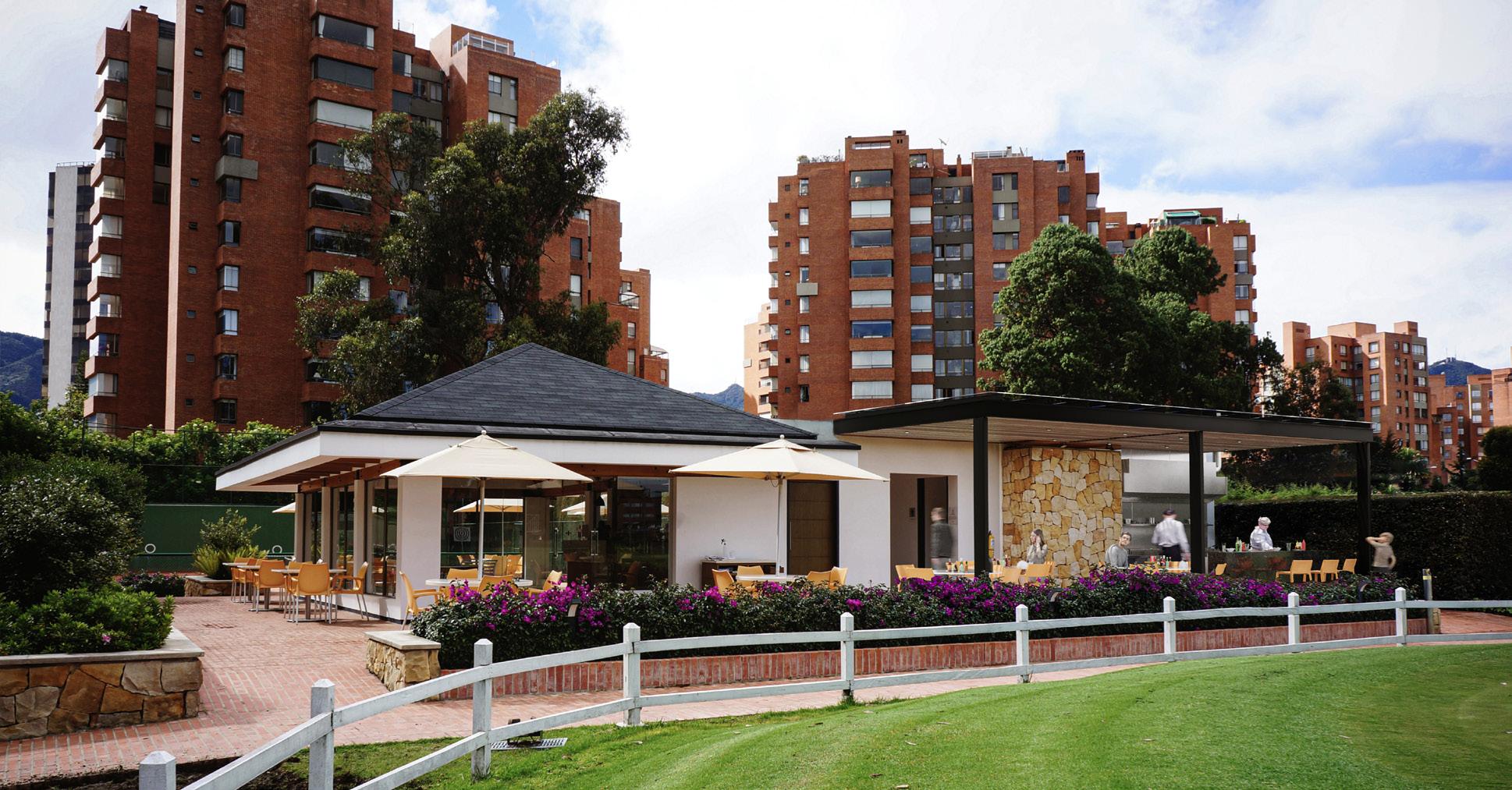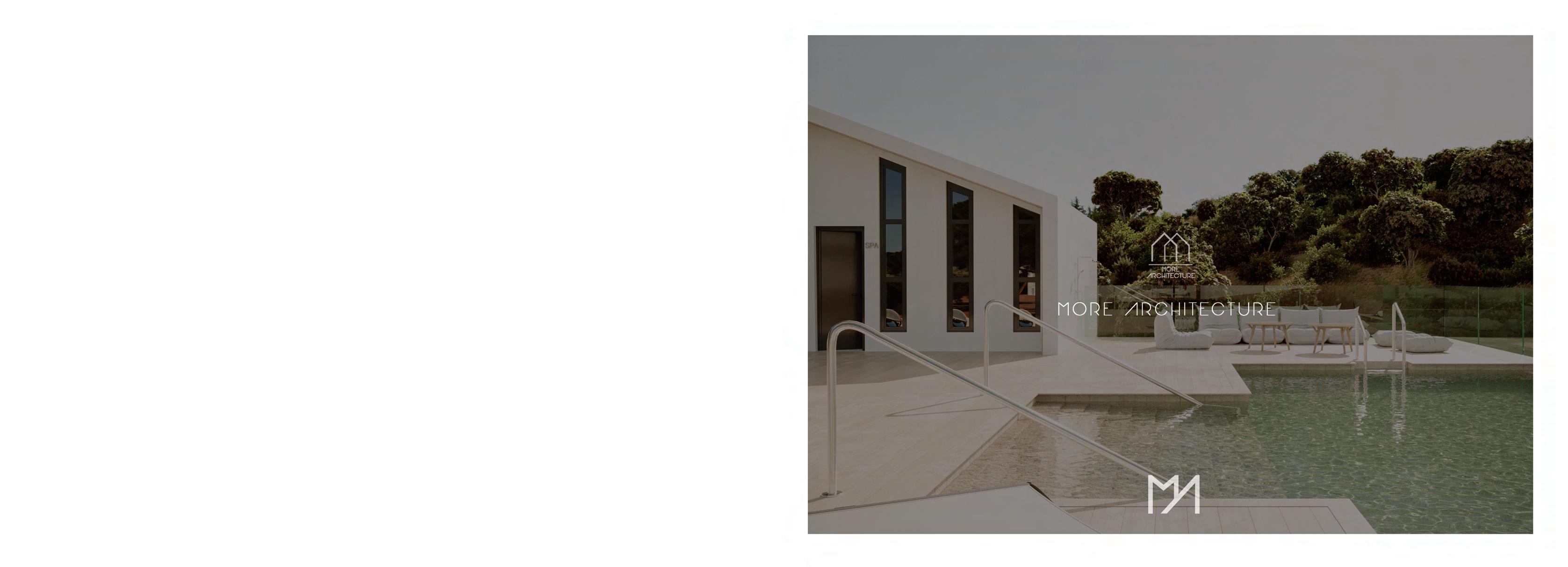




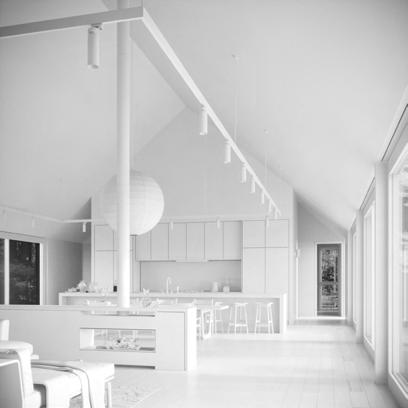
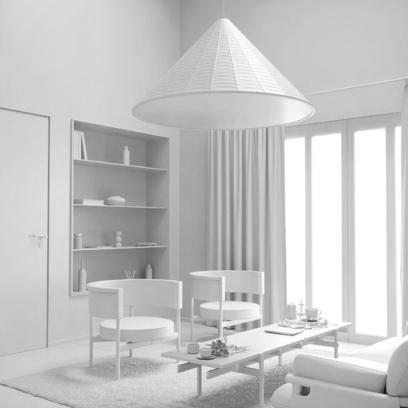
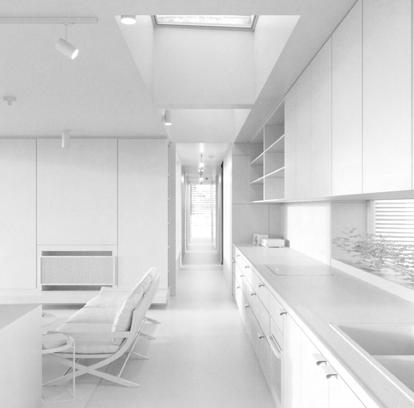
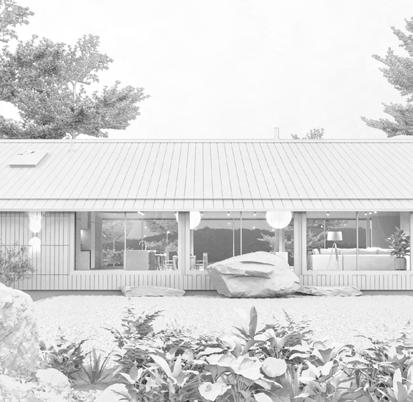
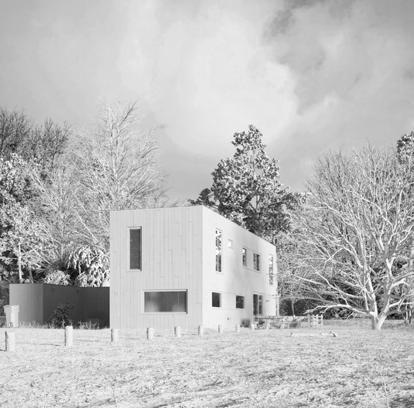
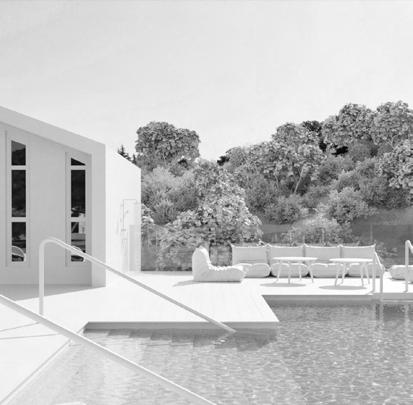
Architect from University of Los Andes, also Accredited Architect in Australia (VETASSESS) and founder of MORE + ARCHITECTURE. He directs architecture, landscaping and visualization projects. He has focused on the continuous improvement and development of architectural projects through digital tools down to the photorealistic detail. Passionate about materializing and exposing ideas connecting with the tastes

and needs of the clients and the project. He has designed projects in which hotels, resorts, restaurants, apartments, housing and golf courses stand out, among others.
Vision:
To bring innovation and satisfaction to each future project, creating exceptional experiences even before it is built.
Daniel Morales GarcíaFocusing on creating unique experiences and spaces /
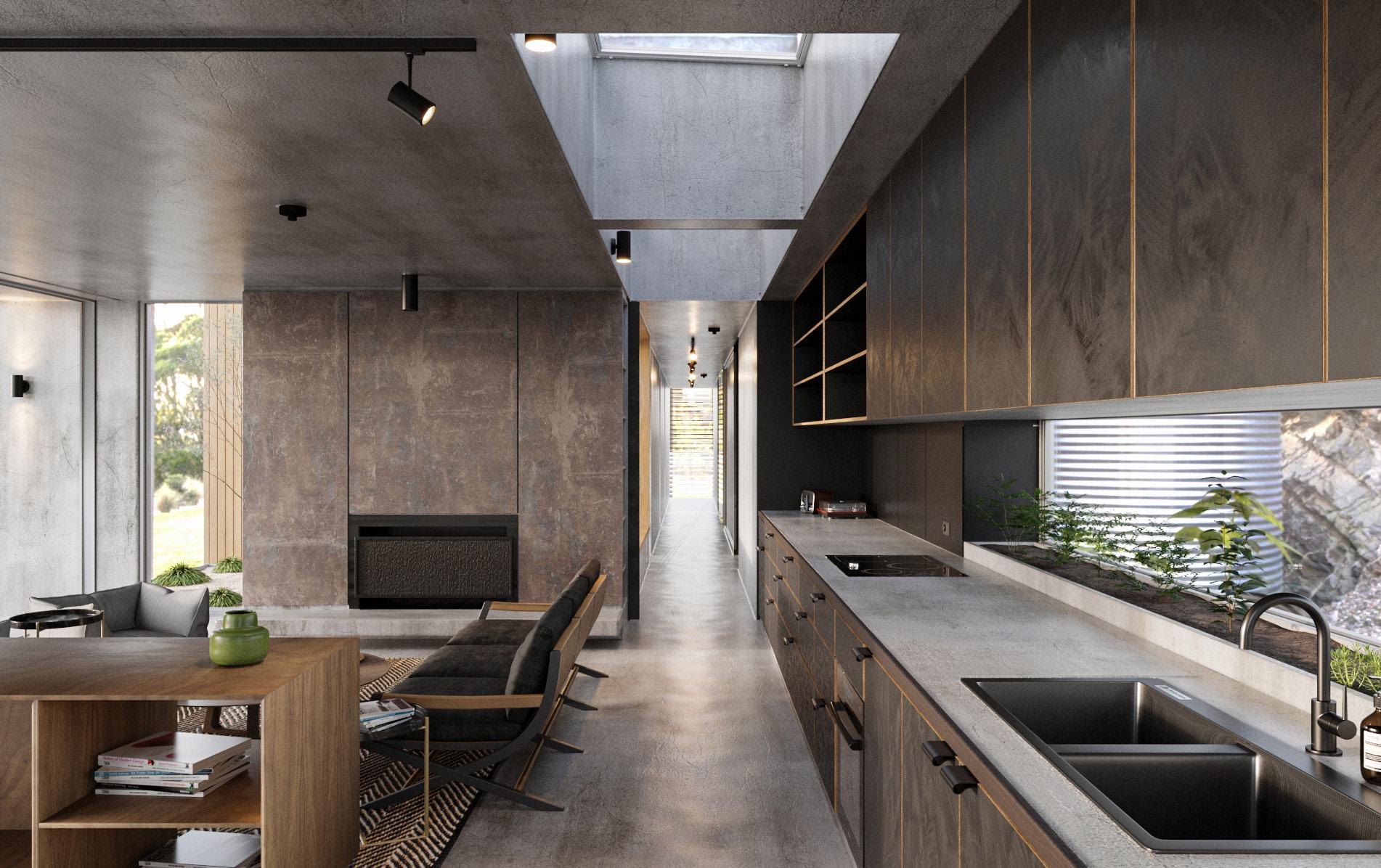
Is to ensure that your idea is captured from the beginning, resulting in high-impact projects. Producing high-quality images and designs, it’s also about adding value to your project or campaign by creating consistent content and telling your story.
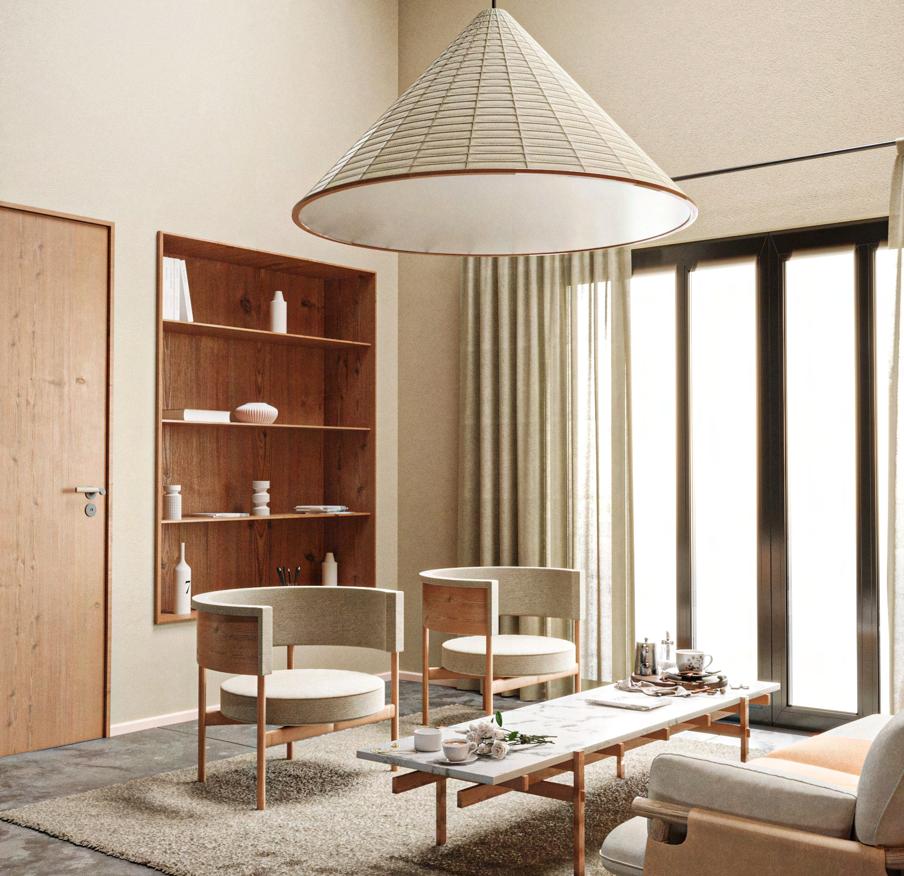
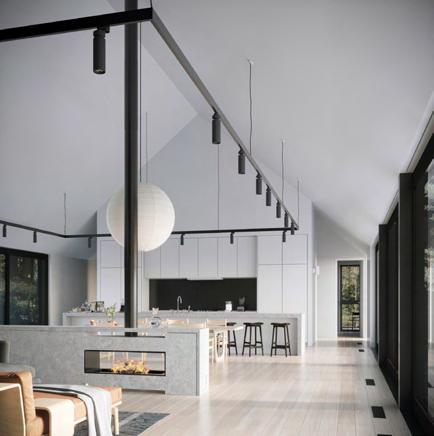
From the interiors of apartments, houses, restaurants, offices, bars, cafes, hotels, spas, shops, showrooms, etc. We are ready to advise you and develop your project, together we will bring your ideas to reality.
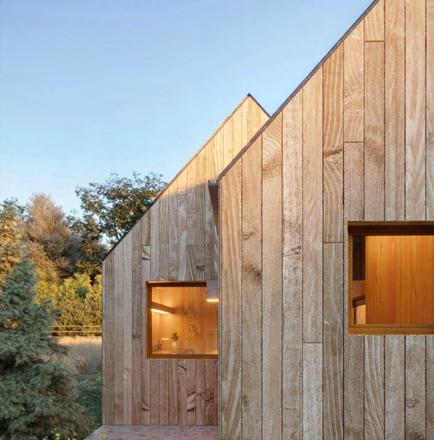
From the outdoor of houses, cabins, buildings, restaurants, terraces, parks, boutique hotels, villas, glamping etc. We are ready to advise you and develop your project so that it reaches the goal you have in mind.
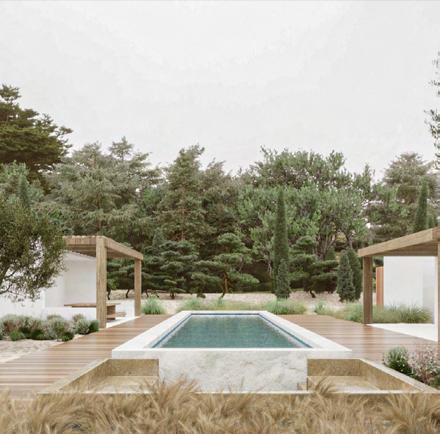
From clubs, gardens, parks, farms, housing complexes, hotels, golf courses, shopping centers, urban projects, etc. We are ready to advise you and develop your project, the greenery will give more life to your plan.
With the use of 3D INTERIOR Rendering and MORE+ARCHITECTURE Design services.
We are able to take yet another leap towards being a complete project design and ArchVisualization company offering a wide range of services to better help our clients.
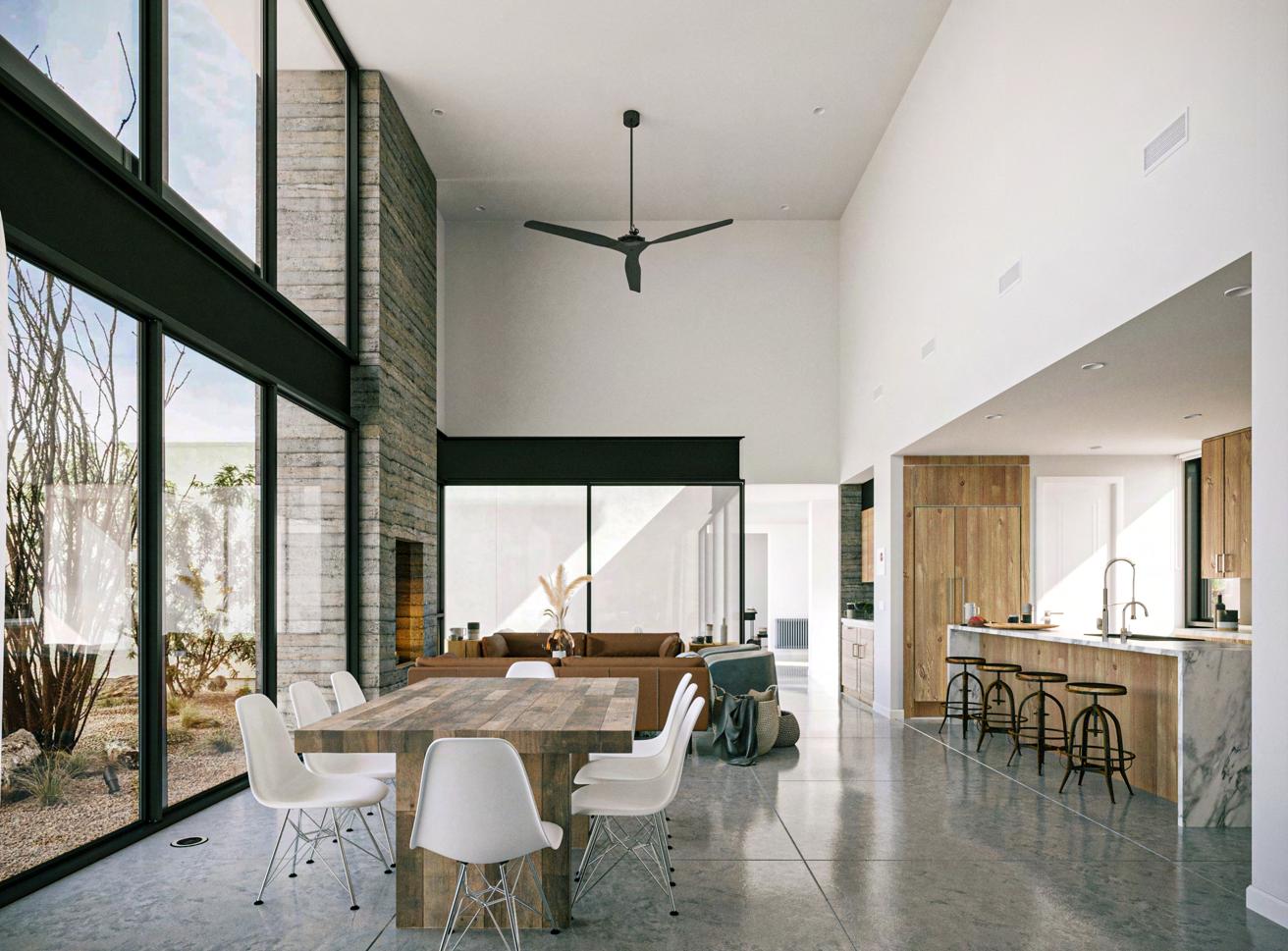
With the use of 3D EXTERIOR Rendering and MORE+ARCHITECTURE Design services.
The benefits of 3D visualization often define the project because the clients have seen how different design features come together through the creation of a 3D rendered image.
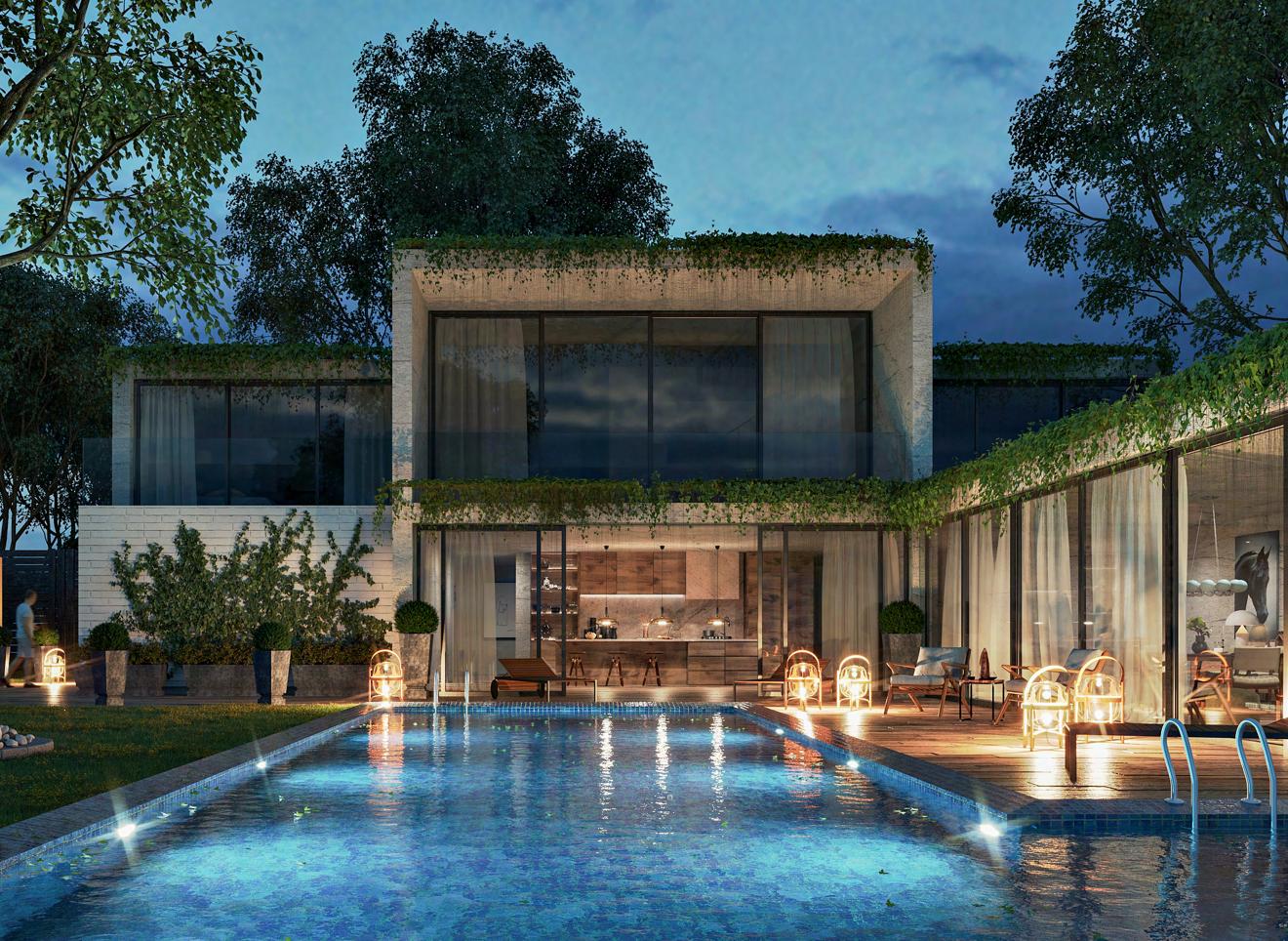
St. Regis Resort, Maldives
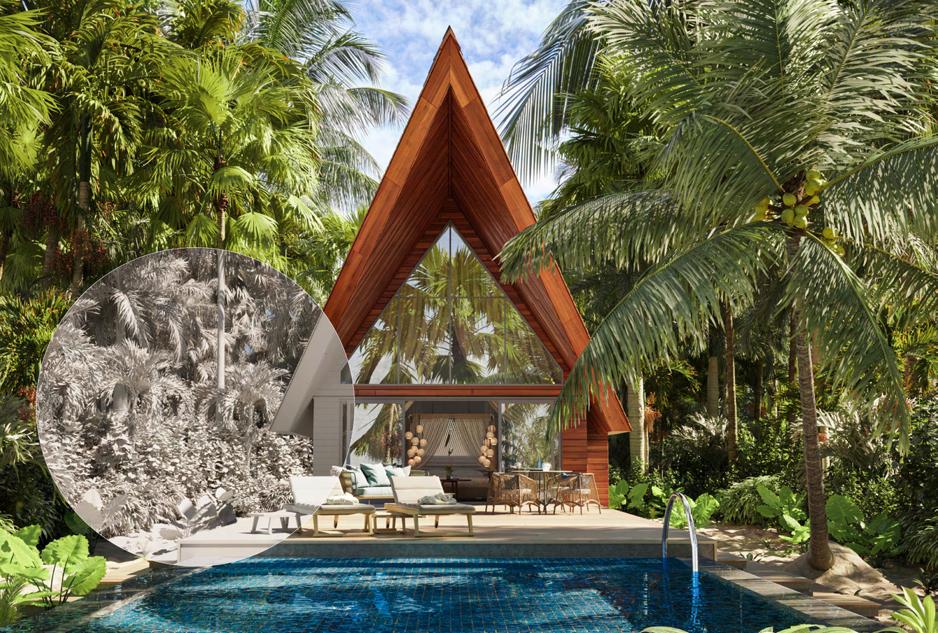
MORE+ARCHITECTURE provide clarity for any exterior project, whether you are a homeowner or a landscape architect.
We turn landscape plans and ideas into a tangible image which is easy to understand and conceptualize the finished project.
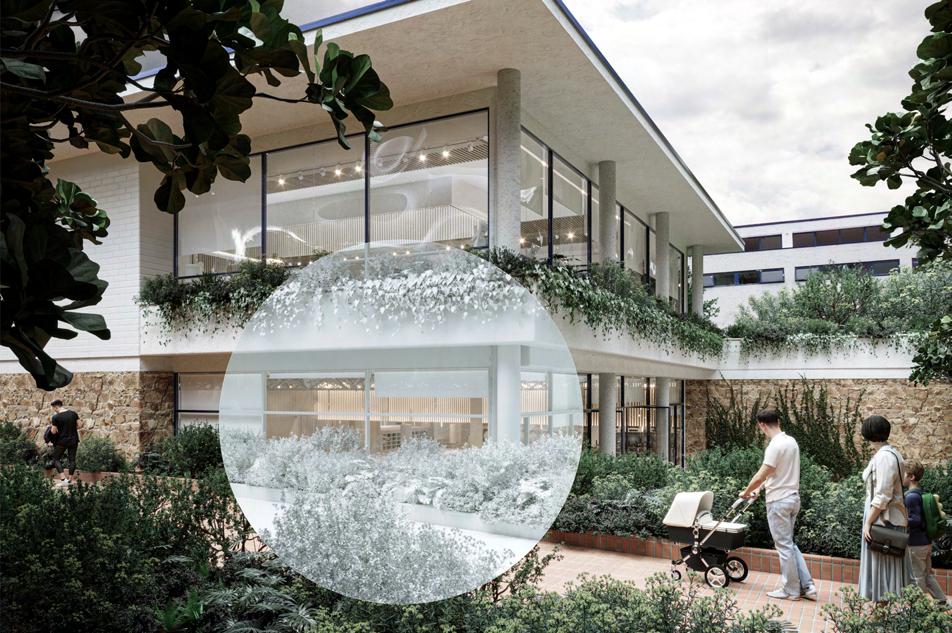
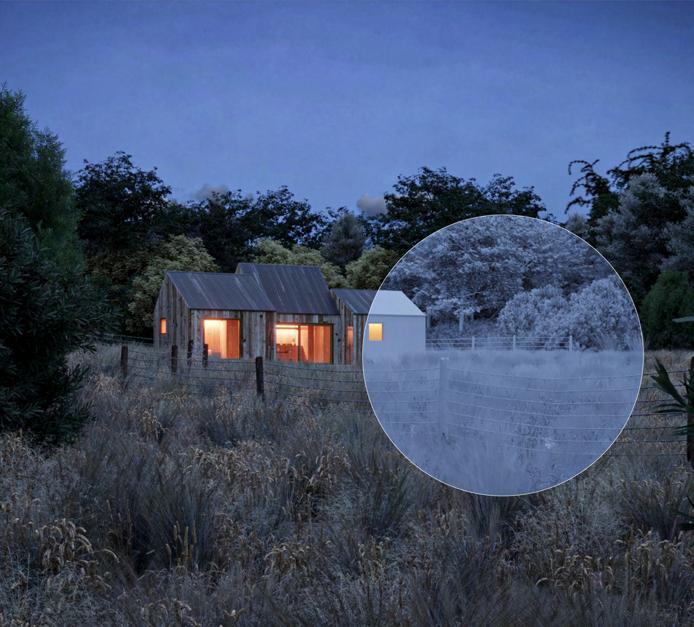
We plan from details to generality. The architect will select materials including interior finishes and products such as windows, fixtures, appliances, etc… This phase concludes when the interior and exterior design of the building is locked in by the client and architect.
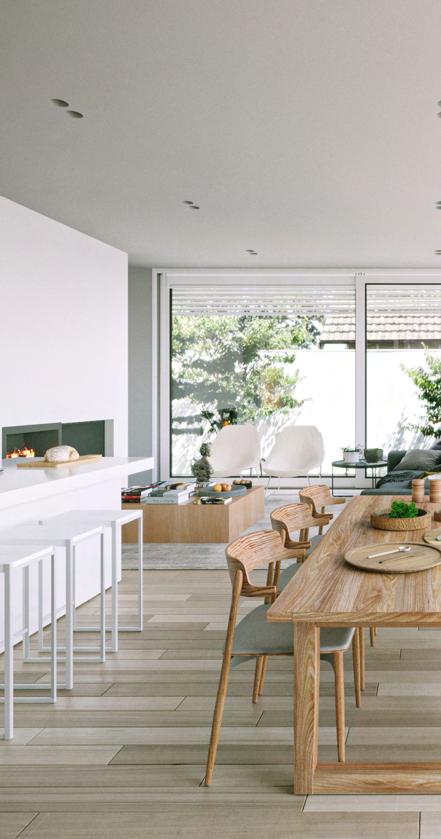
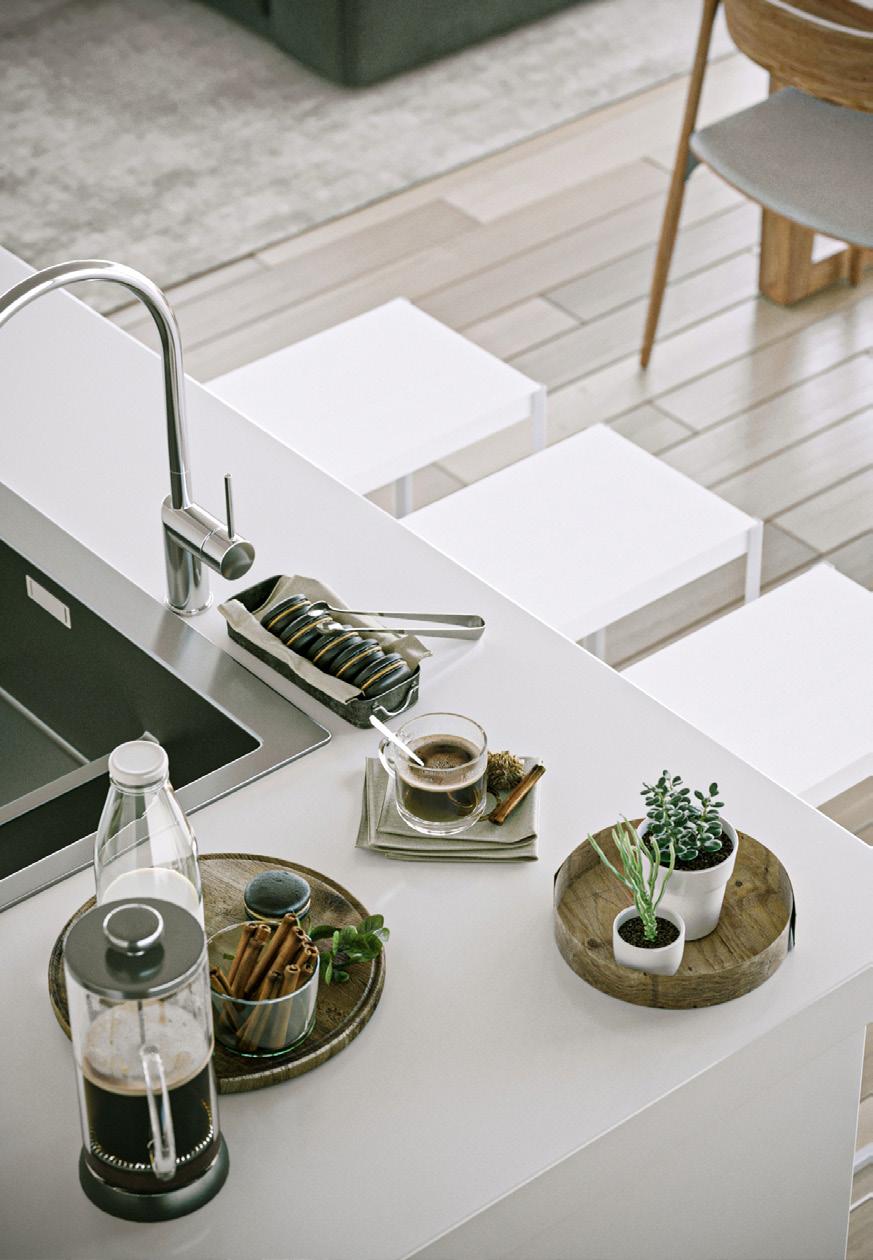
After finishing the final Design & Plans, the 3D modelling starts. This STEP defines the digital spaces and volumetry of the project, having in mind the 2D detailed plans, we start to model and populate a scene in professional software with our vast & detailed model library.
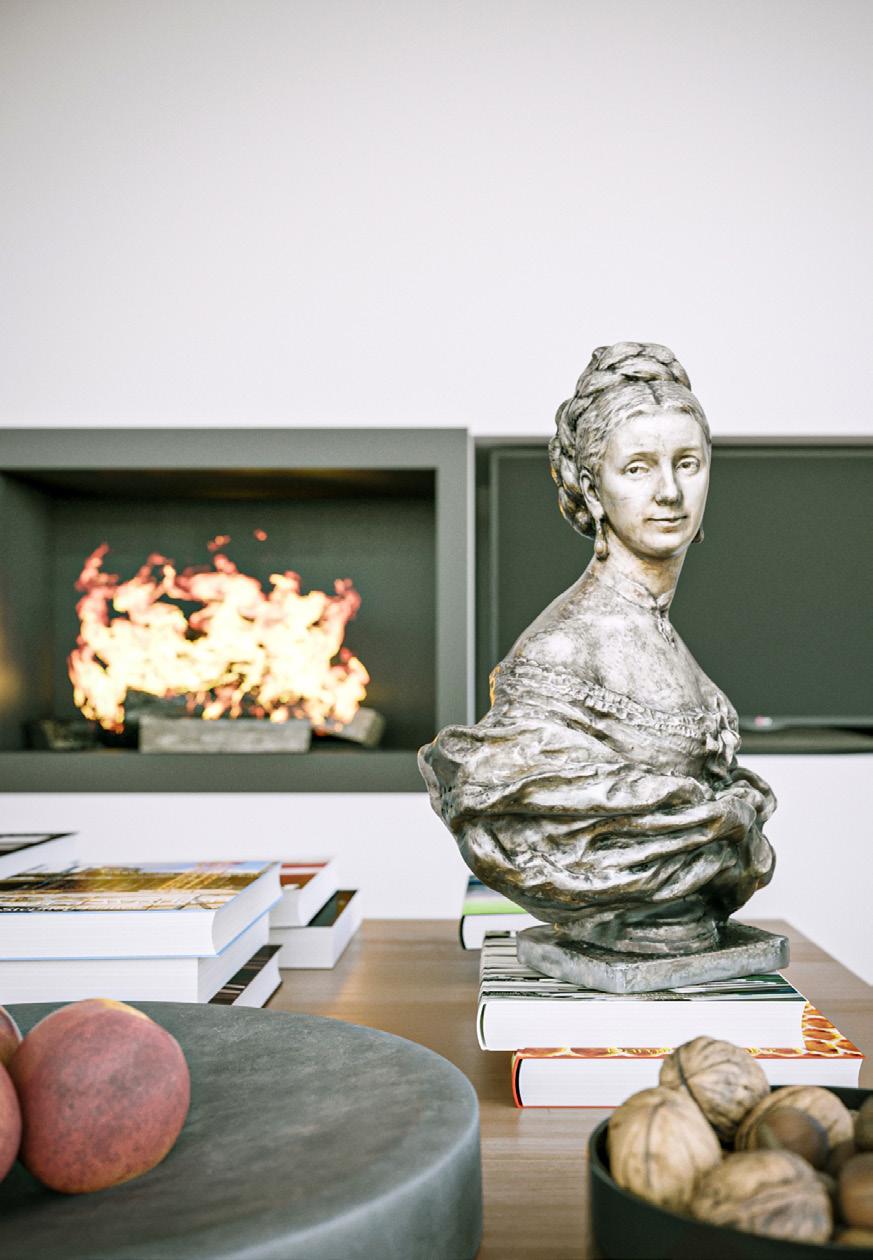
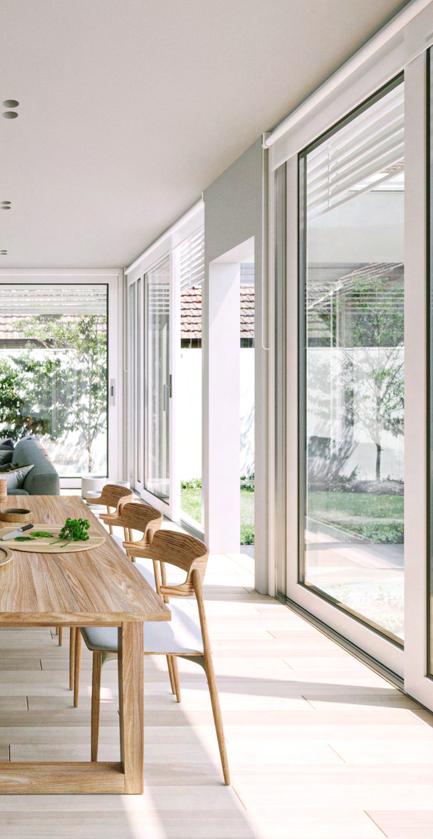
Just as in photography we compose our images in an artistic and aesthetic way, following all the composition rules. Framing and deciding the best angles of the project we can assure you the most pleasant imagery based on professional photography from the state of art.
Light and contrast together give life to an image, that is why we explore different ambiences and lighting scenarios to achieve the perfect image for our client project and ideas. (Natural & Artificial lighting included)
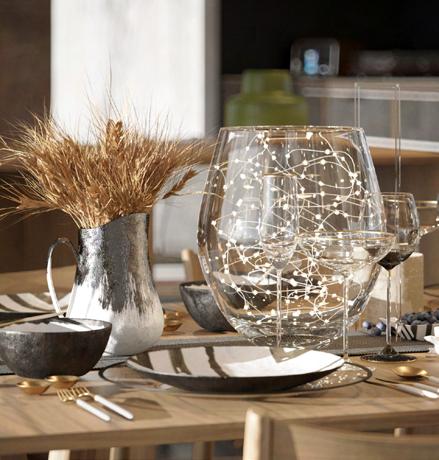
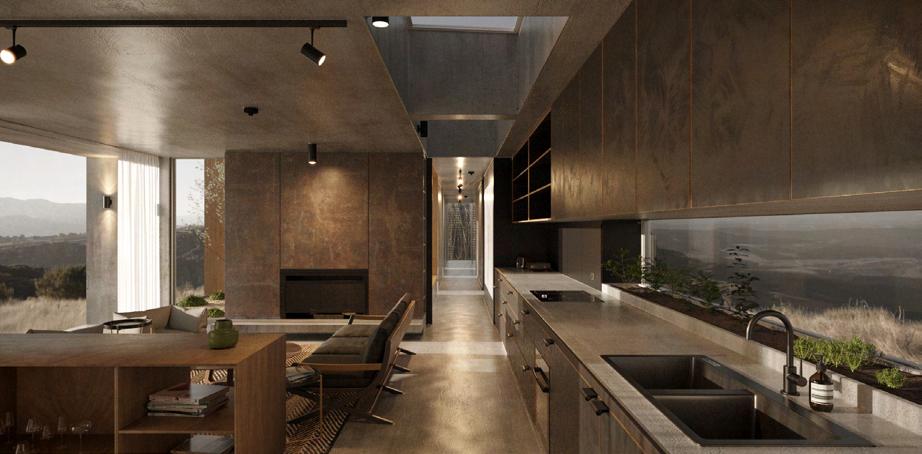
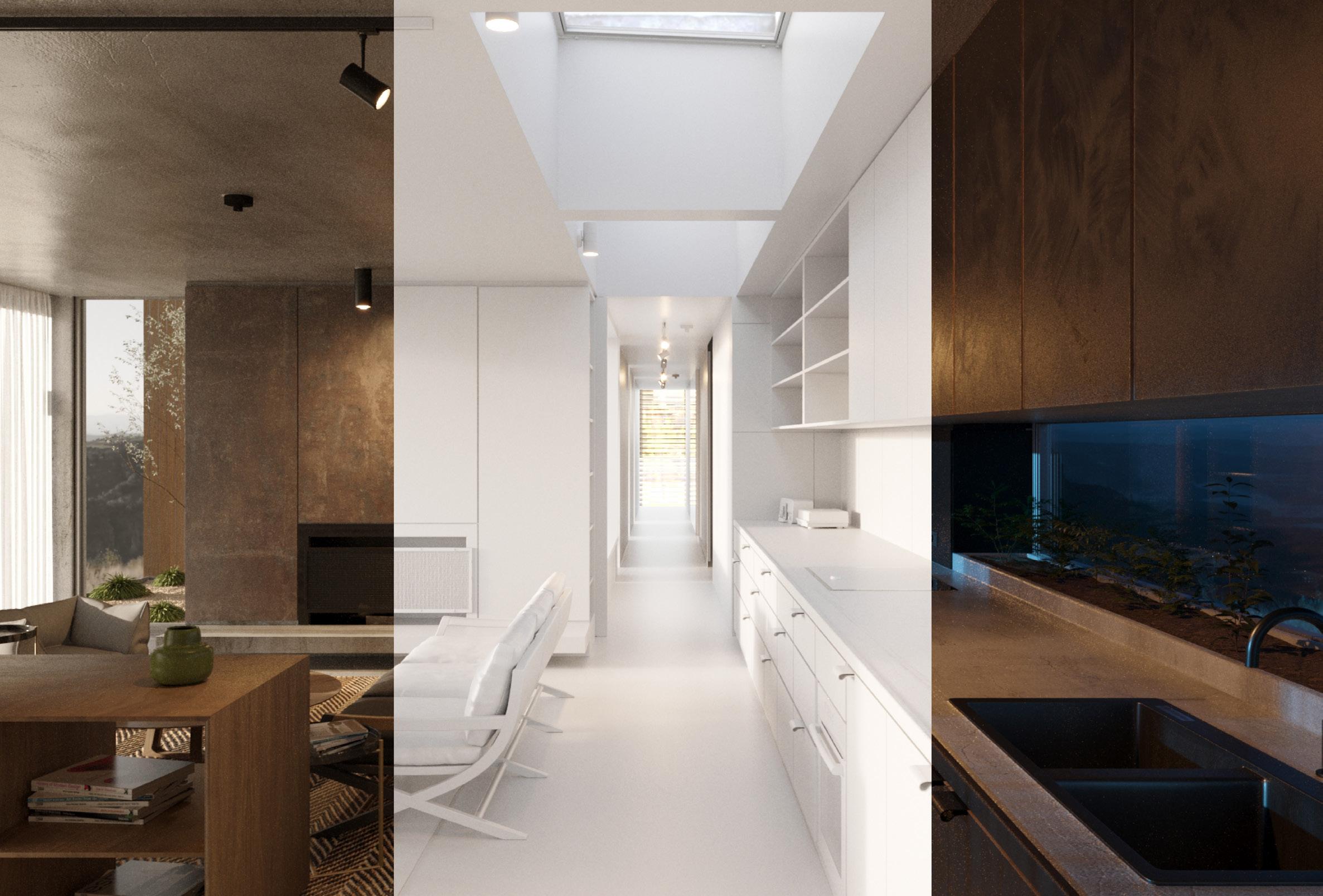
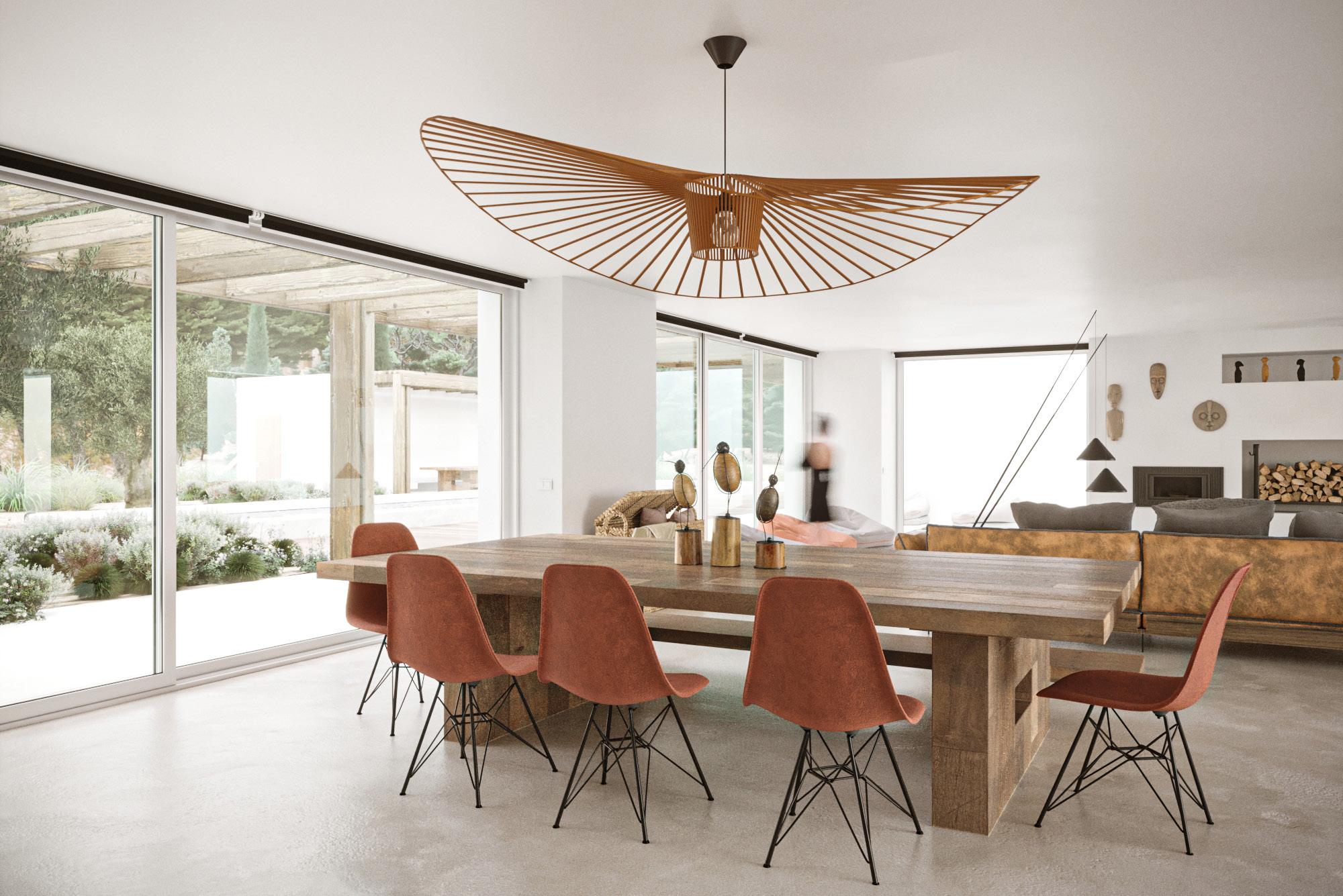
Comporta 10 house, Portugal
Having finished the Design0, 3D Modelling1, Composition2 and Lighting3, the finals steps to create an amazing Architectural Design and Visualization are to apply the final Materials4 to the design proposal. Materials not only define the colors of the architectural or landscape scene, they define the reflections, finishes and mood of the proposal. Thanks to our method of
rendering & design technique we can make digital changes in real time that affects the all mentioned STEPS* above. This Post-Production5 or small changes to improve the final image & design are called final touches. This will provide the client a powerful and valuable tool to express and sell their dreamed project.
A Photographic Approach is necessary to give the most realistic and artistic result. That is why MORE+ARCHITECTURE unites architecture and rendering in the most professional way.
Daniel Morales García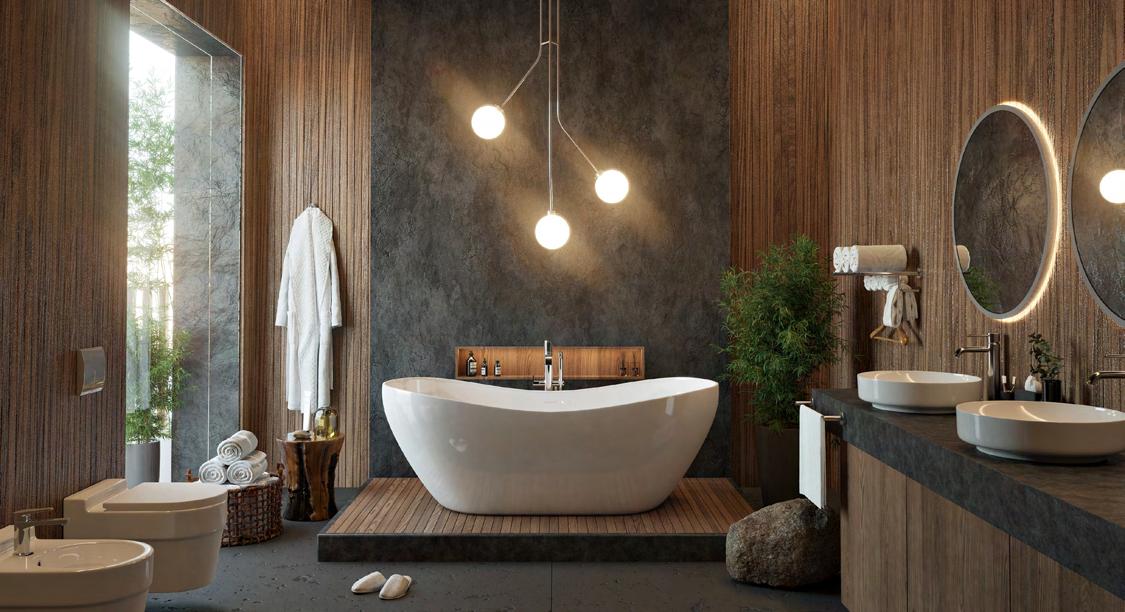
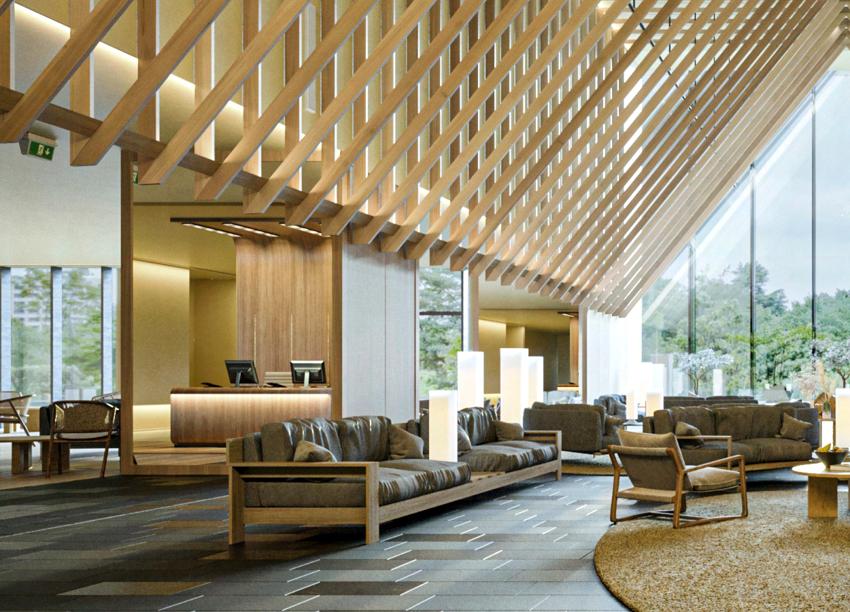
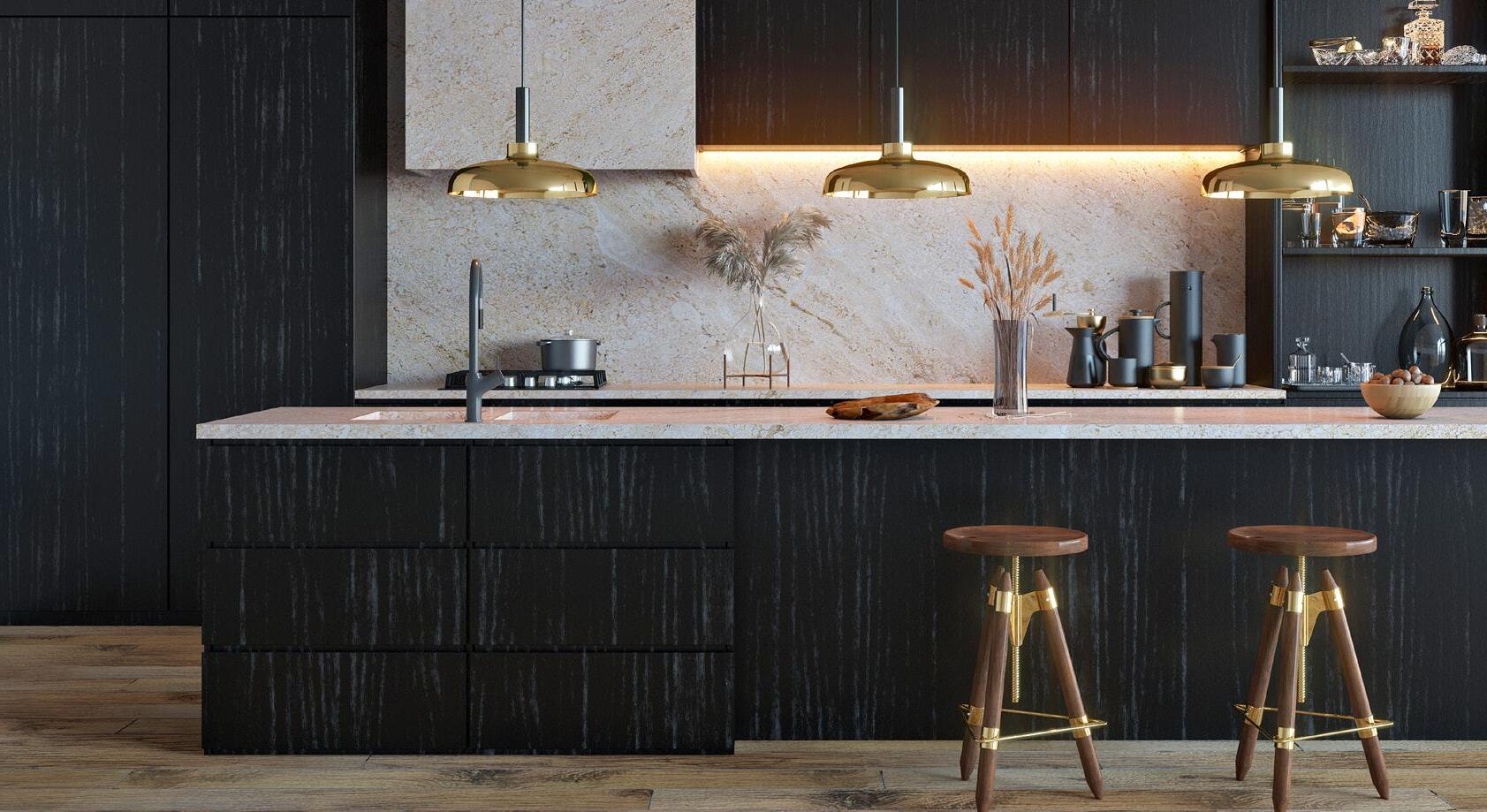
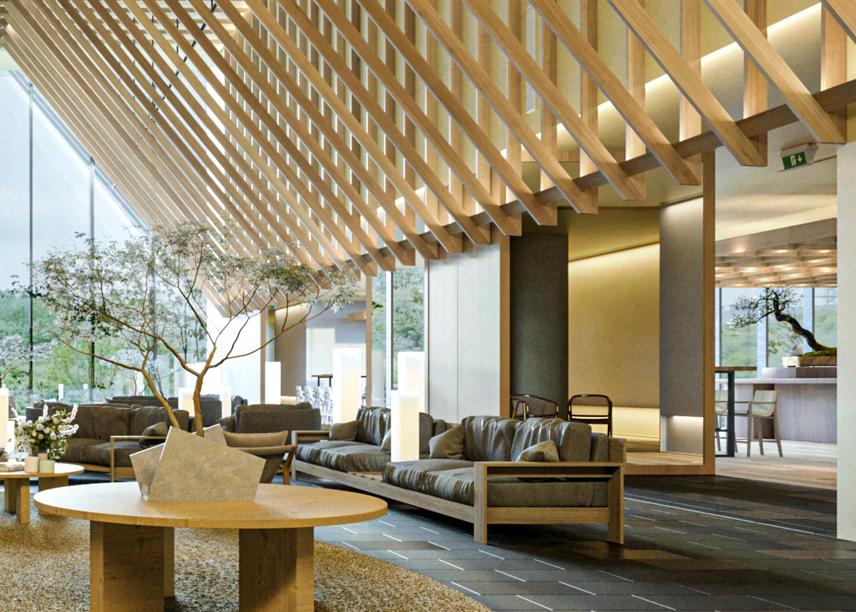
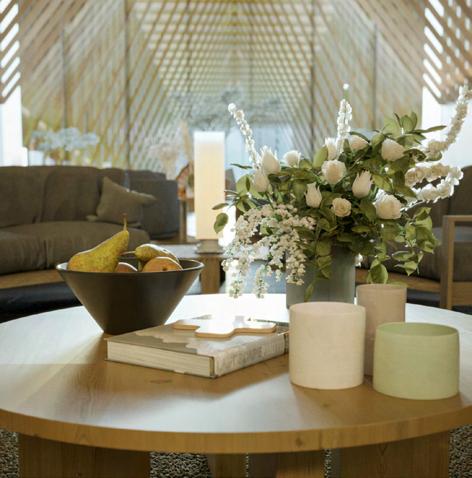
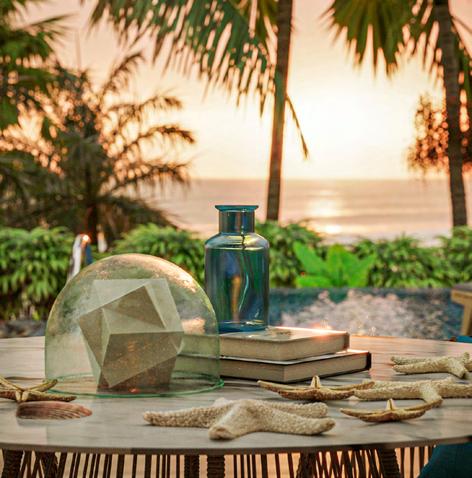
Creating photorealistic 3D images which will add value to your marketing and / or construction campaign, will also show your clients your final project as it is and how it would look built … Photograph your ideas.
From the architect’s sketch to the final design of your project, give added value and precision to your project to make it an exclusive and luxurious result. Collaborating from start to finish and when you opt for the full service you will have the perfect synchrony… (Architecture + Landscaping + Rendering)
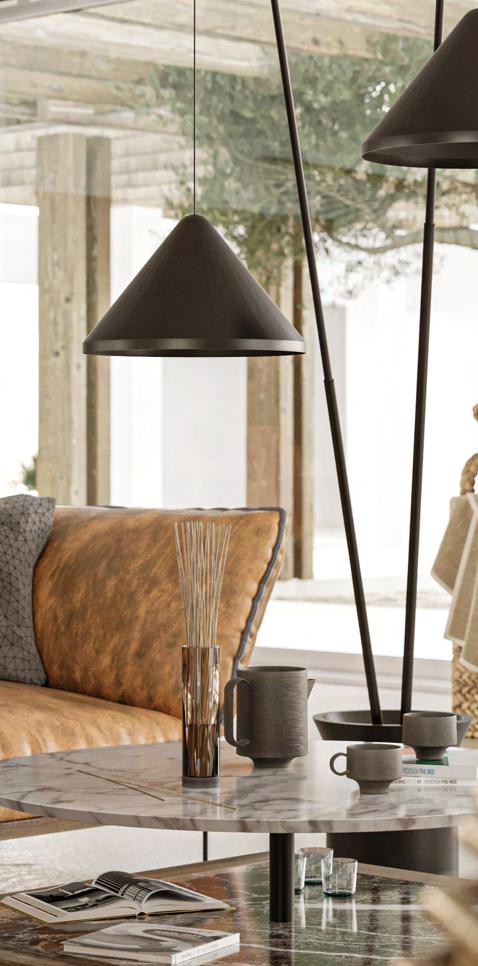
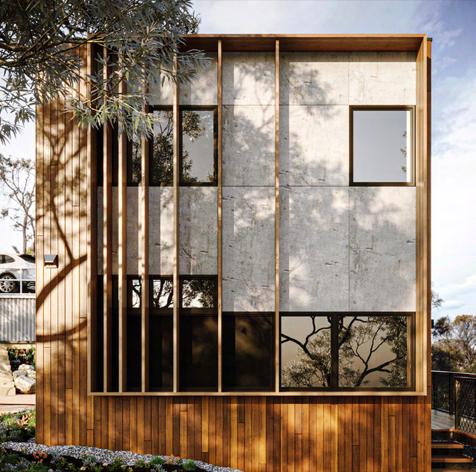
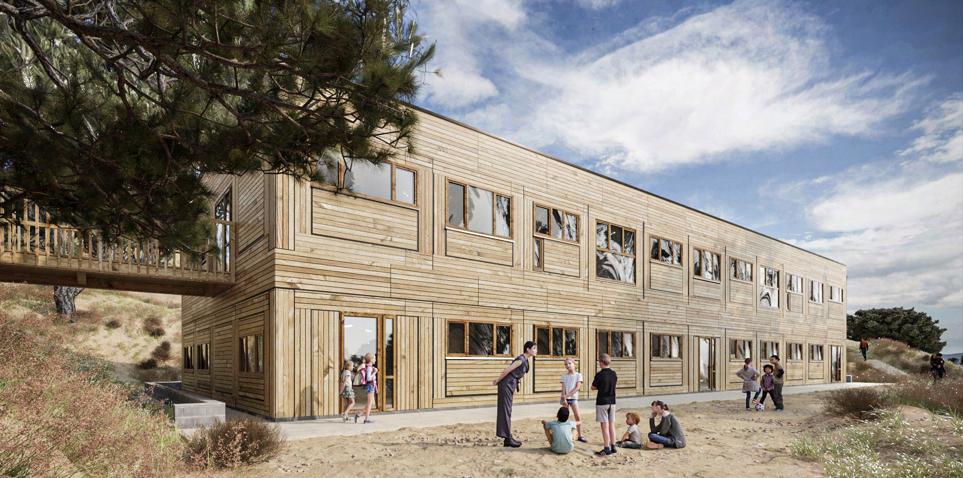
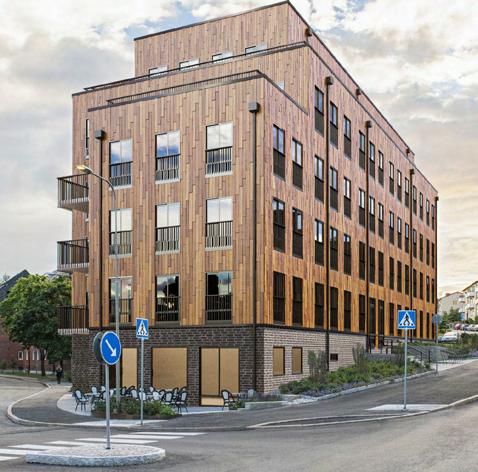
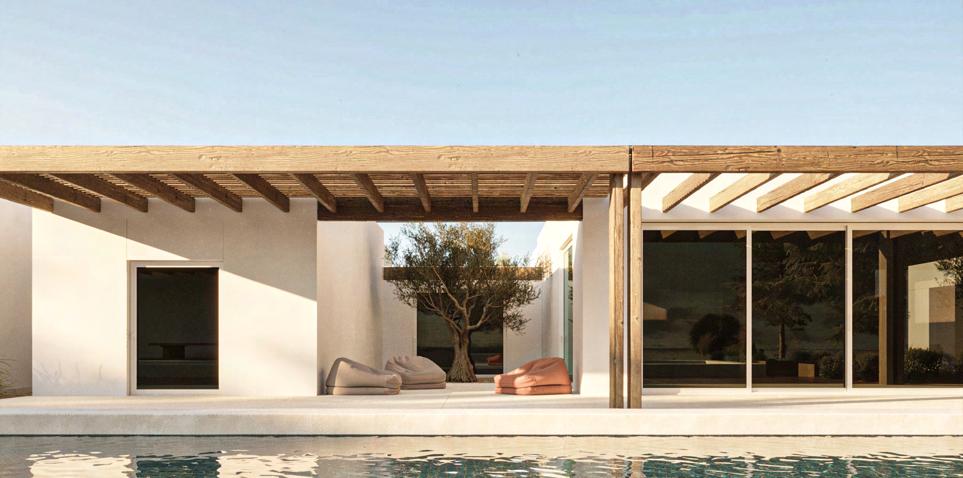
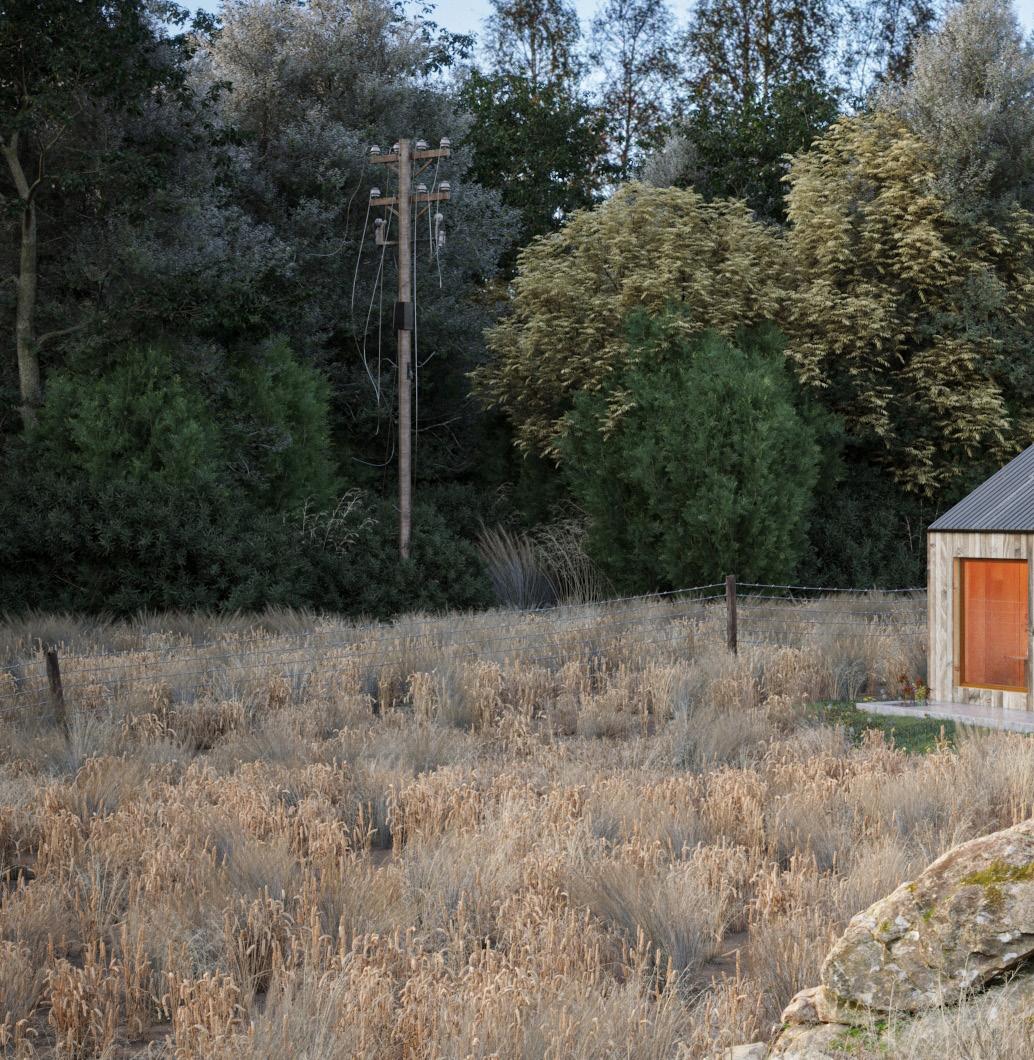
High quality 3D rendering allows to maintain a exclusive and relevant profile against the competitors.
Capturing more attention and communicating the ideas in an artistic- realistic way makes it easier to show and sell the projects.
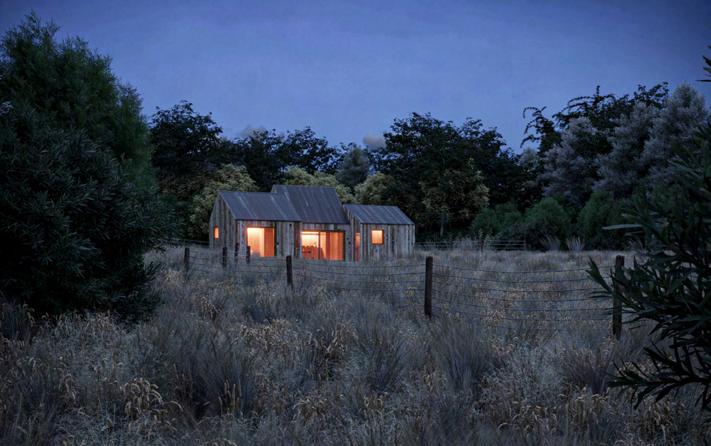
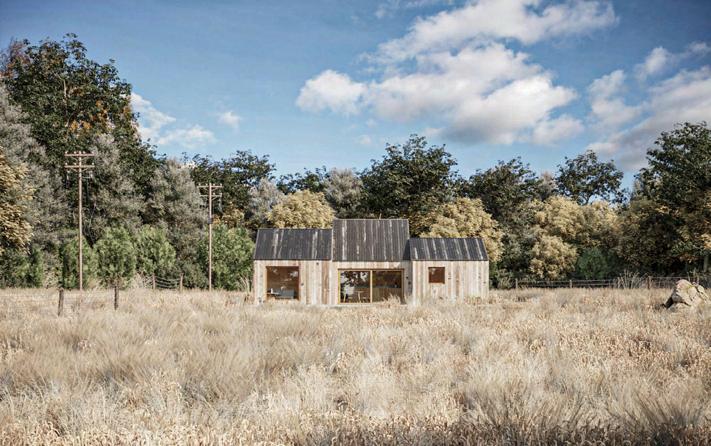
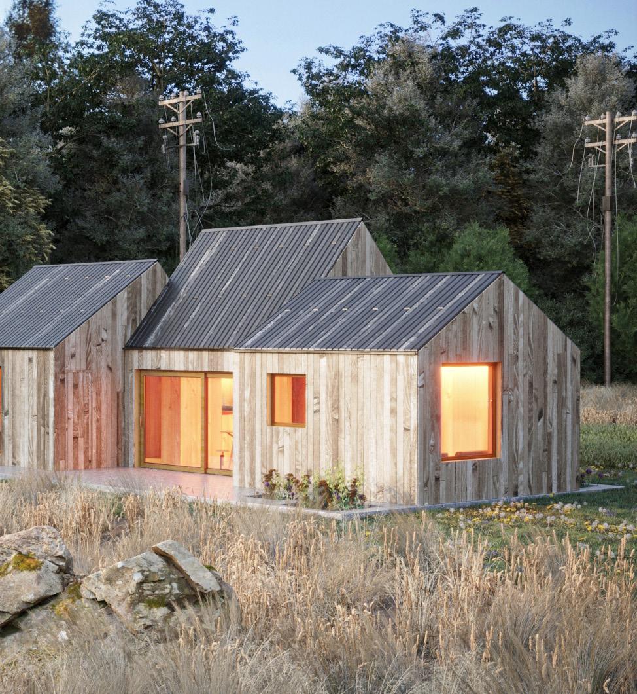
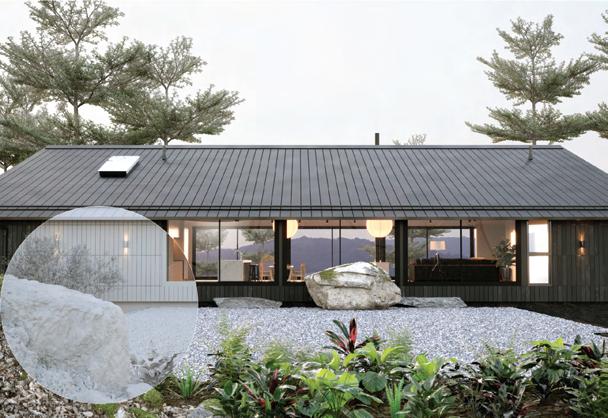
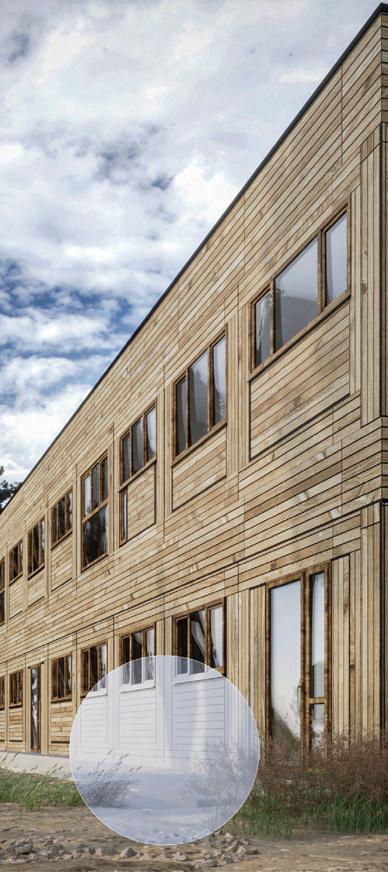
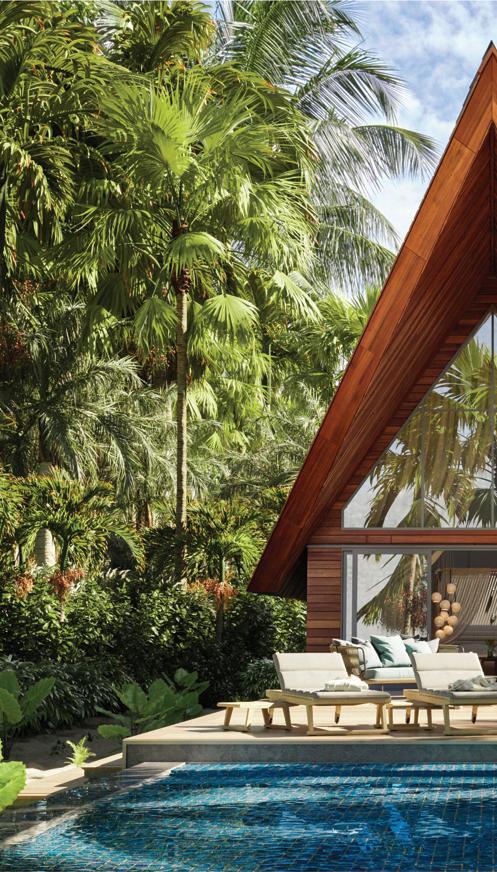
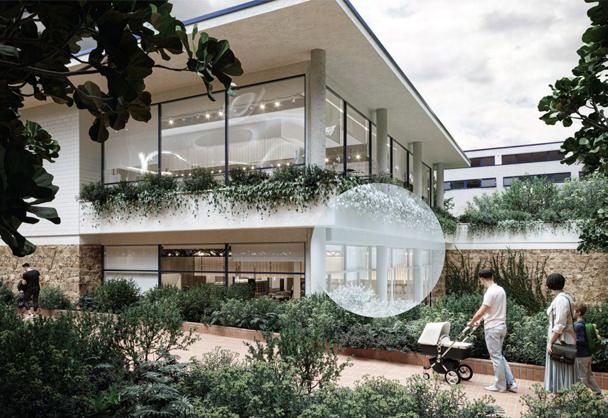
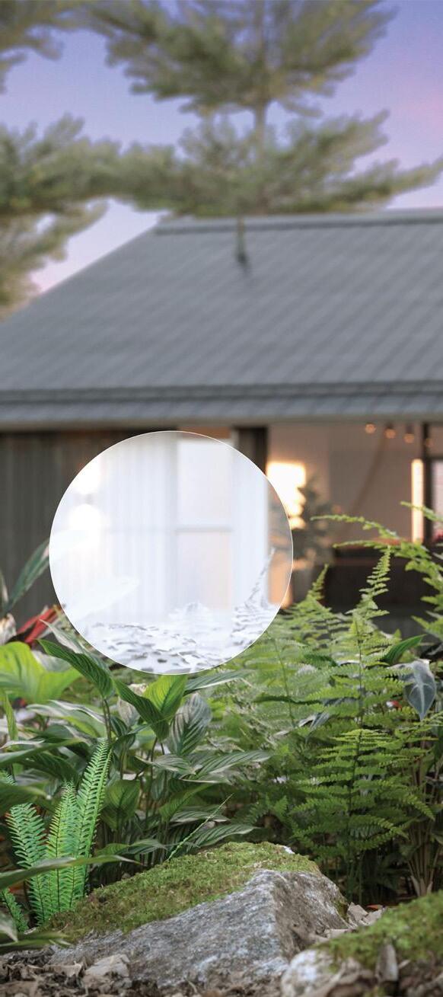
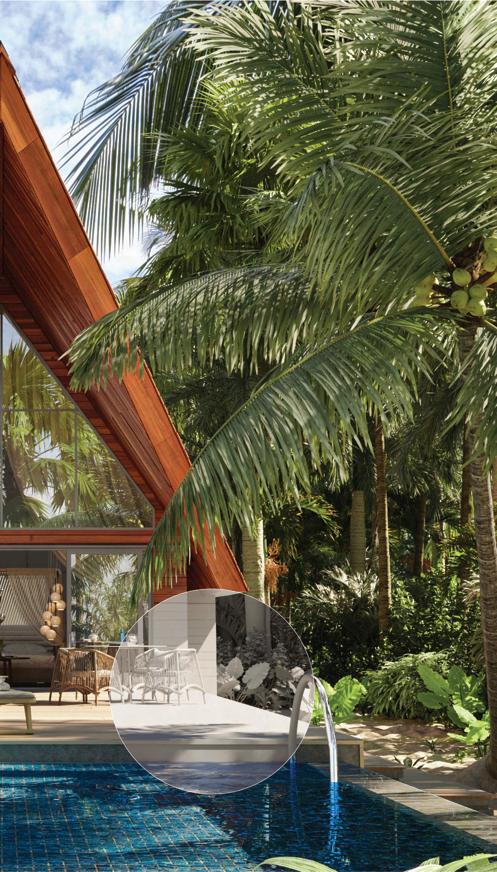
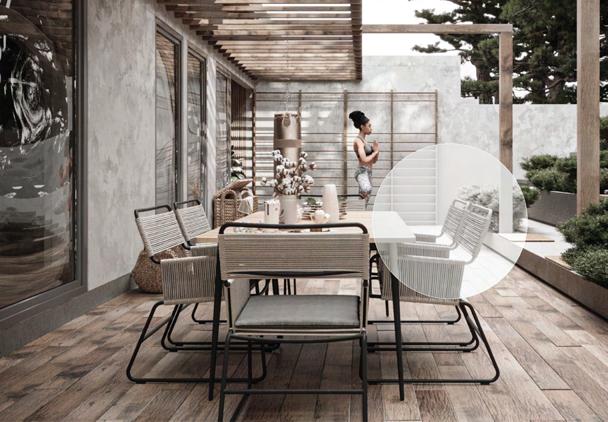
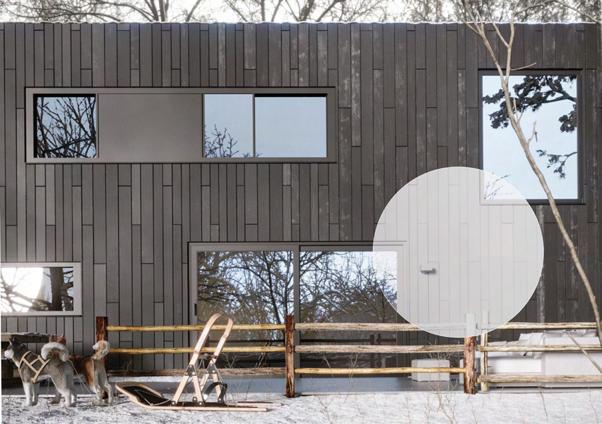
Green House, Colombia.
In the early stages of your new development, architectural visualizations and floor plans are the only visual sales tool available to clients.
Great images show a client that you are prepared to go above in proving the level of quality you’re planning to offer in the project.
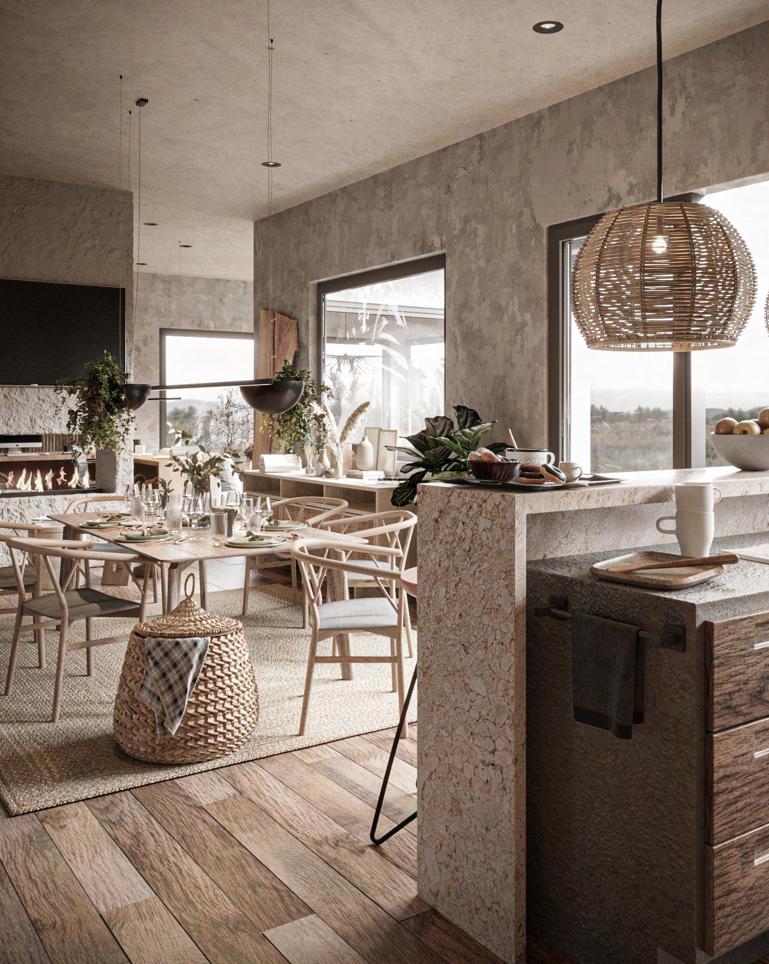
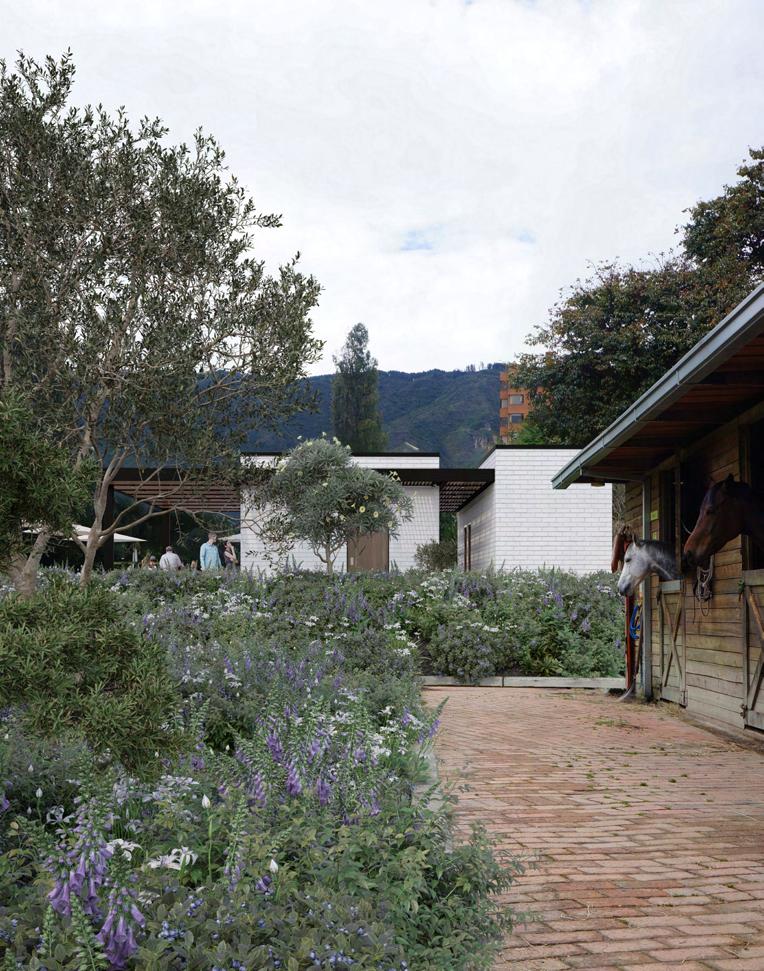
From still images, animations, 360º images, or virtual reality. Clients can also take the dimensions and feeling of the space and drop in that dream project they are looking for.
With 3d Rendering, you can show buyers what that beautiful new project will look like.
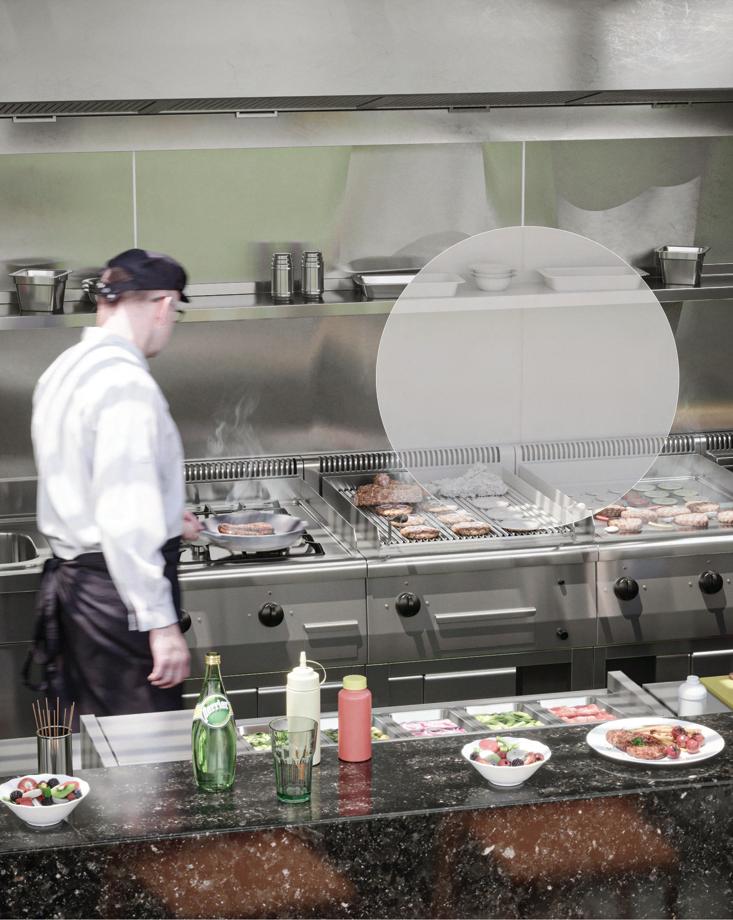
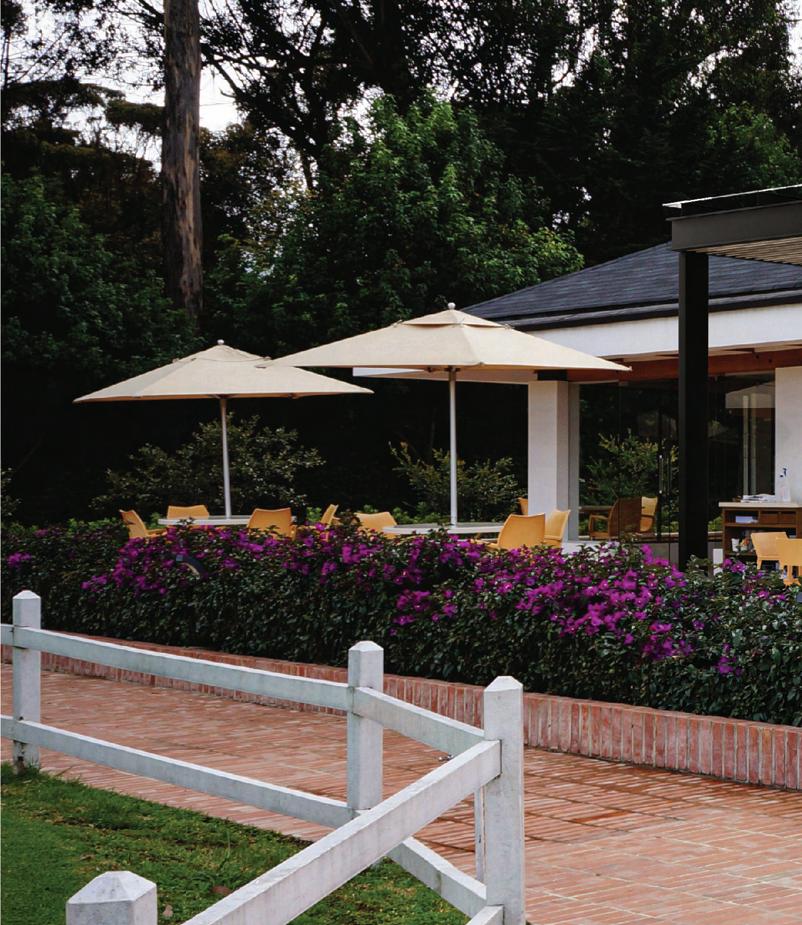
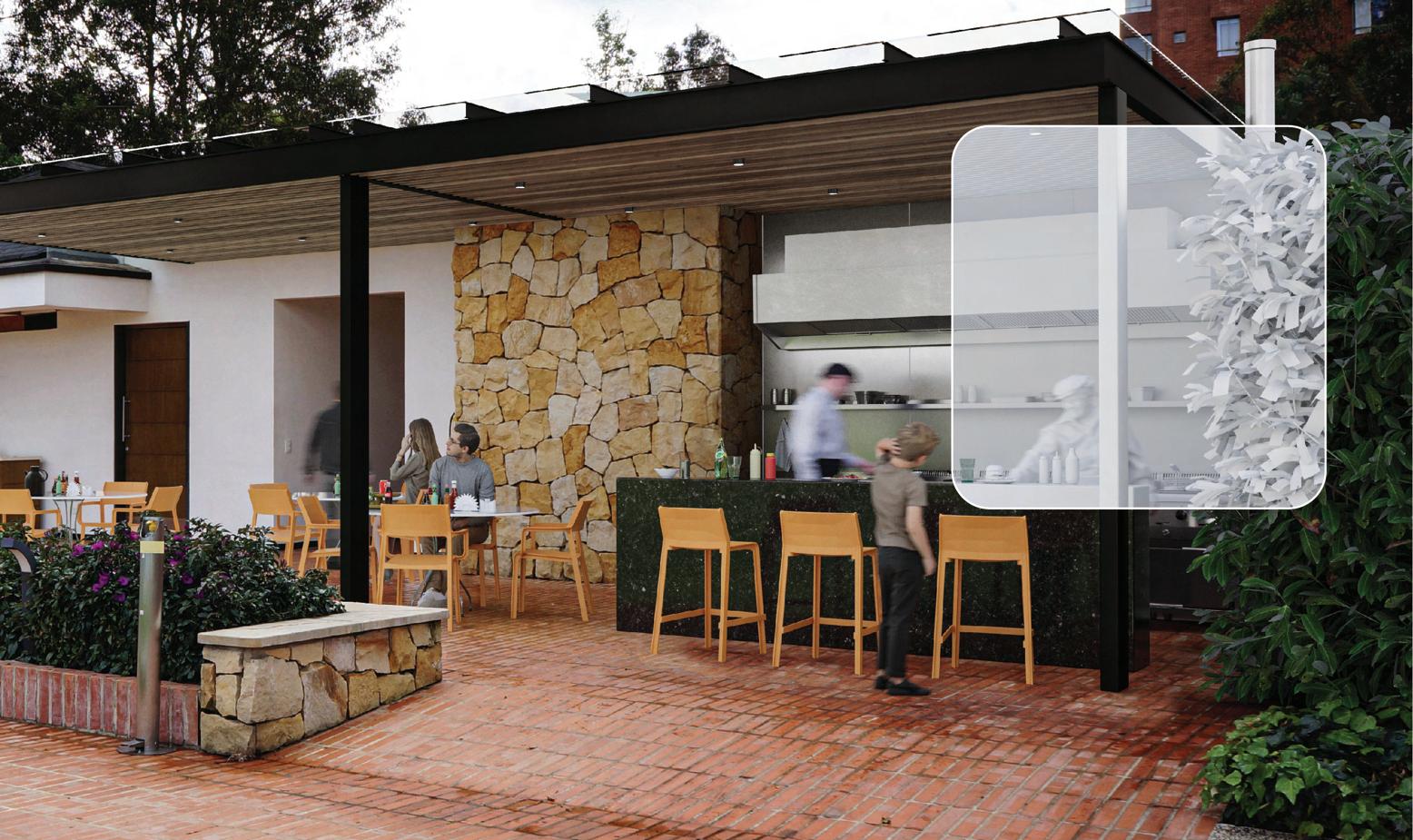
Country Club of Bogotá “Exterior Restaurant”, Colombia.
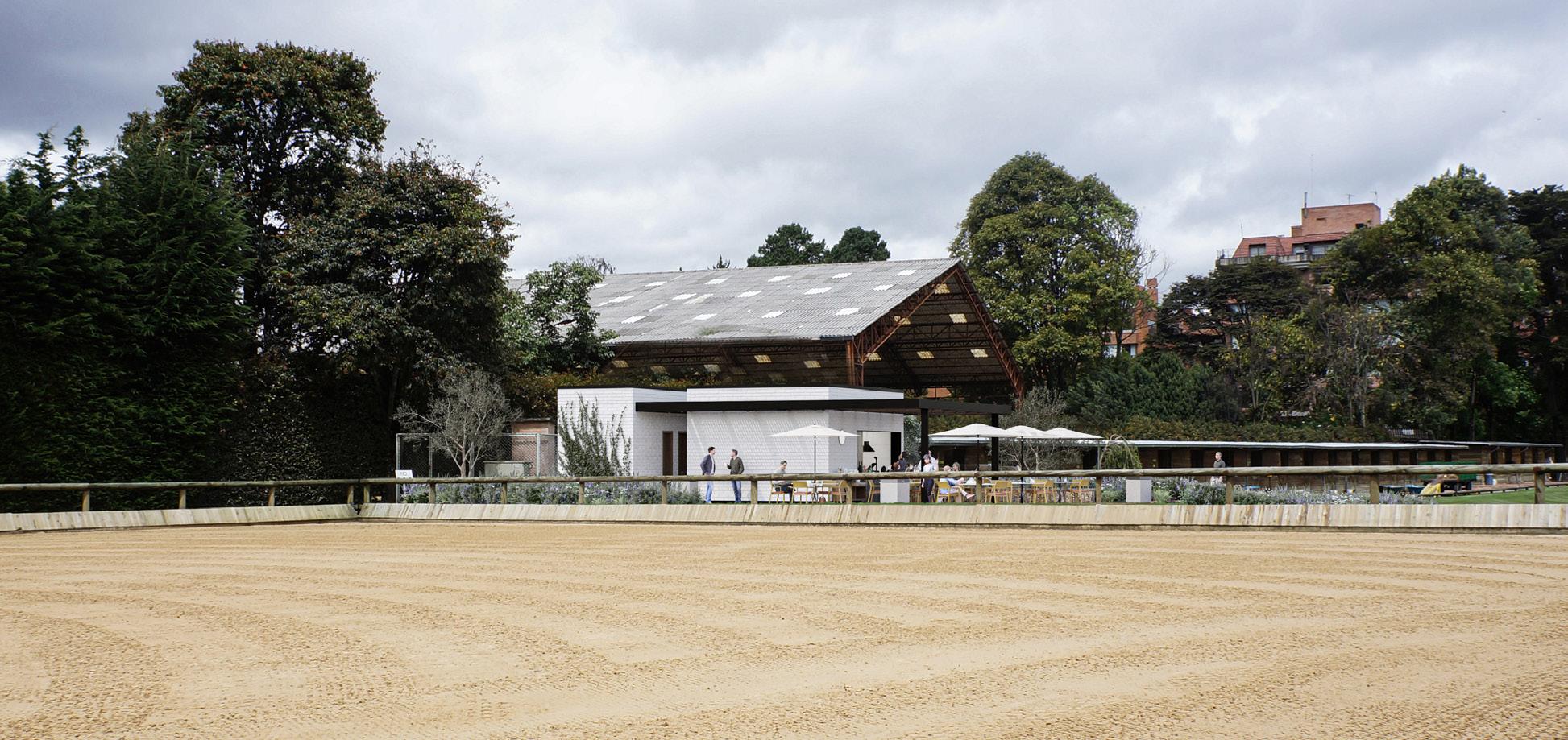
We work to solve your needs by adding extra value to your project, whether you are a construction company, architecture studio, engineering firm, real estate agent or a future owner. At MORE + ARCHITECTURE we have developed international architecture and visualization projects for different clients, styles and scales. This is a great way to predict your clients reactions and emotions before construction.
Pre-visualizing your project before construction leads to a sustainable method to predict in detail the spaces, materials, furniture, landscaping, lighting and finishes. With our services you can grow your business, get more clients, and manage projects better.
The job of an architect and 3d artist is not only art and technique, it is a business like any other field. With us you will find all the best tools to stand out in your business field.
