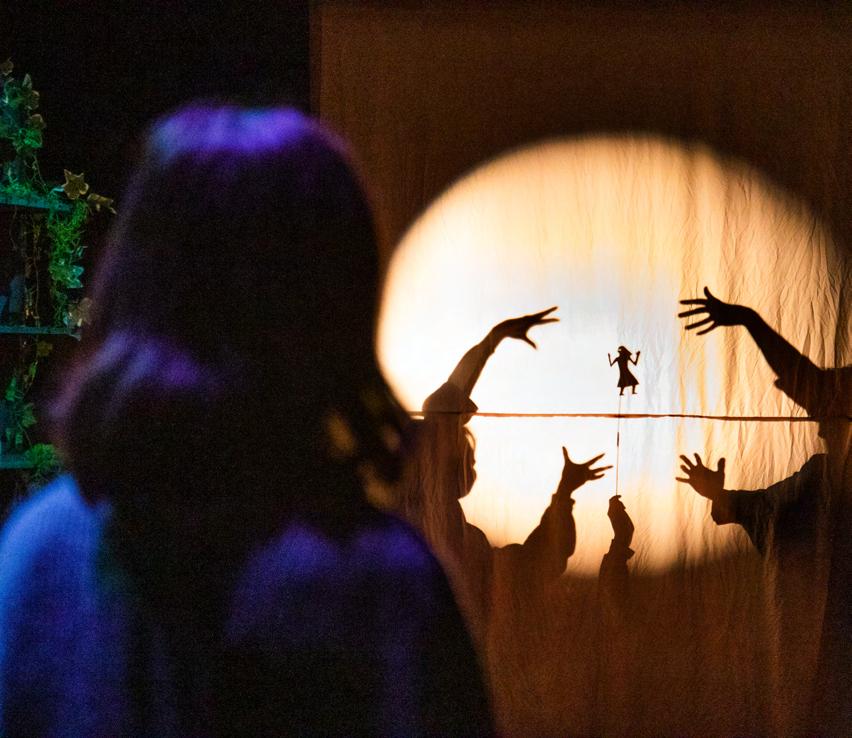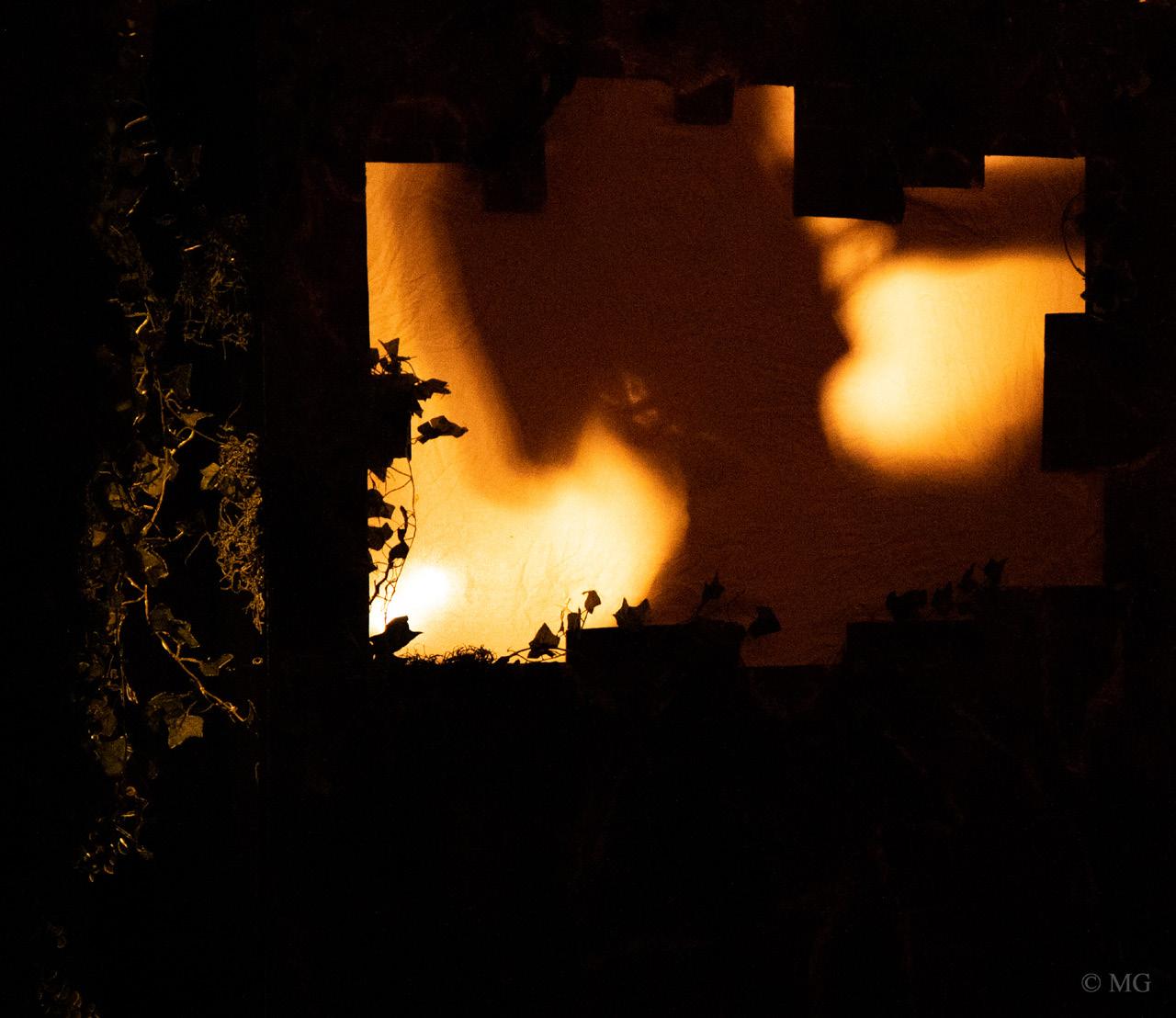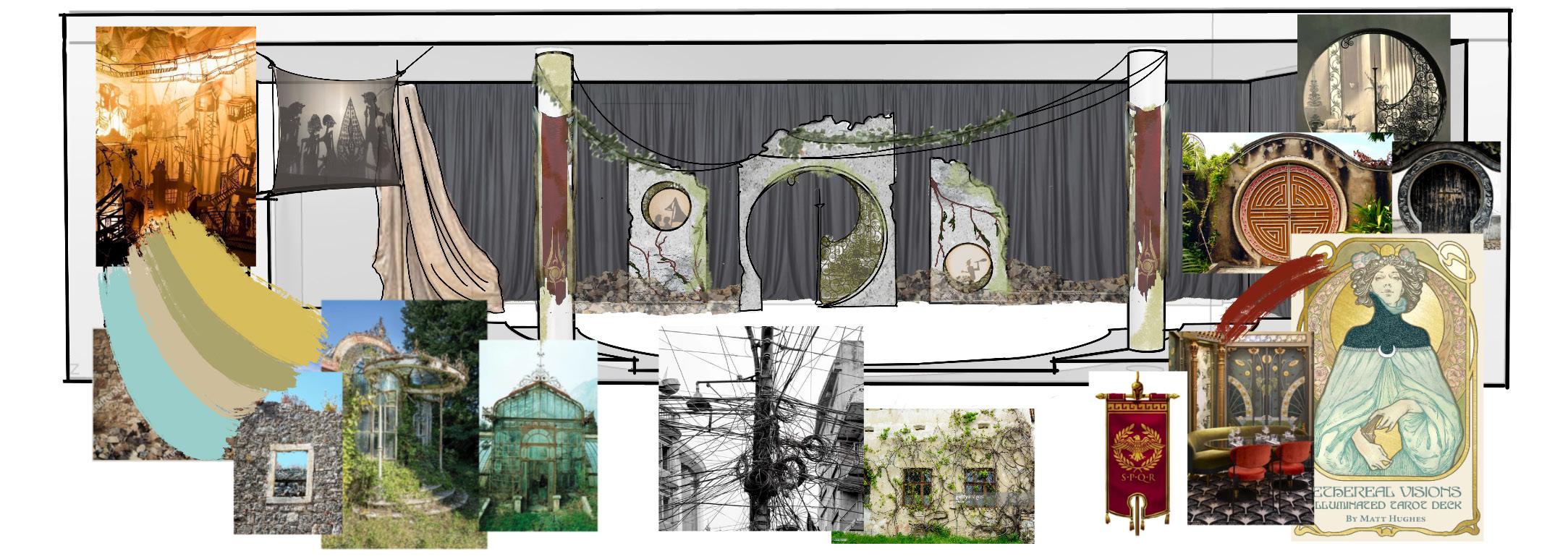Danielle Yee
3
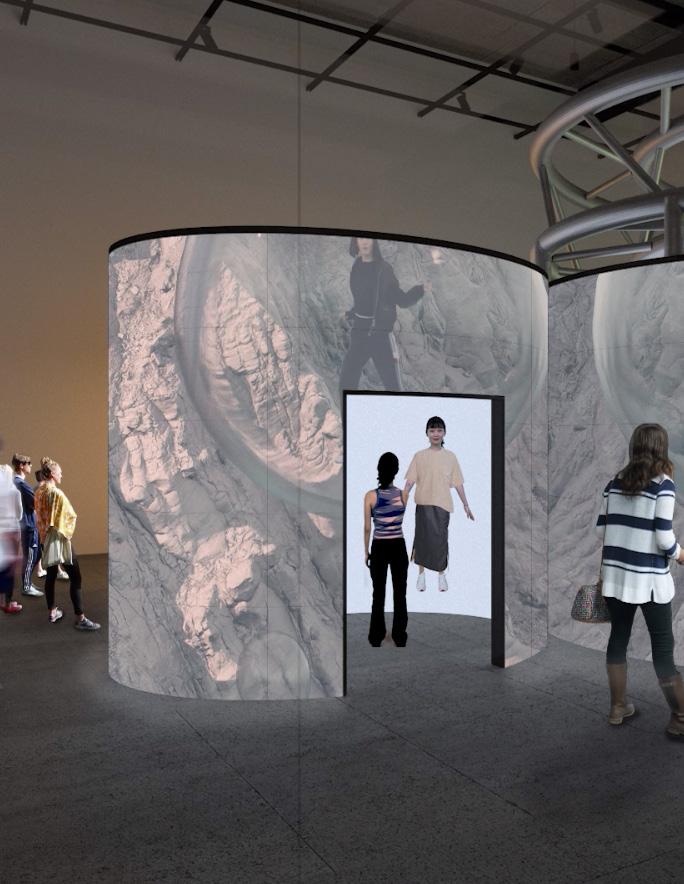
<-- Scan for Motion Graphics
There is an opportunity to make seasonal storytelling more immersive thorugh the integration of consumers into stories themselves. As the idea of immersion is closely related to concepts of performance (ie., conducting immersion through consumer participation in or production of performance), this proposal for a retail space blurs the relationsip between stories/ performance and consumer.
NIKE :
REALITY RETAIL
MIXED
4
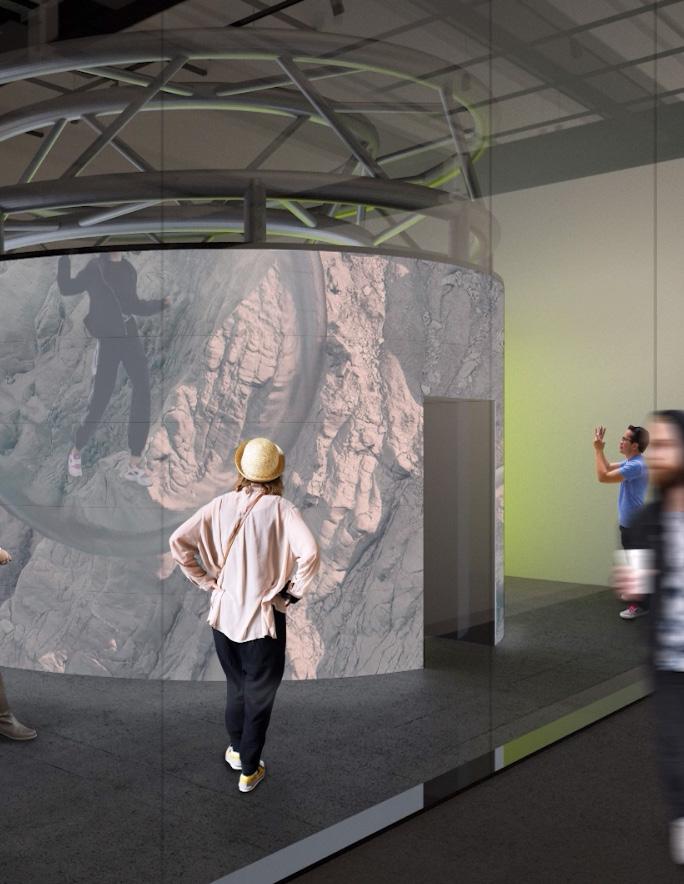
Through the use of photogrammetric technology within the store, a 3D model (token) of the consumer is created. As consumers interact with product, this interaction is detected by motion sensing cameras and the consumer’s token is then embedded into product storylines displayed in LED screened pods. The conclusion of the consumer journey in the physical store continues online by transferring the token to the consumer’s digital NIKE account to be used when online shopping.
5
Intern Project in Collaboration with Noah Meno Managers: David Meinhart & Erin Cuevas
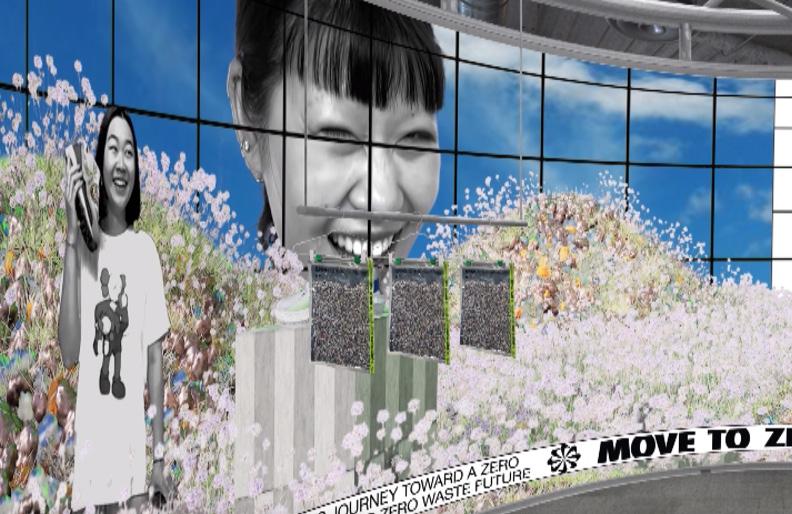
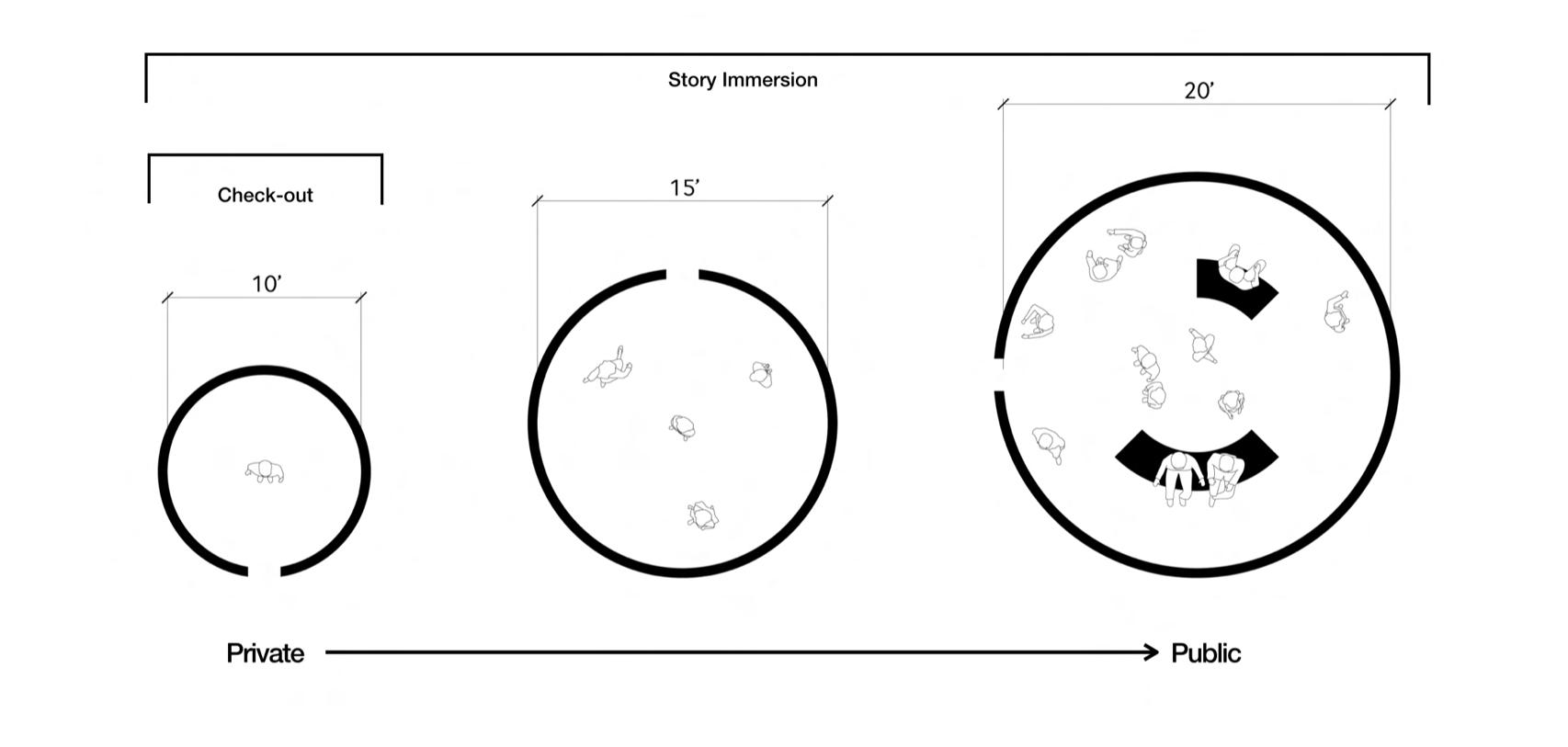
The LED pods are employed at three different scales. These modules allow for the three primary touch points of the consumer journey to be met. After the consumer is (1) scanned, they can then experience (2) story immersion in any of the module scales. The consumer can opt to (3) check-out at any point in their journey by navigating to the smallest individual sized pod. Here, the consumer will be able to see their token avatar in a 1:1 mirror fashion with product overlayed on it.

6
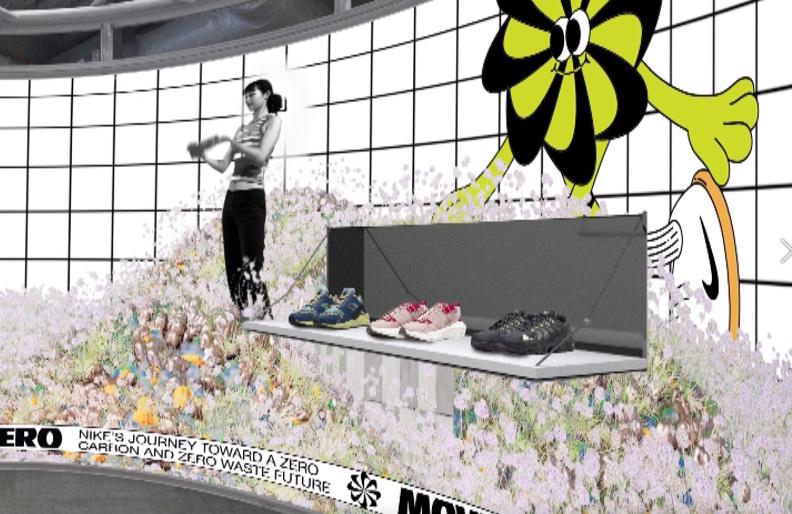
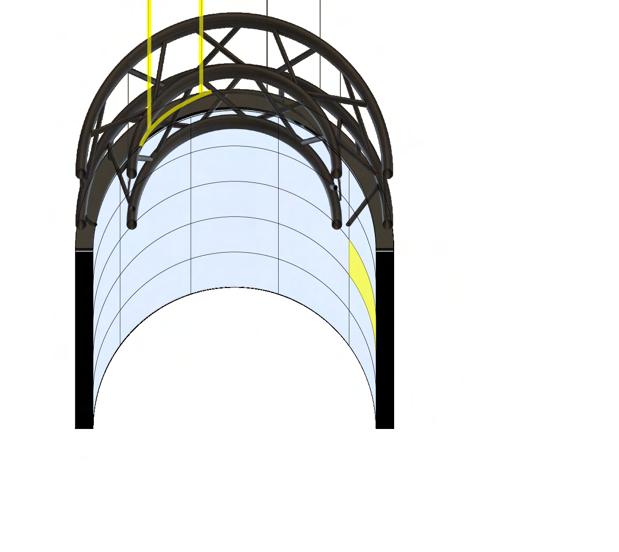
Translating preexisting static imagery into a dynamic experience for the consumer, the Move to Zero Pod embeds the consumer’s token into a meadow where Nike Grind acts as the soil. The Move to Zero caricatures are also brought to life as they animate the same space for the consumer to experience in real time.
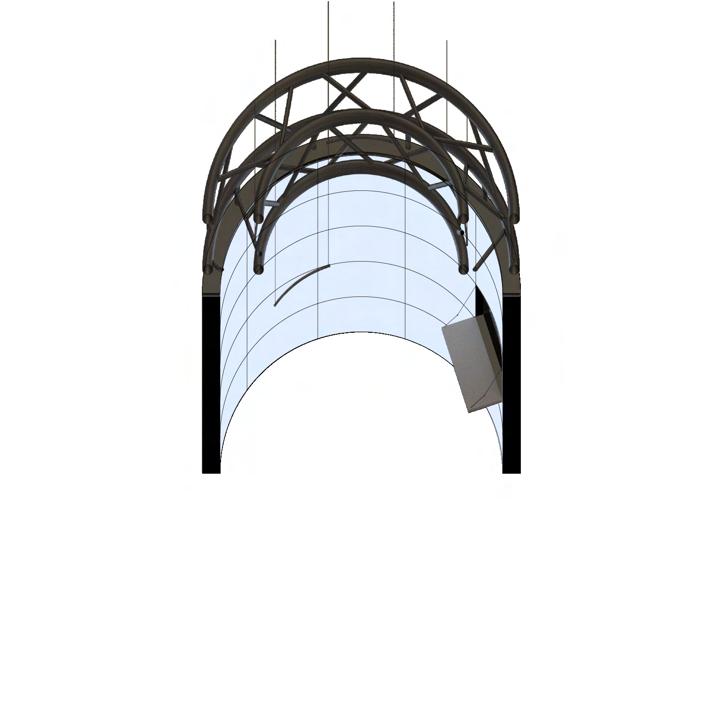
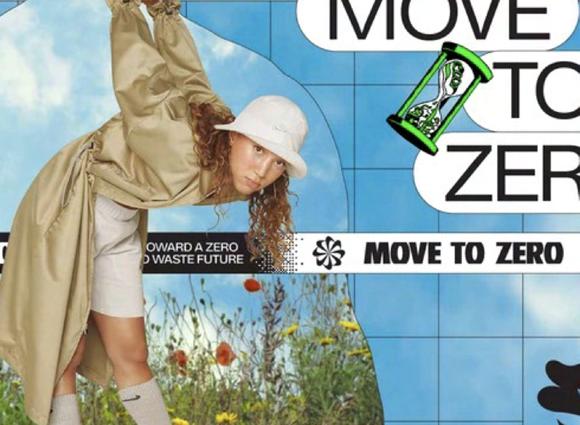
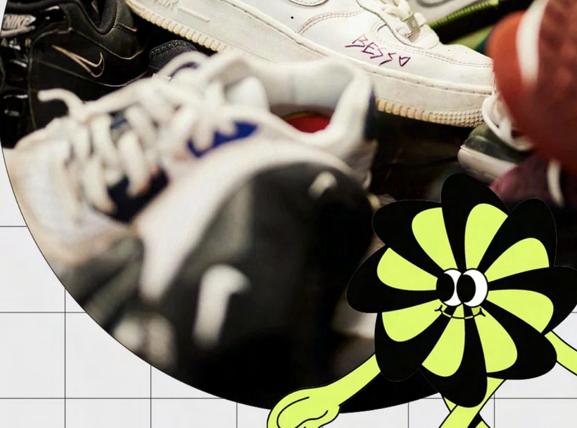
7
SCAN FOR M20 PRODUCT STORYLINE MOTION GRAPHICS
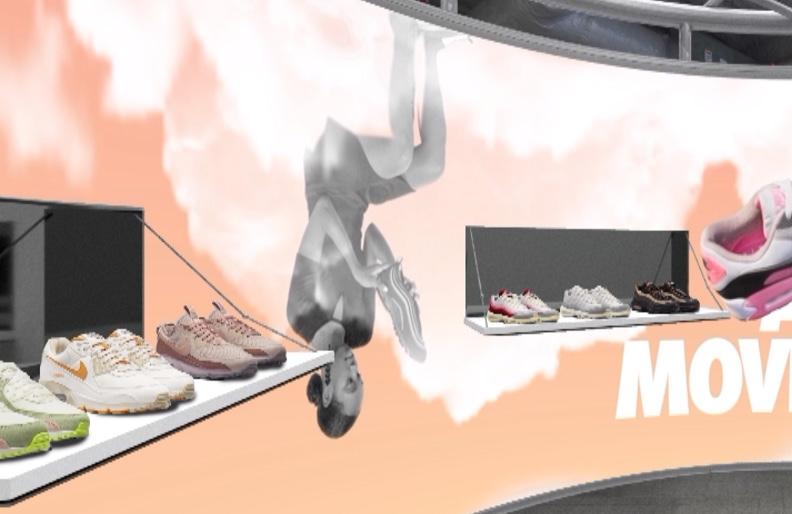
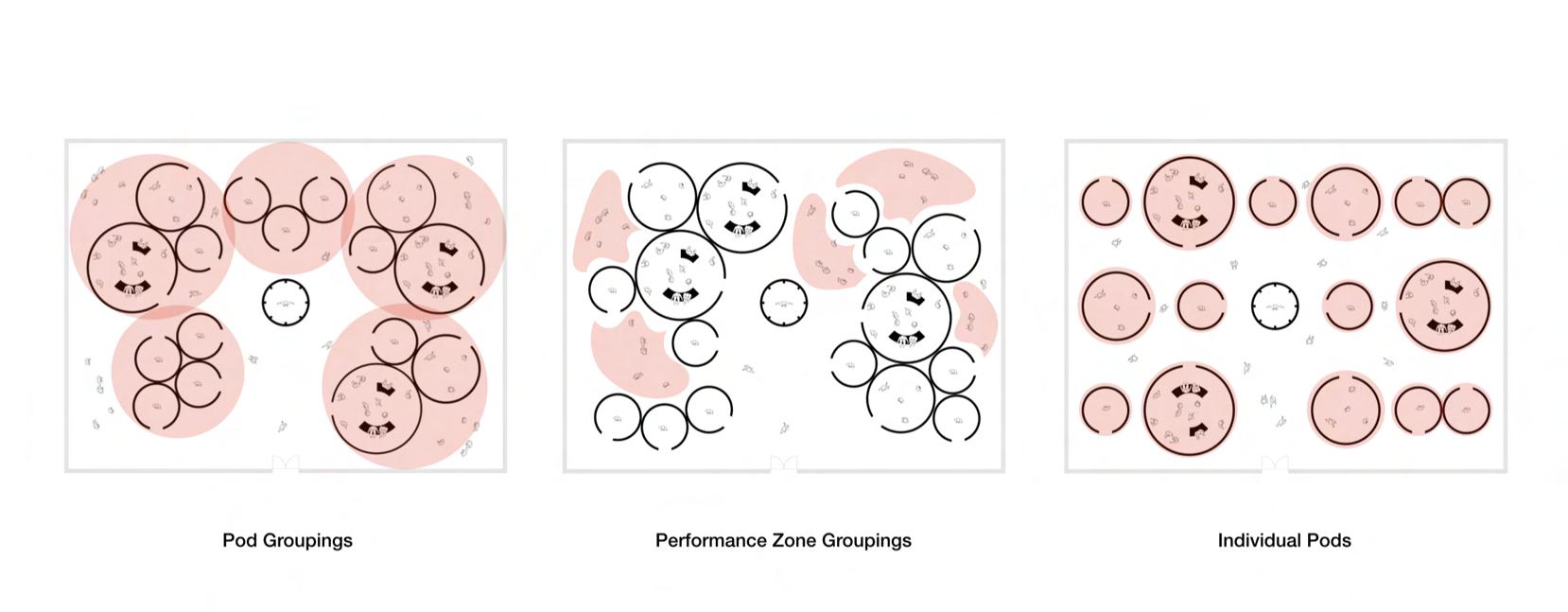

The designed set of modules can be rearranged into an array of different layouts in order to meet the needs of the desired consumer journey.
8
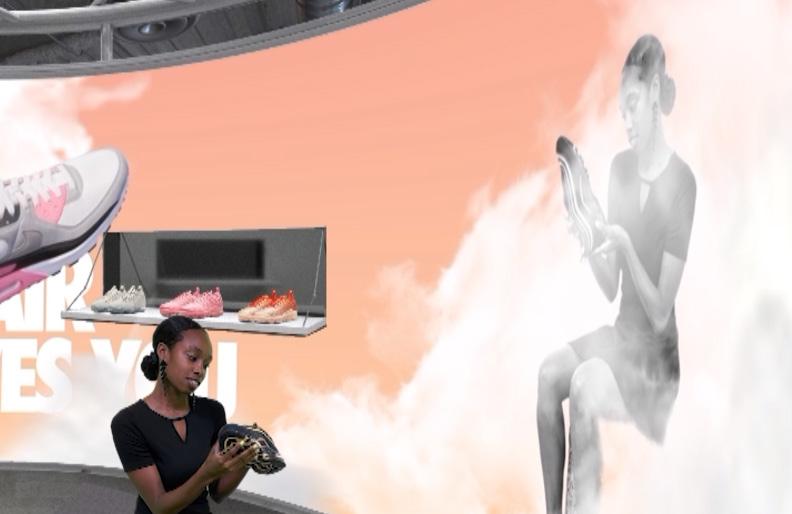
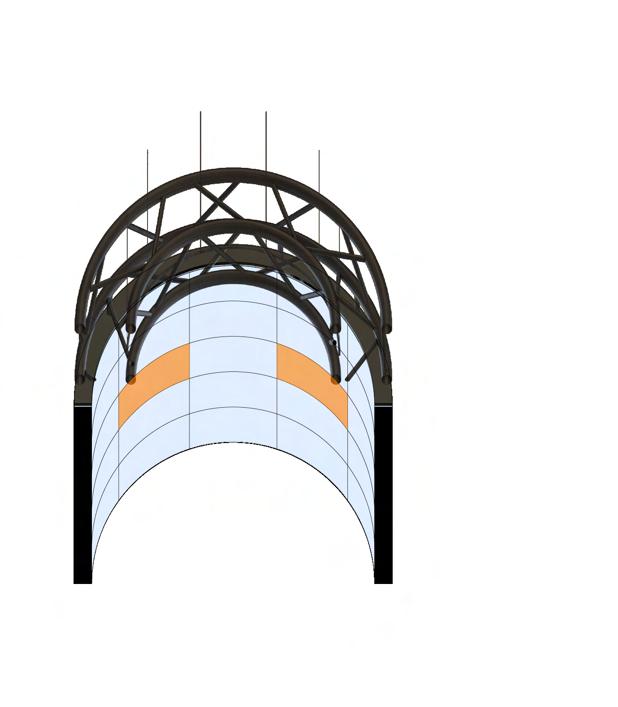
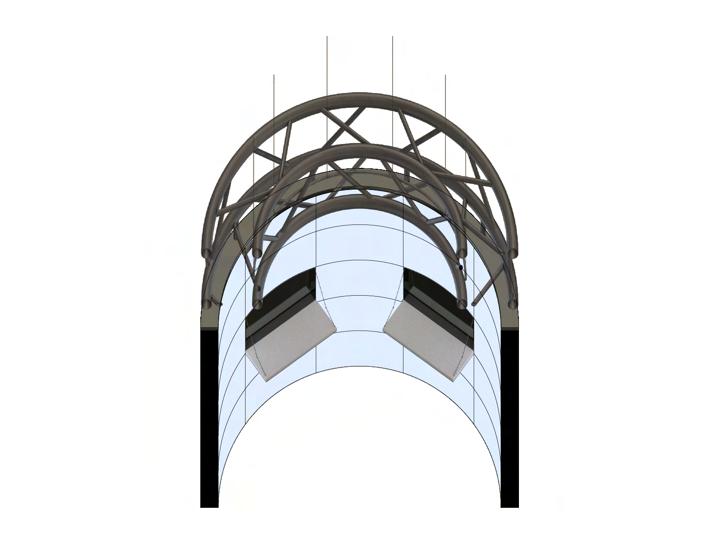
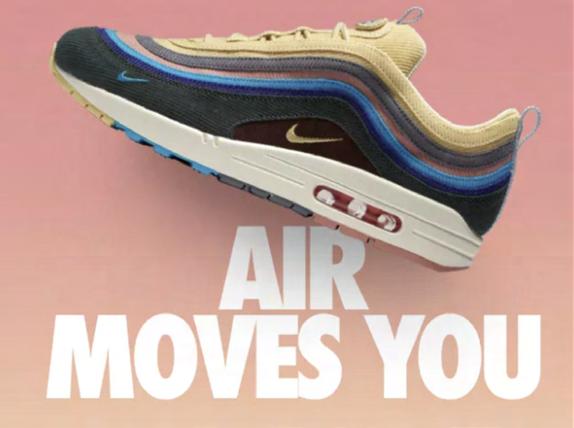
The Air product storyline focuses on transforming previous campaigns that utilize the idea of walking on a cloud. Here, the consumer’s token is embedded into the sky and sits on a cloud following an interaction with an Air Max 97. Consumers have the opportunity in any of the pods to experience the surreal through their token.
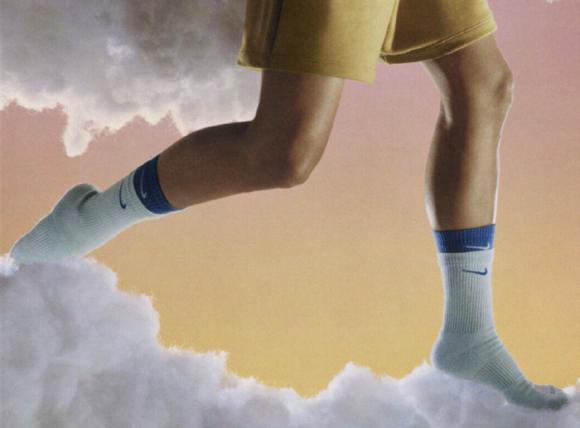
MOTION GRAPHICS 9
SCAN FOR AIR PRODUCT STORYLINE
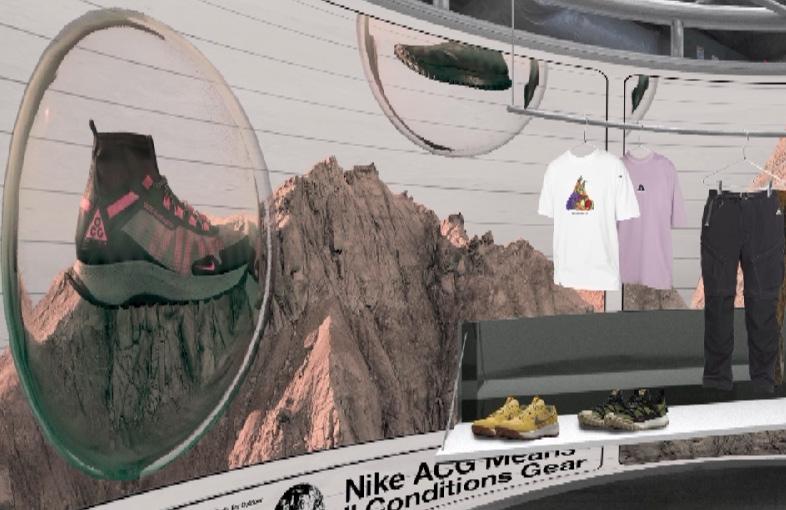
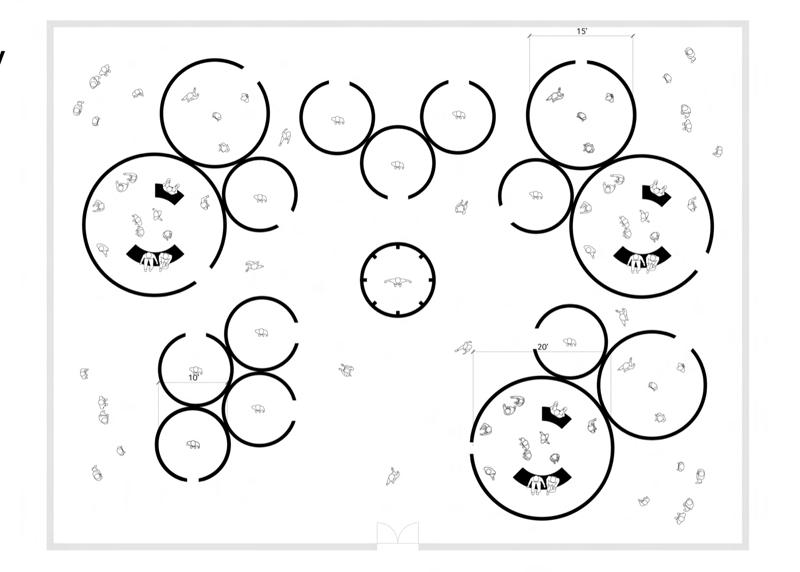
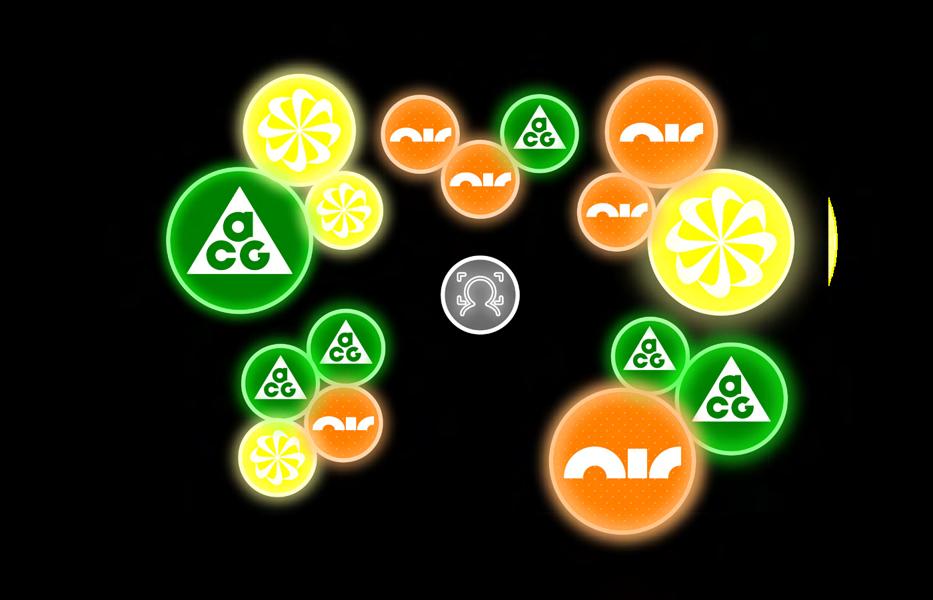

Product storylines can cycle through the various pods for flexible storytelling. Because product must be able to switch out with changing storylines, the pods have been designed to be completely agnostic through cellular shelves and a rigging hang-bar system. As such, for each storyline the desired number of shelves and hangbars can be designated with the product set in place, and programmed to come into display when the storyline is in play.
10
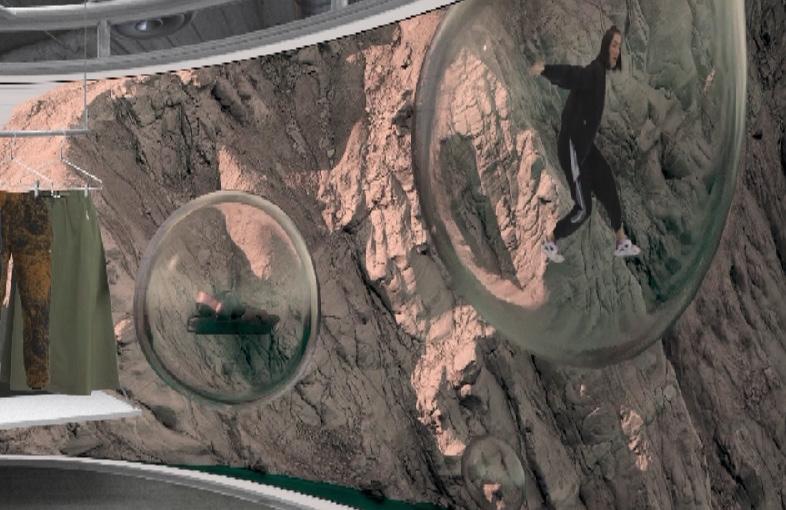
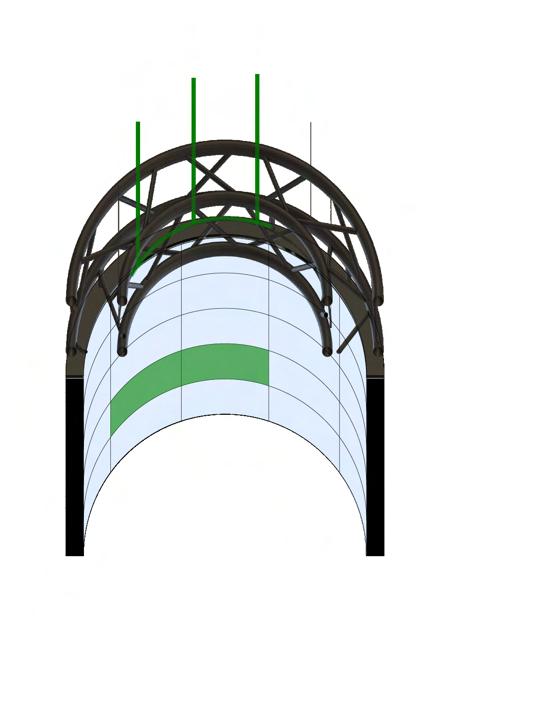
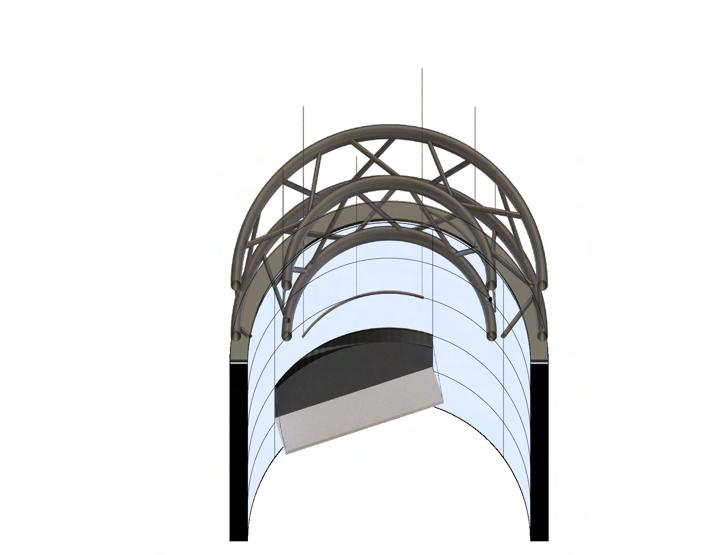
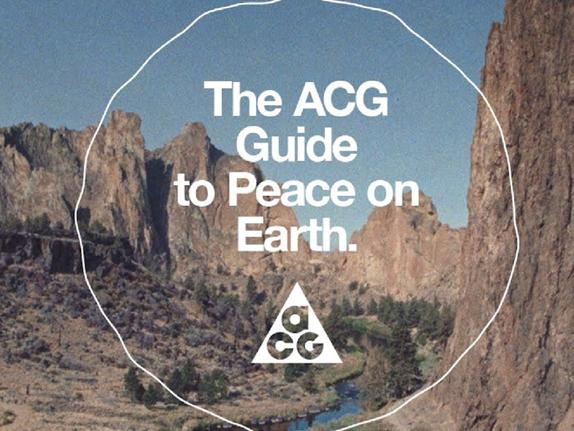
To encompass existing brand initiatives that illustrate expansive and rough landscapes through sketchy hiking journals, the ACG (All Conditions Gear) Pod takes the idea of text in a bubble and replaces the text with the consumer’s token. These bubbles float about the rocky scenery along with product that floats in and out of the scene.
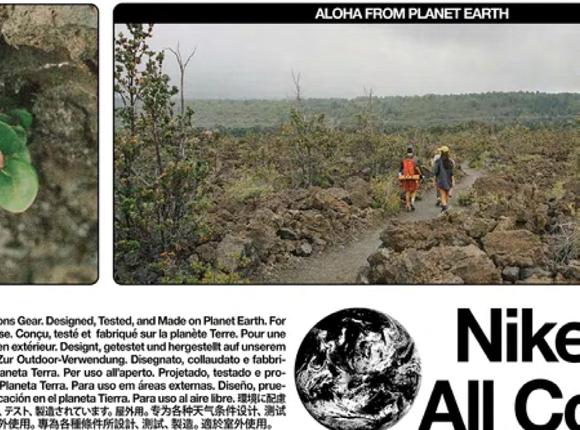
FOR
MOTION
11
SCAN
ACG PRODUCT STORYLINE
GRAPHICS
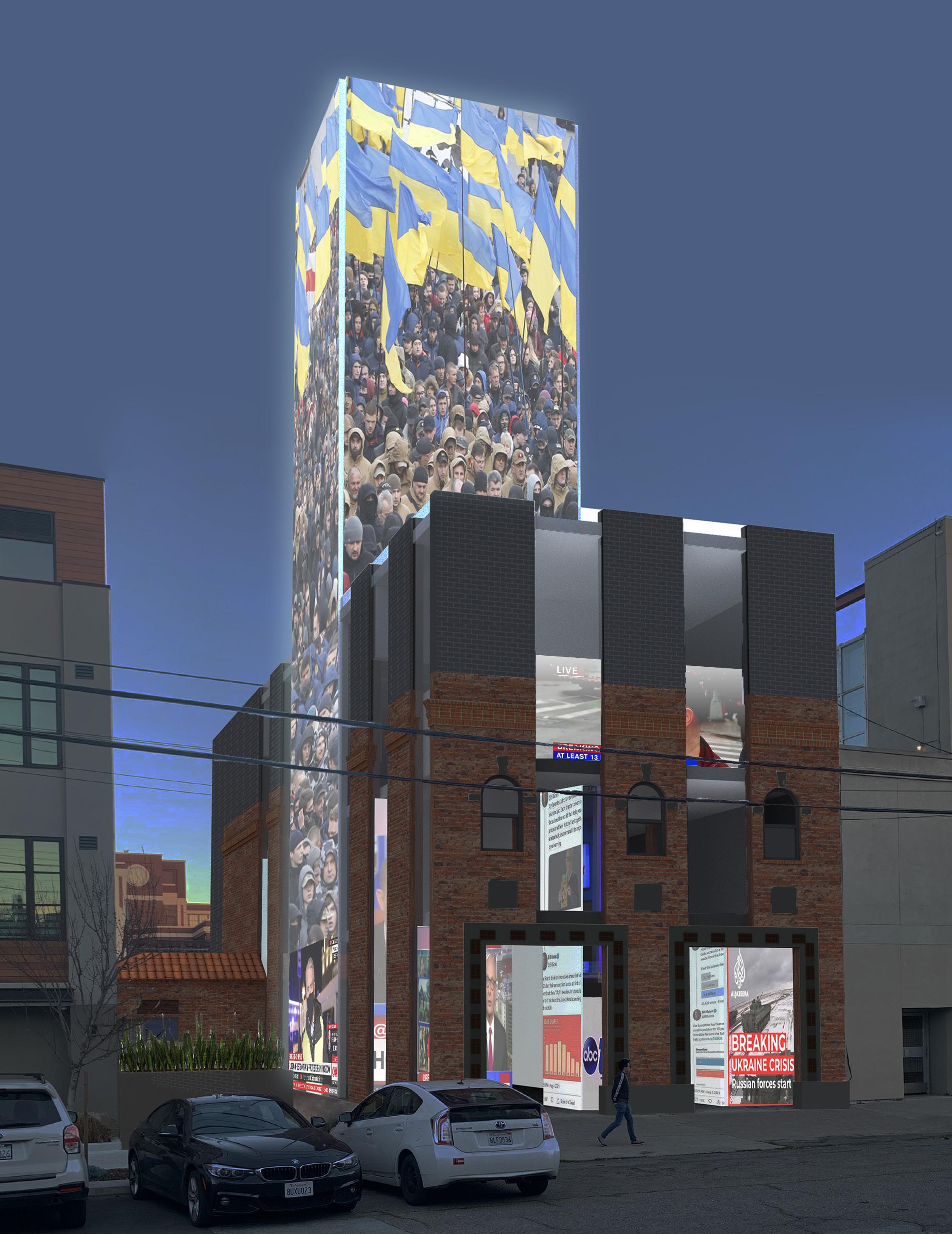
NSFW : NON-CONFORMING SPACE 12
non - con - form - i - ty noun
1. failure or refusal to conform to a prevailing rule or practice
The precarity of workspaces has received significant attention recently, calling into question the authenticity of concepts such as versatility and mobility. Oddly enough, the administrative expectations of the contemporary ‘office’ are often in tension with the architectural tropes of the spaces we acquire. An urgency rises to reconsider architecture’s ability to accommodate the needs of an already complex set of expectations. An adaptive reuse project, a decomissioned fireouse on Tennessee Street and the surrounding S.F. Dogpatch neighborhood are used as a point of departure.
This proposal began with research examining tactics used in Dogpatch’s built environment that operate within the politics of appeasement and claim to pay homage to the town’s industrial past. Projects within this study were typically unimpactful cosmetic gestures that worked as a guise and distraction to detract from more lucrative changes being made to the area as Dogpatch continues to undergo an extreme surge in growth and development.
To address this, the new program of the firehouse rethinks the idea of what a newsroom is and takes on the concept of a contemporary town hall. Its organization is highly democratic in order to create a space in which issues of town development and news can be discussed between any and all residents.
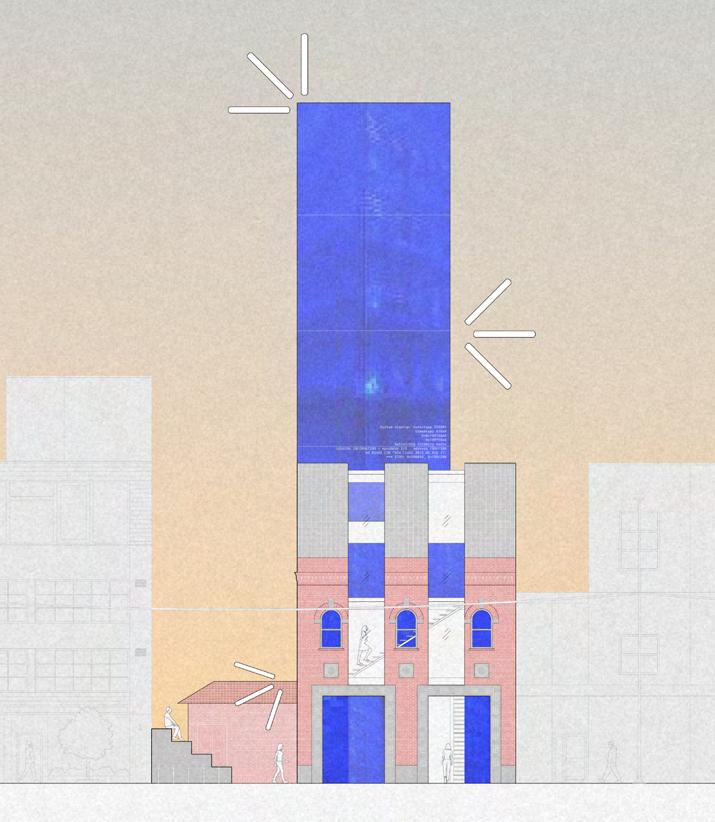
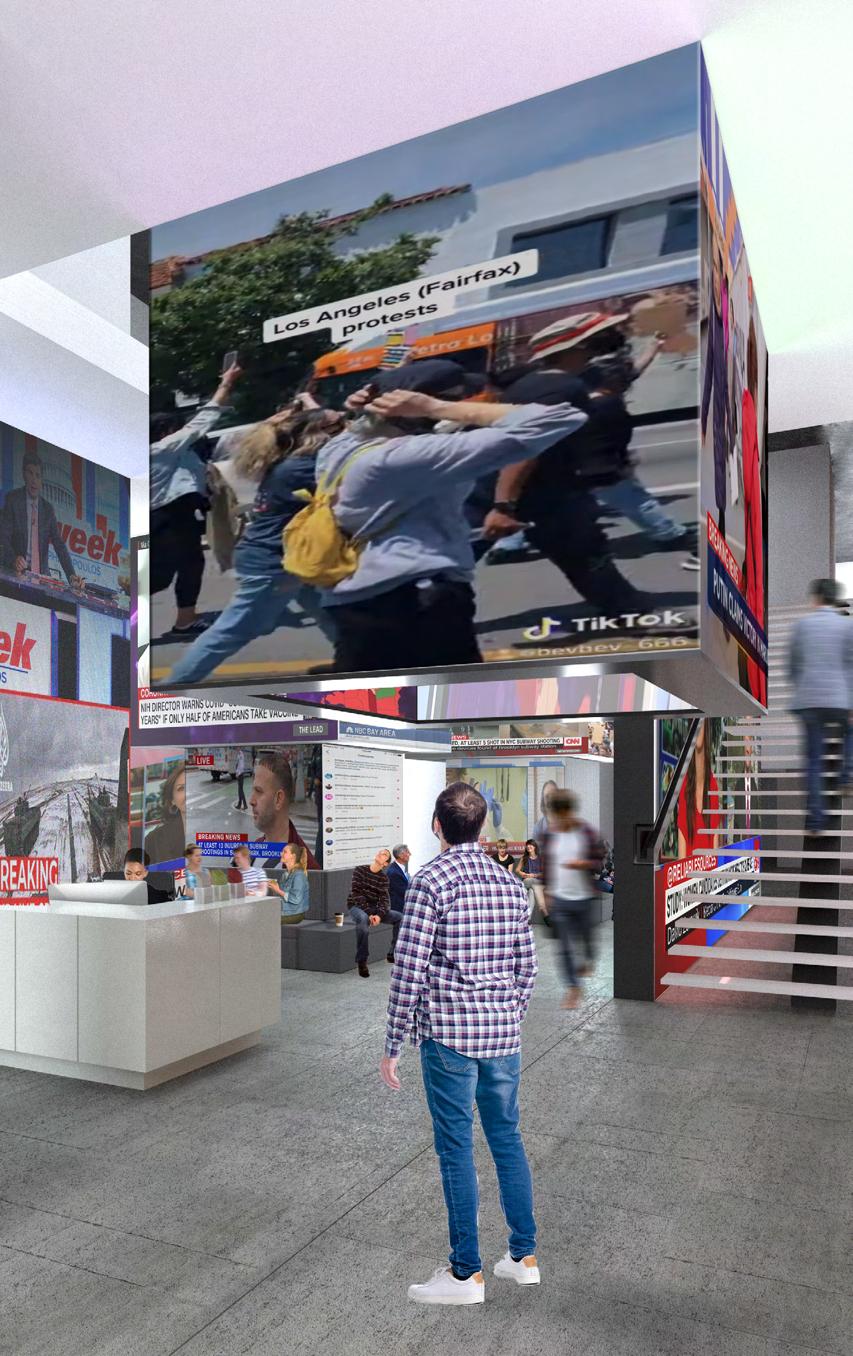
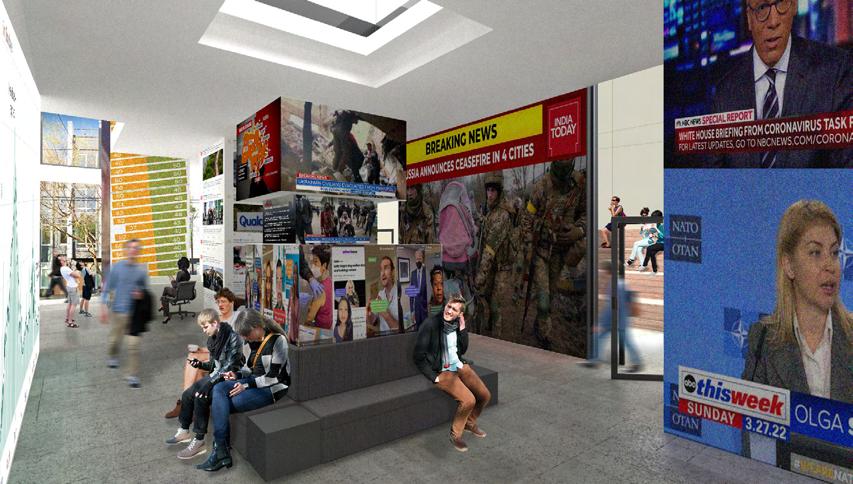
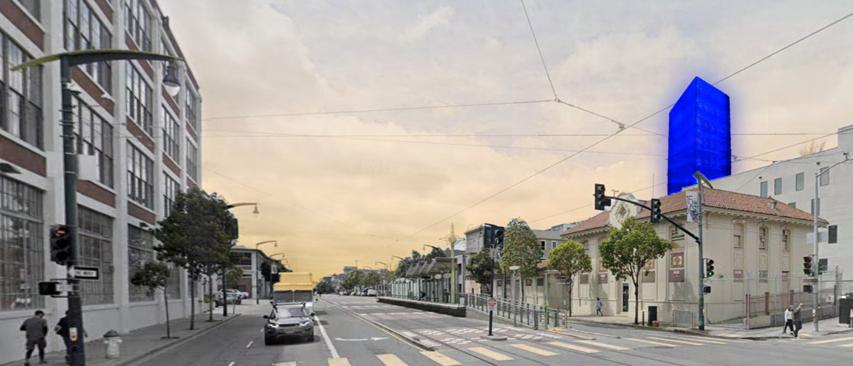 UC Berkeley College of Environmental Design
UC Berkeley College of Environmental Design
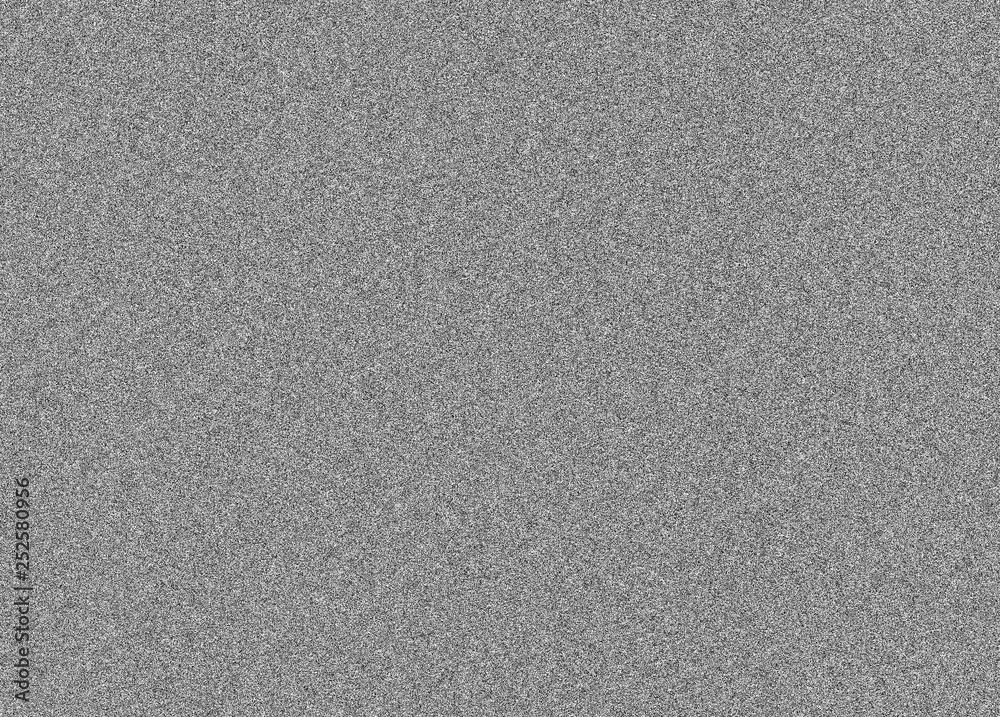

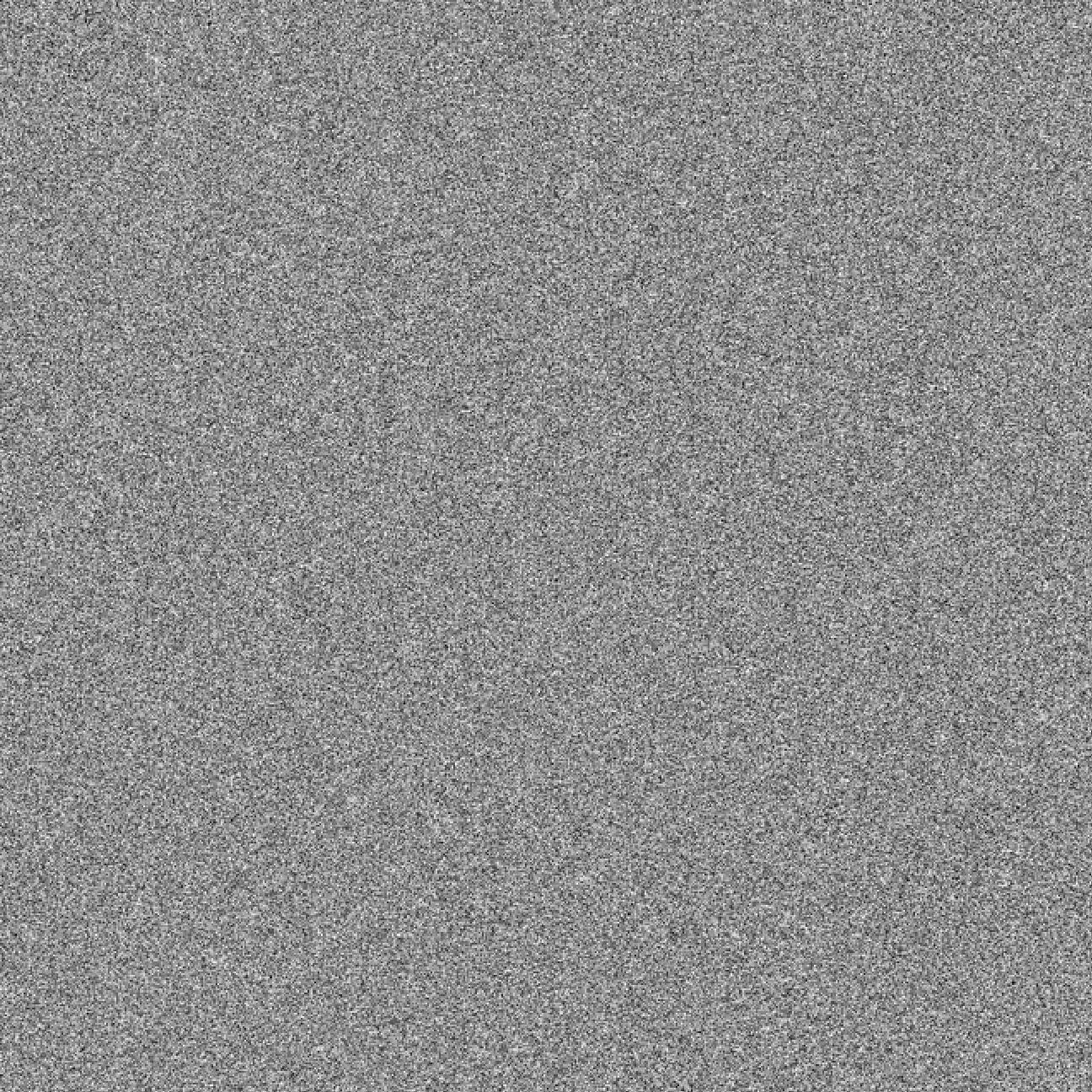

5 6 7 8 9 10 11


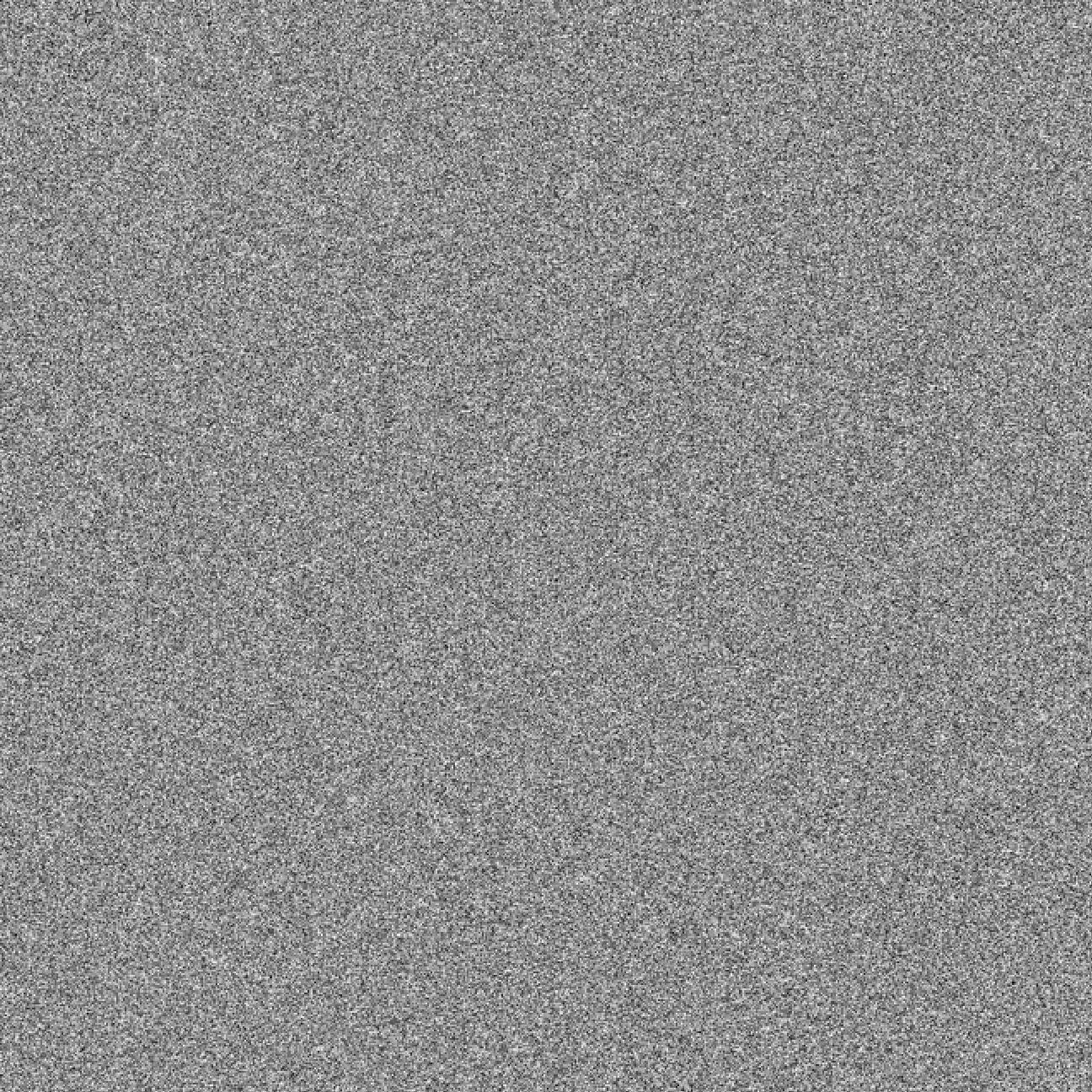
Area: ~1150 sq ft
Purpose: Allows the community to view news media content in a centralized setting and shared manner.
Requirements:
Accessible from streetfront Adjacent to entry/ reception checkpoint
Furniture: Gallery seating
Projection screen and stage

Area: ~125 sq ft / meeting room
Purpose:
Designed for meeting by up to 4 people, with virtual meeting function. A smart board system provides space for presenting, sharing, collaboration, and instant feedback.
Requirements:
Display, AV system
Wall space for smart board Convertible flexibility
Furniture: (1) table, (4) chairs
Typically, the newsroom exists as an isolated object with the public as a separate sphere. This results in a one-way relationship between the two: private newsource to public audience. As this is counterintuitive to creating a democratic space, the current firehouse gets fragmented in order to to reimagine the way news is received and discussed. The volumes that remain from the fragmentation are used to shape the space and materially are a series of screens. These display news from major sources, operate as tools to discuss the news, such as smart boards, and also display news that is a direct feed from people’s phones or of events taking place inside the building. This collection of screens that exists on the interior then accumulates to the largest volume atop the building that acts as a beacon to the street.
Area: ~3000 sq ft
Purpose: Space for discussion. Either formal proceedings or informal discourse. Gallery seating allows for direct public access and participation.
Requirements:
Removed from the ground level to avoid street noise.
Furniture: Gallery seating Long/ roundtable
18
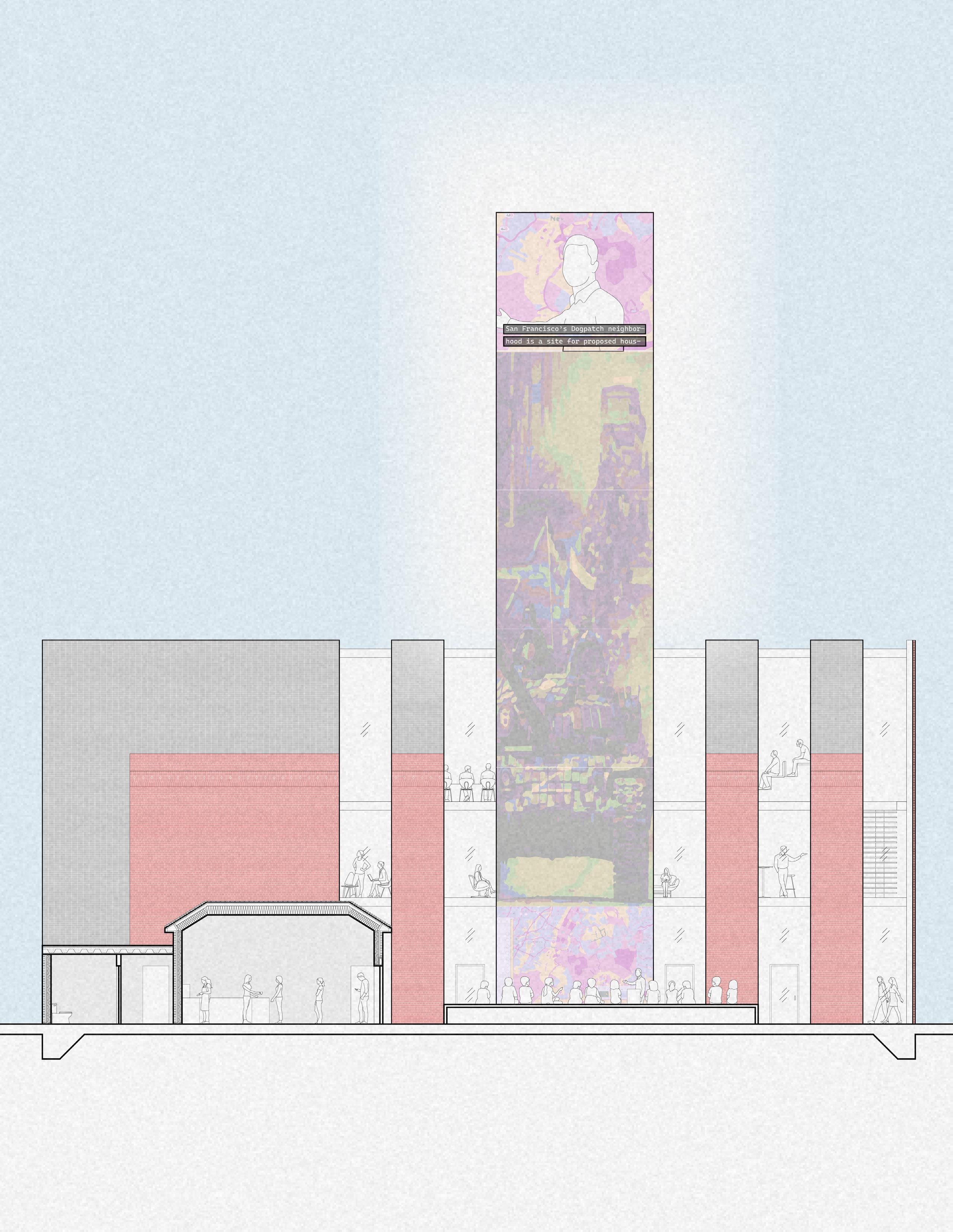
19
THIRD THIRD THIRD THIRD THIRD

20
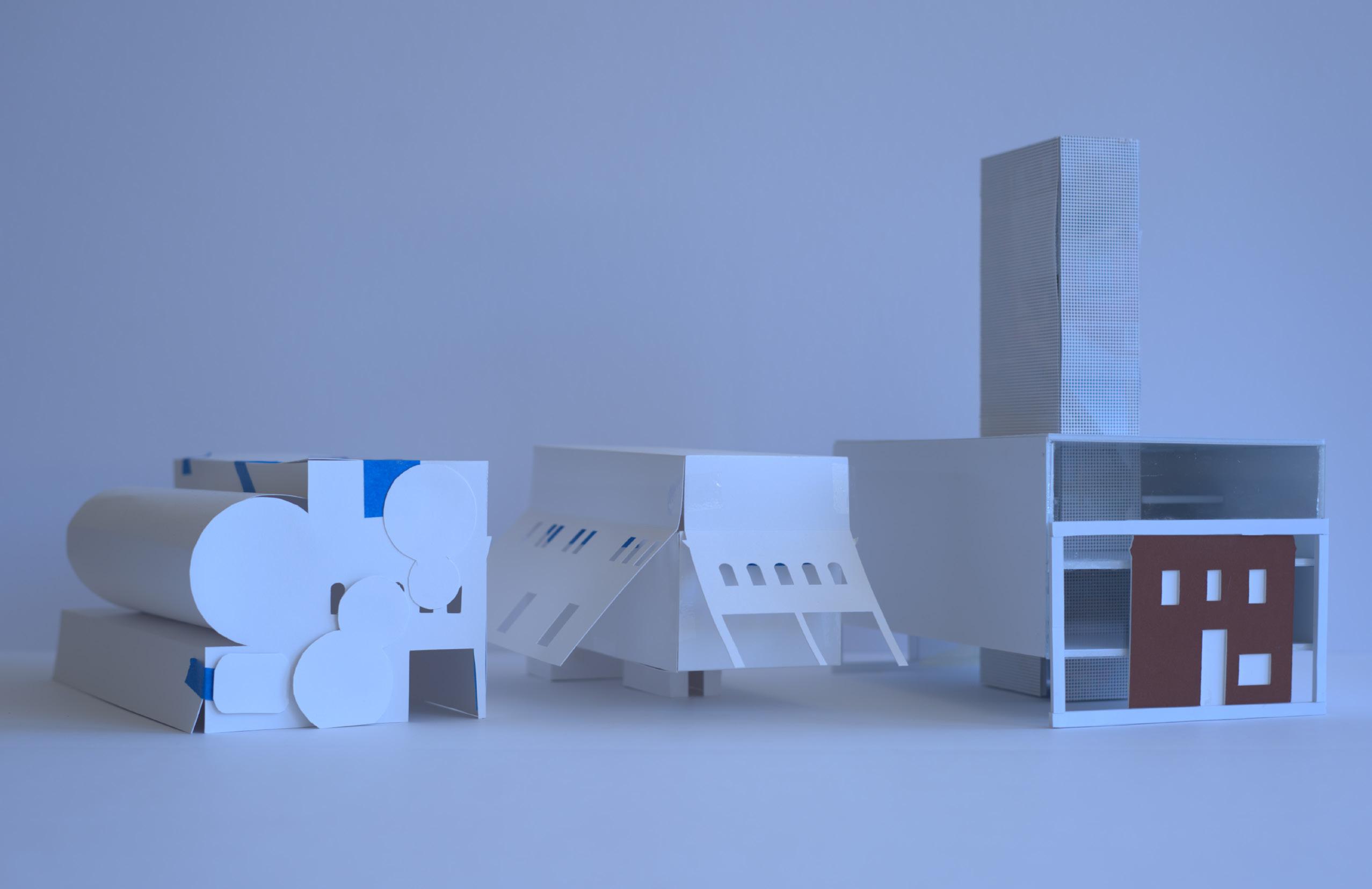
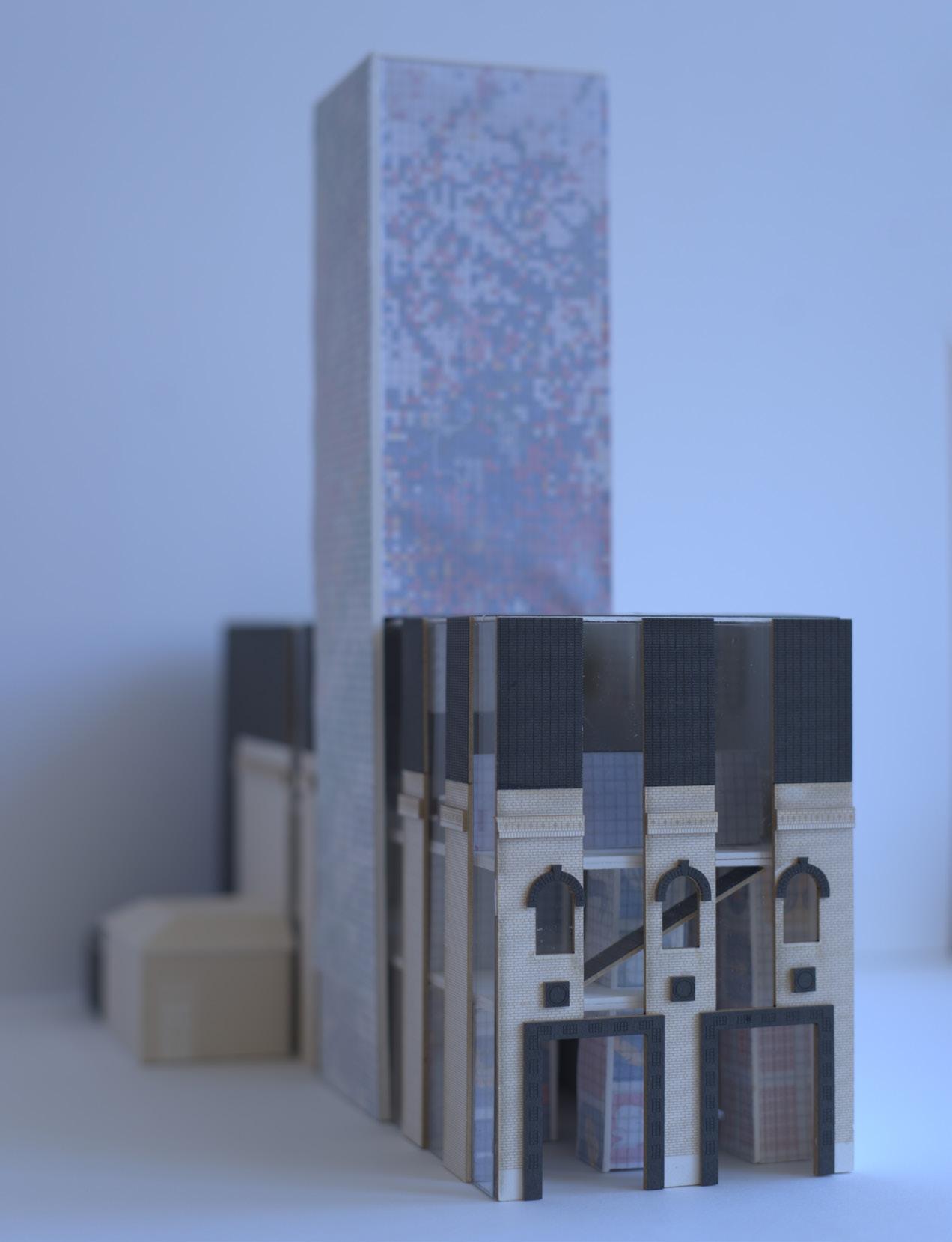
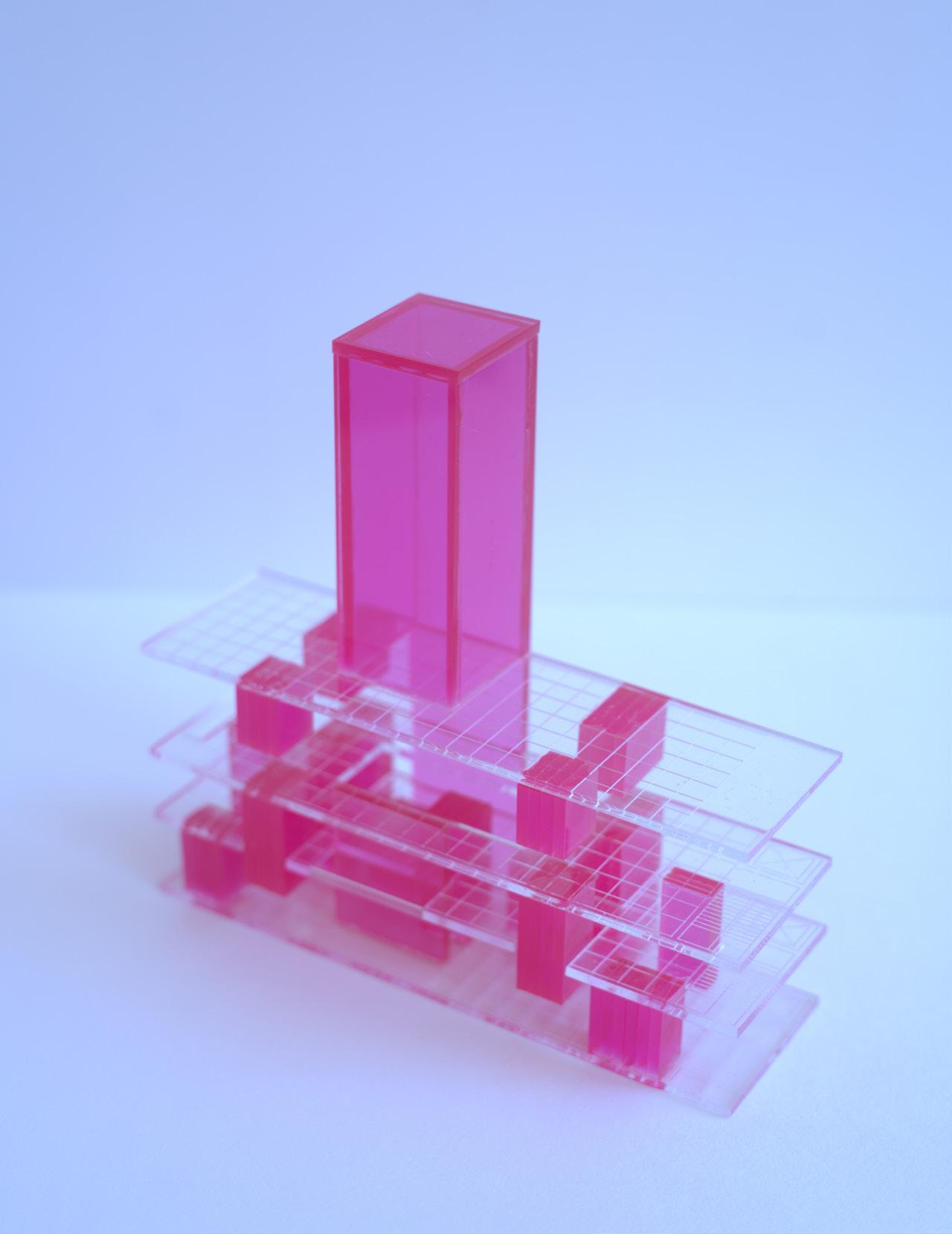
21
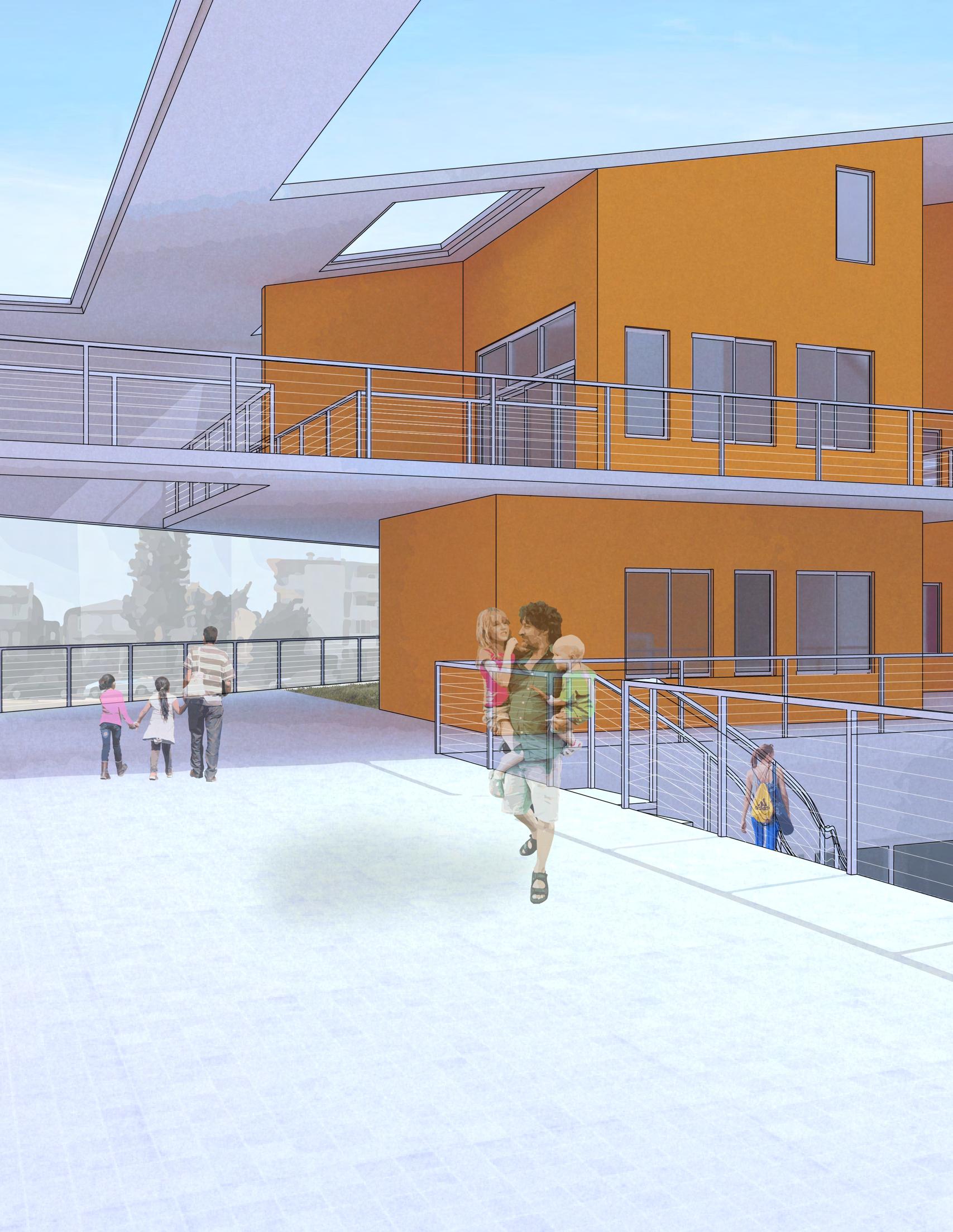
Shelters for domestic violence and human trafficking, which until recently were unanimously secret, have begun to develop more public models due to changes in the accessibility of information. Known/ unknown supportive housing must offer public facing programs while maintaining layers of privacy and security for its inhabitants.
KNOWN / UNKNOWN SANCTUARY 22
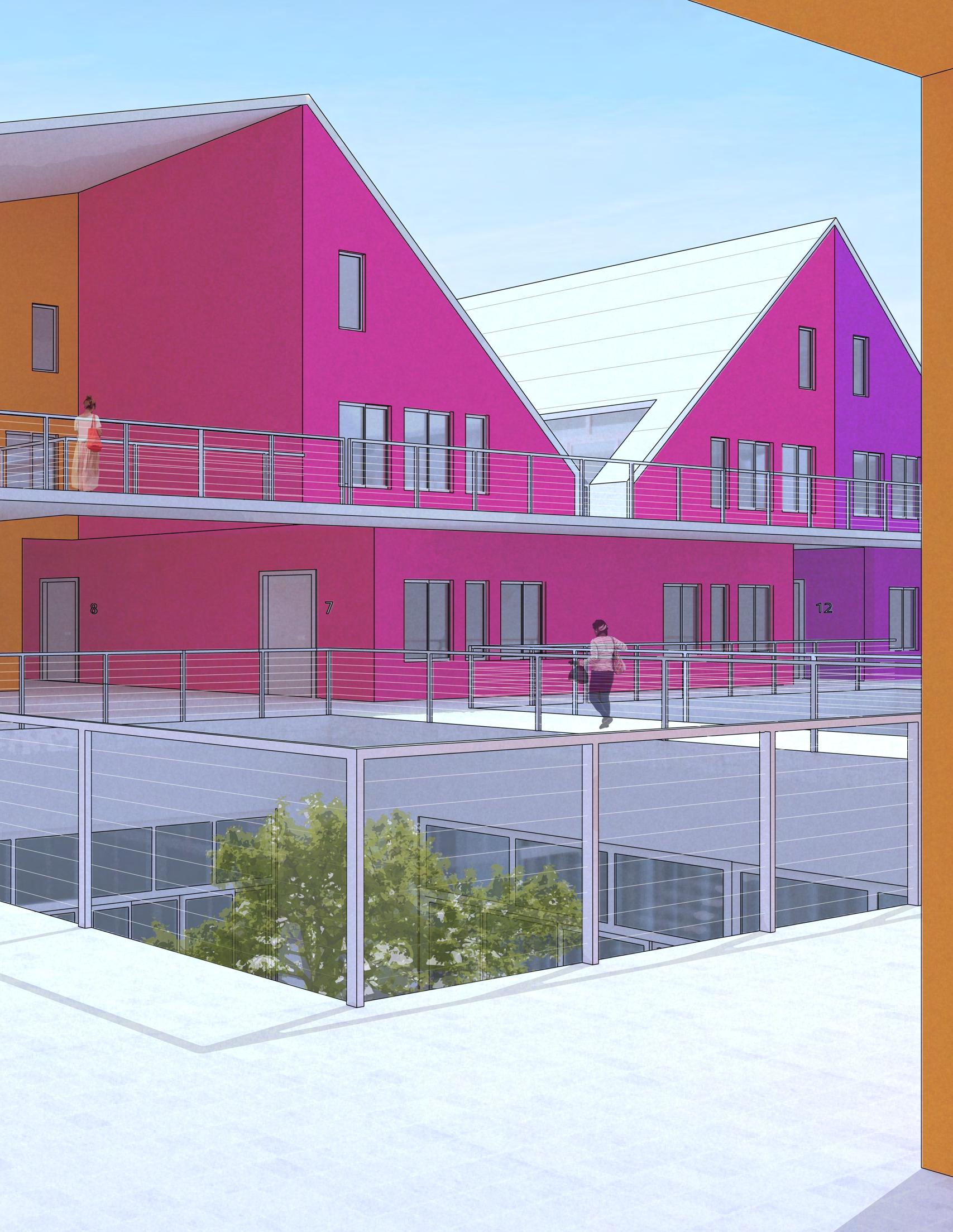
UC Berkeley College of Environmental Design
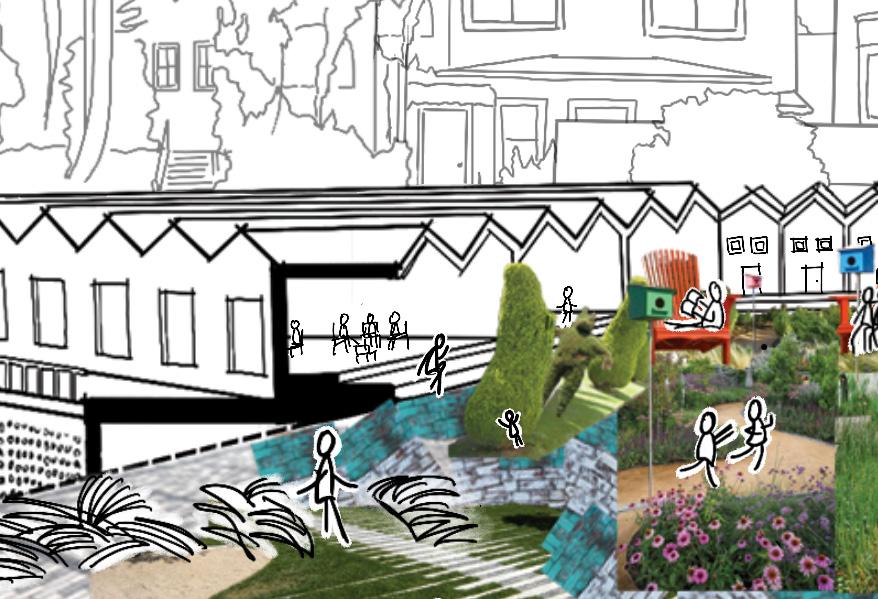
ORIENT
SITE GABLE PROGRAM EXTRUSION ORGANIZATION COURTYARDS FAMILY FINAL PLAN + SECTION CUT MIRROR ACROSS GRID LINES RIDGEVALLEYRIDGE YOUTH SINGLES MIRROR ACROSS GRID LINES VALLEY PLACE UNITS & MICROCOURTYARDS ALONG GRID
24
SUBTRACT SUNKEN COURTYARDS ROTATION TO
WITH
CROP
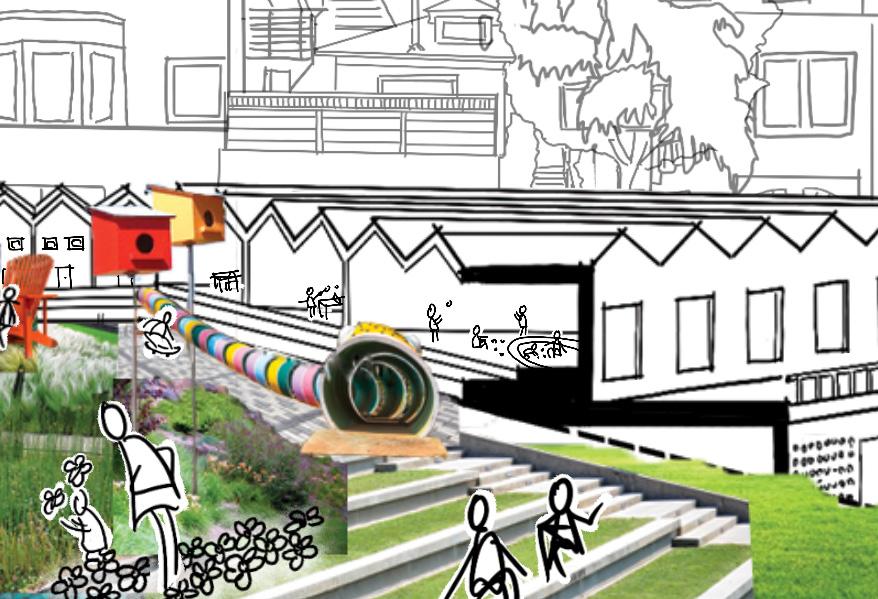
Spaces used to protect and house survivors of trauma should also act as a “sanctuary” rather than simply a “shelter.” Historically, sanctuaries have been multifunctional complexes for retreat, restoration, healing, collective hope and gathering.
This proposal rethinks the dominant paradigms of secrecy and co-living in emergency shelters and focuses on the importance of outdoor space in sanctuary. Moreover, the sanctuary emphasizes the criticality in deploying outdoor space in an equal and democratized manner to each user group.
300 SQFT 300 SQFT 600 SQFT 15'-0" 23'-0" 30'-0" 23'-0" 15'-0" 23'-0" 25
ROTATION TO ORIENT WITH SITE
ROOF PLAN
SETS UP GRID FOR INTERNAL ORGANIZATION
PLACE UNITS & MICROCOURTYARDS ALONG GRID
SUBTRACT SUNKEN COURTYARDS
MIRROR ACROSS GRID LINES
MIRROR ACROSS GRID LINES
SECTION MIRROR MIRROR
MIRROR ACROSS GRID LINES
MIRROR
REPEAT MIRROR OPERATIONS VERTICALLY
MIRROR ACROSS GRID LINES
MIRROR
A module of units and a microcourtyard is placed along a grid outlining the roof’s valleys and ridges. These modules go through a series of mirror operations across the grid lines to equally deploy outdoor space among the three user groups.
FINAL PLAN + SECTION CUT
CREATION OF LOFTED + OUTDOOR SPACES FOR UPPER UNITS WITHOUT DIRECT COURTYARD ACCESS
CROP
CENTERLINEOF COURTYARDS
RIDGEVALLEYRIDGE
VALLEY
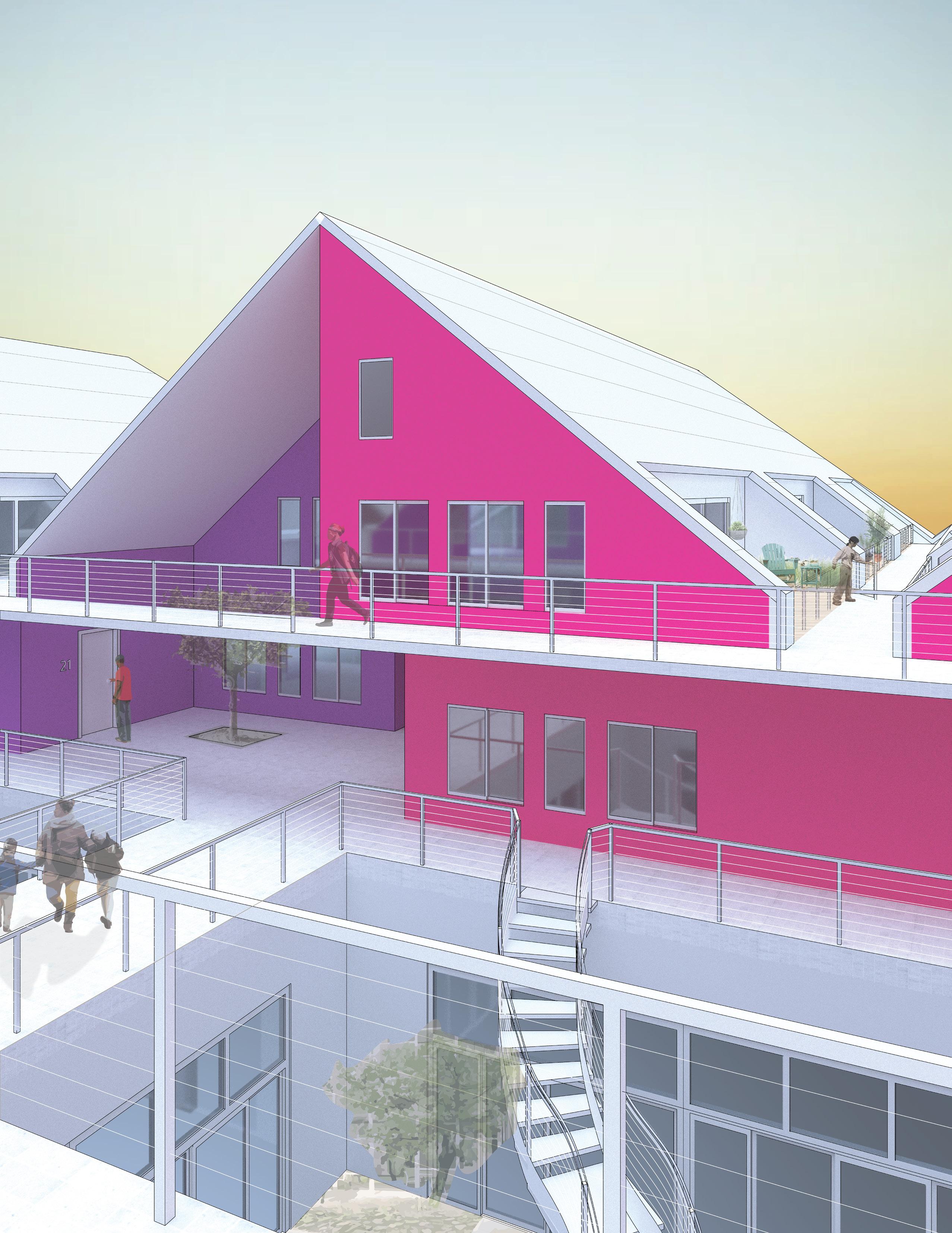
27
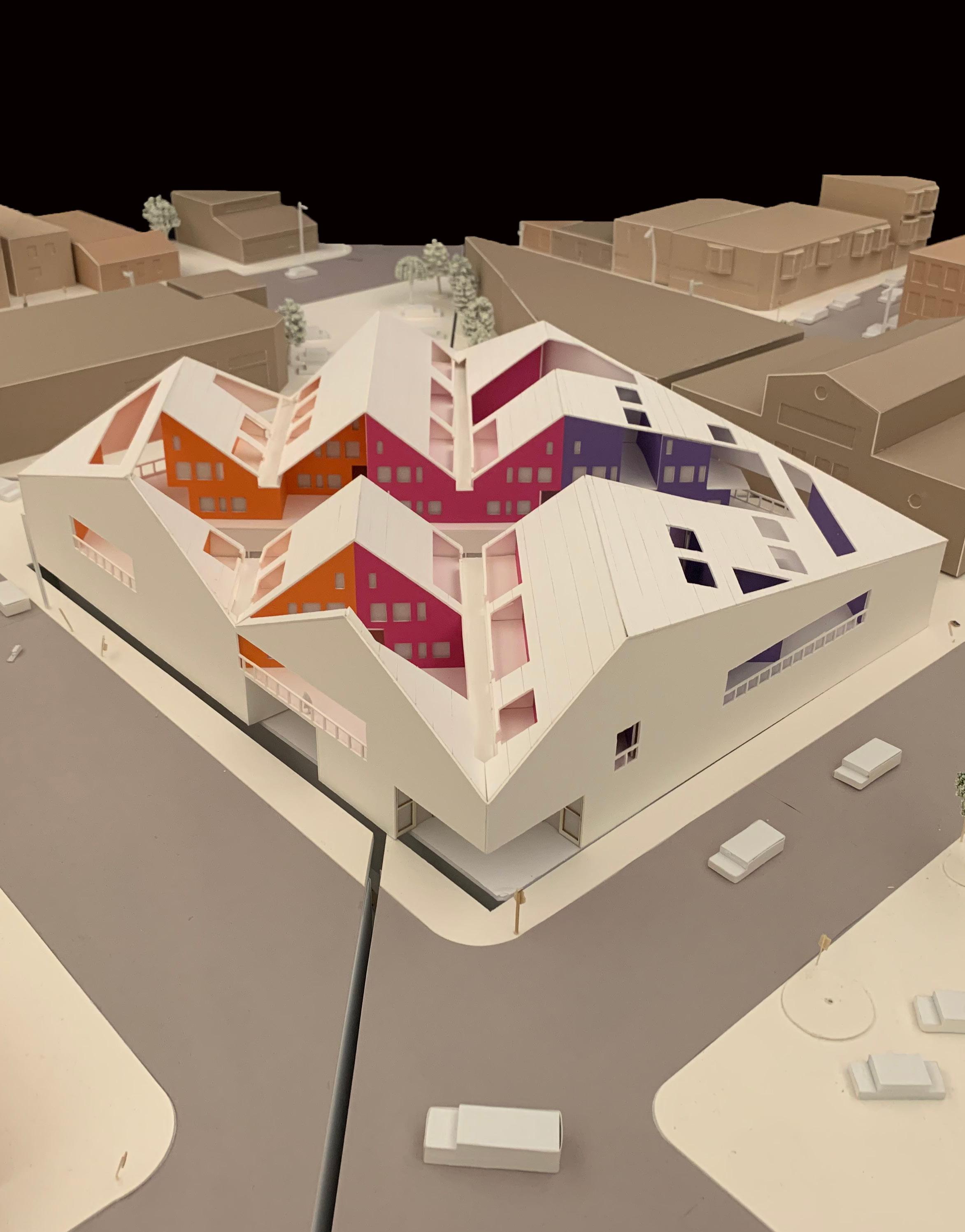
28
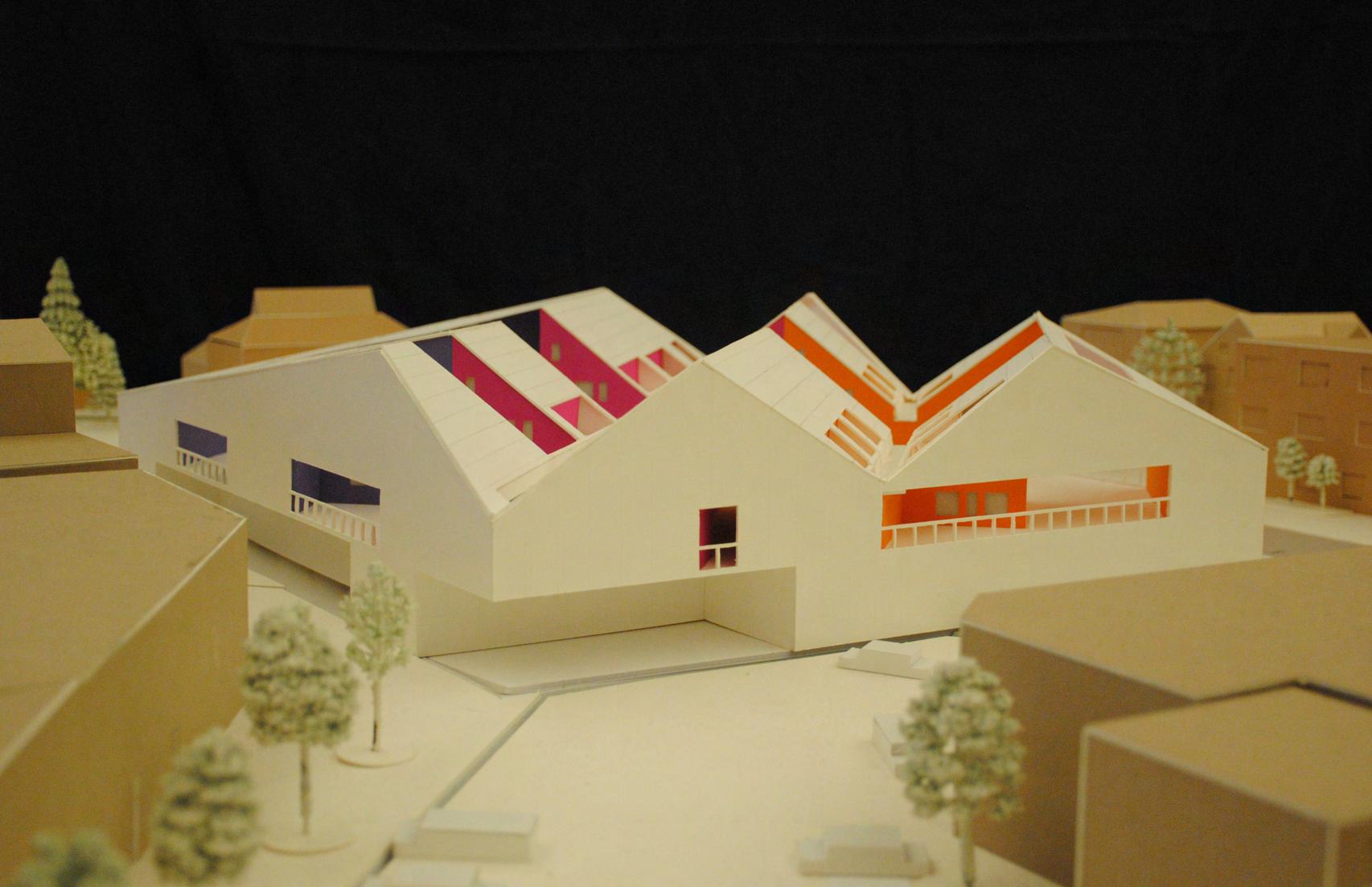
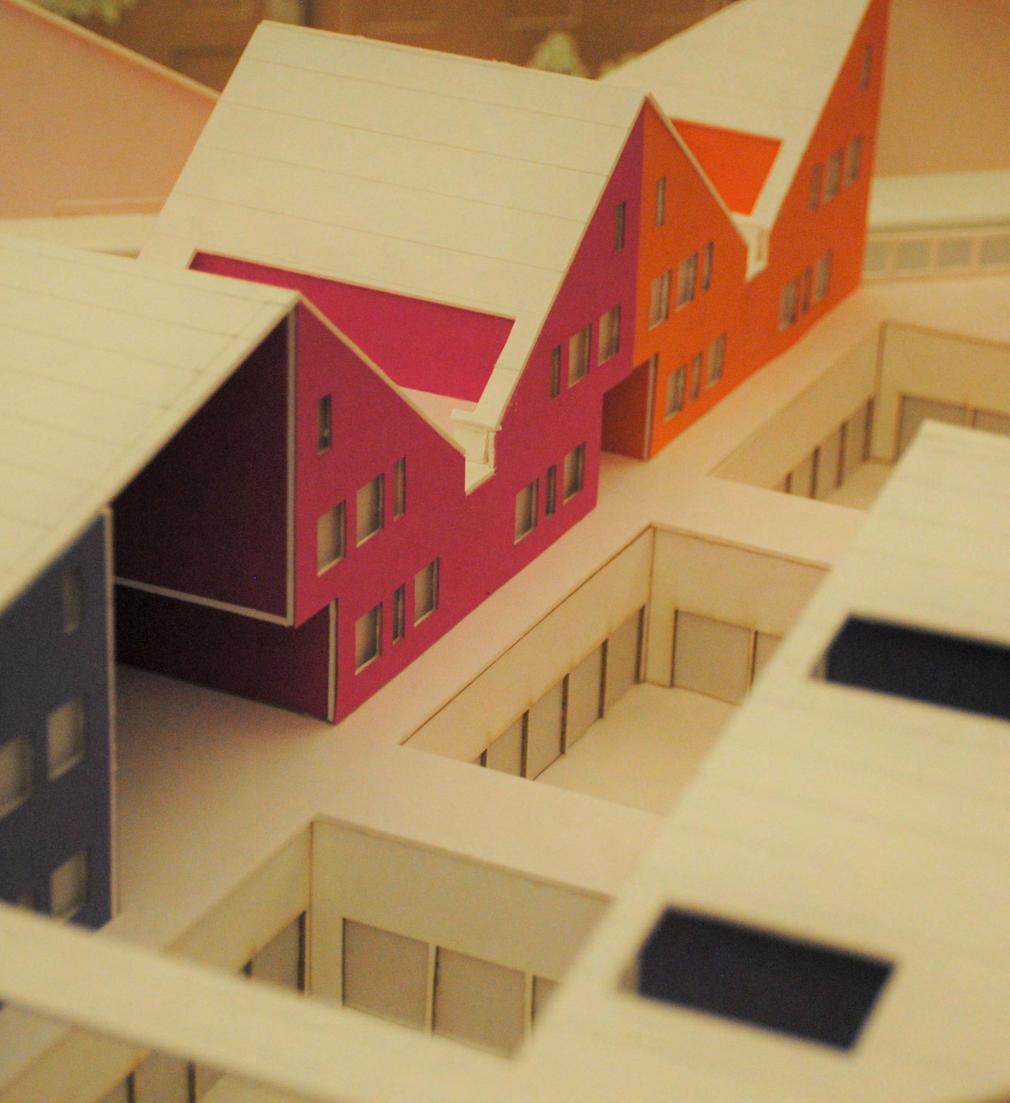
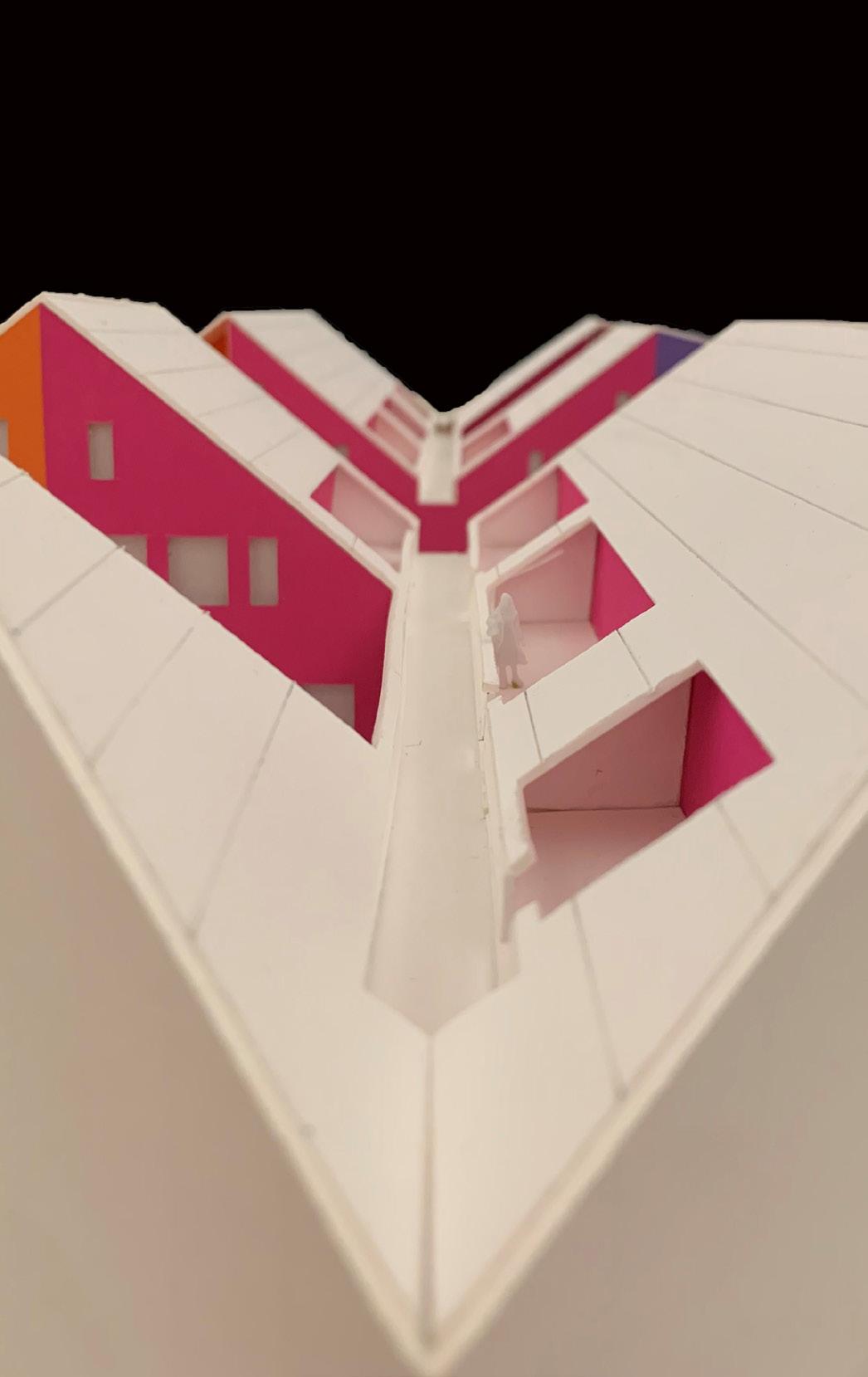
29
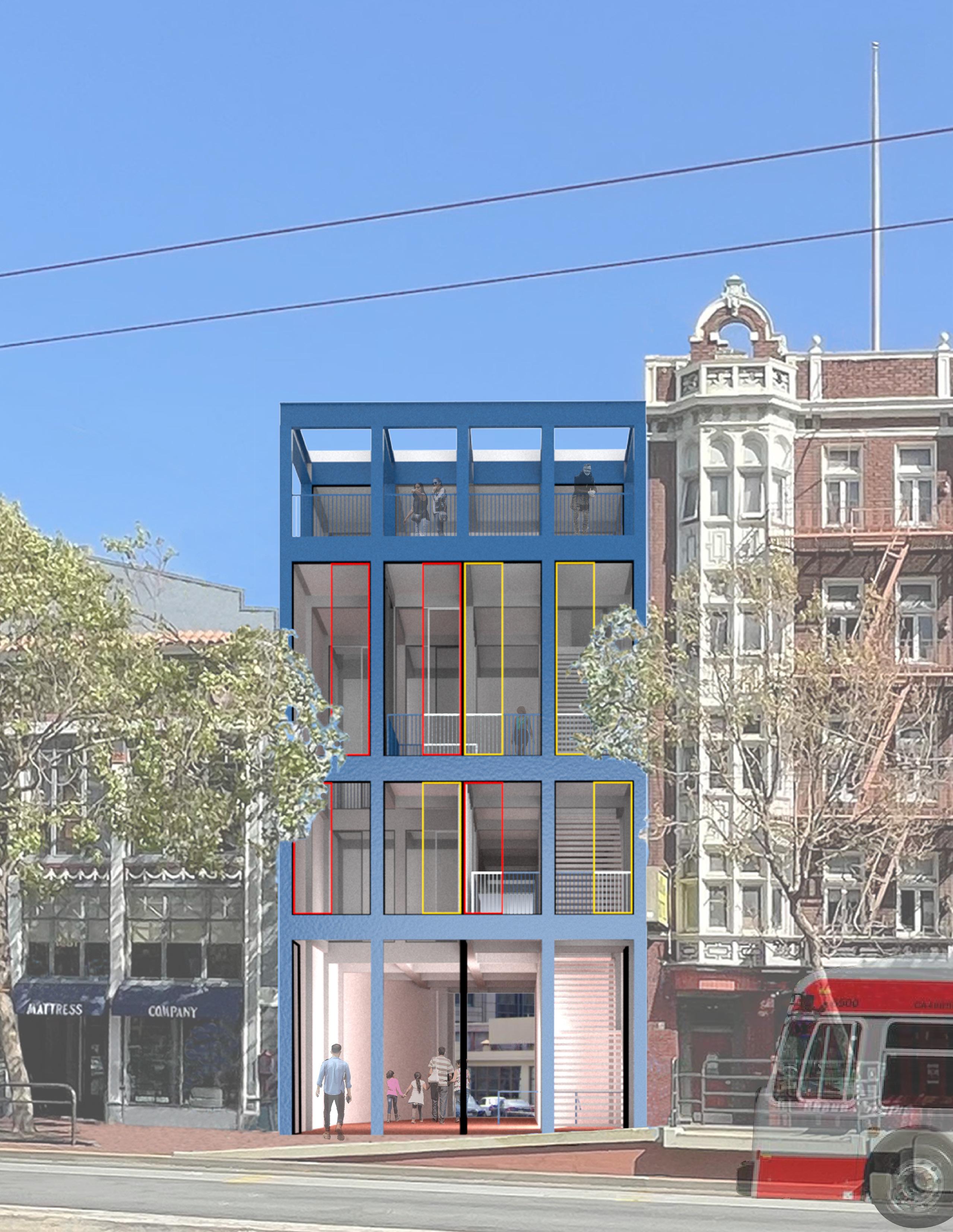
INSTITUTE UC Berkeley College of Environmental Design 30
URBAN
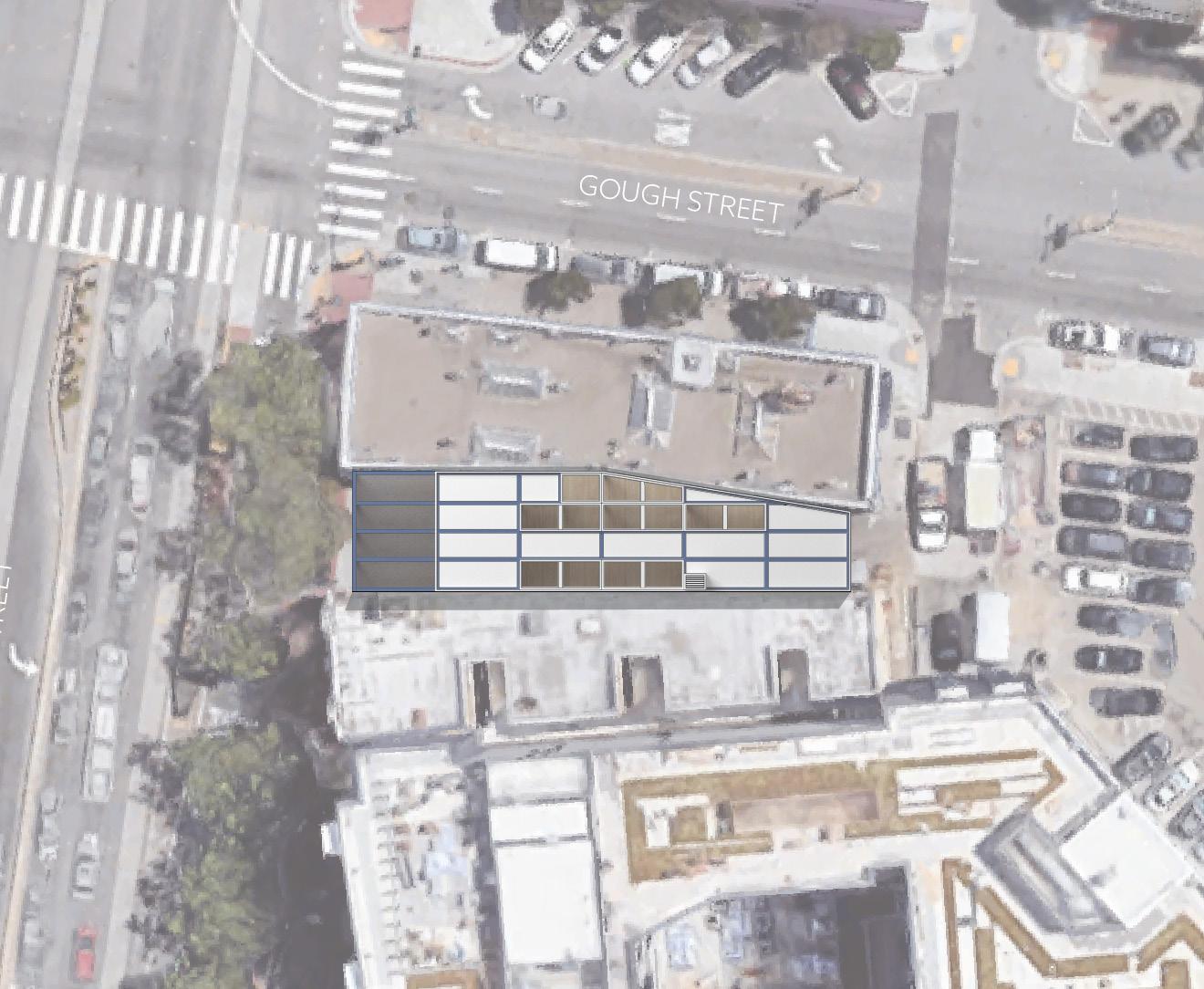
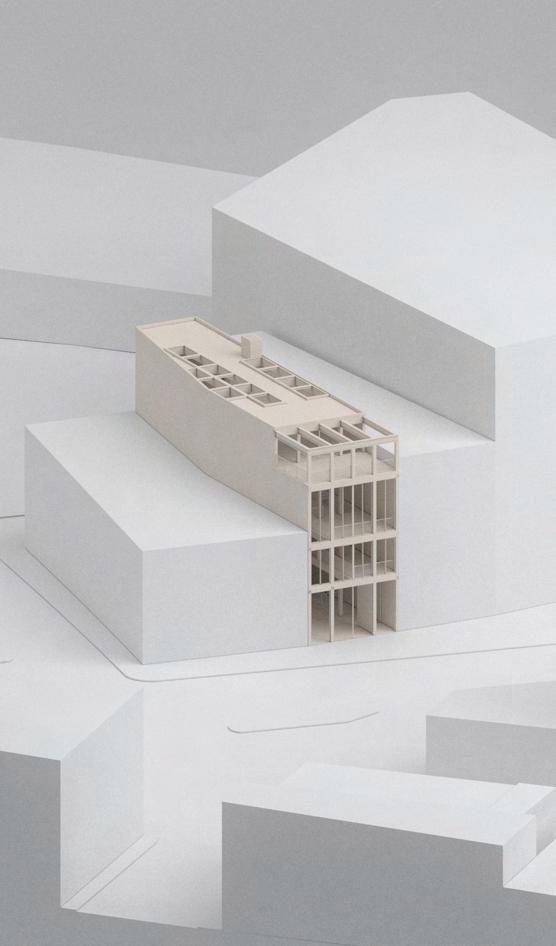
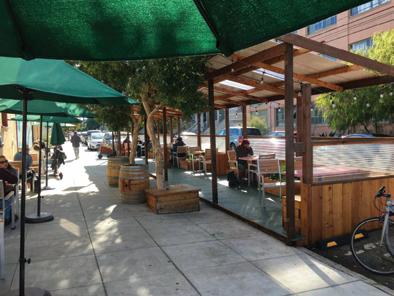
MARKETMARKET
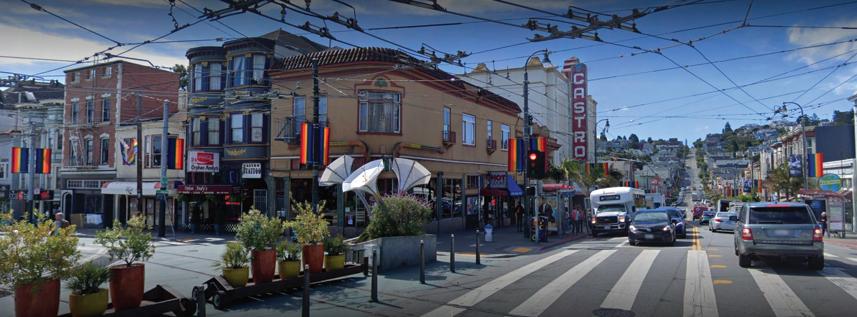
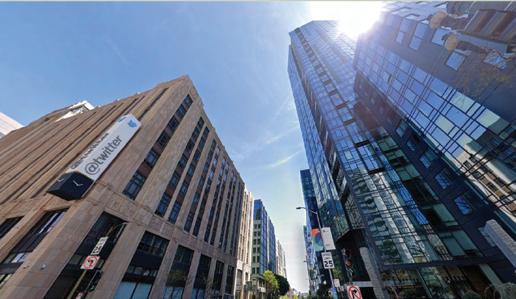
Through interwoven tracks of research, education, and advocacy, the premise of The Urban Institute is that a better quality of urban life can be supported through design. The institute relies on an economic model that is an increasingly popular tool to support non-profit ventures, which is to use various parts of the building as flexible rental space.
The project site is an existing parking lot near the corner of Gough and Market St. in downtown San Francisco; the intersection of four major districts in the city. Situating the institute in a location where four different places begin to cross into each other, this creates a demand for many different needs.
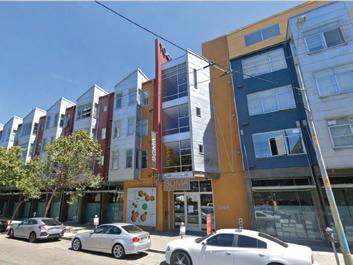
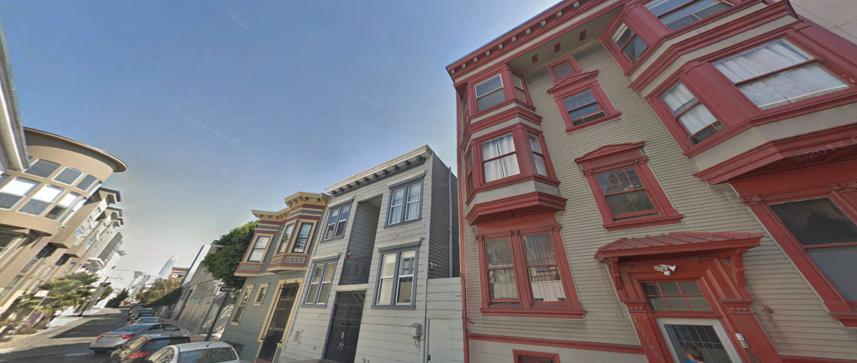
This proposal aims to fortify an understanding of the dynamism and need for different uses that exist at the site through the creation of spaces that have many definitions or to a degree cannot be defined at all. As such, a highly synthetic space that shifts and molds to address whatever use may be needed is formed.
OCTAVIA NESS VAN NESS
O CTAVIA HAYES VALLEY DOWNTOWN THE CASTRO MISSION DISTRICT SOMA THE URBAN CENTER
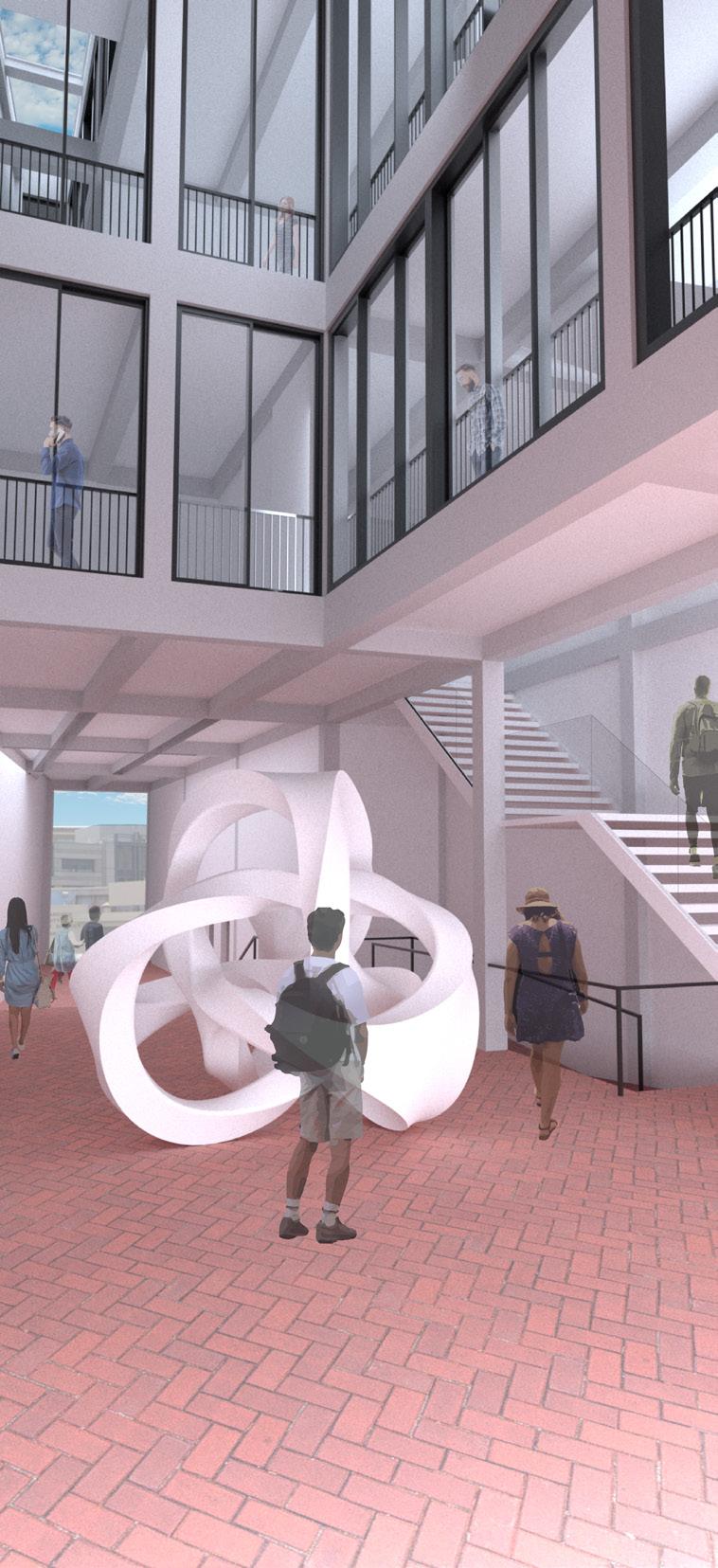
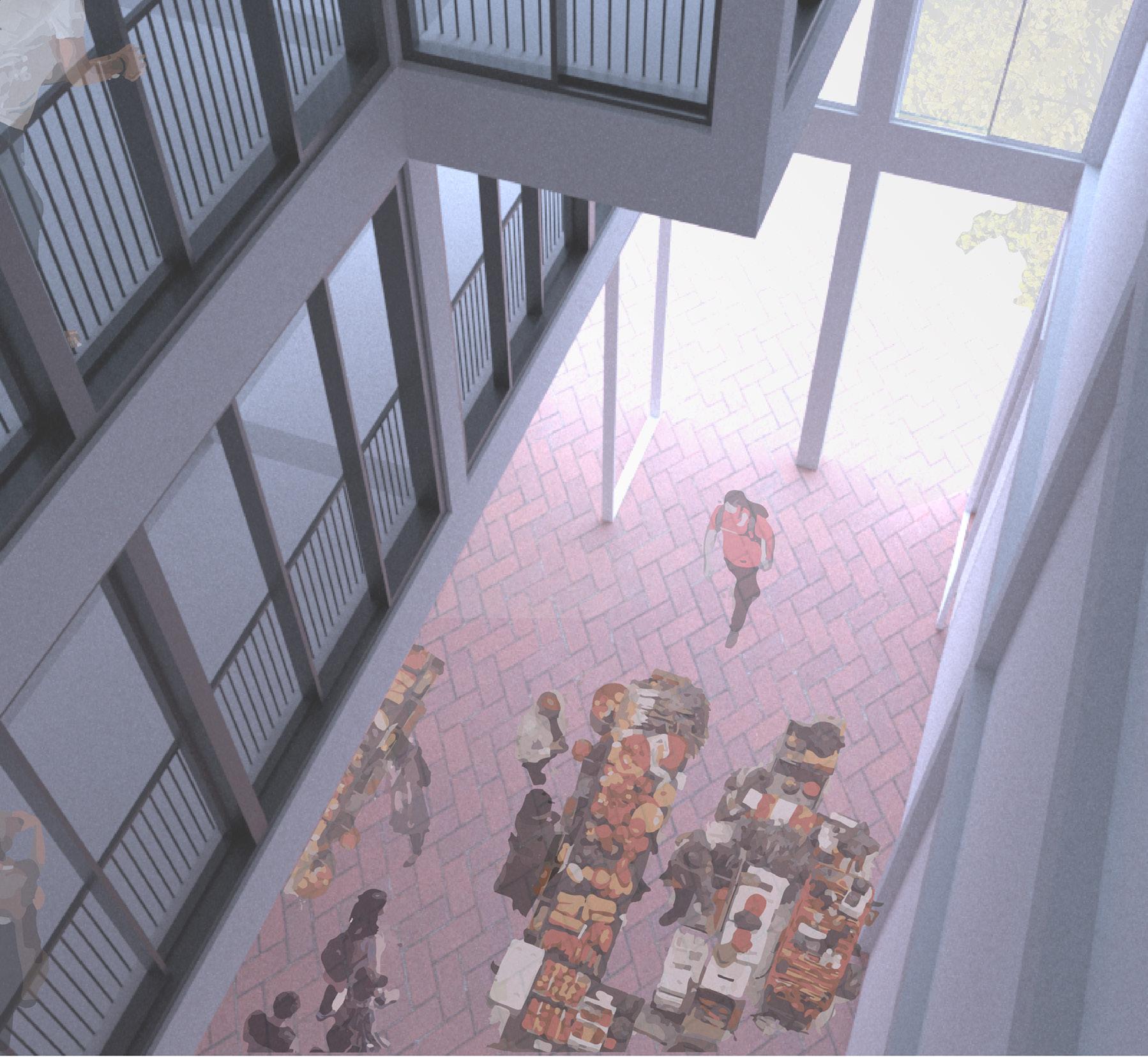
The building creates and celebrates an urban tableau of continually varied users, constituencies, needs and expectations. Composed completely of operable sliding glass panels and large swinging doors at the ground level, its facade is highly porous and fluid in order to transform the space into an open passageway that acts as a nexus of flows.
32
CONCEPTUALPREMISE
CIRCULATION
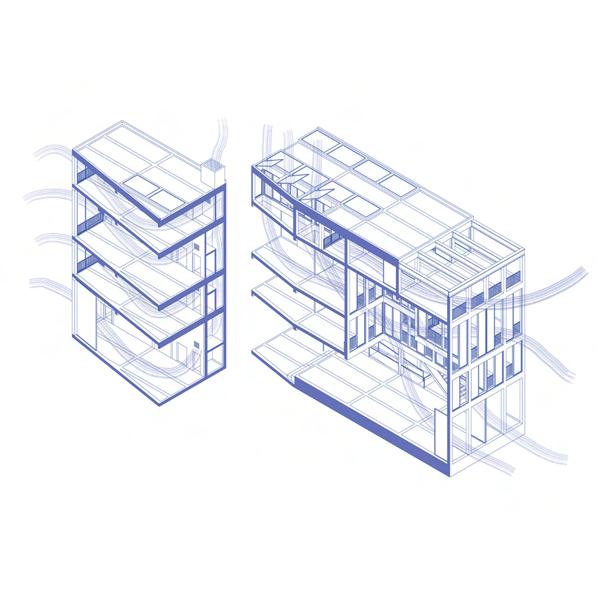
STRUCTURE+PROGRAM
VENTILATION
33
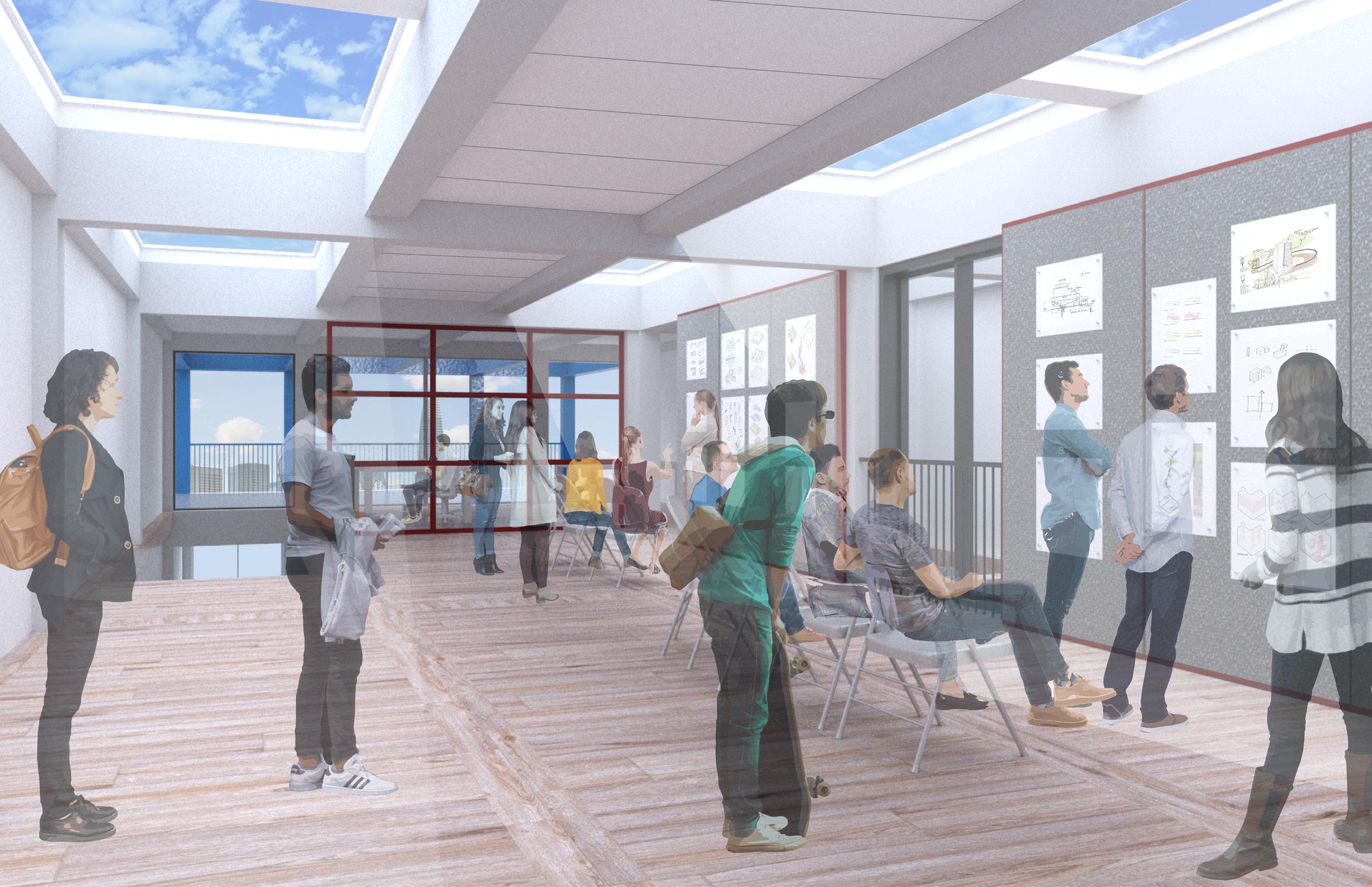
The language of the facade is also taken into the interior where systems of operable sliding and swinging panels are used on each level to allow programs to transform. These panels are organized along the building’s structural grid.
4 FOURTH FLOOR PLAN RESEARCH CENTER WORK SPACES KITCHEN TERRACE B B C C A 0 16 24 C SECTION CC A SECTION AA
34
PERFORMANCE BANQUET
ASSEMBLYHALL
FARMERSMARKET
STUDYHALL+NESTEDPRIVATESTUDY
STUDYHALL+NESTEDPRIVATEMEETING
FREE-FLOWINGSTUDY/MEETING
PROCESSIONALEXHIBITION
PIN-UPHALL
THREEROOMEXHIBITION
MEETING/PIN-UP
LARGESCALEMODELEXHIBITION
MEETING/STUDIO/BREAK
MEDIUMMODELEXHIBITION+WORKSHOP
MEETING/PRIVATEOFFICES
INSTALLATION
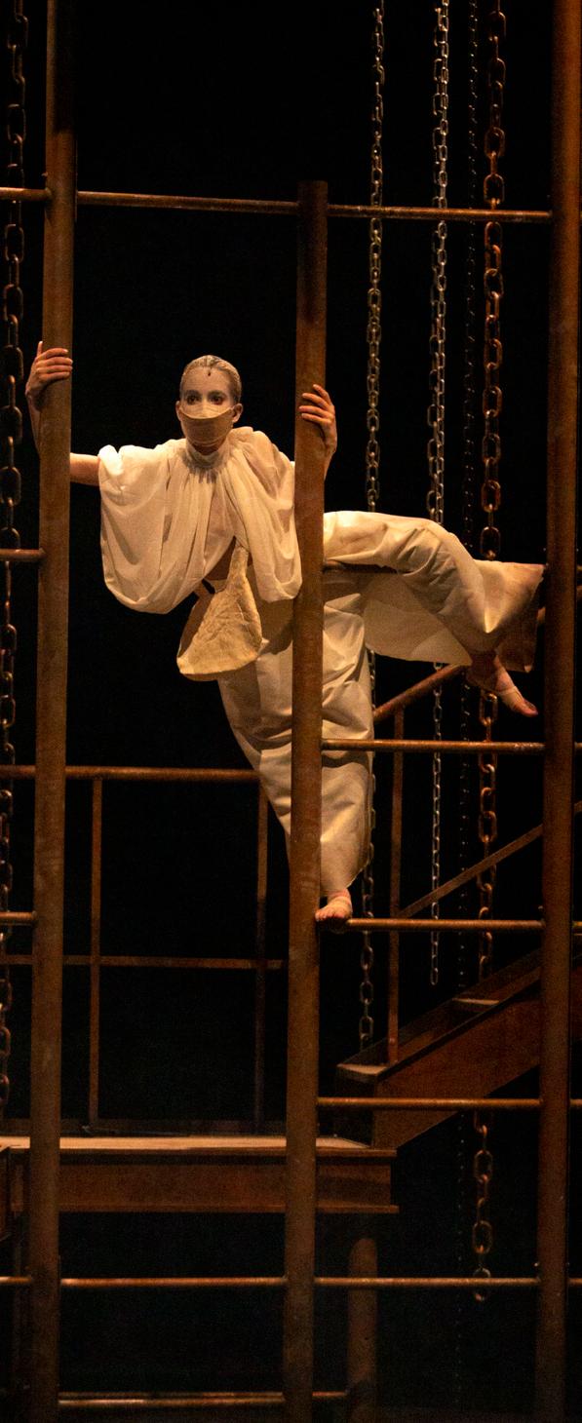
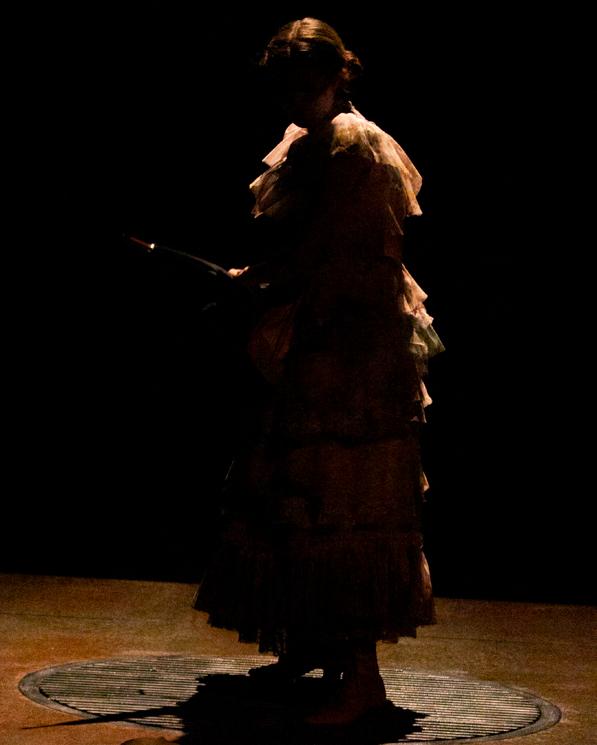
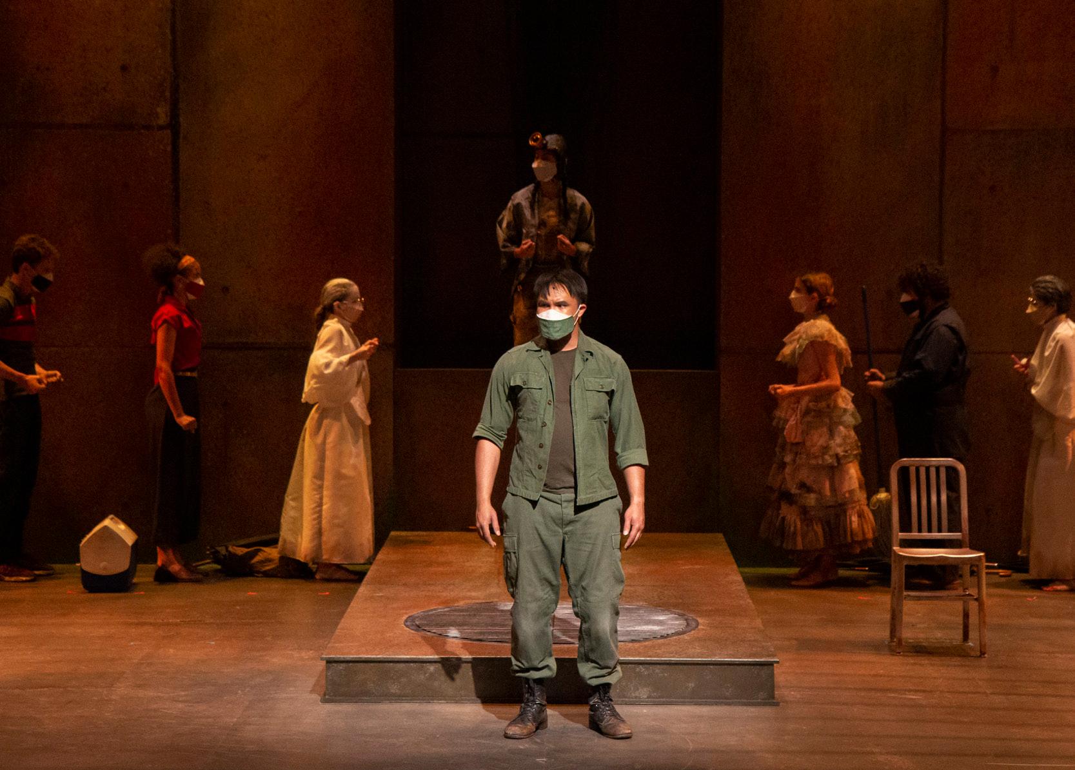
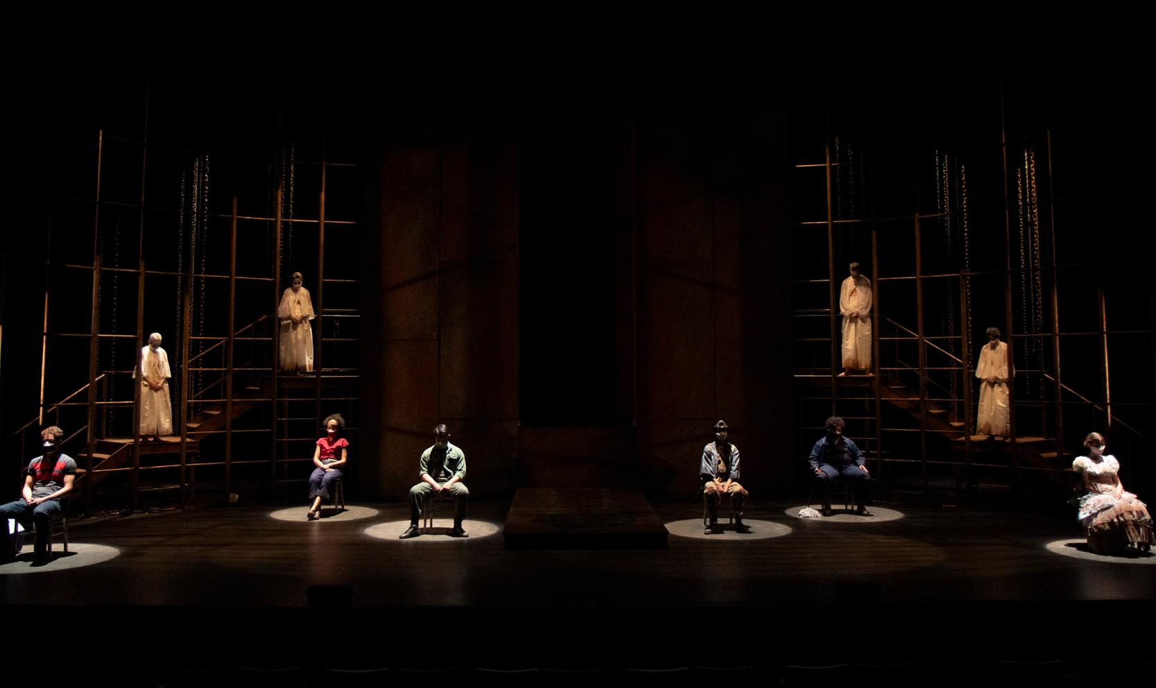
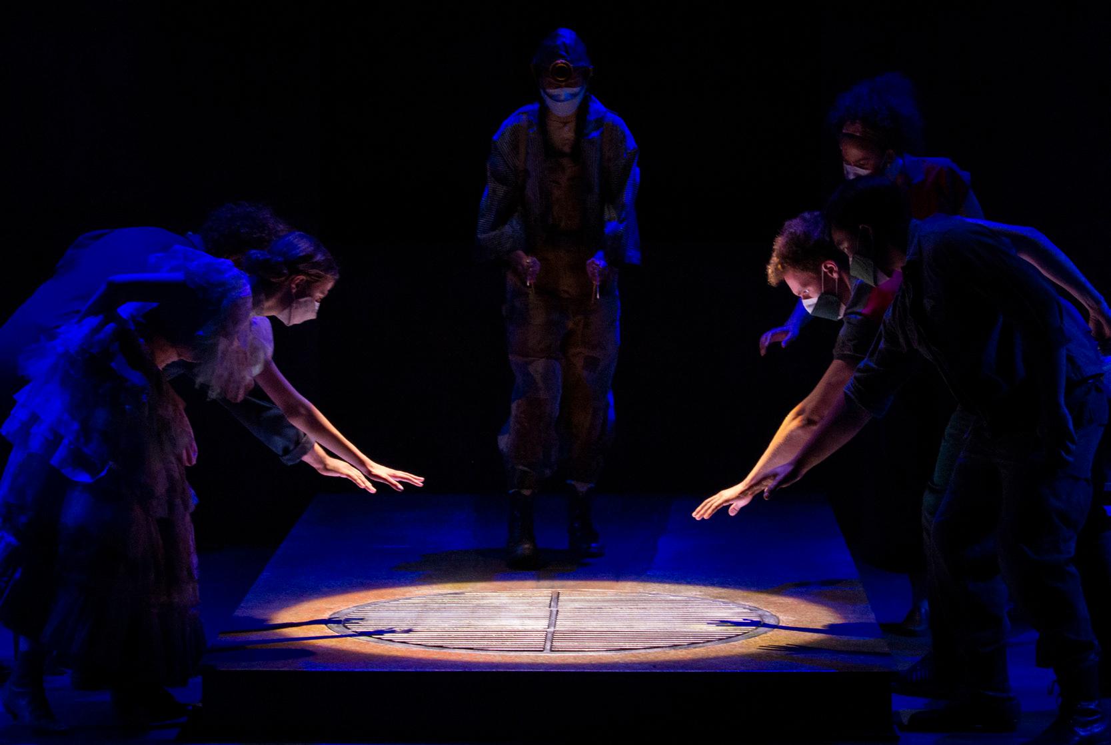
UC Berkeley TDPS Productions Role: Set Design Assistant | Set Design by Nina Ball 36
POOL OF UNKOWN WONDERS
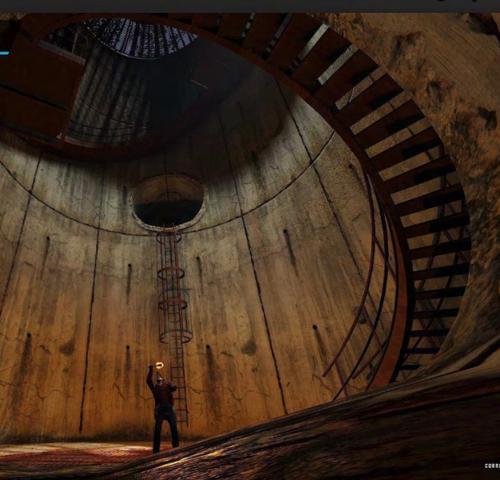
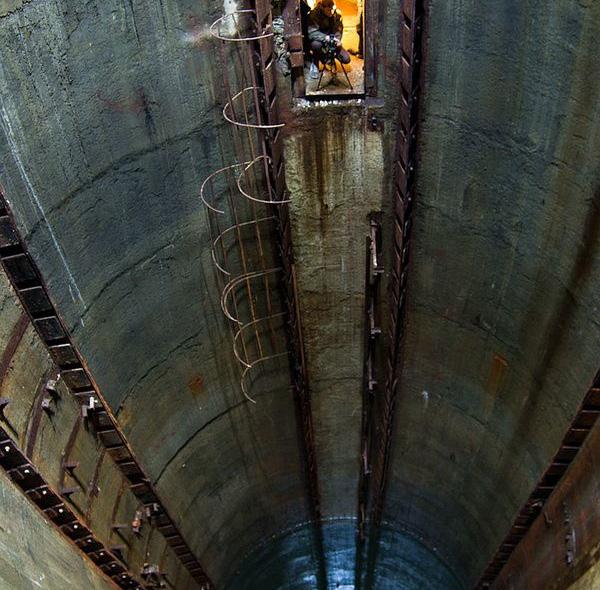
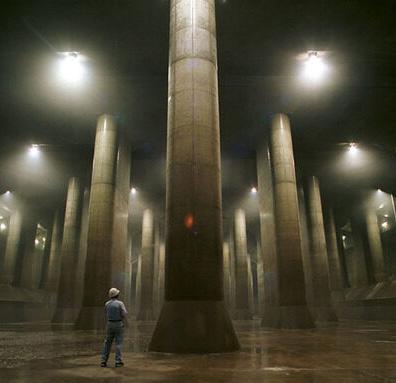
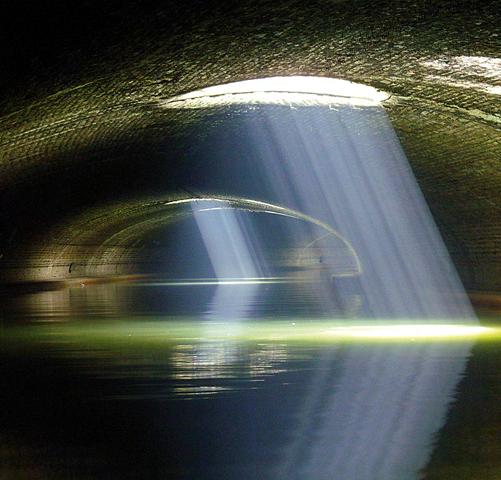
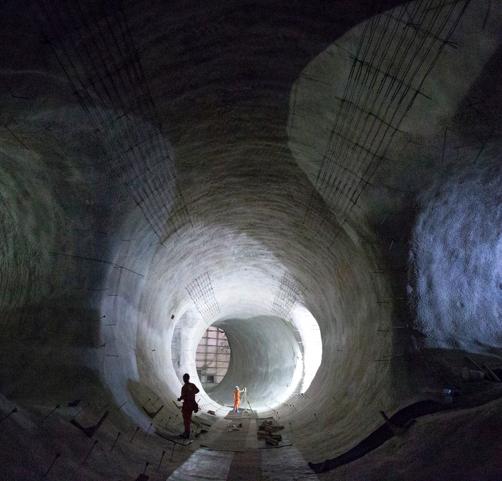
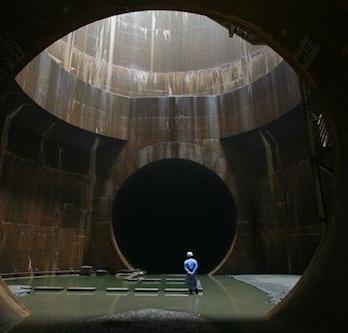
In an unfamiliar world, six unexpected companions find themselves on a common journey, facing unforeseen tests to achieve an unknown goal. Inspired by Hermann Hesse’s Journey to the East, Philip Kan Gotanda’s surreal new drama plumbs the depths of the human quest for meaning in a fresh, urgent parable on wholeness, identity, and belonging. Inspiration for the set design began with the vast storm drain systems of the world, especially in Japan, France, and Spain. The above imagery spawned the predominant idea of creating a liminal space extending to the sky; a paradoxical space that could be both ancient and modern.
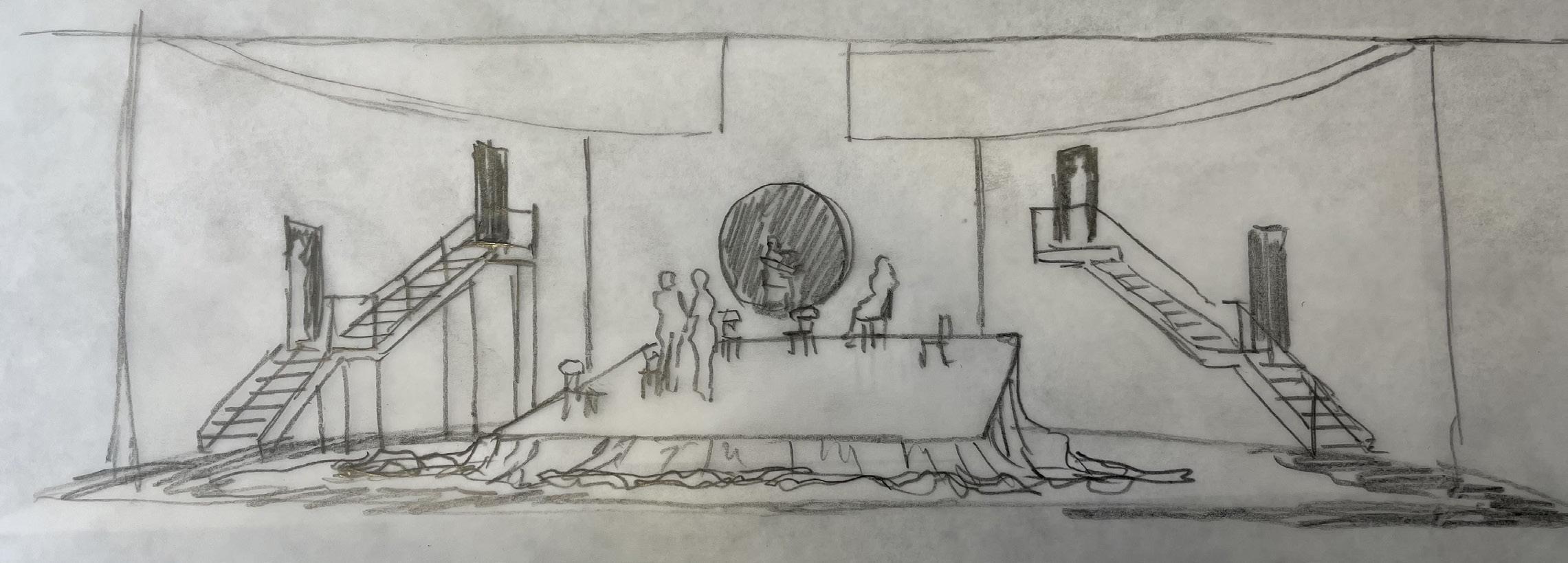
37
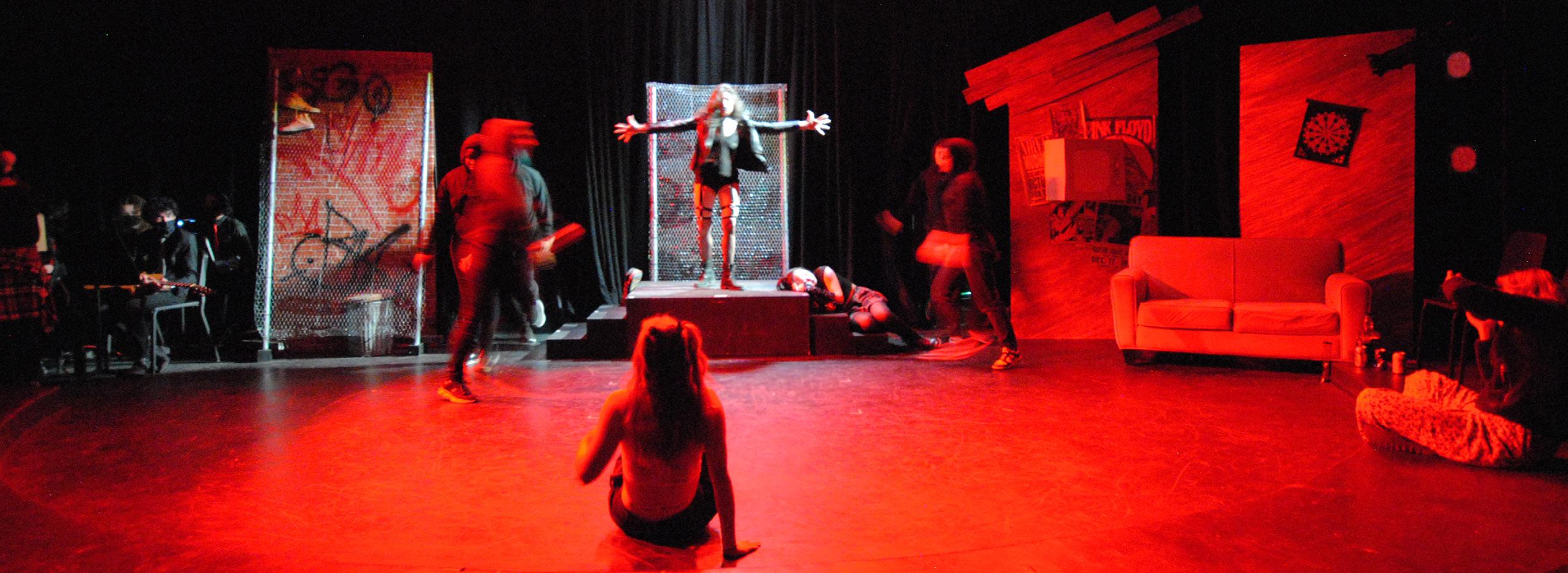
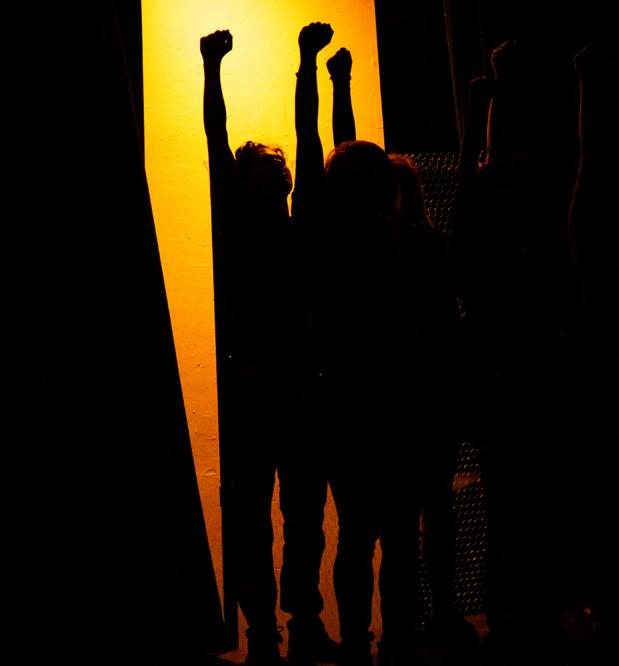
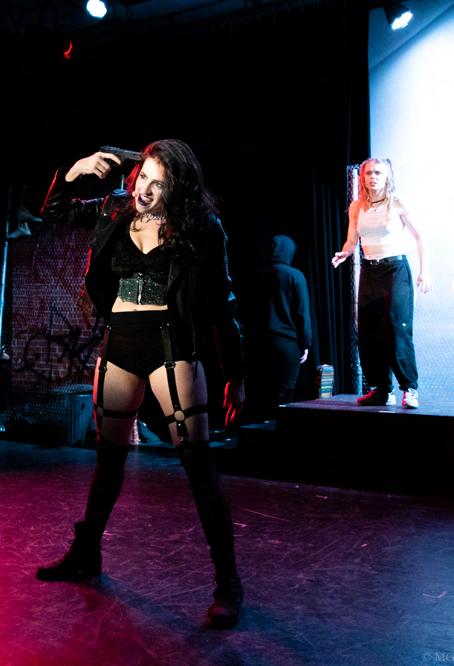
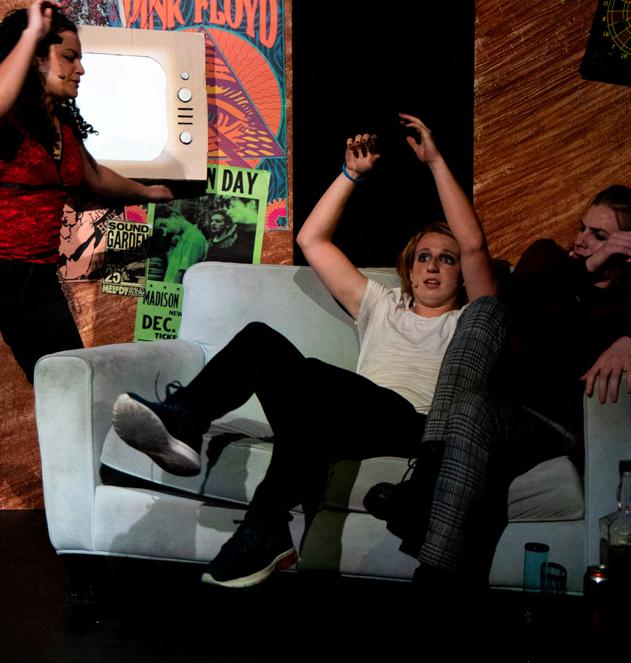
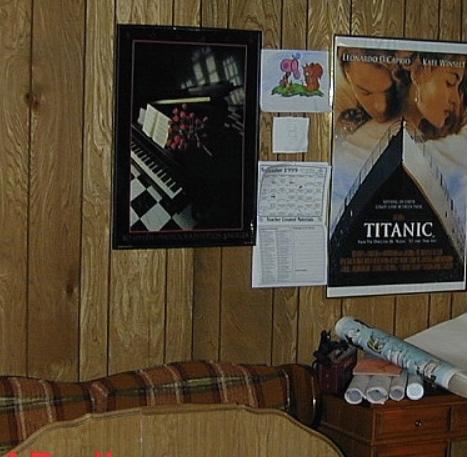
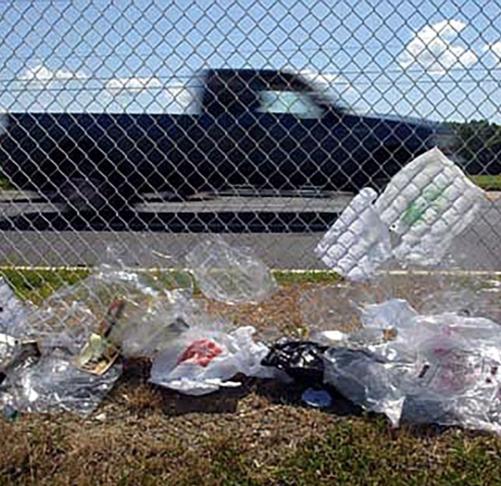
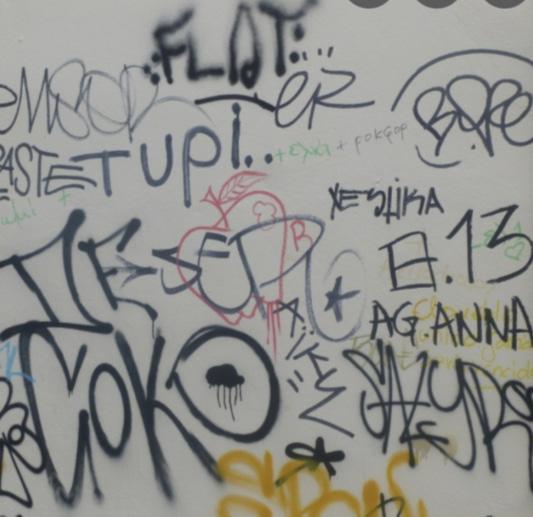
Three lifelong friends are forced to choose between their dreams and the safety of home. Their quest for true meaning in a post 9/11 world leads them on a journey of self-discovery, heartache, and revelation. The set needed to tell a story of angst just as well as the music by Green Day. Providing visual tension between the urban and suburban, the design looked to merge the imagery of each with a touch of camp.
AMERICAN IDIOT
38
UC Berkeley Barestage Productions Role: Set Designer
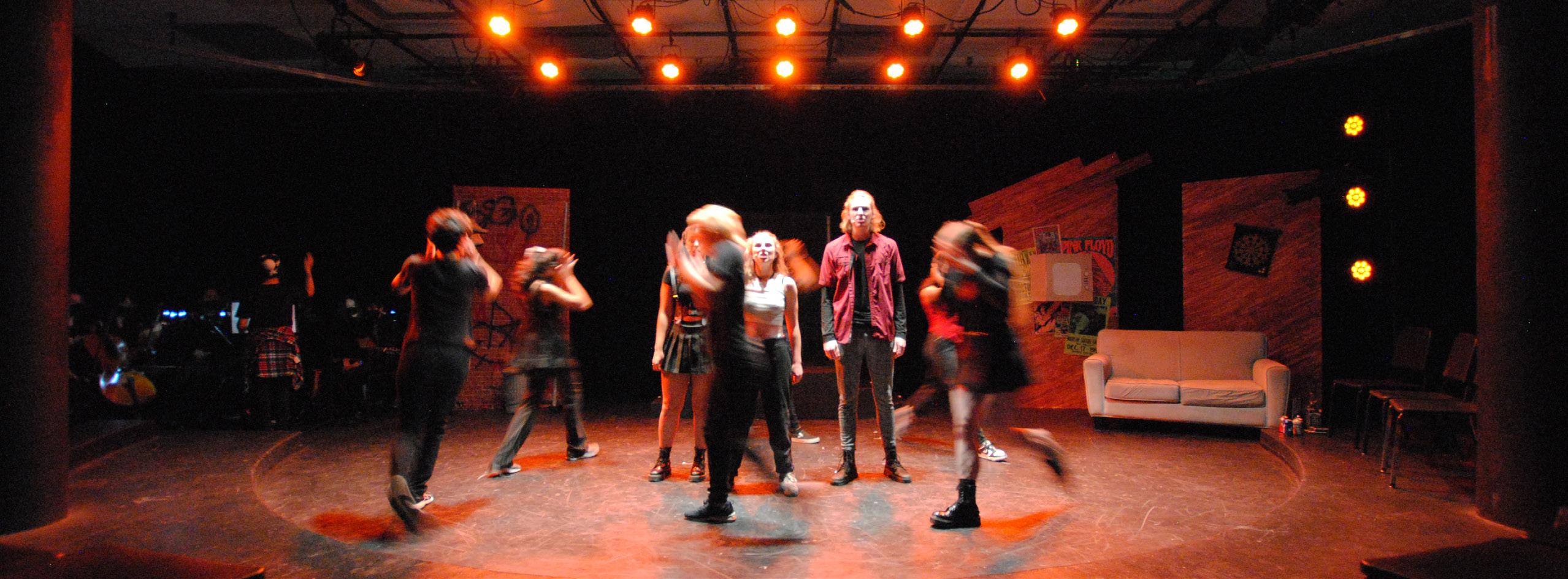
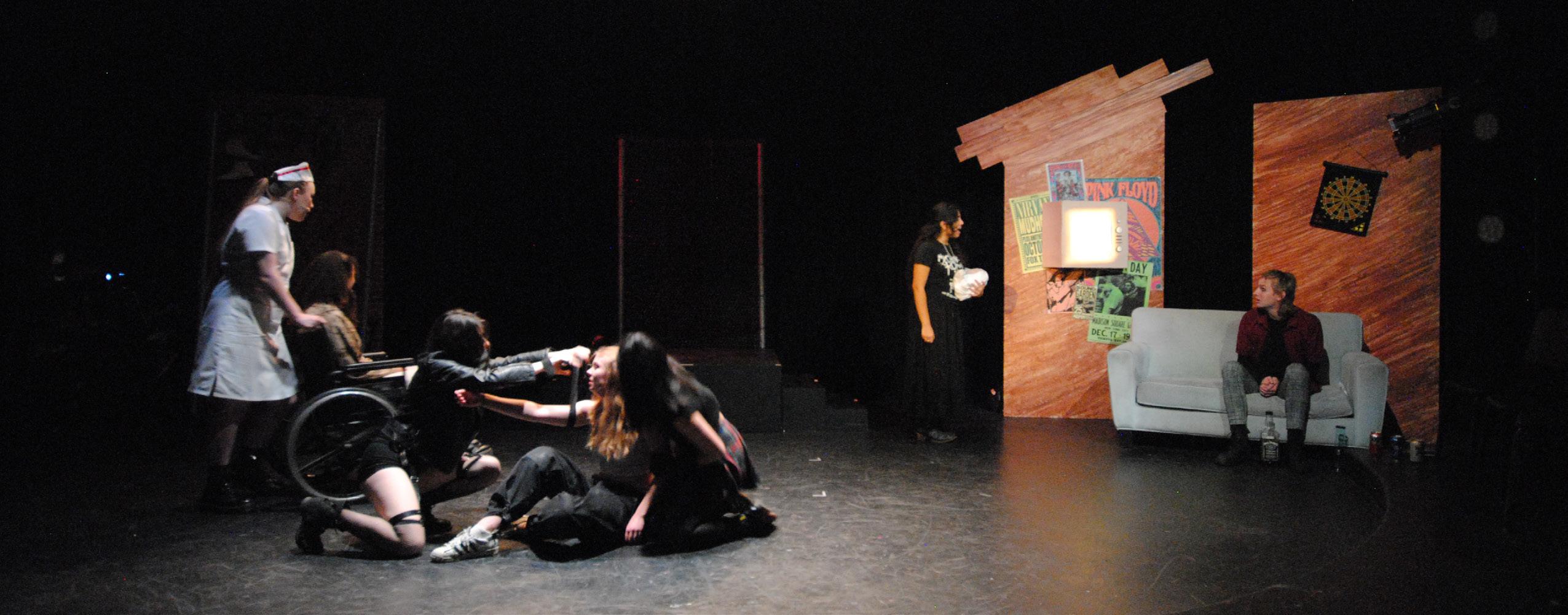
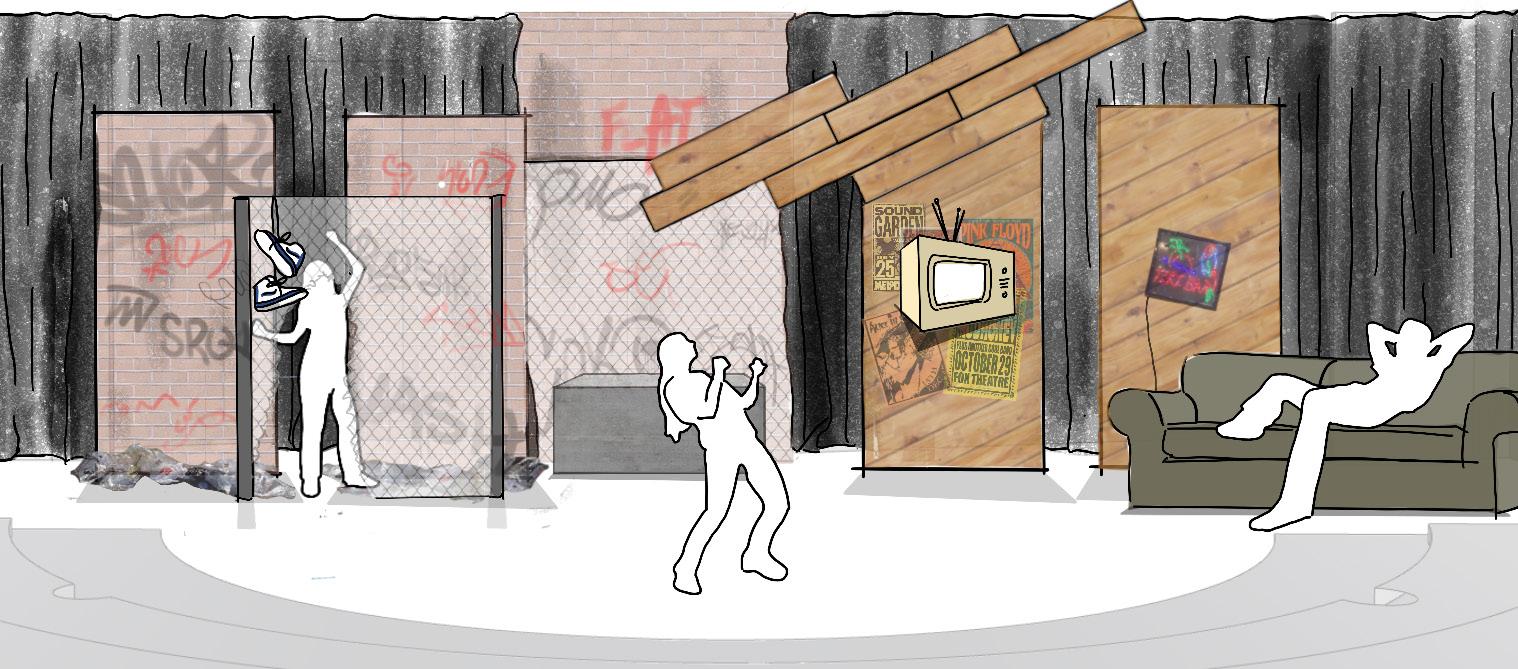
39
































 UC Berkeley College of Environmental Design
UC Berkeley College of Environmental Design


















































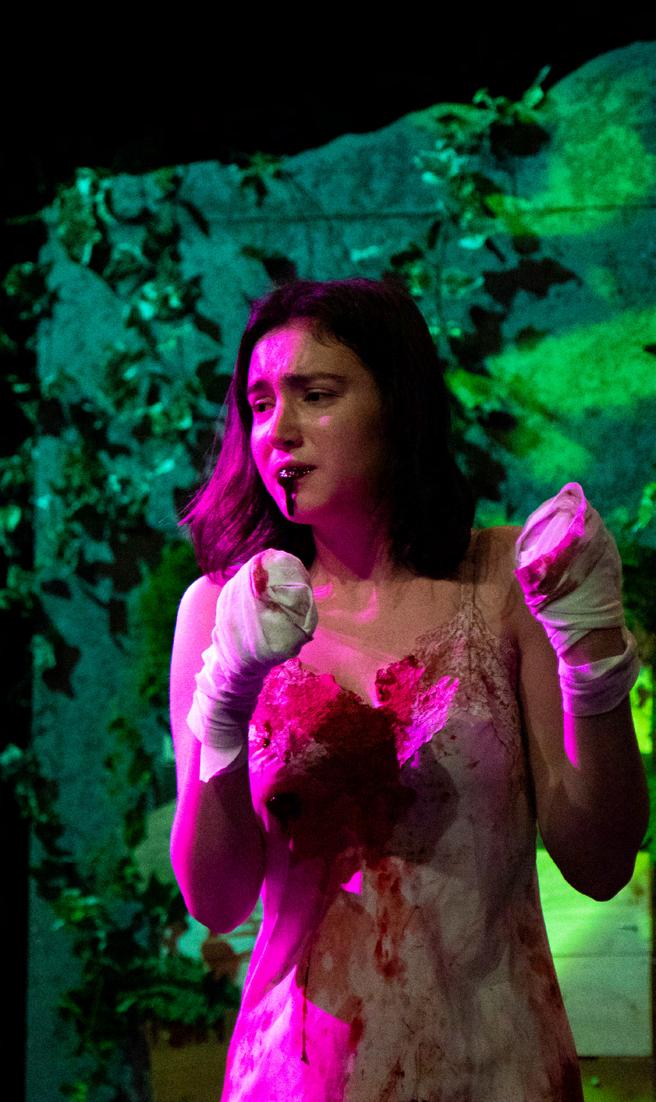
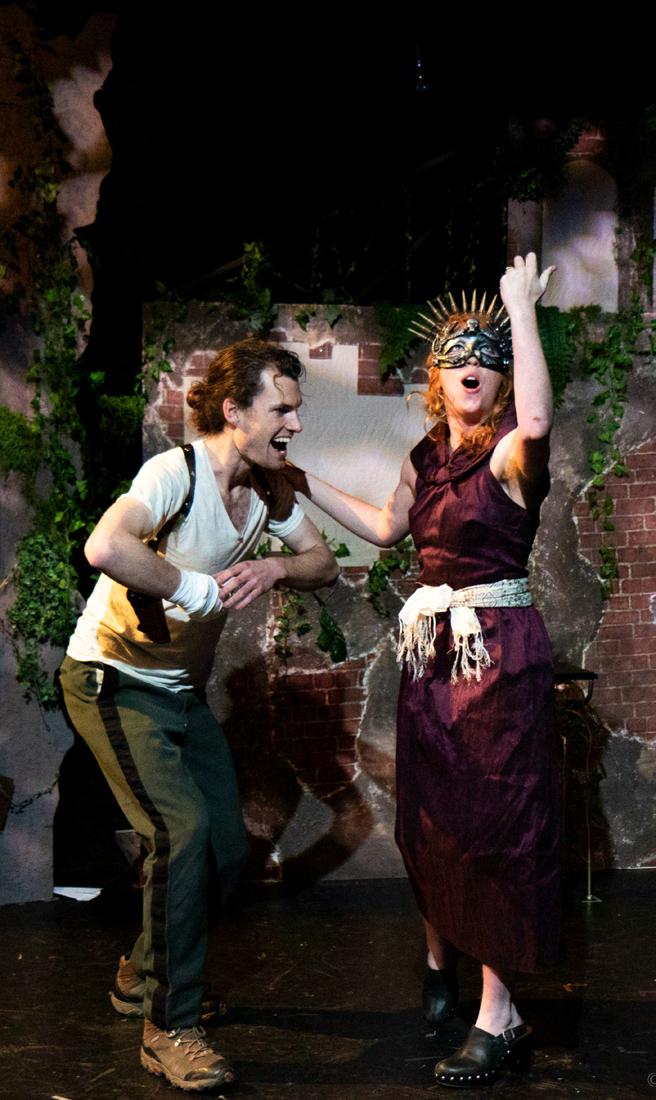
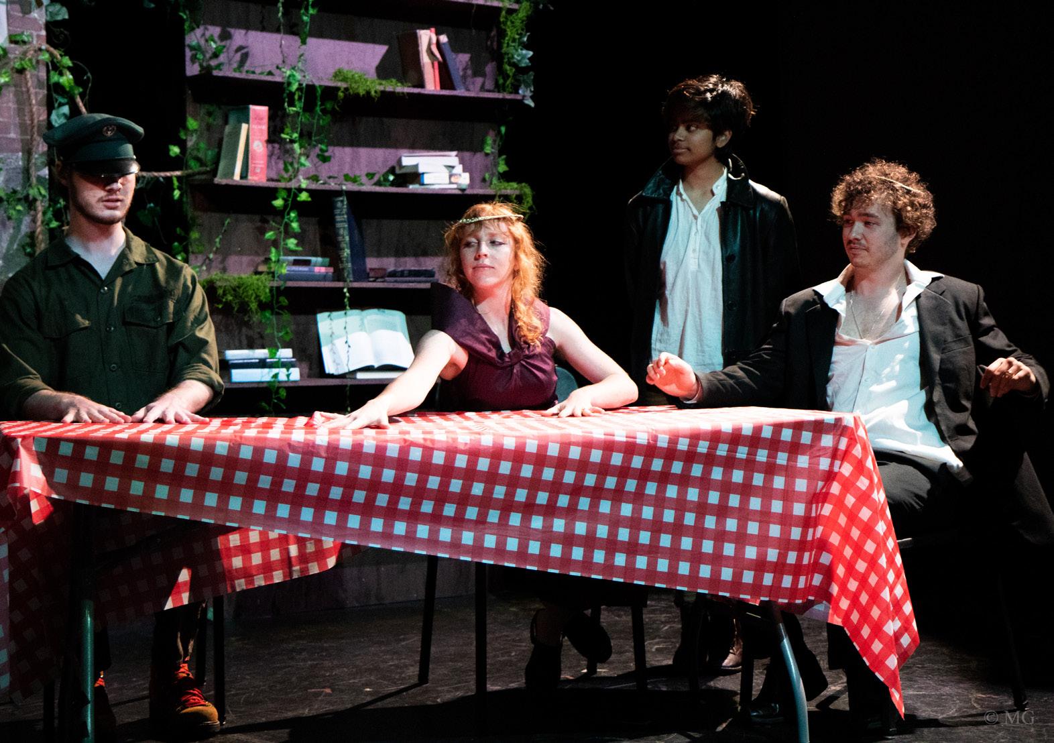
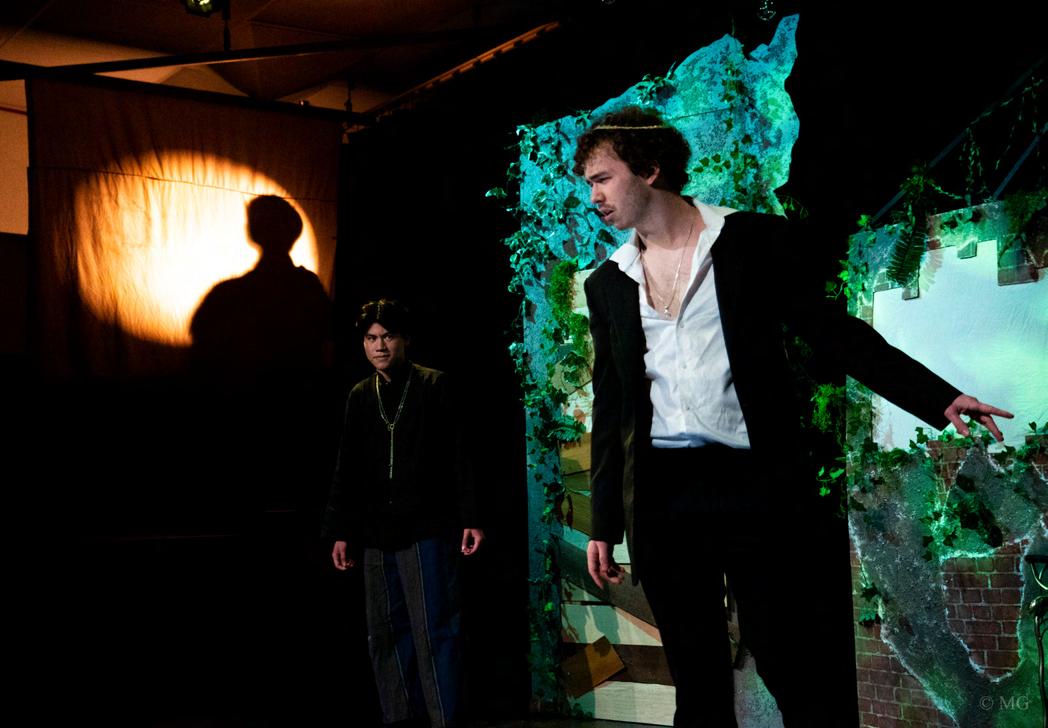
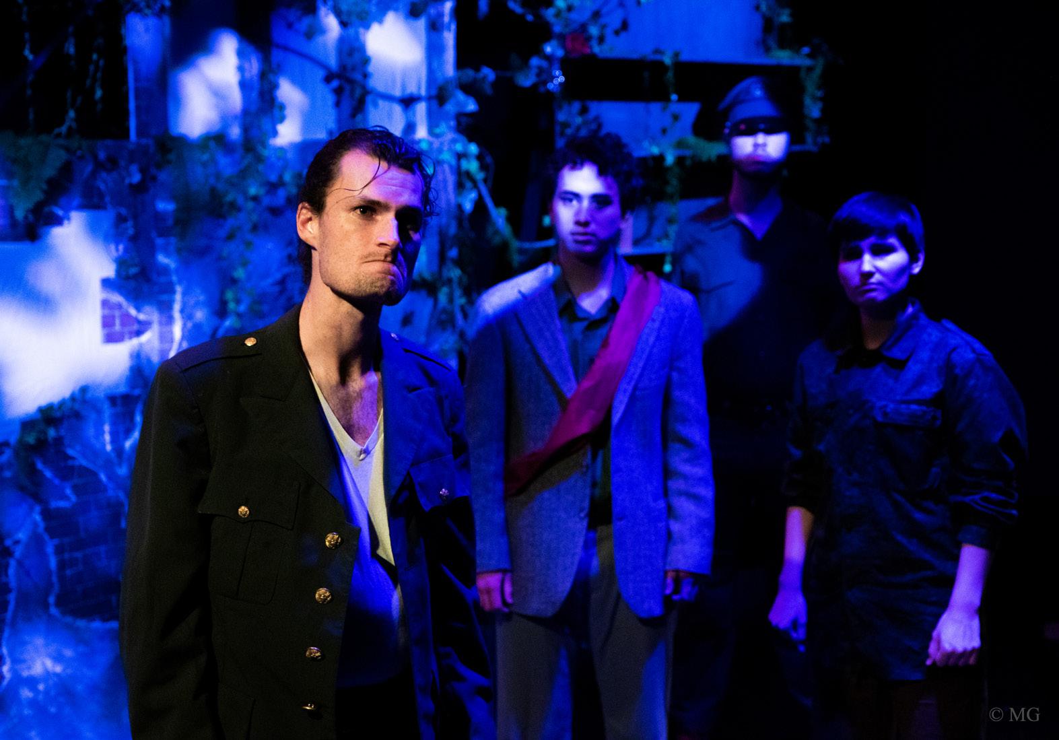 UC Berkeley Barestage Productions
UC Berkeley Barestage Productions
