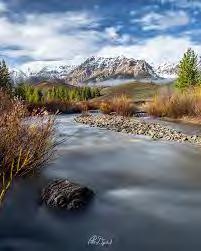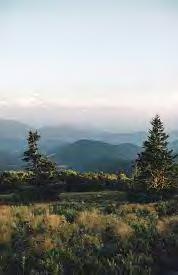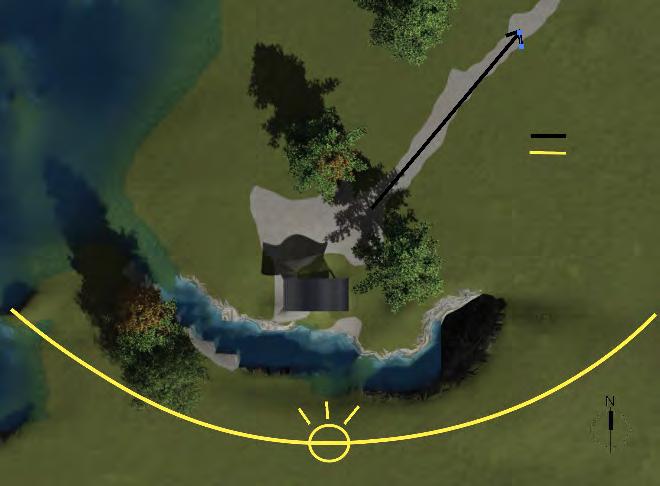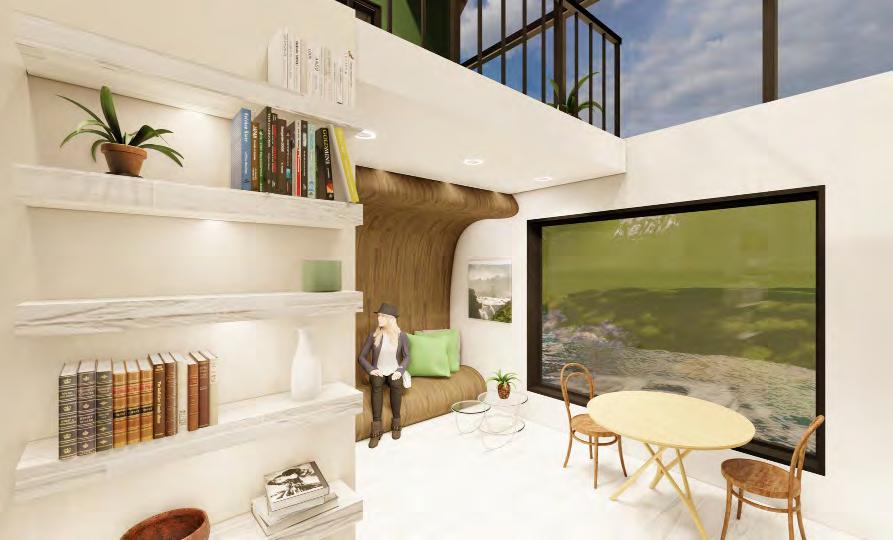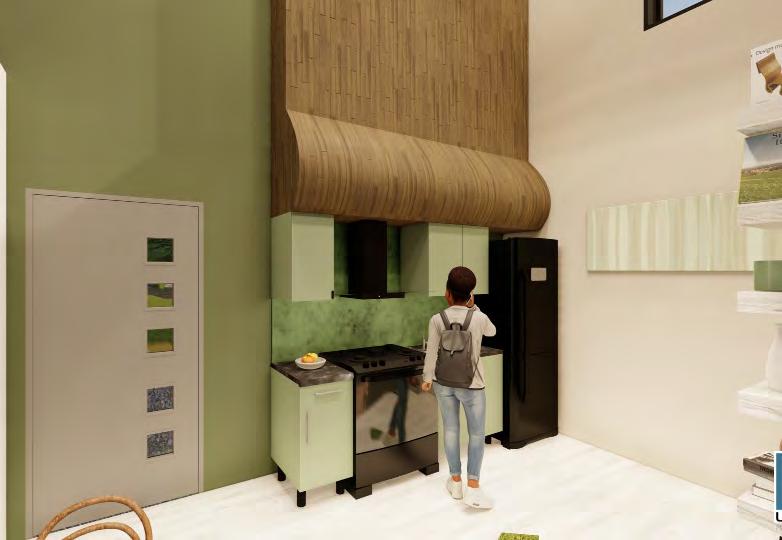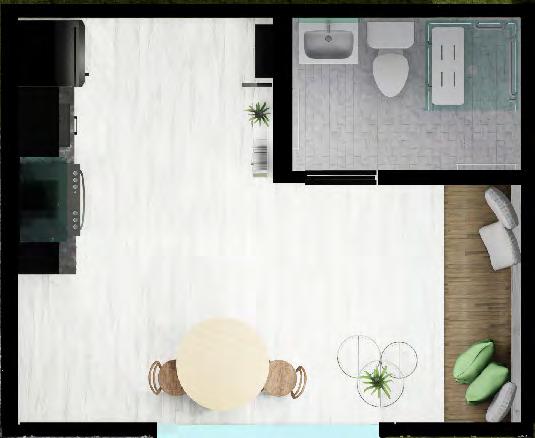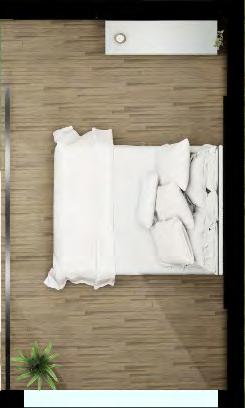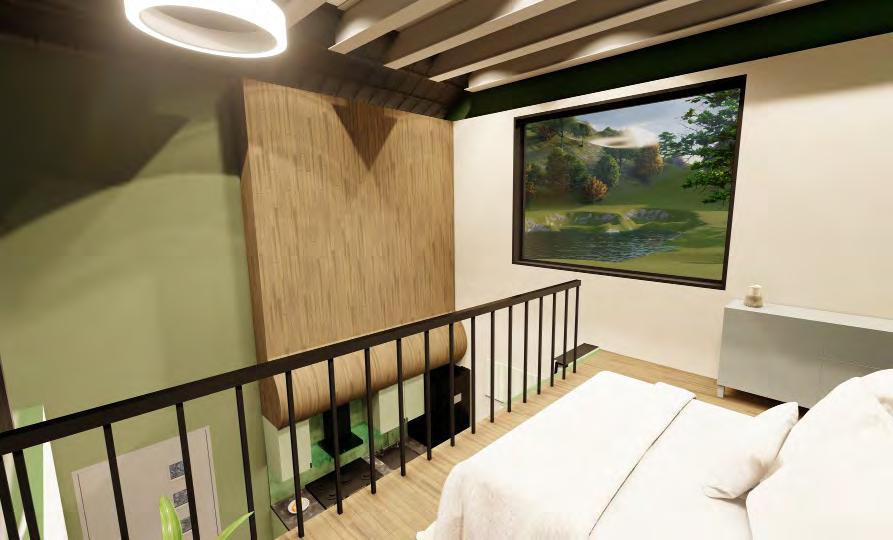




SENIOR INTERDISCIPLINARY PROJECT SPRING 2022
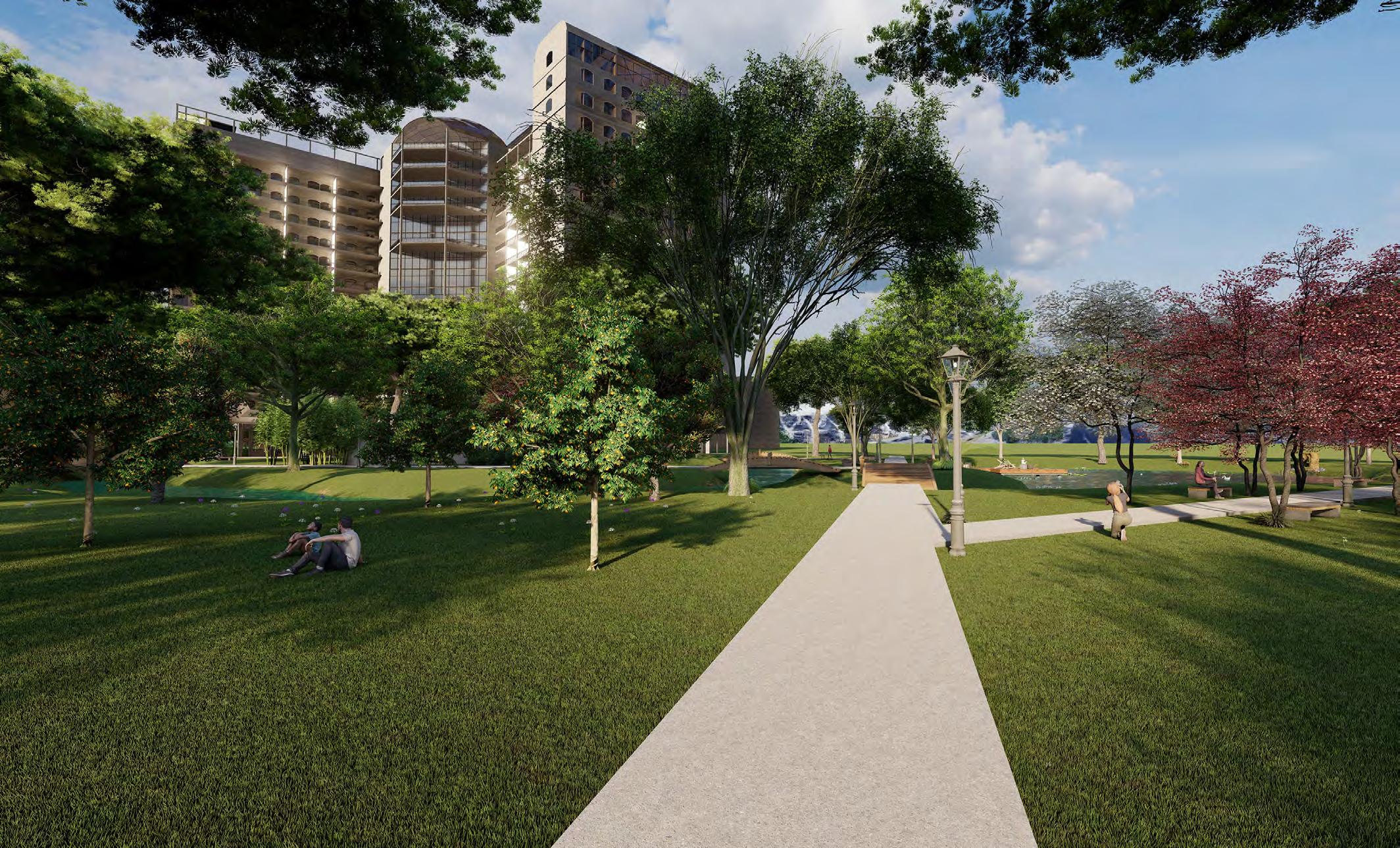
HOTEL NERVI was a senior level interdiciplinary project based in Rome, Italy. The project concept and design was done in collaboration with an Architect and Landscape Architect. Hotel Nervi was designed to be implemented into the culture of the north historic district of Rome. Mid-semester, a 10 day site visit was taken to better understand Italian culture and high end hospitality centered design. Multiple research projects were conducted as a group to align with hospitality design.
Interior and exterior structure and building layout was done with conjunction with the team architect. All exterior design and finishes by the architect and landscape architect. All interior room layouts, furniture selections, finishes, ceiling plans, and interior renderings were done by myself, the interior designer.
IT IS HUMAN NATURE TO EXPLORE THE LUXURY OF RELAXATION AND BE CURIOUS O THE WONDERS OF THE WORLD. HOTEL NERVI IS LOCATED IN THE NORTH HISTORIC DISTRICT OF ROME, ITALY, SPECIFIC TO THE 1960S OLYMPICS. AS THE CITY REDEVELOPS THESE HISTORICAL LANDMARKS. HOTEL NERVI WILL SERVE AS A DESTINATION POINT FOR TRAVELERS TO RELAX AND REJUVENATE WHILE ALSO REVITALIZING ITS SURROUNDINGS CONTEXT. THE WISH TO IMMERSE THEMSELVES INA WORLD CLASS EXPERIENCE IS THE HEART OF HOTEL NERVI.
HOTEL NERVI ACCOMPLISHES THIS THROUGH REVIVING THE CLASSIC ROMAN AESTHETIC WHILE COMBINING WITH MODERN ITALIAN INTERIORS TO CREATE THE ULTIMATE LUXURY EXPERIENCE WHILE IN THE CENTER OF ROME. SOLID YET SOFT MATERIALS CREATE AN ORGANIZED AND DETAILED SPACE, WHILE SMALL AND SIMPLE TEXTURES AND PATTERNS INTRODUCE A CALM AND CAREFREE ENVIRONMENT.
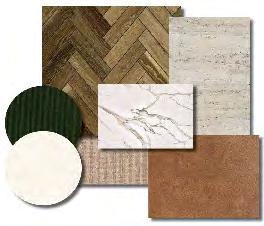
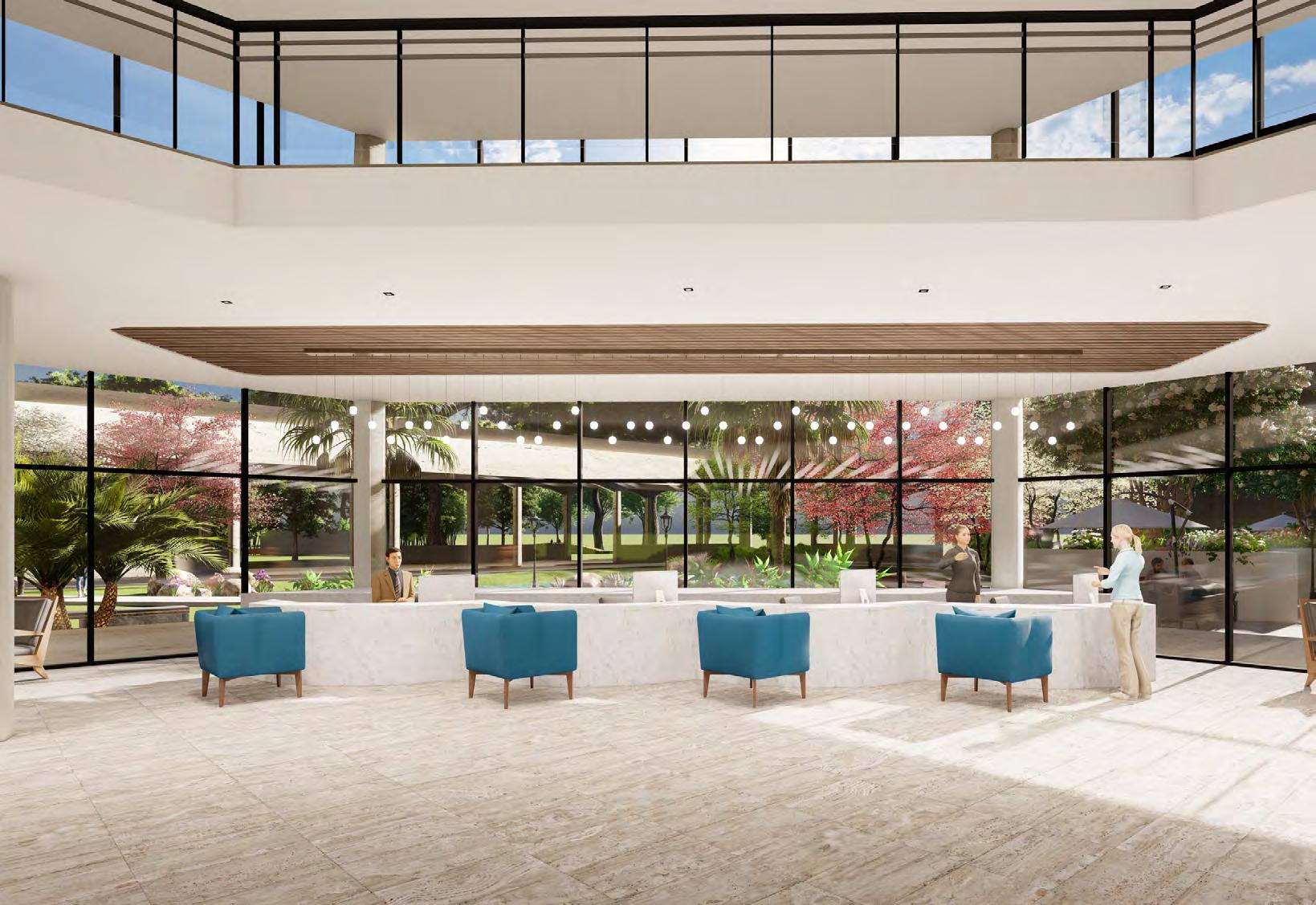
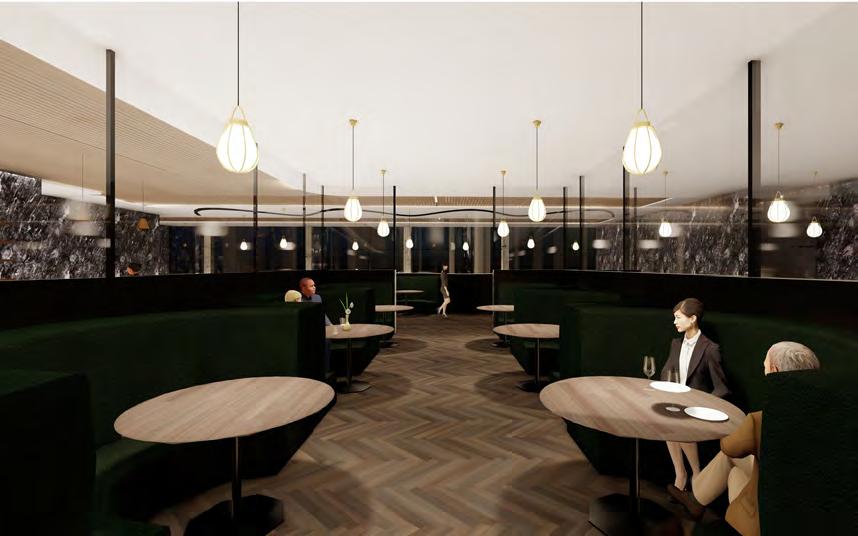
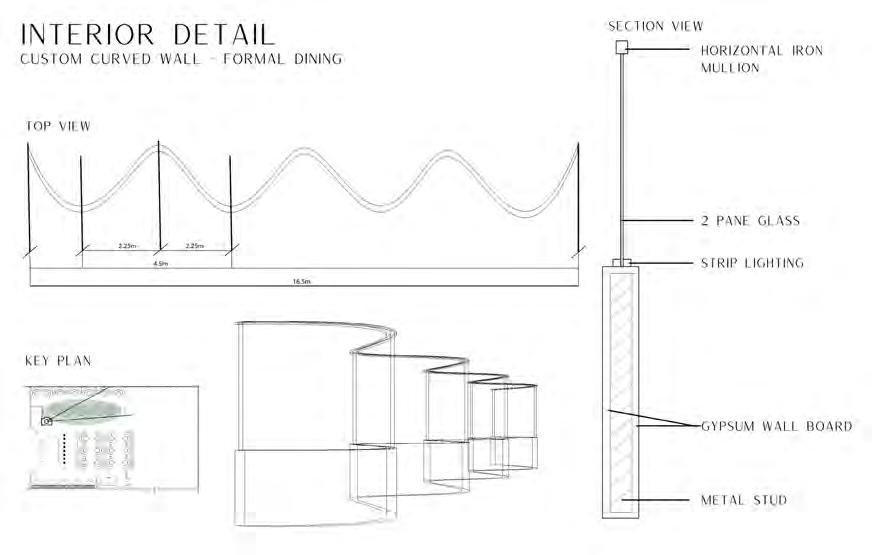
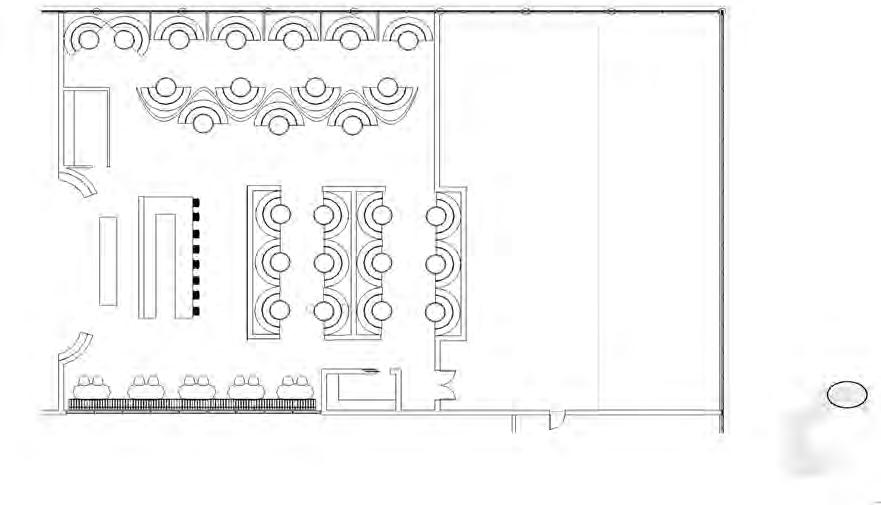
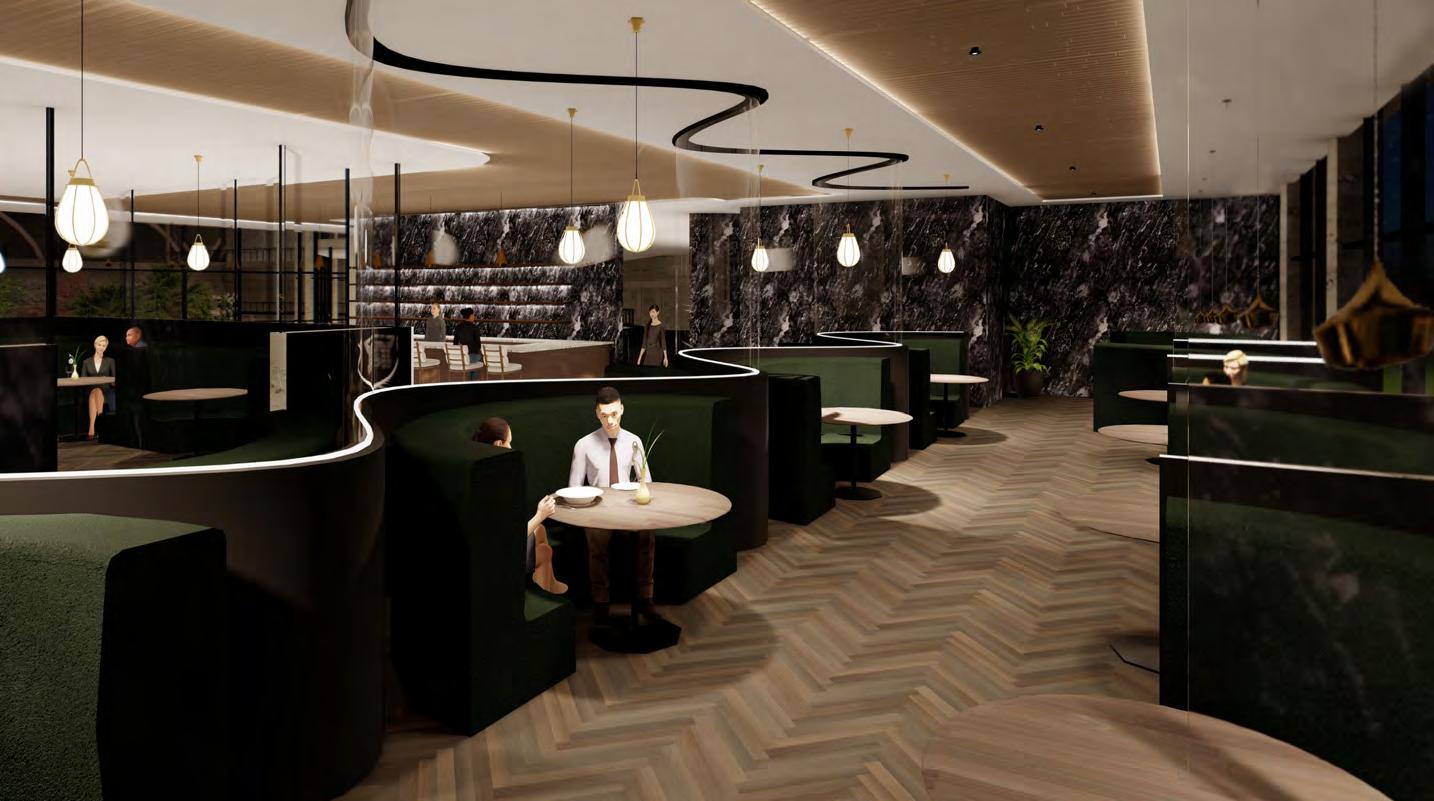
The formal dining area is on the South East side of Hotel Nervi. Formal dining was strategically placed on the second floor for an elevated experience. The seperation from the main level acheives a higher level of seclusion from the busy street, as well as gives the guests a better view of high-end center garden crafted by the landscape architect.
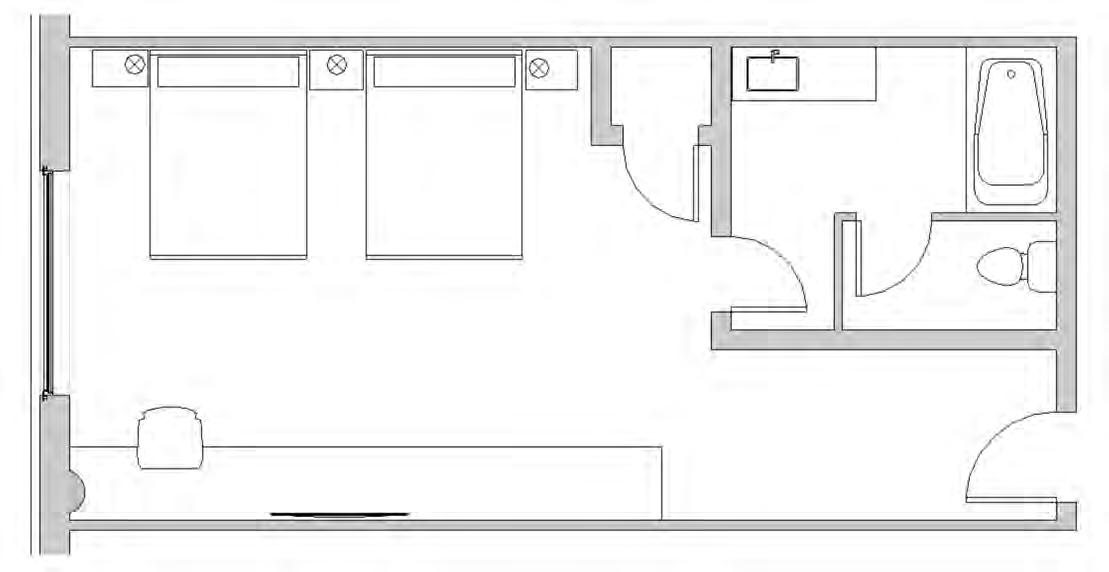
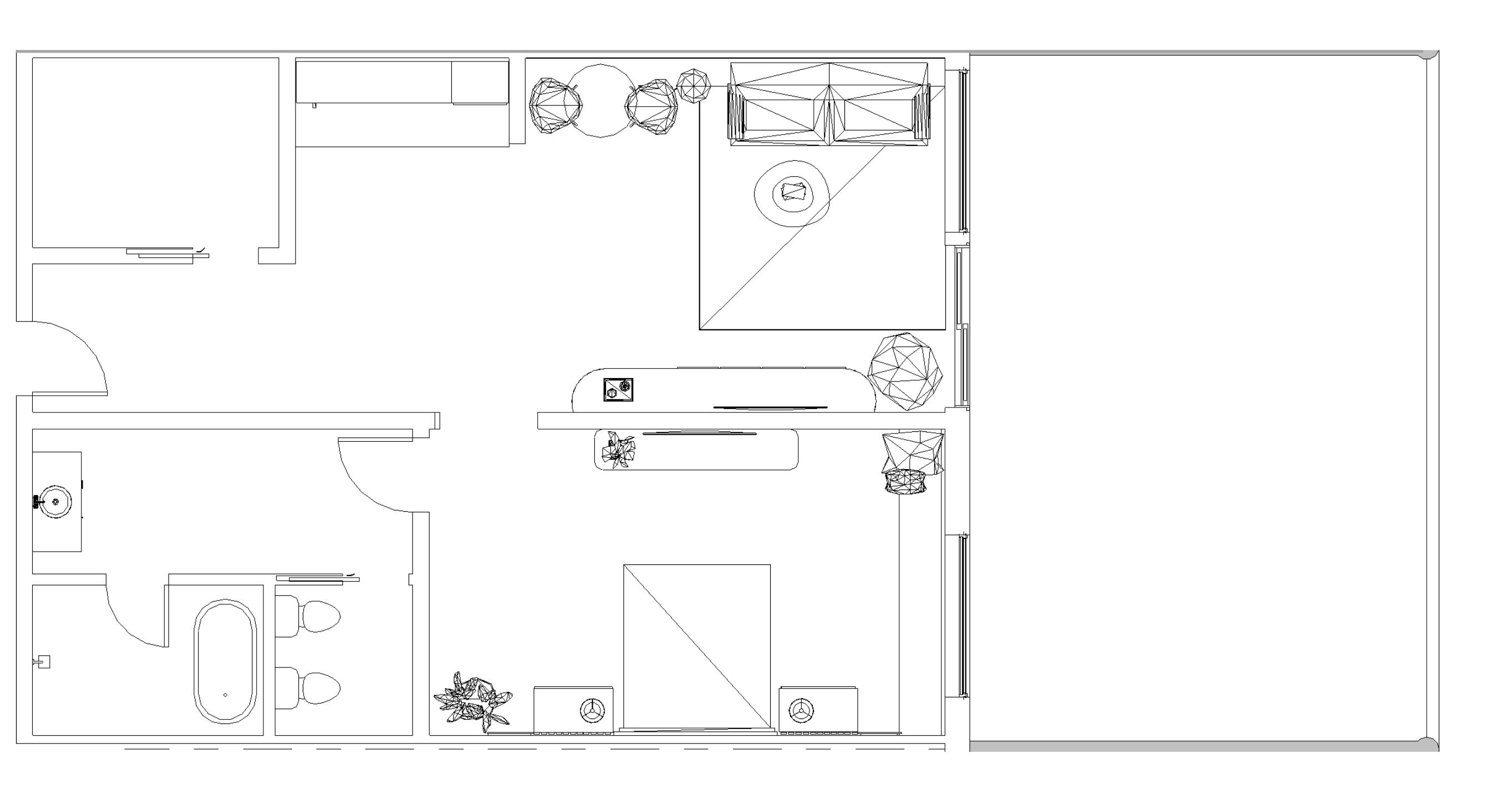
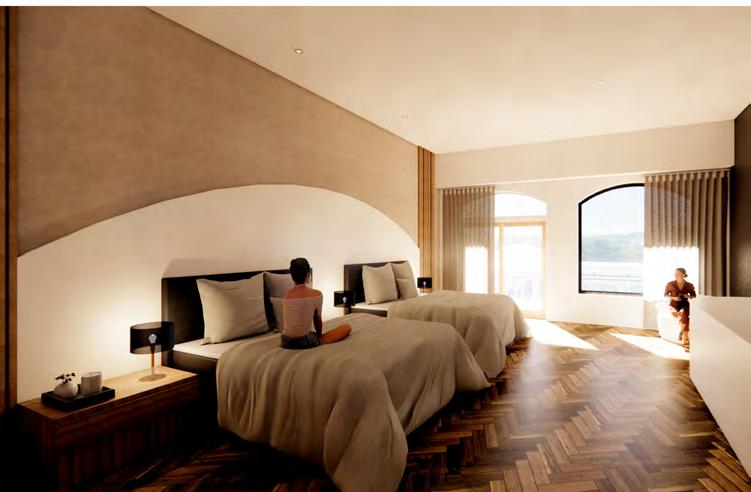
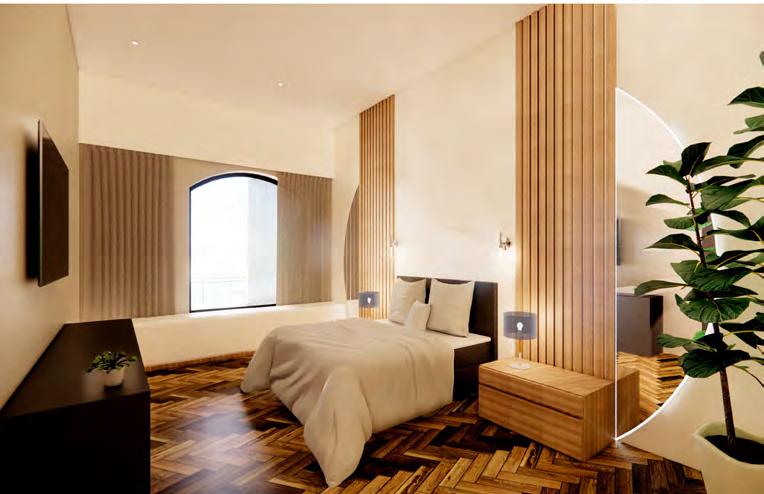
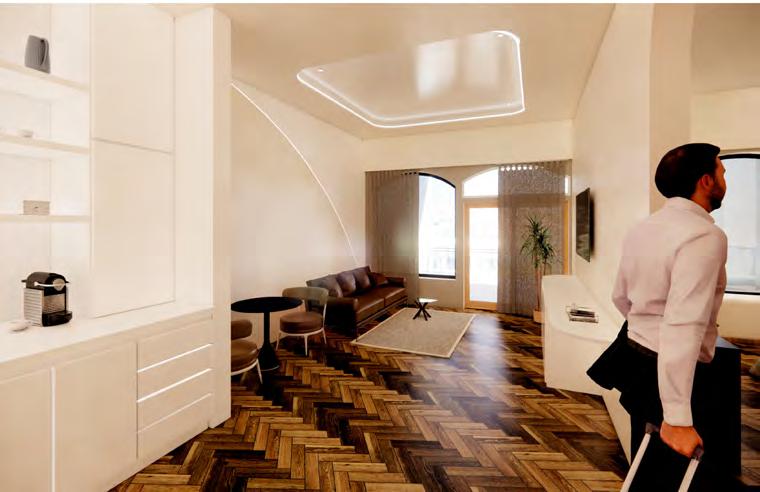

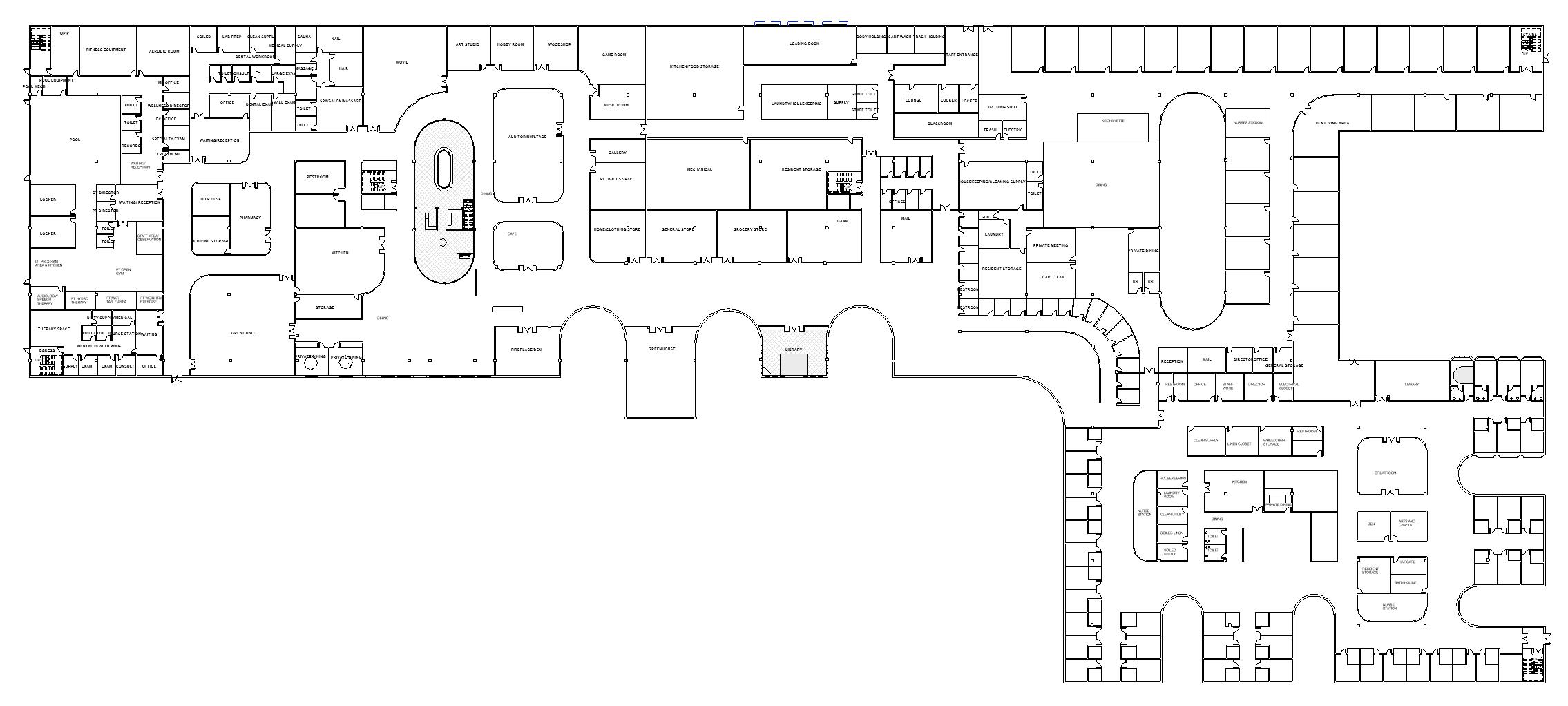
Throughout the seasons of our lives, and the seasons of the year, we evolve and change with the passing of time, mirroring the landscape that surrounds us. At our facility we hope to embrace and guide our users’ experience through these times of change by optimizing the interior and exterior environment, a harmonious existence with the natural world.
This healthcare studio project was done in conjunction with 3 other interior design students. All Assisted living areas were created by myself. Full building design was a team effort, each of us having our specified research areas. CONCEPT STATEMENT
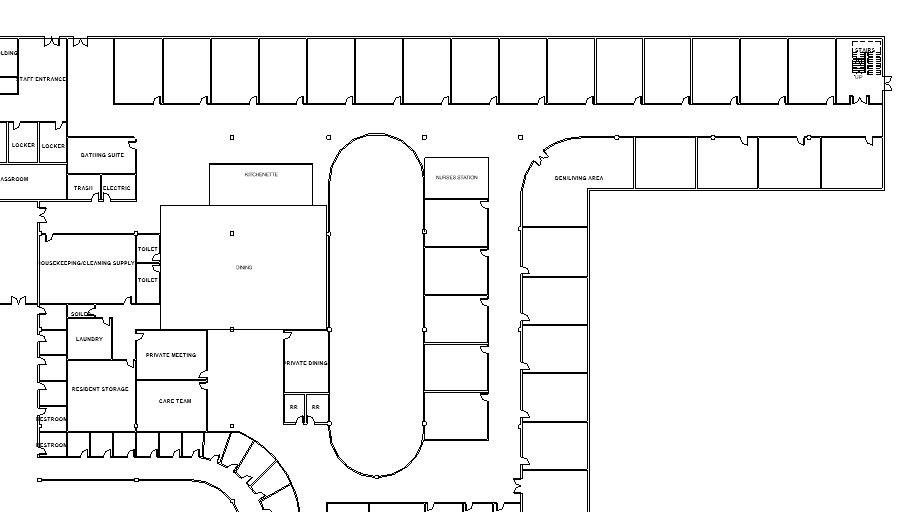
The Assisted Living wing in Birdgewood Gardens is a unique living quarters in which residents are able to live semi-in-dependently, while still receiving adequate help with their daily lives. Every unit has a small kitchenette for easy snacks, while three meals a day are provided for them from a private kitchen to monitor their unique diet needs. Design challenges include fall risks, the aging eye, and basic mobility issues.
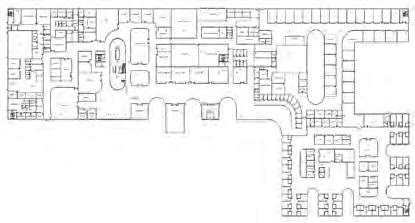
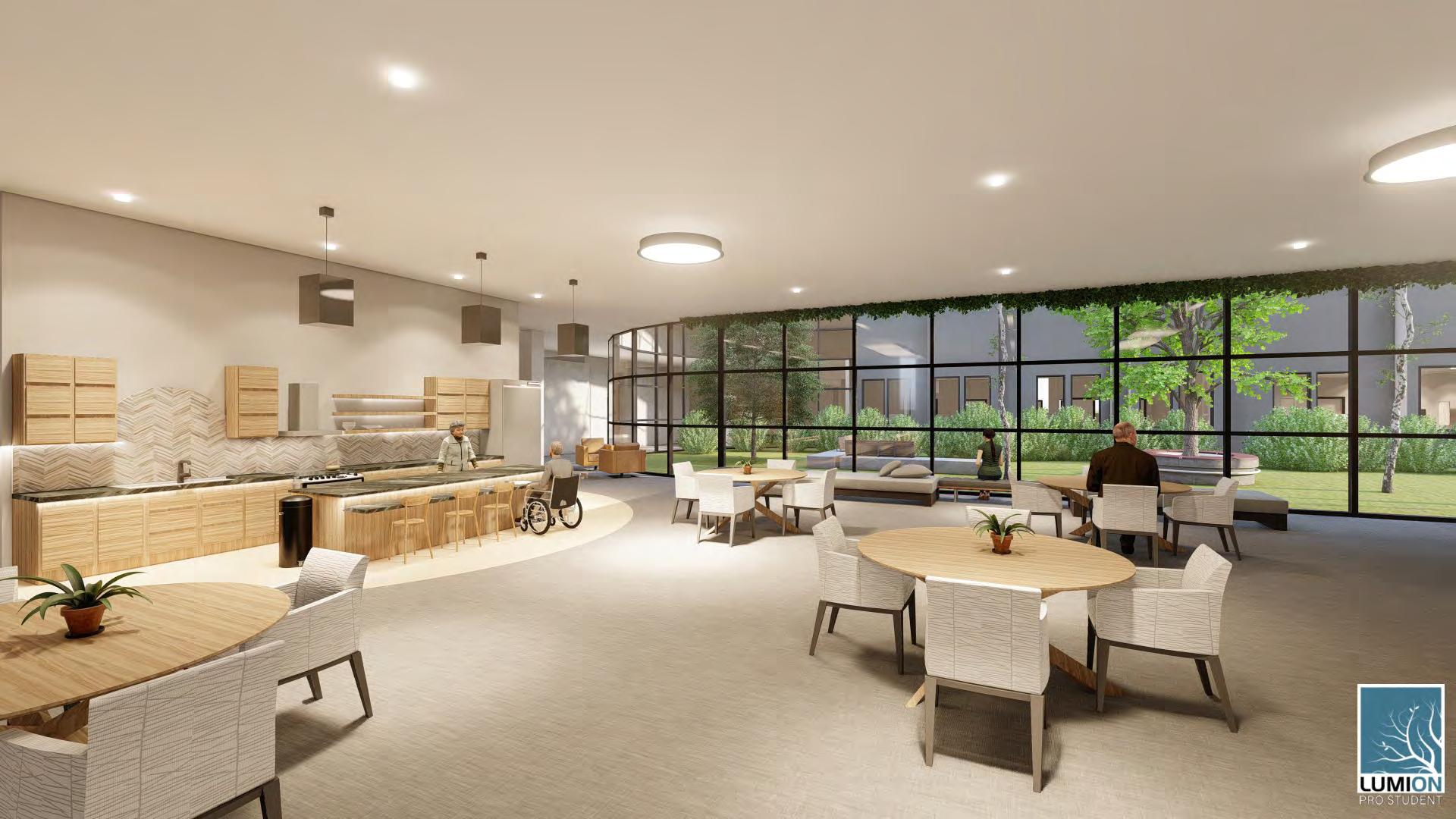
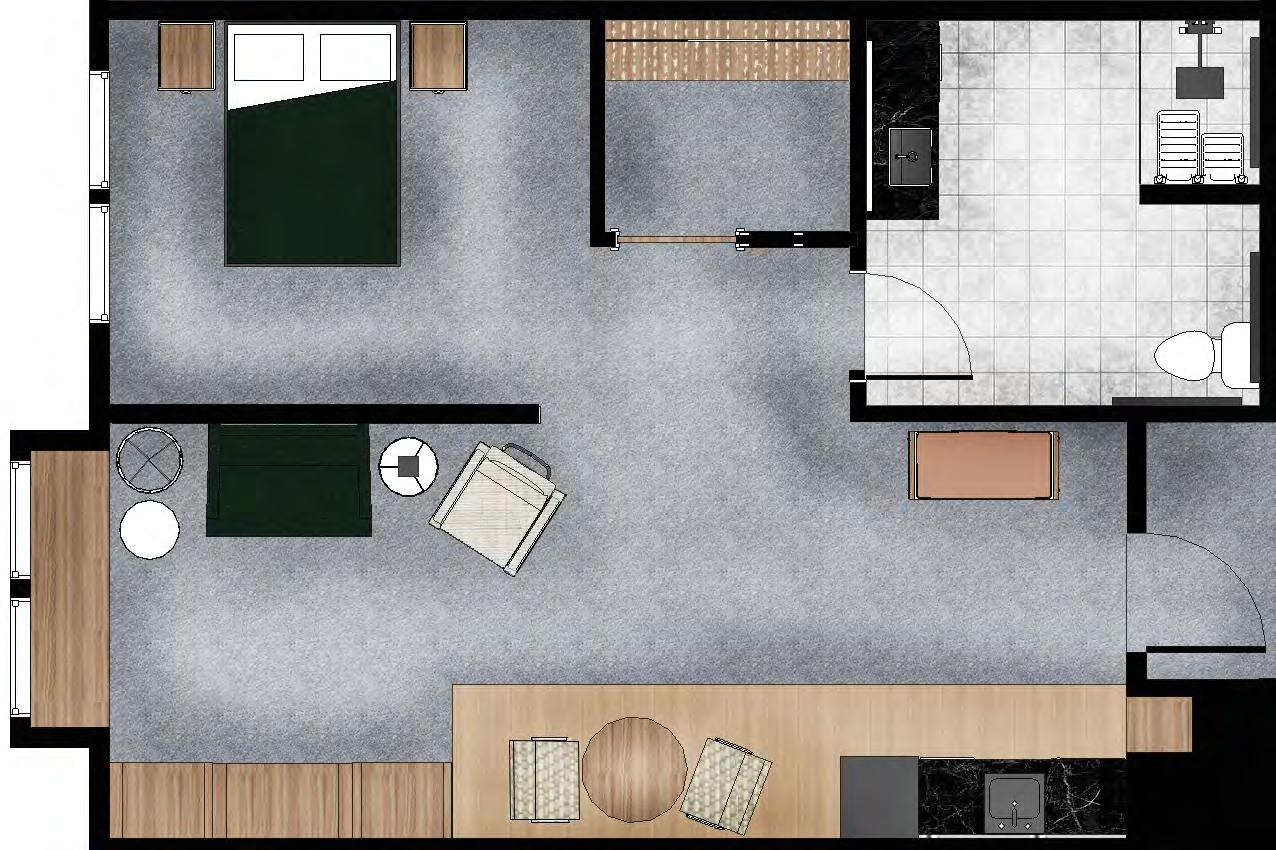
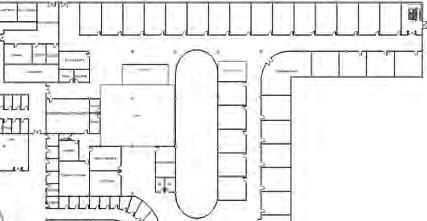
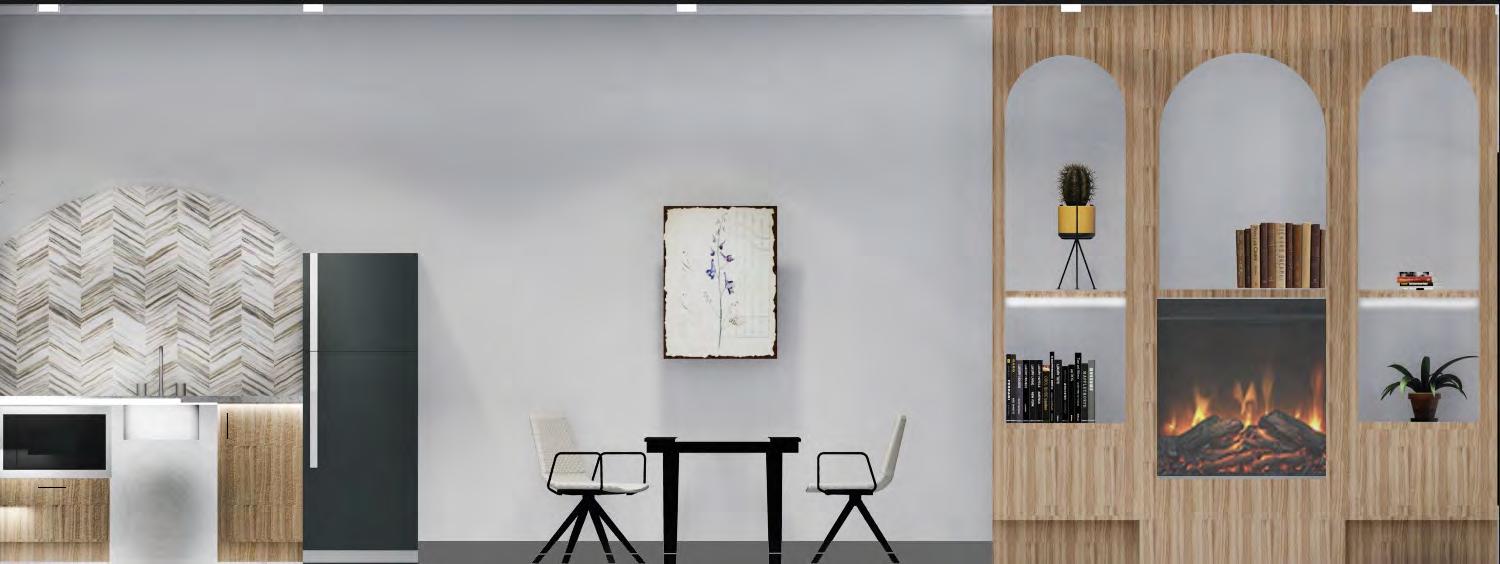
KITCHENETTE/LIVING ELEVATION

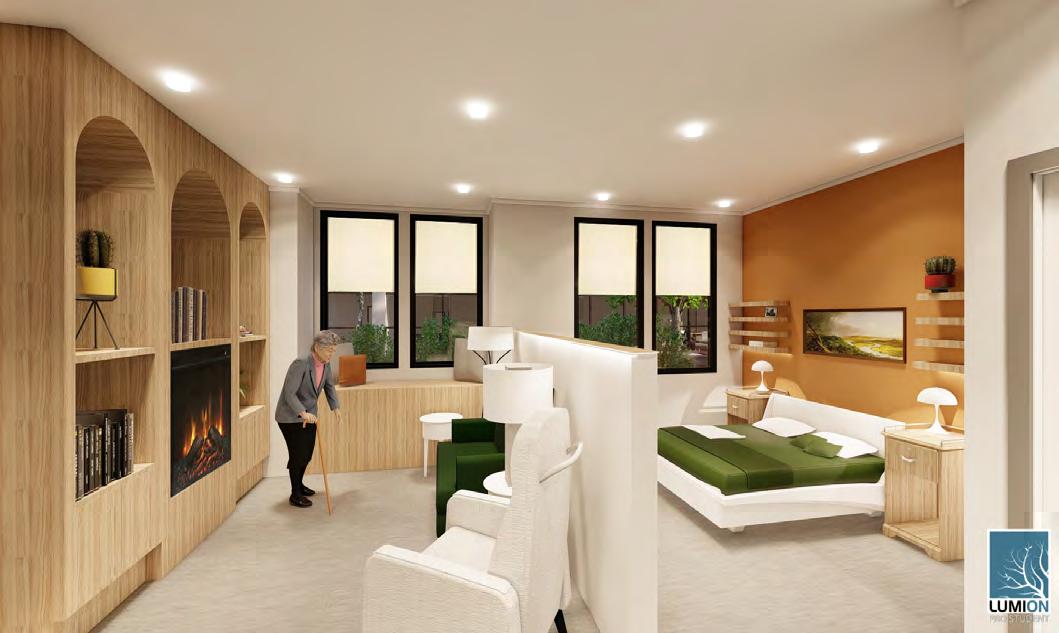
The remodeled Landscape Architecture building will be a secure and comforting environment for international Students. A variety of spaces will encourage both individ-ual growth and group learning. The restorative atmosphere Will be created through bio-philic design, color theory, and the preservation of original building structure. This project was researched and designed my myself and two other student interior designers. Each of us working together on full building function and personality, with individual focus on an individual floor.
•Social events
•Accommodations for students
•A common space for international students
•More places to study
•More individualized spaces
•More windows
•More wall decor and lively spaces
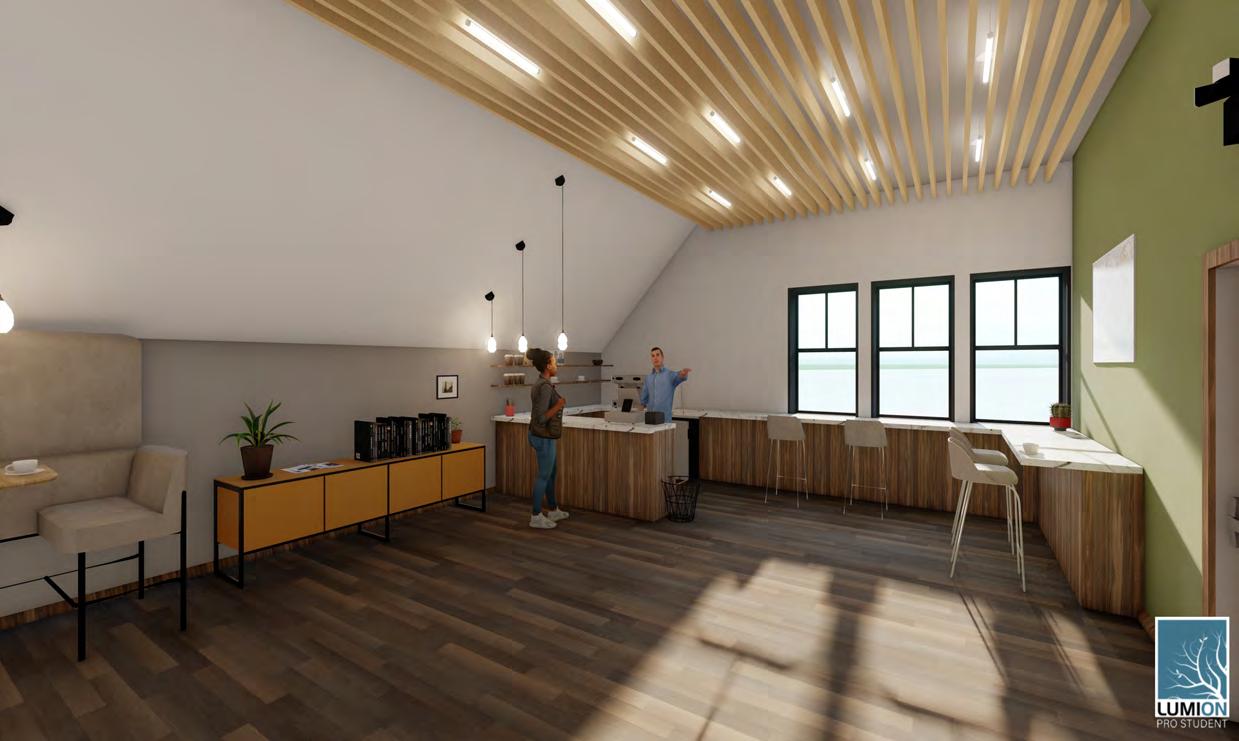
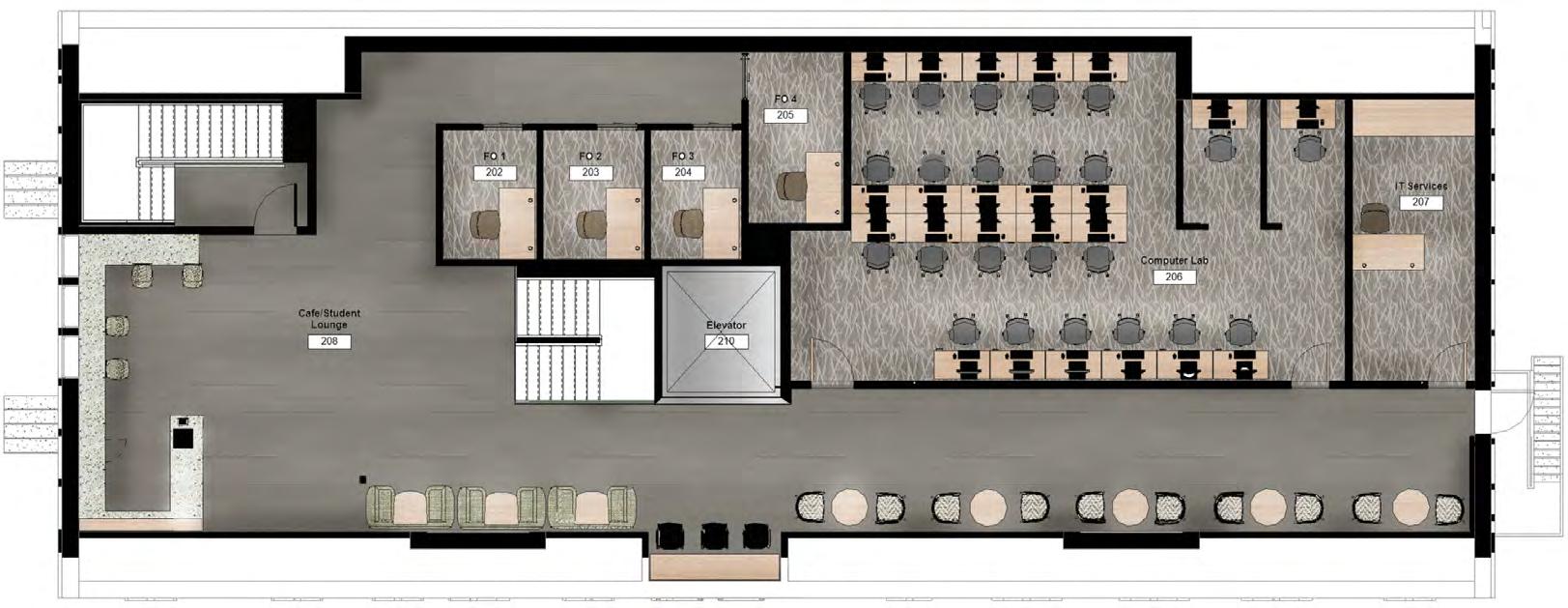
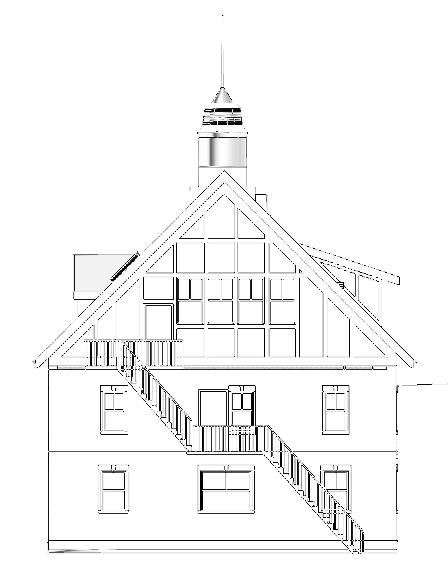
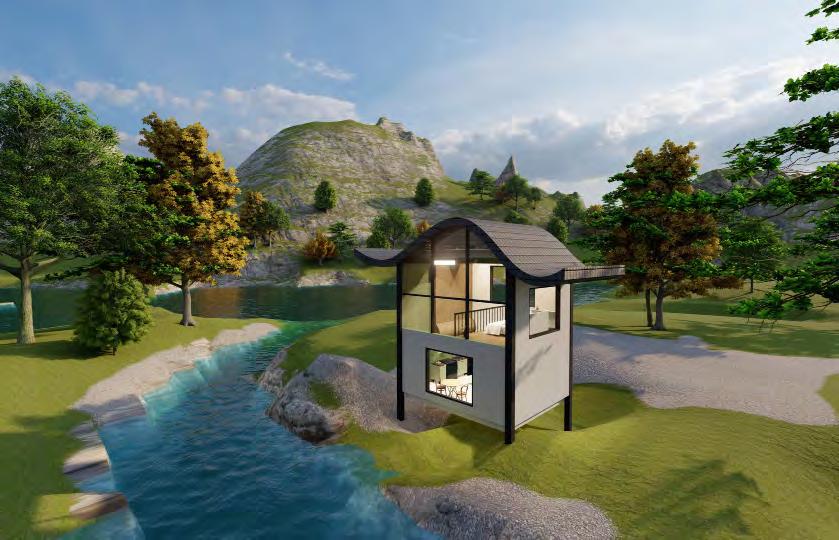
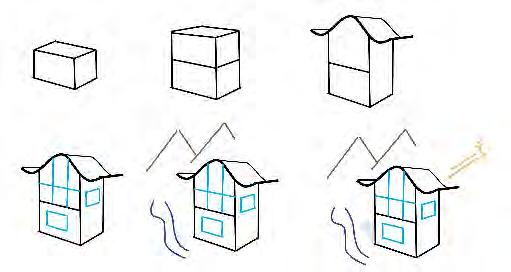
THE CONCEPT DIAGRAM WAS CREATED TO SHOW THE SIMPLISTIC IDEA ON HOW THIS STRUCTURE WAS CREATED. THE DRAWINGS HIGHLIGHT THE CURVED ROOF IN WHICH REFLECTS THE CURVES OF THE MOUNTAINS SURROUNDING THE SITE.
THE SITE IS LOCATED ON LAKE LURE IN NORTH CAROLINA, USA. THE LAKE IS LOCATED TO THE WEST OF THE STRUCTURE. THE BYPASSING OF CARS CAN BE SEEN IN THE NORTH EAST CORNER THROUGH A GRAVEL ROAD. THE SMALL PATH OFFERS MORE INDEPENDENCE FROM THE SURROUNDING TOWN.
As humans, there is a desire to break free from strict expectations of societal rule and experience the calm that nature provides. At Mountain Homes, we hope that anyone who spends their time here will leave in a clear and relaxed state. Through a green color pallet to encompass a wholehearted, needed vacation experience.
