Table of Contents
B. Morton Design
B. Morton Design
03. Furniture Selections
B. Morton Design
B. Morton Design
01. Salted Edge
LOCATION: Omaha, NE
COLLABORATORS: B. Morton Design Team
PROGRAMS: Sketchup + Adobe Suites
Salted Edge is a captivating lakeside restaurant nestled within a charming residential community. The client’s vision was to establish a high-end steakhouse with a warm and welcoming atmosphere for families. Our design endeavor for this project centered around the creation of distinct seating areas. The restaurant boasts a range of seating options, including private dining areas, the main dining space, a stylish bar, outdoor seating to take full advantage of the picturesque lakeside views, and a sophisticated wine room to showcase the diverse wine selection.
As the designer, our goal was to seamlessly connect each area while ensuring that they maintained their unique character. We achieved this through meticulous material selection, the use of visually striking doors and glass walls to provide physical separation, and the incorporation of ceiling elements that define each space.
One of our primary considerations in this project was to create a smooth flow for both patrons and sta navigating the restaurant. We aimed to ensure that the experience of visiting Salted Edge was not only aesthetically pleasing but also highly functional, allowing for a delightful dining experience from start to finish.
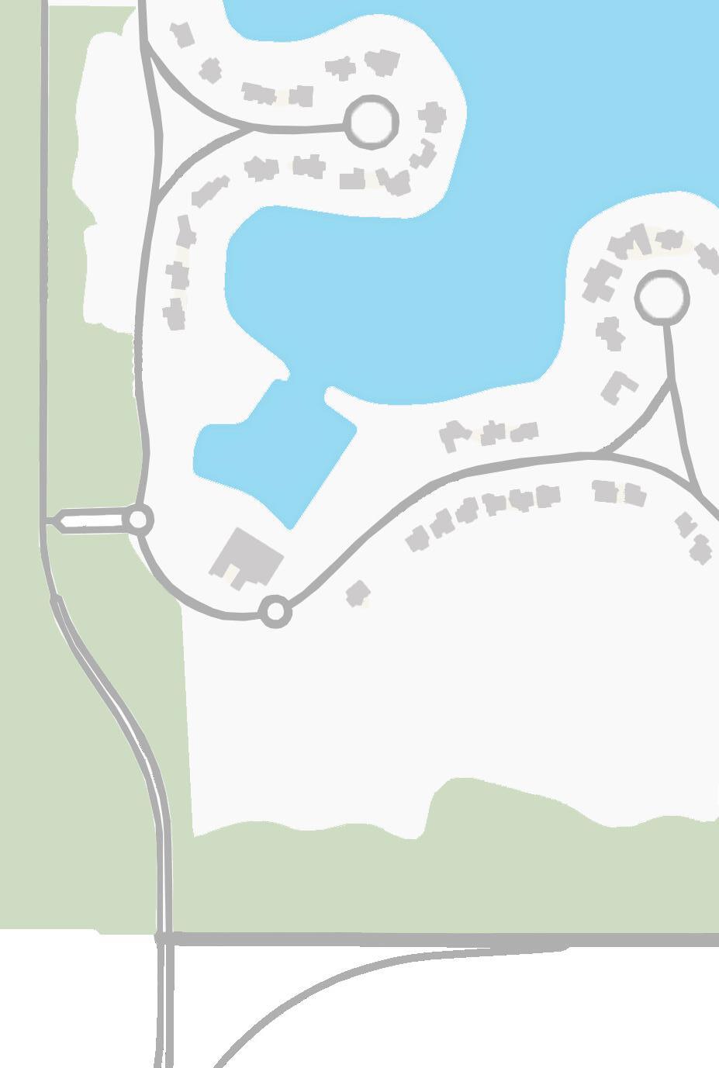
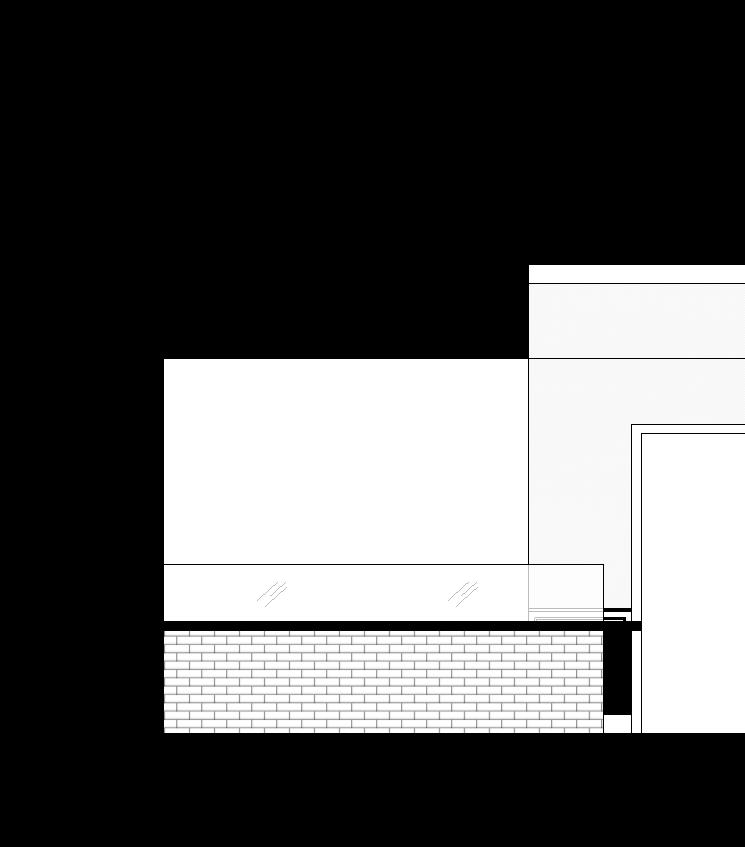
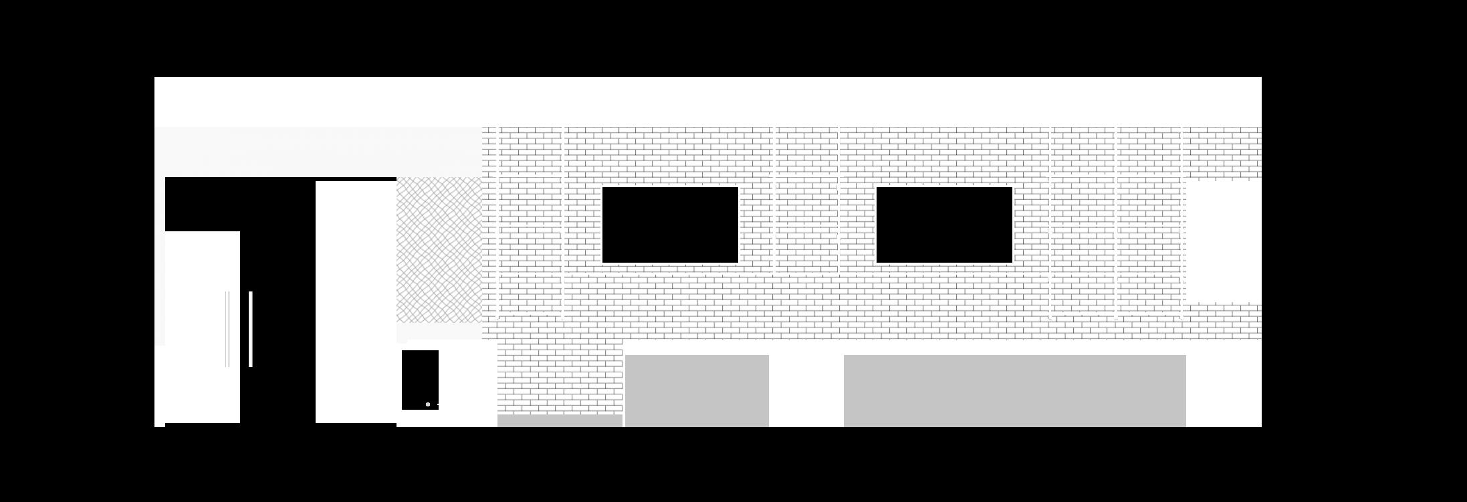
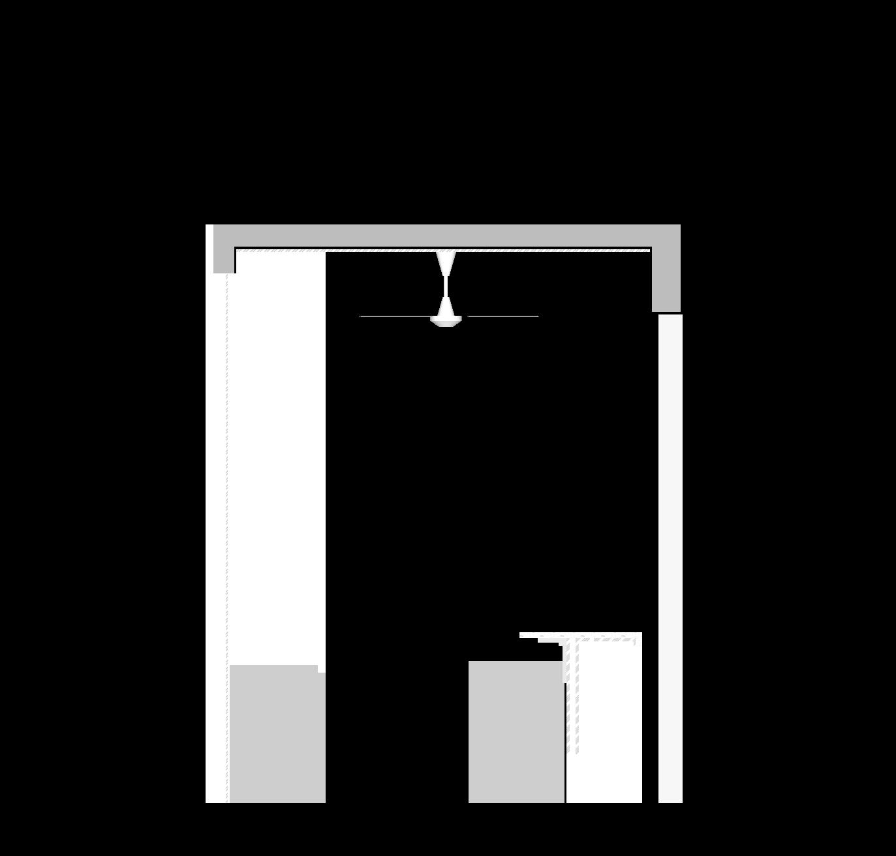


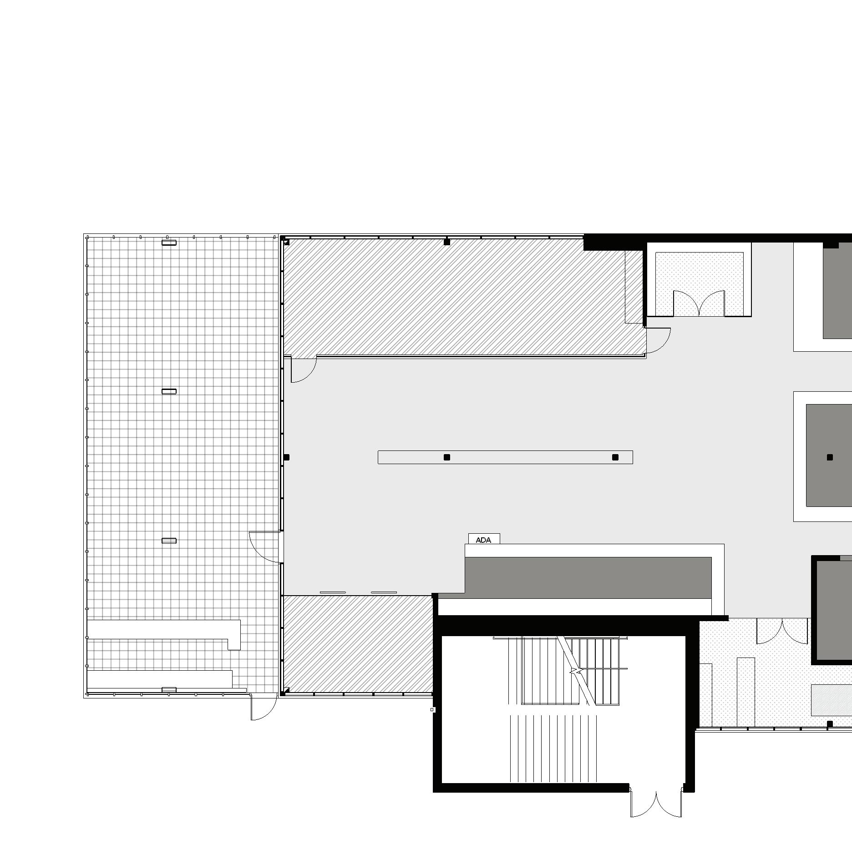
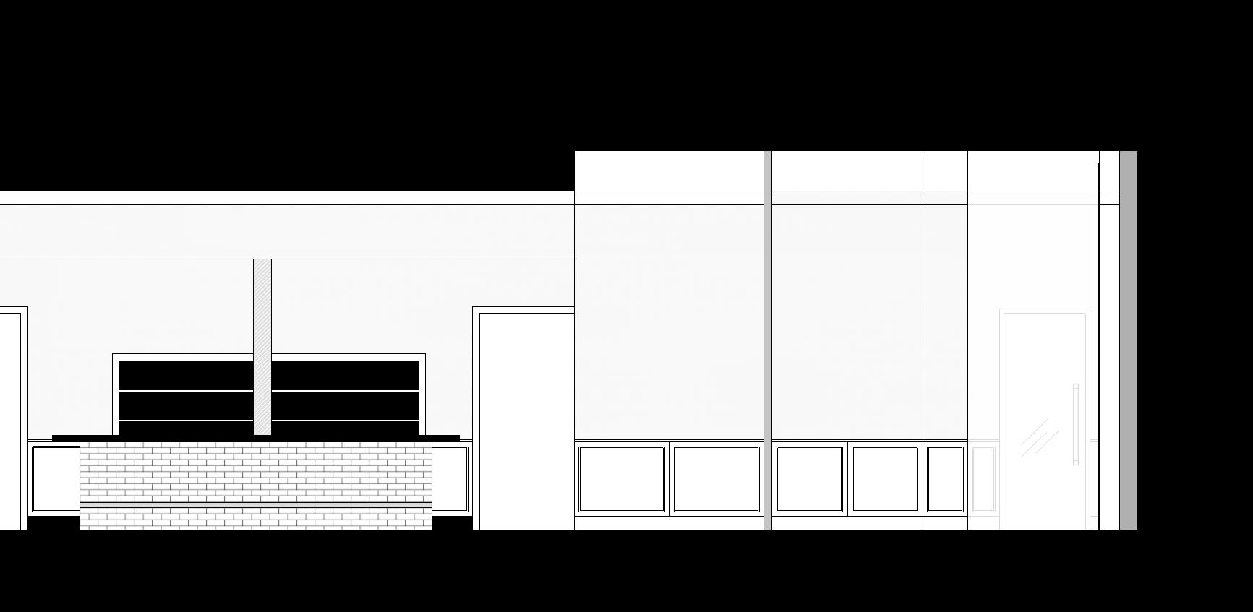
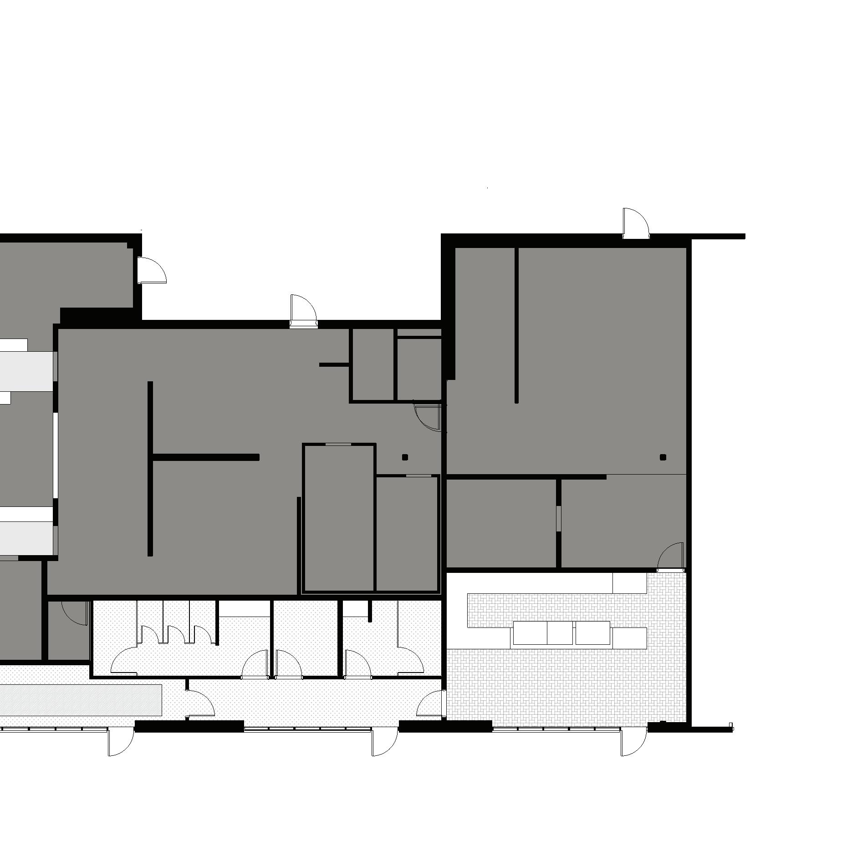
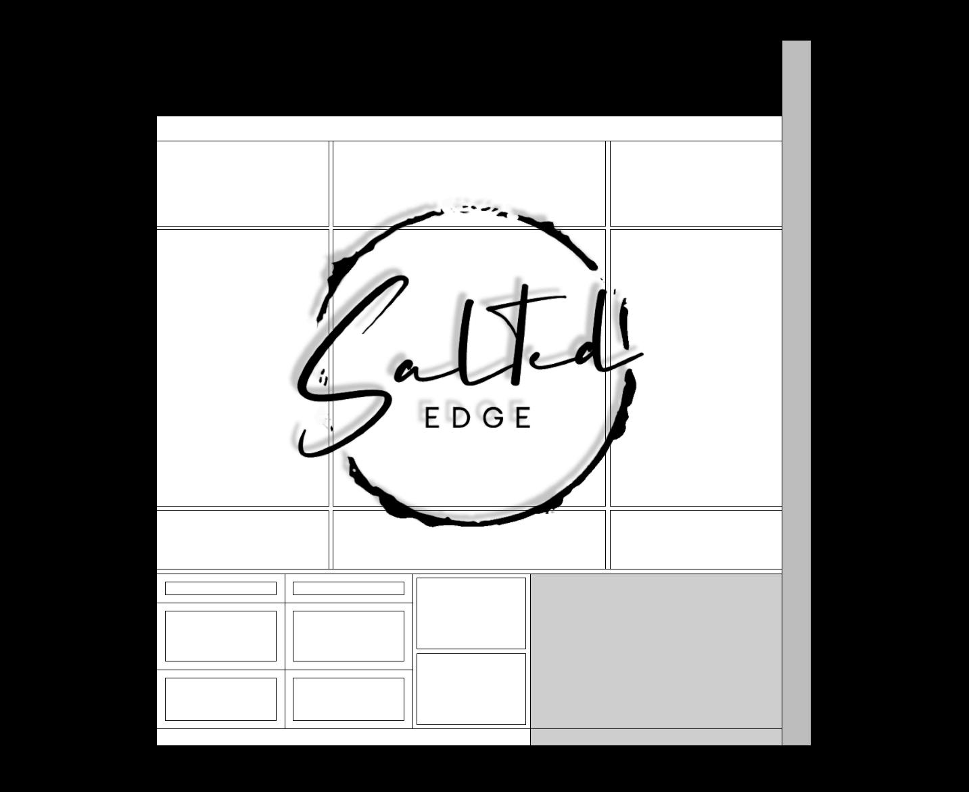

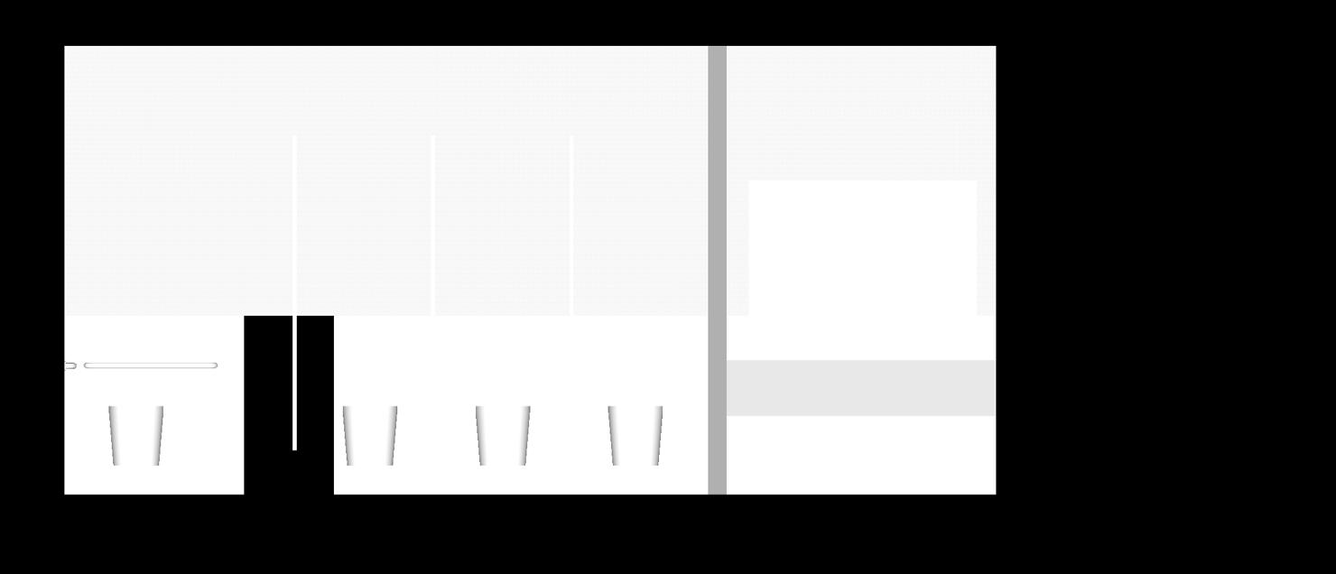
BOOTH SEATING DETAIL DRAWING:
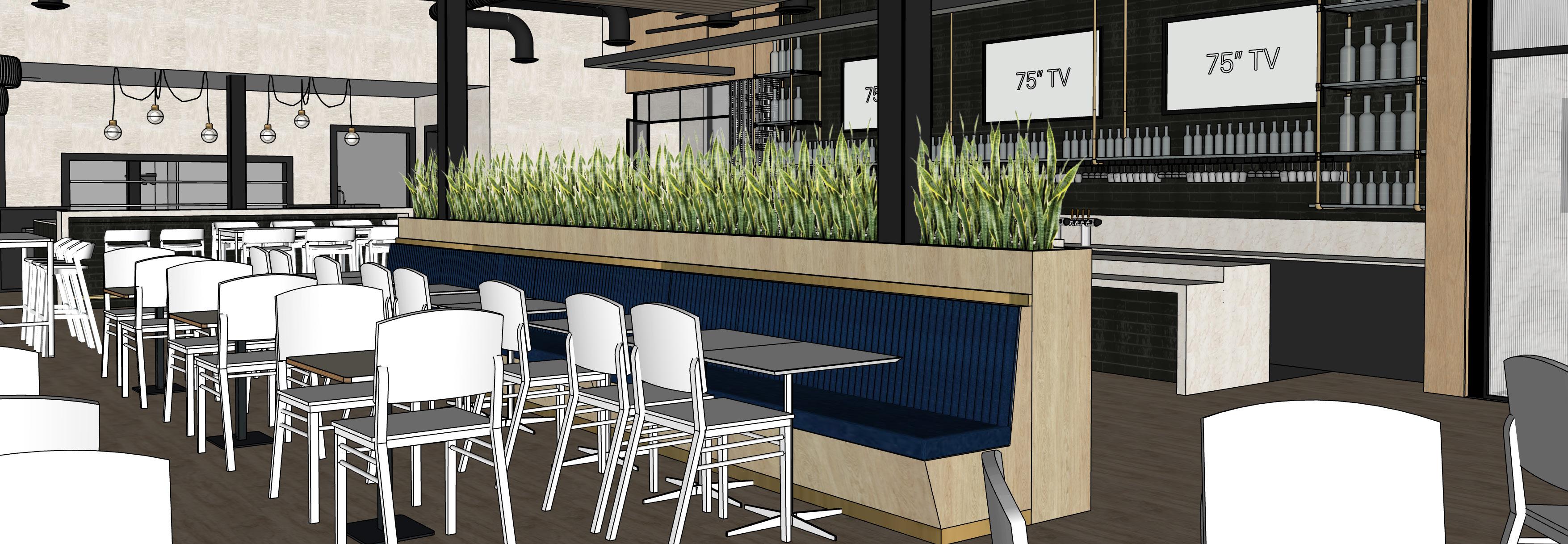


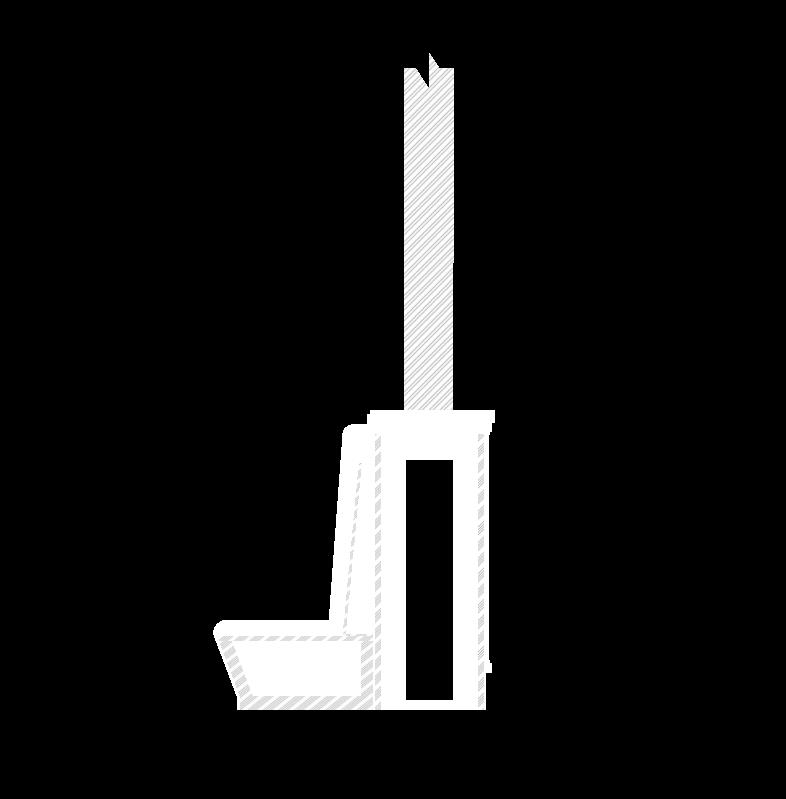
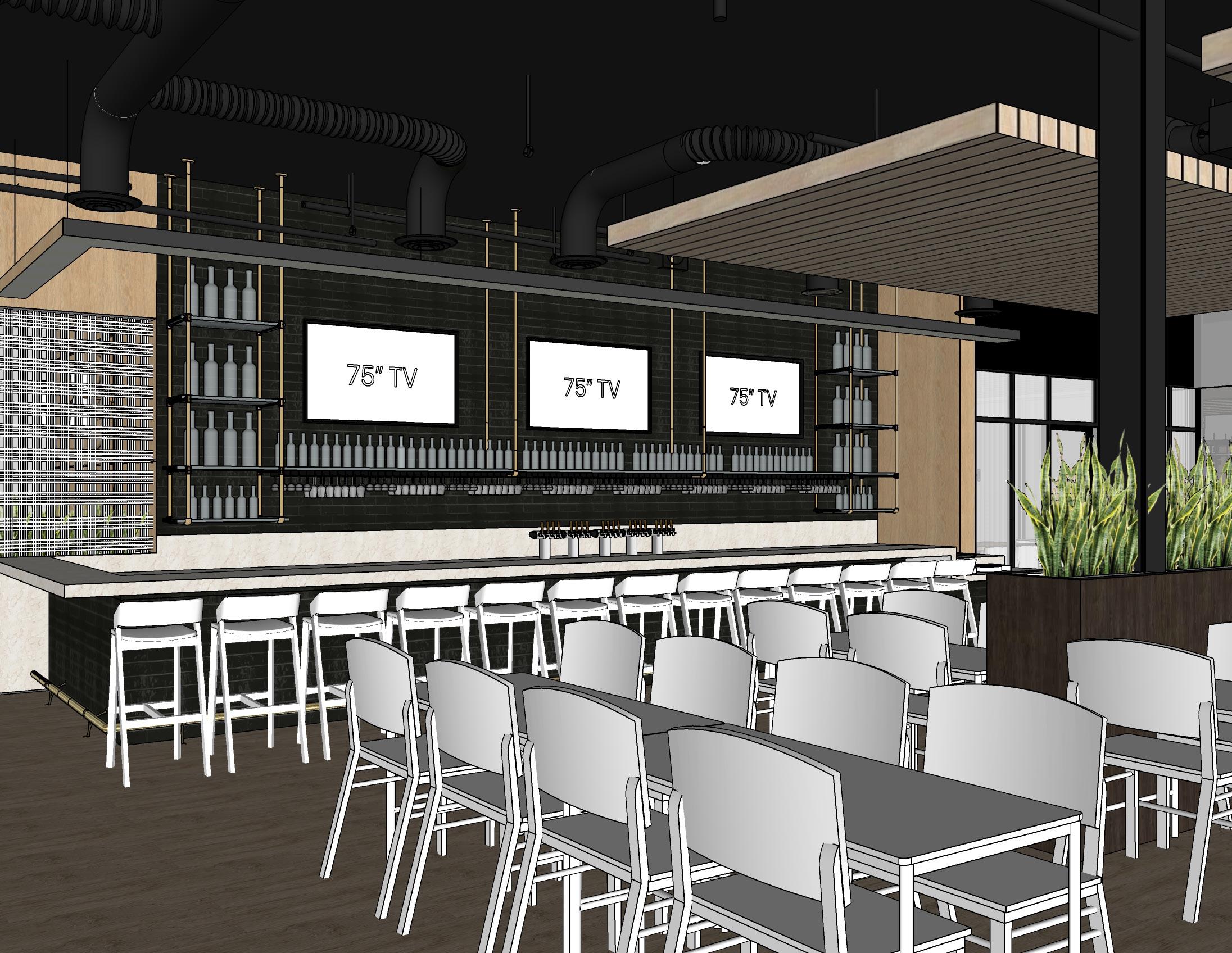
RENDERINGS:
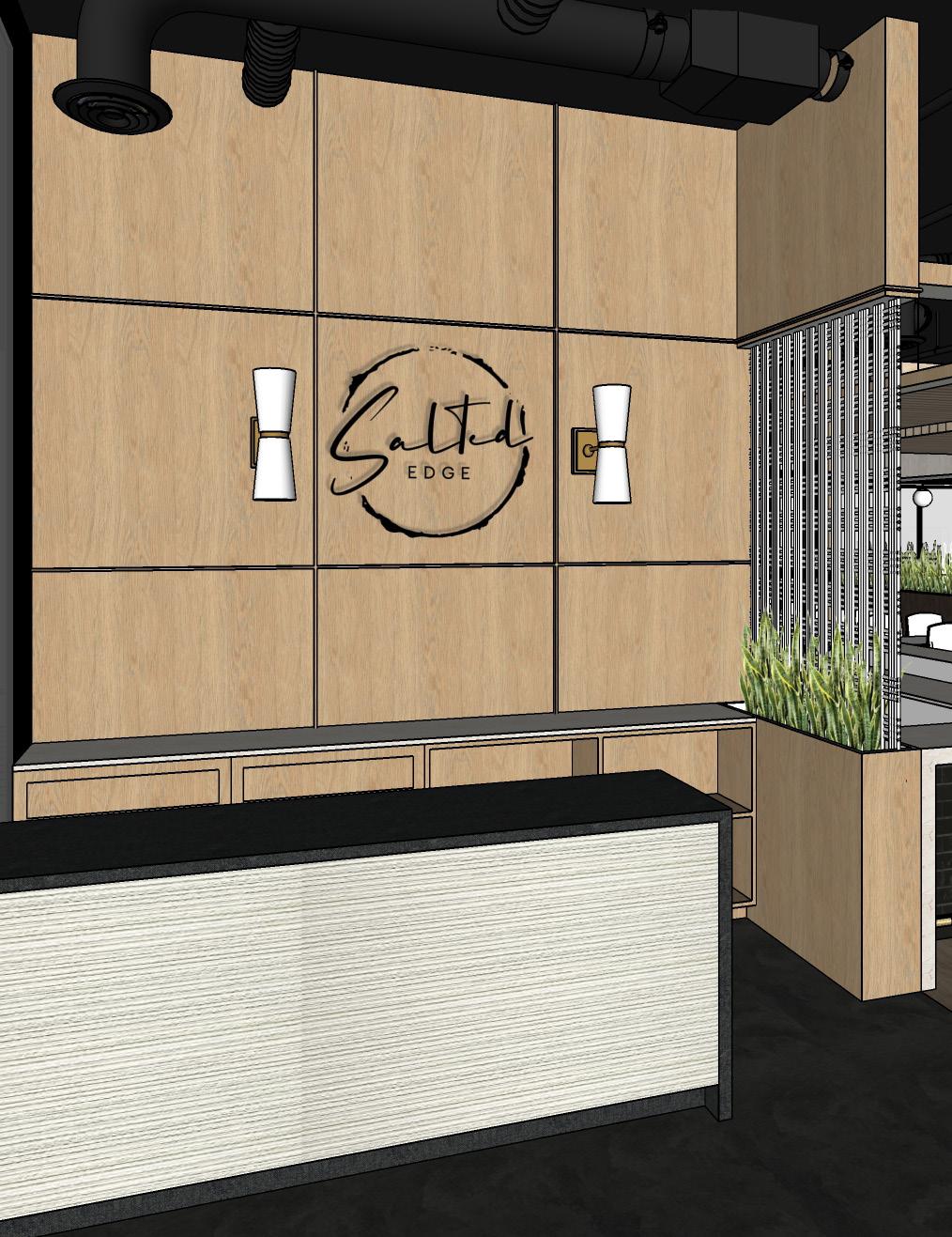
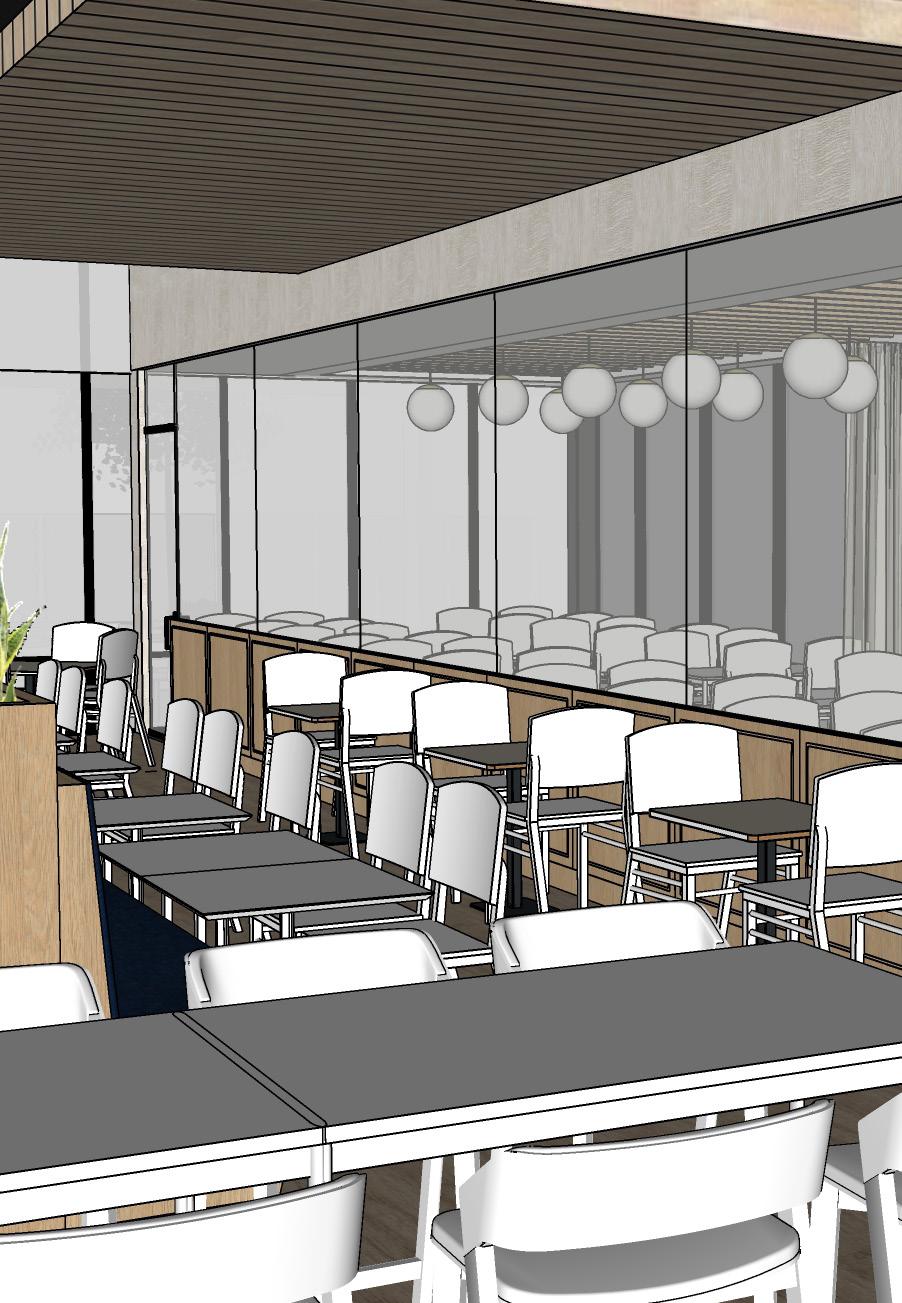
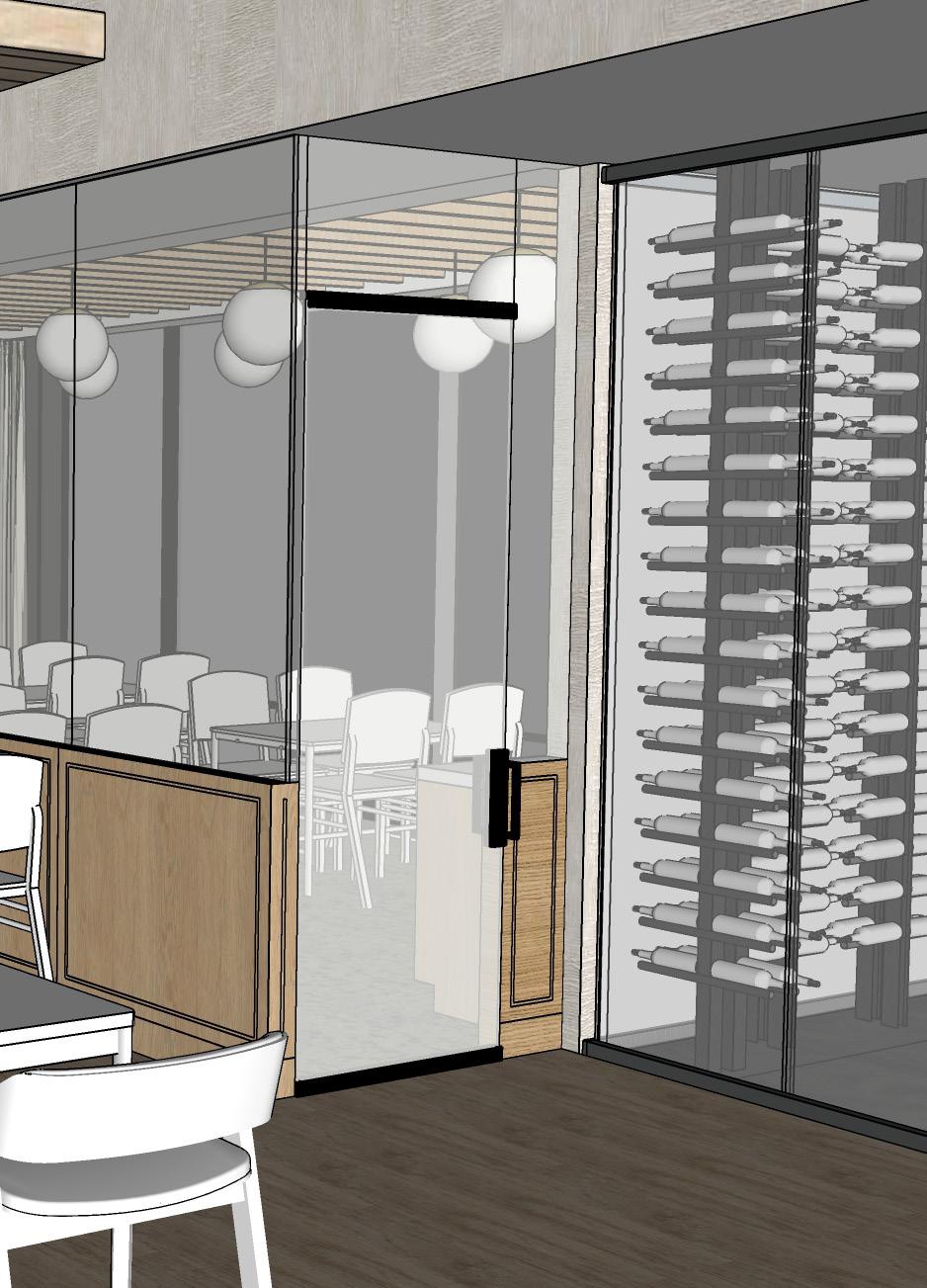
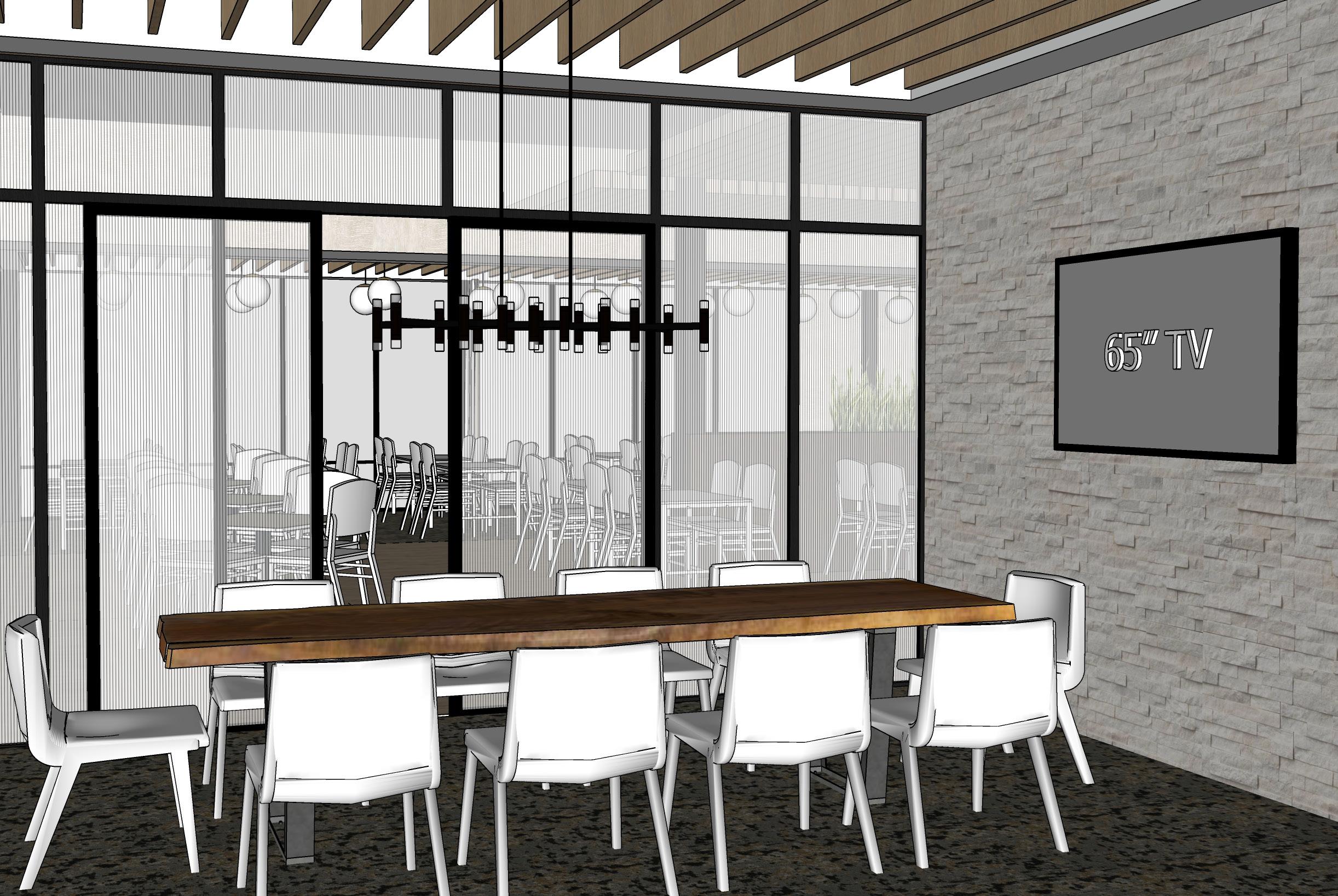
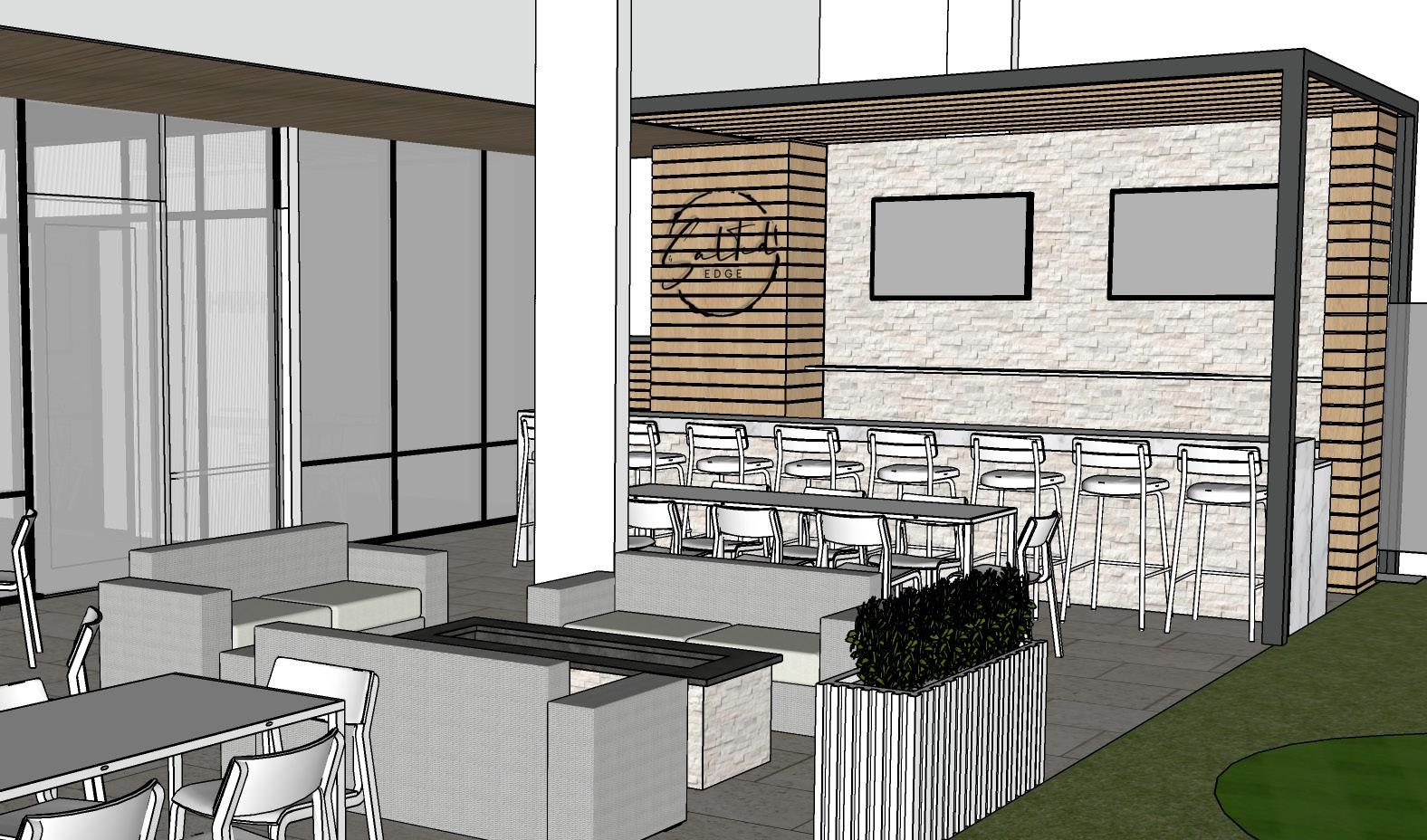
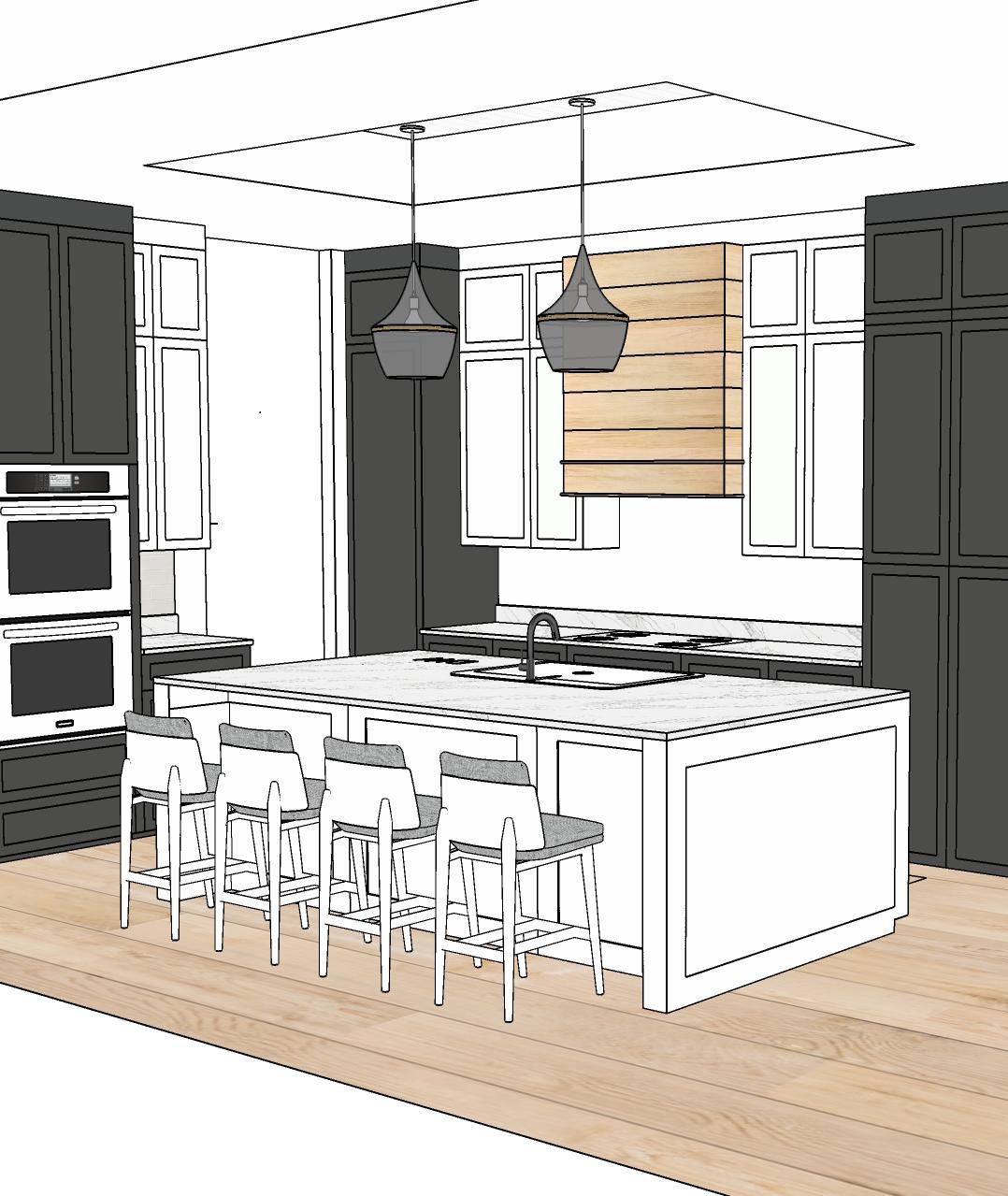
02. New Construction
LOCATION: Omaha, NE
COLLABORATORS: B. Morton Design Team
PROGRAMS: Sketchup + Adobe Suites
For this project, a brand-new residence in Omaha, Nebraska, our primary objective was to design a home that exuded an atmosphere of spaciousness and warmth. To achieve this, we placed a strong emphasis on material application and intricate design detailing throughout the interior spaces.
Our involvement in this project extended to every facet of the design process. We diligently worked on space planning to ensure optimal functionality and flow within the residence. This included developing comprehensive floor plans to guide the construction and layout of the home.
To bring our design vision to life and provided our client with a clear understanding of the end result, by using renderings. This allowed us to not only communicate our ideas e ectively but also make well-informed design decisions.
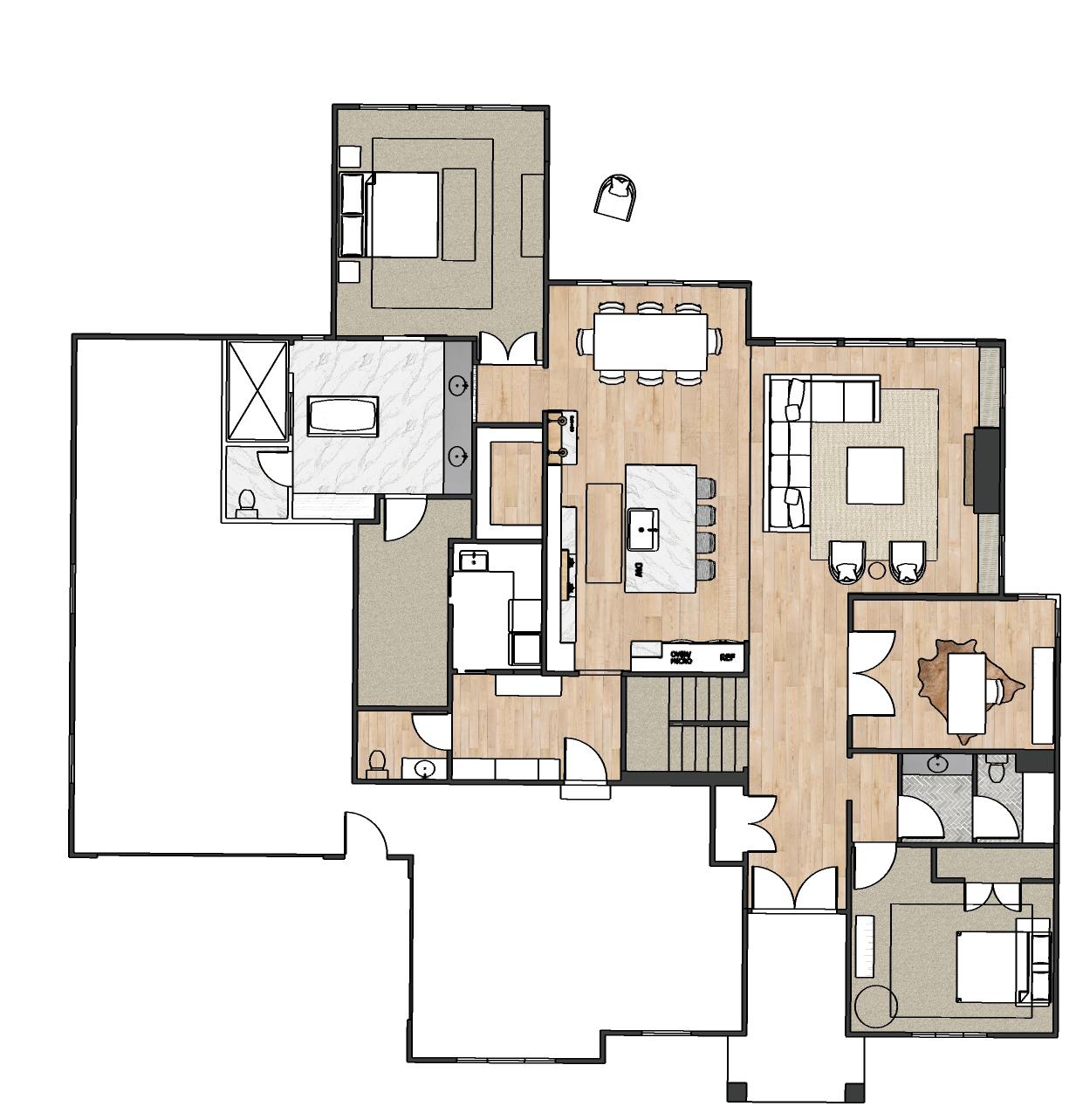
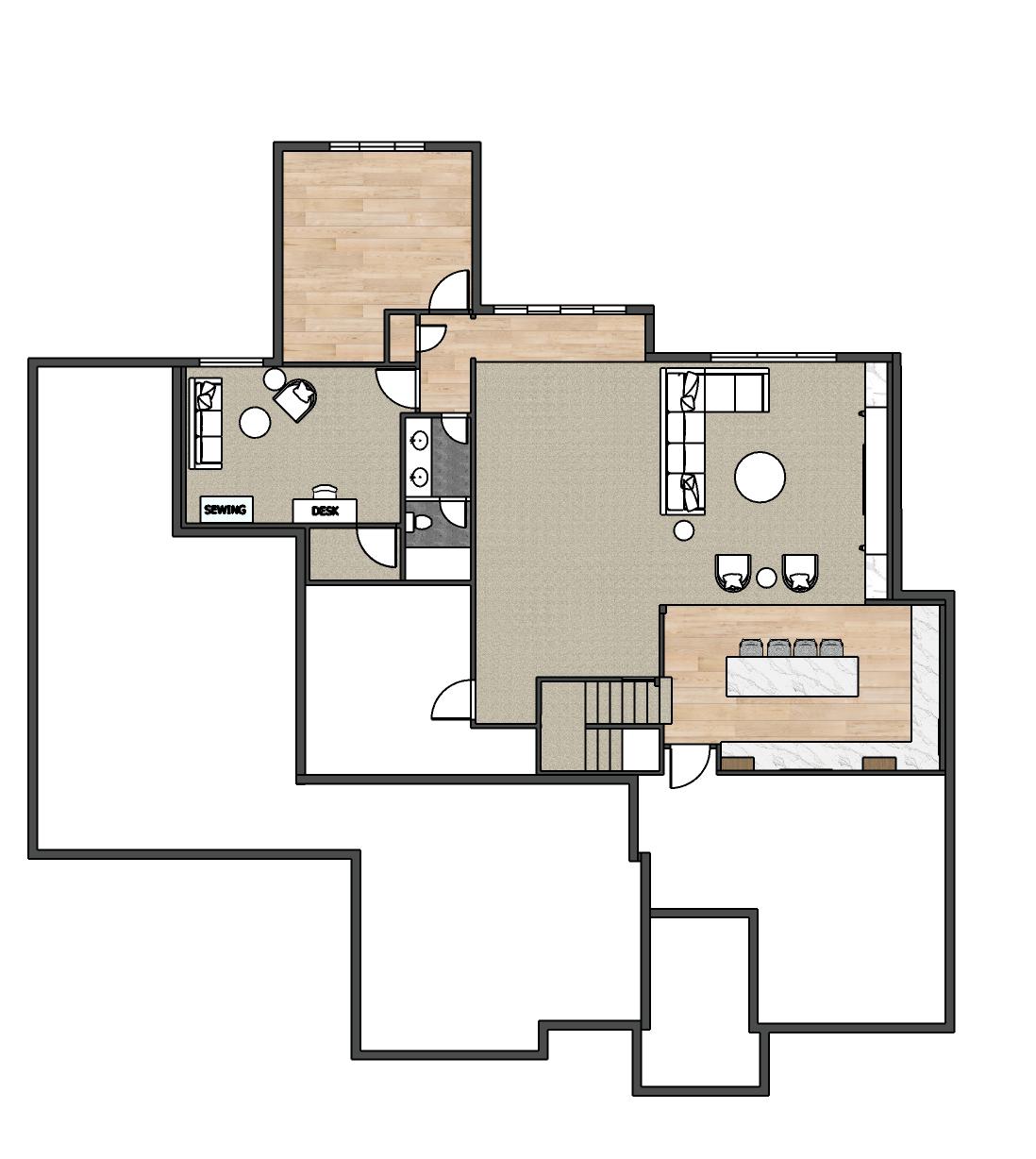


 FIRST LEVEL
SECOND LEVEL
Carpet LVT Tile
FIRST LEVEL
SECOND LEVEL
Carpet LVT Tile

PRIMARY BED + ENTRY
WHITE PAINTED BEAMS
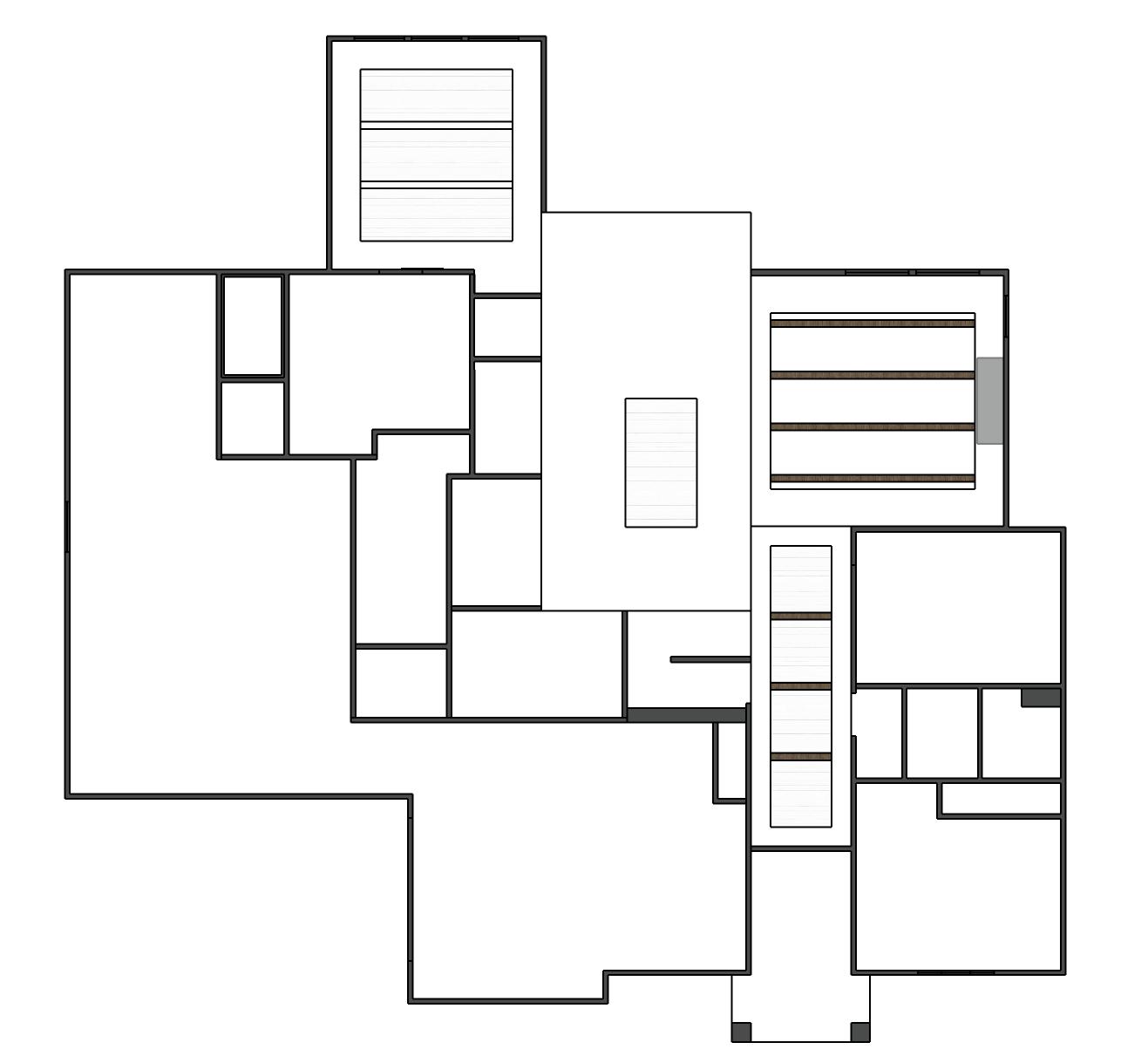
GREAT ROOM
TIDAL WOOD STAIN
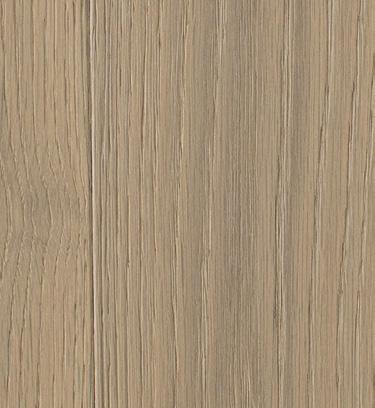

Kitchen Boxed Ceiling White Shiplap
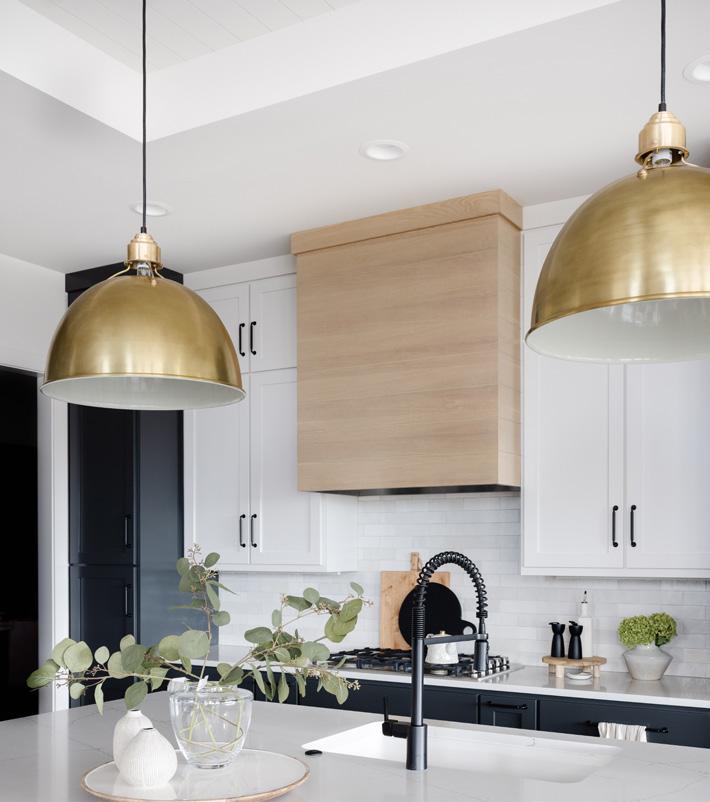
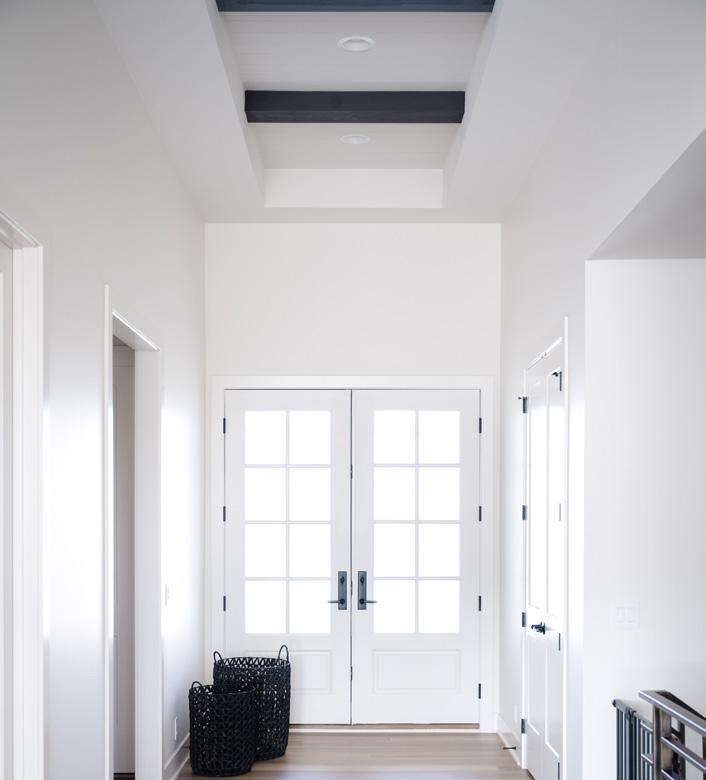 DINING
KITCHEN
GREAT ROOM
FLEX ROOM
CLOSET BEDROOM
DINING
KITCHEN
GREAT ROOM
FLEX ROOM
CLOSET BEDROOM
Kitchen Design:
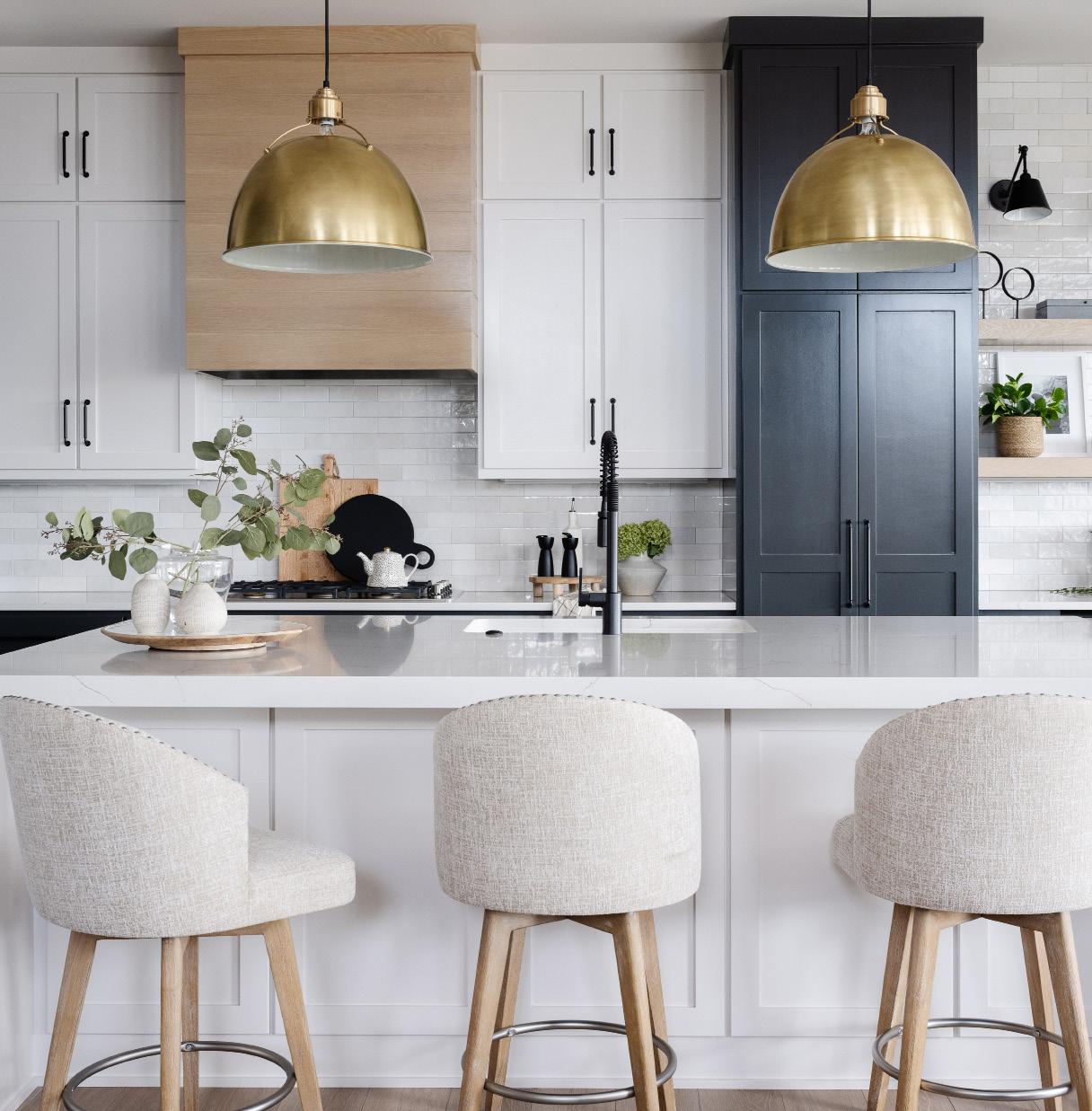
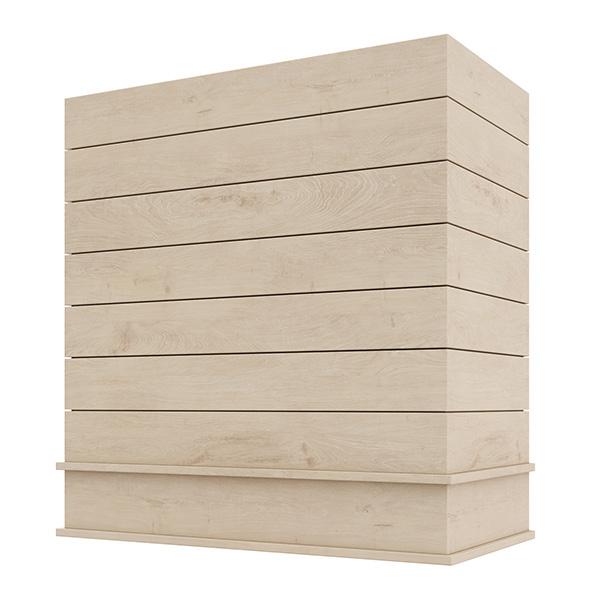
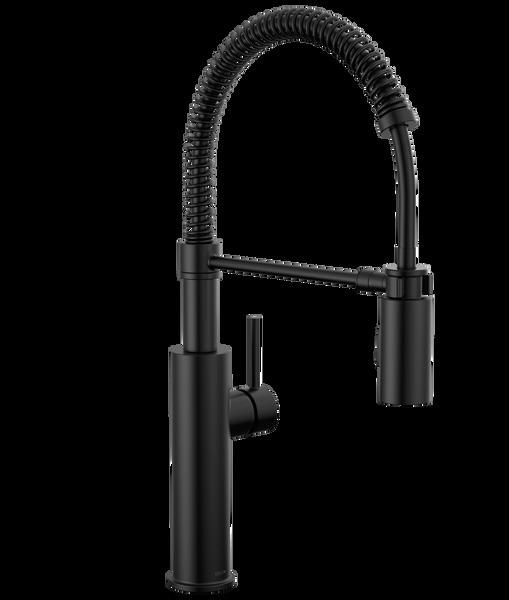
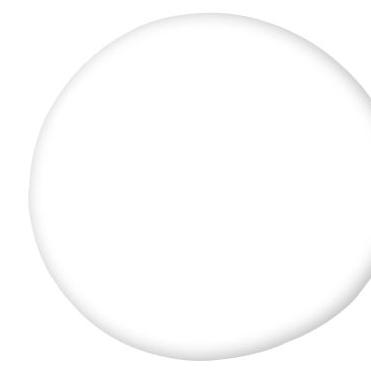
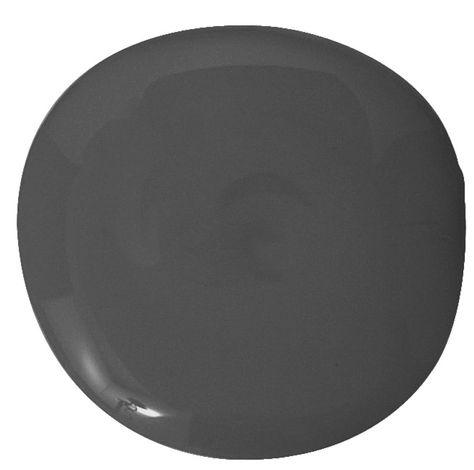
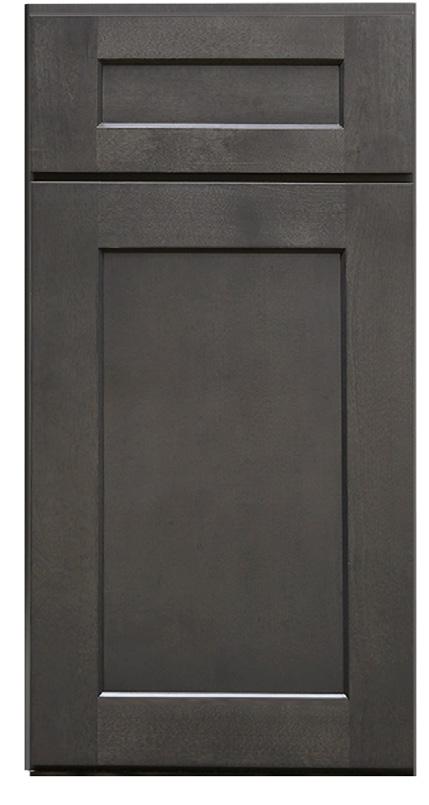
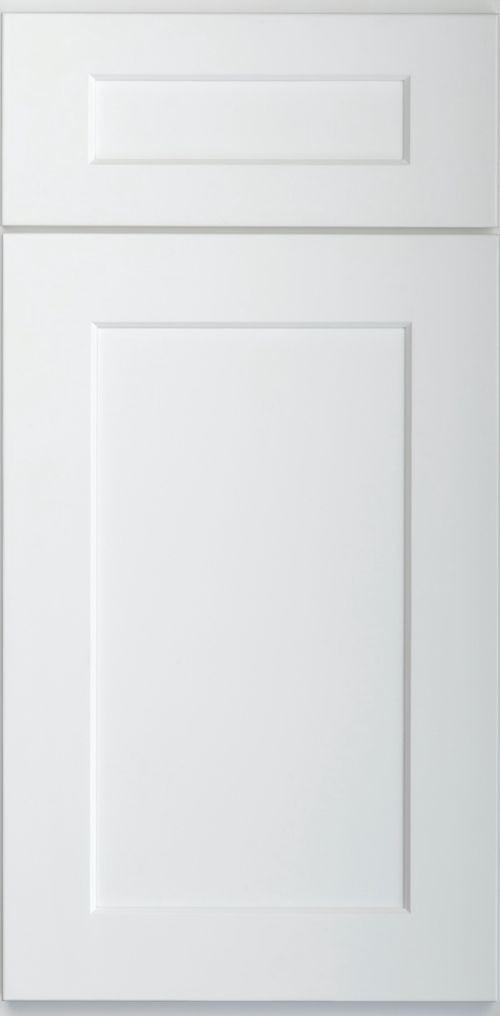
Basement Bar Design:
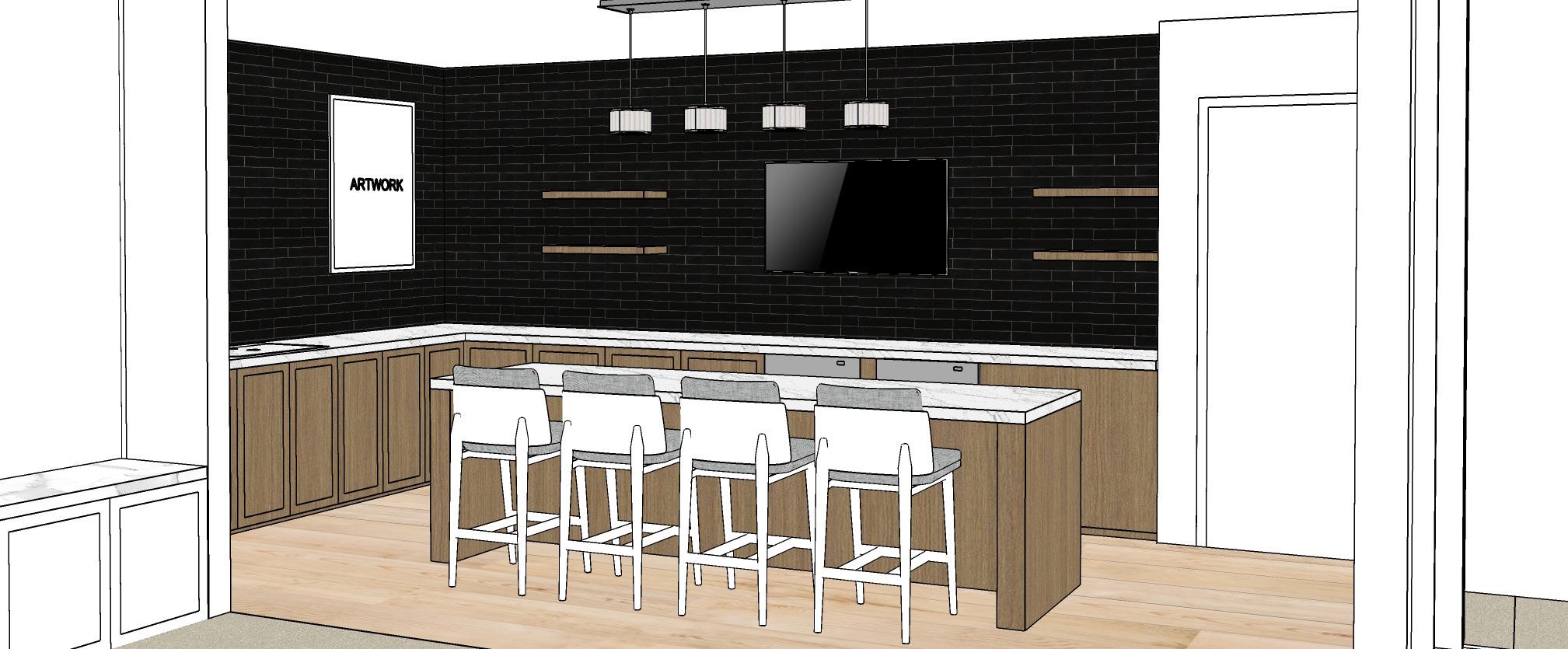
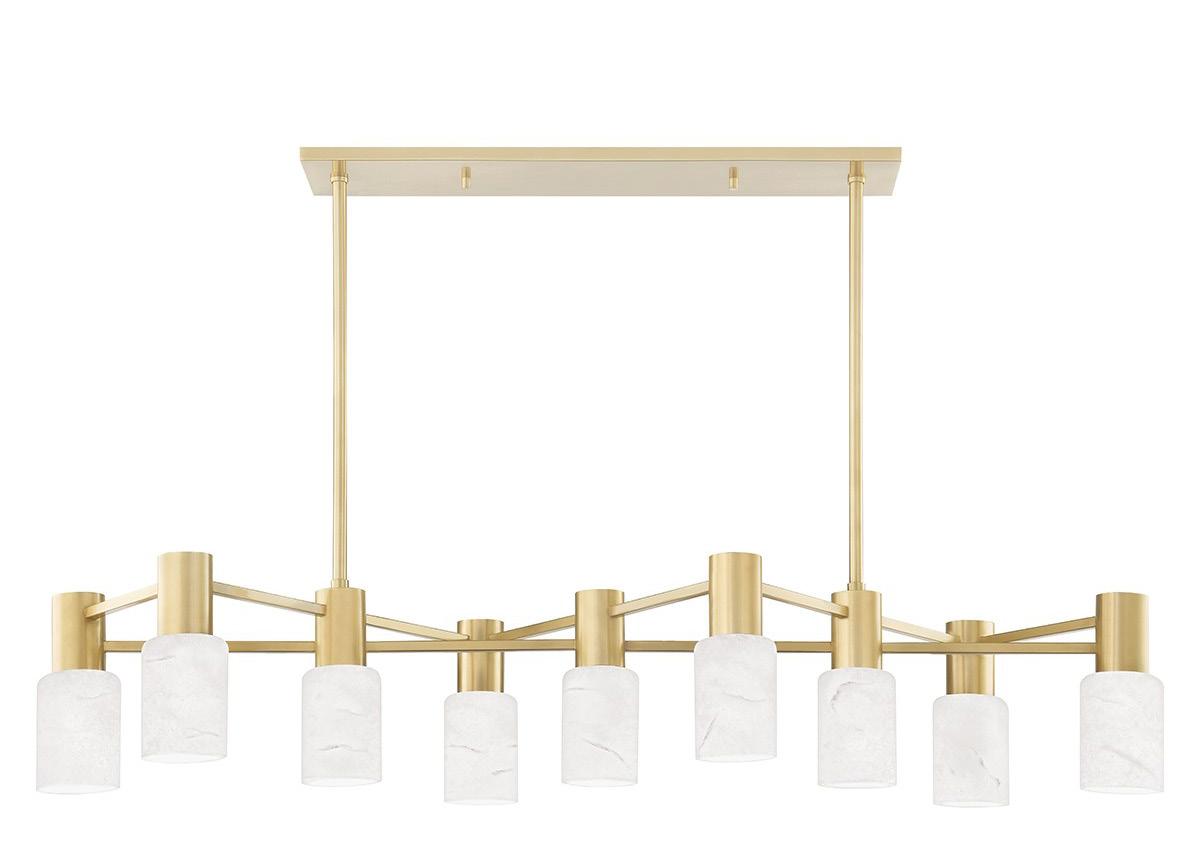
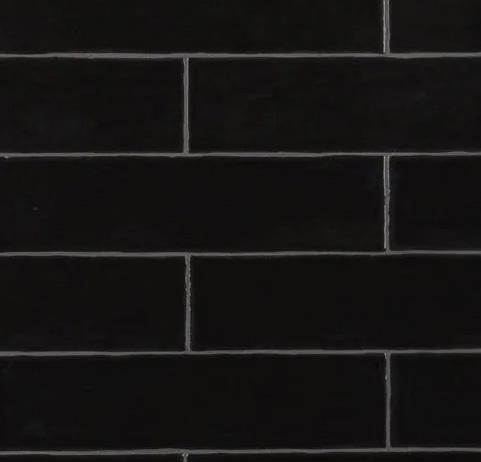
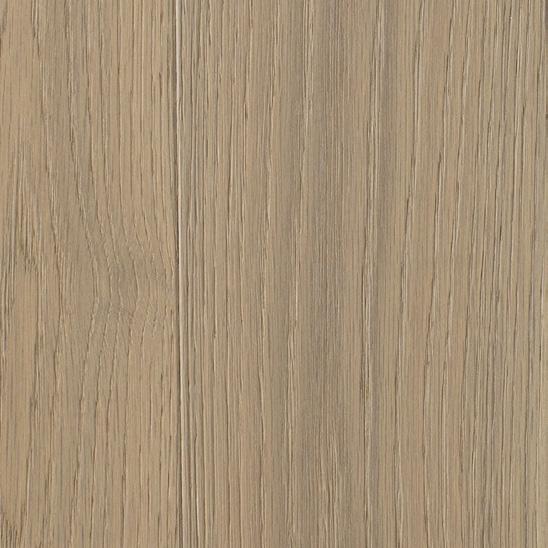
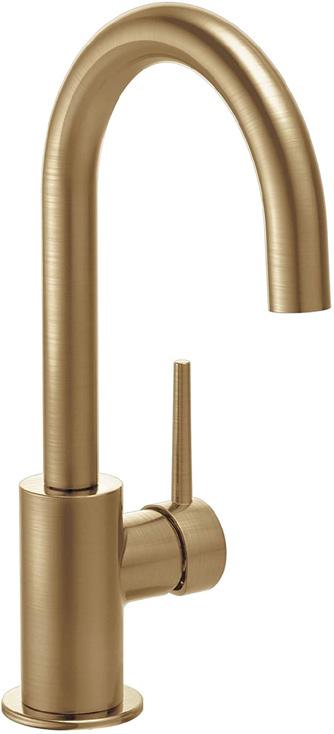
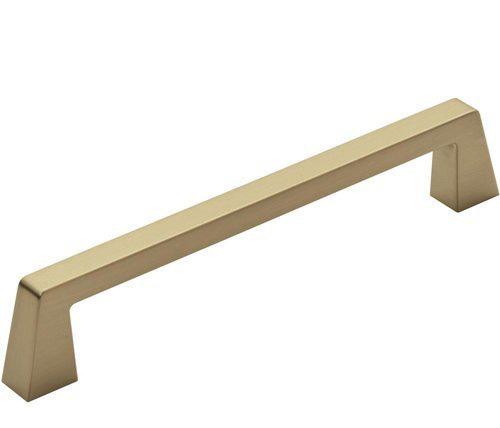
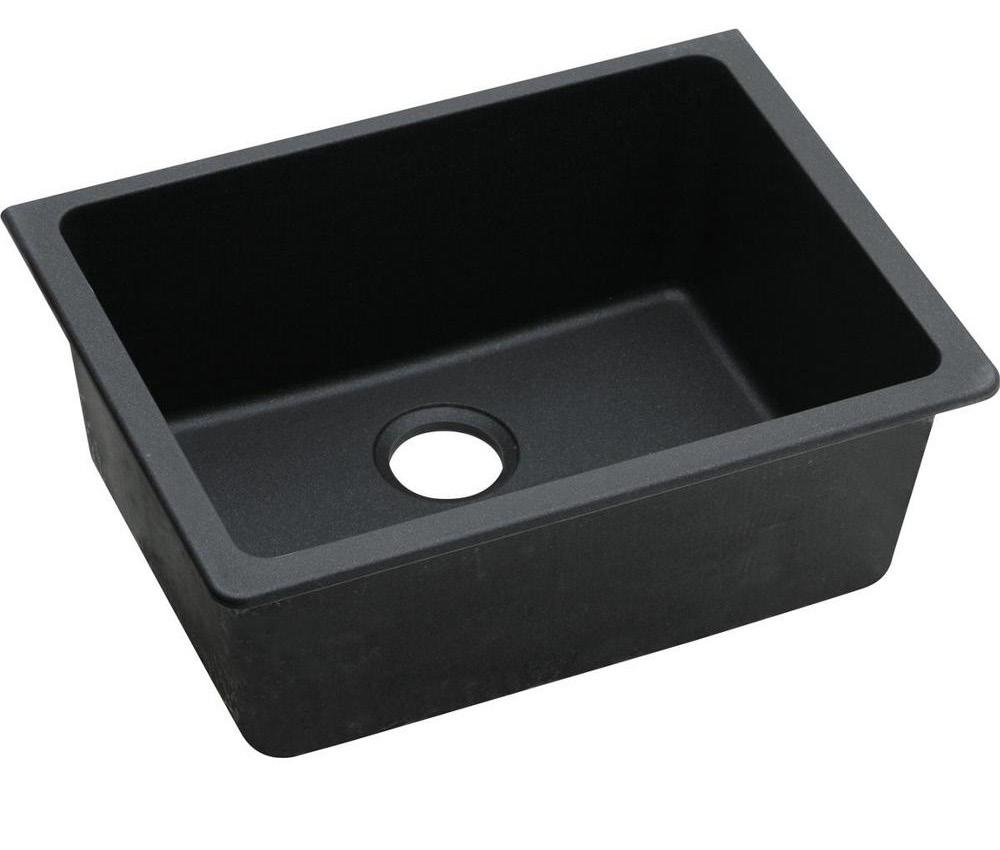
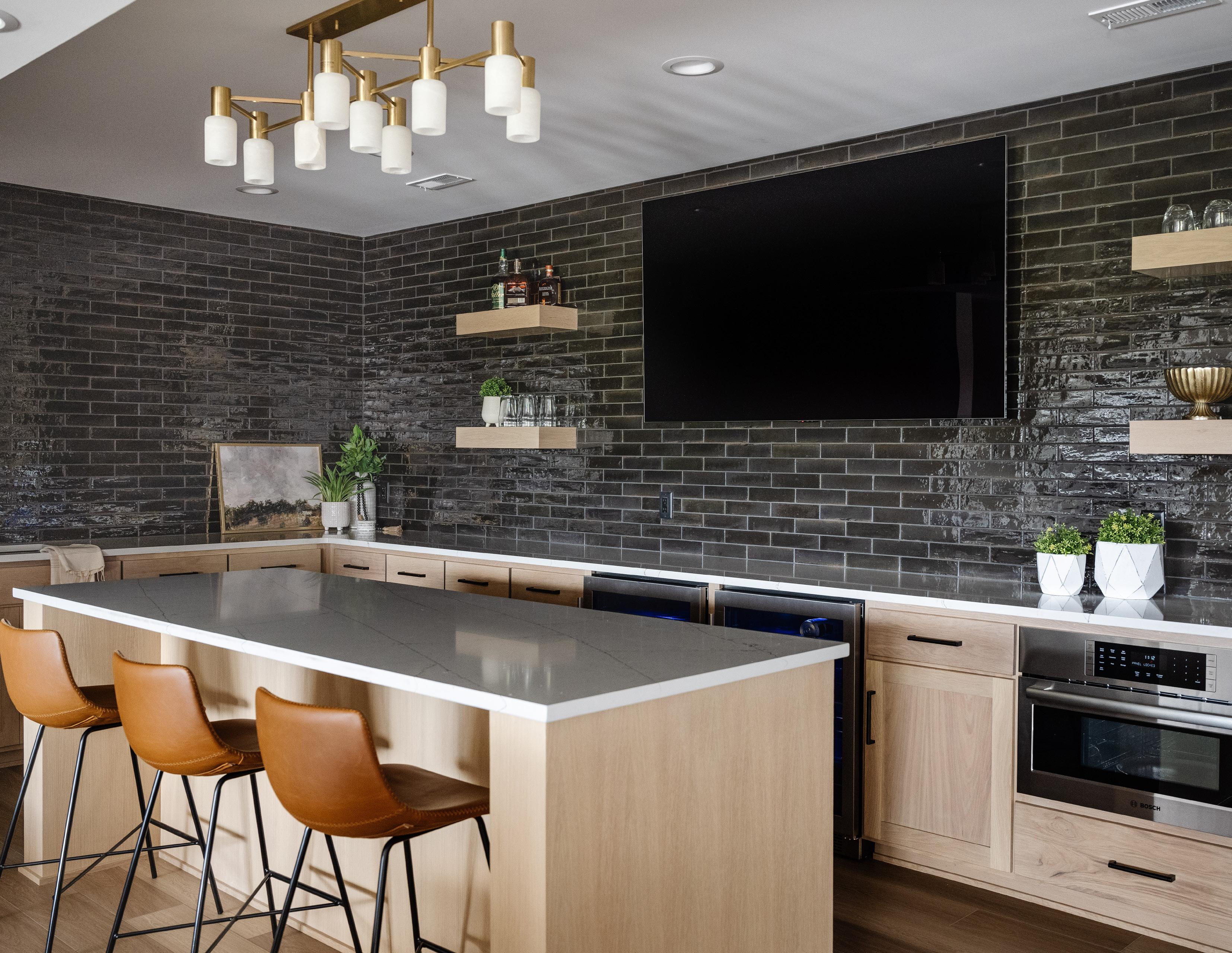
Furniture Selections
LOCATION: Omaha, NE
COLLABORATORS: B. Morton Design Team
PROGRAMS: Sketchup + Adobe Suites
This project revolved around the thoughtful selection of furniture for a residential basement space. Our client sought to create multiple inviting entertainment areas that harmonized with their individual style.
As the designer, we prioritized aligning with the client’s unique taste, strategically defining di erent zones, and ensuring the utmost quality. To achieve this, we employed a striking and cohesive color palette for furniture and decor choices. Additionally, we introduced captivating lighting fixtures and carefully curated artwork. Zone creation was central to our approach, accommodating the client’s desire for a serene relaxation area, a stylish bar section, and a versatile game space suitable for both adults and children. Quality was paramount, especially considering the presence of children and pets in the household.
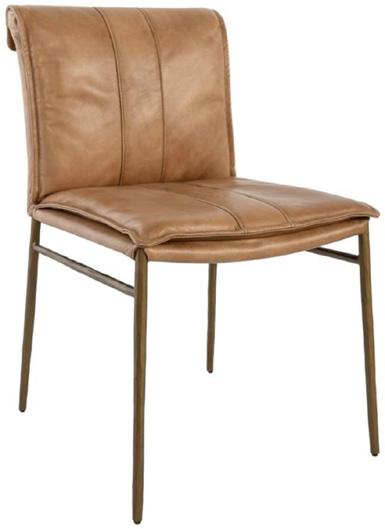
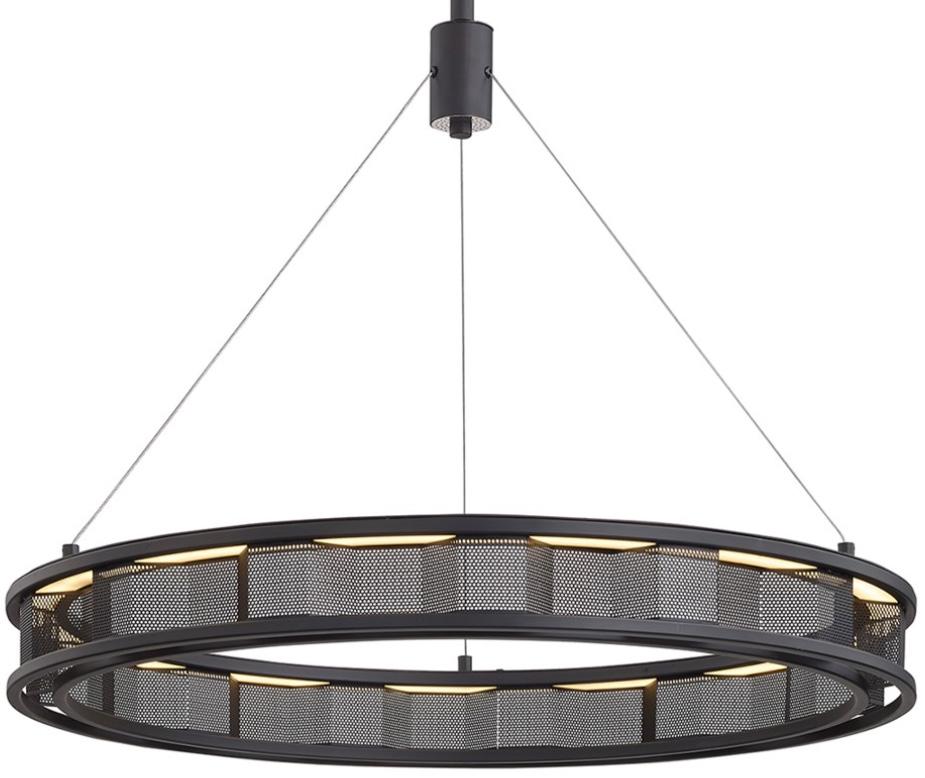
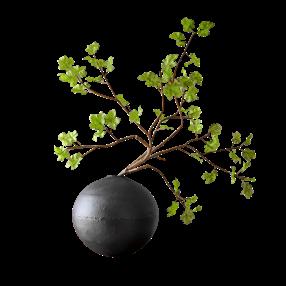
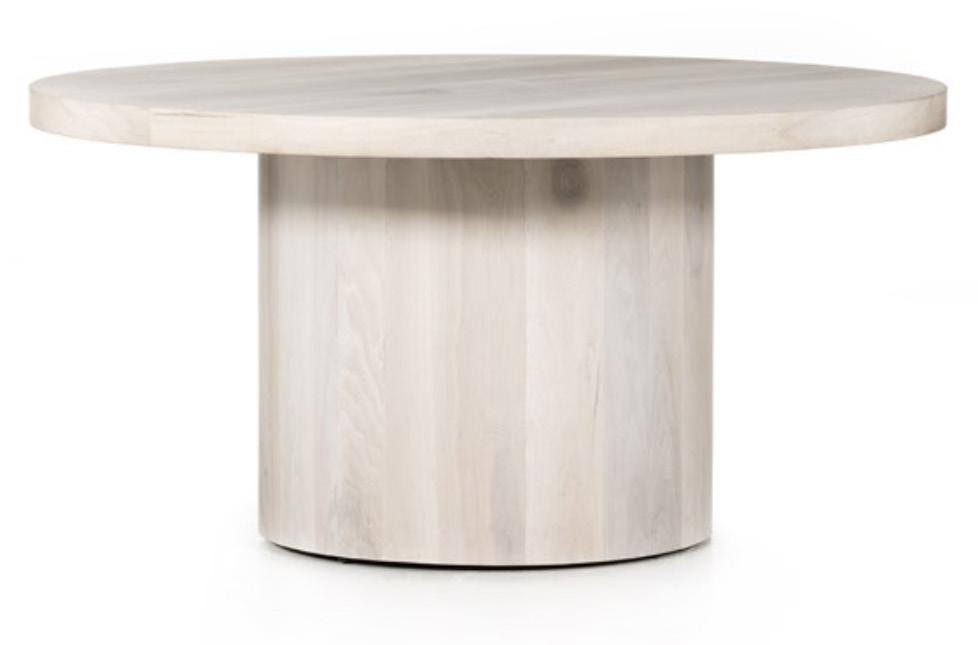
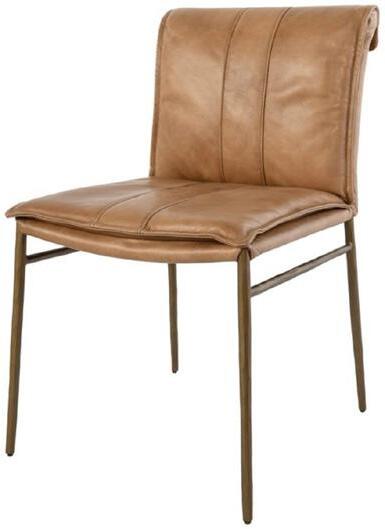
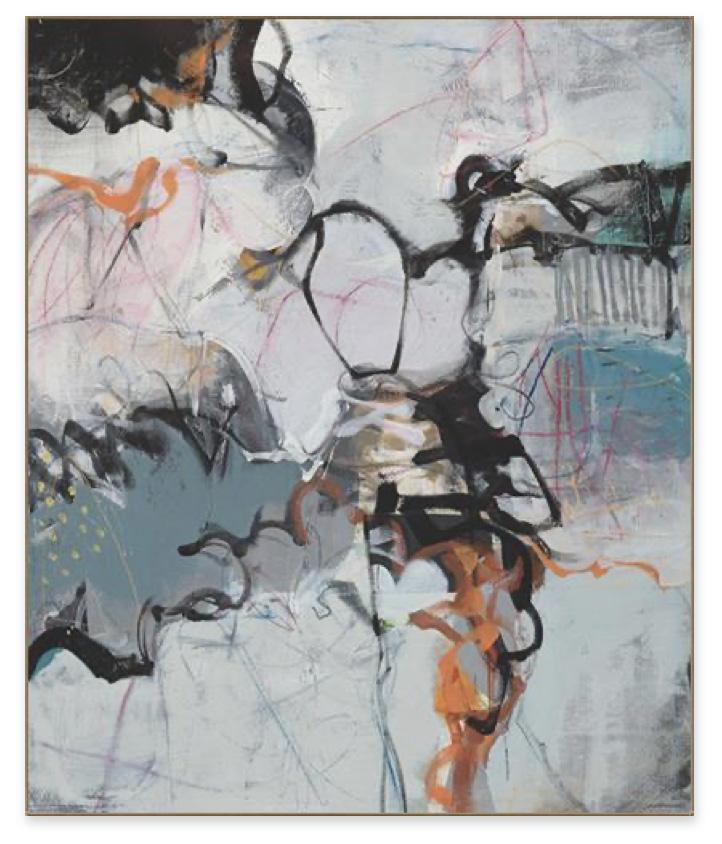

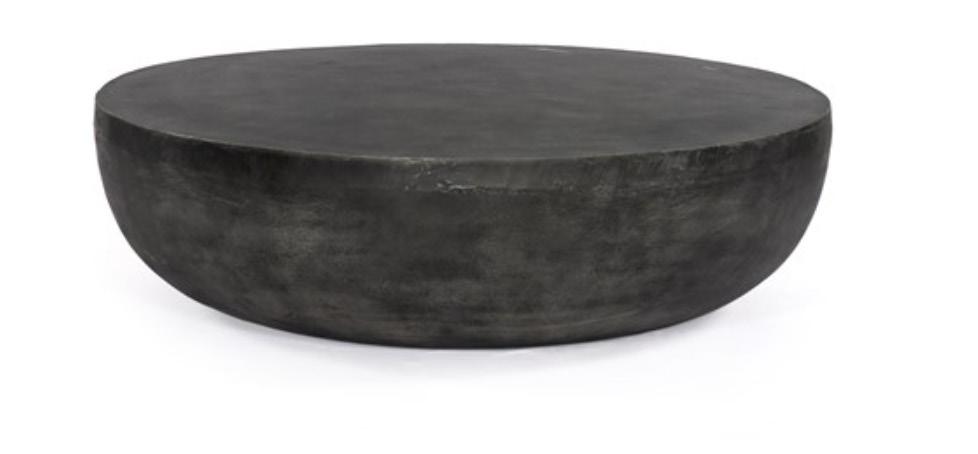
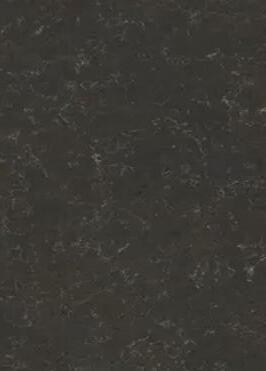
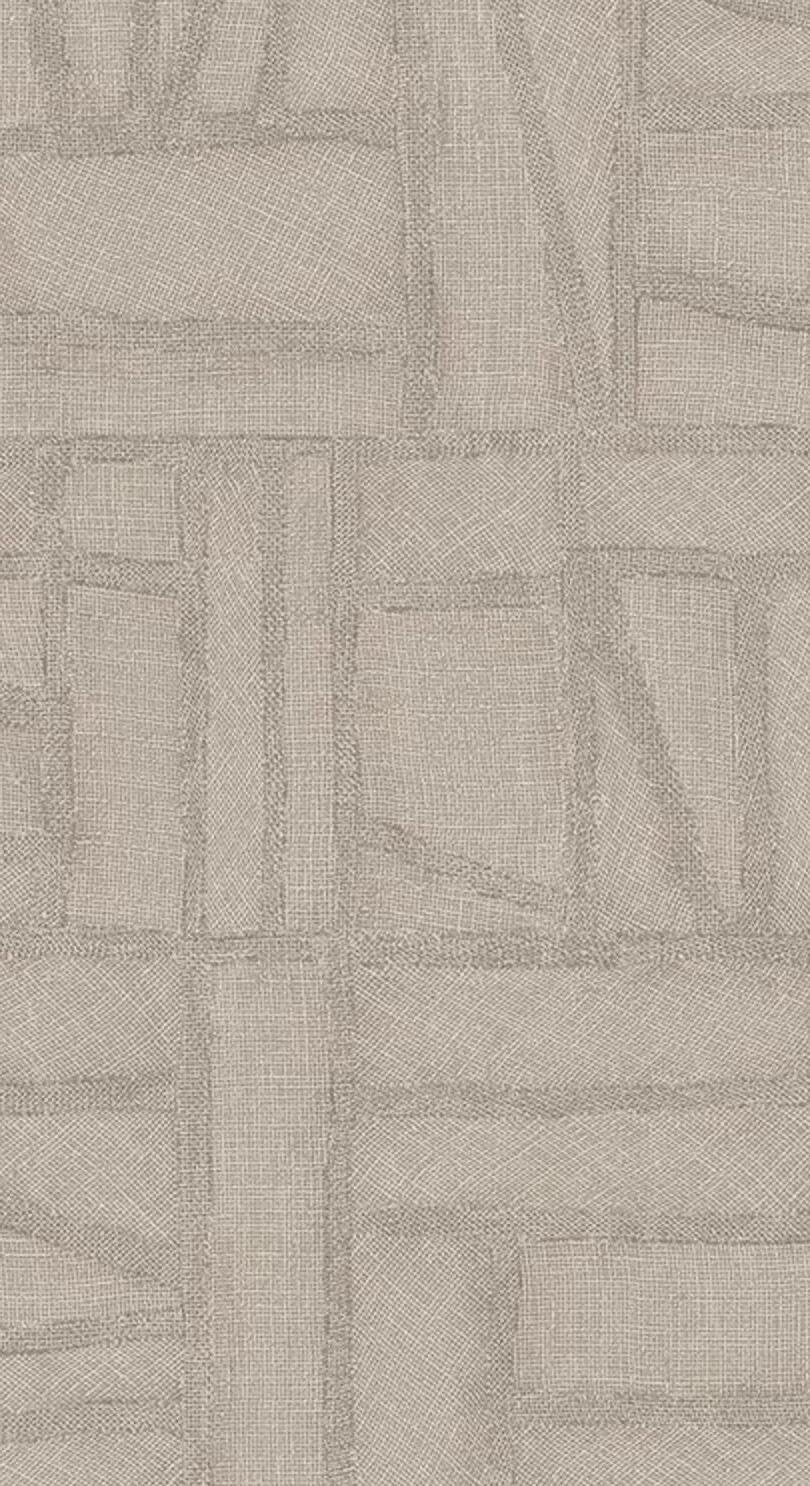
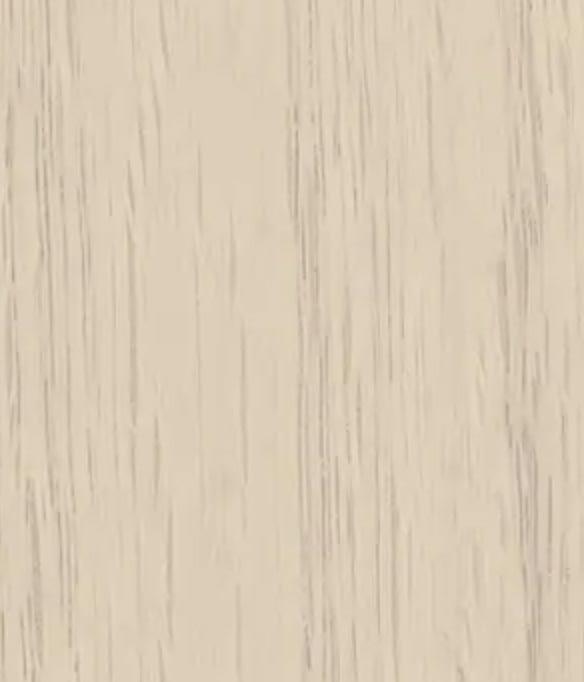
Primary Bed Furniture selections:
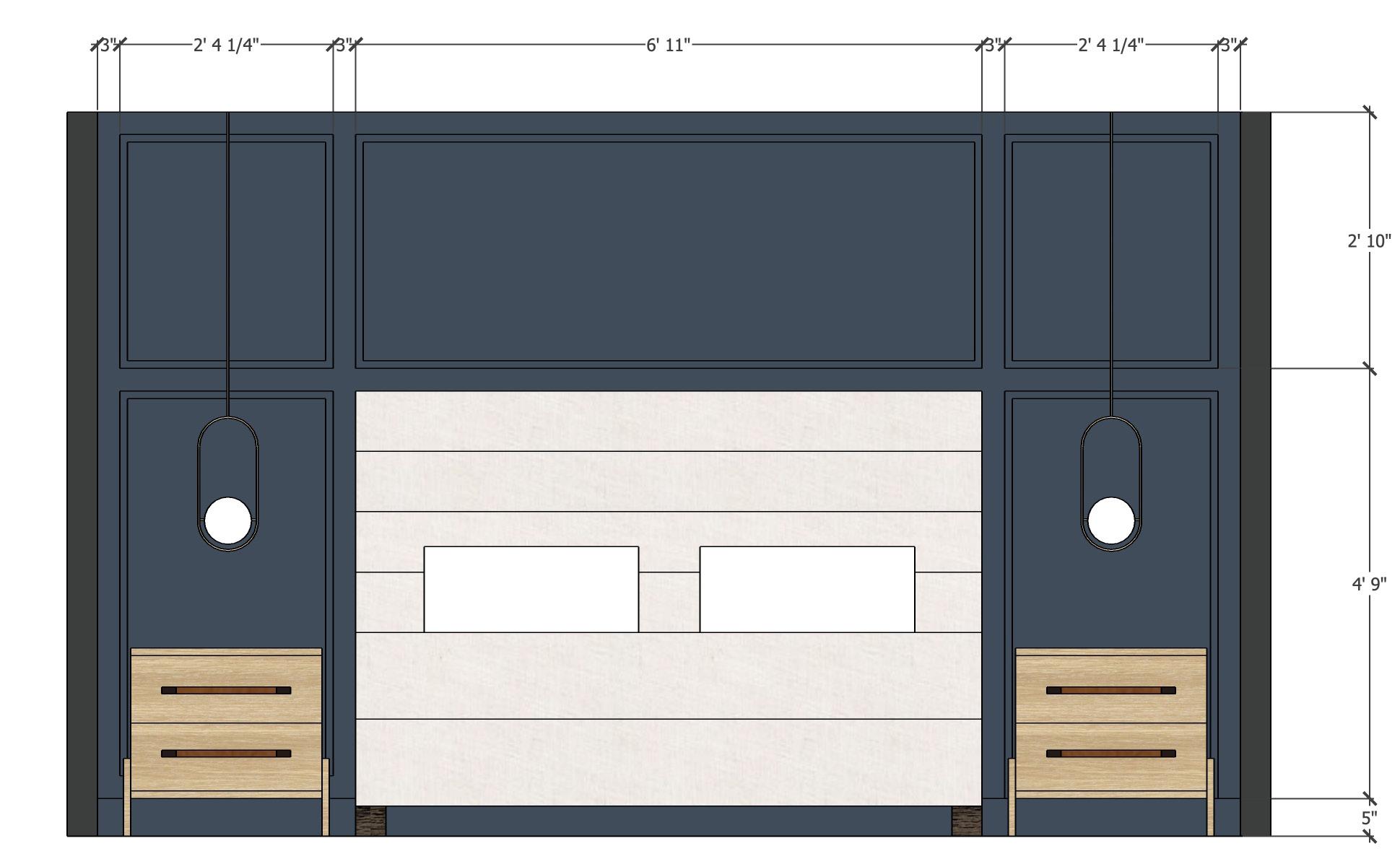
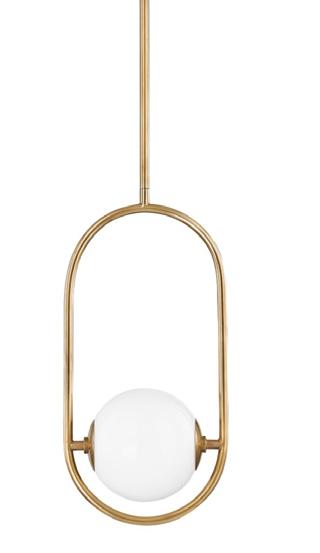
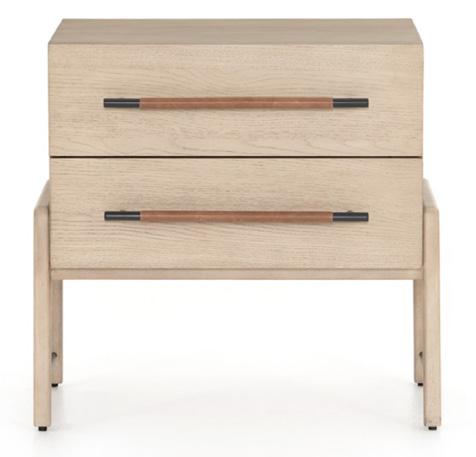
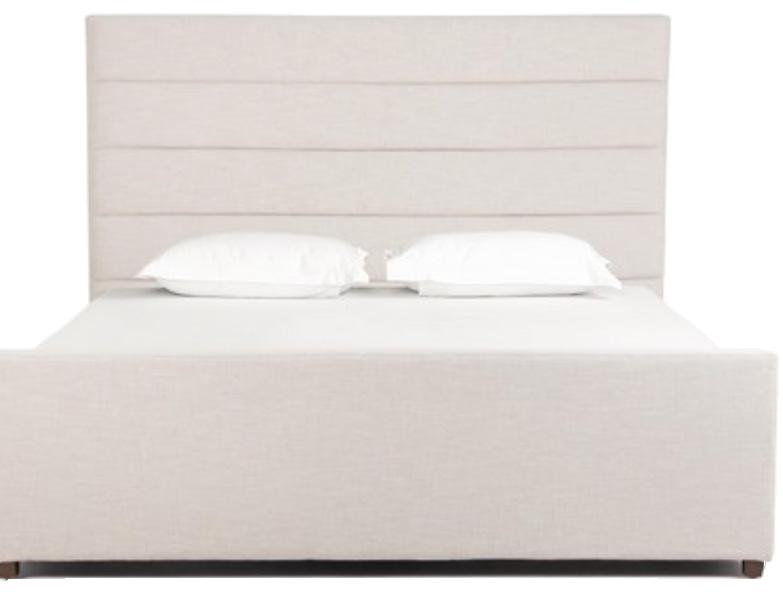


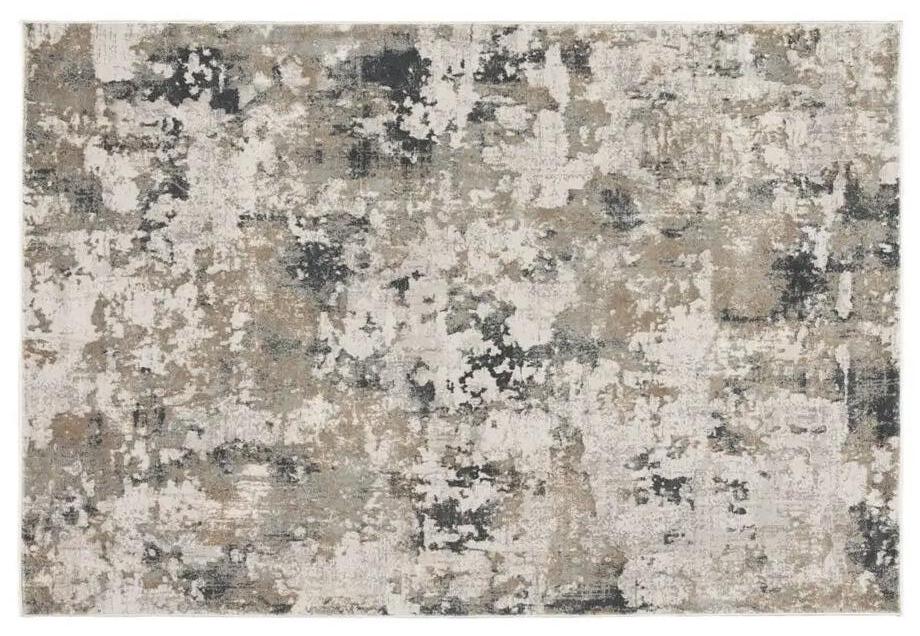

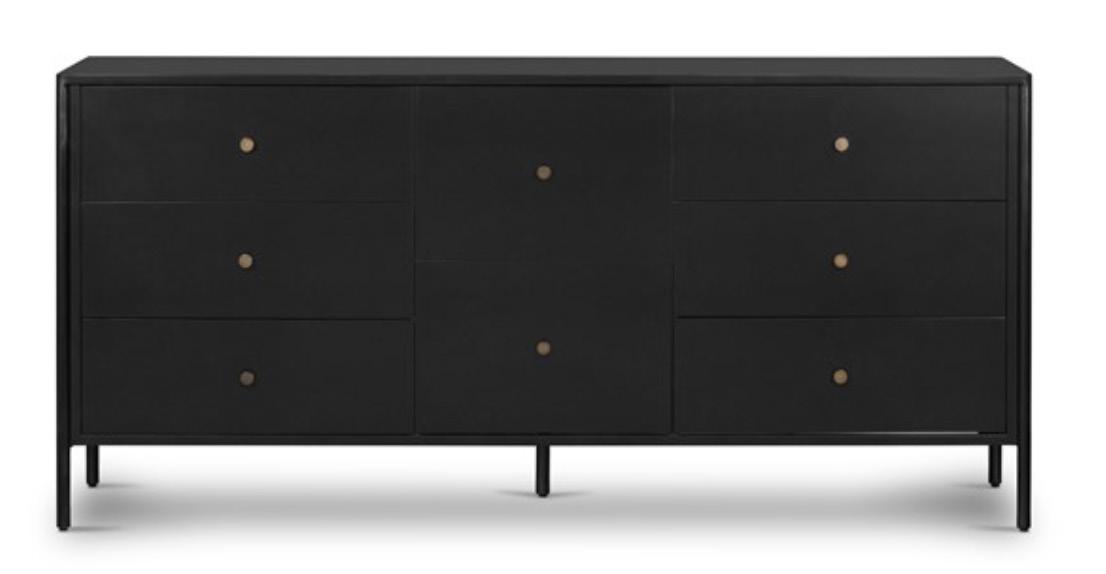
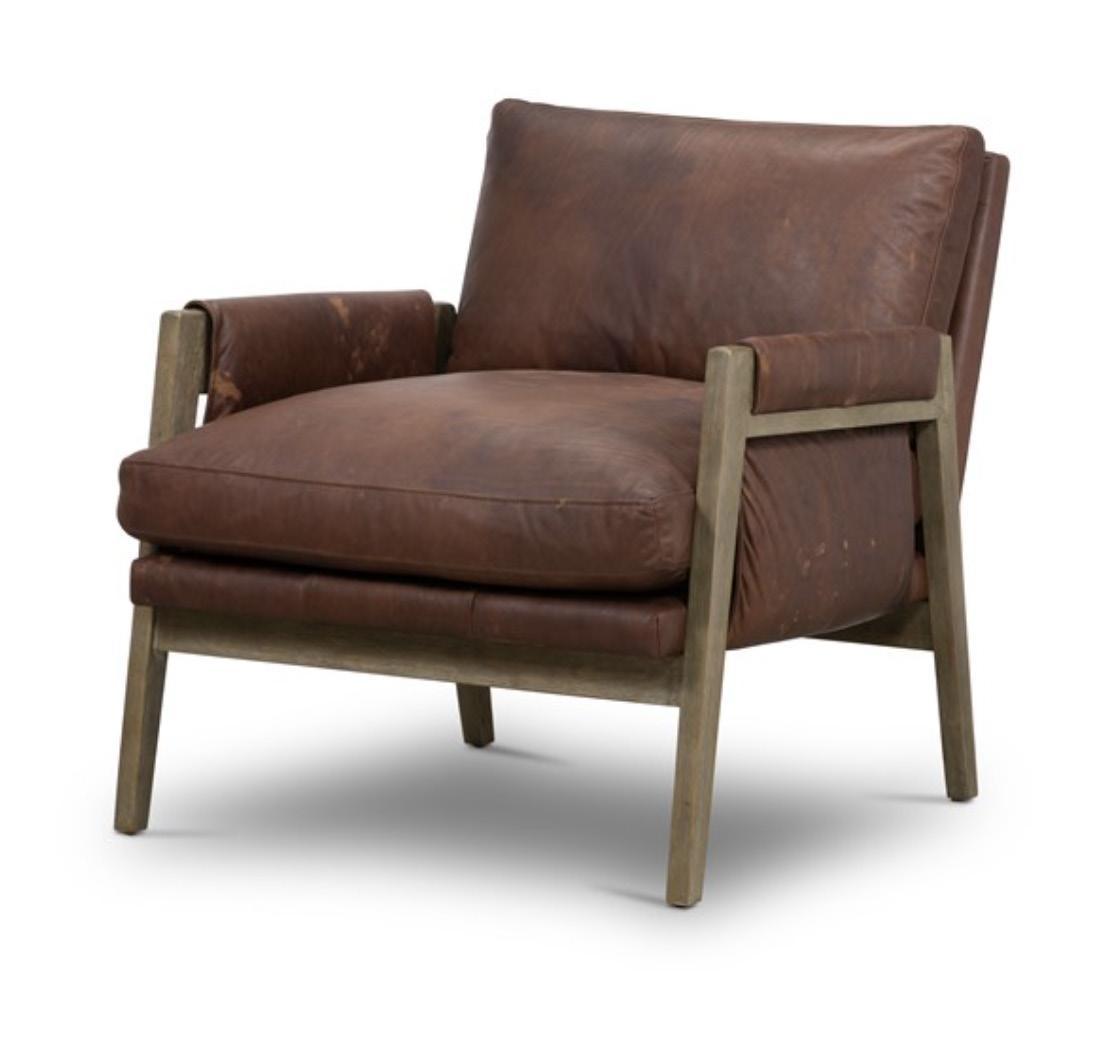
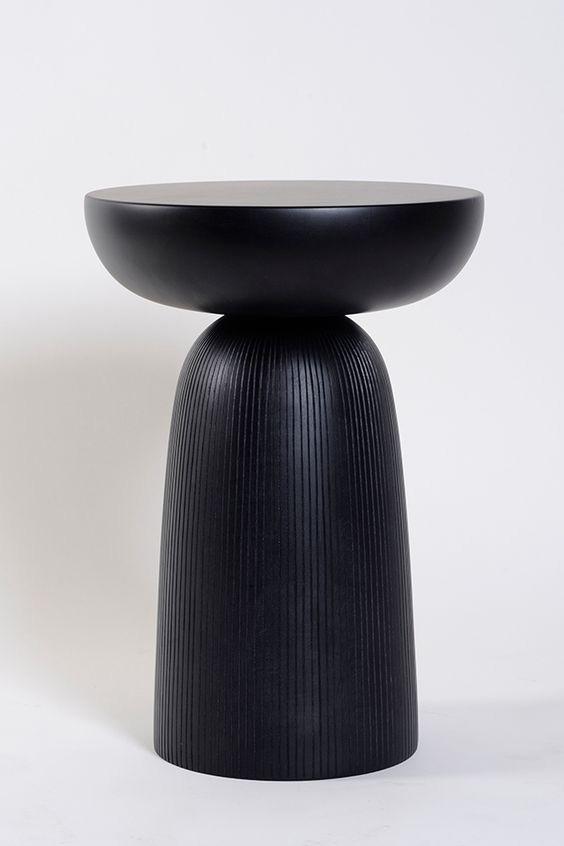
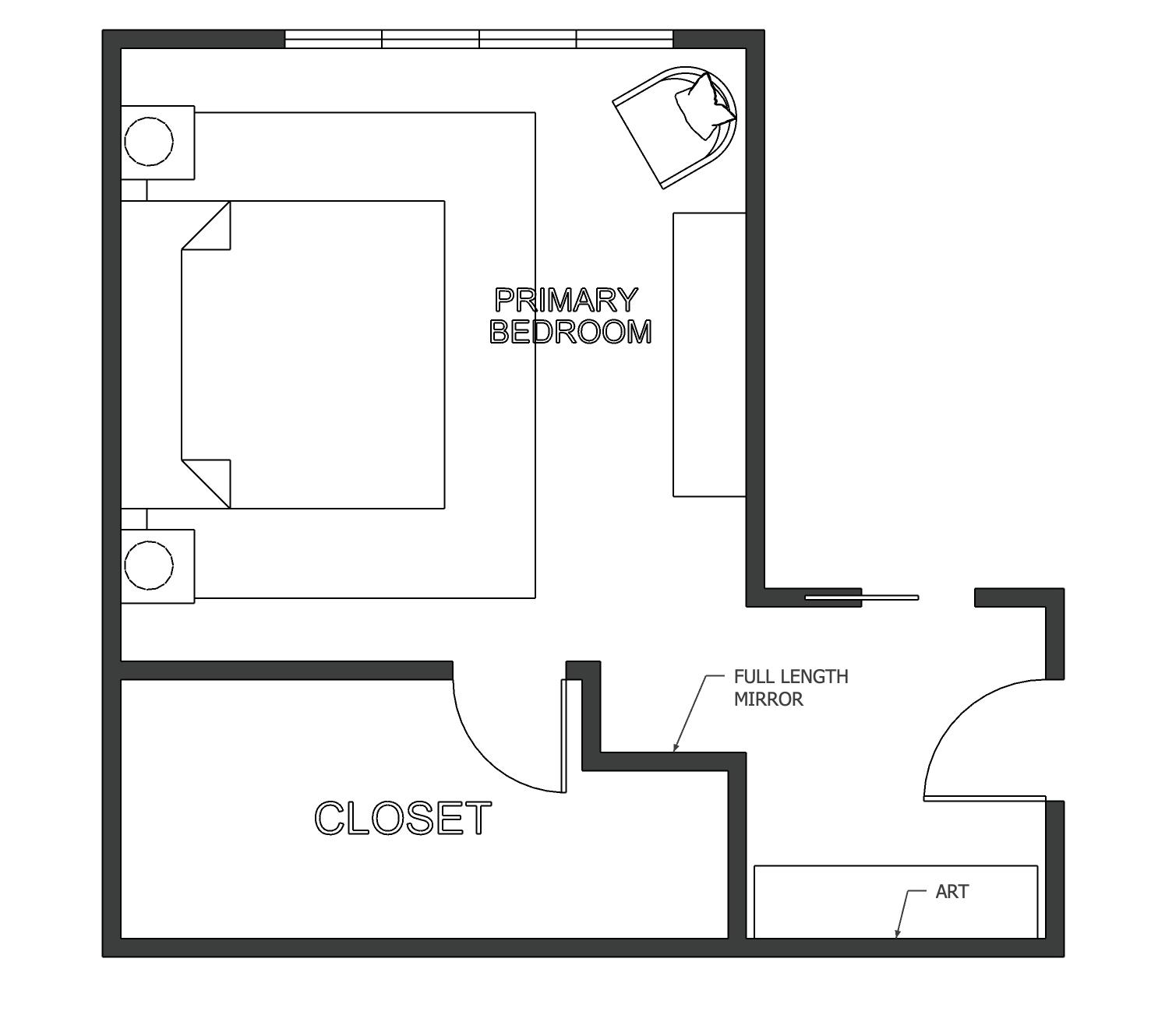
04.
Basement Renovation
LOCATION: Omaha, NE
COLLABORATORS: B. Morton Design Team
PROGRAMS: Sketchup + Adobe Suites
This residential basement renovation, executed by B. Morton Design, was driven by a central goal: enhancing functionality. The initial layout of the basement was notably constricted, particularly with a disconnection between the bar area and the rest of the entertainment space, leading to an awkward arrangement.
Our primary objective was to cultivate an open, versatile plan that would promote both entertaining and e ciency. Furthermore, we aimed to seamlessly integrate the client’s established style, which was prevalent throughout the entire house. We achieved this by introducing rustic elements, embracing wood tones, and implementing stone materials to create a harmonious design that resonated with the client’s vision.
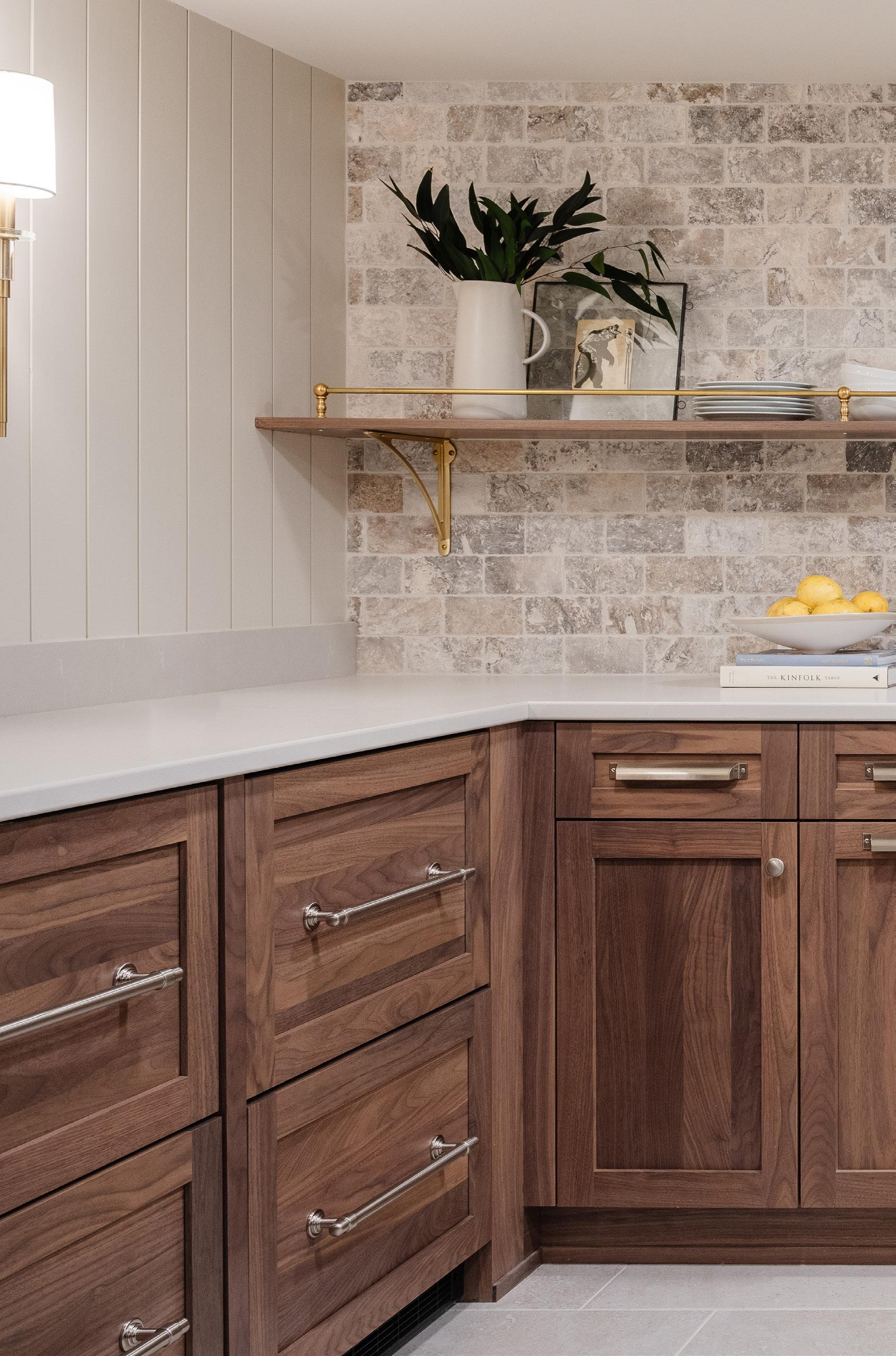
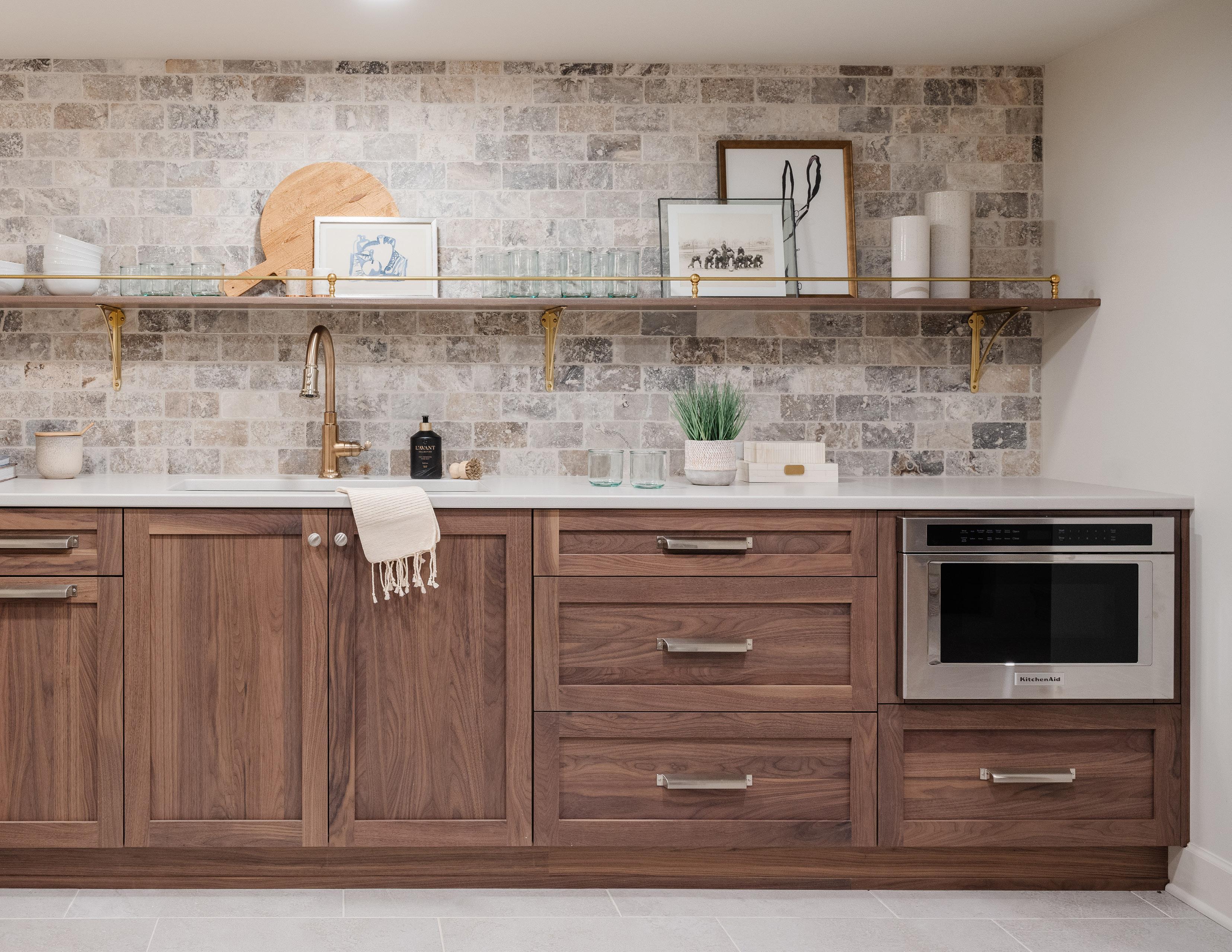
BAR CABINET ELEVATION
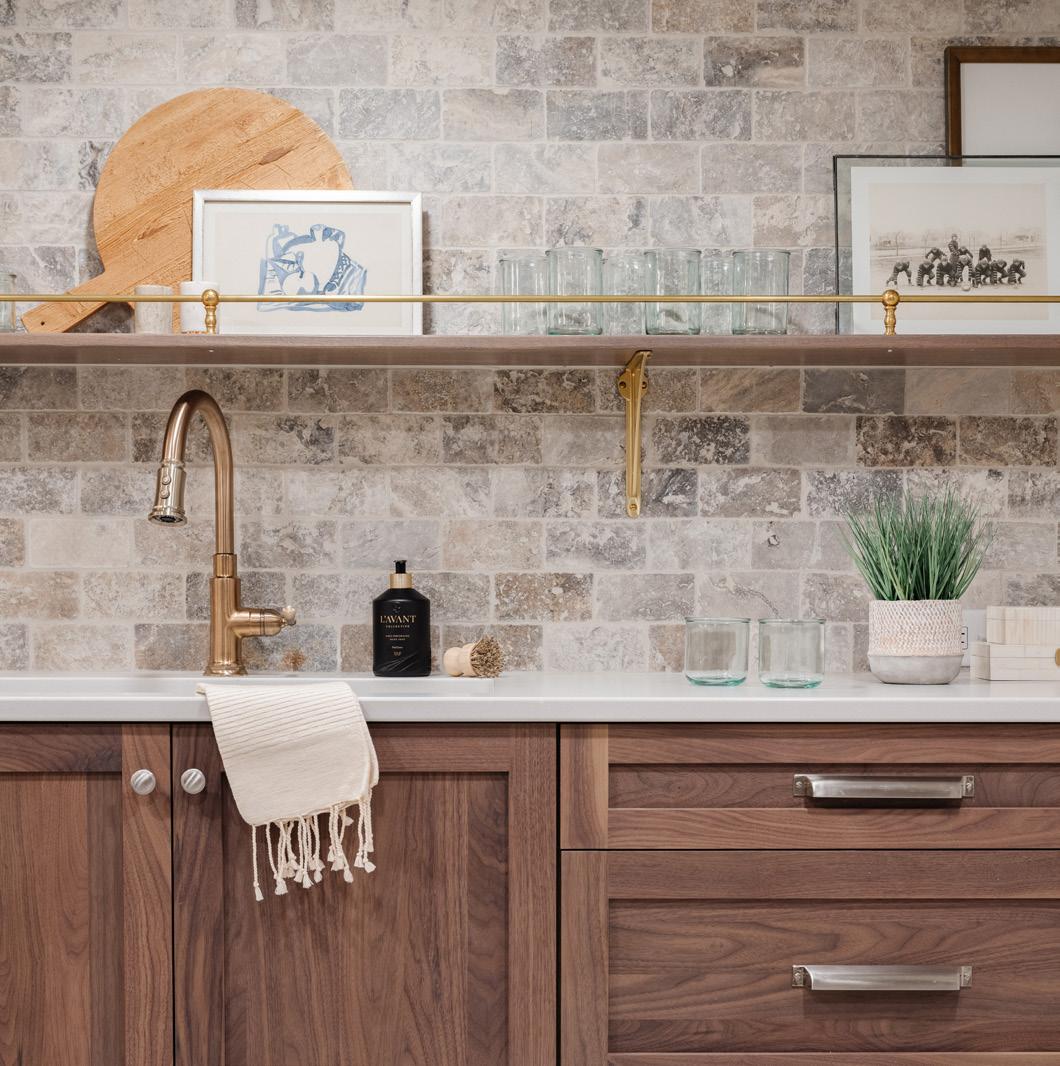
BAR CABINET ELEVATION
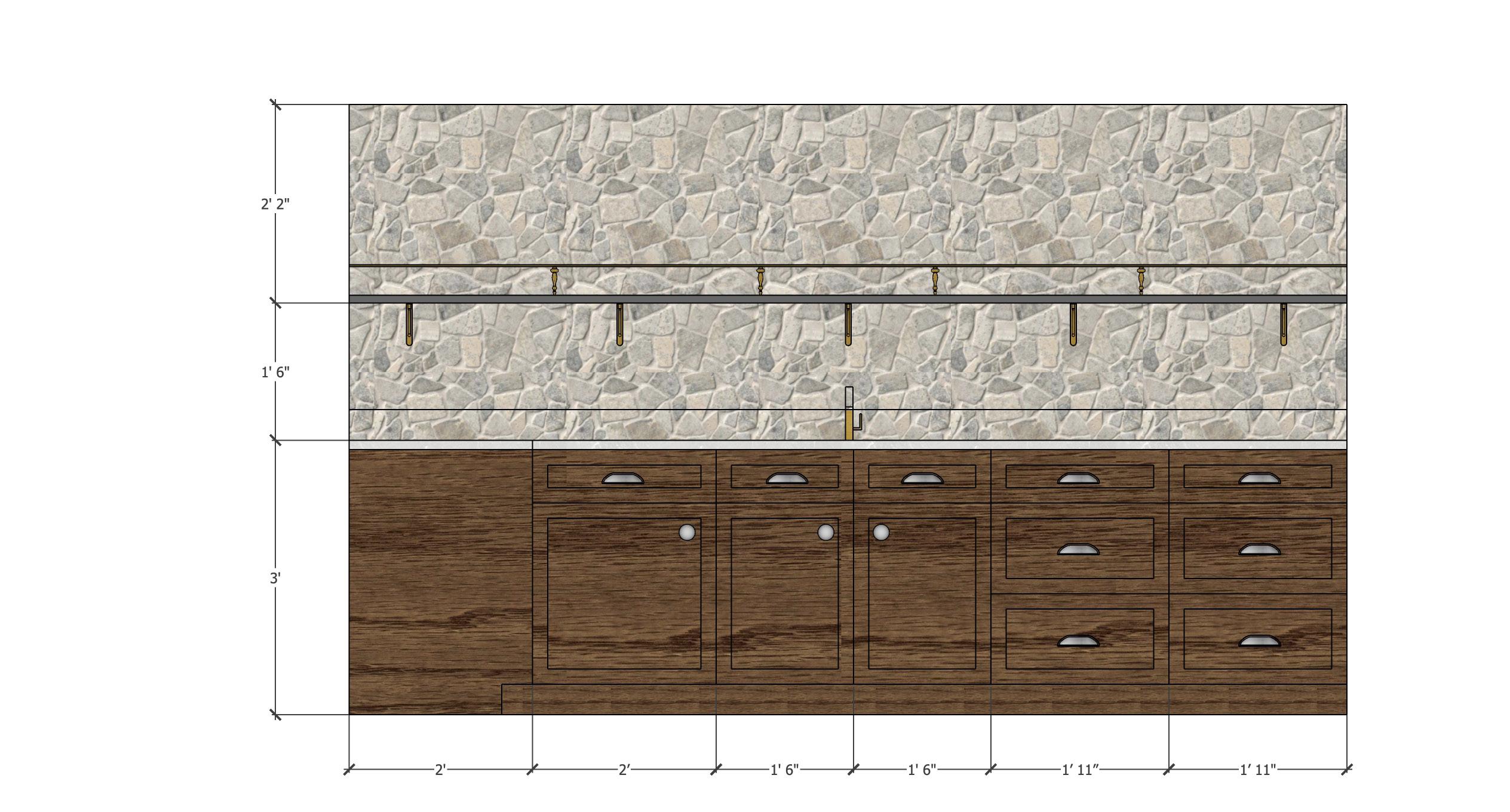
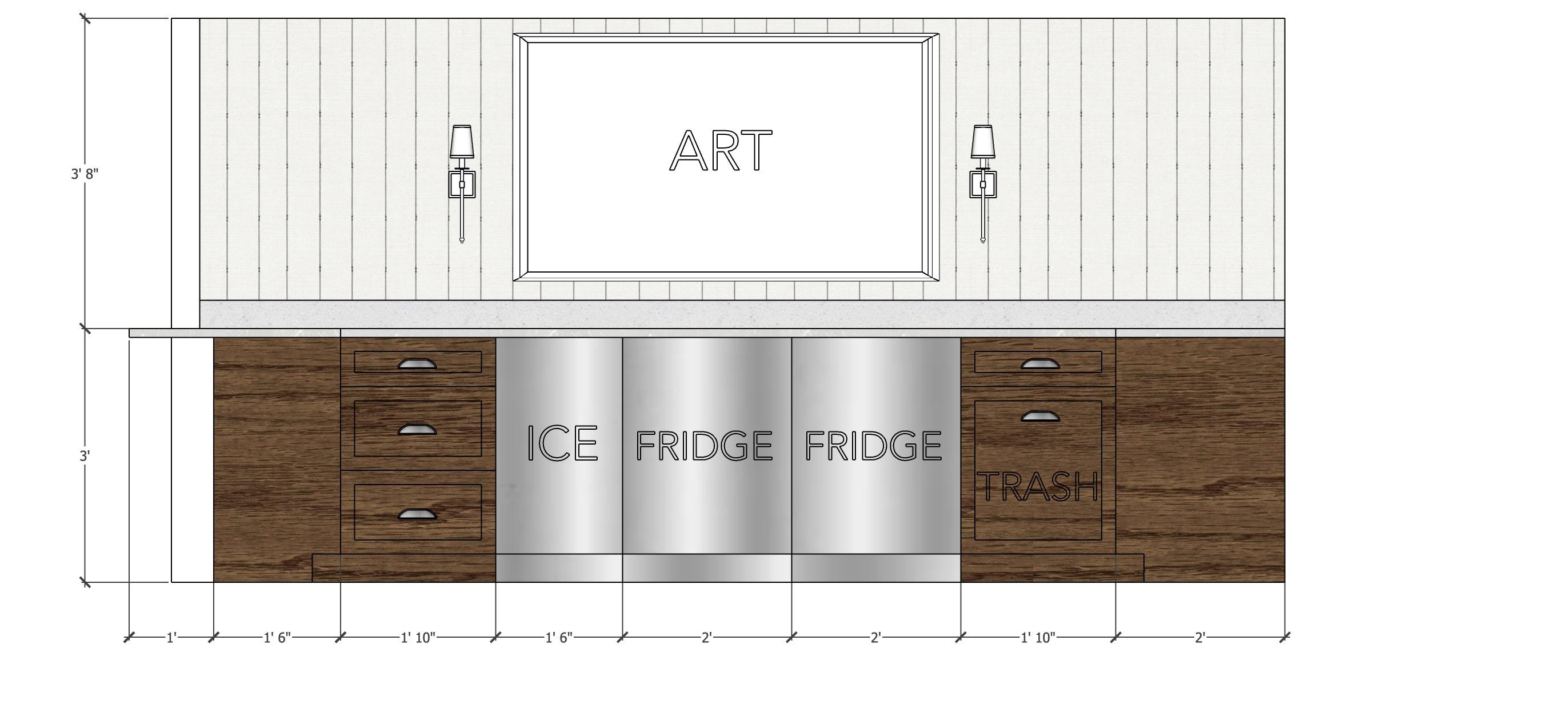
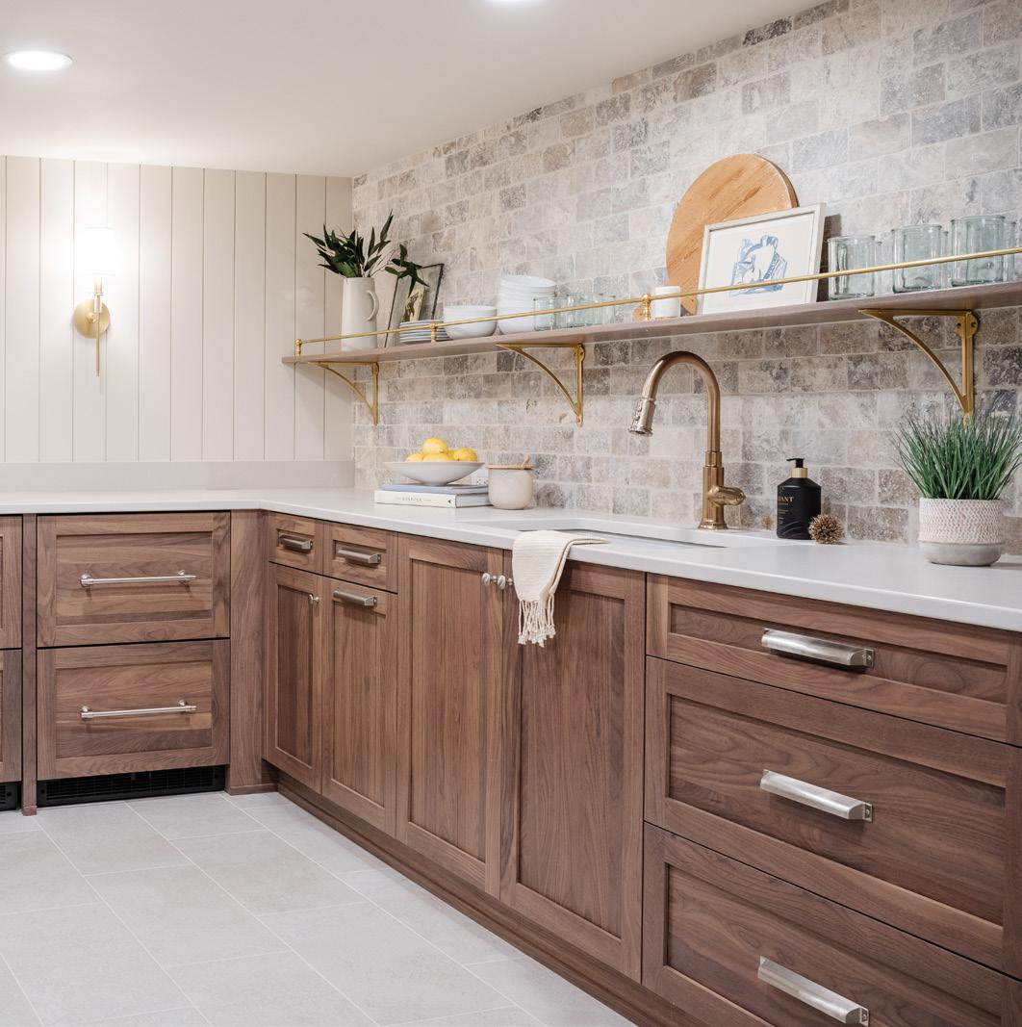


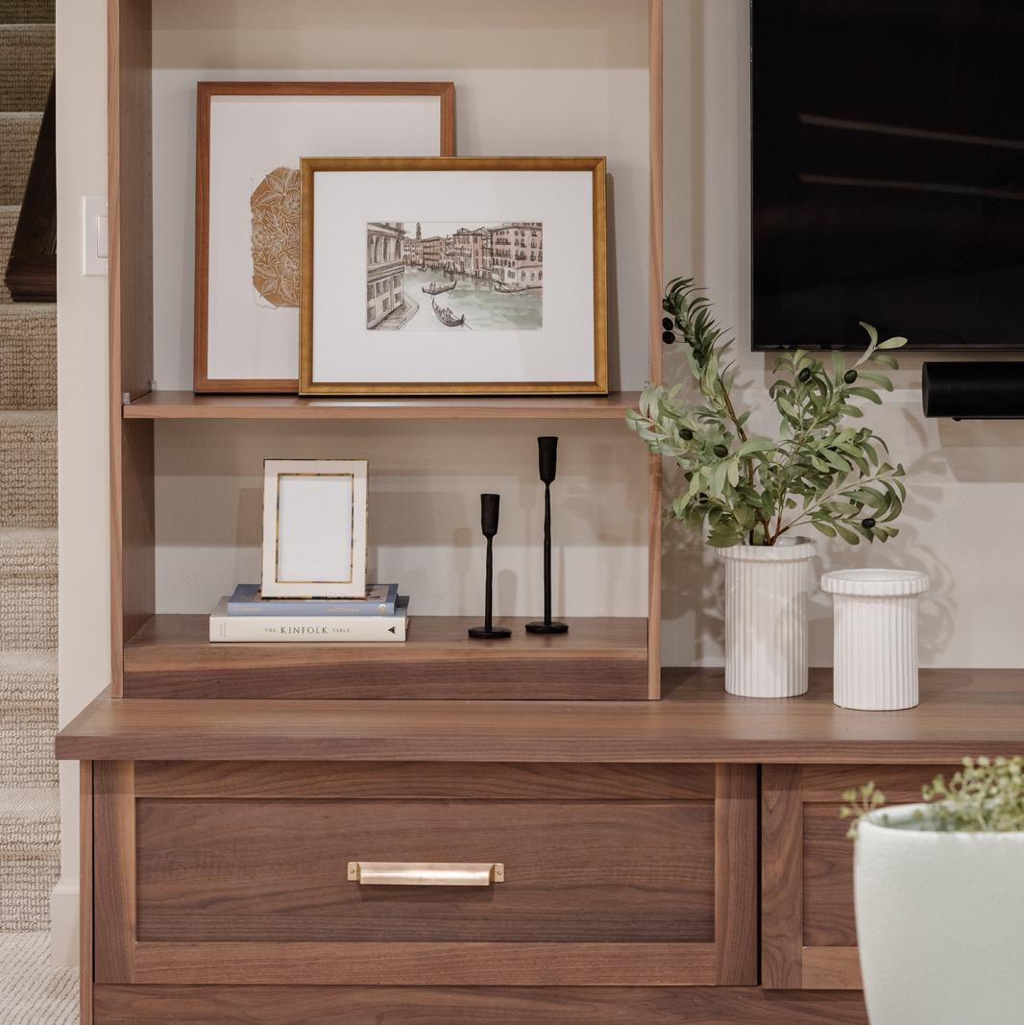
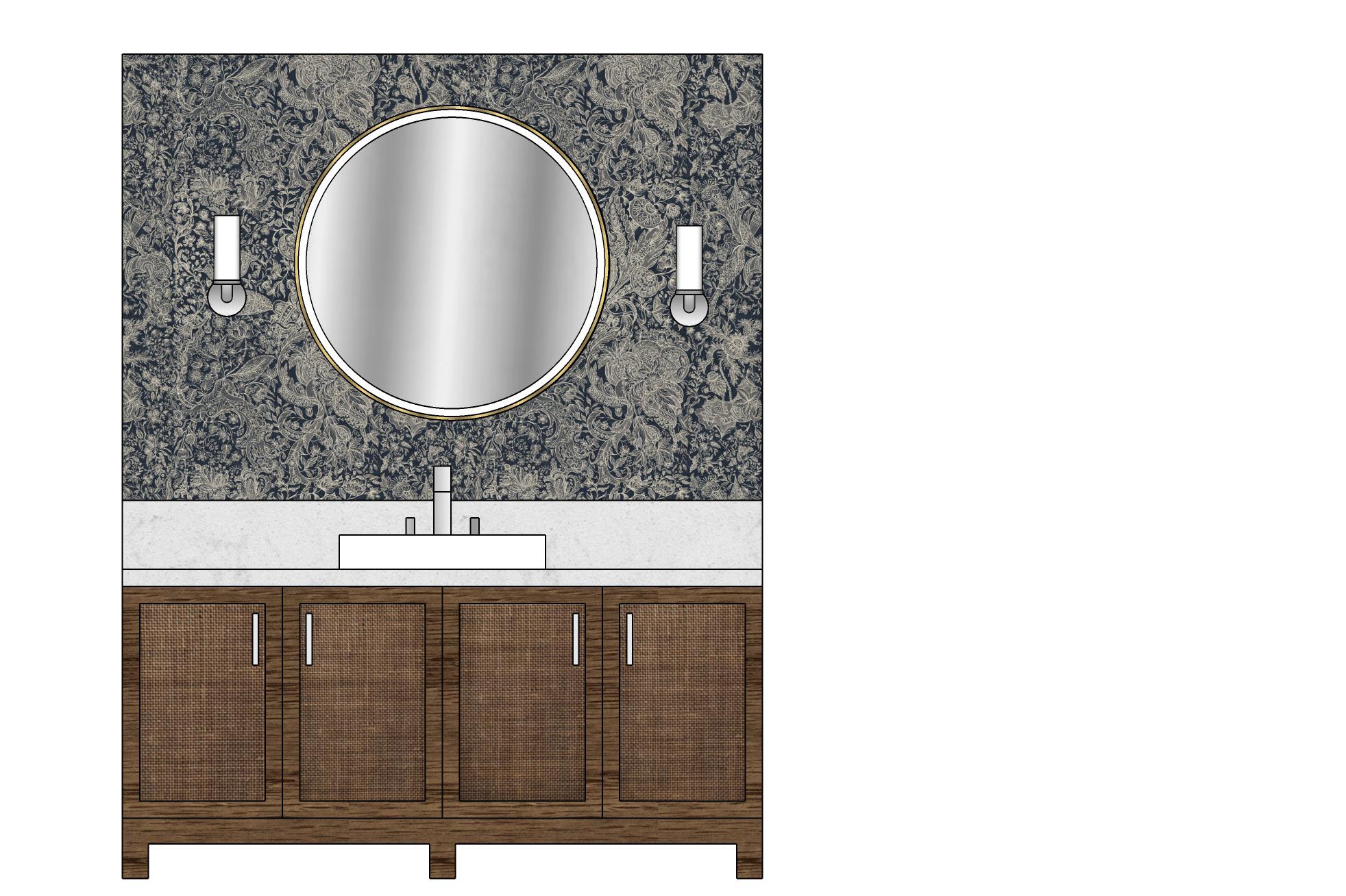
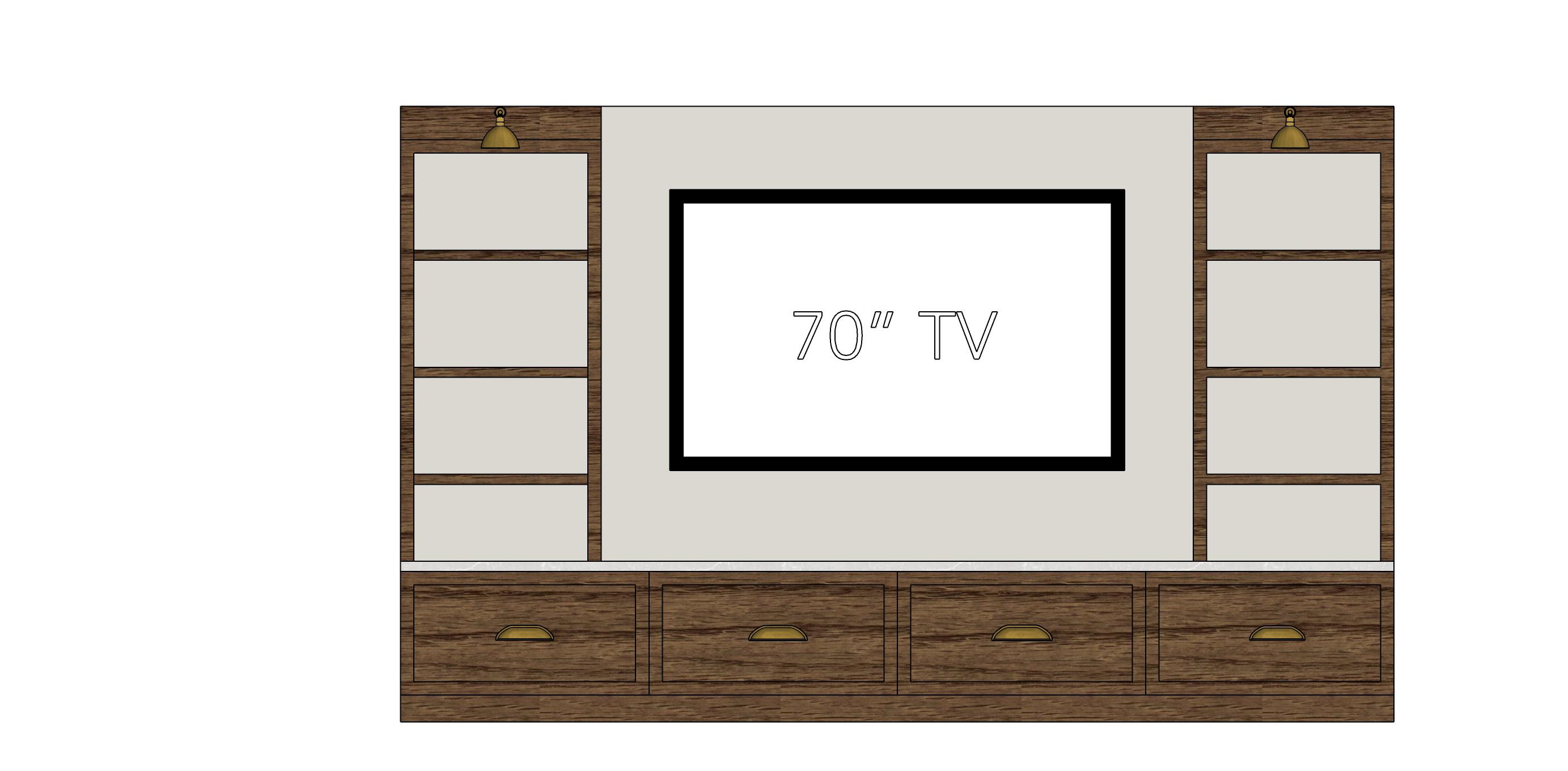
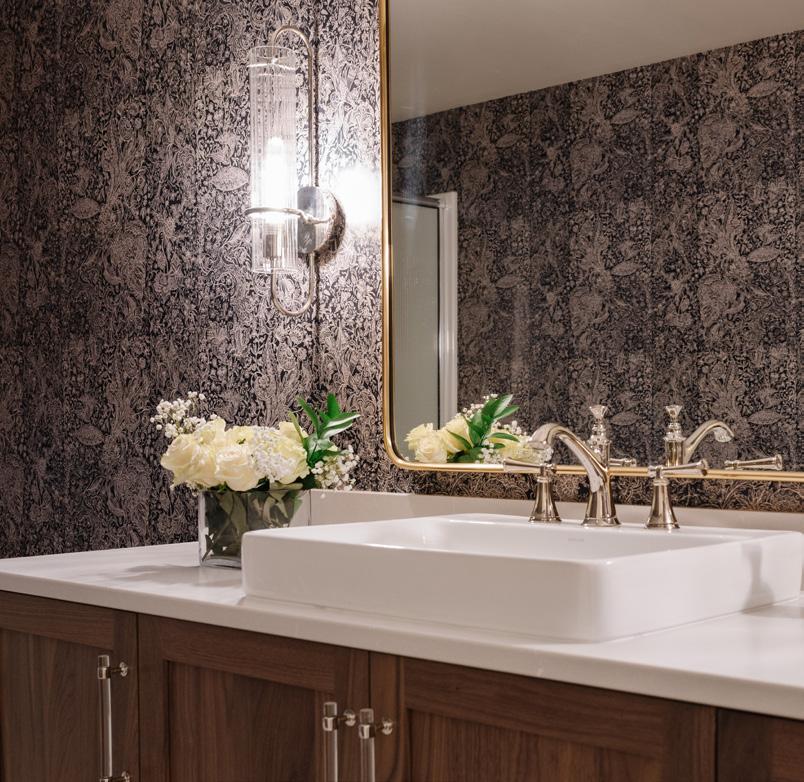
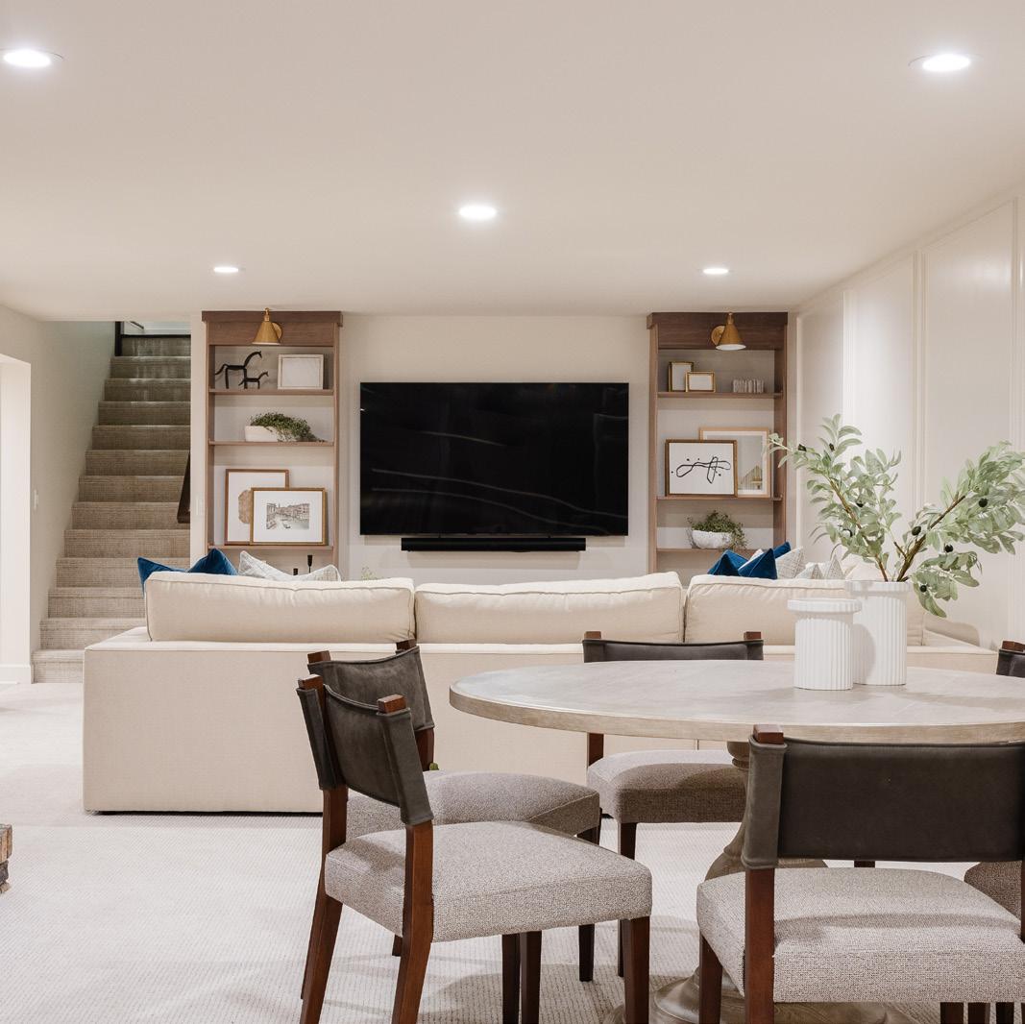
PROGRAM DIAGRAM
05. PLATED
LOCATION: South pointe Pavillions mall. Lincoln, NE
COLLABORATORS: University of Nebraska-Lincoln
Sophia Reidmiller + Emily Swantrardruber
PROGRAMS: Revit + Adobe Suites
Plated is a sophisticated food hall meticulously crafted to o er SouthPointe Pavilions Mall a distinctive communitycentric dining experience. As the designers behind this vision, we had three primary design goals. Cultivating a versatile space that allows for a diverse community, drawing them in with the irresistible combination of delectable cuisine and engaging entertainment. Enriching the visitor’s journey by o ering an array of experiences, both indoors and outdoors, through well-thoughtout interior and exterior programming. Infusing the environment with the allure of curved design elements and innovative material applications to create a captivating communal atmosphere for the users.
INDOOR DINING AREA
KITCHEN
ENTERTAINMENT/SEATING
OUTDOOR LOUNGE
OUTDOOR SEATING
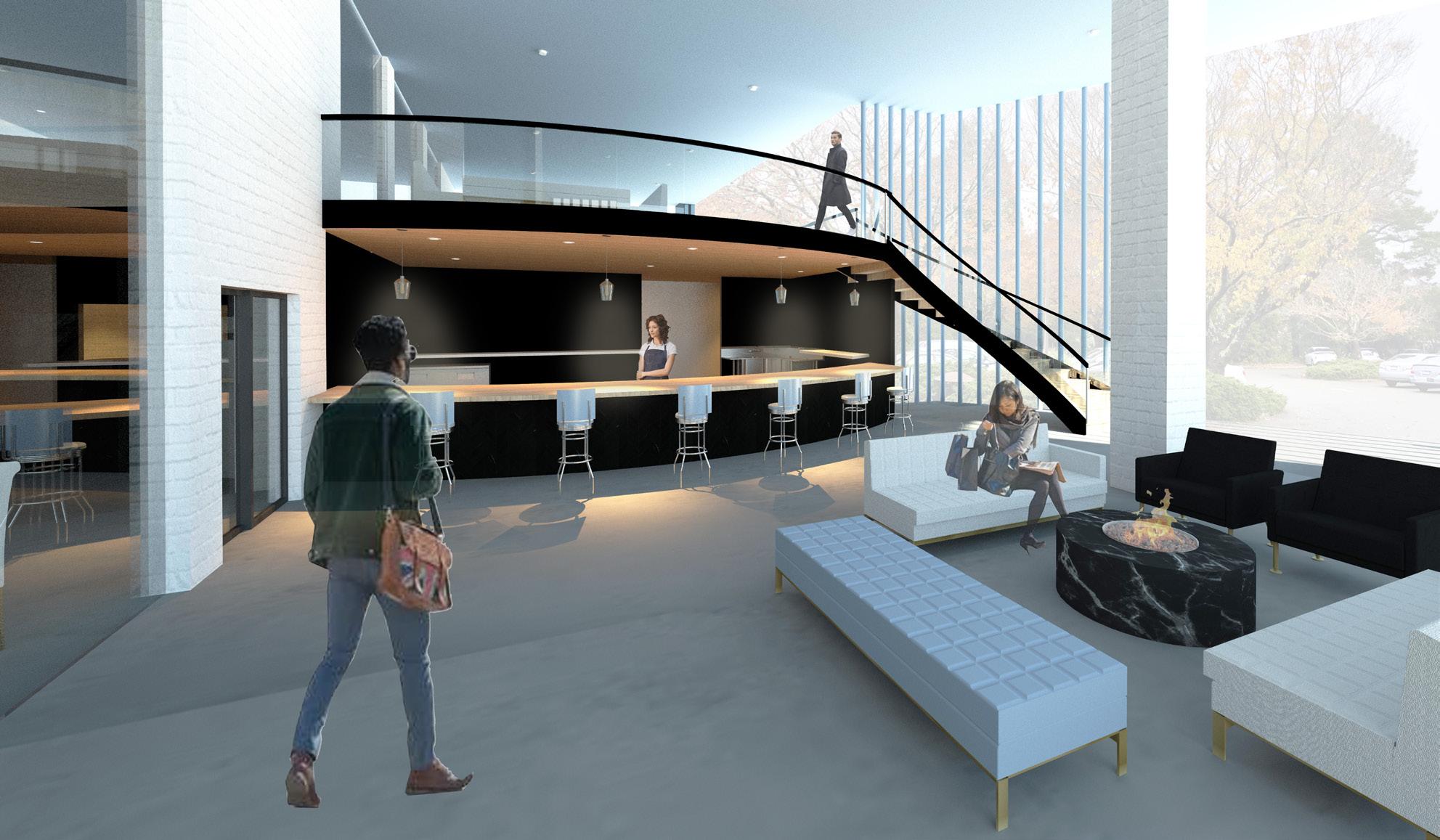
LEVEL 1 NOT TO SCALE
LEVEL 2 NOT TO SCALE
