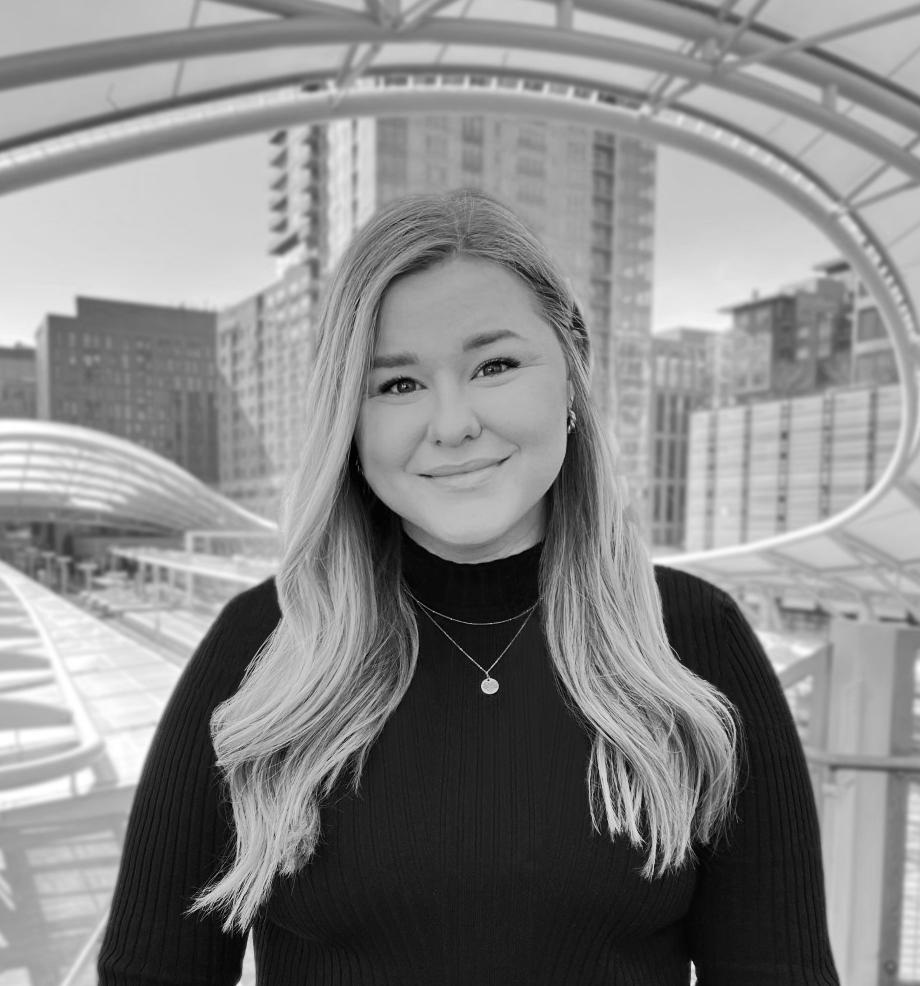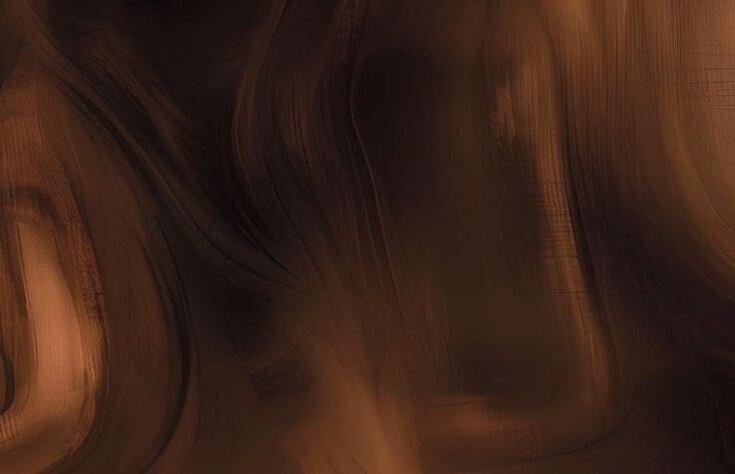

PARC HURON
a multi-family amenity spa refresh
BRIEF
Parc Huron is a luxury multifamily residence situated in Chicago’s vibrant River North district. The basement-level spa is being renovated to align with the aesthetic of the newly updated lobby and refreshed brand standards. This portfolio highlights the detailed design process behind the transformation.
Project: Parc Huron
Location: Chicago, IL
Developer: Bozzuto
Designer: Variant Collaborative
Size: 2,750 sf
CONCEPT
light / bright / airy / textural / modern / botanic
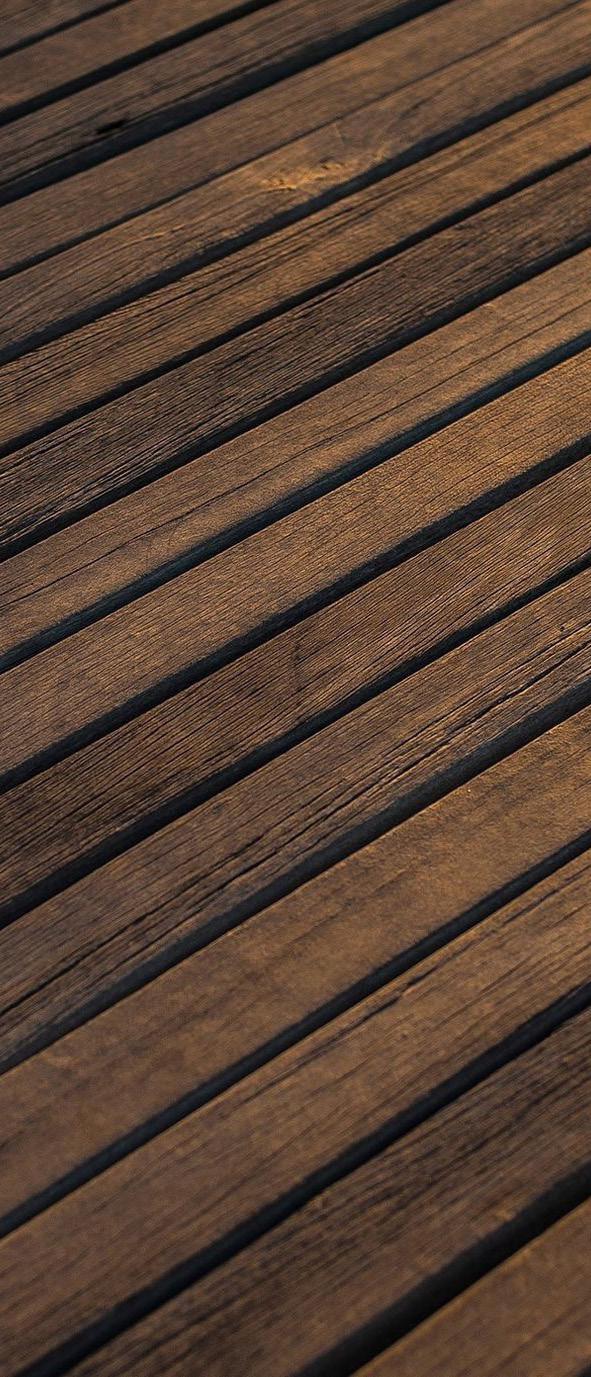
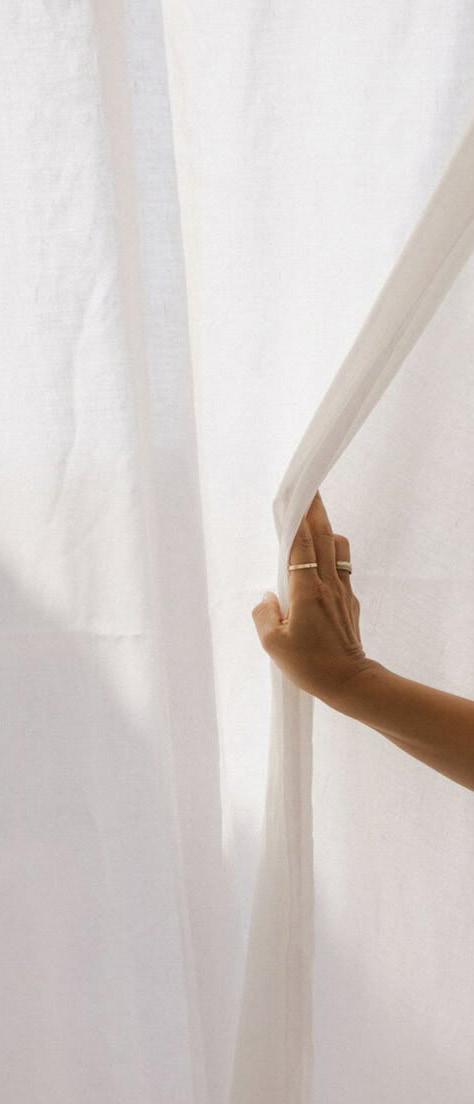


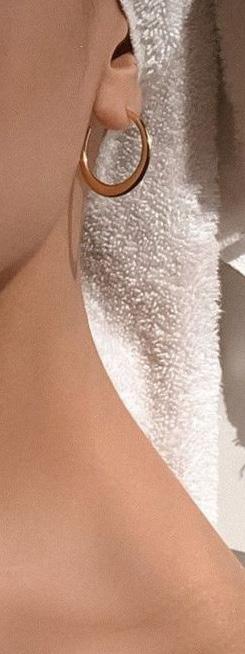
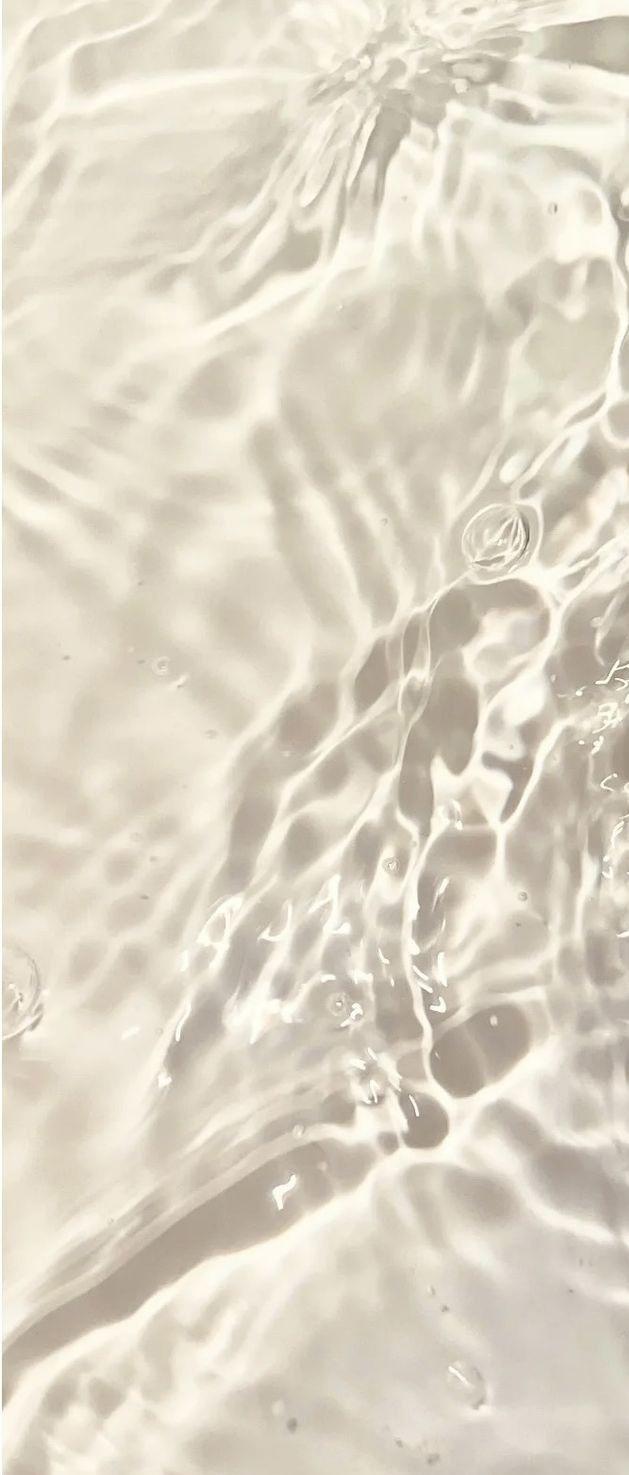
SITE ANALYSIS
DEMOLITION PLAN
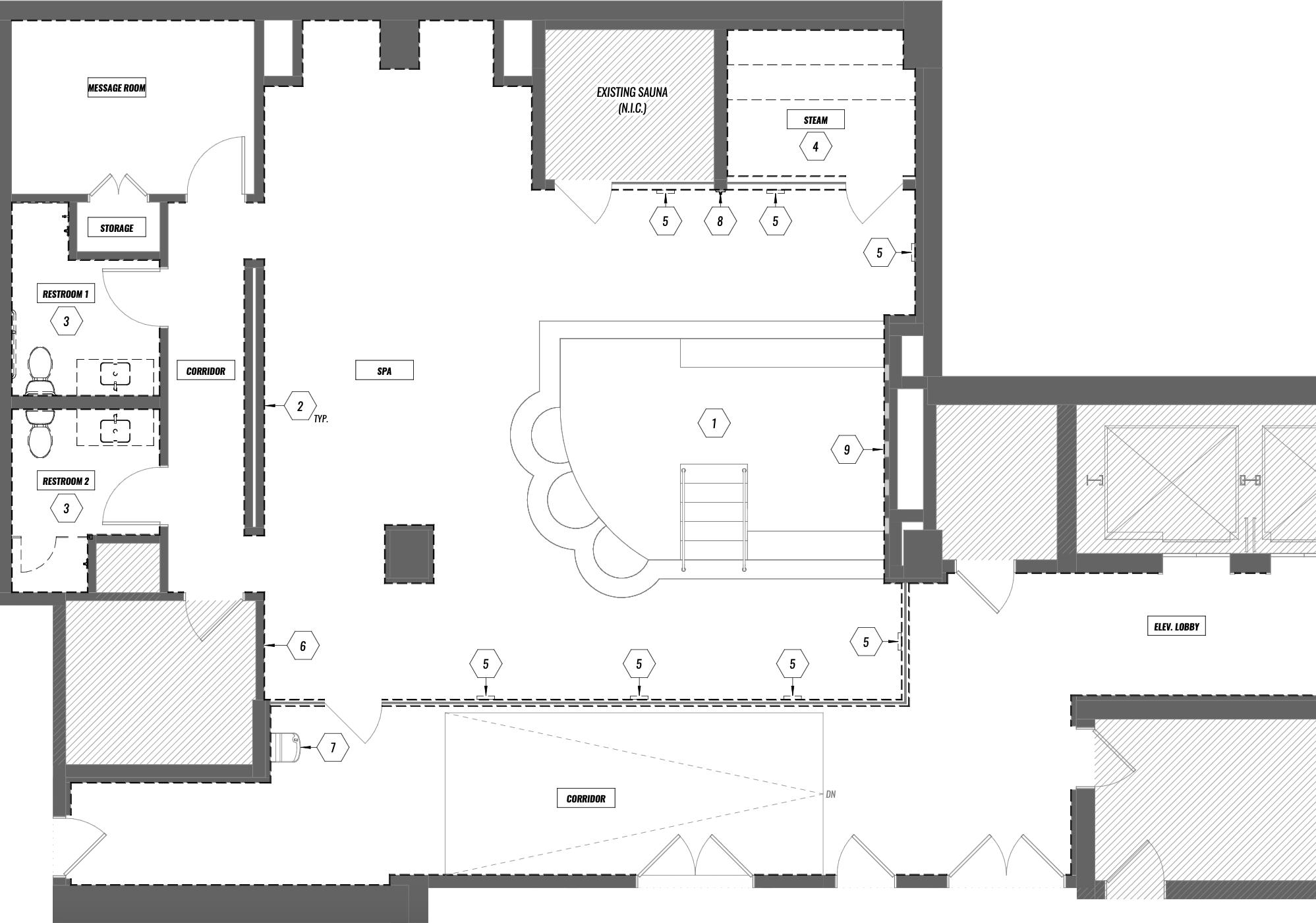

OVERVIEW
The client’s main goal is to refresh the existing pool area so it better aligns with the newly renovated lobby and updated brand standards. Currently, the space feels dark and worn, with visible moisture damage caused by high humidity over time. The new design will focus on introducing updated fnishes, improving lighting levels, and repairing any existing damage.
SCOPE
This renovation focuses on upgrading the key areas along the tour path — specifcally the elevator lobby, spa, steam room, massage, and restrooms. The sauna (recently renovated), storage and mechanical rooms will remain as is.
EXISTING
The existing bones of the space will remain intact for cost effciency. All existing fnishes on walls, foors, and ceiling are to be removed and prepared for new fnishes. Existing plumbing fxtures are to be removed and replaced with new fxtures in the same locations. The existing pool and coping will remain and be thoroughly cleaned.
PROCESS
a combination of mixed media including words, concept images & sketches
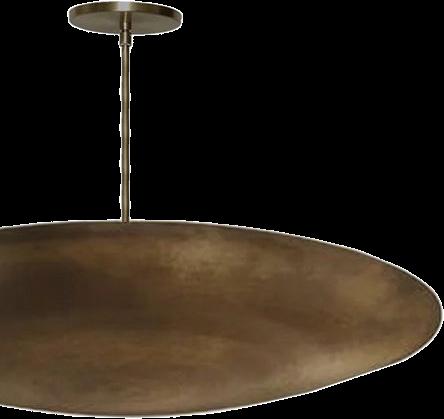
up-lighting to activate corridor with a soft ambient glow
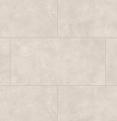
tile to have visual movement to conceal water scaling & provide traction for wet feet
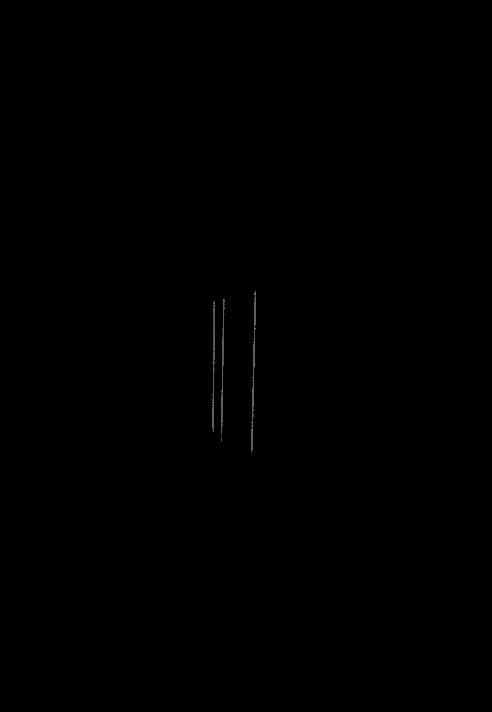

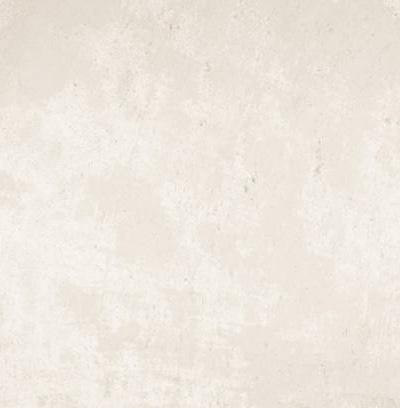
wet-rated plaster designed to withstand humidity & chlorinated water
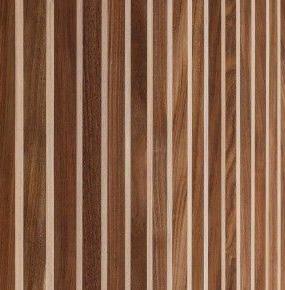
screening element to pique curiosity and engage users along tour path
FLOOR PLAN
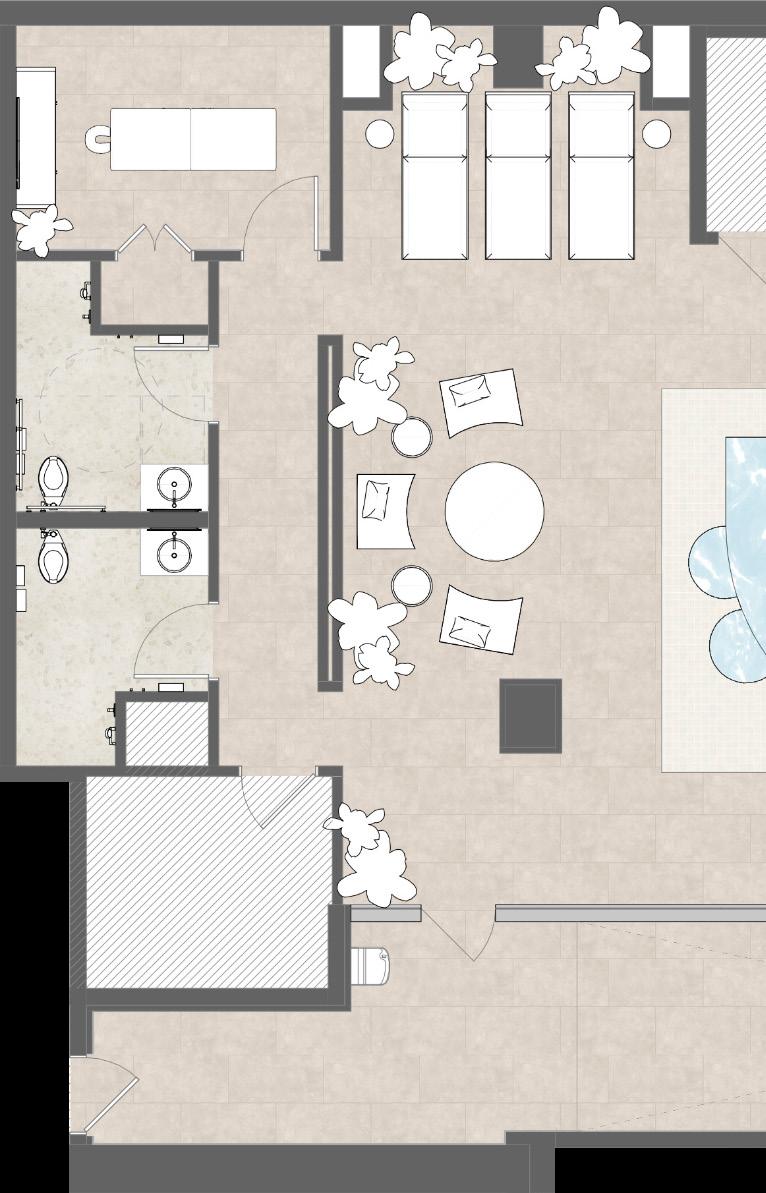
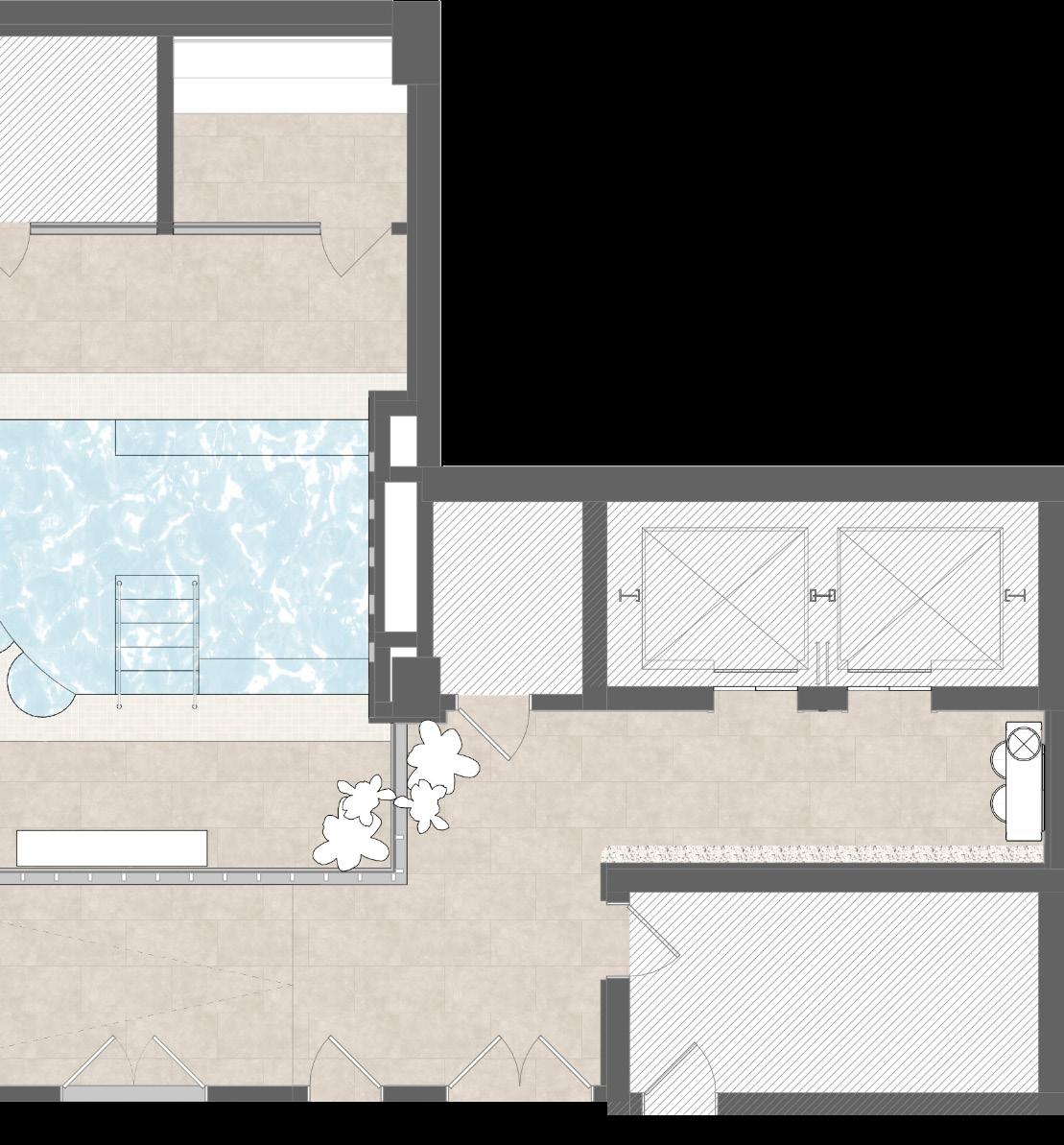
FINISH PALETTE
seamlessly blends earthy neutrals, natural textures, and rich green accents

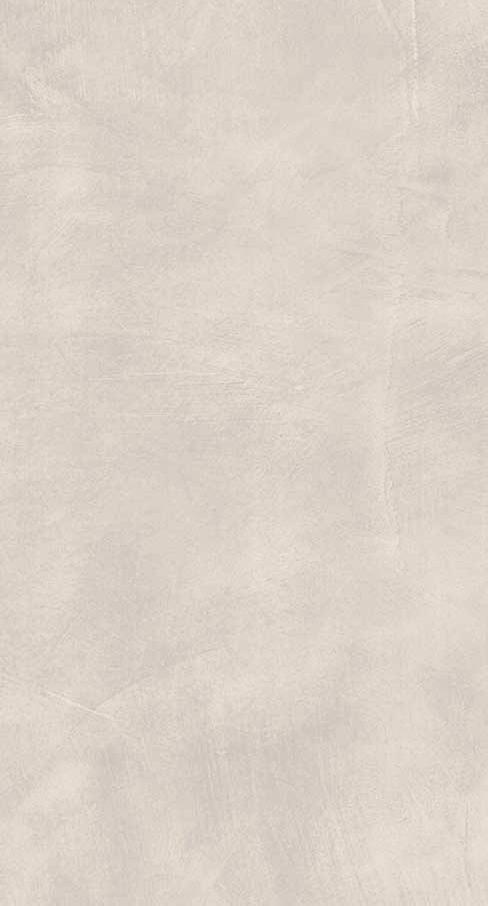
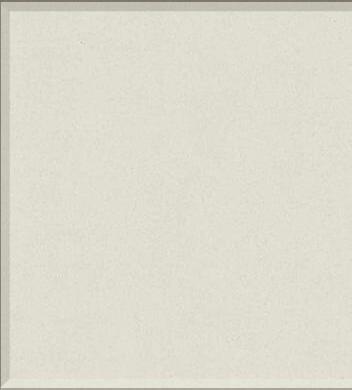
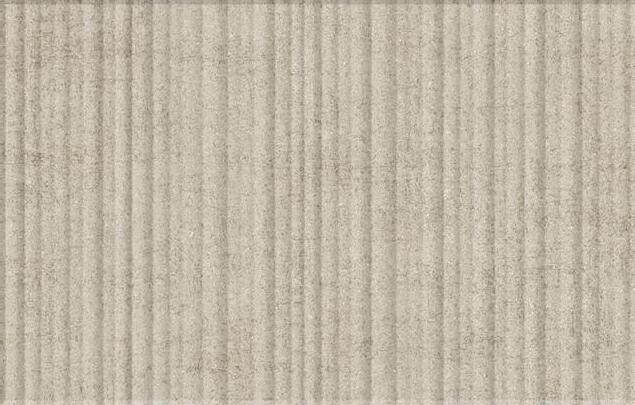
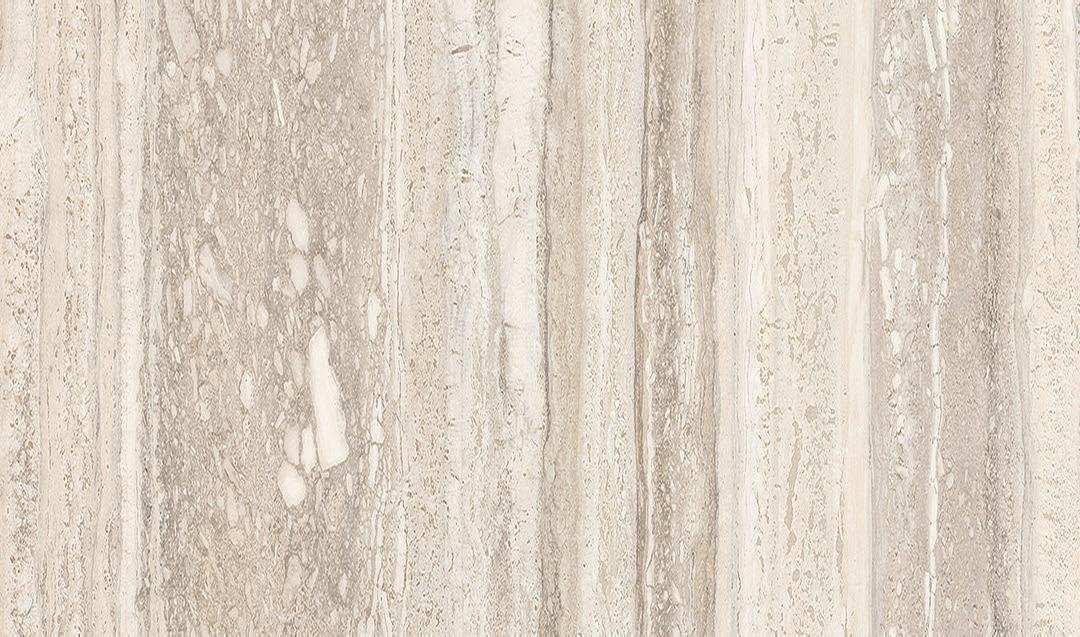
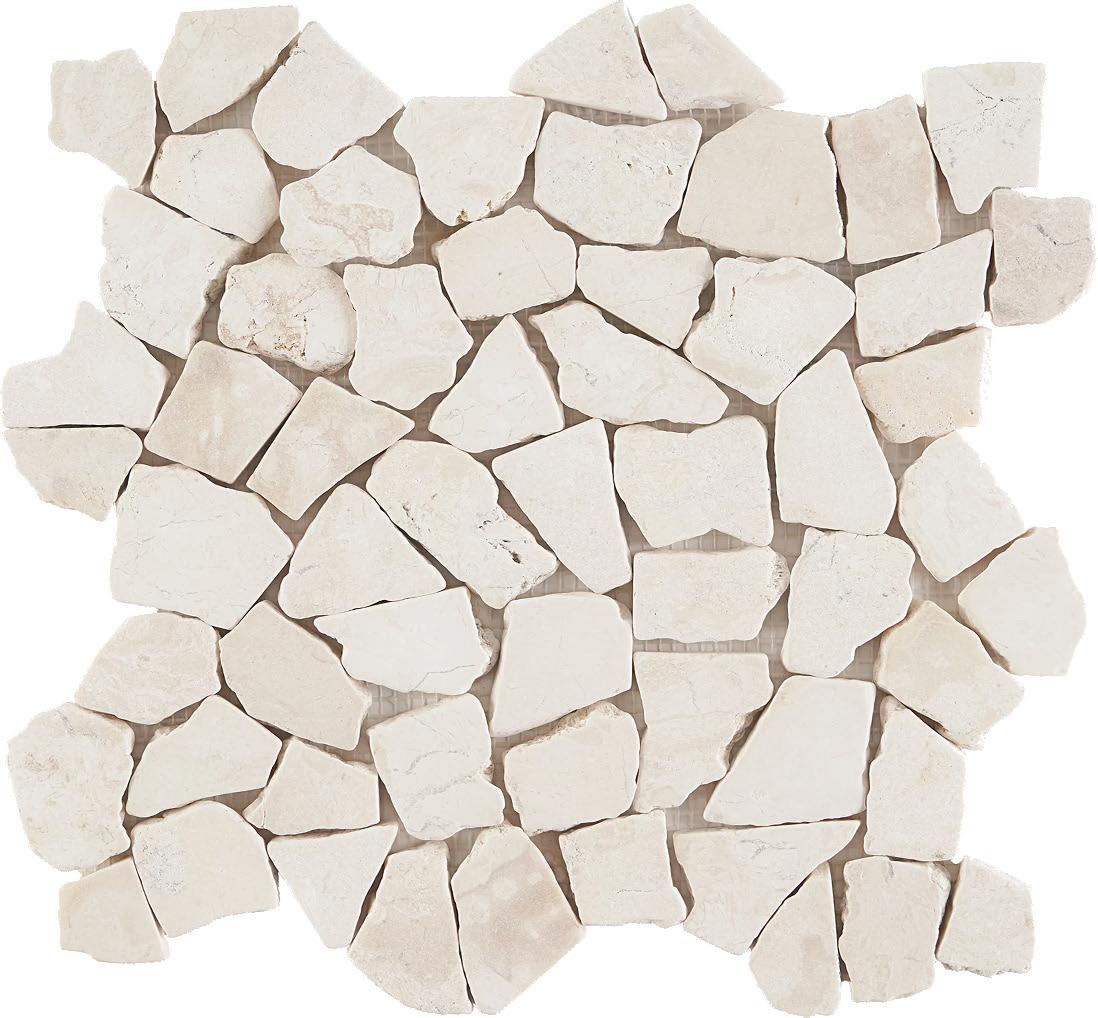
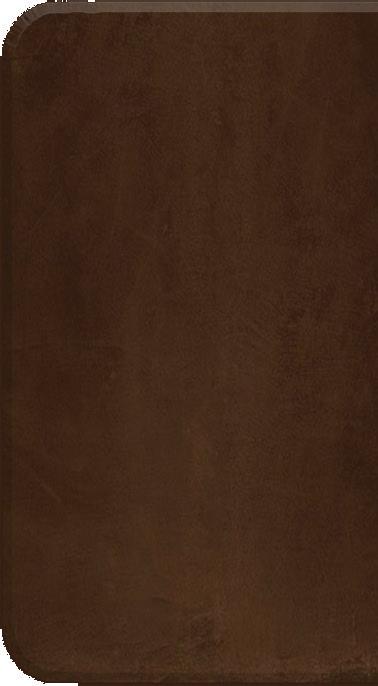
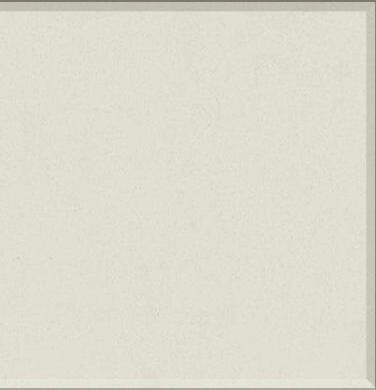
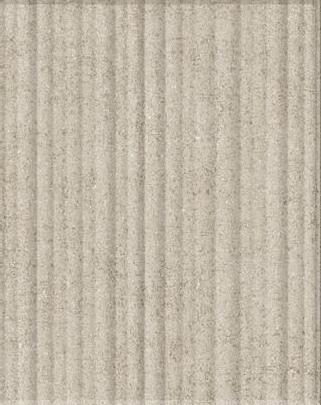
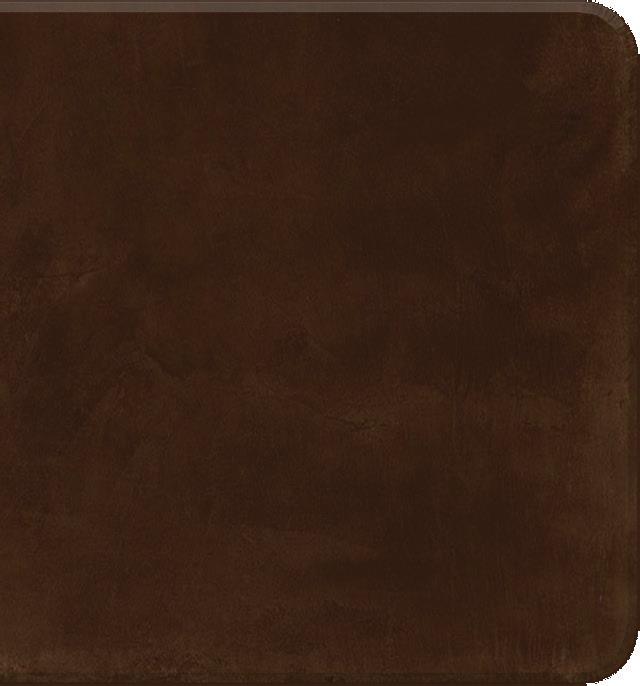
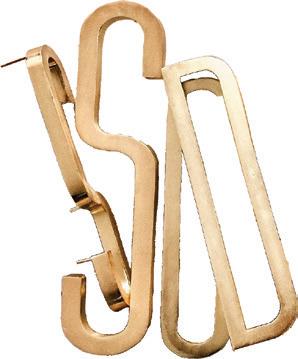
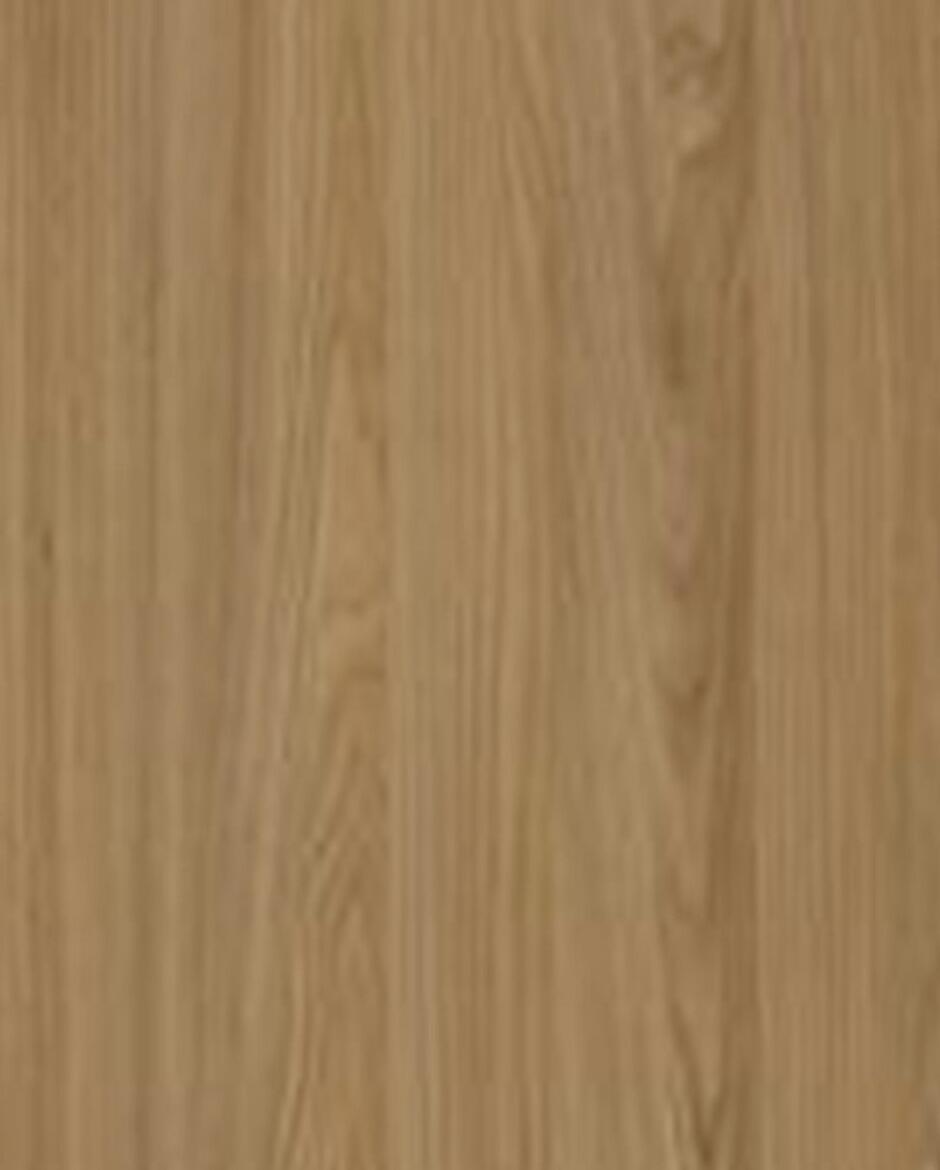
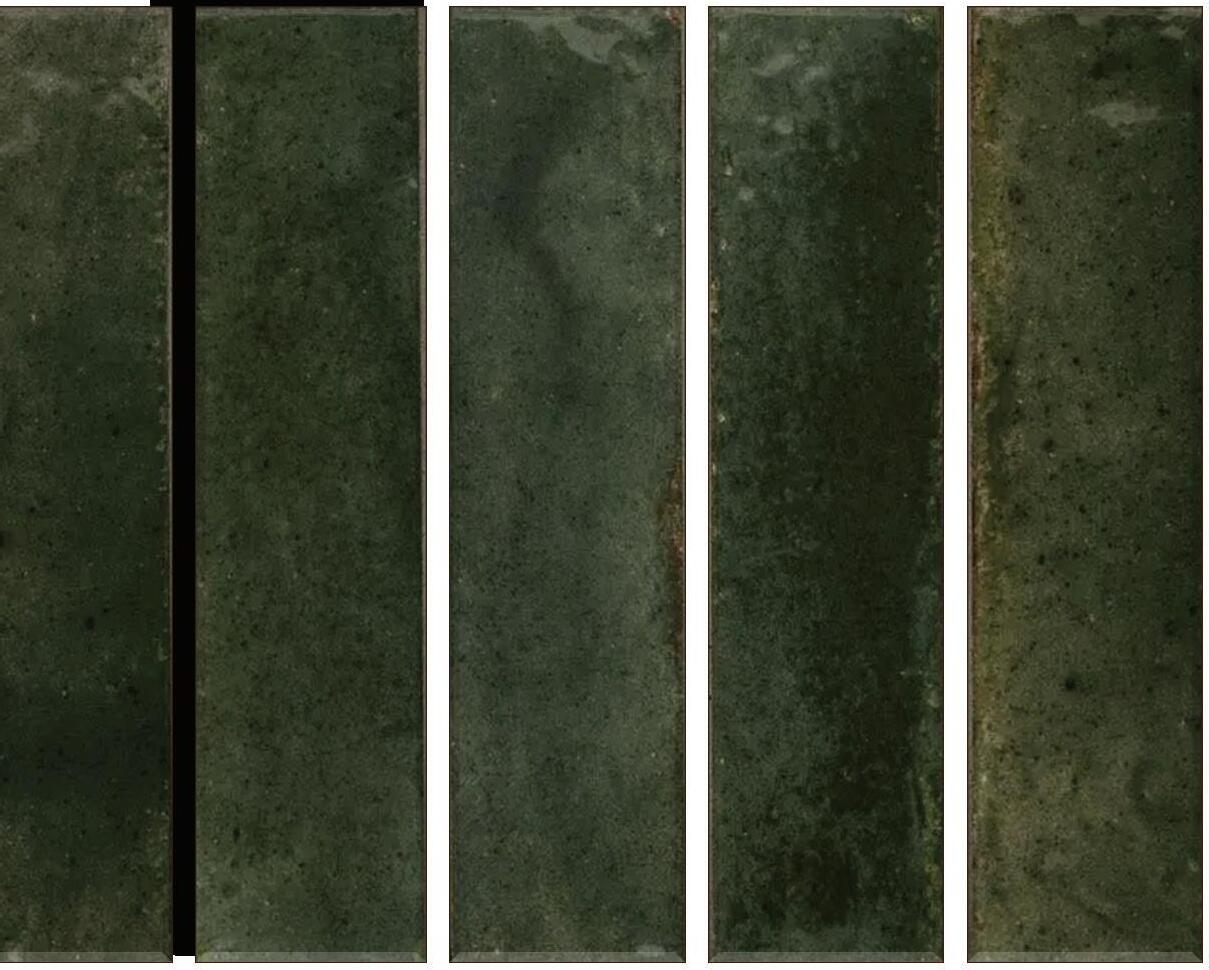

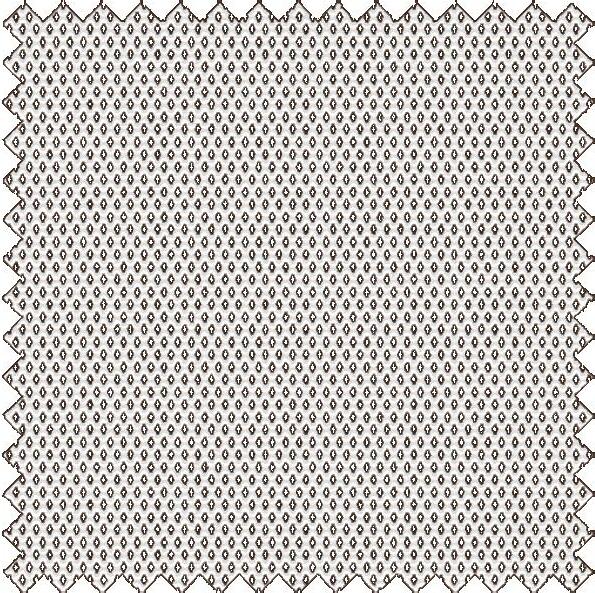

Field Paint Throughout
Accent Paint at Restrooms
Accent Paint at Corridor
Field Tile Throughout
Tile at Restroom Walls
Tile Floor at Restrooms
Solid Surface at Sauna
Accent Tile at Massage
Metal Panel at Elevator Lobby
Brass Accents Throughout
Accent Tile at Spa Feature Wall
Wet-Rated Pillow Textile
Woven Mesh Furniture
Wood Accents Throughout
Tile at Restroom Feature Wall
ENTRY
the tour path enters the space from the elevator lobby
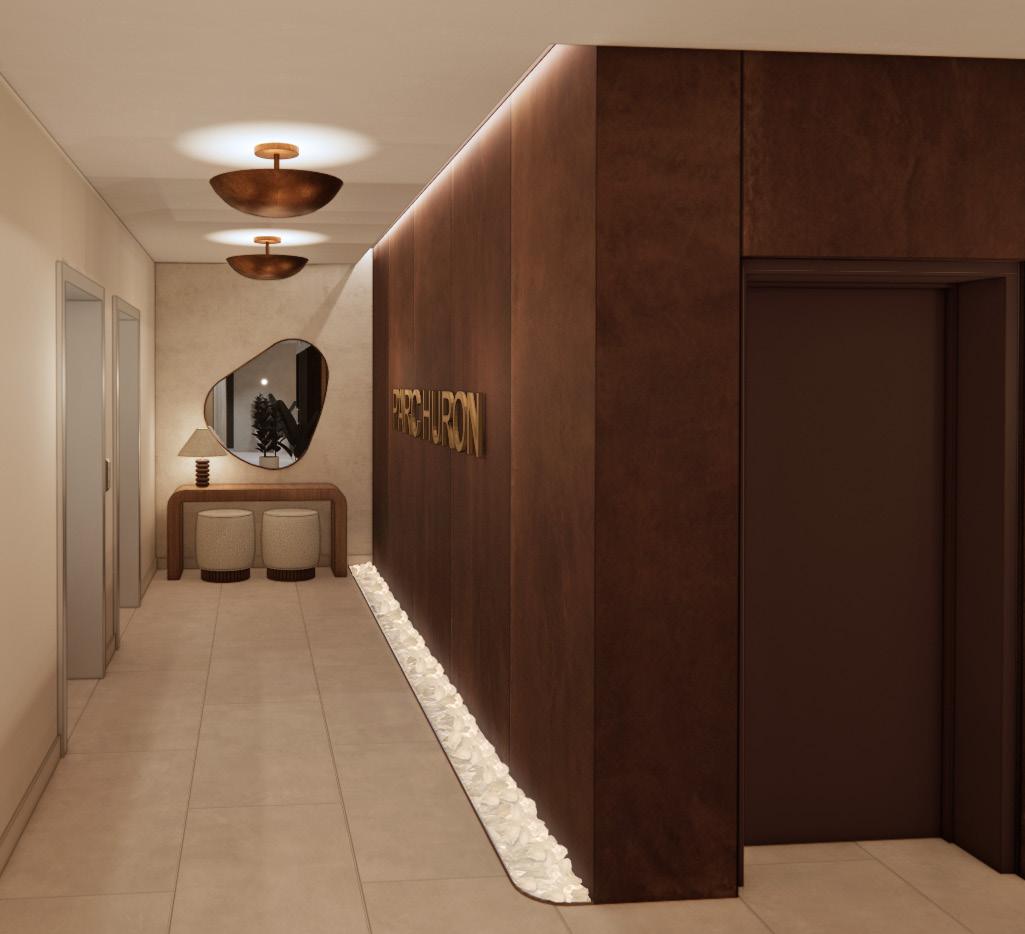

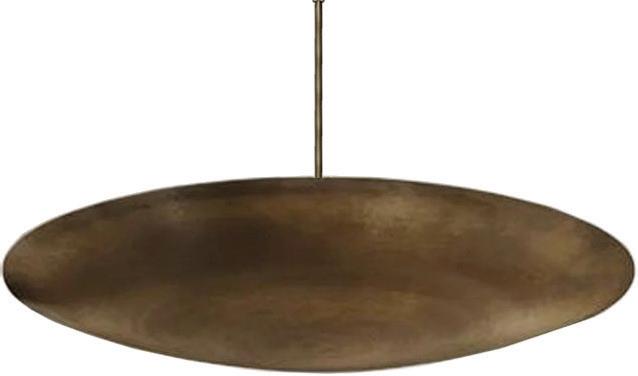
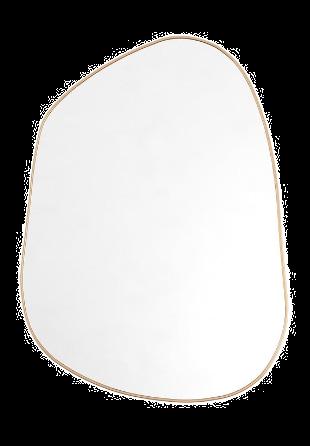
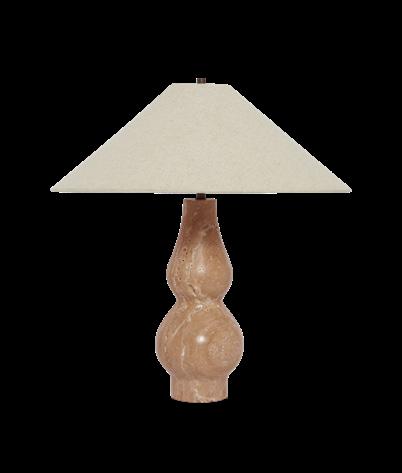
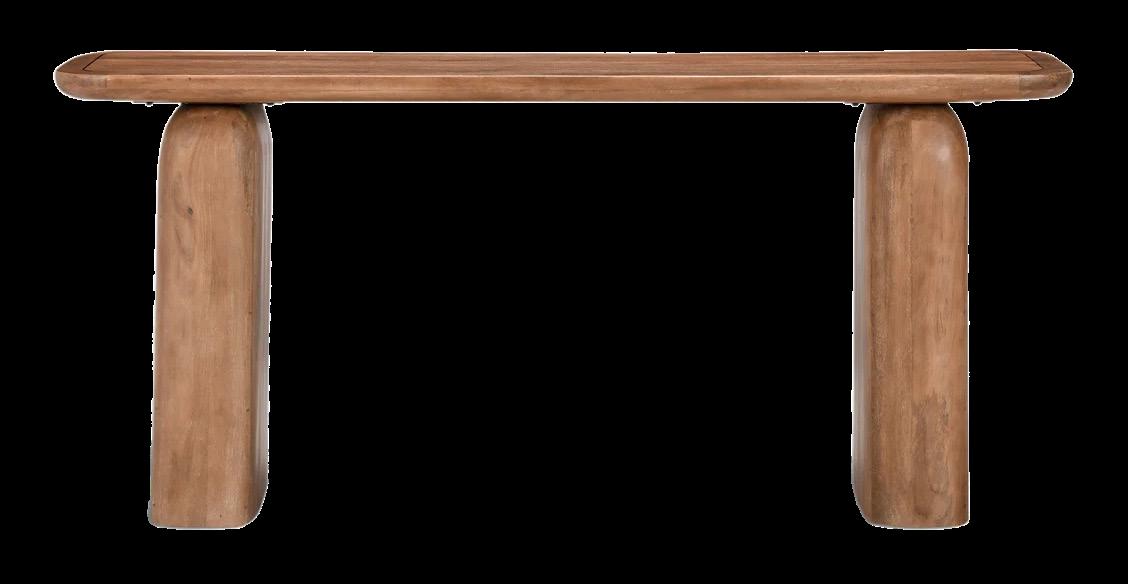
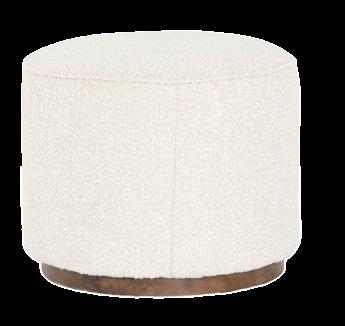

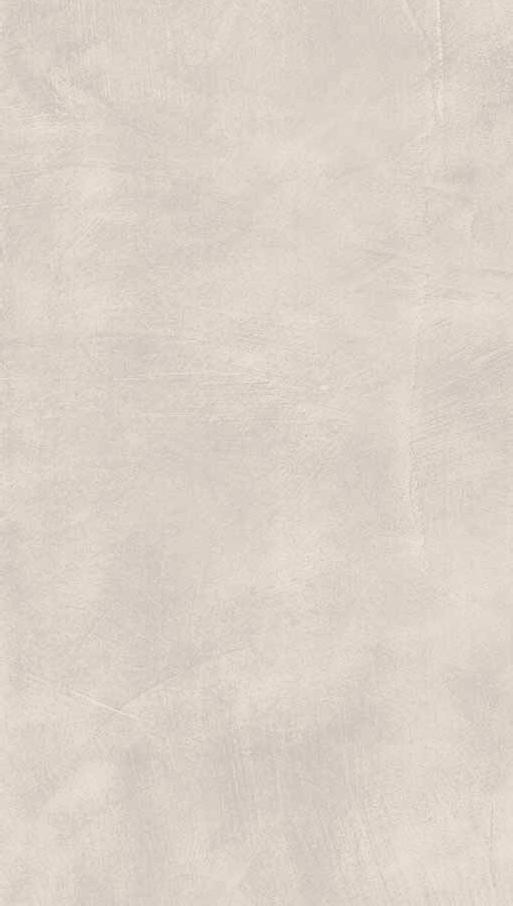
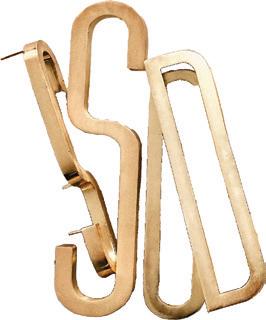
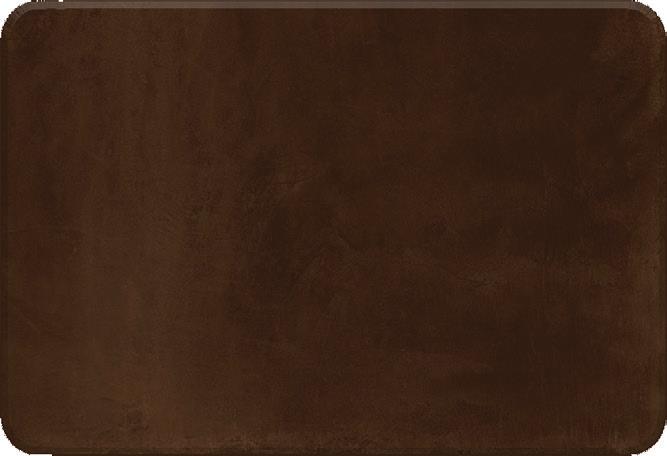
SPA
the feature wall grounds the space with an handmade zellige tile
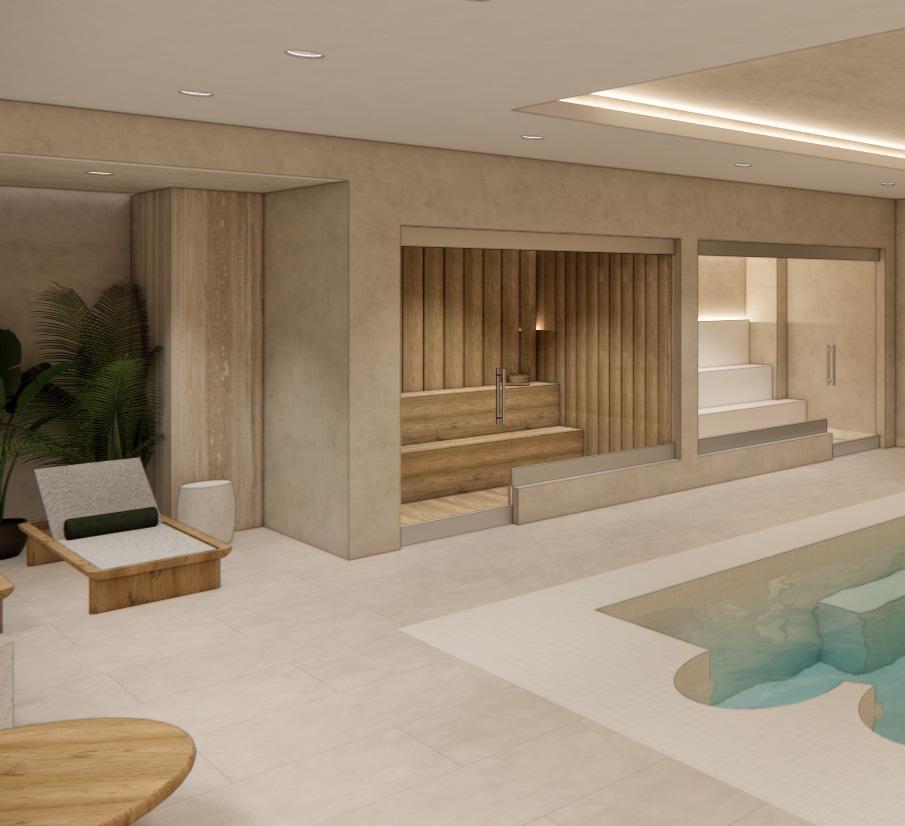
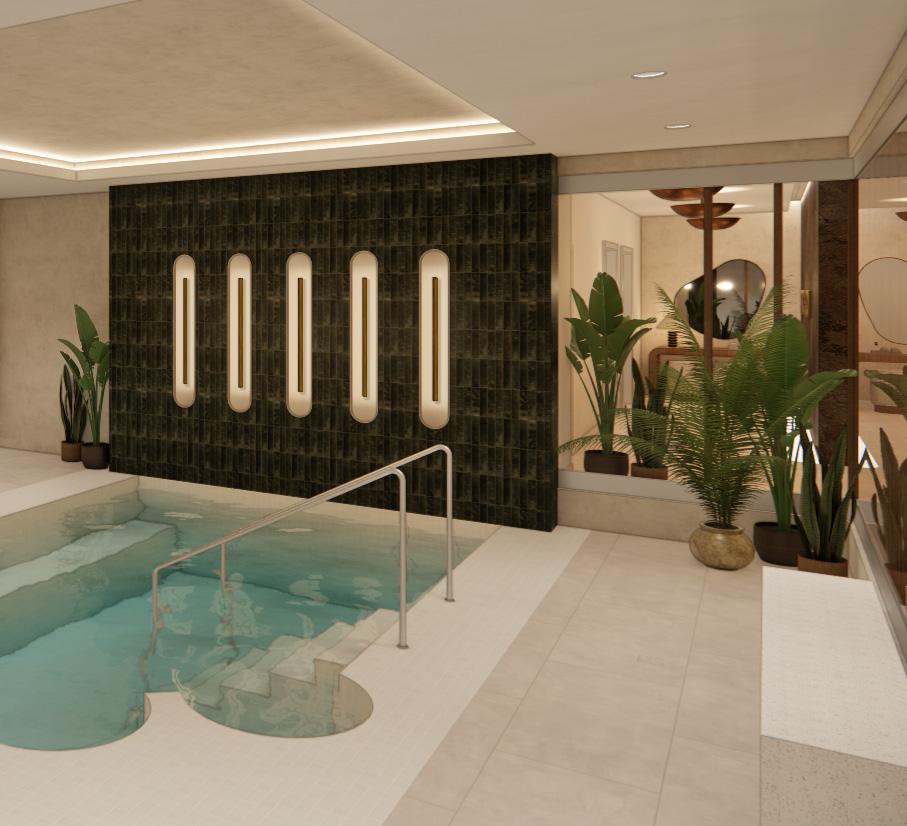
SUANA & STEAM
custom millwork bench with integrated lighting
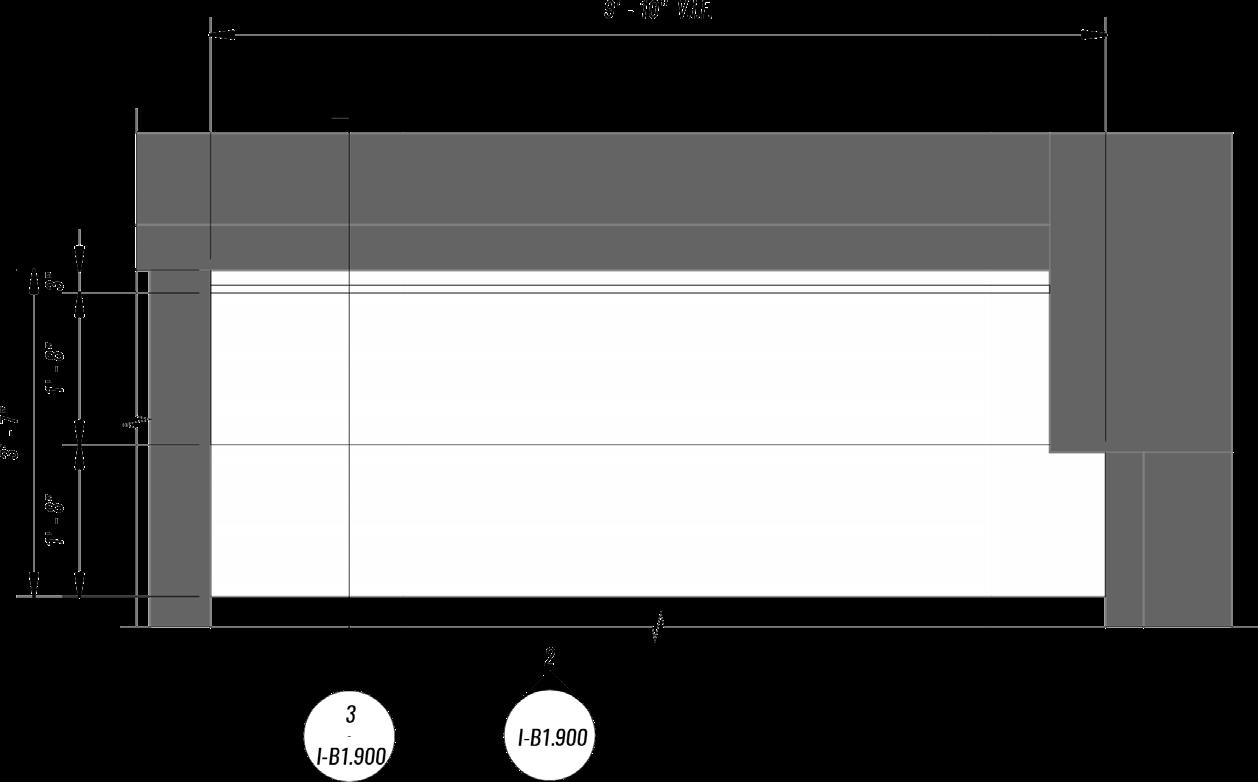
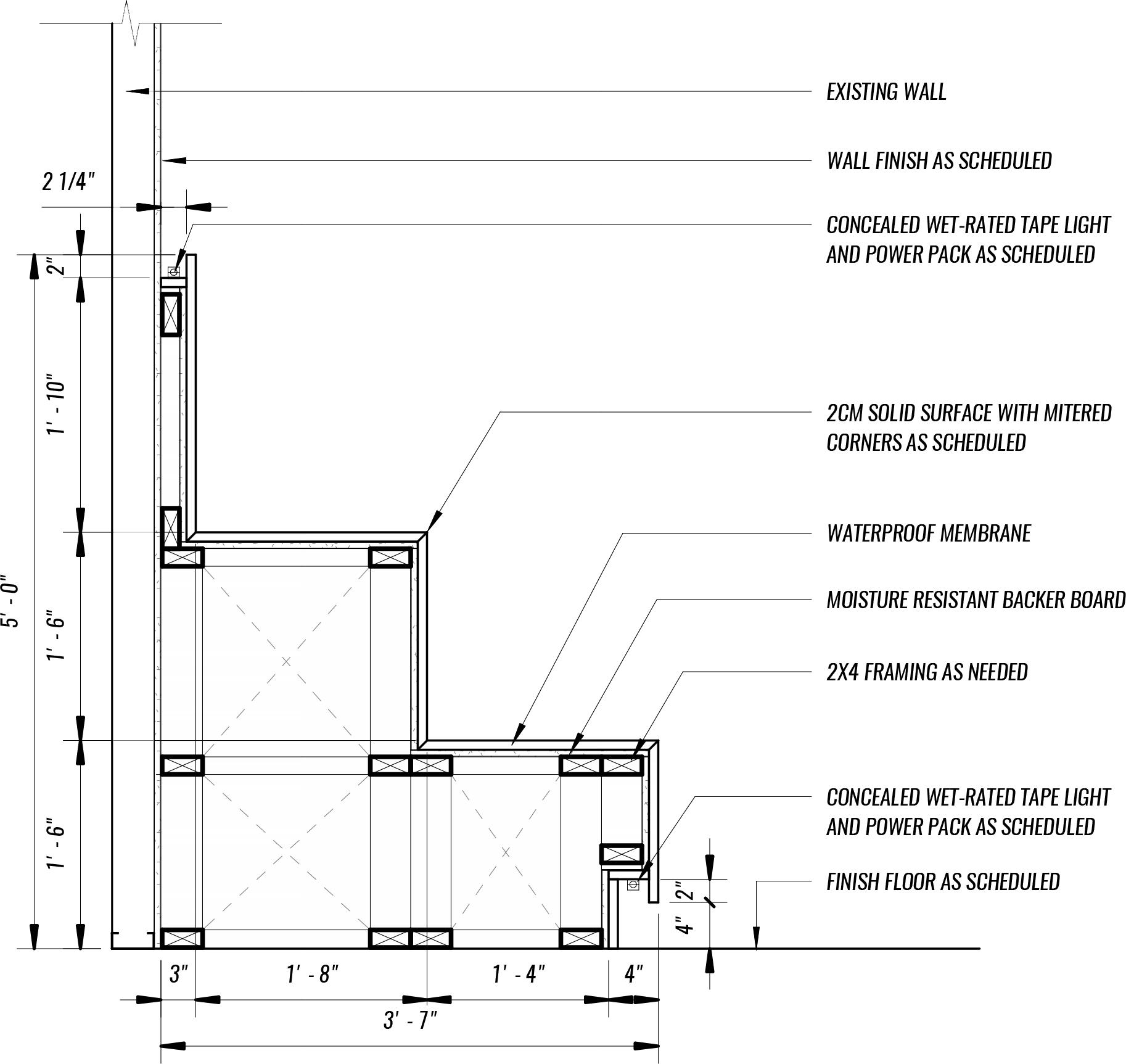
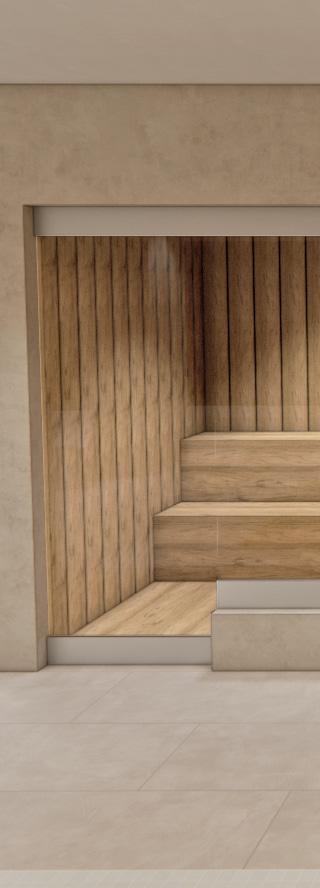
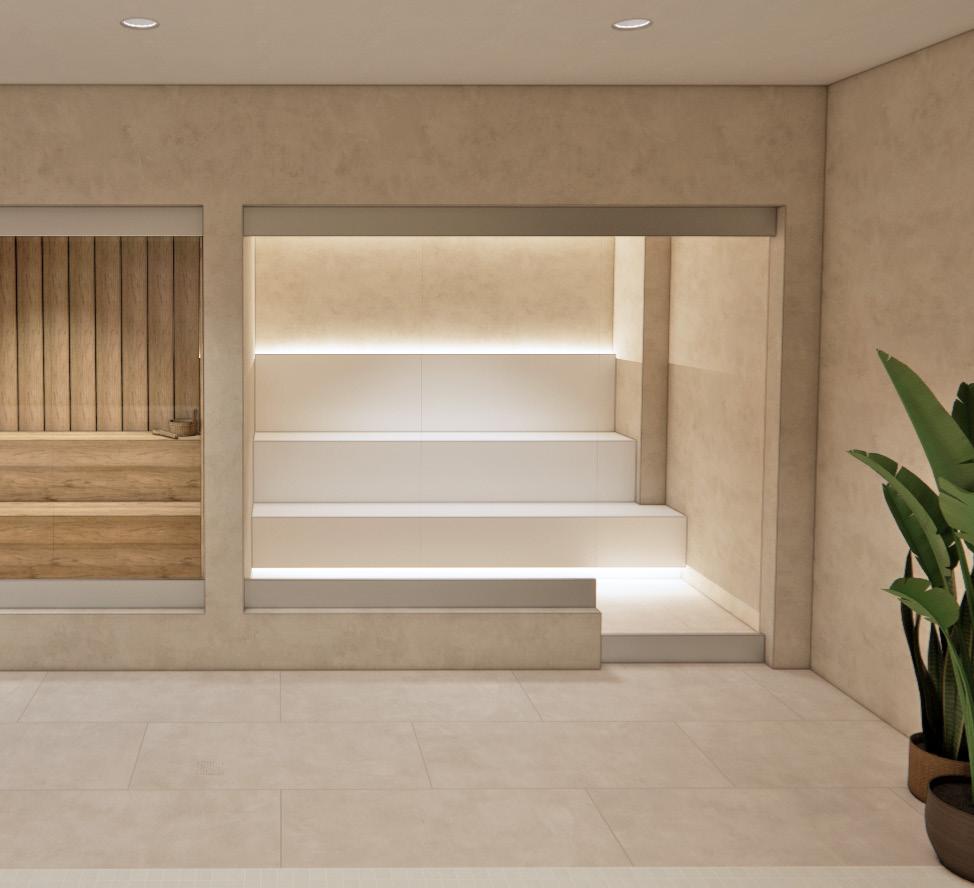
MASSAGE ROOM
tranquil massage room with ambient lighting & rich textures
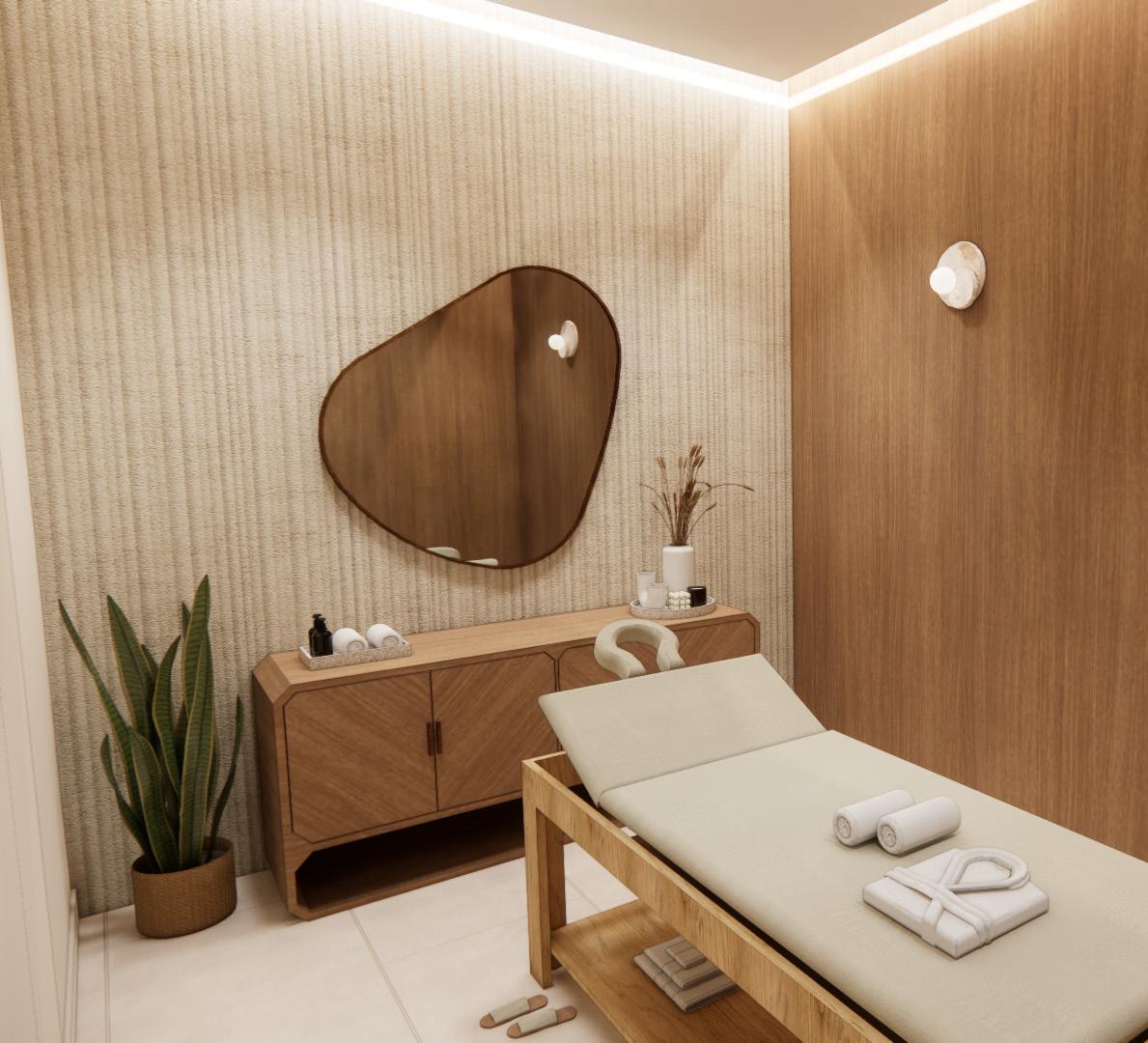
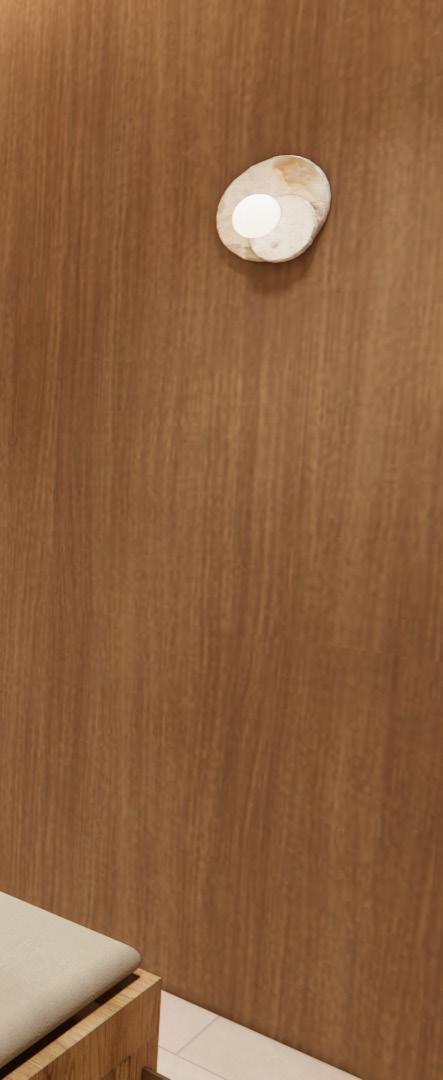
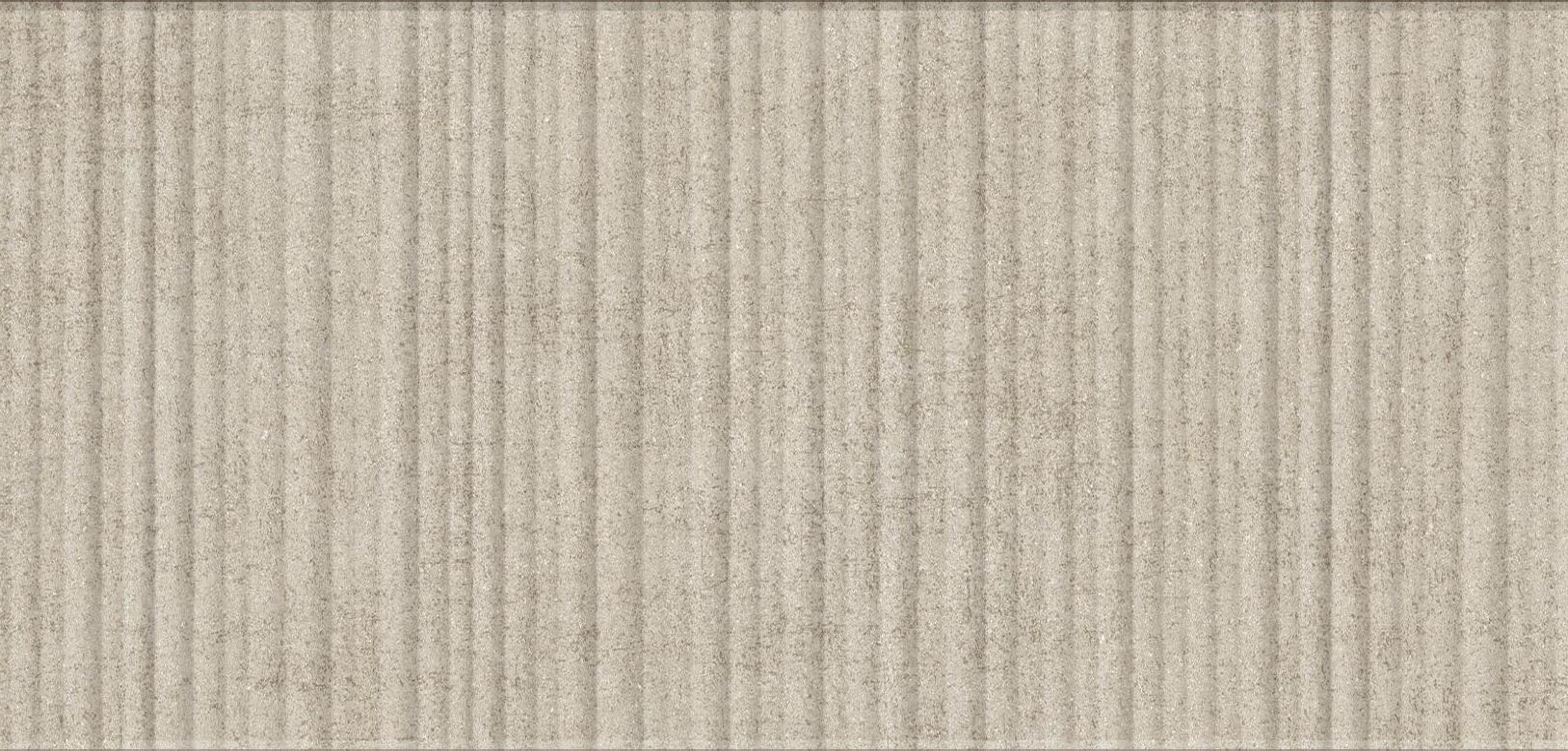
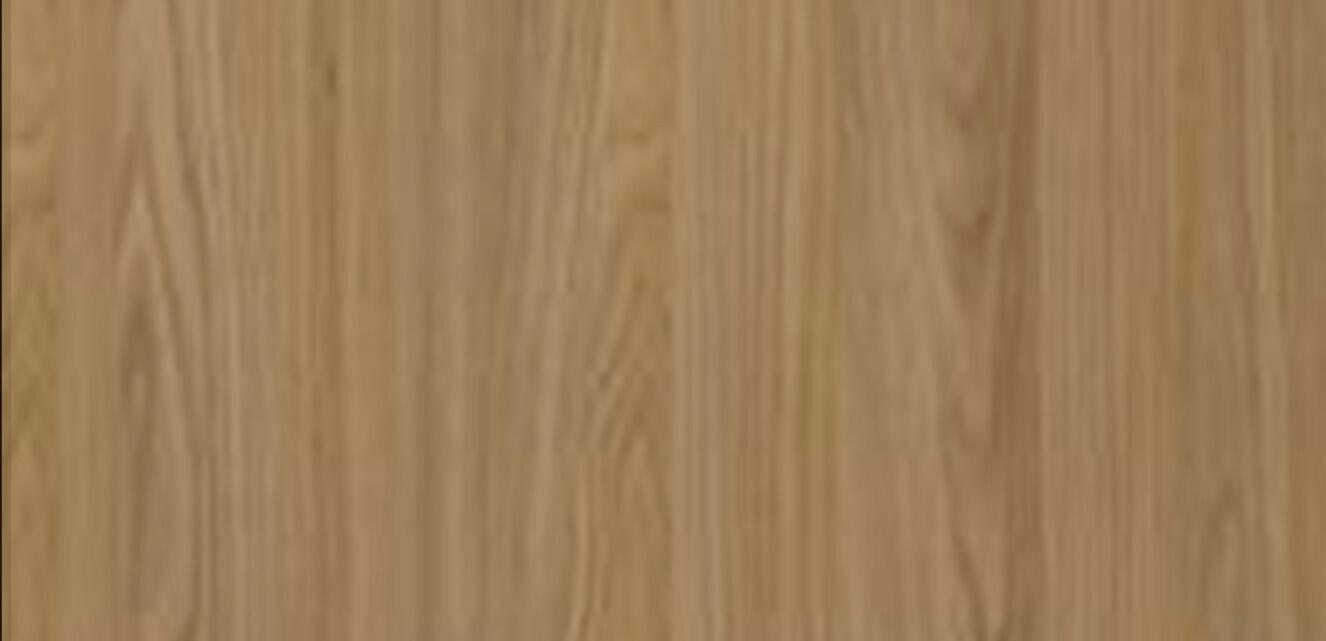
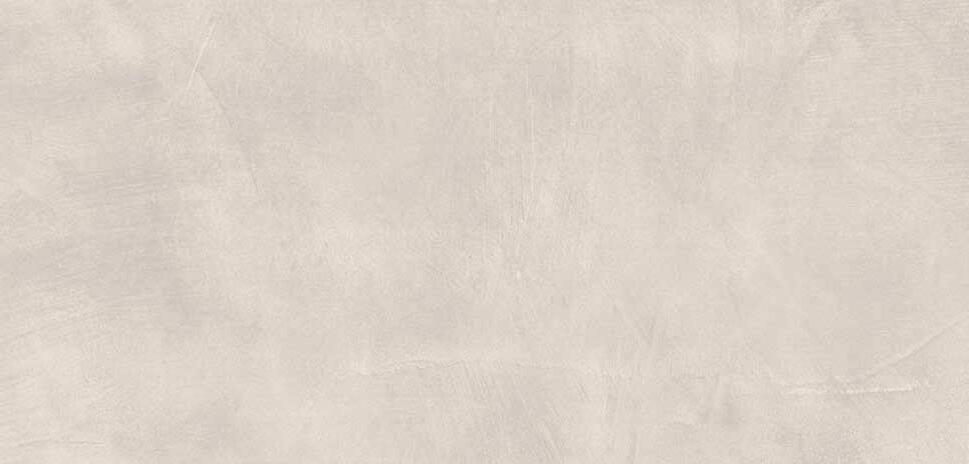
3D Feature Wall Tile
Wood Veneer Wall Panels
Field Floor Tile
RESTROOMS
design fows seamlessly into restrooms with new fxtures & fnishes
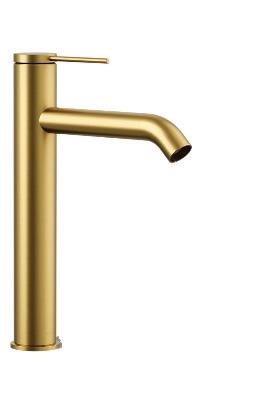
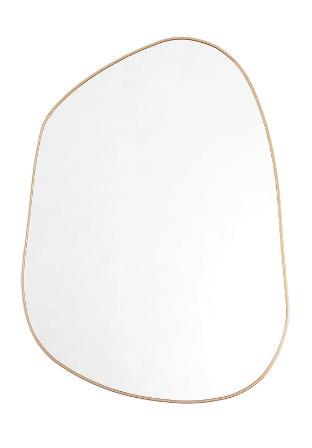
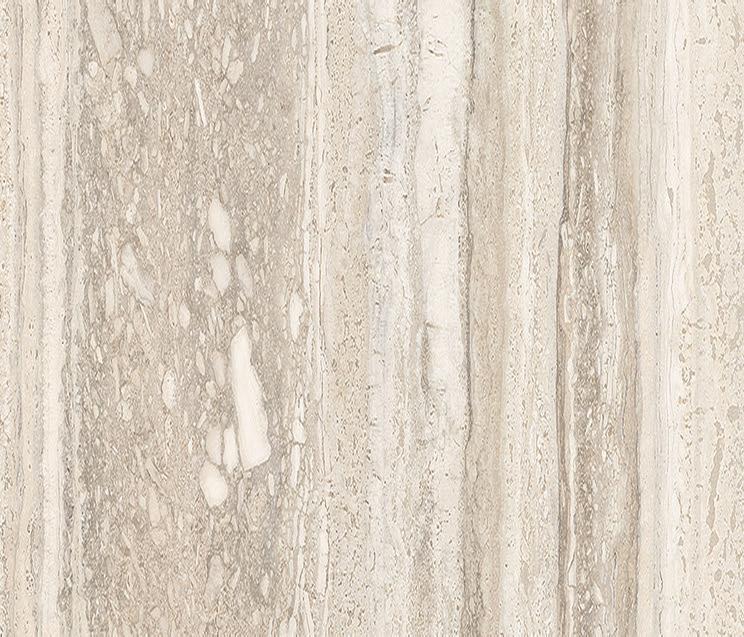
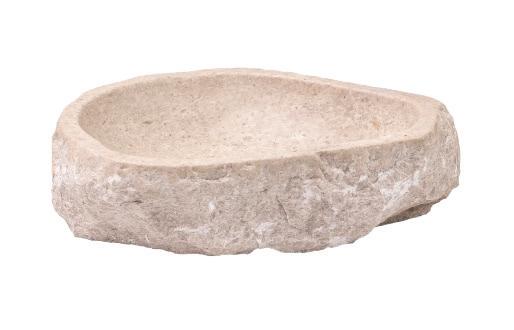
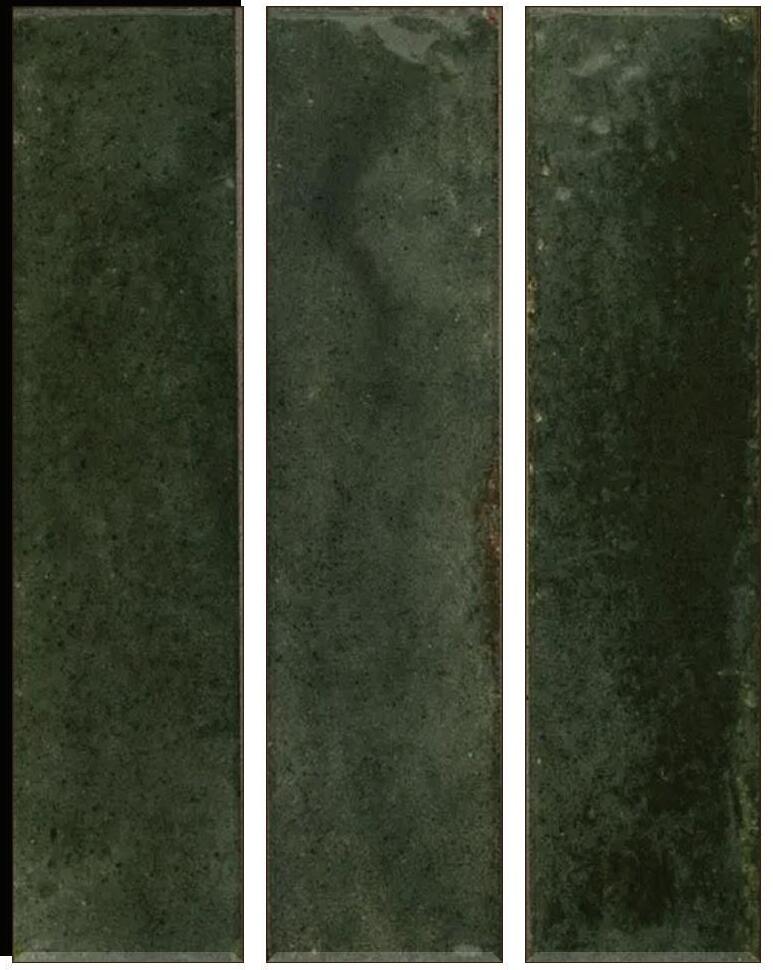
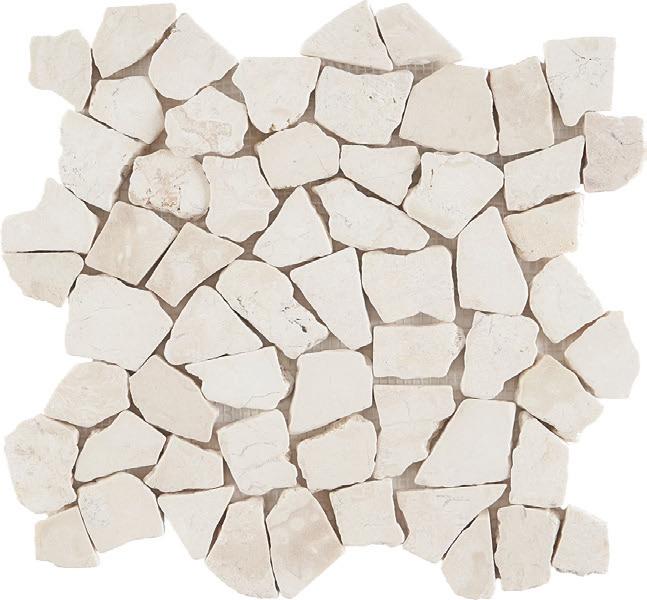
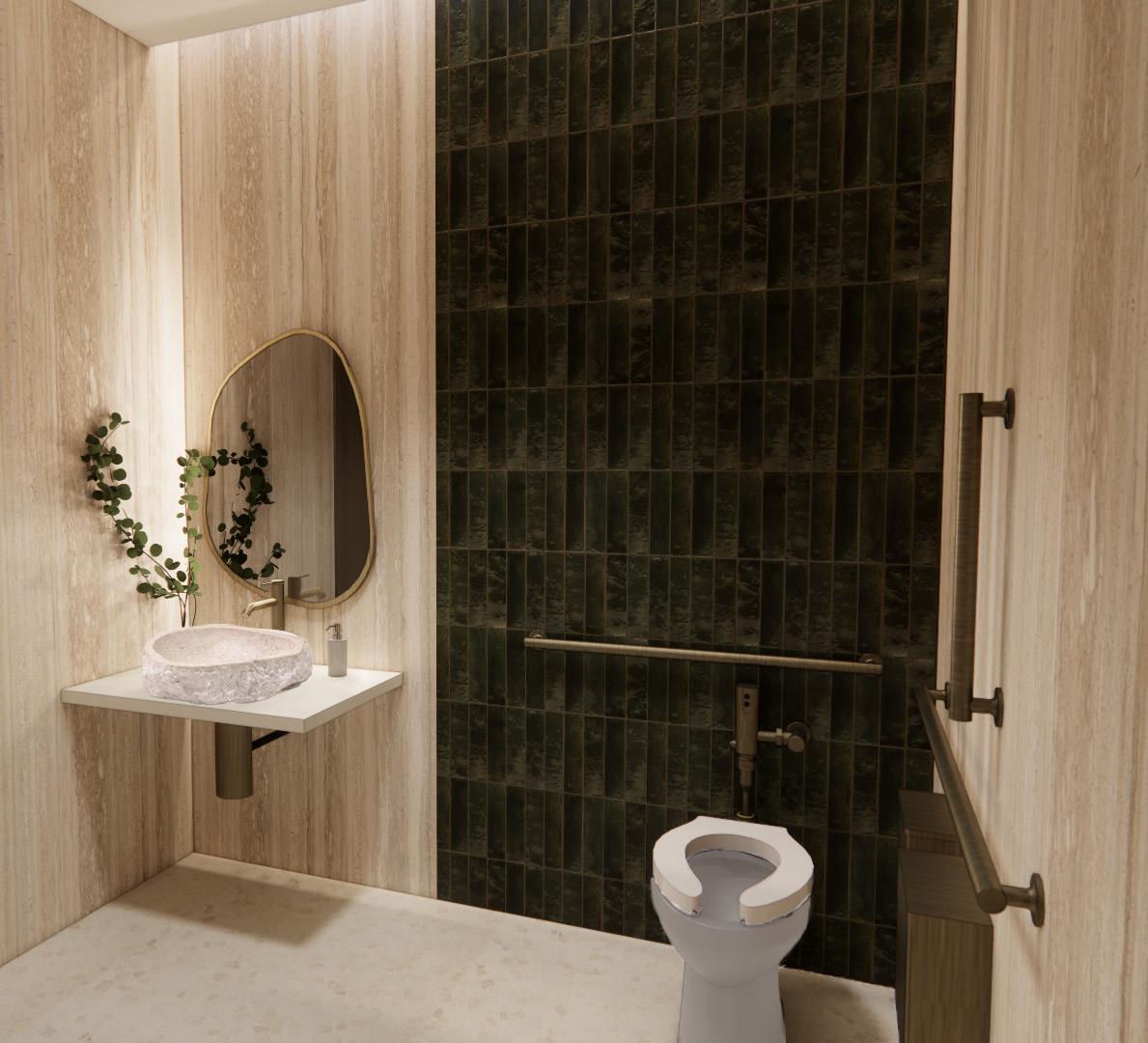
LIGHTING SCHEME
Table Lamp at Elevator Lobby
Wet-Rated Custom Wall Sconce at Spa
Damp-Rated Flush Mount at Corridor
Wet-Rated Tape Light Throughout Wall Sconce at Massage

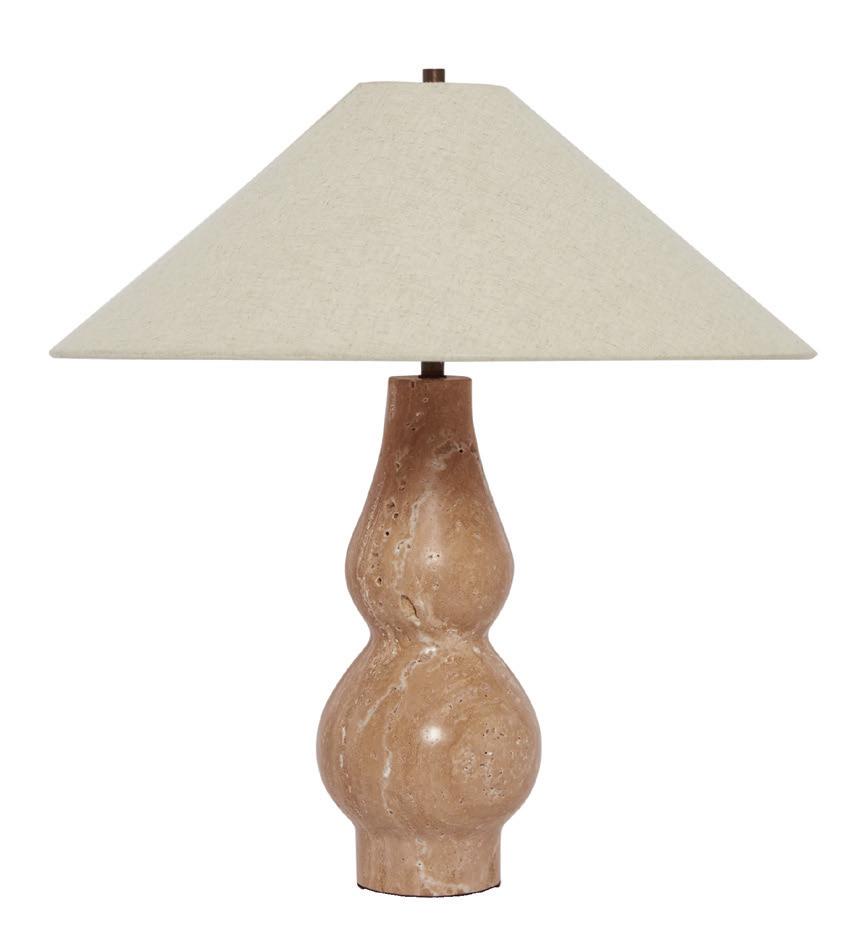

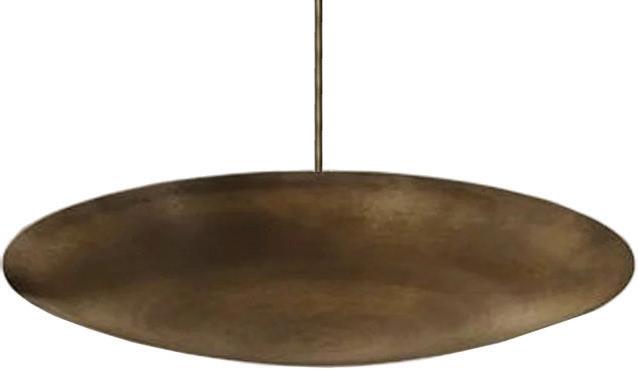


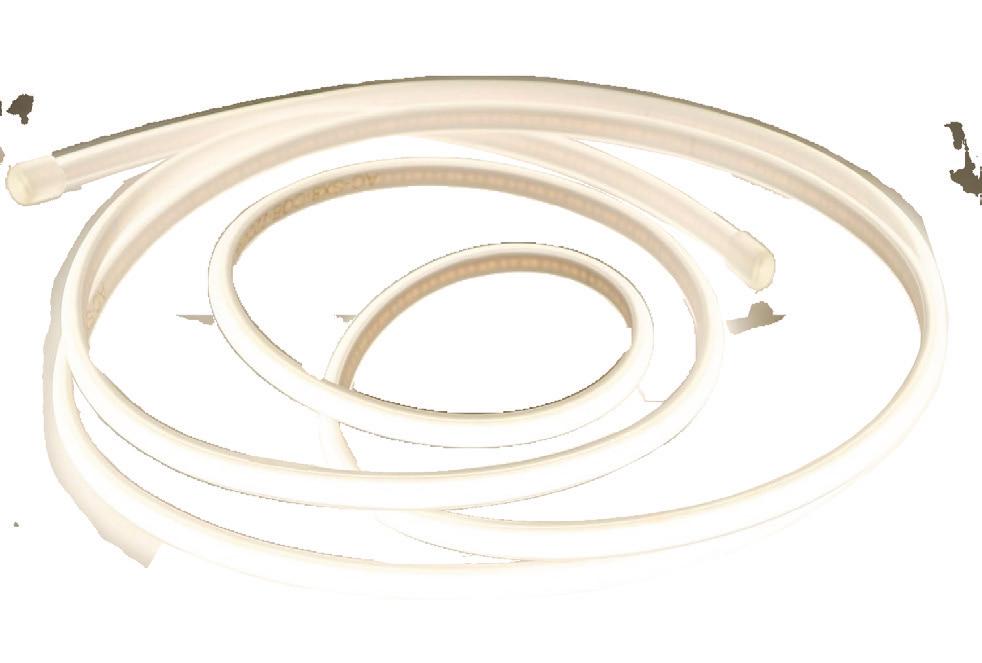
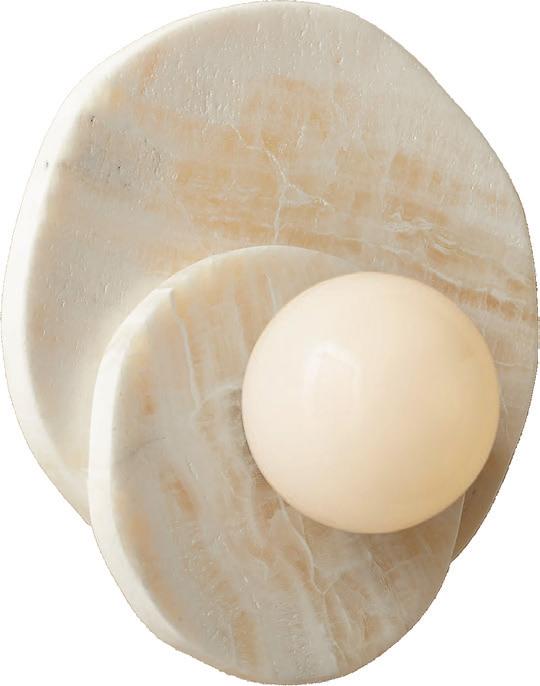
FURNITURE SELECTION
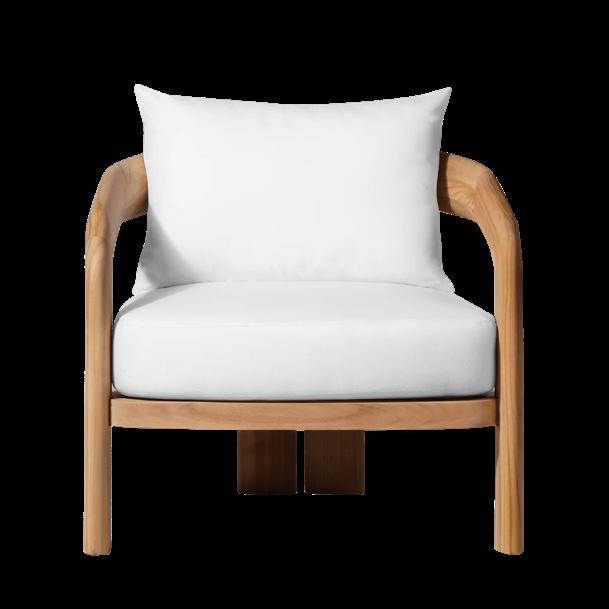
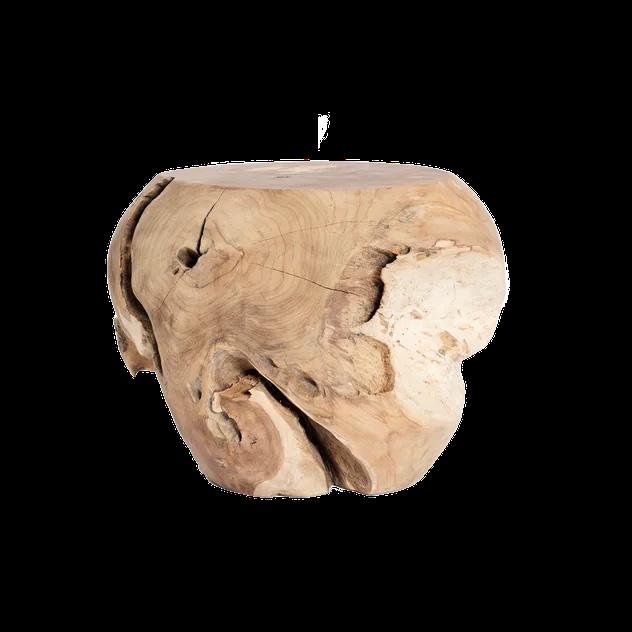
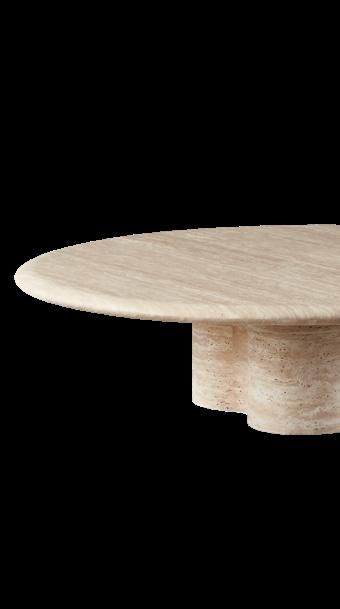
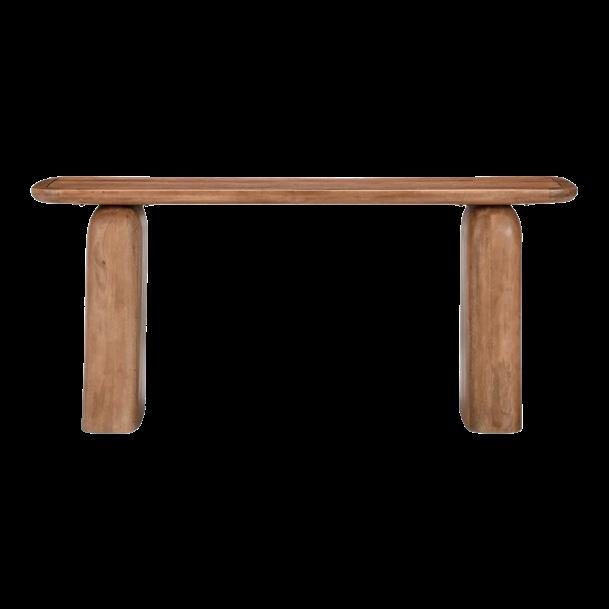
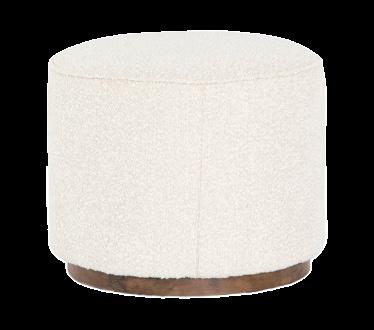
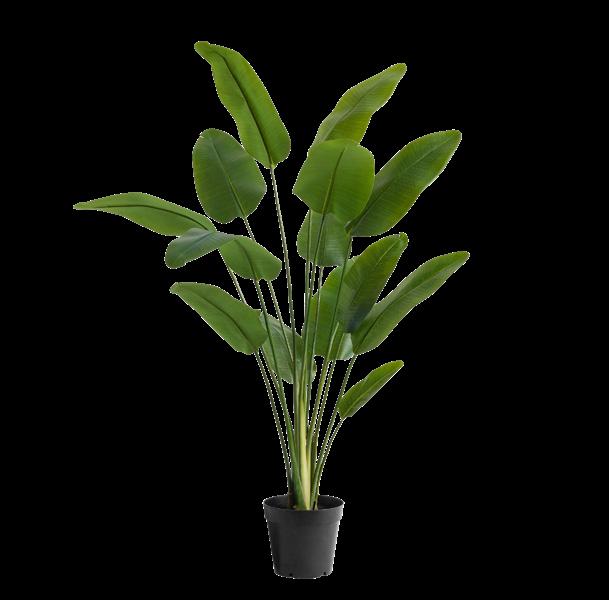
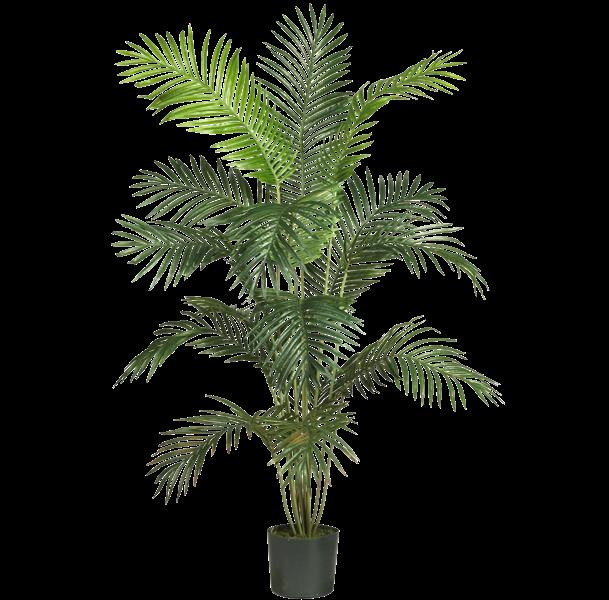

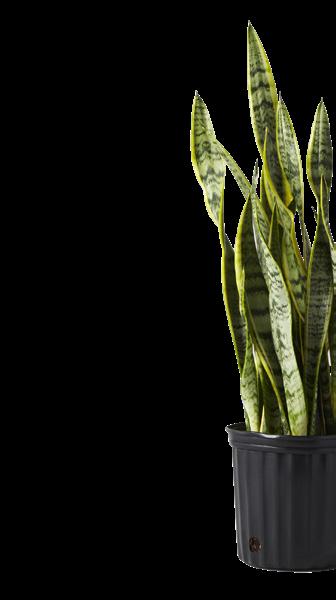
CH-01 Lounge Chair
TA-01 Side Table
TA-02 Coffee
TA-04 Console Table
CH-03 Ottoman
MI-01 Mirror
PL-01 Faux Plant
PL-02 Faux Plant
PL-03 Faux
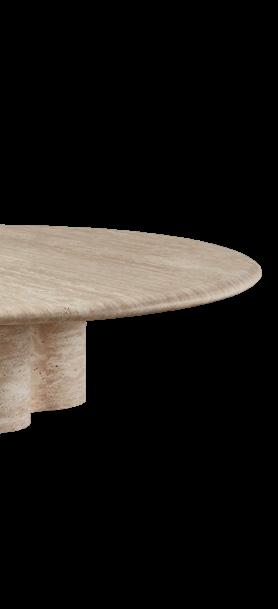
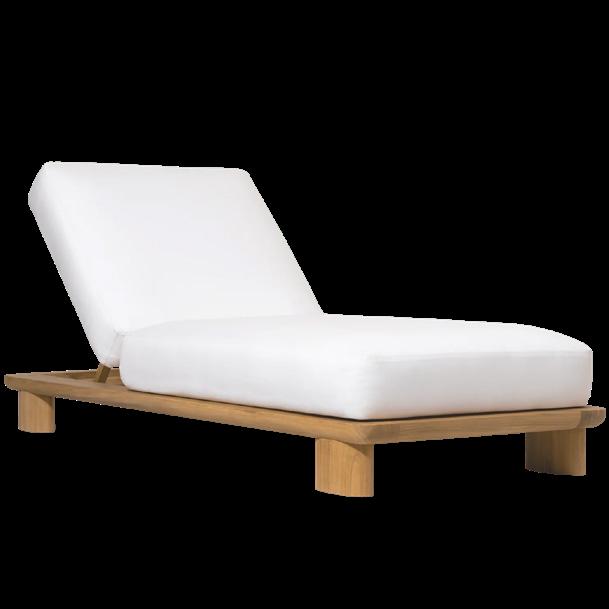
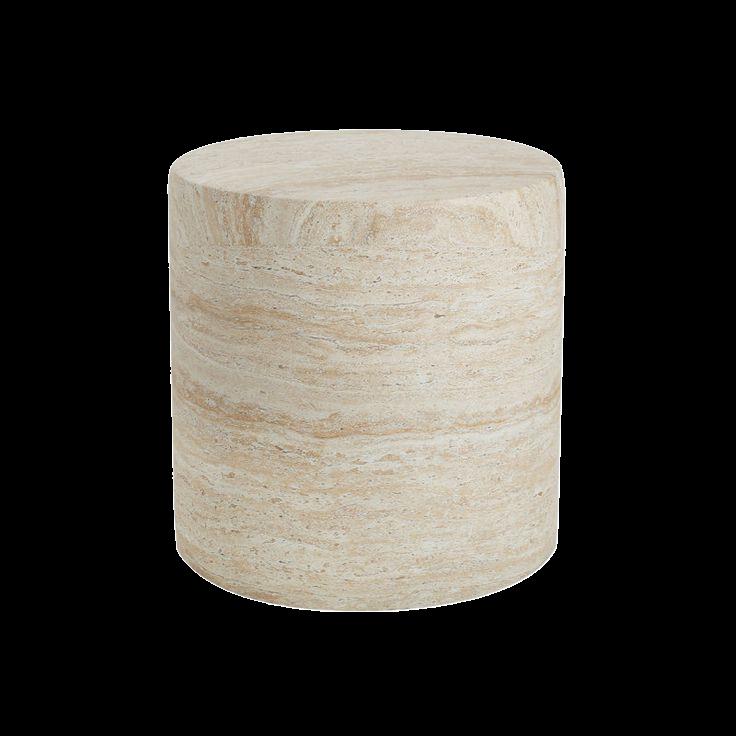

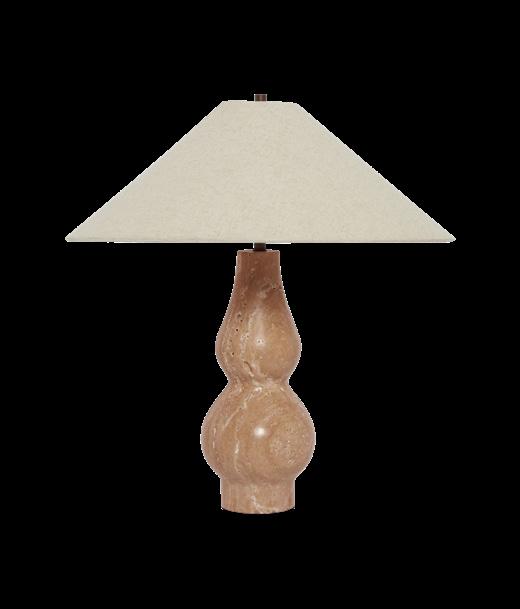
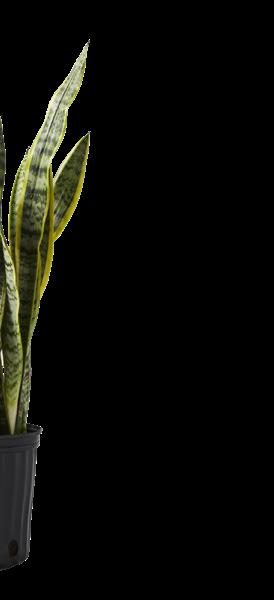
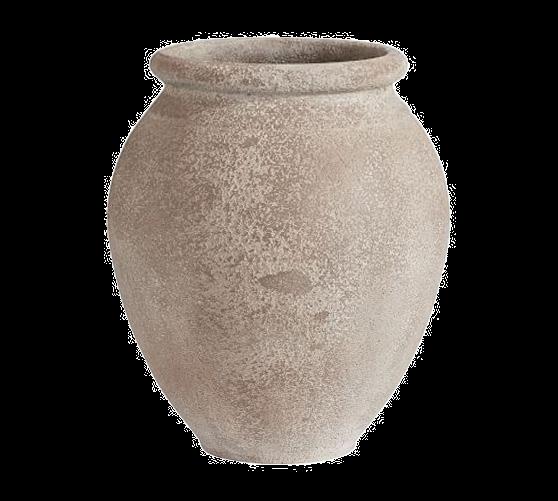
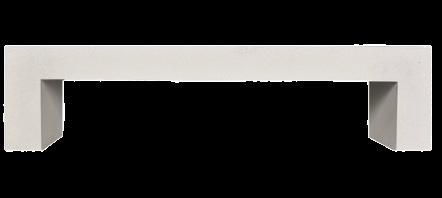

CH-02 Chaise Lounge
TA-03 Side Table
Mirror
LT-01 Table Lamp
CH-04 Bench
Faux Plant
PT-01 Planter
PT-02 Planter
DOCUMENTATION
a few sheets from the construction documentation set
I am a certifed interior designer based in Chicago, with over eight years of experience in hospitality, multi-family, and corporate interiors. I earned my Bachelor’s in Design with an emphasis in Interior Architecture from the University of Nebraska—Lincoln. My approach blends creativity with functionality, and I’m passionate about crafting spaces that center around the human experience. Whether working on large-scale developments or intimate interiors, I strive to create thoughtful environments that enhance the way people live, work, and connect.
Please note, this project was completed during my time at Variant Collaborative and I was the Lead Designer.
(402) 875-0373
daniellenelson875@gmail.com
linkedin.com/in/daniellenelson13 issuu.com/daniellenelson13
