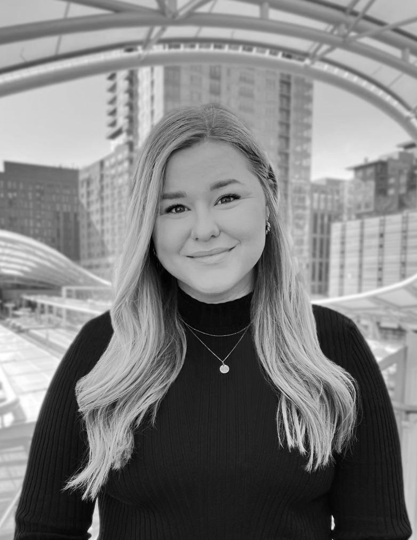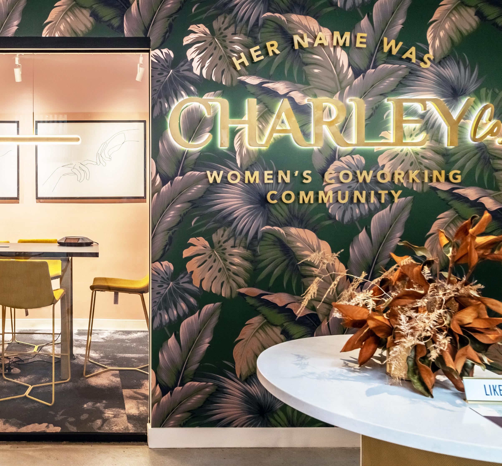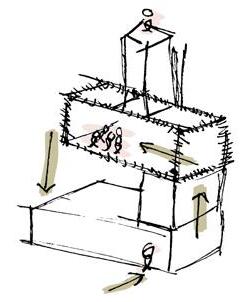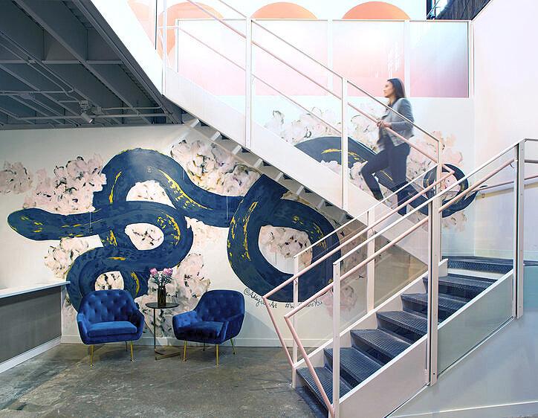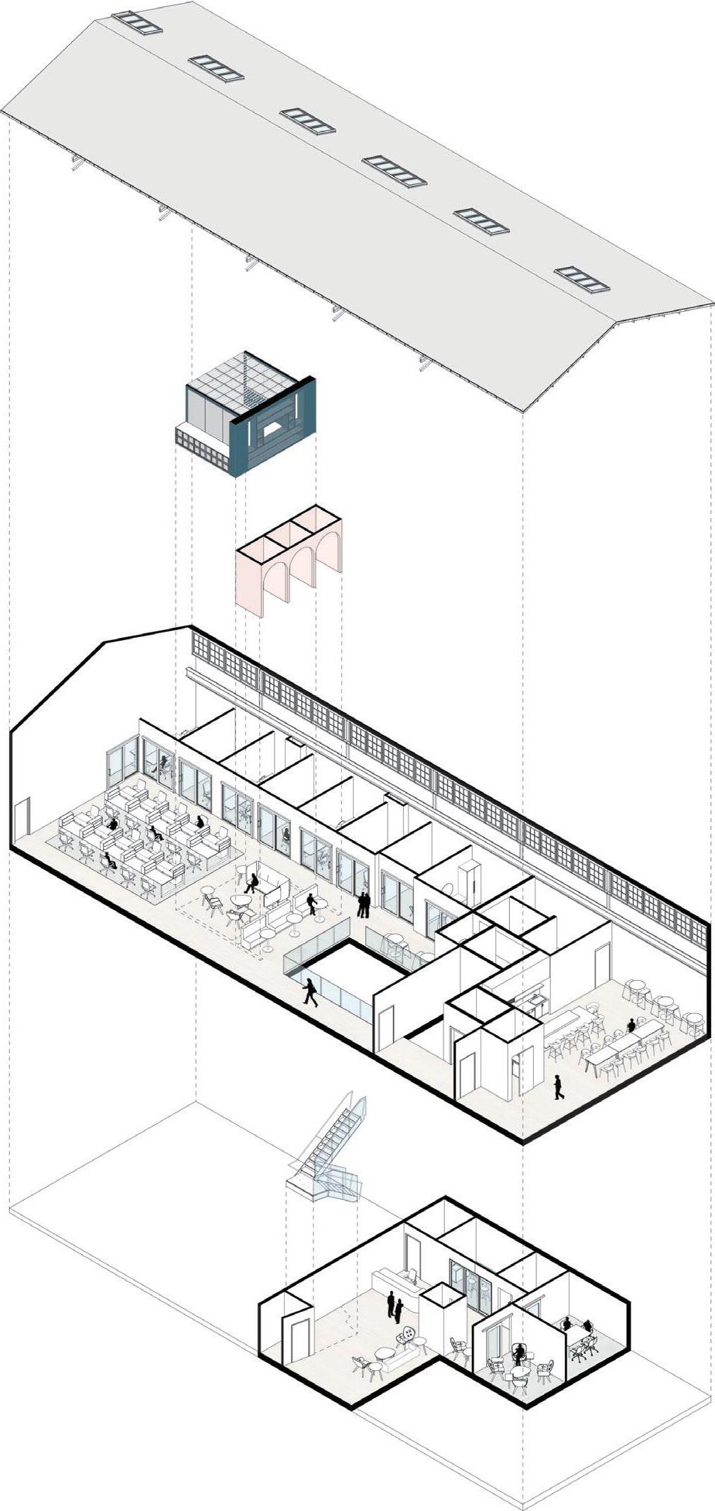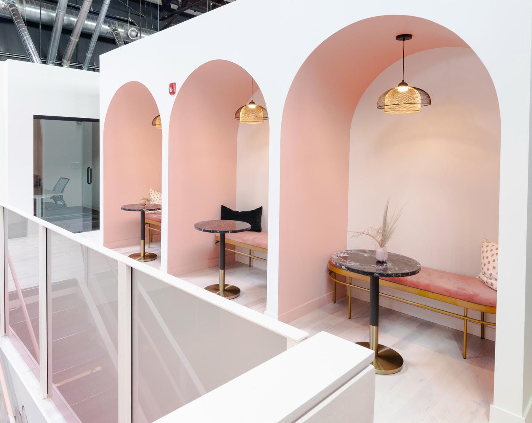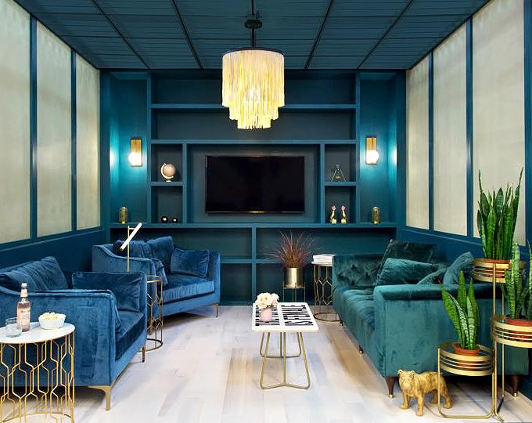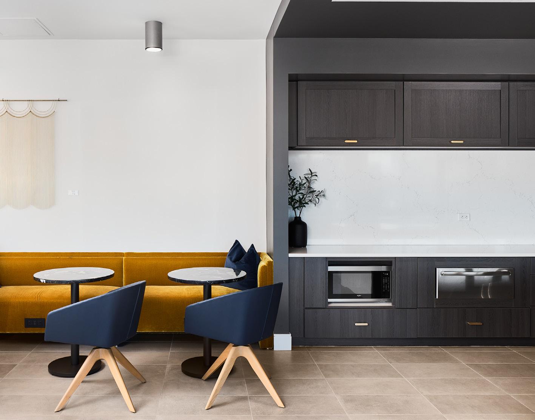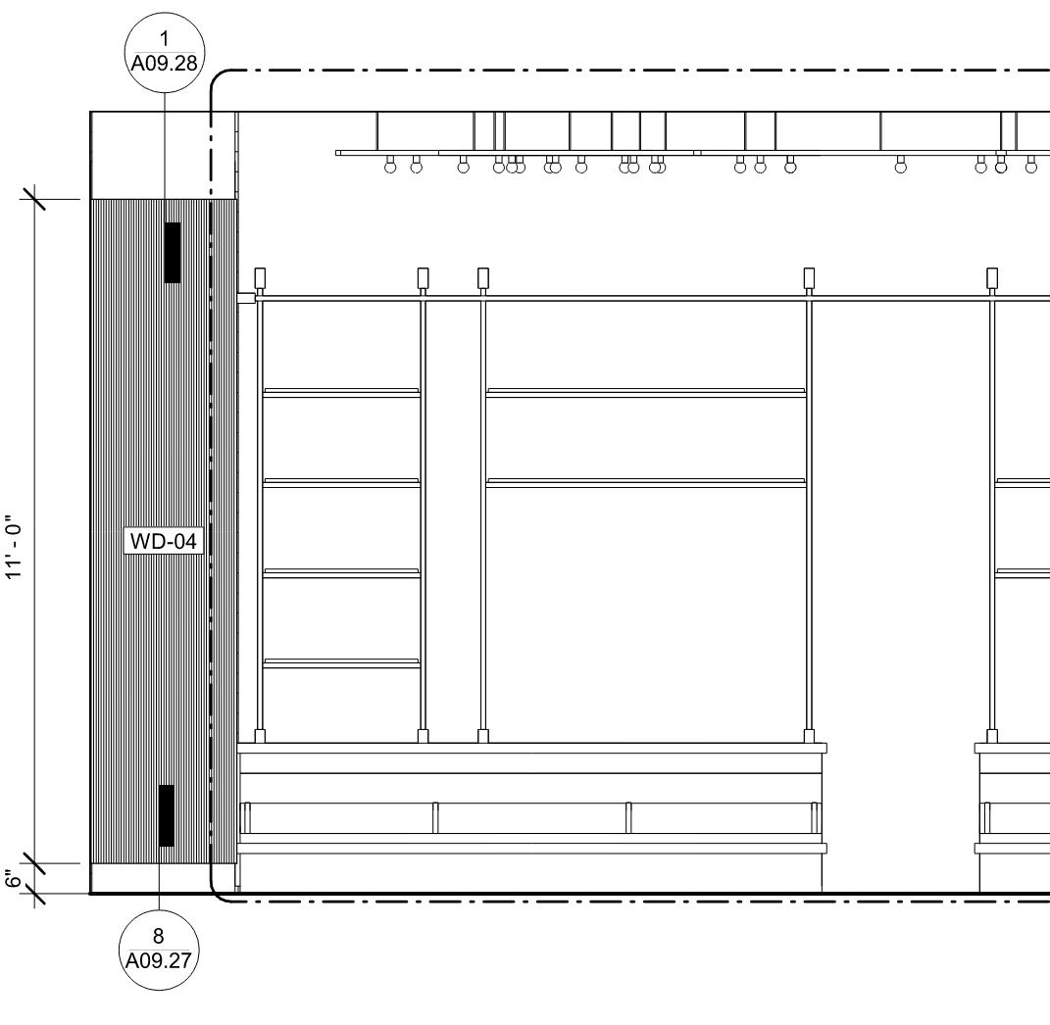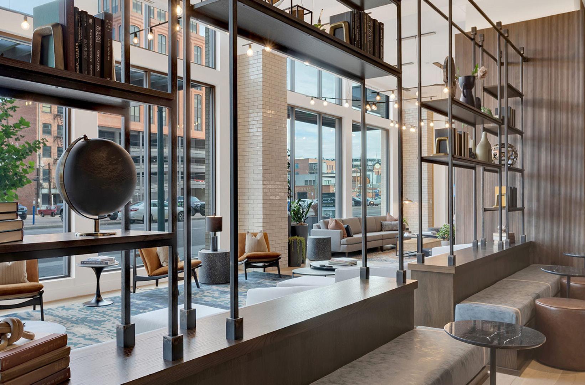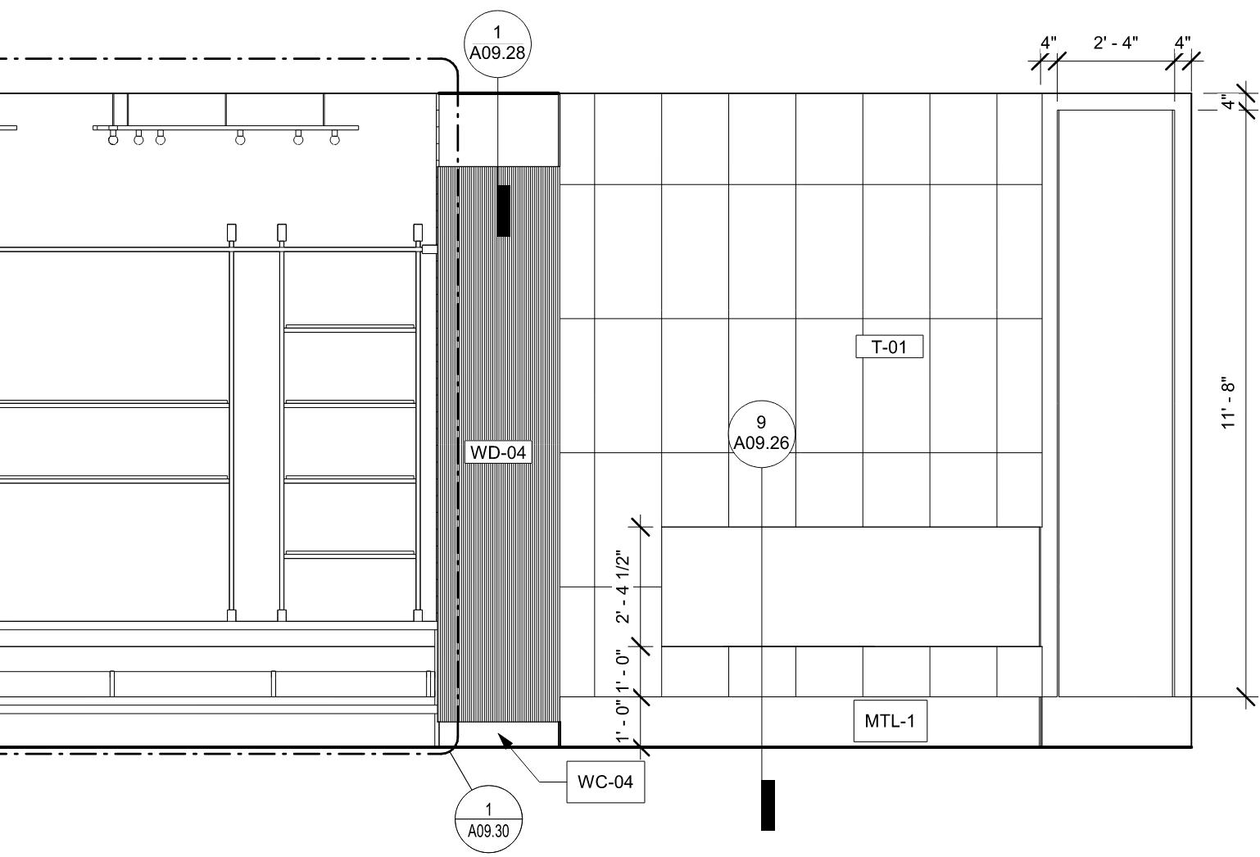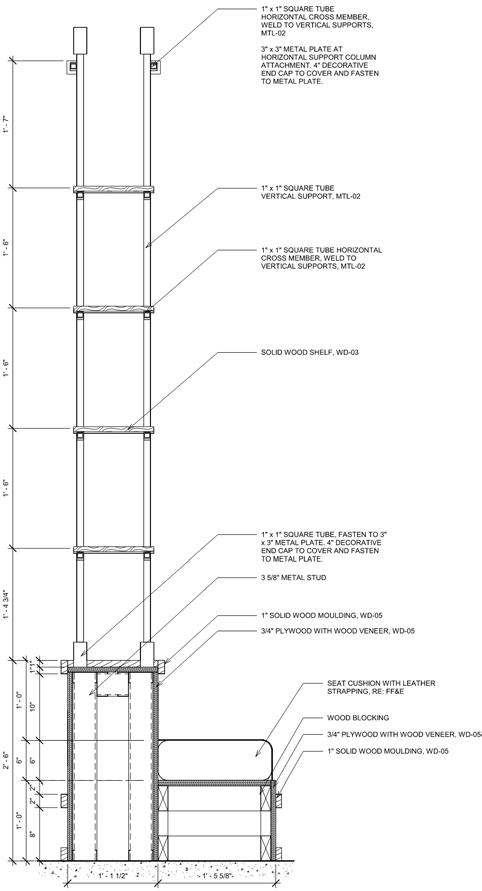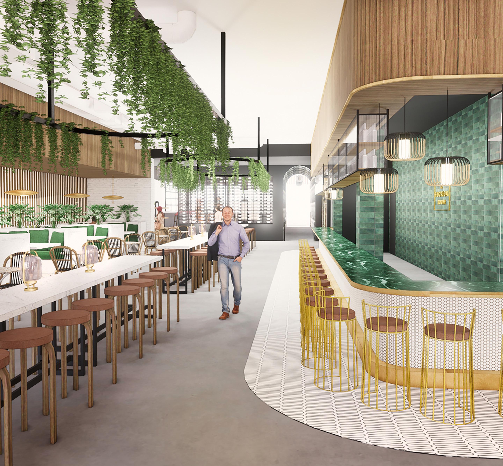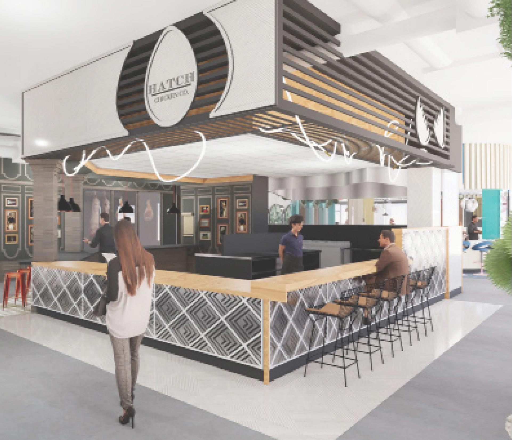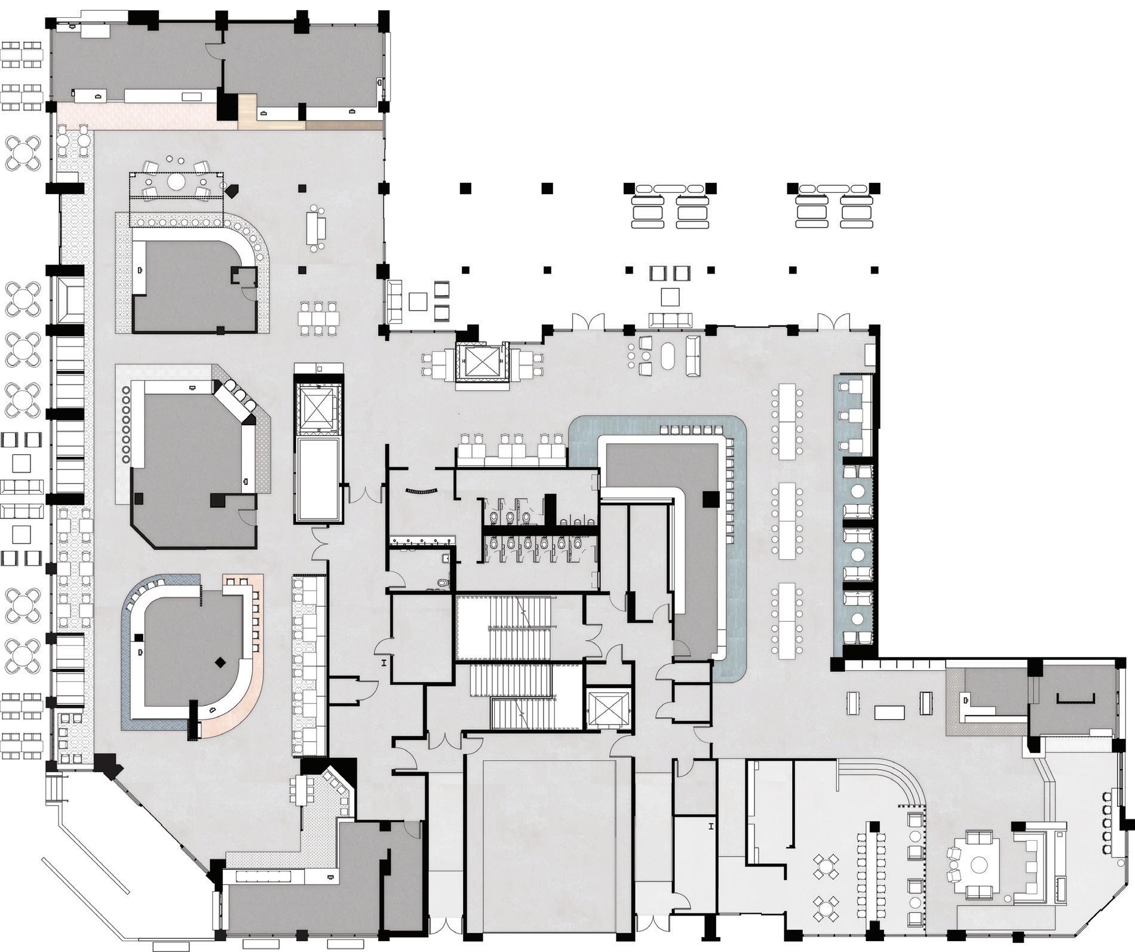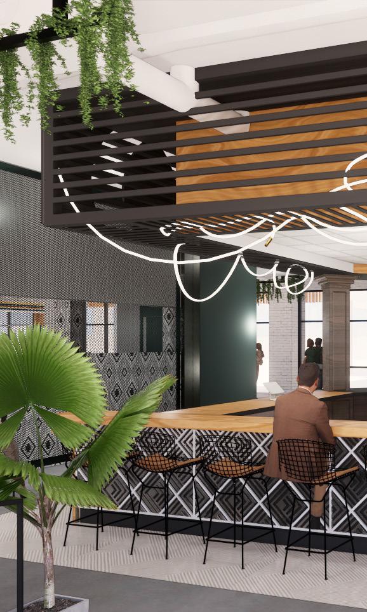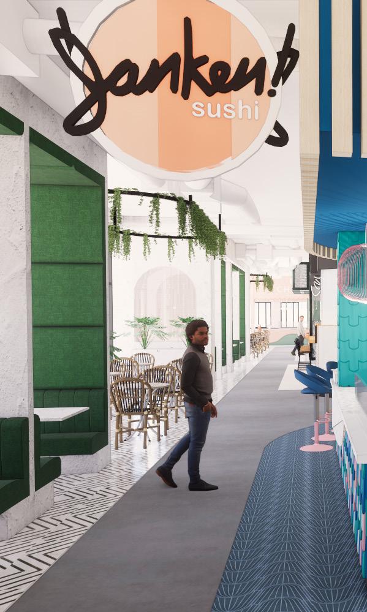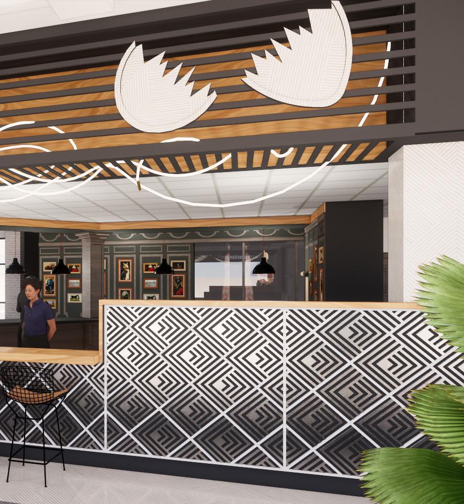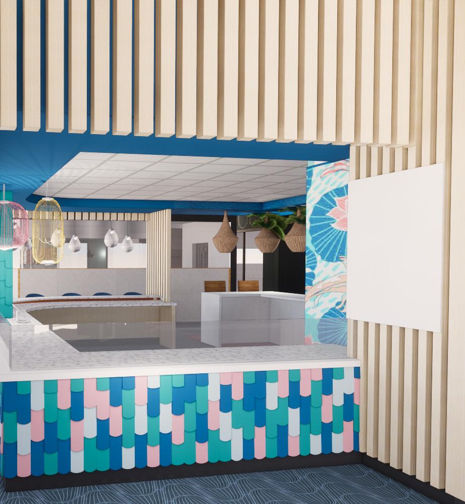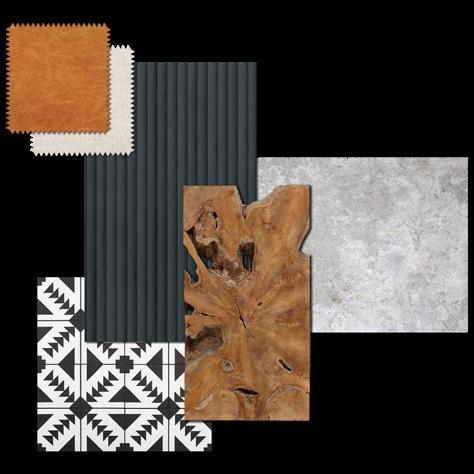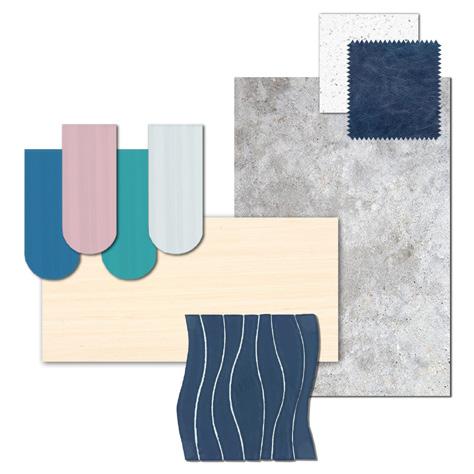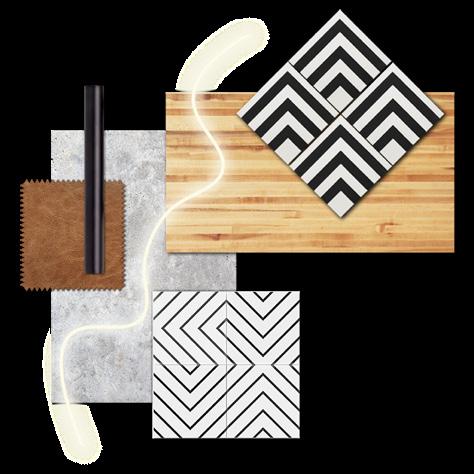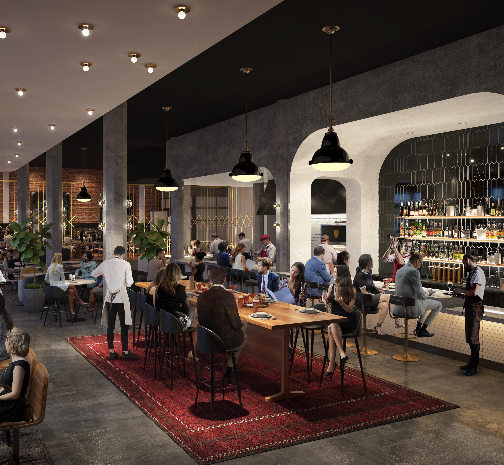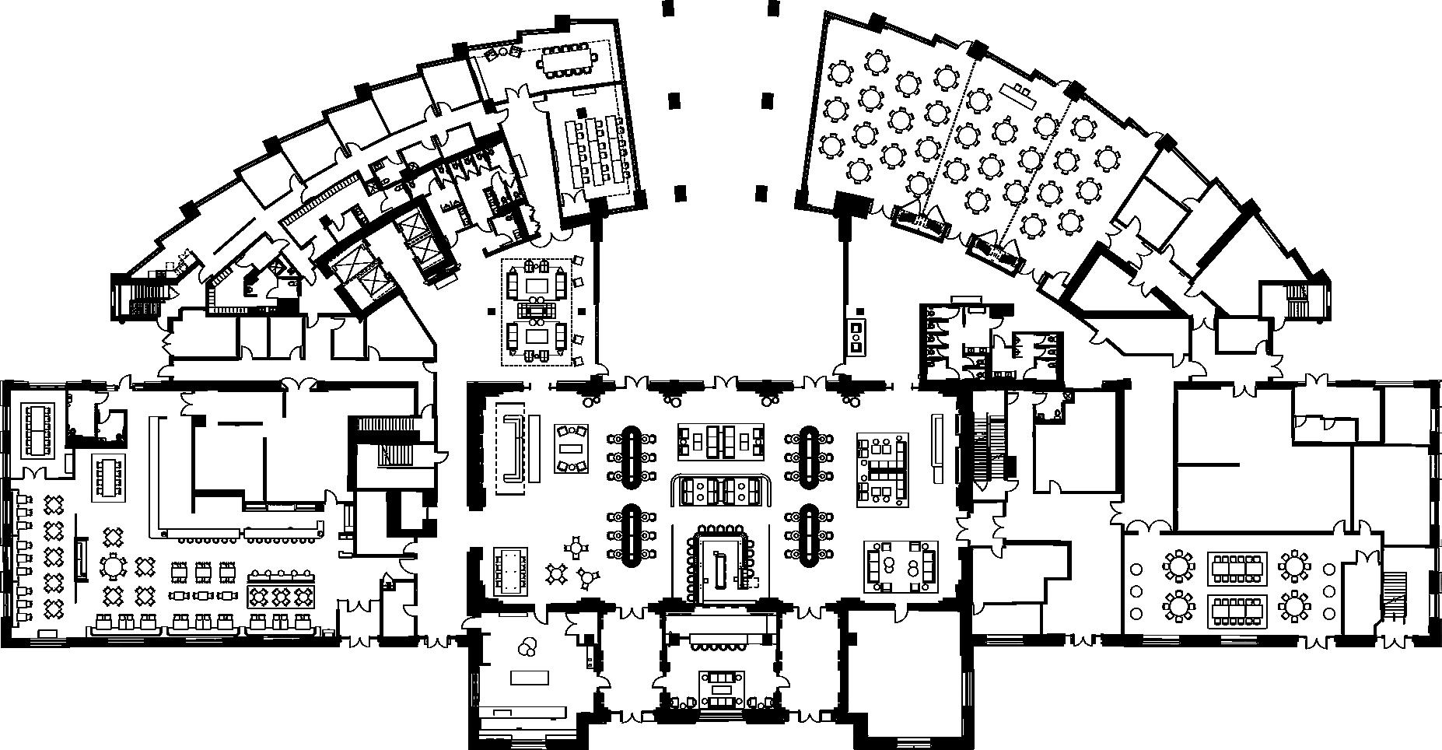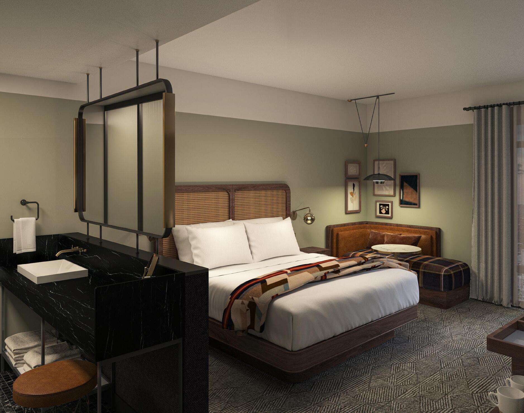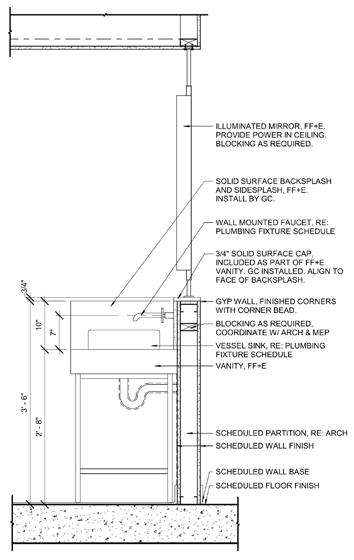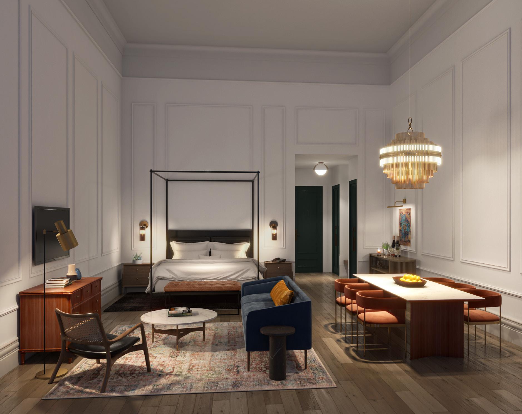CHARLEY CO.
Women’s Coworking Community
Rhino District | Denver, CO
5,200 SF
Charley Co. is a women’s coworking community located in Denver, Colorado. This facility is intended to be more than just a workplace, rather a community where women can connect, grow and work together. As of now, their community is filled with business owners, influencers, advisors and creatives. The intent for this space is to use provocative graphics and murals designed to empower women; to encourage interdisciplinary collaboration among all users and create a strong sense of community. This project was designed by women, for women.
Awards & Publicity:
• 2019 IIDA BEST Awards
• Featured in 303 Magazine
• Featured in 5280 Magazine
COMMUNITY
The client’s main goal throughout the project was to create a community, not just a place for women to work. Using findings from research, casual seating arrangements are conveniently located at high-traffic circulation intersections to encourage collaboration and spontaneous conversation. To further elevate gathering spaces, bold graphics and wall murals were strategically placed making it the focal point of the design.
DIVISION OF SPACE
To maximize space, geometric forms were designed to divide space rather than generic walls. Each of these forms were derived from the structural grid and intentionally placed for functionality
2
THE FITZGERALD
Multi-Family Complex + Model Rooms
LoDo District | Denver, CO
524,000 SF
The Fitzgerald is a luxury multi-family complex located in the heart of Denver’s Lower Downtown District. This high-end complex features 270 standard units and 10 penthouses along with several amenities including: multiple social lounges, private dining with professional kitchen, indoor/outdoor fitness studio, pet spa, bike repair lounge, and coworking spaces on every floor.
LEASING LOBBY
The leasing lobby has a welcoming atmosphere with sophisticated rich wood tones and aged textiles with modern black metal accents. The space is separated by a central custom millwork bookcase intended to provide privacy while still allowing natural light to pass through.
LOCALE MARKET
Urban Food Market
Downtown | St. Petersburg, FL
25,000 SF
The Locale Market is a food hall located in St. Petersburg, Florida. The owners wanted to elevate their existing space to be more trendy and relevant to attract tourists and retain locals in the area. Overall, this market is home to 15 food vendors ranging from sushi, burgers, tacos, ice cream and more. Our design intent was to make each vendor have it’s own distinct identity through branding and materiality. The Locale Market offers shared seating for all the vendors which is inspired by Florida’s 1940’s art deco era with vintage wall graphics and overflowing lush greenery.
CONCEPT
Since this is an existing space being renovated, keeping the integrity of the original building structure was crucial in our designs. After completing an occupancy analysis, the spaces redesigned flow of circulation was maximized by softening the edges of food stall and allowing for larger walkways. Floor transition also played a major role in the design by delineate zones and aiding in wayfinding and identity. Lastly, we focused on maximizing seating so that users are able to stay and enjoy the space.
The Fold Pizza
Kippos Greek
Janken Sushi
Houndstooth Pub
Hatch Chicken
Camp Burger
Church Ice Cream
Honor Roll Burrito
Santa Poco Tacos
Each vendor has their own unique material palette to differentiate them apart from one another; giving each of the food stalls their own identity Even though this space has 15 different material palettes, they all work together in harmony with complementing colors and textures. We also used furniture to further enhance each vendor’s theme to create a fully rounded design.
VENDERS
UNION STATION
Historic Renovation, Hotel + F&B
Downtown | Salt Lake, UT
170,000 SF
The Union Pacific Depot is railroad station in Salt Lake City, Utah. Being considered a historical monument with rich character, we were tasked to renovate the existing space and the addition of a new Marriott hotel – marrying both new and historical. This space is home to 13 historic guest room suites, 220 new tower guest rooms, a historic grand hall, a full-service restaurant, 2 specialty bars, and a patisserie. The design intent was to capture the existing charm of the historic building and blend it into the new tower with modern nods. The inspiration was derived from research into Salt Lake City’s history and stunning scenery.
HISTORIC RENOVATION
The historic renovation of the existing depot presented itself as unique opportunity to modernize the space. Keeping true to the ornate beauty of the historic architecture, the design emphasizes aged brass accents, restored crown molding, and antique inspired light fixtures.

