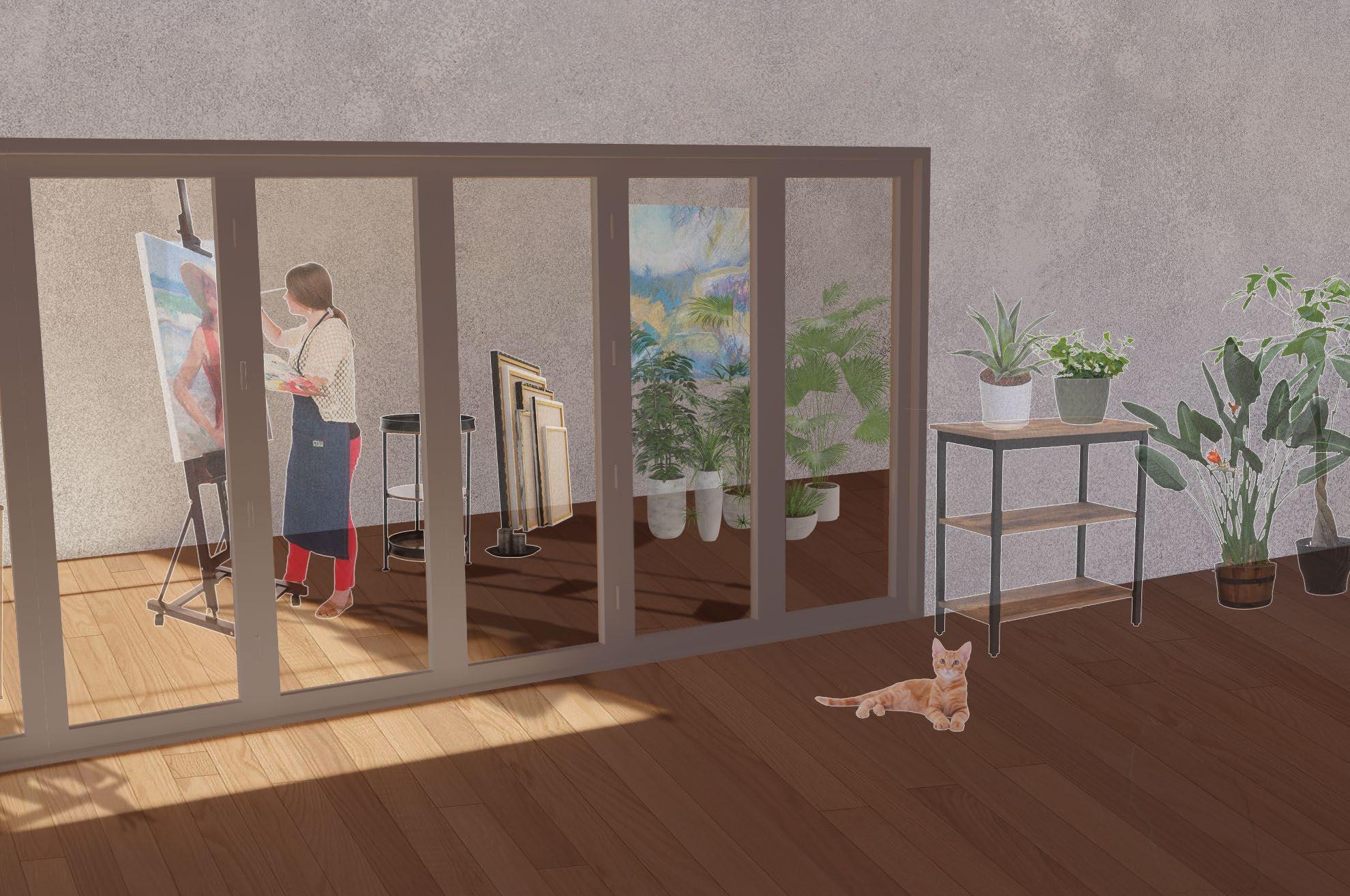DANIELLE PORTFOLIO SANTOS DESIGN

WINTER 2025 SELECTED WORKS



WINTER 2025 SELECTED WORKS

and I am a third year architecture student at the University of Waterloo. I am seeking a co-op placement from April to August 2025. This portfolio showcases my academic work, competition entries, and professional work.
With nearly 3 years of experience as an architecture student, it is my goal as a designer to duly embody the ideas and people the space is designed for, and use design as a way of enhancing experiences in space.
By joining your firm, I look forward to learning valuable skills and supporting the great accomplishments of your team!
DIGITAL
Rhinoceros 7
Enscape
Lumion
AutoCAD
Adobe Suite
FABRICATION
Model making
Sketching
Laser cutting
3D printing
Hand drafting
(519) 859-2505
dmsantos@uwaterloo.ca
• High proficiency in Adobe Creative Suite, AutoCAD, Rhinoceros 7, Lumion, and Enscape
• 2 years of experience preparing architectural drawings for all phases of project delivery, including design proposal and construction drawing
• Enthusiastic and eager team player demonstrated through quickness to aid team members and motivation to learn
• Excellent writing and organization skills learned through the fast-paced environment of healthcare and architecture industry
2022
• Candidate for Bachelors of Architectural Studies, Honours, Co-op
• Excellent academic standing (80%+)
• ST. JOSEPH’S CATHOLIC HIGH SCHOOL
• Diploma, Honours, Visual Arts Highest Standing (2019, 2020, 2022), Technological Design and Robotics Highest Standing (2021)
EXPERIENCE
CGS | Curran Gacesa Slote
Architects Inc.
Hamilton, ON April — December 2024
Mappedin Inc.
Waterloo, ON January — April 2024
ARCHITECTURAL ASSISTANT
• Utilized architectural knowledge to aid with construction and schematic drawings in various phases of project delivery using AutoCAD
• Created detailed 3D studies of proposed designs using Sketchup
• Demonstrated strong graphic and writing skills to assist with proposal submissions using the Adobe Creative Suite
• Successfully multi-tasked drawing and proposal preparation responsibilities with office adminis-
MAP DESIGNER
• Digitized floor plans and crafted visually appealing maps designed for wayfinding indoor spaces
• Communicated with and supported senior staff in quality checks, creating a future demo map, and eagerness to aid in deadlines
• Quickly learned a variety of workflows for digitizing spaces, including Mappedin’s CMS and Self-serve, Adobe Illustrator, and AutoCAD
University of Waterloo, School of Architecture 2023
DISTINCTIONS
University of Waterloo 2025
YACdesign June 2023
• Informed applicants interested in the School of Architecture of the admission process and application expectations, including portfolio development, online and in-person interviews, and the precis written test based on previous success
SELECTED WORK FOR UWSA PROJECTS REVIEW 2025
• Educational animation selected for University of Waterloo School of Architecture Projects Review
FINALIST
• Eterna Bellezza, Egyptian and Italian Furniture Design Competition
• Co-designed a lamp collection designed to celebrate Egyptian and Italian culture resulting in honourable mention
University of Waterloo 2022
• University of Waterloo
• Entrance scholarship awarded to students who achieve an average of 90% to 94.9%
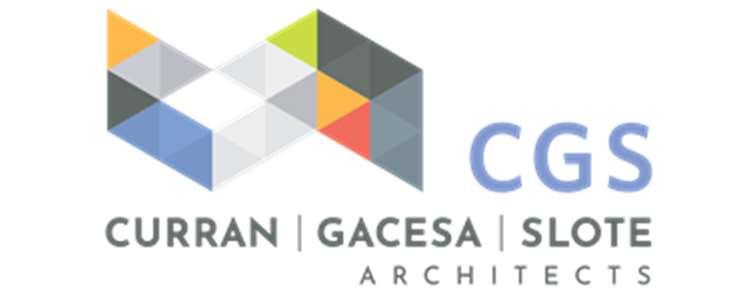
February 4, 2025
To Whom It May Concern,
I am writing to recommend Danielle Santos, who was a valuable member of our team at CGS during a 4-month co-op work term in the fall of 2024.
Danielle consistently demonstrated outstanding performance an d dedication to her responsibilities. From the outset, she exhibited a strong work ethic, keen attention to detail, an d a quick grasp of complex concepts. These qualities, coupled with her exceptiona l potential, make he r a standout contributor to any team.
Danielle excelled in a wide rang e of tasks including preparing promotional material, proposals, presentation drawings, and construction drawings, contributing significantly to the success of our projects an d initiatives Her enthusiasm for learning and proactively seeking ways to enhance her skills not only benefited her own professional growth but also positively impacted the entire team.
One of Danielle's key strengt hs is her ability to work well under pressure while juggling multiple tasks and deadlines, which has set her apart as a reliable team member. She consistently delivers high-quality work.
I am confident that Danielle will continue t o excel and make significant contributions wherever she goes and would welcome her back at CGS a ny time. Her combination of developing technical proficiency and unwavering commitment make he r an asset to any organization.
If you have any further questions or require additional information, please feel free to contact me at kyle.slote@cgsarch.ca or 905-297-0863 x228. I gladly recommend Danielle and believe she will be a valuable addition to your team.
Thank you for considering my recommendation.
Sincerely,

Kyle Slote, M.Arch, OAA Principal

23 April 2024
To Whom it May Concern,
I am delighted to write this letter of recommendation for Danielle Santos who joined Mappedin as a student Map Designer from early January 2024 to late April 2024. During her time with us, Danielle displayed excellent collaboration, organization, and an eagerness to contribute to the mapping team
As a Map Designer, Danielle proficiently digitized the floor plans of international offices and retail stores, allowing for easy navigati on and data tracking Equipped with spatial knowledge, Danielle successfully interpreted complex floor plans of varying scale, quality checked her peers’ and senior mappers’ work, and created user demo maps for our MappedIn Self-Serve software Danielle quickly learned a variety of workflows to digitize floor plans, including Mappedin’s CMS and Self-Serve, Adobe Illustrator, and AutoCAD. Danielle effectively applied her design skills to craft easy-to-use maps for our clients
Overall, Danielle shows great promise. She quickly adapted to a remote work setting , evident in her prompt responsiveness on Slack and willingness to take on urgent tasks Danielle met every task with enthusiasm and demonstrated great initiative as she consistently volunteered to take on urgent tasks on short notice. Danielle was greatly committed to all her responsibilities while demonstrating self-management as she prioritized tasks efficiently, resulting in great flexibility and competence.
I was delighted to work with and see Danielle become a key asset to our team I believe she will continue to bring value to where she goes in her future endeavors
Best regards,

Tim Chu Map Designer & VS Delivery Manager tim.chu@mappedin.ca
Mappedin Inc.
Indoor mapmaking
14 Erb St. W, Waterloo, ON, Canada N2L 1S7
T: (519) 594-0102
www.mappedin.com
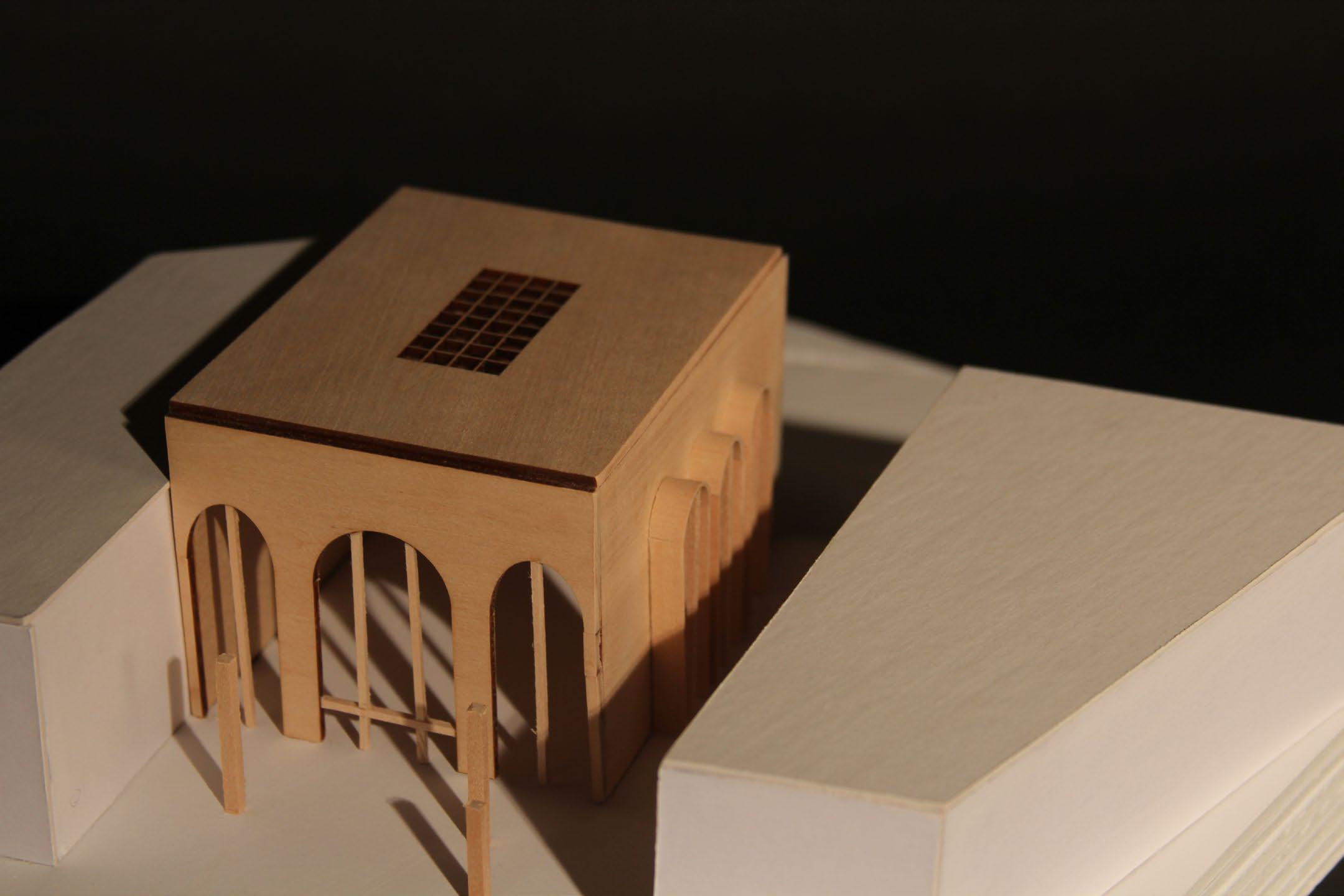
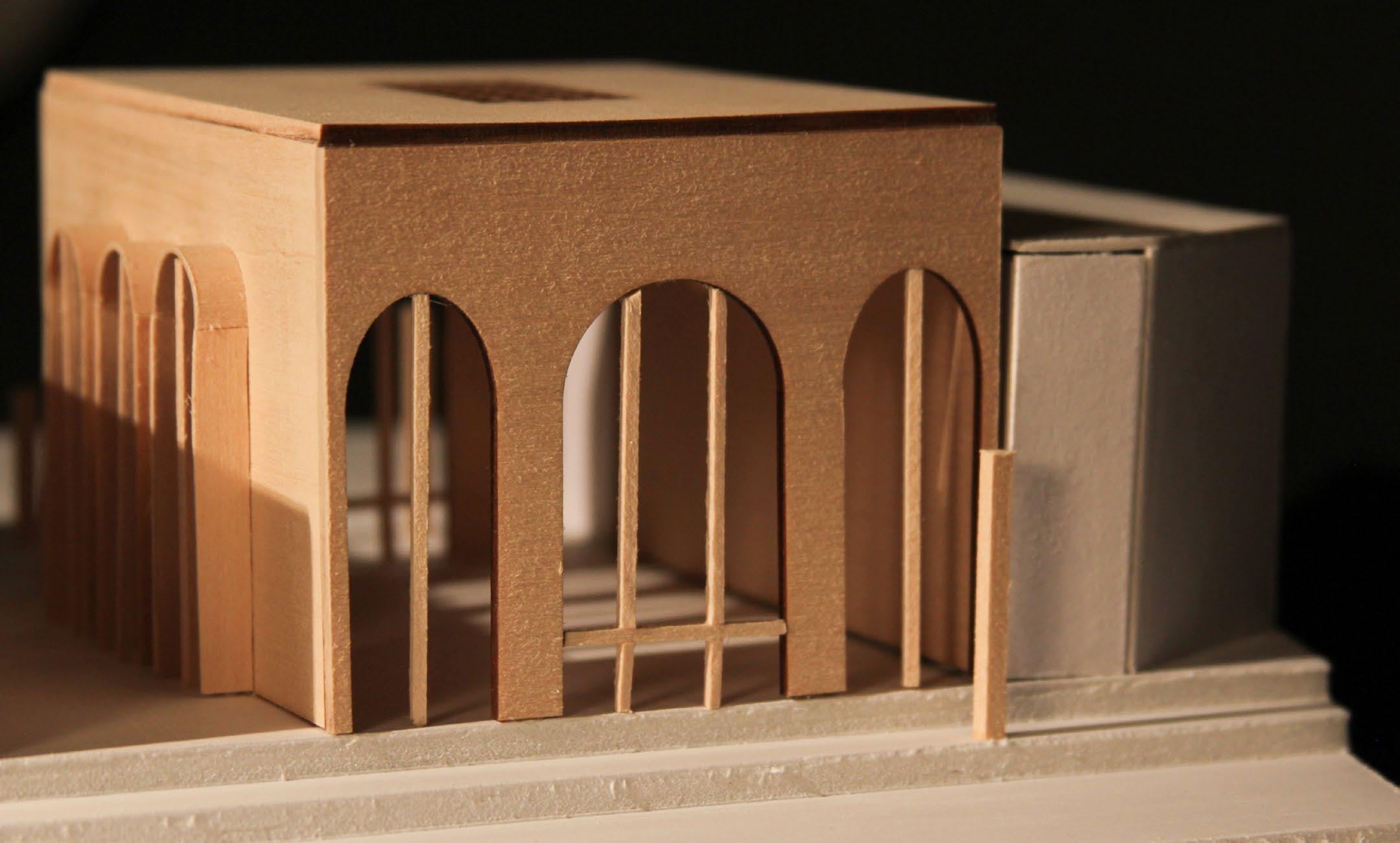
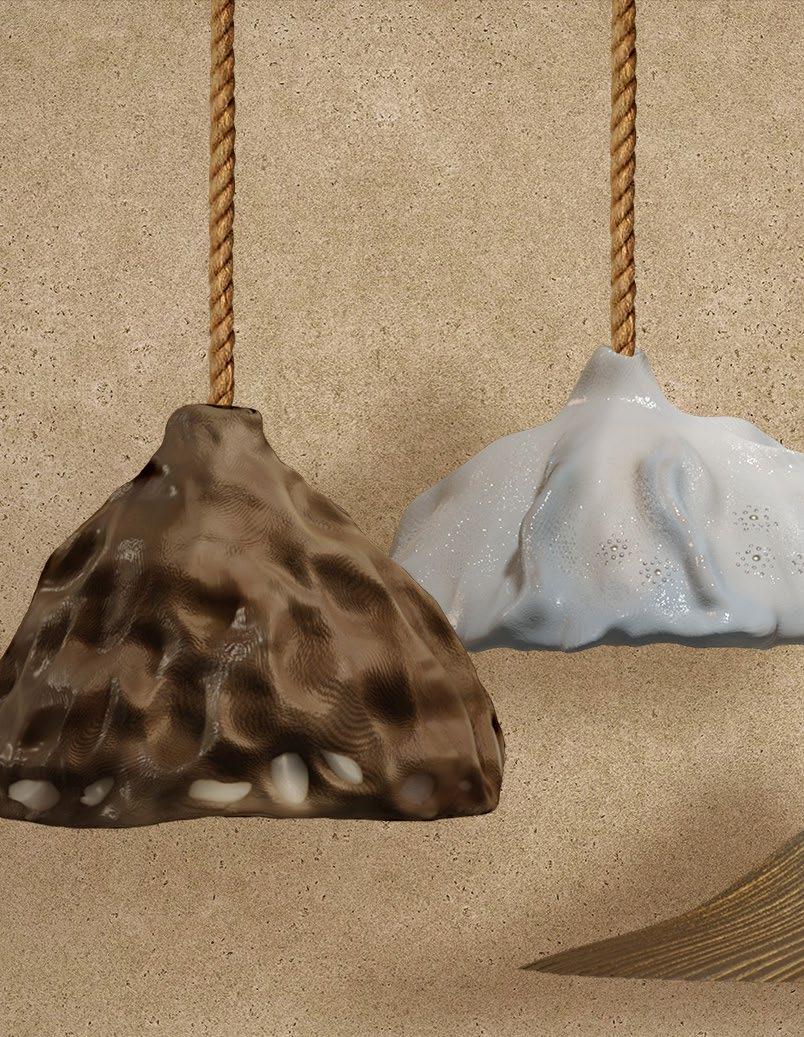

YAC Design Eterna Bellezza Egyptian and Italian Furniture Design Competition
Media
Collaborators
Date
Blender, Rhinoceros 7, Photoshop, and InDesign
Mariem Saad June 2023
Eternal Land: A Lamp Collection honours the eternity and richness of Egypt and Italy through their famous landscapes while addressing the countries’ crafting legacies. Eternal Land features three lamps: the sand lamp, the mountain lamp, and the water lamp. Each lamp represents a landscape well known to Egypt and Italy: the waters of the Nile and Venice, the sandy dunes of Egypt, and the mountains of Italy. The materials used to craft the lamps address the Italian practice of using clay while honouring the mosaics often seen in the traditional arabisk art of Egypt. Material gathered for the mosaics are shells and other materials found from the ocean and beaches.
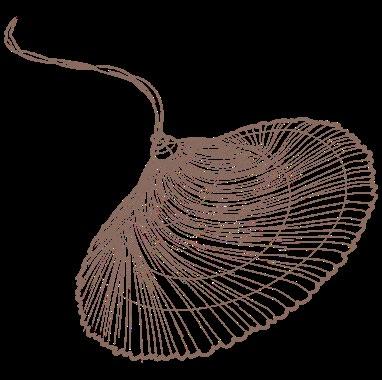
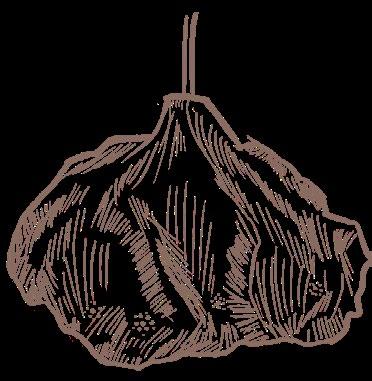
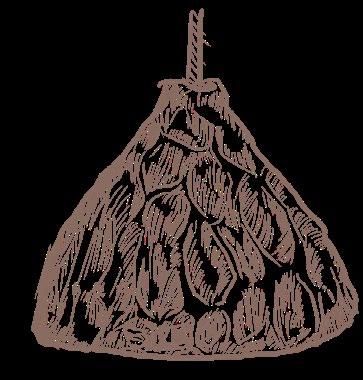
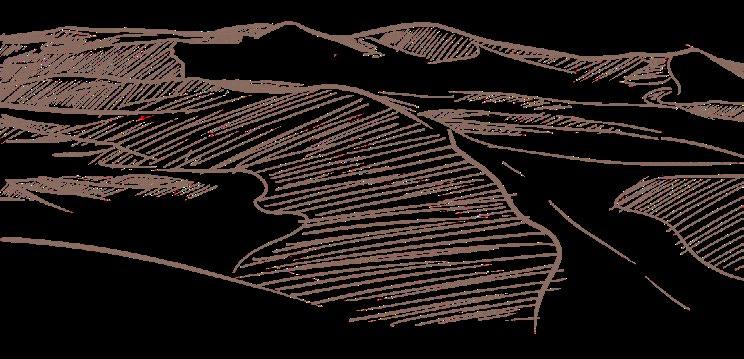
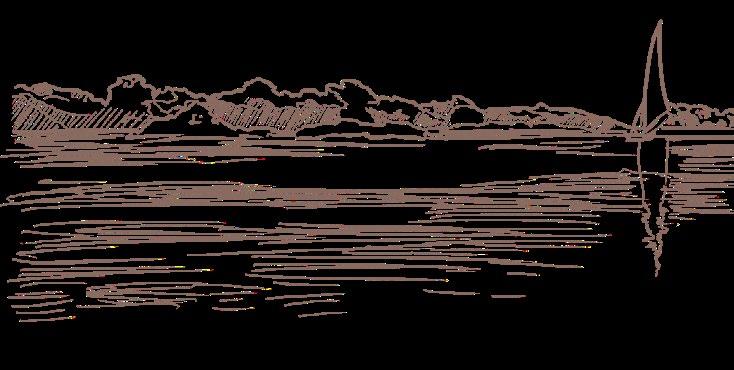
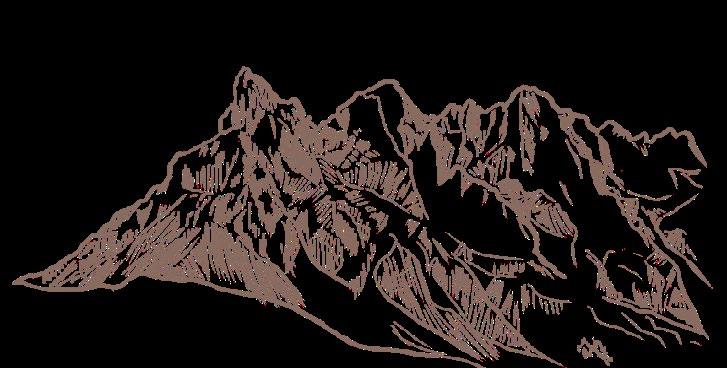
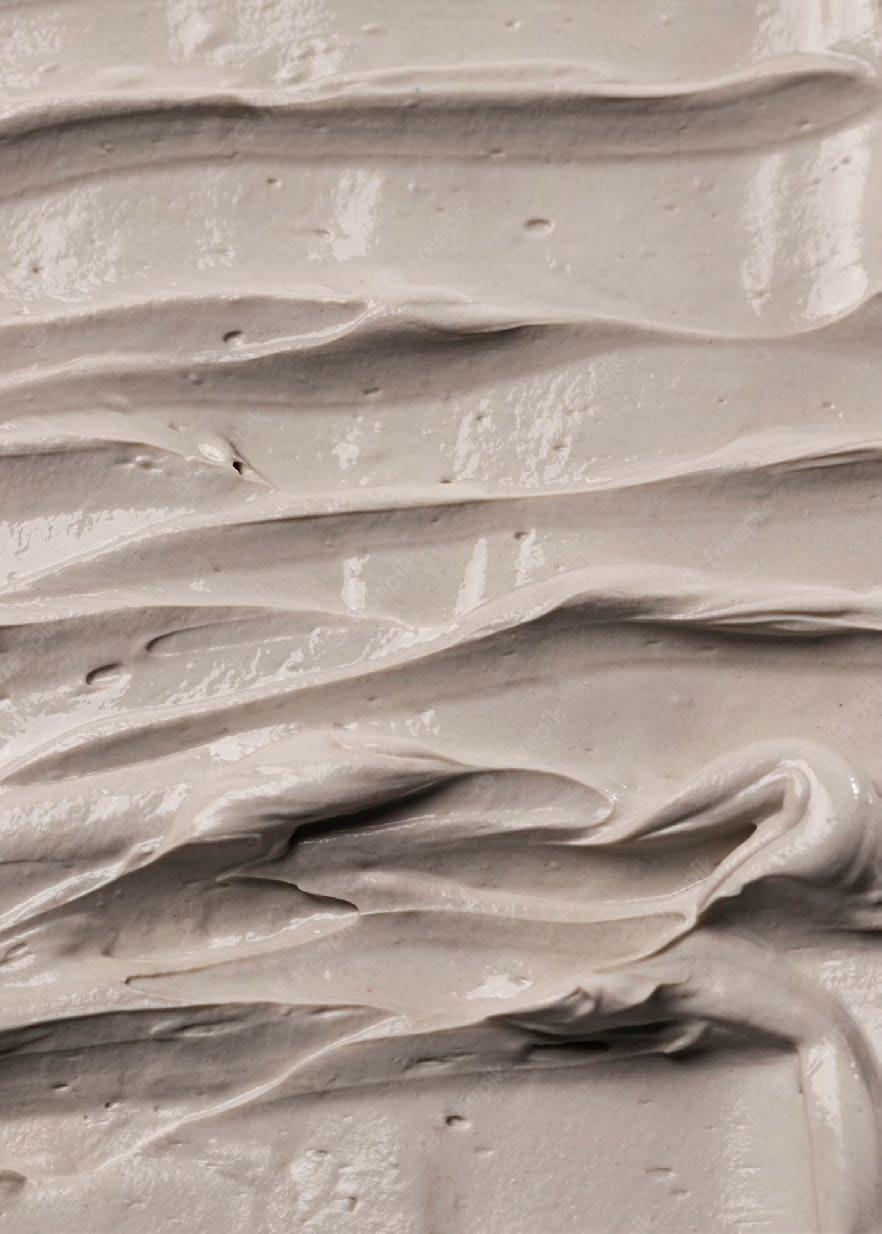


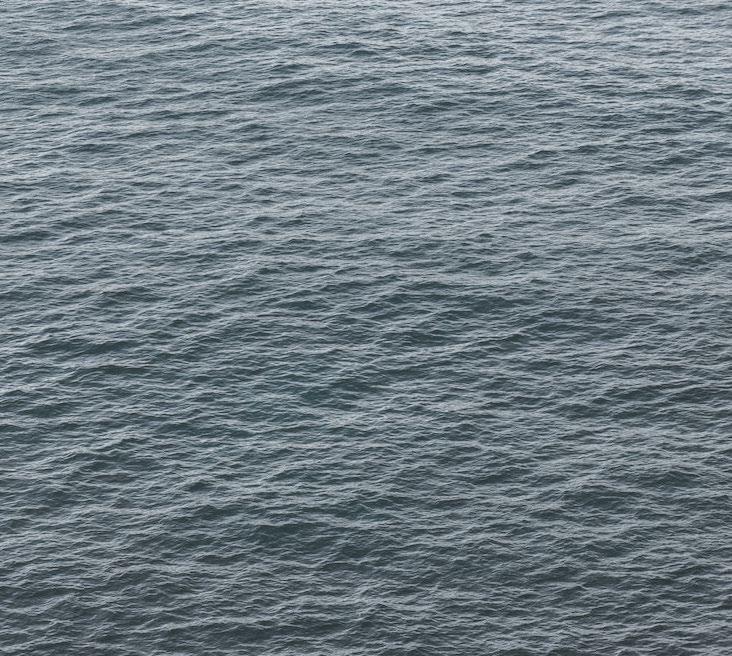


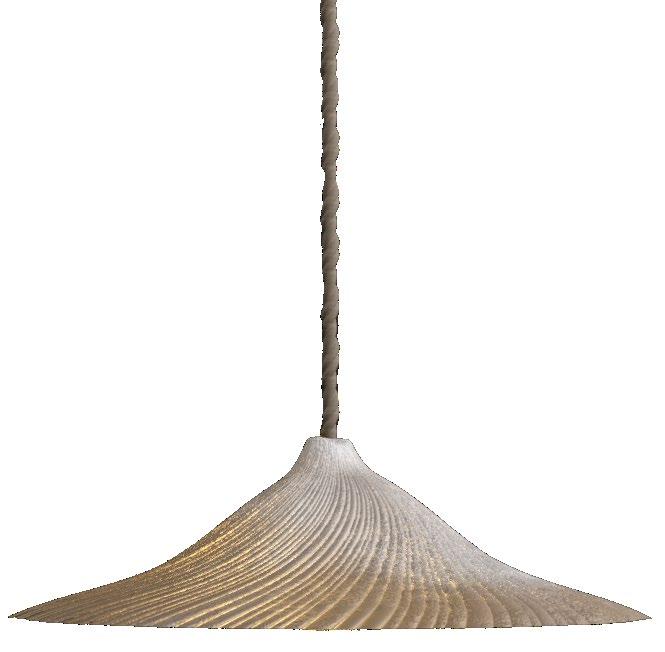
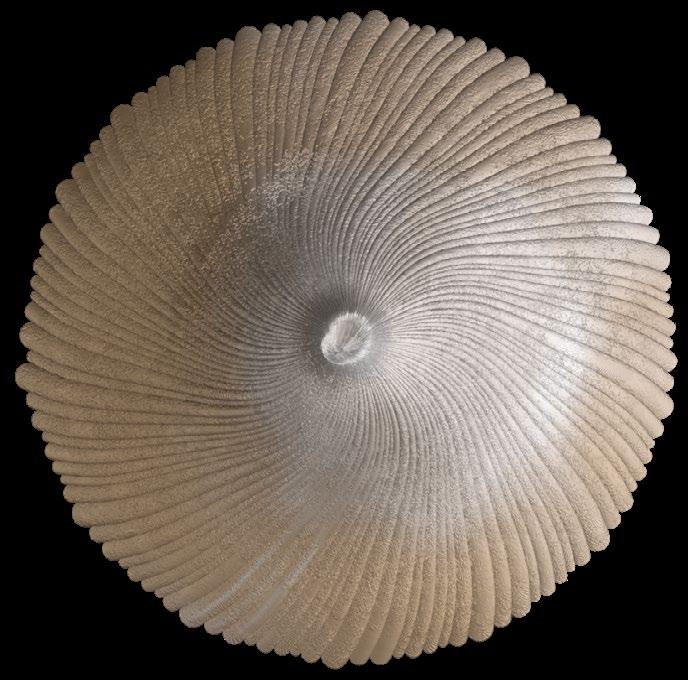

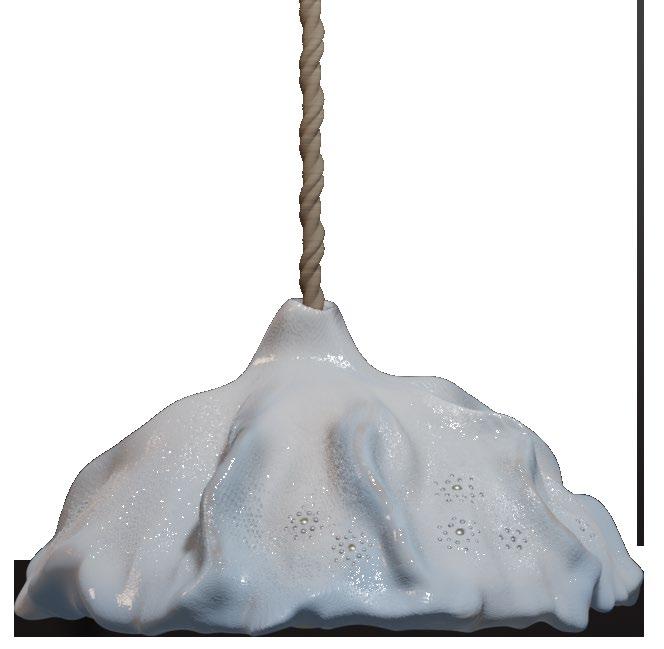
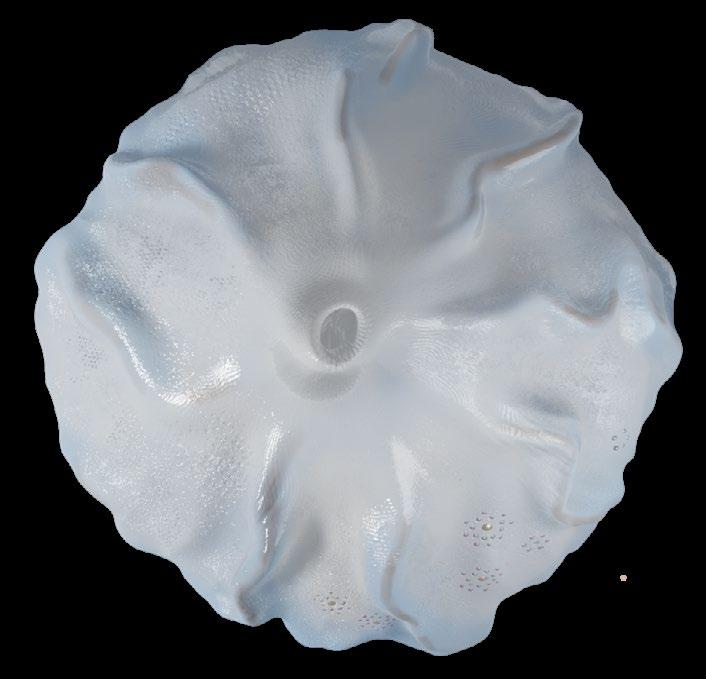
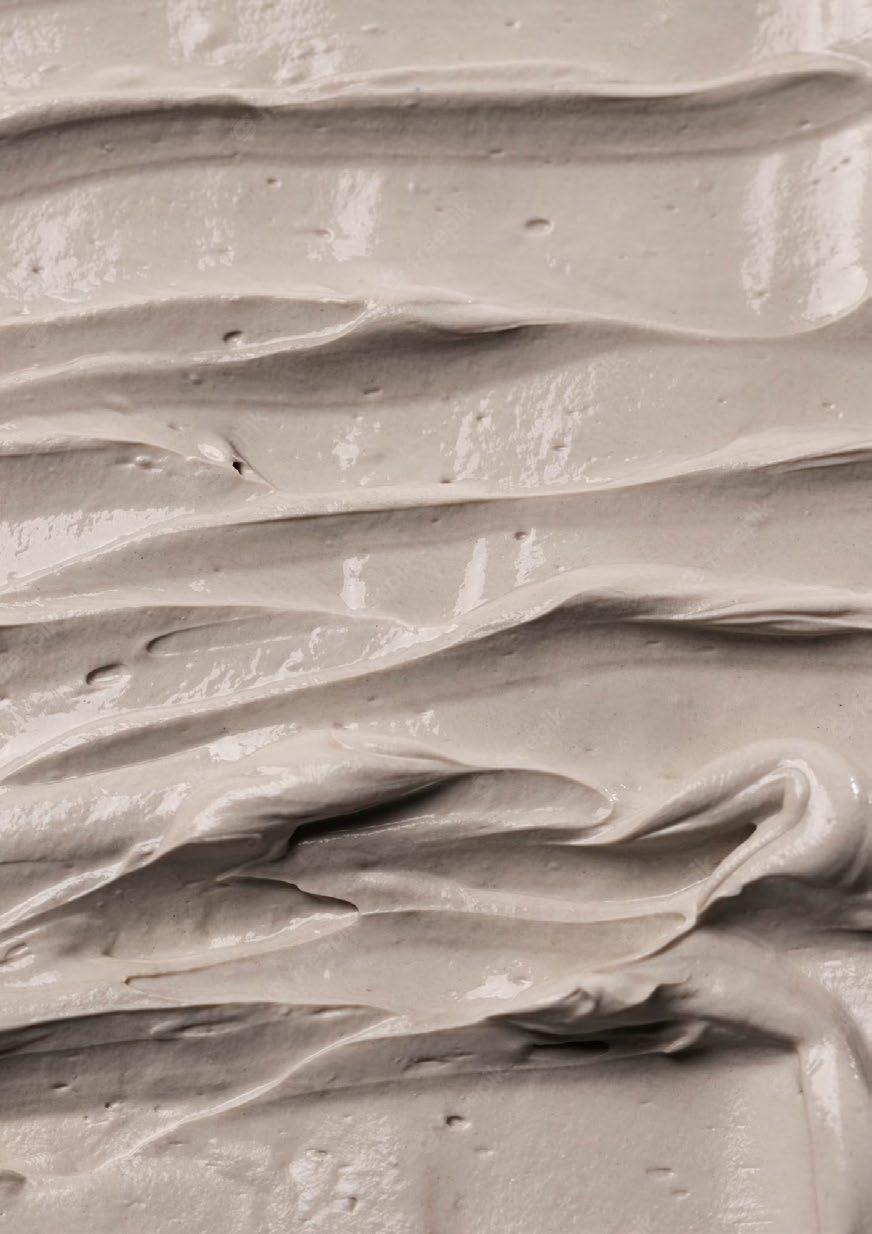

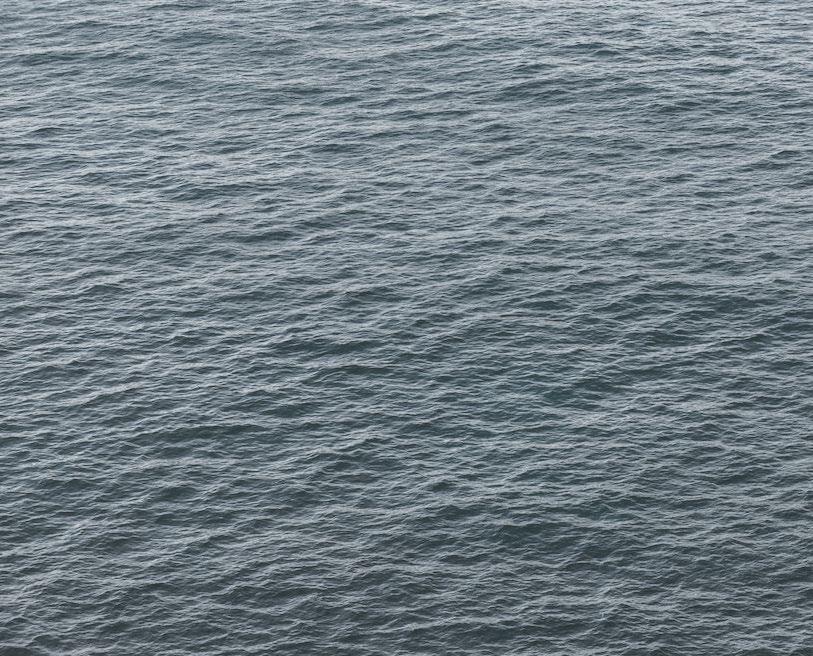
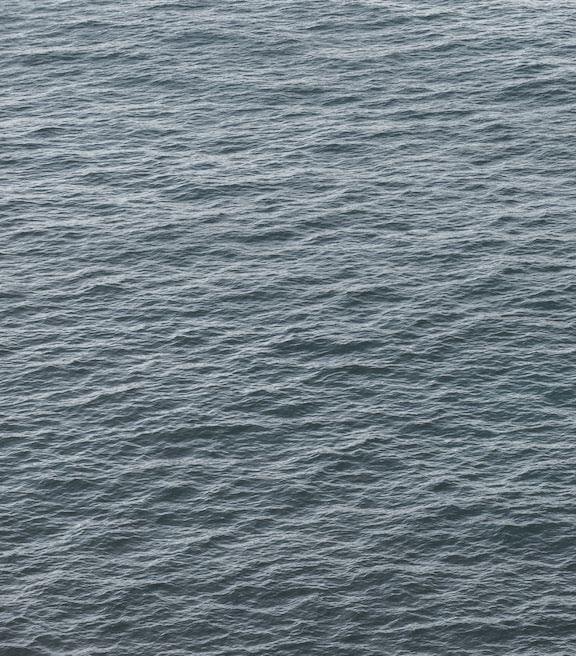
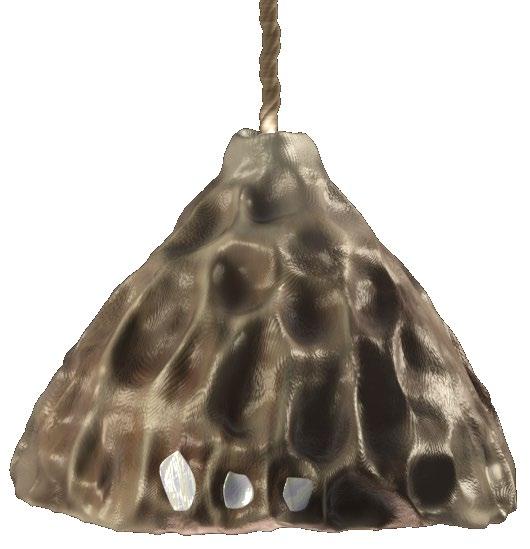
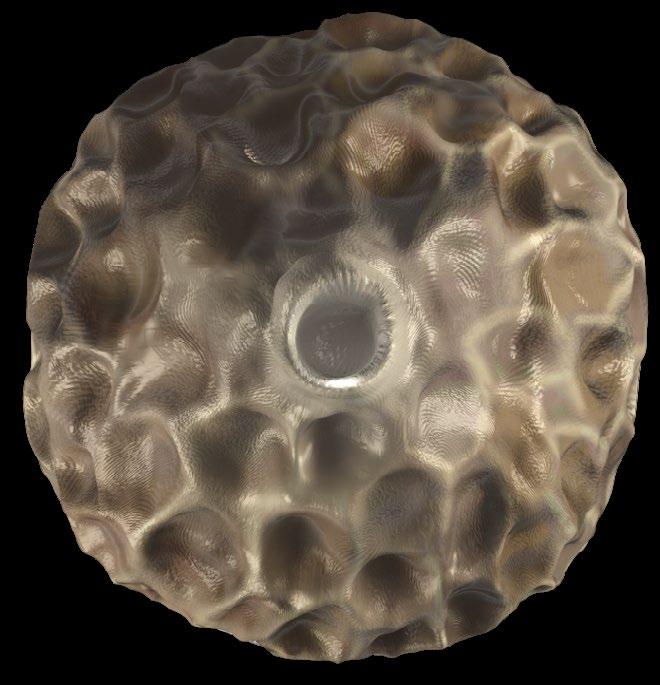
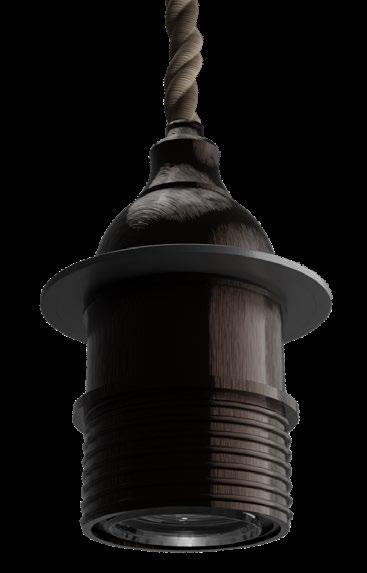
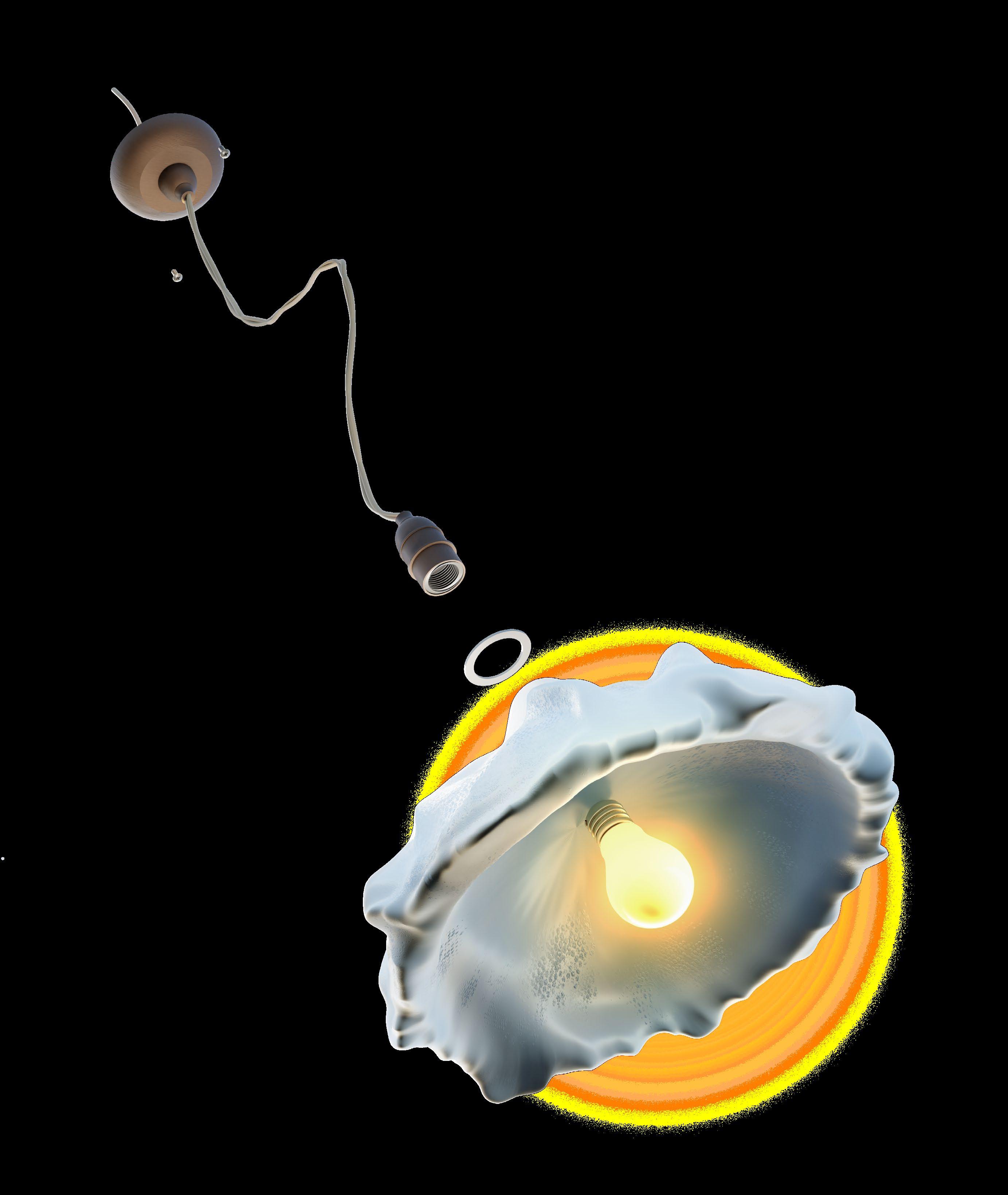
Cord grip ceiling rose
Combination head screw
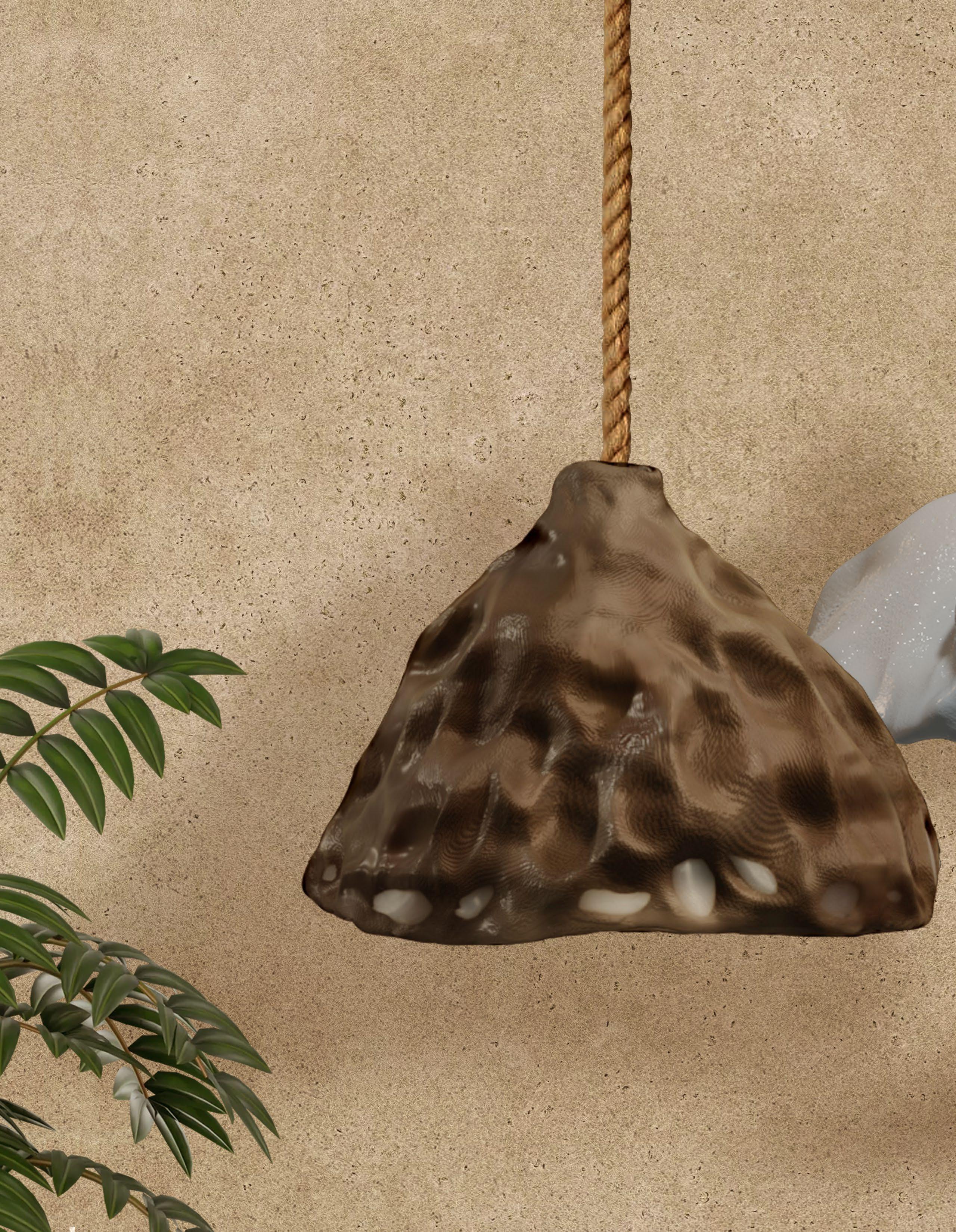
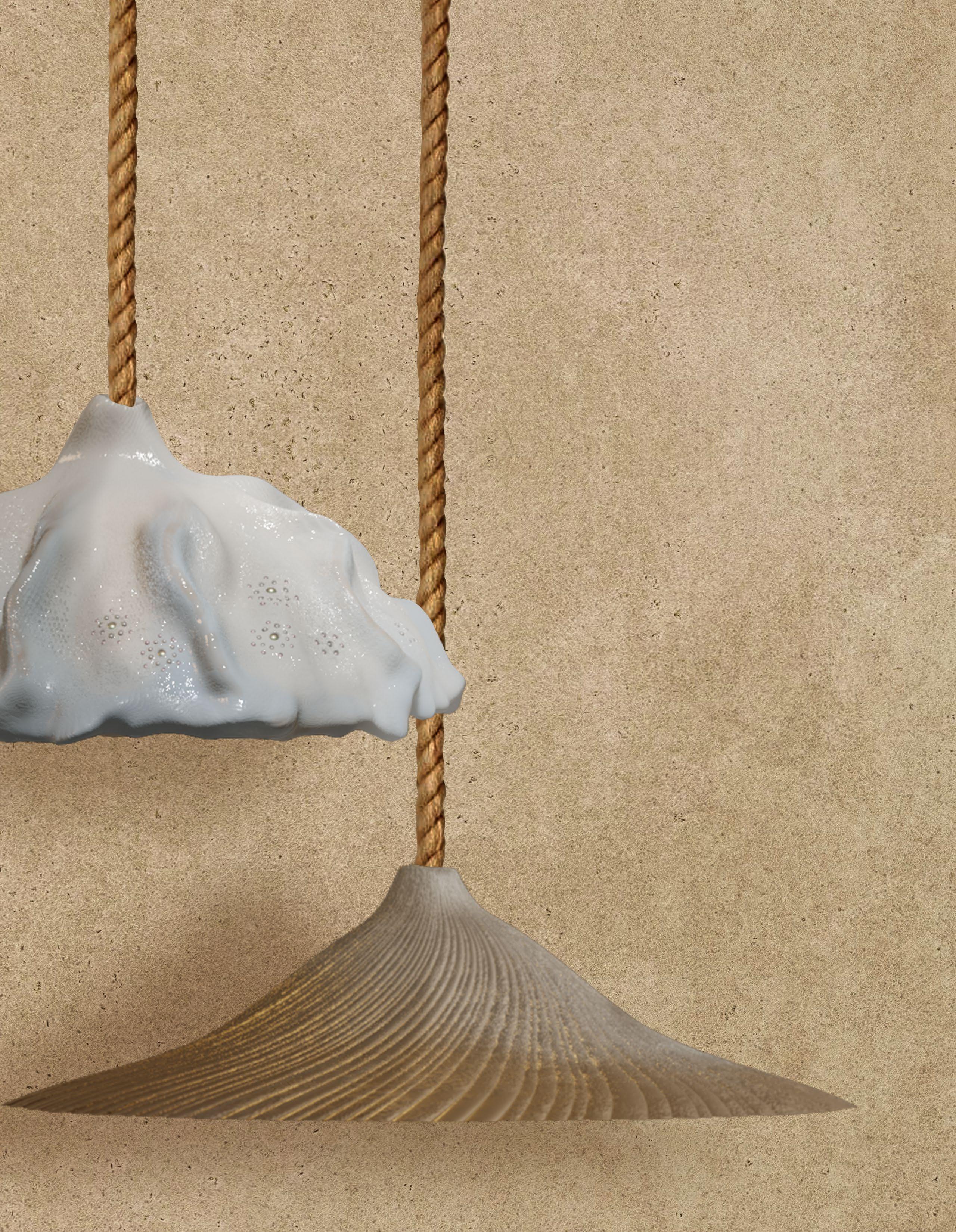
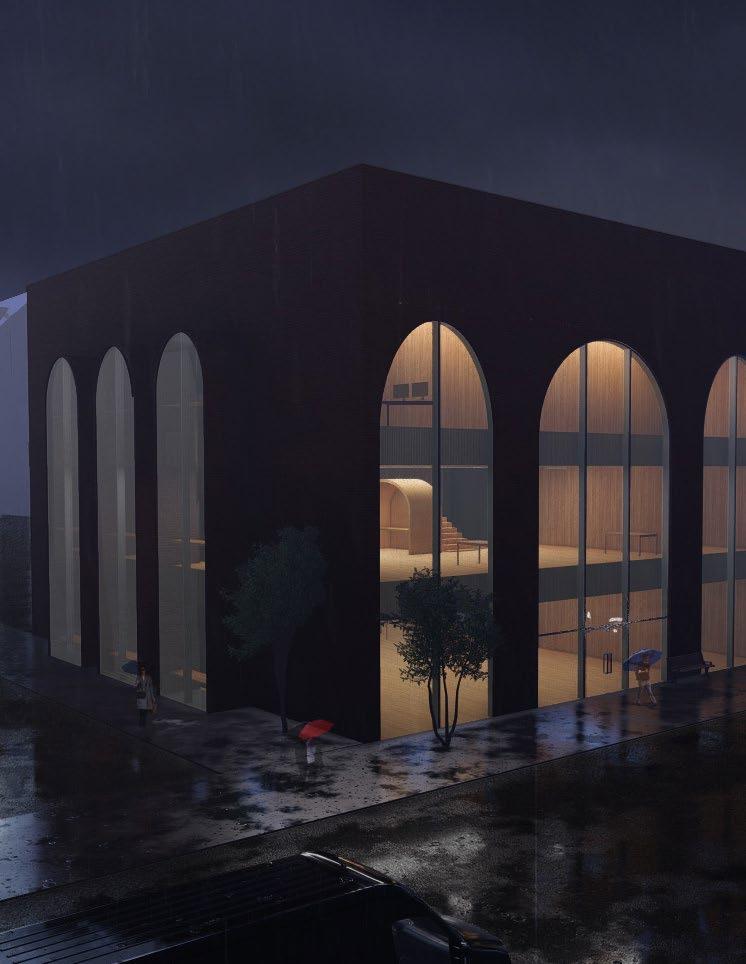

The New Library
Media
Location
Date
Rhinoceros 7, Photoshop, Illustrator, Lumion, and Enscape Davies Ave, Downtown Toronto April 2023
Catering to its surrounding art businesses, the Cubbyhole is a library located in downtown Toronto that offers a creative space and resources specializing in art. The Cubbyhole embraces the misconception of the quiet library with its open concept plan. This is to encourage circulation and the viewing of art throughout the library. Privates spaces are carved out from the open concept plan, creating study pods for quiet time and places of leisure.
To engage with passersby from the outside, arches are extruded out. A theme of arches, carving, and extrusions are used throughout the Cubbyhole.
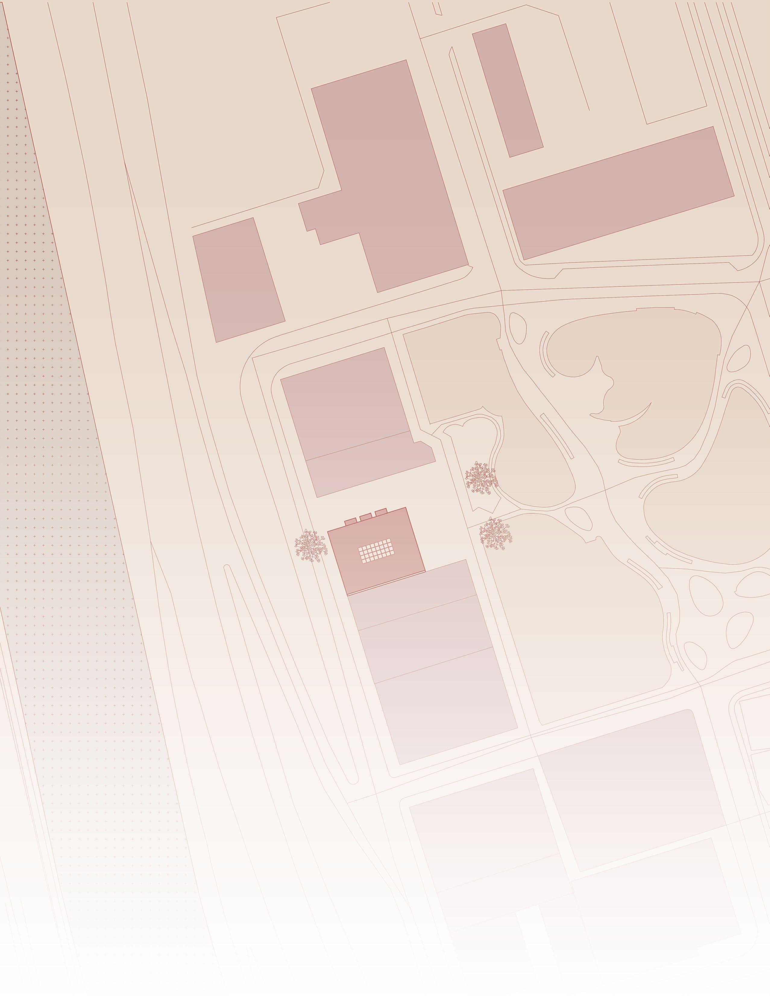
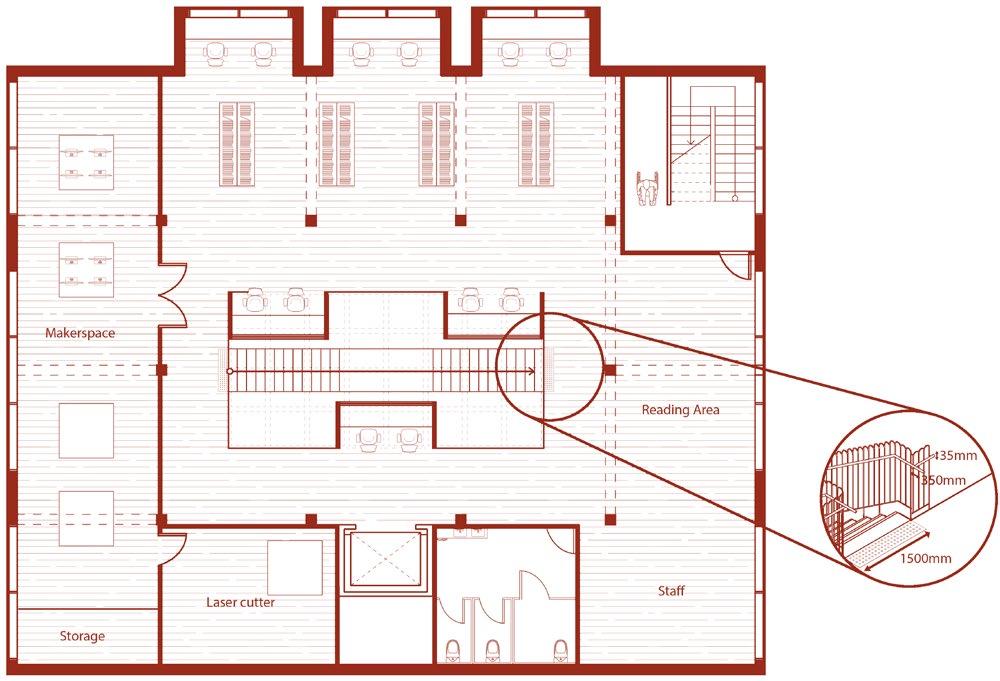
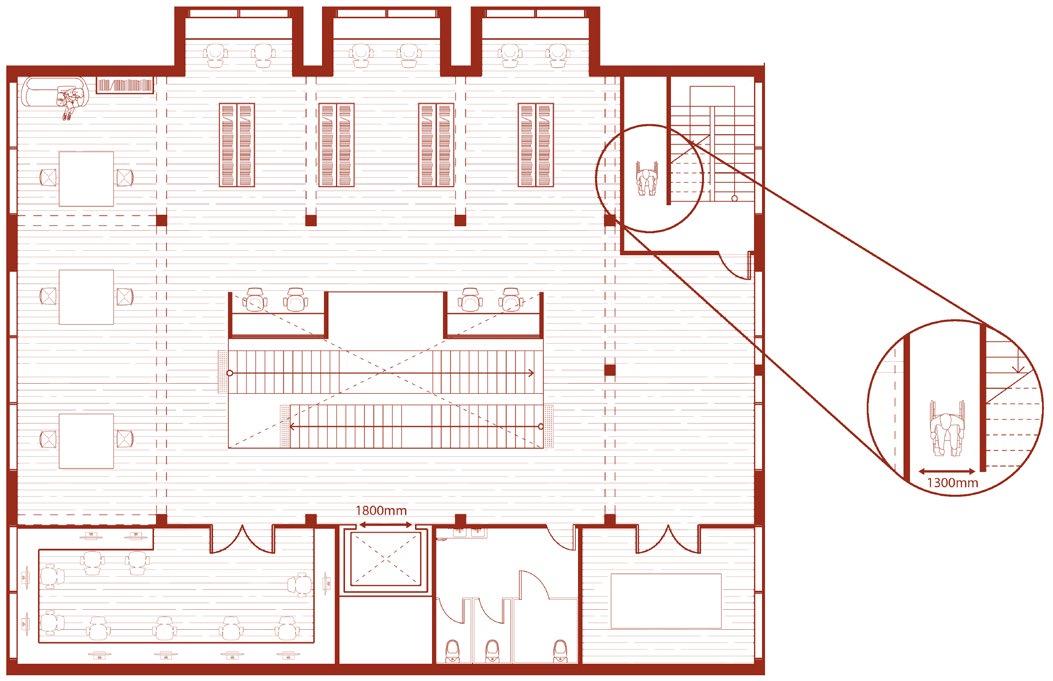
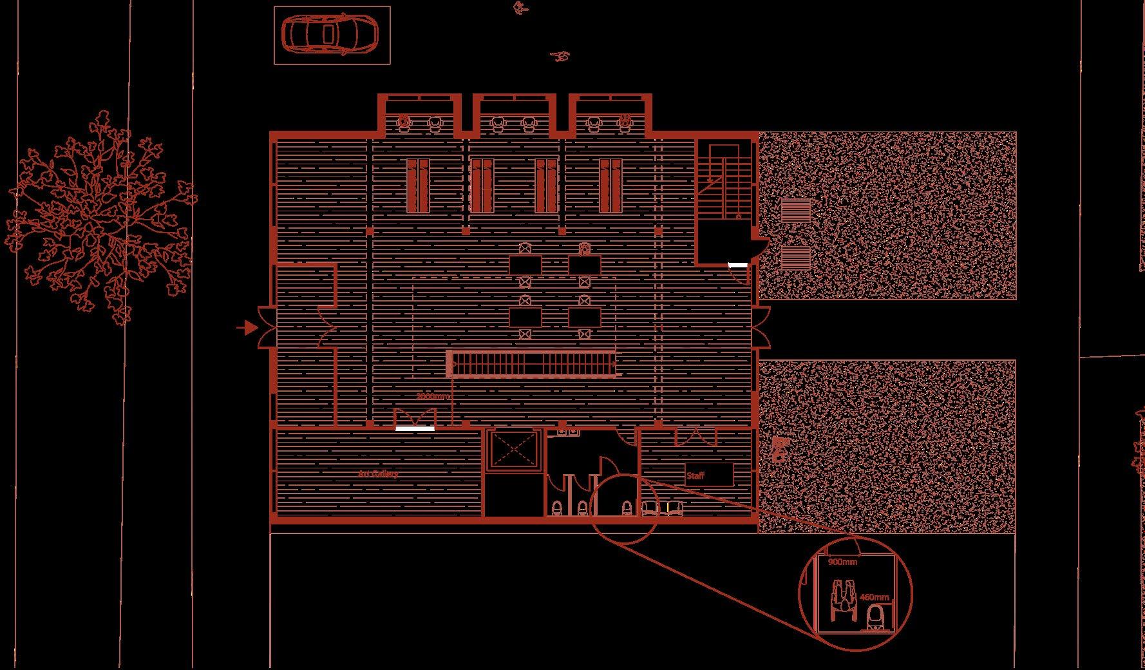
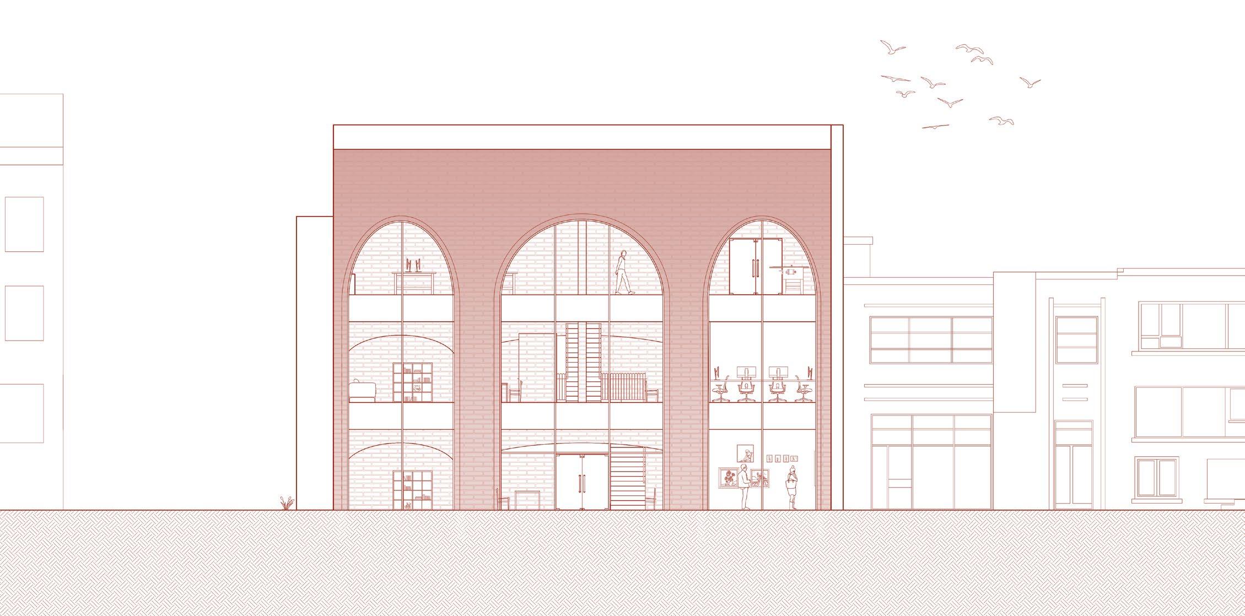
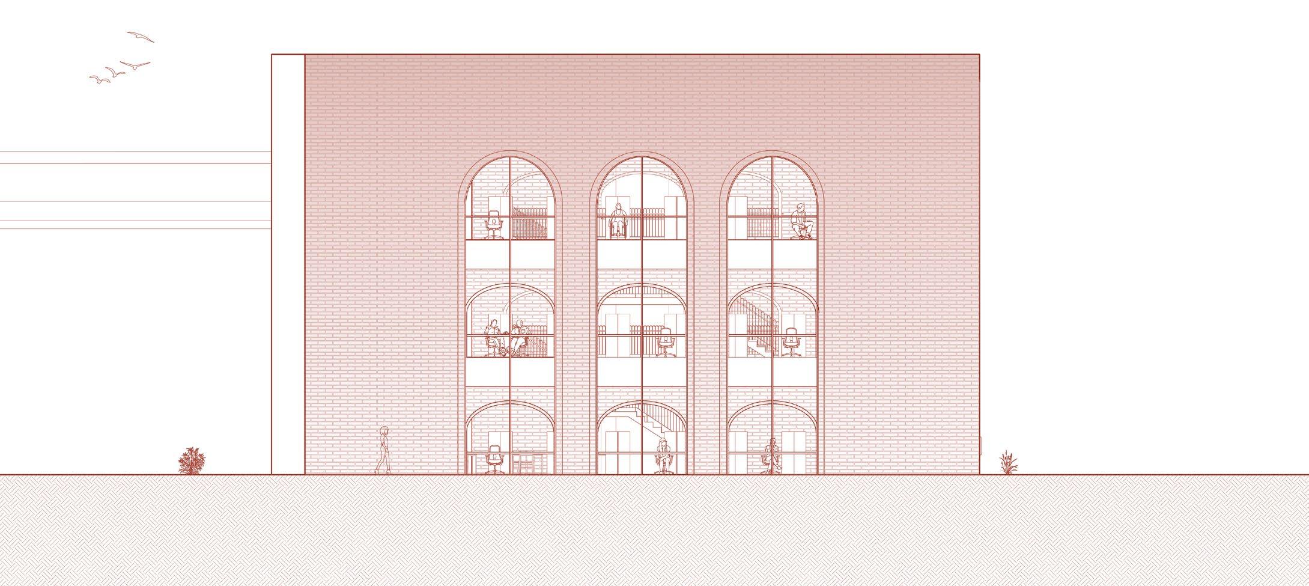
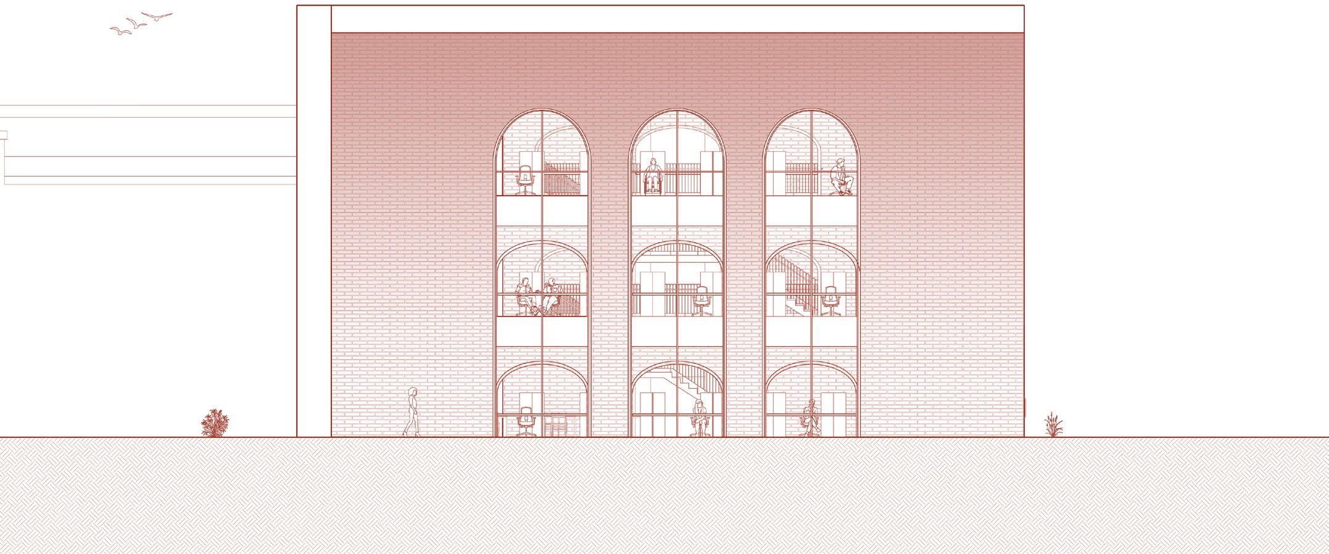
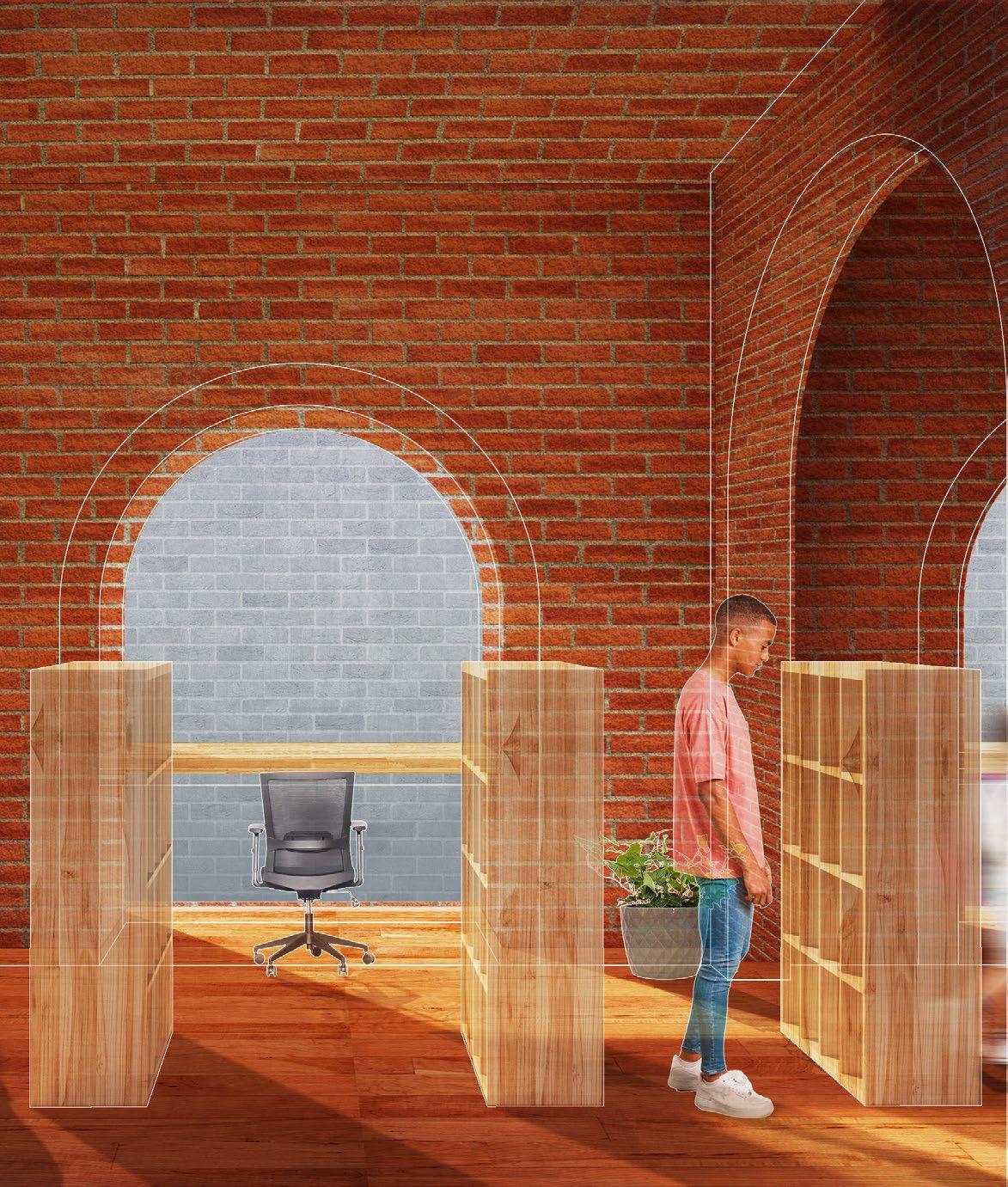
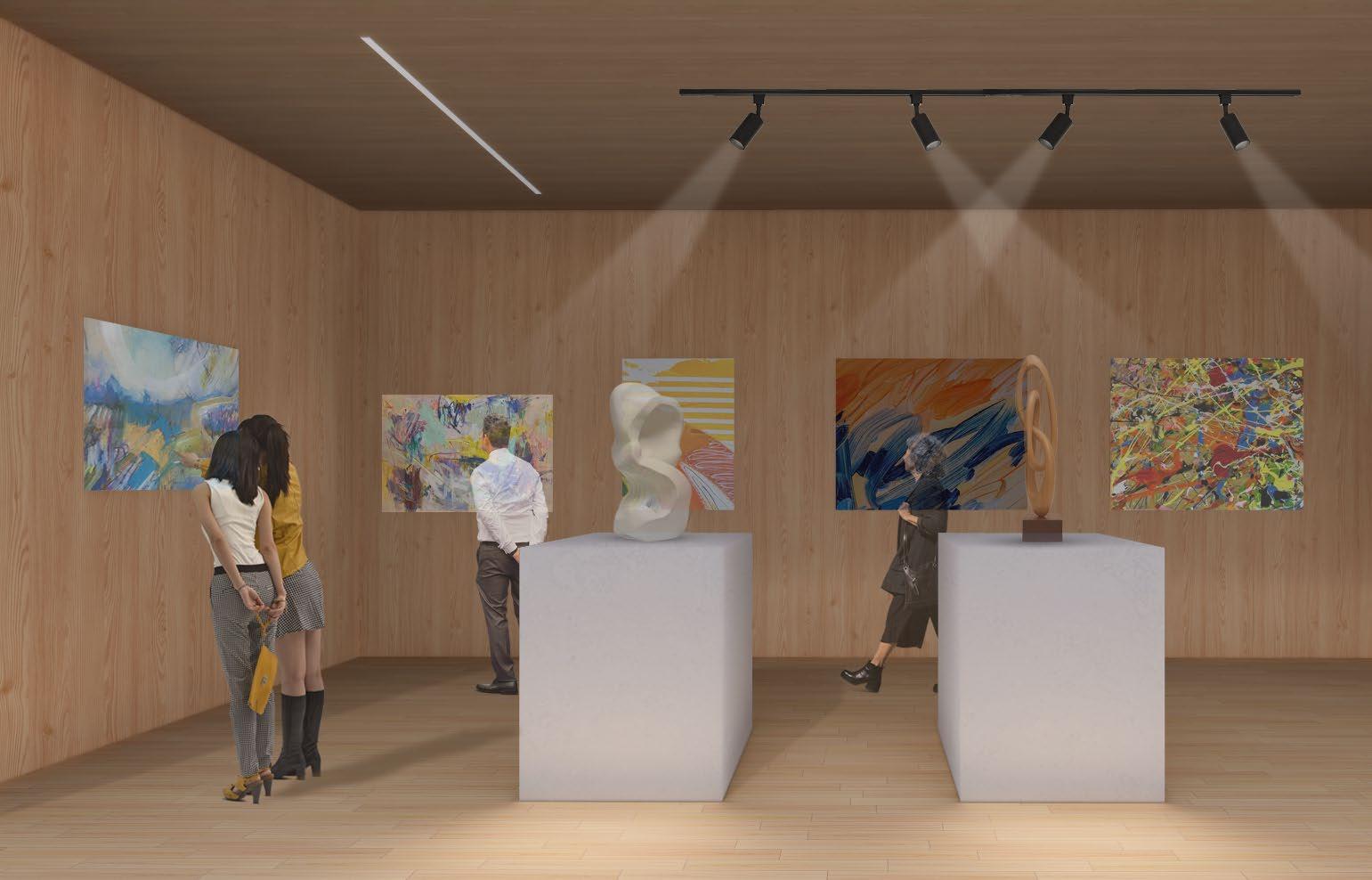
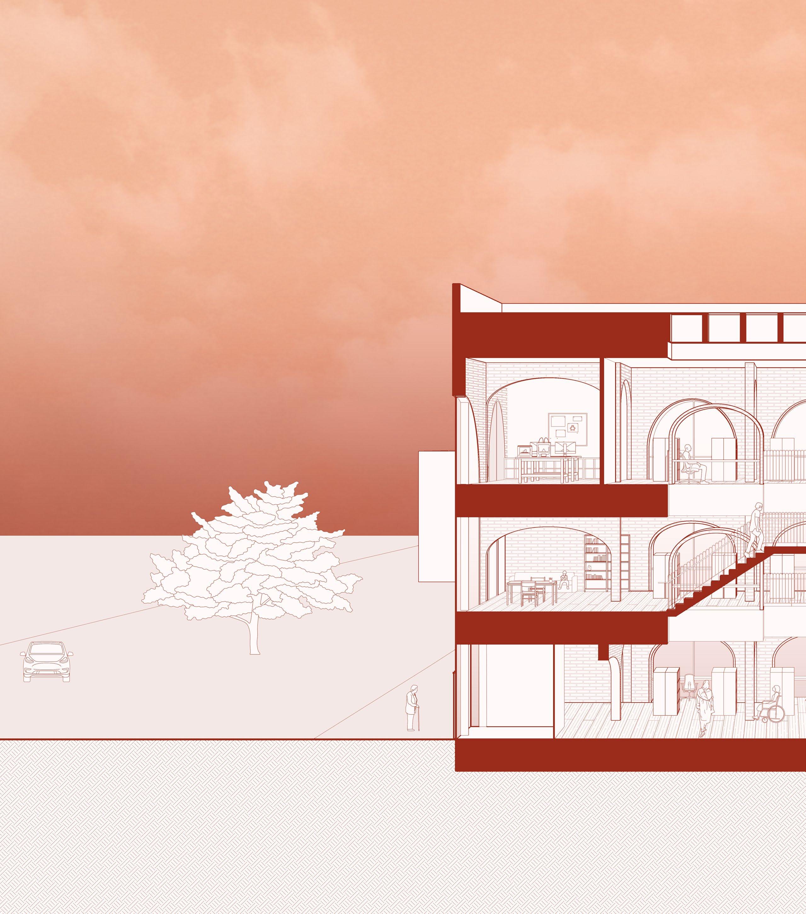
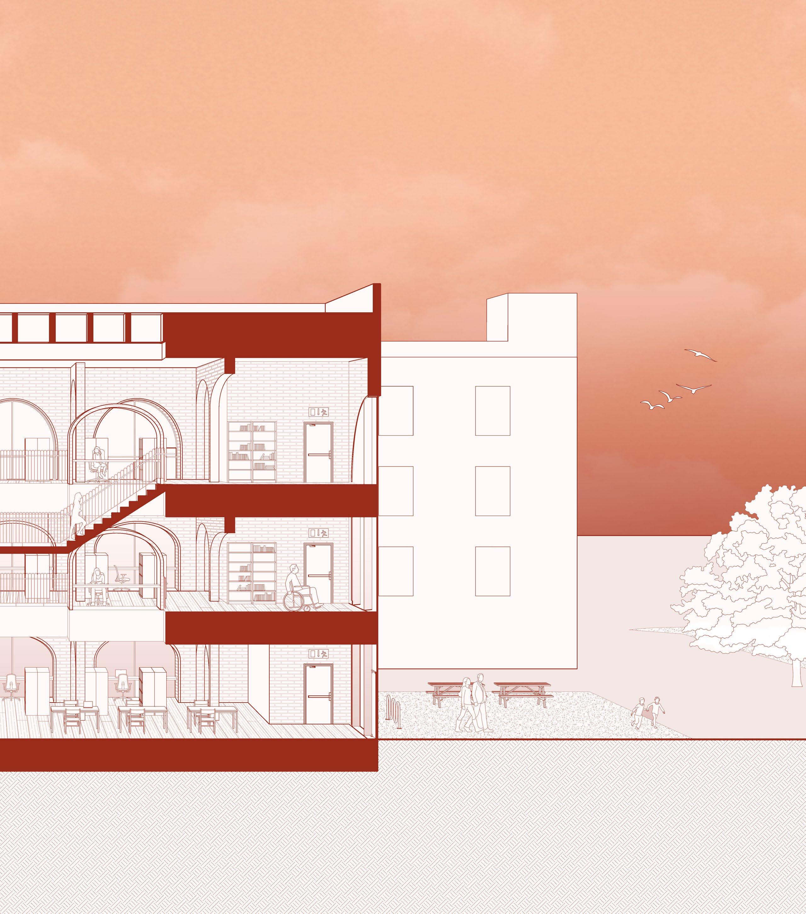
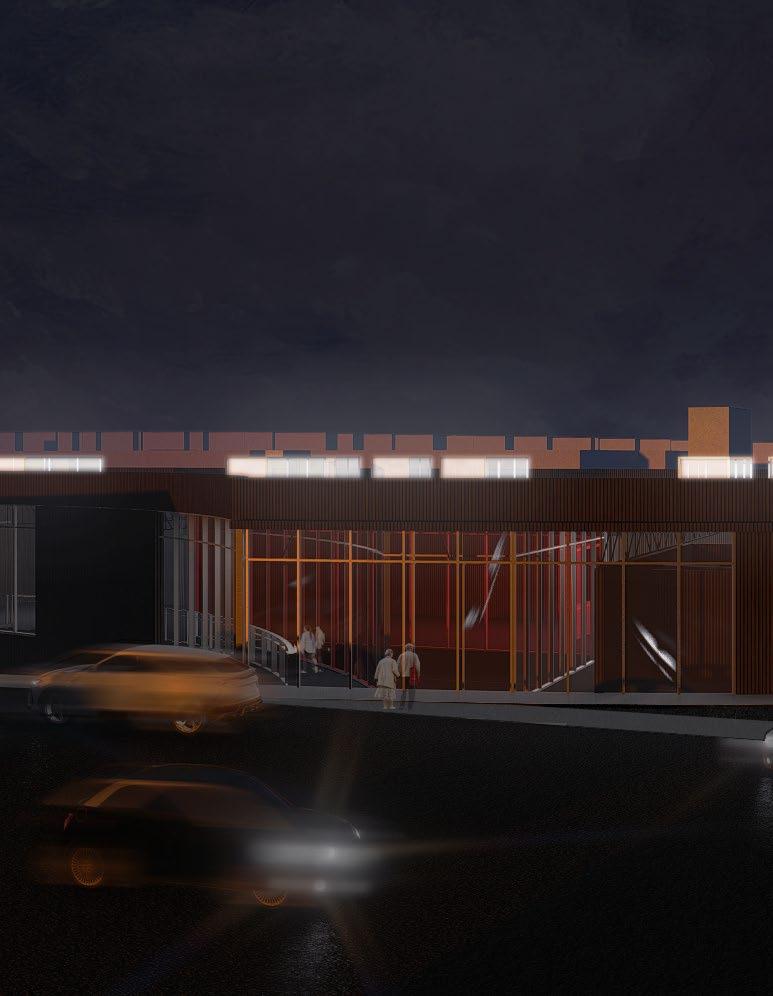

Archiving Lost Objects
Media
Location
Date
Rhinoceros 7, Photoshop, Illustrator, and Lumion Sterling Road, Downtown Toronto December 2024
In the age of digitization, the practice of analog craft has been dying when it has paved the way to the modern age of creation and technology. The Darkroom is an archive dedicated to old photography methods, cameras, and the darkroom; a space for developing photos. Visitors can explore how darkrooms were used, discover cameras predating the DSLR and the polaroid, and attend workshops for using darkrooms while developing photos of their own.
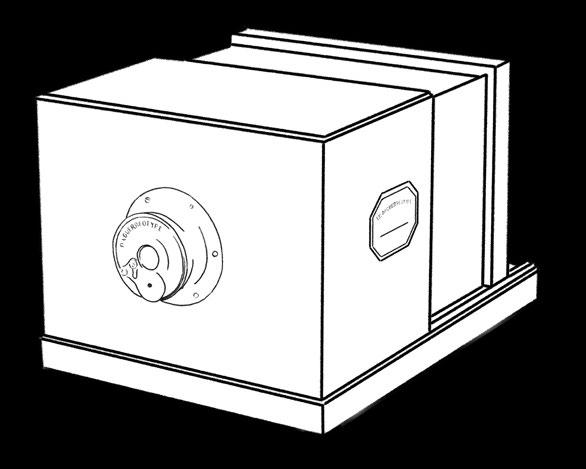

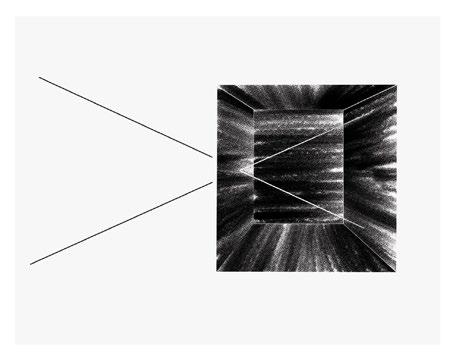

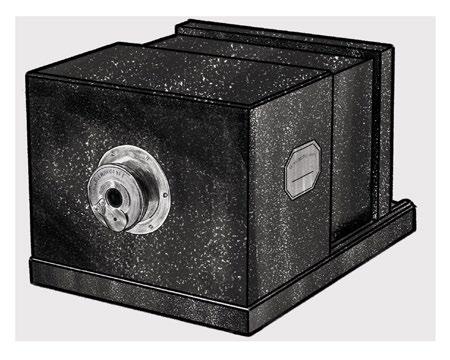

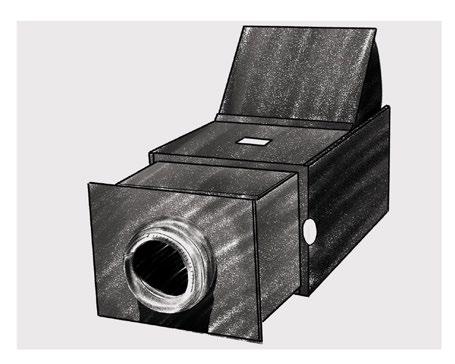

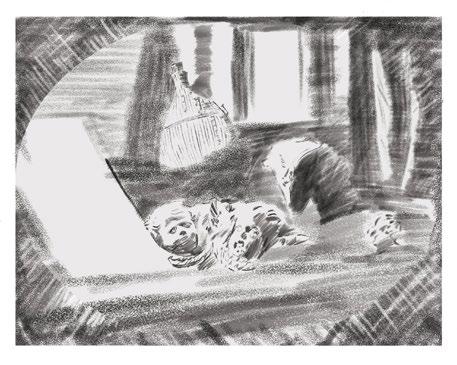

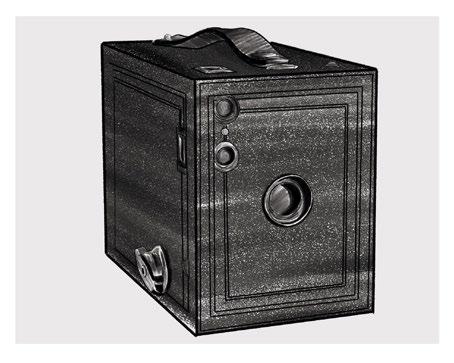

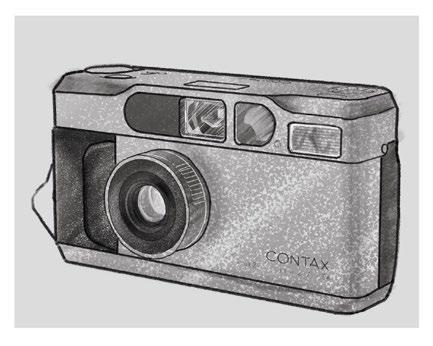

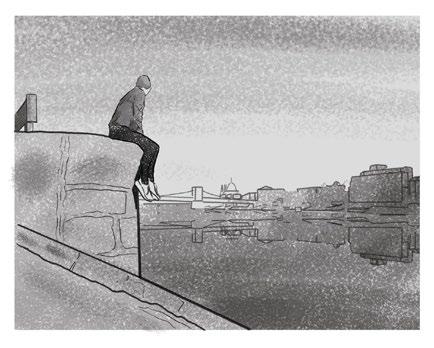

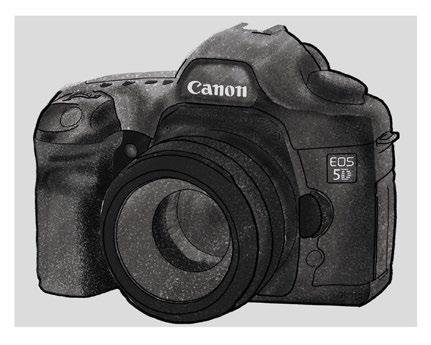

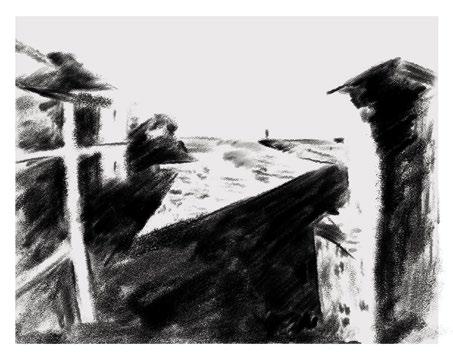

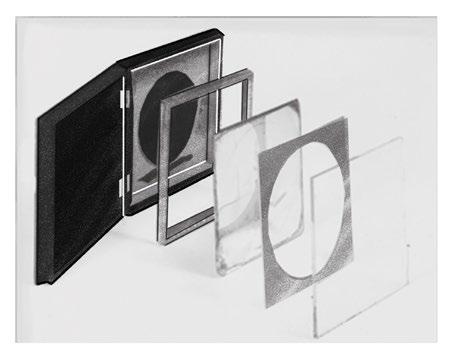

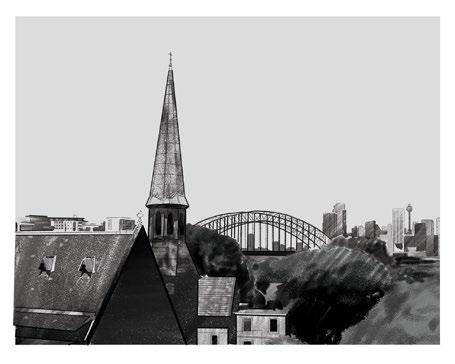

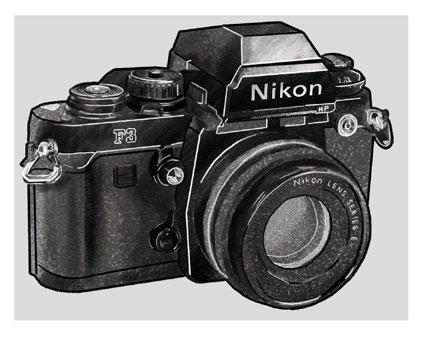

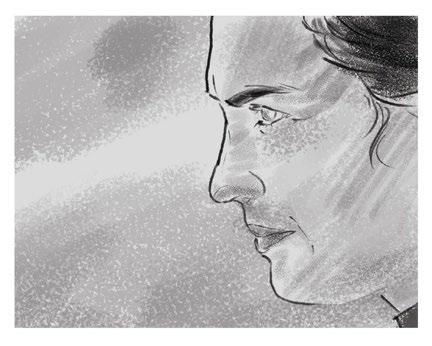

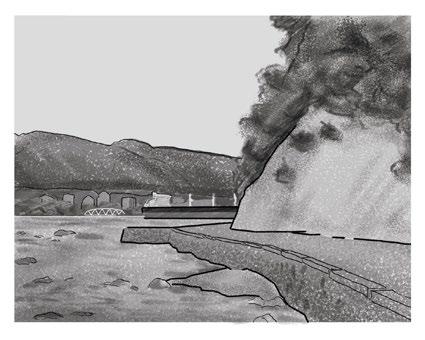
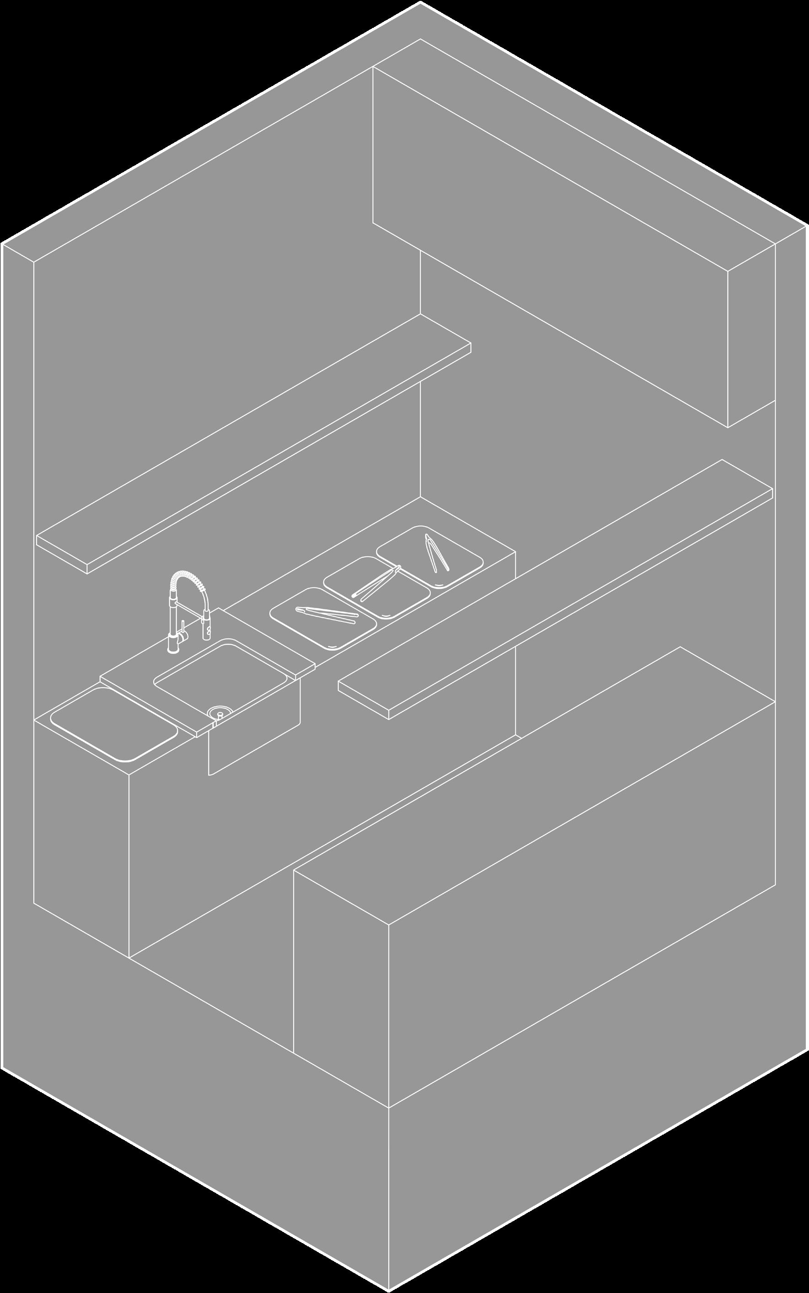
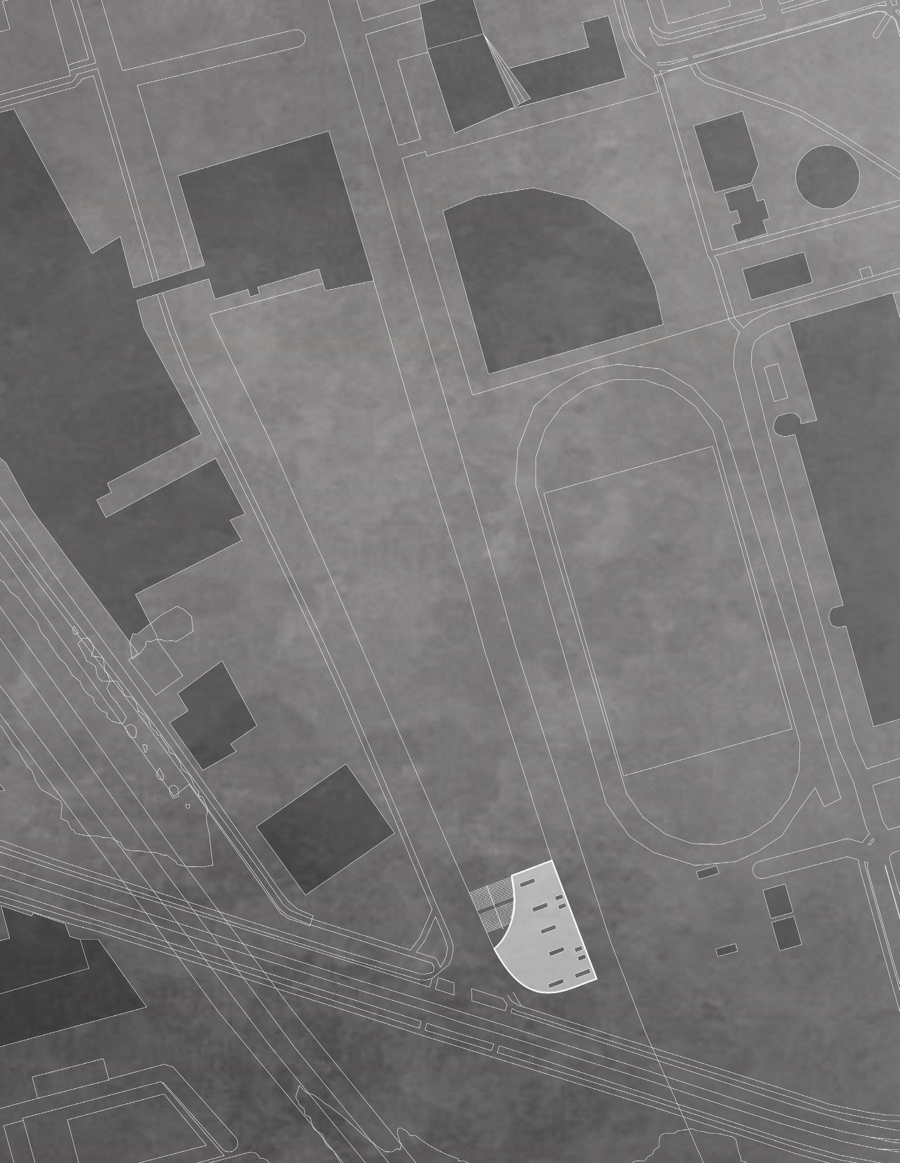
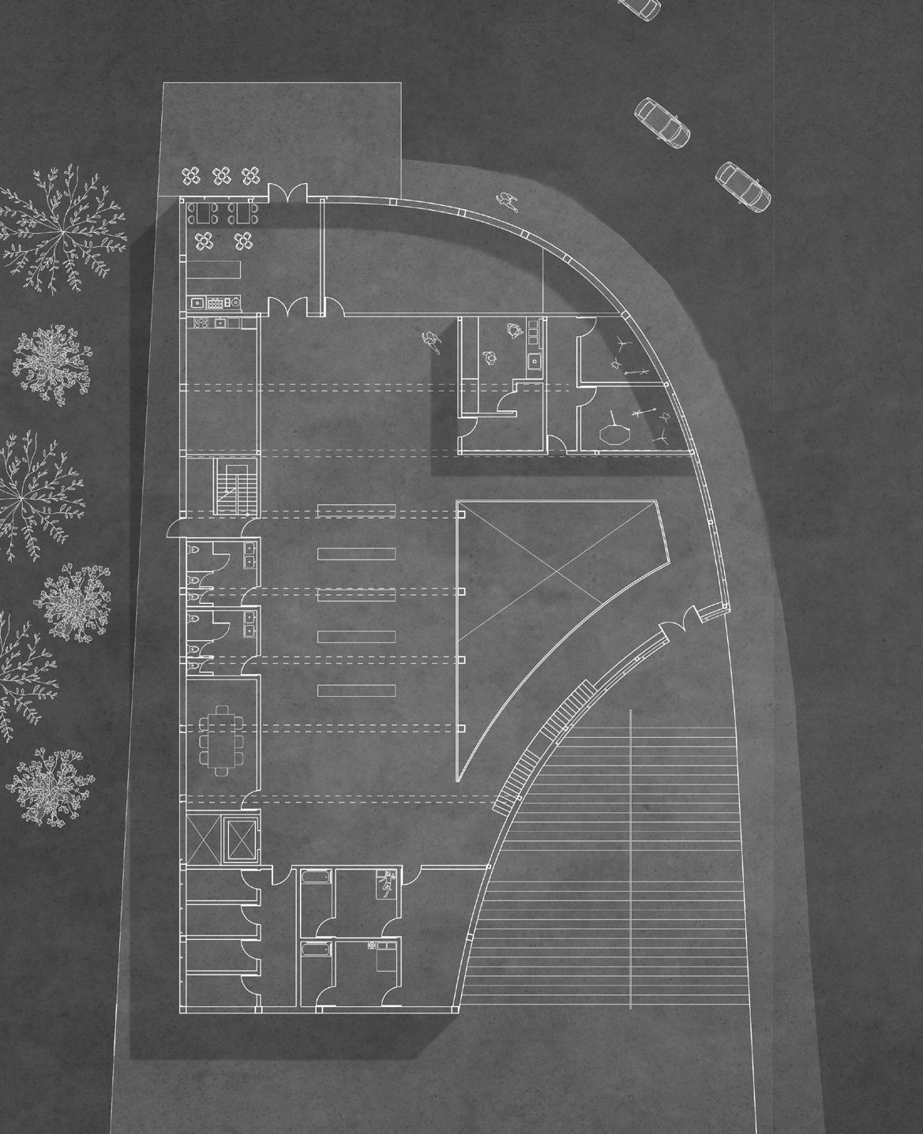
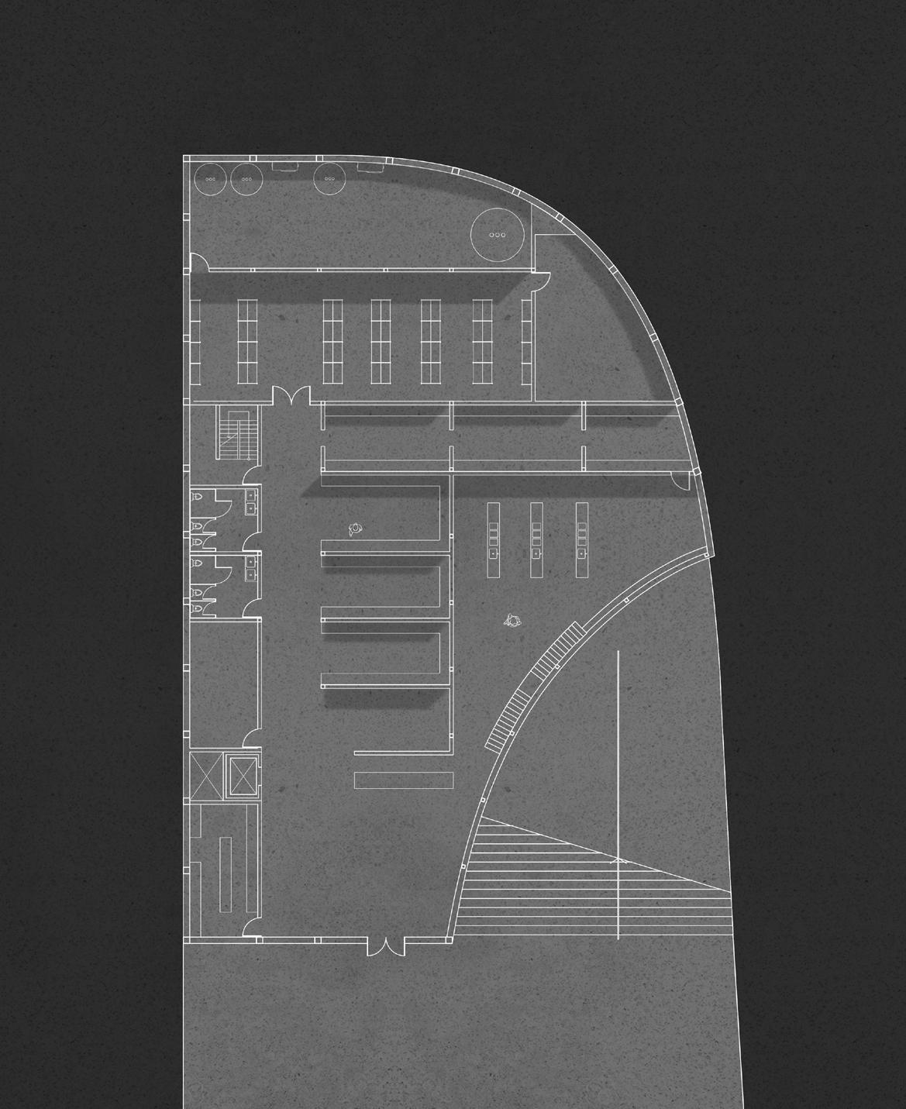
9. Cafe
Classroom
Camera Gallery 12. Darkroom
13. Photo Studios
14. Breakroom
15. Meeting Room
16. Staff Offices
17. Artists in Residence
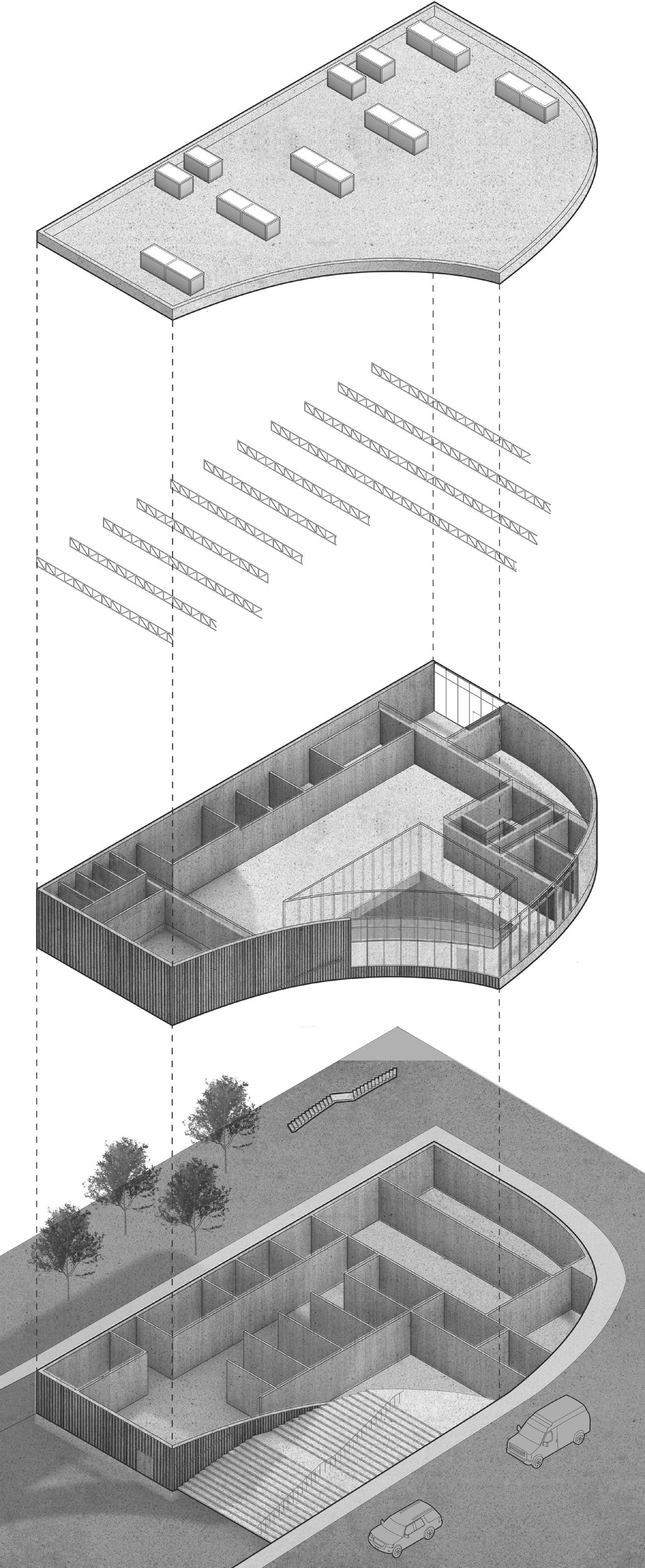
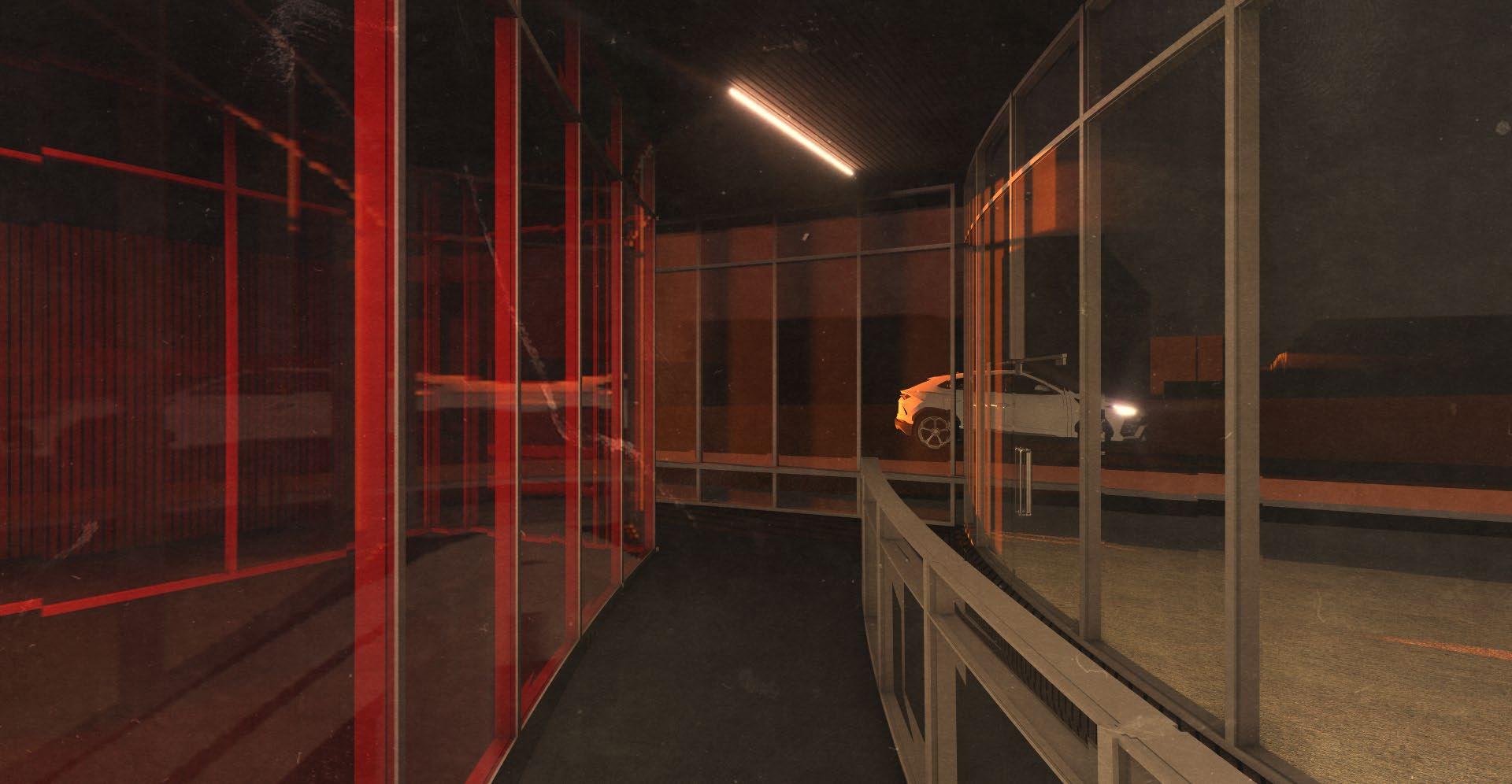
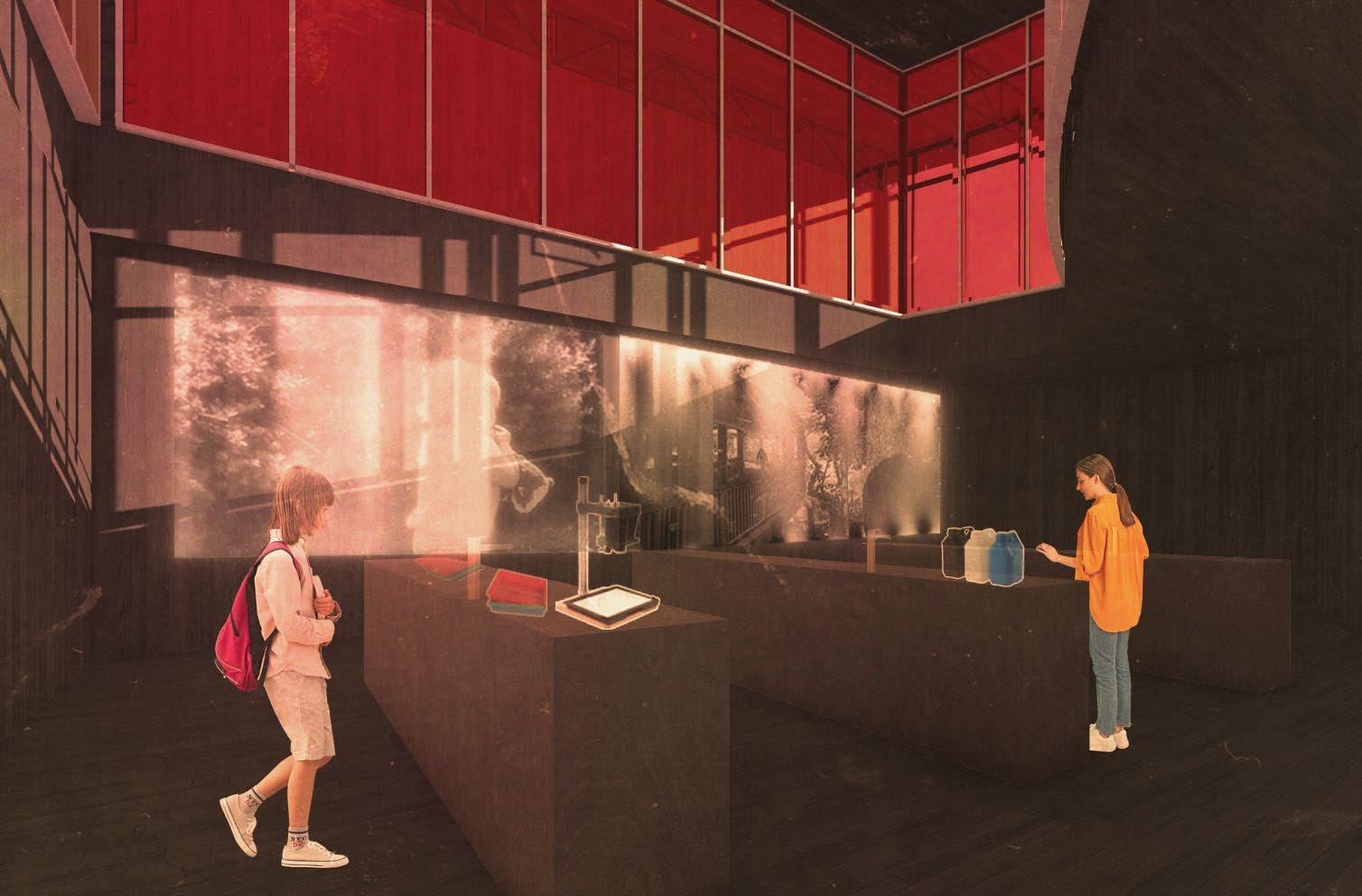
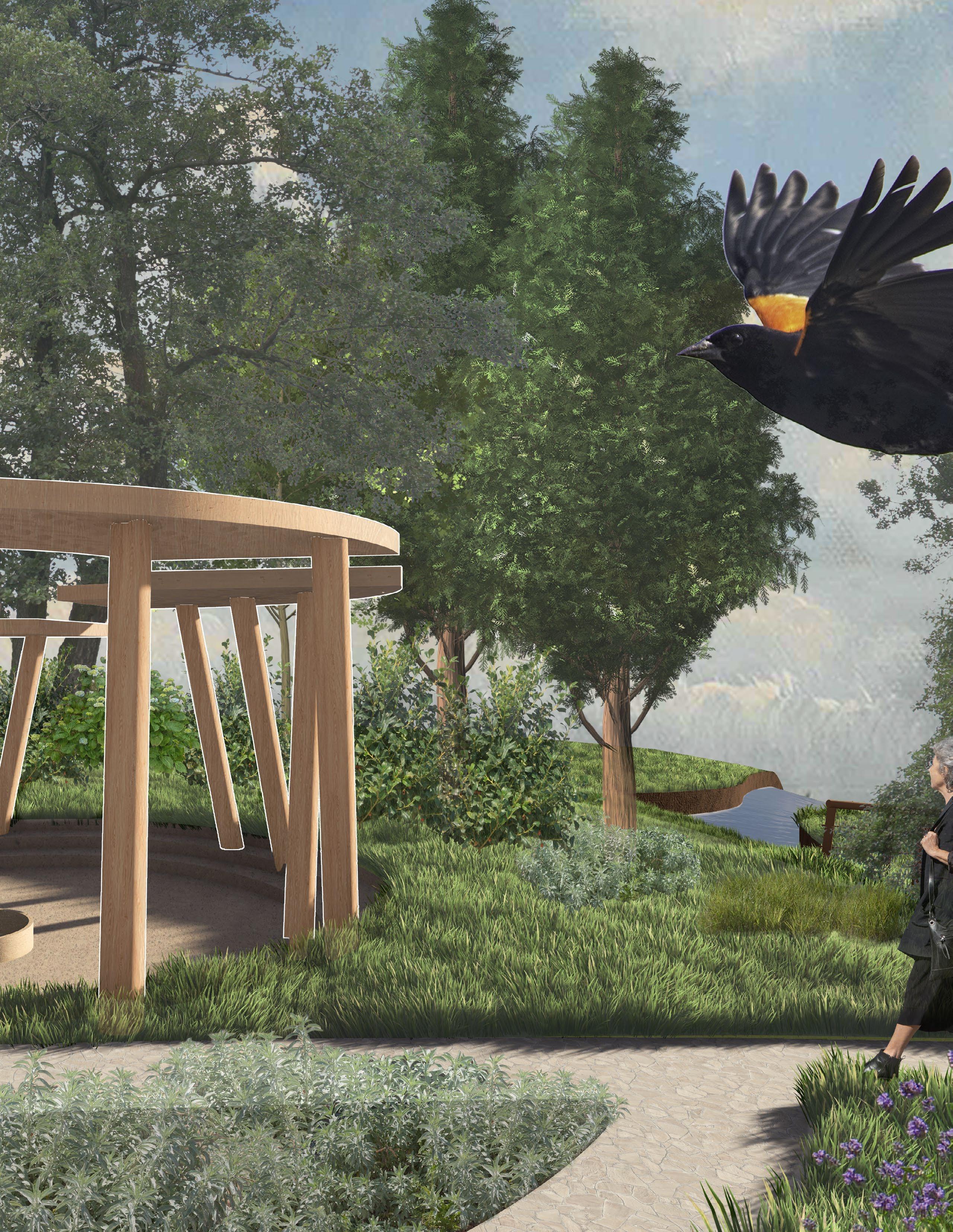
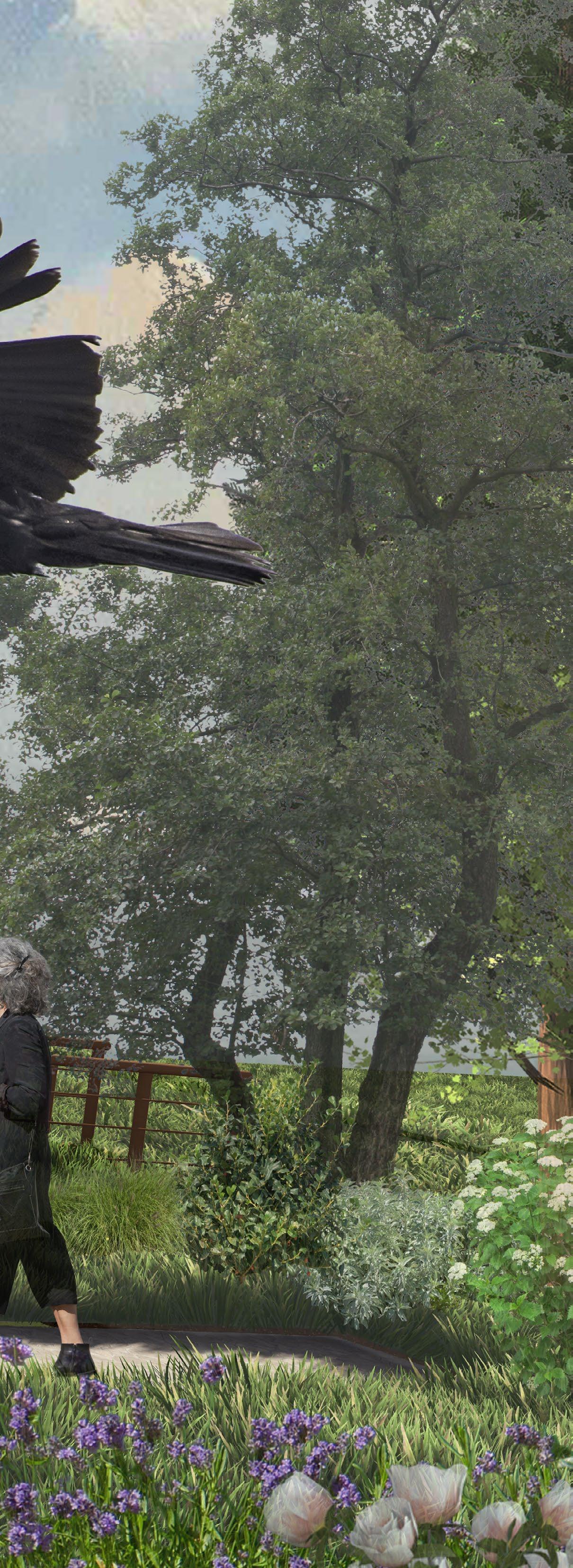
Resdesigning Riverbluffs Park into an Anishinaabe-led program
Media
Location
Collaborators
Date
Rhinoceros 7, Photoshop, Illustrator, Lumion, ArcGIS Riverbluffs Park, Cambridge Saman Mukkaram August 2024
Our analysis of Riverbluffs Park began with researching the plants located on site. With the realization that all plants can be used as medicine, while also noting the lack of Anishinaabe dedicated spaces in Cambridge, we have chosen to design our park program focused on Anishinaabe practices, with an emphasis ceremony, medicinal plants, and sacredness of water. Water holds personhood, wisdom, and community. To emphasize this significance of water, we have chosen to have water run from beginning to the end of the site.
By designing Spirt of the River, it is our intention to create literacy in Anishinaabe cultural practices, including farming, creating medicine, and ceremony.
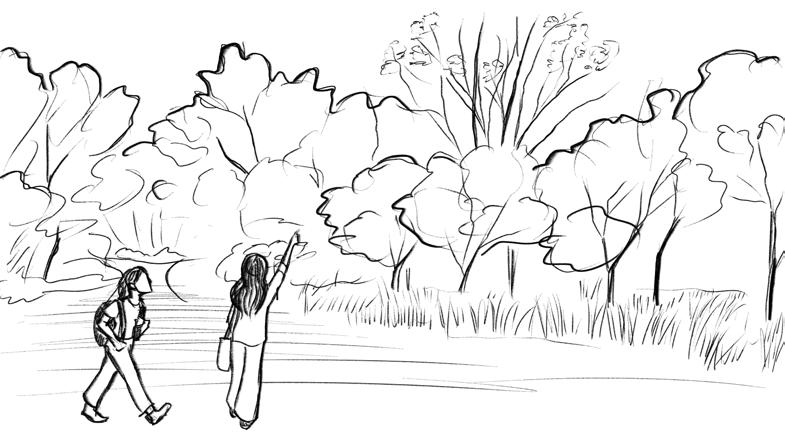
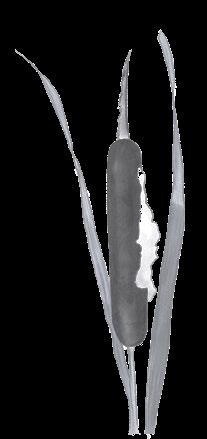
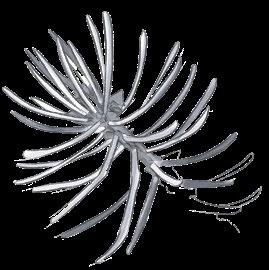
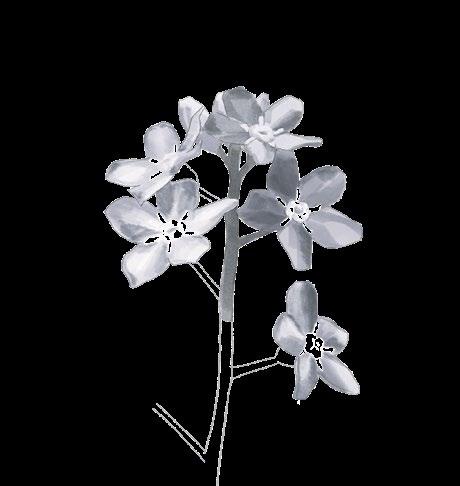
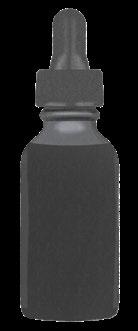
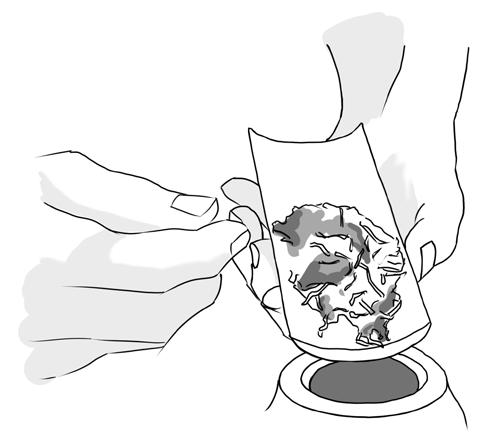
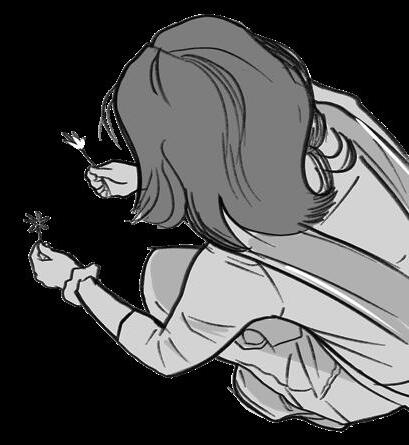
Beginning the project, we followed the theme “plants” and studied the plants found in Riverbluffs Park. We were able to categorize our selected plants into several categories: invasive, native and non-native plants. We also observed the medicinal properties of each plant.
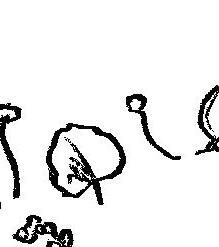
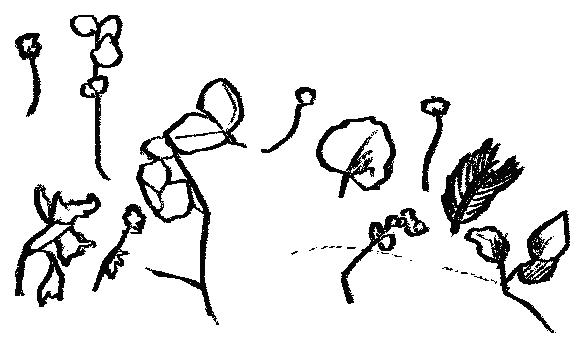
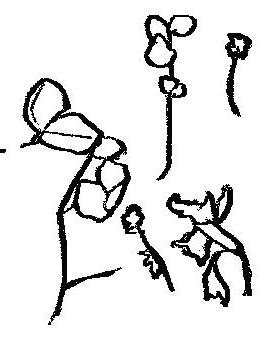

Curious on the potency and strength of each plant as a medicine, we took samples of our studied plants from the site, and created medicinal teas based on location on site.
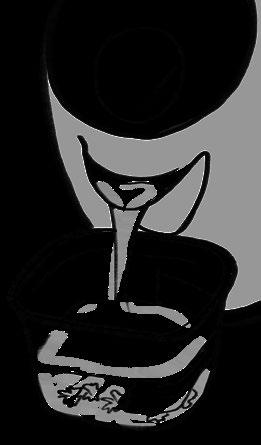

To measure each plant’s potency, we used litmus strips, a tool used to measure light absorption. The colour the litmus paper revealed showed their potency based on the amount of light they absorbed. The more light a plant absorbs, the greater the strength of the medicine that the plant creates.
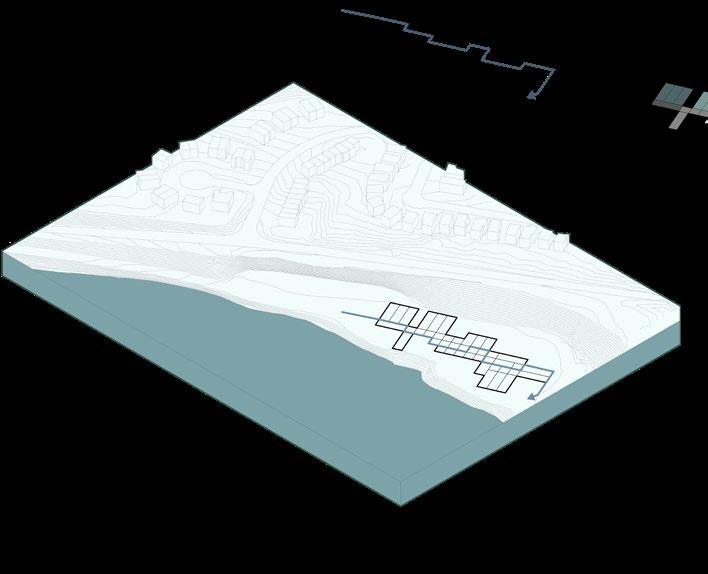
Following the pattern of rubbed plant lines our arrangement of litmus papers created, we established a system for our main trail.
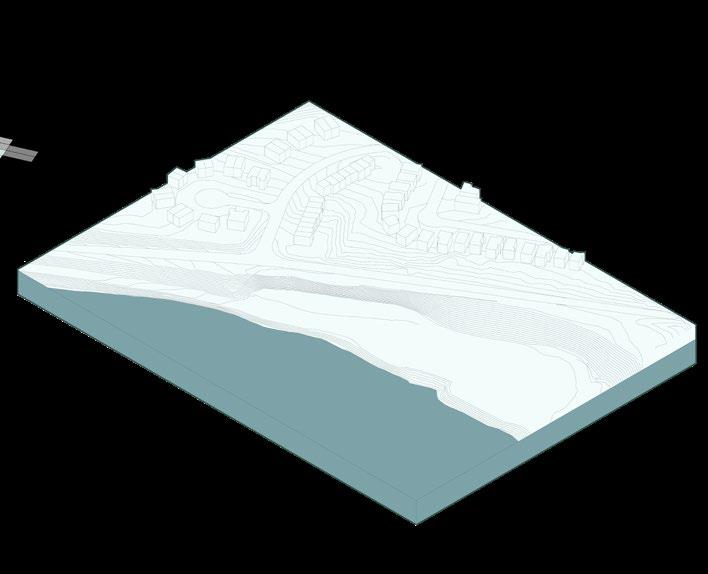
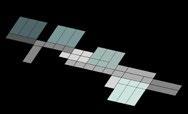
Using the layering and arrangement of the litmus papers, we established the location of gardens and finalized our four main programs: a community garden, medicinal garden, a learning space, and sacred space. These primary spaces were arranged in hierarchy and encounter: (1) community garden, (2) learning space, (3) medicinal garden, and (4) sacred space to provide journey and privacy.
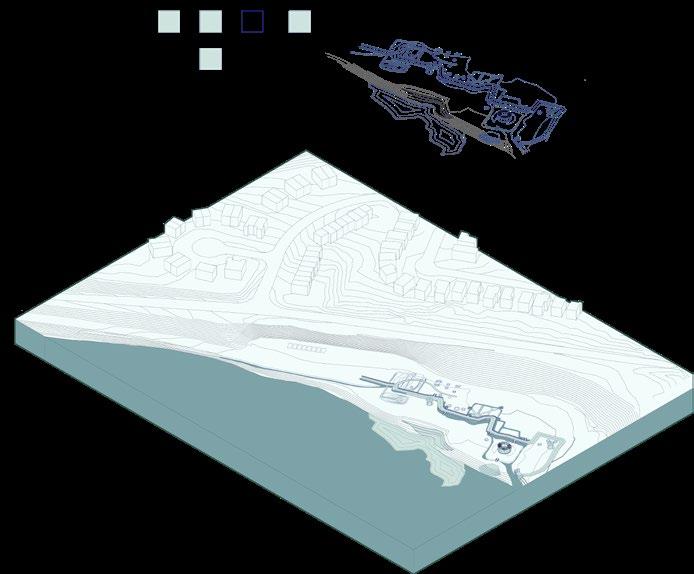
By following our paper arrangement and considering sustainable strategies, we created our final park.
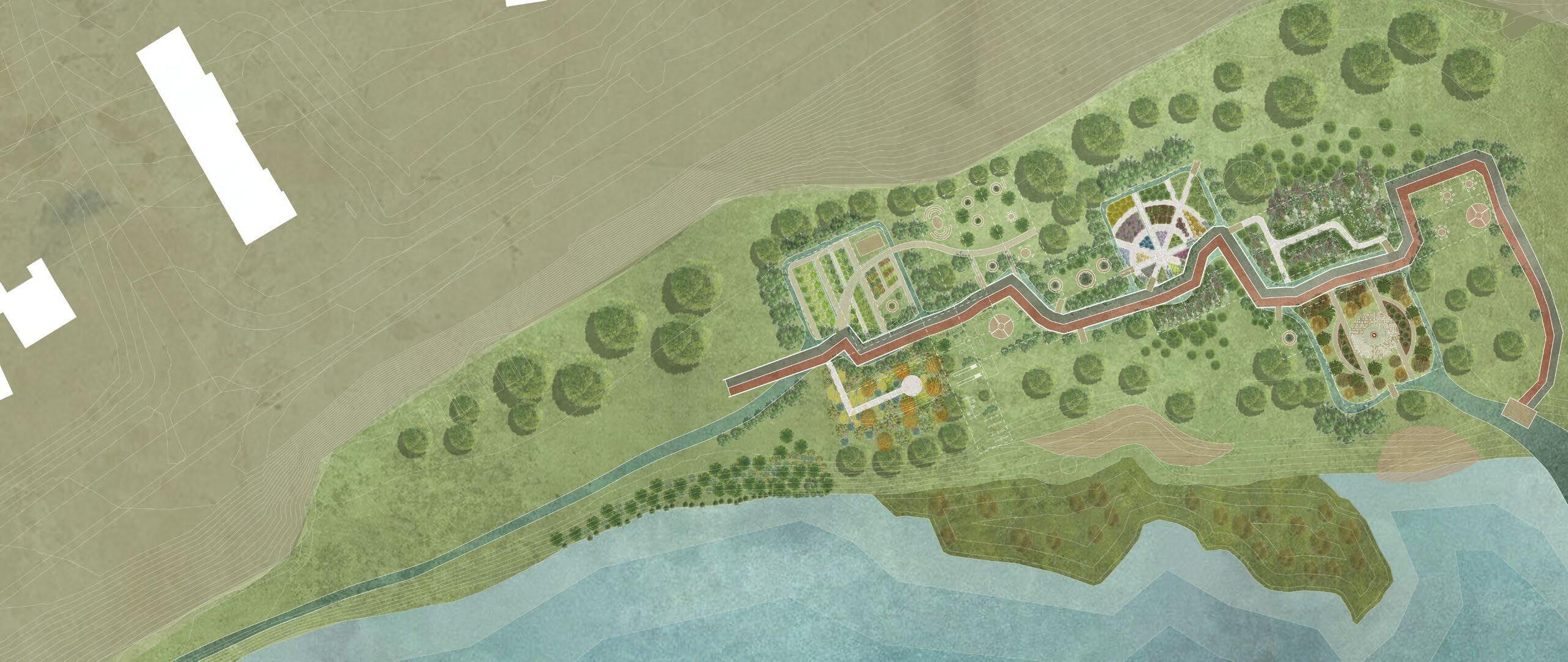
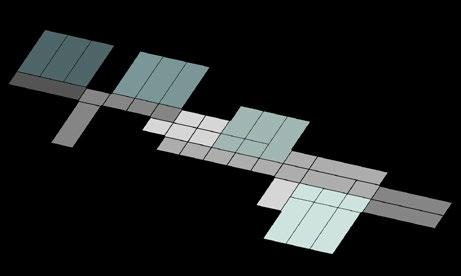
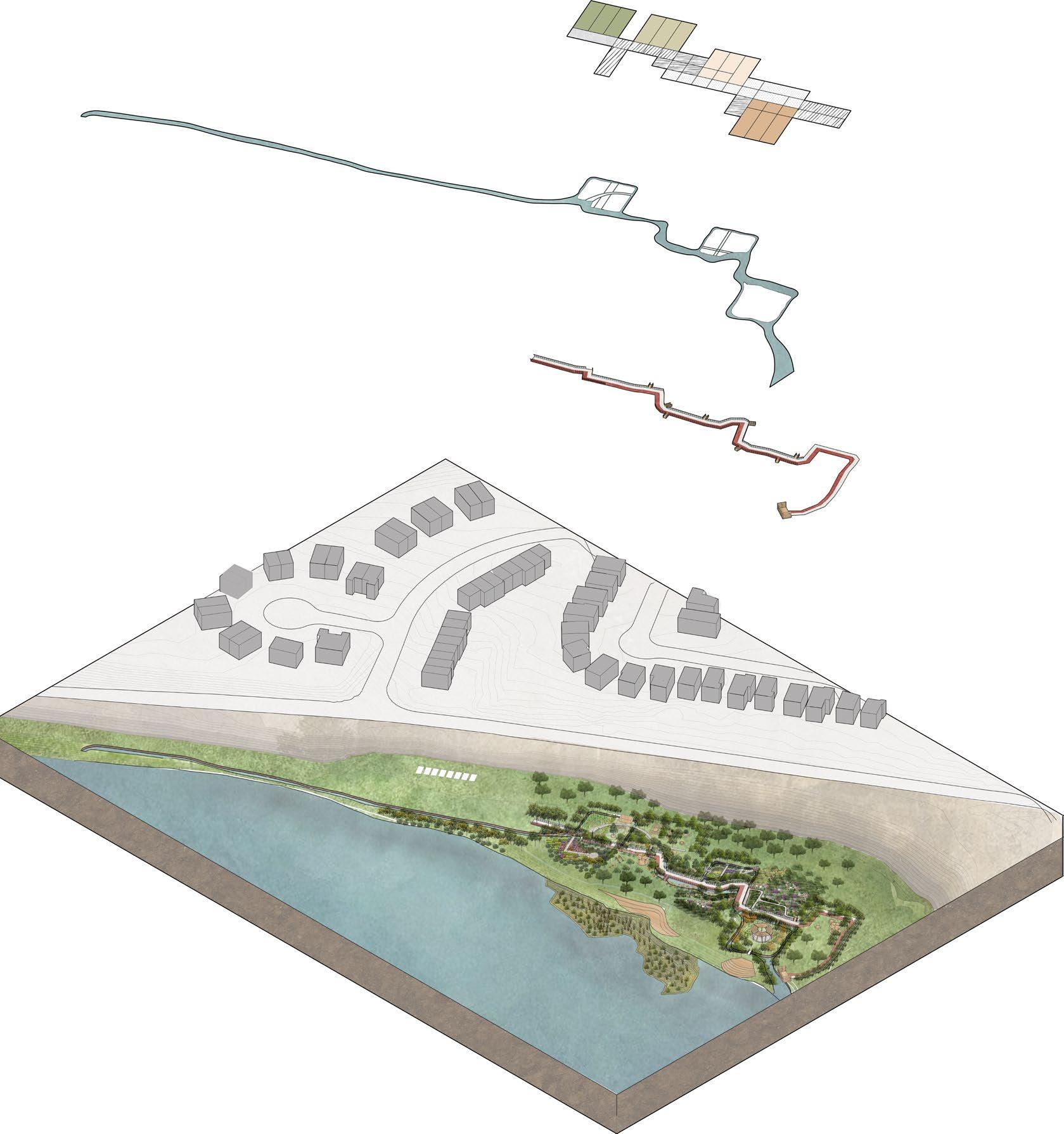

We arranged the litmus papers by light absorption, from greatest light absorption to least. This created an organizational grid for our program.
We discovered that several locations on site had water located underground. As we wanted to introduce a water system to our site, we daylighted these water wells, allowing our site to have water from beginning to end.

Dalylighting locations
Wanting to create a central path for visitors to travel, we created an elevated trail. Bridges branch from the main trail so that visitors are prompted to visited parts of the site.
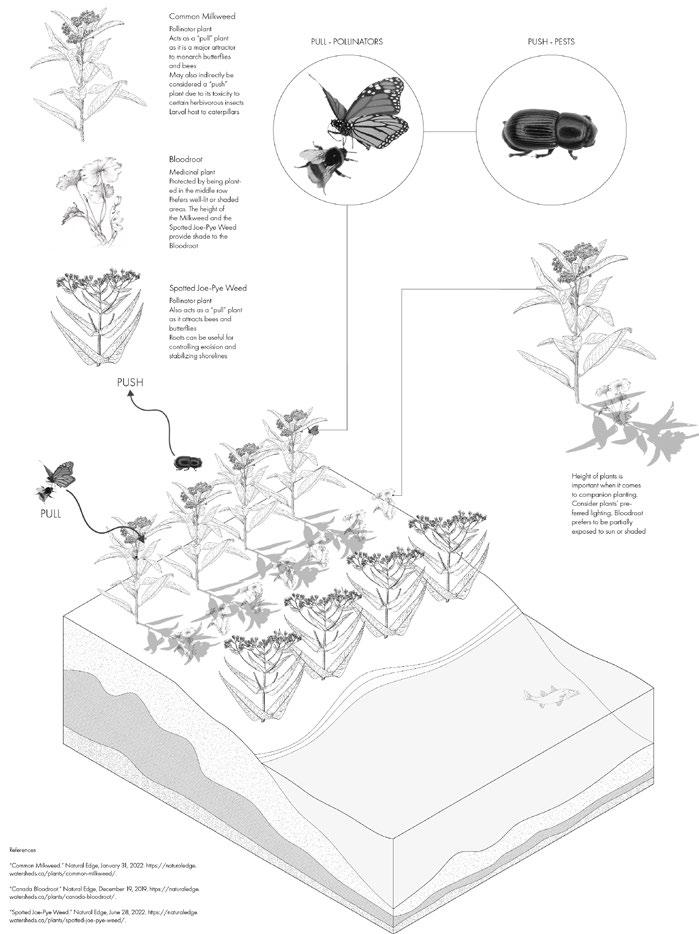
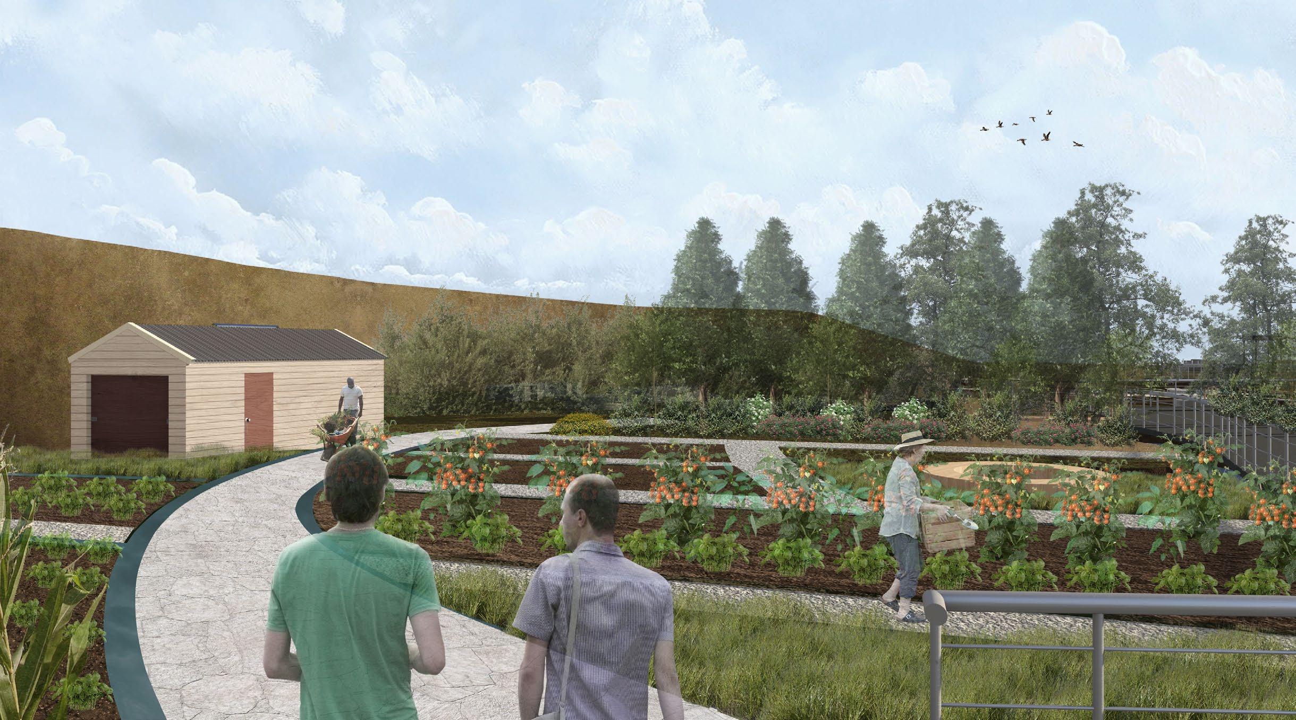
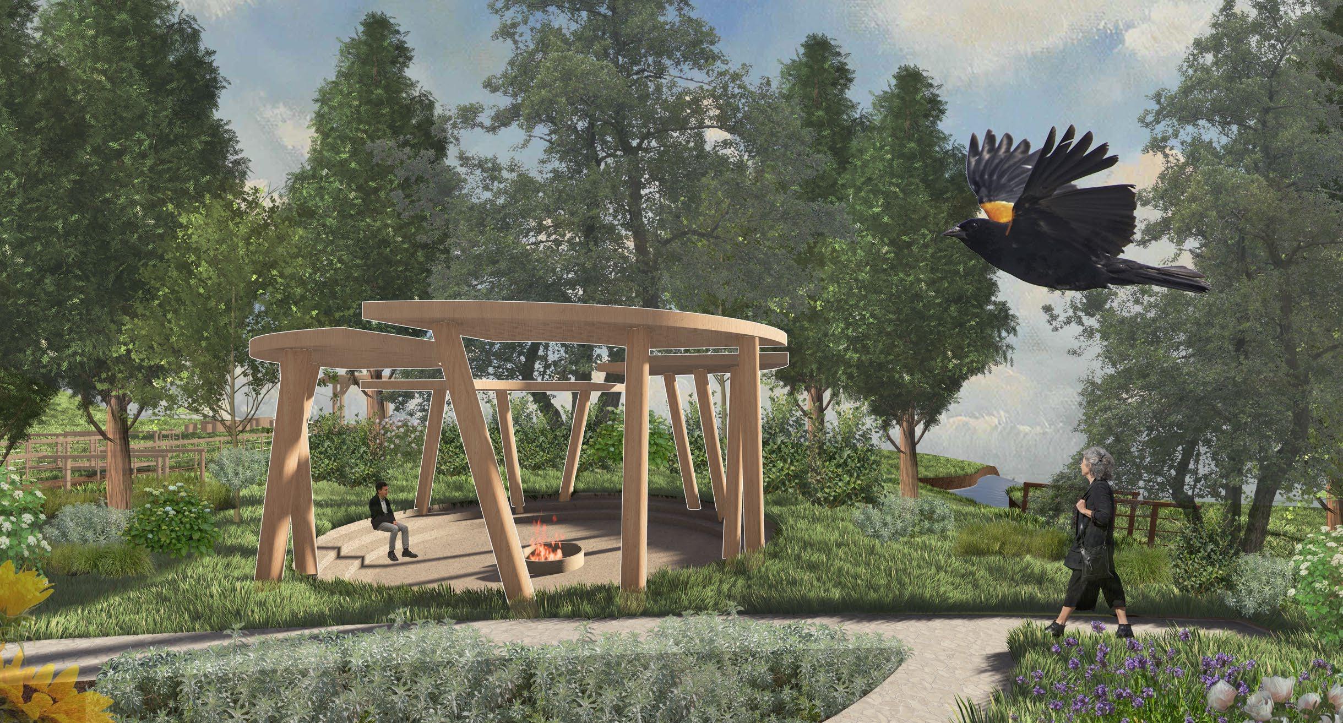
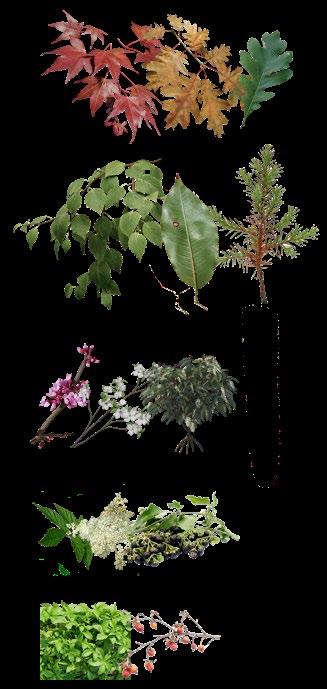
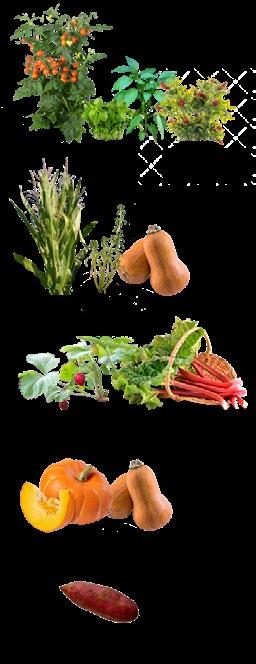
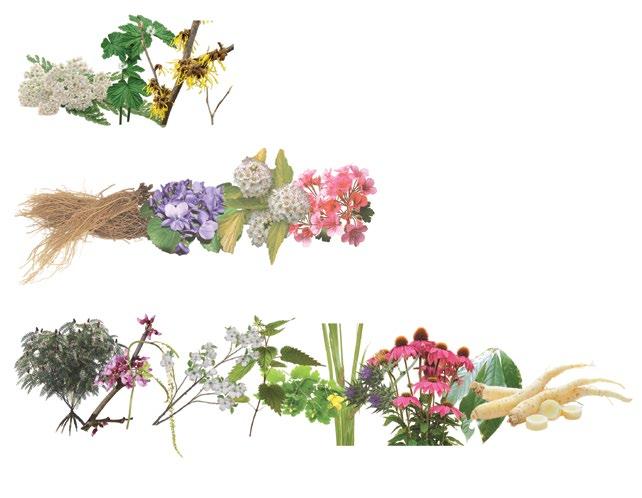
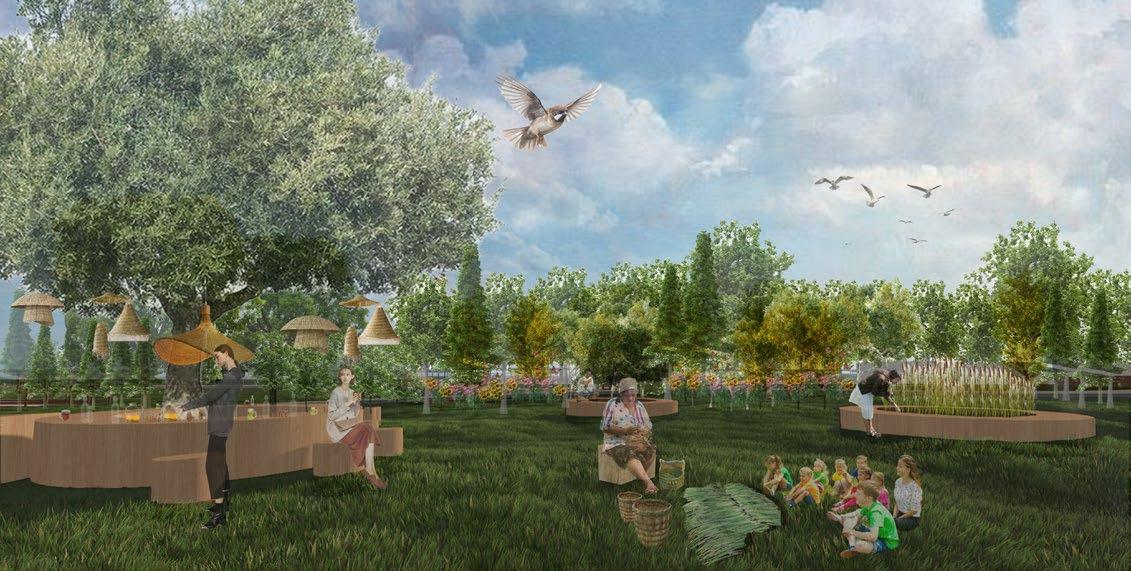
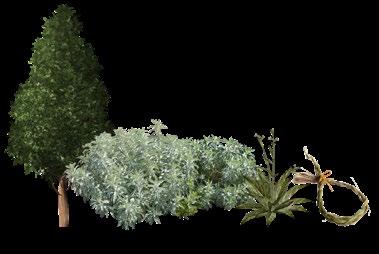
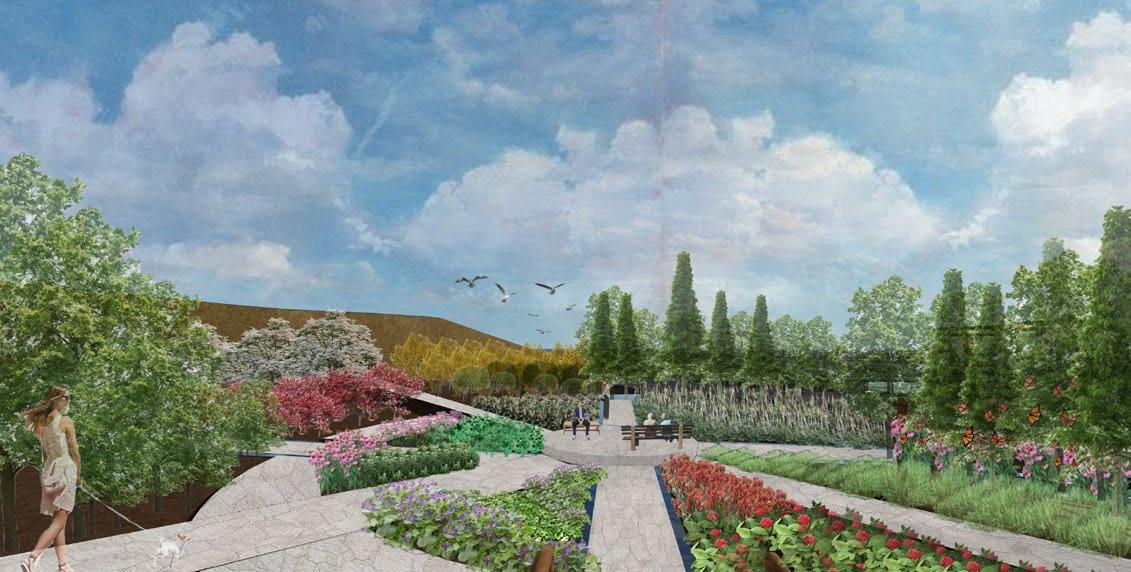
is
Water channels
to
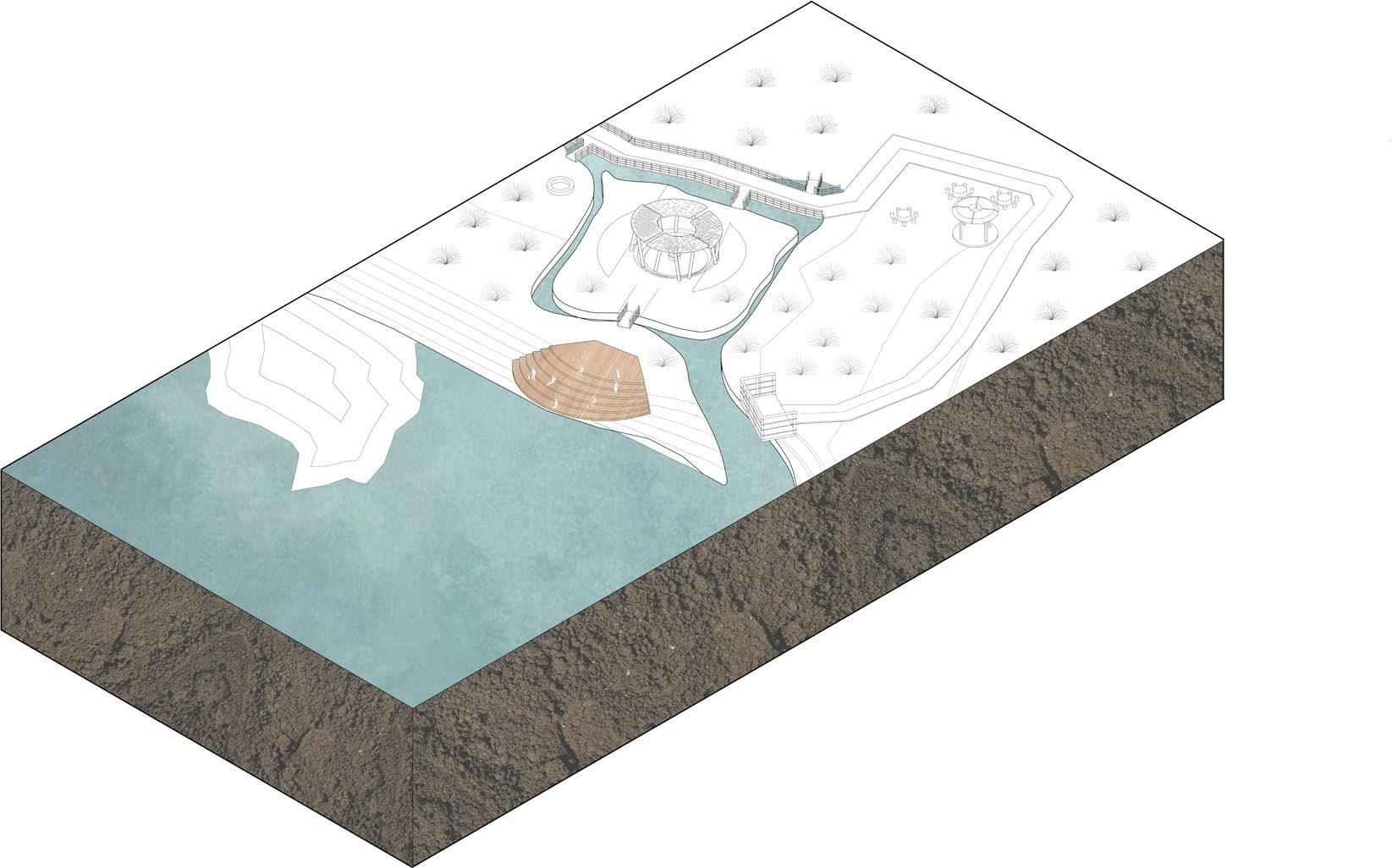
Water channels span through the park to introduce water into spaces for water irrigation and the appreciation of the beauty and nature of water
Watering plants
Water is a sustainer of all people, animals, and plants. Spaces such as the community garden allow for visitors to engage with the life-giving quality of water.
Lookout points overlook and dip into the water, allowing for visitors to quietly engage and observe the change and flow of the river, like it is breathing. These spots by the river allow for visitors to be reminded and learn that the Grand River holds personhood and identity.
Water gathering
Water gathering in spaces like the community garden allow for visitors to learn and practice environmental stewardship. All people have a responsibility to the environment. The practice of water gathering allows for vistors to partake in all people’s responsibility to the environment.
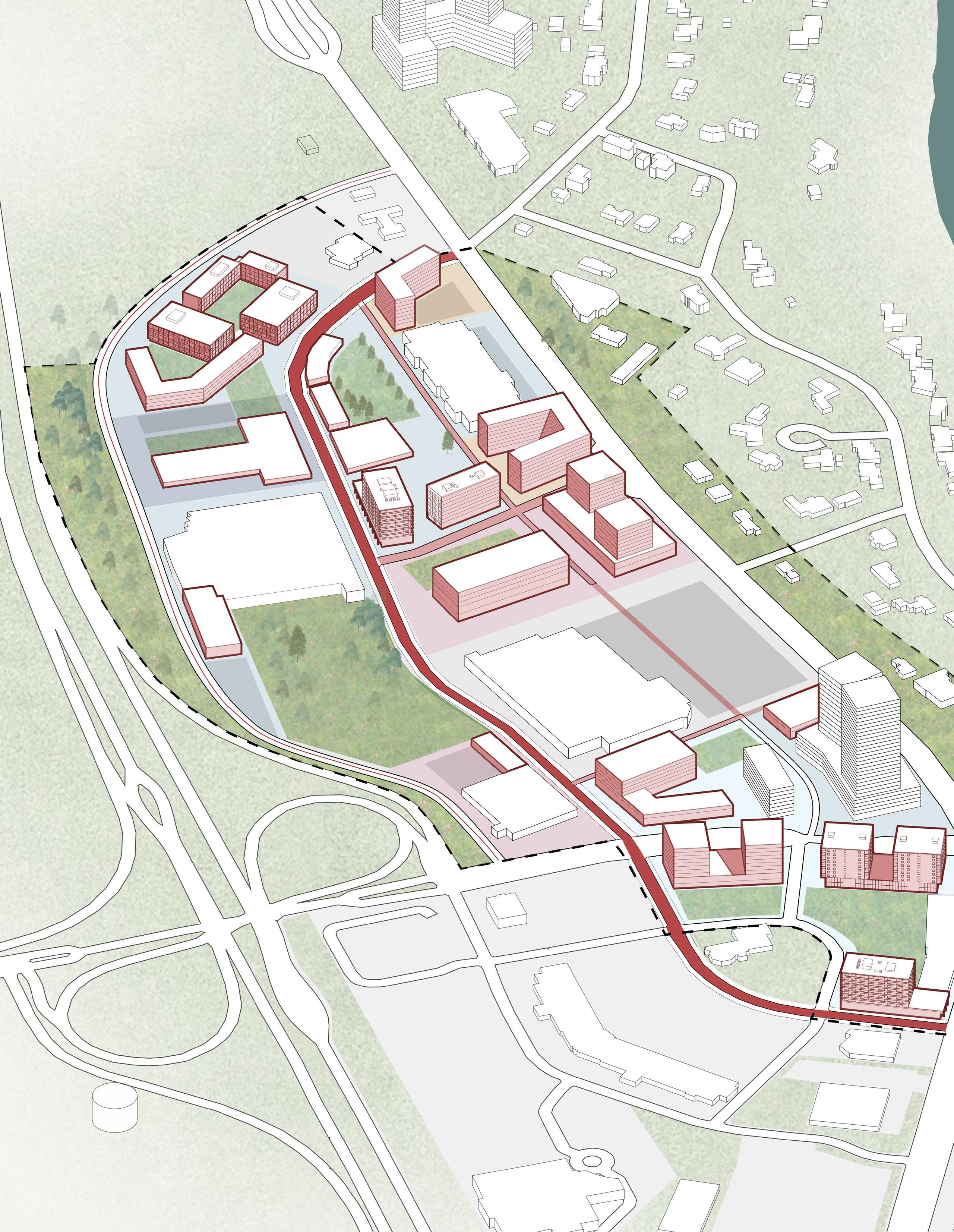

Transit Oriented Design - Phase 1
Media
Location
Collaborators
Date
Rhinoceros 7, Photoshop, Illustrator, Lumion, ArcGIS Proposed Sportsworld MTSA, Kitchener Moxiao Guo, Rachel Jia, Nara Kang
February 2025
The Region of Waterloo has proposed for an expansion of the ION LRT system, one that spans from Kitchener to Cambridge. This Design Studio focuses on the development of future housing around the proposed stations, one that houses the projected density of newcoming occupants and an increase in population. Sportsworld is a proposed station location for the ION, but it comes with many challenges to design affordabe homes around the station given that it is a commercial, car-oriented site.
The Sportsworld Major Transit Station Area is a primarily commercial site, consisting of parking lots and recognizable commercial chains, including Costco and Home Depot. It is our goal for this project to shift Sportsworld’s narrative from a commercial hub to which people come and go to a home that draws people to stay. To rewrite the narrative, we propose we alter the existing zones (all commercial), to mixed-use spaces and introduce new amenities too far to reach by walking. Embracing that Sportsworld is a commercial hub in which visitors do their groceries, we maintain its commercial significance while using existing commercial buildings as an opportunity to introduce new programs that help all people from different income brackets. This is done by introducing new program into existing commercial spaces: workshops for sewing clothes to be in the Value Village, a food bank and food hall in Home Depot, and reducing Costco’s parking lot to limit the number of car visitors while adding a community mural along its backside. As our main strategy, to reduce car usage and emphasize a new Sportsworld as a pedestrian space, we bisect the entire site with a purely pedestrian and cyclist-friendly path.
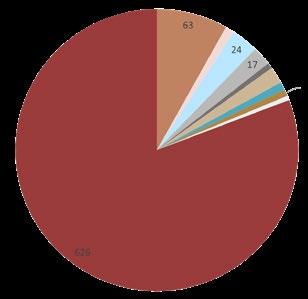
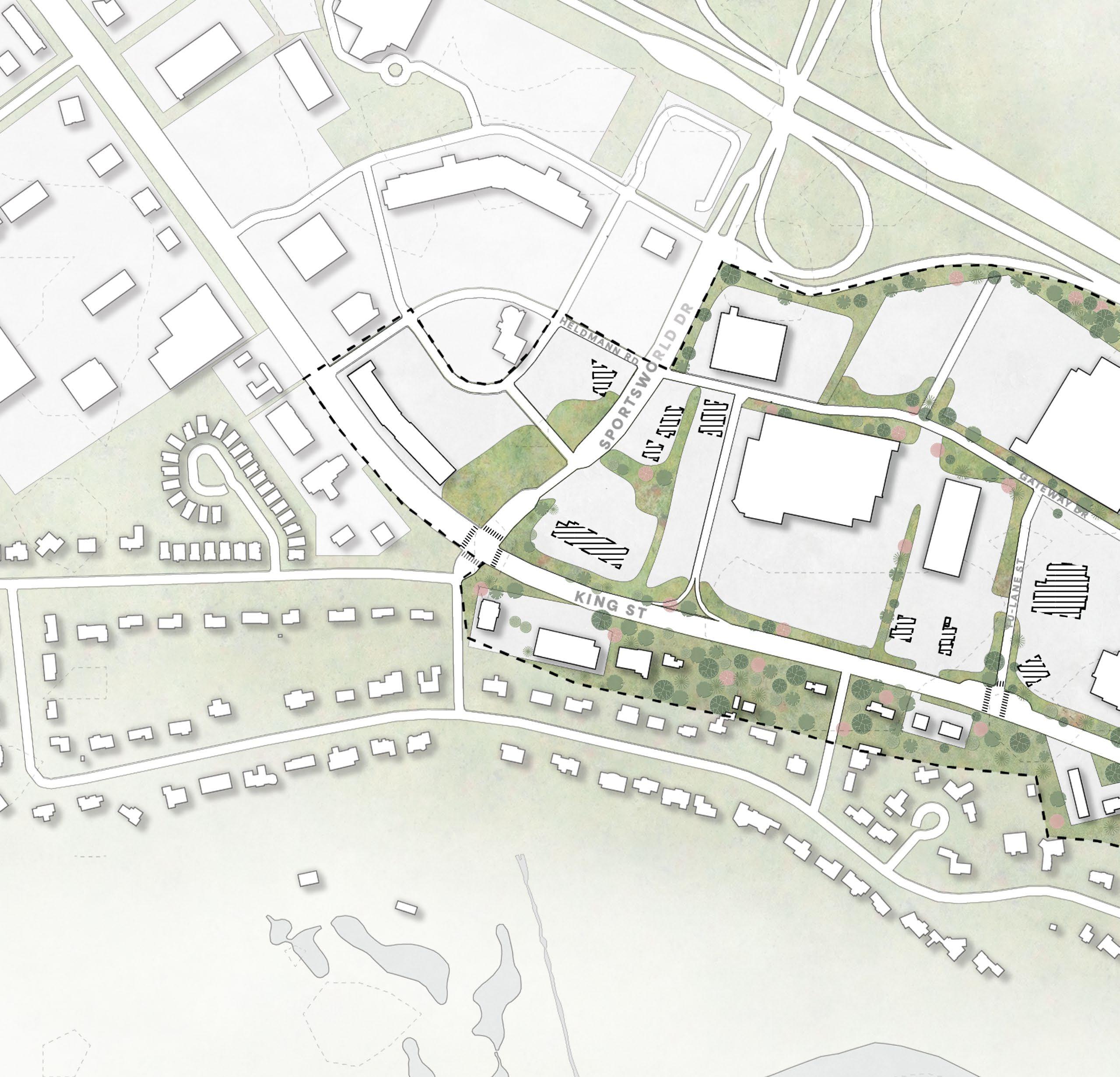
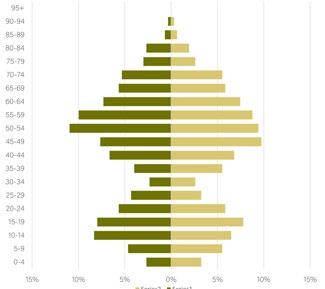






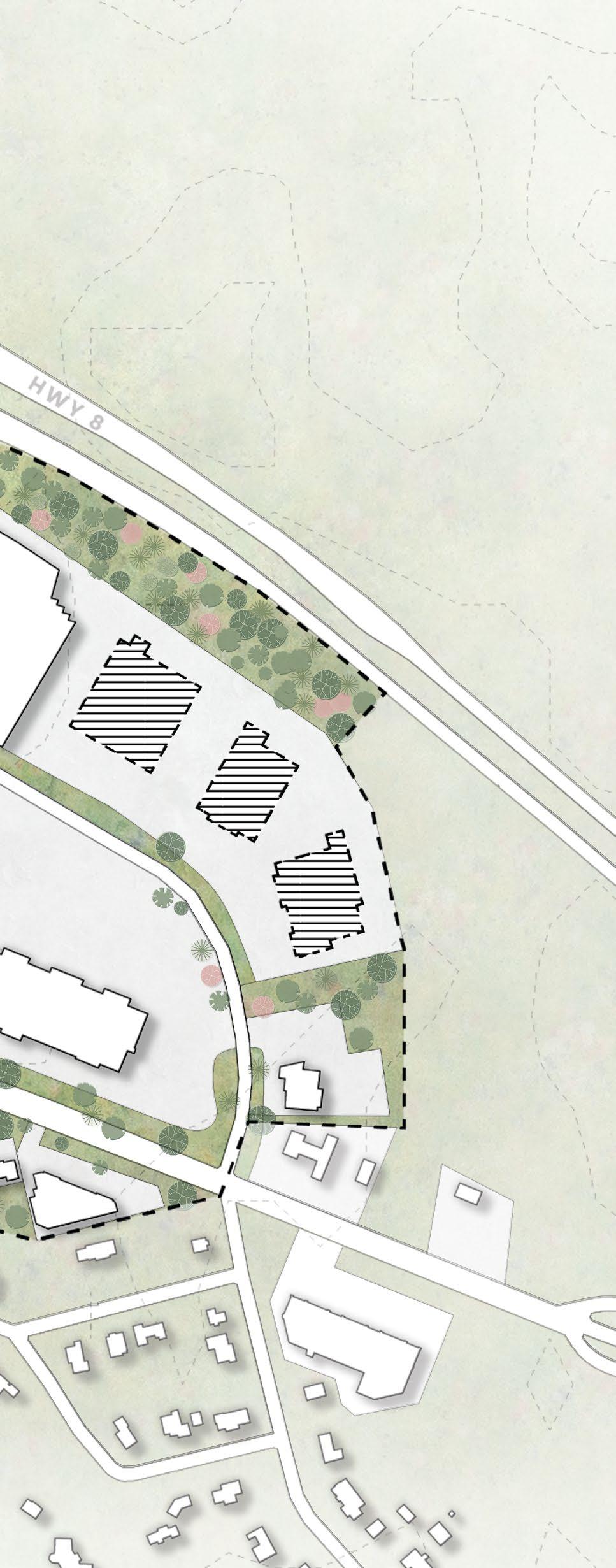



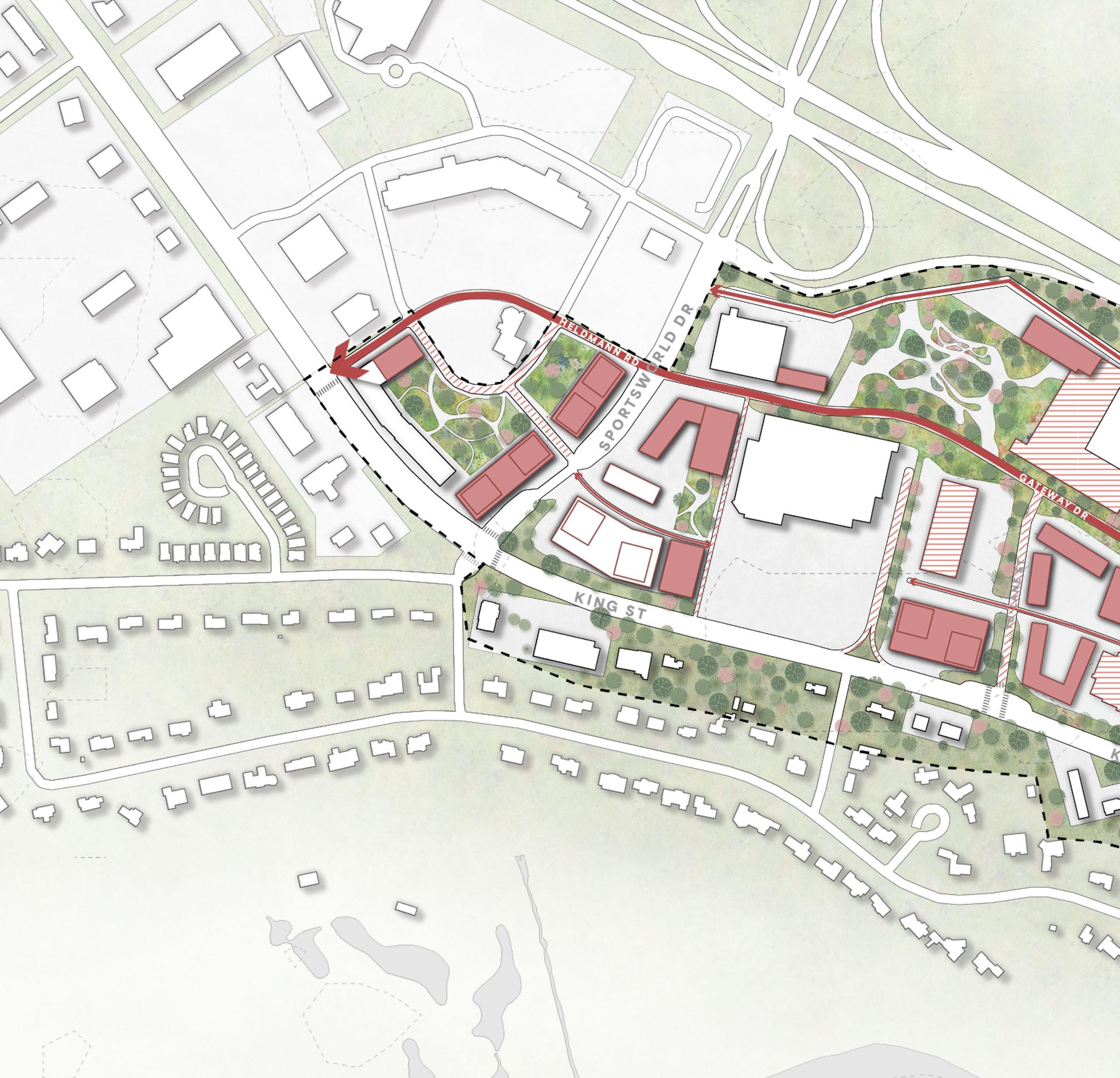
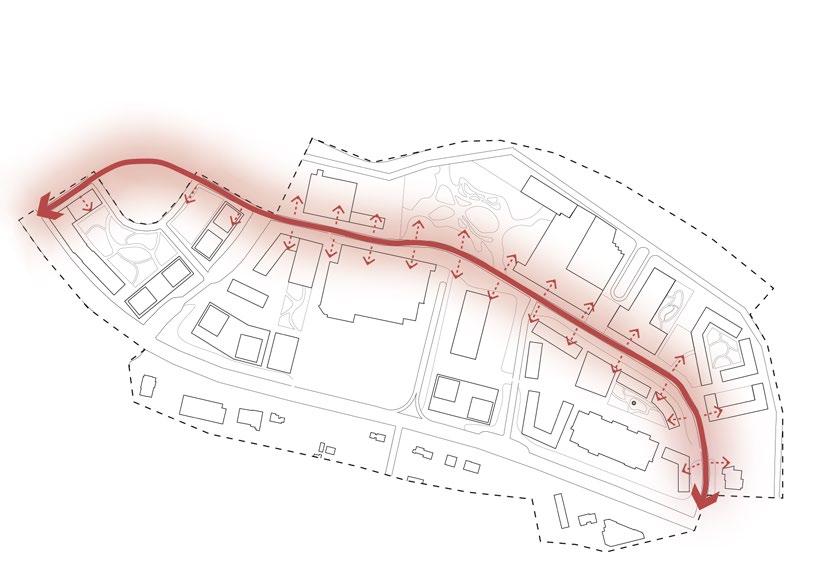
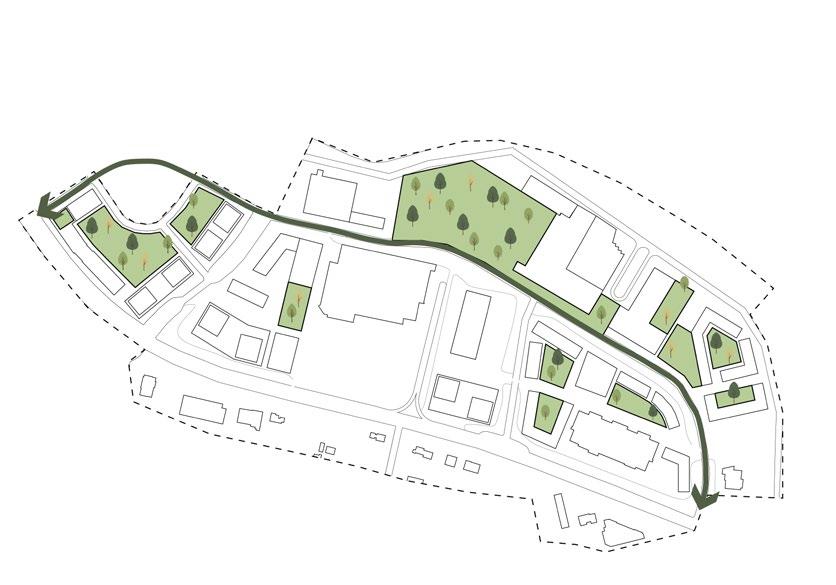
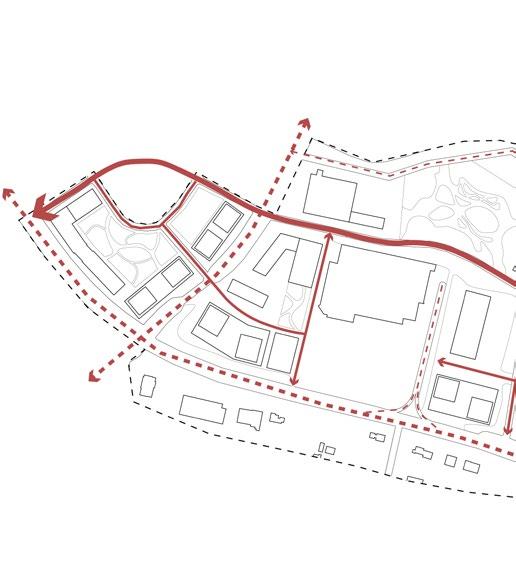
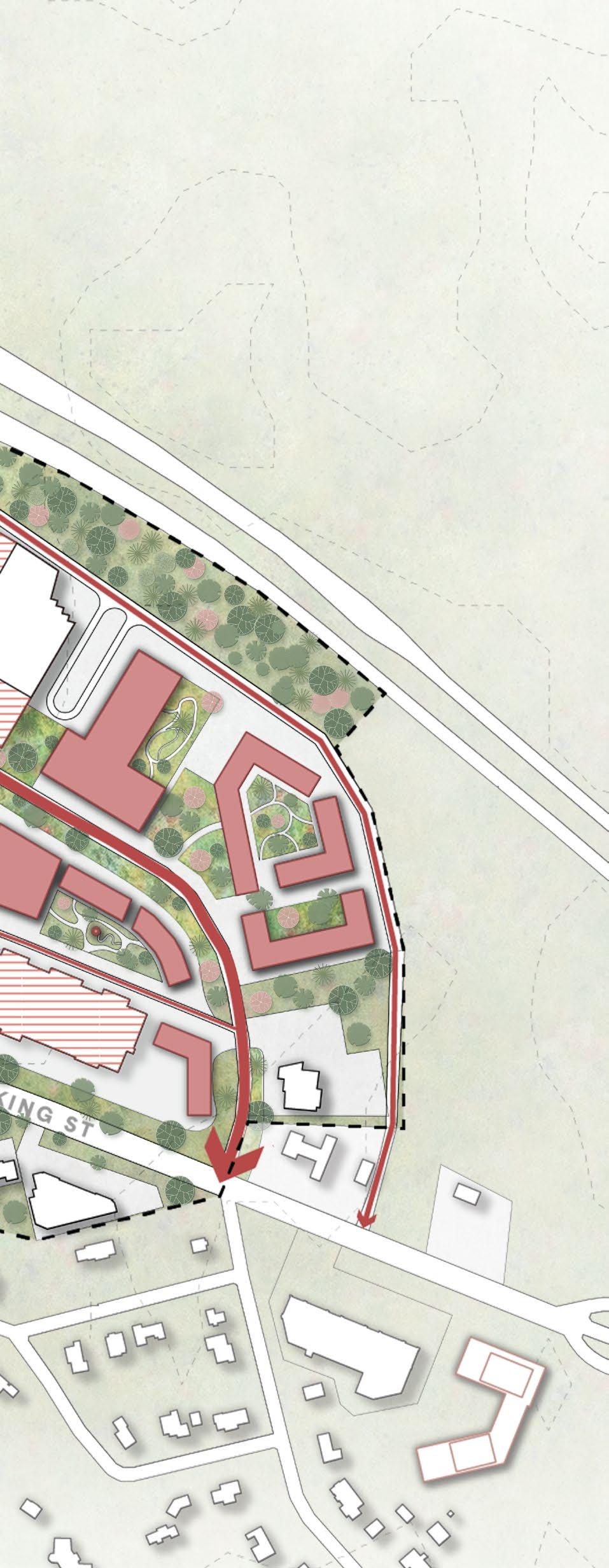
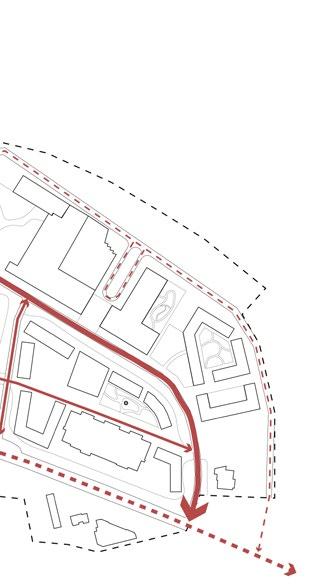

Seniors
Given that present
“I would like to take a walk in the

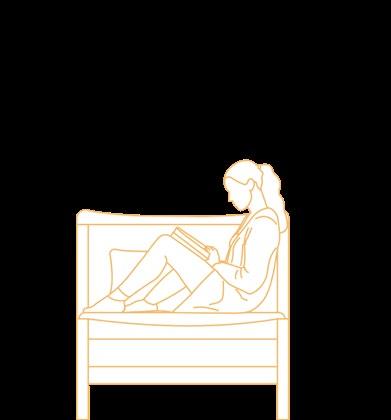
Due to a large amount of high income single-family homes, we speculate many families inhabit Sportsworld. Wanting to introduce more families outside a high income bracket, we accomodate housing that is family-oriented.
“There’s a book I want to read! Can we go to the library?”
Currently, there are many single family homes in Sportsworld, and these families’ children will get older. Due to a lack of education amenities nearby, we would like to introduce more education centres and opportunities for learning in Sportsworld.
“I have to go to school.”
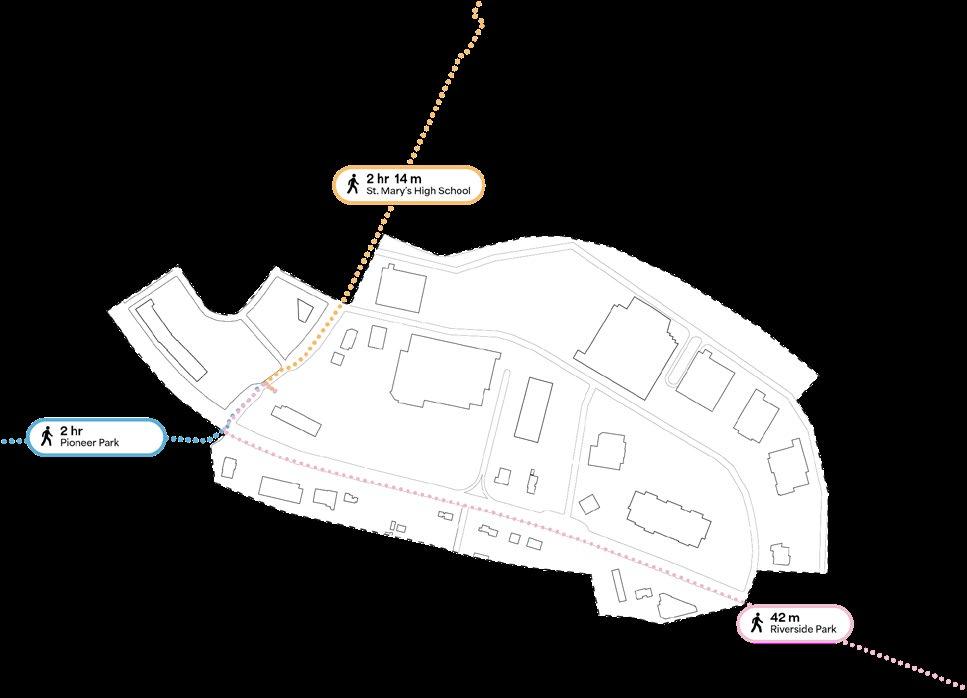
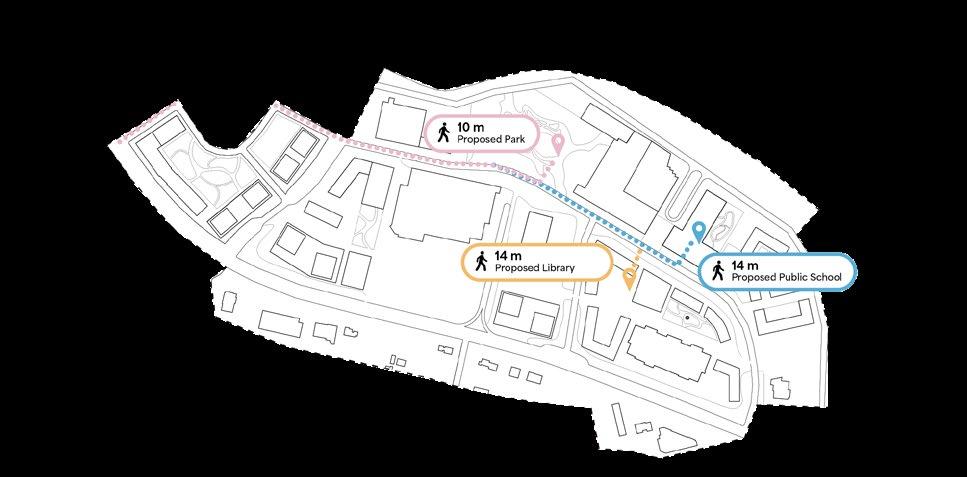
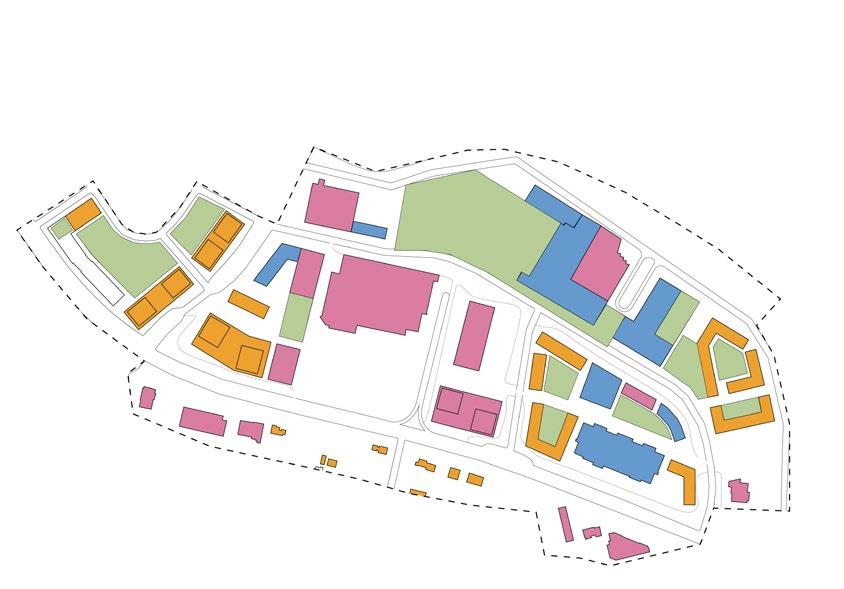
PROJECTED SITE STATISTICS
Units

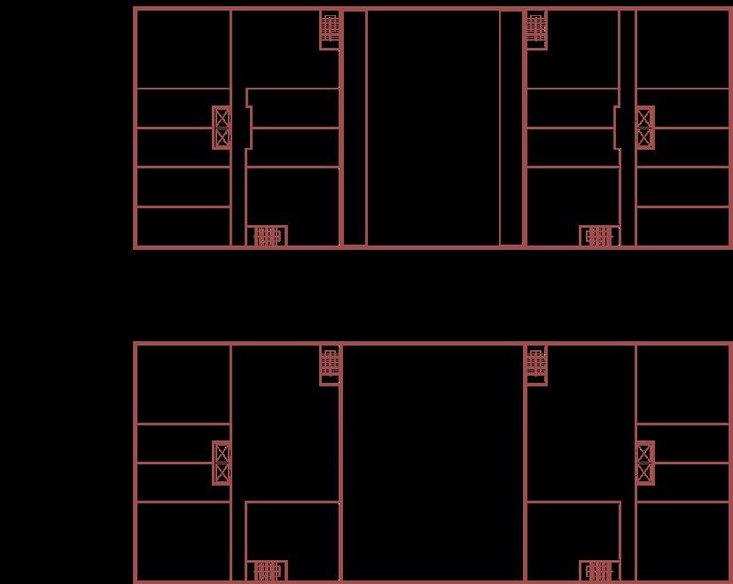
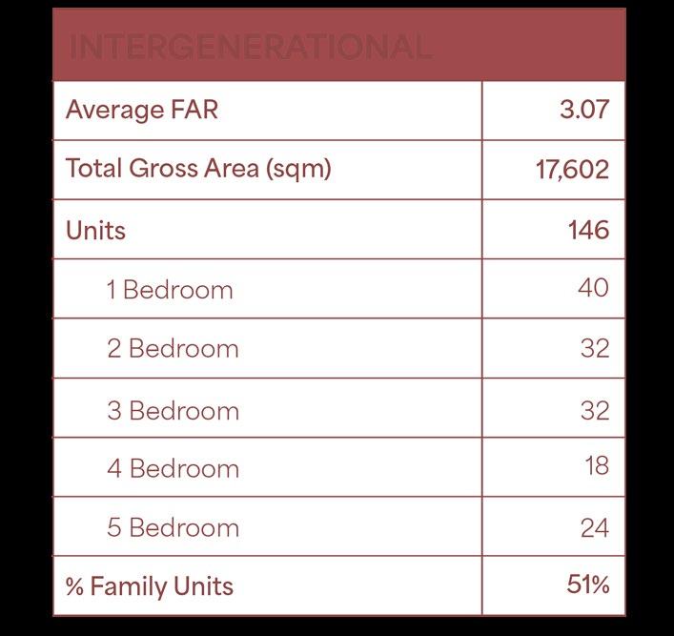
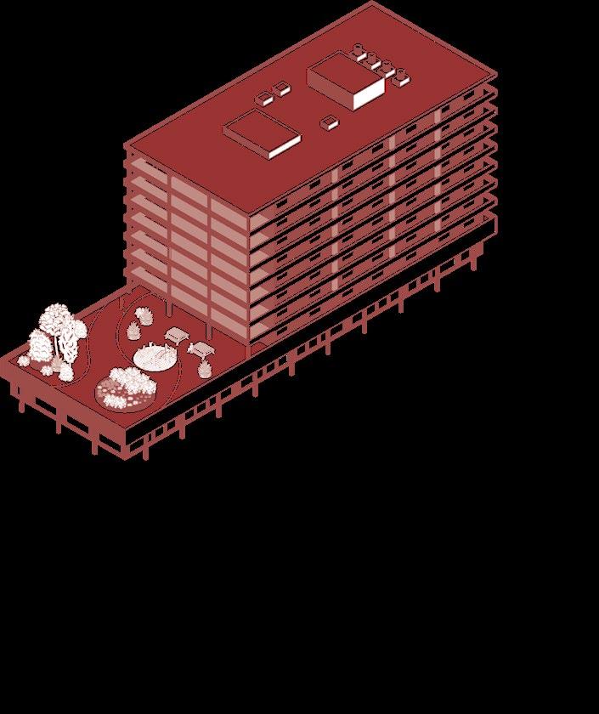
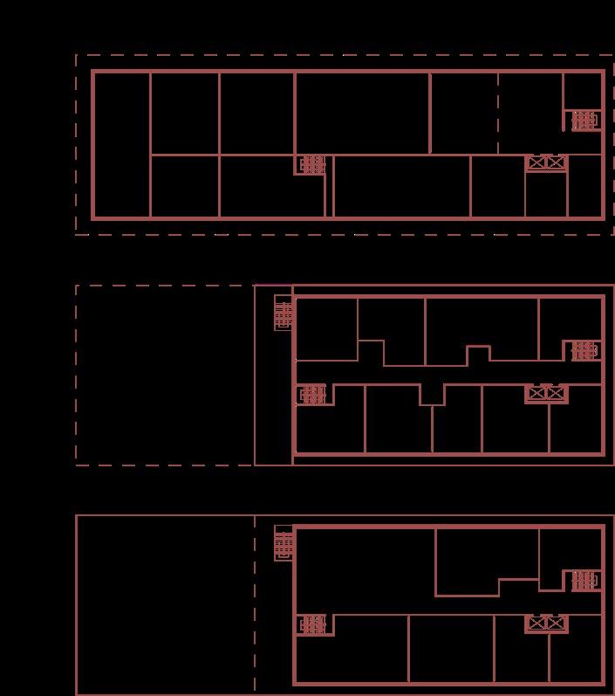
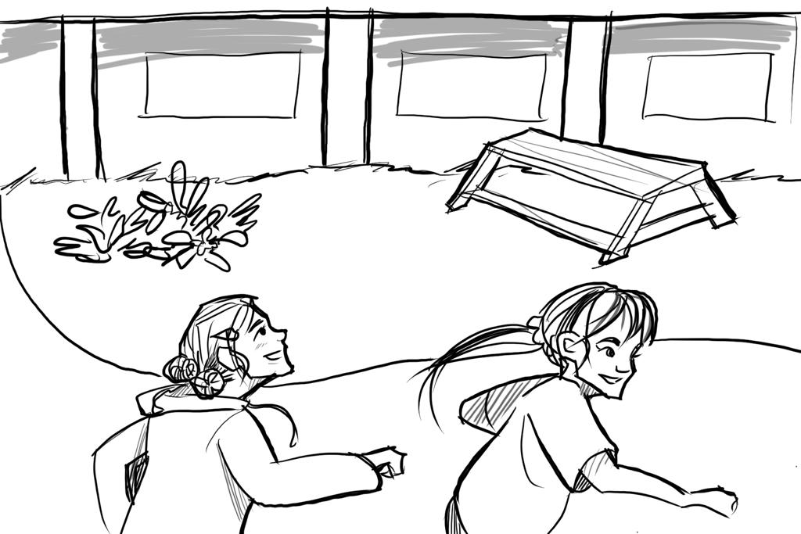
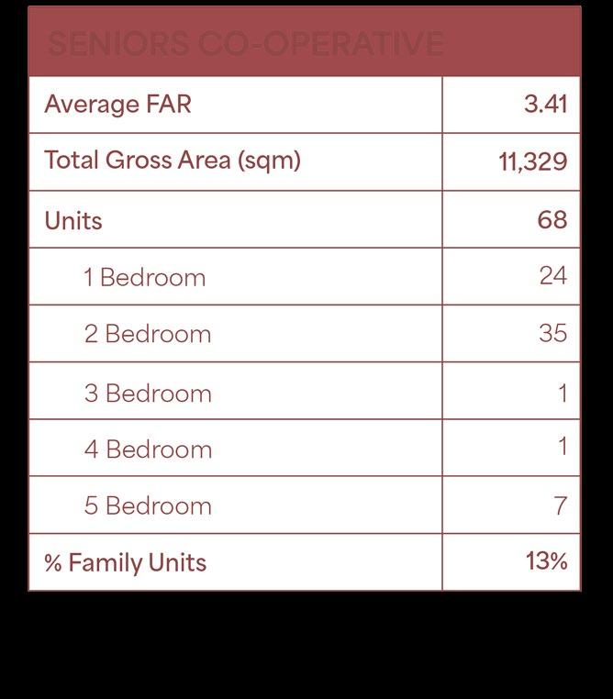
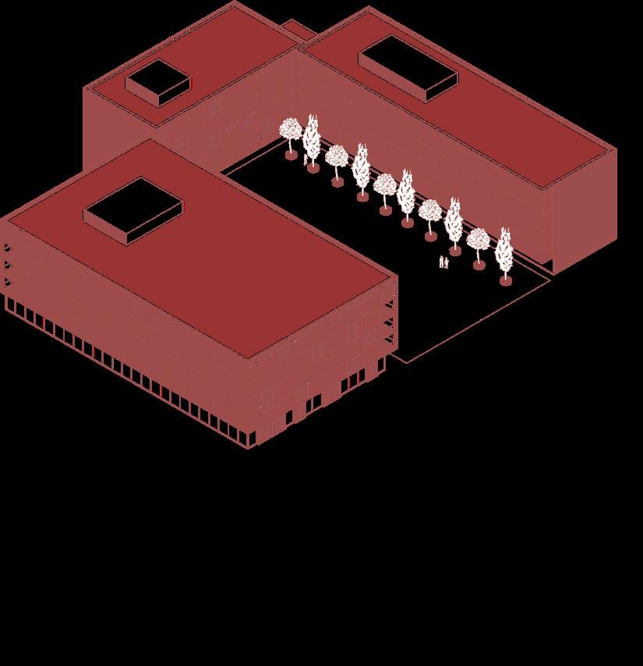

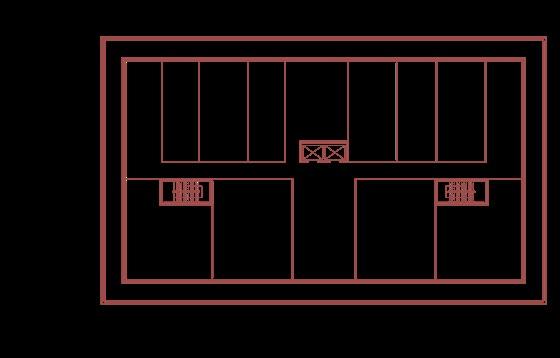
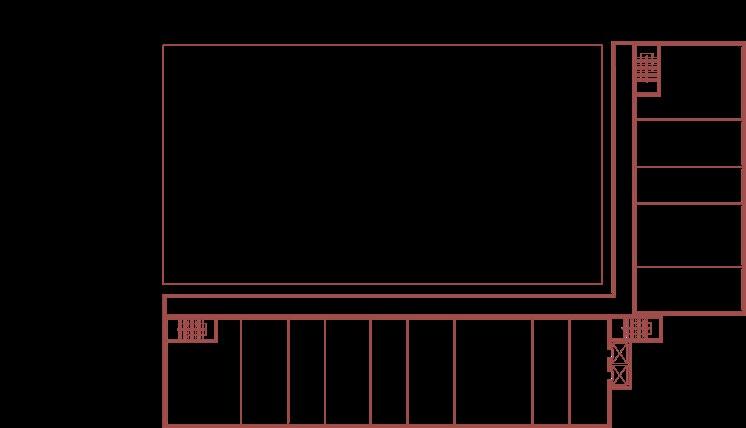
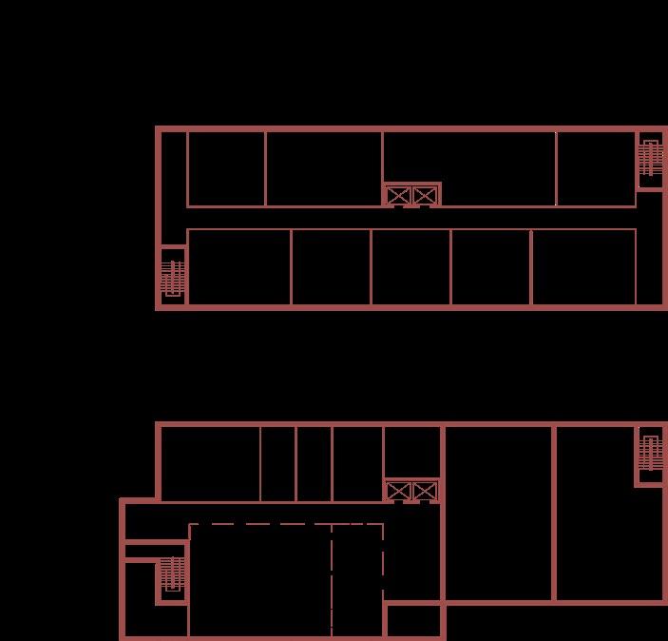
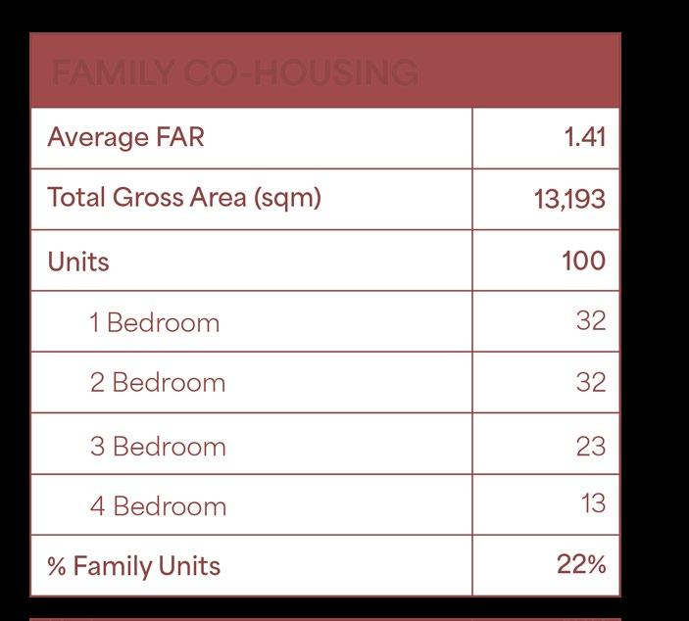
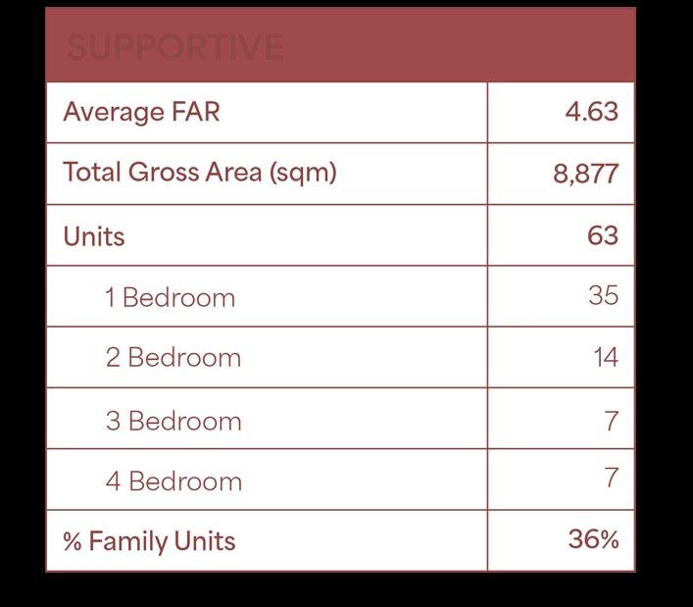
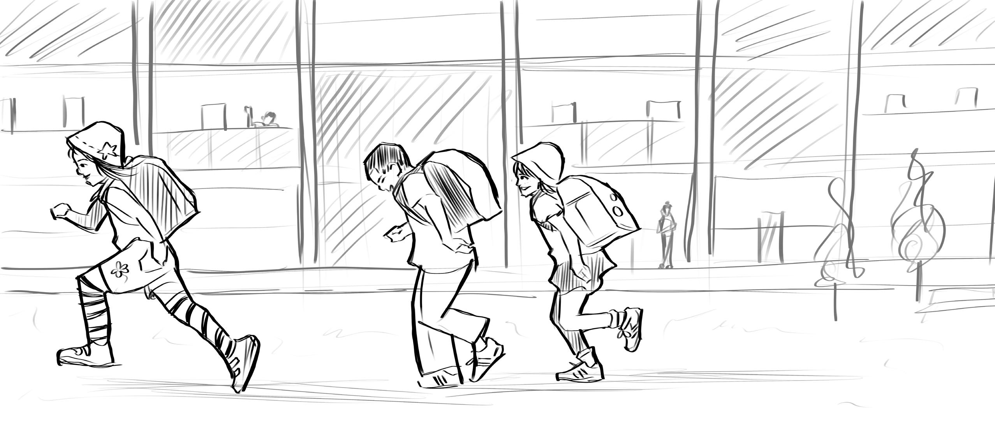
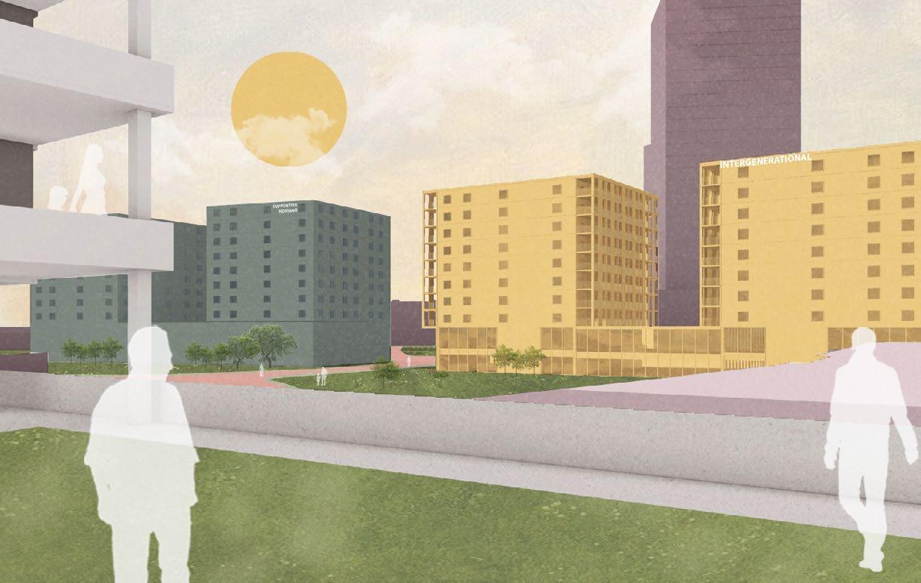
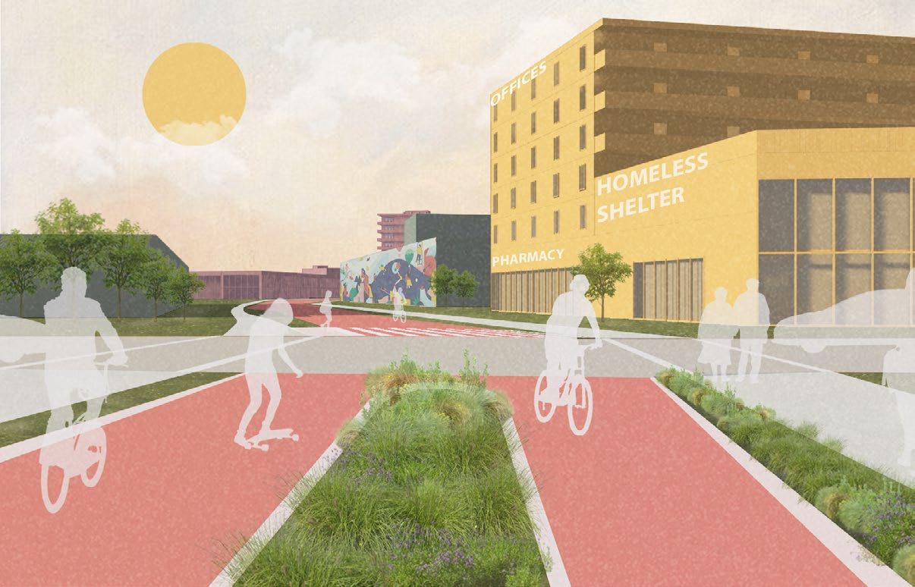
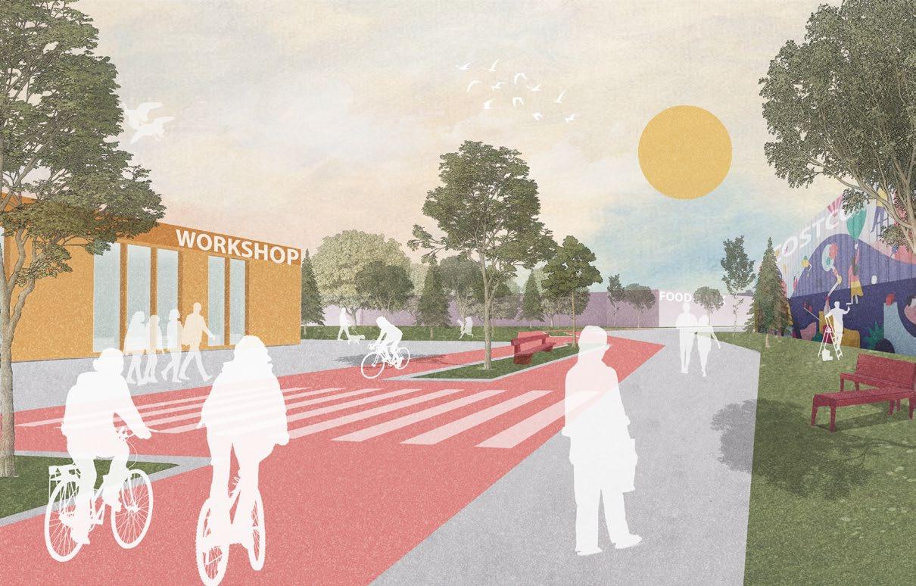
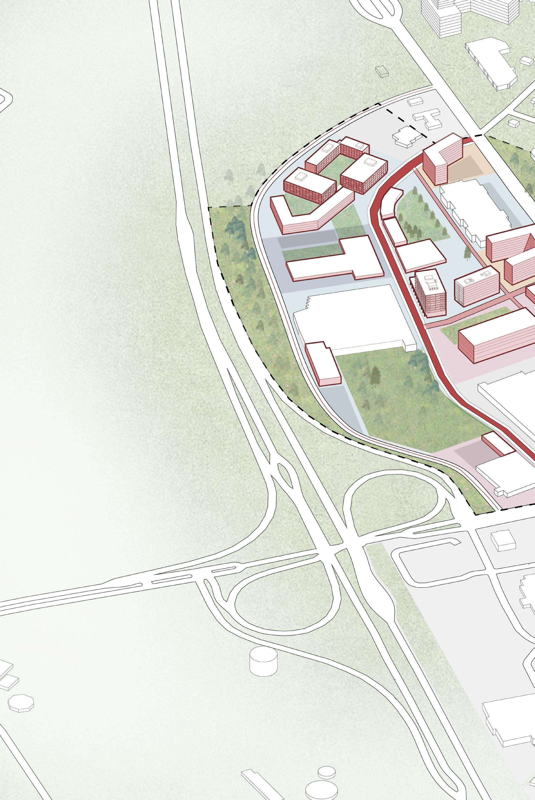









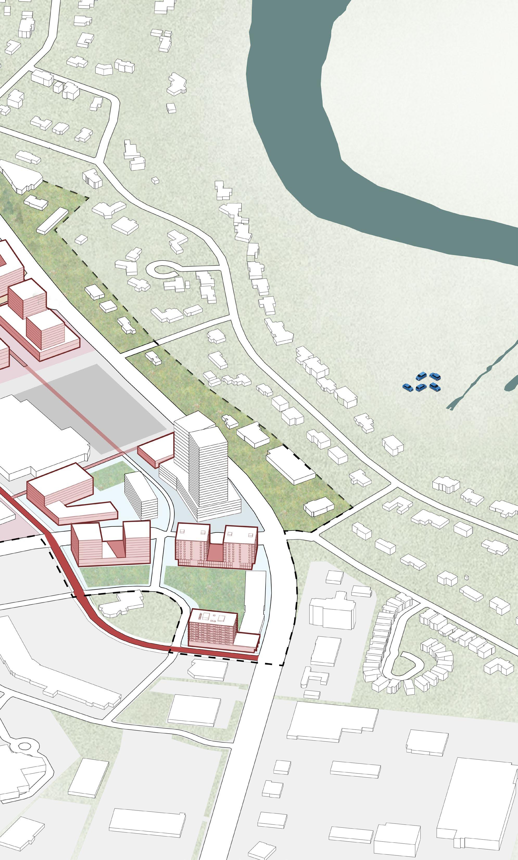







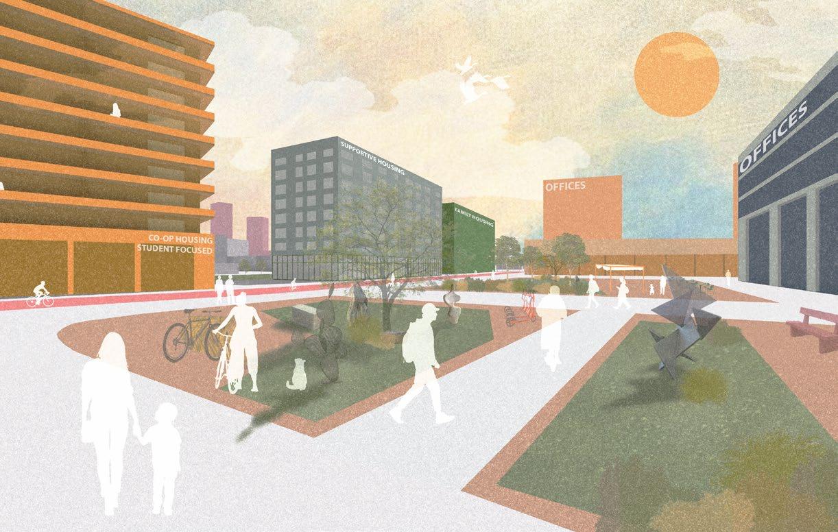
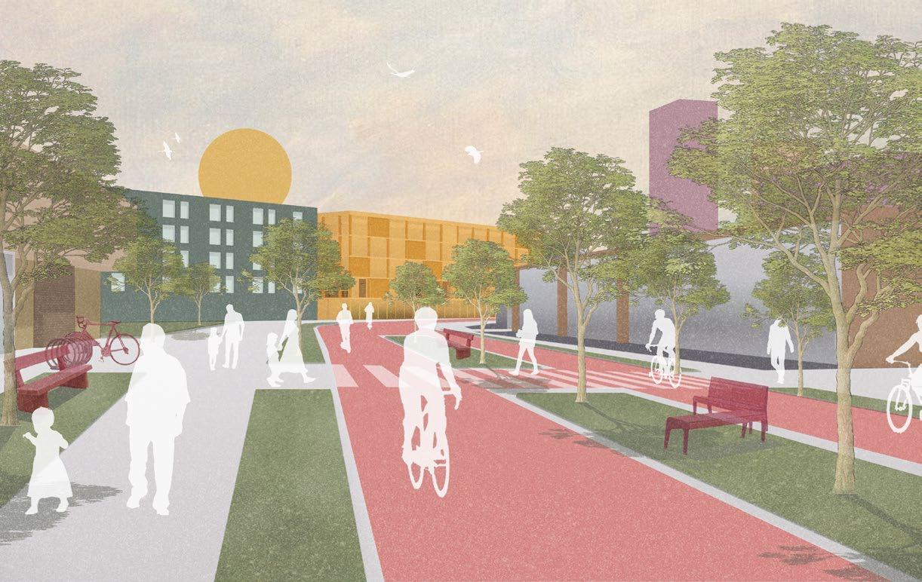
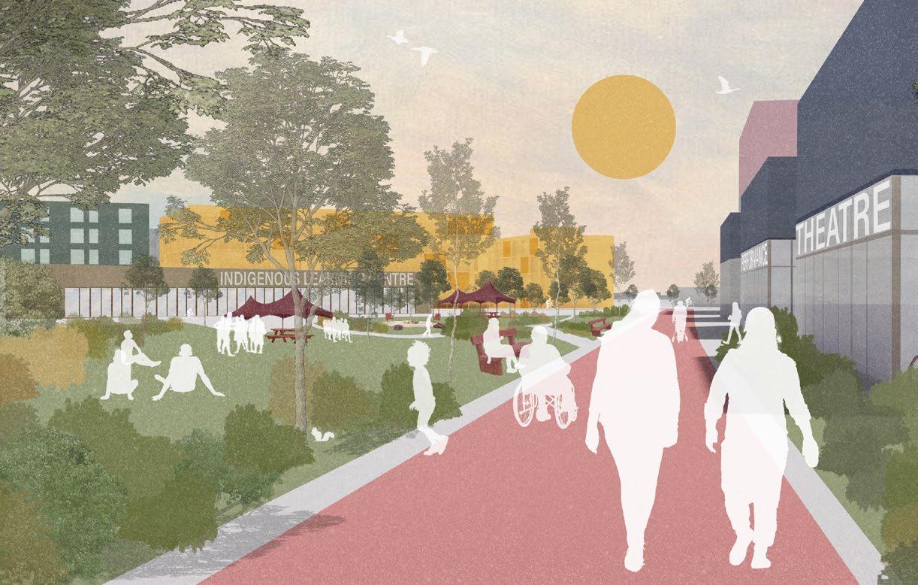
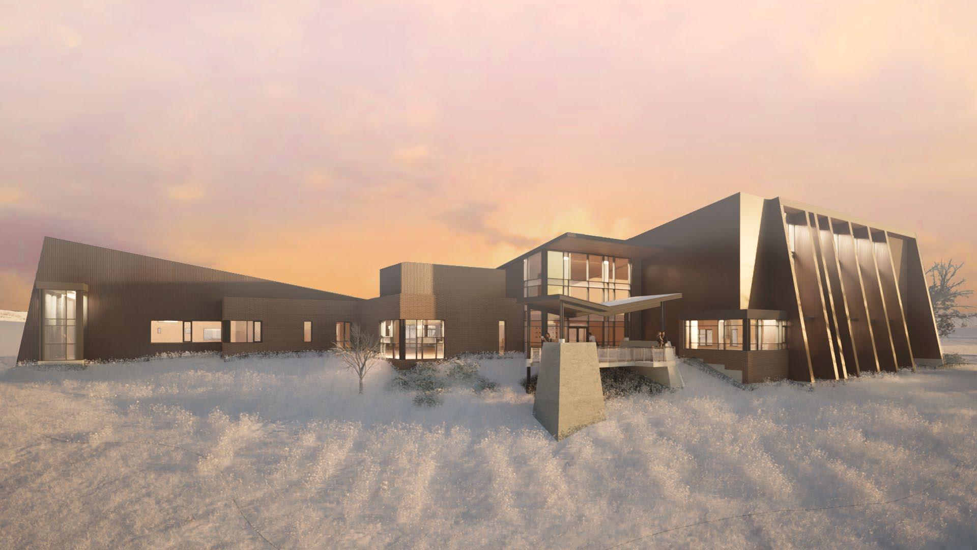
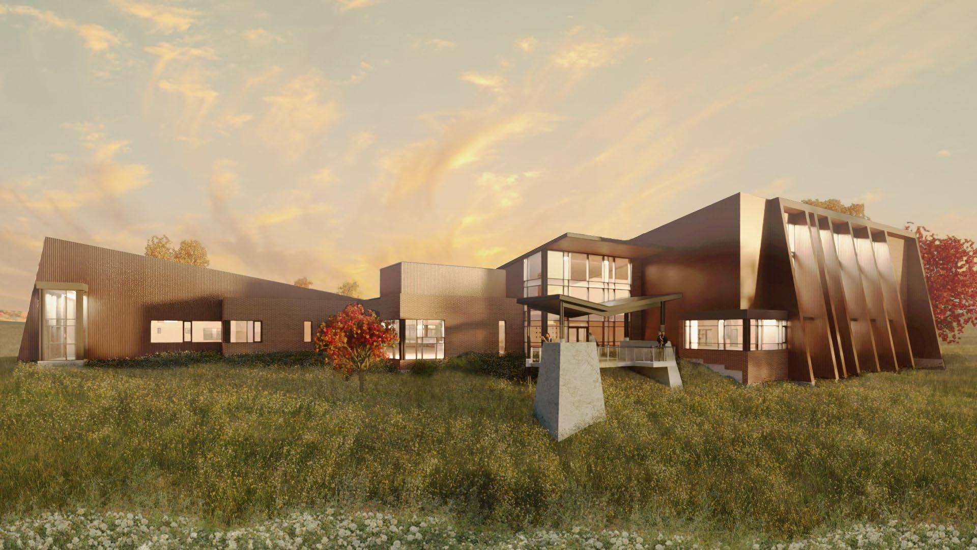
Reworked renders of using Adobe Photoshop (currently in use on firm website)
Media
Date
AutoCAD, Sketchup, Adobe Creative Suite
September to December 2024
At CGS | Curran Gacesa Slote Architects Inc., I had the opportunity to work on promotional material, proposals, presentation drawings, and construction drawings. Working on multiple projects at once, I was successfully balanced each while delivering high quality work.
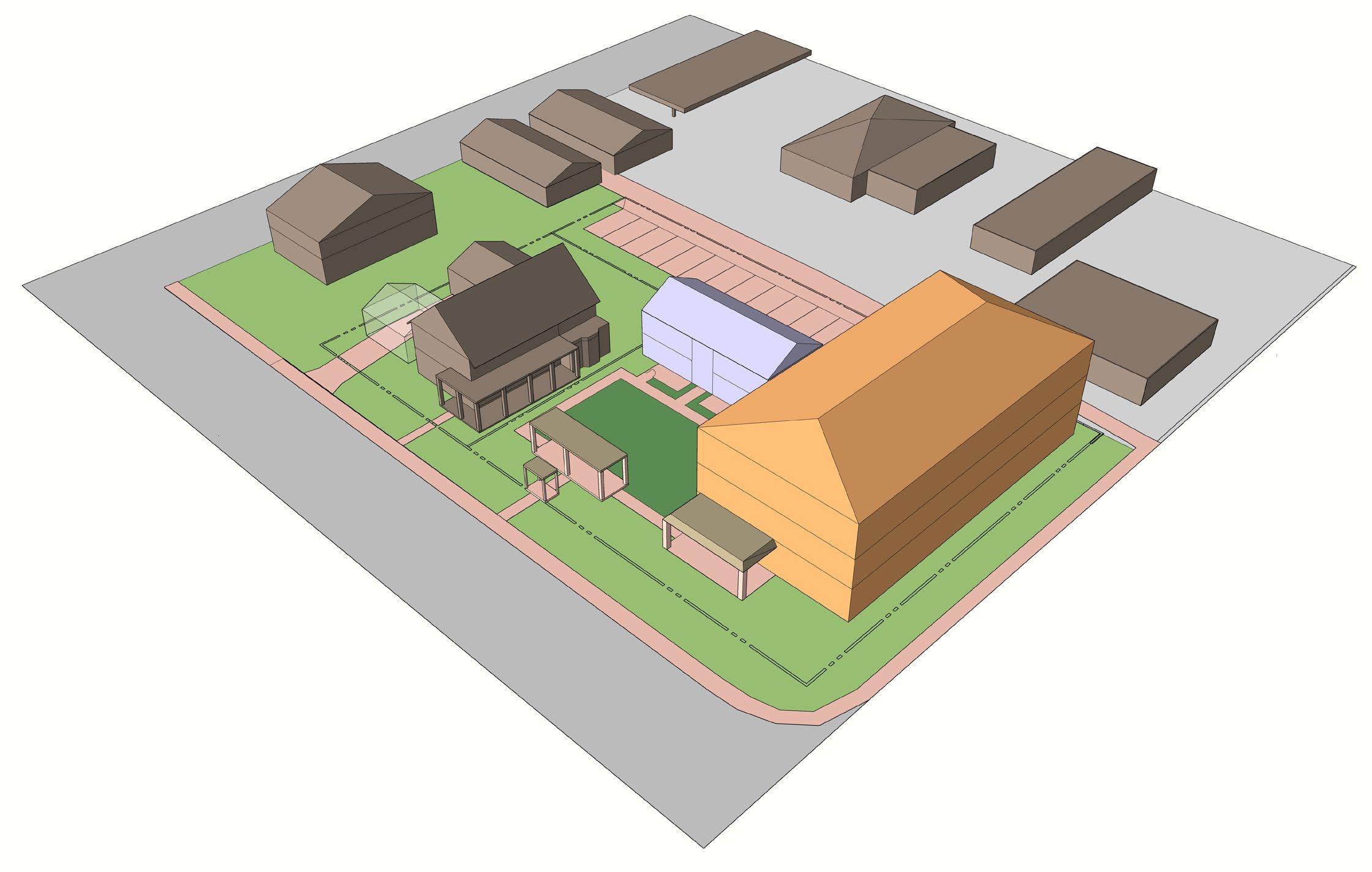
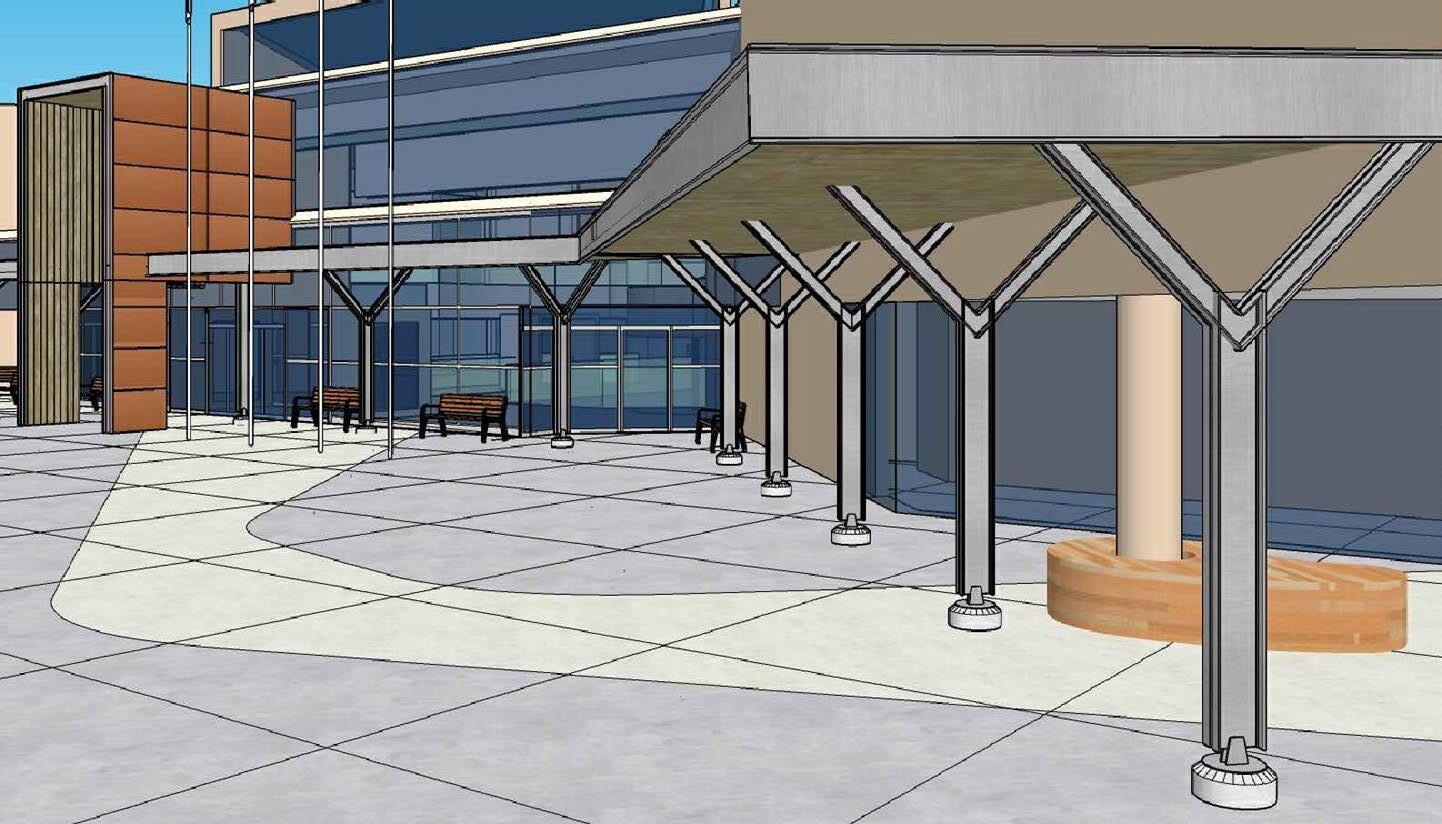
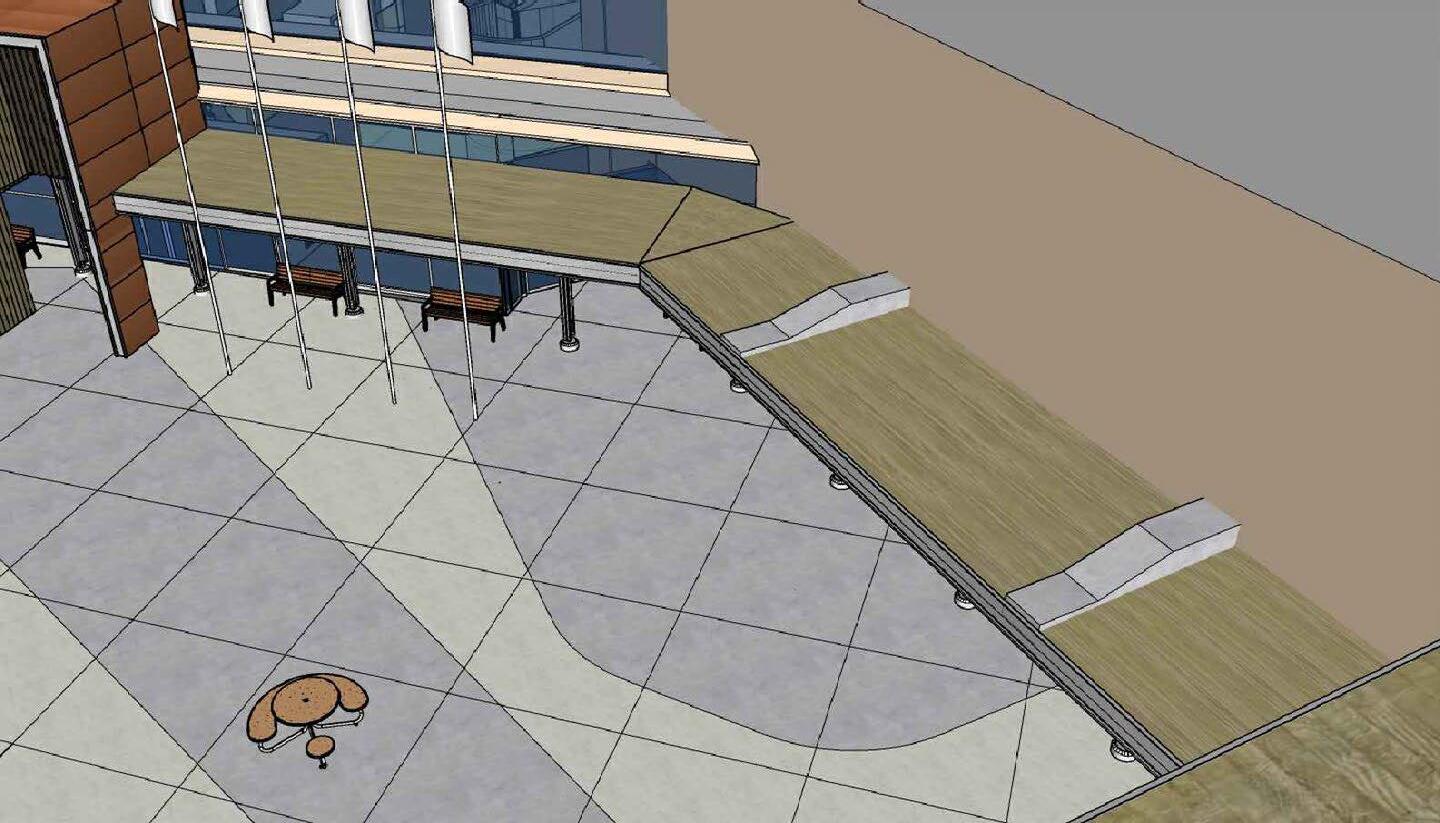
3D Views
Burlington Civic Square Burlington, Ontario
Burlington Civic Square Burlington, Ontario
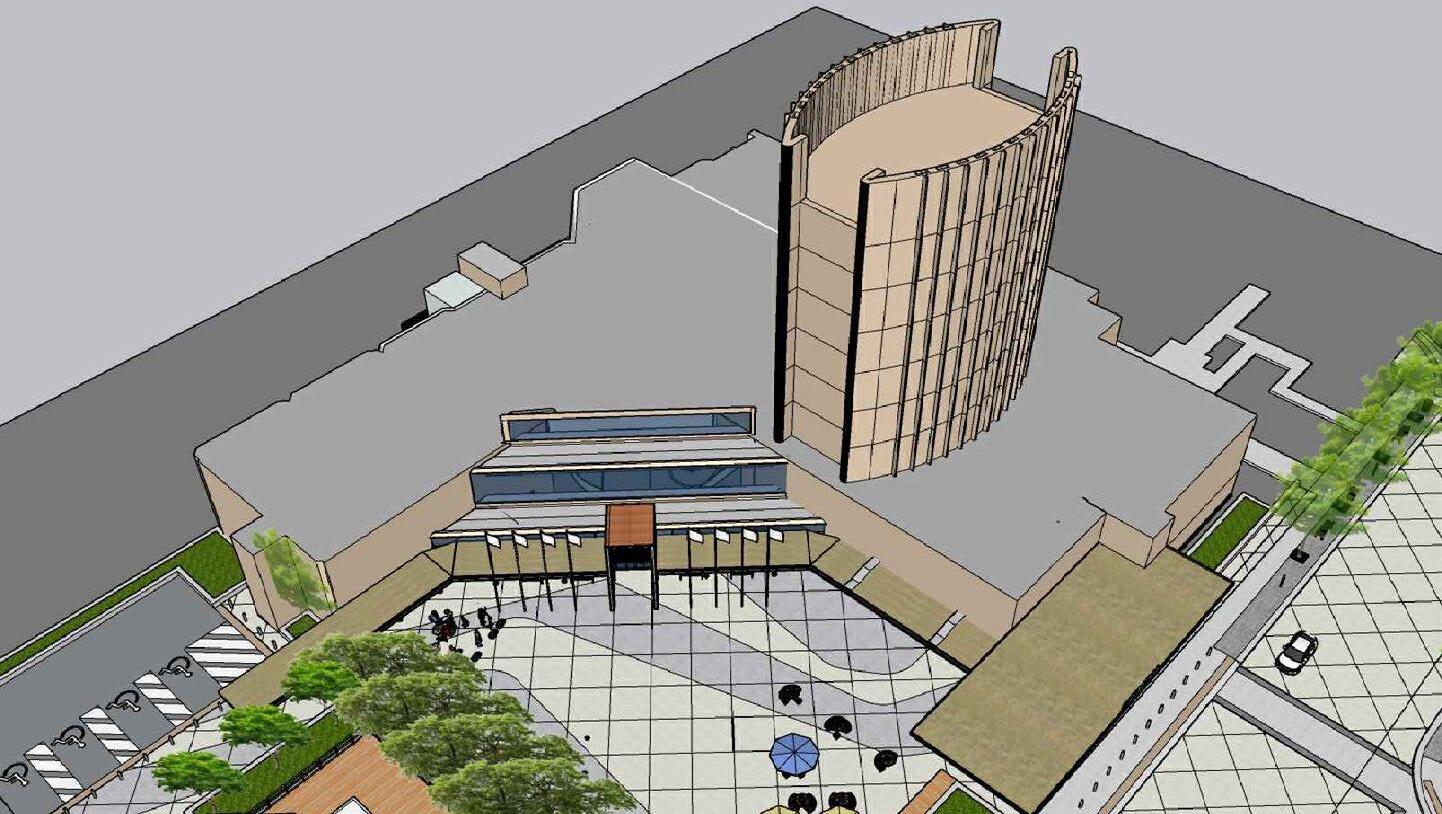
Sketchup 3D model studies of iterative canopy and vestibule design for a civic project
Reworked construction drawings to design drawings for competition entry.
Completed and annotated a series of construction drawings for several projects. GENERAL NOTES
