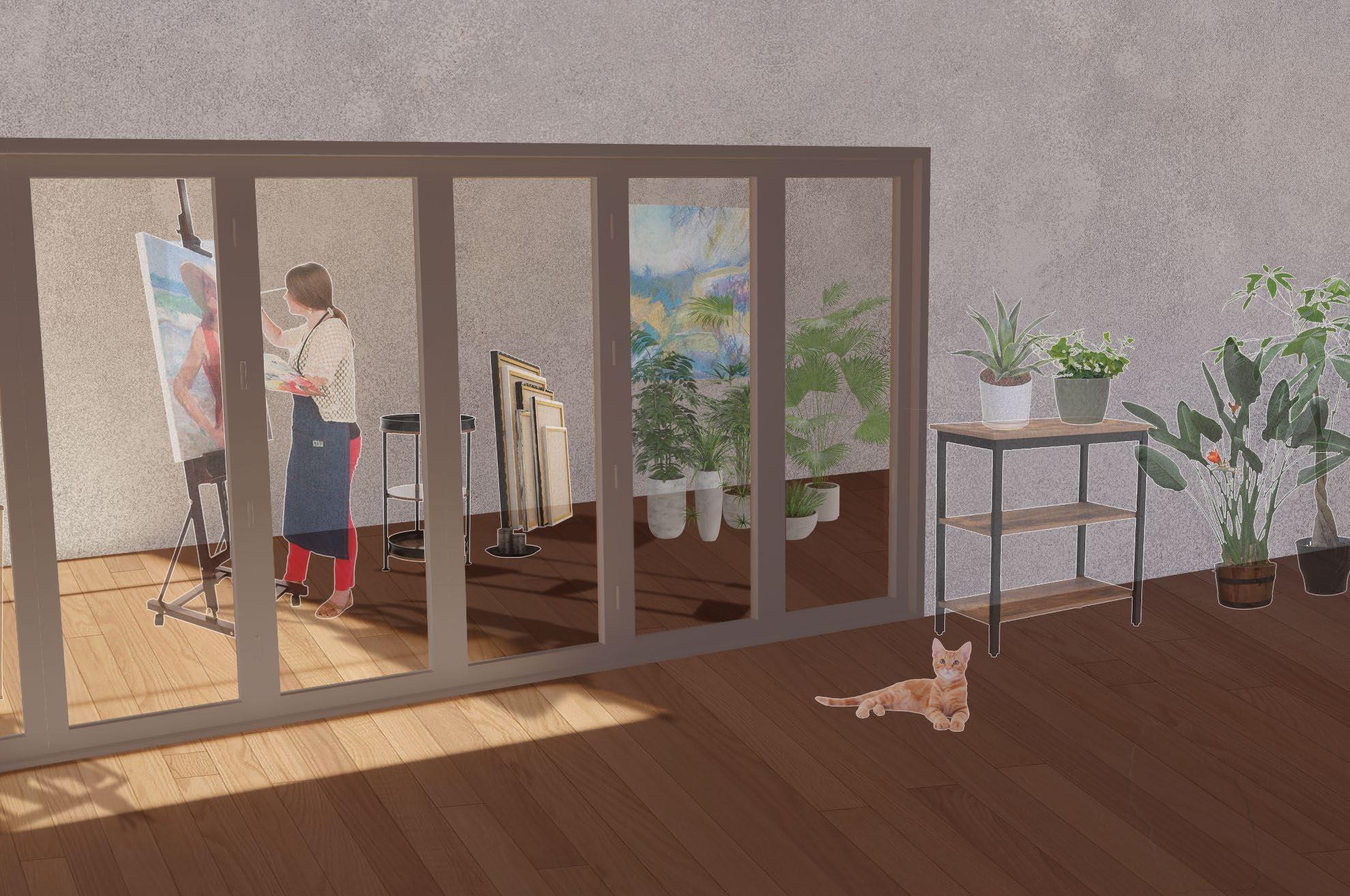SANTOS DESIGN



SPRING 2024 SELECTED WORKS
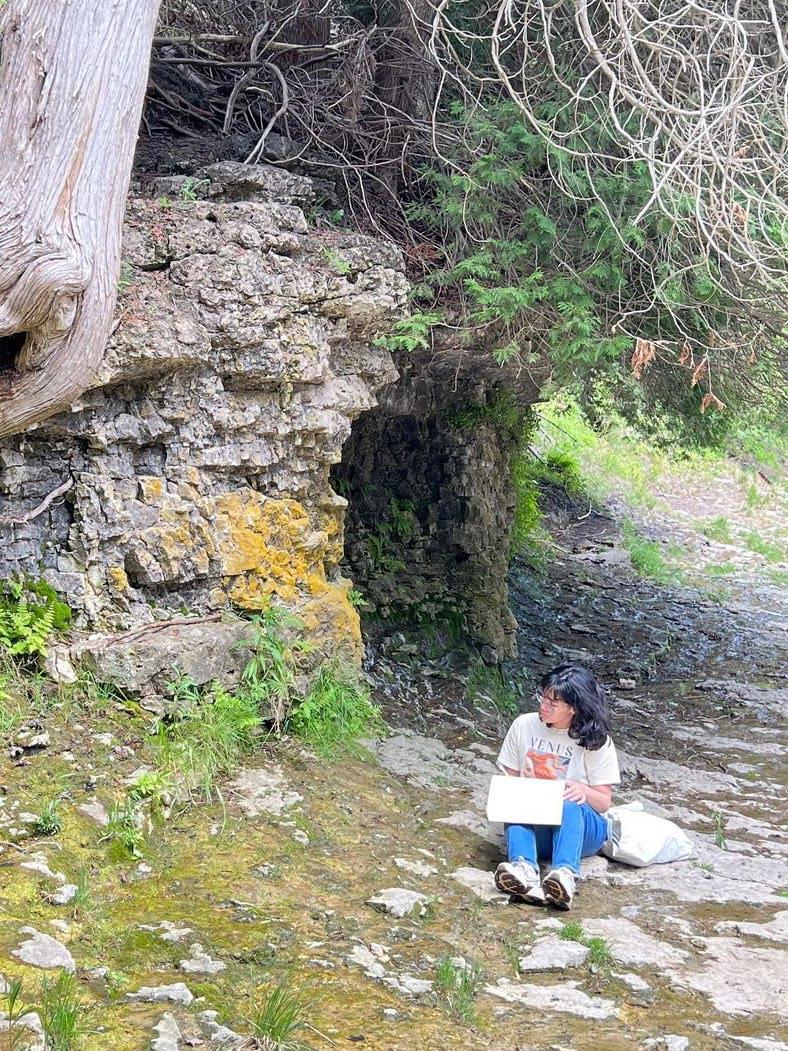
and I am a second year architecture student at the University of Waterloo. I am seeking a co-op placement from September to December 2024. This portfolio showcases my academic work and competition entries.
With nearly 2 years of experience as an architecture student, it is my goal as a designer to duly embody the ideas and people the space is designed for, and use design as a way of enhancing experiences in space.
By joining your firm, I look forward to learning valuable skills and supporting the great accomplishments of your team!
DIGITAL
Rhinoceros 7
Enscape
Lumion
AutoCAD
Adobe Suite
FABRICATION
Model making
Sketching
Laser cutting
3D printing
Hand drafting
(519) 859-2505
dmsantos@uwaterloo.ca
• High proficiency in Adobe Creative Suite, Lumion, and Rhinoceros 7
• Over a year of experience preparing proposal drawings for coursework and competition entries
• Demonstrates great enthusiasm for learning and taking on new tasks, resulting in skillfully working under pressure and showcasing flexibility in fast-paced environments
2022 - Present
2022 - Present
January to April 2024
2021-2023
UNIVERSITY OF WATERLOO: SCHOOL OF ARCHITECTURE
• Candidate for Bachelors of Architectural Studies, Honours, Co-op
ST. JOSEPH’S CATHOLIC HIGH SCHOOL
• Diploma, Honours, Visual Arts Highest Standing (2019, 2020, 2022)
MAP DESIGNER
Mappedin Inc. Waterloo, ON
• Digitized floor plans and crafted visually appealing maps designed for wayfinding indoor spaces
• Quickly learned a variety of workflows for digitizing spaces, including Mappedin’s CMS and Self-serve, Adobe Illustrator, and AutoCAD
PHARMACY ASSISTANT
Pharmsave Pharmacy, St. Thomas, ON
• Accurately assembled a maximum of fourteen patient compliance packs a day and successfully maintained and worked ahead of blister pack schedule, resulting in smooth workflow
• Efficiently multitasked by answering phone calls, completing patient transactions, and prioritizing blister pack changes and adding narcotics to blister packs
OPEN HOUSE VOLUNTEER
University of Waterloo, School of Architecture
• Informed applicants interested in the School of Architecture of the admission process and application expectations, including portfolio development, online and in-person interviews, and the precis written test based on previous success
FINALIST
Eterna Bellezza, Egyptian and Italian Furniture Design Competition
• Co-designed a lamp collection designed to celebrate Egyptian and Italian culture resulting in honourable mention
PRESIDENT’S SCHOLARSHIP
University of Waterloo
• Entrance scholarship awarded to students who achieve an average of 90% to 94.9%

23 April 2024
To Whom it May Concern,
I am delighted to write this letter of recommendation for Danielle Santos who joined Mappedin as a student Map Designer from early January 2024 to late April 2024. During her time with us, Danielle displayed excellent collaboration, organization, and an eagerness to contribute to the mapping team
As a Map Designer, Danielle proficiently digitized the floor plans of international offices and retail stores, allowing for easy navigati on and data tracking Equipped with spatial knowledge, Danielle successfully interpreted complex floor plans of varying scale, quality checked her peers’ and senior mappers’ work, and created user demo maps for our MappedIn Self-Serve software Danielle quickly learned a variety of workflows to digitize floor plans, including Mappedin’s CMS and Self-Serve, Adobe Illustrator, and AutoCAD. Danielle effectively applied her design skills to craft easy-to-use maps for our clients
Overall, Danielle shows great promise. She quickly adapted to a remote work setting , evident in her prompt responsiveness on Slack and willingness to take on urgent tasks Danielle met every task with enthusiasm and demonstrated great initiative as she consistently volunteered to take on urgent tasks on short notice. Danielle was greatly committed to all her responsibilities while demonstrating self-management as she prioritized tasks efficiently, resulting in great flexibility and competence.
I was delighted to work with and see Danielle become a key asset to our team I believe she will continue to bring value to where she goes in her future endeavors
Best regards,
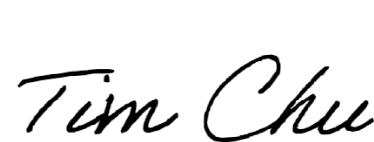 Tim Chu Map Designer & VS Delivery Manager tim.chu@mappedin.ca
Tim Chu Map Designer & VS Delivery Manager tim.chu@mappedin.ca
Mappedin Inc.
Indoor mapmaking
14 Erb St. W, Waterloo, ON, Canada N2L 1S7
T: (519) 594-0102 www.mappedin.com
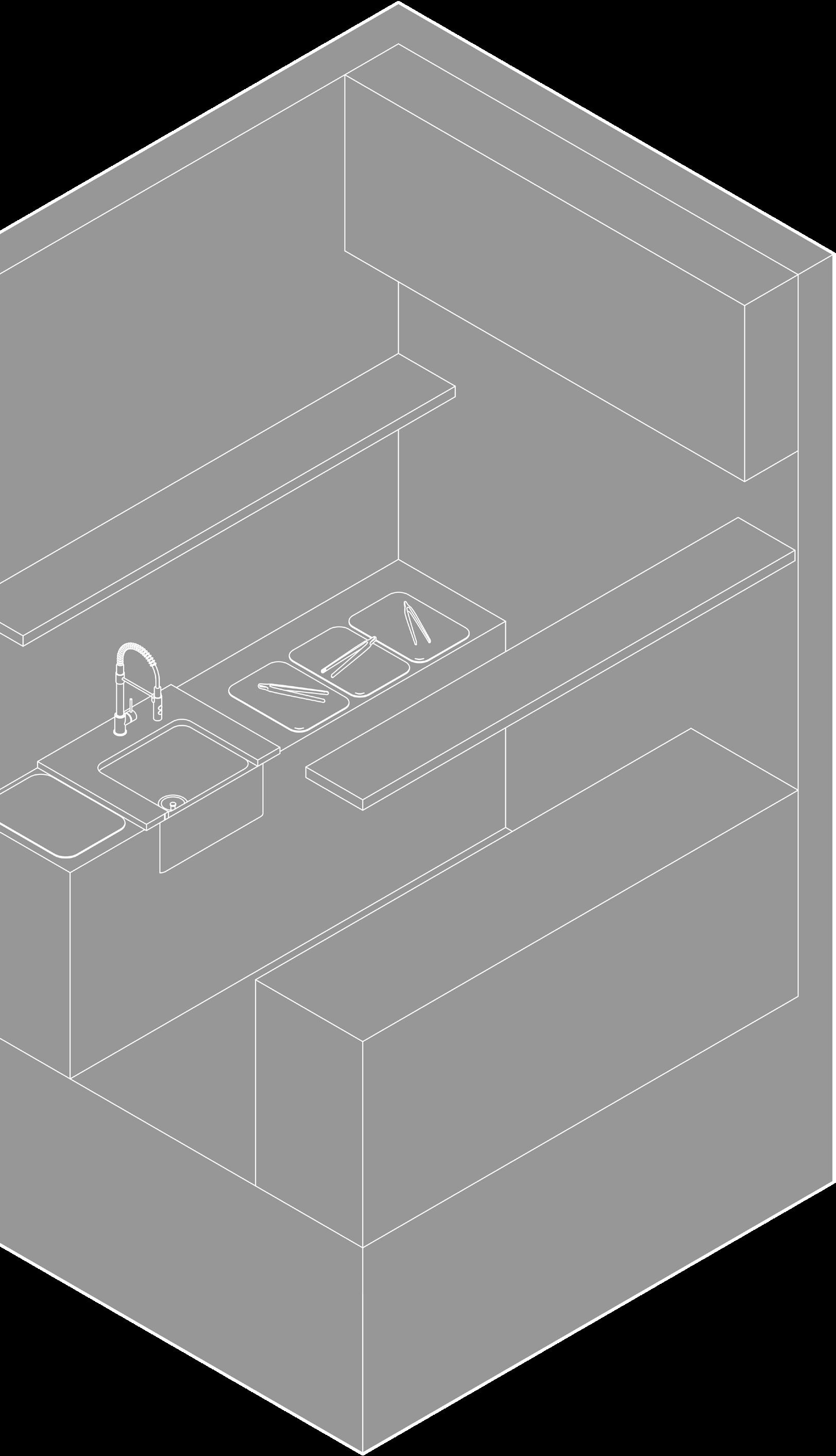
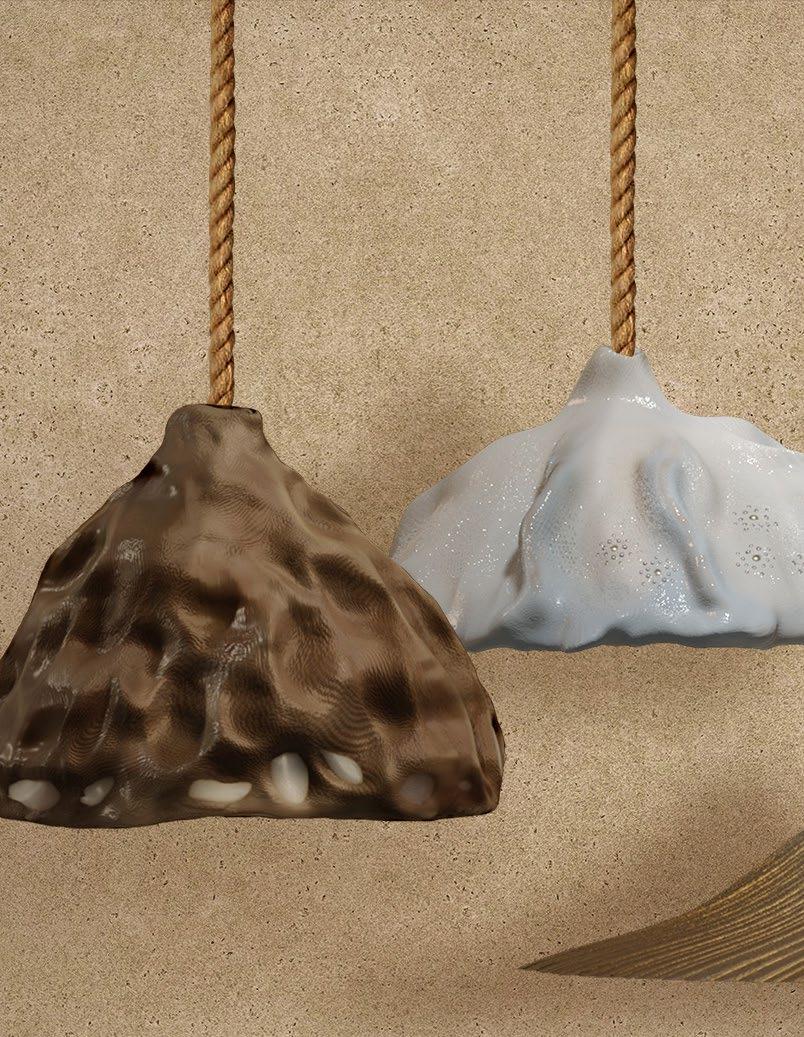

YAC Design Eterna Bellezza Egyptian and Italian Furniture Design Competition
Media
Collaborators
Date
Blender, Rhinoceros 7, Photoshop, and InDesign
Mariem Saad June 2023
Eternal Land: A Lamp Collection honours the eternity and richness of Egypt and Italy through their famous landscapes while addressing the countries’ crafting legacies. Eternal Land features three lamps: the sand lamp, the mountain lamp, and the water lamp. Each lamp represents a landscape well known to Egypt and Italy: the waters of the Nile and Venice, the sandy dunes of Egypt, and the mountains of Italy. The materials used to craft the lamps address the Italian practice of using clay while honouring the mosaics often seen in the traditional arabisk art of Egypt. Material gathered for the mosaics are shells and other materials found from the ocean and beaches.
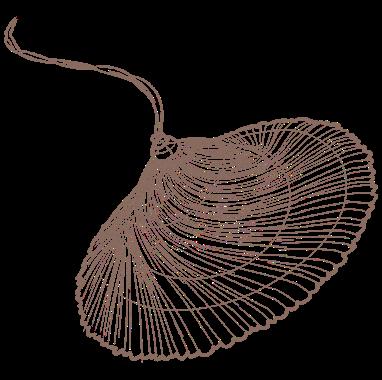
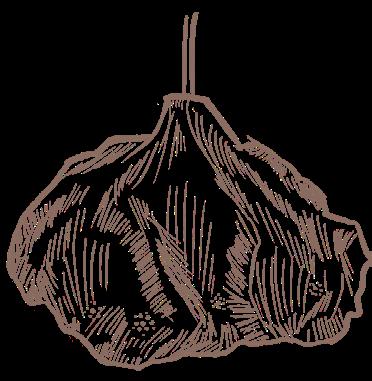
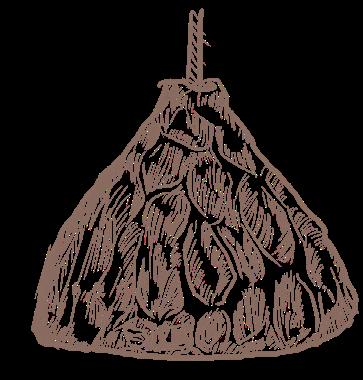
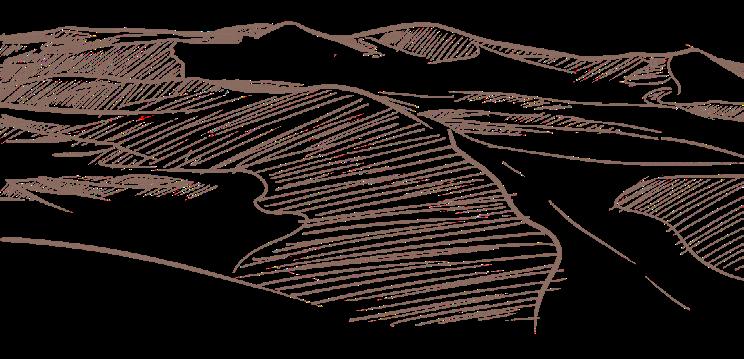
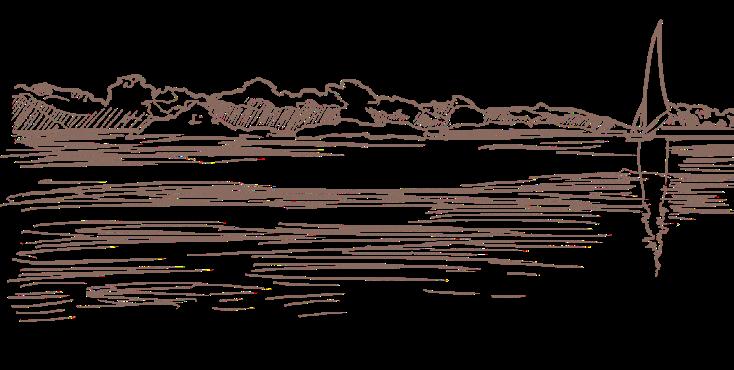
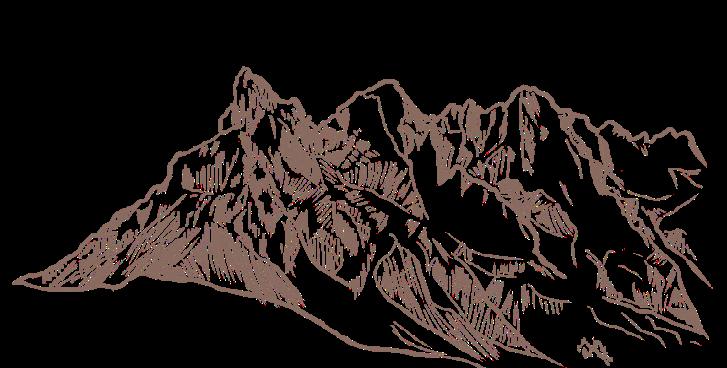
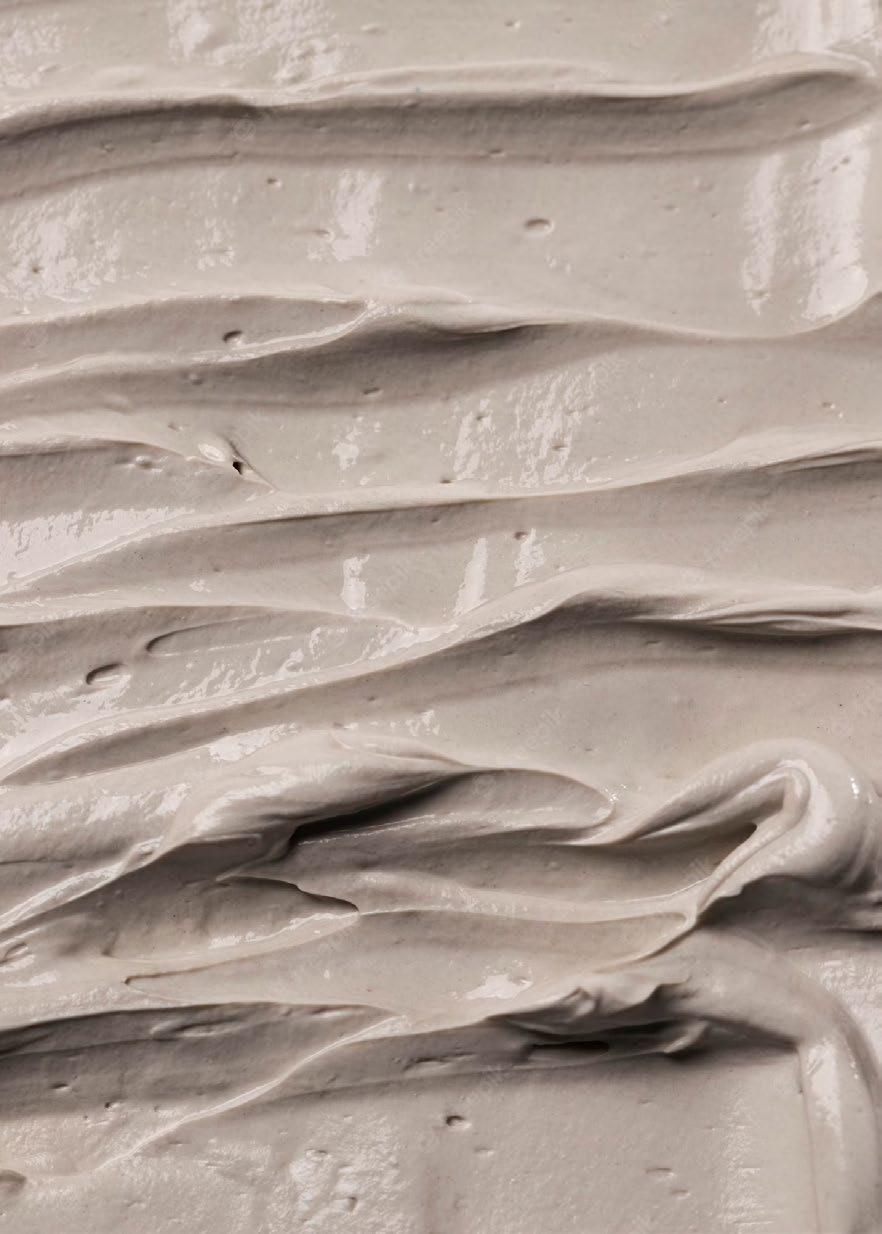
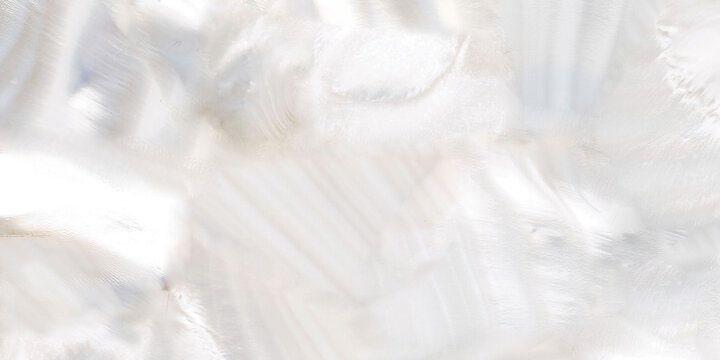
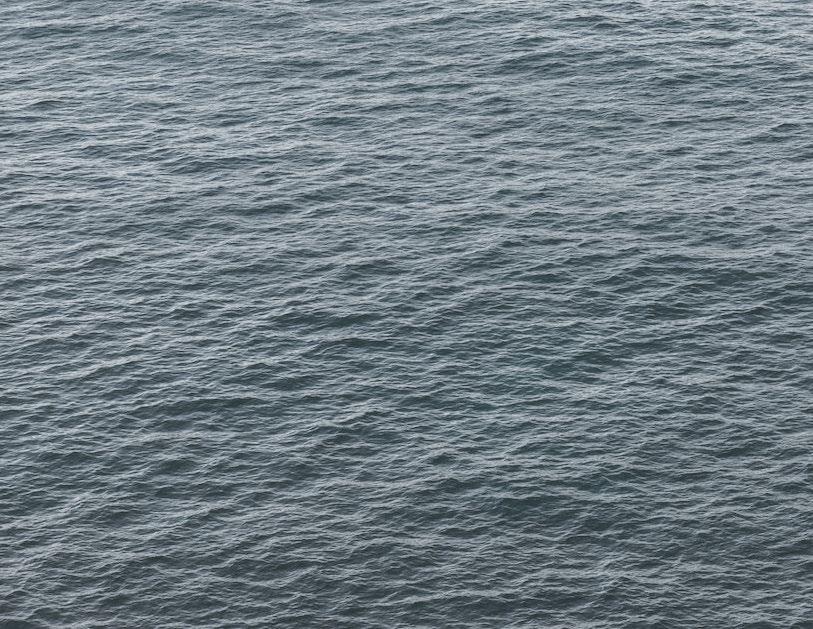
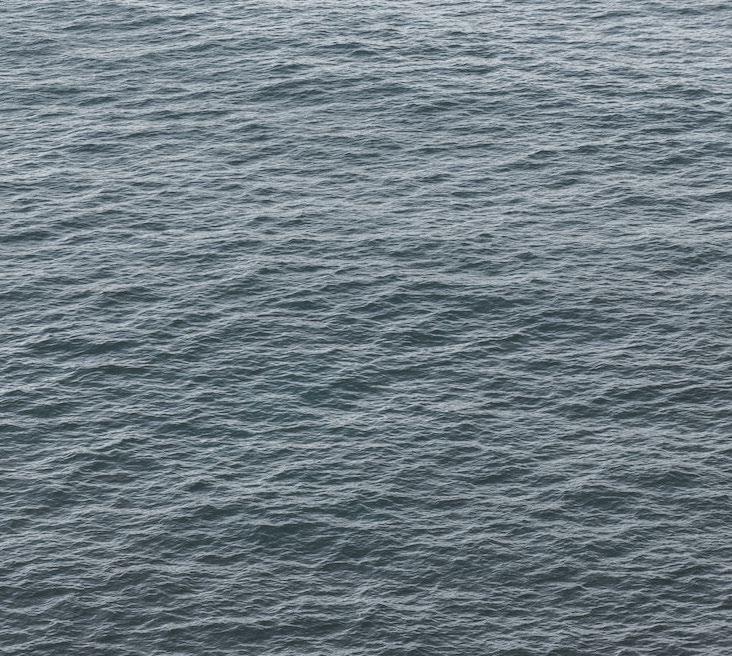


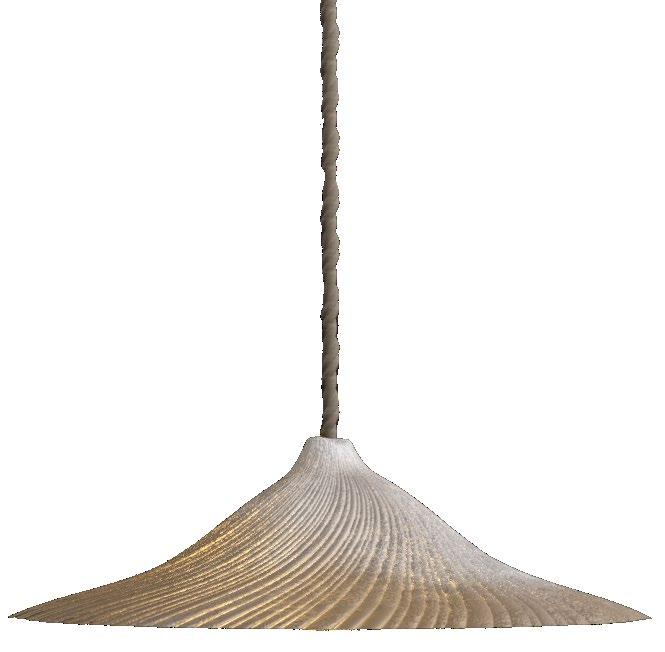
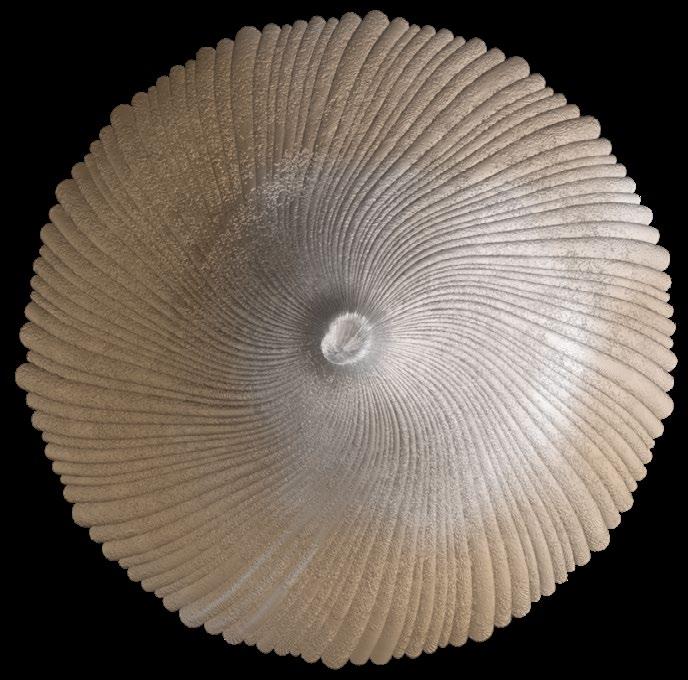

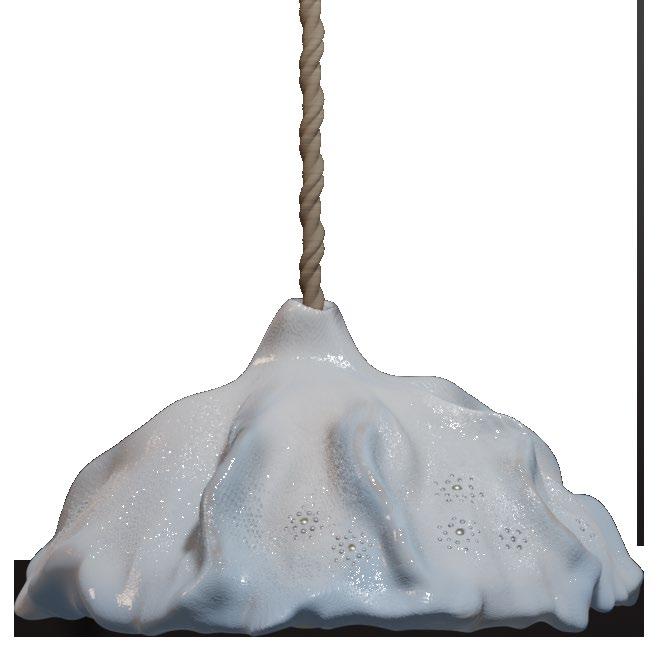
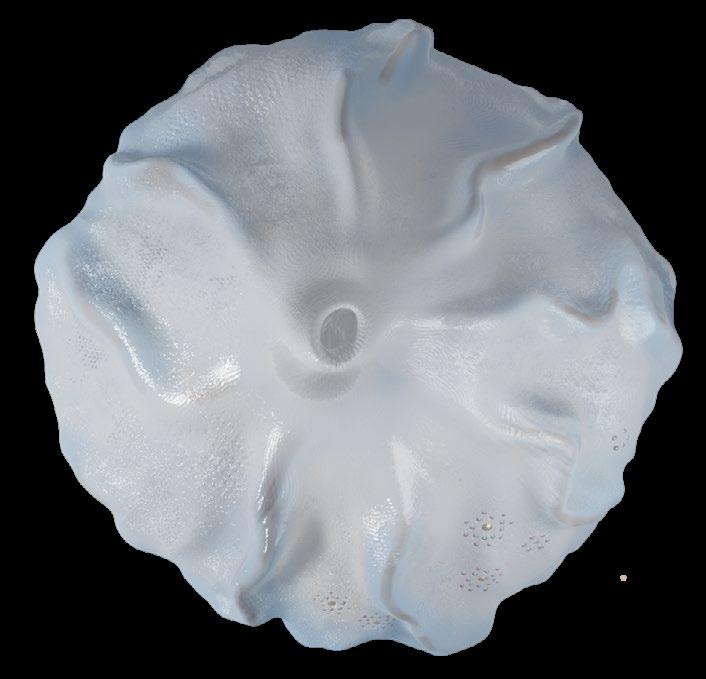
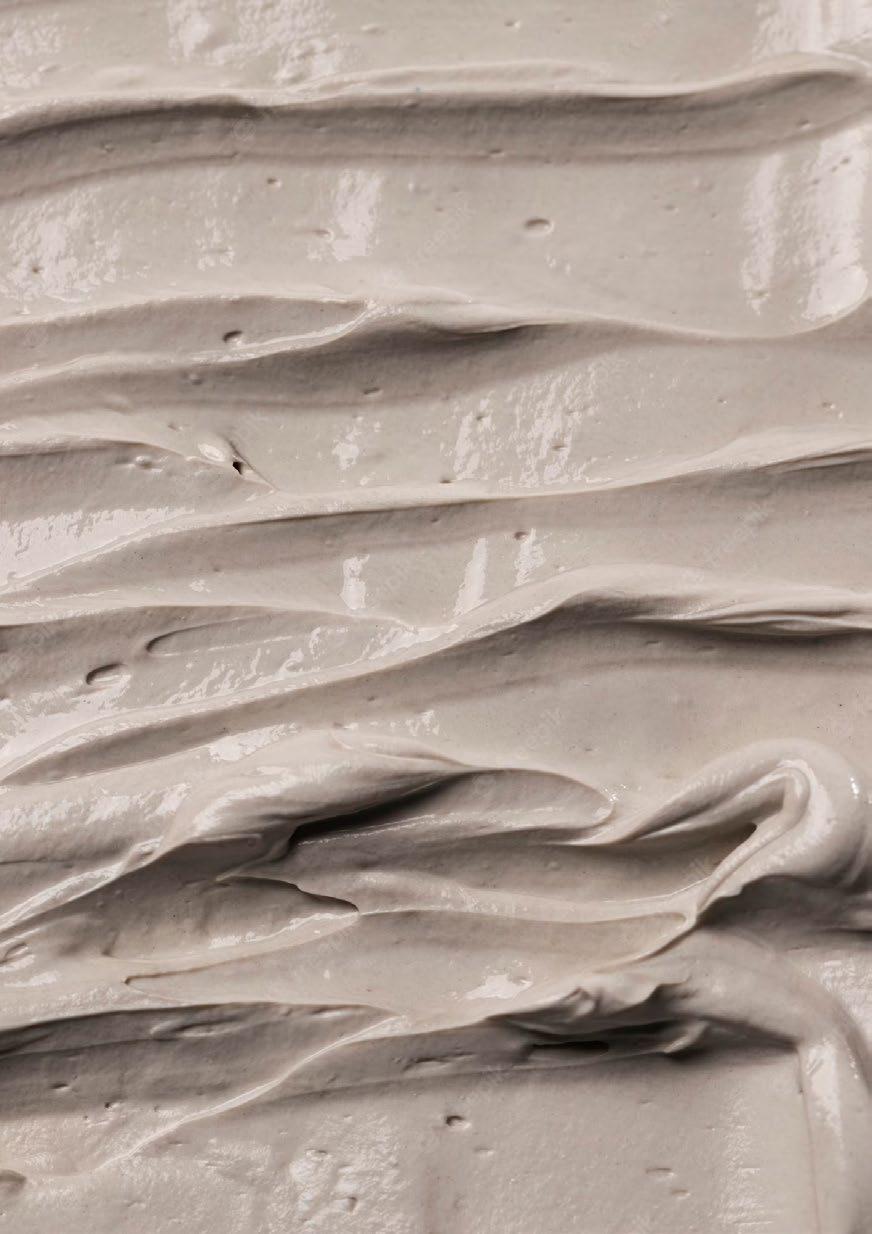

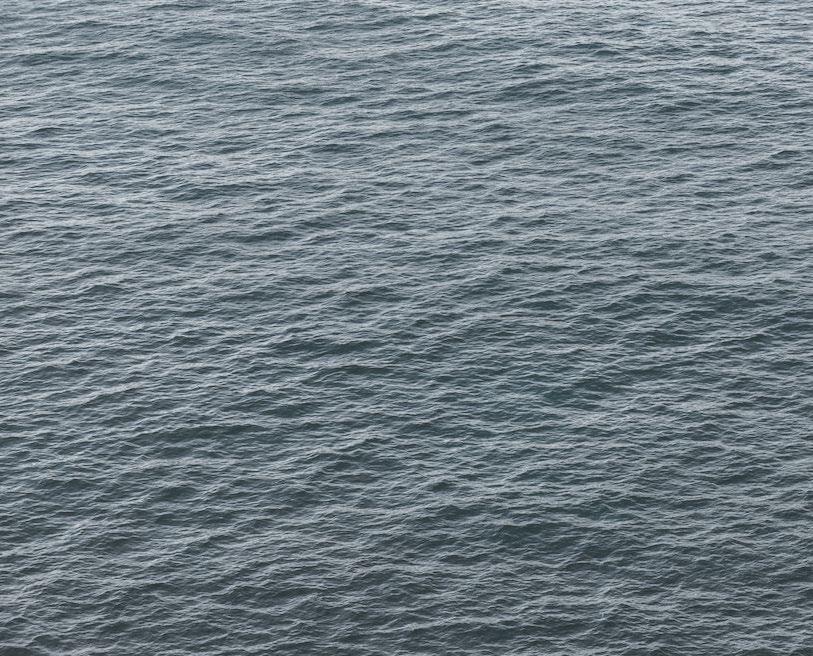
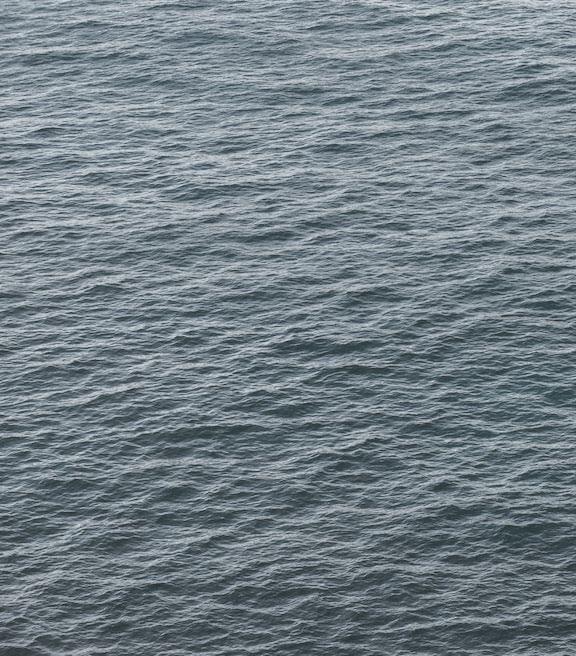
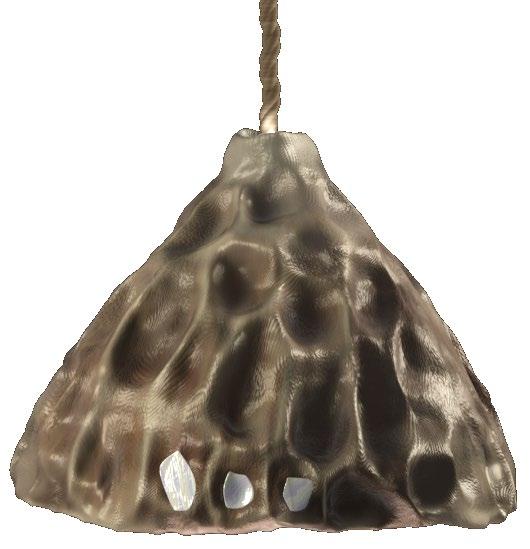
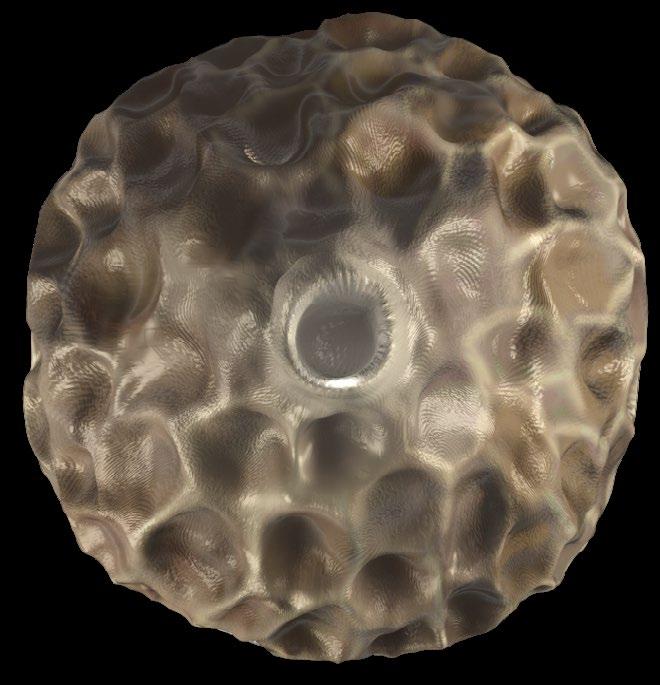 Sand texture
Water texture
Clay Clay Clay
Shell
Shell
Rock texture
Desert
The Nile River Mountains
Sand texture
Water texture
Clay Clay Clay
Shell
Shell
Rock texture
Desert
The Nile River Mountains
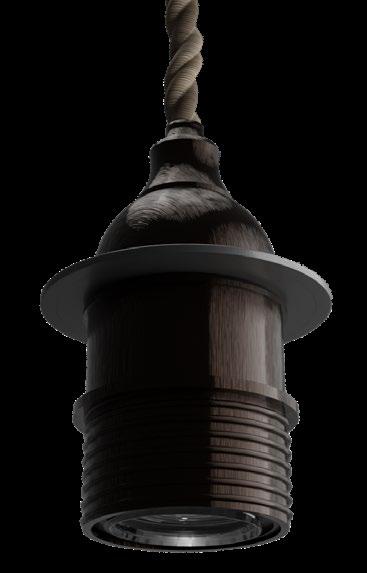
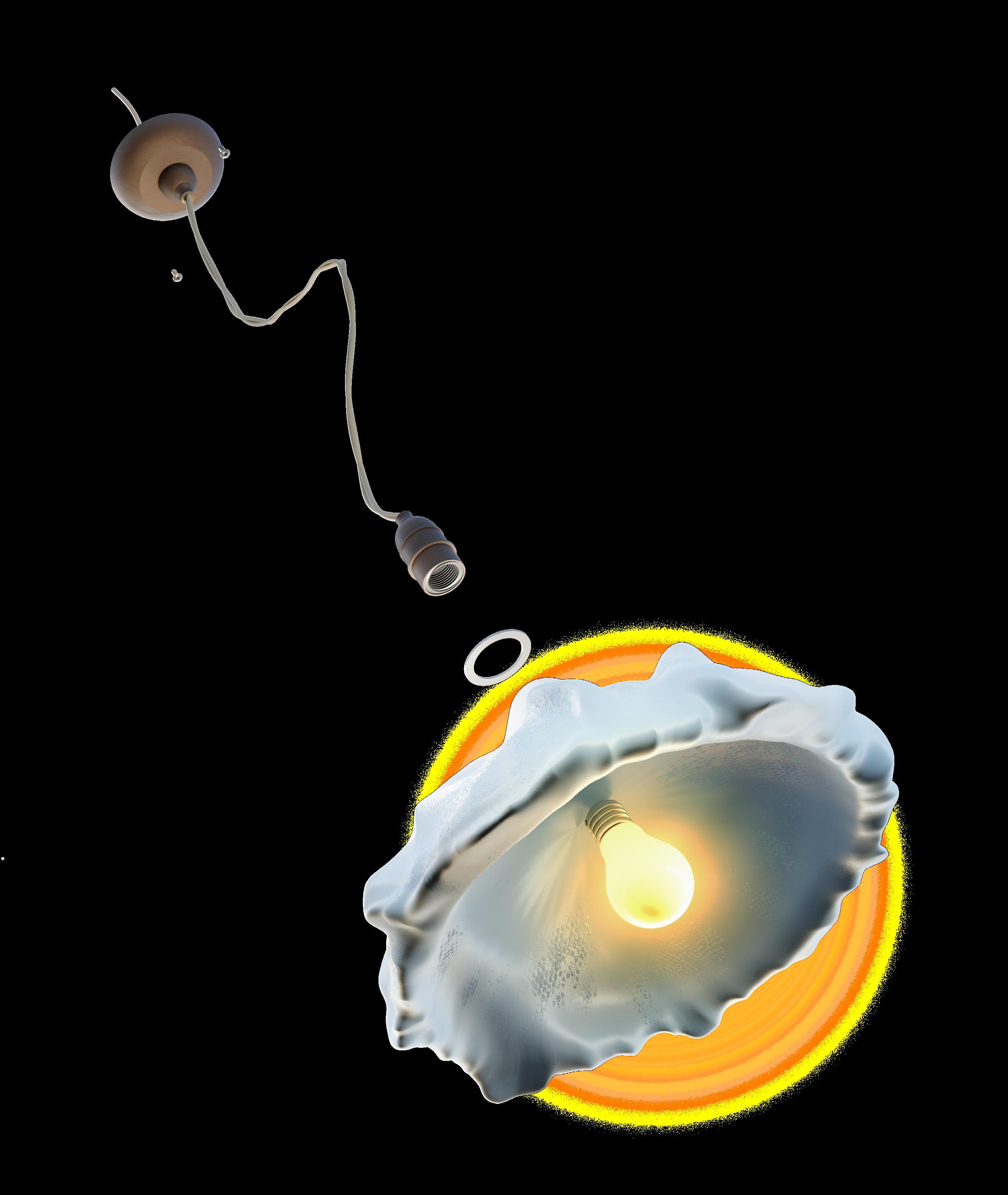
Cord grip ceiling rose
Combination head screw
Wood Cord Shade ring Cord grip holder with shade ring Lightbulb Lampshade Clay and shells from oceans and beaches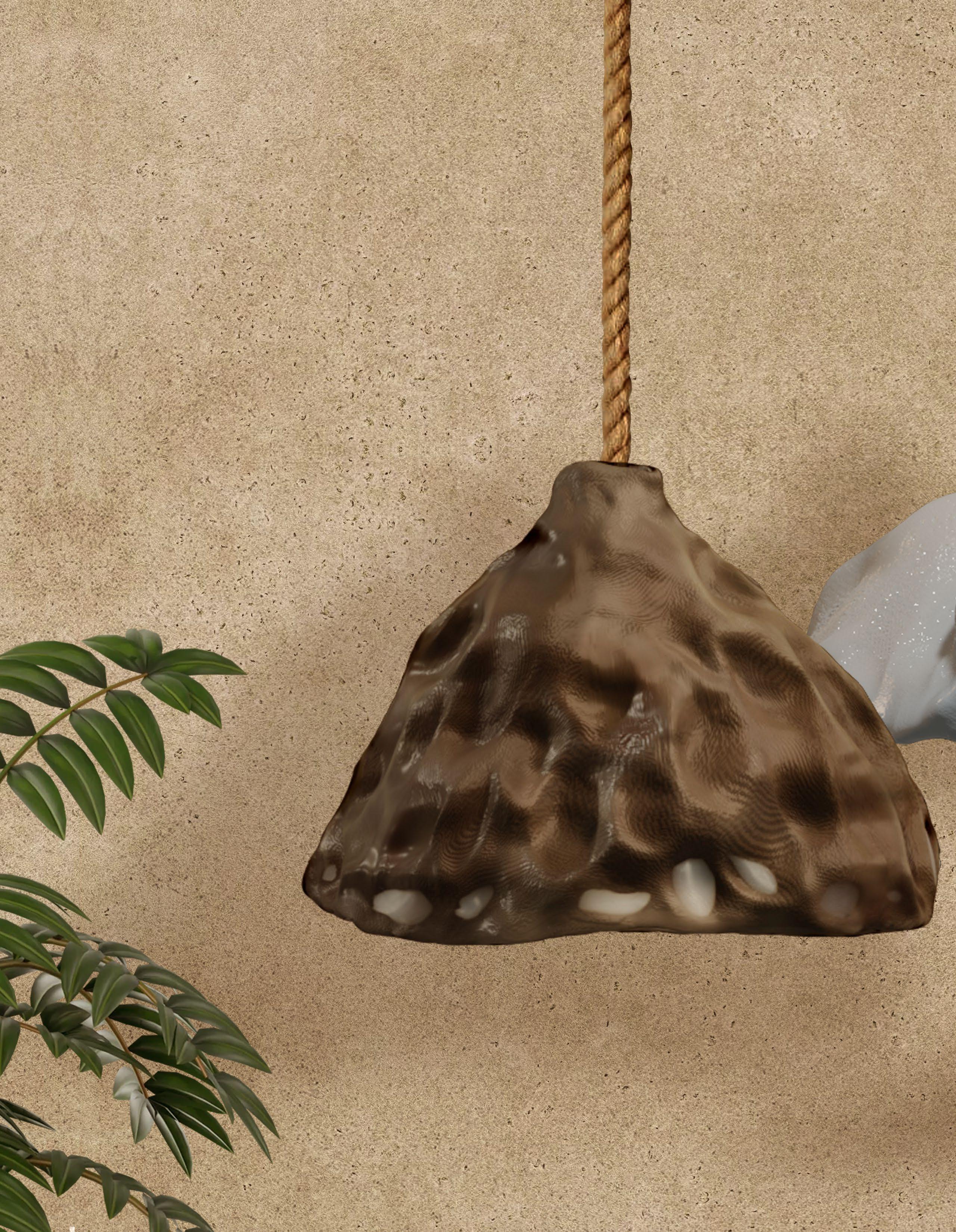
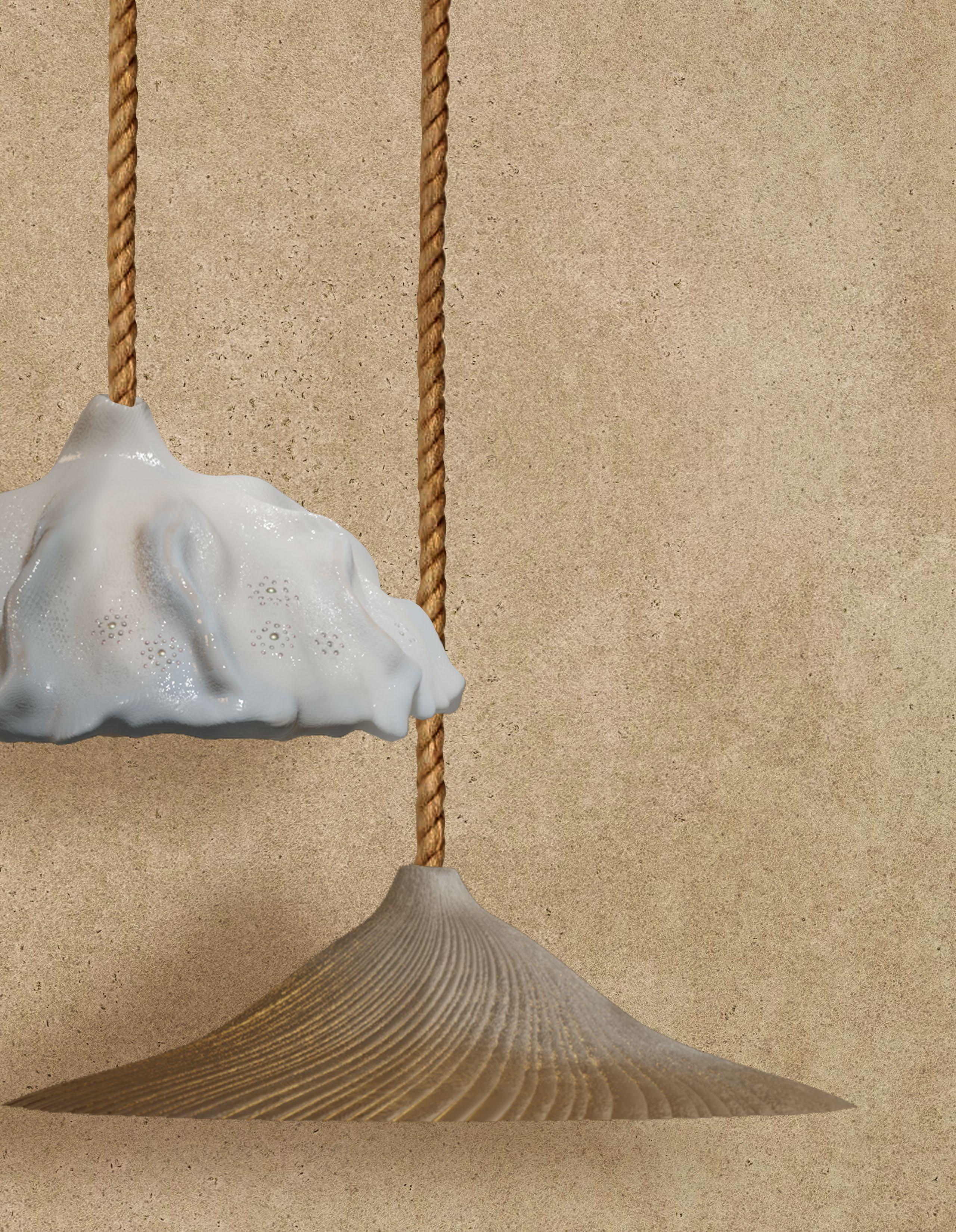
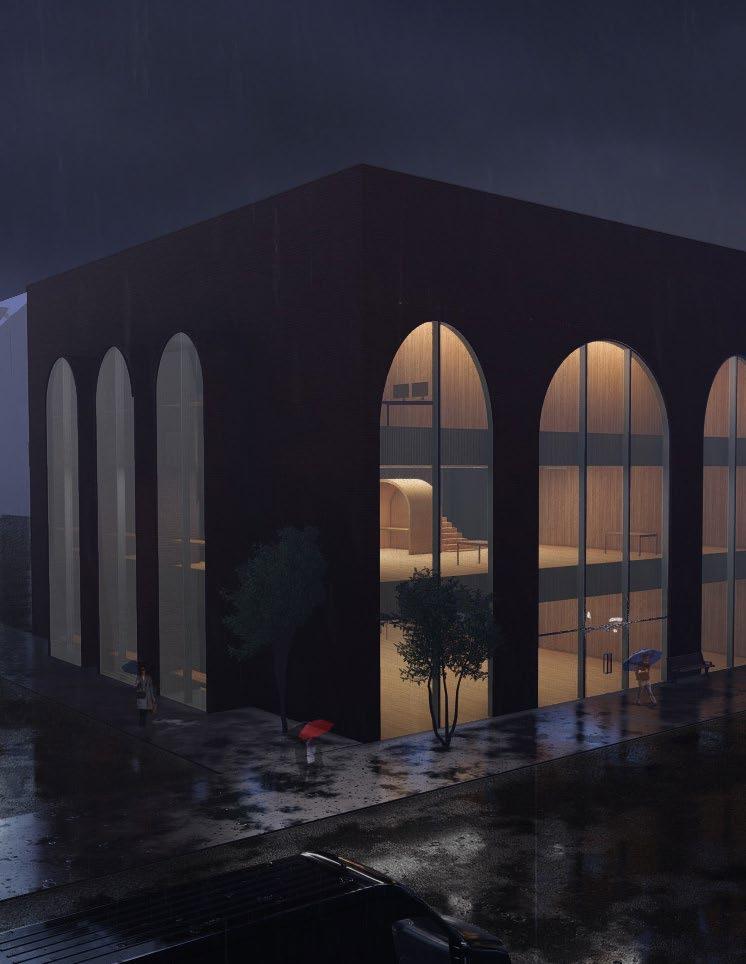

The New Library
Media
Location
Date
Rhinoceros 7, Photoshop, Illustrator, Lumion, and Enscape Davies Ave, Downtown Toronto April 2023
Catering to its surrounding art businesses, the Cubbyhole is a library located in downtown Toronto that offers a creative space and resources specializing in art. The Cubbyhole embraces the misconception of the quiet library with its open concept plan. This is to encourage circulation and the viewing of art throughout the library. Privates spaces are carved out from the open concept plan, creating study pods for quiet time and places of leisure.
To engage with passersby from the outside, arches are extruded out. A theme of arches, carving, and extrusions are used throughout the Cubbyhole.
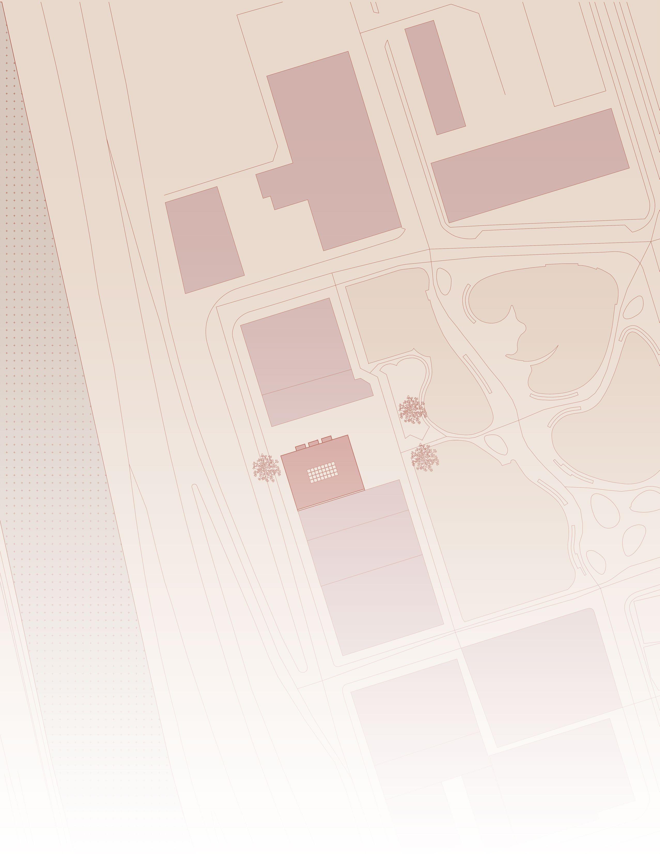
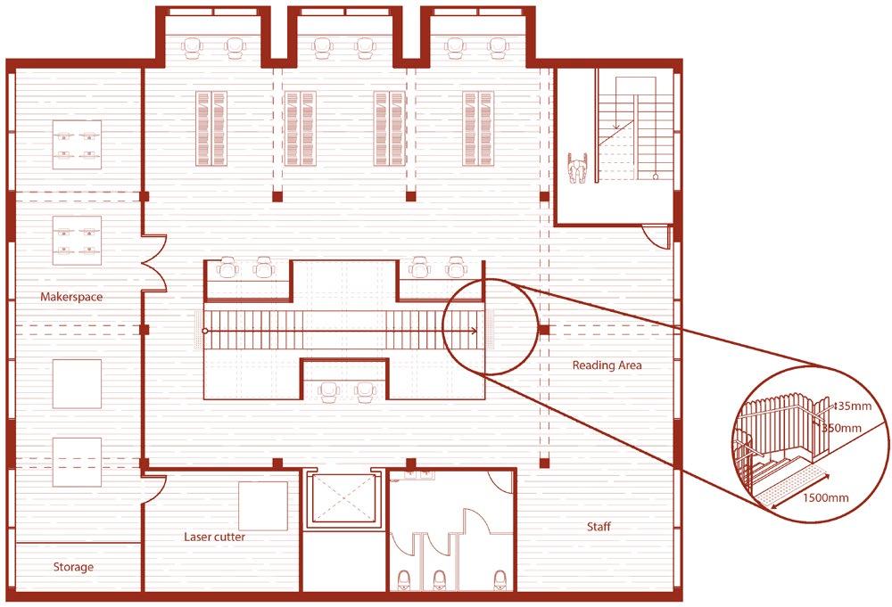
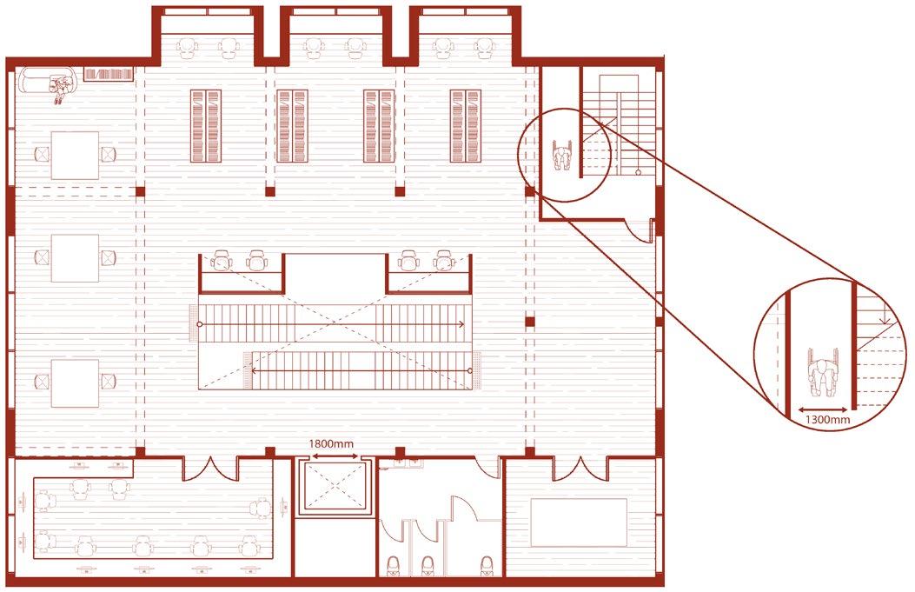
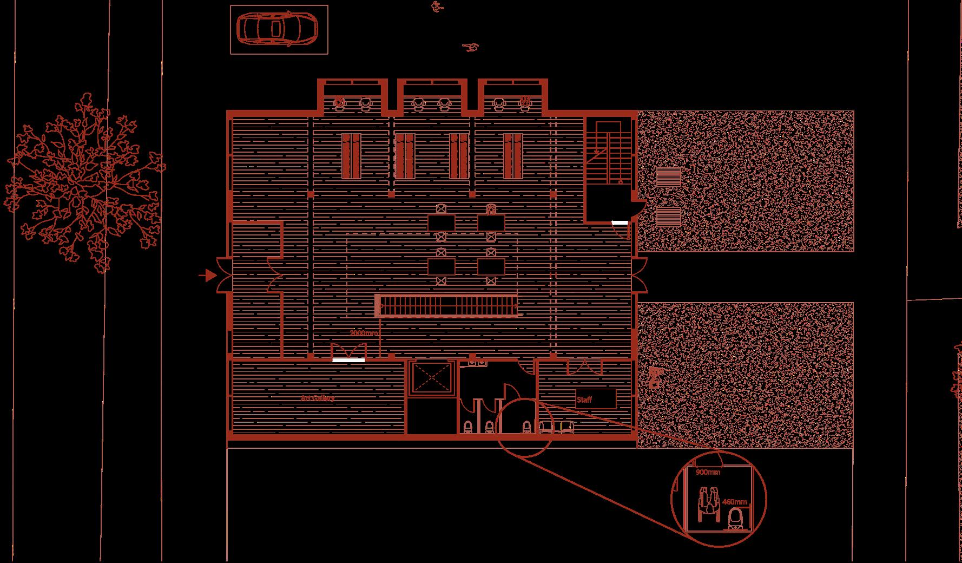
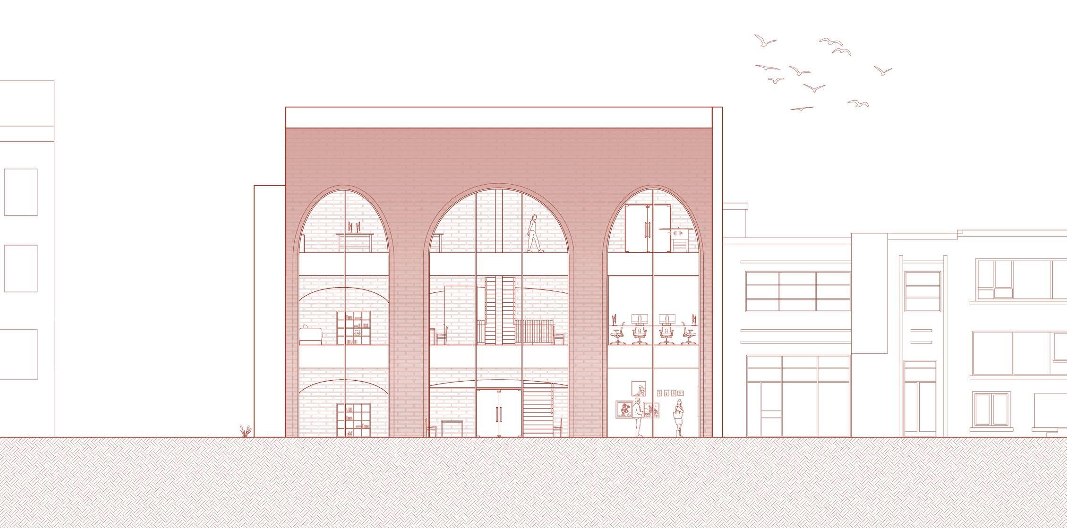
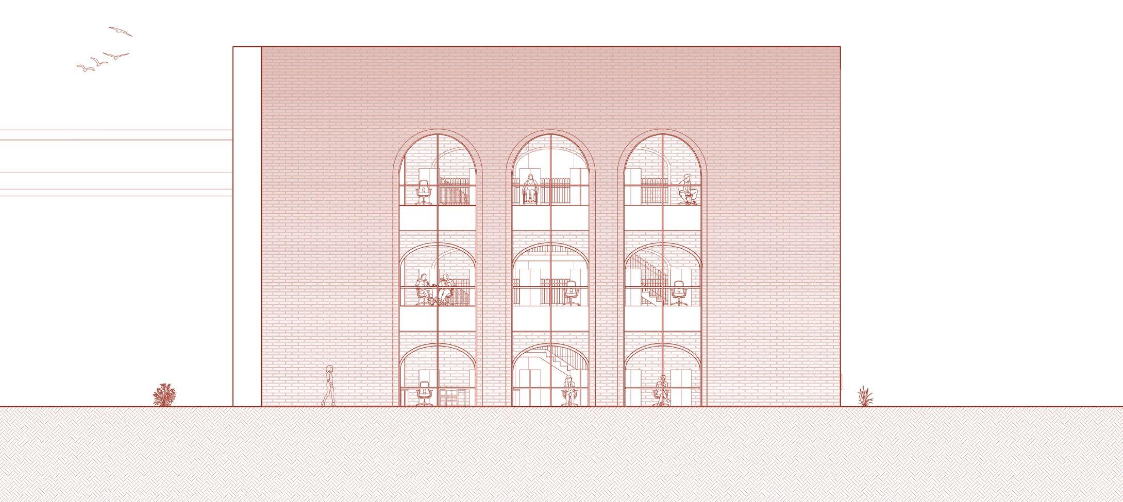
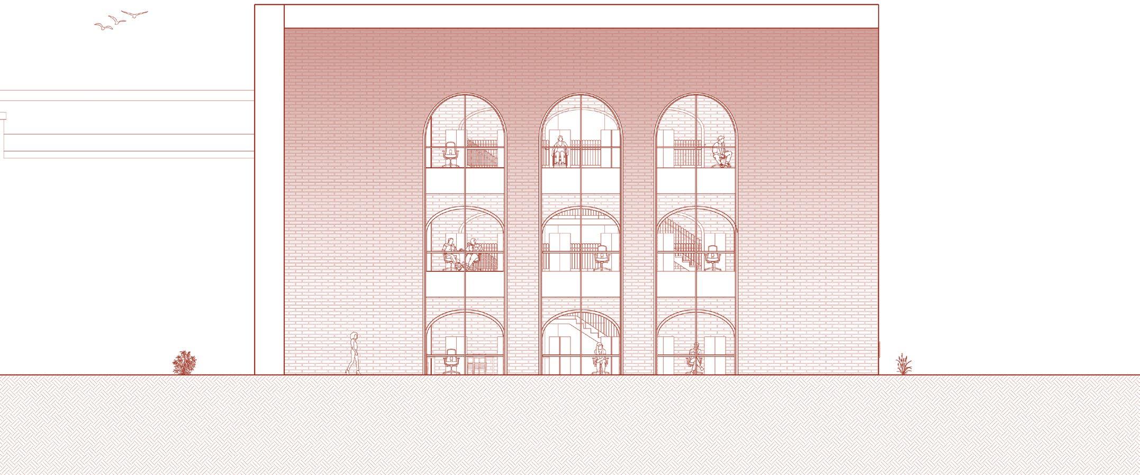
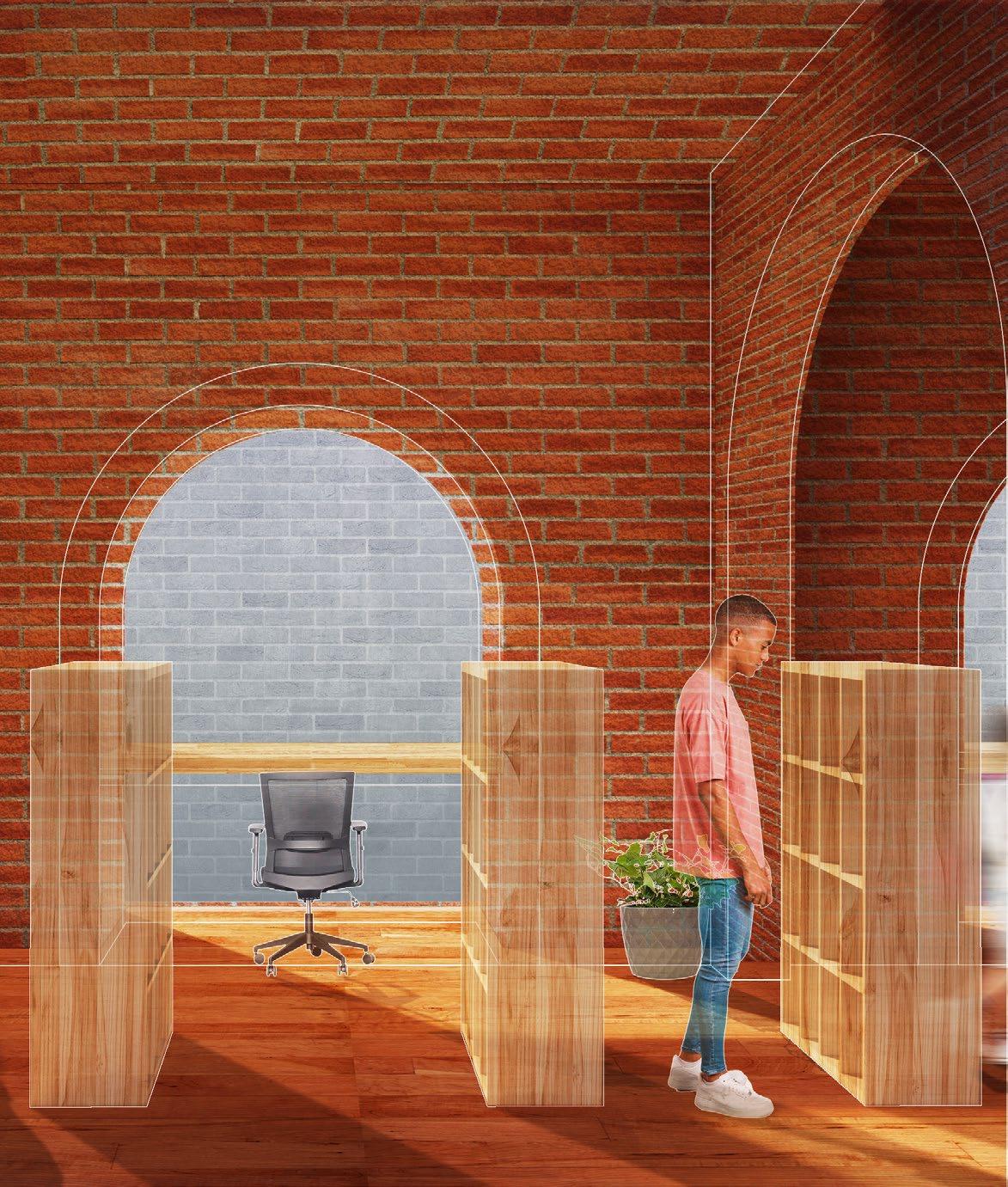
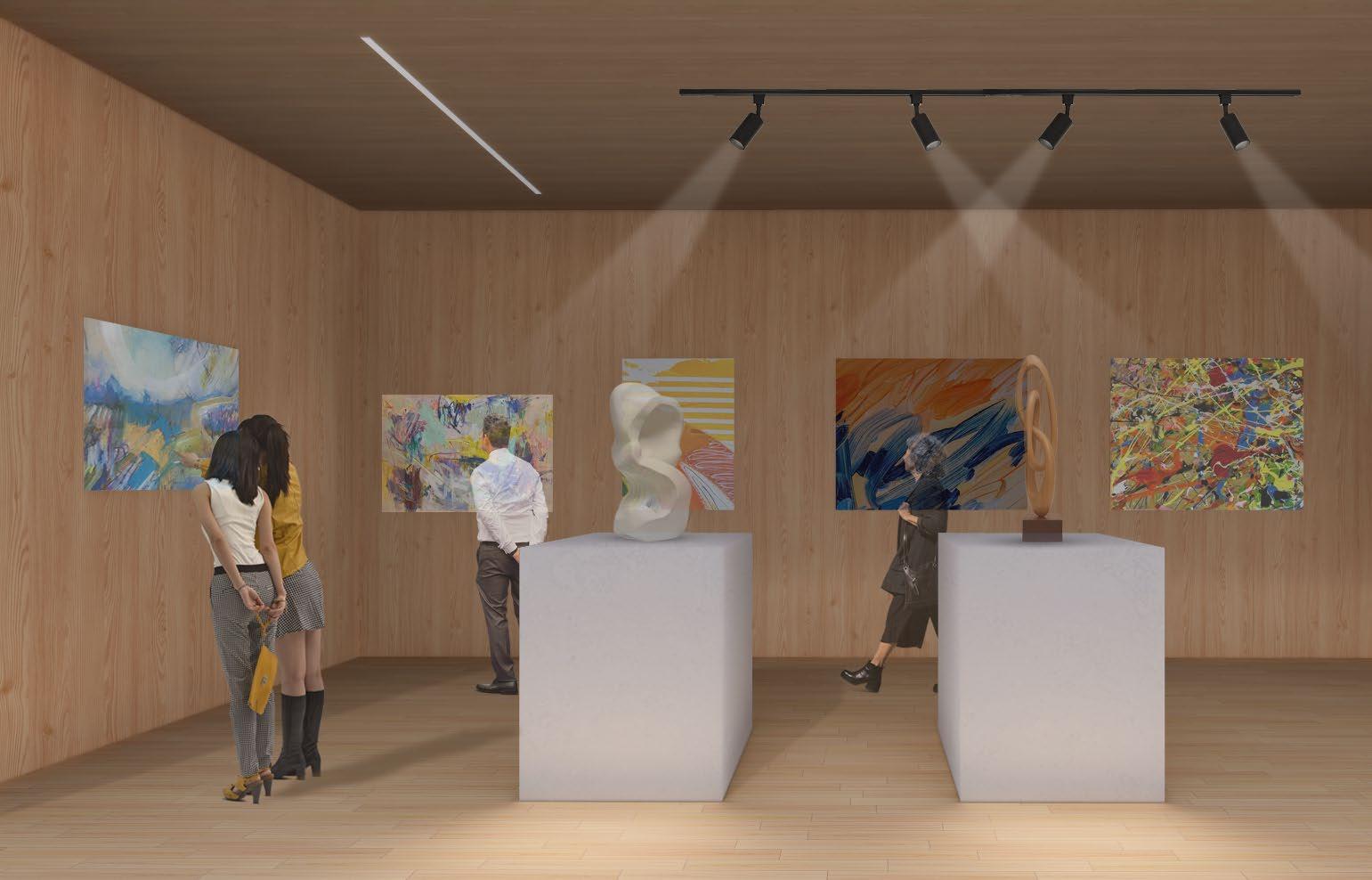
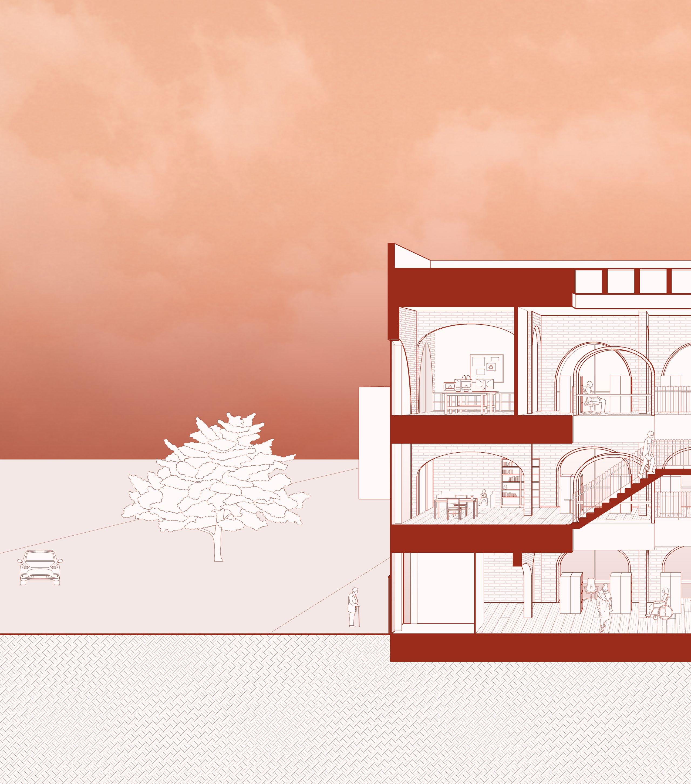
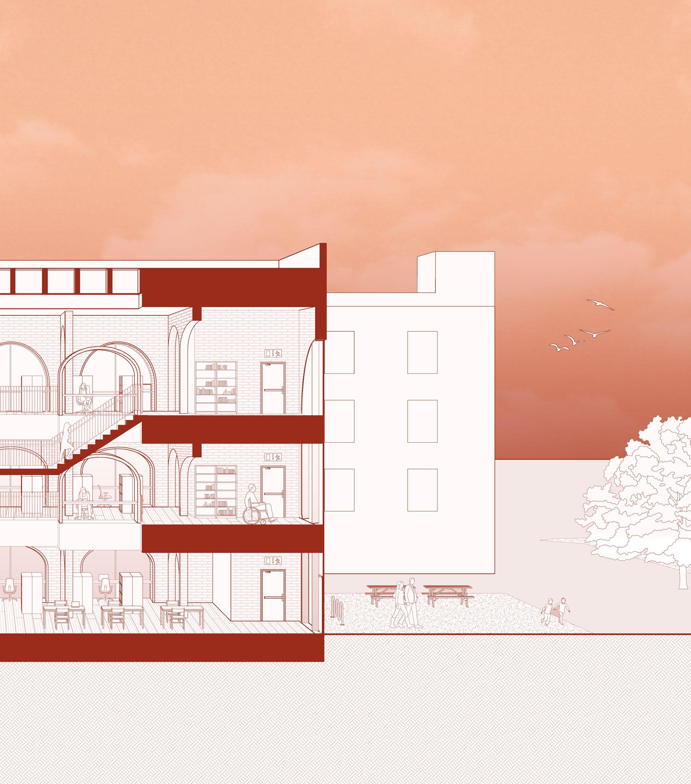
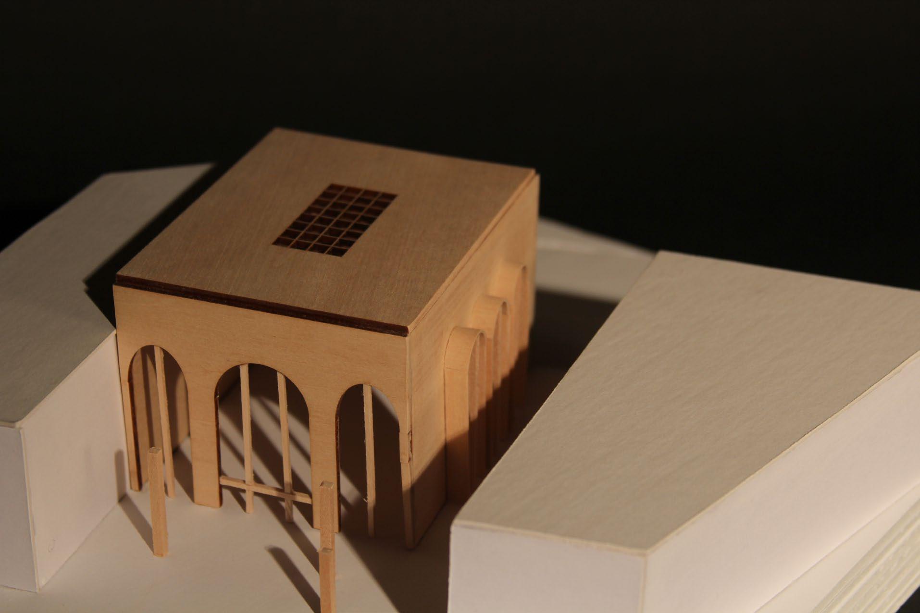
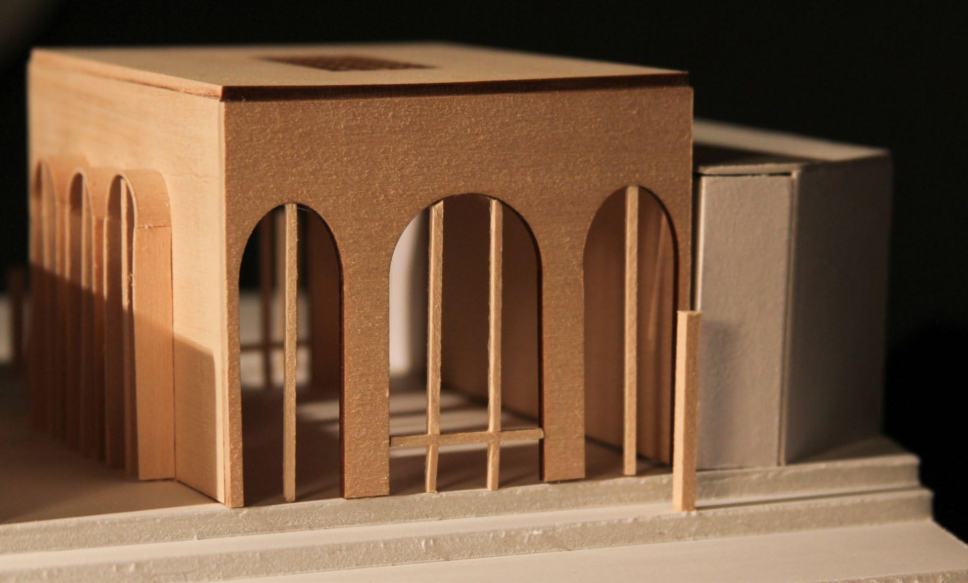
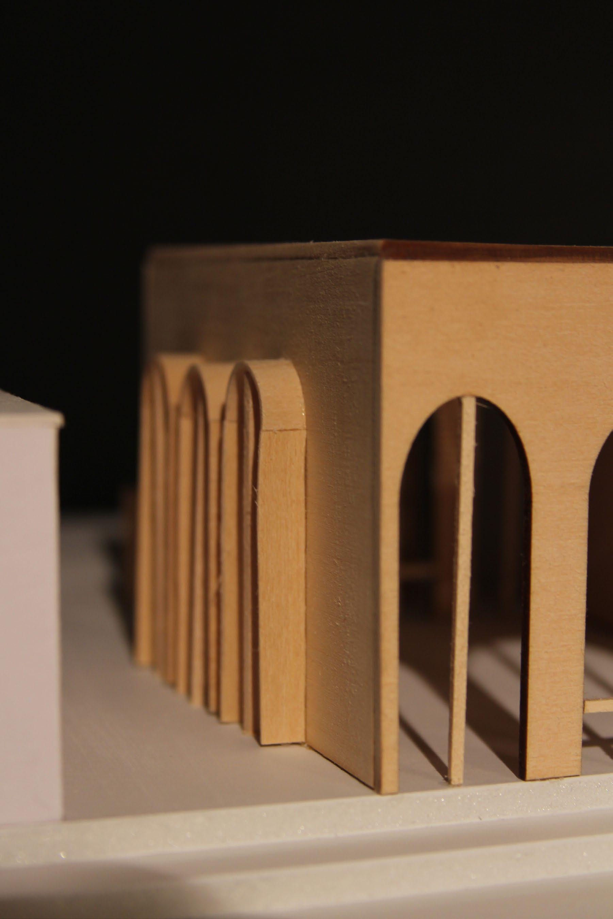
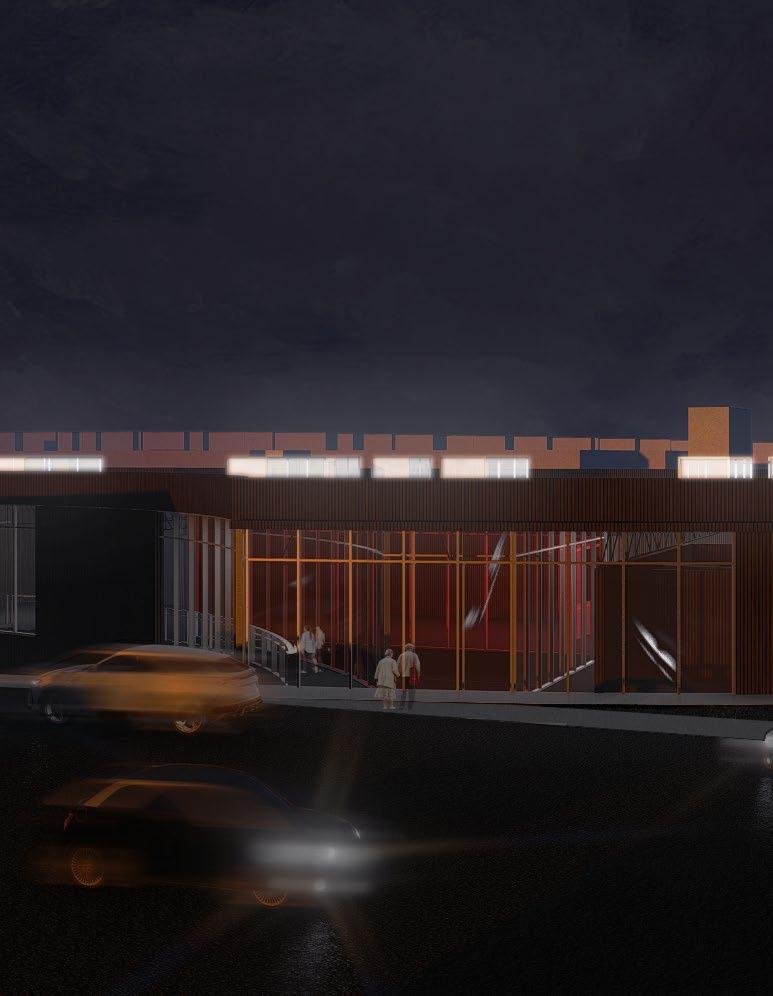

Archiving Lost Objects
Media
Location
Date
Rhinoceros 7, Photoshop, Illustrator, and Lumion Sterling Road, Downtown Toronto December 2024
In the age of digitization, the practice of analog craft has been dying when it has paved the way to the modern age of creation and technology. The Darkroom is an archive dedicated to old photography methods, cameras, and the darkroom; a space for developing photos. Visitors can explore how darkrooms were used, discover cameras predating the DSLR and the polaroid, and attend workshops for using darkrooms while developing photos of their own.
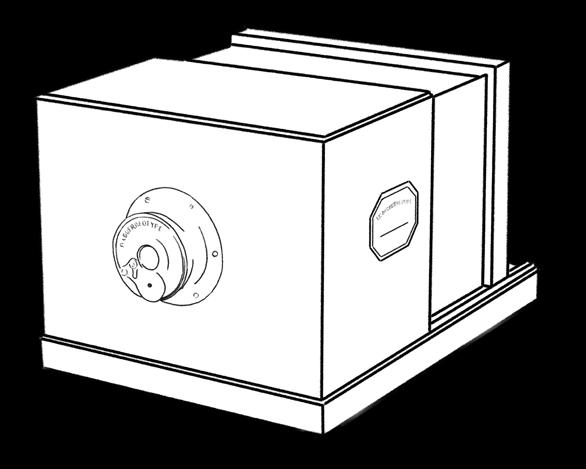
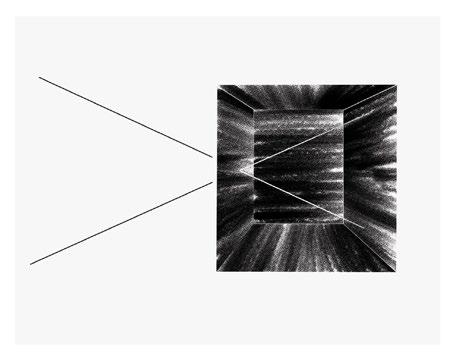
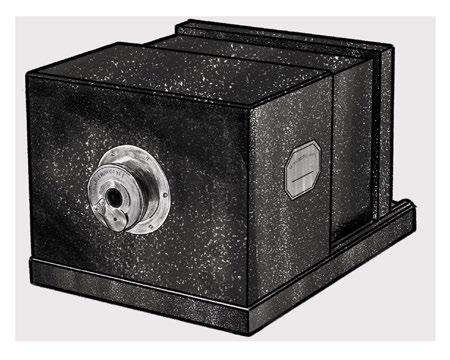
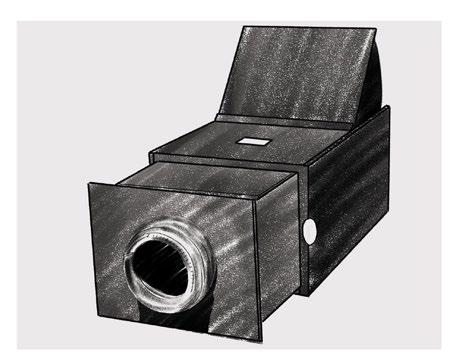
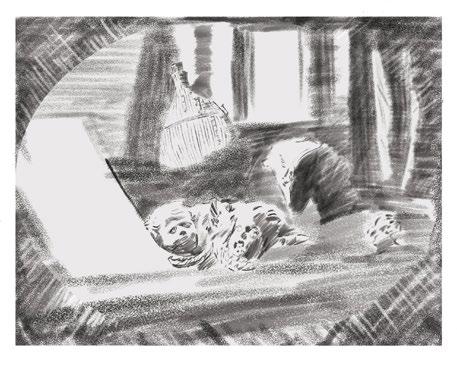
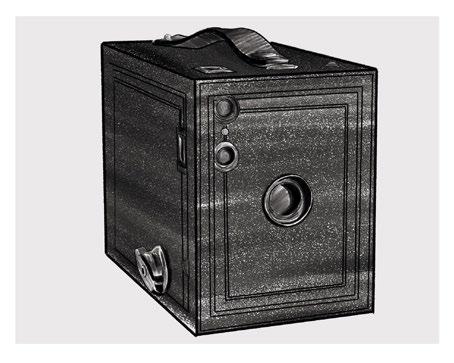
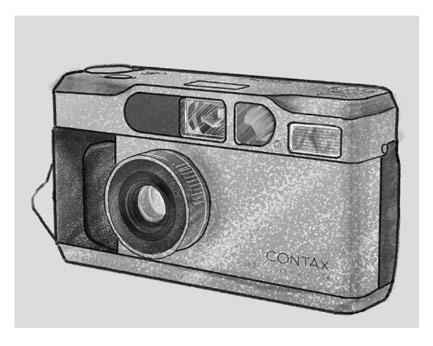
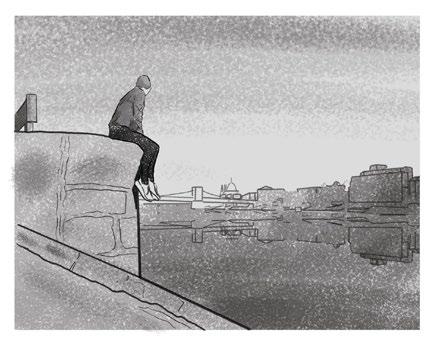
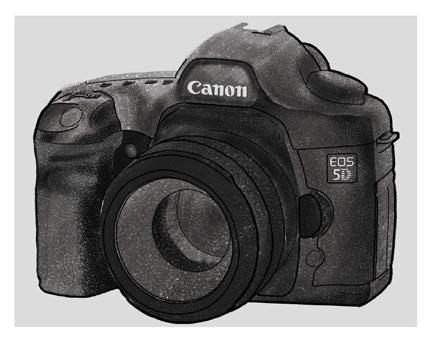
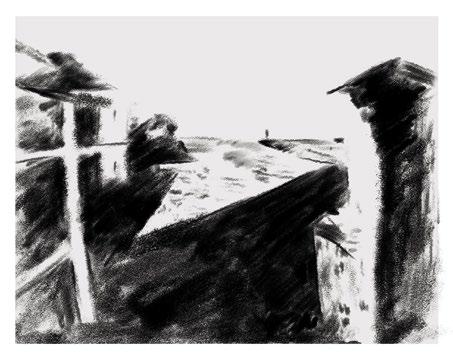
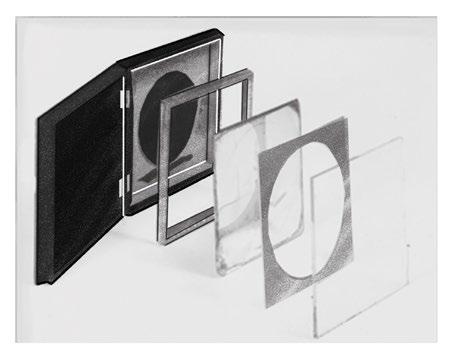
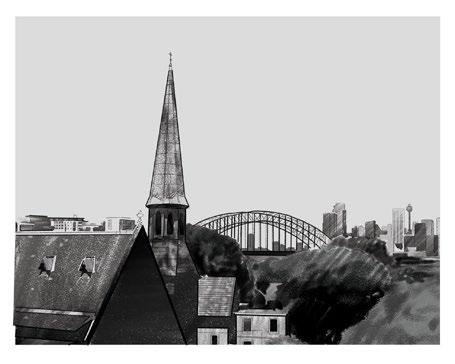
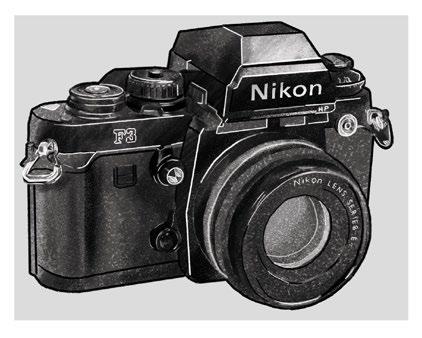
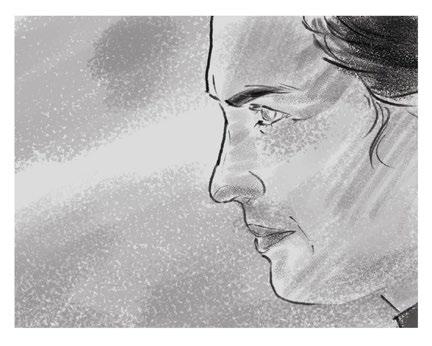
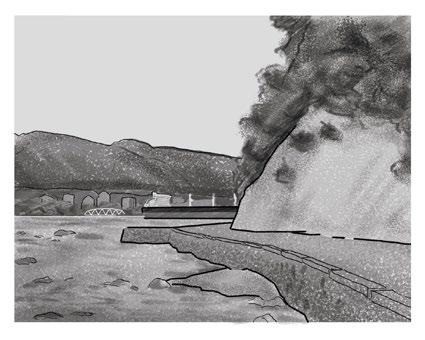
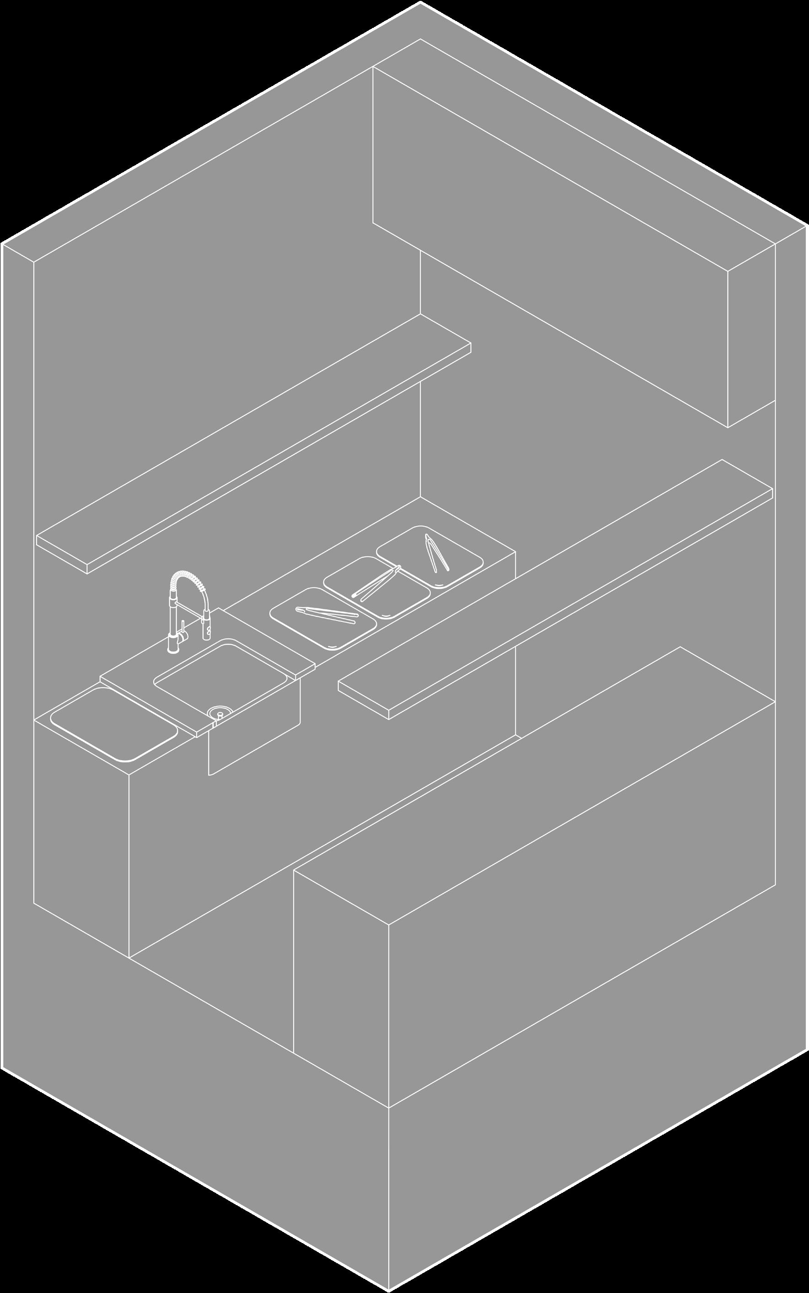
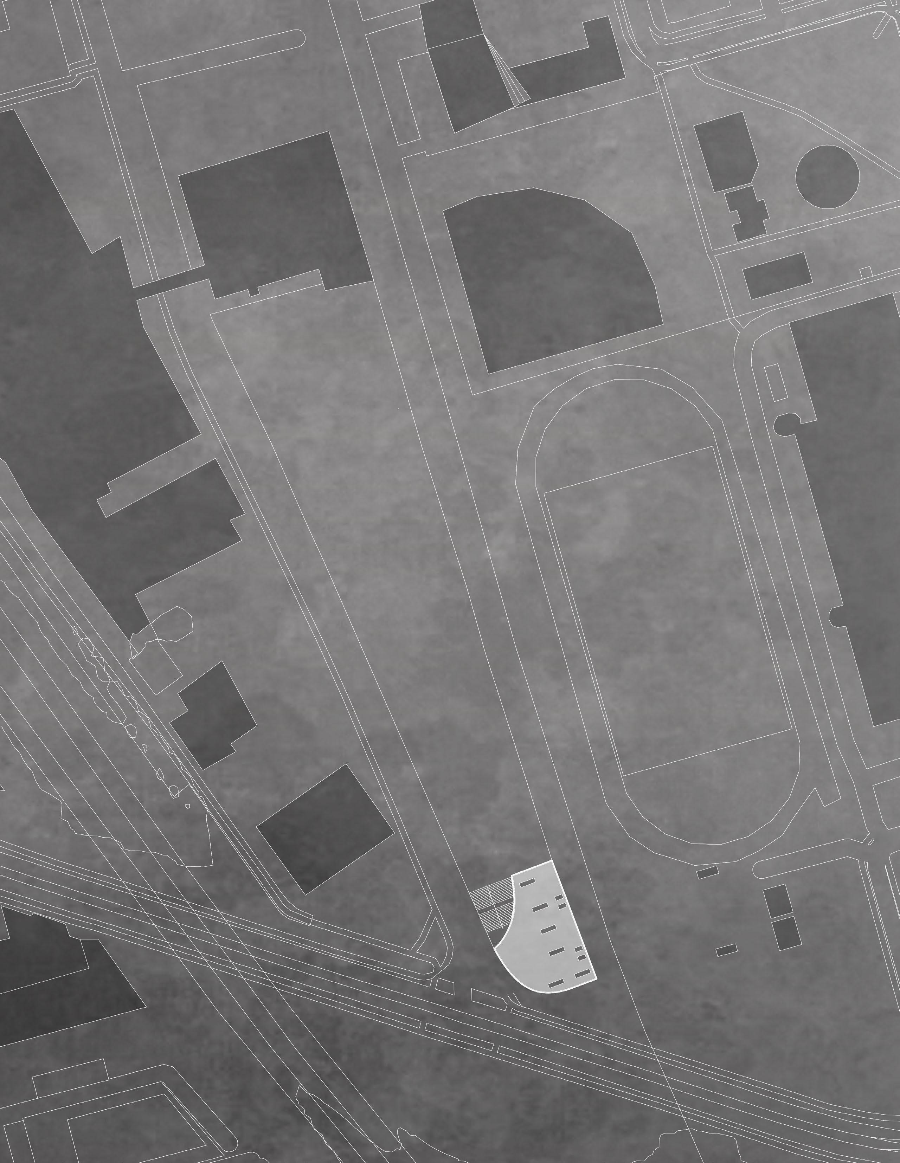
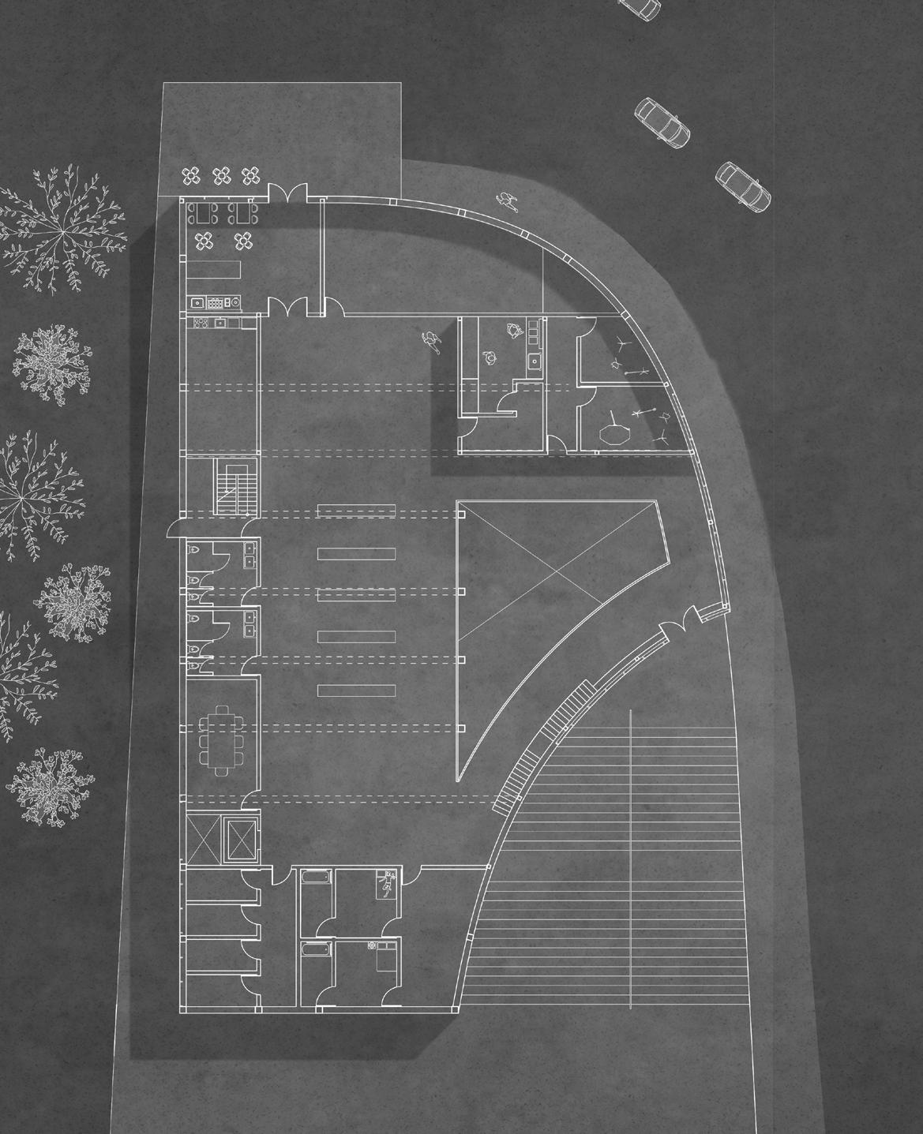
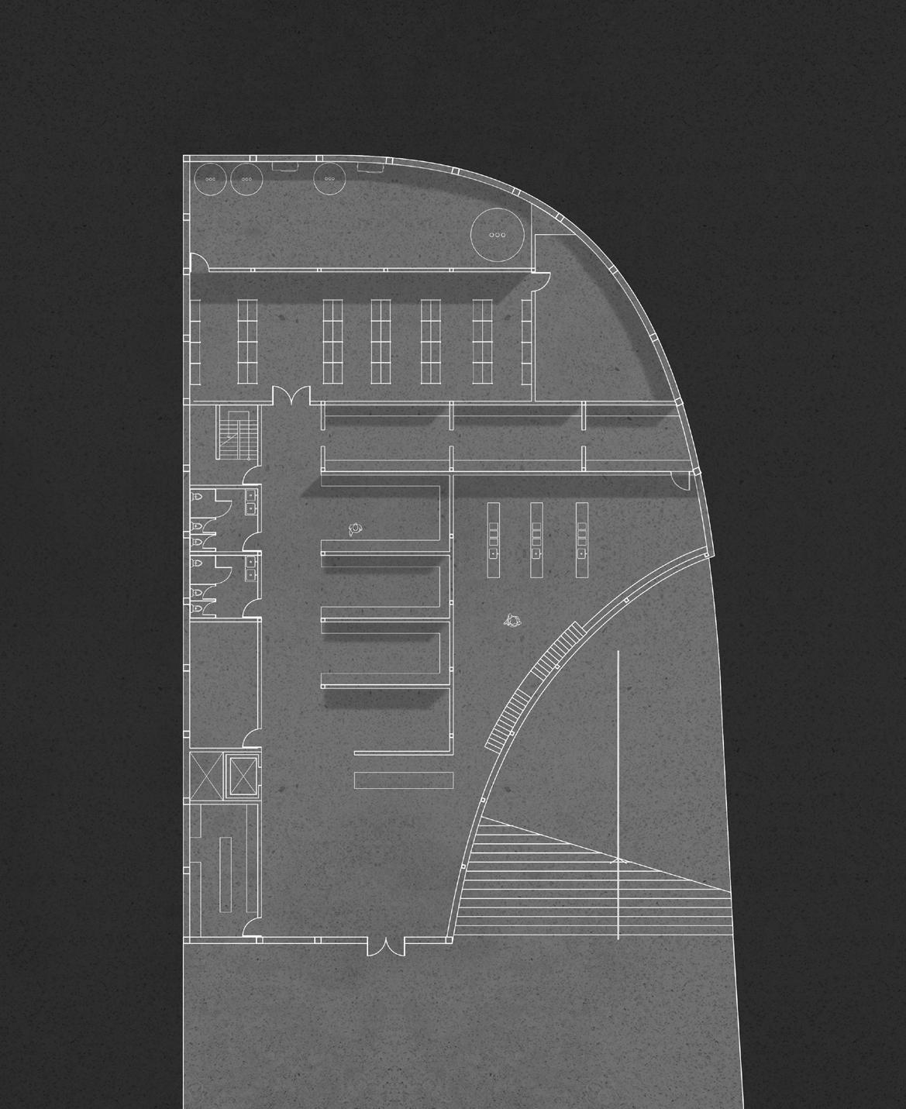
Classroom
Camera Gallery 12. Darkroom
13. Photo Studios
14. Breakroom
15. Meeting Room
16. Staff Offices
17. Artists in Residence
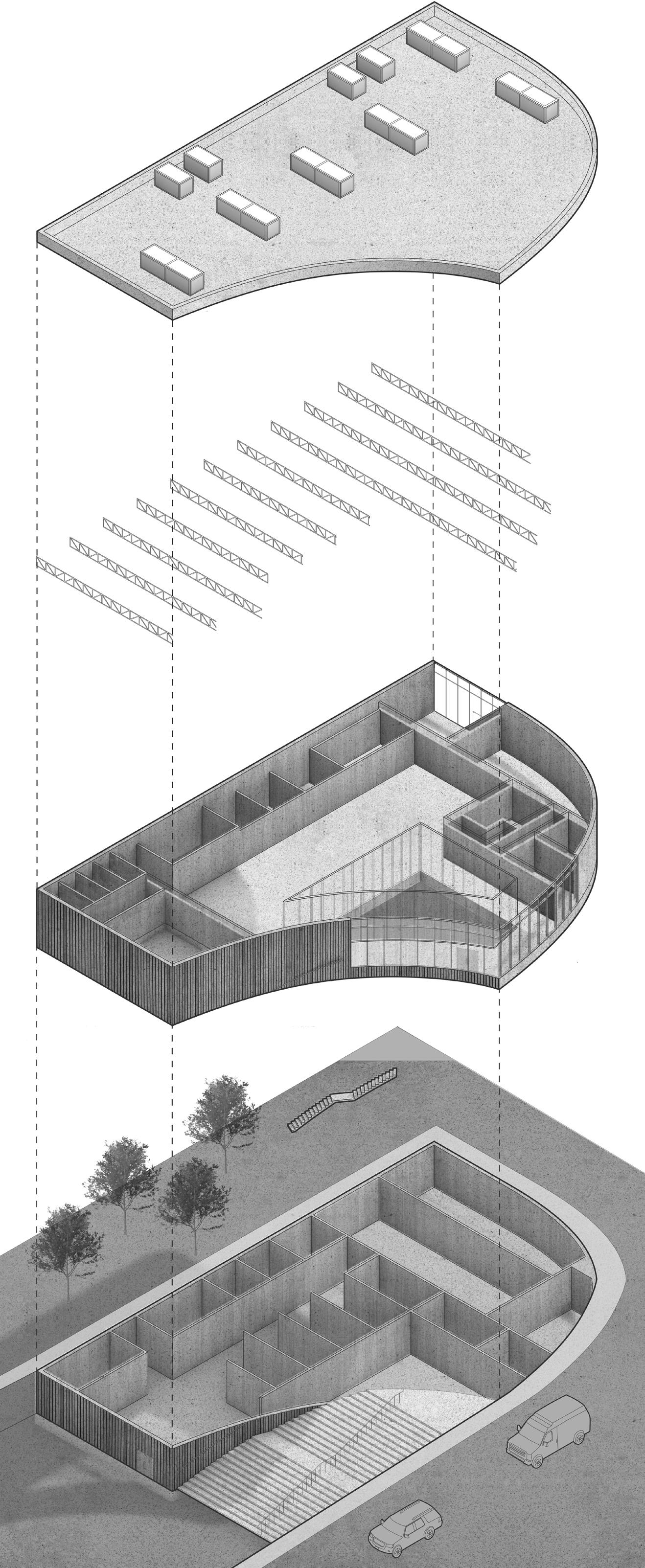
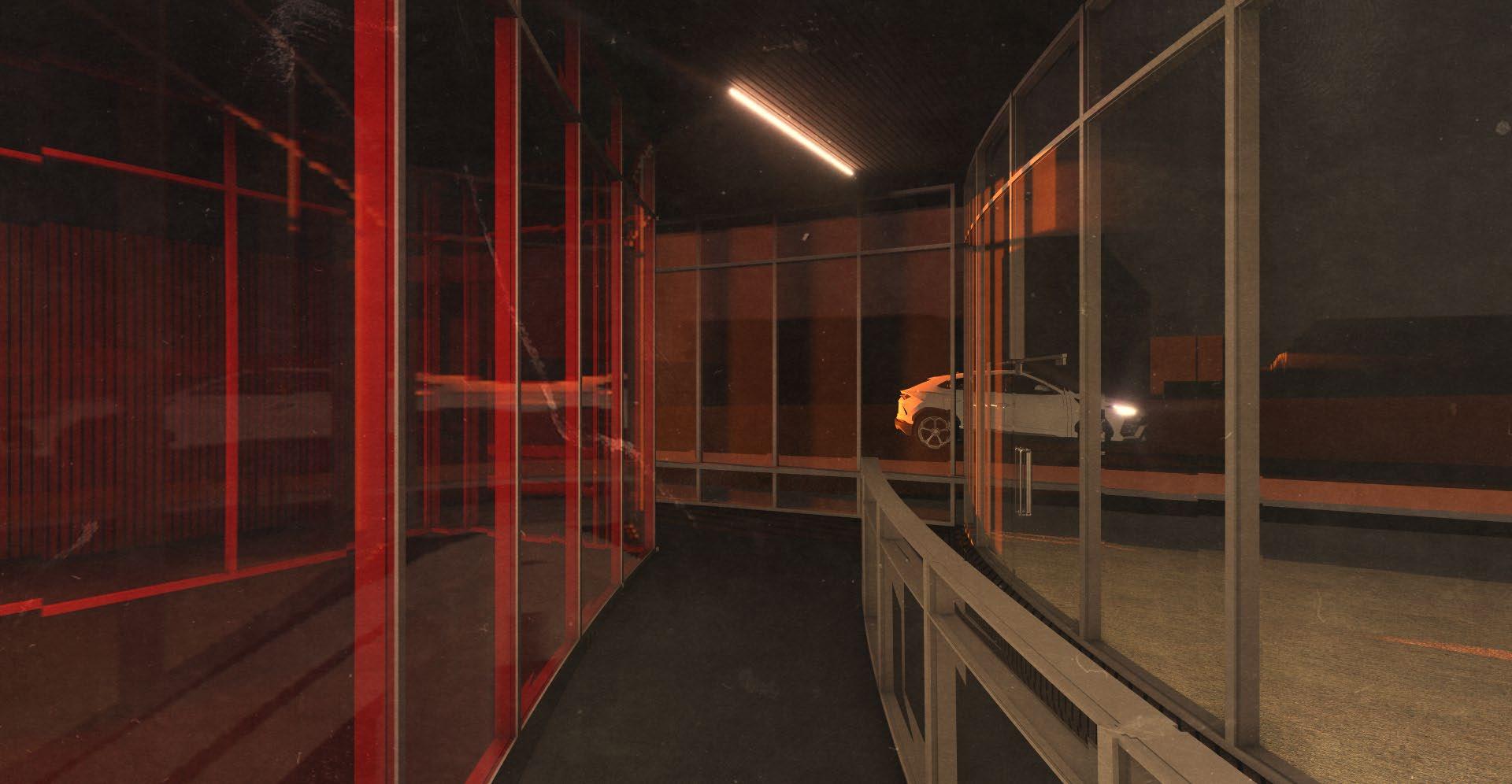
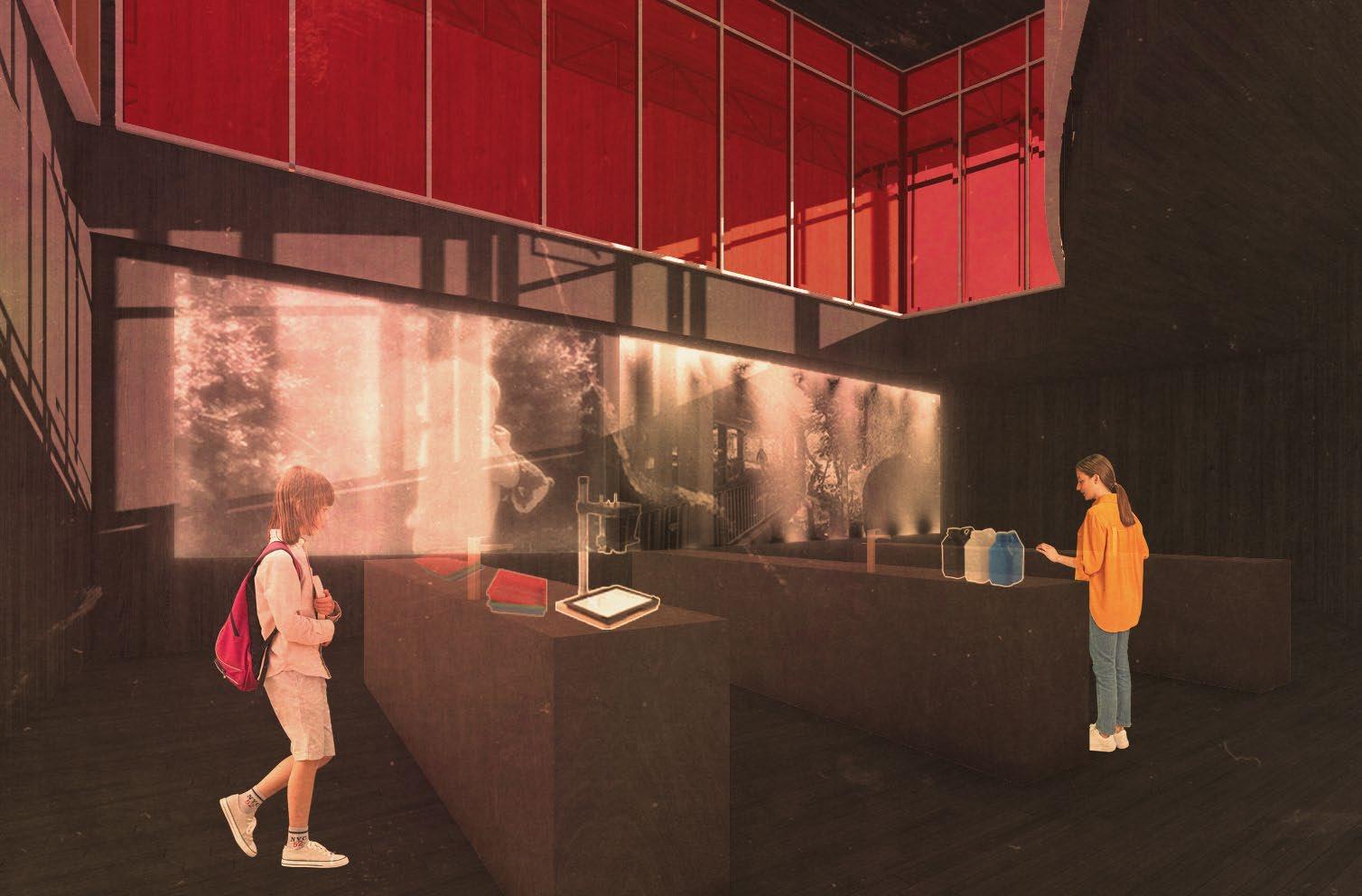 Darkroom interactive gallery
Darkroom interactive gallery
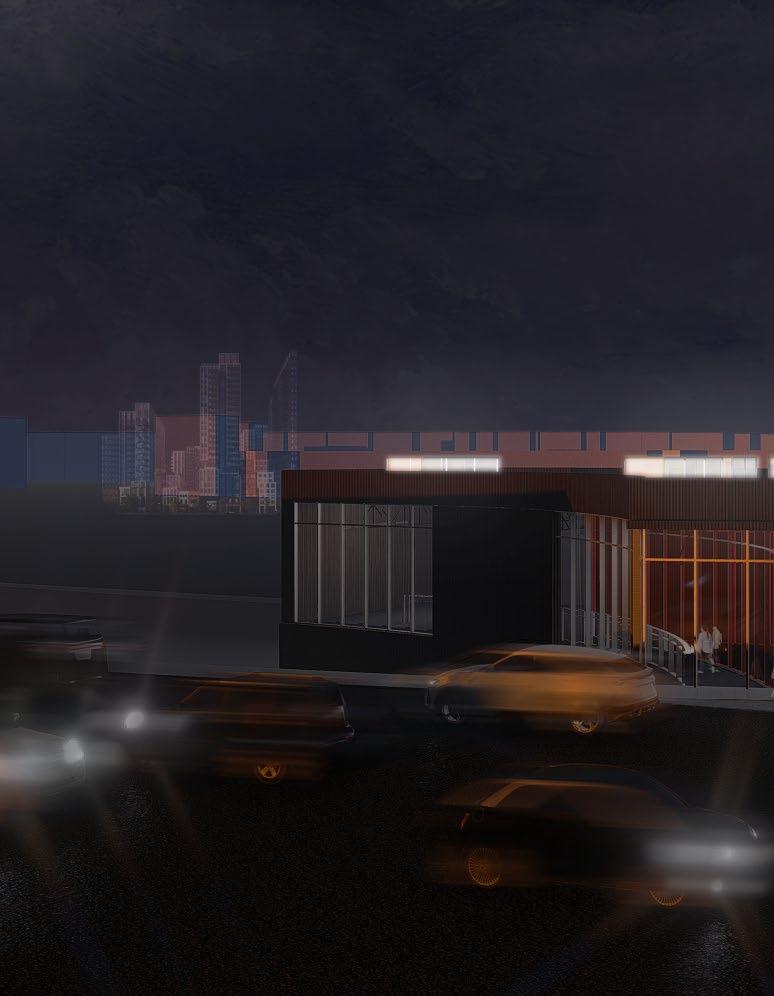
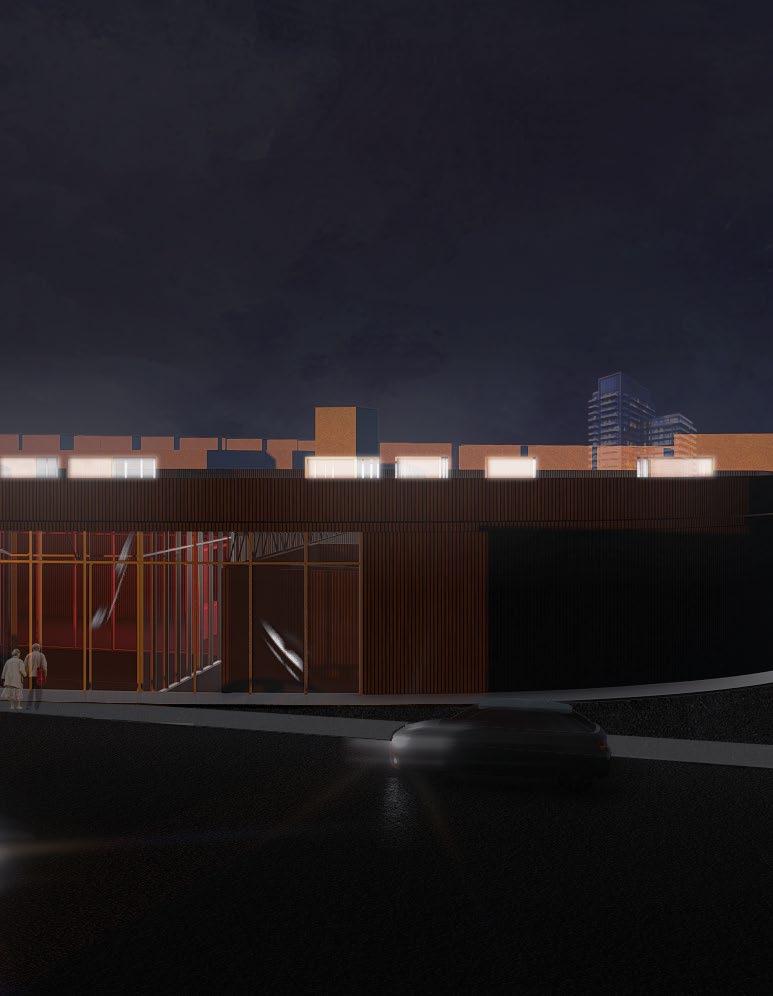
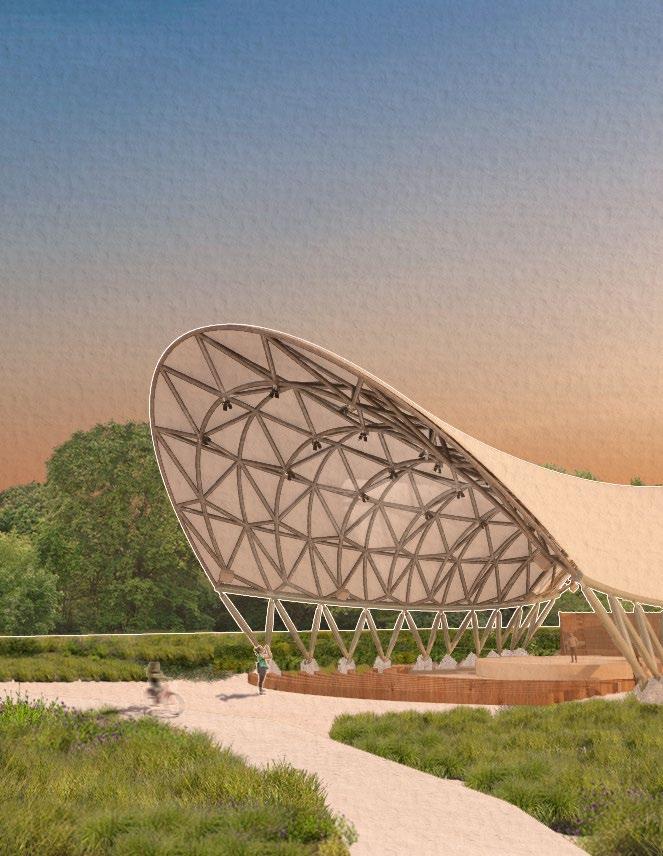

CISC Steel Amphitheatre Design Competion
Media
Location
Collaborators
Date
Rhinoceros 7, lllustrator, Grasshopper, and Enscape Pinafore Park, St . Thomas, ON Ayesha Qadri and Cindy He April 2023
Located in suburban St. Thomas, Pinafore Amphitheatre is the marker of a growing St. Thomas. With the economic boom and rise in population, the park’s existing modest amphitheatre is due for a redesign. From senior picnics to performances by rising stars, the elegant, elliptical structure of Pinafore Amphitheatre creates a home for community rock and roll bands and outdoor movie nights while maintaining the suburban hominess of St. Thomas.
We have chosen an elliptical structure to signifiy a welcome. The outreach of the entrance is designed to be open, similar to a greeting. Towards the middle, the canopy of the amphitheatre dips so visitors can feel more enclosed. The canopy serves as both an envelope and source of comfort.
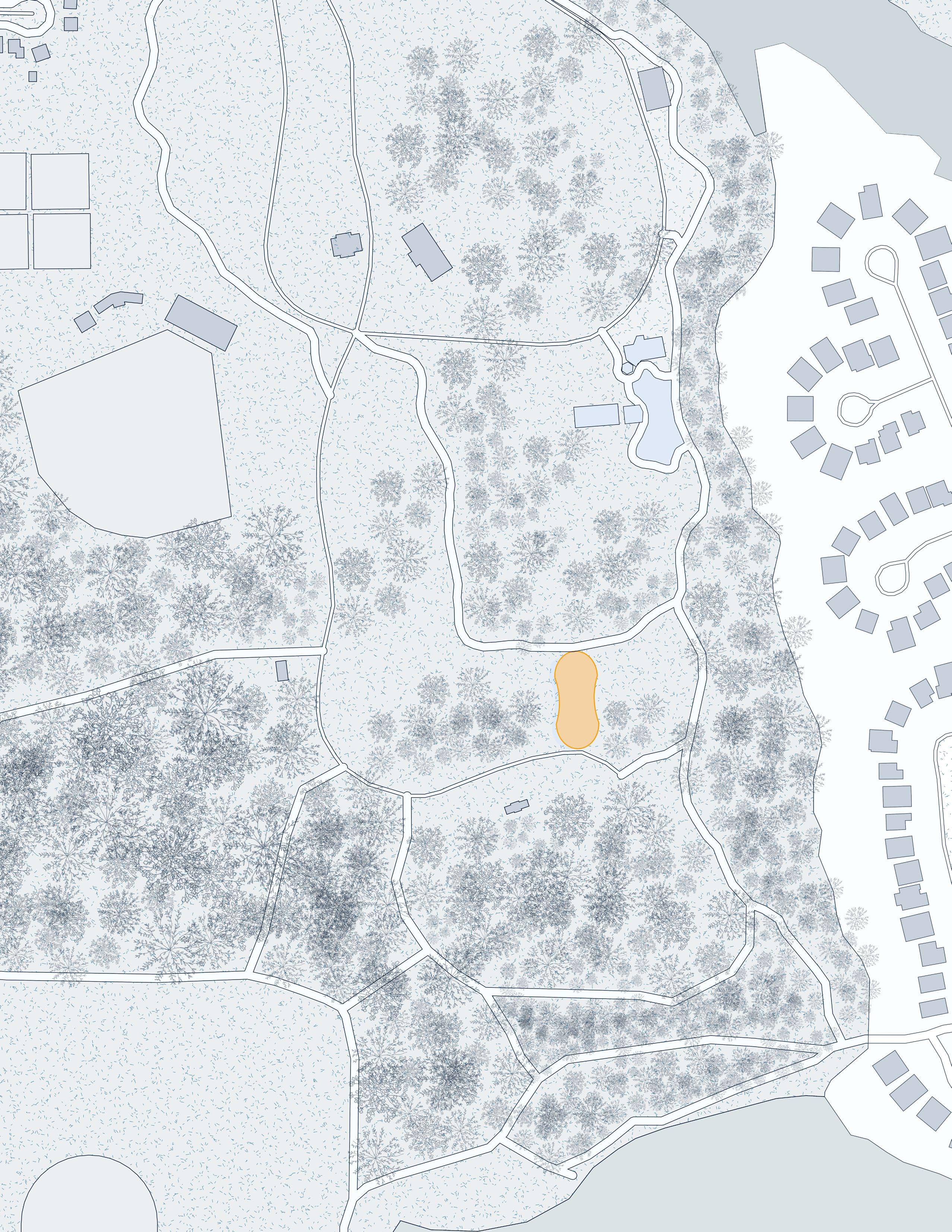
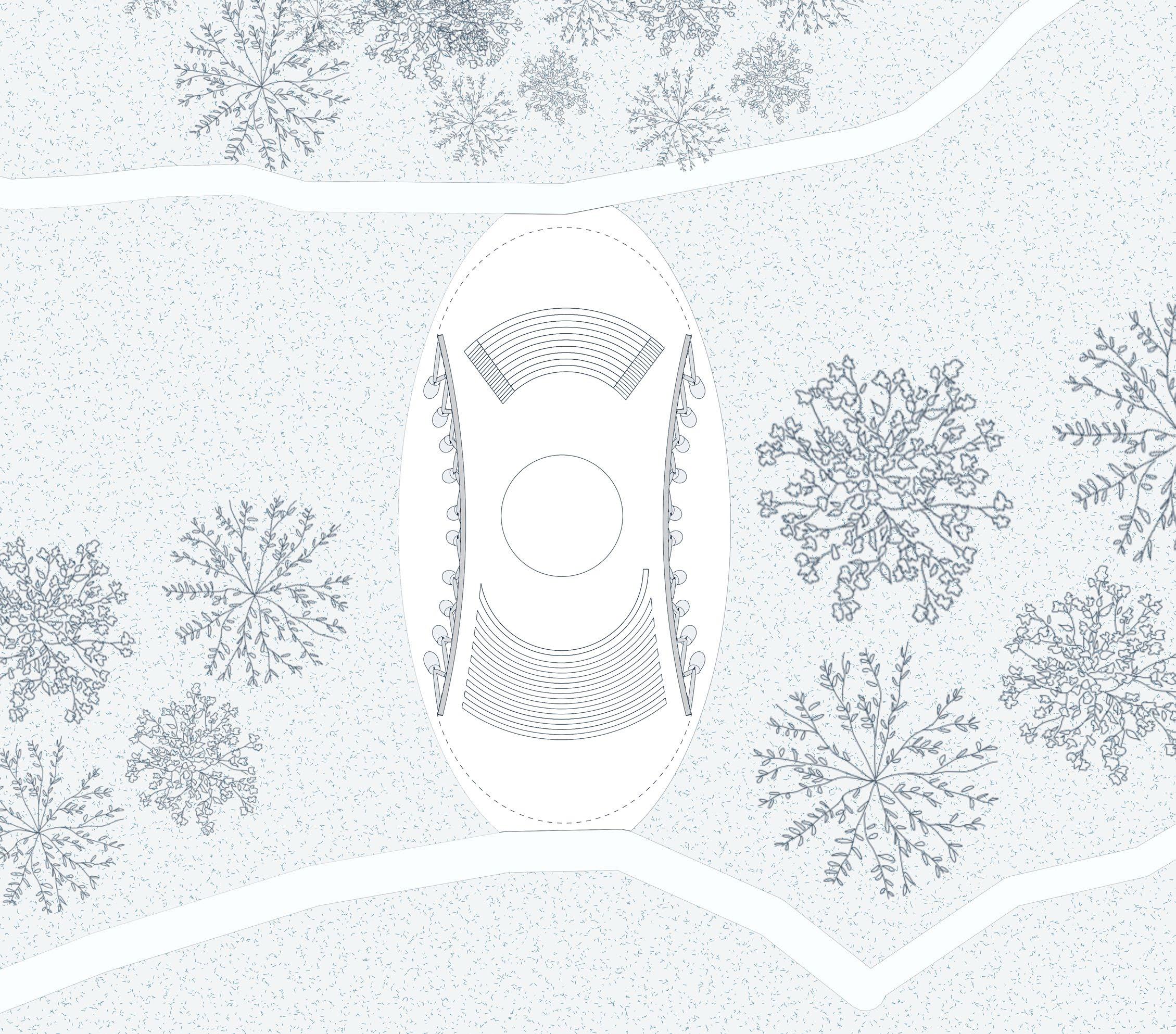
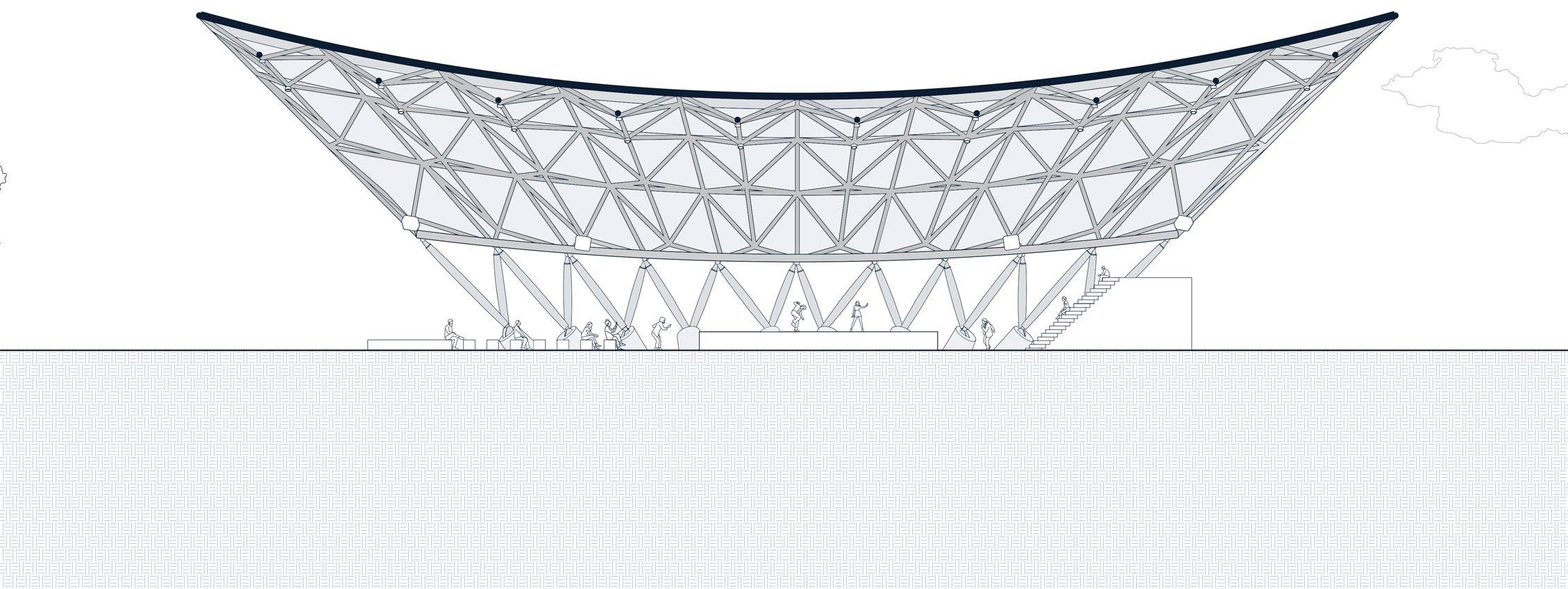
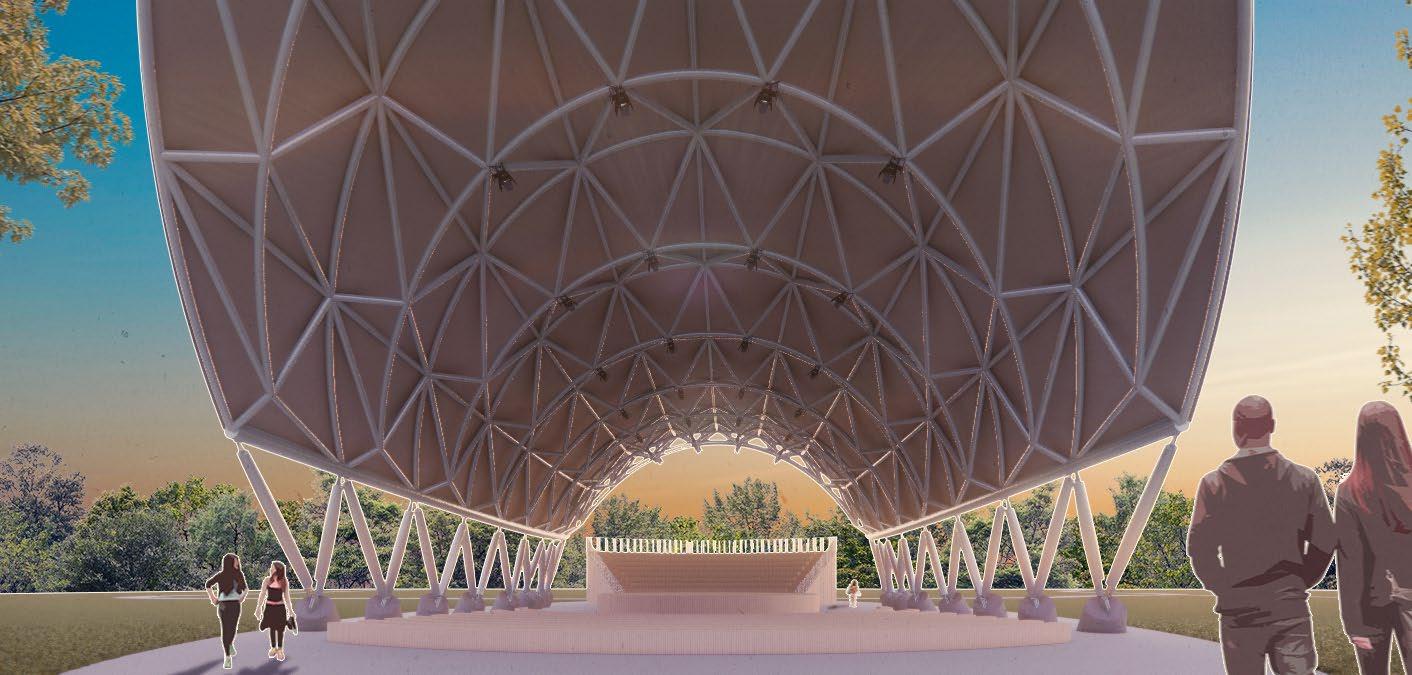
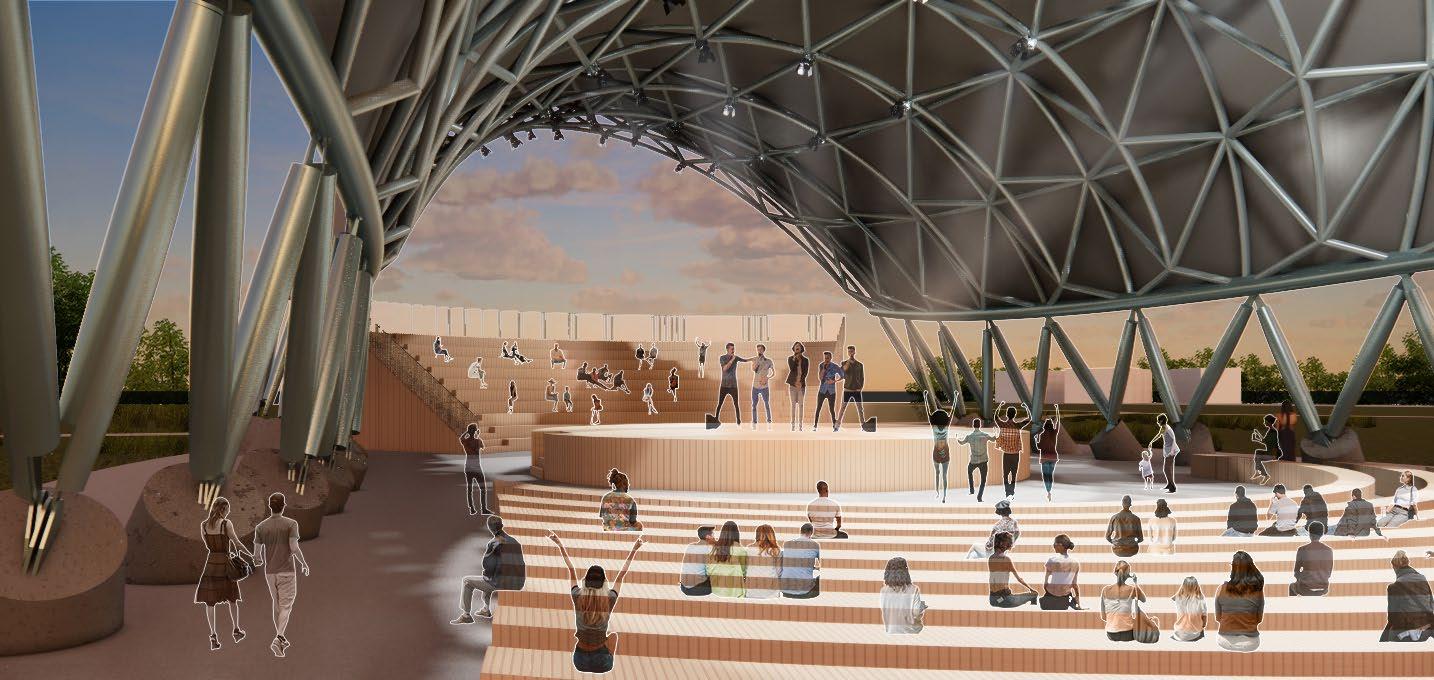
9. 0.5MM TENSIONED PFTE
8. 200MM HSS SECONDARY SPACE TRUSS
7. 200MM HSS TRIANGULAR SPACE TRUSS BRACING
6. 200MM HSS GALVANIZED PRIMARY SPACE TRUSS CURVED
5. 500MM HSS GALVANIZED
3. 400MM HSS GALVANIZED VERTICAL STEEL
1. REINFORCED
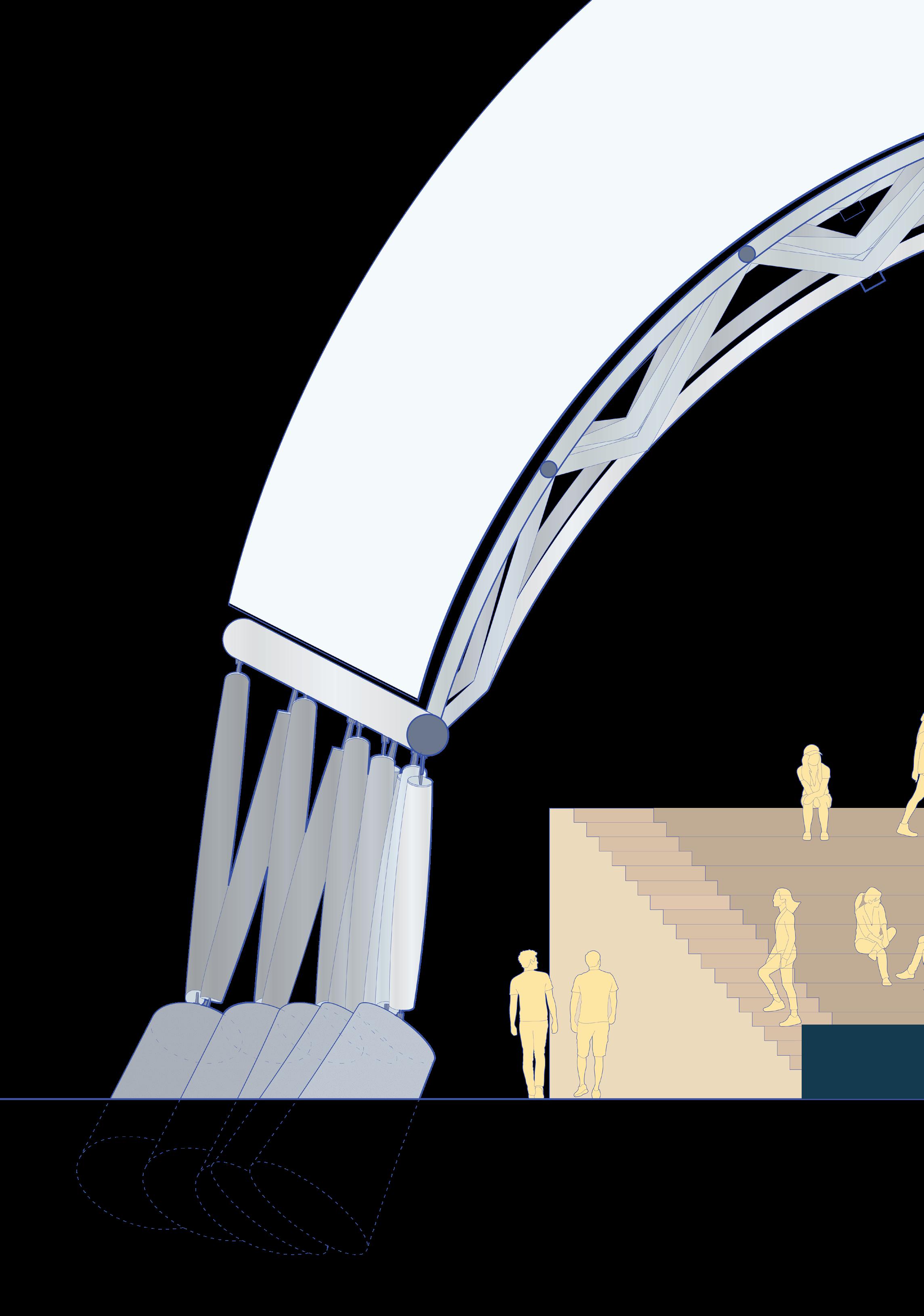 2. 90MM DUAL PIN
4. 90MM DUAL PIN
2. 90MM DUAL PIN
4. 90MM DUAL PIN
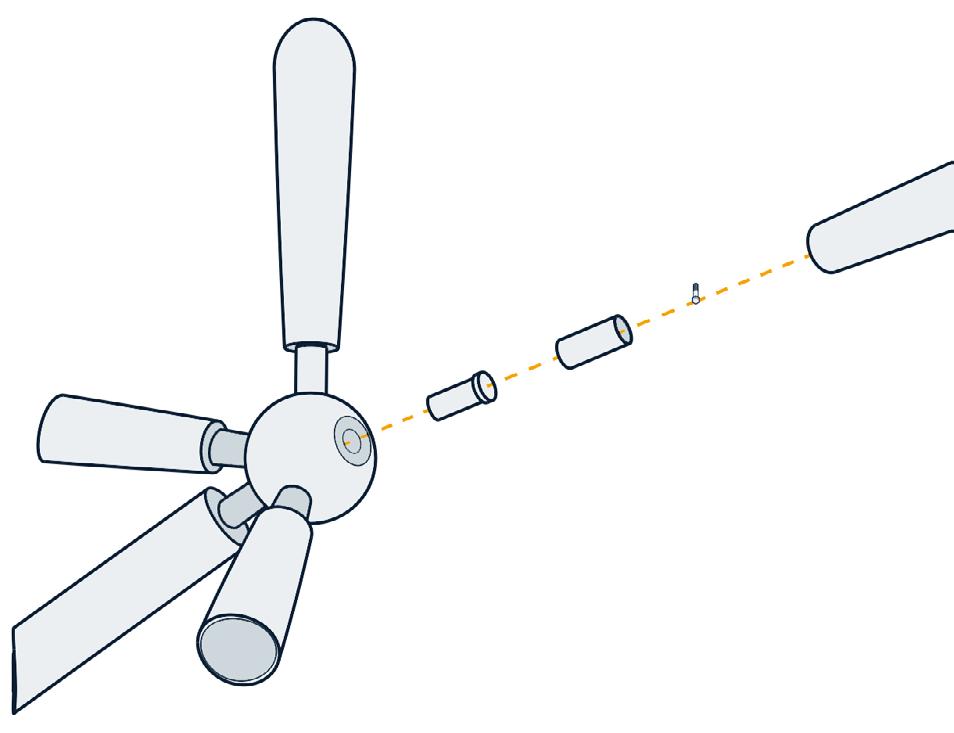
AESS 2
FEATURE ELEMENT
1. HSS space truss tubes
3 4
2. Bolt ball
3. High-strength bolt
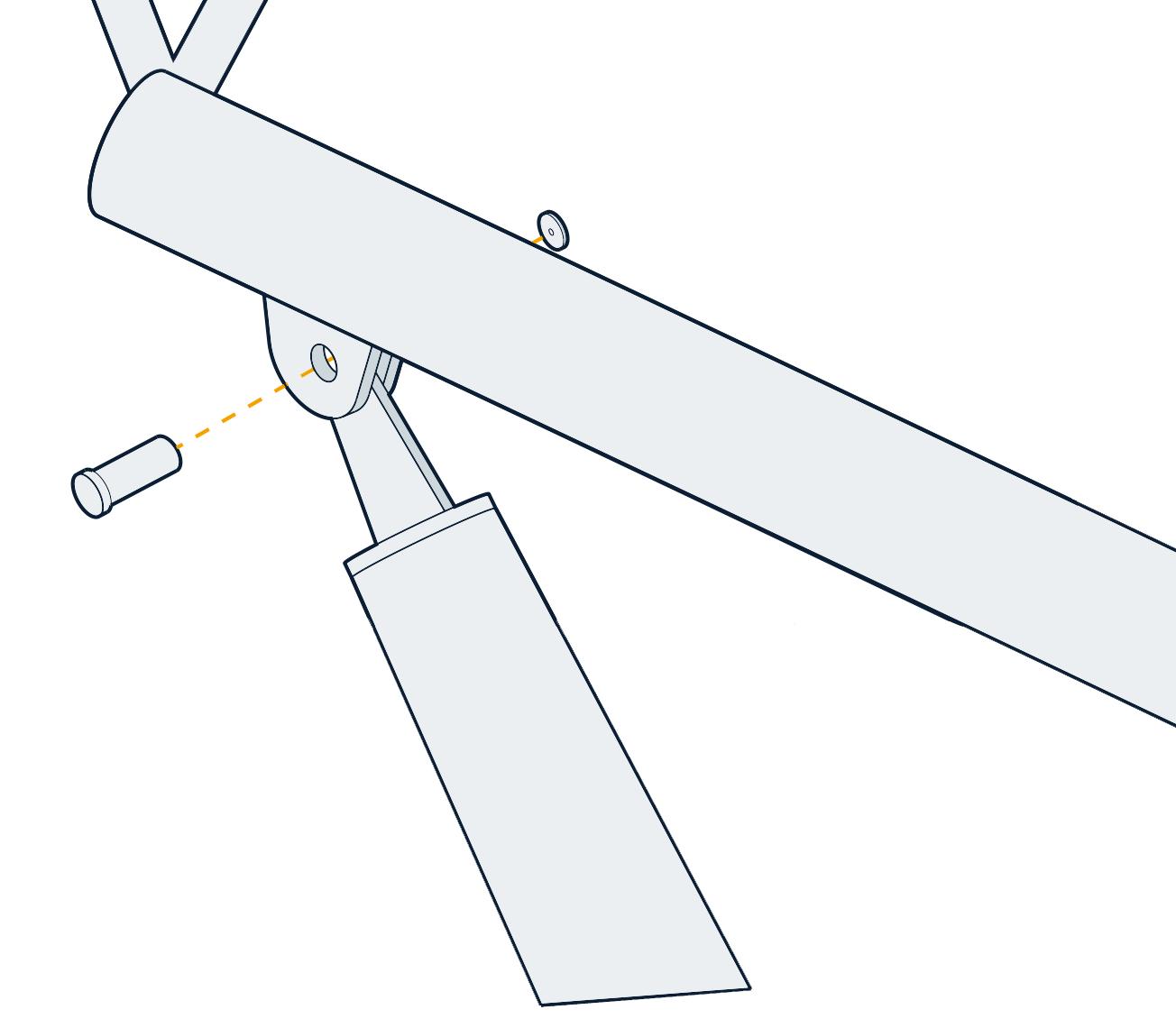
2 2 3 4 3
1 1 2
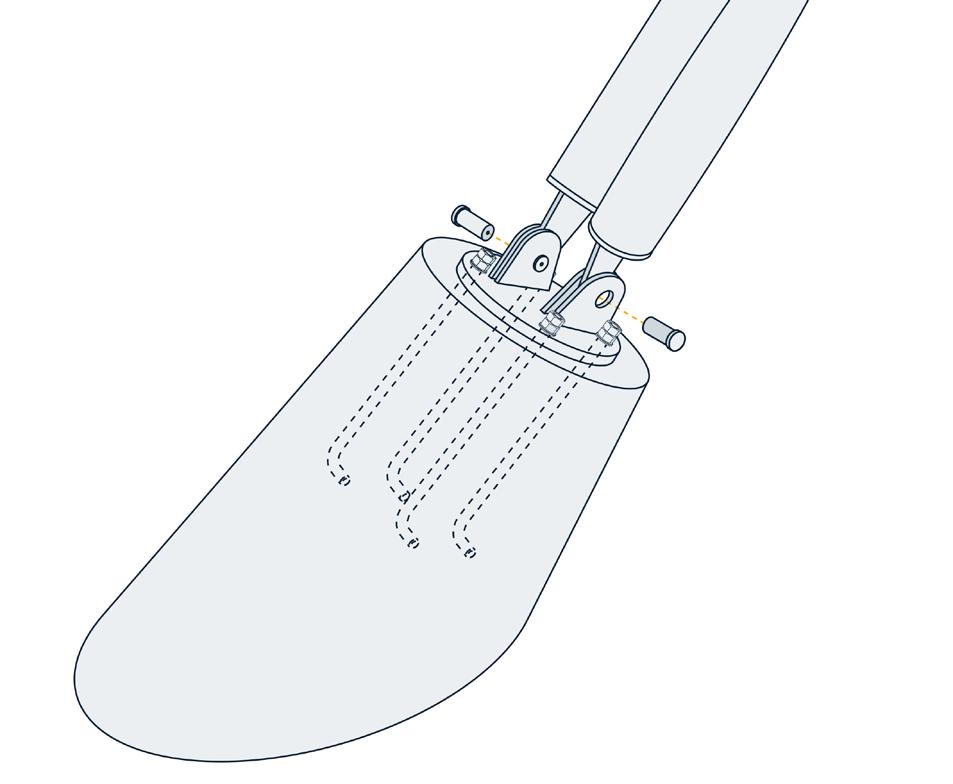
TRUSS TO BEAM
AESS 3
FEATURE ELEMENT
1. Galavanized steel beam
2. Stainless steel pin plates
MEMBER TO CONCRETE
AESS 4
SHOWCASE ELEMENT
1. Galavanized HSS vertical member
2. Stainless steel pin plates 3. Tension control bolt 3. Stainless steel plate with anchor bolts 4. Concrete foundation 4. Stainless steel sleeve


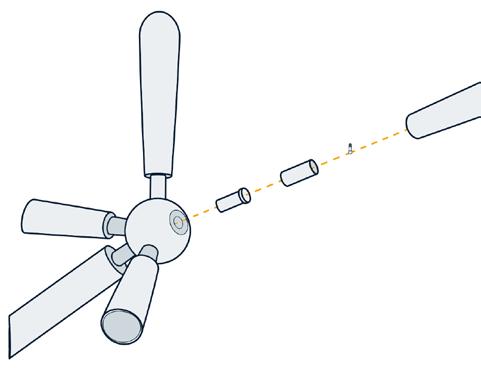
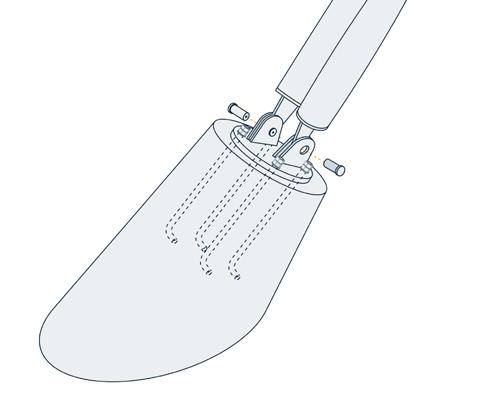
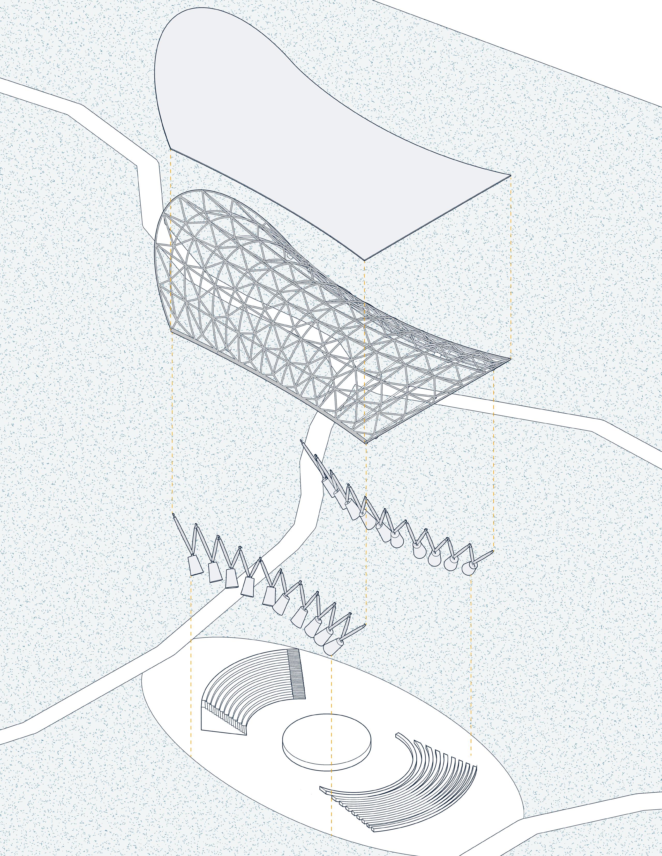
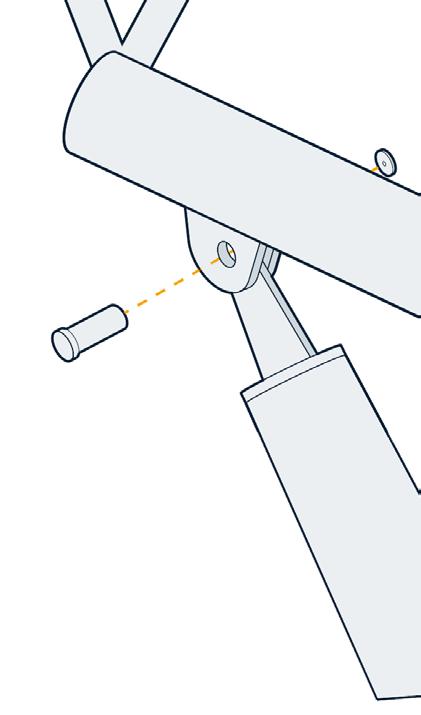
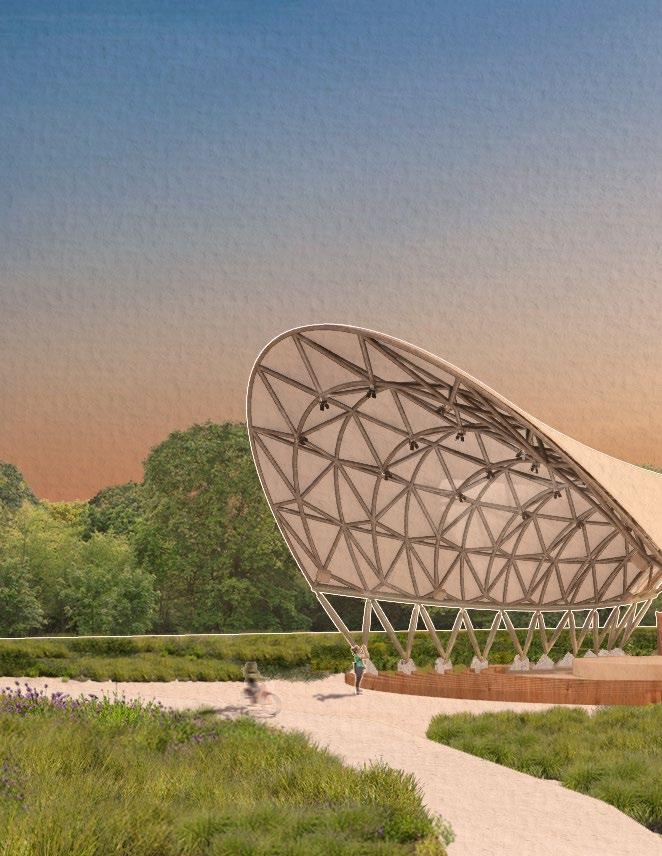
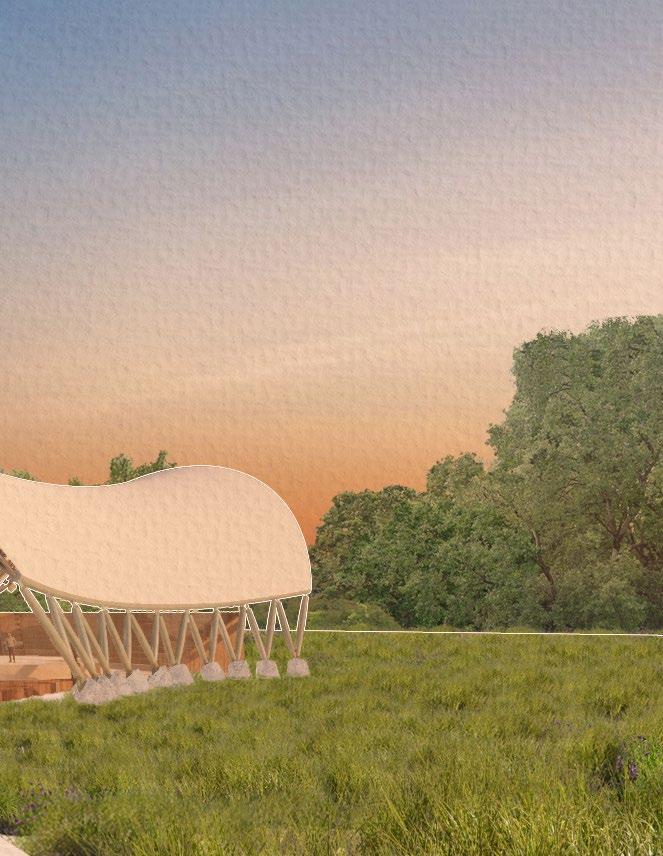
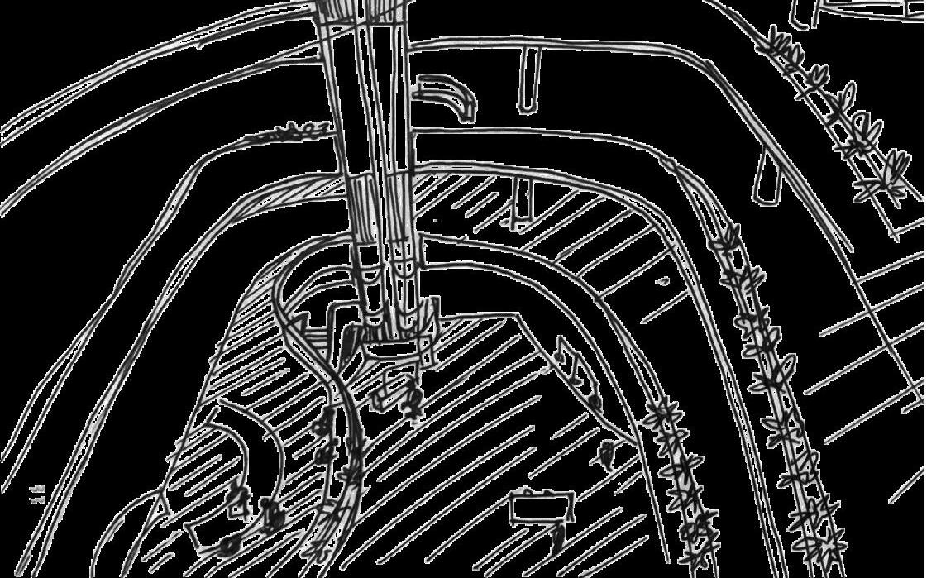
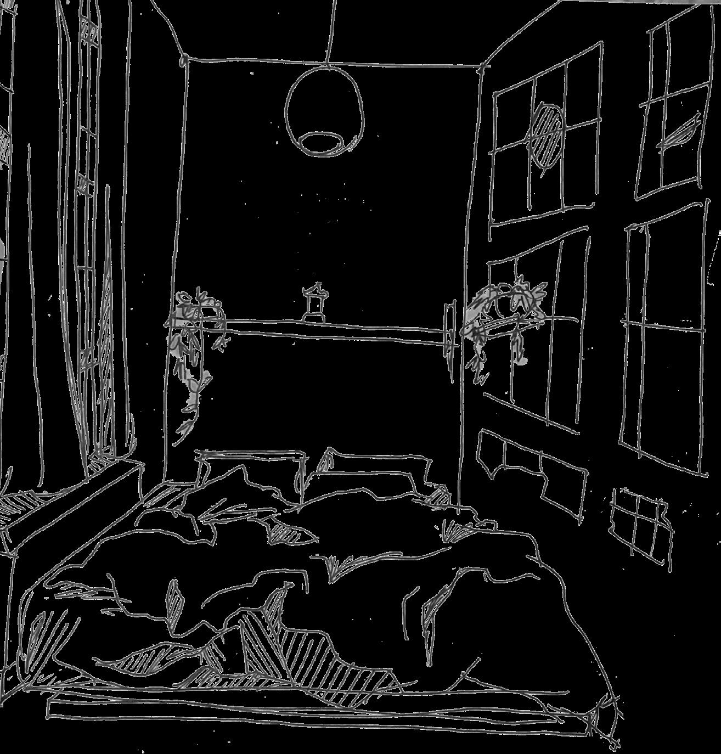
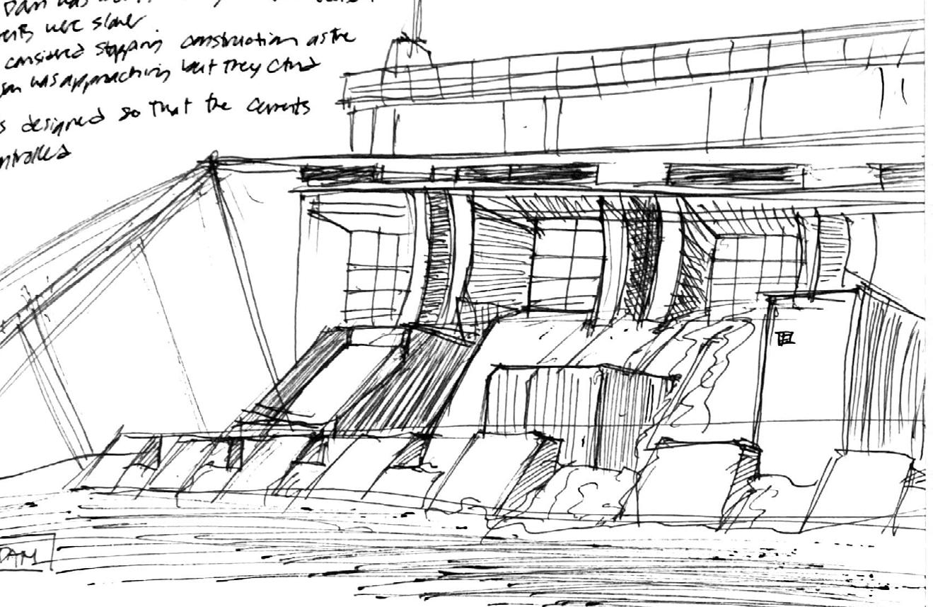
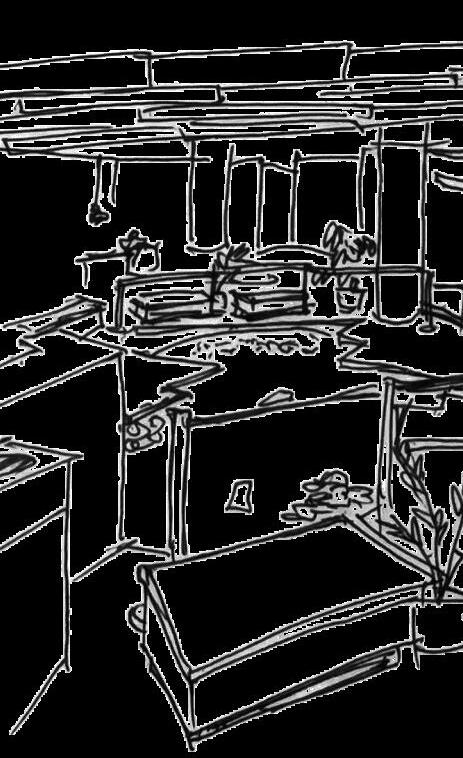
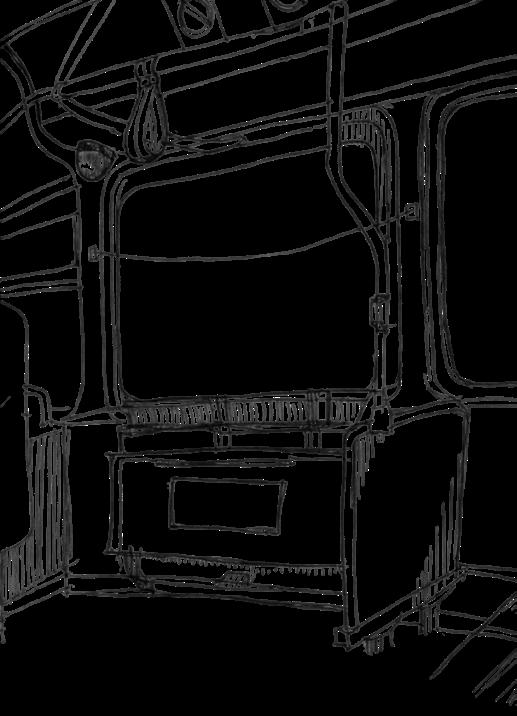
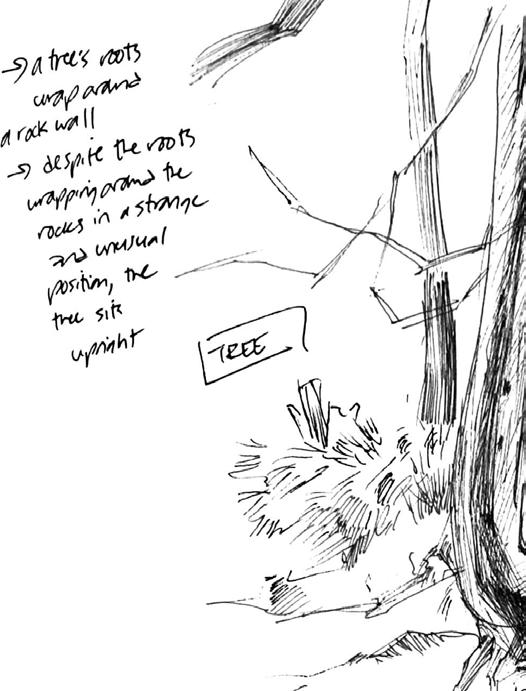
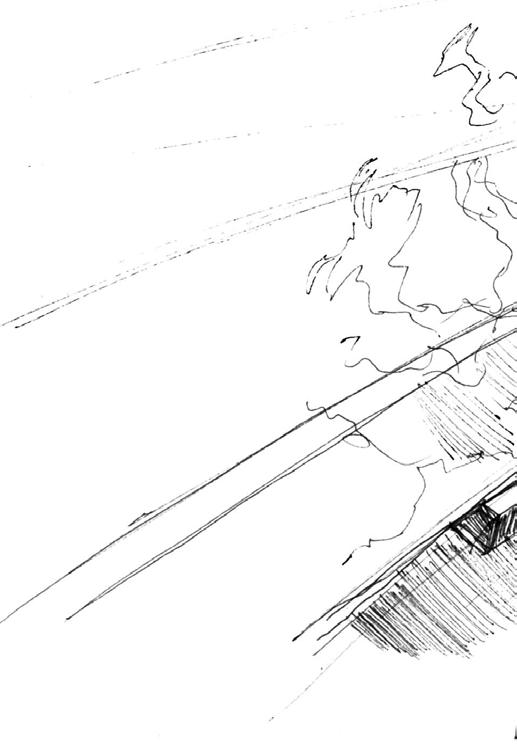
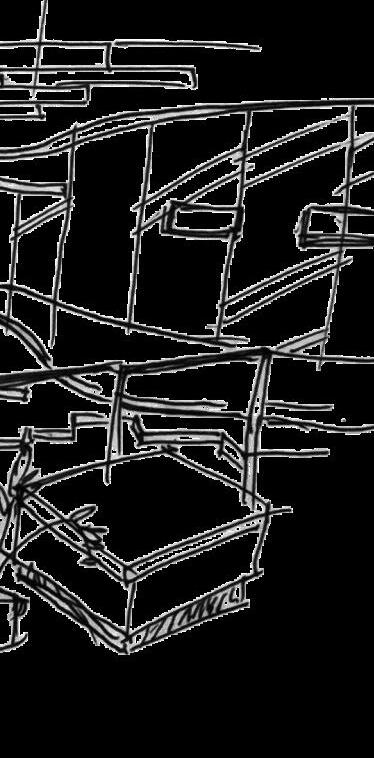
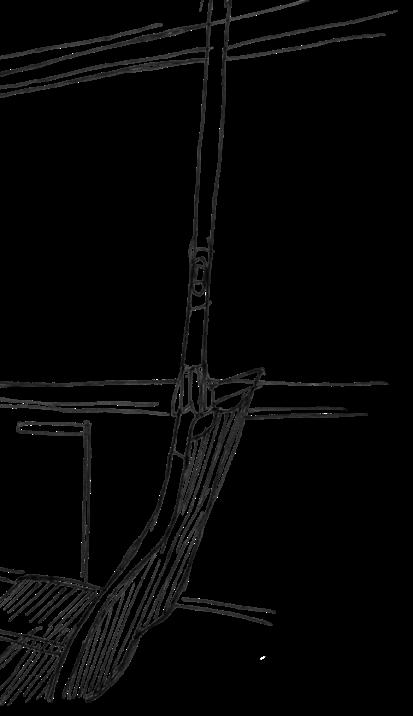
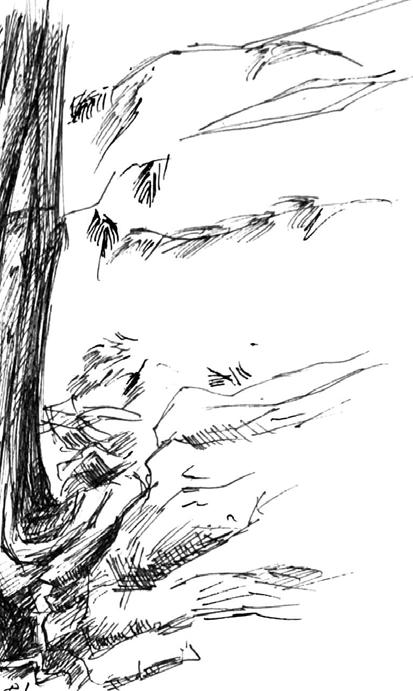
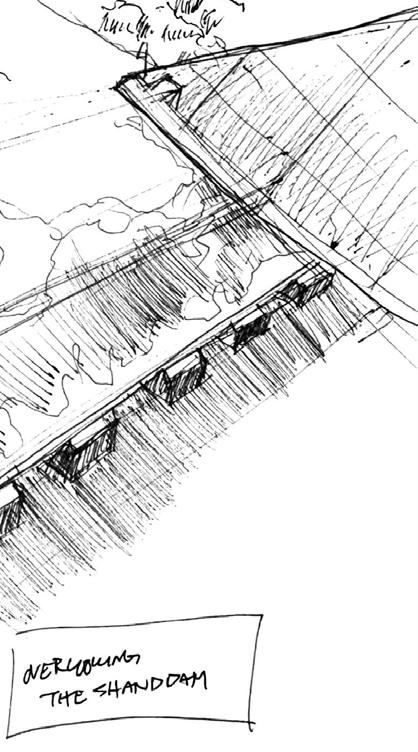
Media
Date Other work
Pen, alcohol markers, Clip Studio Paint 2023 to 2024
A series of sketches and models finished in various media. Sketches vary from live to at-home, but all are quick.
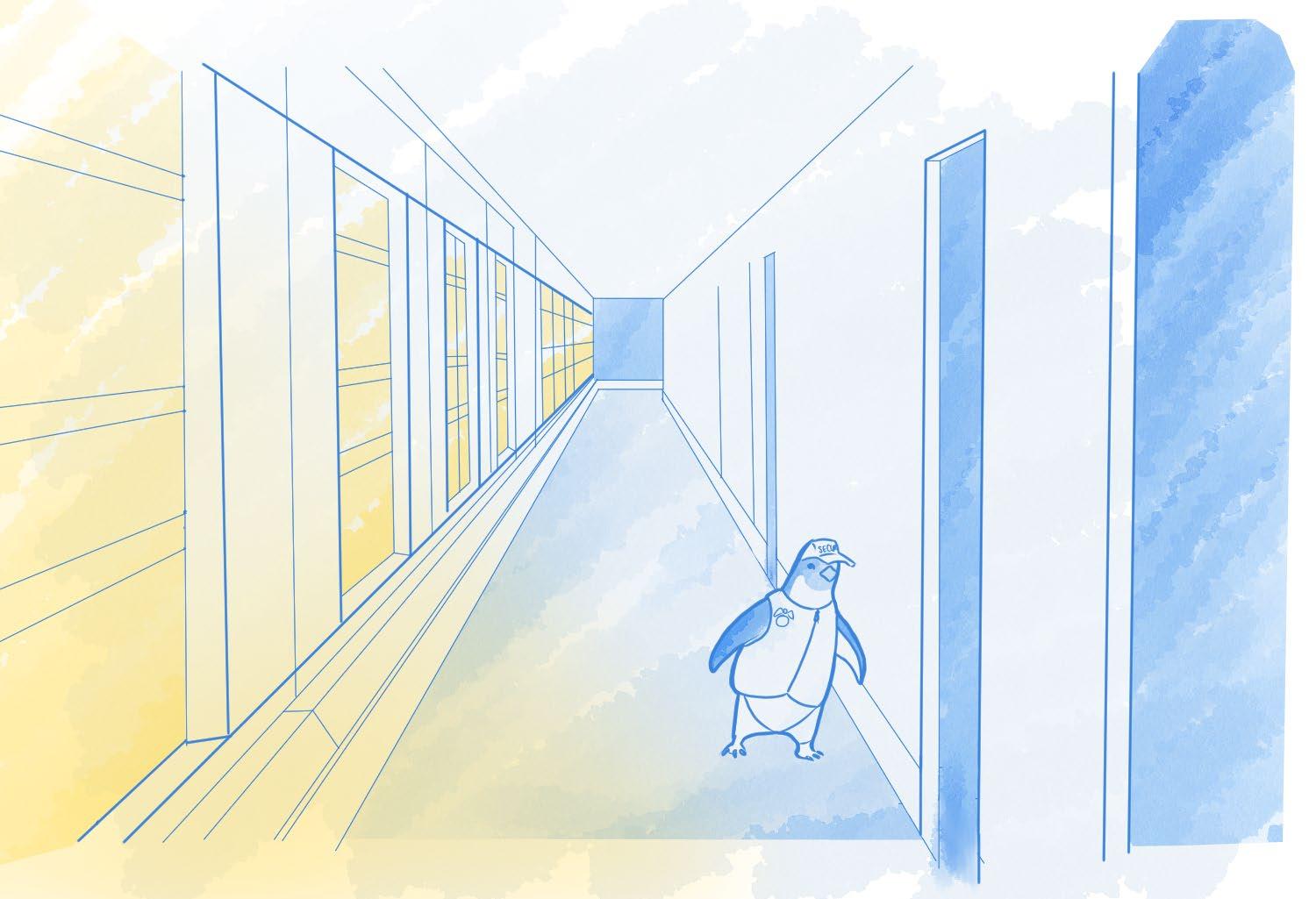
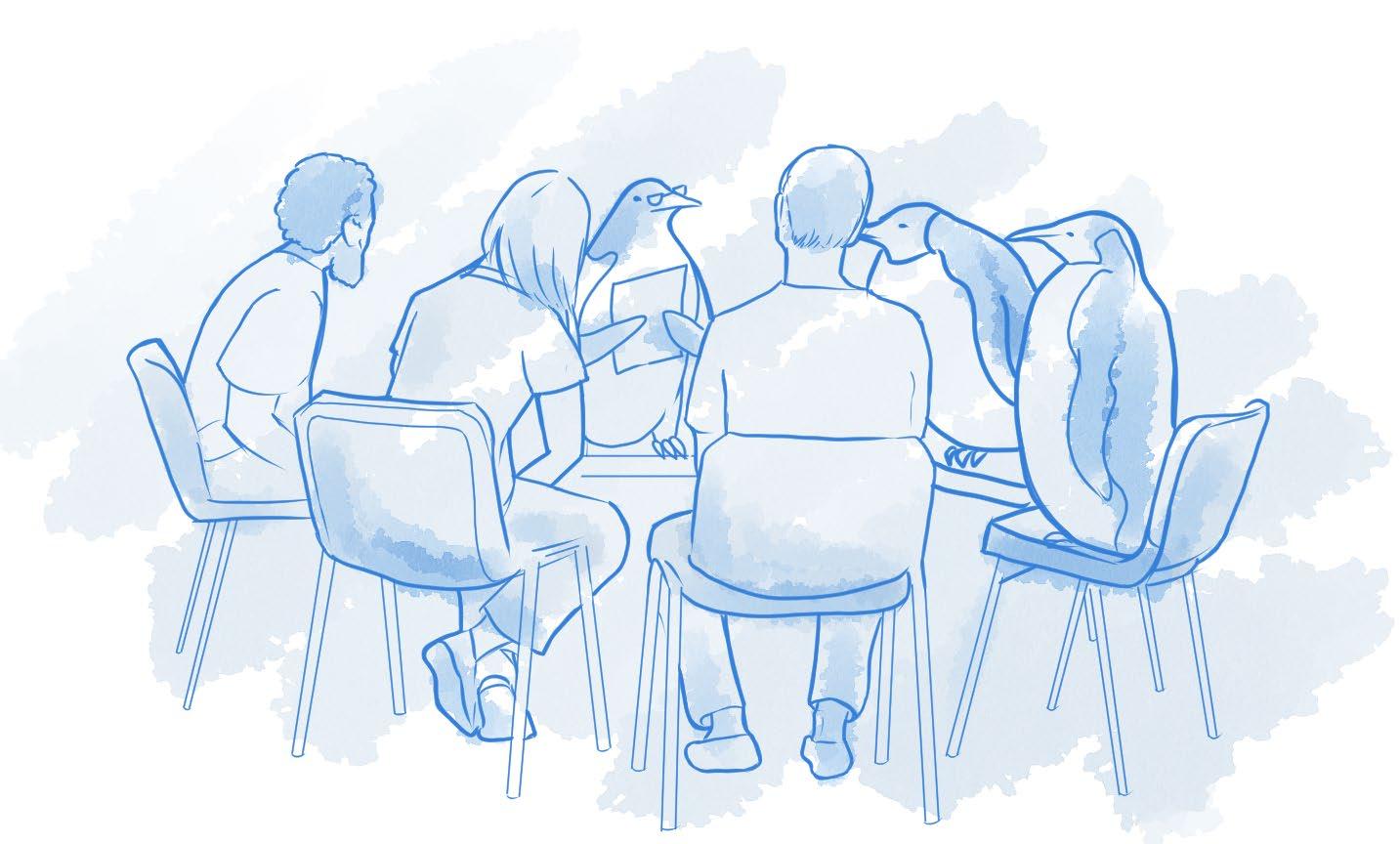
Creating an oasis in the north pole and mediating already claimed land (humans and penguins)
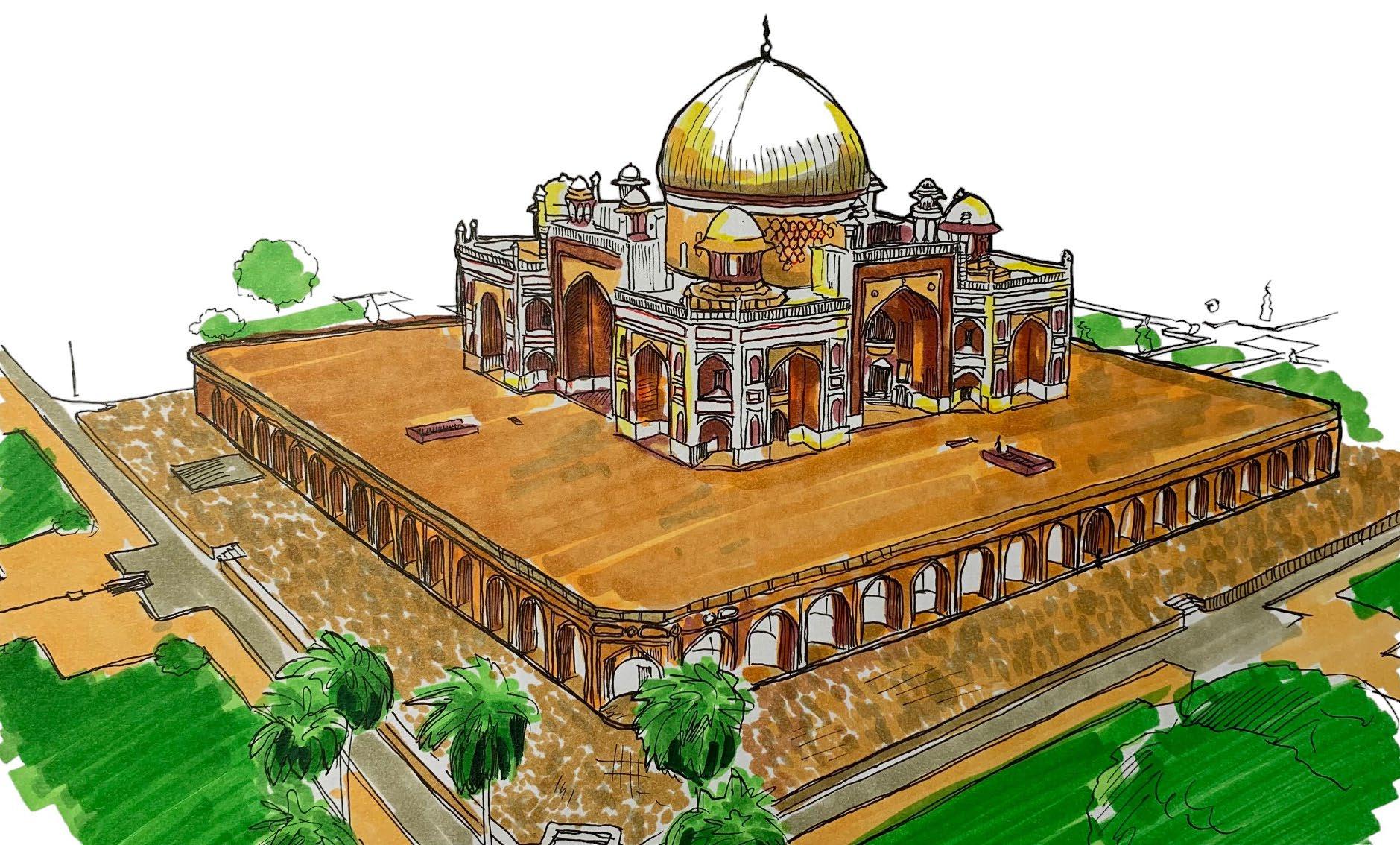
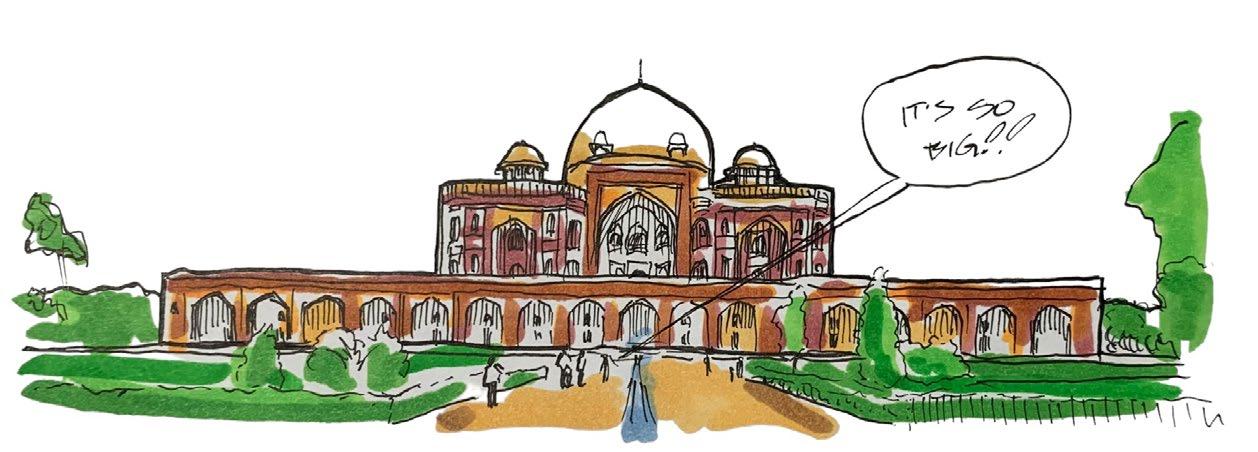
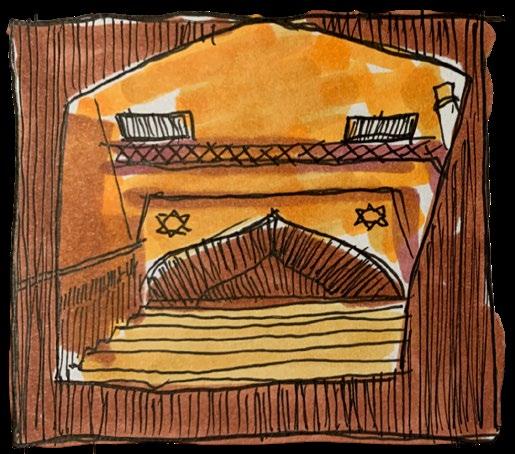
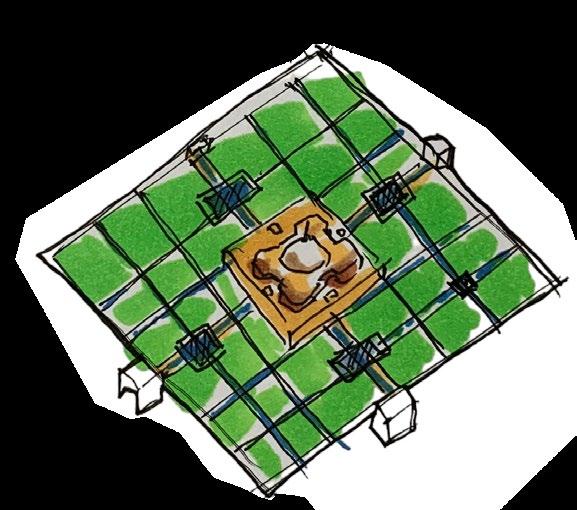
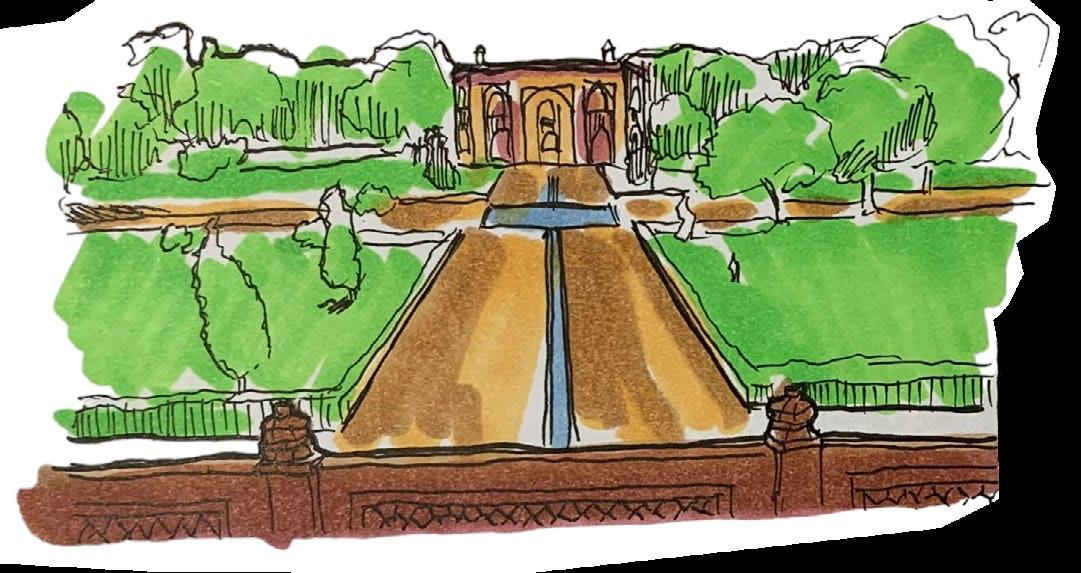
A case study of
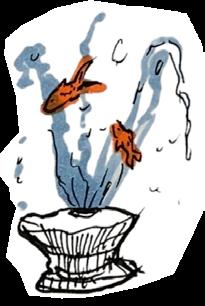
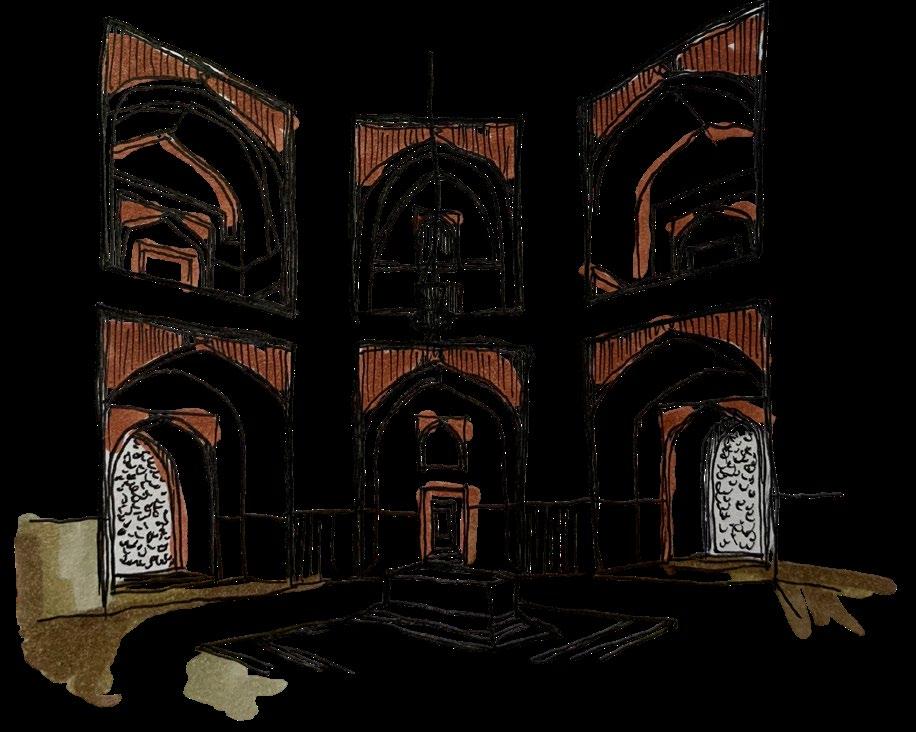 Humayun’s Tomb
Humayun’s Tomb
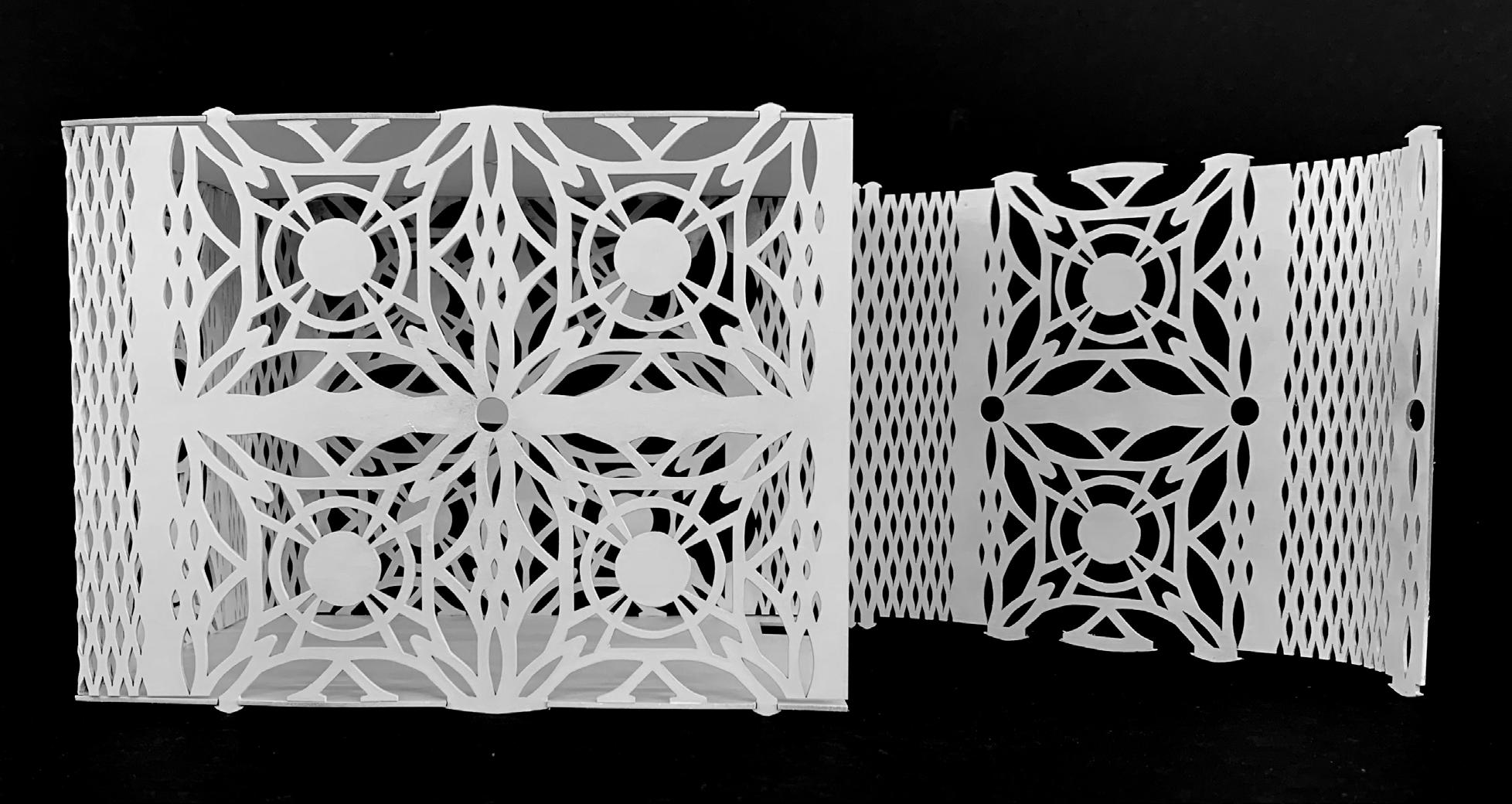
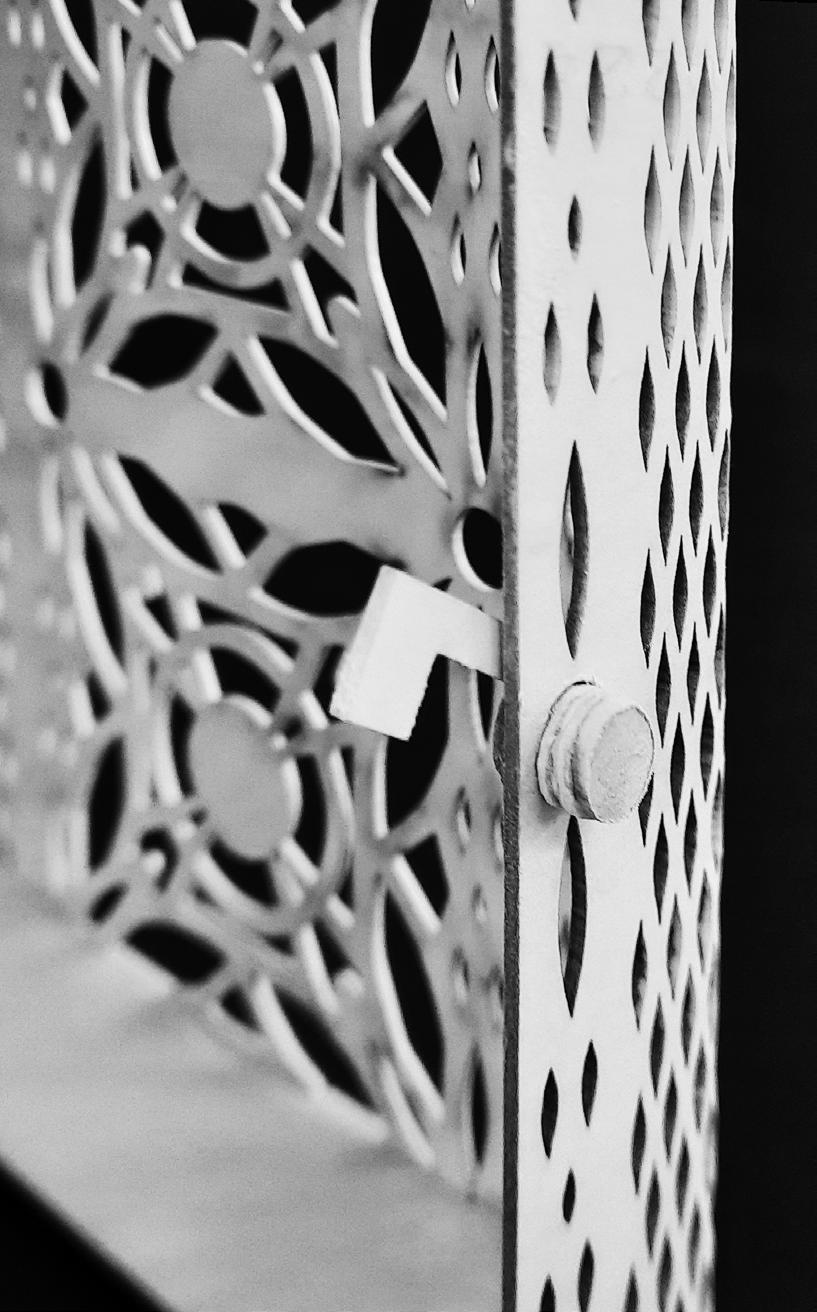
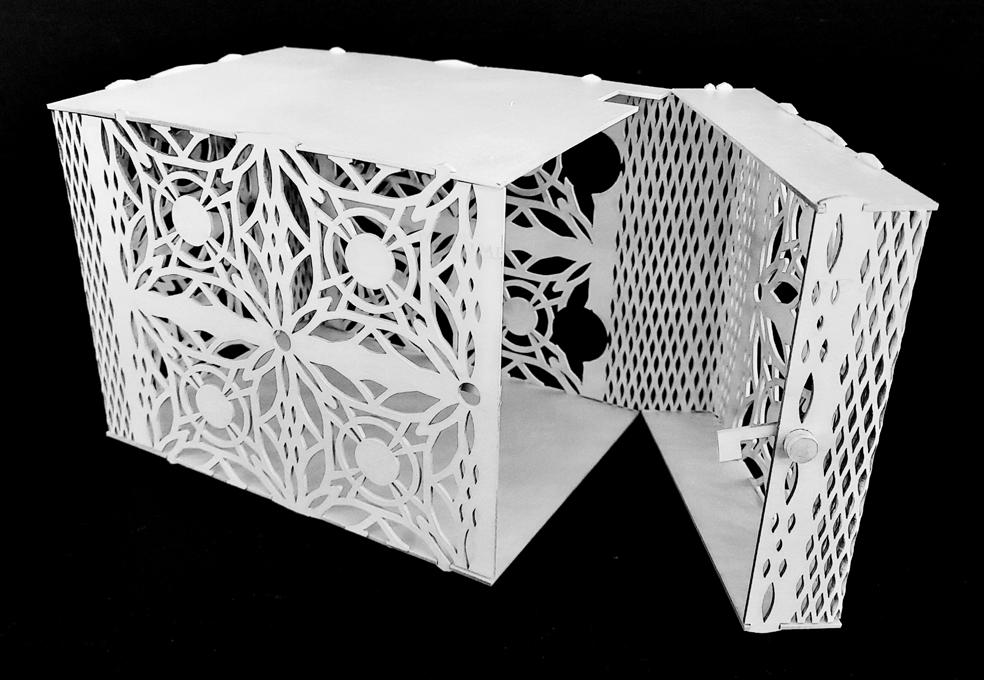
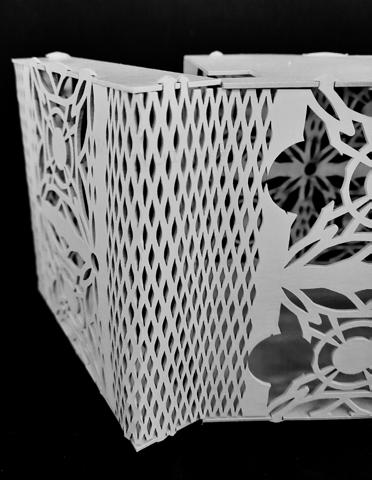
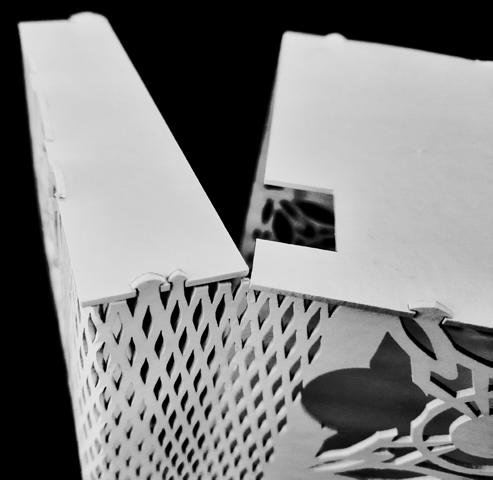
A co-design laser cut project that takes the themes of group members’ Fall Studio archives. This project is focused on the form of the Brownie Kodak camera reimagined as a textile. Joinery systems are discreet.
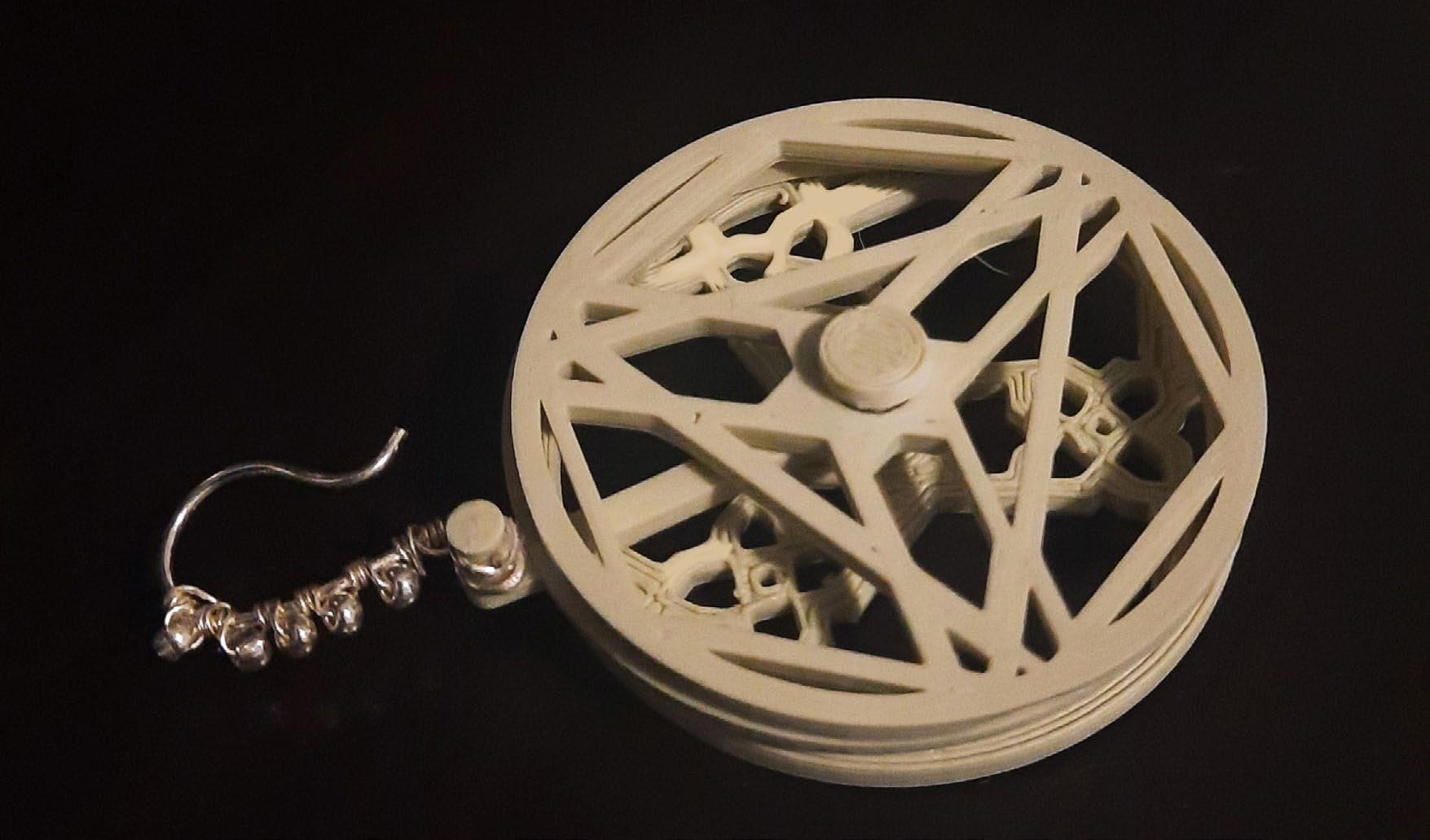
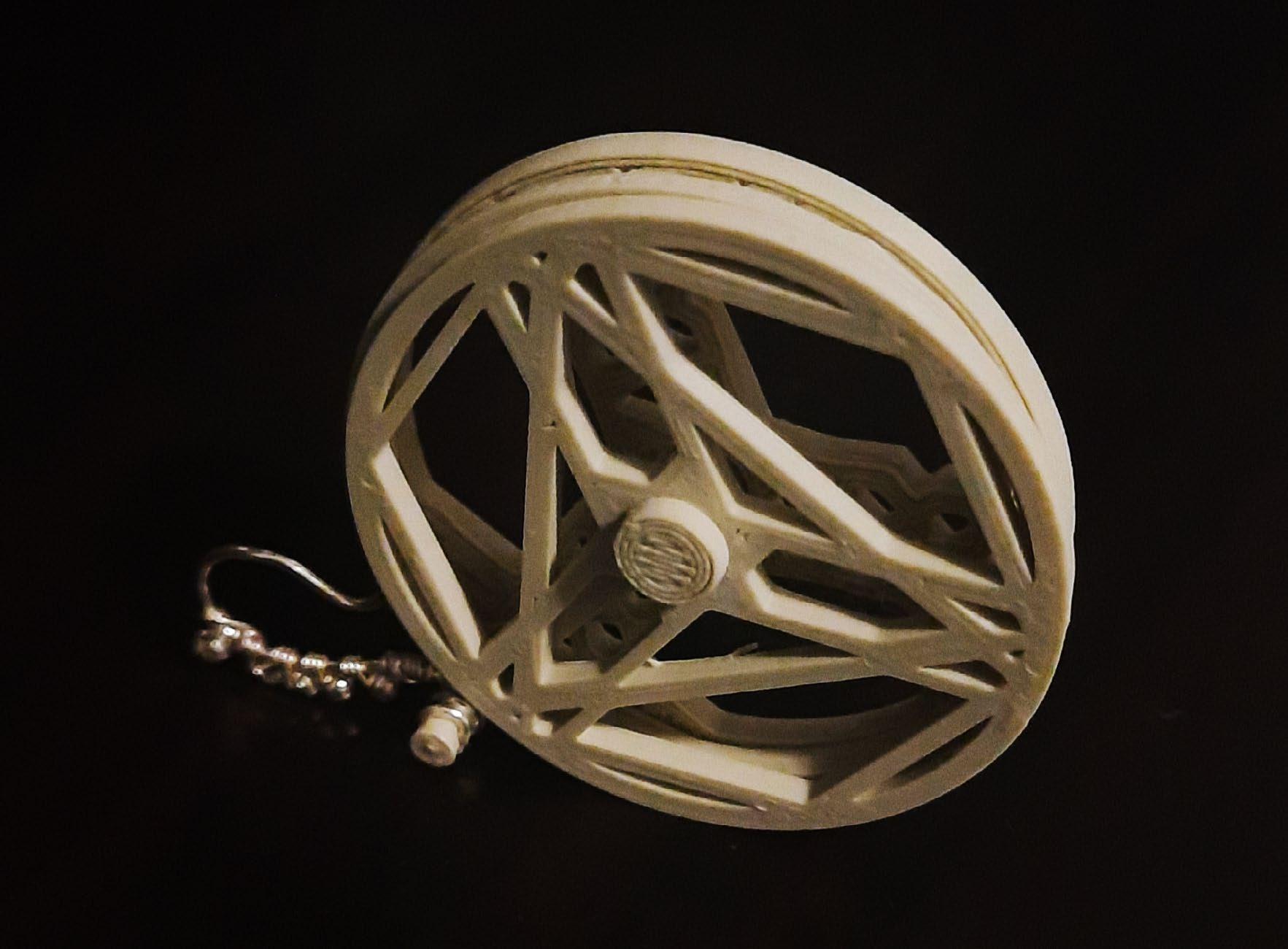
Another group project focused on 3D printing and taking the group’s themes for their Studio project archives. This an earring taking the motif of a textile. The earring can also be spun.
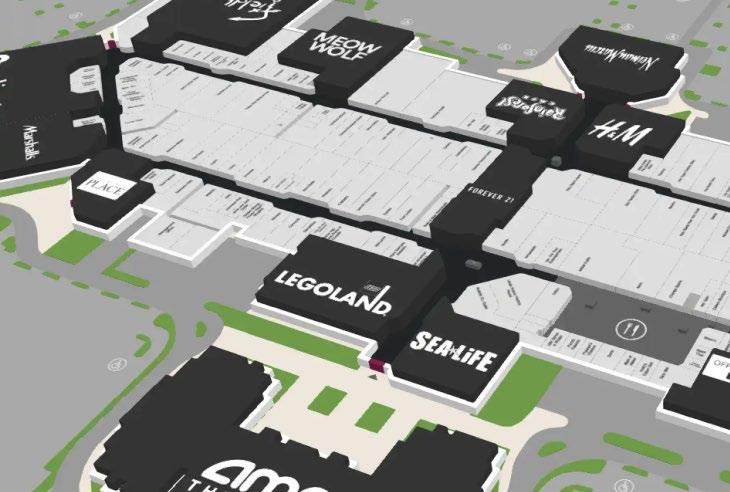
Mappedin’s self-serve demo map

Media
Date
AutoCAD, Illustrator, Mappedin’s self-serve, and CMS January to April 2024
Focused on map creation, I had the opportunity to be trained on multiple workflows and simplify the floor plans of international venues ranging from retail to offices. I was also encouraged to present creative work I had done using Mappedin’s software as part of maintaining a fun work atmosphere.
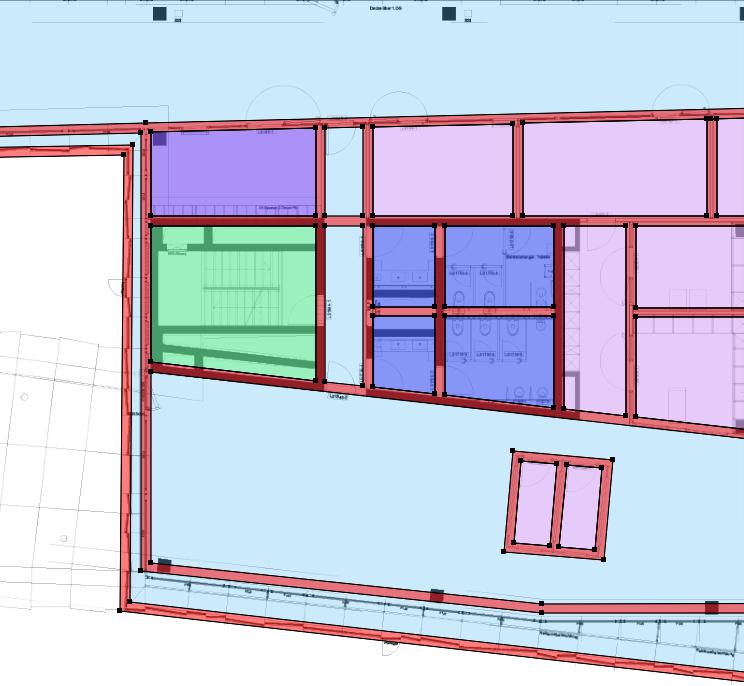
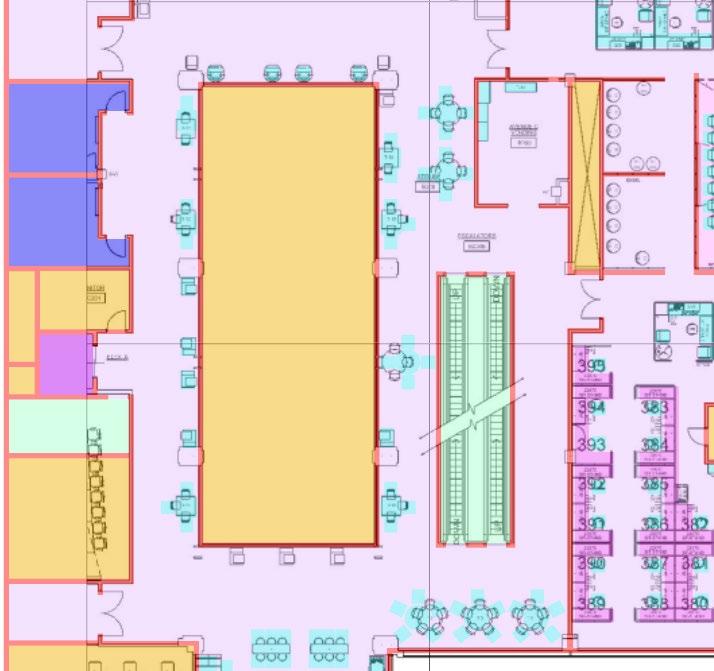
Original plans were edited in AutoCAD and imported to Illustrator. The mapper interpets and simplifies the floor plan, labels programs, and adds furniture
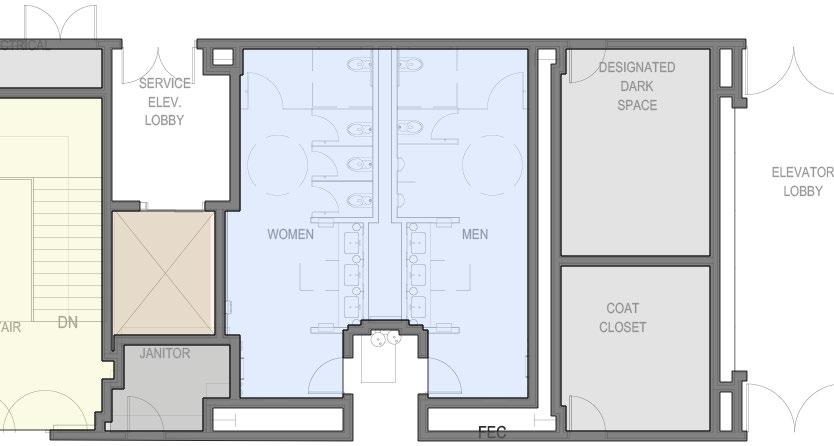
Geometry from Illustrator would be imported to Mappedin’s CMS. This would be edited and quality checked
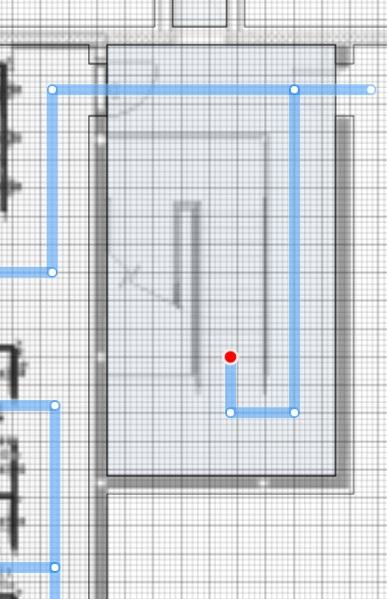
Pathing was mapped out based on spaces the public is able to access. This was done manually
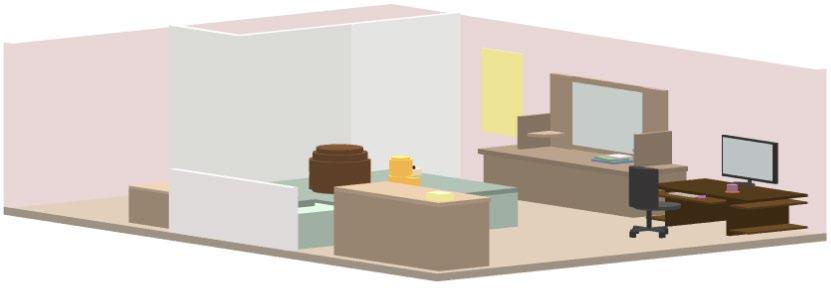
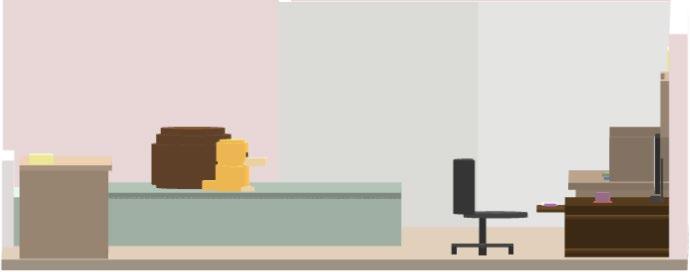
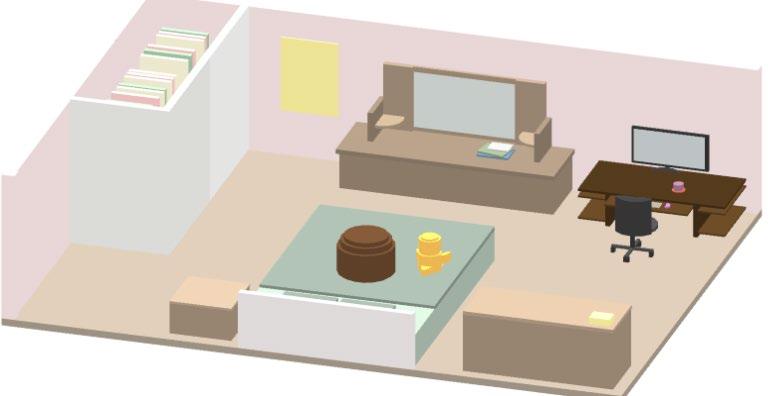
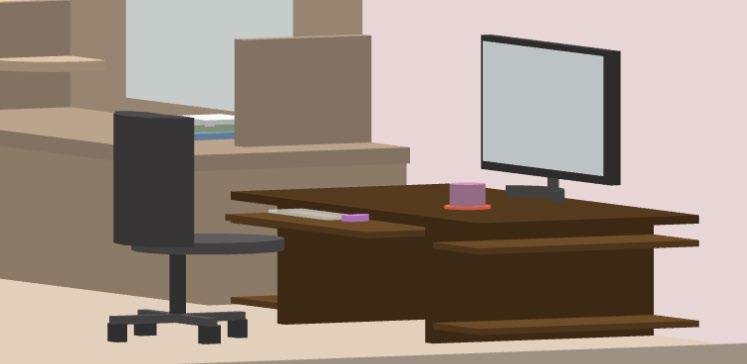

Co-op students were encouraged to work for 1 hour on creative mapping bi-weekly using the company’s limited CMS. For this prompt, I mapped my room.
