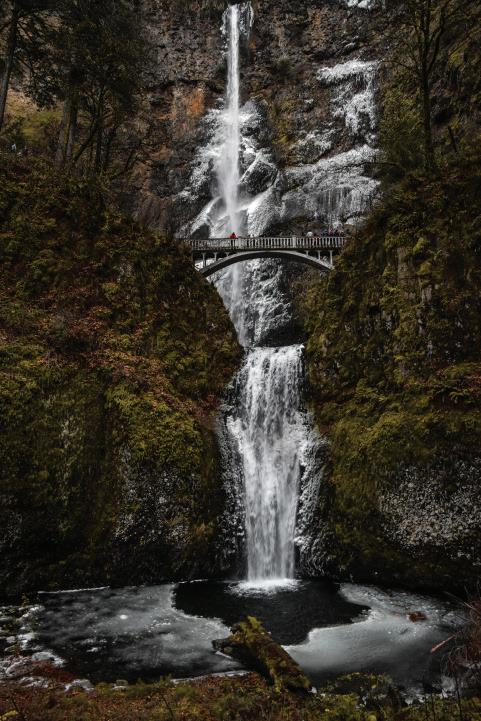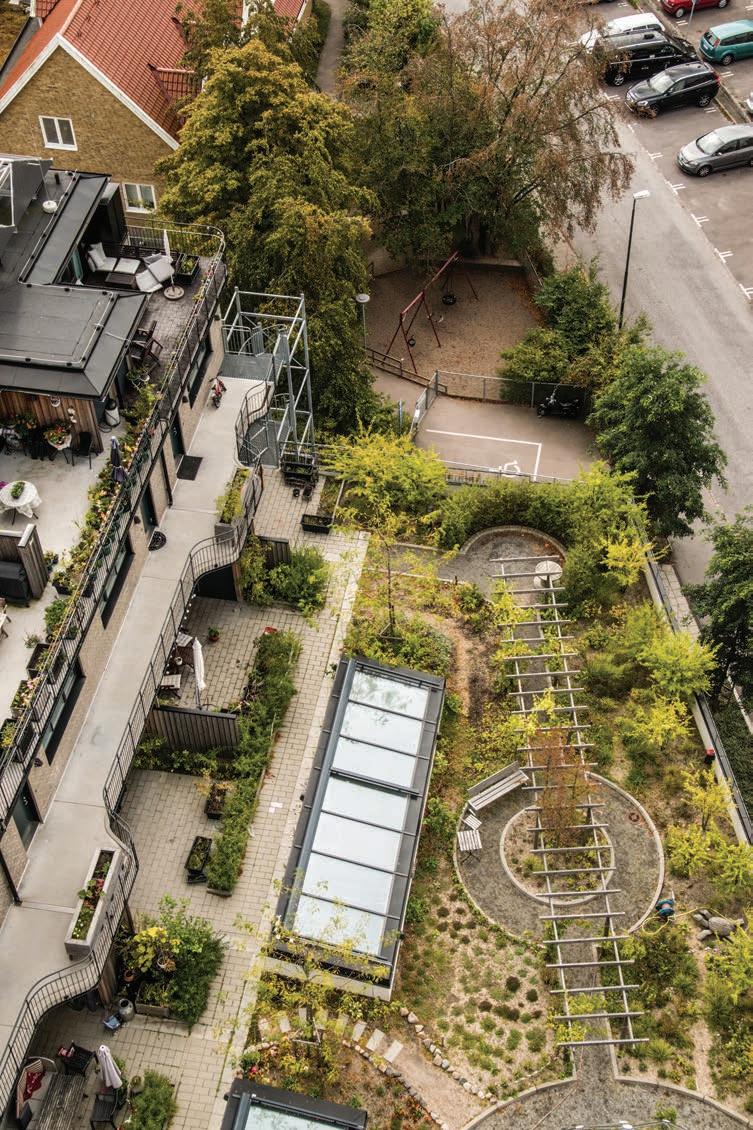DANIELLE DOLBOW
EDUCATION
University of Washington, Seattle, WA
M.L.A. Candidate, Landscape Architecture, June 2021
Savannah College of Art and Design (SCAD), Savannah, GA
B.F.A. Architecture, June 2019
Minor, Architectural History
Summa Cum Laude
Applications and Research Laboratory: Architectural Design Academy, 2013–2014, 2014–2015
Built a solid foundation for entering the field of architecture & learned basic principles and methods of design as applied to architecture
HONORS & SCHOLARSHIPS
Kenichi Nakano Endowed Student Support Fund, UW, Sept 2020–Jan 2021
Contributed to a project that recieved an AIA honorable mention, 2020
SCAN|Design Scholarship, UW, Sept 2019
Academic Honors Scholarship, SCAD, 2015–19
Student Incentive Scholarship, SCAD, 2015–19
Achievement Honor Scholarship, SCAD, 2015–19
John Hopkin’s University APL Dependent Scholarship, 2015–19
P articipant in public architectural exposition in Apt, France, 2018
Displayed work at AIA Baltimore Chapter Event, 2014
EXPERIENCE
JUNE-SEPTEMBER 2019
Nursery Worker
Sun Nurseries; Woodbine, MD; Potted, weeded, organized, and propagated plants. Operated tractor to move plants and pick up customer orders.
JUNE-AUGUST 2018
Architectural Intern
Cunningham|Quill Architects; Washington, D.C. ; Worked on drawings for refurbishment of low-income house for veterans; worked to develop and enhance graphic style for the firm; redesiged firm’s website
JUNE-AUGUST 2017
Volunteer Intern
Chief of Historic Preservation; Annapolis, Maryland; Developed FAQ section for the Historic Preservation Committee website and or ganized past records and design plans
MARCH–MAY 2015
Architectural Intern
D W Taylor Assoc.; Ellicott City, MD; Attended design development meetings, created 3D visualizations in Google Sketch-up of out going projects
SOFTWARE
AutoCAD
Revit
Rhino
Lumion
Google Sketch-up
Adobe Acrobat, Photoshop, Illustrator, InDesign & Lightroom
Microsoft Word, Powerpoint & Excel

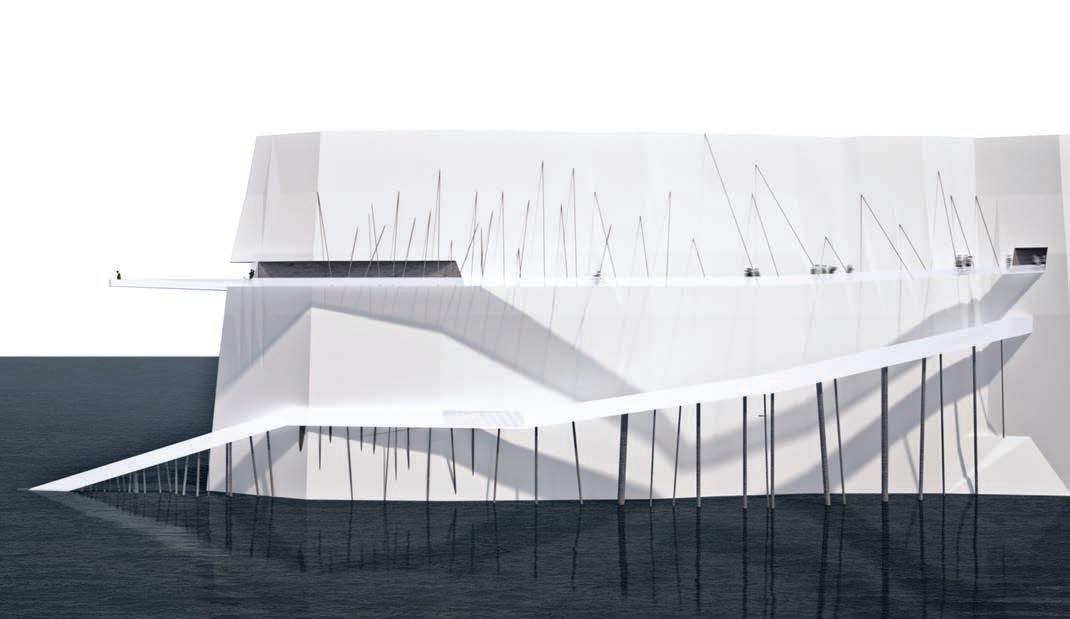
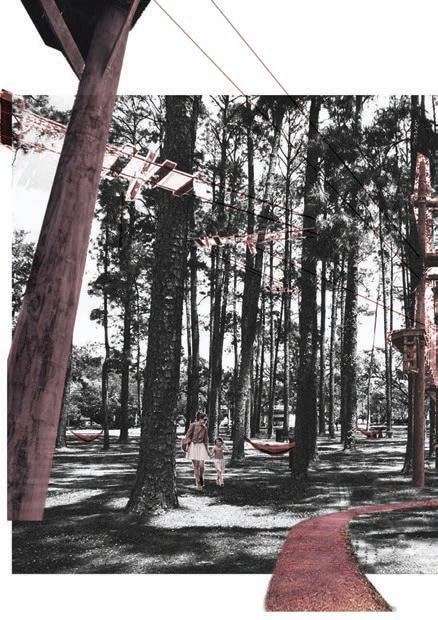
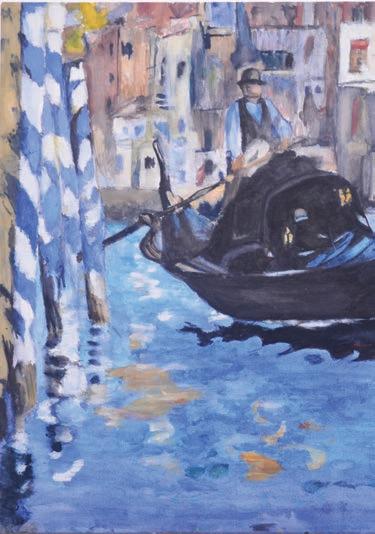
phytolab: research based remediation, 2020 seattle, washington
Barton Woods has been identified as the site for 60,000 cubic yards of contaminated soil containing polycyclic aromatic hydrocarbon (PAH) and poly-chlorinated biplenyl (PBC) unearthed during construction of a new nearby transit station. All of the soil must be remediated. Simultaneously, the park must remain available to the public, as it is an important amenity.
Using a phased approach, the fill will be integrated into the site over a 10-year period. The park will serve as a testing ground for different species of plants capable of remediating the soil. Furthermore, a new lab will allow students at the adjacent college to study these grounds and explore the potentials of transgenic plants to improve the efficiency of the remediation process. The site will continuously offer a dynamic and changing experience whilst providing better site circulation, improved stormwater management, and educational opportunities,
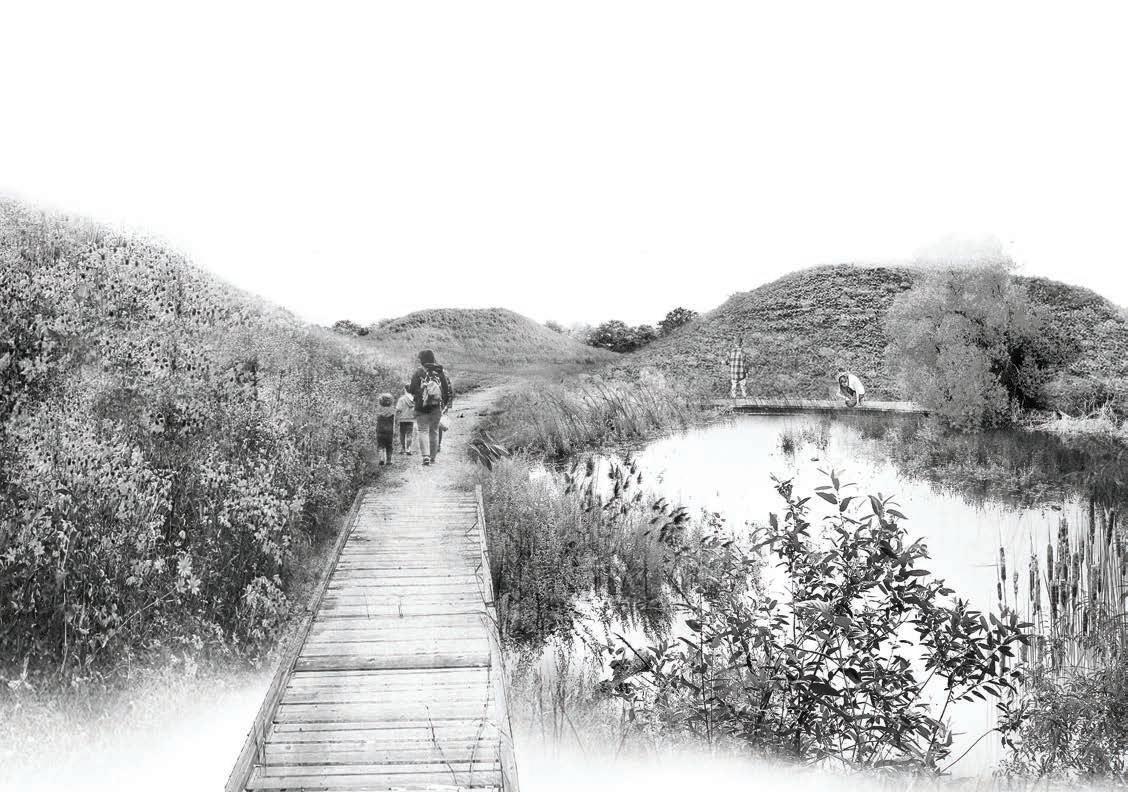
site analysis
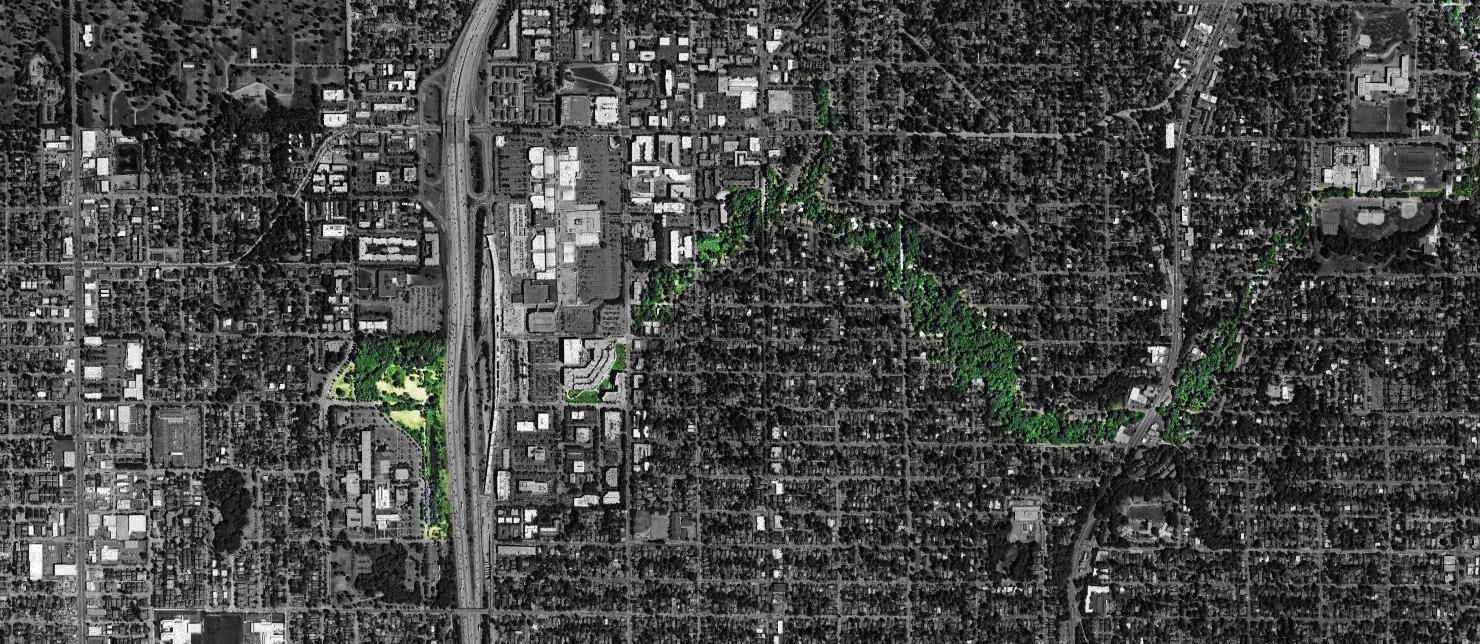
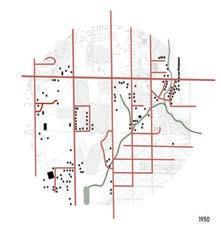
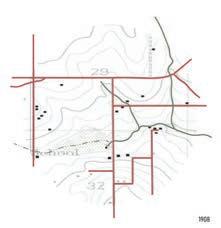
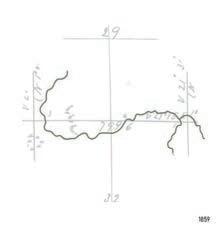
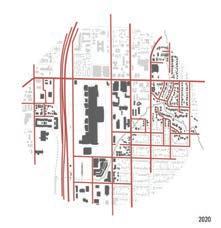
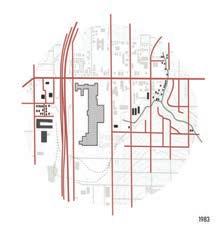
 thornton creek northgate area, seattle
thornton creek northgate area, seattle
Polycyclic Aromatic Hydrocarbon
PAH PBC
Polychlorinated biphenyl
60,000 cubic yards of lightly contaminated soil
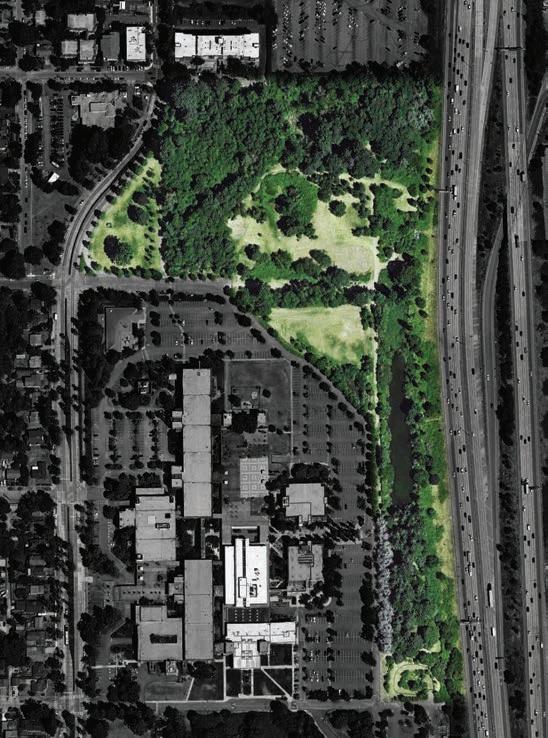
goals
Treat polluted soil and polluted runoff
Educate through experimentation and demonstration of phytoremediation
Increase stormwater capacity
Establish more pedestrian circulation
Mitigate Noise from I-5
phytolab
potential species
enhanced remediation: transgenic plants
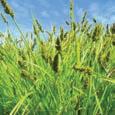
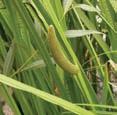
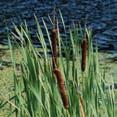
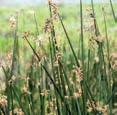
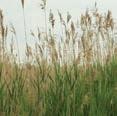
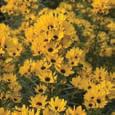
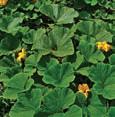
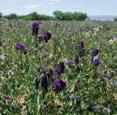
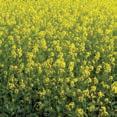
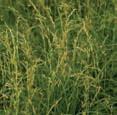
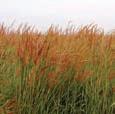
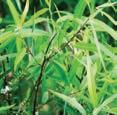
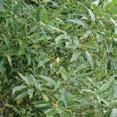
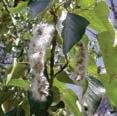
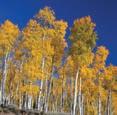
 Quaking Aspen Populus tremuloides
Black Cottonwood Populus trichocarpa
Pacific Willow Salix lucida
Coastal Willow Salix caroliniana
Indian Grass Sorghustrum nutans
Indian mustard Brassica juncea
Common Reed Phragmites australis
Alfalfa Medicago sativa
Pumpkin Cucurbita pepo
Sedges Carex
Sunflowers Helianthus
Sweet Flag Acorus colamus
Broadleaf Cattail Typha latifolia
Hard Stem Bullrush Schoenoplectus acutus
Tall Fescue Festuca arundinacea
Quaking Aspen Populus tremuloides
Black Cottonwood Populus trichocarpa
Pacific Willow Salix lucida
Coastal Willow Salix caroliniana
Indian Grass Sorghustrum nutans
Indian mustard Brassica juncea
Common Reed Phragmites australis
Alfalfa Medicago sativa
Pumpkin Cucurbita pepo
Sedges Carex
Sunflowers Helianthus
Sweet Flag Acorus colamus
Broadleaf Cattail Typha latifolia
Hard Stem Bullrush Schoenoplectus acutus
Tall Fescue Festuca arundinacea
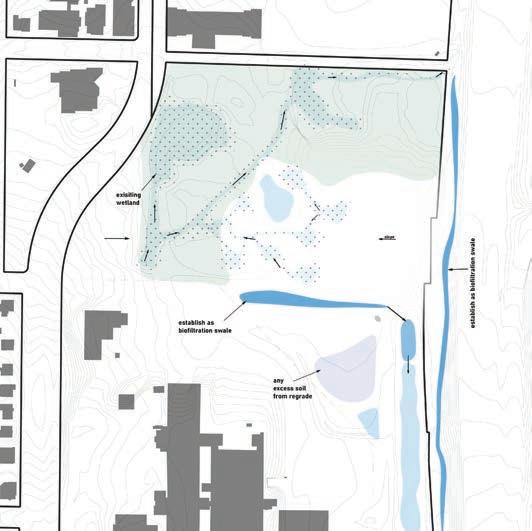
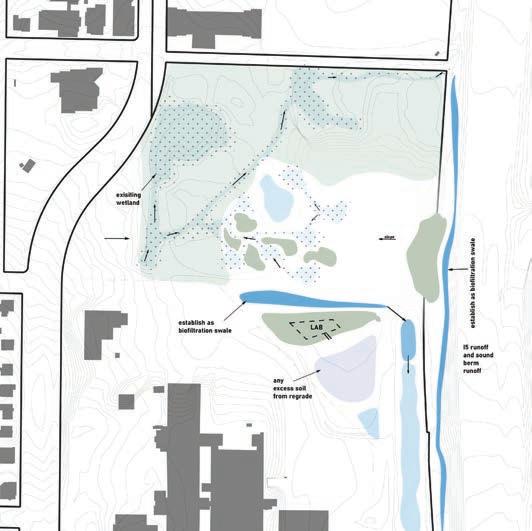
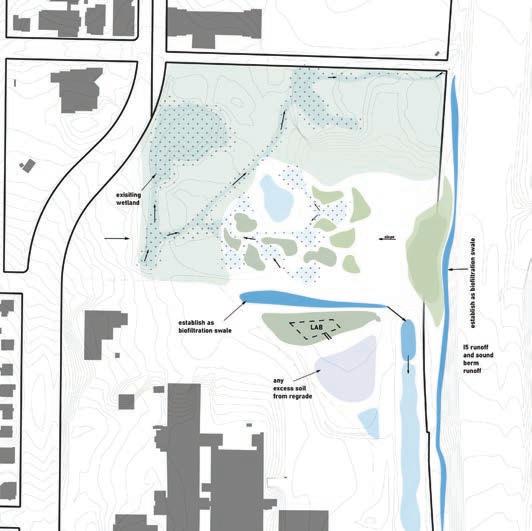
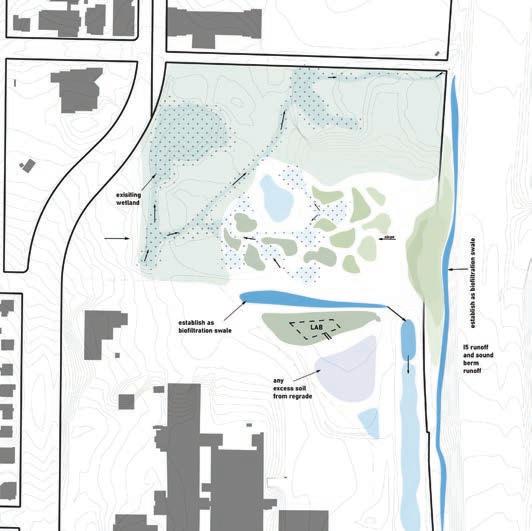
sections through regrading


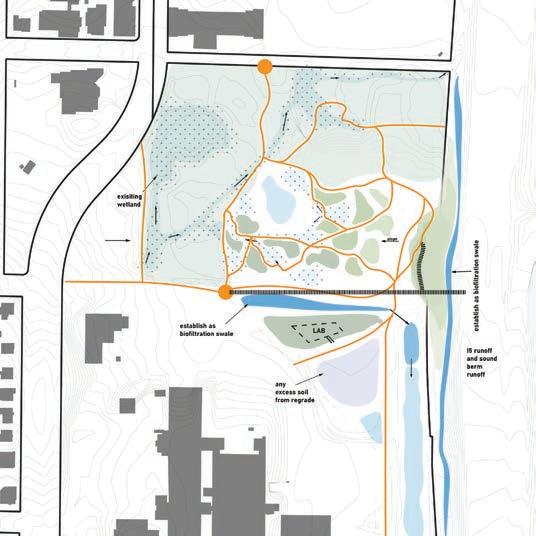
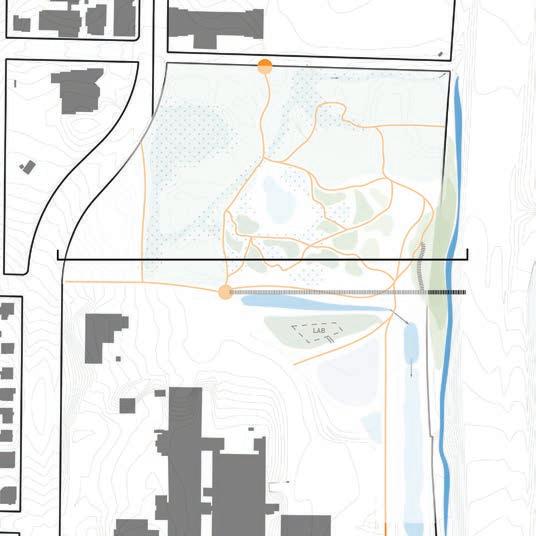
summer
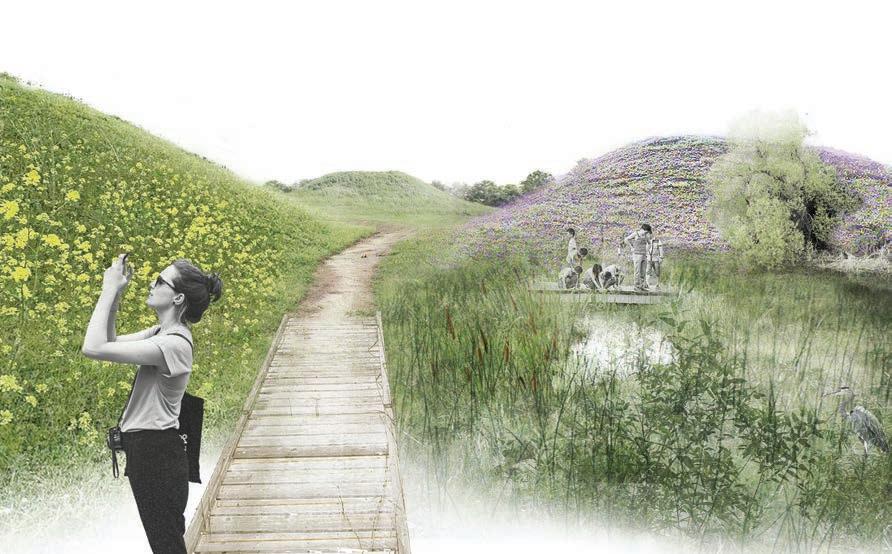
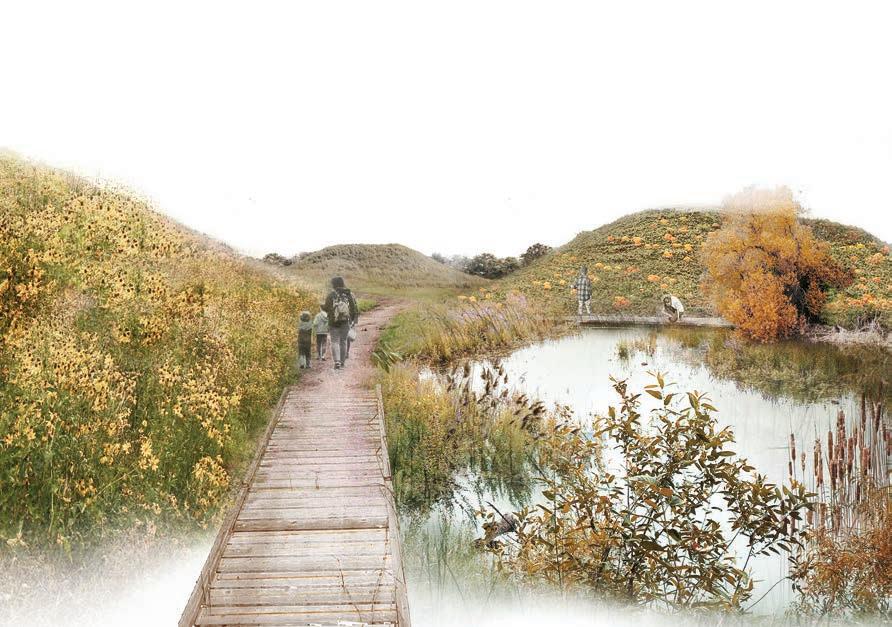
urban refuge, 2020 university place, washington
As issues of water quality have arisen with the worsening of climate change, birds and their habitats are being threatened. My design proposes solutions to help mitigate these impacts for birds, but also provides opprtunities for people to interact with these habitats looking at both the site scale and the potentials for a larger network. In addition to the client goals, I explored four additional design goals through the form of concept diagramming to help further guide my process.
1. Expose people to the water systems both natural and man-made that influence water habitat and impact climate change.
2. Increase biodiversity and wildlife habitats. 3. Use various trail experiences to promote interaction with said habitats. 4. Expand upon the existing network of trails to bring people to Adriana Hess Wetland Park and increase accessibility to nature.
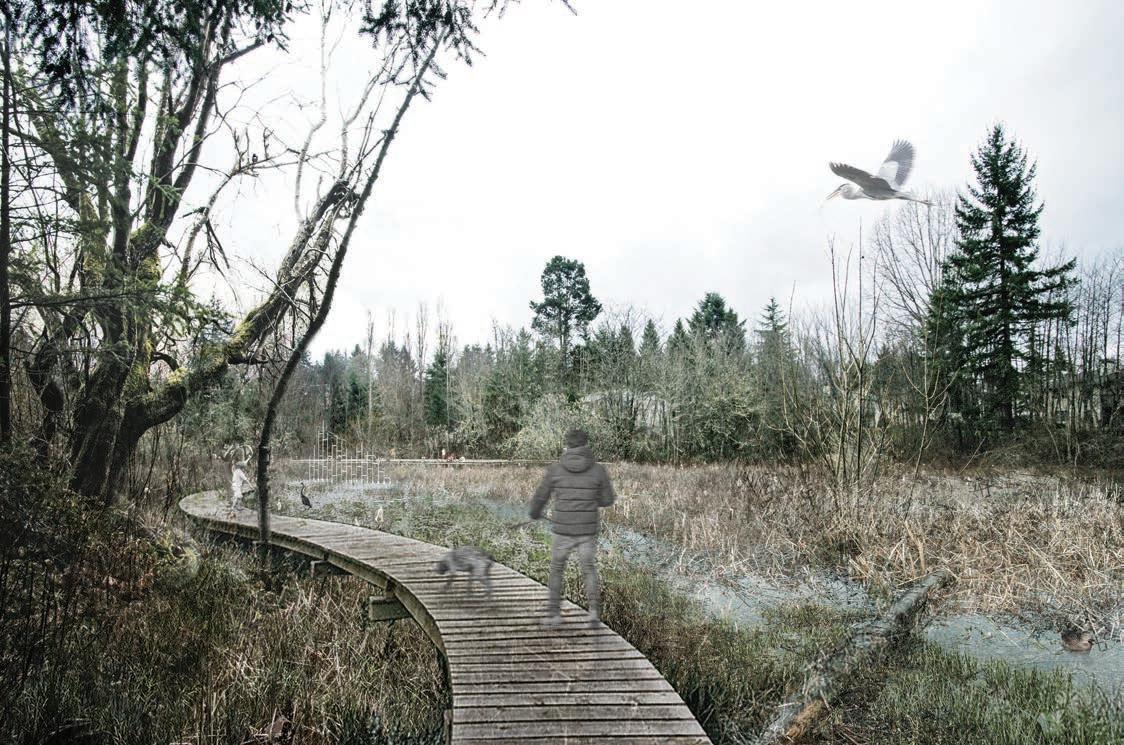 the wetland boardwalk, photoshop
the wetland boardwalk, photoshop
goal diagrams
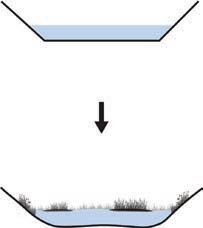


Early on in the design process I enjoy creating quick sketch diagrams in illustrator to simplify what I am trying to achieve. It is not only something that is helpful for me to refer back to, but also is useful when communicating my design iterations to others.
networking potentials


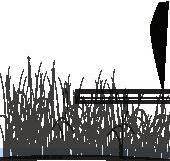

As expanding upon the existing trail system was on of the primary goals, I explored the important neighborhoods, developments, and green space that would influence the location of the new trails. Additionally, as water was my primary focus, it was important to understand the conditions of the existing waterbodies and how they could impact the trail locations. Due to climate change more extreme fluctuations in water levels are occuring from summer to winter along with increased precipitation, therefore it was also important to look at the floodplain to see how an extreme situation might impact the area. Shaded in blue on the circulation map to the right is the flood plain which is mostly contained within close proximity to Morrison Wetland.

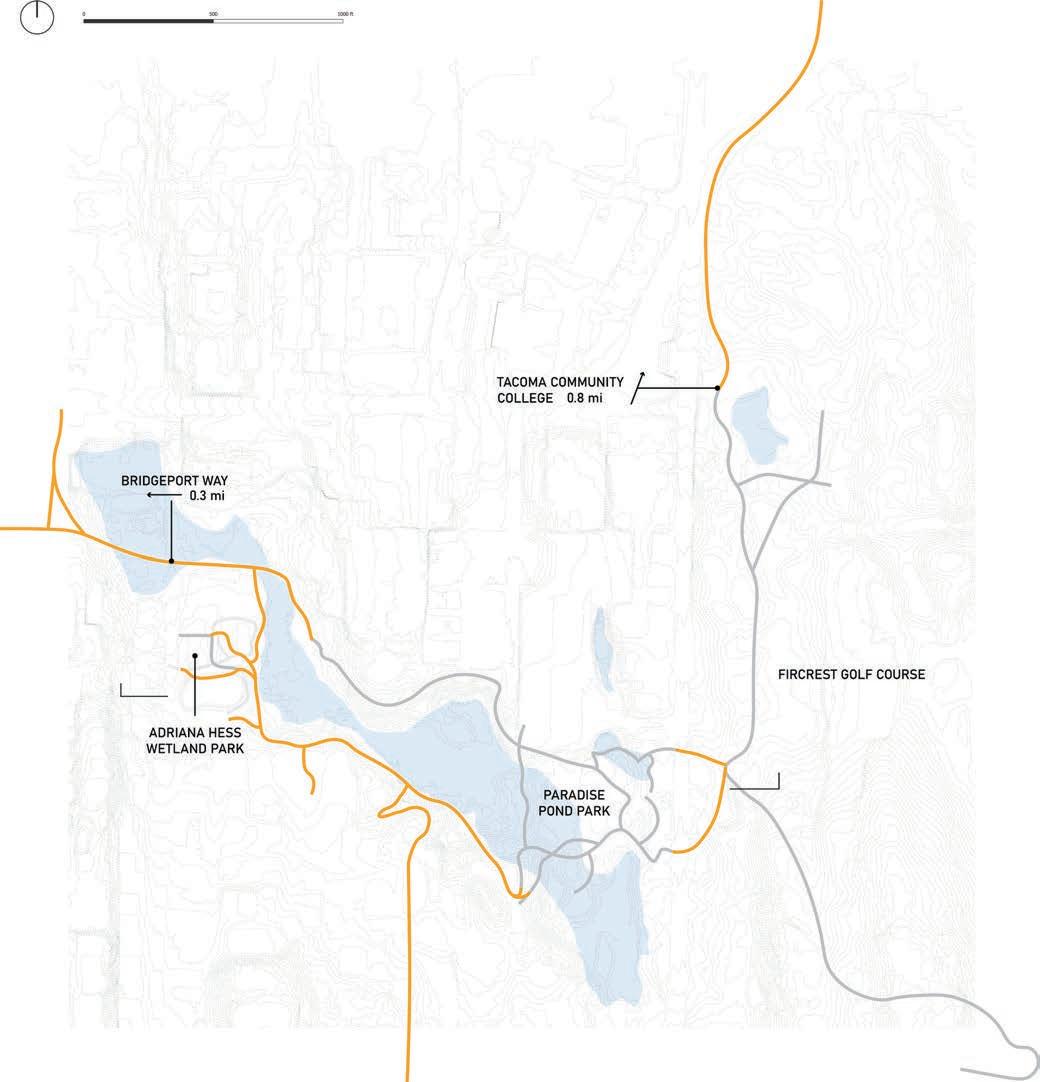
Zooming into the area surrounding Adriana Hess Wetland Park, the existing trails were simplified in order to better align with the project goals by focusing on the experience of the trails over the quantity. Furthermore, in areas where trails were removed, an increase in vegetation will fill that void, densifying the woodland scape and enhancing the habitat. To the right, my design proposes to naturalize the currently engineered conditions of the retention pond through manipulation of the grade and increased vegetative edges. Additionally, man-made biofiltration floating wetlands (next page) will be incorporated that will aid in filtering the stormwater and provide more habitat to the area. Overflow will then be directed to the wetland through a mildly stepped series of purifying plants.
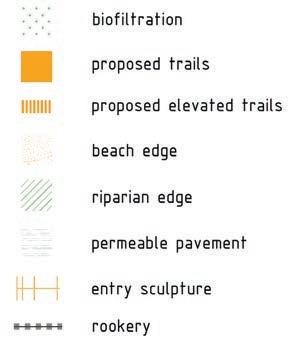
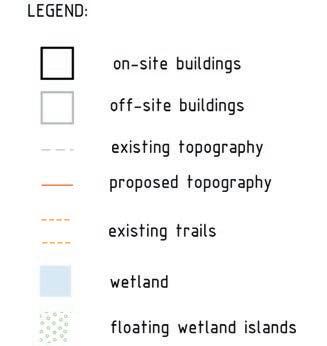
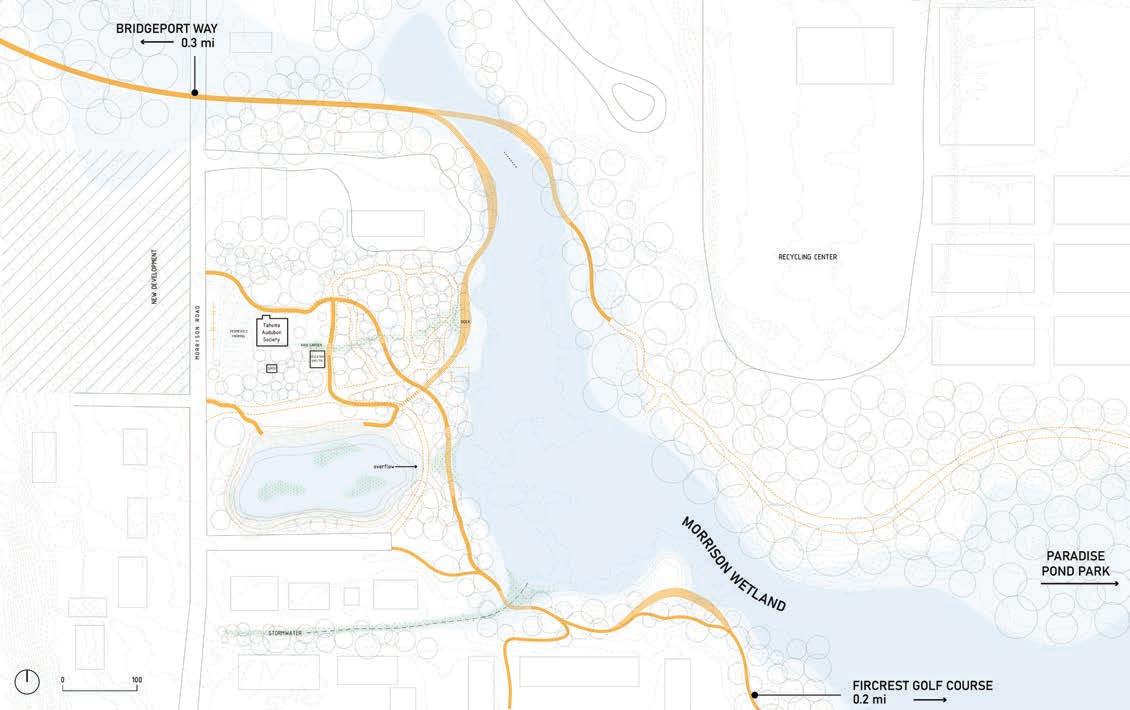
beach edge and riparian edge

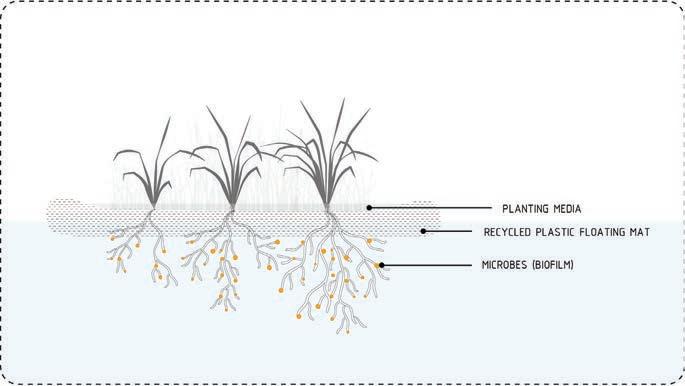
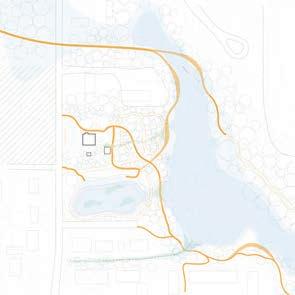
filtration pond overflow

pedestrian crossing



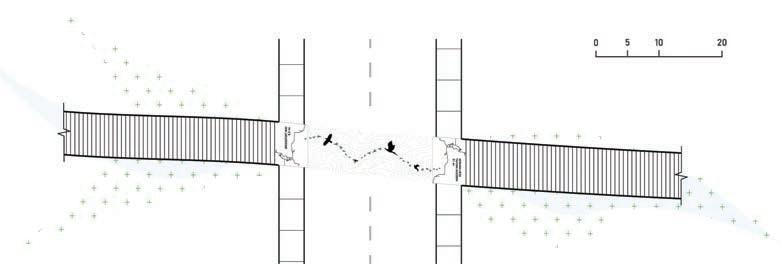
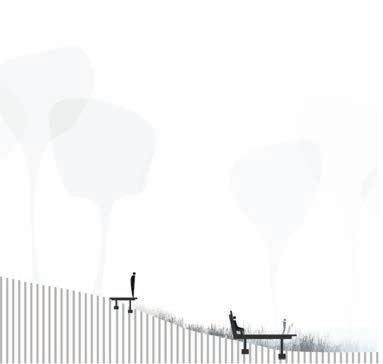
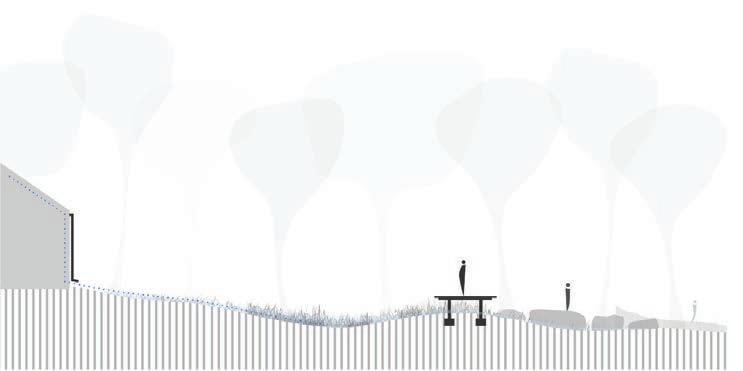
rain garden to swale
trail split to wetland overlook
boardwalk and rookery
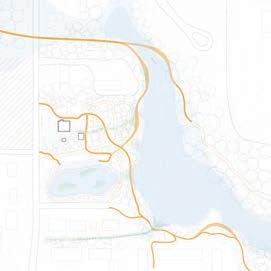
Additional section and plan explorations visualize how different points on the trail vary in elevation and experience. Some points promote a close interaction with the water and its fluctuating levels while others provide a more forest-like experience surrounded by dense groundcover vegetation and trees. Simultaneously, my design explores ways in which to weave this natural oasis into the urban fabric in attractive and realistic ways. As illustrated in the street crossing plan, graphics and signage can be used to create intrigue, educate, and tell stories about the habitats in which visitors are to interact with.
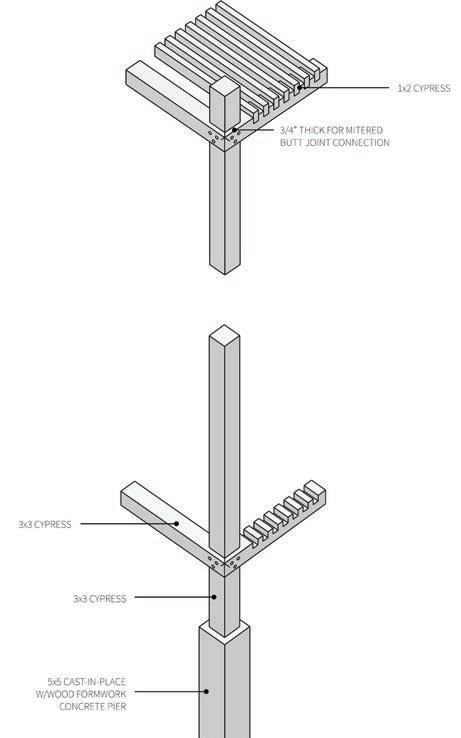










During this studio we were also tasked with picking a bird to study and create a prototype to be integrated into their habitat. I chose to research great blue herons and investigated constructing a manmade rookery. Typically herons create their rookeries, or collection of nests, in trees, but I explored the idea of creating one out of water resistant wood that could become a sculptural piece integrated into the park. It would also be a resting place for some of the other birds on site and serve as an attraction for visitors. The final prototype was modeled in sketchup and finished in illustrator.

daffin park upcycle, 2018
savannah, georgia
What was once viewed as a worn down city, is now a continually growing, revitalized city with a diverse population composed of students, military, young adults, professionals, families, the elderly, and lots of pets. However, Daffin Park is segregated in its organization and therefore does not celebrate this diversity. Instead, boundaries between social classes, age groups, interests, nature & man, and more, continue to exist and Daffin remains a site with unrealized potential. With my proposed design, My design celebrates and accommodates for this diversity using nature as the datum and outdoor activity as a tool to unify and integrate the park and surrounding area. By using natural elements and resources, my solution is one that gives back to the community and is a model for sustainable practice that respects and educates the surrounding neighborhoods. In understanding that design does not solve all problems, my design is not overdeveloped but it enhances and improves upon what already exists. It cannot force relationships, but the design can provide opportunities for bringing groups in the neighborhood together through thoughtful adjacencies, therefore encouraging coexistence. These enhancements will result in the same revitalization that Savannah has experienced, and it could be a change that spreads to other divisions.
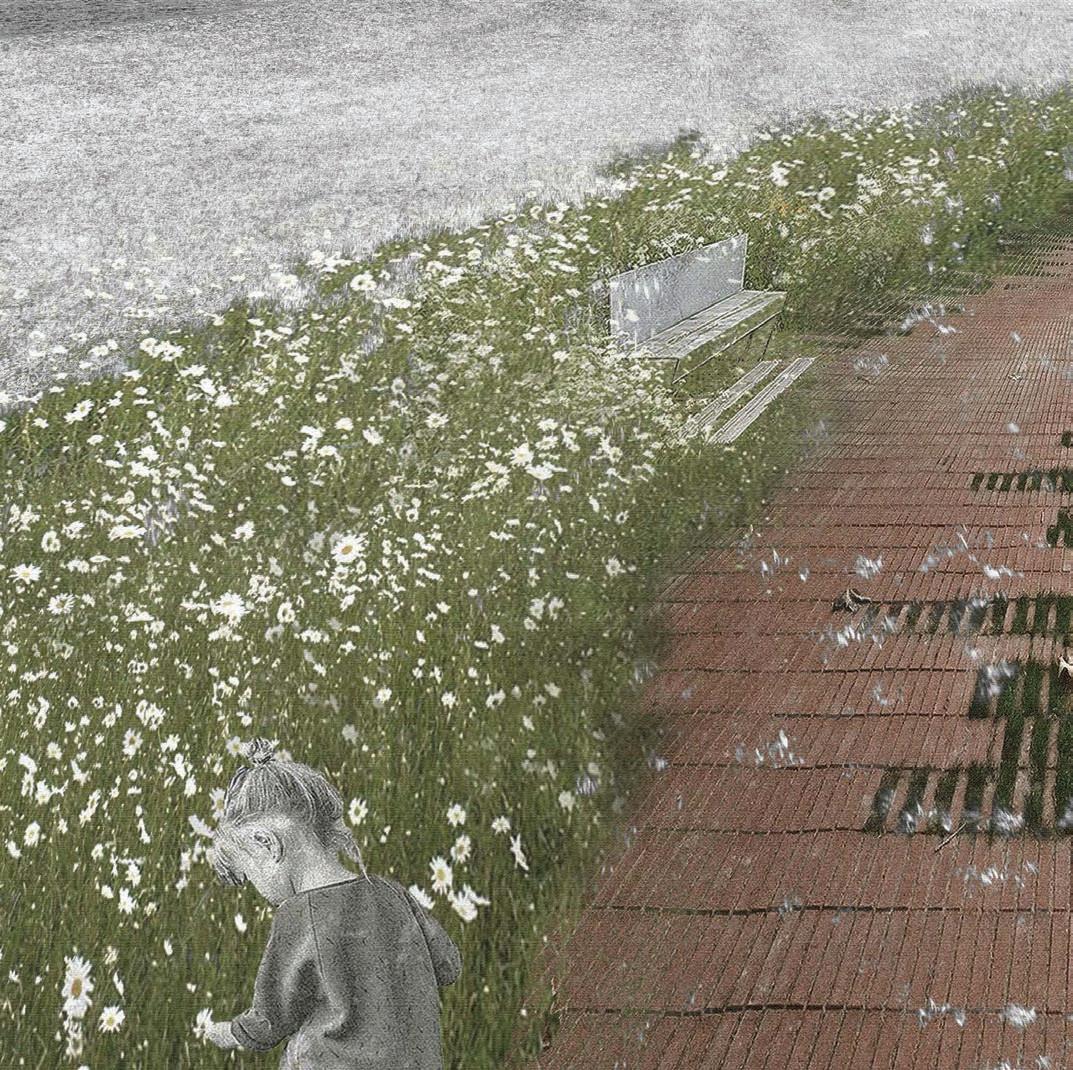 flower maze, photoshop
flower maze, photoshop
LEISURE ACTIVITIES
SHELTERED PUBLIC SPACE
UNSHELTERED PUBLIC SPACE
ORGANIZED SPORT CONCESSIONS
PARKING/BIKE RACKS
LANDSCAPING
CIRCULATION
RESTROOMS
OFFICES
LOCKER ROOMS WITH SHOWERS
STORAGE FACILITIES
UTILITIES



TICKETING
With the intentions of upcycling the park rather than gutting it, the site analysis portion was key to understanding what was working and what wasn’t on the current site. What areas were used most frequently? When and by who? What was missing? I created numerous diagrams and matrices to explore these questions that would later aid me in the schematic design process.
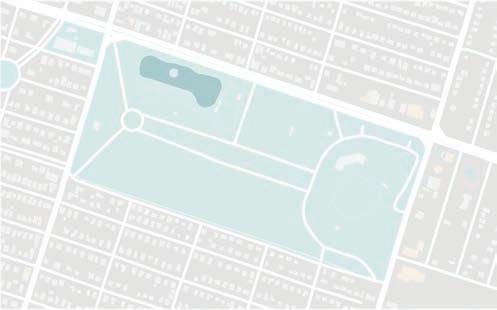
Incorporating more natural elements and removing a lot of the hard scape that created divisions on site were important goals I had for my design from the start. Additionally, I wanted to preserve some of the existing elements, but add a variety of new activities. Through the dozens of iterations, I explored some more extreme scenarios in terms of preserving less on site, as well as some more modest interventions. Or in some iterations I focused only on certain elements, like water or activity zones, or addressing certain problems, like flooding.
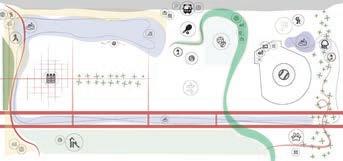
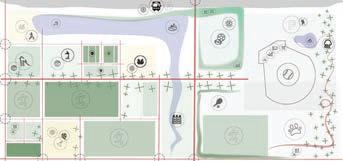
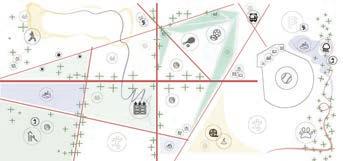
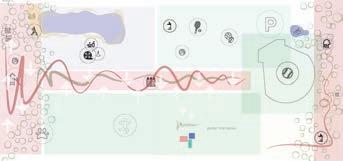
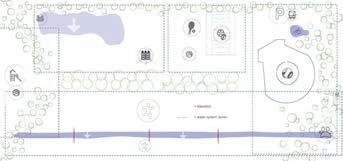
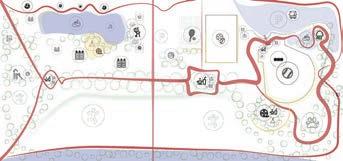
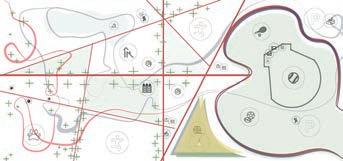
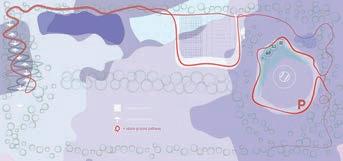
diagram of proposed
My final design proposal did not drastically alter the layout of the original park, but instead utilized the space that was not being used efficiently. I chose to preserve much of the large field space but increased the pedestrian circulation and incorporated bermed seating around the field to make it more suitable for sport events when needed.
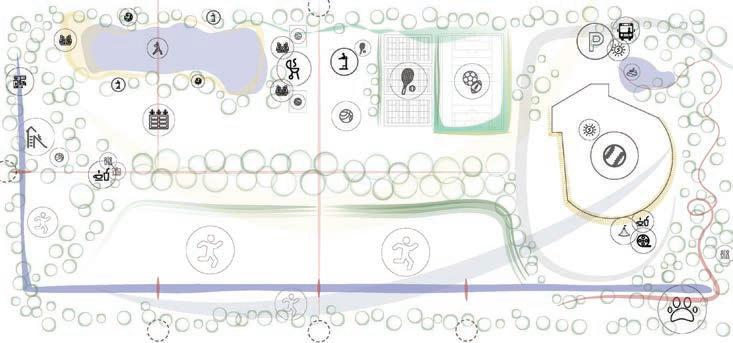
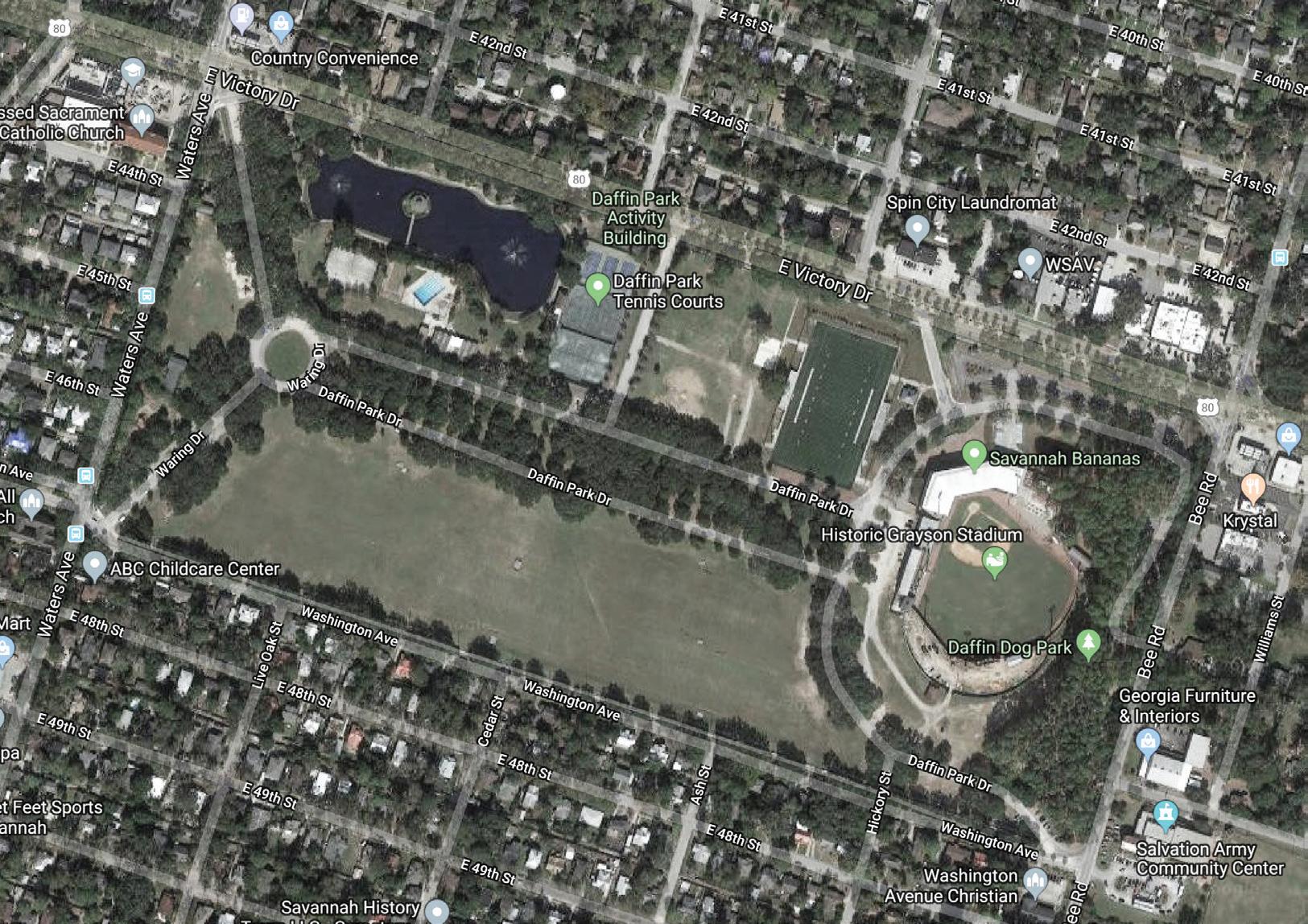
The bulk of the changes I made took place in the northwest part of the site where I removed the existing pool (underutilized) and relocated the basketball courts and tennis courts to be adjacent to the football/soccer field. This allowed me to create better flow between areas on this part of the site as well as add some new features such as a skate park, a community garden and an outdoor ampitheater.
Furthermore, I removed all hardscape and replaced it with permeable paving, naturalized the currently hardscaped pond, and added a strip of wetland along the western and southern edge to aid in stormwater management on site.
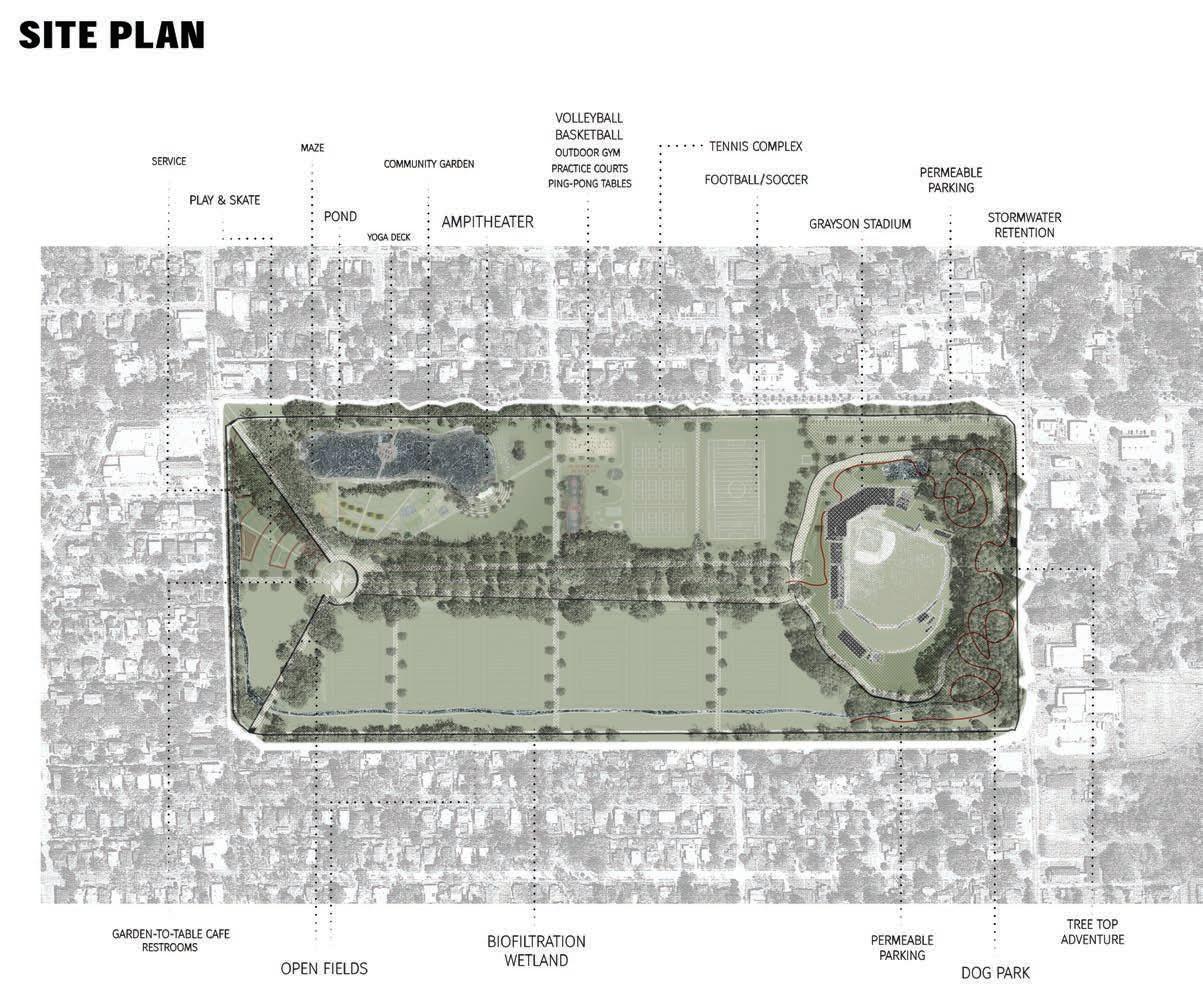
outdoor course
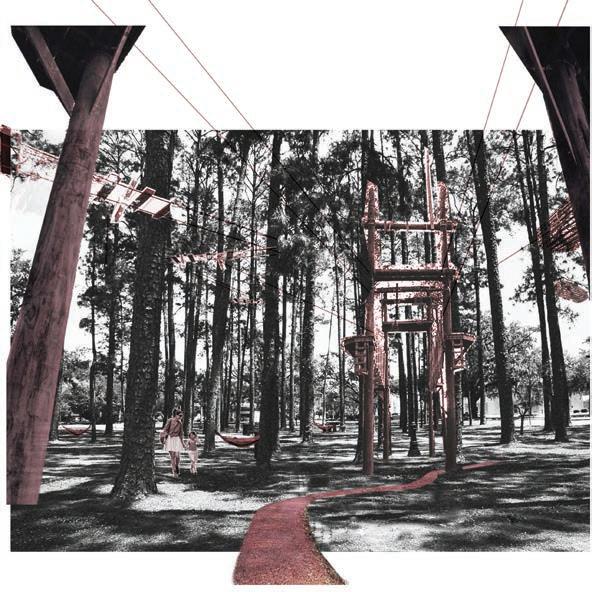
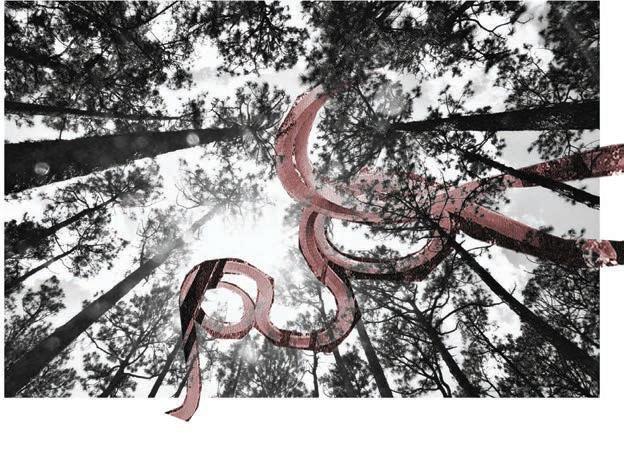 treetop adventure
treetop adventure
central path
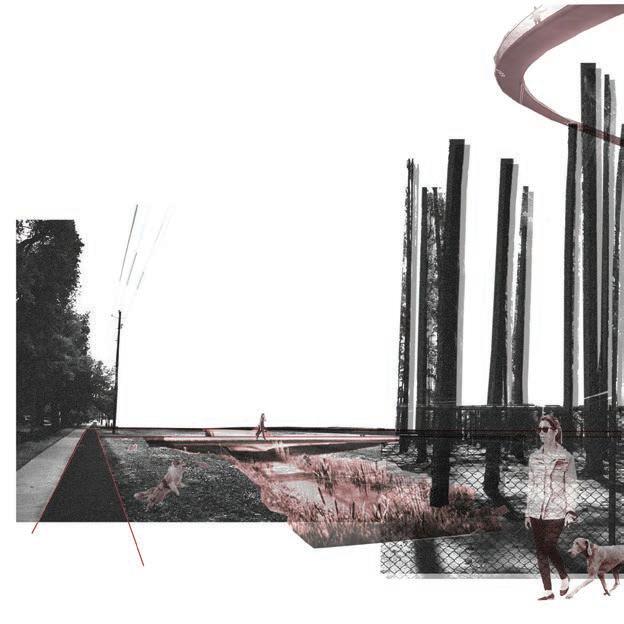
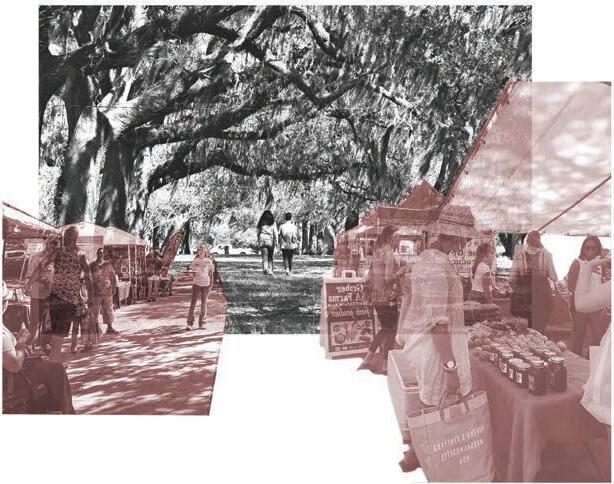 dog park to wetland
dog park to wetland
BIOFILTRATION WETLAND
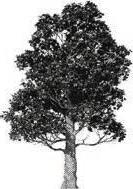

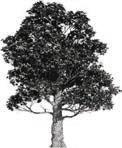

I did not drastically manipulate the topography on site to preserve some of the sites sight lines and familiarity as this area of Savannah is not known to be the safest. However, I did play with some of the topography on a smaller scale in places to create features like the play & skate area and too create the bermed seating adjacent to the fields. Additionally, as Savannah has large amounts of rain year round as well as a hurricane season, I also considered how these manipulations could aid in stormwater management by creating specific areas for stormwater collection and infilitration like the biofiltration wetland, the skatepark that doubles as a place to hold water, as well as numerous swales along the edges of the paths by the open fields.
open fields conceptual section



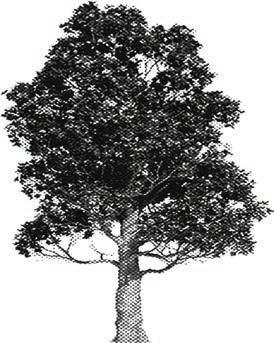
 BIOSWALE GEOTHERMAL BERM SEATING PERMEABLE PAVING
BIOSWALE GEOTHERMAL BERM SEATING PERMEABLE PAVING
CHRON O TOR IUM 2018
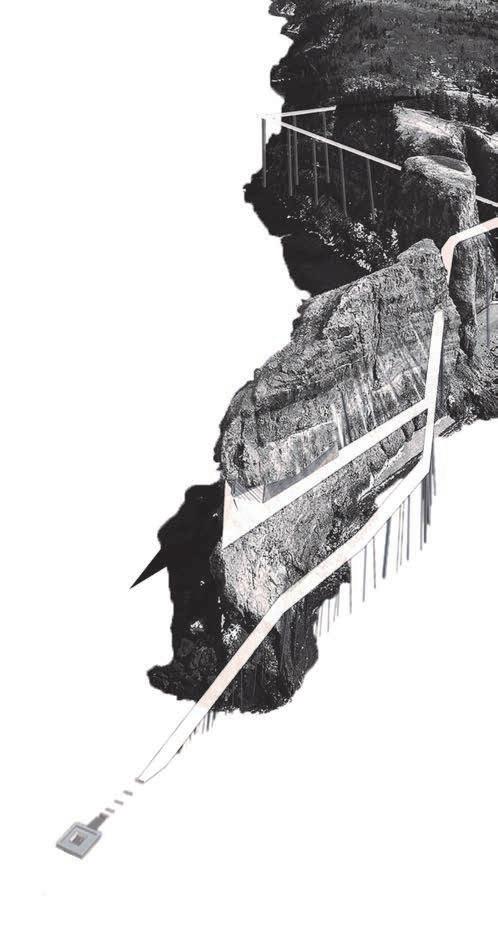
n. a building of or for time
cape split, nova scotia
Time is a concept that often dominates and overwhelms peoples minds and lives. With a greater awareness of the present rather than the passage of time, stress drifts away leading to less anxiety and greater happiness. By heightening the users awareness of time and the passage of it, and then, by contrast, taking this away, my design will create a percieved absence of time, ultimately leading to greater clarification of their mind.
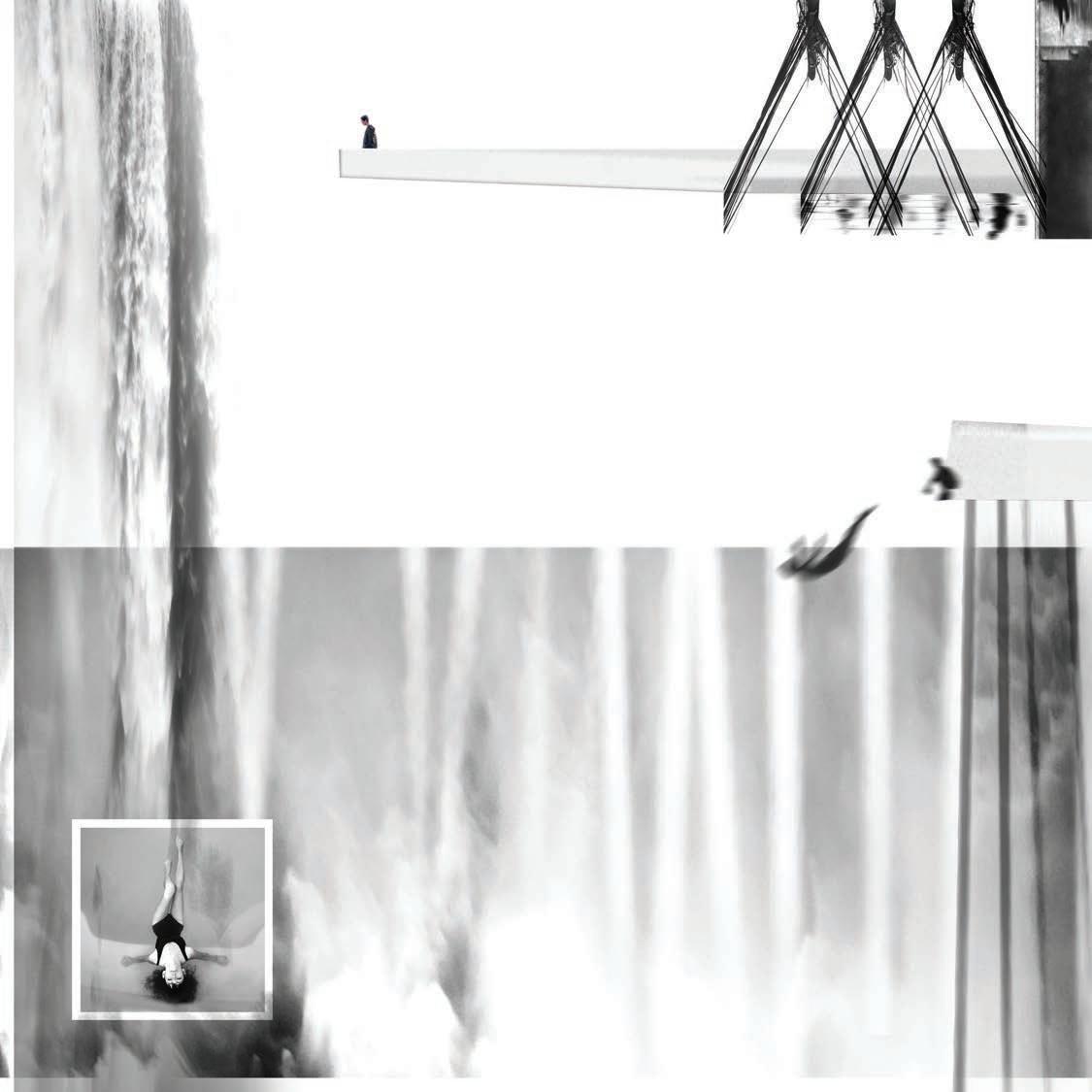
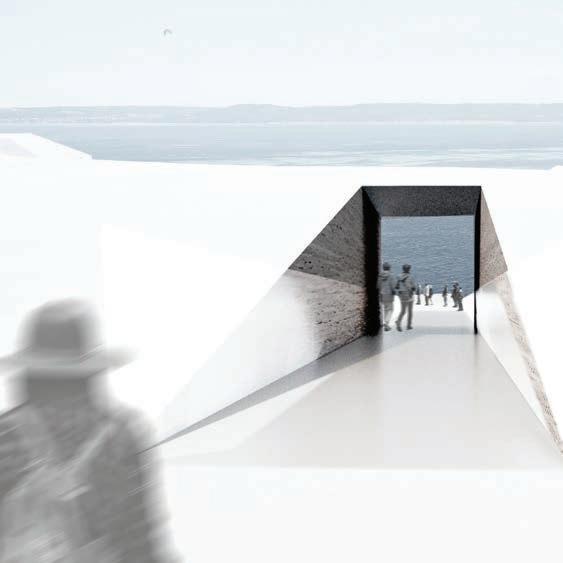
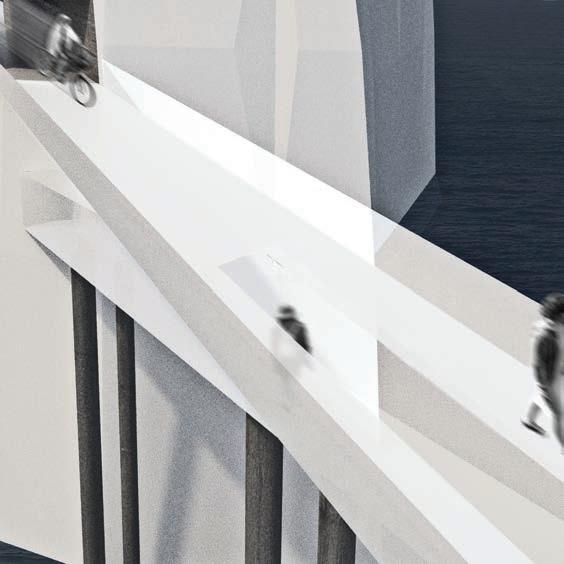
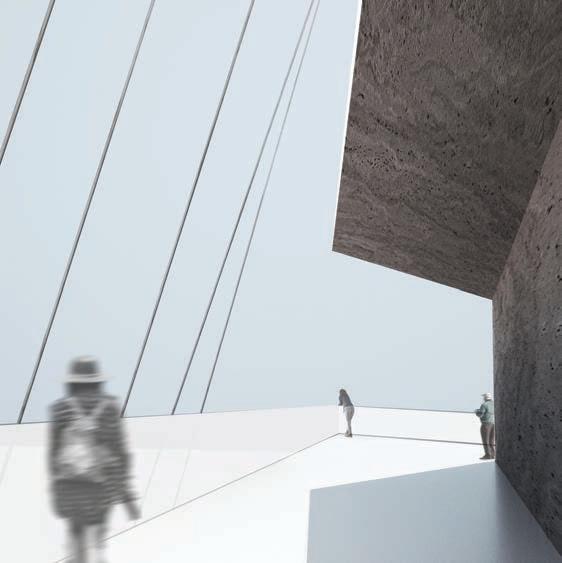
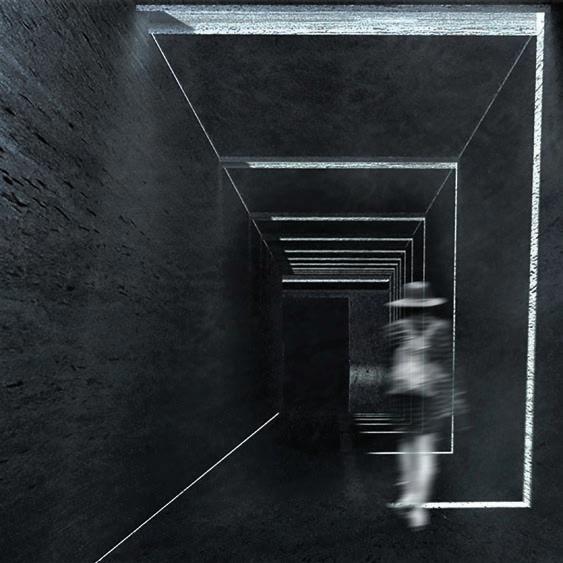
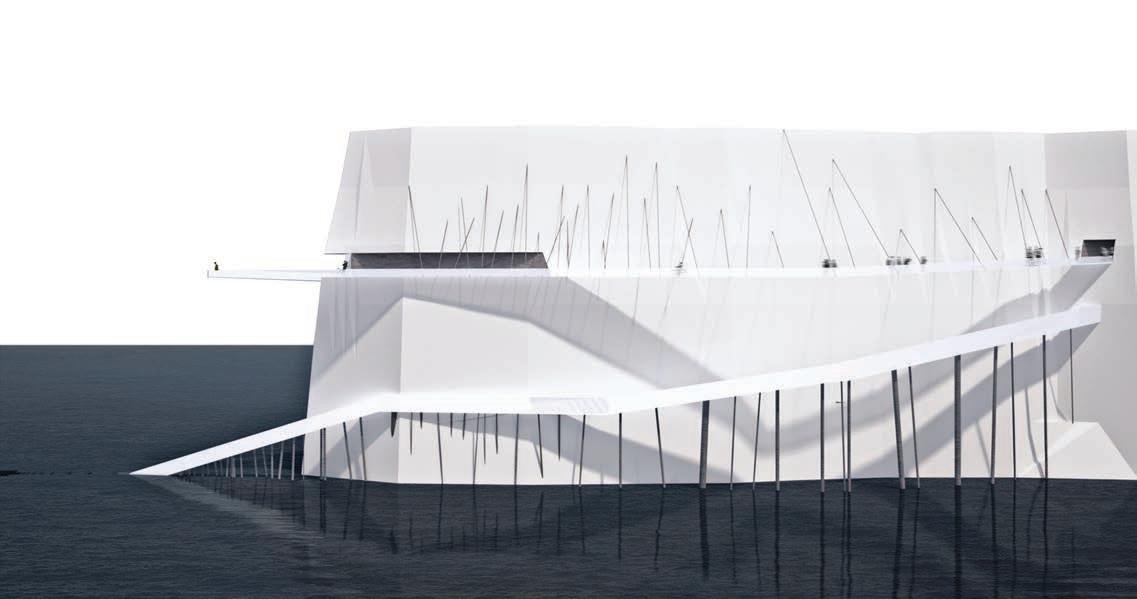
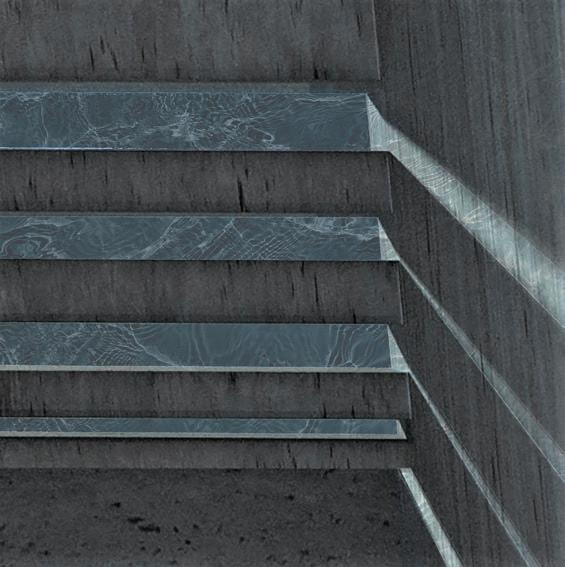
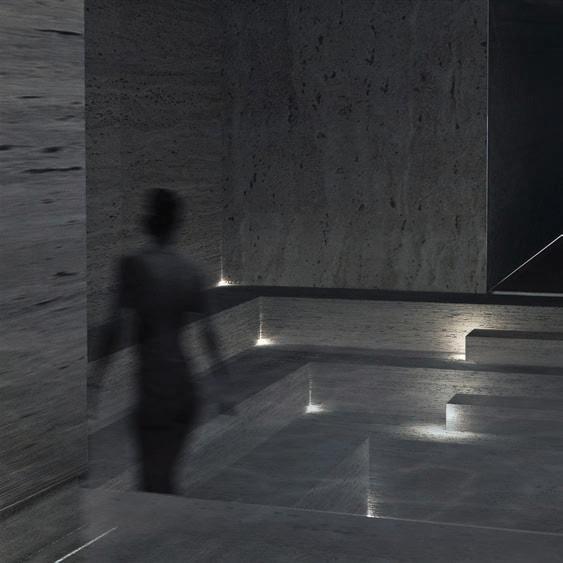
fine arts
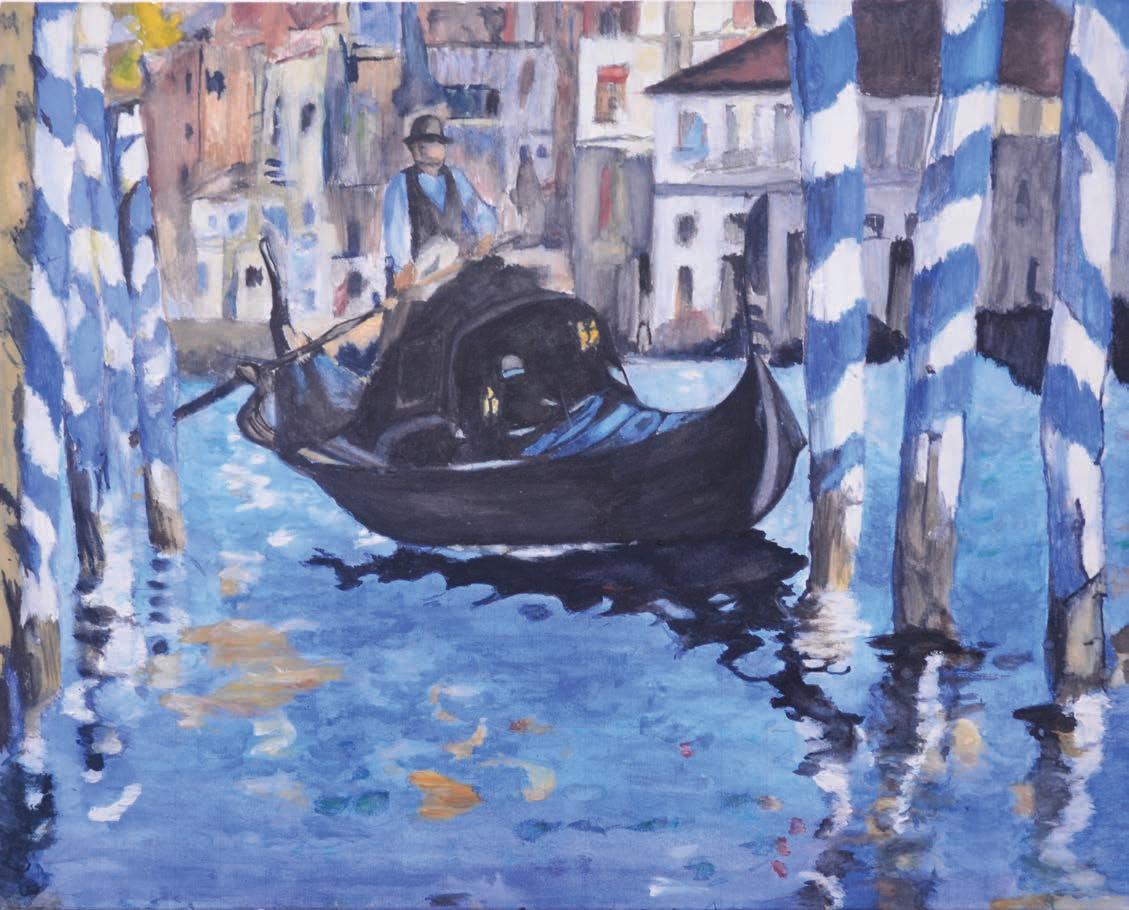
group section apt, france; 2018
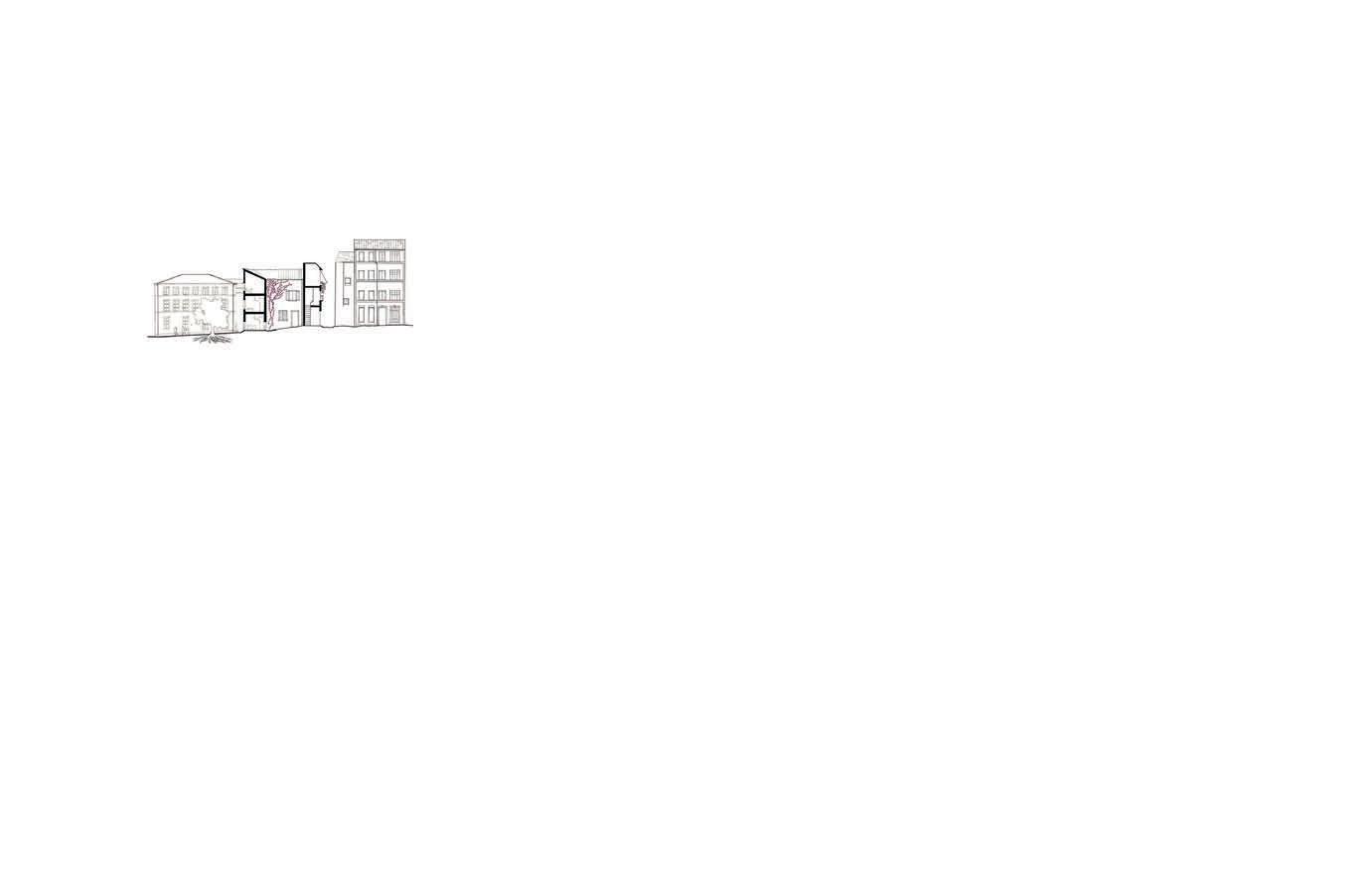
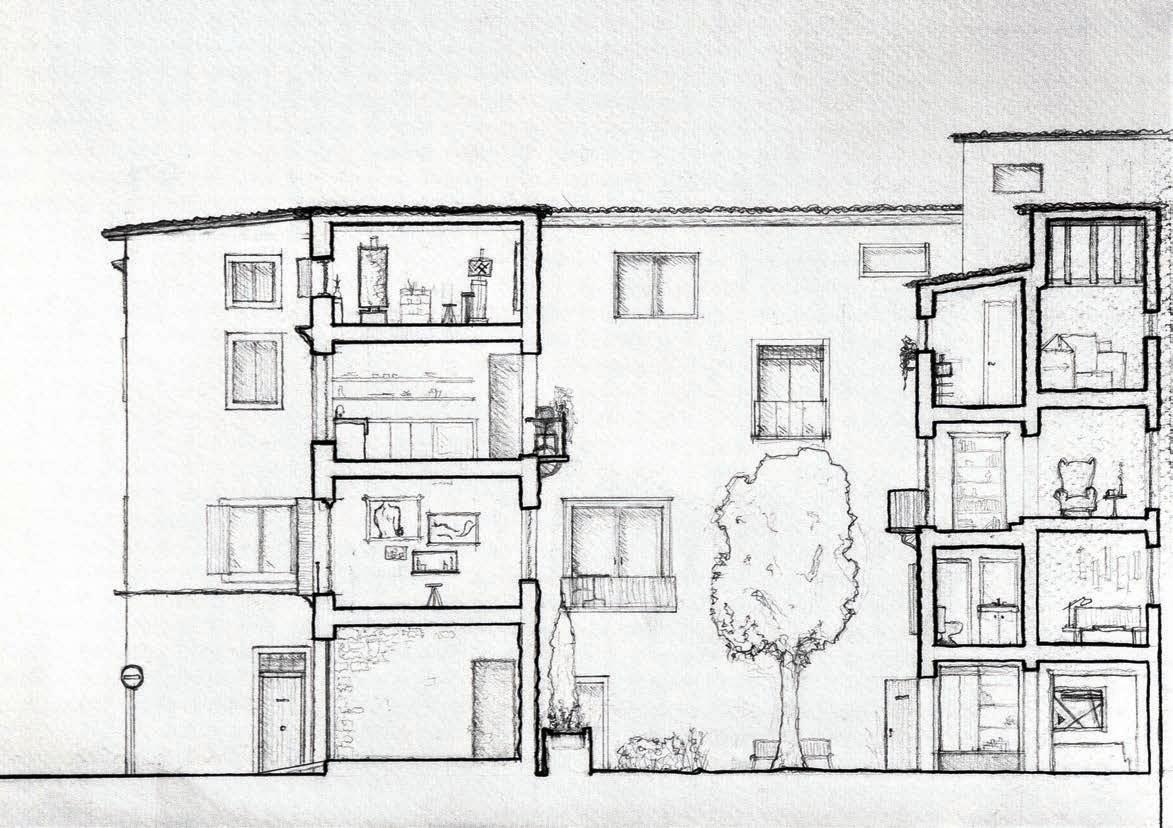 individual section, graphite, 2018
individual section, graphite, 2018
flower studies, pen, 2020
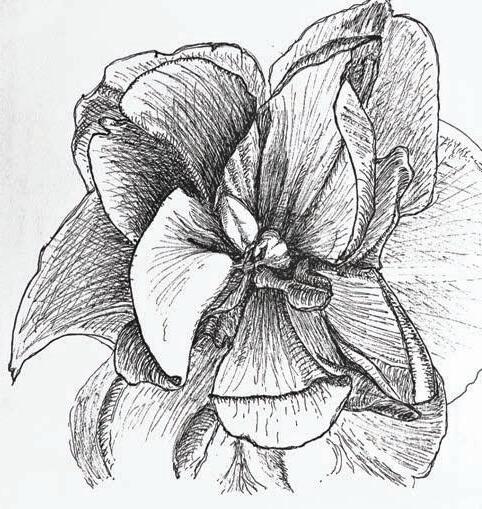
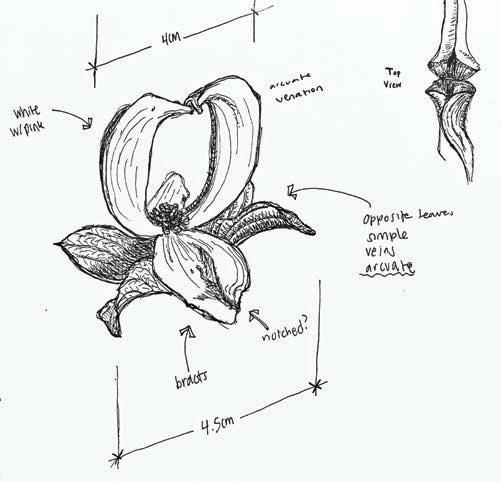
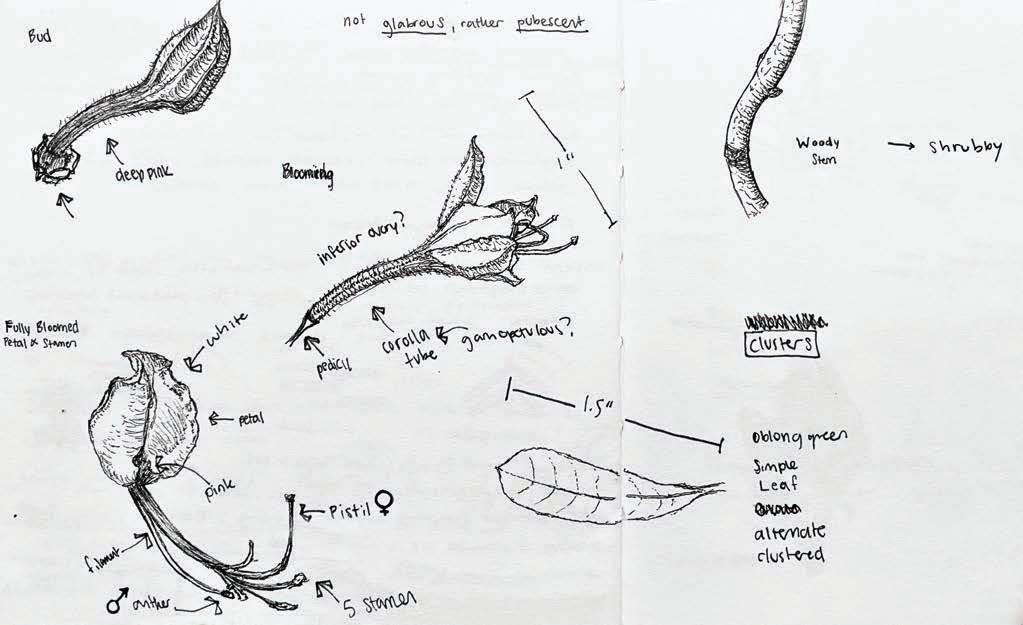





















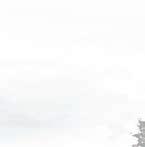
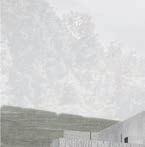
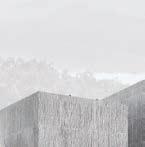
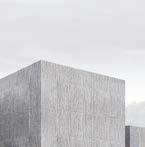
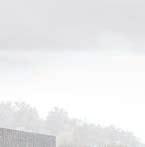



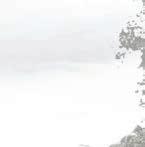
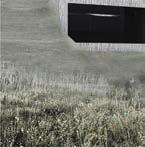
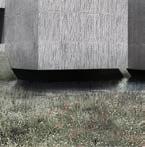
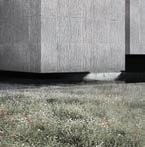
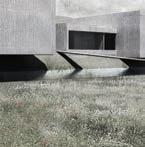
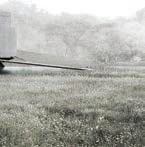
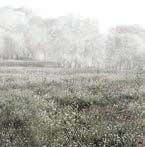
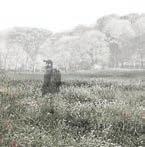
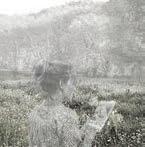
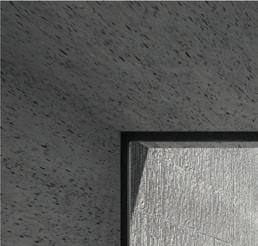
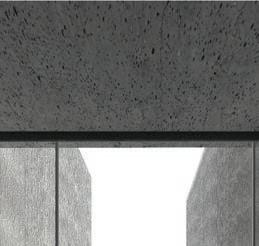
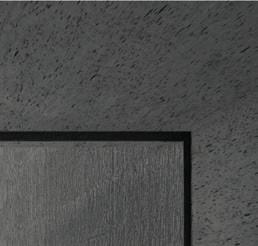
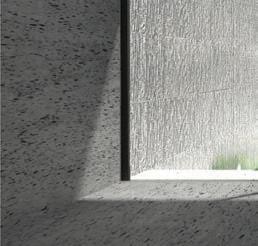
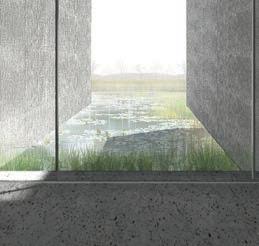
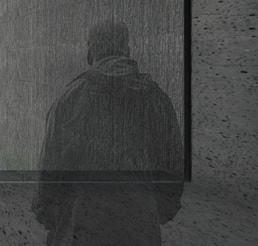
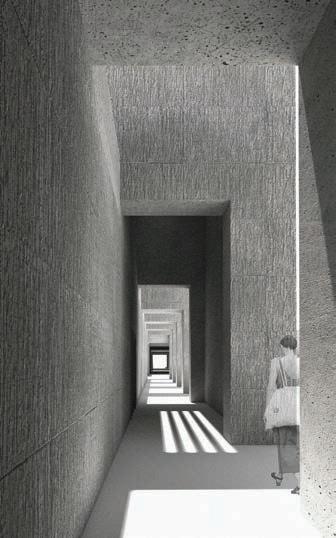
big four ice caves, washington, 2020
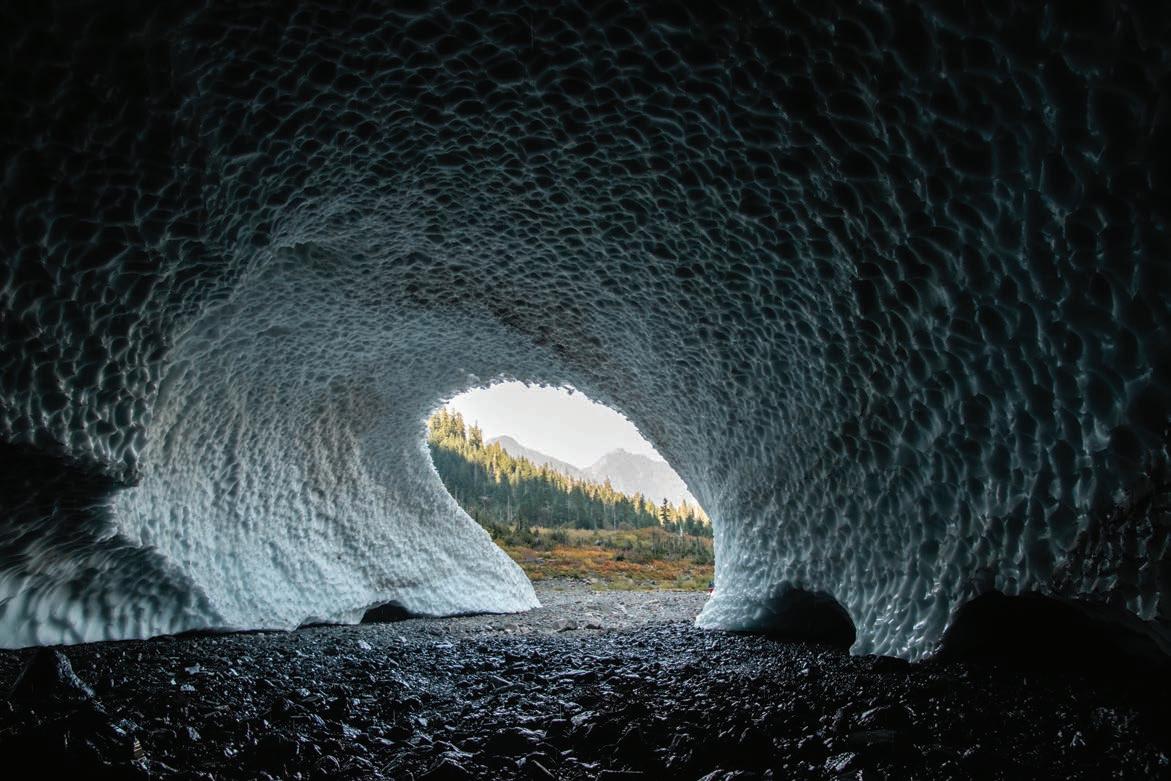
multnomah falls, oregon, 2019
