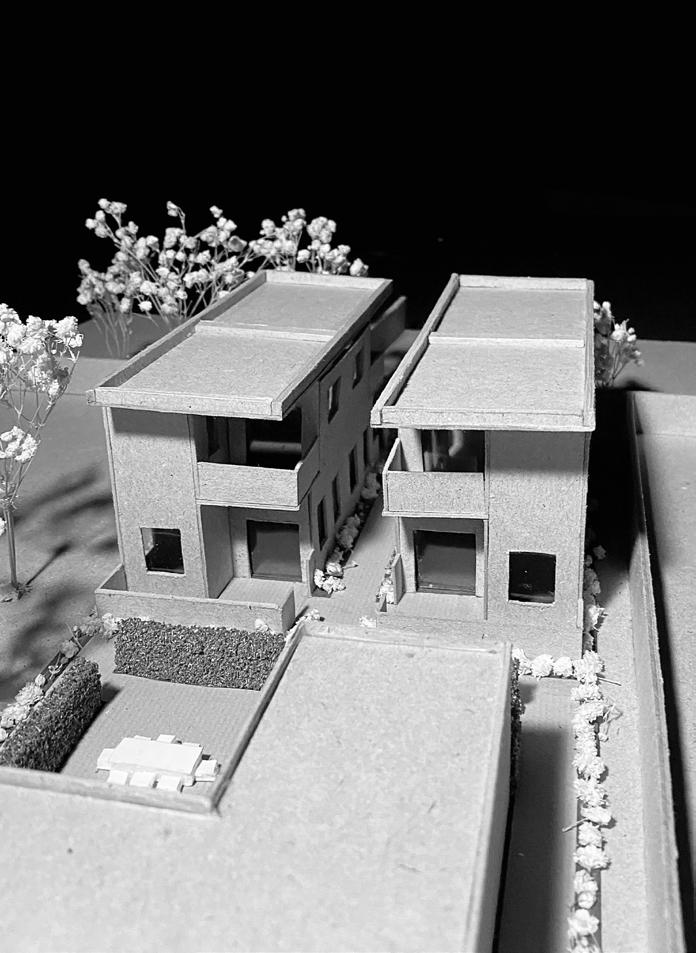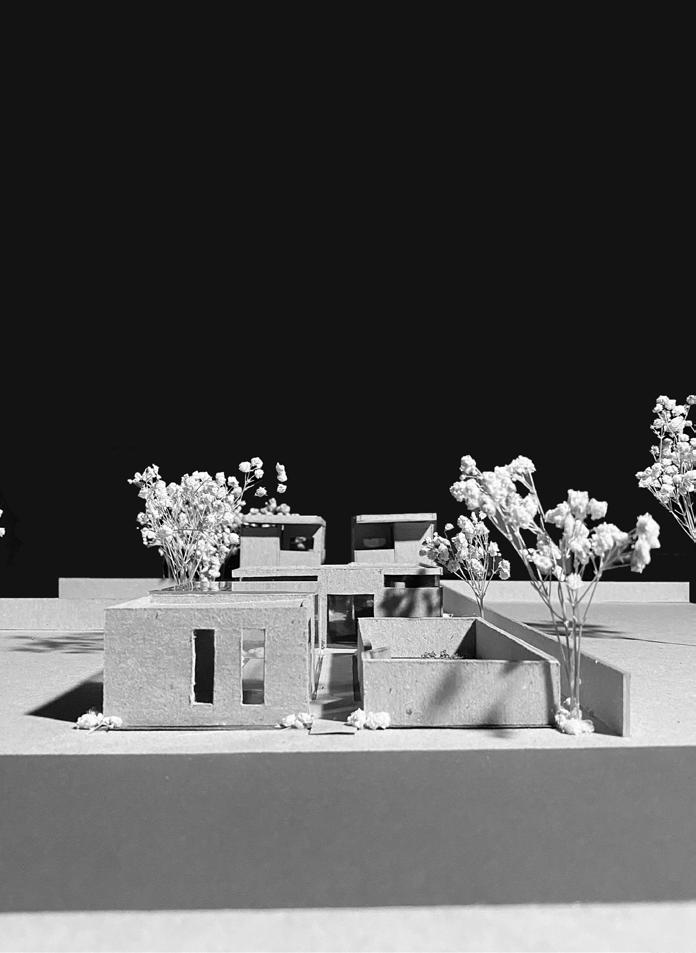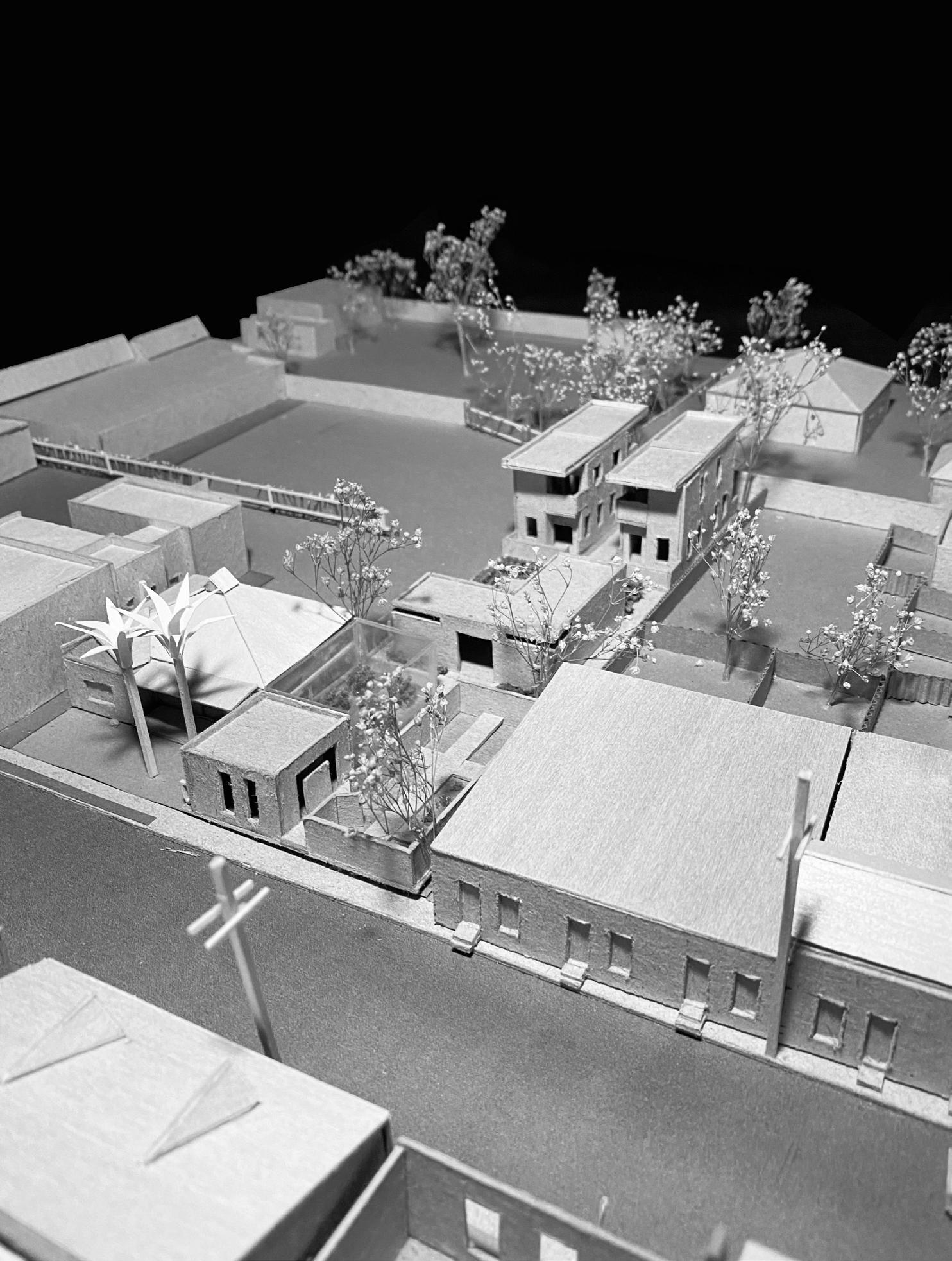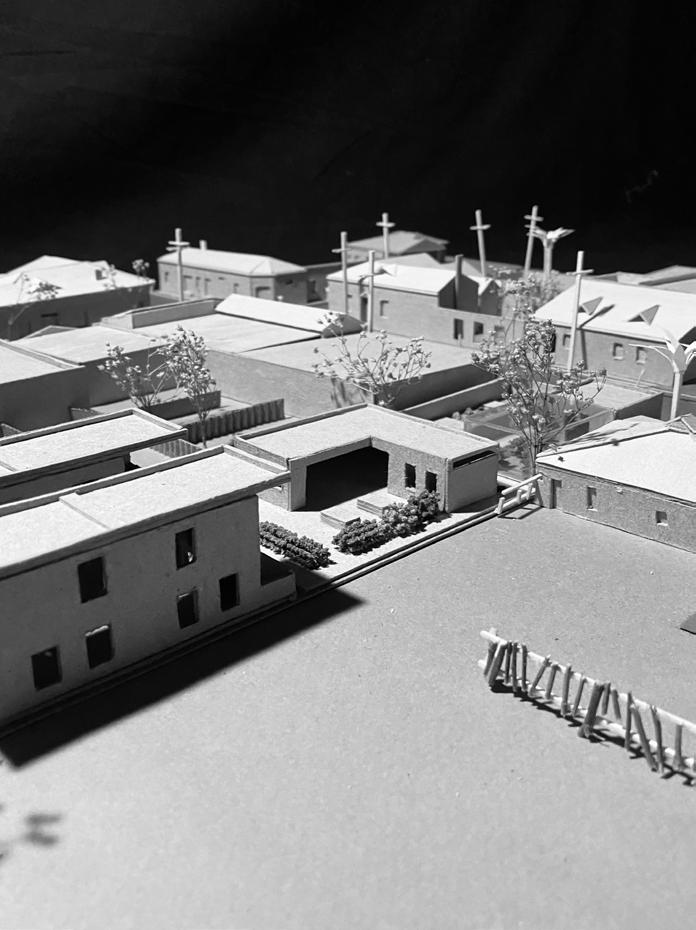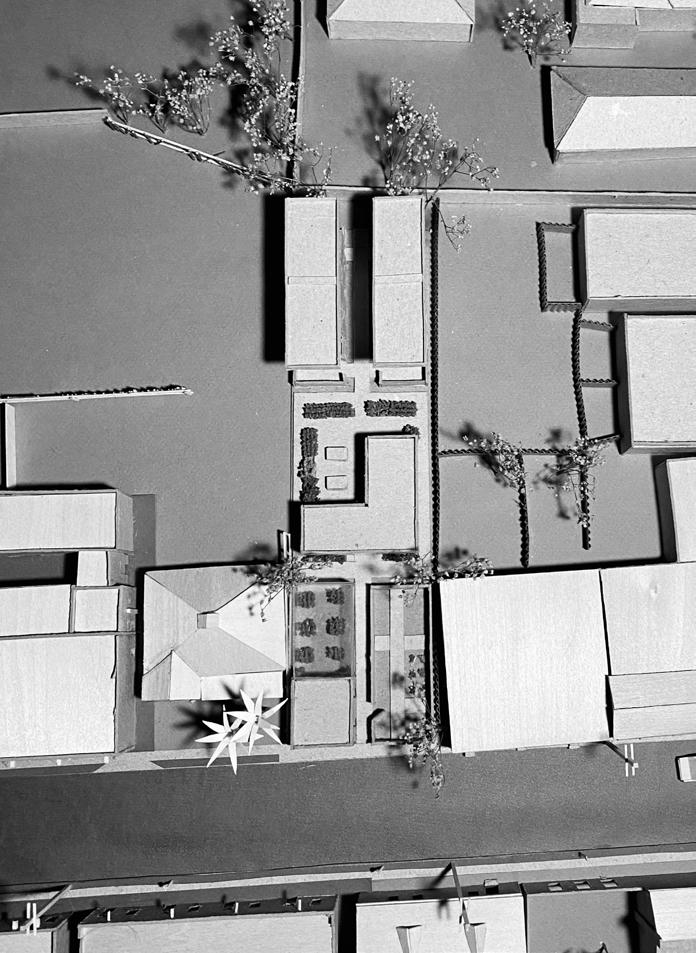Cirriculum Vitae
daniellenichols808@gmail.com | (480)-313-4988
instagram.com/danielleantoinettearchitecture
Professional Experience Profile
Hello, I am Danielle Antoinette Nichols, a twenty year old in my third year of studies towards my Bachelor of Architecture.
I am a hardworking, detailorientated designer that concentrates on creative problem solving and sustainability within the built environment.
My concentration is largely in residential design, however, I love to explore and work within all fields of architectural design.
Greenlife Contractors Ltd.
Architectural Intern
London, England
Summer 2022
Skills
Adobe Creative Suite
Microsoft Office
Rhinoceros 3D + Grasshopper
Revit
Enscape
AutoCAD
Sketch-Up
3D printing
Modeling
Drafting + Sketching
Education
University of Arizona, CAPLA + The Honors College
Bachelor of Architecture
Tucson, Arizona
Fall 2020 - Present
References
Siri Trumble
Principal Architect, ST/ARC
sjt@siriarc.space
Michael Kothke
Principal, HK Associates Inc.
mkothke@arizona.edu
Danielle Antoinette NicholsTable of Contents
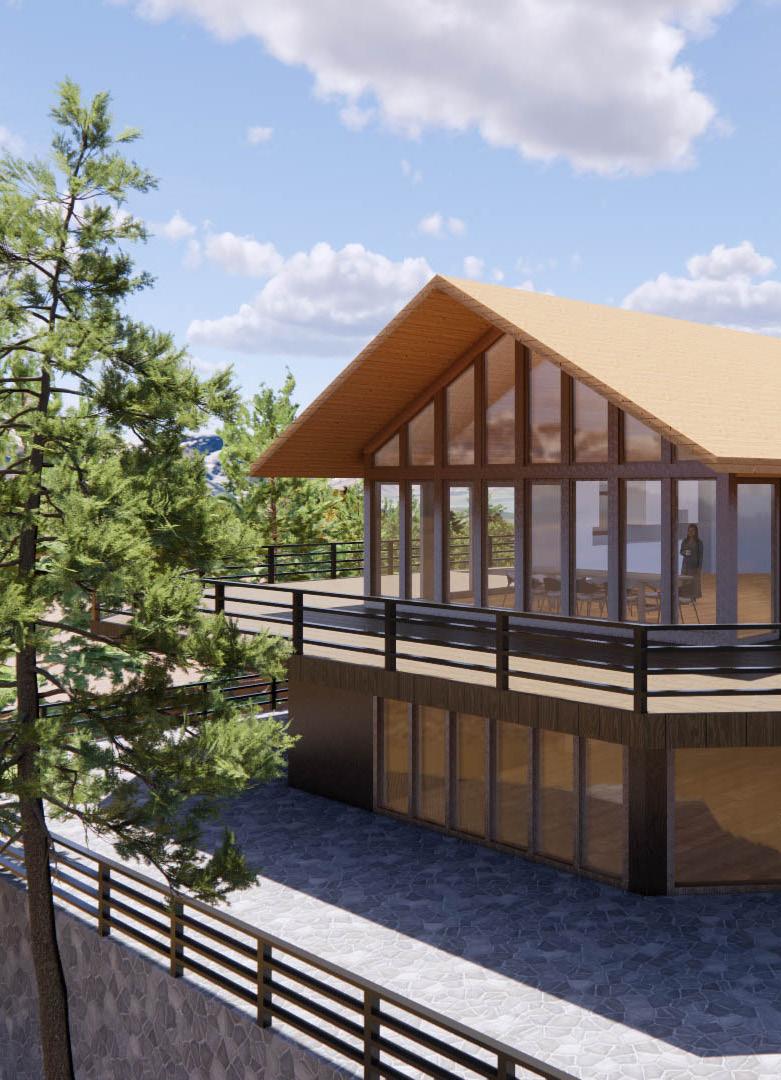
Environmental Science Retreat
Semester:
Fall 2022 Location:
Summerhaven, Arizona
Description:
Residing near the top of Mount Lemmon, this project reflects the site’s natural landscape, taking advantage of the mountainous views to the north, east, and south. The ground level is both on and above the earth, utilizing light materials like wood and glass, while the lower level becomes an extension of the earth, transitioning into heavier, dense masonry.

Site Plan
Ground Level Plan
Ethereal Encounters
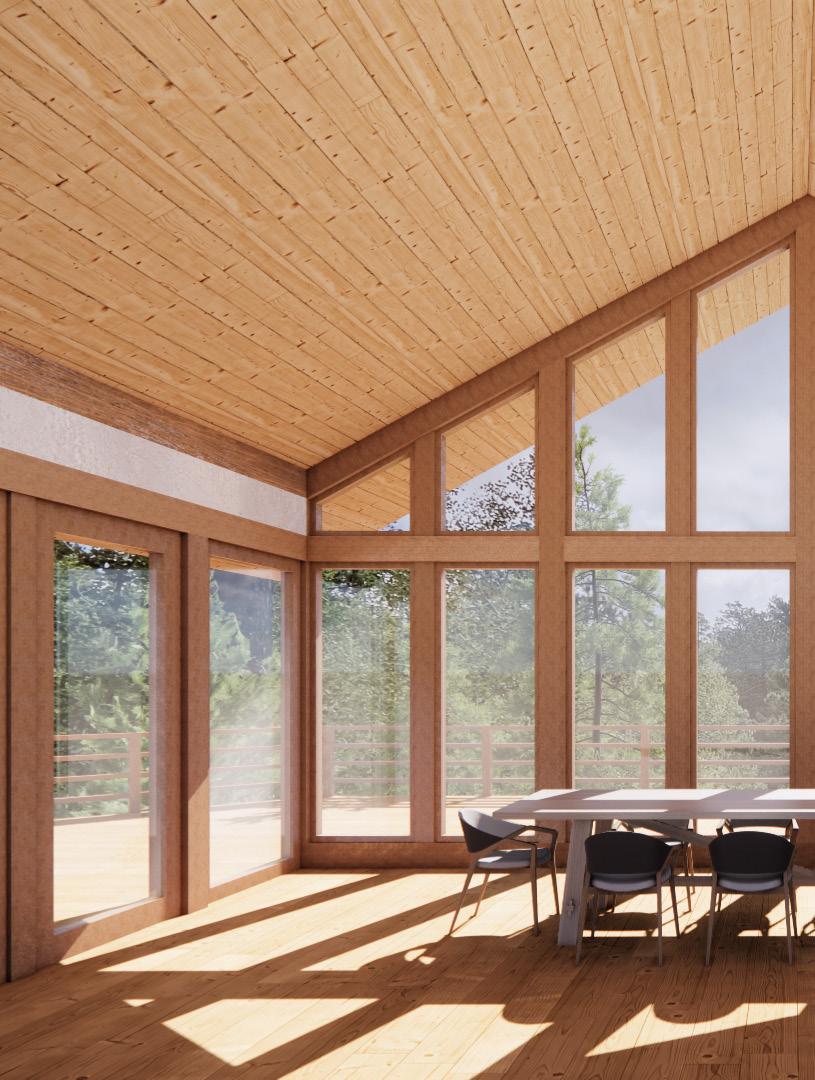
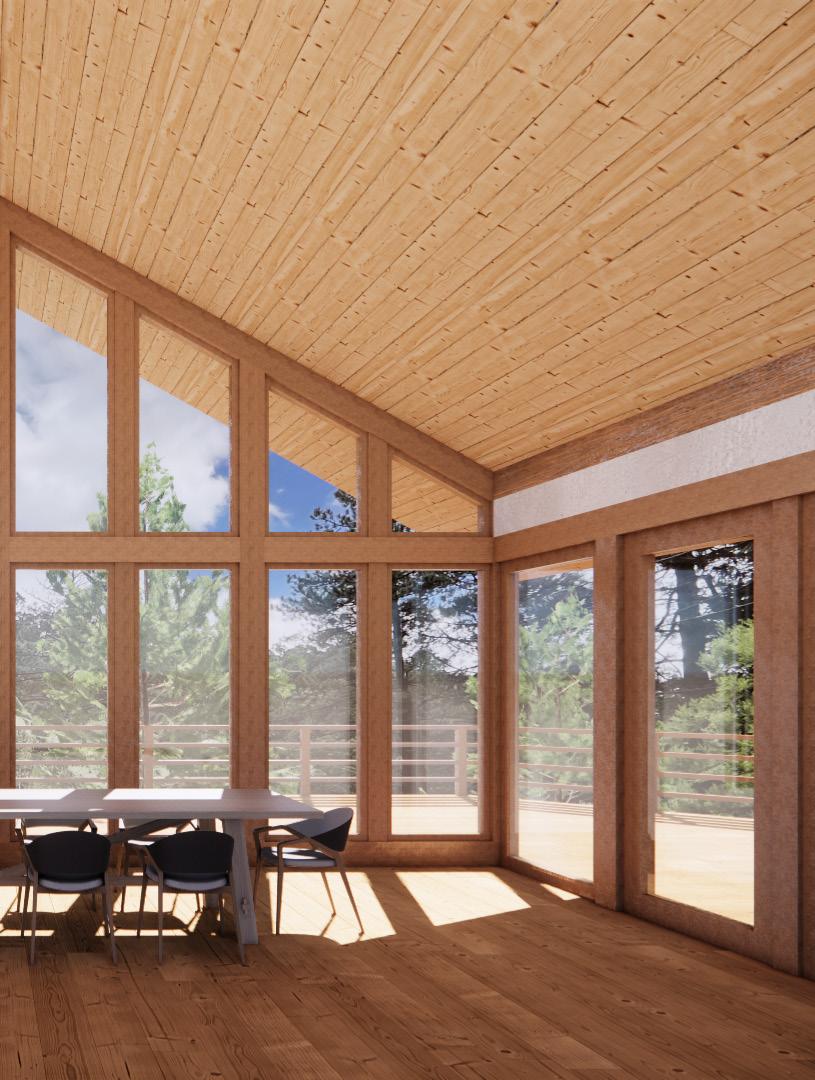
Programmatic Analysis
Outdoor Gathering
Multi-Use Space
Kitchen
Storage
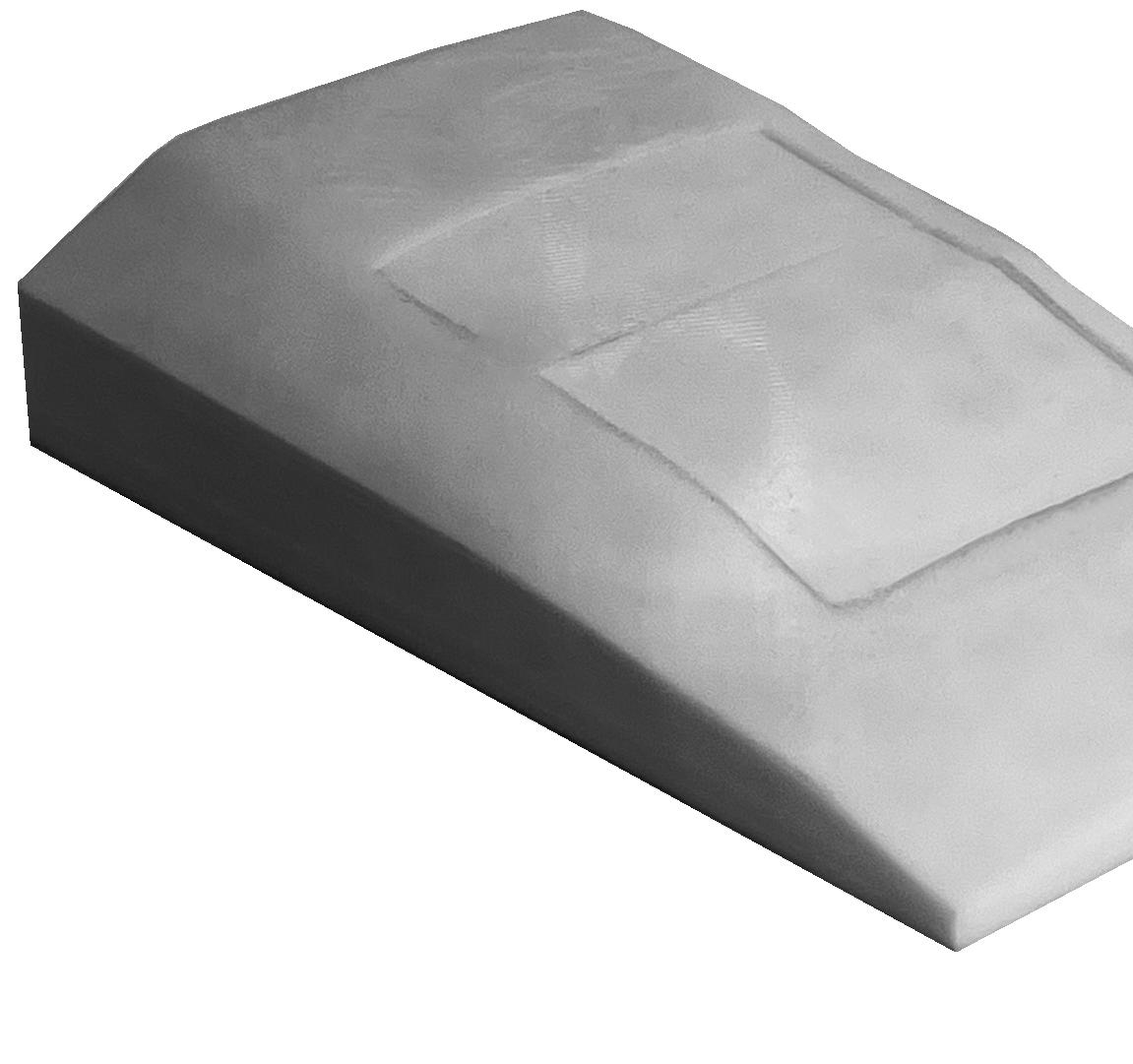
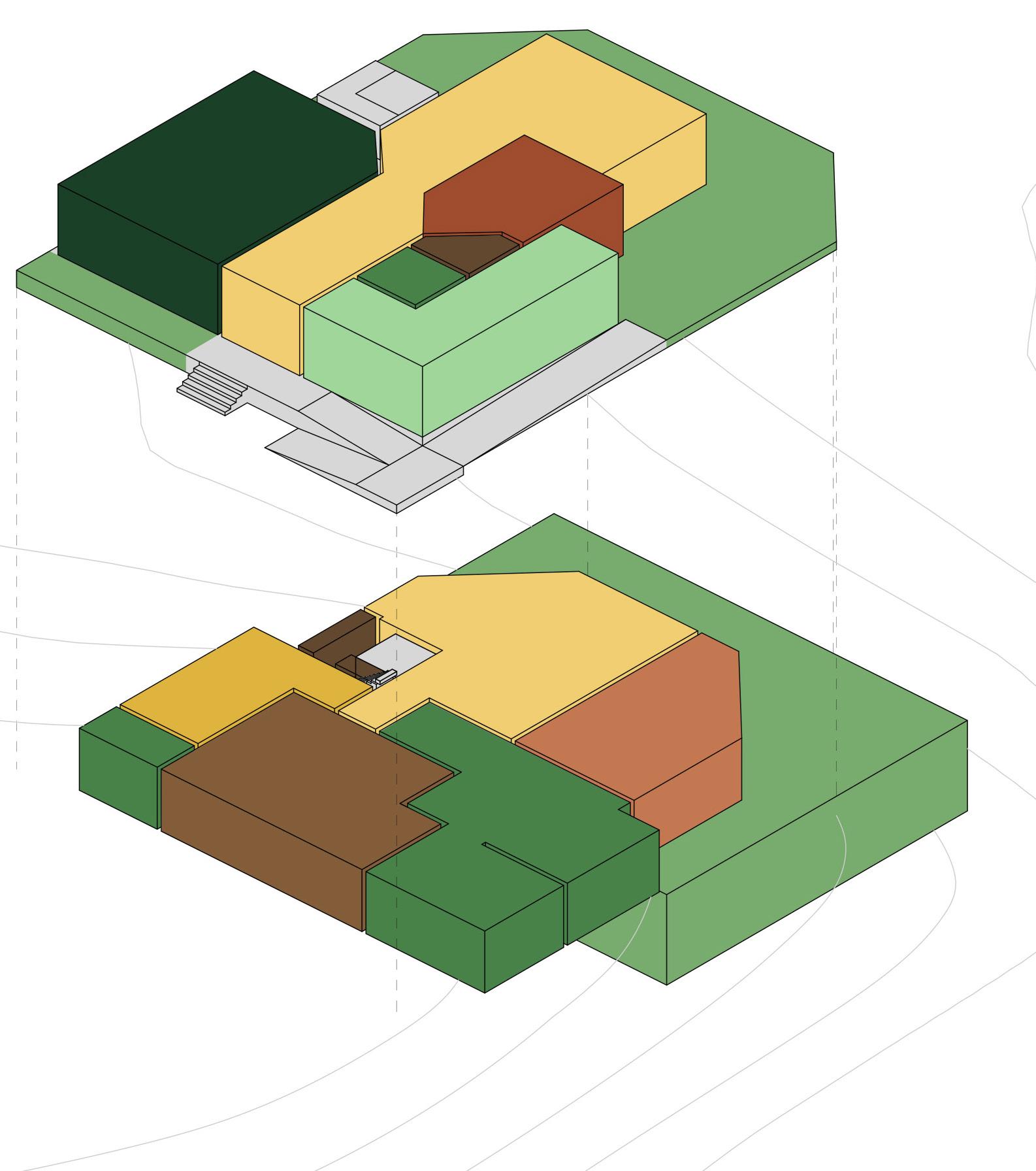
Mud Room/Laundry
Private Bedroom
Communal Bedroom
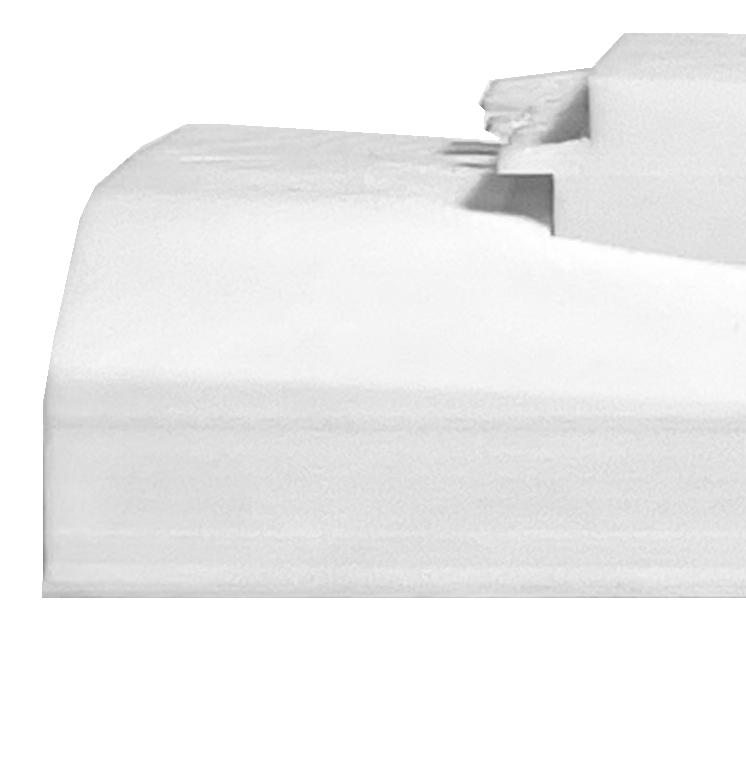
Science Lab
Bathroom
Library
Circulation
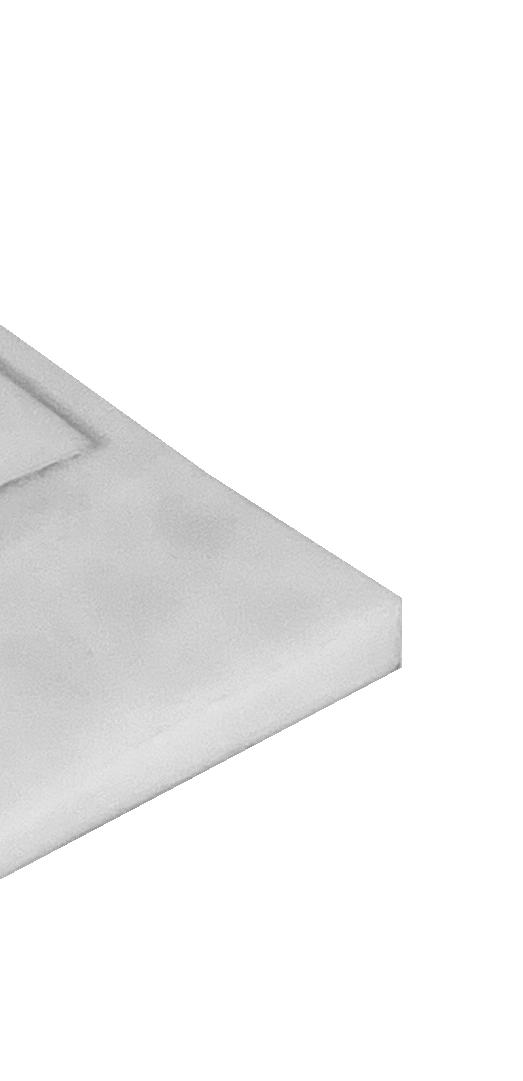
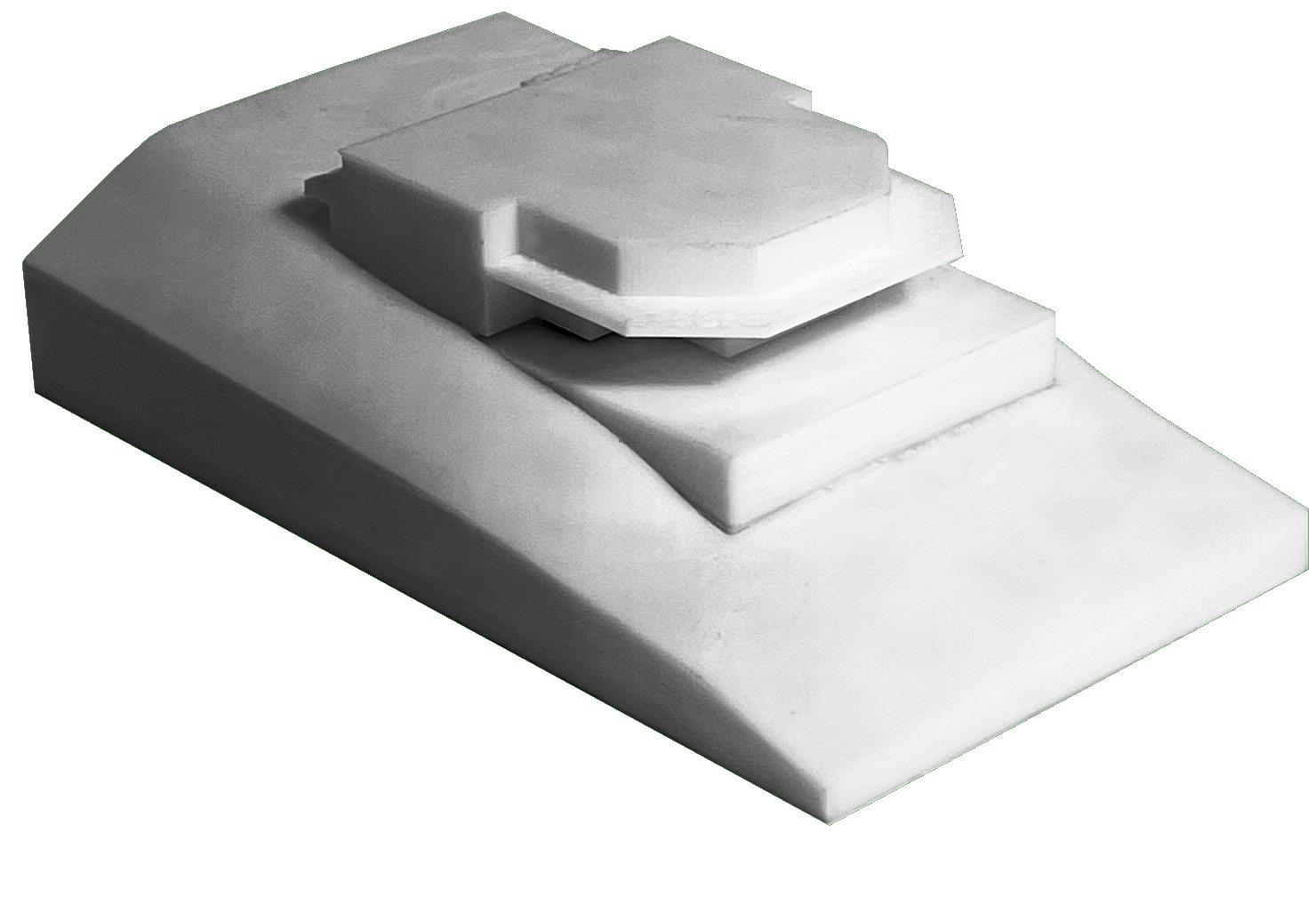
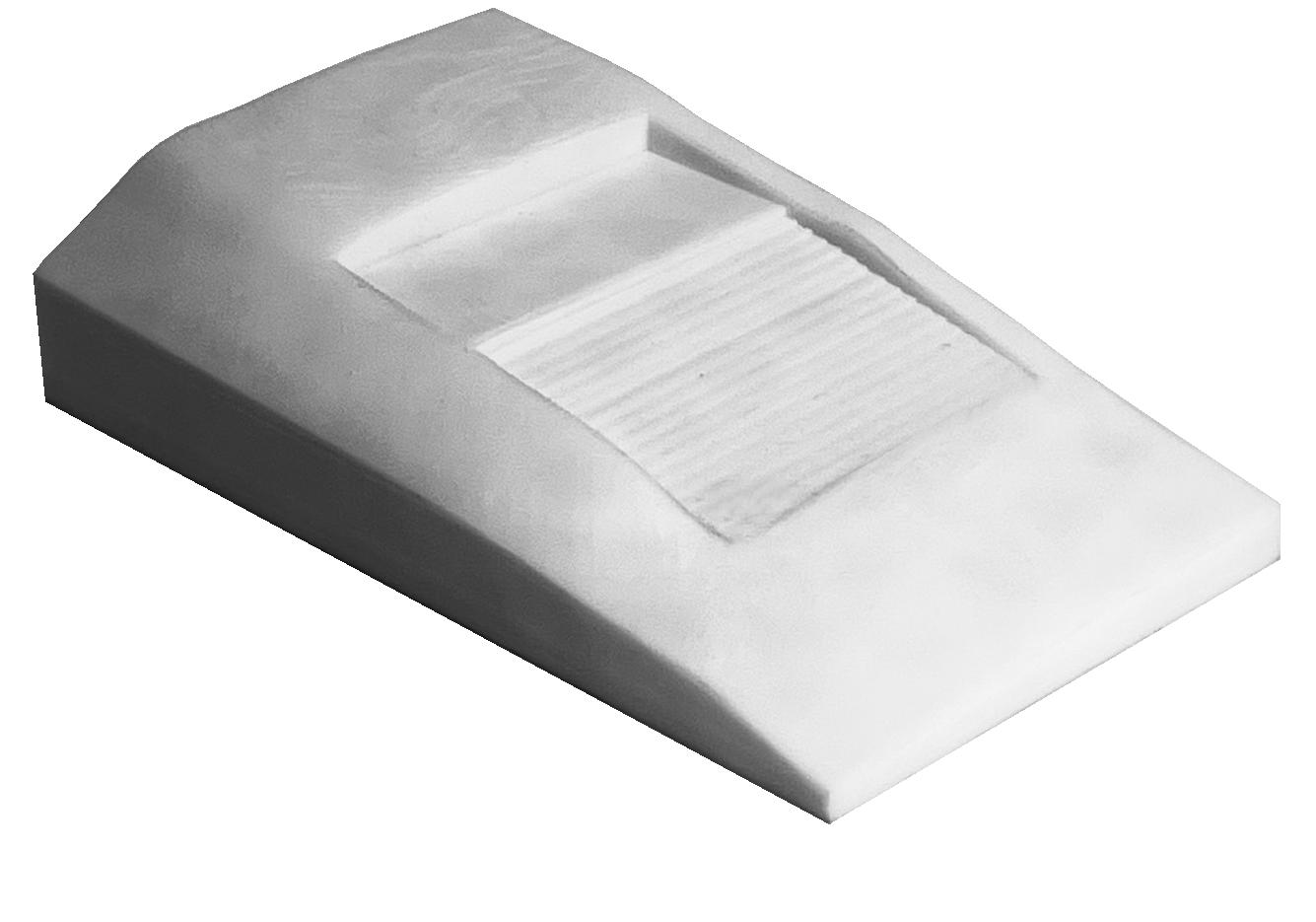
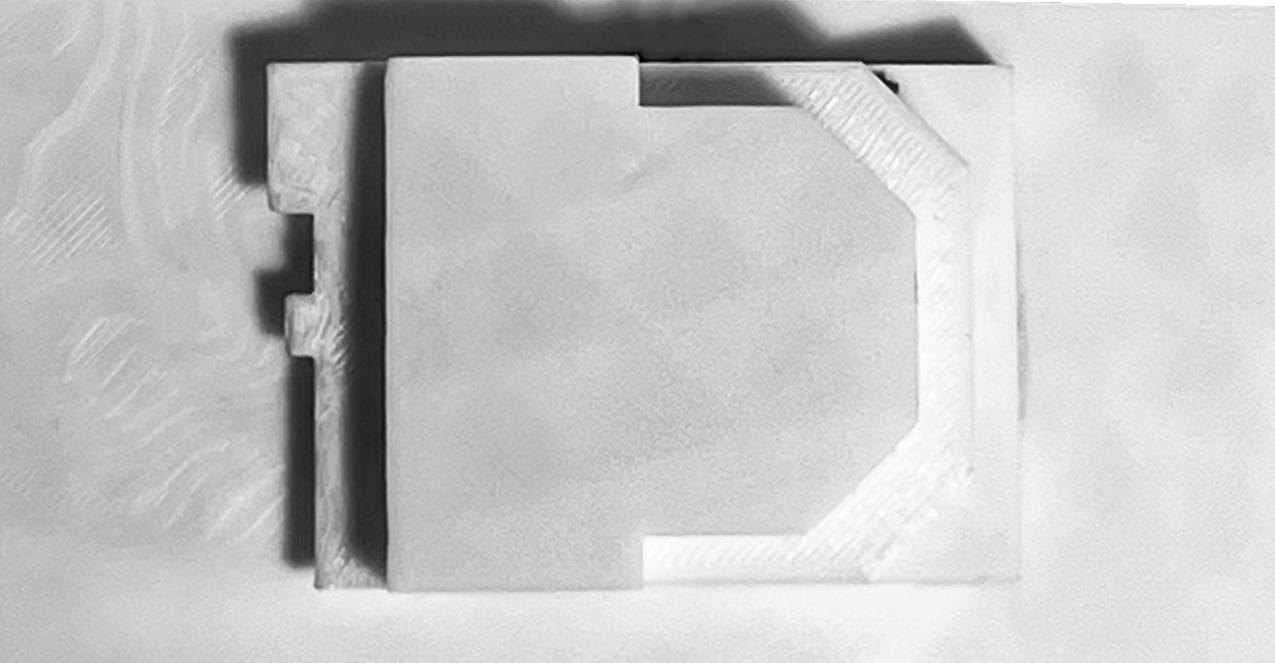

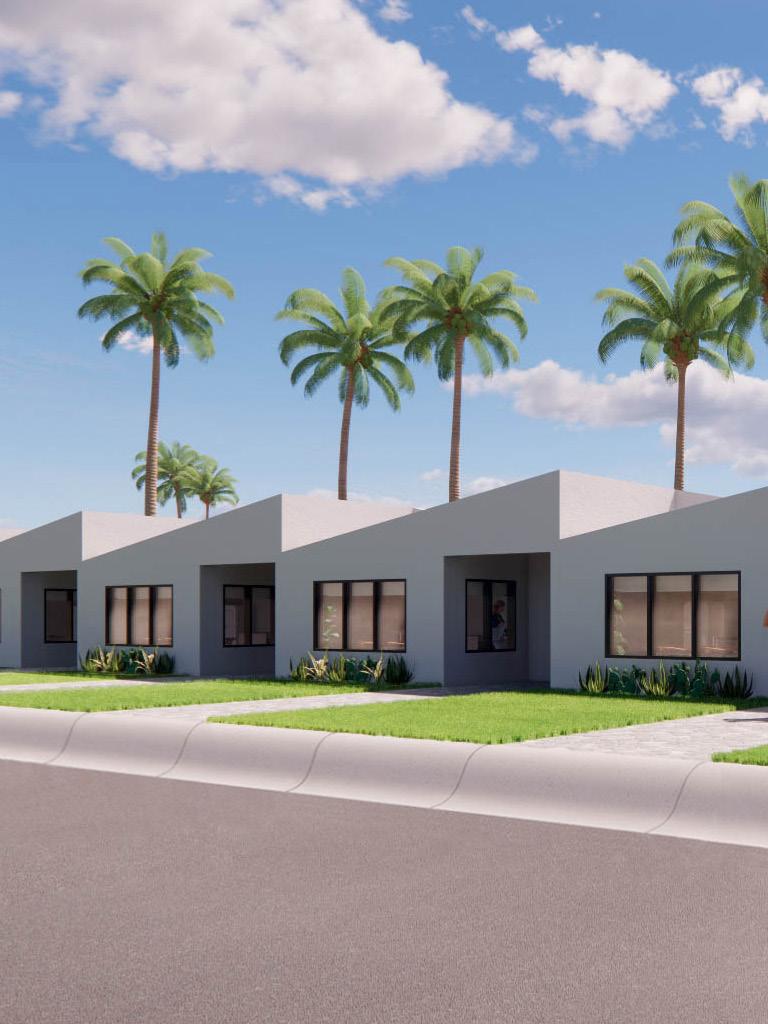
Row House

Semester: Spring 2021
Location: Tucson, Arizona
Description:
This project focuses on the notion of the multiplied unit that is both practical and cost-efficient, while remaining aesthetically pleasing. It explores the boundaries of public and private spaces through its open floor plan that utilizes the service areas and accompanying furniture to create the allusion of seperate rooms.
The Row House is a compact studio home deliberately designed in under 800 sq ft. It focuses on natural lighting, the practicality of privacy, and the relationship between indoor and outdoor spaces. The courtyard combines each of these elements by exploring the contrasting qualities between indoor and outdoor spaces as they change with the daily fluctuation of light, resulting in varying levels of privacy. For simplification of design, the kitchen, bathroom, and closet are grouped


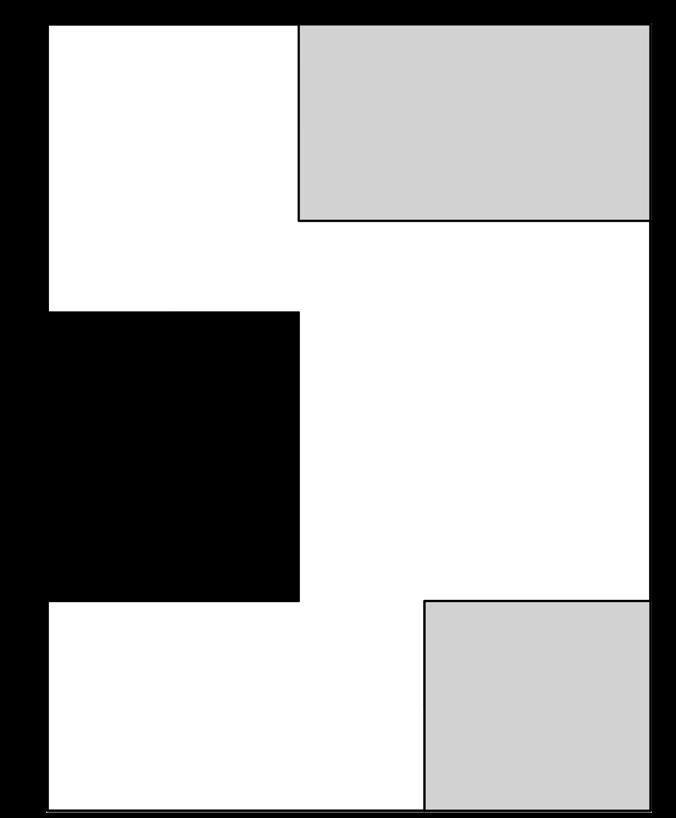
Model Images

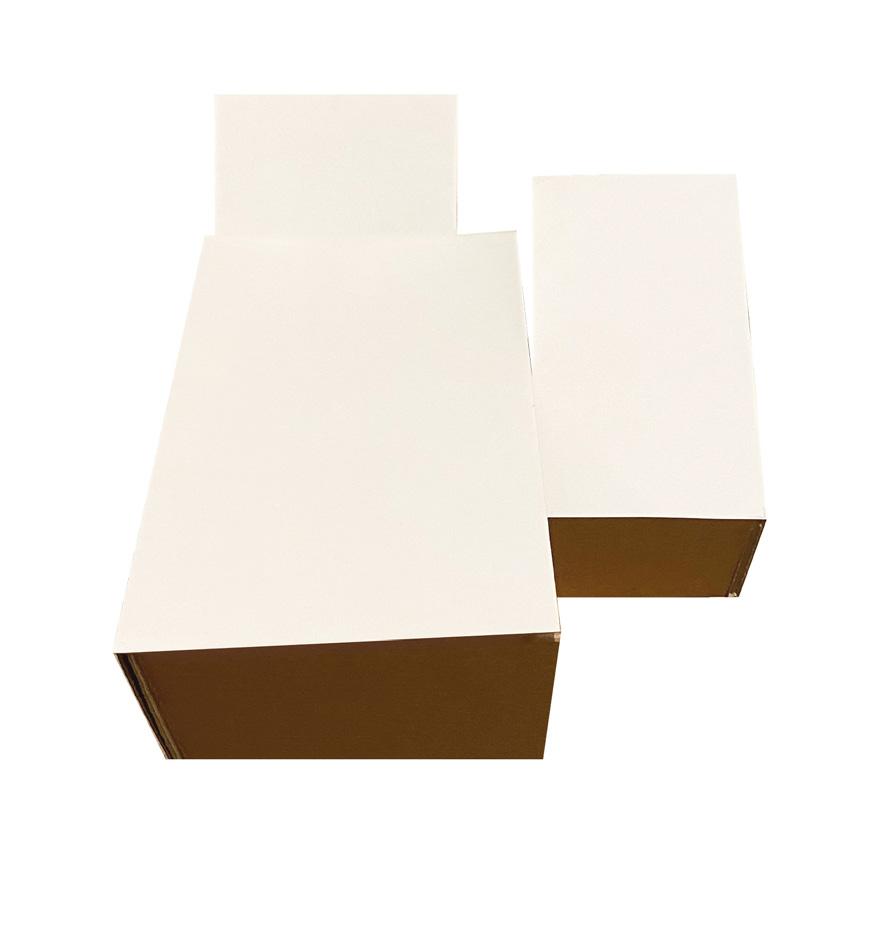
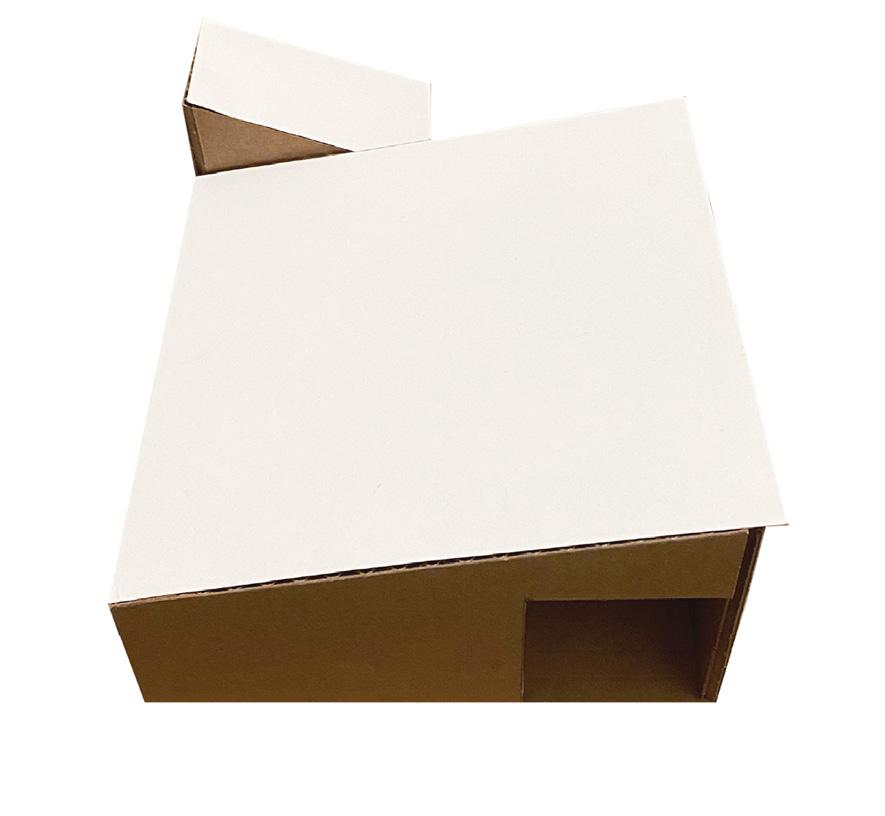
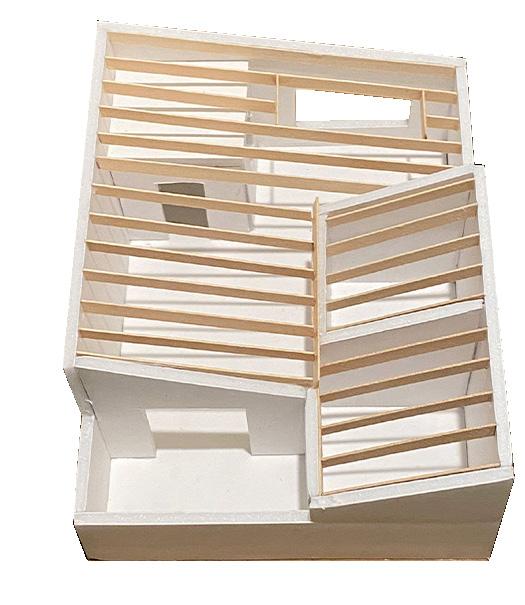
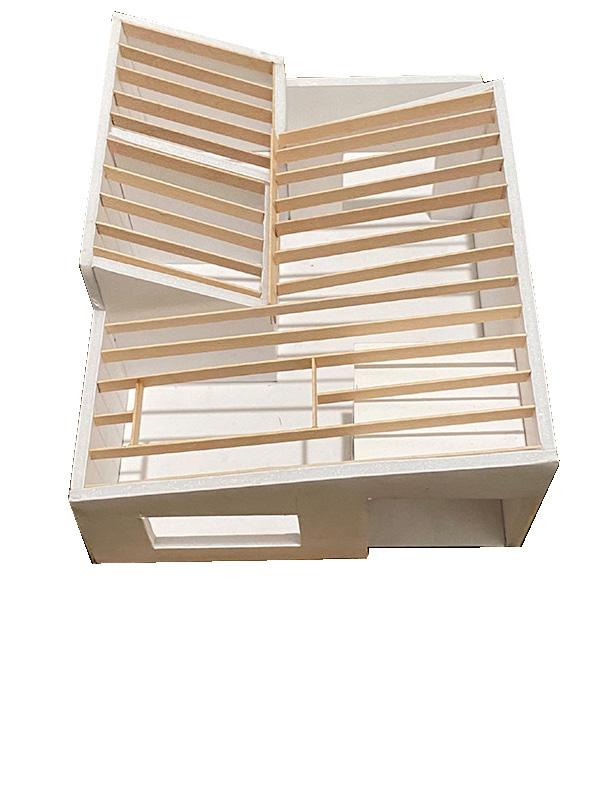
Contemporary Dining

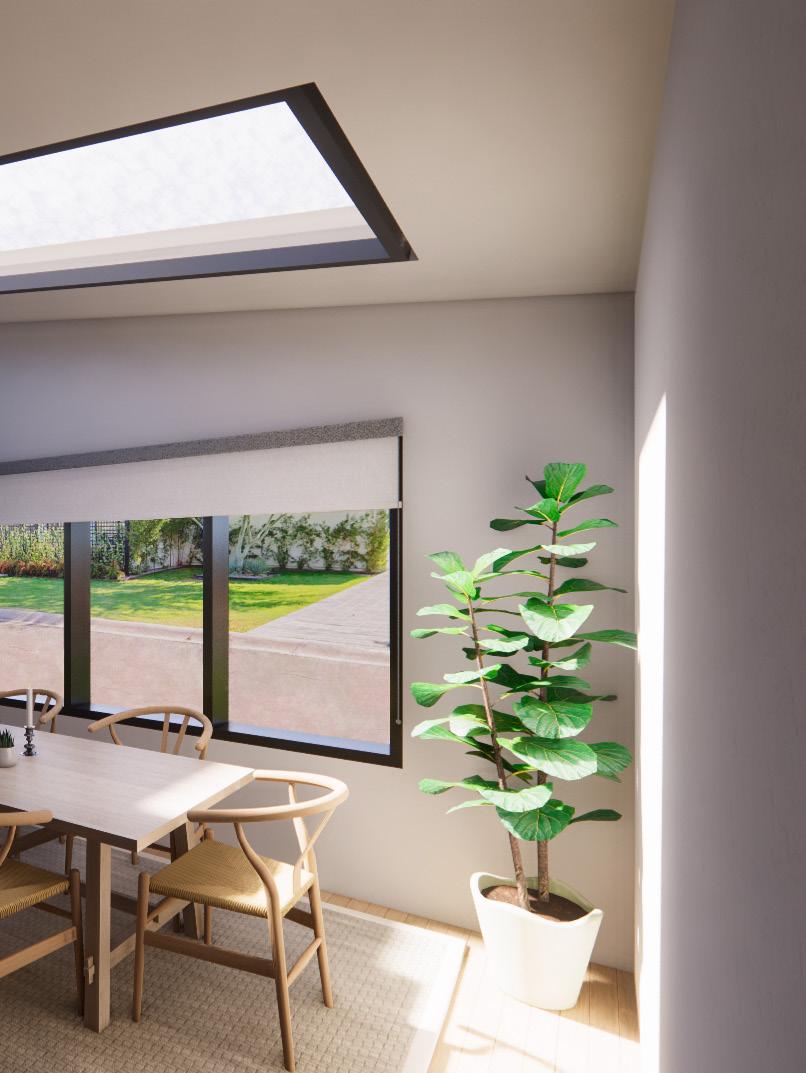
Site Plan
Eastern Section
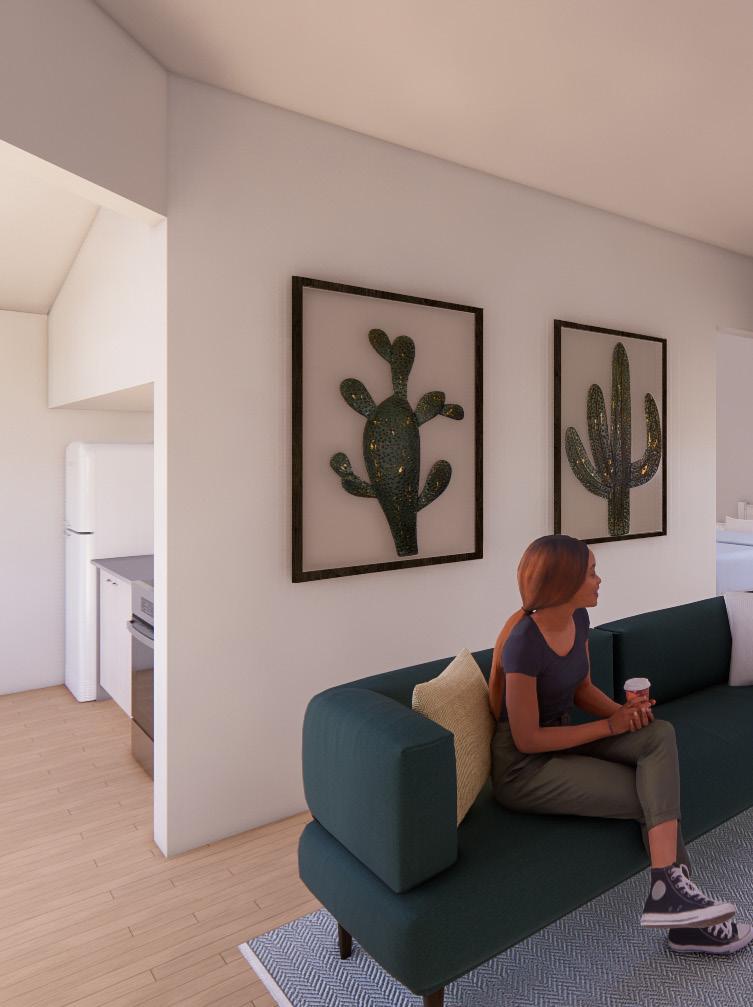
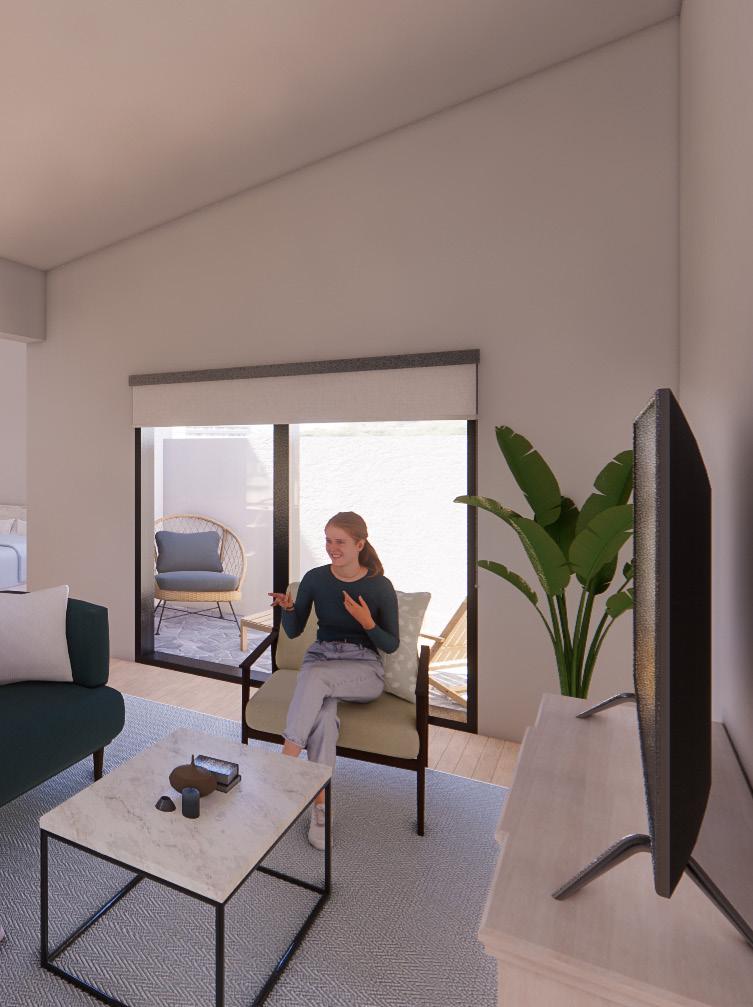

Museum of Water and Light
Semester: Spring 2022
Location: Oro Valley, Arizona
Description:
Derived from the repitition of previously manipulated spaces, this project combines the qualities of water and light within an interactive gallery. Its tectonic wooden structures frame significant transitional spaces within the building and cast compelling shadows along the stereotomic concrete walls.

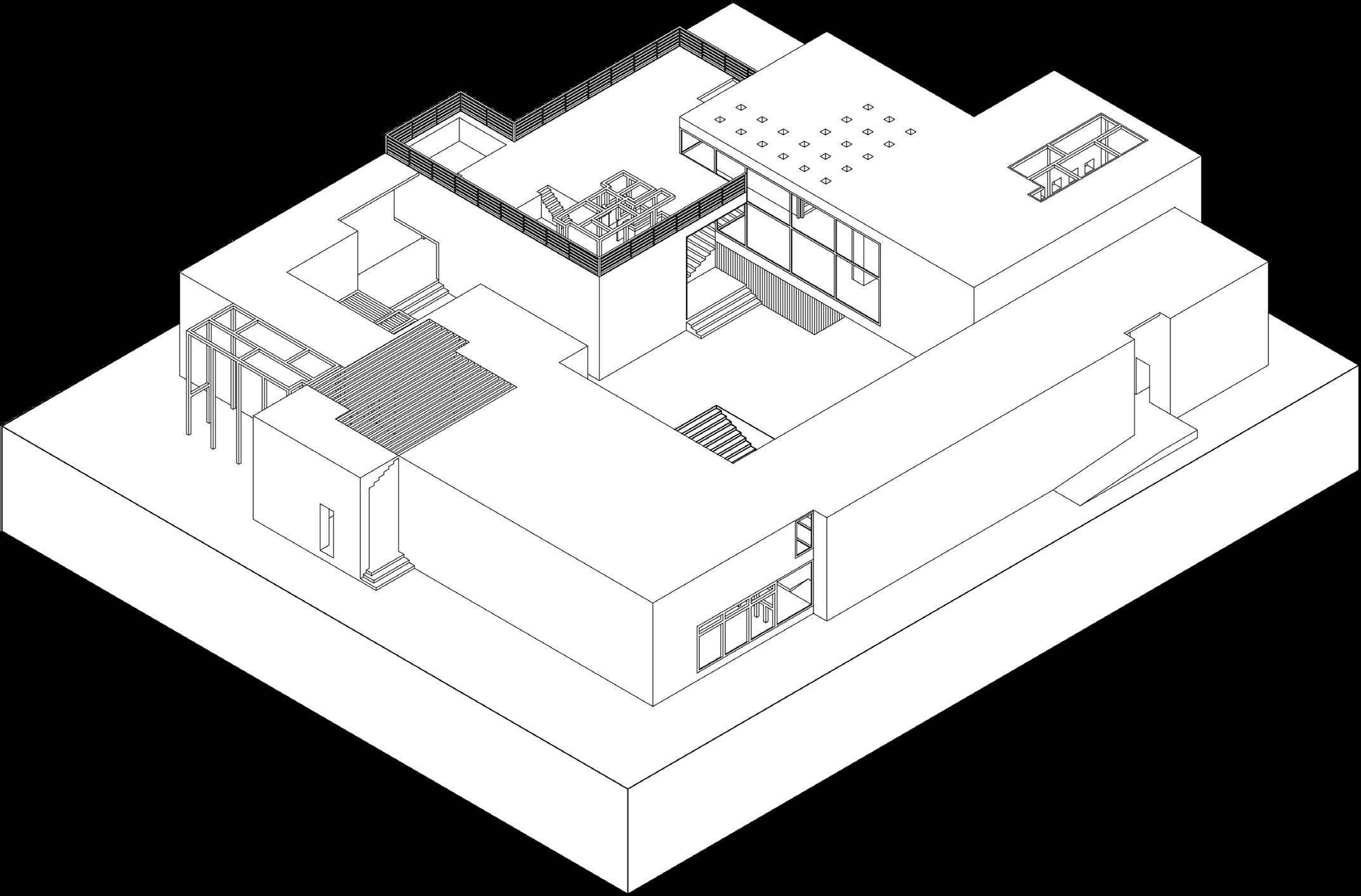
Programmatic Analysis
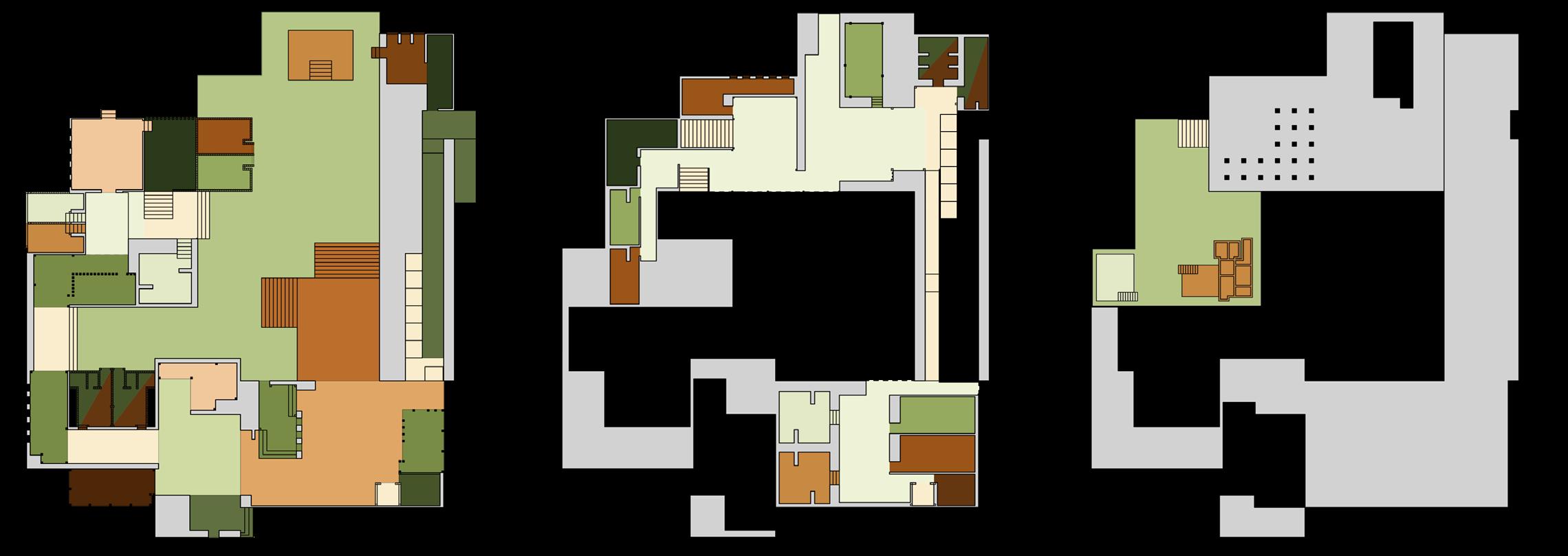

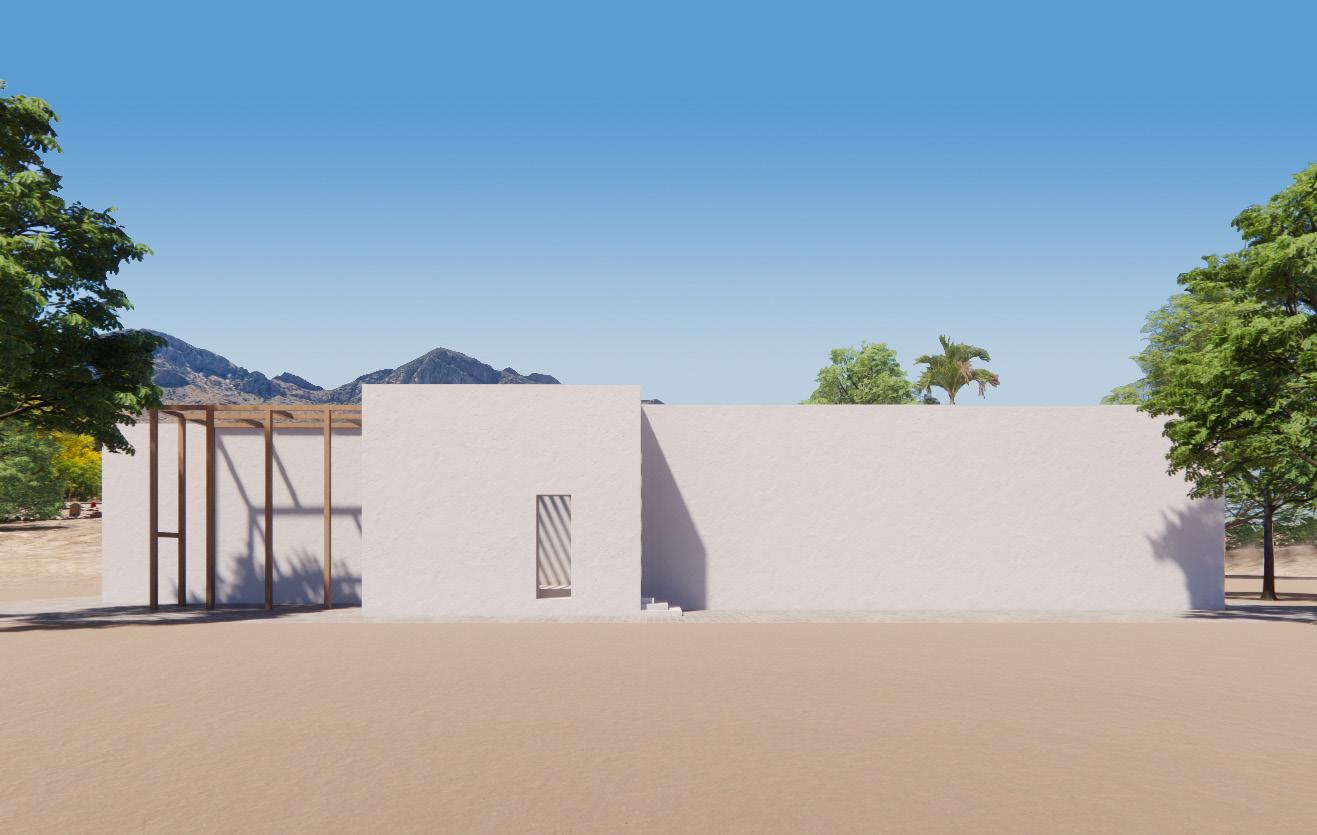
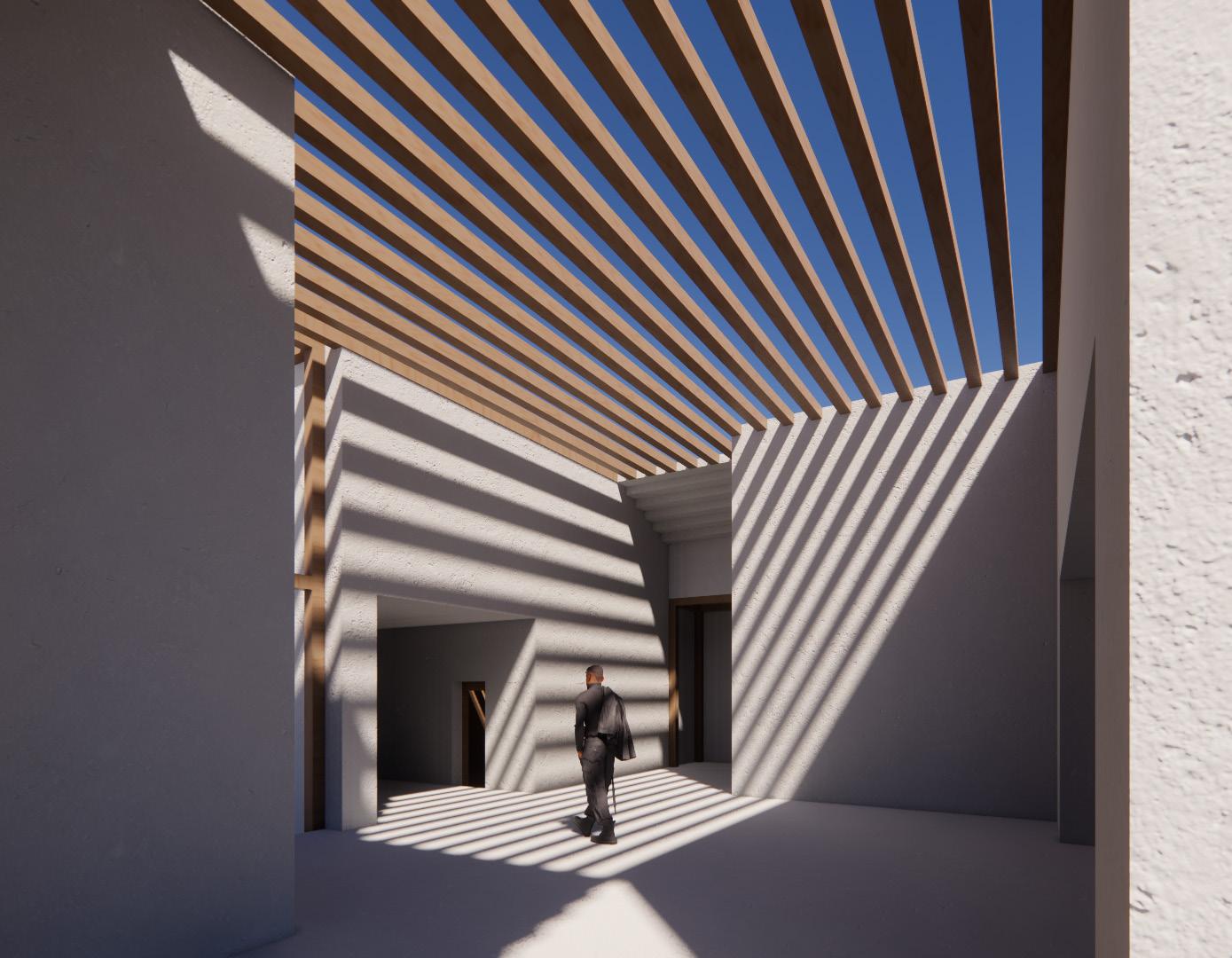
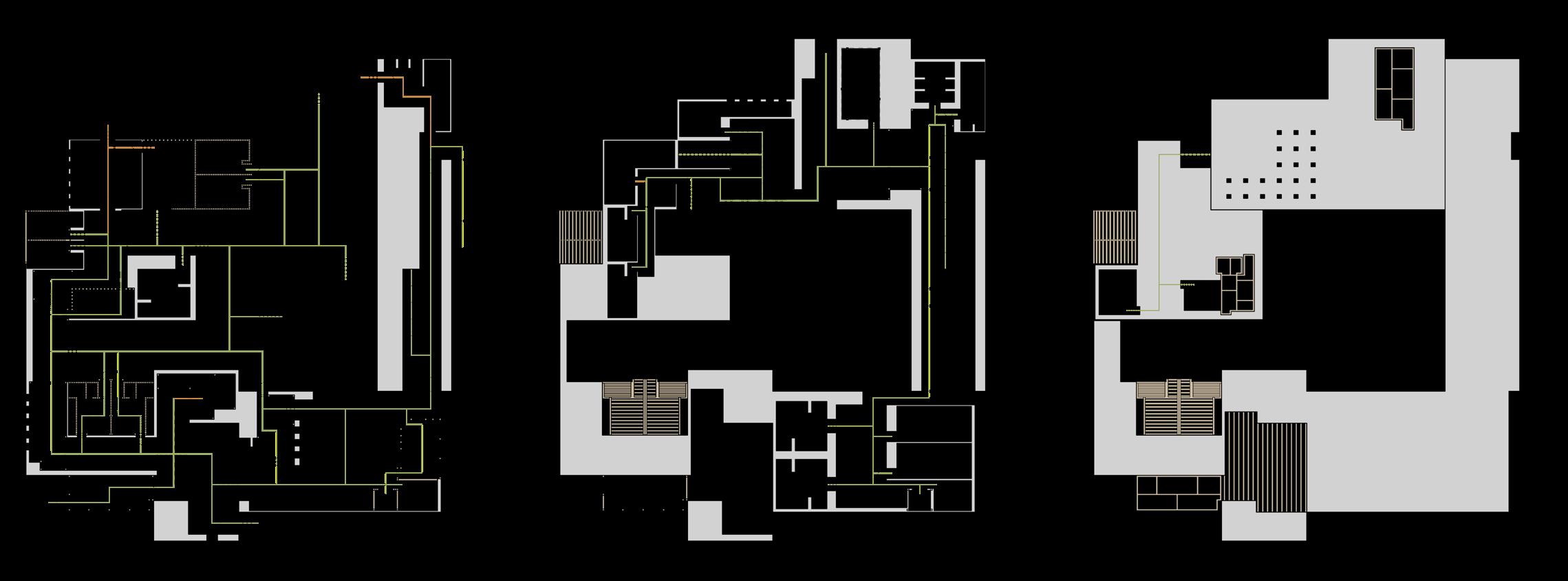


Sonoran Relaxation
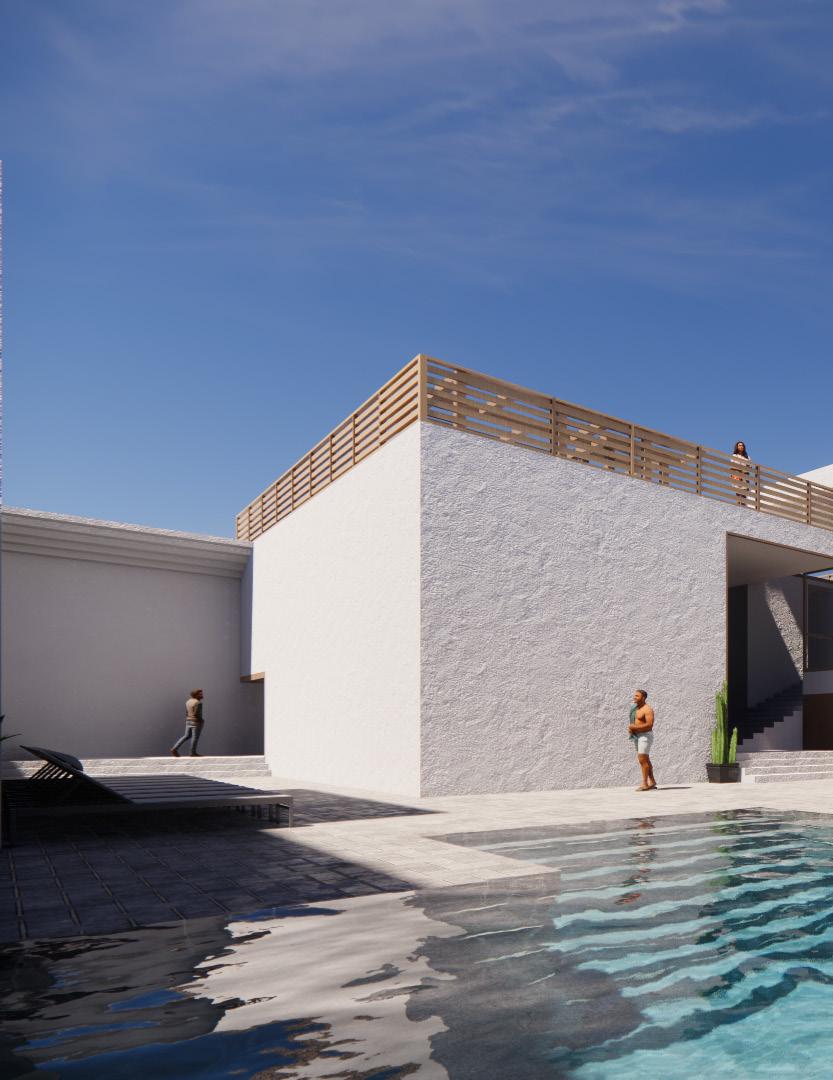
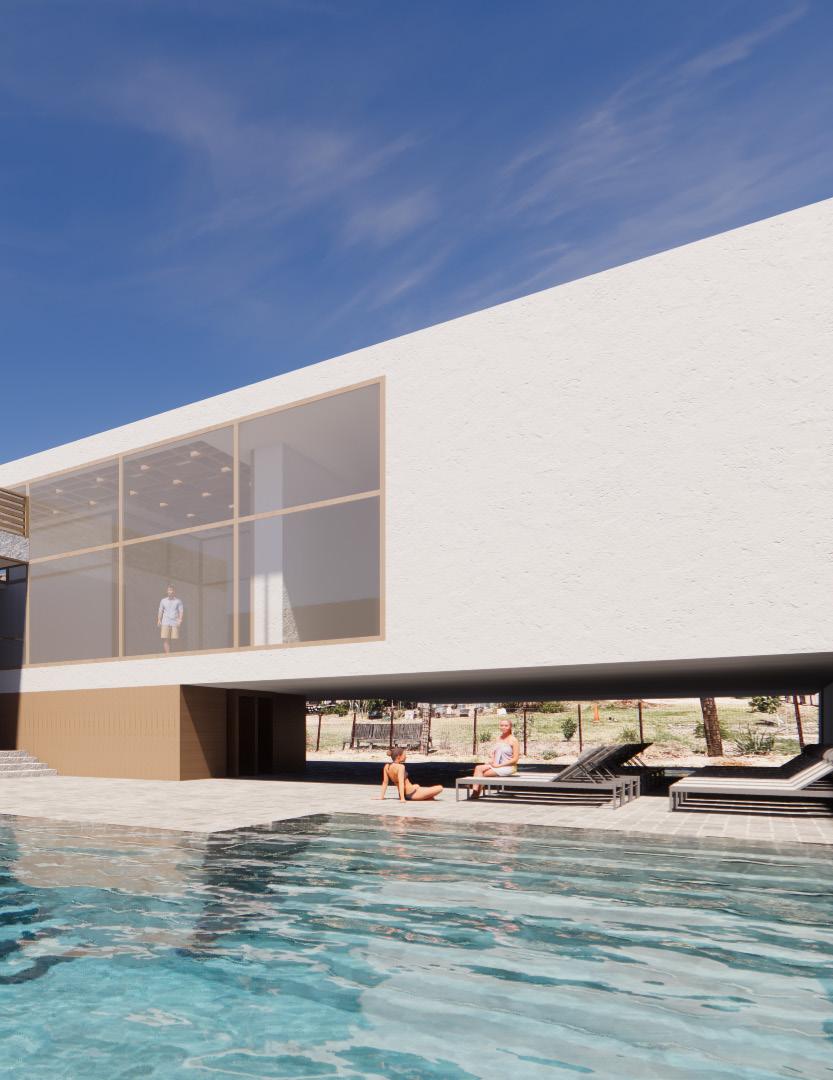
Fragment Drawings
Southeast Section
Model Images
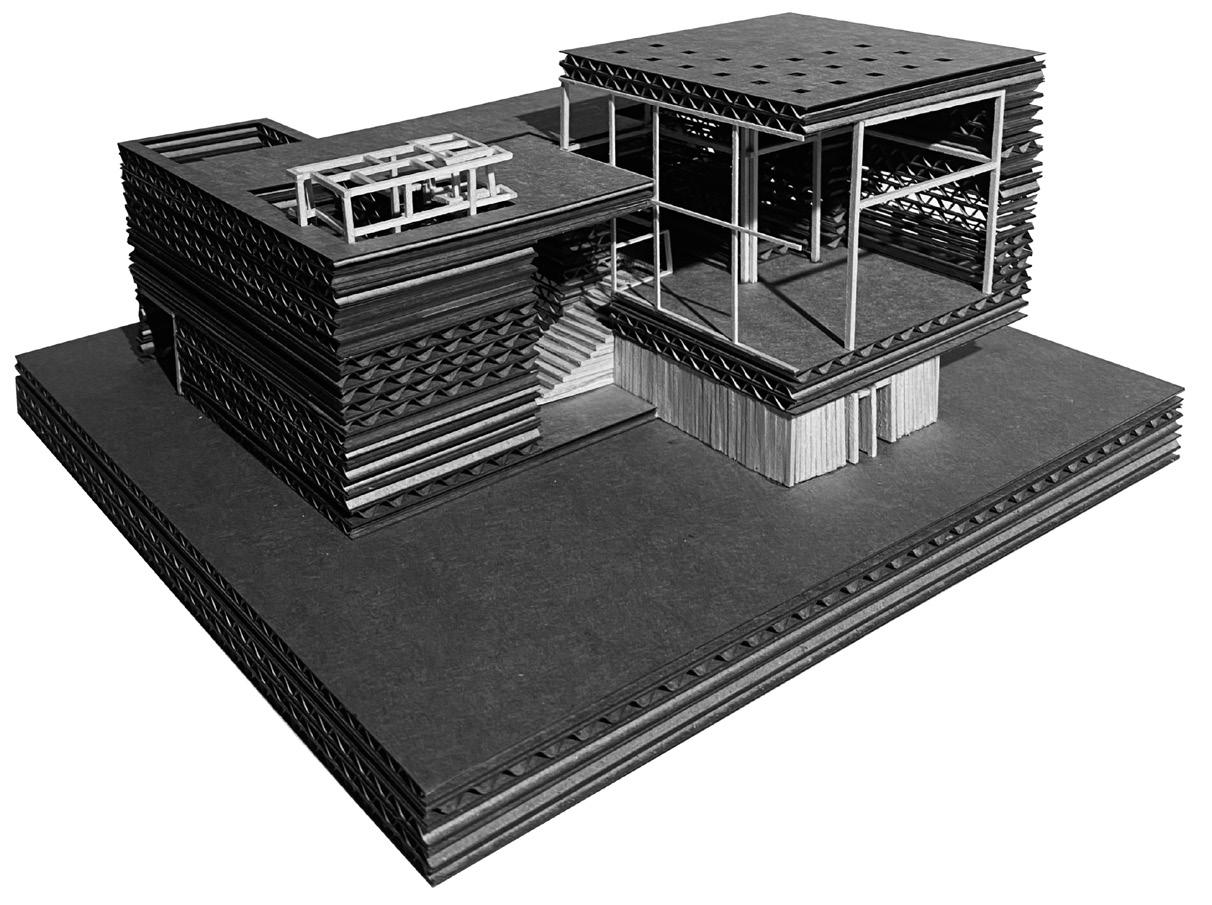
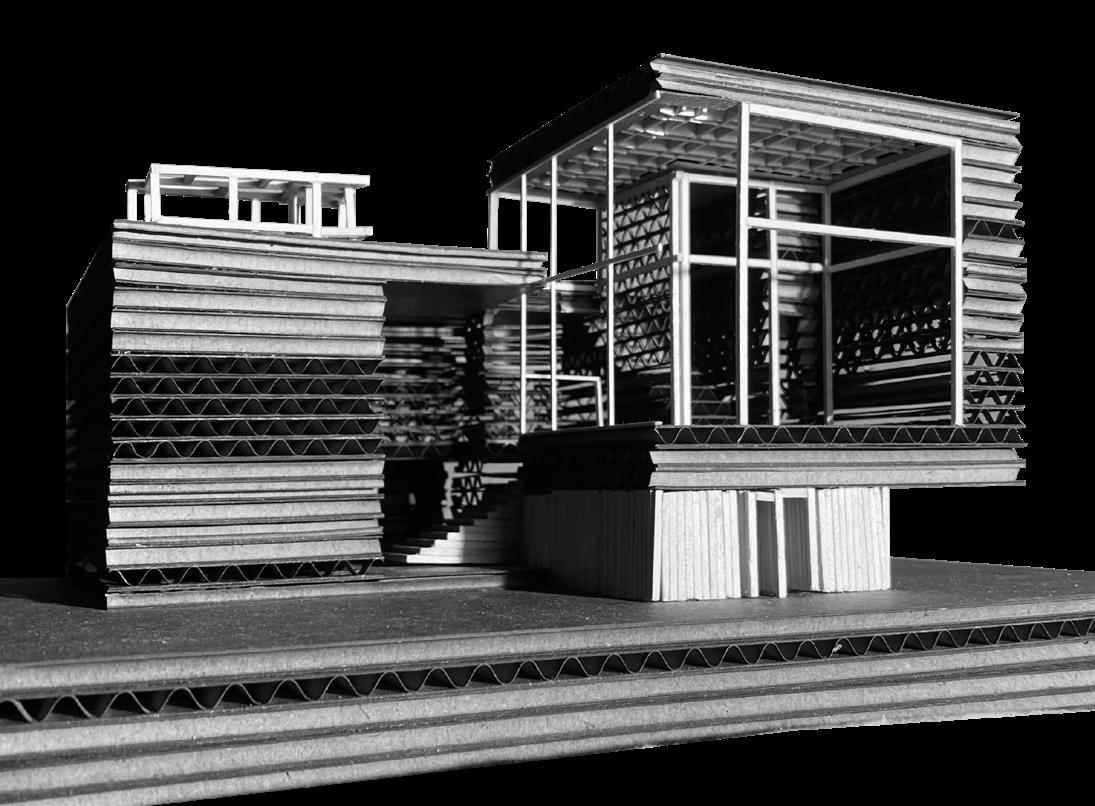
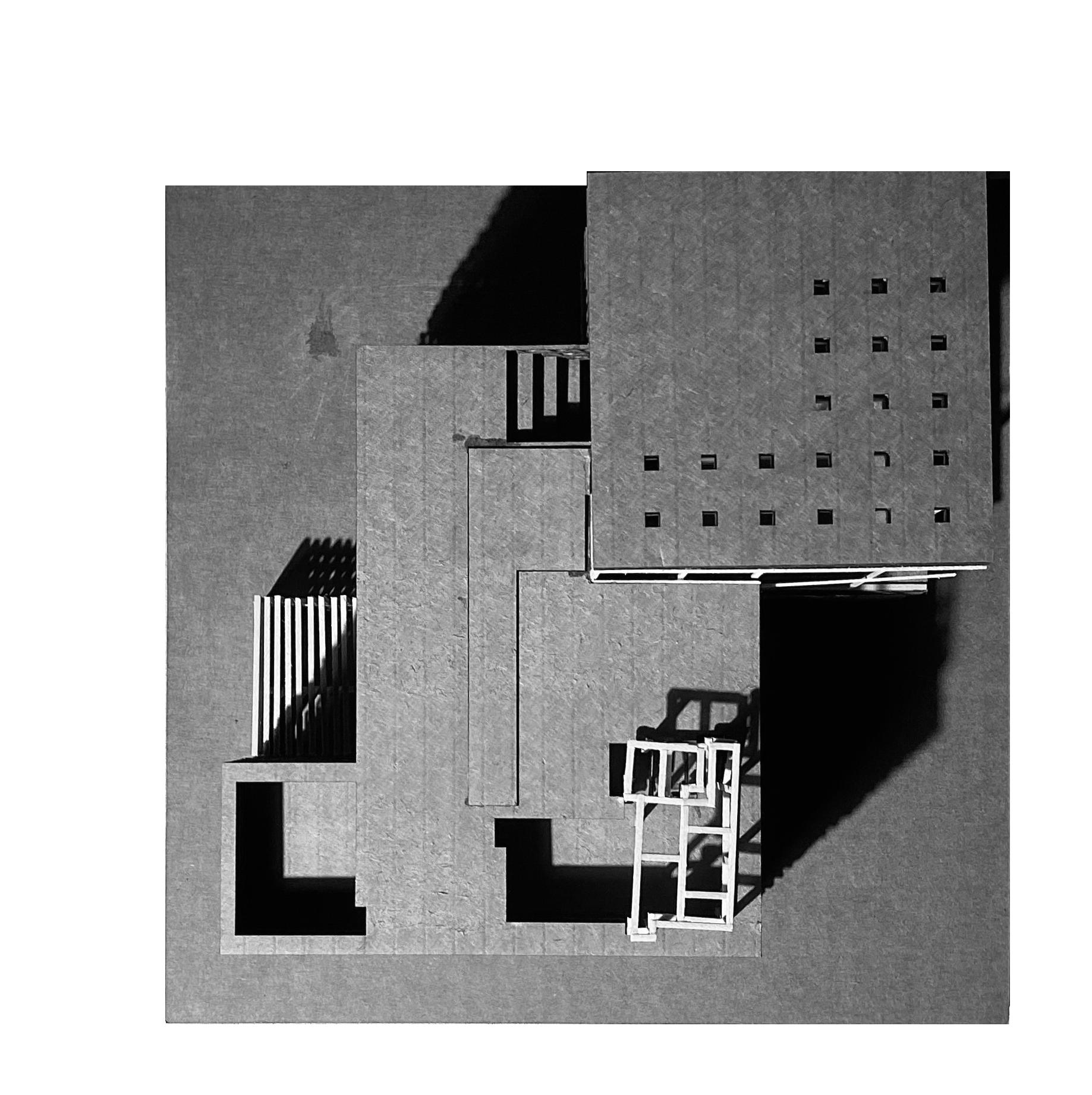
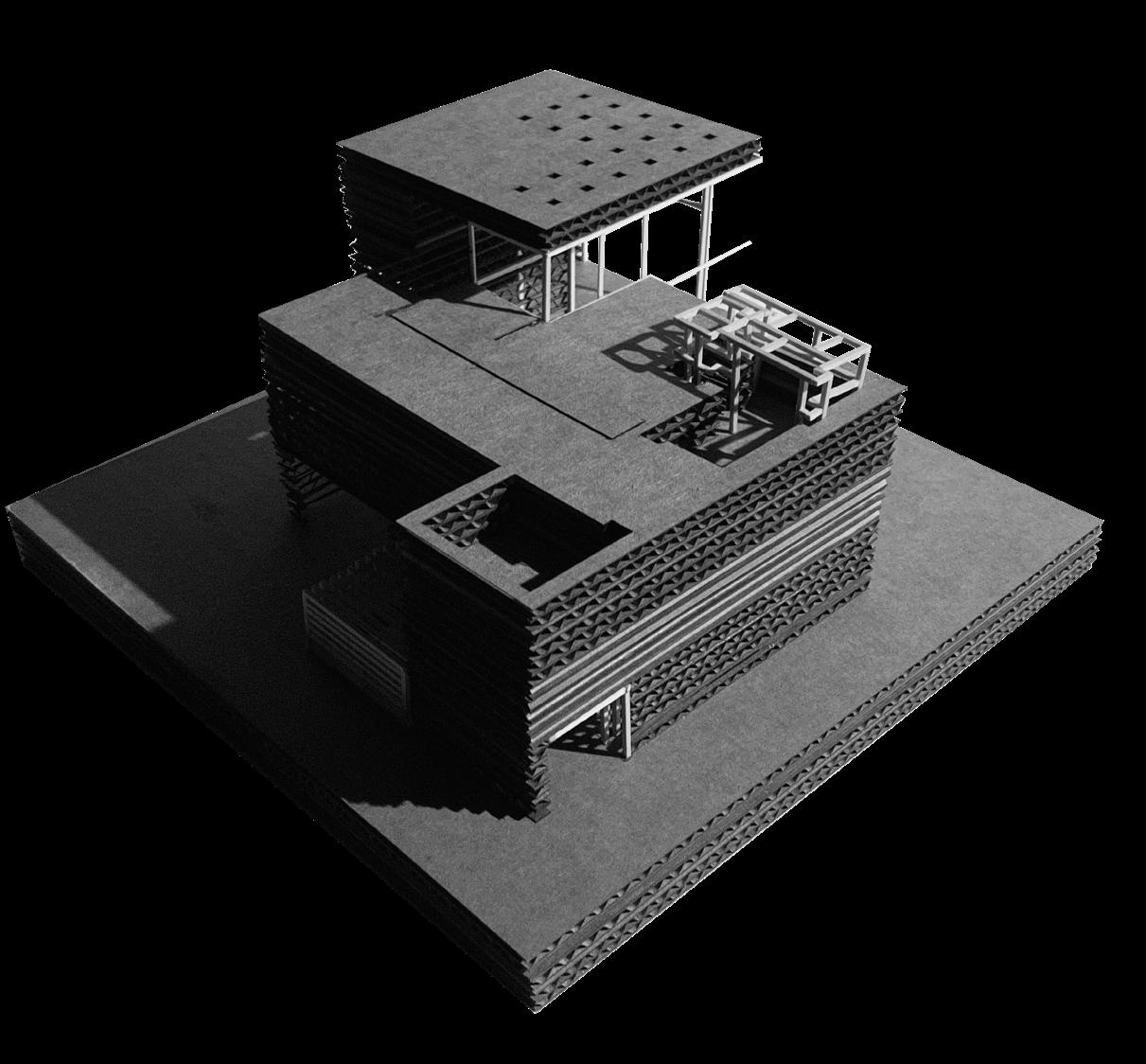
Serene Healing
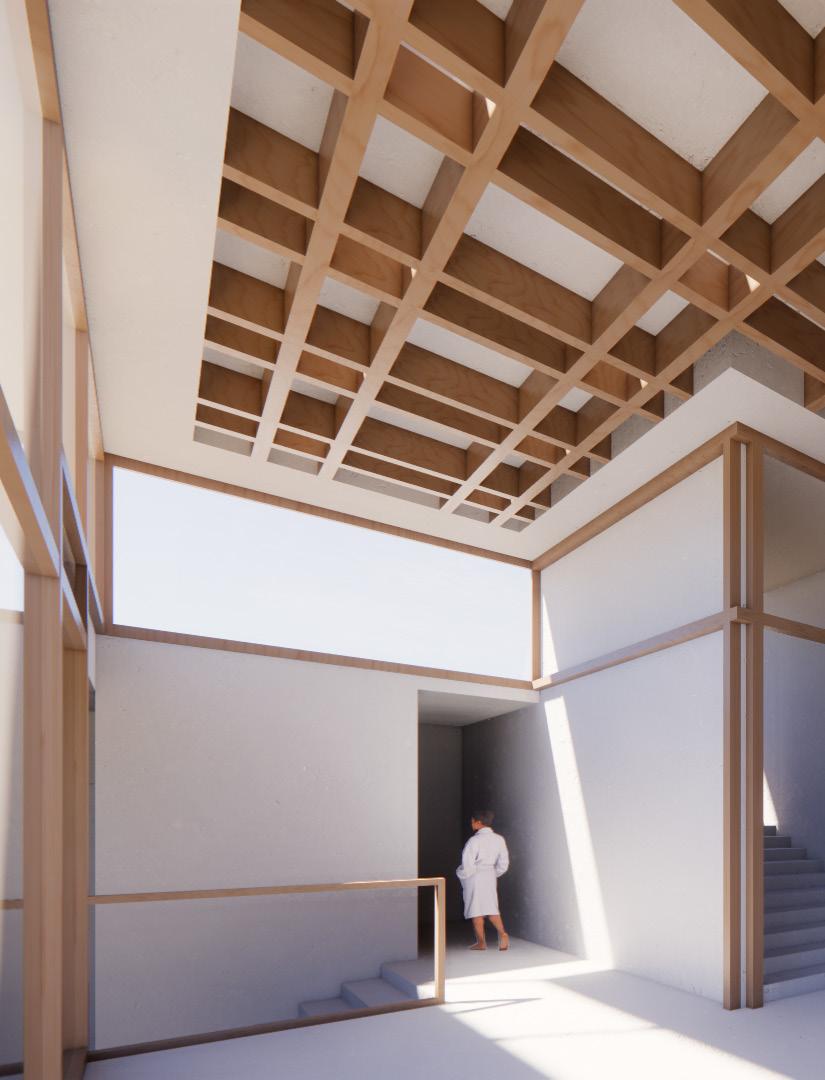
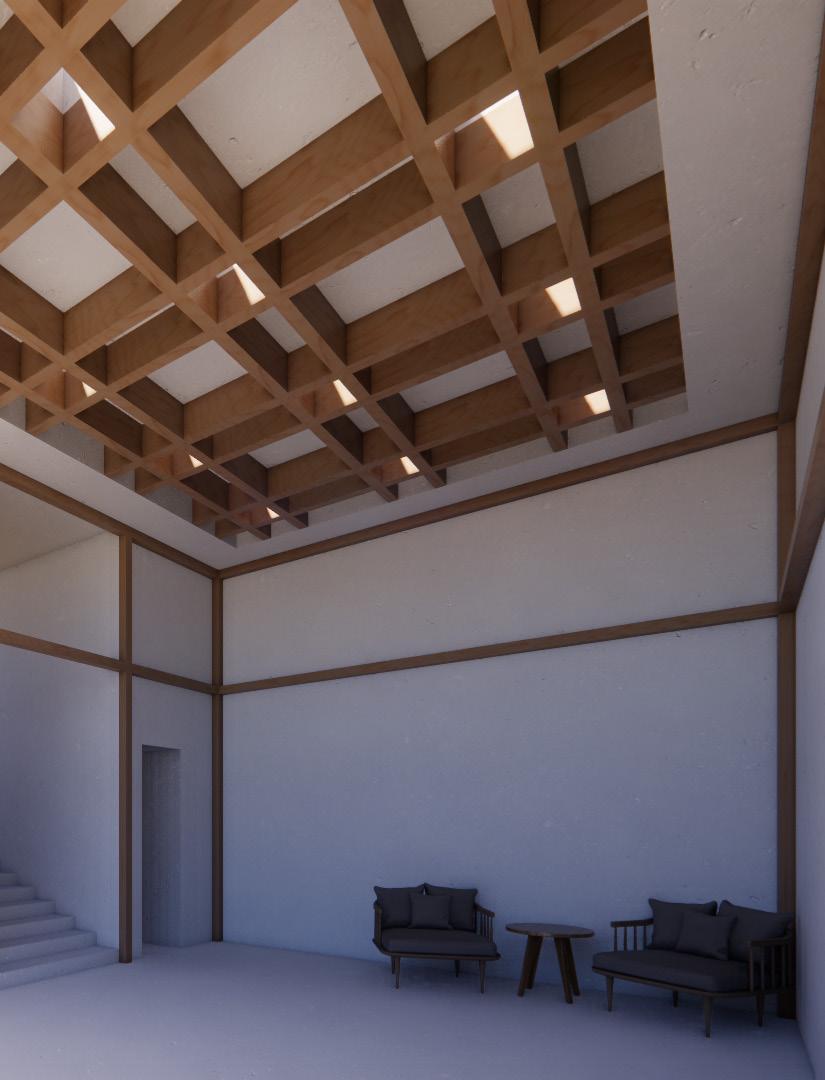
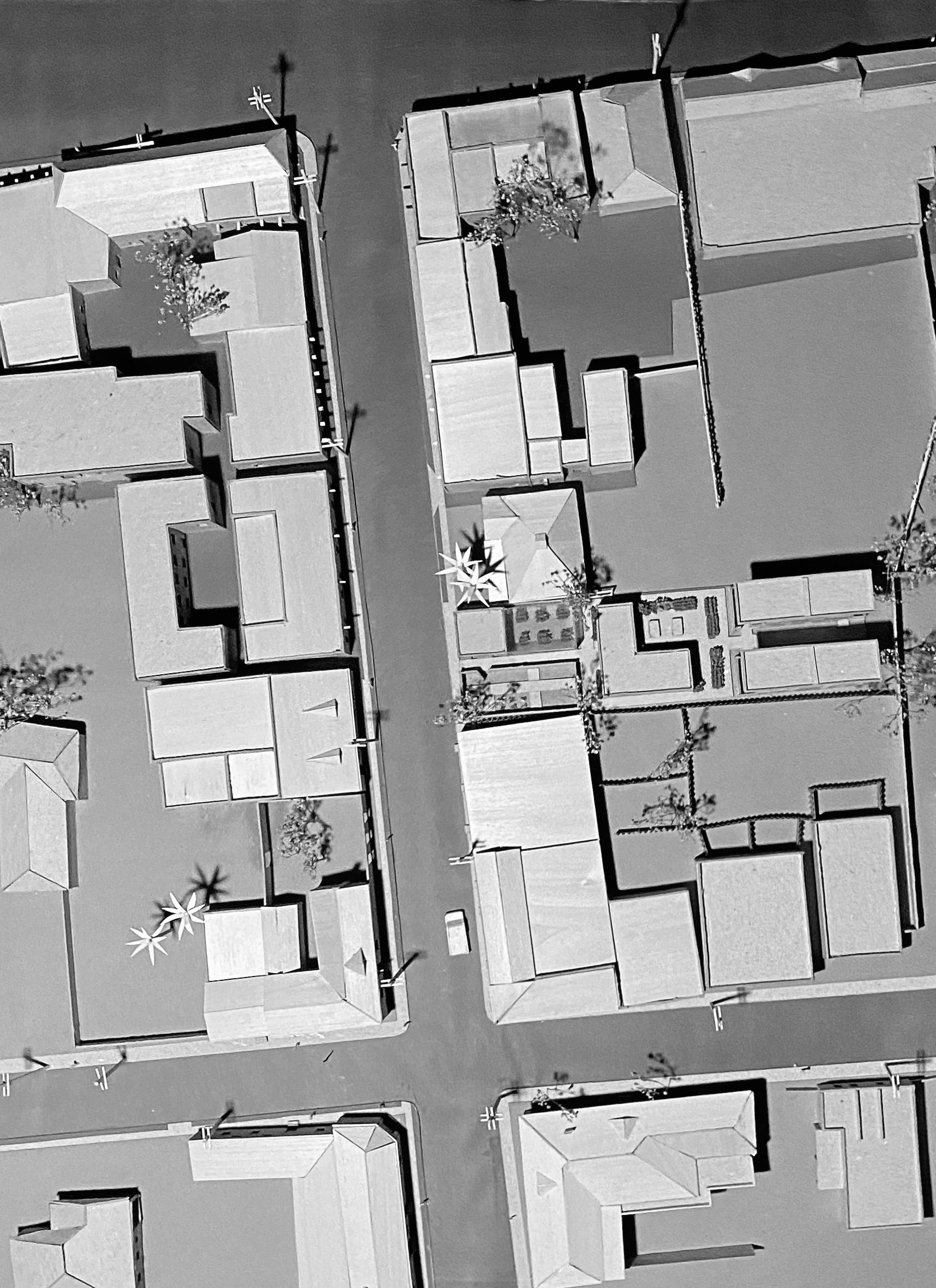
Barrio Libre Housing
Semester:
Fall 2021 Location:
Tucson, Arizona
Description:
This project focuses on space, structure, and material, as it derives its program from the site’s surrounding character. It houses both a plant nursery and community garden, influencing the site’s vegetation, as well as a communal kitchen and lounge that is only accessible to the residents of the four units on the back, east end of the site.

Site Influences + Applications
Neighboring Buildings
Seperation Between Public and Private Spaces
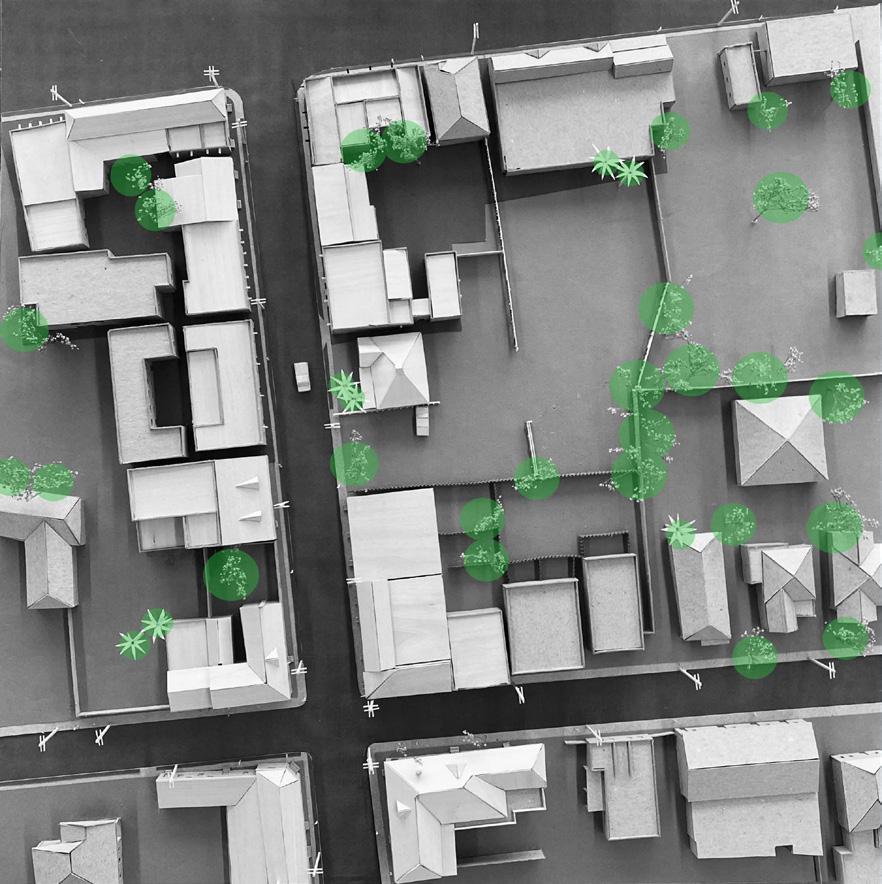
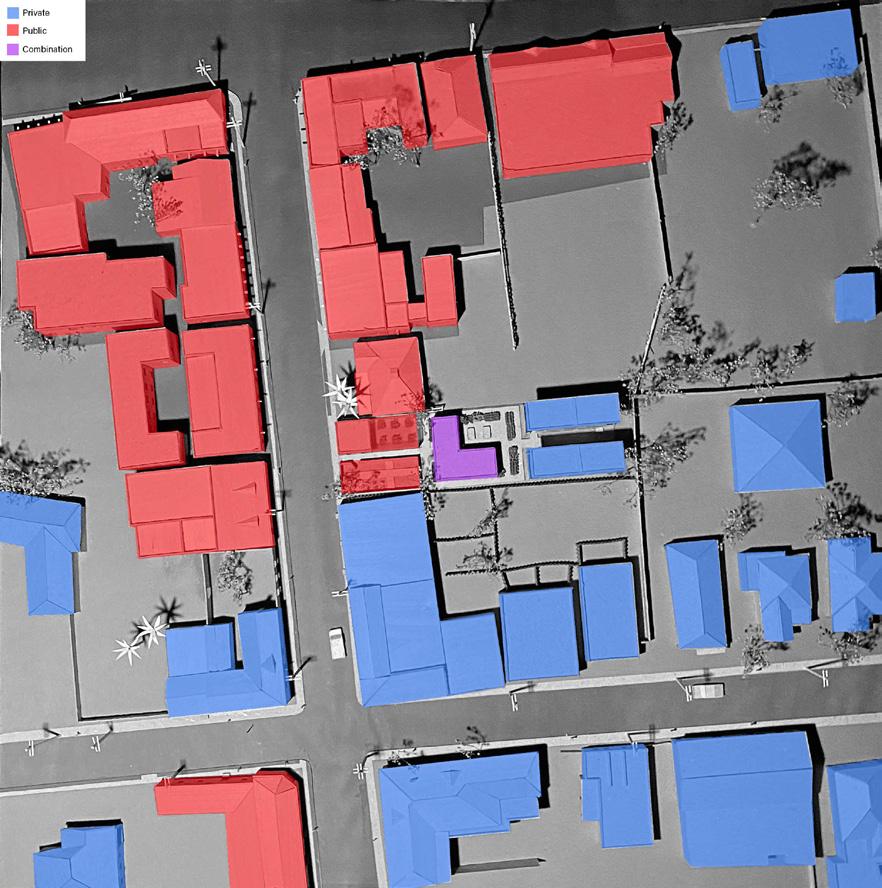
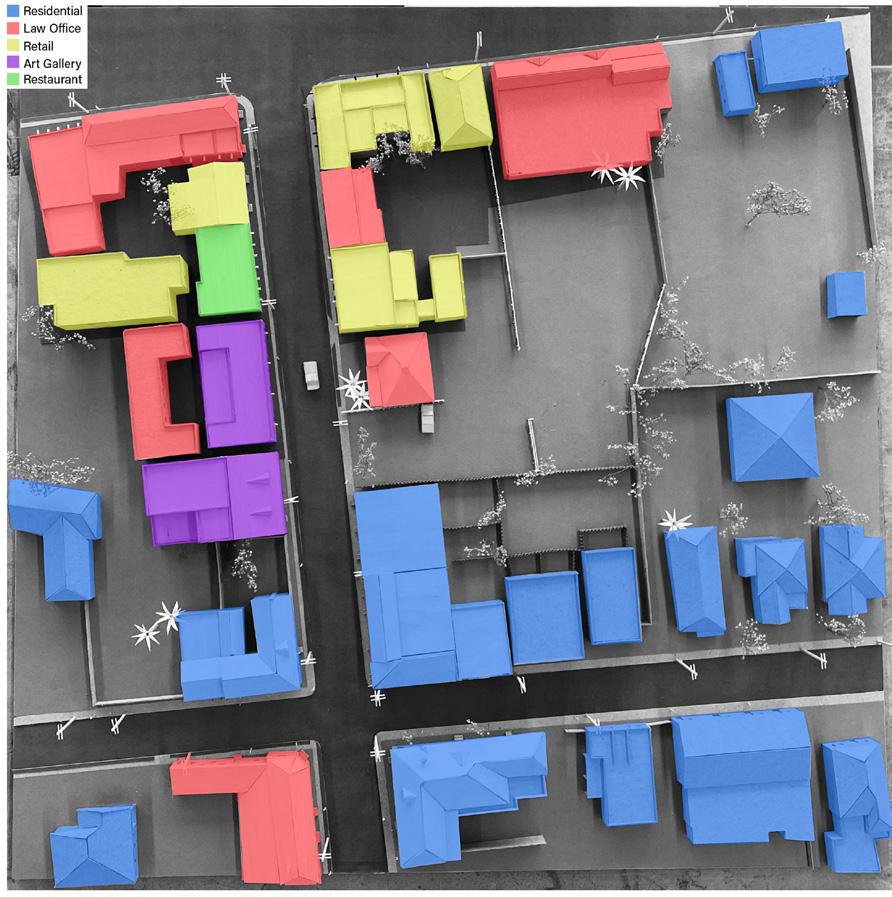
Implemented Site Vegetation
Site Vegetation
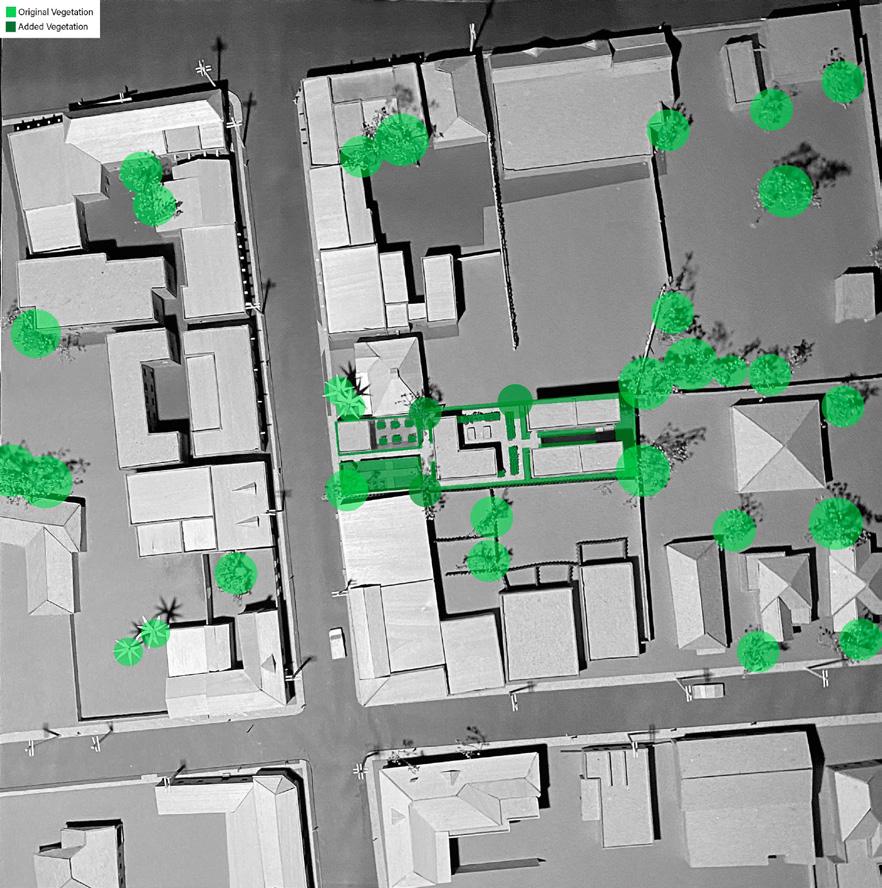
Northern Section
Model Images

