
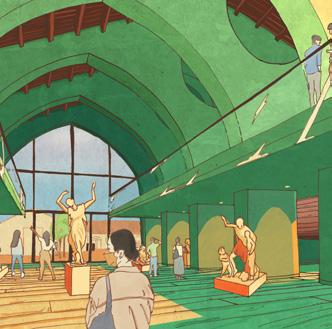
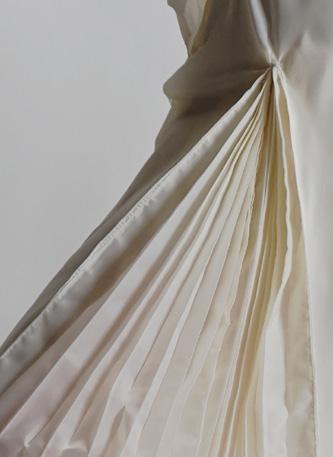
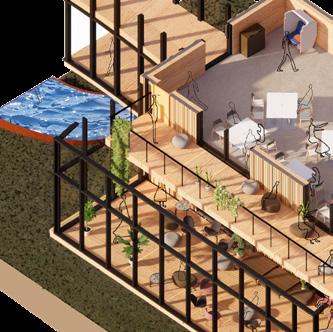
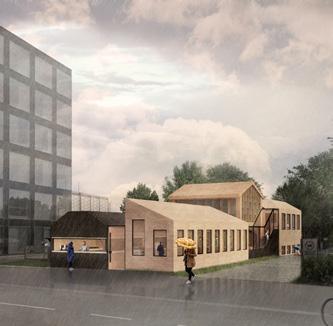
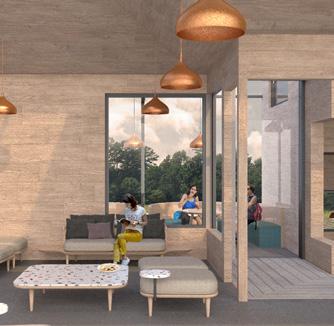
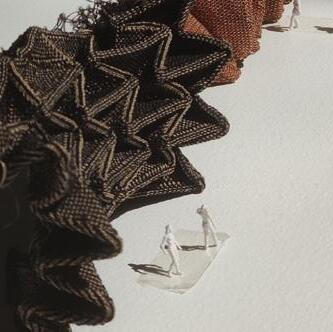
daniellegrabke@gmail.com 647-515-7706
Work Experience
May 2023 – Aug. 2023
Toronto + Cambridge, ON








daniellegrabke@gmail.com 647-515-7706
May 2023 – Aug. 2023
Toronto + Cambridge, ON
Studio Pararaum - Memories of the Moutain Exhibition
Research Assistant
Combined ceramics with Artificial Intelligence to generate 3D objects through an iterative process working between AI text-to-image and image-to-image and clay ceramics for the “Memories of the Mountain” exhibition at the Visual Arts Centre of Clarington.
Jan. 2022 – Apr. 2022
Vancouver, BC
Jan. 2021 – Aug. 2021
Montréal, QC
MGBA - Mallen Gowing Berzins Architecture
Architectural Intern
Developed Rezoning and Development Permit drawing packages for a new condo, including calculating FSR, iterating massing models, and drawing unit plans.
Managed and created Revit models from scratch.
Architecture49
Étudiante en Architecture
Worked fluently in French.
Solely responsible for modeling a major industrial building in Revit.
Led coordination with 6 teams of engineering consultants and presenting material to clients. BIM (Building Information Modeling) and data manager for cost estimating.
Sept. 2019 – Dec. 2019
New York City, NY
Jan. 2019 – Apr. 2019
Toronto, ON
Sept. 2023 – Dec. 2023
Waterloo, ON
May 2023 – Aug. 2023
Waterloo, ON
Jan. 2023 – Apr. 2023
Waterloo, ON
Sept. 2022 – Apr. 2024
Cambridge, ON
Sept. 2017 – Aug. 2022
Cambridge, ON
HLW
Interior Design Intern
Worked on SD, DD, and CA phases on office renovation projects.
Created Revit models from CAD drawings, drew construction details, and made Enscape renders Compiled furniture bid packages and finish sample boards for clients.
Architecture49
Architectural Assistant
Developed an Accessibility for Ontarians with Disabilities Act (AODA) Compliance Checklist. Held meetings with product and material representatives. Worked on projects in SketchUp and made visualization renders in Vray.
University of Waterloo
Teaching Assistant for AE100: Architectural Engineering First-Year Concepts Studio
University of Waterloo
Teaching Assistant for AE400: Architectural Engineering Capstone Fourth-Year Studio
University of Waterloo
Teaching Assistant for CIVE507: Fourth-Year Building Science and Technology
University of Waterloo
Master of Architecture
University of Waterloo
Bachelor of Architectural Studies Honors Co-Op, with distinction
Sept. 2022 – Aug. 2023
BRIDGE Centre for Architecture + Design
Director
Coordinated and led a student initiative to bridge the gap between the School of Architecture and the Cambridge, ON community. (www.waterlooarchitecture.com/bridge)
Software
Revit
BIM
Rhinoceros
AutoCAD
SketchUp
Sept. 2022 – Apr. 2024
Sept. 2022 – Apr. 2024
July 2023
Sept. 2021 – Dec. 2021
Jan. 2020 – Apr. 2020
May 2019 – Aug. 2019
Mentorship for Architecture Peers
Mentor
We Climb (fake) Rocks - Climbing Club
Organizer
Rome Exhibition
Curator
Waterloo Architecture Students Association
President
Coordinated and managed the association while representing the student body to Cambridge community, faculty, and staff.
Iconography Class Production: Leviathan
Producer
Managed a 75-student group project in the ARCH248 iconography course. Led 15 production teams, ensuring effective communication, time and risk management, project completion, budgeting, delegation, conflict resolution, and team morale.
Fabrication
Adobe Ps, Ai, Id, Lr, Pr
Enscape
Vray
Bluebeam
MS Office
Physical Modeling
Hand Drafting
Laser Cutting
3D Printing
AI Languages
Dreambooth
Text-prompting
English (fluent)
French (working)
Jan. 2018 – Aug. 2023
Nov. 2018 – Sept. 2019
Sept. 2018 – Aug. 2019
Oct. 2023
Sept. 2023
June 2023
May 2023 - Apr. 2024
May 2023 - Apr. 2024
Aug. 2022
June 2022
Sept. 2021
Aug. 2020
Feb. 2020
May 2019
July 2018
Sept. 2017 - Aug. 2022
June 2017
BRIDGE Centre for Architecture + Design
Social Media Coordinator, Website Manager, Blog Author
Waterloo Orientation Team
Architecture Orientation Coordinator
Waterloo Architecture Students Association
Class Representative
Teaching Assistant Excellence Award in the Department of Civil and Environmental Engineering at the University of Waterloo
Marj Schaefer Prize at the University of Waterloo
Community Engagement at the University of Waterloo
President's Graduate Scholarship at the University of Waterloo
OGS/QEII-GSST scholarship recipient for three terms
Honors with Distinction at University of Waterloo
International Experience Award at the University of Waterloo
Jim Kalbfleisch Award recipient
First Place in BREWED Design Competition hosted by uni.xyz
Finalist in Expand Your Empire real estate development case competition
Best Original Design in Canstruction Toronto with Architecture49
Employee of the Month at Journeys, Ontario
Excellent Academic Standing at University of Waterloo
French Immersion Certificate

Softwares used:
Sewing
Photography
Photoshop
Illustrator
Master of Architecture Thesis (excerpt)
September 2022 - April 2024
Supervised by David Correa
Click to view full thesis online.
The intersection of fashion and architecture centers around the user; it is their interaction, experience, and memory that give a space meaning. With the introduction of fast fashion, clothing retail stores morphed into anonymous spaces with generic designs and became volatile to trends, resulting in a lack of authentic engagement with clothing. Previous academic research has tried to understand the relationship between fashion designers and their clothing, but there is limited literature addressing the reciprocal role of the making of their garments and the spaces in which they are presented to potential consumers. In this line of thinking, this thesis examines how the act of crafting dresses can inform the design of retail space while creating a deeper connection to clothing. Three dresses are designed, crafted, and curated to investigate clothing’s ability to influence the autonomy, emotion, and movement of the body. The finished dresses are conceptualized into architectural retail space, allowing consumers to experience the designer’s intention and creative process. This research aims to deepen the understanding of reciprocal relationships between craft, architectural design, fashion, and the human experience.




The dress draws inspiration from the works of Oskar Schlemmer and Issey Miyake. In Schlemmer’s Triade Ballet, Schlemmer designed ballerina costumes made from stiff materials to project basic geometric shapes like spheres and cones over the human body. This results in rigid and comedic movements. Issey Miyake’s pleated clothing allows for similarly extreme amplified silhouettes but offers a free sense of movement. Through the densely pleated fabric, the garments can stretch and expand to cover the body. The design of this dress aims to achieve a similar exaggeration in both fixed and flexible movement. In the fixed sense, the dress will have a distinct shape when the body is in a neutral position. In the flexible sense, the garment focuses on following the expansion and retraction of the human body.
Pleats have the ability to return to original shape upon being stretched. As this dress focuses on evolving with the body of the wearer, the pleats allow it to adapt to the shape the body creates, rather than the fabric restricting or compelling it.







































Paul Jackson’s Folding Techniques for Designers served a basis to understand and create pleats. He includes diagrammatic drawings to simply explain the pattern of folds required to create each pleat. A series of explorations are conducted to determine the ideal combination of mould material weight, fabric thickness, and pleat pattern.




















































































The designed retail space for Manipulating Movement, presents the embodied autonomy and concealment to create an open space while focusing on varying degrees of transparency. This approach should be used when the brand wants to allow customers to find freedom in the products to make them feel like
Using the sensory property strategies, the store recognizes autonomy with a non-linear circulation and moveable furniture; concealement with an extended threshold and secondary space between private fitting rooms and store.


































The understanding of femininity in couture by Alexander McQueen and Guo Pei is based on grand gesture (exaggerated silhouettes, vibrant colour, bold detail). In their work, the garments impact emotions of the wearer and viewer. Alexander McQueen’s feminine garments differ from Guo Pei’s by being harsh and almost violent compared to Pei’s ornamental details and luxurious look.
For this dress, it will combine concepts of sleek silhouettes, decorative elements, and grandiose pieces to speak to both designers. The silhouette celebrates the feminine figure while the decorative elements will exist as ornamental tectonics. Tectonics are understood as a structural expression of joinery designed to be either expressed or hidden, the connection points between two pieces of fabric.



























The intention of this dress was to mimic Kimberley Gordon’s Selkie Puff Dress that first debuted in 2020. Styled after fairytale whimsical wear, the Puff Dress went viral; inspiring women to “heal their inner child” by allowing themselves to indulge in playful and colourful dresses.
The Nordic folktale is of selkie women who live in the sea clothed by the skin of seals. Periodically disrobing from their seal skin, the women enjoy the sun on the shore. However, should a man steal her robe, she is forced to be his wife until she can recover it from him. The story concludes with the woman returning into her seal skin, reclaiming control over her life, and going back to her home in the sea. This rekindling relationship between a woman and her identity through a skin of a seal serves as a metaphor for understanding clothing’s ability to allow the body to reclaim control.

Softwares used:
Rhino
Enscape
Hand-drawing
Photoshop
Illustrator
Fourth Year Design Studio July 2022
In collaboration with Chris Qiu
Supervised by Beatrice Bruscoli
Rome, Italy, a place infamous for its rich history and preserved ruins, is always looking for new ways to connect its history to its contemporary people. The Tiber River, that runs straight through the city centre, impacted its inhabitants through its rich source of water and numerous floodings.Rigid embankments and drastic changes in lifestyles have progressively marginalized riverside activities. The Embankment Museum proposes to revitalize a forgotten interstitial space situated on the riverside - a historic arsenale - and transform it into a civic program that aims to reconnect Rome back to the river. The museum reuses the existing preserved buildings on site and builds a new museum into the embankment. A direct pathway is cut through the buildings to access an outdoor ampitheatre, where a winding ramp leads down to the riverside, bringing the Romans once again, back to the river.






















Spotlight: Contemporary Exhibit & Digital Fabrication Lab











Softwares used:
Revit
Enscape
Photoshop
Illustrator
Comprehensive Studio December 2021
Individual Supervised by Mohamad Araji, Christie Pearson, & Jaliya Fonseka
It all starts and ends with nature. The beauty of Bellevue Cove is its impermanence - mud flats appear and disappear, tides rise and fall, coasts erode, ice forms and melts. Bellevue Secondary recreates some of these moments through fluid circulation and temperate spaces. The school consists of five impermanent “islands” connected to a central permanent building. Flowing around the buildings is a shallow reflecting pool, which harvests rain and snow and mitigates ground water run-off. The natural meander of the pool offers an idea of impermanence, promising teenagers peace and recovery in light of change.

site map

sun & wind diagram


jan. 21, 9am june 21, 9am jan. 21, 4pm june 21, 4pm




The permanent building, where circulation radiates out, erodes to reveal a community garden on the second floor. Made of a simple steel frame, the shell of the building will last generations optimizing interior renovations.
Like all things, over time, nature will take back what’s hers. A reflective pool gives constant connection to nature.
permanent structure


completed build after disassembly
The impermanent buildings are designed for disassembly, with CLT and light-frame structures that will reincarnate once its’ current position is no longer necessary.
The islands sit lightly on the ground using timber piles leaving a small trace after its disassembly.



passive & active heating strategies

passive & active cooling strategies



















roof: exterior to interior
19mm timber roof cladding
metal flashing
roof membrane
water barrier
12.7mm plywood sheathing
406mm mineral wool rigid insulation (R60)
air barrier
vapour barrier
12.7mm plywood sheathing


Impermanent -Balcony











153mm wood truss @2000mm o.c. bolted to CLT through 10mm steel plate connection
wall: exterior to interior
sealant between cladding and greenhouse
19mm charred wood cladding
25mm wood furring
water membrane
153mm mineral wool insulation (R24)
air barrier
vapour barrier
175mm 5-ply CLT
153mm wood beam @2500mm o.c.
greenhouse wall: exterior to interior
triple-pane curtain wall
153mm wood frame bolted to structure
153mm wood beams @1250mm o.c.
classroom floor: top to bottom
50mm concrete topping with radiant floor heating
50mm EPS rigid insulation
191mm 7-ply CLT
balcony floor: top to bottom
10mm wood decking
12.7mm plywood sheathing
152.4mm wood joists @400mm o.c.
152.4mm wood beam @1250mm o.c.
classroom floor: interior to exterior

100mm concrete topping with radiant floor heating
50mm EPS rigid insulation
155mm 5-ply CLT
water membrane
153mm mineral wool insulation (R24)
air barrier
vapour barrier
25mm wood furring
19mm protective cladding
balcony floor: top to bottom
10mm wood decking
12.7mm plywood sheathing sloped 2% away from structure
153mm wood joists @400 o.c.
153mm wood beam @1250mm o.c.
19mm protective cladding
foundation
400mm diameter x 7200mm Douglas fir pile
foundations bolted to CLT floor structure
piles are capped at the end with a steel plate
Softwares used:
August 2020
BREWED Competition
In collaboration with Chris Qiu First Place Winner
Located in Vienna, Austria, Village Cafe brings everyone together to enjoy a cup of coffee whether they prefer an espresso, a latte, or an iced coffee. The design splits the café into six different “houses”, each offering various programmatic uses, offering a sense of agency in their surroundings. Each house is designed for specific gathering types, allowing the customer to have a sense of familiarity and control within each condition. Before stepping into these spaces, the individual passes under a glass canopy flanking the edges of each house. The continuous skylight offers a direct connection between human and nature while providing shelter from the elements. The houses, in turn, give a sense of home as it invites diverse customers to enjoy a cup of coffee.

Espresso bar window directly connected to the sidewalk of the cafe for fast and convenient service.
The front counter wraps around the inside of the store for main food and drinks service.
Espresso bar Kitchen

Pottery Shop
The front seating area offers itself as a space for the quiet individual -for someone who frequents the café but keeps to themselves.
The shop supports artists by selling their pottery, allowing visitors to discover local artists.




Stage opens opportunity for local talent to perform. The double-deck and lounge have direct views to the stage.
Stage
The lounge offers a space to engage with strangers in a casual and open environment.
Lounge

The double-deck seating has polar lighting conditions catered for the seclusive or the social.

group
for
The dim lighting allows strangers to open up to conversation. The high-bar seating invites solo or social gatherings.
Bar Seating




Second floor seating with vertical separation invites space for gathering of friends or seclusion.




































Softwares used:
Orgami paper folding
Knitting machine
Photoshop
Knitting is a double-layered textile, if:
- front and back are stitched, there is no fold.
- only back is stitched, it creates in a valley-fold.
- only front is stitched, it creates a mountain-fold.



Applying this logic to a more complex folding pattern creates a negotiation of mountains and valleys. The elastic thread allows the fabric to hold its new shape.

June 2023
Workshop at TMU LDesign + Technology Lab
Hosted by Jennifer Meakins and Shai Yeshayahu
Experimenting with the fabric of space, this workshop hosted at Toronto Metropolitan University researched how orgami folding techniques can be translated in fabric manipulations. Using a knitting machine with elastic and polycotton thread, our folded paper experiements became exciting textiles. The work is inspired by orgami artists Akira Yoshizawa, Tomoko Fuse, and Paul Jackson.









