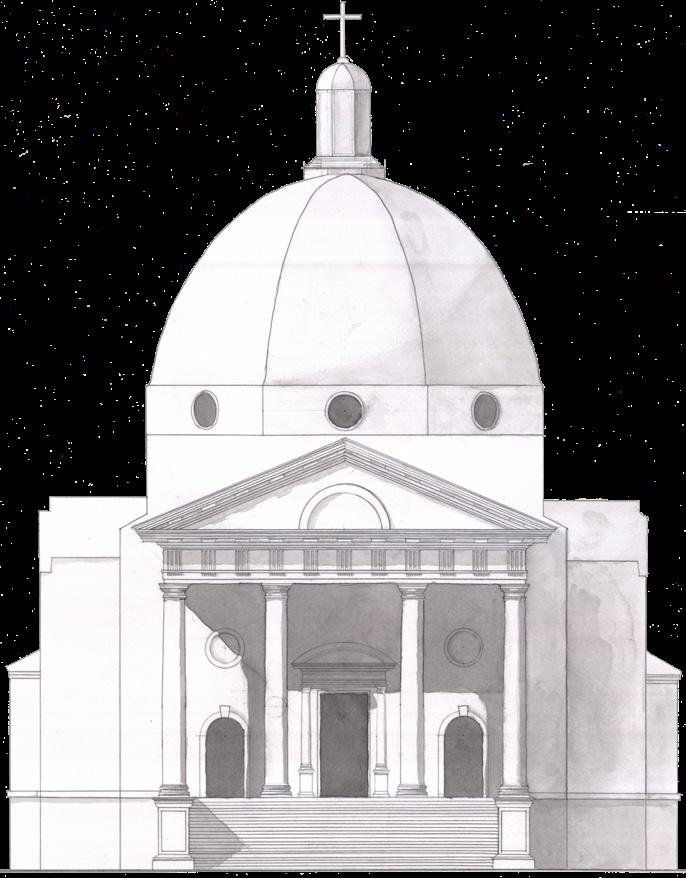
PORTFOLIO
PROFESSIONAL WORK
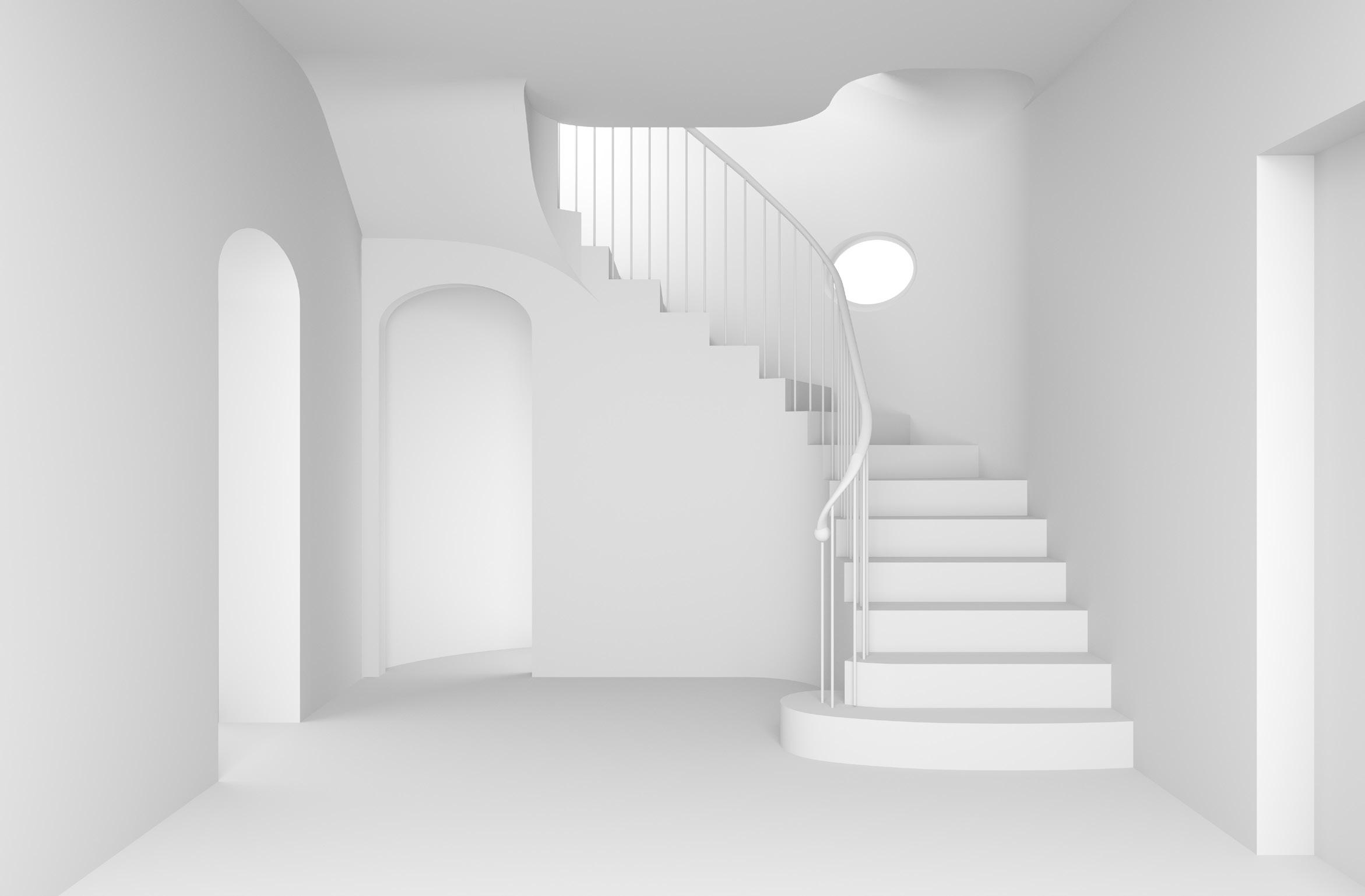



PROFESSIONAL WORK 2023 - 2024
A remodeled house in the city of San Francisco, I include four exercises that I complete. This project is in the Construction Document phase.
I. Night exterior lighting study, I created renderings based on the designer's plan to provide visualization for clients to review.




II. Complex Stairs Study: With the remodel, the new stairs would have to comply with the latest code. Also, the client wants a more open staircase at the lower level. The study aims at realizing the interior designer's image by complying with the code and the structure’s requirements.
The design opened up the staircase, and we came up with a resolution that makes the stair have a smooth transition into the ceiling. The main challenge in this exercise is to coordinate both the interior designer’s intent & structure engineer’s calculation.



This exercise studied the rear yard landscaping, fence and demonstrating how much sunlight the lower room would have throughout the year. Create visualization to present the sunlight of the lower room & fence design for client meetings.


I document and construct trim details based on the space's existing conditions. I also create detailed 3D models of each room’s interior, providing a comprehensive visualization of the trim to the client and interior design team.


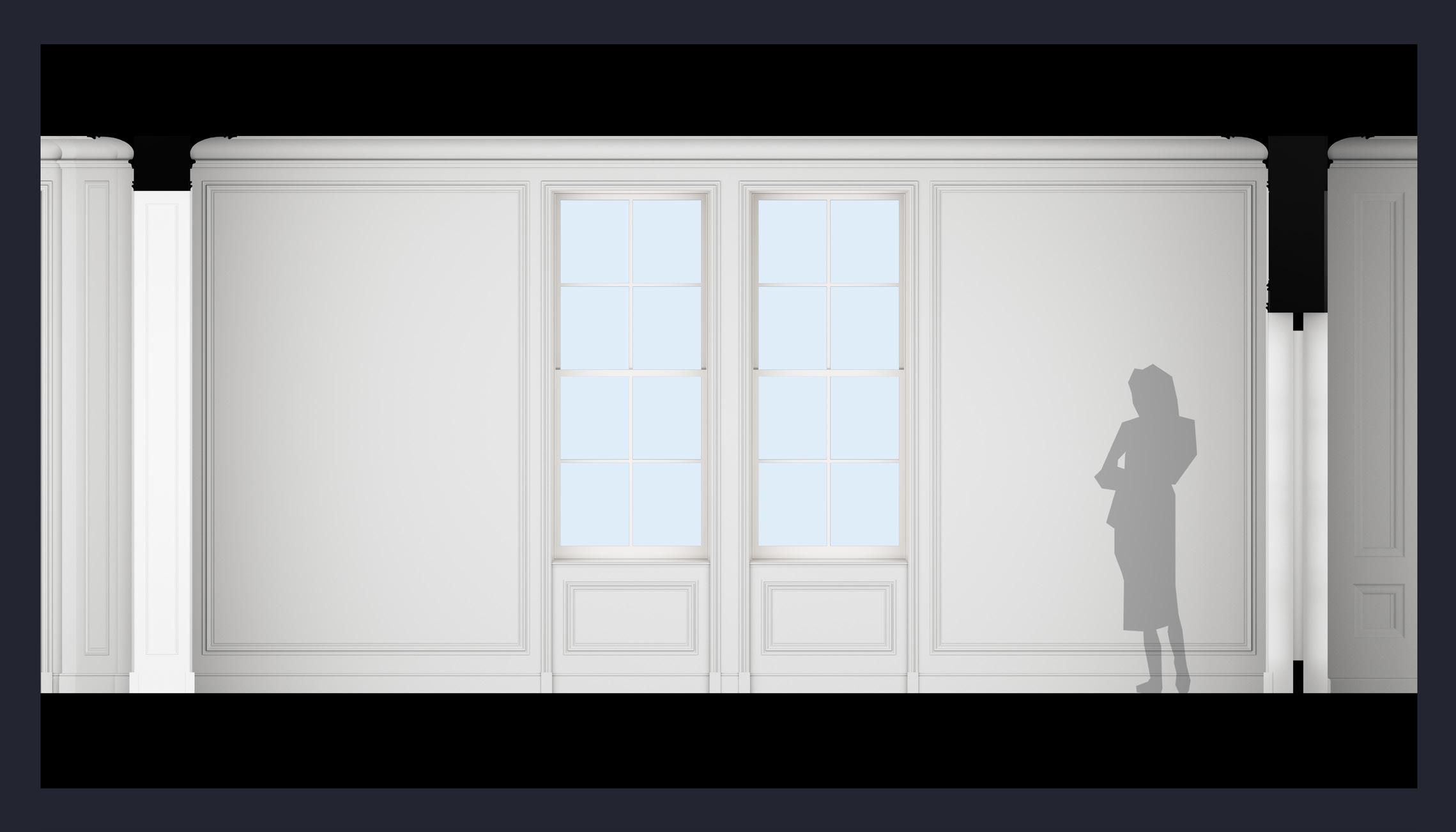
PROFESSIONAL WORK 2023-2025
This project is a spanish revival style remodel of the main house and a new ADU. The project is in the Design Development phase.
In the schematic design phase, I participate in client meetings to ensure their vision is fully understood while creating detailed drawings and renderings for them to review and approve the proposed design.
Following this, I complete the planning set for city submission, which involves producing comprehensive drawings, schedules, details, and diagrams, as well as coordinating with the arborist and civil engineer to finalize the set.
Once approved, I move on to completing the building permit set, refining the drawings, and collaborating with consultants from structural, MEP, and civil disciplines to review and integrate their work, ensuring a cohesive and thorough submittal to the city.




Site Plan

PROFESSIONAL WORK 2024- 2025
This projects a major remodel for a house in Dallas, with major layout change and new room designs. The clients have lots of inspirational images that we integrated into the design. This project is in the schematic design phase.
I. Breakfast Room Stair Study






















































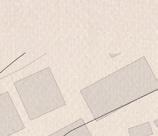











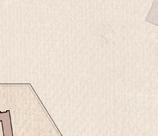






















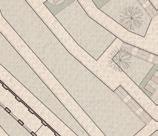

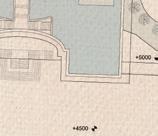




























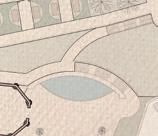












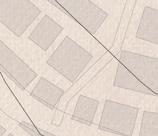





















This thesis project proposes a dedicated Christian cemetery in Nagasaki, Japan. The city has a rich history of Christianity and boasts the highest Christian population in Japan. However, it currently lacks a dedicated Christian cemetery, and Christians face challenges when selecting a burial site.
The project site is located on a hill, part of which is already occupied by traditional Japanese cemeteries. The site connects directly to the surrounding neighborhood. Unlike the nearby traditional Japanese cemetery, this project aims to foster a stronger relationship with the community by creating a unique park and garden space.
The design features a main church at the hill’s summit and three additional chapel areas for ceremonies. The primary route through the cemetery is a sloped arcade walkway with pavilions at each level. These pavilions house the Stations of the Cross, with the final station located in a building that links the cemetery to the church. Trees, fountains, and pavilions form the garden and park elements of the cemetery. Multiple entrances connect it to the neighborhood, offering a welcoming space for people to enjoy and a more pleasant experience ascending the hill.



The main procession begins at a gate near the primary road. As one moves through the pavilions featuring the Stations of the Cross and along the arched walkway, they pass through different levels of the cemetery, encountering various tomb designs, landscaped areas, and chapels. At the end of the procession, the main ceremony building guides visitors up to the hilltop where the church is located. Inside this building, a grotto contains the final Station of the Cross. Ascending through the building, one arrives at a circular plaza in front of the main church.
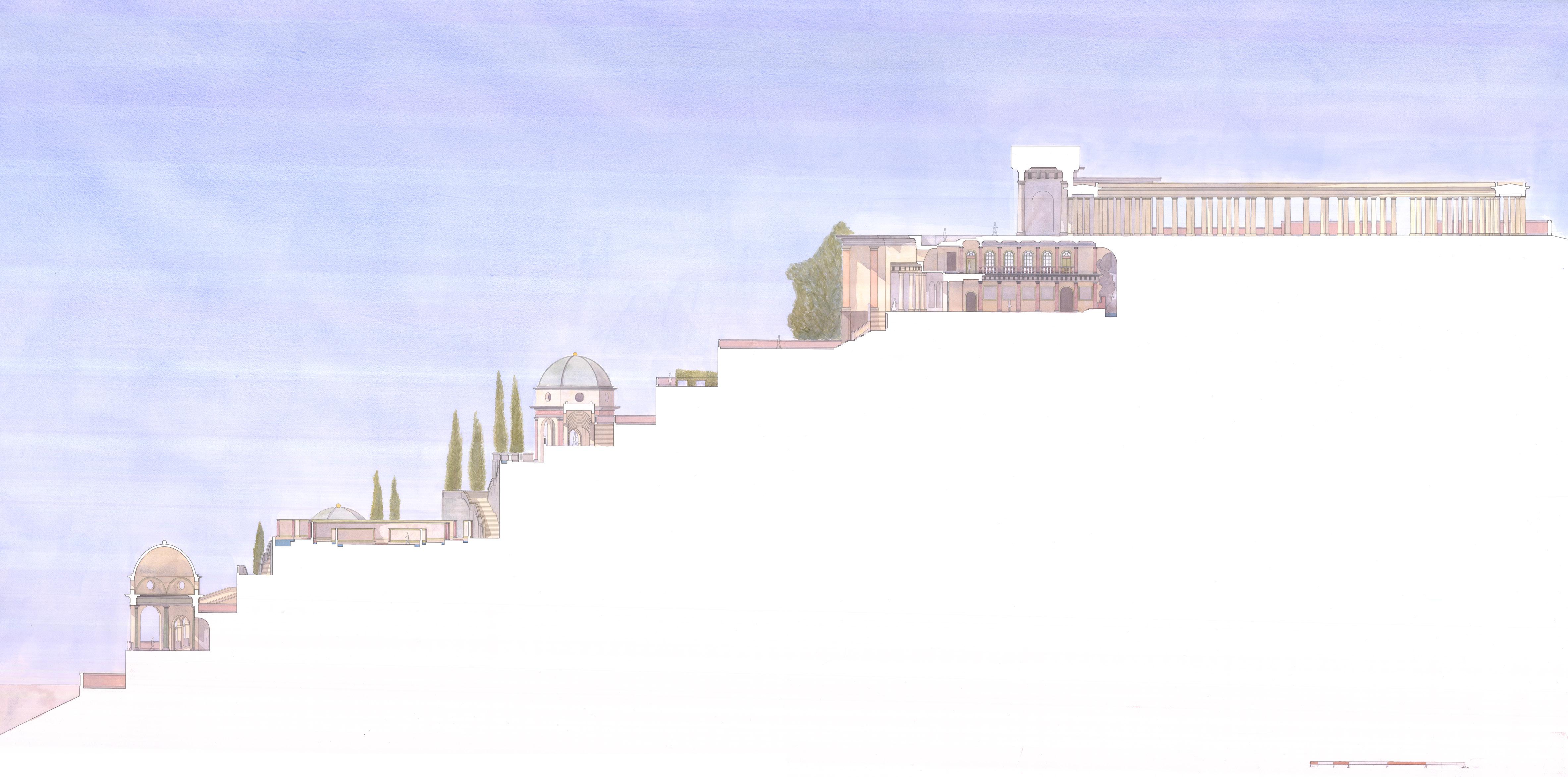
Section
The sections illustrate various terraces containing tombs and monuments throughout the site. A grotto is situated at the rear of the main ceremony building.
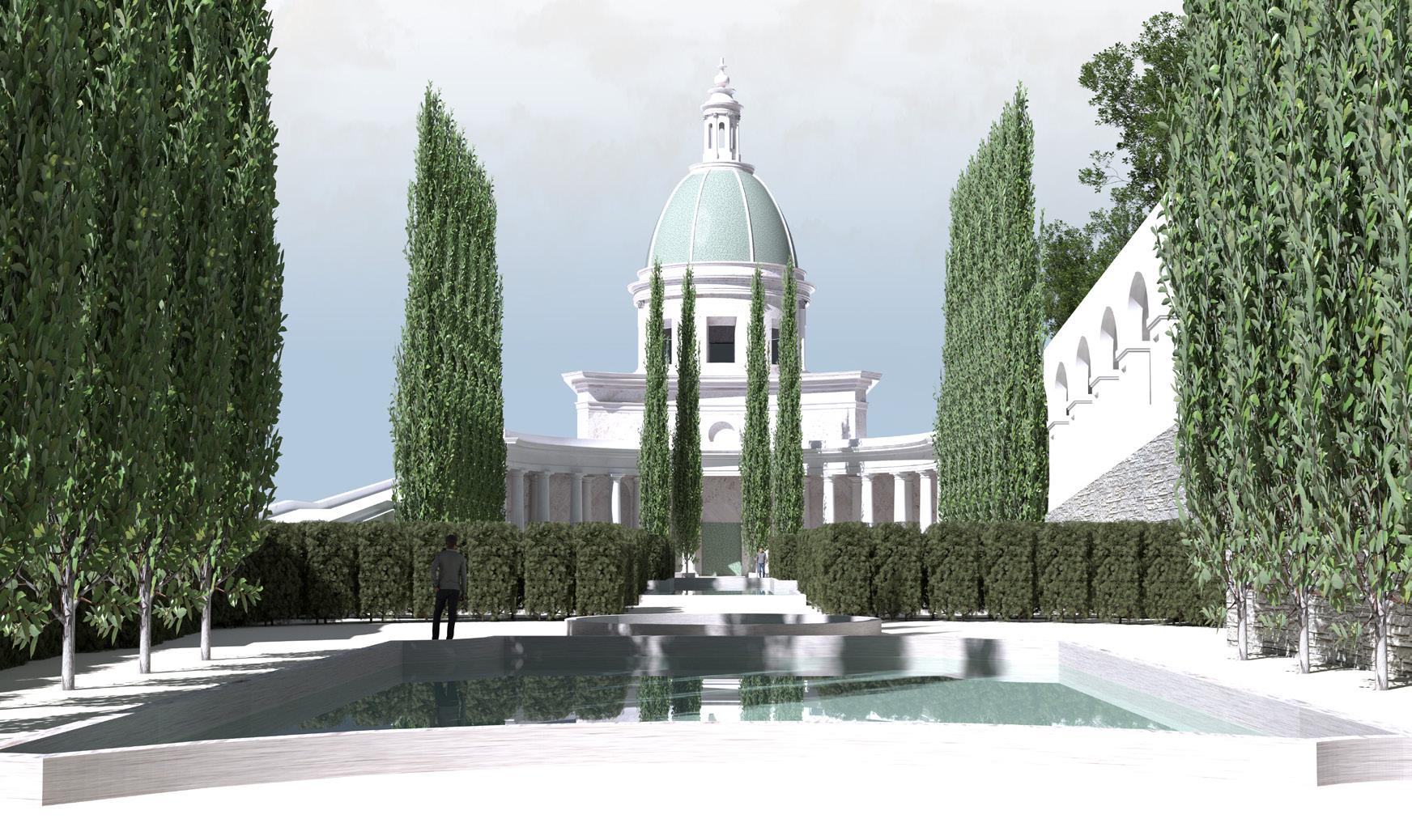



The grotto, a cave behind the altar within the main building, hosts the 14th Station of the Cross, symbolizing the tomb. Passing through this space, visitors reach the top of the hill.
At the summit sits the main church, fronted by a circular plaza enclosed by colonnades. The bell tower and the church’s dome serve as prominent visual landmarks for the city.

FALL 2021 SANTA FE
This an urban infill project, I proposed a new church auxiliary building to have better urban connection and have more programs for the main church.
The design proposes a two-level cloister building that takes precedence from Santa Maria Della Pace in Rome, with iconography in the walkway.
The new corner chapel provides a visual marker that works with the main church. in between them is a walkway that has a more public aspect; it also connects the church and the aux building.











This project started with a master plan of the district Ostiense in the South of Rome; after the Master plan, I joined with two classmates to design a University Campus. The building I took on is a university swimming pool; I integrated an existing market building into the new swimming pool facility.

Ground Floor Plan
I took precedence from the Roman bath to put in the main pool and a set of small pools that leads to the garden; the two sides are the existing structure, which held a service area and other sports facilities.



According to On the Art of Building in Ten Books by Alberti SPRING 2022



According to On the Art of Building in Ten Books by Alberti SPRING 2022
