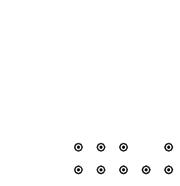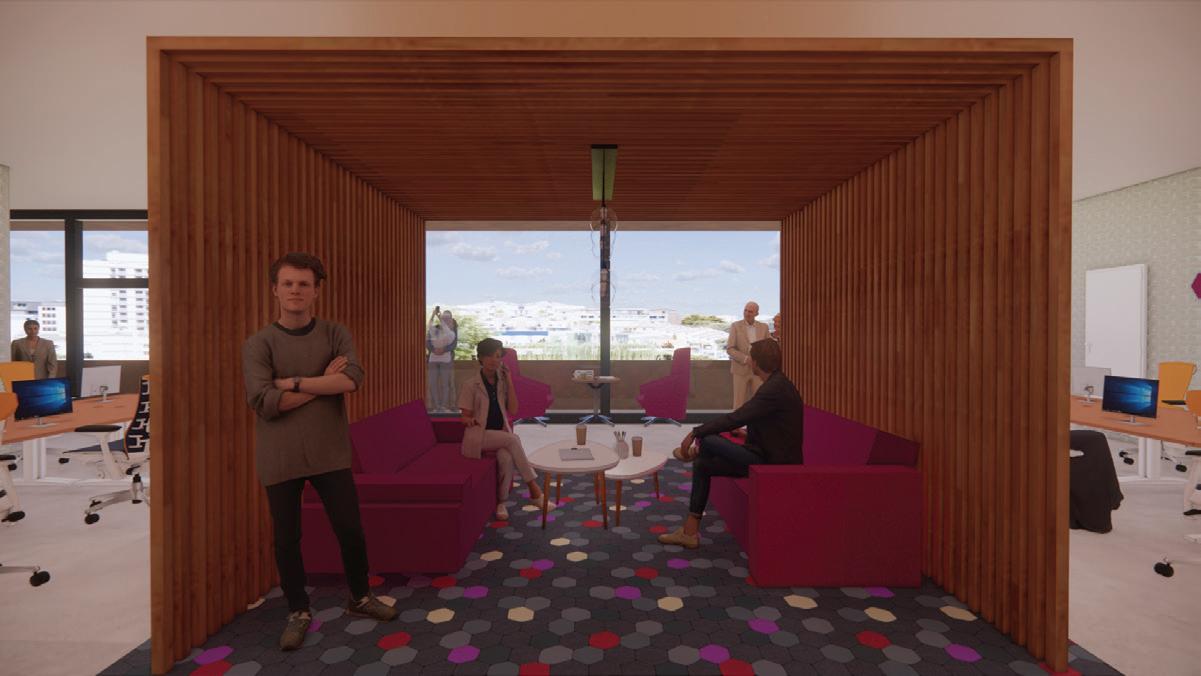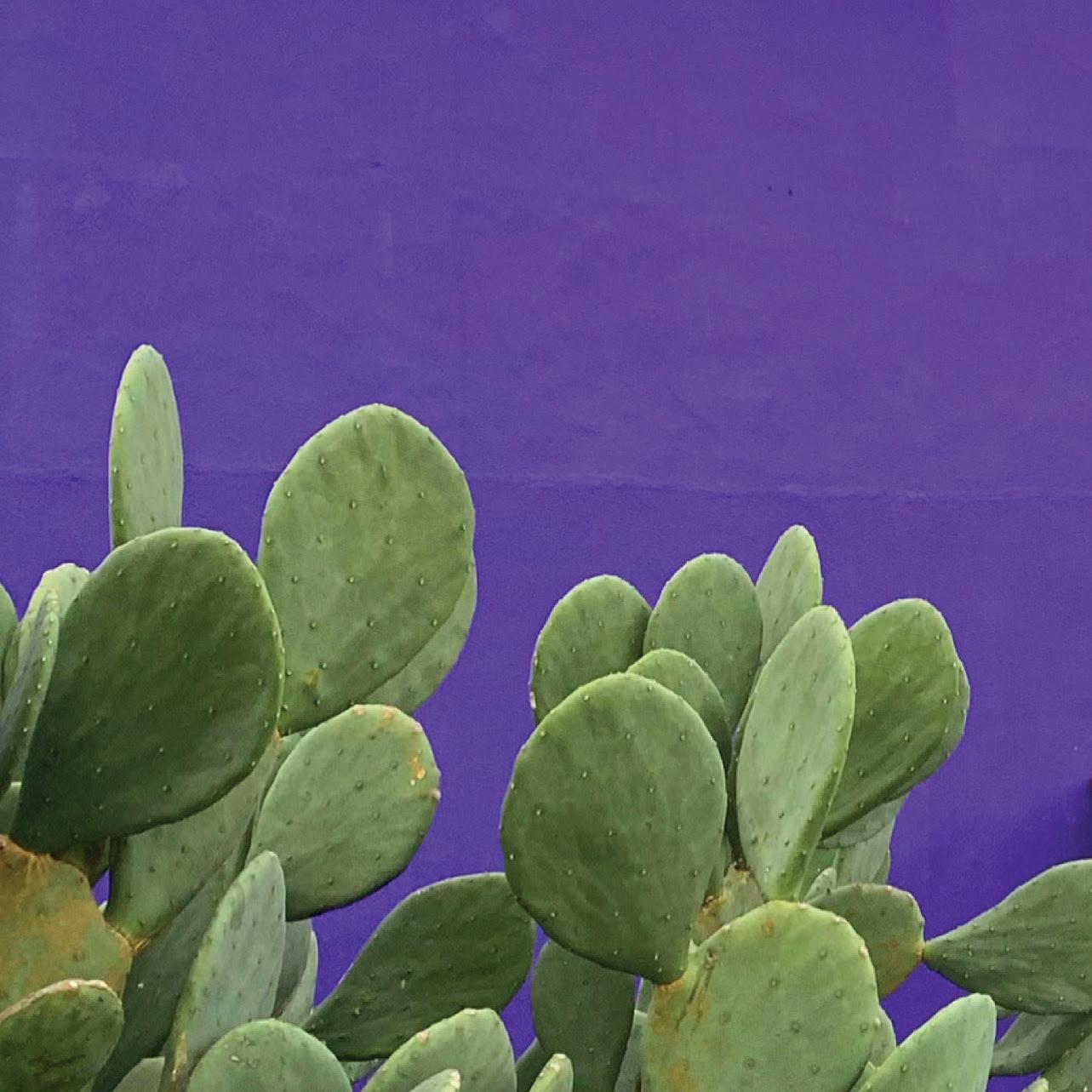CONTENTS
04
PROFESSIONAL WORK
- Campus Pavilions
- Symophy Square Custom Light Fixture
- San Antonio Office Remodel
- Custom Desk Detailing
- St. Austin FAA Presentation
- Sonobello Atlanta Remodel
- Dallas Texas New Build
STUDIO PROJECTS
- Mission San Jose Archive Center
- West Side Revitalization
- Universal Design Duplex
- Multiuse Housing
SKETCHES
- Hand Sketching
ARTWORK | GRAPHICS
- Vector Art
- Logo Design
- Photography
PROFESSIONAL WORK
CAMPUS PAVILIONS
The design intention for these 3 pavilions was to introduce outdoor workspaces and welcome surrounding community residents into this new tech campus. Outdoor conference and entertainment pavilions allow for a new way to work while getting to know the surrounding community. In this project I assisted in the design phase of the pavilions, completed renders for the client presentations, and detailed special and typical conditions within the pavilions.


 Conference Pavilion
Typical Stone Bench with Wood Inlay Detail Bench to Planter Detail
Conference Pavilion
Typical Stone Bench with Wood Inlay Detail Bench to Planter Detail
SYMPHONY SQUARE




























































In this new residential tower located within Symphony Square I was asked to assist with the design, 3D model, and create the shop drawings for three light fixtures within the lobby. The lighting fixtures will consist of four types and lengths of metal tubes to create artwork within the ceiling, yet brighten the space as there is not much source of natural light within the lobby. I also designed, modeled, and completed the shop drawings for the reception desk. Lastly, I completed renders for client presentations by modeling selected furniture and materials.




OFFICE REMODEL


A local architect firm brought our team onto their new office remodel in San Antonio, where I assisted in FAA selections, building elevations for contractors to preform quantity takeoffs, and renders for client presentations.







CUSTOM DESK DETAILING
Printer Console North Elevation




Manager Desk North Elevation
Manager Desk Section Detail
LS-403 (1)
Davis, Tavo Double Base Table
120”x48”
1.Oak 11 - Light Oak Top
2.Moss Powder Coat Connector
3.TV Dark Grey Base

2 Power Boxes - Power, USB, HDMI
ST.AUSTIN FAA PRESENTATION

Interior Finishes

Bernhardt, Chloe Chair
Patina 3537 Moss Upholstery Black Powder Coat Metal Legs


Furniture Scope
FLOR, Chasing Pavement 15’x8’ Chalk/Silver Modular Rug

Phase, Capper Lounge Chair

Arc Com Rodeo Cinnamon #37 Black Powder Coat Legs and Attached Table
Hightower, Nest Easy Lounge Chair
Halle Soaped Oak Legs
Maharam Firma 024 Brooch
Hightower, Laptop Tables Khaki Gloss


CB2, Flatform Charcoal Cement
Indoor Planters
Assorted Sizes And Assorted Faux Plants
 LS-202 (8)
LS-601 (1)
LS-204 (2)
LS-203 (3)
LS-402 (3)
LS-702 (3)
LS-202 (8)
LS-601 (1)
LS-204 (2)
LS-203 (3)
LS-402 (3)
LS-702 (3)
Lobby
SONOBELLO ATLANTA REMODEL

Sonobello Atlanta was one of the first office of twelve offices we were hired to remodel. Clients wanted patient spaces to reflect the brands modern rebranding. The design team worked remotely on a tight project timeline with contractor and client where a designer and I worked on FAA, material selections, installation, and I assisted on construction documents.
Furniture Selections
3. Travis Lounge Chair
5. Accord Console Table
8. Sei Arcklid Faux Marble End Table
10. Coffee Table - Round
NEW BUILD DALLAS
A Dallas new build client hired our design team to collaborate with architect and contractor. I was responsible for interior elevations, millwork detailing, material selections, quantity takeoffs, client presentations, renders of major spaces, and communicating with subcontractors daily. Project is expected to be completed Spring 2024.

02 STUDIO PROJECTS
Archive Storage - 6,000 Sf.
Library - 2,000 Sf.


Reading Room - 1,000 Sf.
Offices - 800 Sf.
Large Meeting Room - 600 Sf.
Small Meeting Room - 300 Sf.
Restrooms (2 Stalls/ada) - 400 Sf.
Break Room - 200 Sf.
Janitor Closet - 200 Sf.
Mechanical - 200 Sf.
Parking
MISSION SAN JOSE ARCHIVE CENTER
Project Address: 6701 San Jose Dr. San Antonio, Texas 78214
Construction Type: Type II - A
Fire Protection: Fully Sprinkled Number of Levels: 1
PROJECT DATA N





HISTORY/PURPOSE:
Following his late fathers legacy, Jason Mata invisions a new multifunctional space for the Westside community. A space that still helps individuals by providing affordable housing for individuals looking to get on their feet, a gym extension to allow for more people within the community to workout or box within, and a source of income coming into the site.







SUSTAINABLE FEATURES:

The building’s orientation is designed with an opening on the Southeast corner which allows natural ventilation to go through the building's vegetated facade.

WEST SIDE REVITALIZATION

SITE ADDRESS:











PROJECT BACKGROUND:

City of San Antonio Disability Access Office (DAO), disABILITYsa, and Successfully Aging and Living in San Antonio (SALSA) began discussions on how to better serve the local disability community during the COVID-19 pandemic. A survey was conducted to determine the impact that the COVID-19 pandemic took upon the disability community in San Antonio and to gather information from individuals that work, live, or have a disability on how to lessen the COVID-19 pandemic impact. These results helped guide our designs to accommodate all user needs.
UNIVERSAL DESIGN DUPLEX


HOUSING SCENARIO:

SIDE A: Family with 2 moms and their 12 year old son. 1 of the individuals is deaf
SIDE B: Family is a couple in their 70’s looking to age in place.
CONCEPT DIAGRAM:
Universal Design proposed that good, accessible design should not draw attention to bodily and/or cognitive difference or impairment, but rather that it should facilitate as many users as possible, thereby limiting the potential for discrimination and stigmatization of specific groups.

Side A Side B
This semi-private nook gives the mother who is deaf an option to have a moment of soletude/ privacy since it is near their bedroom, yet is still open enough to see what is going on in the backyard.
Open flex areas allow for each family to adjust it to meet their needs. The flex space within side B is being used as a fire pit area with space for the cedar pergola to extend if the couple decides the need to cover the area in the future.






 Side A - Front Porch
Shared Courtyard
Side A - Backyard
Side B - Backyard
Side A - Front Porch
Shared Courtyard
Side A - Backyard
Side B - Backyard
In our research we discovered that people with hearing impairments can become quickly overwhelmed in open spaces, this is because they have to use multiple senses to see what is going on around them and in front of them. This often causes them to be unable to focus and for this reason different zones were created. These zones were shifted to allow the mom who is deaf to easy focus on conversations while still having visual access to different spaces. Stars on the diagram show how someone being within each zone can still see what is going on in other zones.

Research also showed that when it came to designing age in place homes, it is important to have as much open circulation as possible. For this reason you can see on side B, circulation is the most important thing. Another important finding we found was that in case another pandemic is to happen, it is important to allow for windows to be a space to connect people who might want to visit without meeting in the same space. For this reason, there are many areas where paramedics or care givers can talk to the couple through windows or the courtyard if needed.




CONCEPT:
Through the use of voids and large open spaces throughout the building a sense of lightness is achieved. This lightness is designed to encourage the public to gather within the public spaces inside and outside of the building. Carving into underutilized spaces such as the alley, activate the area and create a new gathering space for the public, giving a new perspective to the alley. Large public outdoor spaces within the ground level were designed with masonry tiles to allow for the site to go through a constant phase of metamorphosis. This concept of metamorphosis allows for the site to constantly change in order to fit the public’s needs. Large public interior spaces were designed to allow multiple functions to happen within each space, with the use of modular furniture users can easily transform spaces.





Retail Pop-up












Co-Working






SKETCHES












ART & GRAPHICS




 ”Nopales” 2019 Photograph
Photograph used as a reference piece for Analy Diego’s 20-21 Western Collection
“Corazon Sagrado” 2020 Mixed media 2’ x 2’ Acrylic print in private collection
“Mariposa del Barrio” 2020 Vector art 1’ x 1’ Acrylic print in private collection
”Reina” 2019 Vector Art 8” x 10” Prints sold at Feliz Modern & Feliz Modern POP
”Nopales” 2019 Photograph
Photograph used as a reference piece for Analy Diego’s 20-21 Western Collection
“Corazon Sagrado” 2020 Mixed media 2’ x 2’ Acrylic print in private collection
“Mariposa del Barrio” 2020 Vector art 1’ x 1’ Acrylic print in private collection
”Reina” 2019 Vector Art 8” x 10” Prints sold at Feliz Modern & Feliz Modern POP
AYY COSITA AYY COSITA

LATIN X DESIGNS

 ”Colored LV” 2018 Photograph Louis Vuitton Maison Champs Élysées
“Primary Pattern” 2016 Acrylic on canvas 2’x2’
Ayy Cosita Logo 2020 Latin X Designs
“Pink Sun God” 2020 Vector art 1’ x 1’ Acrylic in private collection
”Colored LV” 2018 Photograph Louis Vuitton Maison Champs Élysées
“Primary Pattern” 2016 Acrylic on canvas 2’x2’
Ayy Cosita Logo 2020 Latin X Designs
“Pink Sun God” 2020 Vector art 1’ x 1’ Acrylic in private collection
