PORT FOLIO.
D A N I E L G U D E
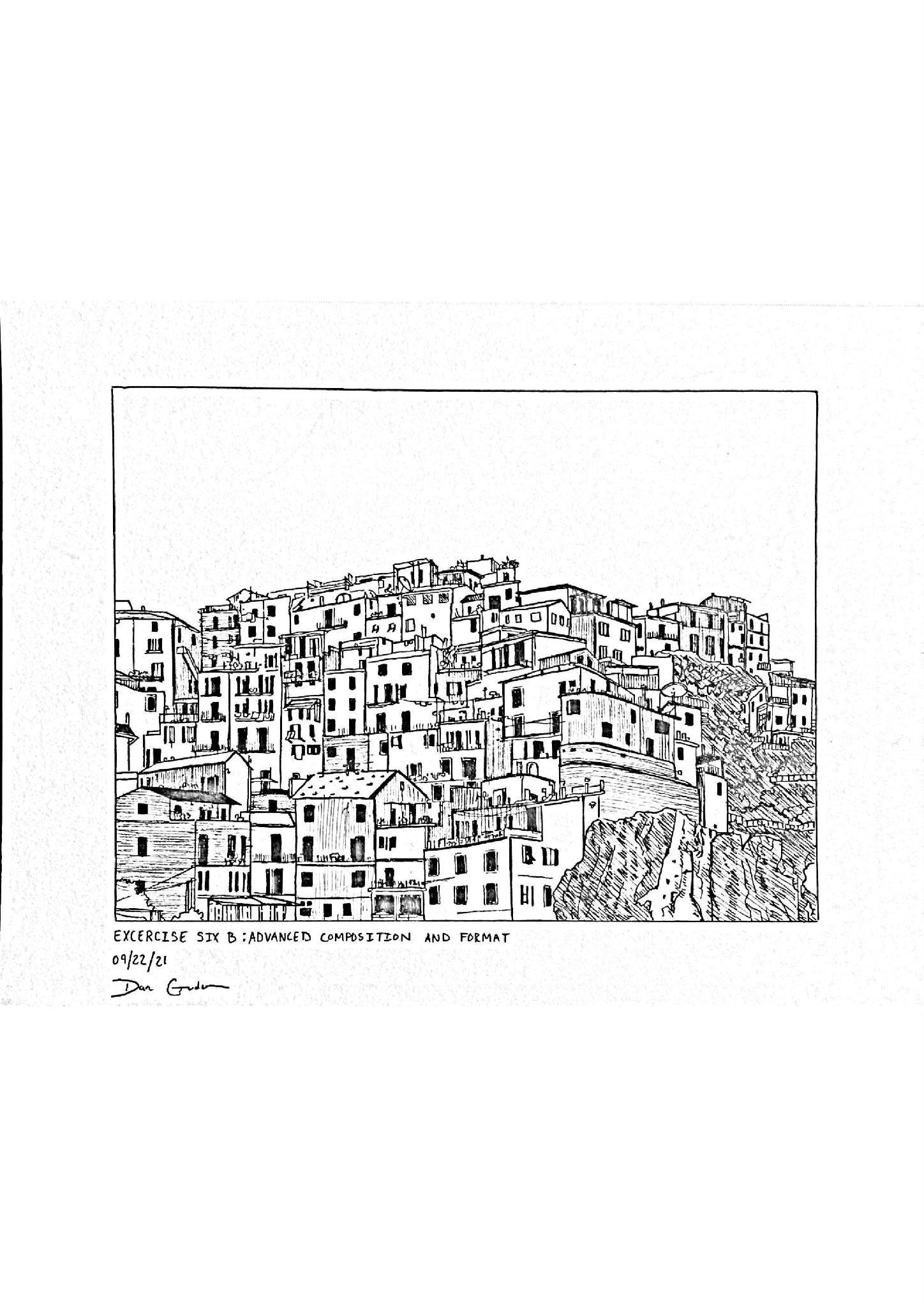
2 0 2 3
V O L 1
Foreword.
Within this portfolio you will find a handful of my works taken from my first and second years of architecture school. However, to avoid irreverence and stagnant impressions, I decided to included some of my poetry and sketches, seeing as it is a strong tell of my character, in close proximity to my drafting, model making, and rendering repertoire.
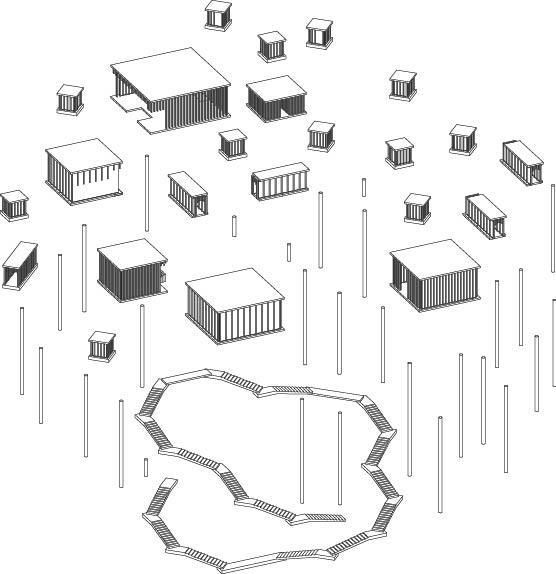
You must also know that the usage of blank space was purposeful, for I feel the addition of too many images and colors would strip away the raw character of my work. The blank space is a trampoline for your eyes to jump back and forth from, to discover the projects as if they are floating elements from my mind to yours.
As always, I hope my portfolio services your tired eyes, and sparks a further curiosity in my work.
Forever an architect, forever a dreamer,
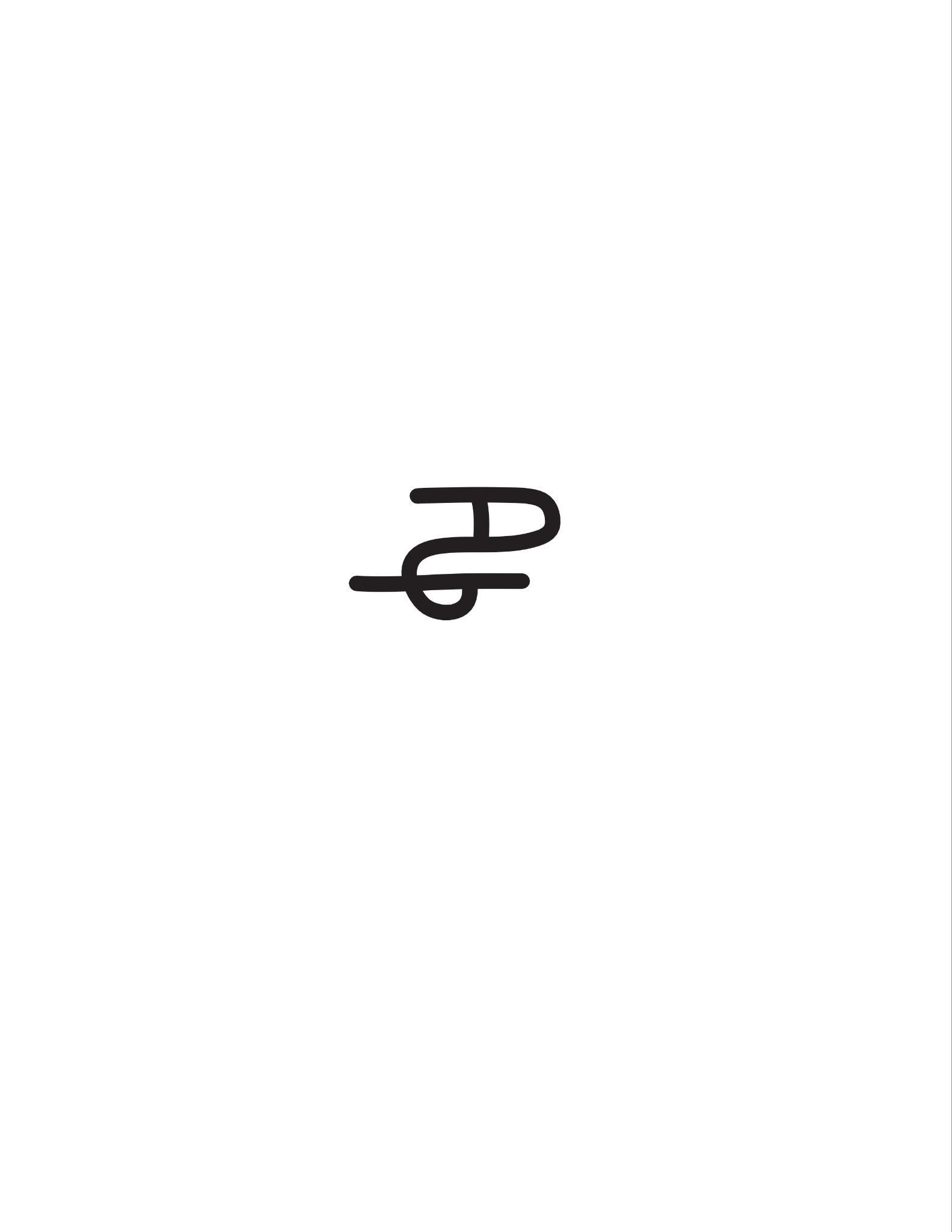

Table of Contents. Studio Works 1 3 Internship Renderings Personal Projects 4 Bureau Filet Lumin Courtroom Block Airbnb 2 5 Walk In The Sky May We See It All At Once
Bureau Filét.
The “Threaded office” started out as a private study concept, that upon assignment details, revolved around a drill-and- thread building mechanic.
I was limited to 100 sq ft when designing, so I wanted the drill-and-thread mechanic to benefit both the structure and the overall appeal/ utility for the user.
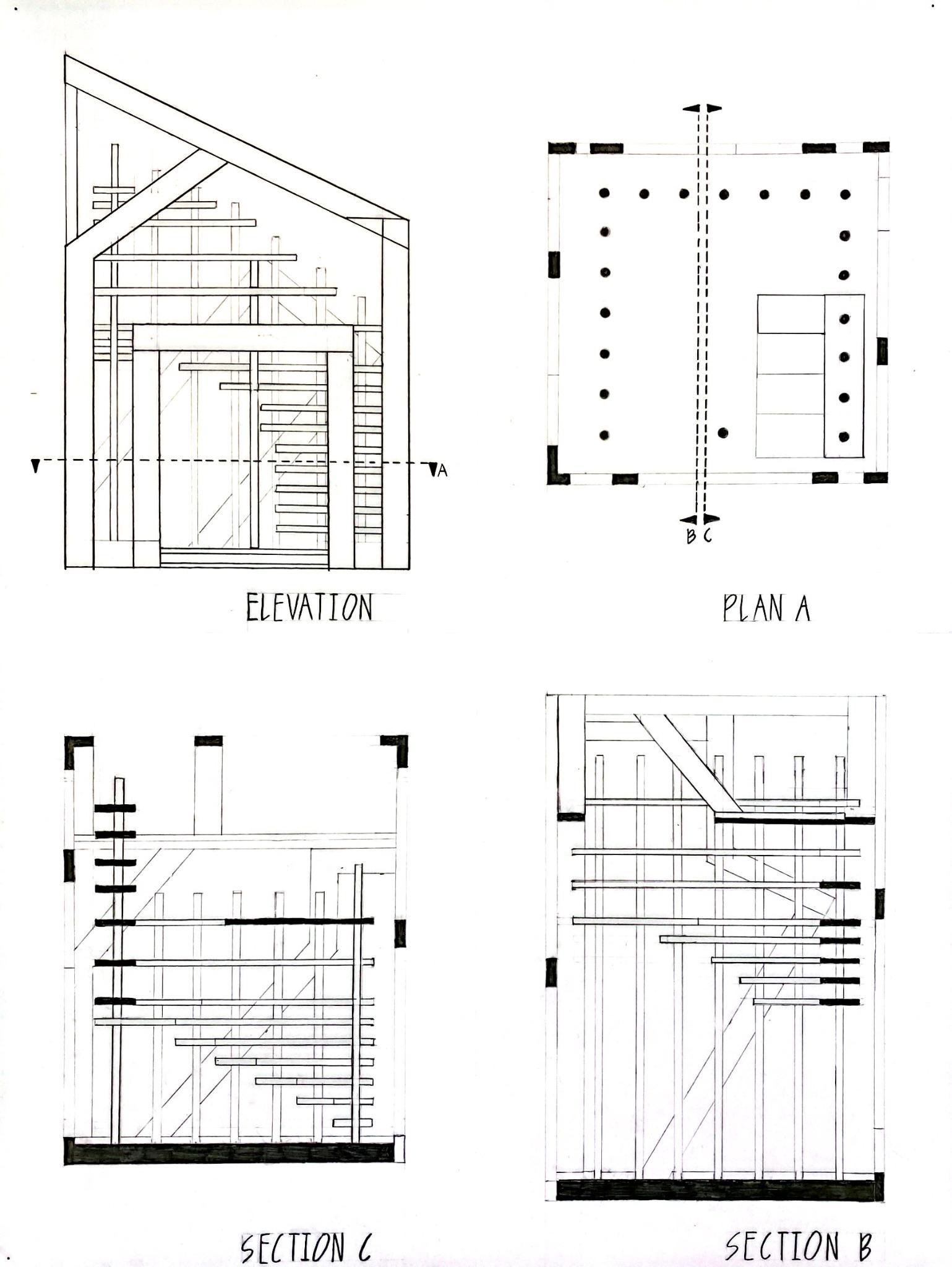
The hyper-compact office unit features a bottom floor, a shelving system that encloses the staircase, and a small reading loft.




In order to create a shell surrounding my structure, I first broke down the five sides of the geometry to replicate in a scaled version for my physical model. My goal was to use the drill and thread mechanic to enclose the user, while using the exterior walls to showcase the “underbelly,” so to speak.
The shell serves as a metaphorical approach to covering the space. The user is enclosed with books and creative resources, yet open to the world and its overwhelming inspiration.
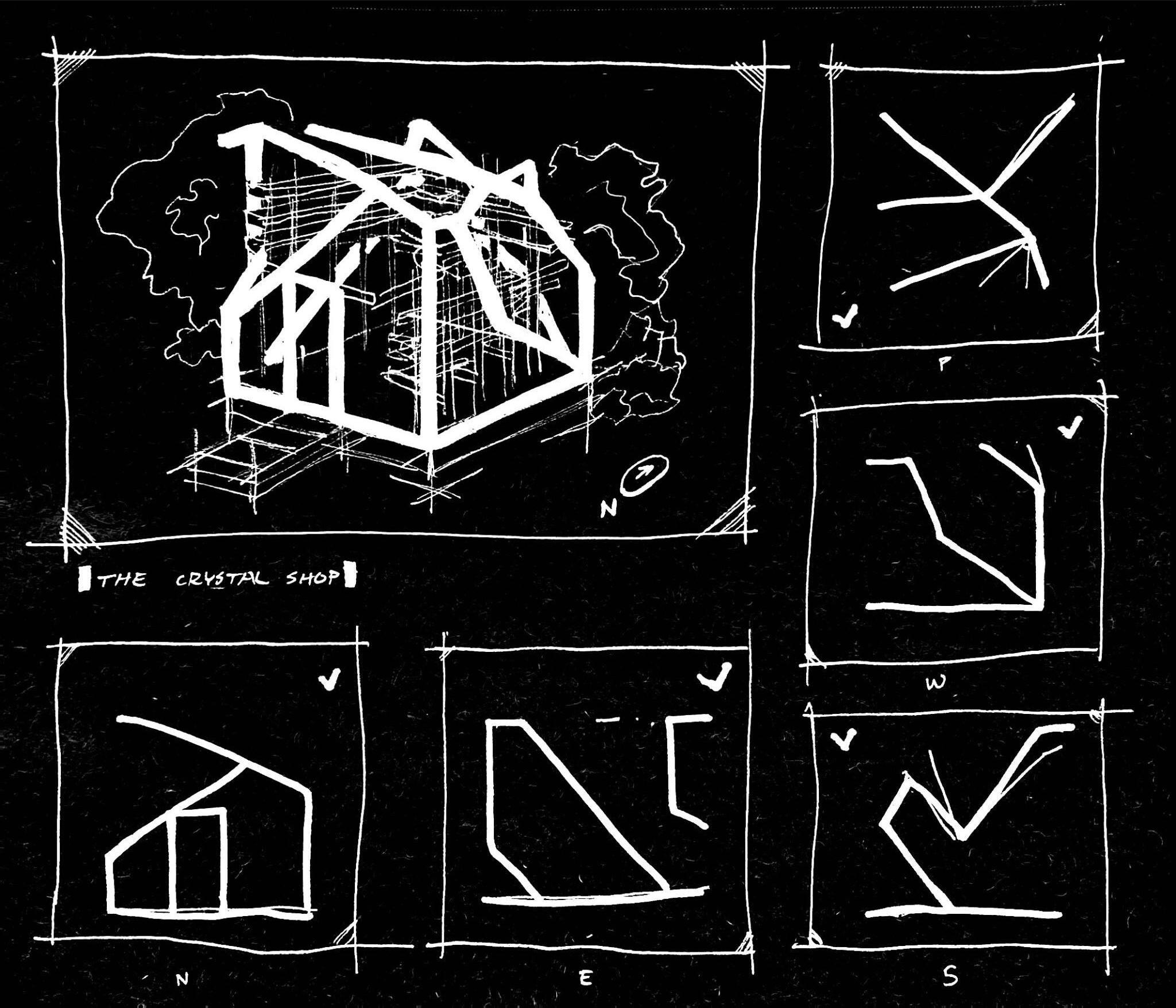
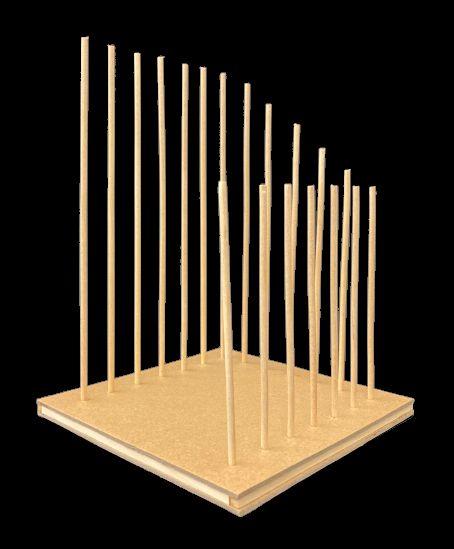
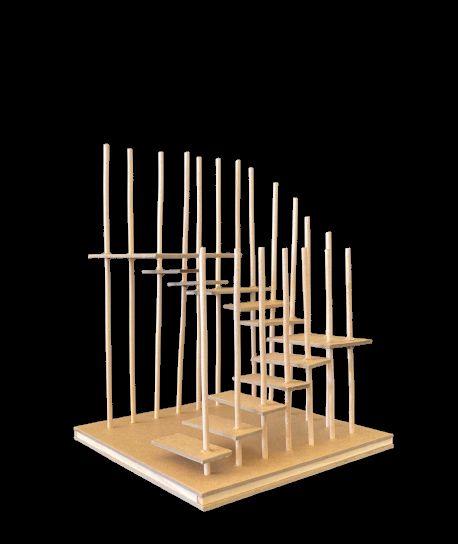
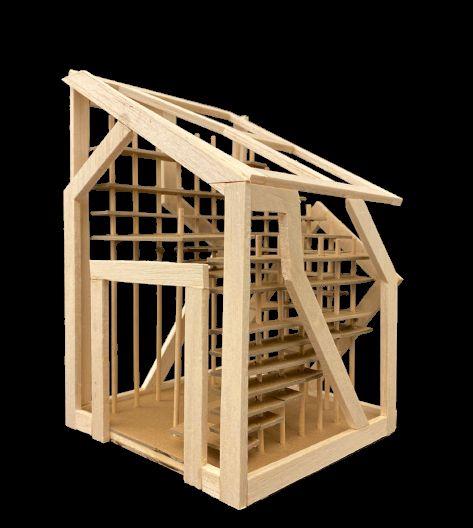
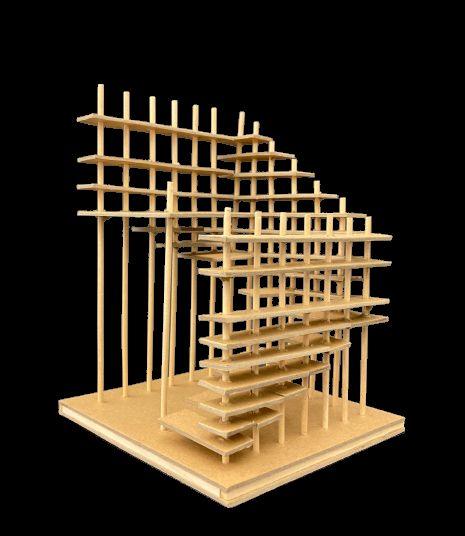
1 Stacked Stair Placement. 2 Shelf
and
3
4
Platform and vertical column attachment.
Orientation
Layering.
Wooden Frame/Glass Paneling.
Lumin Courtroom.
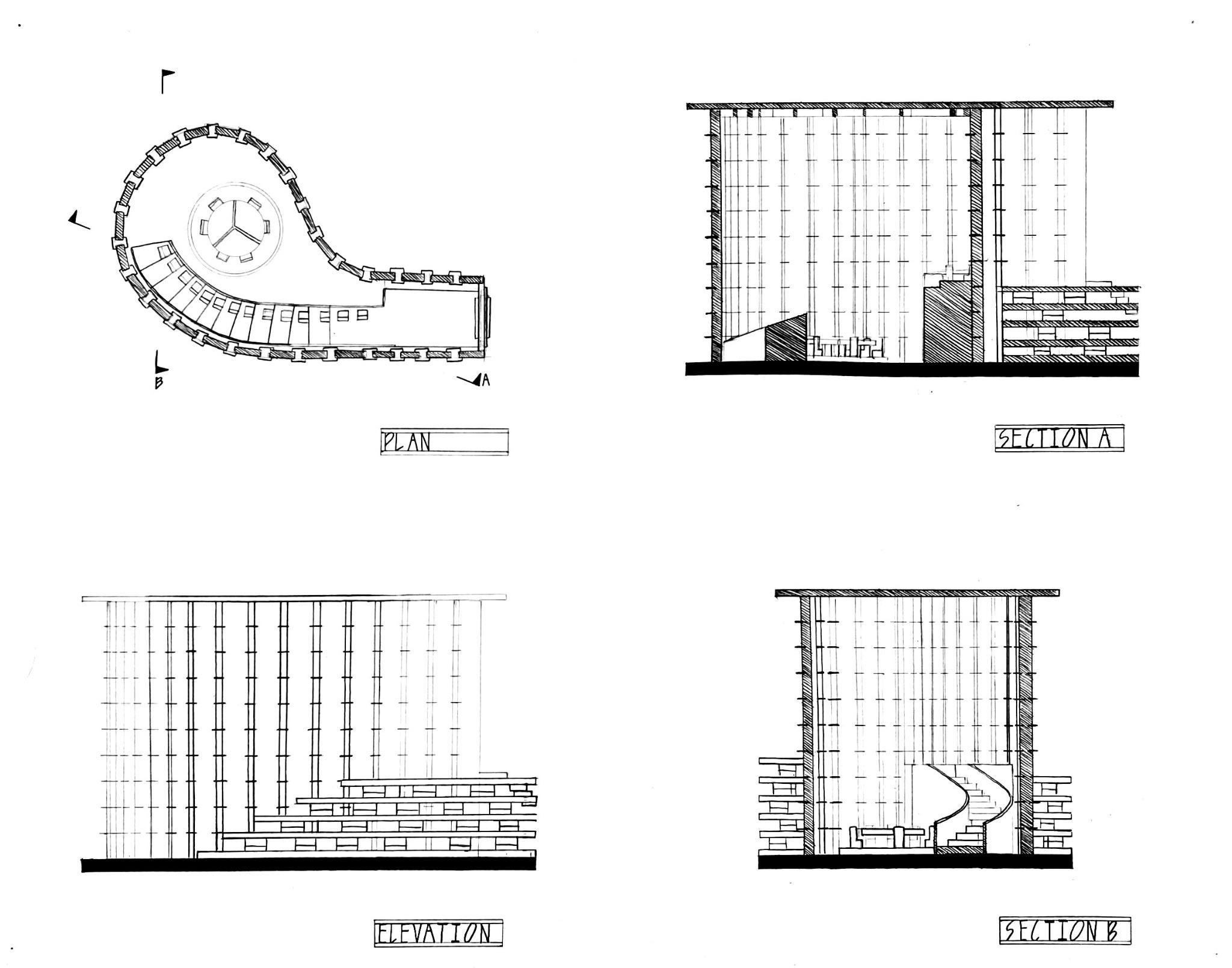




When designing the courthouse, I wanted two things to be clear in the the design. Firstly, the building needed to be imbedded into the natural terrain, to show stability and a solid foundation. The courthouse needed to represent unmoving justice in the fluid state of politics.
Secondly, the courthouse needed to represent democracy so I decided to use a wooden module, ecrated to form the structure. This represents the power of smaller units (people) and the capability of these pieces joining together to form something greater.
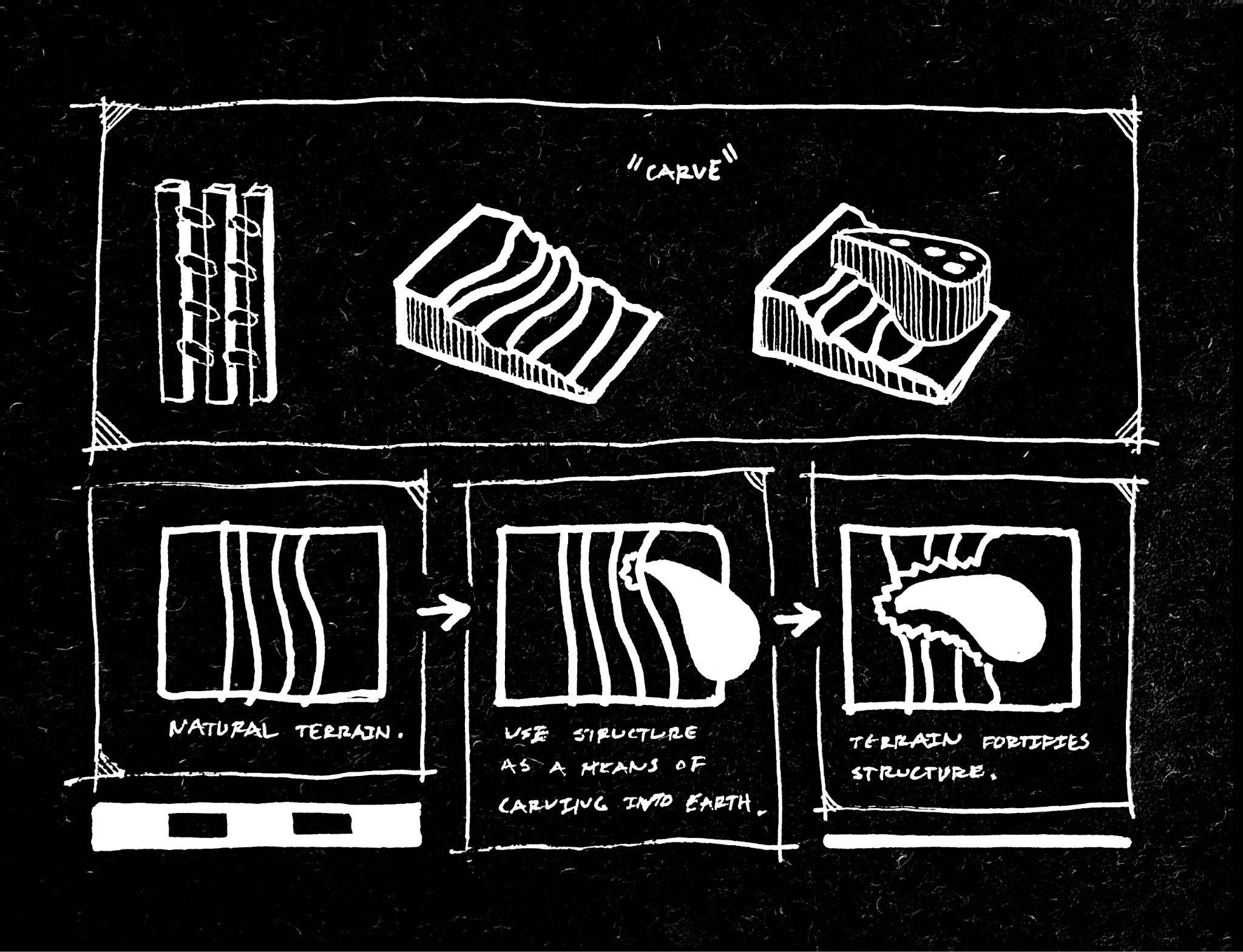
The courtroom is made up of CLT planks, connected with slabs of concrete that are roughly 2ft x 2ft.
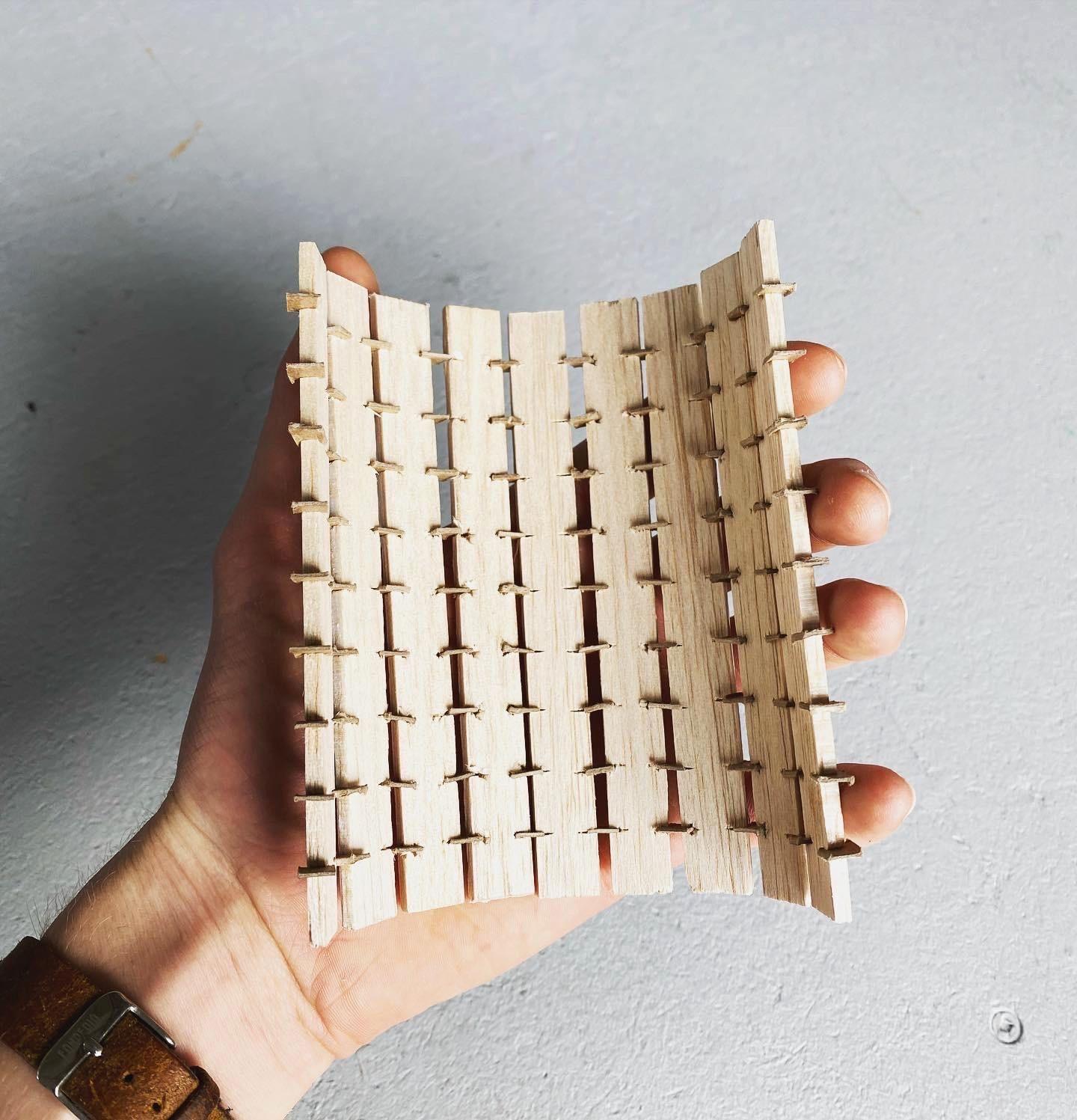
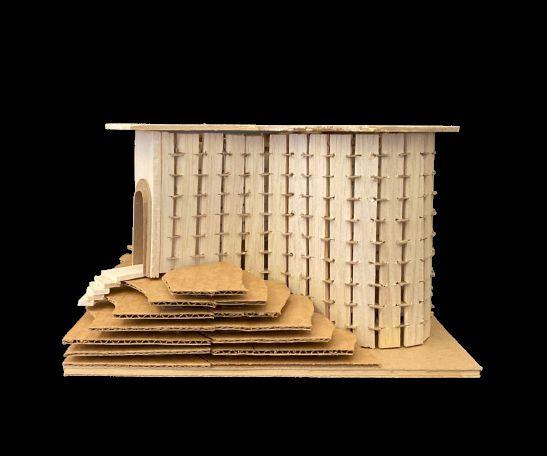
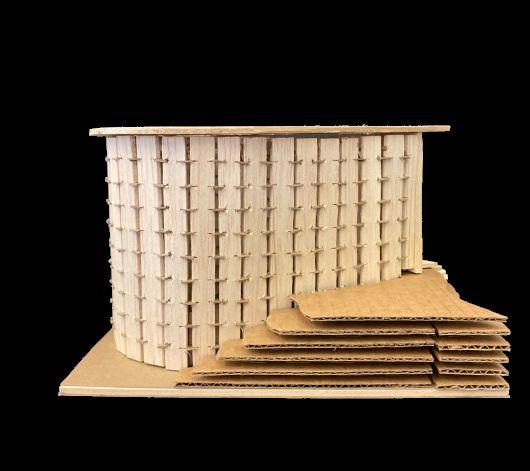
The end result is the Lumin courtroom, a foundation for future trials and hearings. The glass panels in between the ecrated design allows for light to pass through effectively, illuminating the courtroom.
The building is fluid in form (the changing times), yet solid in its foundation (Constitution of the United States).
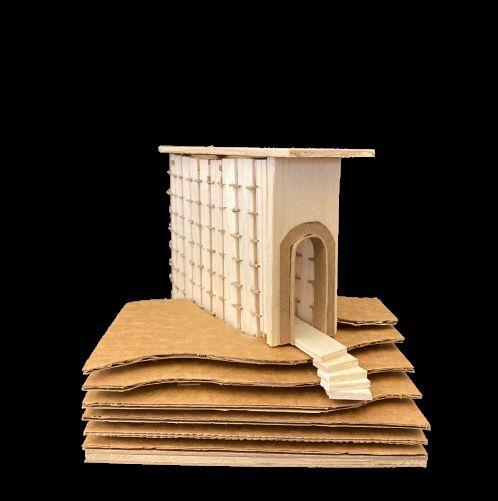
Block Airbnb.
I started this project with the idea that an overhang could be the primary parti. I wanted the Airbnb to be minimal, refined, and contain a meditation space.
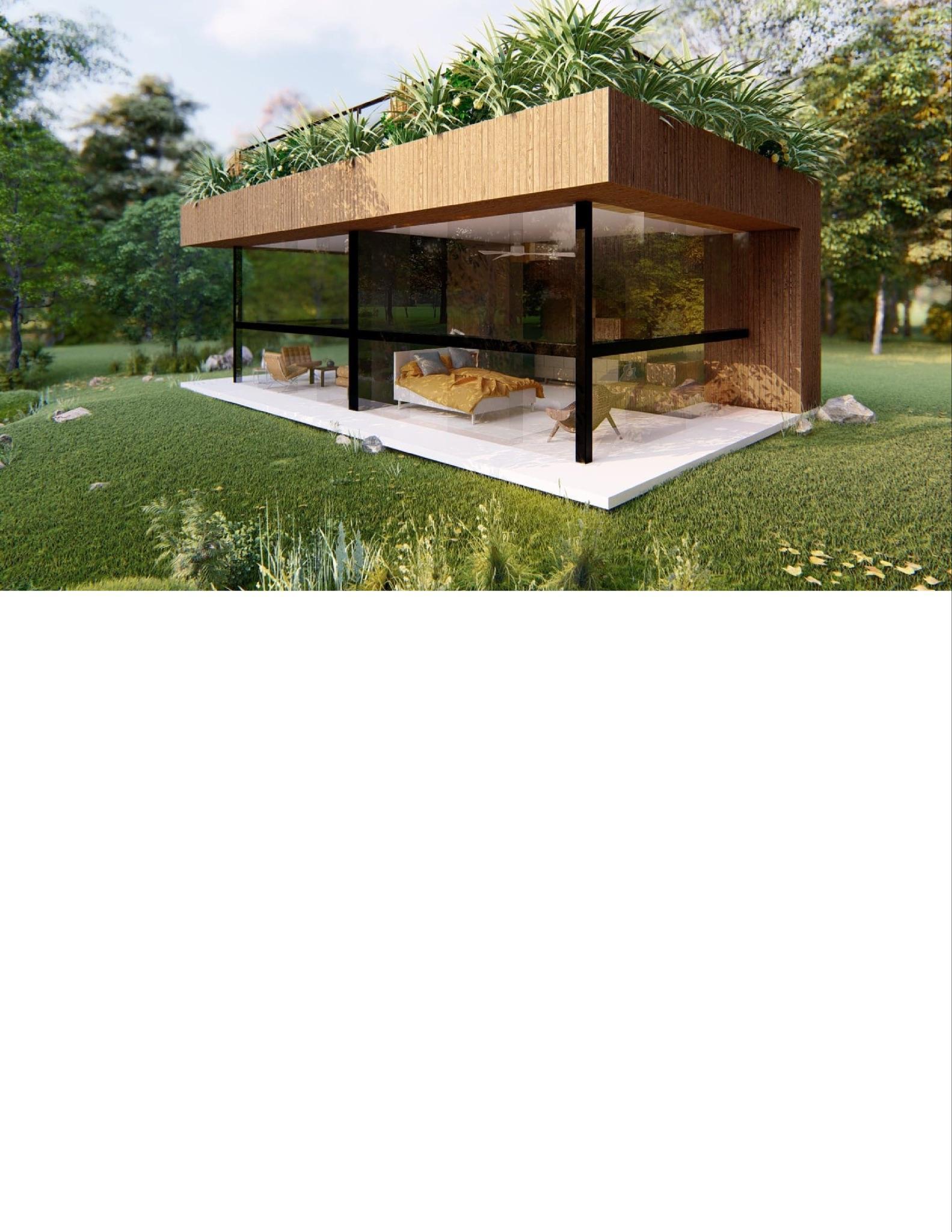
This modular building is highly compact, yet features a bedroom, half bath, kitchen, living room, and a functional roof space. Block Airbnb won the title of Best Design under BEAU’s competitive internship program.
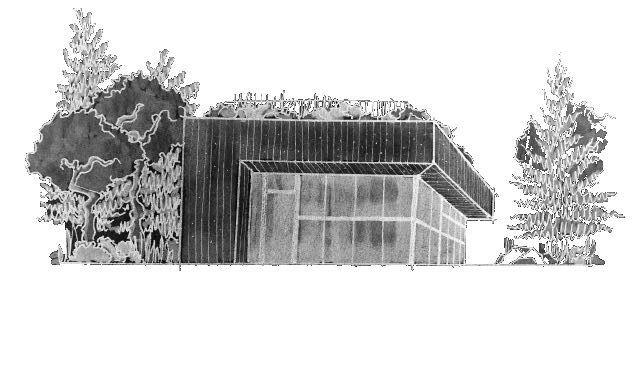

Walk In The Sky.
Think about a path in which you take on the regular. Now, try to envision the buildings, greenery, and landmarks that exist within the path.
You might find that your brain remembers a lot of the details without you being conscious of it.
I soon realized my mind was no different. As I retraced my daily walk on the WSU campus from my dormitory (lower right), to Daggy Hall (upper left), I found my eyes had captured more than expected.
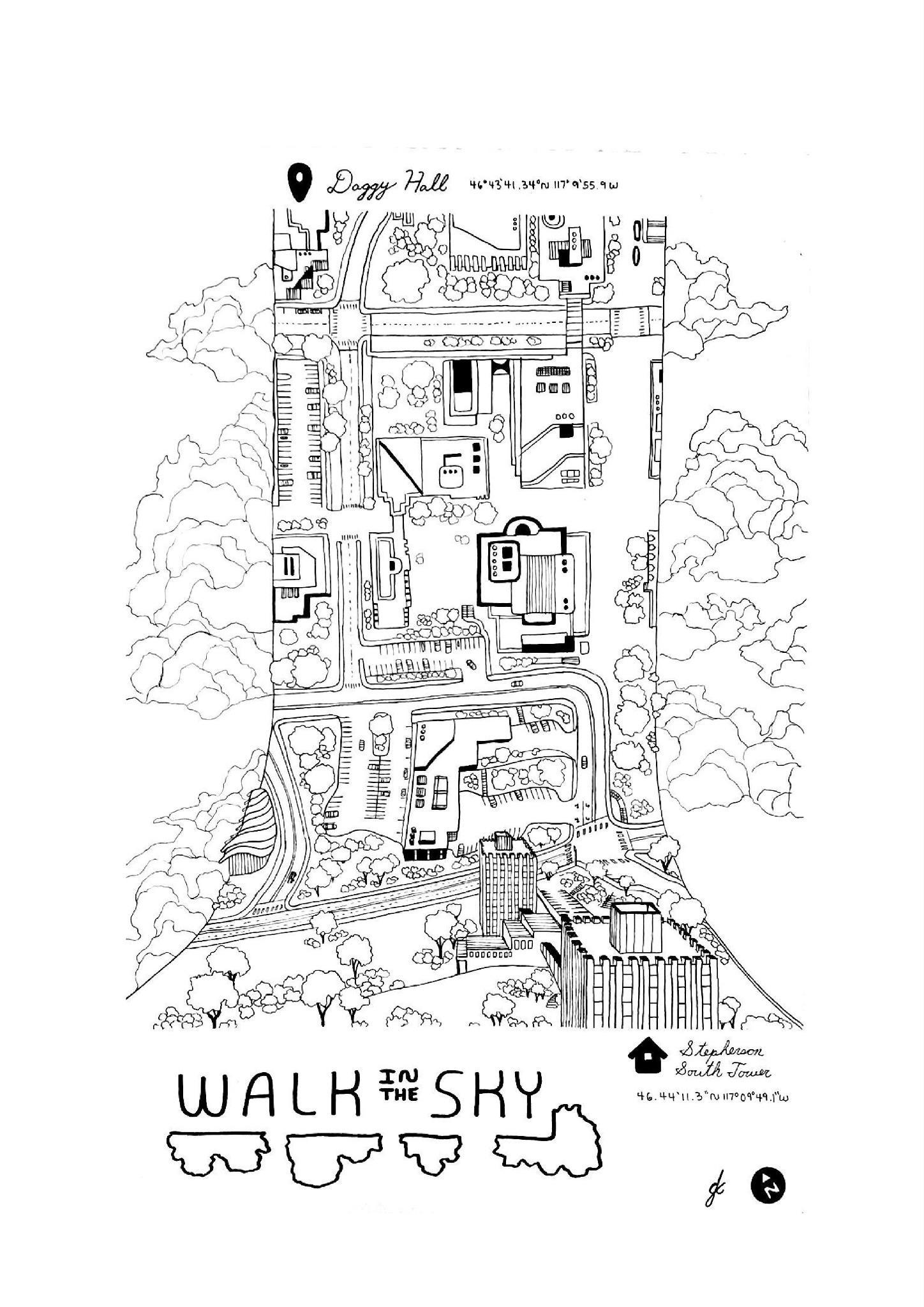
Drawing the path towards my studio in plan view seemed limiting, and distant from my actual impressions when walking to class.

I couldn't help but feel endlessly inspired by the clouds on campus, and how they formed around the existing buildings.
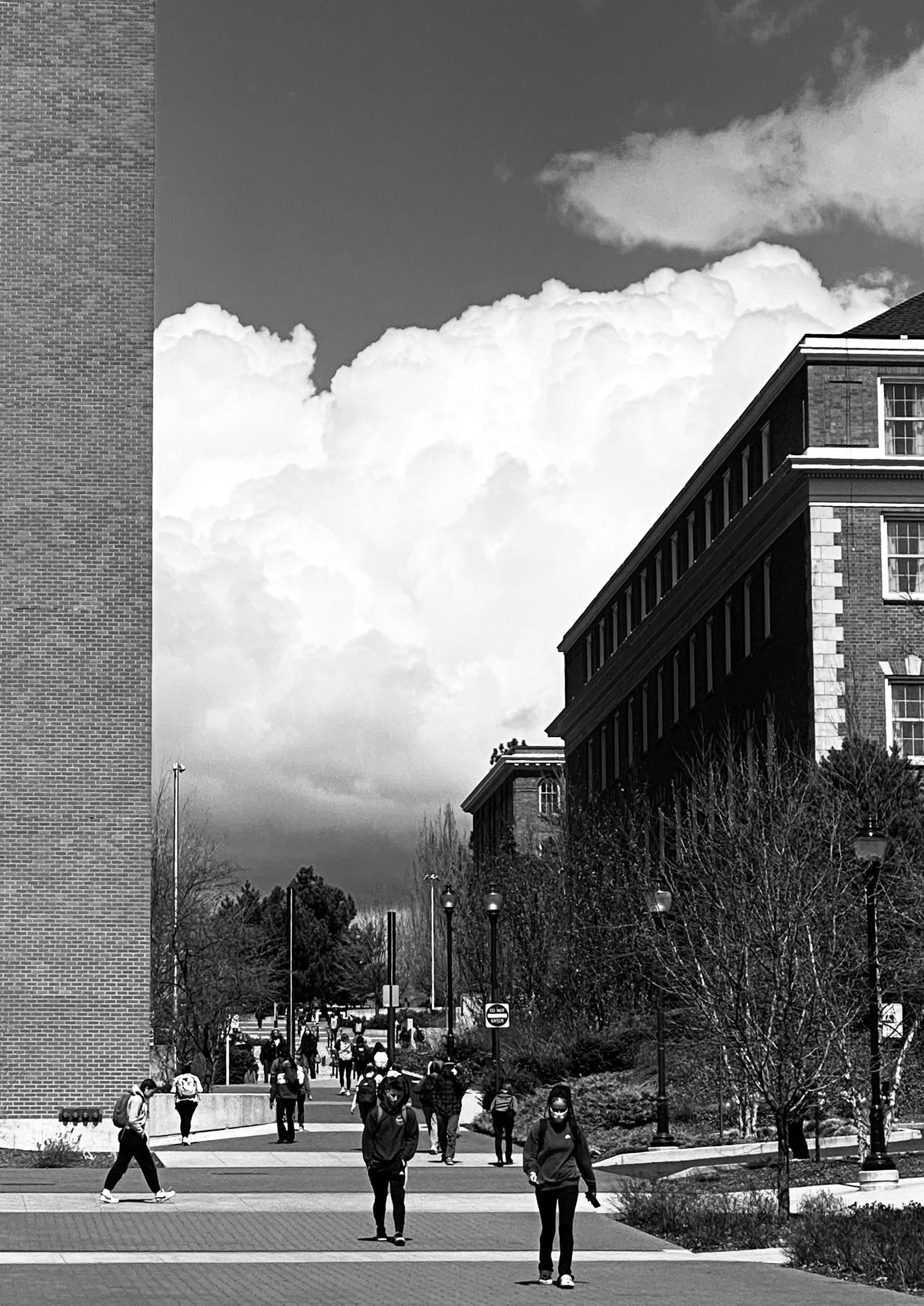
So… I decided to warp the perspective, as if you are walking towards the clouds.
Hence the name of my little project, Walk In The Sky.
May We See It All At Once.
Soft Pads of grass. Silky. Lush and milk stained. Yellow, with bruning olive.
Water runs its course neath the warm supple clay. The clouds have spires, ribs, of gothic descent.
All these blades, with a chestnut easel buried somewhere within.
A baby's color is quiet in its infinite perception. All this beauty is so very… hollow. Why is the paint just a cluster of smoke and ash?
With eyes does one neglect? With a heart, does one sleep? Ask yourself to dream, for the voice of death is heavy and it no longer whispers,
It cries on my shoulder.
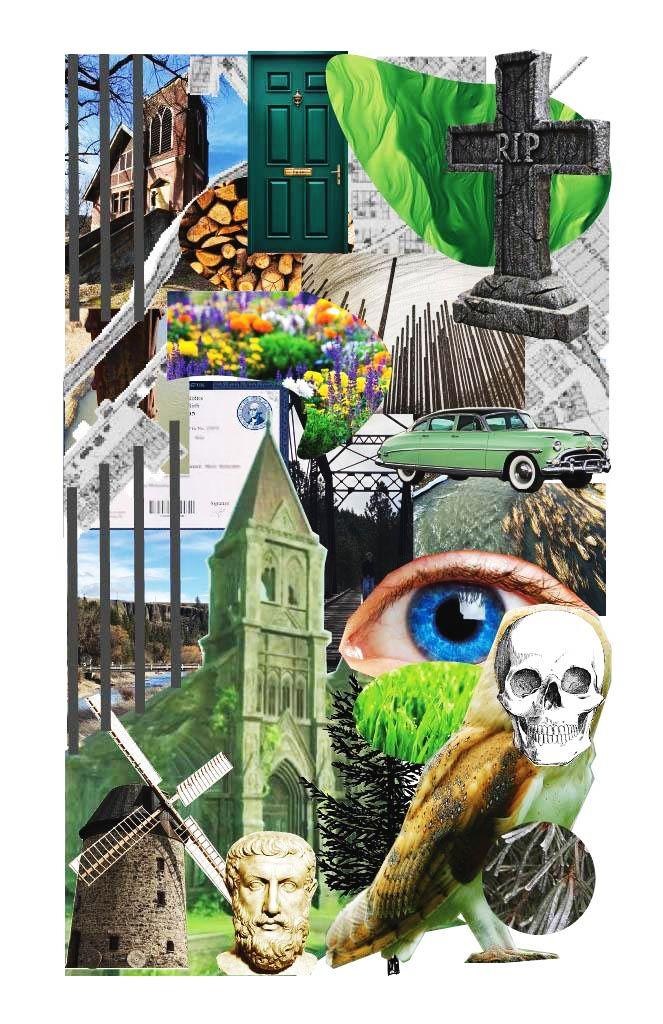
Although poetry has a conceivable separation from architecture, both art forms aim to reimagine dreams and experiences.
I wrote May We See It All At Once after a serious car wreck in January. The poem discusses the purity of nature, when juxtaposed to an overconsuming heart. The clouds conspiring, the baby-blue sky, the river rushing; these were all things in which I began to take for granted up until my accident.
After the wreck however, I no longer saw the ordinary as ordinary. The subtle beauties of existence became more clear, and with no surprise, I began to see it all at once.
The collage was a side composition that I felt suited the poems nature and intent. After telling my story to the art committee, I was fortunate enough to have my poem published in Land Escapes, Washington State University's Academic Art Journal. Although the poem mentions gothic architecture, I feel as though the greatest connection to architecture, is the ensemble of experience from my mind to yours.

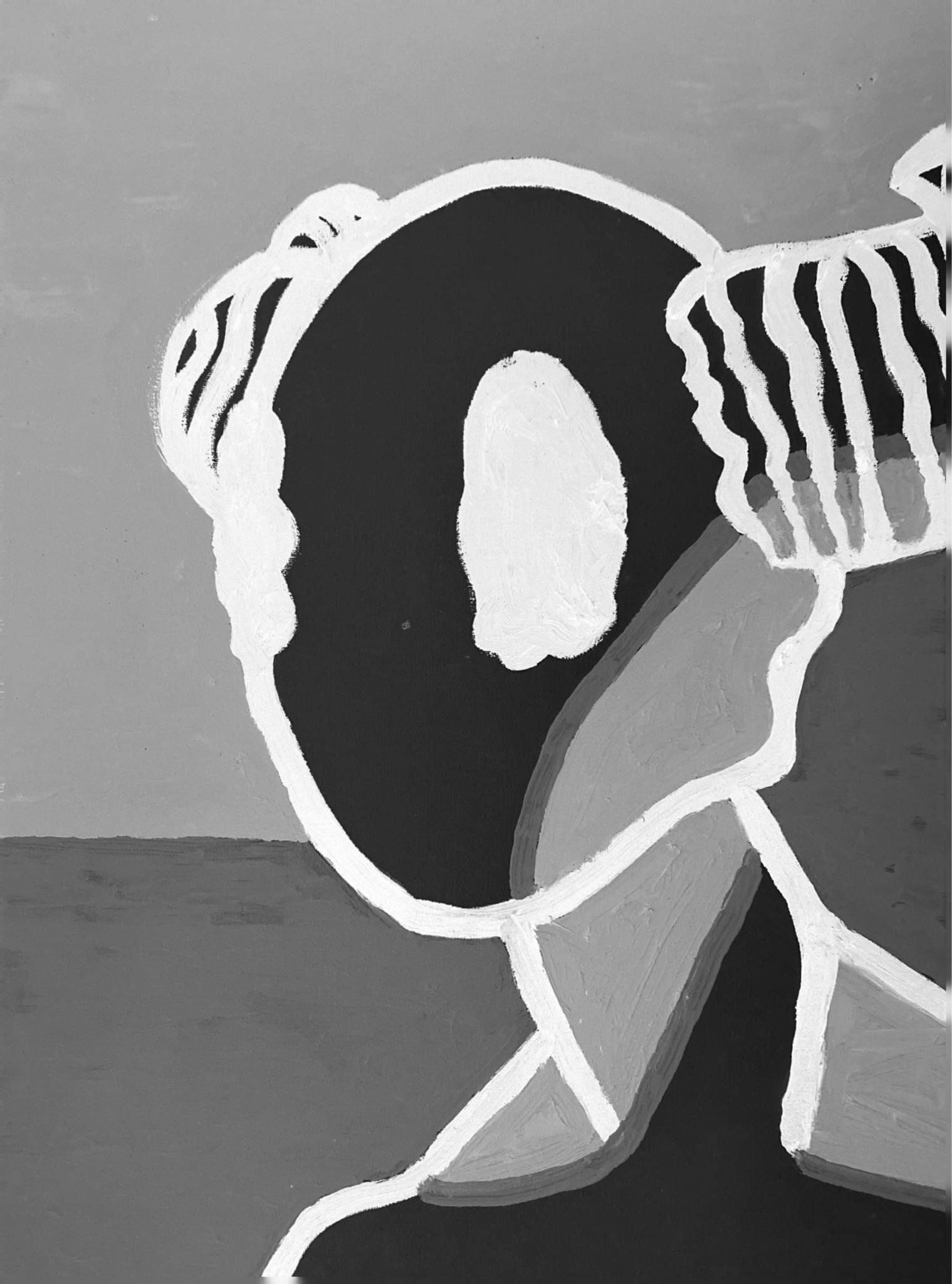



End. (509) 312-9630 danielgude07@gmail.com 219-19 143rd Road, Queens, NY 11413
The
























