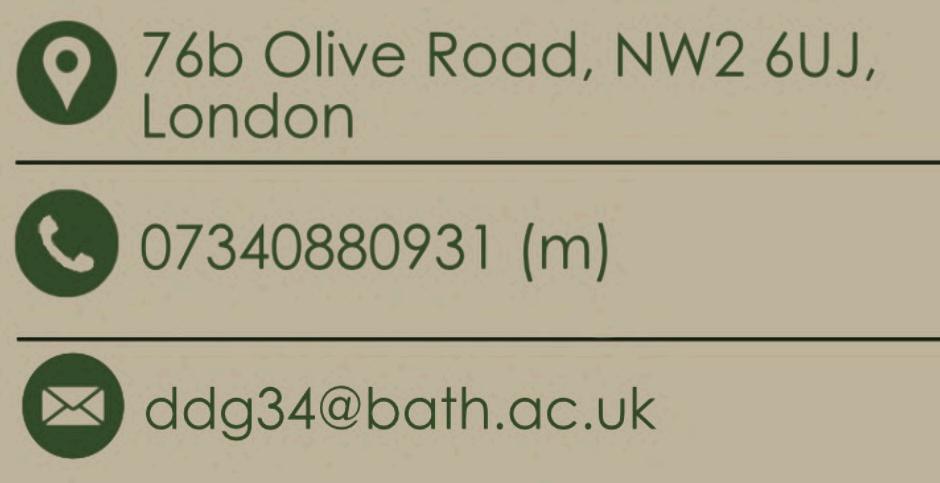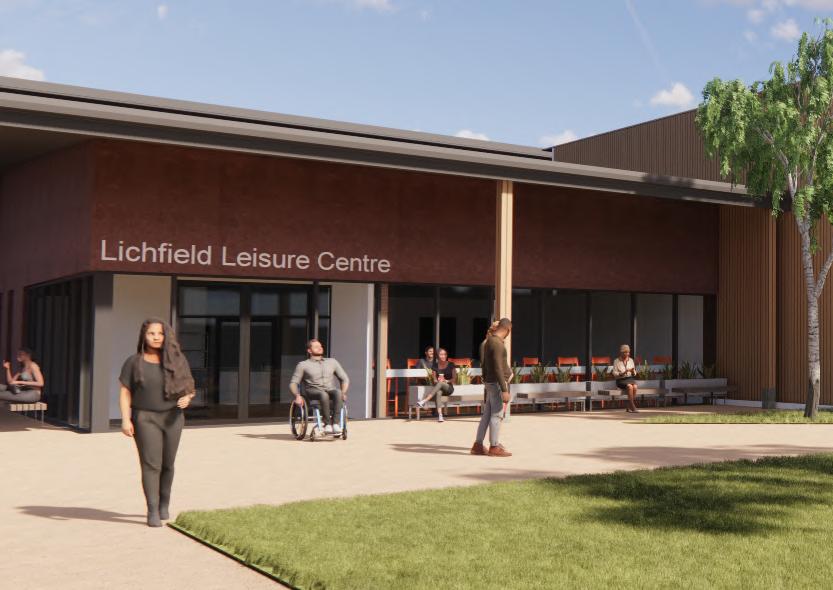Part







Part






year typology softwareused
Second Year Placement Public Leisure Building Revit Indesign
June - September 2023 Landscaping Autocad Enscape
As part of my semester 2 work placement, I did 4 months at Box architects London as a Part 1 architectural assistant. Over the course of my placement, I was working on the development of a new leisure centre in Lichfield, England. The site was Stychbrook park, a poorly maintained and underused location, providing a strong opportunity for improvement. I assisted in putting together the planning application, working across stages 0-4, with a particular focus on stage 2.












Sitesections






Cinnamon (reception area) and hearth brick (main facades) coloured cementboard to reference the shades used in the area which consists primarily of red brick residential buildings. Also a highly sustainable material, with a n A+ grade under the BRE green guide.
Use of blackbrick below DPC level which sees common use in the area. Gives the cement board cladding a consistent base, dealing with the site topography by creating a visible level. It is expressed at the lower site levels.
Timber forms part of the wider colour scheme of the area, and provides a softer hue change from the redder colour s of the cladding. Combines battens at the lower level with matching shingles above. Aims to be responsibly and sustainably sourced to achieve an A + under BRE Green Guide Specifications































Second Year Group Project Housing development Sketch up Affinity
October 2022 Landscaping Autocad Lumion
Procreate
A group project where we were required to design a housing development scheme incorporating a variety of housing typologies and community spaces. We aimed to maintain the character of the surrounding area, by implementing materials and styles that followed the architectural language of Bath. This included the use of Bath stone and other locally sourced materials and the use of pitched roofs to match with other nearby houses. I personally worked on a semi detached property aimed at couples/ small families, on site B; the upper part of Bathwick Hill.









typology
softwareused
Second Year Individual Project Spiritual Celebration Building Sketch up Affinity
November - December 2022 Heritage Autocad Lumion
about
The brief required designing a spiritual celebration building for weddings and funerals, creating an architecture that is both emotive and memorable; a true celebration of life.
The building shares the site with the historical site ‘Sham castle’, therefore I have tried to preservethesiteandviewofferedbythisattraction,bydividingthesiteintoaprivateandpublic zone through the use of level changes. This resulted in having the public touristic area by sham castle overlooking the more private site of the the ceremony building.









First Year Individual project Community Music Space Sketch up Affinity
February-March 2022 Autocad Lumion
In order to explore the poetic similarities between music and architecture, we are tasked with designing a building, that allows for the enjoyment of music ,whilst attempting to evoke the experiential and emotive qualities that are present in both music and architecture. My interpretation of the ‘music box’, is a retreat for students from the stresses of university life; a place for people to practice and record either their own compositions, or well known pieces.




Third year individual project Pet therapy and care centre Revit Affinity
November 2023 -January 2024 Urban regeneration
Autocad Lumion
Sketch up APS Ethos
This project was about developing and regenerating the public realm of Commercial Road in Swindon. Our scheme looked at ‘slowing down’ visitors, making them stay and enjoy the public realm and what it offers.
We also had to select a plot of land on site,to create a health and well being building typology. My typology is a dog therapy wellness centre, in response to Swindon holding one of the largest UK dog populations. The building also consists of more public facilities that celebrate the relationship between humans and dogs, becoming a place of positivity and healing with the design taking a playful and bold approach. The circular motifs refer to the animal instinct of ‘circling’ when experiencing high emotions.






FloorPlans










Northstreetview
Cafeloungespace






