PORTFOLIO
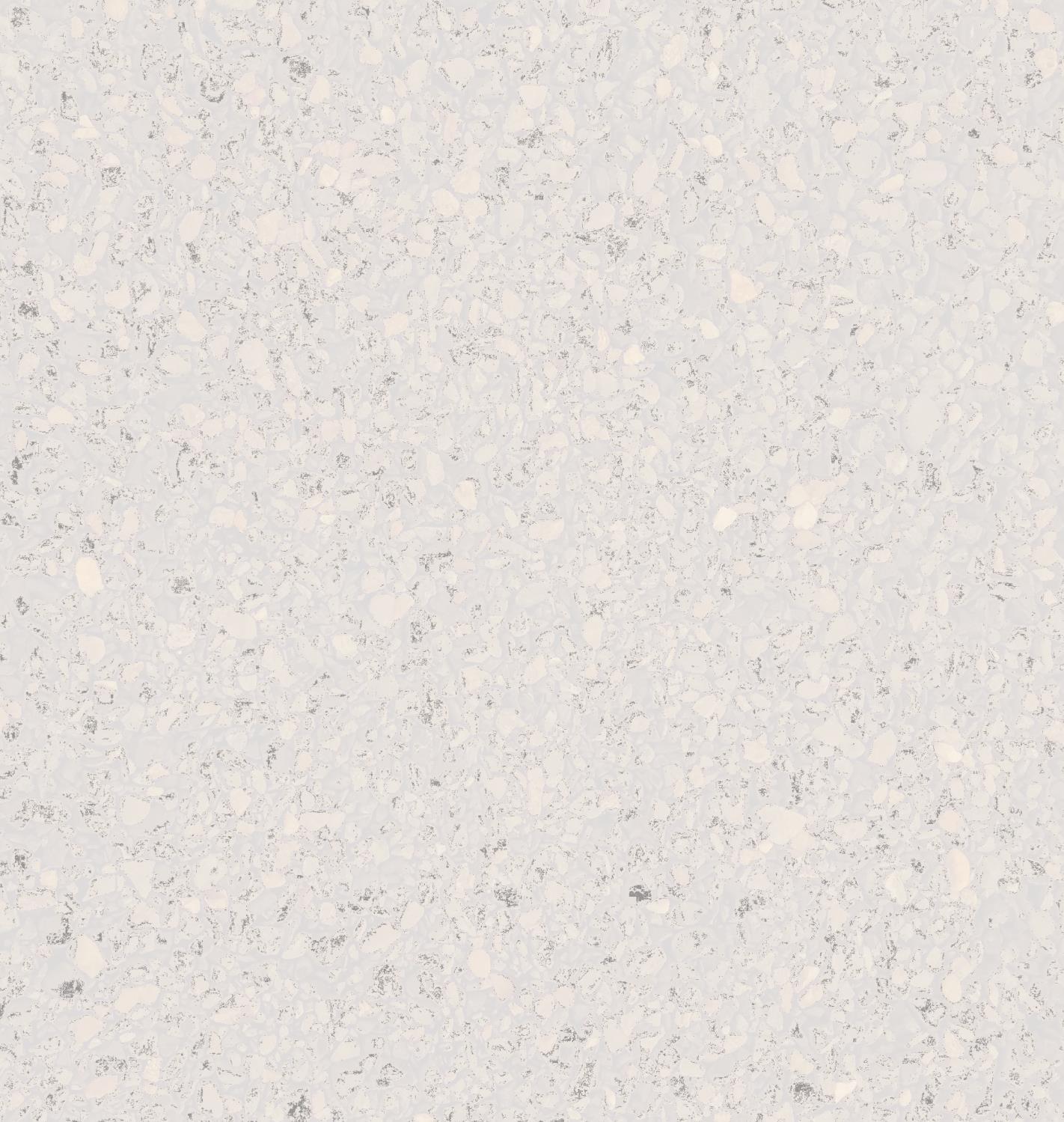
DANIELA PINEDA GARCÍA


INDEX ÍNDICE

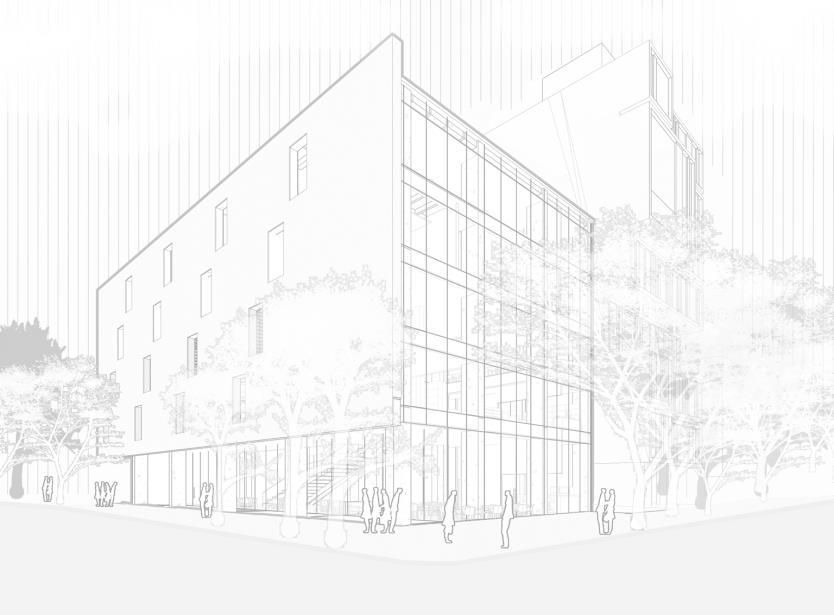
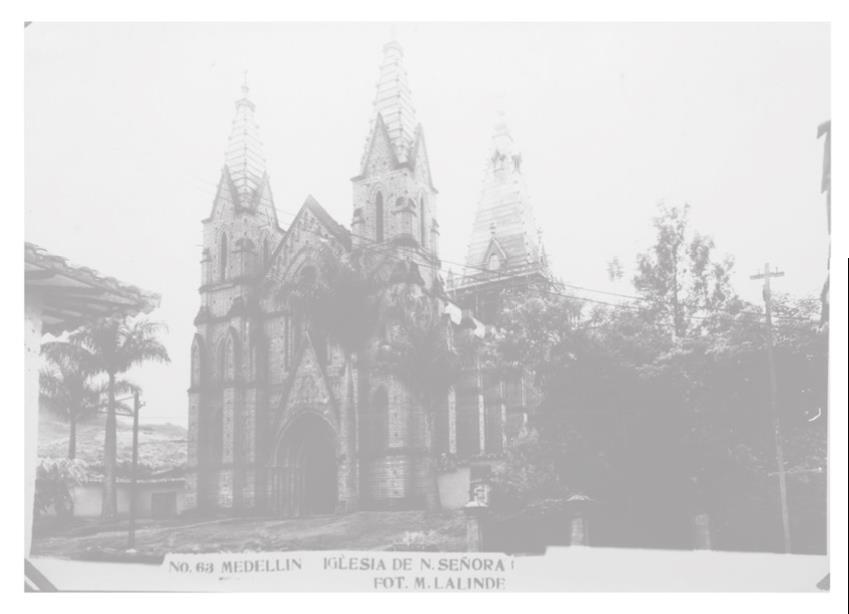
41 PROFESSIONAL PROFILE BACHELOR’S DEGREE THESIS HERITAGE CENTRE OF MEDELLIN 18 LA POBLADA CULTURAL 06 12 ARCHITECTURE AND LANDSCAPE INTERNATIONAL WORKSHOP MIGRATION AND HERRITAGE BUILDINGS THE ARCHITECTURAL PROJECT RESEARCH APPROACHES INTERDISCIPLINAR Y APPLICATIONS SAN LORENZO’S ART SCHOOL 22 36 32 EXCHANGEPOSTCARBON 24 VISUALISATION TOOLS 40 EXCHANGEATMOSPHERE 28 45 44 COLOUR AND LANDSCAPE AS THE MEAN
Bachelor’s degree of Architecture
National University of Colombia, 2018Currently
PROFESSIONAL PROFILE
8 semesters of barchelor’s degree of Plastic Arts.
University of Antioquia. 2018- 2022
Exchange program
Academy of Art, Architecture & Design in Prague
September, 2021-July, 2022
Certificate of Higher Education of Electricity and Electronic
Pascual Bravo Industrial Thecnical Institute, 2015-2017
Cost and budget for buildings I: General Course
Cost and budget for buildings II: Direct
CostsPascual The National Apprenticeship Service SENA 2021;2022
International Workshop on Architecture and Landscape
Seminario Internacional de Arquitectura y Paisaje
Universidad Nacional de Colombia
National University of Colombia/ Arq. Franco Zagari
July, 2018 Workshop: The future of creative cities
Universidad del Rosario and the Leibniz Universität
Hannover
July, 2022
1ˢᵗ International Symposius on Media
History and Theory
1er Simposio Internacional en Historia y Teoría de los Medios
National University of Colombia, University of Antioquia
November, 2019
Colloquium at the 5th photo exhibition
"convergence".
Coloquio en 5ta muestra fotograficas "convergencia"

Universidad de Antioquia
University of Antioquia
September, 2022
PERFIL PROFESIONAL ACADEMIC BACKGROUNDFORMACIÓN ACADÉMICA
ACADEMIC PARTICIPATIONSPARTICIPACIONES ACADÉMICAS
TECHNICAL SKILLS
AutoCad 2D
AutoCad 3D
Revit
3dMax
Photohop
Illustrator
Lightroom
InDesign
SketchUp
Blender

Twinmotion
Excel
PowerPoint
CAREERRELATED EXPERIENCE
Spanish
Native proficiency
English
Professional proficiency
Czech
Elementary proficiency
Designer/ Archina s.r.o
Formulation, drawing and design of architectural projects in facilities and amenities hotel.
Prague, Czech Republic. February-July, 2022
February, 2023-Currently (internship until September)
Drafter / Corporación Para La Alianza Estratégica Empresarial Corales. Formulation, drawing and budgeting in the improvement of social single-family housing. Medellín, Colombia. August-December, 2022
Drafter / The Territorial Planning Department of the National University of Colombia, Medellin
Developed and projected of architectural, civil, topographical, and urban planimetry for the execution the urban improvement of the university campus. April, 2021
Designer/ IngeBioMet S.A.S
Formulation, drawing and design of architectonic, urban and road projects built in Colombia. Medellín, Colombia. January-September, 2021
Drafter/ SuperCarnes JH S.A.S
Architectural survey and drawing of production plant. Medellín, Colombia. July. 2019
Drafer/ Civil Enginner Luis A. Sanchez
Drawing of urbanism and road projects for the Ssecretary of Mobility of Medellin Medellín, Colombia. December, 2018
5
LA POBLADA CULTURAL LANGUAGE CENTRE, MEDELLIN
Directed by:
Arch. Luis Guillermo Hernández Vásquez; Arch. Gabriel Jaime Obando López
Co-author: Rebeca David Sanchez
Universidad Nacional de Colombia, 2022
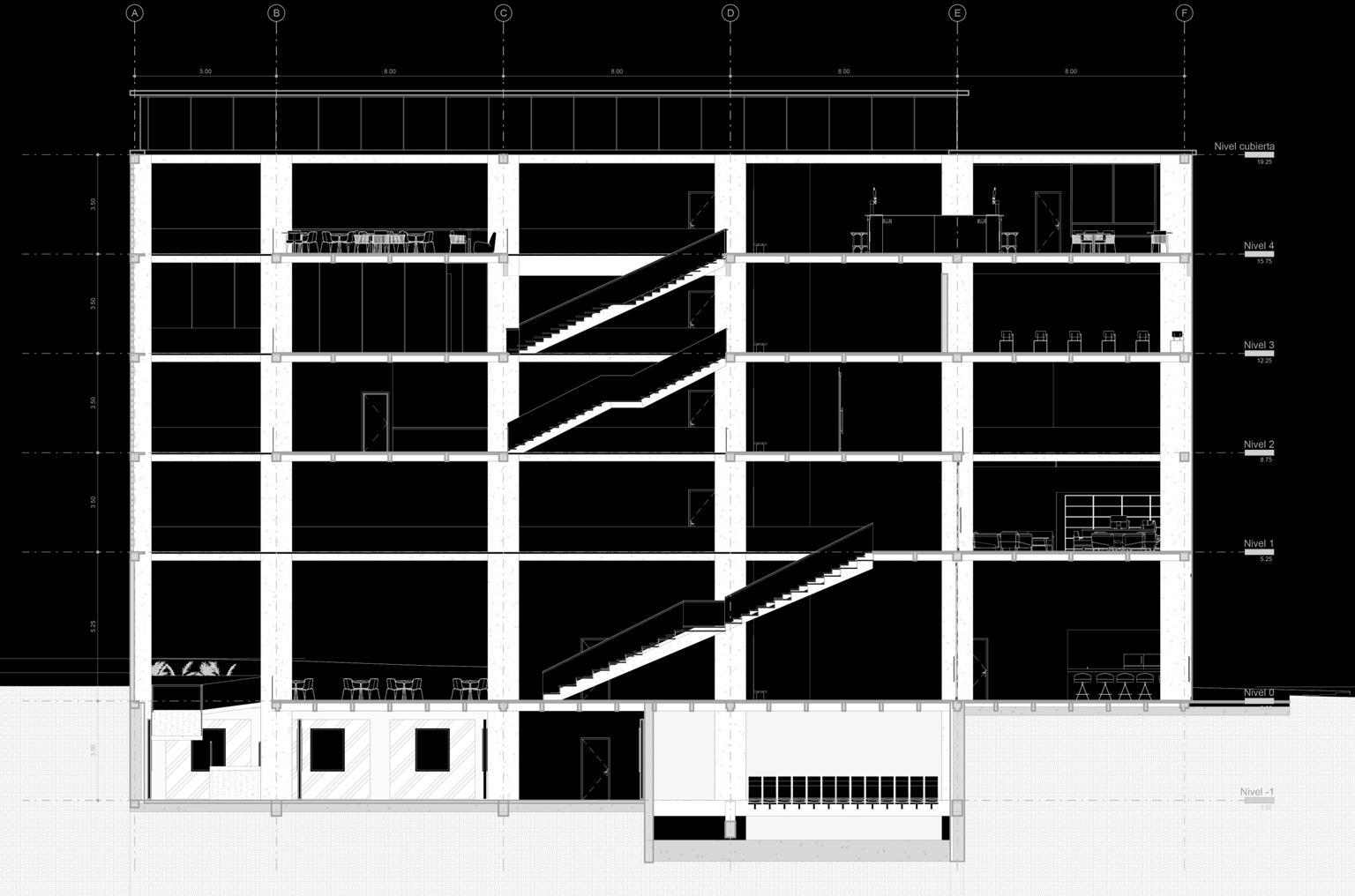
The building project is located in the neighbourhood El Poblado, Medellin, where most of the foreigners and tourists are accommodated, simultaneously where many of the cultural initiatives are emerging. Nevertheless, the index of a second language proficiency (English) in Colombia has one of the lowest levels in Latin America, hampering an effective cultural exchange for Colombian locals in the different areas, personal, professional and academic. Paradoxically there is a big disconnection to the rest of 69 native spoken languages in the nation as well. This project seeks to solve it from architecture discipline by giving an appropiate space where both foreign and native languages shall converge.
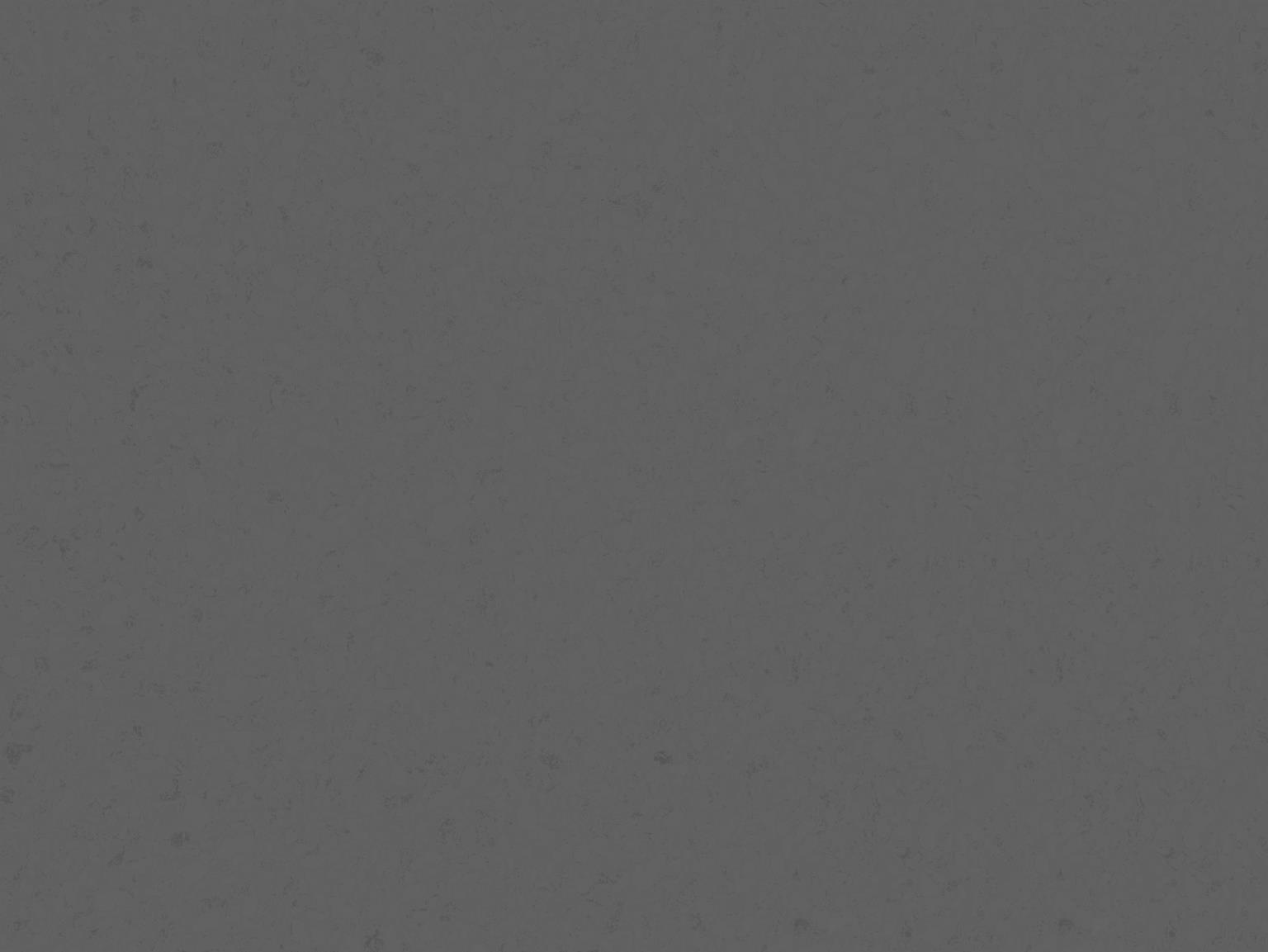

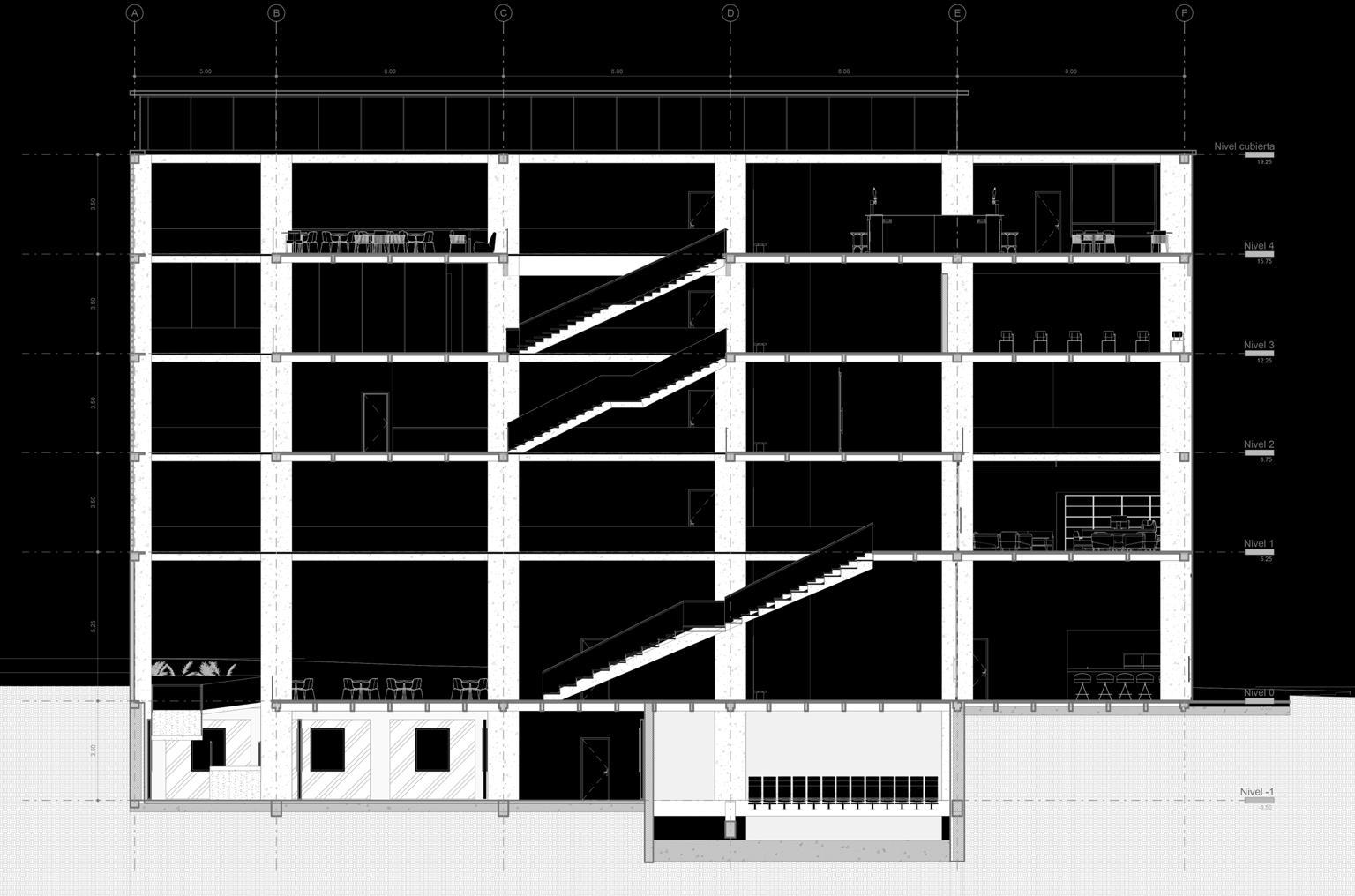
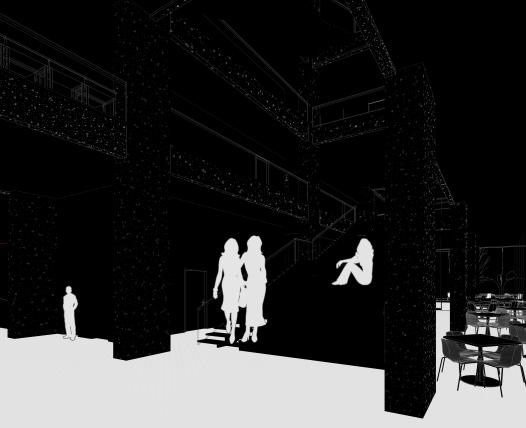
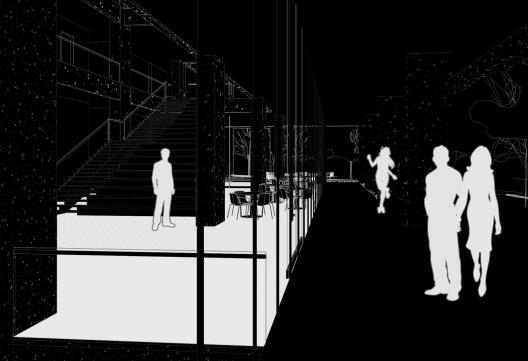
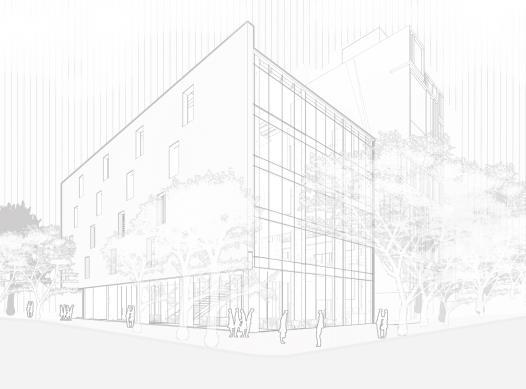
7 Longitudinal section
The roof consists of a skylight that captures the light and presents it inside in a diffuse way.
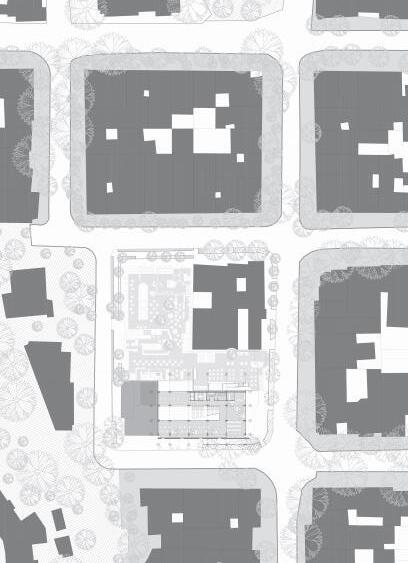

From the understanding of the orientation and sunlight, different facades are proposed according to the direction of the light, so the western facade is more controlled than the south facade, where the sun does not hit directly.
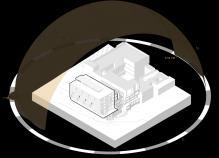
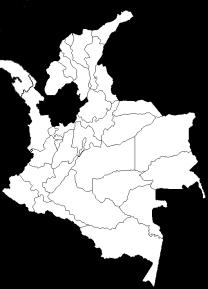
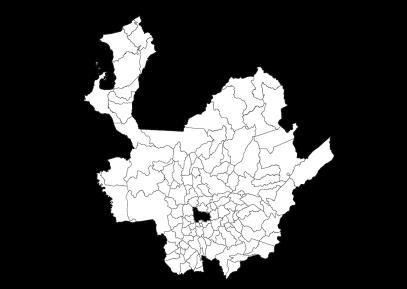
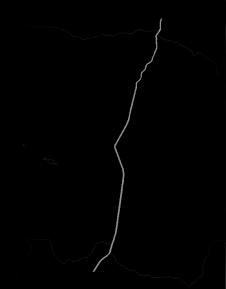
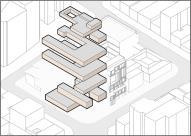
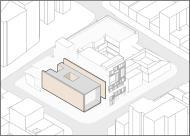
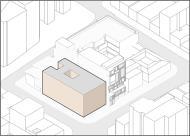
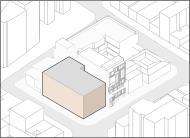
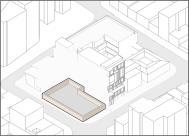
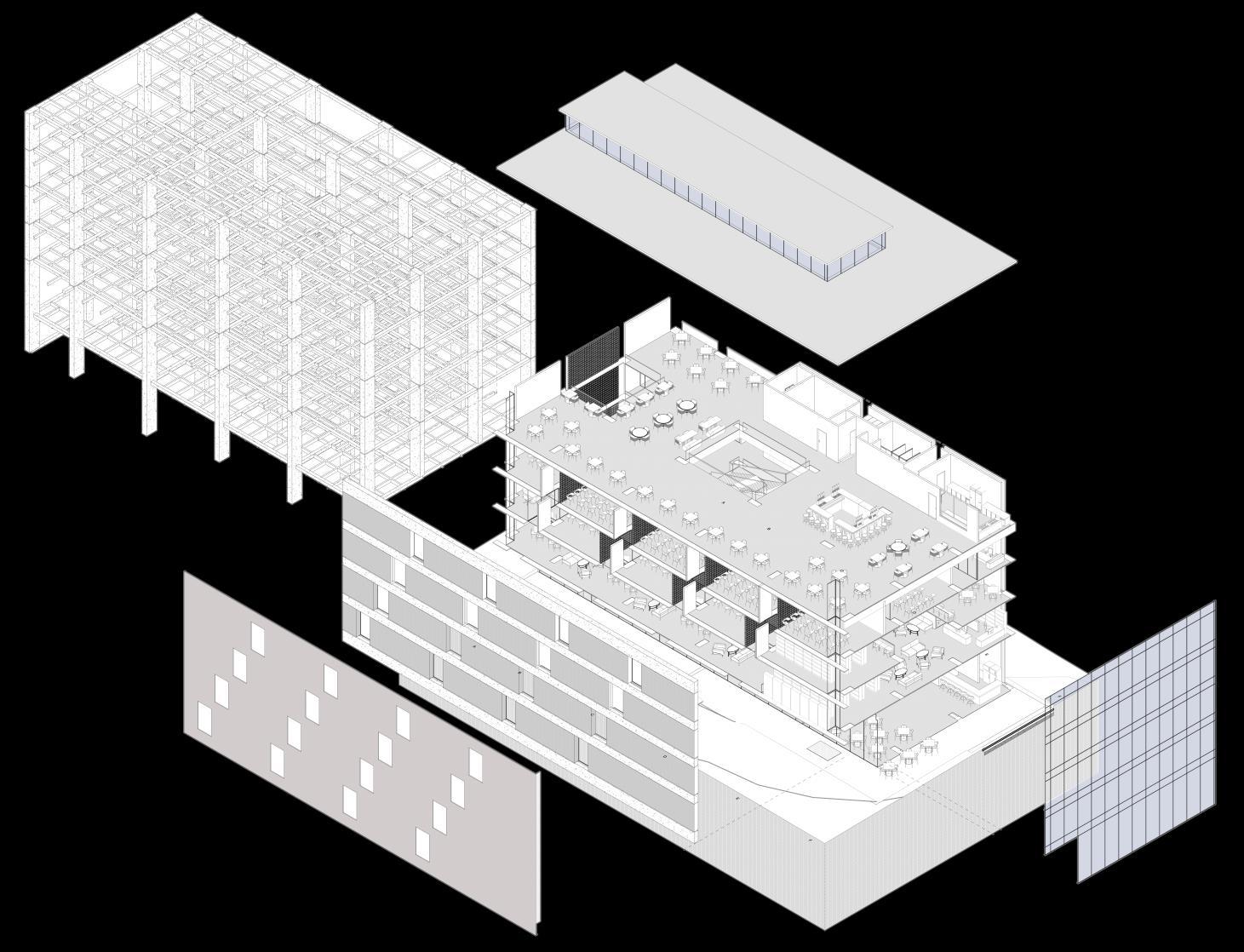 Structure in a portico-type concrete column and beam system.
Structure in a portico-type concrete column and beam system.
Location Exploded isometric
COLOMBIA ANTIOQUIA MEDELLÍN

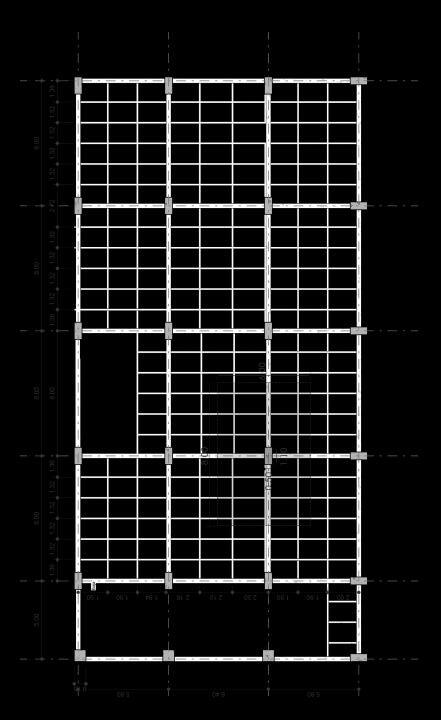
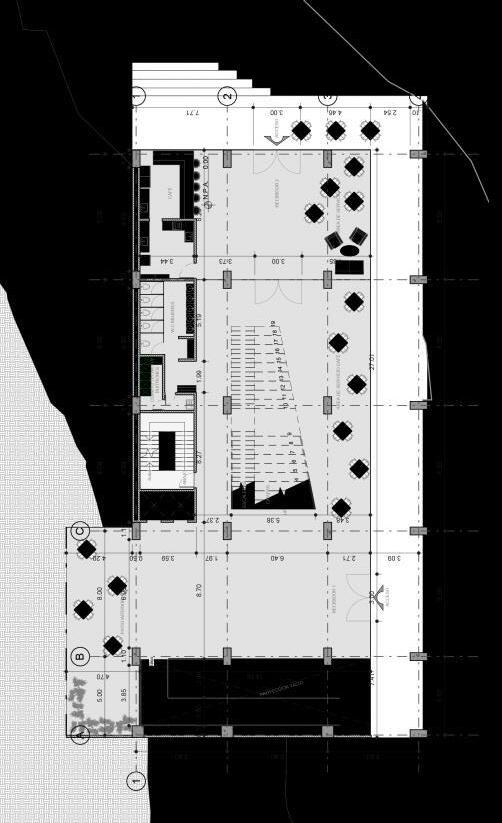
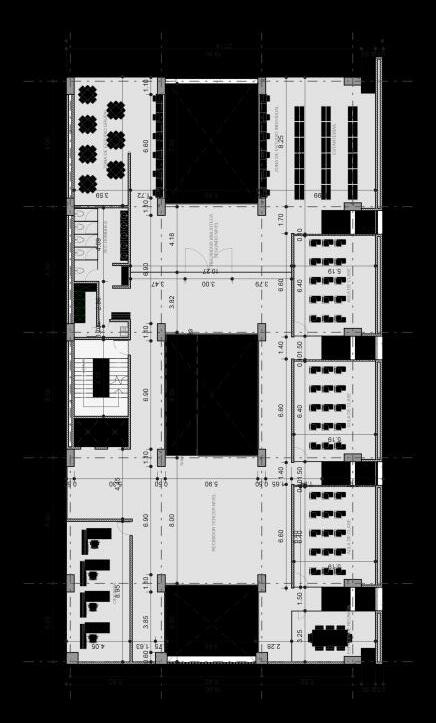
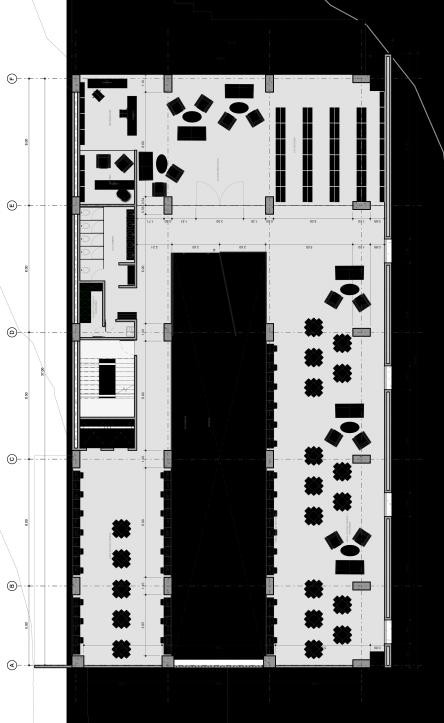
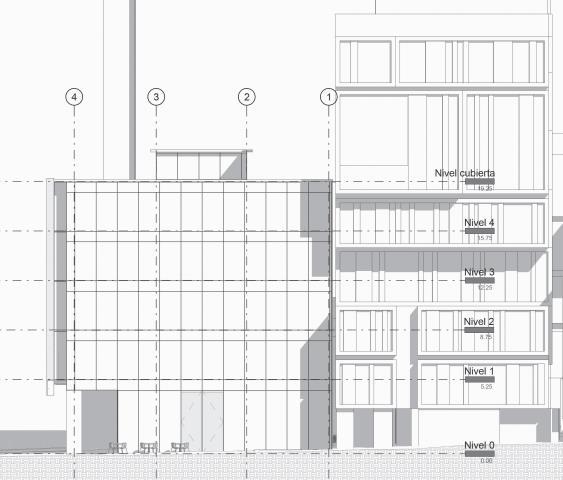
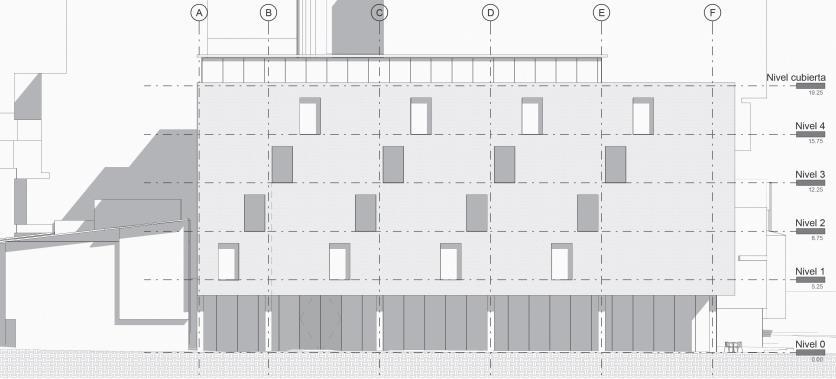
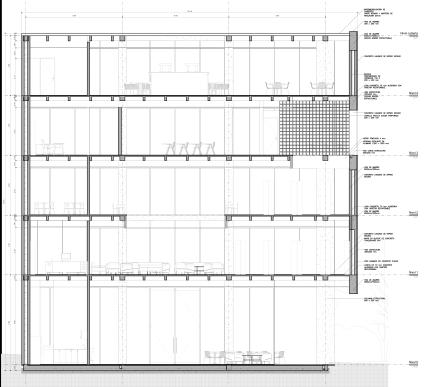



Ground floor 9 1st floor 2nd floor Structural distribution
Frontal façade
Right lateral façade
Transversal section
The south façade responds to the excellent lighting and radiation conditions throughout most of the year. In addition, it aims to capture landscapes near and far. The facades are understood in relation to the orientation of the project. Bioclimatic qualities are sought through shapes and materials.

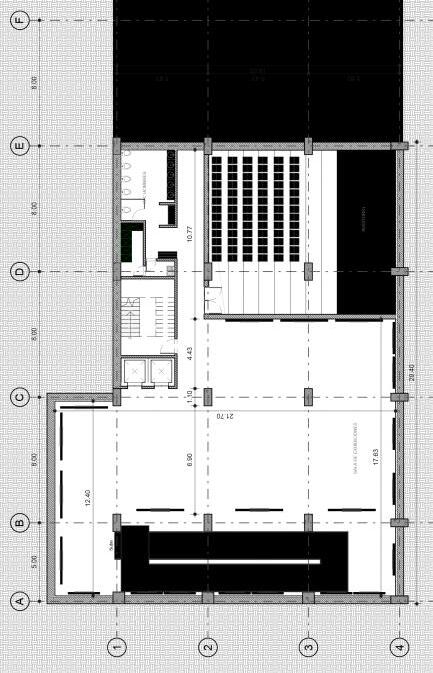
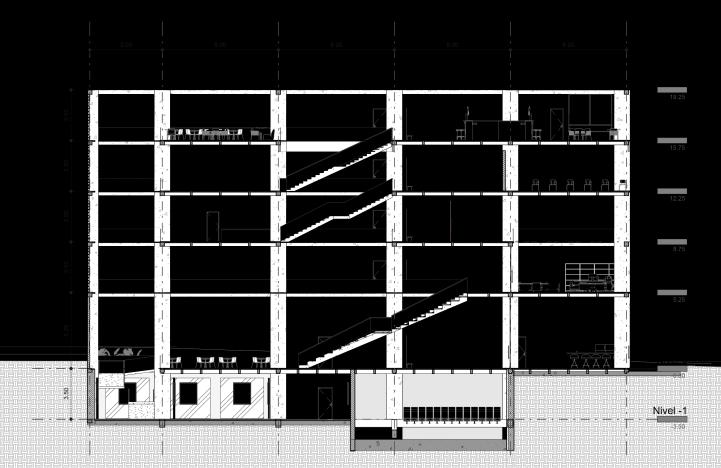

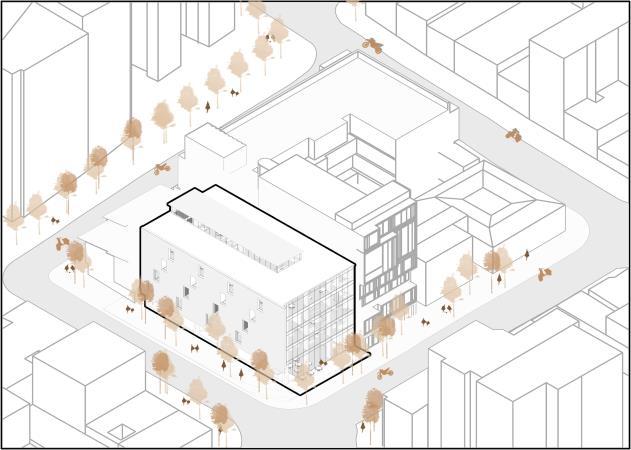
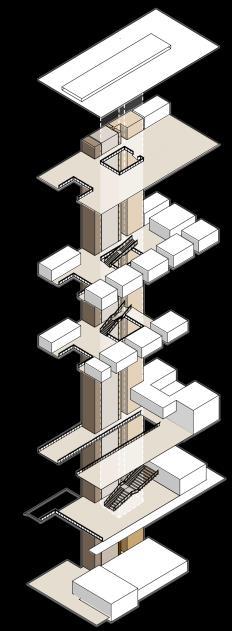
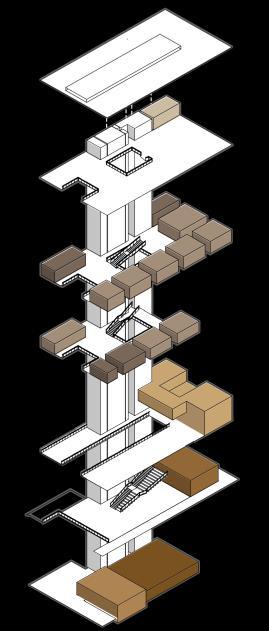

Circulation system Programme structure
Location isometric
Longitudinal section
4th floor
1st basement




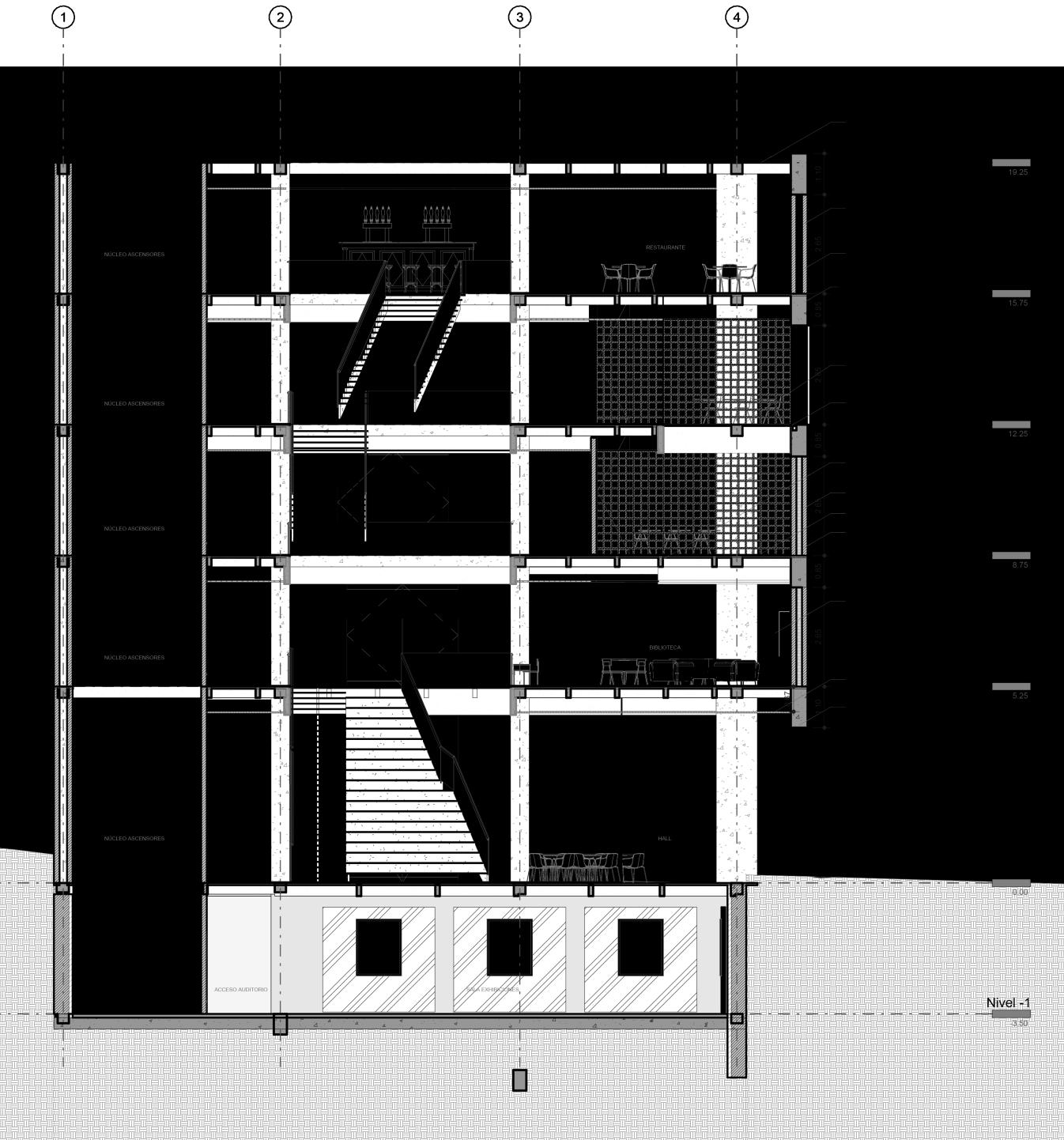



11 Transversal section
ARCHITECTURE AND LANDSCAPE INTERNATIONAL WORKSHOP SEMINARIO INTERNACIONAL DE ARQUITECTURA Y PAISAJE
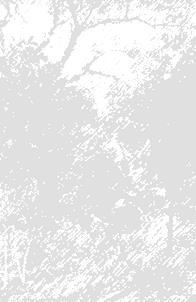
Directed by:
Arch. Franco Zagari

Universidad Nacional de Colombia
Universidad Pontificia Bolivariana
Through the journey and experience, a route was found that leads to the human being as a starting point and generating element of the different spaces. By walking throughout Medellin´ s center, where the core of the appropriate and inappropriate culture is met, public space, human basic needs and landscape matter are placed together in the seek for an architectural and landscaping solution.

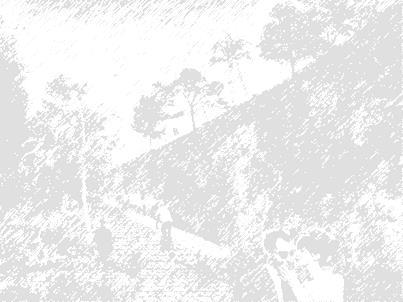
COLOMBIA/ANTIOQUIA
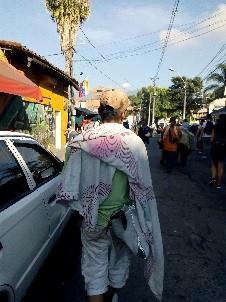




ANTIOQUIA/MEDELLÍN/
MEDELLÍN/LA CANDELARIA
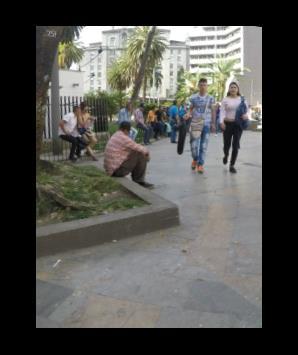
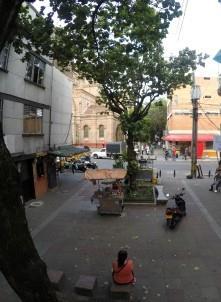
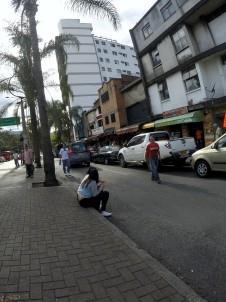
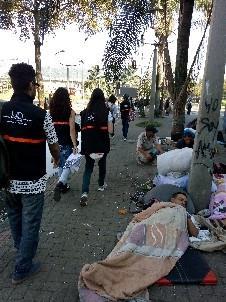
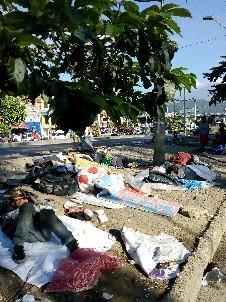
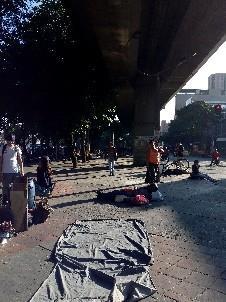
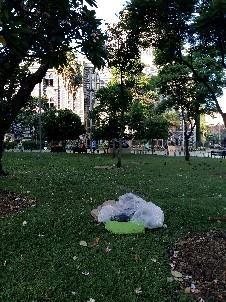
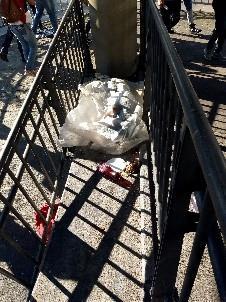
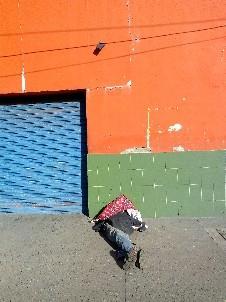
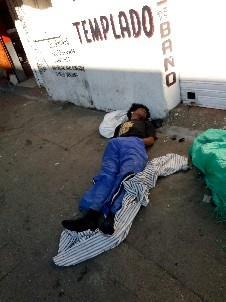
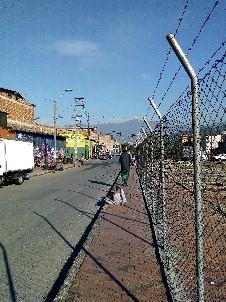
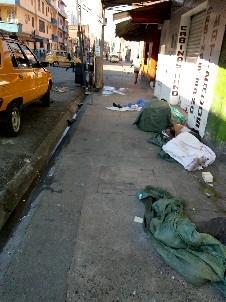
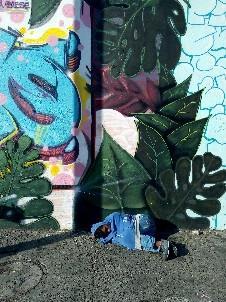
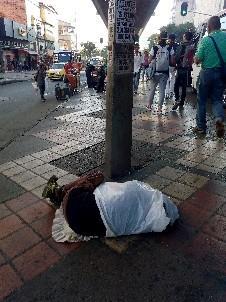

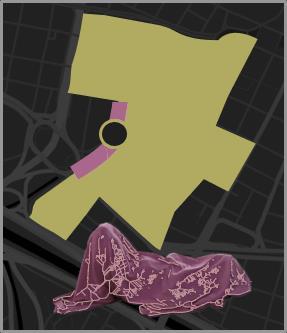
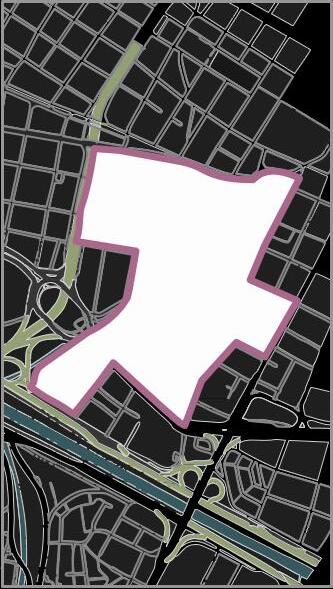
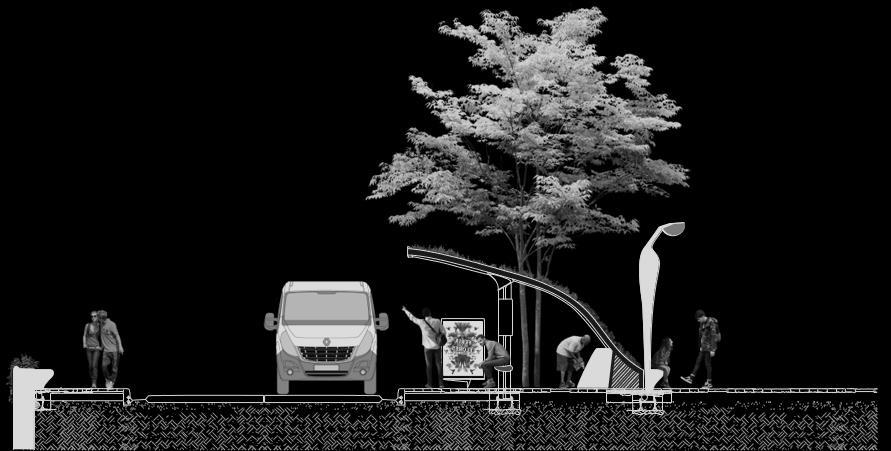
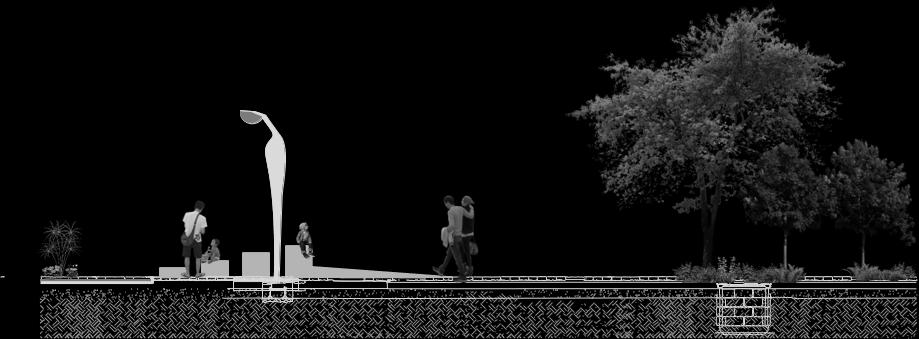
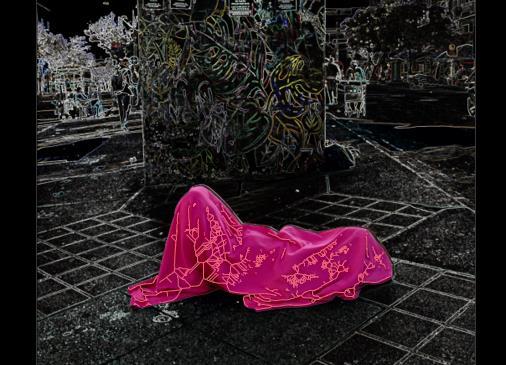
15

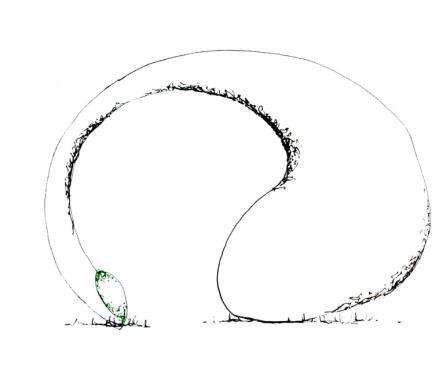
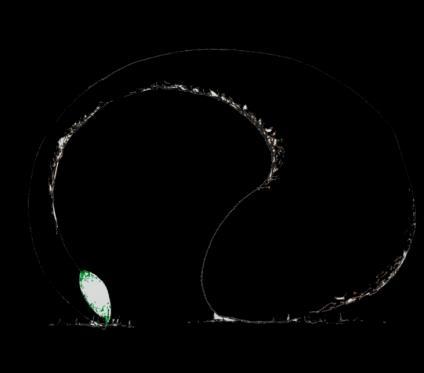
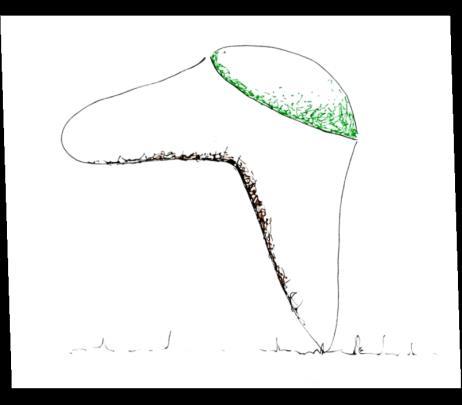
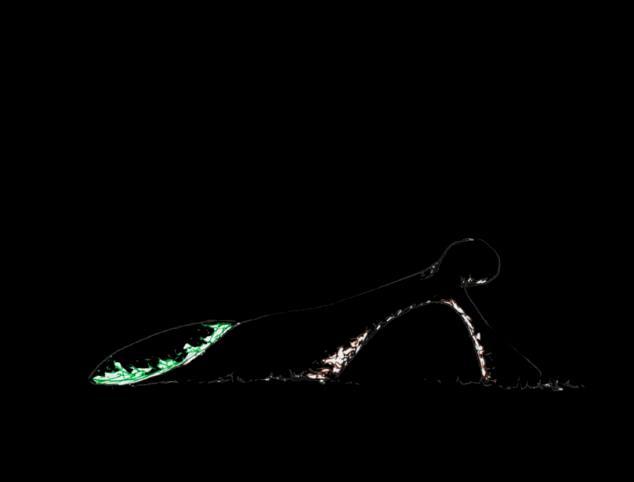


It is planned to articulate the public space from a system of zoned trees with respect to their functionality to generate an interaction that create a relationship between the

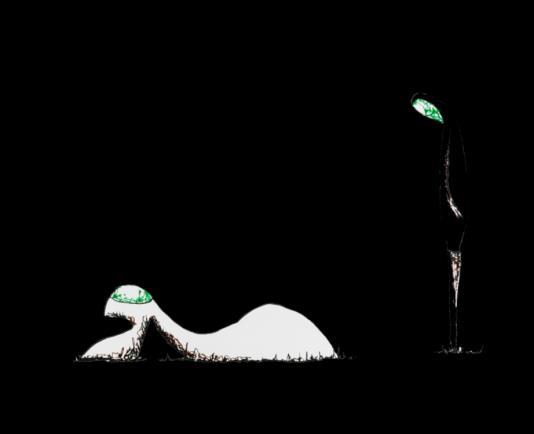
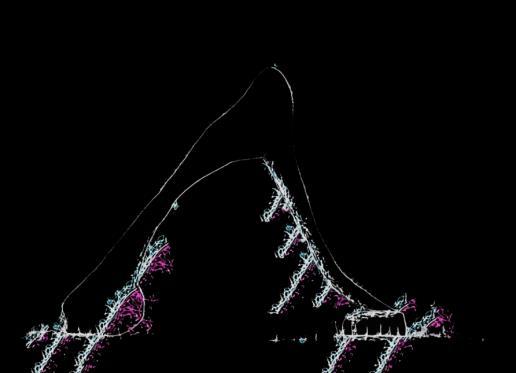
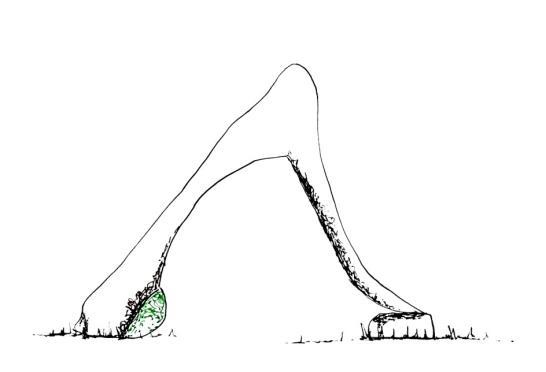


17
HERITAGE CENTRE OF MEDELLIN
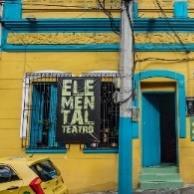
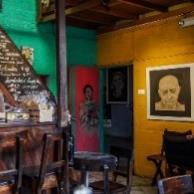
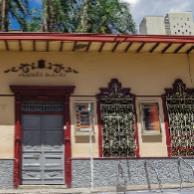
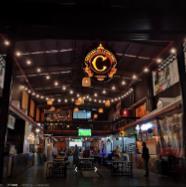
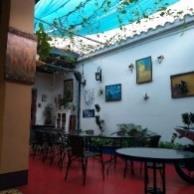
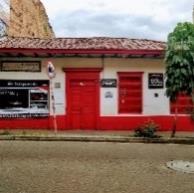
Directed by:
Arch. Javier Castaneda; Arch. Mag. Javier Soto; Arch. Manuel A. Ortega F. Universidad Nacional de Colombia, 2020.
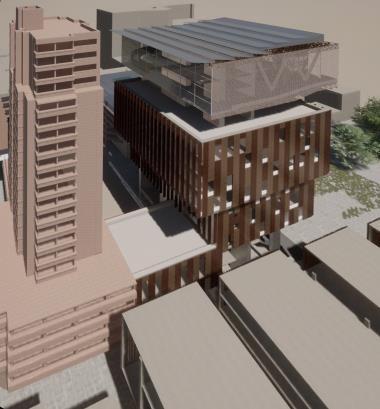
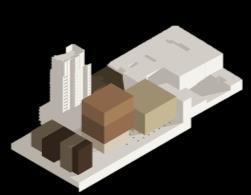
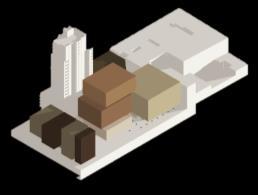


The project takes centralities and existing deterioration in the centre of Medellín. With this, it proposes generating new milestones that respond to the practical and densifying needs of the site. Real and contemporary initiatives that are currently carried out of a cultural nature are promoted. It consists of a building that reflects the dimension of the void that it adopts, the Parque Bolívar. With a special emphasis on heritage, the wealth of cultural spaces in the city is rescued and they are invited to be part of the project.
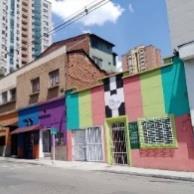
• Revitalize the center with leisure and cultural programs, to generate greater belonging.
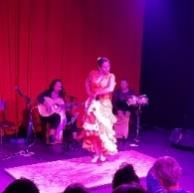
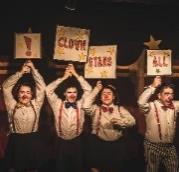
• Connect with other spaces that share the same vocation.
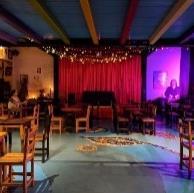
• The building has six premises:
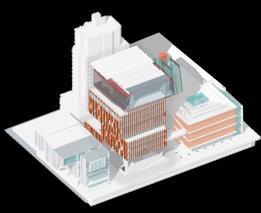
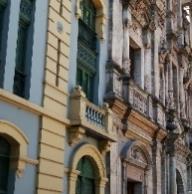
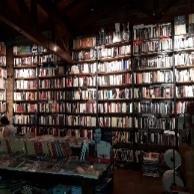
• High-rise building.
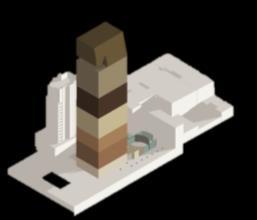
• Flexible spaces (not modular).
• Promenade in the vertical circulation.

• Alternative structure, specific to each level.
• Façade that responds to bioclimatic.
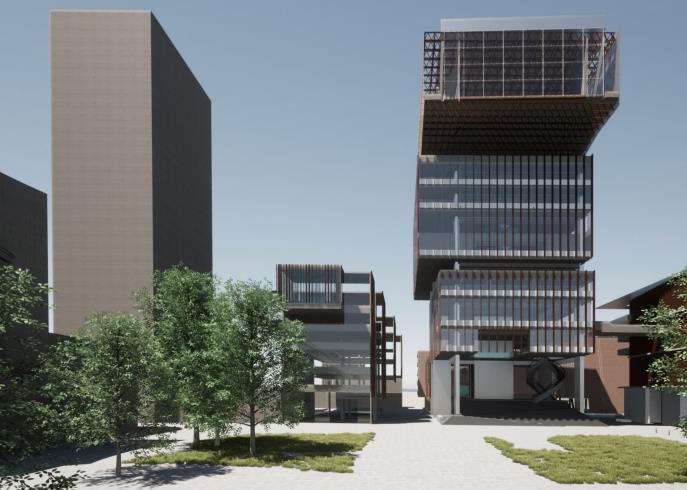
• 24-hour life-giving programmes.

ANTIOQUIA MEDELLÍN
COLOMBIA
Main auditorium
Music school
Dance school
Visualisation
Visualisation

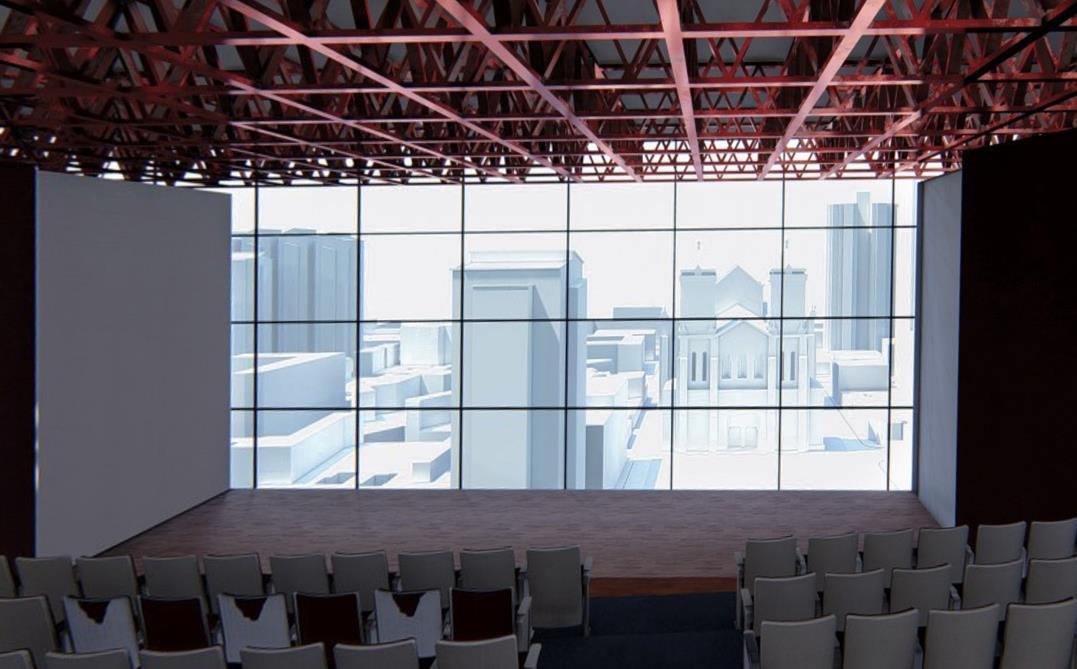
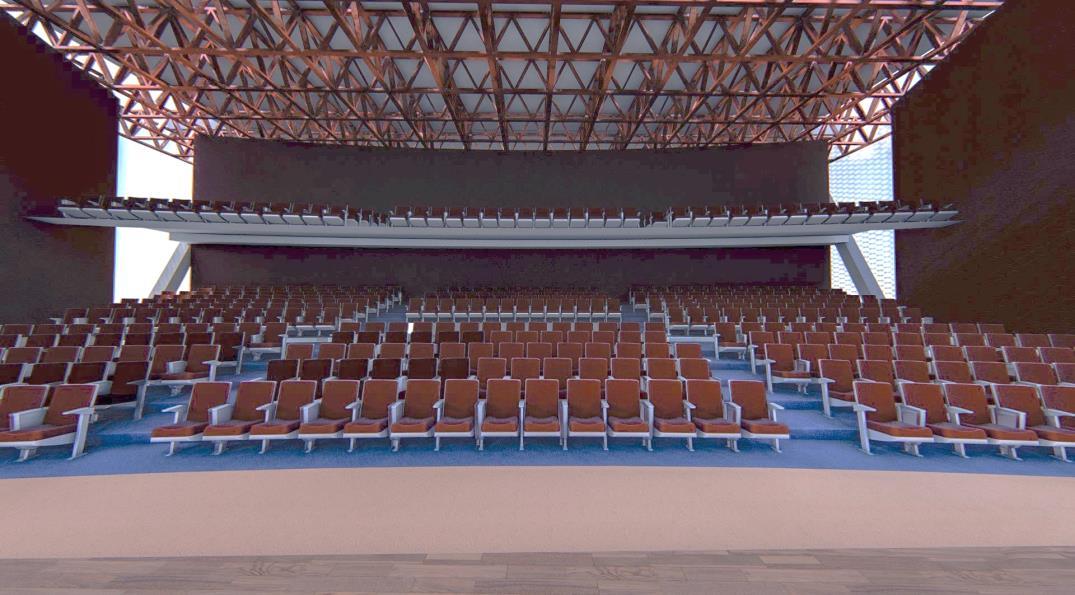
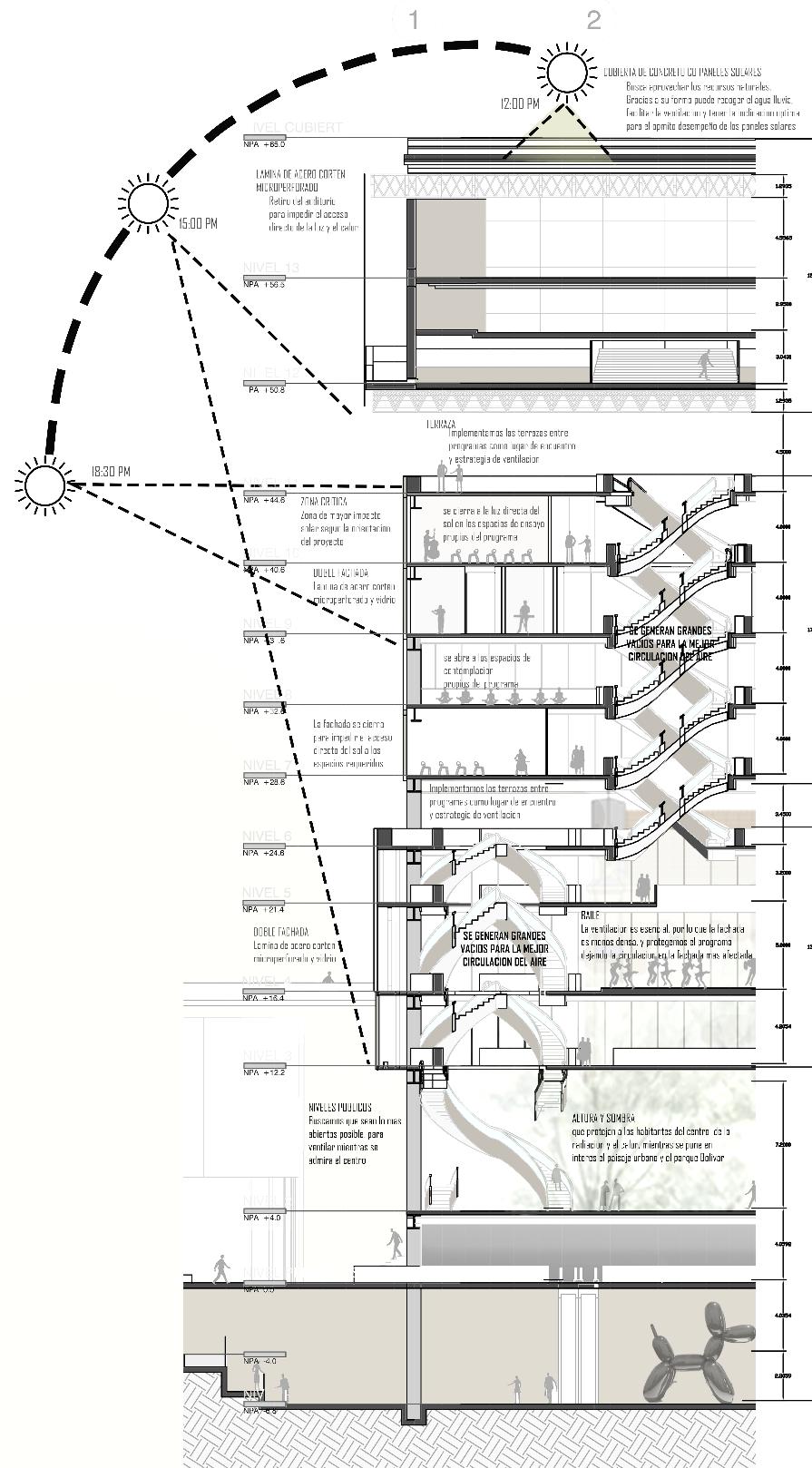
19
Cross section
Interior – main space visualisation
Interior – main space visualisation

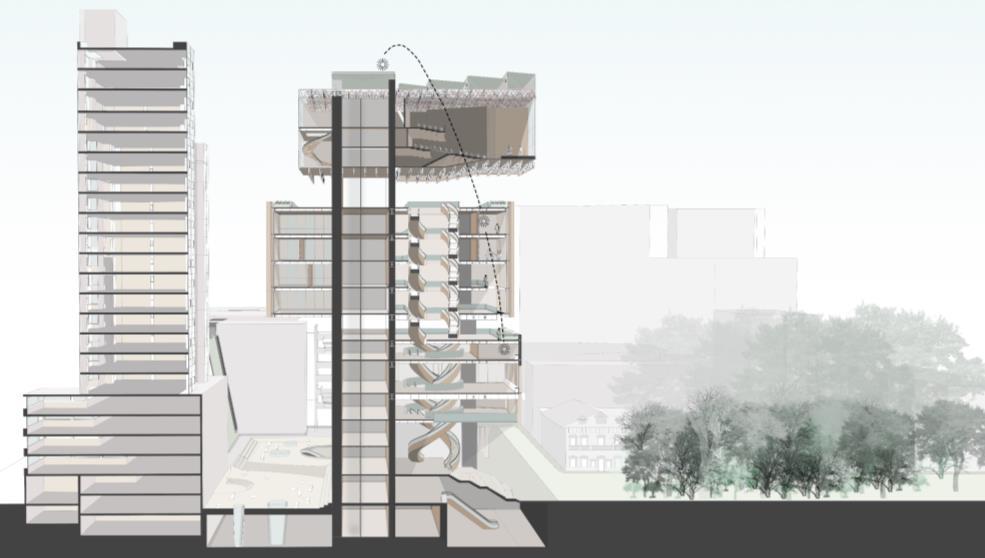
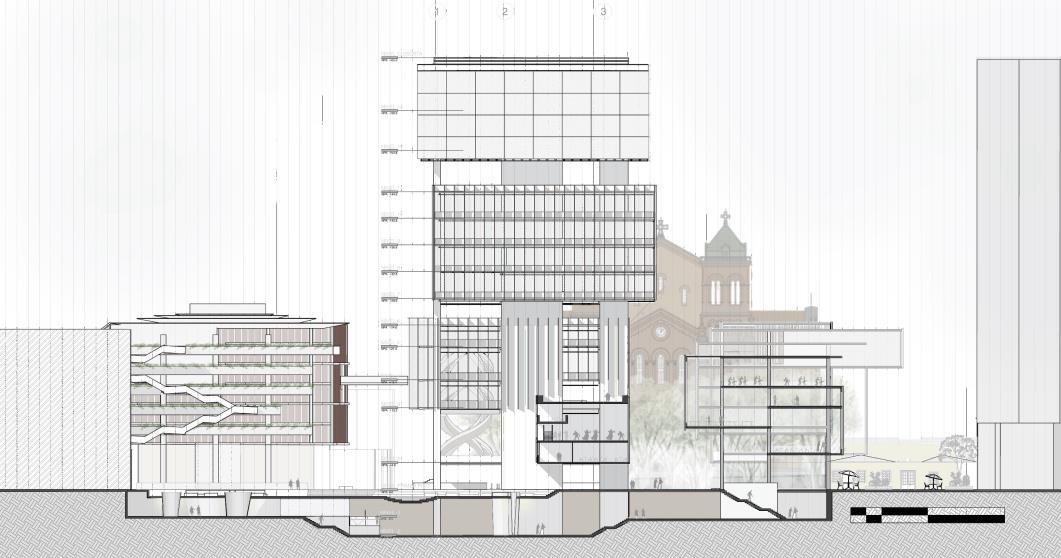
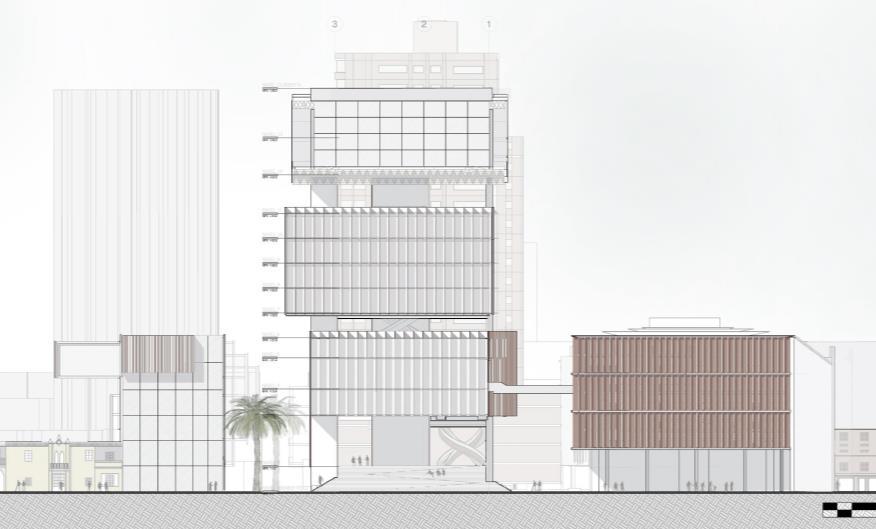
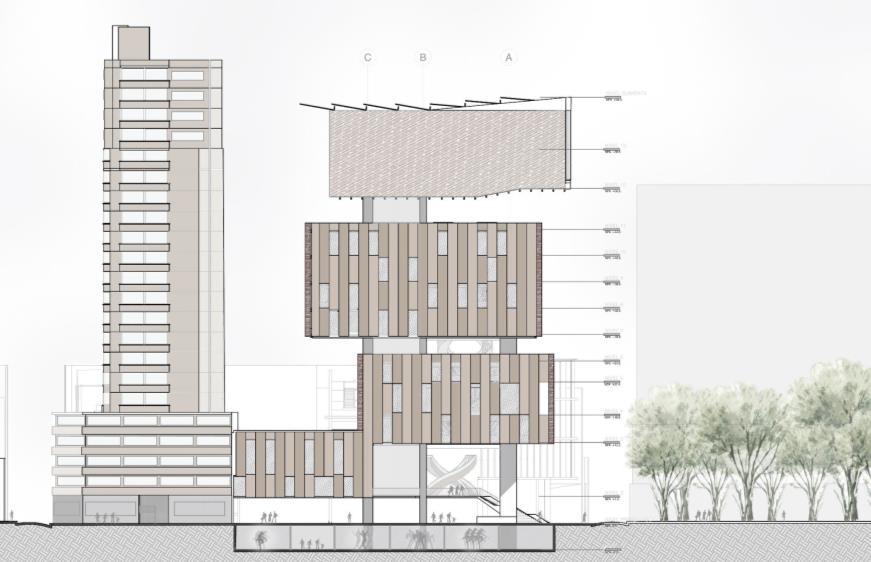


 Rear façade
Transversal section
Right lateral façade
Frontal façade
Rear façade
Transversal section
Right lateral façade
Frontal façade

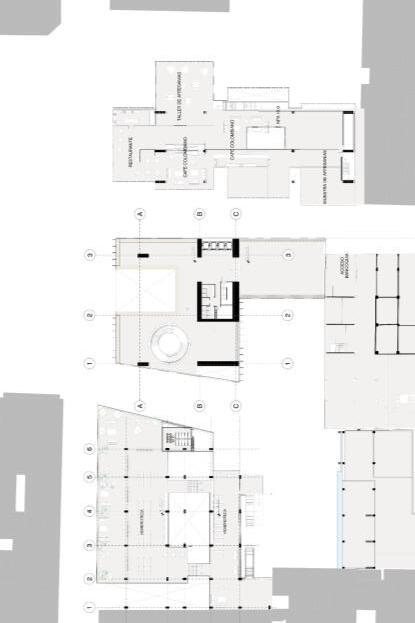
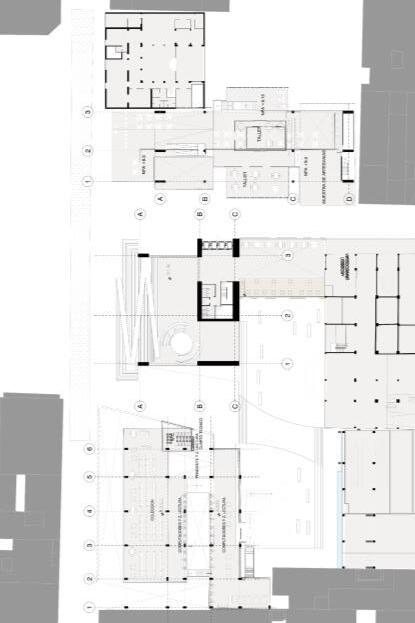
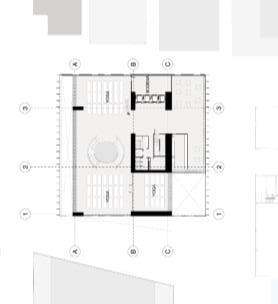
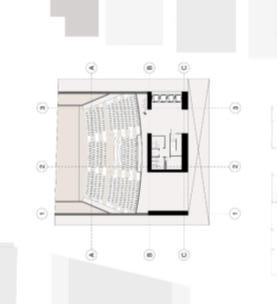
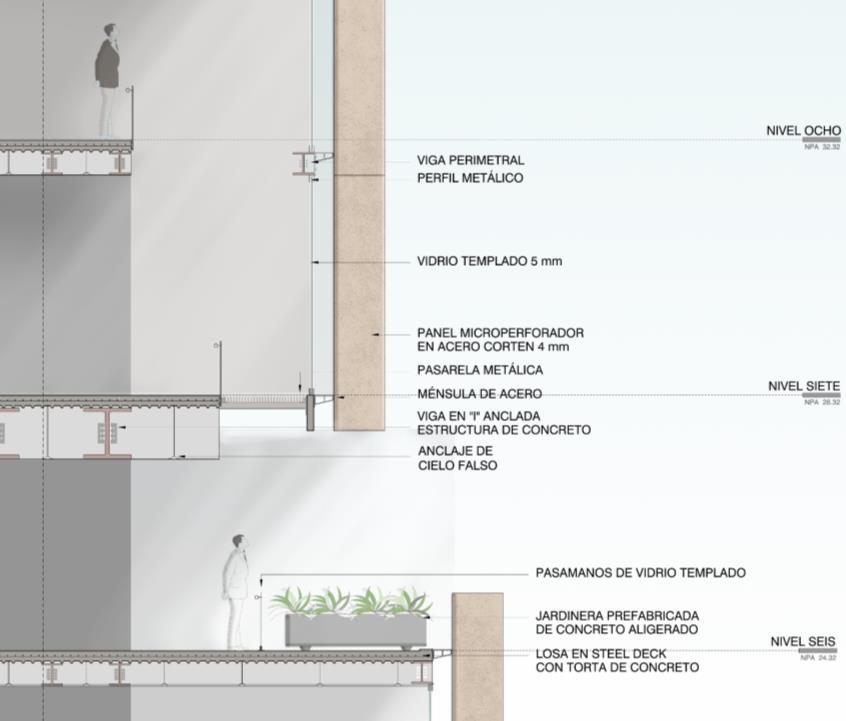
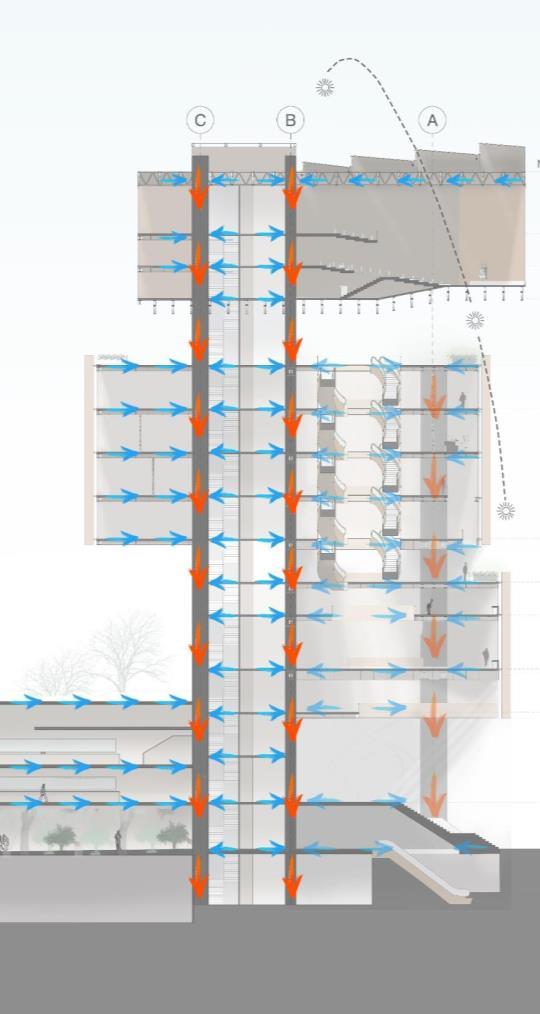
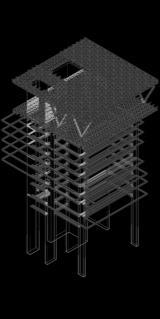
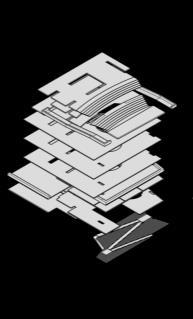
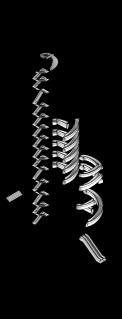
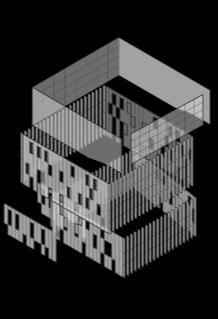

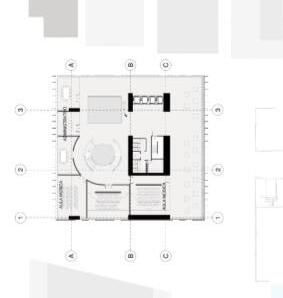
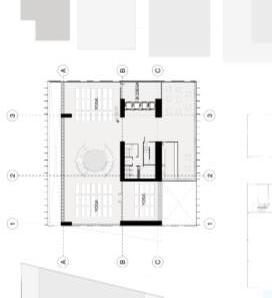
Circulation
4th
11th
7th
13th
9th
21
Supporting system
system Cross section Ground floor
floor
floor
floor
floor
floor Stress loads
SAN LORENZO’S ART SCHOOL
Directed by:

Arch. Diego González; Arch. Luca Bullaro; Arch. Armando Arteaga; Arch. Juan P. Gutiérrez Universidad Nacional de Colombia, 2019.




The building aims to integrate the public space of a neighbourhood in Medellín. It is made up of a set of rooms with access to the building, circulation on ramps and stairs that delimit the space. Among these elements, there are terraces that diversify and generate unity through urban furniture, lighting, vegetation and materials that give the visitor an aesthetic and dignified experience.
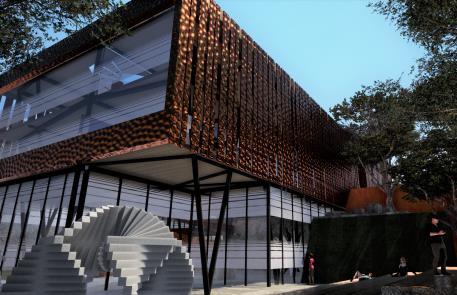
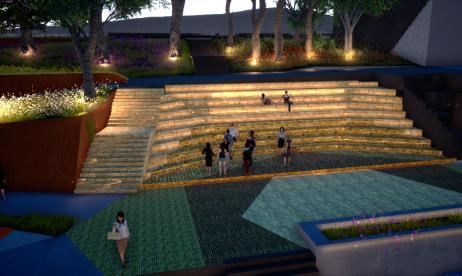
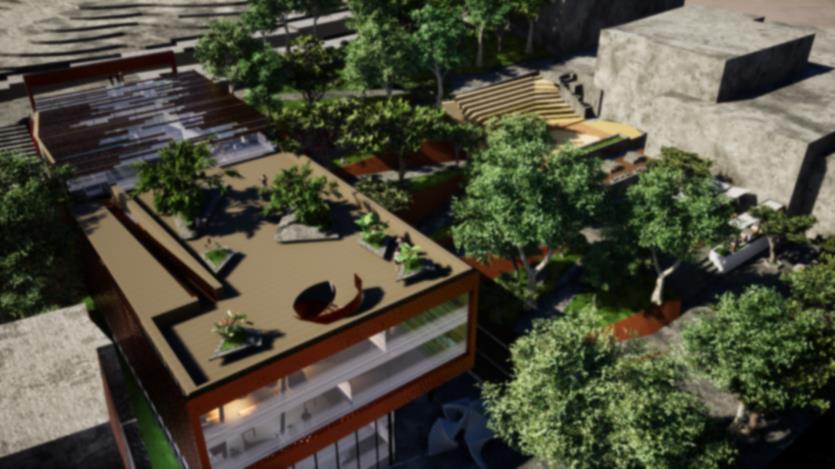
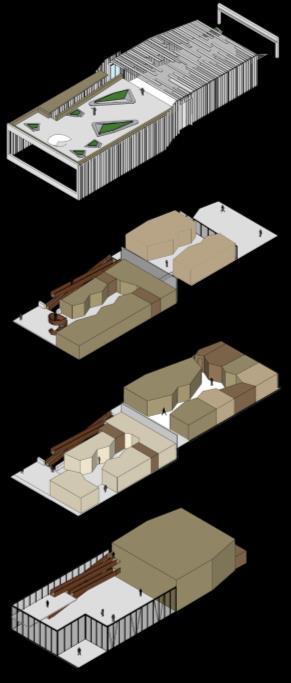
COLOMBIA ANTIOQUIA MEDELLÍN Technical area Support area Education area Administrative area
Exterior rendering
Exterior rendering
Cross section
Exterior rendering

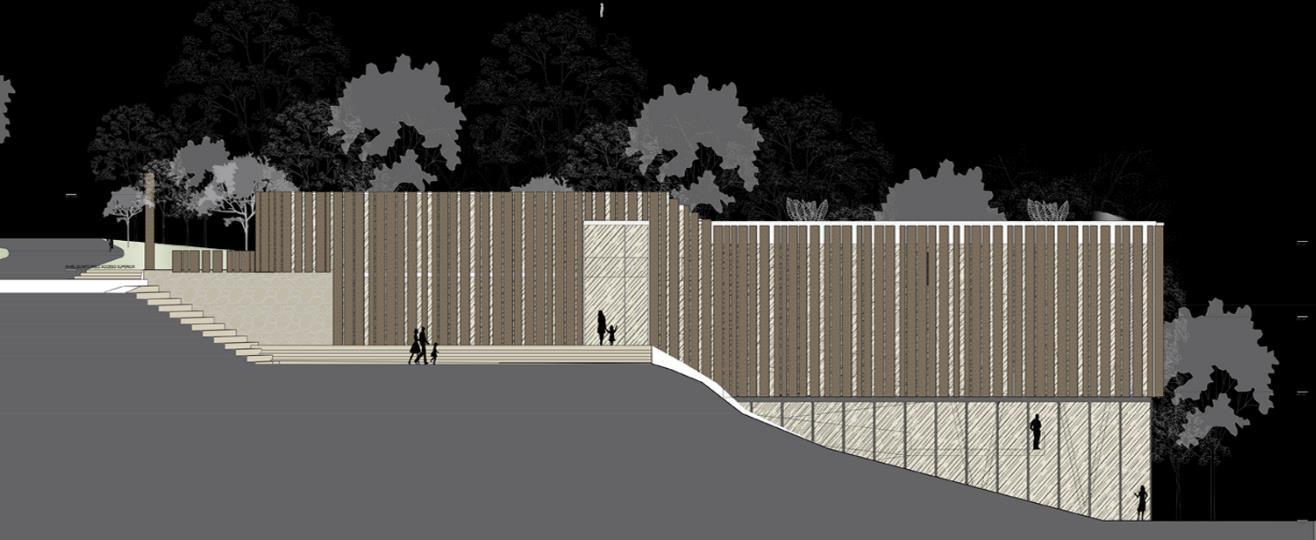


 Longitudinal façade
Longitudinal façade
23
Transversal façade
EXCHANGE- ARCHITECTURE STUDIO.
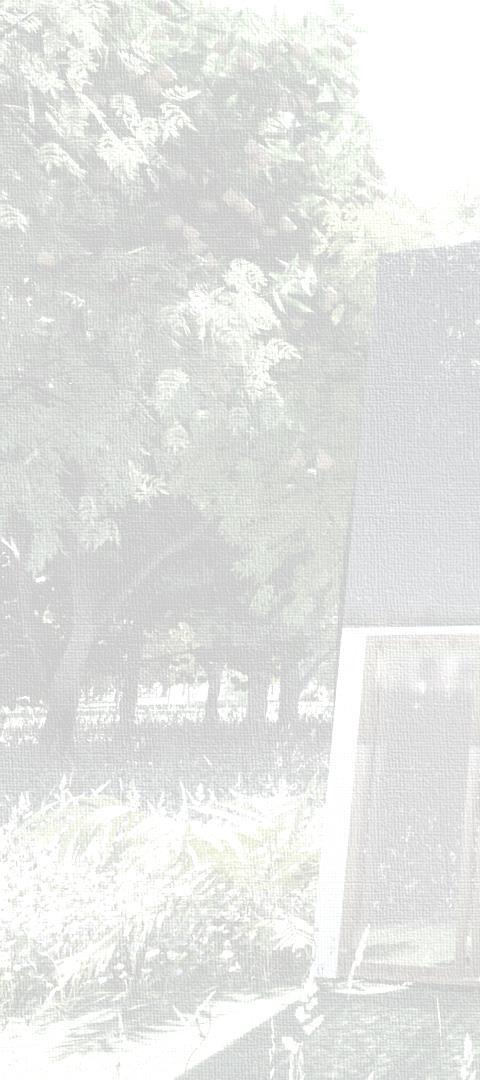
POSTCARBON Post-carbono.
Directed by:
Arch. Shota Tsikoliya; Arch. Imrich Vaško Academy of Arts, Architecture & Design in Prague
The project is developed as a research of a sustainable material, experimental process and then put into a specific typology and program, living spaces.
Carbon fiber it’s potentially a sustainable material which we were able to use as a material which work under tension, and with some substance, as epoxy, resin or expanding foam ( work under compression) has the same structural behavior as reinforced concrete.
The theory of minimal surfaces is a branch of mathematics, it is also applied in architecture, the main reasons for application are weight and amount of material are reduced on minimum.


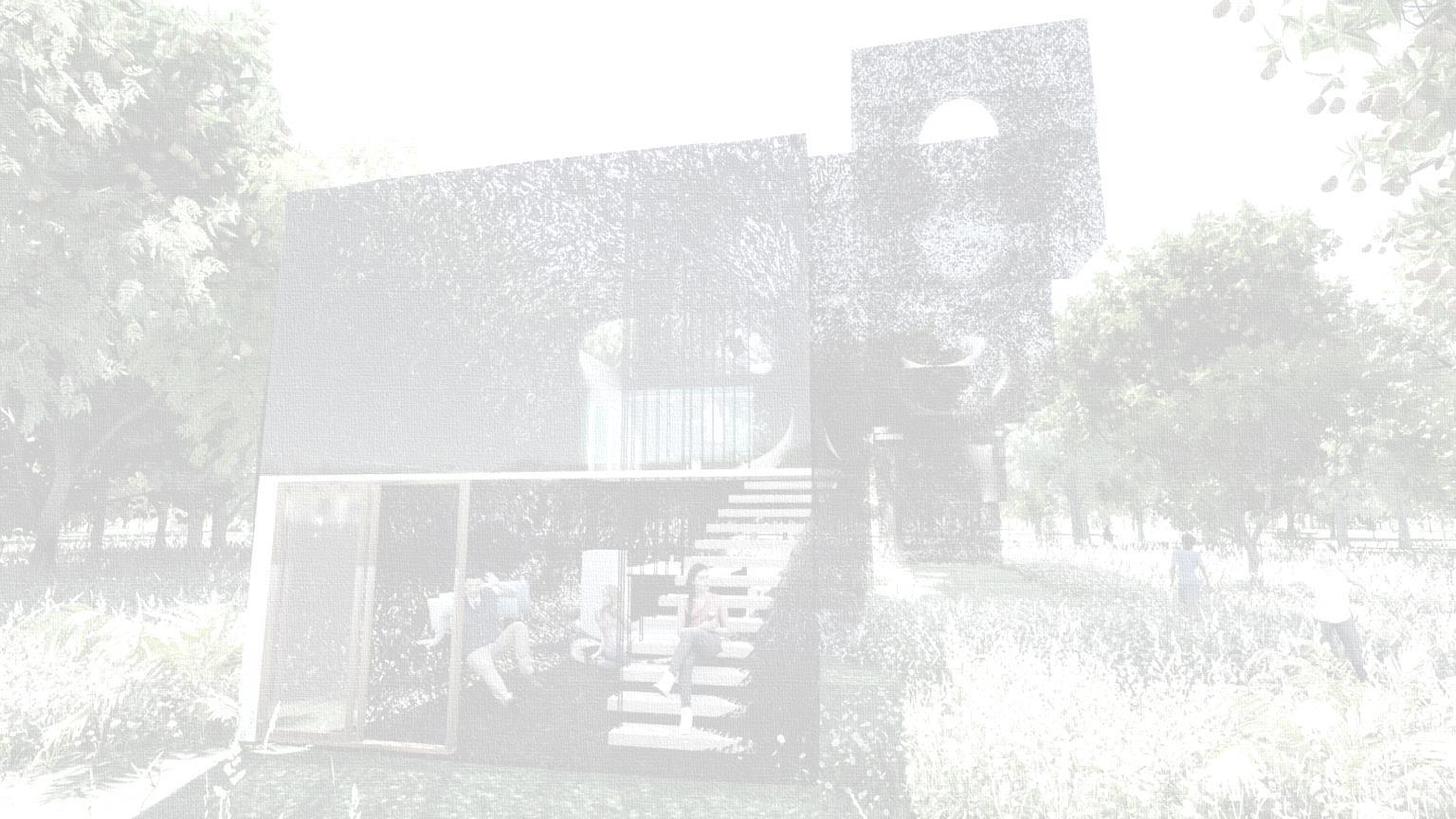
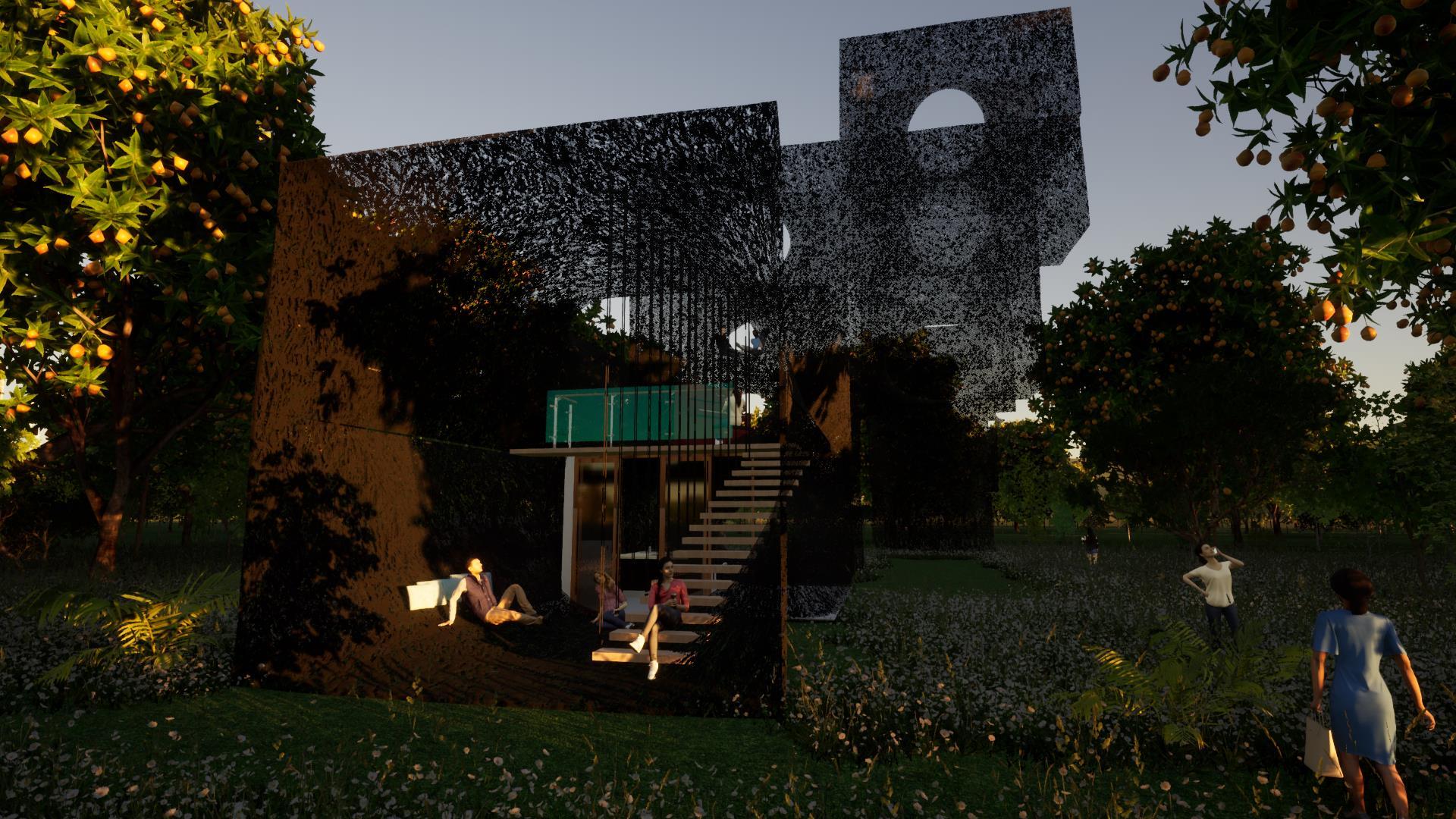
CARBON FIBER AND MINIMAL SURFACES APPLIED TO SUSTAINBLE ARCHITECTURE
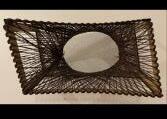
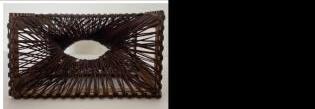
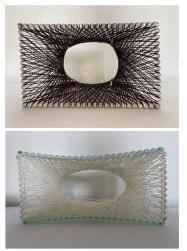
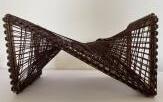

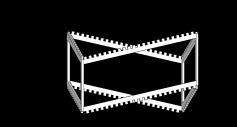
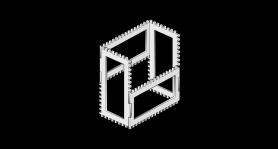
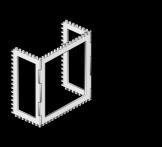

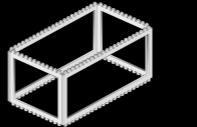

At first, the question was developed around postcarbon issues and how to approach throught architecture discipline, with contemporary and sustainable materiales. Simultanously, using as little gross area ns surfaces as possible. We made digital and physic model, because we would be able to understand what radius obtained when making the weaving depends on. To do this, we made scripts using Rhino and Grasshopper to get an approximation.
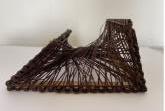
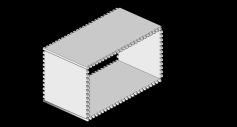

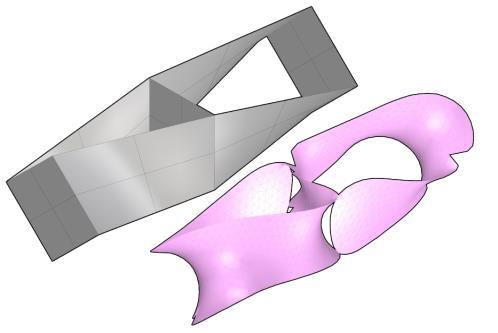
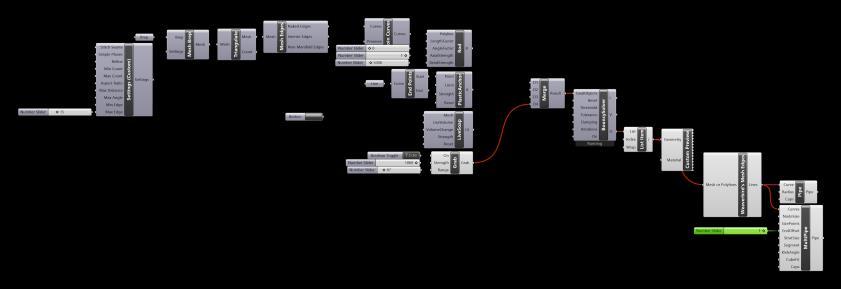
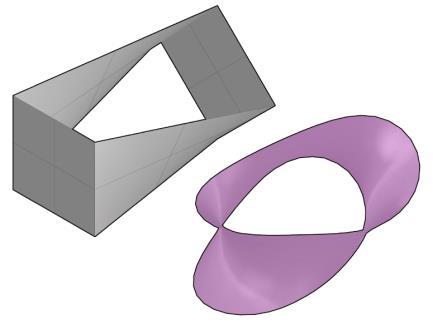
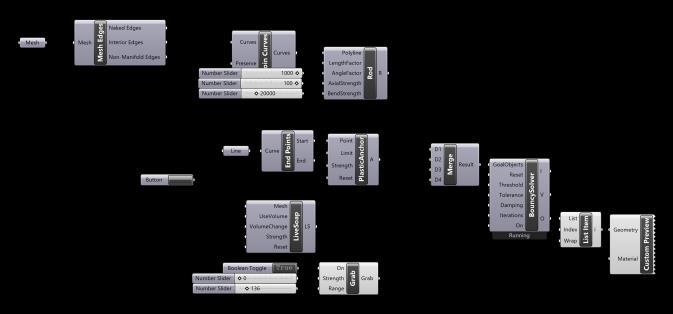
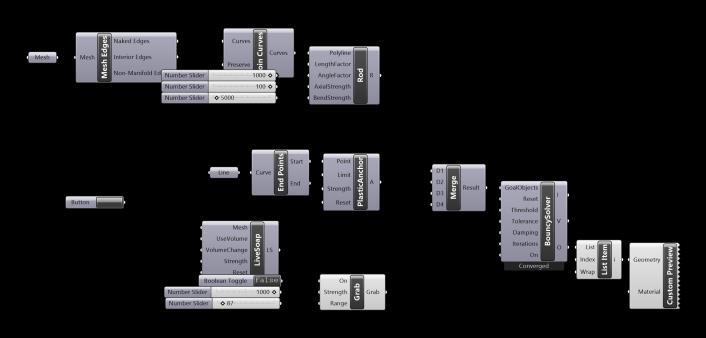
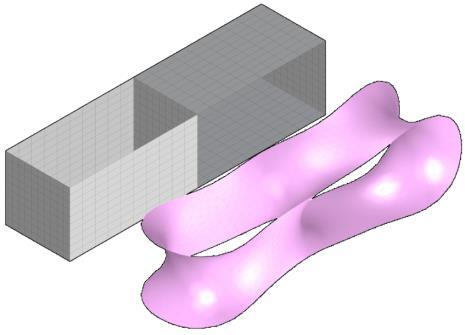
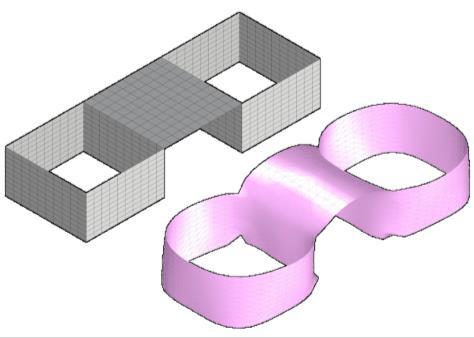 PHYSIC TEST WITH CARBON FIBER
PHYSIC TEST WITH CARBON FIBER
We took as referent and as no referent dom-ino house by Le Corbusier, first, because there’s a core, staircase or circulation tower which give us a continuous path. And if we think, minimal surfaces give us the same in its surfaces, continuity in both faces, but they’re not connected to each other.
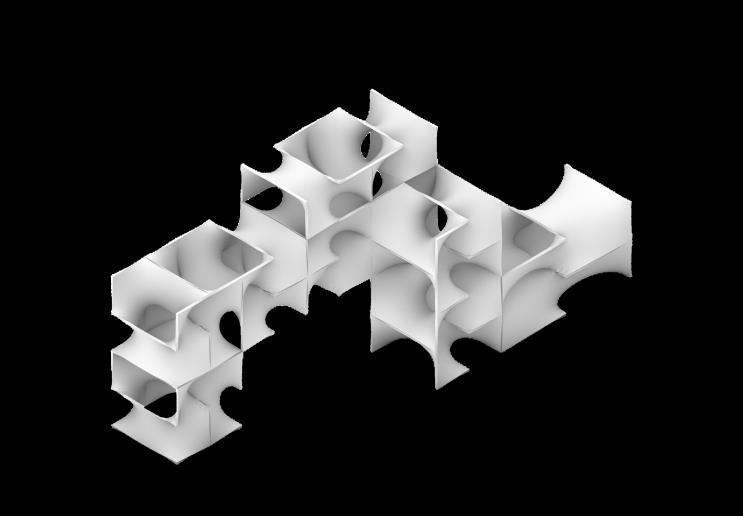
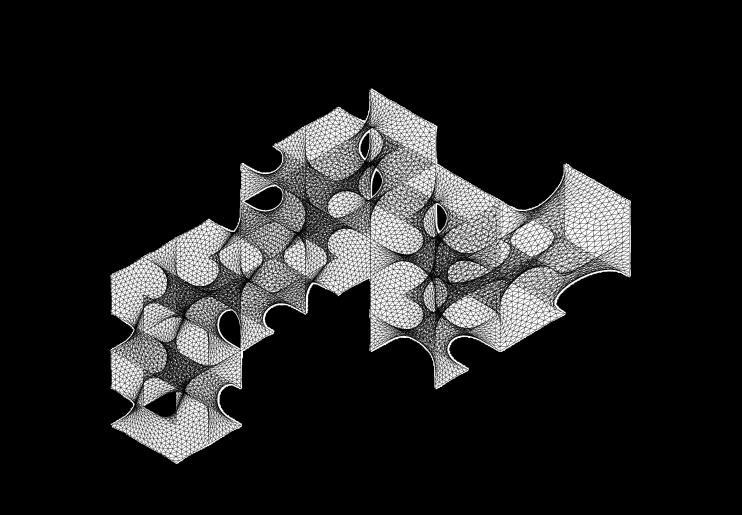
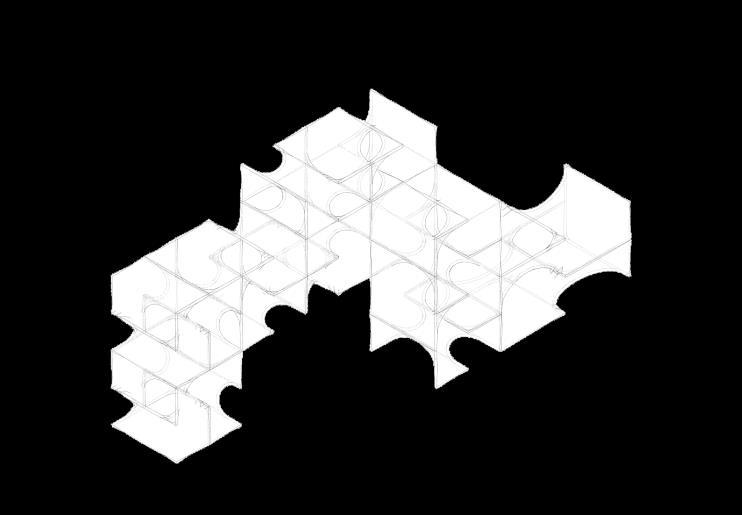

Proposal: Introducing new types of modules with 3 different scales. Different scale of the module can be adapted for a diversity of programs. Small module, for example, is a residential unit with 6 apartments and shearing on core; medium is good for civic building typology and large one works well for spaces like factory, auditorium. The diversity of space can be achieved through different means of aggregation. The modules are aggregated for different purpose, such as two can aggregated to create double height space, or bigger voids, or even larger continuous space.
Adapting ways of living to alternative architecture, instead of adapting architecture to ways of living. Only other option which explores an alternative material approach to the design and construction of future habitable spaces.
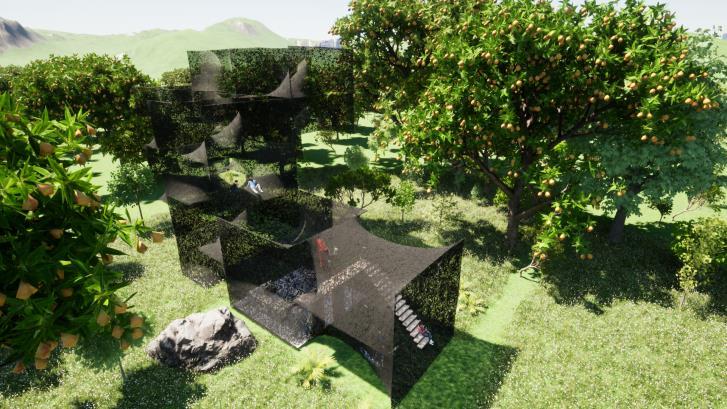
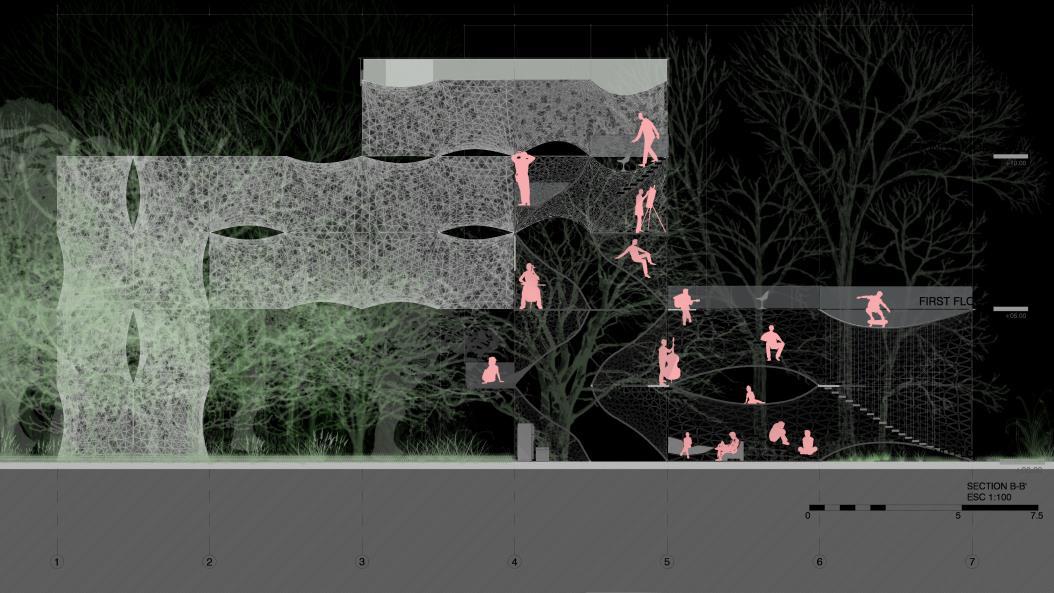
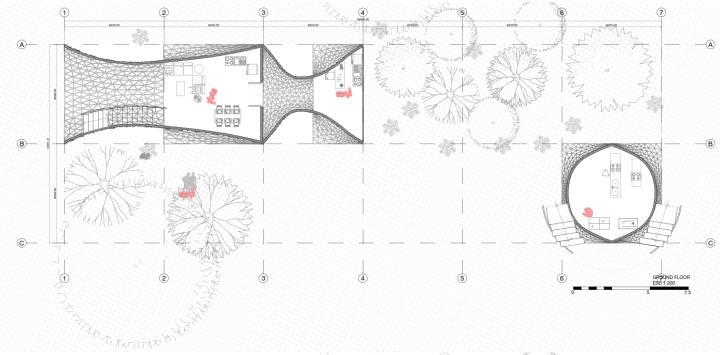
27
EXCHANGE- ATMOSPHERE

Directed by:
Ing. Arch. Ivan Kroupa
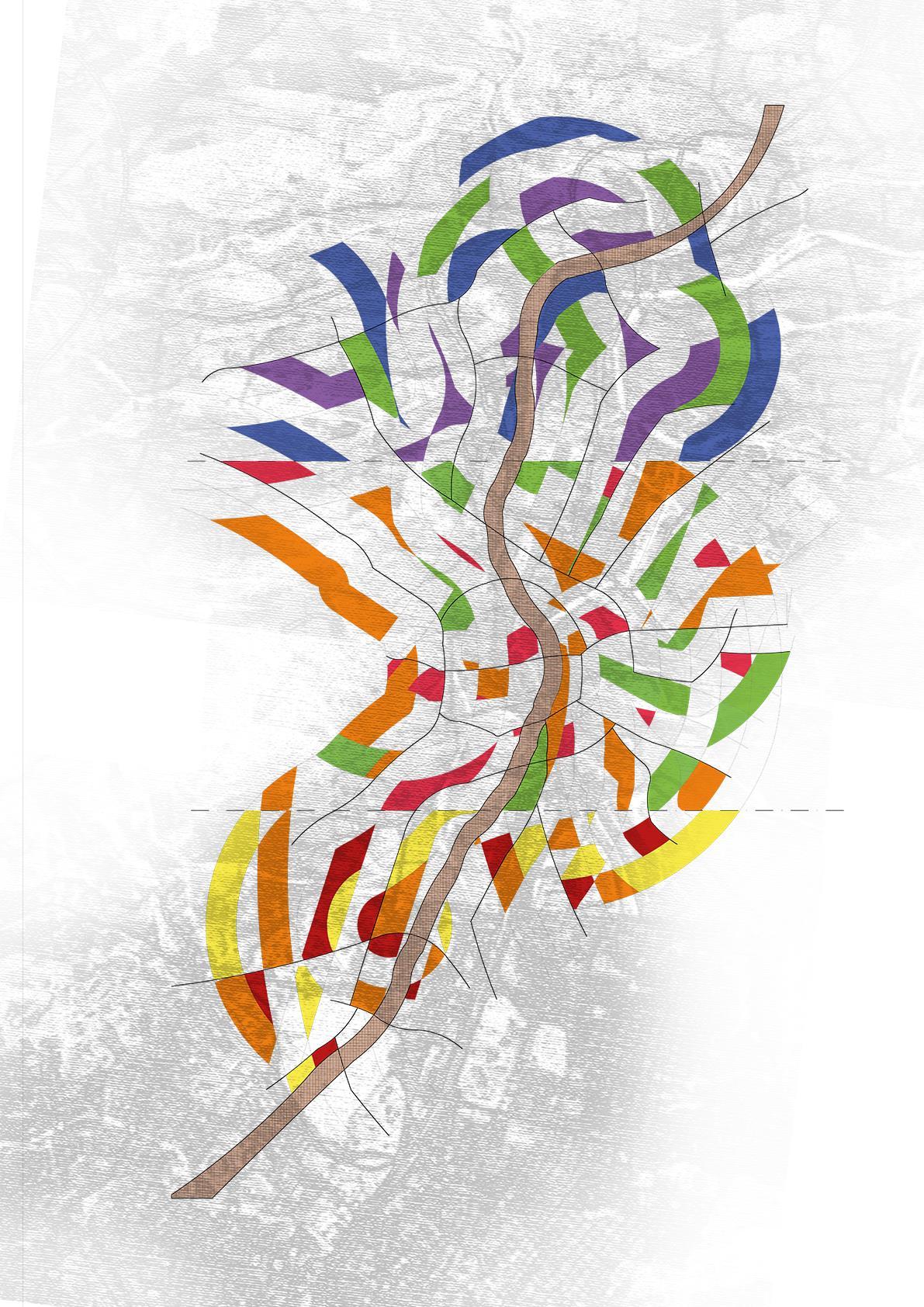
Ing. Arch. Jana Moravcová
Co-autor: Borbála Vizi
Academy of Arts, Architecture & Design in Prague
This project was based on “utopia” concept. It was the outcome of personal interpretatios from three students who were from different cities. It was a constructions and dialogue of the concept of atmosphere, space, that is happening in between the walls.

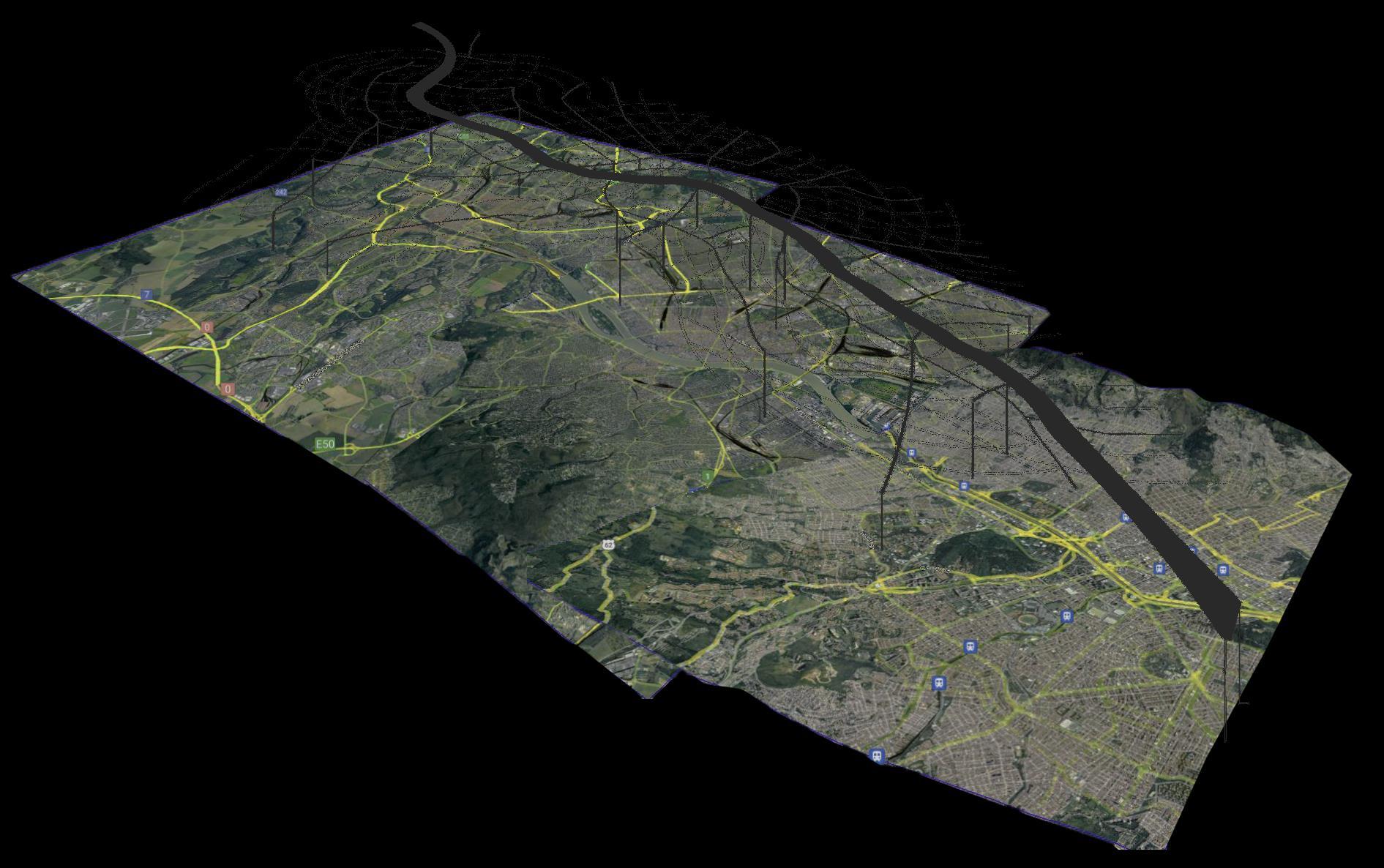

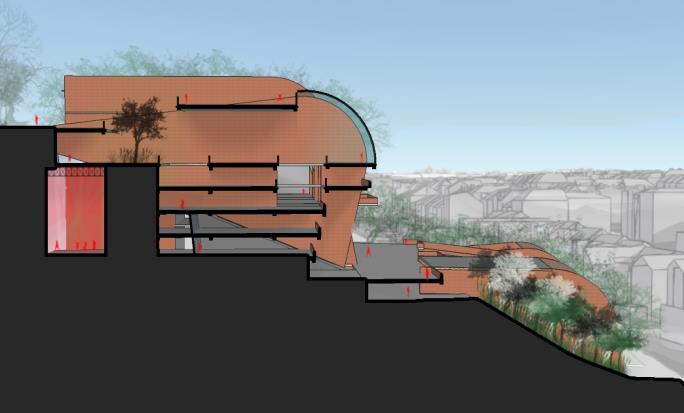
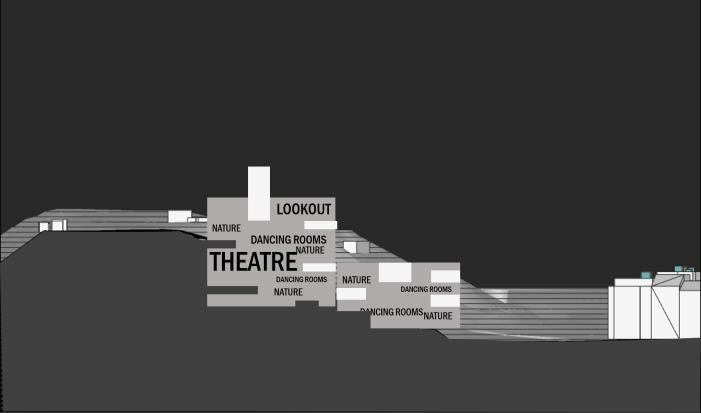
M E D E L L Í N P R A G U E B U D A P E S T 29
Antioquia/Medellín
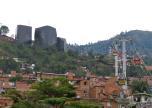
What is 'The City of Eternal Spring’ likes?
Colombia/ Antioquia
MEDELLÍN POPULATION:
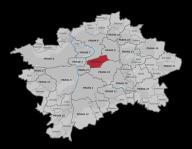
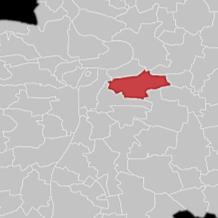
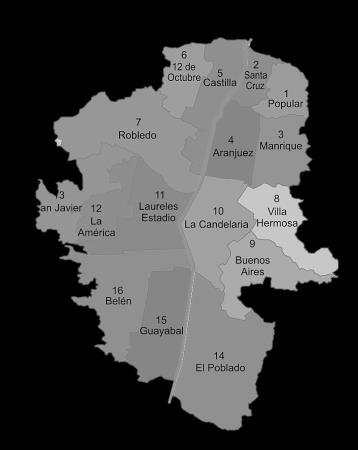
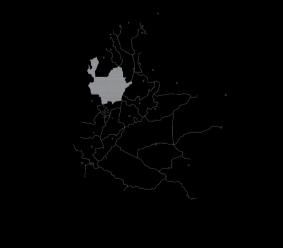
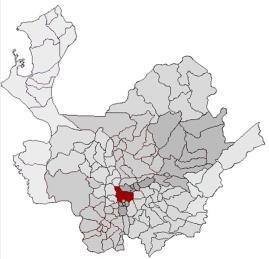

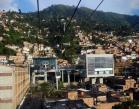
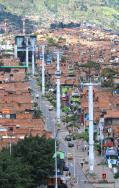
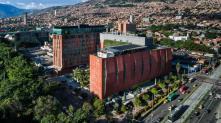
2 533 424 (2020)
SURFACE: 385 000 m2
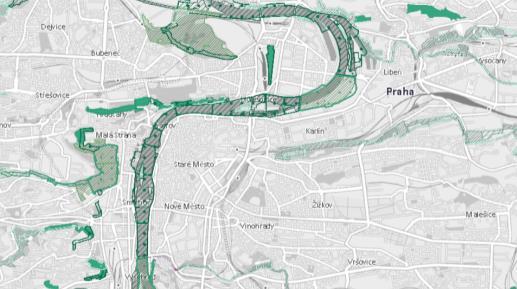

“Colombia has been characterised by having the best set of architecture in Latin America, but also, and indisputably, by having the ugliest and most chaotic cities.”
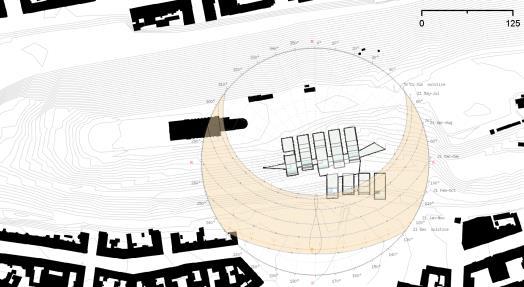
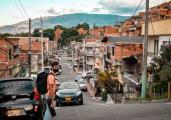

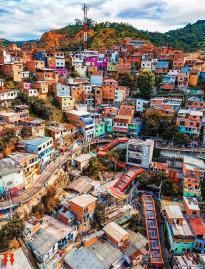


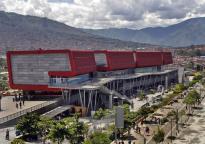
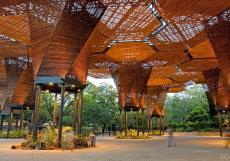
NATURE
WARM SPACES
WARM PEOPLE
BRICKS
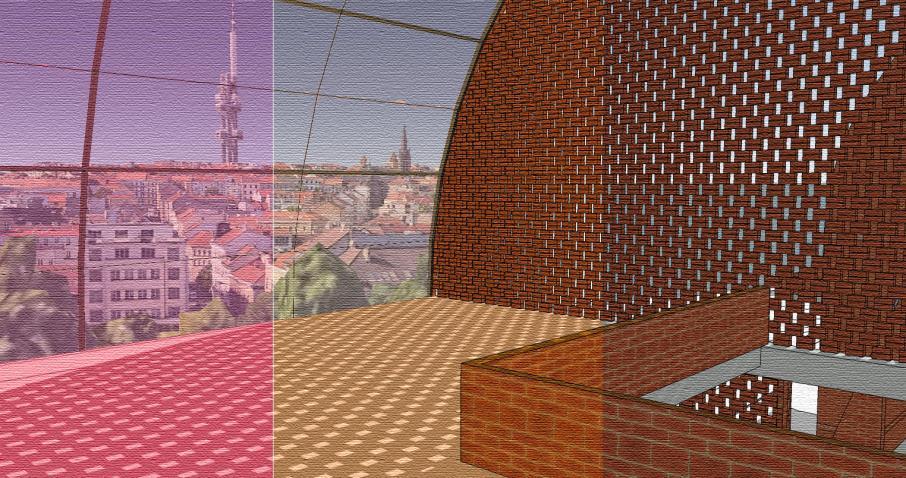
INFORMAL HOUSING: 30%
S. Trujillo Jaramillo
Prague 3
ŽIŽKOV NEIGHBORHOOD, PRAGUE 3
POPULATION: 56 056 (2011)
LOW CEILINGS CLAY COOKED
CLASS? 1 2 3 4 5 6 75%
TROPICAL SPACES SOCIAL
30

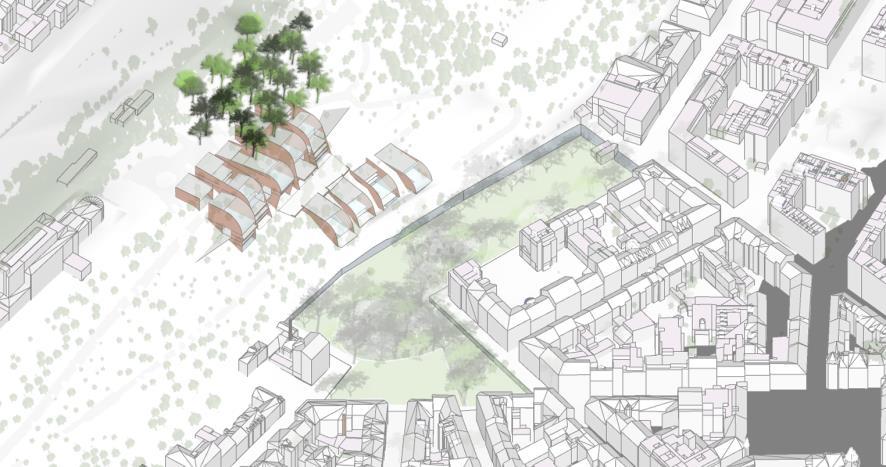
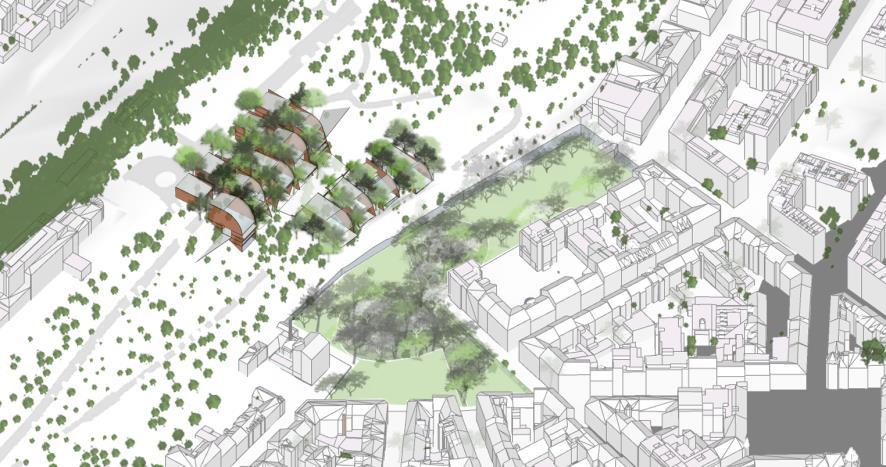
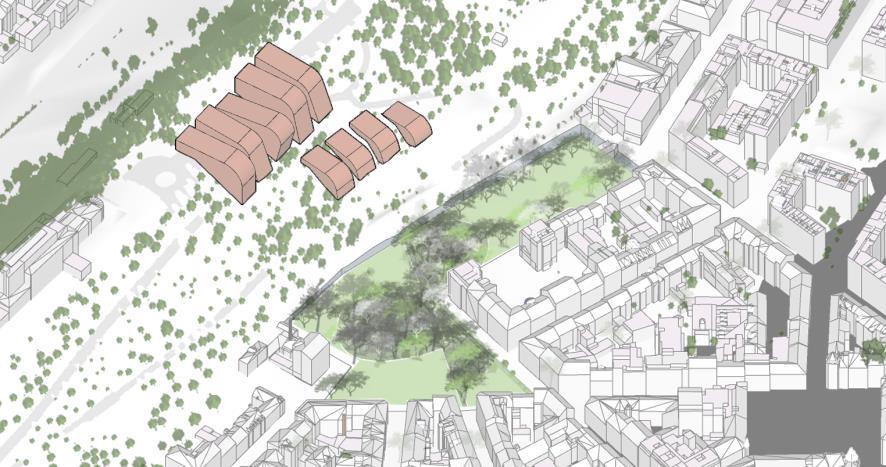
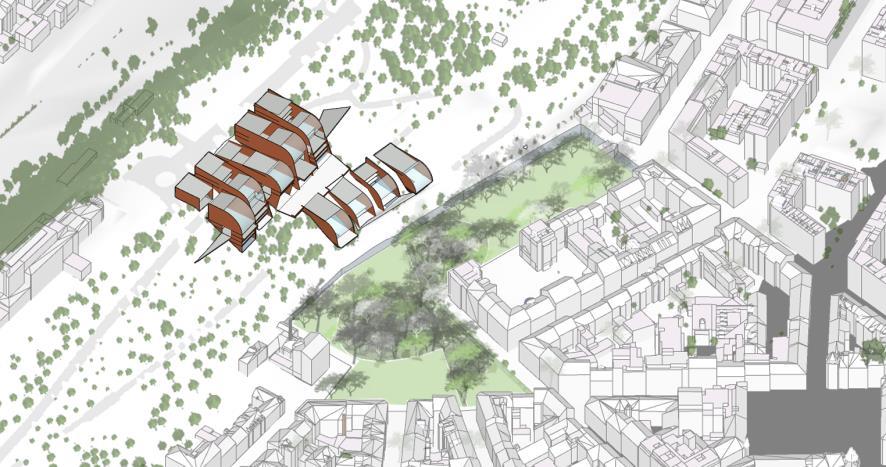
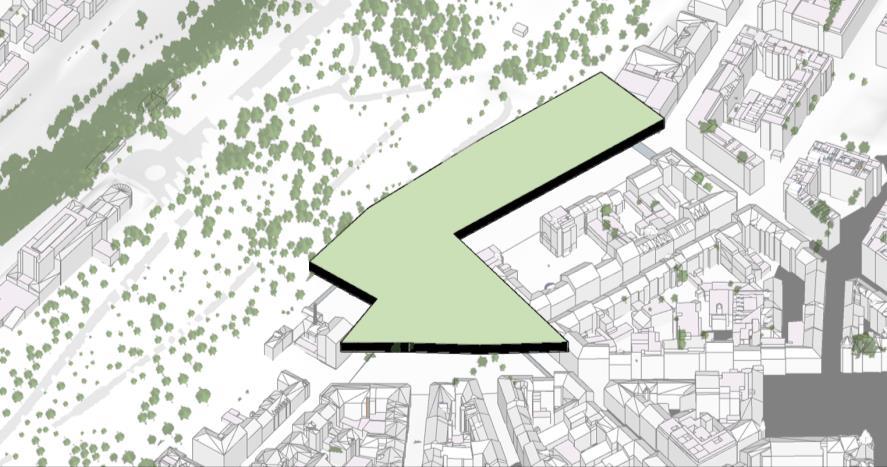
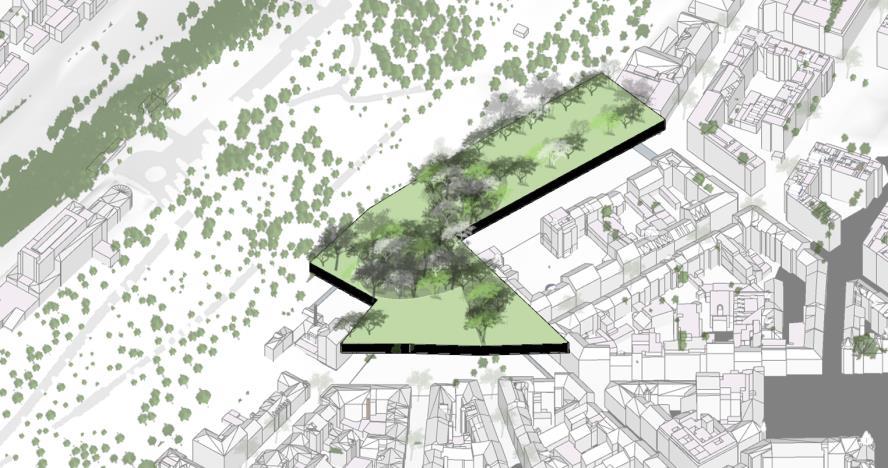
31
Directed by: Arch. Carlos Mario Perez Nanclares Facultad de Arquitecture. Universidad Nacional de Colombia, 2023

Abstract
Few decades ago, computation-based methods have emerged in architecture field, adopting different aims based on the problems demanded by the place where they might be applied. This paper initially discusses the terminological conception of parametric and generative design and its current applications in architecture and construction disciplines which will be thoroughly observed from two geographic perspectives: Czech Republic and Colombia; thus, it will show in depth a series of variables that require to be addressed in the second country mentioned, particularly in the countryside area. By illustrating the current responses of the inhabitants of the zone, bamboo as a traditional and cultural material appeals to this sustainable and cultural request for architectural field. Finally, a set of design criteria will be produced to be developed in a software that will create and process an optimisation workflow and explore the bamboo geometric as a potential technology, the method is deepened through scripting algorithms oriented to real and current social and housing challenges in Colombia.
About the place
Tarapacá is part of one of the headwaters of the departmental corregimiento (non-municipalised areas) They represent the area of consolidation of the urban population with a predominantly indigenous population. They offer minimal social, economic and administrative services for the indigenous and colon-campesino population that inhabits them. It is located at 100 m above sea level. During the year, the temperature generally varies from 22 °C to 29 °C and a relative humidity of 84%. Leticia and Puerto Nariño, to the west with Puerto Arica and Peru and to the east with Brazil. The town can be reached by air from Leticia or upriver from Brazil.
Methodology
• Collecting and analysing information of computational design and its impact in countries such a Colombia and Czech Republic
• Effects on sustainability as a global challenge for architects and constructors.
• Selection of material which has been developed as a potential solution in terms of climate consequences.
• Exposing Colombian number of dwelling issues on both general and specific scale.
• Lining parameters of a proposed family house, as an architectural project in response to the previous tasks.
• Drawing scripts in Rhino software based on the outcomes. Creation of a designing optimisation applied to the architecture project.
BArch's thesis: Computational, parametric, and generative design application to traditional architectural materials from rural regions of Colombia.
Discussion and conclusion
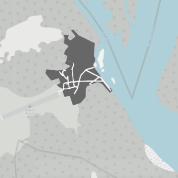
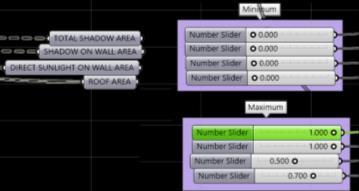
In this paper we described an optimisation designing process, where it is demonstrated how an architectural element can be evaluated and arranged made of sustainable materials and considering as a potential solution for the housing process carried out in places where accessibility, cost, and transportation means are unreachable for

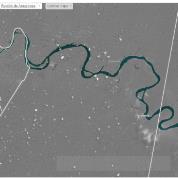
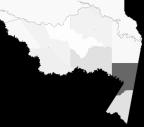
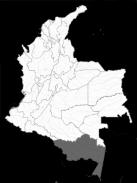
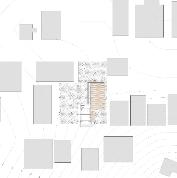
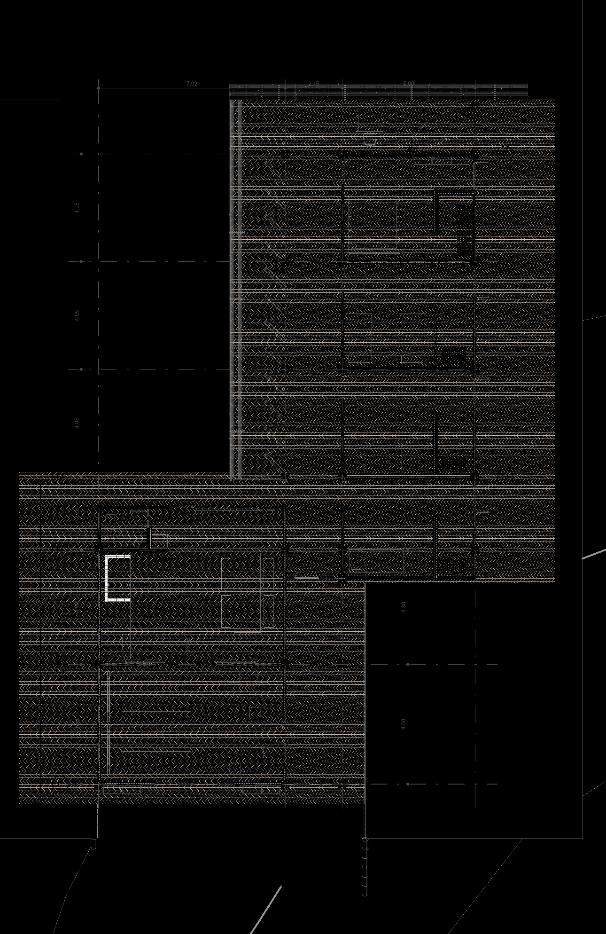

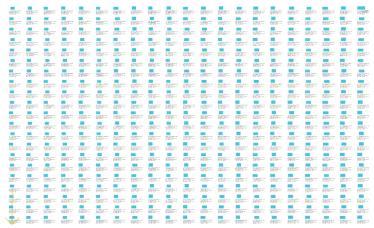
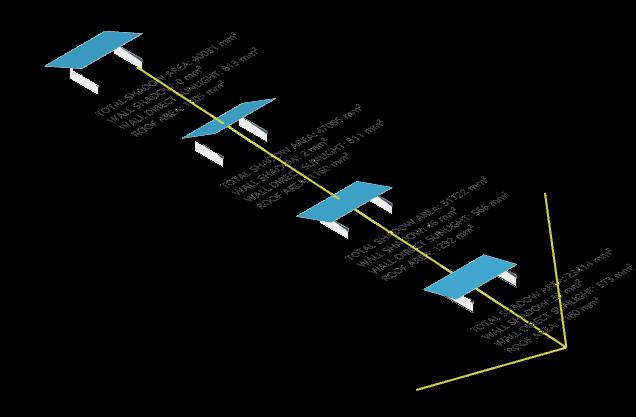


2nd simulation 1st simulation
filtered 33
Non-
local inhabitants. Architects, and especially Colombians, should be aware of the benefits of contemporary tools, not only because of the already known advantages of BIM or parametric systems, but above all, due to in the cultural, social, and economic context with the challenges that the country presents from the professional and human sphere, it is demanding a comprehensive view.
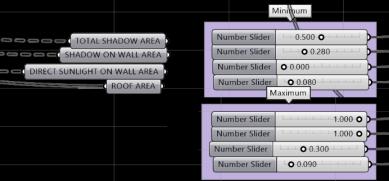
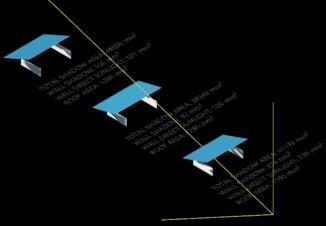
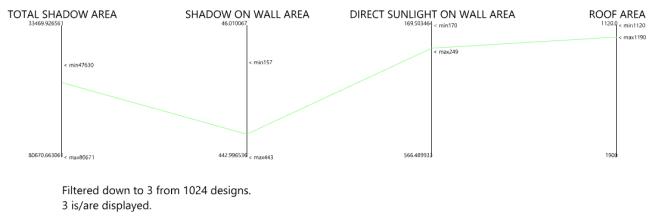
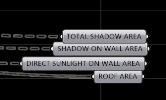
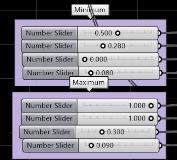

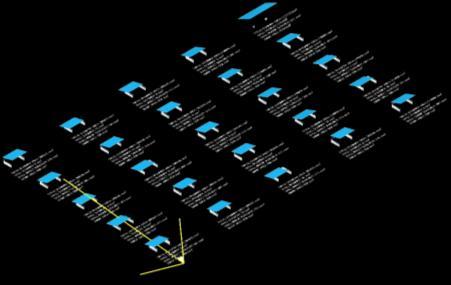
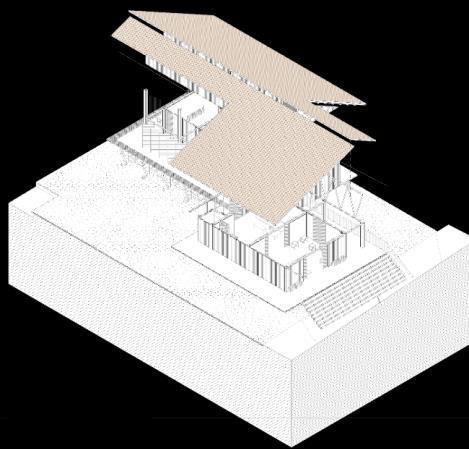
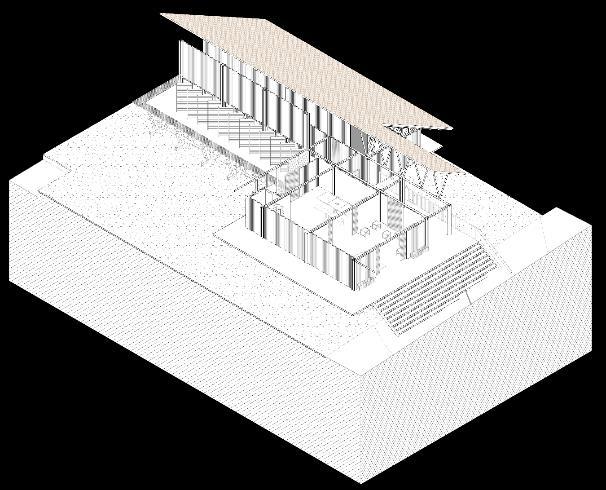
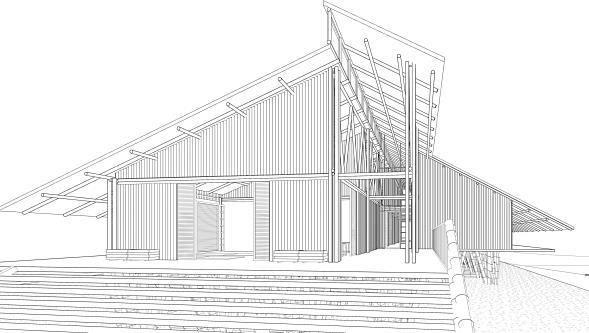
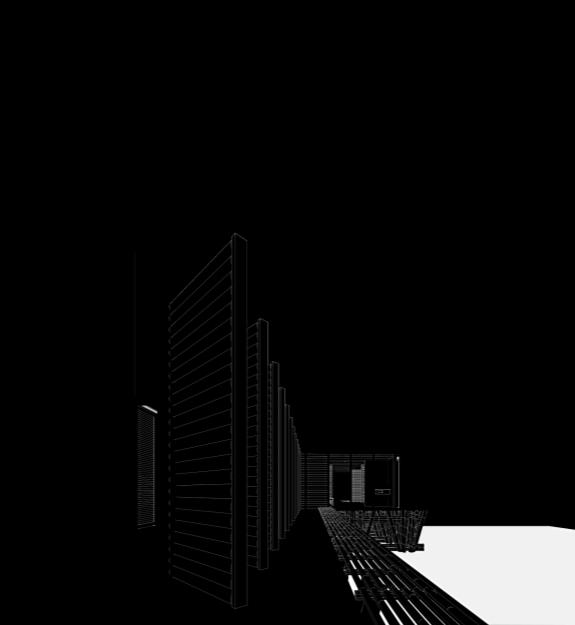

Isometric - after Isometric - before Visualisation
3rd simulation
4th simulation
Longitudinal section



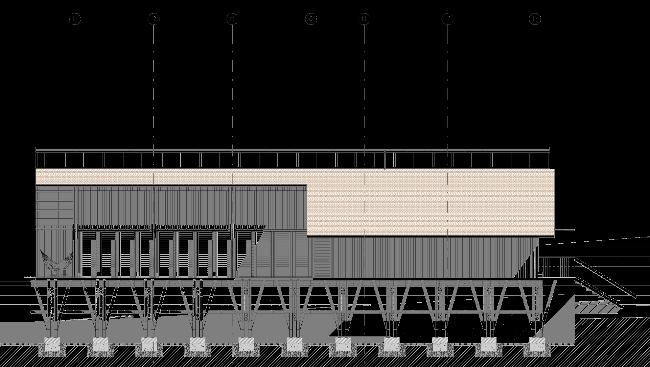
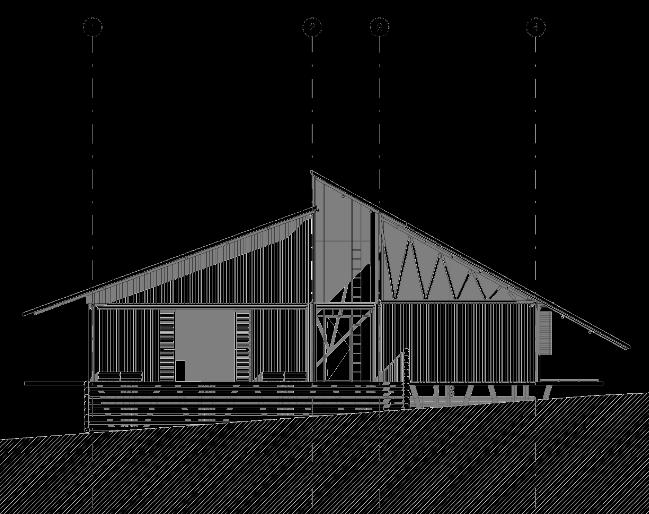
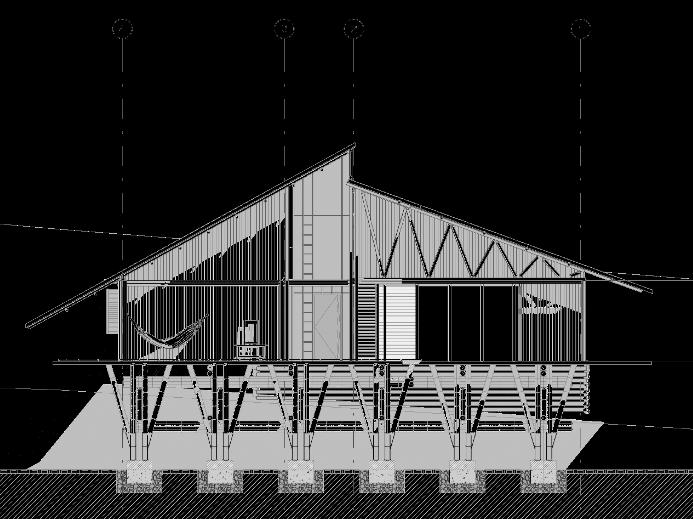
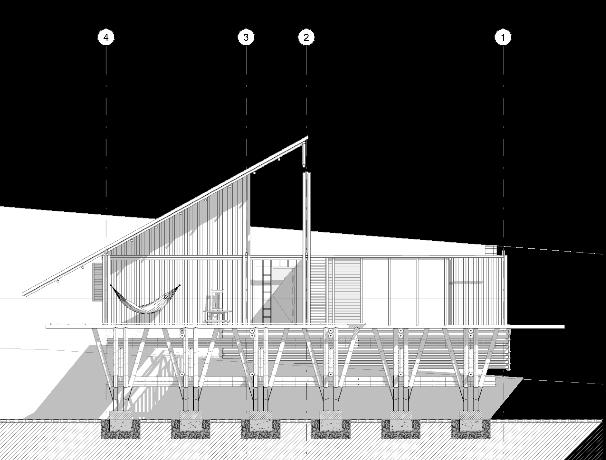
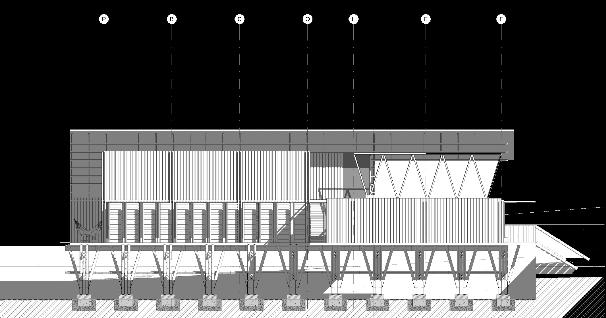
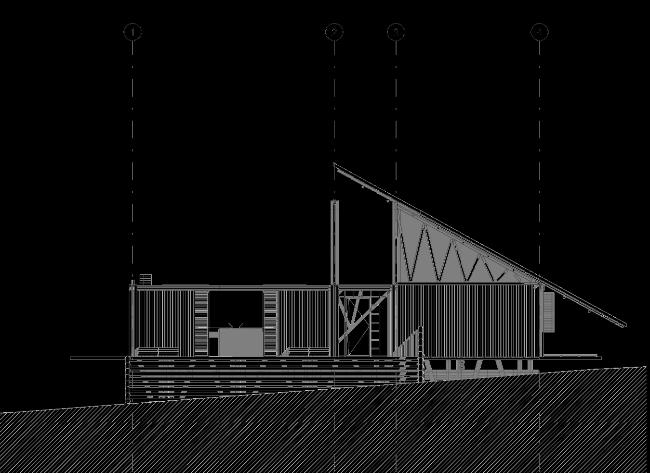

35
Frontal façade
Rear facade
RESEARCH APPROACH 1: MIGRATION AND HERRITAGE BUILDINGS
Directed by:
Arch. Gilda Maria Wolf Amaya Universidad Nacional de Colombia
Migrants as creators of alternative processes of appropriation of heritage spaces
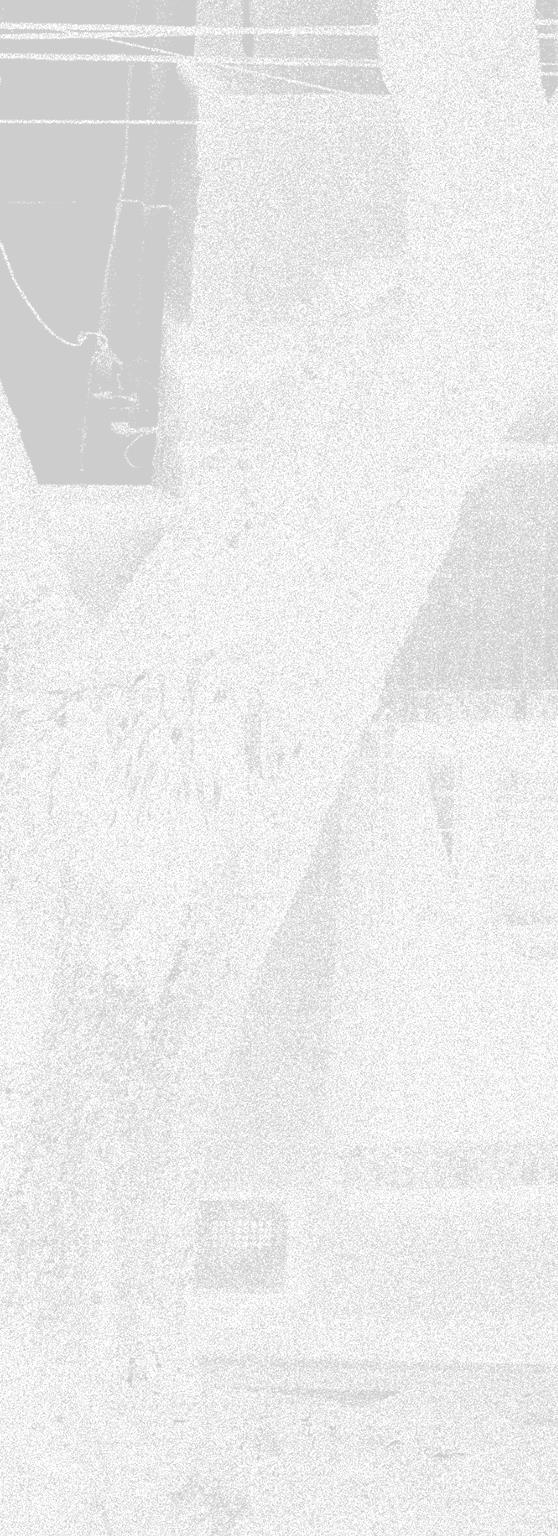

General goal: To find the conditions for the Prado sector to strengthen the links it has with migrants and the identity that can be seen there, reducing the perception of abandonment generated by the inhabitant who feels foreign.
o To search in the cultural context of migrants for elements and activities that can be strengthened to promote appropriation.
Understanding this as an alternative process of appropriation leads us to think about the reactivation of Prado with inclusive methodologies that are typical of the identity that the place itself currently assumes, and wondering how architecture reveals unconscious processes of integration and recognition in the identity construction of the migrant.
o To identify tenant occupation models in the Prado Centro neighborhood.
o To analyze migration understood from the appropriation of a place.
o To investigate the relationship between these communities and the buildings declared patrimonial.

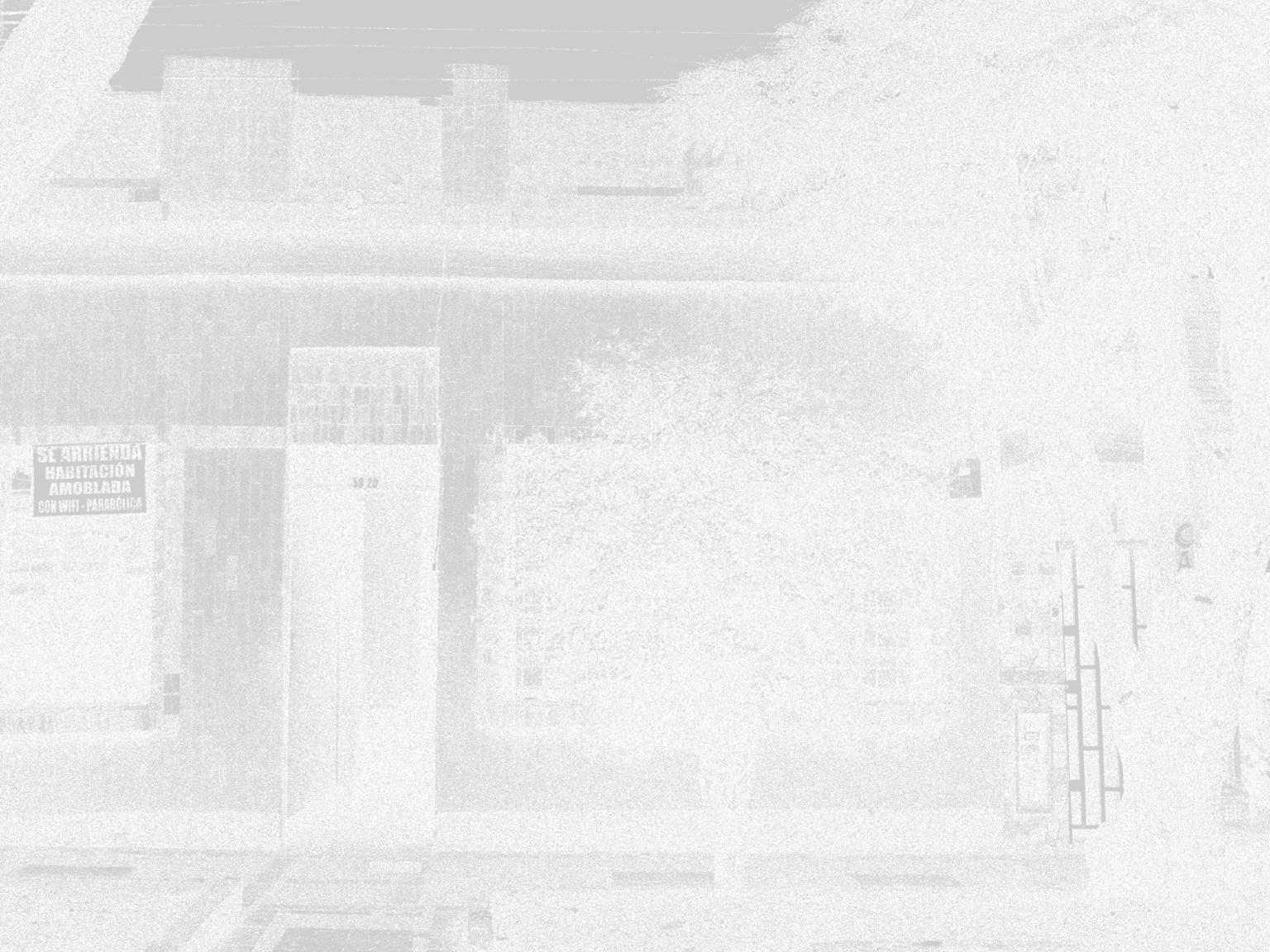
37
COLOMBIA/ANTIOQUIA




Proposal : Understanding how the landscape determines the human being and the human being the landscape, especially in cultural issues and individual and social identity. By facing up throughout some of the Global Goals for Sustainable Development:
End of poverty: Migration can be an important tool to end poverty if measures and actions are applied from the receiving locality. In this case, enhancing the cultural variables of Venezuelan migrants.
Reduction of inequalities: Migration as an inseparable element of economic, social and humanitarian development and as a means for reducing inequality both within countries and between countries.
Industry, innovation and infrastructure: To present possible alternatives to focus the heritage infrastructure on the social problems that are evident in the neglect of the neighborhood. To take heritage buildings to give them uses of a migrant culture that extend and permeate urban life.
MEDELLÍN/LA
ANTIOQUIA/MEDELLÍN/
The cultural contexts are proposed from the gastronomy, dance and handicrafts of the Venezuelan people. Permeating the heritage spaces of the Prado Centro neighborhood. CANDELARIA

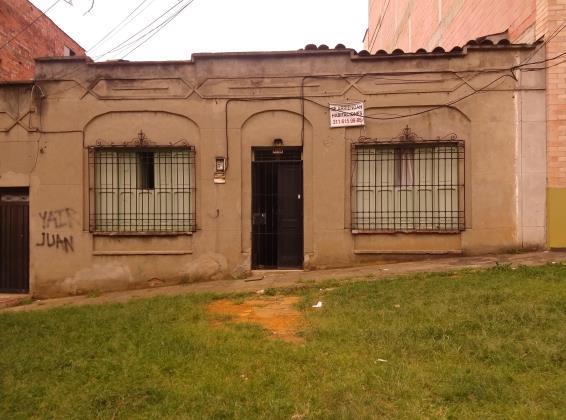
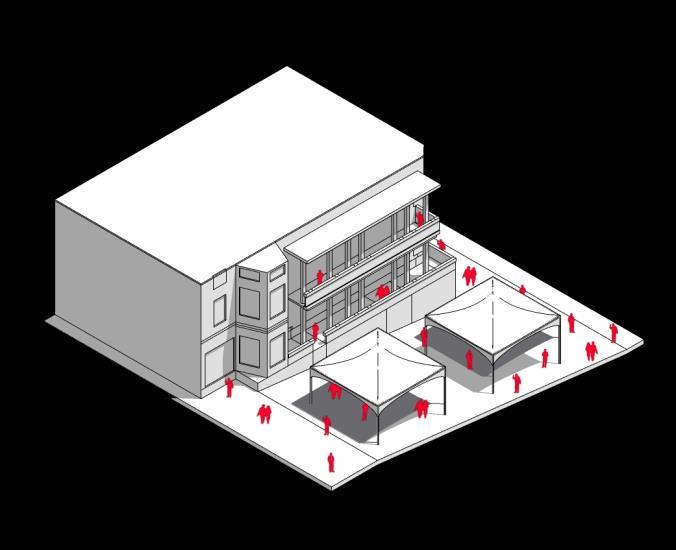
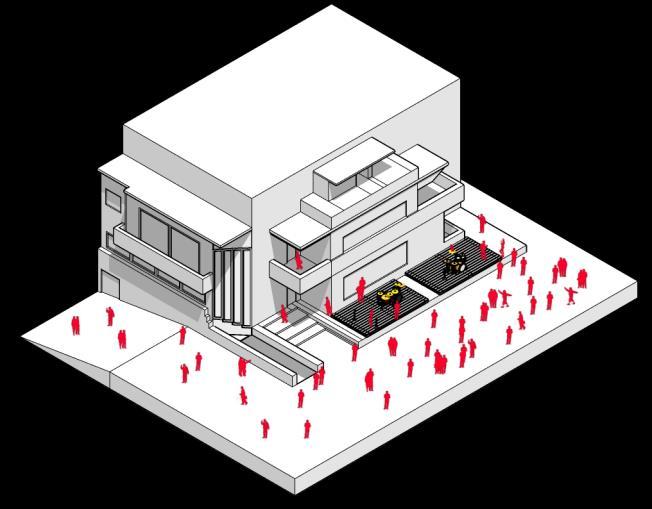
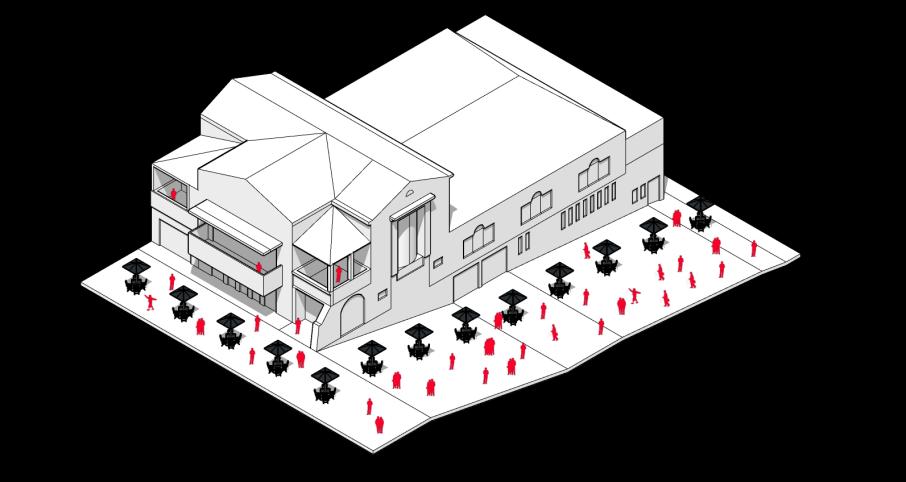
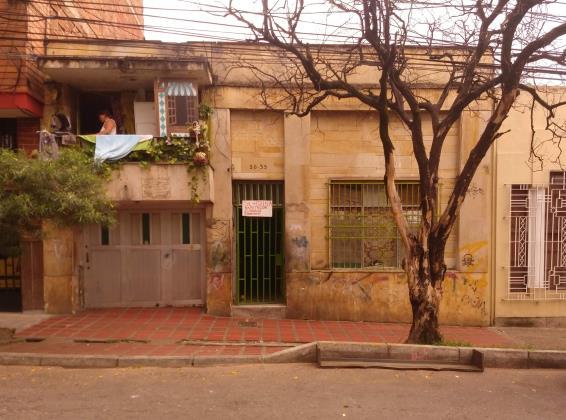
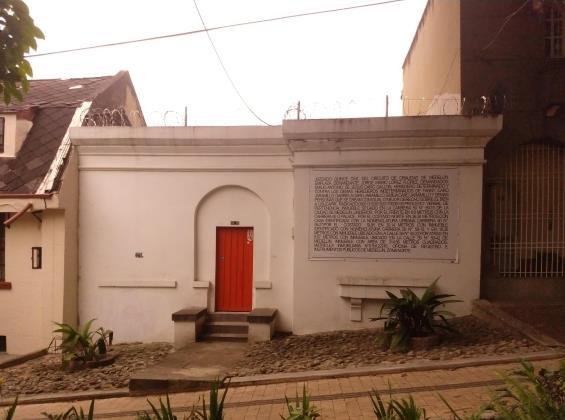
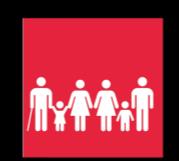

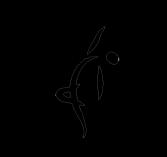



39
VISUALISATION TOOLS: NATIONAL UNIVERSITY
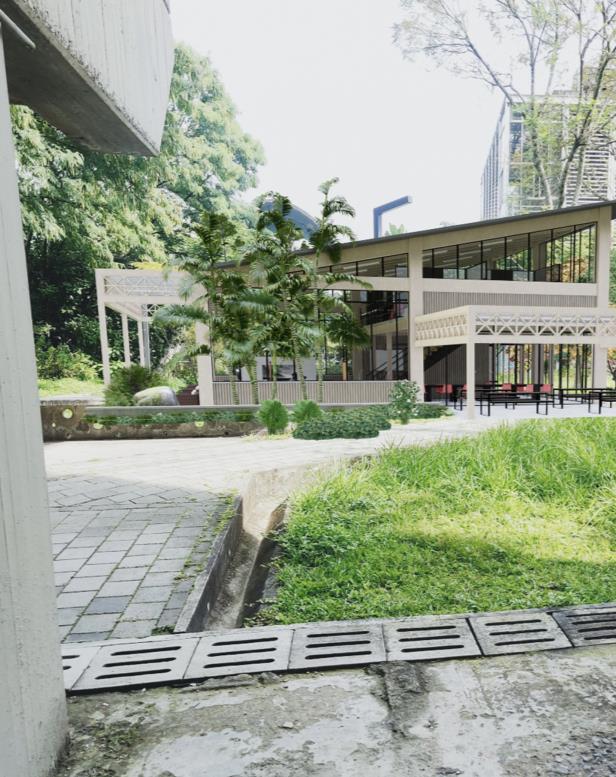
ARCHITECTURE STUDIO
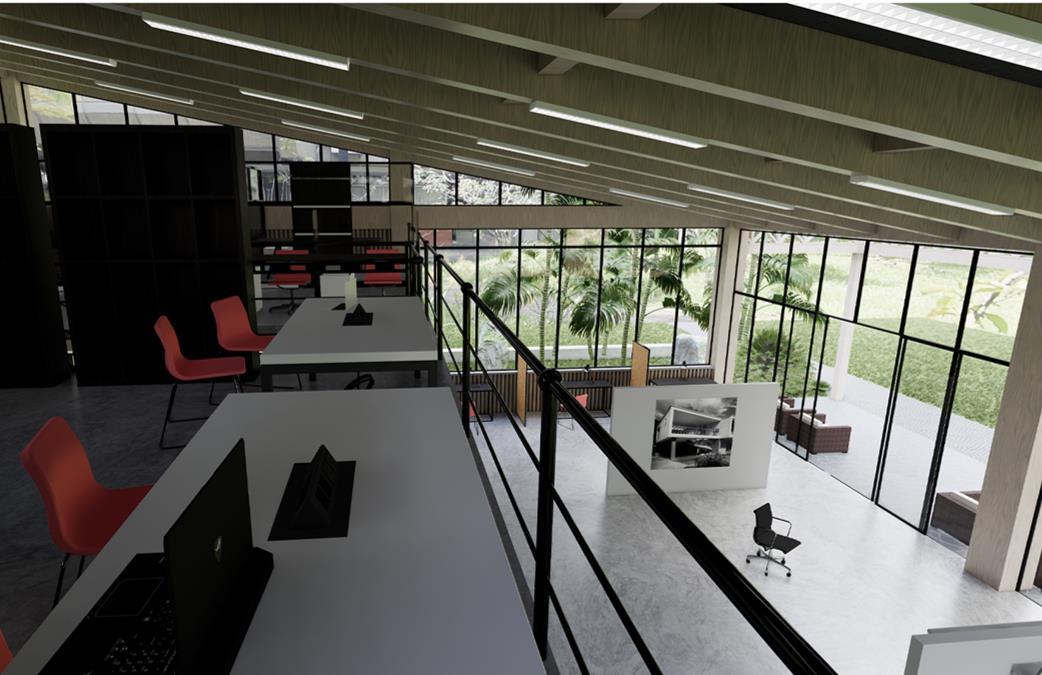
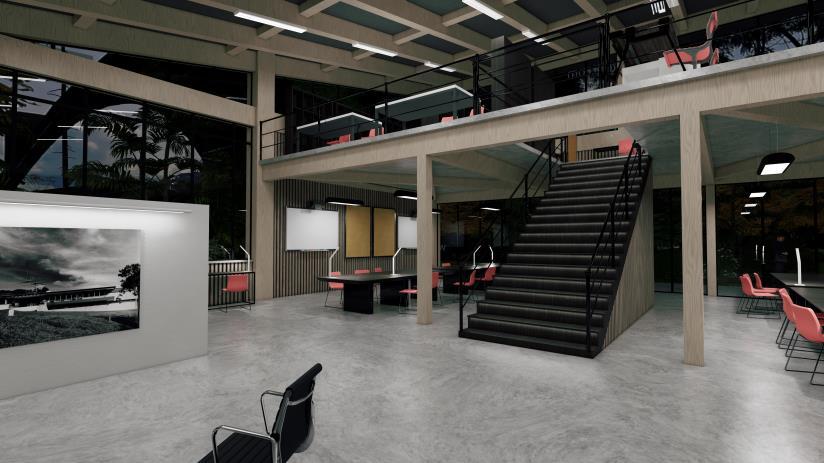
Photomontage; Solar interior studio; Nocturnal rendering; Diurnal rendering
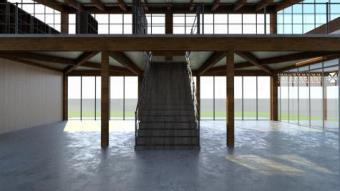
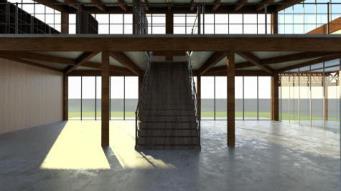
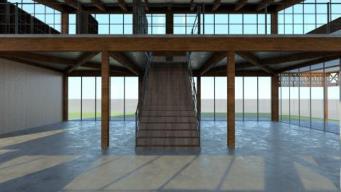

Software: Photoshop, 3dMax, and Enscape

PROFESSIONAL APLICATIONS



Professional applications: Rehabilitation House of the Culture Andres de Valdivia. Directed by: Arch. J. Geovany Fiascos Ibarra.
IBM S.A.S, 2021, Revit
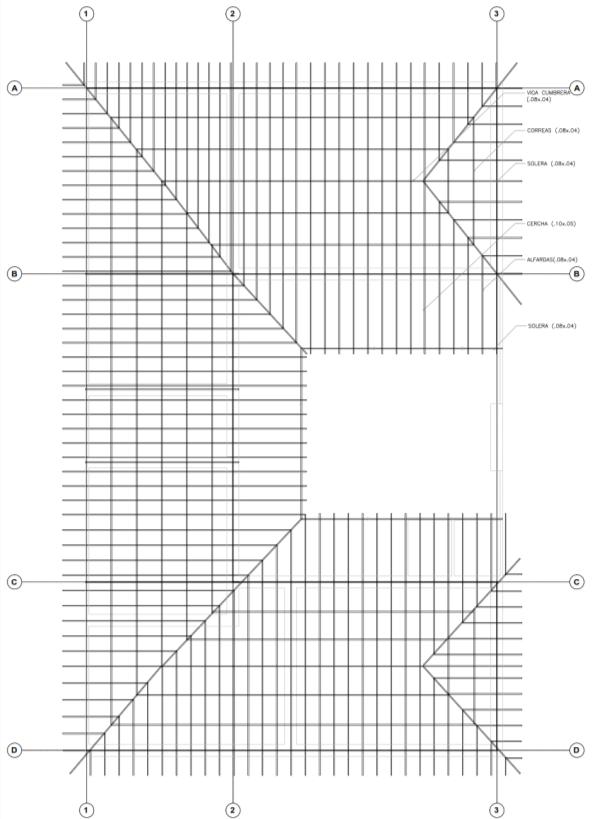
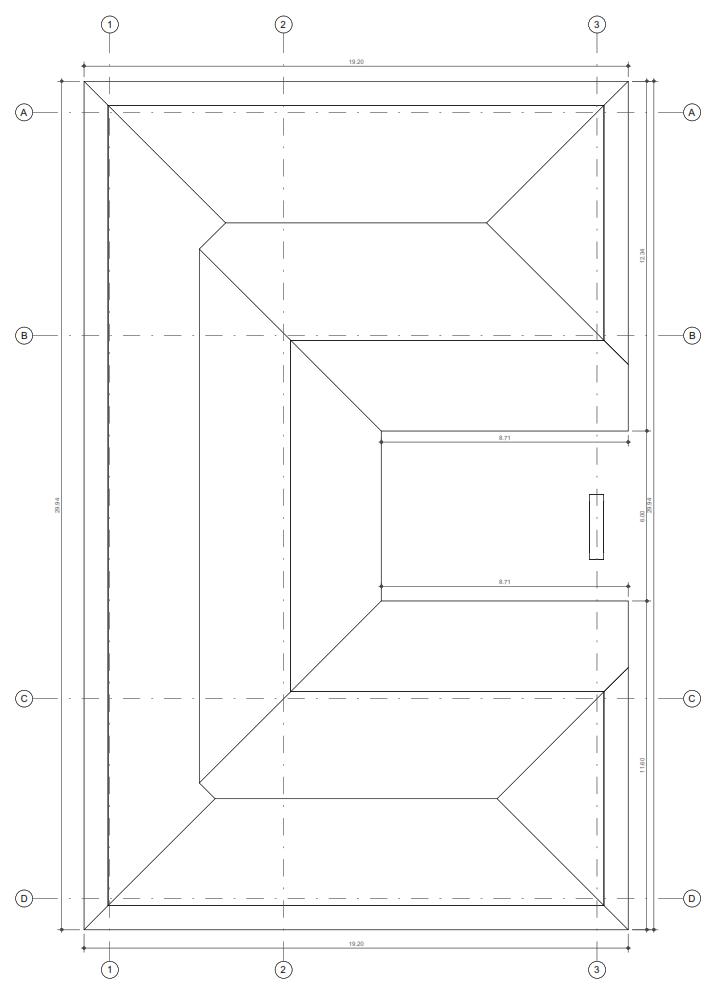
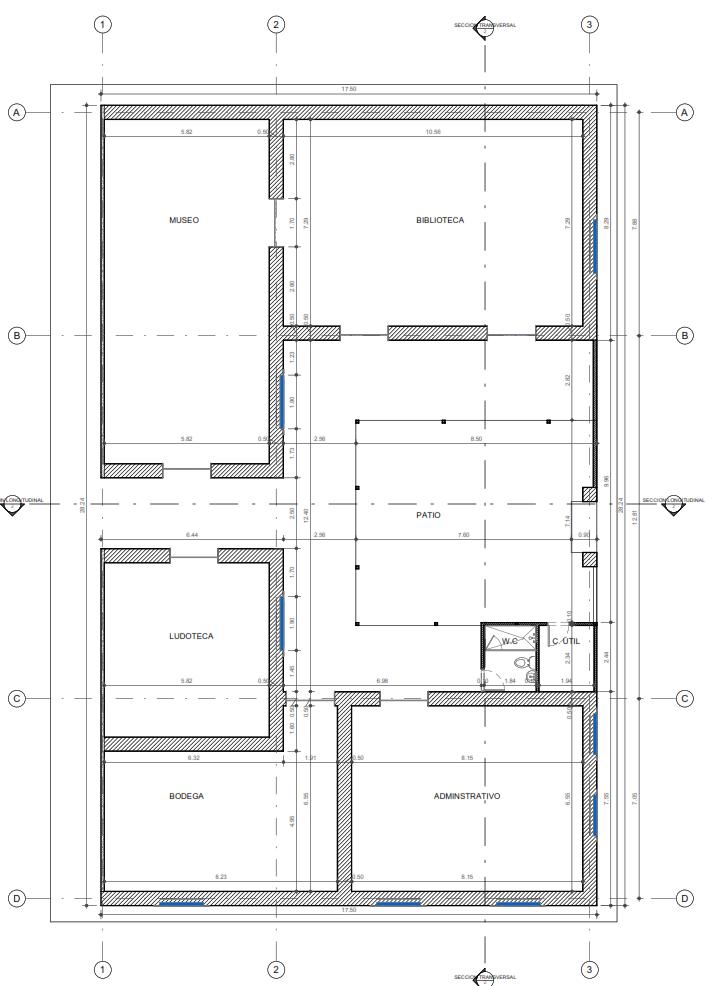
 Floor plan
Roof plan
Roof’s structure plan
Floor plan
Roof plan
Roof’s structure plan

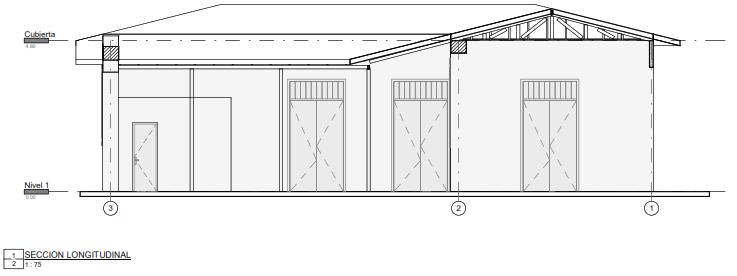
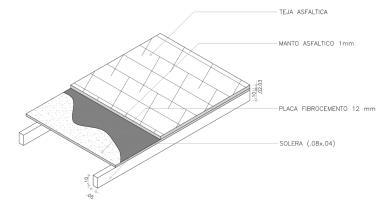
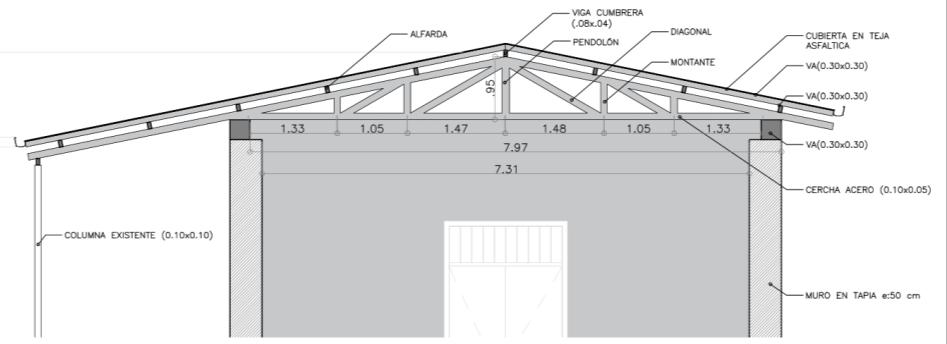
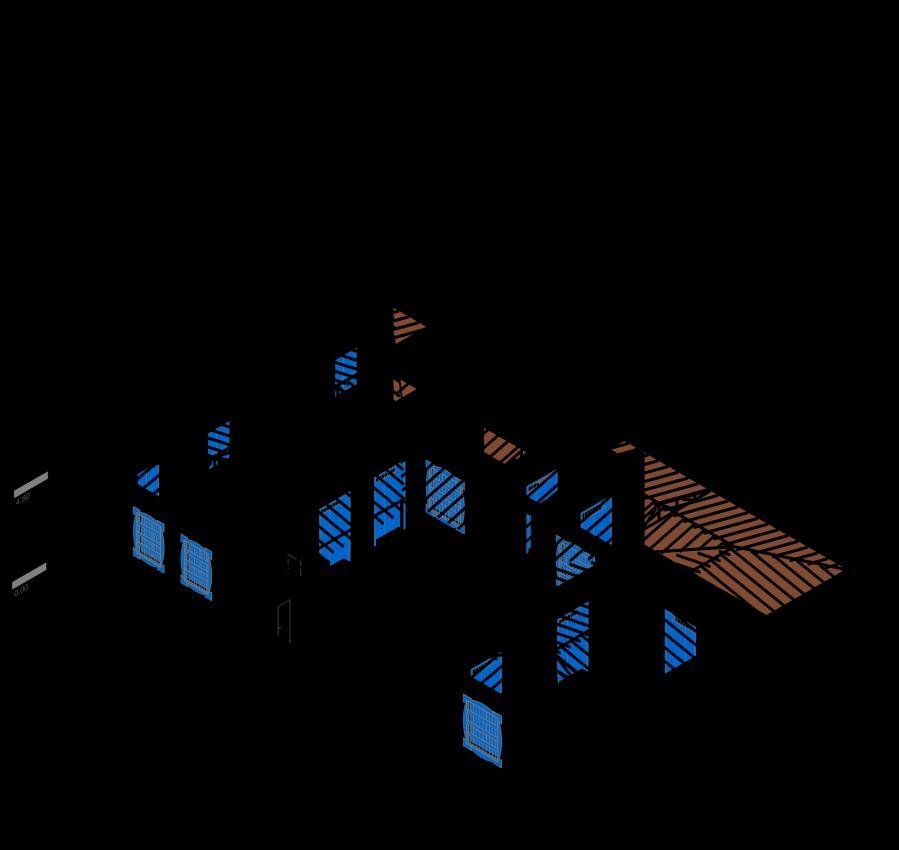


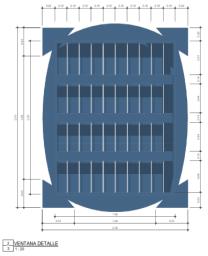
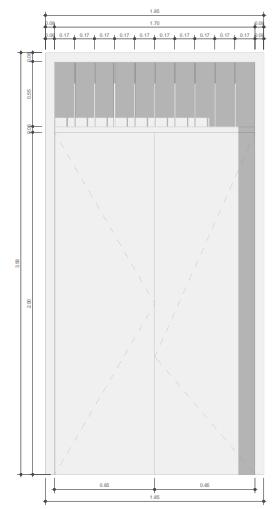
detail
detail
Roof’s structure section Roof’s structure detail Door
Window
HERRITAGE PHOTO-ESSAY
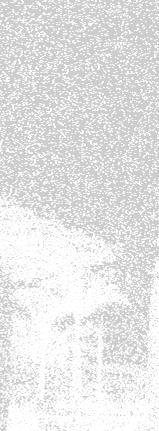

FOTO-ENSAYO PATRIMONIAL
Directed by:
Art. Liliana Correa Rodriguez
Universidad de Antioquia
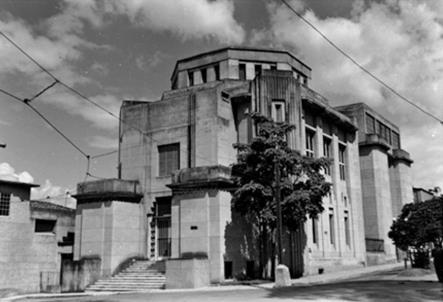
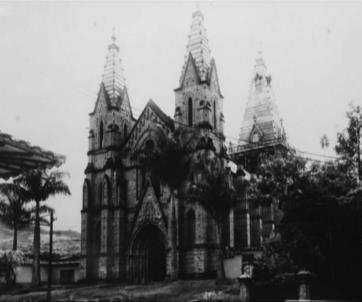
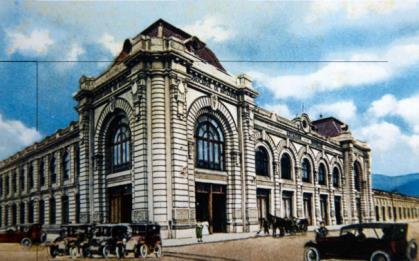
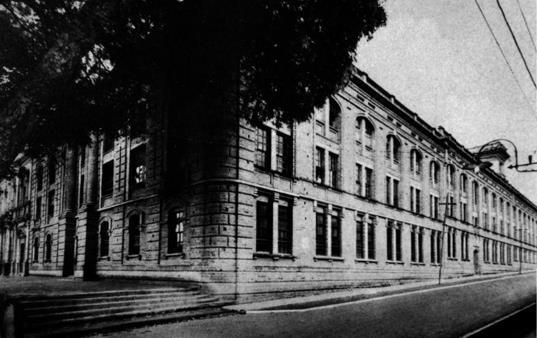
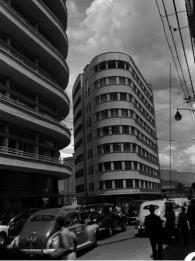
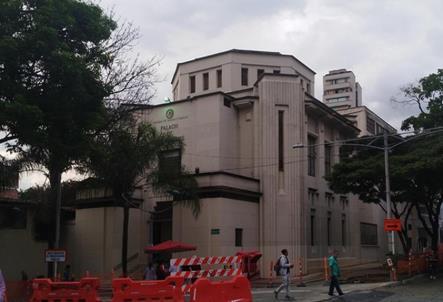
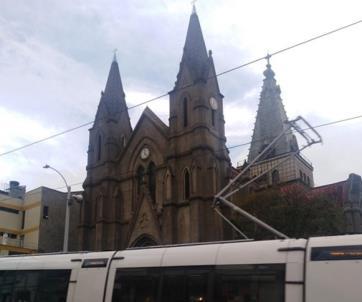
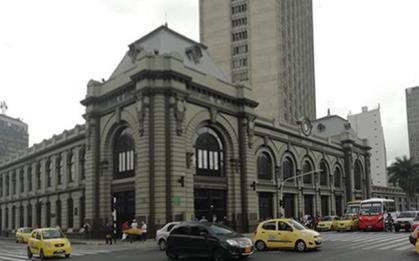
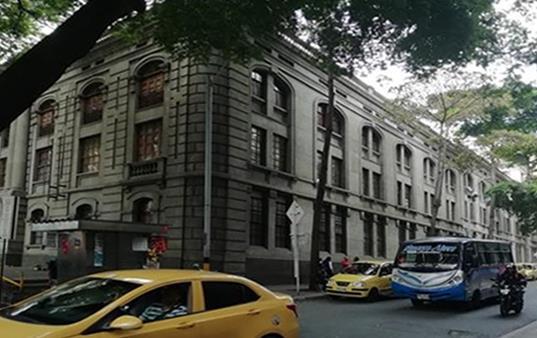
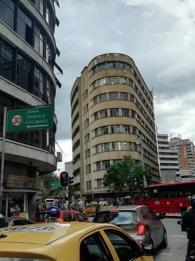
NATURAL LANDSCAPE, THE ARTIFACT THAT MAN TURNS HERITAGE
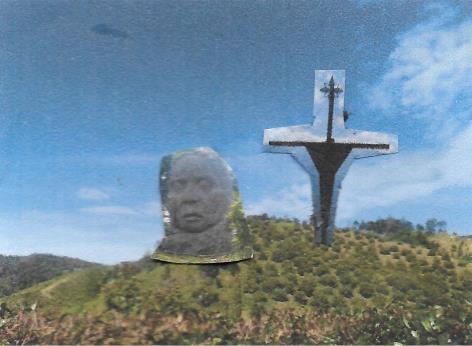
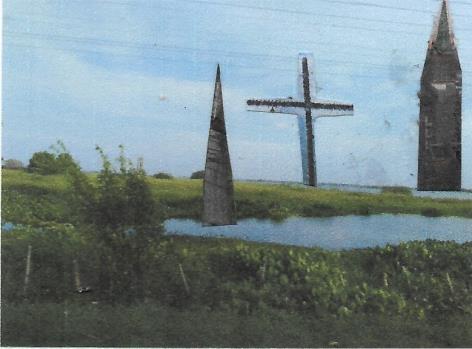
The paper comprises the impact and traces generated by man in natural landscapes, mainly rural, analyzing various concepts and questions that may provide us with trustworthy information on the components listed below: Landscape, memory, the artificial and the natural, experience, perception and senses.
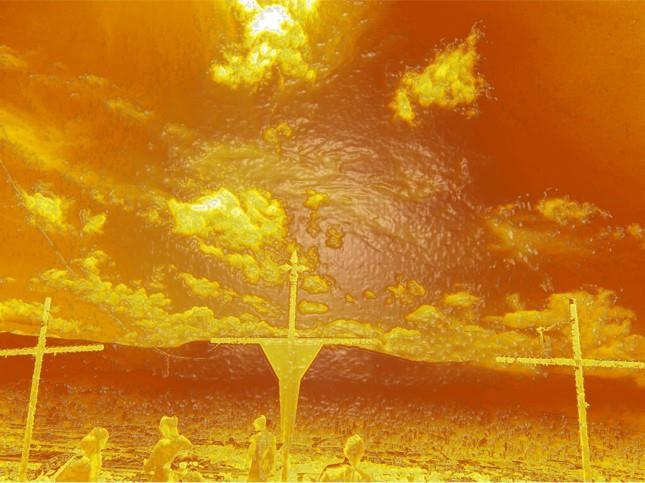
oHow is it possible to determine what are the artifices that make up memories in rural landscapes?
oHow do the criteria that man uses to determine what a natural landscape is within the rural environment gain value?
oIs a space that is perceived as natural by senses, but which has had human intervention, considered pure?
Landscape as a noun
In landscapes, which always start from the observation of a subject, there are inherent symbolic elements that take on certain event, if a decomposition of a landscape is carried out, the reflection of various physical elements that have been permanent spectators arises, both living organisms such as a plant or an animal, to inert and eternal beings. Something similar happens when a landscape is observed on a larger scale, dates cannot be stated, but it does allow us to identify a context, time, and history of that landscape, you cannot give it a year, but it can be affirmed that before that photograph someone passed by, someone modified this or that. In this case, it is the photography considered the break of time that confirms the projection of an image in order to understand the landscape through this relative dating, take what seems only the contemplation of something intrinsic in nature and give it a plane that accounts for the constant interaction of this natural landscape with man.

THE LANDSCAPE IS A CONSTRUCTION
COLOUR AND LANDSCAPE AS THE MEAN
The landscape as a product of the subject's experience, which is translated into sensible contributions to recognize qualities and generate symbols and meanings, which are built by many generations, and which gives object to interpretation rather than a mere succession of facts. These elements differentiate the territory and the landscape, it offers us the first one as a structured and localized terrestrial space, the second one is that same territory, but formalized and interpreted by a receiver.
The landscape exists as an objective reality, with its own characteristics and dynamics, but, at the same time, it represents the subjective image constructed by a social group in a given space-time, adding that the human-environment relationship is found with feelings of rooting and affection towards the territory, denoting an ambivalent feeling, where the territory is associated with gratitude, family history, collective memory and, in parallel, a cultural memory is created.
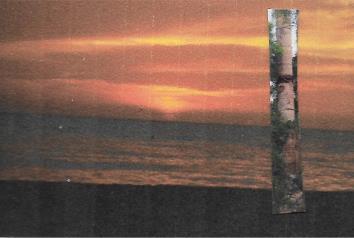
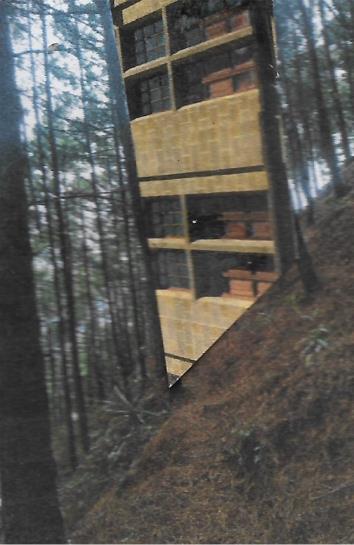

More than expressing the purity of a completely natural landscape, we are invited to embrace the different landscapes from the pure or impure that may result from human interactions.
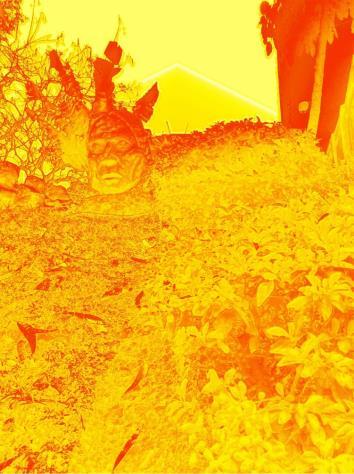
From the relative to the patrimonial Landscape as a social product, the result of collective transformations of nature, and as the cultural projection of a society in a given space, that is, the landscape represents a reality that articulates sociocultural practices through the actions, these ones are symbolically burdened and the changes give meaning to the place, turning it into heritage.
We delve into something deeper, the memory of individuals, culture, trace, footprint, heritage. Knowing that all architecture and habitable space as evidence of its existence will deteriorate and become ruin, it gives meaning to the act of making architecture consciously of its process; that is, designing ruins with meticulousness.
45



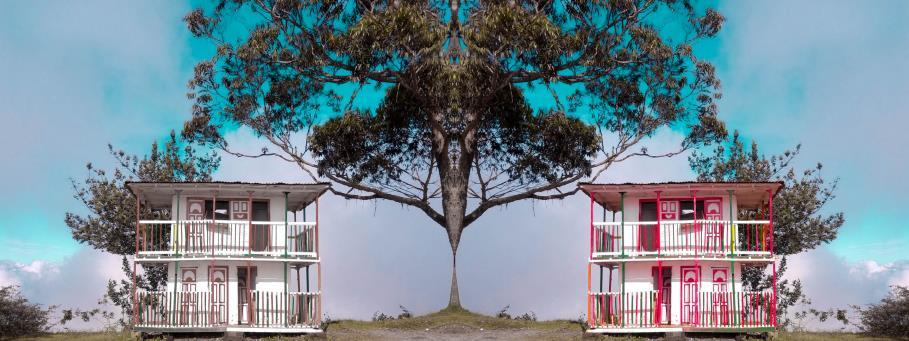
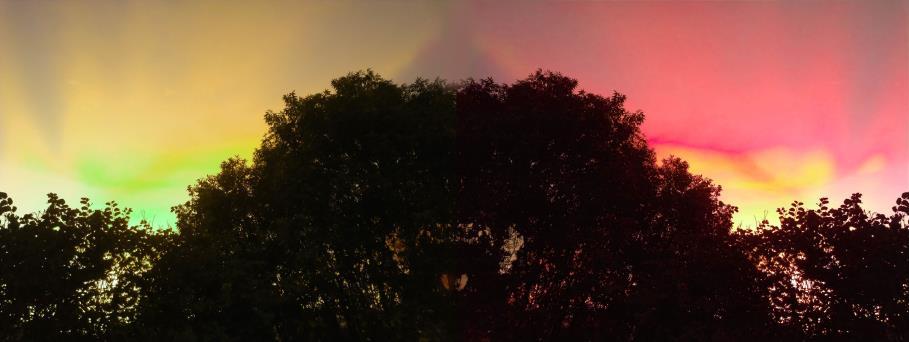
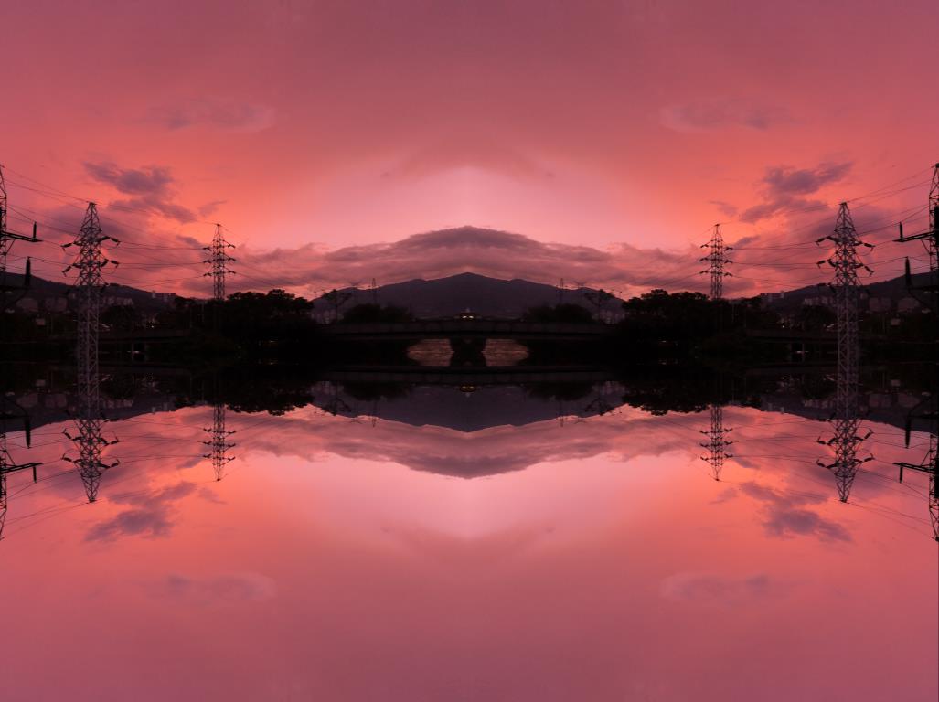
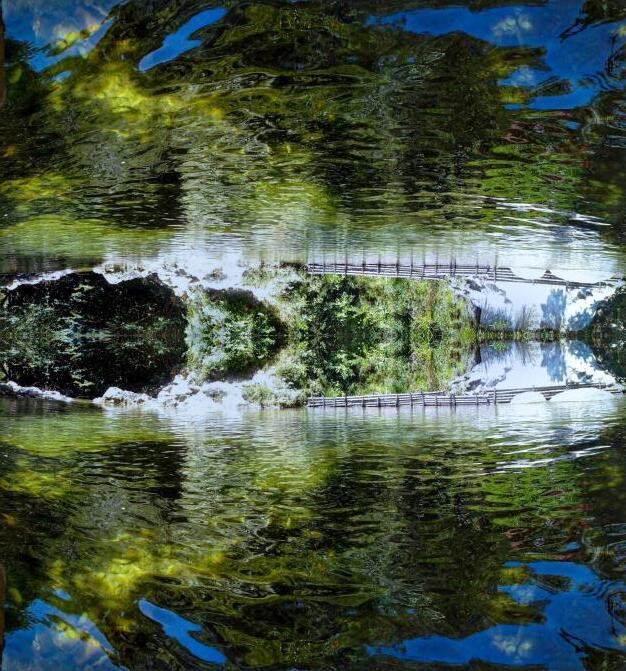
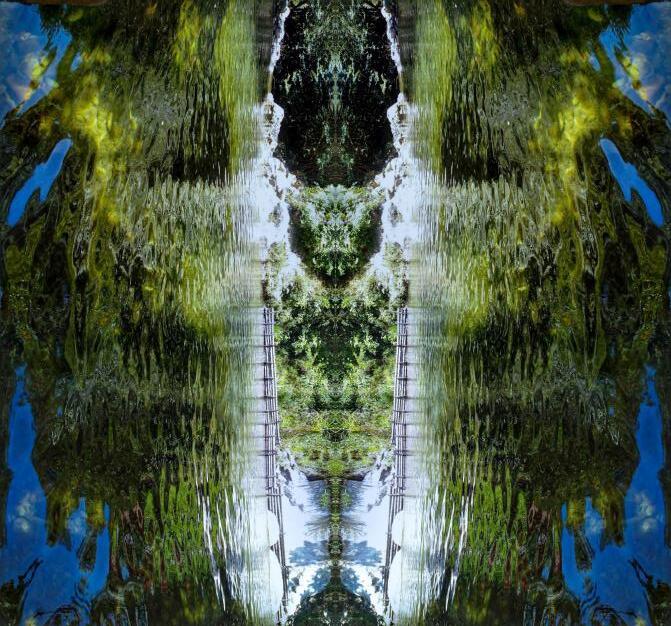

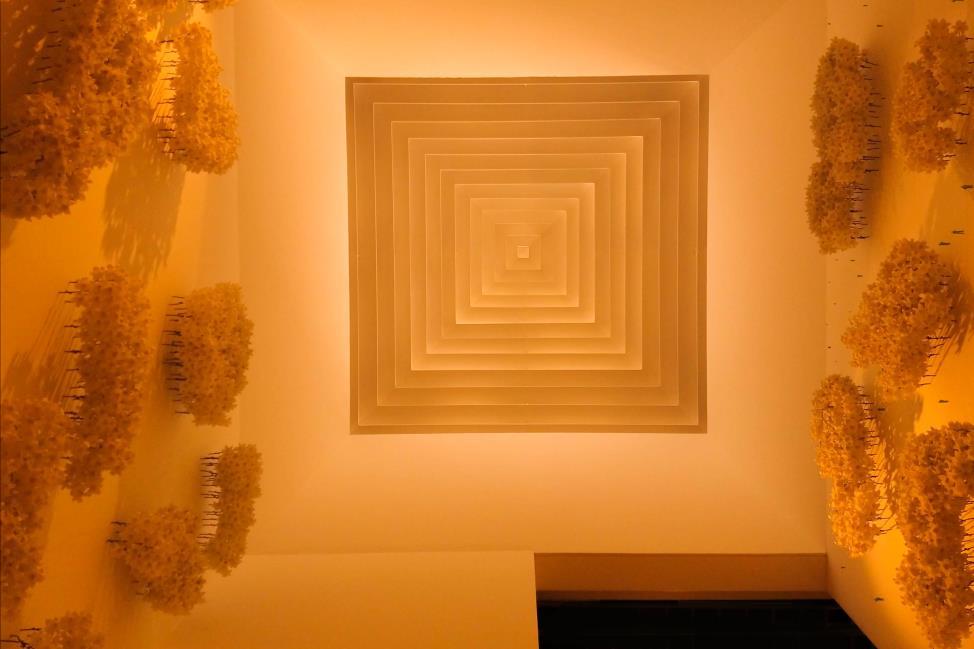
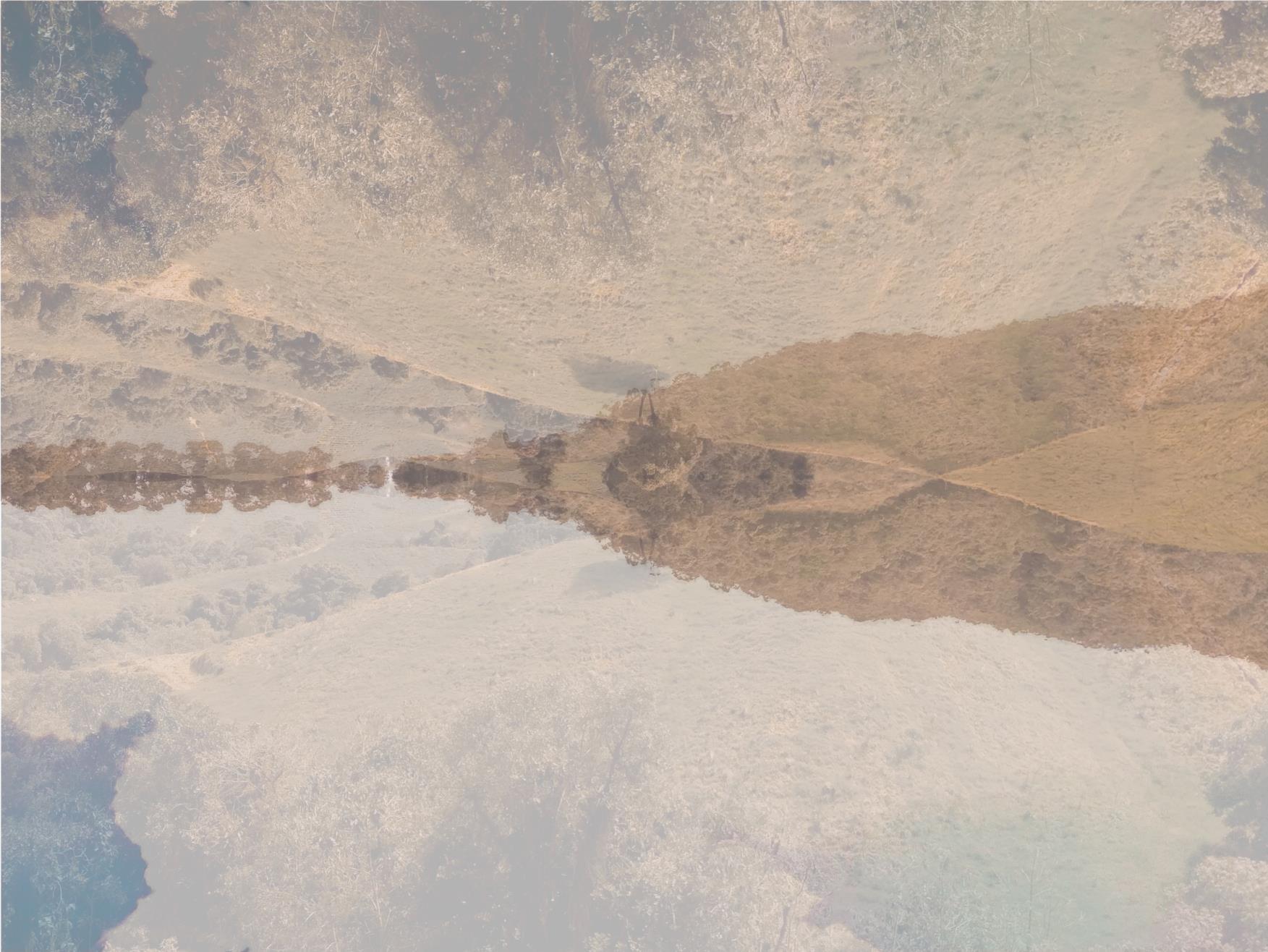
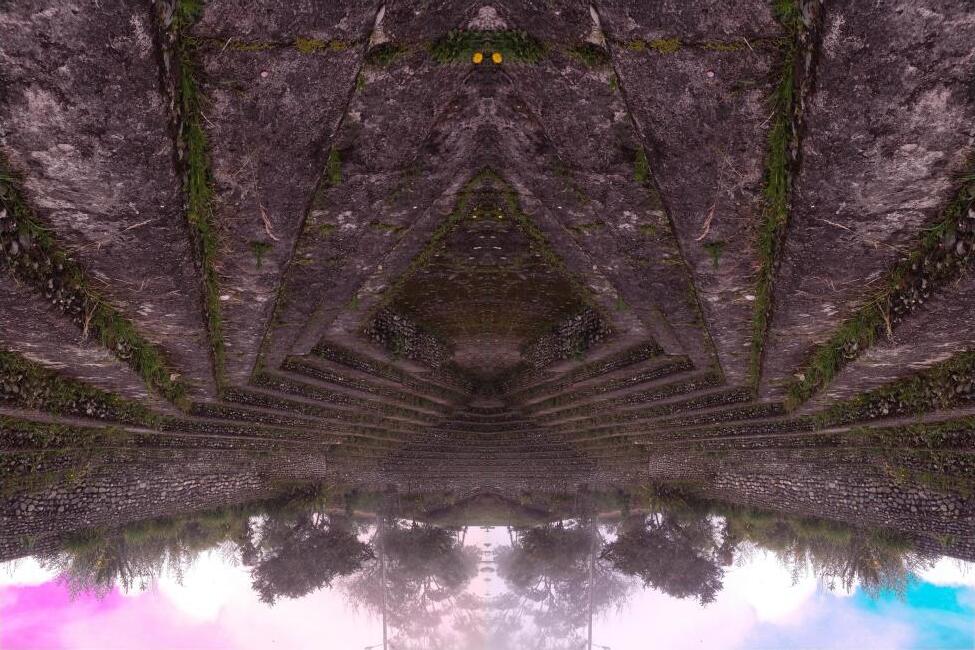

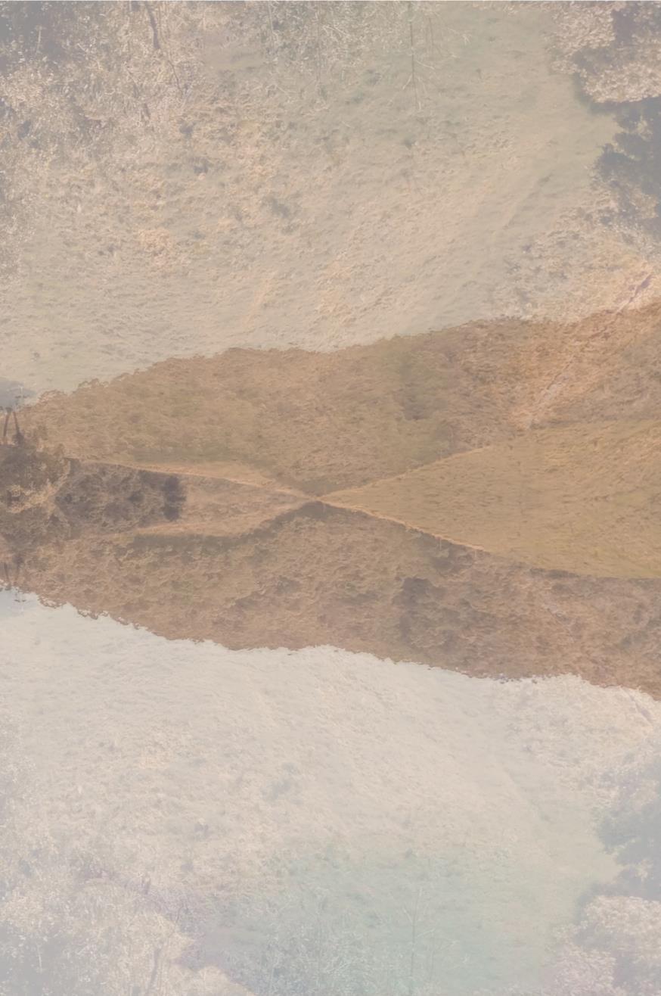
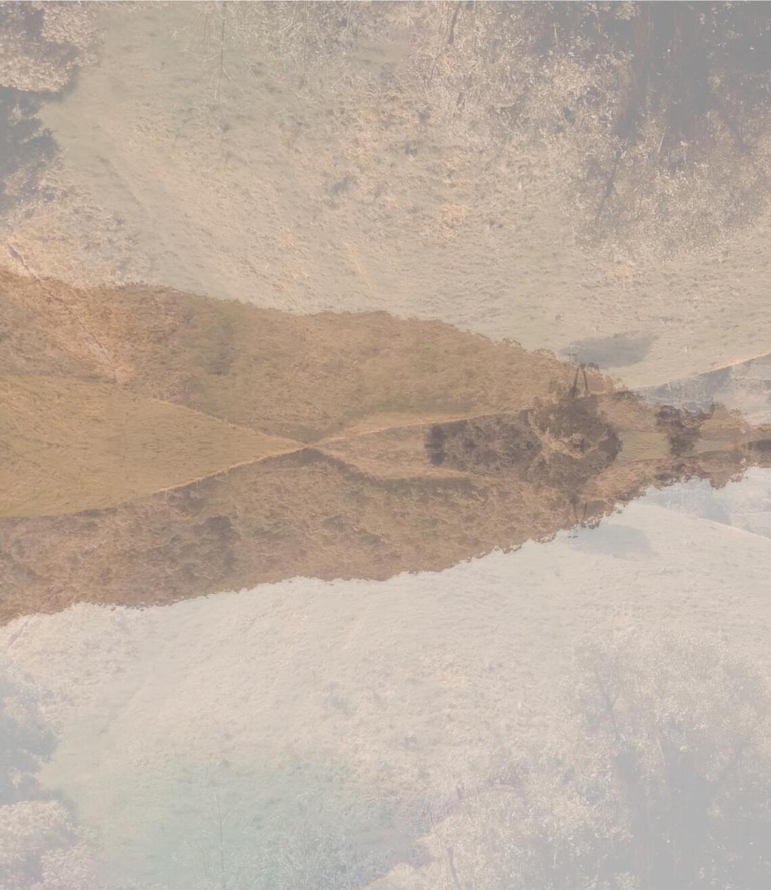

























 Structure in a portico-type concrete column and beam system.
Structure in a portico-type concrete column and beam system.

















































































































 PHYSIC TEST WITH CARBON FIBER
PHYSIC TEST WITH CARBON FIBER



























































































































