PORTFOLIO




DANIELA PINEDA GARCÍA







Directed by: Arch. Luis Guillermo
Hernández Vásquez; Arch. Gabriel Jaime
Obando López

Co-author: Rebeca David Sanchez
Universidad Nacional de Colombia, 2022



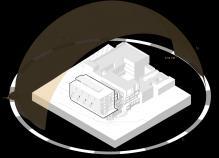
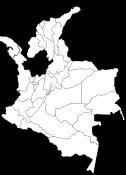
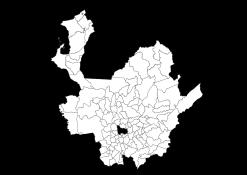
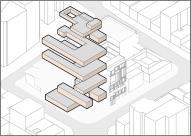
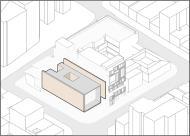
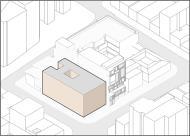
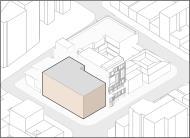
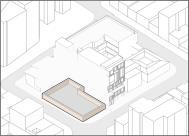
The building project is located in the neighbourhood El Poblado, Medellin, where most of the foreigners and tourists are accommodated, simultaneously where many of the cultural initiatives are emerging. Nevertheless, the index of a second language proficiency (English) in Colombia has one of the lowest levels in Latin America, hampering an effective cultural exchange for Colombian locals in the different areas, personal, professional and academic. Paradoxically there is a big disconnection to the rest of 69 native spoken languages in the nation as well. This project seeks to solve it from architecture discipline by giving an appropiate space where both foreign and native languages shall converge.

The roof consists of a skylight that captures the light and presents it inside in a diffuse way.

From the understanding of the orientation and sunlight, different facades are proposed according to the direction of the light, so the western facade is more controlled than the south facade, where the sun does not hit directly.



 Structure in a portico-type concrete column and beam system.
Structure in a portico-type concrete column and beam system.






















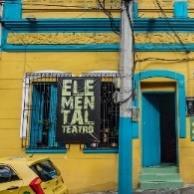
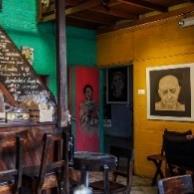
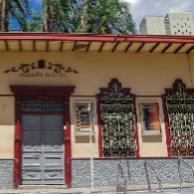
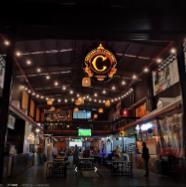
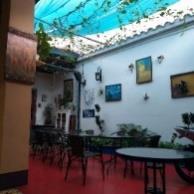
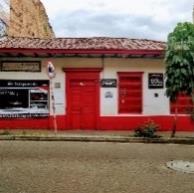
Directed by:
Arch. Javier Castaneda; Arch. Mag. Javier Soto; Arch. Manuel A. Ortega F. Universidad Nacional de Colombia, 2020.

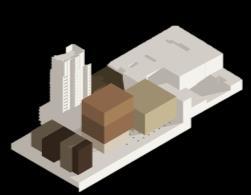
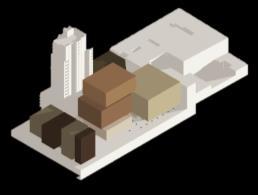


The project takes centralities and existing deterioration in the centre of Medellín. With this, it proposes generating new milestones that respond to the practical and densifying needs of the site. Real and contemporary initiatives that are currently carried out of a cultural nature are promoted. It consists of a building that reflects the dimension of the void that it adopts, the Parque Bolívar. With a special emphasis on heritage, the wealth of cultural spaces in the city is rescued and they are invited to be part of the project.
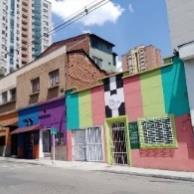
• Revitalize the center with leisure and cultural programs, to generate greater belonging.
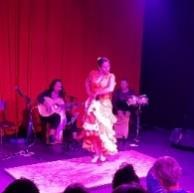
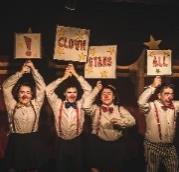
• Connect with other spaces that share the same vocation.
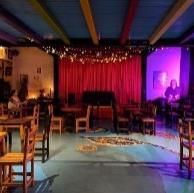
• The building has six premises:

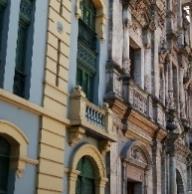
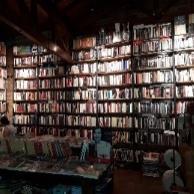
• High-rise building.

• Flexible spaces (not modular).
• Promenade in the vertical circulation.

• Alternative structure, specific to each level.
• Façade that responds to bioclimatic.
• 24-hour life-giving programmes.





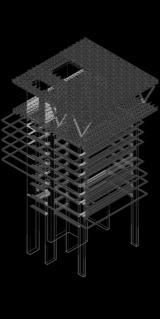
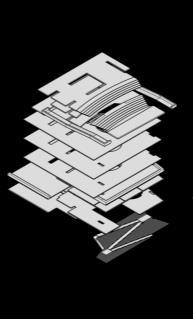








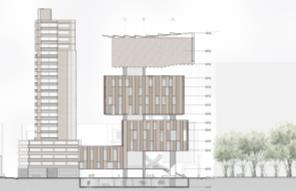



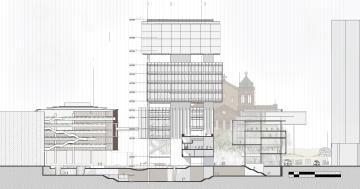 Cross section
Cross section
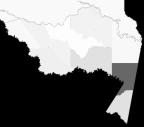
Few decades ago, computation-based methods have emerged in architecture field, adopting different aims based on the problems demanded by the place where they might be applied. This paper initially discusses the terminological conception of parametric and generative design and its current applications in architecture and construction disciplines which will be thoroughly observed from two geographic perspectives: Czech Republic and Colombia; thus, it will show in depth a series of variables that require to be addressed in the second country mentioned, particularly in the countryside area. By illustrating the current responses of the inhabitants of the zone, bamboo as a traditional and cultural material appeals to this sustainable and cultural request for architectural field. Finally, a set of design criteria will be produced to be developed in a software that will create and process an optimisation workflow and explore the bamboo geometric as a potential technology, the method is deepened through scripting algorithms oriented to real and current social and housing challenges in Colombia.

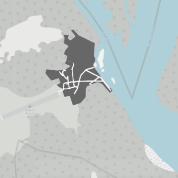
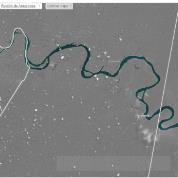
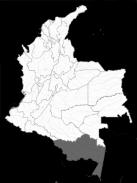
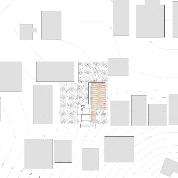

BArch's thesis: Computational, parametric, and generative design application to traditional architectural materials from rural regions of Colombia.

















Professional applications: Rehabilitation House of the Culture Andres de Valdivia. Directed by: Arch. J. Geovany Fiascos Ibarra. IBM S.A.S, 2021, Revit
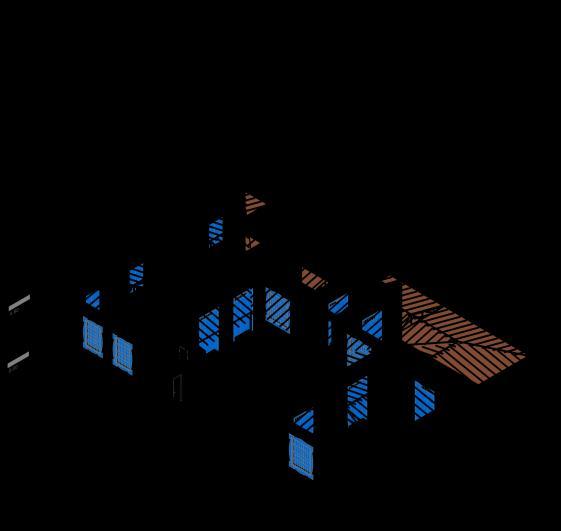
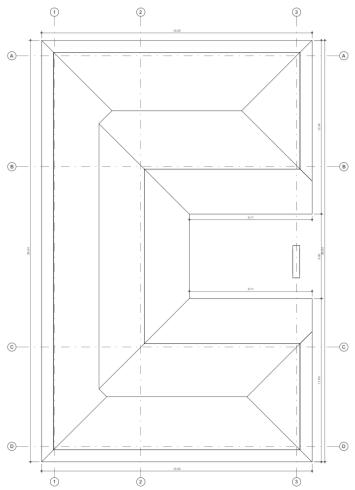
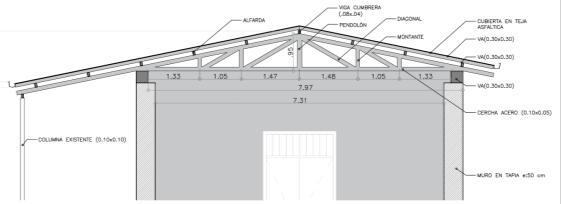
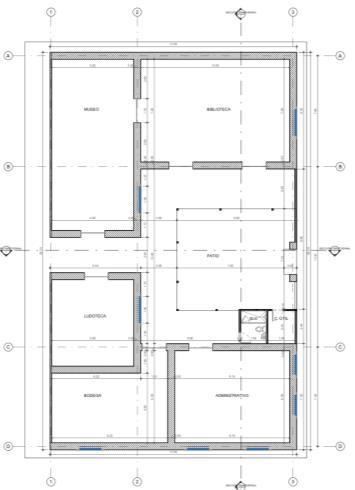
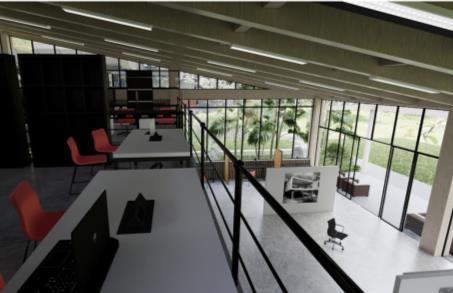
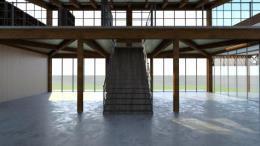
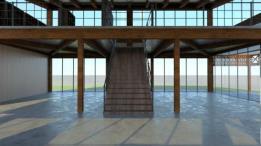

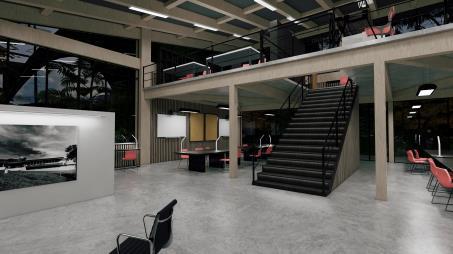
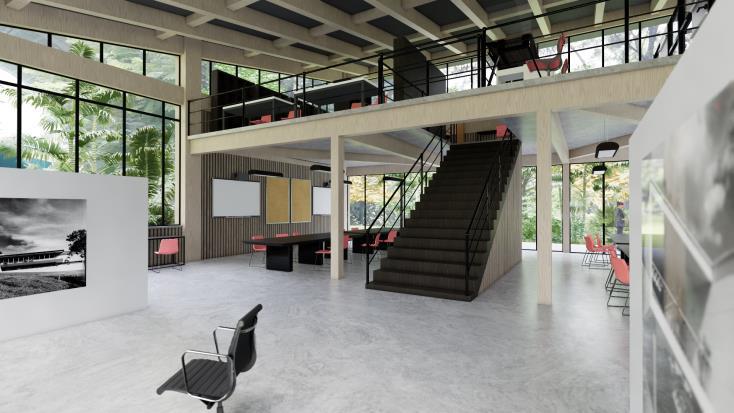
Academic project
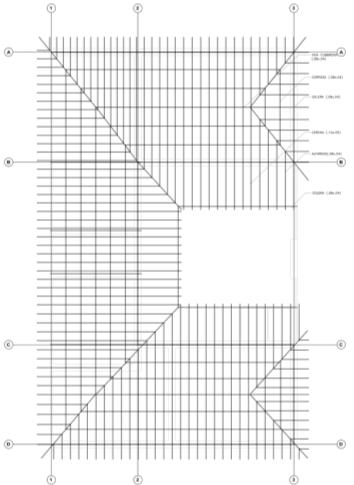

National University
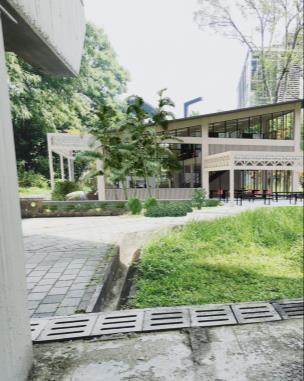
Architecture Studio, 2022. Sketchup, Photoshop and Escape.
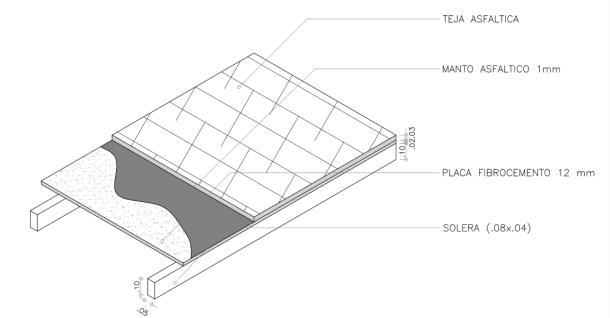
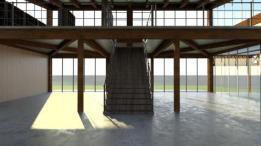 Isometric Roof’s structure section
Roof plan
Roof’s structure plan
Roof’s structure detail
Diurnal rendering
Nocturnal rendering
Photomontage
Sunlight scheme
Sunlight scheme
Interior rendering
Isometric Roof’s structure section
Roof plan
Roof’s structure plan
Roof’s structure detail
Diurnal rendering
Nocturnal rendering
Photomontage
Sunlight scheme
Sunlight scheme
Interior rendering