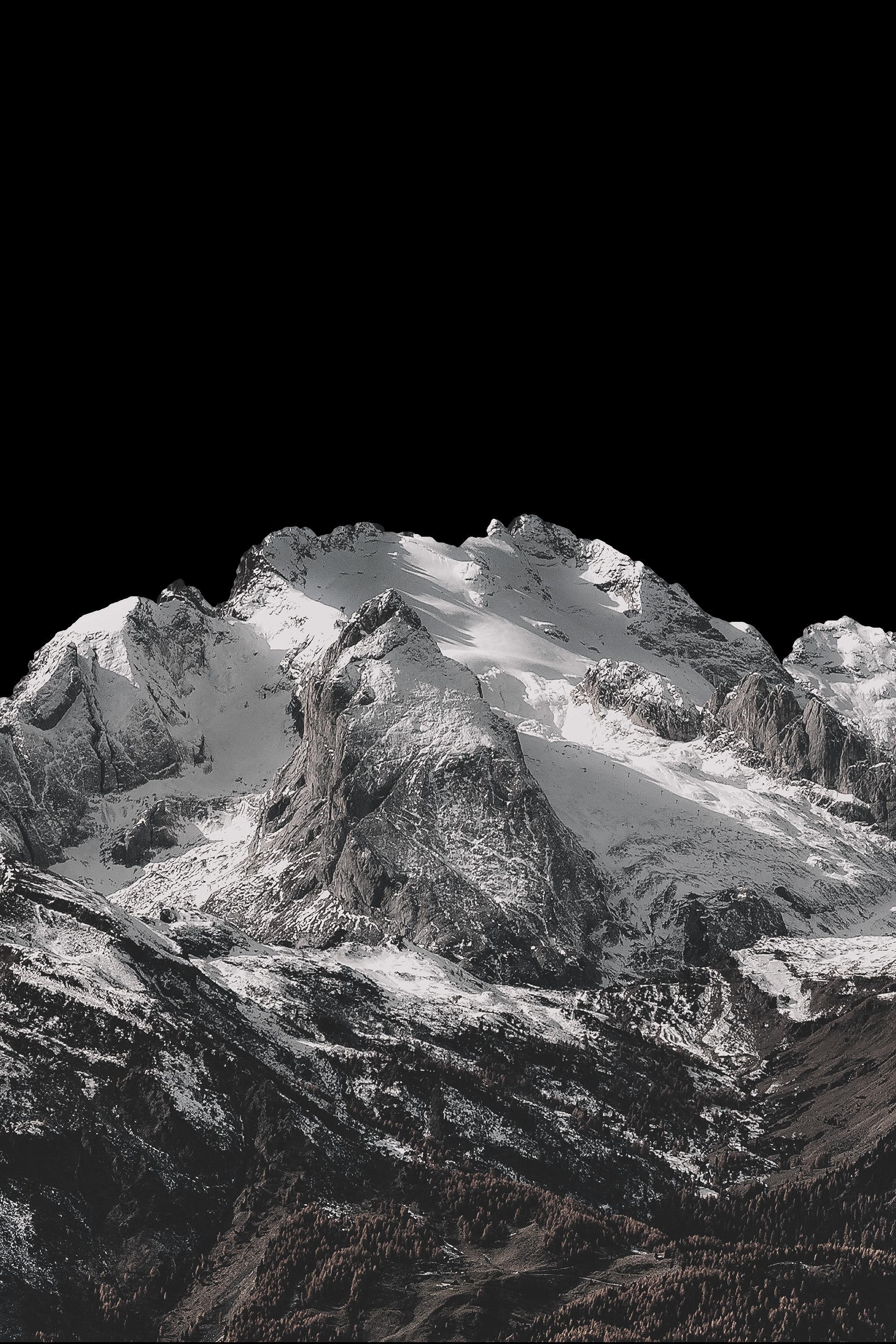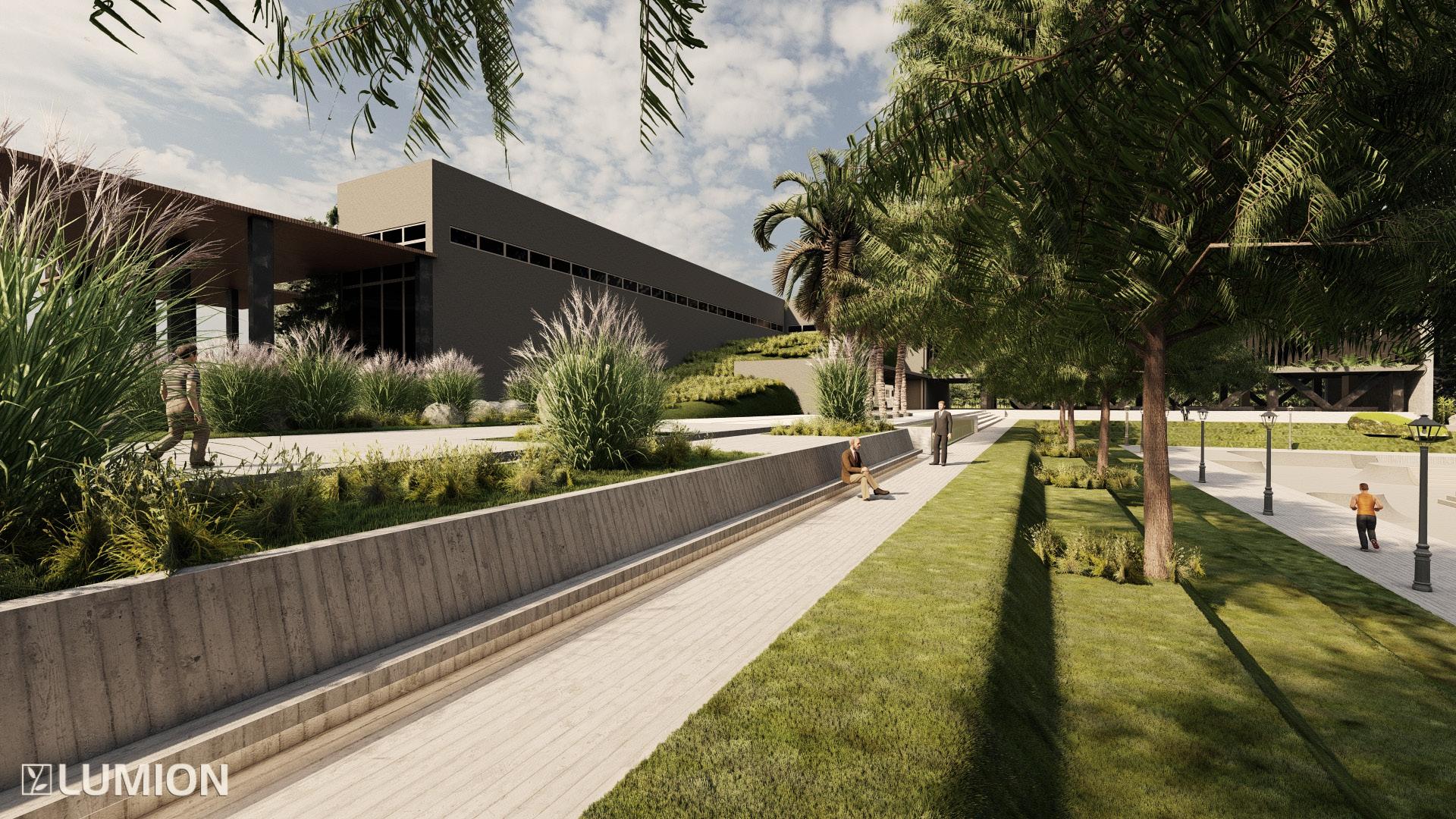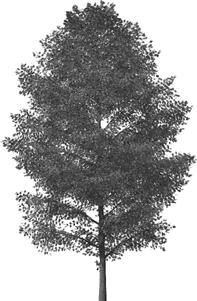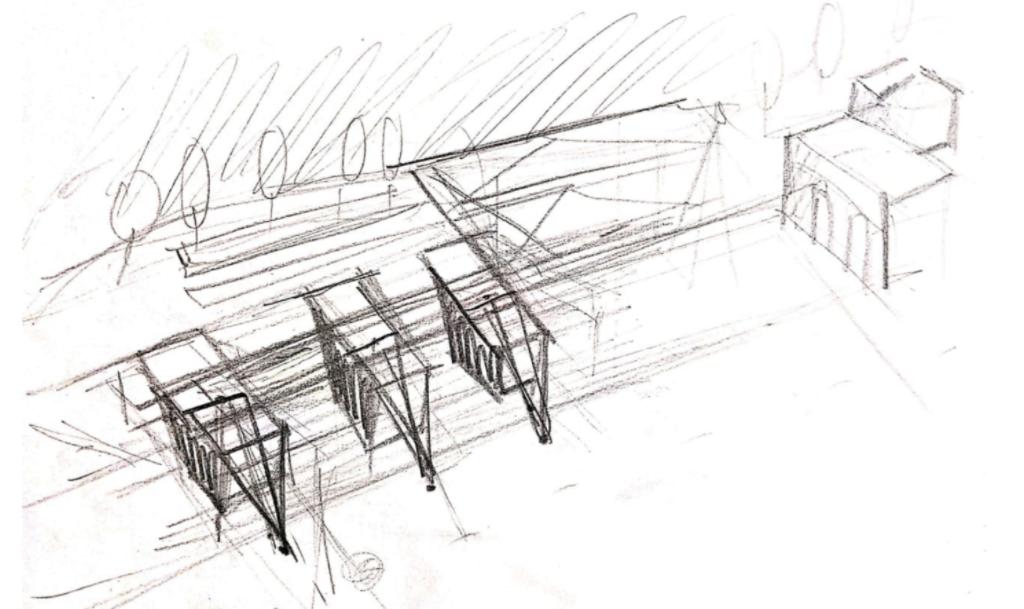






Daniel Amos Rivera Castillo
Born in March 30 of 1999
Santo Domingo, Dominican Republic
ID: 402-3521462-0
PERSONAL STATEMENT
Direction: Street Oval II, Sector Don Honorio, residencial Doña Carmen II. Casa #11
Contact: 829-383-3107 danielamosrivera@gmail.com
Enrich with practical visualizations each area of my future professional practice that I find over the space of time, and the areas that I am allowed Increase my knowledge in the field of design, bring to reality everything learned to date
Excellent communication and networking skills
Ability to collaborate with other people
Quick learning ability
DESIGN SKILLS
Revit

AutoCAD



Vector Works
3Ds Max + Vray
Sketchup
Adobe Photoshop

Lumion
Twinmotion
3Ds Max + Vray
Microsoft office


Adobe InDesign
Design


Editing
Render
Panel design
University UNPHU
Graduated form the School of Architecture and Arts 2022
AutoCAD workshop, UNPHU
Basic level 2017
Vector Works workshop, CAEDRO
Advanced level 2018
Lumion workshop, IONCE
Advanced level 2021
3Ds max + Vray advanced workshop, IONCE
Advanced level 2022
WORK EXPERIANCE
Completion of final design drawings and model, Villa Pimentel: Los Higos, Jarabacoa
Design for kitchen budgets residence Valdez Vásquez, Don Honorio SDQ
Adaptation of dimensioned construction plans for residential TACISAR SRL MAGDA IV. 2019
Delimitation works and residential excavation marking MAGDA IV, La Ceiba. 2019
Residential Completion Supervision Assistant MAGDA IV. 2019
Completion of drawing of various kitchens. Seminary Hills.
January 2020
Supervising assistant for interior design apartment client Reagan. AR01 2021
Completion supervision of Elizondo restaurant, Gustavo Mejía Ricard. AR01 2021
Bar design for Pizzorno, Food Park. AR01 2021
Construction supervision, Bao house. Bao Street, Los Cacicazgos sector. AR01 2021
Factory drawing for Pizzorno restaurant, Food Park. AR01 2021
Villa Jarabacoa architectural drawings. BISONO 2022
OTHER SKILLS
LENGUAGE SKILLS
HOBBIES & INTERESTS
SANTO DOMINGO - GREGORIO LUPERON (2021)
Daniel Rivera: Complete architectural design

This project started due to the current concern created by the partial abandonment f the parks in Santo Domingo – Dominican Republic. Product of technology, now days children, young adults and adults left behind their roots toward nature and its benefits of socializing in it.
Society today in the Dominican Republic needs healthy recreational spaces, these healthy recreational spaces would be those that produce certain aspects that promote a general well-being in people. Also, the aspect of relaxation and the aspect of enjoying a series of spaces that promote a healthy leisure time is currently not or is not. Many of these aspects are what make up the human being.
On the other hand, the “Z” generation is recognized as the most technological generation of all centuries, where they are capable of multitasking at the same time, this has caused that over the years the interests have been directed to technology and elements.
In general, this project provides an opportunity to bring a balance between natural elements and technology by the distribution of spatiality and architectural thinking, attracting this way a public highly interested in the benefits that bring the equilibrium between both elements. On this manner causing new tendencies in everyday life.

PLANTA PISO 1
BLOCK A
1st floor:
Nursery area for children
Toilets
Kitchenette
Rest area
Private
Main office
Reception
Medical
Food
Dining area
area
Loading and unloading area
BLOCK A
Floor 2:
Gym area: Lobby
Reception
Machine area
Pulley area
Treadmill area
Bicycle area
Dumbbell area
Bank area
Crossfit area
Boxing area
Spinning area
Yoga area
Staff area






RIGHT LATERAL ELEVATION

Facultad de Arquitectura Artes Escuela de Arquitectura Urbanismo
Trabajo de grado por el titulo de
Sustentante: Daniel Matricula: 17-1665
Asesor: Arq. José Constanzo
TEMA: El Ocio Saludable Sectores Vulnerables
PROYECTO:
Parque Recreativo Saludable. Acutomo
CONTENIDO:
Elevaciones A
ESC:




SANTO DOMINGO - AVE. ROMULO BETANCOURT Daniel Daniel Rivera: Architectural planning and modeling.

The project is based on creating a specific center for the area, where individuals can get a cultural aspect centered in dominican history. However, the project does not leave aside the learning aspects that is why it also provides a modern bookstore.
However its started as a simple decomposed formality. Where the basic form begins at the root of the artistic aspect, since it speaks of the creation of a museum. this must have composed a type of sculpture. As a base, it had its greatest influence on the solar incidence and on the same rays that are produced, they gave the folded shape of the project.



EJES PRINCIPALES
EJES SECUNDARIOS
EJES AUXILIARES






SANTO DOMINGO - AVE. ROMULO BETANCOURT
Daniel Rivera: Conceptual idea and Architectural modeling

Initially the project was aimed at disabled people and their interaction with space. Eventually it was transformed to create a more technological space, providing new innovative tools to ease the complications of the day of a person with disabilities. However, the project also has a focus on creating new prosthetic designs for different types of specific specialty.
Each block is destined to its purpose, one prepared to the study of the specific individual in need. The next block is a private one, where the pieces and technology will be assembled. Lastly, the third block has the purpose to help the individual acquired knowl-






Its principal function is to bring the perfect suport to the main structure, since the vierendeel beems are attached to them. Another property established to work upon it is the way of assemble the cristaline part of this structure.



Su funcion es brindar soporte a la estructura ya que estan ariostradas a las vigas vierendeel. otra funcion es al momento de esamblaje de la parte cristalina del proyecto

Daniel Rivera: Complete architectural process

The explosive is predominant. The only rule is that there are no rules think not outside the box but as there is no box. The change of cope touching the five senses
The bar is a peace of art located in the center of a restaurant design and specialized in molecular culinary. The bar is one expresion of a n intreged and detailed concept .Is inspared in one of the many food that are presented in the molecular cusine.




2nd place )
Daniel Rivera: Architectural modeling and structure planning
WEST SANTO DOMINGO - Engombe sector (2021)
This project started due to the current concern created by the partial abandonment f the parks in Santo Domingo – Dominican Republic. Product of technology, now days children, young adults and adults left behind their roots toward nature and its benefits of socializing in it.
Society today in the Dominican Republic needs healthy recreational spaces, these healthy recreational spaces would be those that produce certain aspects that promote a general well-being in people. Also, the aspect of relaxation and the aspect of enjoying a series of spaces that promote a healthy leisure time is currently not or is not. Many of these aspects are what make up the human being.

VECTORWORKS EDUCATIONAL VERSION
VECTORWORKS EDUCATIONAL VERSION



























This is one of my personal latest personal proyect. Inspired by the conection between nature, black aluminum and concrete. Frequently I like to create renders scense the capture the sunset and also cloudy scences. Currently working on my night scenes.



