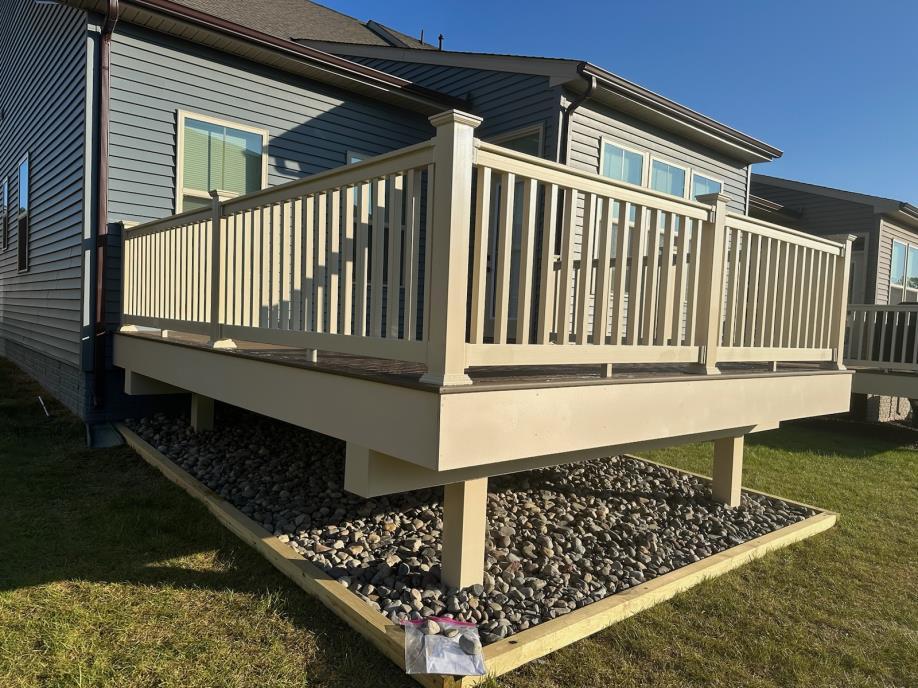

DM
Daniela Minano
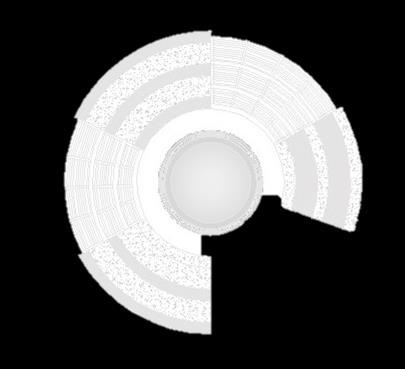





Daniela Minano
Bachelor of Architecture and five years of experience developing both residential and commercial projects, I am a creative, detailoriented, and highly organized professional committed to delivering high-quality results on every assignment.
EDUCATION





• Universidad de San Martin de Porres – School of Engineering and Architecture
Bachelor of Architecture

• Microsoft Office (Word, Excel, PowerPoint, Outlook)
• AutoCAD
• Sketch UP

• Autodesk Revit
KNOWLEDGE LANGUAGES
• English
• Spanish (native)
EXPERIENCE
• EEE advisor Inc/ DrBalcony- Architectural Drafter (California, United States) (October 2023 – Present)

-Prepare CAD floor plans, elevations, sections, and construction details based on project specifications.
-Schedule and conduct field visits to gather measurements and photos.
-Develop and deliver comprehensive presentations.
-Submit and follow up on permit applications with city departments.
-Handle administrative tasks including document organization, scheduling and data management.

• Paraclete Realty, LLC - Freelance Architect (November 2022 – 2024)
- Master Plans - design and distribution.
- AutoCAD Designer
• The Deck and Fence Company LLC - CAD Drafter / Designer (February 2022 – July 2023)
- Prepared floor plans, elevations, sections based on project specifications.
- TakeOff – Order materials
- County procedures
• Real Estate Huanwil S.A.– Architecture Assistance (March 2019 – December 2019)
- Prepared detailed floor plans, elevations, sections based on project specifications.
- County procedures
- Worked with contractors
- Designed and optimized office layouts, ensuring effective space distribution and functionality.
- Assisted projects for MORE Office Premium - Surco Projects: MORE Office Premium- Surco
• AirBnb Projects Cabins Jauja Junin– Junior Architect ( 2019)
- Preliminary project: research and design
• In360 corp. – Architecture Practitioner (August 2017 – February 2019)
- Prepared the cutting plans and project elevations.
- Drafted and presented multi-family blueprints for clients.
- Descriptive Memories, project lifting.
- Designed and optimized office layouts, ensuring effective space distribution and functionality.
- Assisted on projects for Houses Punta Cana, HYDESan Isidro, and MOON - Surco


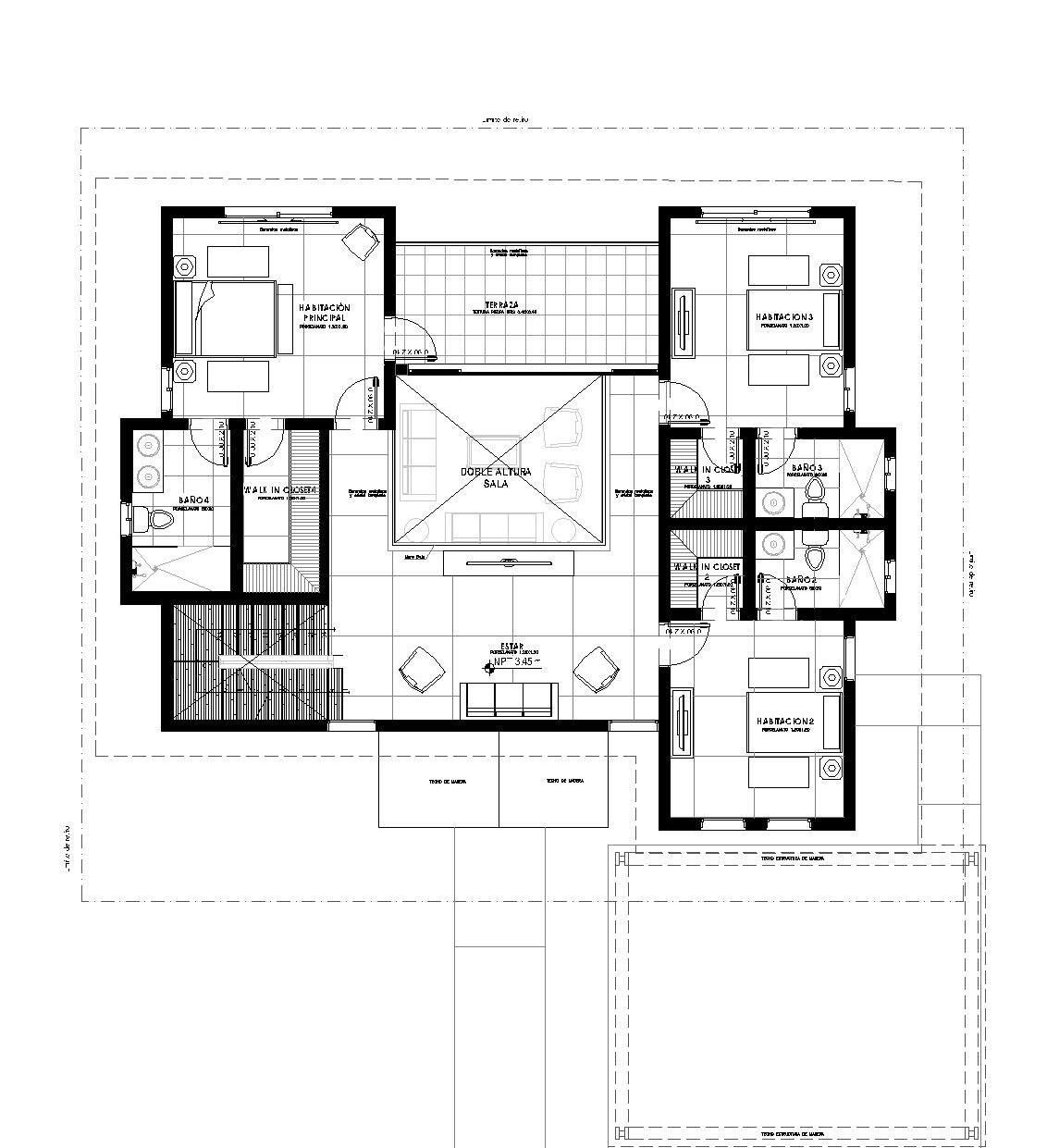
SECOND LEVEL
PROJECT X


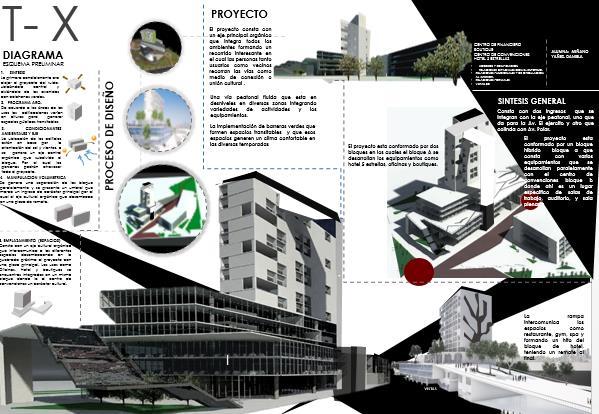
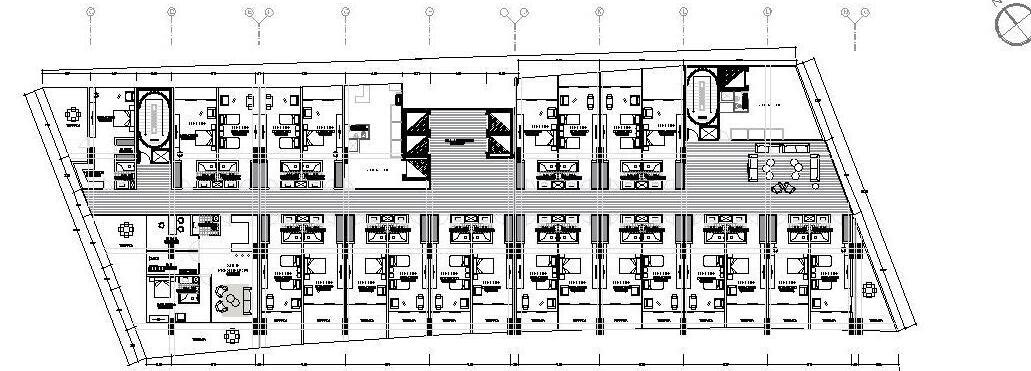

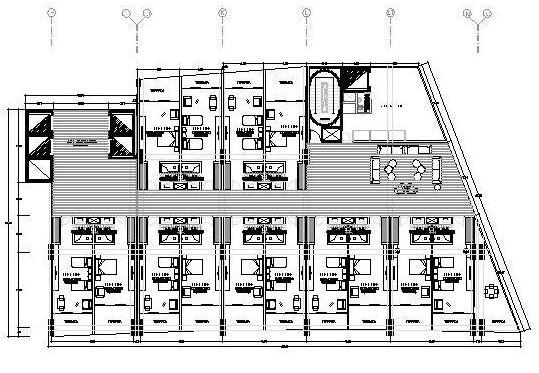

- First Level
- Mezzanine
- Basement
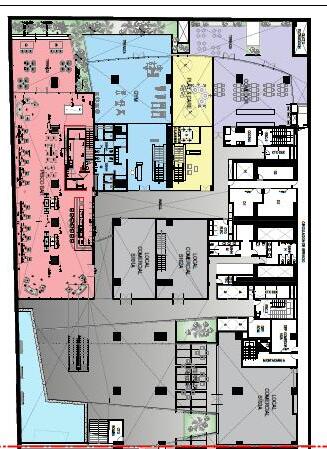


First Level
Basement
Mezzanine

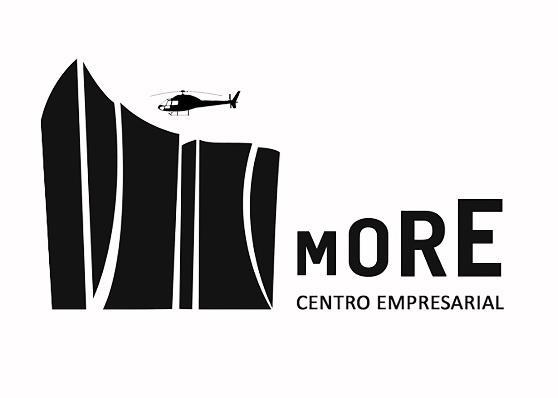


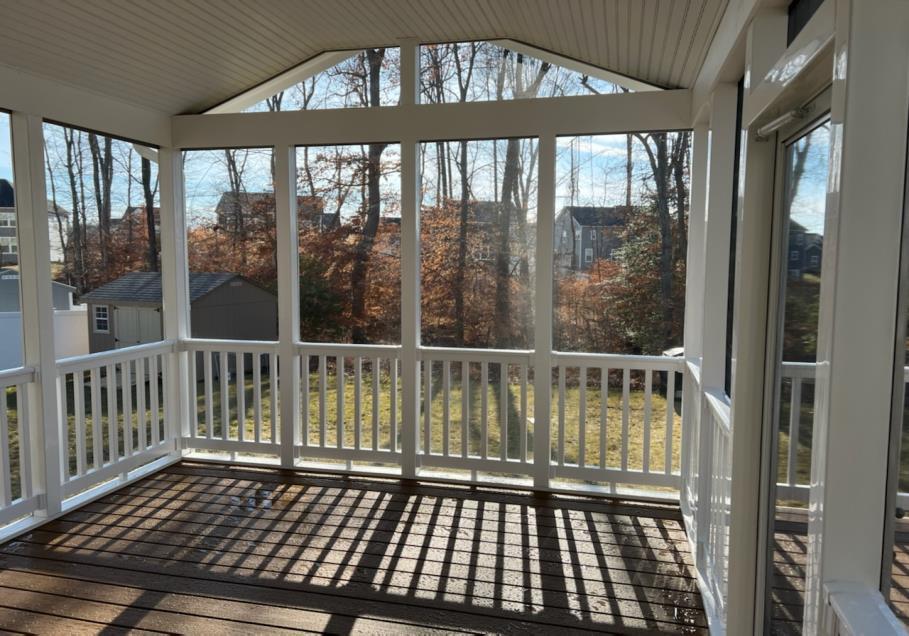

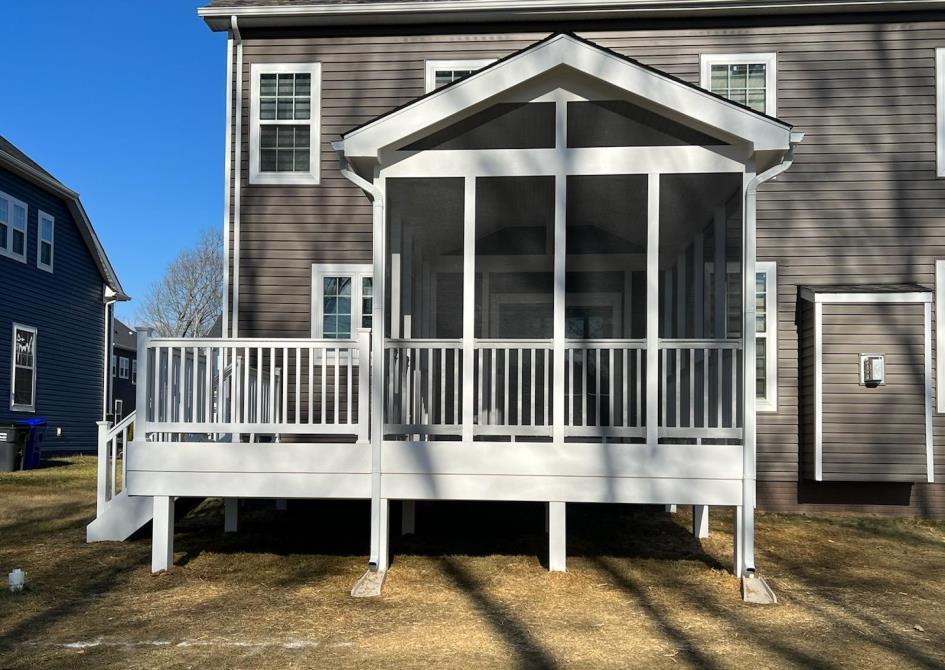


DECK & PORCH

