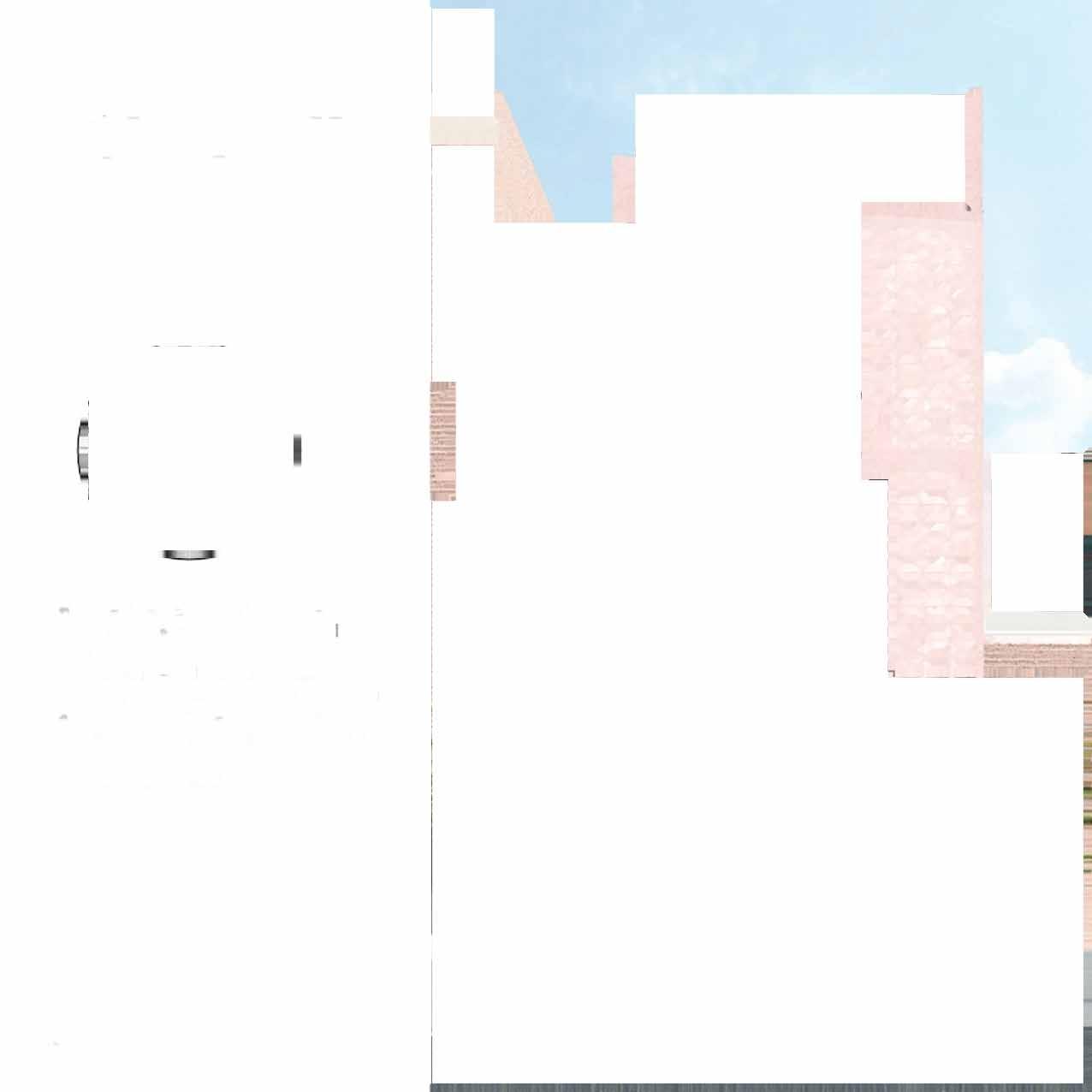2022-2024
DANl[LA I. f"JA[Z CASTRO
@: dipaez2@illinois.edu
#: 787-415-6662
): 60 Calle TaftApt.9 San Juan, PR 00911
LIJLJCAIION
Iowa State University ?017 ?O??
Ames.IA
College of Desgn
Oachelor of I andsc,ipe Architecture 01 A
Universityof Illinois Urbana-Champaign ?O?? AnticipatingGradu,ition ?0?5 Urb,ina Champaign,11
School otArchileclure
MasterinArchitecture M.Arch ,?
Academia Maria Reina ?011 ?017
San Juan,PR Iligh School Dipom,i
LXPLl-llLNCL
Parks and Recreation Department tan ;,o;,1 luly ?0?1
WestDesMoines, 1/\ I andscape Architeclure Intern
Design Mentor ?O?l ?O??
Iowa St,ite Universty
Collegeot Design
Teacher's Assistant Jan ?O?? Current
University of Illinois Urbana Champaign I andscape Architecture Department

LANGLJJ\GLS
Spanish
English
SKILLS
Technical Skills
AdobeCloud Rhinoceros Sketchup I umion
Soft Skills
Collaboration Organi7ed Reliable
Patient
ACI IIVLMLNIS
Revit
MicroStation
Autoc,id Covetool Adaptability Allentive Curious Observant
Landscape Architecture
Ilonorable Mention on the Annual Conlluence I andsc,ipeArchitectureStudio Pri7e ?O?? ?O?'.l ASI A CommunityService Awardot lxcellence Recipient
Architecture lli7abelh Itnatiw Scholarship Recipient
Ilonorable Menlion on the Fall ?O?'.l Design Ixcellence/\w,ird

CONT[NTS



ALLLHION PAHK LMPOWLHINC; -15 L MAINS I.
VISIIOH CLNILH 111HLSIIOLDS
Pg.!> 8
PgD 11
HOOi LL) IN HLSILILNCY
Pg.lo 18

ALL[RTON rARK
VISITOR C[NT[R
Monticello, IL
Prol. Paul Armslrono

AllertonPark'snewesl Visitor Center designaims lo accomodale a main exhibition area,services srrnces, administrative ottices, and educational space.The general design vision leads it's archilectureproduct to actively dialoguewilhifs surrounded landscape, adding valuetothispart of the site.








SUMMER SUN PATH

WINTERSUN PATH

The use of hallways as connectors suggests a deliberate approach to spatial sequencing, where circulation is notjust functional necessity but an integral part ofthe center's experience.



MAINCIRCULATKJN WITHINTHESITE

The Welcome Center is organized as a series of interconnected volumes, with circulation guiding movement across different programmatic zones. □ORIENTATION • ADMINISTRATION

EDUCAllON .SERVICES






[MrOW[RING Tl IR[SI IOLDS
SANT B01 DE LLOBREGAT, SPAIN
Group members: Ayushi Sawalka
Prof.Sara Oartumeus
The city of Sant Ooi issiltrntedon thebanksof the I lobregal River
underneath themassfs de Gartal mountain range.Throughthe 1960s,sprawldeveloped along side forestry and mountain roads, leaving fragmented vegetation pockets.Through mapping vegetation patternsand urban tissue,specific nodesand streets arepointedout, connecting the fragmentedpieces toacoherentbody,generouslystitchingthrough thecity.Strategiestor new typologiesand sustainabledevelopment are implemented to createlocalarenaslor interactionon asmallscaleand alarge scalemasterplan stretchinglrom the entrance at the I lobregal River throughthecity to themassis deGarraf.

CARTOGRAPHY & INTERVENTION TOOLKIT
"MAPPINGISNOT APASSIVE ACT OFREPRODUCTION BUT A CREATIVEPROCESS THAT CONSTRUCTSAND REVEALSHIDDENREALITIES"
.JamesComer
(TheA,p-<yOl-""'l


TOOLKIT







SITE A Ecology IIntegratingEcology

INTEGRATING ECOLOGY AND NEIGHBORHOODS

Design Concept


TKEVERT'E81'1Al.COLUM.N
TI�IOll!ffb,Md'lo..n11151uw1ial eapHi..iufn)mth!$GeMTIII •l)in•l(;Of\f


ADDITIONOFCAPILARES
WlillilM'ld-i11n1,)1,tlH.1"1addildon lopti'ele1$tmQ1op,og111ptiy115eonn«tlOl'I IO.,..,._bOl,,,hood..-.clcity e:.,.,.,.,_,,,.,,.

SUBTAACTK>NOfGREEN TISSUES .,.....illiOft11pac.sande,oen pockeuarec.....,o,;0111.,,._ twill""ttirlt111;h,1,-Illltdd ,..,.


l.ont>f
Overall SO% Shading I 80% Porosity
Uncoveringperspectives totheneighbourhood andforest


45 [MAIN STR[[T
Af"JARTM[NTS
45 E MAIN STREET CHAMPAIGN, IL
Prol. PaulArmslrong

Welcometo�5 I Main St,amulti-use building, where you will find a flexibe workspace in lhe firsttloor and beautilul and spaceful1 bedroom apartmenls above.With lheintention of manipulating the morphology of theCily ofChampaign, this designprovidesa sale andaccesible space,where peopleinthe community canshare and inhabil.












Manipulatin envelo gthe bu1leling pewith a anel element nglewalls s.
Longitudinal Section




HooCM'ableMention on lhe AnnunlConfluenceI and$1"'..8pe
;.io;.,3AS. ACommundy Service Award ol Fxcellcnc:e Recipient
ROOT[D IN R[SILl[NCY
CAMBRIDGE, IA
Groupprojecl
Prot.JulieStevens 'Thisprojectdaylightstheoften-overlookedissueof youthhomelessness andusesthepowerofthe landscapeto createemotional connections,providea senseofsafety andbuildcommunity. •

WHAT WE KNOW
CONTEXT
From outdot�hous�sJn on urban envi'ronment, this addictionrecovery, emergency shelter & crisis stabilization program is moving to a nQfCJ� basedcampus.

' Moving from , 3URBAN homes.... I , '_,to a S4 acre
1 NATURE
1 BASED 1 campus

FACTS
TRAUMA v\/h;:iti:;if? w��n�e110:1 �tu,t Jo:!Vl:''''" ll'i:r o,,_., rrn;,1 "P(J1 -111�1<.;11':1 -. If.I =•,
TOXICSTRESS
'...Vh.ilii.i:" '•10!on9ed'1eli�tbn ersue,;;r,:vr.:::,....,.., l,'f"-.t:!nl>i•lht)bl;c,na,ofpct< .-e ,:-I01onst-P>
ADVERSE CHILDHOOD EXPERIENCES (ACEsJ

t!vt:'rt•t�• V
WHAT WE DON'T KNOW
VULNERABLE YOUTH & STAFF PERSPECTIVE
Cotherinformation, 9(J•'n pcn;pe<;tl� & bvifd relatl'<11uhJps through partk:lpotory0<:,tlvlt�s.
l'lt....,�po�UI,;:to � etc
DESIGN THEORIES

HOW WE MOVE FORWARD
DESIGN
Rene-ct on ourtime spentwithth�youth ondstaff. Utilize design theoriesand information gathered to design WITH THE YOUTH.

CONNECT
Shi:m: the dC$1gn proce:rsandexperlen� with theyouth andlet their voices be heard. Shoreresearch.design, andexperiencewith the Client& design firm.


Flt=xn:iFuniAF
RCSI0:1',CI:",•NWPVC.Al<OFN
T).!H.Af'=VYLf'lT
SH.::l tlH-C�IS,1$, $.TAOIL!ZATCN
CA.AC:;h/ERCAB NS 1-11.11n



DESIGN GOALS
TRAUMAINrGRMrfl Irv1DrNCrrw;m



Our challenge was lo design a new
lrauma intormed5� acre recovery campus. Design solulions were crealed lhrough a rohusl process involvingevidence based research,parlicpalory design,and lranslormalional designwilh, nol lor, youlh.Thisexperiencewas al oncechallenging and meaningful,andaltimesuncomforlahle.














Tl IANKYOU FOR YOUR TIM[!
DANIELA I. PAEZ CASTRO
