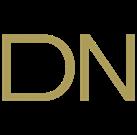
INTERIOR DESIGN PORTFOLIO
Florida State University Student Portfolio and Residential Design Firm Portfolio
By Daniela Hoffman


Florida State University Student Portfolio and Residential Design Firm Portfolio
By Daniela Hoffman
As a graduate of Florida State University’s CIDA-accredited Interior Design program, I received comprehensive training in a wide array of design disciplines, from hand-rendering and environmental graphic design to advanced rendering software. In May 2022, I graduated Summa Cum Laude with a Bachelor of Science in Interior Design. I am a dedicated, detail-oriented designer who values every phase of the design process—from in-depth pre-design research to conceptual drawings and space planning. My goal is to craft timeless, meaningful designs that tell compelling stories, creating visually captivating yet thoughtfully designed spaces for individuals to inhabit.
Currently, I work as a Brand and Custom Website Designer for creative entrepreneurs, applying a holistic approach to design. I believe my diverse experience across graphic, web, and interior design makes me a well-rounded and versatile candidate.
Beyond my academic experience, I honed my creativity through entrepreneurship. During my sophomore year, I founded Daniela Hoffman Photography, a venture that allowed me to tell stories through my lens. This grew into Daniela Naomi Creative Co., offering photography, branding, and website design services. In my senior year, I served as President of the IIDA student chapter at Florida State University, leading a team of seven board members, organizing networking events, and delegating tasks, which helped me further develop my leadership skills.
As a passionate and self-driven designer, I am fascinated by the power of interior design to shape emotions, lifestyles, and interactions within spaces. I strive to create environments that enhance user experiences and tell story of its inhabitants. Successful design is powerful, and I want to be a part of it.
Daniela Naomi Creative Co. - Branding and Custom Website
Designer MAY 2023 - PRESENT
Expertise in design through storytelling, crafting visual narratives that resonate with target audiences and evoke emotional connections.
Proficient in utilizing industry-standard design software and tools to execute high-quality designs efficiently.
Project management of all in-house design projects.
Expertise in identifying and pursuing opportunities to expand the client base through targeted outreach and relationship-building.
ID&D International - Interior Designer
FEBRUARY 2023 - May 2023
REMOTE
Work directly with Senior Designer, Creative Director, and Project Managers to develop and execute large-scale commercial design projects using advanced AutoCAD, Photoshop, and InDesign software skills.
Responsible for producing FF&E palettes, vendor pricing, design intent, and schematic design.
Oxford Design Studio - Interior Designer and Photographer JUNE 2022 - FEBRUARY 2023
TAMPA, FL
Assist lead designer with residential and commercial projects using AutoCAD, Photoshop, and InDesign software.
Assist in managing projects, coordinating with vendors, and responsible for producing high-quality design deliverables in both FF&E and construction document formats. Photographing and editing images of completed projects for company portfolio and marketing purposes.
AWARDS
3.98 GPA - Graduated May, 2022 with Summa Cum Laude
Outstanding Studio Preformance Award - 3rd year.
6 Semesters on the Presidents List.
Hand Rendering
AutoCAD
Revit
Lumion
InDesign
Illustator
Lightroom
Photoshop
Florida State University
June 2018 - May 2022
TALLAHASSEE, FL
Studying Interior Architecture and Design.
IIDA President of Interior Design Student Organization (Club)
Phi Eta Sigma Honors Society Member.
Phi Kappa Phi Honors Society Member.
Member of Golden Key honors society.
IIDA Student Vice President of Florida State University’s Interior Design Student Organization. (August 2020 - May 2021)
IIDA Student President of Florida State University’s Interior Design Student Organization.
(May 2021 - May 2022)
i. Post-gradutate work from residential design firm.
a. Rendered elevations and floor plans. FF&E selection.
“The details are not the details, they make the design.” - Charles Eames
ii. Undergraduate student portfolio work.
a. The Finsbury: Luxury Hotel.
b. Einsein Bros Bagels corporate headquarters.
c. Seccor and Pour: Employment assistance coffee lounge.
d. Technical Drawings.
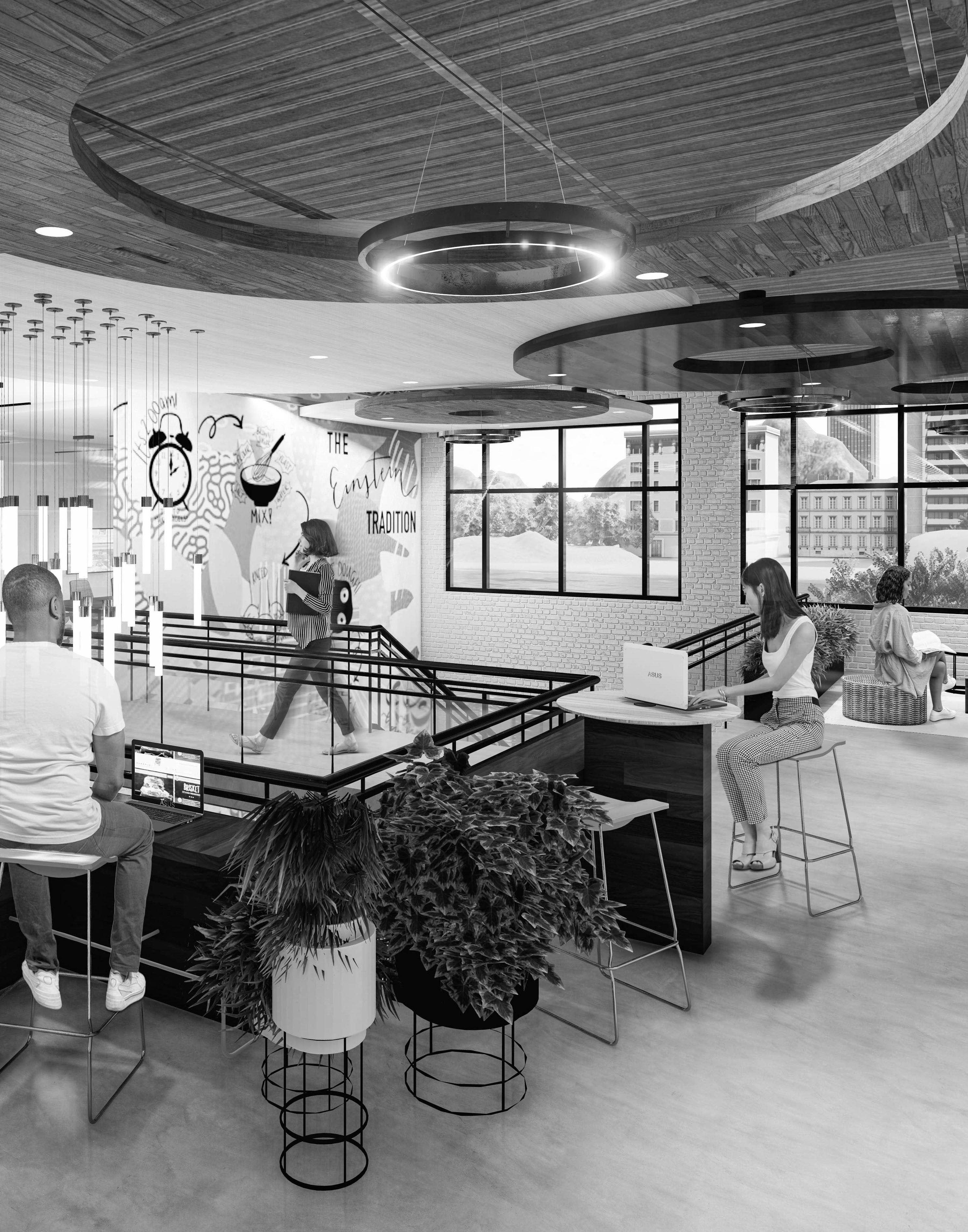
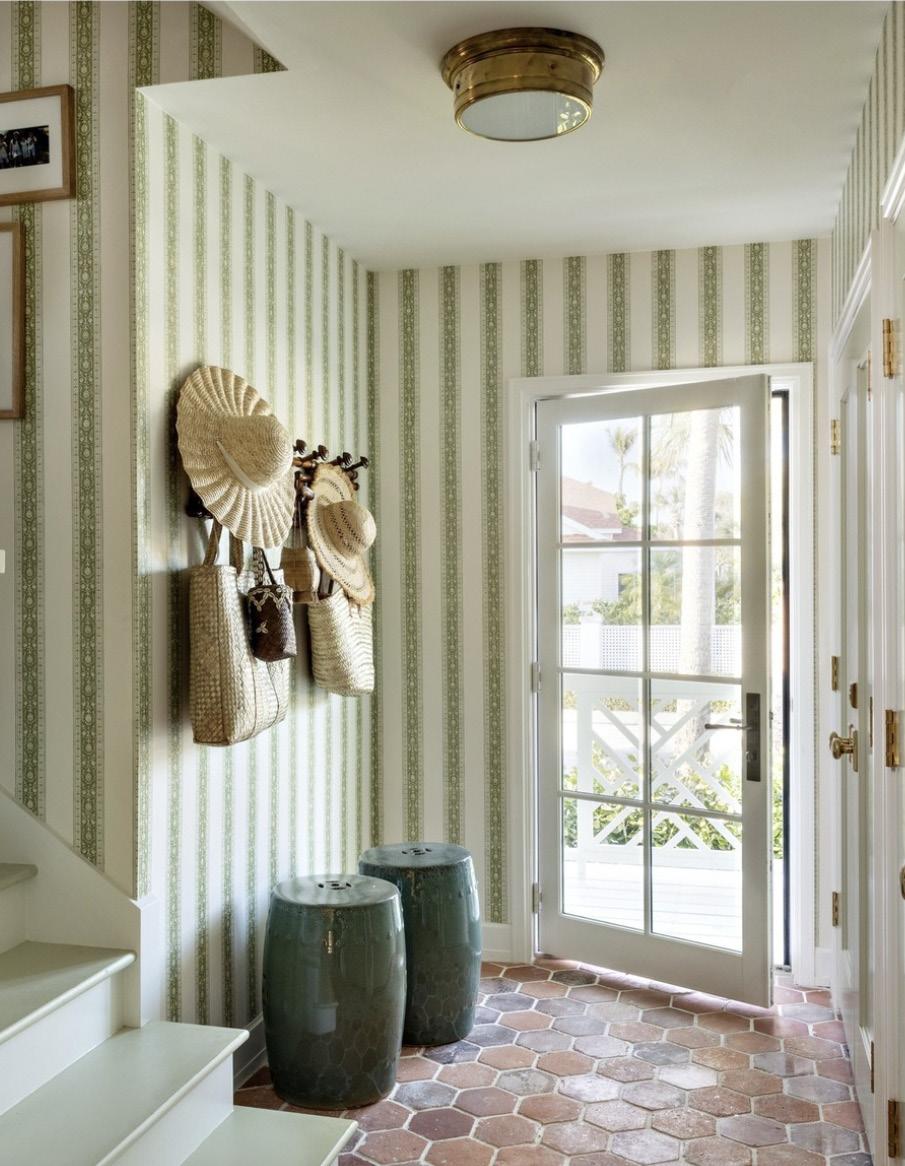
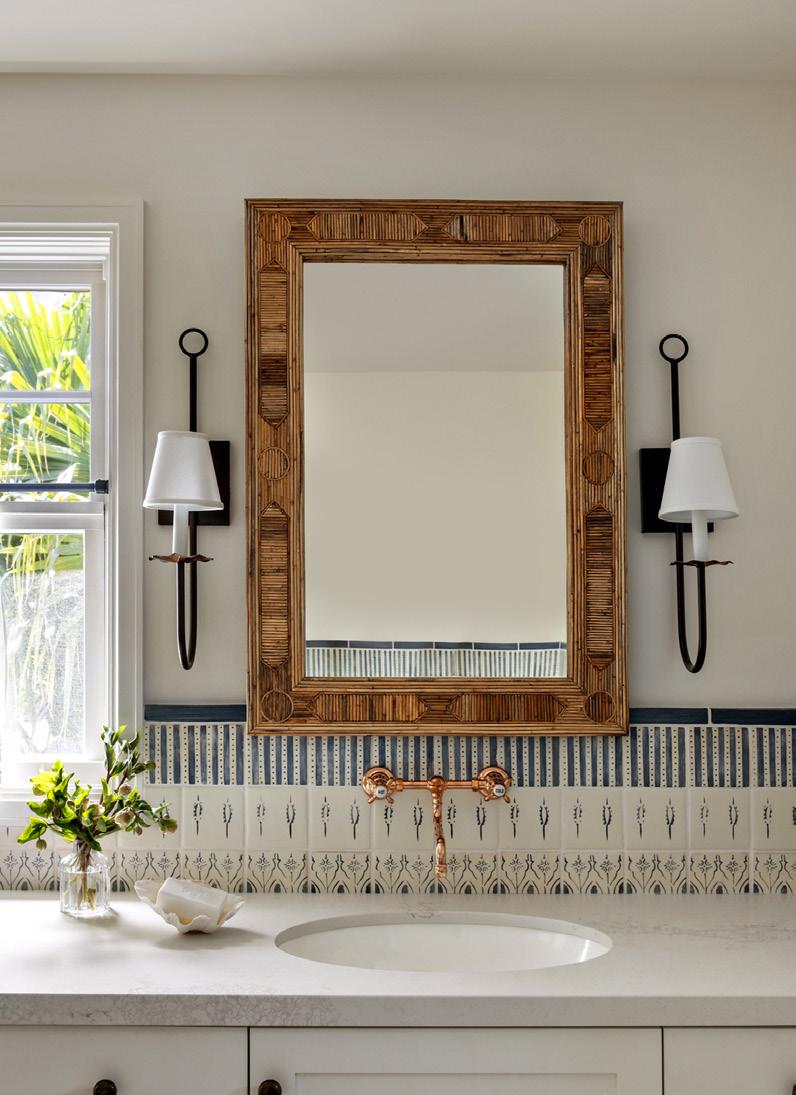
Final installation shot from Primary Bathroom featuring hand-painted Terracotta Tile.
Contributed work completed during employment at Oxford Design Studio in Tampa, Florida. Featured work from historic Boca Grande, Florida residential rennovation project.
Daniela Hoffman created AutoCAD and Photoshoped floorplans and elevations used for rendered installation guides.
Images by Reagan Wood Designs by Oxford Design Studio
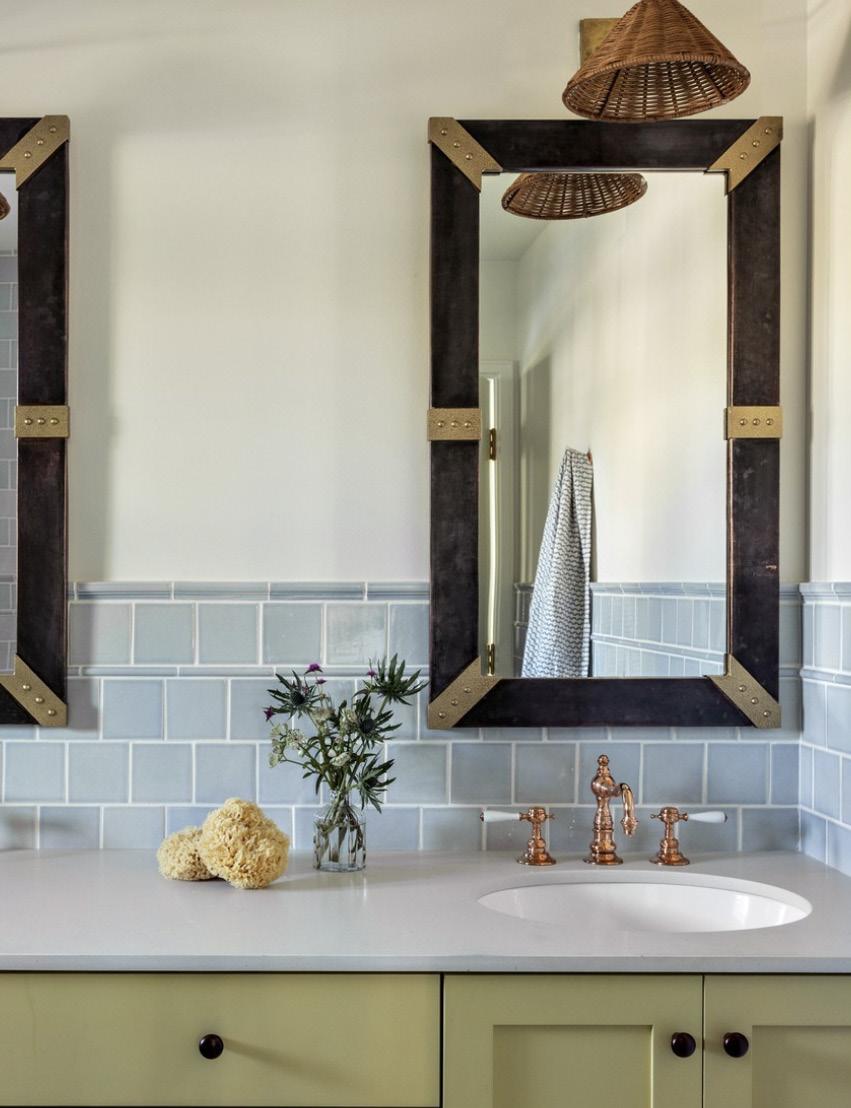
Final installation shot of Secondary Bathroom featuring Ceramic Glossy tile and Copper finished faucets.
Contributed work completed during employment at Oxford Design Studio in Tampa, Florida. Featured work from historic Boca Grande, Florida residential rennovation project.
Daniela Hoffman created AutoCAD and Photoshoped floorplans and elevations used for rendered installation guides.
Images by Reagan Wood Designs by Oxford Design Studio
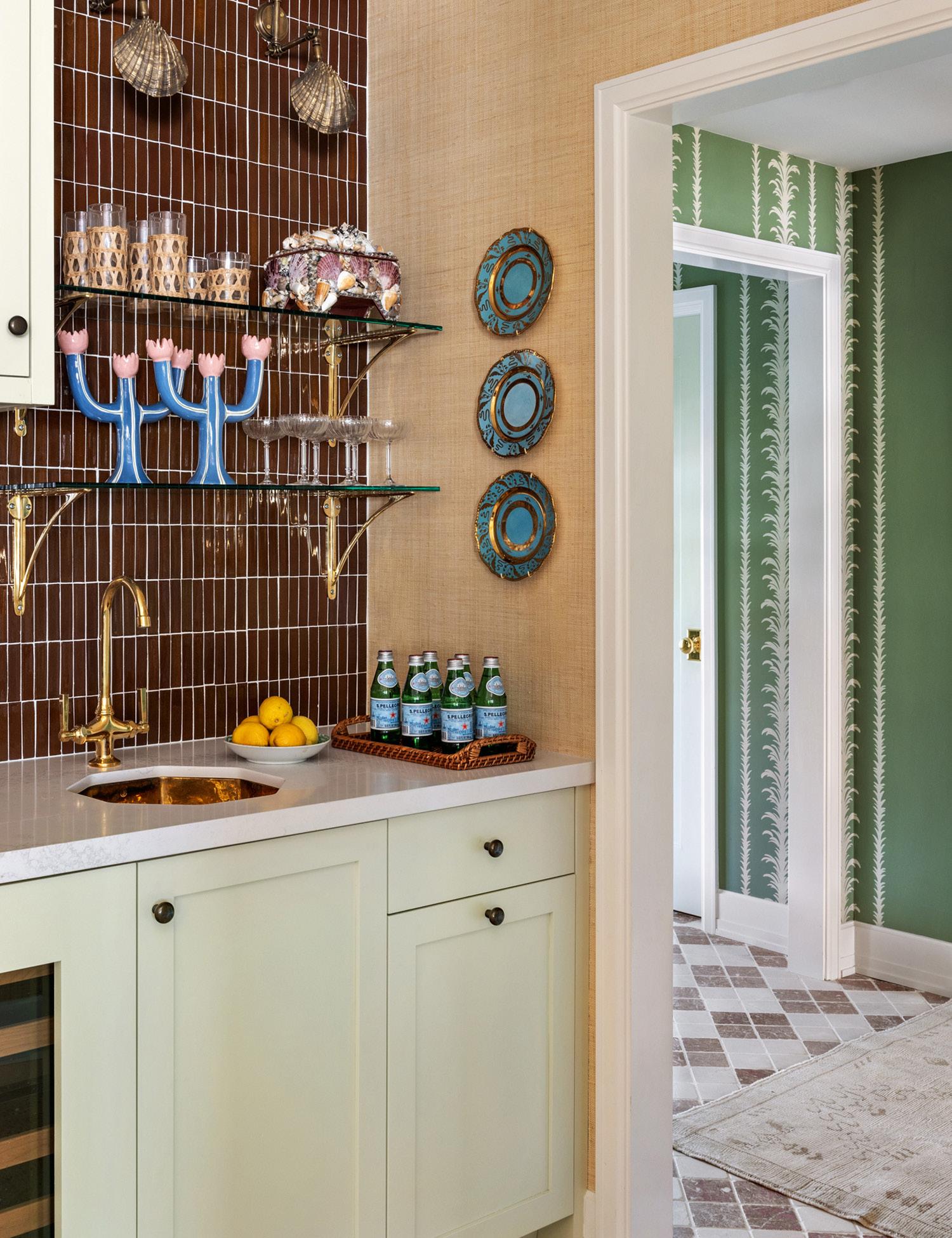
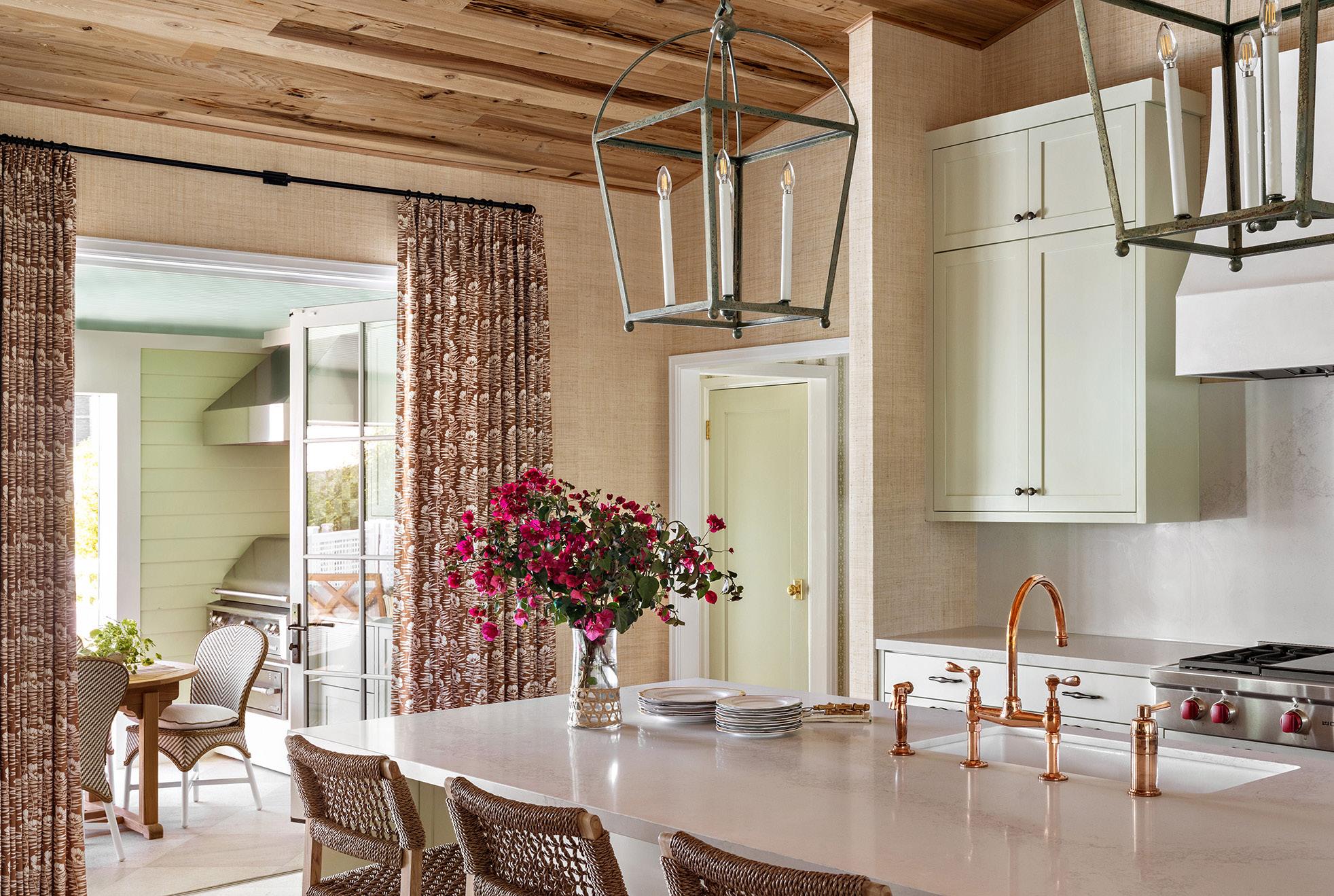
Final installation image the Boca Grande project’s kitchen which opens out to a vast porch with stunning views.
Location: London, United Kingdom
Size: 93,304 SF
Duration: 16 Weeks
Class: Studio V (Spring 2022)
Immersed in culture, business, and tourism, the City of London is rich with history while continuing to look to the future. The City of London is the perfect “borough” location for a new hospitality development. The City of London is largely made up of the city’s financial district and brings in companies and traveling businessmen. The Finsbury, an 8-story, 93,000 square foot hotel will be designed with the businessman in mind. It is centrally located near the financial district and the Liverpool St. Subway Station. The Finsbury is located on the corner of Finsbury Circus Gardens and provides a gorgeous and lively view for guests from the lobby, mezzanine, poker lounge, restaurant, We Works center, and north-facing guest suites. Whether you’re traveling for business or leisure, The Finsbury is the perfect destination for your next trip to London.

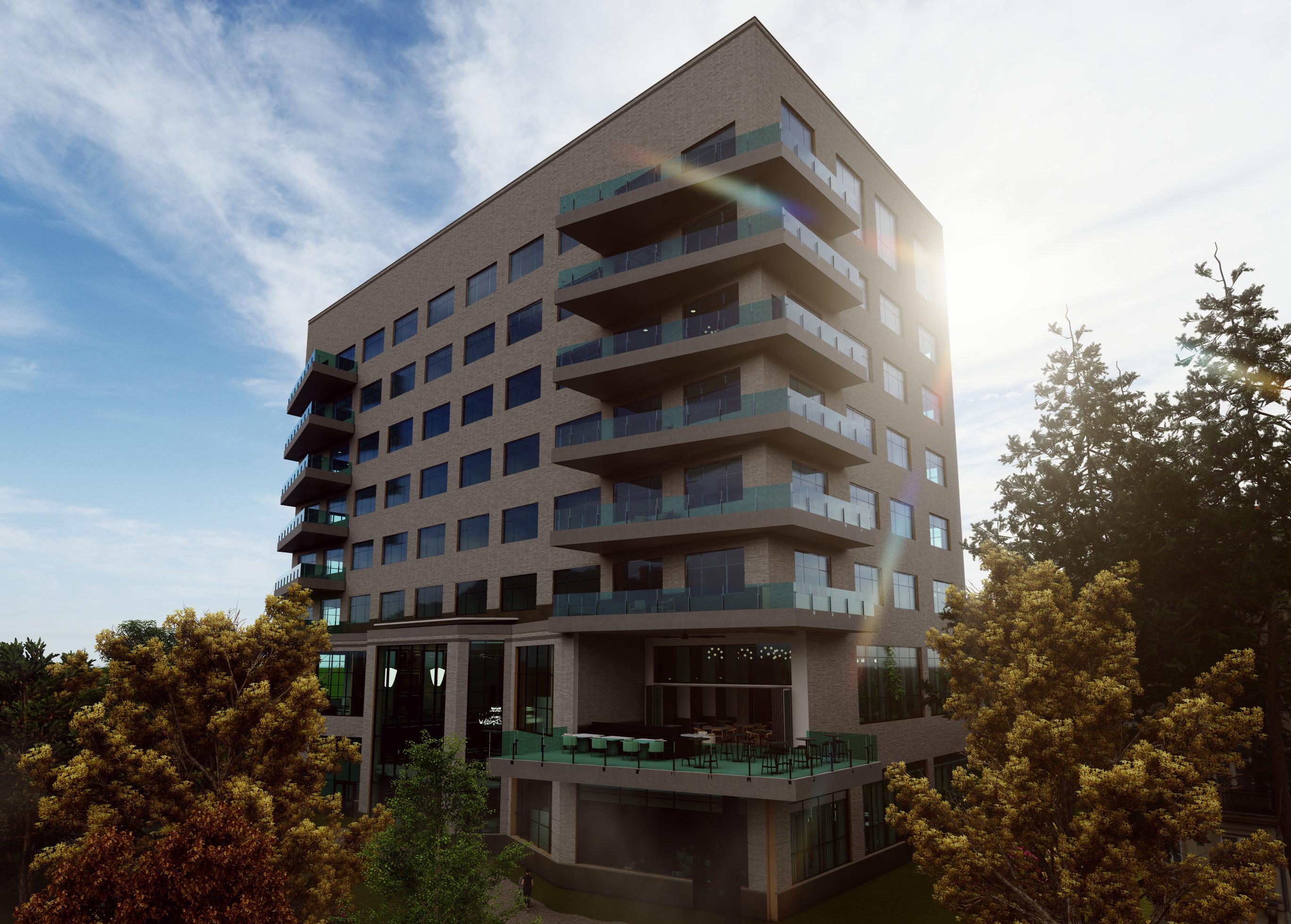
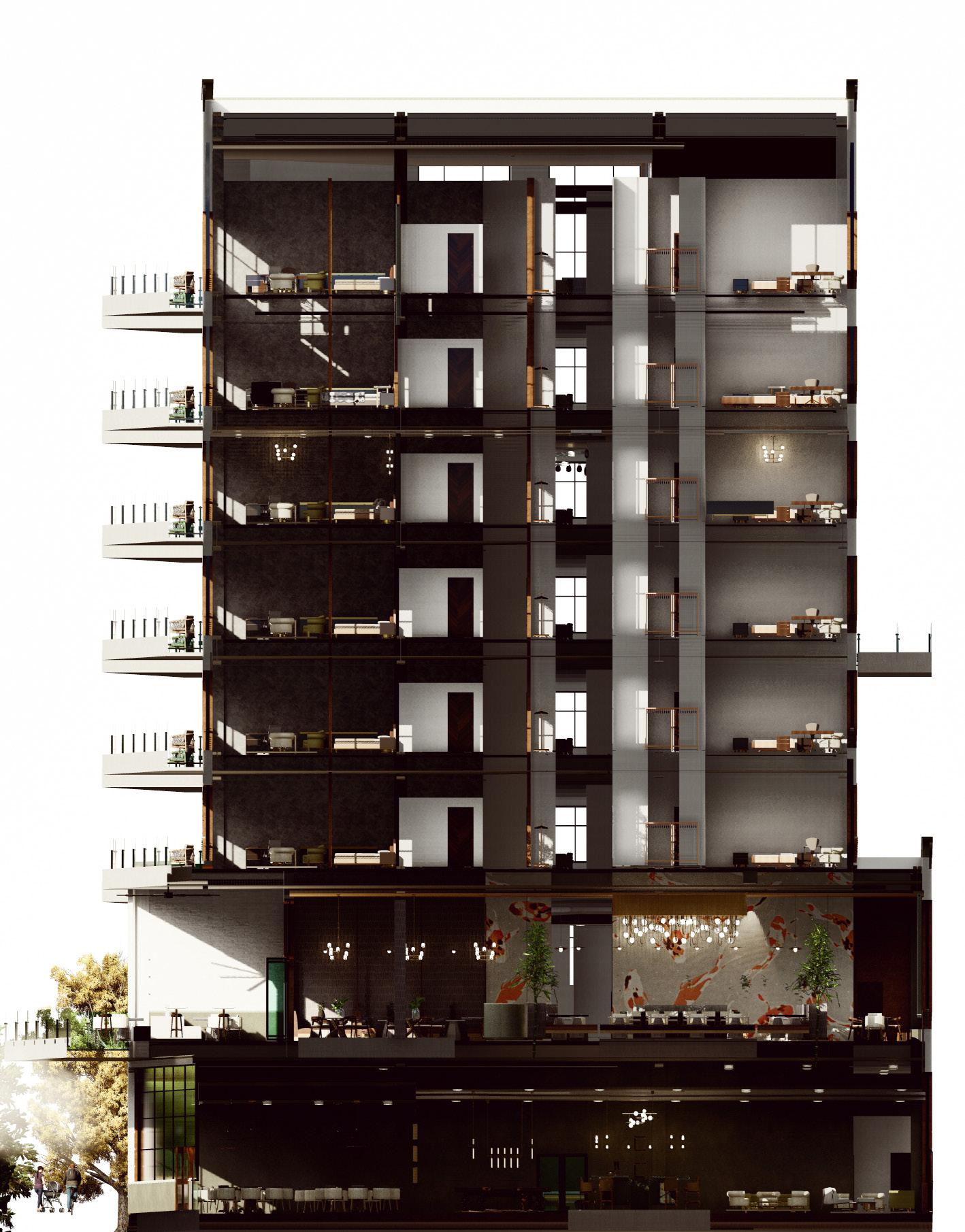
The Finsbury is a eight-story boutique hotel located in Finsbury Circus Circle in the financial district of Downtown London. Each level is approximately 11,500 SF. Level 1 includes the guest lobby, barber shop, nail salon, pub and poker lounge, and hotel administrative office spaces. Level 2 includes a vast mezzanine space that looks down to the lobby of Level 1 and highlights the volume of the space. Level 2 also includes a WeWorks office space for traveling business people and a luxurious sushi and Asian restaurant called Mangosteen.
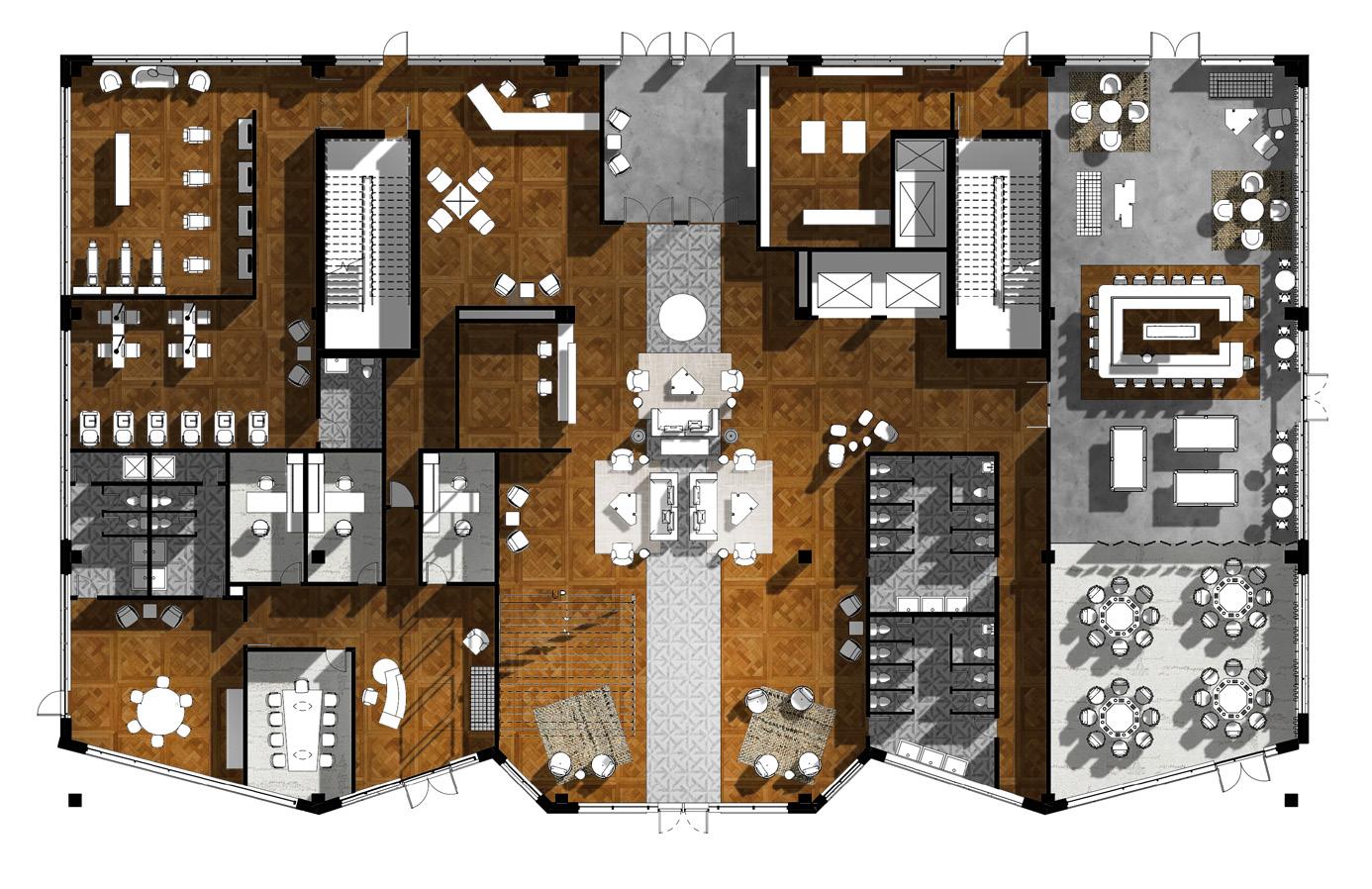
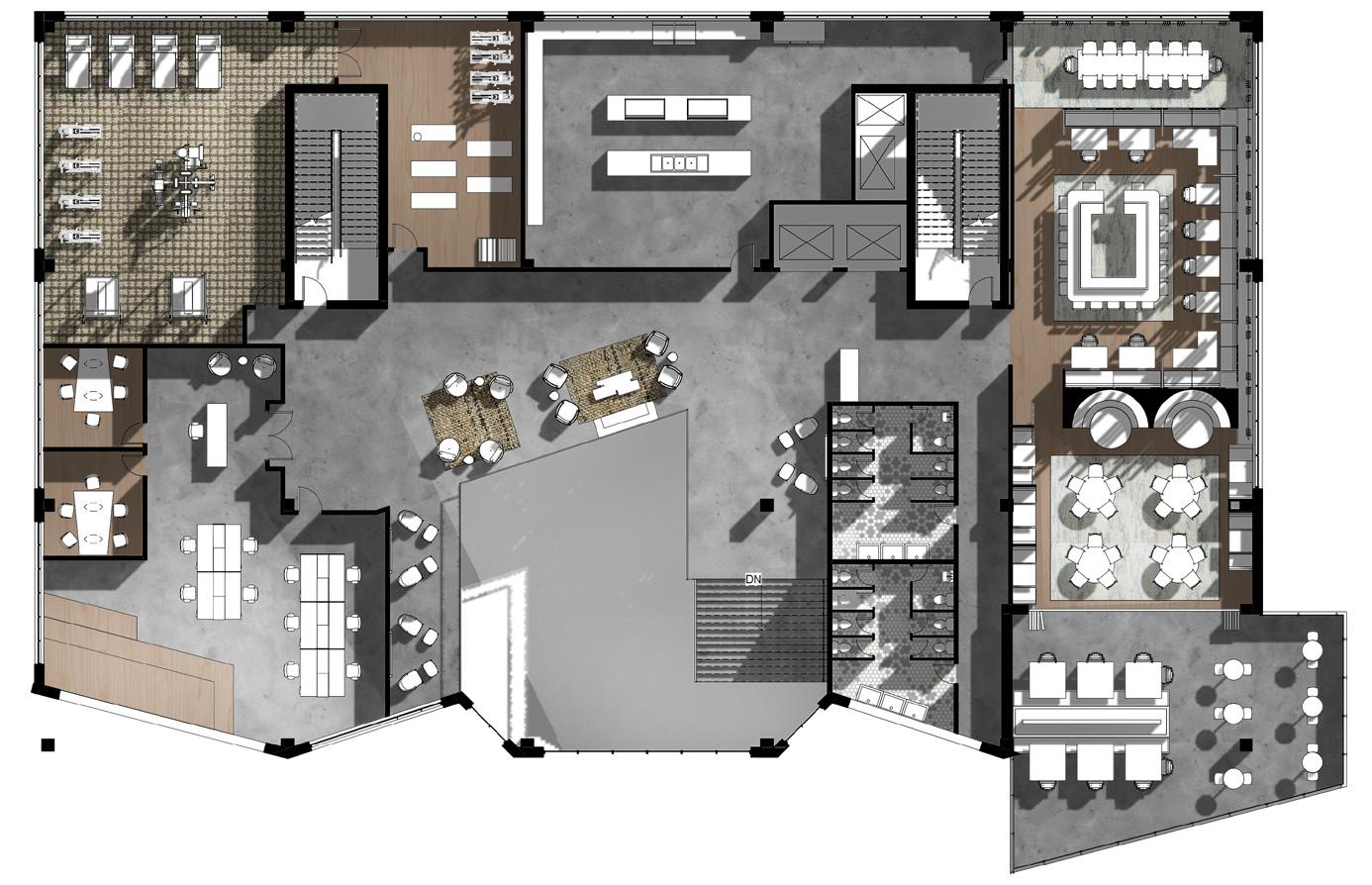
The City of London contains the historic center and primary central business district of London. The City of London is a city, ceremonial county, and local government district. The City of London is not considered a borough but instead an enclave surrounded by Greater London and is referred to simply as “The City”. The City is 1.12 square miles, containing a large portion of the United Kingdom’s financial district and is the headquarter for The Bank
of England. About three-quarters of the jobs in the City of London are in the financial, professional, and associated business services sectors. The City contains historic sites such as St. Paul’s Cathedral, Royal Exchange, Mansion House, Old Bailey, and Smithfield Market. In 2019, London recorded the highest number of visits for business travel from overseas in the United Kingdom at 3.98 million visits
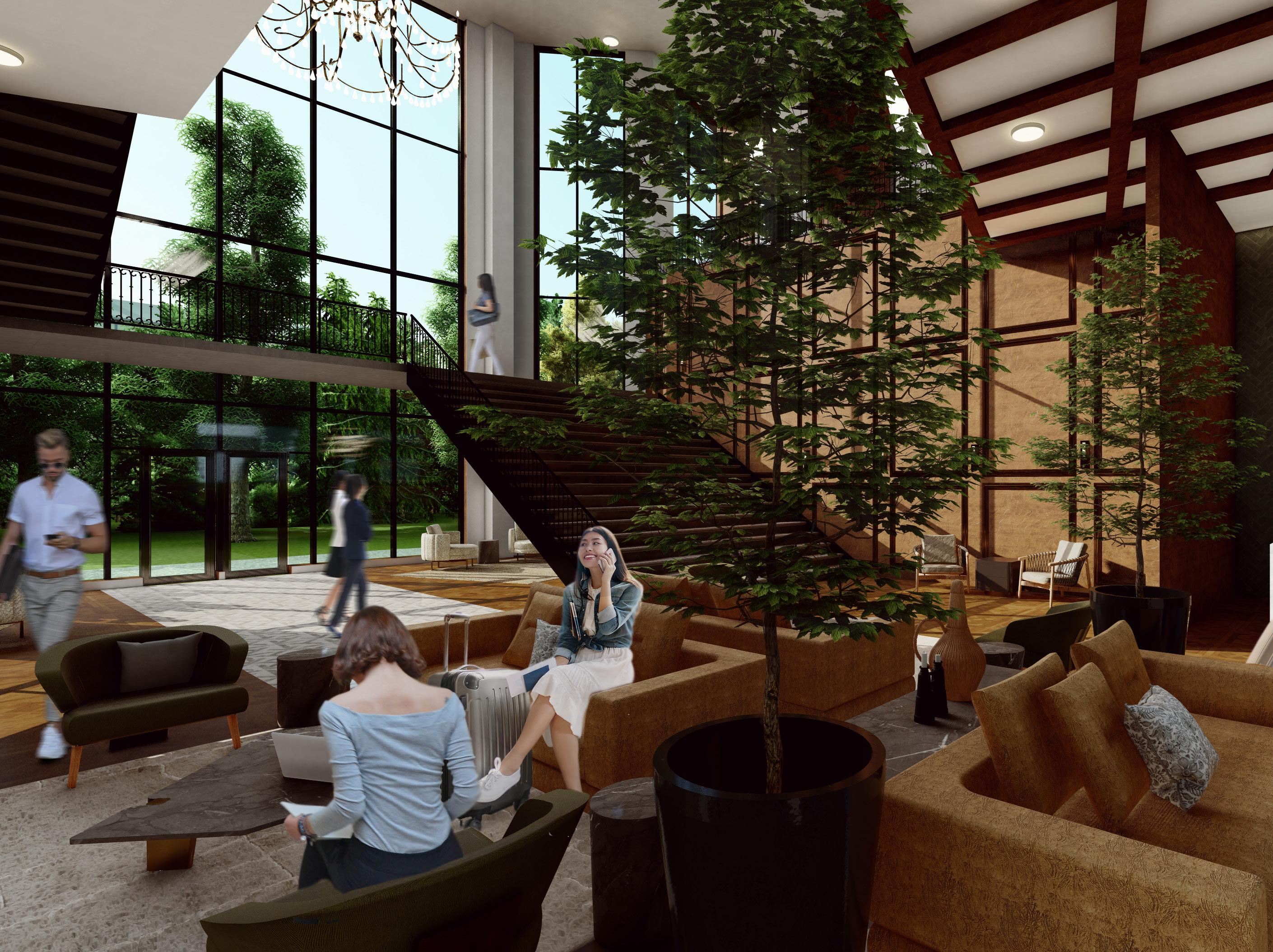

The concept of the Hotel design will be informed by Montecristo No 4. Cuba, the most popular cigar smoked in London. Cigars symbolize luxury, relaxation, social life, and success. The Finsbury Circus Gardens are located on the outskirts of the business/ financial district of the City of London which bring in traveling businessmen and business-related trips. The Cigar will influence the design and hospitality of the hotel by incorporating traditional architecture found in London, rich woods, deep colors, and fragrant aromas. The hotel incorporates the business culture with several work lounges, a cigar and poker lounge, luxurious restaurant, and a lively bar.
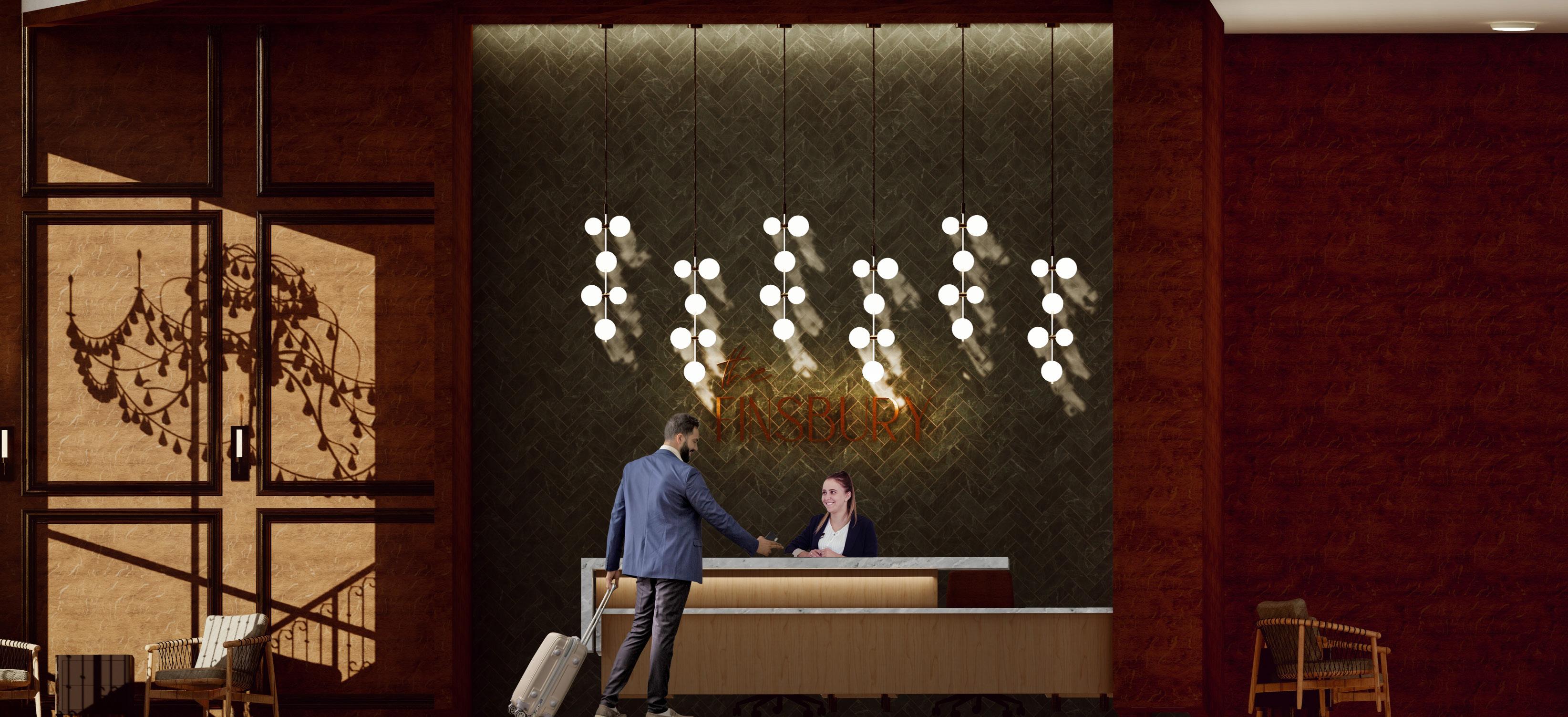
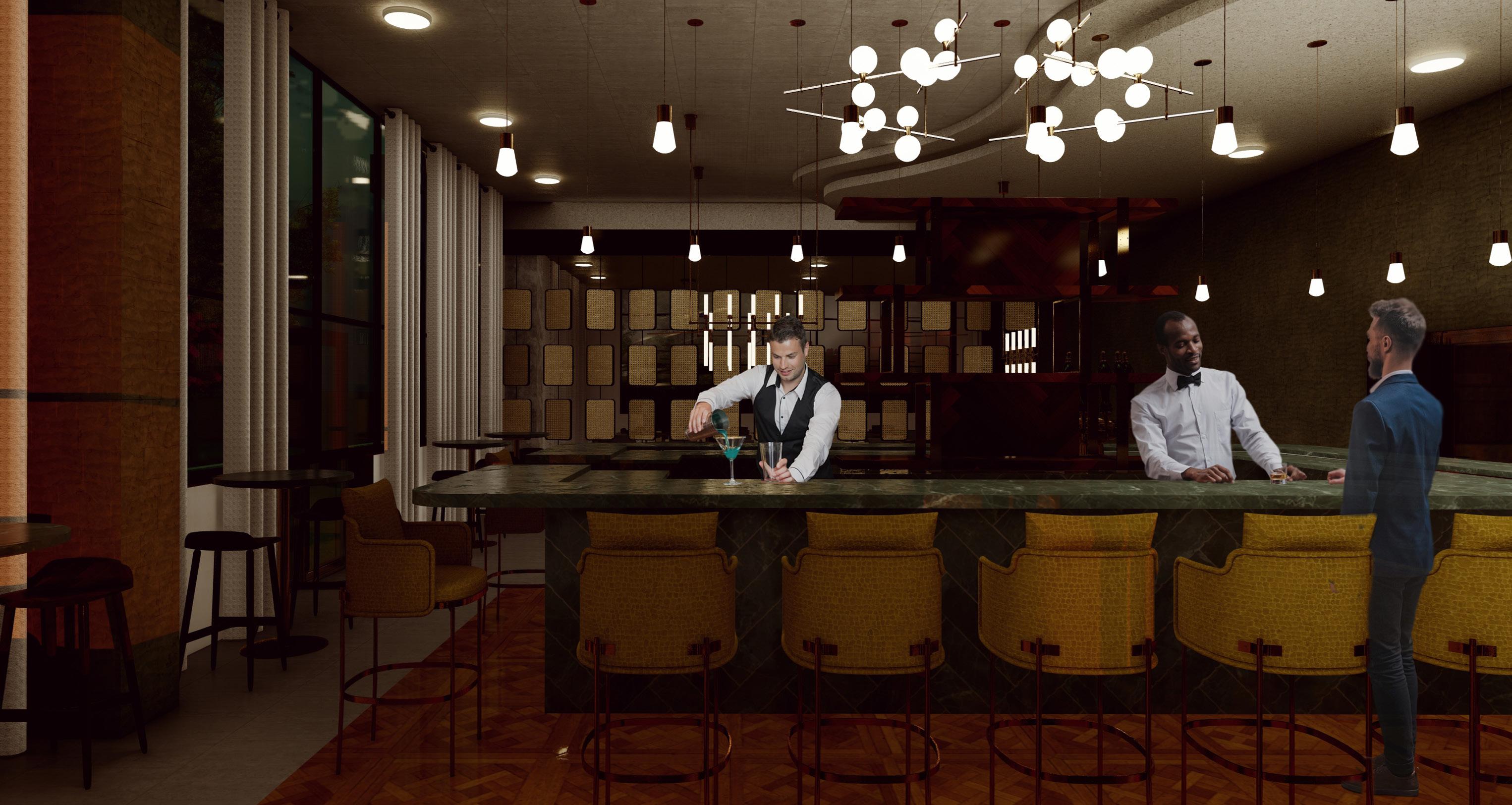
The targeted audience and clientele of the hotel is the traveling businessman. The City of London is known for it’s financial district which is located centrally to the hotel’s location. The traditional London Pub and Poker Lounge is located on the street level of the hotel so coworkers or business clients can meet and socialize after a long day of meetings. There are several work lounges throughout the hotel, rentable work space at the 2nd level WeWorks facility, as well as desk spaces in each guestroom to allow guests to conduct business from the hotel.
1. Connect the cultures of the City of London into the design of the hotel. Use Boutique hotel style to influence and inspire the hotel design.
2. Create enviroments for traveling businessmen and hotel guests to socialize after long days through a beautiful resturant, relaxing cigar lounge, and lively bar.
3. Showcase views of the beautiful Finsbury Circus Gardens located on the North side of the hotel.
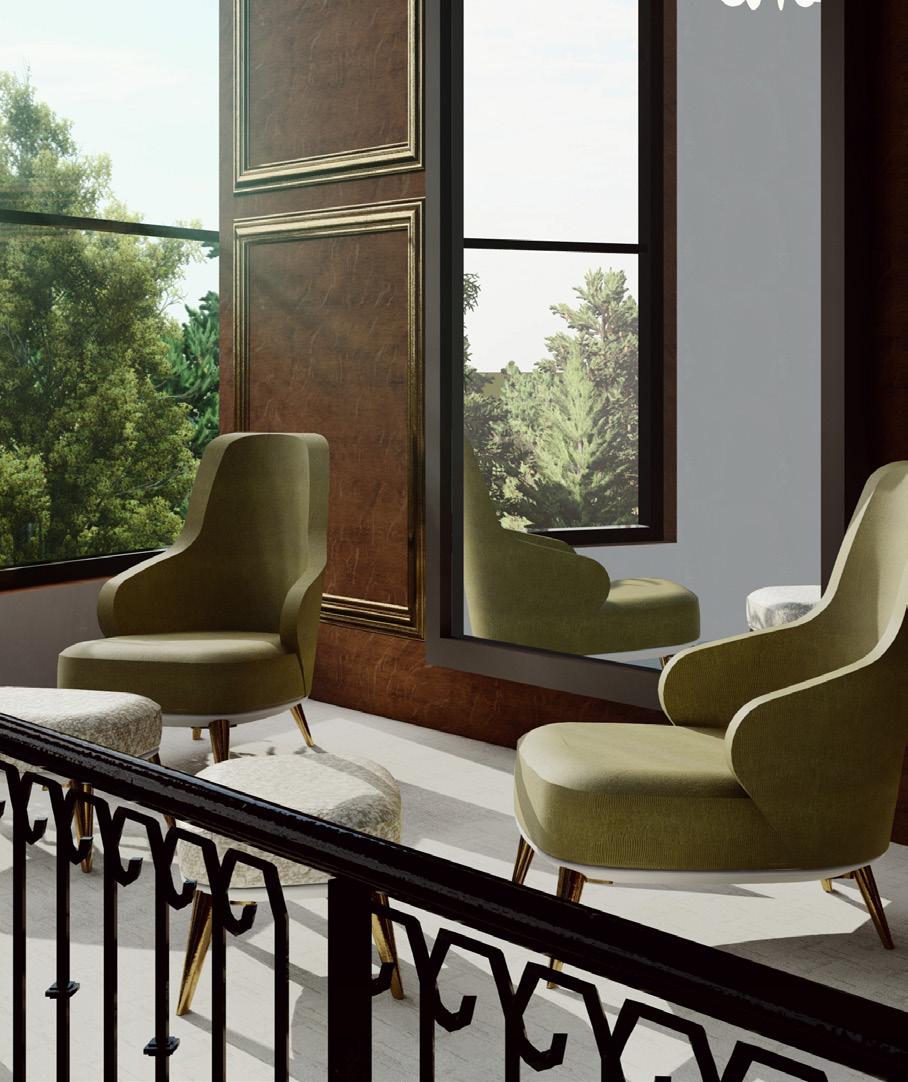
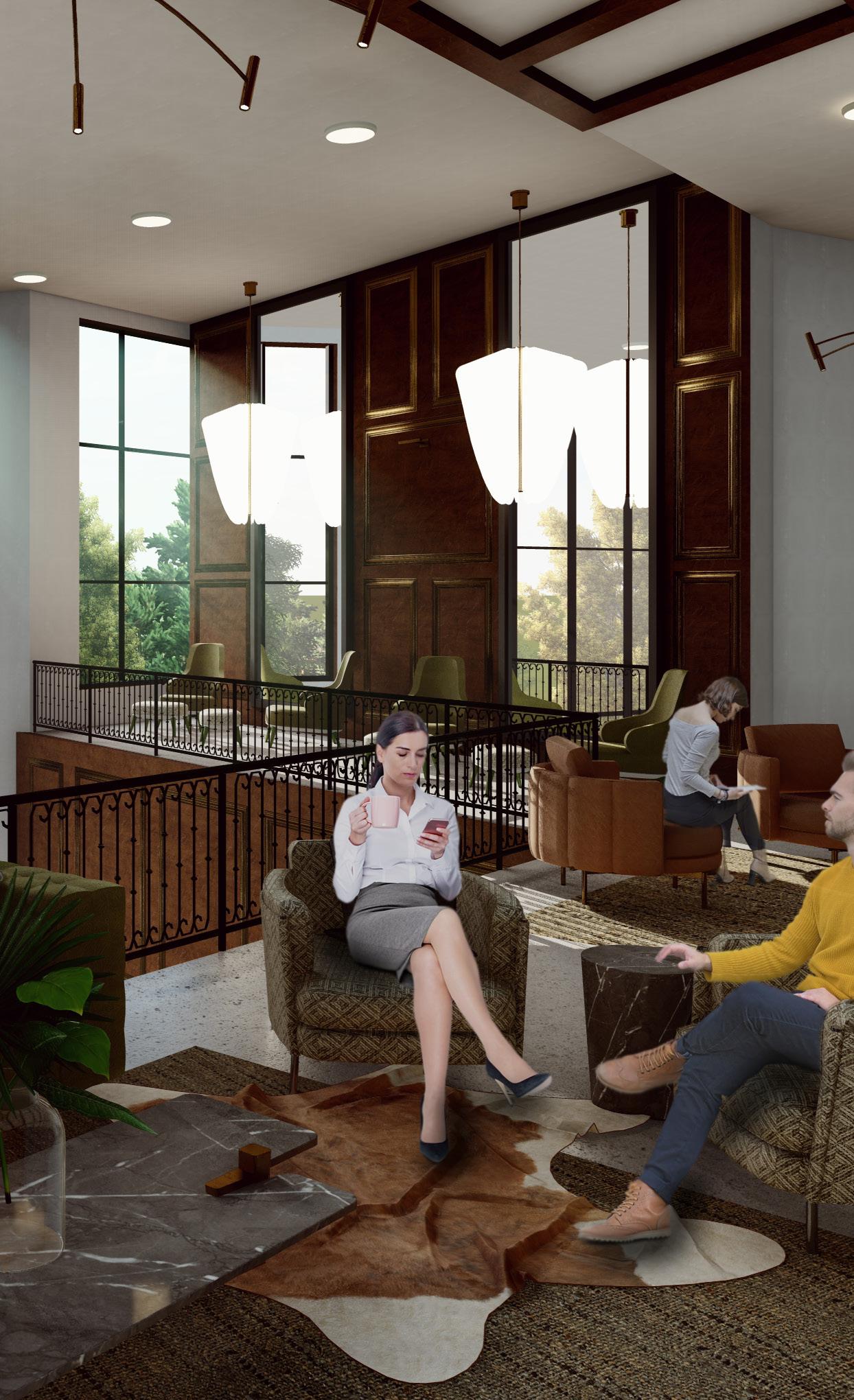
View of mezzanine with views to the lobby and gardens.
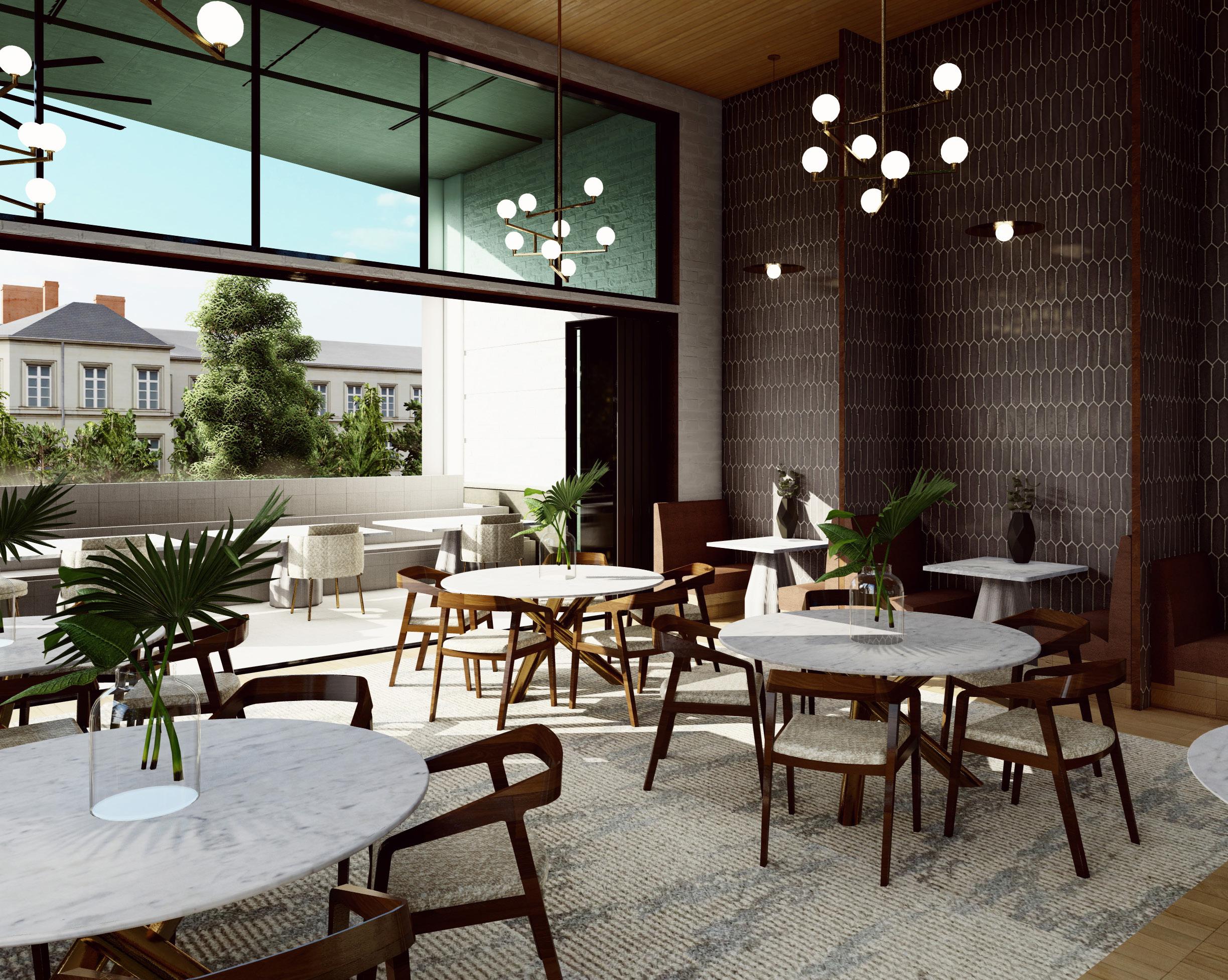
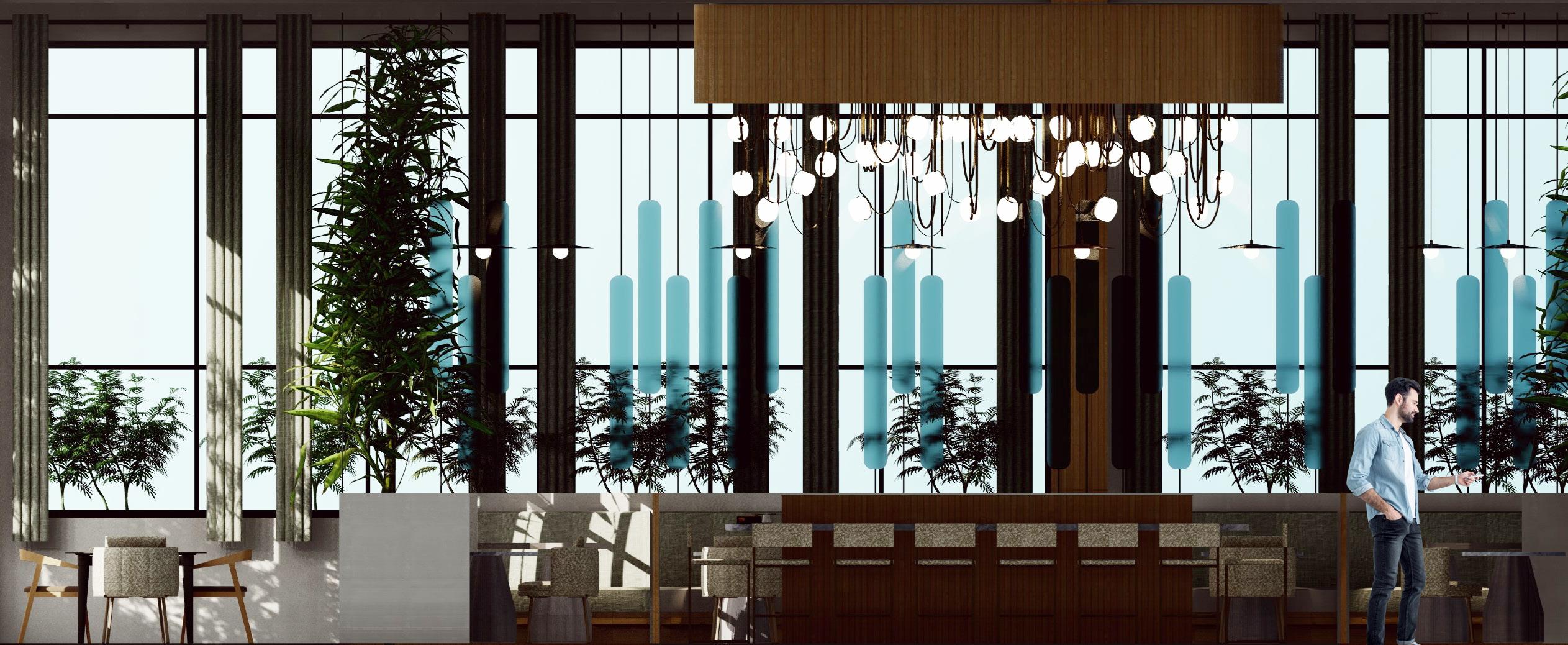
Elevation of Sushi Bar.
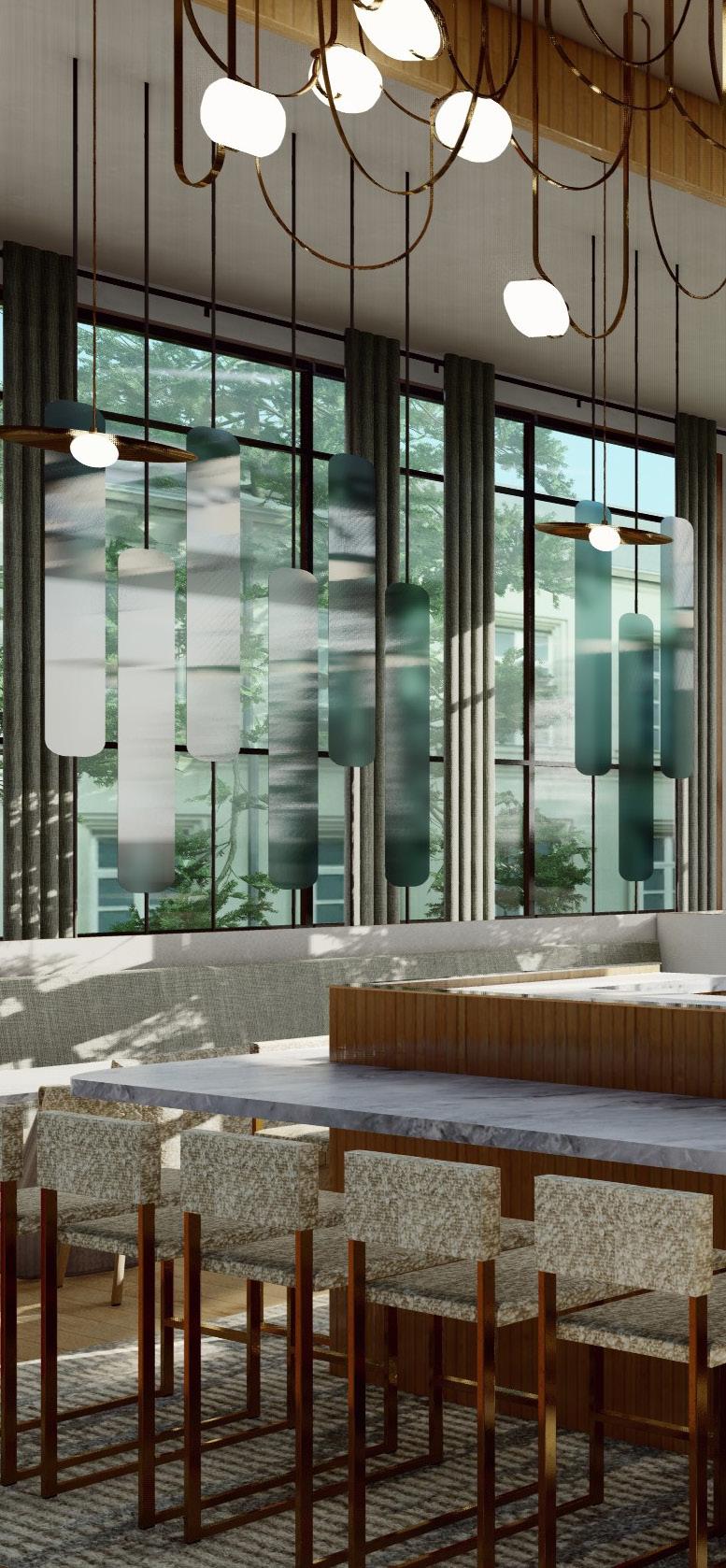
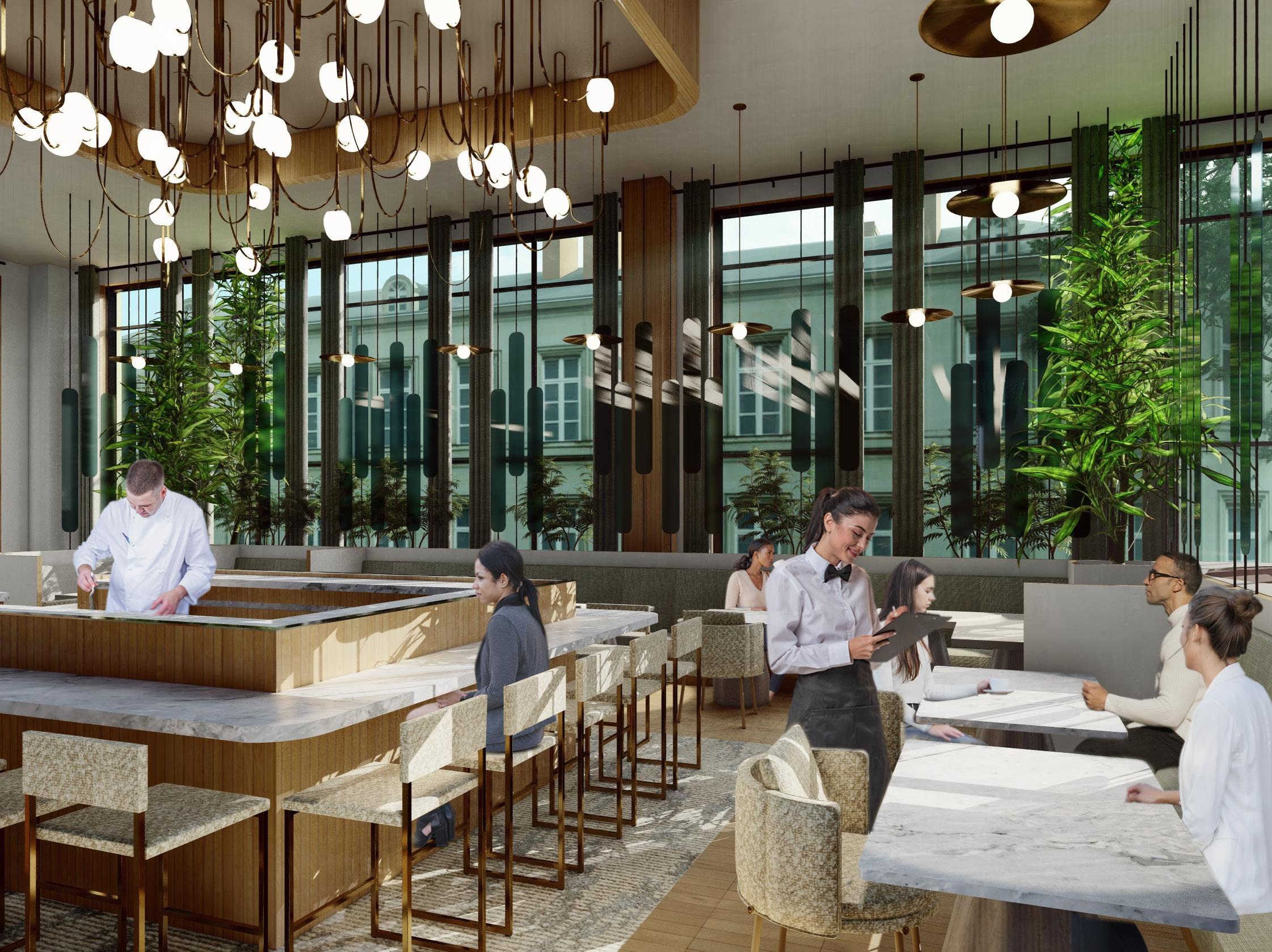
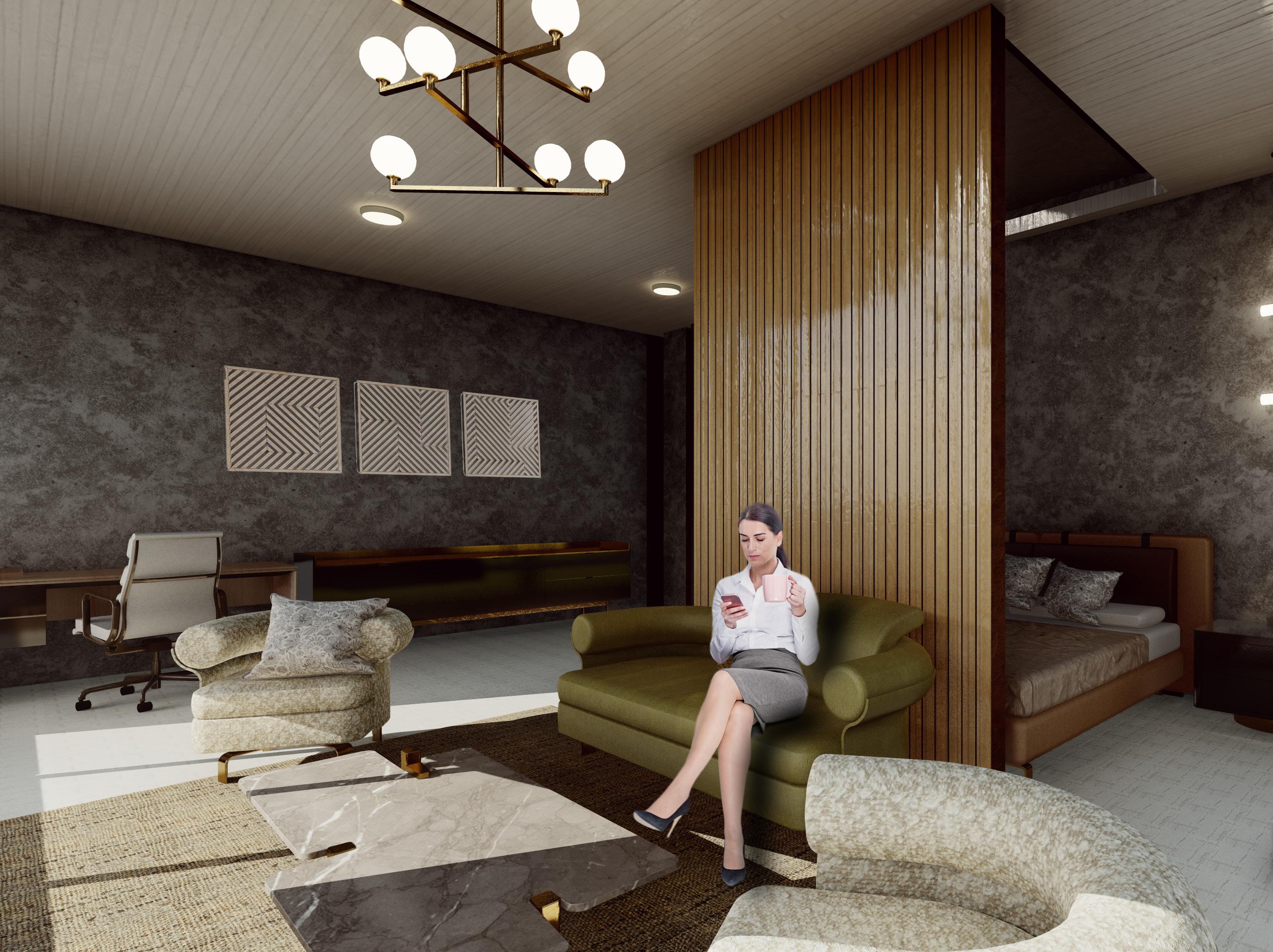
Perspective of King Suite’s lounge.

Levels 3-8 are The Finsbury’s sleeping floors. Each sleeping level follows the same floor plan and is designed with a mixture of Standard Suites, Double Doubles, Deluxe, and King Suites. All guest rooms follow an earthy contemporary design style with rich textures, luscious furniture selections and bold metal finishes. Guests rooms are designed for individuals traveling for business. Each guest room includes lounge seating and desk space for guests to complete work within their suite. If guests choose to work outside of their suite, they can work from various lounges throughout the property or rent an individual desk or group meeting space at the WeWorks center located on the 2nd level of the Hotel. All nouth-facing suites receive views to the Finsbury Circus Gardens.
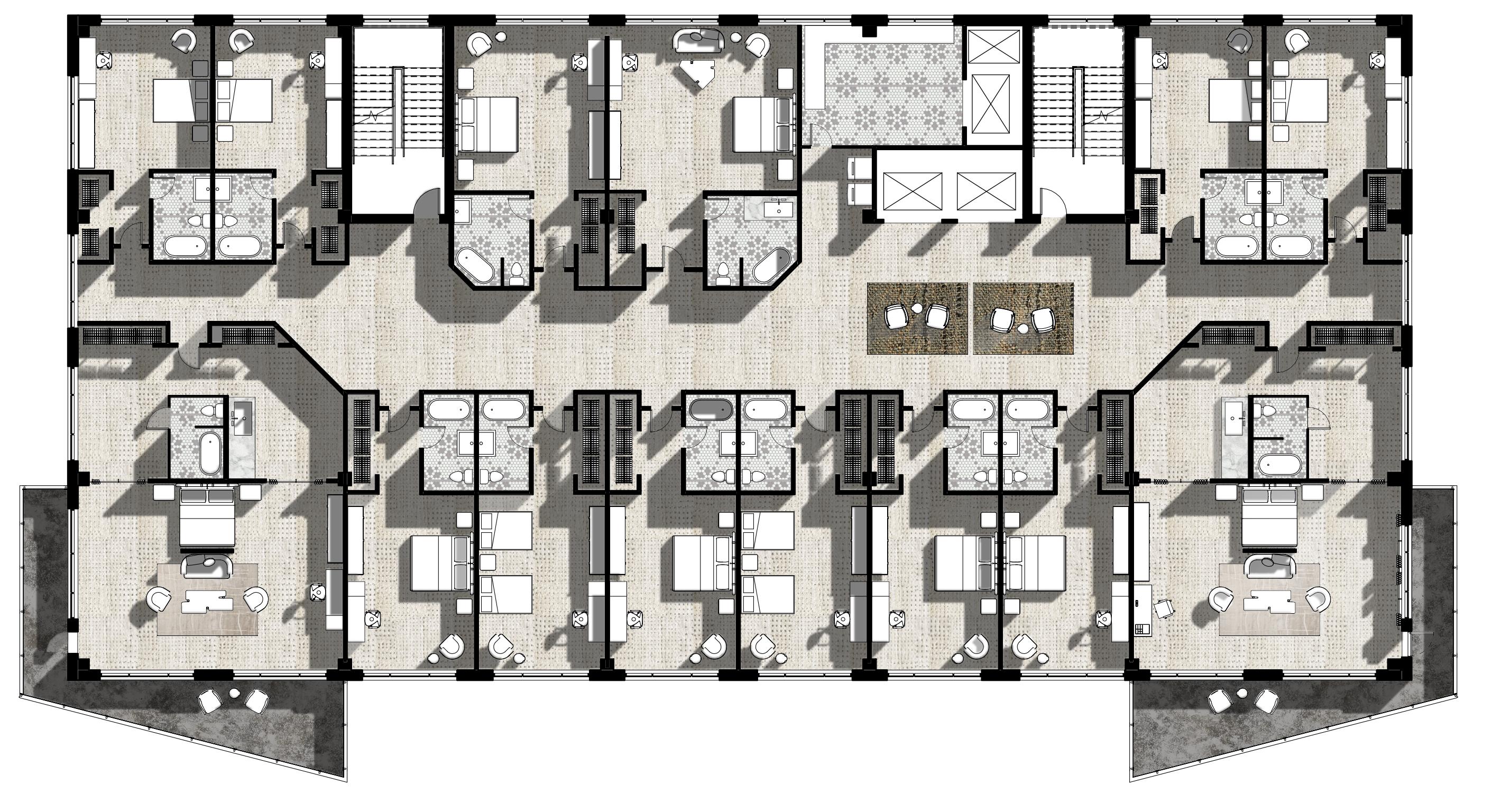
Location: Denver, Colorado
Size: 10,729 SF
Duration: 12 Weeks
Class: Studio III (Spring 2021)
Immersed in tradtions and fresh ideas, Einstein Bros Bagels loves creativity and upholding the traditions their company is known for. In the same way, the Einstein Bros Bagel’s corporate office celebrates the employees that are the heart of their company. With over 10,000 square feet, the corporate headquarters give employees various gathering spaces, short and long-term enclaves, and indiviudal workstations. The office space is located in a renovated factory space with original brick and large windows which provides lots of natural light and beautiful views to the South Platte River and the famous Denver Skyline. The office space is designed for continued growth and expansion of the company and is informed by the concept of “traditions and freshness” as the company is celebrated through their values and brand identity.
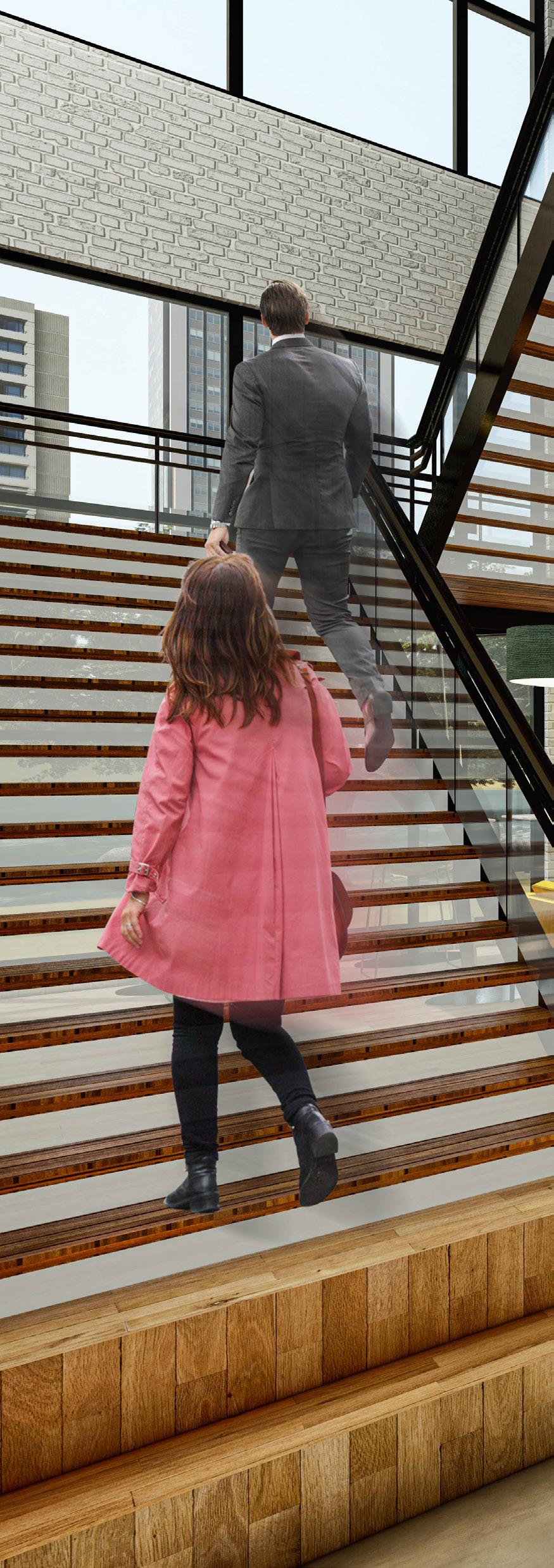
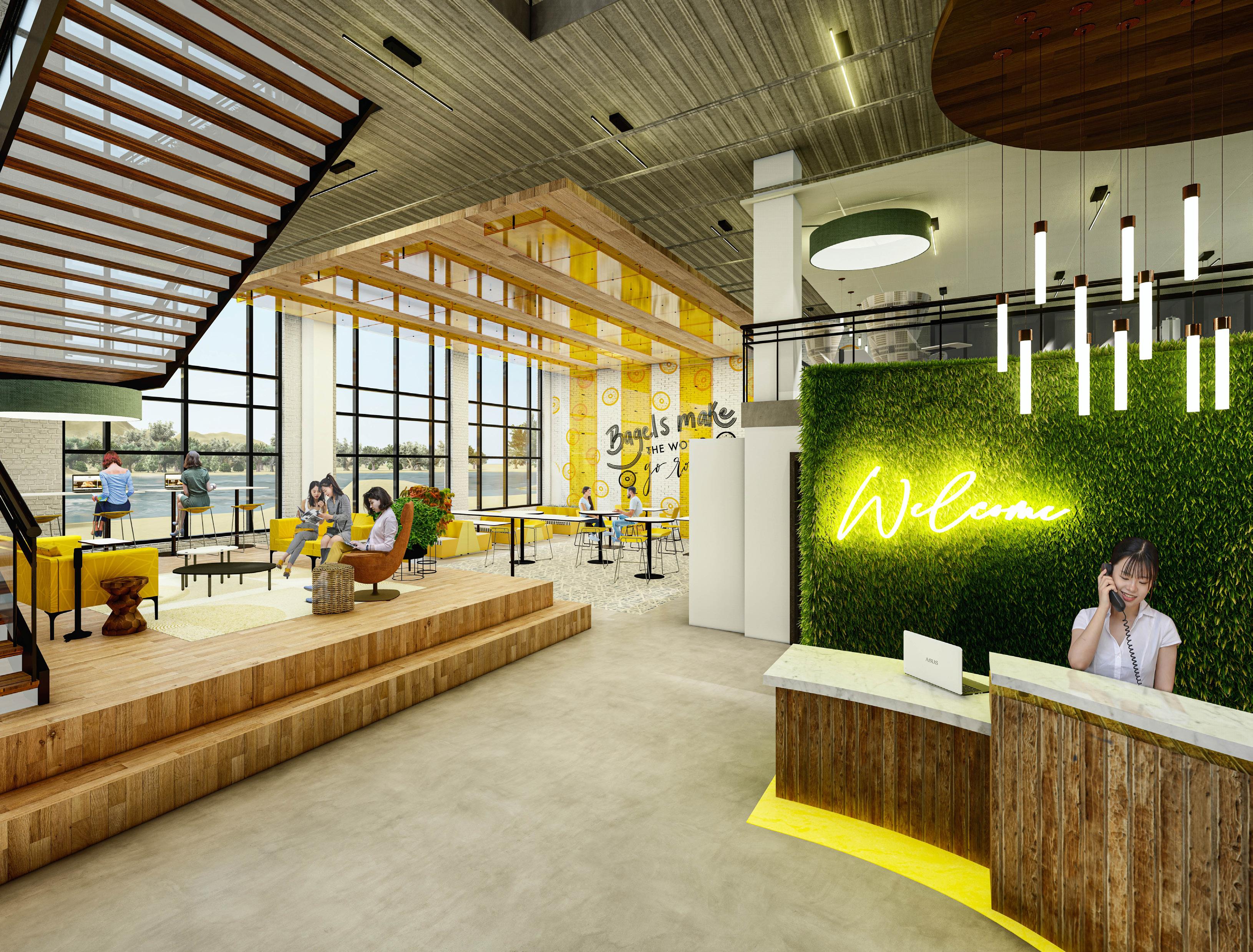
The design was informed by Einstein’s core values of tradition and freshnesses. Einstien wants their shops to feel like your neigborhood cafe, they also value freshness no matter what the time of day is. They begin their baking at 2 am every day and continue to make new batches every 4 hours to ensure their customers always get a fresh bagel. The design will reflect the company’s values of fresh bagels and fresh ideas displayed through the history of the company. A mural of the bagel-making process will be implemented to celebrate the traditions of the company and encourage new traditions to be made. The concept will be seen through strong architectural elements to represent the strength of the company, fun elements will celebrate creativity, and bright colors will encourage productivity and fresh ideas.
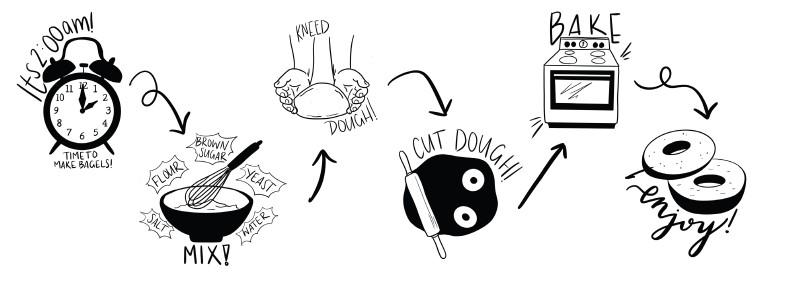
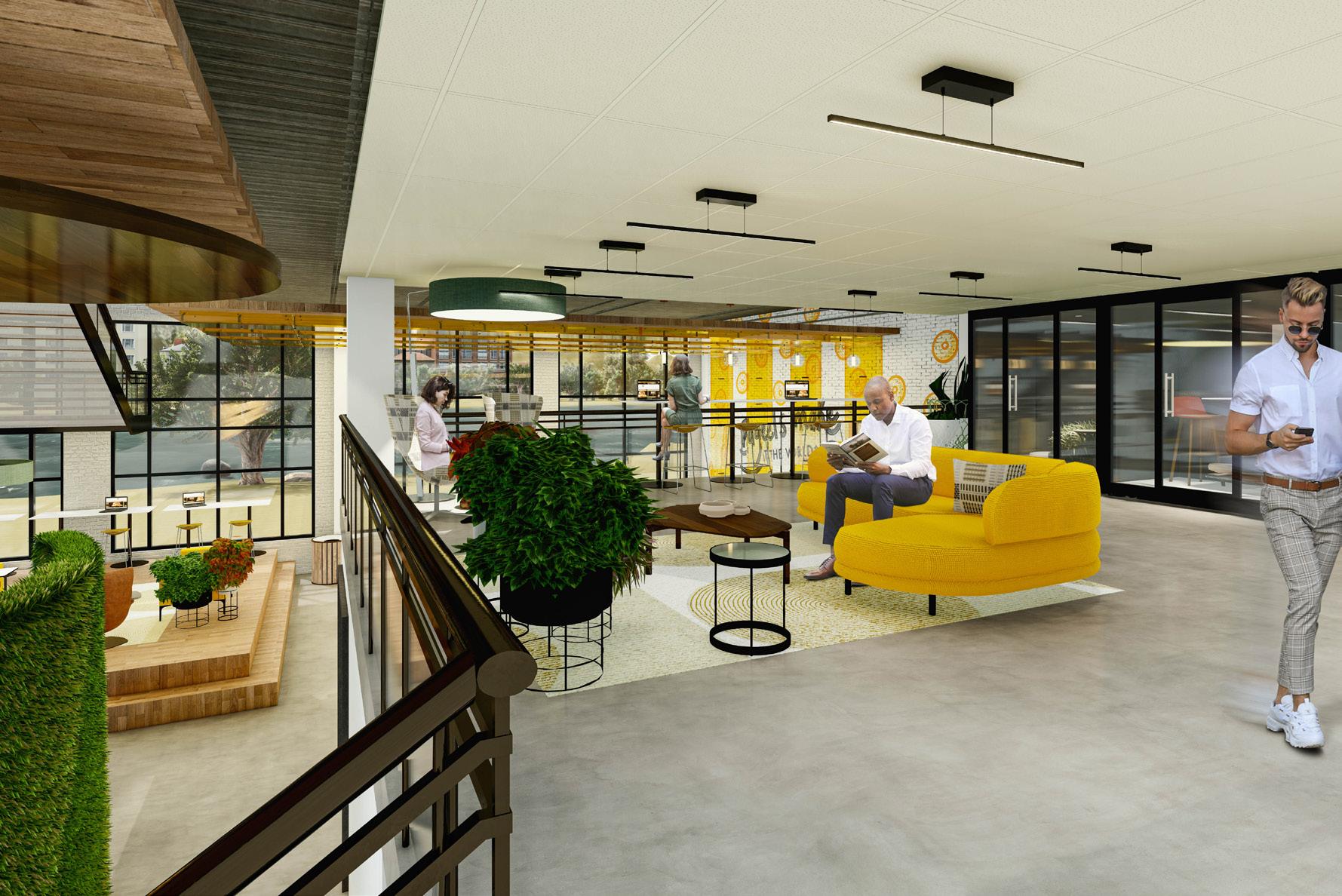
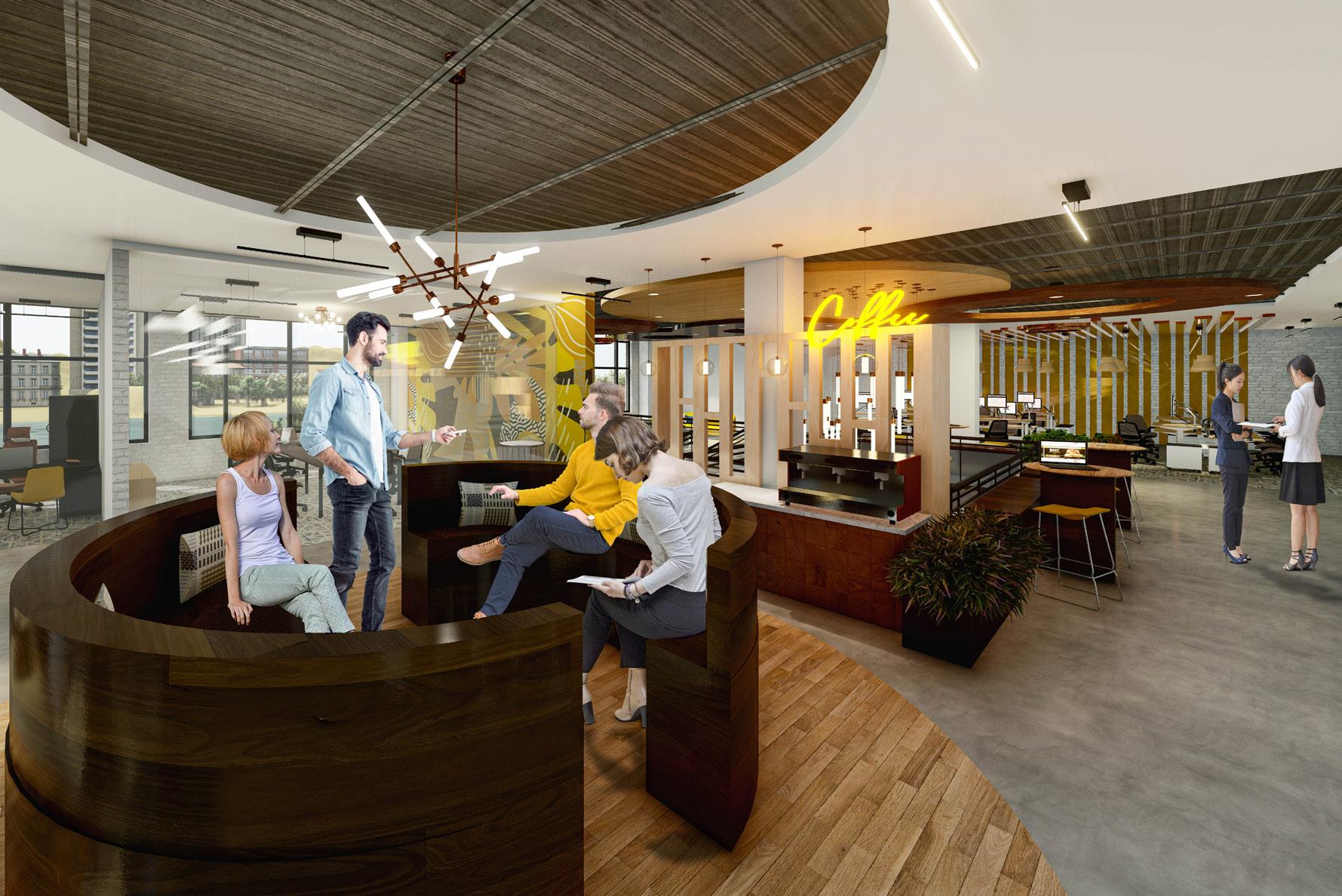
The beautiful office suite is located on Levels 1 & 2 of the building in downtown Denver, CO. The suite features windows located on the south side and overlooks the South Platte River. Level 1 is 3,548 square feet (approx. 58’-6” x 60’-8”) and Level 2 is 7,181 square feet (approx. 118’-6” x 60’-8”) The window sill height is 2’-6”. Level 1 floor-to-floor height is 19’-0” and Level 2 floor-to-floor height is 12’-4”. The suite has plenty of room for 2 or more exits on the north side of the suite for means of egress.
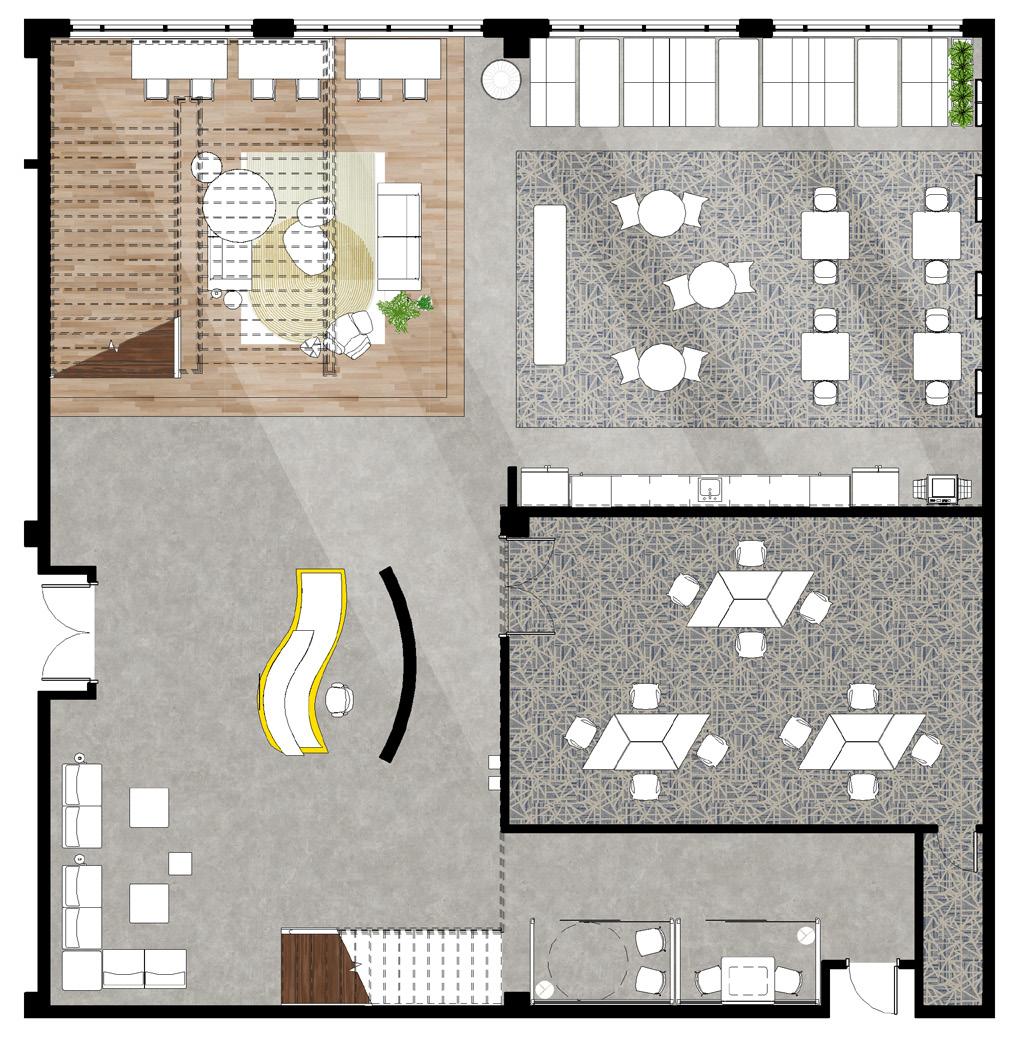
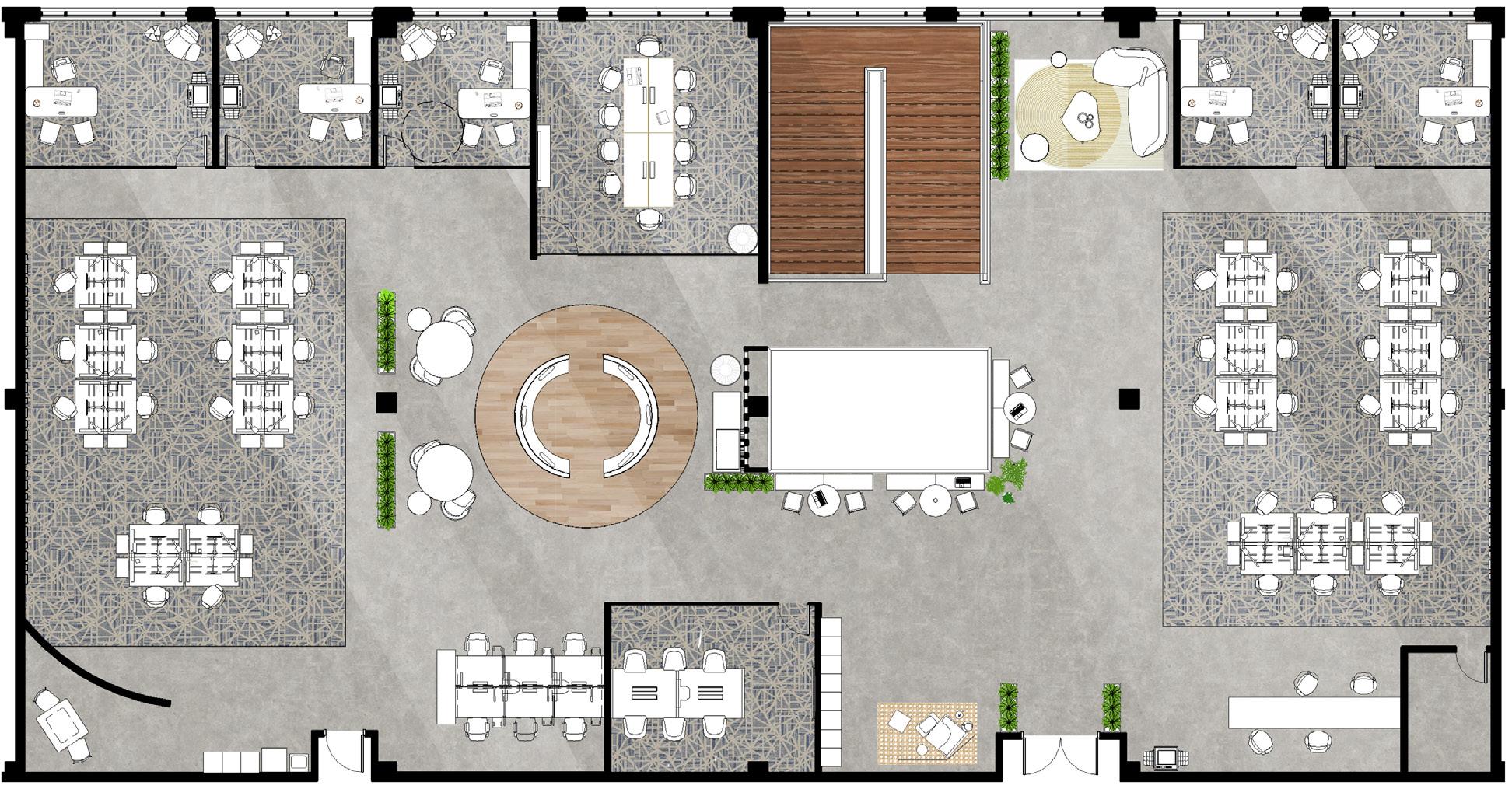
This project was an individual design assignment that spanned the majority of spring semester of Junior year in the program. The first 5 weeks were set aside for pre-design and research, both for the Denver area as well as researching Einstein as a company to learn from their mission statement and goals as a business. Einstein’s is a bagel company that has locations throughout the United States, Einstein’s is founded on the value of making their bagels part of one’s daily routine, a tradition for the working class. The drive for local community was the heart and soul behind this corporate headquarter design.
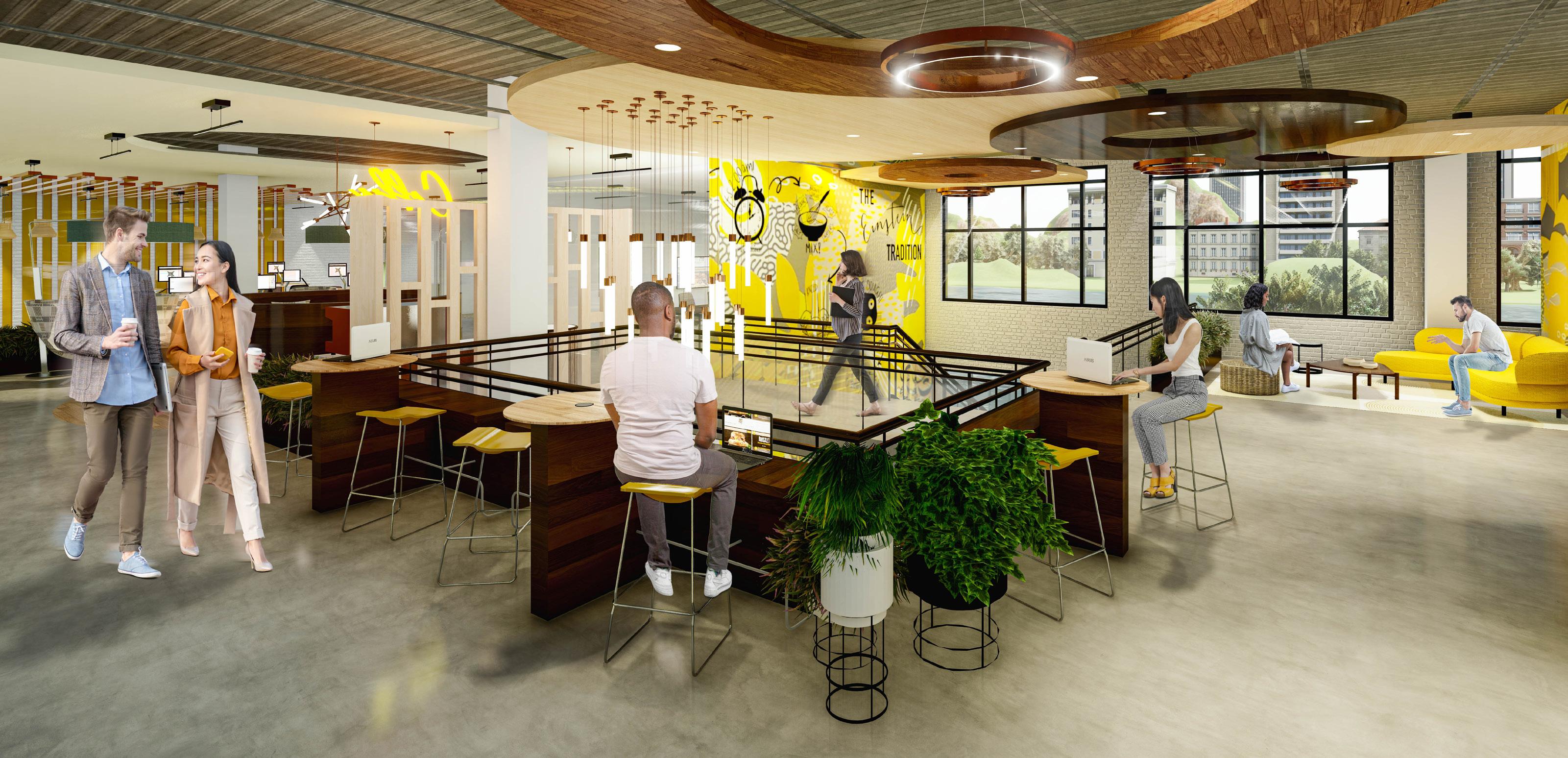
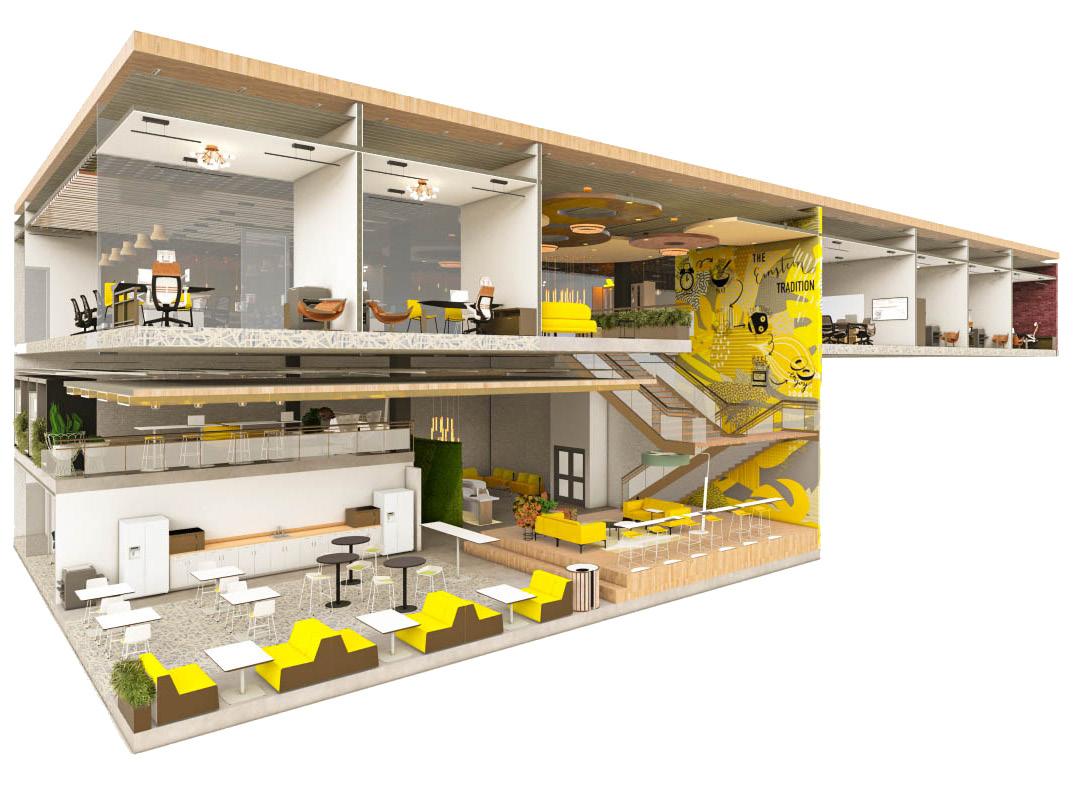
Section cut view showcases the “bagel making process” environmental graphic that spans levels 1 & 2. It also gives views to the of the mezzanine on level 1 and the private executive offices of level 2.
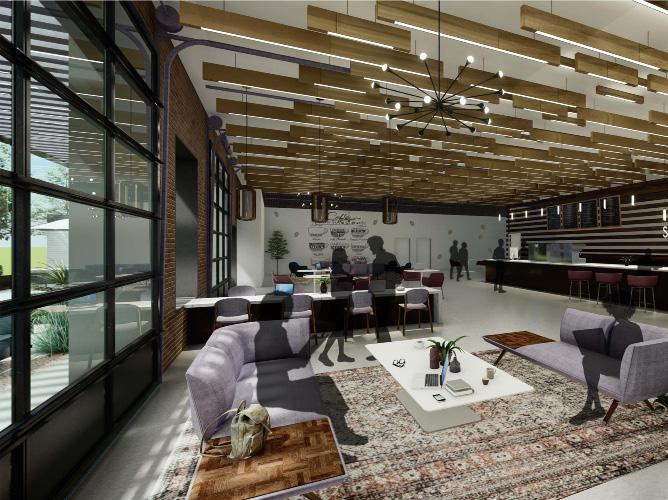

Location: Tallahassee, Florida
Size: 26,500 SF
Duration: 3 Weeks
Class: Studio IV (Fall 2021)
Leon county has created a North Monroe Task Force that has been challenged with finding solutions to crime, homelessness, and overall well being of North Monroe Street. A community center is a solution that offers resources to those living in poverty to assist them with job training and provides temporary housing. Seccor & Pour will be situated within the center as a means of receiving revenue from the public, as well as a employment opportunity to those that are living within thetemporary housing. A computer lounge and weekly classes will give job training to visitors and allow them to participate in virtual job interviews. Funding will come from the LuckyDuck foundation which is a new region-wide homeless employment and job training initiative. This foundation will help provide resources, such as computers and educational documents.
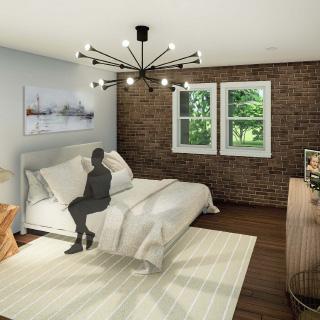
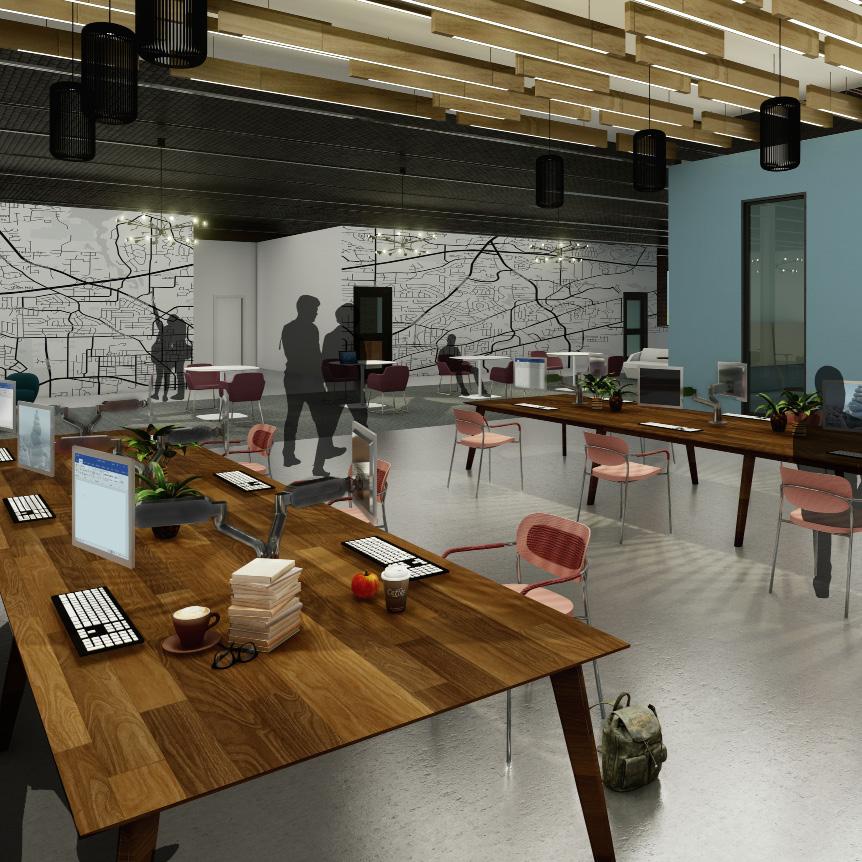
1. Create an open plan that allows clear sightlines throughout the building to promote a sense of trust between visitors and staff.
2. Design for a long-term use by using sustainable and durable materials.
3. As needs change within the community, make the space adaptable in order to better suit for the long-term.
4. Increase health and safety of those that are homeless through job security and support.
5. Accommodate all stakeholders of all cultures, abilities, and socioeconomic backgrounds by designing universally.
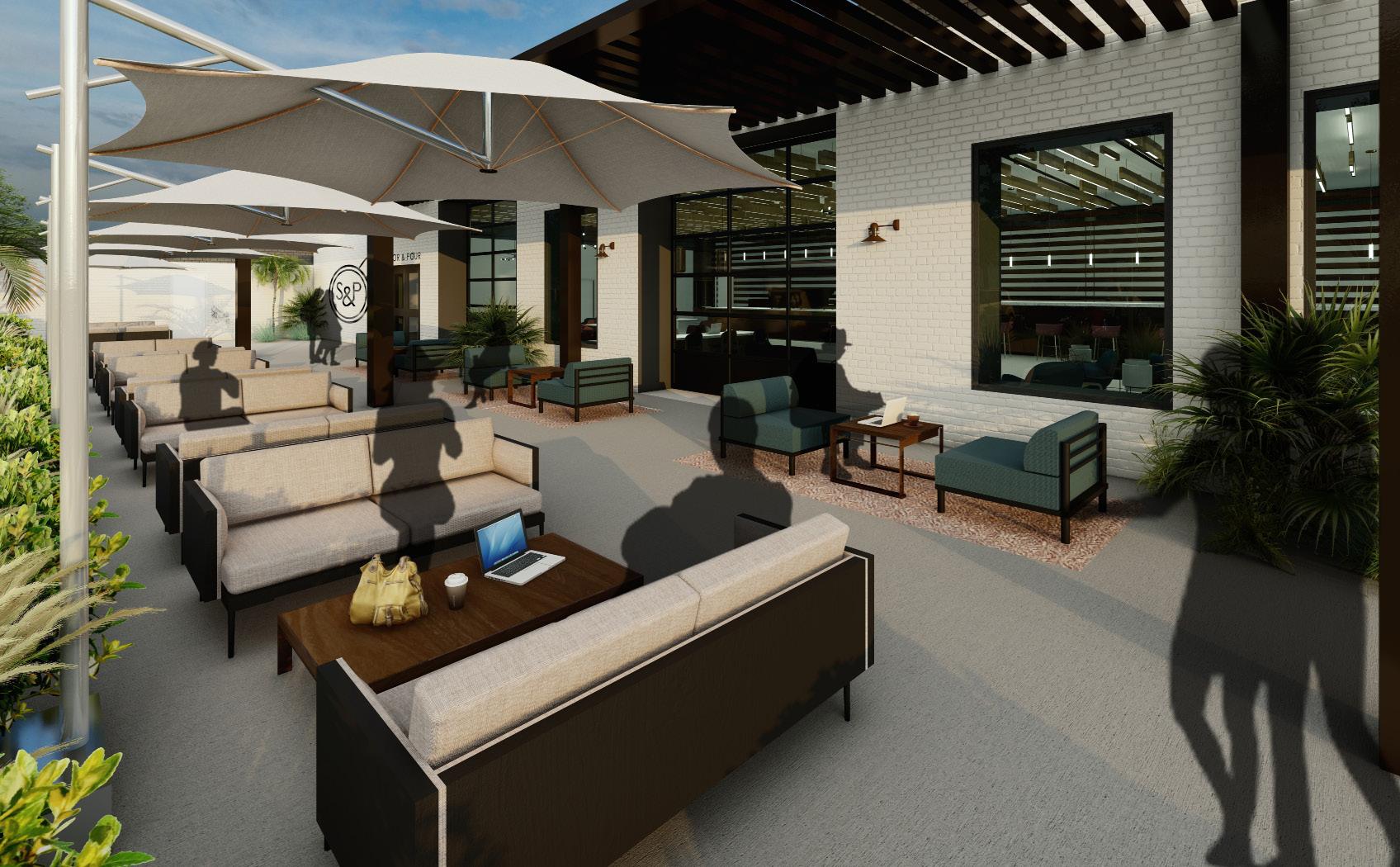
The concept of “Revitalization” will inform the decisions of Seccor + Pour located on North Monroe Street. Like a freshly lit candle, the community coffee shop will give individuals a fresh beginning seeking employment. The space will embody strength, organic forms,
stability, and individual development that will give community visitors and employees a spirit of revitalization. The coffee shop will provide a space for occupants to work, find employment, develop deep friendships, and feel rooted in Tallahassee.
Duration: 10 Weeks
Class: Construction System and Documents (Fall 2020)
Skills in detailed drawings, Revit, construction systems and documentation were developed in the “Construction Documents” and “Construction Systems” courses taught Fall of year 3 in the program. In Construction Systems, we were tasked with sketching detailed drawings by hand while we learned building systems, plumbing, HVAC systems, electrical systems, framing, and more. While learning the building process in Construction Systems, we simultaneously learned Revit in Construction Documents and how to develop a set of construction sheets for new building in Tallahassee, Florida. The set includes detailed sheets of finish plans, reflected ceiling plans, electrical plans, a custom reception desk, and detailed ADA restroom plans and elevations.
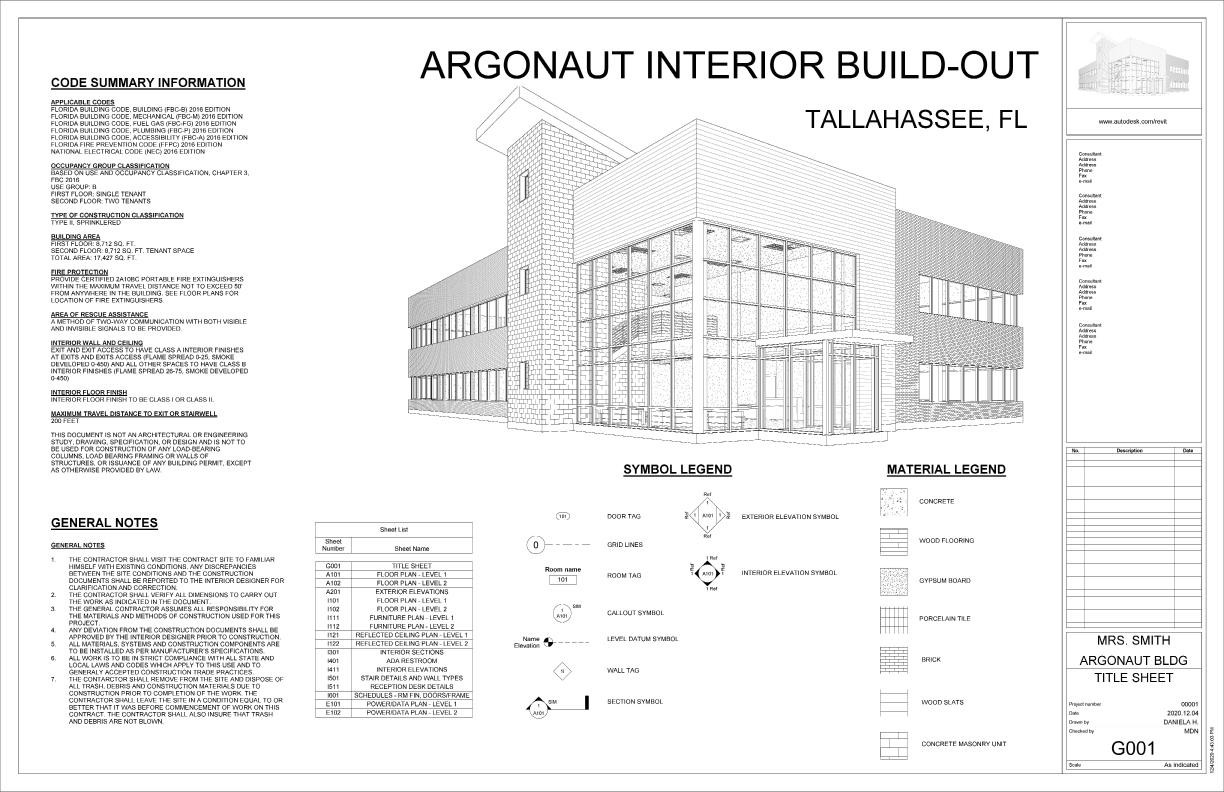
REFLECTED CEILING PLAN SHEET
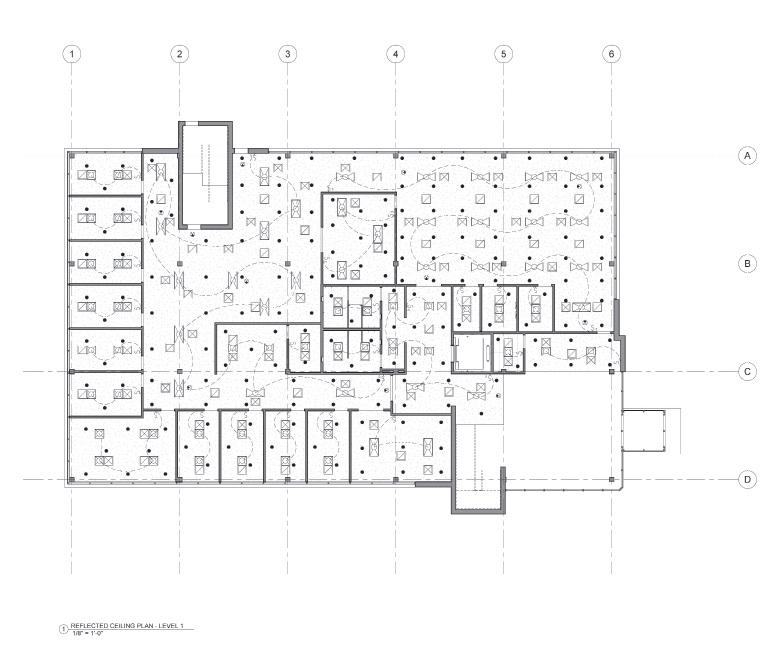
CONSTRUCTION SYSTEMS DETAILED DRAWINGS
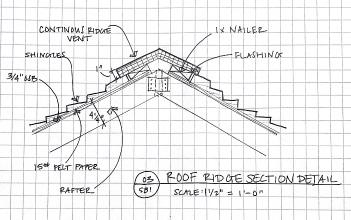
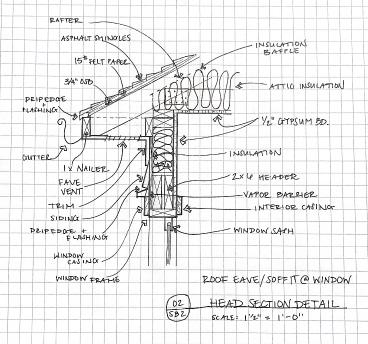
CUSTOM RECEPTION DESK SHEET
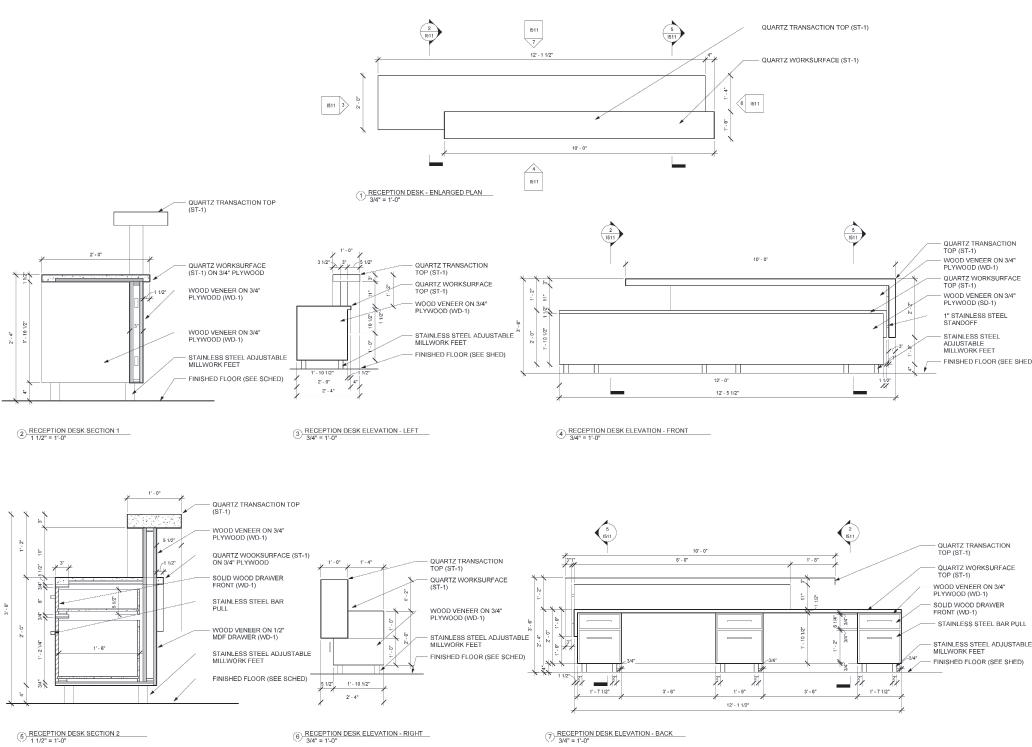
ADA RESTROOM PLAN AND ELEVATIONS
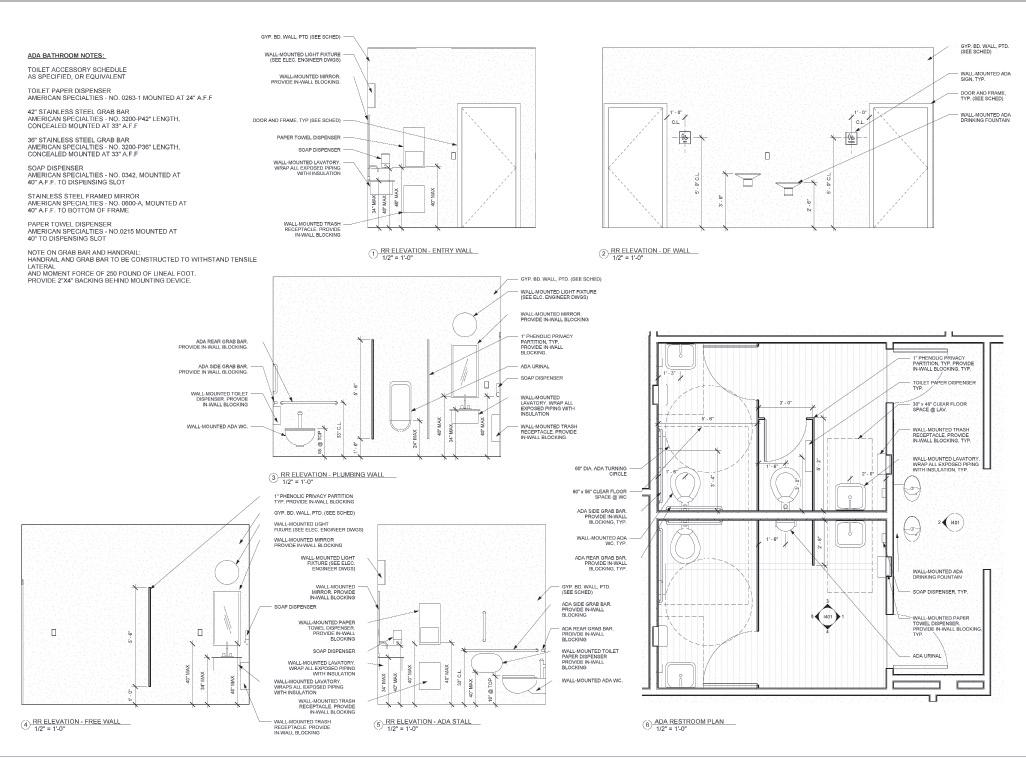
MY OBJECTIVE IS TO SECURE AN INTERIOR DESIGNER POSITION WITH A RESIDENTIAL DESIGN FIRM THAT VALUES THE TRANSFORMATIVE POWER OF BOTH INTERIOR AND EXTERIOR SPACES, LEAVING A LASTING IMPACT ON ALL WHO EXPERIENCE THEM.
