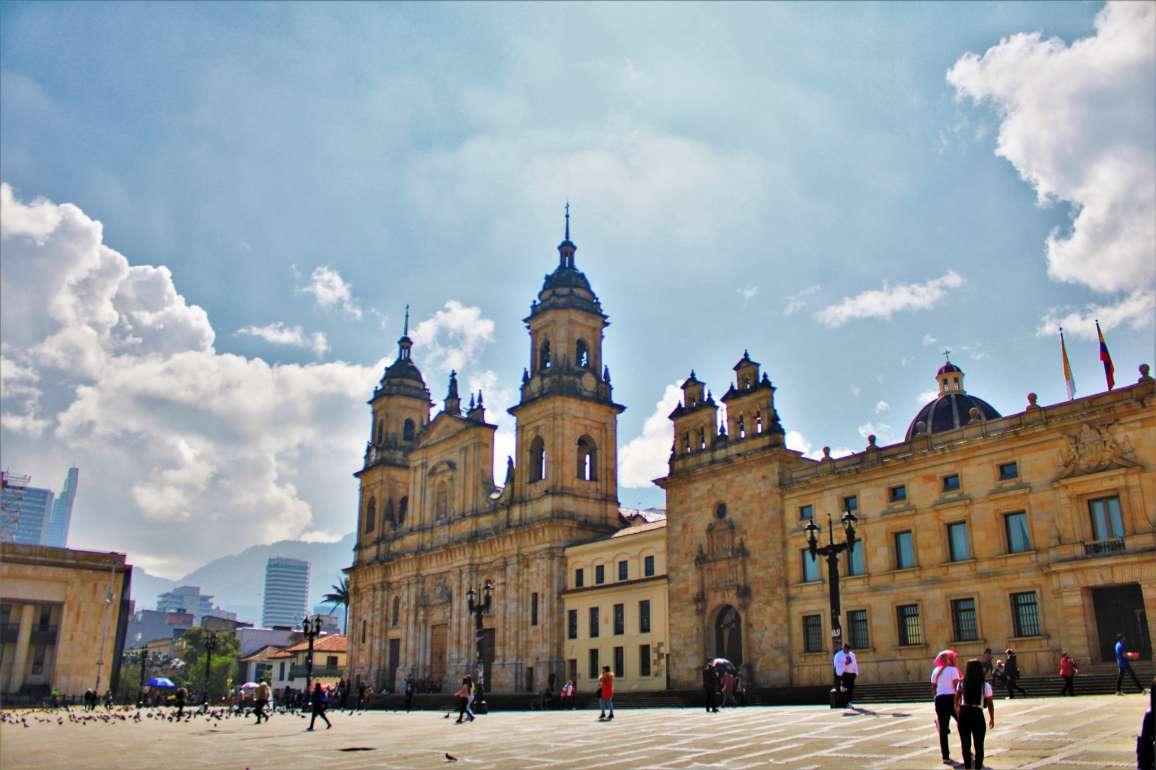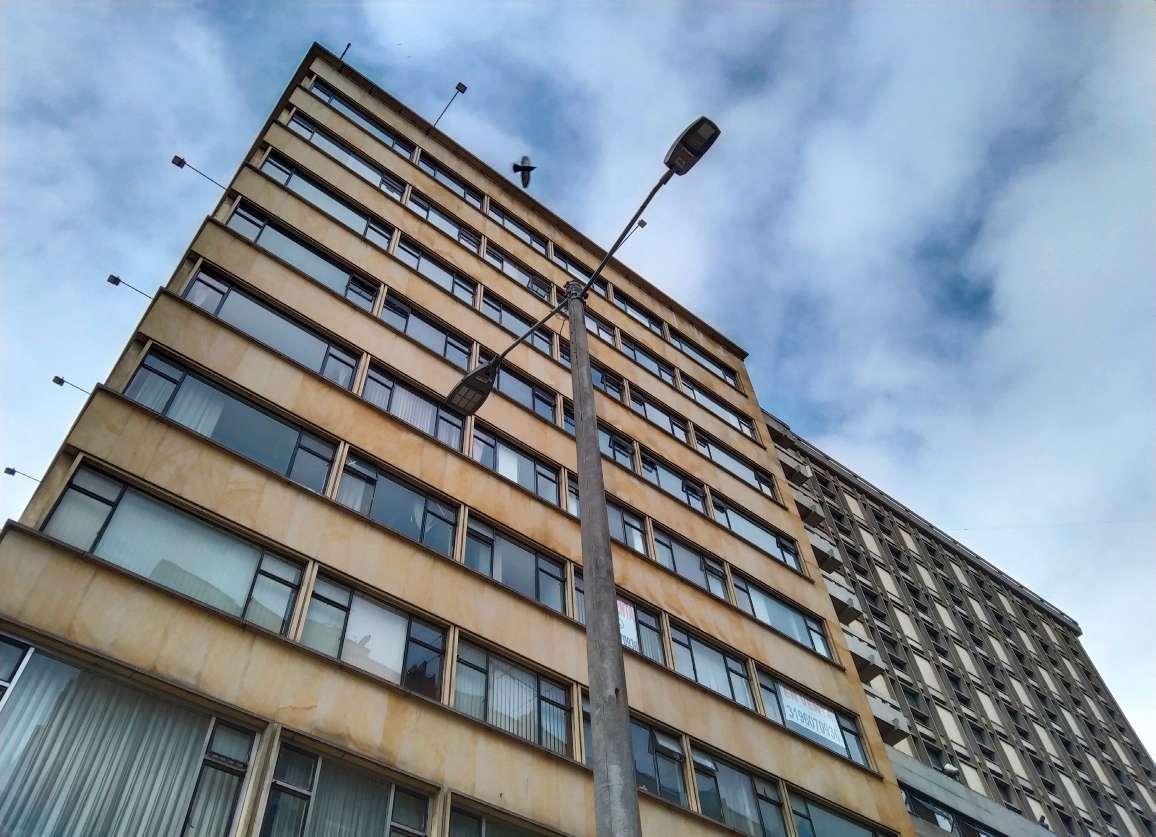P O R T FOLIO Architecture
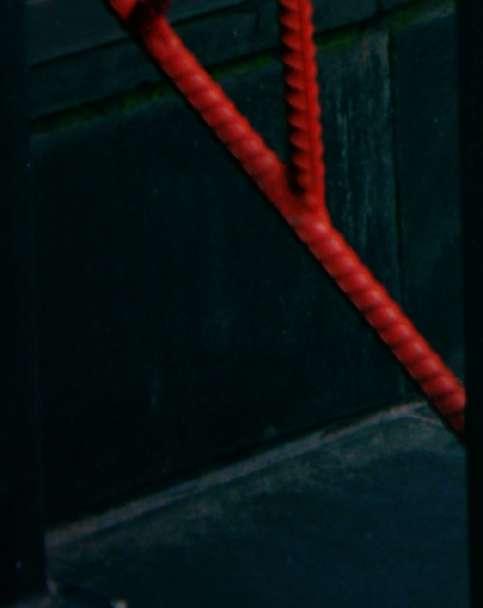
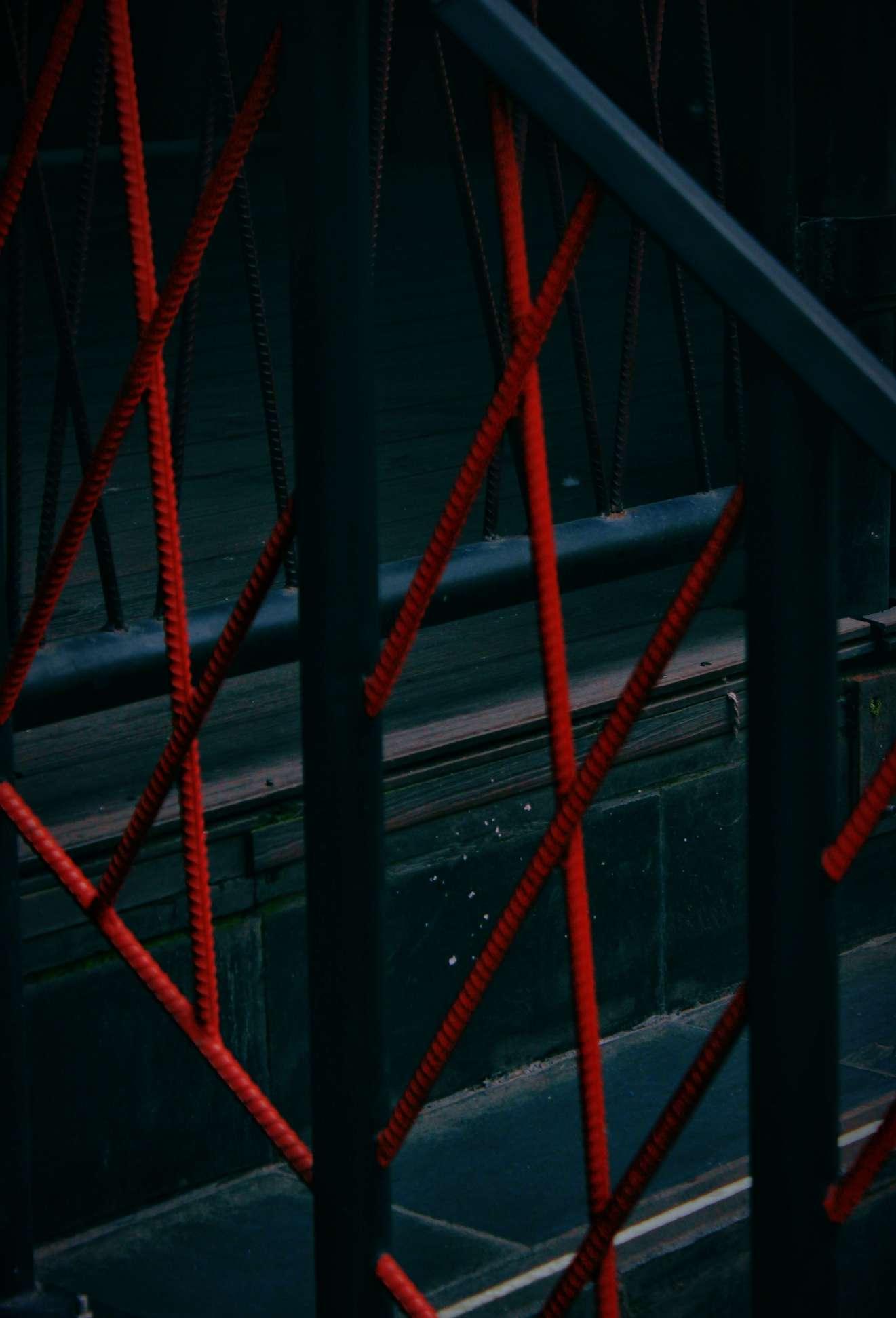 By Daniela Cerda
By Daniela Cerda
Copyright © 2022 Daniela Cerda.
This book was created by Daniela Cerda.


 By Daniela Cerda
By Daniela Cerda
Copyright © 2022 Daniela Cerda.
This book was created by Daniela Cerda.
Born in Ecuador, but moved to Colombia when i was seven. Currently an architecture student in El Bosque University. I consider myself as an organized person who stikes to find creative solutions for diferent problematics without losing sight of who it’s meant for.


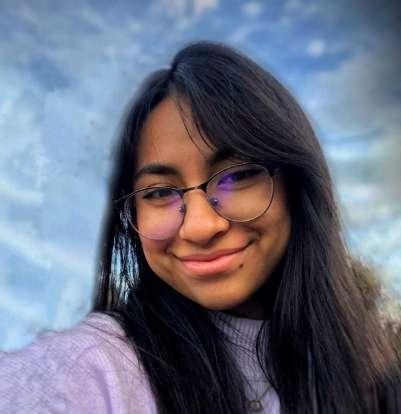
From a young age i’ve always been interested in art, specially drawing, however when i was in my senior year of high school i had the oportunity to work in an academic excercise related to architechture and it blew my mind the way that you can crystalize ideas, ever since in love with architechture.
Spanish is my mother tonge, so i’ve been learning it my hole life.
2019
I sarted learning english from a very young age, and to this day i have a B2 proficiency level.
I studied french for a year before graduating school, and i have am at a A1 proficiency level.
I studied korean for about 2 years on my own for personal interests.
2020
I started studying simplified chinese only until recently, so i’ve been learning it for about six months.
Graduated from “La Salle” High school in Bogotá.
Started studying bachelor of architecture in El Bosque University, currently on my sixth semester.
GPA: 4.6
2020
2021
2021
2021
2021
2022
2022
Pavilion in Villa de Leyva
Chamí House
H House - Rural social housing
“Buena Vista” Vacational home
Selcouth, housing and comercial building
Observatory “El Victorioso”, research center
Women’s House, cultural and community develpoment center.
Teachers:
Carlos Jiménez
& Julian Moreno
2021
Authors:
María Alejandra Figueroa
Daniela Cerda
For this project we had the chance to design a vacational home, that is specially focused on offering places to relax.
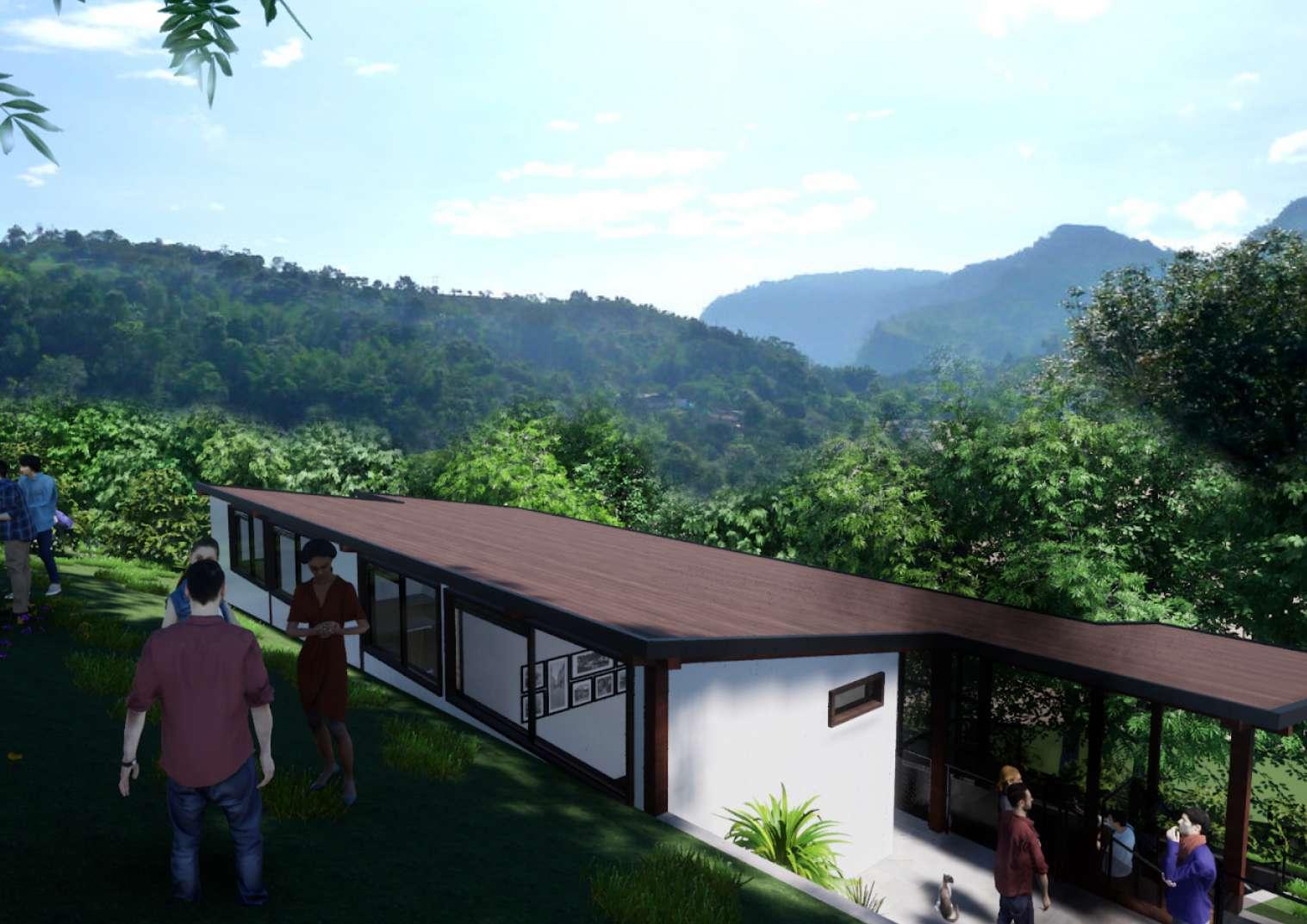

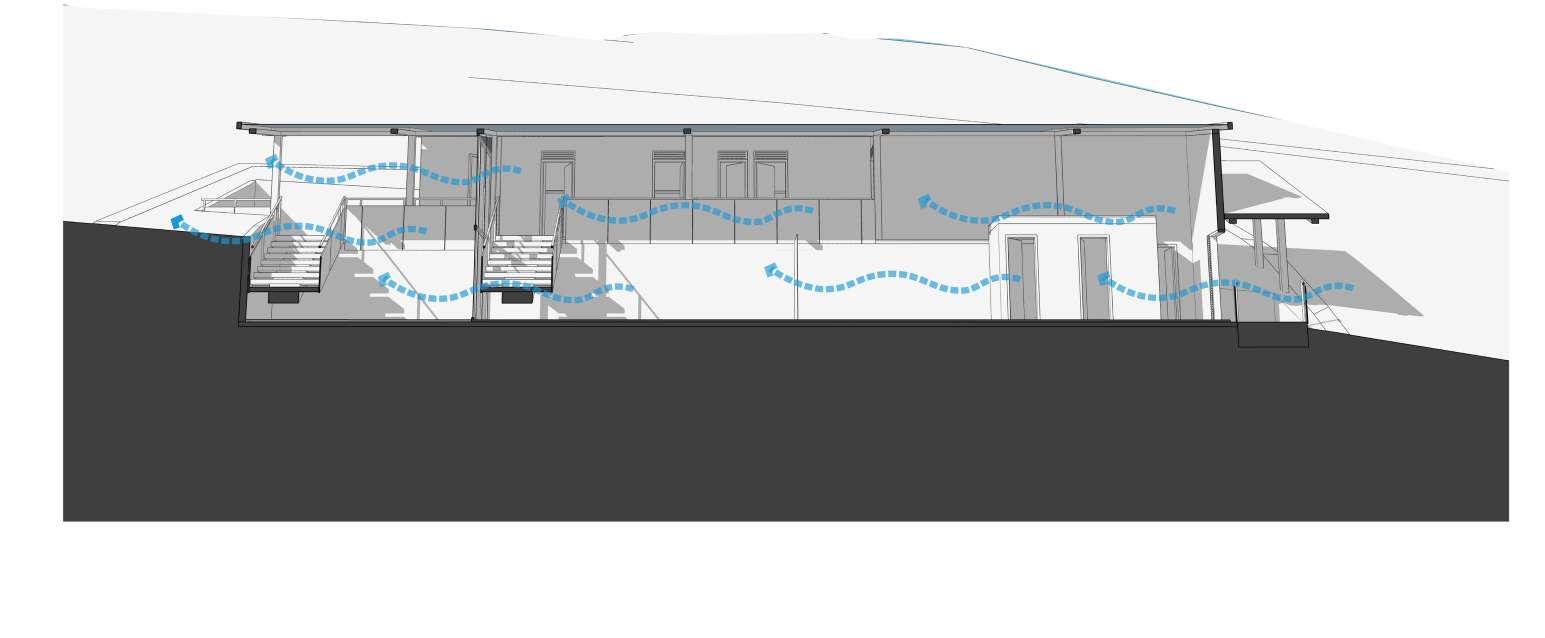
The client is a couple with their two teenage children looking for a vacation home where they can relax and disconnect from the city.
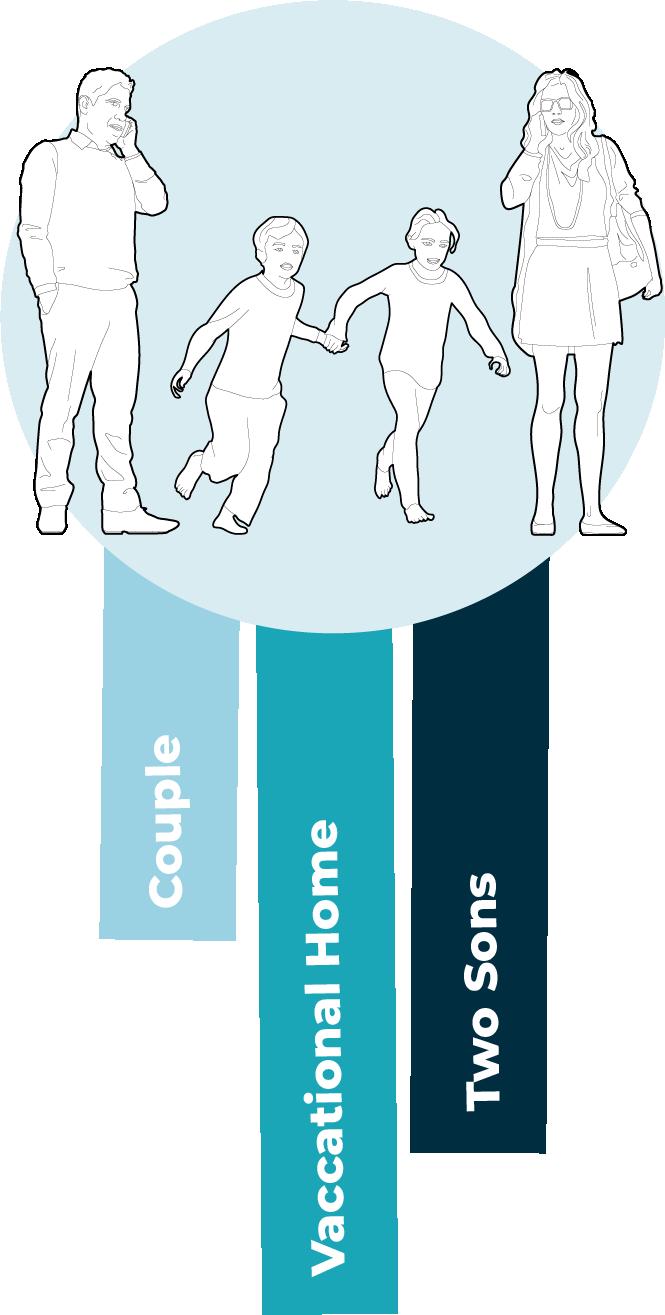
The most predominant winds throughout the year are from the north-south direction, and due to the design of the house there is cross ventilation, which allows for a comfortable climate
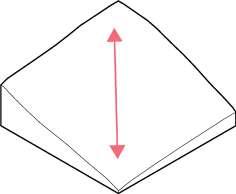
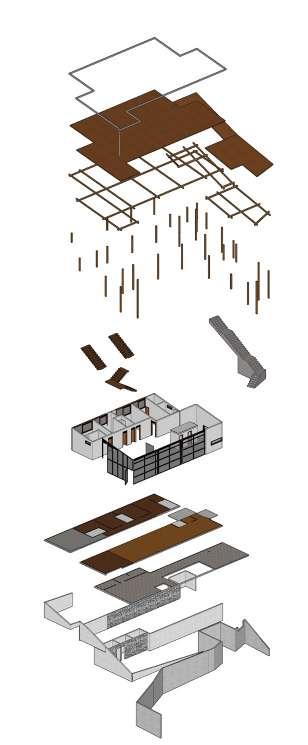
One of the biggest challenges for this project was the steepness of the terrain, which has a slope of 10m. To solve this, a series of terraces were proposed to develop the house on four different levels.
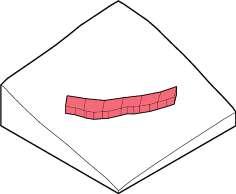
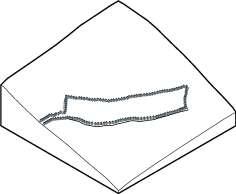

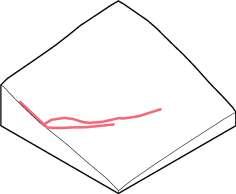
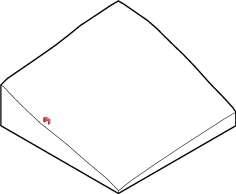

The house is oriented in such a way that the sun reaches the social areas of the project in the morning and the private areas in the afternoon.
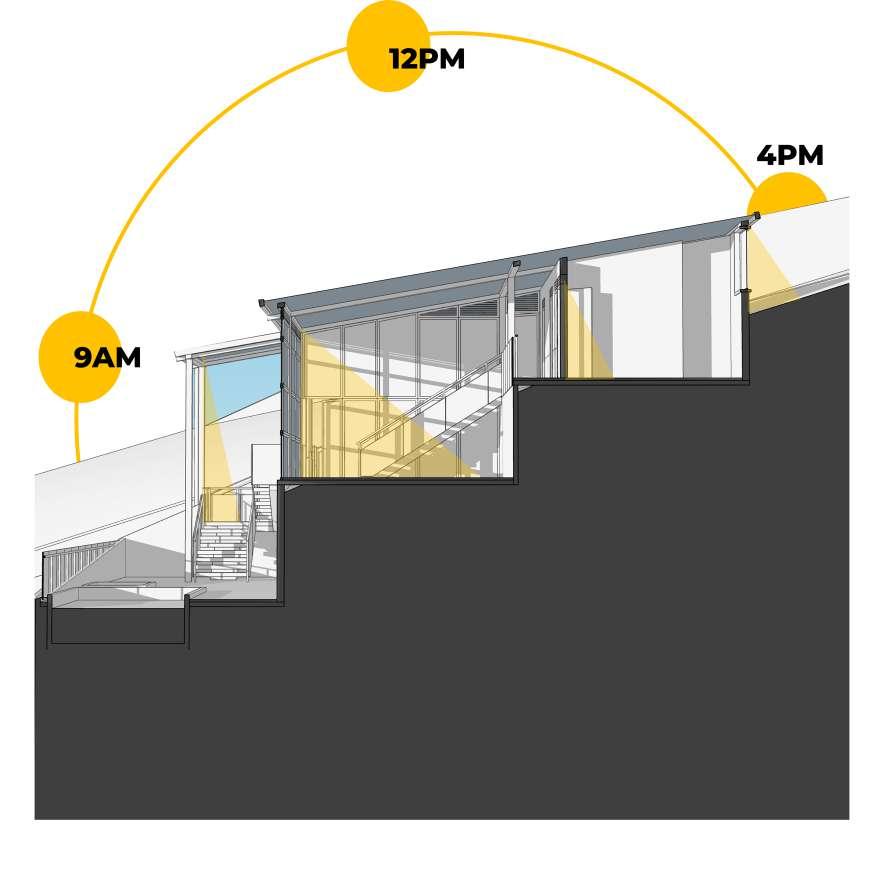
This project has a number of areas designed specifically for recreational purposes; among them we have a games area, a relaxation area, a campfire area, a jaccuzzi and a pool, as well as a bbq, besides those there also is a library/studio accompanied by the amazing view of the mountains.

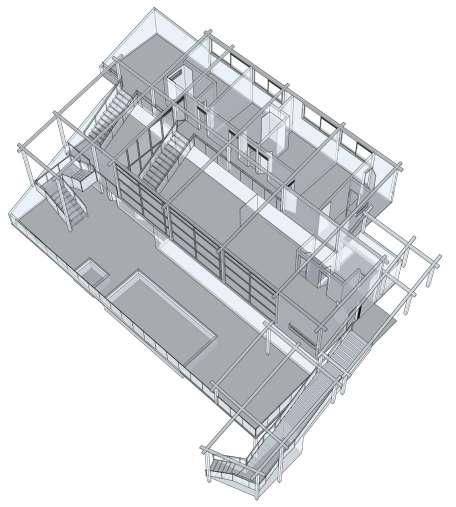
The circulation functions on four levels, the first being only the access to the project, the second for external social recreational areas, while the third and fourth are the internal areas of the project, located in a social-private manner respectively.
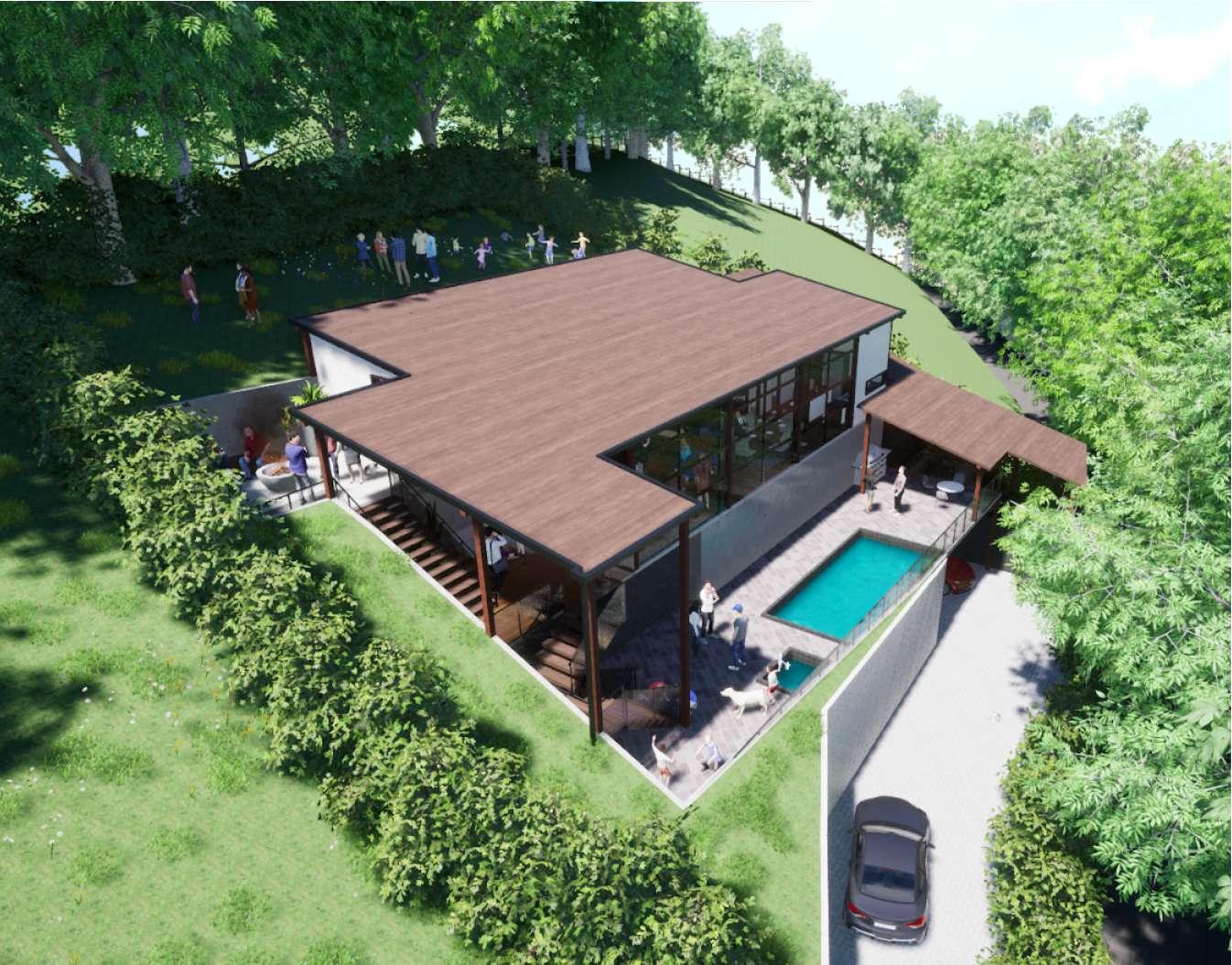
In this renders we would like to highlight a decisive part of the project, the view. We found it as an important factor when designing, due to its main function as a vacation home, since there is no better way to relax than to enjoy the mountainous environment of the project, so we decided to take advantage of this context.

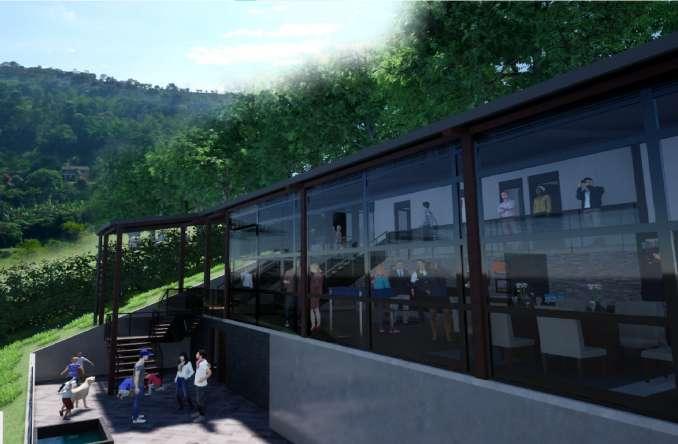
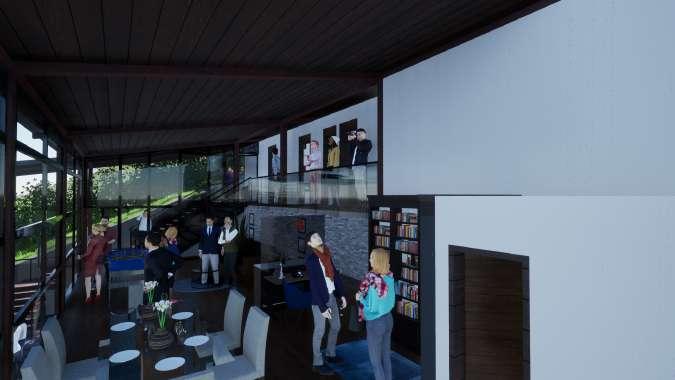
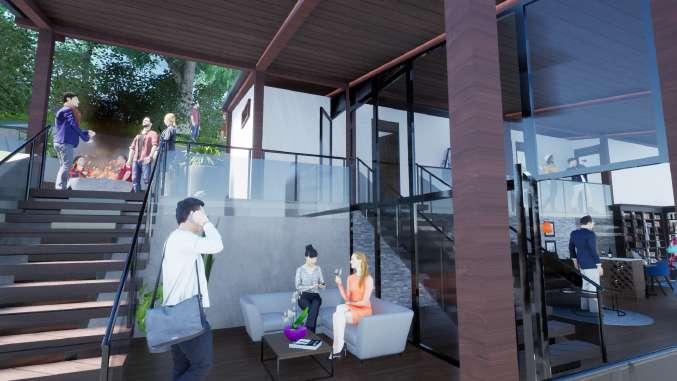
Teacher:
Camilo Hernández 2021
Authors:
Felipe Barrera
Daniela Cerda
This project was part of an academic excersise to design social housing meant for customers with lower socioeconomic income, which came with a challenge in itself, and led us to study the minimum housing conditions.
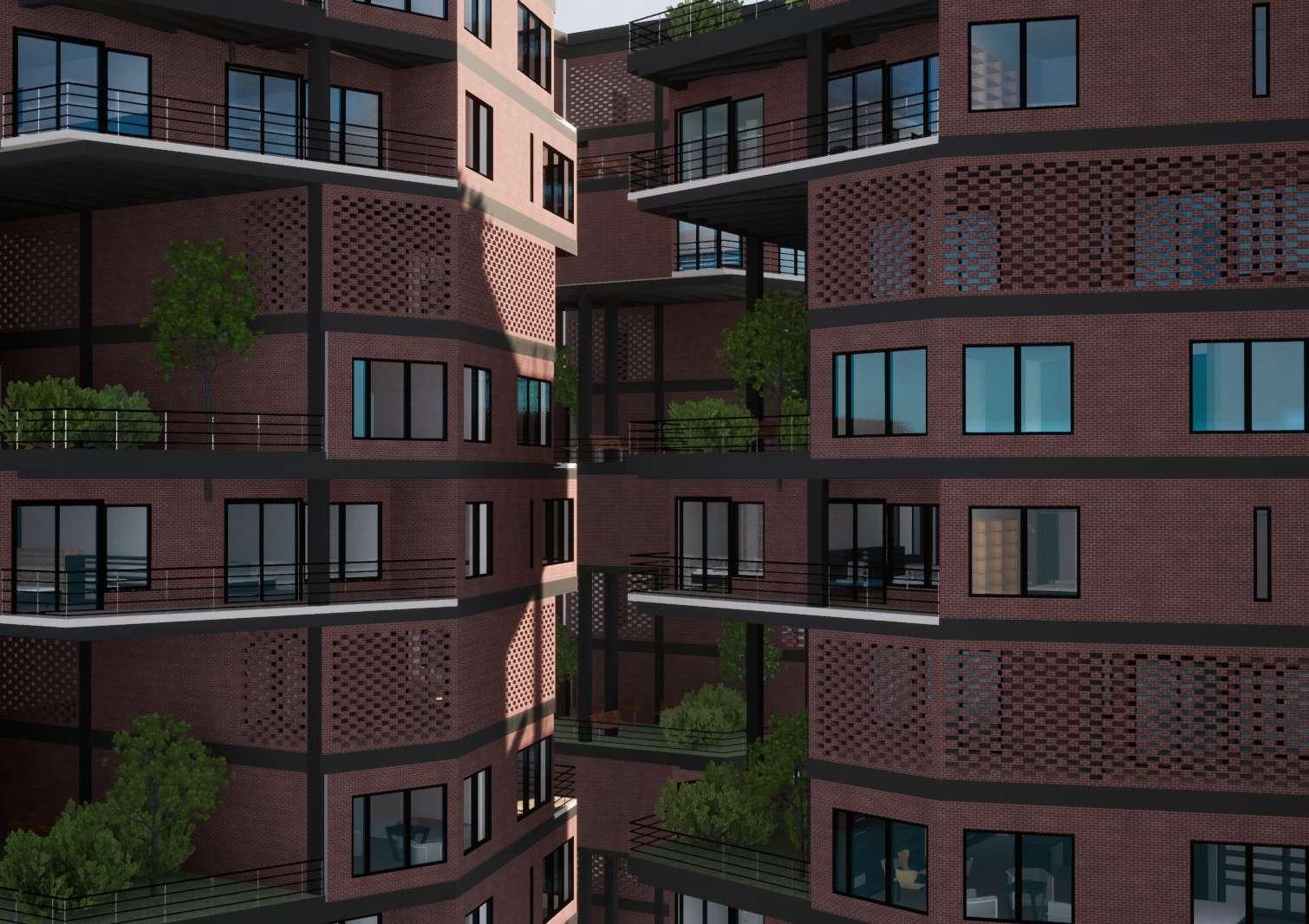

1. For diferent users: its collaboration with society provides not only housing many families but also generating employment.
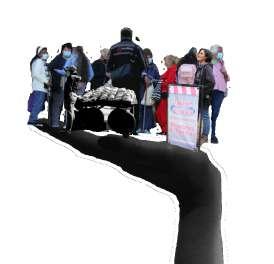
2. Rotation of the volumetries: The rotation of the different levels of the project in order to generate a terrace with a direct exit from the apartments, thus achieving external spaces within the project.
3. Green Zone: Our project will provide the opportunity to integrate green spaces in a more direct way.
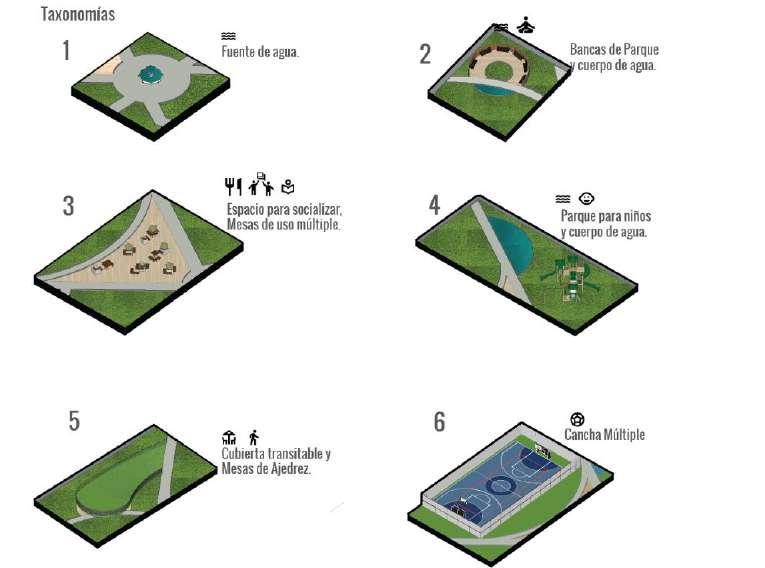
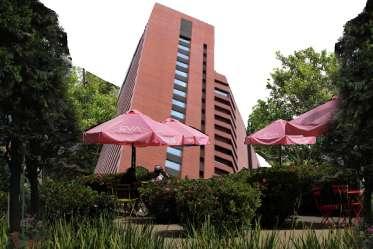
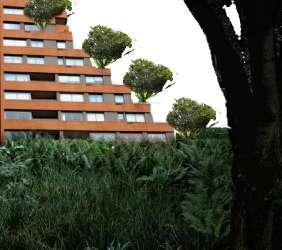

From the urban analysis we realized that the project is located in a previliged location, with a direct access to a arterial highway.
We can also se that in the area there aren’t many green spaces. This helps us to direct the design of the project with an enfasis in creating green places.
Collage 1 Collage 3 Collage 2For the park in the project we designed six taxonomies in total, that are distributed throughout the property limits. They are thought to make the viewer experience a variety of spaces, while at the same time made to meet the possible needs of the inhabitants.

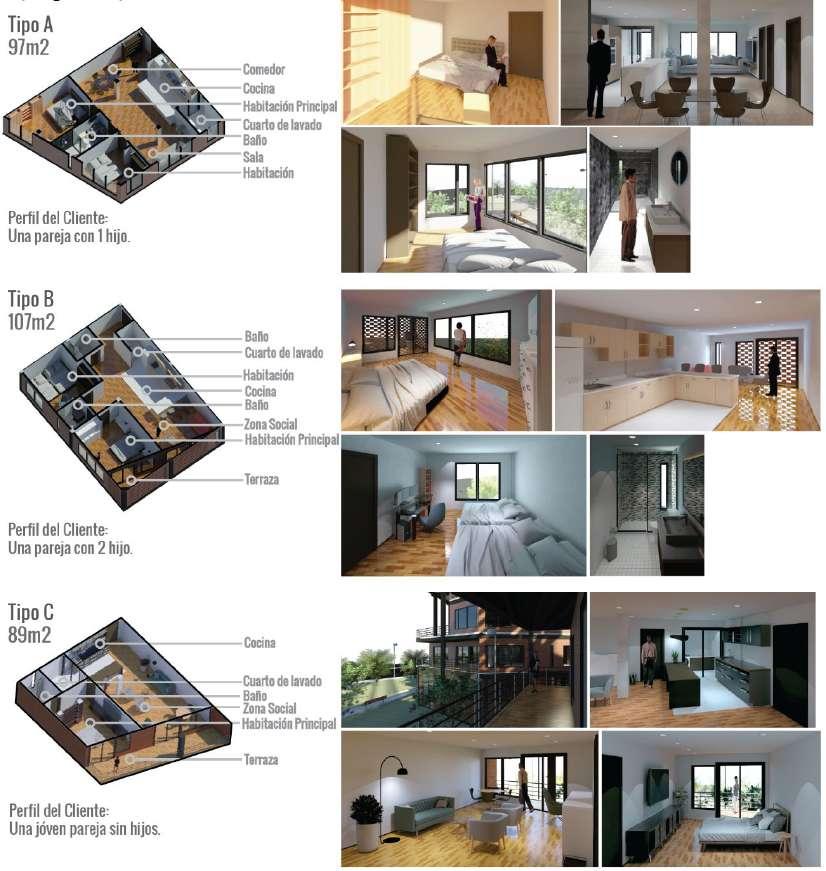





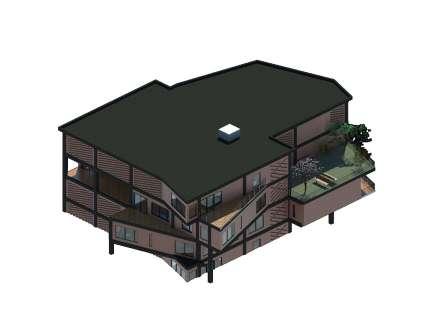
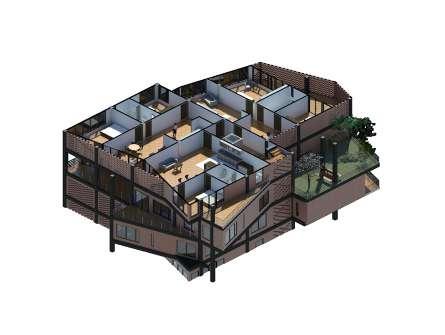
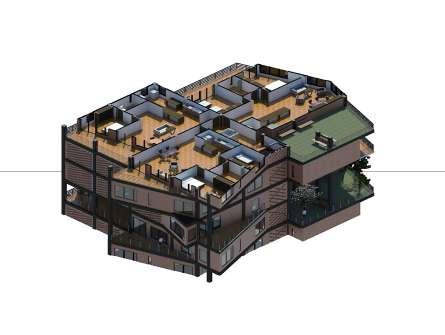
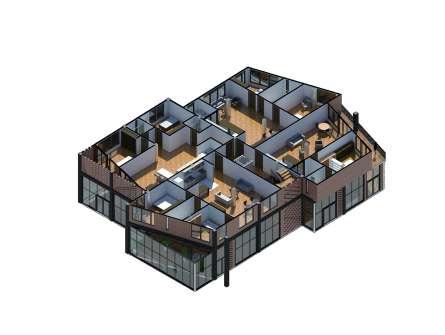
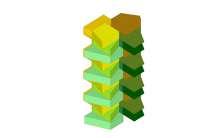

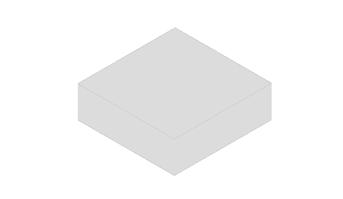
A couple that has one small children.

A couple that has two children.
A newly married couple, that works from home.
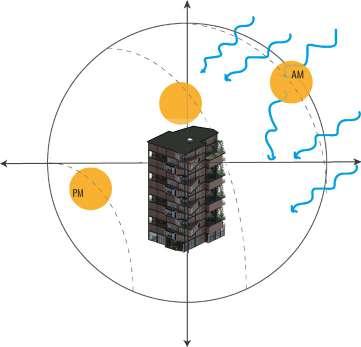












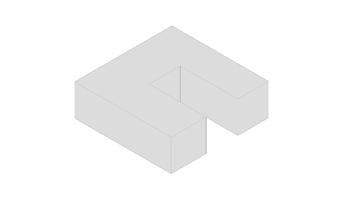

Among the three towers in the project, there are a total of 120 housing units that provide a home for 402 people, and over 3521.88 m2 of public space.
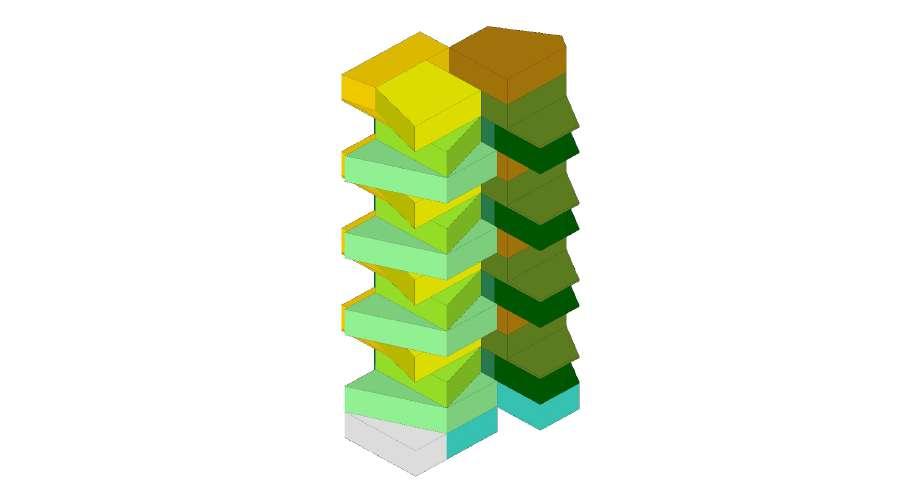
There are a total of 36 apartments of type A, 36 apartments of type B, and 48 apartments of type C.
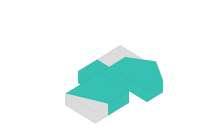
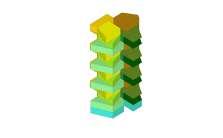



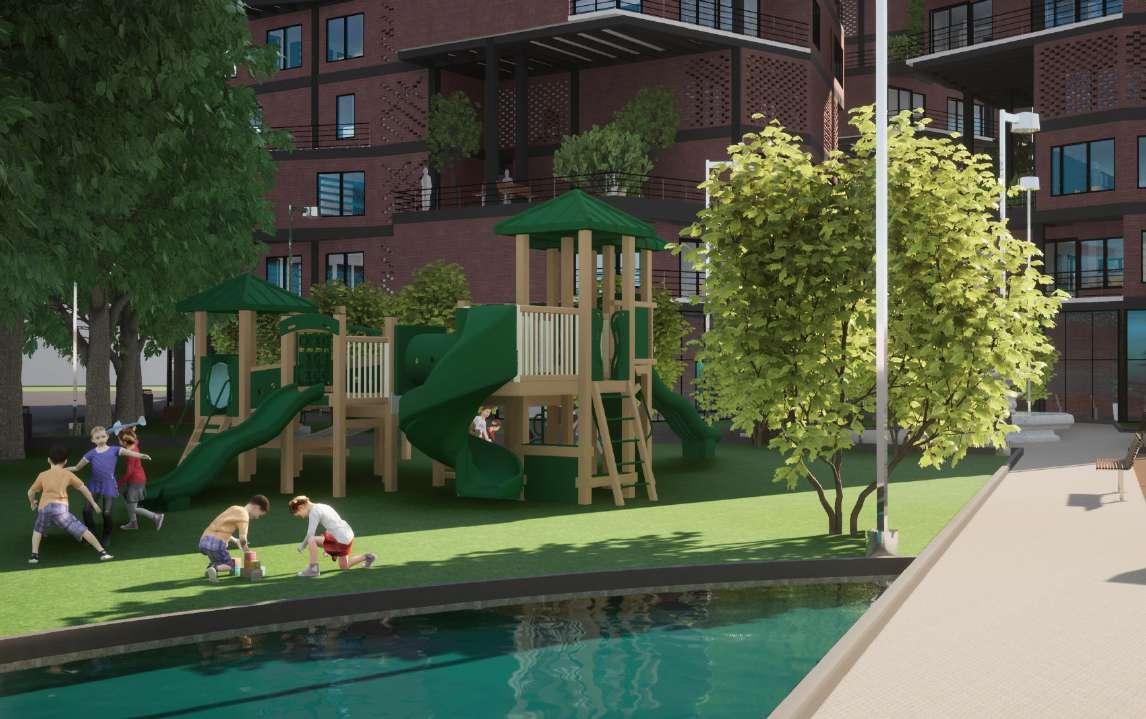
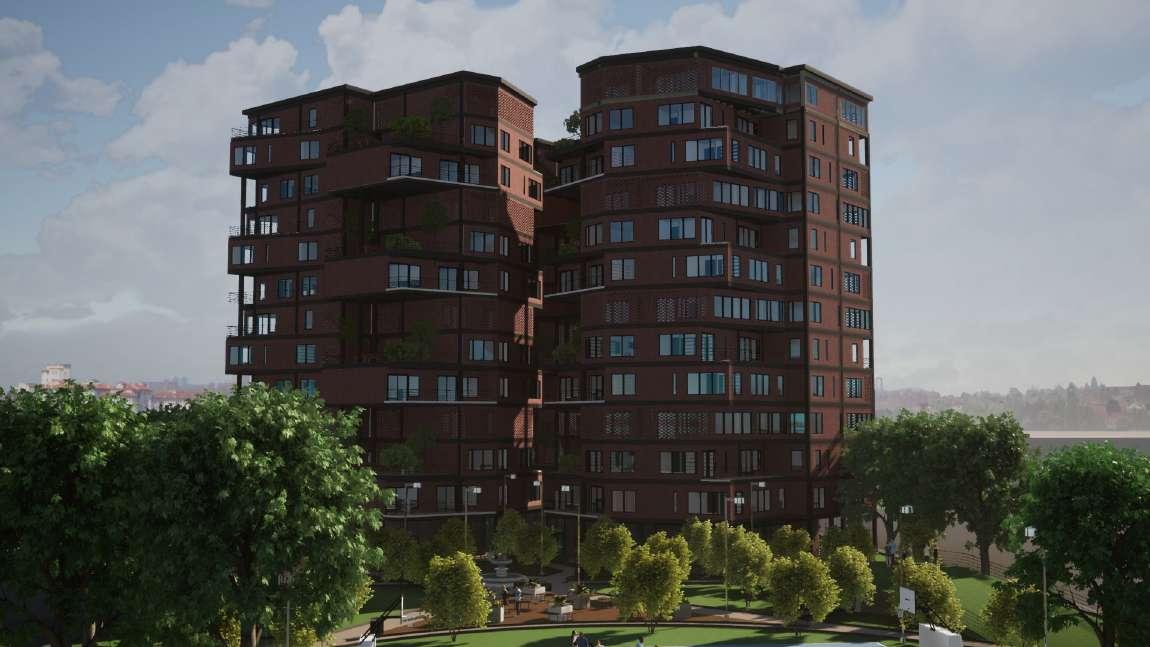
A key factor in this project was the individuality of each part of the building, We thought that each person should have the illusion that their apartment is unique, which led to the unique shape of the building.
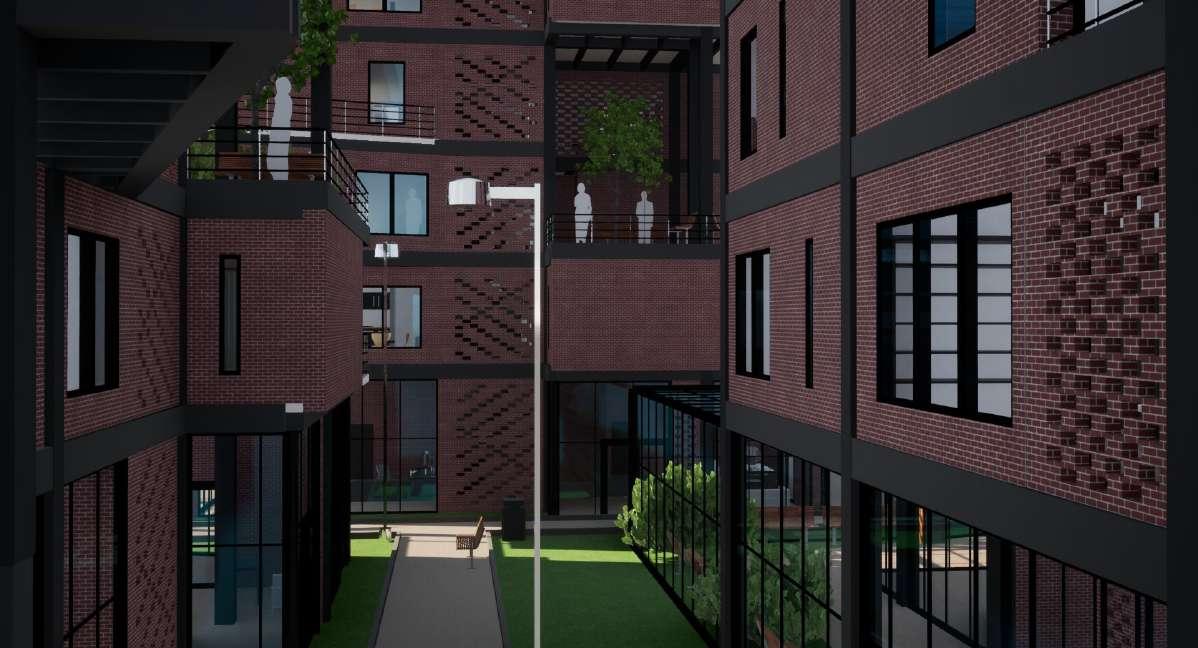
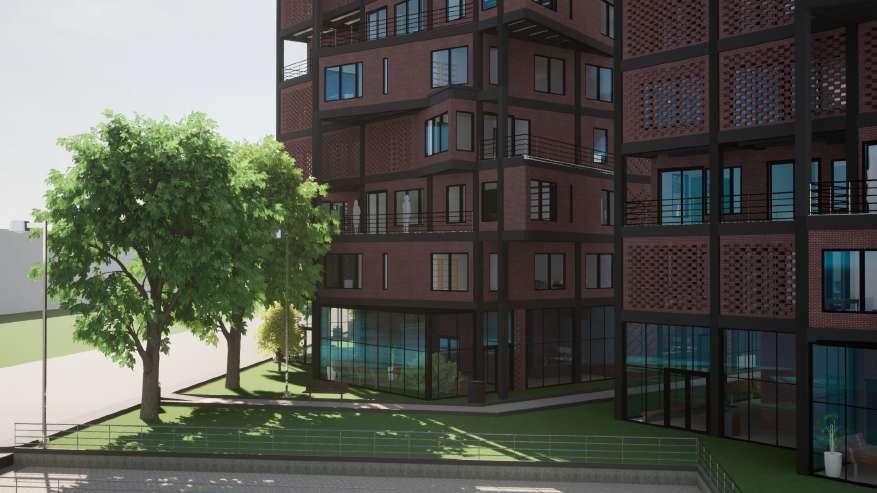
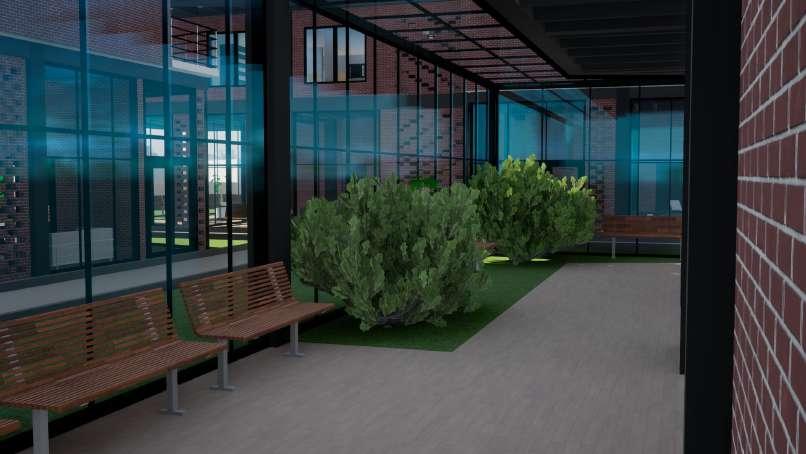
That without leaving aside the standardization processes for the easy reproduction of the building.
Teacher:
Flavio Santamaría
2022
Authors:
Gustavo Cascante
Juan Camilo Hernández
Daniela Cerda
As a part of a proposal for awareness and revitalization of the flora and fauna of the San Cristóbal area in Bogotá, we designed this observatory that also serves as a research and environmental exhibition center.
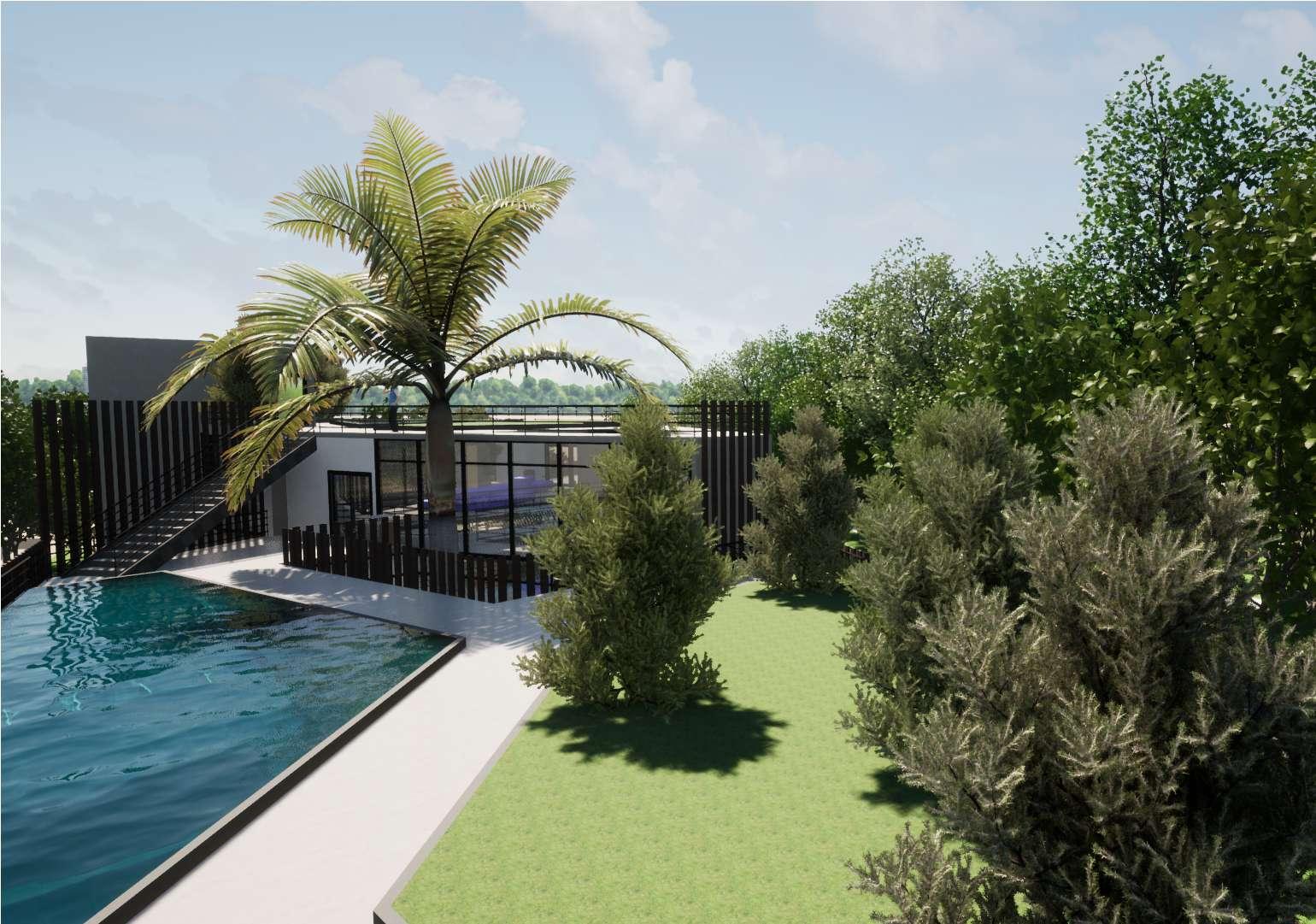


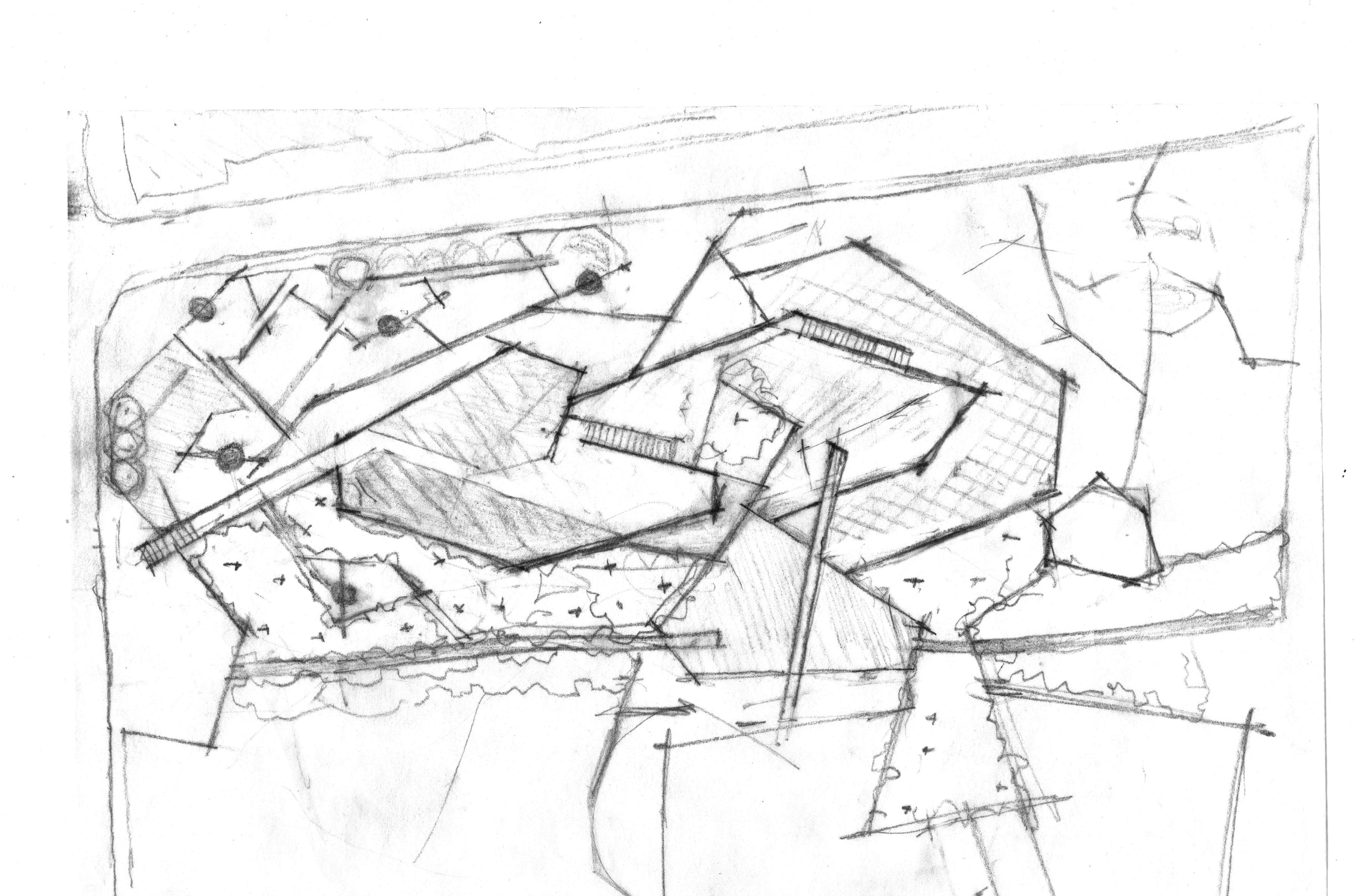
There is currently 1 tree for every 7.5 inhabitants in San
Of the total number of trees registered in the locality (66,721 trees), 33% correspond to La Victoria (2,212 trees), and 24.1% correspond to the UPZ La Gloria (16,071 trees).
Of the total number of trees in the UPZ La Gloria, 14% correspond to trees in La Victoria. Regardless of the above, 66.7% of the total number of trees in the locality corresponds to the natural reserve of the eastern hills.
Taking into account the déficit of public space present in the territory, we considered it a top priority. Additionally, the project proposes the recovery of the creek “Paseito” that is located next to the lot. This allowed us to use water bodies throughout the project.
The general concept that is handled is the almost mimicry of the building with the context, this is achieved both with green roofs, as well as with the bodies of water mentioned above.

The sun in the morning hits the frontal facade, while in the middle of the day hits the roofs, and finally in the afternoon the sun hits the posterior facade.
The most predominant winds have a west direction. Thanks to the glass facade and the amounts of windows in the project there is posible a cross ventilation, that allows a comfortable temperature int the project.
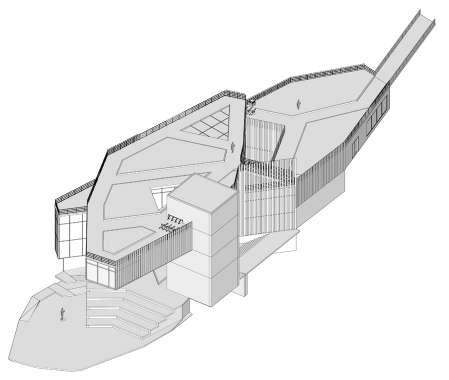
The building is devided in five levels, starting to count from the access plaza (floor -1). In the first floor we have a comercial area that is accesible for everyone, however in the second flor there are areas for authorized personnel only (research center), but also an area of public space; on the third floor the main use is the observatory, and finally we have a transitable roof that has some green areas and some water bodies.

For the circulation, there is a fixed point, composed of an elevator, stairs, and a stock room, in the diagram it’s highlighted in red; in the other hand we have interior and exterior stairs that connect the floors in key areas, these are highlighted in blue.
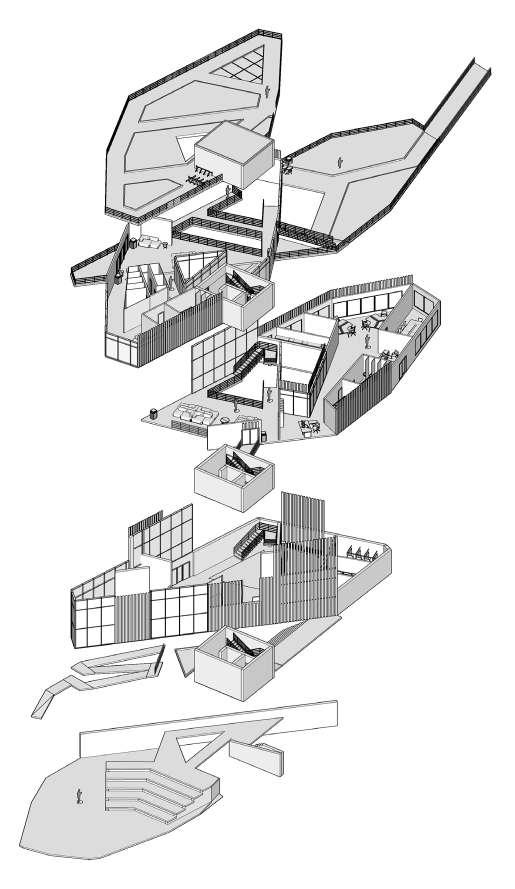
In this project we had the opportunity to make two models of our project, one that shows the general proposal for the site, and the other one to show more detailed the building.
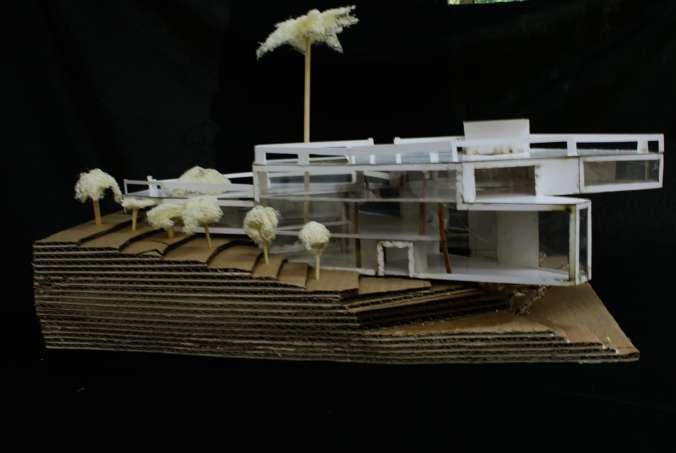
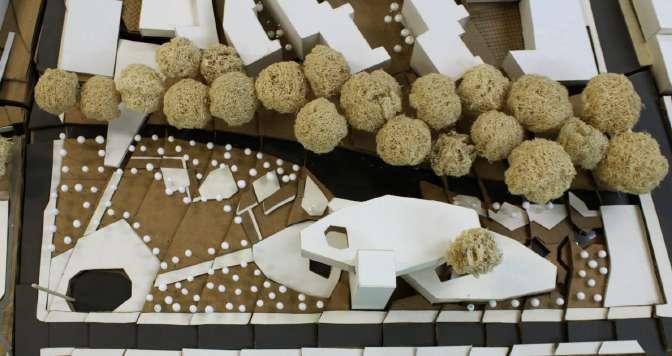
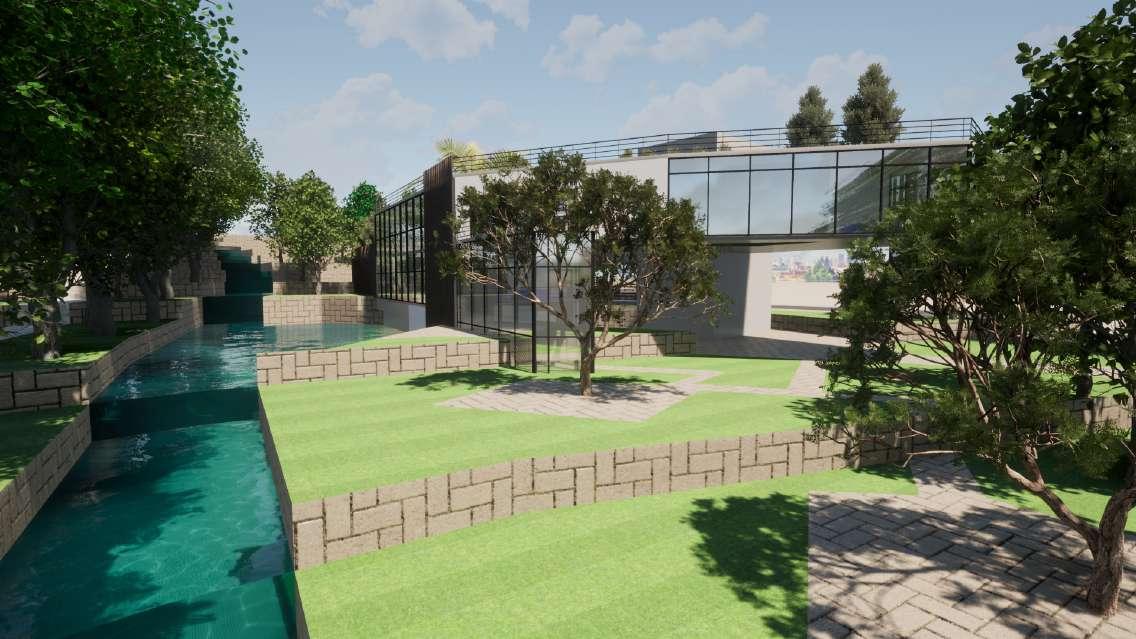
Something interesting about the project is that there are a lot of interior voids, the purpose of this was to always have a good view of the exterior, at the same time that it encourages the espectator to travel through the spaces.
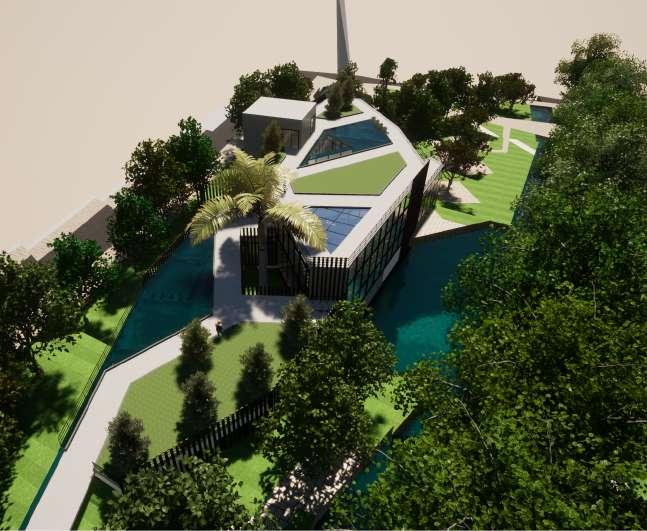
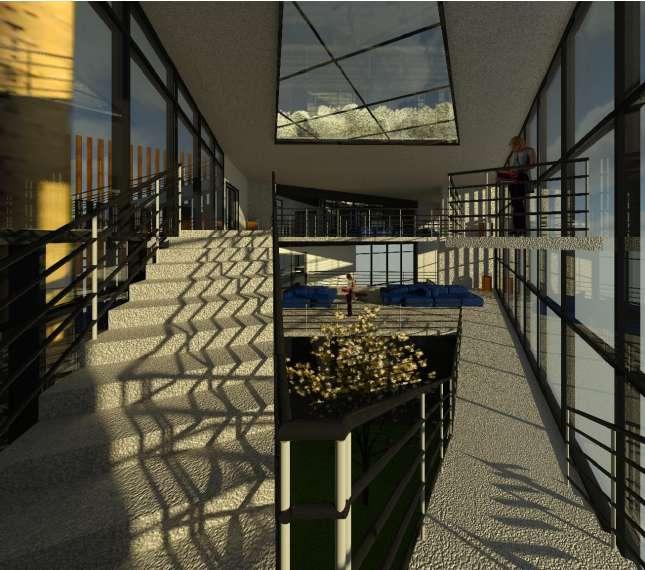
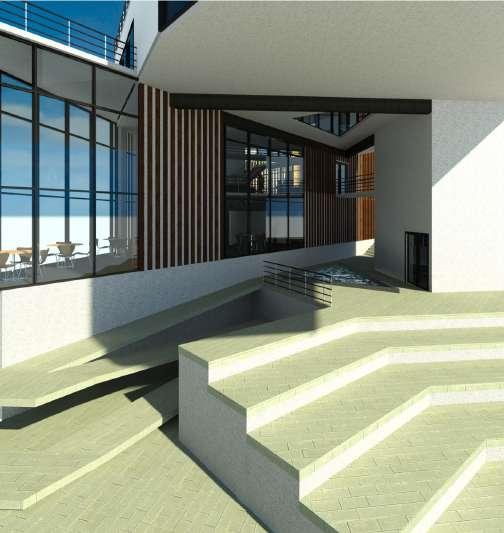
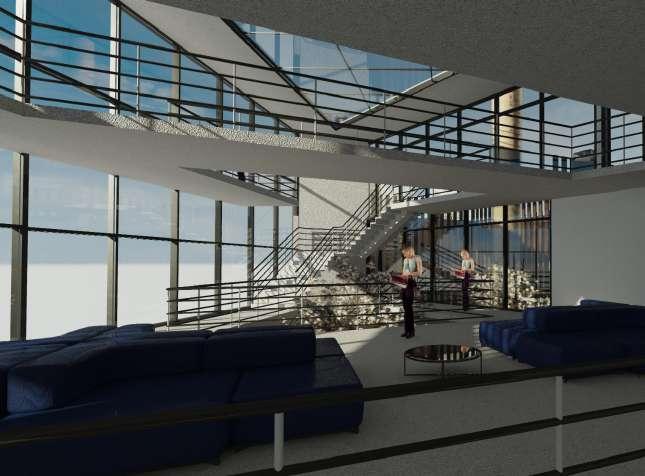
Teacher:
Coque Gamboa
2022
For this project i had the oportunity to visit a variety of places in Bogotá, some of wich i didn’t know even were in the city, i was overwhelmed with all the different examples of good architecture, while at the same time could explore the art that is photography.
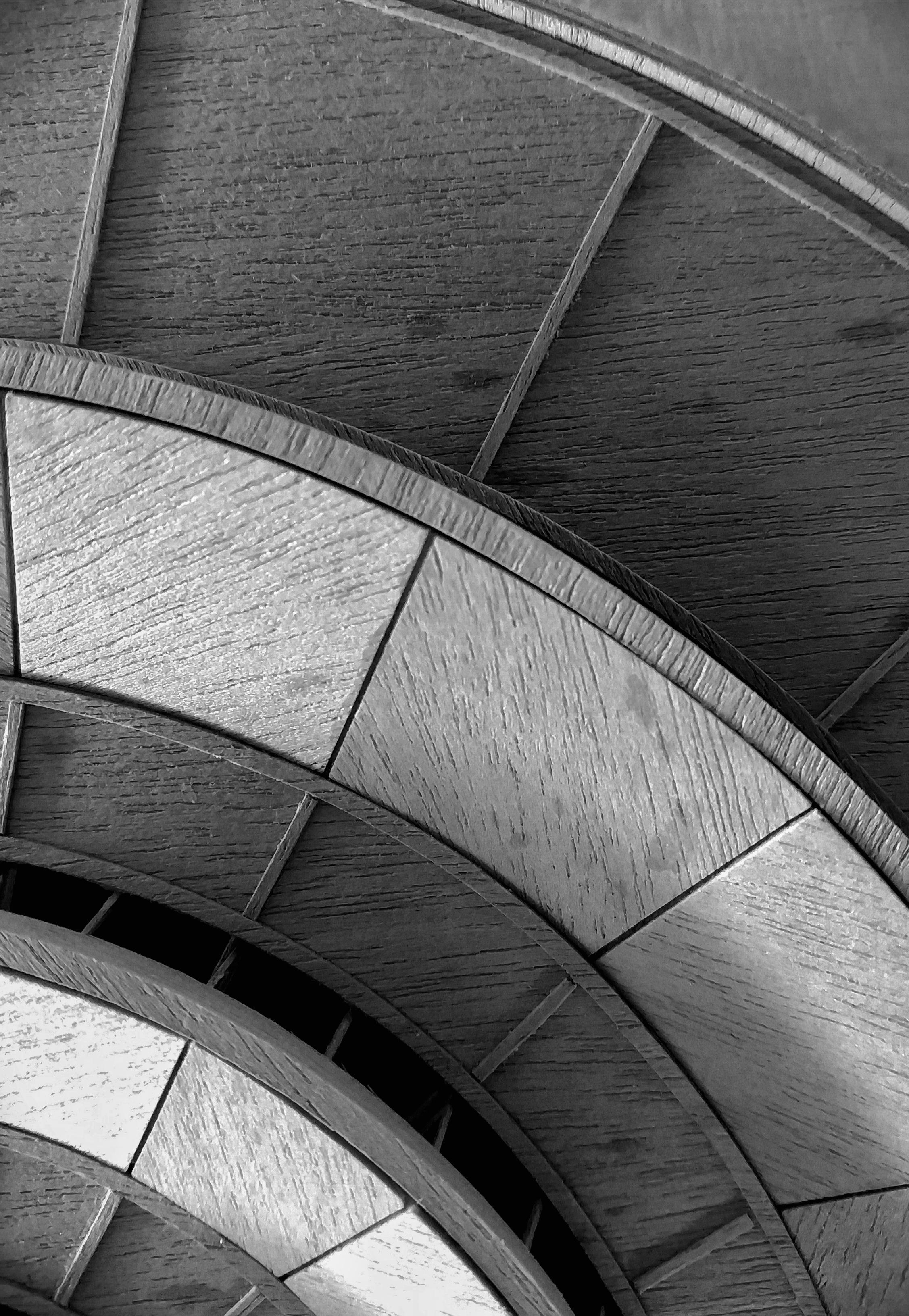
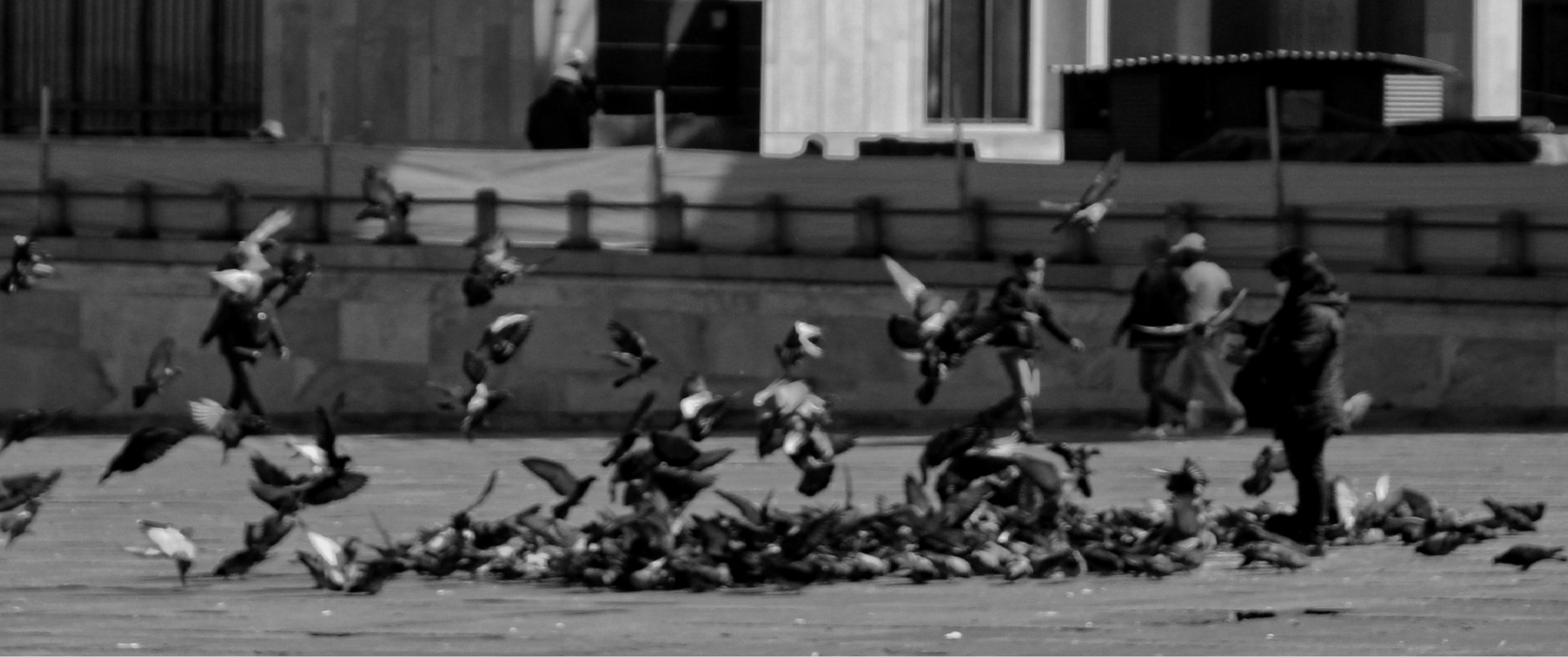
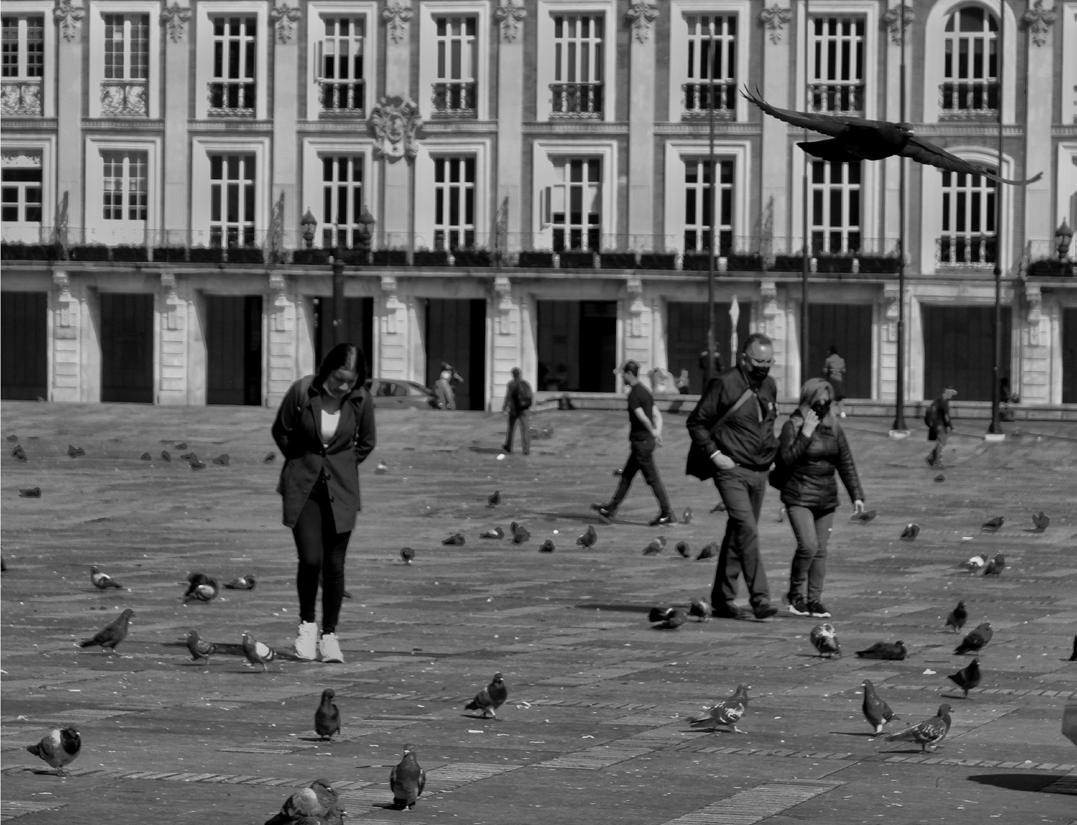
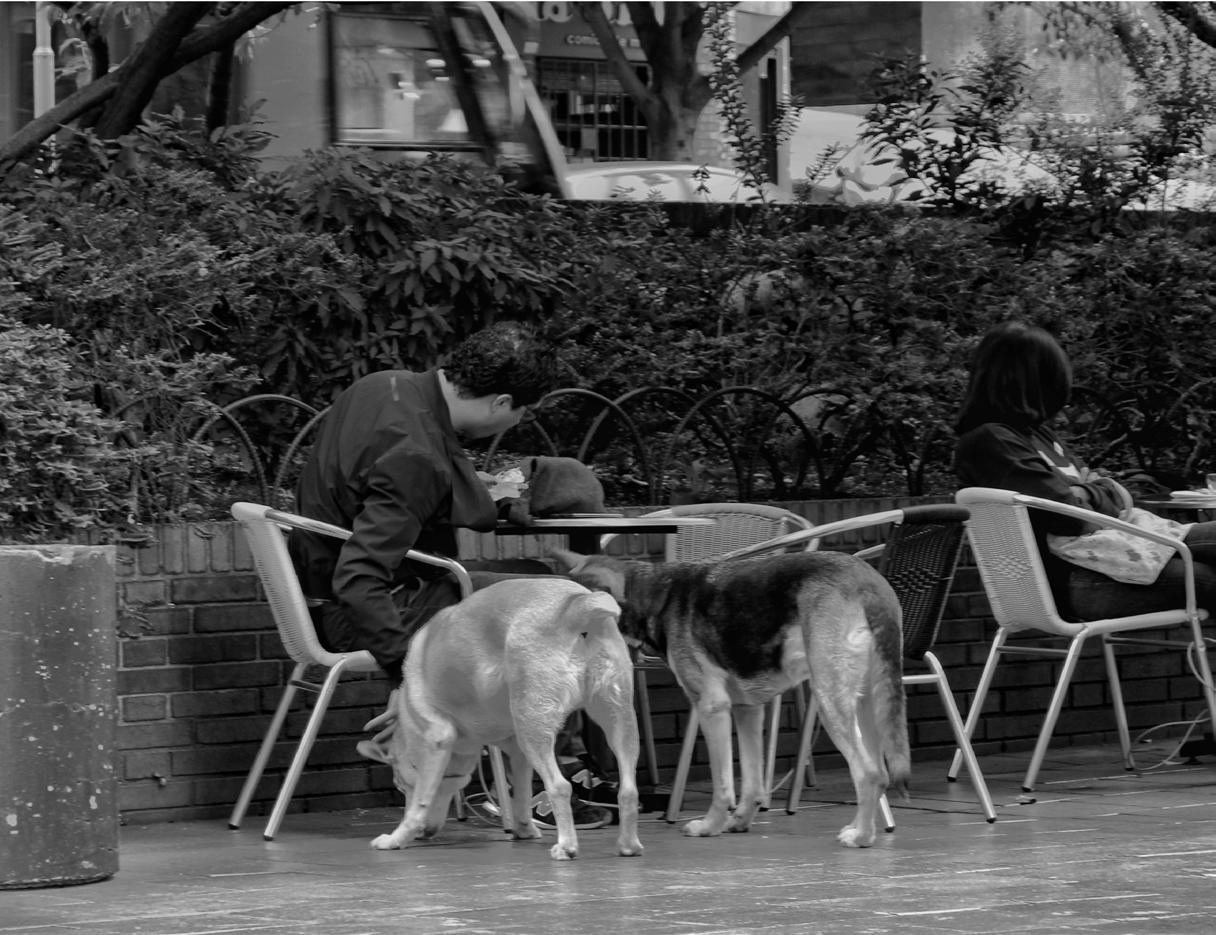
“Architecture is what makes it possible for the factory worker to work more comfortably, for the elderly to spend their last years in a welcoming residence, for the family to develop in a suitable environment, and for children to study and grow up in a suitable environment”.
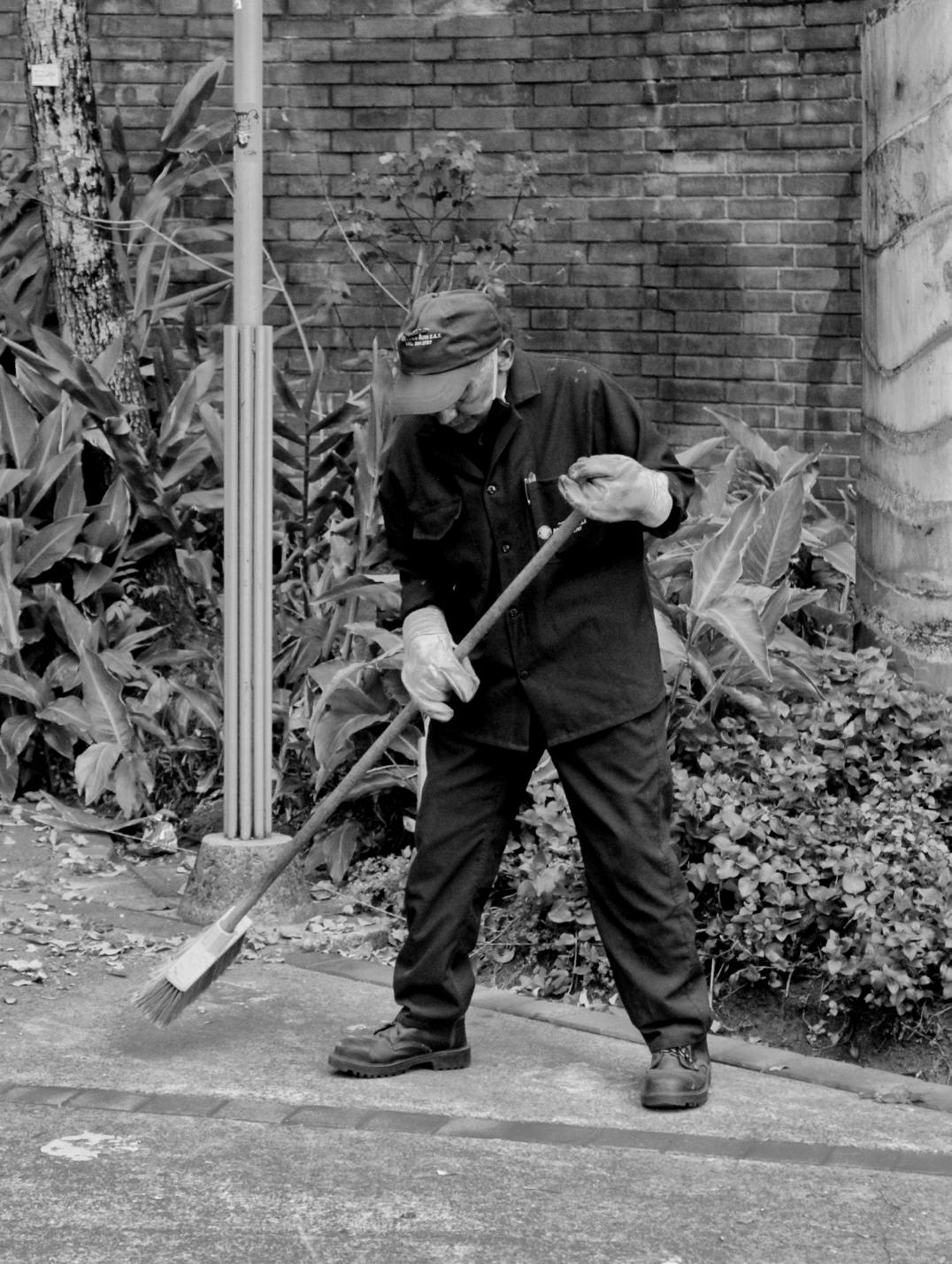
- Paloma Sobrini
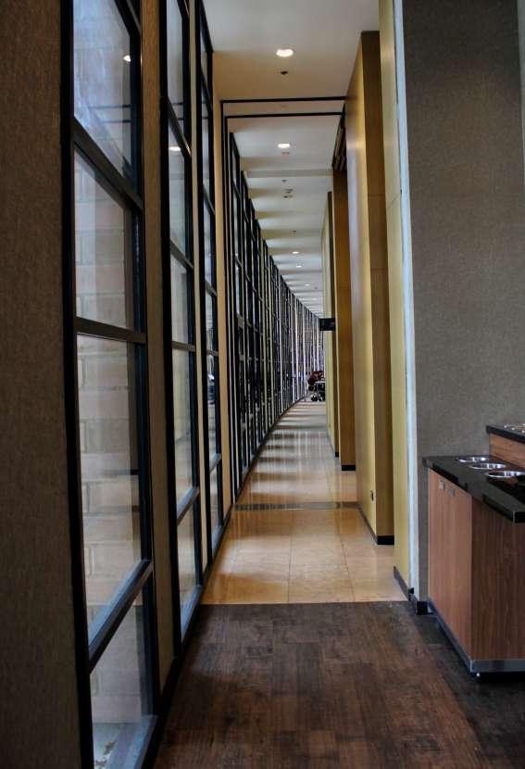
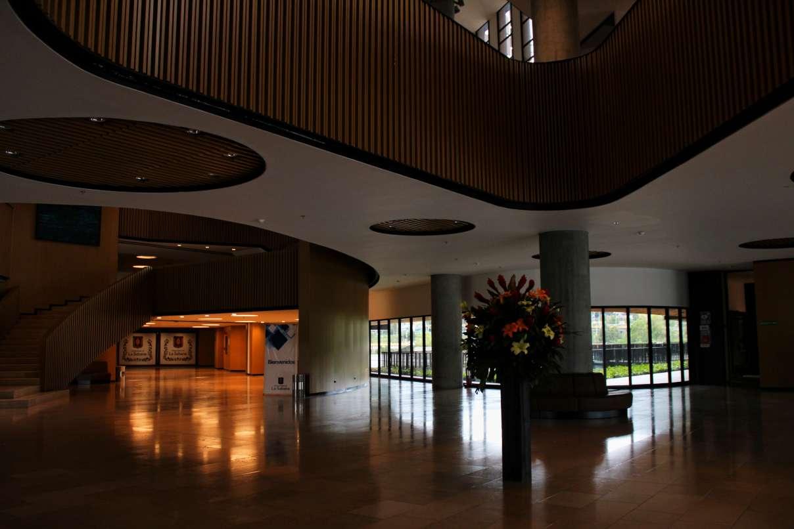
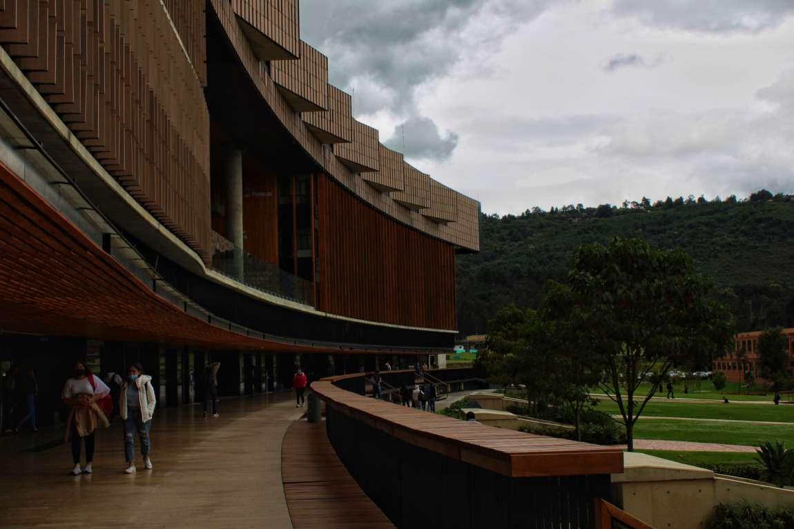
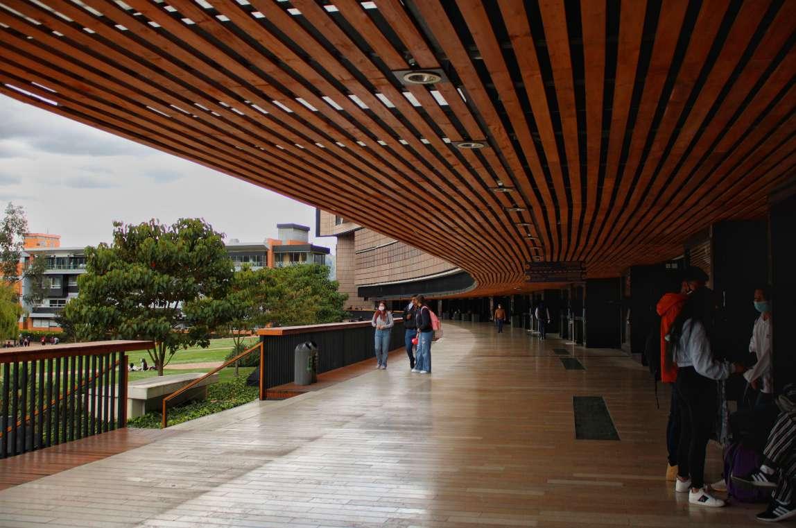


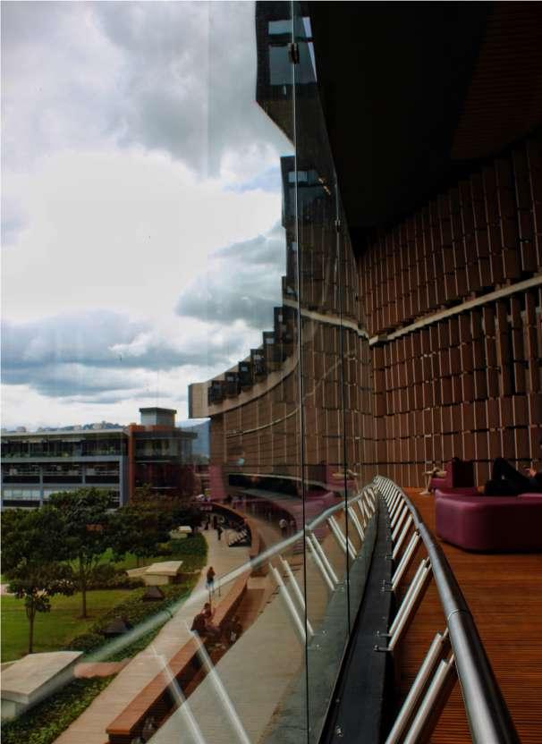
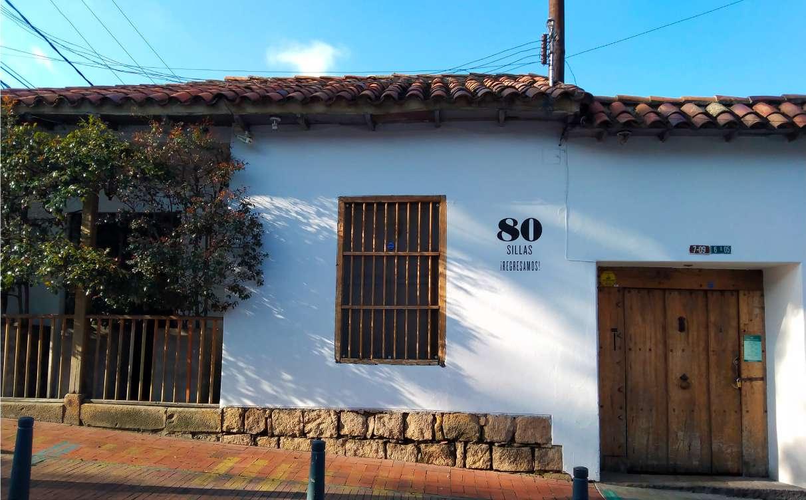
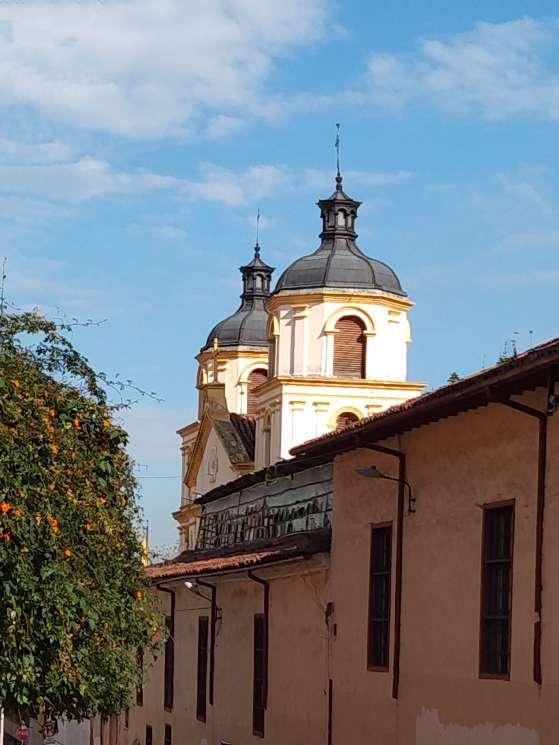
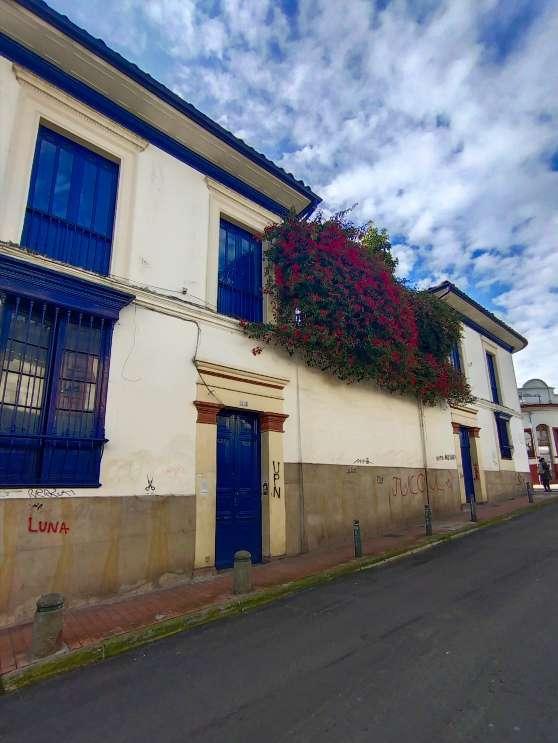
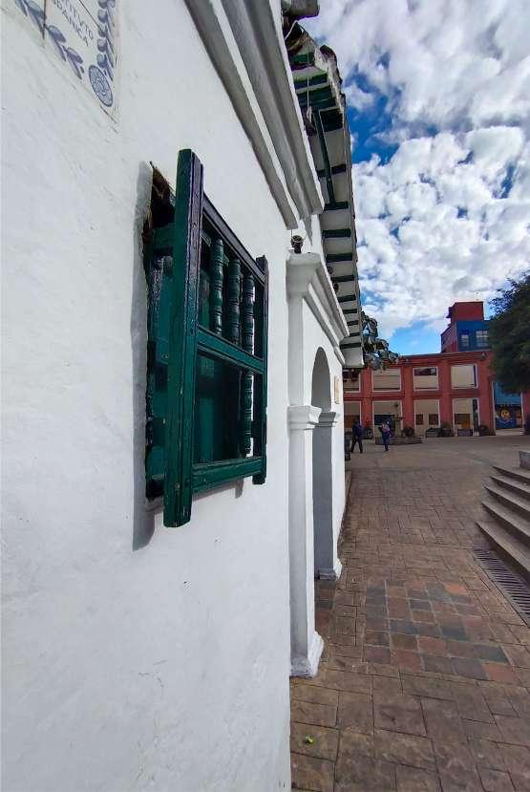
“Architecture is frozen music.”
- Goethe

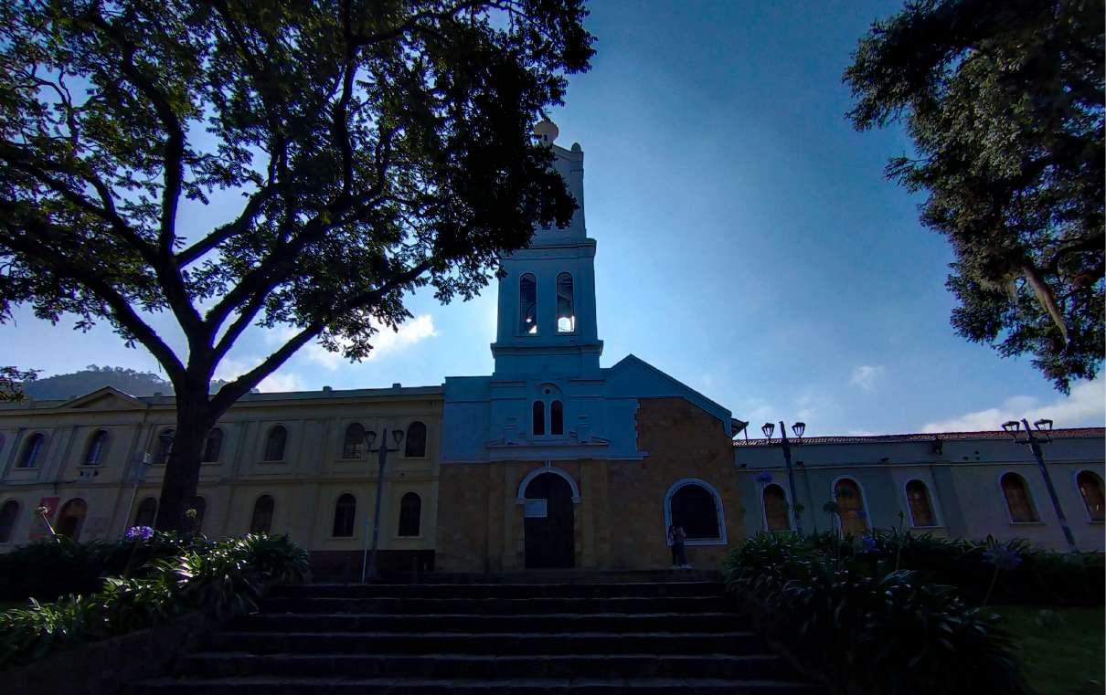
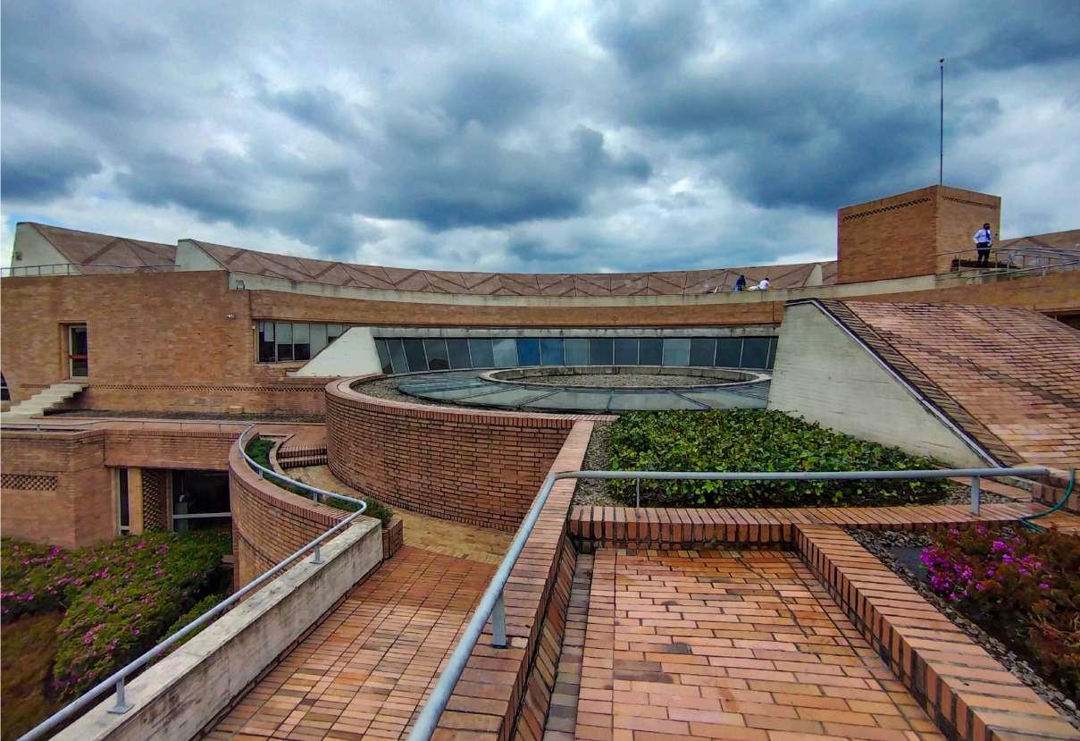
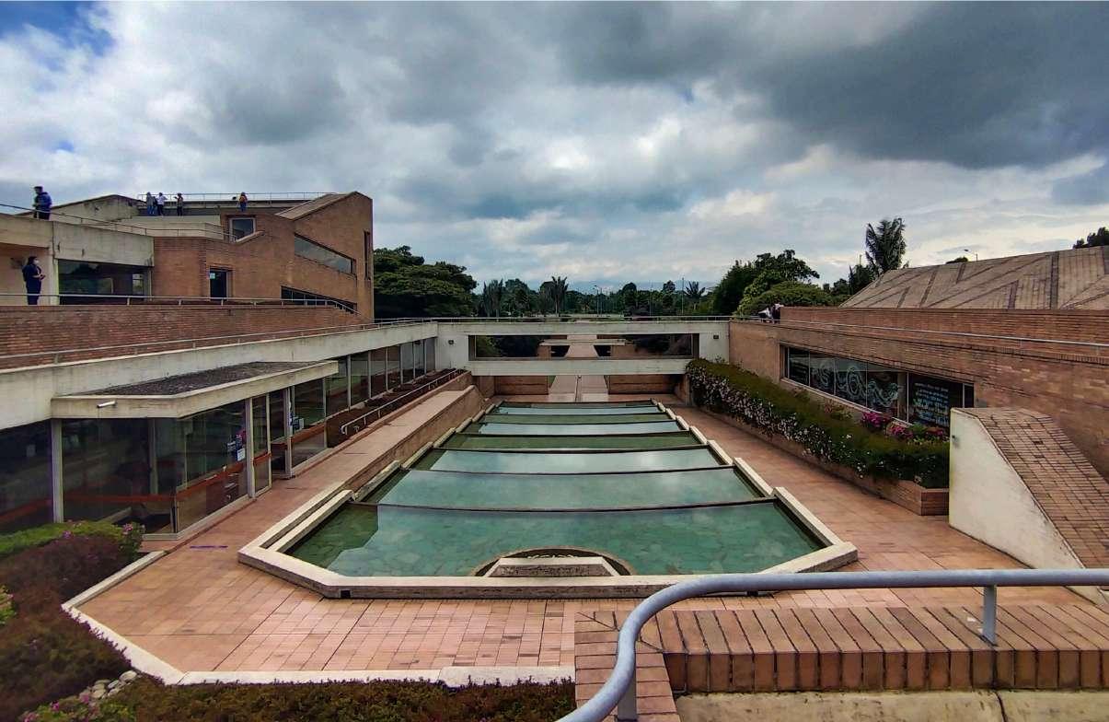
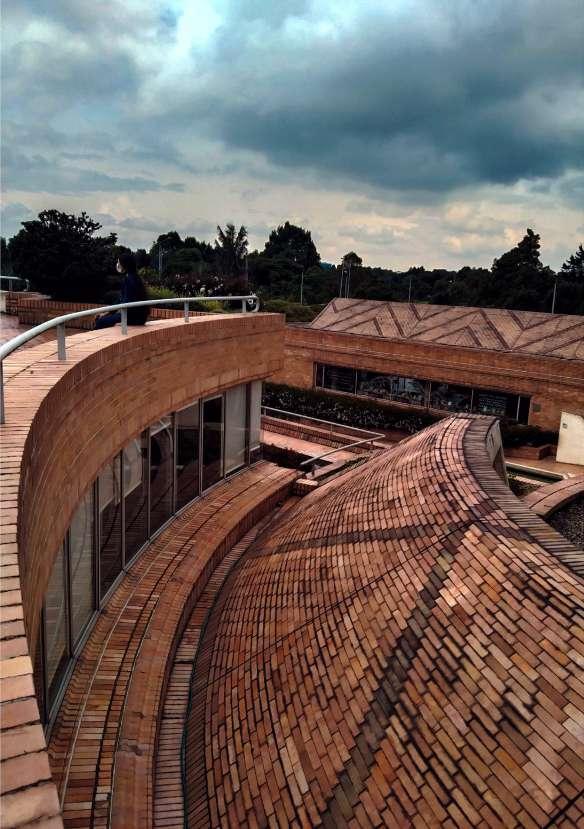
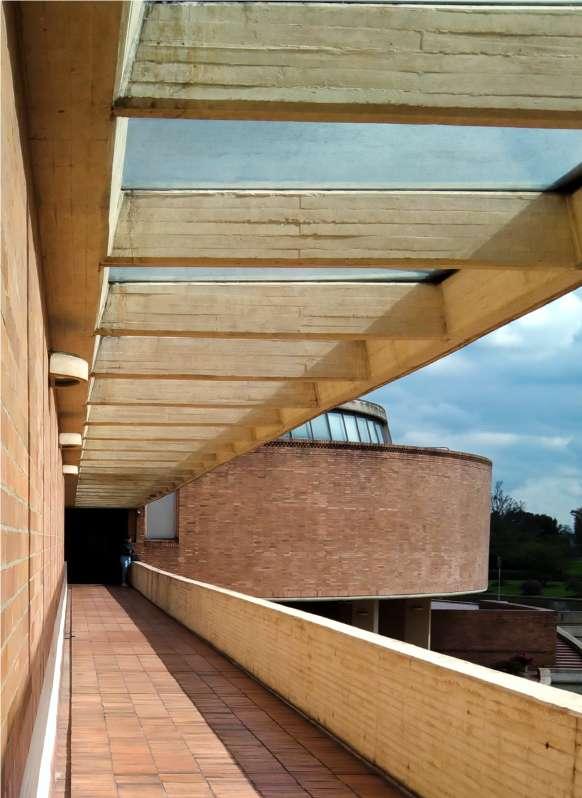
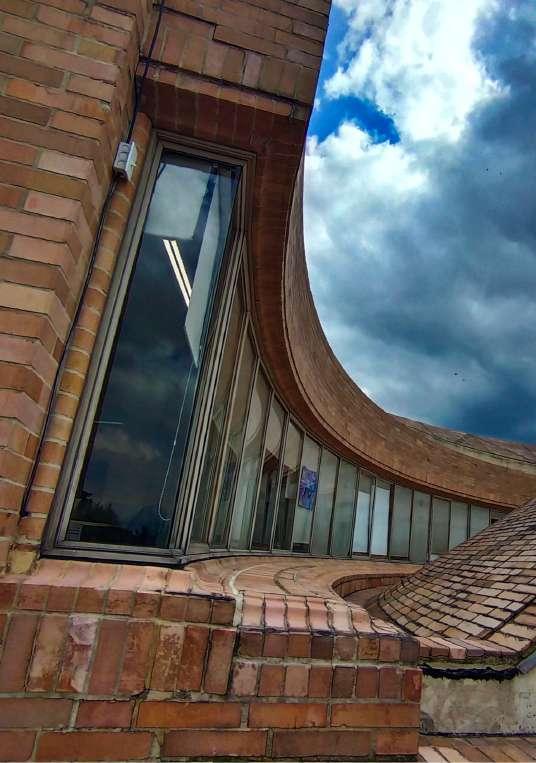
“People think that the right way to make buildings is the right angle because it makes better use of space, but that’s like saying that a landscape is a waste of space. The world is not a right angle.”
- Zaha Hadid

