TABLEOFCONTENTS
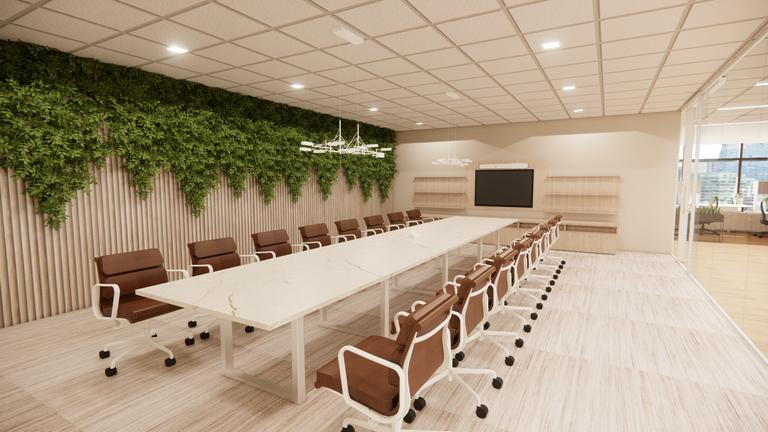
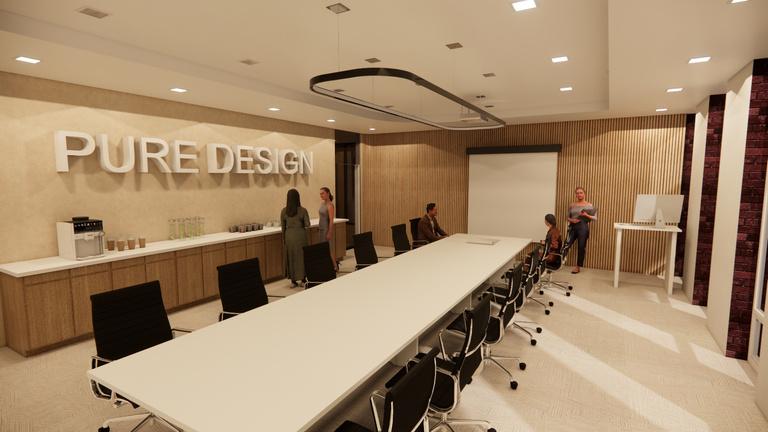
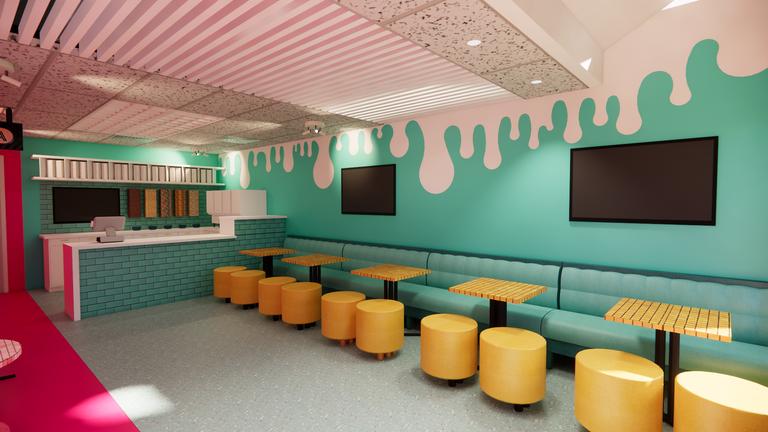
FUNKY KRUNCH
SECTOR: HOSPITALITY
YEAR: SUMMER 2023
PAGE: 08 - 11
03
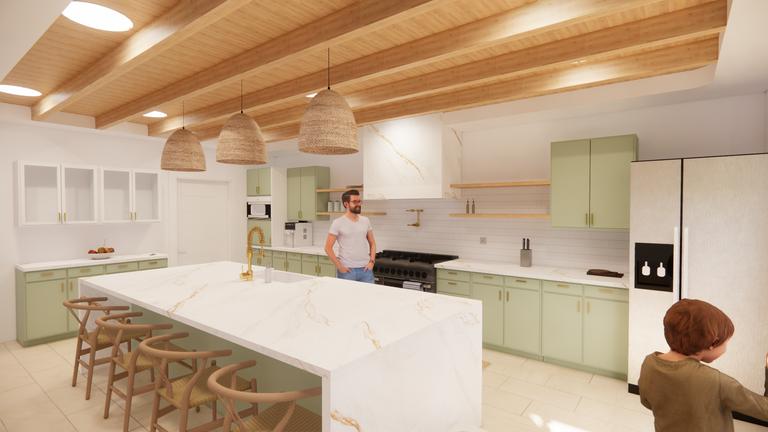
COZY CLAN KITC
SECTOR: RESIDEN
YEAR: SUMMER 2 PAGE: 12 - 15
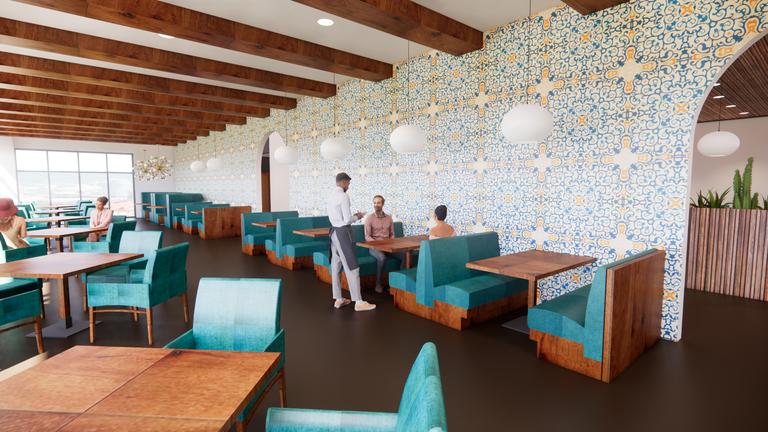



TILI VINI WINERY
SECTOR: RESIDENTIAL + HOSPITALITY
YEAR: SPRING 2023
PAGE: 24 - 30
PistilConsortia 01
Sector Program Project Description
Commercial Revit + Enscape
Based in Dallas, TX, Pistil Consortia is an architecture firm with a team of 120+ professionals. They excel in hospitality, residential, and medical design. With a dedication to fostering the next generation of design leaders, they've curated their office space to provide a warm environment for both employees and guests. The abundant greenery throughout the premises, in line with the company's branding, reinforces a unique identity. Moreover, the integration of biophilic design principles enhances the natural elements and supports the mental well-being of the team, creating a comforting sanctuary.
Concept Bubbles







Reception area
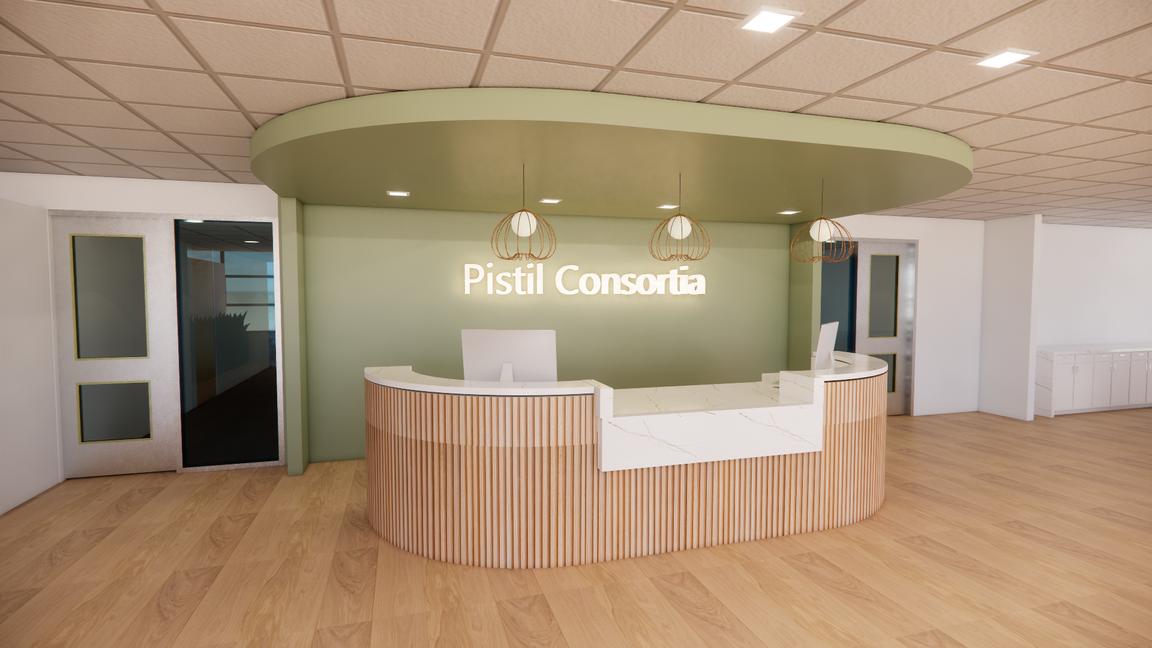
Pistil Consortia is situated on the 7th floor of the Luminary Building, offering stunning scenic views of Downtown Dallas. The space is designed with earthy tones to align with biophilic principles, and strategically placed planters serve as both aesthetic features and functional dividers for enhanced wayfinding. Despite the open layout, there are dedicated focus pods and phone pods available for employees requiring quiet workspace. For easy collaboration and support, project managers and senior colleagues are readily accessible. Additionally, central open workstations facilitate entry-level employees seeking assistance, reflecting Pistil Consortia's commitment to nurturing future design talent.
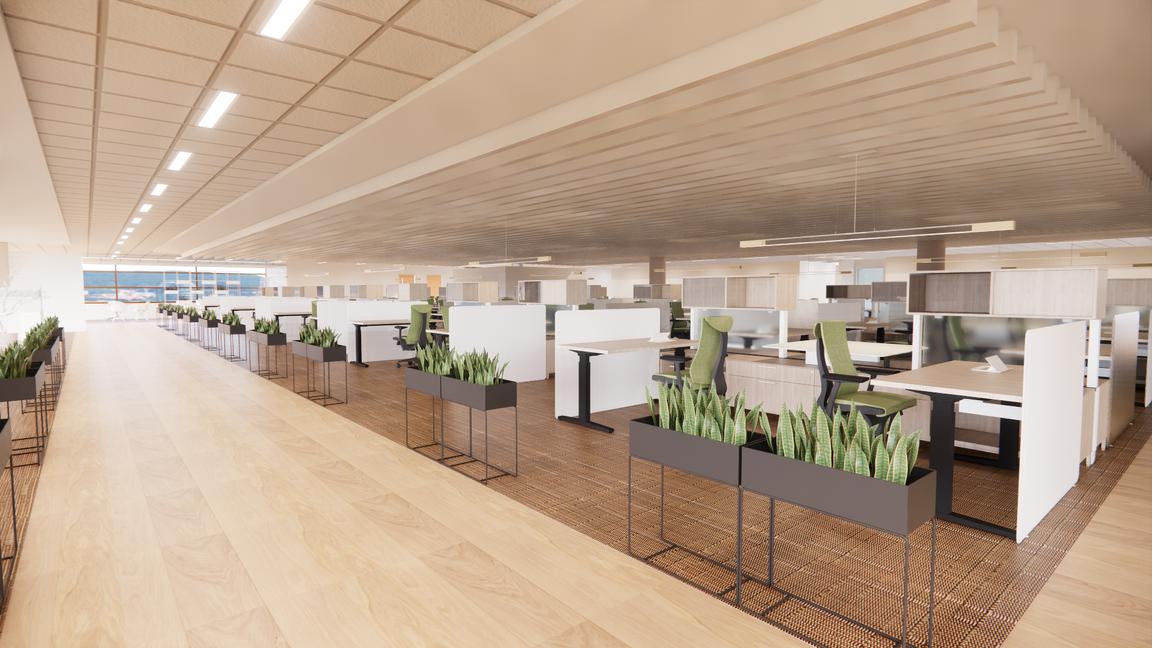
Floorplan:
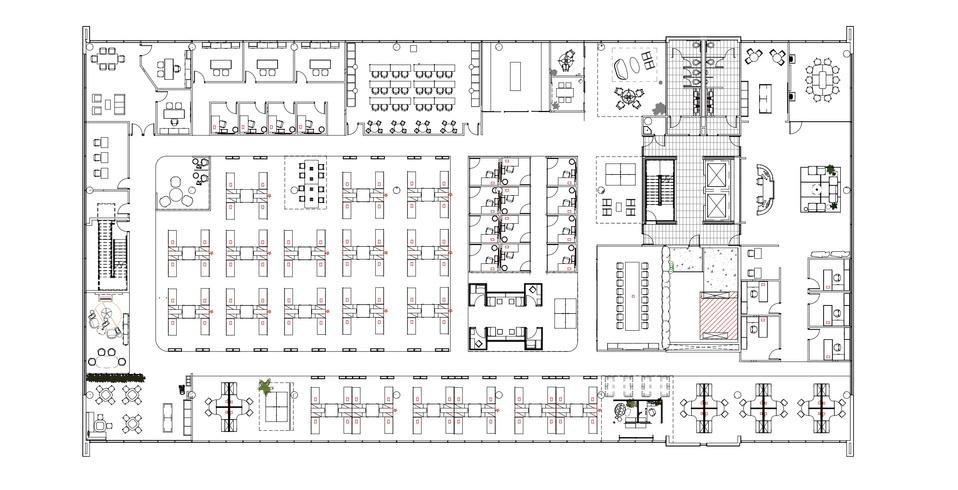
Spaces:
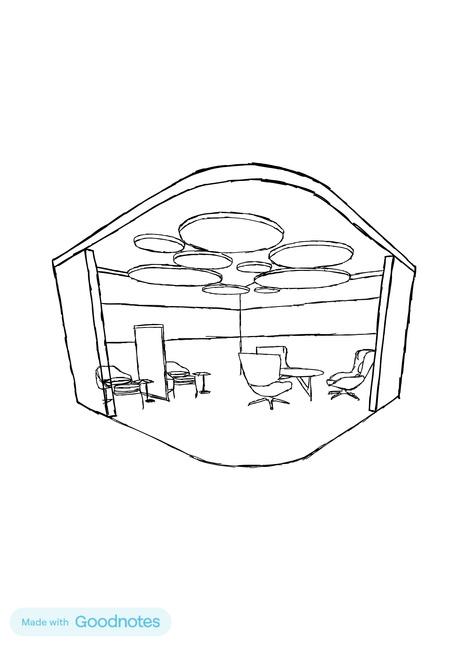
Social space for employees shown to the top left.
Workstation for employees shown on bottom right
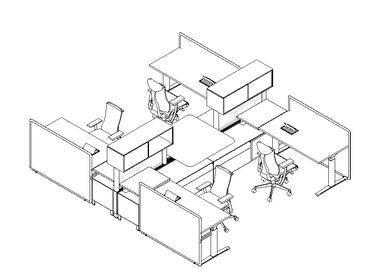
Materials/Furniture:
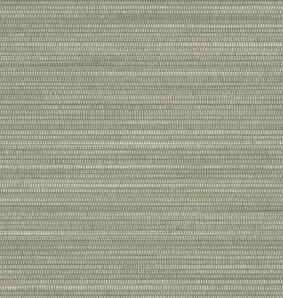
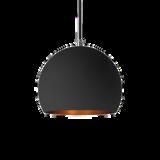
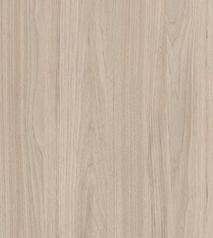

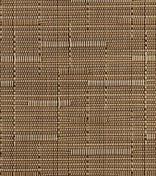
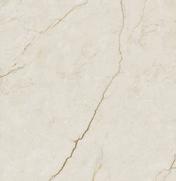
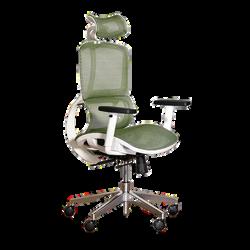
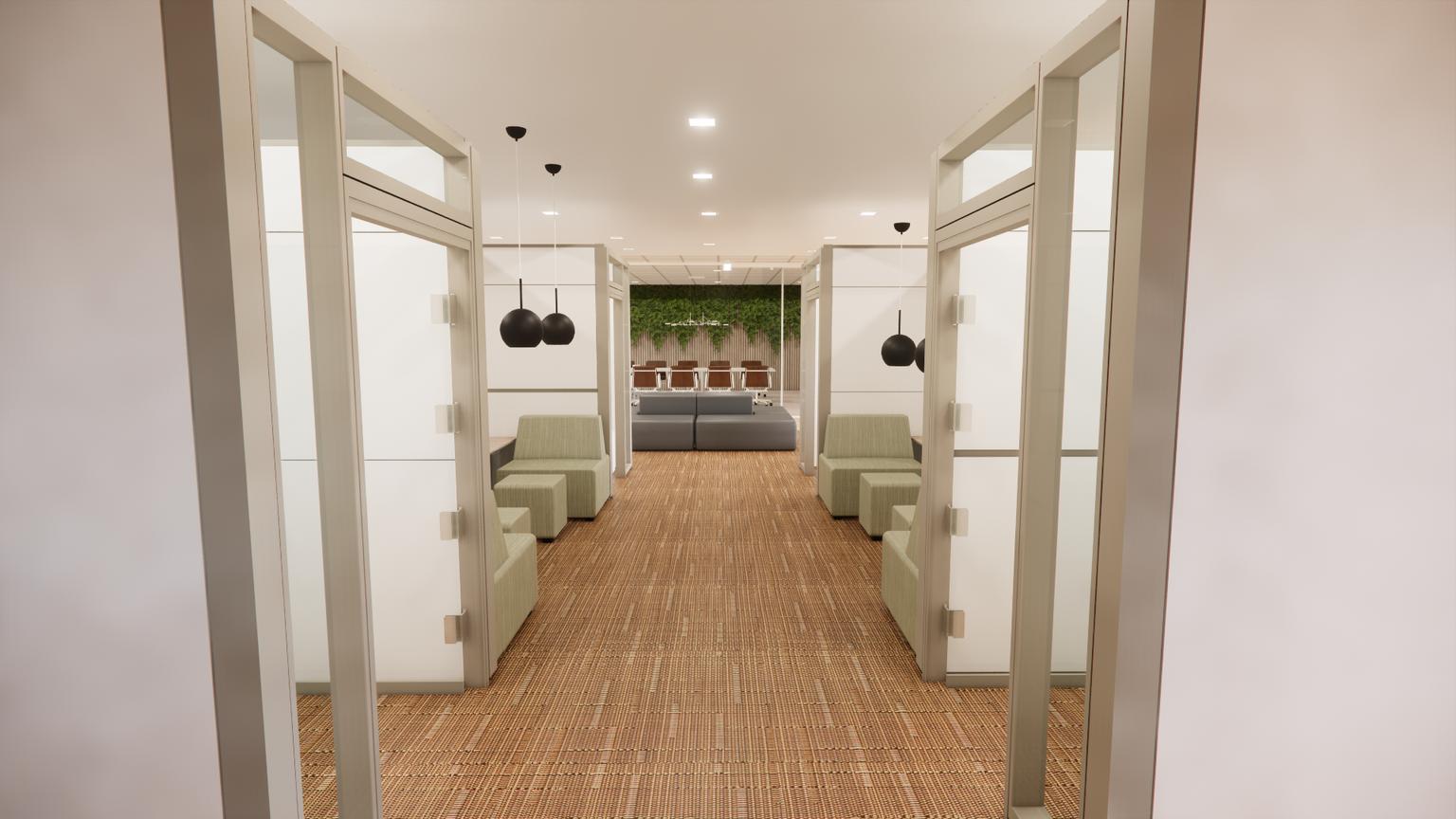
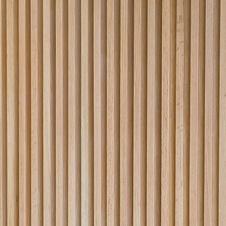
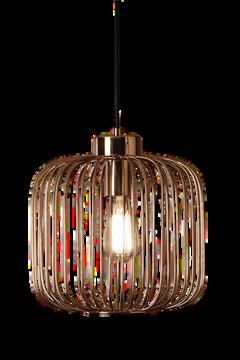
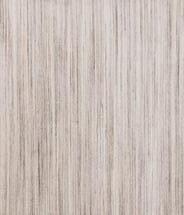


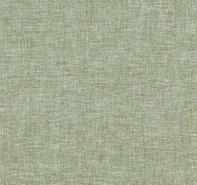

Focus/Phone pods
Sector
Program
Project Description
FunkyKrunch
Concept Bubbles Hospatility
Revit + Enscape
Funky Krunch is a cereal bar situated in Tulsa, Oklahoma, offering a unique experience for guests to craft their own custom cereal blends while enjoying a cinematic atmosphere. The menu features a rotating selection of cereals to cater to diverse preferences. The vibrant wall colors mirror the boldness of their flavor combinations, with a striking fusion of half fuchsia and half turquoise. Even the floor follows suit, creating an inviting ambiance that appeals to both children and adults, evoking a sense of nostalgia. At Funky Krunch, everyone is welcomed to relive their inner child and savor the playful spirit of the establishment. It's a destination for all ages!

ORDERING STATION
CLIENT SEATING
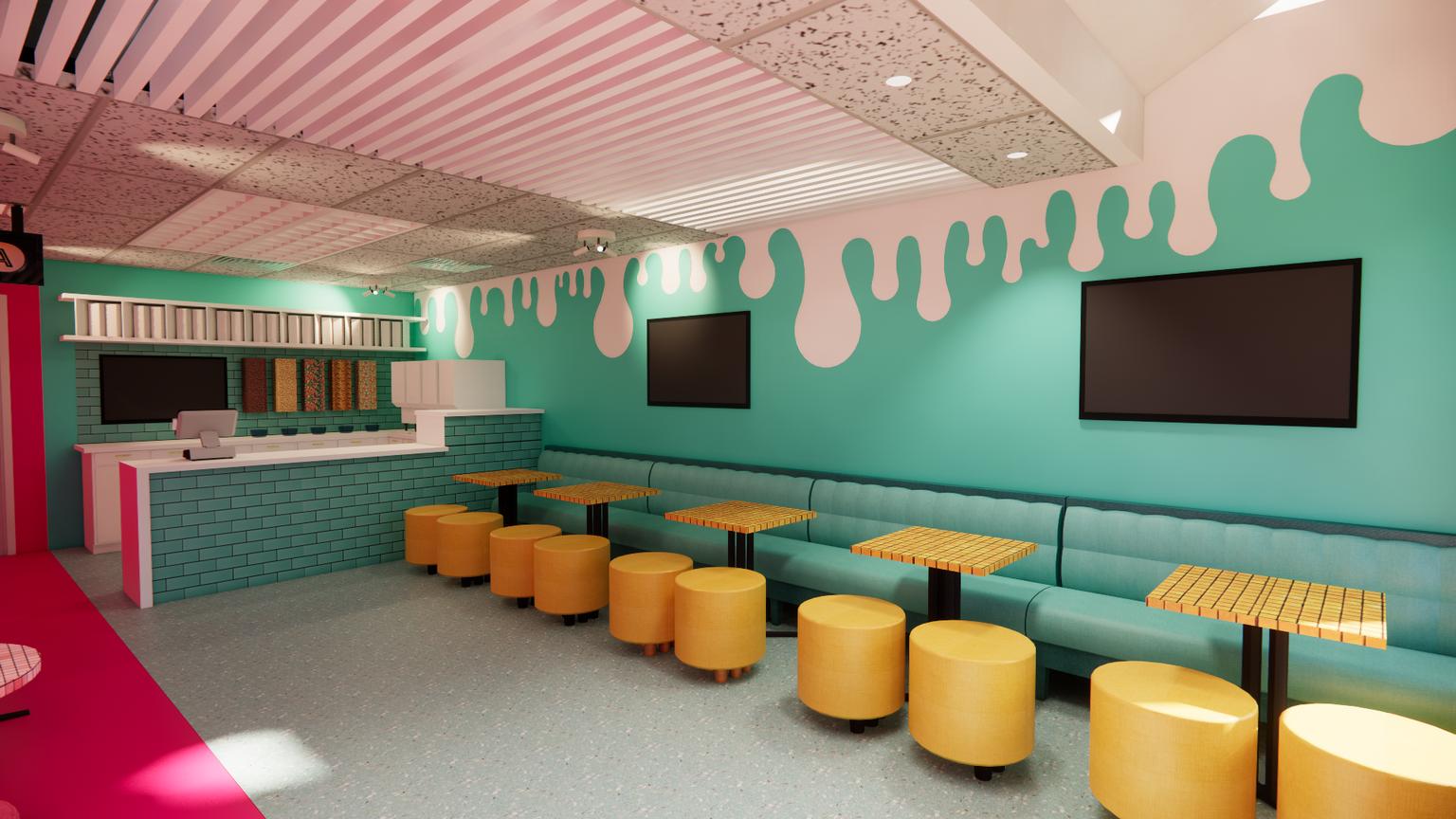
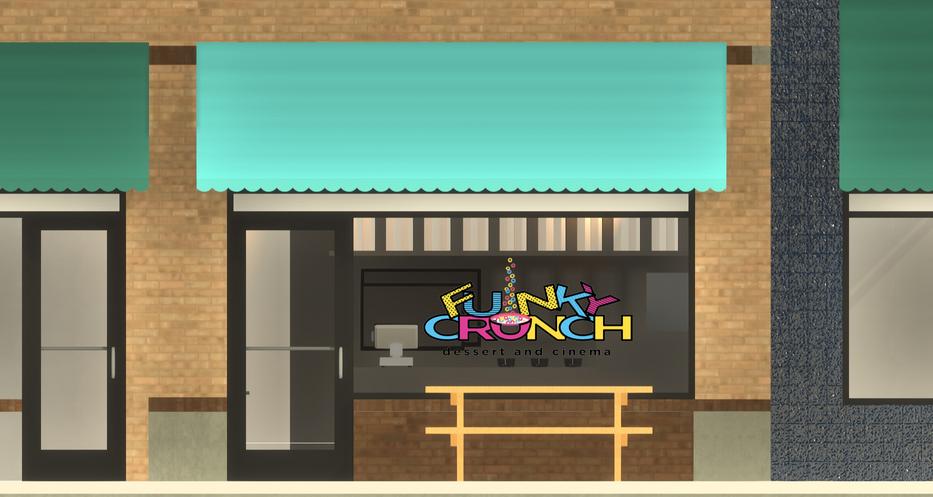
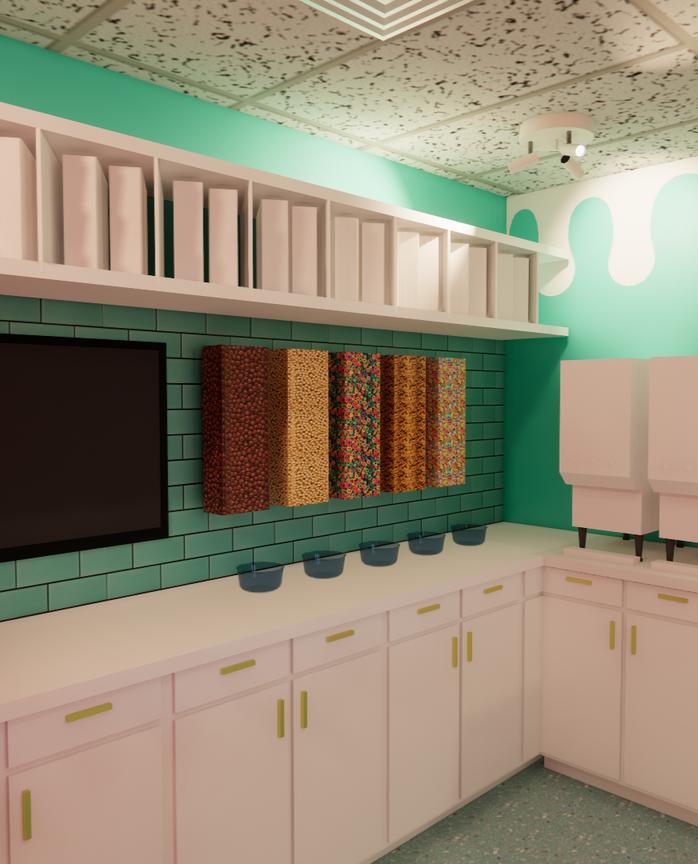
Materials/Furniture:
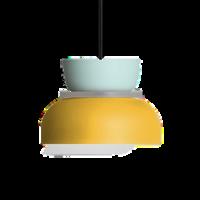
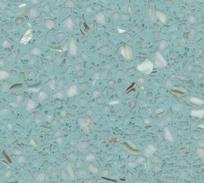




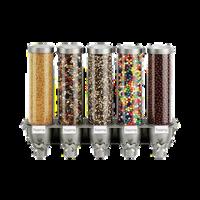

Floor plan: Public Private
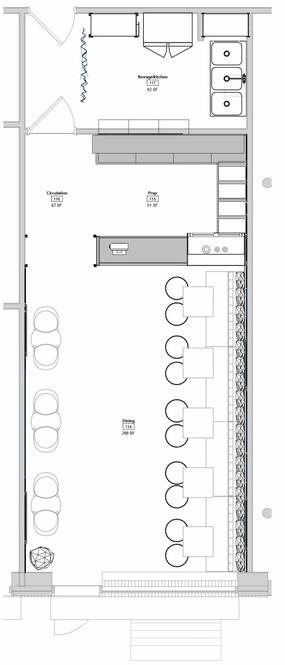
Axonometric View:


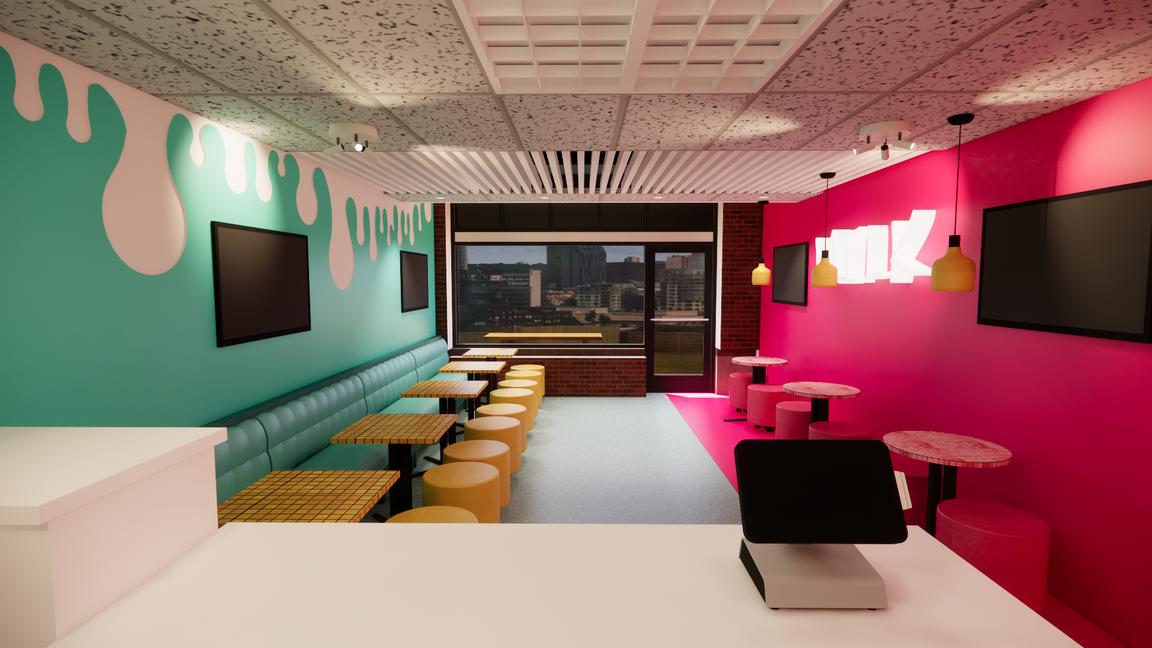

03CozyClanKitchen
Residential Revit + Enscape
Description
This modern interpretation of a traditional kitchen design is customized for a family of four. featuring a 46" range, 36" sink, a dishwasher, and a stunning waterfall island. By blending traditional elements with contemporary touches, the kitchen achieves a harmonious balance. Warm wood tones mingle with vibrant green cabinets, infusing the space with a welcoming atmosphere. The traditional ambiance is further elevated by a sleek white tile backsplash, marble countertops adorned with elegant gold veins, and brass hardware. This inviting kitchen provides an ideal backdrop for the family to enjoy quality time together and create cherished memories.
Concept Bubbles
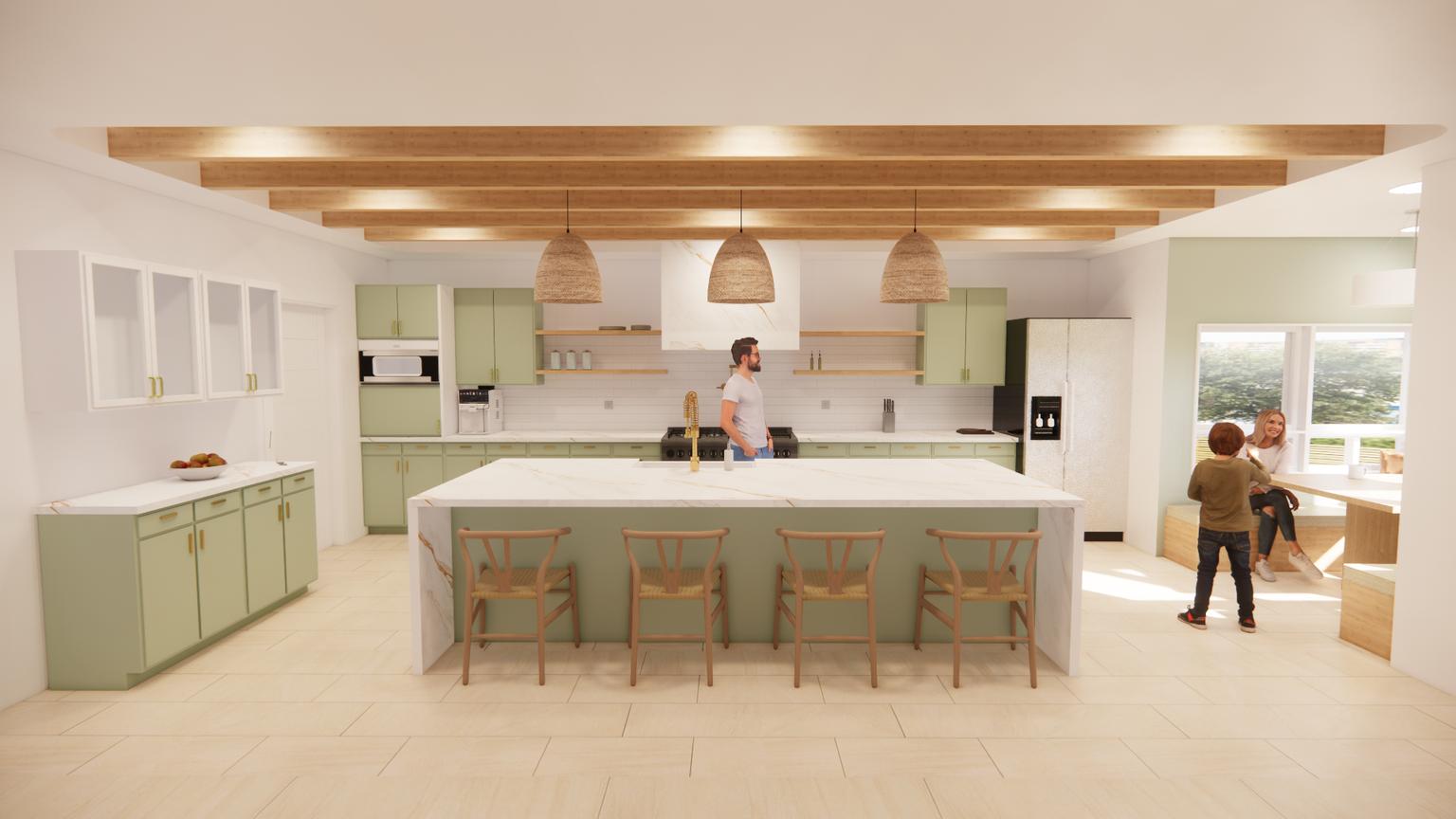
Cooking space
Dining space
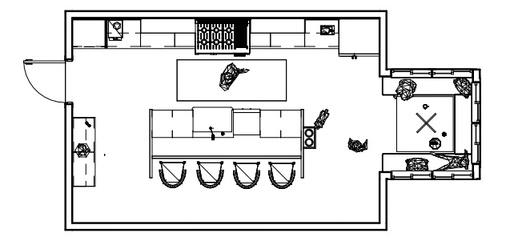
Materials/Furniture:

Elevations:
Floor plan: brass hardware

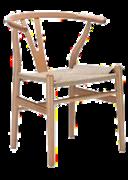

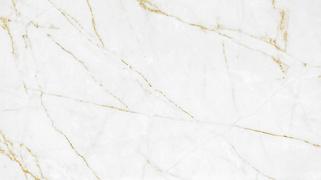
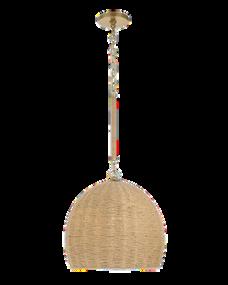
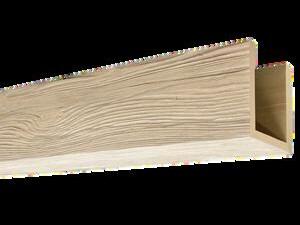
farmhouse sink South Elevation North Elevation



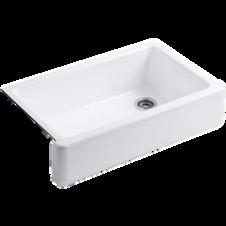
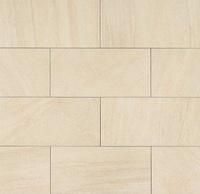


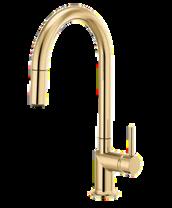
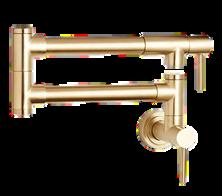
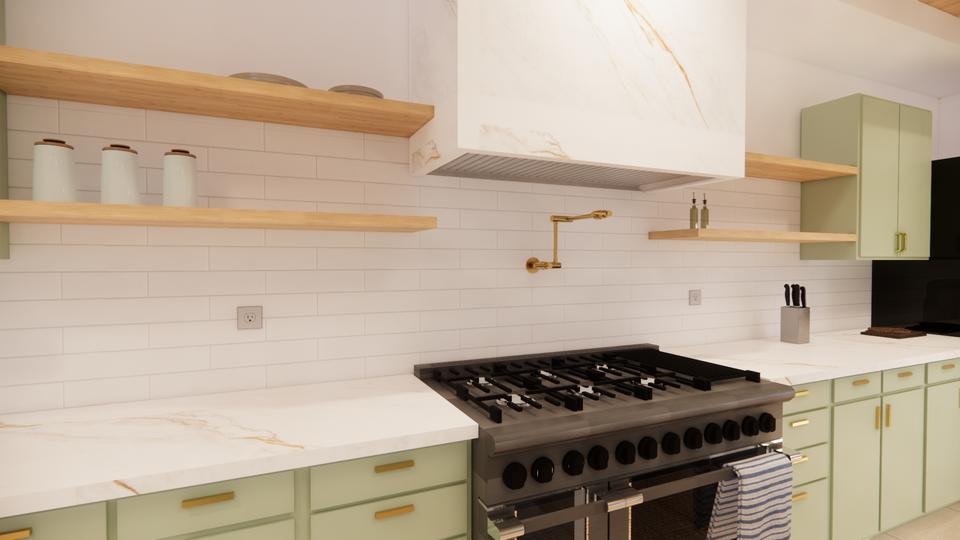
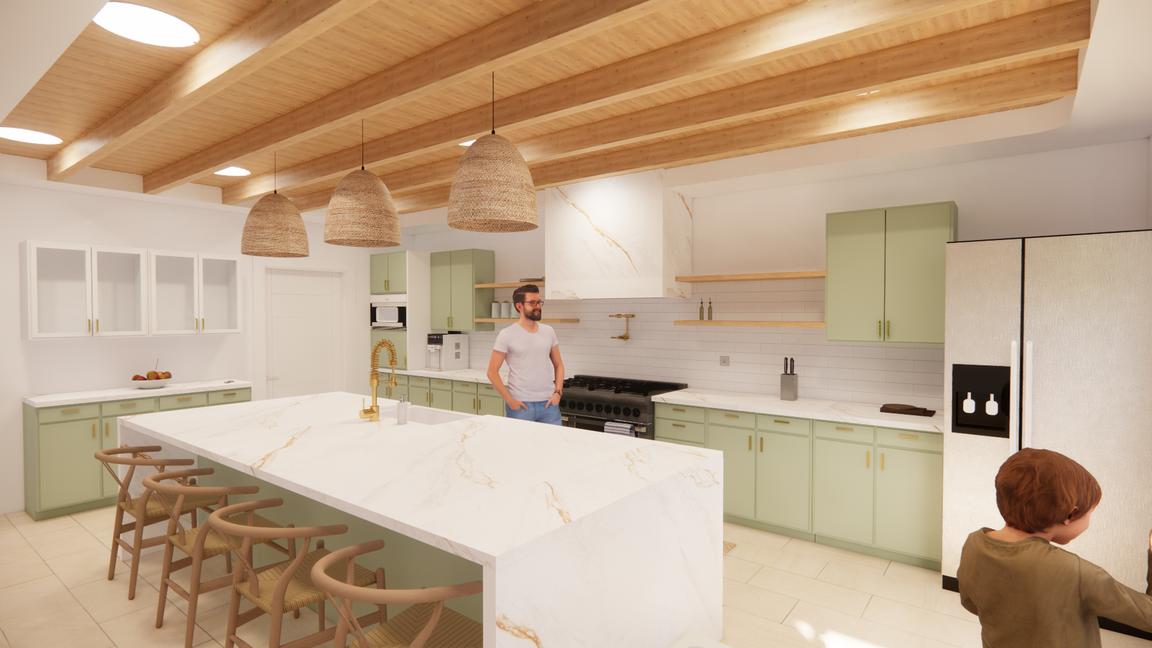
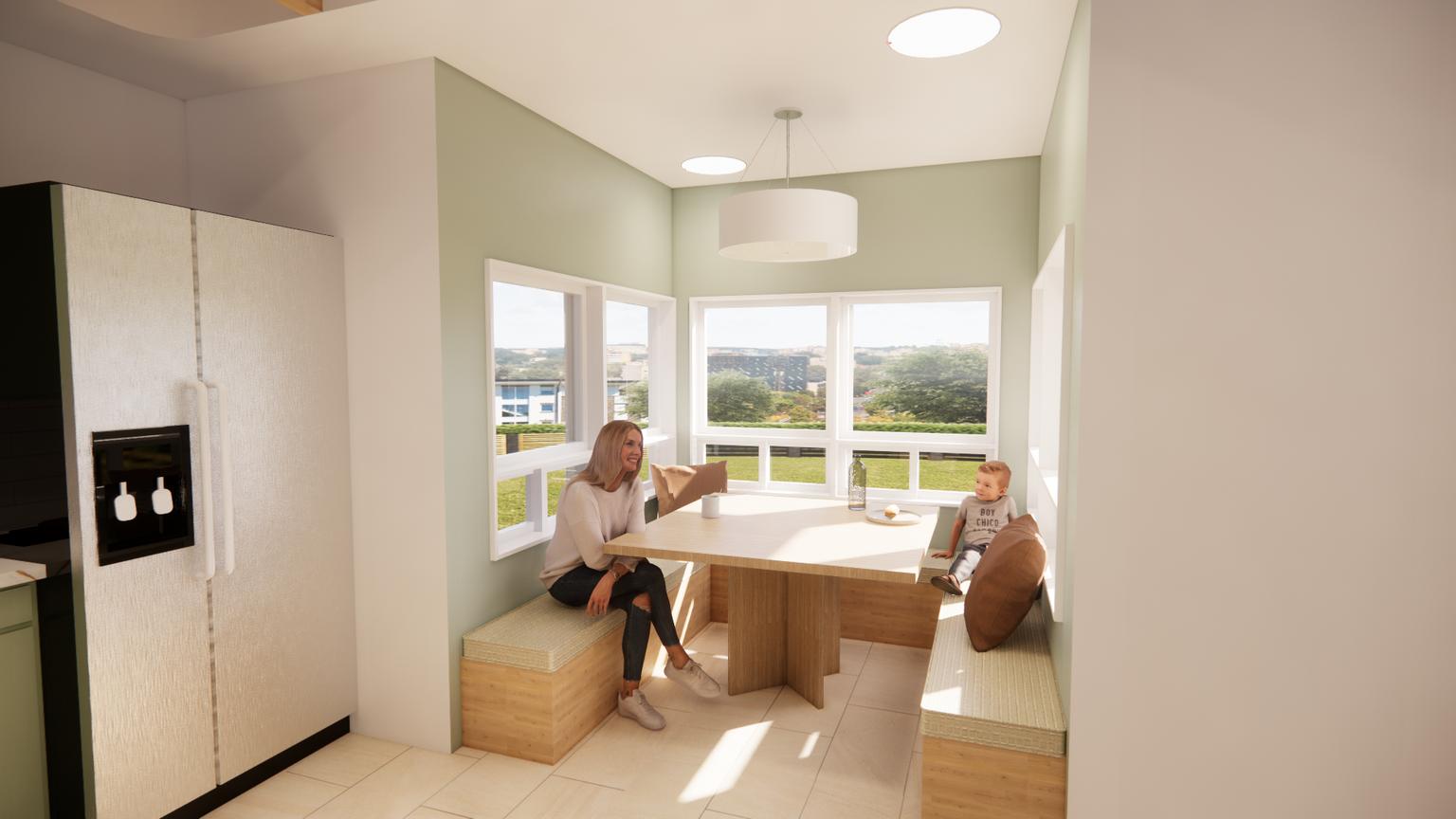
Sector
Program
Project Description
Azulado
Concept Bubbles Hospatility
Revit + Enscape
Azulado, a Mexican-American restaurant in Downtown Dallas, Texas, brings people together to celebrate special moments and create unforgettable memories with exceptional food. Our comfortable and inviting luxury dining experience showcases vibrant colors and materials that reflect the lively flavors of our cuisine. Renowned for our exceptional selection of alcoholic beverages, our bar offers a diverse range of classic and innovative cocktails to please every palate. The visually stunning bar enhances the overall atmosphere, creating a feast for the senses that perfectly complements our culinary delights.
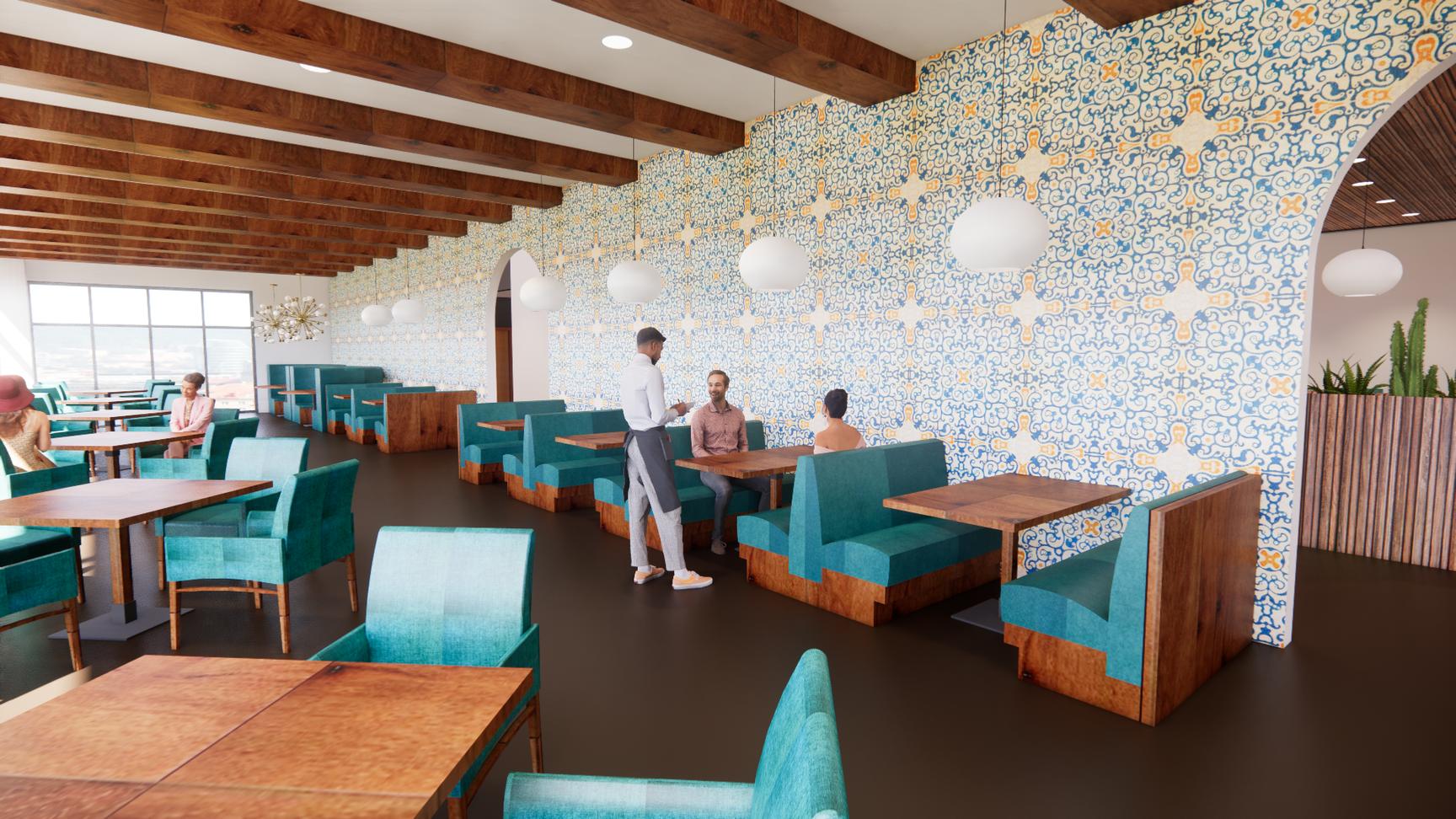
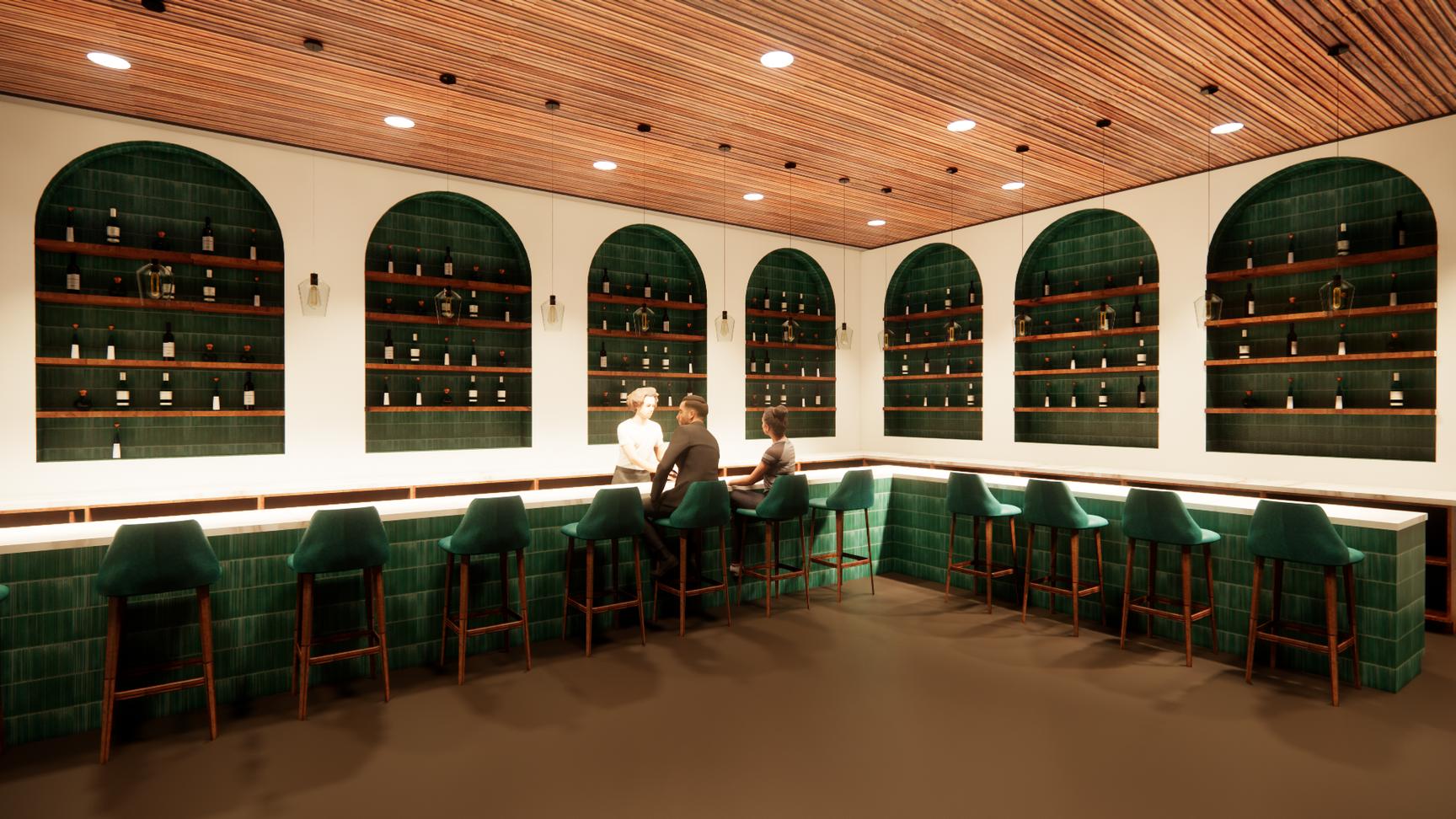
Materials/Furniture:
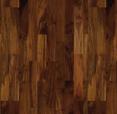

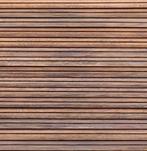
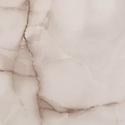

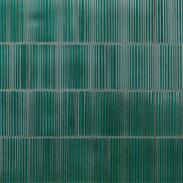

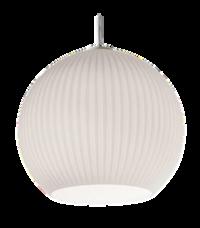
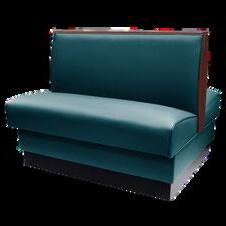
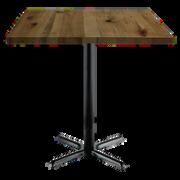
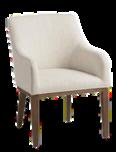

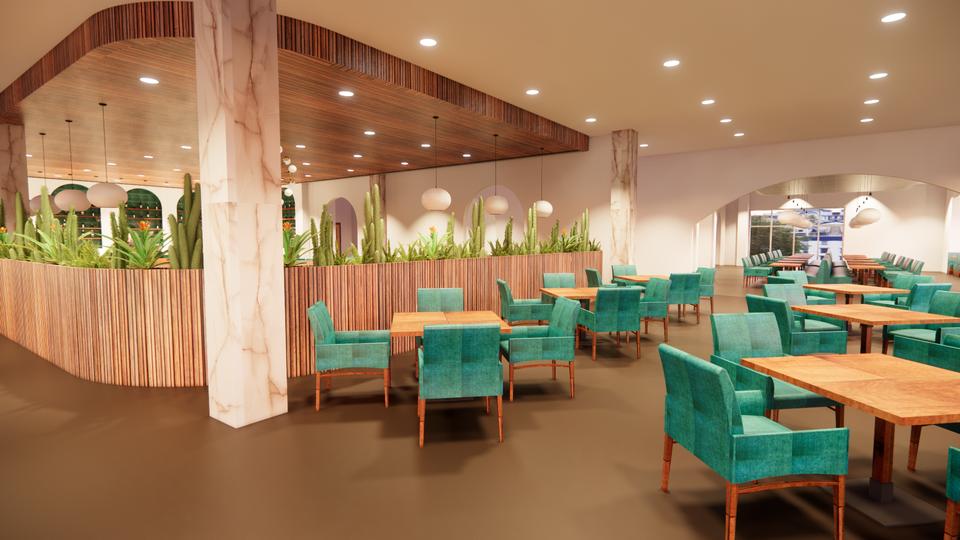
Energetic
NOT IN SCOPE

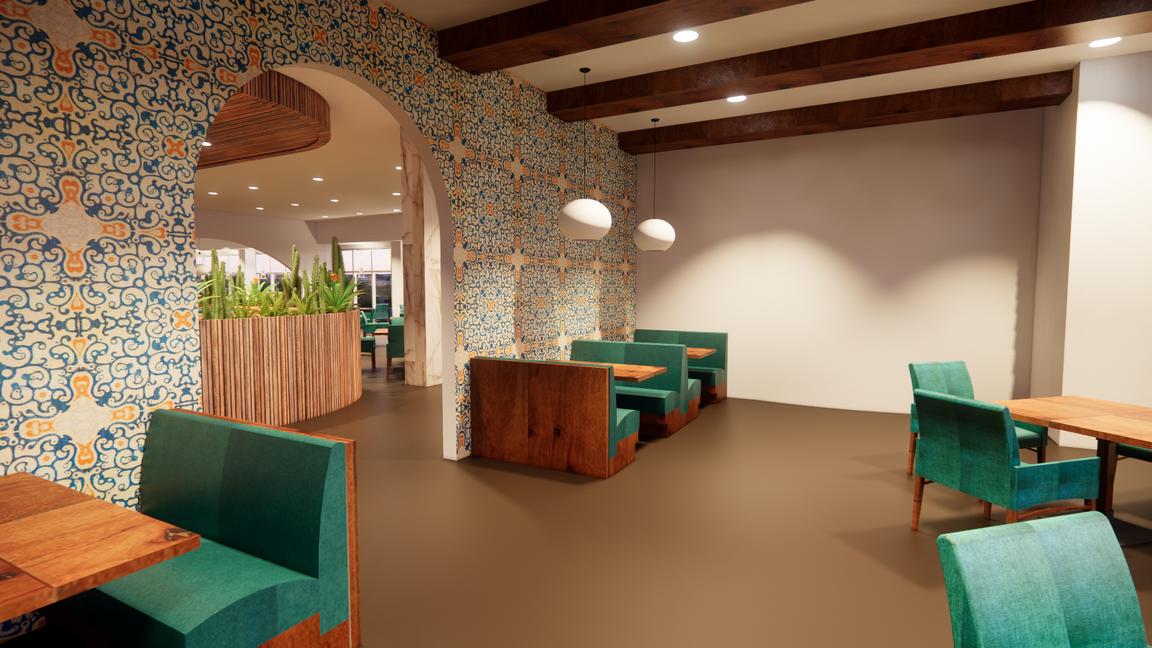
PureDesign
Commercial
Concept Bubbles

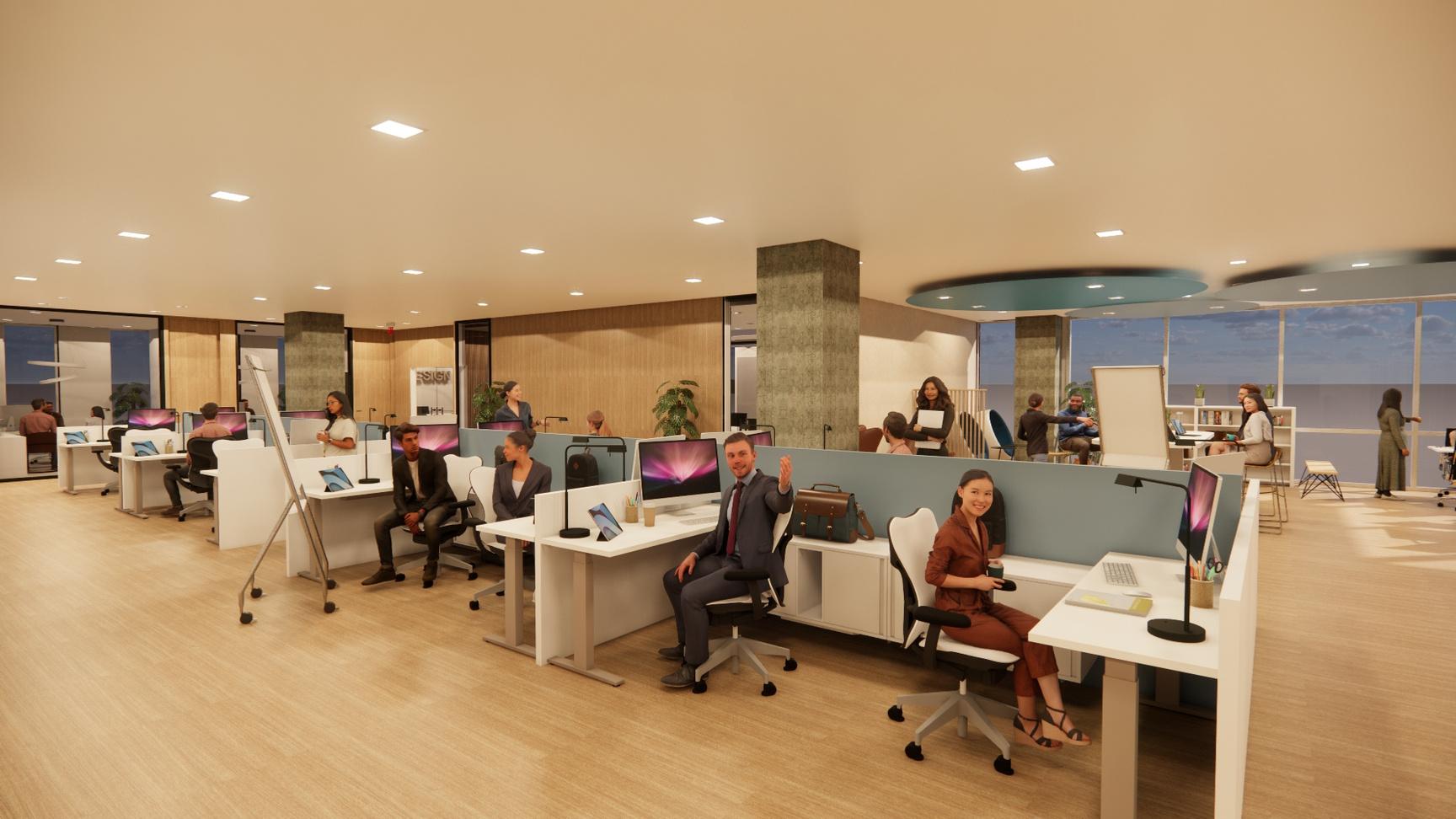

Pure Design's work area prioritizes collaboration, fostering teamwork and individual creativity. The spacious environment promotes free exchange of ideas, facilitating innovation. Celebrations for successful projects are held in the large work area and breakroom, fostering a supportive and collaborative culture that boosts productivity and success.

Floor plan: -
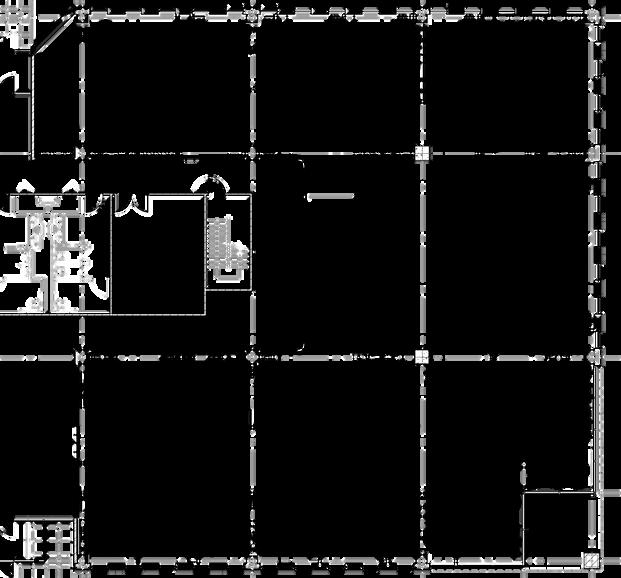
Materials/Furniture:
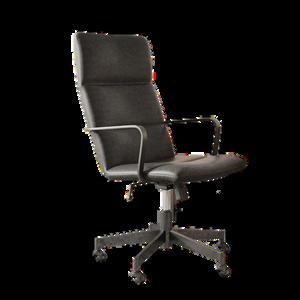
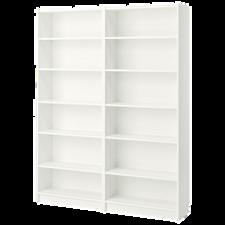

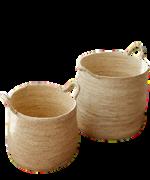


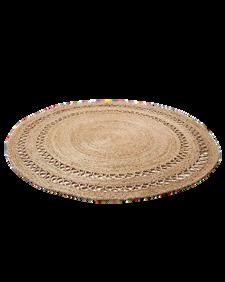
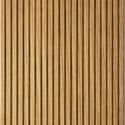


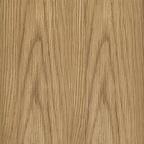
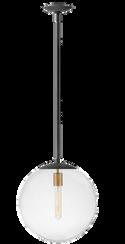



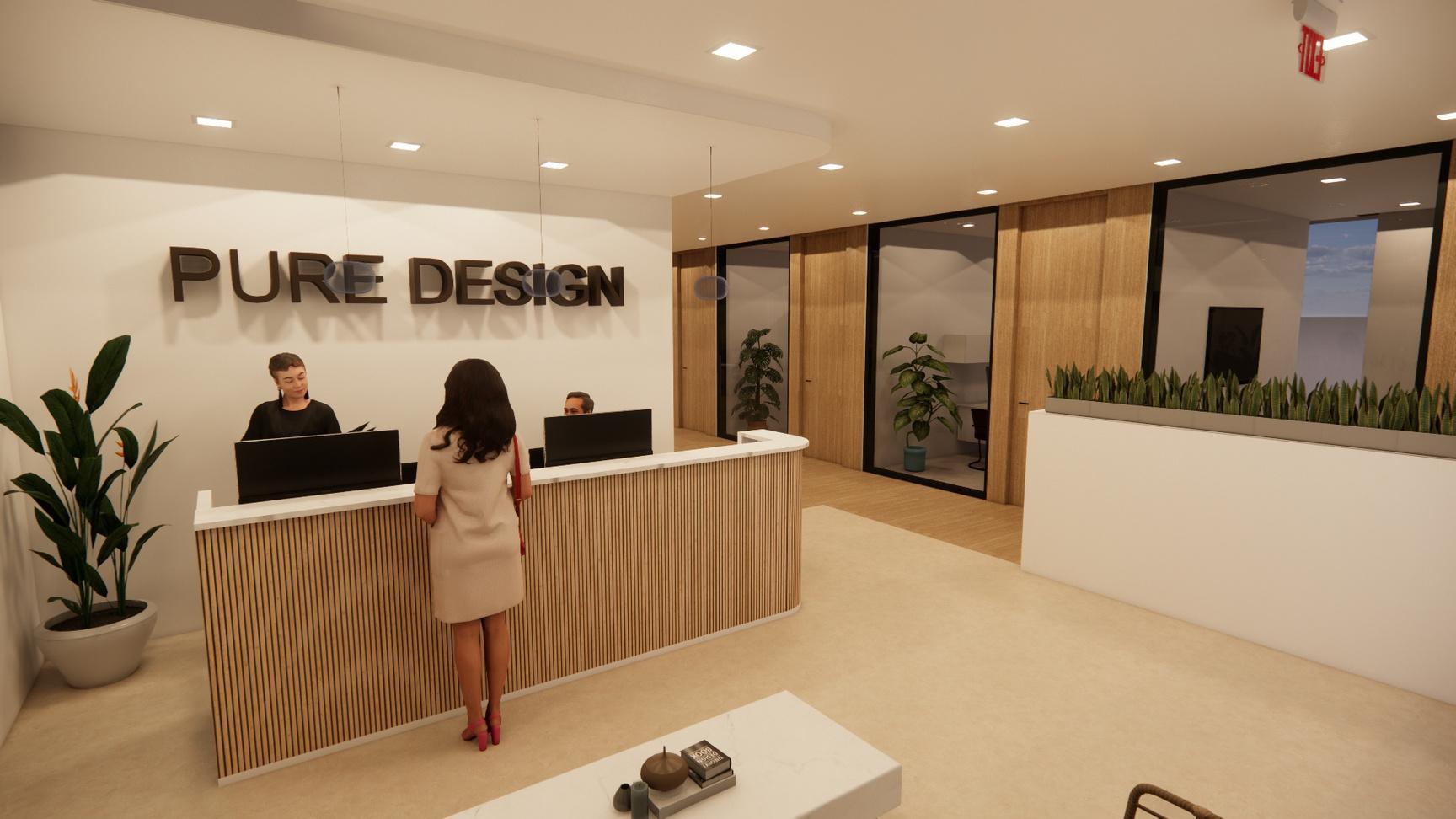 height adjustable desk
Elevation:
ergonomic office chair
height adjustable desk
Elevation:
ergonomic office chair
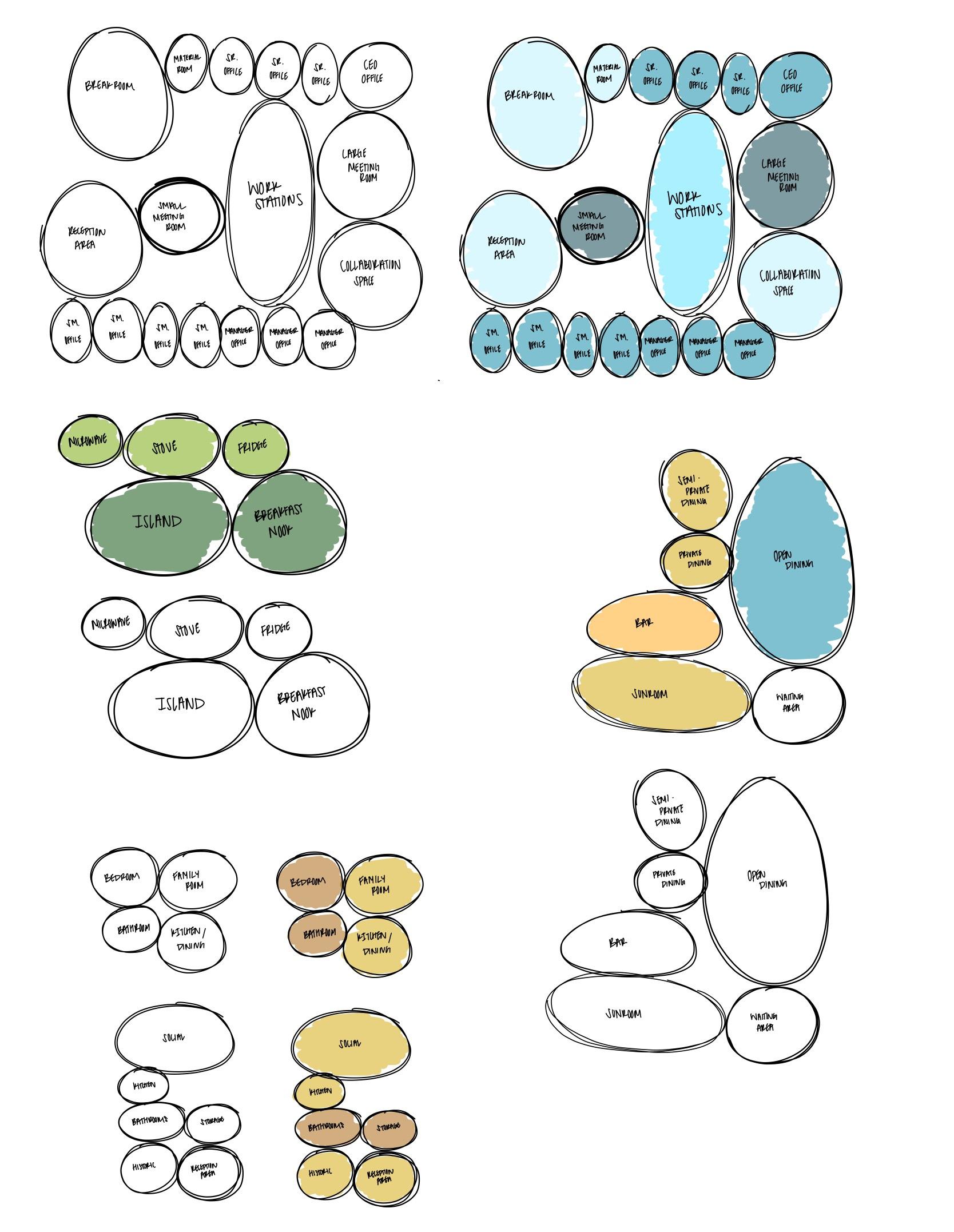

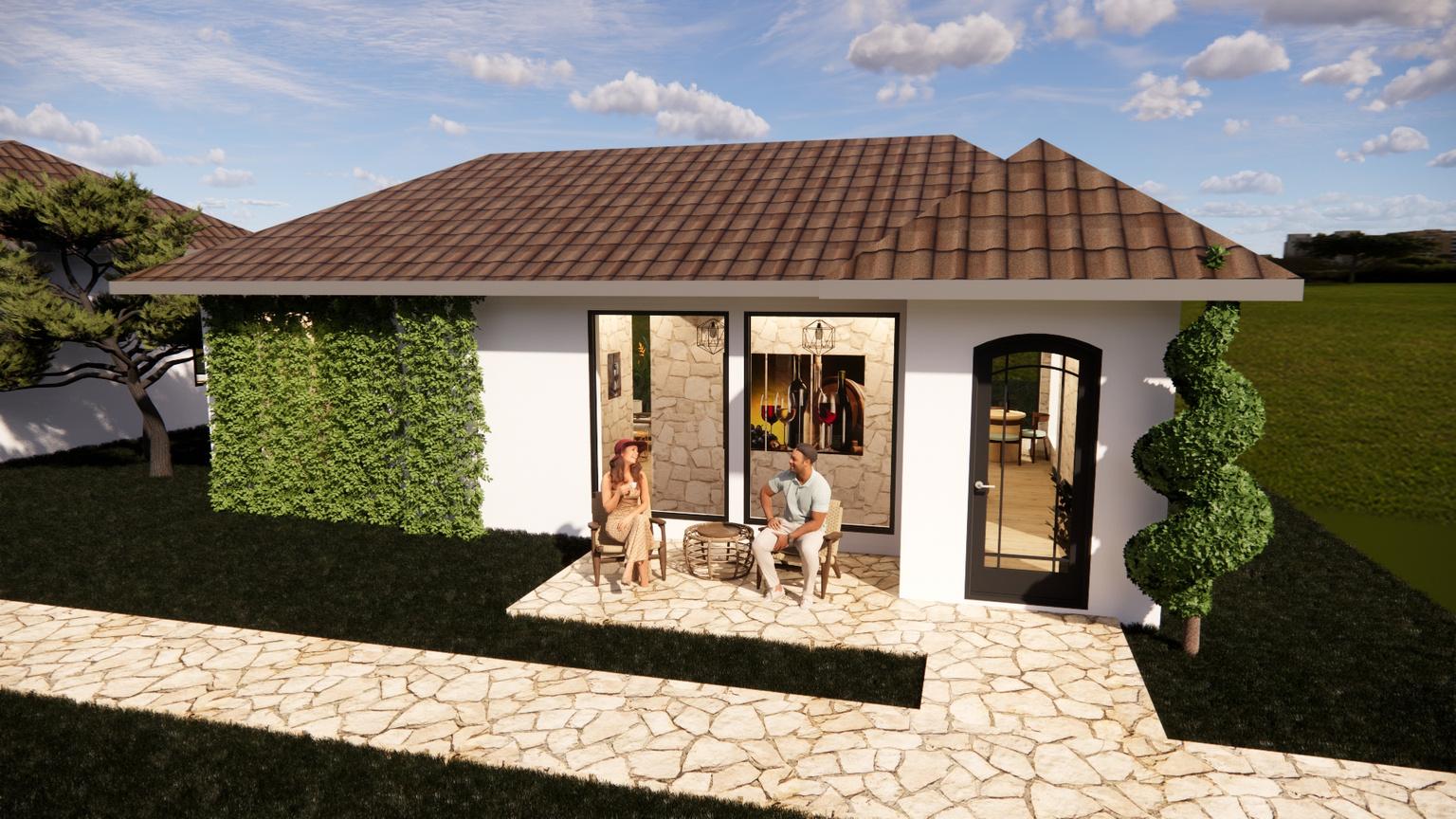
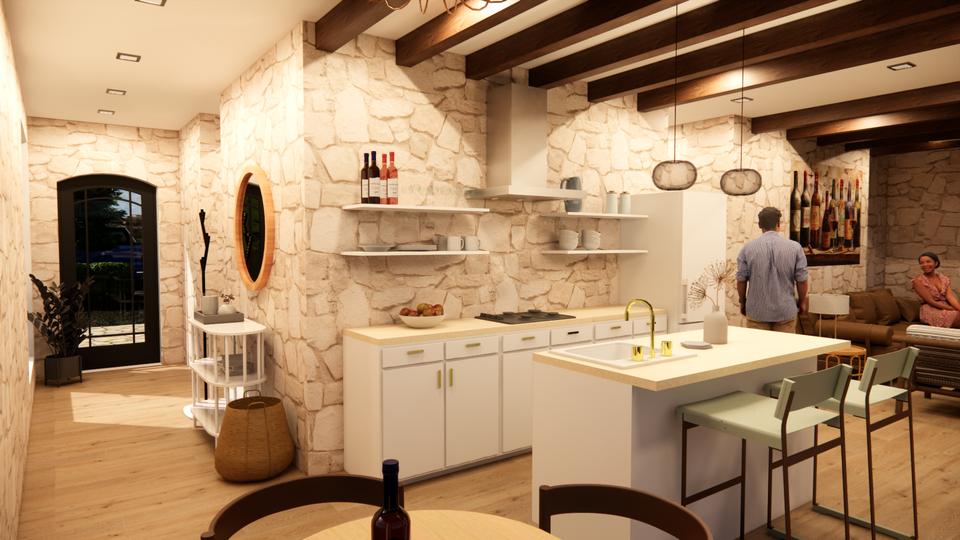

The Tili Vini Guest House has been designed as a haven of relaxation. The well-appointed kitchen allows for culinary adventures, while the cozy living space invites intimate moments and shared laughter. As guests unwind and take in the stunning views, they are transported to a world of tranquility and serenity. This enchanting retreat provides a truly unique experience, offering couples the perfect opportunity to enjoy a rejuvenating weekend getaway amidst the picturesque landscapes of Italy.
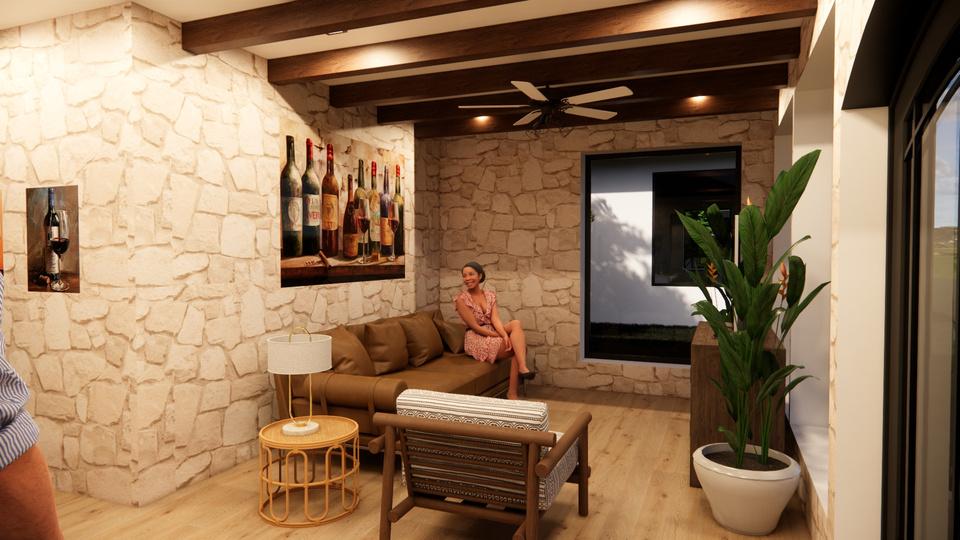
Sections:
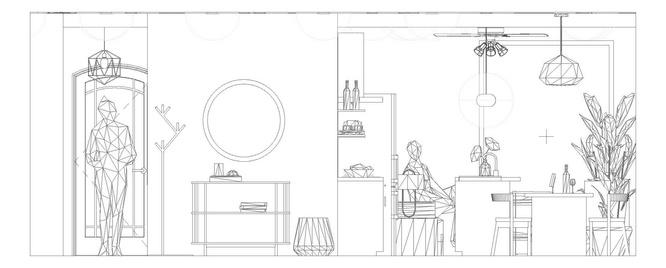


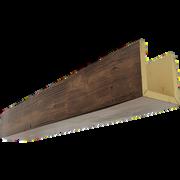

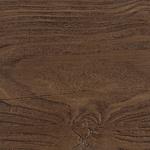
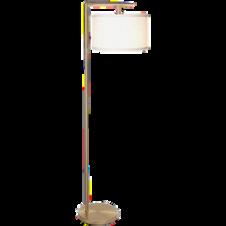
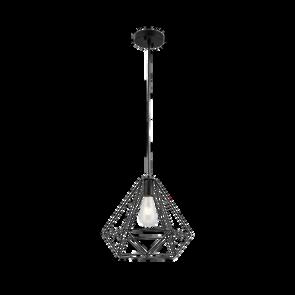
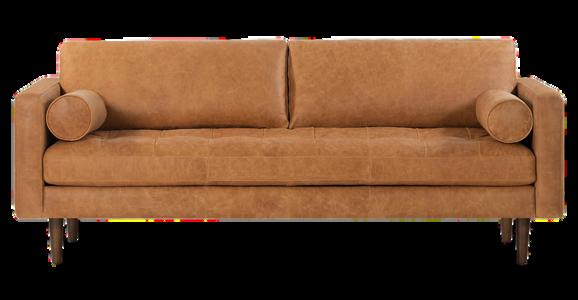
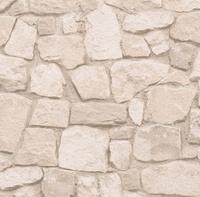
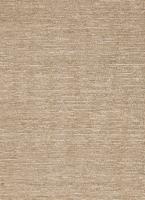
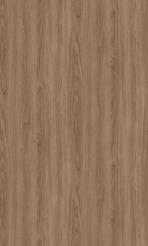
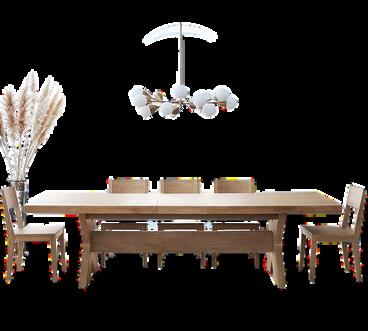



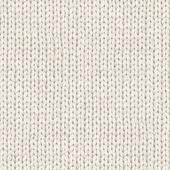

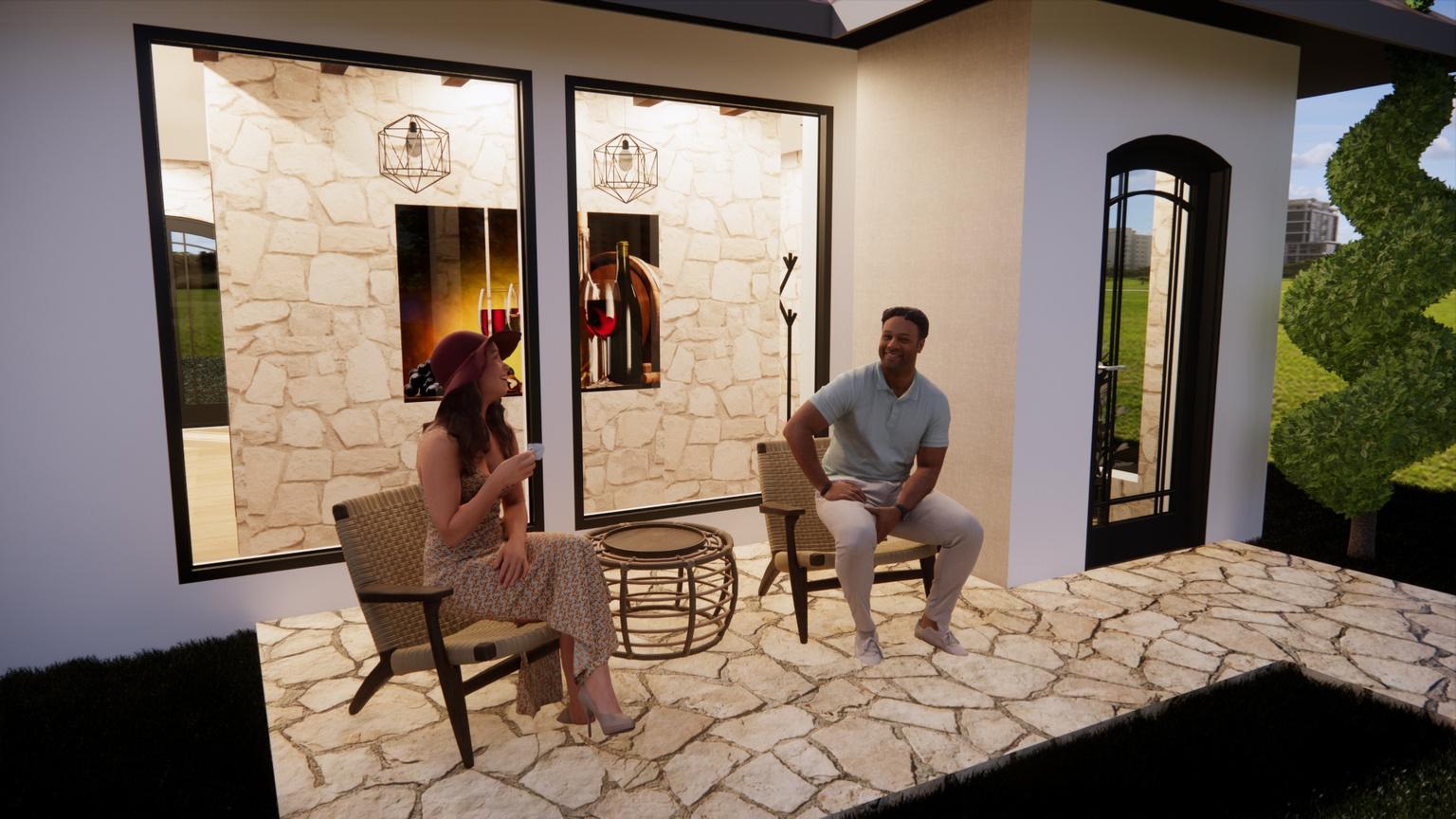
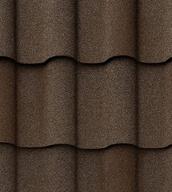
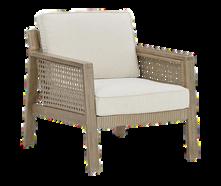
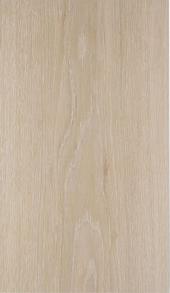
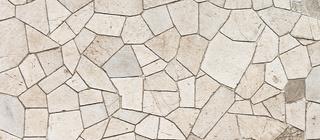
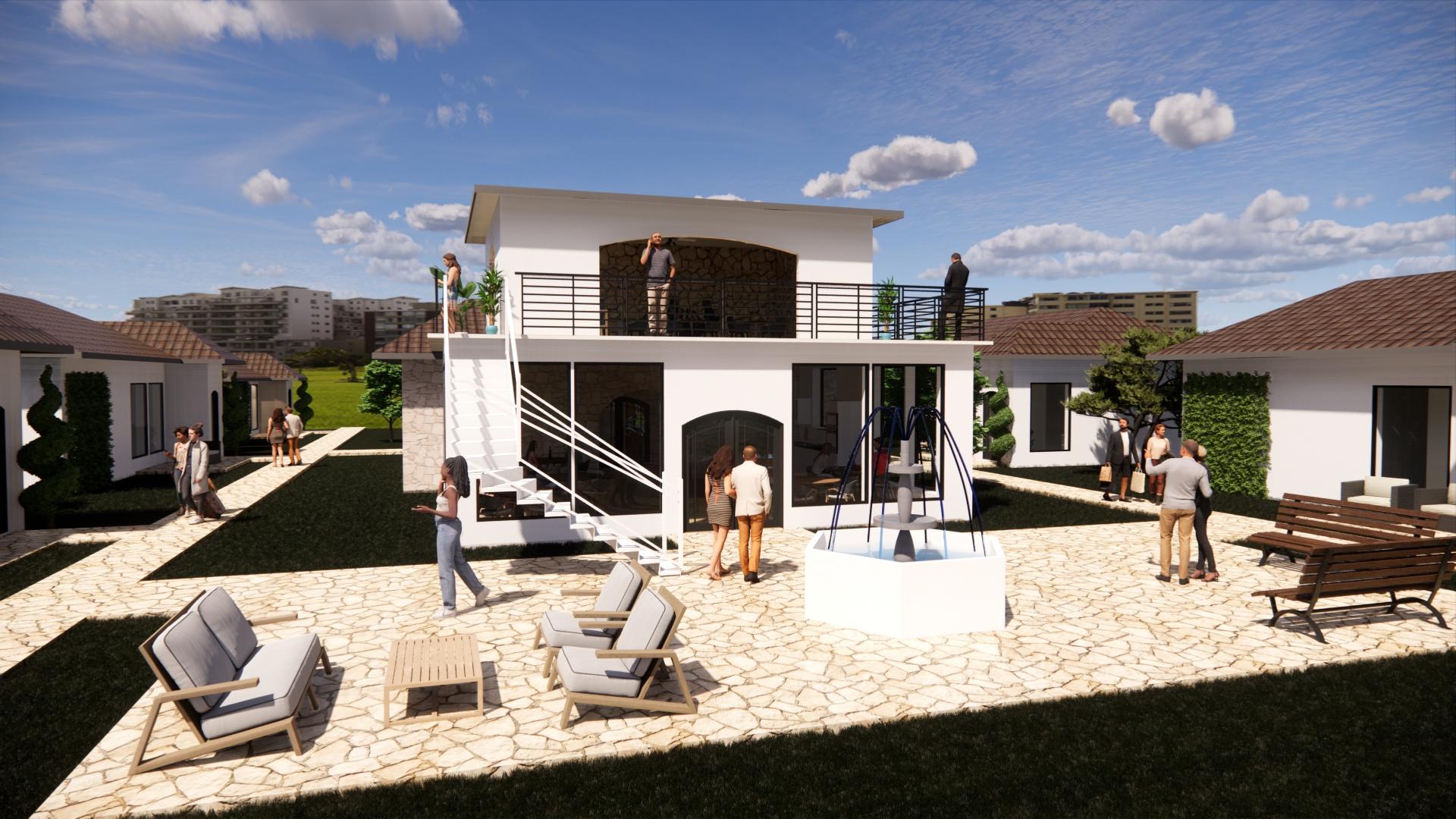
The community space at Tili Vini is designed to provide guests with a unique and immersive experience that combines relaxation, wine tasting, and social interaction. Whether guests are looking to connect with others or spend time alone with their partner, the community space can provide a welcoming and inviting atmosphere for all.
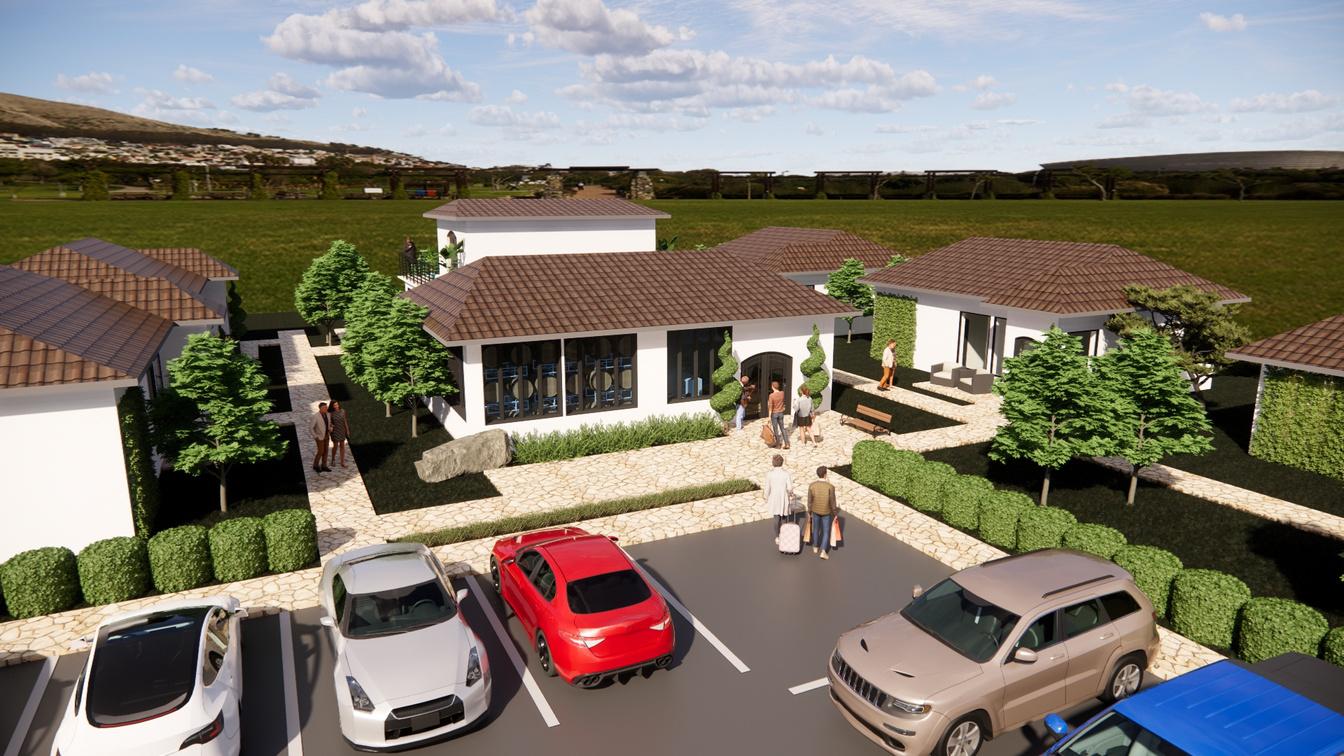
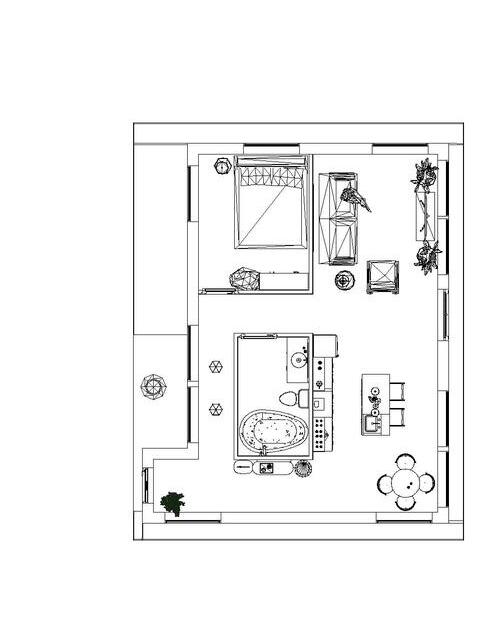
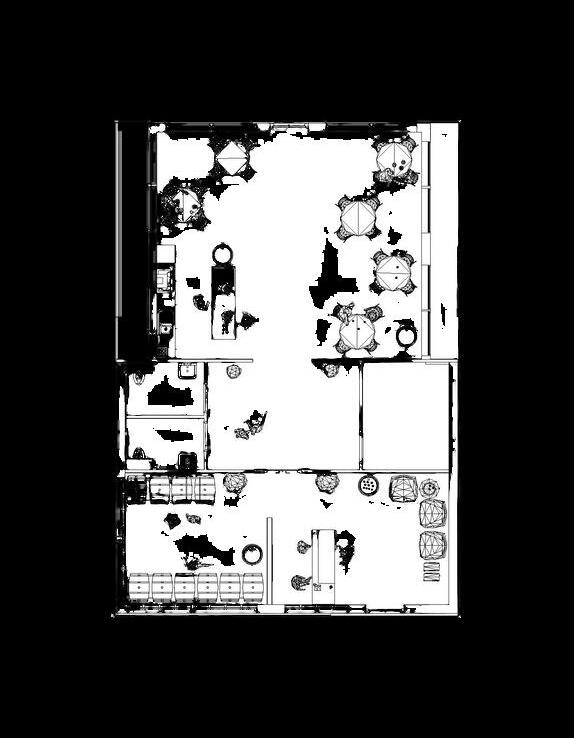
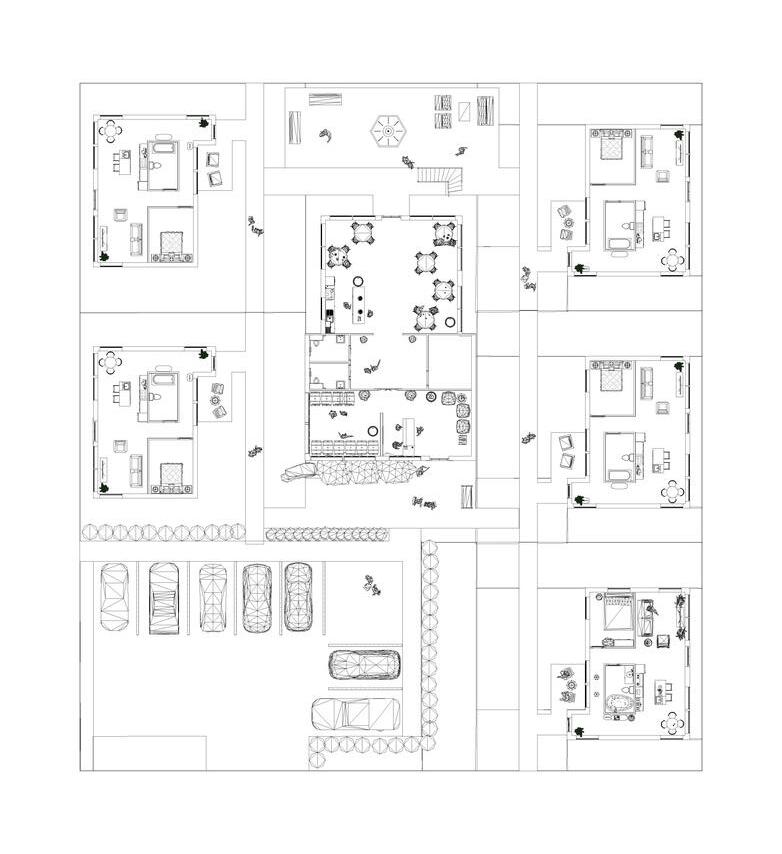
THANKYOU!
(469) 639-5112
danielaarmijo@my.unt.edu

Daniela Armijo
