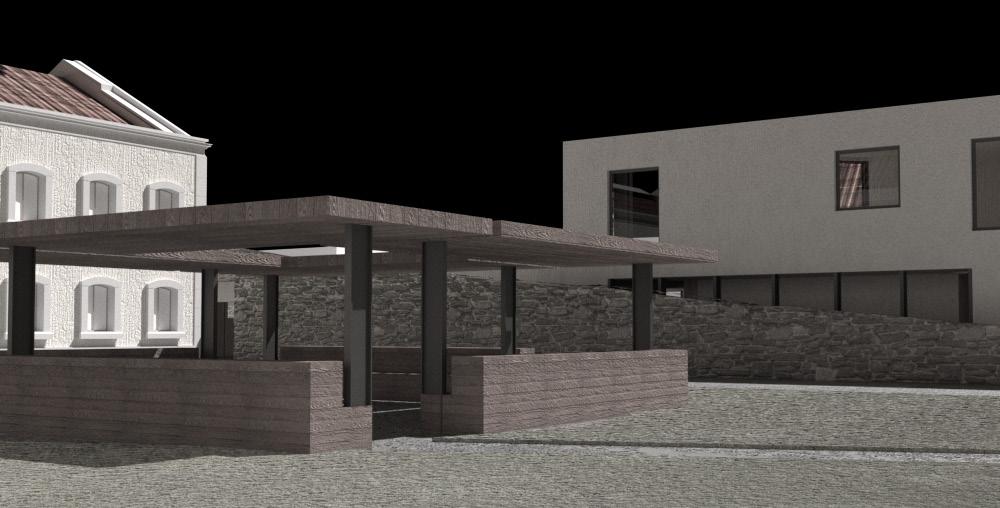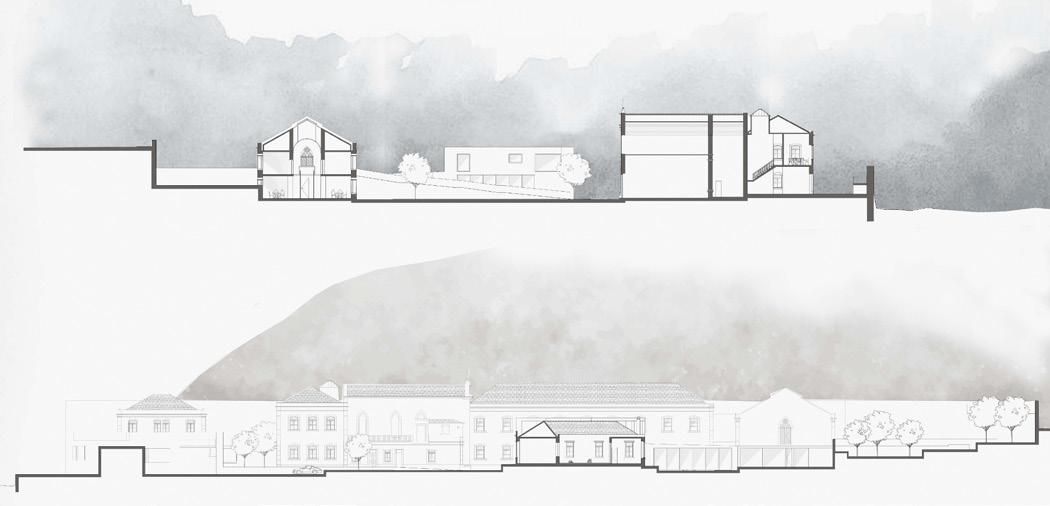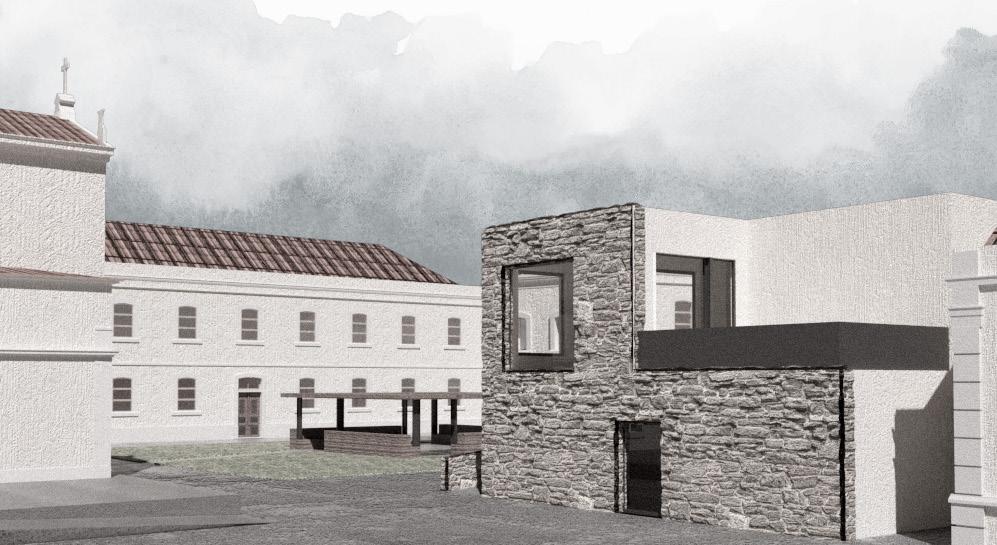daniela barcelos
Rua Antero de Figuiredo, nº6, Linda-a-Velha daniela.s.g.b@gmail.com +351966671385
education
Master in Architecture
Faculty of Architecture Lisbon University |2019-2022
Erasmus
Politecnico di Torino | 2019 - 2020
Bachelors in Architectonic Studies
Faculdade de Arquitetura da Universidade de Lisboa | 20162019 skills
AutoCad . Rhino . Illustrator . InDesign . Photoshop
languages
portuguese . english . italian (partial)
experience
Francisco Torres Studio
27/12/2022 - 31/08/2023
Collaboration on ongoing projects.
Detailing of interior spaces and product design.
Blaanc Borderless Architecture
28/10/2023 - present
Detailed design project..
3D Modelling.
Social media manager.
Freelancer
Espaço Maior - 01/07/2023 - present
Technical drawings.
Springpanther, Lda - 15/02/2024 – present
Presentation drawings.
Technical drawings.
internships
Estagiar U | Filipa Bettencourt Arquitectos, Lda.
01/07/2019 - 31/07/2019
Collaboration on ongoing projects.
Estagiar U | Newsofter - Informática e Gestão, Lda.
01/07/2018 - 31/07/2018
Archive Organization.
Architectural survey.
Proposal for store renovation.
Estagiar U | Luís Bettencourt Arquitectos, Unipessoal
01/07/2021 - 31/07/2021
Collaboration on ongoing projects.
Details of construction details.
OTL Youth Program | Basic School of Biscoitos
01/07/2014 – 31/07/2014
Organization and identification of school books. OTL Youth Program | Angra do Heroísmo Museum
01/07/2015 – 31/07/2015
Collaboration in children’s art workshop programs.
OTL Youth Program | Parish Council of Feteira, Angra do Heroísmo
01/07/2016 – 31/07/2016
Archive Organization.
Collaboration in the parish renovation program.
Volunteering | Archikidz Lisbon
13/04/2019
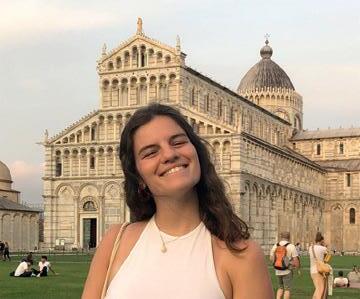



01 INFANTE SANTO
Lisbon . Project in blaanc architecture . march 2024
02 SINGULAR FERRAGIAL
Lisbon . Project in Francisco Torres Studio . march 2023
03 IVENS
Lisbon . Project in Francisco Torres Studio . june 2023
04 REABILITAR A (PROXIM)IDADE
Terceira Island . final project of master degree . july 2022
05 RE(HABITAR) O PAÇO
Tentúgal . 1st semestre . 5th year . february 2021
06 INSIEME
Trafaria . 2nd semestre . 4th year . february 2020

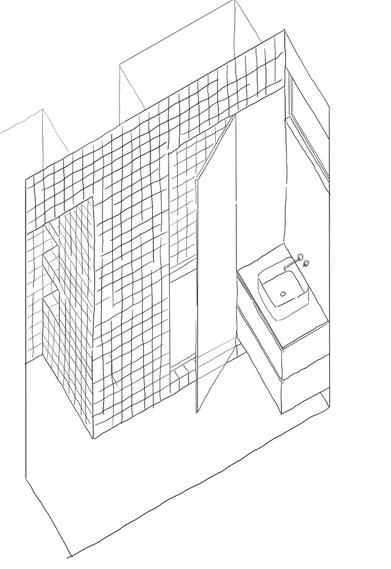
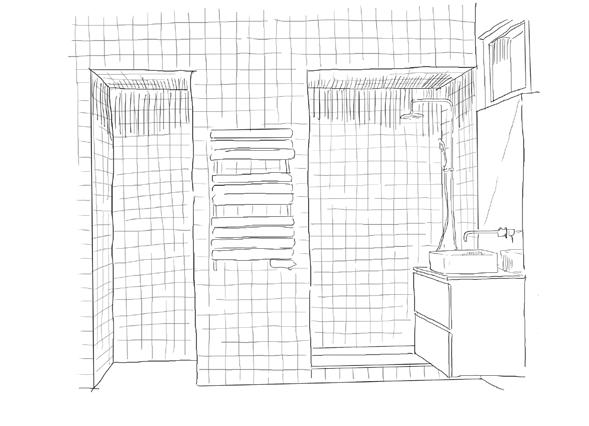
01 INFANTE SANTOS
This is an execution project for an apartment located on Avenida Infante Santo, in Lisbon. This 150m2 duplex is intended for a large family.
The main challenge was working with the pre-existing structure to optimize the space while crafting a variety of user experiences. The children’s bathroom incorporates a green core, strategically designed to navigate structural constraints and introduce dynamic contrasts within the space.
Lisbon . Project in blaanc studio . march 2024
partial plan and sections . I.S. . blaanc architecture

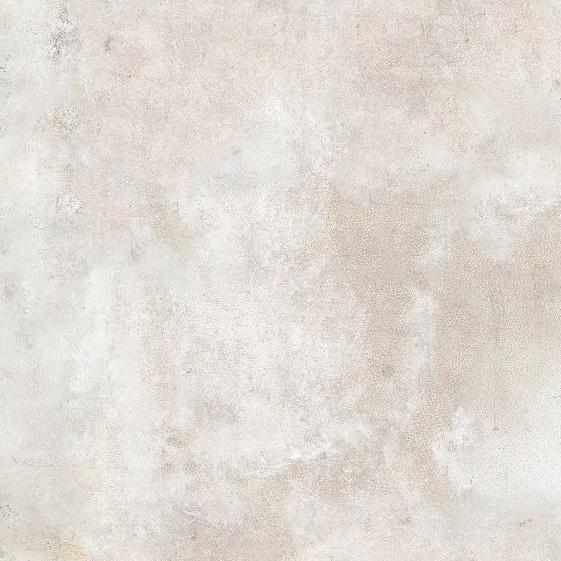
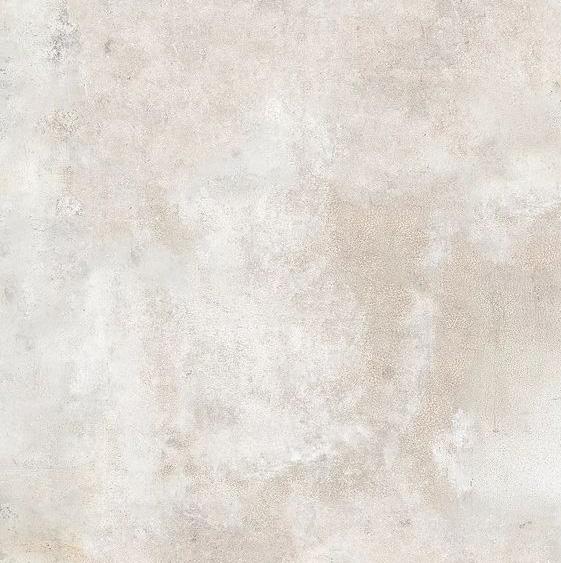


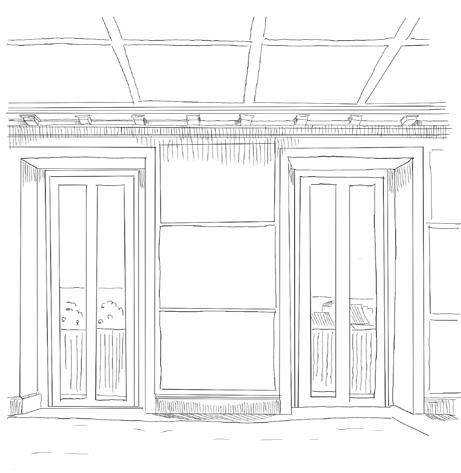
02 SINGULAR FERRAGIAL
This was an Execution Project for Interior Architecture, of a residential nature, elaborated in the Francisco Torres atelier. It is located on Ferragial Street, in downtown Lisbon, thus qualifying as a building of heritage value.
The design of the space is molded to the way of living and the experiences of its owners, taking into account their routines and needs. Through various elements, we sought to guarantee a constant involvement between the space that receives and the user who is on discovery, from the first moment and extending throughout the entire stay.
Lisbon . Project in Francisco Torres Studio . march 2023

plan . Francisco Torres Studio

partial plan and sections . hall . Francisco Torres Studio illustrative image (not authorial)







illustrative image (not authorial)
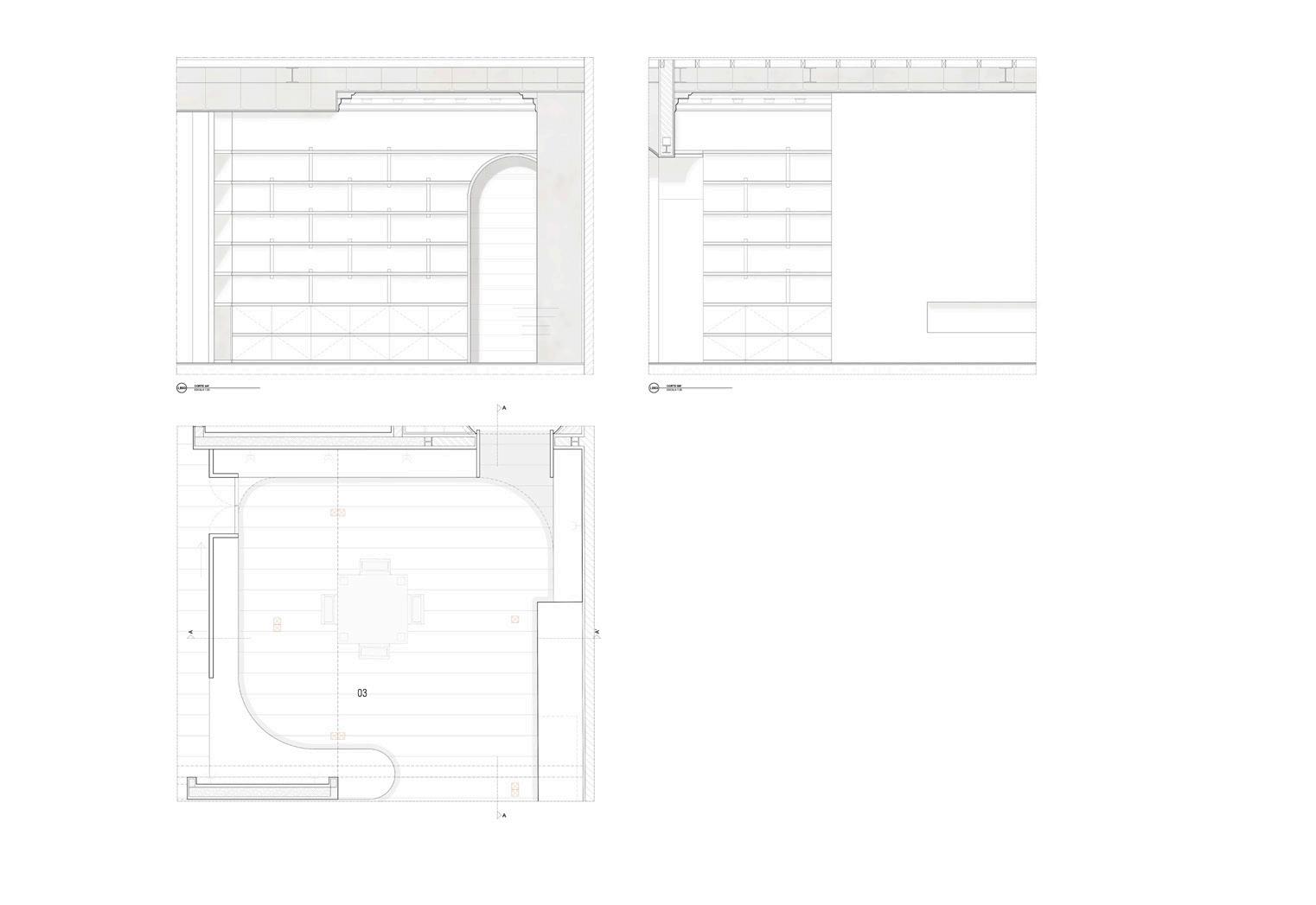
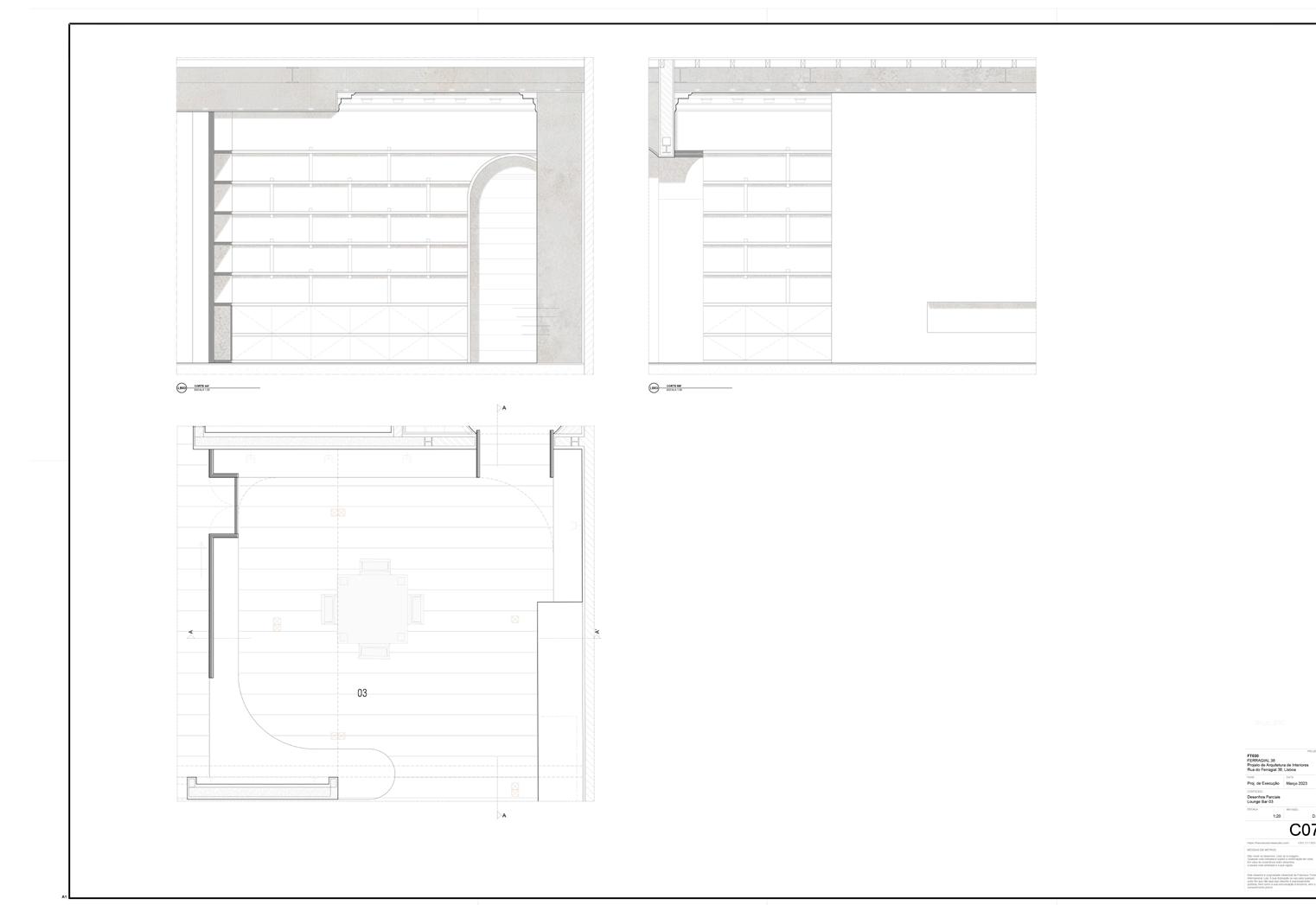


illustrative image (not authorial)
partial plan and sections . kitchen. Francisco Torres Studio




partial plan and sections . ensuite A. Francisco Torres Studio illustrative image (not authorial)







illustrative image (not authorial)
partial plan and sections . closet . Francisco Torres Studio
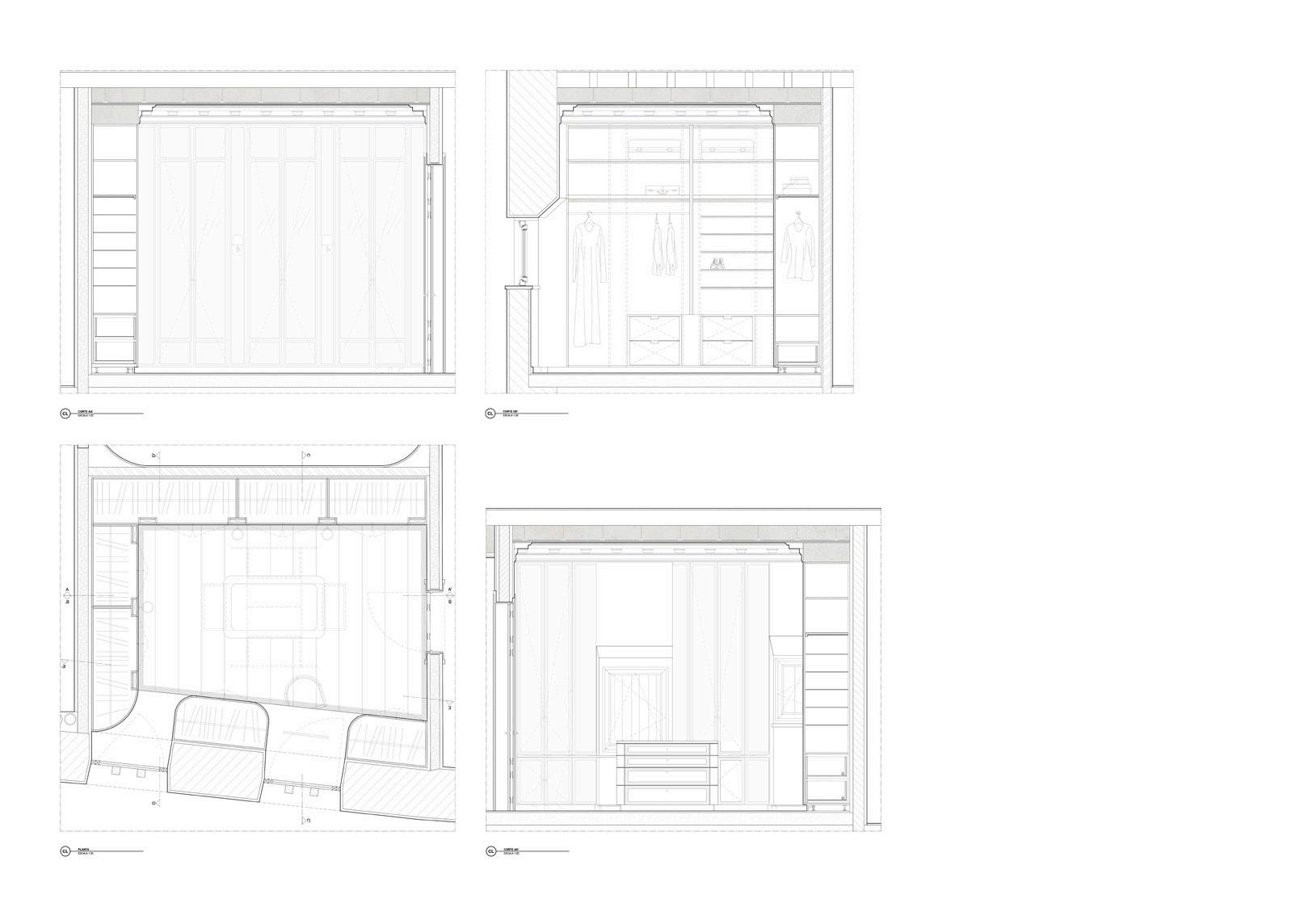

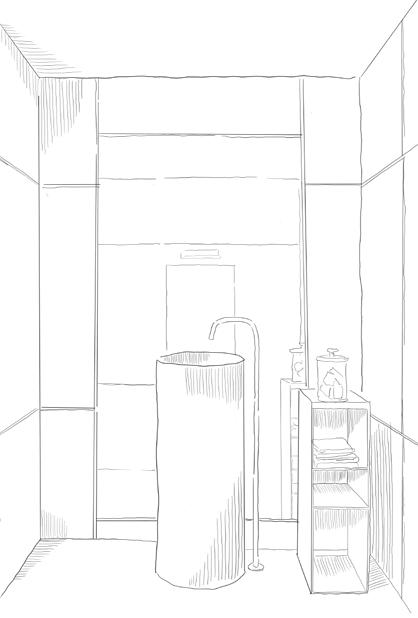
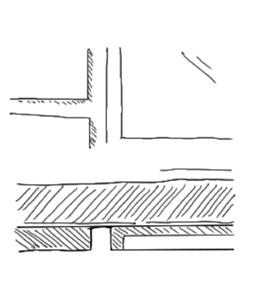

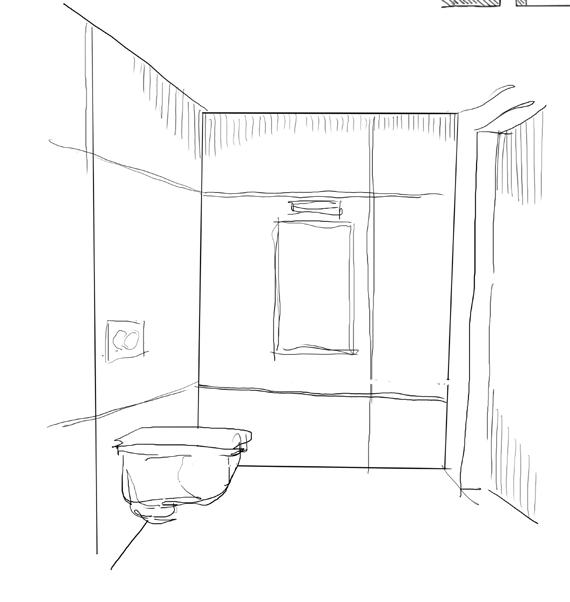

03 IVENS
This was an Execution Project for Interior Architecture, of a residential nature, elaborated in the Francisco Torres atelier. It is located on Ivens Street, in downtown Lisbon.
The design of the space is molded to the way of living and the experiences of its owners, taking into account their routines and needs.
The guest bathroom was the subject of detailed attention and study. A paneling system was used for the wall coverings, as well as in other areas of the apartment. The sink stands out as the main feature, which, along with the lighting and texture, creates a pleasant and unique experience.
Lisbon . Project in Francisco Torres Studio . june 2023





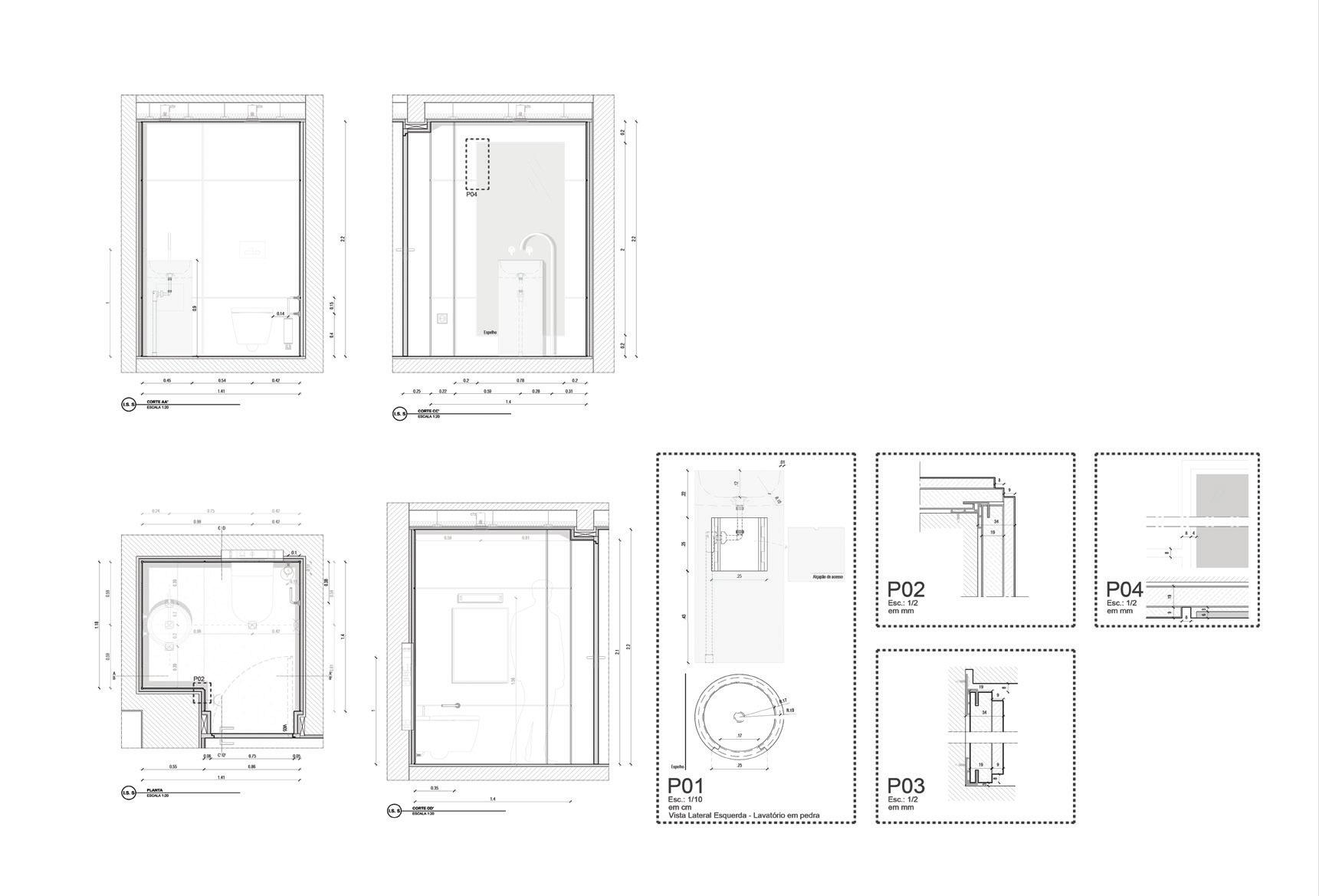

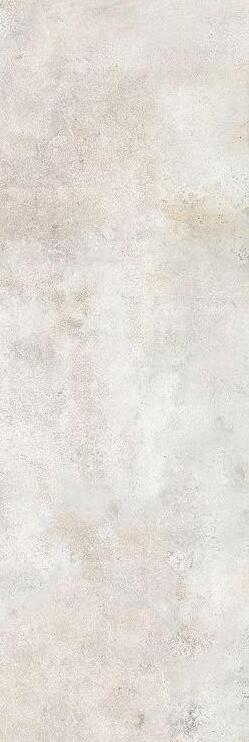
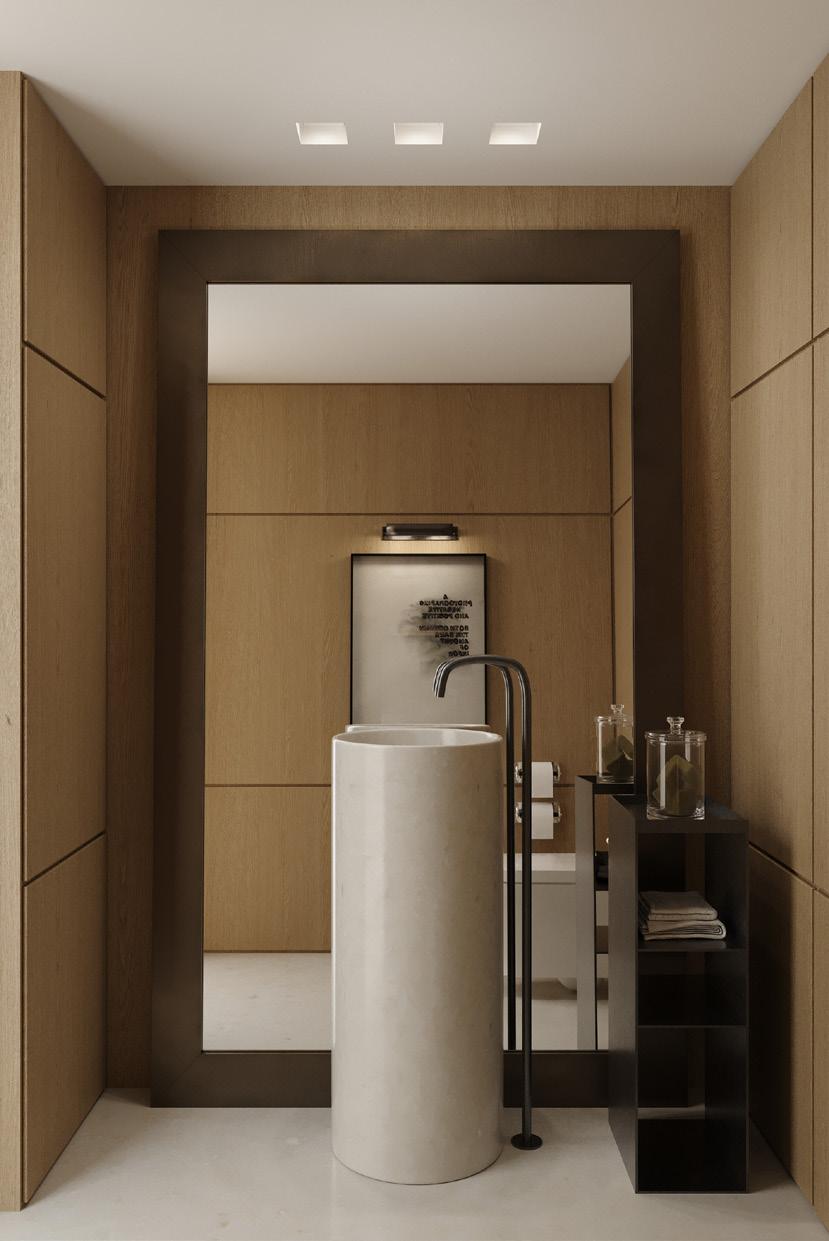
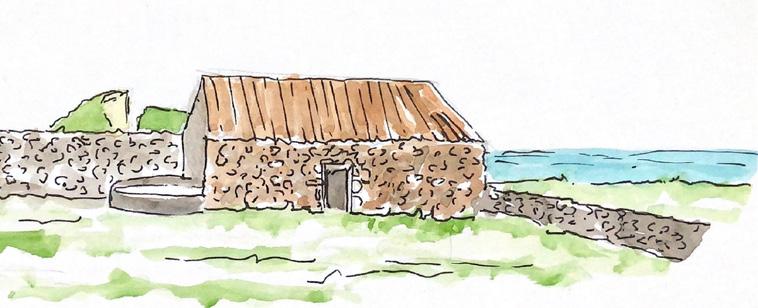
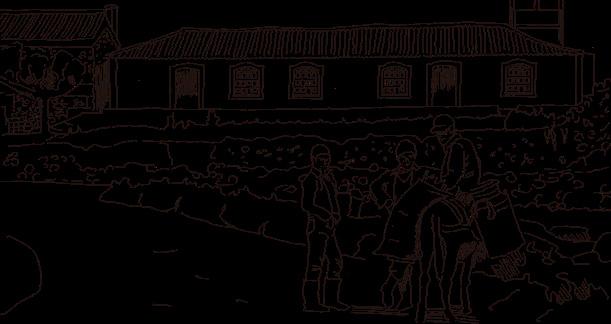
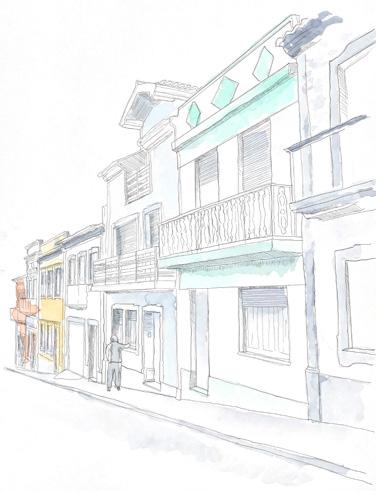
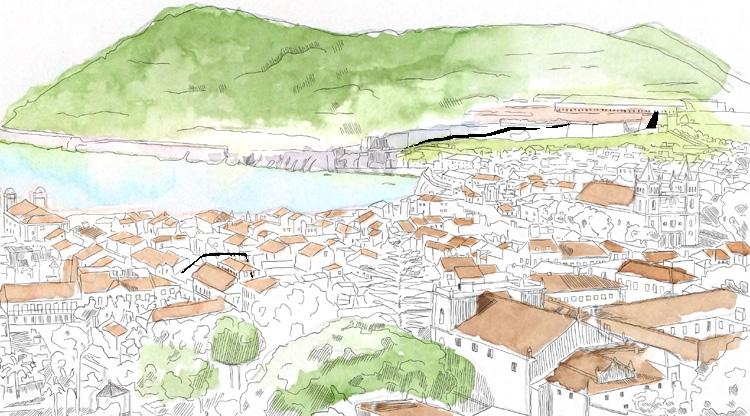

04 REABILITAR A (PROXIM)IDADE
An sensitive and careful essay for dignified living for the elderly, in Ribeirinha, Terceira Island. The objective was to study the form, through the dialogue between architecture, the place, tradition and aging, to test an architectural alternative that focused on the needs of the elderly.
We sought to understand what impact architectural spaces have on our perception, as well as to study ways of working with the perceived space, with the aim of contributing to a less painful transition between the home and contingent inhabiting, in order to contribute to a life with quality, comfort and well-being.
The program focused on the creation of autonomous dwellings, creating flexible spaces that guarantee some privacy but, on the other hand, oblige the rapprochement of its users. Also presenting, in a second moment, a more common aspect, which had double rooms and lounges, with different valences, intended for the entire community.
Terceira Island . final project of master degree . july 2022
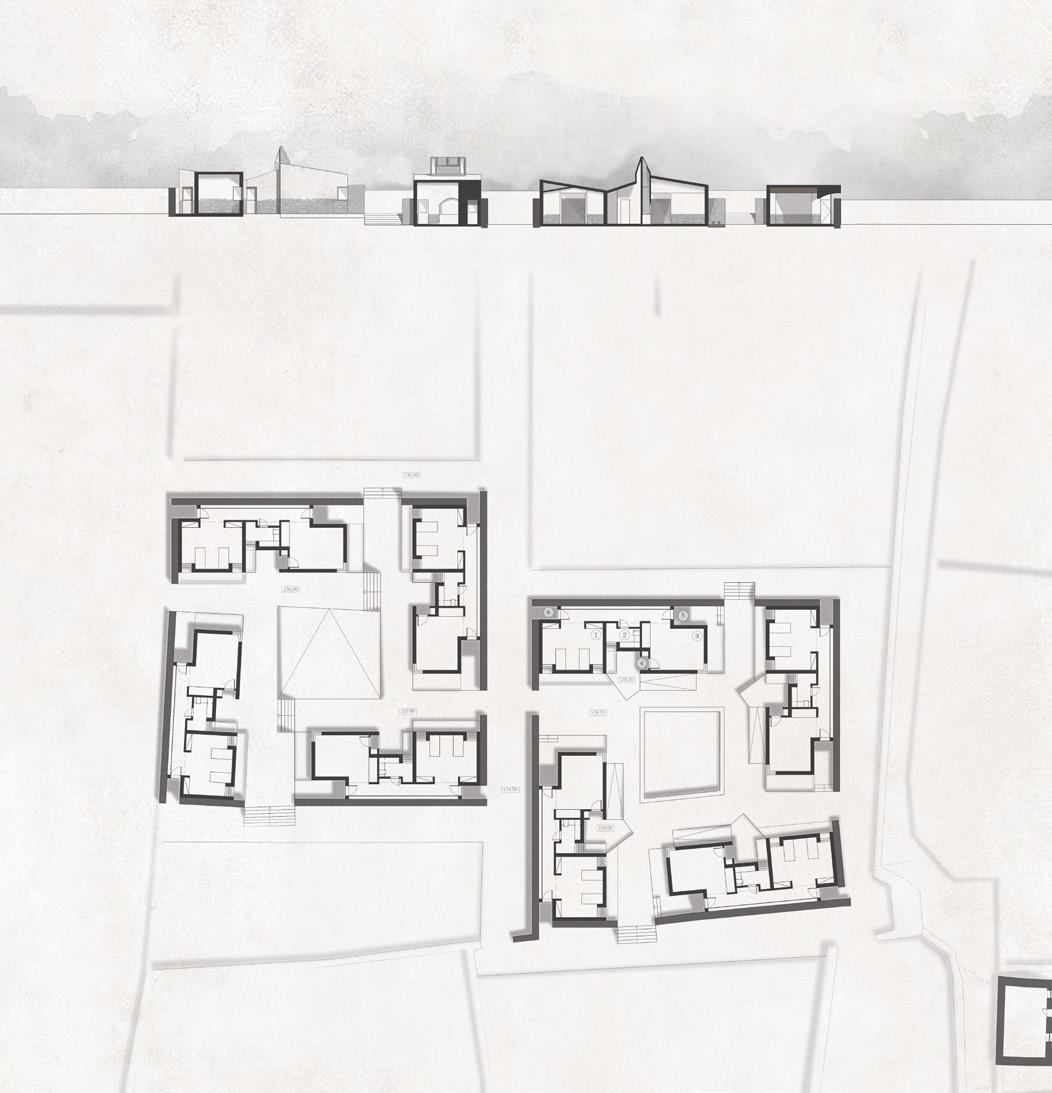
plan and section . autonomous dwellings
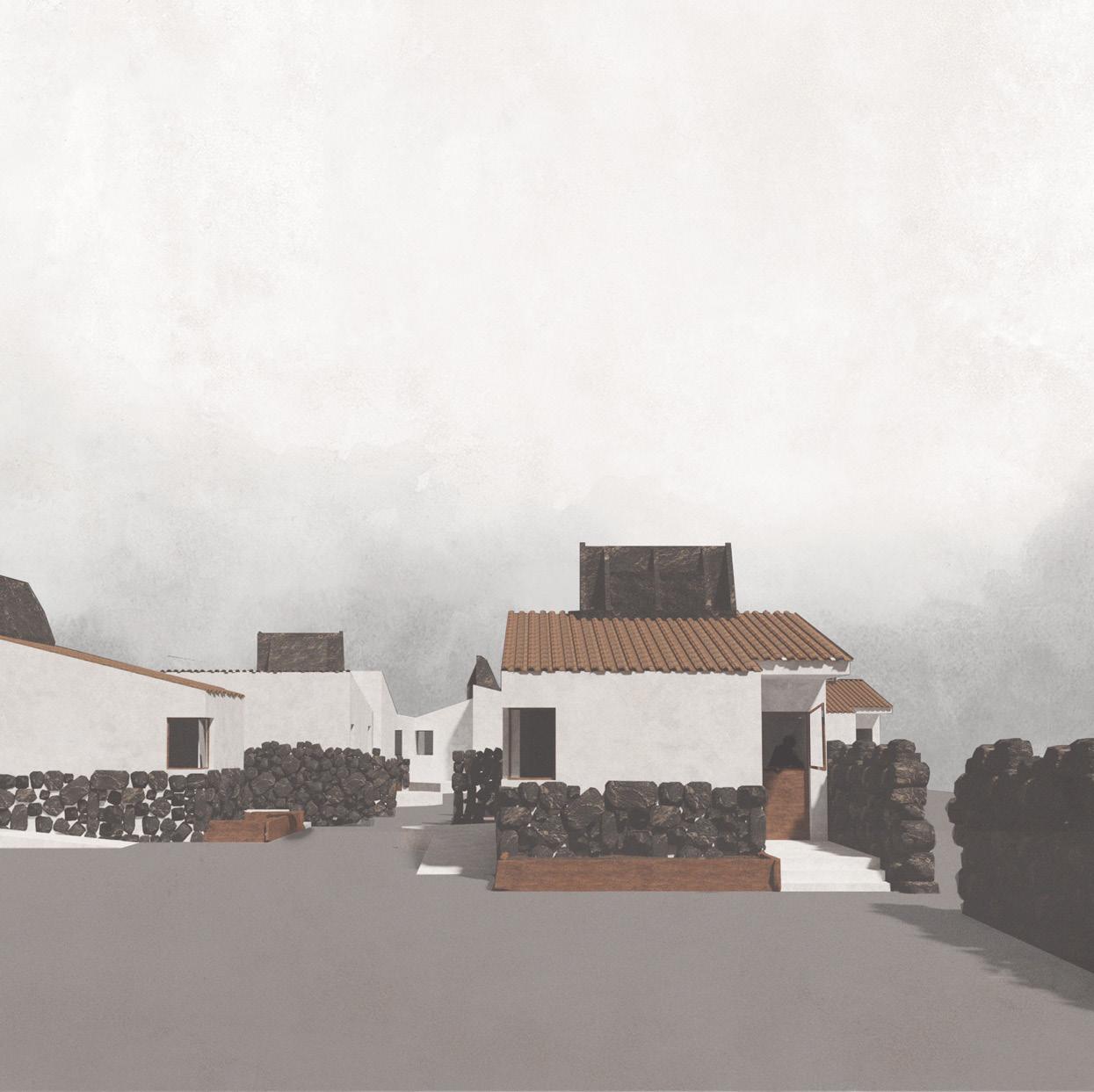



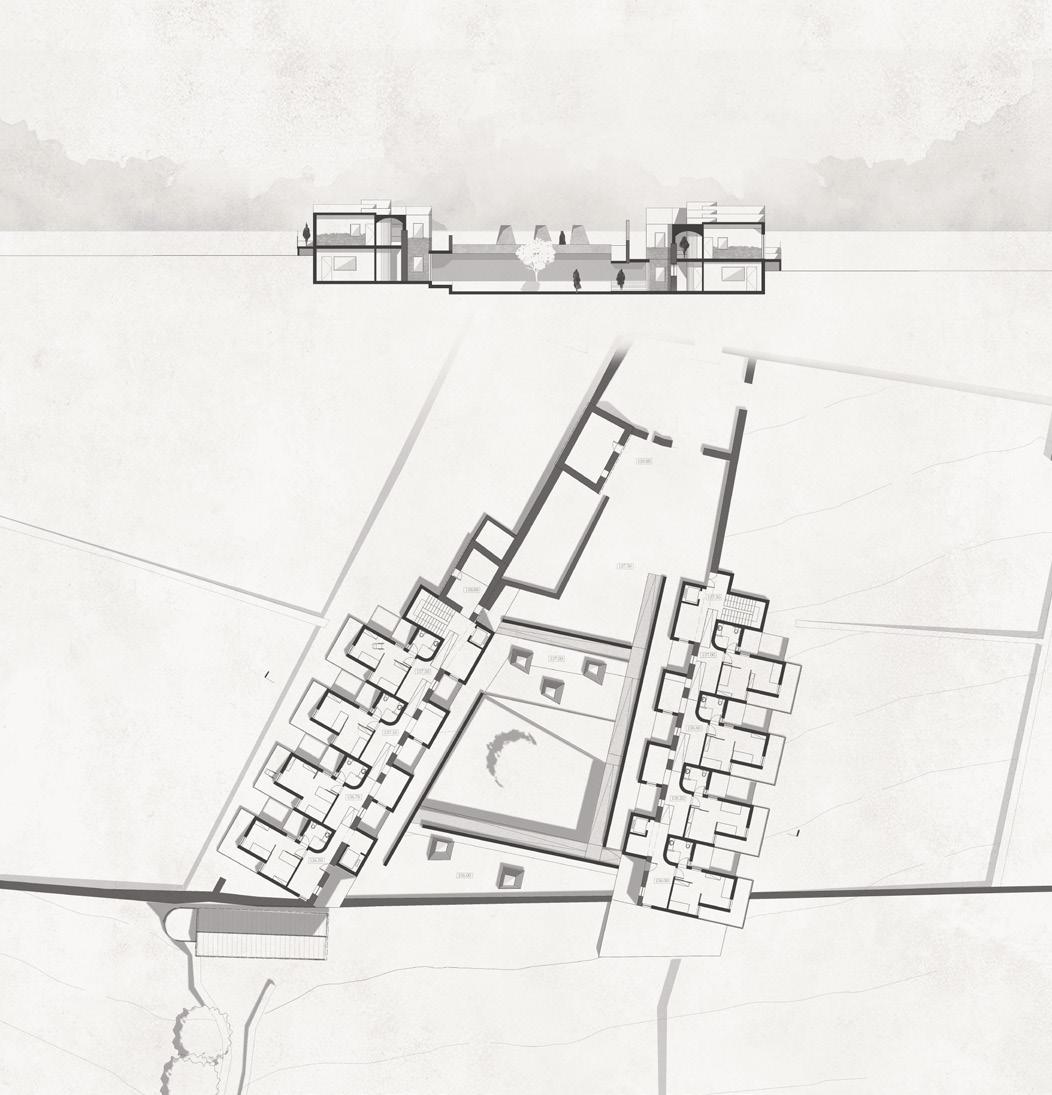
plan and section . ground floor . public building



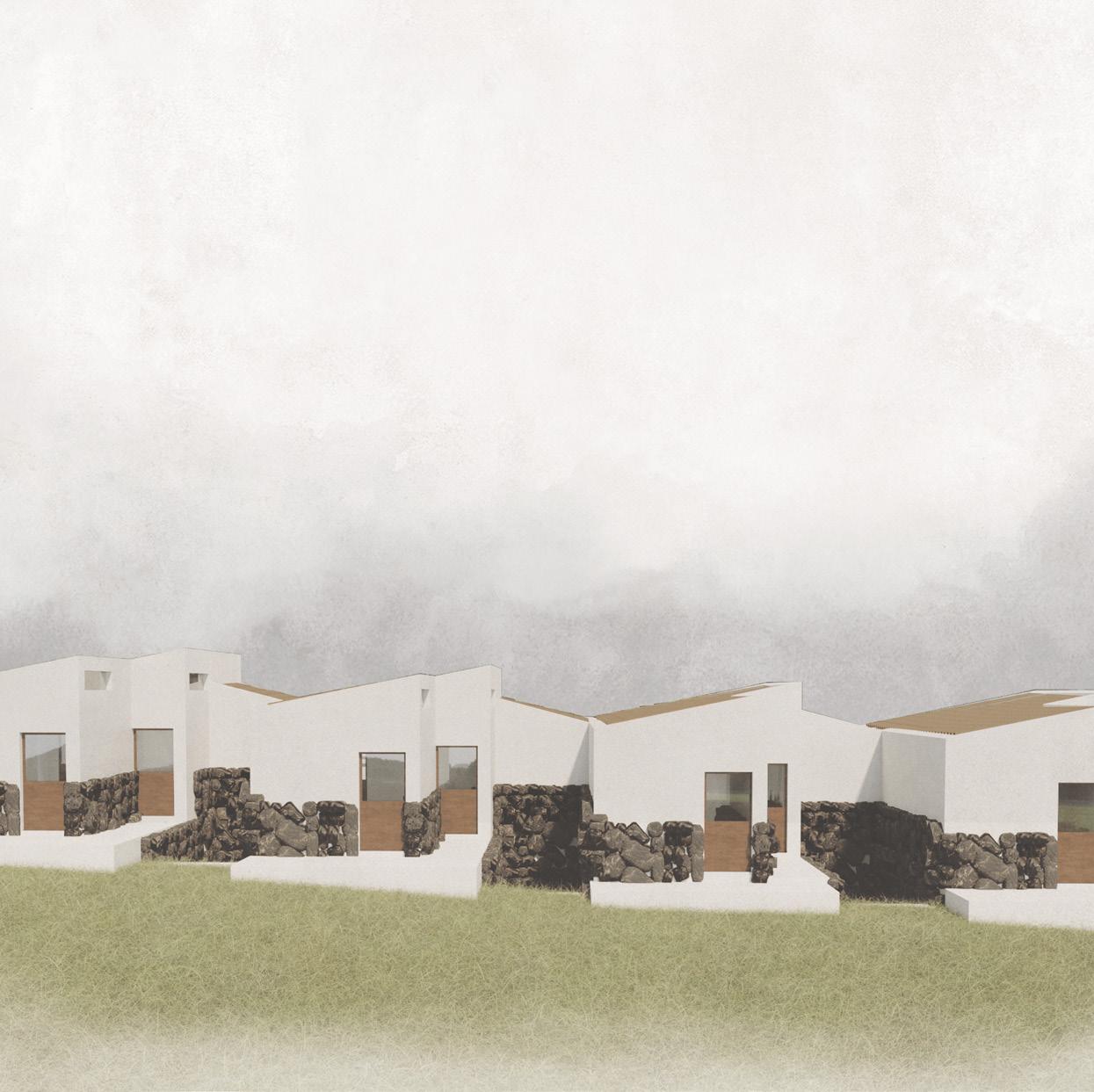

detailed plan and section| autonomous dwellings


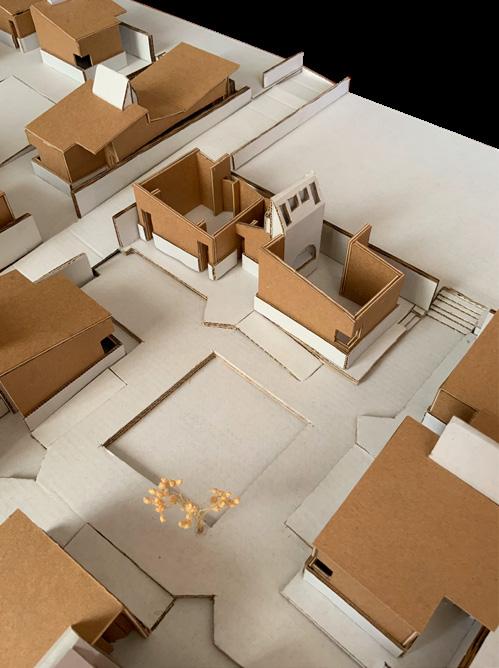
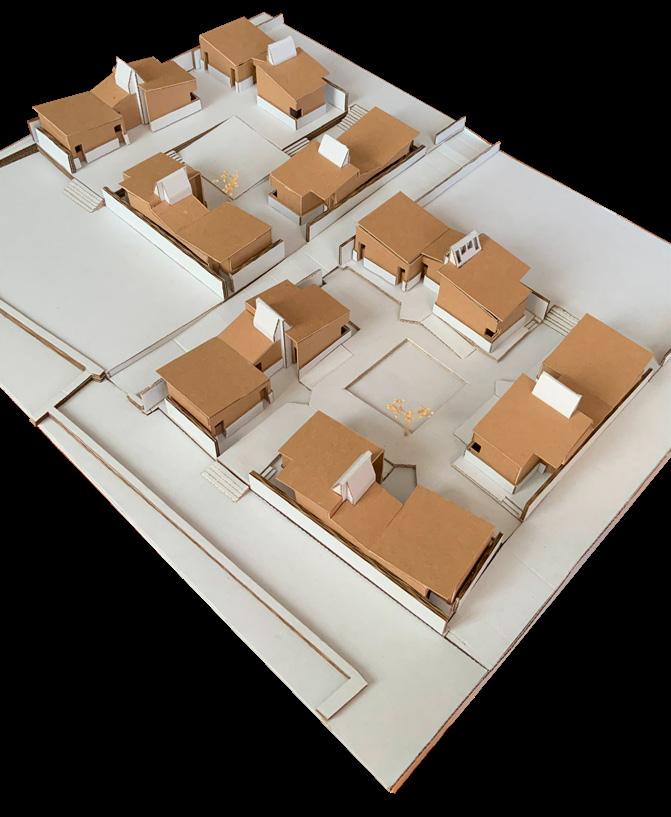

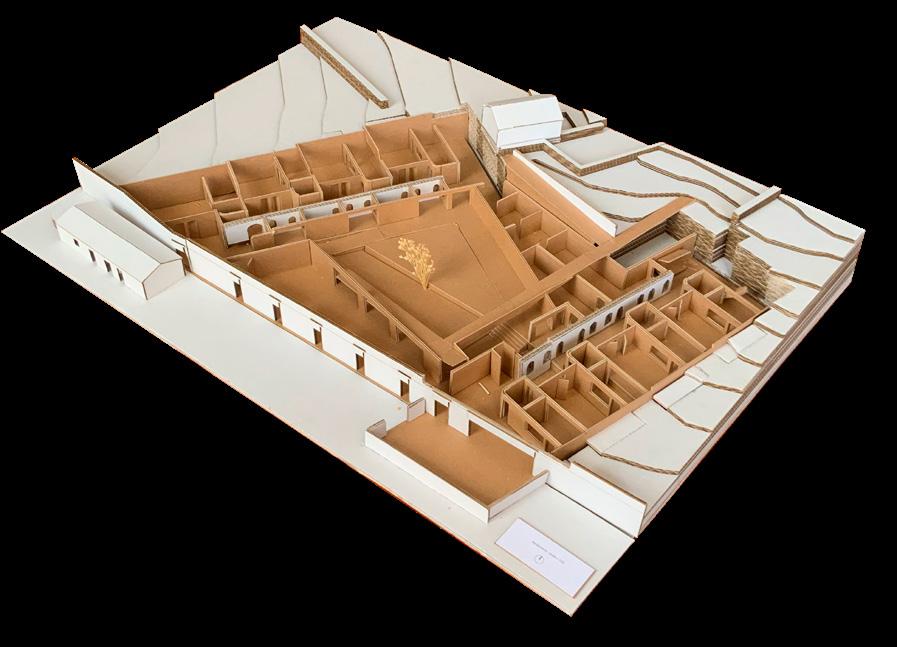

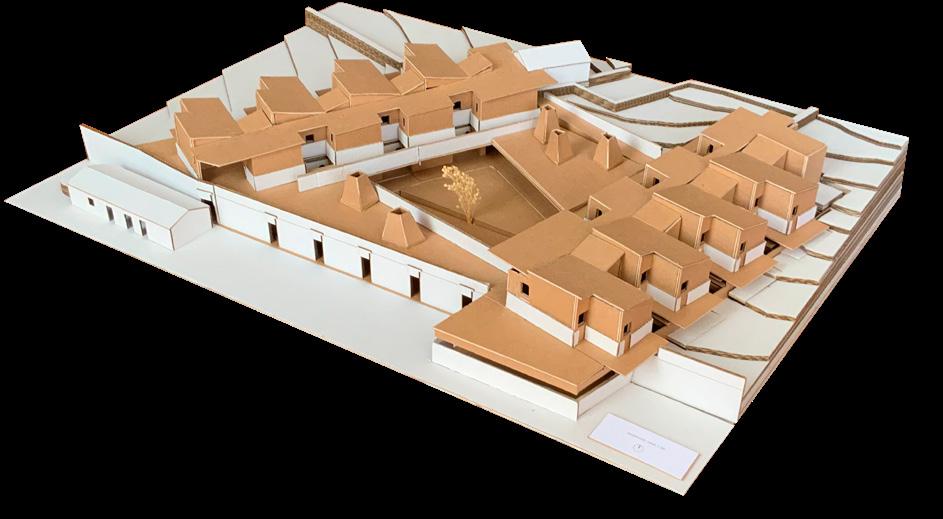


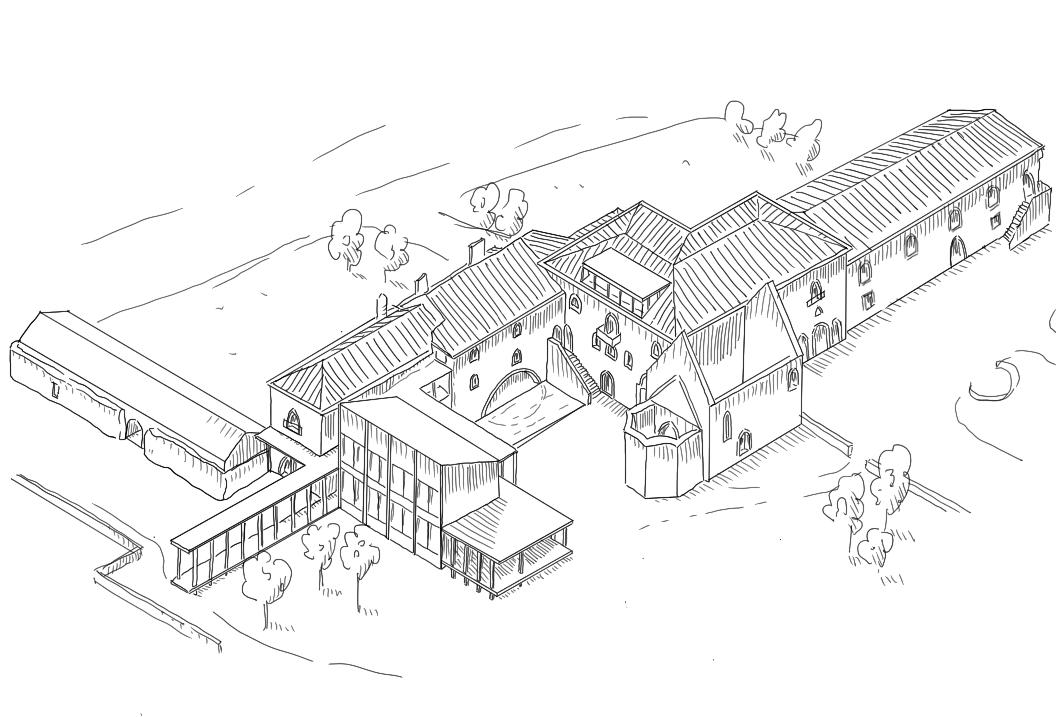
05 RE(HABITAR) O PAÇO
This project was developed around the rehabilitation of the Paço dos Condes de Tentúgal.
The proposed program was to create spaces for the community of Tentúgal, such as lounges, study rooms, temporary accommodation, but also environments that valued the region and its history, namely a cellar for winemaking and the use of a small barn for space for various events.
In this way, cultural routes were created, outside and around the land, passing through various points of interest. The intervention in the pre-existing structure was careful and minimal, maintaining the original spaces. Some new elements were designed to fill some needs of the program.
Tentúgal . 1st semester . 5th year . february 2021
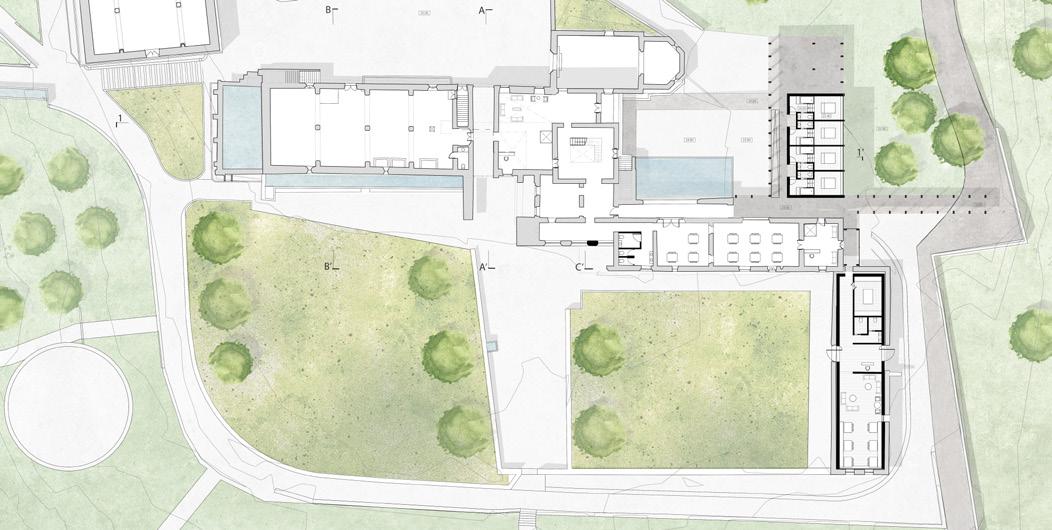


plan . ground floor and first floor




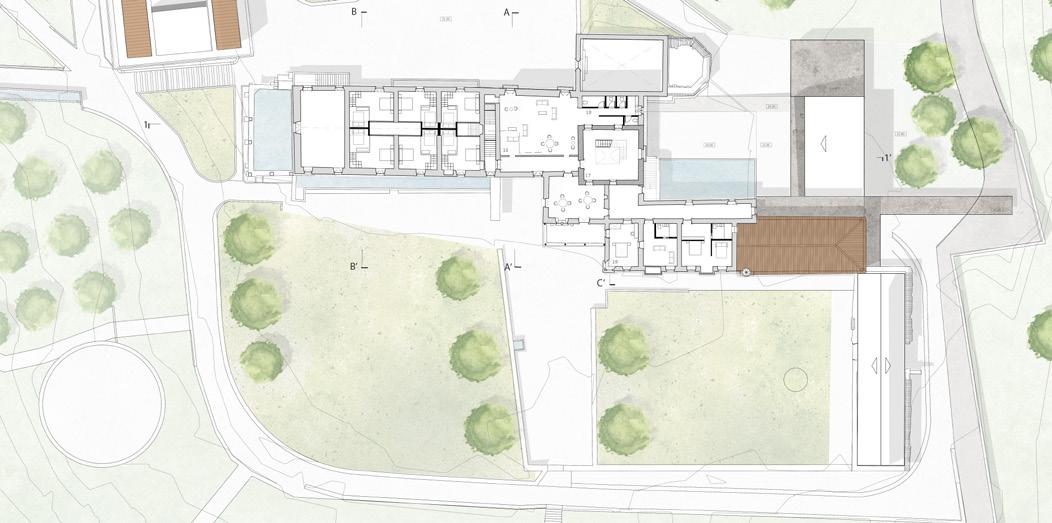
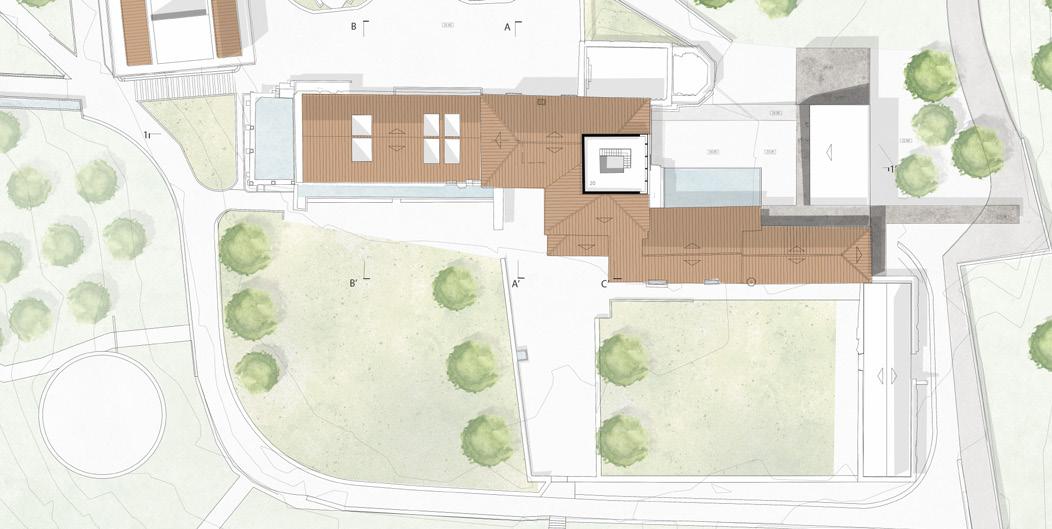
plan . second and third floor






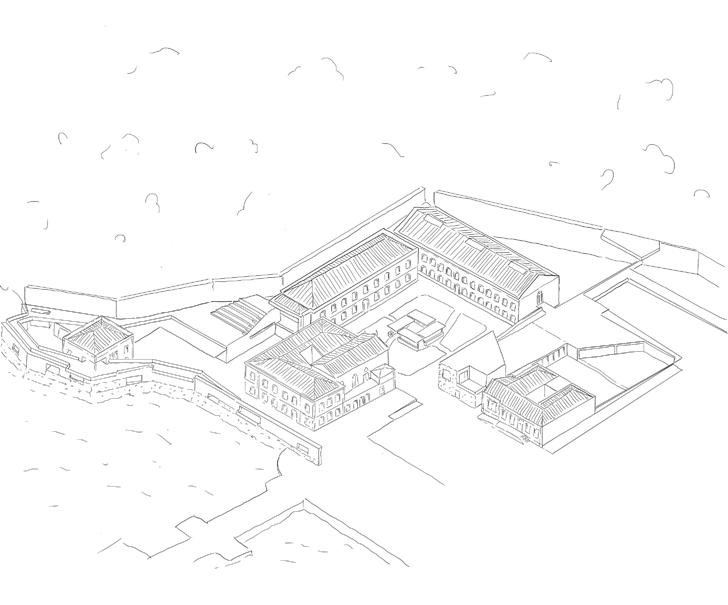
06 INSIEME
This project, created in the 2nd semester of the 4th year, was developed around the rehabilitation of an old prison, in Trafaria.
The proposed program was a Intergenerational Centre, consisting of a nursery, a nursing home and day centre, a library and a food court, with the main objective of creating a reference and meeting place in this area.
In this way, the pre-existence was worked on, studying different ways of respecting its cultural value, but also, in addition to this and to fill some programmatic needs, new structures were designed.
Trafaria . 2nd semester . 4th year . february 2020



