A RCHITECTURAL P ORTFOLIO



2021 - 2024
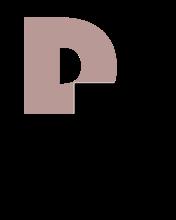 Arch. Daniel Bunay C.
Arch. Daniel Bunay C.
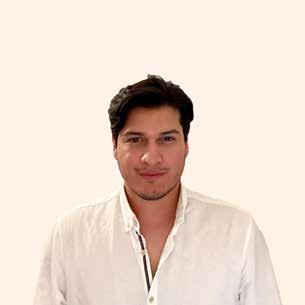
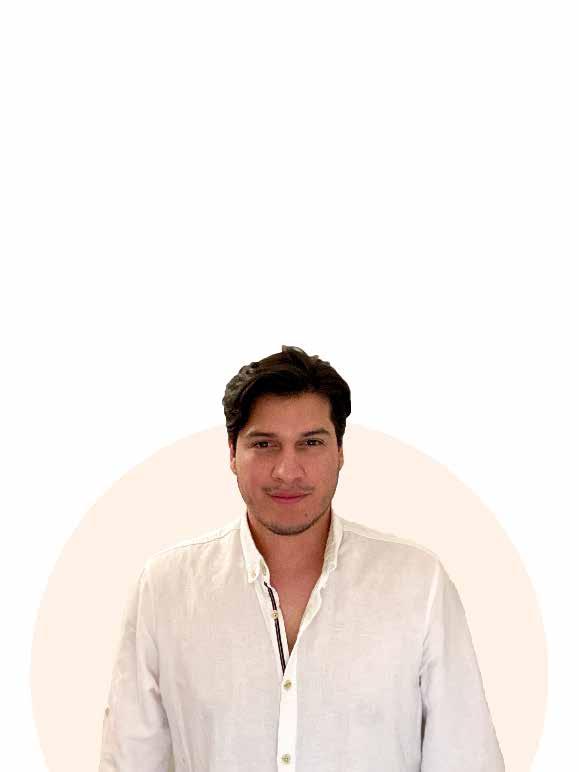 DANIEL BUNAY C.
DANIEL BUNAY C.
Architect•Architecture and Urban Design
(+39) 3331018883 / daniel.bunay1696@gmail.com / Milan, IT www.linkedin.com/in/daniel-bunay
Summary
Architect, Based in Ecuador. Experienced in Architectonical and Urbanistical Design with advanced knowledge in Adobe platforms, AutoCAD & 3D modelling, 2D Linear Artwork and visual representations in the urban and architectonical field. Prepared and willing to give the best effort with innovative methods of design and open for new ideas and strategies.
Areas of Expertise
Professional Skills : Technical Skills : Teamwork and Collaborations / Communication Skills / Problem Solving / Project Management / Adaptability and Flexibility / Client Adquisition / Design 2D & 3D / Retail and Commercial Architecture / Interior Design / Post Production Competence / Residential Architecture and Design
Adobe Cloud (Illustrator, Photoshop, Indesign ) / Microsoft Office (Word, Excel, ppt) / Autocad / Revit / Sketchup / Lumion 3d Rendering / Vray / Enscape Summary
Professional Experience
Junior Architect Intern / Studio Arc - Roberto Carlando / Milan, IT
Renovations and refurbishments of residential and commercial buildings, Interior design and proposals of spaces from exterior to interior details. On site project interventions and office work drawing layouts of different projects in the city of Milan. References: +39 335 686 9775
-Drawing 2d & 3d proposals
-Digitalizing facades and plans of On site buildings
-Concept and Design Propositions
Architectural Project Technician/ Municipality of Samborondon District / Guayaquil, EC
Construction Department. Residential and commercial inspections according to district normatives of construction. Onsite and office work on different closed residential buildings according to construction permits and final inspections. References: +593 45126035
-Construction Permit Supervisor
-Construction Inspector

-Regulator and Urban Properties Data Analyst
Architectural Project Manager/ Grupo Bunay (@BunayGonzalez) / Guayaquil, EC
Construction and Design Department. From interior design to commercial and residential architecture, studio who emphasizes into comfortable and deluxe spaces from the start until the end of the construction. References: +593 98 989 0076
-Designer and Project Planner
-Project Management
-Landscape Designer
Based in Ecuador. Experienced in Architectonical and Urbanistical Design with advanced knowledge in Adobe platforms, AutoCAD & 3D modelling, 2D Artwork and visual representations in the urban and architectonical field. Prepared and willing to give the best effort with innovative methods of design and ideas and strategies.
Areas of Expertise
-3D Renderist
-Project Management and Supervision
Junior Architect / Moreno Construcciones / Guayaquil, EC
Renovations and construction Enterprise. Specialized in materiality and commercial and residential interior design such as stores, public
buildings and departments.
-Technical Architecture Assistant
-CAD Designer and drawings
-3D Renderist
-Project Management Assistant
Adobe Cloud (Illustrator, Photoshop, Indesign ) / Microsoft Office (Word, Excel, ppt) / Autocad / Revit / Sketchup / Lumion 3d Rendering / Vray / Enscape
Intern / Studio Arc - Roberto Carlando / Milan, IT
facades and plans of On site buildings and Design Propositions
Project Technician/ Municipality of Samborondon District / Guayaquil, EC
Education
Master in Architecture and Urban Design / Politecnico di Milano / Milan, IT / Sep 2022 - Ongoing
Architect / Universidad Catolica de Santiago de Guayaquil / Guayaquil, EC / May 2014 - May 2021
International Baccalaureate / American School of Guayaquil / Guayaquil, EC / 2007 - 2014
Certifications and Competitions
2024 - Apr 2024 Aug 2021 - Jun 2022
Kaira Looro Primary School Competition Top 50 / Kaira Looro Architecture Competition / 2023
/ Grupo Bunay (@BunayGonzalez) / Guayaquil, EC and refurbishments of residential and commercial buildings, Interior design and proposals of spaces from exterior to interior details. On site project and office work drawing layouts of different projects in the city of Milan. References: +39 335 686 9775 & 3d proposals
Urban Real State Course / CODADEPRO / 2019
International Baccalaureate Diploma / IB/ 2014
Spanish / Native
English / Bilingual / C1
Italian / Intermediate / B1
Department. Residential and commercial inspections according to district normatives of construction. Onsite and office work on different closed resibuildings according to construction permits and final inspections. References: +593 45126035
2020 - Nov 2021 Professional Skills : Skills : Teamwork and Collaborations / Communication Skills / Problem Solving / Project Management / Adaptability and Flexibility / Client Adquisition / Design 2D & 3D / Retail and Commercial Architecture / Interior Design / Post Production Competence / Residential Architecture and Design
Languages
Publications
Thesis Project / Community Health Center UCSG / http://repositorio.ucsg.edu.ec/handle/3317/16416

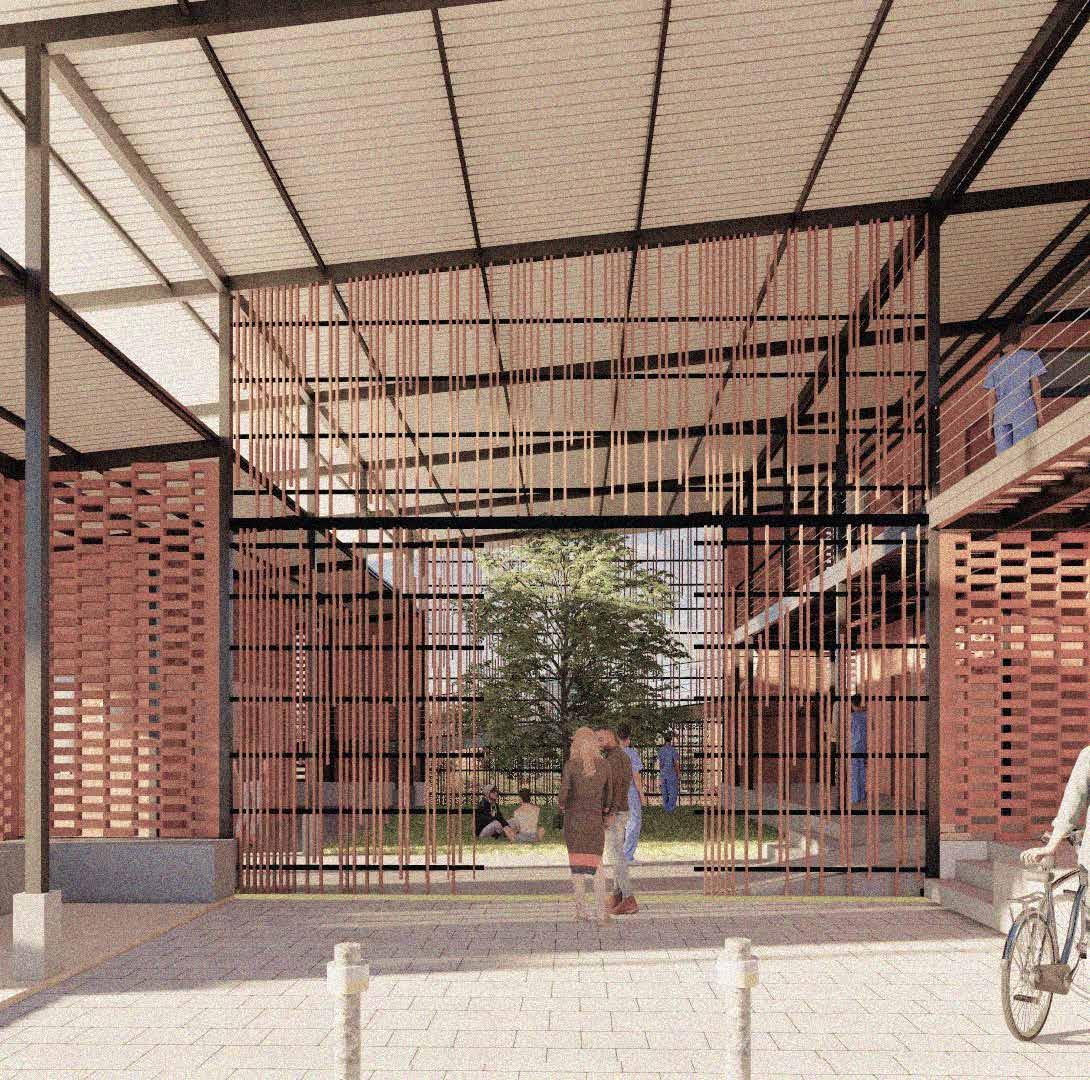
Hospitalarian
2
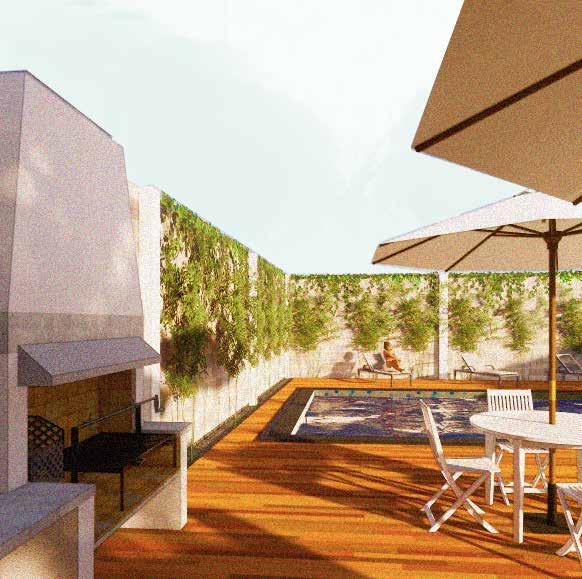
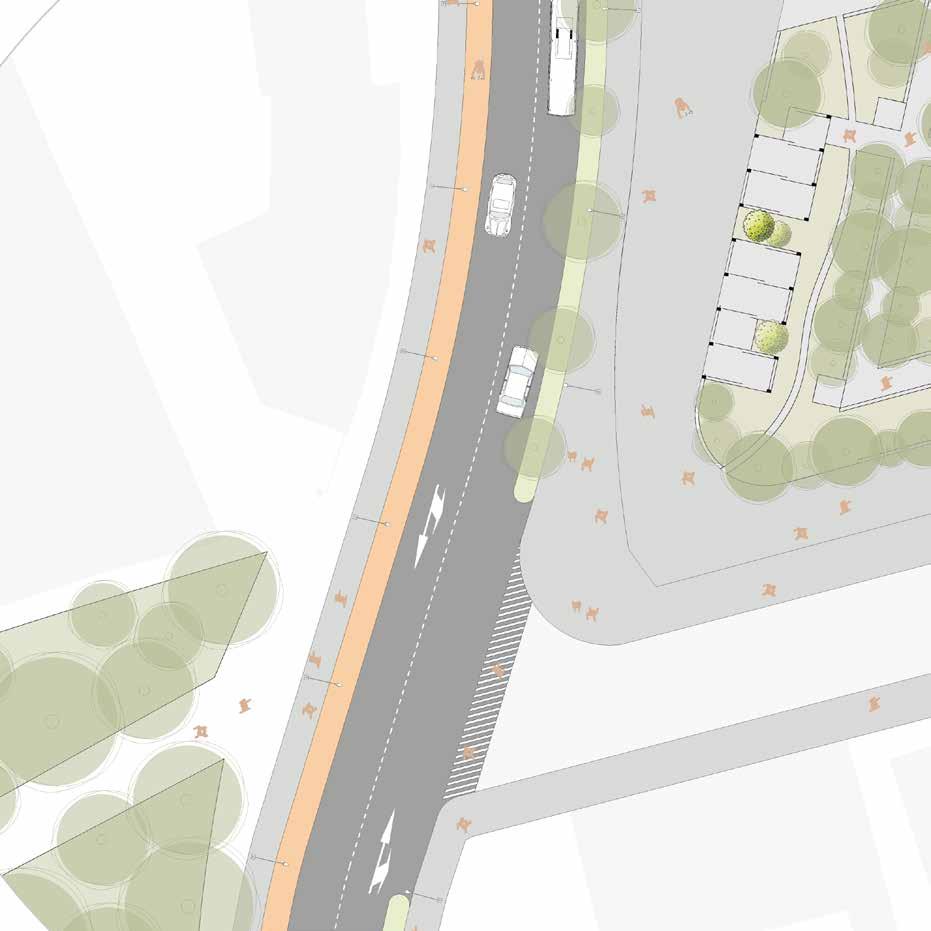
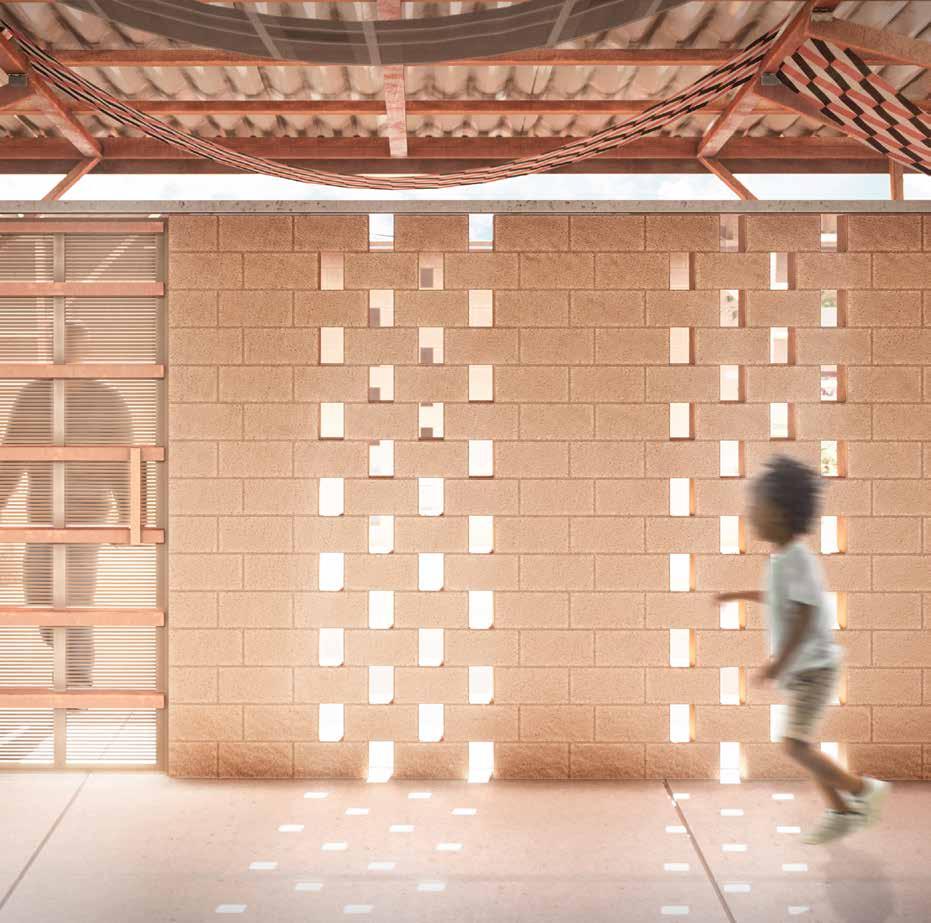
5 4 3
6
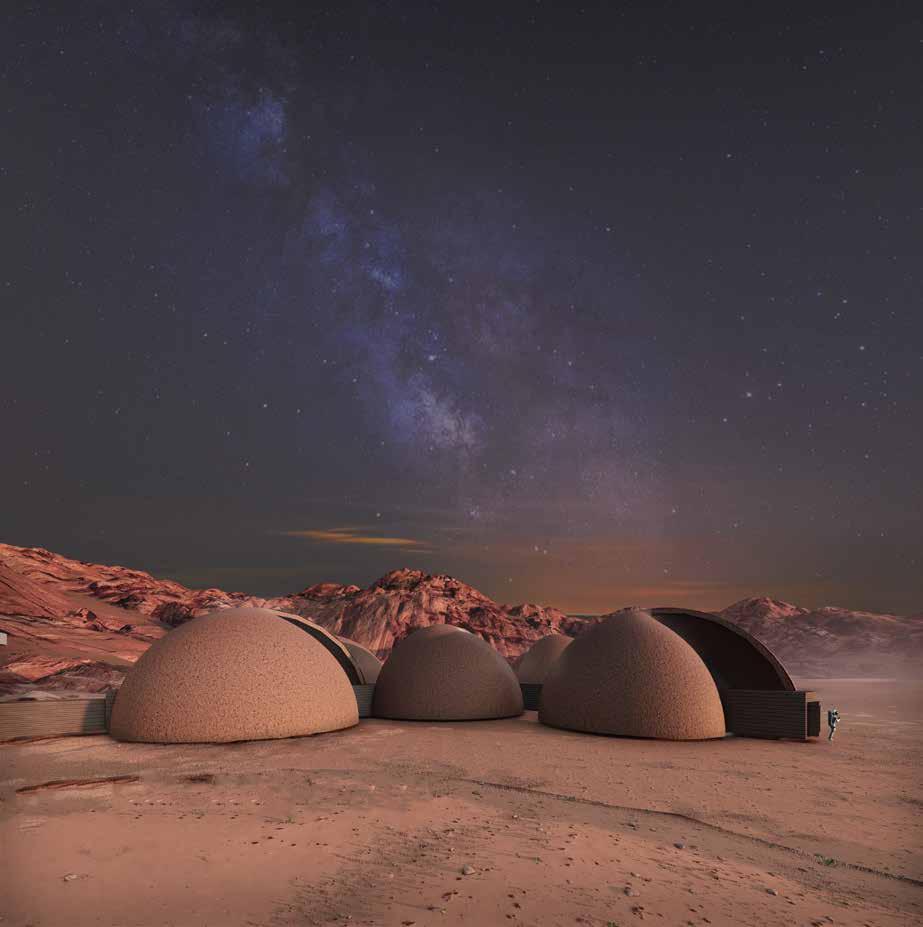
7
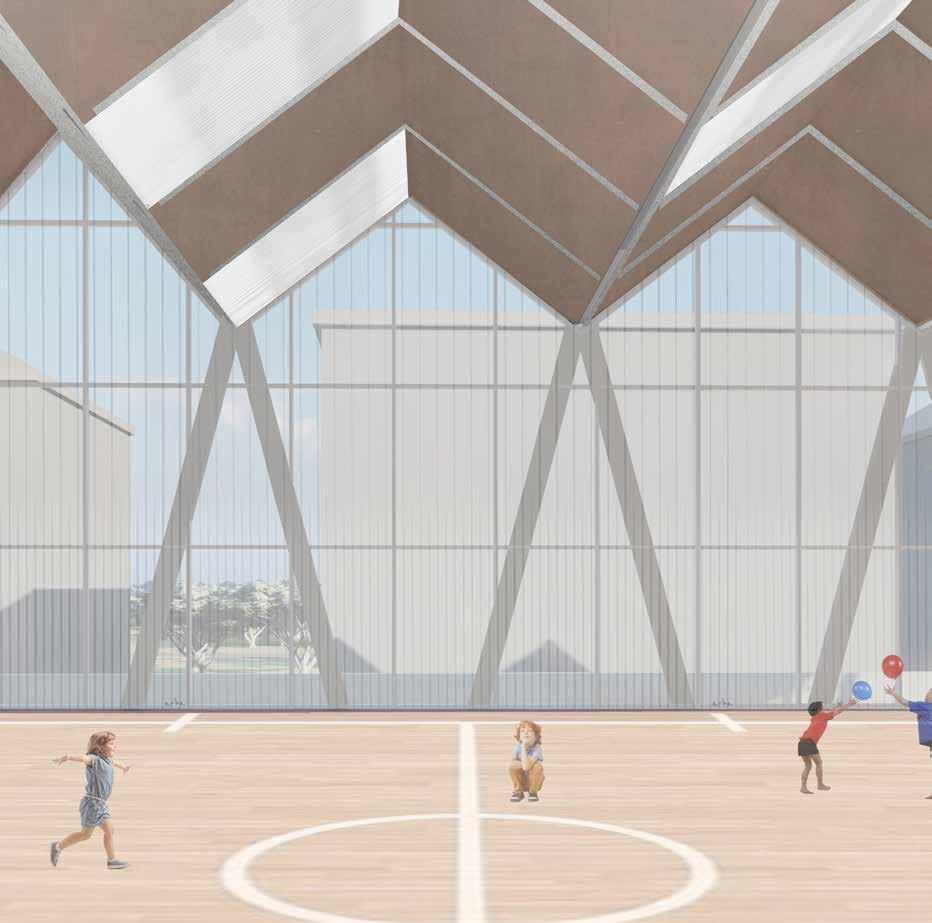
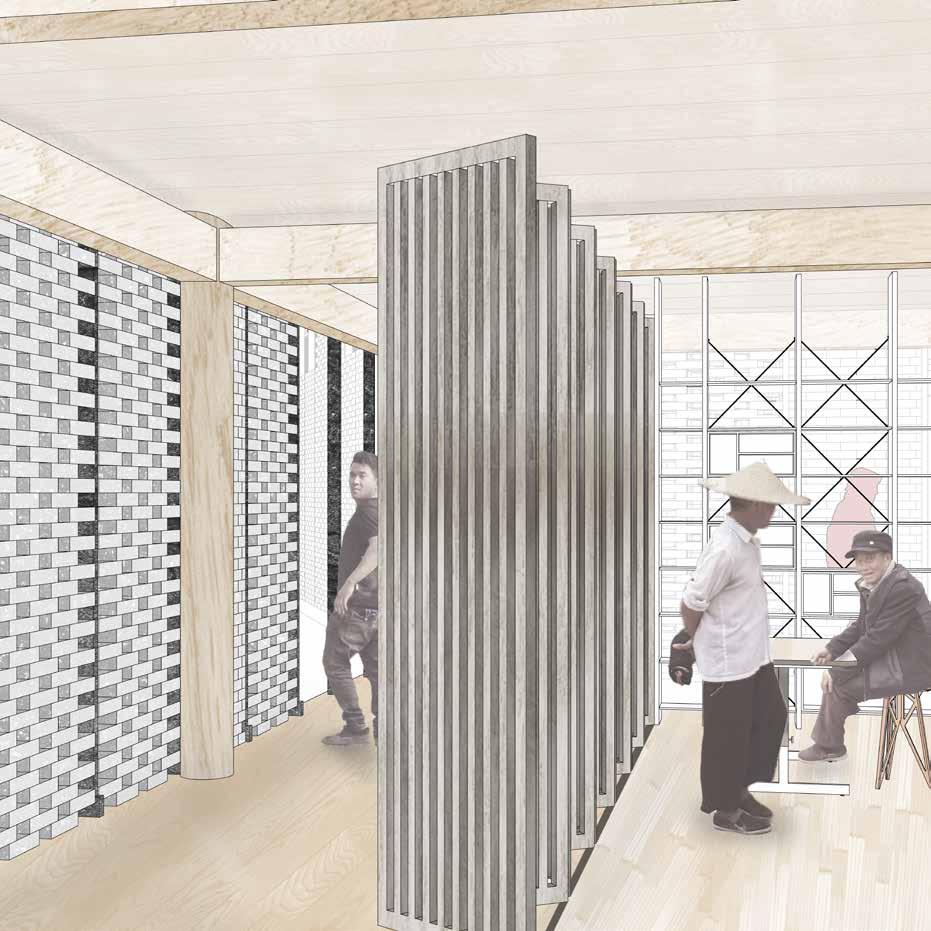
Humanitarian Researchal Educational Residential Urban Social

Health Sub - Center / Guayaquil - ECU
Universidad Catolica de Santiago de Guayaquil Architecture and Design Faculty 2021
The following proposal, prior to obtaining a degree, presents as its main theme the development of a facility to be designed along with its urban component for the Cerro San Eduardo sector, which has two cooperatives, Coop. 25 de Julio and Virgen del Cisne, in the city of Guayaquil in the northwest of the same. As a group project, 5 different facilities are proposed: a multifunctional bus station, market, cultural center, health sub-center, and daycare, in order to meet the needs of the sector’s residents that were identified through a prior site analysis carried out by the UCSG Linkage students.
The main idea behind the concept is to break the stereotype of a closed box-type health sub-center that is common at the national level and to establish a direct relationship with the environment and the user.
The entire health sub-center will be inspired by its context, openings, vegetation, and streets, in such a way that it breaks the stereotype of a small and closed cube, creating a great flow of walkways and openings that is necessary in the current pandemic context.
Programs used: Autocad 2021 / SketchUp / Enscape / PS/ Adobe Illustrator
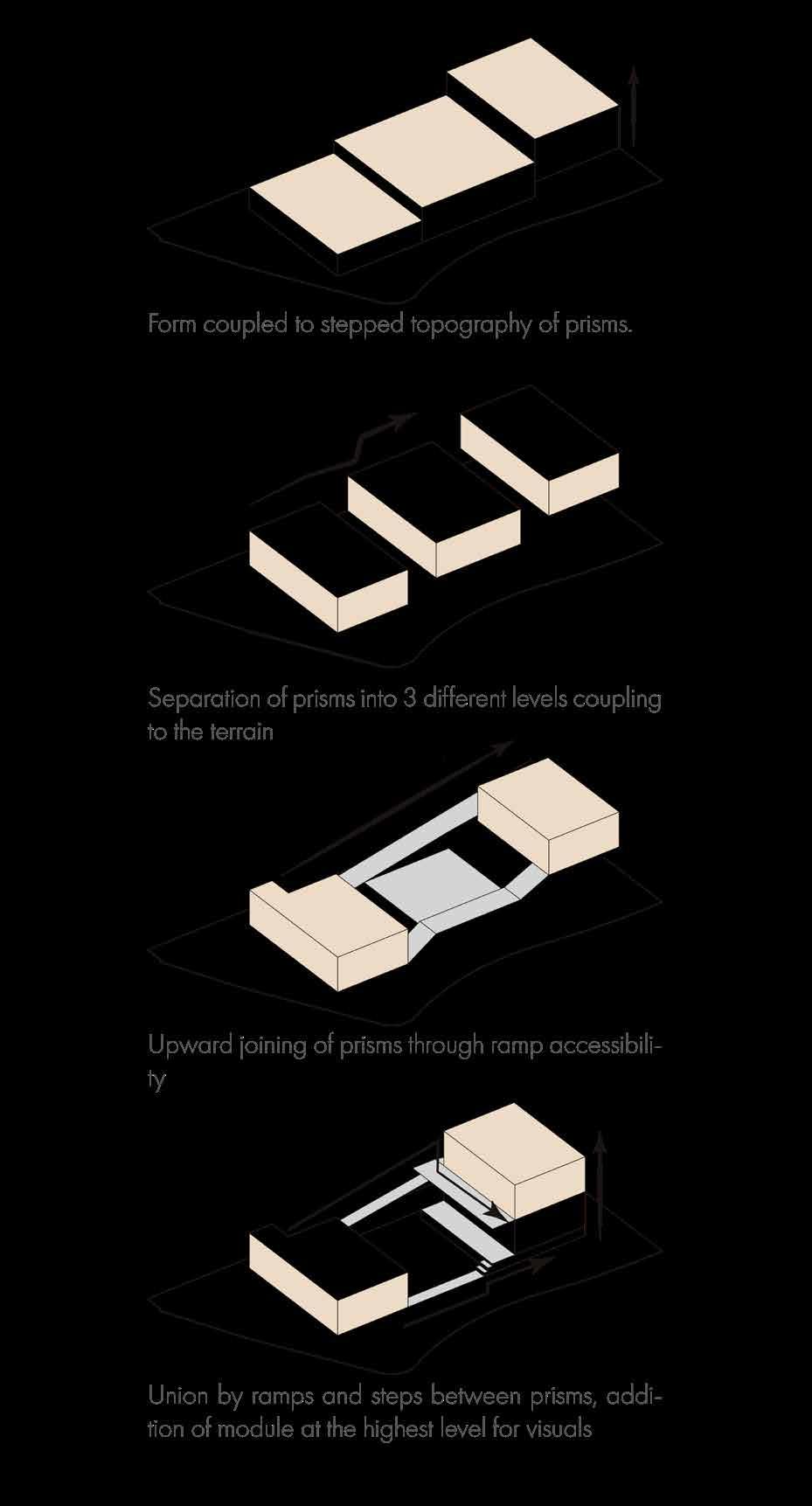
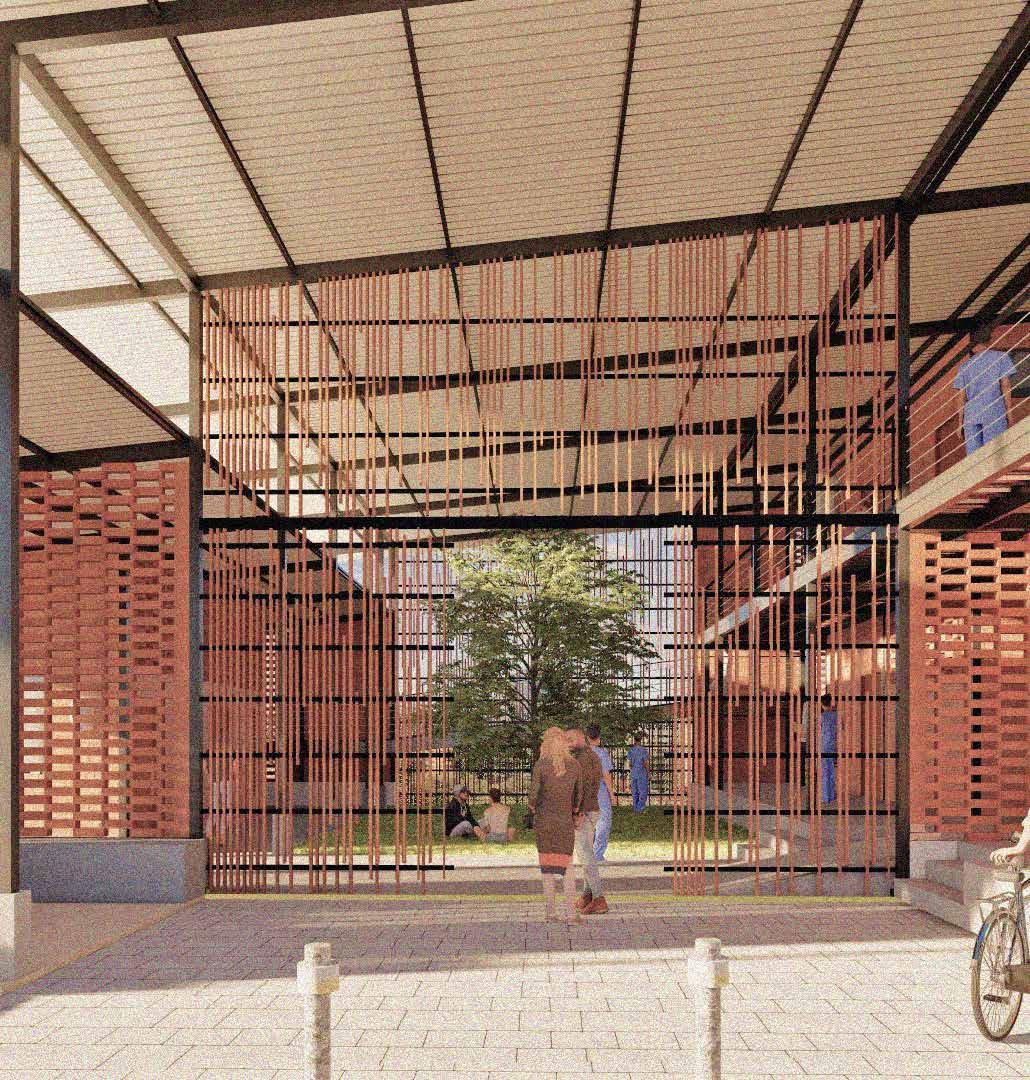
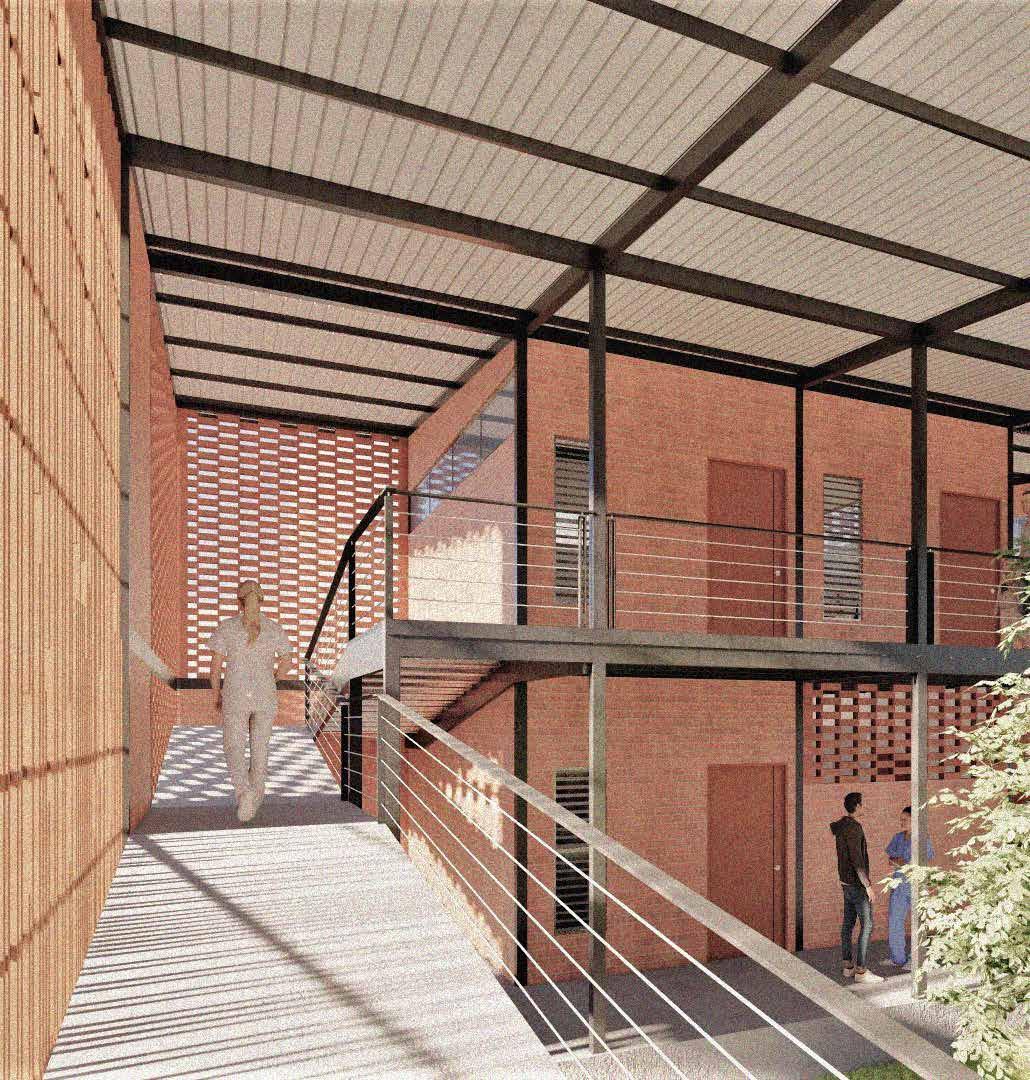
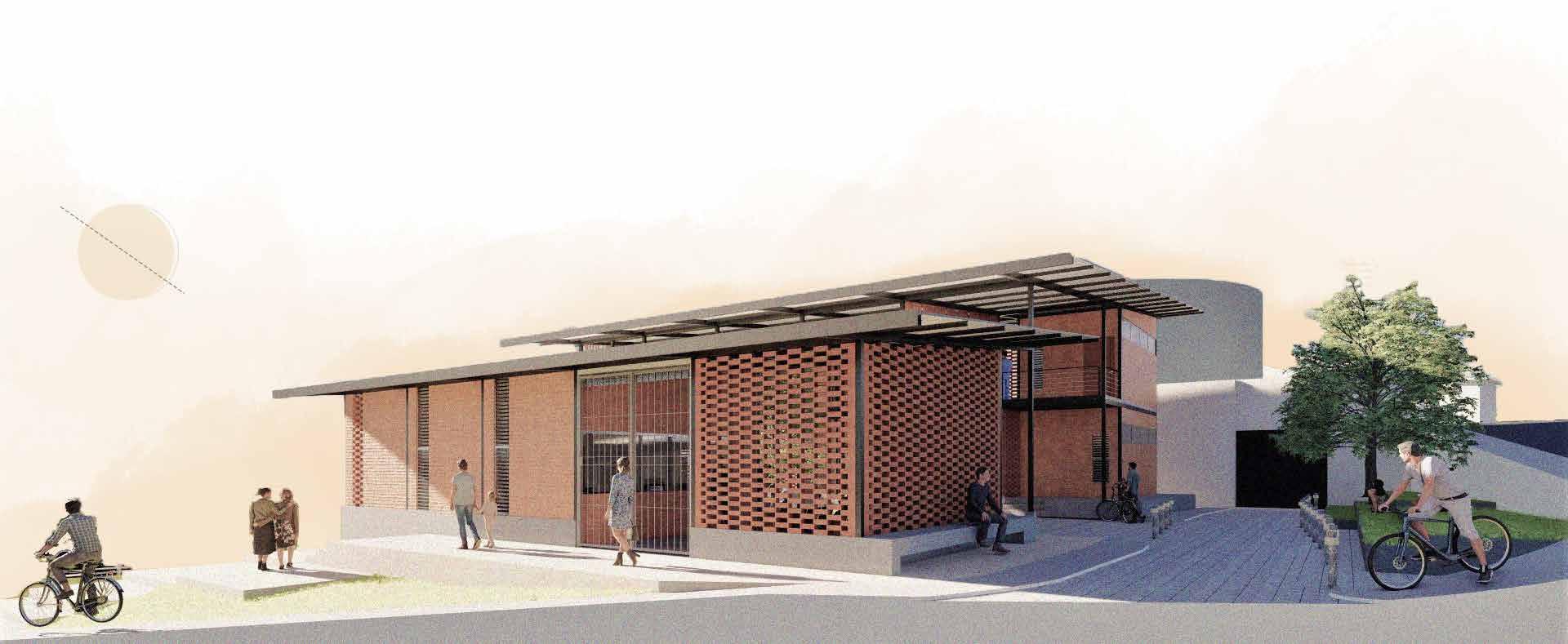

Health Sub - Center / Guayaquil - ECU
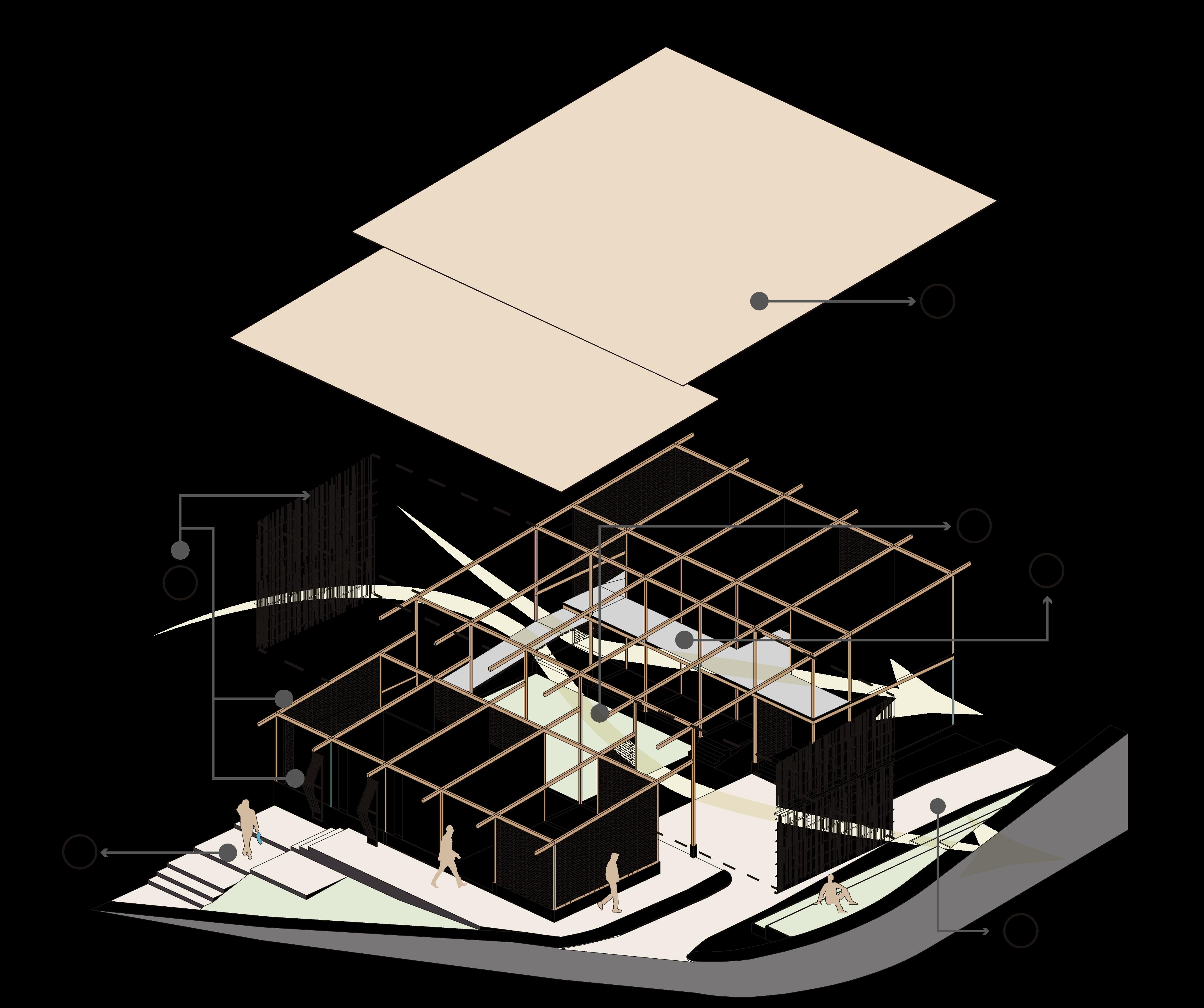
1/ Multilevel: Stepped walkway to entrance and different level in modules
2/ Permeability: Perforated bricks and wooden lattices
3/ Re-Activation of Space: Main entrance with actvation of short public green space
4/ Terraces and sightseeing zone: Open Walkways and ramps on height giving visual to the context
5/ Central Space: Hierarchy of spaces between entrance and green space
6/ Tillted double roof: Dominant roofing divided in two levels for entering wind and developing a comfortable inner space
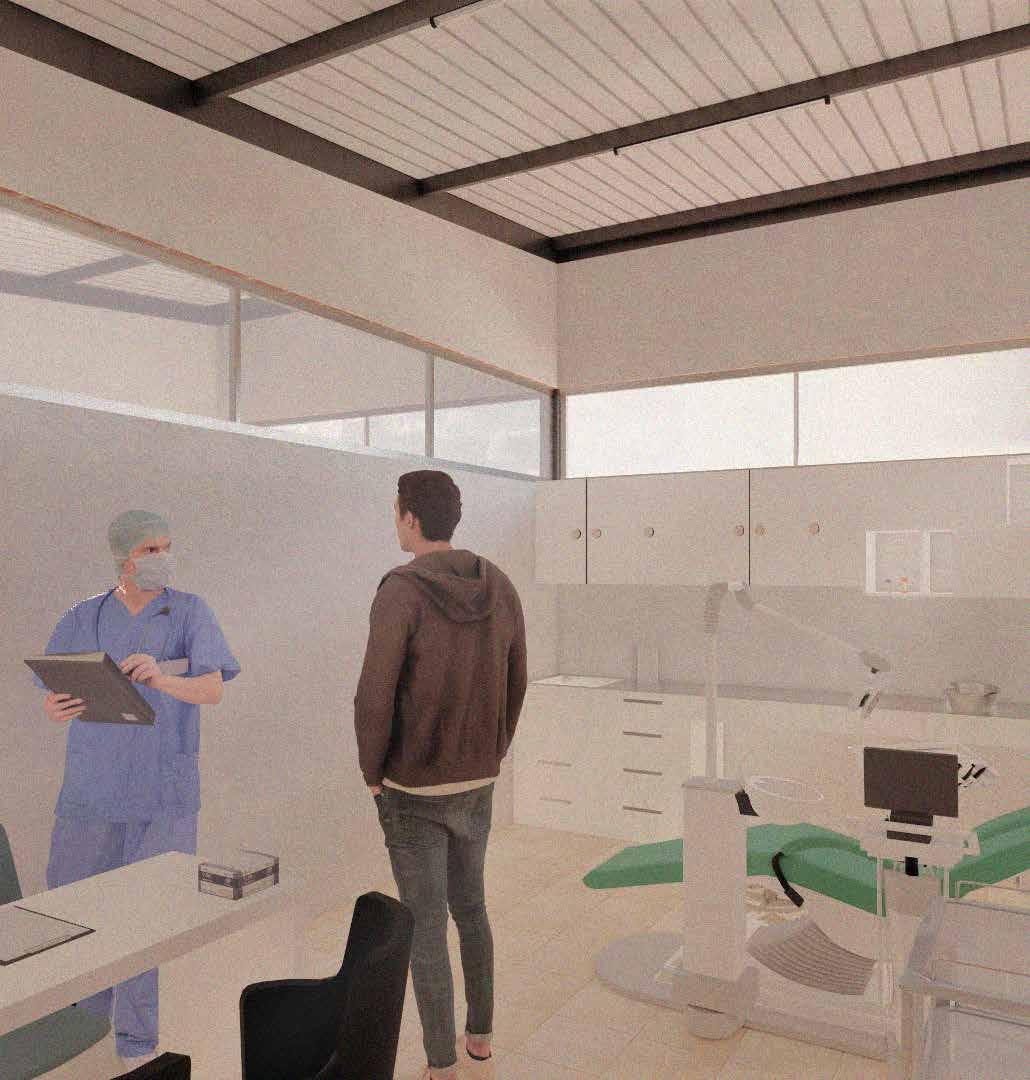
Odontology care room
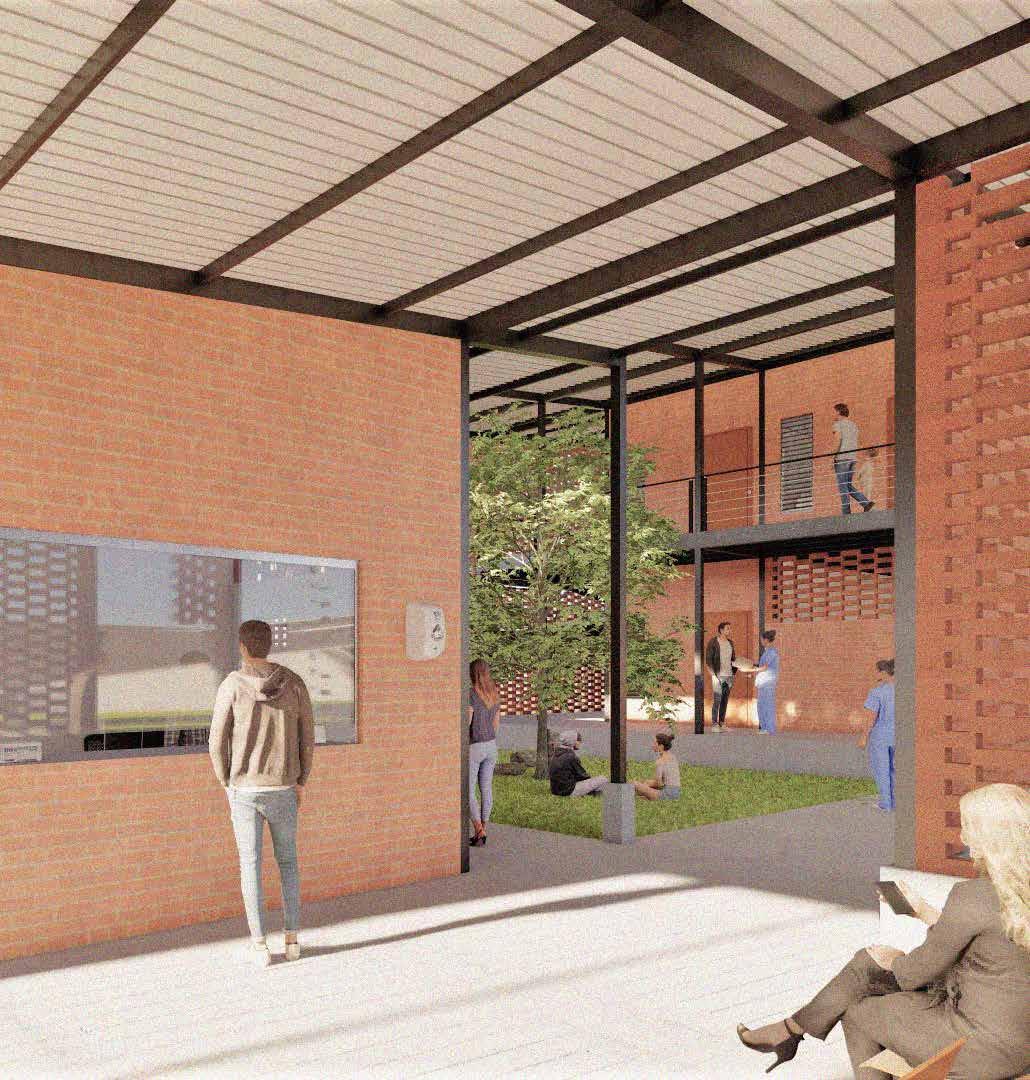
Secondary entrance / Waiting Hall

Professional Experience
Residential Proposals / Guayaquil - ECU
Grupo Bunay (@BunayGonzalez)
Project Management
2020 - 2021
Different proposals made throughout my whole period at Gruo bunay where we focus on podrucing commercial and residential projects for the city of guayaquil and its surroundings.
Programs used: Autocad 2021 / SketchUp / Enscape
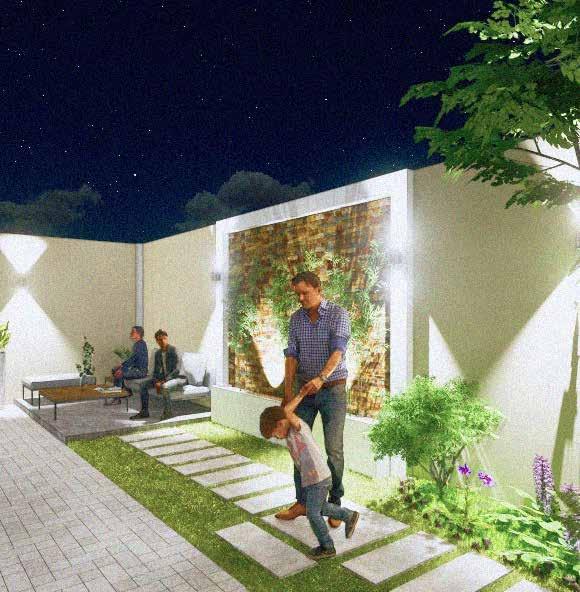
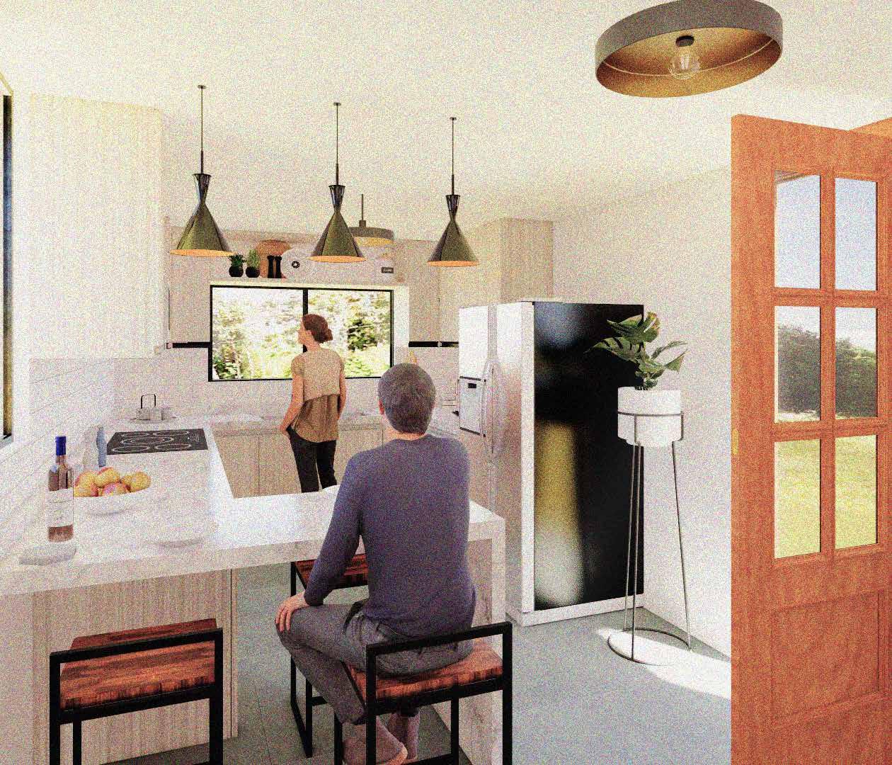
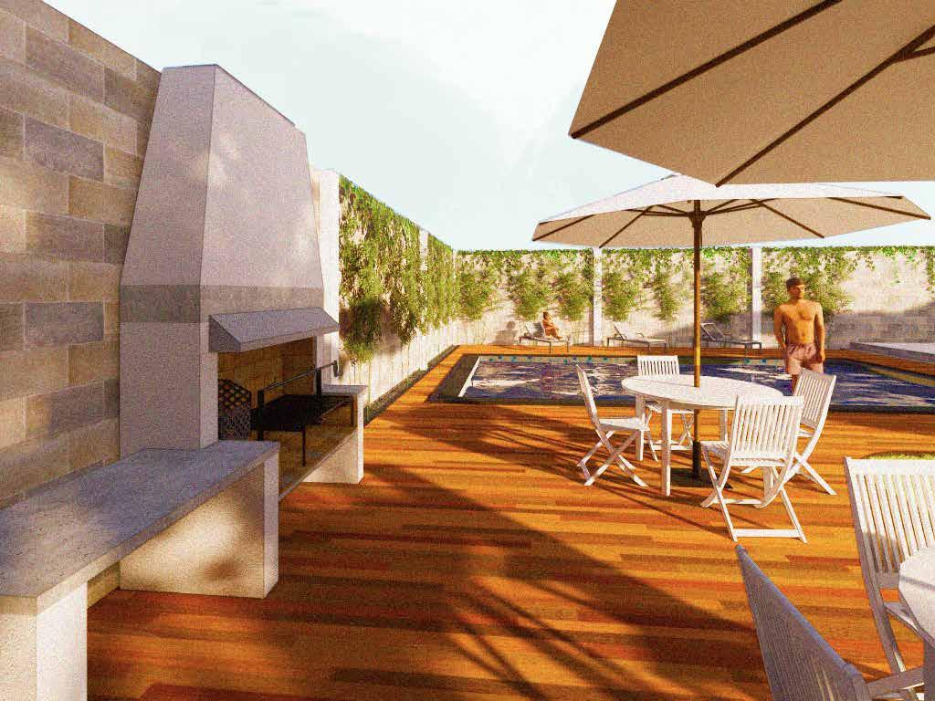
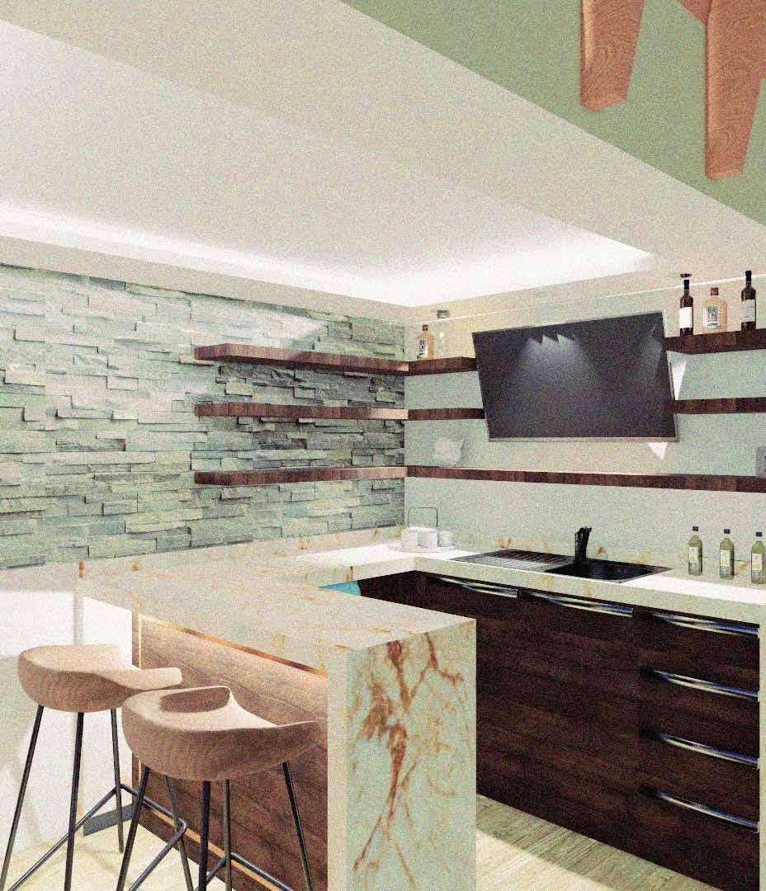
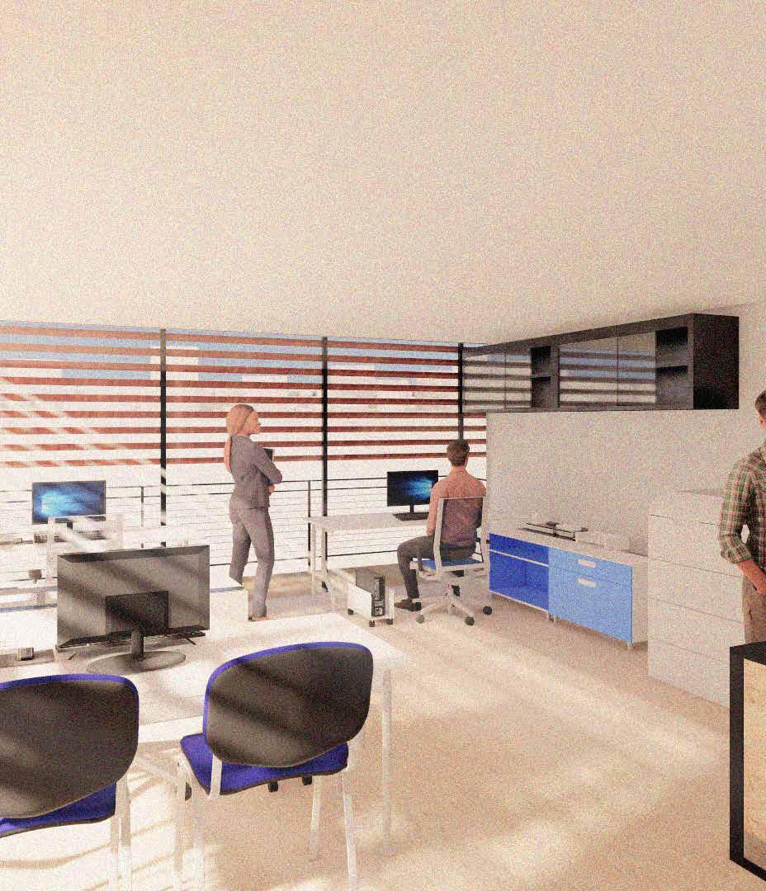
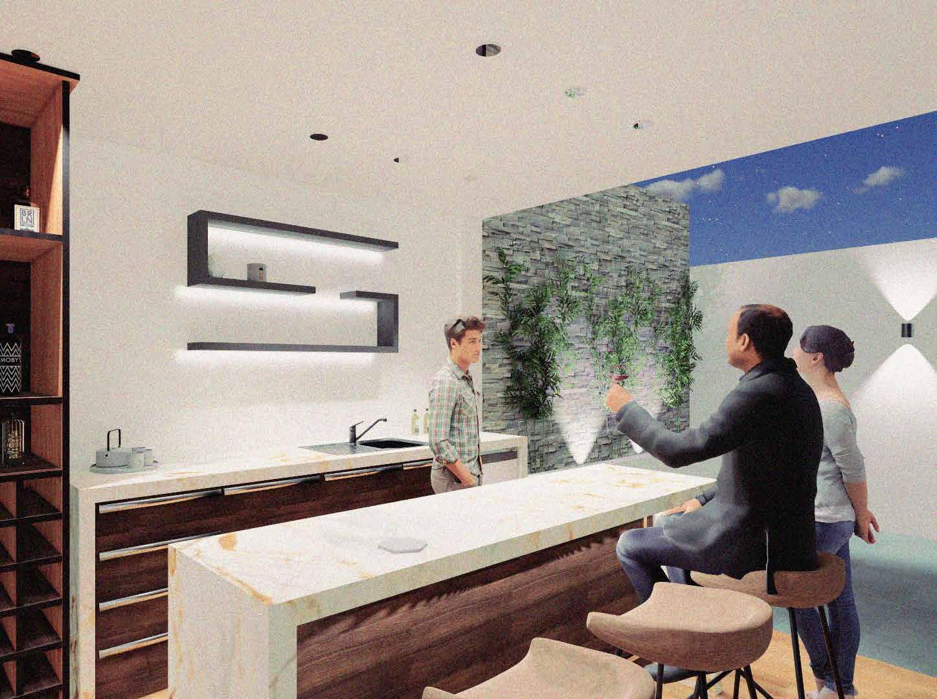

Academic Project
1st Year / Urban Design Studio
Bovisasca Revitalization “InteGrid” / Milan - IT
Politecnico di Milano Architecture Faculty
Sep 2022 - Jan 2023
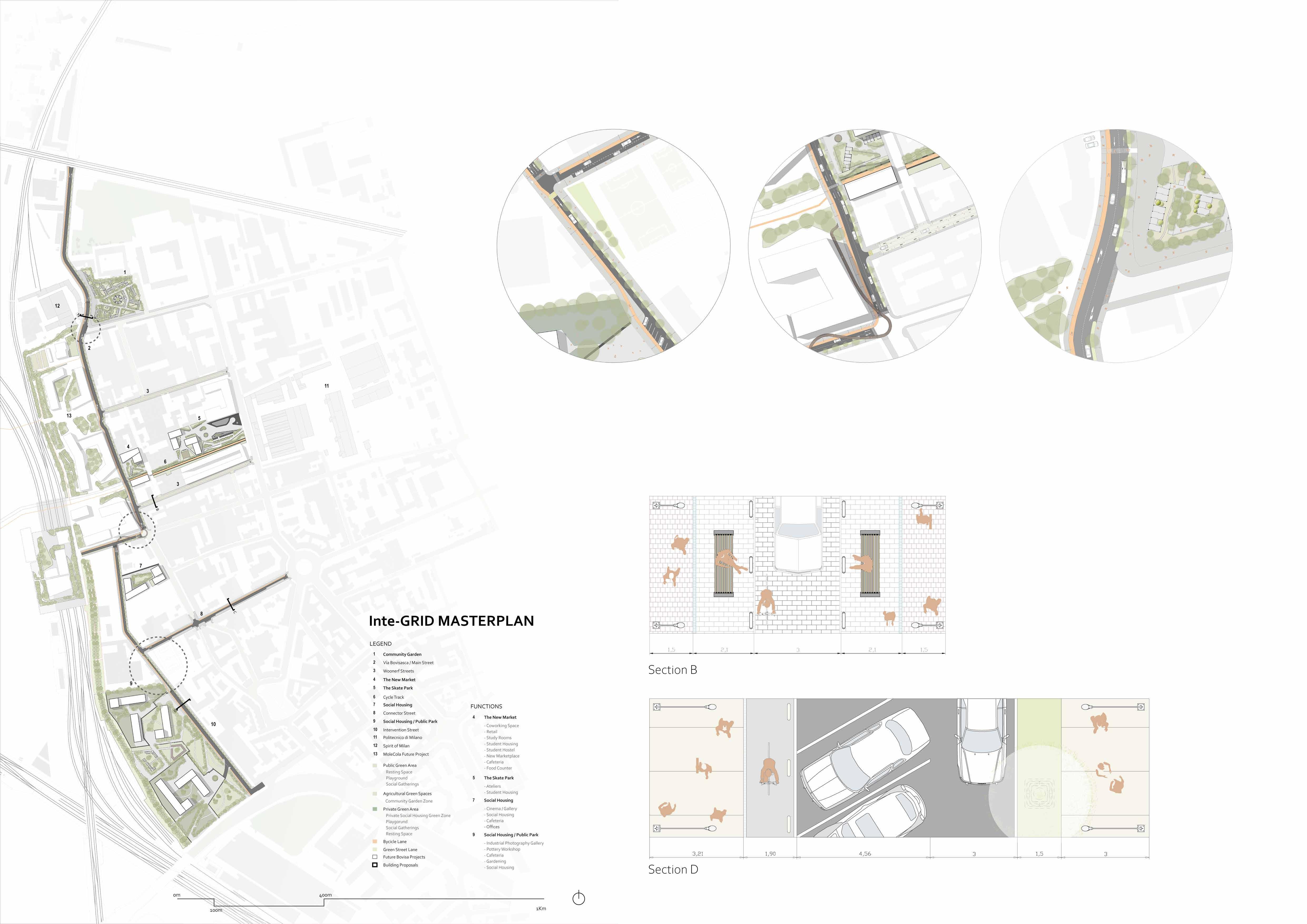
The public space has always been a crucial component in the planning of a city. It is a catalyst for residents’ social activities, an urban approach to gather and unite different groups of society and in itself a recreation centre for the thing we call community. Because of the named reasons this design proposal, depicted and described in the following pictures, has a deep understanding for the importance of the public space. It becomes the main dimension in our project, evolving in a sequence of design approaches, which all aim to bring together and fill the missing parts of a neighbourhood in the periphery of Milan.
Programs used: Autocad 2021 / PS/Adobe Illustrator
In order to revitalize the connection between the intervention and the rest of Bovisa district and make it more livable for the users, the streets were separated between functions (Main street, woonerf, connector street and revitalization street), all of this streets have different measurements and elements in order to fulfill the district and direct street necessities, could be commercial or social. The functions are open but limited and the elements such as curbs or corners harmonize the street and give order to it for the pedestrians and transportation be at the same level of importance.

Academic Project
1st Year / Architectural Design Studio
Reidentification Embroidery Guest HousePaizha Village / Guizhou Province - China
Collaborative project (Cecilia del Carlo, Matteus Szemack, Ji Yao)
Politecnico di Milano in collaboration with Zheijang University
Architecture Faculty
Feb 2023 - June 2023
The extensive re-identification program in the charming Chinese village of Paizha is an example of how tradition and modernity can coexist together. Its main goal is to increase the village’s historical and cultural significance while promoting tourism and conserving the inherently charming qualities of small-town life. The project, which is located in the serene south-western section of this village treasure, entails finishing a parking lot and repairing the symbiotic interaction between farming and the hamlet.
The Guest House, the project’s focal point, serves as a metaphorical link between Paizha’s historical architecture and modern design. With fluid transitions between corridors and riverside plazas, it skillfully reinterprets the village’s architectural typology while adhering to its fundamental ideas of interconnected open and closed spaces.
The proect is essential to greeting visitors and acts as a showcase for Paizha’s diverse cultural heritage. The building’s ground level serves as a warm embroidery workshop and shop, generating a lively setting where guests may see examples of regional workmanship. Vibrant markets are held in a nearby outdoor square, which highlights the village’s ethnic diversity.
In essence, this innovative project not only revives the historical and cultural significance of Paizha Village, but also offers a model for responsible and sustainable tourism growth that honors the village’s personality and identity.
Programs used: Revit 2023 / Autocad 2021 / PS/Adobe Illustrator
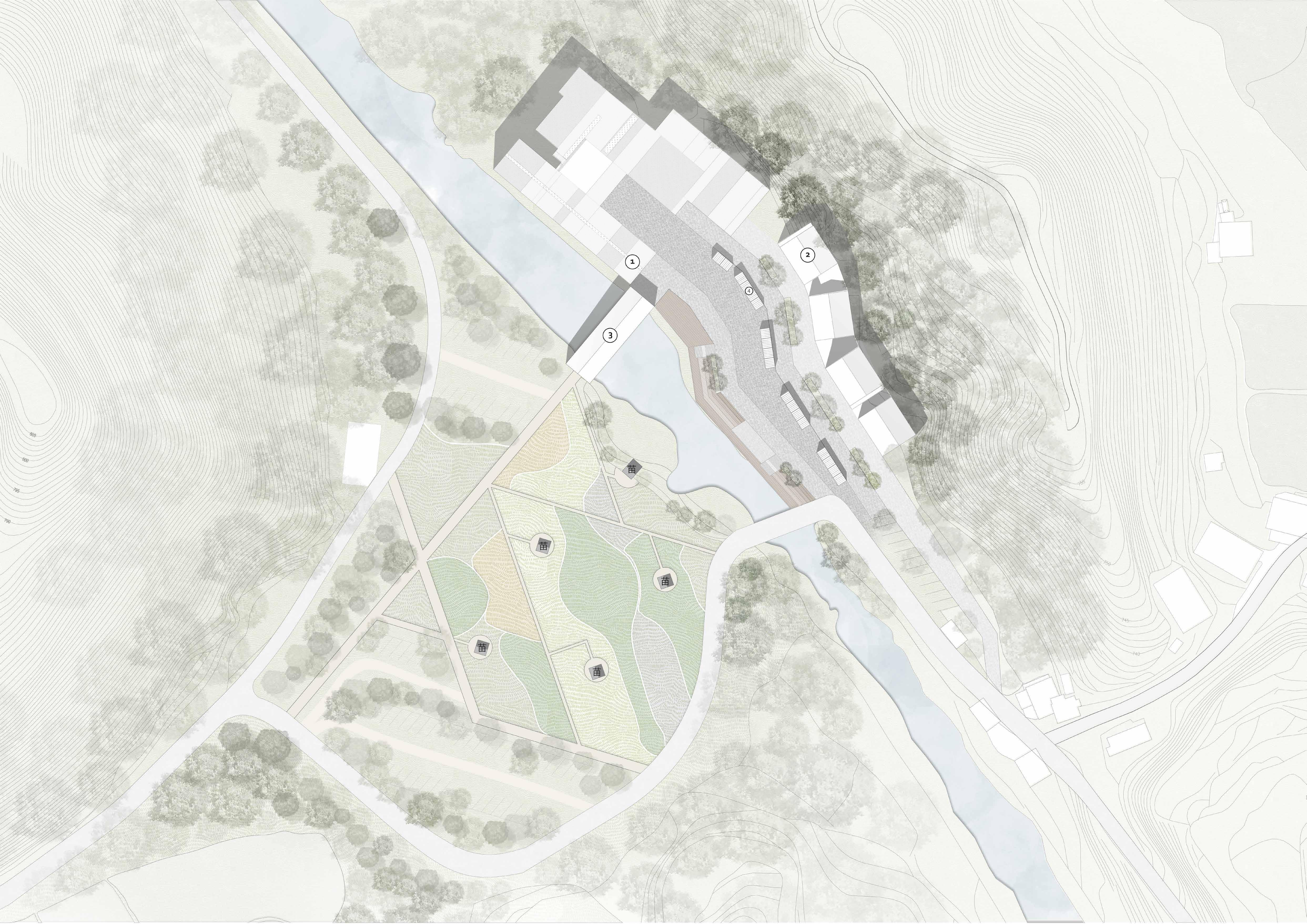
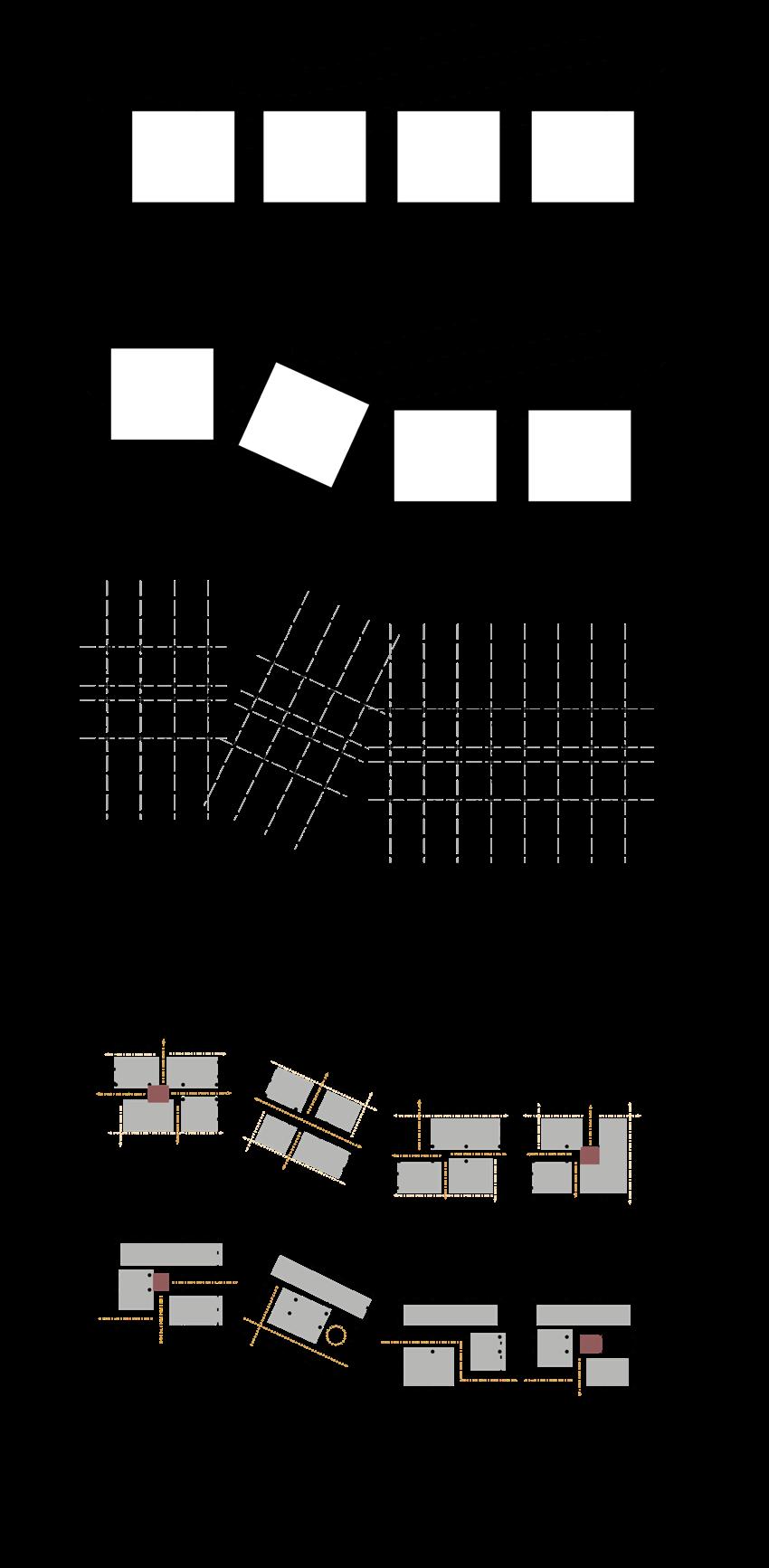
The main building intervention hosting the embroidery workshop and the guest housing is developed taking its positioning related to the context and topography into consideration. With it being located along the hill right by the Tourist Center, it adapts to the topography curves following the traditional principle of cluster adaptation to the mountain that often recurred in Miao villages. Morevover the building is developed considering the centrality of the circulation and readapting some traditional Miao elements such as the staircase, as well as developing in the shapes of cubes that shift and facilitate a free flow within the building system.

Academic Project
1st Year / Architectural Design Studio
Reidentification Embroidery Guest HousePaizha Village / Guizhou Province - China
Collaborative project (Cecilia del Carlo, Matteus Szemack, Ji Yao)
Politecnico di Milano in collaboration with Zheijang University
Architecture Faculty
Feb 2023 - June 2023
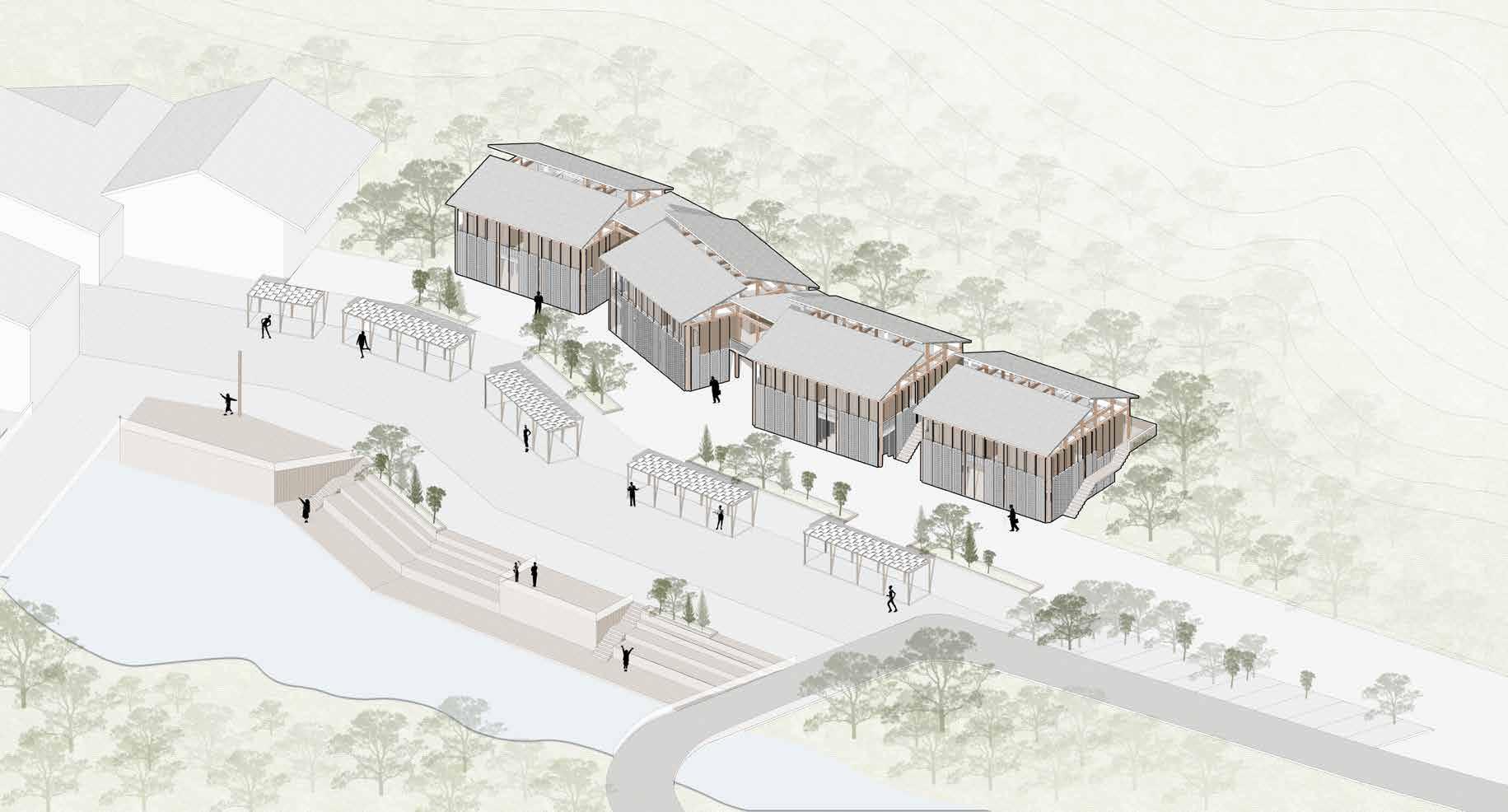
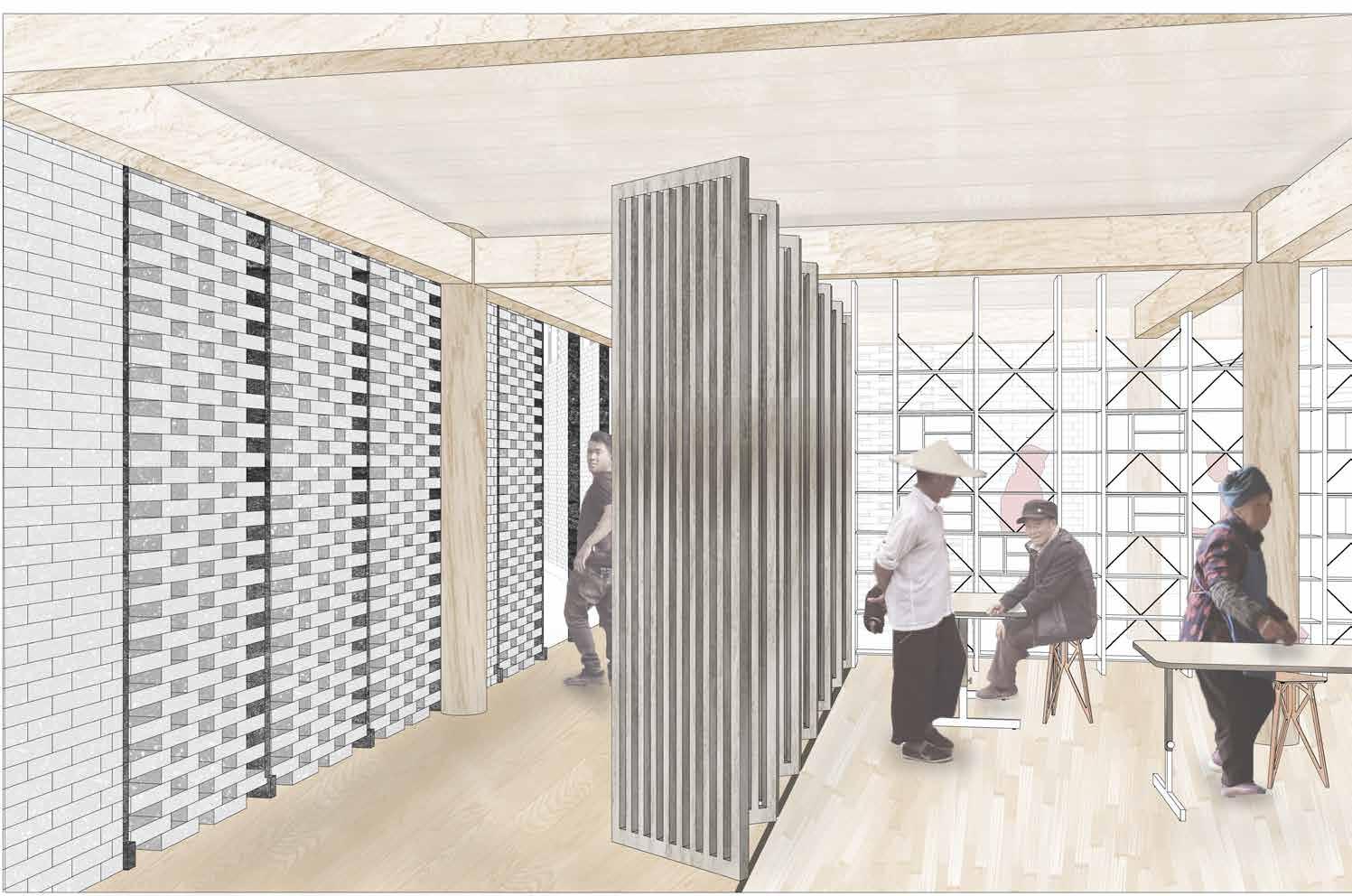
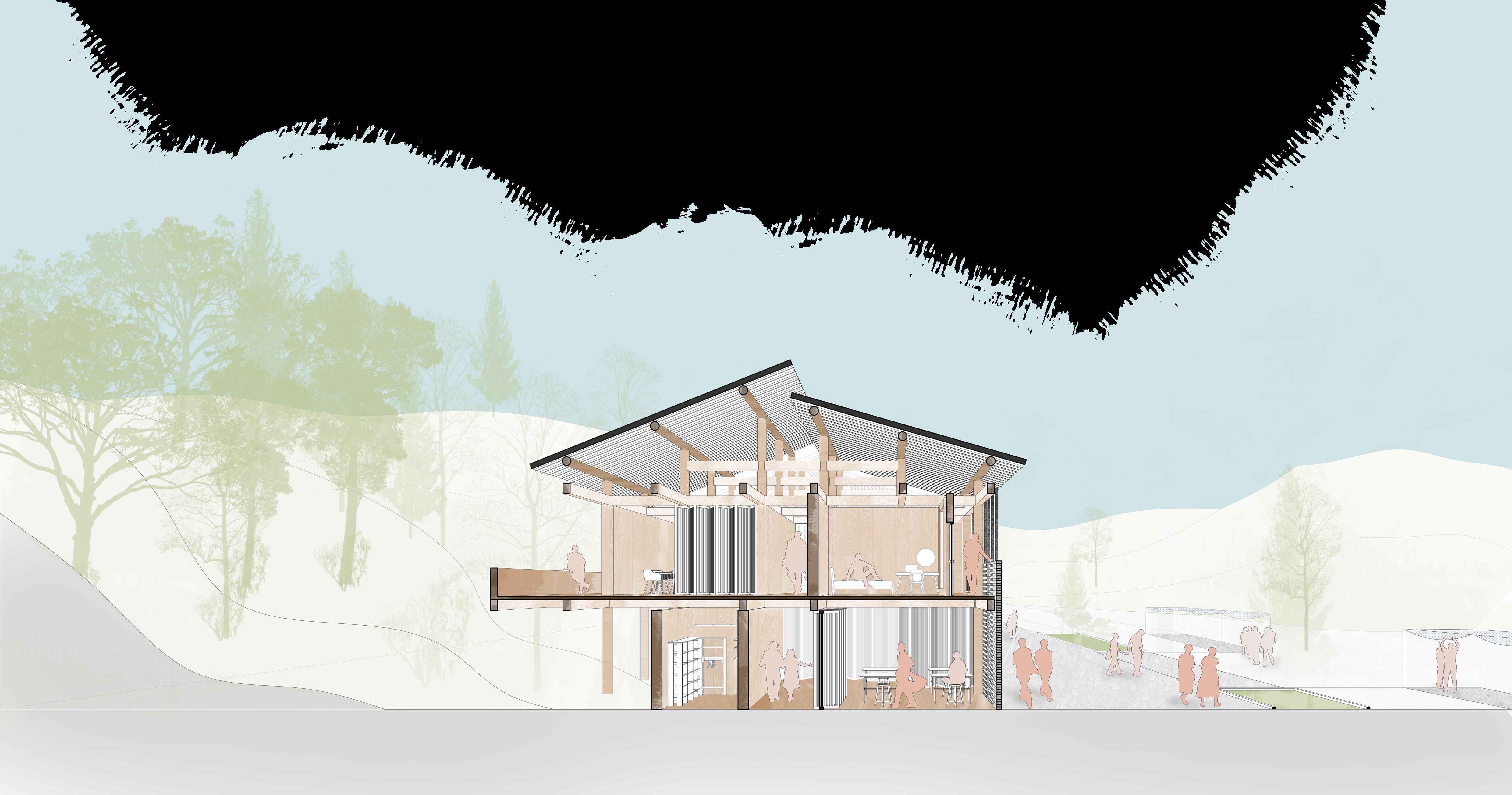
The main function developed within the project is dedicated to an embroidery workshop. The workshop aims to create an opportunity to support the local handcraft traditions such as the embroidery one. A series of spaces is created to provide a chance to get in touch with the craft for both locals as well as for potential visitors of the village.
Following the influence of traditional Miao housing, this part of the project is meant to create a new connection between the traditional houses and contempraneity, contrasting the new generations’ trend to make use of new modern materials and techniques applied for new housing in Paizha Village.
 INTERIOR VIEW - Embroidery Workshop Area Aerial View
INTERIOR VIEW - Embroidery Workshop Area Aerial View
Competition Project
Primary School / Africa
Kaira Loor Competition 2023 - Top 50 March 2023 - June 2023
Collaborative Project Ft. Arq. Aldo Quingalahua Loor
The primary school’s design is a reaction to the unique demands and difficulties of its setting. Our main objective is to create an innovative building method, which will streamline the construction process and involve the community. In order to do this, we have created a adaptive construction method based on a flexible material that allows for creative shaping. We have rethought the traditional brick, incorporating its strength and adaptability while introducing the concept of “SLOTS.”
Programs used: Revit 2023 / Autocad 2021 / PS/Lumion /Adobe Illustrator

The Material, is more than just a catalog to be followed, itself can be transformed from its core and the typical use. The purpose of this project is focused on an element and how this element can be a participant into the construction, formality and functionability of the project. It comes from the traditional brick and the cataloged flexibility that this element can create, but what happens if the brick changes?
Handmade U-shaped Red Clay brick, new element created from scratch into the building forming flexible spaces and walls by following the SLOT concept of void/full and insert/detach. Since the context of the project is a general location in Senegal, Africa, the building, by the material itself can be easily transformed and adapted into multiple positions or environments making the built more versatile and manageable with its own morphology of regular volumes and organic pathways can allow.
The project intends to increase the usefulness and adaptability of the school environment by utilizing the potential of these materials, producing effective storage options, dynamic spaces, and encouraging community involvement. This method places a strong emphasis on the usefulness and resourcefulness of local resources, which helps to create an educational experience that is both sustainable and empowering.
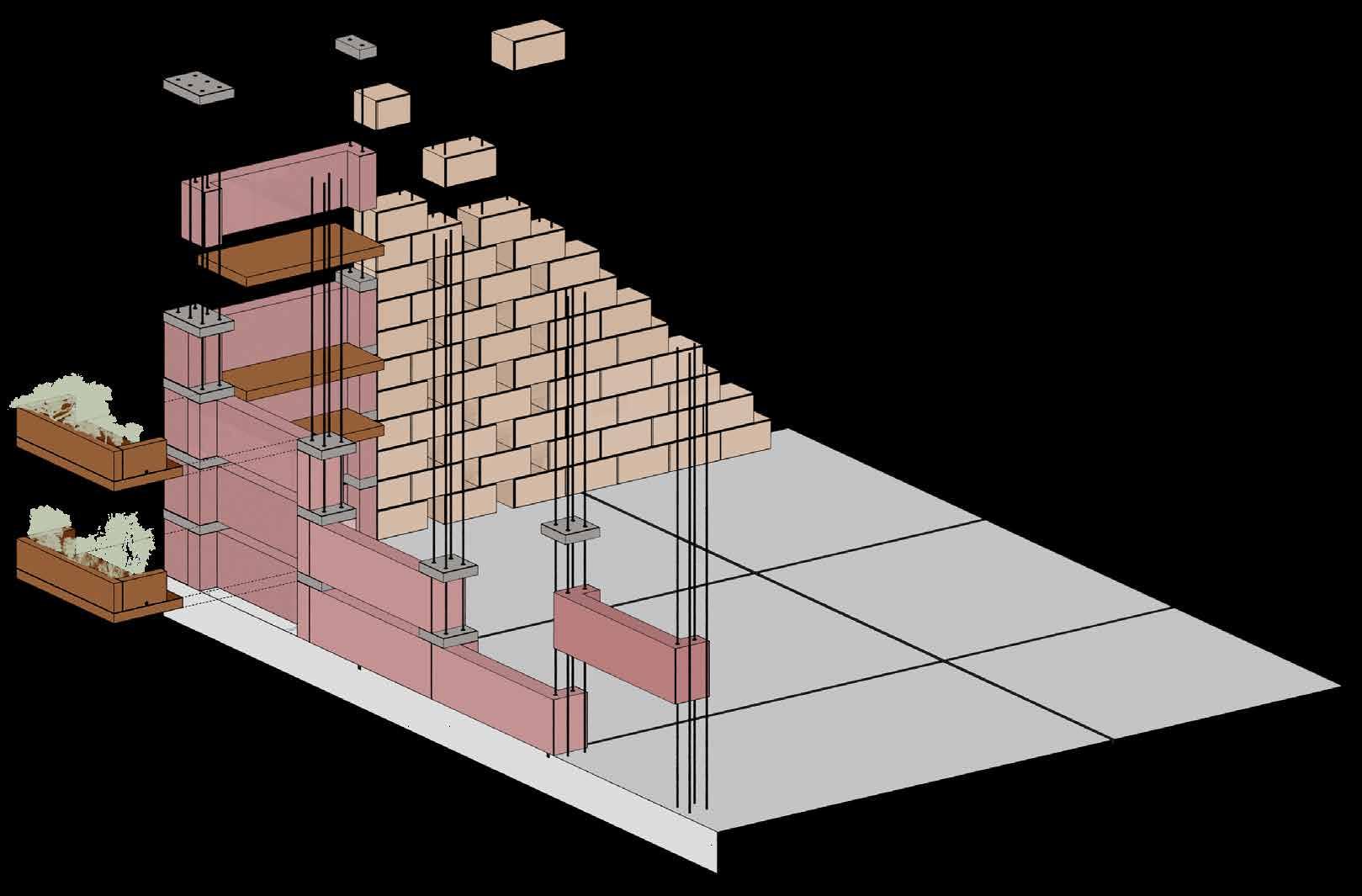
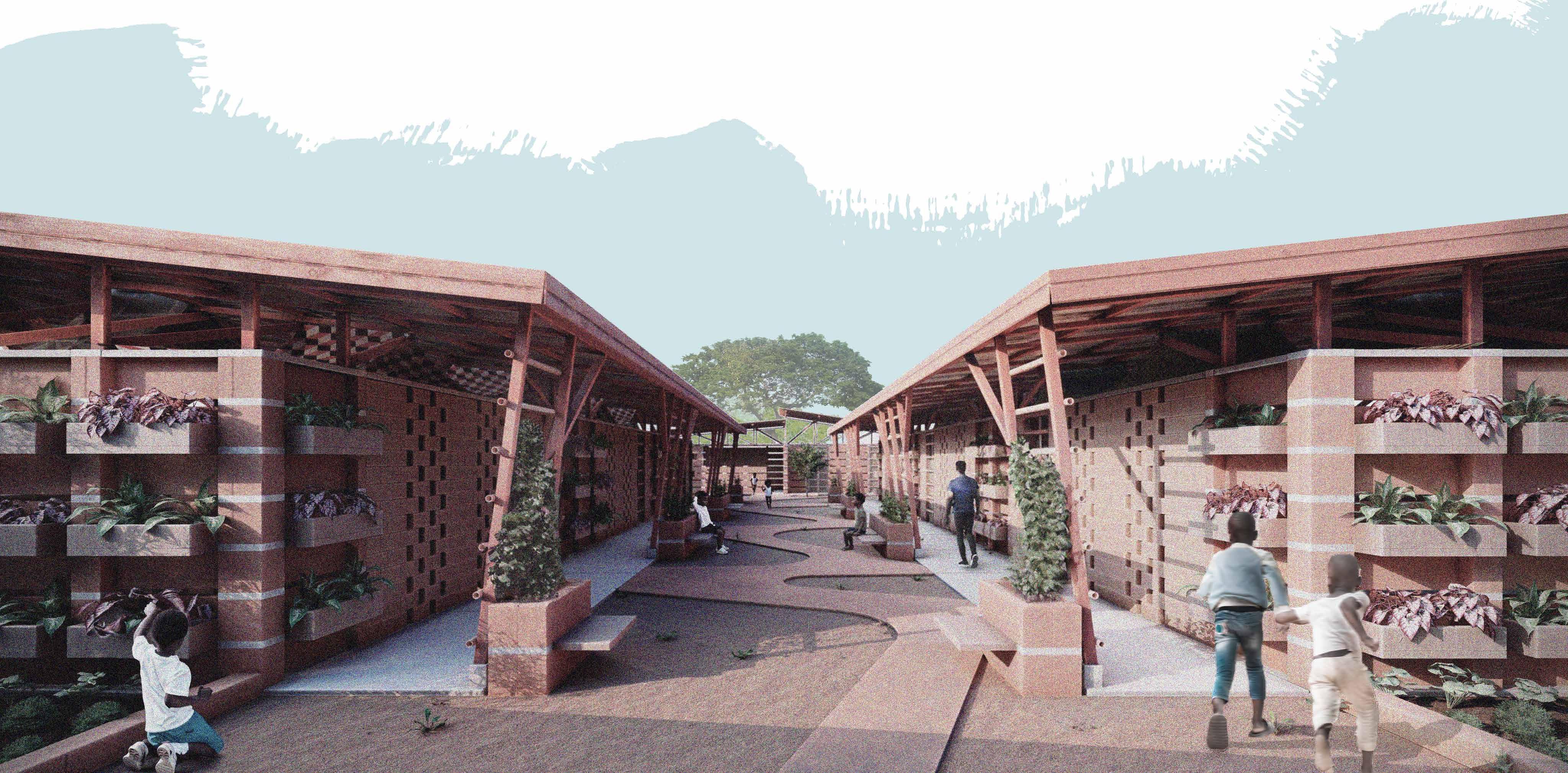

Competition Project
Primary School / Africa
Kaira Loor Competition 2023
March 2023 - June 2023
Collaborative Project Ft. Arq. Aldo Quingalahua Loor
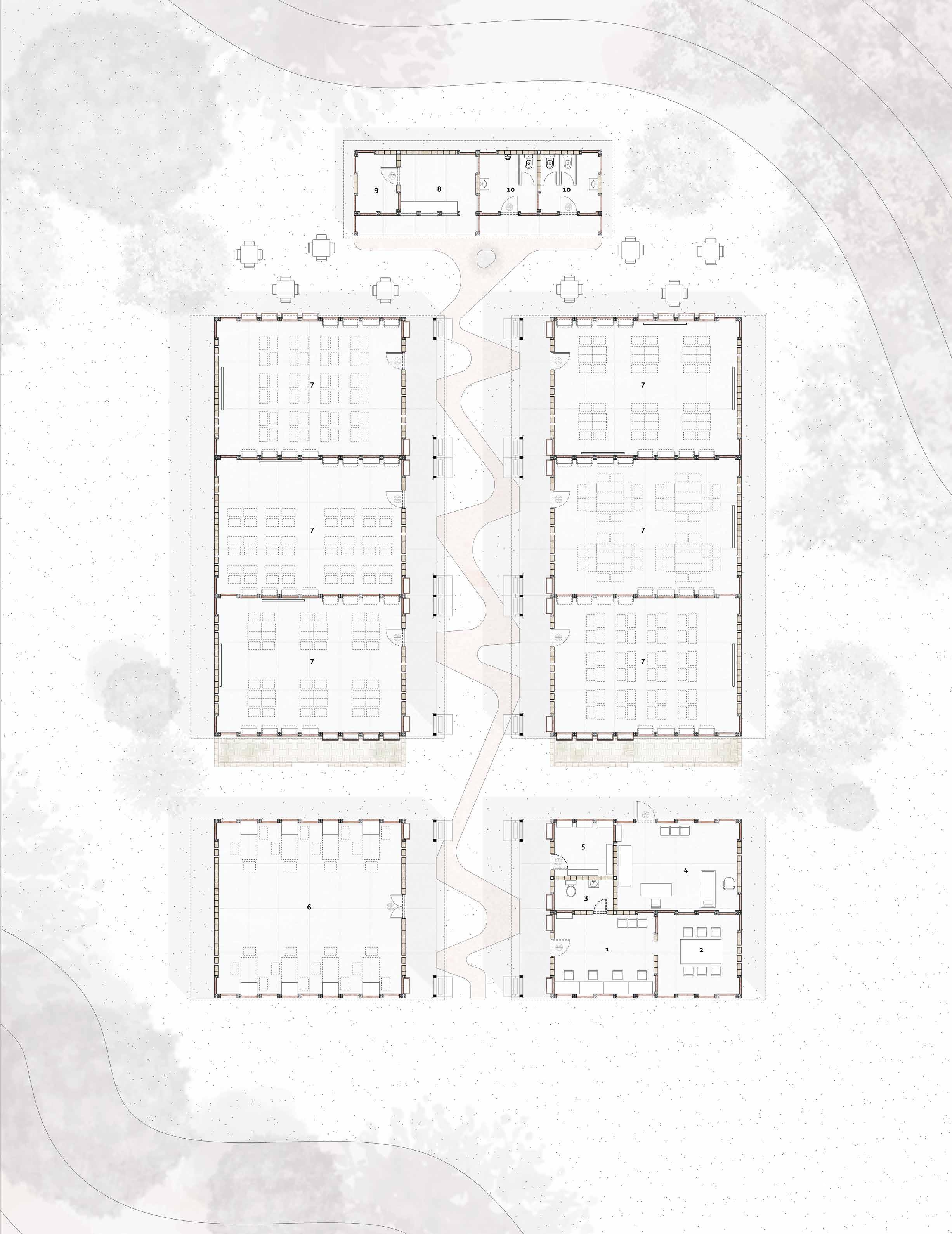
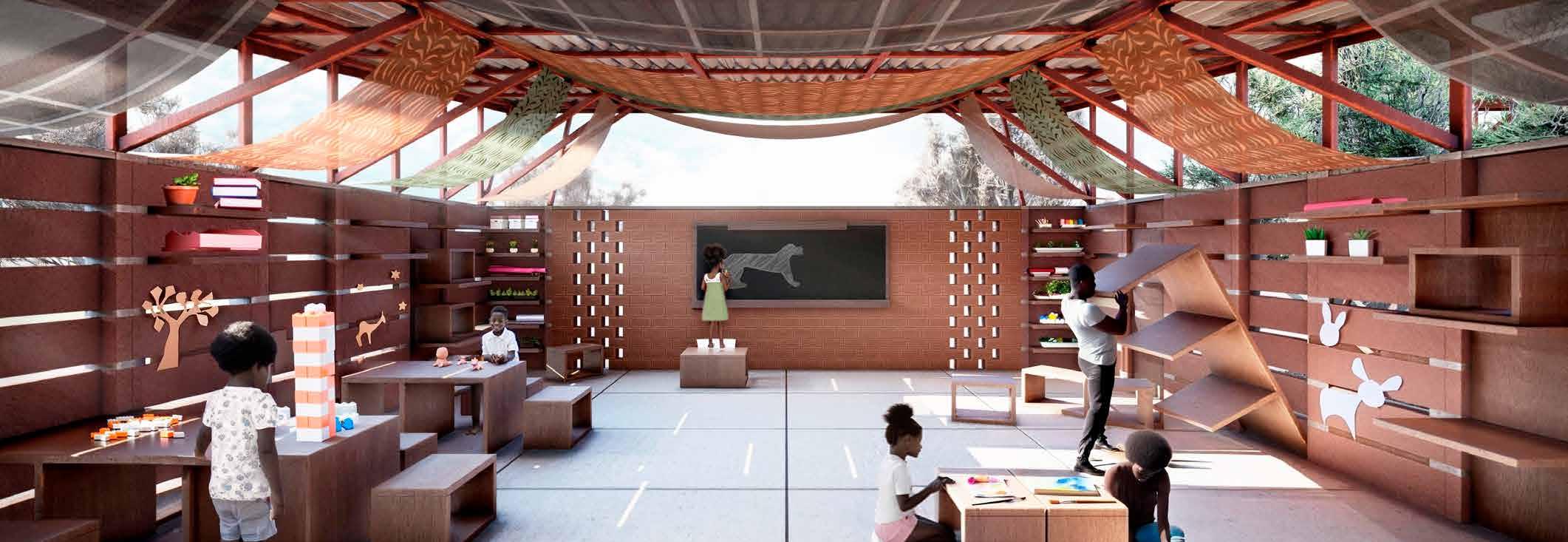
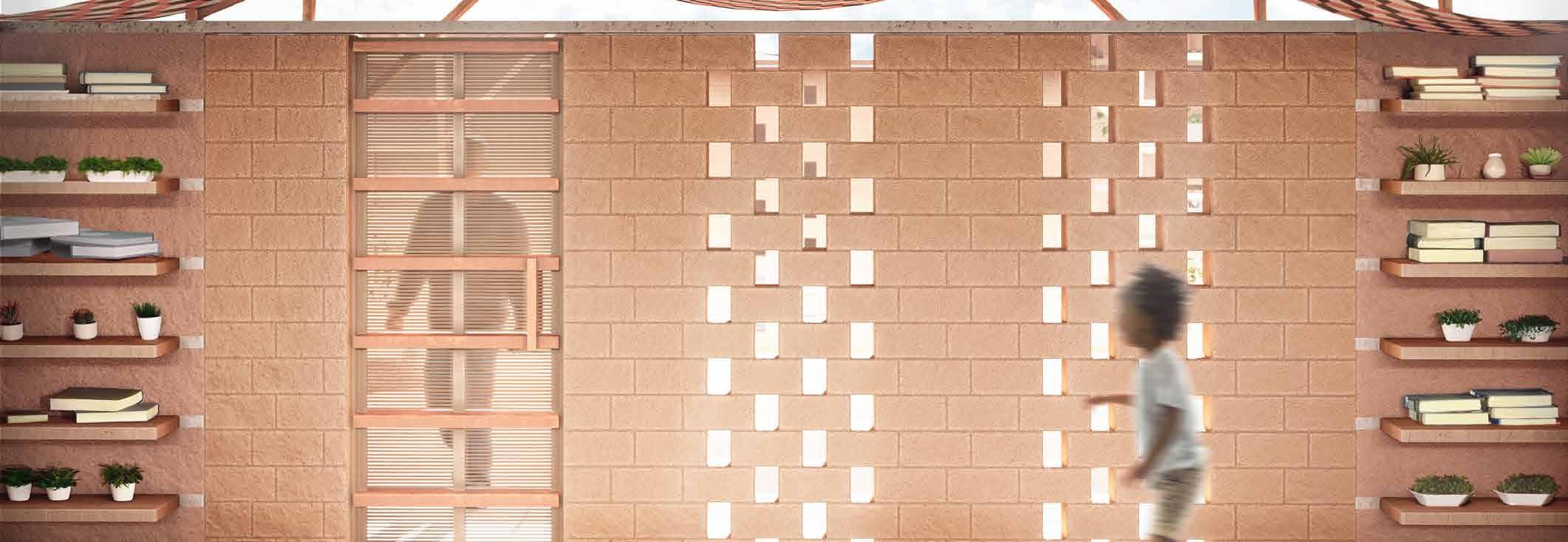
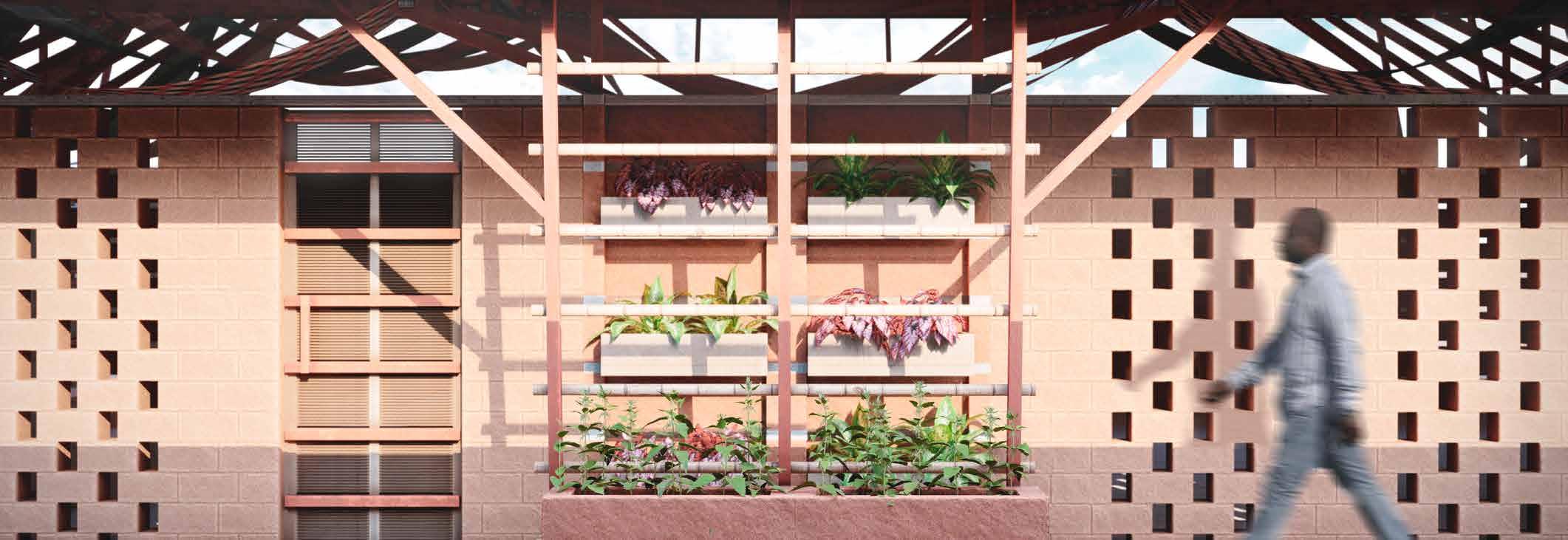
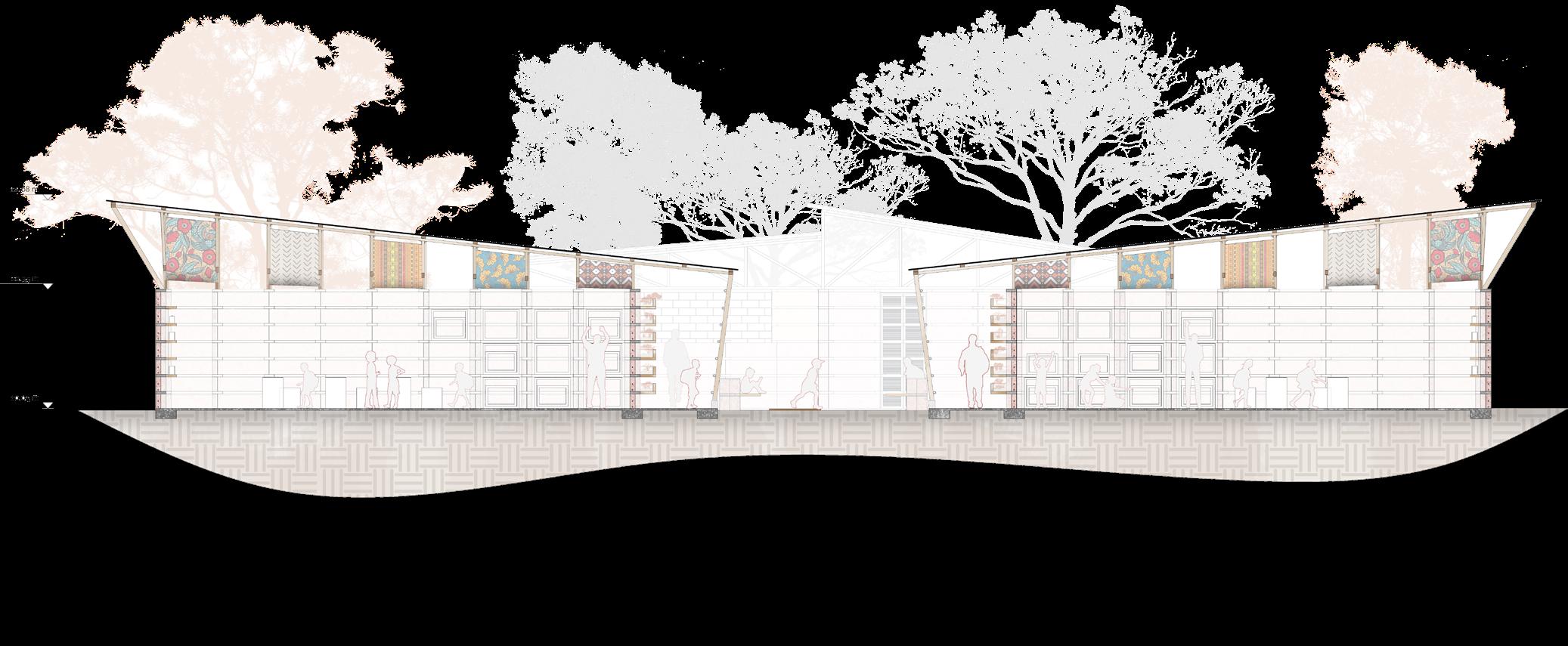

2nd Year - Architecture for Human Space Exploration
Space Arch Polimi Sep 2023 - Feb 2024
The project aims to develop a research and investigation program on Mars. The research seeks to study the possibilities of Mars for a future settlement. This research will be long-term and by conducted by a crew of 12 people. The proposal seeks the growth of human in a new and hostile place and how to overcome it in the simplest of ways of self made structures using mars resources mixed with earth and human made machinery and materials. Ergolith + Metal + Fiber plastic Inflatable Pods
Additionally, the project envisions a comprehensive approach to sustainability, focusing on utilizing Martian resources to reduce the reliance on Earth-sourced materials. . The goal is to establish not only a temporary settlement but a self-sustaining habitat that can support human life in the long run. This pioneering research program aims to unlock the potential for human expansion beyond Earth, fostering a deeper understanding of adaptation, resource utilization, and resilience in the face of the unique challenges presented by Mars.
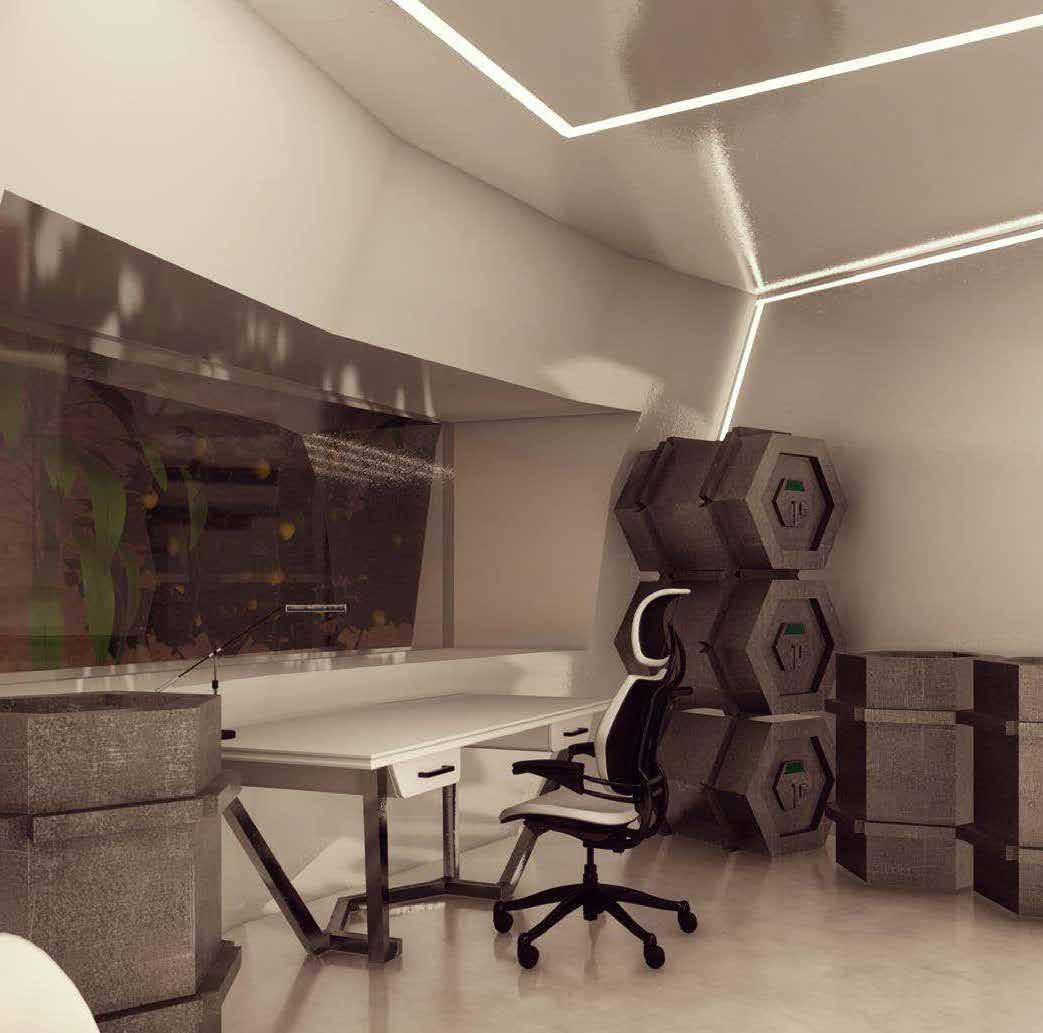
Programs used: Revit 2023 / Autocad 2021 /Sketchup 2022/ PS/Lumion /Adobe Illustrator
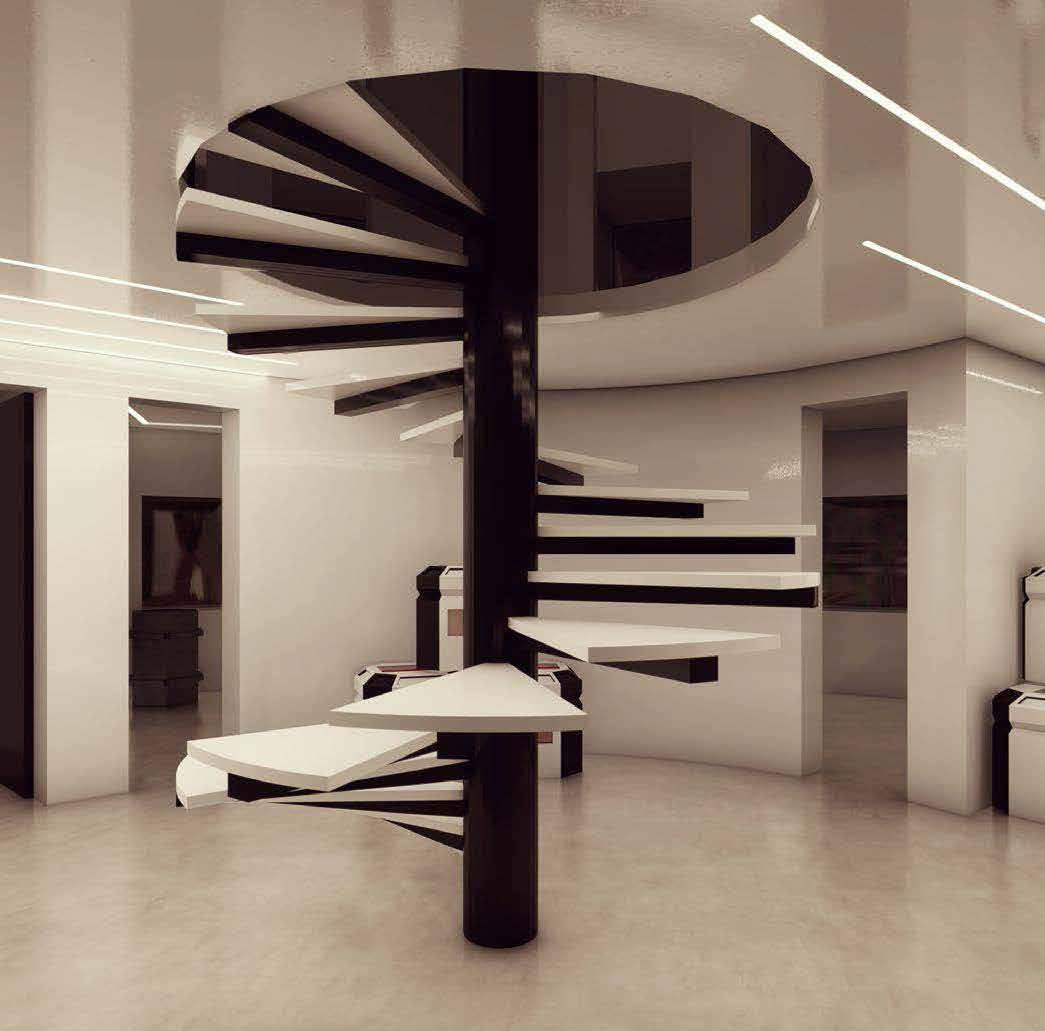
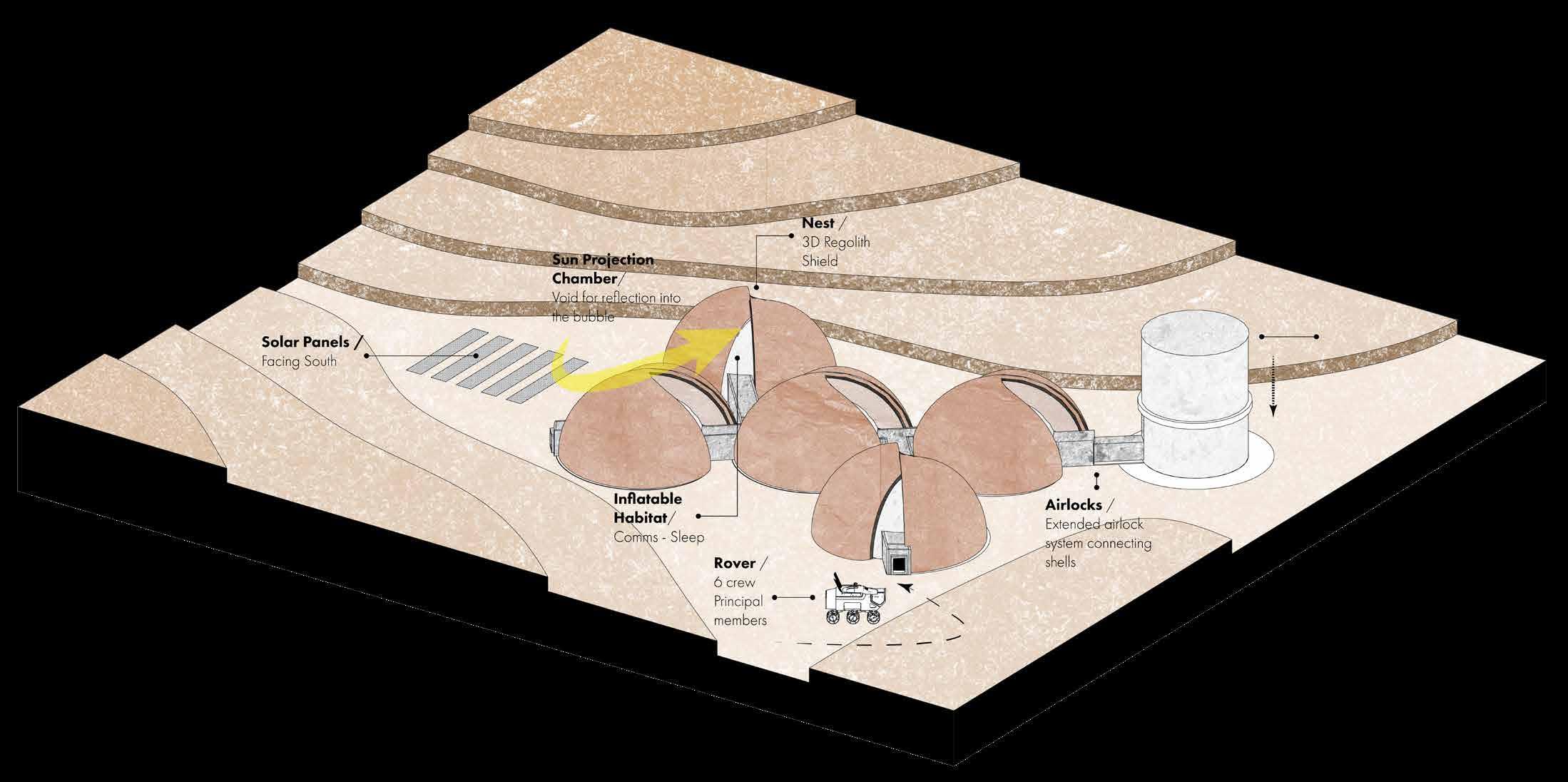
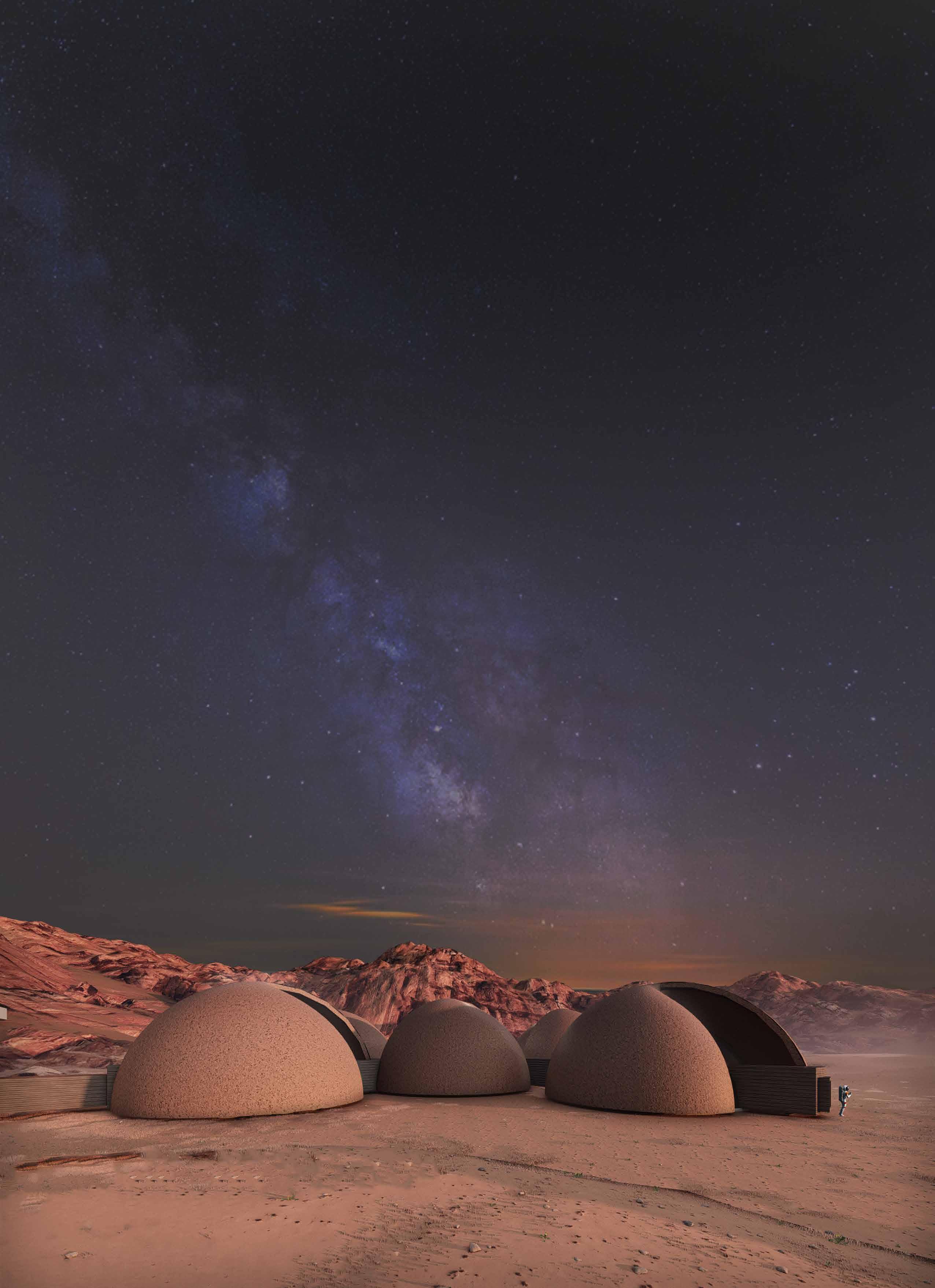

Academic Project
Tommaseo School Intervention / Busto Arsizio - IT
2nd Year / Thematic Studio - Space and Facilities for School Building Sep 2023 - Feb 2024
Collaborative Project (Arq. Bilal Mu’Azzam, Arq. Majd Younes)
The design comes to life from the concept and function of a campus in which activities are spread but belongs to a same system, a recreational system for students gather in diferent and controlled spaces due to the fact that the students are from the 3-15 years old and the school is divided in 3 blocks each one serving the different ages. In consequence the school became narrow and linear, with the campus intervention the kindergarten will be moved to a more accesible area with more didactive spaces within and the primary school will remain in the same place while refurbishing the existent building with new opaque systems. As for the sports center will be at edge of the urban area corridor to serve the students in the day and normal users in the afternoon. Connectivity and multilinear corridors will be the nerve of this campus.
Programs used: Revit 2023 / Autocad 2021 / PS/Lumion /
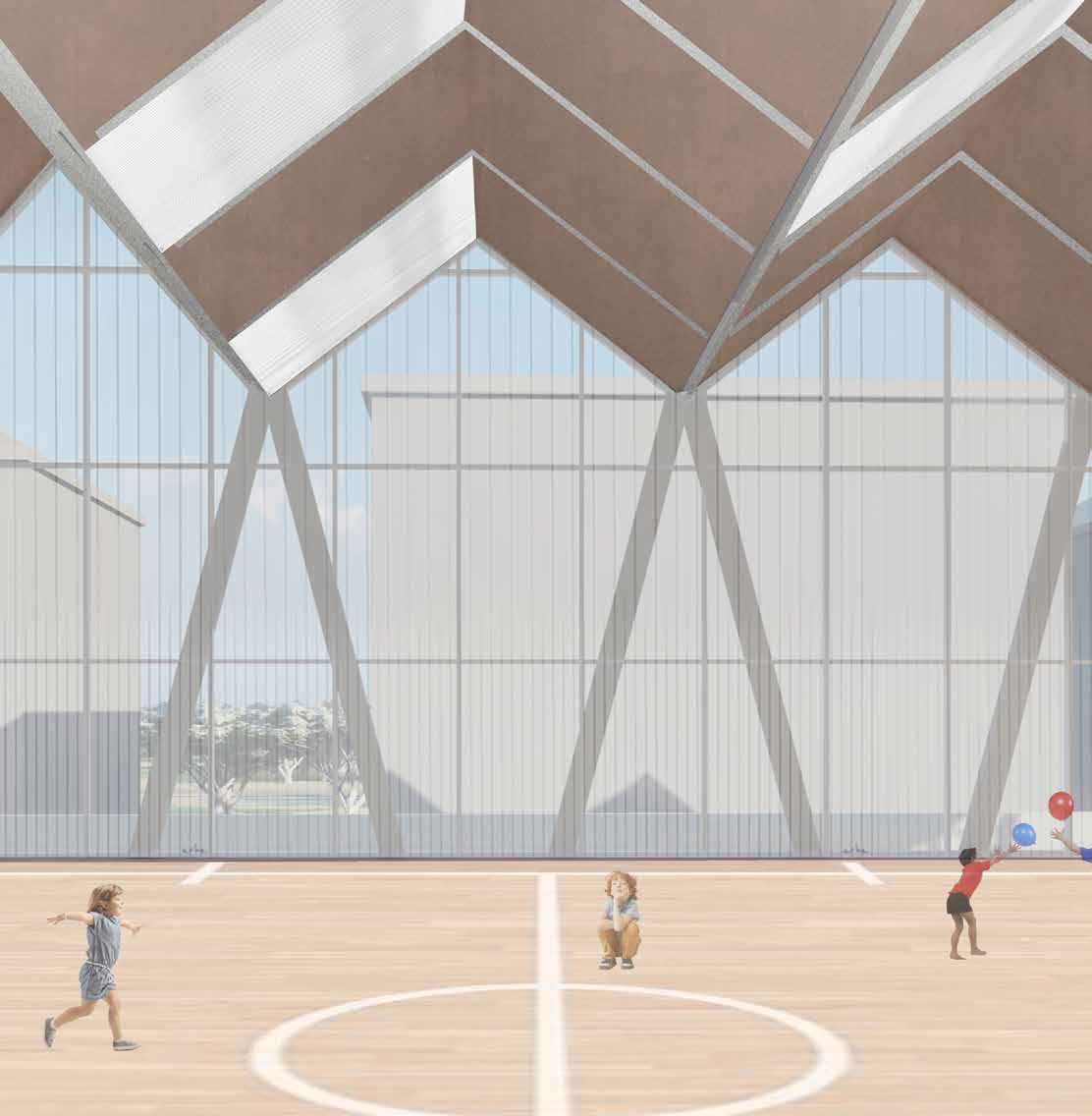
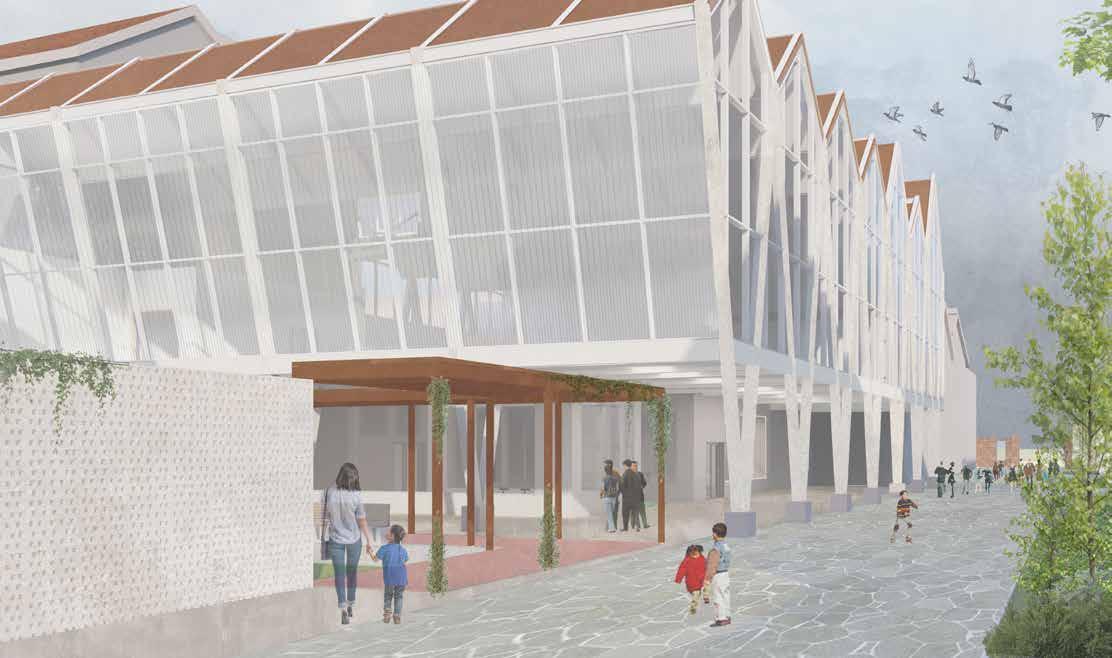
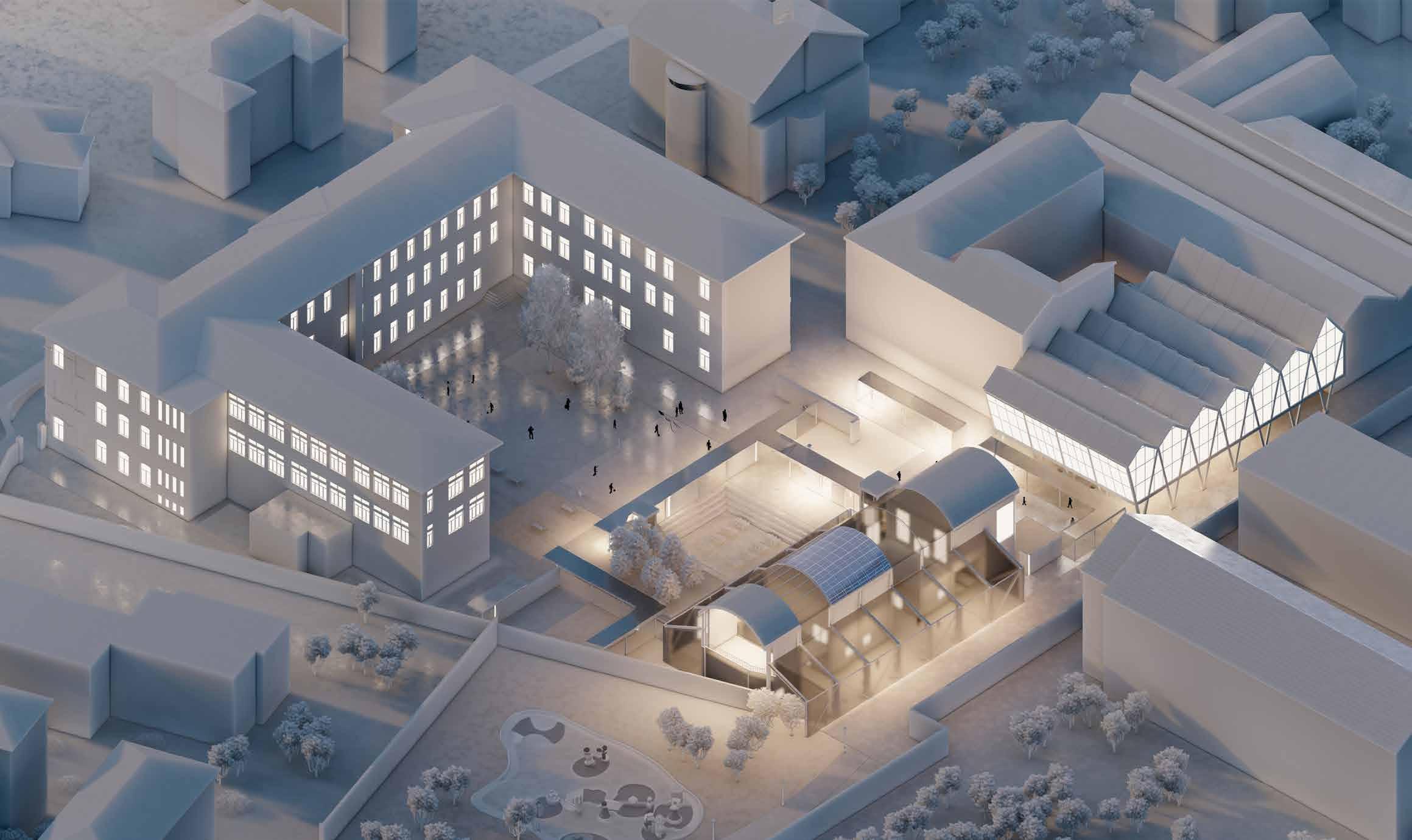
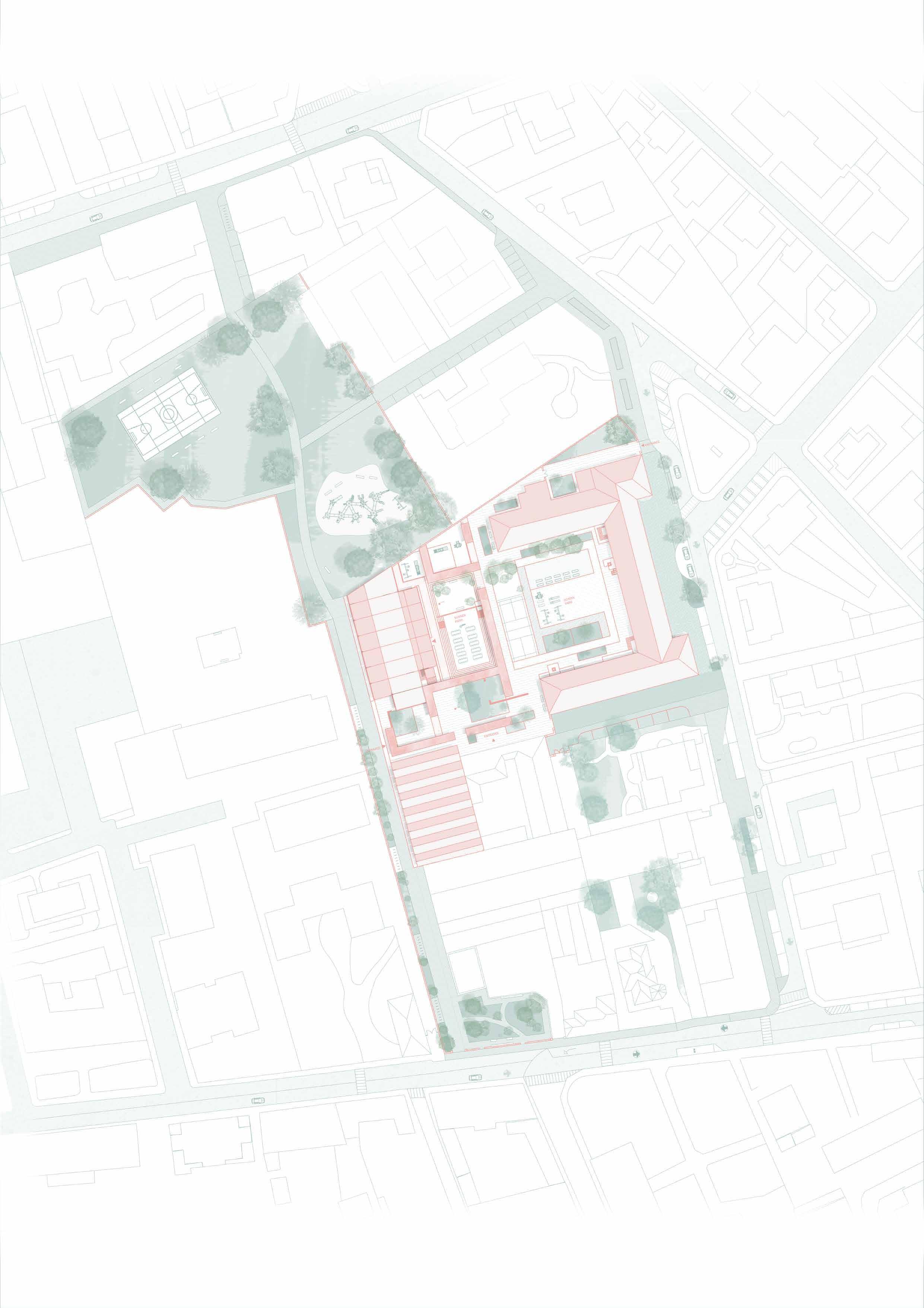

Academic Project
Tommaseo School Intervention / Busto Arsizio - IT
2nd Year / Thematic Studio - Space and Facilities for School Building
Sep 2023 - Feb 2024
Collaborative Project (Arq. Bilal Mu’Azzam, Arq. Majd Younes)
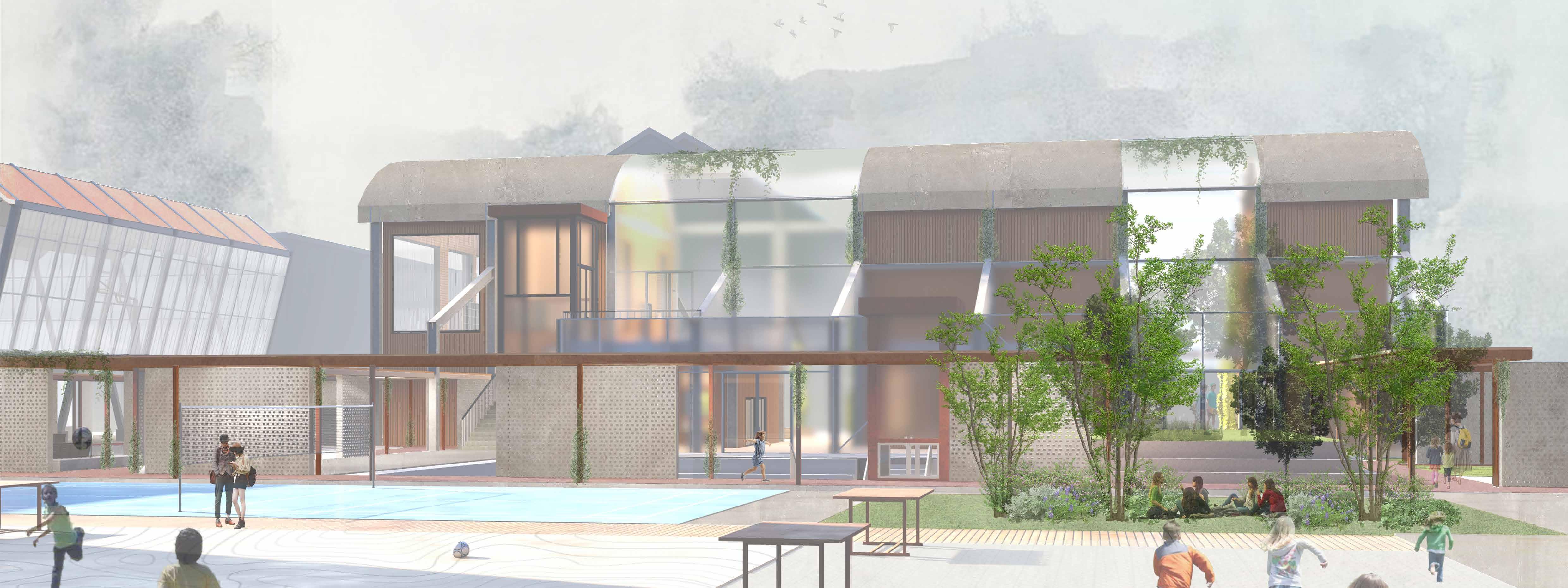
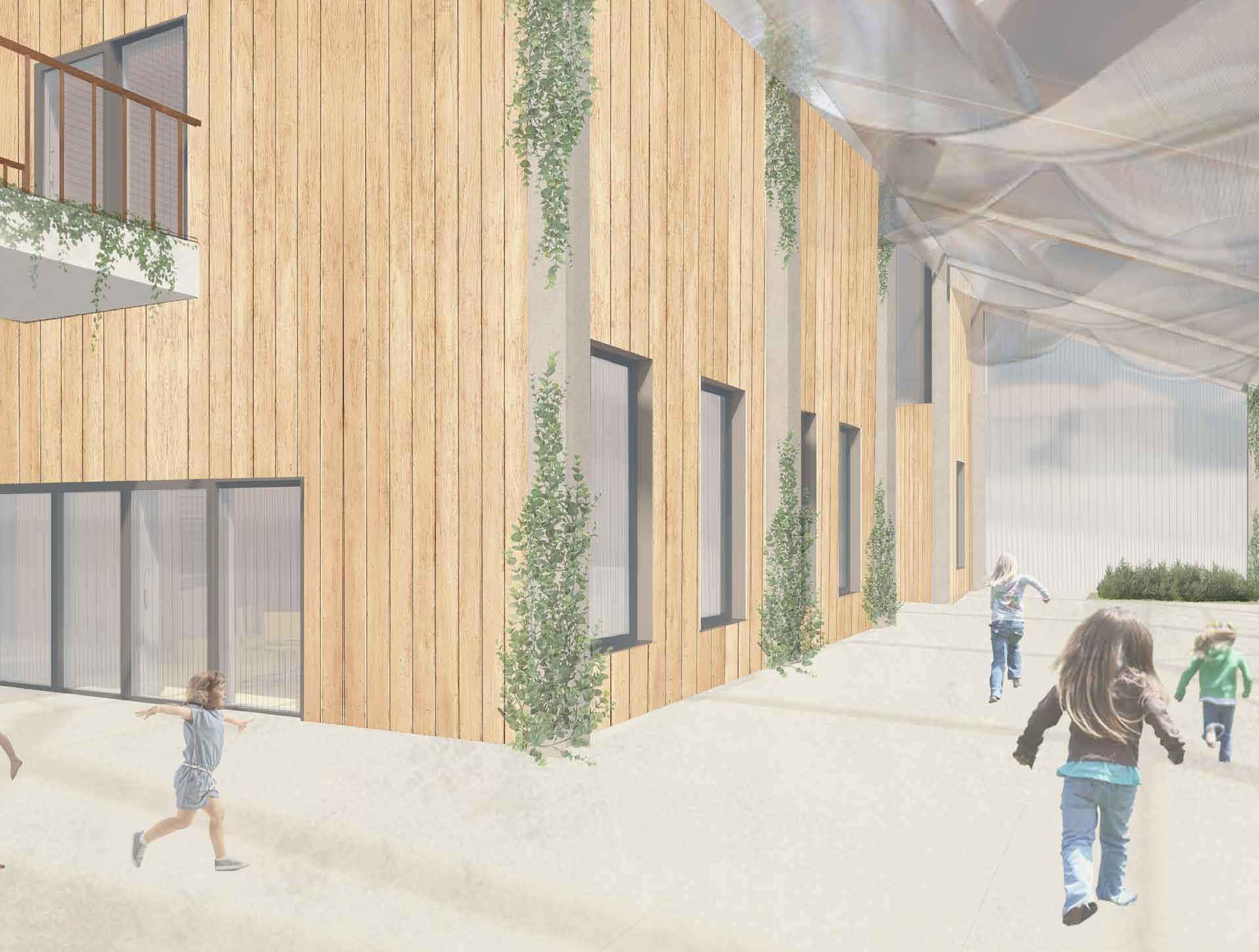
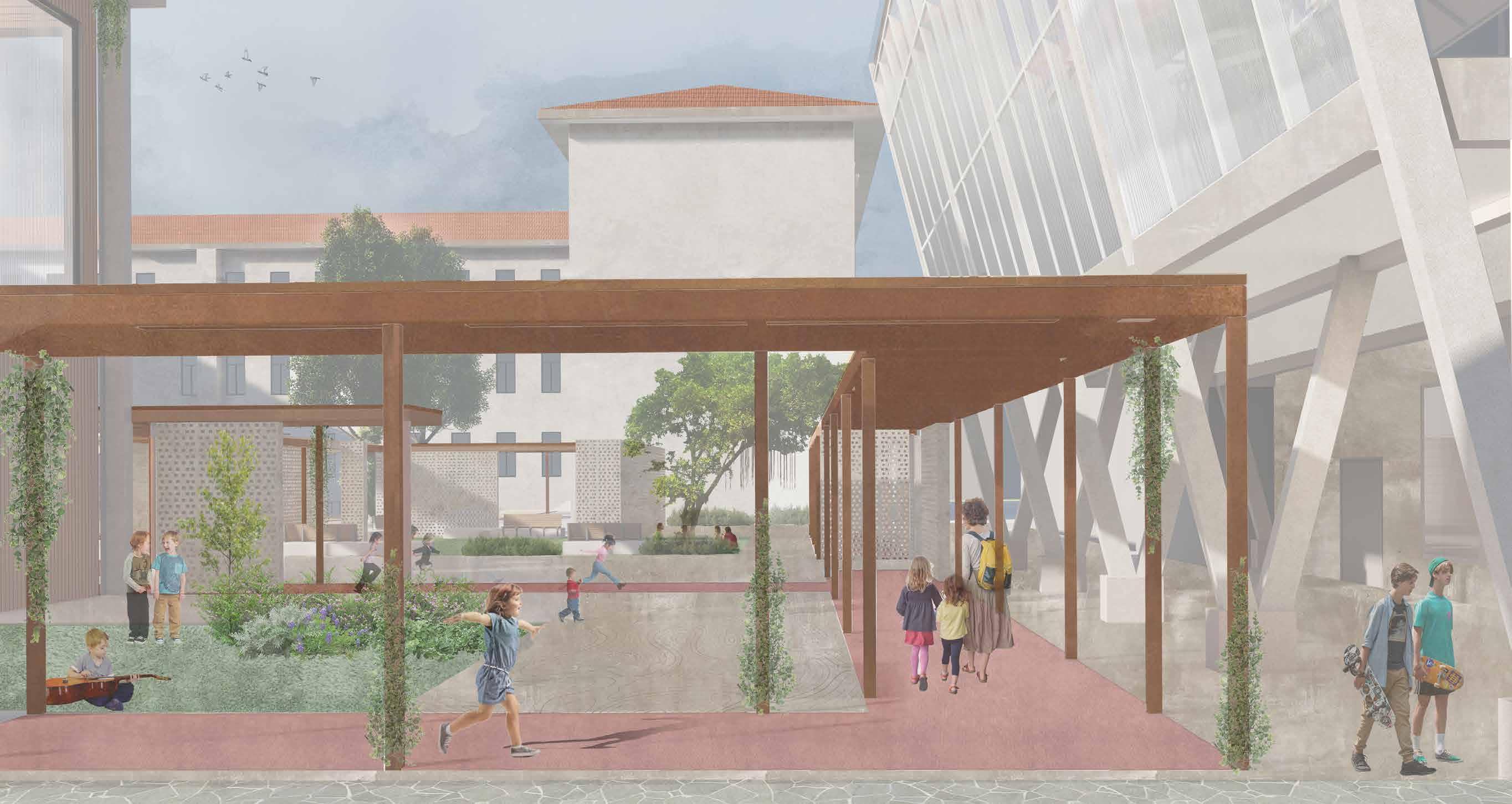
 Patio / Kindergarden Facility
Internal PLayground
Roofed Corridour alongside Facilities
Patio / Kindergarden Facility
Internal PLayground
Roofed Corridour alongside Facilities
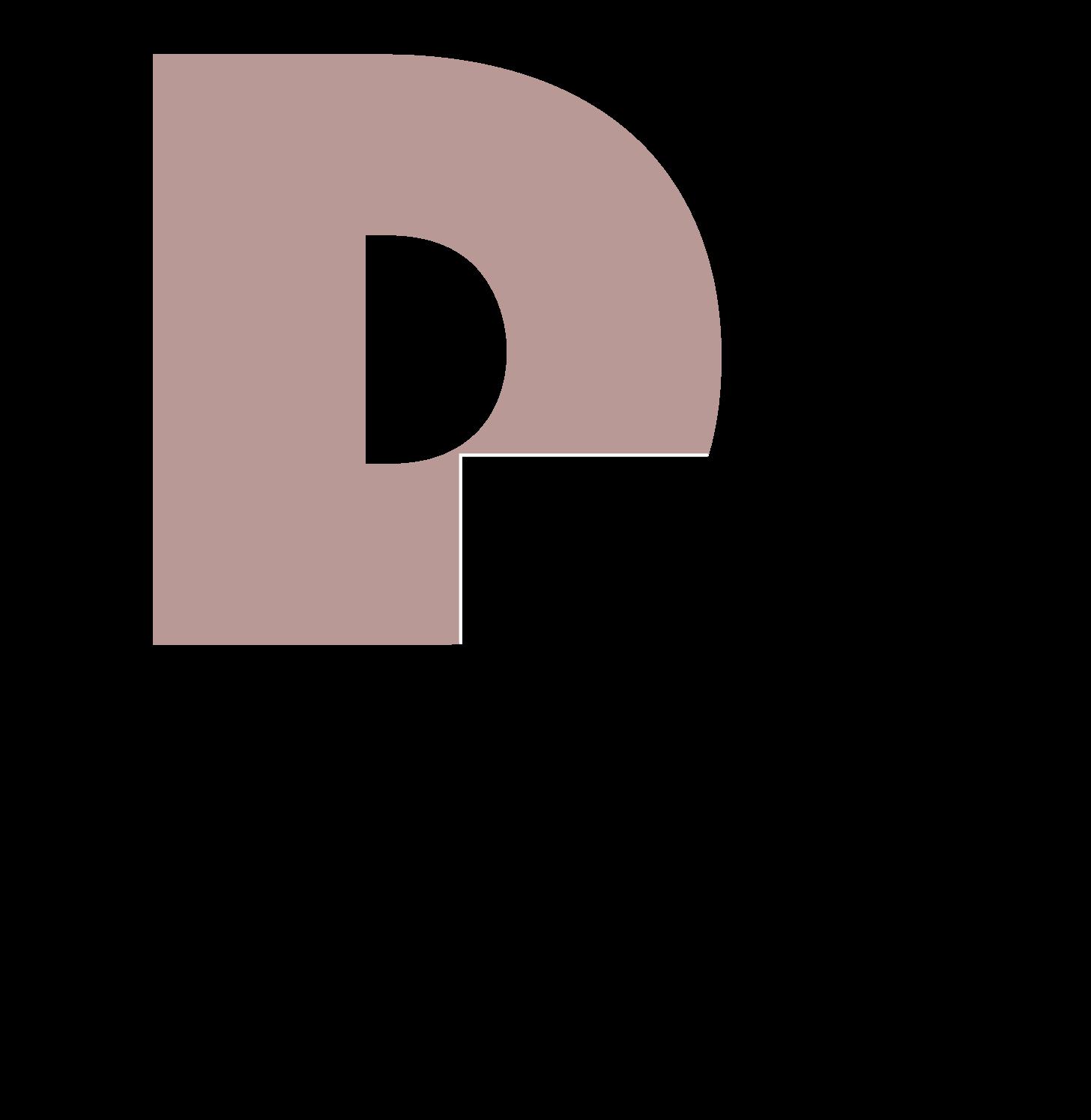 BUNAY C.
BUNAY C.
and Urban Design (+39) 3331018883 / daniel.bunay1696@gmail.com / Milan, IT www.linkedin.com/in/daniel-bunay

