DANIEL JARVIS
Part II Architectural Assistant
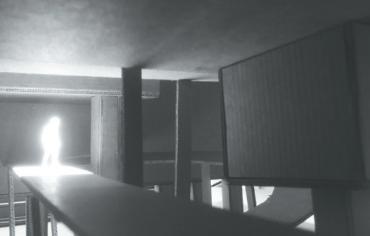
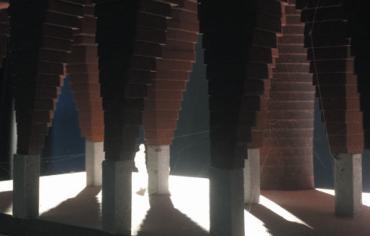
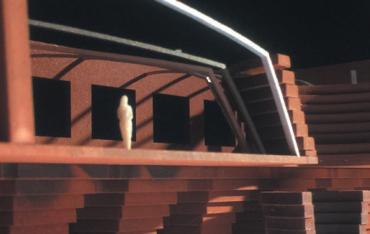
The Liverpool Bathhouse : The Garden
The contemplative public garden is showcased overlooking the Liverpool Metropolitan Cathedral, beginning a spiritual pilgrimage through the city. This pilgrimage links the 2 Liverpool Cathedrals and Bathhouse along a leyline, drawing in disparate areas of the city. Three different physical models of the structure itself, and its context, were made at different scales.
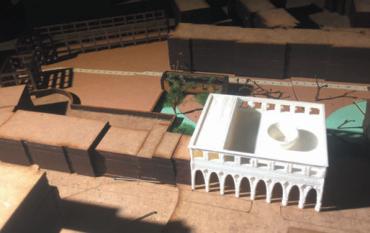
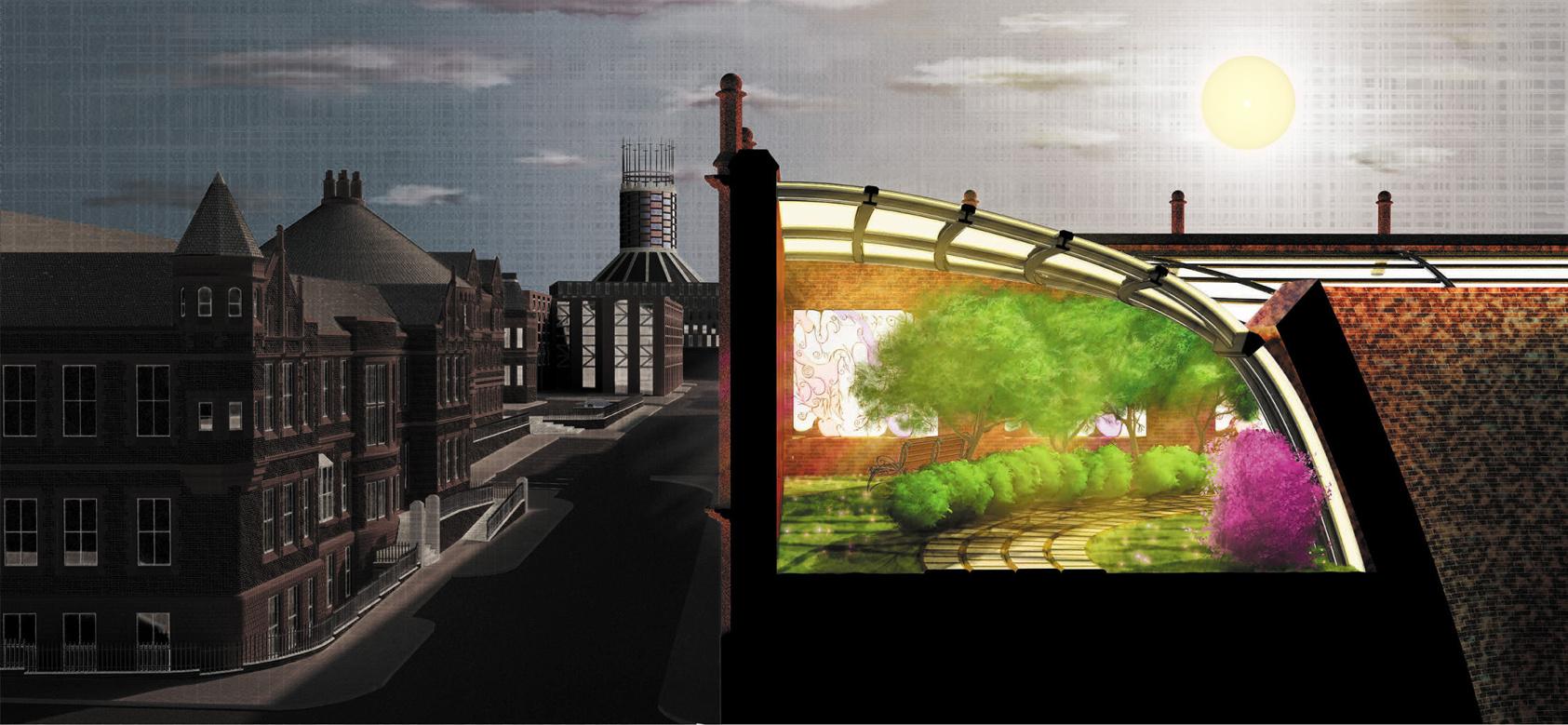
DANIEL JARVIS
Part II Architectural Assistant
The Liverpool Bathhouse : Key Renders
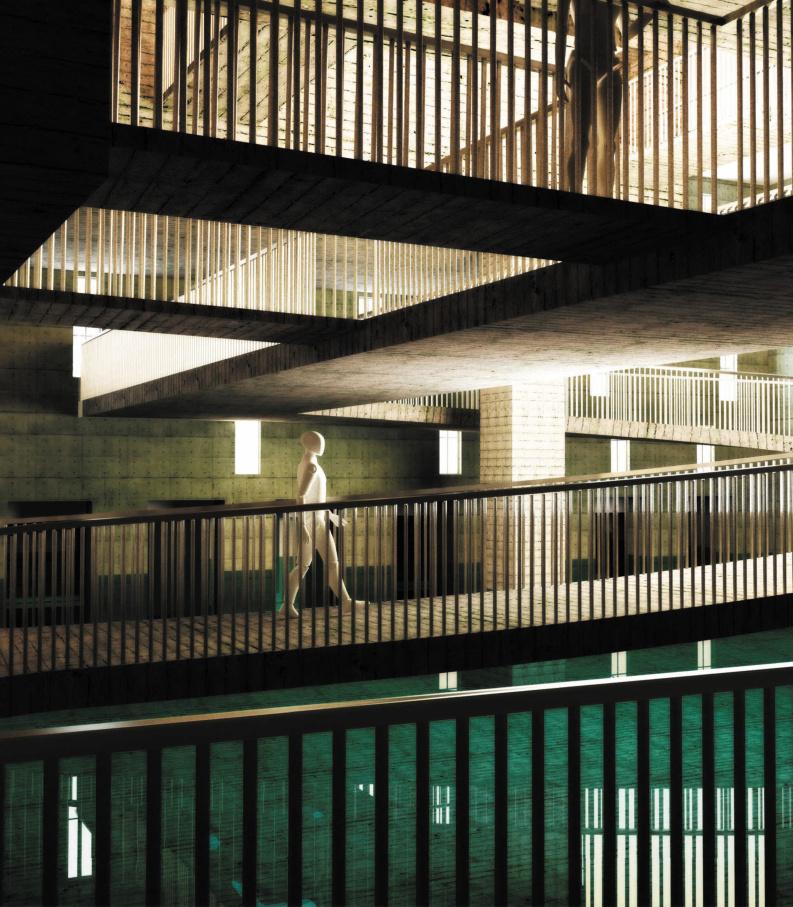
The key spaces were rendered in depth, produced by creating a comprehensive Rhino model and rendering in V-Ray. The Pool Space had textures applied within V-Ray itself whilst the Spas were rendered as base, shaded models and texture was then applied in Photoshop. Extensive use of V-Ray lighting was used; first to create realistic sunlighting, through an oculus present in the pool space, and second to create a moody, artificially lit atmosphere in the spas.
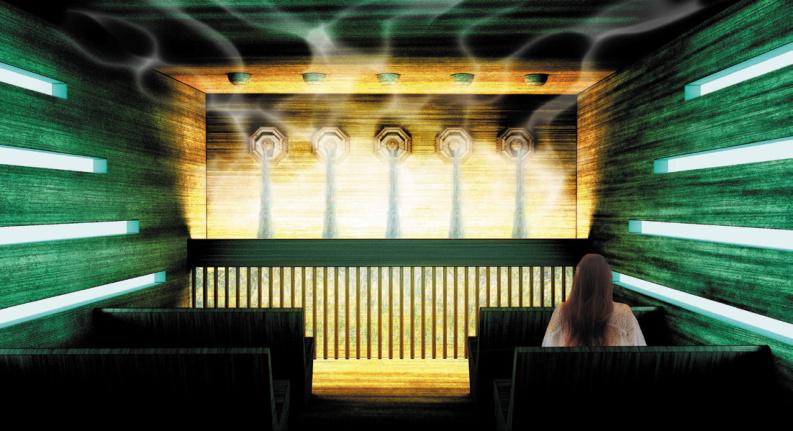
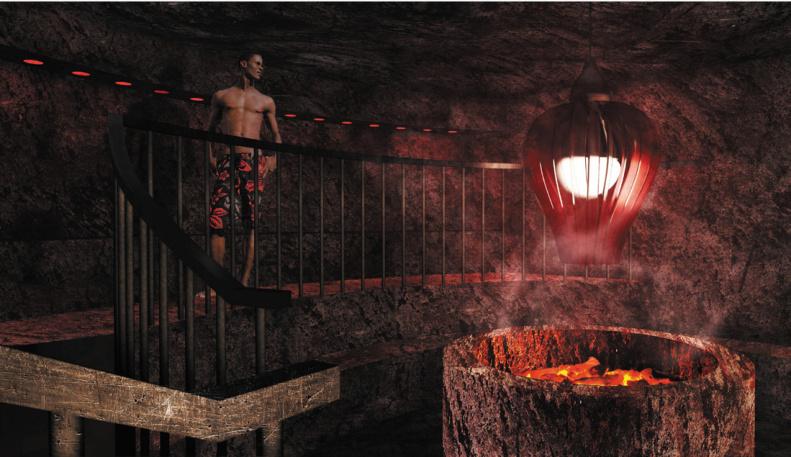 Main Pool SpaceRose Womb Spa
Waterfall Spa
Main Pool SpaceRose Womb Spa
Waterfall Spa
DANIEL JARVIS
Part II Architectural Assistant
Ade Architecture : Baskerville Road
In this live project we sought to manage the client’s wants between contemporary and traditional design aspects, The cant brick arch detail is currently being resolved on-site from the brick setting out details shown below. The glass doors have gone through a number of iterations but have finally reverted to an arched screen and conventional side-hung door system after sub-contractor feedback. The section details are for a sedum roof supported by timber joists, whilst the damp proof course, breather membrane and vapour control layer are shown in red, green and blue respectively.
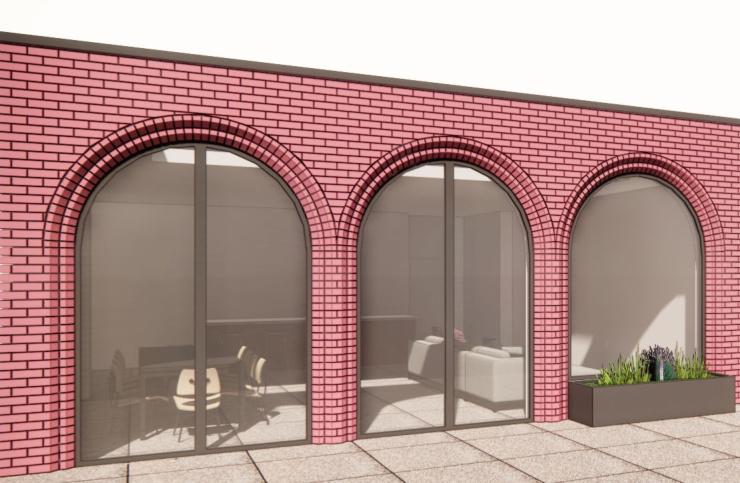
SCALE: 1 REAR ELEVATION 1:50(A0) SB01 SB02 SB03 SPRINGING POINT ARCH APEX SB04 SB01 SB02 SB03 SB04 SB03 & SB04 MAY SUBSTITUTEDWITH VARIATIONS ON SB01 WITH A LARGER MORTAR JOINT SUBJECT TO SUPPLY 2945 FINISHED FLOOR FINISHED CEILING HEIGHT LOUNGE_0.02A ground floor level first floor level second floor level SCALE: 3 WALL - ROOF DETAIL 1:10(A0) SCALE: 4 ROOFLIGHT DETAIL 1:10(A0) 06 07 08 05 04 16 15 17 06 07 05 04 18 19 20 23 24 25 26 27 28 30 31 32 31 32 33 34
DANIEL JARVIS
Part II Architectural Assistant


Ade Architecture : Woodstock Road
This project, in Oxford, is currently at the planning stage. We presented a number of feasibility options to the client, settling on the sketch scheme seen below. The project’s location, within a conservation area, has meant that we’ve paid particular attention to tieing the design into the exisiting aesthetic. We will incorporate brick recesses on the rear elevation which mirror the pattern of the quoin detail seen around the windows of the front elevation. In this manner we seek to address
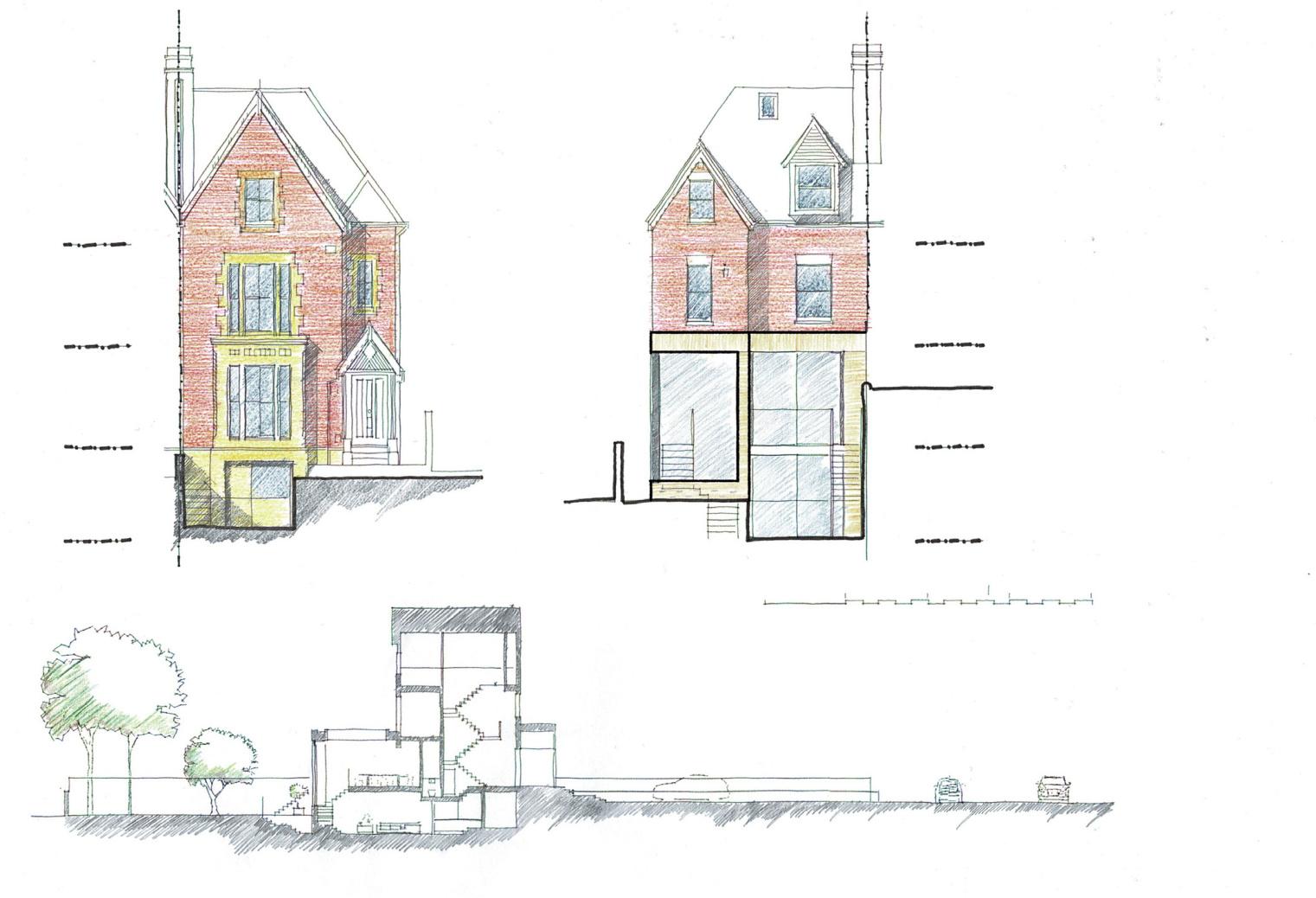
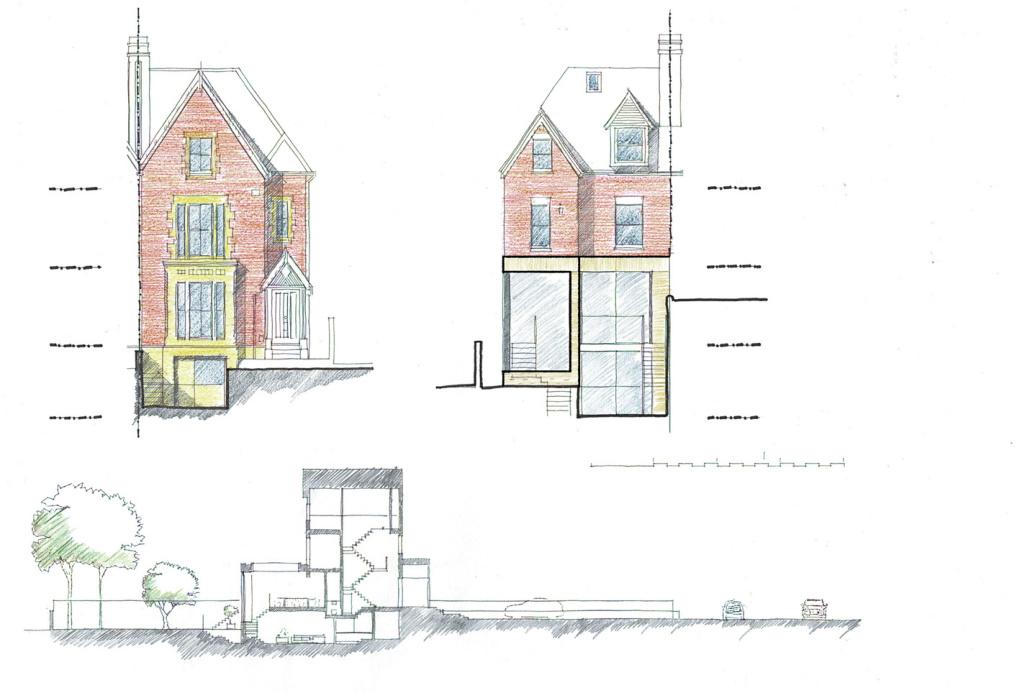

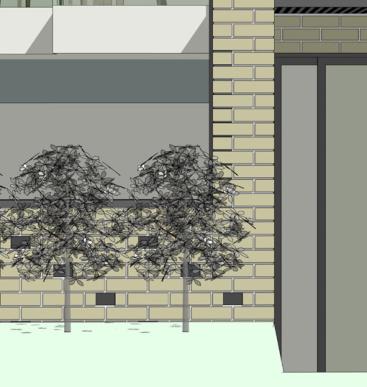
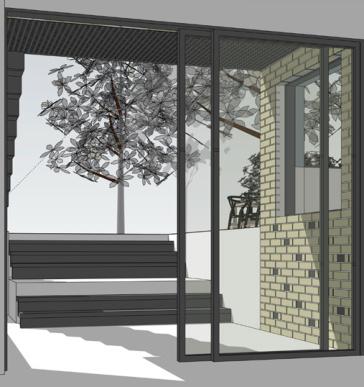
EXISTING FLOOR RETAINED TO STUDIO APARTMENT MES KITCHEN HLY FR SR HLY PR SECTION 01 02 06 2 0
DANIEL JARVIS
Part II Architectural Assistant
Ade Architecture : Feasibility
One of my key roles at ADE was as a feasibility architect, working up sketch proposals and 3d models for the review of clients. Below can be found modelling work for a new balcony on an already existing planning application. It shows the green zinc roof continued in material and rhythym, harking back to a conventional pergola structure. The other modelled scheme highlights designs for a glazed screen acting as the entry from the garden to kitchen. The sketched, aerial scheme was for an expereinced developer who complimented the drawing’s clarity and convincing nature.
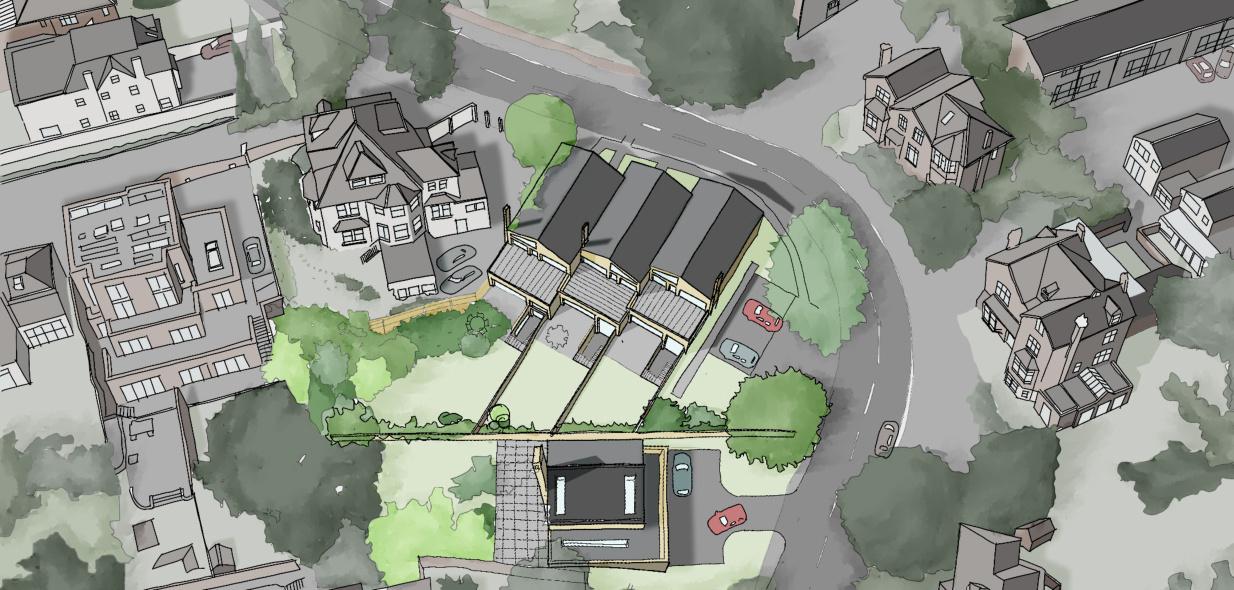
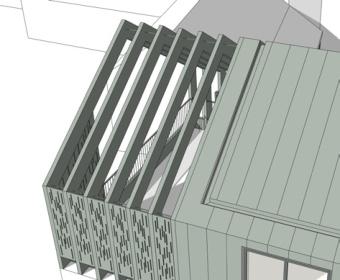
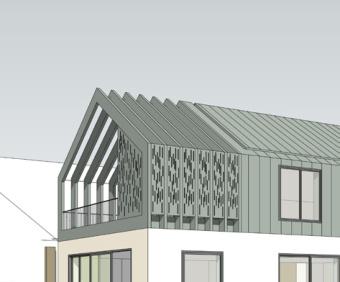
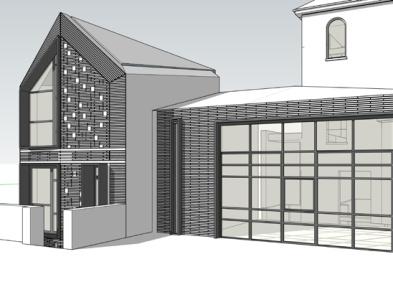
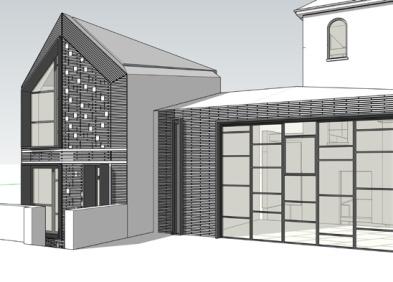
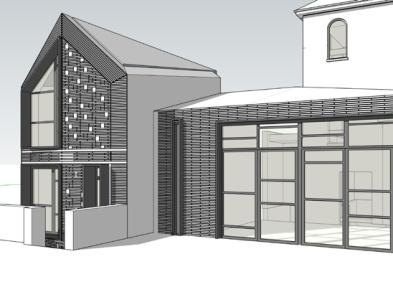
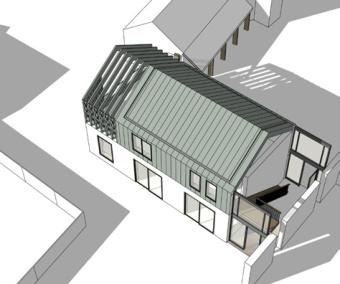
DANIEL JARVIS
Part II Architectural Assistant
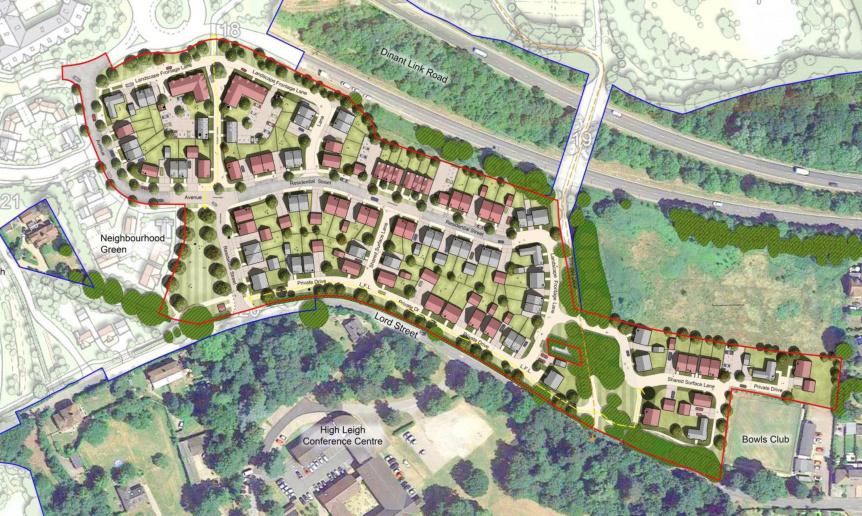
At Mark Reeves Architects my key area of responsibility was to create consistent Revit models and drawing packages for planning submissions and design and access statements. All drawings below were produced from comprehensive Revit models, be they base house type models or street scenes with many models linked in. These were rendered using 3DS Max and street scenes were brought into Photoshop to give a level of habitiation to the drawings. The site plan was created in a similar way from a master Revit file.
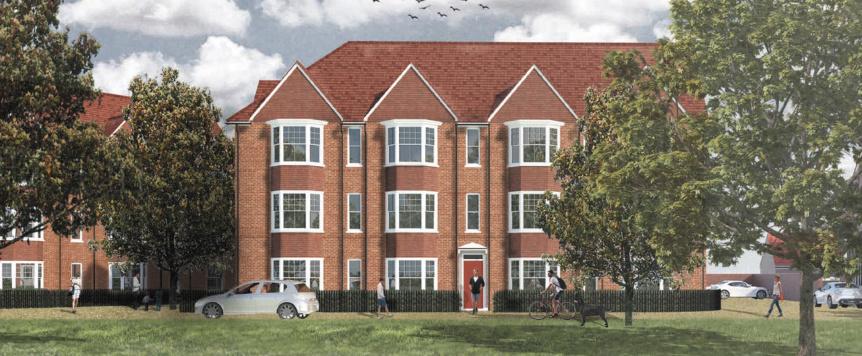
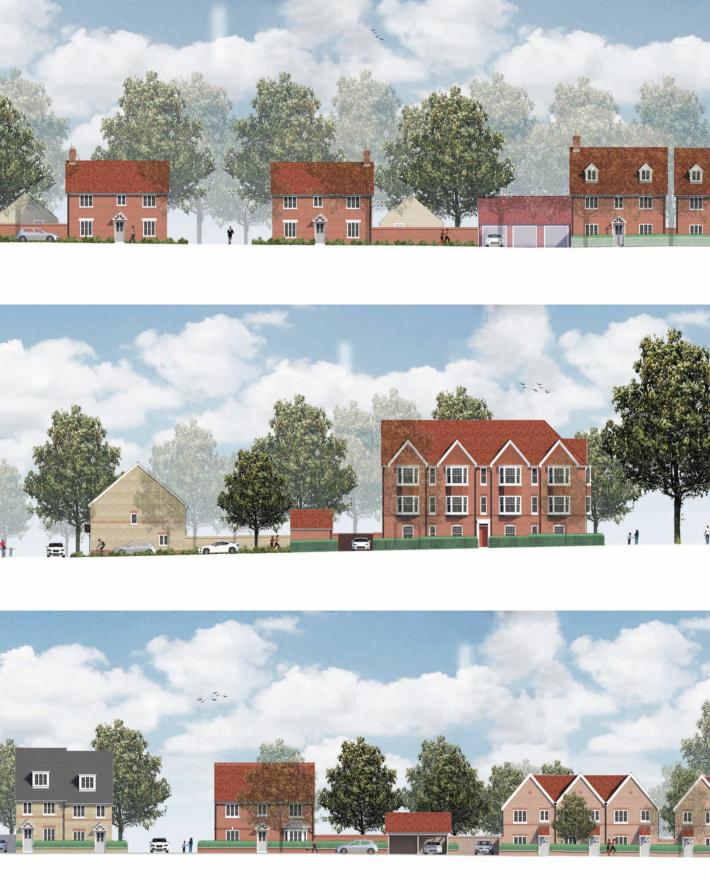 Mark Reeves Architects
Mark Reeves Architects
DANIEL JARVIS
Part II Architectural Assistant
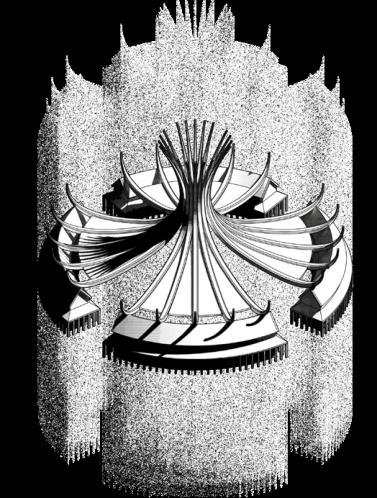
The Outpost : Macro Overview
The Outpost is a megastructure created from a political dystopia where green energy wealth is at a premium. The people within process deep sea minerals into hydrogen fuel cells, however the structure, in the middle of the sea, contains links to their culture on the mainland. Each section of the landmark, references a place along the North Sea coastline and how it has theoretically changed within this dystopia, the starting points for each section’s design were conceptual masses seen to the right. The overall section was created by modelling the building in Rhino and rendering with V-Ray.
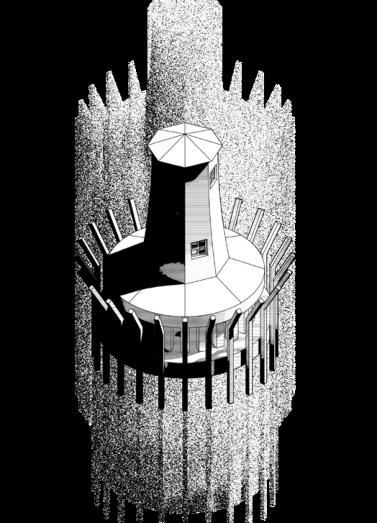
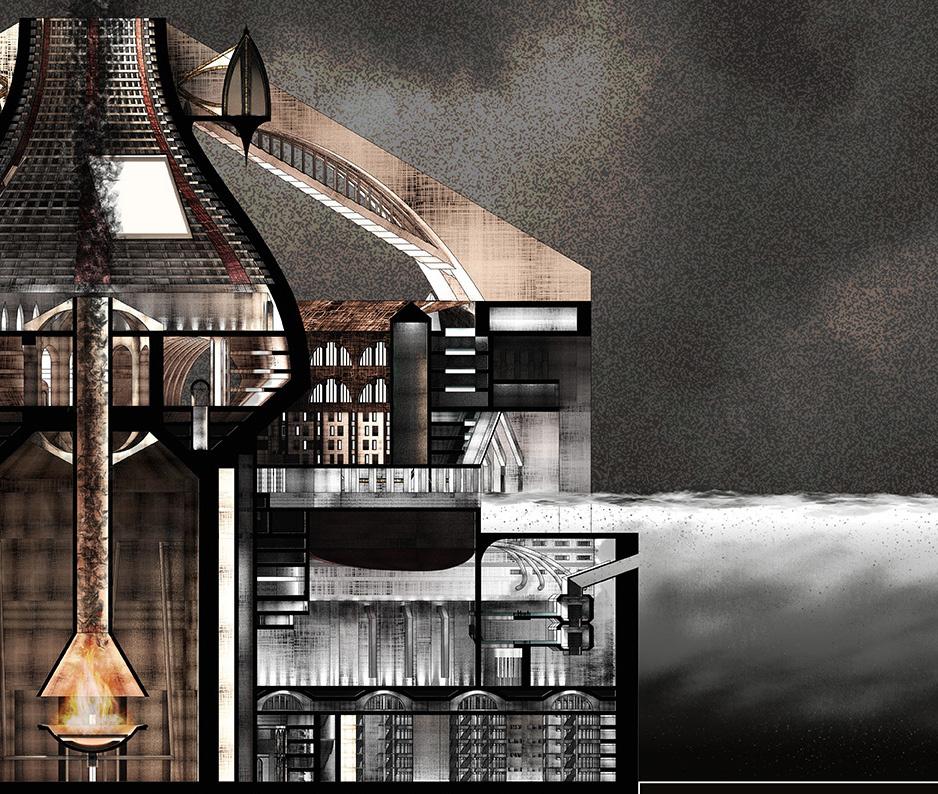
REVERSE
POLITICAL PRISON AND SMELTING
OSMOSIS AND ELECTROLYSIS
DANIEL JARVIS
Part II Architectural Assistant
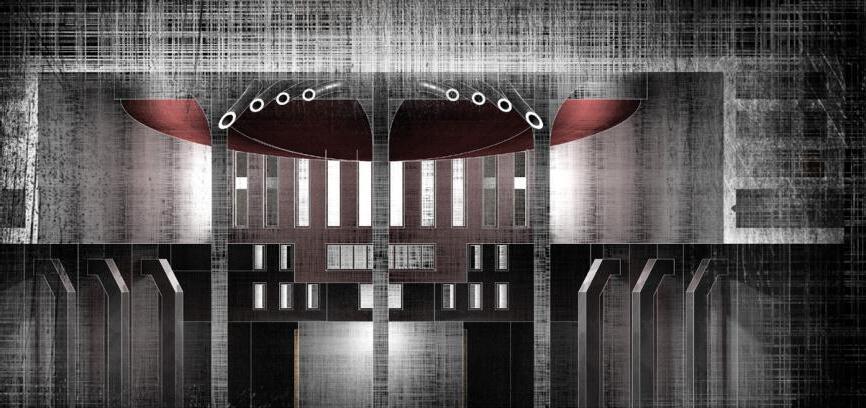
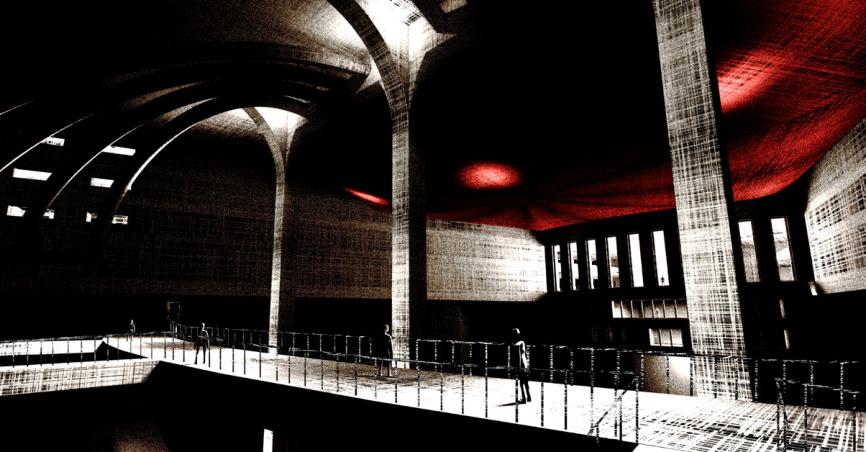
The Outpost : Design By Section
Within the 100m wide floorplans, specific areas were focused on in more depth, in this case the industrial level is highlighted. On this level Hydrogen gas is produced via electrolysis and stored in gas cylinders, each part of the space interlinking. Water is drawn from the sea and passed thorugh a number of filters within the cavernous space, water moleules are split and the the gas is stored above. The design reflect a level of oppressive monumentality, the weather balloon like hydrogen storage towers above the heads of people walking beneath it, the tubes and industrial columns give the same impression of vastness as a cathedral.
3D ILLUSTRATION
ELEVATION
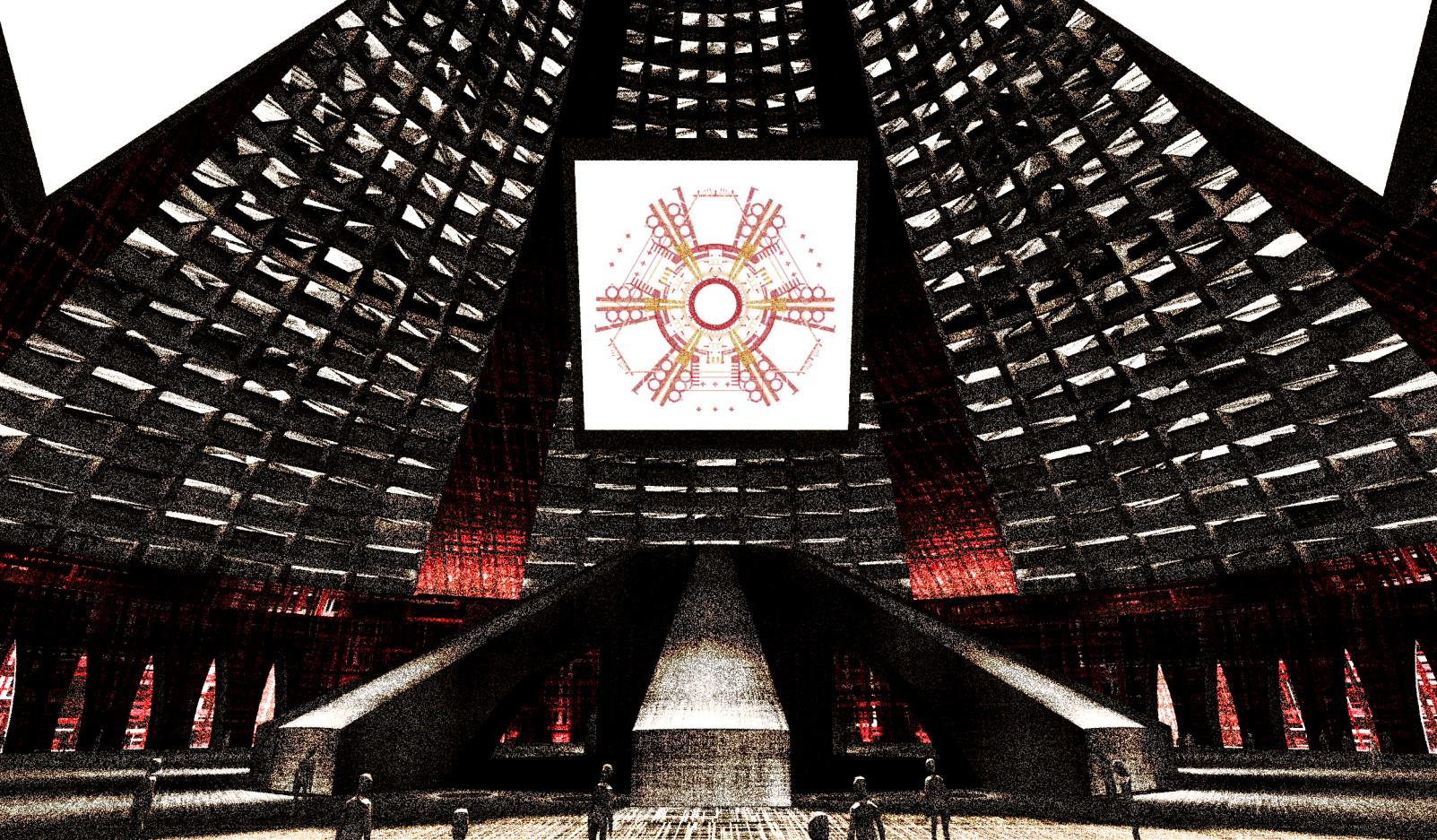
DANIEL JARVIS
The Outpost daniel.jarvis180@gmail.com07712809967
Part II Architectural Assistant








 Main Pool SpaceRose Womb Spa
Waterfall Spa
Main Pool SpaceRose Womb Spa
Waterfall Spa














 Mark Reeves Architects
Mark Reeves Architects





