DANICA BOGDANOVIC
PERSONAL
University of Detroit Mercy graduate, Master of Architecture degree in Spring 2025.
Known for strong collaboration, communication, leadership and organizational skills.
Committed to a community- and human-centric approach to design. Emphasizing the social and cultural dimensions of architecture, ensuring that spaces are not only functional but also meaningful to the people who inhabit them.
EDUCATION
2024 - 2025
Masters of Architecture
University Detroit Mercy School of Architecture and Community Development
SACD
2020 - 2024
Bachelor of Science in Architecture
University Detroit Mercy School of Architecture and Community Development
SACD
2023
Study Abroad
Warsaw University of Technology School of Architecture
(519)819-2593
danicab2585@gmail.com
danibogd.myportfolio.com
Windsor, ON Canada
architectural designer.
3rd year semester abroad
TOOLS
Graphic Software
Adobe; InDesign, Illustrator
Photoshop Affinity Publisher, Affinity Designer, Microsoft Office
Modeling Software
Auto CAD, Sketch-up, Revit, Rhino
WORK EXPERIENCE
Summer 2024
Architecture Intern
Quinn Evans, Detroit MI
Produced and developed Revit models for various projects.
Created Community boards and presentations during the conceptual design phase, fostering stakeholder engagement.
Contributed to historical preservation projects by creating surveys, drawings, and documenting existing conditions.
Participated in site tours across different phases of the construction process to observe progress and execution.
Summer 2023
Architecture Intern
Studio Detroit, Detroit MI
Gained hands-on experience in architectural design project workflows. Contributed to construction documentation of car dealerships. Updated the firm’s Luxury Car Condo Brochure. Design and branding. Contributed to conceptual design phase of luxury car condos.
Collaborated with project teams to refine design concepts and details.
2019 - Current
Facility Attendant
City of Windsor Parks & Recreation, Windsor ON
Engaged with community members to support events at the facility. Organized and facilitated recreation programs for ages 3 to 15yrs.
Taught classes such as Architecture and Building, and sports. Assisted in event setup, coordination, and ensuring smooth operations during activities.
Administration work; Organizing programs and function of facility rentals.
AWARDS
UDM SACD Portfolio Competition
Gold in Deans Choice and Student Choice (2021)(2023)
Published Photography
Detroit Mercy SIC Issue 31 (2024)
Detroit Mercy SIC Issue 32 (2025)
UDM Photography Contest (2023)(2024)
Deans List
2019 - 2025
UNIVERSITY OF DETROIT MERCY
STUDIO WORK
SACD
SCHOOL OF ARCHITECTURE AND COMMUNITY DEVELOPMENT
URBAN DESIGN STUDIO
WIDE PROJECT: PLOT TWO
“The Joe Louis Greenway provides connected, equitable and engaging spaces throughout our city and region, where we offer opportunities for empowerment, unification and healing for our neighborhoods and people.”
The goal for this path is to create a connection between the districts of Detroit while allowing each neighborhood to maintain their identity. The trail will provide recreational opportunities for residents throughout the Greenway and create a connection of the existing open spaces as well as adding new vegetation.







































PUBLIC BIKE TRAIL





























LOUIS GREENWAY
















































































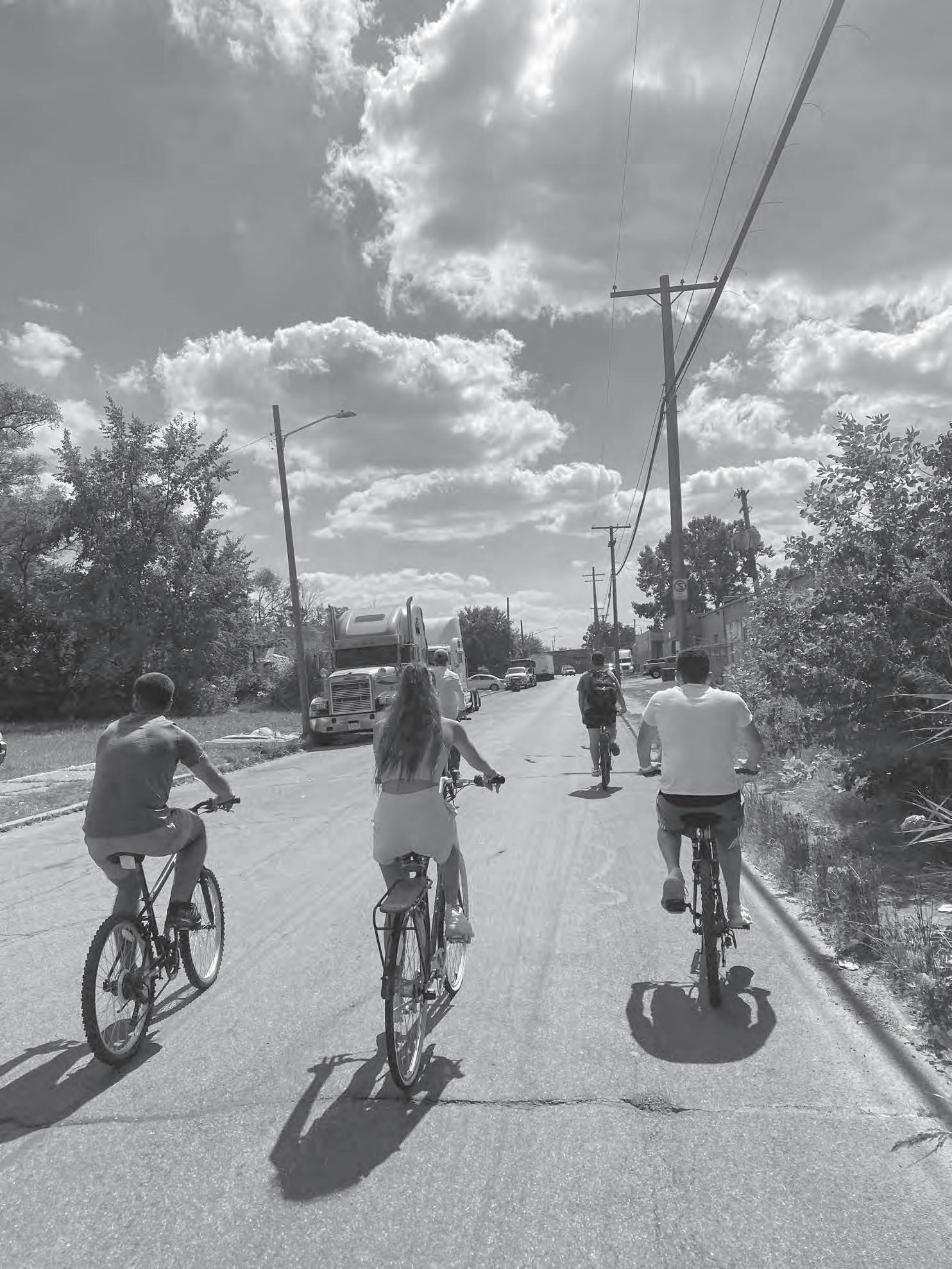
SITE CONTEXT
This bike trail will connect many neighborhoods within and around Detroit.
The Joe Louis Greenway will join existing Detroit bike trails such as, the Dequindre Cut and River Walk Trail.

PROPOSED MASTER PLAN
To begin our analysis of the Barton-McFarland neighborhood, as a group, we toured the area by bike to understand how the current environment is perceived through pedestrian travel as we intend to reshape the community to be primarily traveled by pedestrian modes of travel. To improve pedestrian travel, paired with the Joe Louis Greenway, a newly proposed Greenbelt connects Joy Road and Fullerton Avenue through a comprehensive linear park system full of recreational and leisure activities.
FUNCTION DIAGRAM
The park within the plot will offer play areas, and walking paths, all connected by the Joe Louis Greenway that runs along Oakman Blvd. and through the center of the site connecting to paths that lead to the neighborhoods and communities. The screens along the path act as a buffer from Jeffrey’s Road from plot two all the way to plot one, each spaced 6 ft from each other.
greenway
rail road
connection parks
public spaces
storm water management

ON CAMPUS WELLNESS CENTER
RENO HALL
Reno Hall, once a mens dormitory, now houses offices, classrooms, and workshops. Despite being outdated, it carries campus history. This proposal aims to revitalize Reno Hall into a community hub with the Office of Diversity, Equity, and Inclusion, a wellness center, and spaces for study, play, and collaboration. It also plans to connect Livernois Avenue to campus and enhance LOT B with food vendors and green spaces.






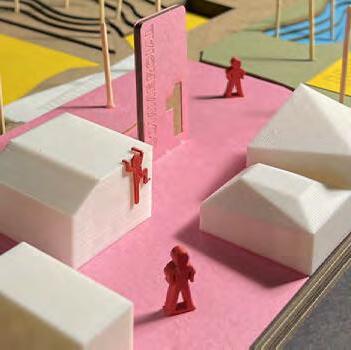

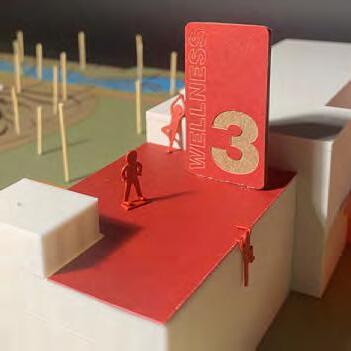

WELLNESS FACILITY
Physical and Mental Wellness
Recreation Casses
PROGRAM
RECREATION AND STUDENT LIFE
Collaborative Space Study Area
OFFICE OF DIVERSITY EQUITY INCLUSION
DESIGN DEVELOPMENT
Collaborative Space Office Space Flex Seating
MASSING

ADDITIONS
DESIGN

INCUBATOR HUB
CORNUCOPIA CENTER
The Cornucopia Center is an incubator space fostering new businesses that focus on equitable and sustainable foods. With the site being in Eastern Market and on the Dequindre Cut access to the building though all different types of mobility became a key design driver along with securing spaces that could be utilized by everyone in the neighborhood.
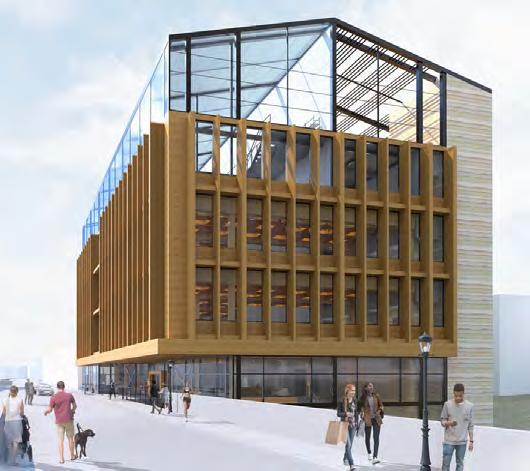
EASTERN MARKET DEQUINDRE CUT
The task of this project was to develop a sustainable building using innovative and new design ideas. The timber structure is constructed through wood dowel joinery to minimize the carbon footprint of the construction of the building. The site implements other sustainable ideals through storm water management, maximizing solar gain and implementing passive heat strategies
This project was in collaboration with fellow UDM students Ryan Lemke and Jake Lampi
DESIGN DRIVERS
COMMUNITY RESPONSE
Respond to human scale and allow for gathering and outreach
SUSTAINABILITY
Include innovative sustainability strategies
MOBILITY
Create a space that is open to all people and accessible through multiple types of mobility.
MURALS IN THE MARKET
Colorful context of Eastern Market influenced the use of murals and rammed earth
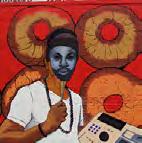
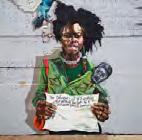
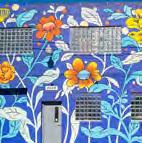

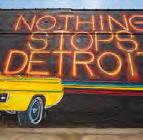

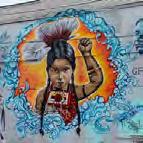




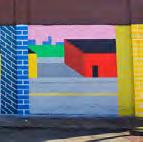
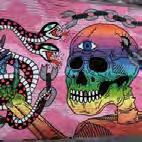
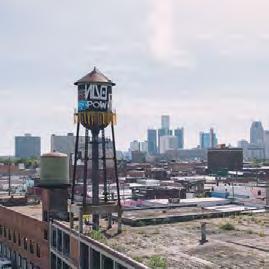

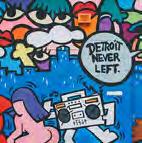

MODEL MAKING
PHYSICAL MODELS
This section combines 3D rendering and physical model making to explore design concepts in both digital and physical forms. The renders highlight spatial relationships and materials, while the physical models provide a hands-on understanding of scale and texture.
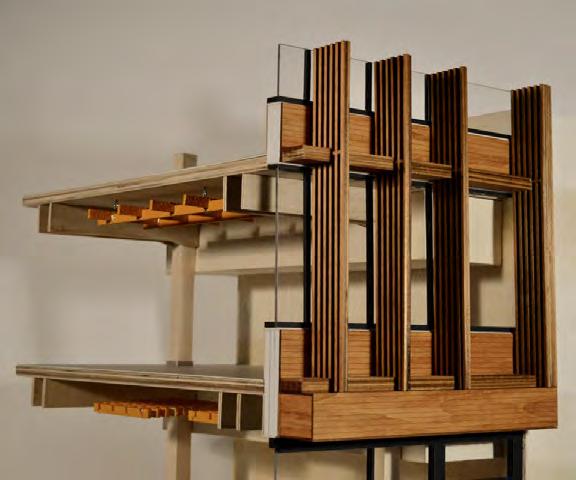
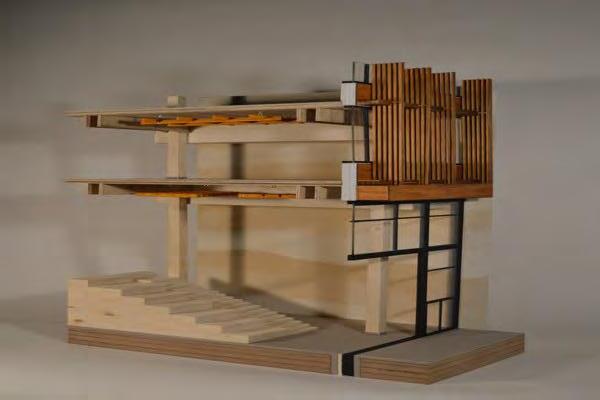
FLOOR
Concrete
Layer CLT Panels
STRUCTURE
Rammed earth wall: made of drywall compound for texture and paprika for color
OPAQUE WALL ASSEMBLY
Thermally Modified Wood Cladding Vertical Wood Battens
model material
PAPRIKA & DRY-WALL COMPOUND
To achieve the rammed earth color and texture paprika and drywall compound was mixed and the applied to a plywood frame.
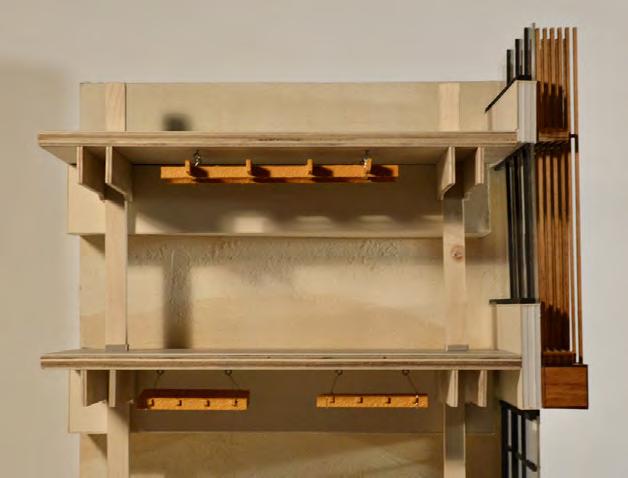

3D model and rendering; Sketchup and Enscape

actual material
RAMMED EARTH
Implementing rammed earth on the north facade is a sustainable strategy that has become iconic to this project. It not only creates an aesthetic quality of but is apart of a passive strategy for heating and cooling, absorbing interior heat gains and releases the energy absorption at night.

mixed use
MODULAR STRUCTURE
The form of the building mimics the stepping pattern that is both consistent in the roofs and steps within the area. The form was made by starting with a 12x12 block module that filled the site, then removing and adding blocks to create a contrast between solid and void.
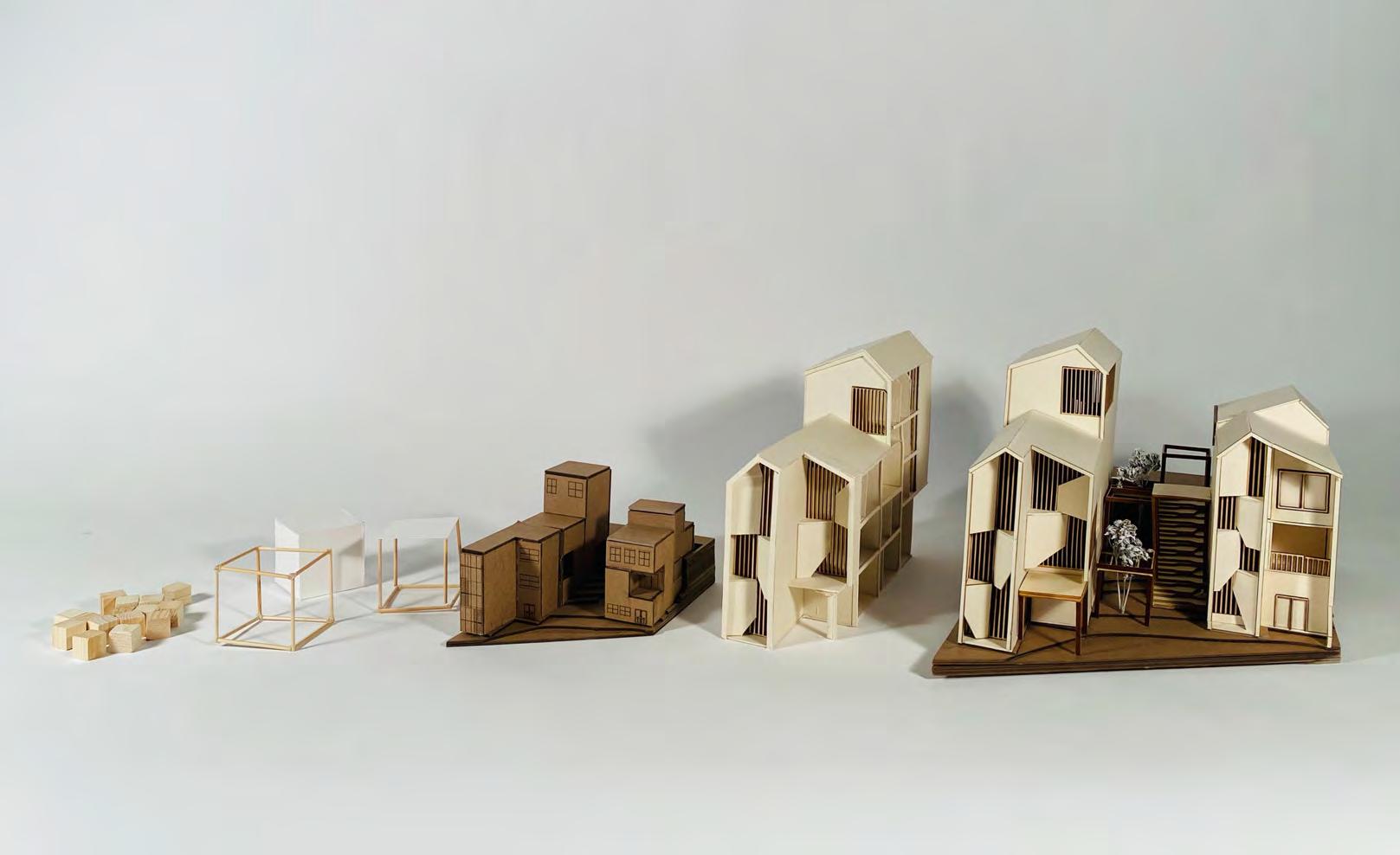

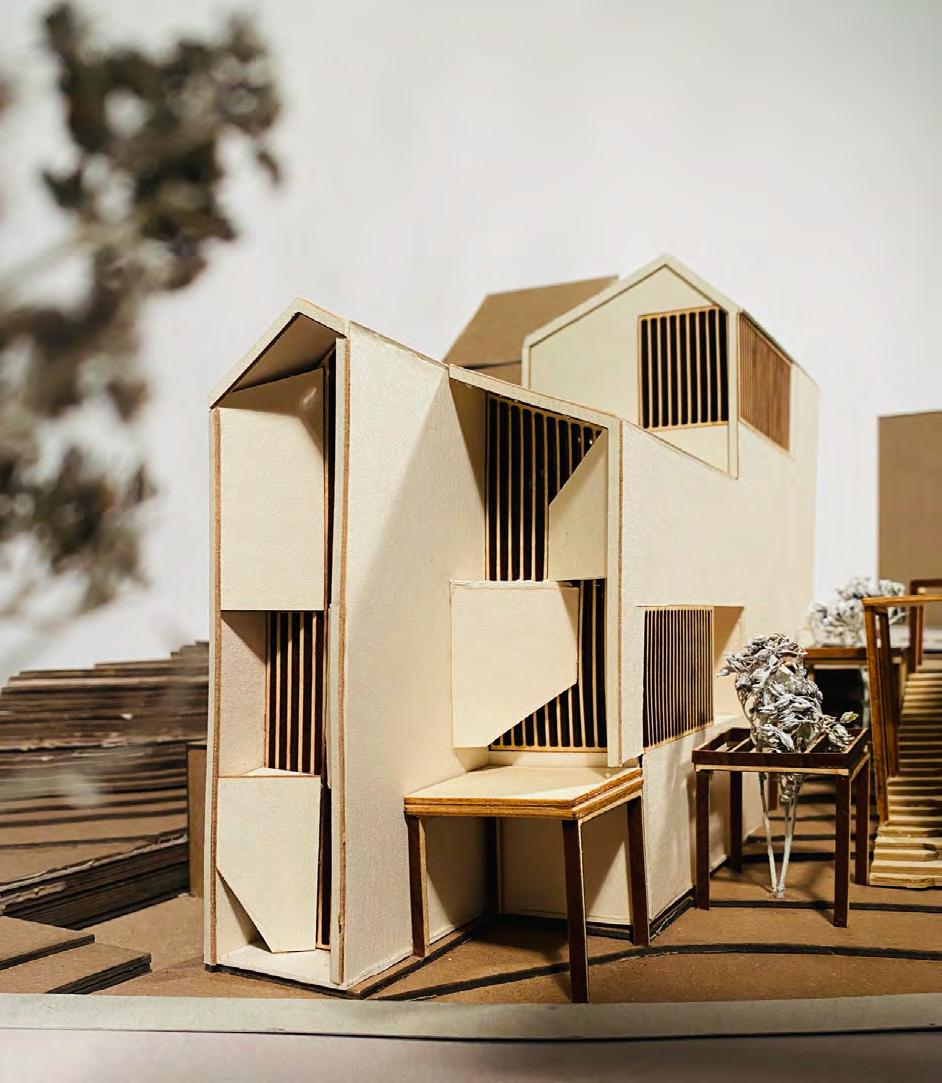
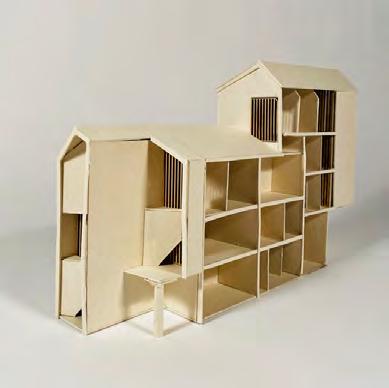
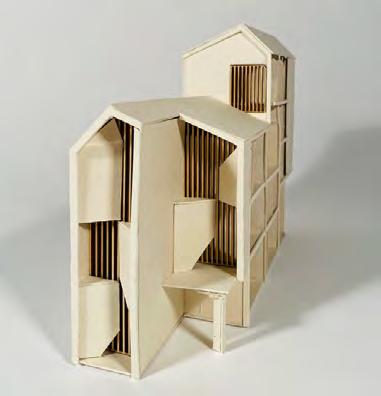

thesis investigation: installation in SACD
VOICES BETWEEN FLOORS
“Voices Between Floors” explores how verbal interaction in transitional spaces can foster human connection and redefine peacemaking. This installation critiques traditional ideas by shifting focus from physical proximity to auditory engagement. PVC pipes wrapped around the cage of the stairwell—a highly active area within the school— allow participants to communicate across different floors, creating unseen connections.
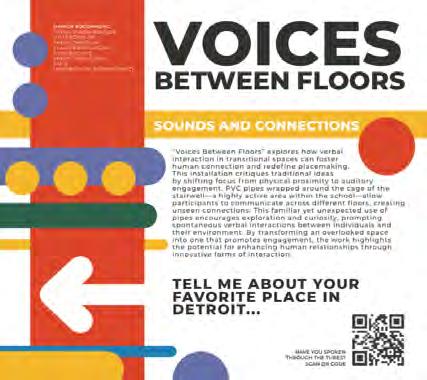
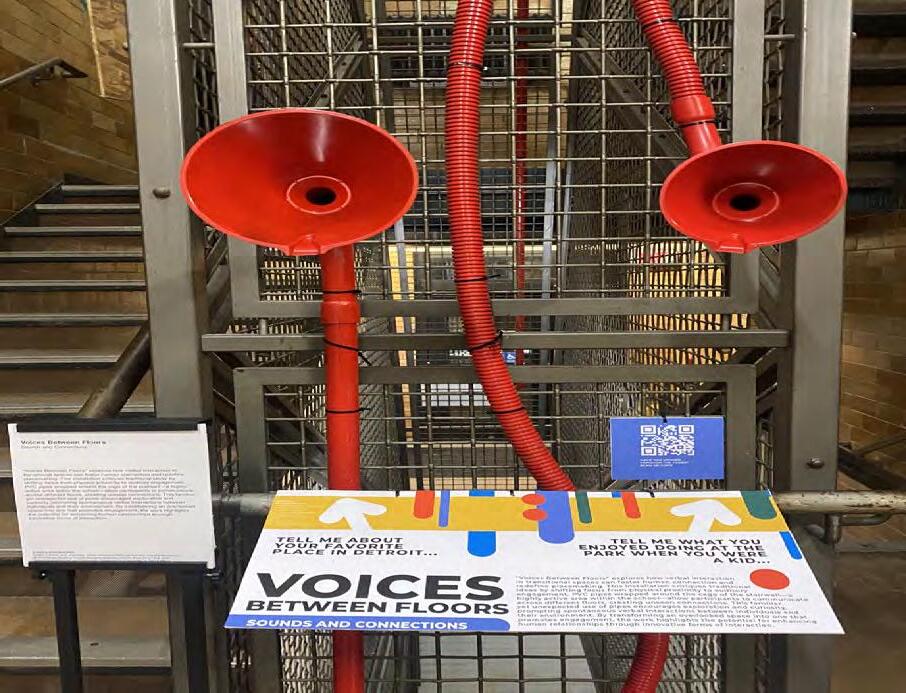


SENSORY PLACEMAKING
Placemaking through auditory engagement shifts focus from proximity to sound
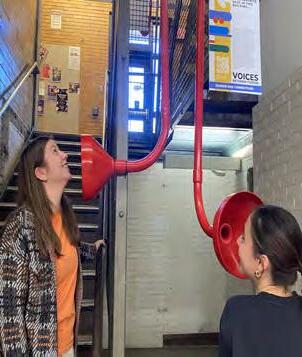

PLAYFUL CURIOSITY
Playful learning and familiar interactive elements stimulate a sense of wander and curiosity
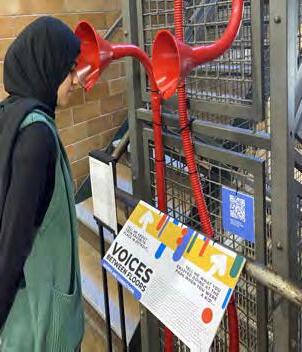
MOVEMENT AND PAUSE
Transforming moments of circulation into moments of pause for social interaction.

contemporary art museum
3D PRINTED SECTION
MODEL

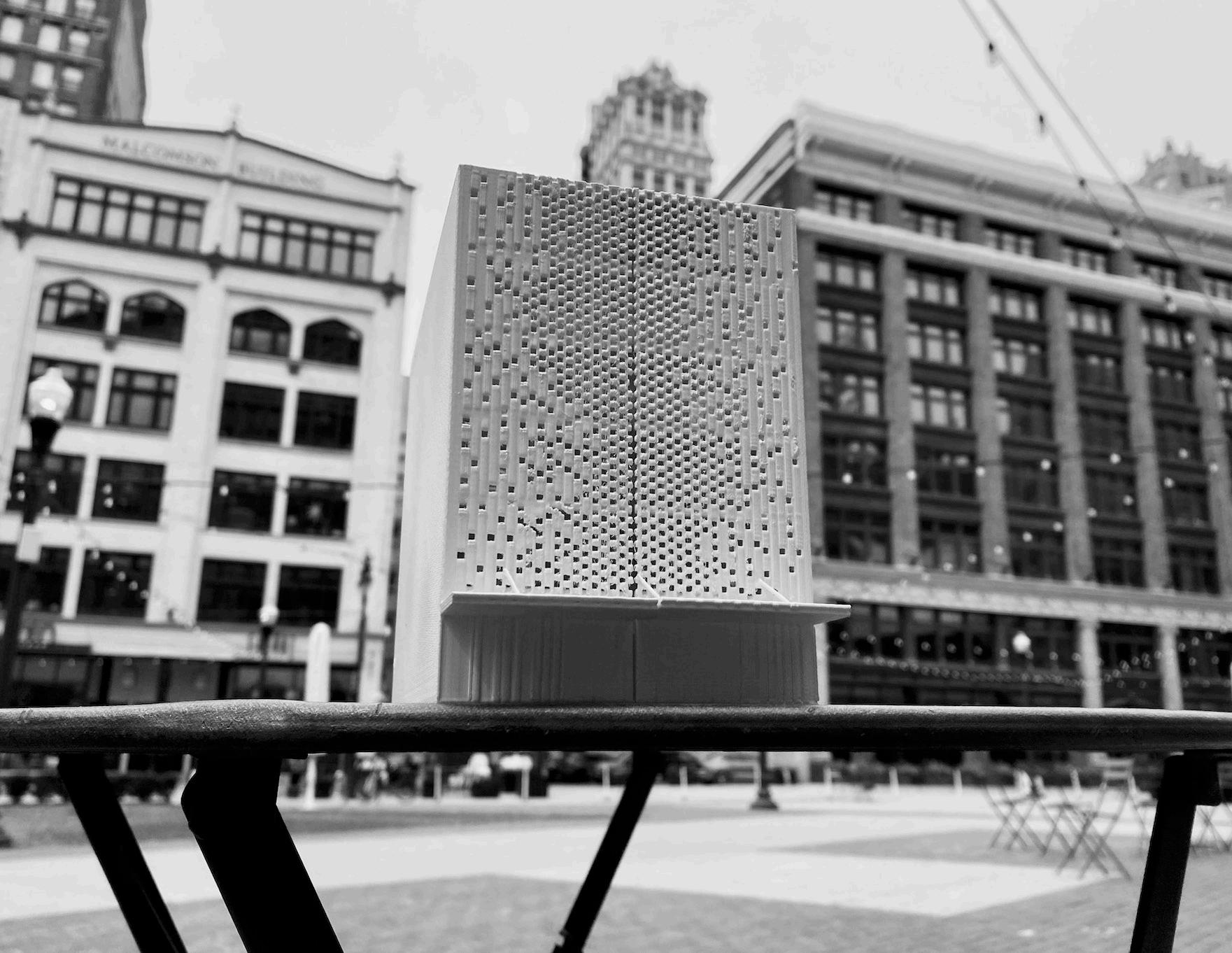
JOE LOUIS GREENWAY urban scale
To fabricate the 4’ x 10’ site model the site was built in Auto CAD and cut by a CNC machine. The base is made up of MDF with colored chip board on top and the buildings were 3D printed. This model was a collective studio effort over 2 weeks.
Organization of the studio model was done by Jacob Lampi
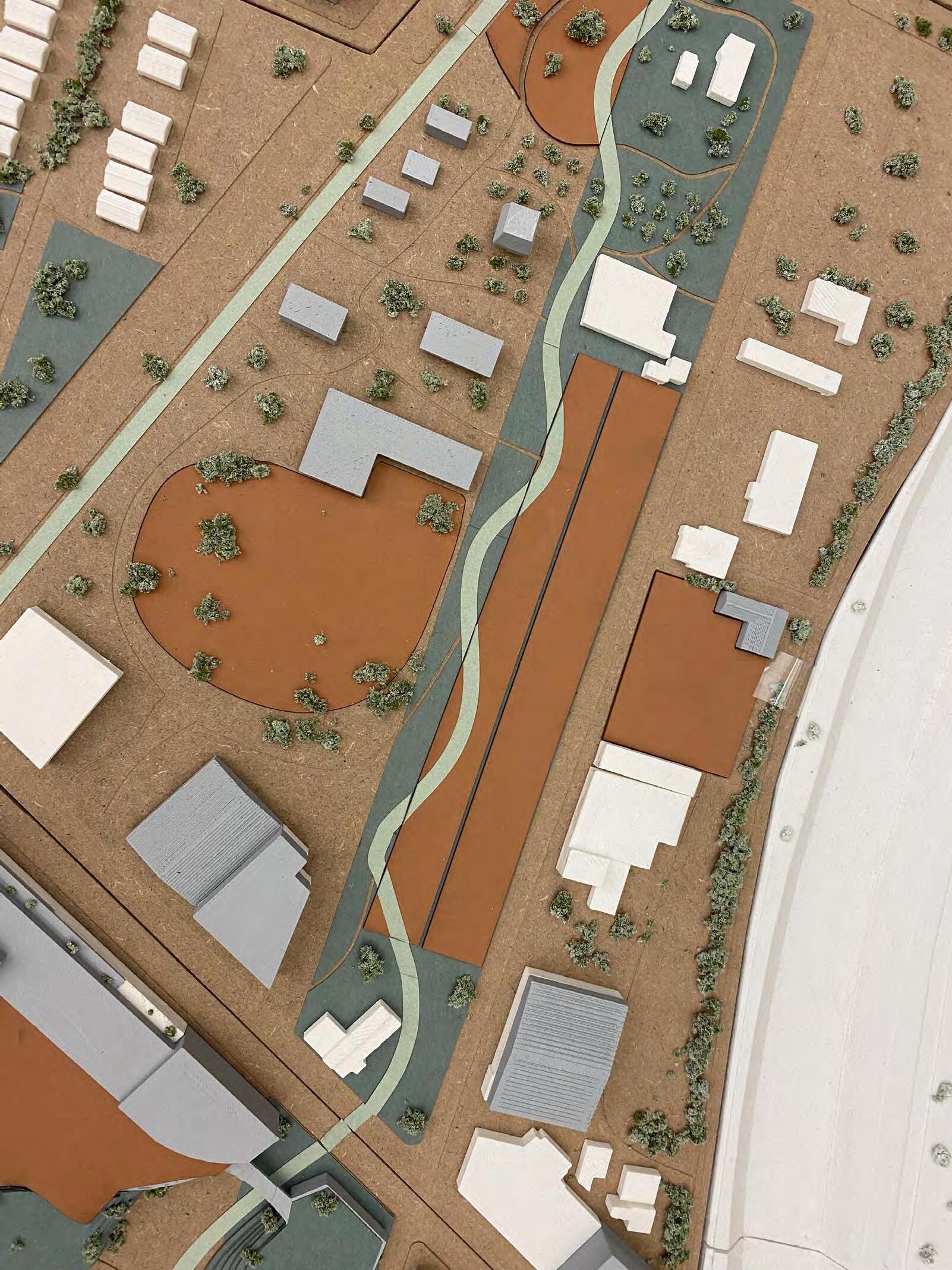
Proposed Buildings
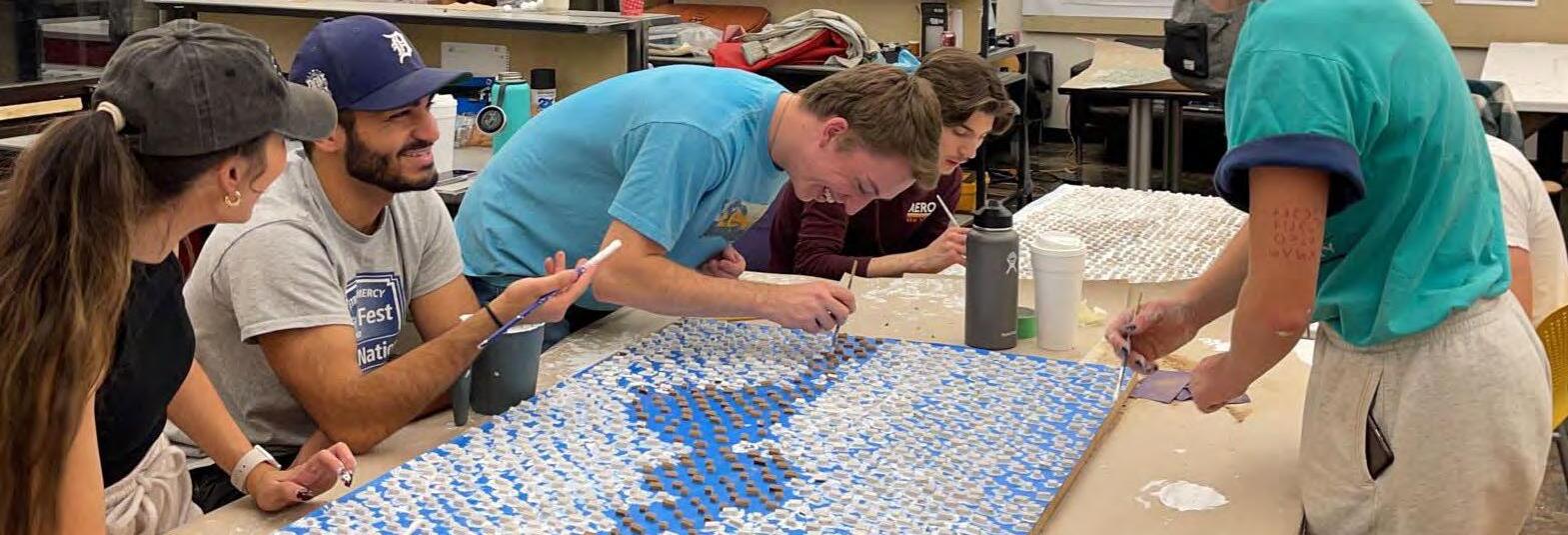
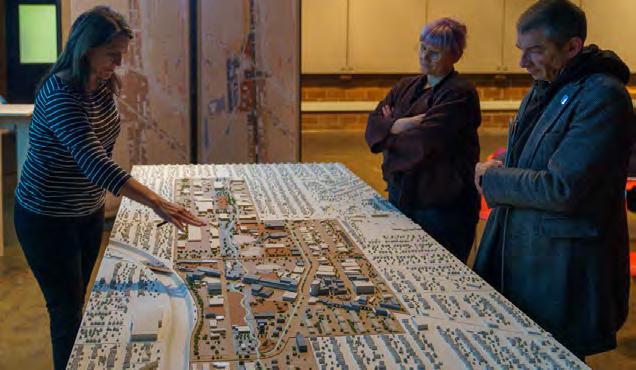
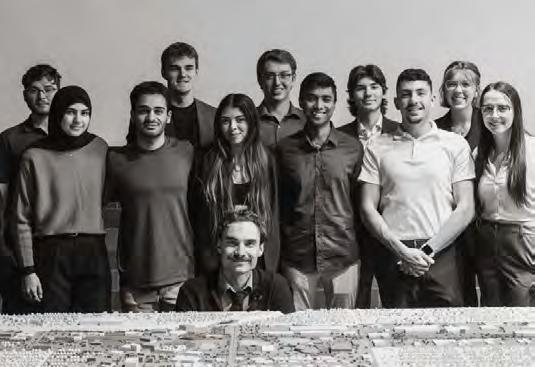
Buildings
PLAYGROUND GREEN BELT
FROM TOWER

ENTRANCE FROM NEIGHBORHOOD
MARKET SPACE
EVENT SPACE
COMMUNITY GARDEN
QUINN EVANS INTERNSHIP
“The Joe Louis Greenway provides connected, equitable and engaging spaces throughout our city and region, where we offer opportunities for empowerment, unification and healing for our neighborhoods and people.”
The goal for this path is create a connection between the districts of Detroit while allowing each neighborhood to maintain their identity. The trail will provide recreational opportunities for residents throughout the Greenway and create a connection of the existing open spaces as well as adding new vegetation.
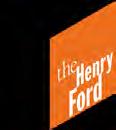
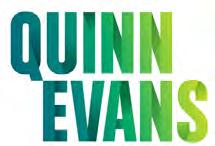
THE JACKSON HOUSE THE MOVE
THE HENRY FORD
SIGNIFICANCE
Dr. Martin Luther King
This house is where Dr. King planned the march from Selma to Montgomery.
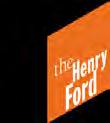
REMOVED ROOF
FOR TRANSPORTATION
THE HOUSE WAS SPLIT IN TWO
REMOVED PORCH
TRANSPORTATION 1,000 miles 9days
FIRST ADDITION 1960‘S ORIGINAL CONSTRUCTION 1919
STUDIO DETROIT ARCHITECTS
Summer 2023 internship at Studio Detroit architects in downtown Detroit. Focus projects are car dealerships and luxury car garages. These projects allowed me to learn many aspects of the field of architecture that I would not be able to obtain at other firms. My main focus towards the end of the internship was working on the Luxury Car Condo Brochure and Revit Models for brand reviews.
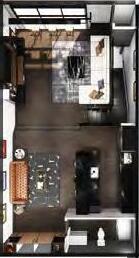
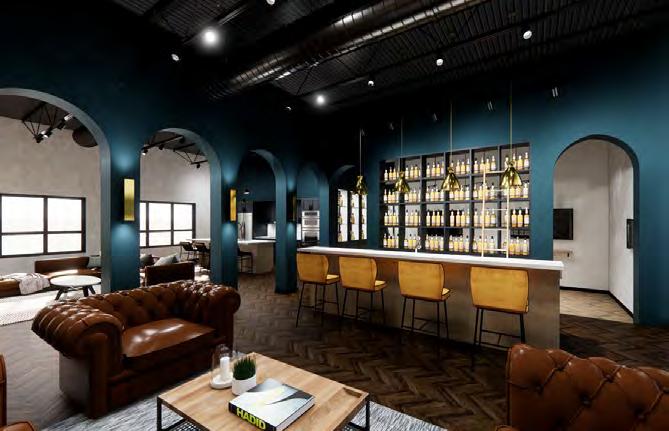
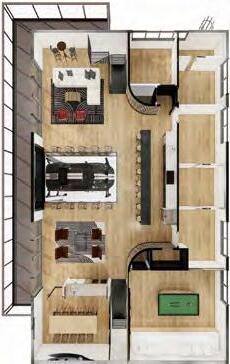


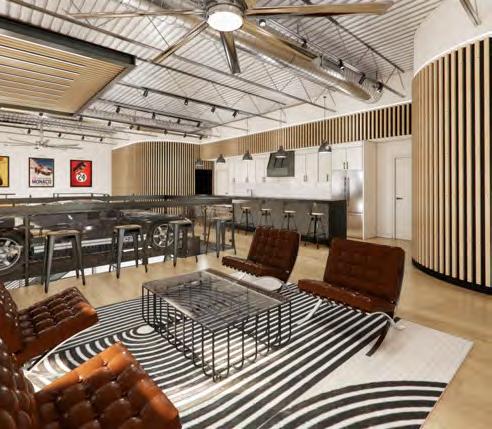
approval
MAVERICK CAR WASH renderings for site


Created Escape renderings and fly through video for city site plan approval process
04 PERSONAL WORKS

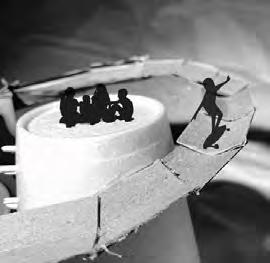
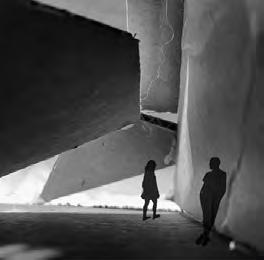
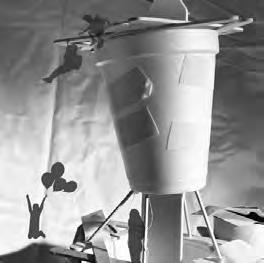
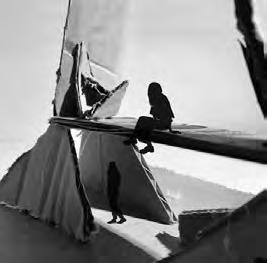

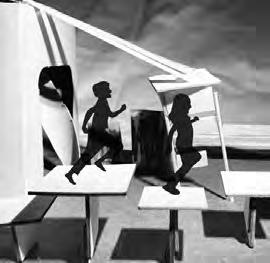

STUDENTS MODELS
After designing and building their pavilions and park students were tasked to photography and activate the spaces
TEACHING
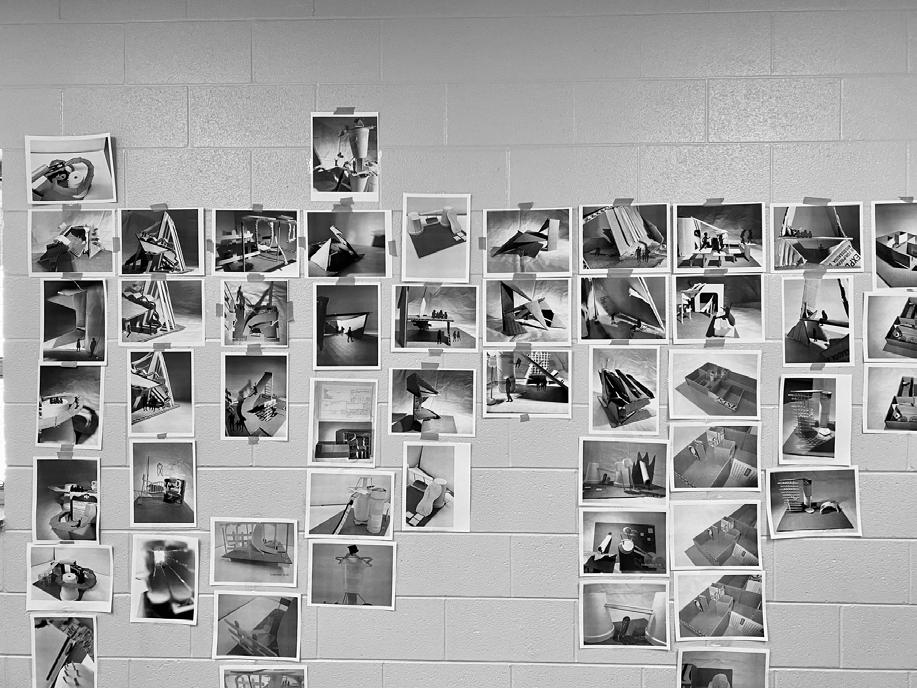
CITY OF WINDSOR
ARCHITECTURE CLASS
LITTLE ARCHITECTS
This class engaged students how to explore both 2D and 3D space. Each week the class was assigned a goal to accomplish through hands on crafts and activities, while learning basic concepts of architectural design and building.
Students were tasked with redesigning the community park and recreation center the class was held in. This allows student to utilize spaces in their own back yard. Each week students were designing one aspect of a park and understanding its benefits to the adjacent communities.

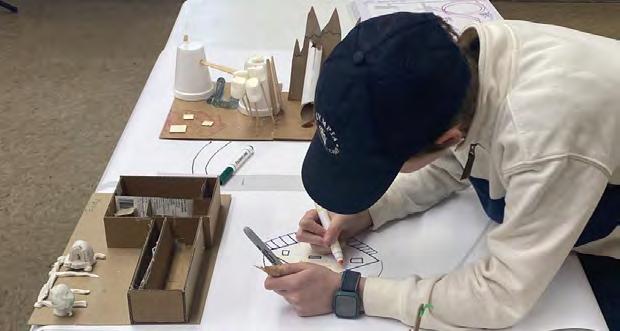
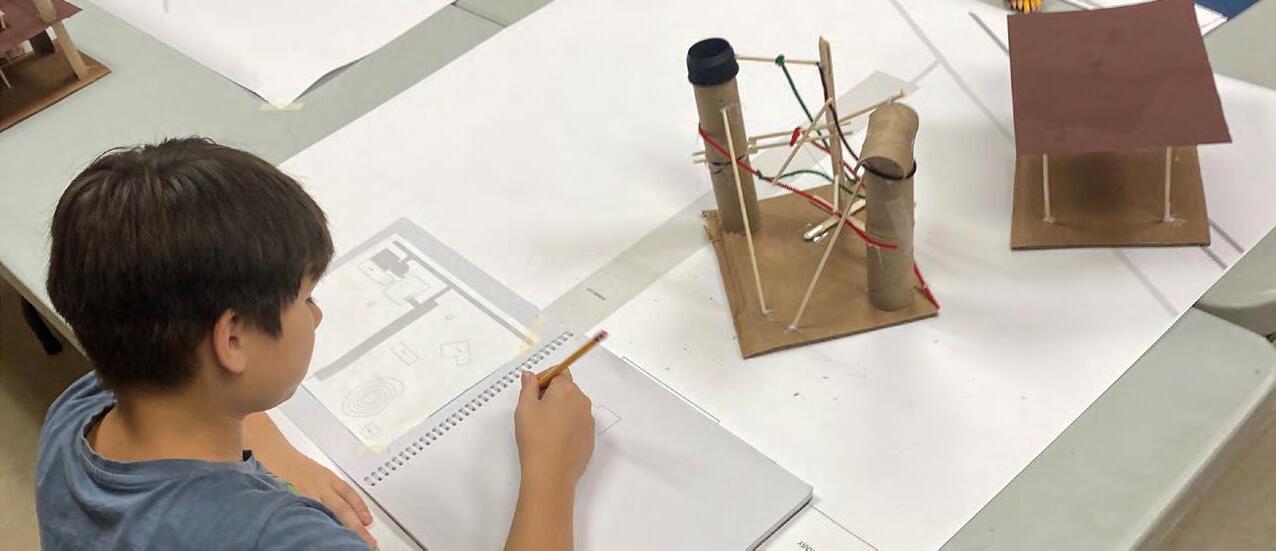
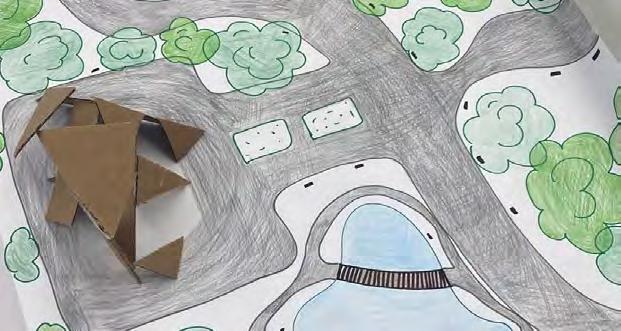



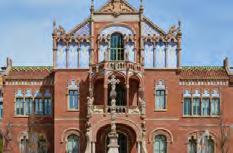
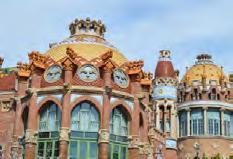
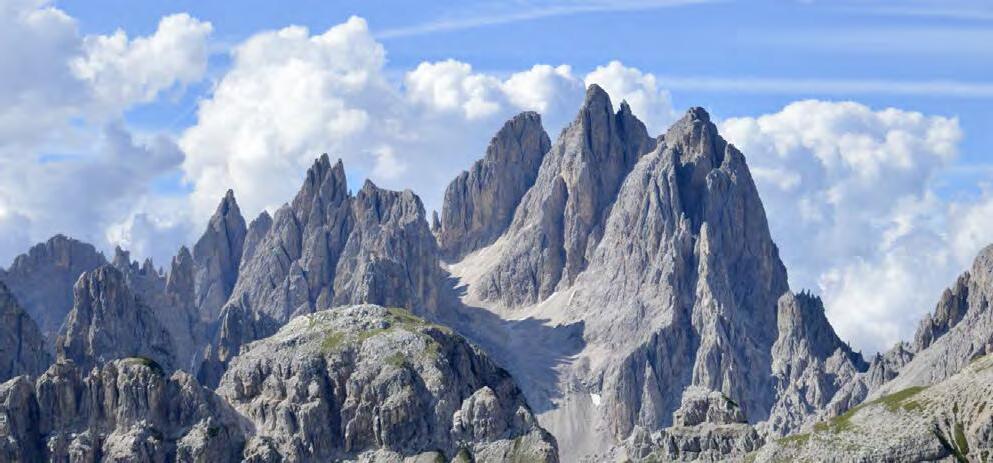
BOOK DESIGN
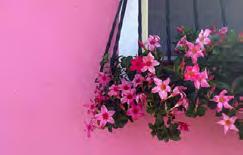


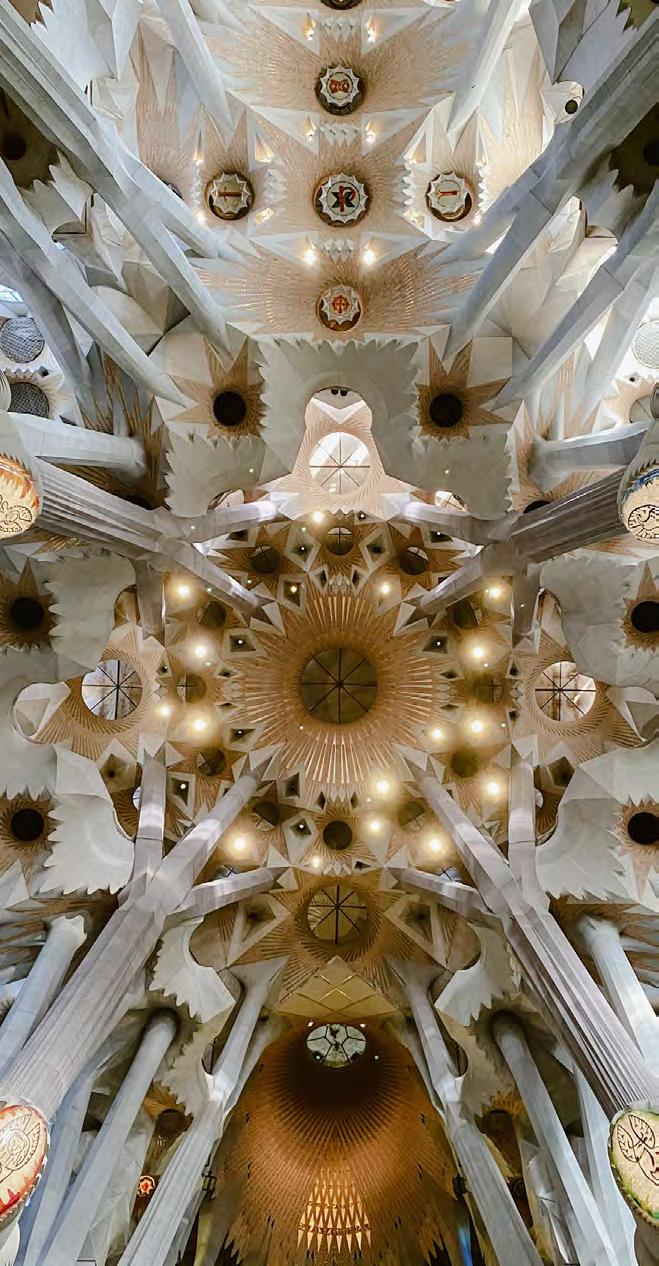

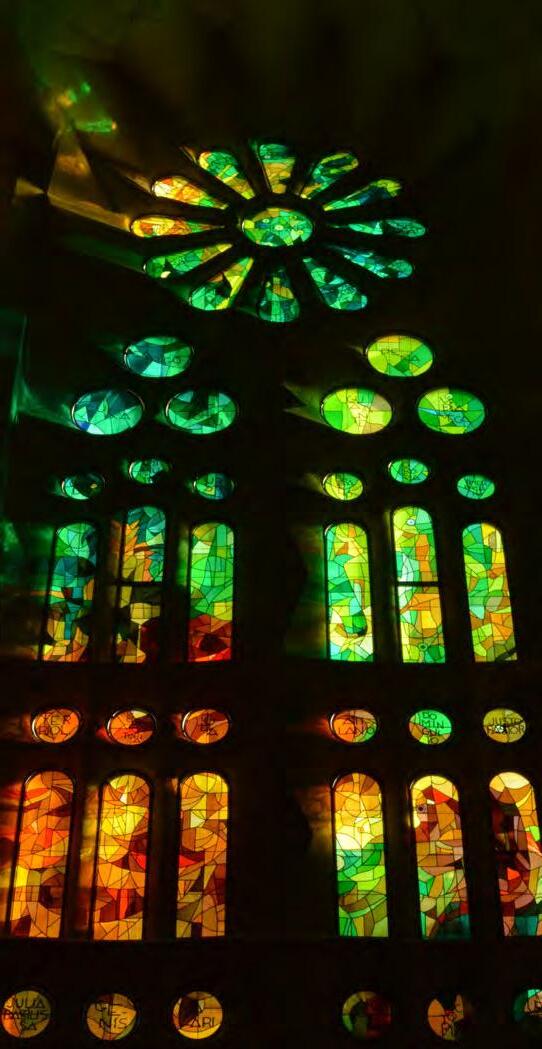
SAGRADA FAMILIA
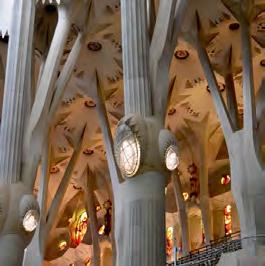
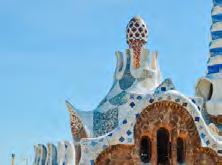

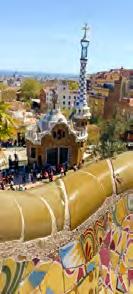

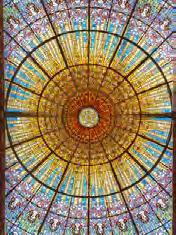
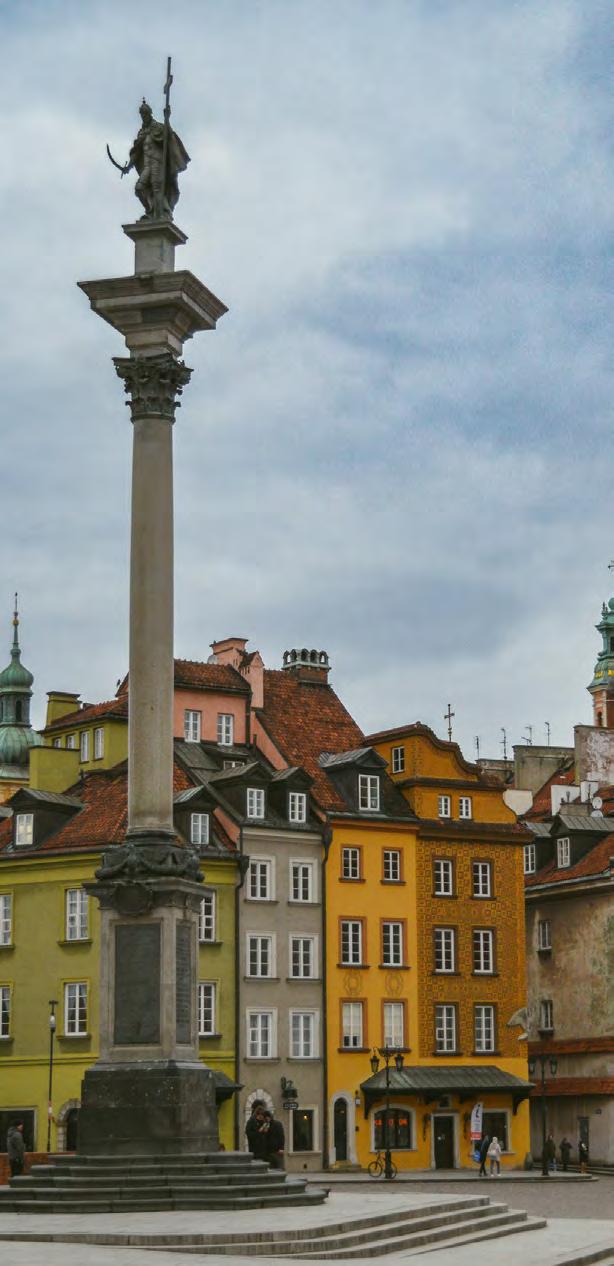
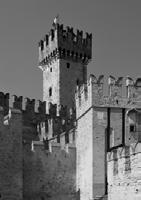
CASTELLO DI SIRMIONE
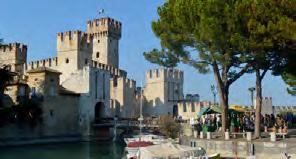

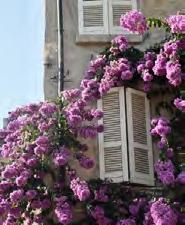
Sirmione, Italy




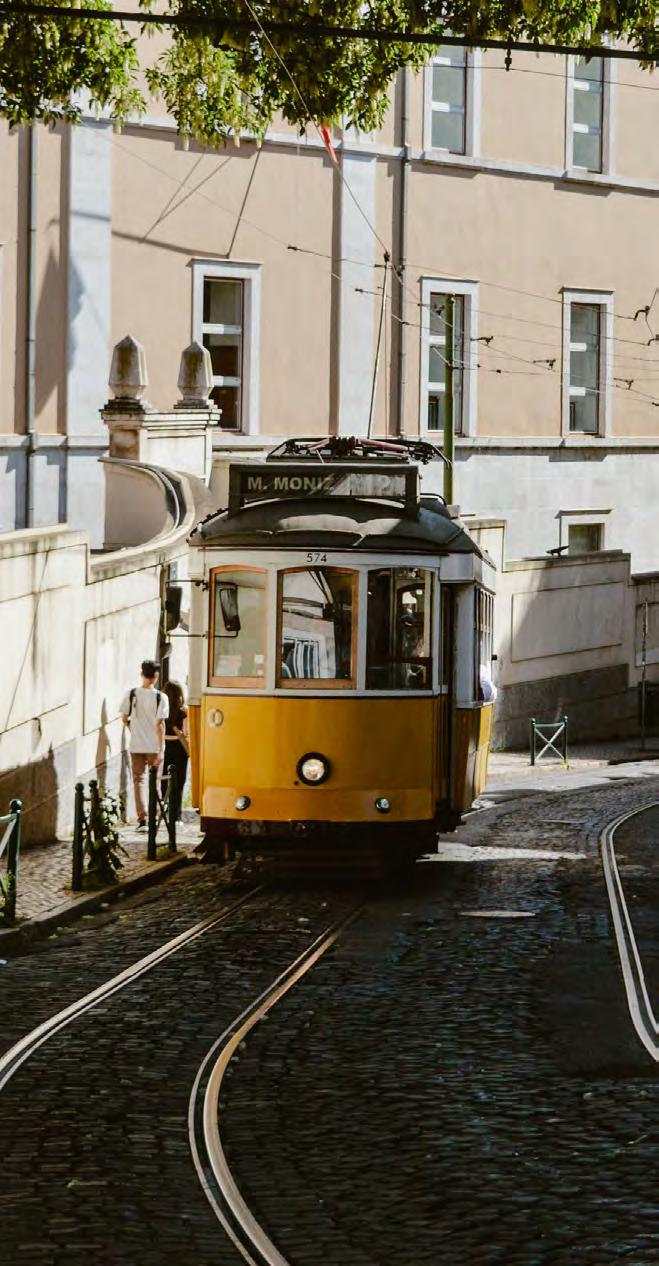
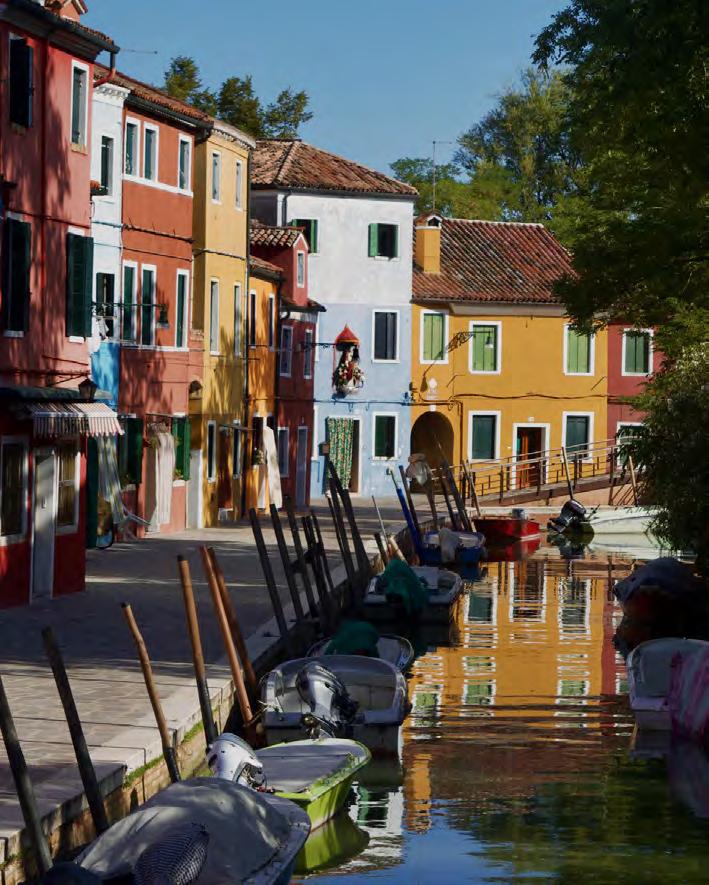
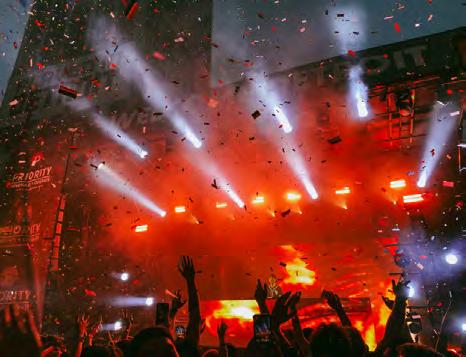
DETROIT’S RAVES
University of Detroit Mercy Photo Contest
1st place 2024
After Dusk to Dawn
Location: Detroit MI
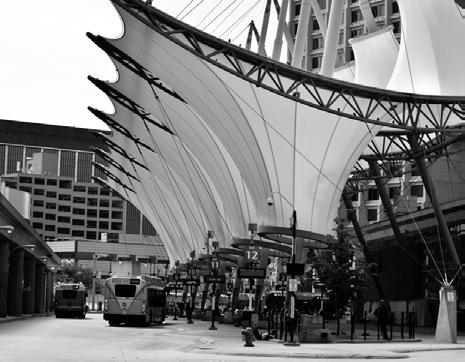
CITY TRAVEL
University of Detroit Mercy Published [sic] Issue 31 2024
Location: Detroit MI

BLACK BEACH
University of Detroit Mercy Published [sic] 1st place Issue 32 2025
Location: Iceland
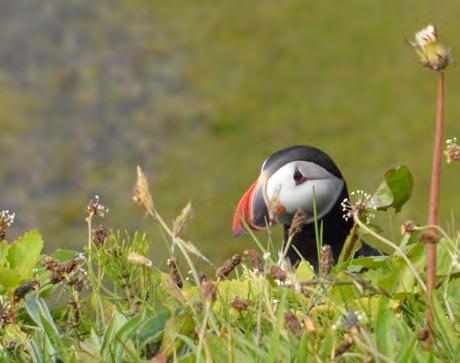
CLOWN BIRD
University of Detroit Mercy Published [sic] Issue 32 2025
Location: Iceland
PUBLISHED PHOTOGRAPHY
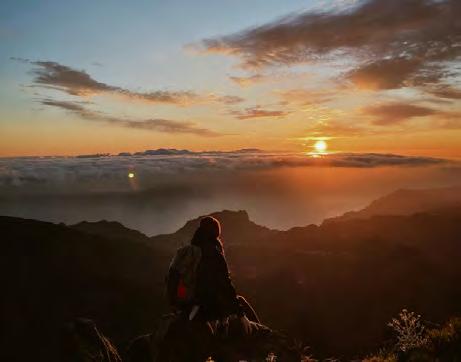
MADEIRA HIKE
University of Detroit Mercy Photo Contest Runner up 2023
Location: Madeira Portugal

BARCELONA

