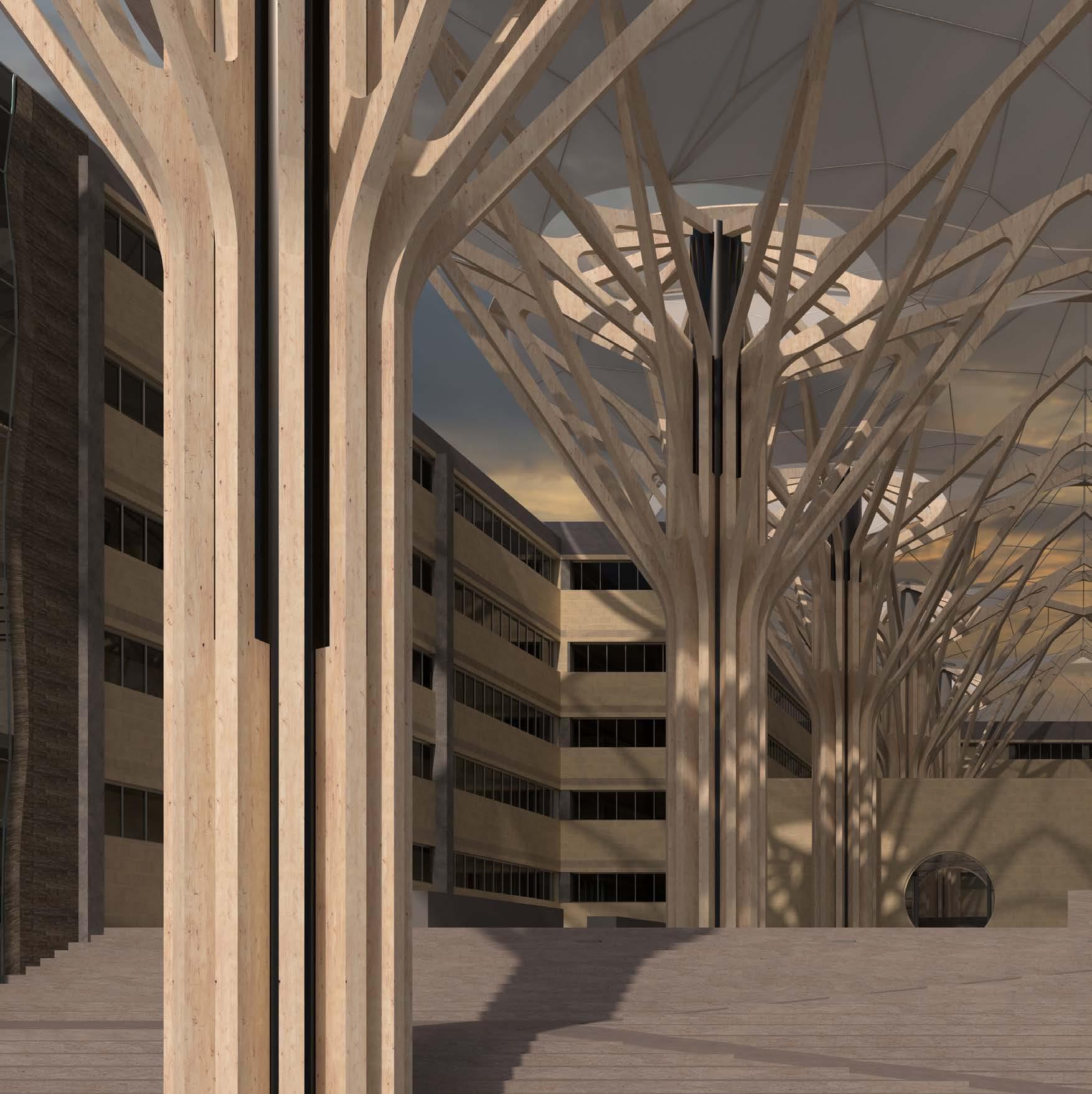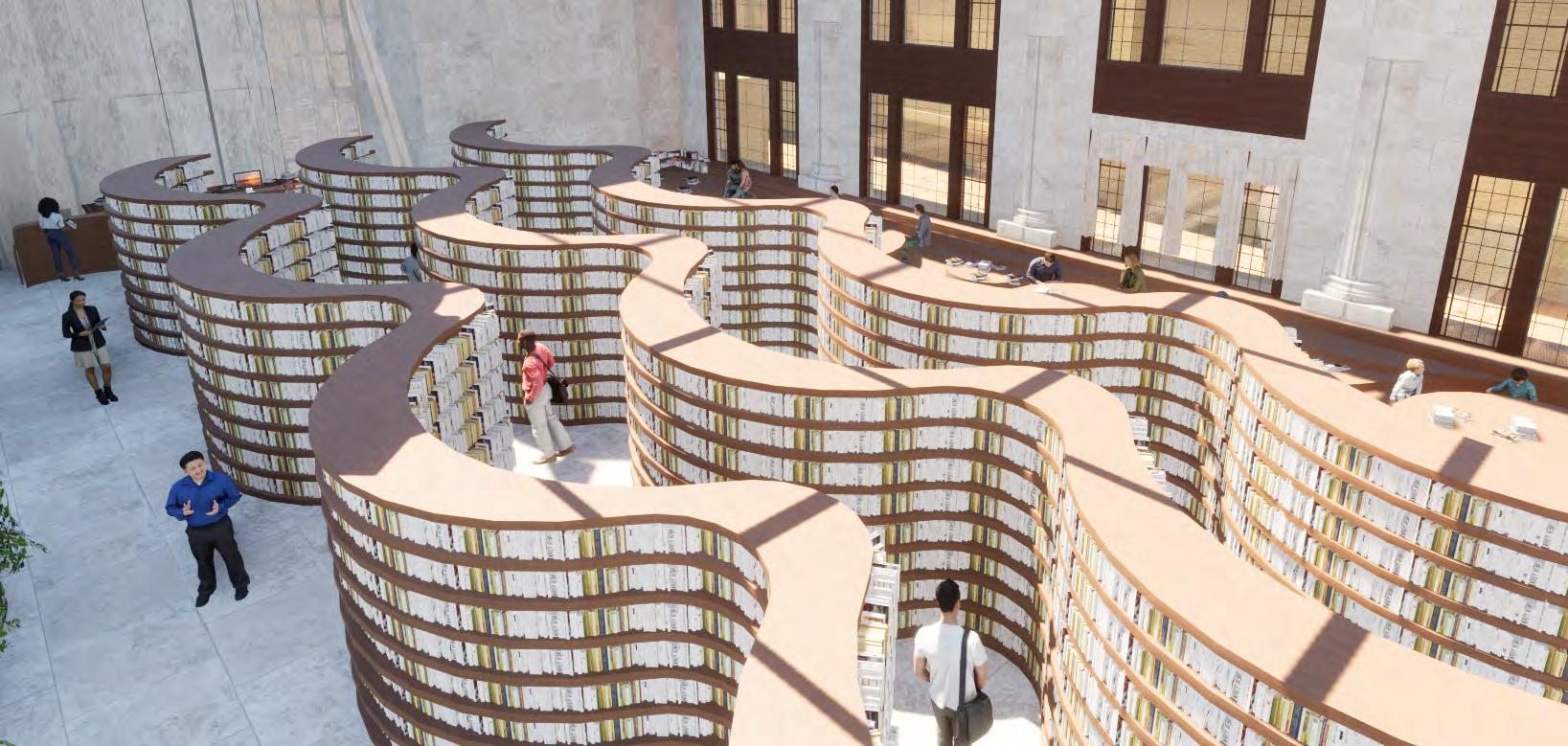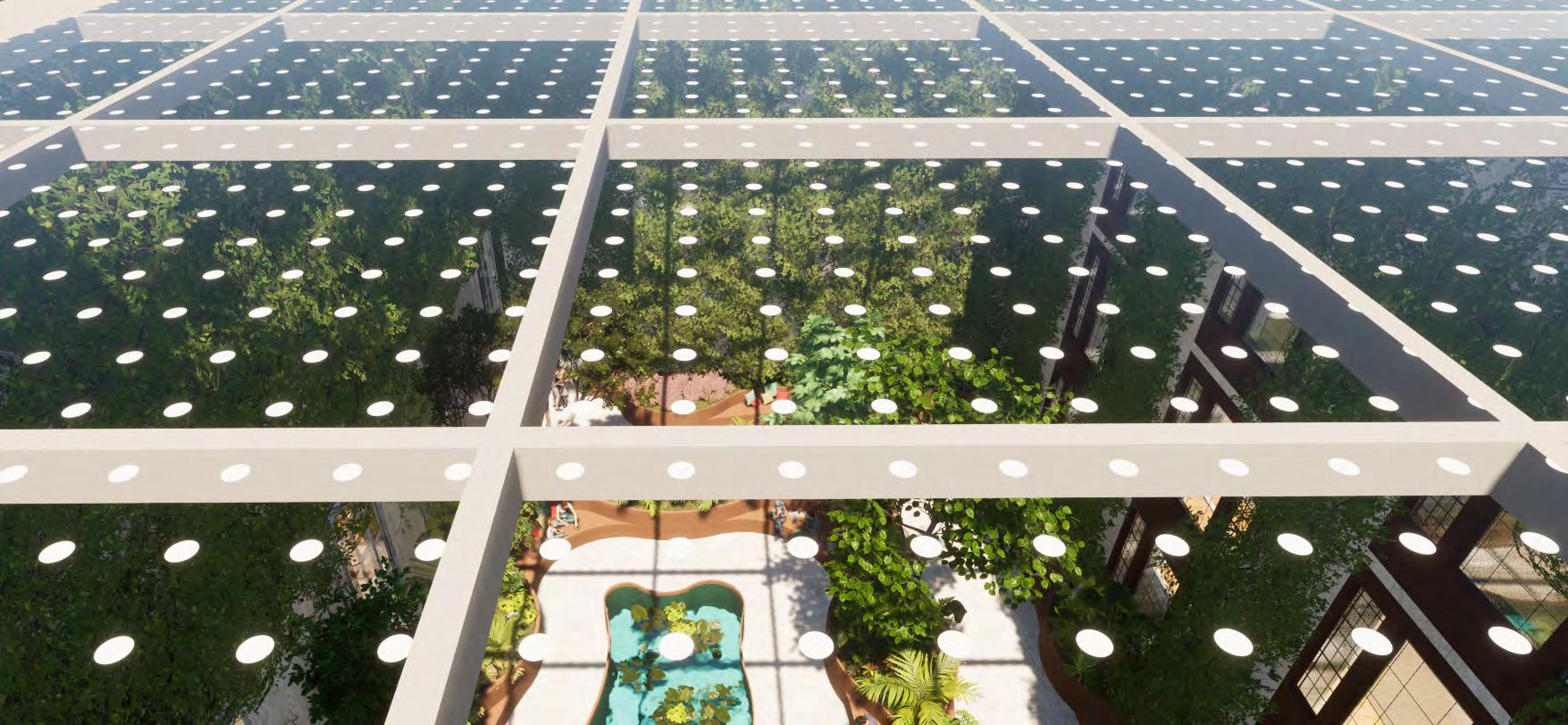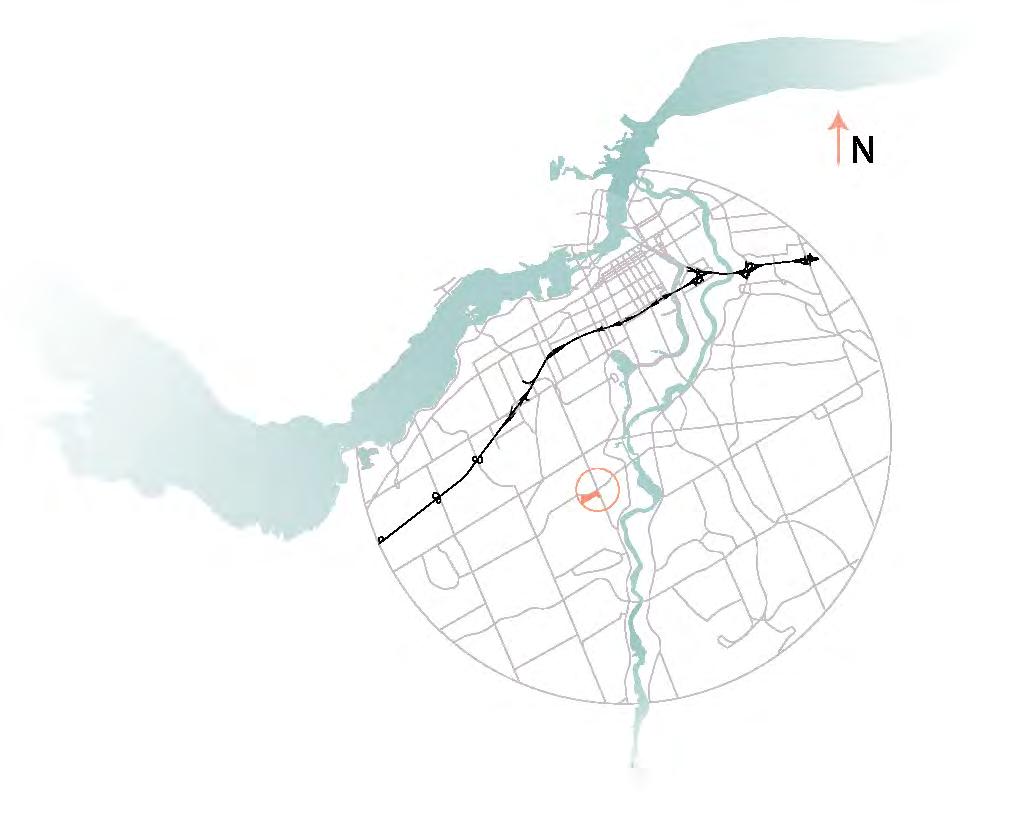
DANICA MITRIĆ





GLASGOW MOD ADAPTIVE REUSE KENTIGERN HOUSE
Year 2023
Solo Project
Modules Design Thesis & Vertical Studio II
M.Arch Studio Year 2
Softwares Used Revit | AutoCAD | V-Ray | Photoshop
Project Manifesto
In a not-so distant future, Scotland has decided to secede from the United Kingdom and refocus on the needs of their citizens. In doing so, they have decided to abolish the monarchy and replace it with a representational democracy with both a parliament and a senate.
Serving as the foil to the Scottish Parliament in Edinburgh, Kentigern House is a former Ministry of Defence building in Glasgow which has been adaptively reused to house the new Scottish Senate.
This building provides the setting for the new Scottish Senate as they are elected or appointed, while also aiming to open up what is usually the very internal and secretive affairs of the government to the people of Scotland and the local Glasgow community by taking out a portion of the southern façade and opening up the senate to look towards a marketplace and the River Clyde.
As the public enters the building through the large new square on the south side of the building, they will come up a modern staircase of local Glasgow sandstone. In front of them will be the public access to the Scottish Senate Debating Chamber which can also serve a double purpose for holding cultural events in the city such as musical and other performances. In front of the square is a security entrance leading to both the debating chamber and the courtyard refectory which is sunken down into a pit which helps to bring in light to the lower levels and the library. This side of the security line is more often arrived at through the eastern entrance to the building by federal and civic employees along with the senators. The eastern entrance to Kentigern House opens up into an A-frame atrium with large windows on the western side which overlook the ceremonial entrance to the Senate Debating Chamber through the winter garden and pond.
The winter garden and pond, courtyard café, entry plaza and debating chamber are all surrounded by the original 1980s era brutalist MOD building with a contemporary ETFE roof held up by multiple tree-like columns which serve the multiple functions of structure, ventilation, rainwater collection, symbolism and aesthetics.
The exterior ring of the building also houses the various offices and committee rooms for the Senators and their staff.
To the south side of the site, atop what was formerly an empty brownfield plot, is now a covered market where the people of Glasgow can come to shop and eat during their day working in the city centre. This site connects Kentigern House to the River Clyde, providing a view of the river which helped to expand Glasgow into what it is today.











NOTTINGHAM COUNCIL & EXCHANGE BUILDING ADAPTIVE REUSE COMMUNITY WINTER GARDEN & LIBRARY
Year 2023
Existing Building Modeling NTU M.Arch Class of 2023
Design Solo Project
Module Heritage & Conservation
M.Arch Year 2
Softwares Used Sketchup | AutoCAD | Twinmotion
Project Description
The Nottingham Council House and Exchange Building is located at the heart of Nottingham’s city centre. A Grade II* listed building, which acts concurrently as the Nottingham City Hall, as well as a shopping exchange, it was designed by Thomas Cecil Howitt and constructed between 1927 and 1929. The building is neoclassical in style with a tall Italian Romanesque clock tower rising above the centre of the building. It is a landmark in the area, with the two lions to either side of the front facade used commonly by residents as a meeting location in the city centre.
The current building has a lot of potential for intervention as the upper levels of the Exchange portion of the building is currently unoccupied whilst sitting in a high traffic area with many shops and cafés lining the ground level of the building and the surrounding area.
The Exchange portion of the building is currently underutilized. While the ground floor level has shopping lining both the exterior, as well as the interior arcade, the upper levels sit empty and unused. Most shoppers and passer-by use the interior arcade mainly as a way to get through to the other side of the building.
Additionally, the Council House, Exchange Building and most events which occur in and around Market Square have a costly barrier to entry. Almost all events are activities which occur in this area require a fee to be paid, whether it is for entry, participation or for a good or service. While the Council House is open to the public and free, it requires advanced booking and is otherwise closed to the public. All of these barriers mean that there are relatively few free and open spaces and activities in the area which can be accessed by anyone and everyone.
By utilizing the currently empty upper levels of the Exchange Building for free, community driven uses, we can open up the space for the entire community.
The programming of the building became a combination winter and community garden on the southern side due to the prevalent southern exposure availble for plants thanks to the large windows, while the north side would become a library. Large skylights would be brought in as the main un-reversible intervention, so as to bring in as much natural light as possible into the deep floor plates.
Non-permanent interventions to the site include the new main staircase running through the centre of the arcade of building to allow for a new primary access to the new interventions. There are a few more permanent interventions in terms of access to the rooms by removing two windows on either side of the upper level of the arcade in exchange for doors.
The arcade will also gain a larger presence of greenery to indicate the new additions to the building and it's new, inviting use.








HESTIA GARDENS VENERA TOWNHOUSES
Year 2020
Partner C. Lalit
Module Housing Studio
B.A.S. C&S Studio Year 4
Softwares Used Sketchup | AutoCAD | Twinmotion
Project Description
Parkwood Hills East is a 13.6 acre low-income housing complex in Ottawa, Canada, owned and operated by the Minto Corporation. Wishing to expand their options in terms of variable housing units, mixed-use buildings and developping a potentional community centre on the site, they appraoched the Carleton University Housing and Urban Development module leaders with the oportunity to allow students the chance to create their own design proposals for the site while following all building codes and regulations for Ontario and Canada.
The Hestia Gardens Urban Housing Development Proposal would include combinations of multiple high-rise, mid-rise and a few low-rise buildings which would triple the current amount of residential units to 1156, while also deeply broaden the demographic and income spectrums of the occupants of the site. The buildings step down towards the existing low-rise neighbourhood to the South of the site. 1, 2, 3 and even 4-bedroom flats and townhouses are avaible in Hestia Gardens, which will also include a community centre building for the larger community, and retail space on the ground levels of the high-rise buildings.
A stormwater retention pond will be a focal feature of the site, providing a park for the community and it's residents, right next to a community garden (allotments). New pathways are also featured meandering throughout the site, with accessibility as the primary focus for the site.
The large size of the site will mean that it will need to be a phased building, starting with replacing the lowest density housing on the easternmost portion of the site with some of the highest density housing. The large size of the Minto Corporation will allow for current residents to have their pick of other avaible housing at no extra cost during this transition.
The Venera Townhouses are located on the southeasternmost portion of Hestia Gardens, near the existing low-density single family homes of the neighbouring properties. The two buildings are 3 and a half story wood frame buildings with concrete foundations and a small parking lot between them. They each consist of 2-story, 4-bedroom Athena (blue) and Ares (green) townhouse layouts, which are comfortable for low-income families or as a possible condo option for the developpers.
The Athena levels are stepped back to allow for large balconies, while the Ares townhouses have access to the small gardens and have a larger floor area, their lower levels are partly below ground. None of these were designed to be fully accessible as they are multi-level, however there are large accesible flats avaible in the high-rise buildings which have private access to the community gardens.






Construction Components
A
I-Joists
Wood Stud Wall
Sheathing Blueskin
Air Gap

Rigid Insulation
Wood Stud
Air Gap
Wood Siding
B
Exterior Wall Carried Up for Railing
Gap for Water Collection
Aluminium Gutter with Drip Edge
C
Wood Stud Wall
Reinforced Concrete
Flashing Termination Bar
Steel Relieving Angle
Rigid Insulation
Air Barrier
Brick Facade
Drip Edge











