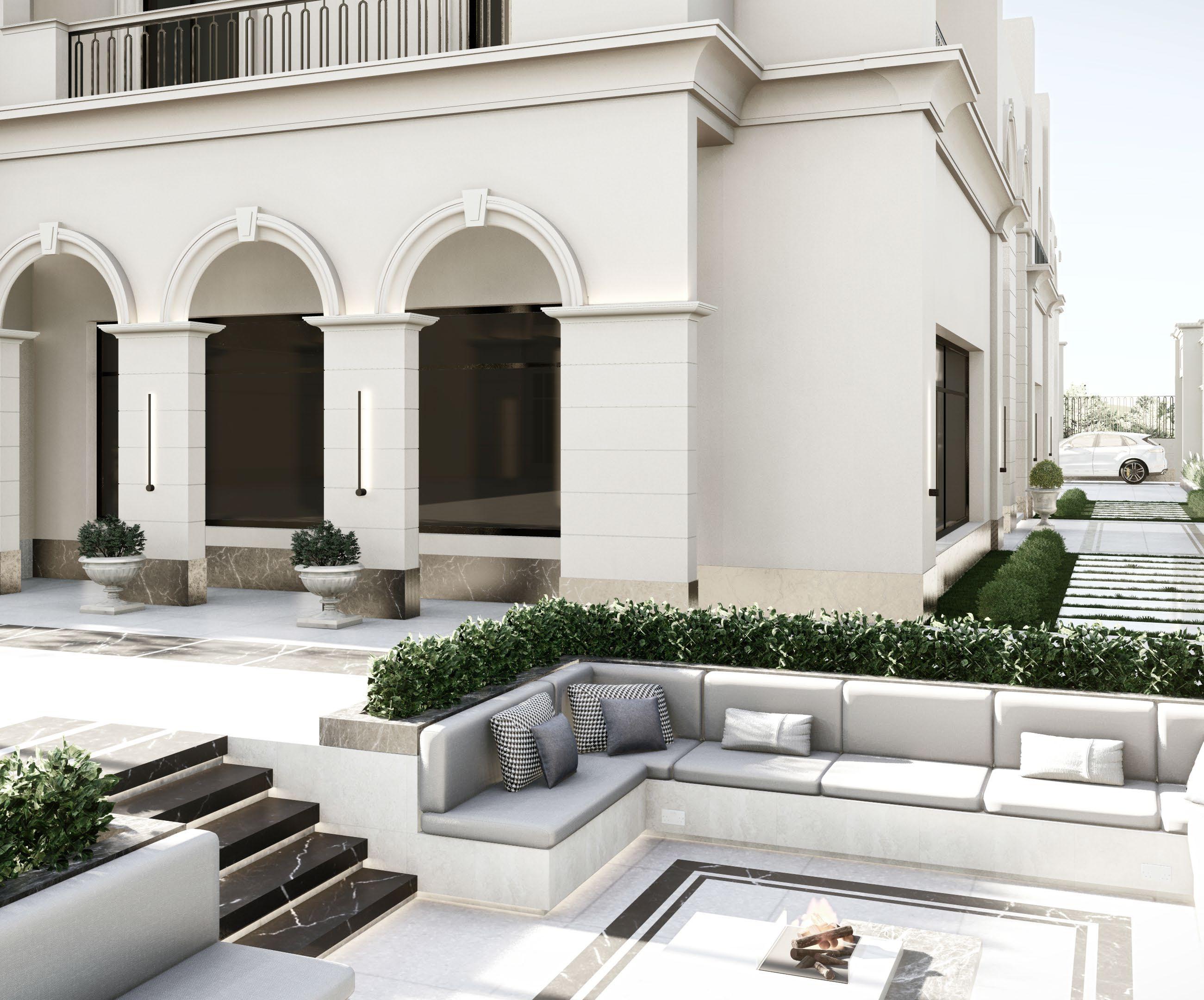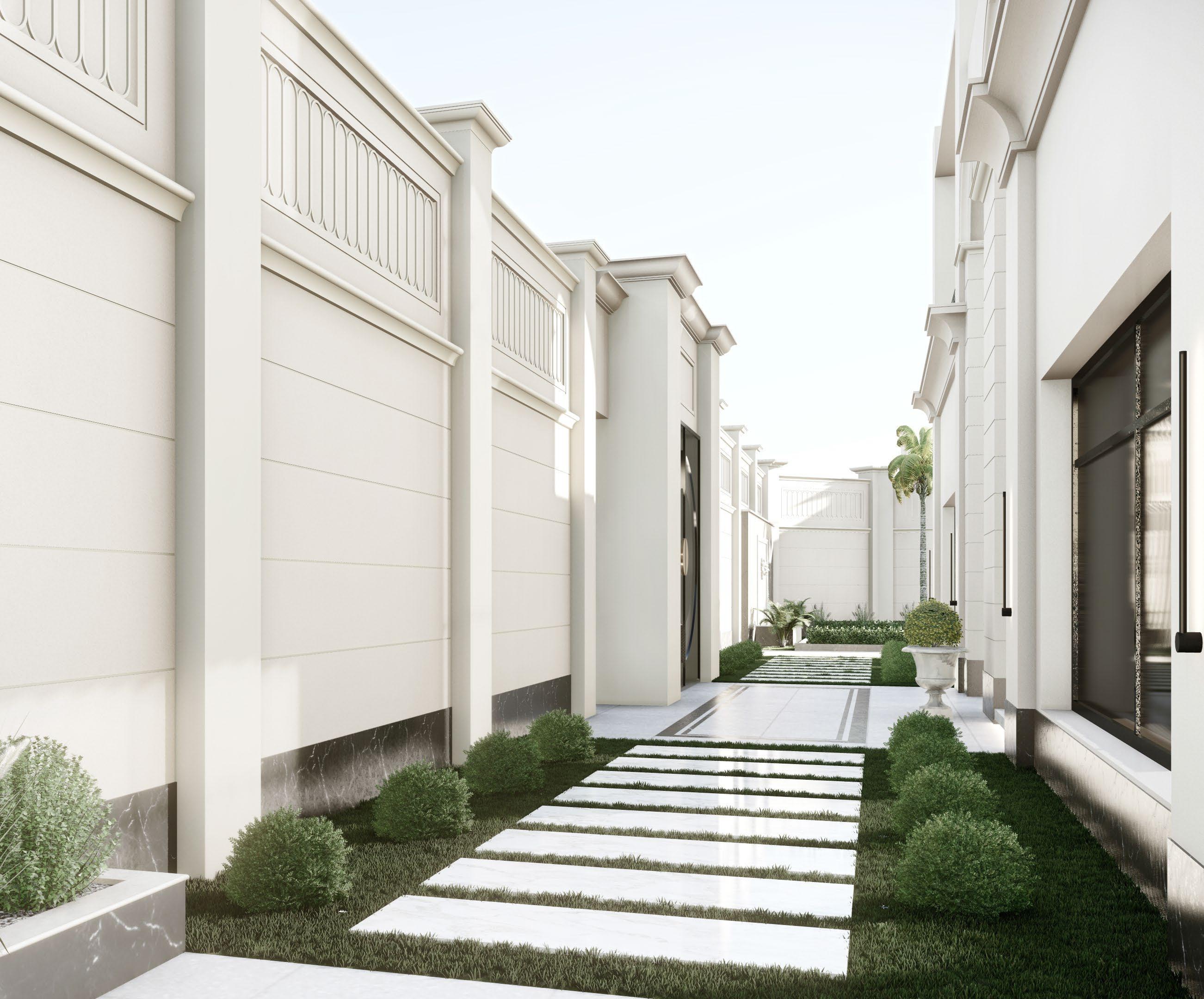PORT FOLIO
Architecture 2024

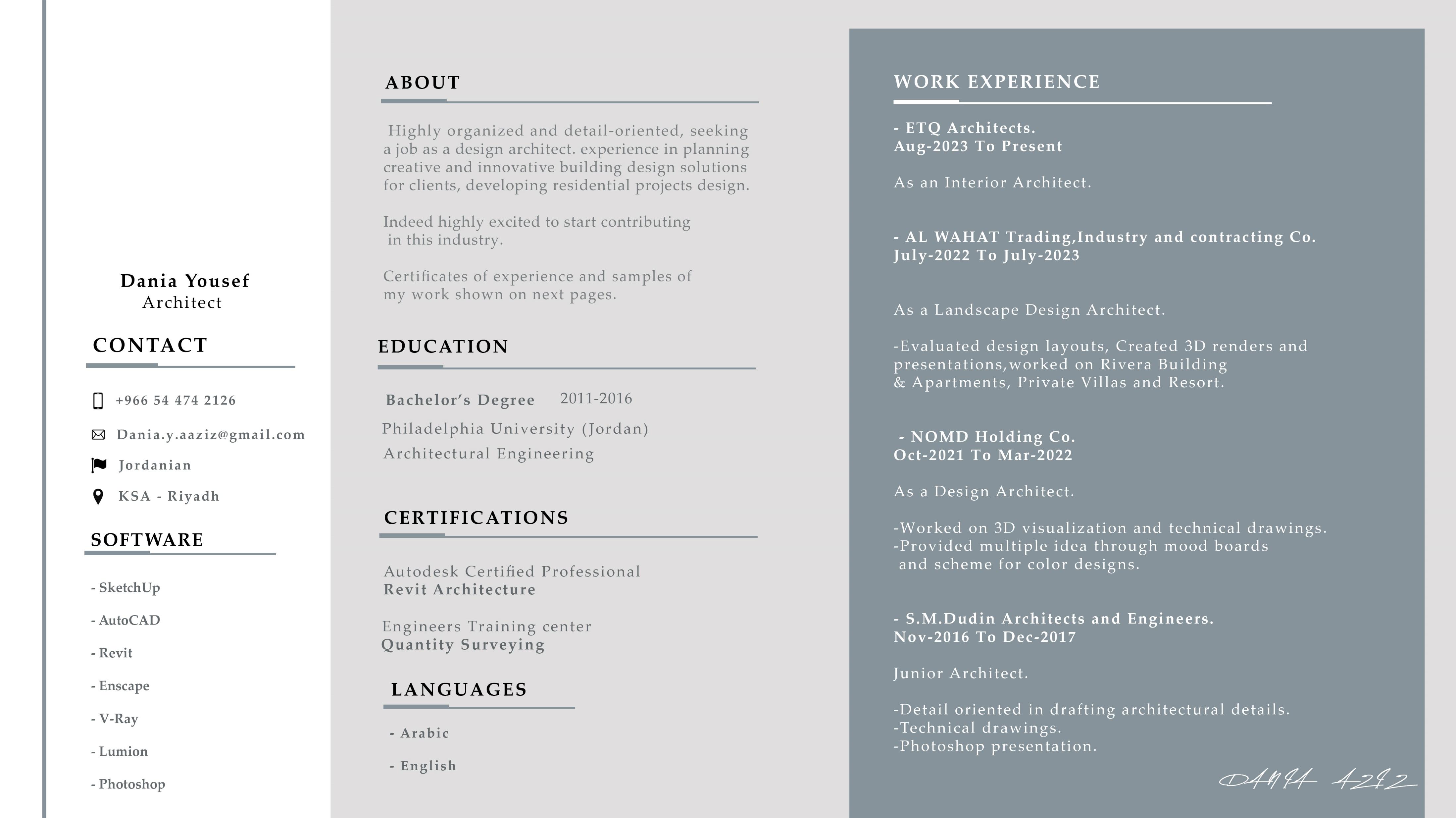


Architecture 2024



The café features a bohemian design, combining vibrant textiles, vintage furniture, and abundant greenery. Earthy tones and eclectic décor create a warm, artistic atmosphere, perfect for relaxed gatherings and creative inspiration. Additionally Hidden lighting and Pendant hang from the ceiling, casting a soft glow that enhances the intimate and cozy vibe. The café embodies a spirit of freedom and creativity, making it a favorite spot for those seeking a unique and comfortable experience away from the hustle and bustle of everyday life.
Location | Riyadh, KSA
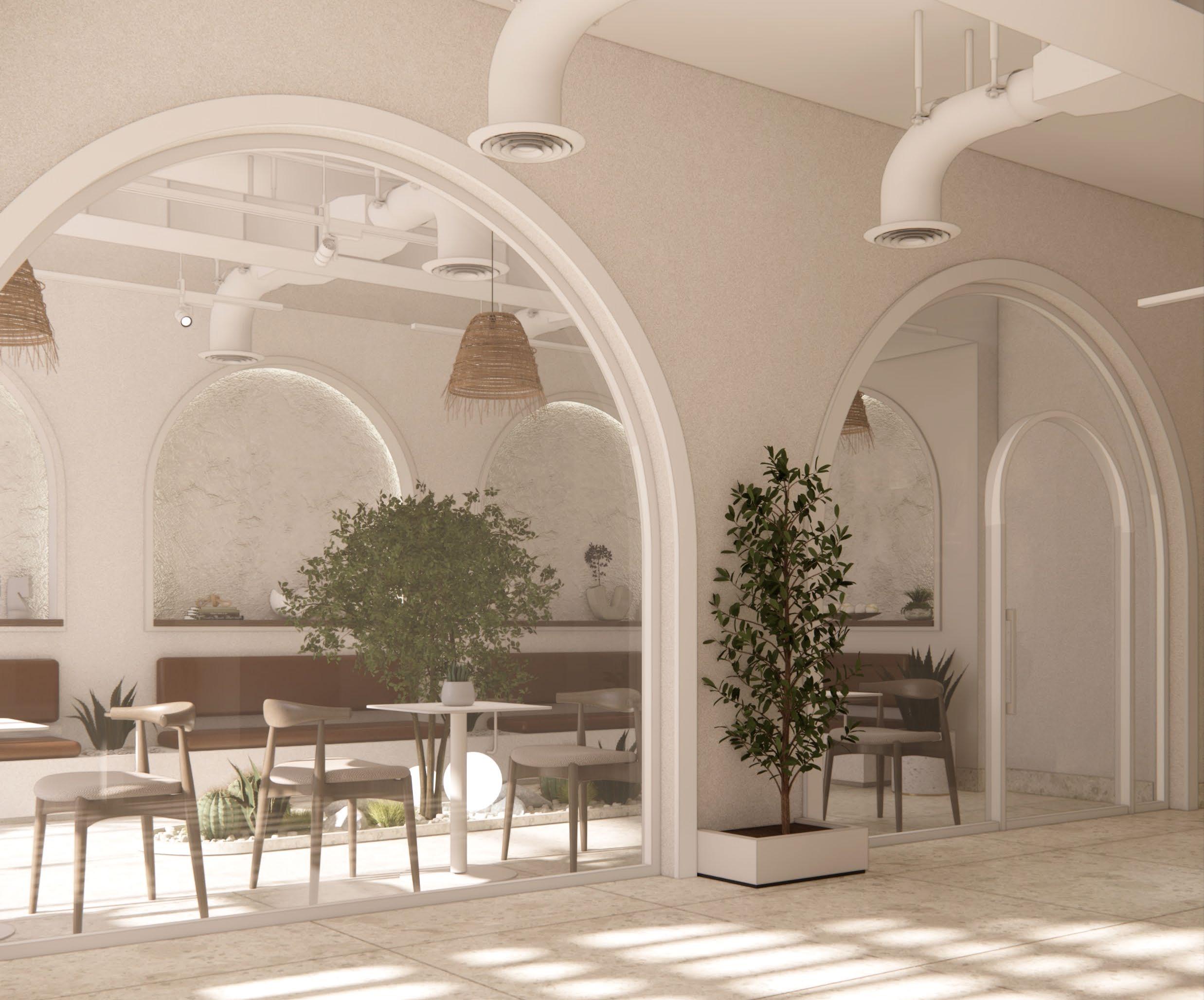
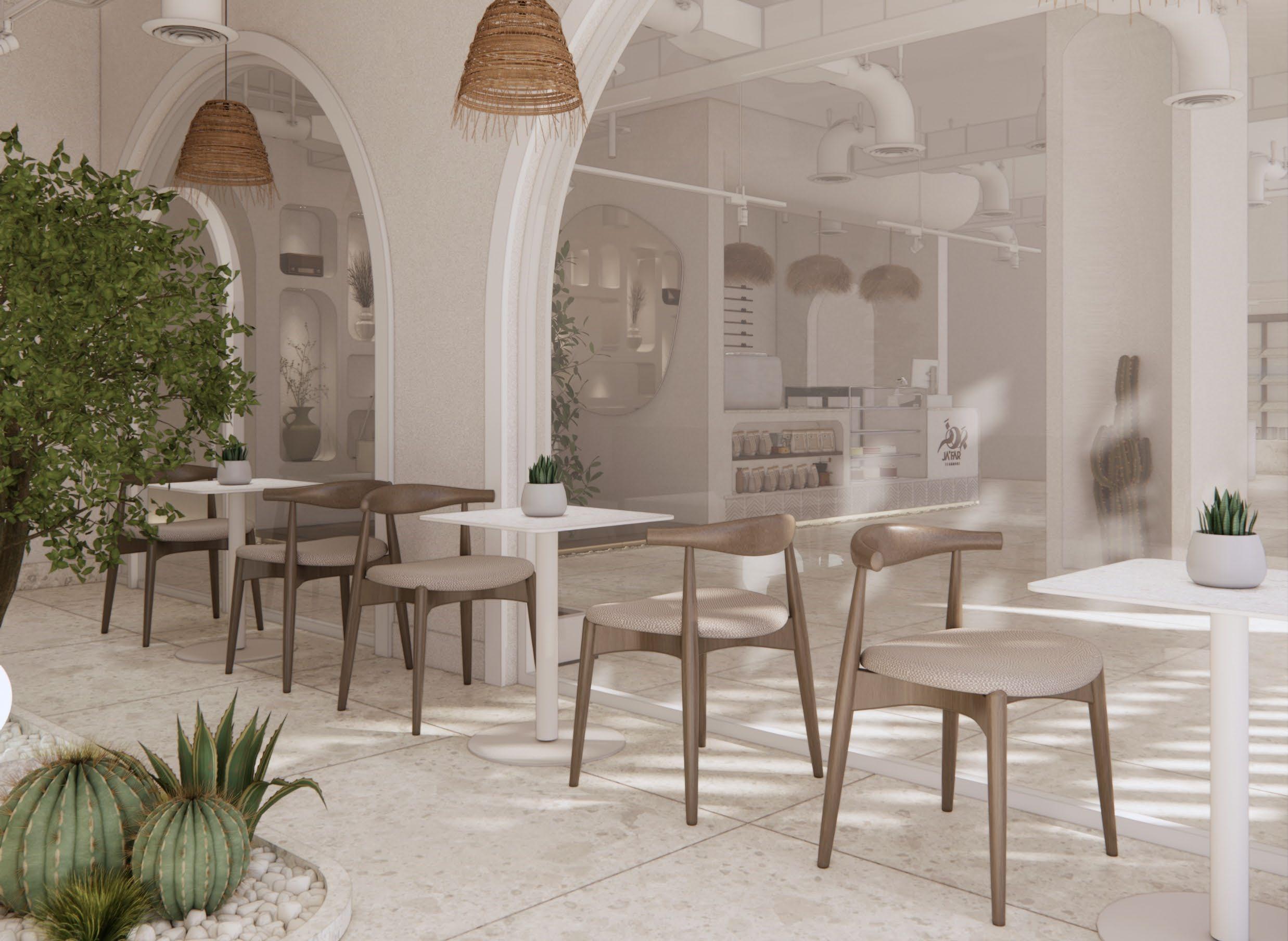
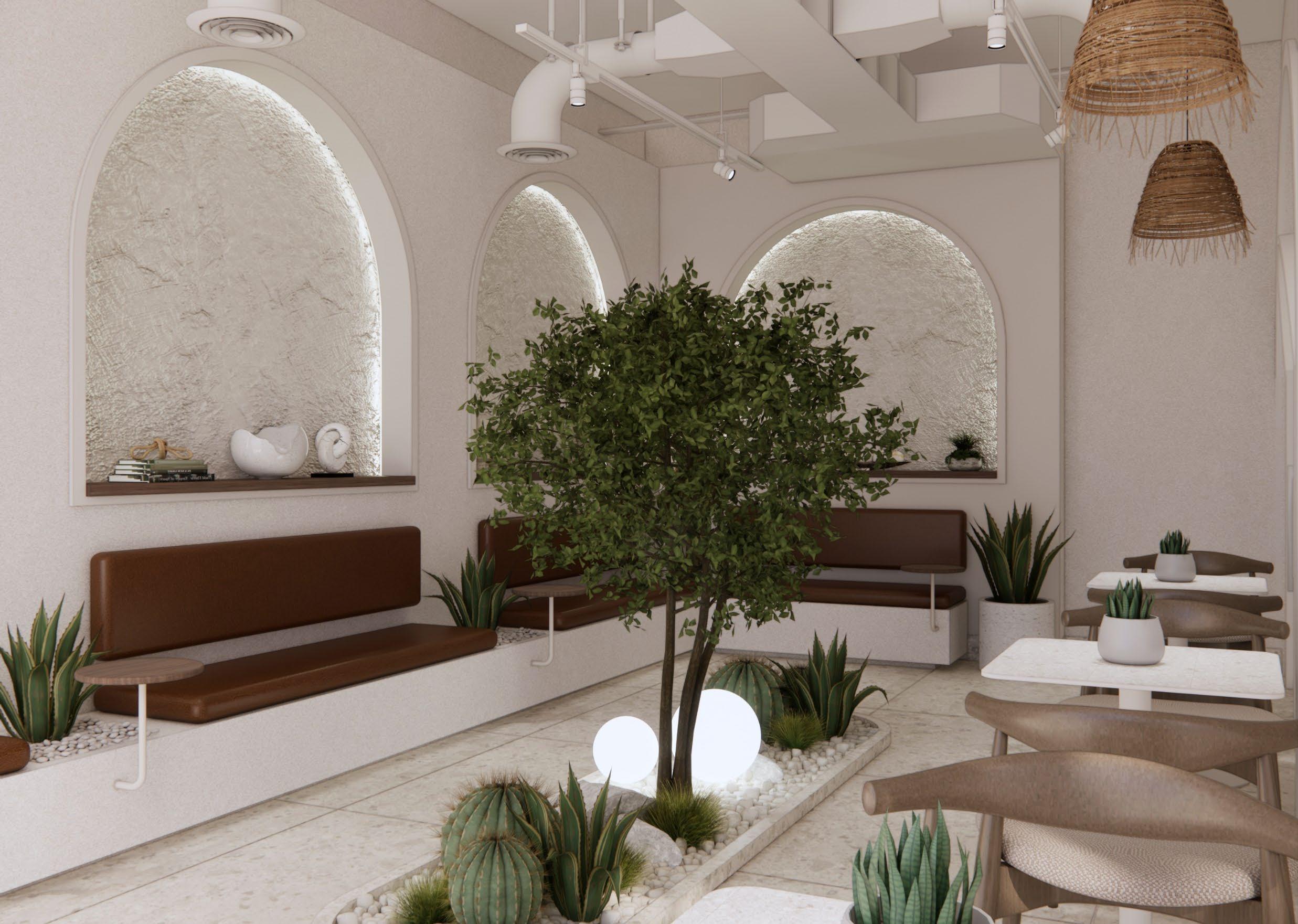
The design of Jaak Ramadan exhibition, a tent measuring 90m by 24m. Upon entering, the central area showcases jewelry tables and a waiting space. Moving asymmetrically to the right and left, two main axes guide circulation and highlight five types of fashion booths each differing in area or rack numbers. Fitting rooms are seamlessly integrated. Notably, there's a dedicated Booth Road for Home Accessories. This addition enhances the overall diversity and appeal of the exceptional space.
The project incorporates a palette of white and black, complemented by shades of green. These colors are drawn from the logos associated with Jaak Ramadan, creating a cohesive and branded aesthetic throughout the entire space.
Location | Riyadh, KSA
Area |2,160 m
2
Style | Modern
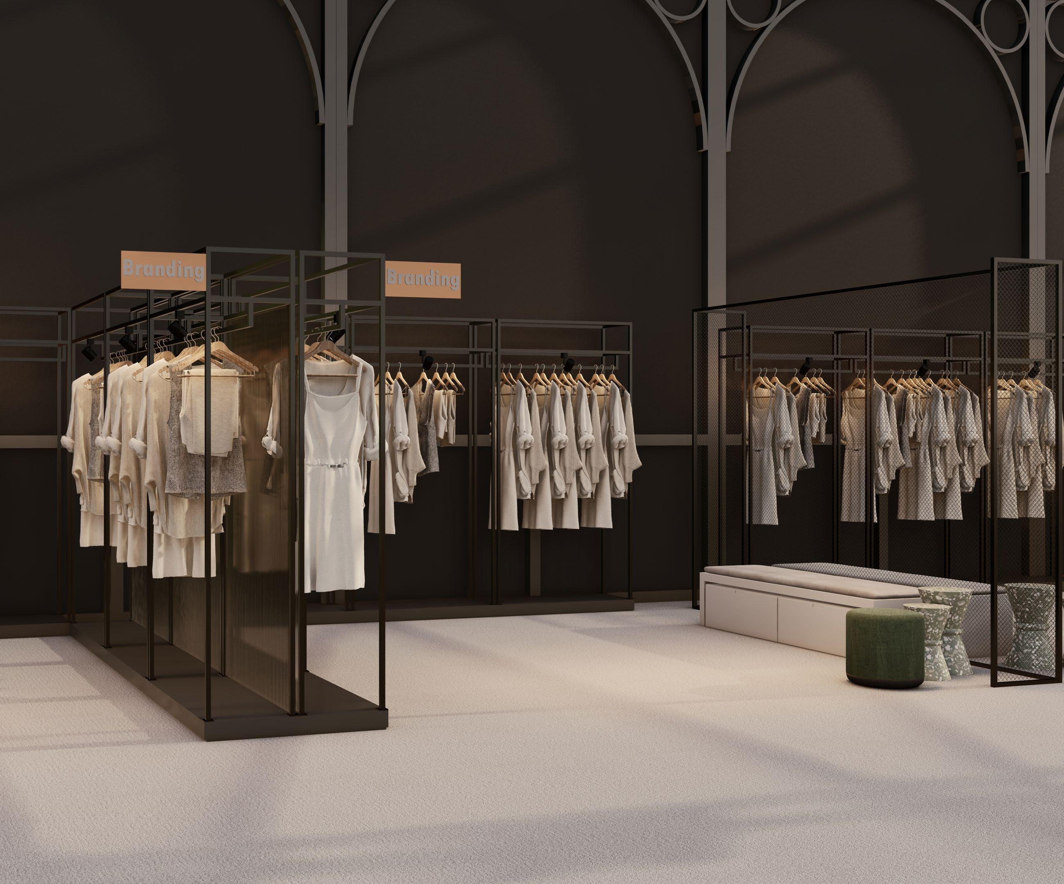
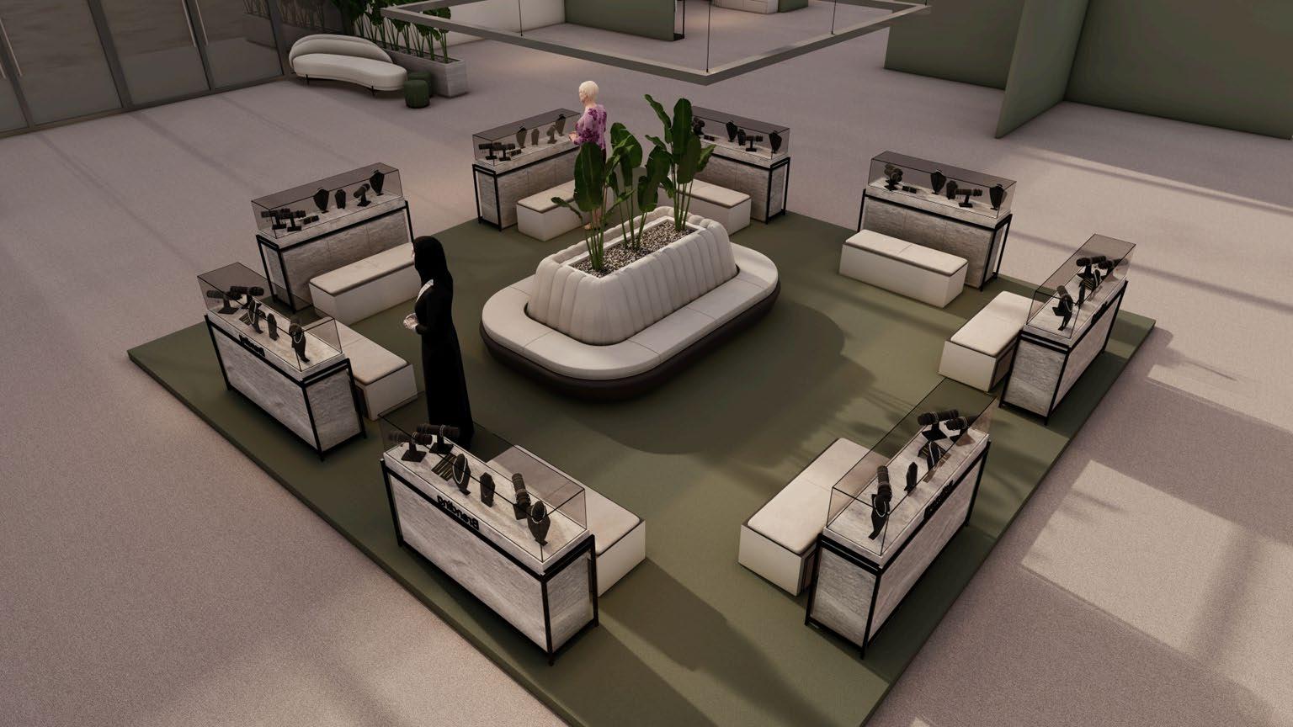

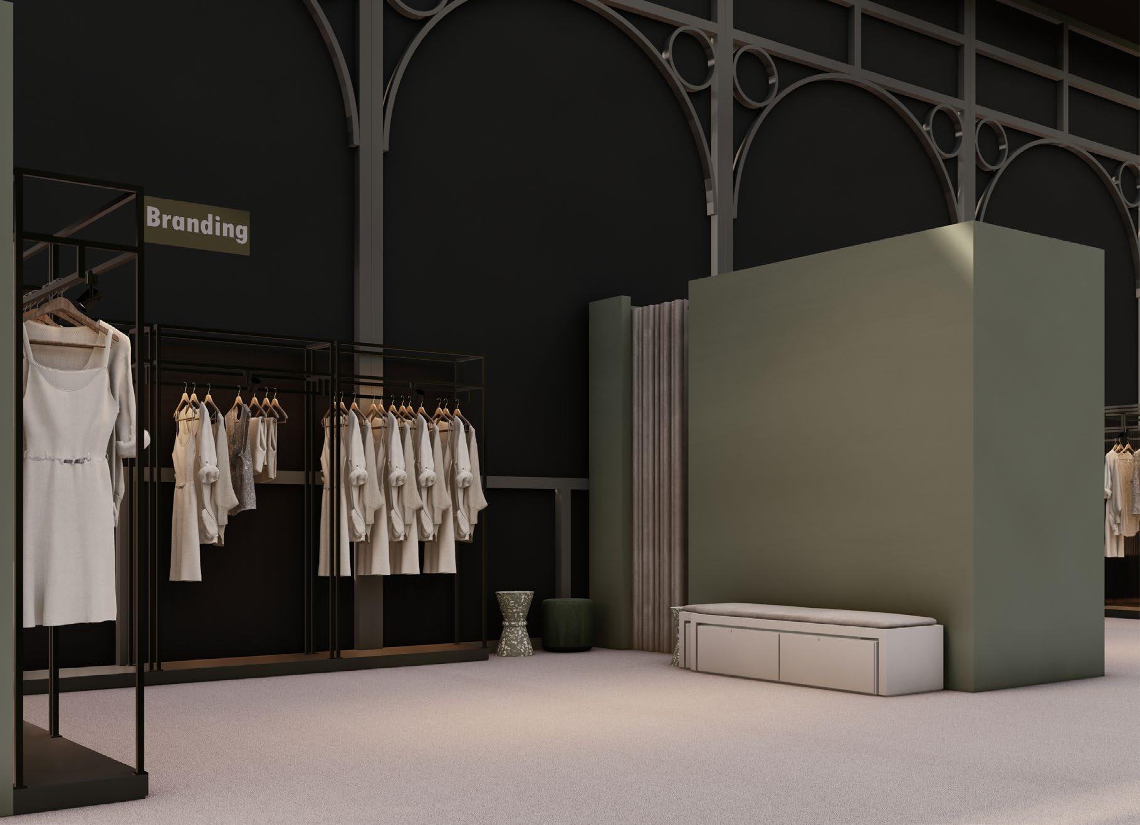
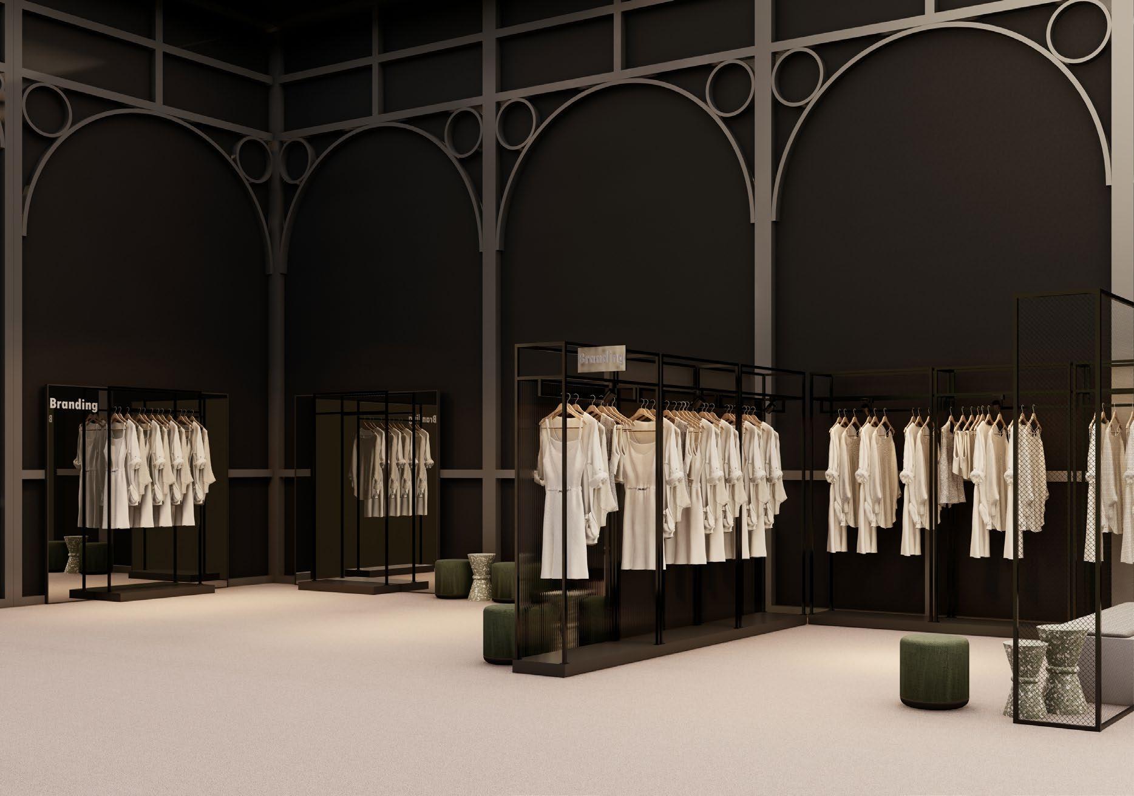
This project is located in AR Riyadh, Saudi Arabia. The Office room has been designed in a Modern style with wood colors, taking into consideration the distribution of lighting to create a sense of comfort. The couch is positioned to overlook the TV screen, A bookshelf has been designed with an aesthetic and functional design that can accommodate many books, with a small desk for quick use.
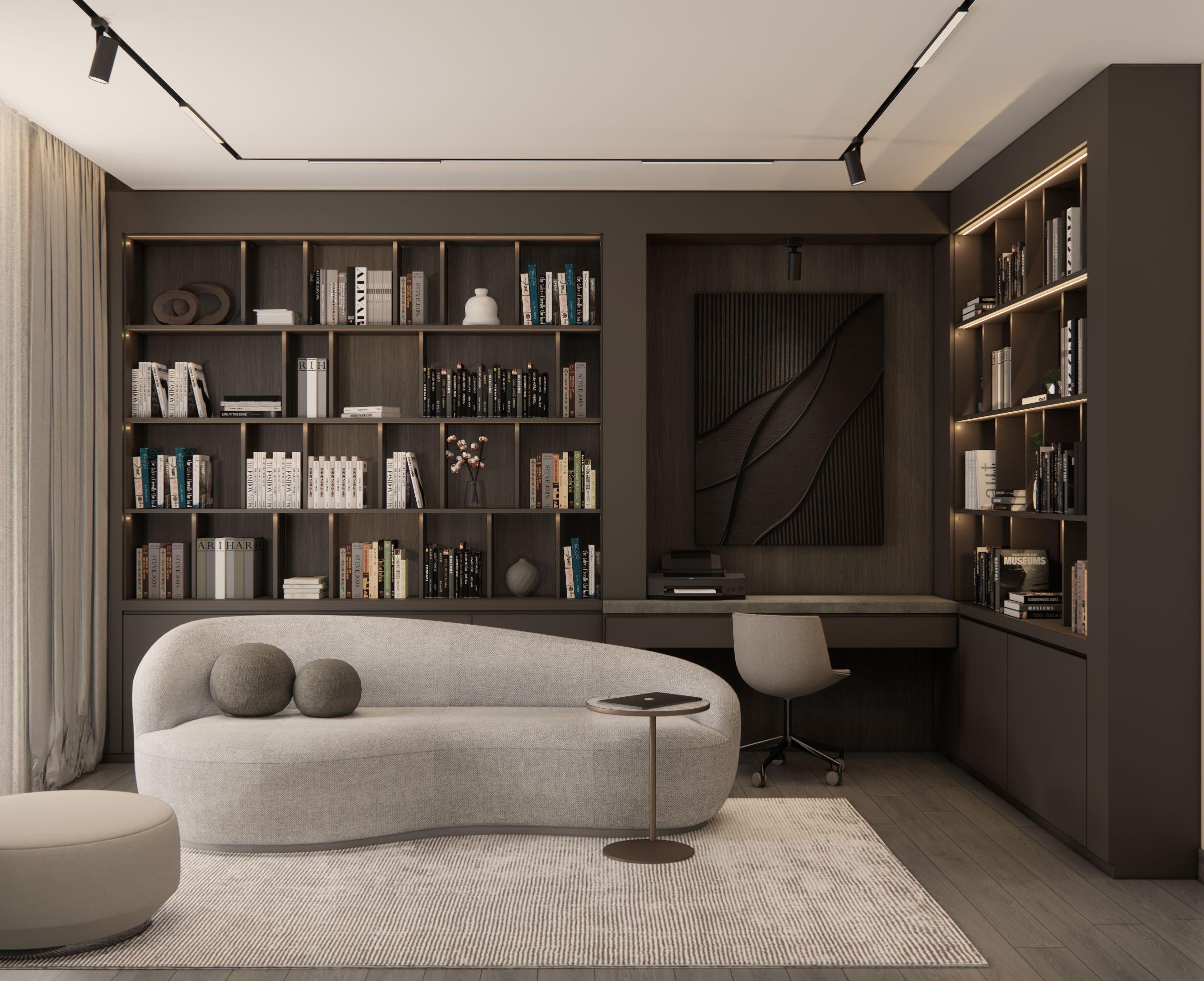
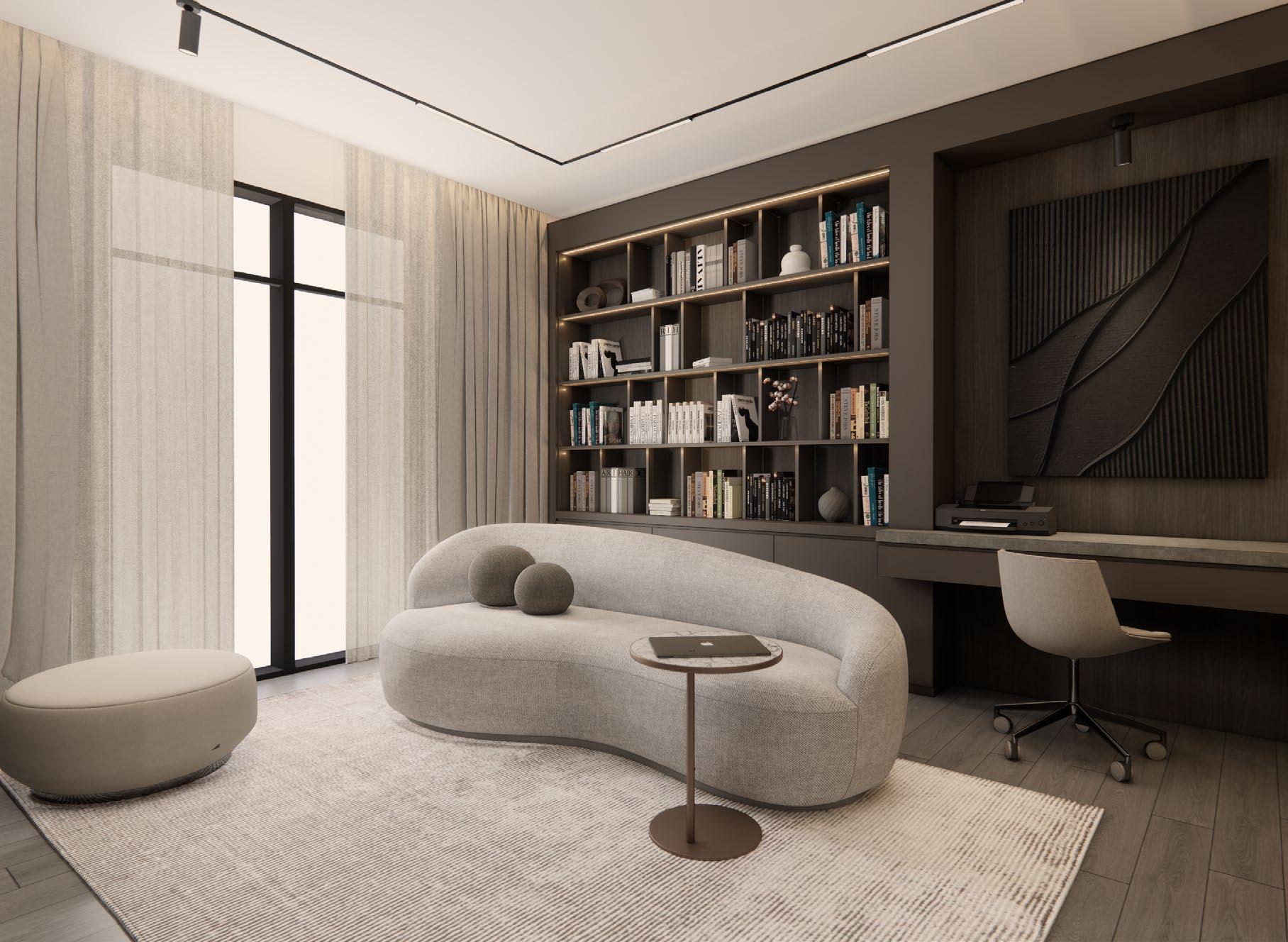
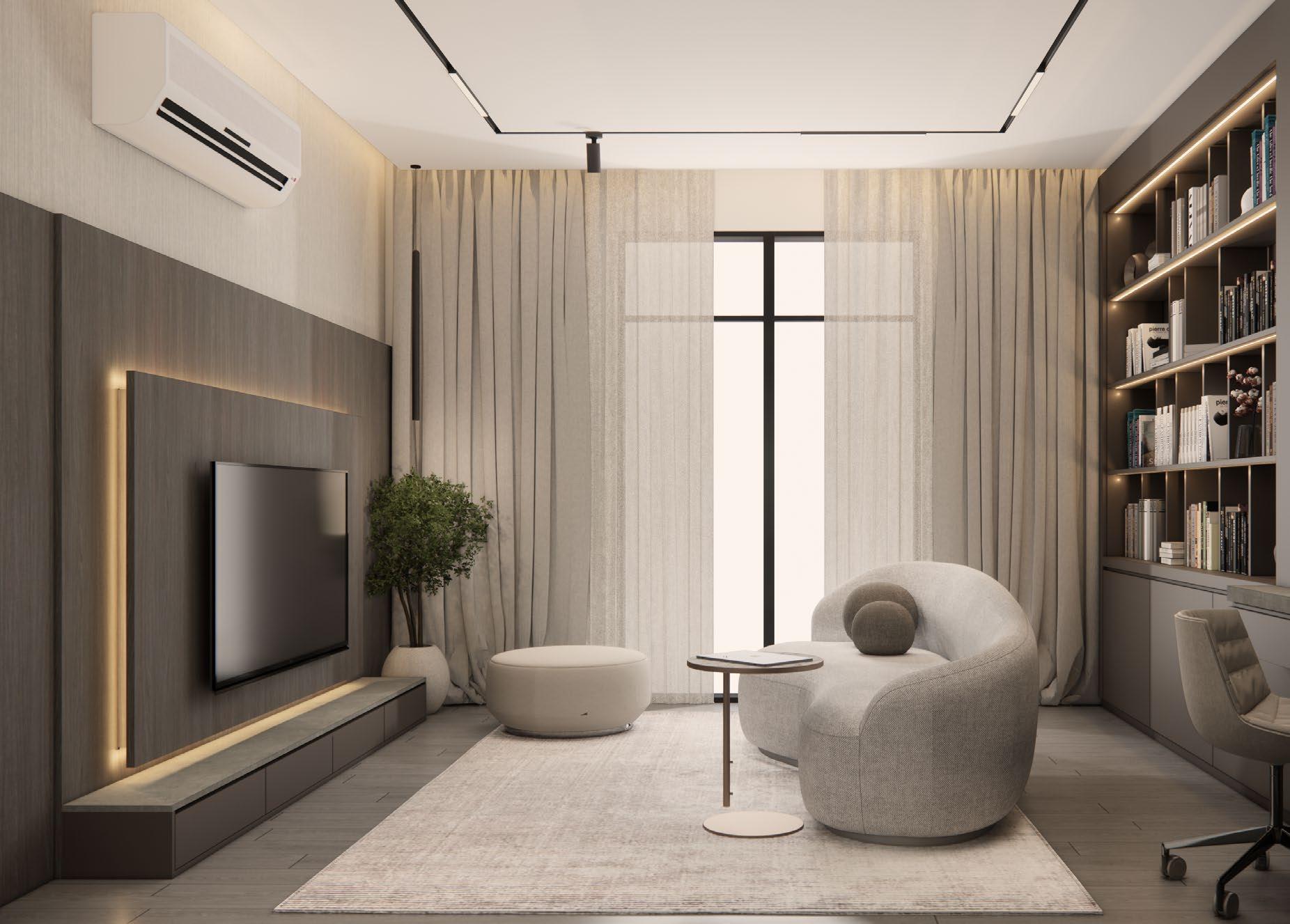
This project is located in AR Riyadh, Saudi Arabia. We collaborated with Hia Hub company to design display areas for clothing brands. The dimensions are 2m x 2m and include two racks, a bench with storage boxes, and a service table.
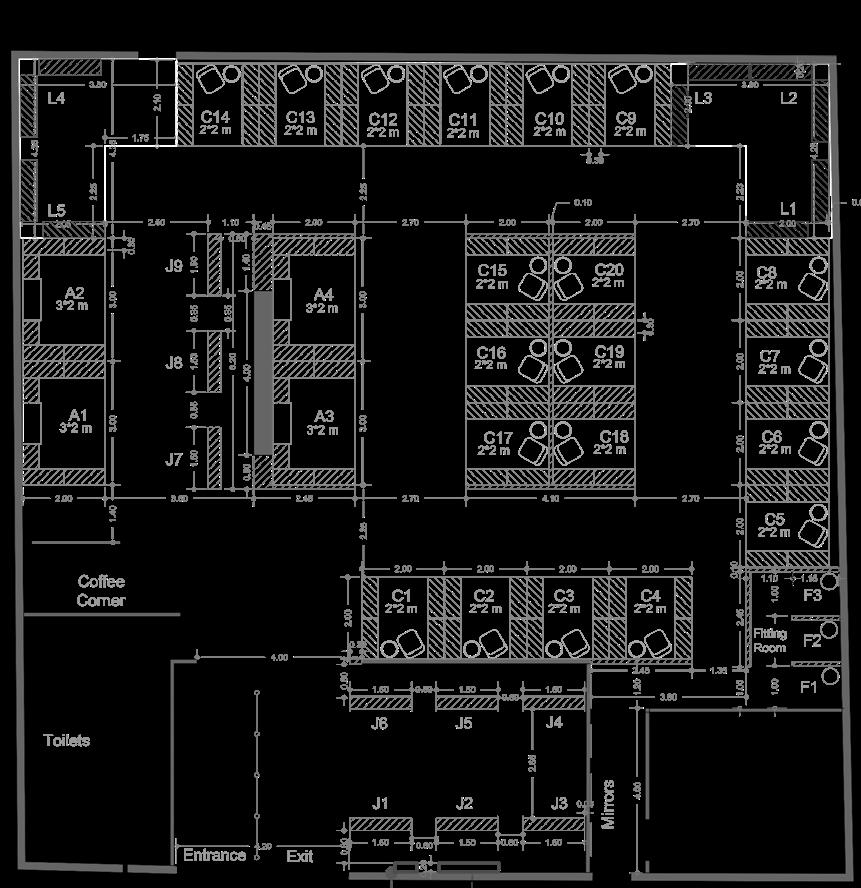
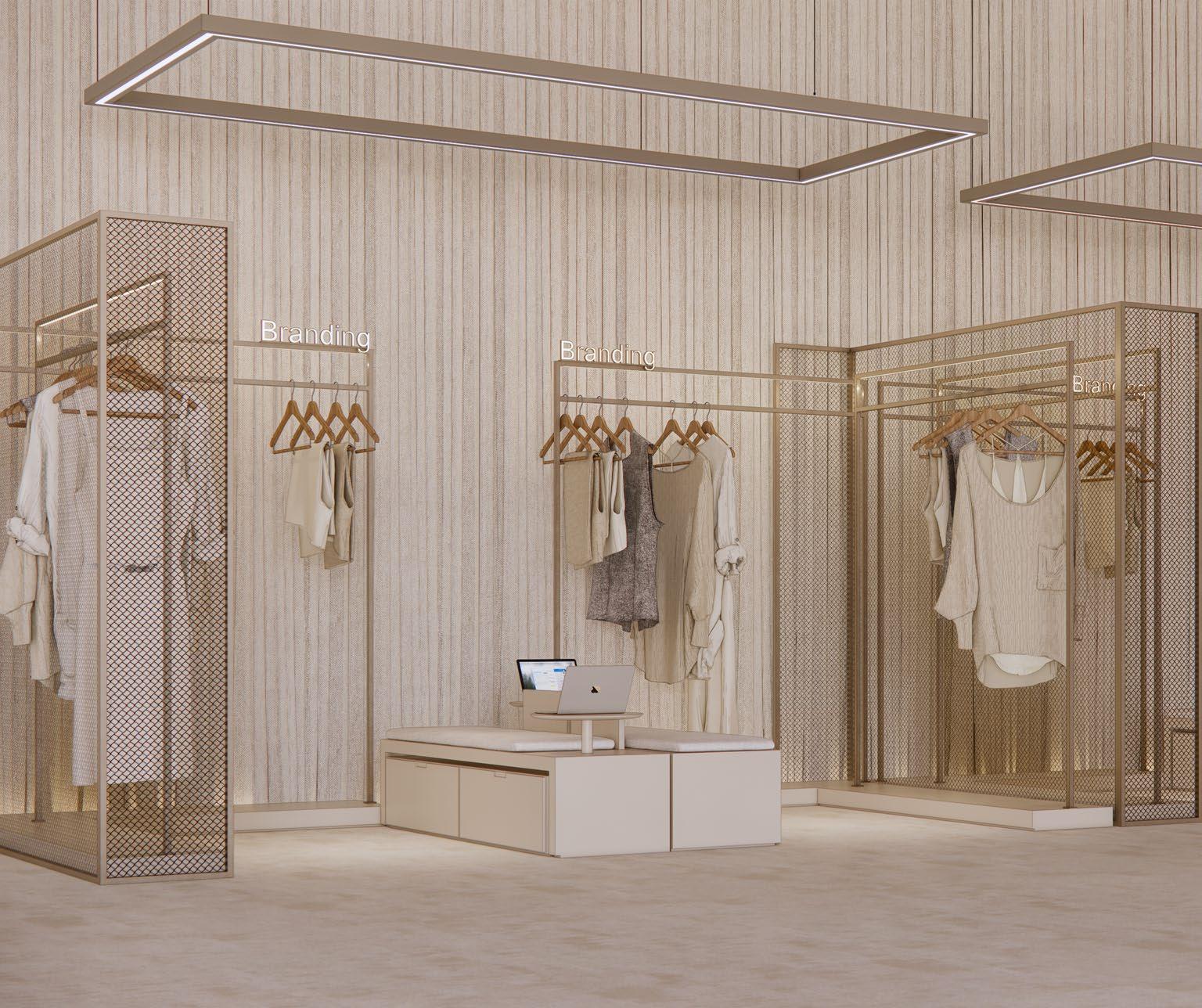
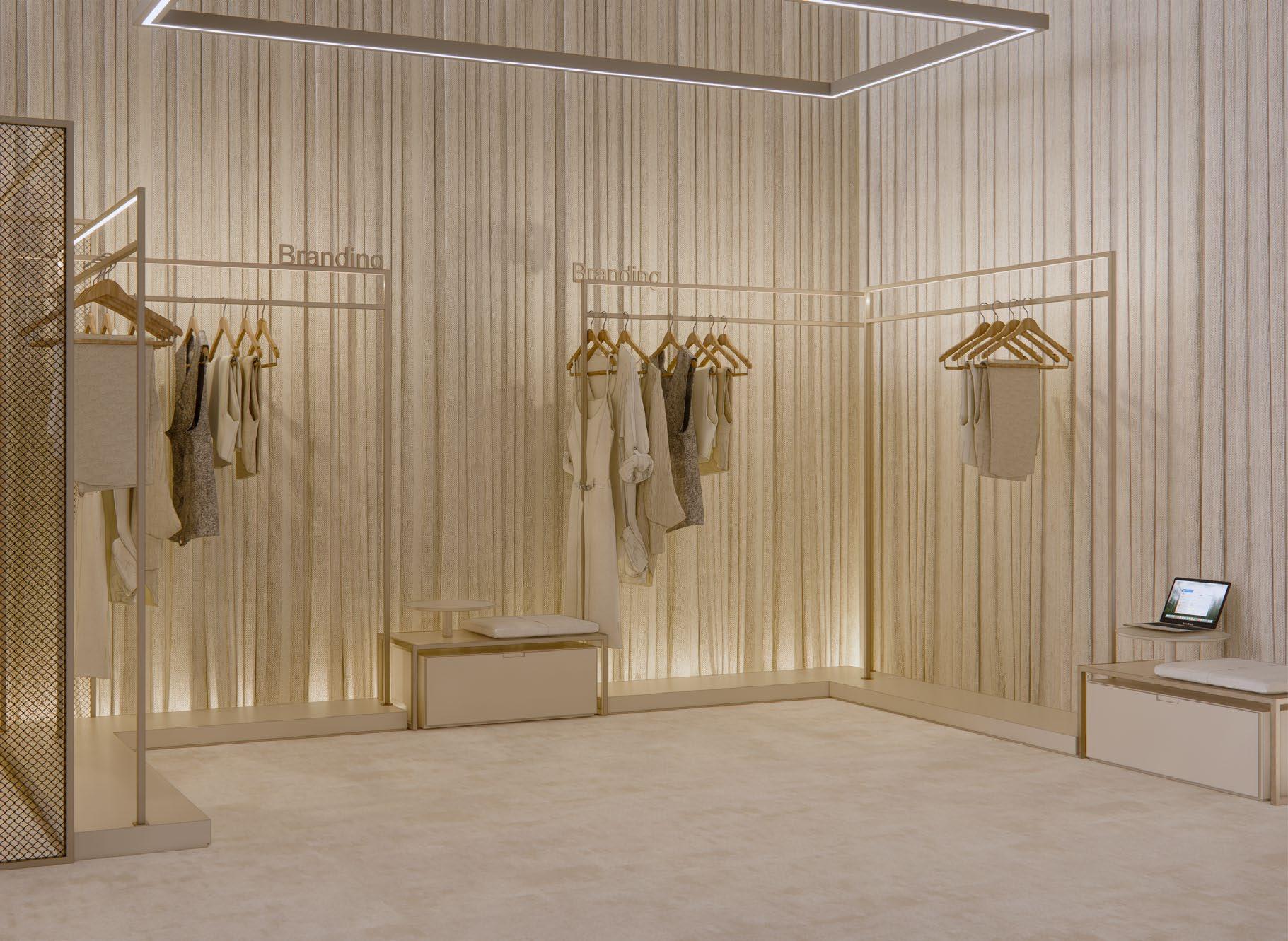
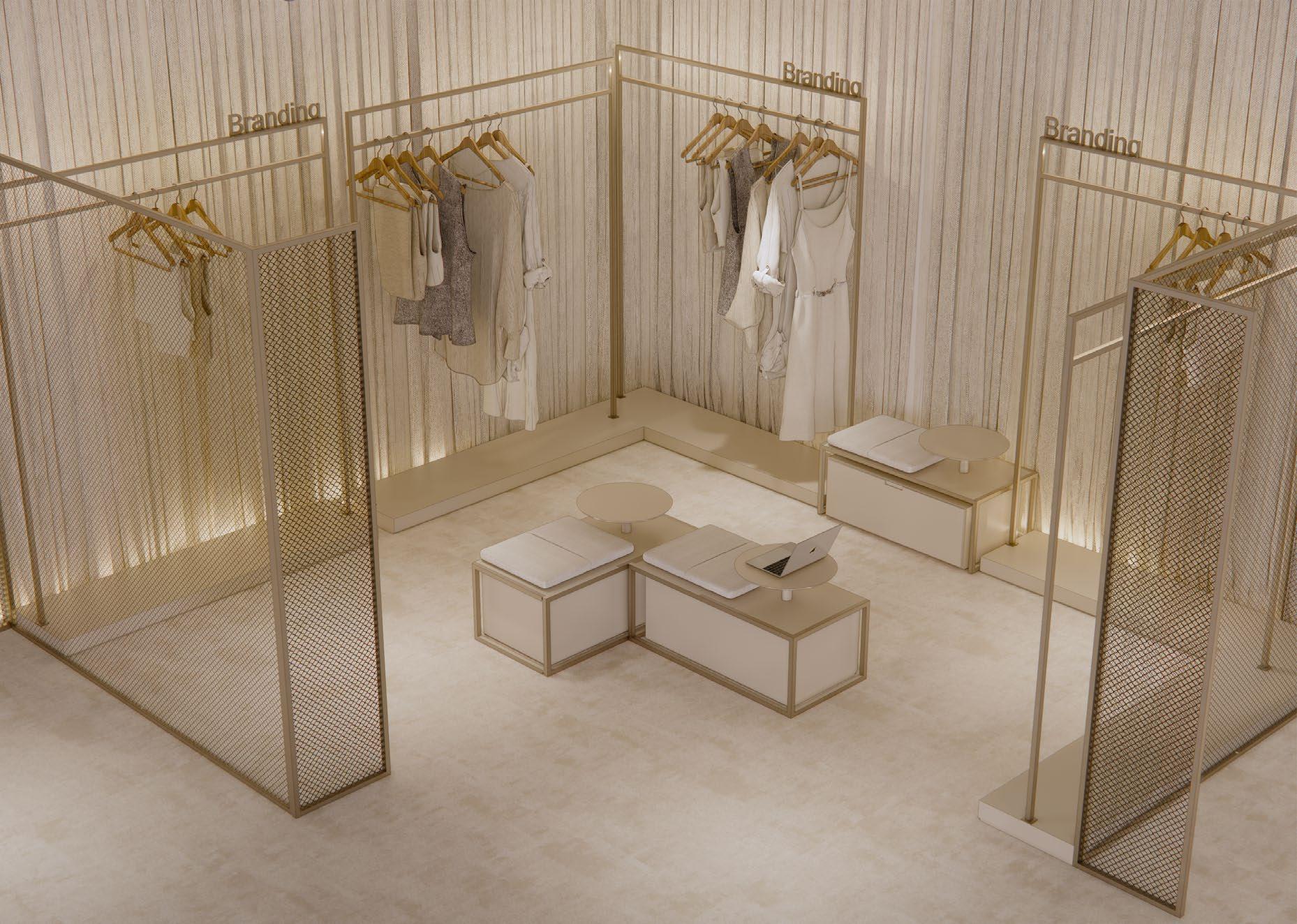

The rooftop garden design for the REEF campaign, developed by the Ministry of Environment, Water and Agriculture, features an engaging outdoor space with a variety of seating options and lush plant life.
This setup includes a custom bar and a shaded pergola area, offering a lively and welcoming retreat. It provides a refreshing departure from the usual office environment.
Location | Riyadh, KSA
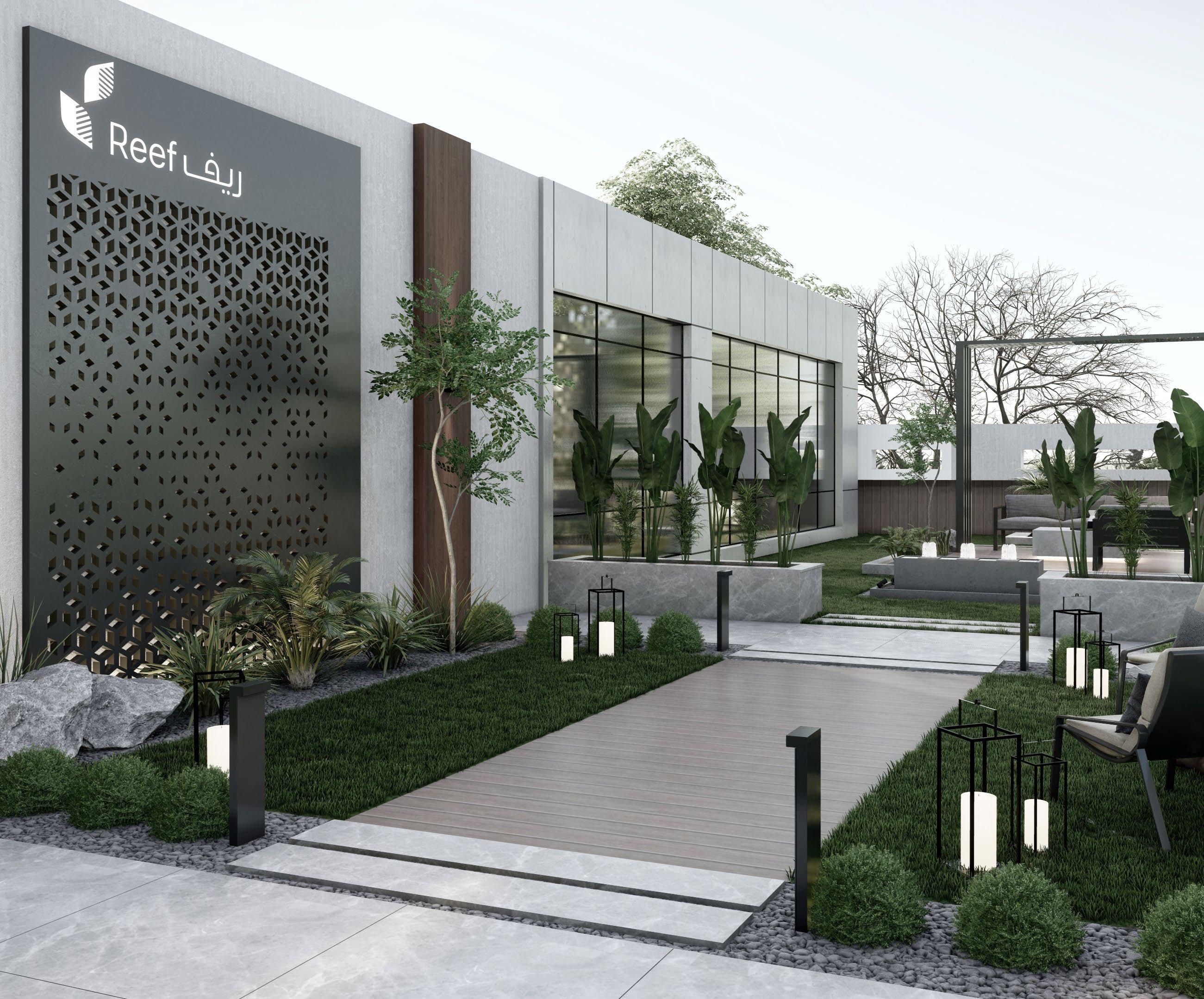
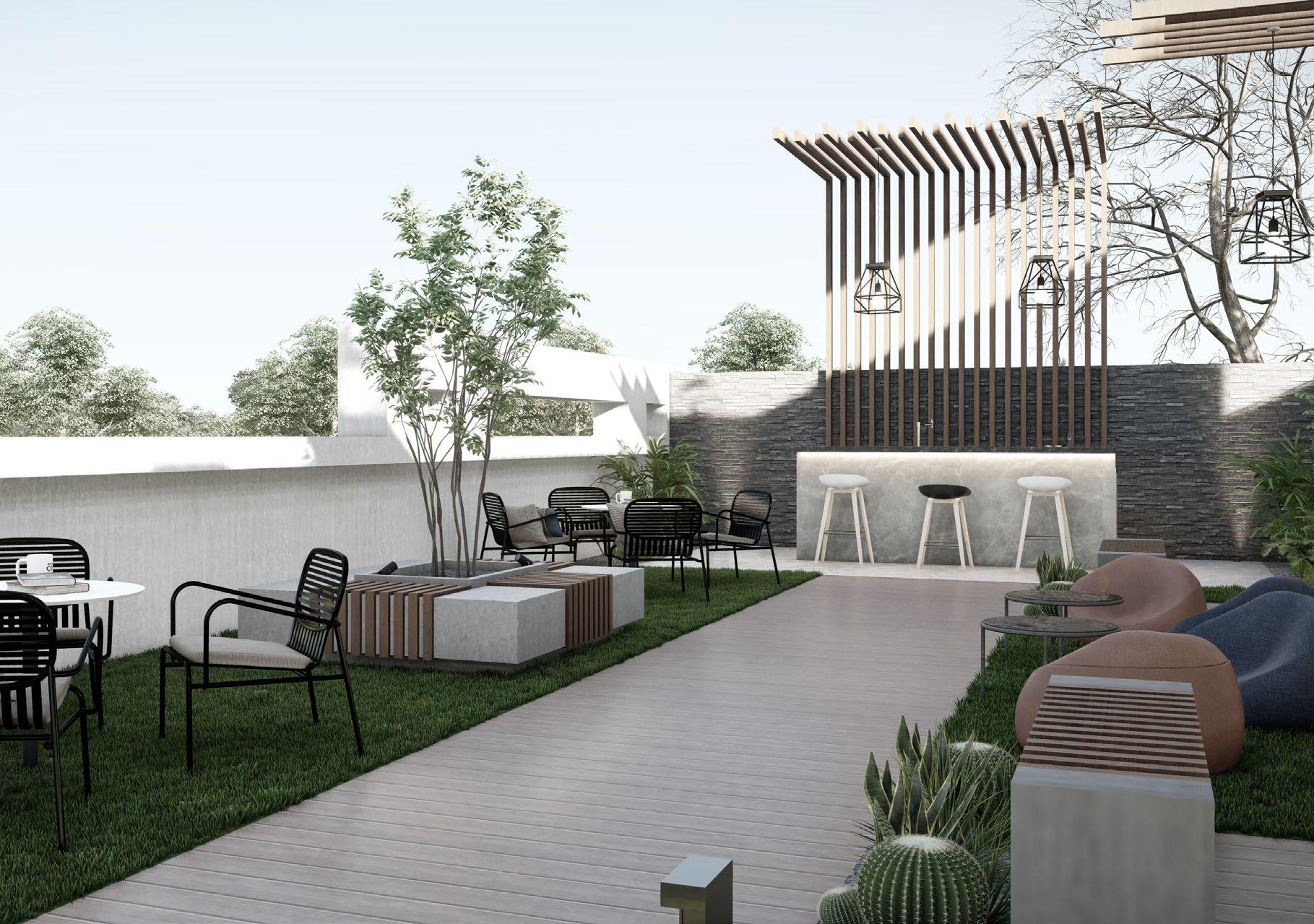
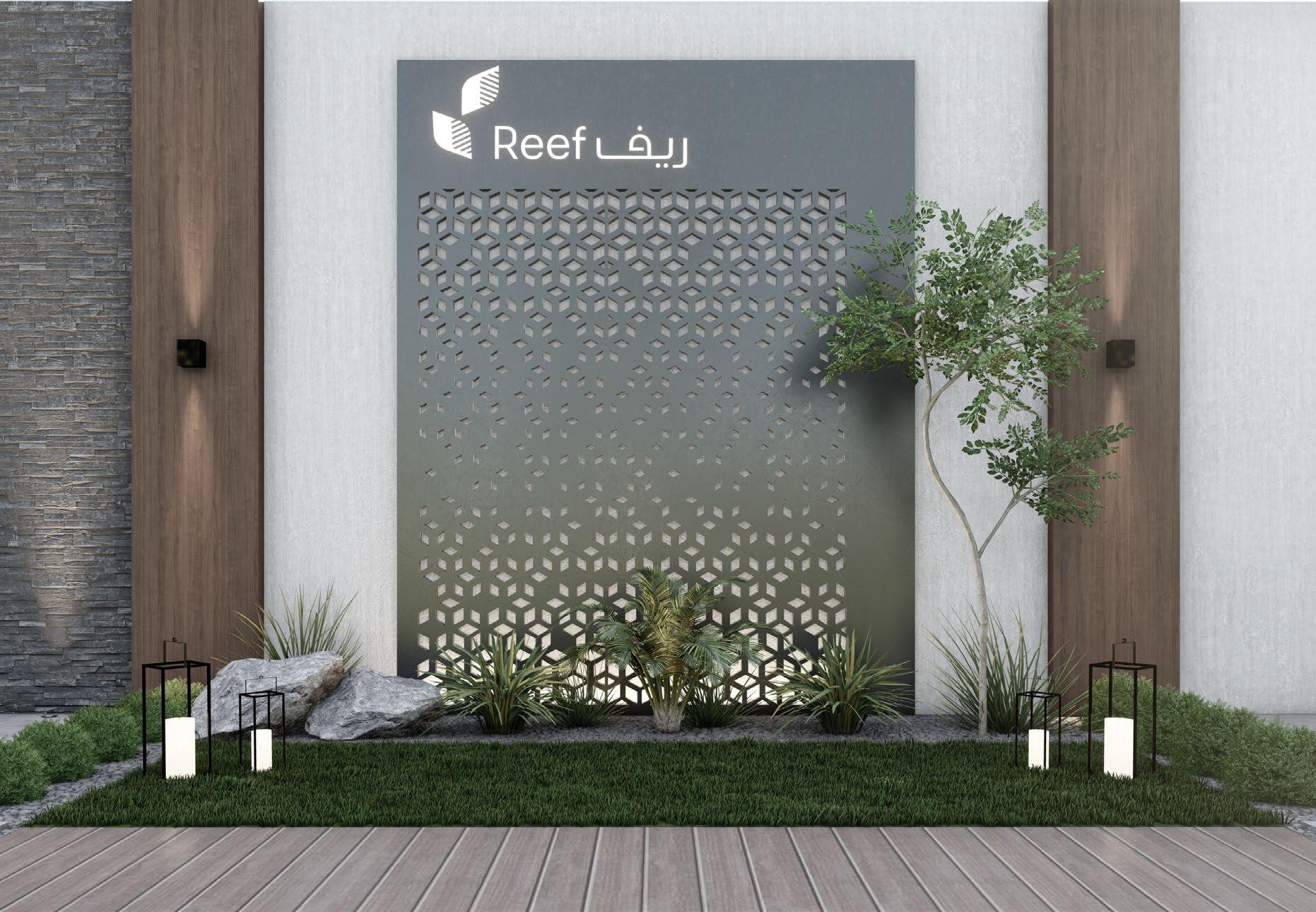
This project is located in AR Riyadh, Saudi Arabia. The project was designed on two floors with a total area of 1,020 square meters in a building located in the Business District on Airport Road. Based on the client's requirements, the project provided space for 75 employees, various meeting rooms, a training hall, as well as a break area for employees with a dedicated seating area and prayer room for women.
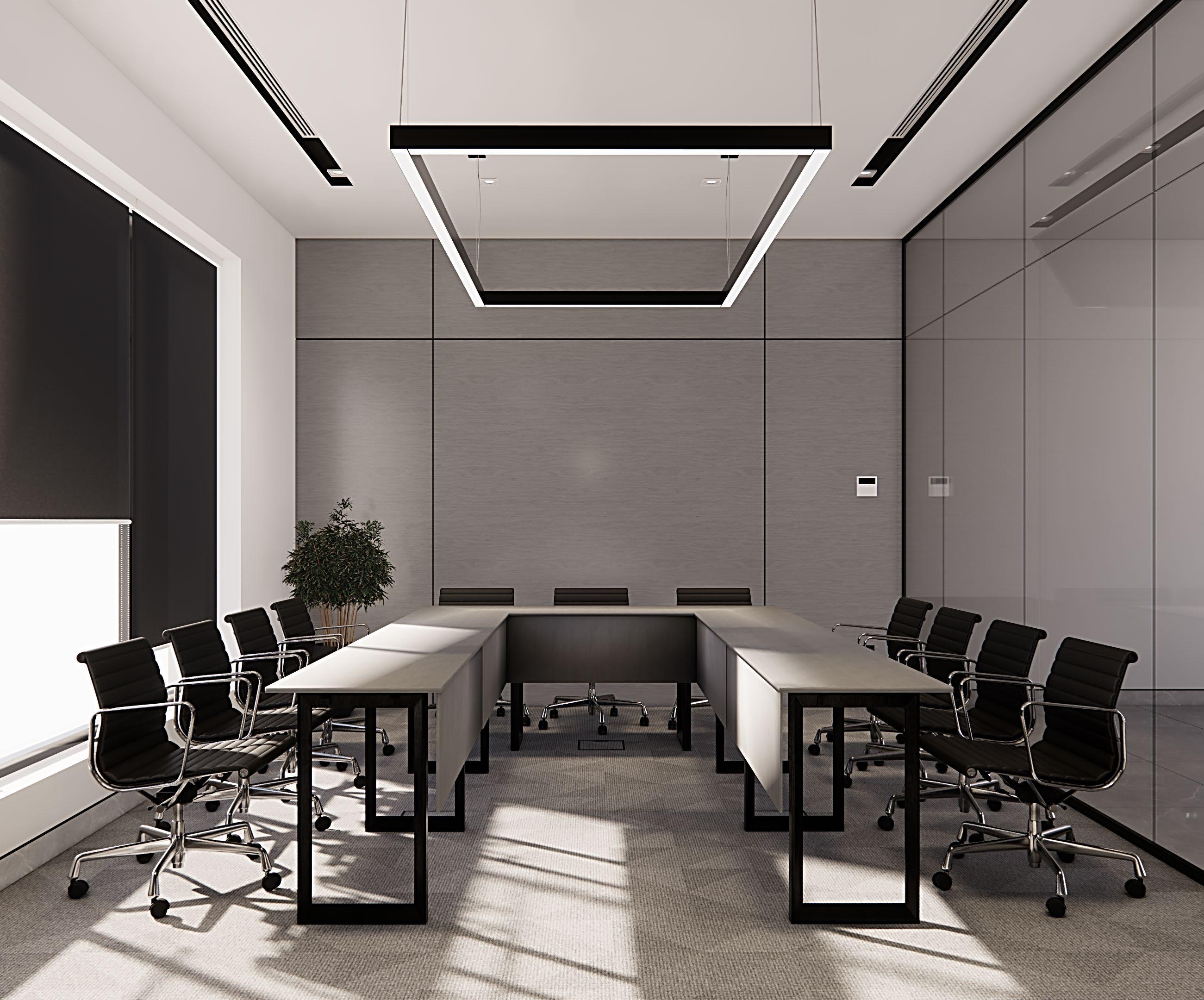
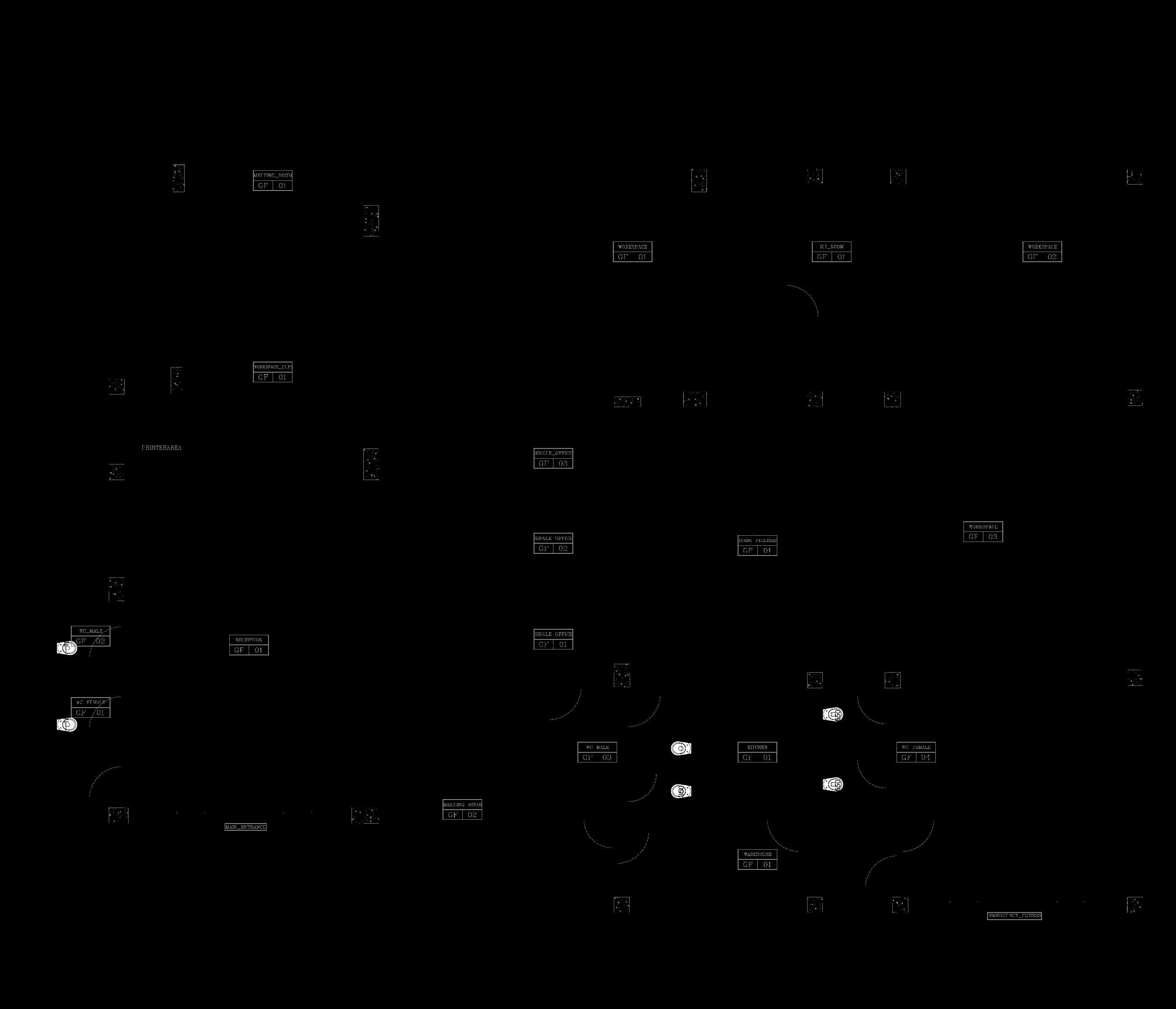
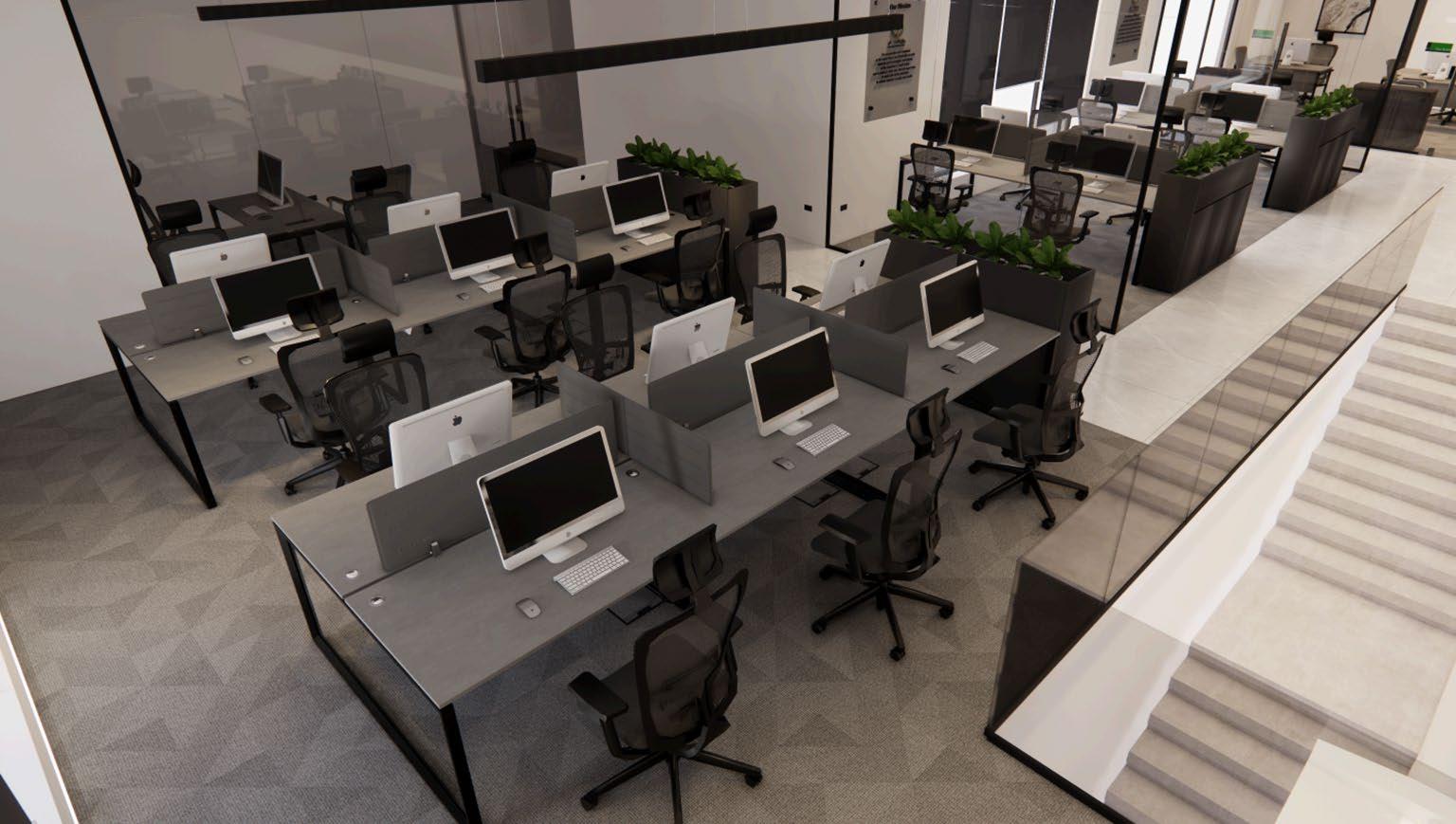
This boutique is located in Al Qassim, Saudi Arabia. The design concept of the boutique is inspired by the identity of Solitaire, which is derived from the classic French neoclassical style and the essence of French oils. The main design elements include the use of arches, a semi-circular table for displaying perfumes, and a cashier. As for the selected materials, we have used weather-resistant materials such as wood and V-rock panels. Hidden lighting is incorporated to enhance the aesthetic appeal, along with ceiling lights to minimize glare. The exterior panel is designed with steel and captivating lighting to attract pedestrian’s attention.
Location | Al Khobar, KSA
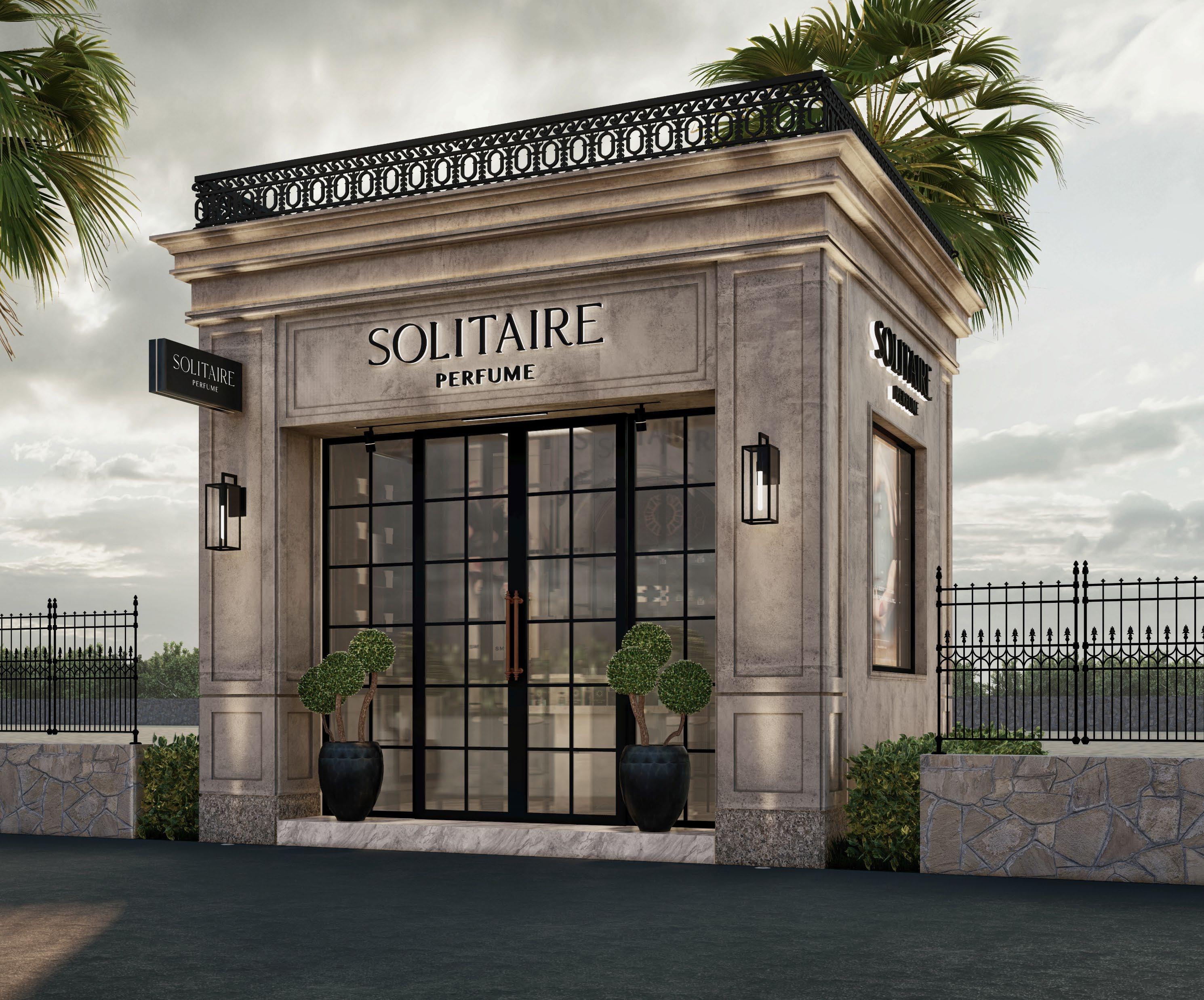
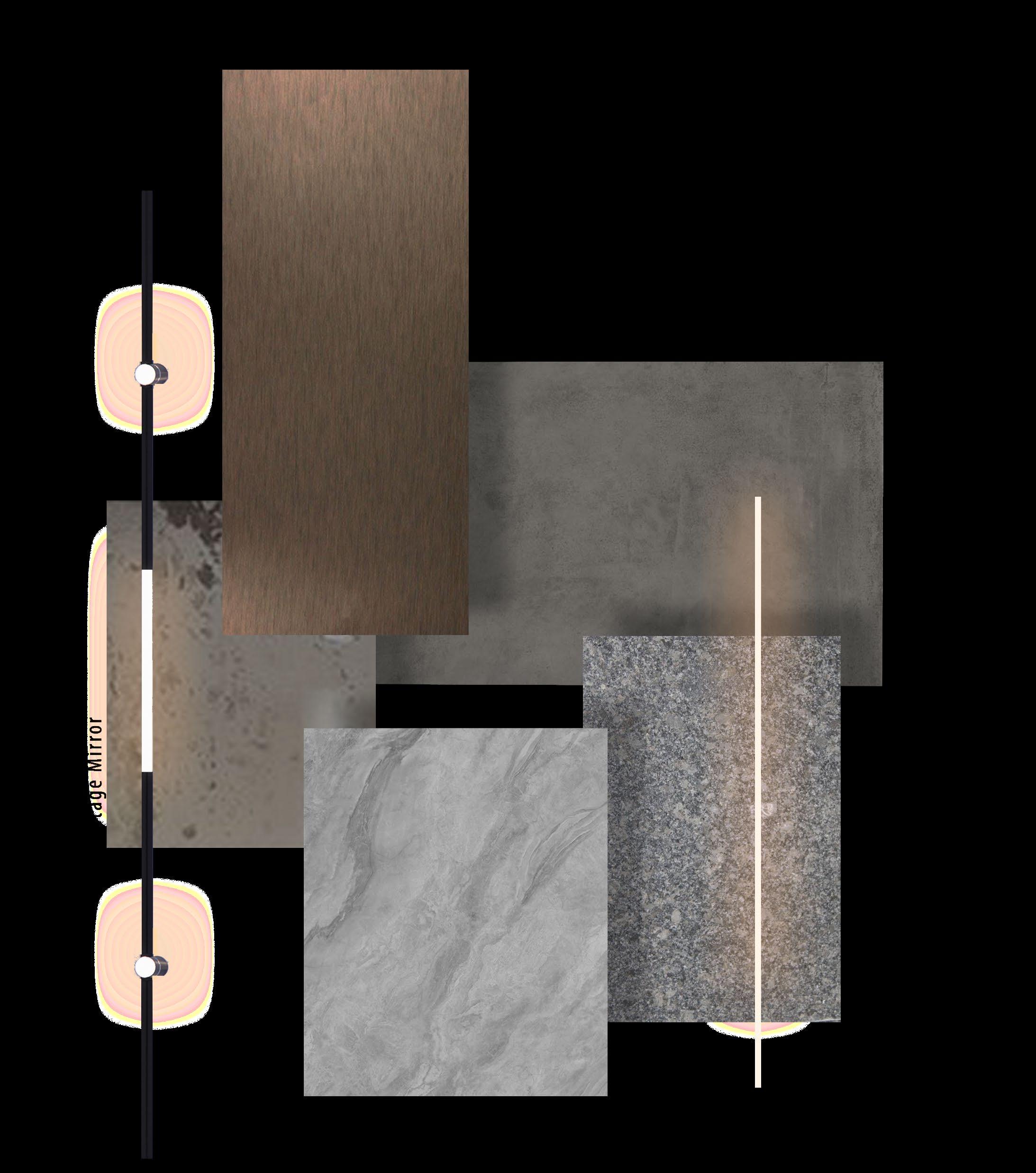
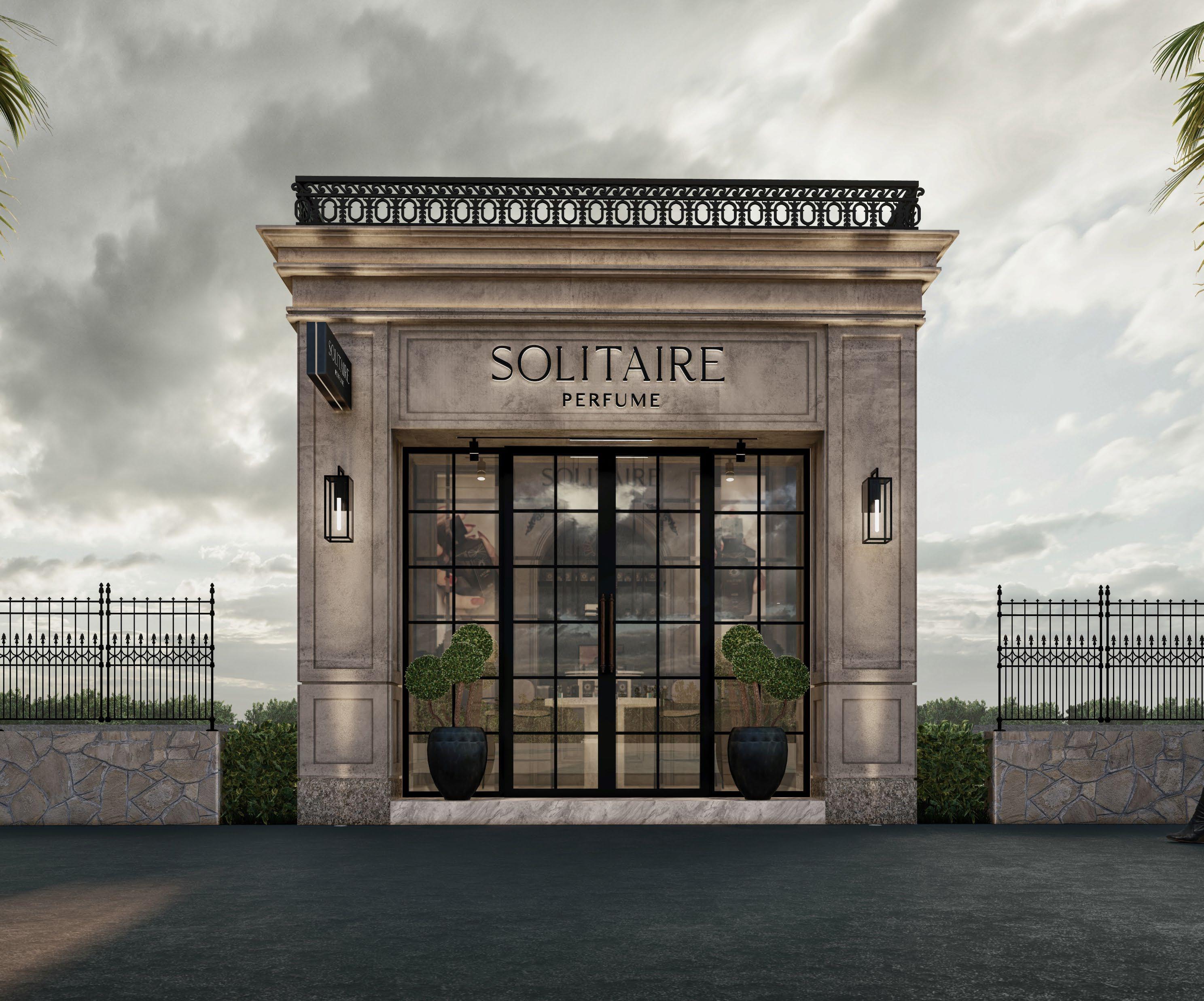
The hotel lobby in Al Khobar is designed in a modern style, blending elegance with functionality through a thoughtful selection of materials and colors. The space features warm wood paneling and cool, light gray Porcelain, creating a harmonious contrast that reflects both luxury and comfort. Subtle, hidden lighting enhances the natural beauty of the wood and Porcelain, while white and off-white elements keep the area bright and inviting. The furniture is carefully selected for comfort and style, with plush seating that invites relaxation. Large windows allow natural light to flood the space, further elevating the modern aesthetic. Overall, the design exudes sophistication, making the lobby a statement of the hotel's commitment to contemporary elegance and guest comfort.
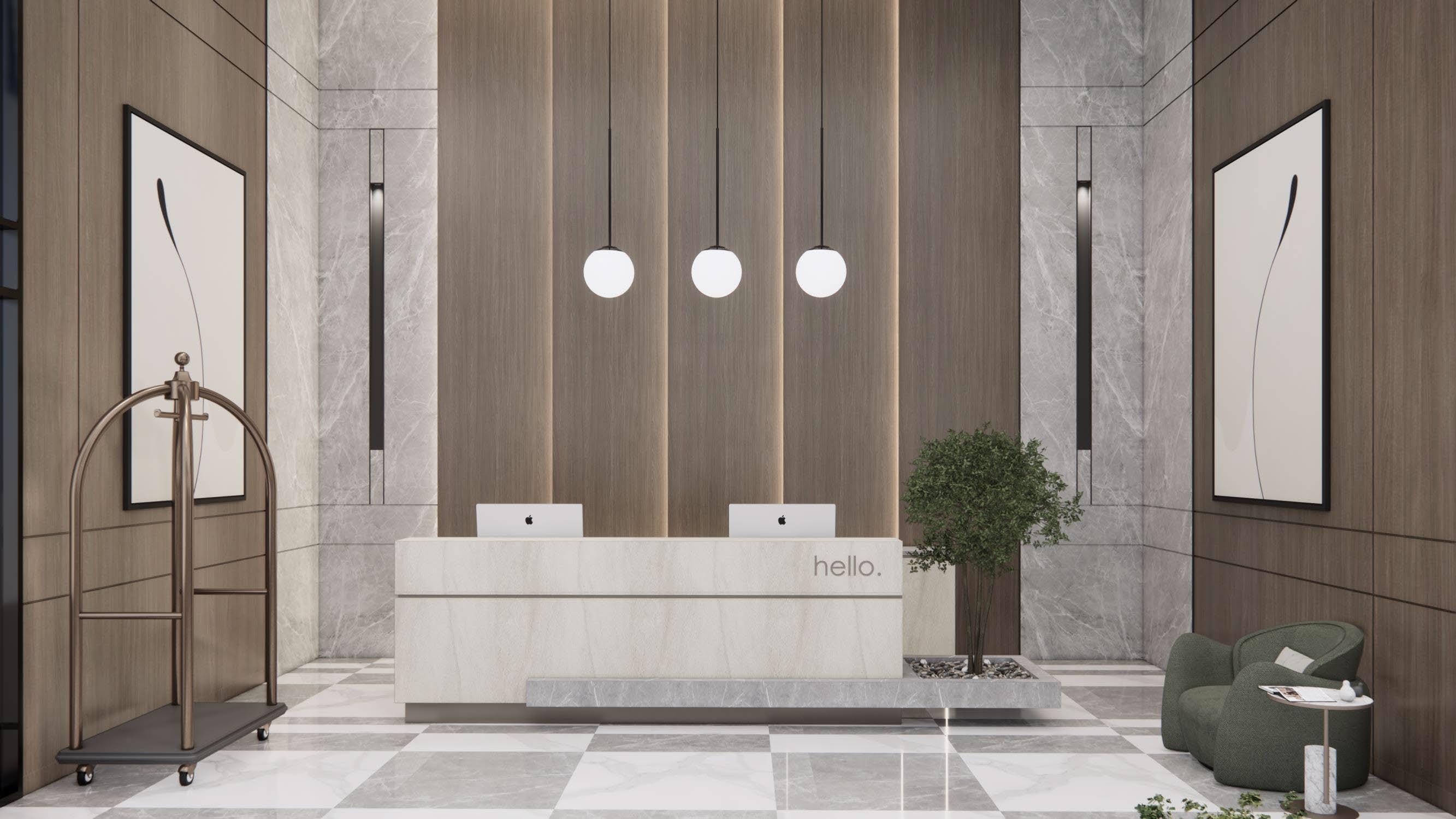
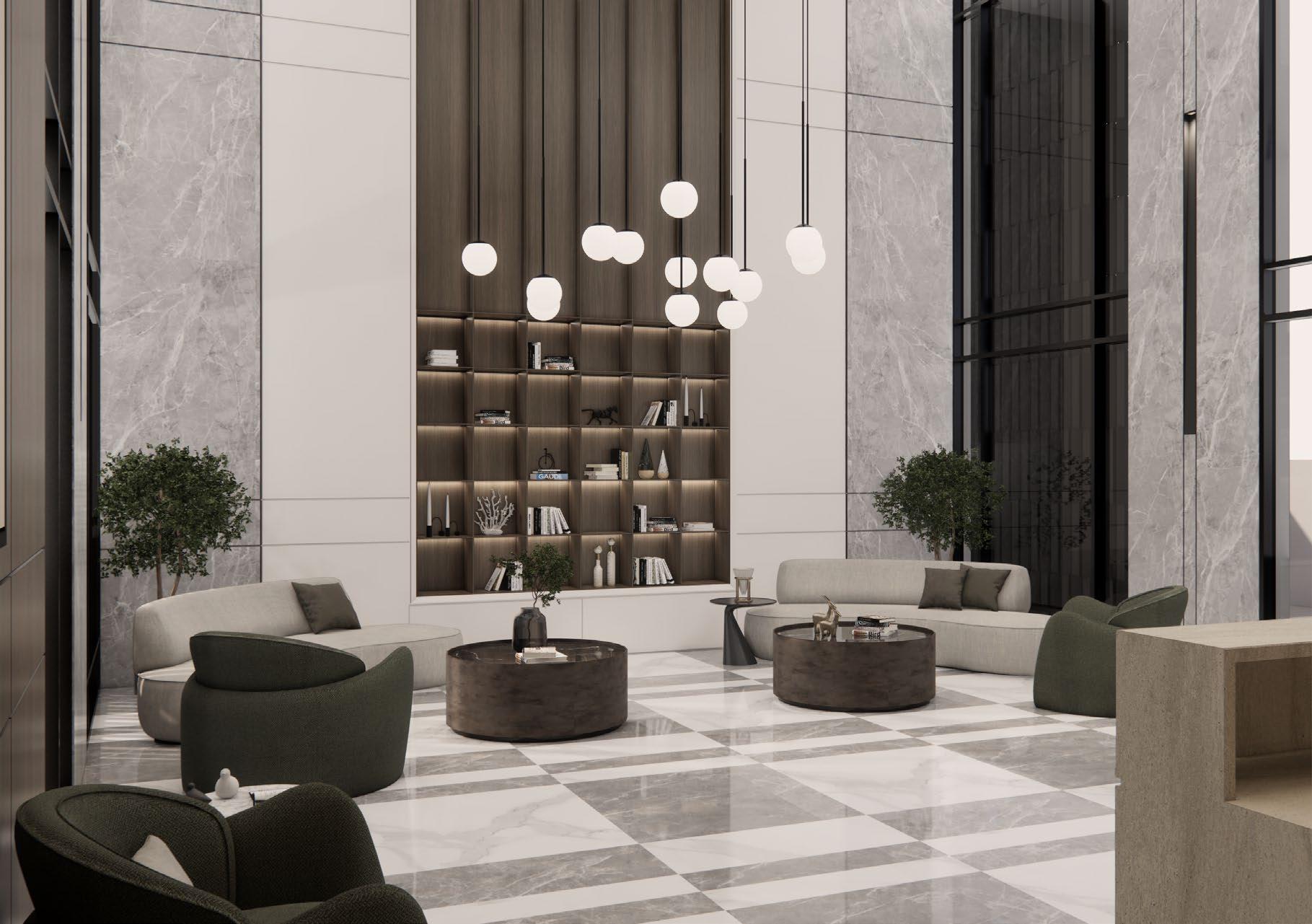
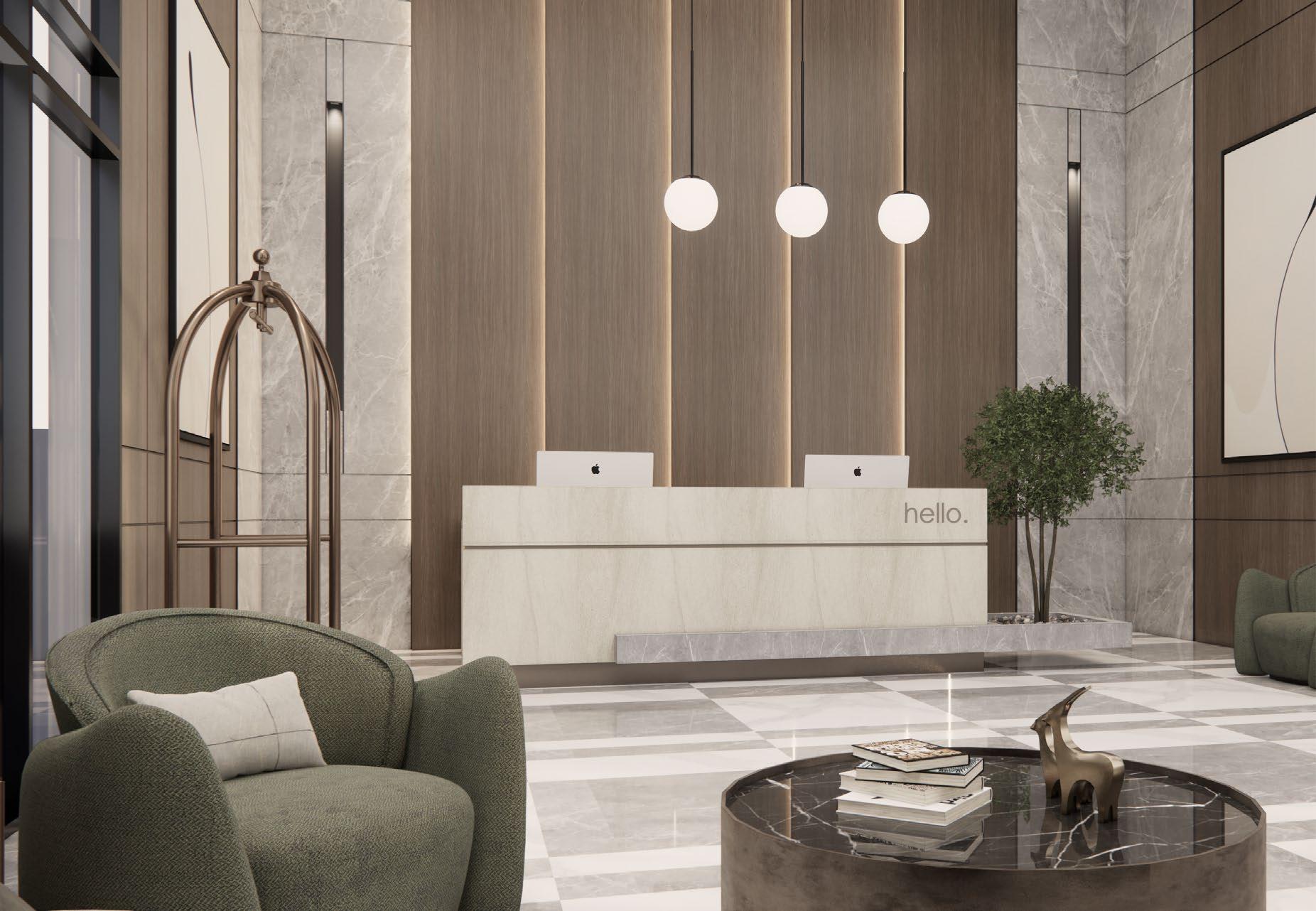
The villa was designed in a modern style. Glass facades and large windows were used to provide more natural light and wider external views. Most of the paint used was off-white with thin black lines, and aluminium tubes were painted in a wooden color with touches of grey stone. As for the landscape design, three parking spaces were provided, along with a shaded seating area and a separate outdoor pool for the family. Porcelain off-white floors were chosen as the material. Desert plants were used in the landscaping to add beauty and minimize maintenance and water consumption. The external fence was distinguished with a simple design and hidden lighting.
Riyadh, KSA
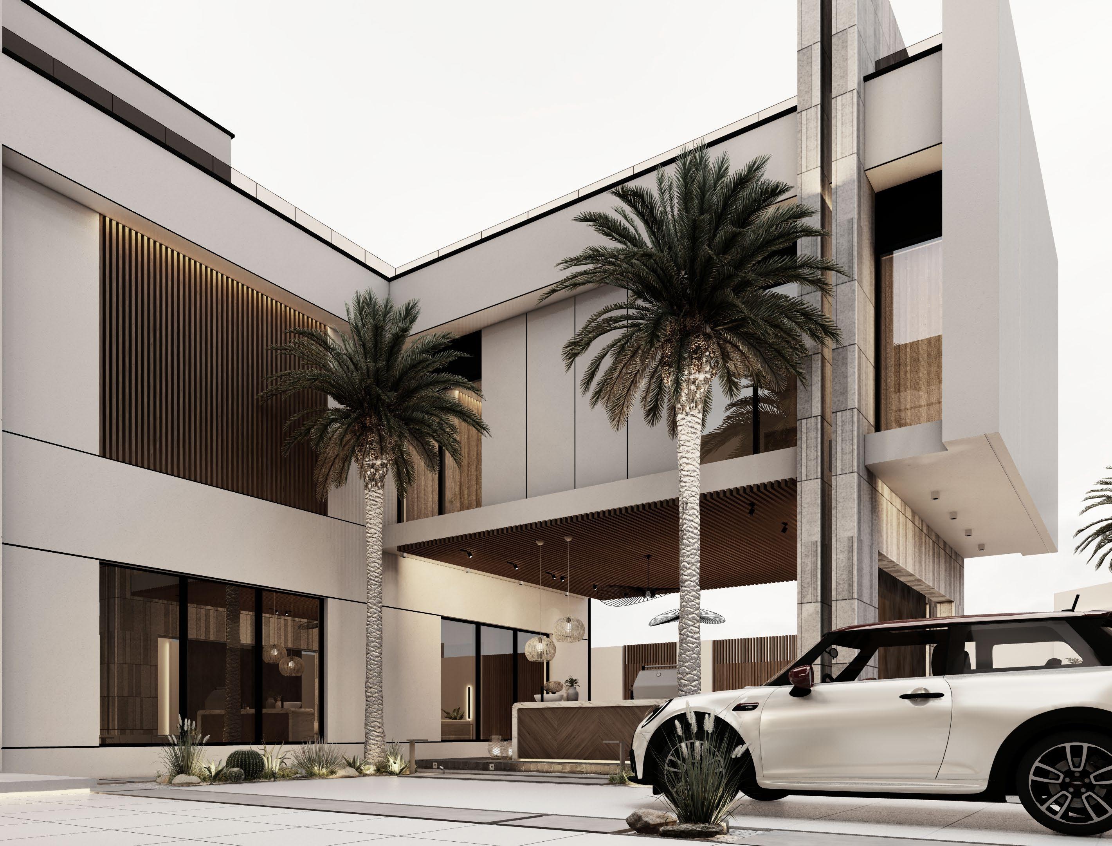
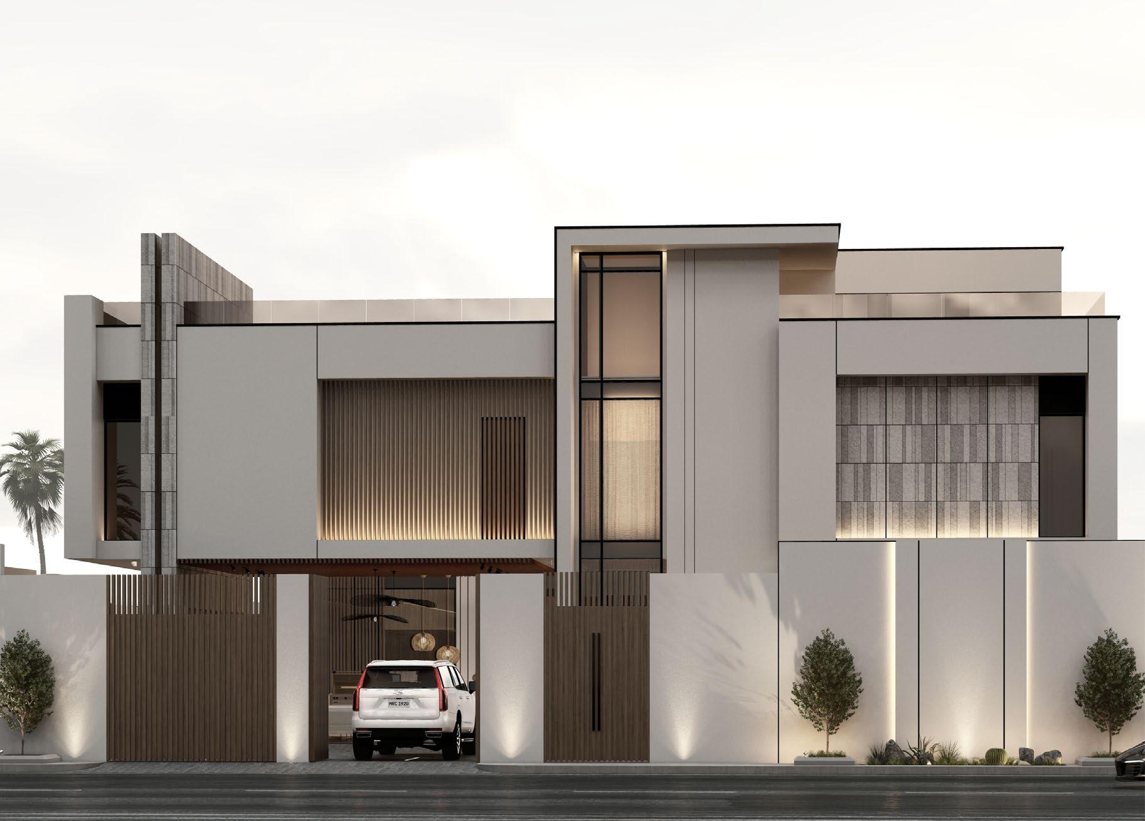
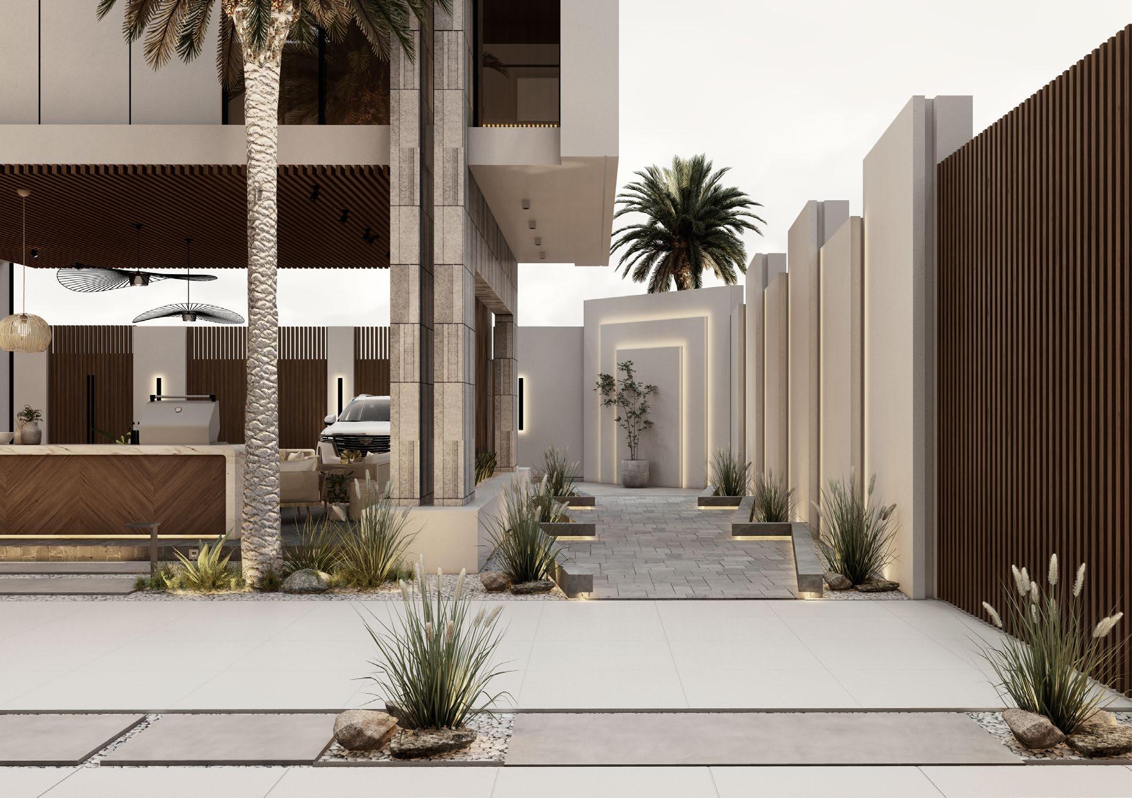
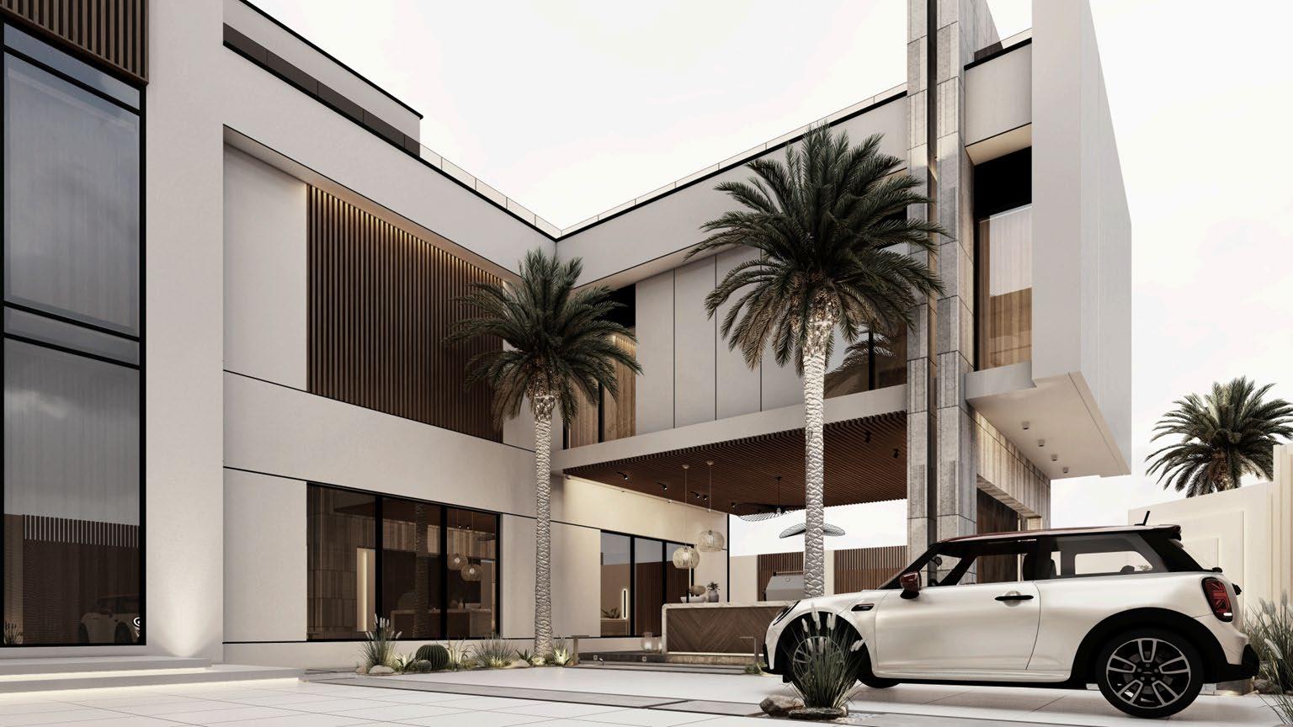
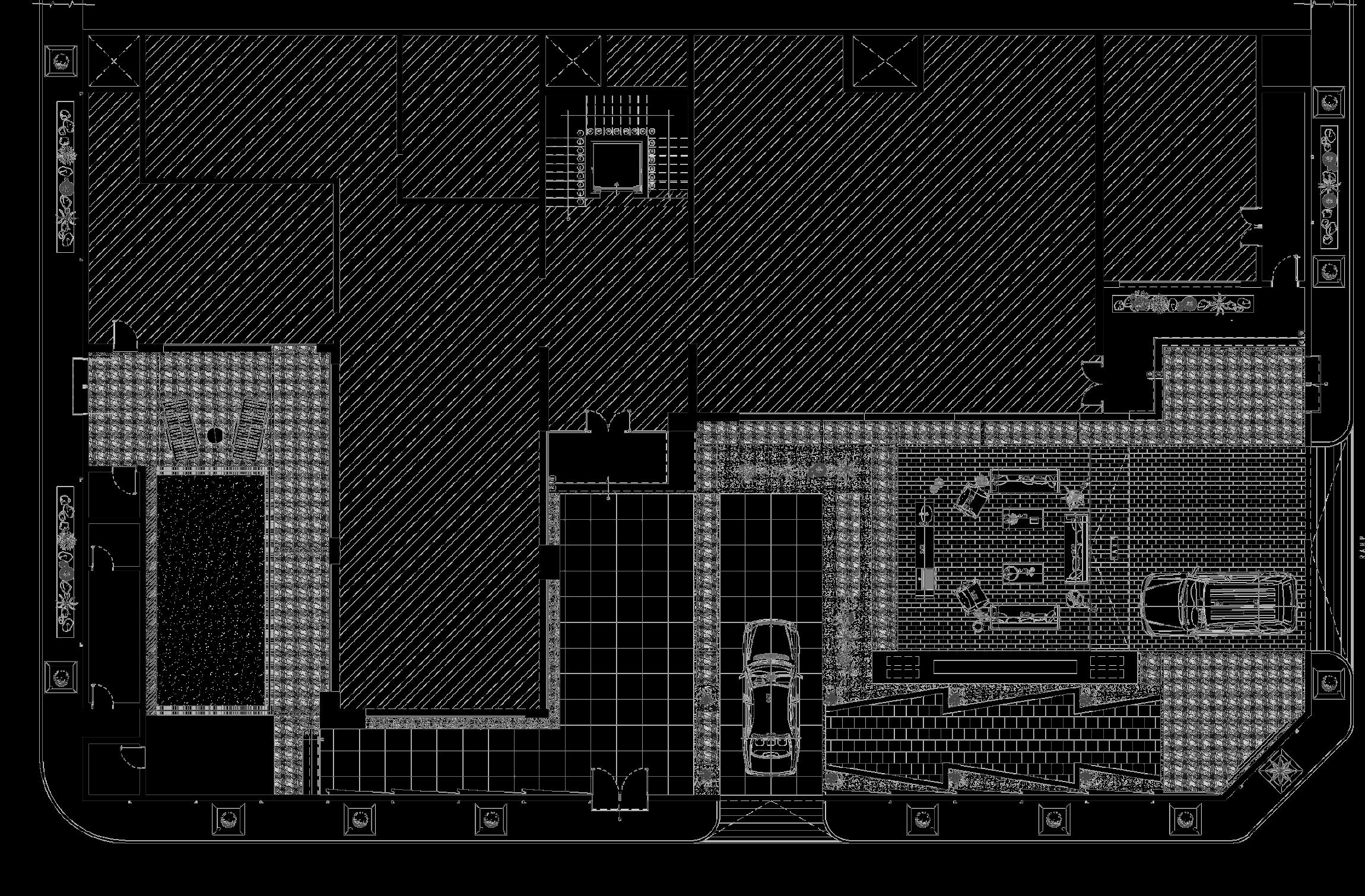
Design a modern Family living Hall with a dining area in a 125 square meter. The design incorporated a sleek and contemporary style, with a separate dining space created using a suspended TV unit.
Additionally, the living room was beautifully divided using a suspended console, adding both functionality and aesthetic appeal to the overall design. To optimize movement, I provided two axes and directed the seating towards the stunning pool on one side and the beautiful front garden of the villa on the other side.
It was a pleasure to create a space that seamlessly blended functionality and aesthetics, resulting in a truly remarkable design.
| Riyadh, KSA
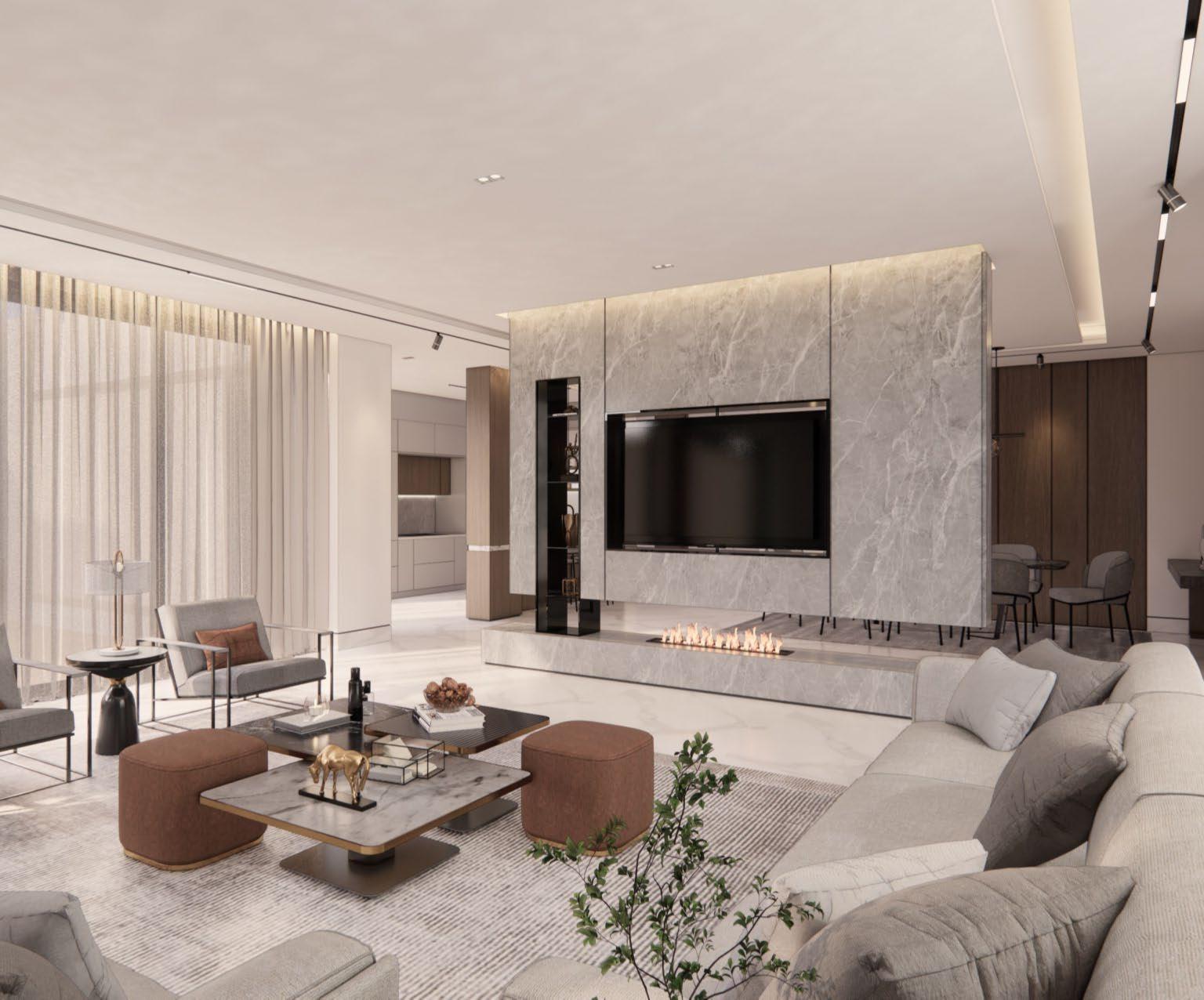
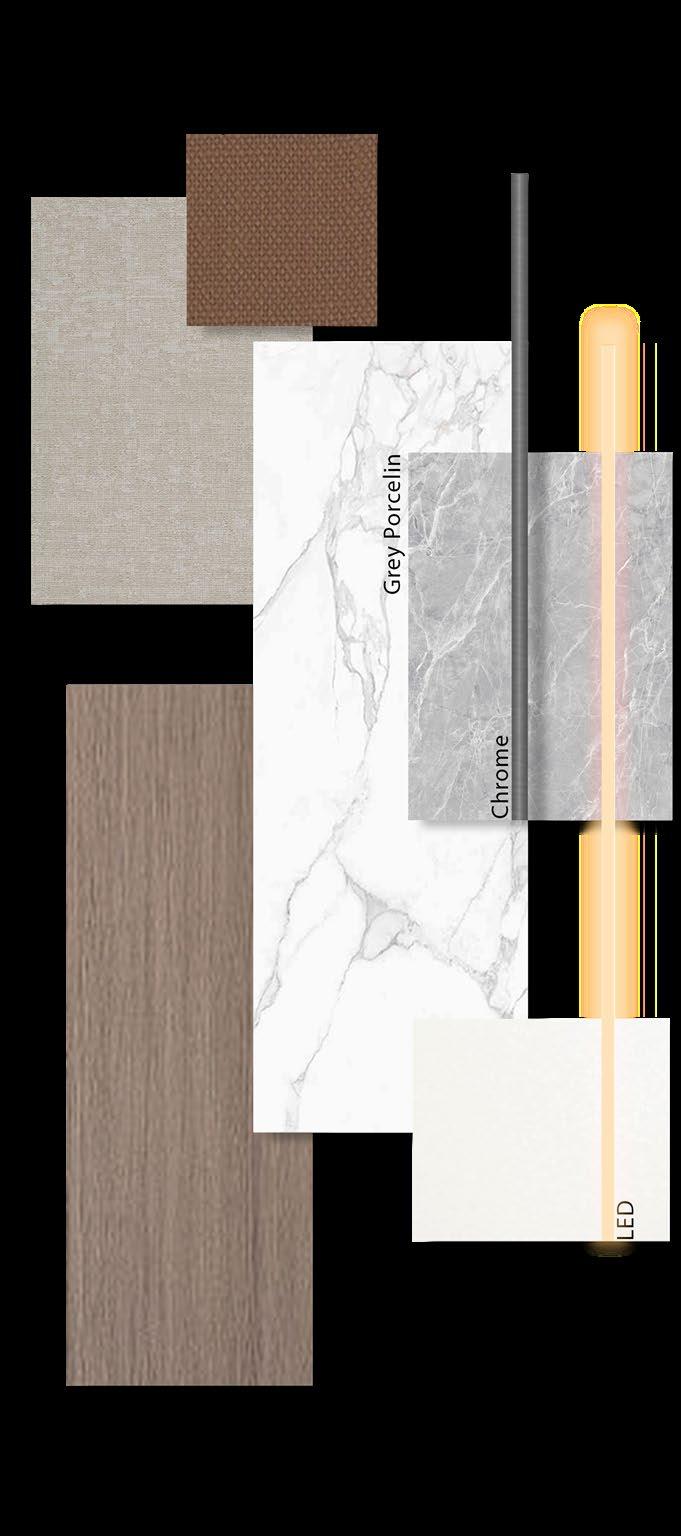
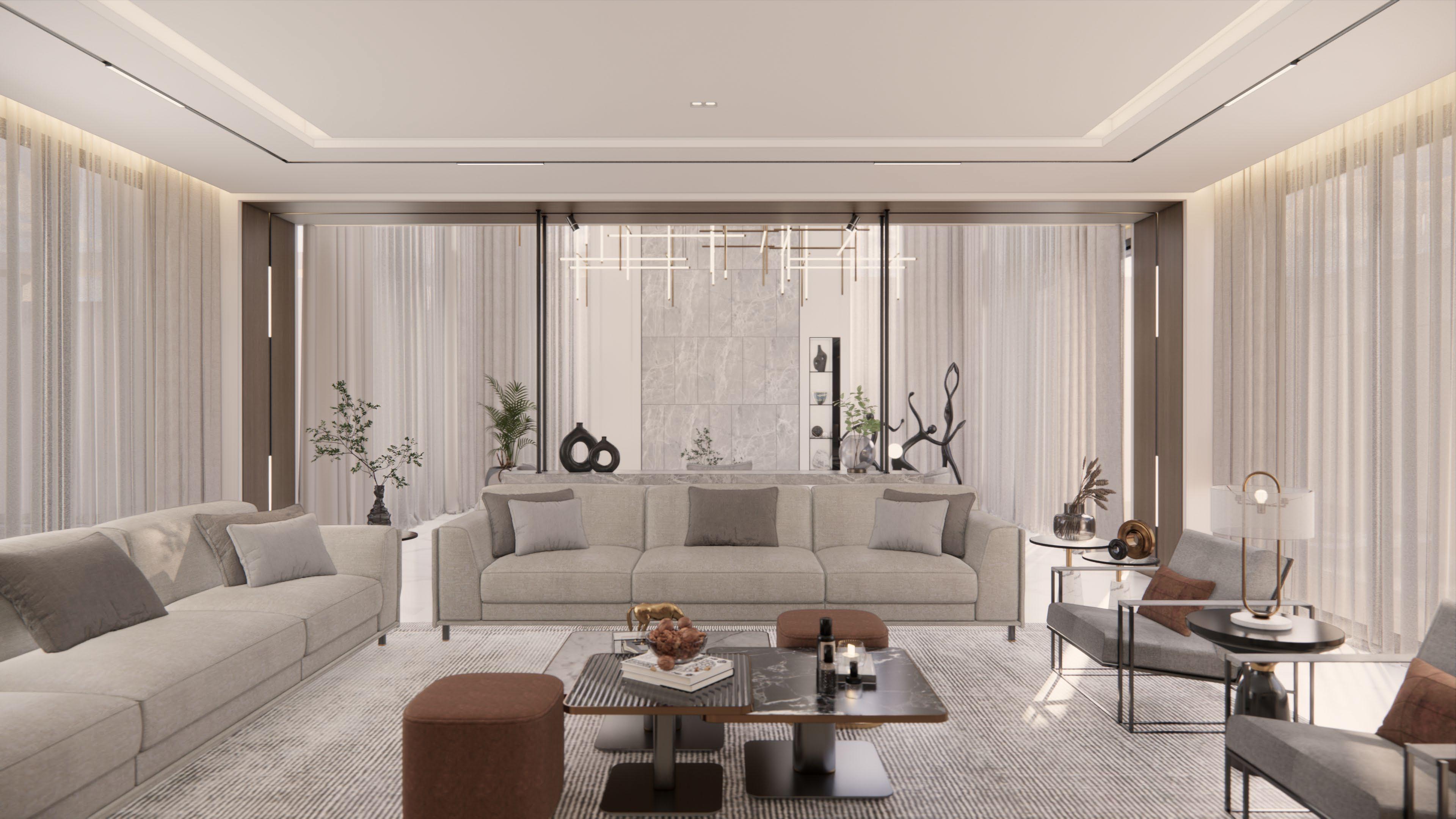
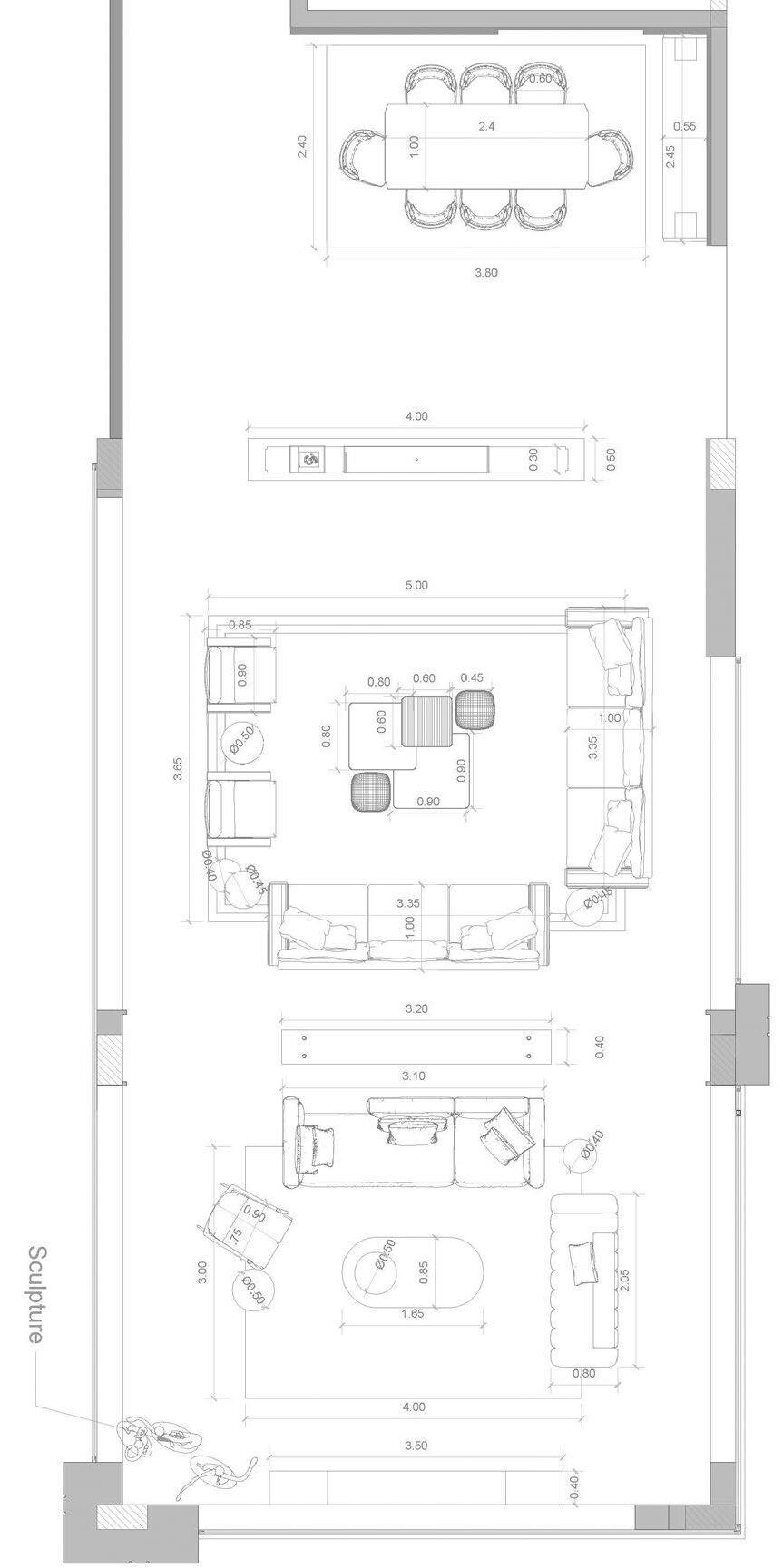
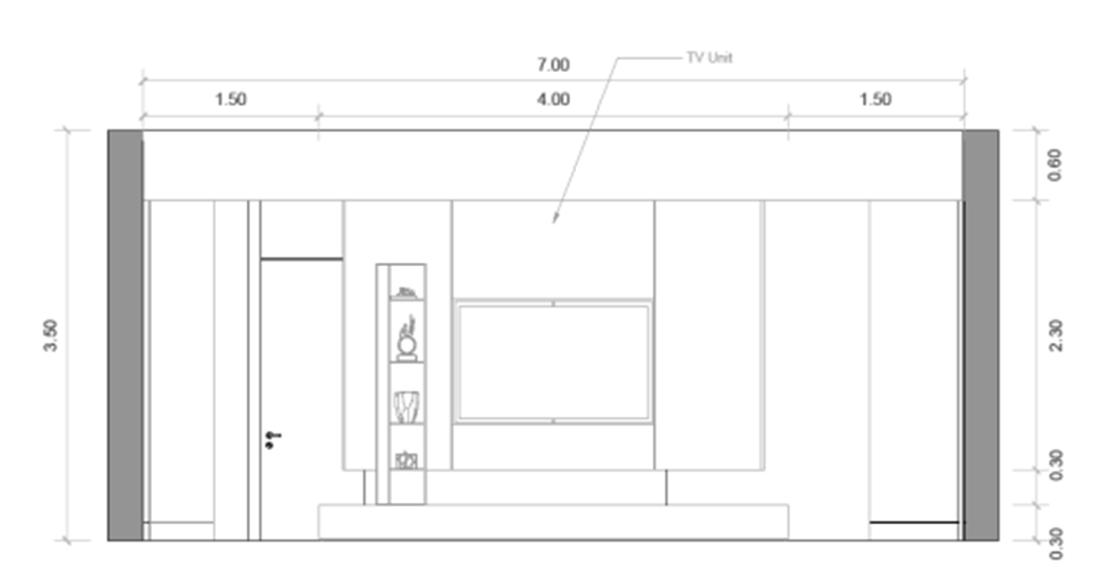
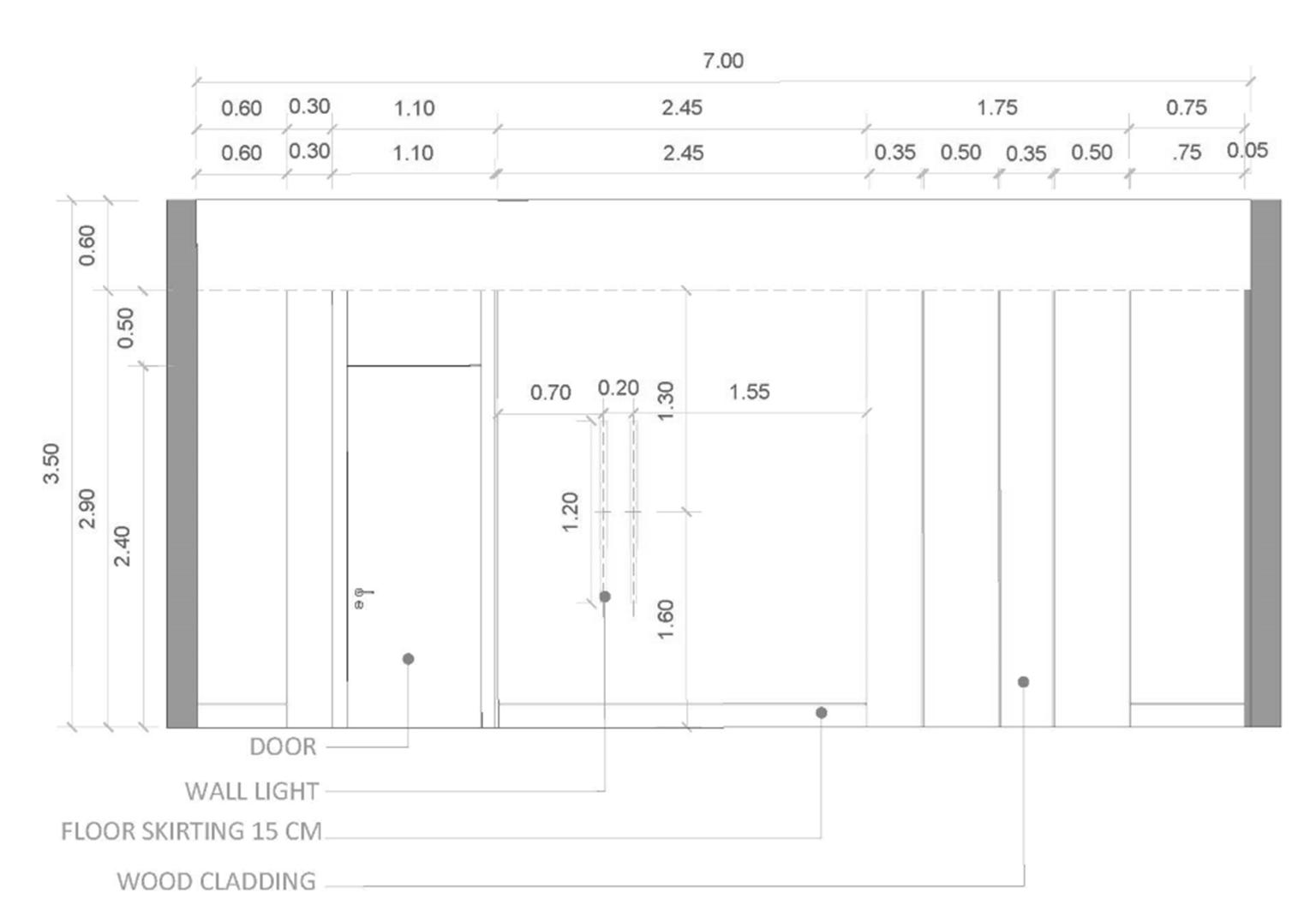
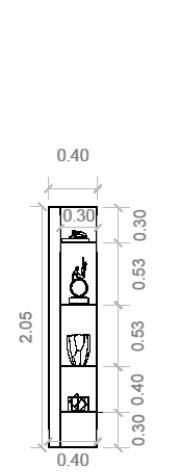
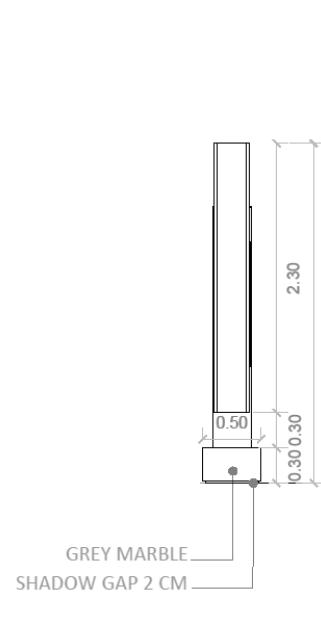
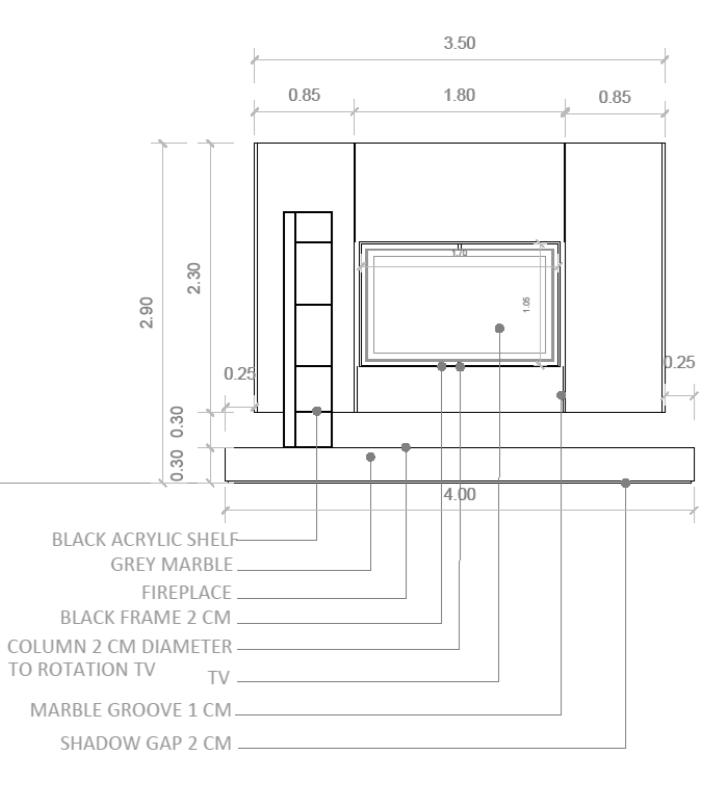
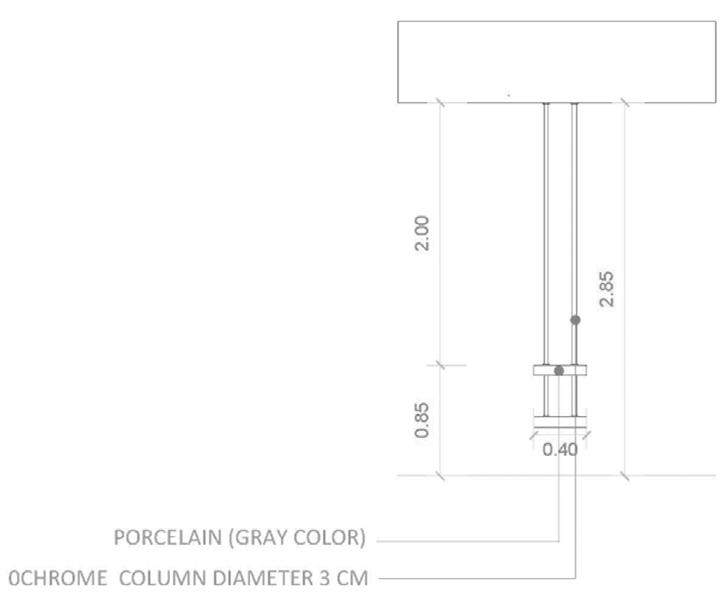
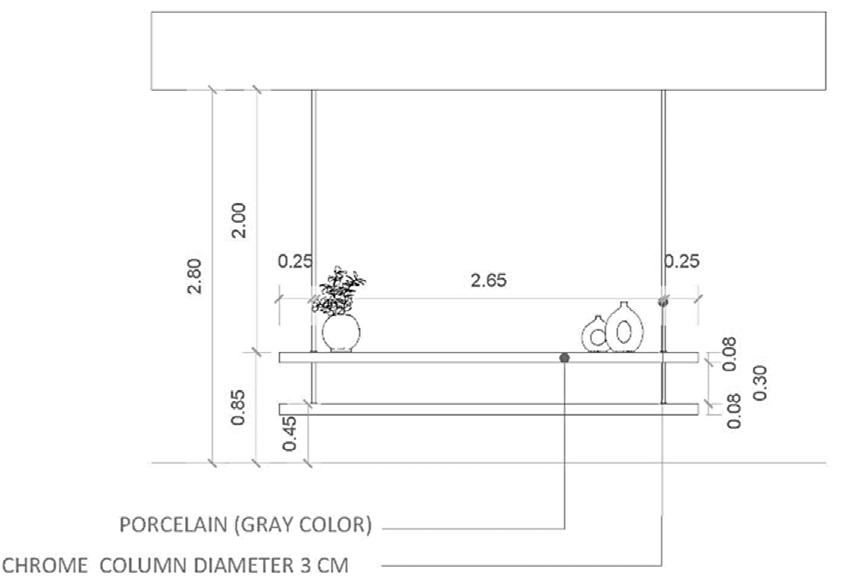
The modern and serene bedroom design aims to provide a comfortable and peaceful atmosphere for relaxation. Earthy tones with touches of gray have been used, seamlessly integrated into the furniture pieces. Hidden lighting has also been incorporated to add aesthetic appeal and highlight wall features.
Position the bed facing the TV and place the seating area by the window to provide a nice view without being directly across from the bed.
Location | Riyadh, KSA
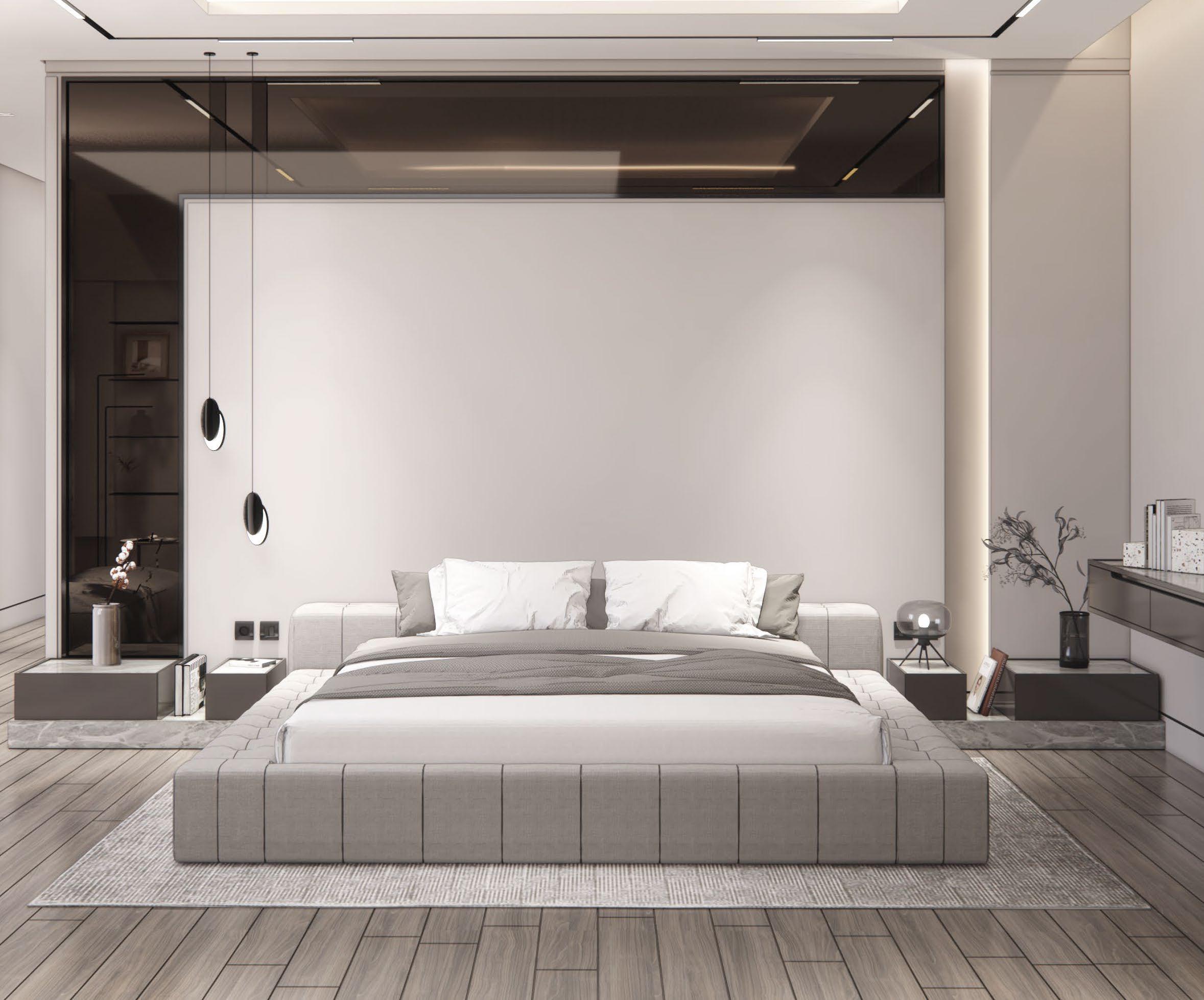
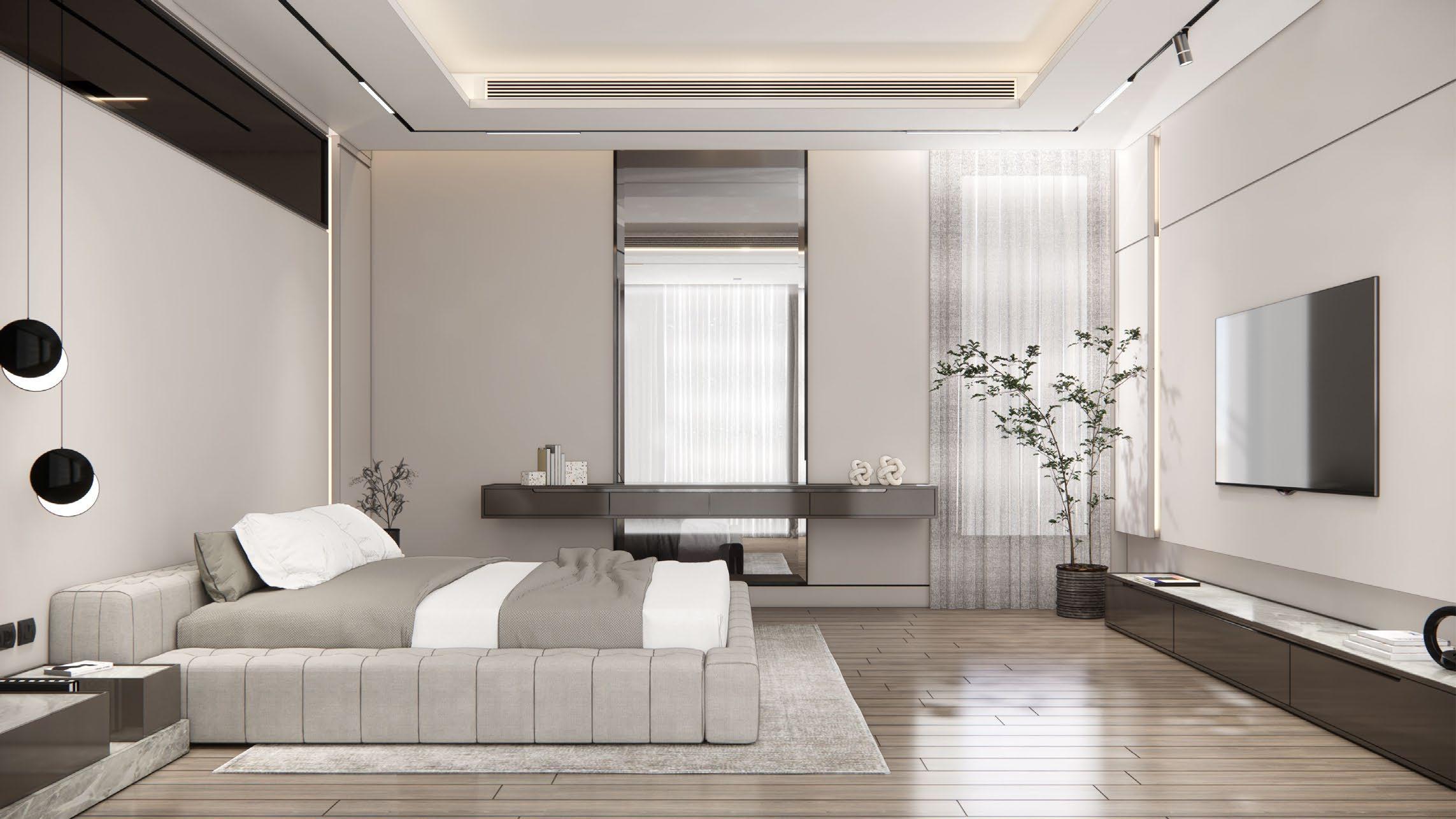
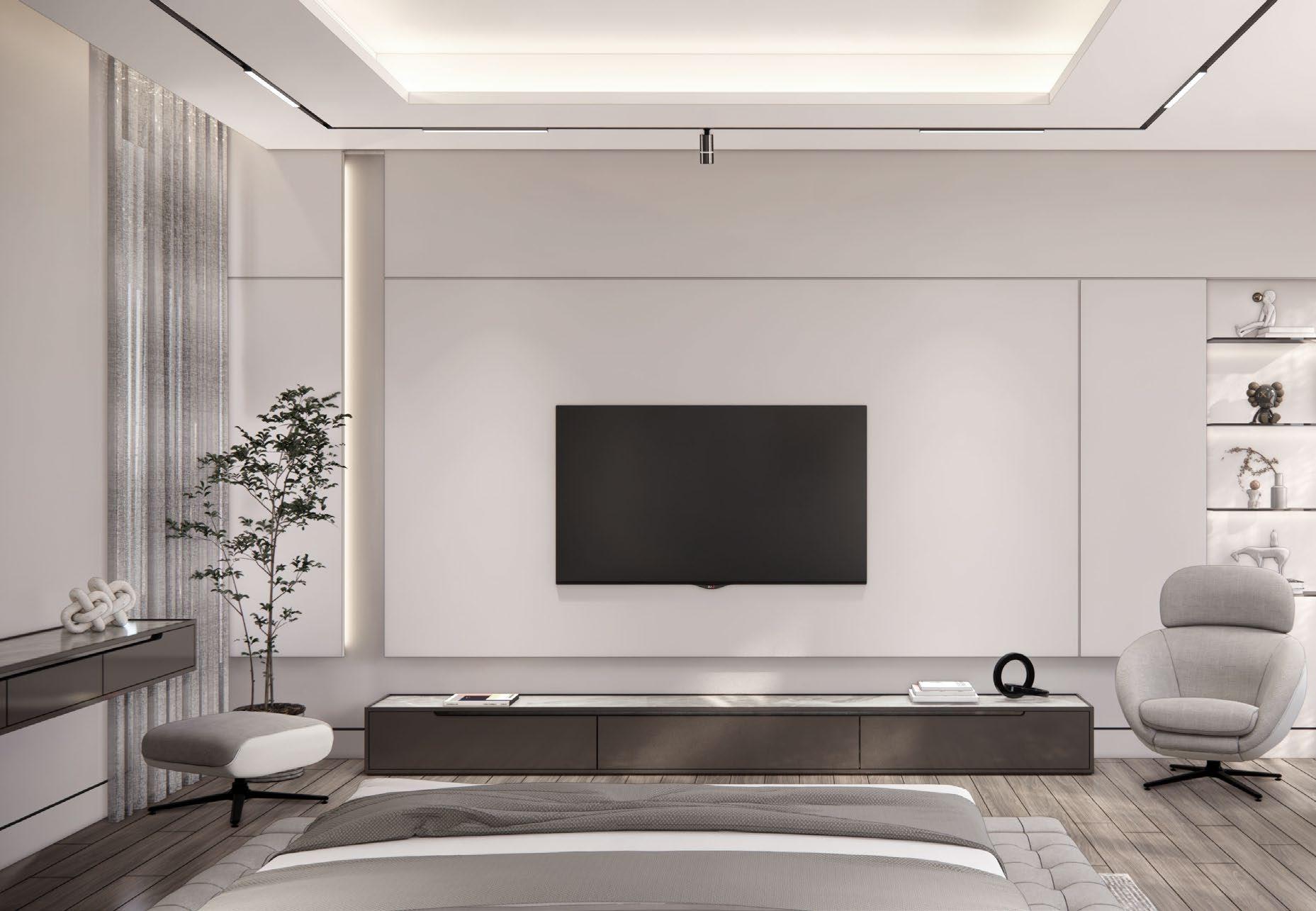
Designing a modern room using natural materials like wood and stone veneer , highlighting the beauty of the stone with hidden lights, incorporating wooden groves with specific divisions, and providing a seating area with a unique design that complements the bed's facade and a study desk beside it.
Position the bed facing the TV and place the seating area by the window to provide a nice view without being directly across from the bed.
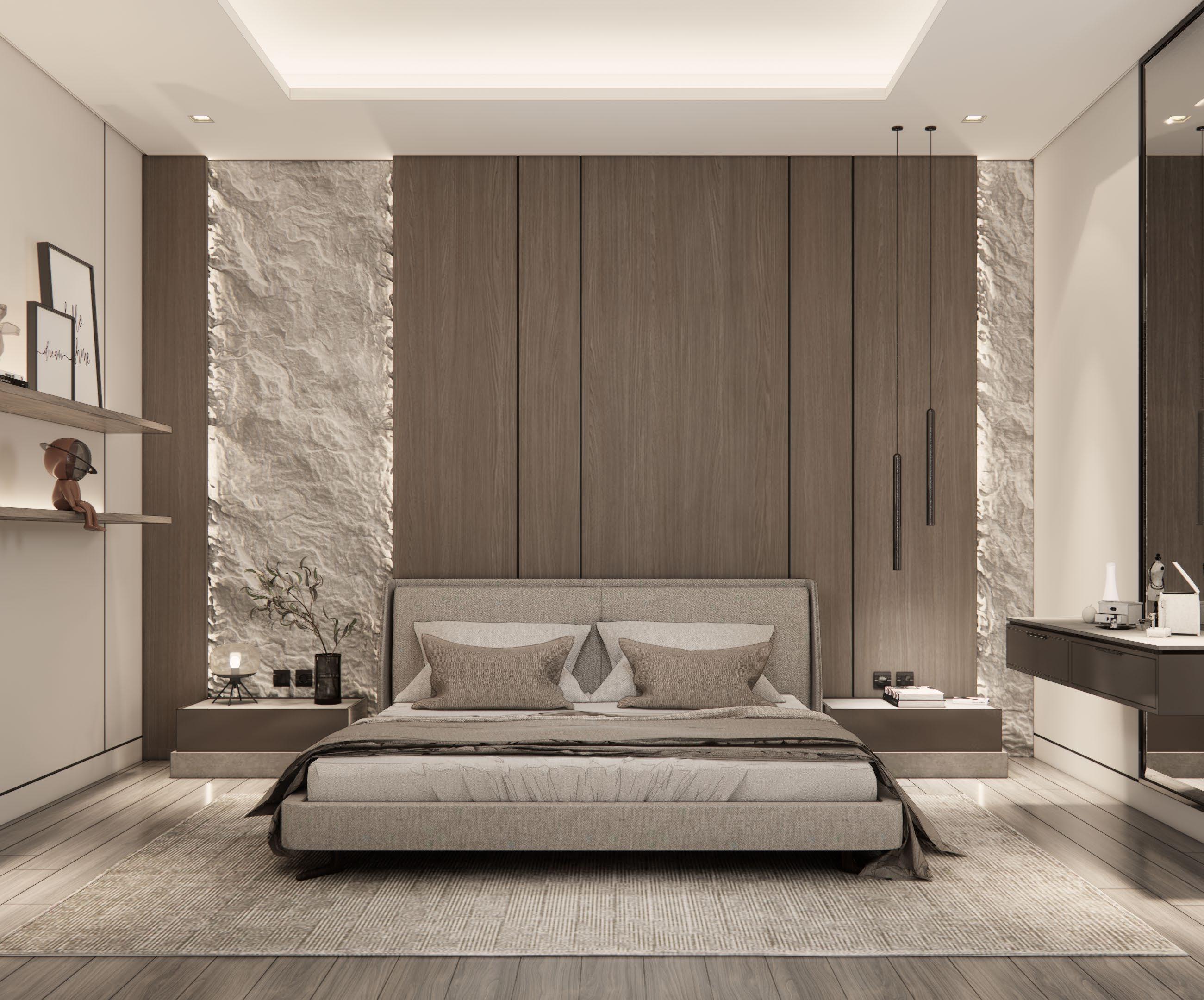
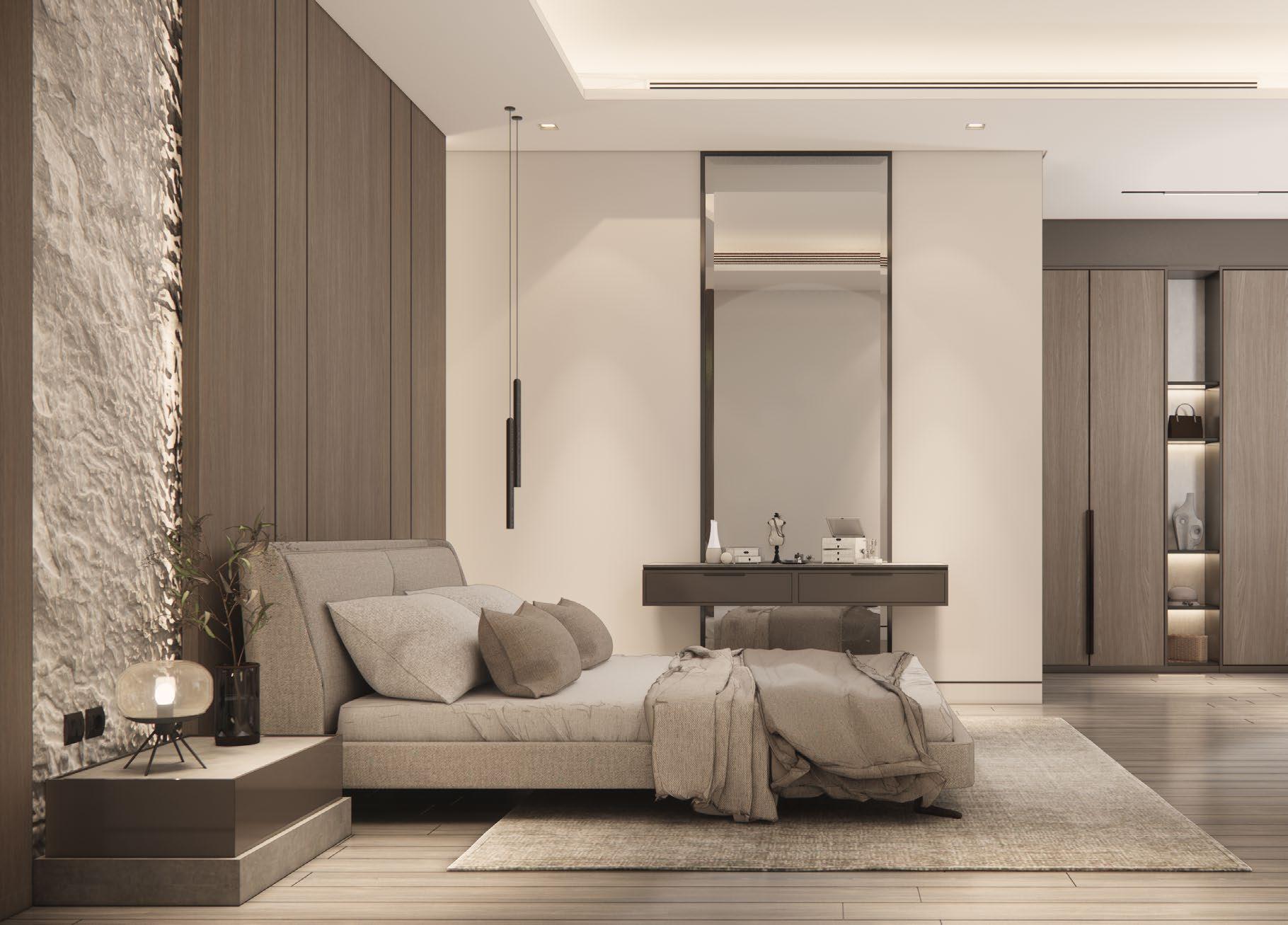
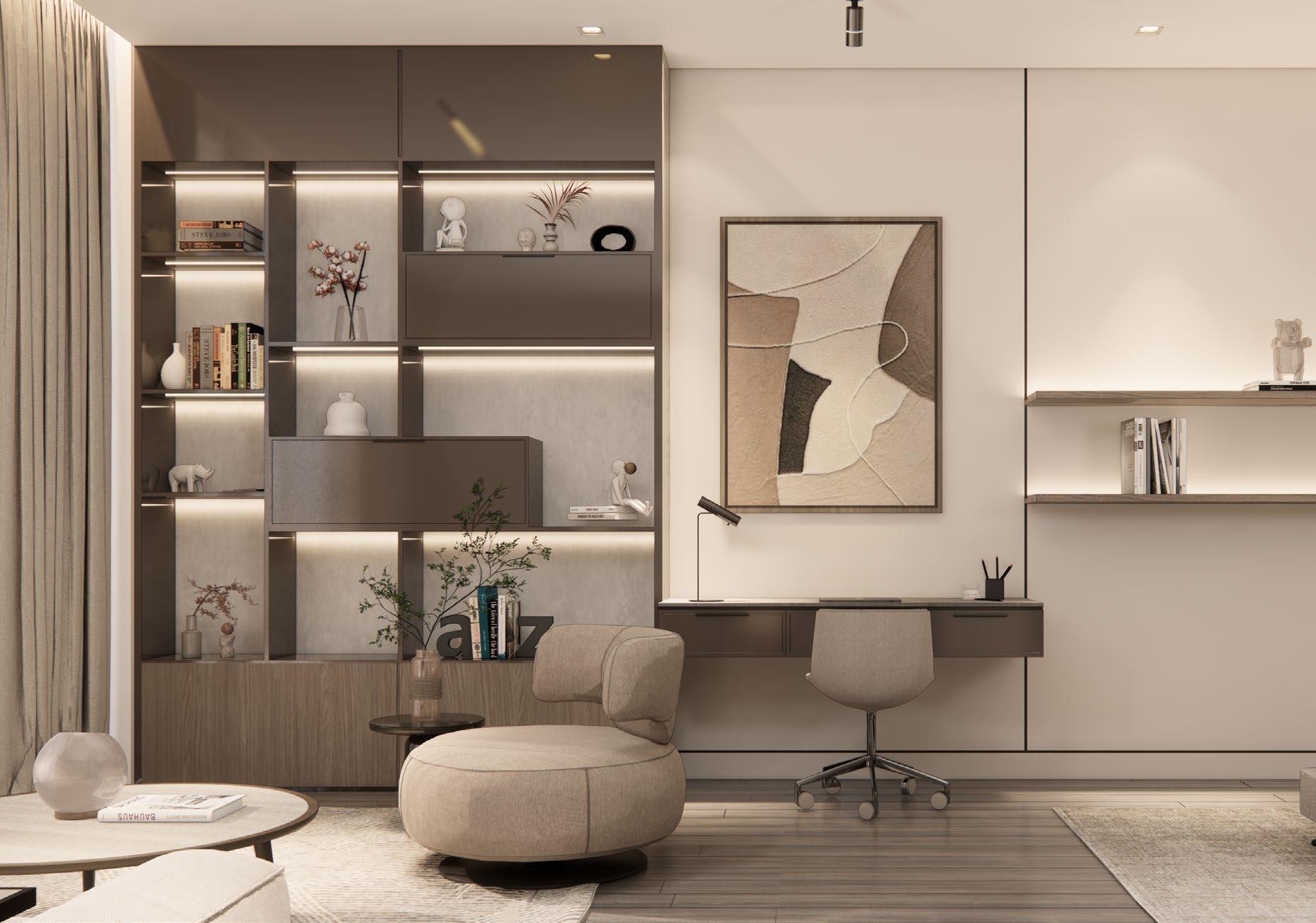
Designing a bohemian-style living room with a unique touch and reflecting the design on the outdoor terrace overlooking the room, providing a clear pathway for movement to the terrace. Carefully selecting the sofa design to highlight its beauty and integrating service tables within the sofa unit.

| Riyadh, KSA
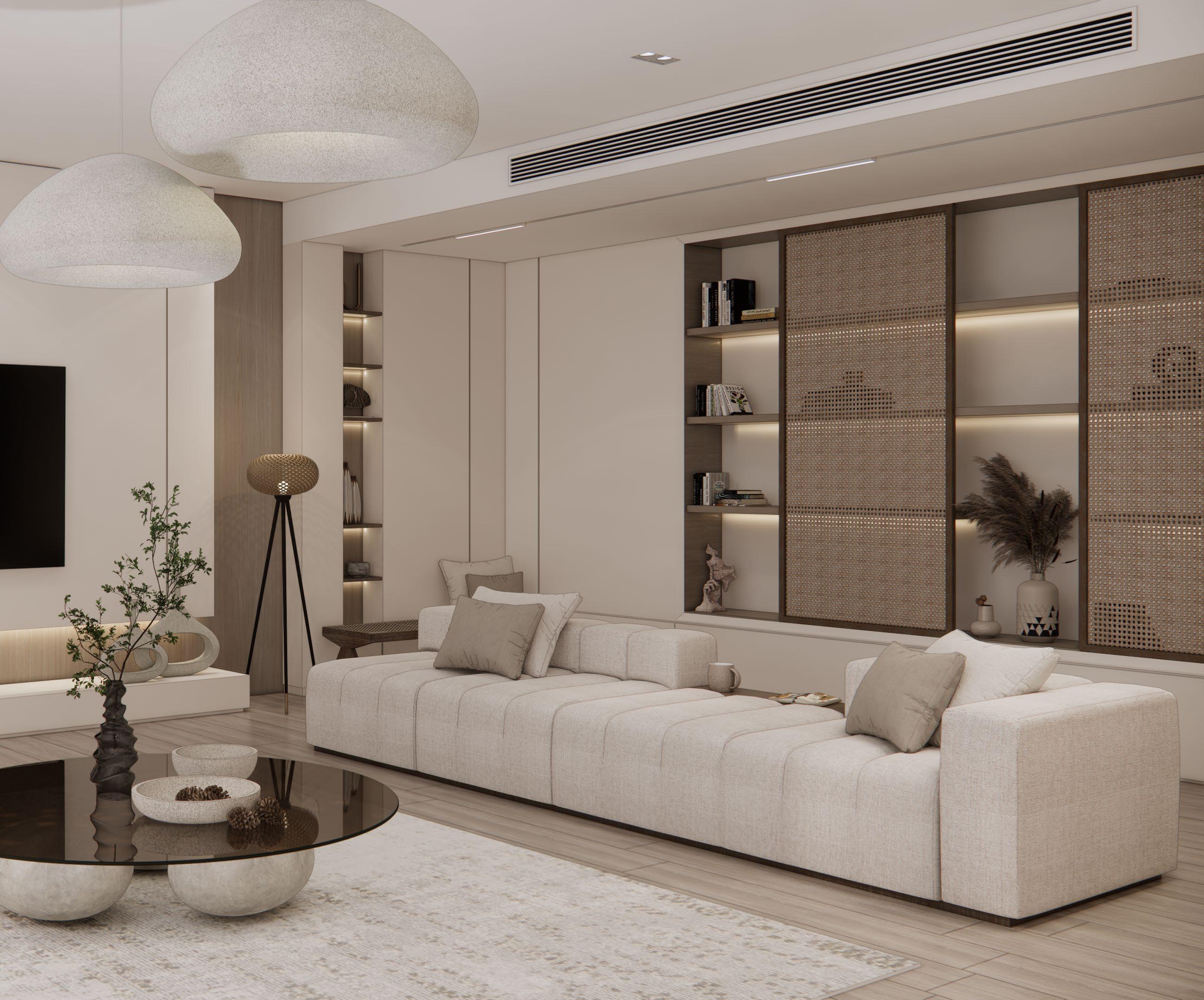
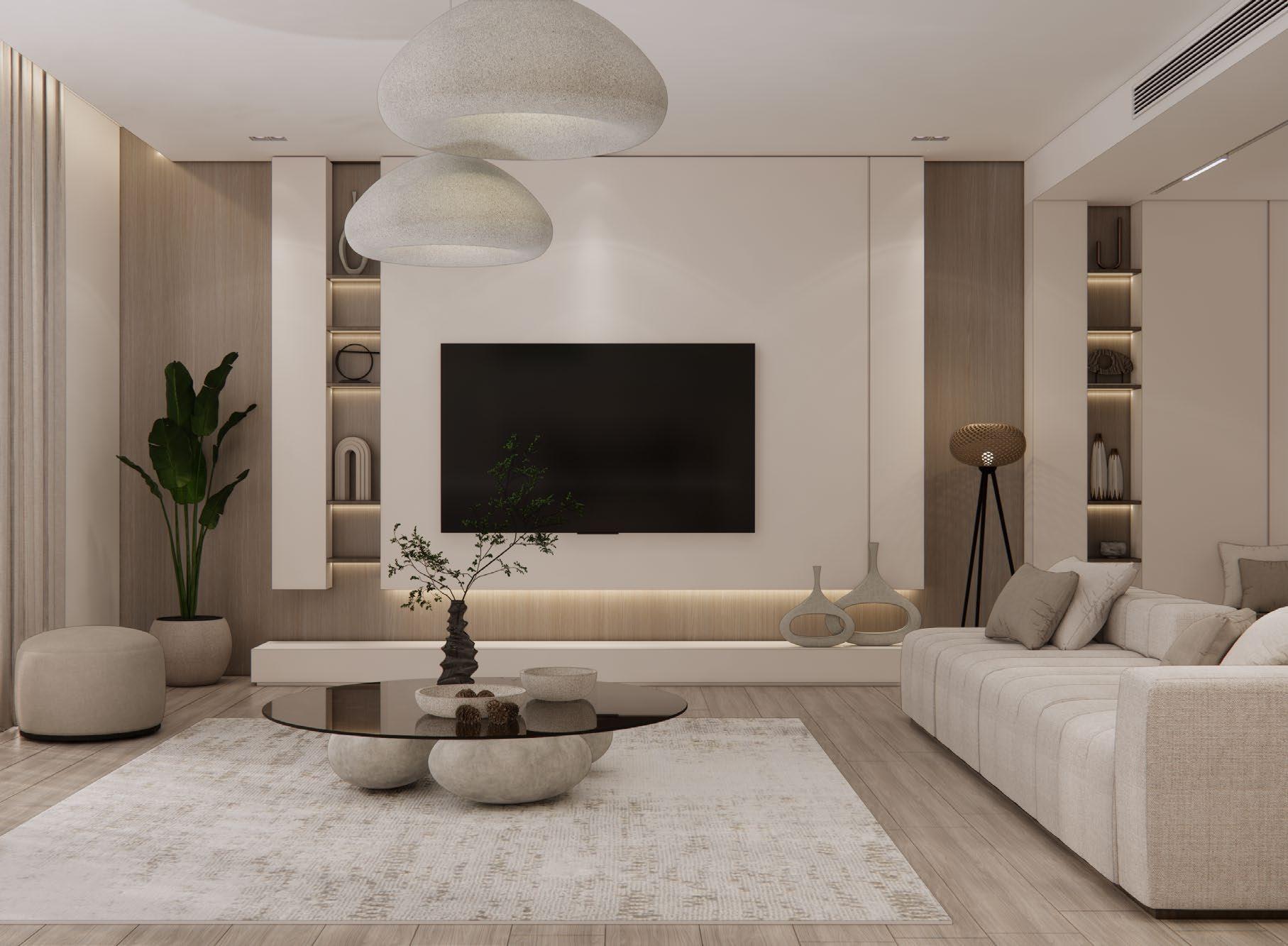
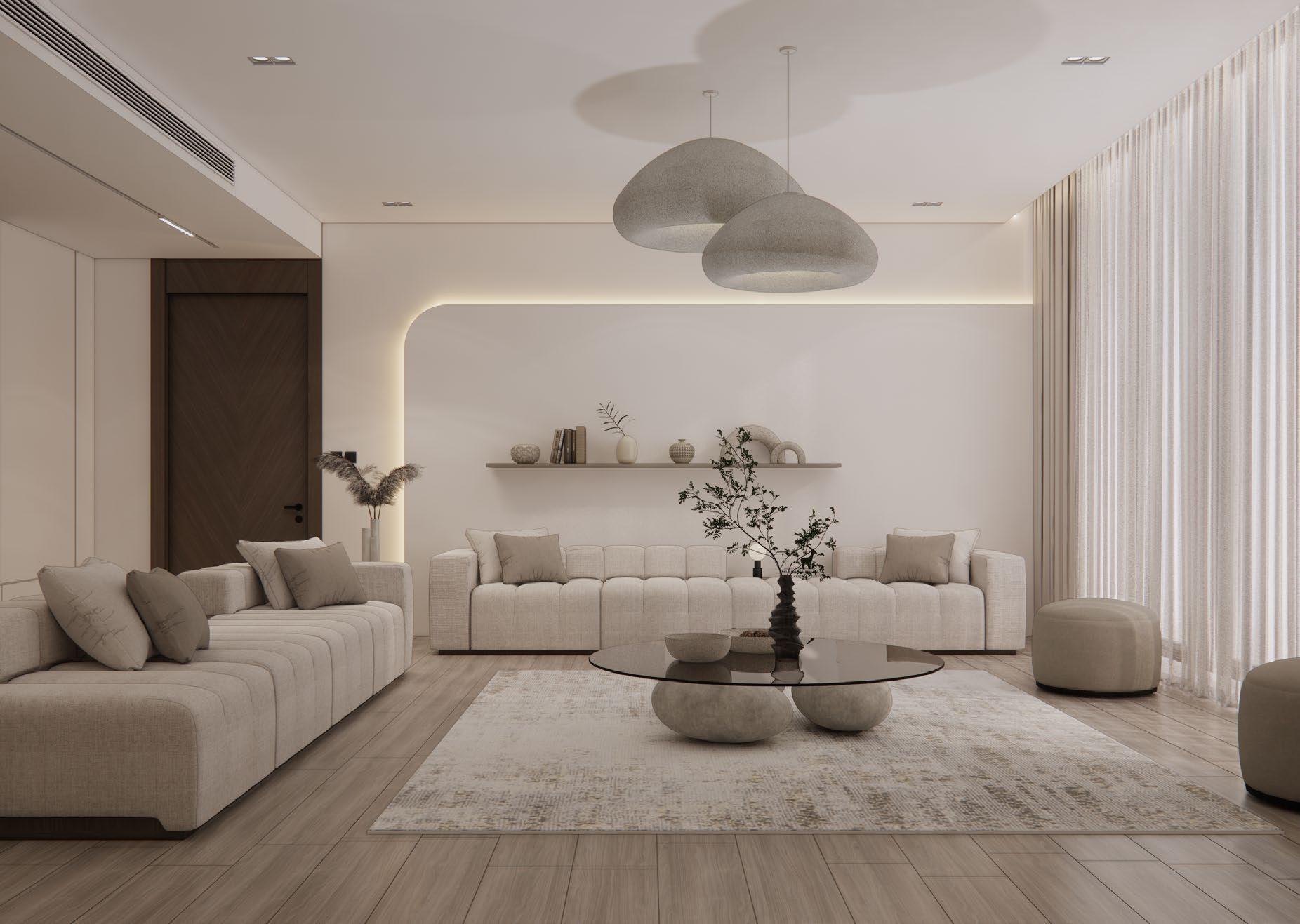
Designing a sanitary ware showroom to provide all sanitary ware essentials in one place, displayed in an organized manner for easy access and divided into sections, each specializing in specific products to facilitate comparison and selection. Providing two main axes for movement, as well as corridor separating the sections.
In the middle of the showroom, there is a customer service and accounting area with waiting areas for completing customer orders and providing any other services.
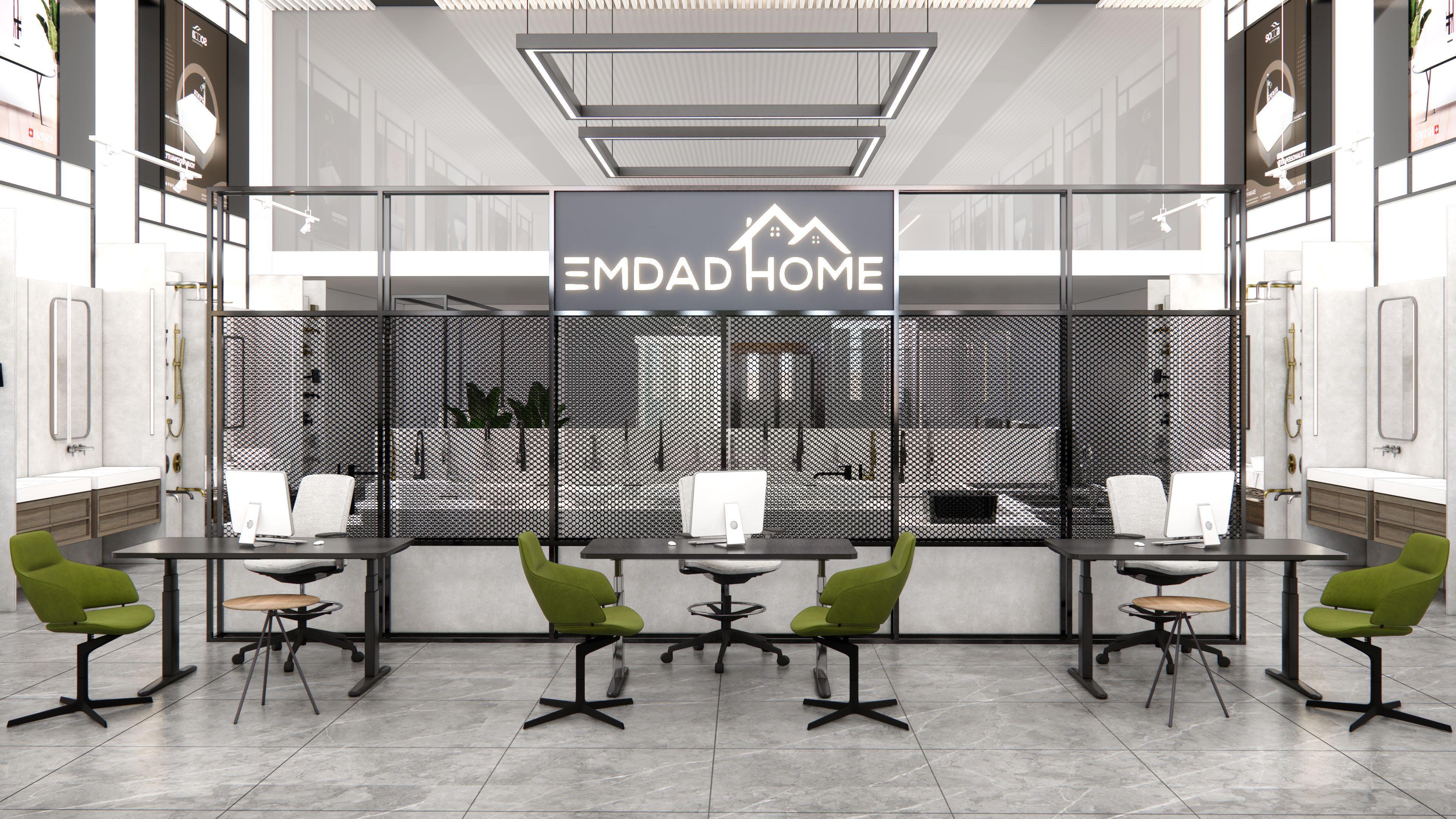
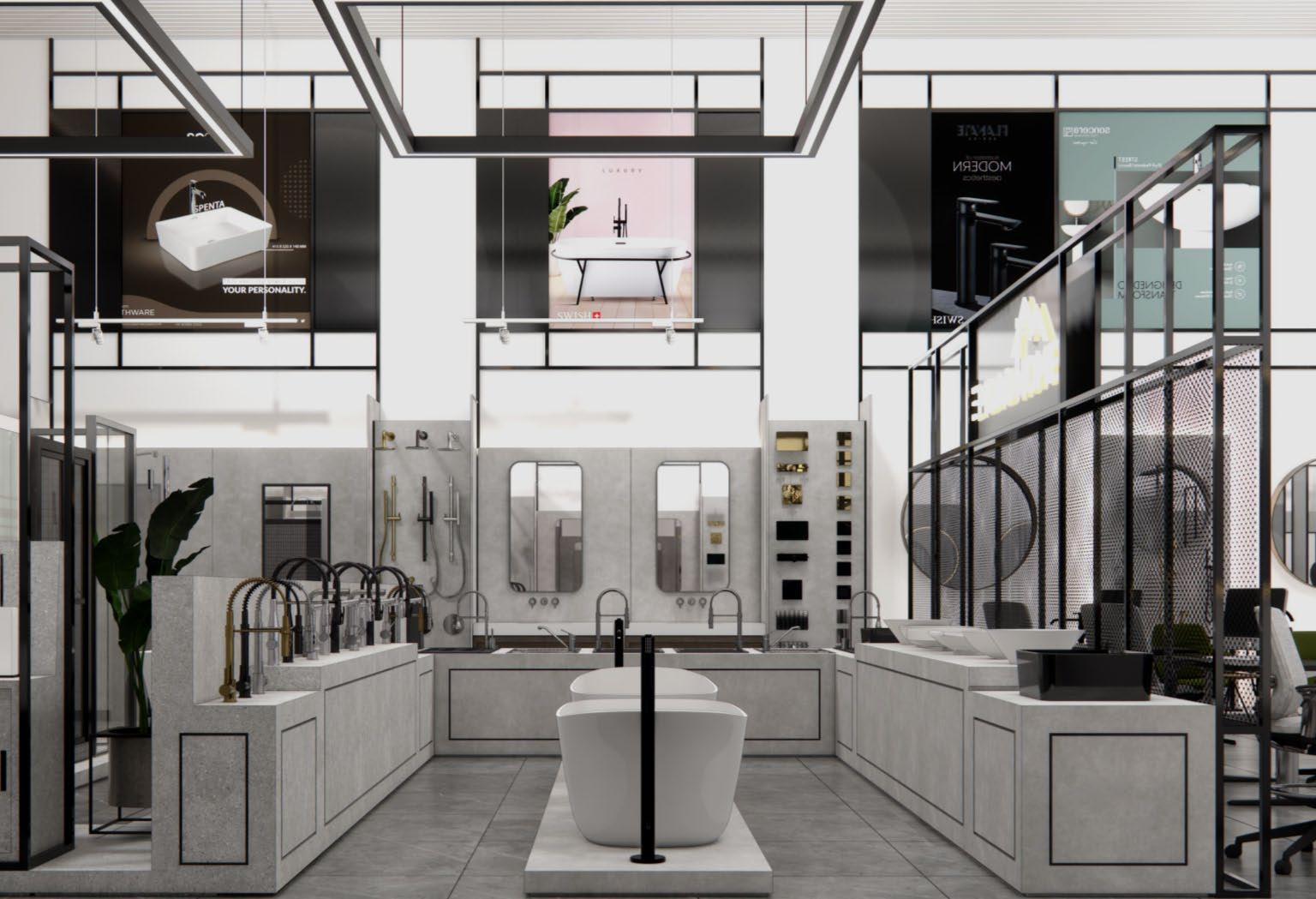
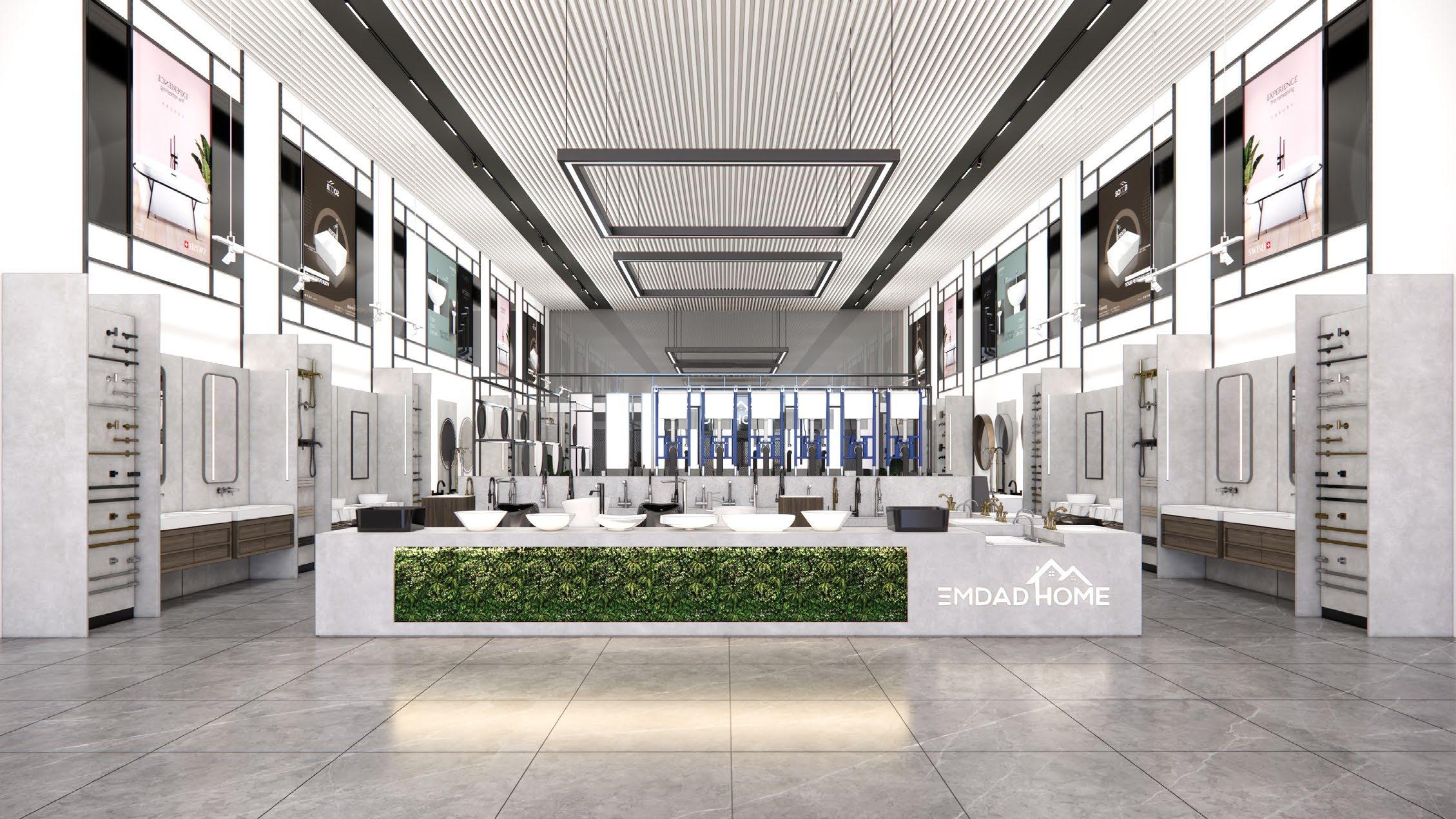
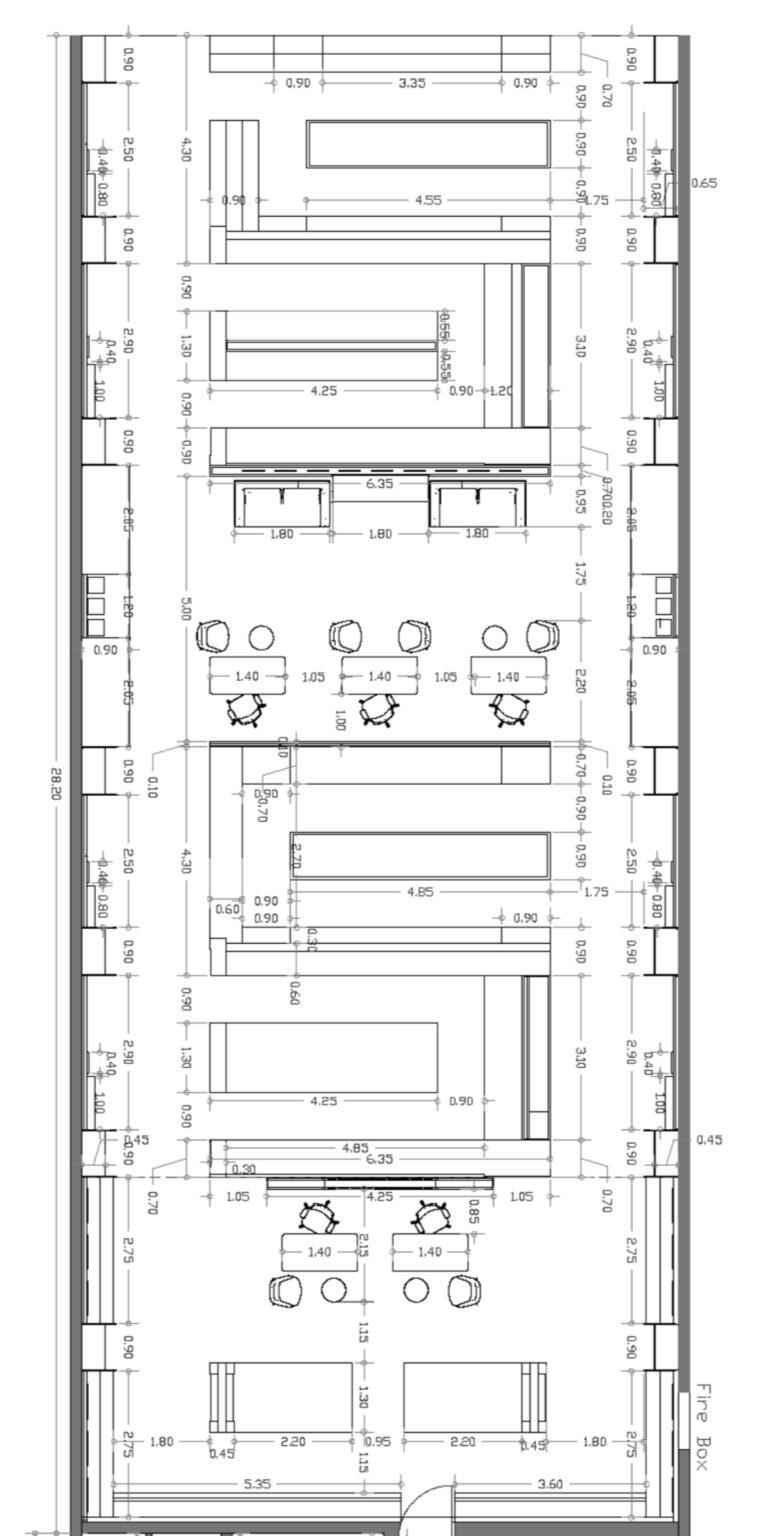
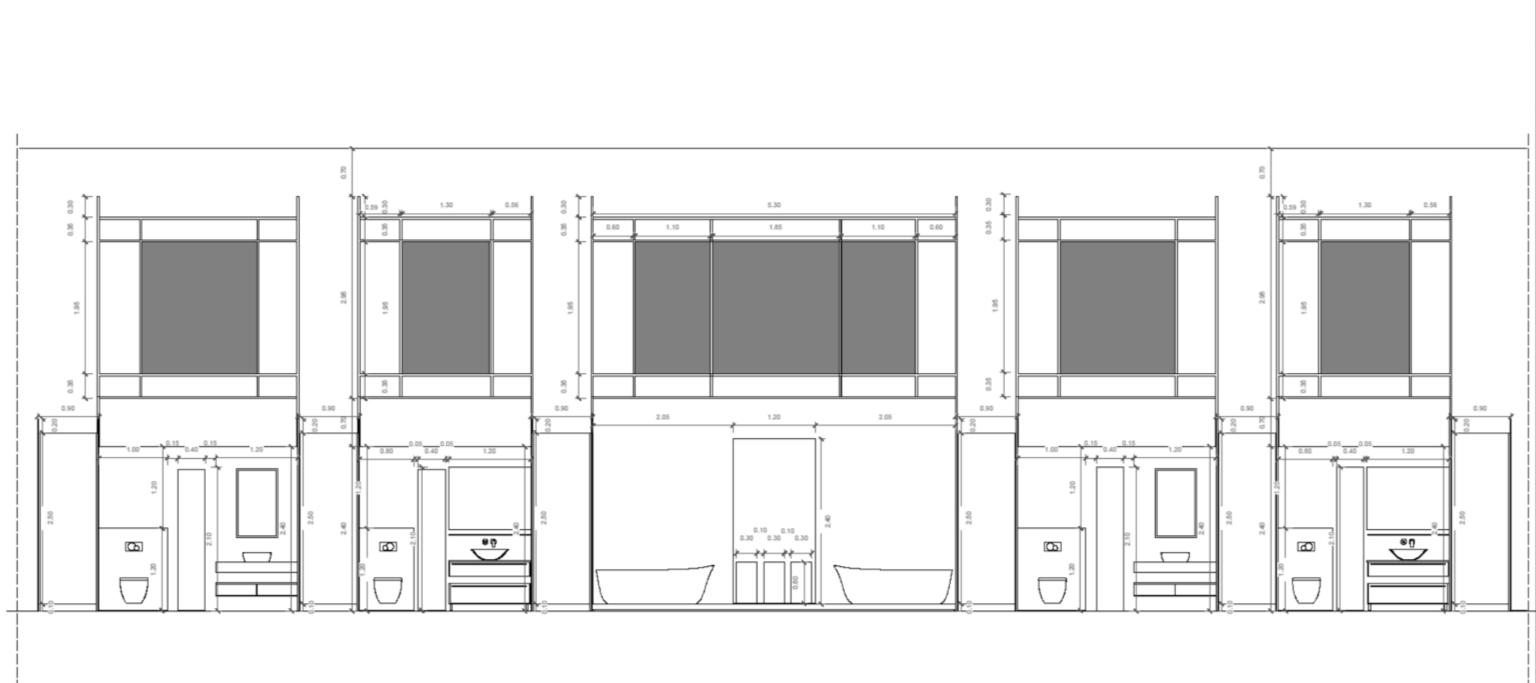
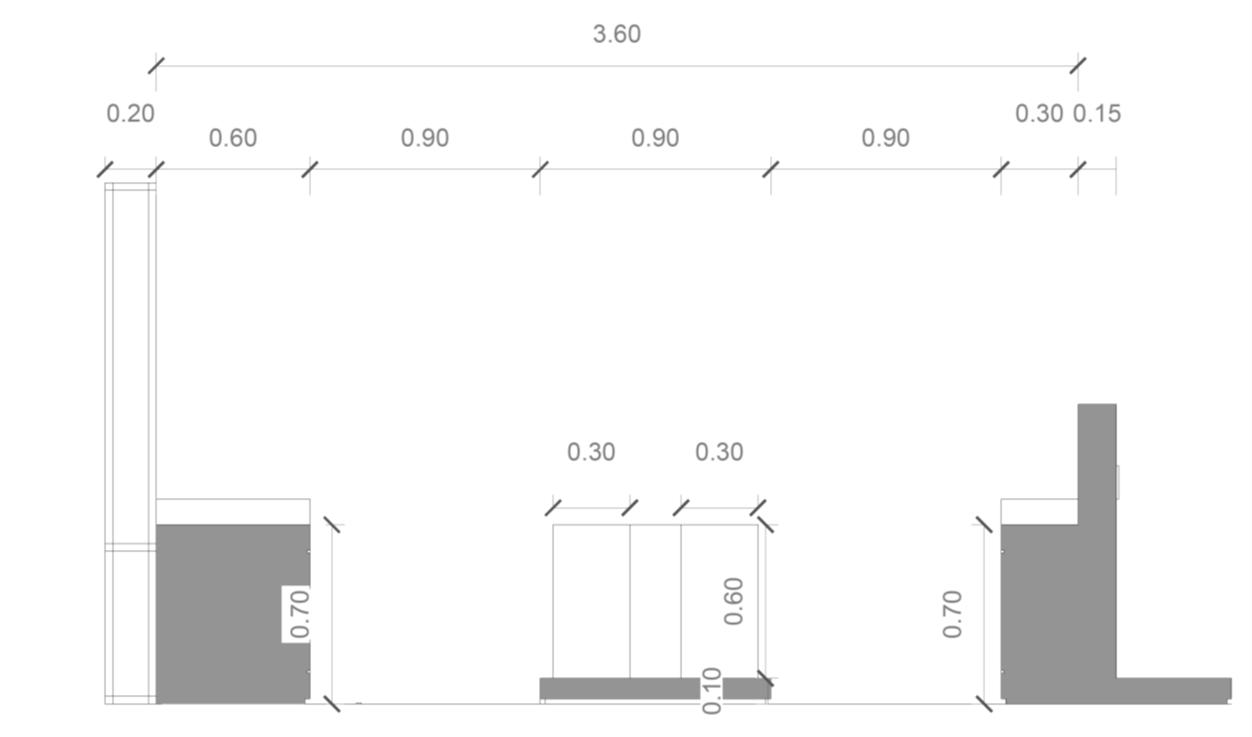
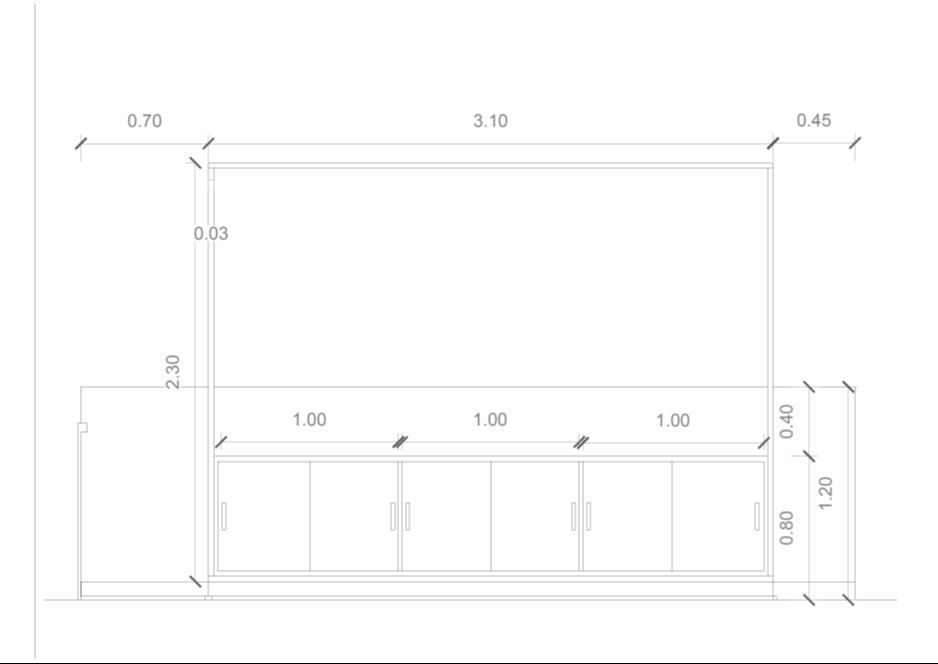
The Cinema design features tiered steps for recliner chairs, ensuring an unobstructed view from every seat. Walls are covered in fabric to absorb and reduce noise, enhancing acoustics for a clearer audio experience. The ceiling is highlighted with fiber optic lighting, creating a starry sky effect that adds a unique, immersive ambiance. Combined with a high-definition screen and surround sound, this design delivers a luxurious and unforgettable movie-watching experience.
| Riyadh, KSA
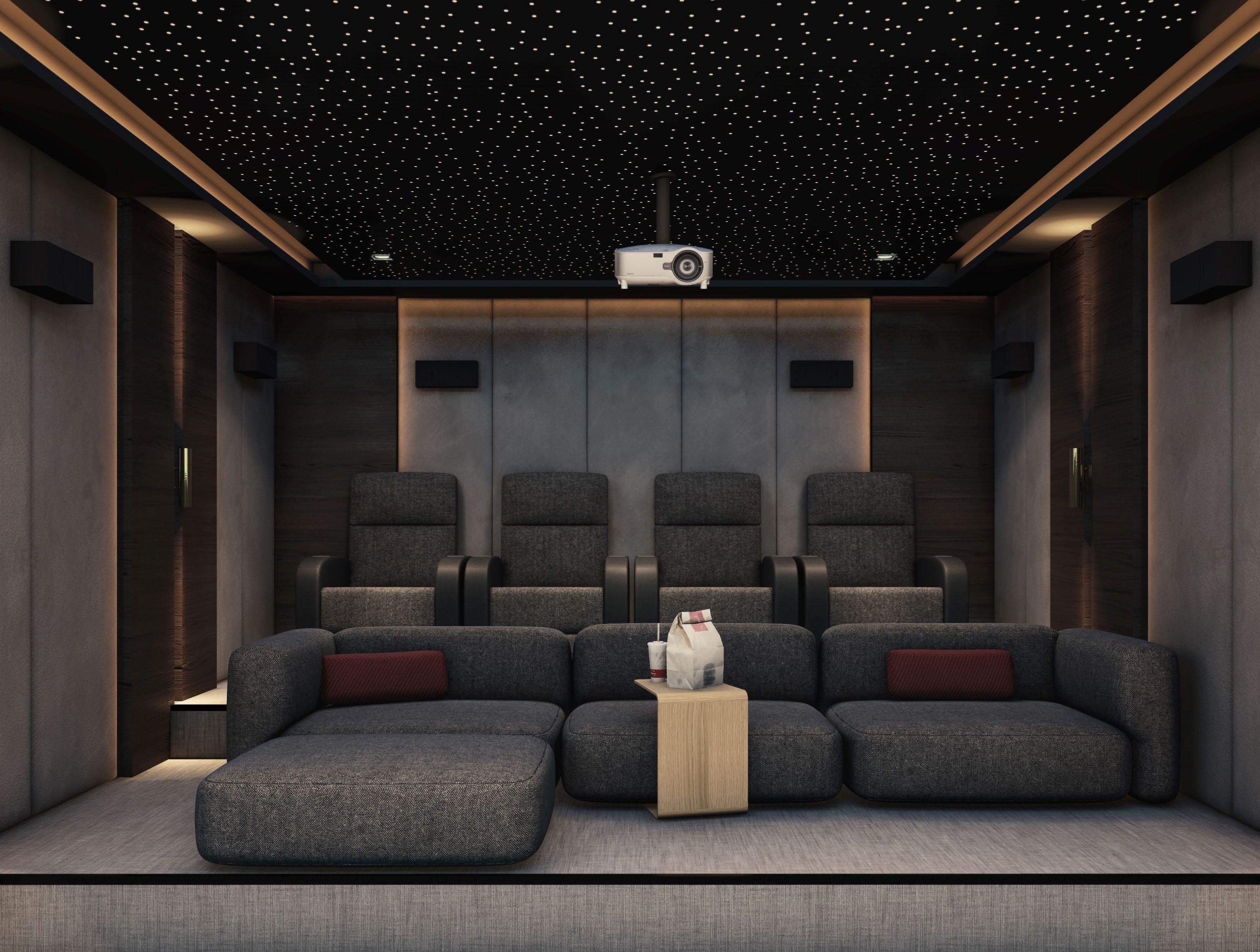
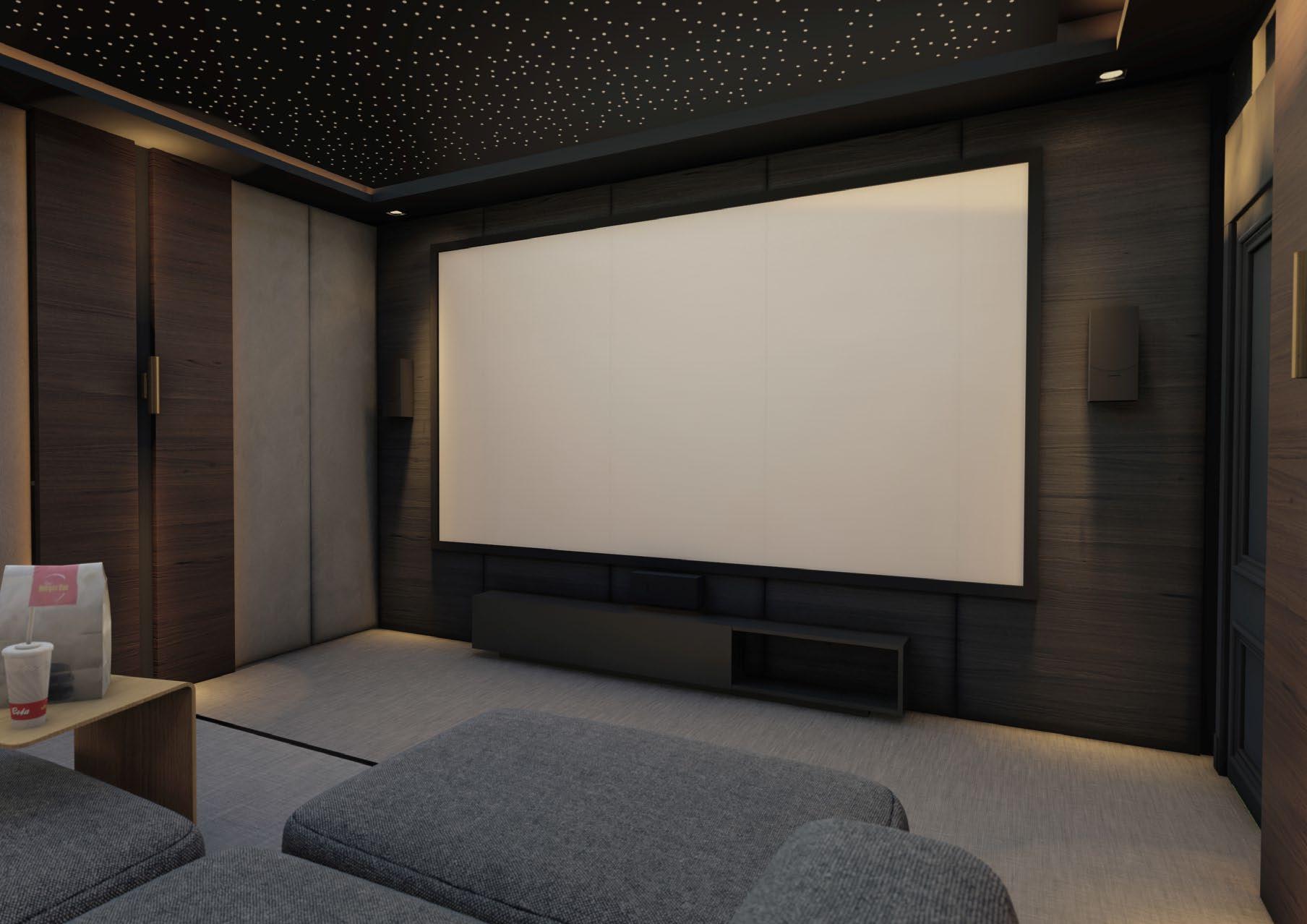
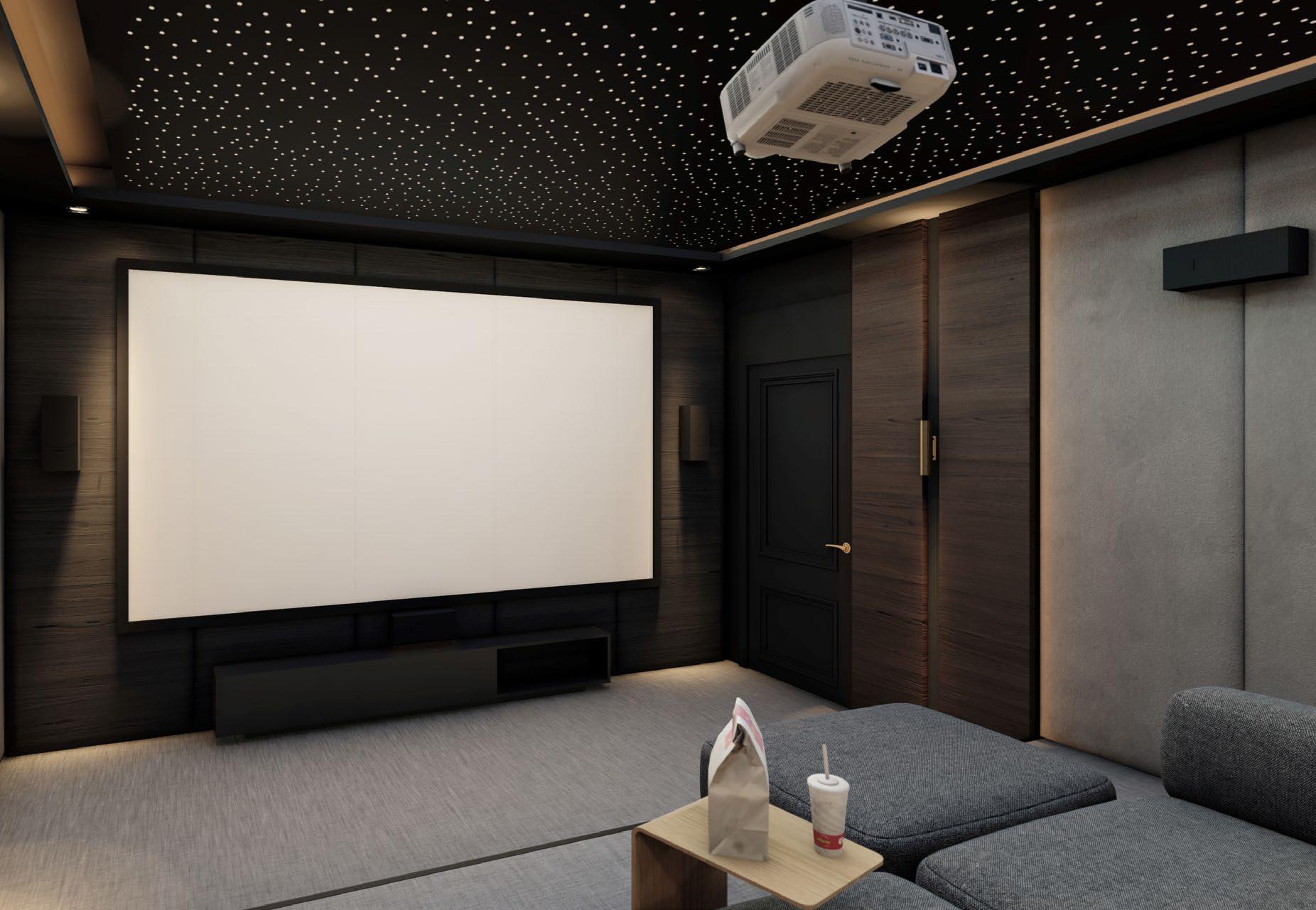

After the structural construction of the villa was completed, we began focusing on the facade design, aiming to enhance the existing framework with a neoclassic aesthetic. We made the entrance a standout feature by incorporating a tall, striking door, designed to add both grandeur and uniqueness.
To achieve a wood-like appearance while staying within the client’s budget, we chose aluminum cladding with a wood grain finish. This material provides the warm, natural look of wood while offering greater durability and low maintenance. We complemented this with highquality paint for the walls and detailed cornices to complete the elegant design.
Additionally, we integrated lighting to highlight the entrance, creating a welcoming and dramatic effect.
KSA
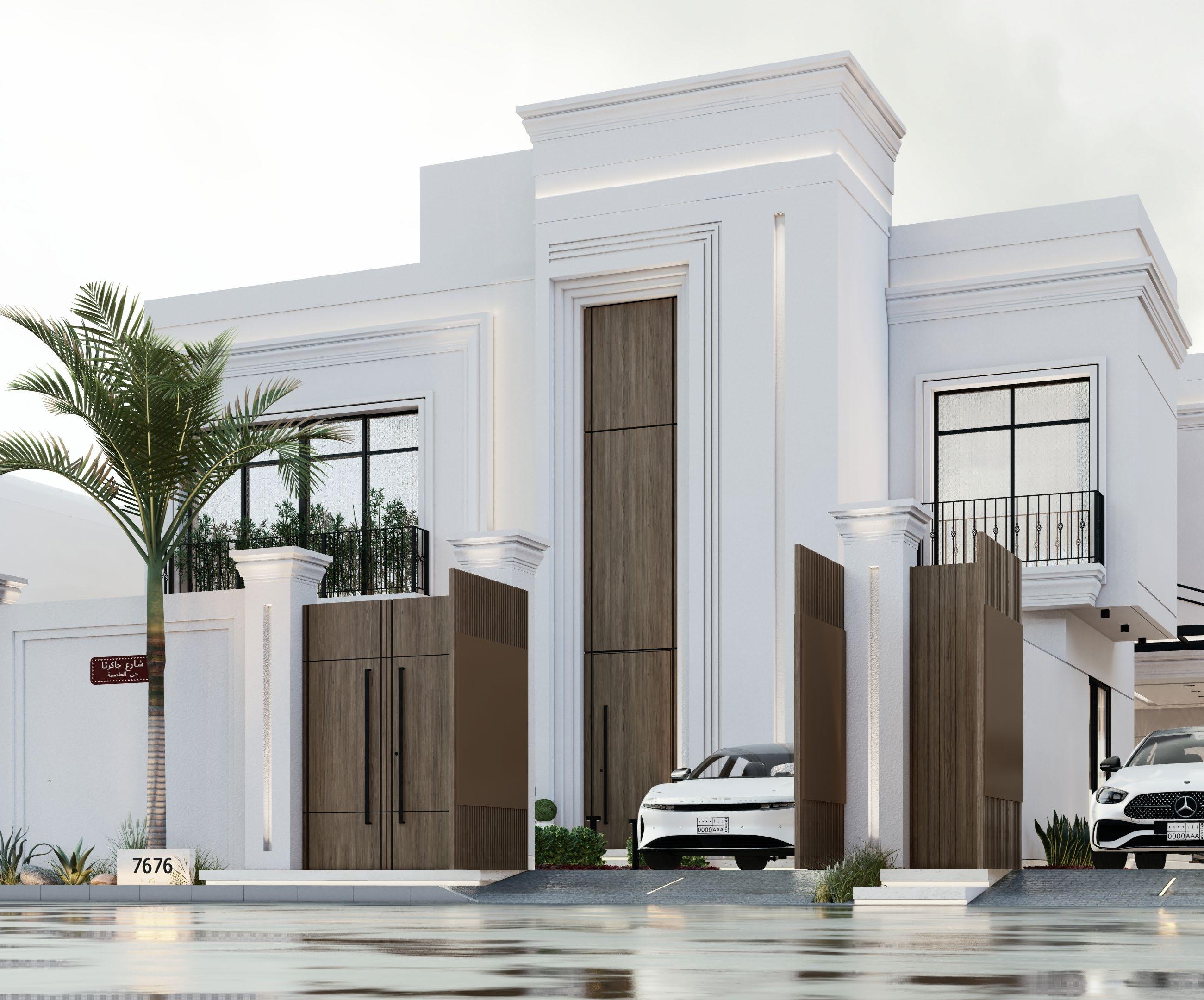
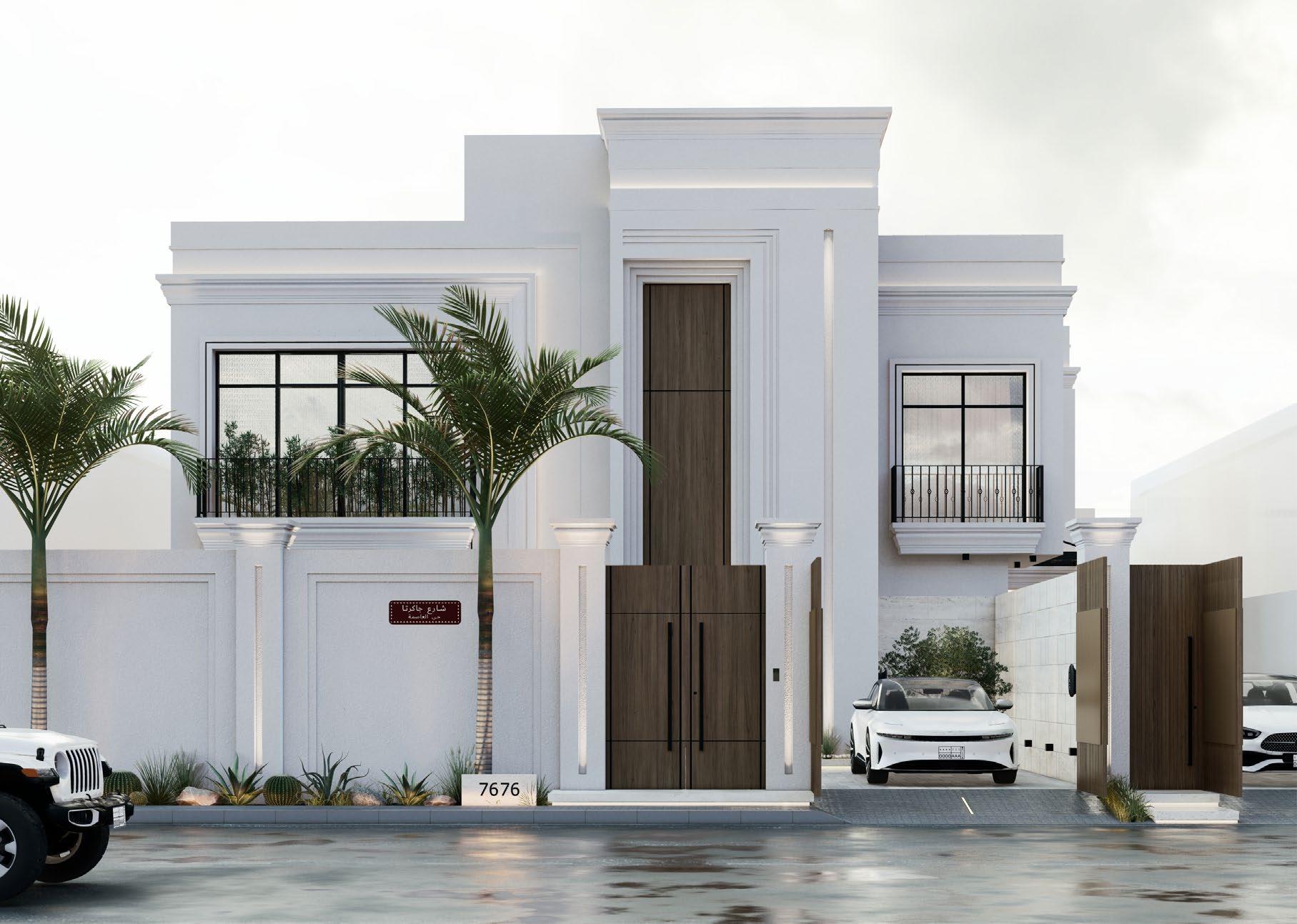
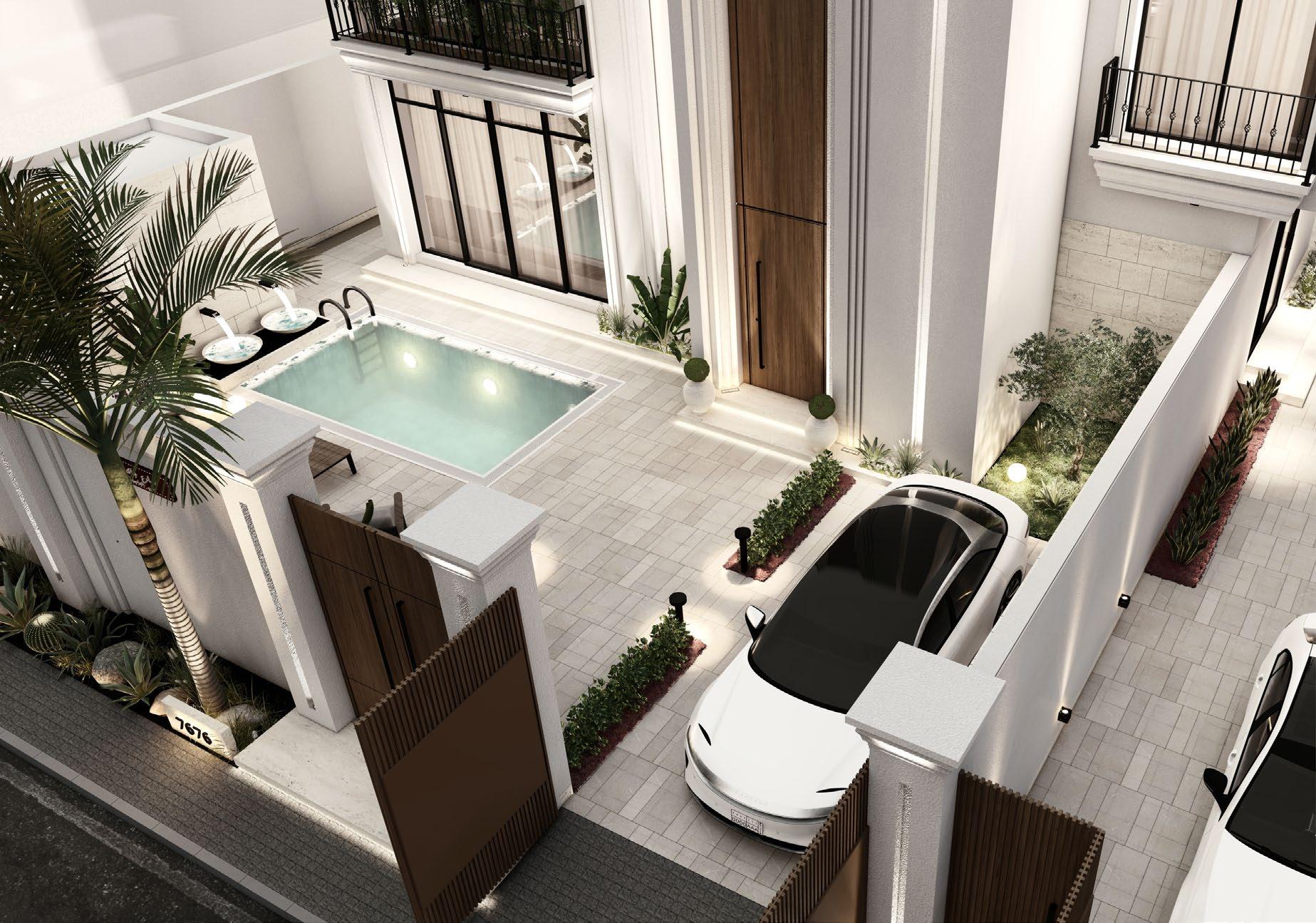
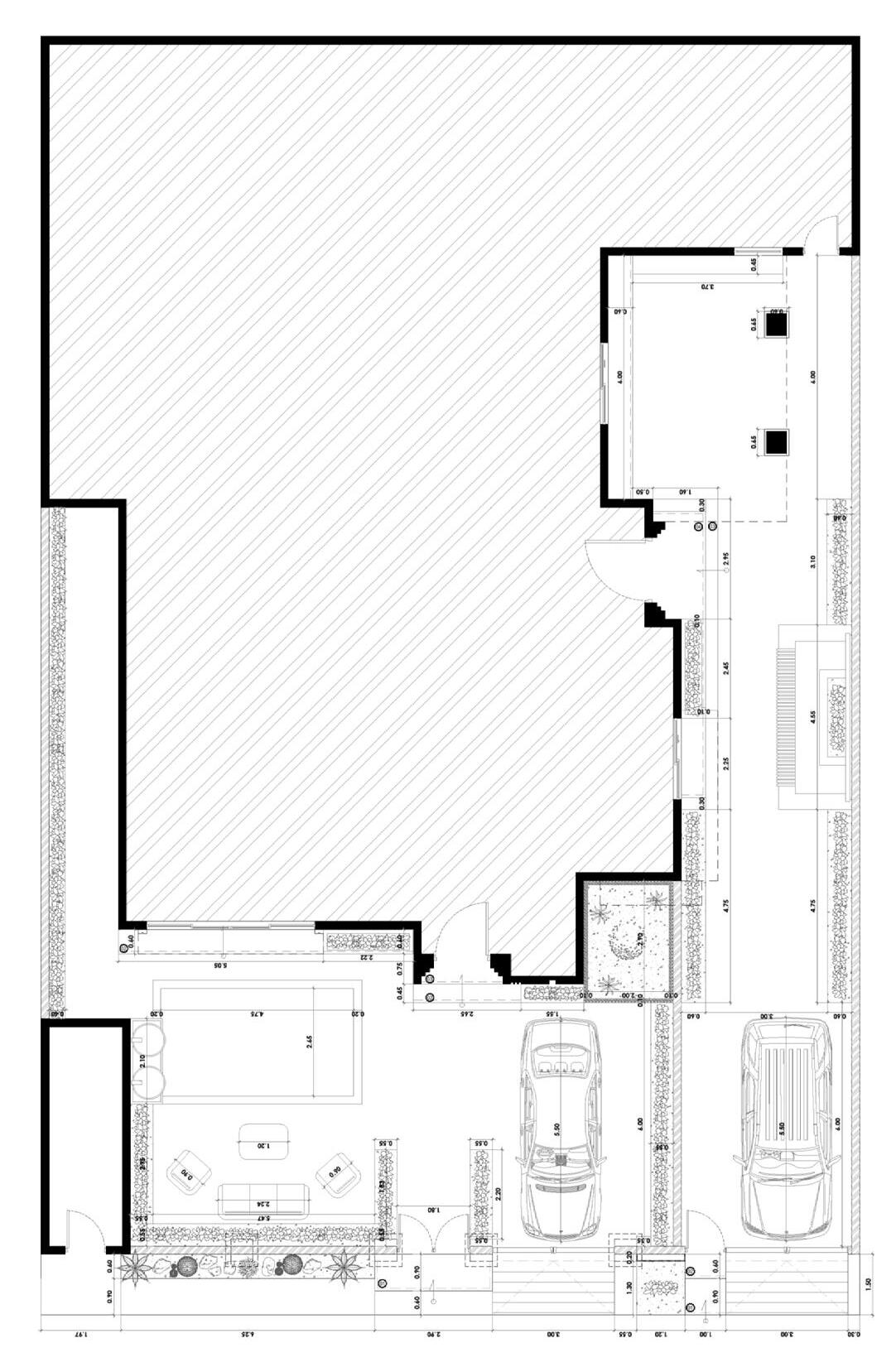
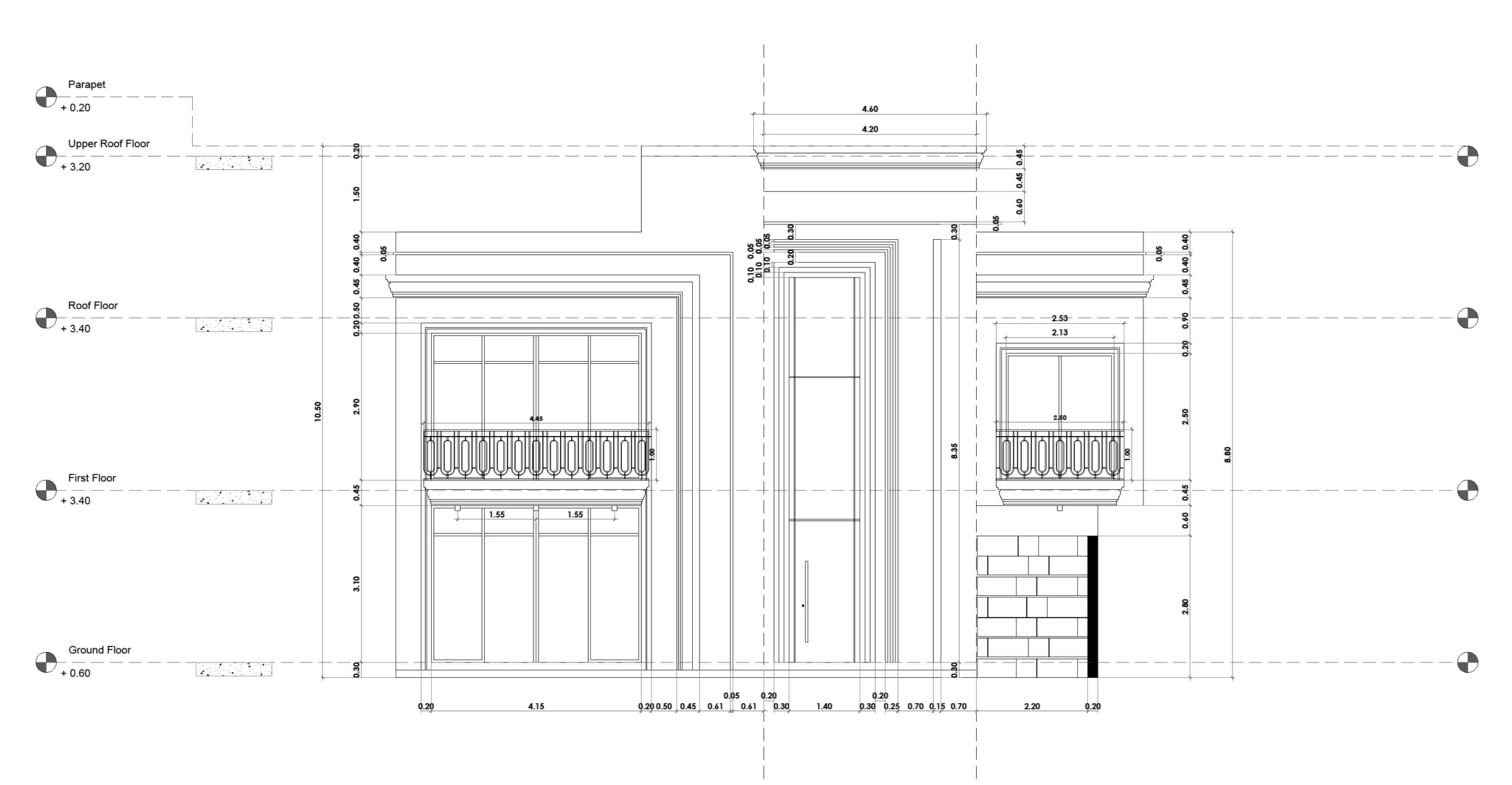
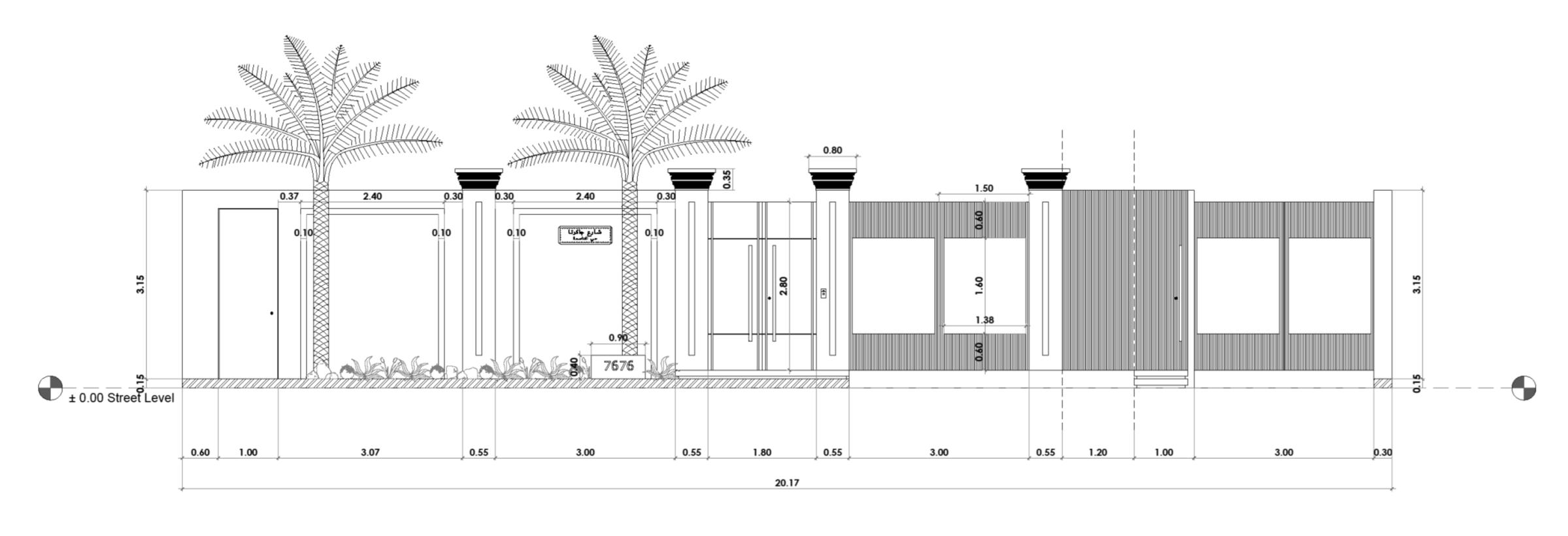
The design of the private rooftop on the Greek style includes a built-in seating area for 7 people with a fireplace in the central area, as well as a TV wall design.. along with a barbecue zone and a dining table. There will be a waterfall overlooking the two spaces.
Additionally, distinctive arched planters were designed to create a beautiful view. Behind the seating area, there will be planters with desert plants to match the climate in Riyadh.
Location | Riyadh, KSA
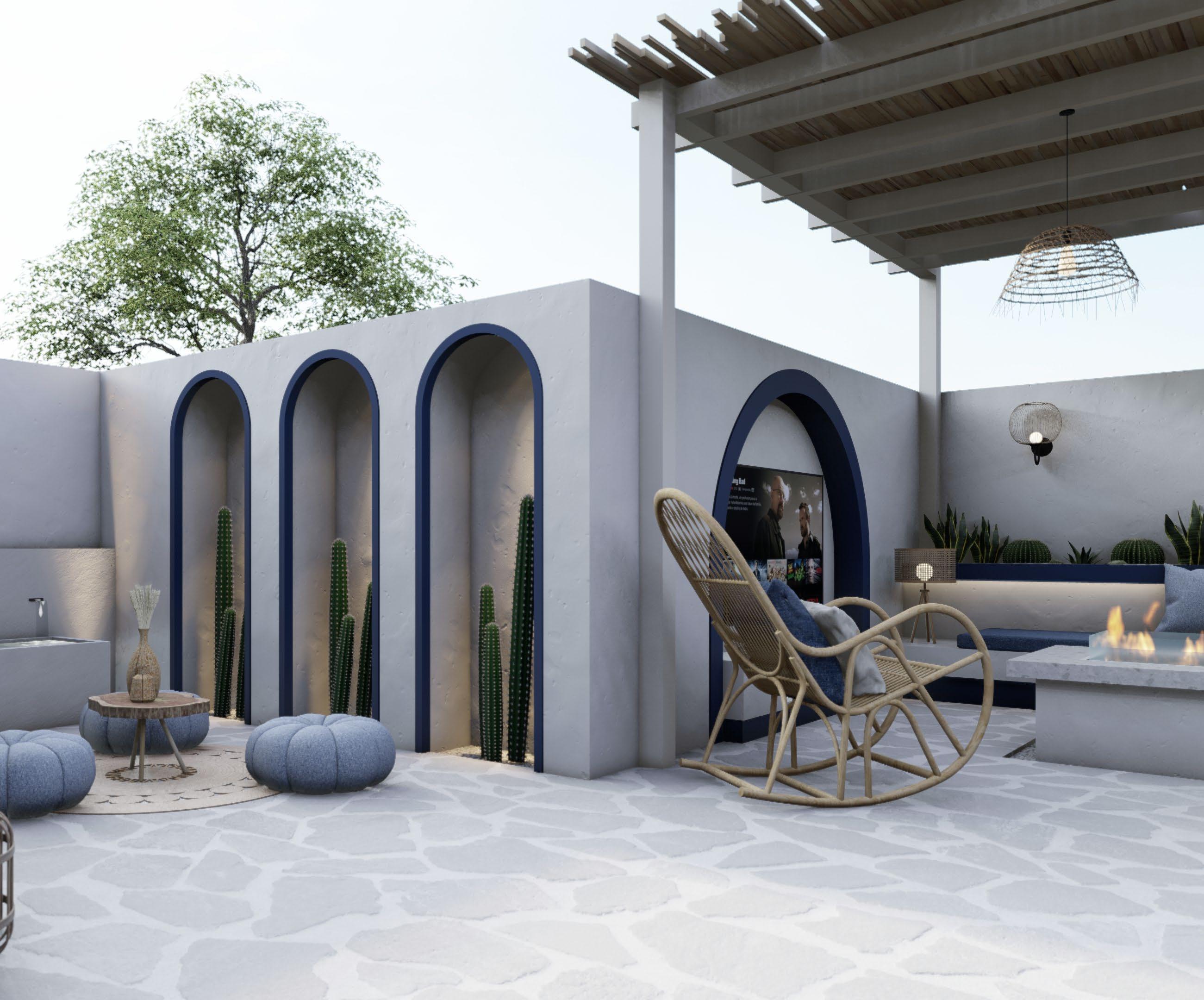
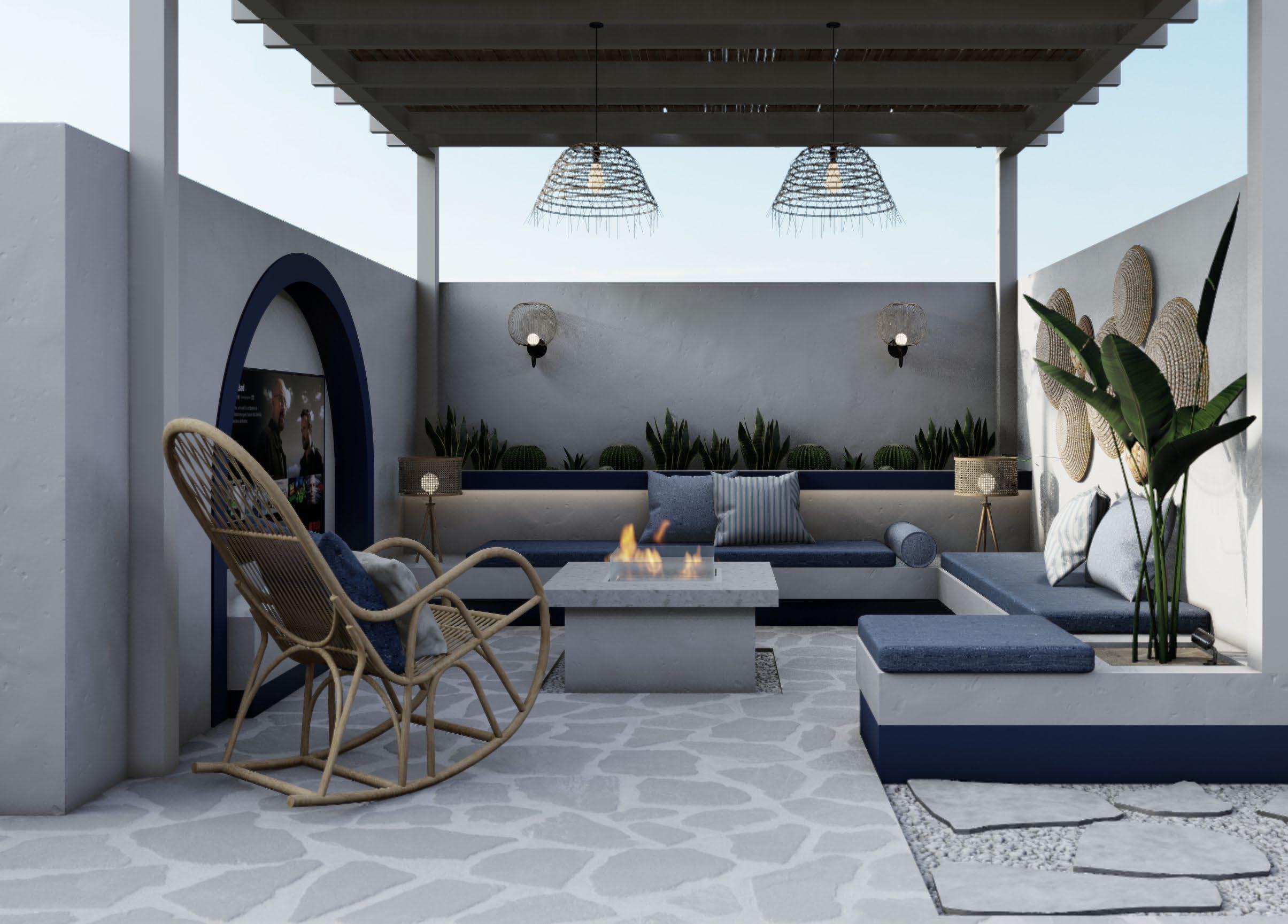
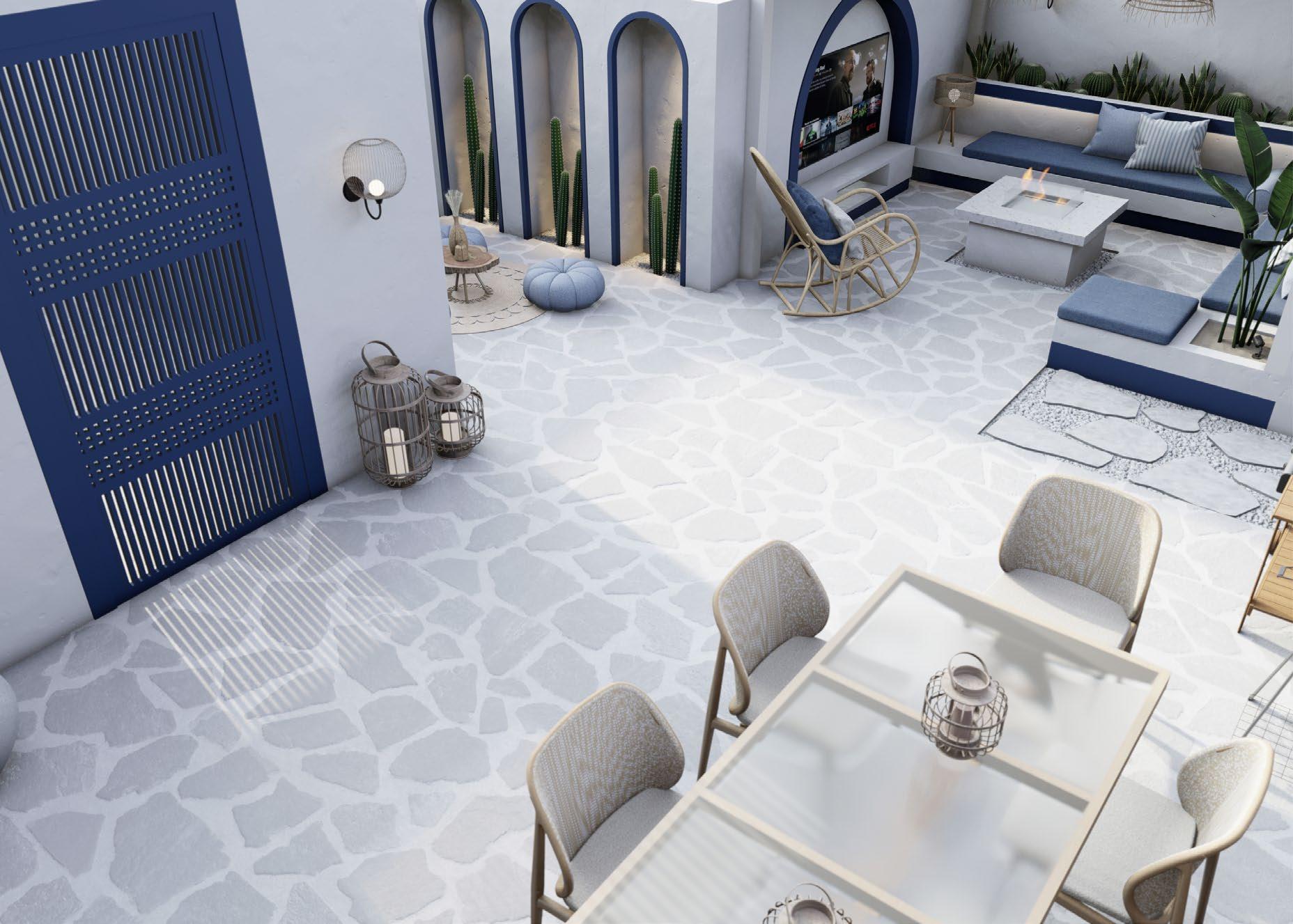
Designed private villa yard with a total area of 380 sq. m in a neo-classic style. The design concept focused on two axes the main axis connect Between two entrance and the other axis displays the entrance through a fountain and two palm trees the axis end in the sitting area as shown in shots.
In addition, integrating grass with walkways and using multiple colors of porcelain for the floors to define entrance areas, as well as planting plants that complement the design style. Location | Riyadh, KSA
