DANIA FU
EDUCATION
California Polytechnic State University San Luis Obispo
Bachelor of Architecture| Gradua on 2024
• Minor in Construc on Management
Cal Poly LA Metro Program | Jan 2023 - June 2023
EXPERIENCE
Produc on Design Intern
(916)
dania.fu@outlook.com linkedin.com/in/daniafu/
Walt Disney Imagineering | June 2023 – Sept 2023 | Orlando, FL
• Develop design documents under show design lead and confirm scope details. Confirm design intent with crea ve, architecture, engineering, and planning disciplines.
• Translate crea ve intent into 3D designs and models to ensure dimensional accuracy
• Engaged in itera ve design process with crea ve team to generate mul ple concept design op ons, present designs, and incorporate feedback.
Architecture Design Intern
AECOM | Jan 2023 – June 2023 | Los Angeles, CA
• Assist in prepara on of designs, quan ty calcula ons, sketches, diagrams, schema c drawings, and final working drawings.
• Research and present precedent projects for higher educa onfeasibility study report, create diagrams showing sta s cal data, exsis ng u li es, and building massing, clean up architectural drawings, analyze and report program adjacencies.
• Assisted in space planning project. Aided in crea ng various diagrams, analyzing surrounding context and commute lines, developed presenta on graphics for client presenta on, performed space planning exercise & develop op on sets.
Facili es & Opera ons Intern
Walt Disney Imagineering | June 2022 – Dec 2022 | Glendale, CA
• Oversee 21 buildings on corporate campus. Manage mul ple tenant improvement projects. Establish scope of work, perform job walks,oversee schedule, review quotes, manage contractors, coordinate site security, communicate between par es.
• Analyze buildings on campus to create a building occupancy study. Determine group occupancy numbers, iden fy underu lized space, propose more effec ve space alloca on to consolidate groups and graphically present informa on in a report.
• Update CAD documents and apply CAD file and construc on drawing standards. Dra floor plans for buildings on property to create complete set for team to u lize in project planning. Develop design schemes and create renders for future projects.
Shop + Digital Fabrica on Technician
Cal Poly SLO College of Architecture and Environmental Design | Sept 2021 – June 2022, Sept 2023 – present| San Luis Obispo, CA
• Maintain wood shop, metal shop, tool room and digital fabrica on labs’ machinery, tools and organiza on.
• Assist with various architectural, furniture making, and modeling making projects by iden fying design intent and best methods to achieve goals while ensuring user safety.
Architecture History Instruc onal Assistant
Cal Poly SLO College of Architecture and Environmental Design | Sept 2023 – Dec 2023| San Luis Obispo, CA
• Lead and manage discussion sec on of 35 students for History of World Architecture (Prehistory - Middle Ages) Class, guiding students in analyzing building and city designs across various cultures and regions, compare architectural styles, trace emergence of various design approaches, ar culate messages of poli cal, social and cultural ideas embedded in built environments.
• perform class management du es of grading assignments, promptly responding to emails, and troubleshoo ng any class issues.
SKILLS
Design: Adobe InDesign, Illustrator, Premiere Pro, Photoshop, Acrobat, Bluebeam Digital Modeling: Rhino, Grasshopper, Revit, AutoCAD, Climate Consultant, Cove.Tool, TwinMo on, Enscape Fabrica on: 3D-prin ng, Laser cu ng, CNC milling, Wood shop, Architectural models, Hand Sketching
AWARDS & RECOGNITION
Robert Hifumi Odo Scholarship, Nomina on | Cal Poly SLO Architecture | April 2022 and April 2023
3rd Year Studio Super Review Exhibi on Par cipant | Cal Poly SLO Architecture |March 2022 Preseident’s Honor List | Cal Poly SLO |2020, 2021, 2022, 2023
TABLE OF CONTENTS
Academic
COCOON BLOON COMMUNITY CENTER
NECROPOLISL PLACE OF LIVING & DYING
PRIVATE WORK CENTER AND TWITCH STREAMING STUDIO
CRENULATION CASTLE IN THE SKY
FILLET O’ FISH: FORM GENERATION
SYNESTHESIA: FORM OF MUSIC
TECHNICAL DRAWINGS
Professional Selected Work
COCOON BLOOM COMMUNITY CENTER
West Oakland, CA, US
Civic Center 80,000 sq Fall 2021
The West Oakland Community Center is a programma c response to the insecurity in West Oakland. It is designed to provide certainty of access to basic needs and facilitate meaningful self growth based on maslow’s heirarchy of needs
The building is organized into two wings with an atrium in the middle to connect them. The South Wing addresses basic core needs such as food, housing, hygiene, and childcare. The North Wing address mental needs and provides space for ac vi es that build confidence, self esteem and rela onships. The highest level of the building culminates in a space for self actualiza on - a greenhouse and garden terrace to be a moment of refuge and self reflec on.



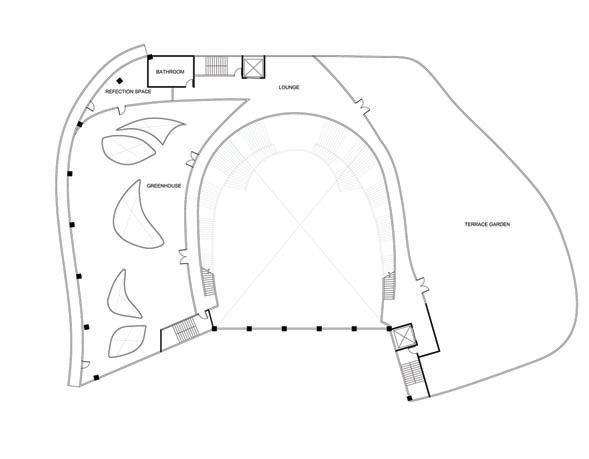





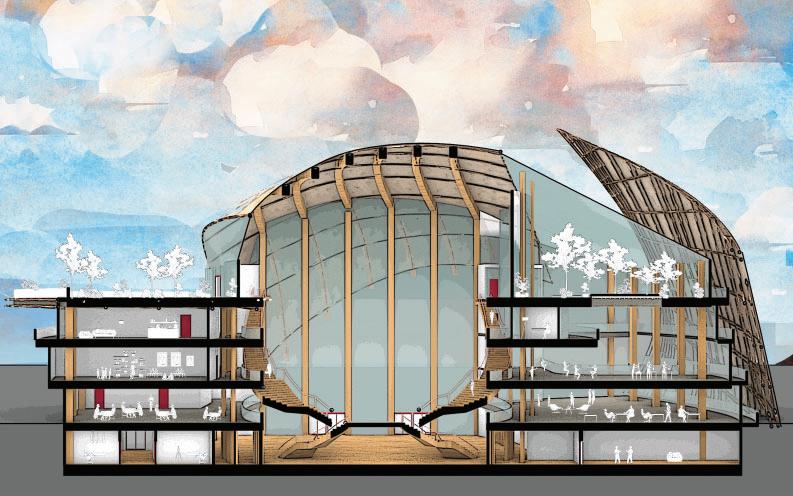


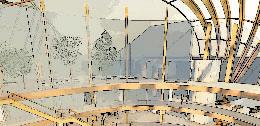
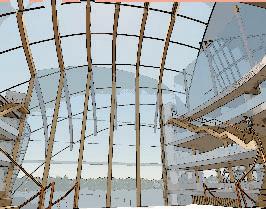



COCOON BLOOM COMMUNITY CENTER
West Oakland, CA, US
Civic Center 80,000 sq
Fall 2021
con nued.



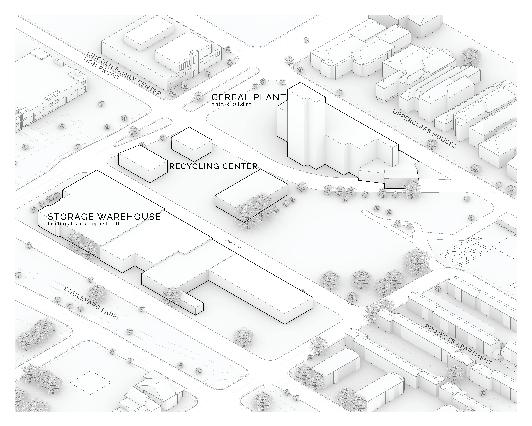


1. CIRCLE OF NEEDS all humans are led by a circle of priori es, each ring must be addressed for true contentment

2. IDENTIFY DEFICIENCIES AND NEEDS TO ADDRESS IN DESIGN keep people as the center with space to be, gather and connect

3. DETERMINE PROGRAMS to faciliate fufillment of needs; organize private and quieter programs higher up

4. CONNECT WINGS & CREATE ATRIUM a space between for people to create their own ac vites and establish sightlines between wings
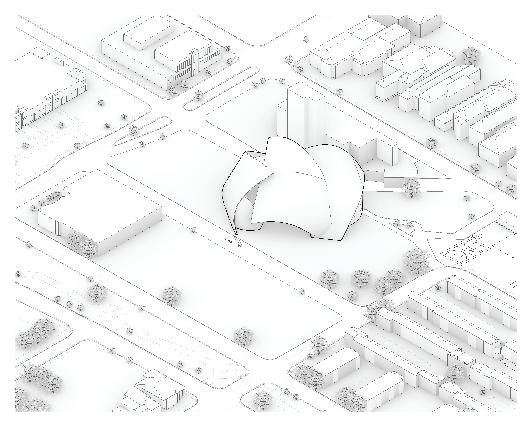



5. COCOON BUILDING envelope the building like a hug and establish space for comfort, care and security

6. BLOOM OPEN FACADE welcome people into the building and extend site to connect to Mandela parkway

7. SCULPT BUILDING AND SITE so en building edges to site and sculpt pathways to con nue language of parkway
NECROPOLIS: PLACE OF LIVING & DYING
San Francisco, CA, US
Research & Exhibit 92,000 sq Spring 2022
The Necropolis is a refuge of memories. People reunite with their dead loved ones inside the veil of the Necropolis Those who are to be mourned create and record a beau ful immersive farewell experience for their mourners with the technology of virtual and augmented reality. The spaces of the veil through which the ritual reunion and memory proceed through, allow mourners the liberty to reflect and so en their hearts as they cope with their emo ons in mourning. Grief is a non-linear process, mourners flow through different spaces physically, mentally and emo onally. The path they take through the space affords them the ability to move forward or backward on their own terms.


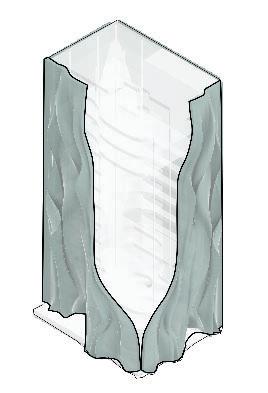
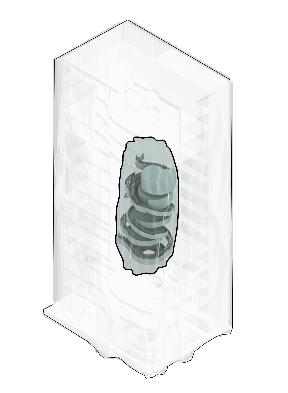


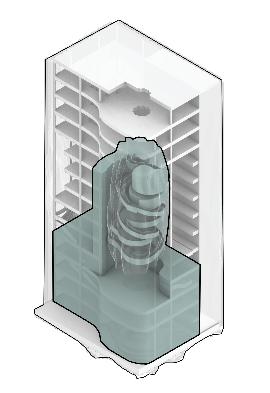

NECROPOLIS: PLACE OF LIVING & DYING
San Francisco, CA, US
Research & Exhibit 92,000 sq Spring 2022




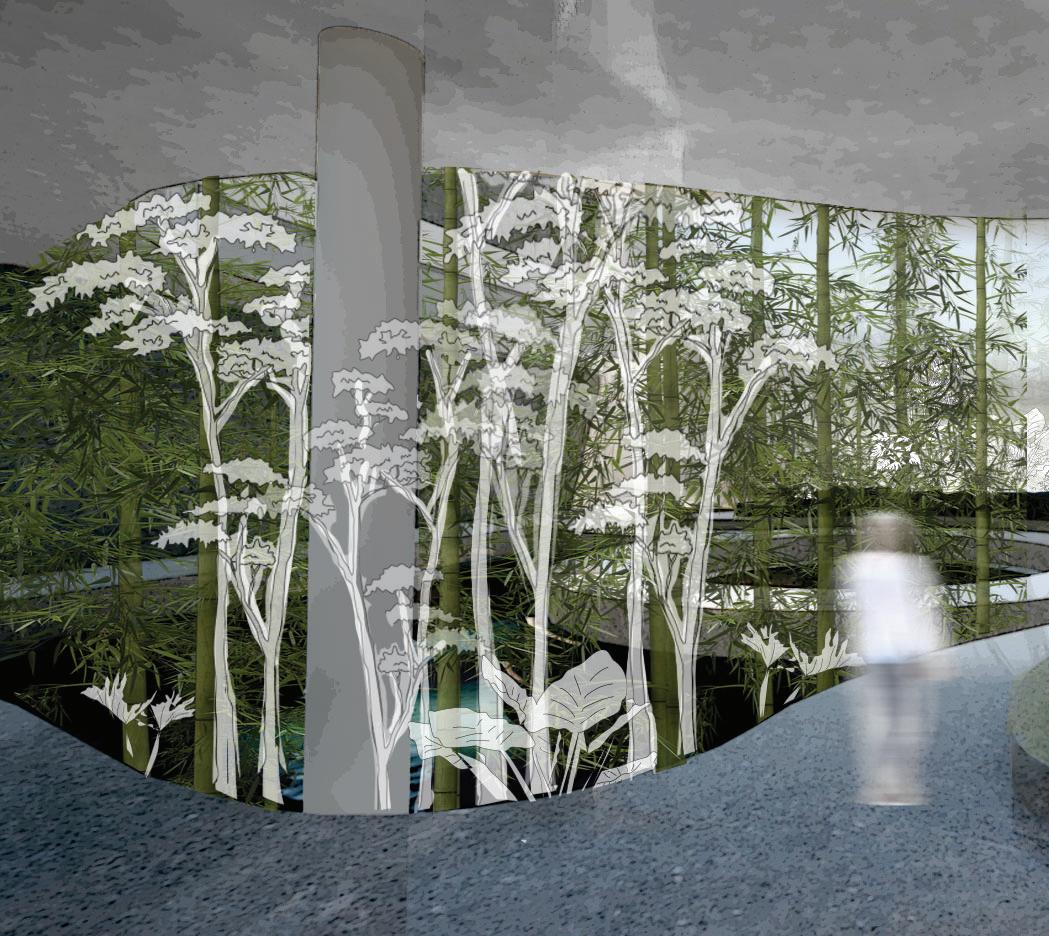
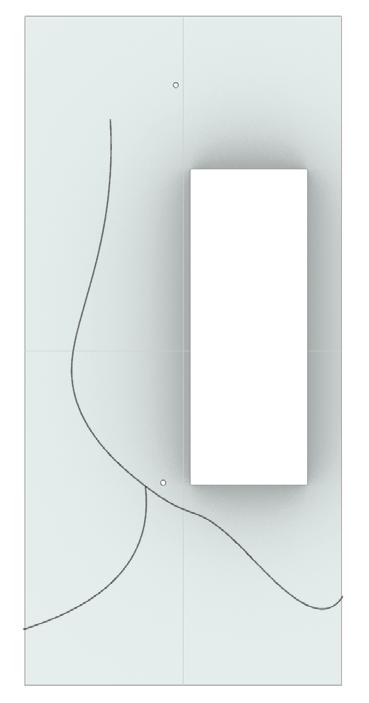






PRIVATE IMMERSIVE COMPUTING STUDIO
San Luis Obispo, CA, US
Residen al 1,800 sq
Winter 2022
A private immersive compu ng resesarch studio for a client who places heavy importance on separa on between their work and the rest of their life.
To promote a healthy work life balance, work ac vites and rest ac vites are separated into South and North ends of the site, respec vely. The south end of the building distorts from the regular rectelinear shape of the main form to further differen ate the programs. It represents the physical area in which people break from reality into digital worlds. The North end is a lounge that extends up into the library above. Views look out to the West and establish a strong visual connec on to nature.
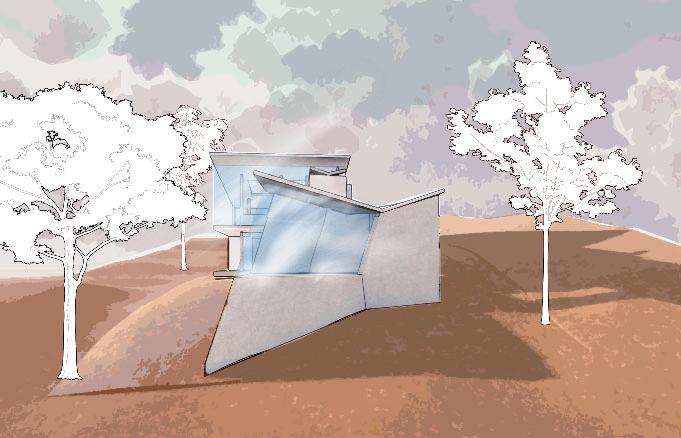
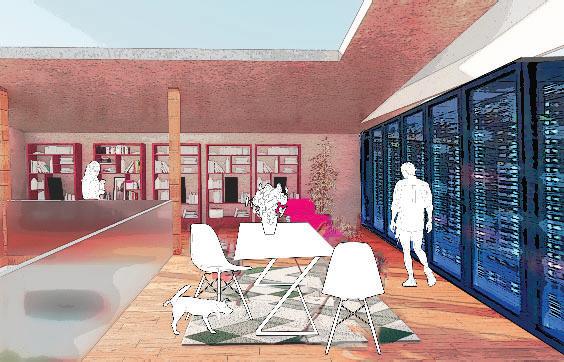















PRIVATE IMMERSIVE COMPUTING STUDIO
San Luis Obispo, CA, US
Residen al 1,800 sq Winter 2022
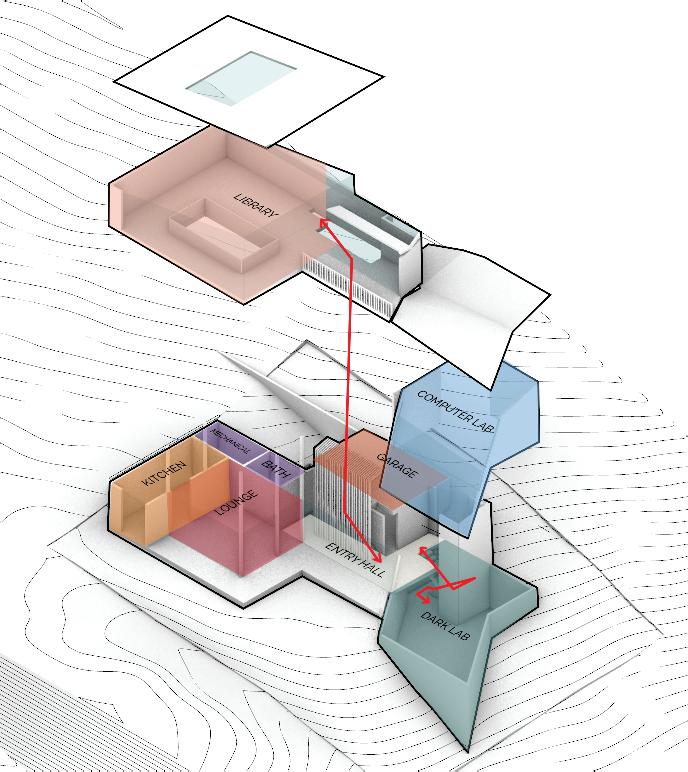



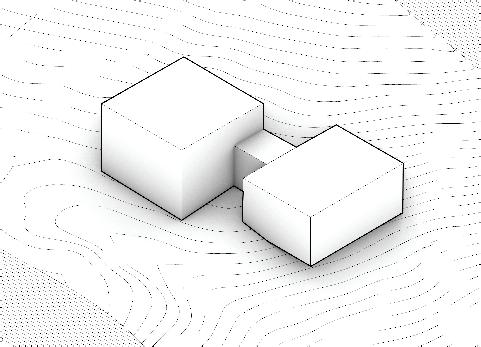




CRENULATION CASTLE IN THE SKY
Los Angeles, CA, US
Mixed-Use 400,000 sq Spring 2023 | LA Metro
Mul use residen al tower with retail, dining, homeless ervices, public serivices, shared ameni es, hotels, art form studios and housing. Progamma cally, this project’s goal is to create communi es and connec ons. The city is invited to take a shortcut through a lively alley filled with shops, food, people and services. People flow through and become comfortable and curious to see what else is inside. Within the building, housing communi es are organized into neighborhoods of a set of four floors to promote familiarity and community building rela onships. Addi onally shared ameni es throughout the building give ample opprotunity for paths to cross and hobbies to uncover.
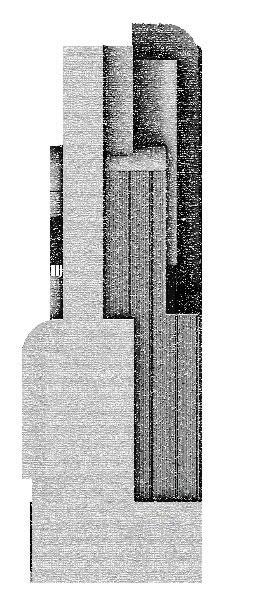





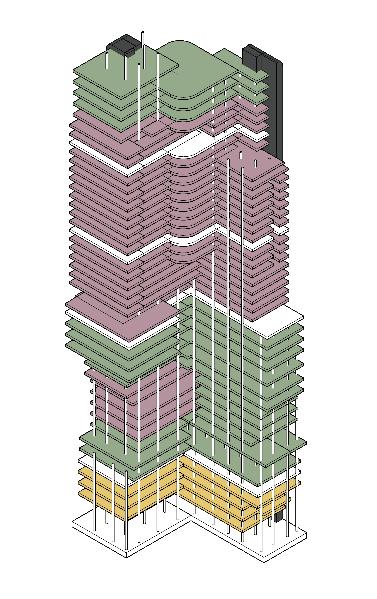
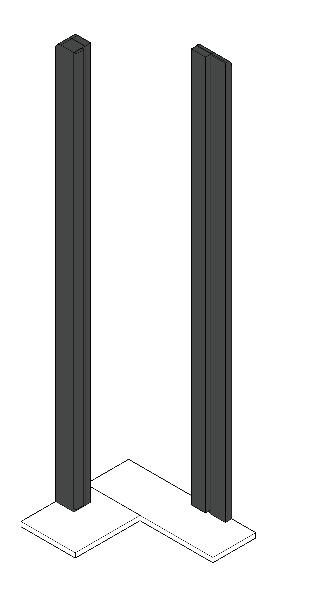















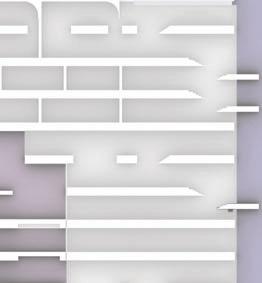


















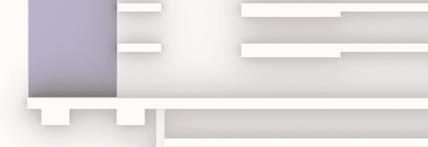












Los Angeles, CA, US
Mixed-Use 400,000 sq Spring 2023 | LA Metro






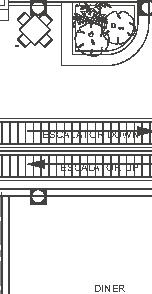


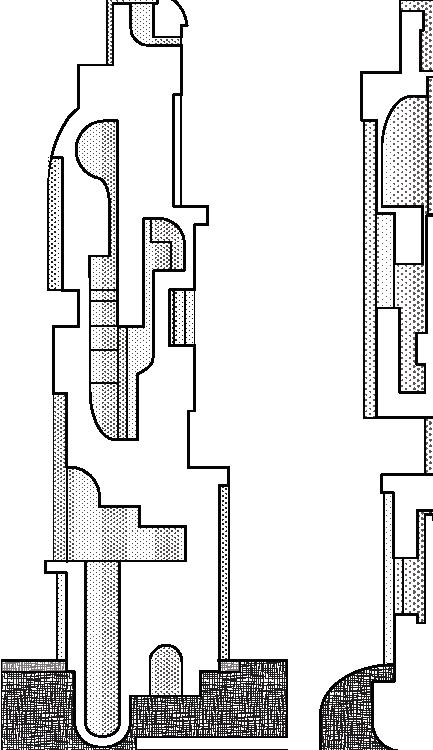
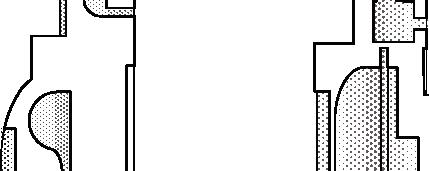








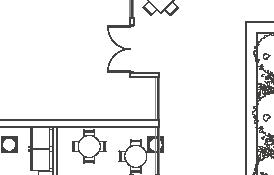














FILLET O’ FISH: FORM GENERATION
Formal Study 12”x12”24”
Winter 2023
A geometric study and exercise in solid modeling. Formal explora on of primi ve geometries via boolean opera ons of combina on and subtrac on. The ini al topic of reserach examined the filleted edge of rectangular mases. Formally a filleted edge takes a four sided form with four hard edges and turns the corner, crea ng a three sided form. Once the ini al module is iden fied, it stacked, overlapped, developed and aggregrated to create a larger complex form that can iden fy itself as character. A final physical sec on model was created out styrofoam.

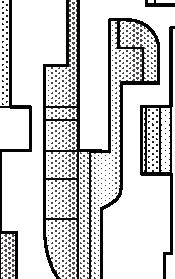




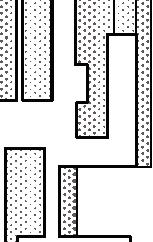
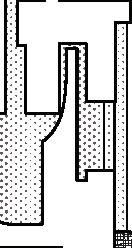
SYNESTHESIA: FORM OF MUSIC
San Luis Obispo, CA, US Formal Study Mixed Media Fall 2020
Synesthesia takes the orchestral arrangement “Violet Expressions” by Rush Garcia and first, visualizes the sound into a 2D pain ng diagram. The viewer’s eyes roam around the pain ng and naturally focus in on areas and elements that embody a moment in the song so that the art can come to life by the viewer’s imagina on.
Then, the 2D visualiza on of the music is interpreted into 3D forms, exploring how one could physically expereince the music. As a sun travels through the sky, the shadows cast by proposed form visually “play” the music. This idea of light and delicate shadows is later con nued into the final design of a community green space for the surrounding downtown San Luis Obispo city area.
*accompanying videos are hyperlinked in text above


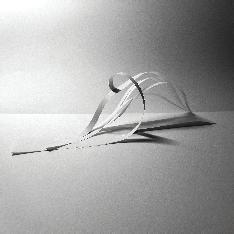
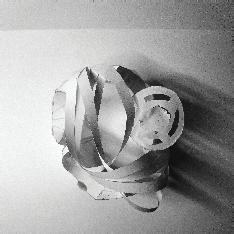









TECHNICAL DRAWING EXERCISES
Cal Poly San Luis Obispo Architectural Systems Integra on

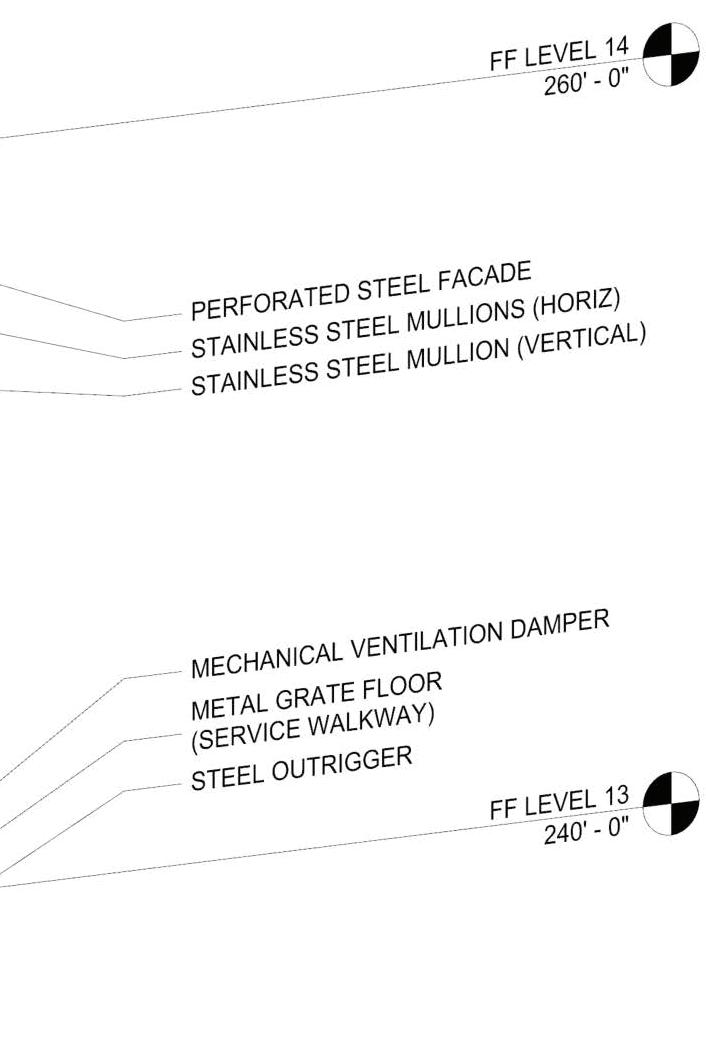

TECHNICAL DRAWING EXERCISES
Cal Poly San Luis Obispo
Architectural Systems Integra on

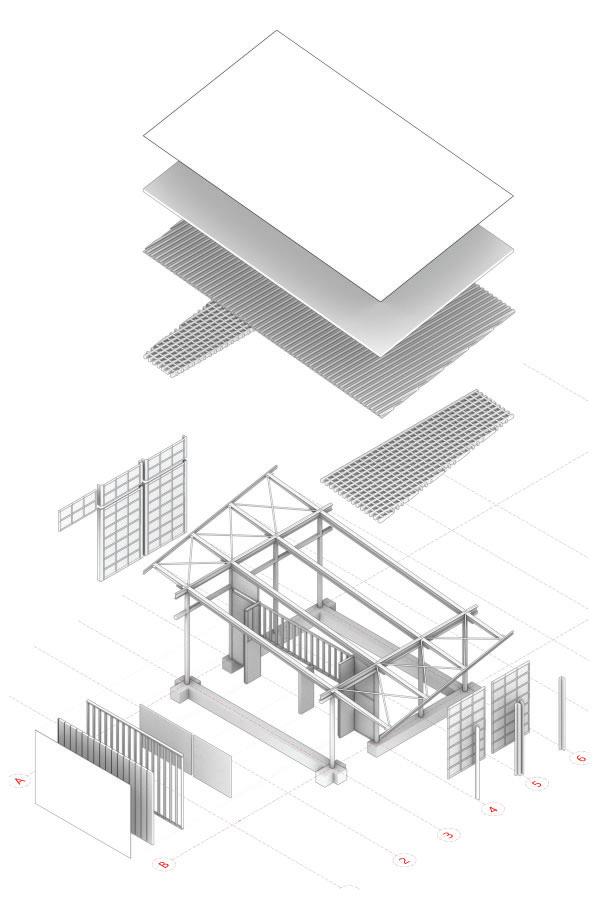
BUG’S LAND INSTALLATION
Walt Disney Imagineering Glendale, CA, US Sculpture 5’ x 4.5’x 4’
Installa on of themed character ride vehicles within courtyard of coporate campus. I was the main point of contact for this project. My scope of work included inital concept development, loca on placement, renders for crea ve approval, project scheduling, cost management, coordina ng between various par es, contac ng contractors, commissioning signage, material orders and installa on supervision.
WDI Project Leads: Dania Fu & Jim Armstrong
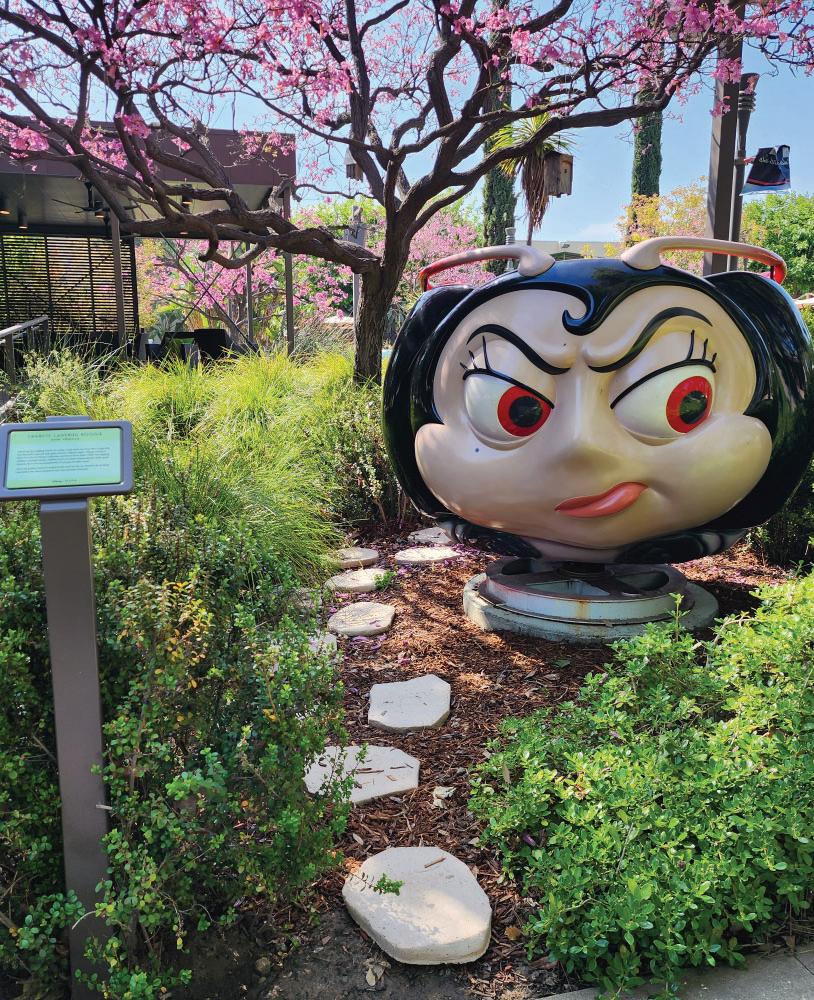
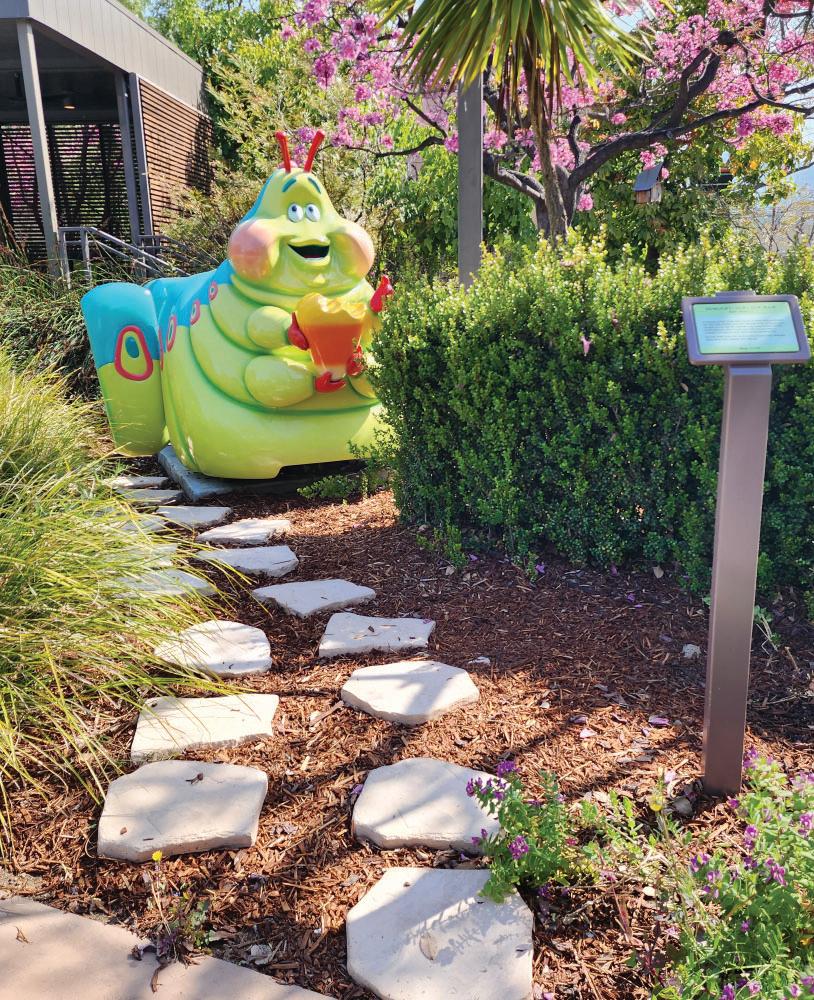
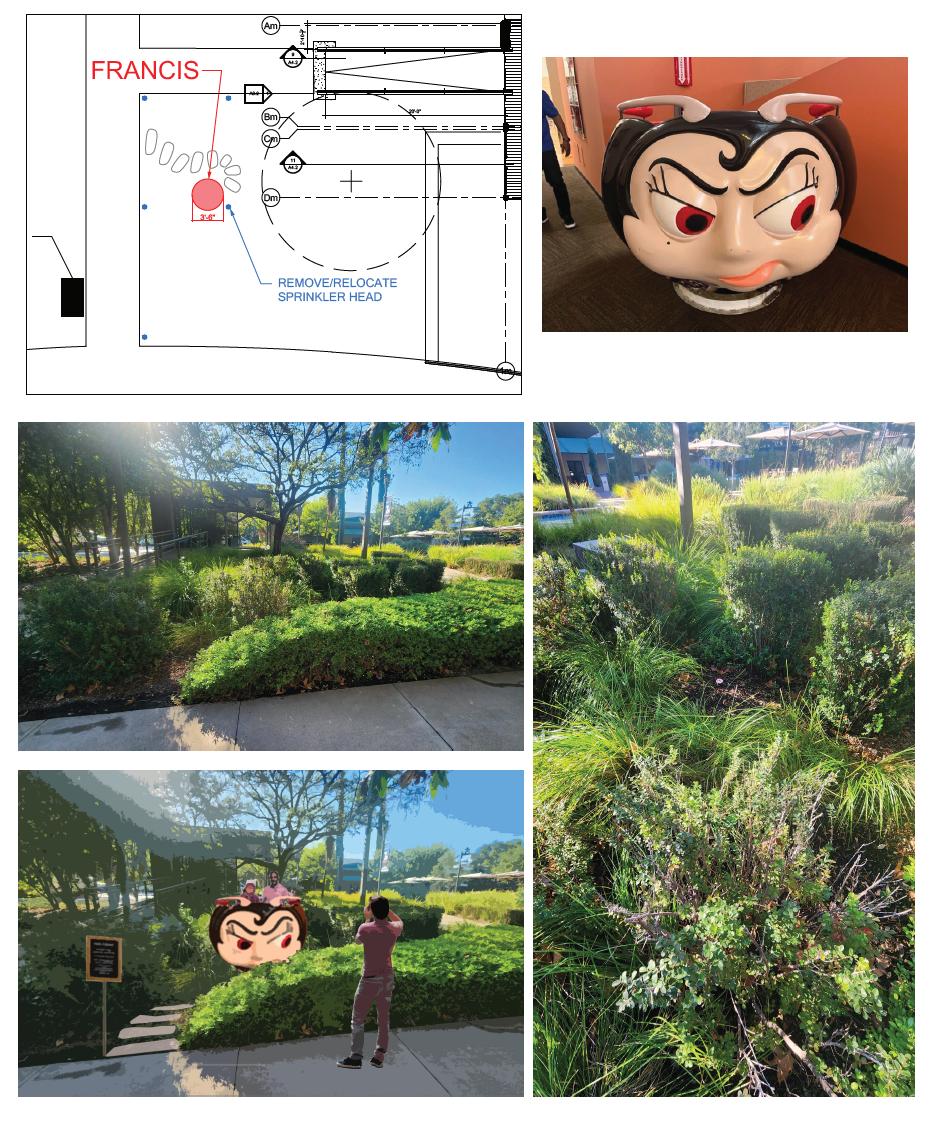


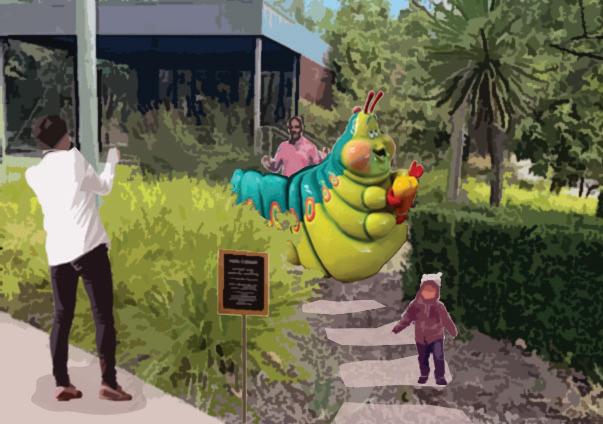
WAREHOUSE AS-BUILT MODELING
Walt Disney Imagineering
Glendale, CA, US Warehouse
Create digital model of warehouse used for installa ons and storage. Project intent is for various deparments to u lize this model across different programs for more accurate informa on when planning project mock ups. Previous floor plans combined with field measurements were used to generate the model. A en on was paid to elements that create height restric ons and limits for installa ons.
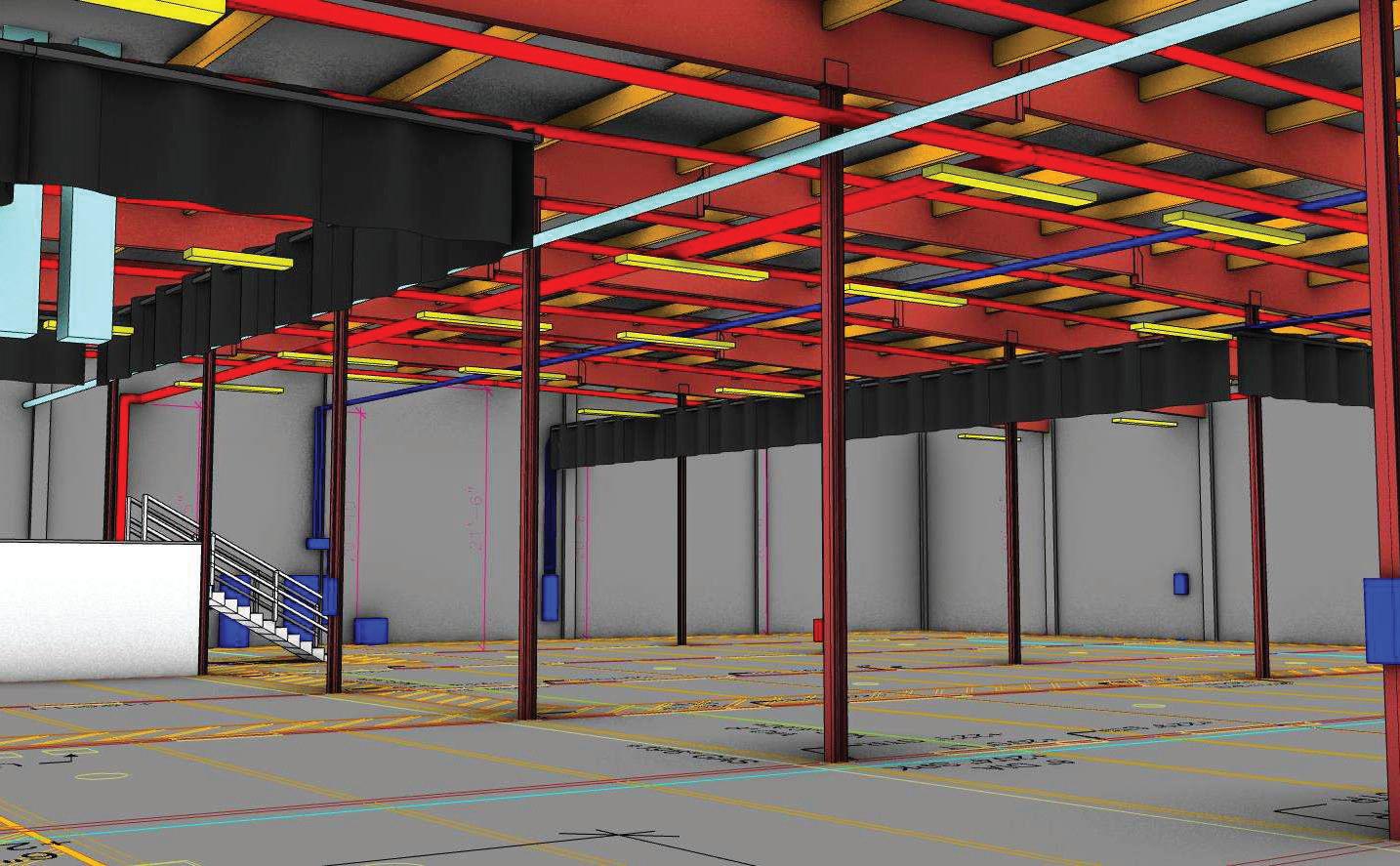



PUBLIC HOSPITAL
SPACE PLANNING
AECOM
Los Angeles, CA, US
Space Reloca on Planning
Space reloca on planning for large medical center future renova on. I aided in crea ng various diagrams, analyzing surrounding context and commute lines, developing presenta on graphics for client presenta on, performed space planning exercise & develop op on sets for various configura ons.
Images shown are done by myself and are not final versions for report
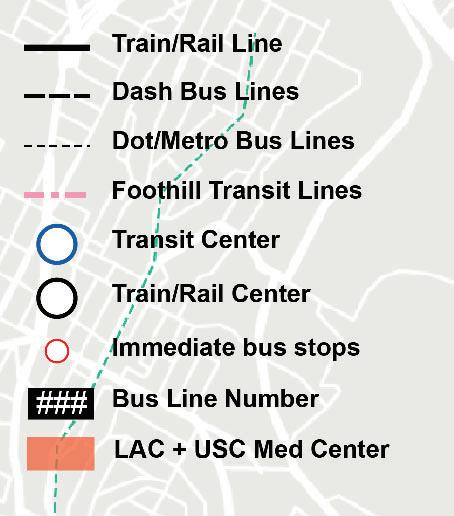






HIGHER EDUCATION CAMPUS REPORT
AECOM
Long Beach, CA, US
Feasibility Report
Feasibility report for higher educa on project. I aided in researching and presenta on of precedent projects, crea ng diagrams showing stas cial data, exsis ng u li es, me tables and building massing which were part of the final report. I also worked on cleaning up architectural drawings, analyzing and repor ng program adjacencies.



