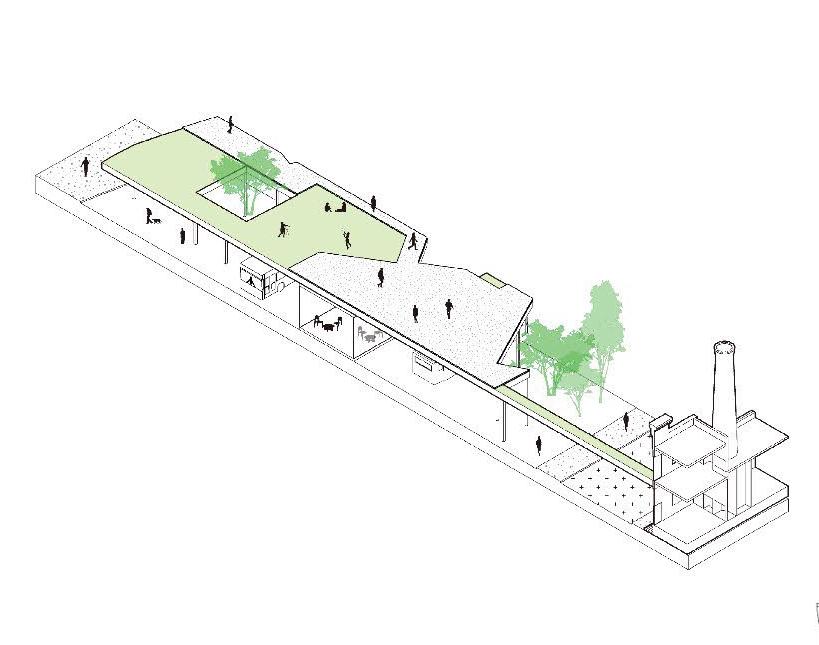

Dania Castillo
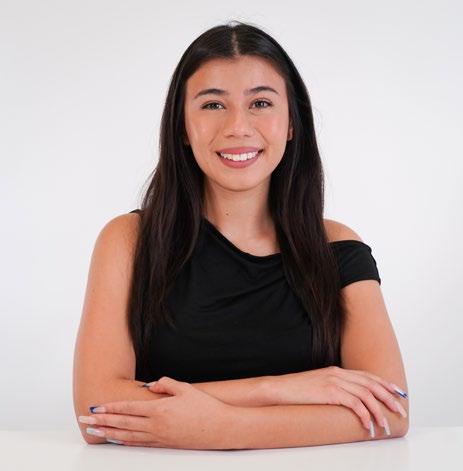
Contact
(818) 599 - 9739
dania103@g.ucla.edu
Education
UNIVERSITY OF CALIFORNIA, LOS ANGELES
Masters of Architecture
Work Experience
UCLA DEPARTMENT OF DESIGN AND PROJECT MANAGEMENT
Architectural Intern | 04/2024- Now
- Support architectural teams with campus projects, including renovations and landscaping.
- Gather and compile relevant site data to inform project designs and plans.
- AutoCAD: Utilize AutoCAD software to create and modify architectural drawings, details and plans.
-Revit: Contribute to project modeling and documentation using Revit, enhancing collaboration and design efficiency.
GREEN HOME SYSTEMS
System Design Consultant | 07/2022-03/2024
- Analyze homeowners bill and geographic qualities, like weather and shade, to design a solar system
-Find creative solutions to submit winning proposals
- Create high quality visual renders
- Solve complex design challenges
- Create 3-D models of homes with solar panels
- Create roof quotes for homeowners
- Have strong knowledge of loans and products offered
UNIVERSITY OF CALIFORNIA, LOS ANGELES
Architectural Studies B.A.
2023 - 2026 2020 - 2022
LOS ANGELES VALLEY COLLEGE
GED Certification
2018 - 2020
Skills
Rhino AutoCAD
V-ray
Enscape
Adobe Creative Suite
Physical Modeling
Data Analysis
Customer Service
Time Management
Revit
Languages
English
Spanish
PV Layout and Plan Designer | 05/2023-09/2023
- Create layouts of solar for homeowners to confirm panel placement to continue with plans.
- Worked with clients, team members, and authority having jurisdiction.
- Designed and engineered full residential plan sets in AutoCAD.
- Calculated mechanical loads and properly sized electrical conduit
Leadership and Activities
NOMAS AT UCLA
- Social and Digital Content Manager | 03/2024-Now
- Create event posters to post on our social media accounts and email.
- Barbara G. Laurie Student Design Competition Team Member 2024 2nd Prize award in the ACADIAXNOMAS Computation award
ASSOCIATED STUDENT UNION AT LAVC
Commissioner of Campus and Environmental Concerns | 08/2019-06/2020
- Helped develop activities/events that would promote environmentally friendly practices by actively keeping current on environmental issues that were pertinent in the campus and the community.
- Attended governance, Work Environment Committee and Bond Work Group meetings and provided reports to the Executive Council.





LAS TERRAZAS
University of California, Los Angeles | M. Arch I
Spring Quarter 2024
Instructor: Yara Feghali
Building Design Studio
HYPAR ARBORETUM
University of California, Los Angeles | M. Arch I
Winter Quarter 2024
Instructor: Narineh Mirzaeian
Building Design Studio
HEADWORKS OPERATIONAL AND EDUCATIONAL CENTER
University of California, Los Angeles | M. Arch II
Fall Quarter 2024
Instructor: Jason Payne
Building Design with Landscape Studio
FRESCO TERRACES COMMUNAL HOUSING
University of California, Los Angeles | Undergraduate Spring Quarter 2022
Instructor: Max Kuo
Team members: Max Loy, Grace Collins, and Cayden Zayne Studio III
GREEN SEAM
University of California, Los Angeles | NOMAS
Barbara Laurie Design Competition 2024
Advisor: Kutan Ayata
Team members: Julie Wong, Aida Shirazi, Jessie Zhao, Udom Ly, Monserrat Acosta and Kiana Martinez
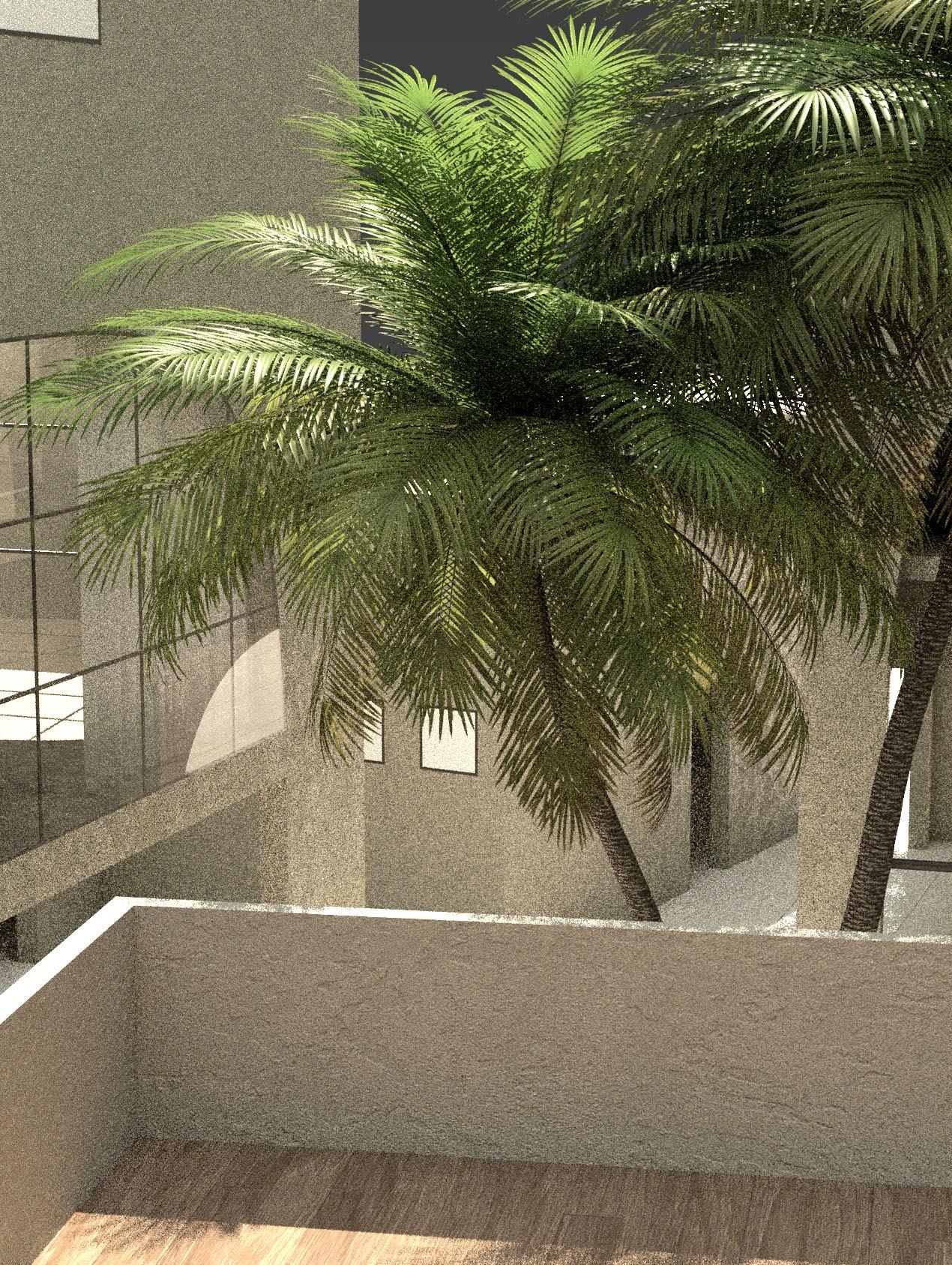
Laz Terrazas
Spring 2024
Instructor: Yara Feghali Building Design Studio
My housing project’s ambition was to densify two lots while maintaining the best elements of a more traditional single family house. The design addresses the pressing issue of urban sprawl through the innovative implementation of porosity.
Las terrazas starts with a duplex, and then begins to have operations to the two units where they begin to shift. This shifting allows for the roof of the first unit to become a terrace for the top unit. These units are then angled and staggered to arrive at the final plan.
These operations were achievable through the use of arches that elevate certain units, strategically designed to create more opportunities for terraces and covered patios on the ground floor. A hierarchy of arches begins to form as the larger arches demonstrate the units that are lifted for the residents to use communally on the ground floor as gathering spaces where residents can socialize, relax, and engage with their surroundings. It fosters a sense of openness and connectivity within the community, as the ground level remains permeable and inviting.
Whereas the shorter arches are used to become a means of light and passage to arrive at their private terrace. The terraces further offer residents an opportunity to connect with the outdoors, providing views and a sense of tranquility.
By strategically incorporating porosity into the architectural framework, we have introduced a dynamic interplay between built structures and open spaces, fostering connectivity, accessibility, and a sense of community. The concept of porosity not only allows for the seamless flow of light, air, and movement but also encourages interaction and engagement among residents.

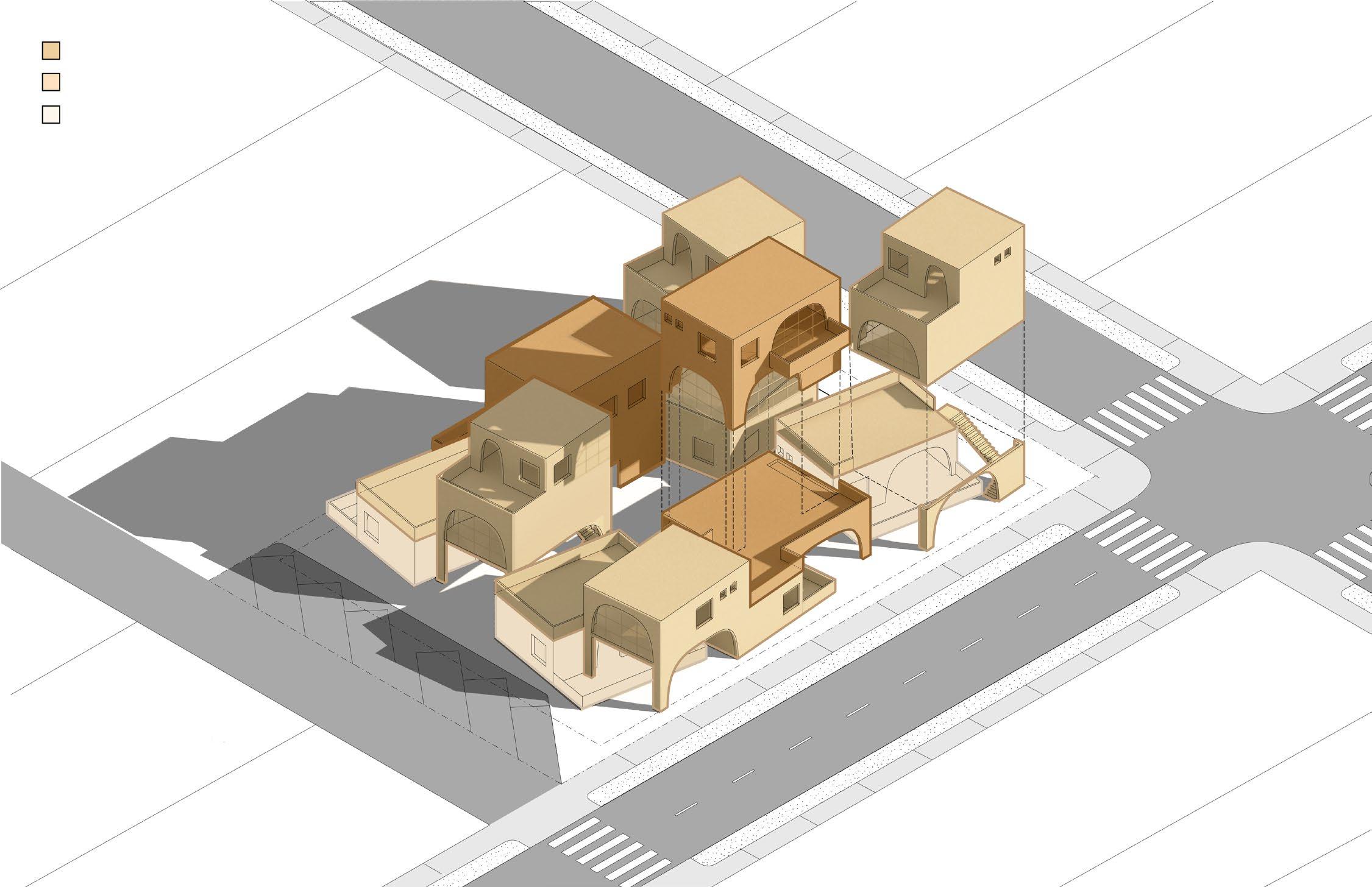
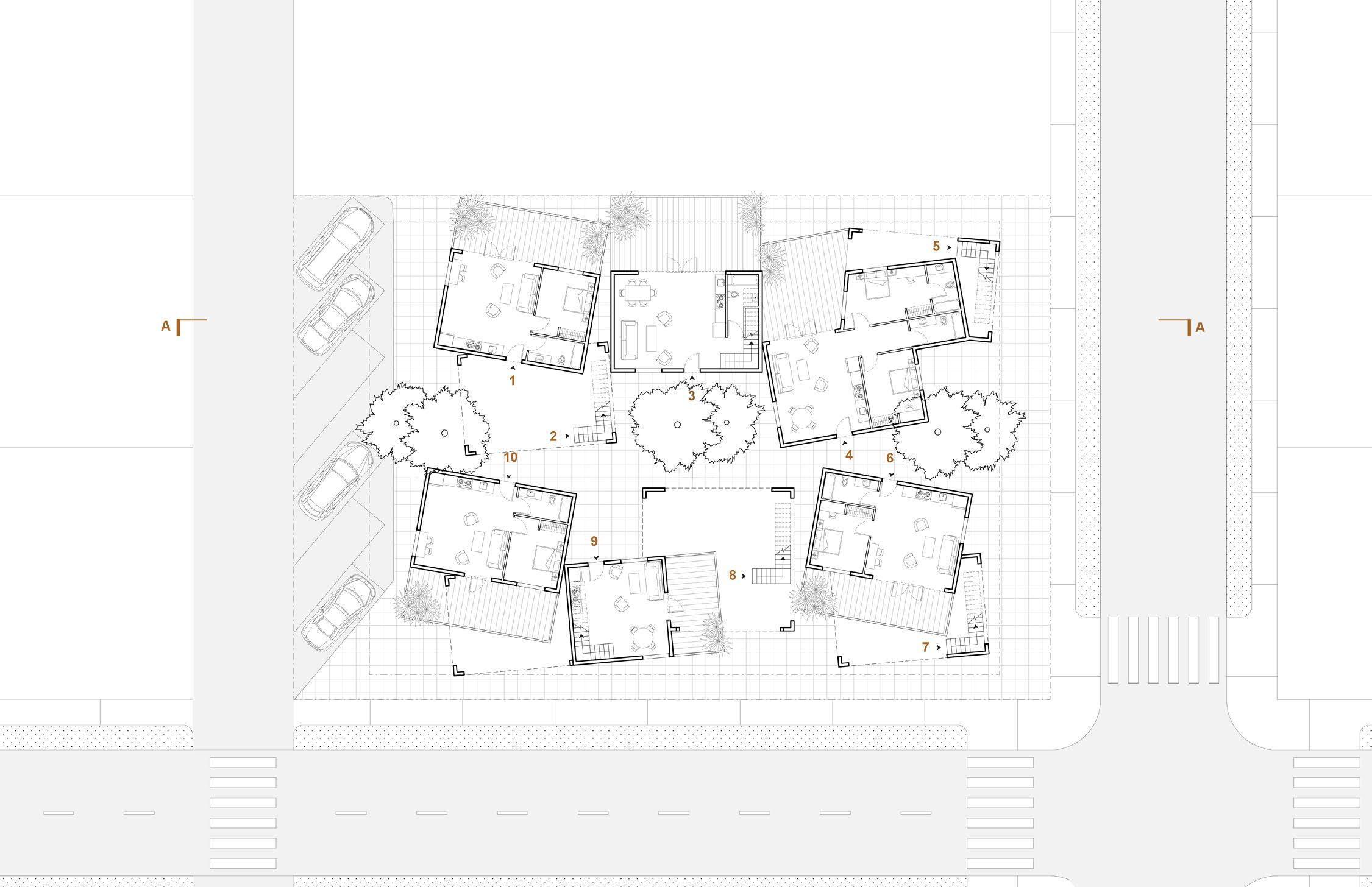



Third
Floor Plan





Hypar Arboretum
Winter 2024
Instructor: Narineh Mirzaeian Building Design Studio
This project stems from a desire to explore a surface active structural system, specifically the saddle shell derived from the hyperbolic paraboloid sheet. At the start of the process I soon realized the limitations of these mathematical surfaces as the structure is the final form.
Moving forward I explored ways to deploy shell systems to become more contemporary. I did so through taking the site conditions, a 200’x100’x45’ box and these mirrored and rotated hypar sheets to create this new volume that produced a negative space. It creates a canyon-like condition that takes advantage of the verticality.
This condition allows for the sun to penetrate through the fritted glass throughout the day. The frit is distributed in a gradient becoming less intense towards the top of the masses. This allows the light to flow into the indoor propagation area while controlling the amount that enters the cafe and lounge, as well as limiting heat. The frit glass panels are cold form pieces that are incorporated into an steel glazing system composed of pipe steel. Specific panels can open, allowing the system to become porous when desired. This surface is then supported by tubed steel that matches the same language.
This sort of crevice serves as the main organizational scheme, distributing the main open and closed spaces of the project. It serves as the main arboretum space that gets to be navigated through to reach the desired destination. The larger mass primarily serves the public with the cafe and lounge area as well as the public washrooms and the herbarium. The smaller mass primarily serves the staff with the staff washrooms, storage, loading dock and the indoor propagation area. The interior perimeters of both masses serve as a continuation of the arboretum.


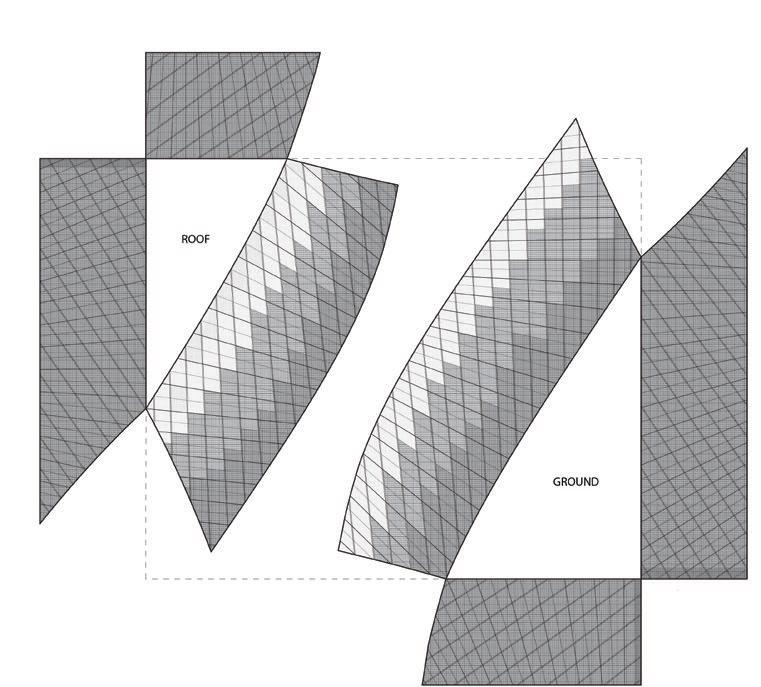
Unrolled Frit Pattern


Program Diagram
Shape Diagram

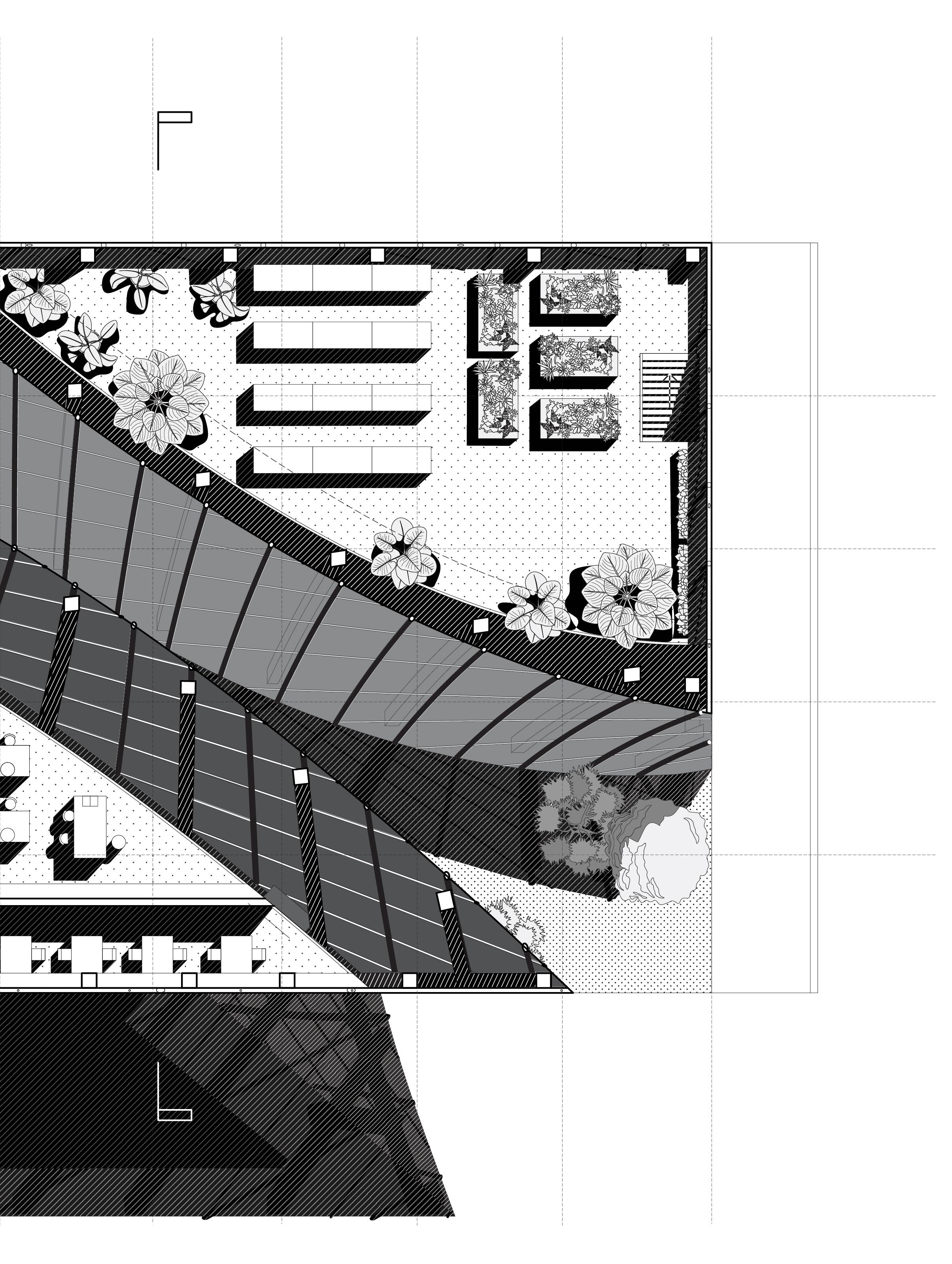


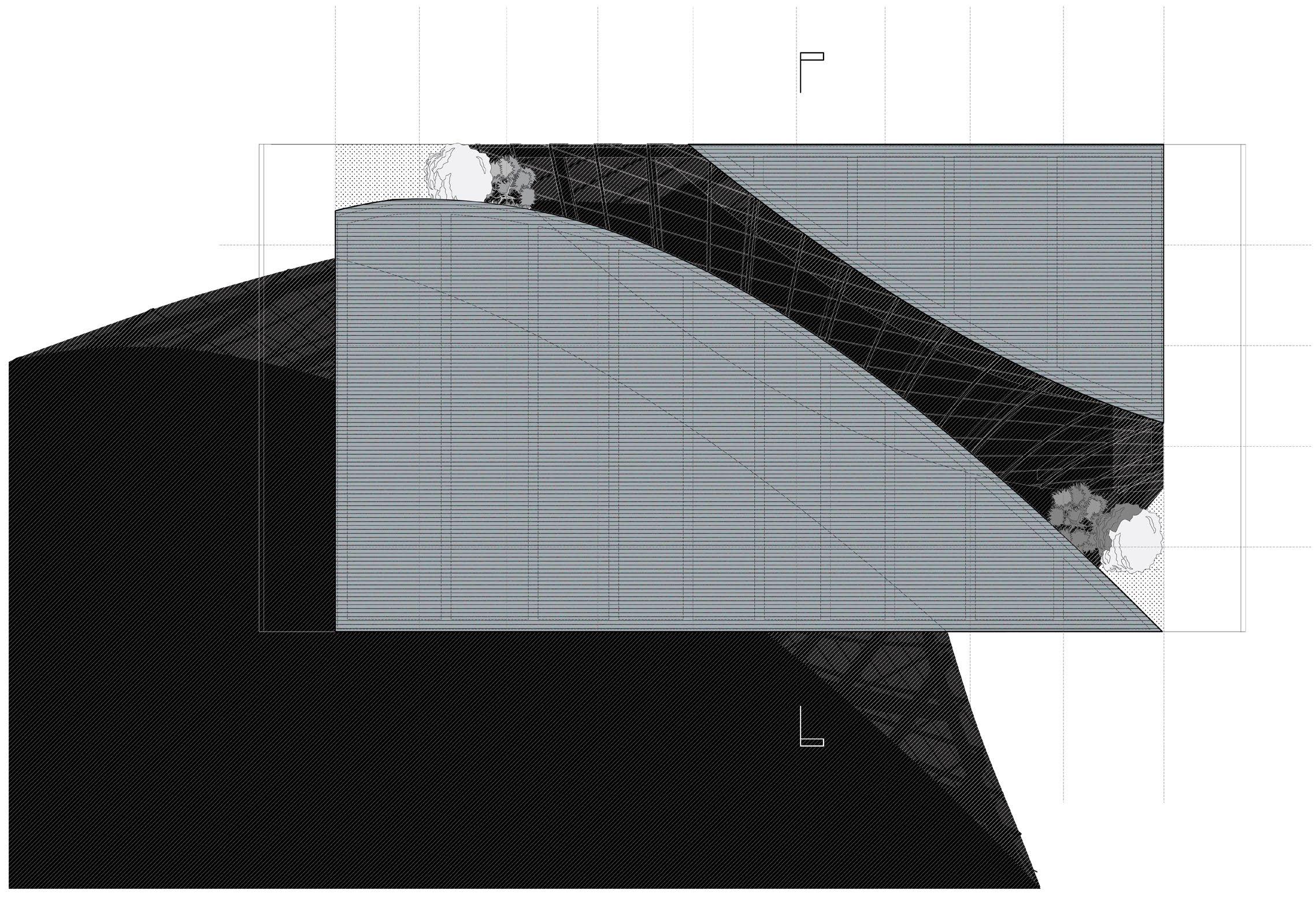
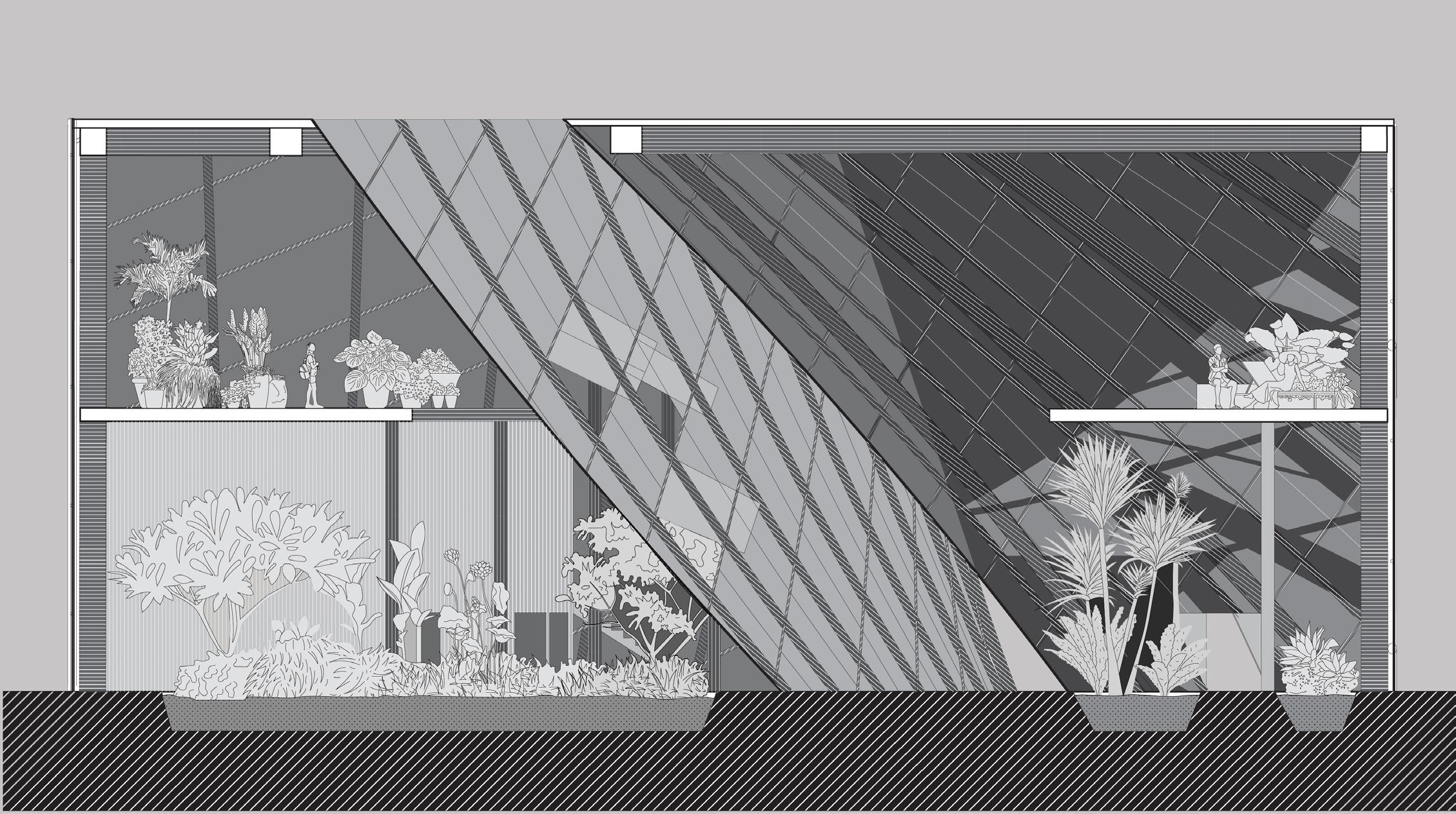
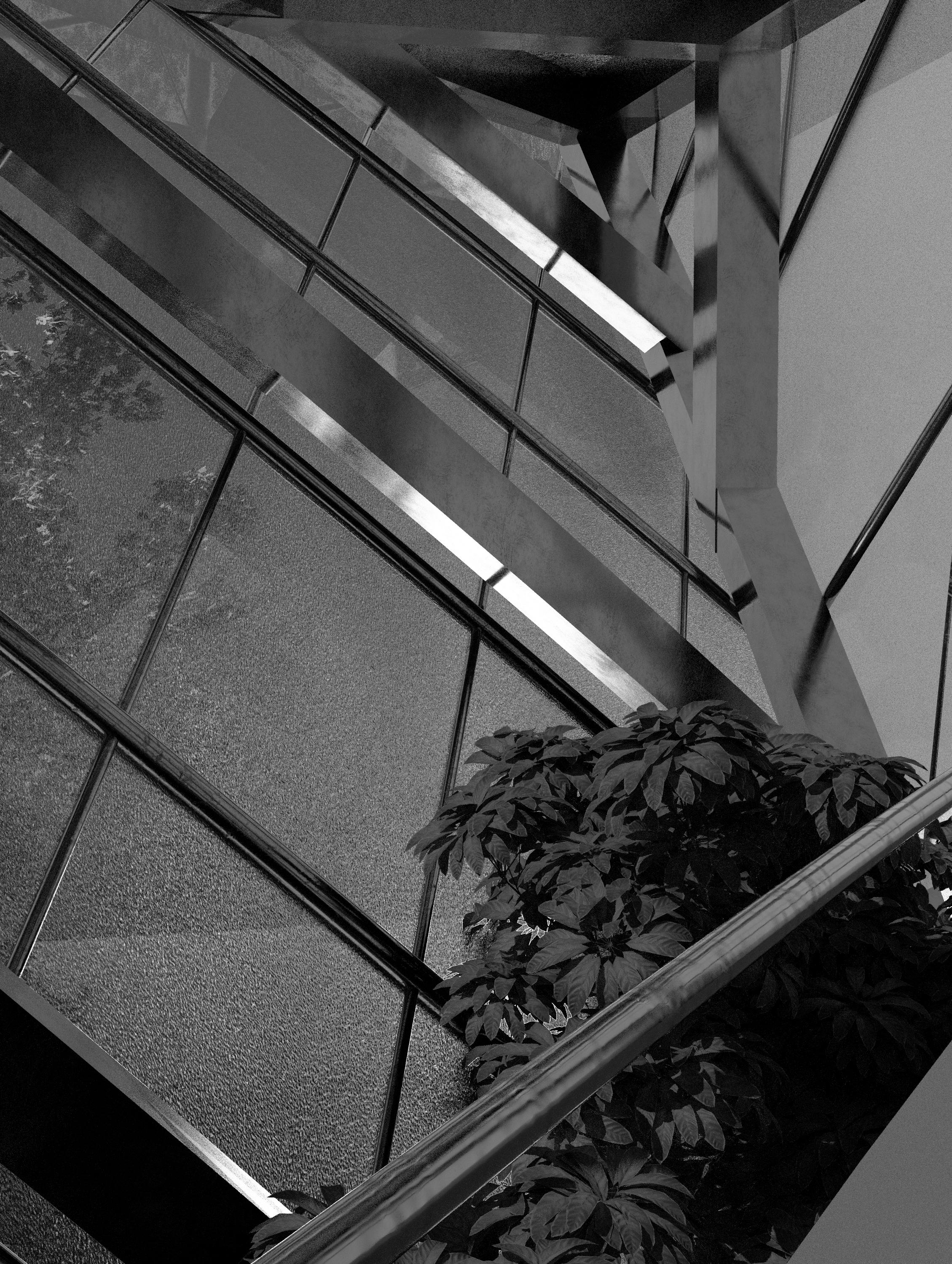

HEADWORKS OPERATIONAL AND EDUCATIONAL CENTER
Fall 2024
Instructor: Jason Payne
Building Design with Lanscape Studio
This project explores the topography of the Santa Monica Mountains and the alteration of the river’s edge, focusing on the flows of people, automobiles, and water. The design considers the user experience along the reservoir tops and riverbanks, prioritizing accessibility and engagement. Gentle slopes and ramps accommodate all mobility levels, allowing visitors to explore, observe, and interact with the water features while comfortably on foot.
The design incorporates structures such as the Headworks Operation Center, Water Quality Lab, and Direct Potable Reuse Demonstration Tank, which hug the sloped landscape. These facilities are thoughtfully integrated into the site, enhancing the walking experience. The design also features an enlarged plan highlighting programs like monitoring and control systems, data offices, and a Mission Control Deck, providing access to critical water management infrastructure.
Key to the design is the use of glazing on the structures, offering transparency that educates passersby about the water treatment and management processes. This transforms the buildings into public learning tools, fostering a deeper connection to essential services. The project also introduces community farming above the two resevoirs, designed within the constraints of three feet of soil depth, reflecting the column grid beneath. By blending natural elements with architectural interventions, the design promotes accessibility, sustainability, and public engagement while enhancing the ecological and cultural value of the site.
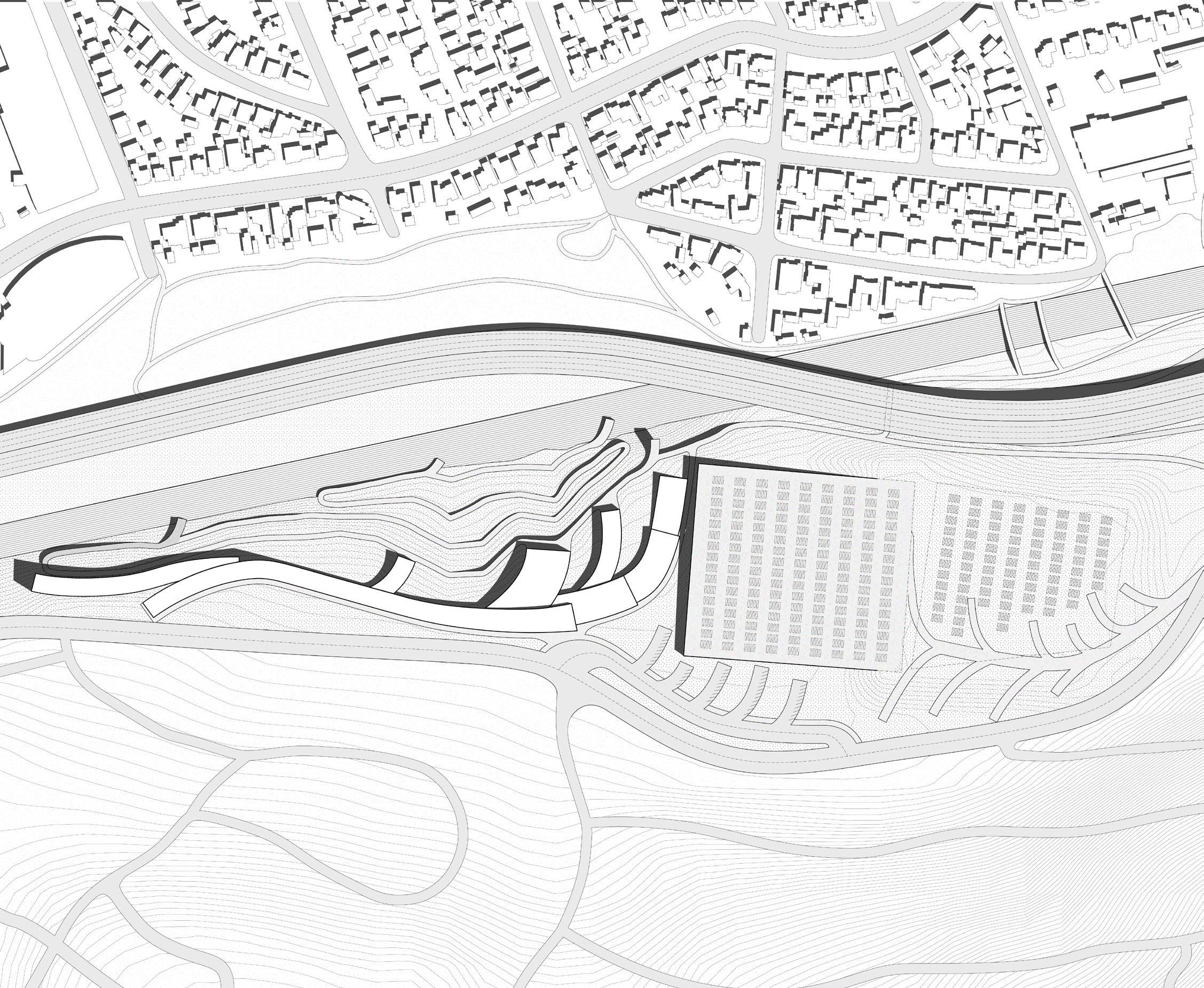


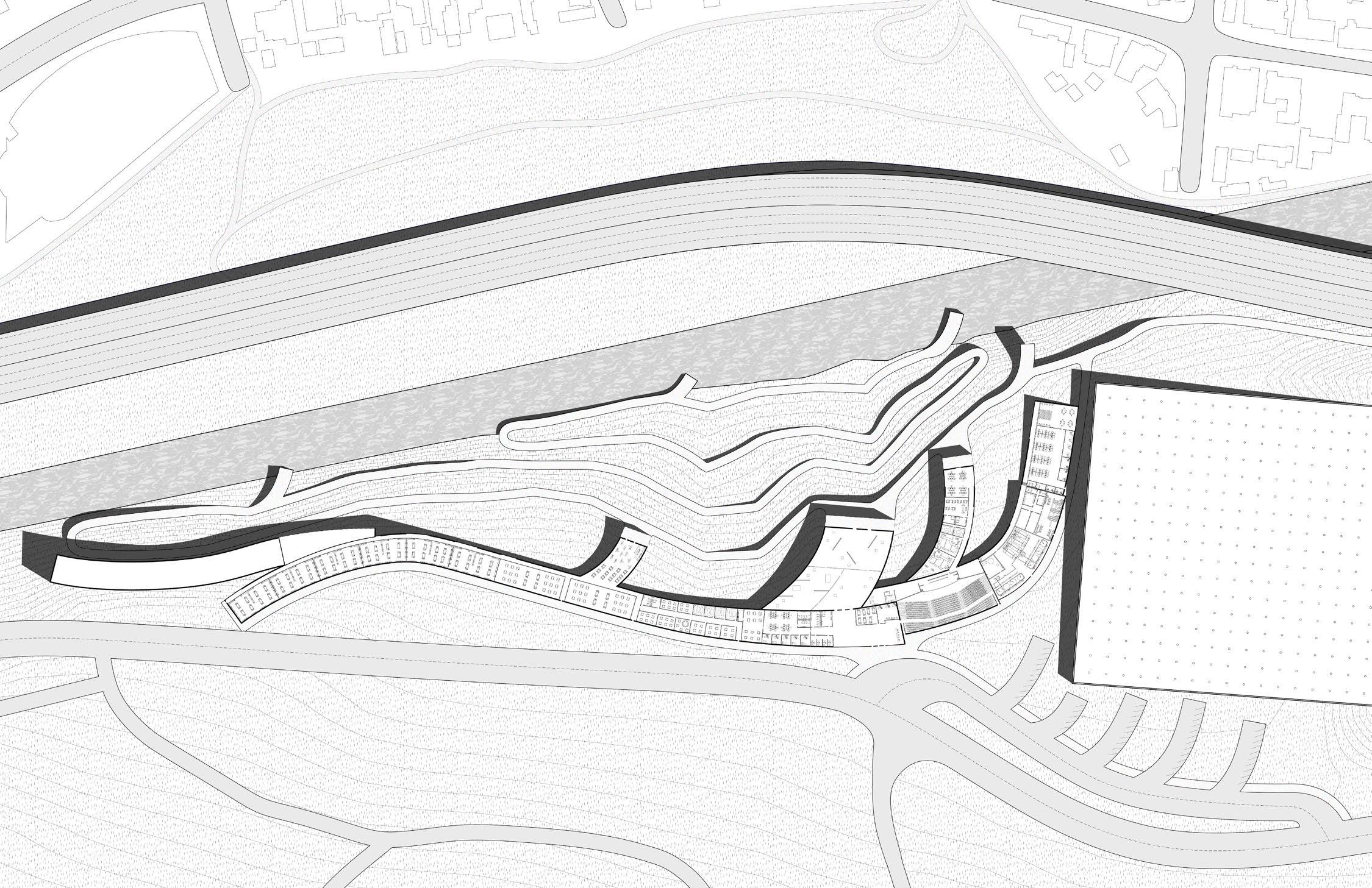


Site plan of pie wedge (showing edge of Headworks West)
View from top of west
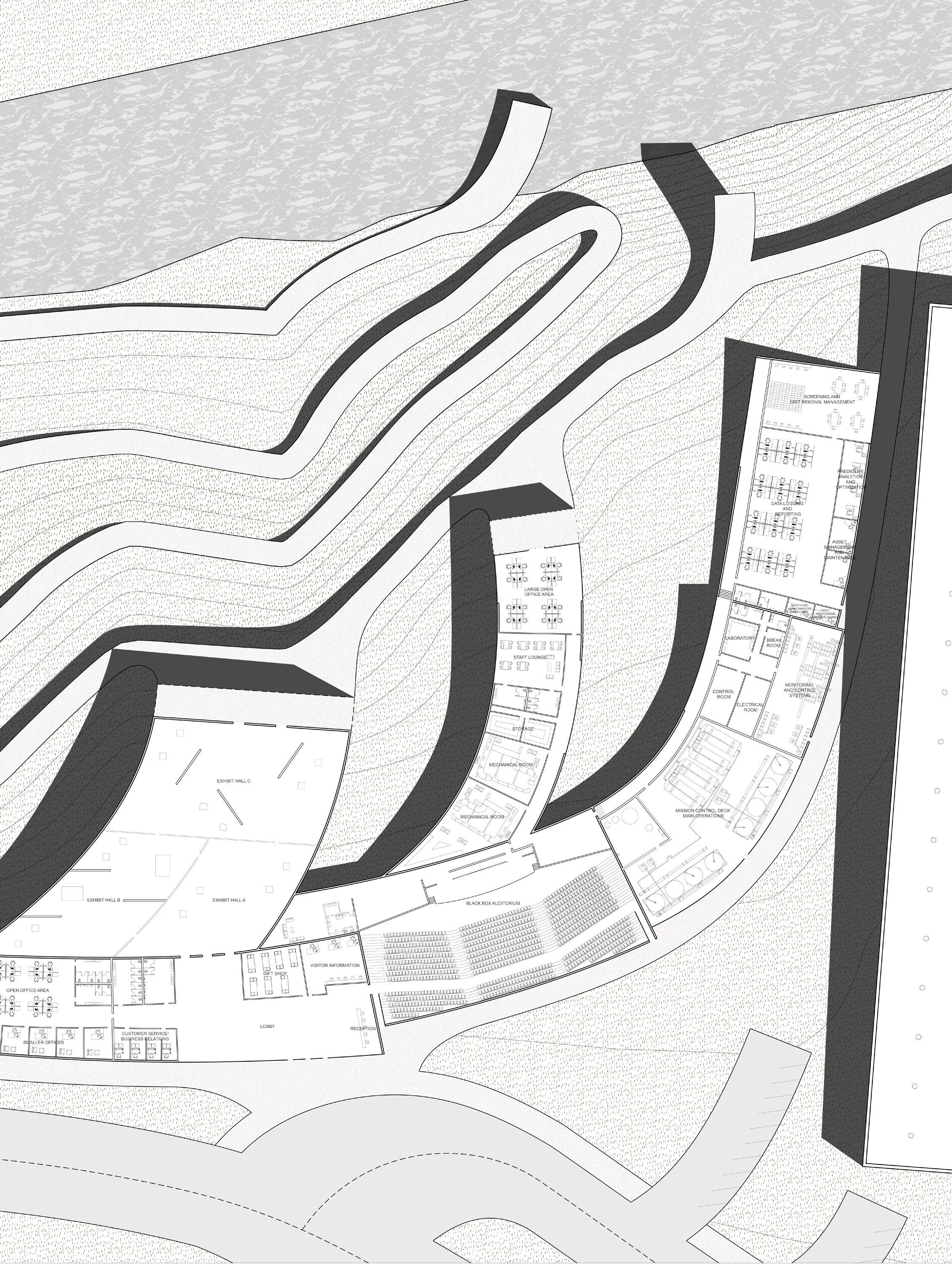

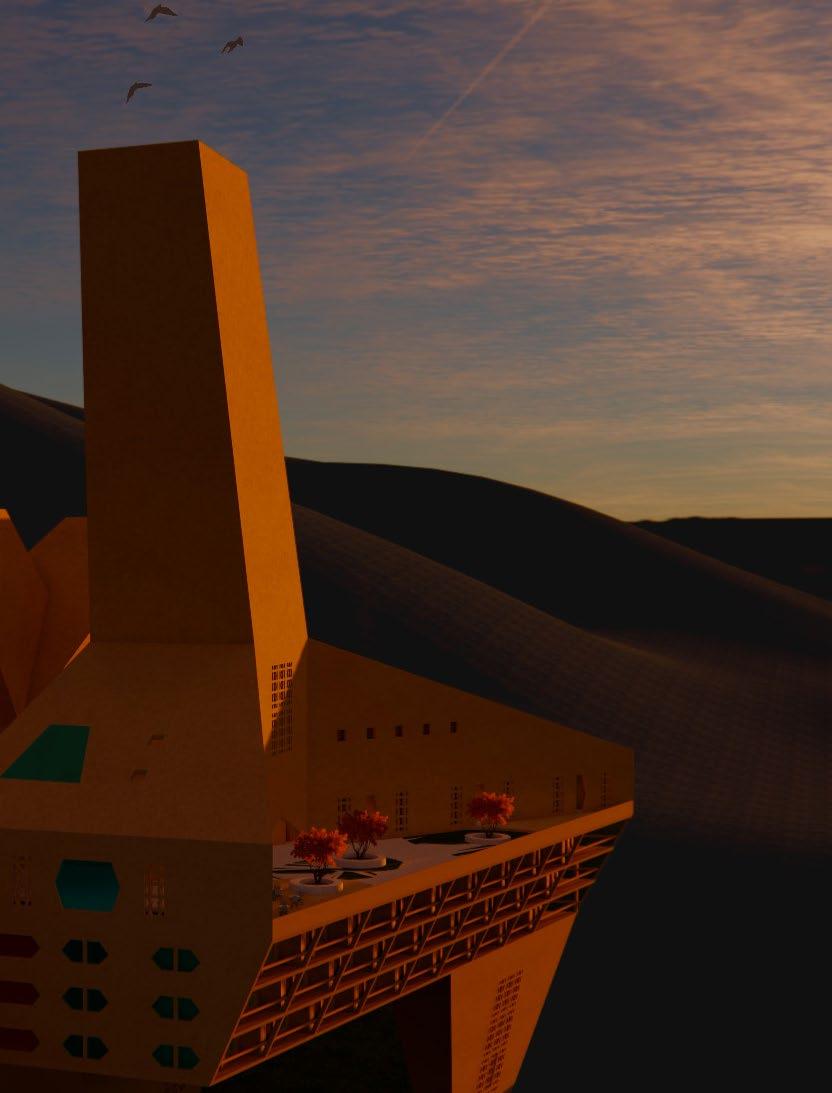
FRESCO TERRACES COMMUNAL HOUSING
Spring 2022
Instructor: Max Kuo
Studio III
Design Part: 25% Concept, 33% Drawings and 50% renderings
Partners: Max Loy, Grace Collins and Cayden Zayne
Located in Atwater Village, Los Angeles. It is propped atop the serene Griffith hillside amongst a community that thrives with an equestrian center, an astronomy observatory, a hiking trail, and a park, upon many other nature-intensive activities. The ethos of this project is for the built environment to be a product of the environment and to be an ally with nature, working along the hillside, with its inhabitants of all kinds; humans, animals, vegetation, and air.


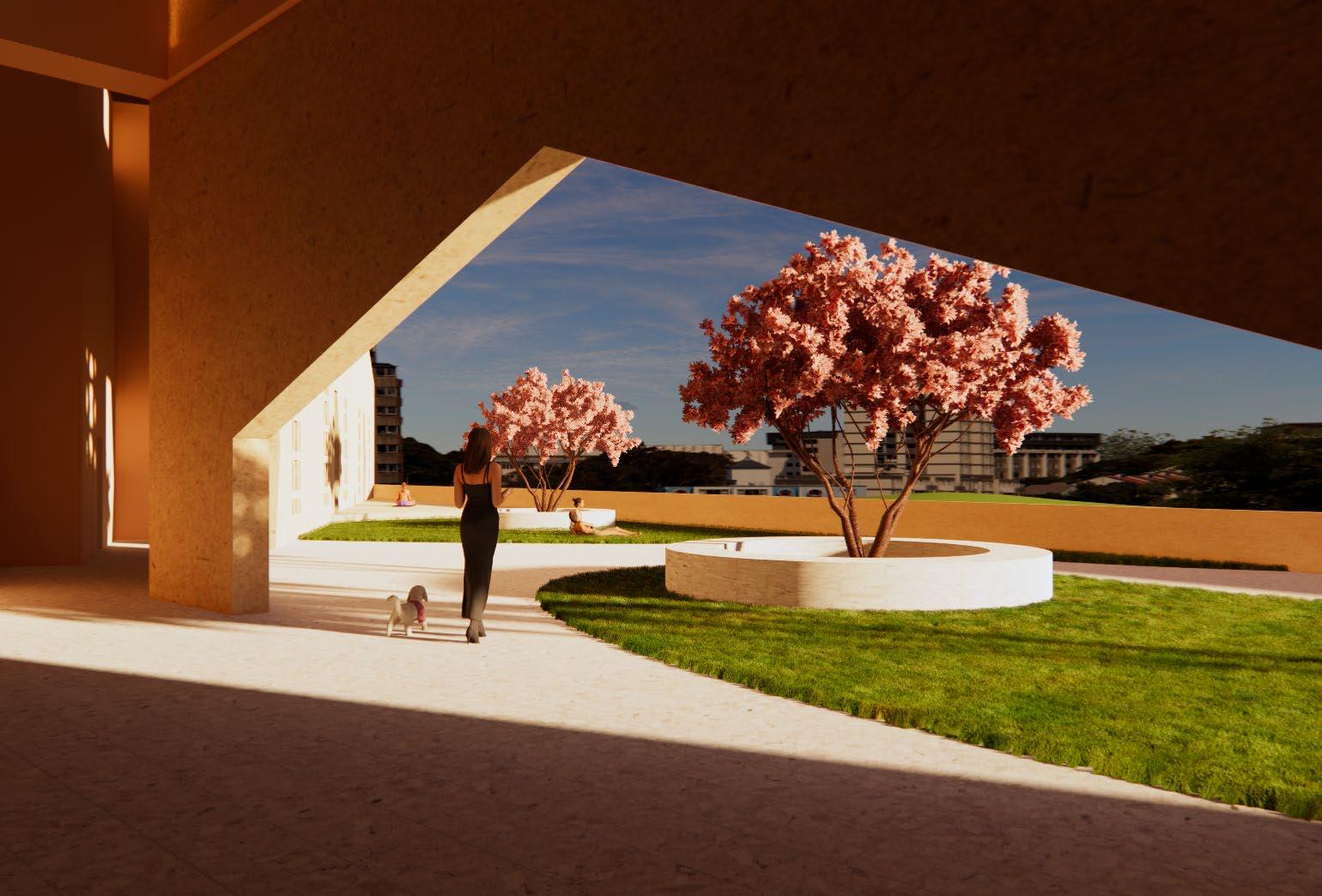
La Kretz Bridge
Equestrian Center
Parking
Fresco Terraces Communal Housing
Beacon Hill Trail

Ceiling Plan
The residents can decide between three main housing options where the unit types and communal shared amenities vary in levels of privacy according to their specific lifestyle preferences. With units varying in the number of bedrooms available, the square footage of personal living spaces, and the choice between in-unit or shared restrooms and kitchen areas. The center courtyard between all three distinct massings permits the inhabitants to connect and communicate with one another from across the ways while circulating and moving throughout the structure. Whereas more private connections between each unit vary within the massing depending on the lifestyle the inhabitants chose and the unit types as the privacy varies from private to more public.
Reflected

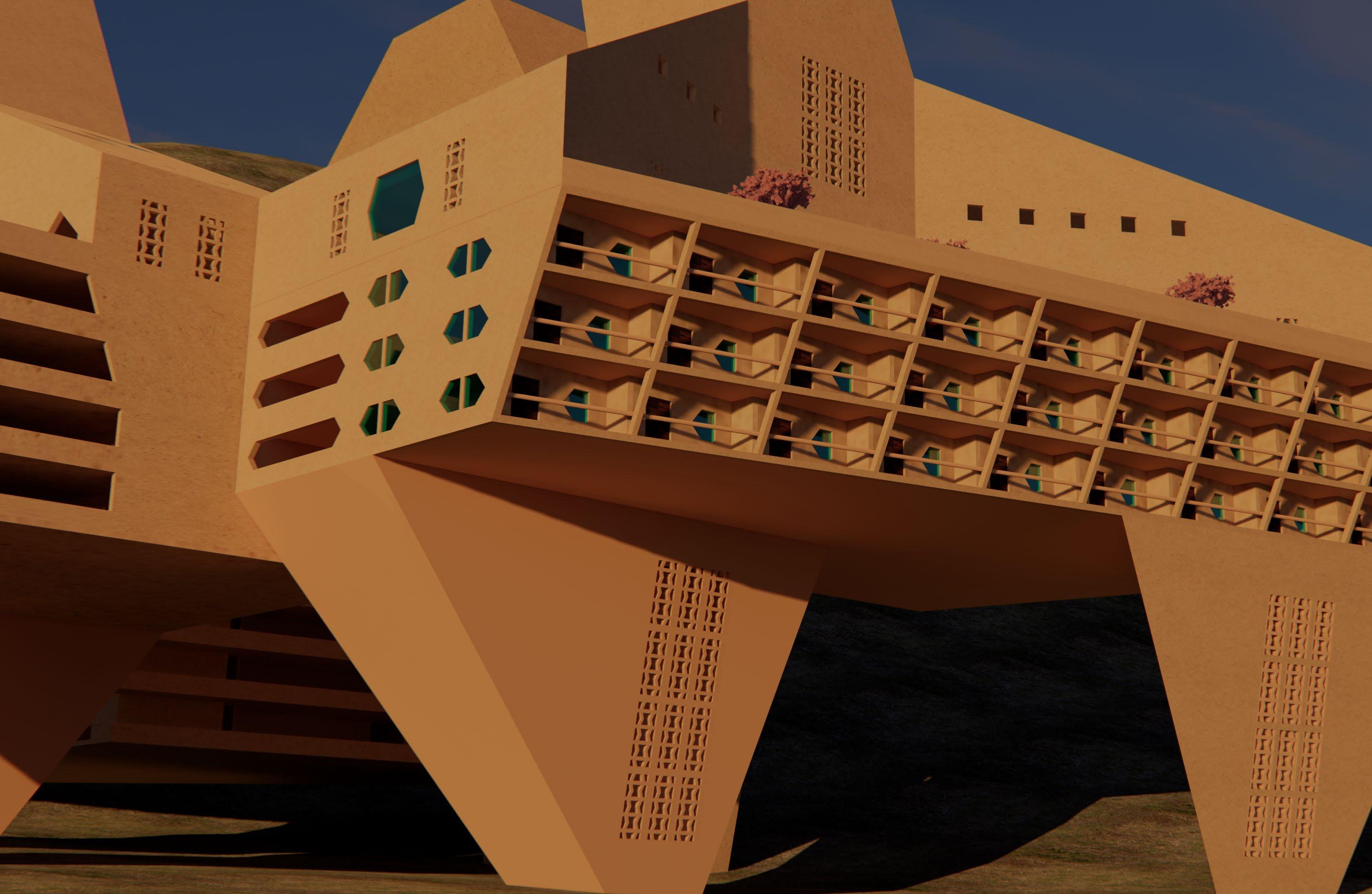


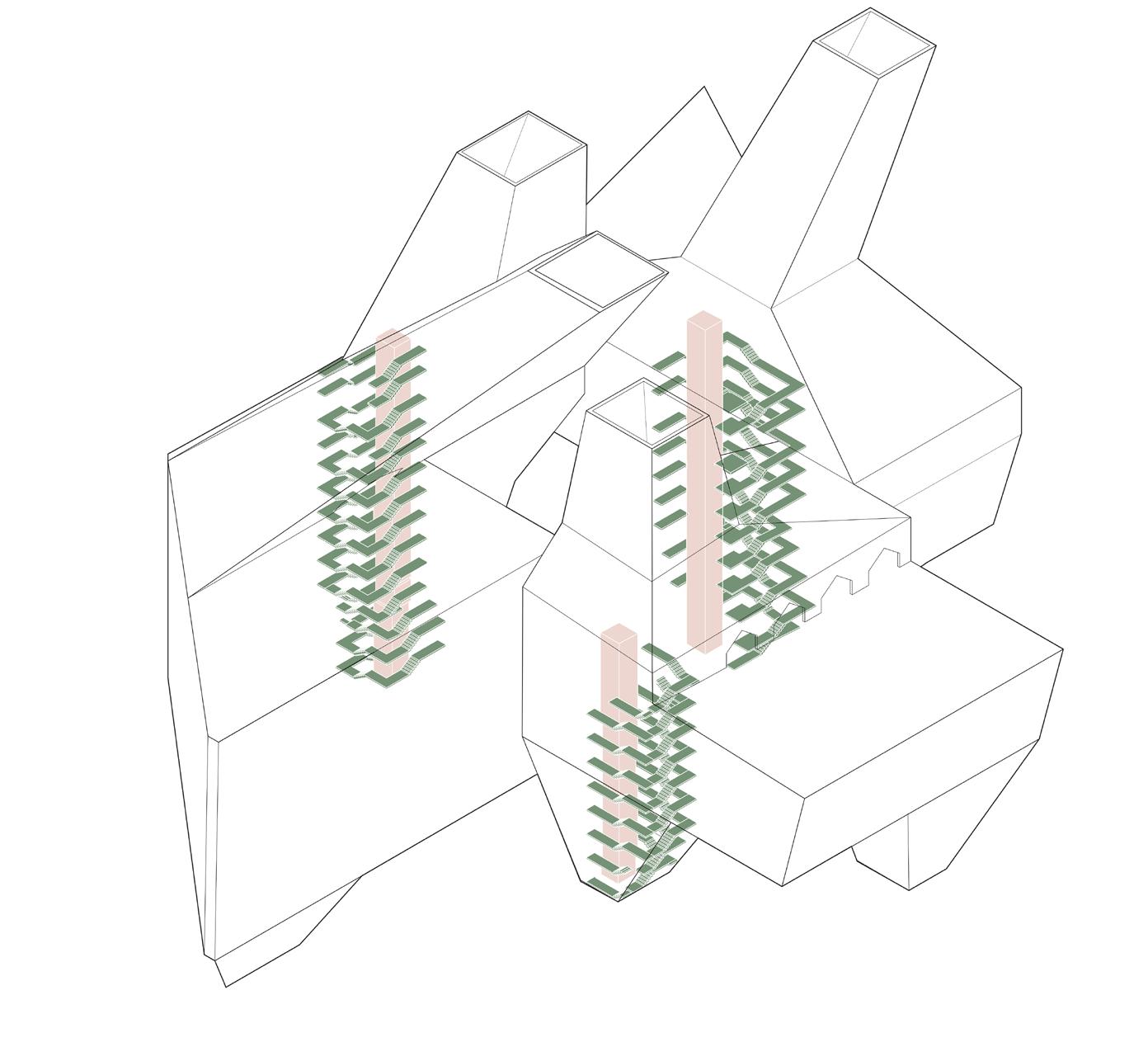
Circulation routes are unique and manifest in a variety of avenues throughout the structure keeping in mind the circulation of: humans, animals, vegetation, and air. Fresco Terraces encourages a non-automotive dominant space, so residents are required to park their vehicles in nearby local parking structures then walk over to the complex and ascend into the building vertically through the three main hallowed, courtyard-like atriums. Within the atriums, there are gliding stairs and elevators where the residents may stop either at the private residential floors or make their way to the top floor and terraces where public community space occurs. Animals such as cats, dogs, or even horses from the Atwater Village Equestrian Center are welcomed to roam in the shaded, breezy, pastoral, and vegetative area underneath the housing complex.
East Elevation

GREEN SEAM
Barbara Laurie Design Competition 2024
University of California, Los Angeles NOMAS Entry
Advisor: Kutan Ayata
Team members: Julie Wong, Aida Shirazi, Jessie Zhao, Udom Ly, Monserrat Acosta and Kiana Martinez
Design Part: 30% Concept, 60% Conference Presentation, 30% Digital modeling, 30% rendering, 0% drawing


The community garden is rich with native plants, produce, and a variety of fruits and vegetables,the garden provides the community with fresh groceries to combat food insecurity. It’s food grown by the people, for the people, empowering West Baltimore residents. Pavilions within the garden offer amenities such as community gardening classes, produce markets, a composting center, a small restaurant, and a cafe. The open spaces such as the outdoor exhibition areas and gardens are essential to our design because they allow for gathering, grant locals access to green spaces, and serve to improve public health.

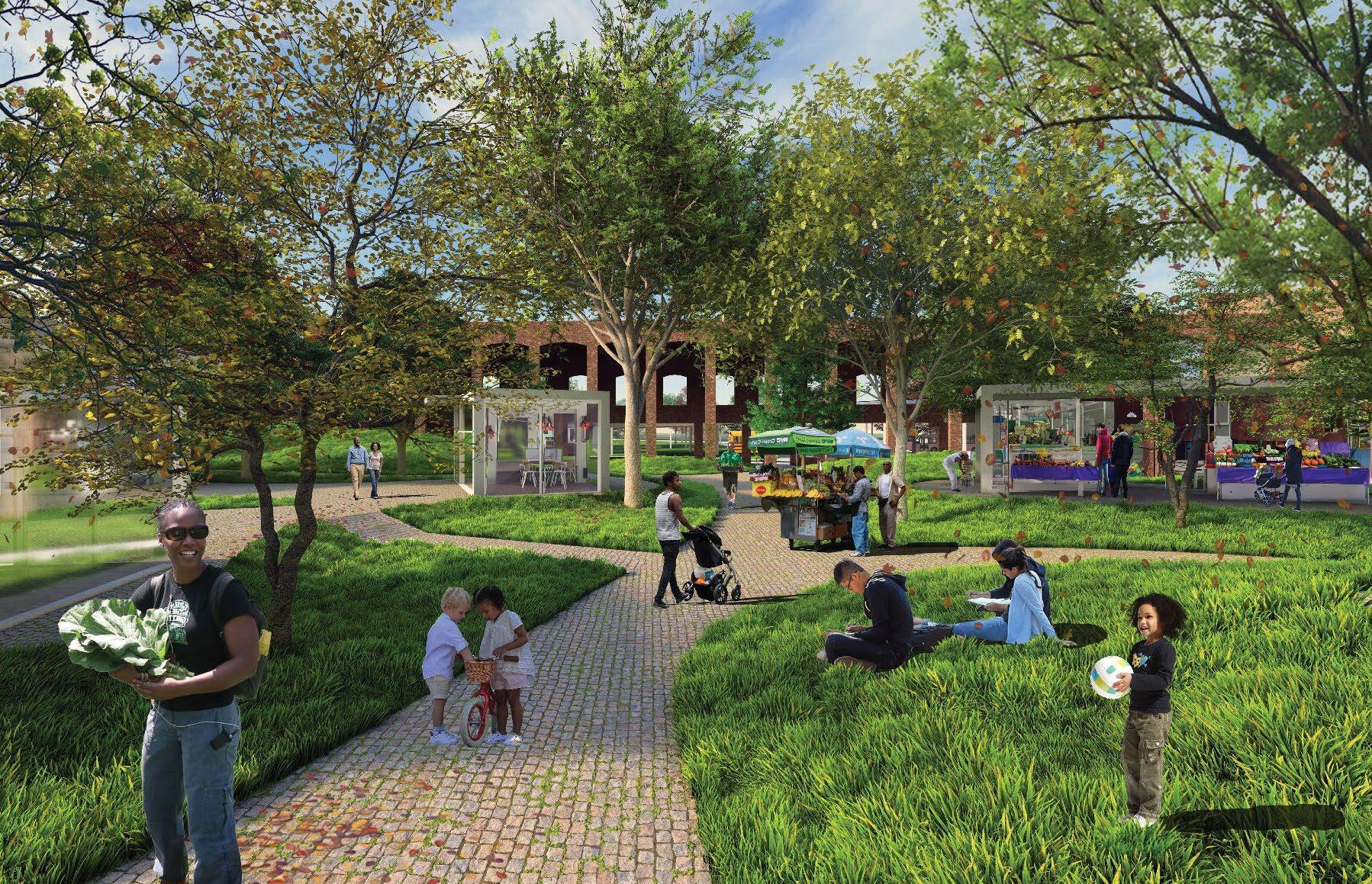




Our housing is made from bricks that are sourced from the region’s clay deposits. The use of brick allows the housing to blend into the surrounding residential areas, creating cohesive and contextually conscious facades. In the case of the repurposing of the sunken highway pit, we proposed buildings only as tall as the average neighborhood buildings, only they grow below the ground datum of the city. This is born out of the firm conviction that any material deposition and carbon deployment into our built environment must be done with careful consideration. The urban surface is carved down to create space for the housing units which maintain the density of traditional row homes. The perimeter has a regulated character, becoming looser as the valley narrows. Shifting units allows roofs to create terraces. These terraces make a play at largescale marble stoops, a prominent feature of Baltimore neighborhoods. One of the roads that would have separated the housing units has been eliminated, as we are aspiring to a future that reduces underutilized infrastructure.



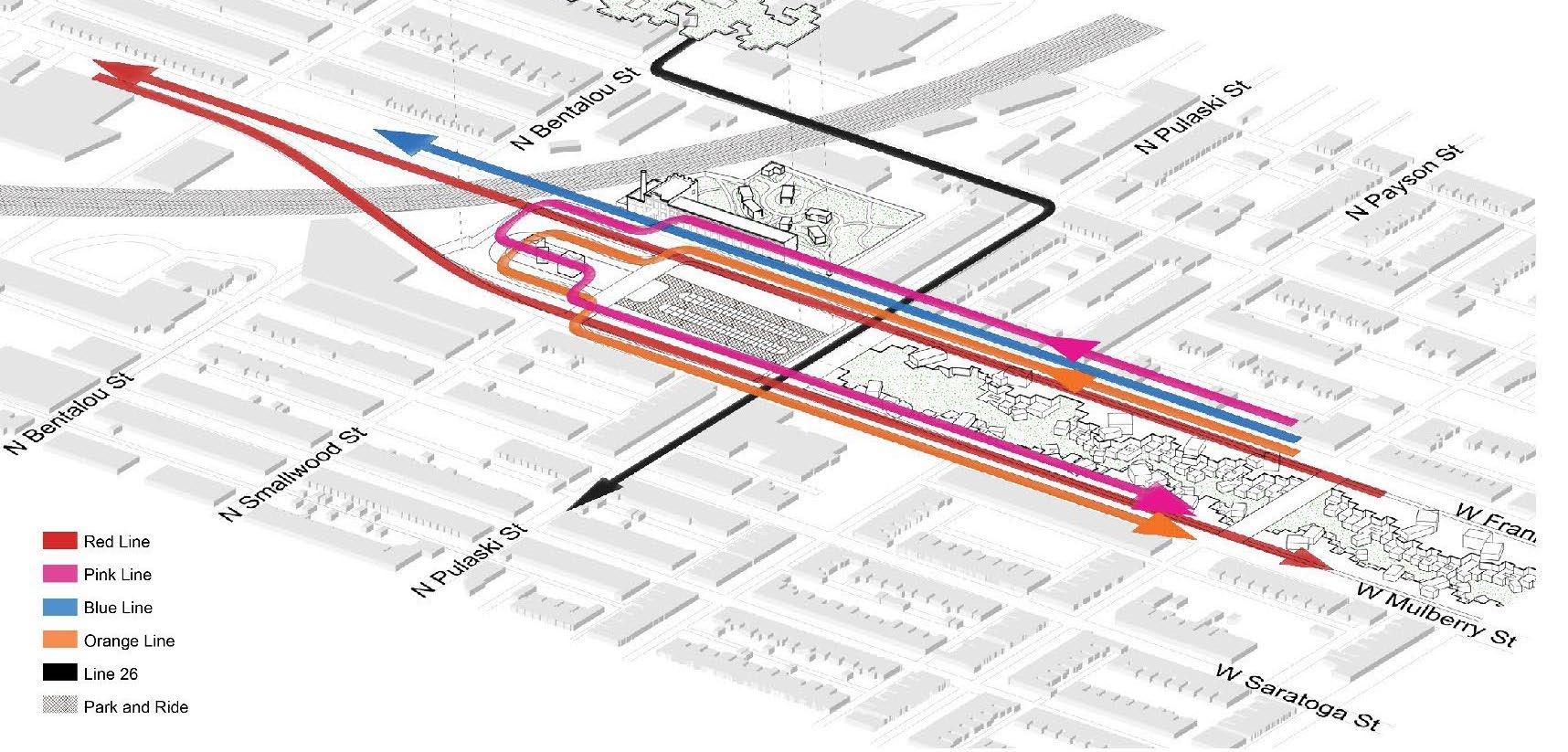

We aim to promote sustainability by emphasizing alternative energy transportation methods. In this diagram, the yellow shows the bike racks, the green is electric charging stations, the blue is rideshare areas, and the orange shows the spaces for local vendors. The purple line shows the bus route, and the magenta shows the car route, both being one-way. The project enhances occupant comfort by offering protective cover for transit hub users against harsh weather, such as intense summer sun and winter rain or snow.
