ARCHITECTURAL PORTFOLIO


DÁNIEL CSALLÓKÖZI
GRADUATE ARCHITECT







PROFILE
As a beginner architect, my main aspects in building design are sustainability and usability. I consider the urban aspects of planning, and the smart and economical use of our existing buildings, as prime importance.

+36-30-728-4718
DESIGN
CONCEPT OF A SHELL STRUCTURE
CONCEPT OF A BRIDGE STRUCTURE
FOLDING – CHANGE OF DIMENSION
ORTHOGONAL SPACE COMPOSITION
RESIDENTIAL BUILDING ON MÁTYÁS HILL, BUDAPEST
INTERACTIVE RESEARCH LAB ON THE HUNGARIAN GREAT PLAINS
CITY BLOCK REHABILITATION IN DOWNTOWN BUDAPEST
RESTING PLACE FOR CYCLISTS AND ROWERS BY THE DANUBE
DISTRICT-SCALE DEVELOPMENT PLAN IN SOPRON
COMPLEX DESIGN OF A UNIVERSITY BUILDING
LOCAL VISITOR CENTER, KŐBÁNYA, BUDAPEST INSVESTMENT
funkció helyszín
készítette
konzulensek építészet épületgépészet tartószerkezet építéskivitelezés épületszerkezettan
Budapesti Műszaki és Gazdaságtudományi Egyetem Építészmérnöki Kar
DIPLOMATERV / 202 /22/2
PORTFÓLIÓ
Helytörténeti látogatóközpont Kőbányai serfőzdék területe / Budapest
CSALLÓKÖZI DÁNIEL / BMBKQH
Fonyódi Mariann PhD
Dr Magyar Zoltán
Dr Vető Dániel Tőkés Balázs Németh Csaba
Kőbánya serfőzdék területe
Kőbánya
helytörténeti látogatóközpont
kulturális funkciók elszórtan a meglévő épületállományban
A tervezési helyszín a Kőbányán található, valaha volt Dreher Antal Serfőzdéinek területe, melyre jelenlegi városépítészeti tanulmányokban S területként hivatkoznak A terület számos műemléki és helyi védettségű épületnek ad helyet ezen túl a terület alatt kiterjedt pincerendszer található A területre több városléptékű fejlesztési koncepció készült az elmúlt évtizedekben de valós fejlesztési folyamat nem indul
Tervemben városépítészeti koncepciót mutatok be mely szerint a rehabilitációt három időbeli ütemre tagolom, ilyen módon nem egy óriási beruházásként, hanem egy folyamatként tekinthetünk a városfejlesztésre A folyamat első lépése egy helytörténeti látogatóközpont létesítése, mely segítségével a tervezési területen rejlő számos történeti érték által az S1 terület felkerülhet a várost használók mentális térképére A második lépés a nagy védett épületállomány egységes felújítási műszaki tartalmának kidolgozása Az egyes épületek épületrészek térítésmentesen használatba adhatók közösségeknek alkotóműhelyeknek zenei társulatoknak a közös koncepció szerinti felújításért cserébe Harmadik lépésként miután a terület remélhetőleg felértékelődött és a várost használók megismerték elkezdték használni egyes telekrészeken megindulhat a lakóépületfejlesztés Diplomatervemben a fenti koncepció első lépésé , a helytörténeti látogatóközpont épületét dolgozom ki részletesen
A telken belüli lehetéges közlekedési tengelyek metszéspontjánál helyezkedik el az épüle , mely így remek találkozási ponto biztosít a területen szervezhető városi sétákhoz túrákhoz sporteseményekhez A választott beépítés alaprajzi értelemben tehát csomópontnál helyezkedik el de ezen túl vertikális értelemben is összekötő szereppel bír három különböző, támfalakkal határolt terepszintet köt össze az épület Ez a térbeli elhelyezkedés funkcionális szempontból is rendkívül előnyös
Csajkovszkij park helyreállítása helytörténeti Havas
Resting place for cyclists and rowers by the Danube
Interactive research lab on the Hungarian Great Plains
Destrict-scale development plan in Sopron
Residential building on Mátyás Hill
City block rehabilitaion in downtown
Complex design of a university building
Local visitor center, Kőbánya
Force and Form course 2018
Within the optional subject, we learned about the correlations between structure and geometry. We test loaded the structures – spaghetti and gypsum bridges – that we created in groups for the lessons. One of the tasks, presented here, was a concept of a shell structure designed for outdoor use at the university campus.

Aesthetics
Within the optional subject, as a semester task, I created a bridge structure concept. The designed bridge connects the end of the peninsula Kopaszi-gát of Buda with mainland Buda. Designing the 50-meter-span bridge, I kept in mind the main value that the peninsula represents in the city: the natural environment. I tried to keep the area ‘unbuilt’ by designing a cable structure that is still safely usable by foot and bike.

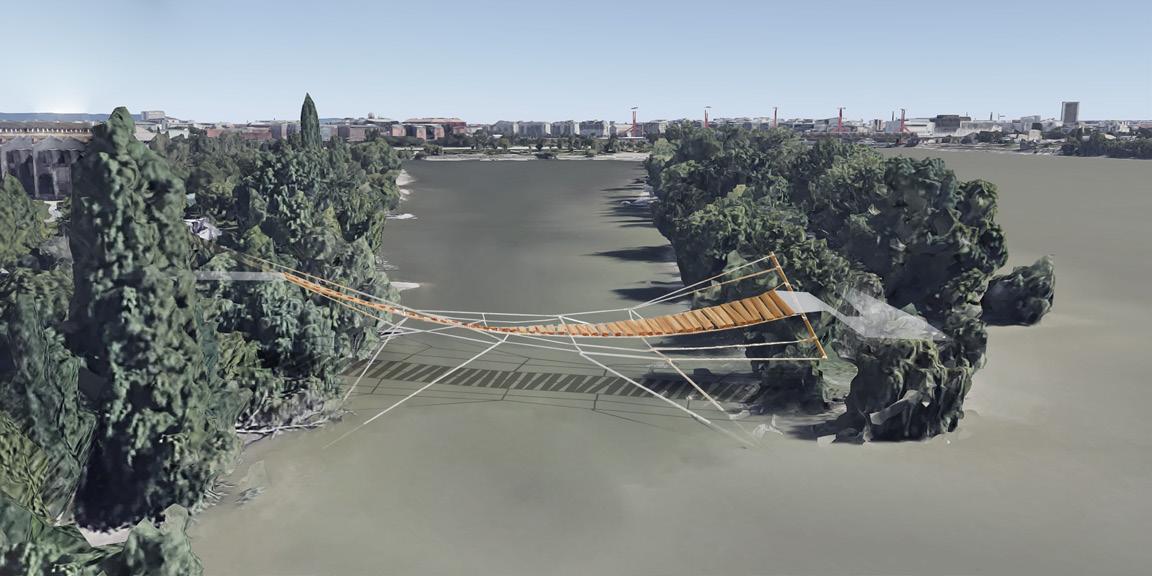
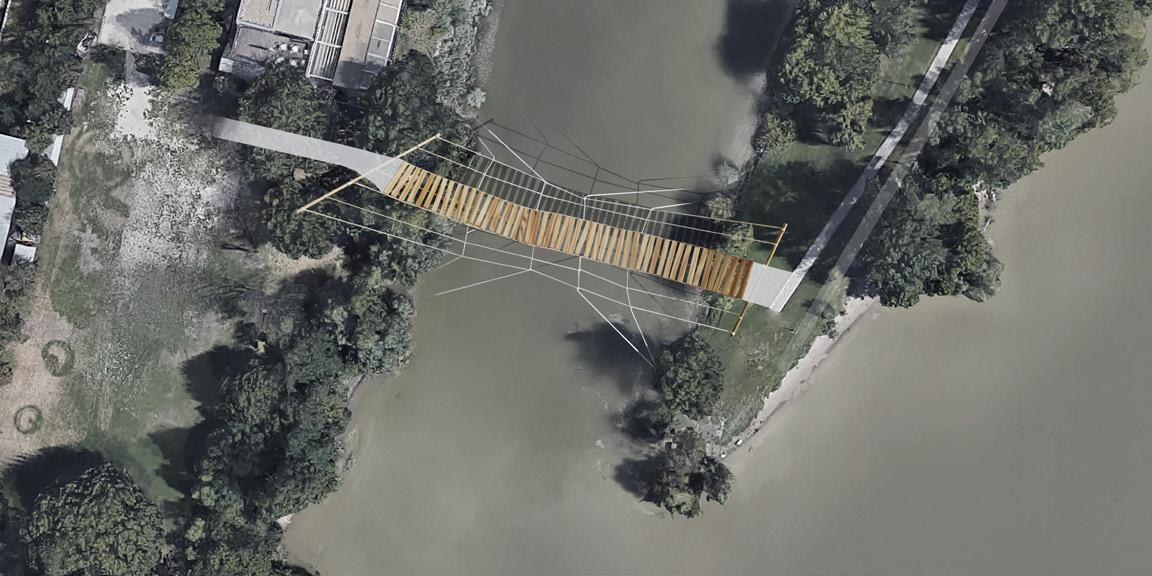
Drawing and Composition course 2018
Within this subject, we created spatial compositions from plane papers by folding. We photographed the result and reworked the composition in 2 dimensions again.

Drawing and Composition course 2017
Within this subject, we modelled a spatial composition, in which we could only use rods, planes or masses, the way that all the elements are either parallel or perpendicular to each other.
ARCHITECTURAL PORTFOLIO OF DÁNIEL CSALLÓKÖZIResidential Building Design course 2017

My concept was based on the solar situations and the light access possibilities of the design plot. The more public functional parts of the house, like lounge and dining room, got a place in the openable, glassfacade unit, which is more directly connected with the courtyard. The premises requiring private spaces, like bedrooms and bathrooms, got place in conventional units with silicate walls with windows, giving the sense of security and closedness of a traditional home.

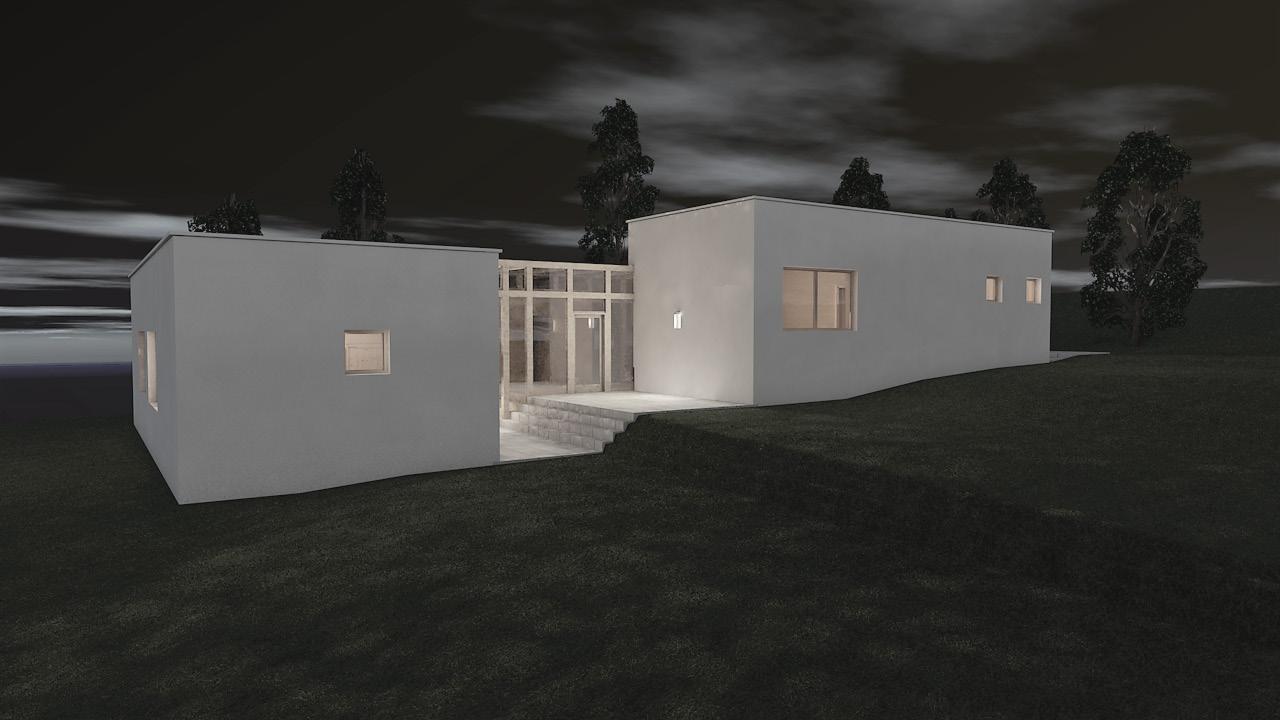
I created the plan on the subject ‘Residential Building Design 2’ in my second year at university, with hand drawn graphics. The 3D visualisation of the plan was created with the method of hybrid graphics, meaning hand drawings scanned and textured on computer, on the subject ‘Drawing and Composition 3’. 3D modelling was my task on ‘Architectural Informatics 3’ course, where I processed the existing plans by ArchiCAD software. The plan then was reprocessed again in Revit on another architectural informatics course (bottom left illustration). These modelling exercises are useful, because the 3-dimensional inaccuracies of the previous 2-dimensional hand drawings can come to the surface and can be corrected.
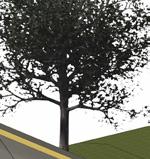
I designed the load-bearing structures of this house on the course ‘Modelling of Load-Bearing Structures’. I am happy that this early plan of mine, at the creation of which I did not have any load-bearing design experience, was possible to be designed also in the aspect of statics.













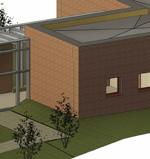
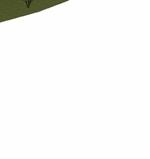






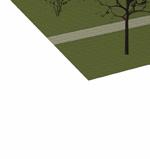


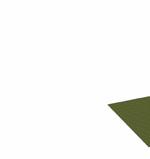

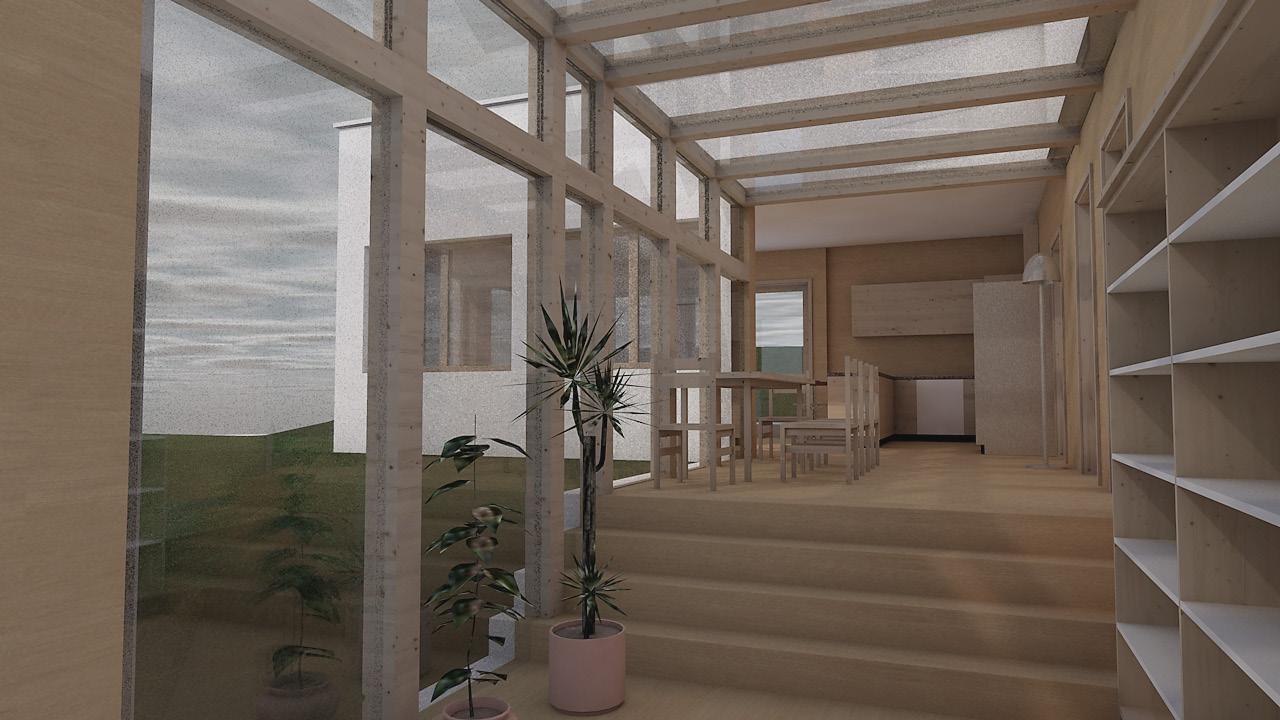
Design of Workplaces course 2018
Within the third-year course ‘Design of Workplaces’, my classmate and I designed a large-scale interactive research laboratory and an outdoor space for birds, serving the functions of R&D and visitor hosting, for researchers and visitors of the Hortobágy National Park.
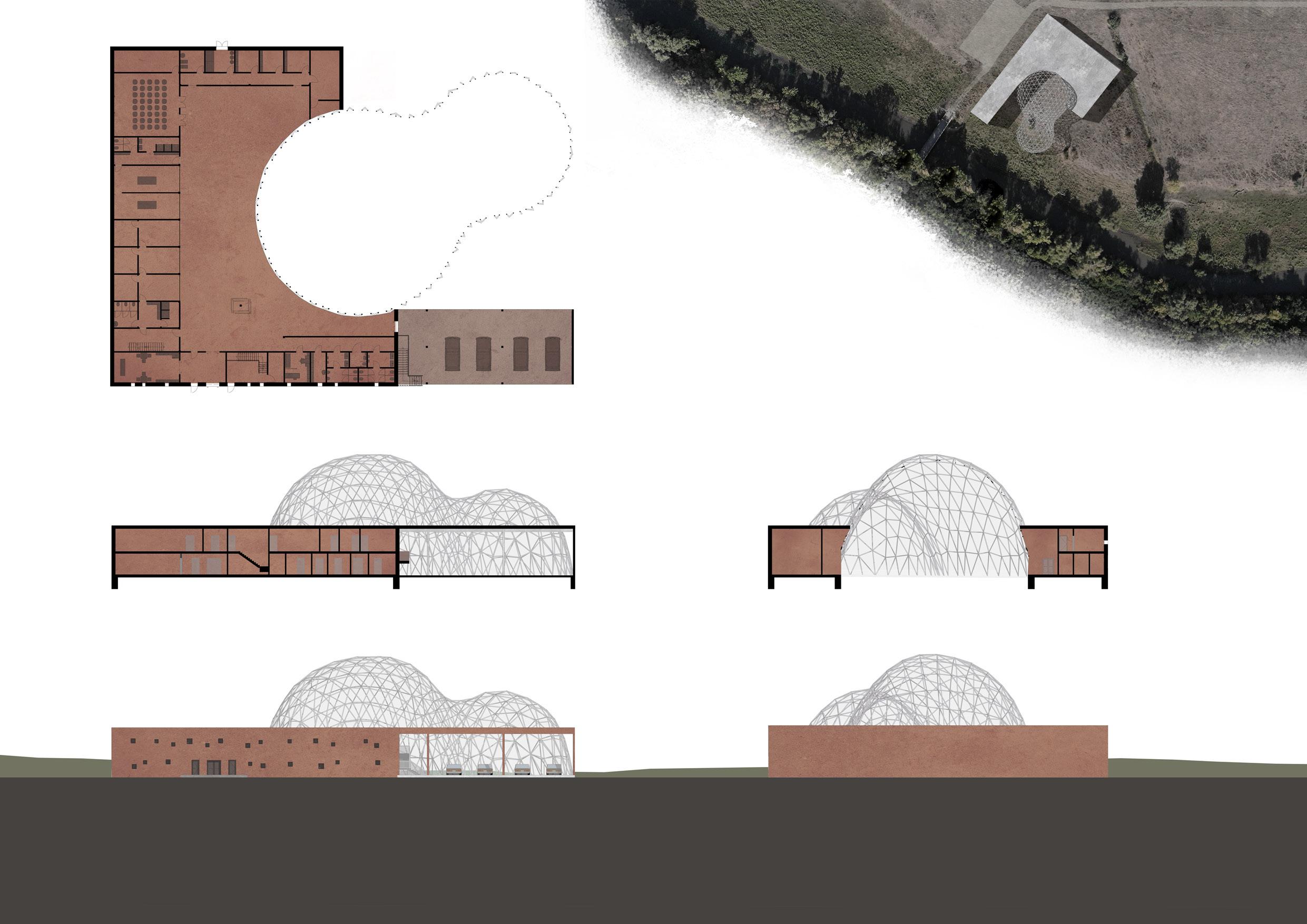
The task was planning a complex, which contains interactive laboratories and an outdoor aviary for birds, and also serves the research and development and touristic needs of the researchers and visitors of the Hortobágy National Park.
We decided to create a well recognisable landmark on the endless plains of Hortobágy. Besides that, the complex function requires complex, elaborate function scheme for the building. The first aspect was represented by my design partner and the latter one by me throughout the design process. I am glad that these two aspects came compatible. In my opinion, our project is an initial, but good example for integrated building design.
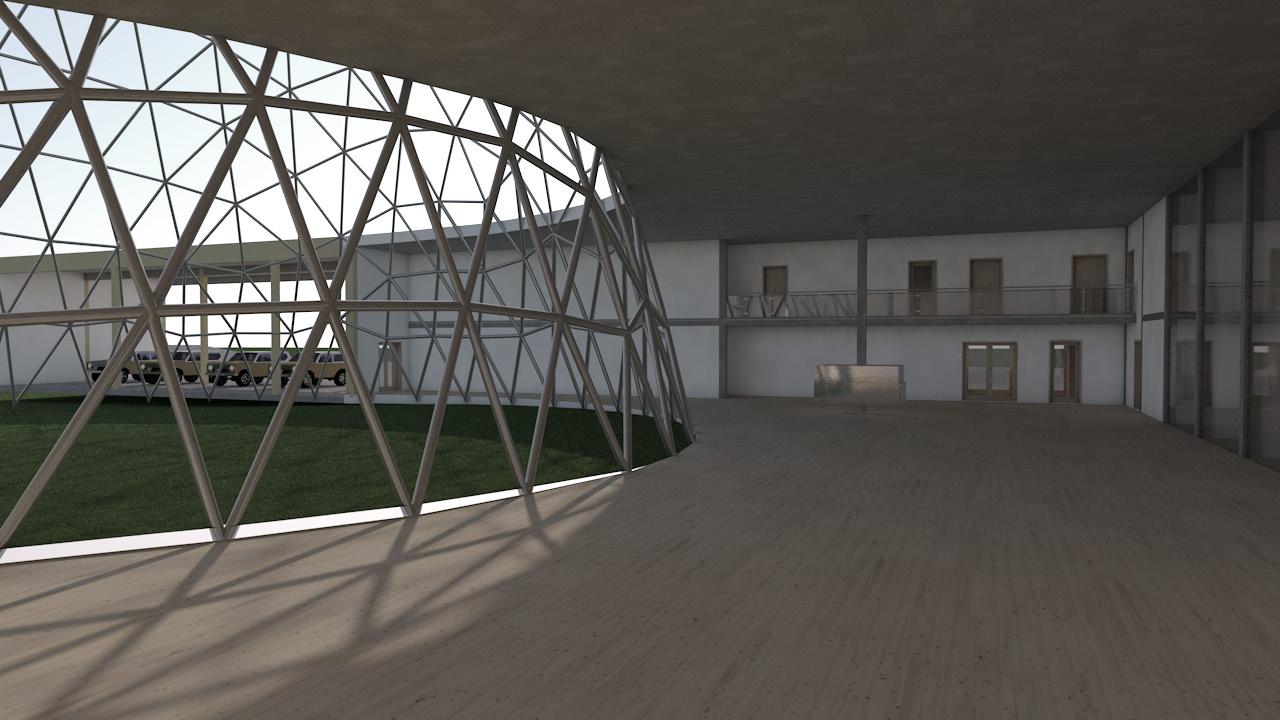

The story of the function is quite interesting: the researchers of the National Park are working on ‘reproducing’ a species once alive in the area. By breeding species alive today, they try to create an animal that is quite similar to the original extinct species. This extinct species is called ‘ancient bullock’ today.
The traditional-looking part of the building contains laboratories, offices and the visitor spaces. The inner, ‘freely’ formed space covering is the aviary of the Hortobágy avian hospital. The structure of the aviary is a shell shaped steel truss.
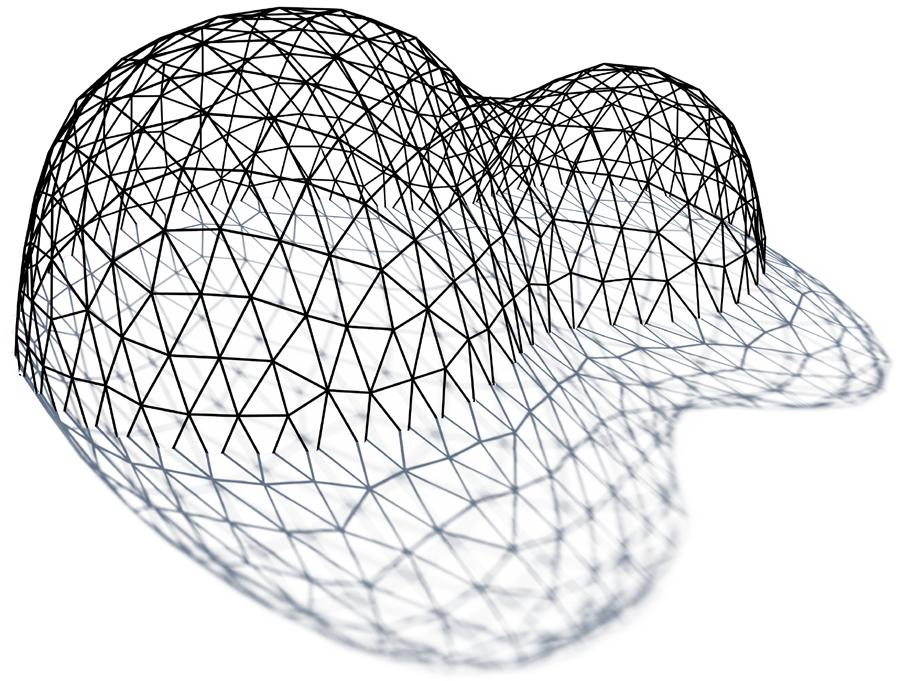 ARCHITECTURAL PORTFOLIO OF DÁNIEL CSALLÓKÖZI
ARCHITECTURAL PORTFOLIO OF DÁNIEL CSALLÓKÖZI
On our fourth-year design course, we worked in an international team of students, to research the current conditions and plan the rehabilitation of the socially disadvantaged Népszínház street in downtown Budapest.
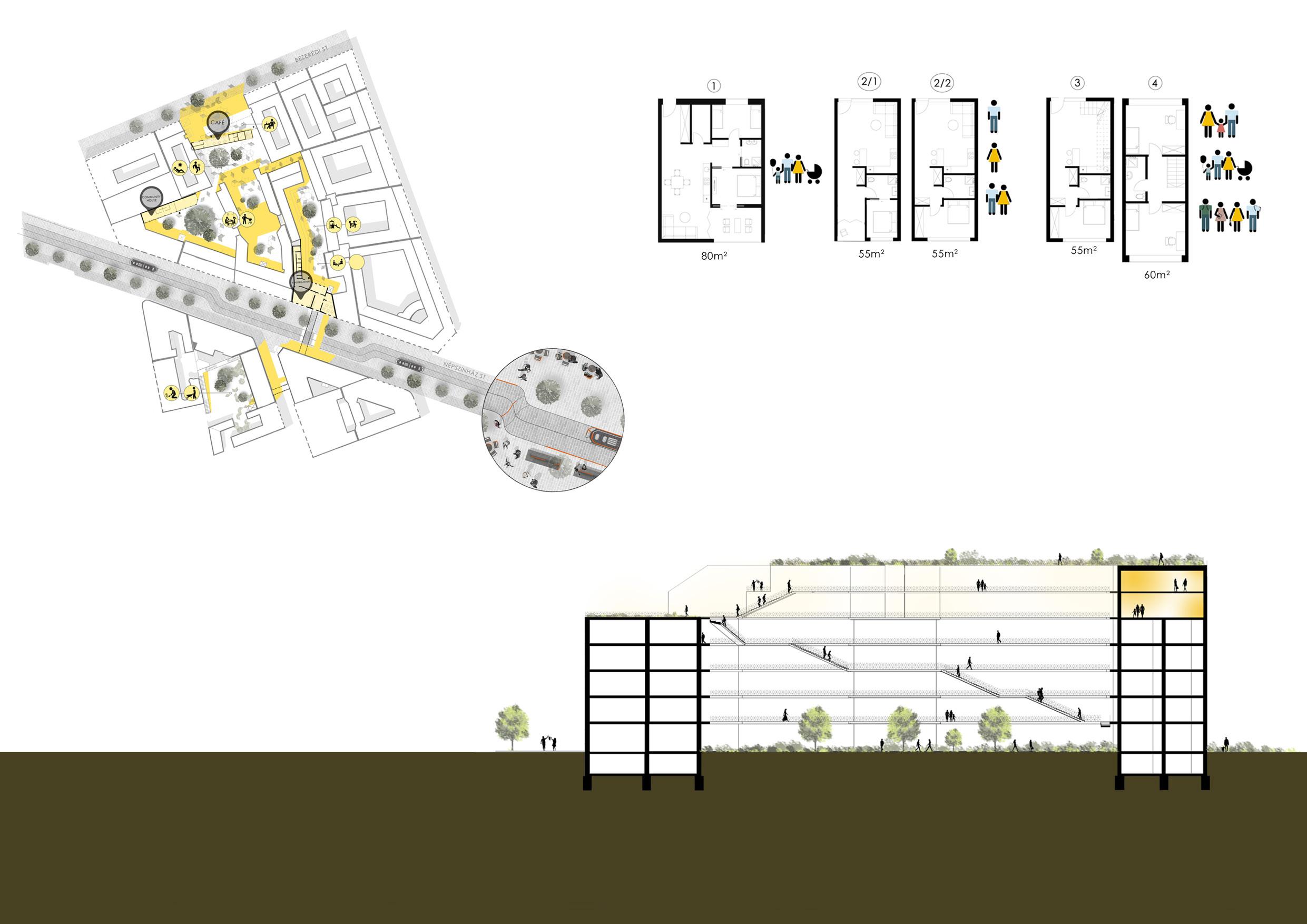 CITY BLOCK REHABILITATION IN DOWNTOWN BUDAPEST Urban Design course 2019
CITY BLOCK REHABILITATION IN DOWNTOWN BUDAPEST Urban Design course 2019
In my fourth university year, I choose an international Urban Design course, where we worked with my fellow international students as a team, speaking, analyzing and designing in English language.
In the first part of the semester, we elaborated on complex analysis of the design area in district, street and city block scales. We documented the results with maps and diagrams, some of which I present here. On a district-scale map on top, we analyzed the public transport possibilities of the neighborhood. On the street-scale map in the middle, we analyzed the ratio of areas covered with green vegetation, and on the block-scale map in the bottom, we visualized the building and entrance functions of the design area.
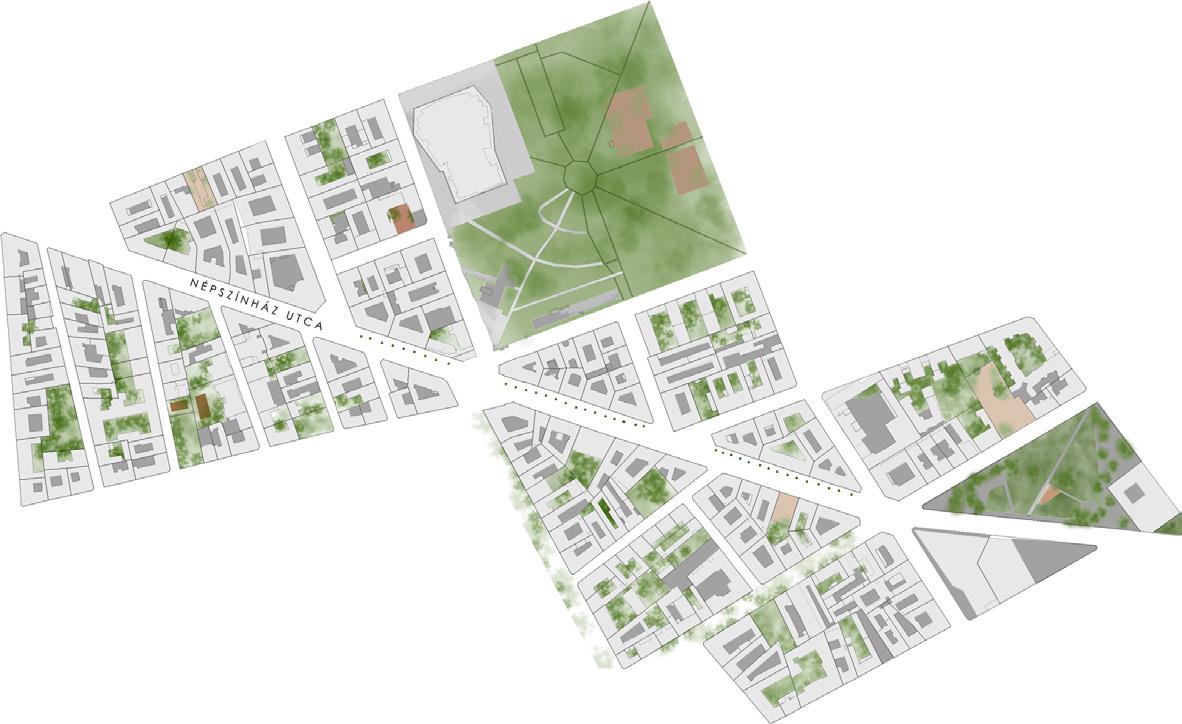

In the second part of the semester, in smaller groups, still operating in English language, we created the rehabilitation plan of the city-block. Main parts of the plan are the street-scale concept, the mass- and function-wise design of the block, and the schemes of new apartments.
The most important element of our plan is the division of the two main functions. One main function is the diverse, international, intercultural shops and services on Népszínház street that already exist and are intended to be preserved. The other main function contains the green areas inside the residential block that only the residents of the surrounding buildings can use.

With my BSc diploma project, I connect to the development of the EuroVelo 6 international cycling route along the Danube river. The choice of design plot is Tahitótfalu, the result of the analysis of existing and missing sections and sights by the cycling route.
Half of the settlement is situated on an island, so it has three Danube banks, still the town has no spatial connection with the river. A new connection between the river and the town can improve popularity among rowers. Furthermore, Tahitótfalu is an excellent base for star-shaped hiking in the Pilis mountains.
Choosing the design plot, further aspects included the rehabilitation of the existing popular, but deteriorated buildings of the camping and the Chill & BBQ buffet. The functional program of the project became quite complex after the comprehensive analysis.

Analysing the complex function, the size of the development became greater than a BSc diploma project. In my project, I gave a district-scale concept for the functions organized into 5 buildings, 2 of which I elaborated on.

One of the elaborated units is the Chill & BBQ buffet, where the outdoor atmosphere is extended by terraces by the river. The new building gives the opportunity of winter season use as well.
The other elaborated unit is the bike storage and workshop area, which can be used by the visitors of the camping or the buffet.
The first design task of the master’s course was creating a district-scale development plan, and elaborating on one chosen element of the plan. In the first part of the semester, we worked in a group of 5. We worked on the analysis of the design area by dividing different topics and visualizing them with unified graphics, mostly on maps. According to the concept we defined together, we divided the development plan to three areas and assigned a group of functions to each area.
For the empty plot of the northern corner, we defined the keyword as ‘culture’, the function is a contemporary library and cultural event platform. For the biggest area, on the plot of the former textile factory, we envisioned a park with the keyword of ‘sport and health’, and planned indoor and outdoor sports grounds, a running route and restaurants supporting conscious nutrition. On the south-eastern area, in the existing city block, there are currently residential buildings, most of them in poor condition. The block also contains some industrial buildings, like the granary, of which the plot got its name. For the rehabilitation of this block, we envisioned a ‘gastro forum’ marketplace improving the degraded, closed urban spaces between the buildings.





In the second part of the semester, I worked with one of my fellow students on one of the three defined areas of the development, according to the concept we created together with the bigger group. The plot we chose was the area of the granary, the to-be gastro forum.

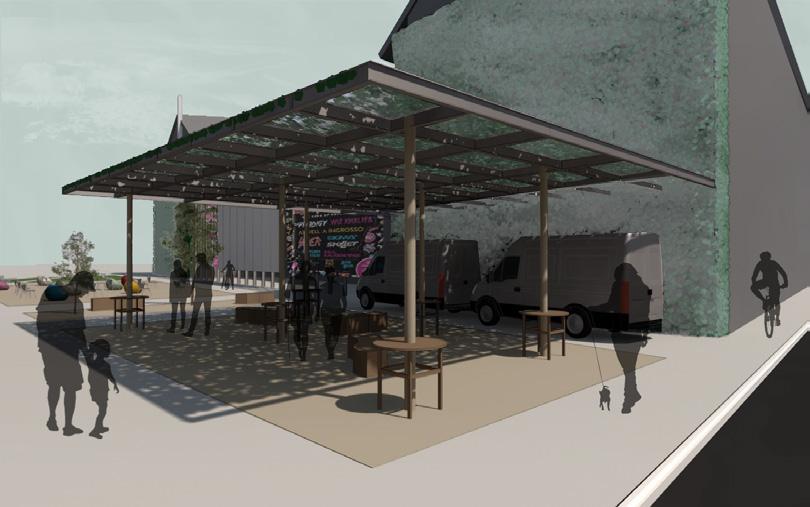

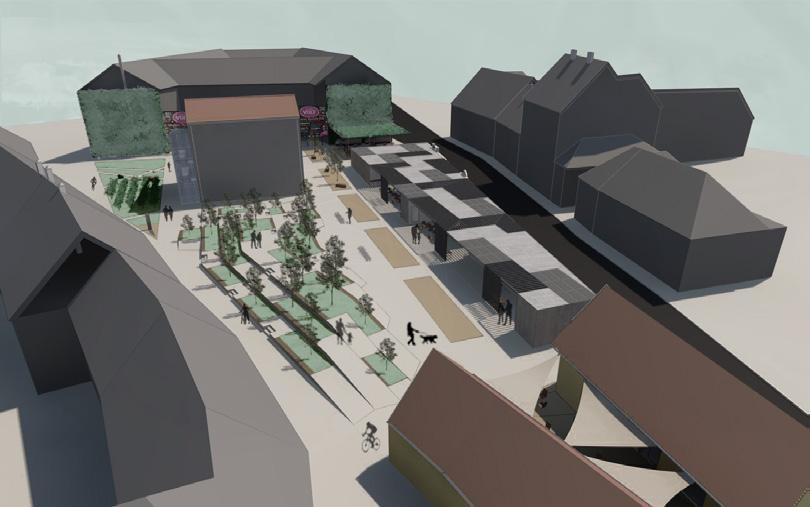
The main value to preserve of the design plot is the gastronomy of the town of Sopron and vicinity. The to-be-preserved and the new buildings create a spatial system that is not characteristic of the Sopron downtown street structure, giving more space and providing a square-like space. The area connects the downtown and the park we designed, so the place will actually have a square-like atmosphere, which can be used separately from the park.
On this square, we keep the building of the granary, and design landscape architectural elements that can make the building the center of the wine culture of the Sopron region. Further existing and new buildings can give place to other excellent representatives of gastronomy, in the form of buffets, shops and a marketplace. Furthermore, the square can host events with the target audience of a greater crowd, with the help of installing new pavilions to places signed in the cladding.
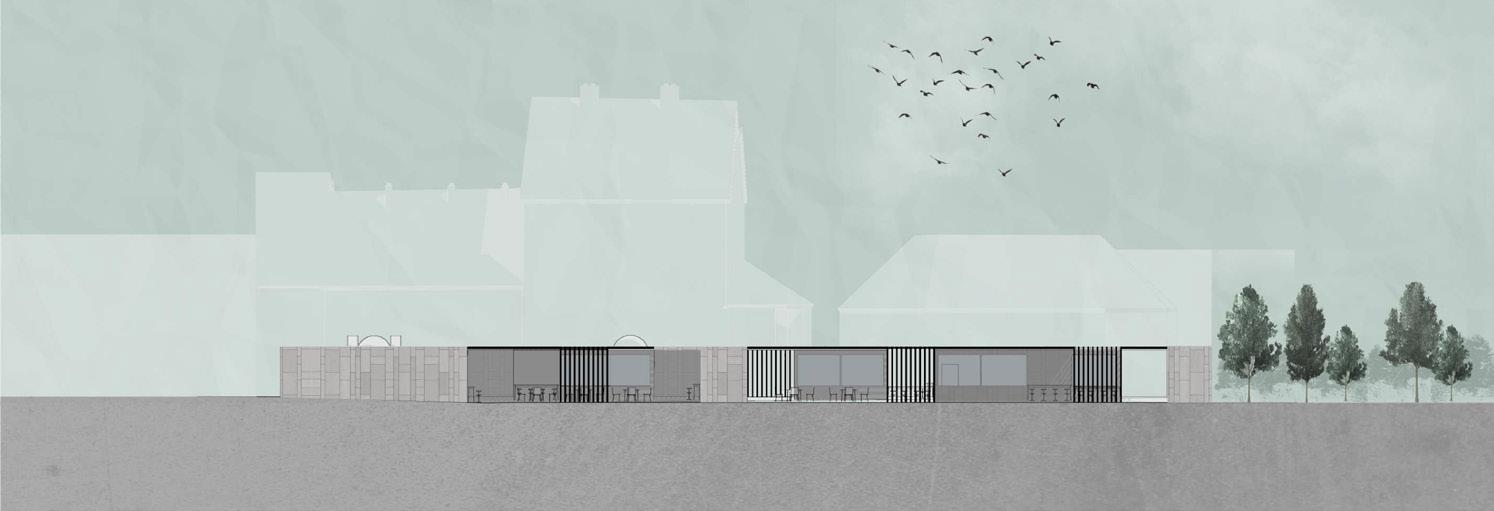
készítette
MŰEGYETEM " C " ÉPÜLET
CAMPUS KERT / KOMPLEX 2 / URB / 2021/ 22/ 1
VÁZLATTERV
CSALLÓKÖZI DÁNIEL
FONYÓDI MARIANN PHD / HERCZEG LÁSZLÓ
DR TÓTH KRISZTINA
NÉMETH CSABA
TŐKÉS BALÁZS
KONCZ GYÖRGY
E-05 ÉPÍTÉSZETI KIVITELI TERV FÖLDSZINTI ALAPRAJZ RÉSZLET M = 1:50
E-06 ÉPÍTÉSZETI KIVITELI TERV 1 EMELETI ALAPRAJZ RÉSZLET M = 1:50
E-07 ÉPÍTÉSZETI KIVITELI TERV 2 EMELETI ALAPRAJZ RÉSZLET M = 1:50
E-08 ÉPÍTÉSZETI KIVITELI TERV 3 EMELETI ALAPRAJZ RÉSZLET M = 1:50
E-09 ÉPÍTÉSZETI KIVITELI TERV 4 EMELETI ALAPRAJZ RÉSZLET M = 1:50
E-10 ÉPÍTÉSZETI ÁTNÉZETI TERV ÖSSZES HOMLOKZAT M = 1:200
E-11 ÉPÍTÉSZETI KIVITELI TERV KELETI HOMLOKZAT RÉSZLET M = 1:50
E-12 ÉPÍTÉSZETI KIVITELI TERV NYUGATI HOMLOKZAT RÉSZLET M = 1:50
E-13 ÉPÍTÉSZETI KIVITELI TERV ÉSZAKI HOMLOKZAT M = 1:50
E-14 ÉPÍTÉSZETI KIVITELI TERV A-A HOSSZMETSZET RÉSZLET M = 1:50
E-15 ÉPÍTÉSZETI KIVITELI TERV B-B HARÁNTMETSZET M = 1:50
E-16 ÉPÍTÉSZETI KIVITELI TERV ALAPRAJZ RÉSZLET - PADLÓBURKOLAT TERV M = 1:20
E-17 ÉPÍTÉSZETI KIVITELI TERV ALAPRAJZ RÉSZLET - ÁLMENNYEZET
Within the subjects of Comprehensive Design 1 and 2, I created a building design, detailed as a real construction plan. The beginning of the courses fell into the period of the pandemics, therefore our teachers choose a design plot, which the students know well even without personal entry: the campus of the Budapest University of Technology.
TERV 4 EMELET FÖDÉMTERVE M = 1:100
S-08 TARTÓSZERKEZETI TERV A-A SZERKEZETI HOSSZMETSZET M = 1:100
G-01 ÉPÜLETGÉPÉSZETI TERV BME KÖZMŰALAGÚT-RENDSZER HELYSZÍNRAJZA M = 1:1000
G-02 ÉPÜLETGÉPÉSZETI TERV ÖSSZES KÖZMŰCSATLAKOZÁS
G-03 ÉPÜLETGÉPÉSZETI
G-04
G-05
1:1000
1:100
1:100
We worked in groups of three when analyzing the design area. Our goal was to create a comprehensive, district-scale development plan for the whole campus area. To reach this, we analyzed the surrounding urban functions and the public transport possibilities of the area. We got to know the existing operation of the university infrastructure, the buildings under monument protection, the utility tunnel system running under the yard and the buildings of the campus. We researched the already given but underused possibilities of the university, as well as the incubation center, and we listed the planned future developments of the infrastructure, like demolishing or reconstructing old buildings or constructing new ones. We searched for functional samples, and we elaborated on a campus-wise comprehensive urbanistic and architectural development concept together.
Fitting into the concept we elaborated on together, each one of us chose one specific design plot and function, which we worked on individually. The design program I chose gives place to the untapped possibility of cooperation of the eight faculties of the university. There could be a possibility of interfaculty collaborations on project-based works. One example is this course itself, where the related four professional branches, like load-bearing structures, building services and energetics, and building electrics, even transportation on the urban scale, could also be part of curriculum of students on other faculties. Furthermore, there is a shortage of one important function of the university, which is a place where students can rest or learn for the time of a hole hour, or work on team projects in small groups.
In my program, I provide space for project-based collaboration teams, consultations with different sizes of groups, and also for individual studying. Based on this idea, I created freely formable indoor spaces, above which 16-meter-span hollow core slabs can bear loads without intermediate supports. I placed ‘study box’ indoor built-in furnitures with different sizes and capacities, openable-closable, variable, into the large indoor spaces. Moving upwards the building, we reach smaller capacity ‘study boxes’, more private atmosphere. On the ground floor, we can use the information desk, the buffet, and an open lecture-stair structure, while above, on the first floor, open lofts and a copy room is available. On the second floor, we can use meeting rooms with capacities of 8-12 people, on the third floor, I placed smaller consultation rooms for groups of 4-8 people. On the fourth floor, there are small, 1-2-4 sized ‘study boxes’, and also a ‘nest’, which is a dimly lit but formal university atmosphere for students to have a rest between lessons or exams.

As mass composition, my building is a simple rectangular prism, which fits properly into the raster of the university buildings. The southern side of the main shape is fractioned by a multi-storey steel truss structure, which contains outdoor terraces. On the facades of this structure, plants are growing, which gives natural shading to the southern, south-eastern facades: the deciduous plants let sunshine into the building and provide solar energy gain in the winter, while shade and defend from overheating in the summer.
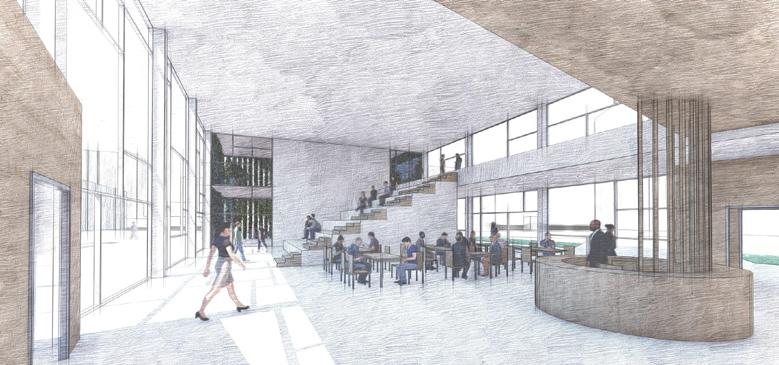


On the northern parts of the building on the two sides of the staircase core, two rectangular prisms cut into the building mass as outdoor spaces, ‘inner yards’. These spaces provide natural lighting of the neighboring indoor spaces and improve the visual comfort by the plants placed in them.
The bounding structures on the facades and in the ‘inner yards’, and also the glass roof structure on the bottom of the ‘yards’ are glass surfaces. The steel curtain wall elements holding the glass surfaces, and the outside fabric shading, are all parts of the chosen facade system.
The facade sections of the bracing walls are used to present the main callsigns of the function of the building, in English. It is part of the character of the university buildings, that they are signed as abbreviations of the functions they contain. The sign of my designed building as “C” is given by the main keywords.
The complexity of the design project is given by the four connecting professional tasks. Besides creating an urban design concept and an architectural plan, I elaborated on building constructions, construction technology and management, load-bearing structures, and building energetics and building service engineering.
The profession closely linked with architecture is building constructions. Part of the task is planning the ground-water and rainwater proofing systems. The first one needed a complex solution in my plan, partly because of the closeness of the river Danube, partly because of the artificially recharged soil. The indoor acoustic solutions are important as well in the large indoor spaces. Besides the step sound insulation against mass sounds, I chose the floor cladding so that it reduces air sounds as well – to reach this, I chose linoleum made of natural materials. ‘Study boxes’ inside the large spaces are also planned with high performance acoustic boundaries. For designing the curtain wall system covering most of the facade, I took the details of the system producer, and installed them into the structural systems of my planned building.
Within the construction management and technology task, I created an organizational plan for two states of the construction works: ground works and foundation, and structural construction. Besides this, I estimated the costs of the investment with analytic methods, and created the scheduling of the preparation, design and construction phases.
Within the load-bearing structural task, I drew up the structural plans of each floor. I choose the appropriate type of the hollow core slab structure, according to the calculated loads and the catalog. I designed and calculated structurally the suitable sizes and reinforcement of the monolithic concrete beams, according to Eurocode standards. For designing the foundation system, I could use an expert’s report on soil mechanics of the area, which helped a lot in choosing the adequate system.
Within the building energetics and building service engineering task, besides choosing heat generators and heat transmitters, I also carried out the energy certification of the whole building. I designed the vertical piping of the water supply and drainage system, to show how I want to reuse greywater in the building. To reach this, I also had to design the domestic hot water, heating, cooling and air conditioning systems connecting closely to the water system, so finally I sketched the whole building services plan for my design.
-
Rhomlokzati
felületkiegyenlítés vastag
nagyszilárdságú kőzetgyapot úsztatóréteg
álmennyezeti légtér
függeszték álmennyezeti acél profil tartóborda sávos álmennyezeti rendszer eleme acél profil tartóborda sávos álmennyezeti rendszer eleme függesztett
belső oldali - párazáró fólia külső oldali szél- és vízzáró fólia
nagyszilárdságú kőzetgyapot peremszigetelés polietilén fólia technológiai szigetelés párkány profil műanyag hőszigetelő része
50 monolit vasbeton gerenda külső oldali szél- és vízzáró fólia -
külső árnyékoló vezetősíne tartóelem ágyazóhabarcs
nagyszilárdságú kőzetgyapot peremszigetelés
felületkiegyenlítés után linóleum
belső oldali vakolat
nagyszilárdságú kőzetgyapot úsztatóréteg nagyszilárdságú kőzetgyapot peremszigetelés polietilén technológiai szigetelés
hálósan lábazat ellenfödém talajvíz réteg bevonatszigetelés talajra aljzatbeton réteg
EVO Slim külső textil árnyékoló vezetősíne együttdolgozást tárcsamerevséget biztosító előregyártott födémpalló LÜF
-0,27
R-
R-0 Alapozás függőleges részletrajz
R- a
-3,70 vasalt úsztatott aljzatbeton
-3,85
-3,75
-
R-07 Lábazat függőleges részletrajz álmennyezeti részlettervvel függönyfal rendszerelem ajtó alsó csomóponttal 36
Jansen VISS facade 667 függönyfal ajtófogadó profil koszorú talajvíz bevonatszigetelés -
belső oldali - párazáró fólia ajtóprofil kültéri aljzatbeton belső
vastaglemez talajnedvesség szigetelés
teknőszerű vonalvezetésű talajvíz szigetelést tartó kisméretű tégla extrudált lábazati hőszigetelés
-06 Függönyfal rendszerelem ajtó felső függőleges részletrajz R-05 Koszorú függőleges részletrajz álmennyezeti részlettervvel függönyfal alsó és felső csomóponttal TERVLAP RAJZ ISO
talajvíz extrudált polisztirolhab lábazati hőszigetelés pincefal -
KÉSZÍTETTE TERV
Helytörténeti látogatóközpont
serfőzdék területe / Budapest
DÁNIEL
The design plot is in Kőbánya disctrict of Budapest, where Antal Dreher established a (now abandoned) brewery, and for which different city-scale analyses and plans refer to as site ‘S1’. Several monuments and local heritage buildings, and an extensive cellar system can be found on the plot. In the last decades, many analyses and some city-scale development concepts were designed, but implementation never started. The central topic of my diploma project is the rich local history of the site, which I find interesting and relevant enough that I conclude the story on the following page.
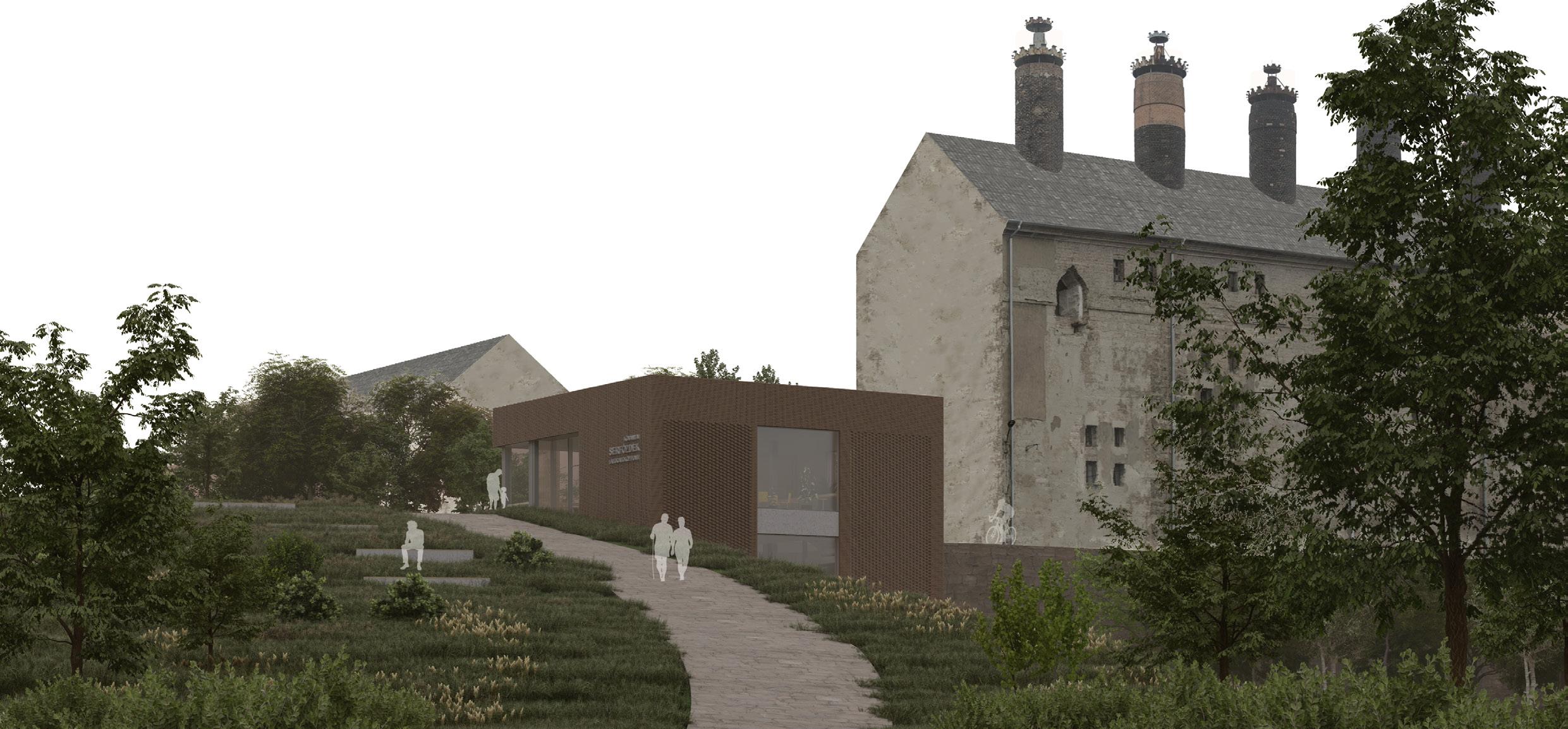
Helyszínelemzés - Kőbánya lépték M = 20000
Helyszínelemzés - Budapest lépték M = 30000
Beginning from the Miocene era, the carbonate-skeletoned organisms living at the Pannon Sea, formed a thick limestone layer under the design plot.
After the great flood of Pest, they use limestone from Kőbánya for rebuilding. For transport, even a ‘levitating’ trainway is built between Kőbánya and the inner-city. Since this period, they excavated a 180 thousand square meter cellar system near the area.

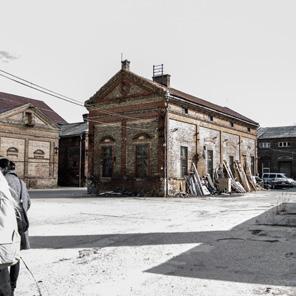

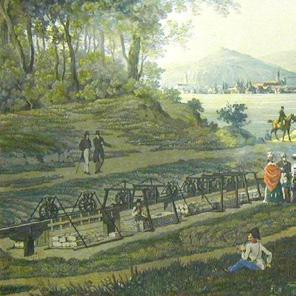


They begin to mine limestone in Kőbánya. On the hills of the area, vines are being planted.
The wineyards bloom, wine is matured in the cellars. The local sight, the tower for the guardians of the wineyards is built. In 1875, all the Kőbánya vines get destroyed by pests.
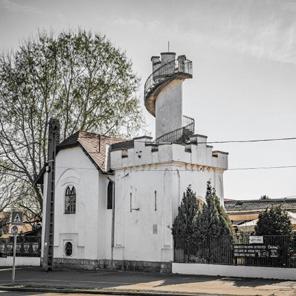
A lawyer builds a villa and an English garden on the site, which today we call Havas or Dreher Villa, and Tchaikovsky Park.

During WW2, they built an airplane engine factory underground invisible from above, and they also established shelters in the cellars. Since the nationalization after the war, the area is being neglected, the 180 thousand square meter cellar system is unused.



Franz Anton Dreher buys the site and establishes a brewery, which is carried on and developed for a world class brewery by his son, Antal Dreher. For brewing, they use the karst water found under the area, and for maturing the beer, they use the 7-10 °C cold cellar system. Apart from the Dreher Brewery, several breweries, and altogether more than 70 factories are functioning in the district.
The heritage buildings on the surface are unused or only used as storage, and are being neglected. The cellar system is mostly unused, some guided tours, running and cycling competitions are held underground. The deeper areas of the cellars are refilled naturally by karst water, cave divers are practicing in the crystal clear, cold water.

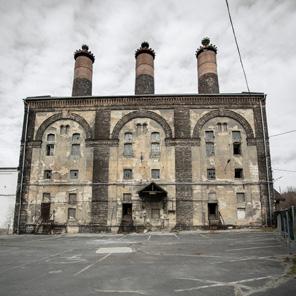

helytörténeti látogatóközpont
kulturális funkciók elszórtan a meglévő épületállományban
Csajkovszkij park helyreállítása
helytörténeti kiállítás a Havas (Dreher) villában
lakóépület-fejlesztés
Budapesti Műszaki és Gazdaságtudományi Egyetem Építészmérnöki Kar
DIPLOMATERV / 202 /22/2 PORTFÓLIÓ
funkció helyszín készítette konzulensek építészet épületgépésze tartószerkeze építéskivitelezés épületszerkezettan
The designed building is located on the intersection point of the possible pedestrian routes. This way the building can serve as a meeting point for events held on the site, such as guided tours, cultural and sports events. As the chosen installation lies on an intersection point horizontally, it also serves as a connection vertically: it connects three different terrain levels supported by existing retaining walls. This spatial position is very advantageous also functionally.
Helytörténeti látogatóközpont Kőbányai serfőzdék területe / Budapest
CSALLÓKÖZI DÁNIEL / BMBKQH
Fonyódi Mariann PhD Dr Magyar Zoltán Dr Vető Dániel Tőkés Balázs Németh Csaba
In my project, I present an urban concept where I divide the rehabilitation to three phases. This way we can think of the development as a process, instead of one huge investment. The first step of the process is establishing a local visitor center that puts the several values of the ‘S1’ site on the mental map of the people using the city. The second step is conceptualizing a detailed technical content to renovate heritage building stock with. Each building or building part can be given for free into use of communities, design studios, music formations, in exchange of the renovation according to the mutual technical content. As a third step, after hopefully the site got known and valorized among the users of the city, they start using it, and residential development can begin. In my diploma project, I elaborate on the first step of the process above, on the local visitor center.
I kept in mind the process described above also when designing the indoor spaces and facades of the building. The indoor vertical connection, as one of the most important function of the building concerning the whole site, has a place on the corner with the best views. The five-armed stairways guide the visitors into the atmosphere of the site - they cite the mixed and random positioning of the big heritage buildings and the labirinth-like structure of the cellar system.
The structure of the facade is a ventilated brick shell with diverse patterns. Besides the plain facade, we find bricks turned out and missing, fitting into the same pattern. The ‘perforated’ structures can be found on the facades of the staircase. The upper we move by the facade, the more holes are composed in the pattern. While walking downstairs, we experience the process of moving from a viewpoint-like top floor to the ground floor among the surrounding buildings, then arriving at the cellar system.
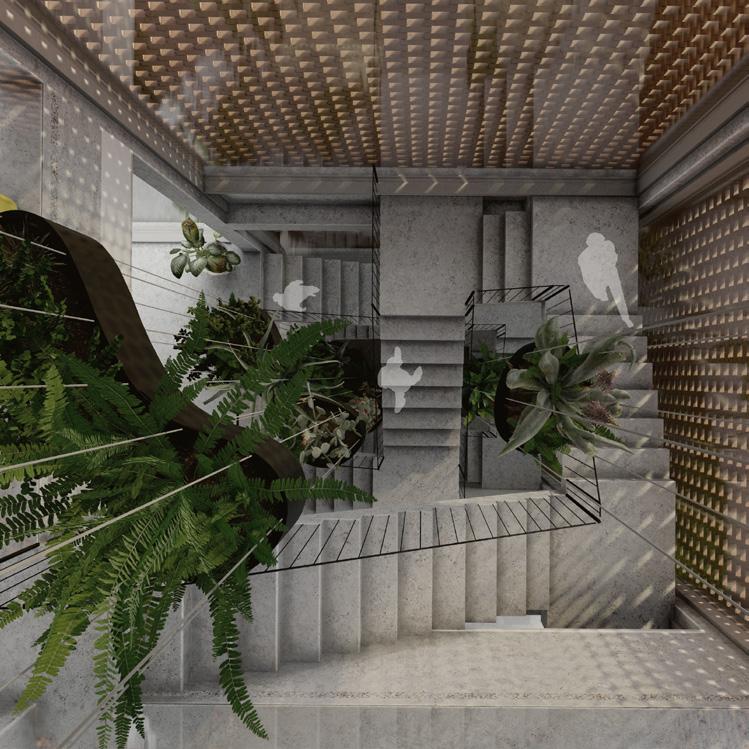
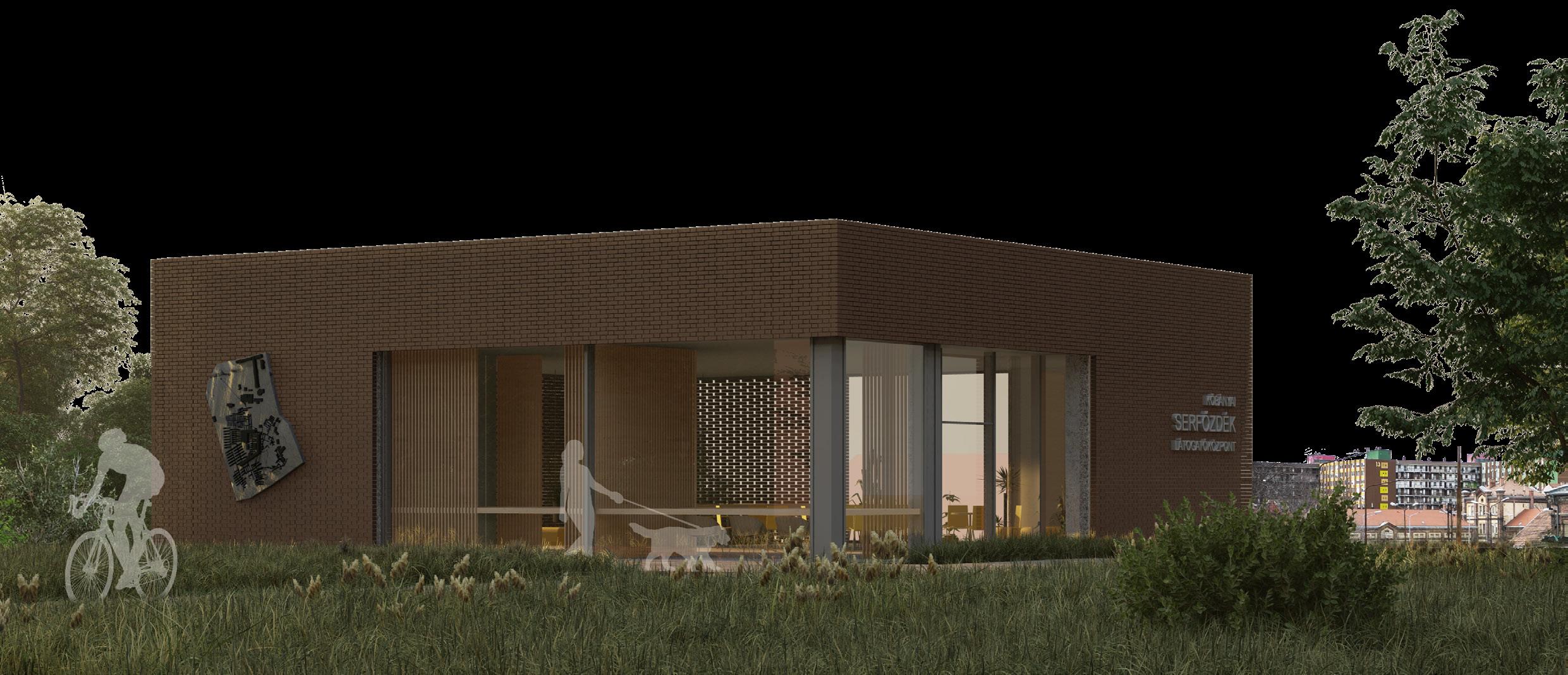
At the facility management department of my university, I had an opportunity to work with experienced architect and engineer colleagues. In my tasks, I got an insight to all the phases of investment, from when the first needs appear to the warranty repairs. In the complex institutional system, my colleagues and me had a project manager-like position. It was exciting to represent the needs of the teaching departments and the economic aspects of the maintainer at the same time, aslo considering that the users of the univerity spaces were experienced engineers and professors.
Most of the investments at the university are the renovation projects of existing infrastructure. Many of the projects, e.g. laboratories, have an emphasis of building services and process engineering tasks. In these cases, architecture is based on functionality, we have to satisfy many regulations. The architectural planning happened in a monument-like built environment with many heritage buildings. It was interesting for me to see how complex monument protection is, and that there is no straight answer to complex problems, but caseby-case assessment for each question. I was happy to participate in such projects, because I consider the smart and efficient usage of our existing buildings as the main architectural task to reach sustainability.

In the Plan Archives of the university, our task was to store, digitize and actualize architectural and engineering plans of the university buildings. We verified the existing plans with measurements and created 3D models. We offered a possibility to architecture students to complete compulsory internships.

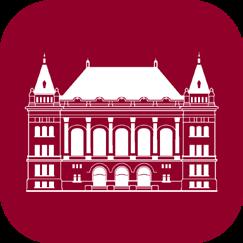
While I was working there, we applied 31 interns for 4-6-8 week period internships each. I organized the part-time schedules and maximized the occupancy of workstations, mentored them while measuring buildings and helped them in modelling. I was happy to organize teamwork.
Borító nézet Helyszínrajz Terepviszonyok GFŐ főépület pinceszinti alaprajz GFŐ főépület földszinti alaprajz GFŐ főépület emeleti alaprajz GFŐ főépület metszet GFŐ főépület GFŐ főépület déli homlokzat GFŐ főépület keleti homlokzat GFŐ főépület nyugati homlokzat GSZ-GGL-GR -GÉ alaprajzok
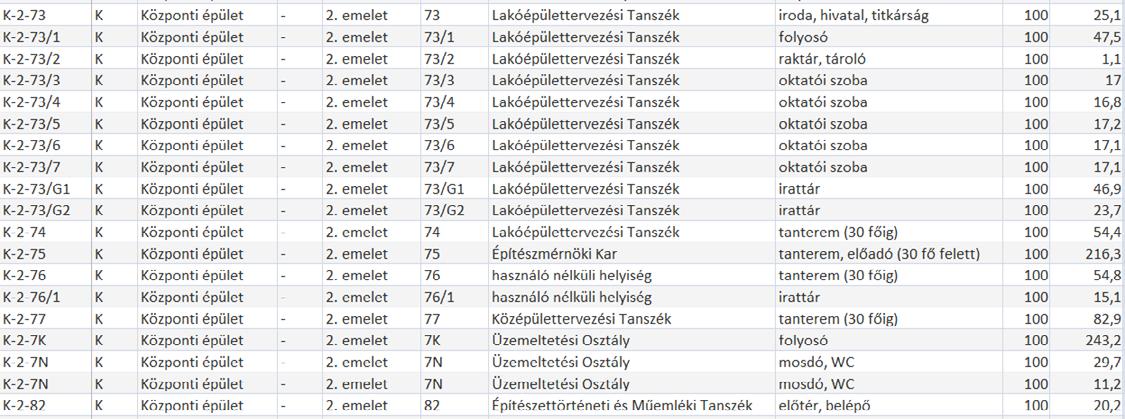
-GÉ GSZ konténer szállásép homlokzatok GSZ-GGL-GR -GÉ homlokzatok alaprajz GCS csónakház emeleti alaprajz GCS csónakház homlokzatok GR raktárépület alaprajz raktárépület GR raktárépület homlokzatok GFA faház alaprajz GFA faház metszet GFA faház homlokzatok
-GÉ alaprajzok GP -GP -GP -GÉ

In the Plan Archives and the department dealing with building maintenance, a need for a common facility management database started to form. The to-be-BIM system was first substituted for the 3D survey plans and a simultaneously operated database.
The latter one, a cloud-based database operated in Microsoft Access, was established by me, according to the professional needs and criteria of my colleagues. In the relational system, we kept records of the lots, buildings and 12 thousand premises of the university. We assigned the location, function, using department and net area for each premises. We also established a nomenclature of premises for the whole university, based on the existing systems of identification.

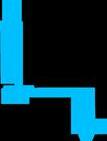

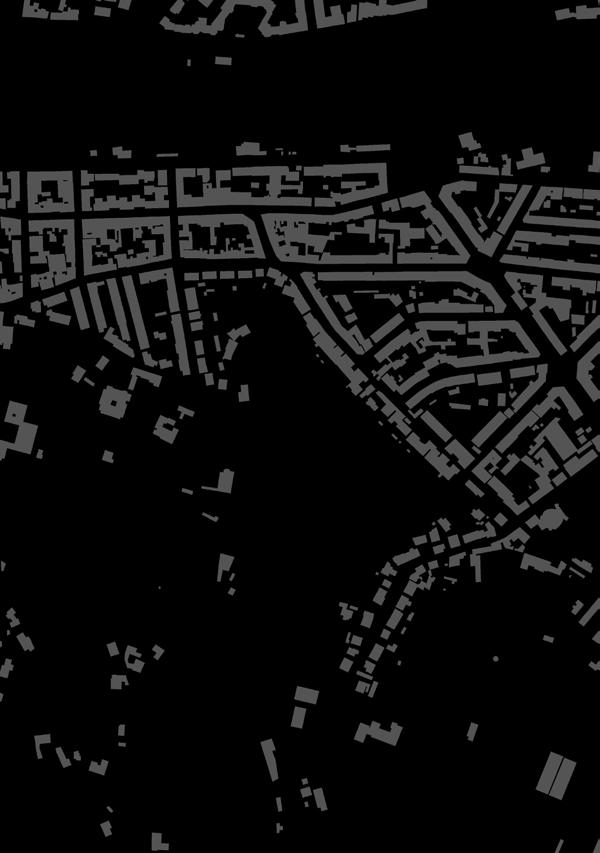
After finishing my studies, I applied for an Erasmus Internship. I chose Florence, Italy, mainly because of my language skills and the architectural aspects of the area. Studio Lauria Network accepted my application for a 3-month internship period. This firm worked and is still working on projects together with renowned architectural studios, like Zaha Hadid Architects and Kengo Kuma & Associates.
Revitalization of a Renaissance villa building
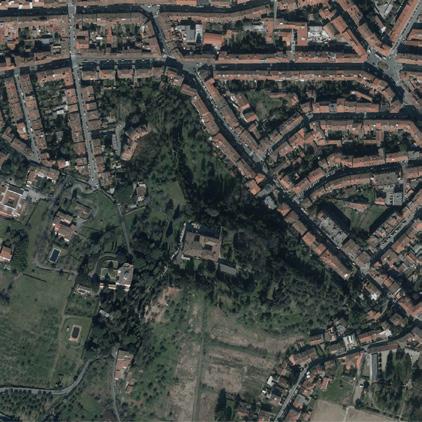
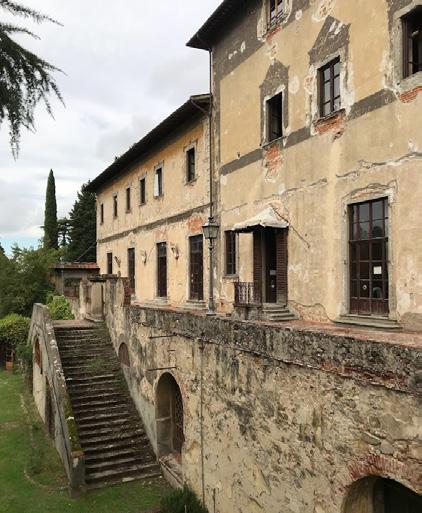
They started to build the villa building in the 13th century in the southern part of Florence. In the 14th century, it came into possession of Luca Pitti, who ordered a throughout renovation from Filippo Brunelleschi - some of the structures from this period are still existing. In the following centuries, the building had several owners, and according to some sources, Michelangelo Buonarroti also worked on it. The function of the building was also diverse, from an asylum to a scientific high school. Today, it’s center for Tuscany regional and Florence municipal departments of environment protection.
I worked on the project in the authorization phase. We examined the two main heritage building renovation methods of Renaissance buildings, and we surveyed the condition of the structural parts. In a building renovation project in Italy, one has to create three plan phases: actual state (attuale), planned state (progetto), and overlapping plan of the demolished and built structures (sovrapposto). Three of us worked on the project, I took part in creating all the drawings.

The studio functioned with a low number of employees while I worked there. The chief architect and two, Serbian-Italian freelancer architects used to work regularly on the projects of the studio, and also a Turkish and a Swedish intern were working there with me. The working language was English, but we labeled the plans in Italian, so we mainly used the professional expressions in Italian. Some of the customers of the studio were Latin-Americans, therefore some documentations were created in Spanish. During my internship, I worked on three projects.
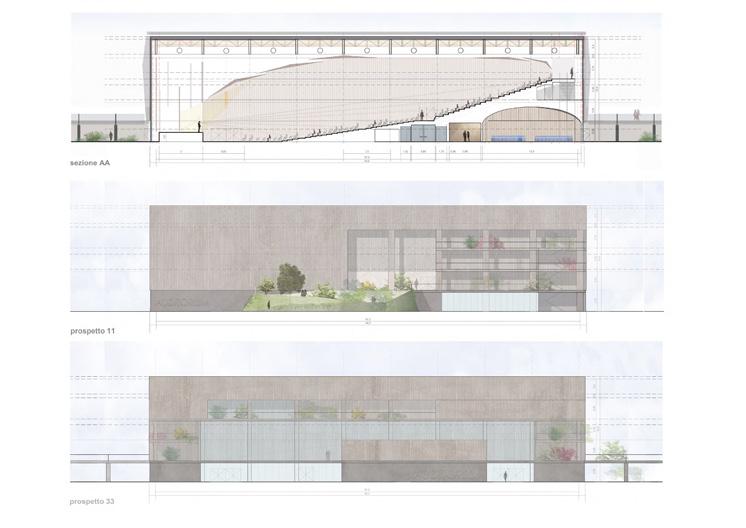

The location of the project is the building complex of the police officers (Carabinieri) in Florence, which consists of a building chain stringed along an inner courtyard. The major part of the courtyard is unused, the studio designed an auditorium to this plot, a ‘theater’ building to host 2500 people.
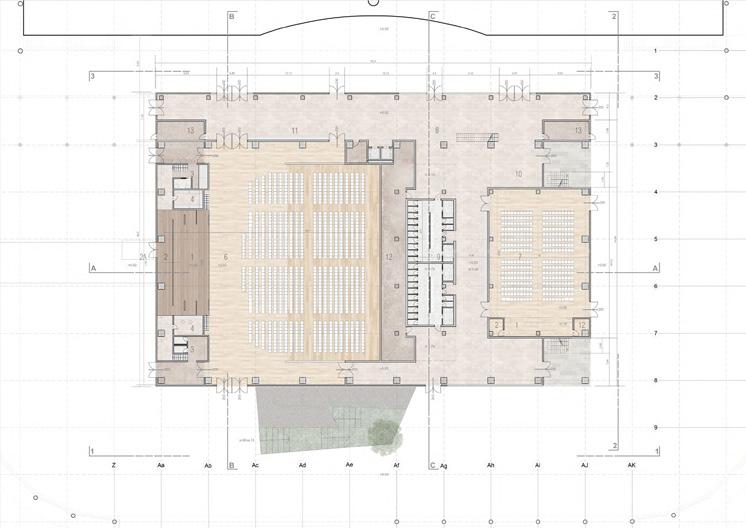
We joined the project with one of my intern colleagues in a late phase of the design process. Our task was to make the architactural documentation easily understandable, in the form of a presentation, to have a good base of conversation on the meeting with the customer. We also designed and graphically implemented the facade, floor and ceiling cladding material usage of the whole auditorium building.



Urban masterplan of the site of the Italian Football Association
The Italian national football teams exercise on the site located in the ‘gravity center’ of the country. The infrastructure, mainly built in the 1970’s, is going to be thoroughly renovated for the first time, and as for the first step, we designed a city-scale masterplan. The plan consists of new building parts, new buildings, and a greater, landscape-based intervention, increasing parking capacity. My main role in the project was to create a system on the site plan, so that it can contain the overview plan of each building.
