daniel fiala
Toronto, ON daniel.fiala@torontomu.ca 289.992.0293
linkedin.com/in/danfia/ https://issuu.com/danfia/
Education
Toronto Metropolitan University (formerly Ryerson University)
Bachelor of Architectural Science (Honours) with Co-op
Bergen Arkitekthøgskole
Exchange Program
British Columbia Institute of Technology
Microcredential in Construction Management
Applied Circular Economy & Zero Waste Buildings
University of Toronto
Bachelor of Science
Major in Biology
Minors in Studio Art and Urban Studies
Work Experience
Architecture49
Architectural Assistant
Office, Industrial, and Transportation
Pre-design, SD, DD, CD, and CA
Revit, AutoCAD, Rhino, Adobe CC, and Bluebeam
Giaimo
Architectural Assistant
Historical Preservation & Conservation
Marketing, Pre-design, and SD
AutoCAD, Rhino, Adobe CC, and Bluebeam
2020 - 2025
Jan - May 2025
Sep - Dec 2023
2018 - 2020
Sep 2023 - Aug 2024
May - Aug 2023
Technical Skills
Graphics
Photoshop
In-Design Drafting Rhino AutoCAD Revit
Fabrication
CNC Milling
Laser Cutting
Illustrator
Enscape
Lumion
Extra Curricular
CANstruction Toronto
Video
Premiere Pro After Effects
3D Printing
Mould Casting Grasshopper
Brick & Metalwork Bluebeam
Design and Fabrication Assistant
TMU Toronto Storefront Window Installation
Design and Fabrication Assistant
TMU Architecture Course Union
Mentorship Program
TMU Department of Architectural Science (DAS)
Orientation Leader
TMU DAS: Digital Fabrication Design-Build
Fabrication and Media Assistant
TMU Creative School: Robot x Human Collaboration
Fabrication and Media Assistant
American Institute of Architecture Students
Graphic Designer and Event Host
FLW Banff Pavilion Revival Project
Masonry Conservation Resarch and Modelling
Awards
Jan - May 2024
2022 - 2023
2022 - 2025
Sep 2022
Aug 2022
Jul 2022
2021 - 2022
2020 - 2021
The Pella Travel Award 2024
Michael C. Miller Travel Award 2024
Matthew and Anne Tomljenovic Award 2022
Highest CGPA Average in Second Year
TMU Dean’s List
2020 - 2025
UofT Dean’s List 2018 - 2020




Alternative High School City School

Design Builds and Things

Church of Genesis & Revelation
Term Fall 2024
Type Catholic Church
Location 425 Cherry St, Toronto
Software Revit, Rhino, AutoCad, Enscape, Illustrator, Photoshop
Partner Christopher Chow
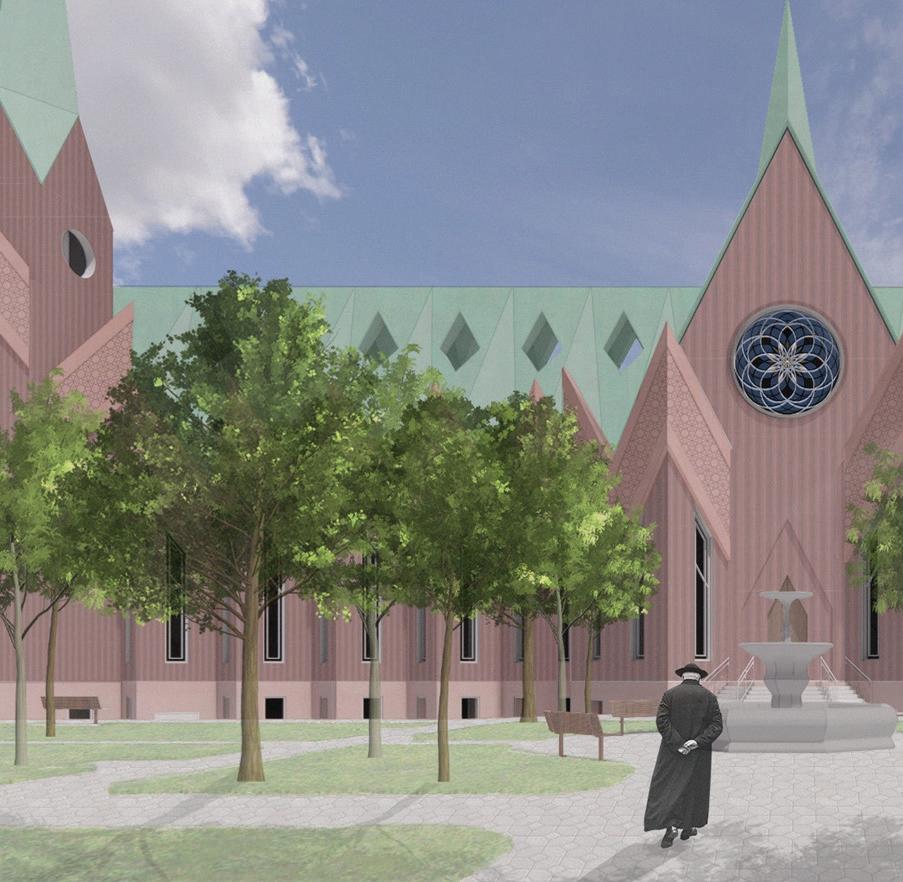
Challenged with reinterpreting the design of a traditional church through a contemporary lens of current construction technologies and economies, a precast concrete paneling system is proposed which focuses on exploration of ornamentation with a material sensitivity to its site by the Distillery District.
Our process began with a study of sacred geometry and the highly specified program. From here, a concept developed following the cycle of life from its genesis, to its growth, and its final reconciliation; a universal truth. Aesthetic imagery from the biblical stories of genesis and revelations are evoked at both the detail and the whole.
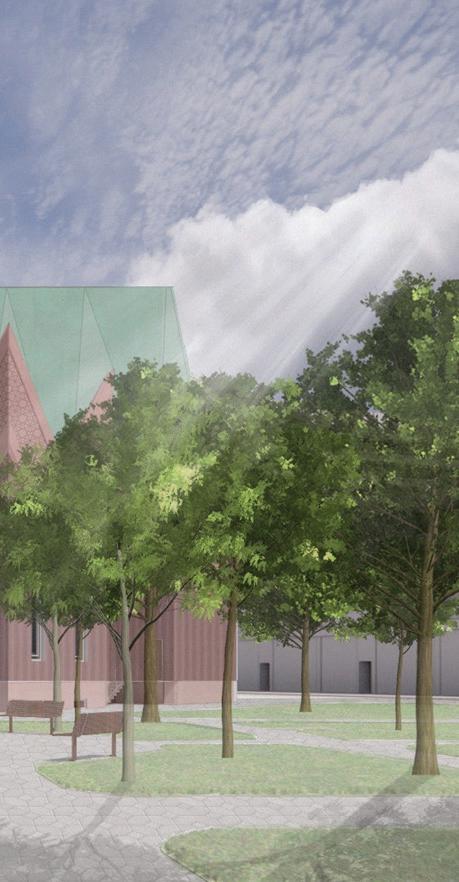
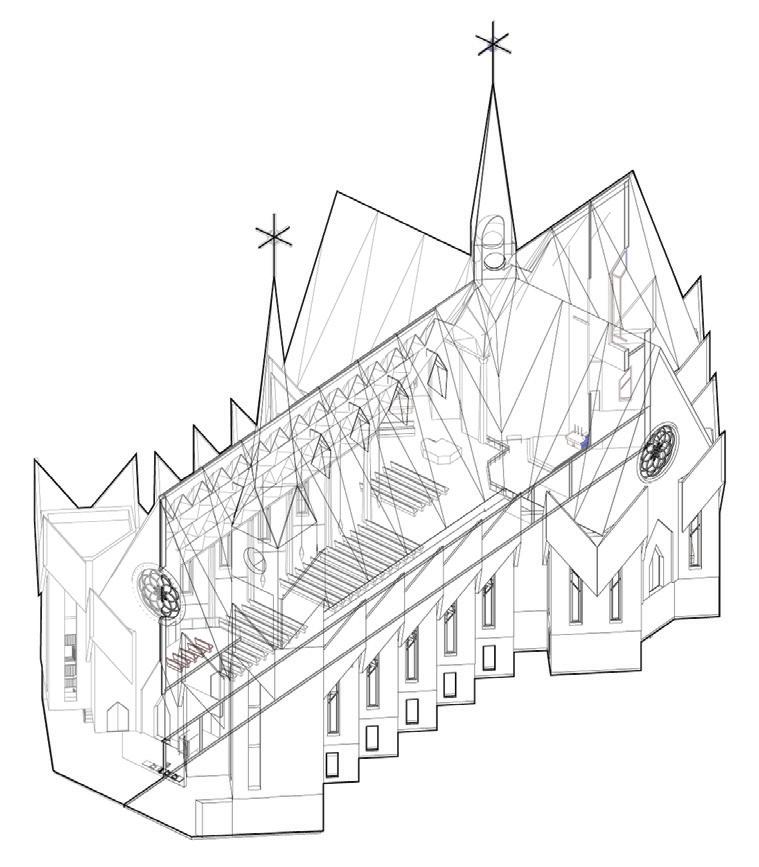
Breaking the Grid
Defined by Ad Orientem, the church faces true East. Surroundings are oriented to the rectilinear grid.
Site Analysis
Circulation Monument
With an angled orientation and triangular form, the church establishes sacred essence rather than one driven by efficieny.
Primary users arrive by car, parking underground or at the passenger drop-off. The entrance faces the main direction of pedestrian traffic Southwest.
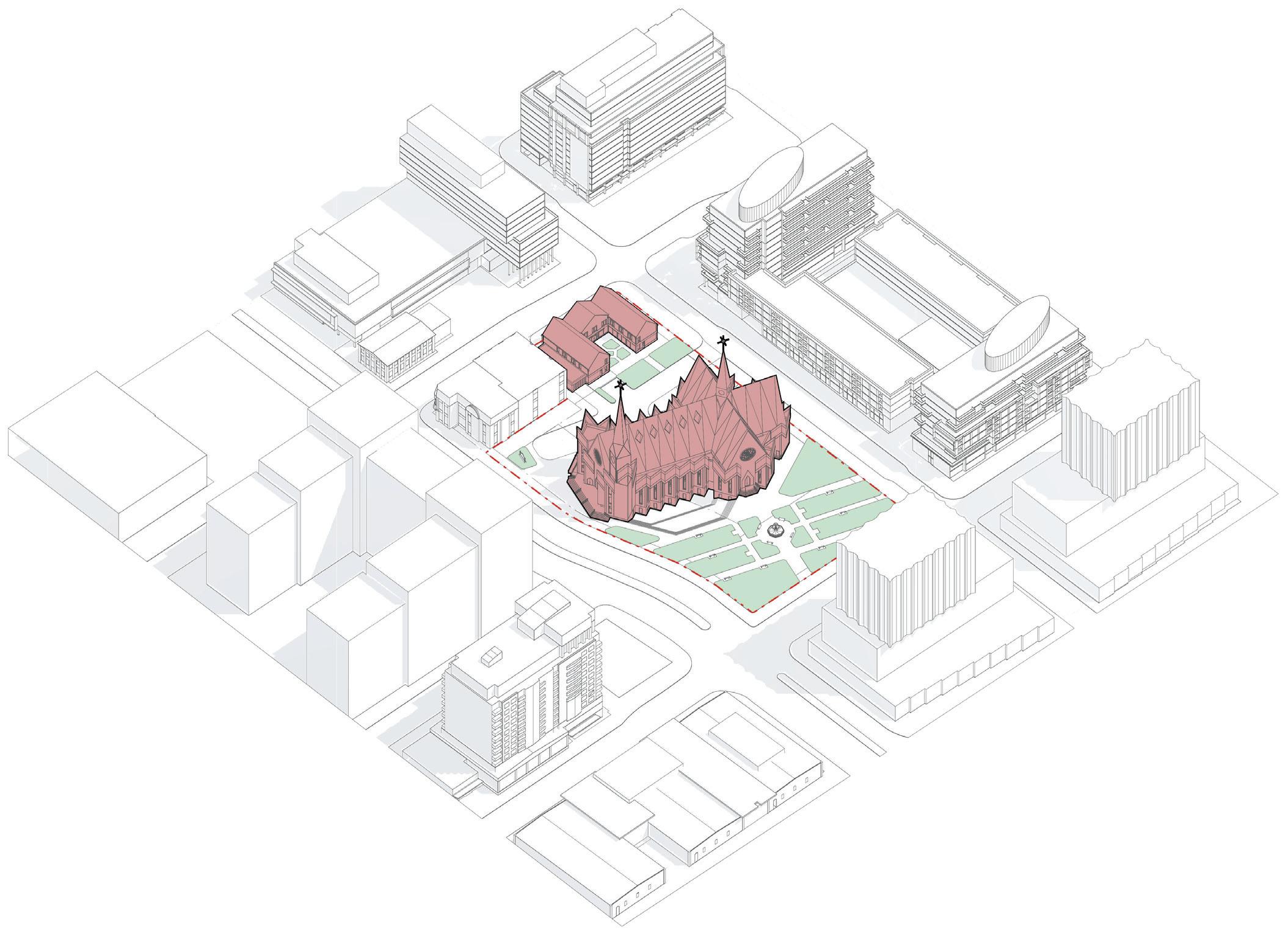
Site Axonometric
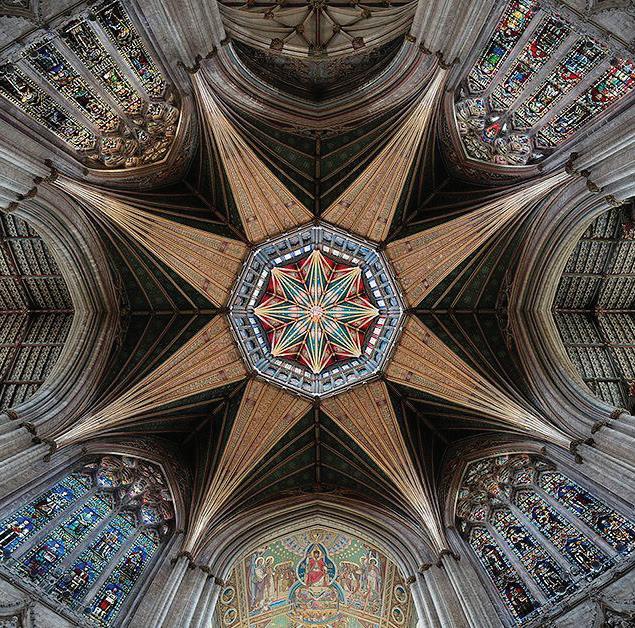
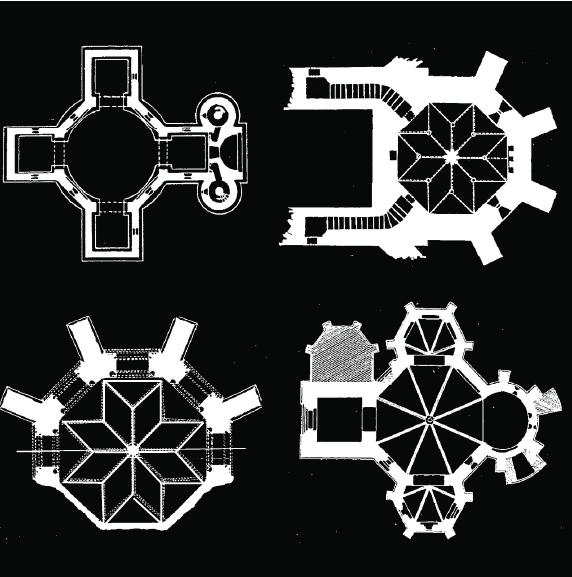
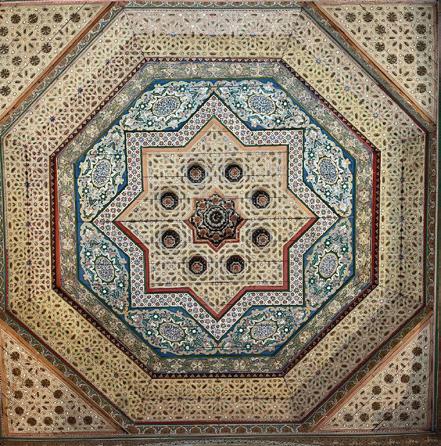
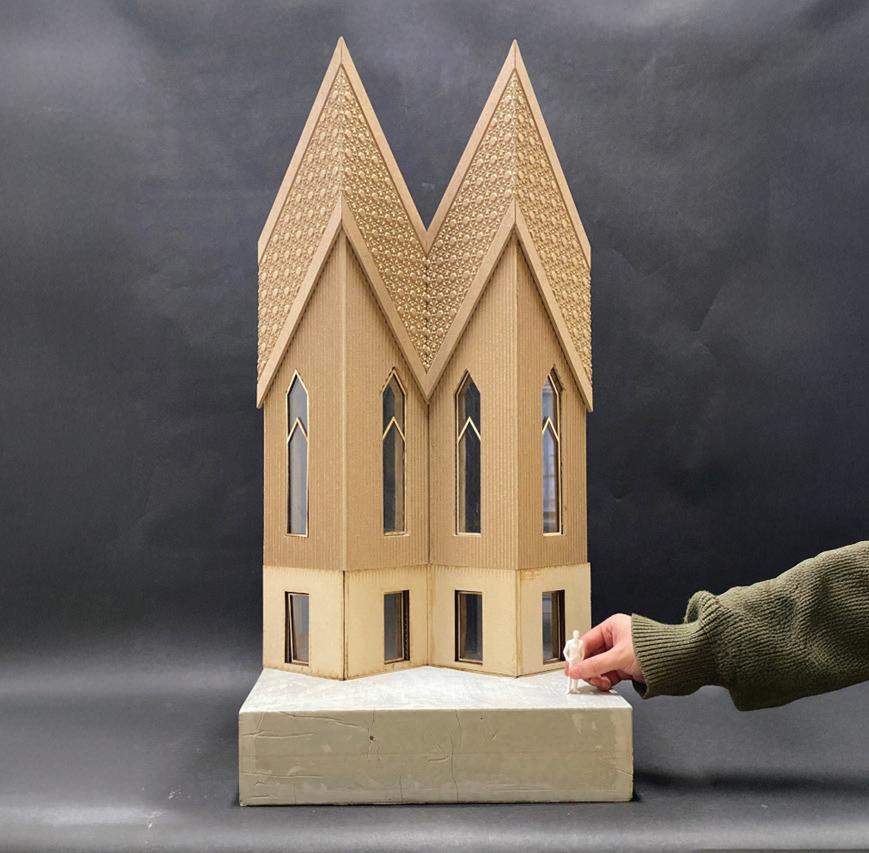
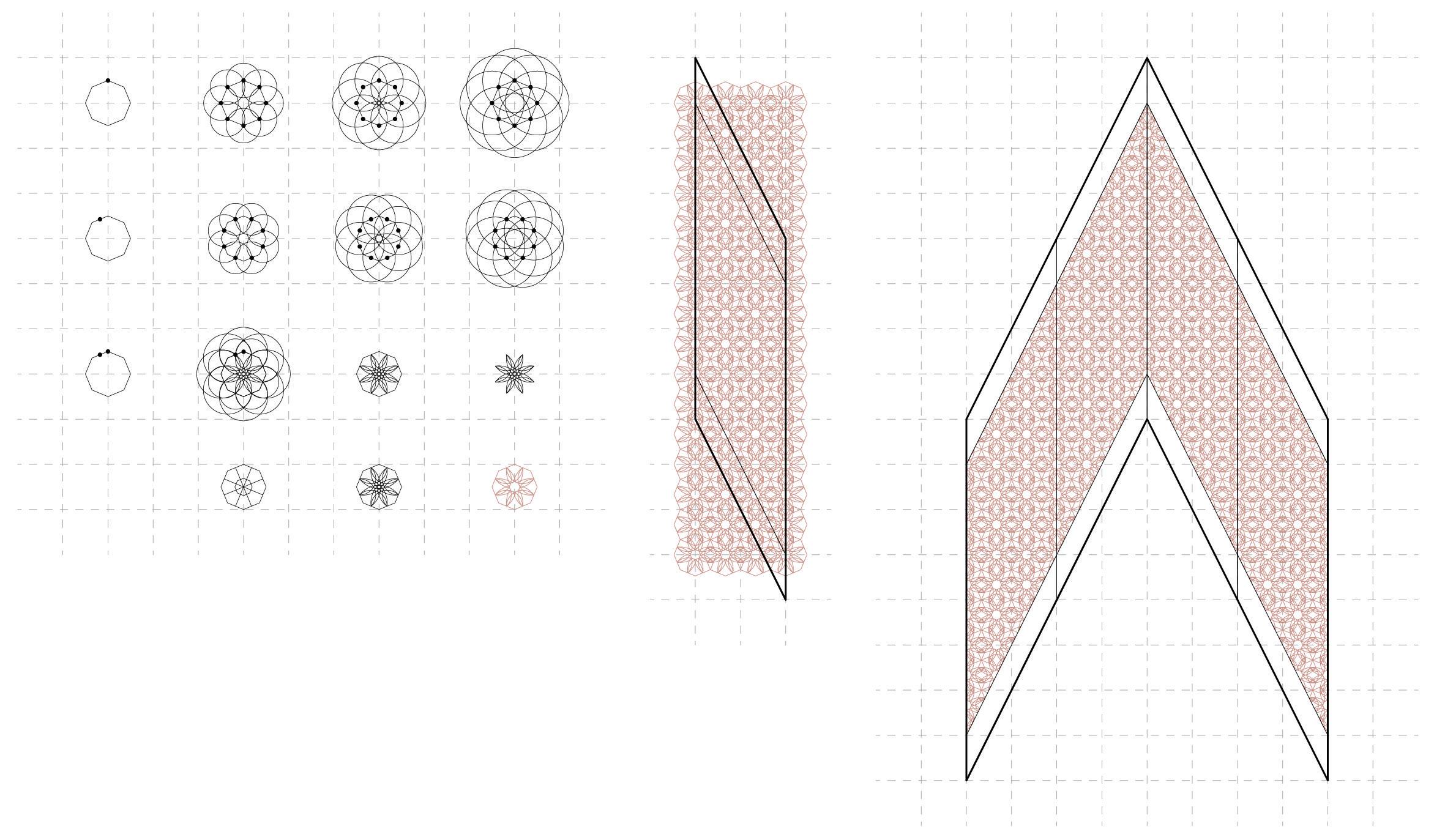
Stations of the Cross Pews
Kneelers
Votive Candles
Altar Chairs
Credence Table
Altar
Plan to Elevation
Following techniques of the Old Masters, a sacred relationship is made between the plan and the elevation. Using proportions from the Golden Section and a 5x5m Structural Grid, the horizontal experience of the church is aligned with the vertical experience.
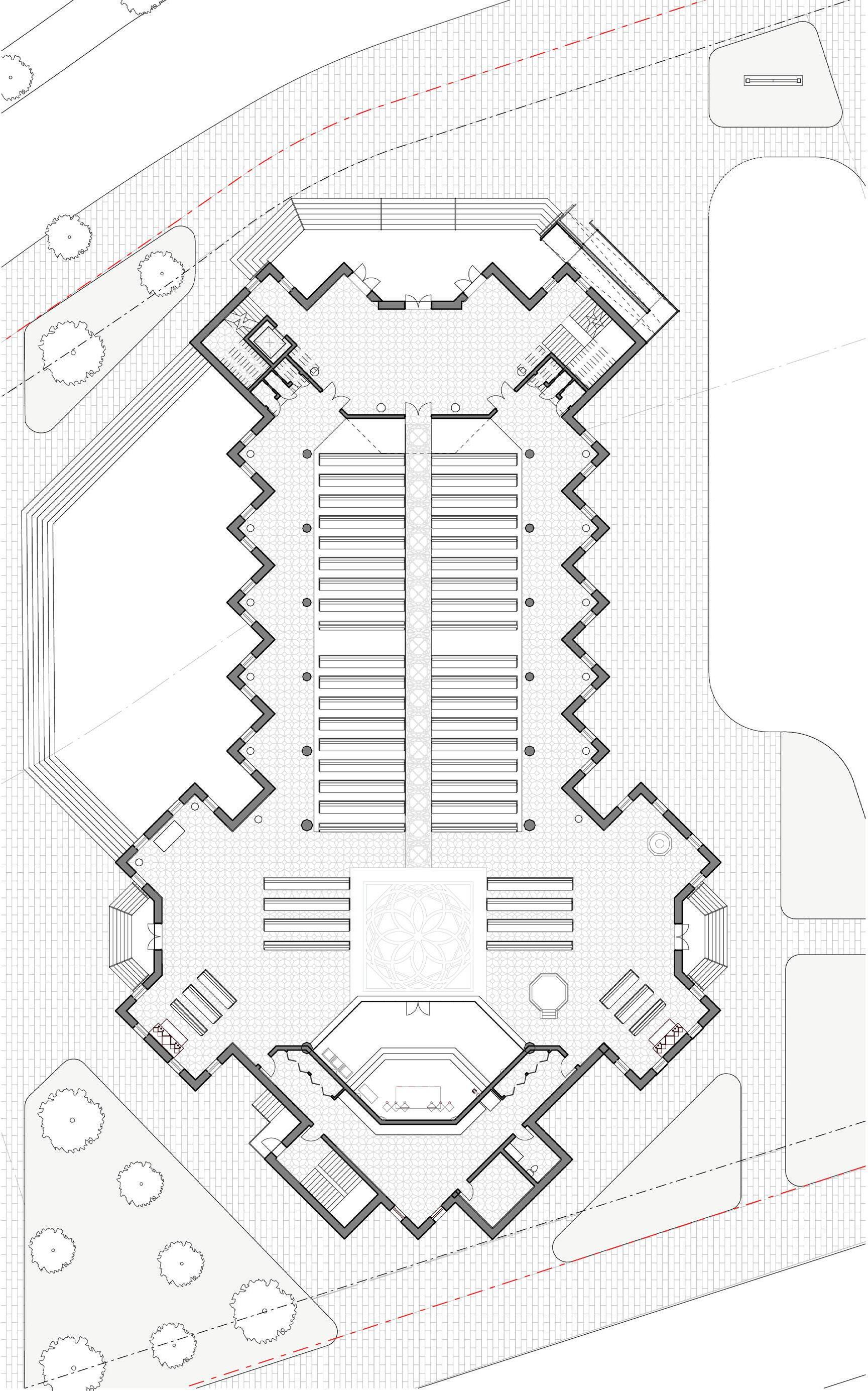
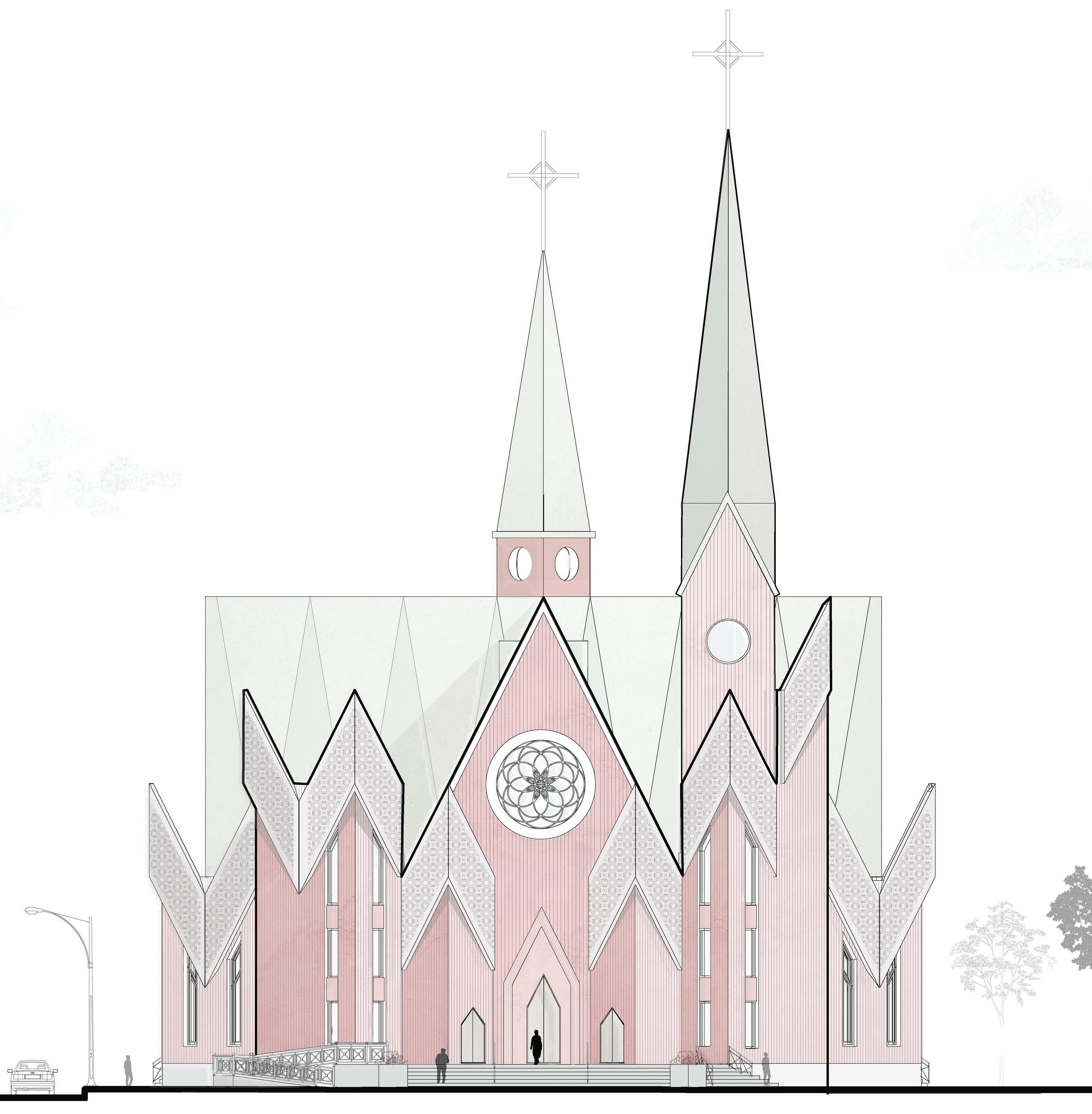
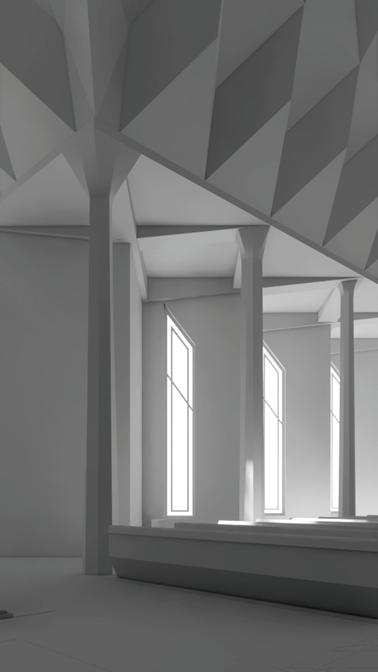
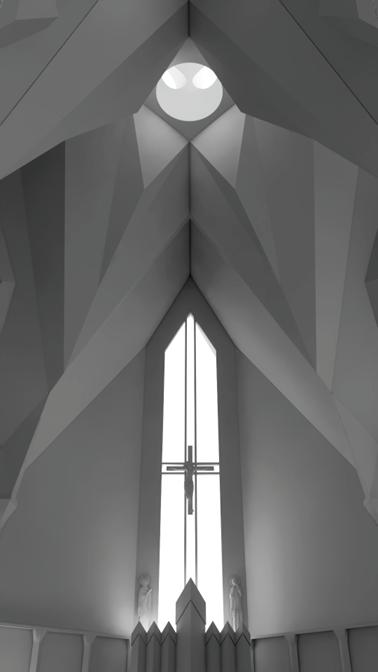
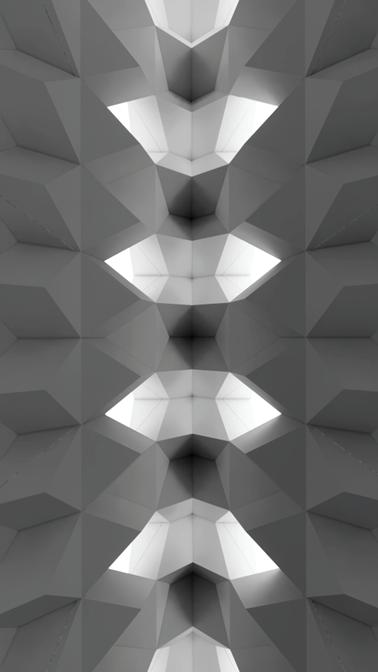
Columnar Tree Growth Jesus Ascends to Heaven Clouds of Heaven
Church as Metaphor
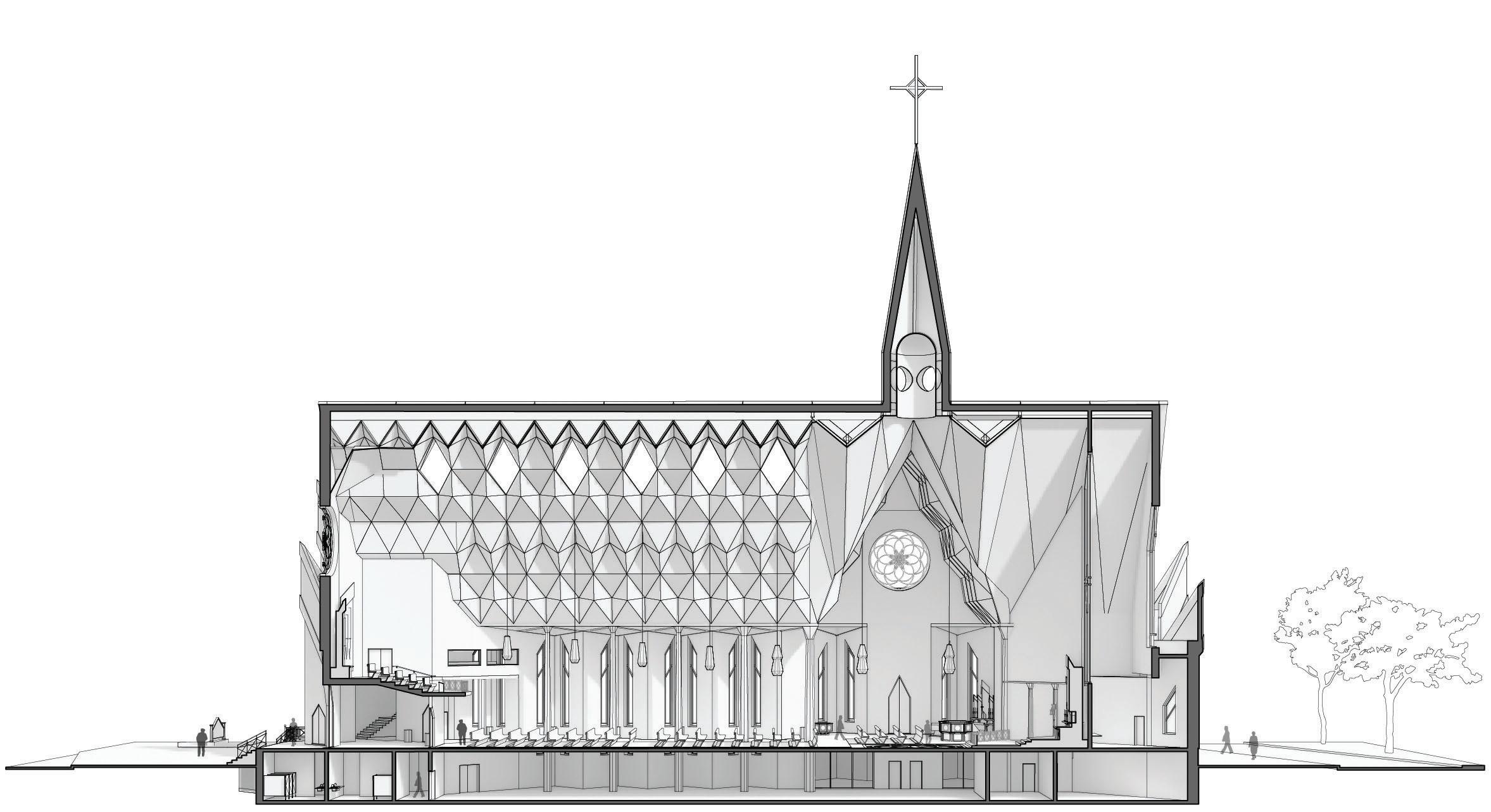
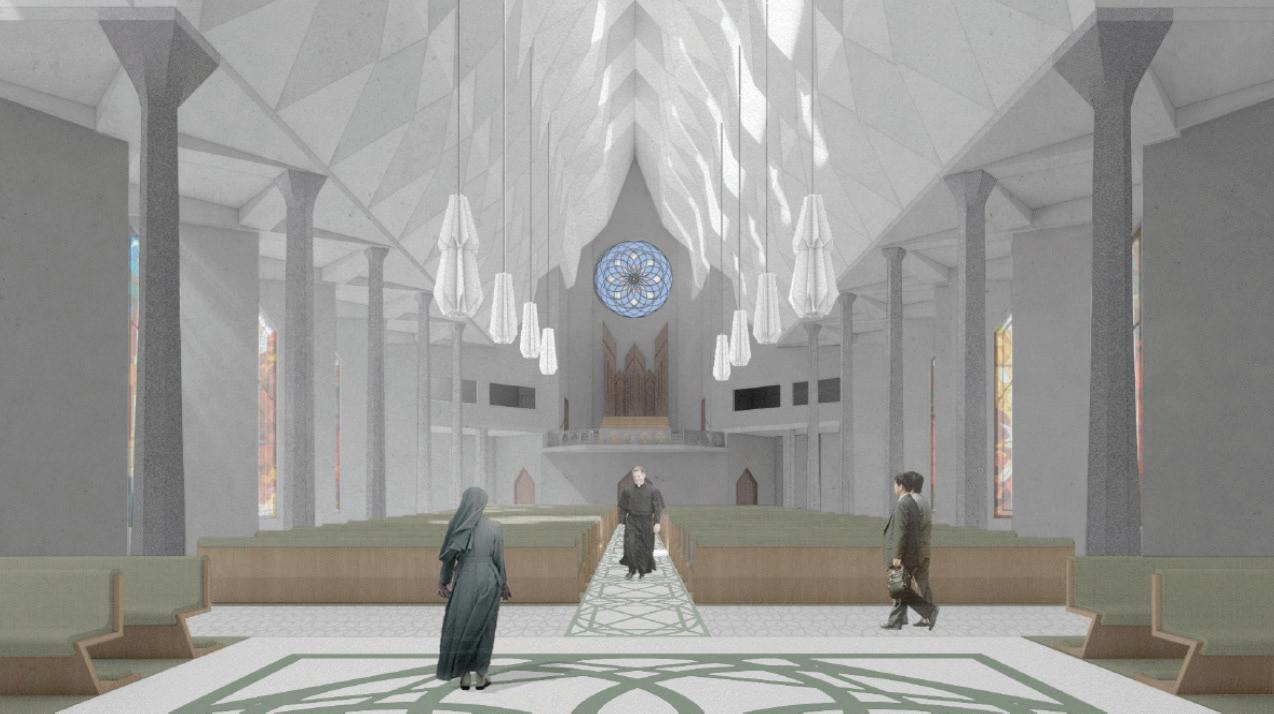
Towards the Rose Window

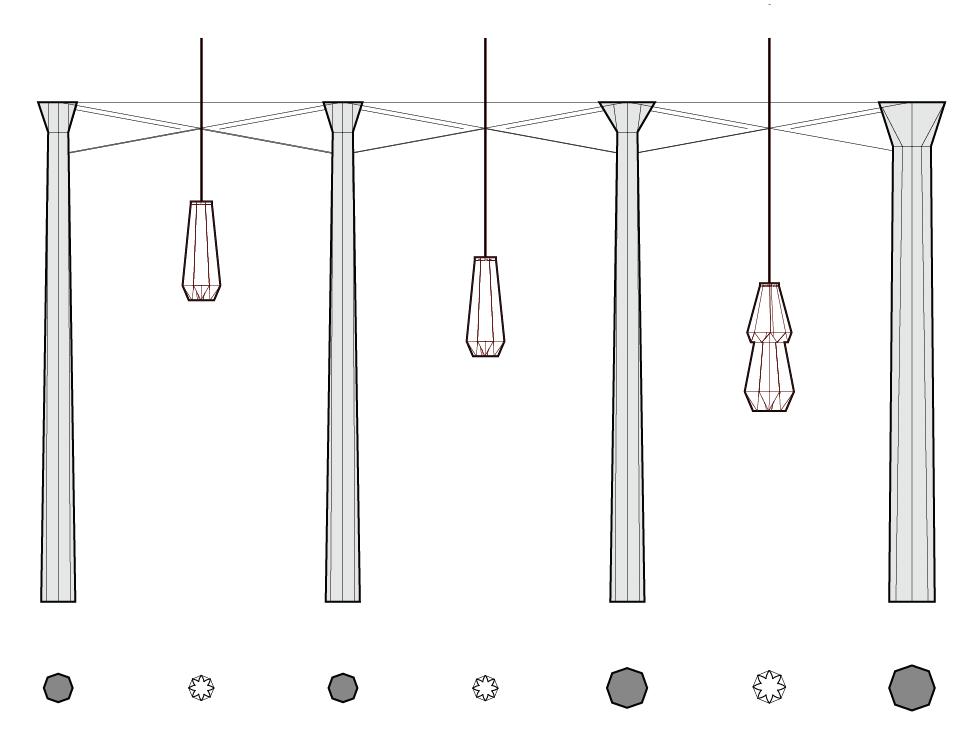
The octagon, the number 8, represents stability and infinity. The columns and lanterns, with forms derived from the octagon, grow with progressive size towards the altar making metaphor to the story of genesis & cycle of life.
Green Aluminum Roof Panel Z-Girt
25mm Air Gap
150mm XPS Insulation
5% Slope Cut XPS Insulation
Vapour Barrier
Steel Deck
Pre-Cast Concrete Roof Struc. Flasing with Drip Edge
2-Ply Bitumen Layer
150mm Roof Drain
250mm Concrete Slab
Concrete Beam
Pre-Cast Concrete Ceiling
Double Pane Glazing
50mm Window Mullion
Mullion Blocking
Concrete Mullion Finish
250mm Concrete Wall
Flashing with Drip Edge
Vapour Barrier
25mm Air Gap
150mm XPS Insulation
75mm Concrete Panel
Weeping Hole
Steel Lintel
Sealant
Stone Pavers with 2% Slope
Gravel
Soil
Waterproof Membrane
150mm Drain
Concrete Flooring
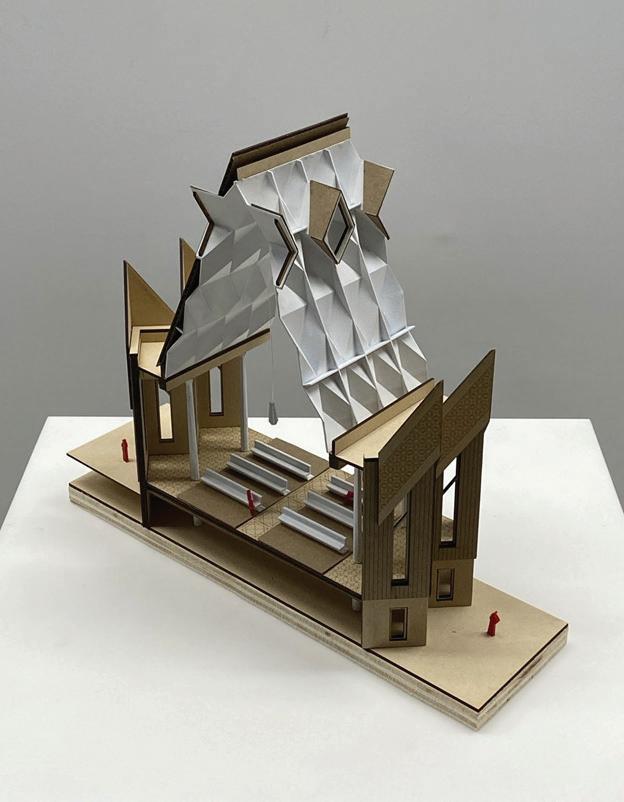
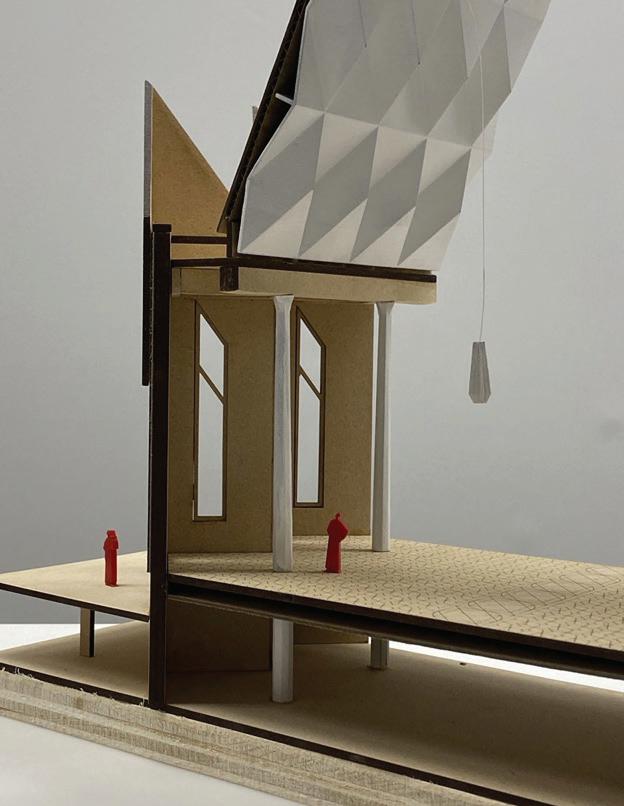
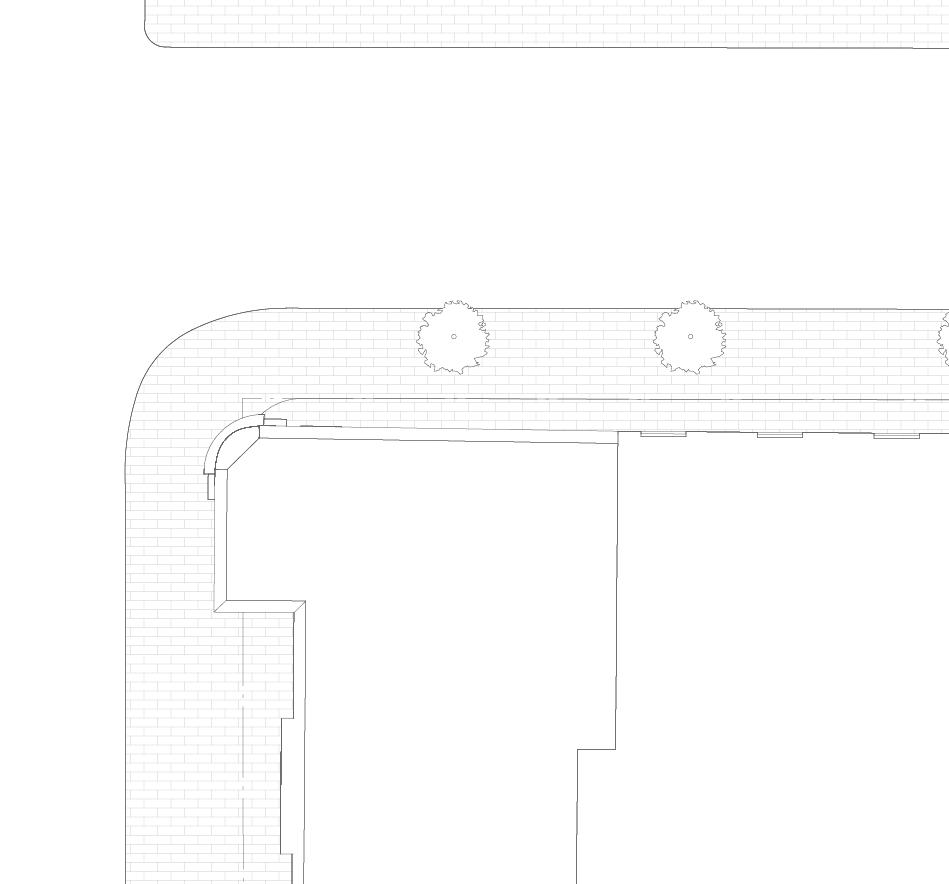
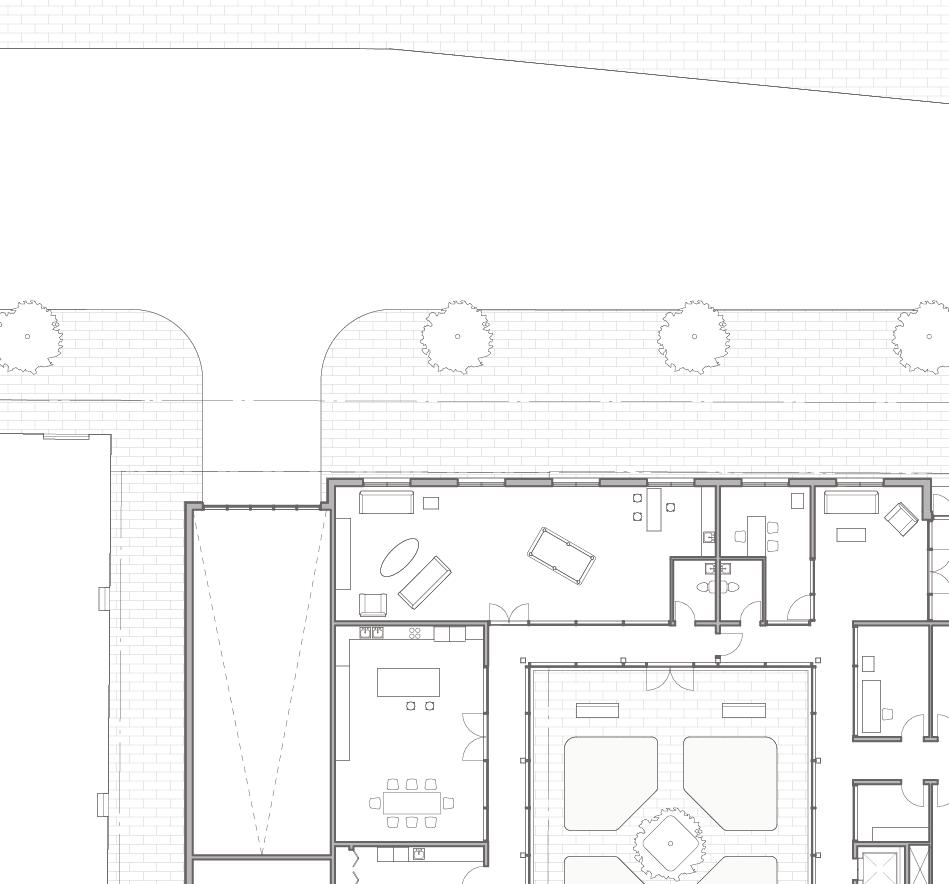

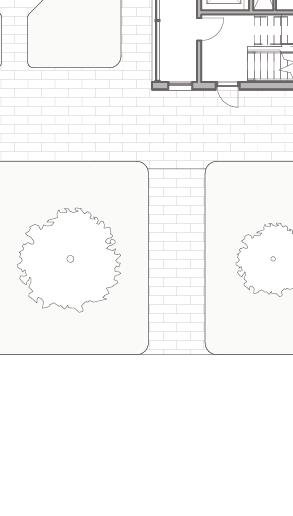
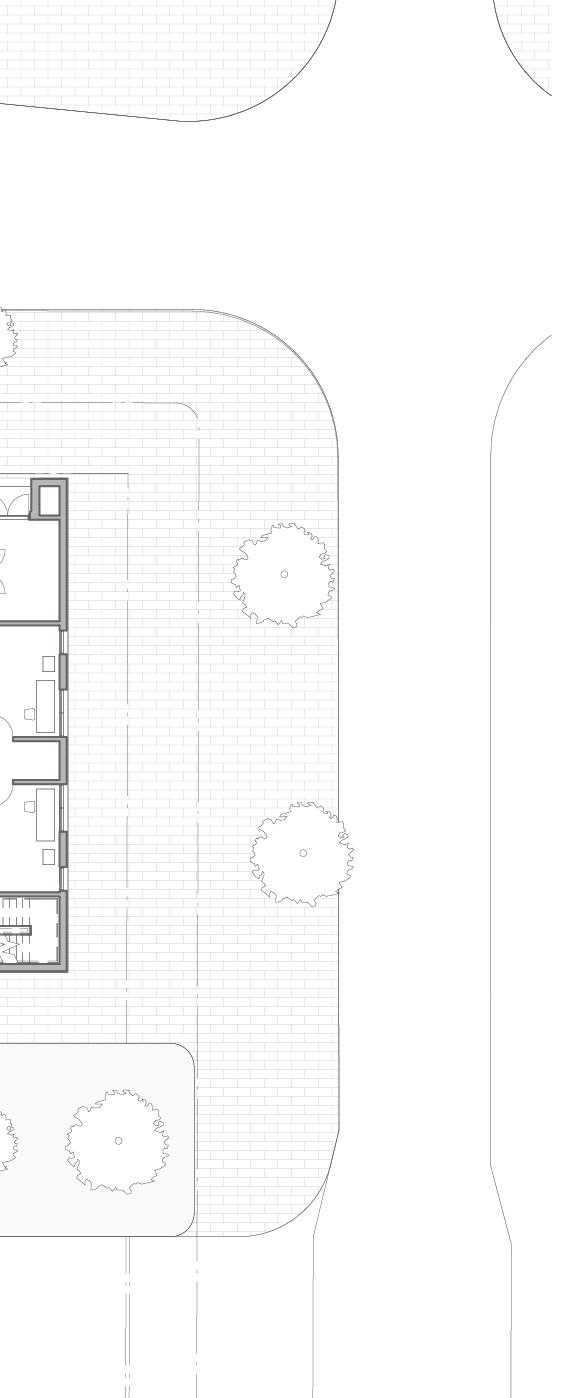
Priory Second Floor Plan
Ground Floor Plan




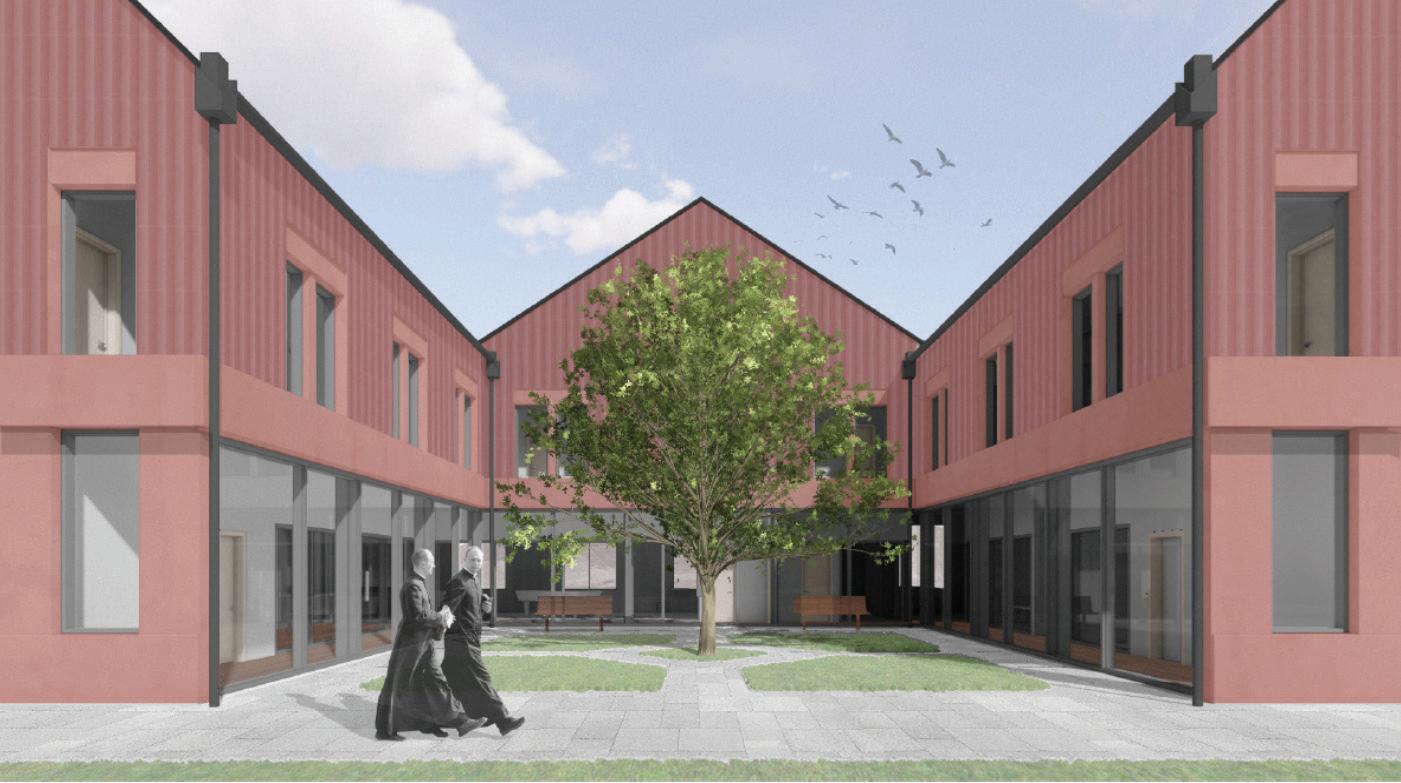
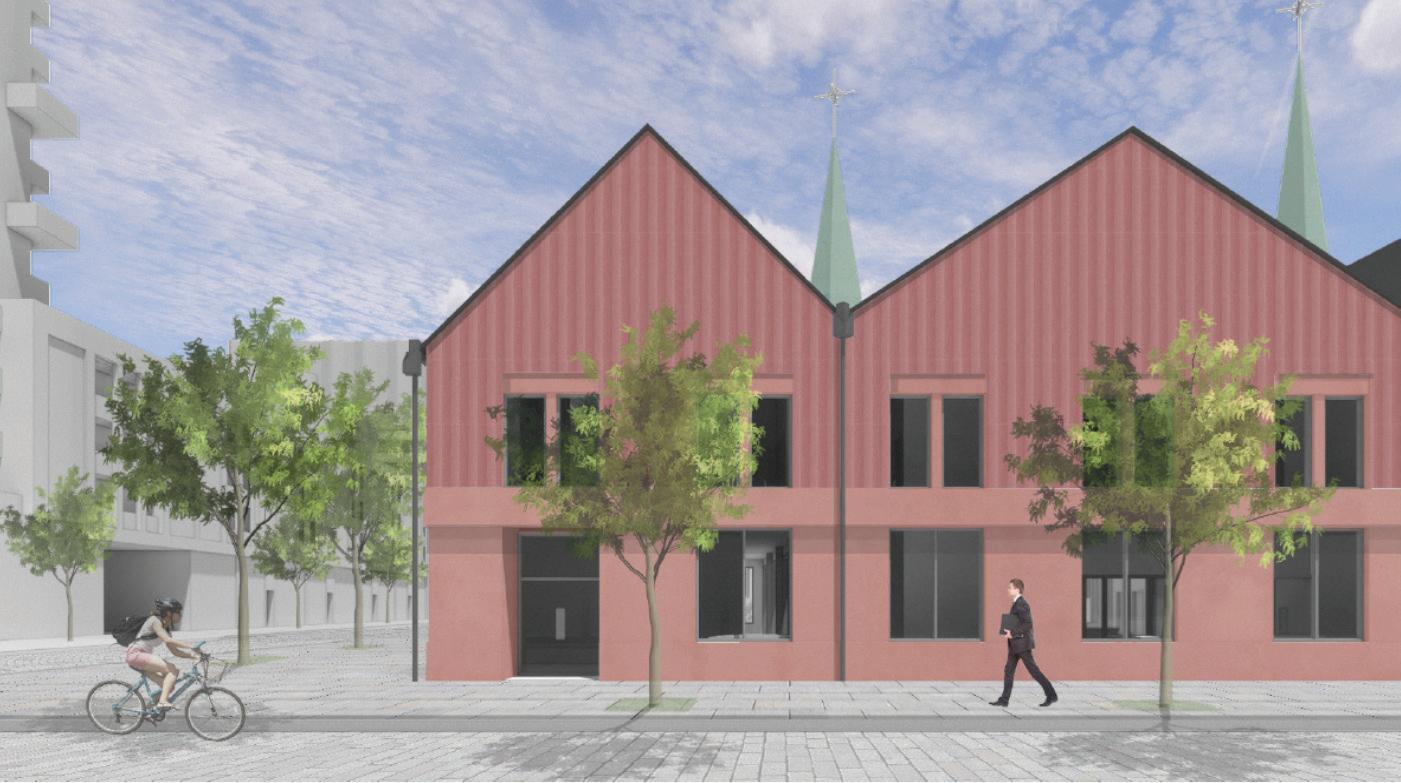
Priory Exterior
Residence and administration building for the priests, brothers, and nuns.
Common Corner
Term Winter 2025 (BAS)
Type Urban Design
Location Bergen, Norway
Skills Project Management, AutoCAD, Rhino, Illustrator, Hand-Drawing
Partners Liv Guri Østrem Dyvik, Iann Oostermeyer, Nicolai Kuppel, Julian Wandschneider
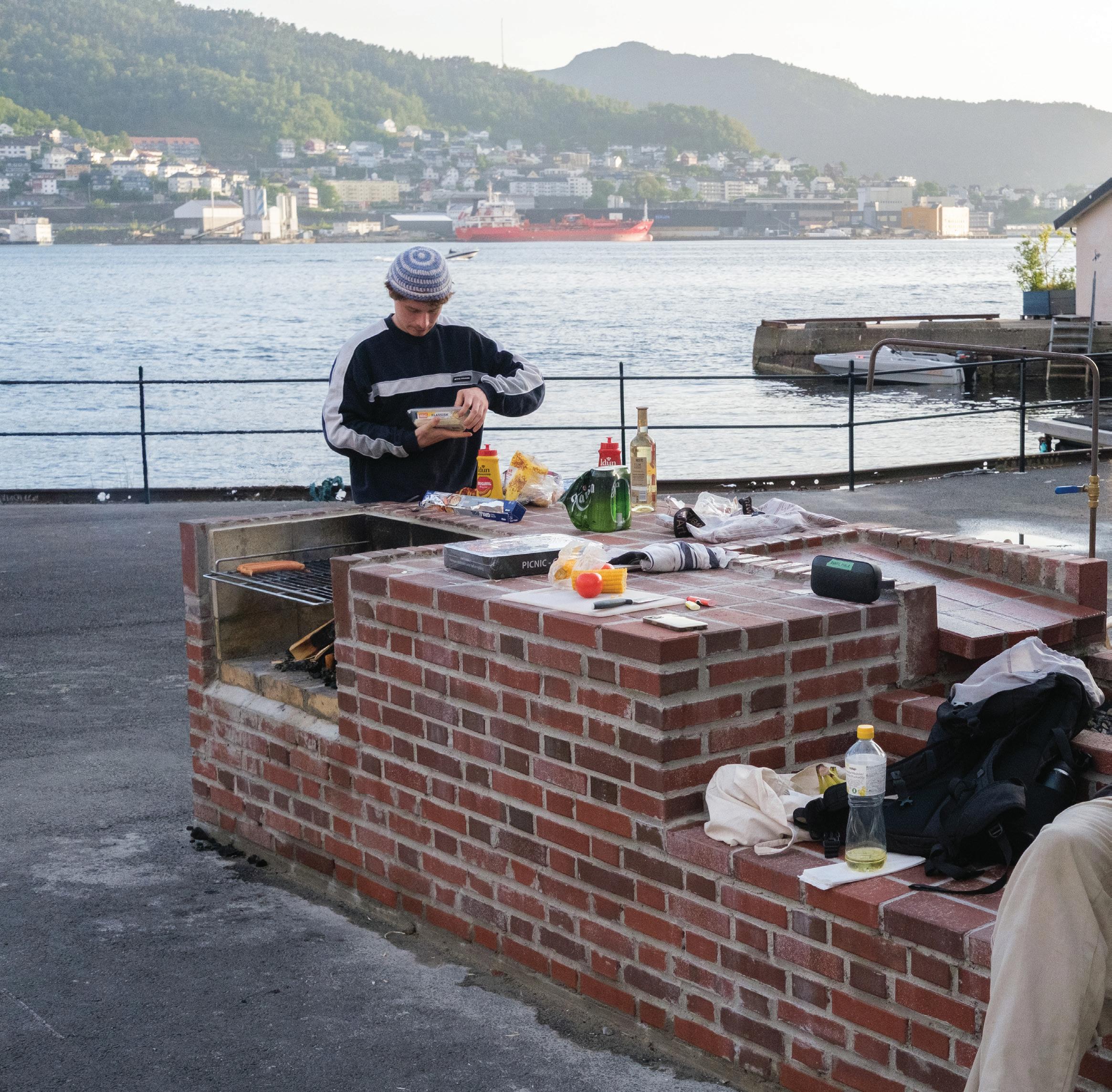
The United Sardine Factory (USF), now existing as an arts/music collective invited our studio to propose a program for their minor warehouse, auxiliary to their major events warehouse. Designed and built in >2 months, we specified bricks to establish a permanent and clear public space in the otherwise unknowing industrial complex. The corner provides opportunities for the various users: a bench, garden, grill, and sink.
Relationships were built with shareholders including a sauna, food market, kindergarten and a popup bar/restaurant to develop the program. Relationships were also developed with local material suppliers to negotiate discounts and deliveries between music festival schedules.
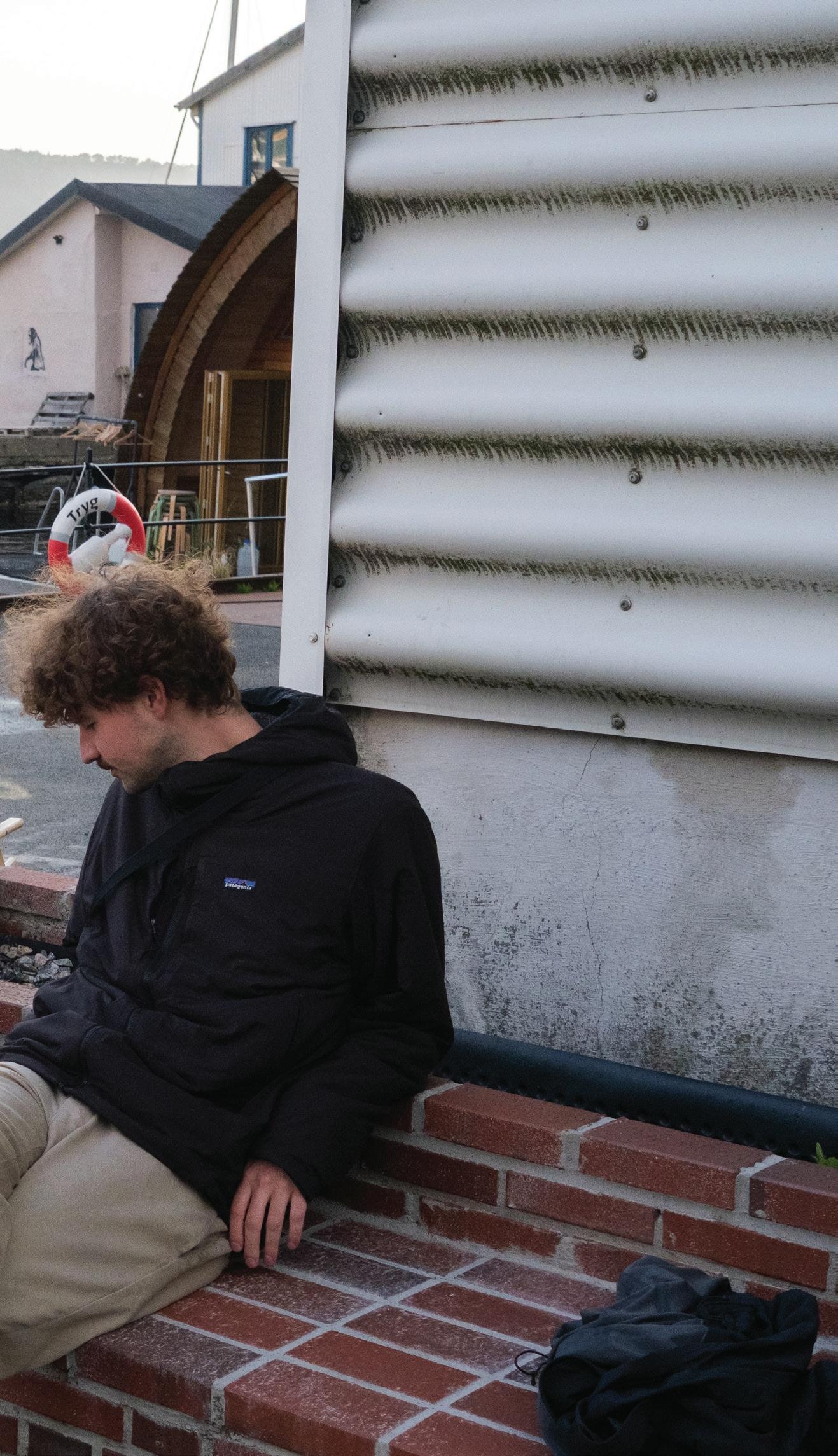
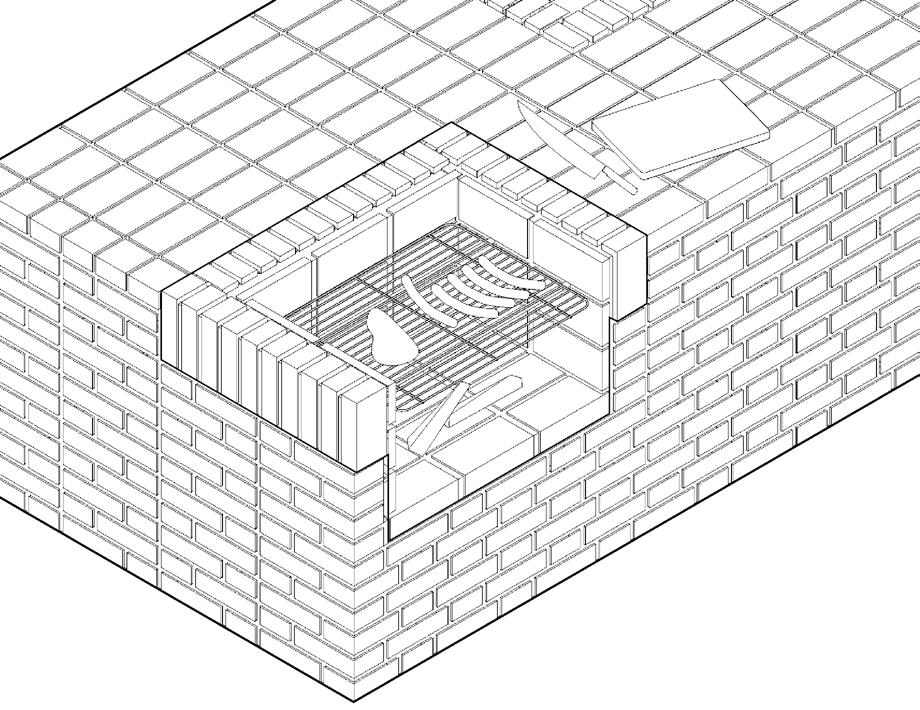
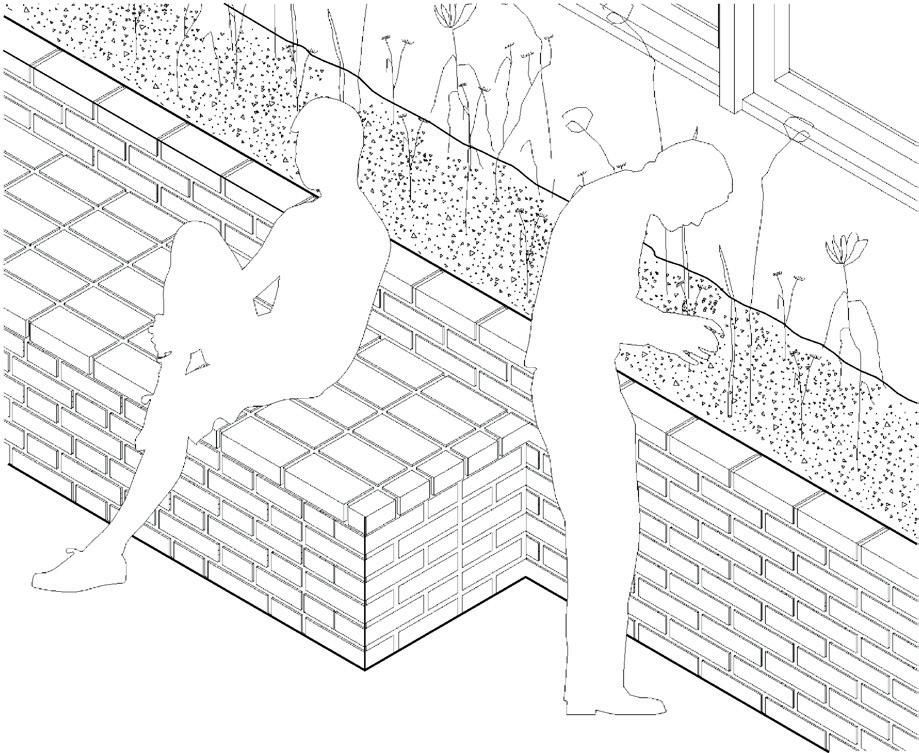
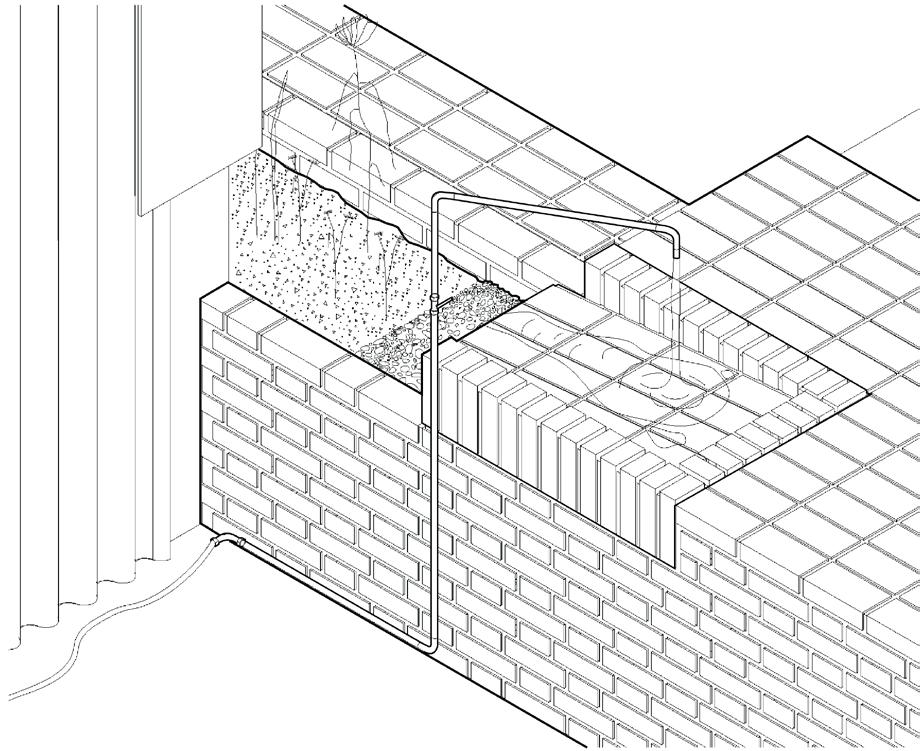
1860 Shipyard
1860 Demolished
1930 United Sardine Factory
1930 Demolished
1990 USF Artist Foundation
1990 Demolished
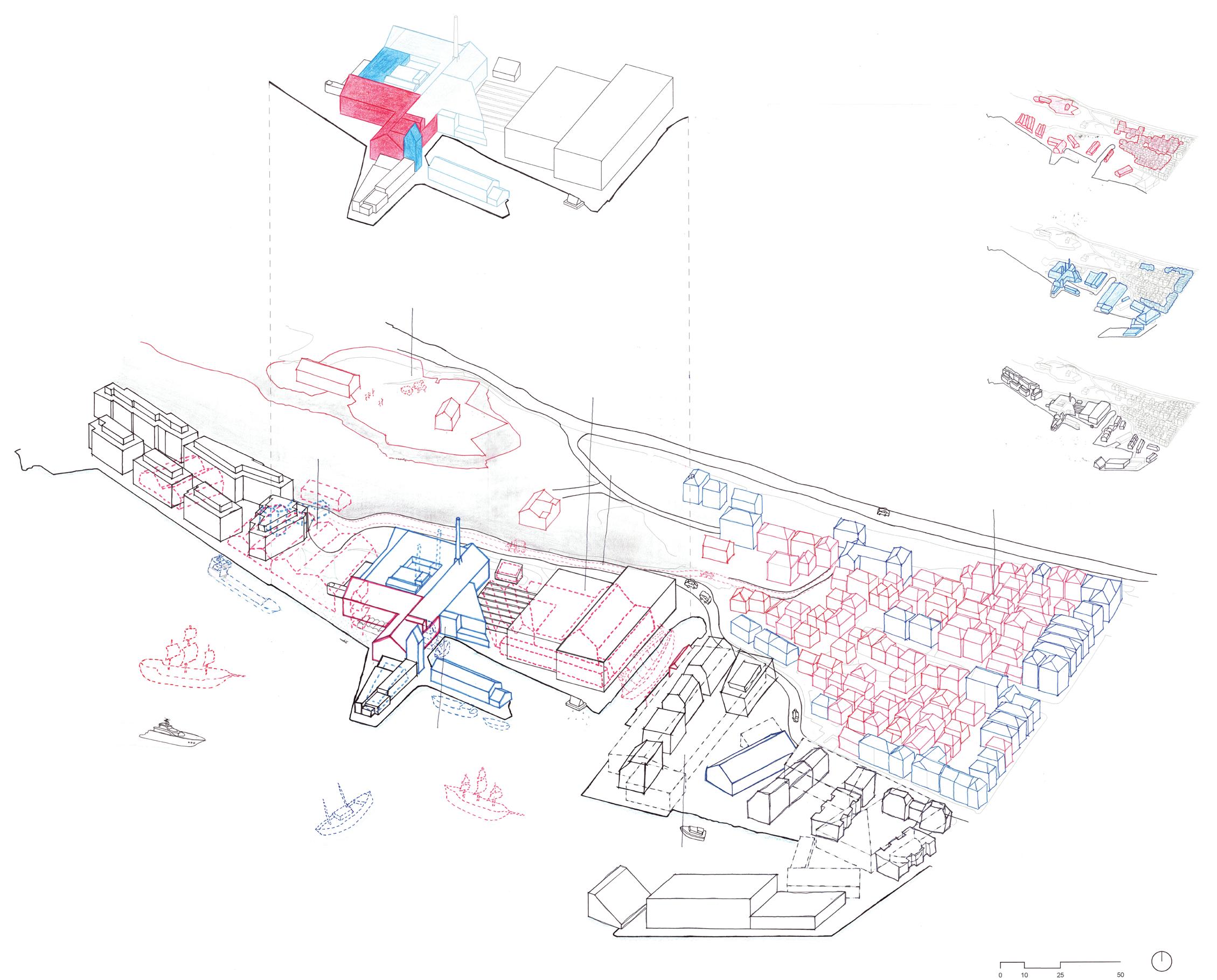
1860 SHIPYARD
• docks
• homes for workers
• wooden ships
1930 UNITED SARDINE FACTORY
• warehouses
• apartments for workers
• steam ships
1990 USF ARTIST FOUNDATION demolished
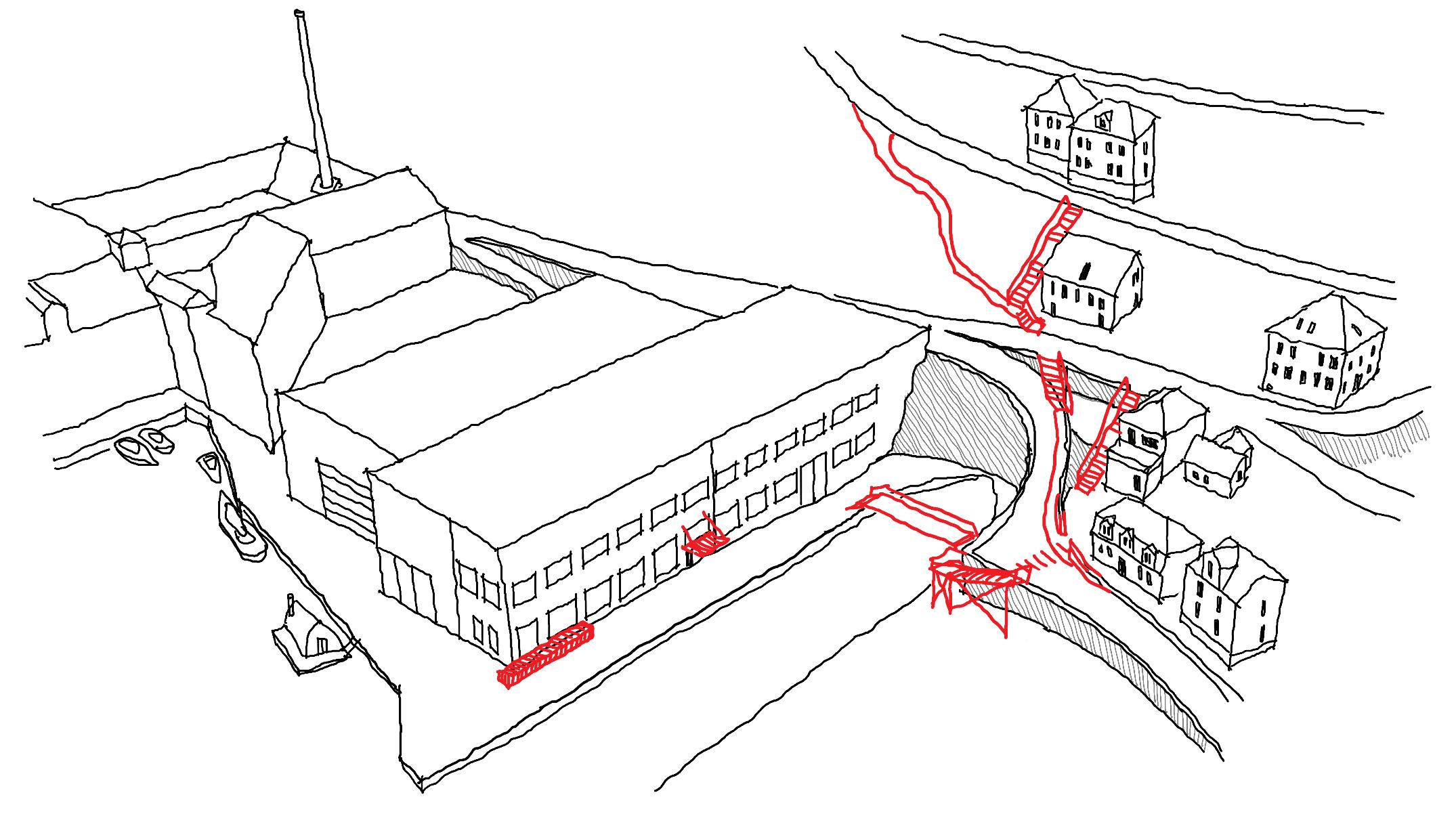
Context & Site Axonometric
Visiting the newly acquired concert hall is unclear through the labyrinth of paths.
The project not only visually anchors the site at the corner, but opens the path getting there. Wayfinding
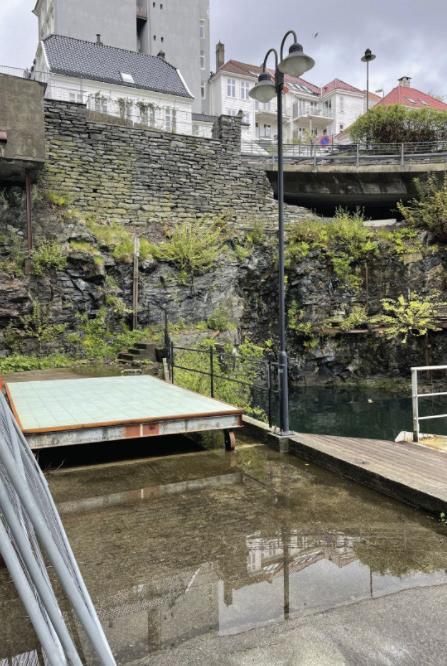
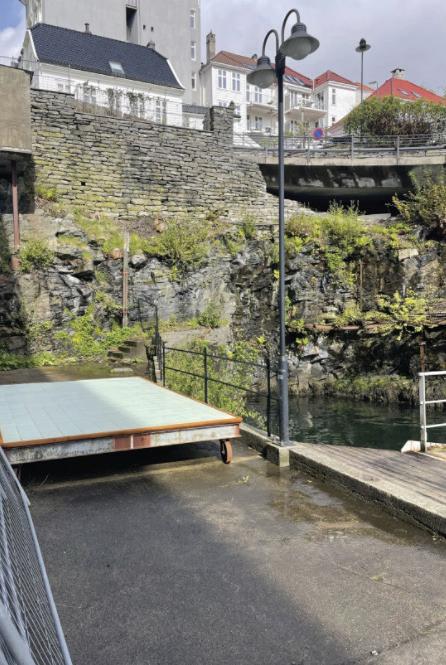
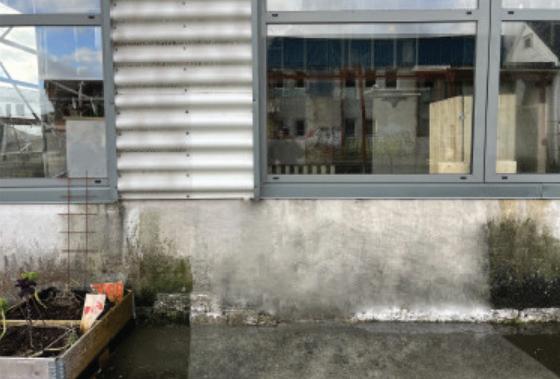
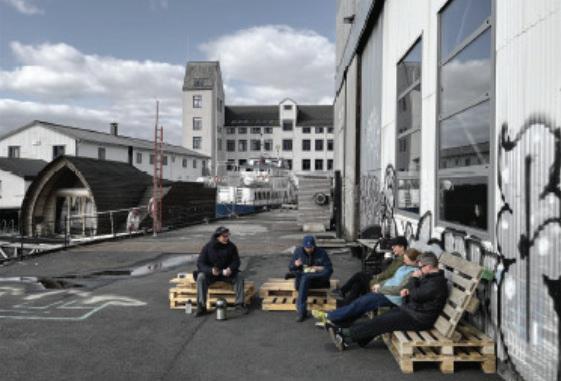
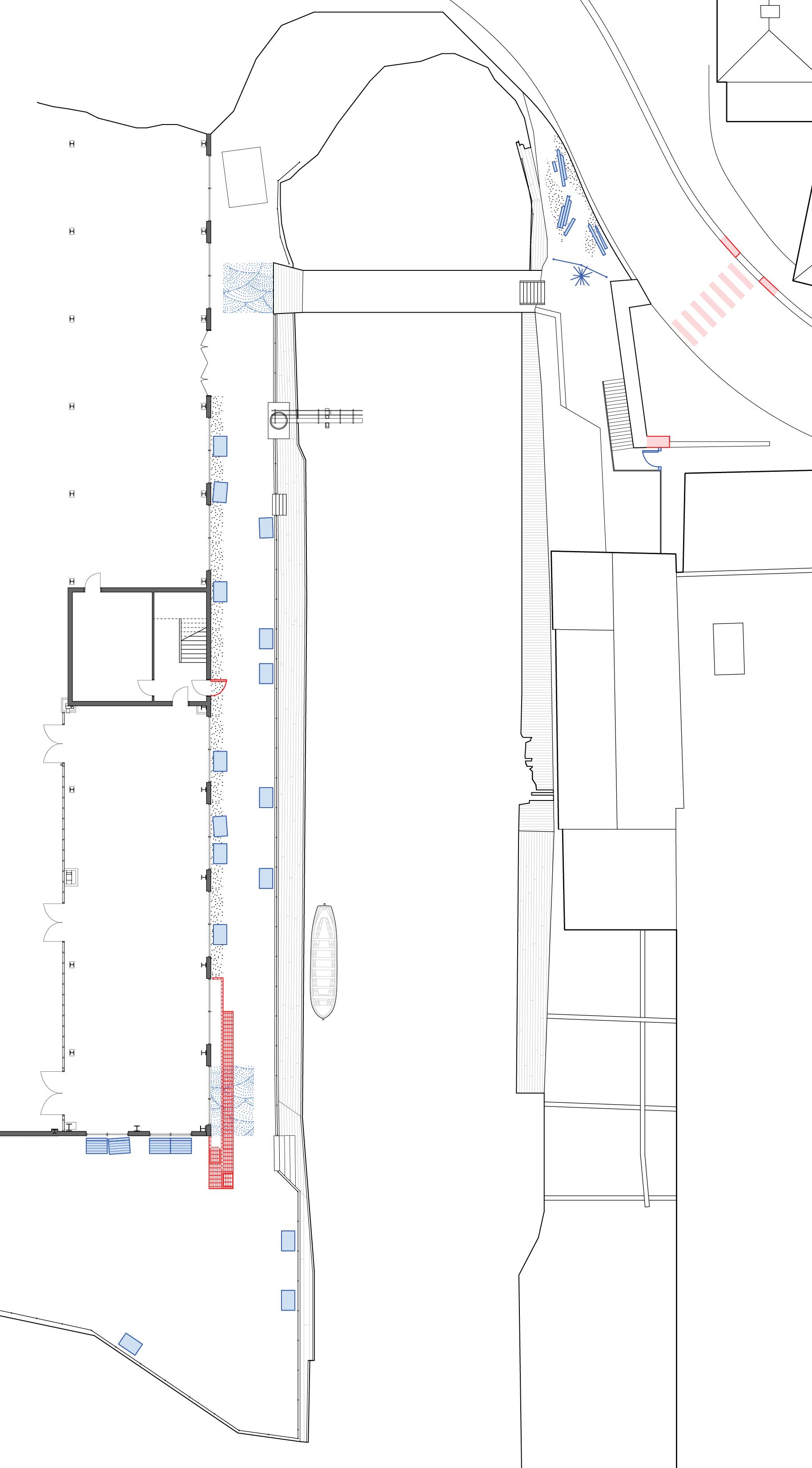
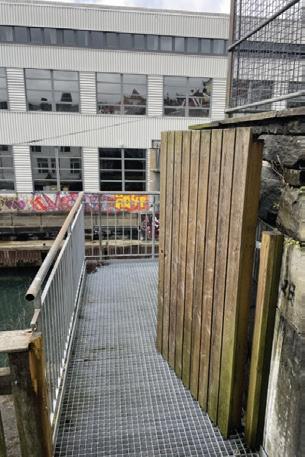
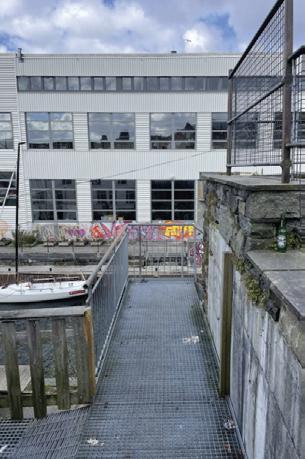
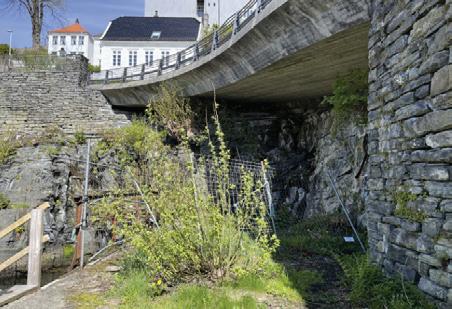
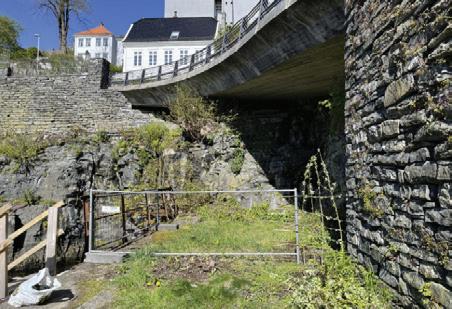
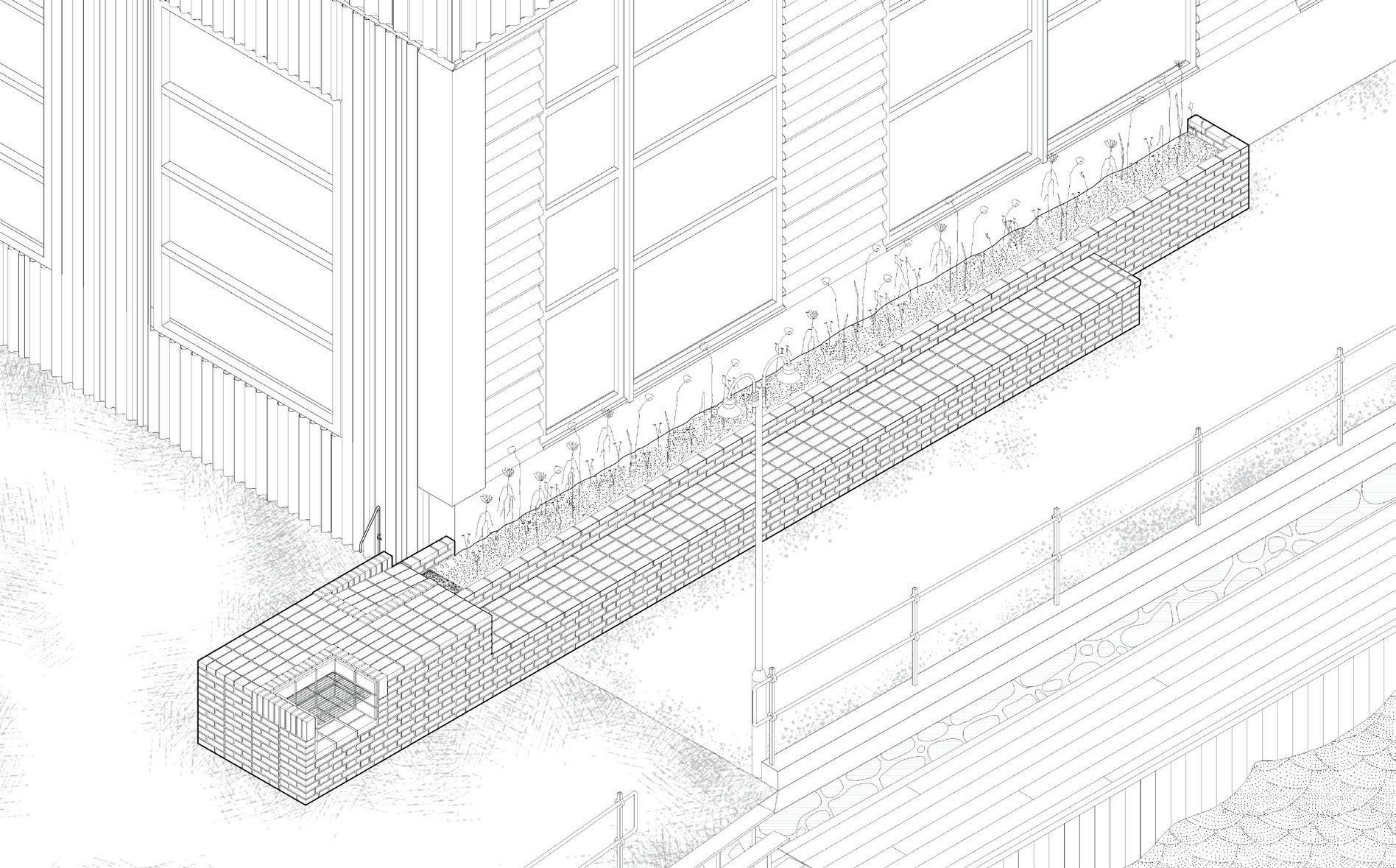
Axonometric
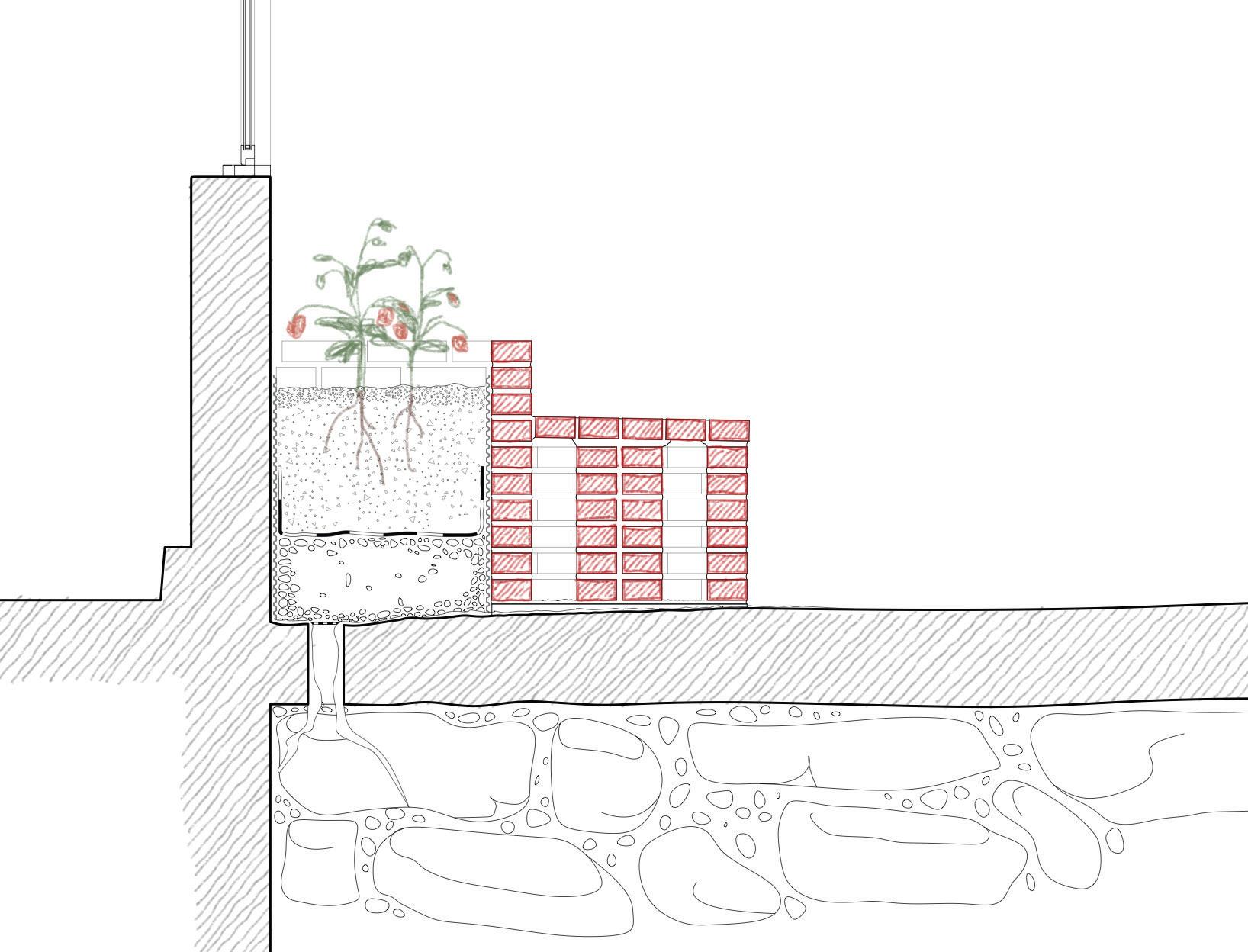
Shareholders
Sauna Goers
Concert Goers
Office Workers
University Students
Residents
Kindergarten
Tourists
Food Market
Bar/Restaurant
Suppliers
Seating
Garbage
Sink
Canopy
Counter Top
Dyrkbart
Gardening
Drainage Membrane
Geotextile
Soil
Gravel
Weinerberger
Hey’di
Biltema
BAS
Bergen Assembly
Biltema
USF
Scheduling
Masonry
Bricks
Fire Bricks
Mortar
Fire Mortar
Knee Pads
Self-Car
Self-Truck Rental
Tools
Assorted
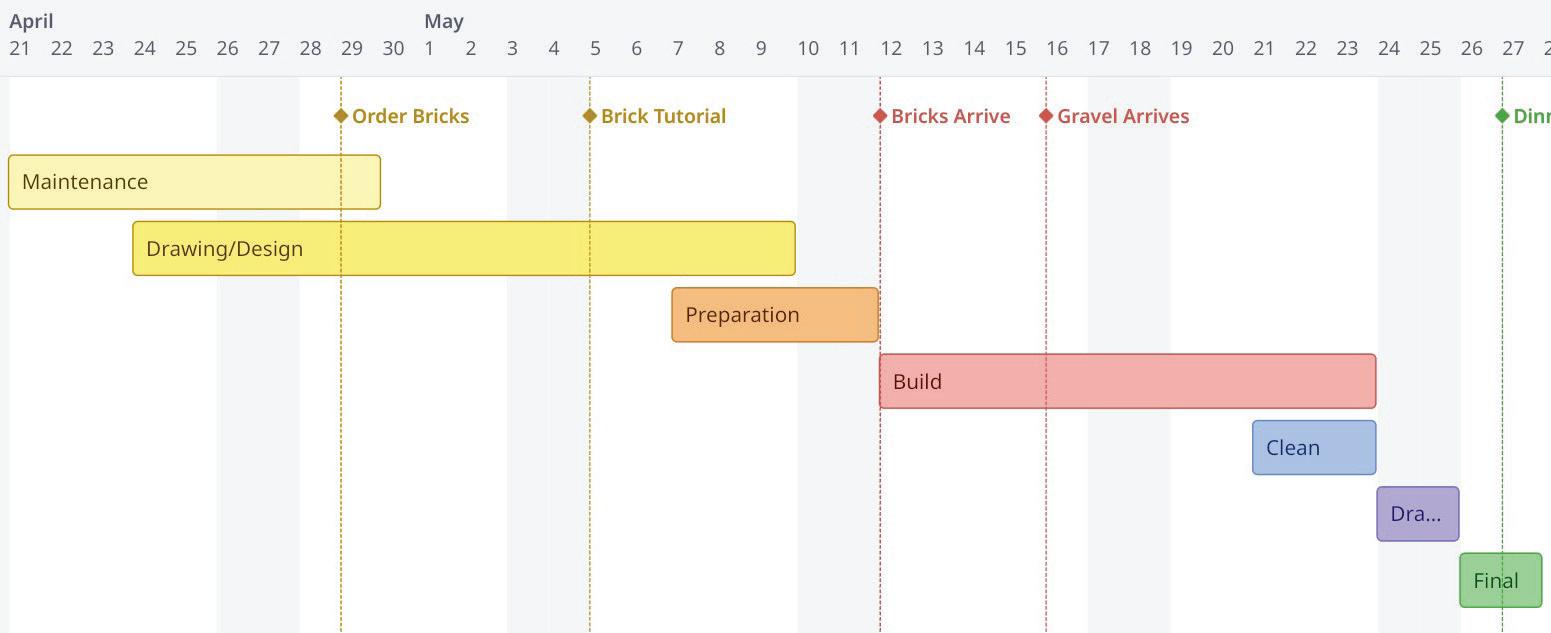
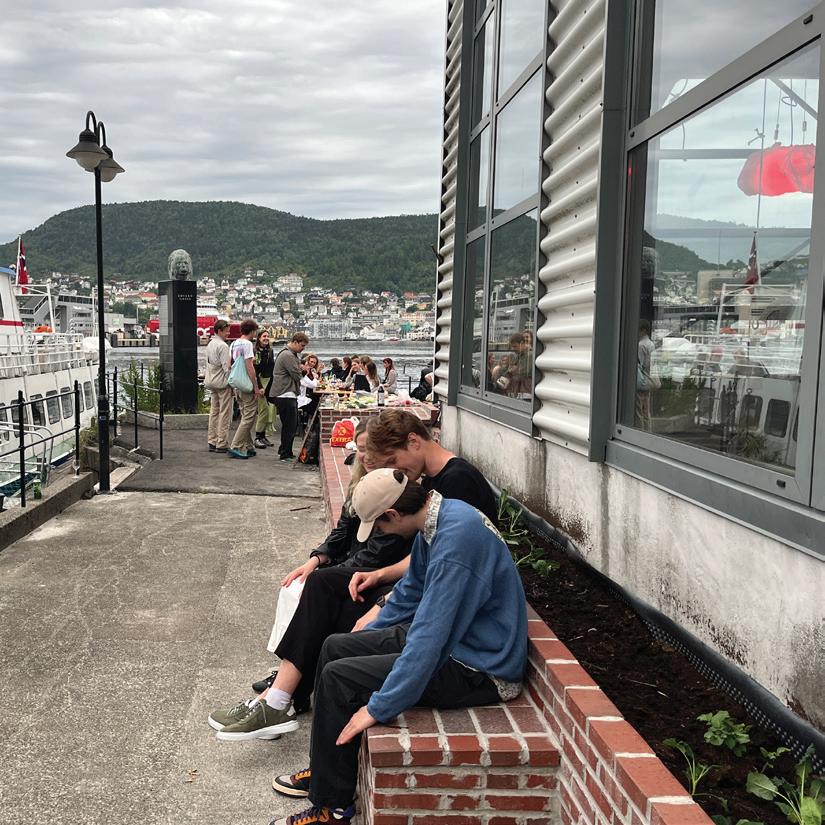
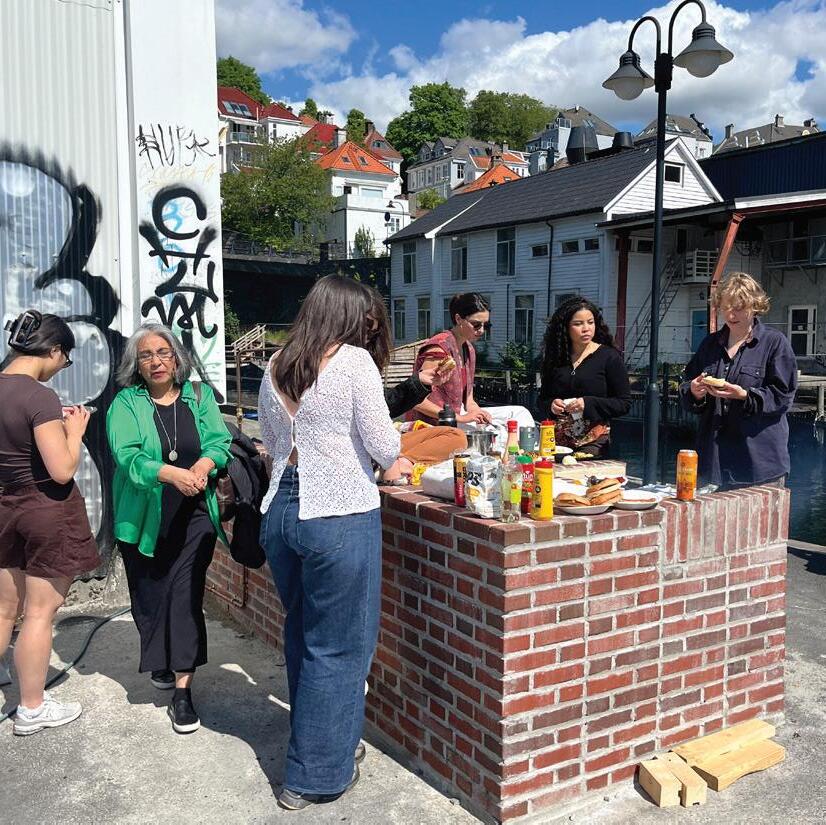
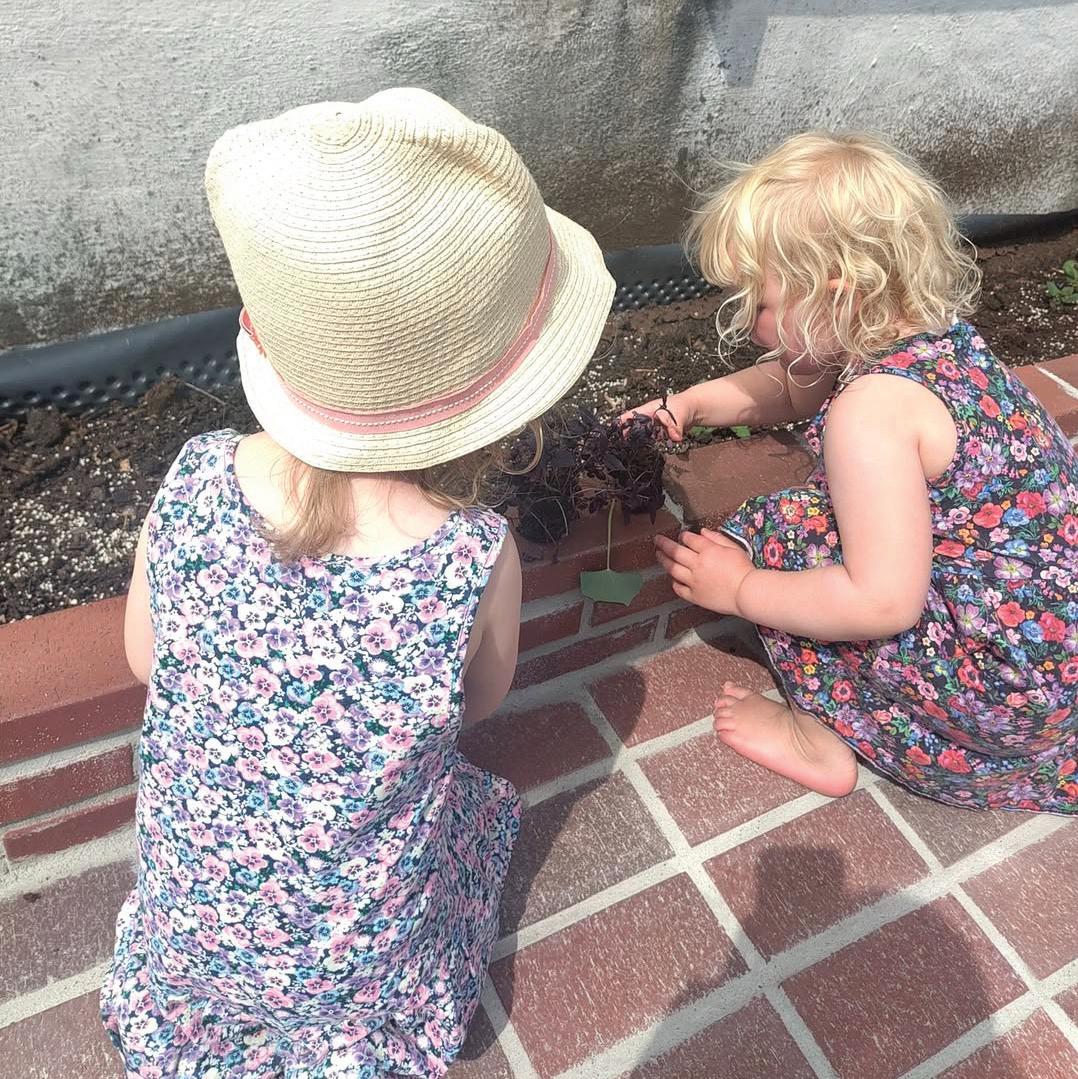
Project Management
888 Dupont Continued
Term Lyceum Competition 2024 (BCIT)
Type Adaptive Reuse
Location 888 Dupont St, Toronto
Software Revit, Rhino, AutoCAD, Illustrator, Photoshop
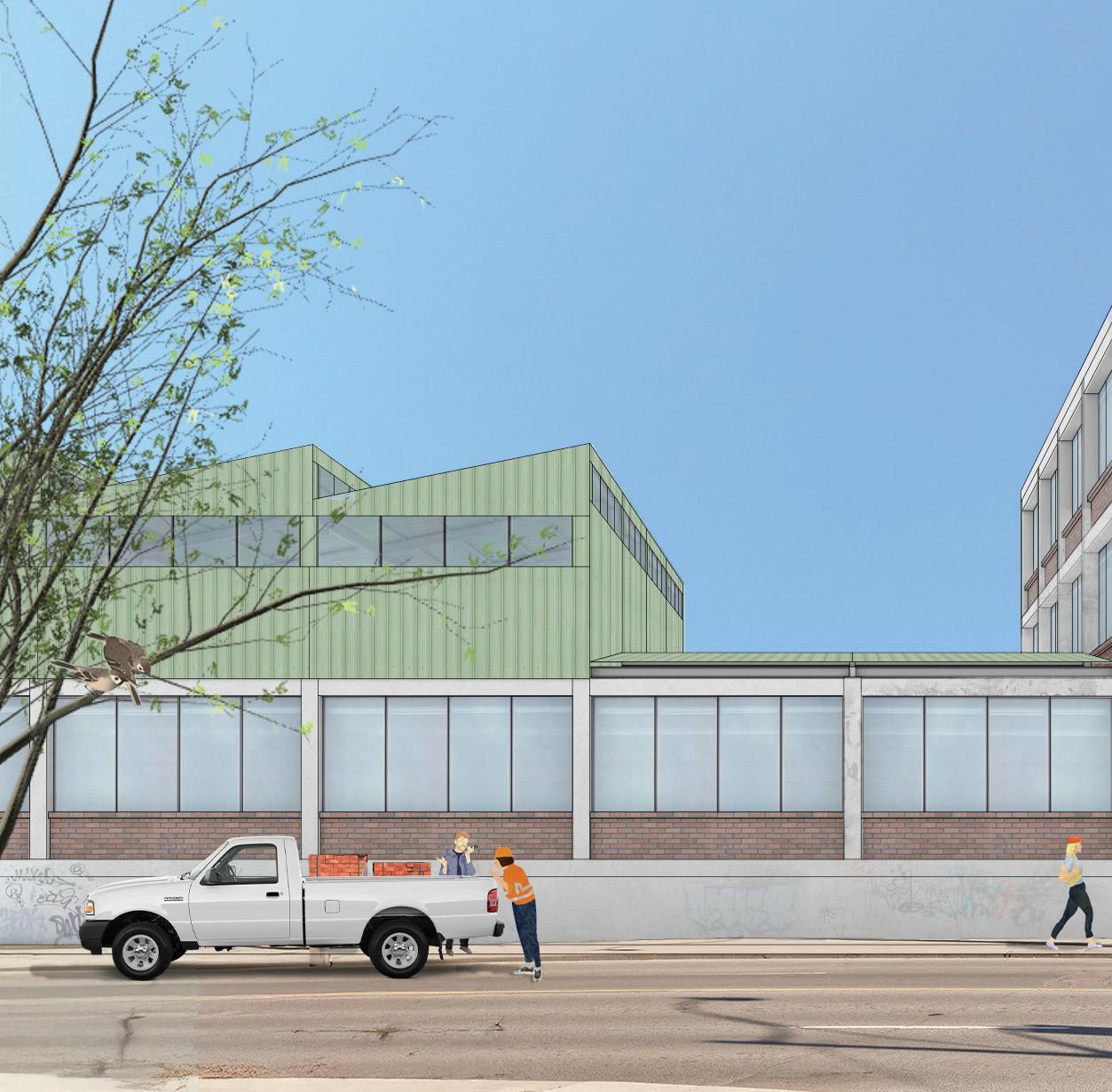
A centre for regenerative building, the project regionalizes the global exchange of material and labour. This is achieved three-fold; through environmental-impact mitigation by material life extension, community-focused relationship building, as well as circular investment into itself and its workers.
Utilizing the existing 888 Dupont building which has now been demolished for condos, three main programs are introduced to the former warehouse turned arts centre; a community material bank, a facility for material experimentation & processing, vocational training, lectures, and a resident hostel.
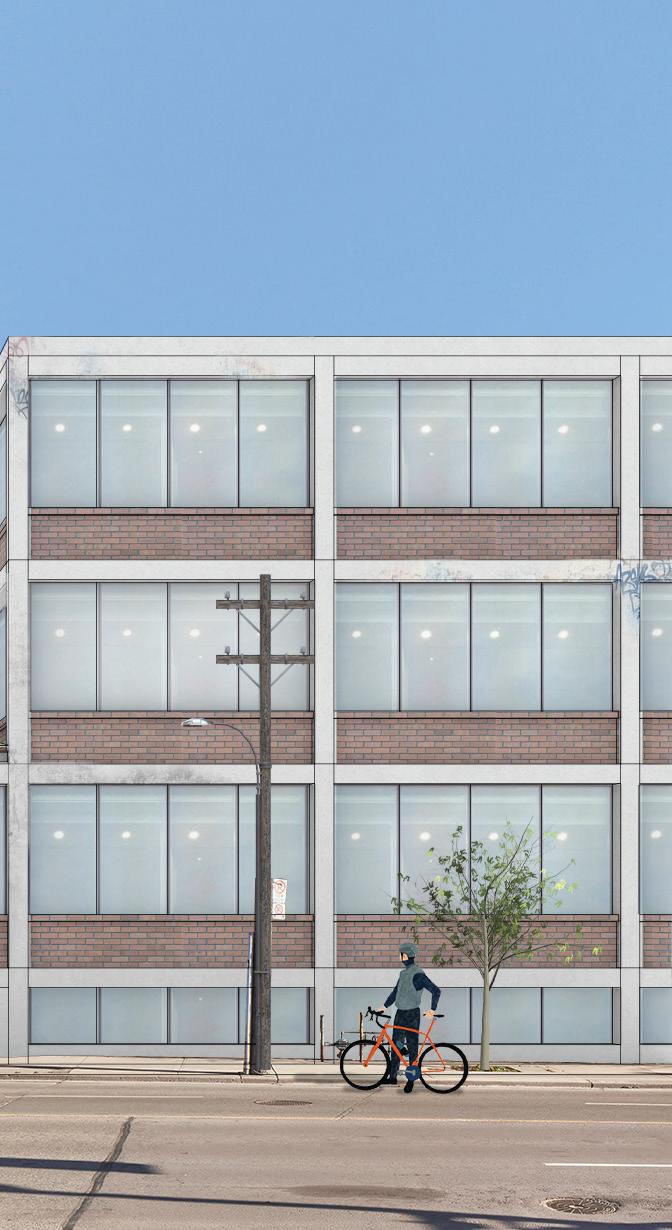
*https://delta-institute.org/wp-content/uploads/2018/05/ Deconstruction-Go-Guide-6-13-18-.pdf
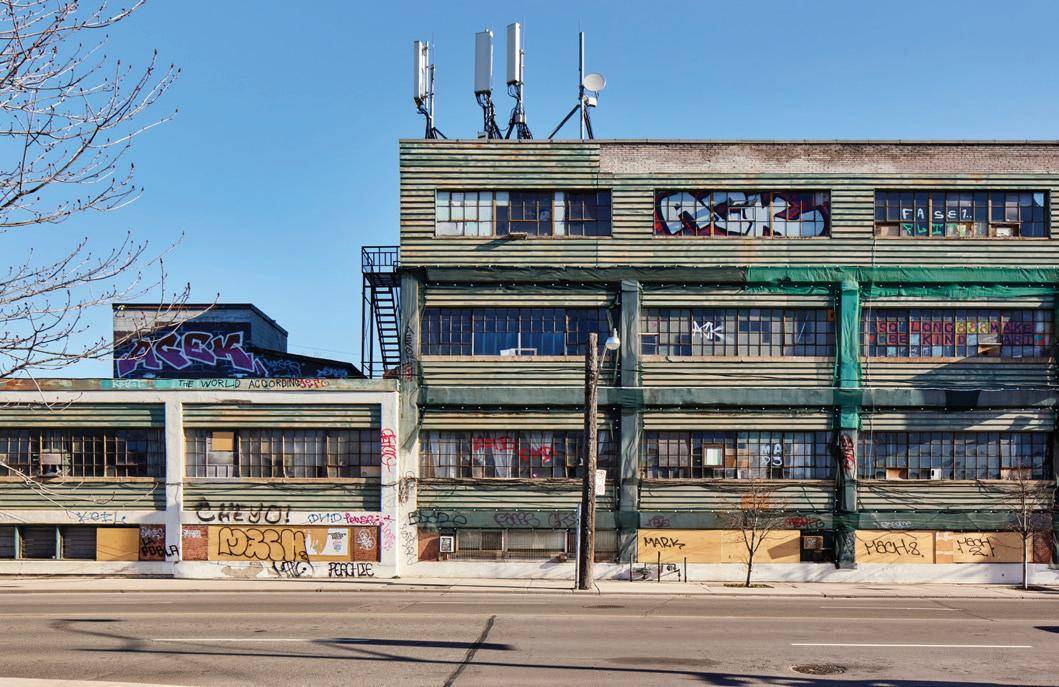
Existing Condition (2024)
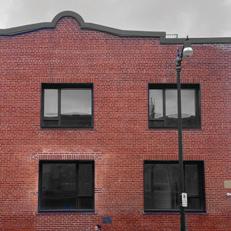
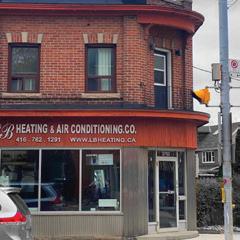
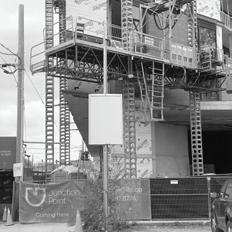
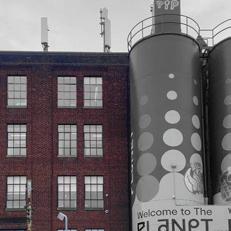
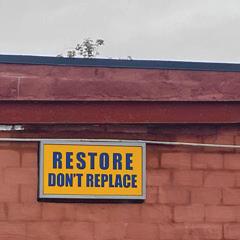
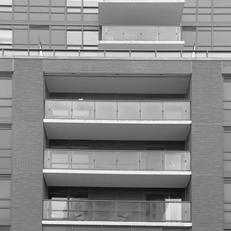
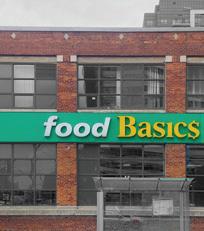
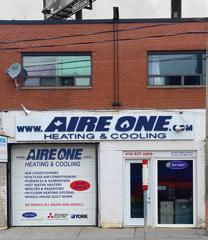
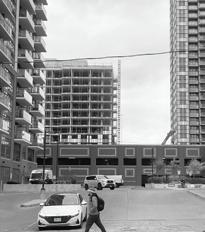
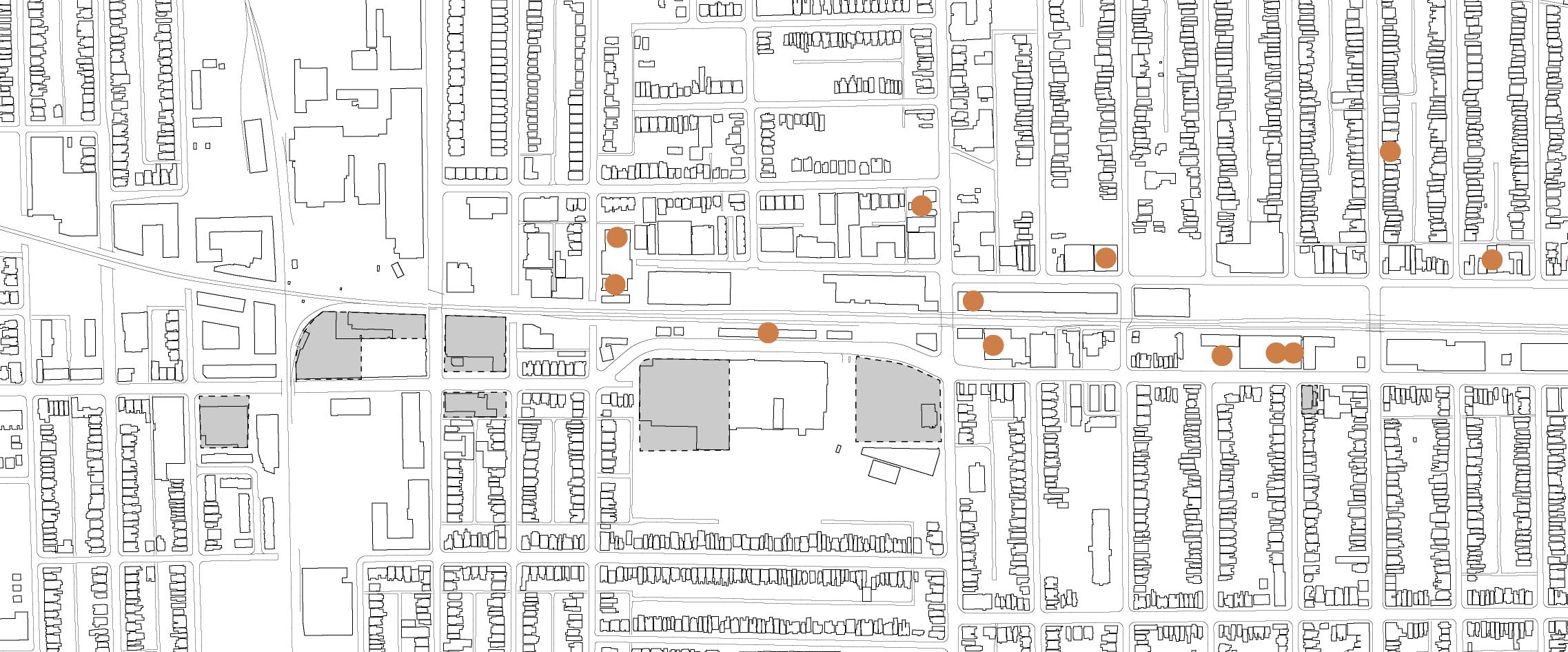
Context Plan
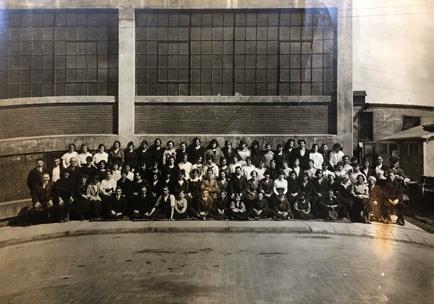
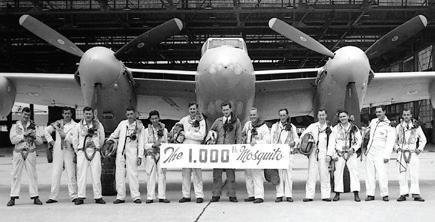
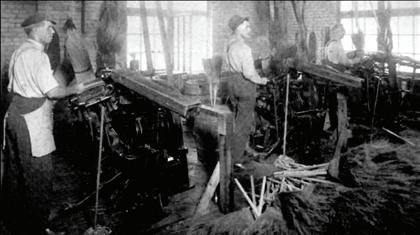
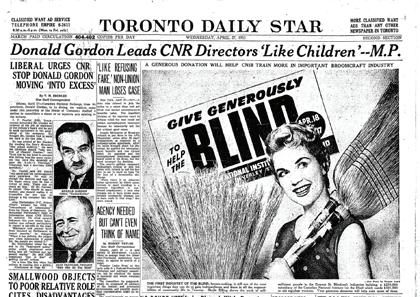
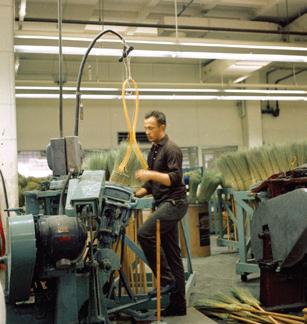
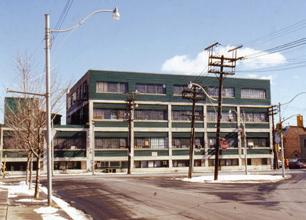
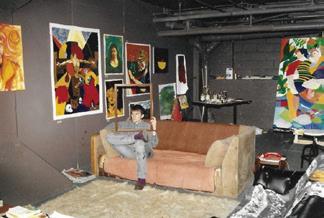
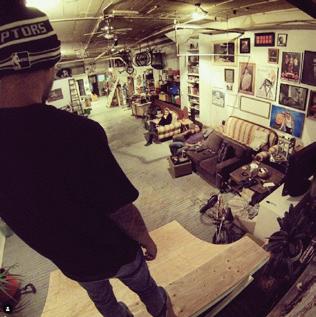
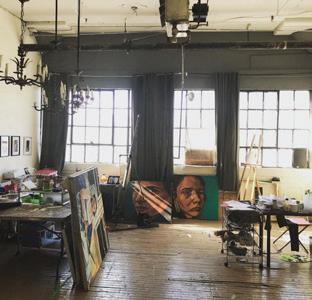
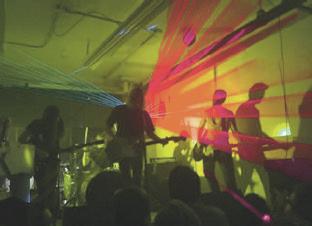
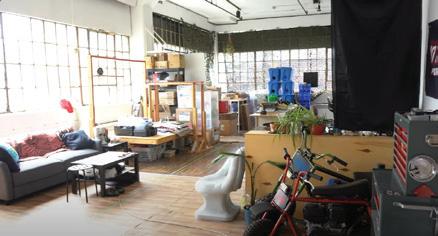
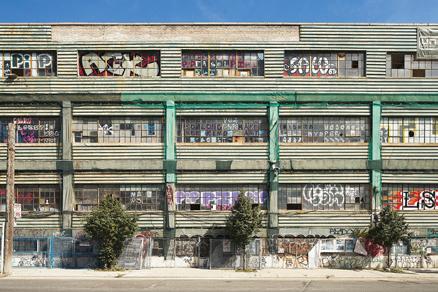



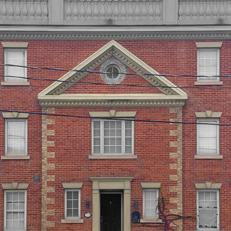
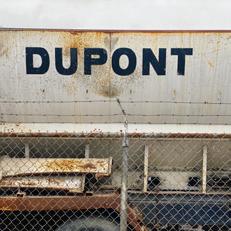
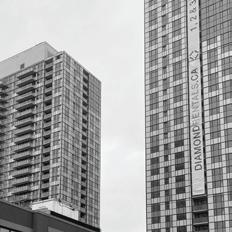
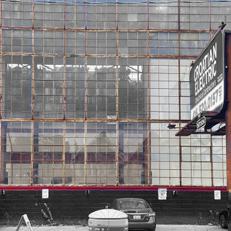
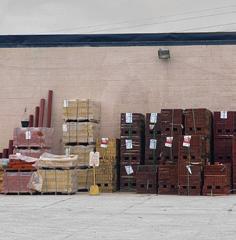
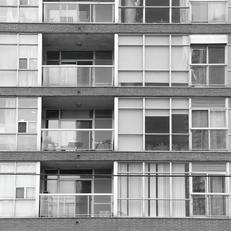
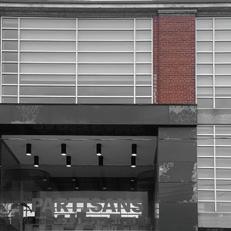
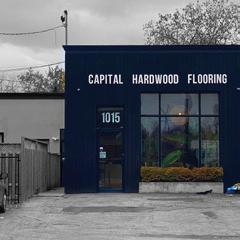
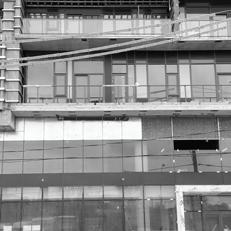
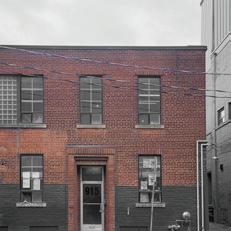
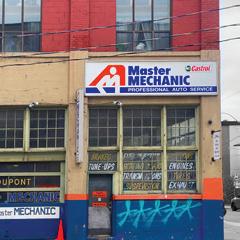
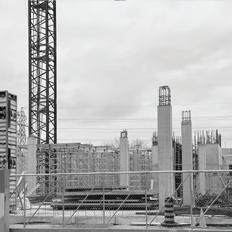
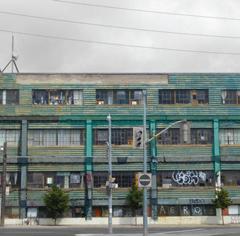

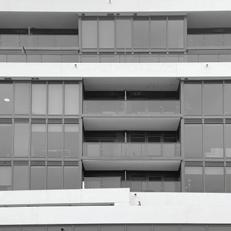
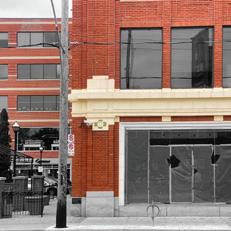
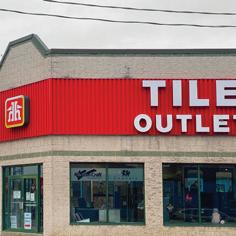
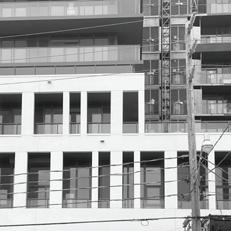
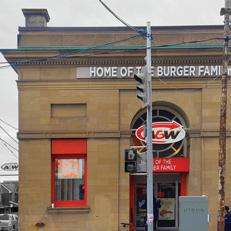
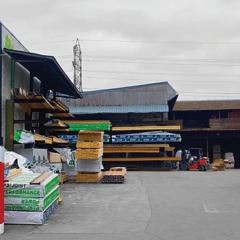
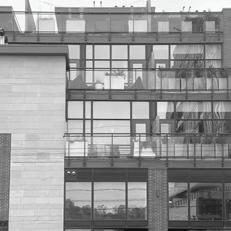
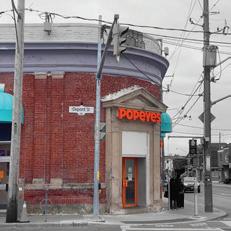
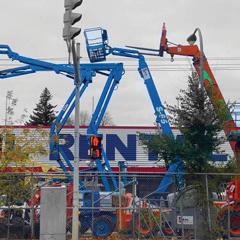
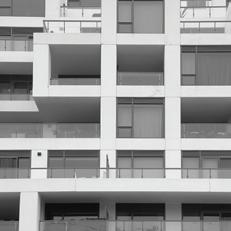
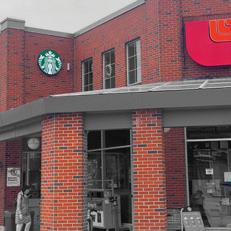
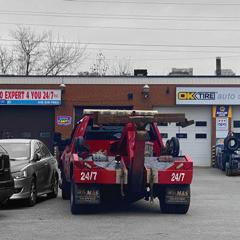
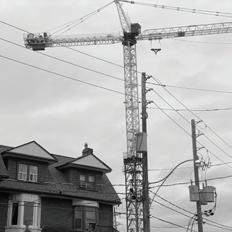
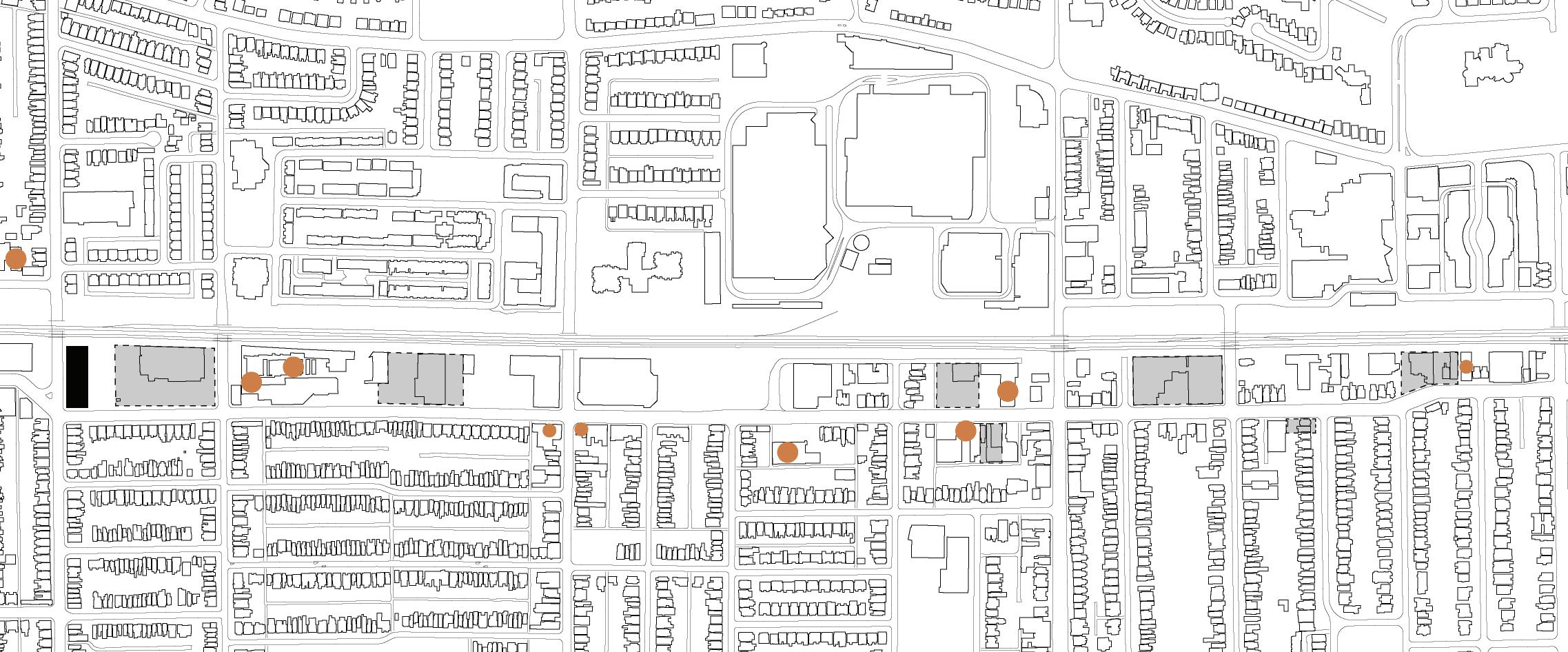

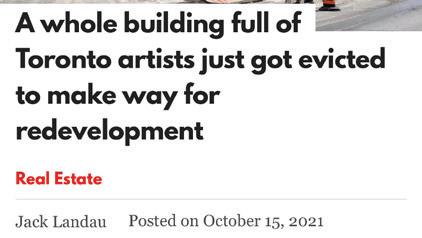
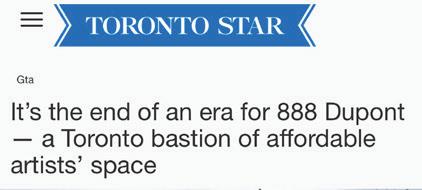
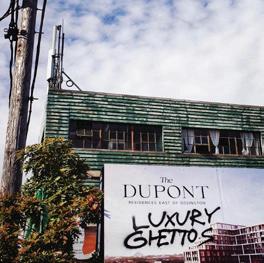
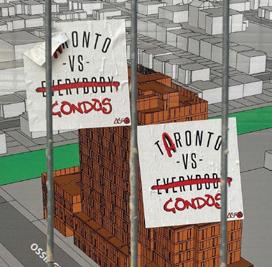
Regeneration of a Neighbourhood
A street lively with local trades and converted brick factories; a culture of repair-and-reuse,
being demolished for luxury towers; a new culture that values replacement,
the Regeneration Center proposes an alternative story; one that values what is already here.
Rail & Truck

Deconstructed material transportation
Section A
Deconstructed material drop-off Material storage, processing, & selling the Work Yard
unique items carts
Floor Plan Outdoor material workspace
forklift parking train loading
processing
stone pipes, wiring, hardware, etc. sorting lumber & masonry temp. storage the Depot the Exchange the Work Yard the Depot the Exchange
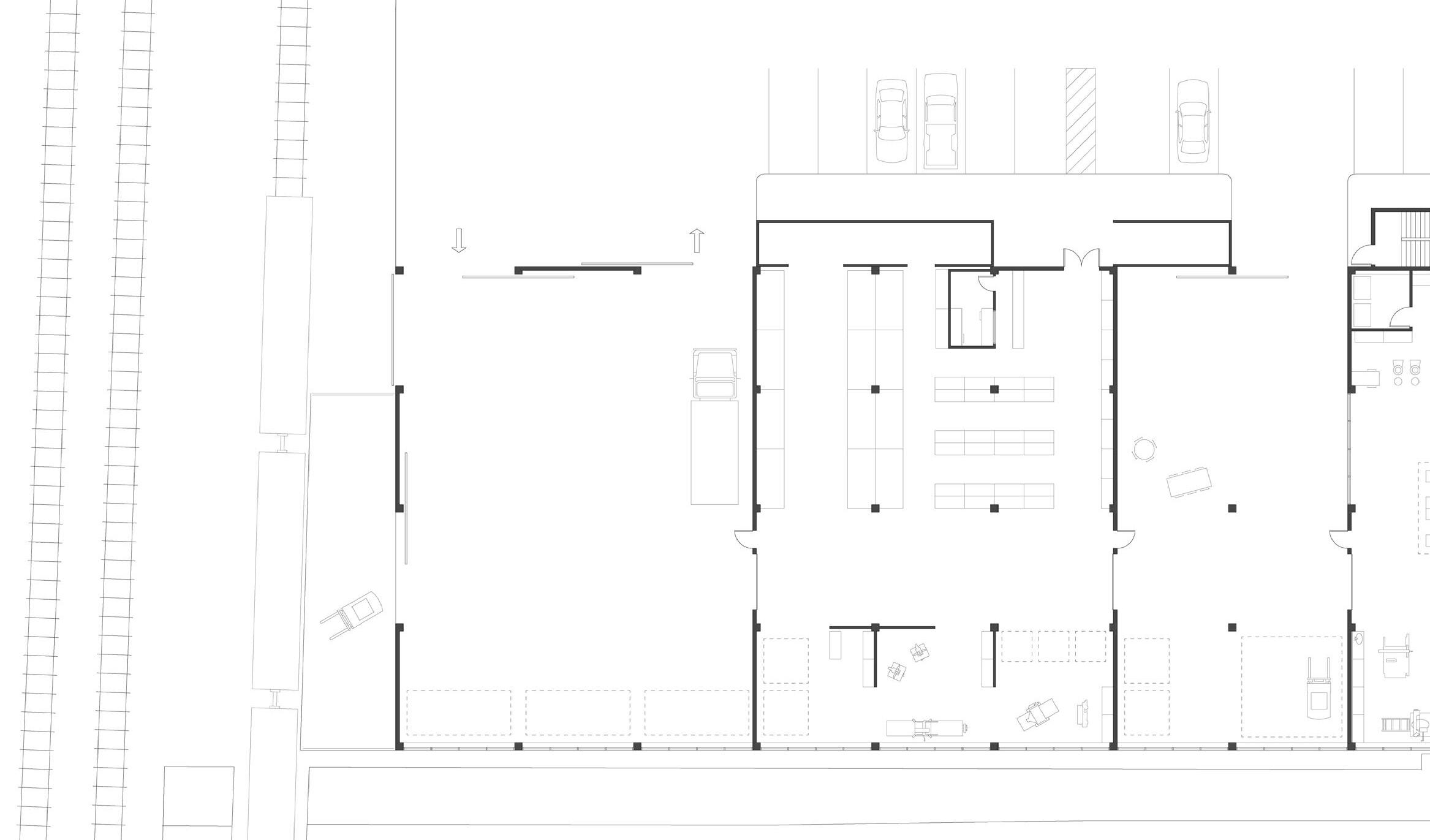
ceramics
Legacy Live/Work
Hostel & Office
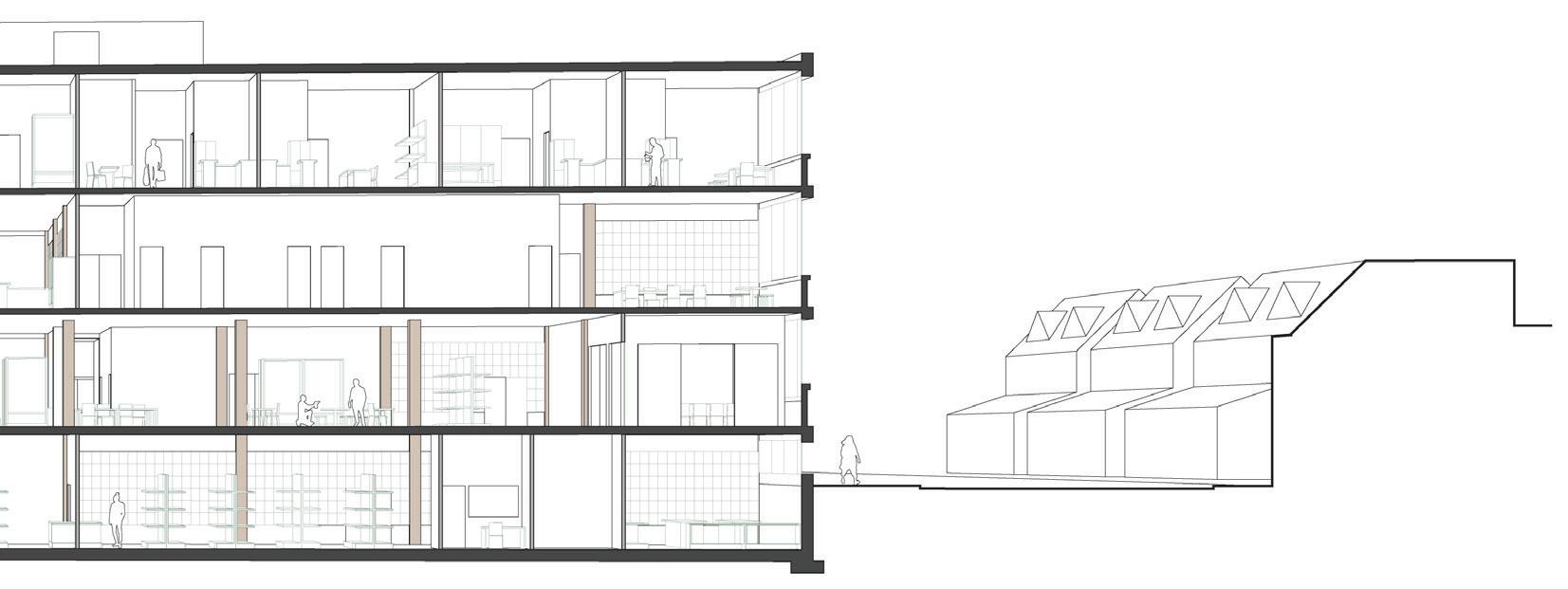
Material Archive & Tool Library
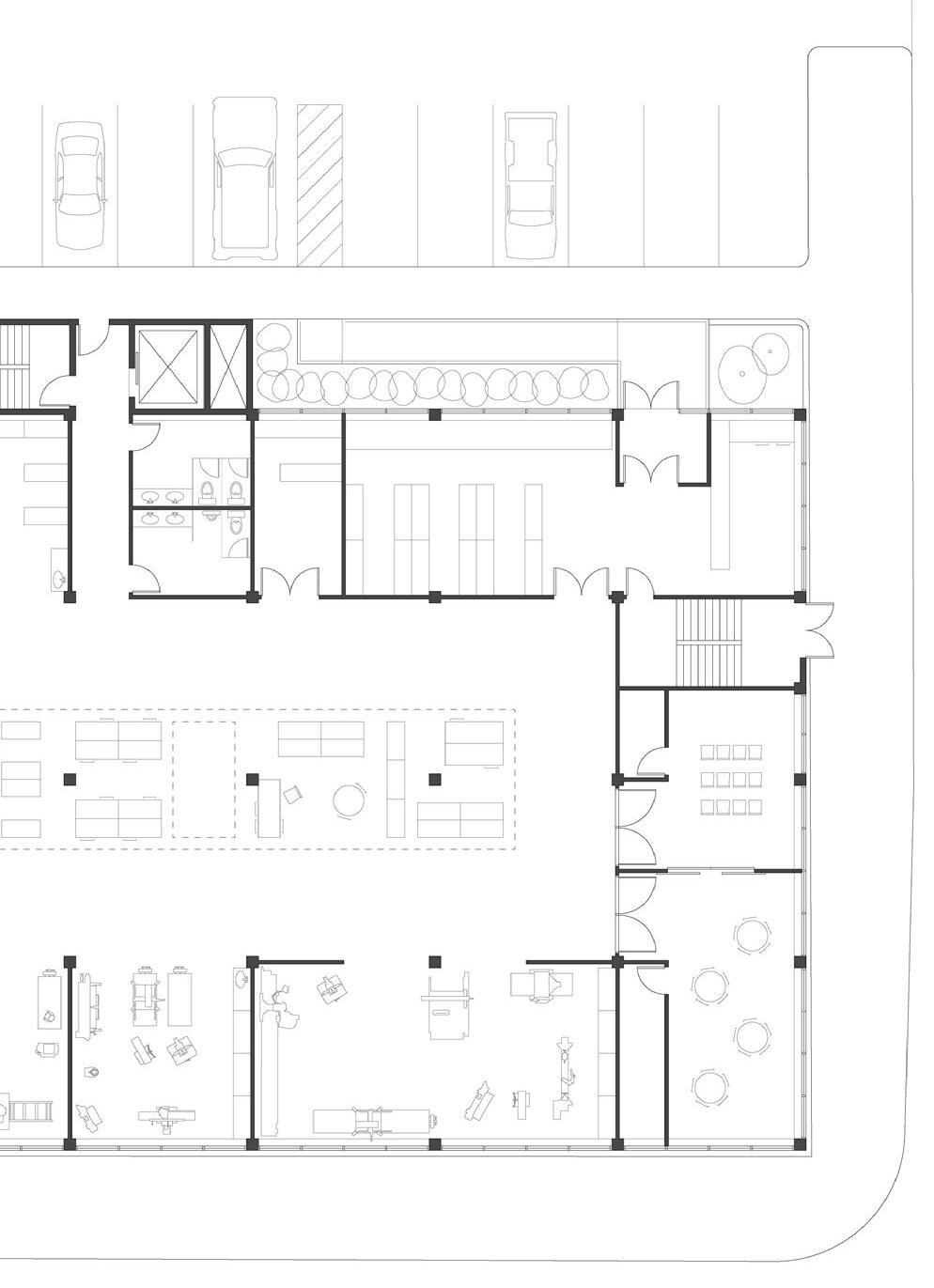
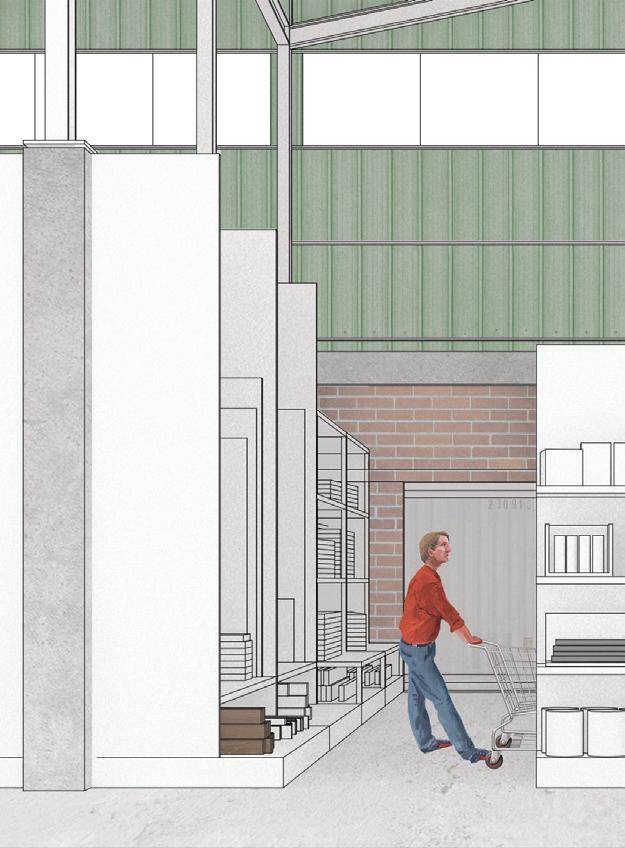
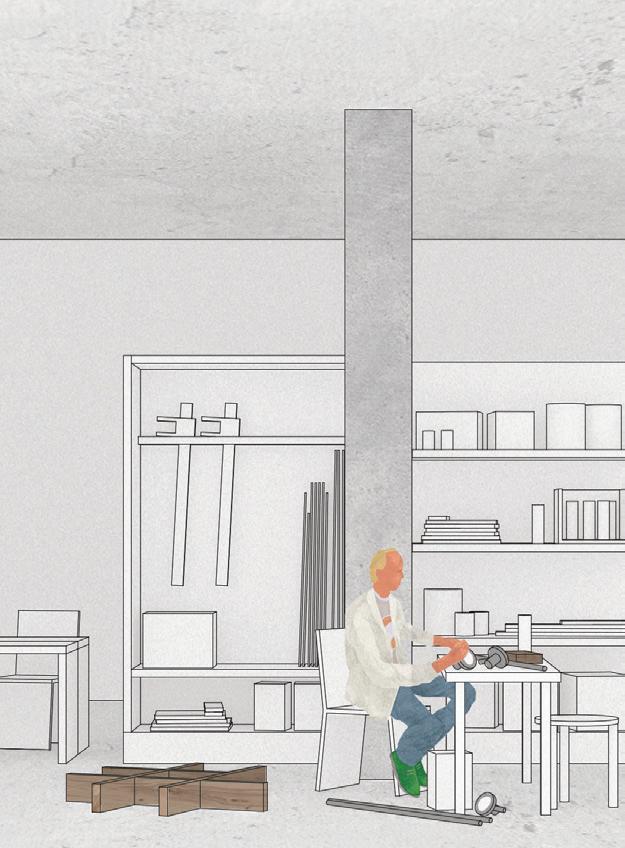
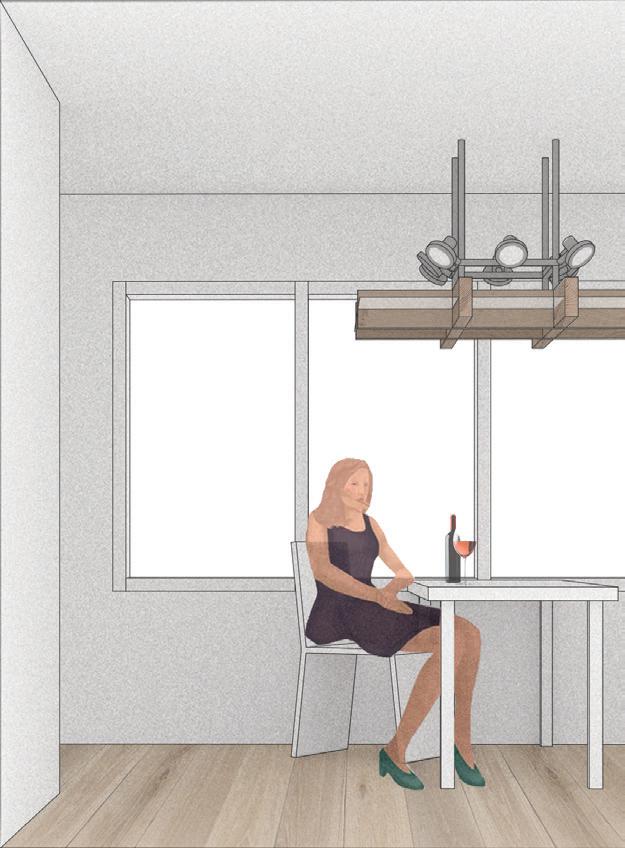
Self-salvaged cladding for Reuse
Self-salvaged windows for Interior Partitions
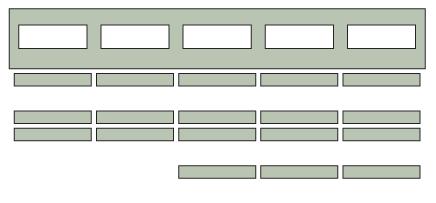
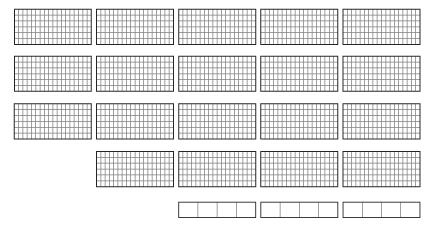
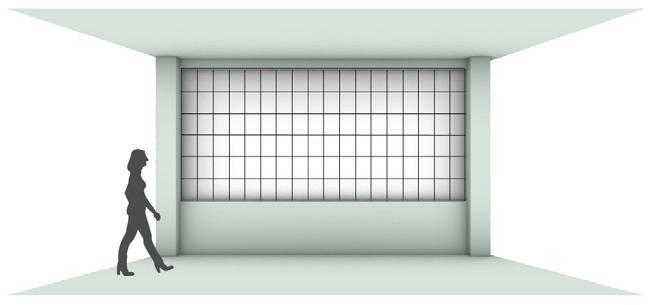
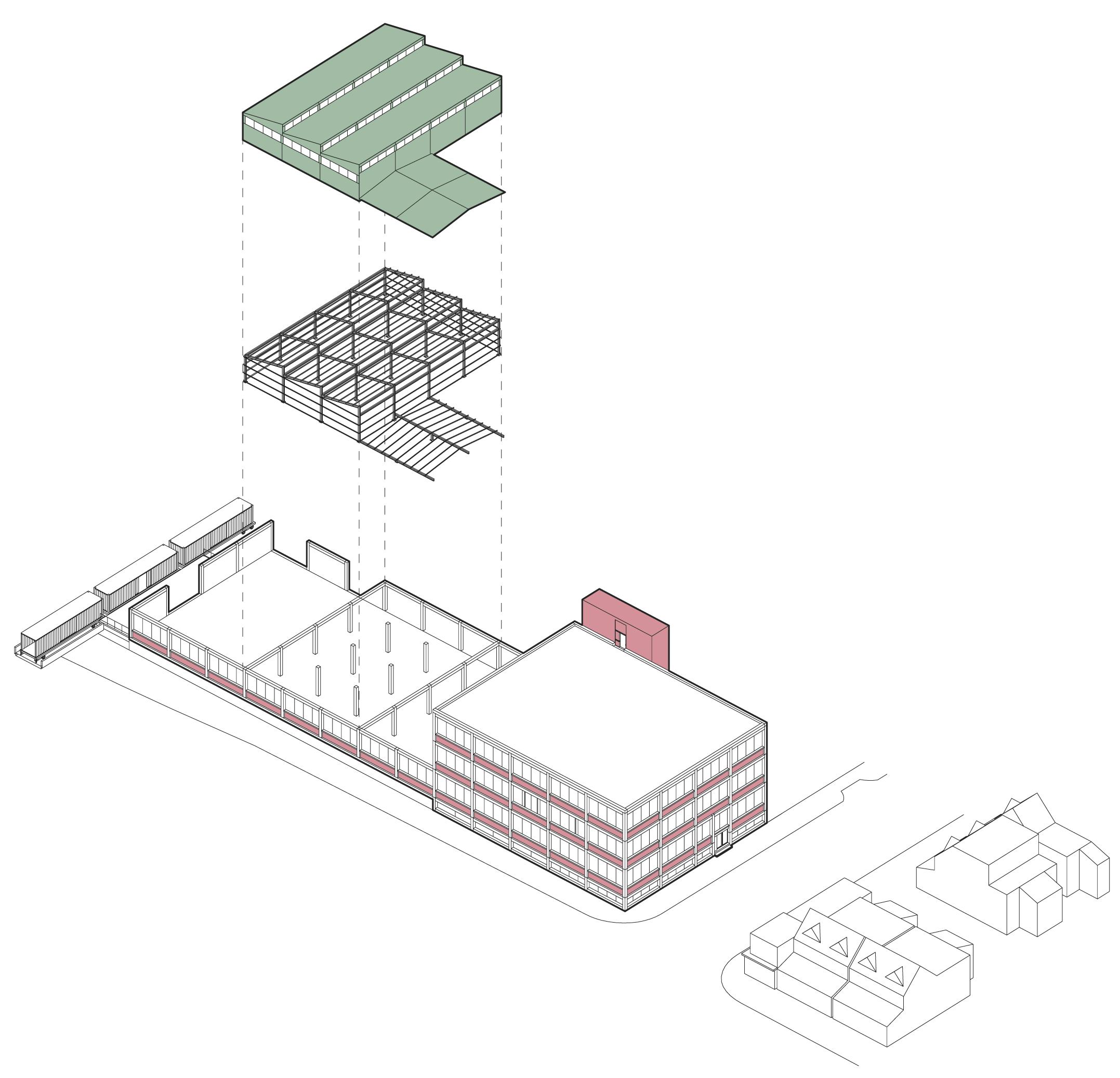
90% Reused
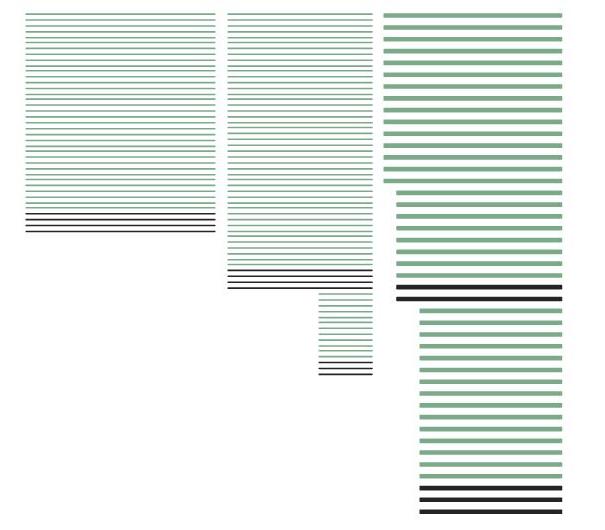
10% Recycled
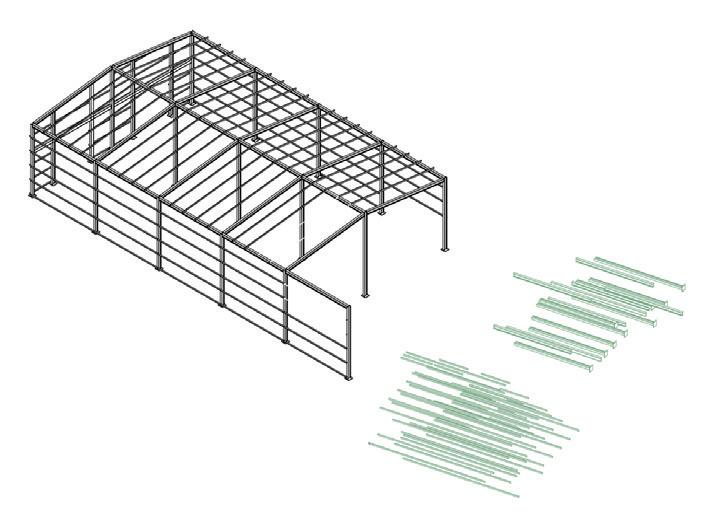
Adaptive Reuse Axonometric
Reclaimed through Deconstruction for Reuse
3. Structural Connection
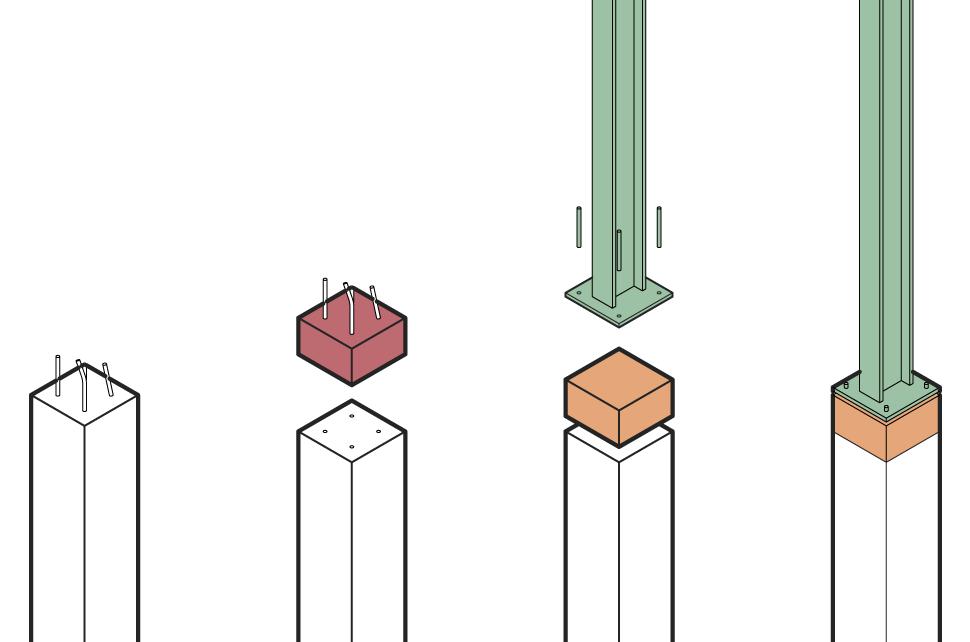
a. Exposed rebar following removal of roof
b. Removing top of column to smoothen
c. New concrete column top is cured
d. Steel column is fixed to new concrete top
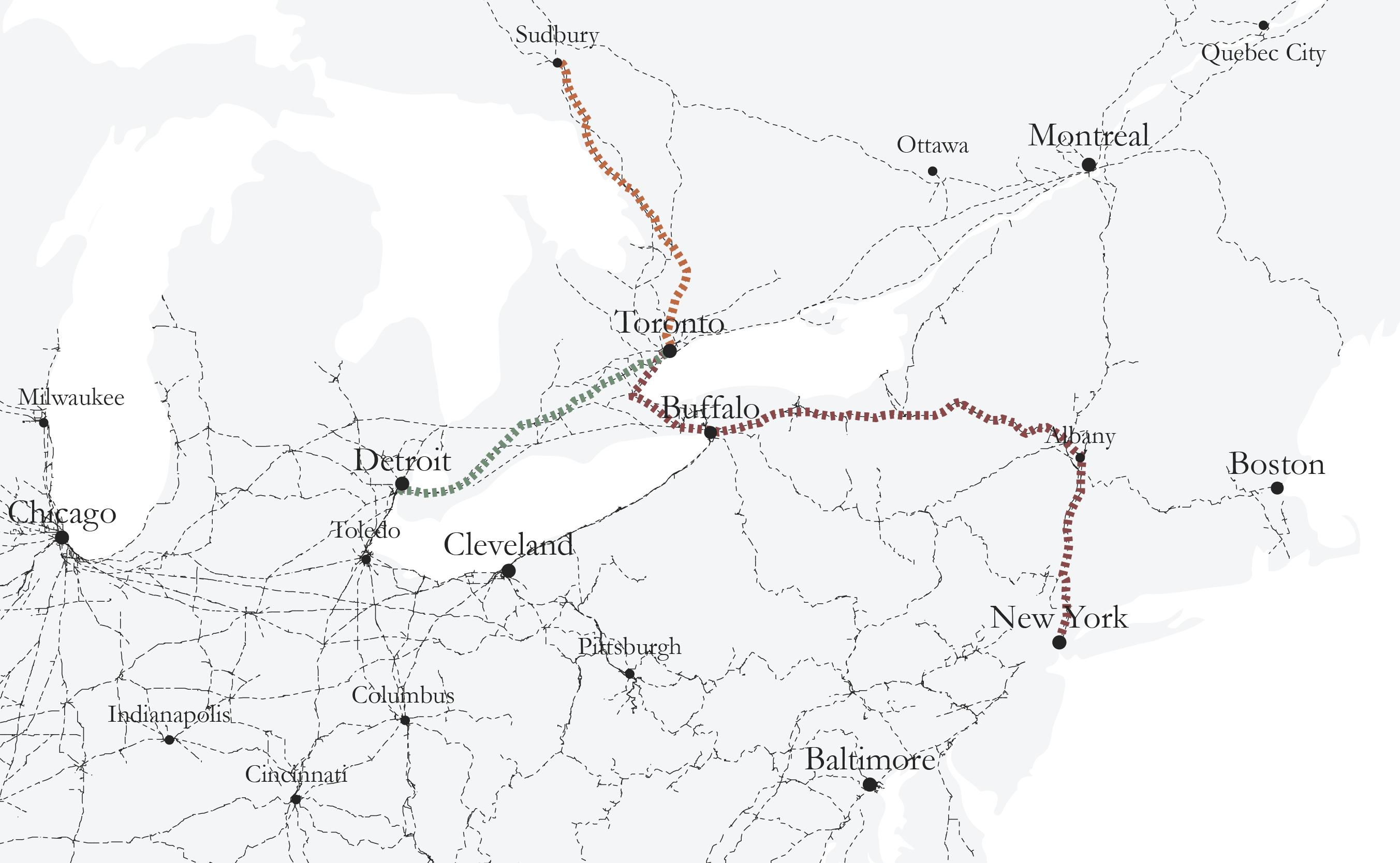
Train Network
Sub-floor
Wires & Conduits
Hardware & Fasteners
Pipes & Vents
2x4 Framing
T&G Flooring
Floor Joists
Windows & Doors
We need storage for the steel being deconstructed at the East Harbour warehouse. Can we ask Sudbury?
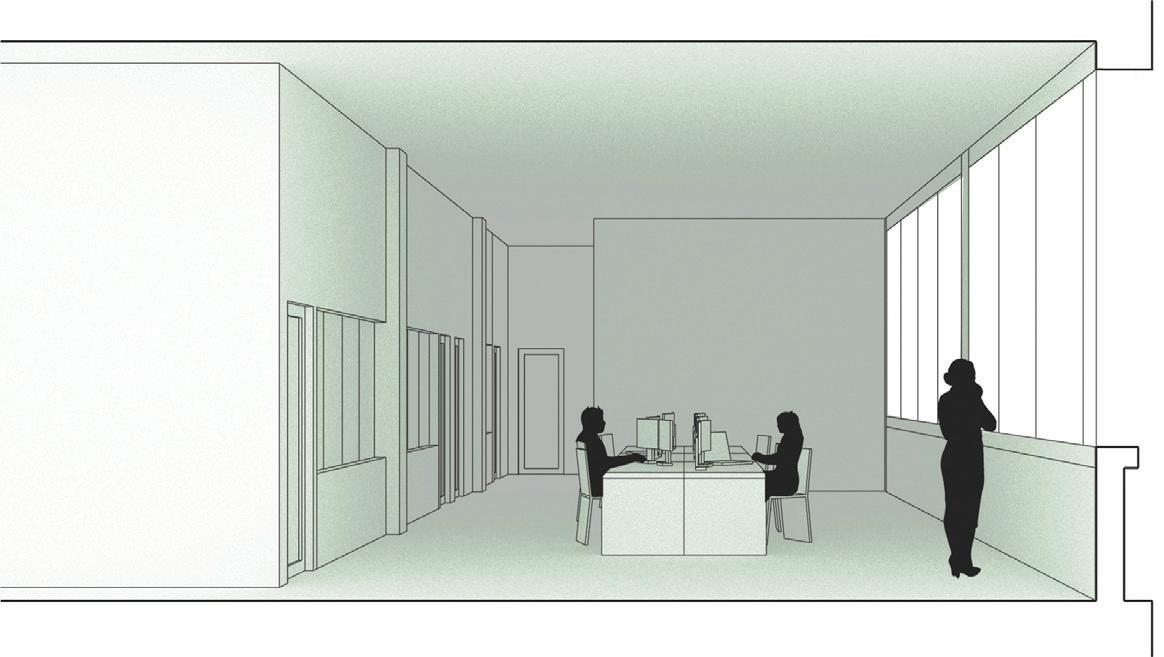
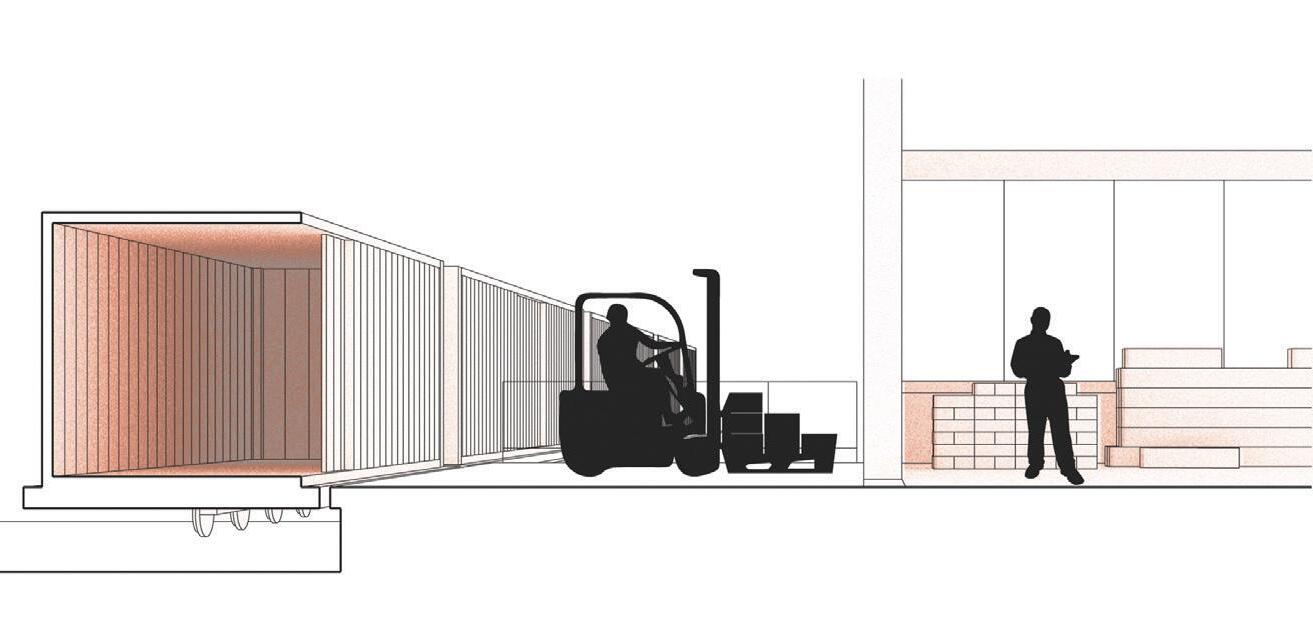
Hey Detroit, one of our clients is interested in getting 4 palettes of old brick shipped to Toronto.
Could you double check if both the antique trims and marble panels were going to New York? Circular Economy Management *https://www.deconstructionproject.com/
City School
Term Winter 2024
Type Alternative High School
Location 900 Dufferin St, Toronto
Software Revit, Rhino, Autocad, Lumion, Illustrator, Photoshop
Partner Erika Arriola
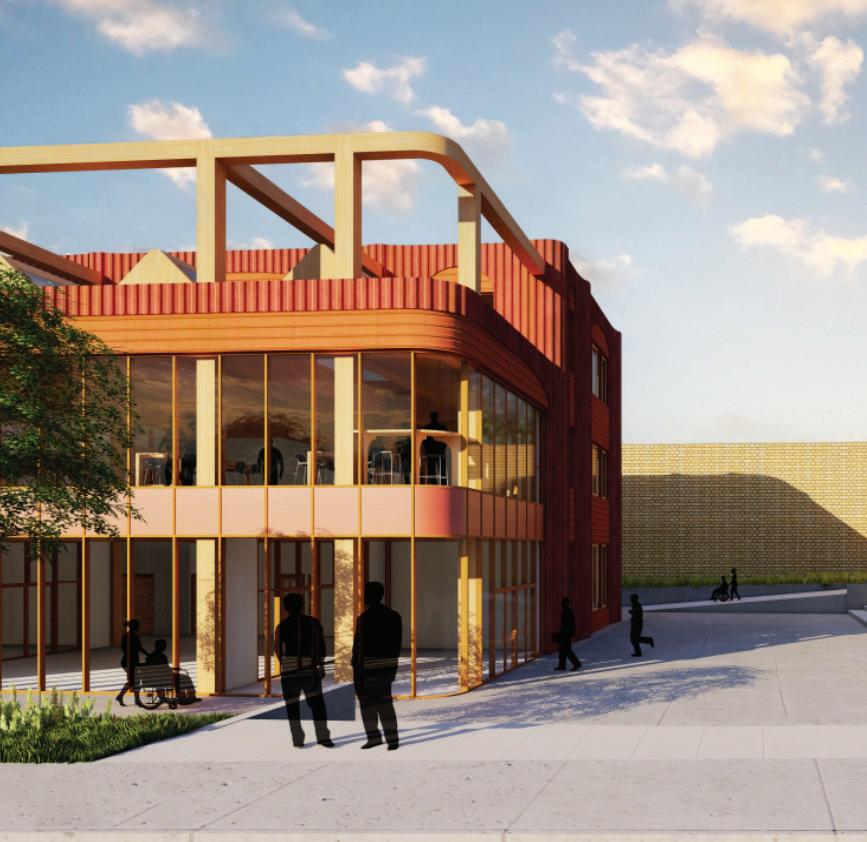
With the introduction of a high-rise complex at the heart of the Dufferin community, residents were worried about a social disconnection. The alternative high school reconnects the neighbourhood through a community space program across from the socially active Dufferin Grove Park, hosting a variety of activities for both students and locals.
The city school balances a traditional curriculum with an alternative curriculum. Acting like a city within a city, the program is organized between formal hallways (streets) and informal collaborative spaces centralized around the atrium (square). The aim is simulate urban life by fostering spontaneous interactions, experiential learning, and community focus.
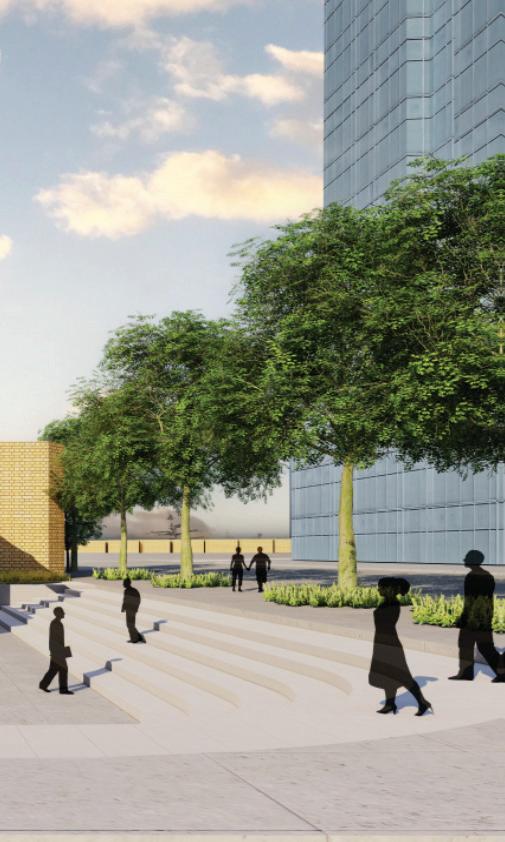
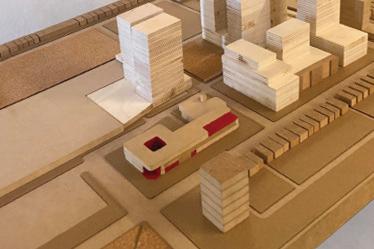
City School
New Development
Dufferin Grove Park
Red Brick Church or Warehouse

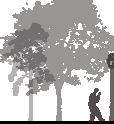

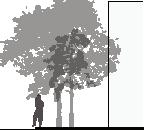
City as School, School as City
Square, Atrium
A centralized space to support informal activity
Streets, Hallways
A formal circulation corridor with spontaneous interaction
Adapted Warehouse
A concrete structural grid; open spaces are constructed for efficiency and ease of use Old Warehouse
Adapted School
A CLT structural grid; operable walls give classrooms freedom of adaptability
Contextual Expression
Warehouse Structure
Structure is defined on the exterior
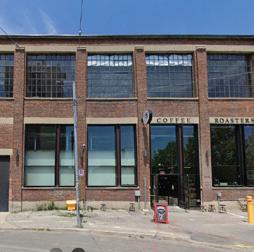
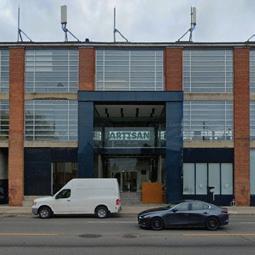
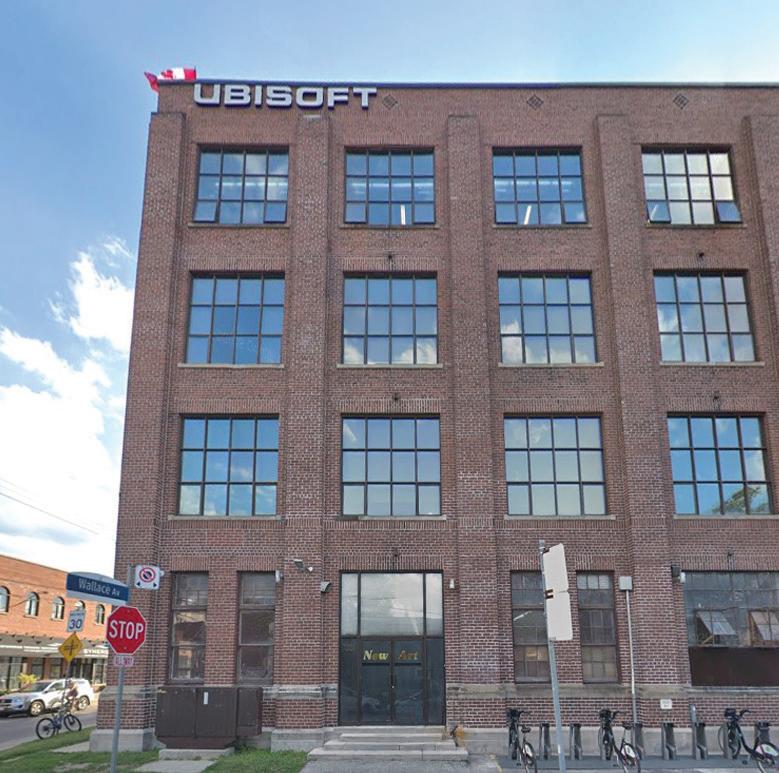
Church Arches
Arched windows define interior spaces
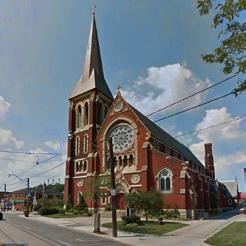
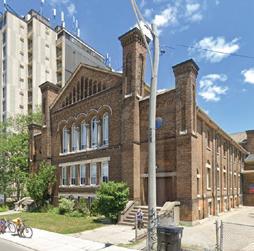
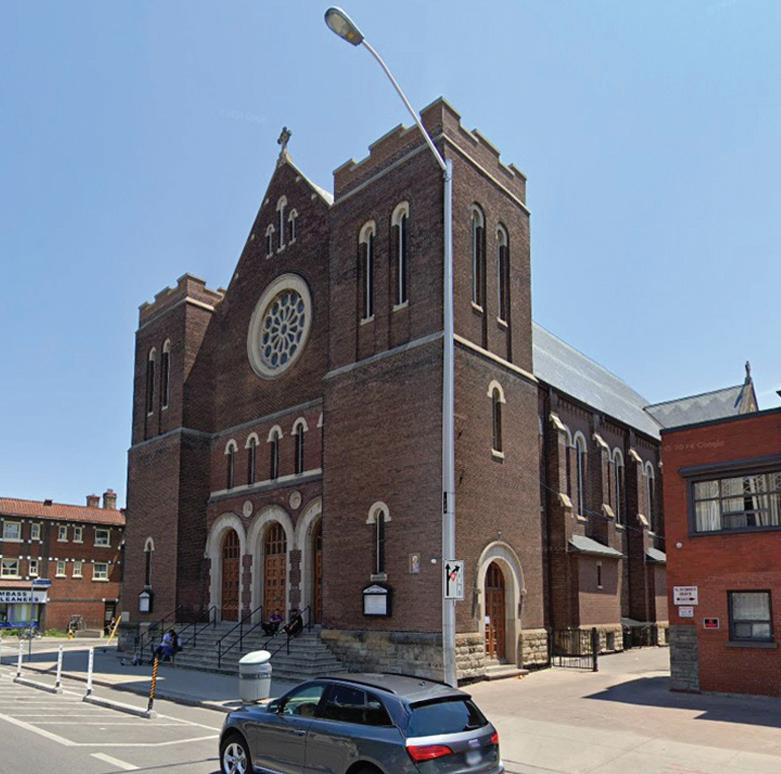
Red-Brown Material
Red brick context informs material choice of corten steel and wood
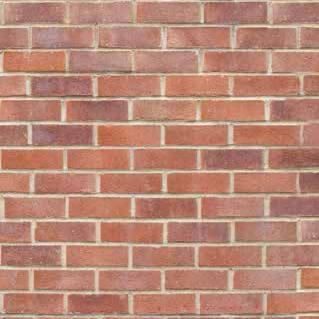
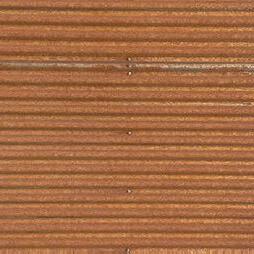
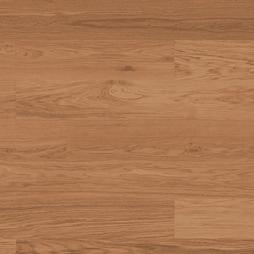






Transverse Section




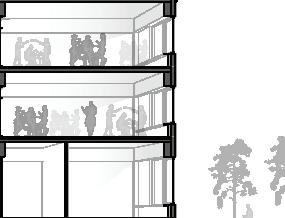
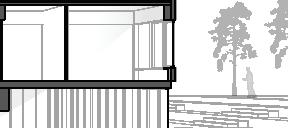


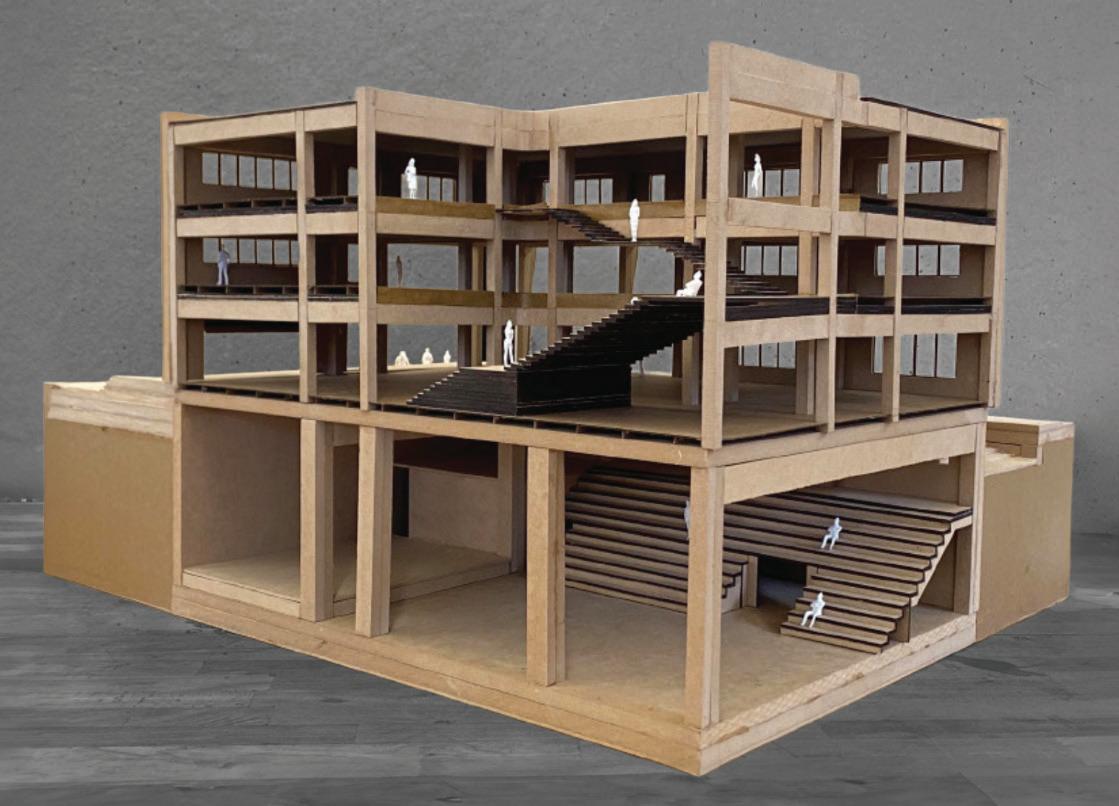
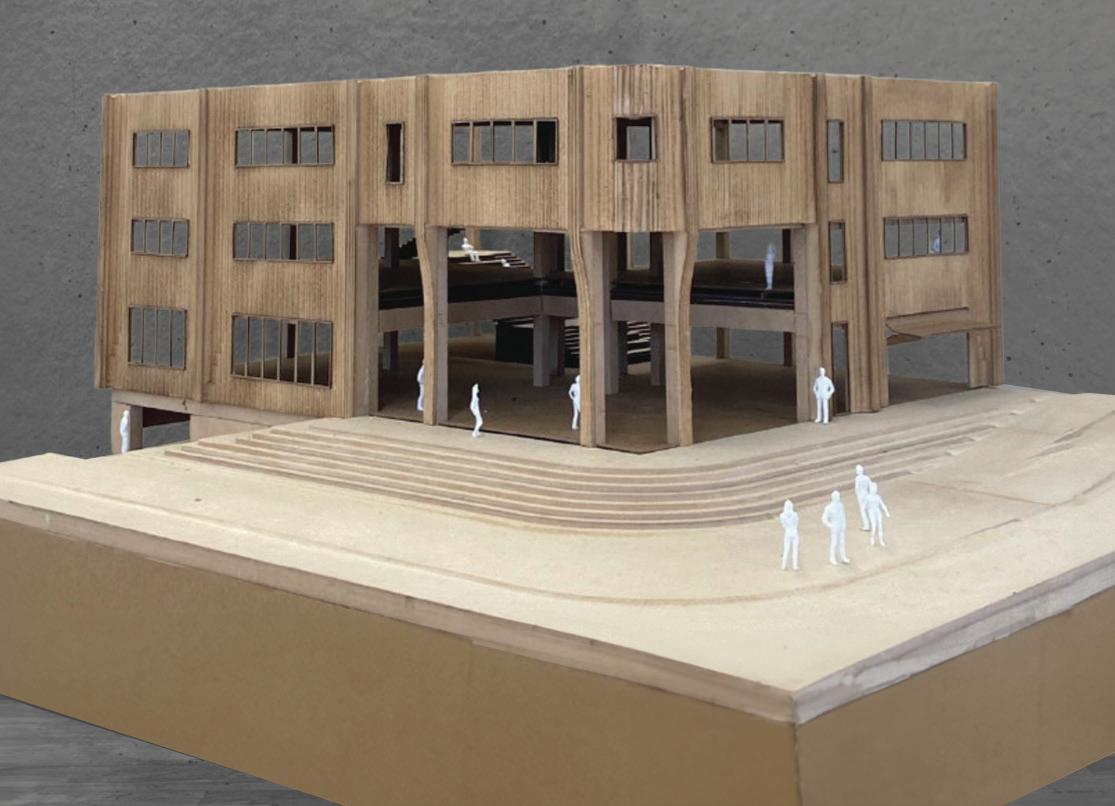
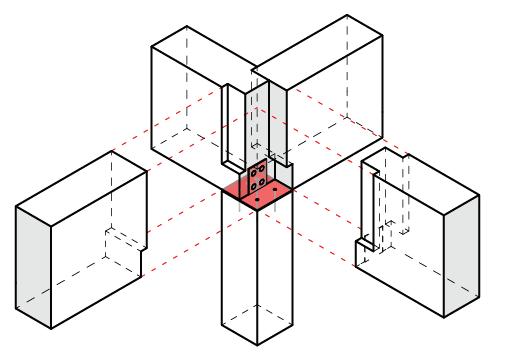
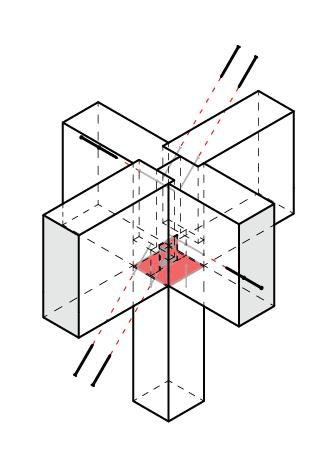
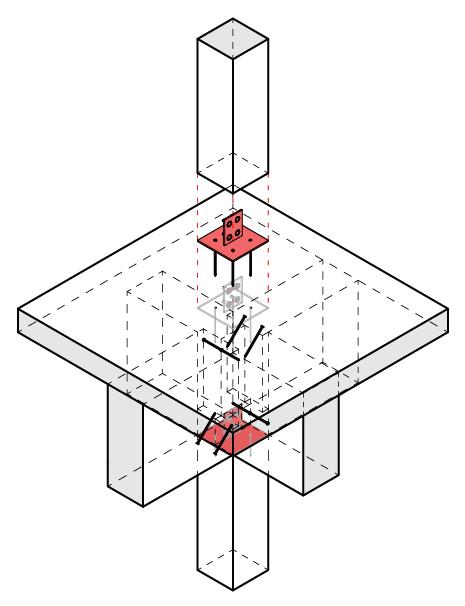
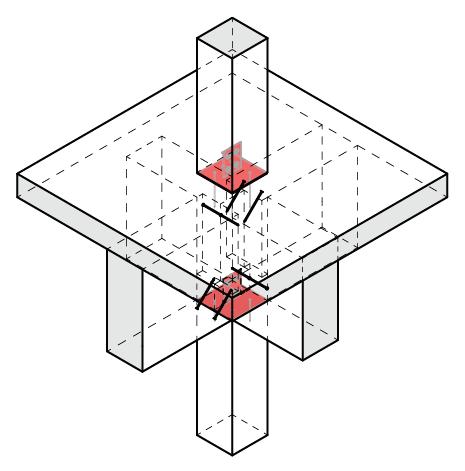
Notched beams to column with knife plate
Notched beams screwed into place
Column to floor panel with knife plate Final CLT structural unit
F3. Science & Environment
• biology, chemistry, physics
• access to green roof
F2. Social & Tech
• family studies & comm.
• computer eng. & tech.
• access to library
F1. Art & Design
• visual arts, makerspace, & construction
• access to street
B. Body & Music
• dance, theatre, music, gym
• underground to control light
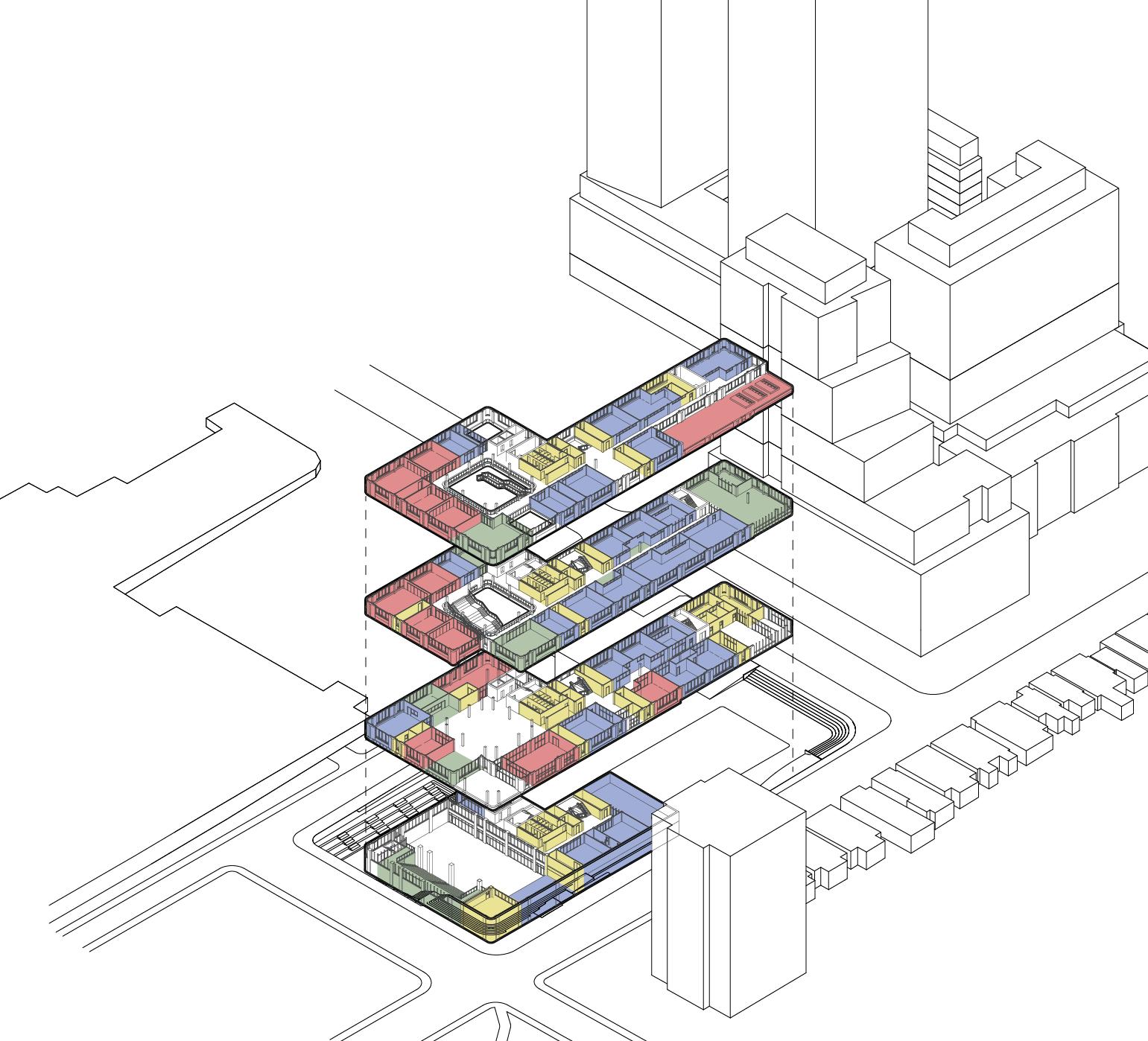
Program Axonometric

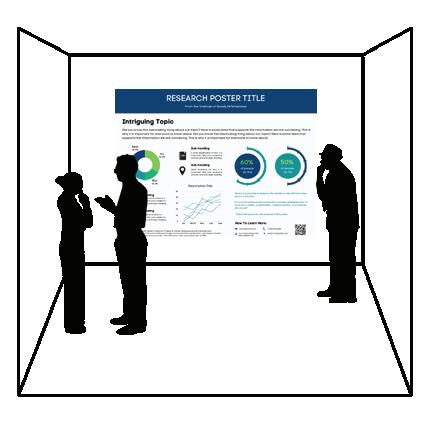
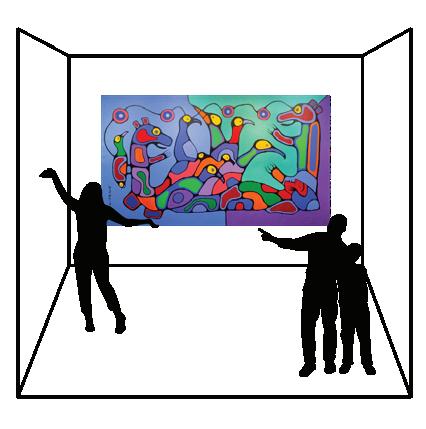
Alternative Classroom Traditional Classroom Commons Support Circulation

Community Space Functions
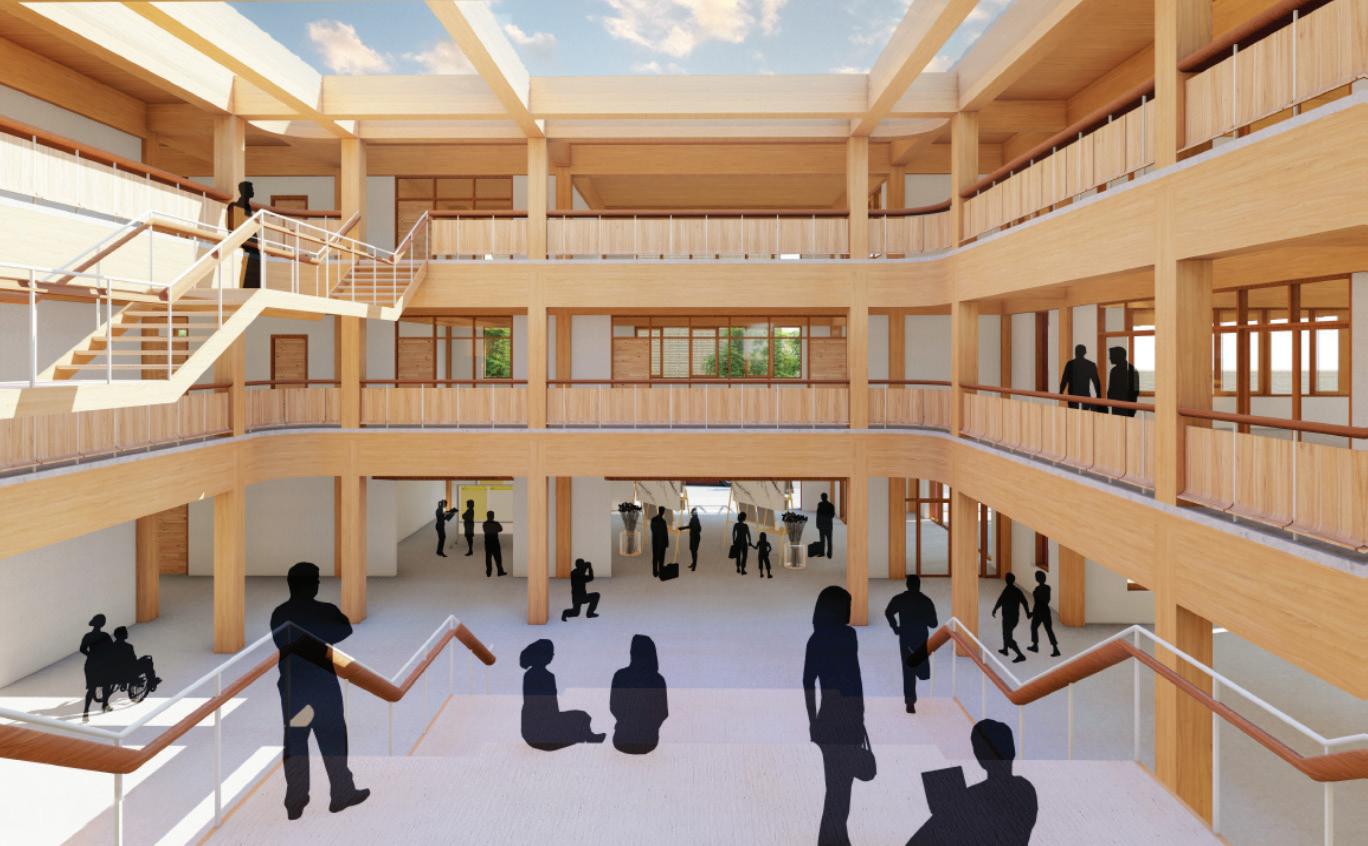
R1. Roof Assembly
• 2-ply Bitumen Waterproofing Membrane
• 305mm Roof Drain with Light Gravel
• 200mm XPS Insulation R-30
• Vapour Barrier
• 50mm Concrete Topping
• 175mm 5-ply CLT Floor Slab
W1. Exterior Wall Assembly
• 32mm Belvedere Corten Steel Panel
• 25mm Z-Furring Channel
• 25mm Air Gap
• Air Barrier
• 200mm XPS Insulation R-30
• Vapour Barrier
• 13mm Plywood Board
• 140mm Wood Frame Stud
• 140mm Rockwool Insulation R-36
• 13mm White Painted Gypsum Board
FW. Foundation Wall Assembly
• Hardcore Backfill
• Drainage Membrane
• 200mm XPS Insulation R-30
• Liquid Applied Waterproofing
• 500mm Polished Cast-in-Place
Reinforced Concrete Wall
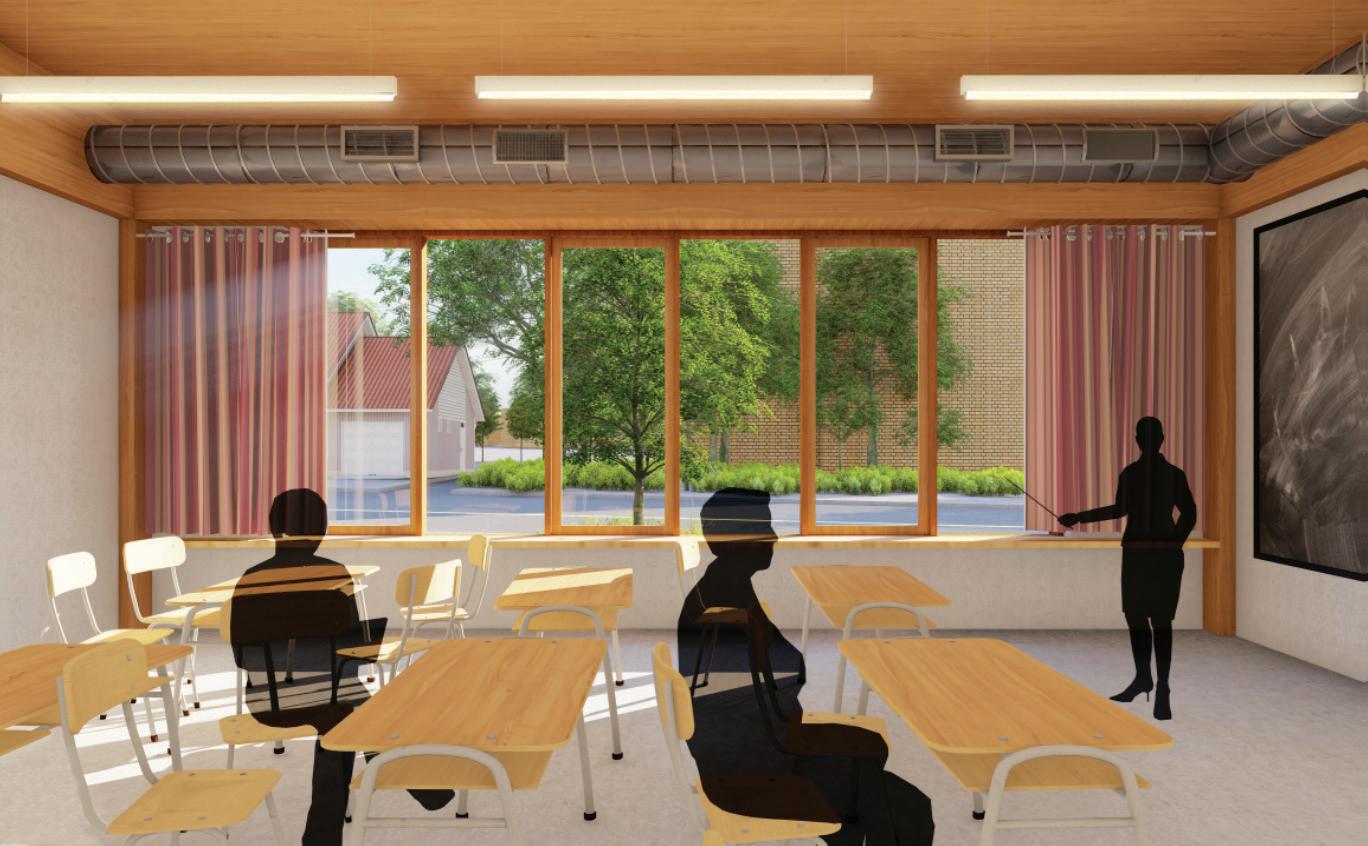
Classroom Interior
4m
F1. Ground Floor Assembly
• 100mm Polished Concrete Slab with Radiant Heating
• 200mm Cast-in-Place Reinforced Concrete Slab
F2. Upper Floor Assembly
• 100mm Polished Concrete Slab with Radiant Heating
• Acoustic Membrane
• 175mm 5-ply CLT Floor Slab
D1. Door Assembly
• Steel Garage Door Frame
• Double Glazing with 5mm Pane and 10mm Air Gap
W1. Window Assembly
• Red-Brown Aluminum Snap Cap
• Triple Glazing with 5mm Pane and 10mm Air Gaps
• 150x50mm Wood Mullion
Interior Elevation
Design Builds
Design & Installation Assistant
Designed collaboratively in Rhino, created presentation for clients, and helped installation team. Blog Post Link
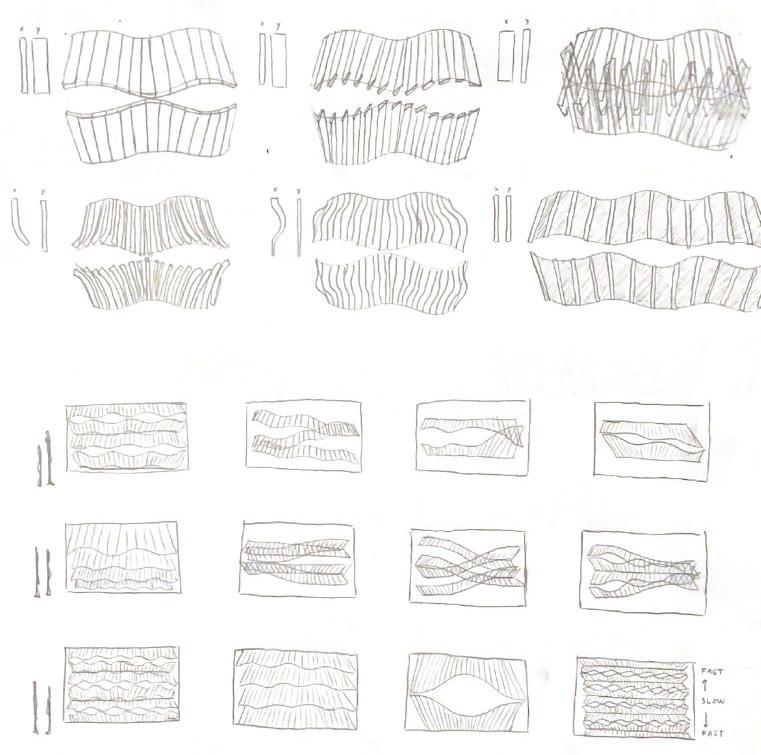
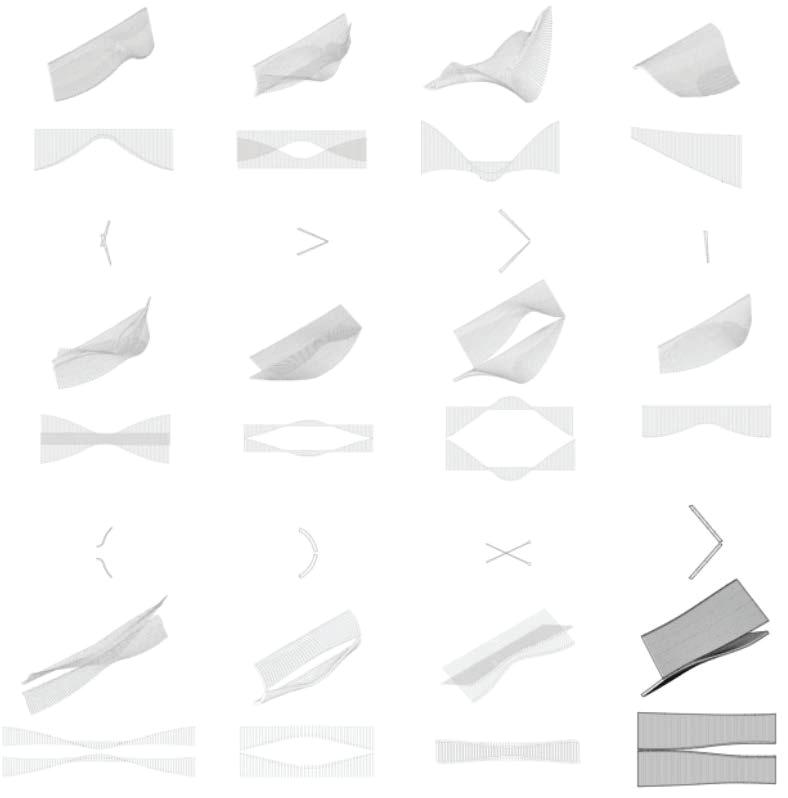
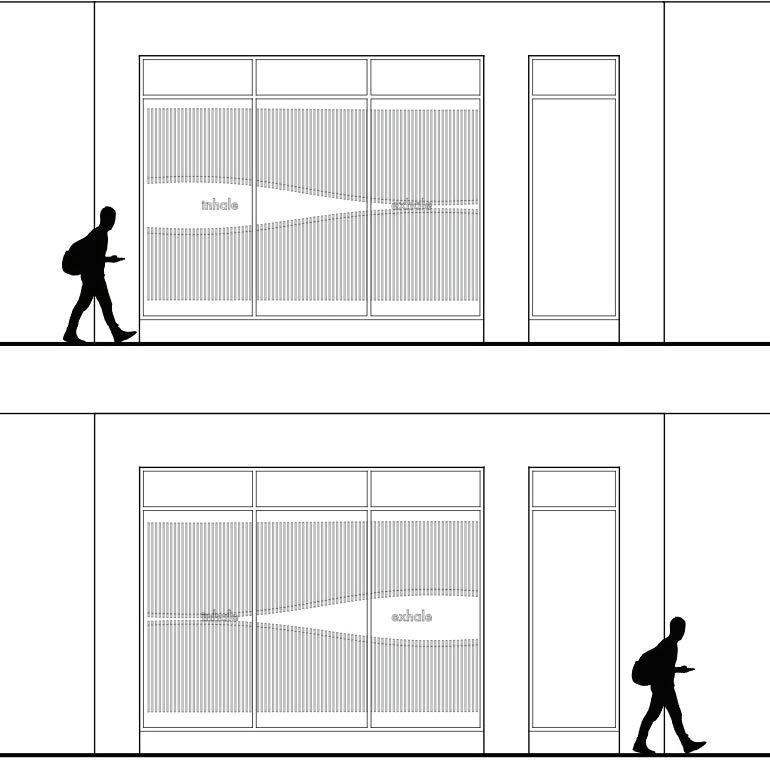
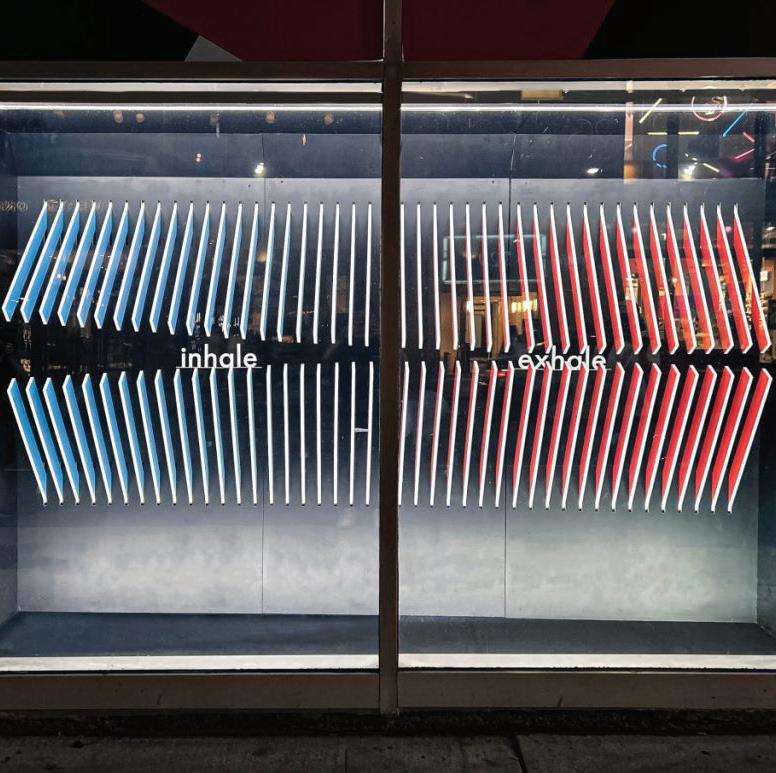
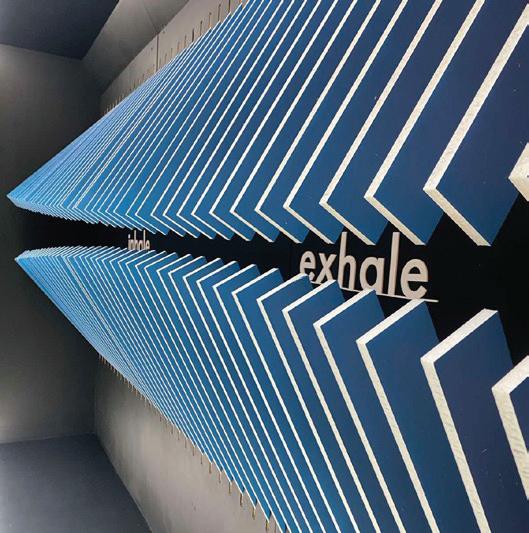
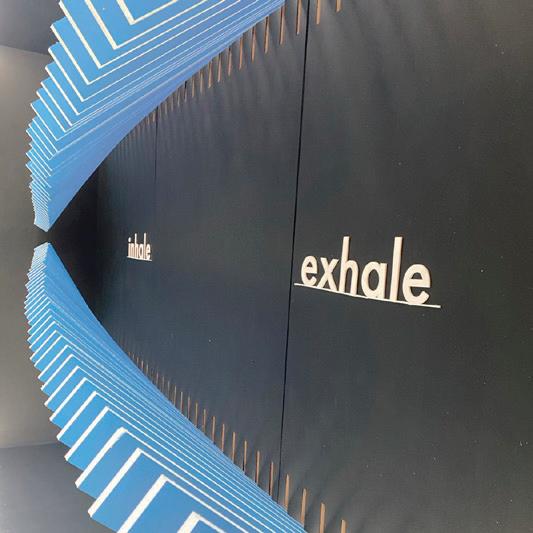
CANstruction Toronto
Design & Fabrication Assistant
2022 - 2023
Helped lead design and participated in fabrication efforts as part of food drive charity with A49. Post Link
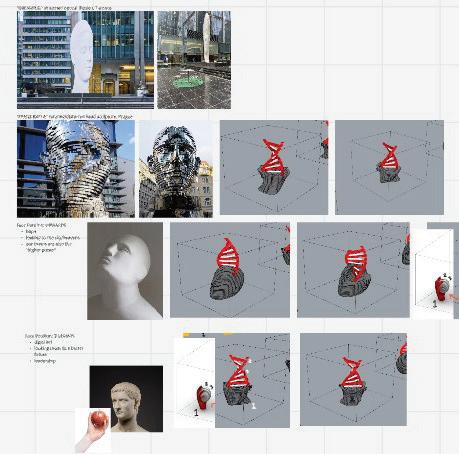
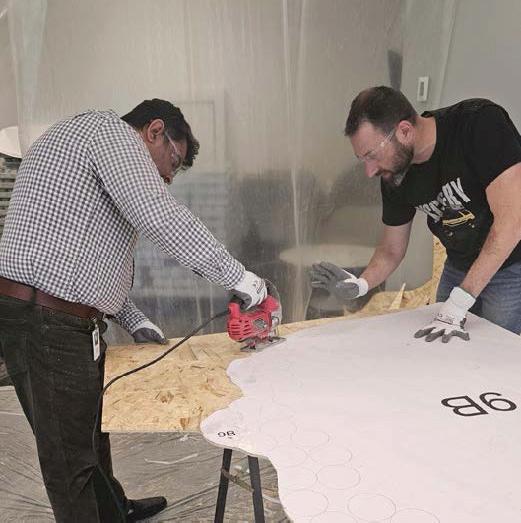
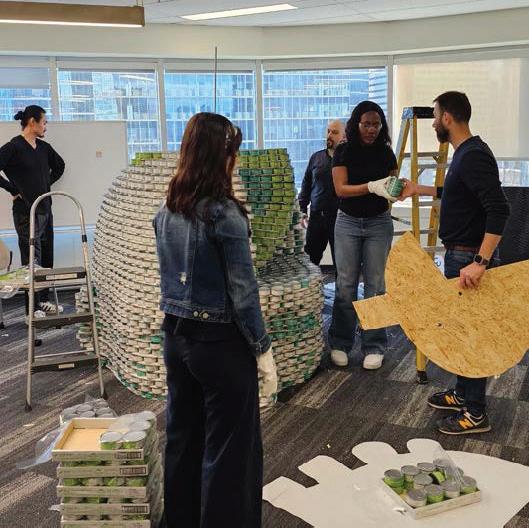
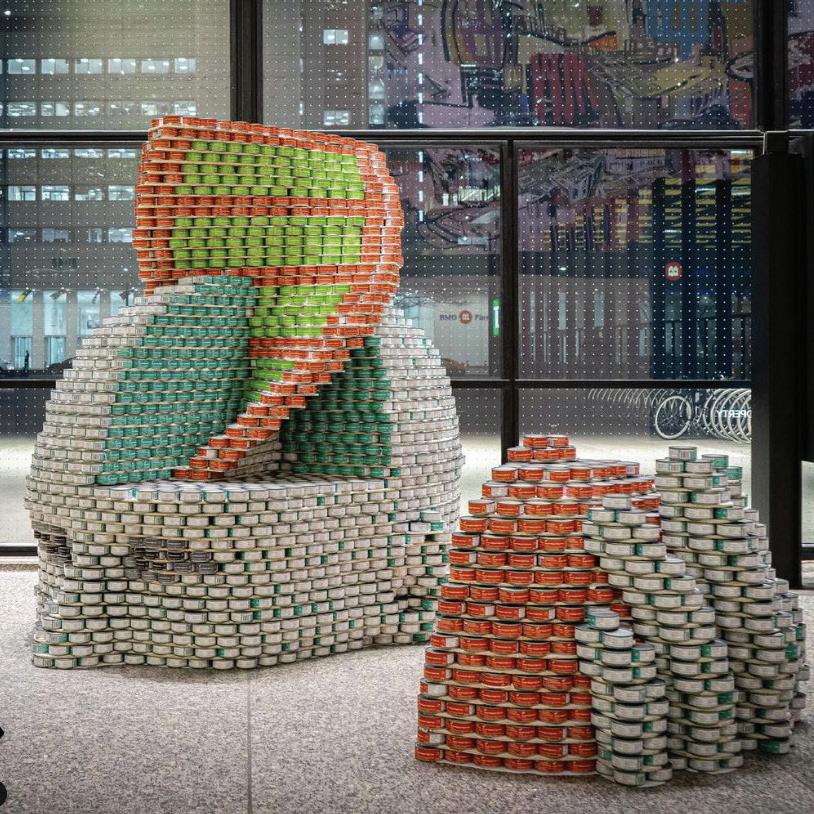
Design Builds
TMU DAS: Digital Fabrication Design-Build
Fabrication Assistant
Aug 2022
Created study models with laser cutter and 3D printer, CNC milled PVC panels. Blog Post Link
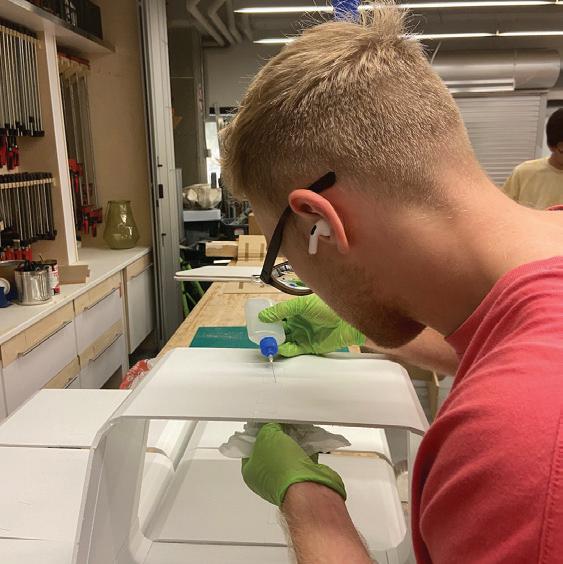
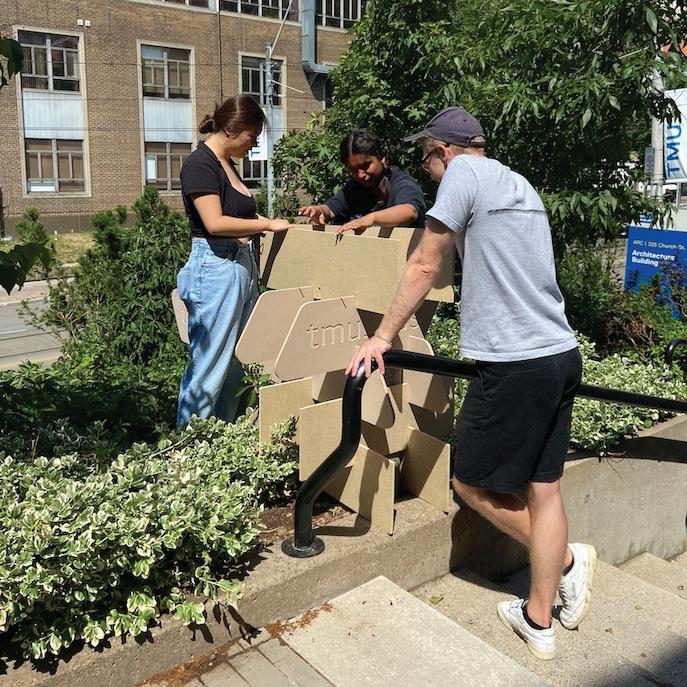
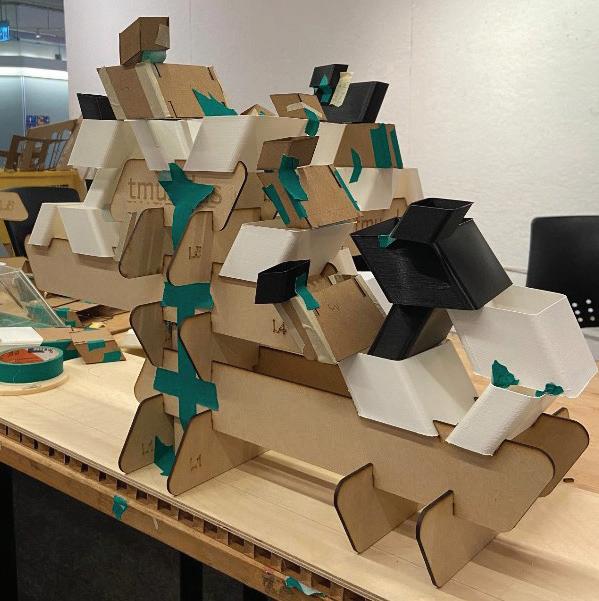
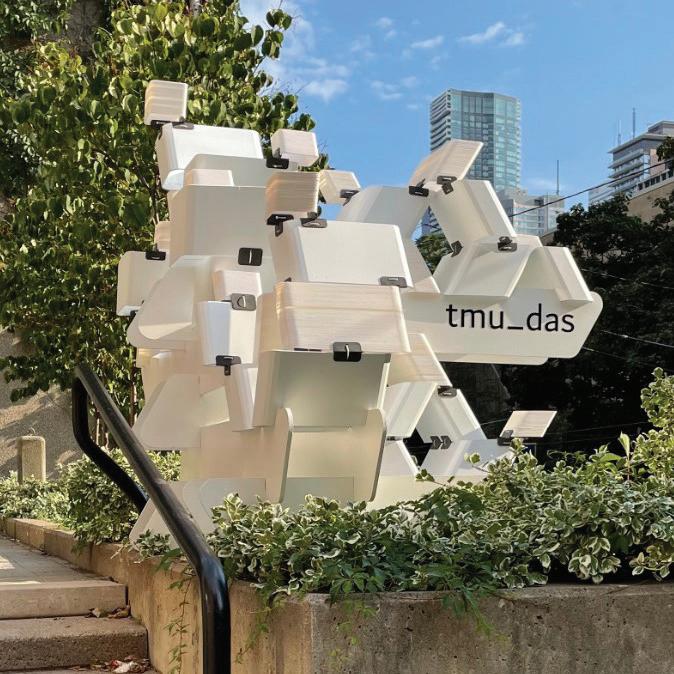
TMU Creative School: Robot x Human Collaboration Jul 2022
Fabrication and Media Assistant
Used grasshopper to fabricate brick wall with UR10 Robot; involved in media production and video direction. Blog Post Link
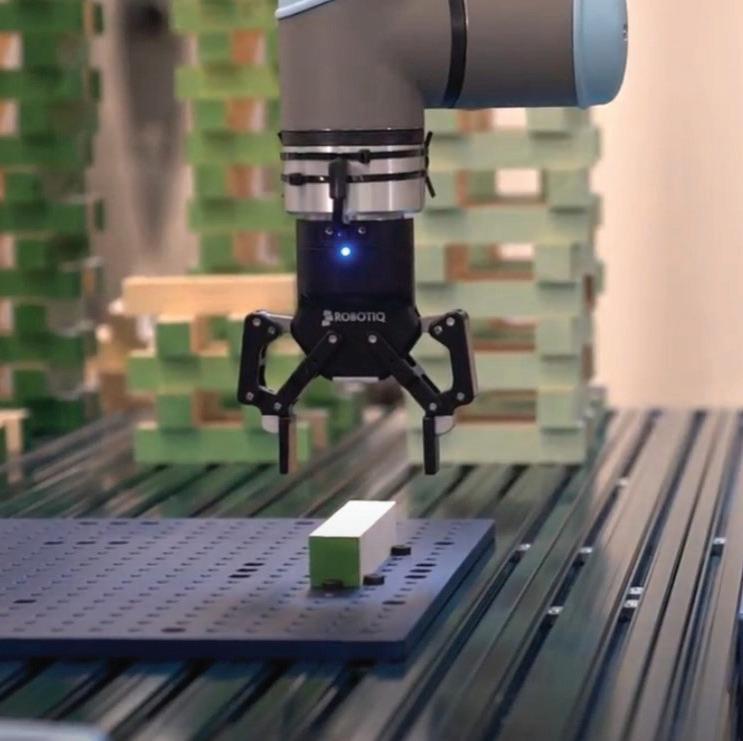
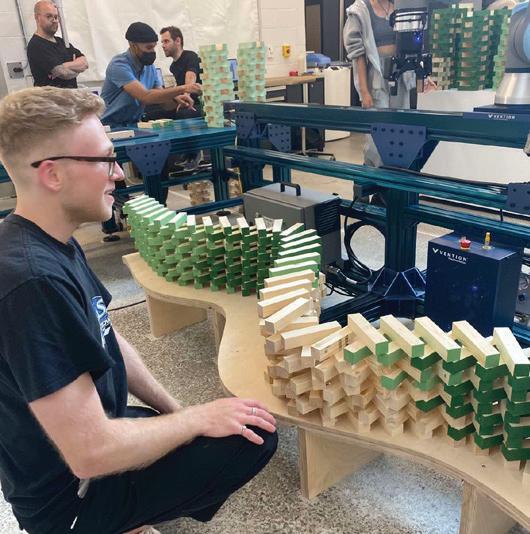
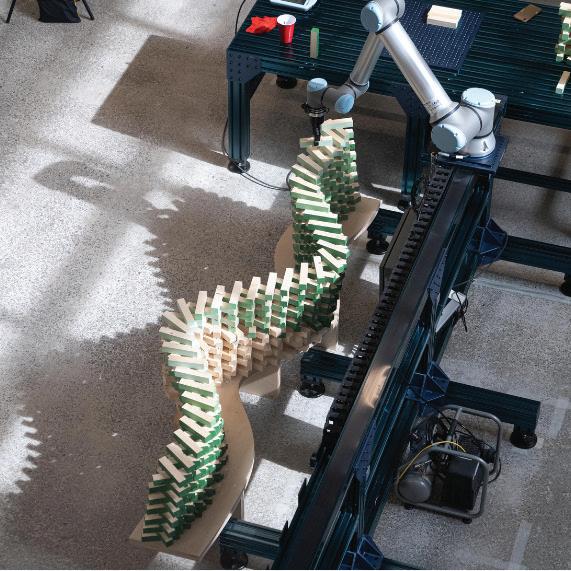
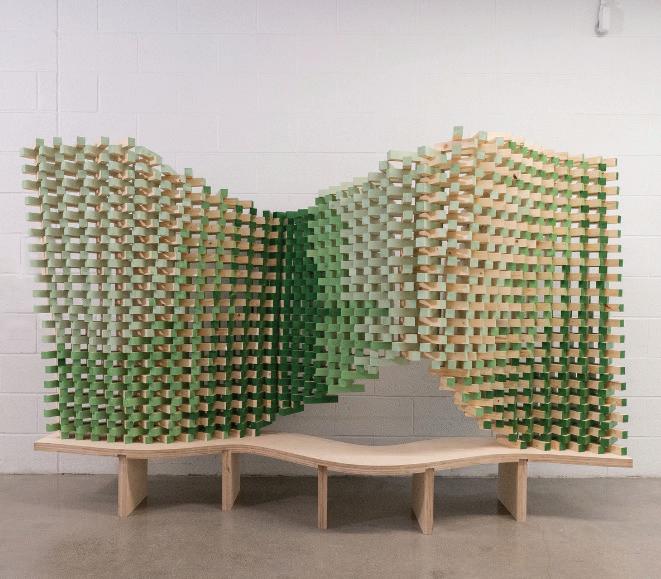
and Things
Table Lamp Feb 2025
Bergen Arkitekthøgskole with Sânziana Bulai
A ‘hybrid object’ is a piece of furniture with a double function. Using found materials, the wood-top table features a lamp which can be hoisted up to reveal the metal underside.
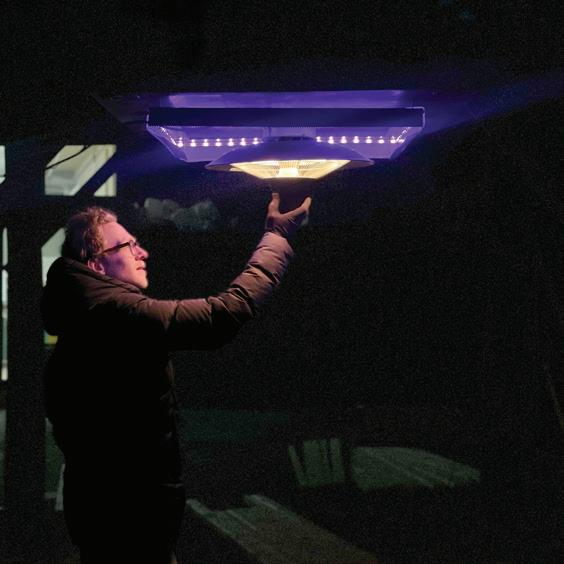
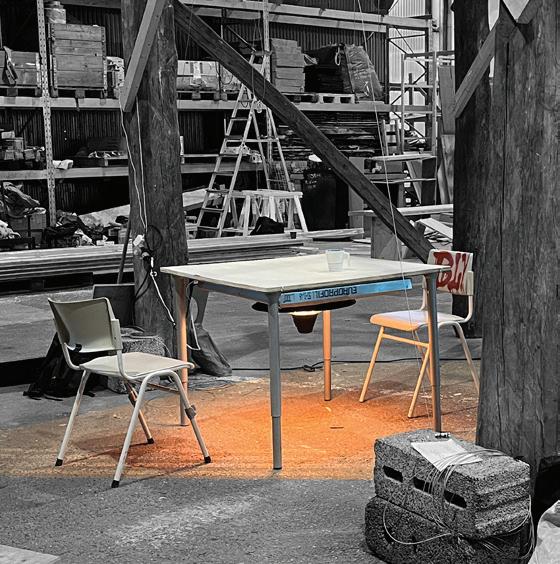
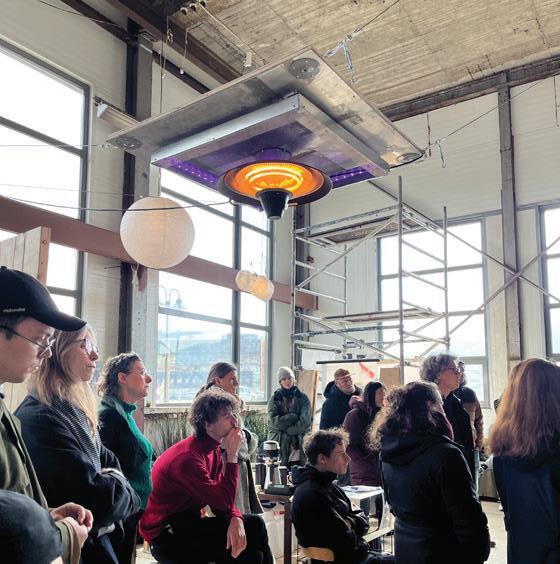
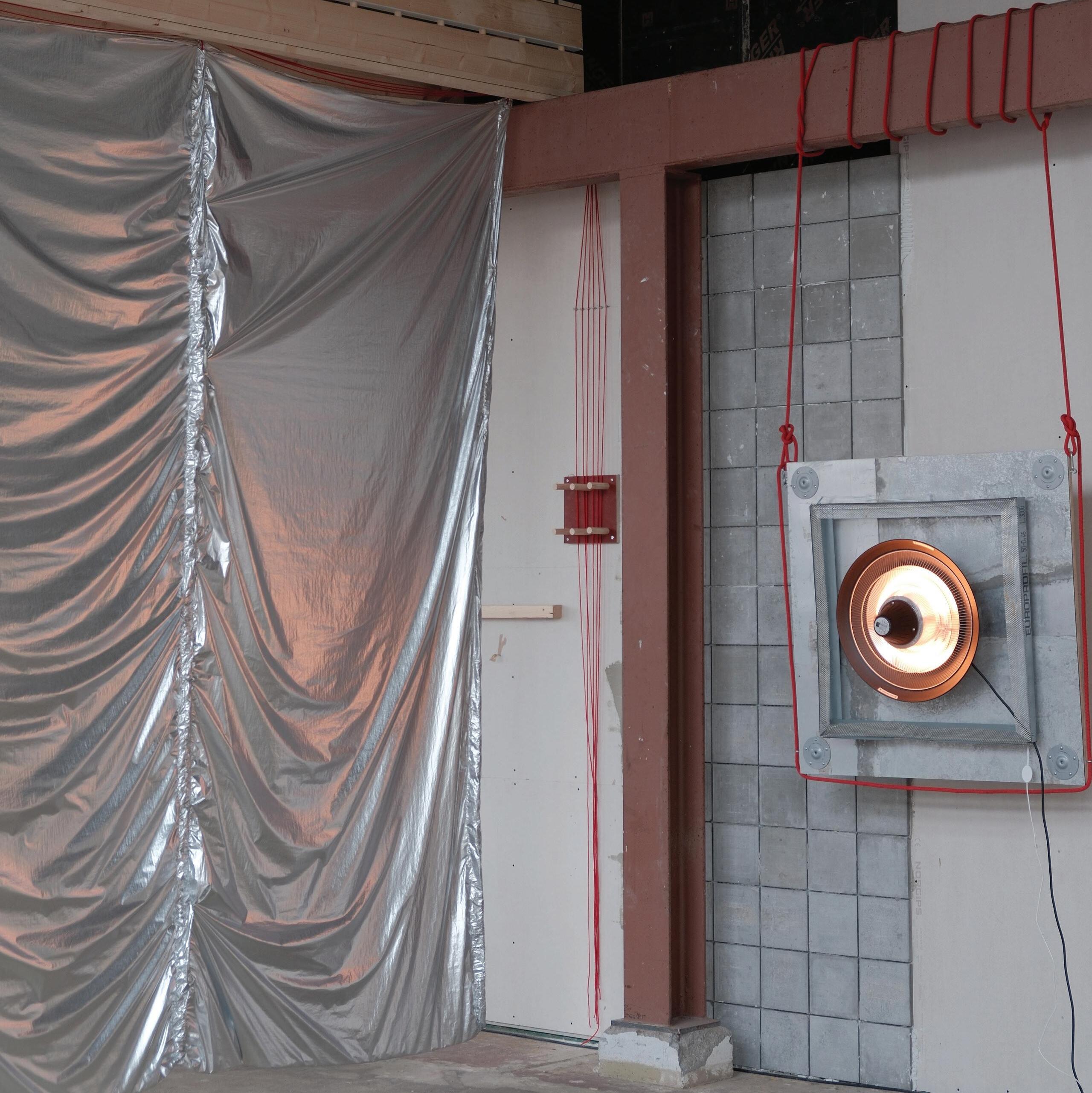
Racket Aug 2025
Up-and-coming Techno Collective in Toronto
A background installation to compliment themes of techno. Installed on a steel grid, a reflective foil scatters red lights which are filtered through sheets of parchment to create a dancing effect.
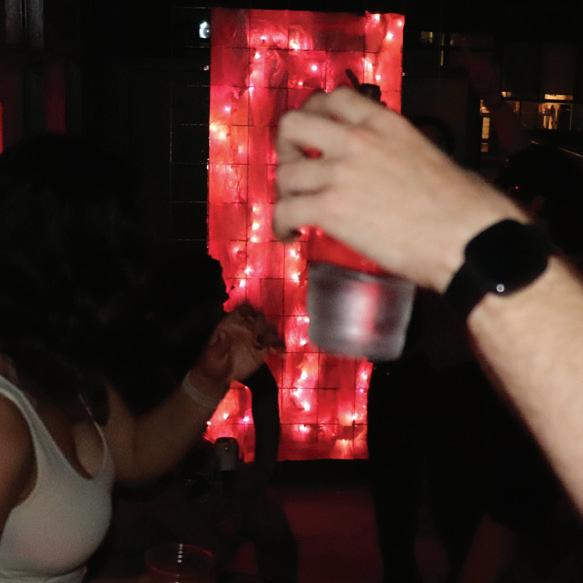
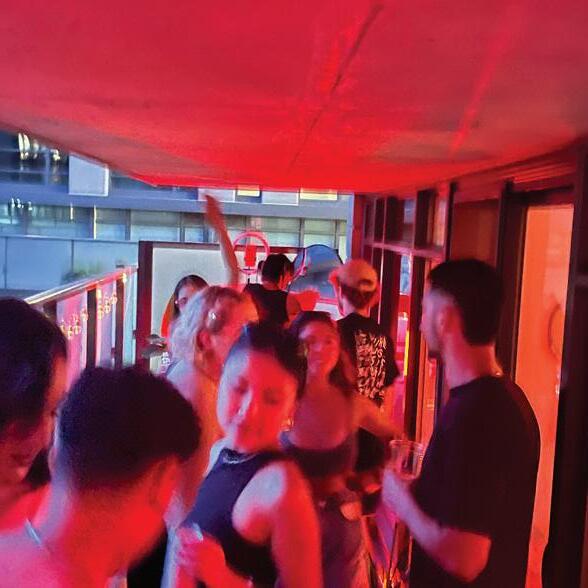

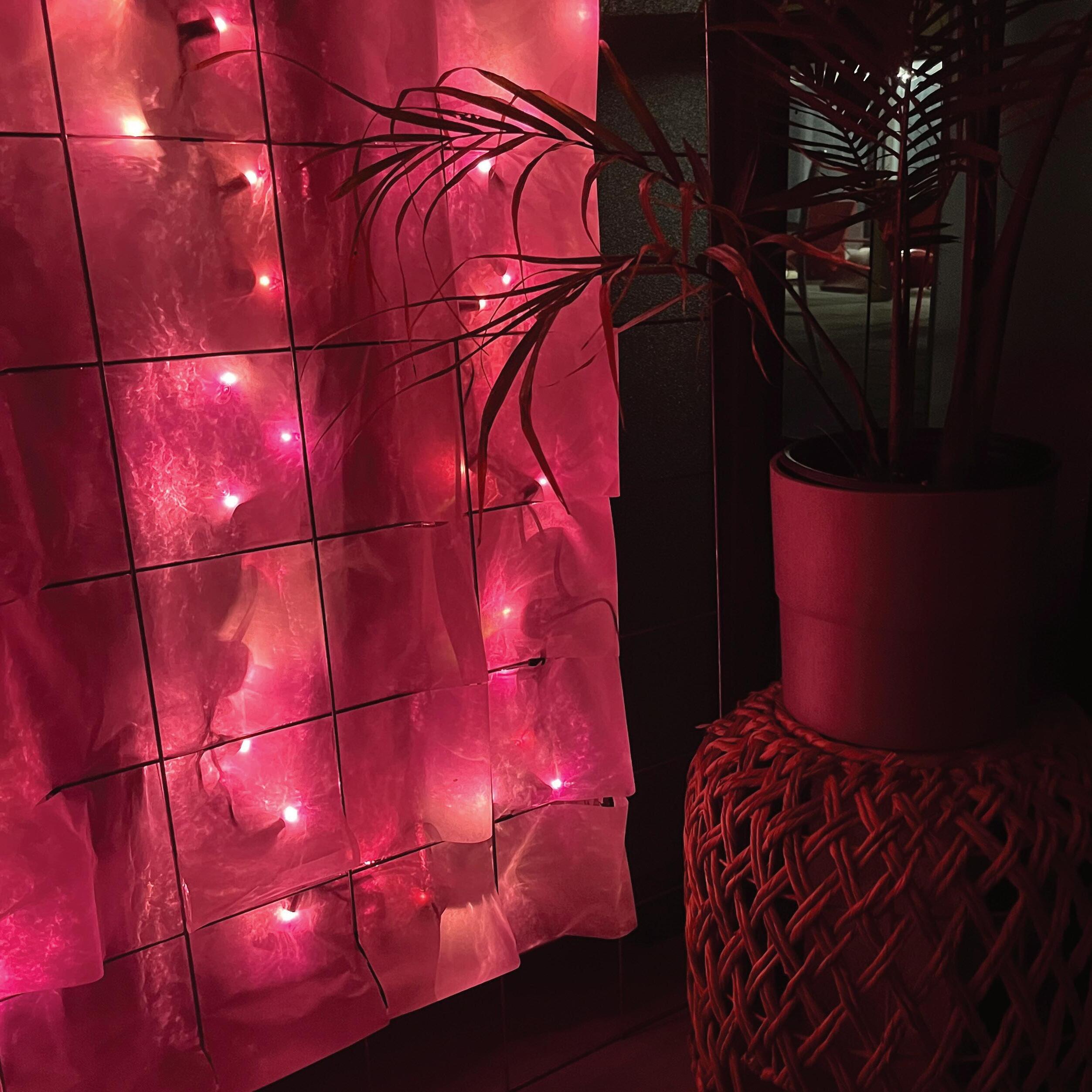
daniel.fiala@torontomu.ca
