

ARCHITECTURE
PORTFOLIO
DANNY G. ESCANDÓN
Danny G. Escandon
Bachelors
in Architecture
University of Cuenca, Ecuador
Projects 2018-2024
G. Escandon Licensed Architect in Ecuador
I am an enthusiastic and highly motivated recently graduated architect with a deep passion for architectural design, sustainable practices, and innovative problem solving. With a strong foundation in architectural principles and a relentless work ethic, I am ready to embark on a career that challenges me to innovate, learn, and achieve exceptional results.
This portfolio showcases some of my work from my undergraduate and graduate career, ranging in scale and serving different purposes.

Danny
/CONTENT
01
RE-GEN DAY CENTER & ACCOMODATION BUILDING
Buffalo, NY 2024
02 SANTA BARBARA HOSPITAL
Gualaceo, Ecuador
2021-2022
03
MINIMAL HOUSE MAPU
Neuquen, Argentina
2021-2022
04
MODULED FLOOR SYSTEM
Cuenca, Ecuador
2022-2023
05
CO HOUSING UNIT
Cuenca, Ecuador
2019
01 RE-GEN DAY CENTER & ACCOMODATION BUILDING
Buffalo, NY 2024
Instructor: Gregory Serweta, AIA
Team: Danny Escandon & Berkan Sari
Project: Academic, Graduate Studio
Located at 1 Howell Street in Buffalo’s Black Rock neighborhood, this project reimagines the relationship between landscape, built space, and community. The site’s existing layers—circulation paths, structural grids, parking areas, green spaces, and the Scajaquada Creek—offer untapped potential, which the design transforms through strategic intersections. The landscape approach strengthens these connections by extending pathways toward the creek, introducing a sequence of gardens, and defining movement with a tree-lined corridor that links the nearby church to the site while also serving as a green buffer. A redesigned parking layout and secondary circulation routes further integrate the site, creating a more fluid and intentional experience for visitors and residents alike.
Architecturally, the project balances preservation and innovation. The existing building is retained and repurposed as a day center, anchoring the site’s historical presence while adapting to new community needs. Behind it, a new accommodation building provides a more private residential environment for older adults. Between the two, an elevated platform serves as both a physical and conceptual link, blending public and private functions while fostering interaction. This intersection of old and new, open and enclosed, landscape and architecture, shapes a cohesive environment that is both grounded in its context and forward-looking in its design




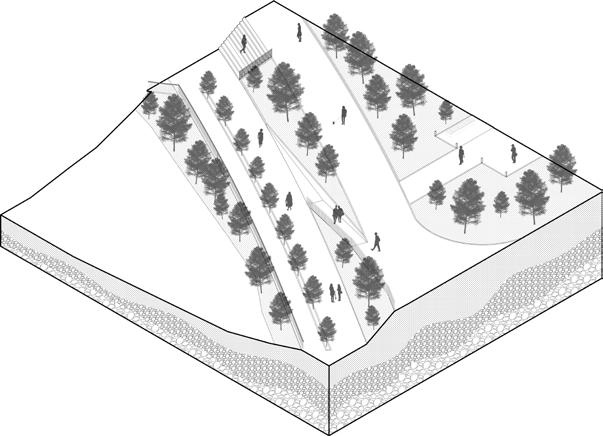



BUILDING DESIGN

Room Type 1

Room Type 2

Room Type 3

SECOND FLOOR PLAN
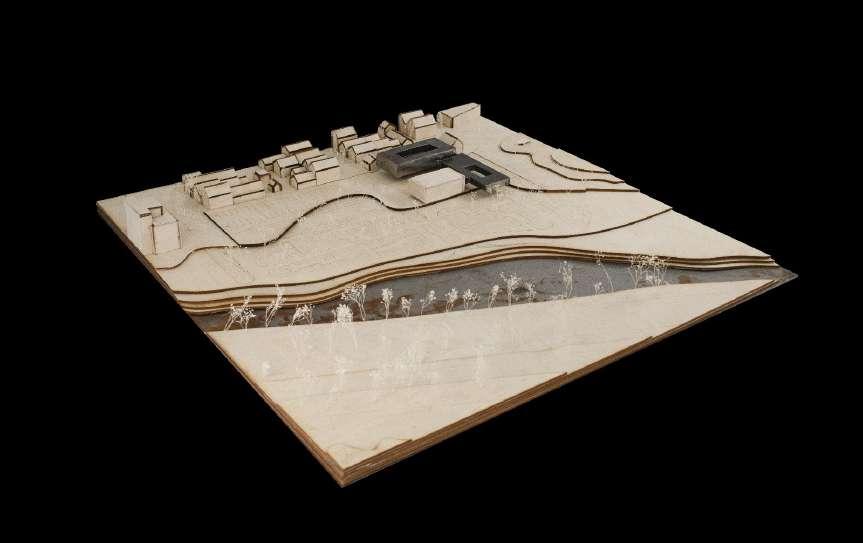


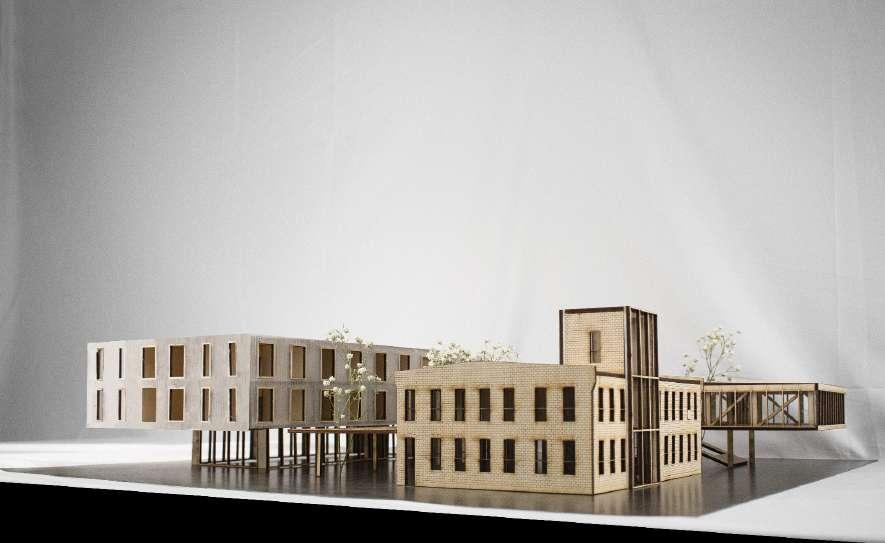



01 SANTA BARBARA HOSPITAL Gualaceo,
Ecuador 2021-2022
Instructor: Architect Pablo Leon
Project: Academic, Undergraduate Studio
The Santa Barbara Hospital is a basic type facility intended to serve the Gualaceo canton in the Azuay province of Ecuador. The hospital’s layout and arrangement on the site are determined by its access points and the topographical conditions of the terrain. Its location in front of the proposed roundabout on the new road becomes a significant factor. Consequently, a series of main entrances are situated along its northwest facade, leading to primary vestibules that direct users to different wings of the project. The emergency entrance is located at the eastern end of the facade and can be accessed through a controlled checkpoint.
The hospital is based on a repeated module following the “Fishbone” typology, which provides adaptability and growth opportunities. It can accommodate the functional medical plan and adapt to progressive technological and functional changes without altering the support structure, general circulation, or facades. This is a key characteristic of the project. The interior spaces are organized around a series of courtyards that offer natural light and ventilation, known to improve patient well-being and enhance the medical staff’s efficiency. The facade design is also systematic and modular, allowing interior modifications without affecting the external appearance.

ACCESSIBILITY
LO URBANO
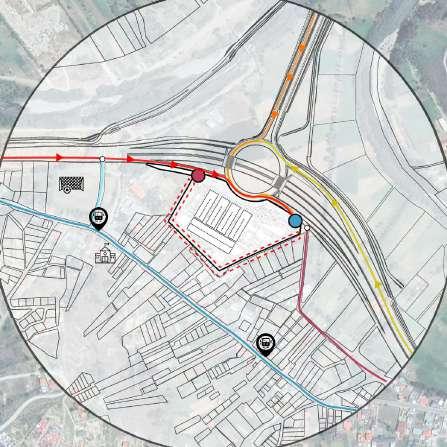

LO URBANO
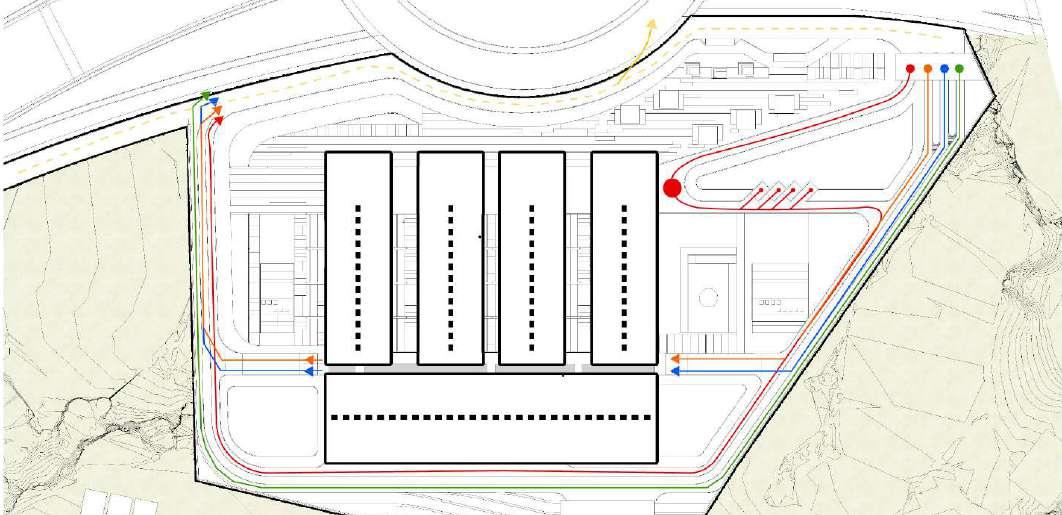
Site accesibility plan
principal rarse dirección
Due to the complexity of locating a building in front of a roundabout and the absence of roads around the site, both the entrance and exit of the hospital are strongly influenced by these conditions. The decision is made to position both at strategic points that allow accessibility to the project from the three cities connected by the proposed road: Cuenca, Paute, and Gualaceo.

Como tra el pone mismo en un de equipamientos distribuir ointerfiriendo correspondiente potenciales las que mentos y mixto, vehicular vehicular urbano

Hospital Santa Bárbara de Gualaceo
Hospital Santa Bárbara de Gualaceo
URBAN DESIGN







Bárbara
PROYECTO
PROYECTO
Hospital Santa Bárbara de Gualaceo
PROYECTO

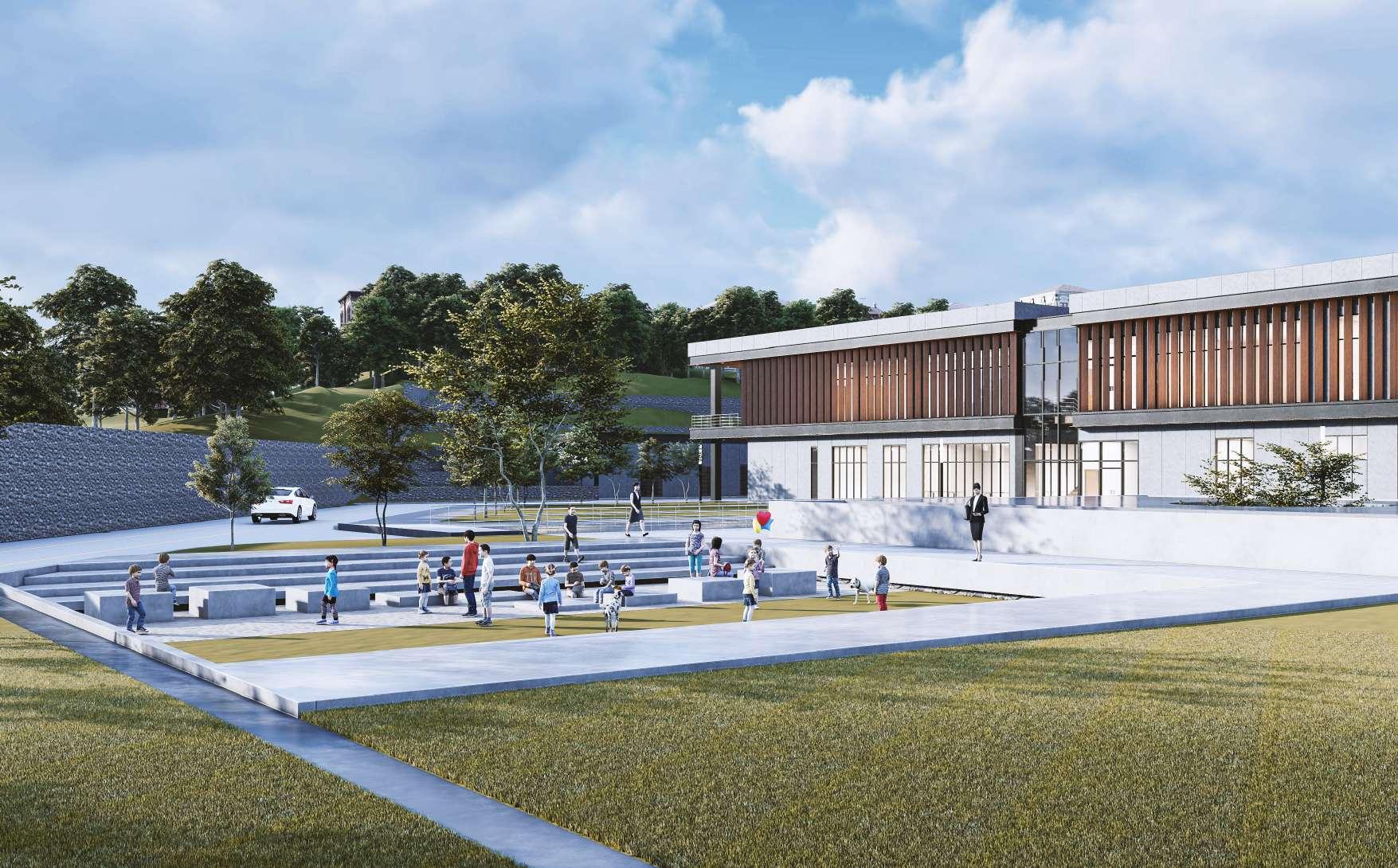
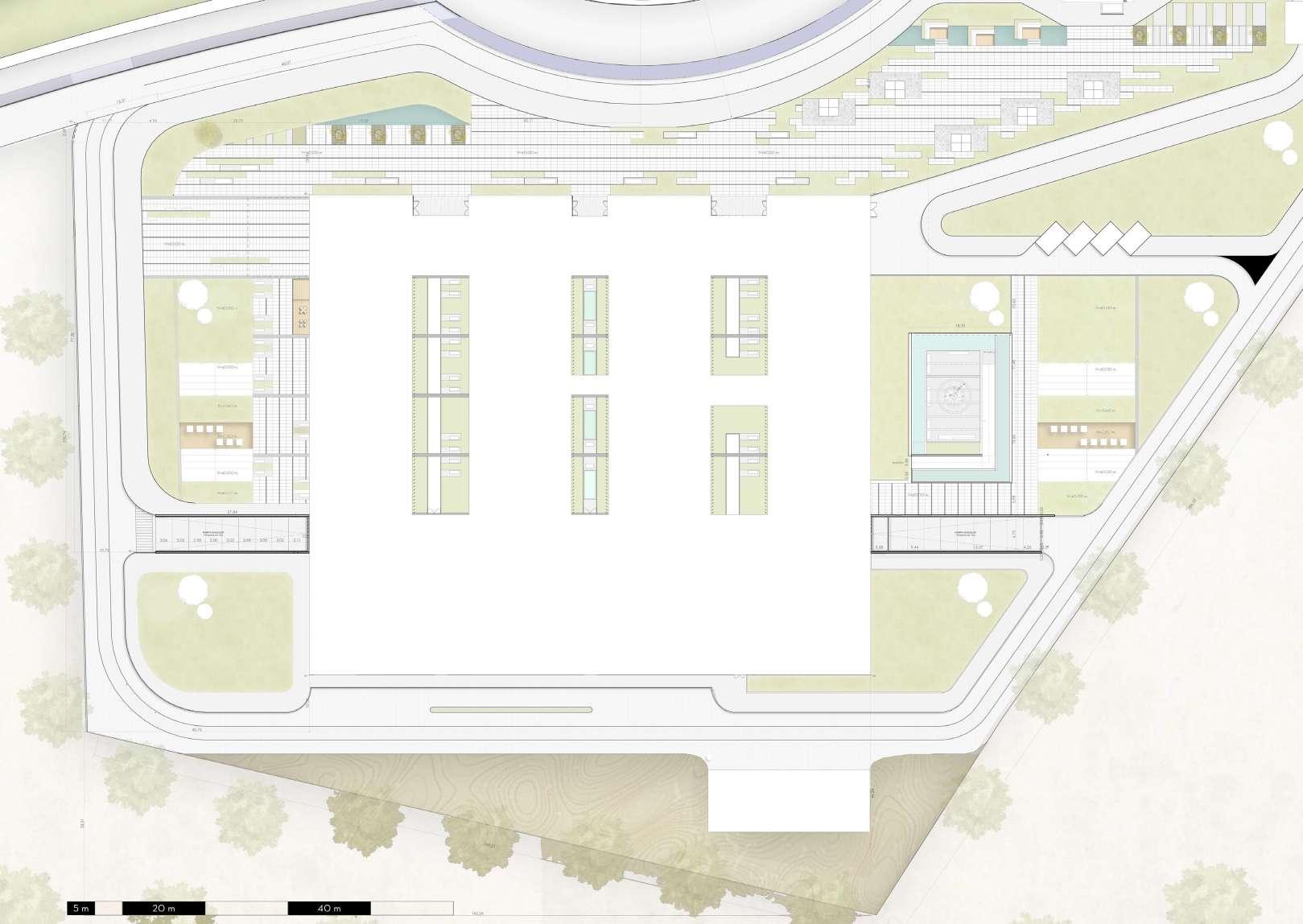


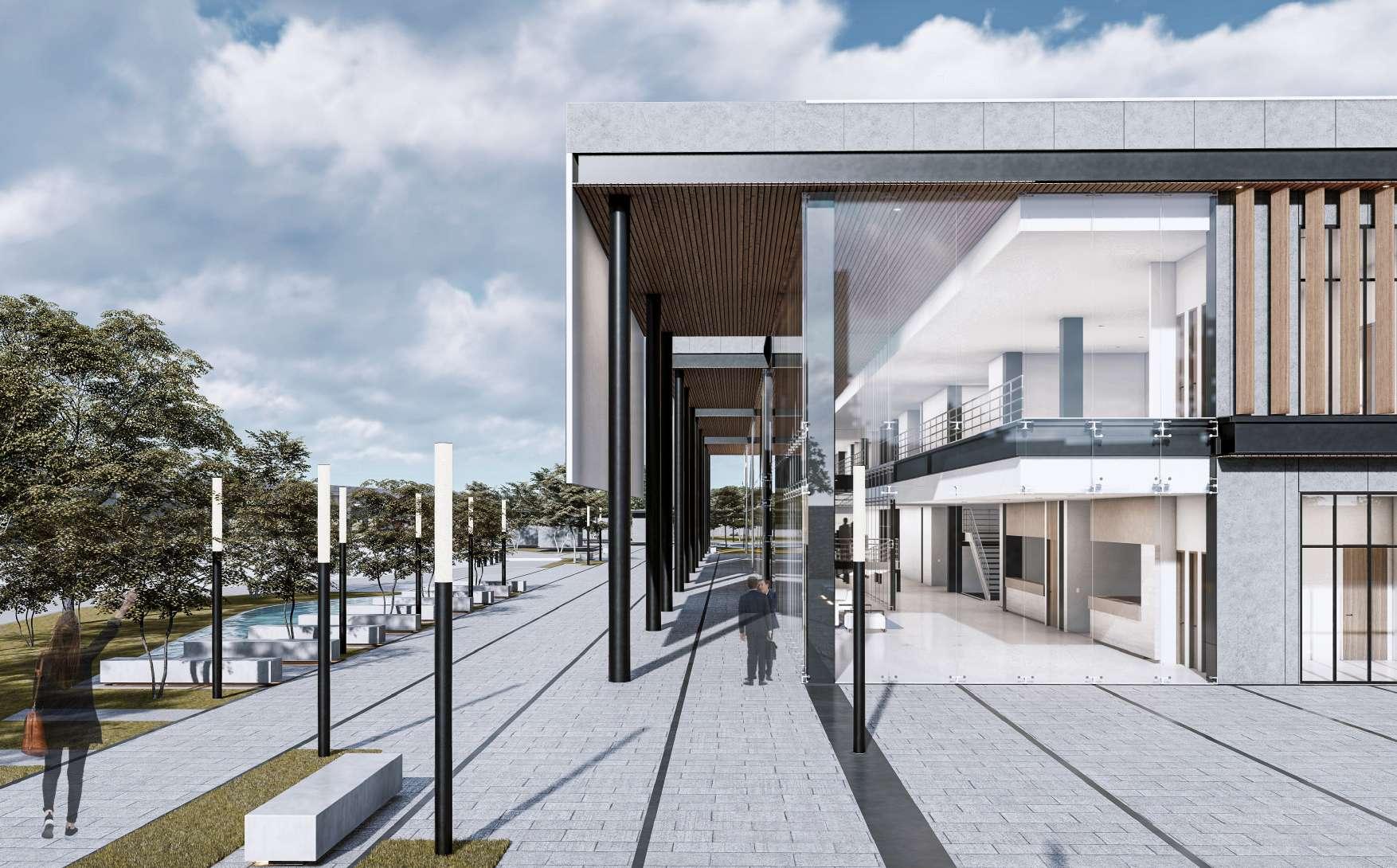
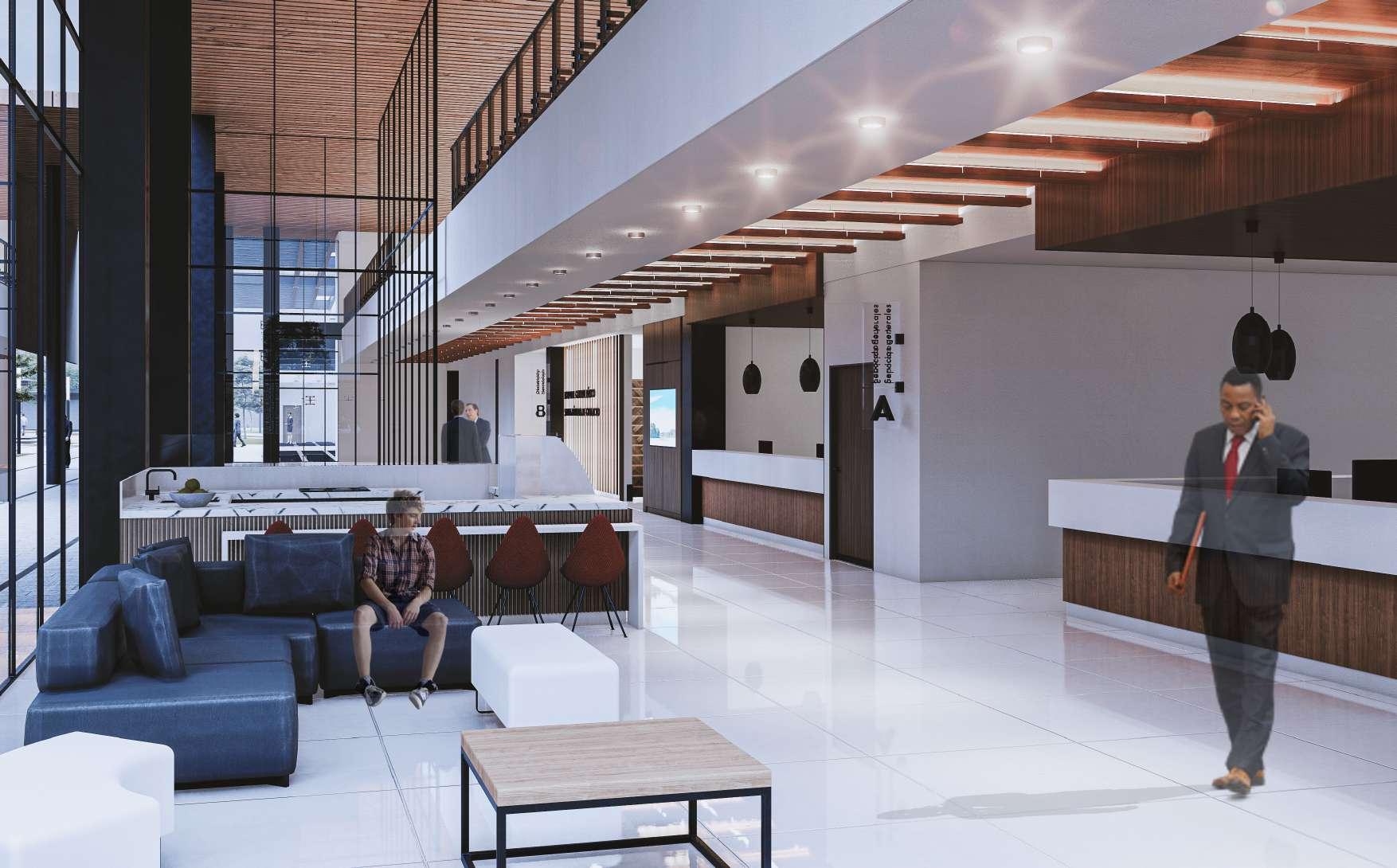



02 MINIMAL HOUSE MAPU
2021-2022 Neuquen, Argentina
Project: Academic, Undergraduate Studio
In the province of Neuquén, in Argentina, located in a sector far from its capital, the Mapu house emerges as a solution for a young couple. The architectural design is mainly based on the typology of a pavilion, where the apparent lightness of the structure allows it to give the impression of an open space, while partially exhibiting both its interior content and its construction itself, through structural steel profiles that surround the volumetry. The house, due to its particular location, seeks to resolve an interior patio using the natural environment, in this way, by separating from the mountainside, it generates a space between two elements that make up architecture: the architectural object and the environment. The entrance, more than an element, is a sensory experience, where a platform, followed by steps inserted laterally along the slope, allow the user to appreciate the environment before entering the house and its spaces.

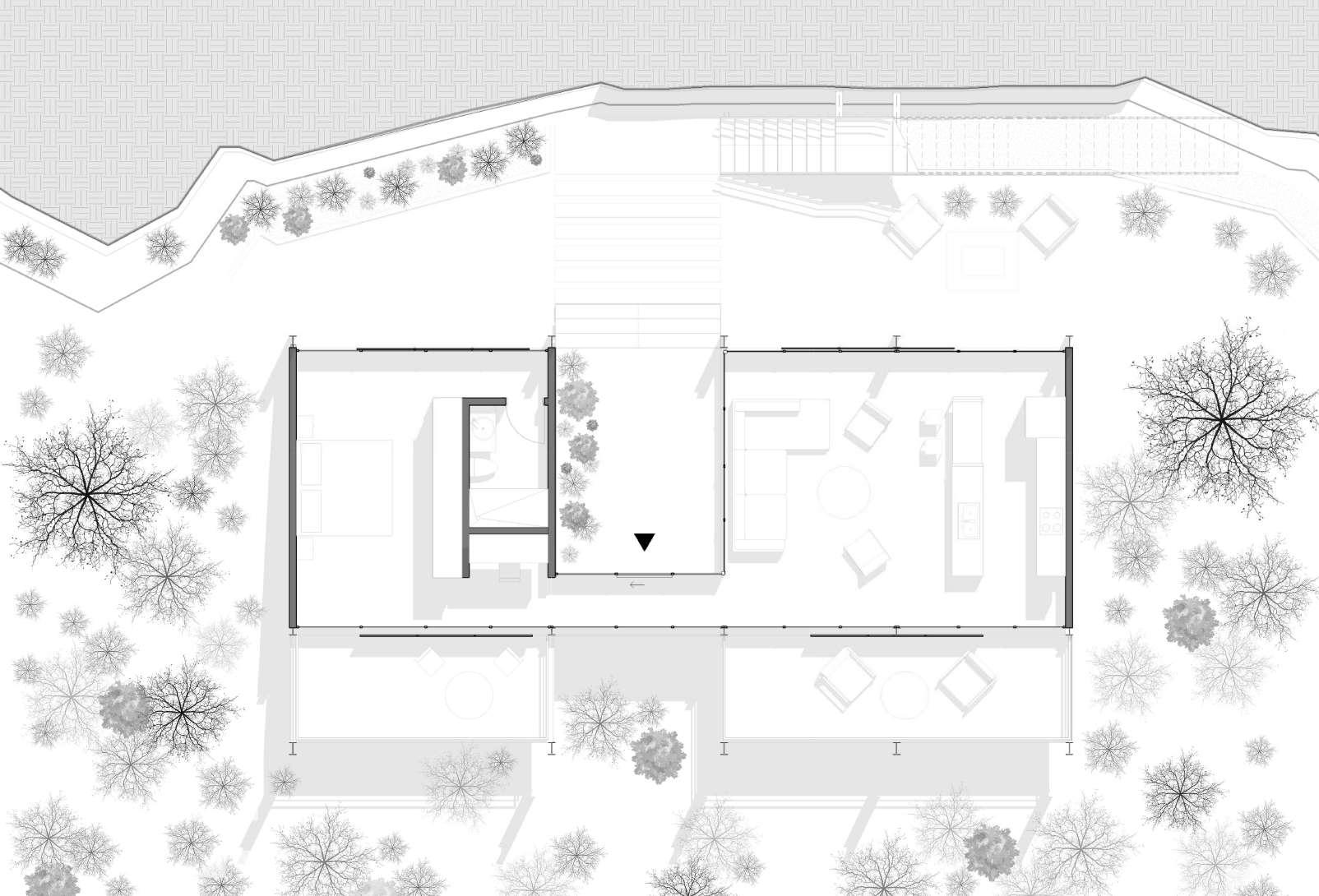
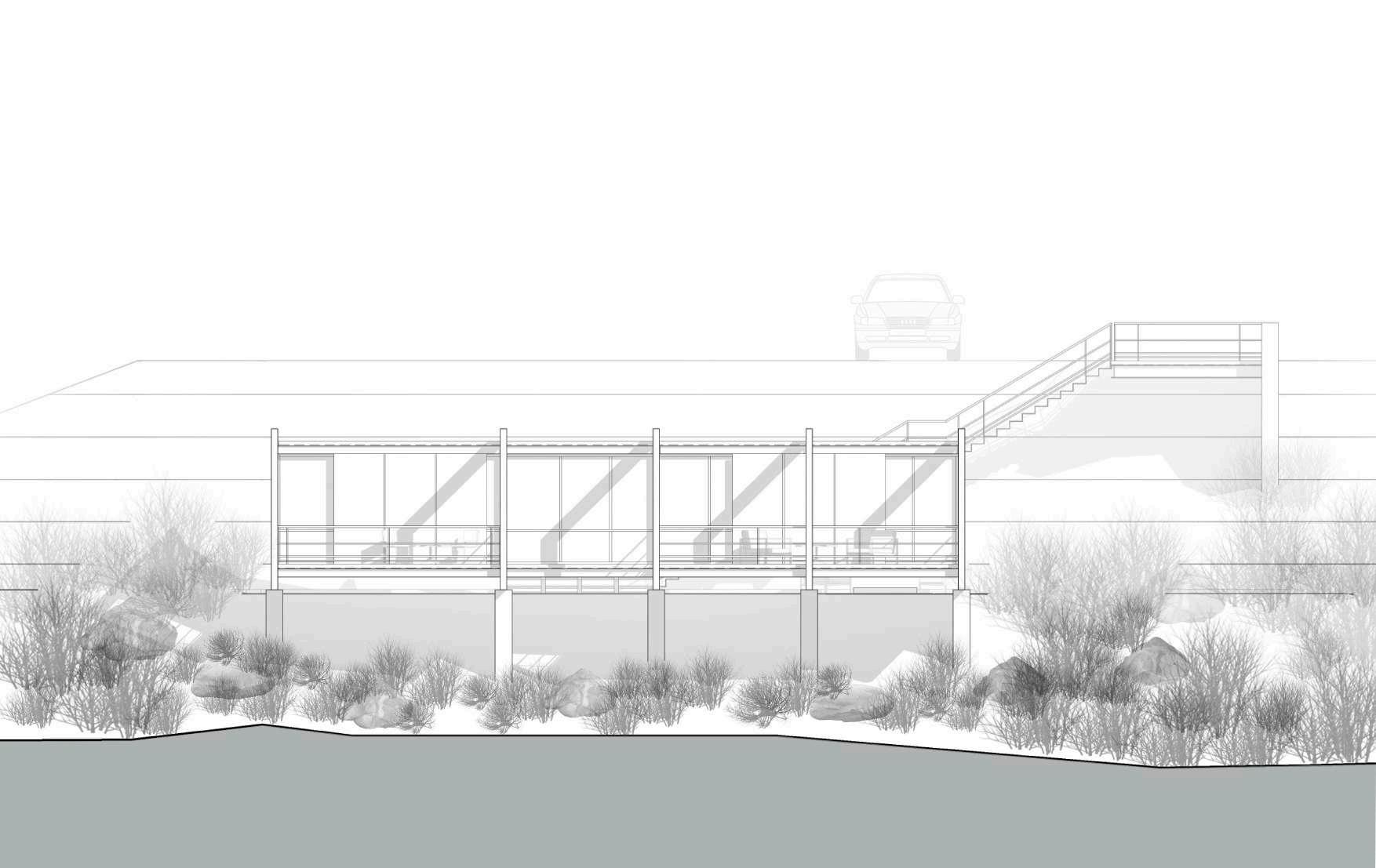
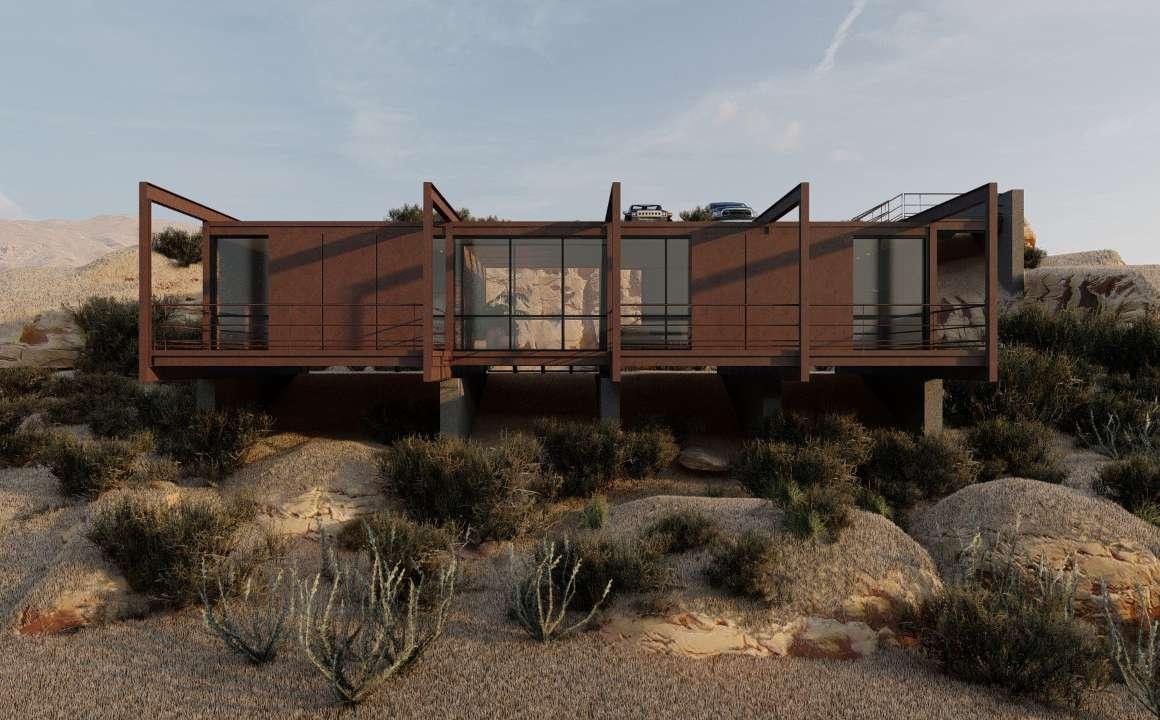



02 MODULAR FLOOR SYSTEM
Cuenca, Ecuador
2023
Instructor: Engineer Juan Sola Project: Academic, Thesis project.
This project focuses on the pivotal role of public spaces within society as vital hubs for interaction and community engagement. Emphasizing their significance in promoting social cohesion, citizen participation, and a sense of belonging, it highlights the imperative need for these spaces to be accessible and equitable for all individuals.
The research reveals a concerning reality within the urban context of Cuenca, where numerous plazas, intended to be meeting places and open spaces for expression, are unfortunately abandoned and underutilized. This situation not only fosters a sense of insecurity but also hampers the social and communal dynamism these spaces were originally designed to foster.
To address this issue, a prototype based on Kinetic Architecture has been proposed, offering adaptability and transformation. This versatile prototype can serve as a roof, seating, and pedestrian pathway, easily adjusted to each location’s needs and conditions.
The proposed construction solution was meticulously designed considering local feasibility, ensuring its practicality for future implementation. The choice of materials, such as steel for the folding and unfolding mechanism, along with the implementation of the Steel Frame system for the roof and floor, was made based on the necessary strength, rigidity, lightweight properties, and ease of manipulation required to enable the desired movements.
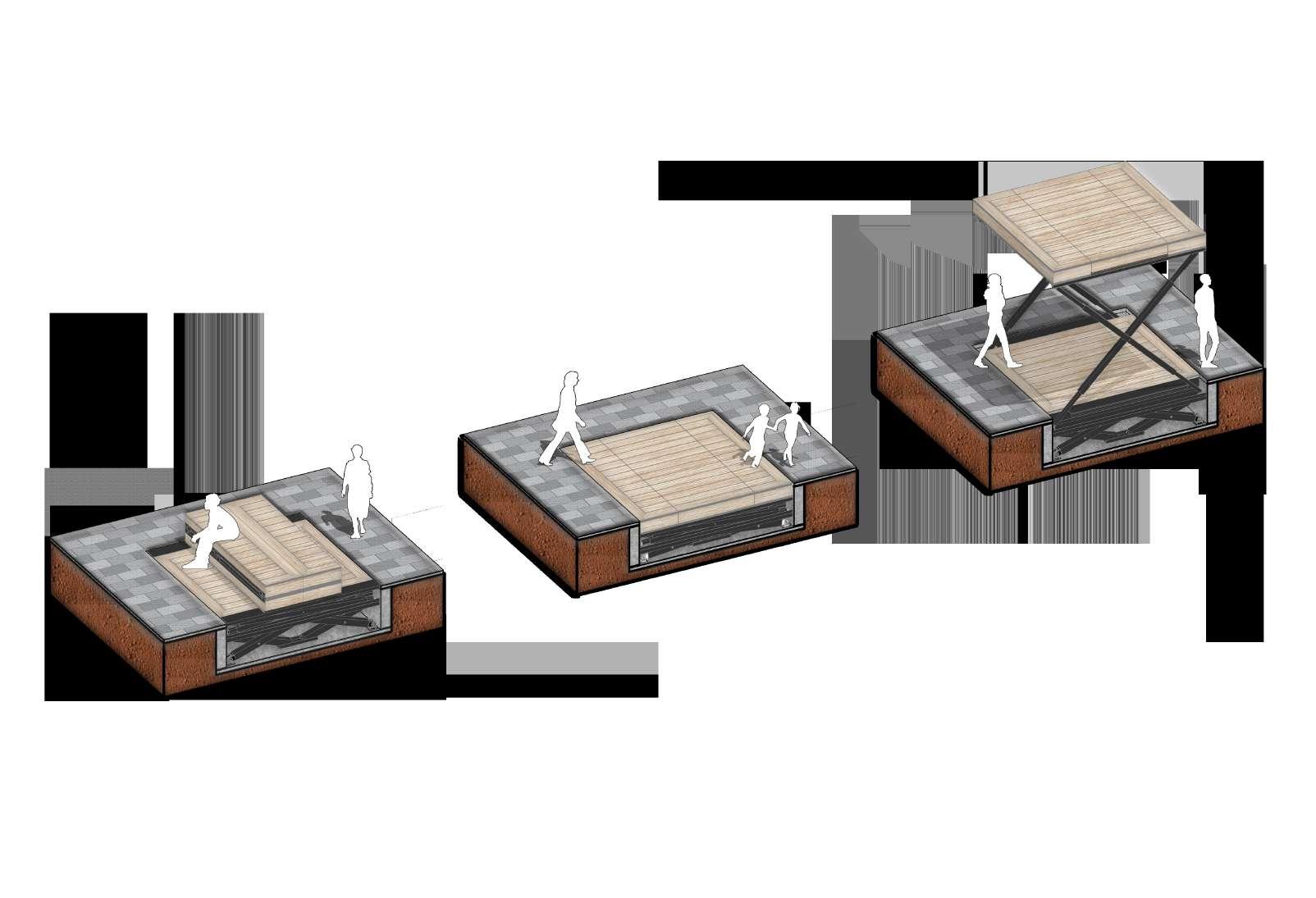
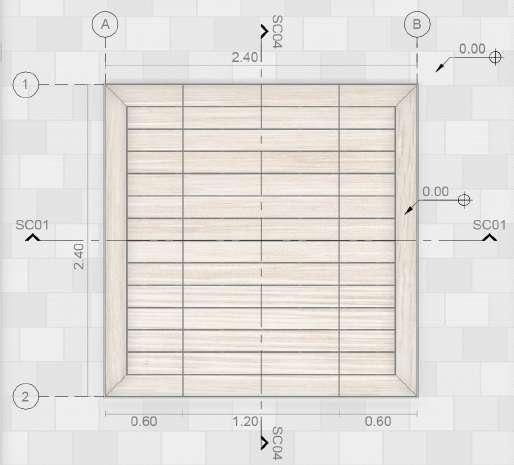





Floor position axonometry
Seat Position axonometry Roof Position
Roof Position axonometry
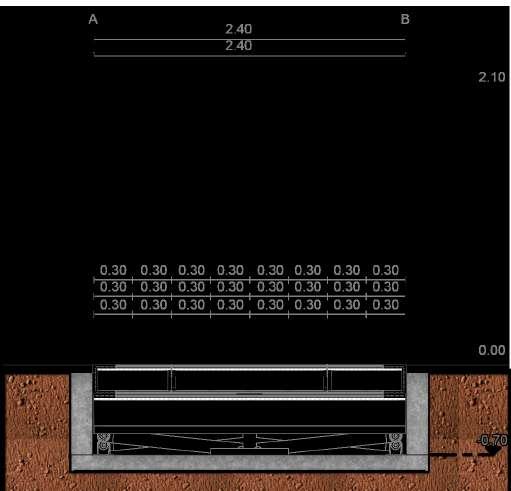


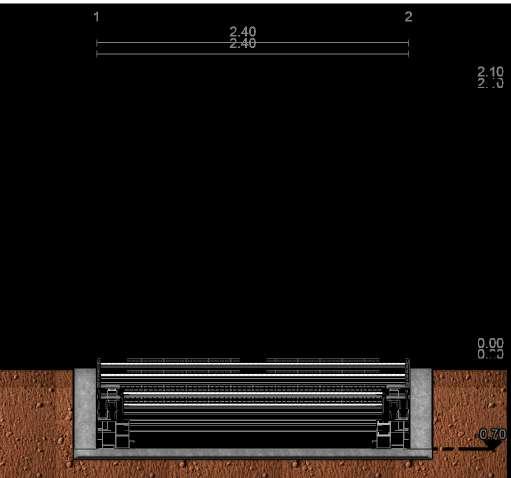
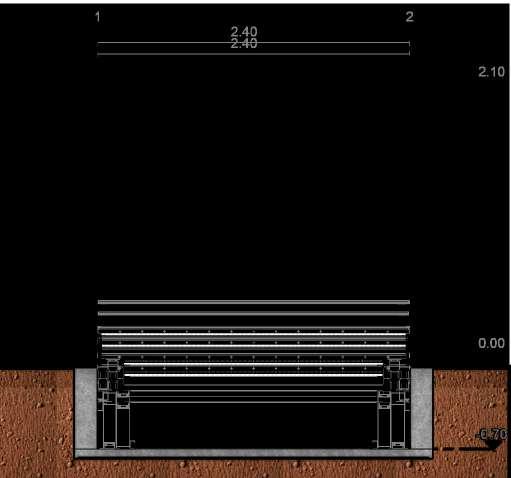
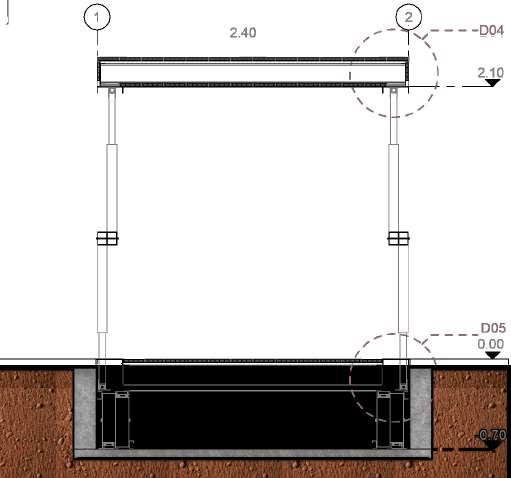
Roof

The prototype is applied in Otorongo Square which is considered to have great potential in terms of strategic lotacion, a variety of different uses, and a scale that allows an ideal preview of the prototype’s integration into the square’s design.
This option suggests the prototype’s roof deployed on various modules, providing sheltered spaces for fairs, exhibitions, festivals, etc. These structures offer both funcional and aesthetic benefits, adding value to the environment

This second option proposes a combination of prototype’s in the form of benches and roofs, providing a more dynamic and versatile solution that allows various uses in the square. This design integrates spaces for fairs, exhibitions, and offers resting areas for visitors.
There are various ways in which the square can be designed with the prototype, and ultimately, it can always be left freely, just like in its original design.
A scale model was created to vividly depict the design and functionality of the prototype. The decision was made to develop the prototype on a 1:5 scale. The model was produced with dimensions of 48x48 cm and a height of 56 cm.
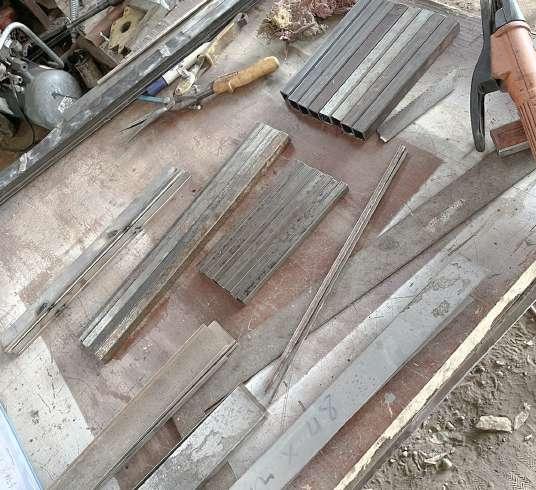
Selection of materials
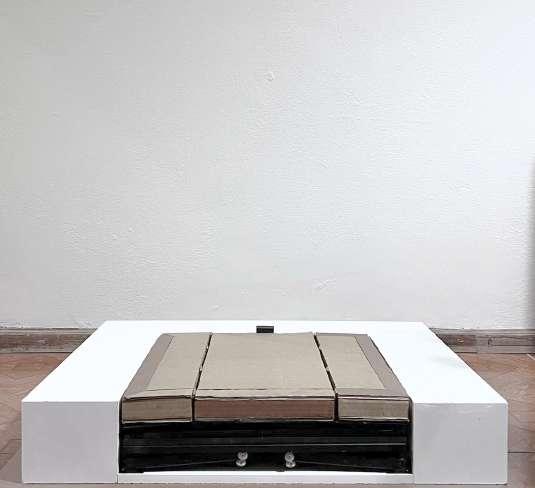
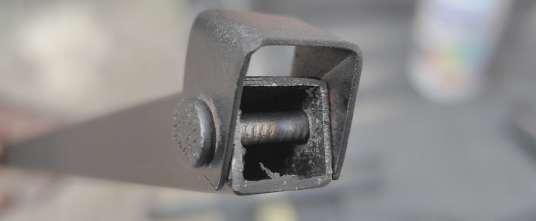

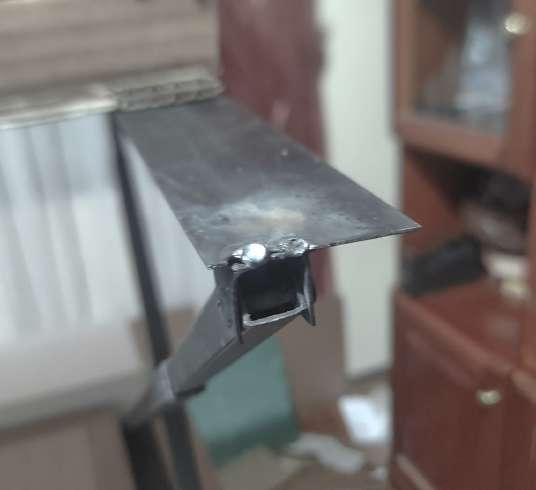


Floor
Material preparation
Bench
Union of elements
Roof
04 CO HOUSING UNIT
Cuenca, Ecuador
2019
Instructor: Architect Maria Augusta Hermida Project: Academic, Undergraduate Studio
What is co-habiting?
Co-housing is a type of planned community composed of private houses, complemented and grouped with extensive communal spaces. Co-housing is planned and managed by its resident owners or users, who are groups of people seeking greater interaction with their neighbors. Communal spaces vary but usually include a large kitchen and dining area where residents take turns cooking for the community. Other spaces may include a laundry room, space for children, offices, internet access, a game room, a TV room, a workshop or tool room, a gym, a meeting room, and an exhibition room.
The Program
The Cohousing building is designed for 6 families, each with a different composition. Among the private spaces, we have the configuration of the residences: a living room, dining room, kitchen, bedrooms, bathrooms, and a workshop. Since the main feature of cohousing is to live and interact with other people through shared spaces, there are several of these spaces, including commercial premises, a common kitchen, a library, a laundry room, a common room, a garden, a gym, and other connections in the circulation that ensure this interaction.
Construction system
As a construction system, reinforced concrete is used, with columns measuring 30x30cm placed every 3m along the building and 6m wide. The beams are 30x60cm. The building is covered with exposed brick, and the windows have double glazing with aluminum frames.

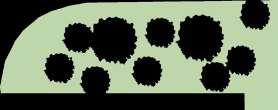











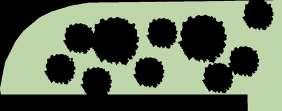
























UBICACION
Cuenca, Ecuador
Parroquia San Sebastian
Av. Gran Colombia y Los Capulies
AREA VERDE
Green spaces
cocina y comedor donde los residentes toman turnos para cocinar para la comunidad. Otros espacios pudieran incluir una lavandería, espacio para niños, o cinas, accesos a la red, sala de juegos, sala de televisión, taller o cuarto de herramientas y gimnasio, salón de reuniones y sala de ex posiciones.
EL PROGRAMA
El edi cio de Cohousing esta destinado para 6 familias,


y otras conexiones en la circulación que garantizan esta interacción.
SISTEMA CONSTRUCTIVO
Como sistema constructivo se trabaja con hormigón armado, las columnas tienen una dimensión de 30x30cm colocados cada 3m a lo largo del edi cio, y 6m a lo ancho. Las vigas son de 30x 60cm. Se cubre al
En el contexto del denso entorno urbano, la cuestión de compartir y participar en la escala de un edi cio (aterrizajes, jardín, pasarelas, sala común, etc.) dentro de un distrito es crucial para la creación de entornos en los que vivir juntos ofrece una mayor calidad espacial de los habitantes al igual que favorecer el medio ambiente.
AREA COMUNAL



AREA VIVIENDA
Private spaces

Shared spaces South section
West Section

SEGUNDA PLANTA ALTA TERCERA PLANTA ALTA
ZAPATAS Y COLUMNAS VIGAS ENTREPISOS ENVOLVENTE


