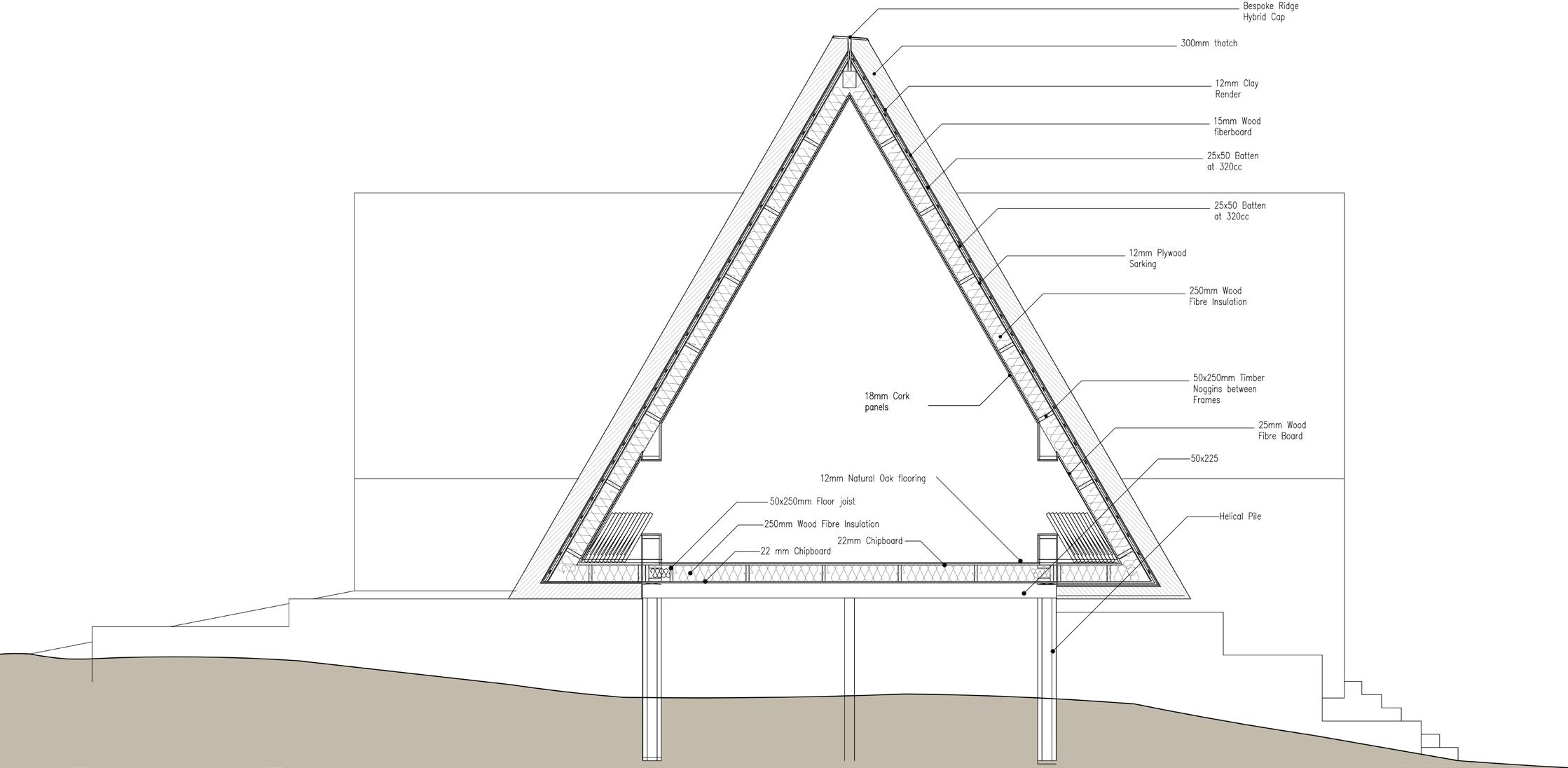PORTFOLIO
Danen M. Abariga

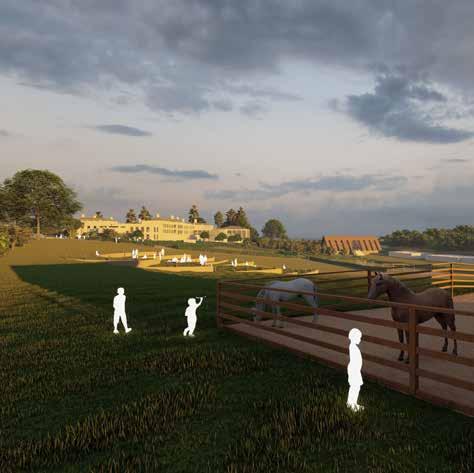
Dartington Estate, England.
Transport 2022
Senchi, Ghana.
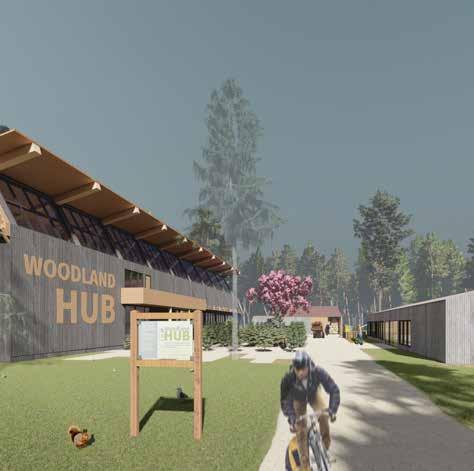
Industrial 2024
Falkland Estate,
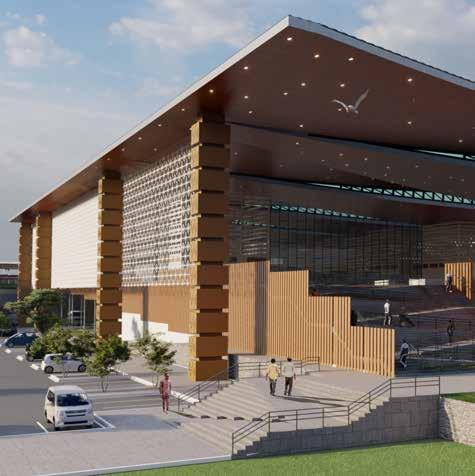
Educational
Adenta, Ghana.

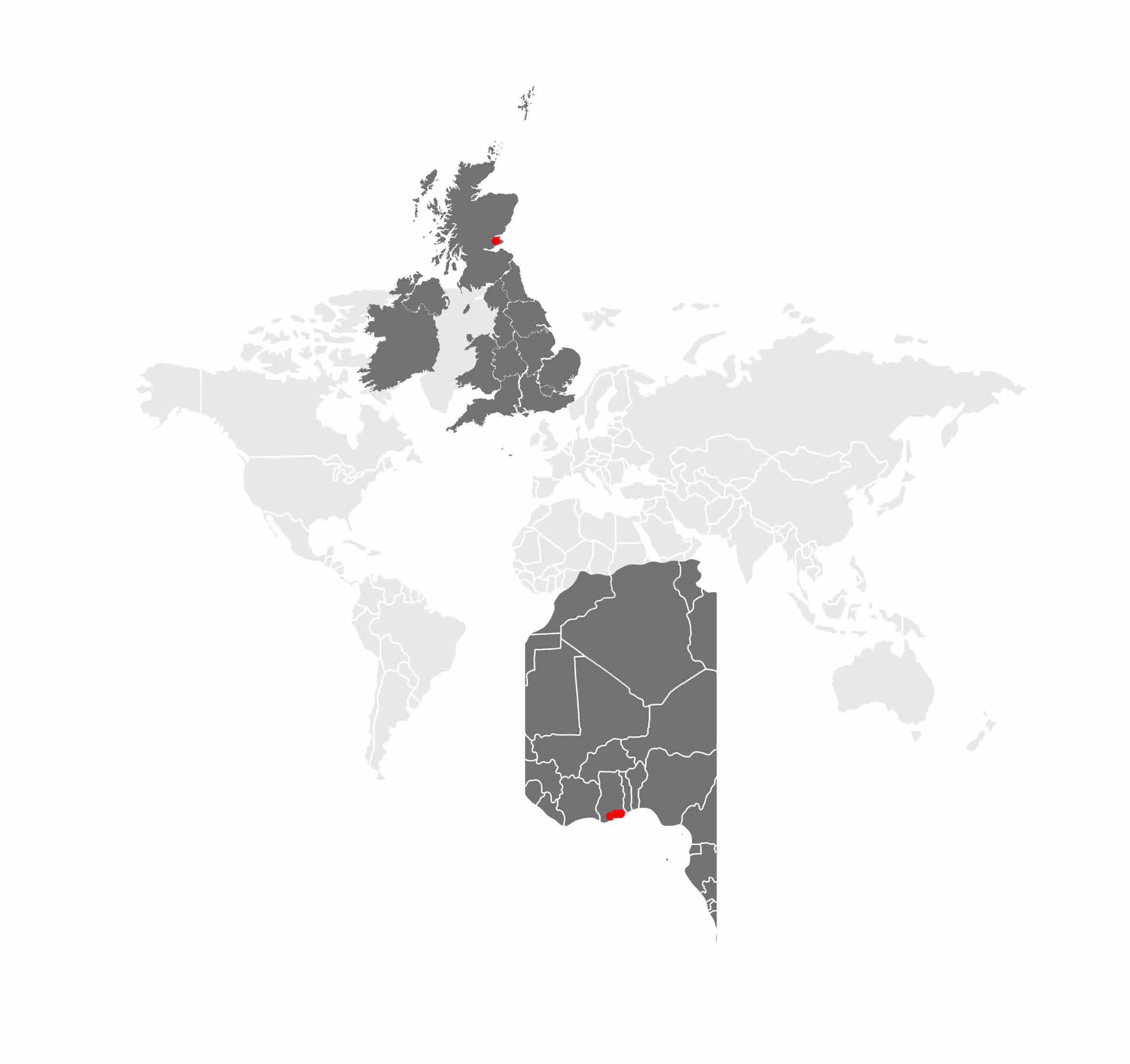
NAME: EMAIL: TELEPHONE: Abariga Danen Mahama danenabariga@gmail.com 07909388100
Part II Architectural Assistant passionate about socially responsive, materially informed design. Experience includes childcare centres in Ghana and UK adaptive reuse projects, blending hands-on construction with research-led, concept-driven work. Proficient in AutoCAD, SketchUp, Revit, Lumion, and Adobe Creative Suite.


WORK EXPERIENCE
2023- 2025
Build Form Limited/ UPSA 2022- 2023 (Design Assistant)
Design Consultants/ Osu 2019- 2019 (Intern)
2017- 2022
EDUCATION
Oxford Brookes University/ Oxford (MArchD. Applied Design in Architecture)
Central University/ Miotso (Bachelor of Architecture)













Dartington Youth Center.
Teenagers often face overwhelming emotions that, without support, can lead to antisocial behavior. The former Foxhole site, once part of Dartington Hall School, has a strong legacy as a youth space. This project restores that purpose — creating a centre for emotional support, creativity, and skills training. By linking with Sirona, LandWorks, and CSA farms, it forms part of a growing local ecosystem that offers young people real opportunities for growth, work, and community connection.
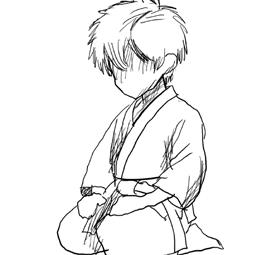

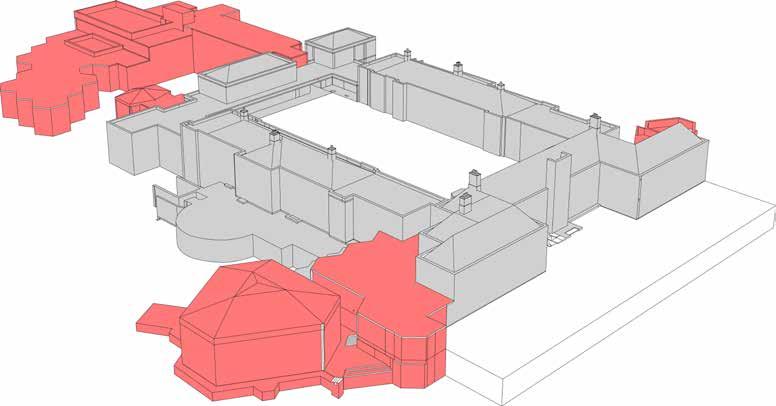
The Foxhole centre, Part of the former Dartington school is a Grade ii listed building. The initial build was completed in 1923 while extensions were built later on.

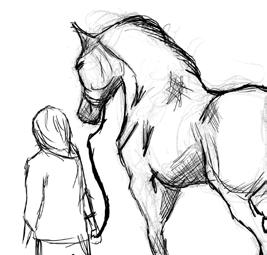


With the Target group being Teenagers(12-18),there is a range of activities on site that enable social interaction and growth.
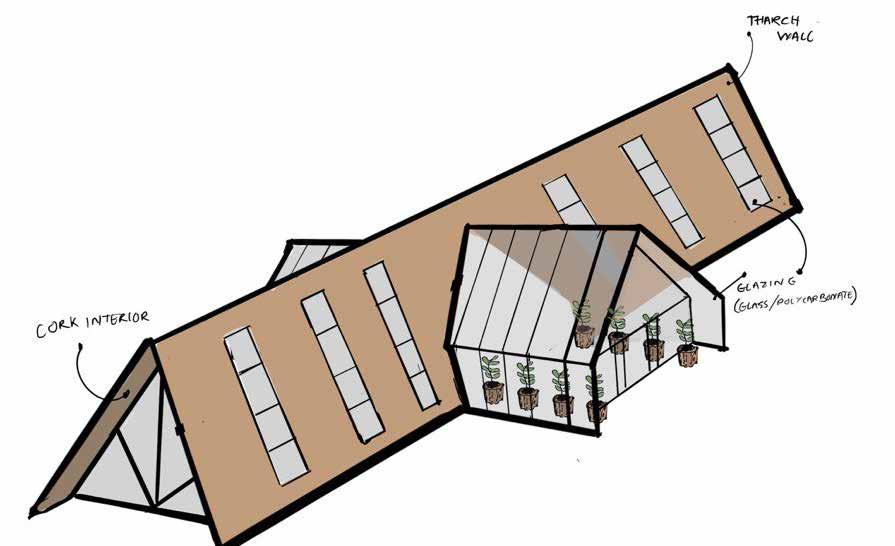
Various organizations around the site are brought into the brief to enable a robust ecosystem and various structures such as the Barn bridge these places with the youth centre while hosting events
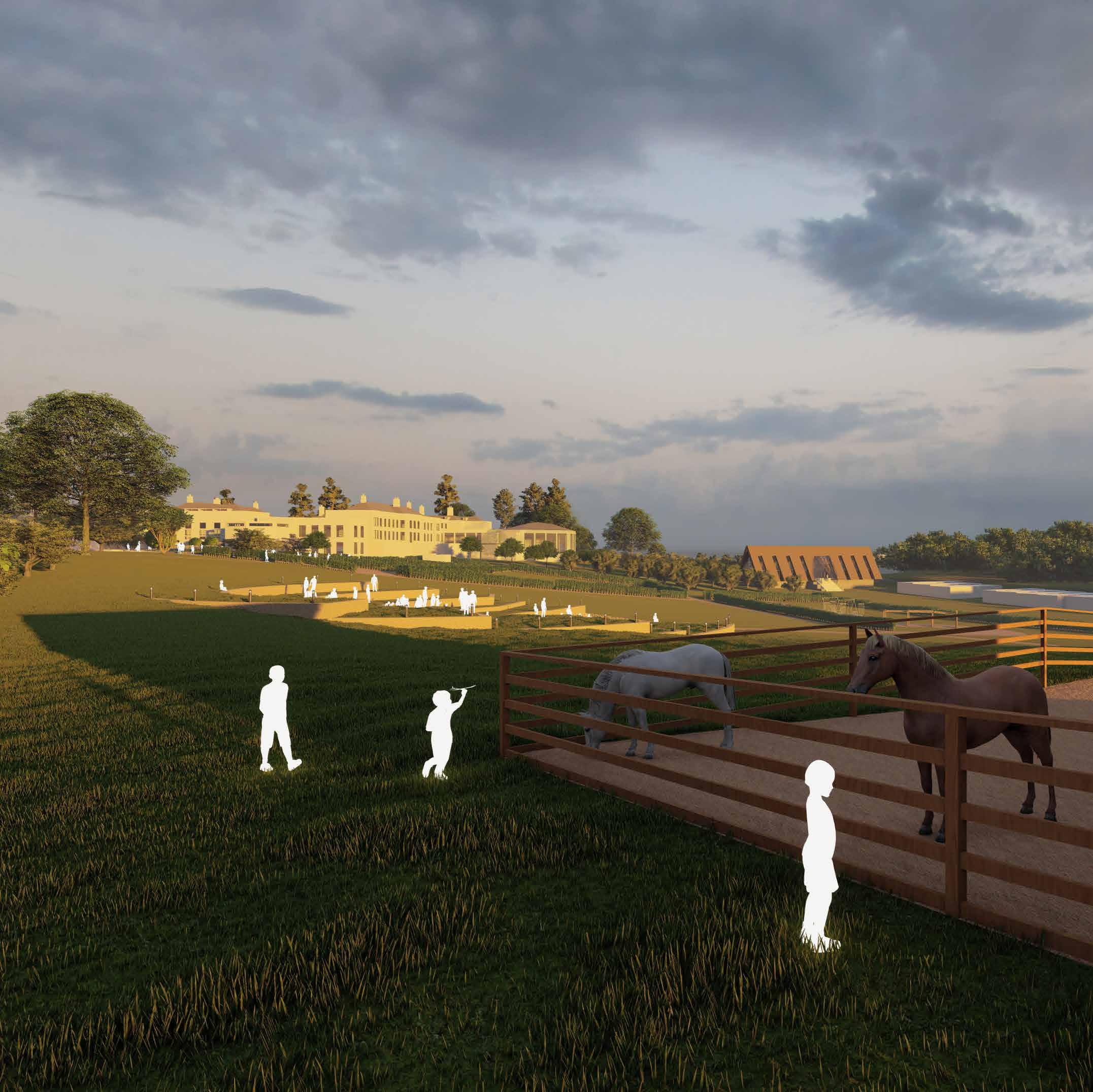

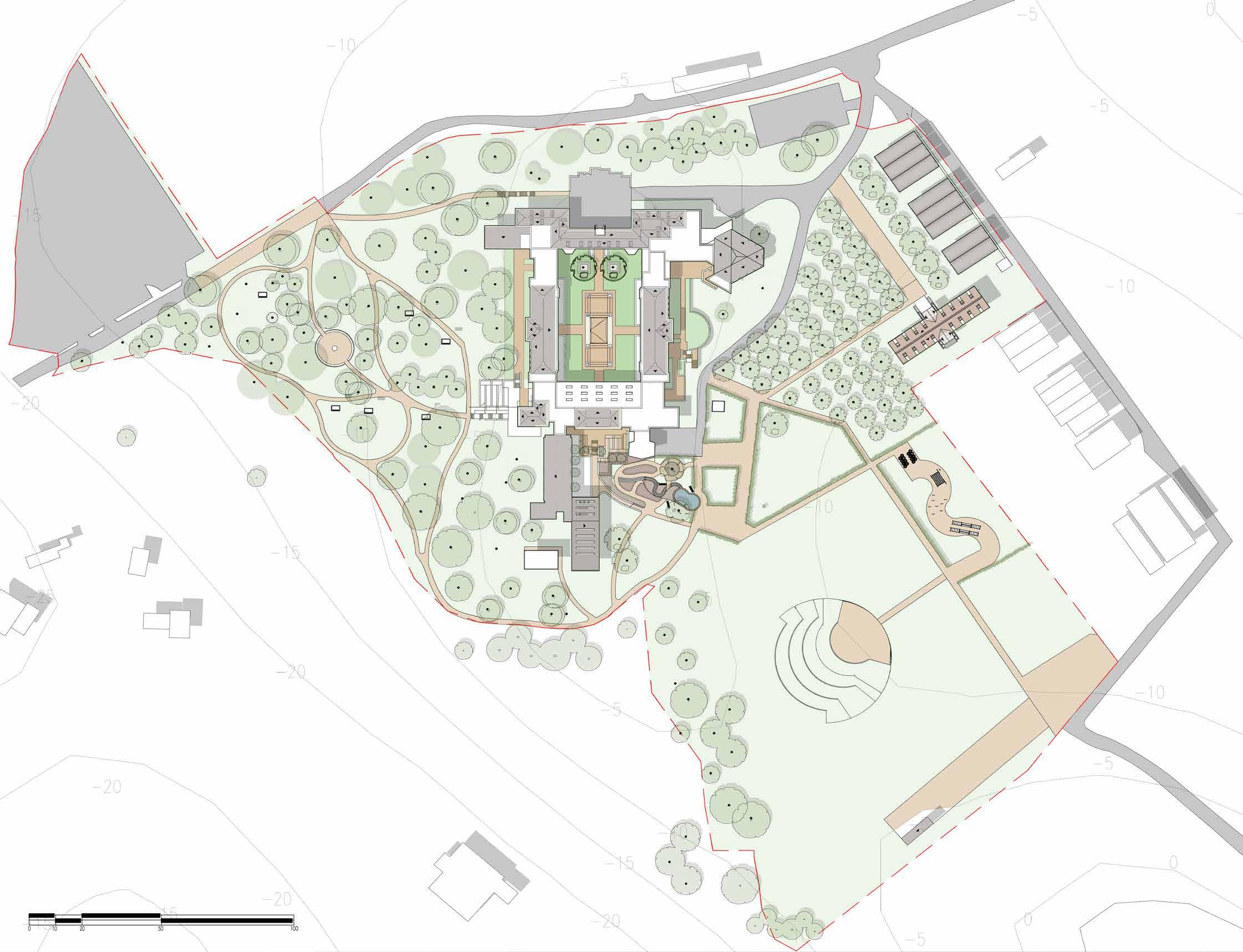


The Foxhole center is a Grade II listed building and as such the facades will only undergo maintenance works. However, certain liberties in design can be taken when it comes to the extensions and courtyard.
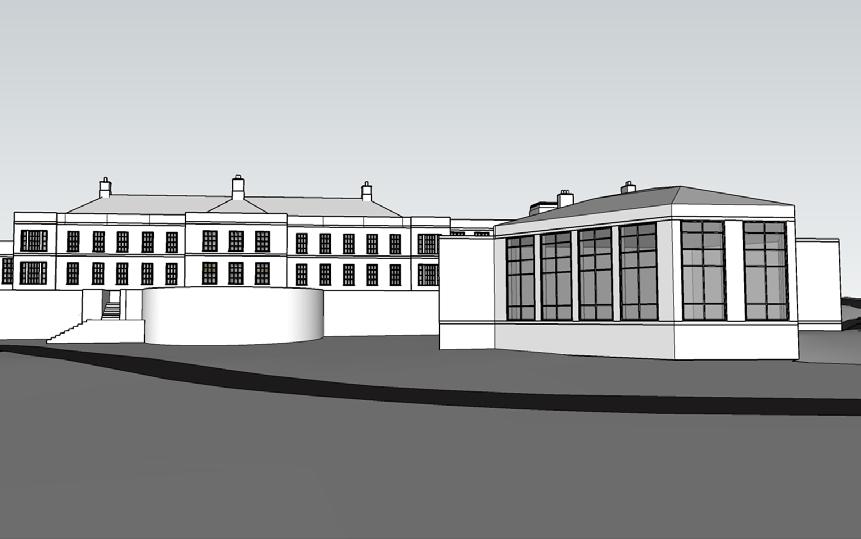
Enlarged sash windows are placed within the extensions which place with perspective between the initial build and the extensions
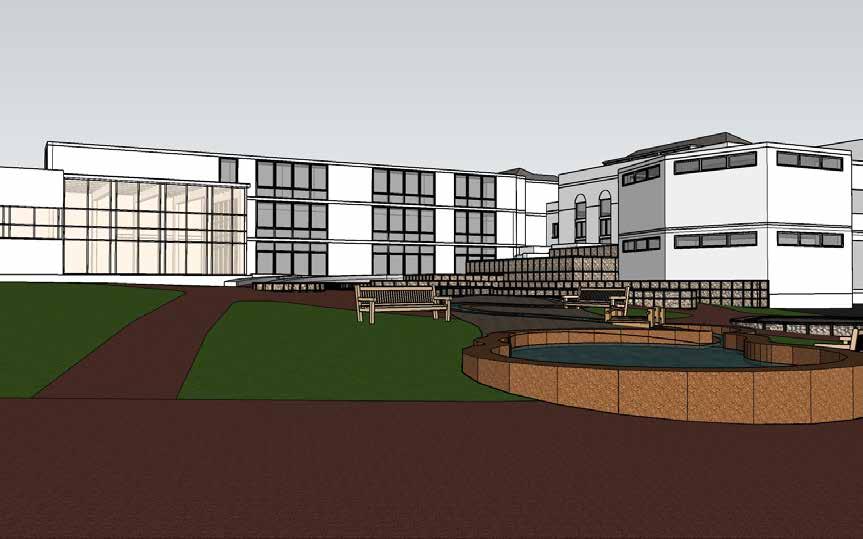
Similarly the redesign of the Gym brings it up to standard, while incorporating other wellness facilities like the Sensory Garden

Ground Floor Plan
- Library -Accomodation
- Lounge
- Arts & Craft Workshop

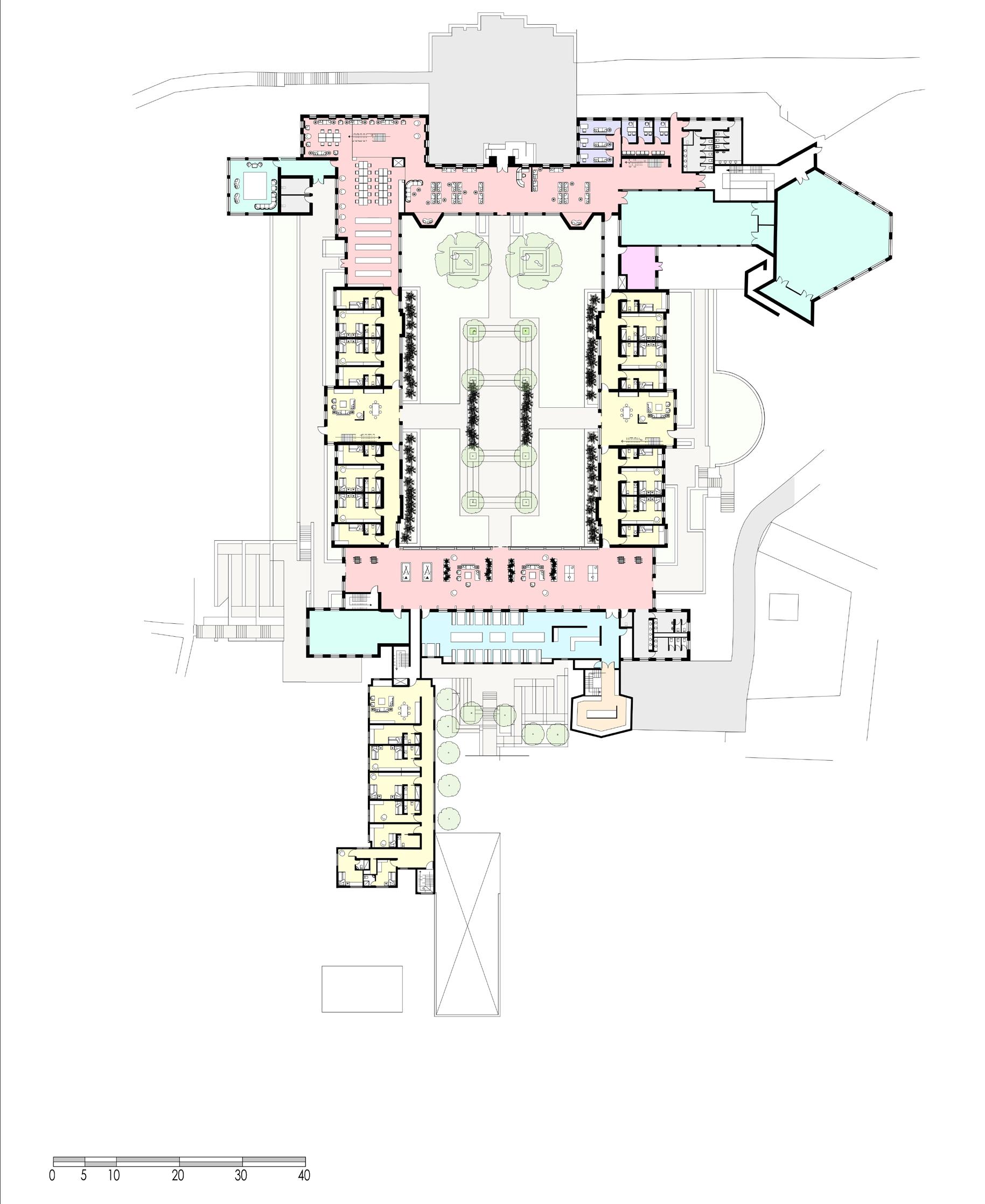
- Communal Garden/ Family Space
- Multipurpose Hall
- Communal Kitchen
- Activity Studio/ Performance Hall
- Utility (Toilets, Storage)

Library/ Lounge
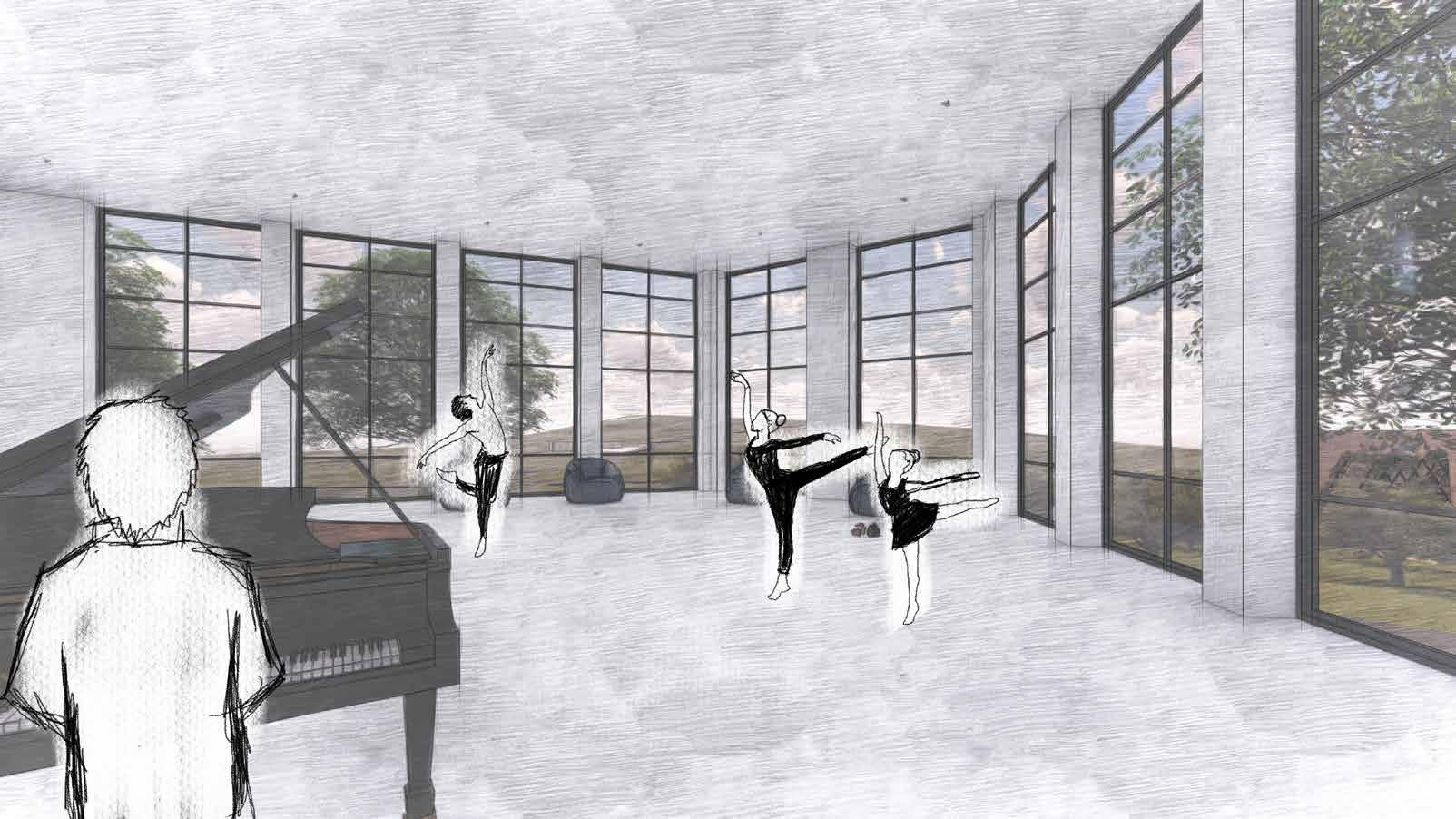
Performance Hall
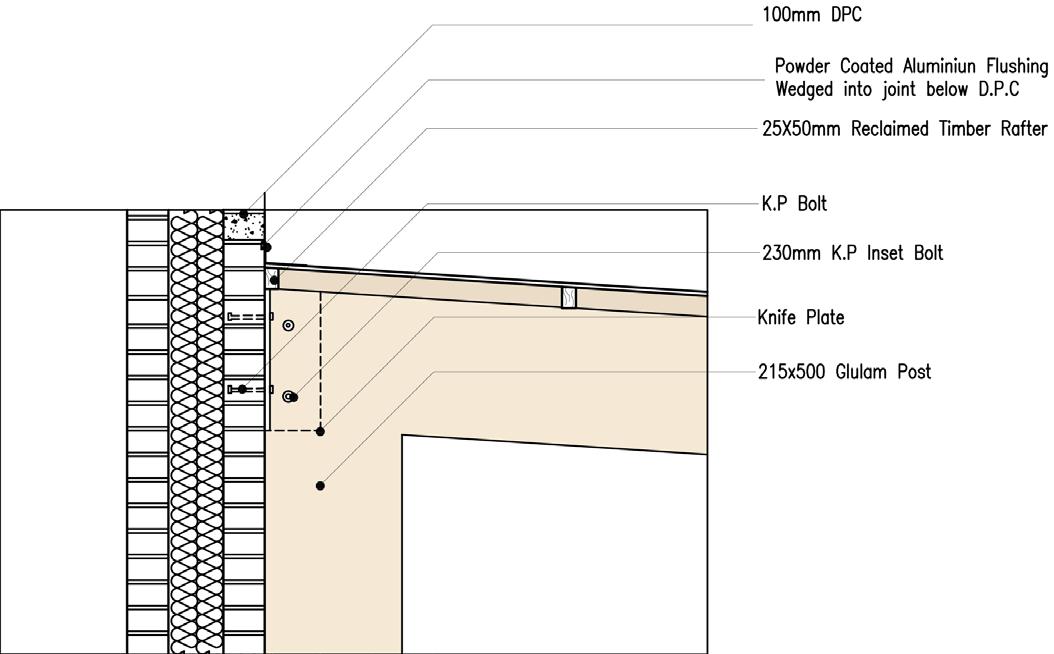
An Additional extension in the courtyard provides an “Active” lounge where various indoor games can be engaged in.
The structure is made out of Glulam frames connected to the existing building with Knife plates and the finally enveloped by polycarbonate curtain wall and roofed with stone slates as used in the initial build.
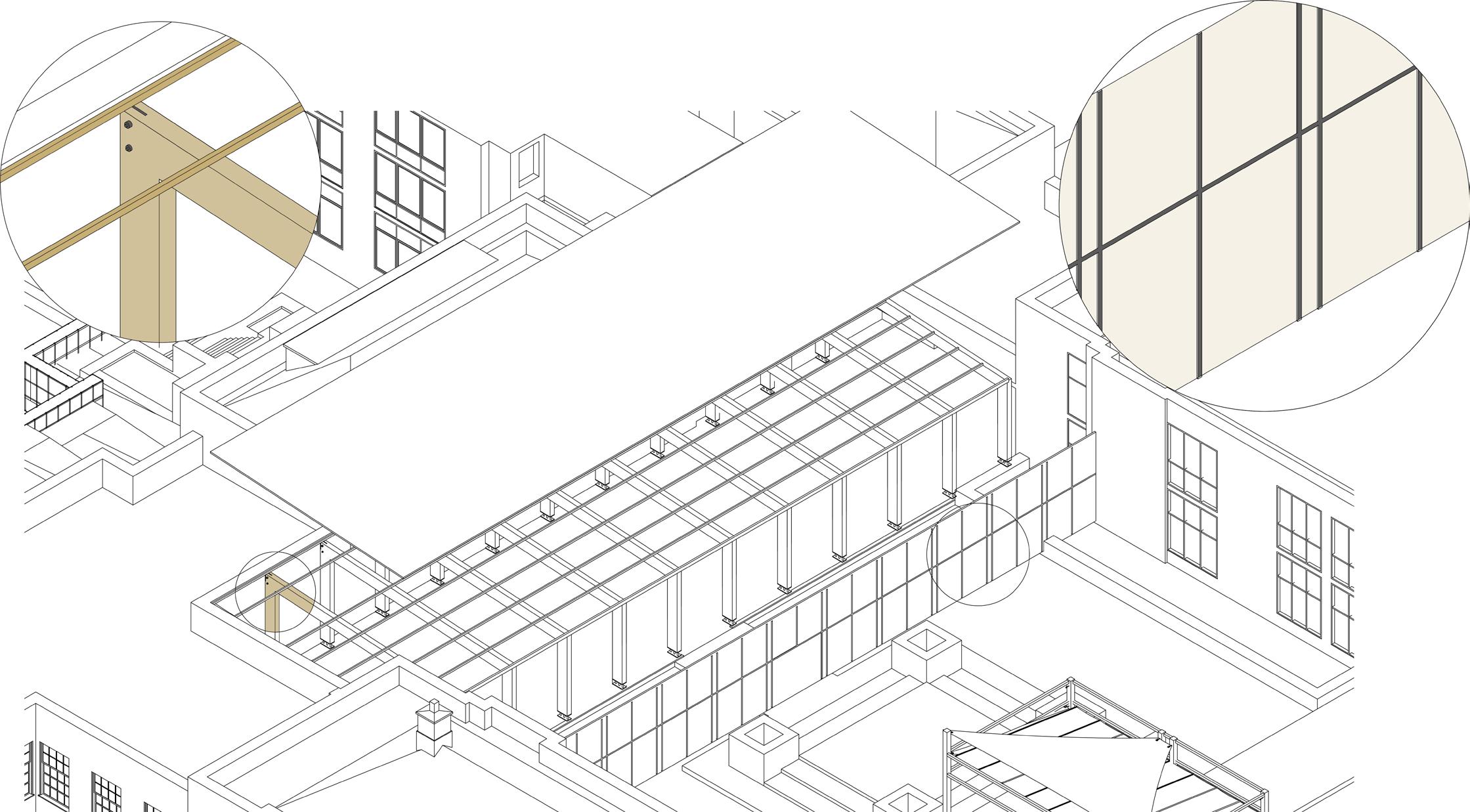
Exploded Disgram of Extension

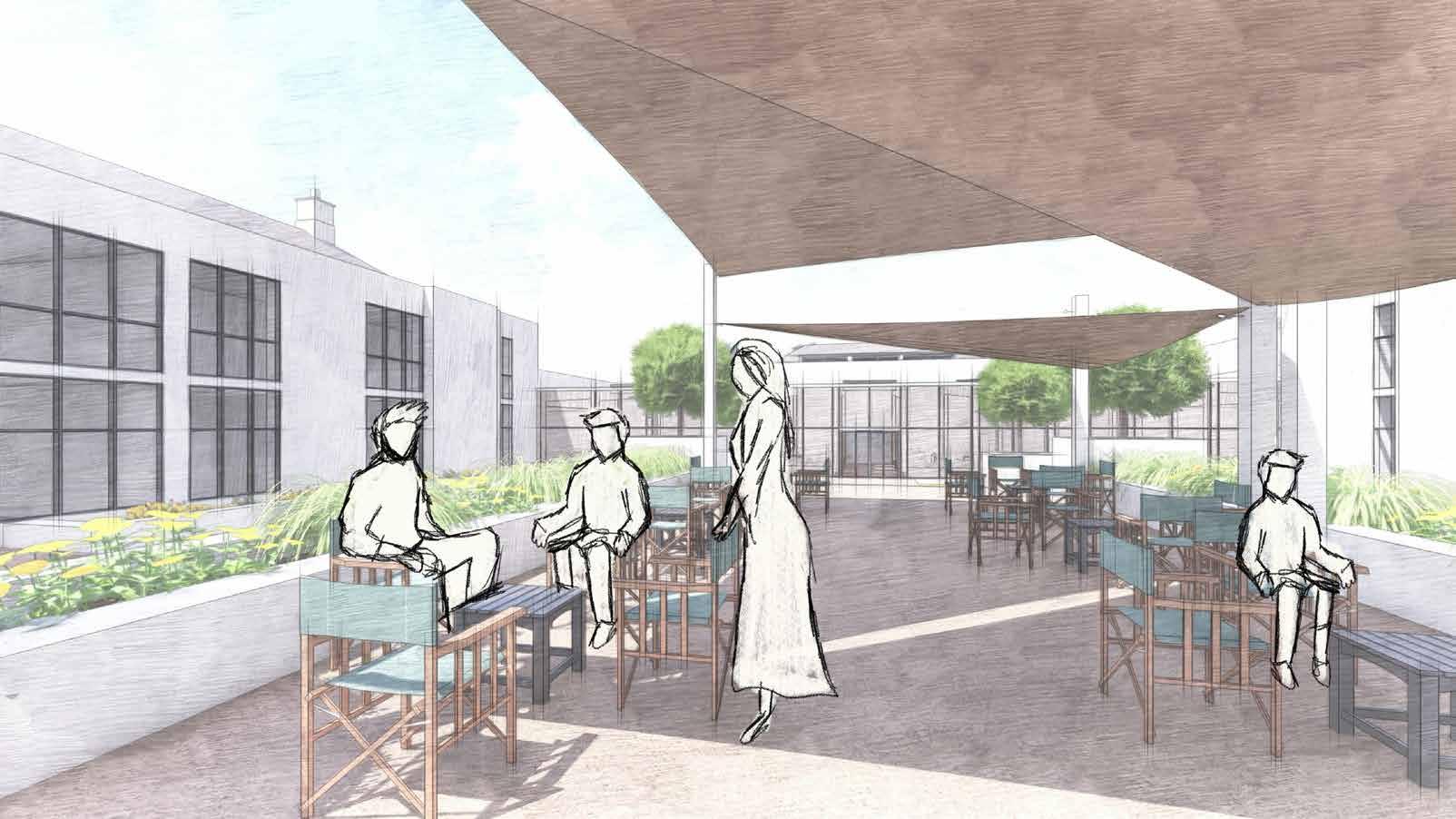

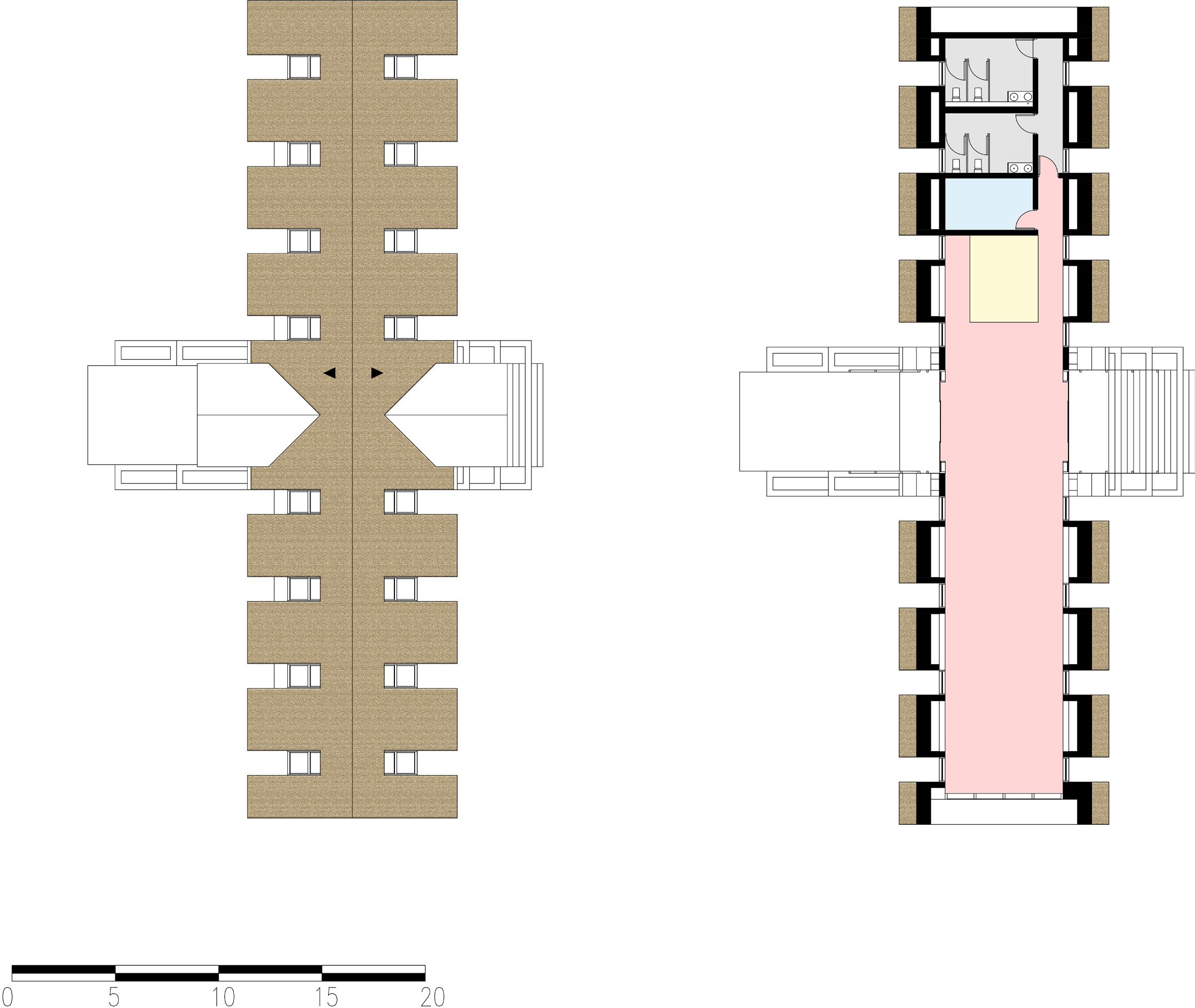
The Barn - Event Hall - Toilets - Backstage - Stage

The Barn, an Event center located at the fruit farms and serving as a bridge between School farms and the youth center is made up of triangular frames and finished with thartch on the outside as well as cork on the inside. This provides impeccable sound insulation through traditional building techniques.
