an architecture portofolio.
Selected Works (2021-2023)
Dandi Agung Prasetyo
Dandi Agung Prasetyo
Date of Birth | February 19, 2002
Email | dandiagungprasetyo02@gmail.com
Phone | +62 852 7333 8461
Institut Teknologi Bandung (2020-present)
Undergraduate in Architecture
SMAN 1 Pringsewu (2017-2020)
Mathematics & Natural Science
Graduated in Top 5 Mathematics & Natural Science Class of 2020
S K I L L S
Software : Rhino 3D | AutoCAD | Sketchup | Enscape
| Grasshopper | Twinmotion | Figma | Photoshop
1st Place of Chemistry Subject in Regional Highschool National Science
Olympiad Pringsewu (2018 & 2019
1st Place of Chemistry Subject in Provincial Highschool National Science
Olympiad Bandar Lampung (2019)
Finalist of Chemistry Subject at Highscool National Science Olympiad
Manado (2019)
Unit Budaya Lampung (Ubala) ITB
Secretary and Treasurer at Bulan Bakti Ubala XVIII (2021-2022)
Head of Financial Division Unit Budaya Lampung ITB (2022-2023)
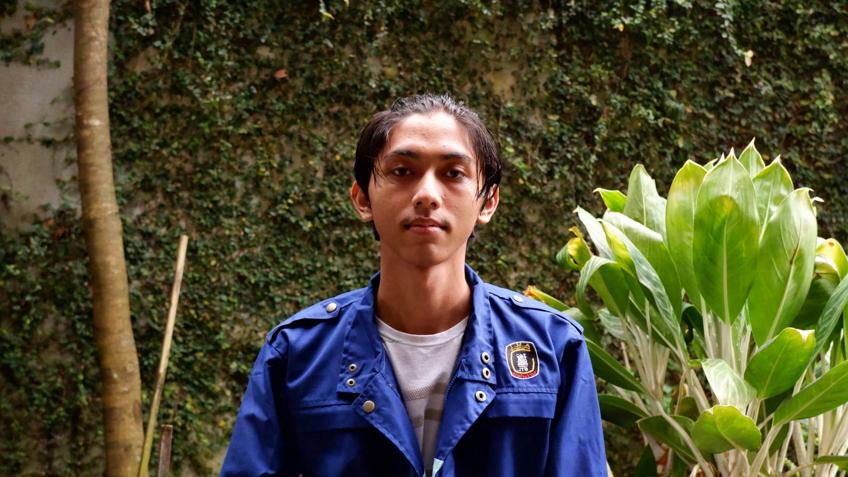
Hands-on : Sketching | Graphic Design
| Model Making
Ikatan Mahasiswa Arsitektur - Gunadharma (IMA-G) ITB
Staff of Extracampus Division BP IMA-G (2022-2023)
Staff of Regeneration Division BPA IMA-G (2023-present)
01 | curriculum vitae E D U C A T I O N
I Z A T I O N
O R G A N
C H I E V E M E N T S
A
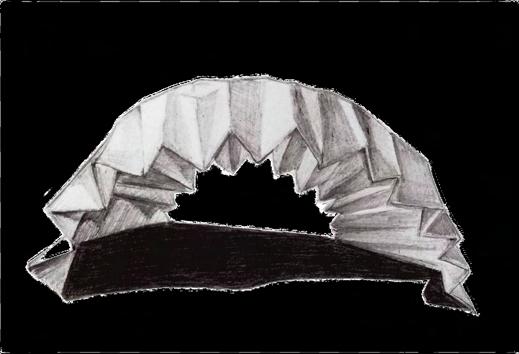
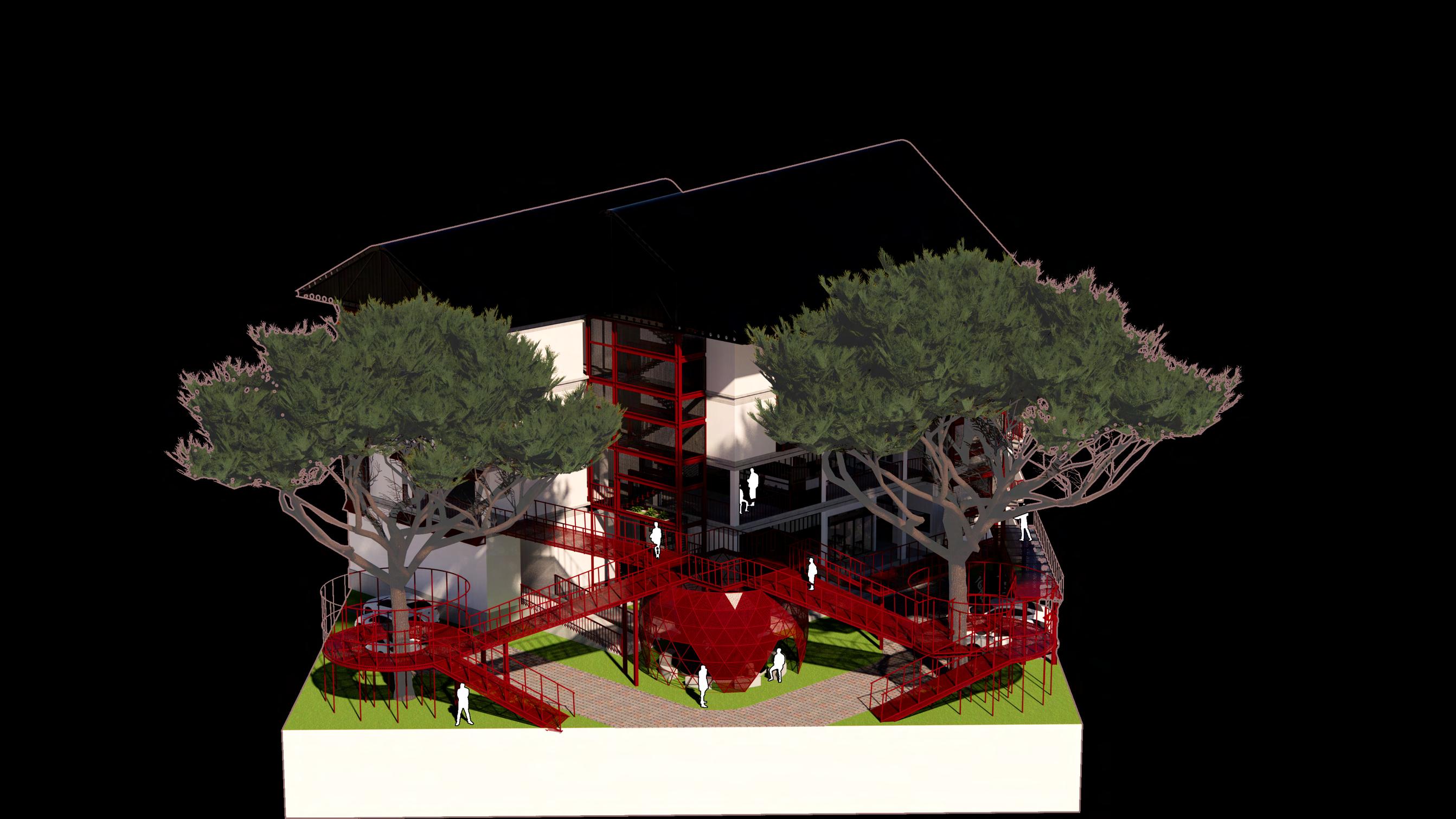
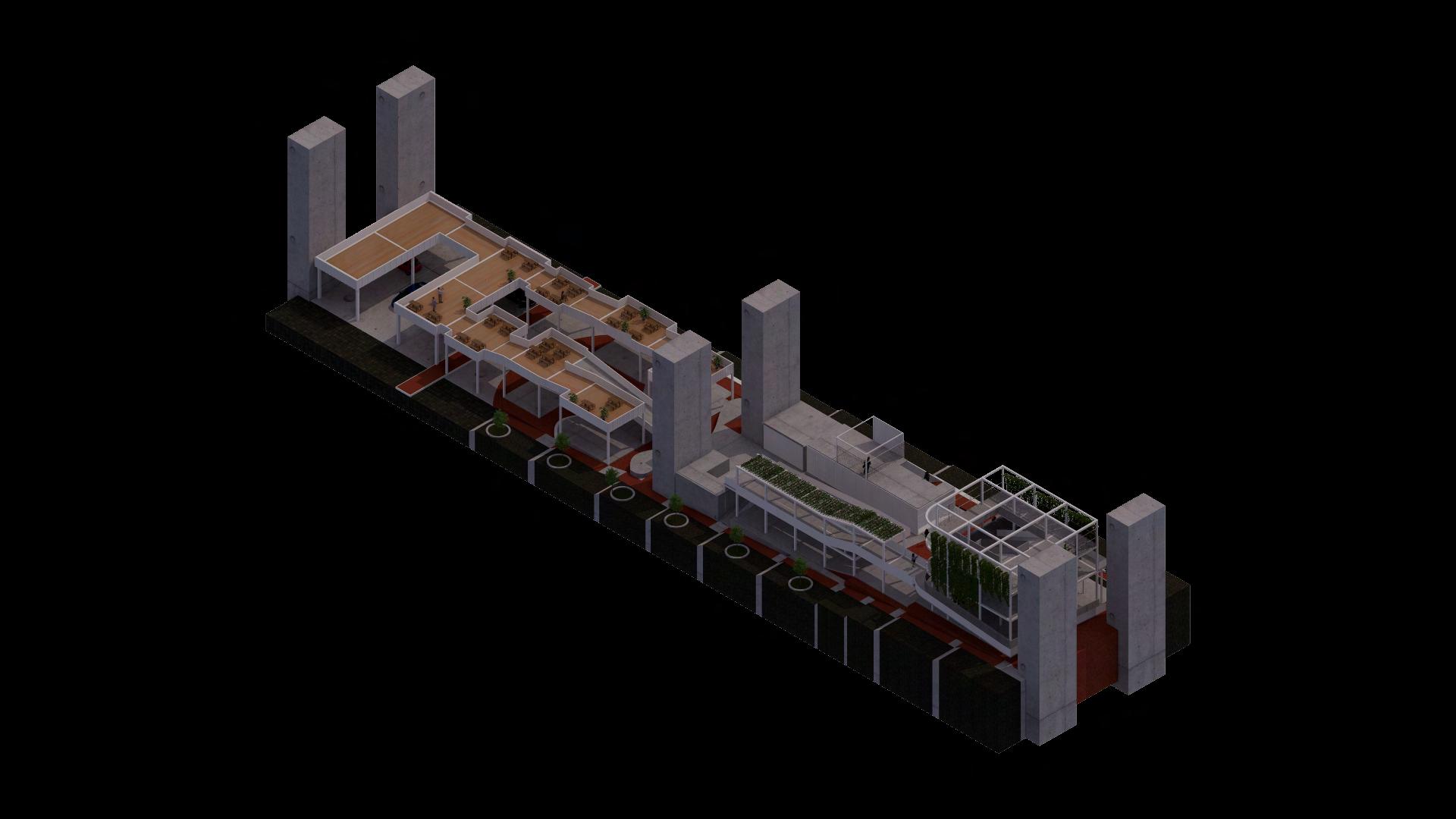
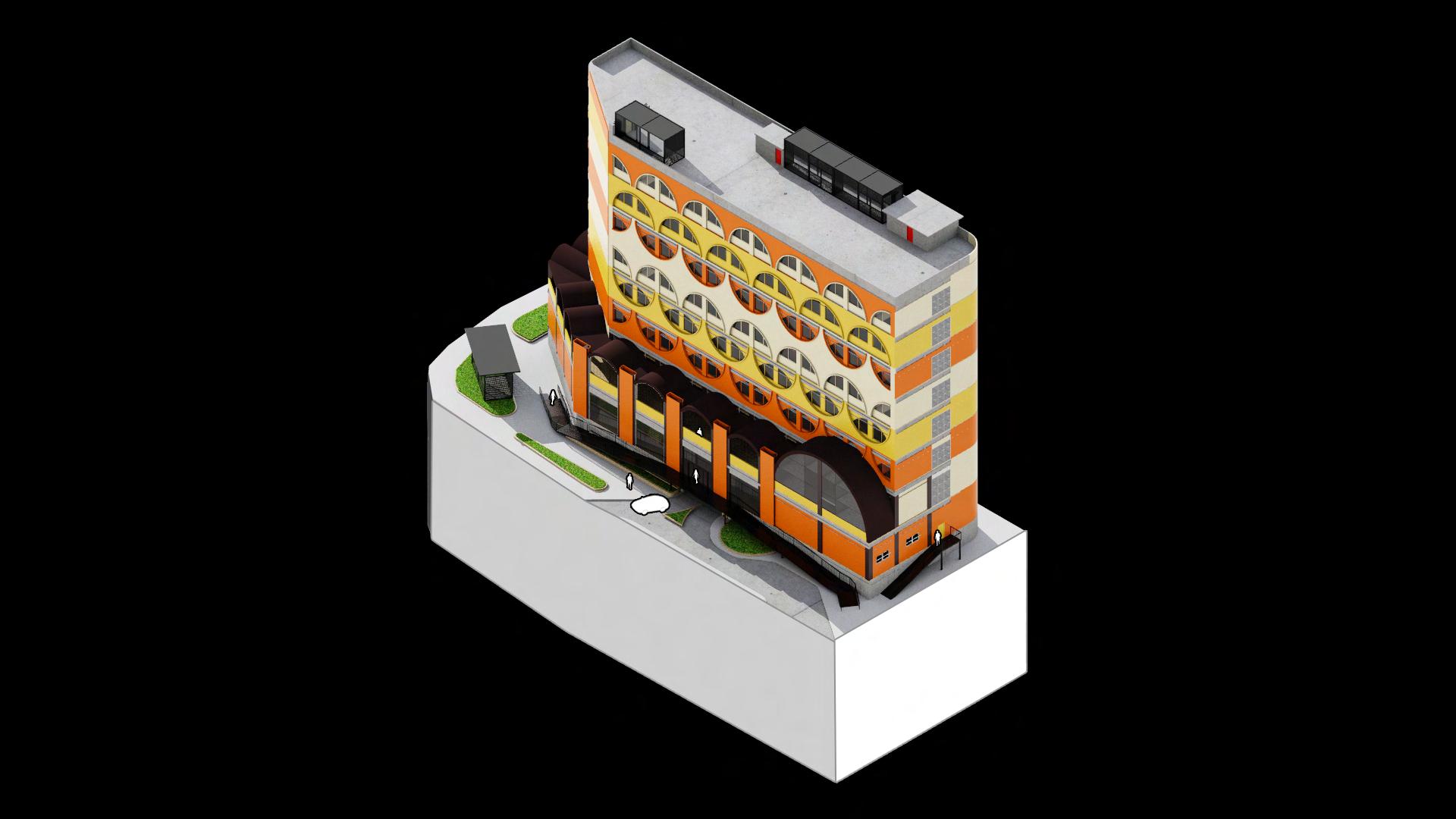
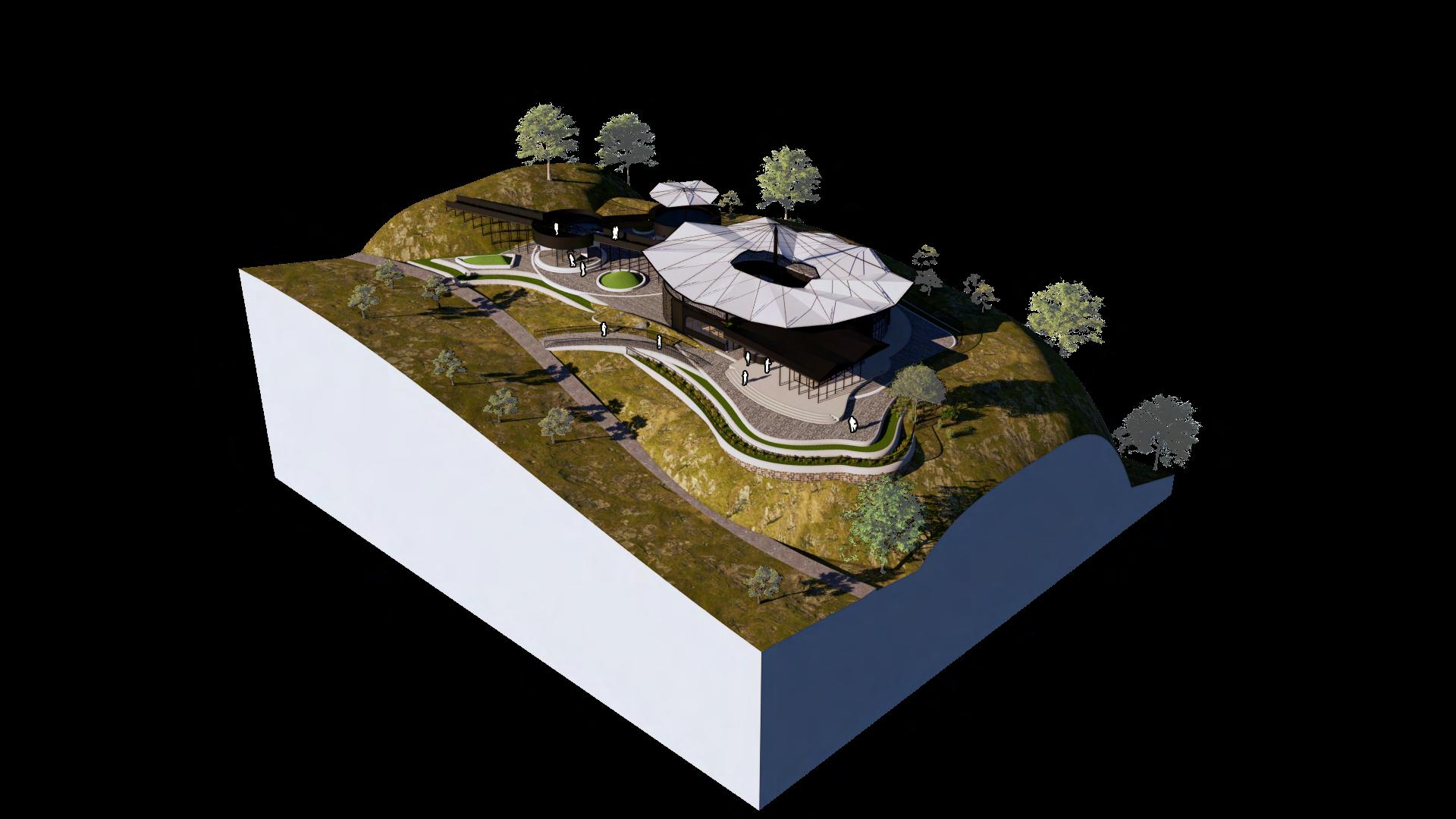
T A B L E O F C O N T E N T S 03 | Studio Works
Gempol Market :
Reimagined
09 | Studio Works
Teduh 15 | Studio Works
Titik Balik.
21 | Studio Works
Shine Hotel
21 | Art and Academic Works
Other Works
Studio
Gempol Market : Reimagined
Mixed-Use | Commercial & Residential
Individual Project on Architectural Design Studio III 2022
Supervisor : Ir. Tri Yuwono, M. T.
This project, which was finished in half a semester, focuses on renovating Pasar Gempol's current market and housing area. The primary goal of the project is to construct a single structure that can serve both business and residential purposes. I reconstructed spaces within a four-story building for this project.

Pasar Gempol, Bandung City, West Java | 1.600 m²
Work 01
03 | Gempol Market : Reimagined
A traffic street encircles the land, creating options for commercial usage. Then there are the existing natural structures of Pohon Trembesi (Samanea saman), which can be considered a powerful design center. Aside from that, the biggest issue was that the canopy covered a large portion of the site. Furthermore, its root created a constraint by reducing the buildable area.
Just New Face,
Old Ambience Remains
Pasar Gempol is known as the "urban legend of the culinary center." So, basically, Pasar Gempol is dominated by tourists.
As mentioned before, Pasar Gempol has a natural landmark: two gigantic Trembesi. Those make the streets sheltered and give a calm feeling to anyone who passes by.
Based on observation and analysis of facts, the design goal is to renew the complex while preserving the traits of Pasar Gempol. By focusing on the commercial and public areas. Also, emphasize the Trembesi as an identity of Pasar Gempol.
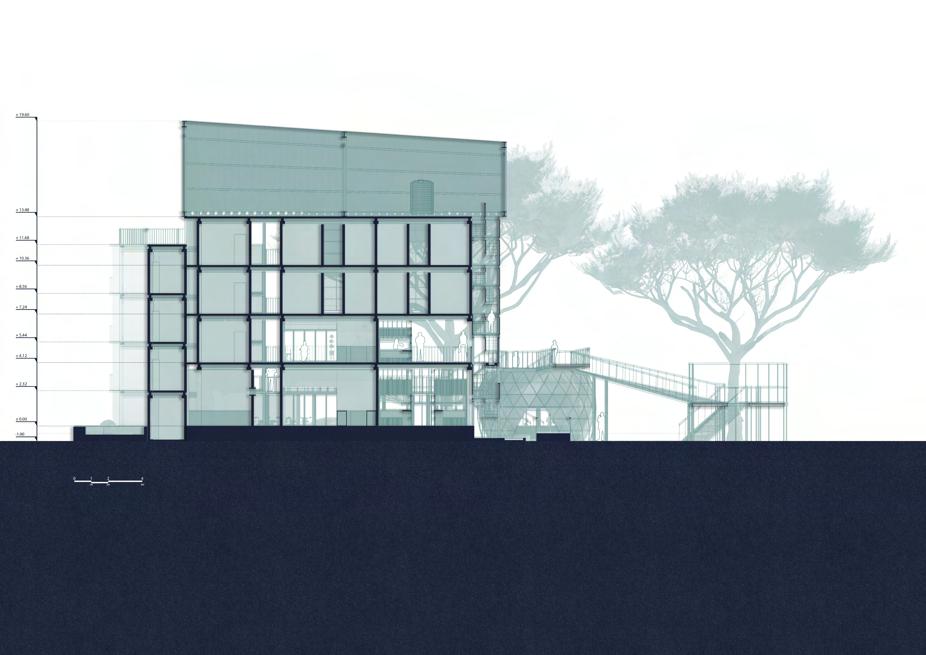

SECTION A

M A I N C O N C E P T
Gempol Market : Reimagined | 04 S I T E & C O N T E X T proposed design with adaptive positioning of mass far from existing trees.
The façade of the building is basically defined by its openings and structures.
REAR ELEVATION
LEFT SIDE ELEVATION
Trees are a gateway element for welcoming people. The area below the canopy is designed as an outdoor public space with a light-structured sky bridge.
RIGHT SIDE ELEVATION
The main reason for the design wasn't to build up a lot of elevation to avoid the dominance of the building over its surroundings.
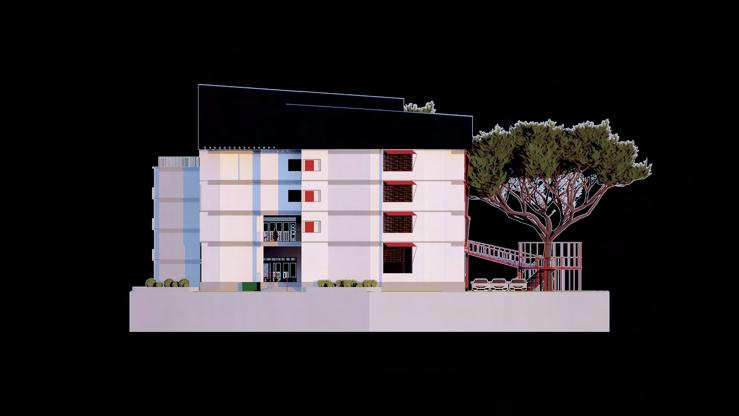
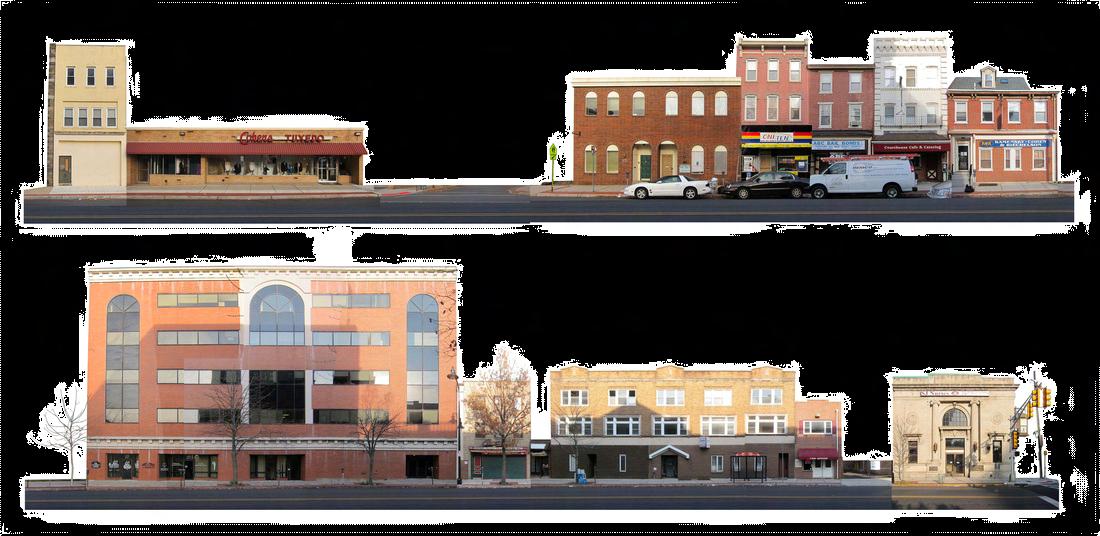

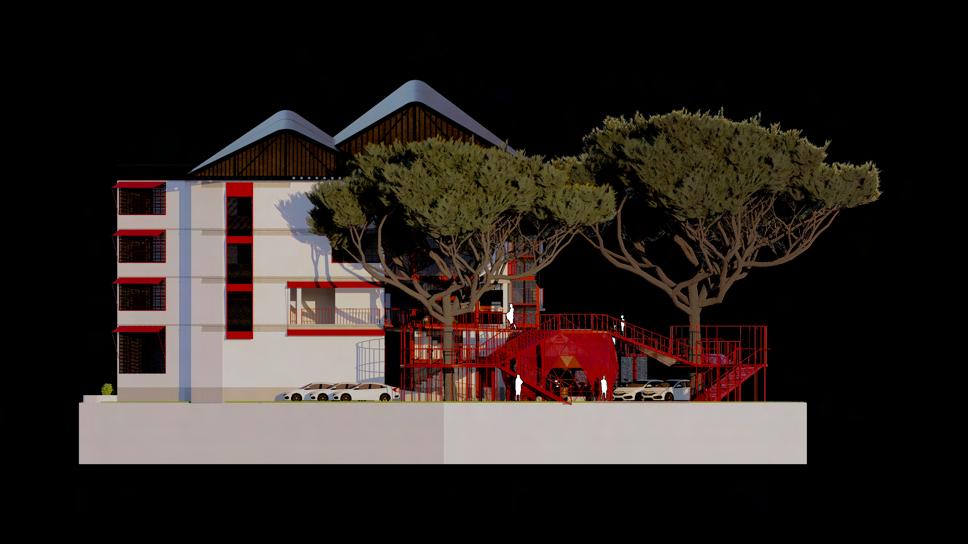


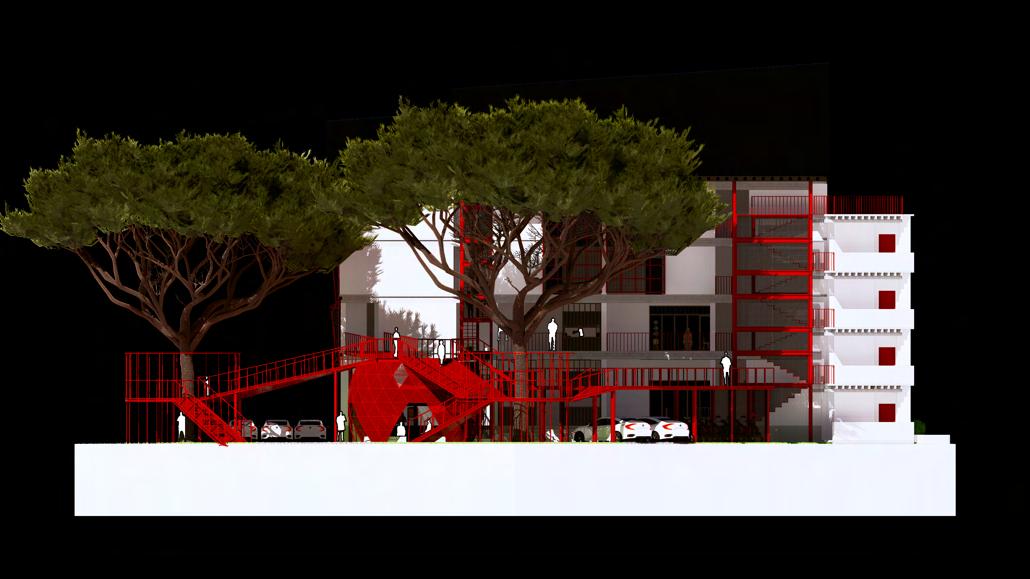


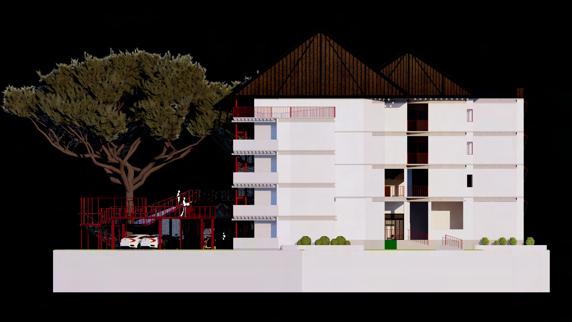


The goal is to settle space with regularity, not make it monumental.
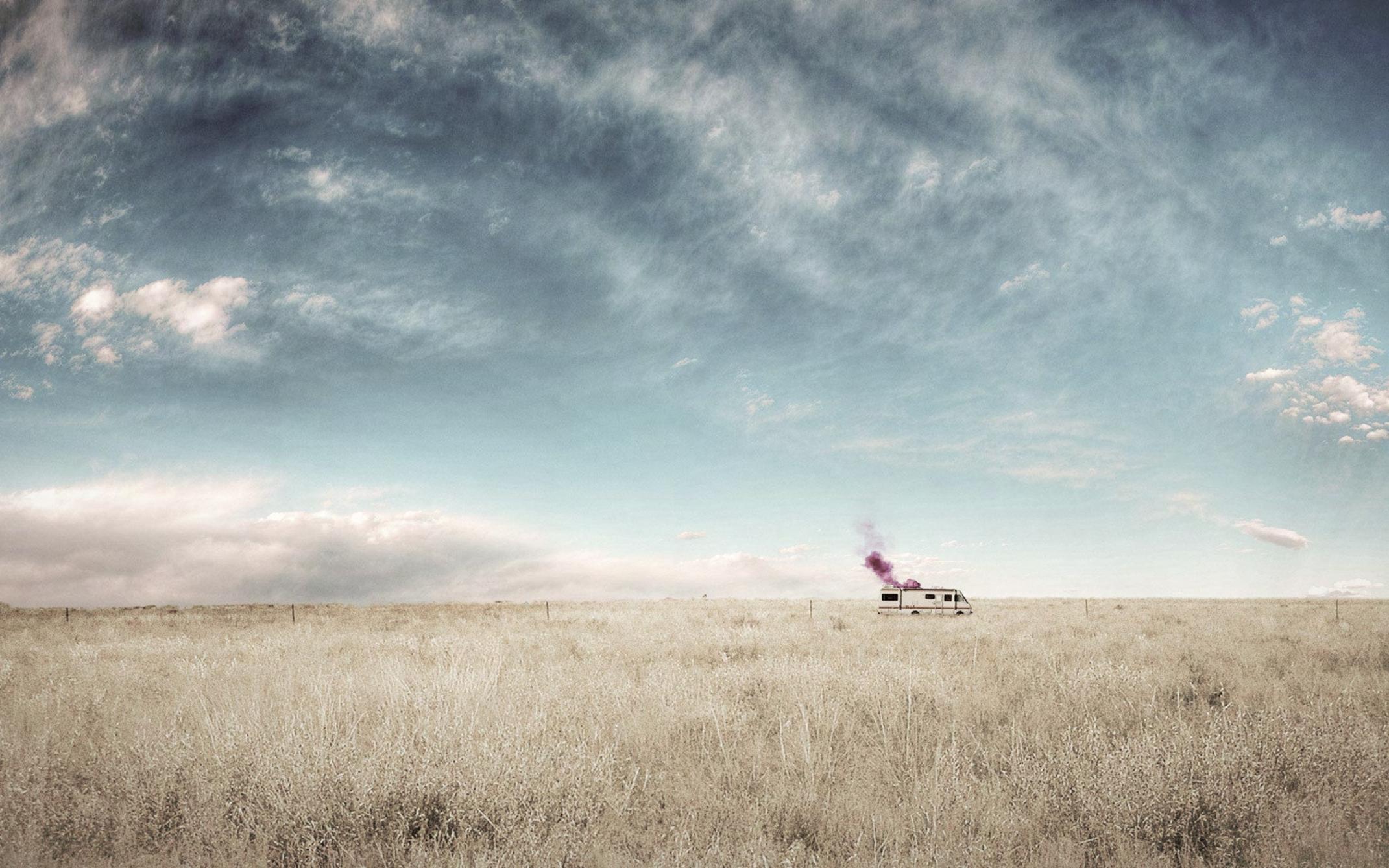


FRONT ELEVATION

05 | Gempol Market : Reimagined
Dividing function by floor, the first and second are used in public areas such as economic and social activities. Moreover, the renewal is giving commerce an upgrade. By accommodating all preferences and scenarios, various kinds of space are aimed at maximizing the sense of community.
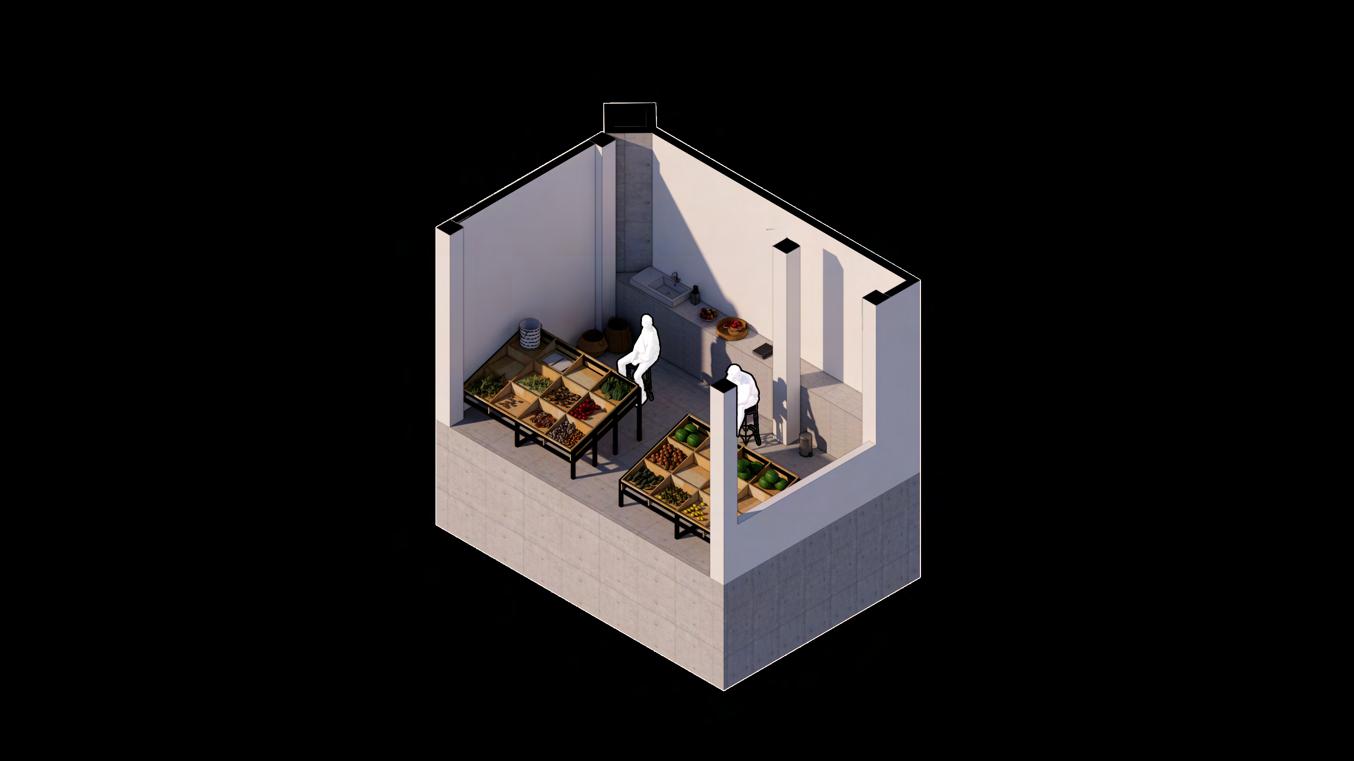


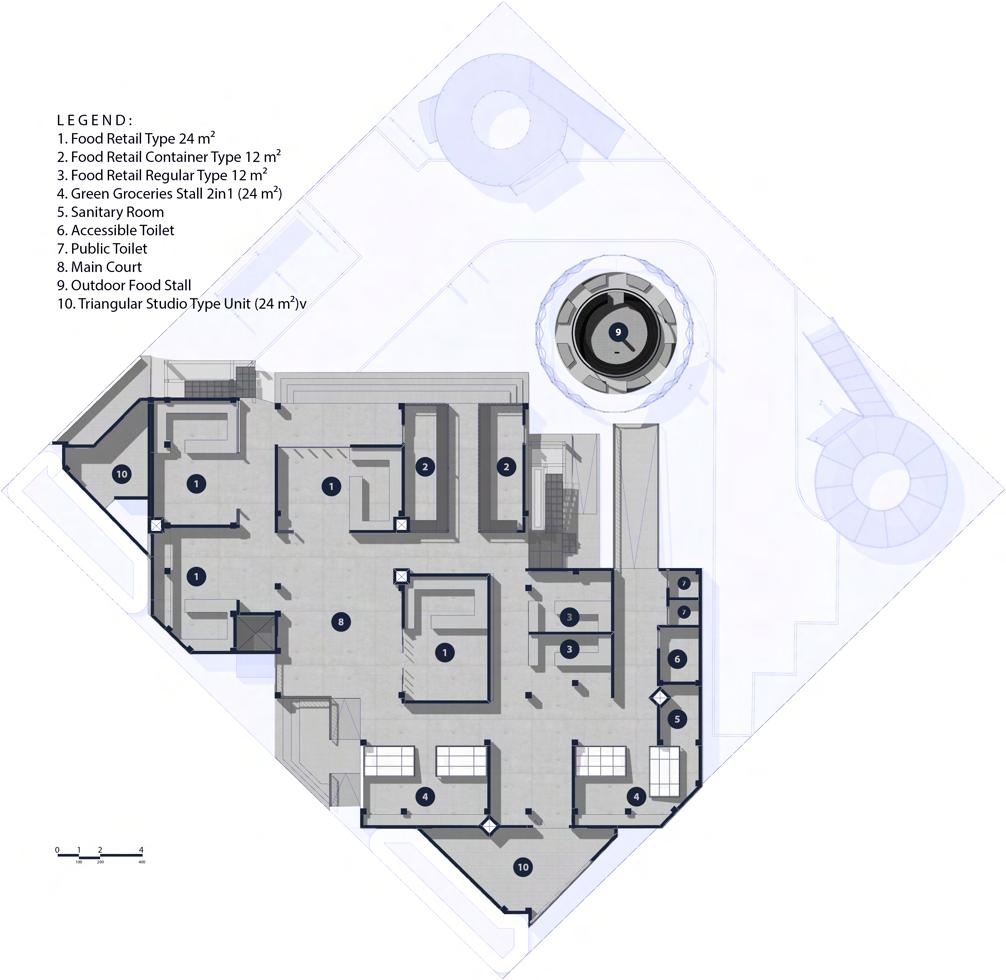
A Gempol Market : Reimagined | 06
C O M M E R C I A L
GROUND PLAN
forthosewhoprefertoquicklygrabtheirordersorareinarush. forinhabitantsandlocalswhocanbuyfreshsupplies. forthosewhopreferdininginfrontofalargecrowd
R E S I D E N T I A L
The third and fourth floors are used for housing. Even though the area is on commercial land, residents must remain respectful of their privacy. Therefore, there must be boundaries through territoriality. By adding a narrow staircase for access, it makes that more private.
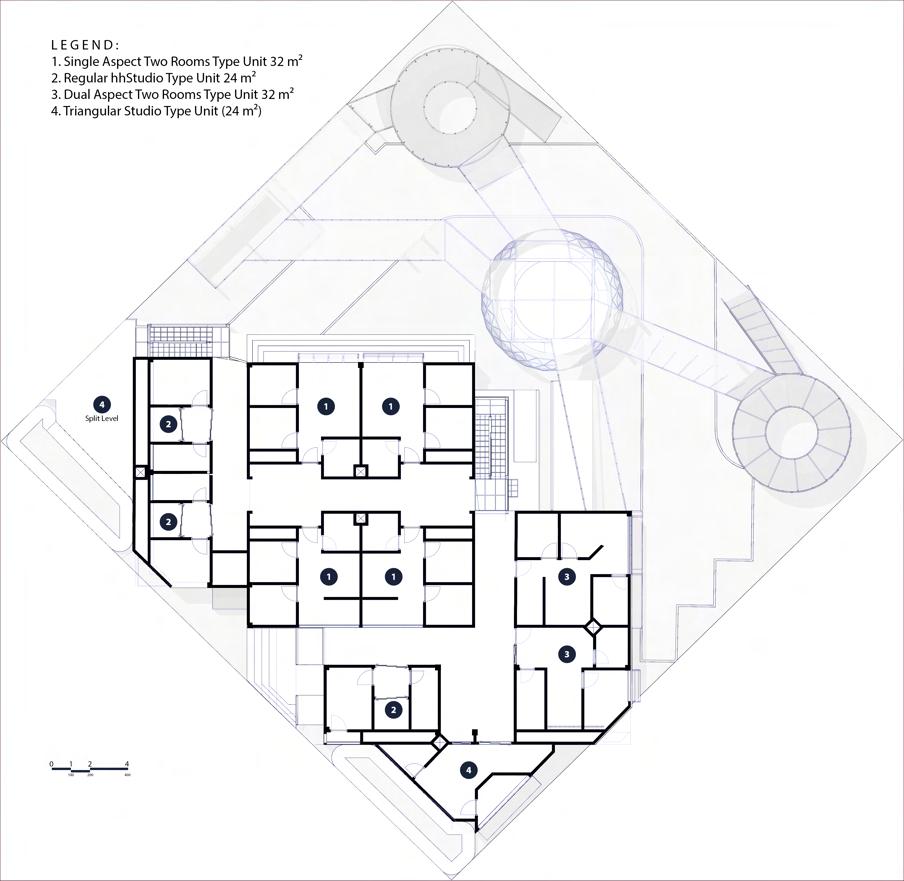
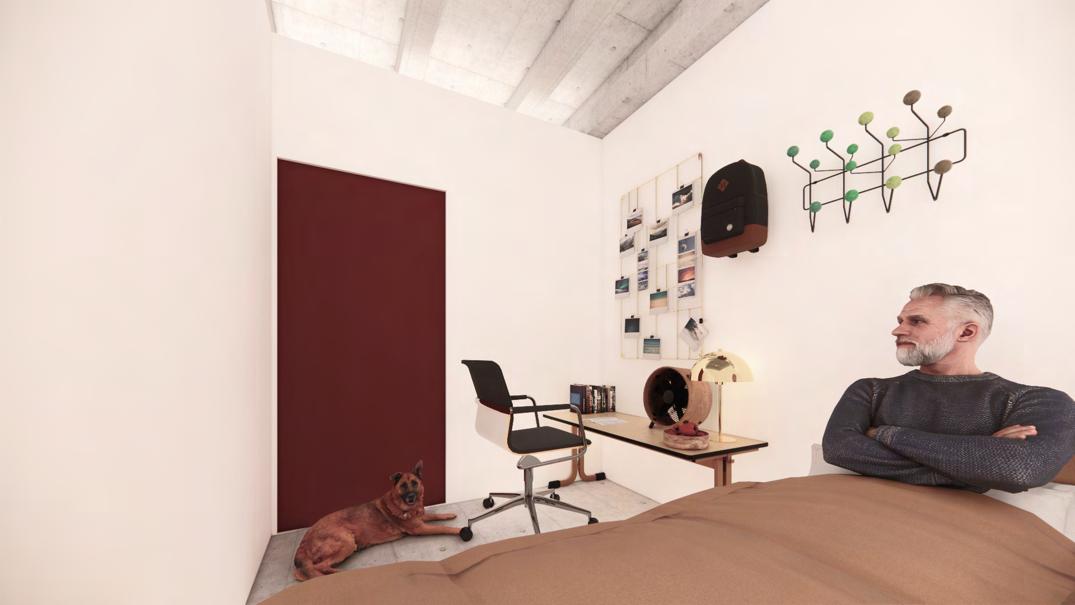
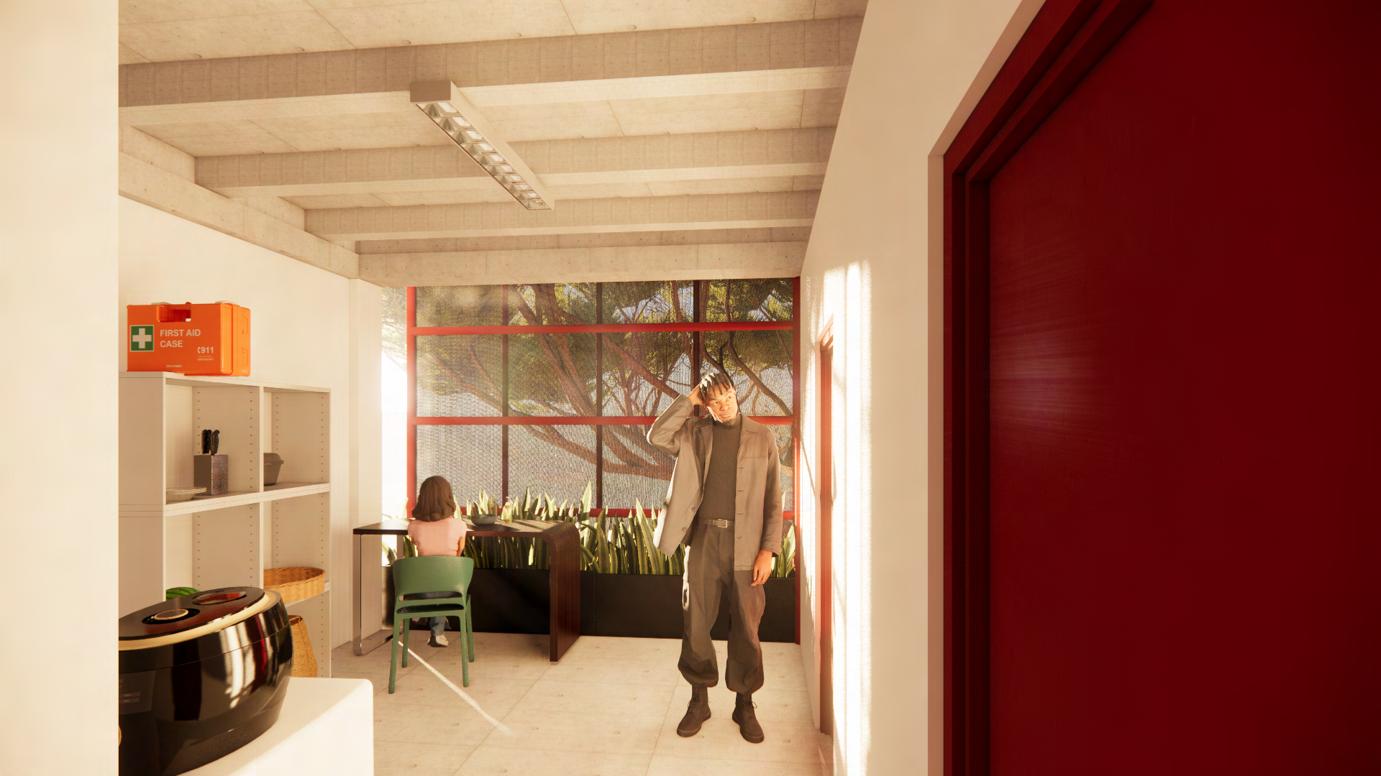
07 | Gempol Market : Reimagined
3rd - 4th FLOOR
PSA NEWaEGMPoRL
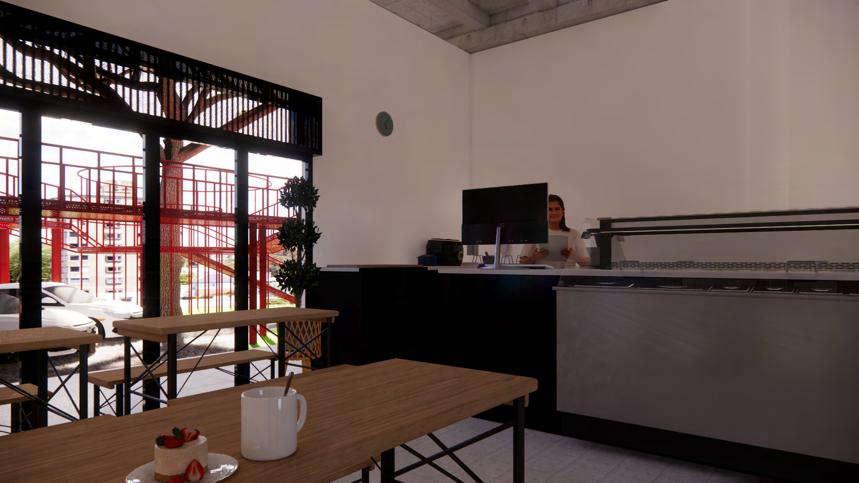

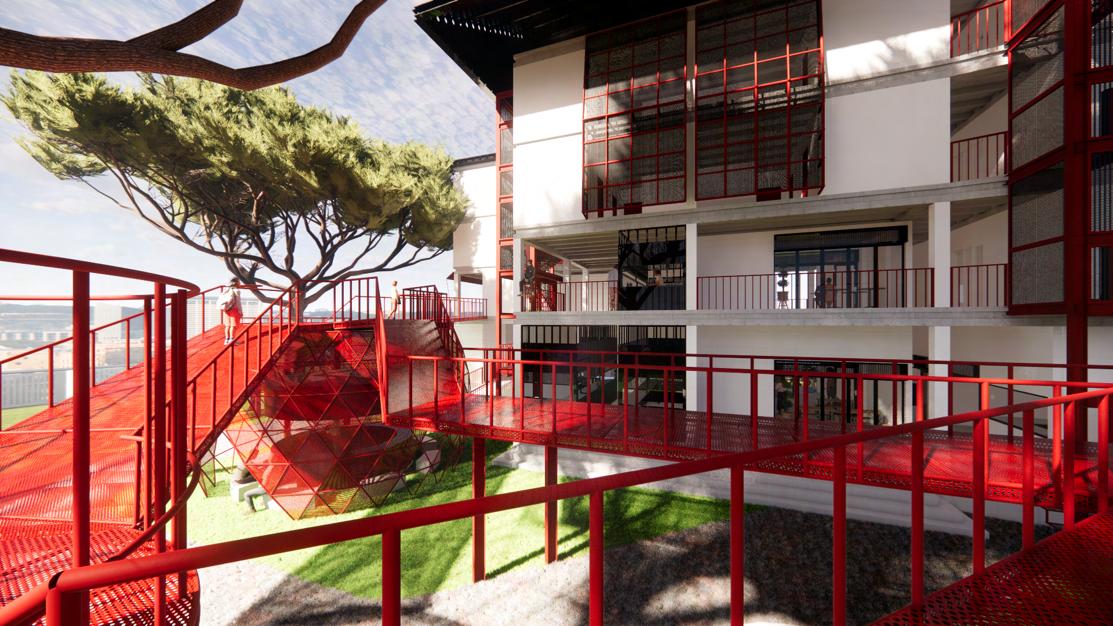
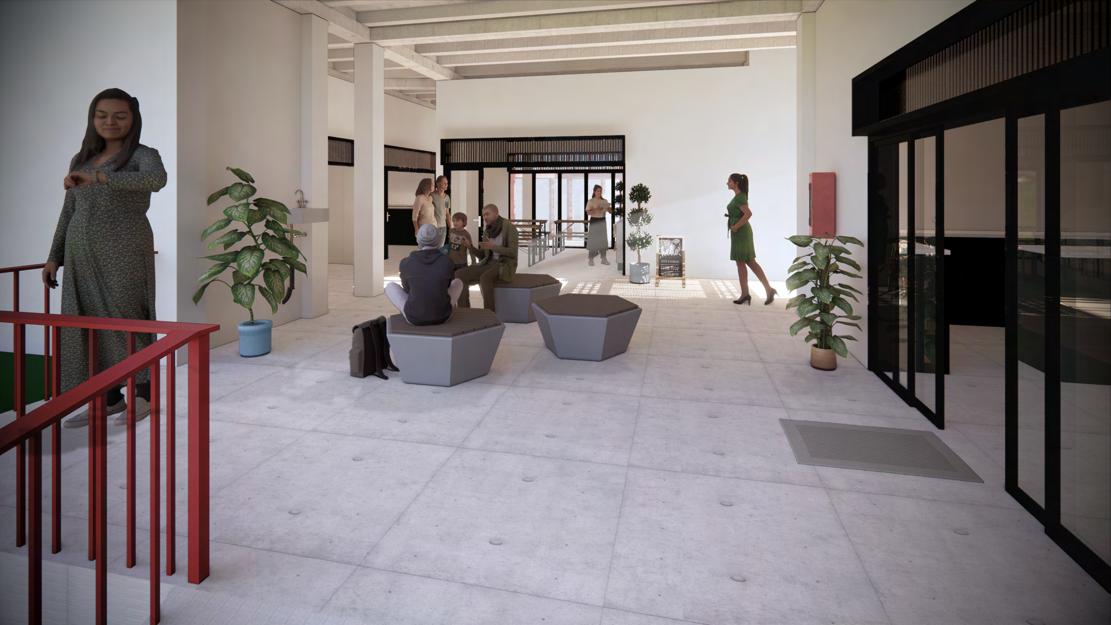 “shaded ambience,” view to main court
“outdoor area,” view from sky walk
“panoramic dining,” view from retail zone
“shaded ambience,” view to main court
“outdoor area,” view from sky walk
“panoramic dining,” view from retail zone
Gempol Market : Reimagined | 08
“stair vista”, view from 2nd floor.
Teduh
Stone Garden Citatah, Bandung, West Java | 1.200 m²
Visitor Centre | Education & Recreation
Individual Project on Architectural Design Studio III 2022
Supervisor : Ir. Tri Yuwono, M. T.
The project is completed in half a semester and focuses on the design of the visitor center in the Karst Zone in Citatah. The space program includes spaces for the gathering of knowledge about Stone Garden and also areas for social support. The problem of design is the contour of the soil with the surface of the stone. In that case, the design challenge arises with the designer through a mass molding approach.

Studio Work 02
09 | Teduh
The site is in a more flat area, making it suitable for construction. However, because of its proximity to steep terrain, it is necessary to plan ahead for the protection of the land from damage caused by construction-related errors. There is a parking lot nearby that is easily accessible on foot under the circumstances. As a result, the building area on the land can be maximized.
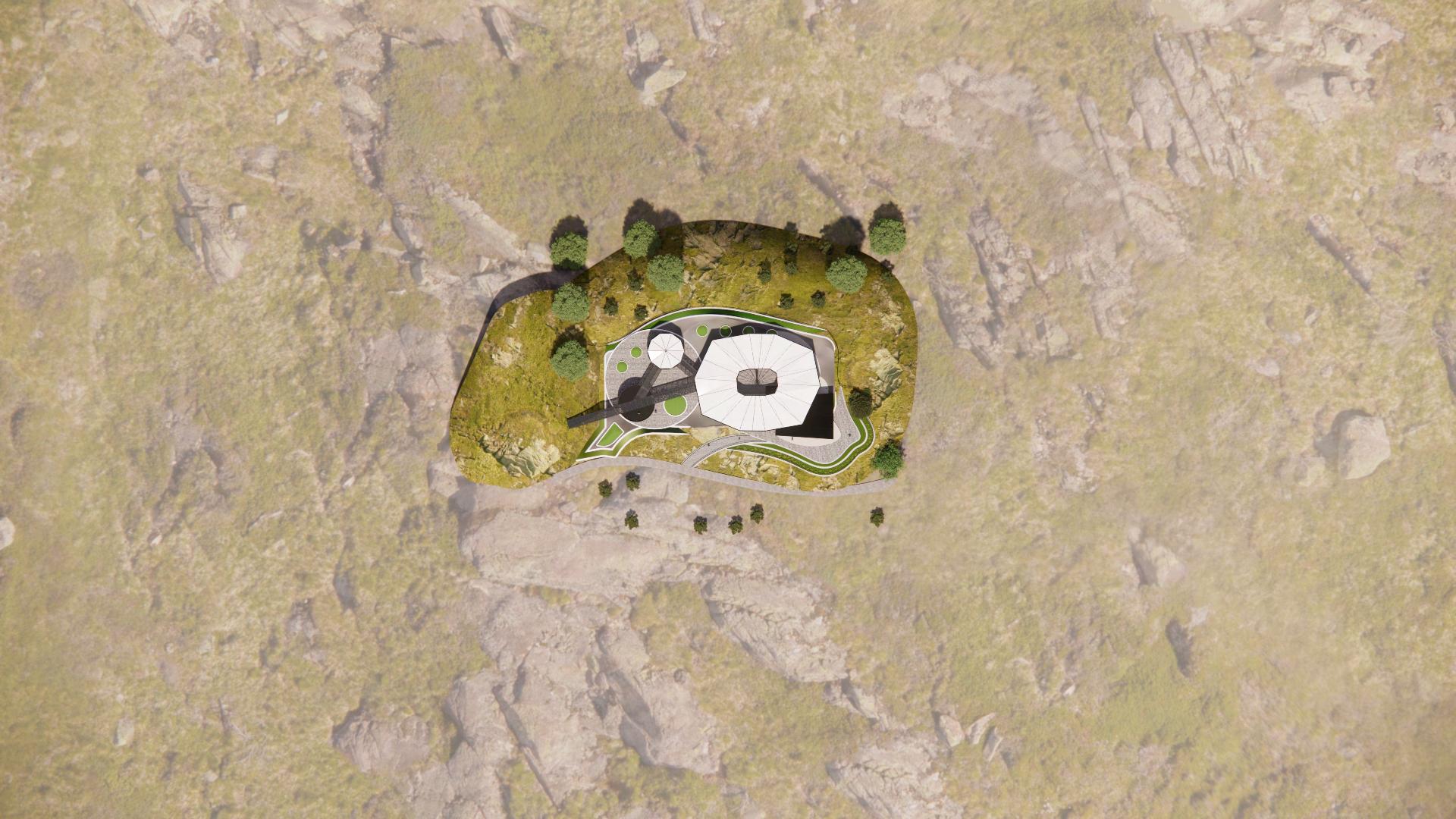
Tensile Structure and Connected Form

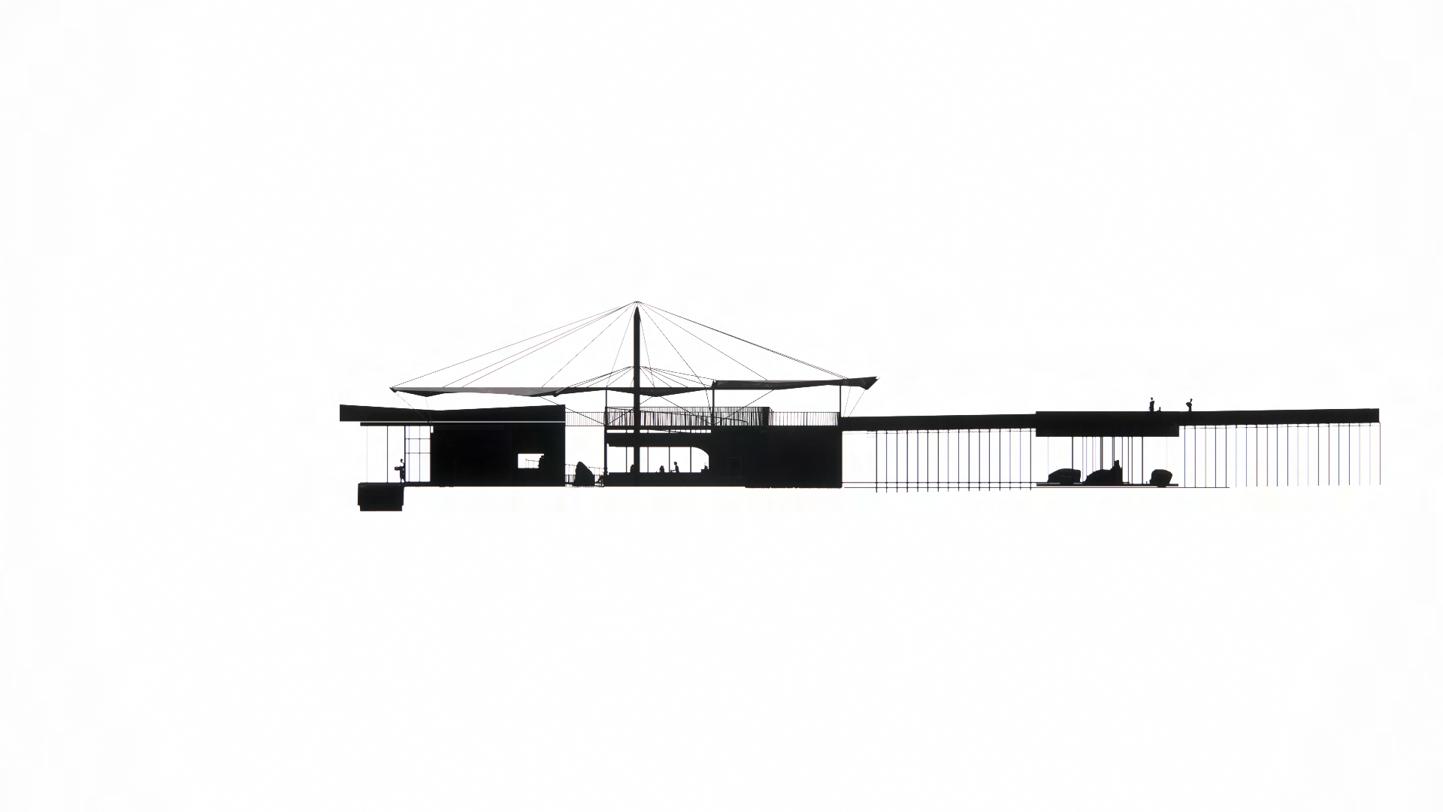

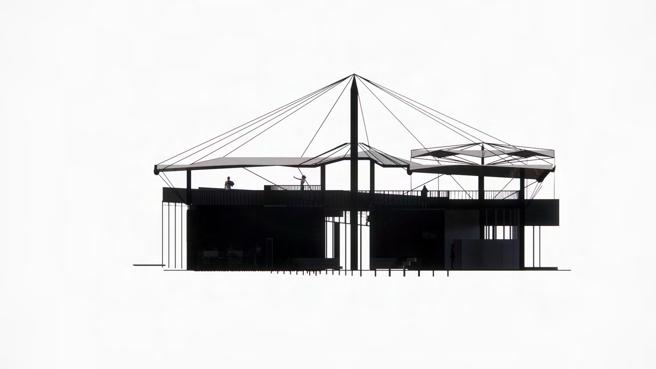
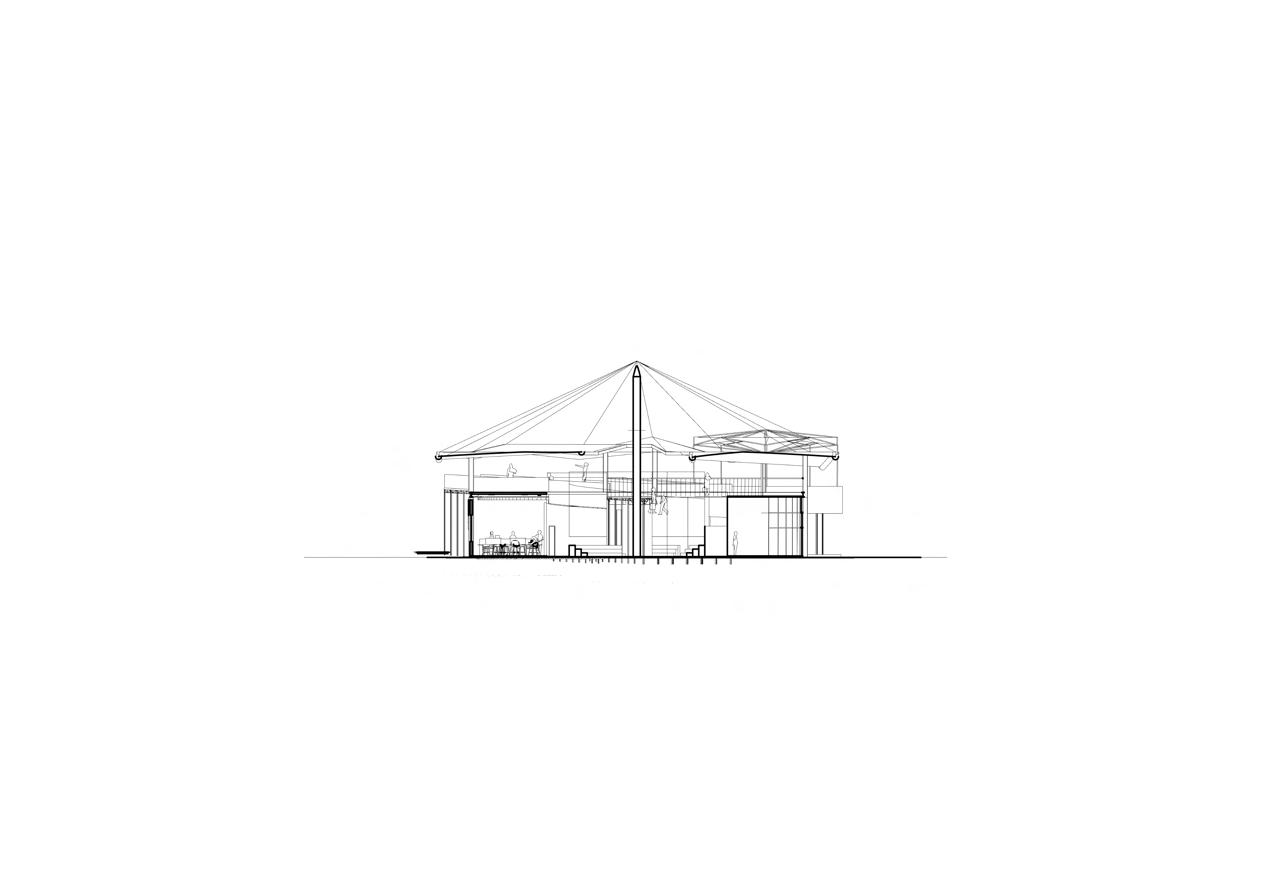

The physical and biological components of the site were taken into consideration when designing this project so as not to disturb or even harm them. For all of those reasons, choosing temporary structures looked into the primary idea behind the construction of this building. It is possible to more effectively build the cable and pillar's structure without leaving much of a trace. Additionally, due to its flexibility, it can withstand a significant stretch. Simply put, in order to maintain the shape due to its weakness, a lot of wiring is needed as a wind bond.

The development of alternative studies of shape arrangement led to the formation of the mass concept. A collection of masses connected by straight lines is the end result. It is meant to make clear each's existence and purpose. The main mass, the inviting mass, and the supportive mass form the mass. The inviting mass serves as the building's wayfinding, the main mass determines its size and function, and the supporting mass accommodates more specialized uses.

+4.30 +13.10 ±0.00 +4.30 +13.10 ±0.00 M A I N C O N C E P T S I T E & C O N T E X T
mainentrance NORTH
Teduh | 10 SECTION A SECTION B
The design is formed by multi-mass geometry as analogy for sprawling stone at stone garden. About space organization, there’s a strong mass as prime area for visitors. Then, another mass become supporting unit with providing specific function such as viewing deck and outdoor exhibition.
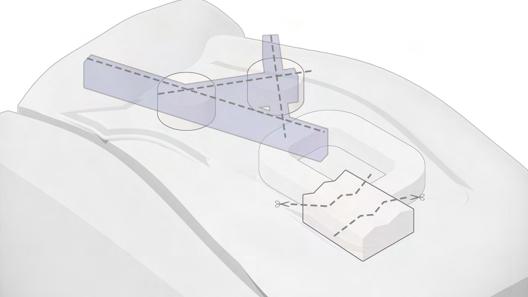
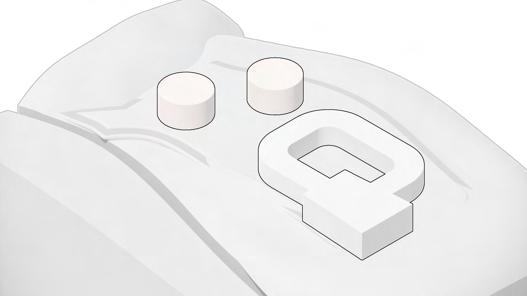
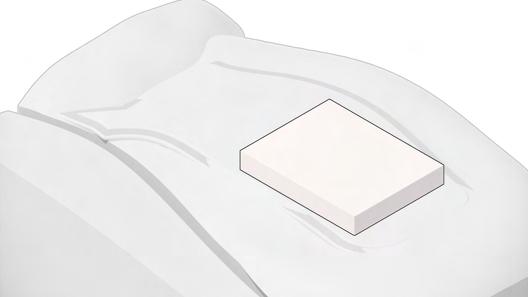
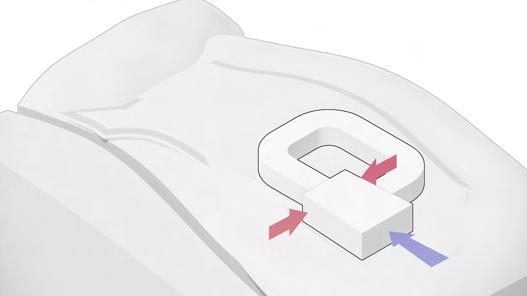


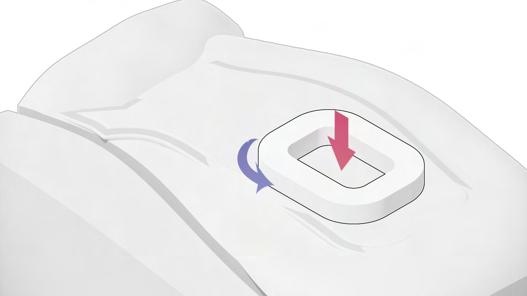
F O R M T R A N S F O R M A T I O N
flat box as initial form fillet edge on four corner, forming rounded box and adding inner court due to substraction adding two identic cylindrical mass as supporting mass connect all with intersecting liniear mass resulting datum and cutting the top of mass to create sharp rock-like roof articulating the previous mass to be more void and detail
11 | Teduh
interlocking current mass on one corner with trapezoid-like box (created by pushing parallel side near one edge of another box)
TERRACE FLOOR
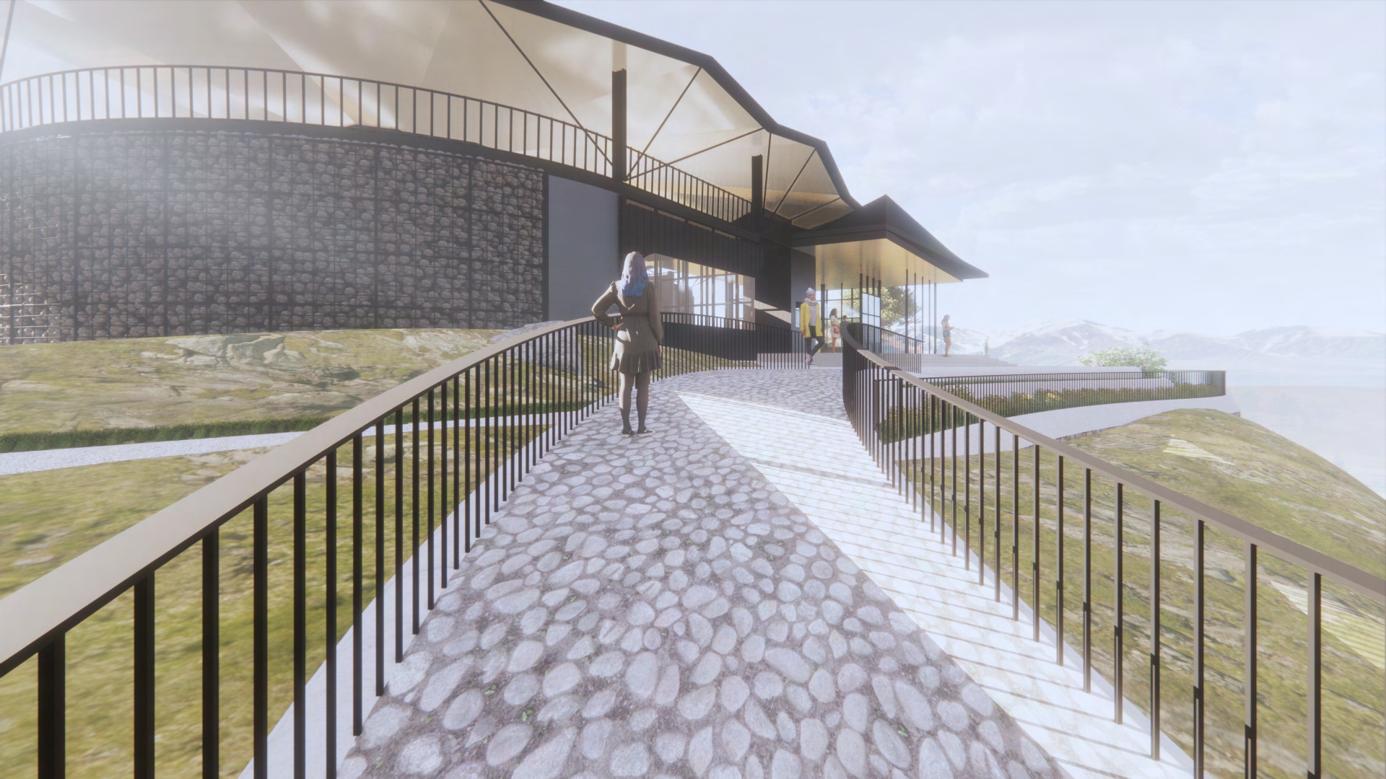
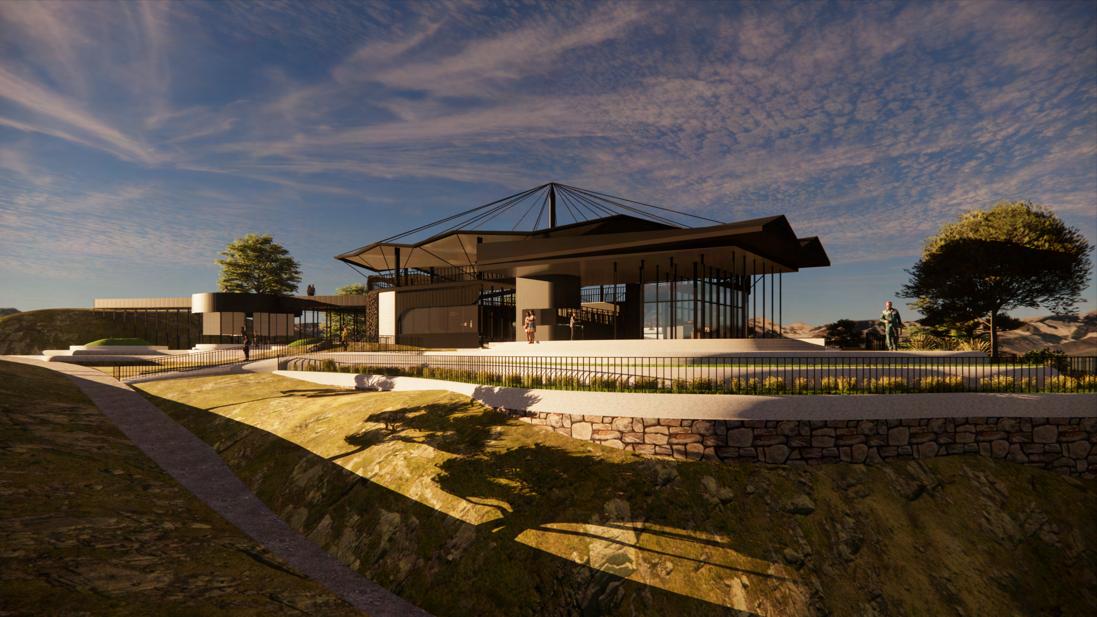
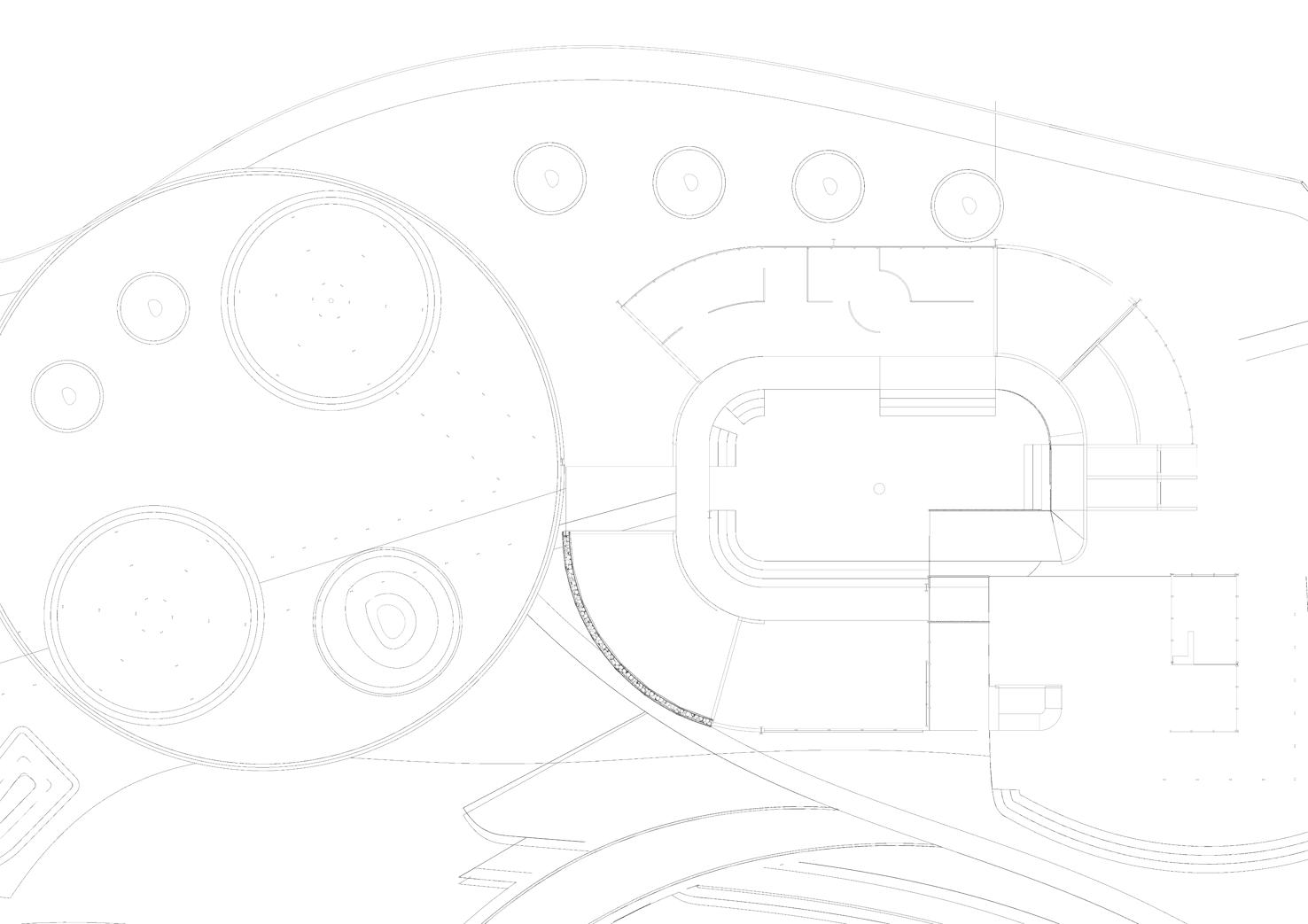
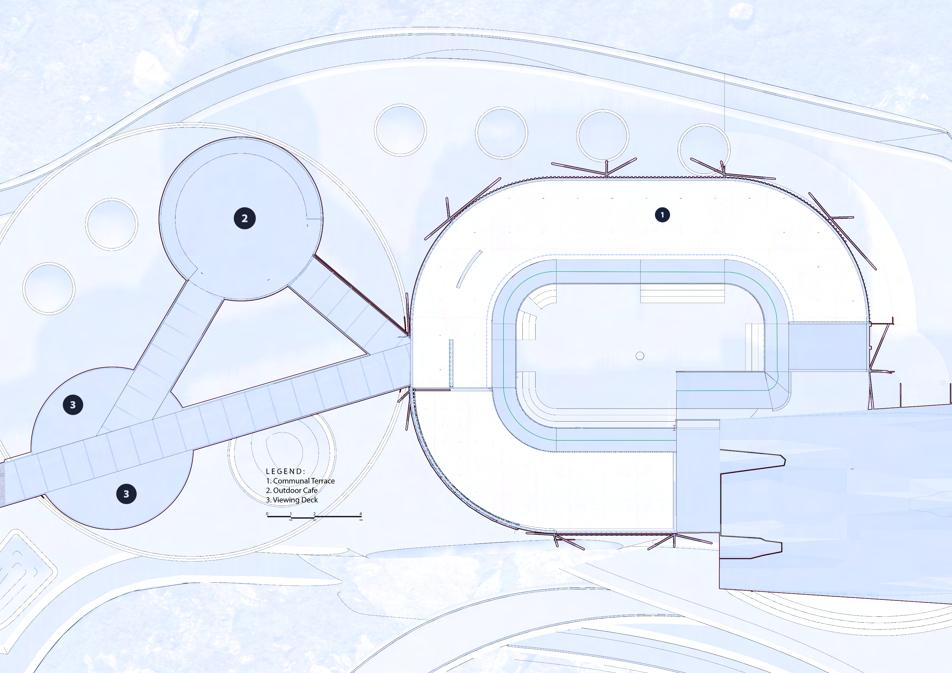
A B
GROUND FLOOR
Teduh | 12
“Teduh from street,” view to building
“let the gravel leads,” view to entrance
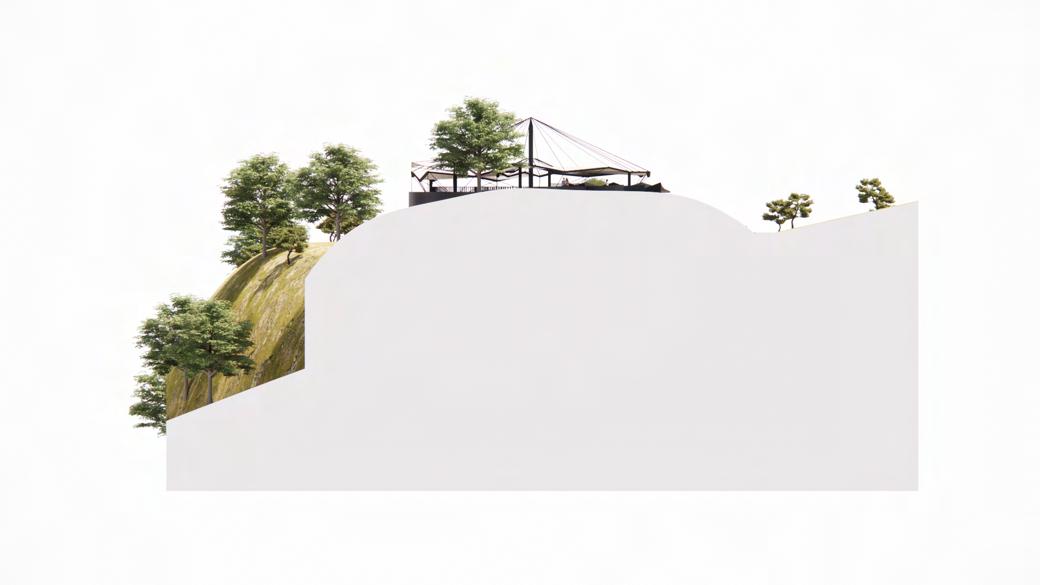
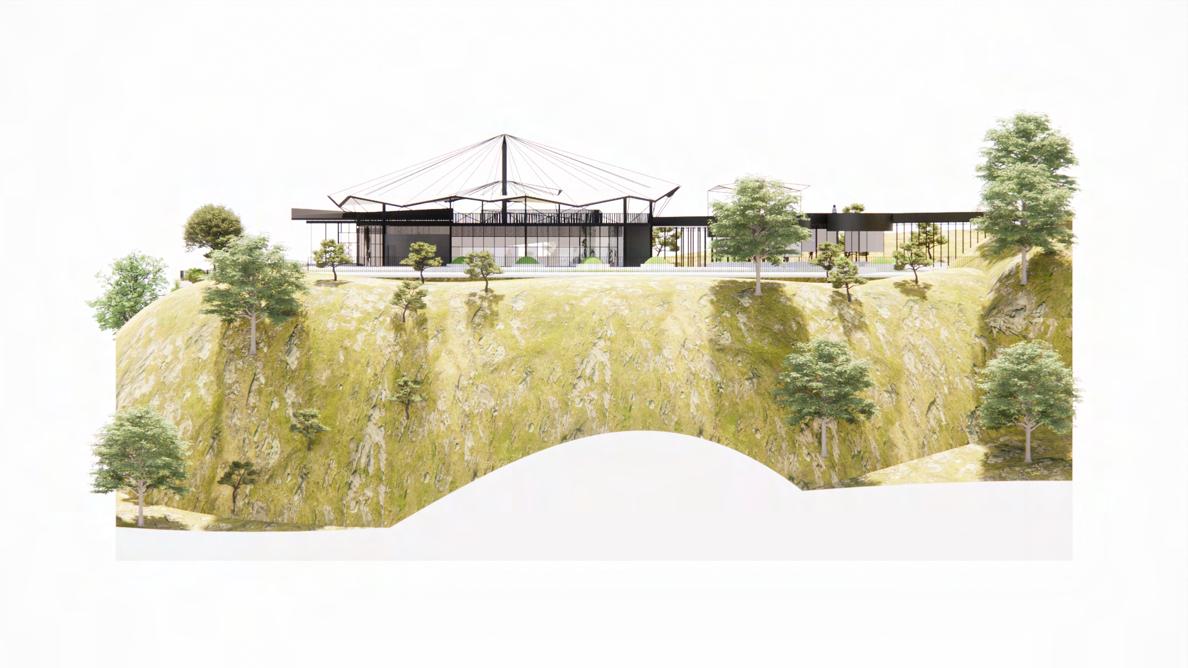

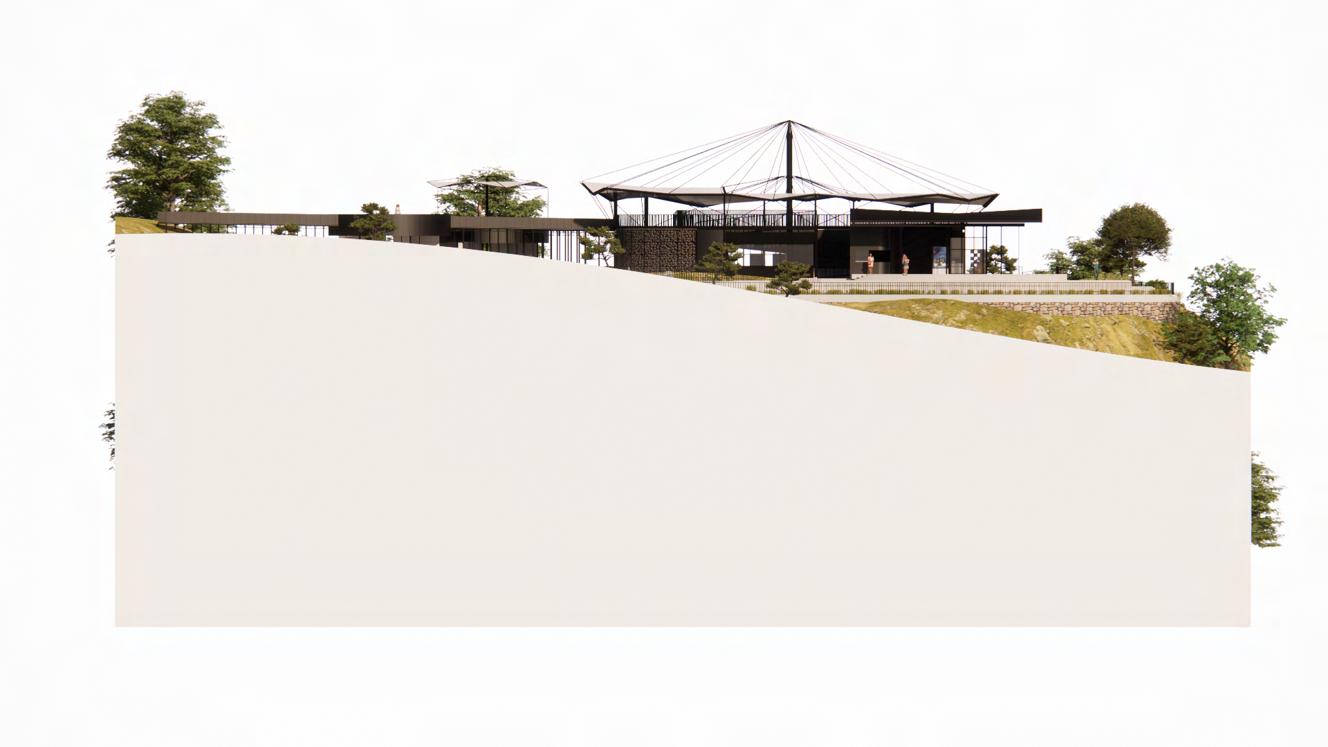
13 | Teduh

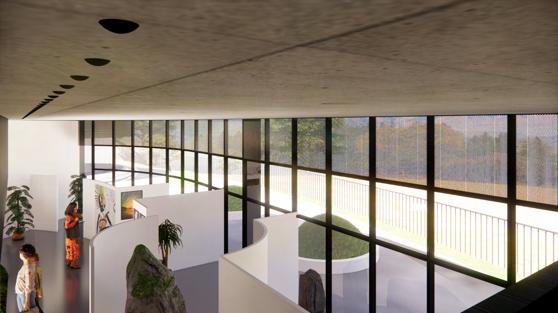


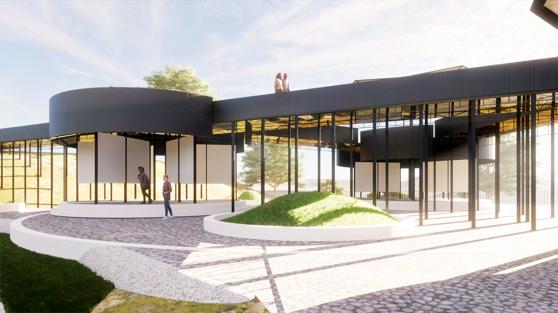
Teduh | 14
“stone’s night exhibition,” view of indoor exhibition
“underneath the umbrella,” view from terrace floor
teduh K A R S T C I T A T A H V S T O R C E N T R E
“stone’s day exhibition,” view of indoor exhibition “courtyard ambience,” view of inner court “outdoor exhibition,” view of open yard
Titik
Under Tol Pasupati at Jl Kebon Bibit, Bandung, West Java | 2.500 m²
Lifestyle and Community Center | Social, Recreation & Commercial

Studio Work 03
The site is under a bridge that extends for 100 meters. The existing built-up area is in the form of parks, street stalls, and wild parking areas. The condition of the soil is in the form of contoured land with less lighting. So far, the strategic area has been used by the local community for activities such as gathering and chilling.
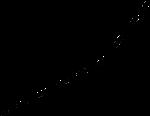
Therapeutic Approach













In this project, use a social approach to determining concepts. Through the search for selected issues, problems related to reducing stress levels will be developed. The use of therapeutic concepts produces two main concepts, namely art therapy and biophilic
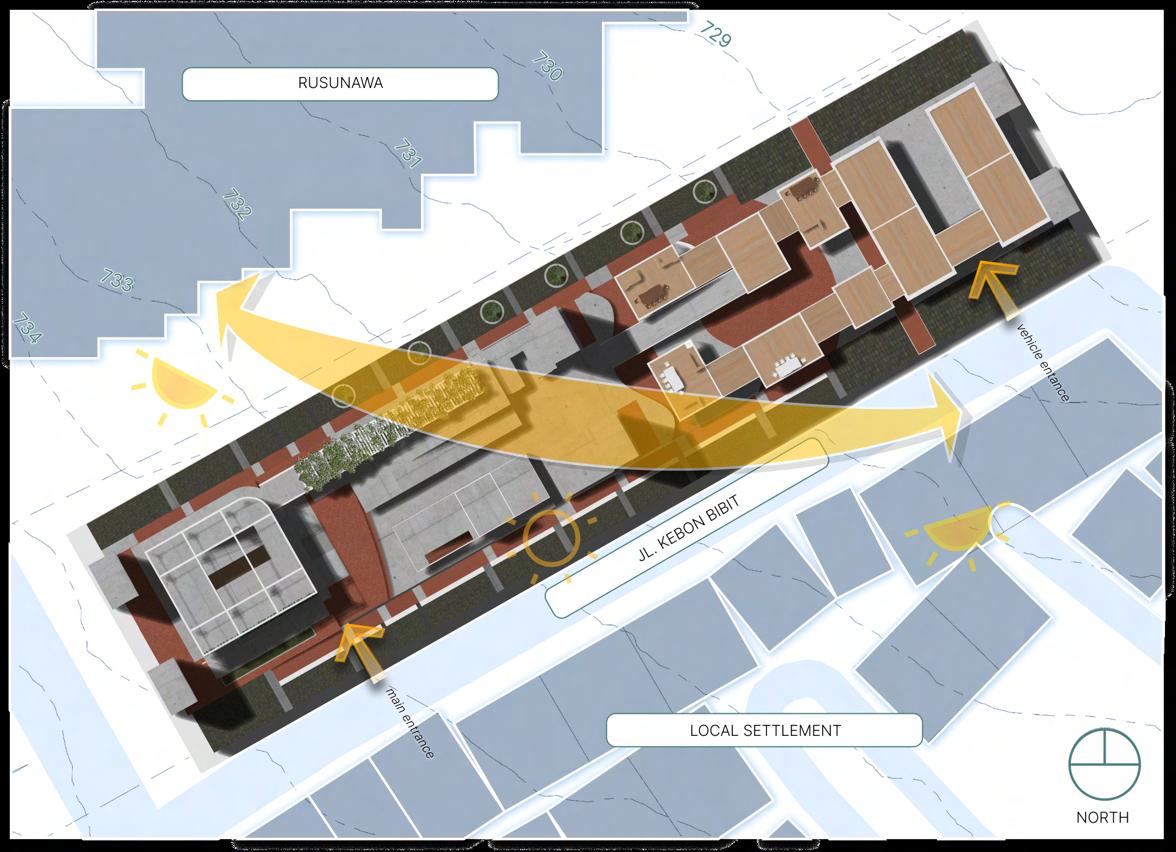
Healing by Arts

Art therapy allows the community to channel its artistic soul through the art of painting and performance. Divided into two phases, the first visitors will channel their emotions through art. The second stage of the exhibition and show. The works of art to be displayed can be an exhibition product that will be continuously updated so that anyone can come back many times to enjoy them.
Green Facade
The concept of the introduction of natural elements into design through the use of green walls and green roofs Especially as a building blanket, it absorbs the polluting gases around the site. Some species of creeper plants are known to have such characteristics. In addition, the selection of the green element as a derivative of the biophilic design concept
Titik Balik. | 16 M A I N C O N C E P T S I T E & C O N T E X T
on perimeter Natural Ambience & Thermal Greenery Vertical Garden Liniear Mass Circulation Liniear Arrangement Transparent Mass Art Therapy Exhibition Creative Space Low Sunlight Contoured Therapeutic Design
SECOND
GROUND FLOOR PLAN

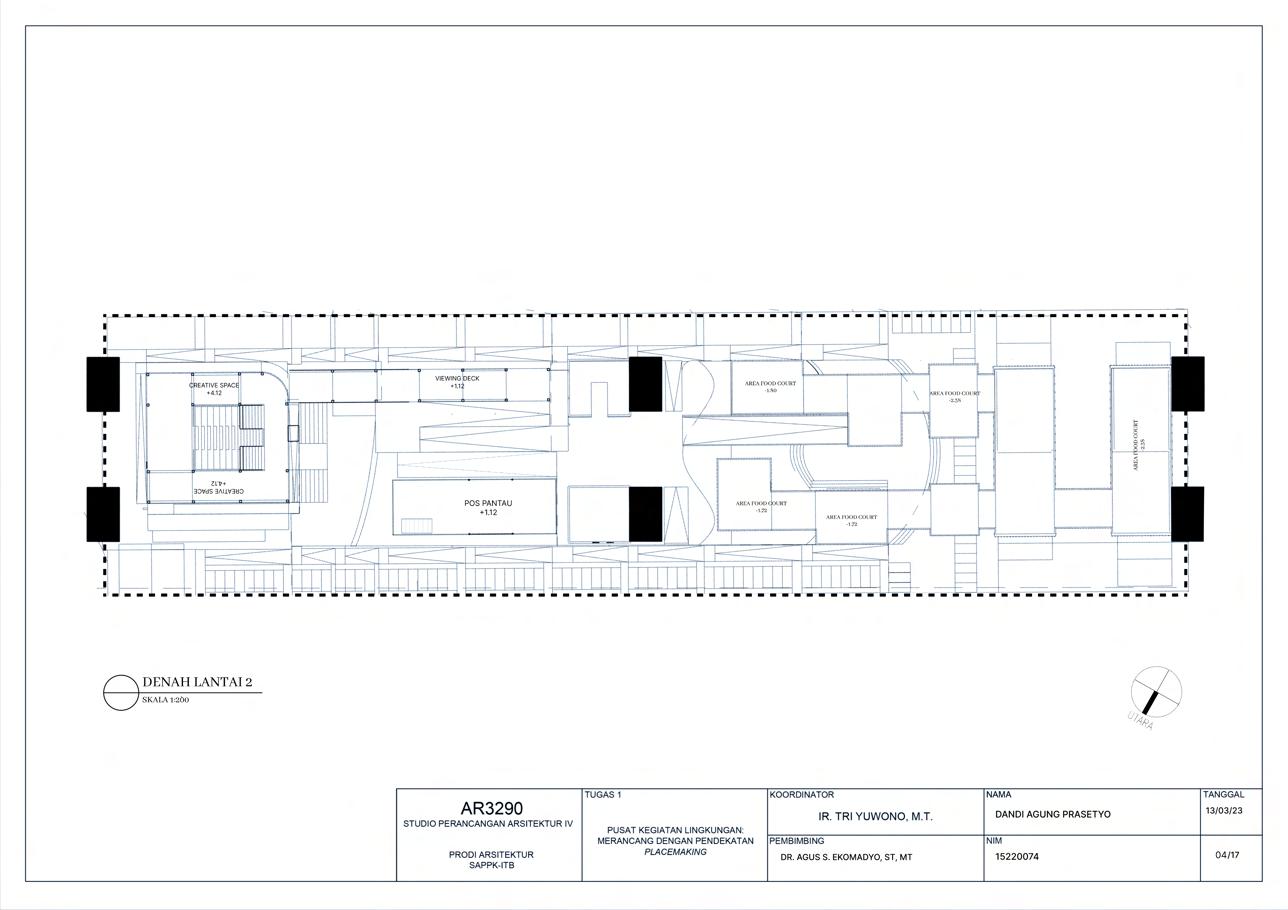
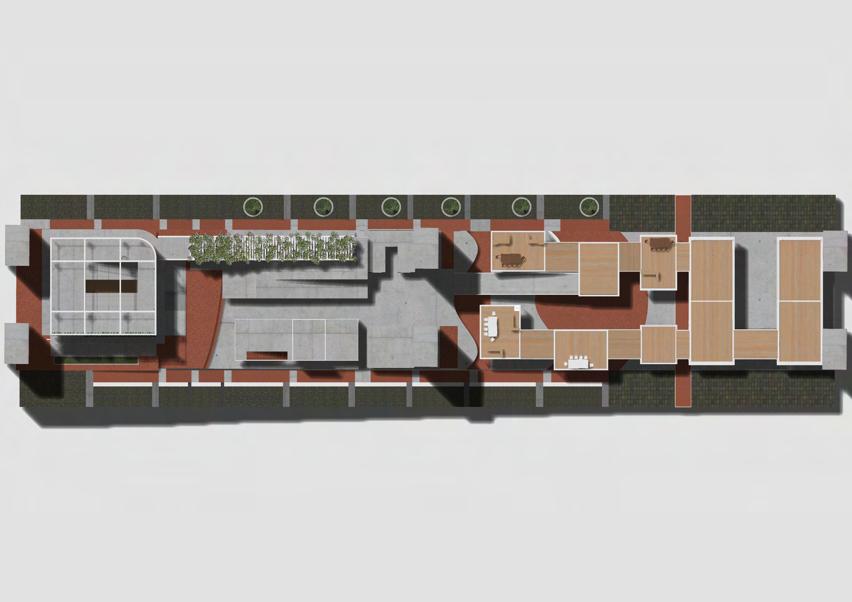

THIRD
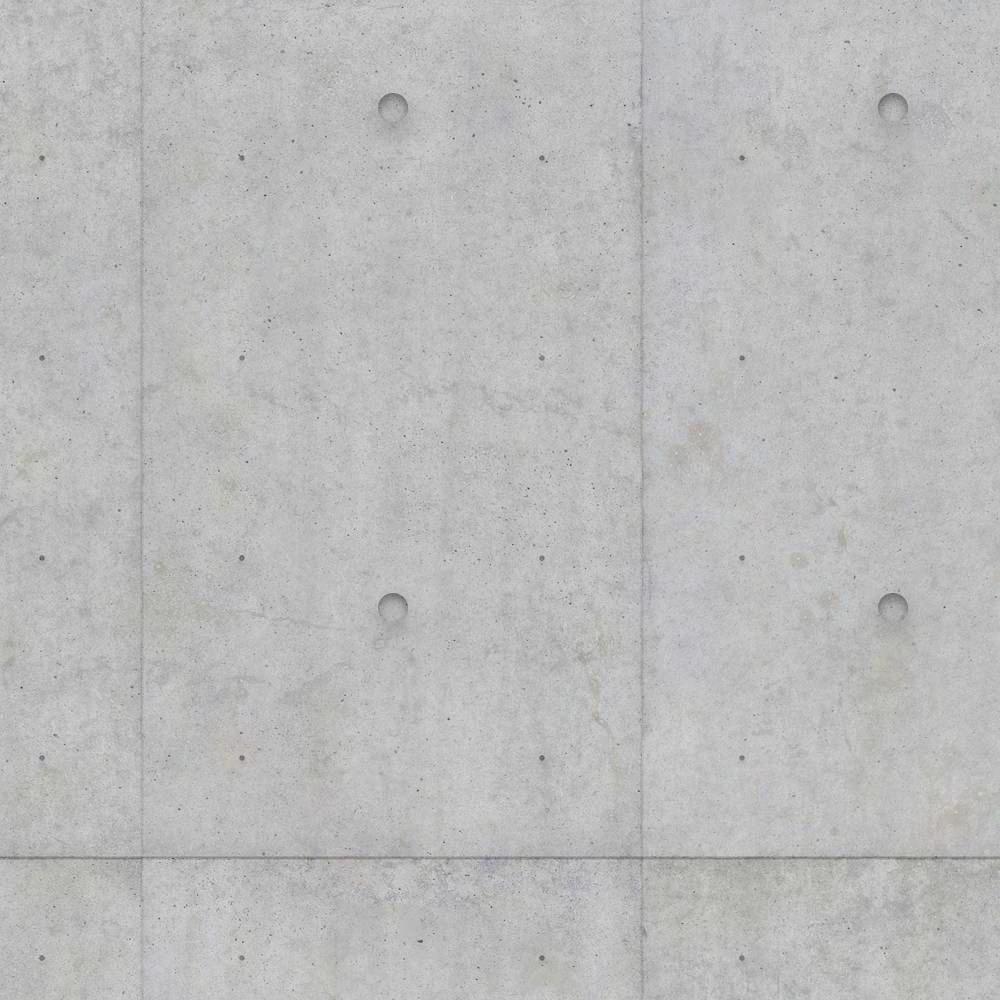

SHORT SECTION
LEVEL FLOOR PLAN
17 | Titik Balik.
LEVEL FLOOR PLAN
LONG SECTION
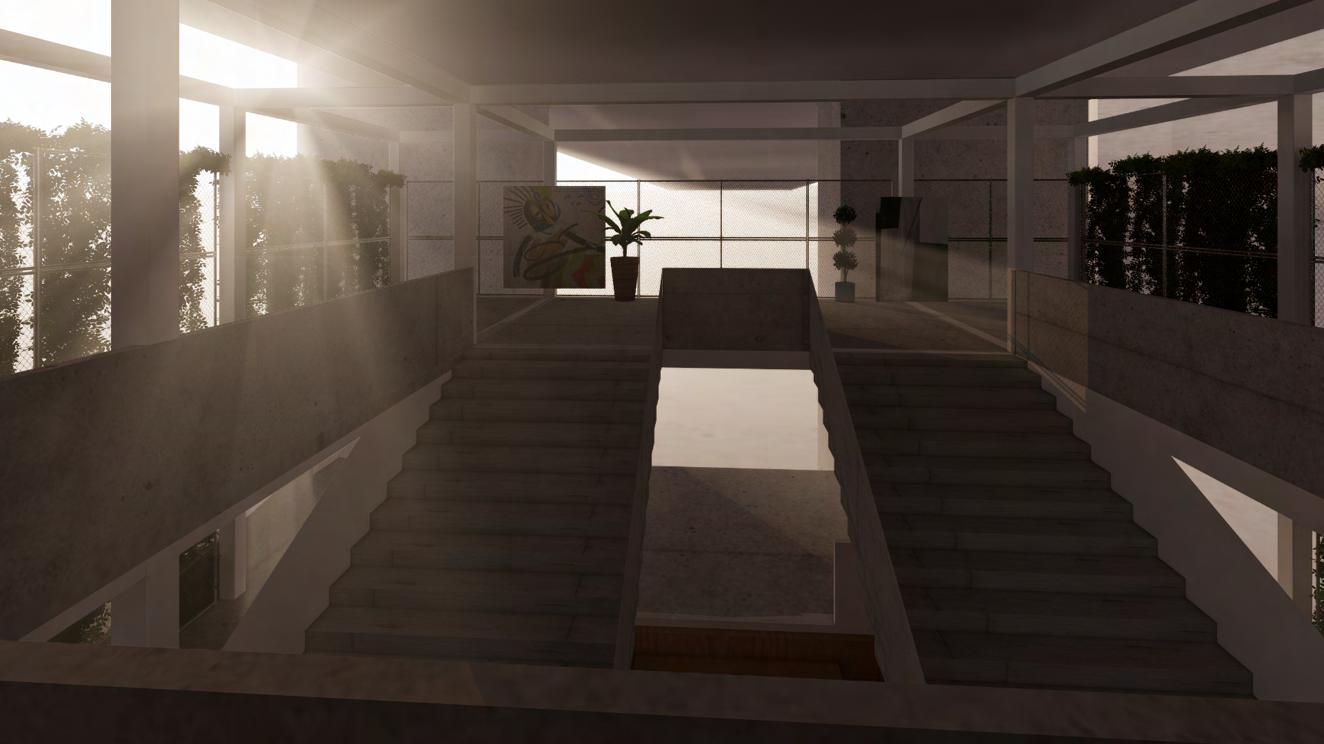

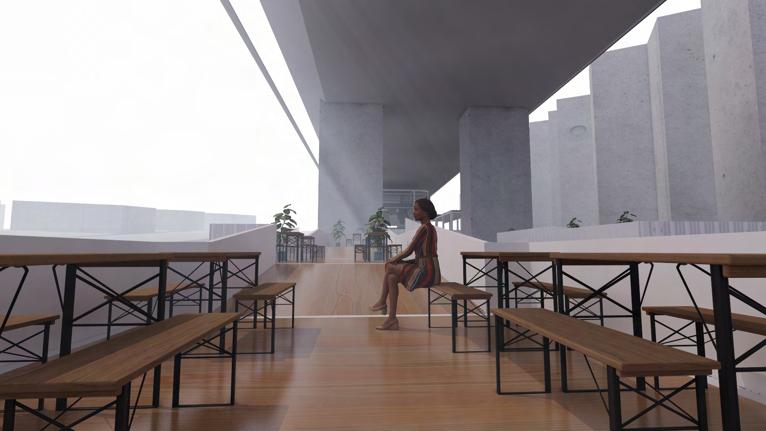






Titik Balik. | 18
GROUND FLOOR






















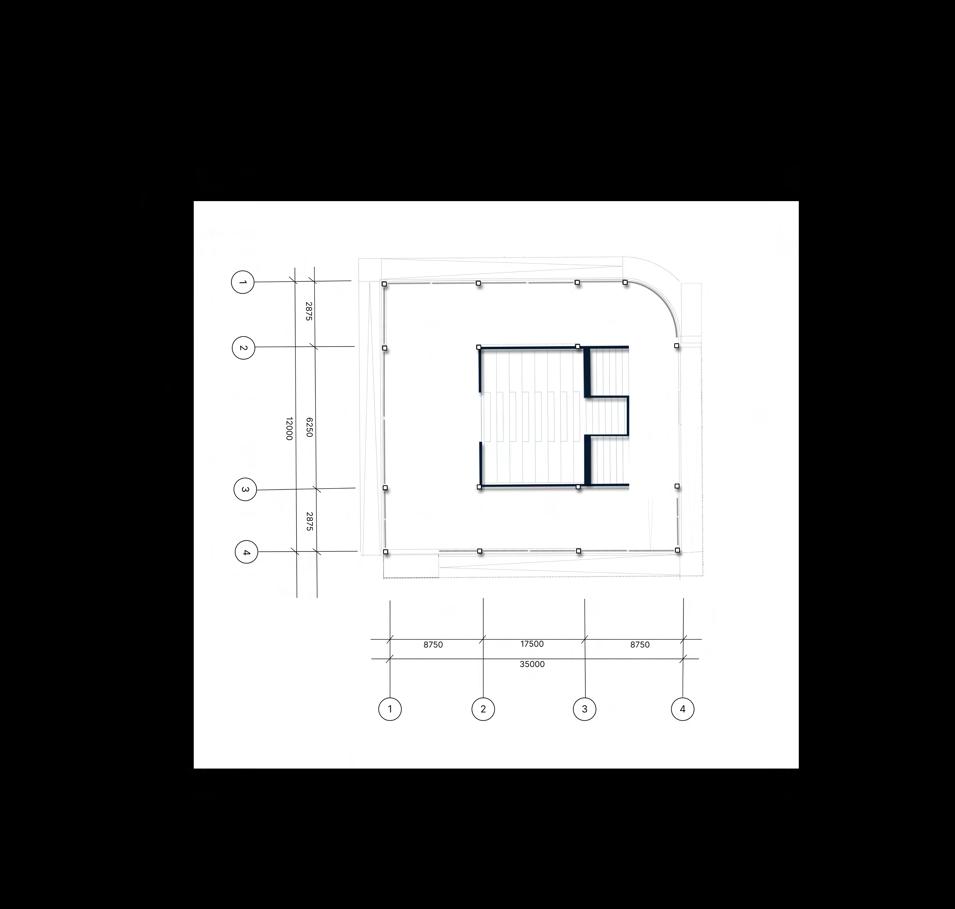
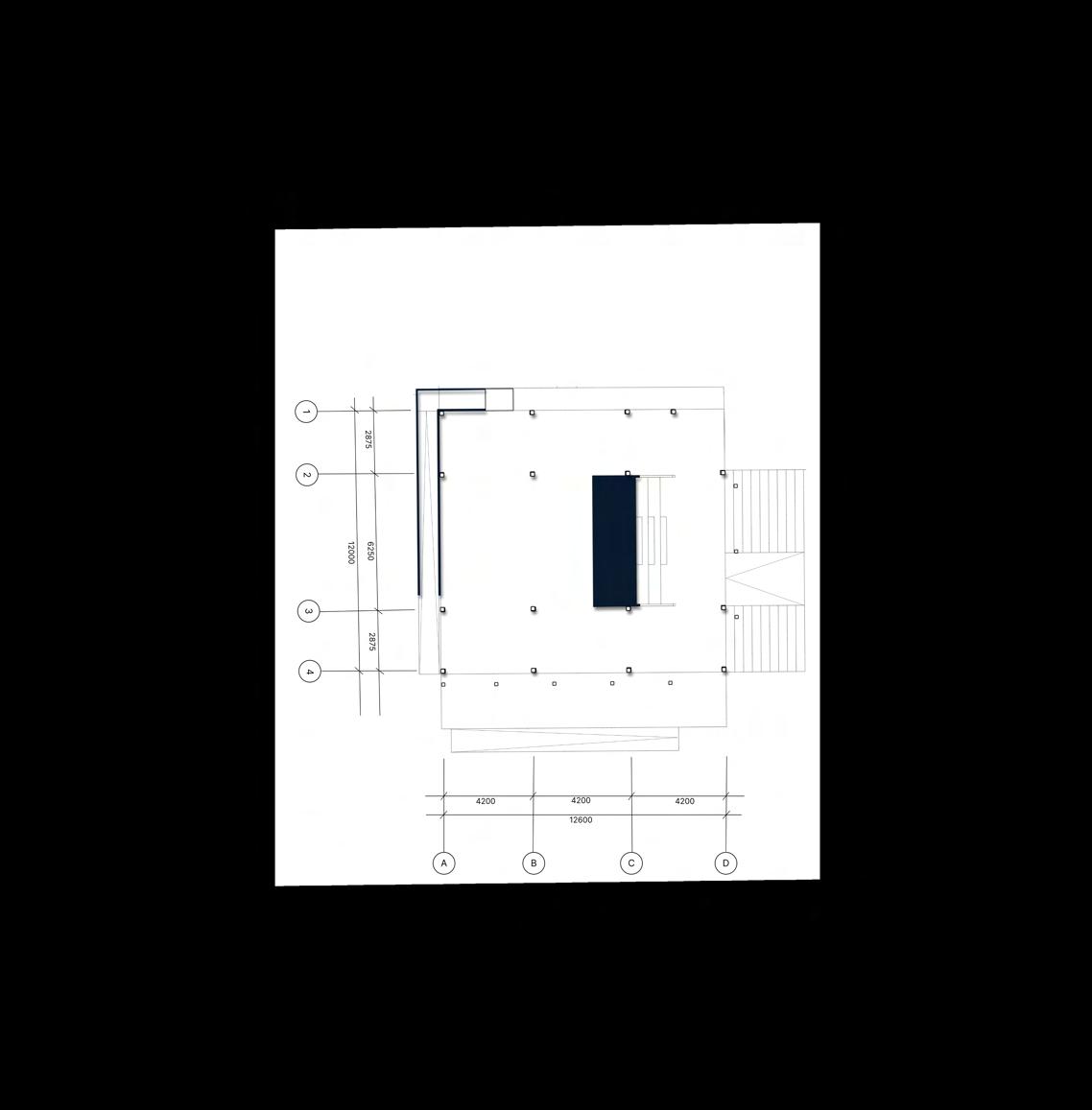

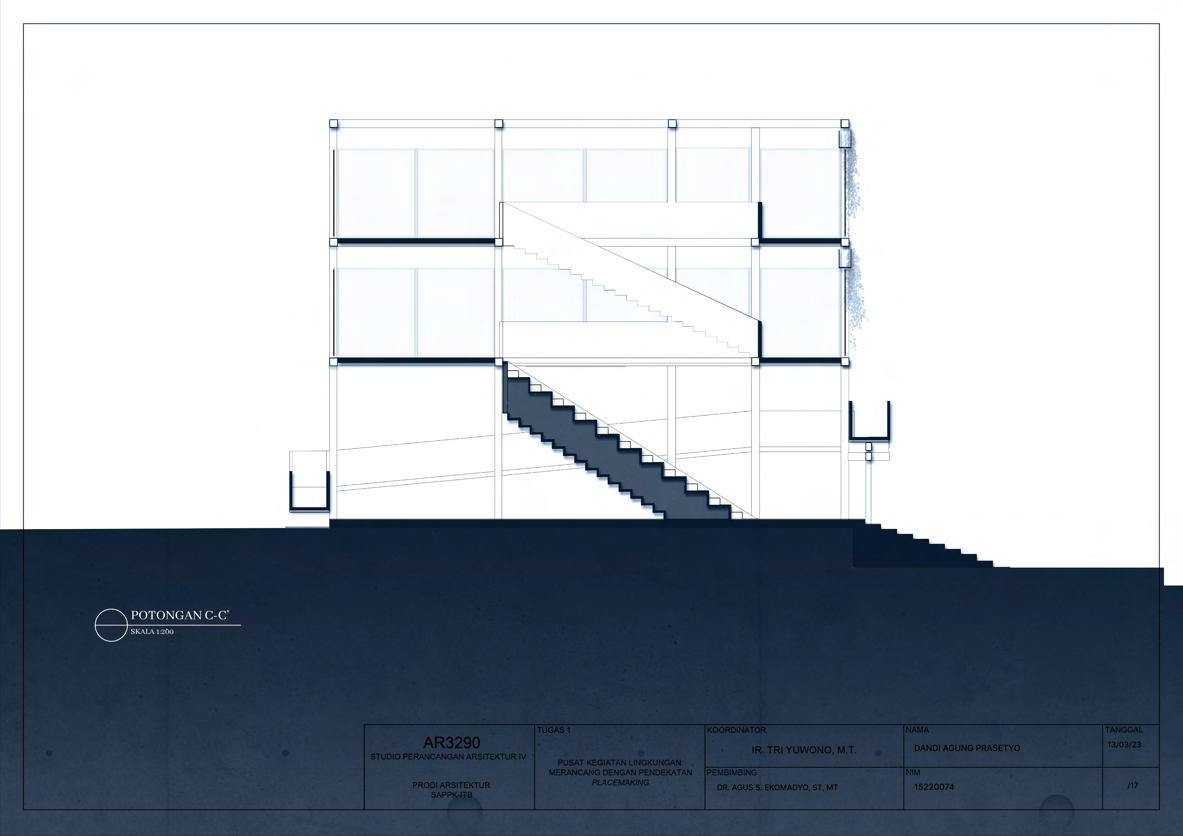
SECTION A
The exhibition area serves as the second part of art therapy. The building's mass is distinguished by transparent walls and exposed structures. It was meant for exhibitions that could be accommodated. Long-term art display with light installations that are always accessible. The usage of wiremesh walls maximizes the use of display area that can be used as a hanging location. It is also consistent with the concept of a vertical garden.
PRINCIPAL SECTION








FLOOR FRONT ELEVATION A
SECOND
19 | Titik Balik.
ARTS & EXHIBITION































SURVEILLANCE & VIEWS




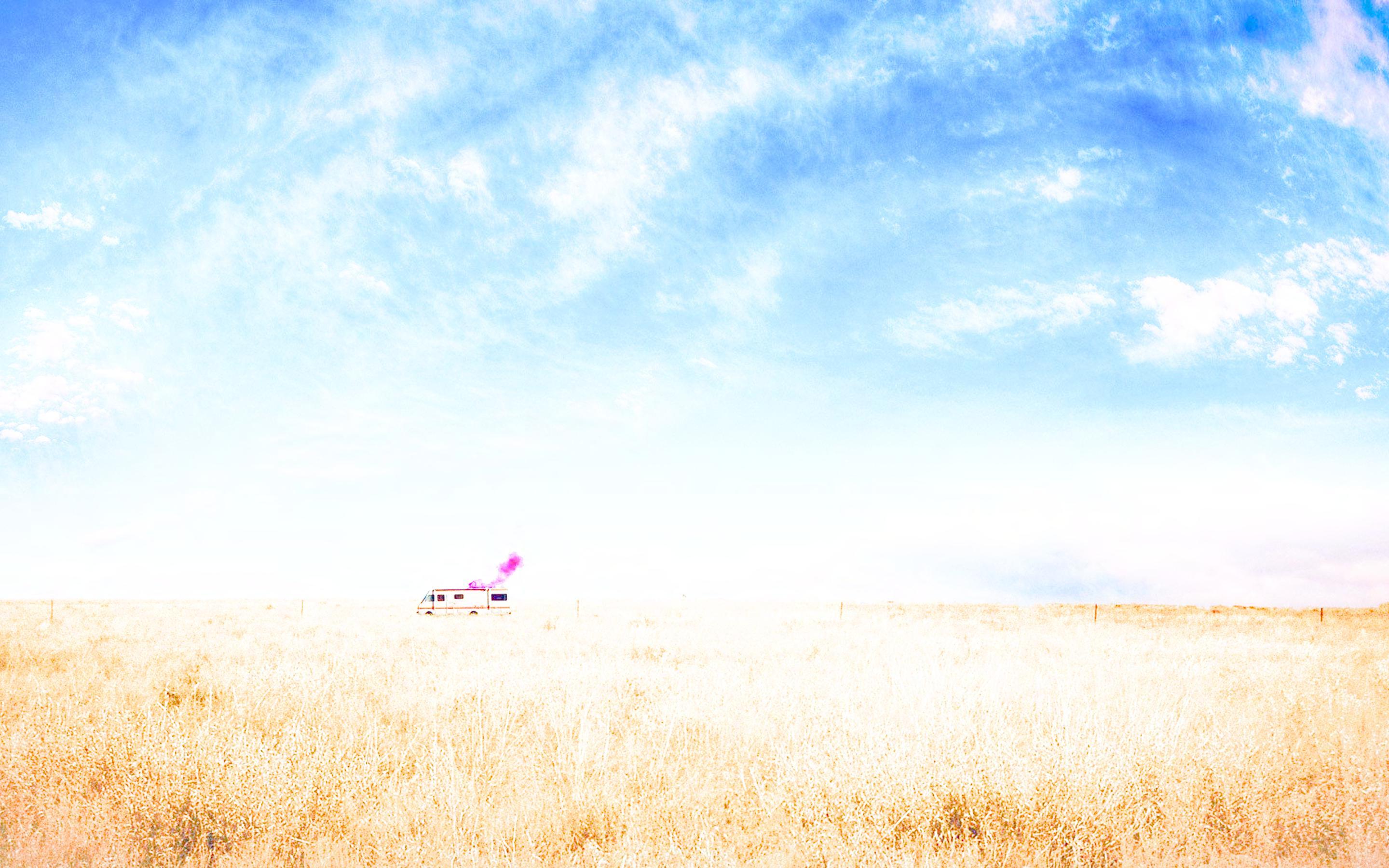
UTILITIES
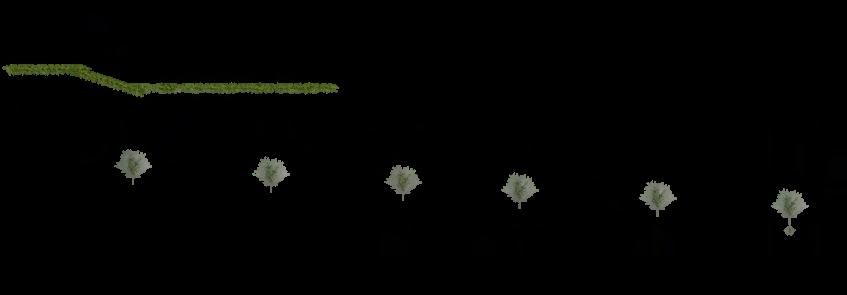














SIDE ELEVATION






STitik Balik. | 20 A Healing Ground :
COMMERCIAL
Shine Hotel
Jl Banda, Bandung City, West Java | 2.001 m²
Budget Hotel | Commercial
Individual Project on Architectural Design Studio IV 2023
Supervisor : Dr. Agus Suharjono Ekomadyo, S. T. , M. T.
a hotel with reasonably priced hotel rooms for travelers on a tight budget. even without extravagant conveniences, deliver an unforgettable experience. The hotel's unique and engaging looks become its signature to draw visitors back.
The project, which took up a portion of the semester, was focused on designing a mid-rise structure with a commercial use as a lowcost hotel and the building's utility system. As a result, knowledge of the building's technical aspects is required for project drafting. Until this project is finished, the design is not only driven by engineering concerns, but also focuses on addressing problems with affordability and land use regulations.

Studio Work 03
21 | Shine Hotel
a square-shaped ground that is relatively long. In addition, rules that decrease building mass are enforced. In terms of closeness, the land's positioning is quite advantageous for the hotel building because it is at the intersection of two streets, allowing for a clear view of the site from the outside. An orange-colored office building for the Indonesian Post dominates the neighborhood, which is also teeming with shopping centers and spots for recreation. In fact, the area that surrounds the street is fairly crowded.
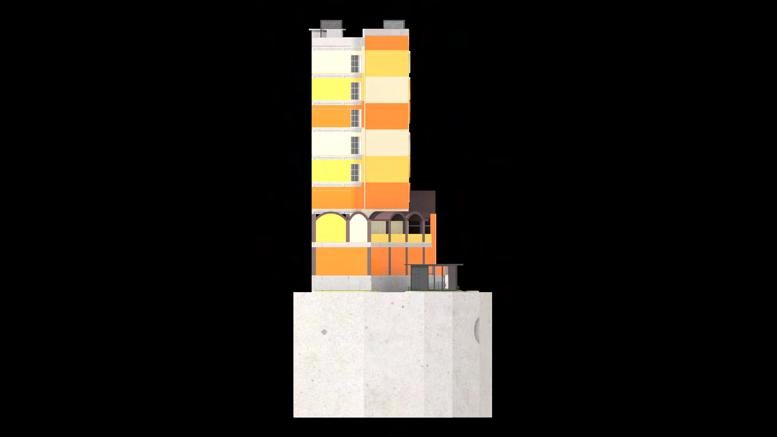
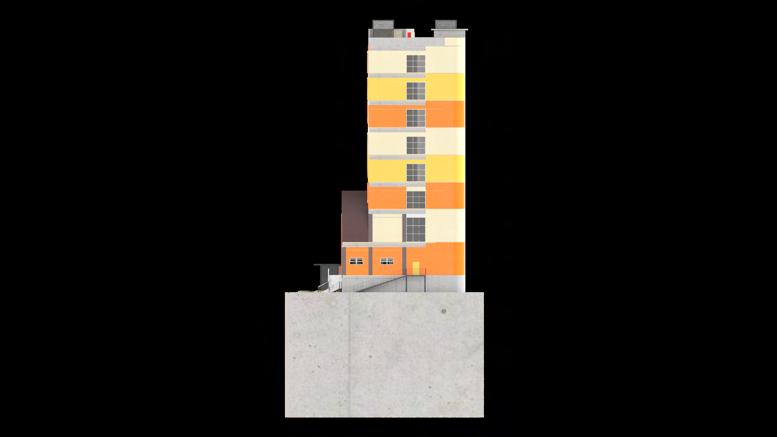
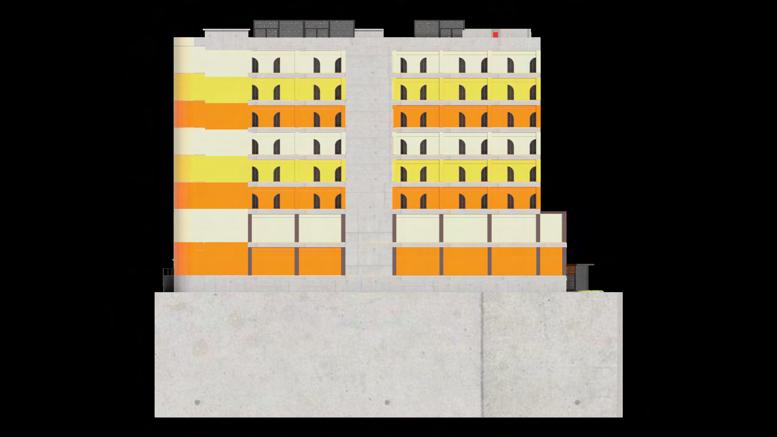
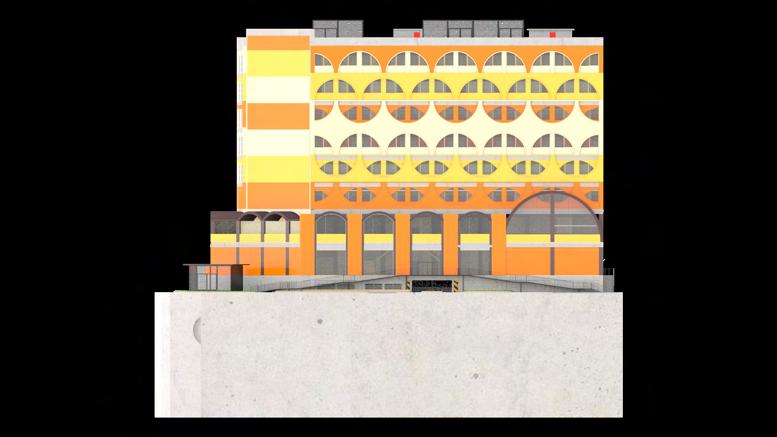

Gaining Engagement Through Impression

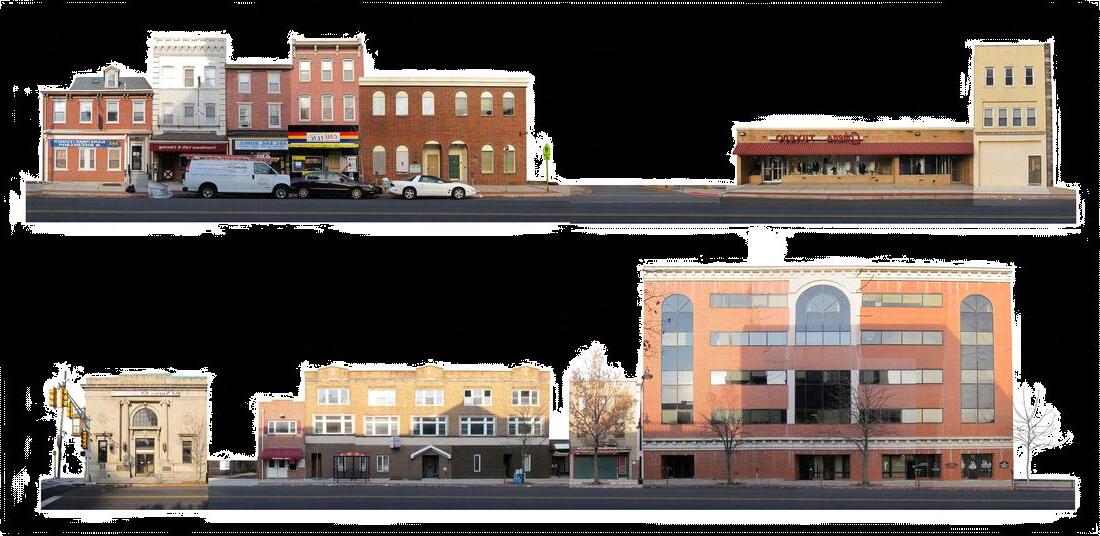

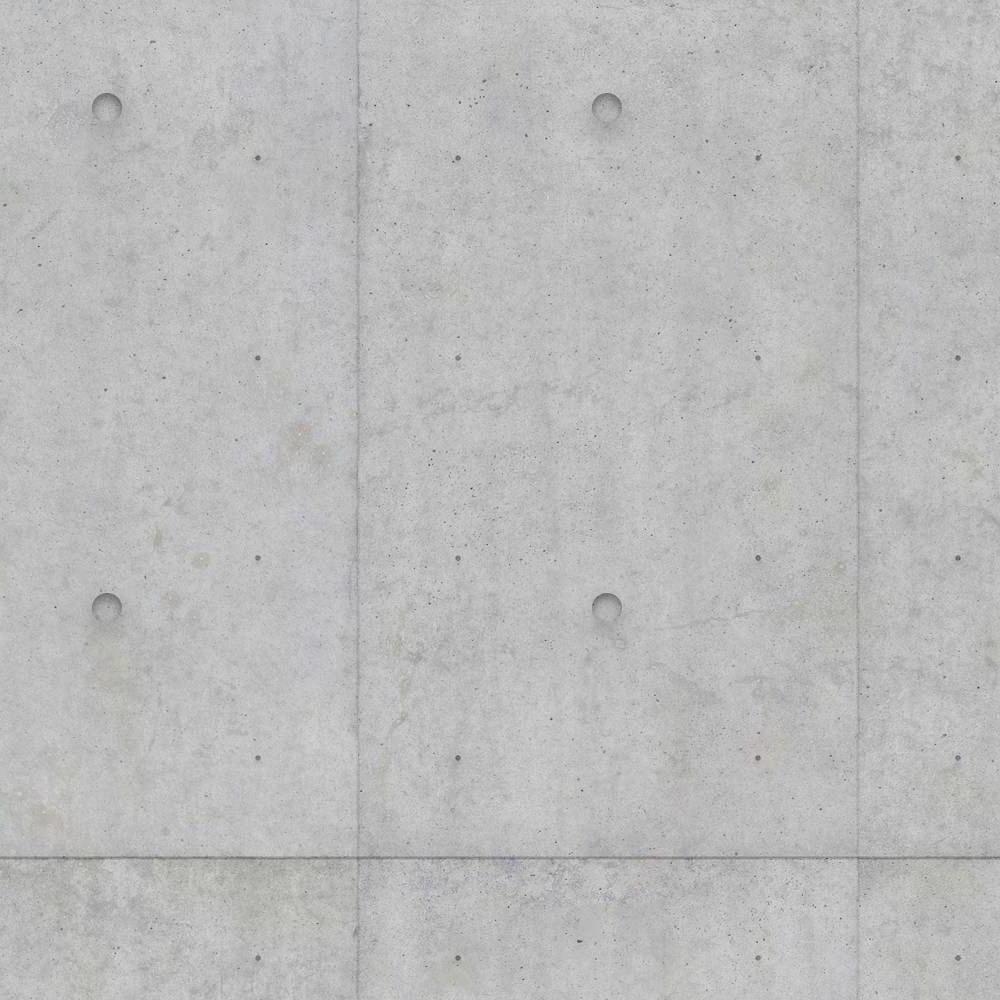

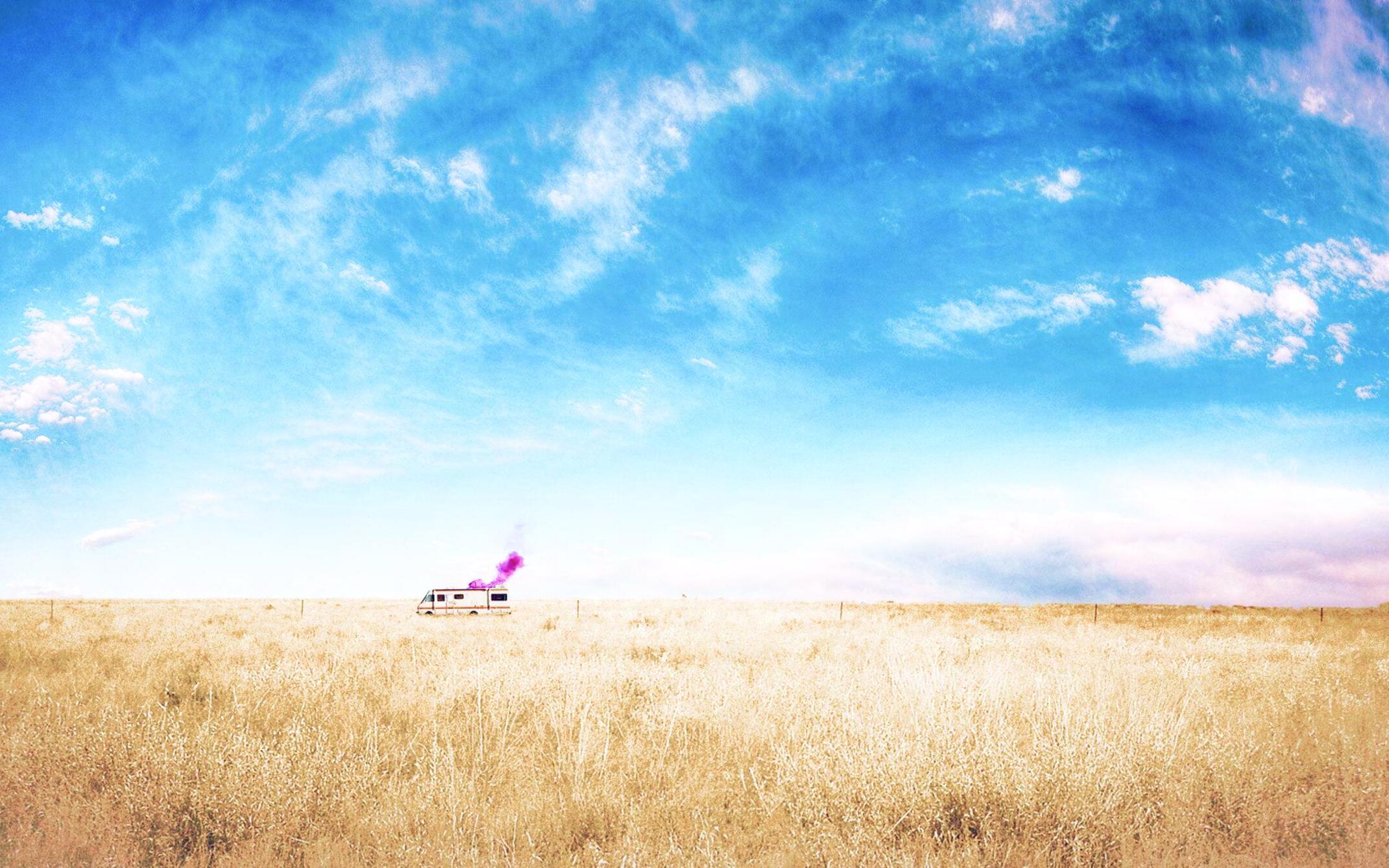




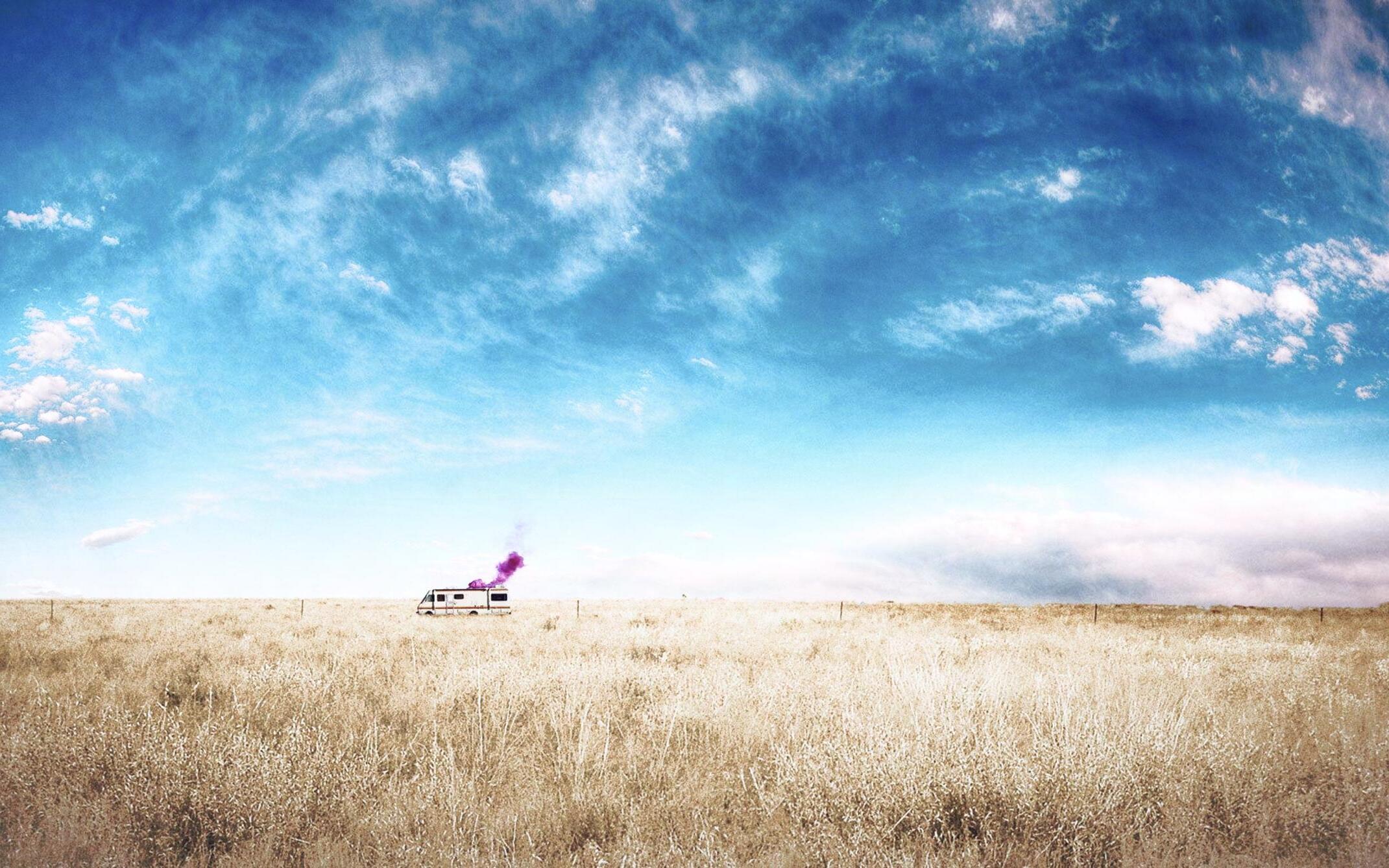





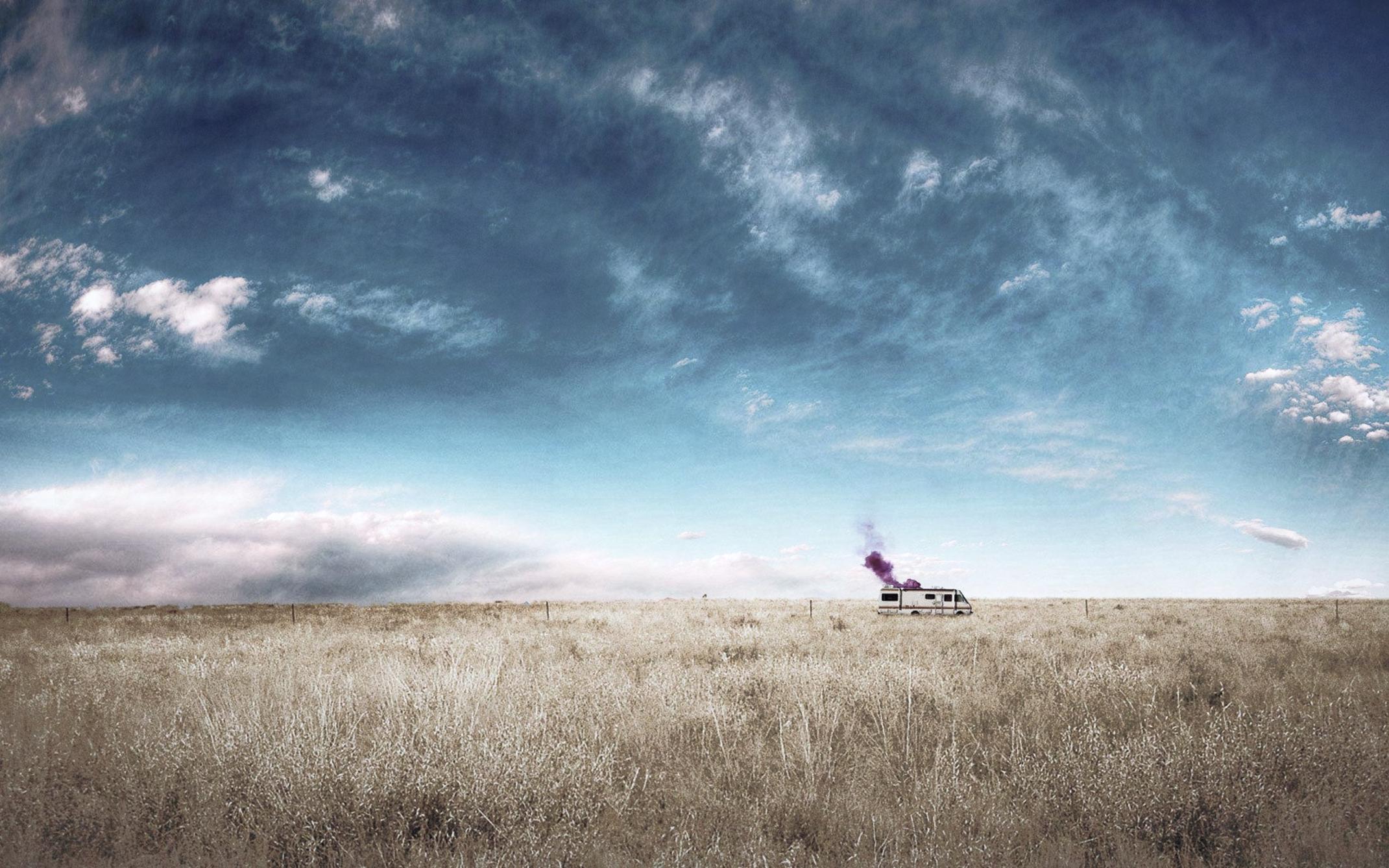

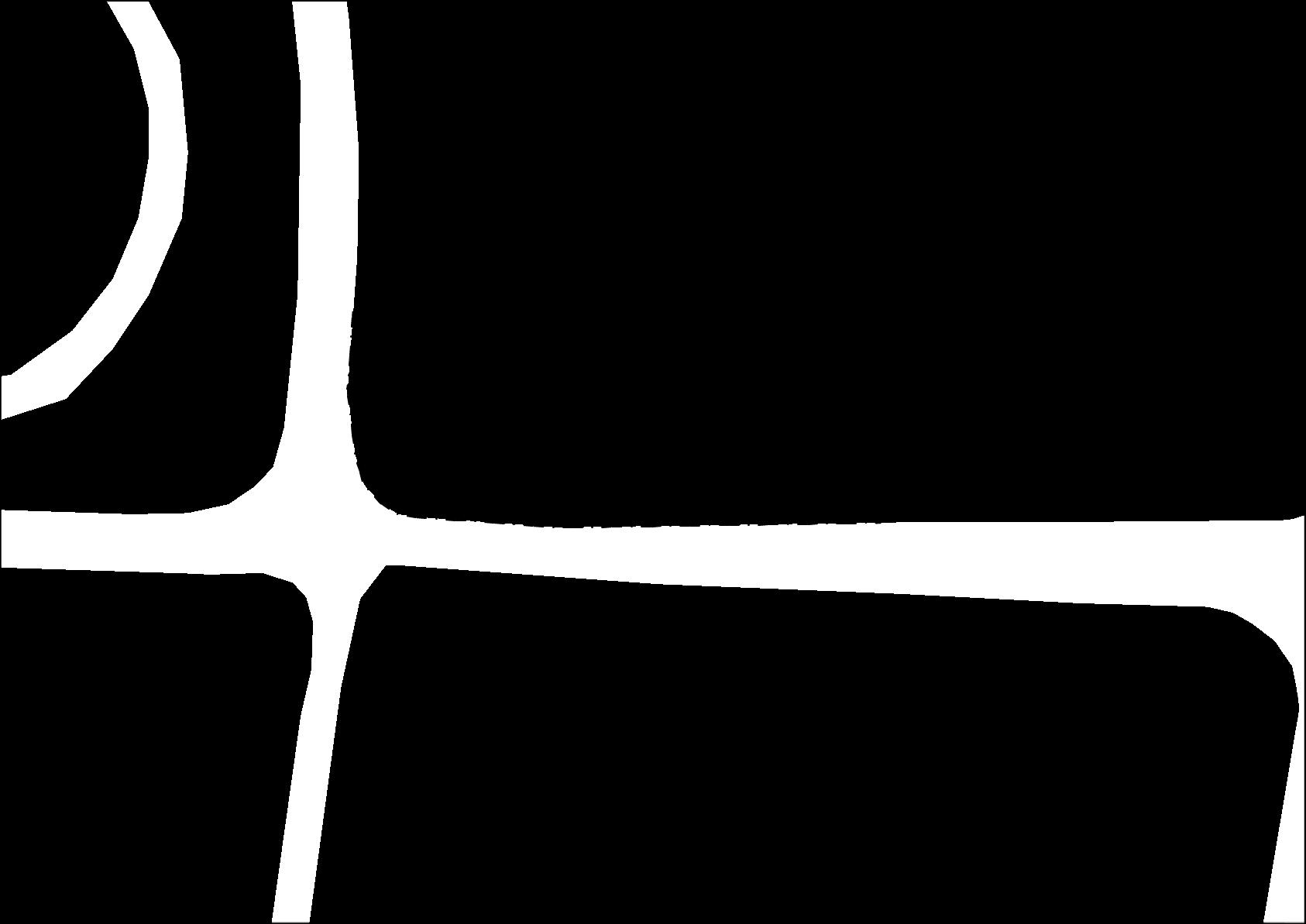
Starting from the Indonesian train community and having travel and exploration as a hobby. Travelers' main concern will be finding a place to stay in an unfamiliar land. However, not every room is reasonably priced. Even though there is a boring and unworthy type of room.
Giving an impression becomes a supporter of sales power especially if a positive reaction for the former resident. phenomenon word of mouth will be a passive promotion to increase sales.
NORTH
main entrance JL. BANDA
JL. BANDA
S I T E & C O N T E X T
POS INDONESIA SAPARUA SPORT PARK JL. AMBON JL. AMBON
r i g h t v i e w l e f t v i e w f r o n t v i e w b a c k v i e w M A I N C O N C E P T
TYPICAL ROOM UNIT FLOOR (6 FLOORS)


2nd BASEMENT FLOOR
1st BASEMENT FLOOR
SEMI BASEMENT FLOOR
GROUND PLAN

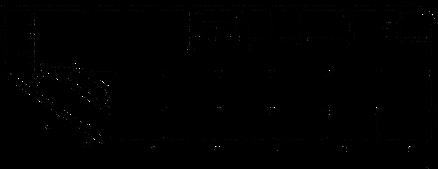
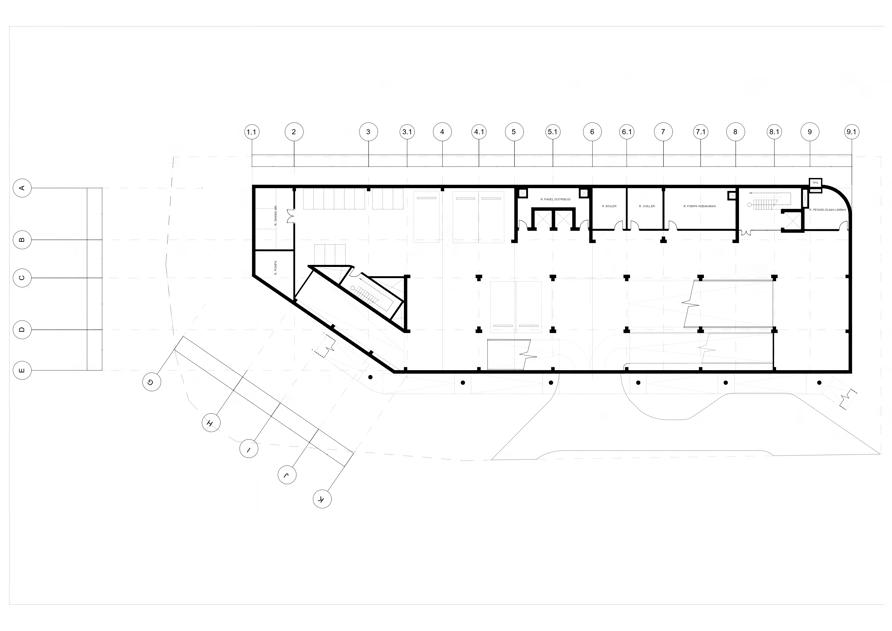


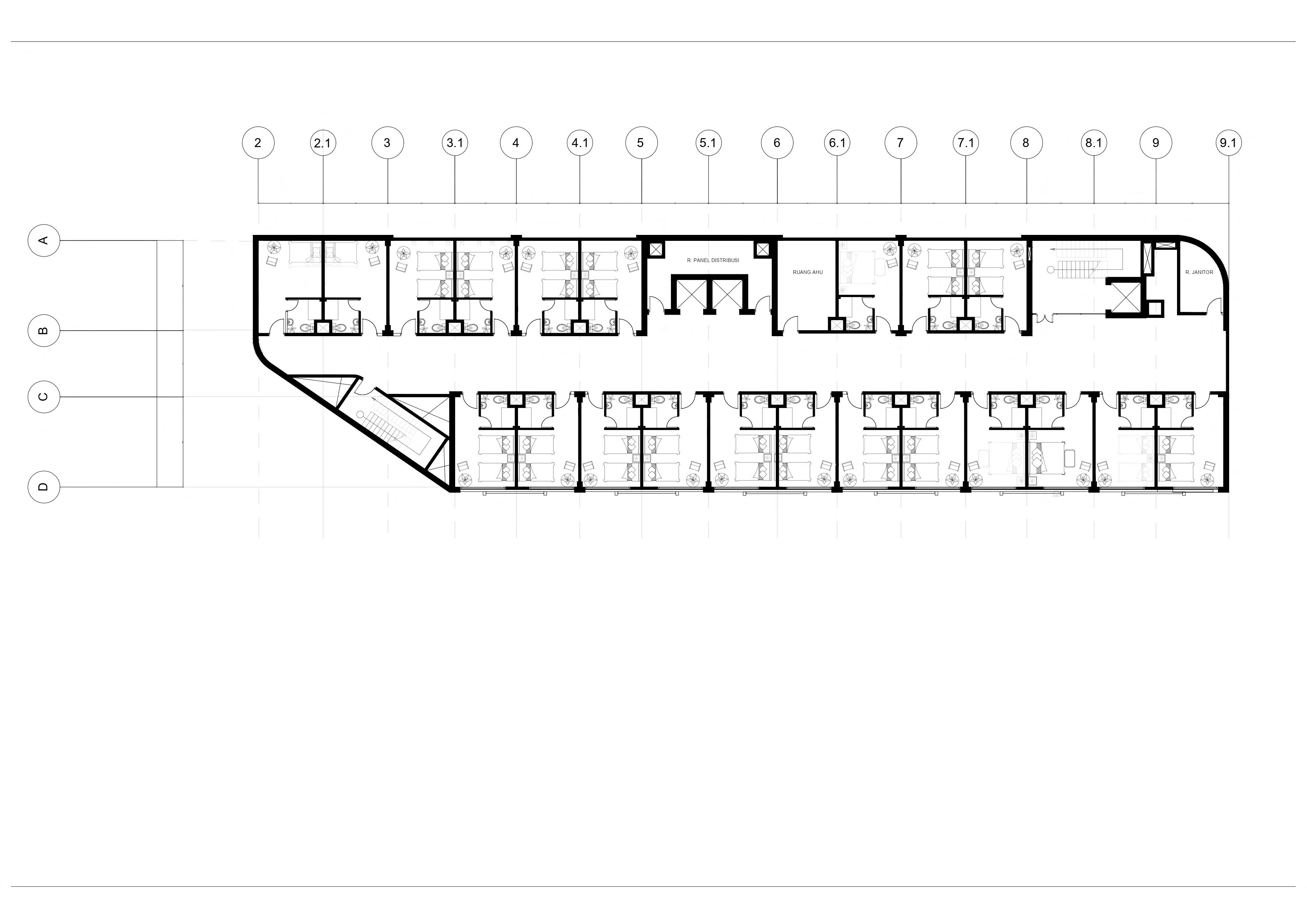


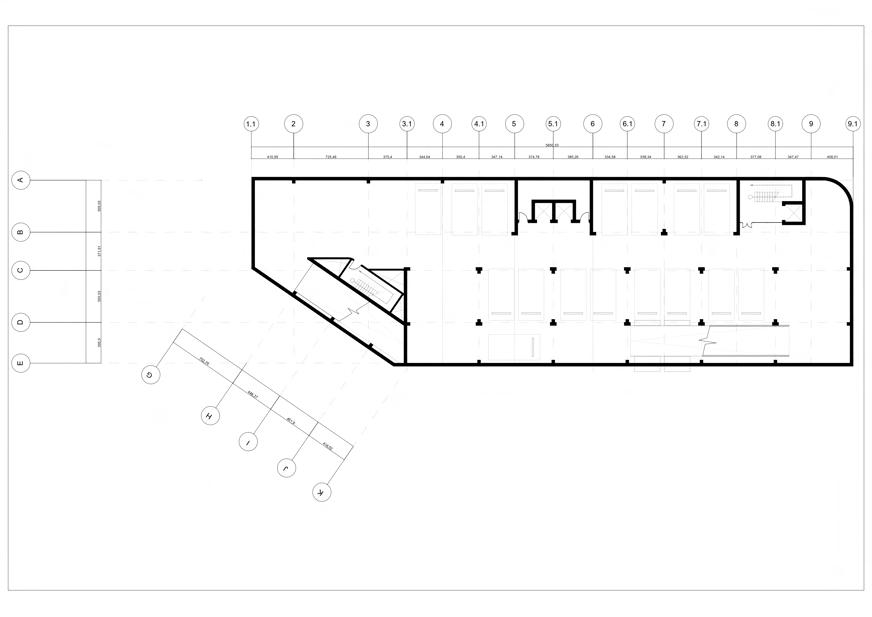

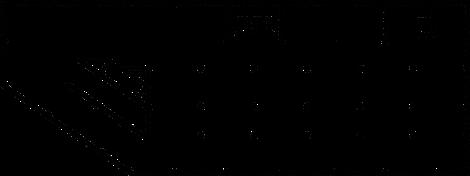
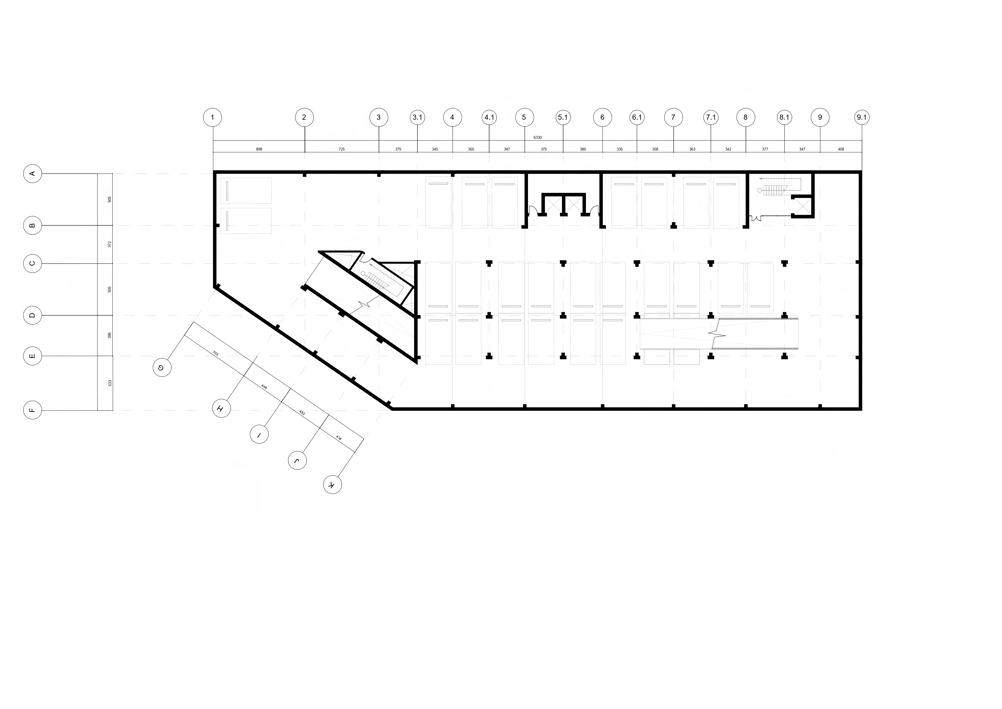

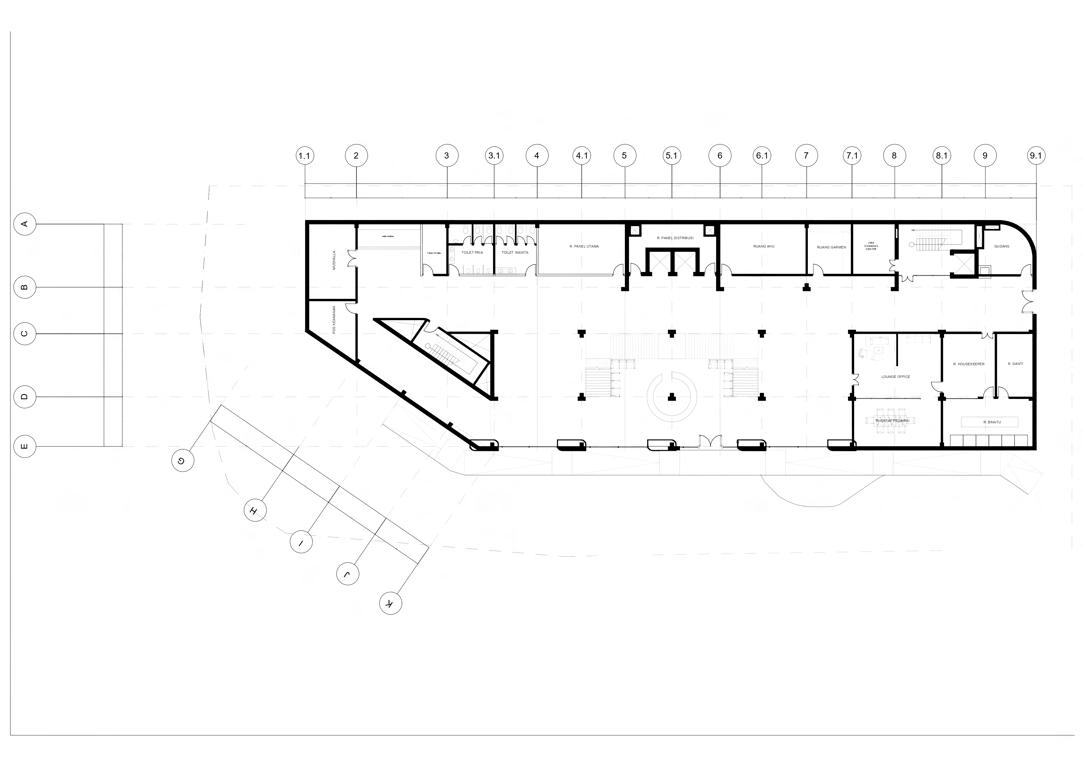
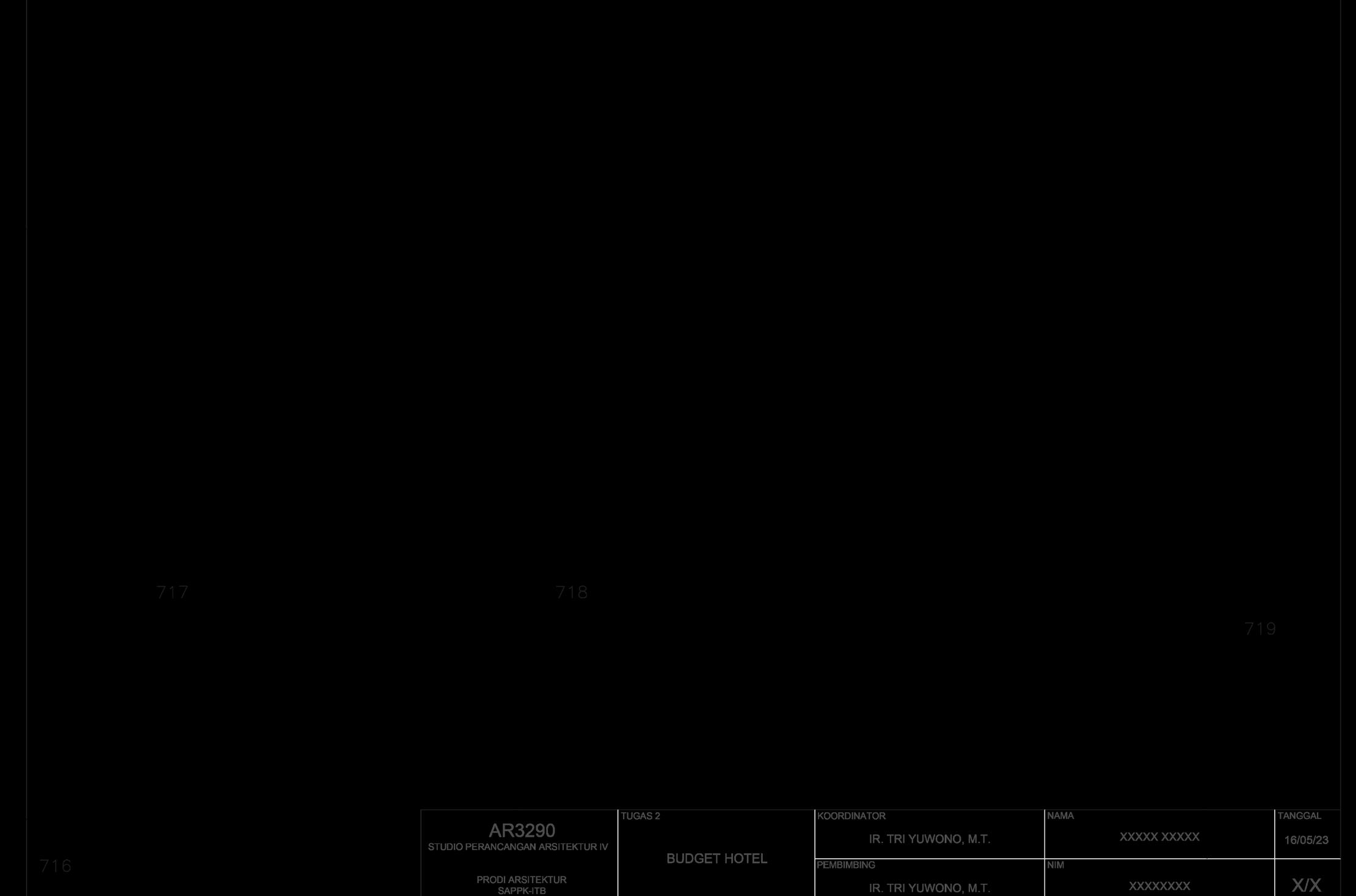
UPPER GROUND FLOOR
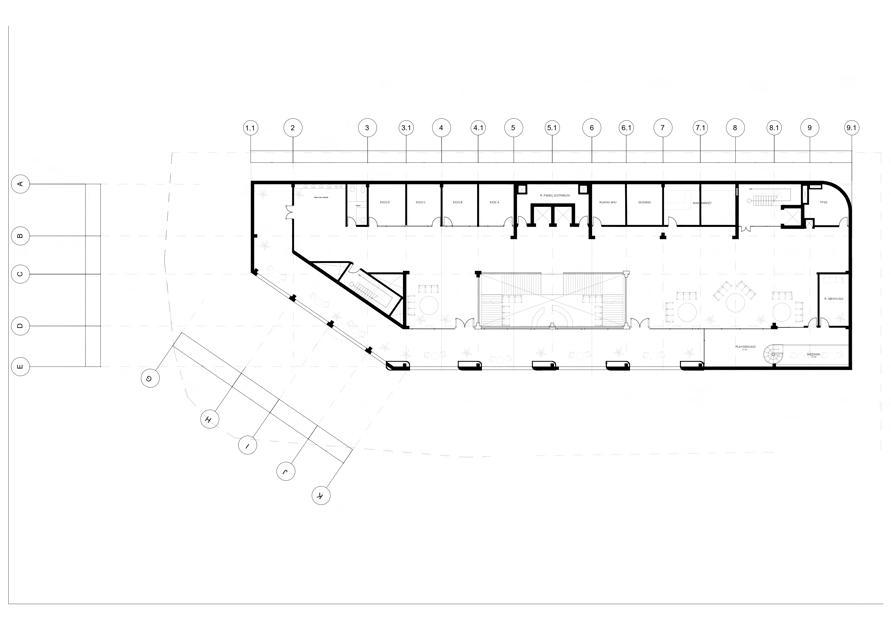
F L O O R P L A N
A B 22 | Shine Hotel
Queen Bed Type
16 square meters
Twin Bed Type

16 square meters
Bunk Bed Type
16 square meters



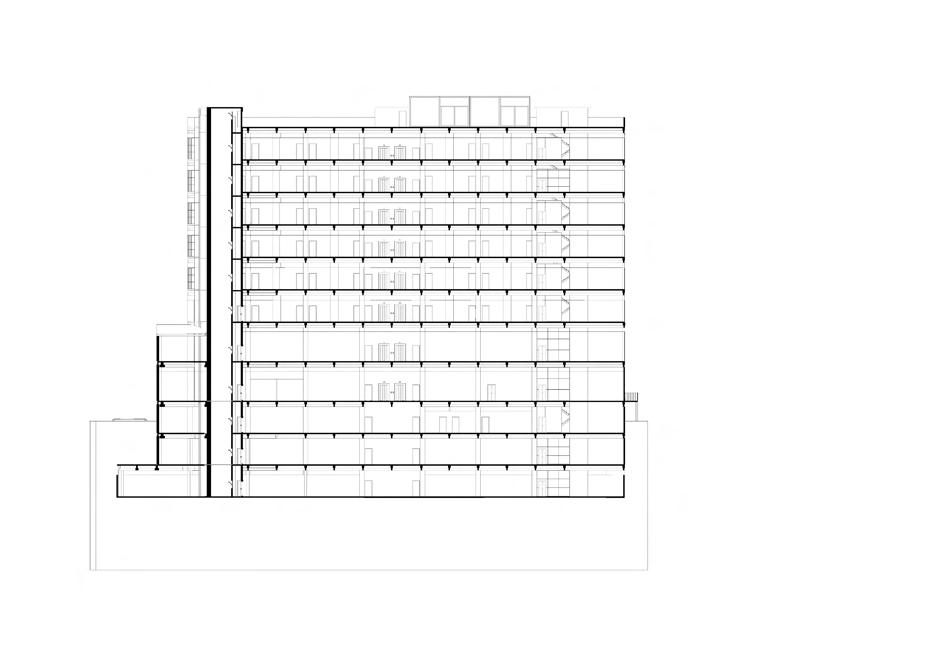







R O O M U N I T
SECTION A
Shine Hotel | 23
SECTION B

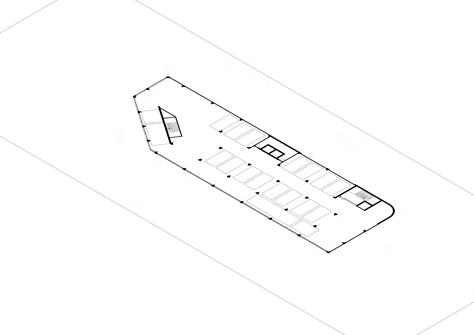
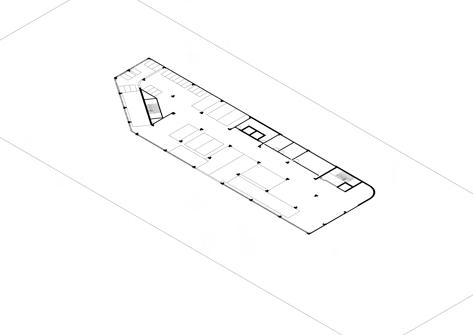
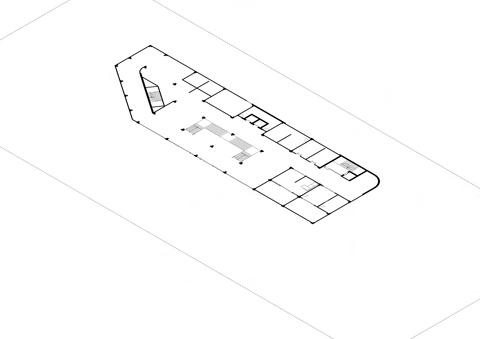
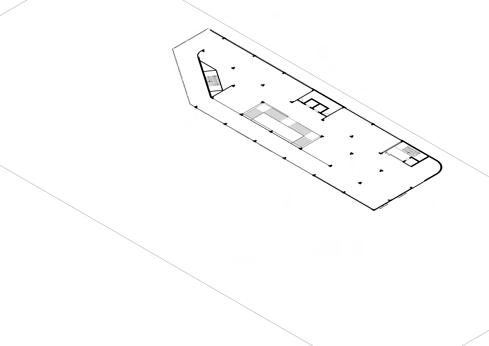






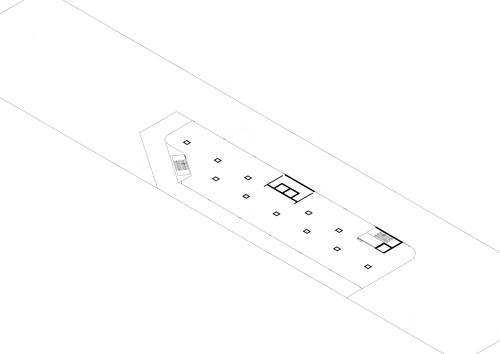
























POWER HOUSE (INCLUDING ELECTRICAL SYSTEM OF MAIN SOURCE & BACKUP SOURCE, TRAFO, MVDP) ELECTICAL MAIN WAY DISTRIBUTED ELECTICAL WAY DISTRIBUTION PANEL panel room per floor) LVMDP (low voltage main distribution panel) ROOF FLOOR 1st - 6th FLOOR UPPER GROUND
FLOOR GROUND FLOOR LOWER GROUND
FLOOR B1 FLOOR B2 FLOOR TOCITYWWTP ROOF FLOOR 1st - 6th FLOOR UPPER GROUND
FLOOR GROUND FLOOR LOWER GROUND
FLOOR B1 FLOOR B2 FLOOR WASTEWATER SHAFT WASTEWATER TREATMENT SYSTEM VENT SHAFT CLEAN WATER DISTRIBUTION BY GRAVITATIONAL FORCE CLEAN WATER DISTRIBUTION BY FORCE OF SUPPLY PUMP CLEAN WATER DISTRIBUTION BY FORCE OF BOOSTER PUMP FROMCLEANWATERSUPPLY TREATMENTCITYWATER PLANT RWT ROOF FLOOR 1st - 6th FLOOR UPPER GROUND
FLOOR GROUND FLOOR LOWER GROUND
FLOOR B1 FLOOR B2 FLOOR GWTDANPUMPINGSYSTEM B U I L D I N G U T I L I T I E S 24 | Shine Hotel
for every travelling star

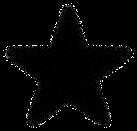
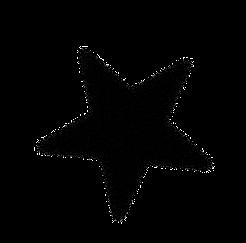

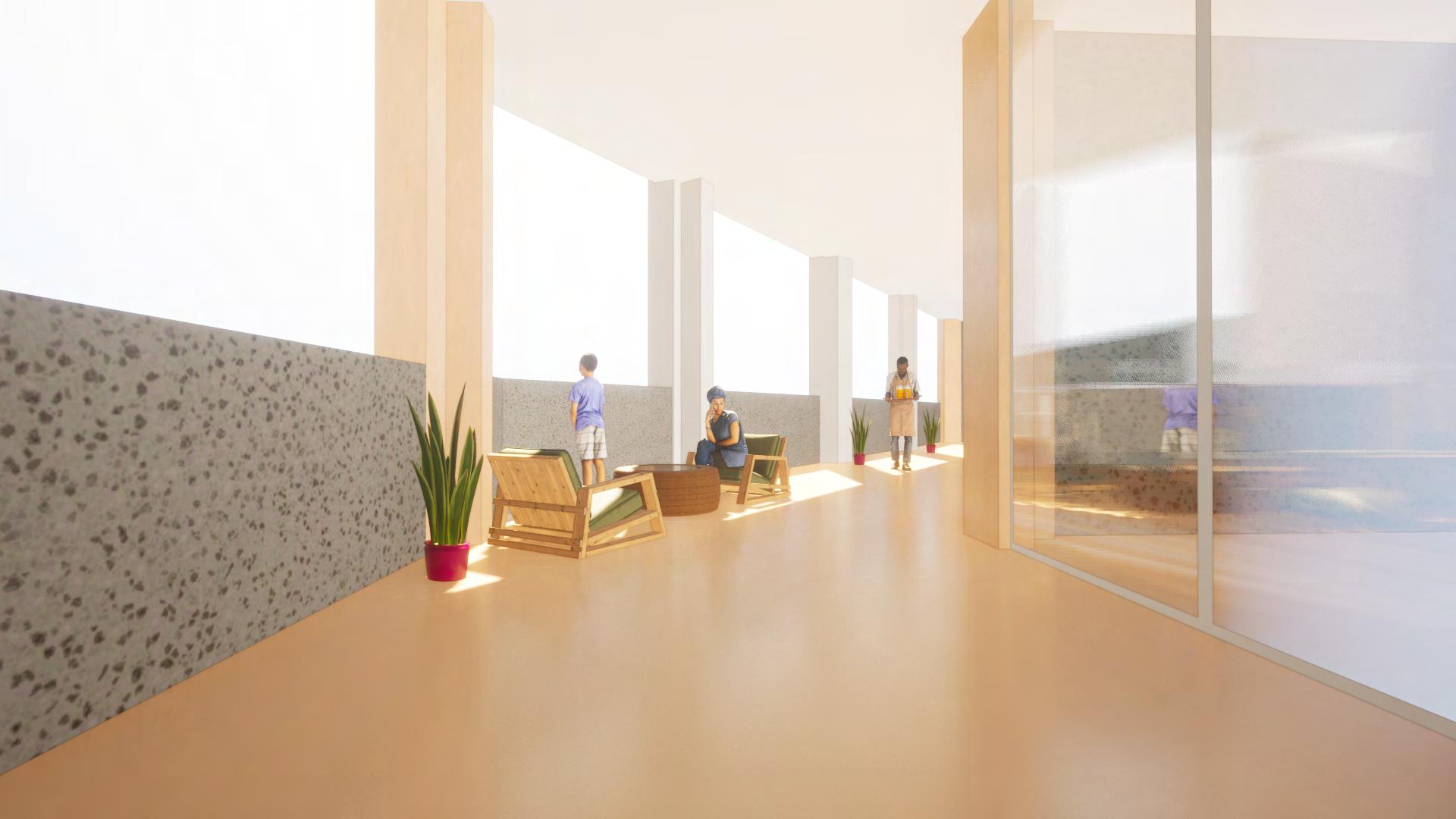
H O T E L
view of outdoor lounge, providing space for relax or eat
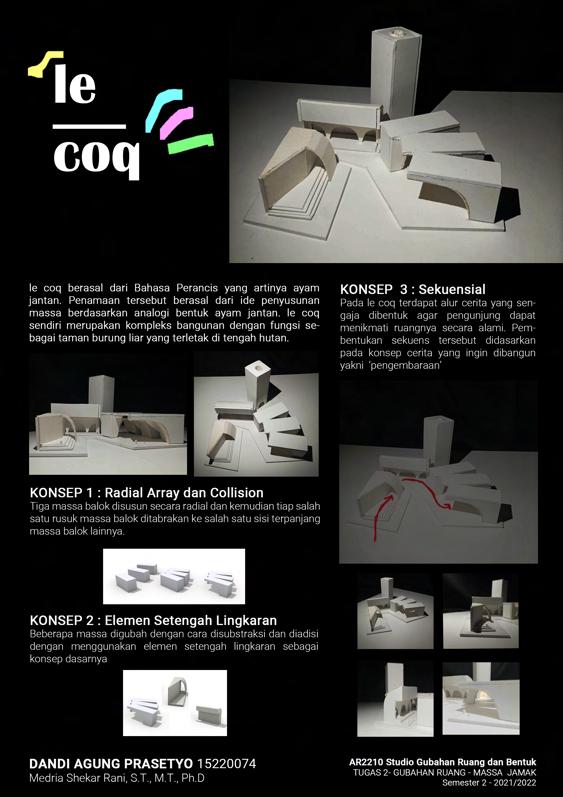
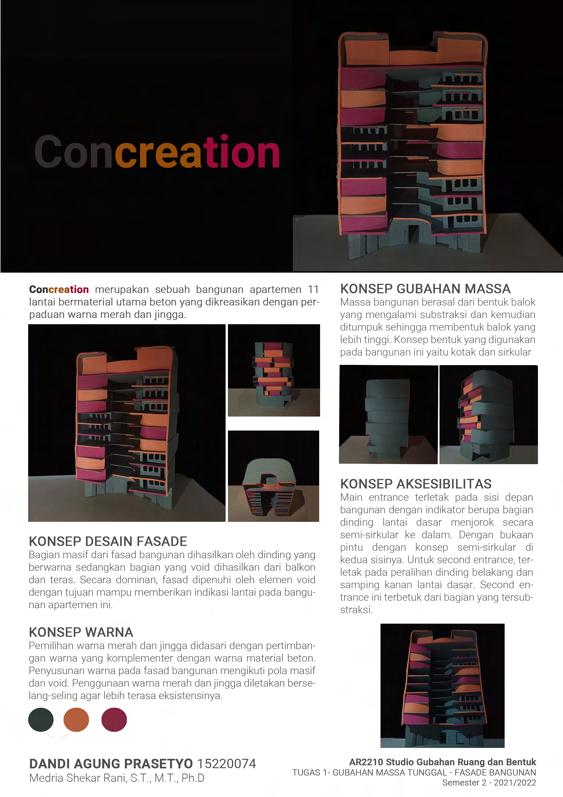
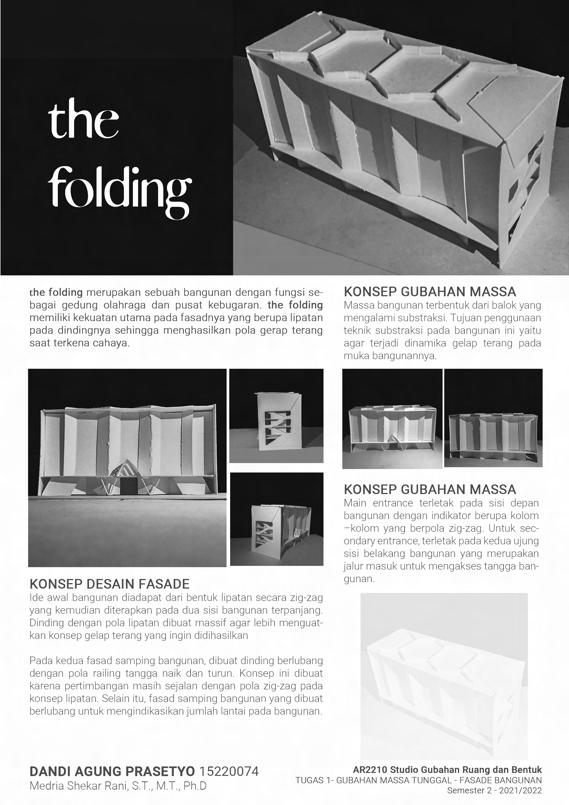
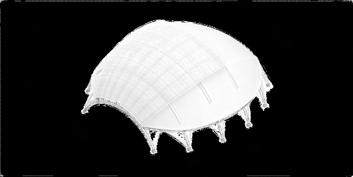



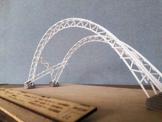
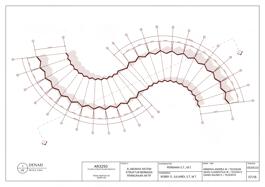
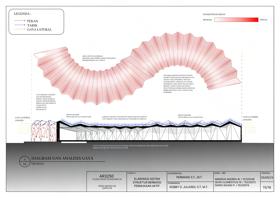
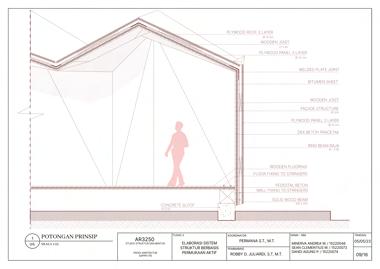
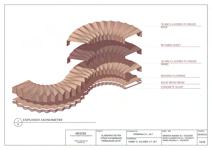

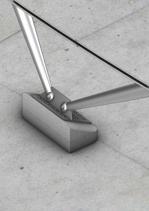
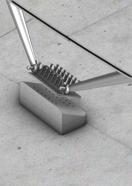
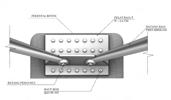

le
coq the
folding ConCreation maquette and posters (2022) collaboration works : structure design and model (2022-2023) Wide-Span Advanced Steel Structure
Construction & Material Studio II
Precedent Singapore Sports Hub
In collaboration with Patricia .E .M & Nanda .A .P Surface Active Structure
Structure and Form Studio
Precedent Temporary chapel for the Deaconesses of St-Loup
In collaboration with Minerva .A .W & Sean .C .W Structure and Form Studio
Precedent Hovenring
In collaboration with Sheila .A .M Michelle F .C & Nico J 26 | Other Works
Other Works
pencil works compilation (2021-2022)



freehand architectural sketches (2022-2023)

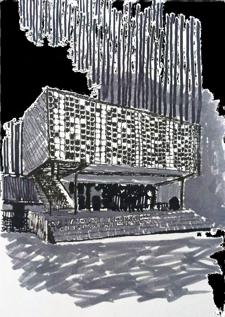

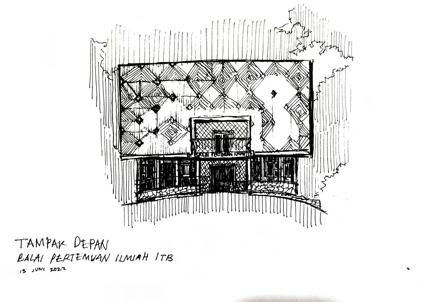
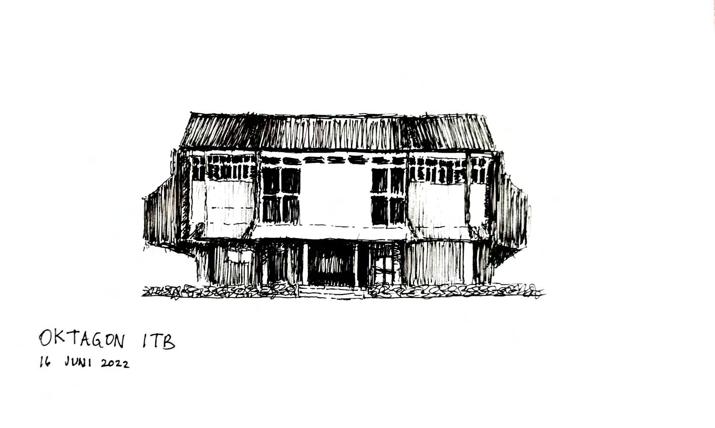
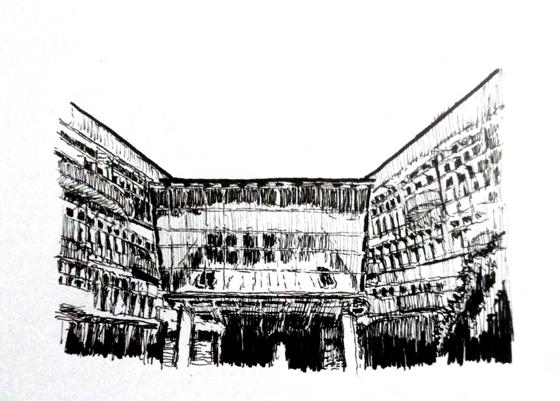
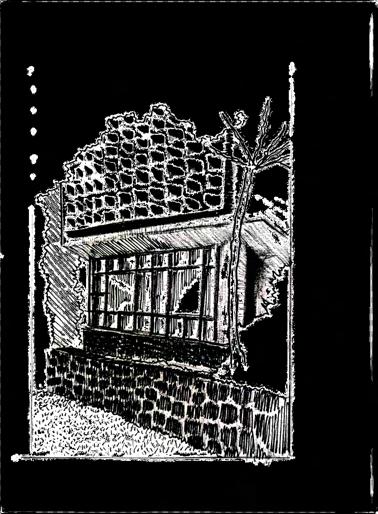
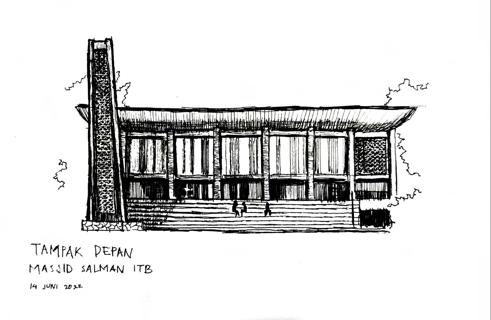
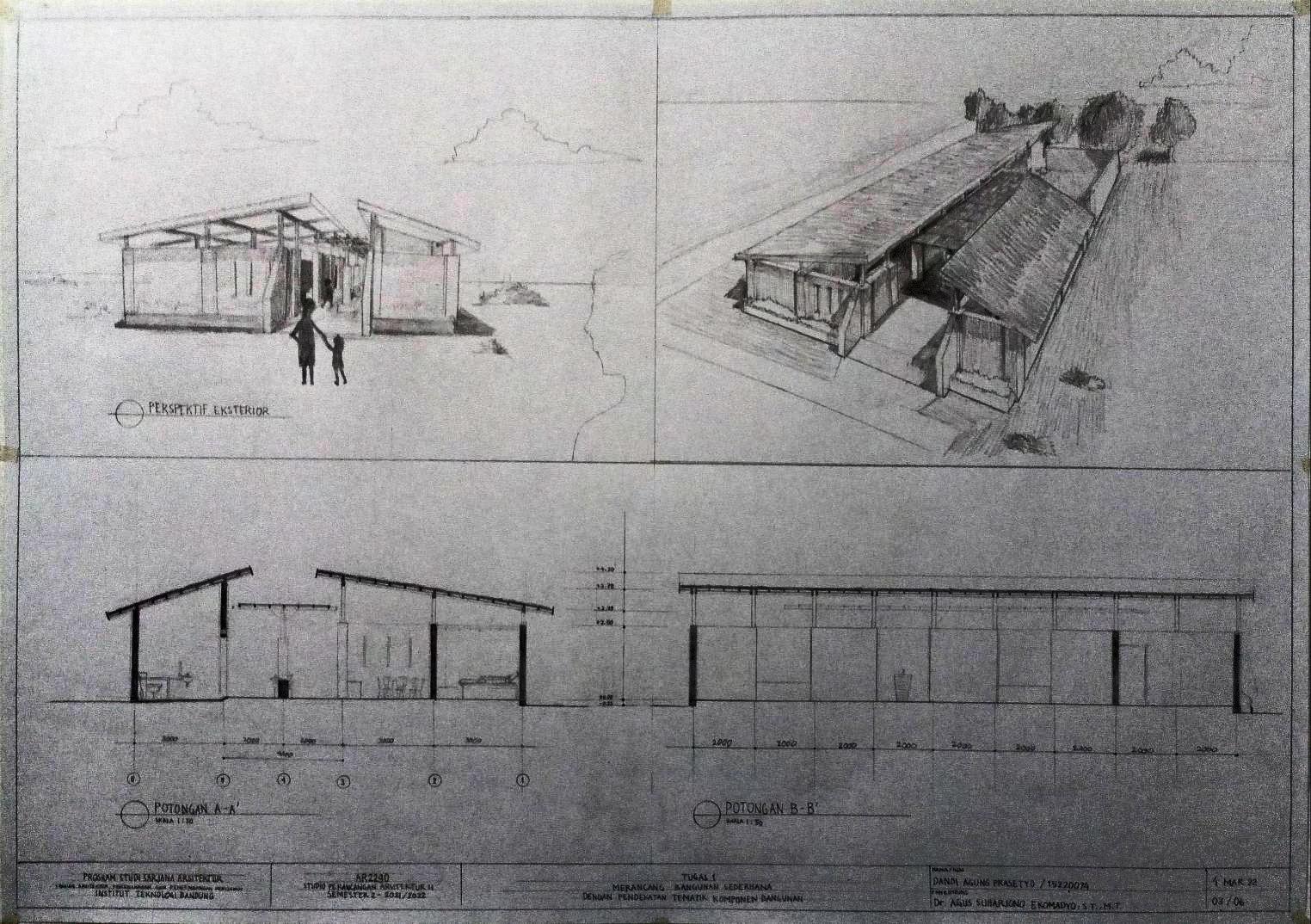
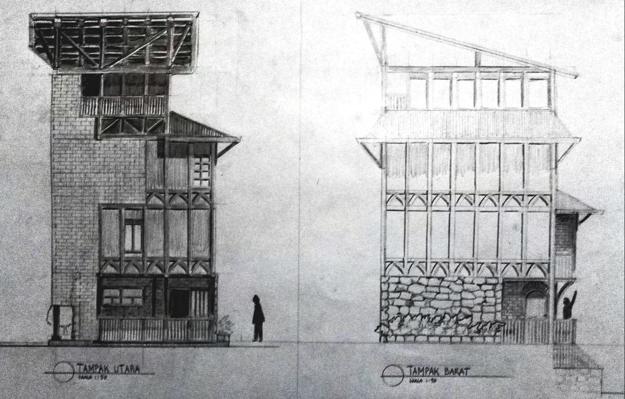
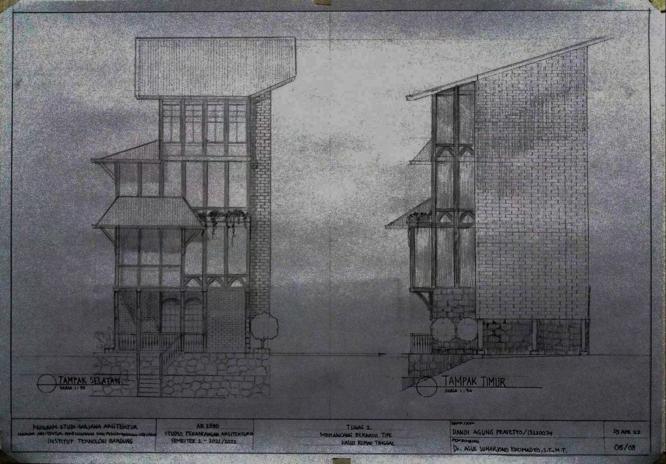
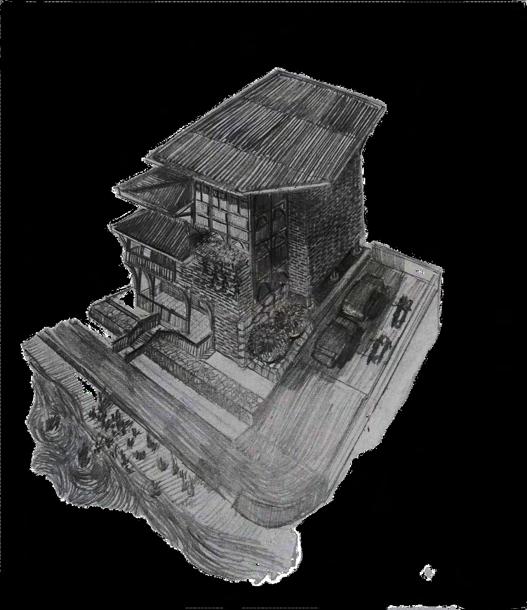
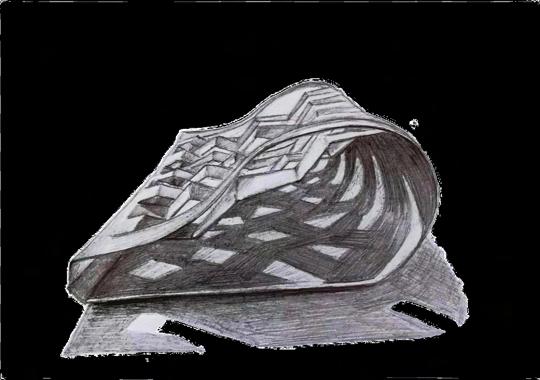
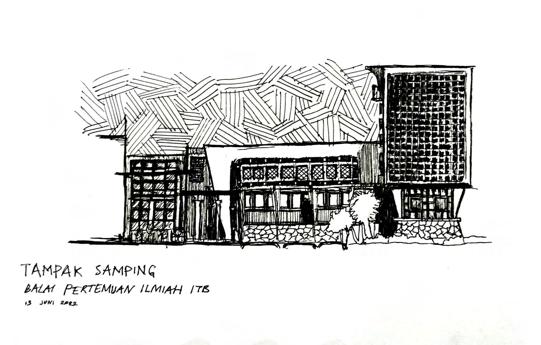
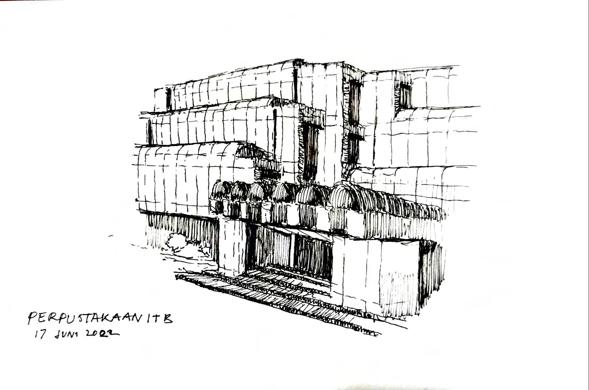
Thank
You.

























 “shaded ambience,” view to main court
“outdoor area,” view from sky walk
“panoramic dining,” view from retail zone
“shaded ambience,” view to main court
“outdoor area,” view from sky walk
“panoramic dining,” view from retail zone







































































































































