DANASHORES

DanaMatthewShores
Artist/Designer
Architecture&Sustainability
damshores@gmail.com
561-324-2799
Experience
PerkinsandWill
SummerInternship-DesignerII(Denver,CO))
May2022-August2022
FairfaxandSammons
ArchitecturalDesigner

January 2020-August2021
PerkinsandWill
Designer II(DenverandMiamioffices)
October 2017-December2020
Sink Combs Dethlefs
Architectural Intern
September 2016 - October 2017
Brush Design DesignInternship
Summer 2016
TrendWest Inc.GeneralContractor
GeneralLabor
2013 Skills
5yearsofprojectteamexperienceinHealthcare, Education,Sports/Rec,Residential,&Landscape Architecture.Dealingdirectlywithclientsand consultantsinallphasesofdesignfromconceptto construction.
2-D Software:
Autodesk Auto-CAD, Bluebeam, AdobePhotoshop, Illustrator,andIndesign,Affinity Suite,and Microsoftofficesoftware&Teams.
3-D Software:
Autodesk Revit, Rhinoceros 3-D, Grasshopper Plugin, DiaLux, GoogleSketchup, Maxwell, Enscape, Lumion,andVray.
Education
University ofFlorida
Mastersof ArchitectureCandidate


w/CertificateinSustainableArchitecture
School ofArchitecture: Gainesville, FL
GPA: 3.92
ExpectedGraduation April 2023
University ofFlorida
Bachelor ofDesign inArchitecture
School ofArchitecture:Gainesville, FL
GPA: 3.72/4.0 (Cum Laude)
GraduatedApril 2016
Alexander W. Dreyfoos Schoolofthe Arts
West PalmBeach,FL Graduated June 2012
Awards
CBAGraduateStudioPrizeRecipient
Spring 2022
University ofFlorida/ University Scholars ProgramRecipient
2015-2016
Architecture in EastAsia
UFSoAStudy AbroadCandidate
Summer 2015
University ofFlorida
College ofDesign,Construction andPlanning
DeansList2015
College Drive Scholarship Award Recipient 2012
School oftheArtInstitute ofChicago(SAIC)
Scholarship Recipientfor Oil Painting
Summer2011
“ 10x10” ACuratedInstallation ArtShow
Lake Worth, FL2010
“Thestriveforarchitectsseekingspacesforpeoplebeyondthefunctionalandphysicalleveliscontinuous.All seekessence.Thepowerfulworddescribestheintangiblesthroughthetangibles.GreatArchitectureencompasses this,thespacehasaconversationwiththebodyandmindthroughtheexperience...”





Contents FilteredConnectivity EngagedSequence FloridaFabrication&PhenomenaLab AtlantaTimberCompetition SunnyIslesBeachPedestrianBridge (PerkinsandWill) SinkCombsDethlefs BrushDesignInternship BridgingTime UrbanArtery MuseumRd.BusStop 3 7 12 16 19 22 23 24 28 30
FilteredConnectivity:AdaptingCoastalSoundscapes

UniversityofFlorida
Fall2022
Prof.MartinGold
FortLauderdale, FL.
Buildingan ecology thatallowssoundswewanttoattracttofoldintowalkable experience. Diffusing and reflecting trafficnoise,providing naturalbuffer sounds, and focusing througharethemainacousticstrategiesimplemented.Themovement ofusersthroughouttheprojectallowsprogramtobeactivatedatmultiplelevels layeringitselftoprotectresidencesabove.

ThesitelocatedbetweenIntracoastalandOceanisataunique junction to encourage pedestrian experiencesbutthenoiseanddisruptionoftrafficruinsthe beachessence. Re-Integrating thewater’s soundscape backintothesitebecomes thegoalwithnature’sconnectionactingasa datum causingresponsesand reactions.unwantednoise.

Speakingtothe urbanlanguage ofFt.Lauderdale’shydrologybyconnectingwith water,also shiftingintegratedlandscape alongthe

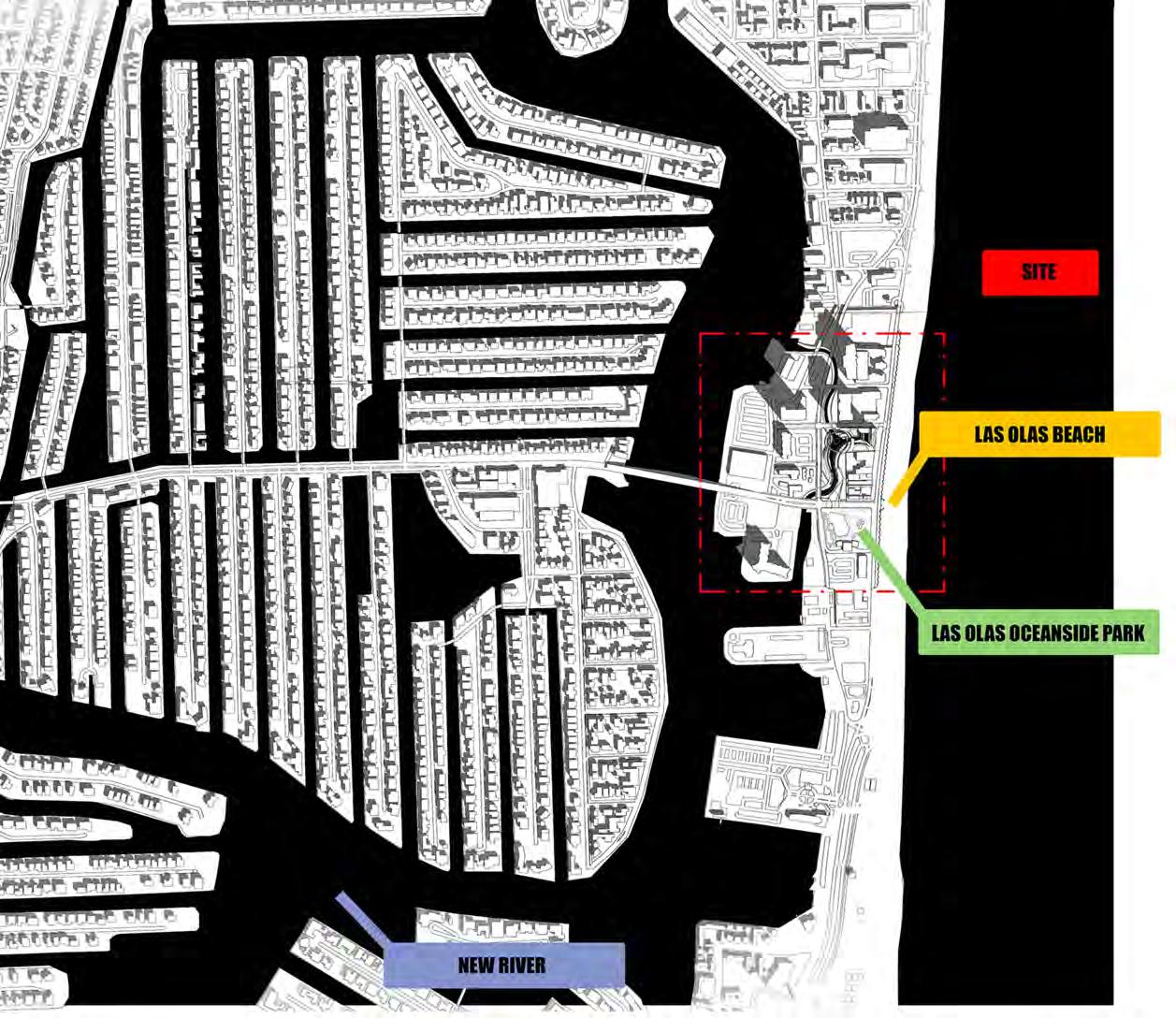

3. alongthe livingedge torespondtofuturesealevelrisewhileallowing soundscapes to nest within. SITE
VicinitymapshowsthecontextandconnectiontoIntracoastalwaterway,beach,andpark.Speculatingonpossibleprograms andconditionsalongtheprojectthatwouldinfluencethesoundscape.






EastElevation 5.


6.
SequencingtherockettogivemoredynamicviewswhileopeningupthethenaturalsiteprovidingadualityandcontrastofEarthandSpace.


UniiversityofFlorida Spring2022


Profs.JasonAlread&MarkMcGloughlin Gainesville, FL.
NASAisnestledwithintheMerritIslandNationalWildlifeRefuge.Thissiteisanecological preservationareaandprovidesaninterestingbackdroptotheactivitiesofNASA.The importanceofthesiteandwaterisvitalintherocketoperationsandshouldbeprotectedin howweviewandexplorethejourneytospace.TheSaturnVrocketisasymbolforthis historicbreakofouratmosphereintoarealmofinfiniteexplorationandwonderofouter space.TheaccomplishmentofreachingthemooncontinuesonandtheSaturnVCenter becomesavesselforgroundingtheunimaginablewithourknownworld.Thedisassembly oftherocketandit'ssequencebeginstopropelonethroughthespaceanddiscover throughthiscuriosity.


7.
EngagedSequence NasaSaturnV&LaunchViewingCenter
SequencingtherockettogivemoredynamicviewswhileopeningupthethenaturalsiteprovidingadualityandcontrastofEarthandSpace.




LEVEL03 LEVEL01


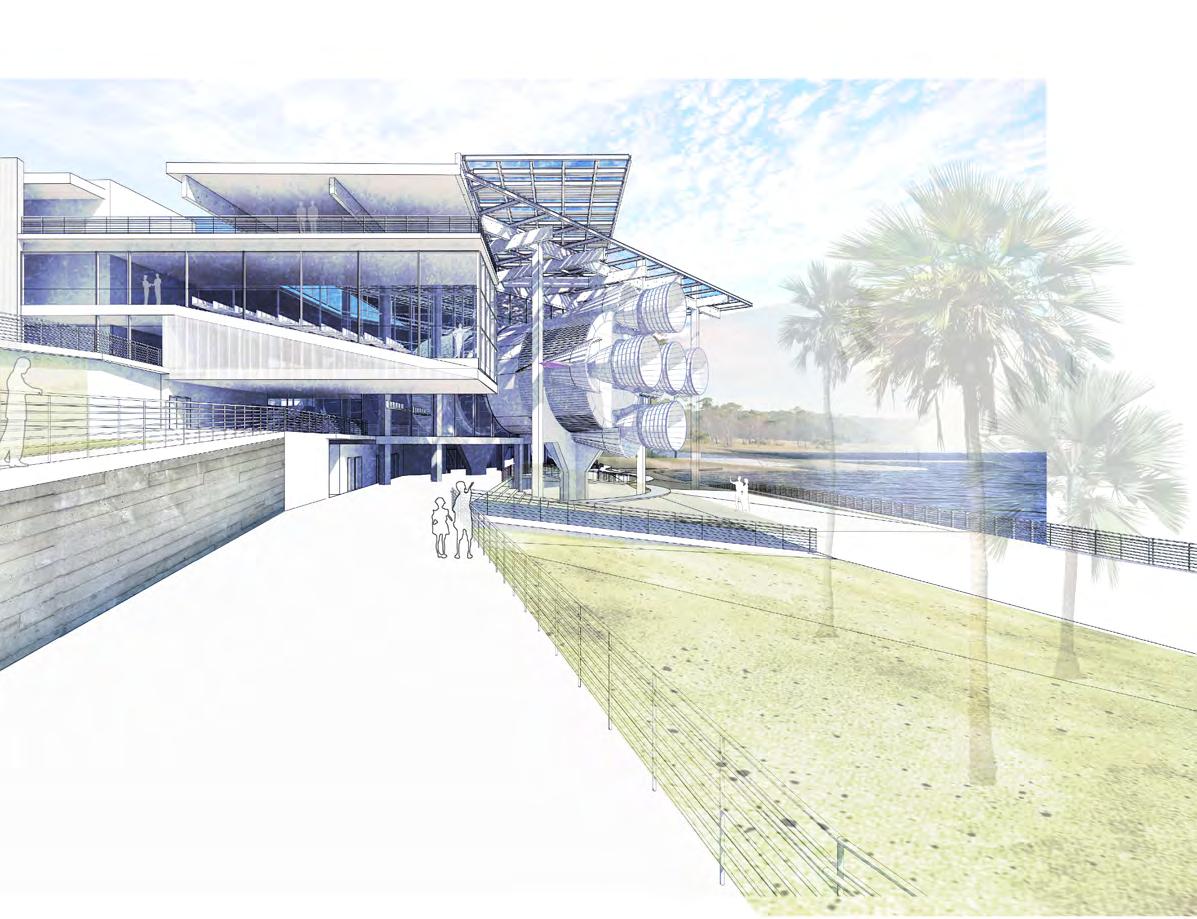
8. LEVEL05 LEVEL04




CrossSection03_FacingSouth CrossSections01&02_FacingNorth




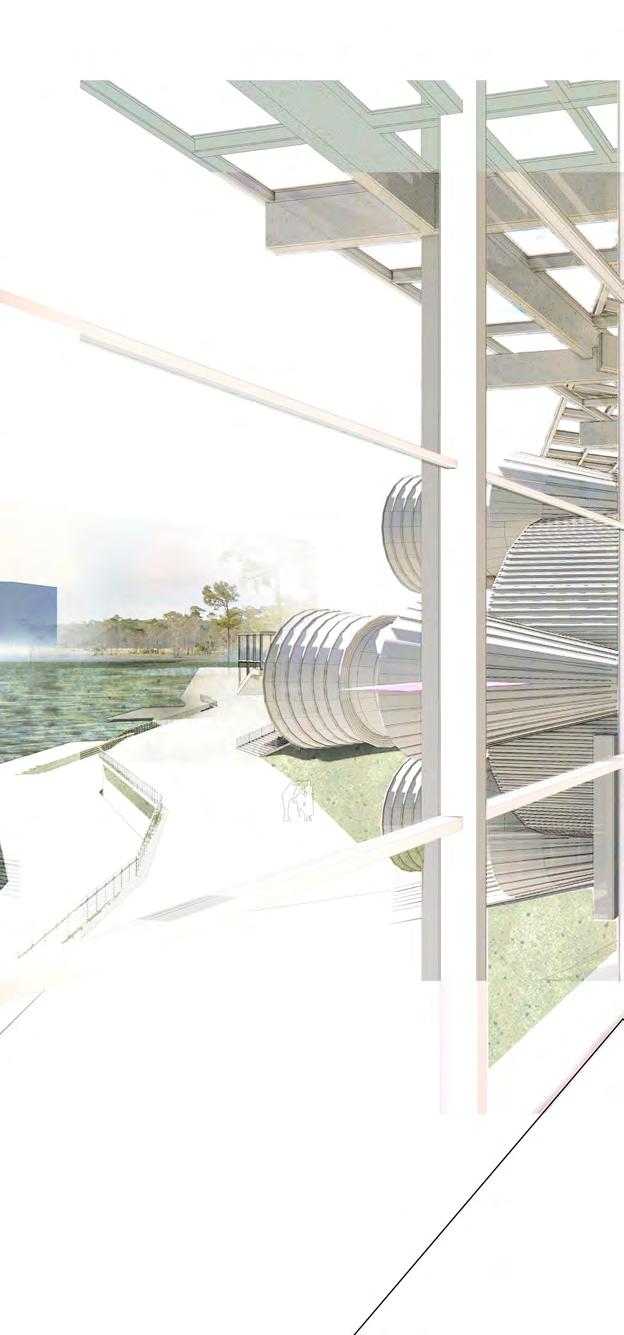
BuildingSection_FacingWest










ProcessSketches
TheUniversityofFloridahasaproposedsiteforanoff-campusfabricationspace.Thesite housesanexistingwarehousethatsitswithinaforestedareawithalargeoaktreetotheNorth andsomewetlandstotheEast.TheprogramcallsforalargefabricationspacetohouseKuka Robotarmsandalargerailcraneaswellasaphenomenalabfortestingwithacousticsand light.Thespaceisforinnovatorsandbuilderstolearnandexperimentwhileimmersedinviews ofthesurroundingFloridalandscape.Theapproachtothebuildinggivesthevisitoranoptionto explorethelandscapeonwindingpathwaysthatconnecttotheparkinglot.Thisconnectionto naturealsogivesthebuildingitsdirectionalityandpunctures/foldsaperturesintotheroof, allowingfornaturallighttofillthespace.Thespacesallhavebridgingviewstoeachotheras wellastotheexteriortoallowforincreasedcollaborationandwellbeing.


Thesiteprovidestheinspirationforhowawarehousecantransformto suittheflexibleneedsofacreativespacewithoutboxingoutaconnection tothecontext.






12.
FloridaFabrication&PhenomenaLab
UniversityofFlorida Spring2022
Profs.JasonAlread&MarkMcGlothlin Gainesville, FL.
Allowingthesitetopermeateintothebuildinggeneratesformsintheapproachoptionsactingasnaturewalksandin thefoldingoftheroofbringingnaturallightintothespace.



13.


BuildingSection01 BuildingSection02 OakCourtyard/OutdoorFabricationSpace LookingdownintotheFabricationLab

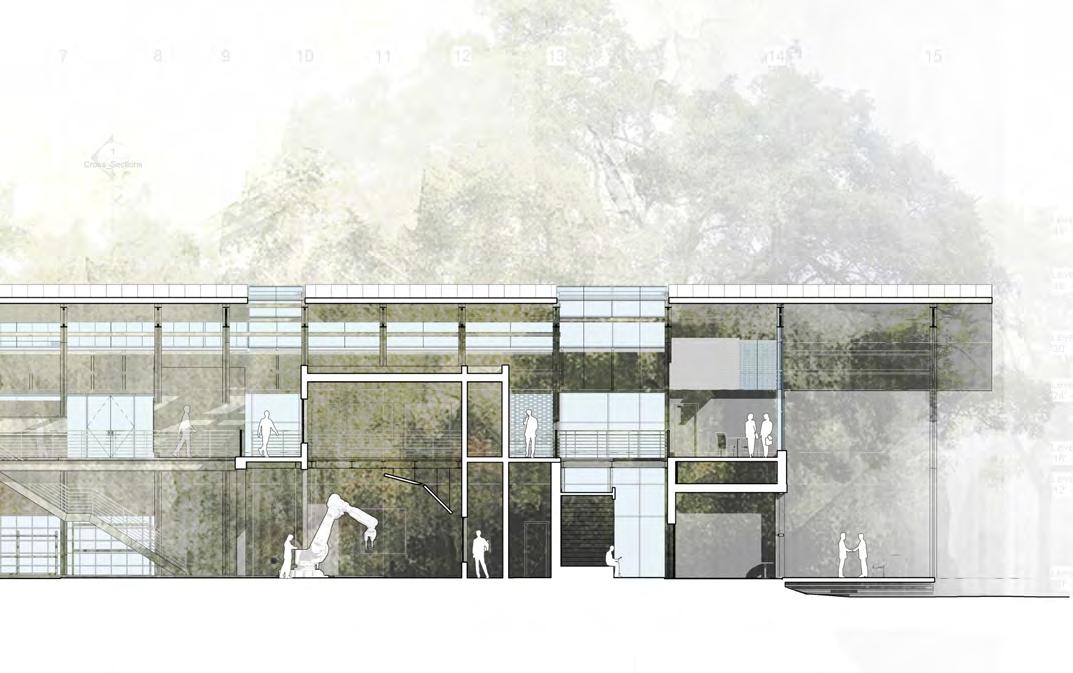
14.
FabricationLab
CrossSection03
CrossSection01
CrossSection02

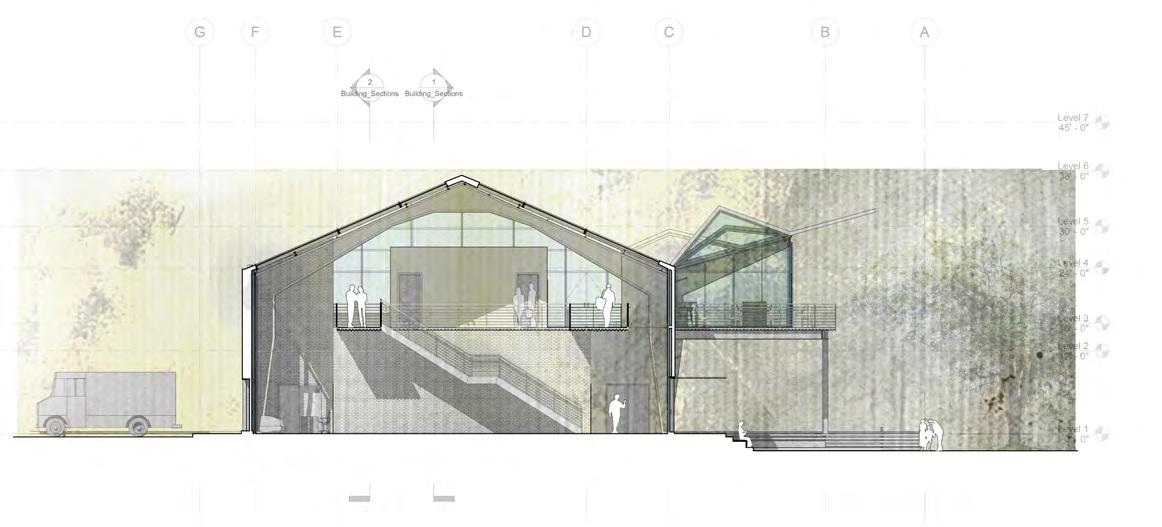
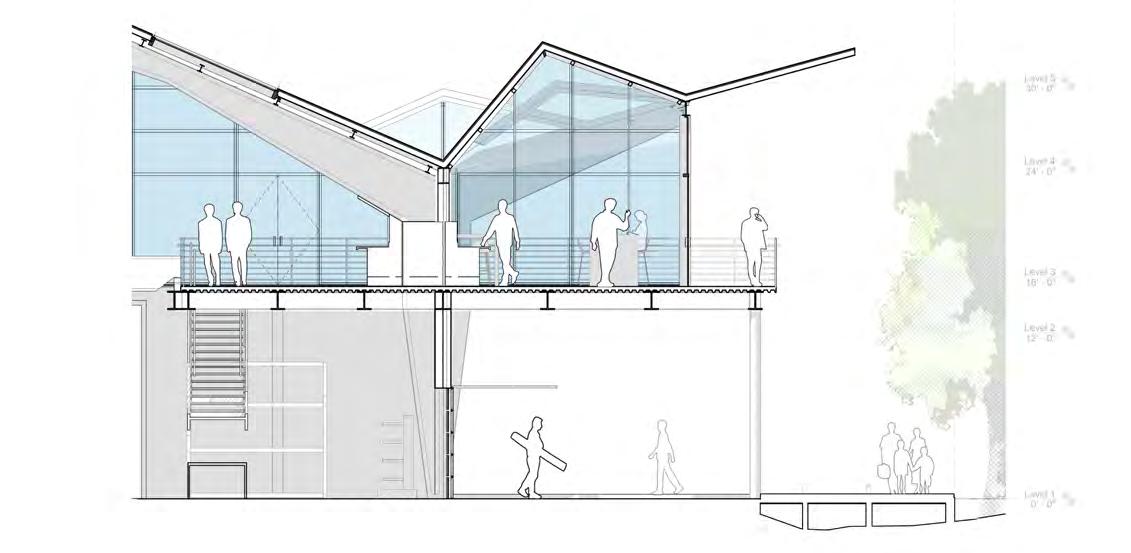


15.
Classroom&MakerSpace
TimberPorch-Passing
UniversityofFlorida

Fall2021
Atlanta, GA.
ACSATimberCompetition2022-TimberintheCity







Themidtowndusthassettledandtheofficesareclosedfortheday.Thepedestrianisacar, spacesmovebyquicklywithnocueforexploration.Atlantaissuchavibrantcommunityandthis siteinMidtownoncehousedalineofQueenAnneVictorianresidences.Thehomeywarmthof thewoodenwrappingporchpullsyouintothespaceservingasacatalysttorreunion,new interaction,andeducation.Themovementoftheporchcanvarywiththespeedoftheuser providingpocketsofprograminacontinuouscirculation.Exteriorstructureallowstoranopen floorplateforviewstodictatedirectionaldiscovery.Theassemblyofthecommunitybringsa collectionofspecialspacesdesignedforinclusivityandconnectiontopublictransport.

SitePlan






16. SWExteriorview


 BasketballCourt-RecreationCenter
CrossSectionFacingSouth
CrossSectionFacingNorth
BasketballCourt-RecreationCenter
CrossSectionFacingSouth
CrossSectionFacingNorth
MARTASTATION



18.
CrossSectionFacingNorth
NEExteriorView
SunnyIslesBeach
PedestrianBridge
PerkinsandWill
Date: 2018 -Present
Team:PatBosch,JoseBofill,DamianPonton,DanaShores
Location: Sunny IslesBeach, FL.
From North toSouthdownCollins Ave. thestreetscape ofSunnyIslesBeach islined withMedjool Date PalmTrees. Thearticulated trunk ofthesepalmscontains an organicdesign composedofalayered diamond pattern. This conceptevolvedtobecome theparametricgeometryofthe sculptural tubedesignforthebridge, spanningfrom Government CenterEastwardtothe beachaccesswalkway. Thepatterning opens andclosesasrequired for and theamountofopeningsalongthelength ofthe sideswill promotenaturalventilation,daylightwithin thebridge, andviewstothe oceaneastward. The Projectis currently in theConstruction DocumentPhase.


PalmTrees. This spanningfrom the security


thebridge,







19. OrganicParametrics
CollinsAve.
Creating alogictothe designprocesstakes theexerciseofinstilling aconceptinto somethingthat canbe actualized. The ‘skeleton’ ofthe bridgeisdesignedinequalmodulesthat are sized foreasier shipping requirementsandstructural necessity. Thisstructure usesabox-beamsupportedby arms fromthe cores, andisenvelopedin ahelical frameforthepanelswhich‘sandwich’ thepipe framing. The panels and thehighcomplexityofthe3Dgeometryrequires usingdifferent waystoconveywhat isgoing on toour consultants.To do soIutilized 3Dprintingtophysically connect theconsultants tothe idea atmeetings (pre-covid)which constantly managestheDesign intent in theConstruction DocumentPhase(hardtask). Thisprojecttaught metheresponsibilities/ managementskills neededin asmallteamprojectsand the importance ofcommunication.
CurrentProjectunderPerkinsandWill, all content shown ofthe bridgewas createdby me.
PW Project Team:Jose Bofill PM,DamianPonton,Dana Shores.

BeachAccess CollinsAve.
Starting todevelop conceptdetailsfor attachmentmethods tothe helicalsupport.

studyingthestructural geometry andpanelconnection.




20.
ToScale3Dprints


21.
SinkCombsDethlefs
Architectural Intern
Date:2016 -2017
Team:Sioux Falls Amphitheater(above) -Don Dethlefs, RichardPitts, DanaShores

MTSCentreRenovation(right)- Mike Harvey,JamesVanHorn, Dana Shores

Location: Sioux Falls,SD.
Winnipeg,Manitoba. Canada.
Beginning myprofessionalarchitecture career in Denver,Coloradowith Sink CombsDethlefs I wasableto workon projectsofall sizeswith afirm that specializedinEntertainment andSports/Rec. Here I learned theimportanceof program,codes,andtheuser. Involvedheavilywith projectsgoingthroughschematic design,I wasabletolearnproject teamprocessesas well as beingableto provideinput.Thisis seenin the SiouxFalls Amphitheater andMTS Center Signage projects wheremydesignoptionpresentedtothe directors/team managerswaswell liked andchosen.Bothprojects are currently builtandtoseethesketches, models,andthendrawingsbecomestone,metal, andconcretemademerealize the importanceofprocess.



22. thesketches,
Luminarc&VoxelCloud

Brush Internship

Date: Summer 2016
Team:Brian Brush, Alex Beaudouin, DanaShores&Internteam
Location:Sterling,CO
San Jose, CA.
AtBrushdesign competition winningartinstallations areblurring the lines of architecture and art. Unique Parametricgeometriesplaceanemphasis ona myriadof componentscoming togetheras awhole.Working theinstallation process forLuminarch we used hundredsof acrylic tubeswith LEDS tocreateaninteractive entrytoalocal college.The parametric installation requiredaclearsequenceforthe clustersthetubeswere organized by. The installationtookaround 4 days andwas later connectedtolighting


VoxelCloud wasaninstallation atopofthePierceBuilding in San Jose,California. The building boardersthe highwayoverpassgivingdrivers aclearviewofthis cloud oflightas theydriveby. The cloud iscomposed ofoneopen three-sidedcubeduplicated bythehundredscreatingamass.We constructed these aluminum cubeclustersriggedwith programmedLEDSonandoff siteto compose a3D-cloud grid. The project requiredproperstructure andcareful coordinationandexecution in it’s installation process. Photos with lighting are fromBrushDesign.



23.
AXIS
BridgingTime
Universityof Florida,School ofArch.
Date:Summer 2015 -Study AbroadW/ Xi’anUniversityof Tech.& Arch.
Location: WeiRiver Bridge ArchaeologicalSite,Xi’an,China.

The siteis locatedontheNorthwestoutskirts ofXi’an,in China’s Shaanxiprovince.The city is deeply rooted in historyandtradition as Xi’anwasthecapital city forancient Chinesedynasties,andwasa vital partofthe Silk Road’sflourish. The transformationofthe city’s gridcausedthelandscape toalso change during eachdynasty. In theQinDynasty palaces werebuiltonbothsidesofthe Wei River,and connectingthemwasthe880-meter longMiddle WeiBridge.The bridgeisalso significantin marking Zhang Qian’sstartto hisjourneywhichexpandedtheSilk Roadinternationally into theWest. Concurrent with the citythroughtime, theaxisofthe WeiBridge becomesthedatumcreating curious spaceswhileframing historicalsignificance.



Importance ofhistory,context, and theindividual. Storytelling throughspaces.




Site DATUM
Ink andpencil generative sketches exploring interstitial spacesblendingwith landscape.

24.
RAIL CONNECTION ARCHAEOLOGYPITS
Themuseum isjustasmuchabout exhibitingthelandscapeasit isexhibitingthe artifactsleft behind in time. Strategies include designingtointroduce water andcreatingtransparencybetweenintervention and landscape byallowingmultiple approachesinto theproject. Recognizingthedatum in spacialprogressionand circulation. The circulation throughouttheprojectisdrivenby theNorth-Southaxis, it isactivatingmovement andchangesofpacewithelevationshifts, pulling you into spacesthat are more flexible andfreetoexplore








 NORTH APPROACH
SOUTH APPROACH
NORTH APPROACH
SOUTH APPROACH






NORTH-EAST APPROACH 25.
The progressionthroughthe circulation allowsformultiple waystoviewthelandscape,water, and exhibits. Experiencingthemuseumfromabove,below,andateyelevelchangesthe scalerelation with the columns.Theformallowsnaturallightinto thegalleryspaceswhileproviding diffusedlight toprotect the ruins.



 CrossSectionfacing North
Bridge level GalleryandGarden
CrossSectionfacing North
Bridge level GalleryandGarden
MainGallery



26.
Thankyou



























































































 BasketballCourt-RecreationCenter
CrossSectionFacingSouth
CrossSectionFacingNorth
BasketballCourt-RecreationCenter
CrossSectionFacingSouth
CrossSectionFacingNorth



















































 NORTH APPROACH
SOUTH APPROACH
NORTH APPROACH
SOUTH APPROACH







 CrossSectionfacing North
Bridge level GalleryandGarden
CrossSectionfacing North
Bridge level GalleryandGarden



