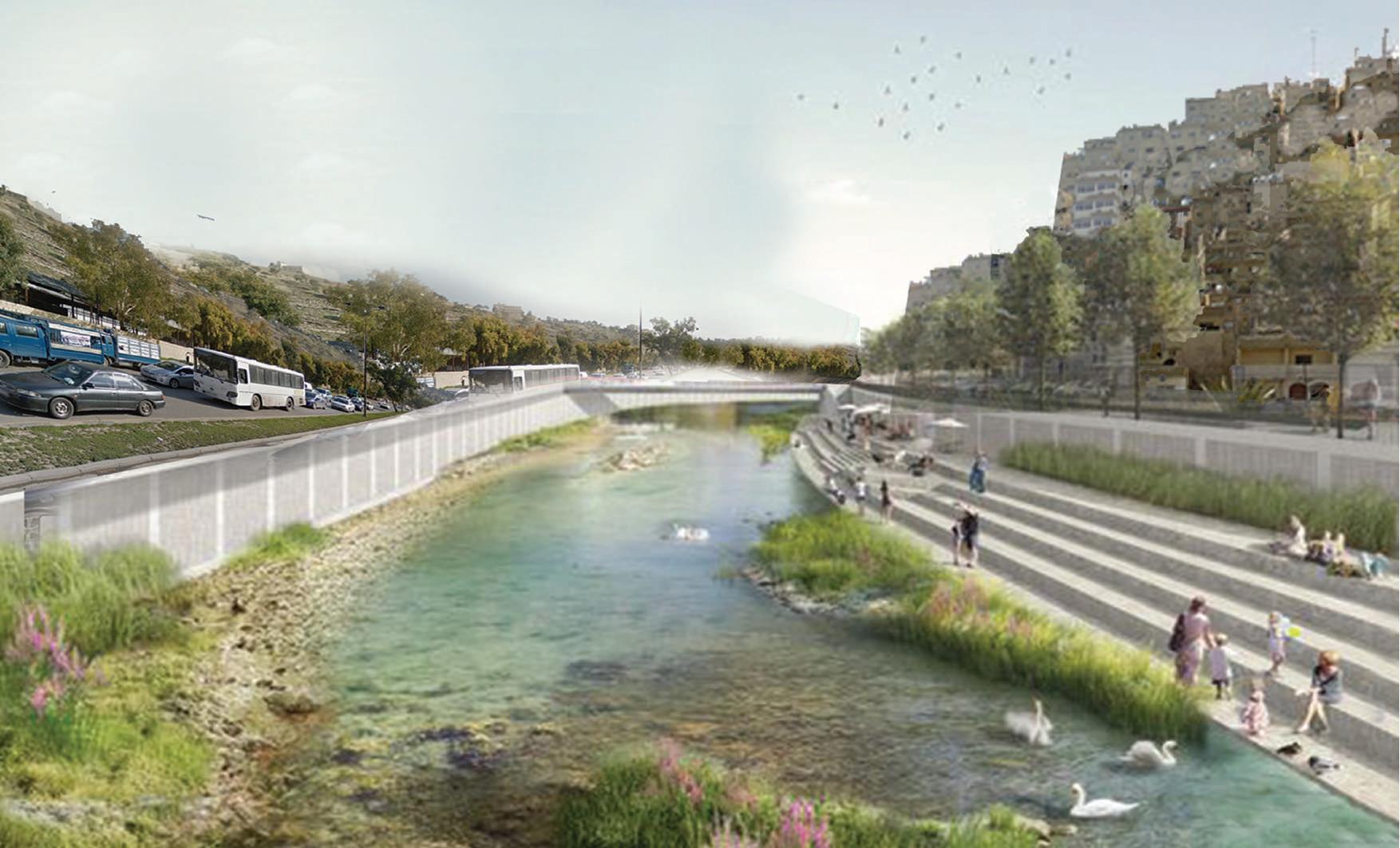

portfolio.

Architect / Urban Planner
Architect specializing in urban planning/ design, architecture and visual arts. Combines technical expertise with a strong aesthetic sense. Enjoys community volunteering and promoting creative design.
Info
27th May 1998
danah.zoubi998@gmail.com
+962 796 767 517
Languages
Arabic / Mother tongue
English / Fluent
German / Conversational- B2
Education
2016 - 2021
2019 - 2020
2003 - 2016
German Jordanian University / Bachelor of Architecture
University of Applied Sciences Koblenz / Exchange Year
New English School / High school (IGCSE)
Work Experience
2022 - Present
2021 - Present
2021 - 2022 (10mos)
2020 - 2021 (16mos)
Consolidated Consultants Group (CCG) / Architect & Urban Planner
Yalla Nela’ab (organization) / Creative Lead
Dar Al Yasmine Publishing and Distribution / Designer
Gutjahr Architekt / Intern - Working Student, Germany
Freelance
2022 - Present
2024
2022
Tales Cottage Agency / Graphic Designer & Visualiser
ZAD Architecture and Engineering / Designer & Architect
Maysara Films / Set Designer
Volunteering
2019 2018 The Orenda Tribe
CSBE | Center for the study of the built environment
Design Skills
AutoCad, Revit, Lumion, Sketchup, Adobe Photoshop, Adobe Illustrator, Adobe Indesign, Microsoft Office
Workshops and Seminars
2024 - The 7th Jordan International Architectural Conference - Architecture and AI, JEA
2023 - Social Entrepreneurship YES HUB”, Erasmus - Hurghada Egypt
2021 - MESIL - Middle East Social Innovation Lab
2021 - Cliamte Resilient Cities, DAAD
2020 - Vulnerable Urban Areas, DAAD
2019 - MESIL - Middle East Social Innovation Lab - Nürtingen, Germany
2019 - Egreen, Erasmus - Porto, Portugal
2024 - Sila - ىلص , Irbid, Jordan - Yalla Nela’ab Park
A community-focused project aimed at creating a public recreational space.
2023 - New Sader City, Baghdad, Iraq - Consolidated Consultants Group
Urban planing (10 km²)
Comprehensive integration in the project, including site analysis, report generation, map creation, neighborhood design, and collaboration with various teams to shape a large-scale urban area.
2023 - ZAD, Aqaba, Jordan
Rendering Residential/Hotel Rooms
Developed high-quality renderings for residential and hotel rooms, focusing on creating visually appealing and functional interior spaces.
2022 - Manazel, Amman, Jordan - Consolidated Consultants Group
Urban Design (0.5 km²)
Residential area development focusing on creating sustainable and livable neighborhoods.
2022 - Hiteen, Saudi Arabia - Consolidated Consultants Group
Urban Design (0.5 km²)
Designing residential areas and land plots to enhance urban living spaces.
2022 - The comprehensive development plan for Ajloun Governorate, Jordan - Consolidated Consultants Group Masterplan (417 km²)
City-scale project involving detailed strategic planning, report and map generation to support regional development.
2022- Fuhais Heights Land, Balqa, Jordan - Consolidated Consultants Group
Masterplan Development (2 km²)
Client planning a sustainable, eco-friendly urban development to replace the cement factory and its amenities.
Work Highlights
Professional Work
Bachelor projects
Community Impact Projects
Visual Identity & Digital Graphics
Artworks
Professional Work
New Sader City - Masterplan
Collaborating on the development of a masterplan for a new city in Iraq covering 10,000m², we focused on providing affordable housing for low-income residents, addressing urban sprawl. From the project’s inception, I played a key role in data collection, site analysis, and neighborhood design, emphasizing the effective distribution of services and functions. This project is instrumental in enhancing the quality of life for low-income families by creating a sustainable and vibrant community.




Street Sections highlighting design elements such as hierarchy, lane configurations, parking arrangements, and other features, showing a comprehensive urban planning approach.

Rendered top-view masterplan illustrating proposed layout and design.
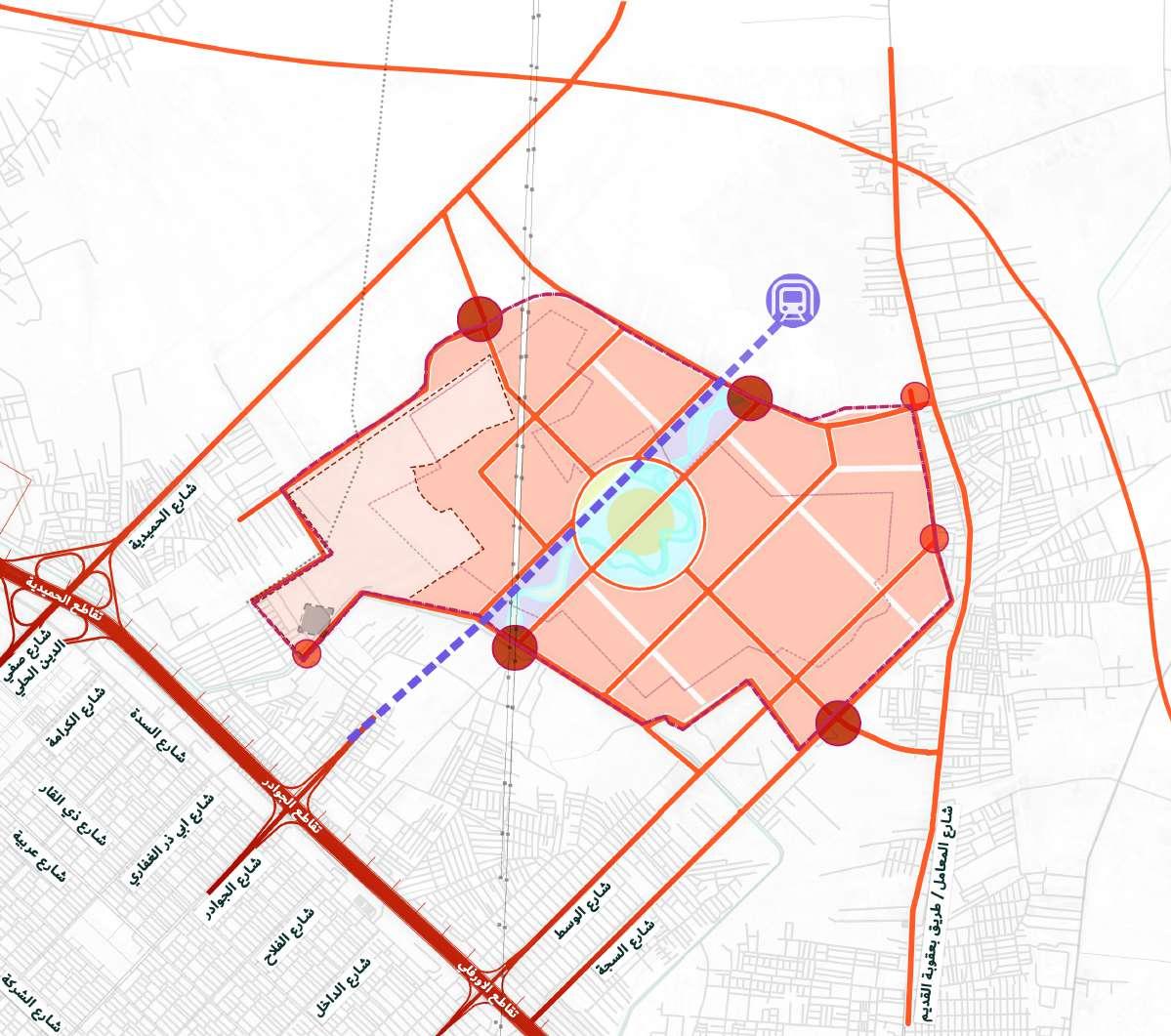
The zoning map illustrates land use divisions and demonstrates connectivity to adjacent streets, ensuring seamless integration with the existing urban infrastructure.

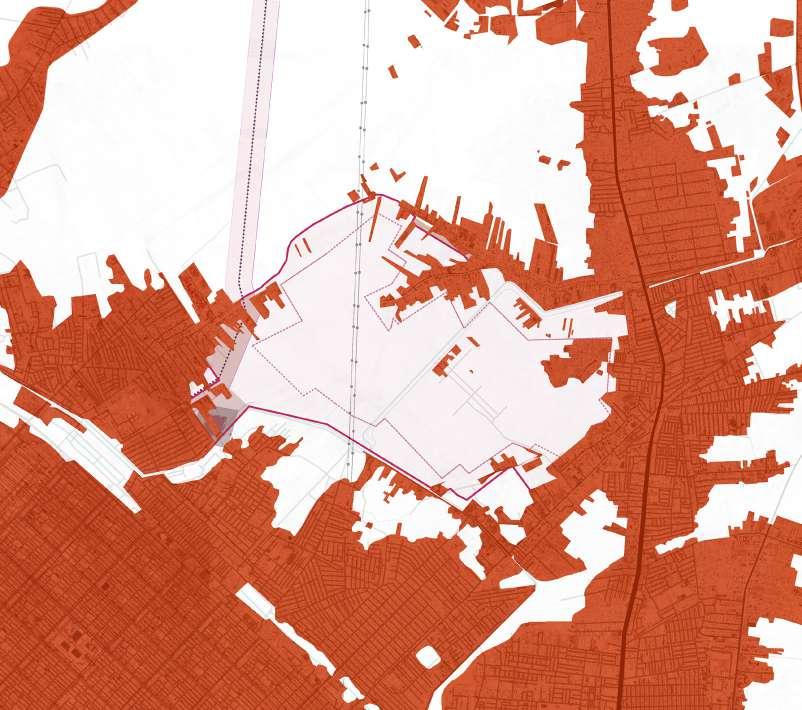
Map illustrating urban sprawl extent and impact.
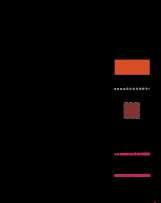

Land Use Map showing the distribution of different land uses within the area, providing insight into the current land utilization and zoning patterns.
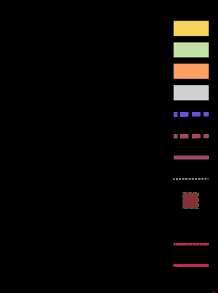
Professional Work - The comprehensive development plan for Ajloun Governorate

The comprehensive development plan for Ajloun Governorate
The comprehensive development plan for Ajloun Governorate encompassed various layers including socio-economic aspects, tourism, branding, agriculture, and regional development. My involvement in this project included analyzing these diverse layers, conducting research, and contributing to the development of strategies and recommendations. This comprehensive approach aimed to address the governorate’s challenges and maximize its potential for sustainable growth and development.

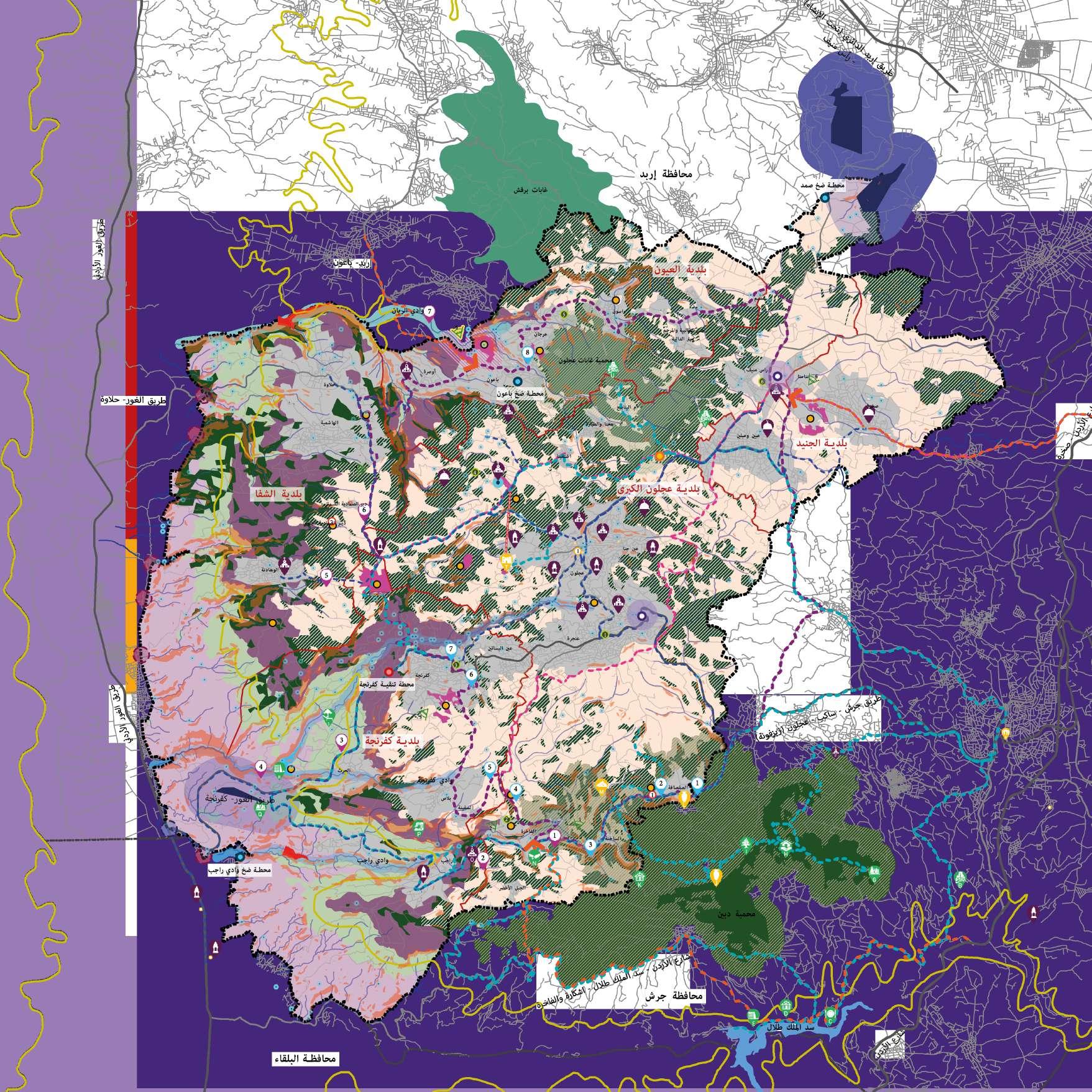
Bachelor Projects

Inhale: A Center for Mental Health and Well-Being
“Inhale” is a mental health and well-being center situated in the serene Wasfi Tal’s forest in Al Kameleyeh, one of the high mountains near Amman. Designed as an escape into nature, it offers indoor and outdoor facilities that encourage users to reconnect with their inner selves and the natural world. The center integrates natural light, views, plants, and natural materials, creating a harmonious bond with the environment. “Inhale” blends seamlessly with its surroundings, providing a peaceful space for personal growth and renewal.


Tthe design of “Inhale,” emphasizing its harmonious integration with nature


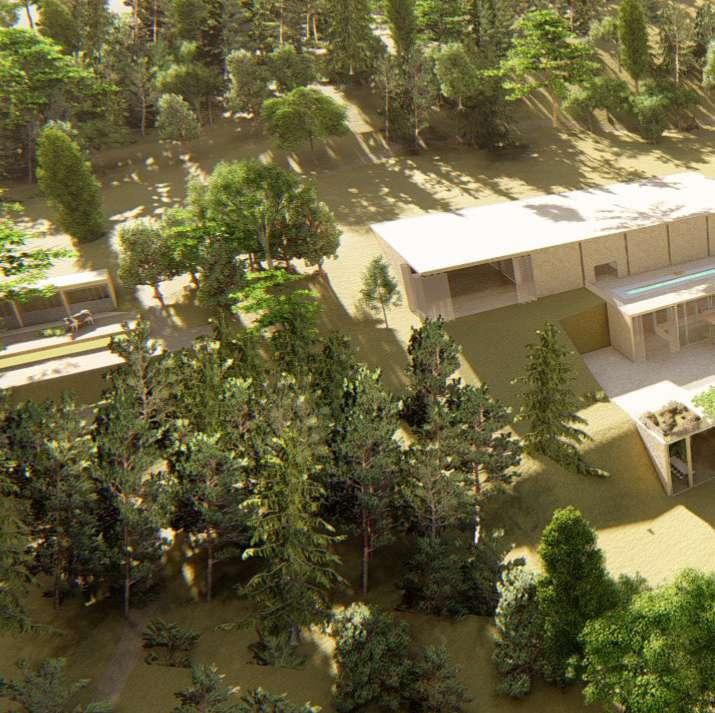

The Arts and Crafts Market at Ghor Al Safi, Jordan

The Arts and Crafts Market holds a special significance for me as it was the first project I ever worked on. The market mimics the architecture of Al Ghor’s houses and neighborhoods, providing a charming setting for local craftsmen and artists to showcase and sell their work. The market features stalls on either side, where artisans display their creations, with small gardens and social spaces.
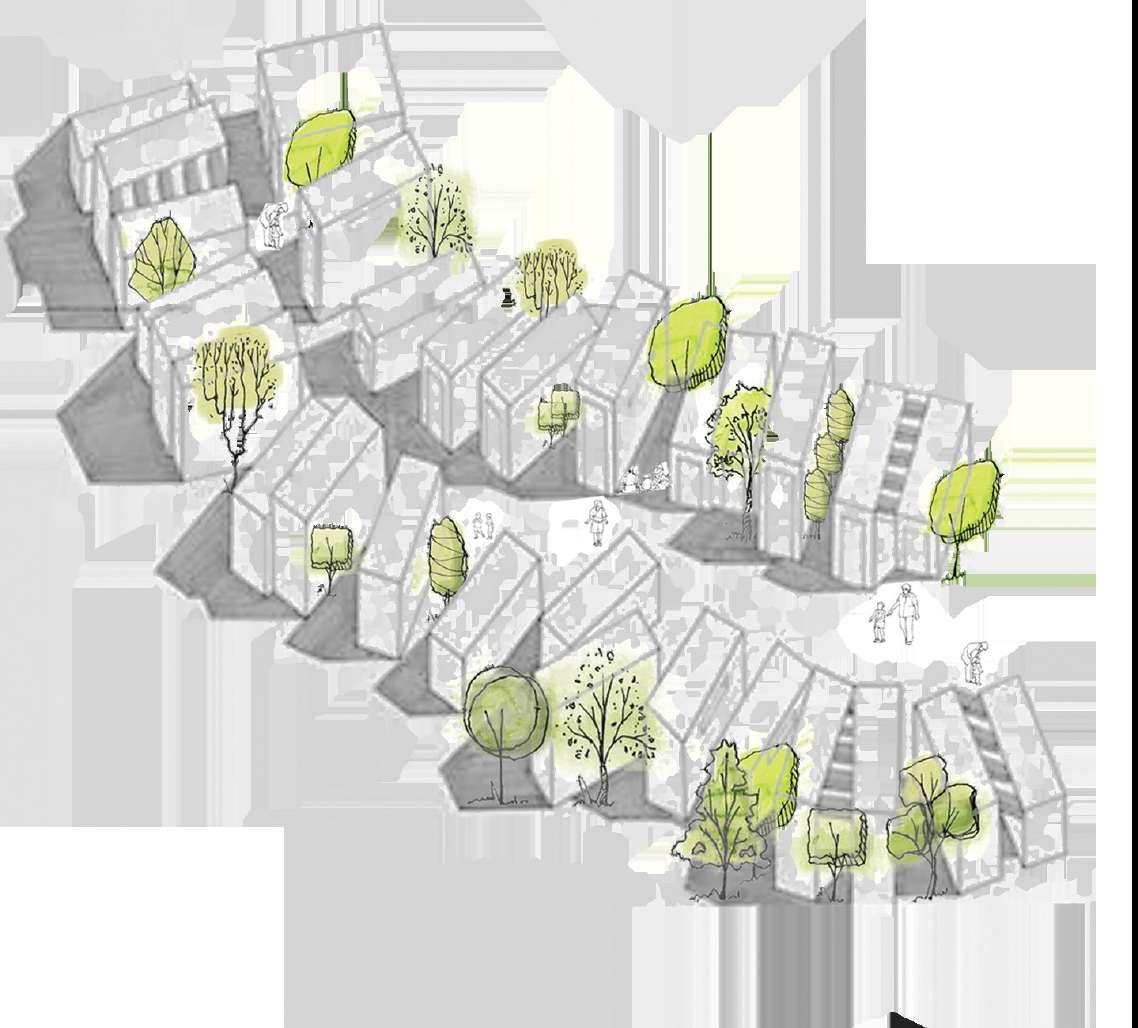
Community Impact Projects

“Sila” in Al-Ashrafieh
Park in Irbid
As part of the design team, I contributed to creating “Sila” aims to create spaces where architecture becomes a medium for storytelling, with every pathway and plaza inviting exploration. The project transforms earthly elements into a realm of untraditional play, where organic forms emerge from the ground, inviting children to explore and imagine boundlessly. My work included design development, report creation, and project coordination.

Conceptual diagram for the discovery pathway

This circulation map illustrates the visitors movement
Visual Identity & Digital Graphics

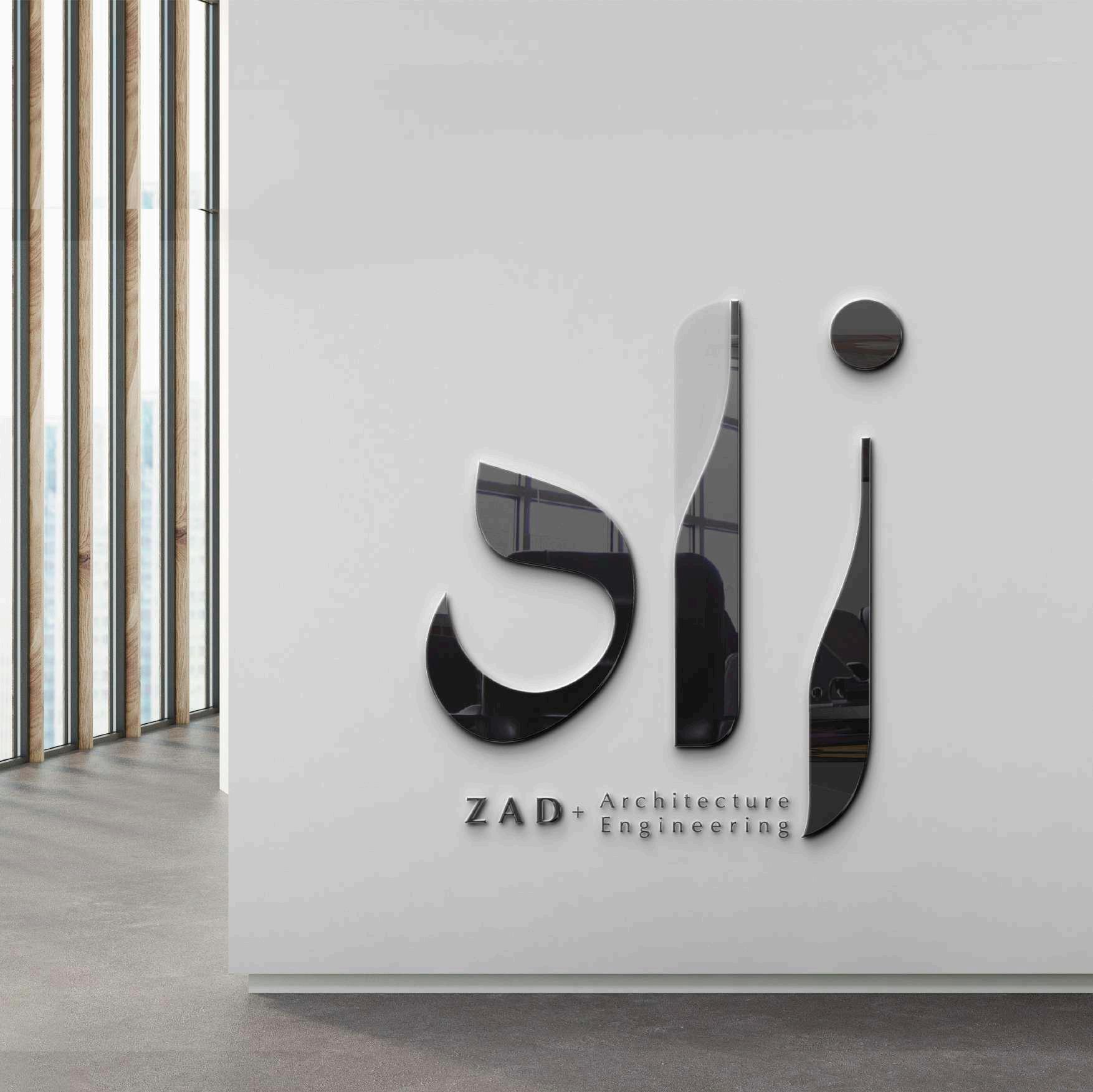
Art Works





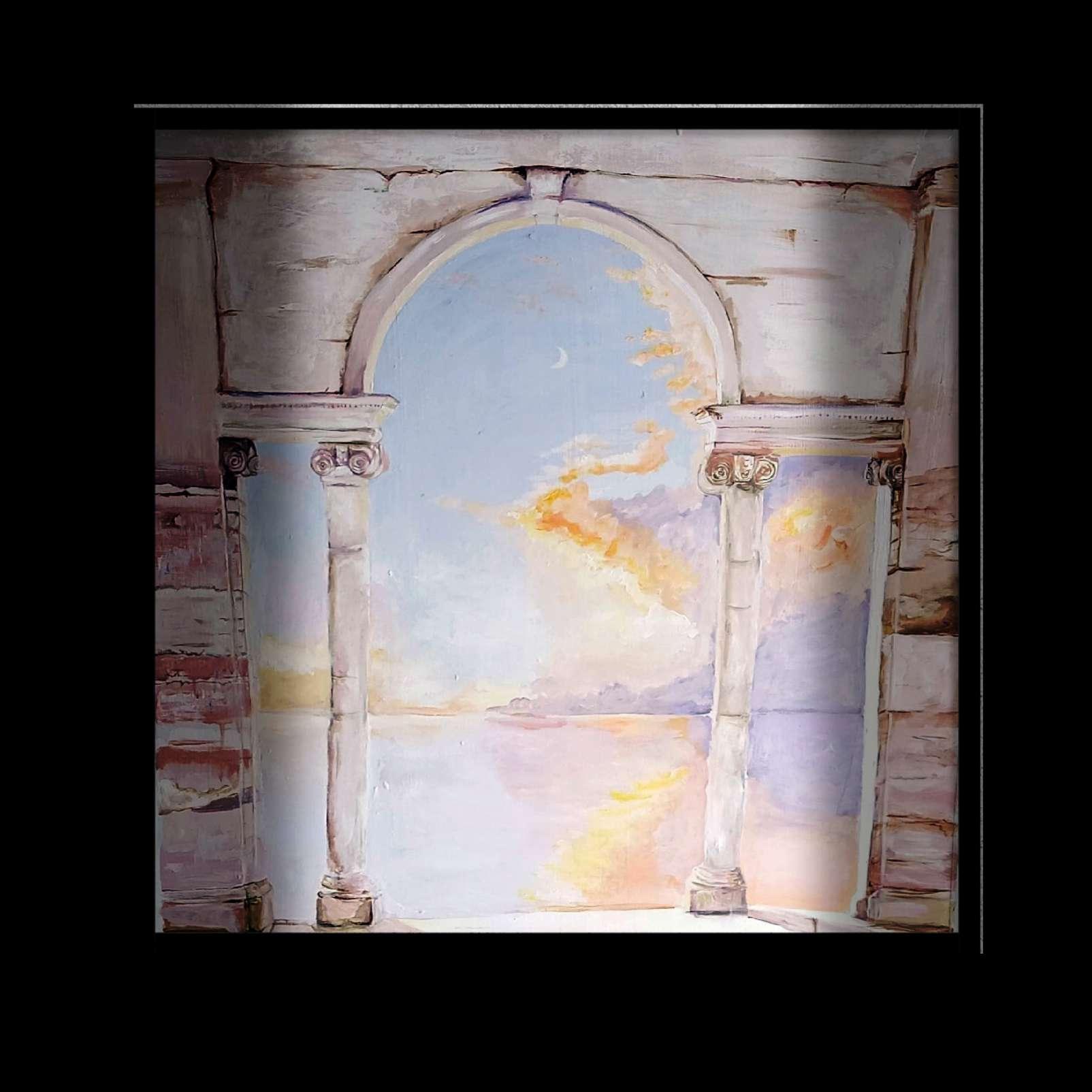 Lost in Italy- Acrylic on Canvas
150cm x 150cm
Lost in Italy- Acrylic on Canvas
150cm x 150cm
