THE MISSING PIECE

The Missing Piece
Connection
To connect urban life with nature



To connect urban life with nature

The conversion of Dentonia golf course to a multi-faceted public green space. Which serves to connect the site to the greater trail network along the Taylor Massey creek, while providing recreational possibilities and promoting a thrid-place for Scarborough.
The site acts as a transition zone from vibrant green space with social activities, into a peaceful and mindful forest, integrated with the existing trail network. By reconnecting the city ravine trail network, uninterrupted paths are each designed for different travelers, pedestrians, cyclists, and animals.
Based on its uniqe landscape, the site is divided into three zones for various activities and experiences. Exhibiting respect and concern of preserving the biodiversity of native species, the north side of the site naturally bordered by the creek planned as wildlife corridor. The board walk in the natural zone is designed as elevated, in order to remain safe distance from animal passages.
The space encourages one to gain power from exploring the natural environment and practicing mindful activities to recharge the body and freshen the eye and mind, to create a sense of harmony between space, and self.
While connecting the site with Toronto trail network, a furthur purpose is to promote a slower pace on both the physical and spiritual level, to reduce the exhaustion produced by the hustle and bustle of modern life. The center zone is planned as quiet zone, arranged with mindful and relaxing acitivies, a pavilion for mediation and yoga, a fire pit near the creek, and an observational hill with seating to watch birds and sunsets.
In this space, the walk, the conversation, and engagement happen along the way, the process as important as the result. The deisgn encourages activities for social gatherings, acting as a third place in Scarborough.
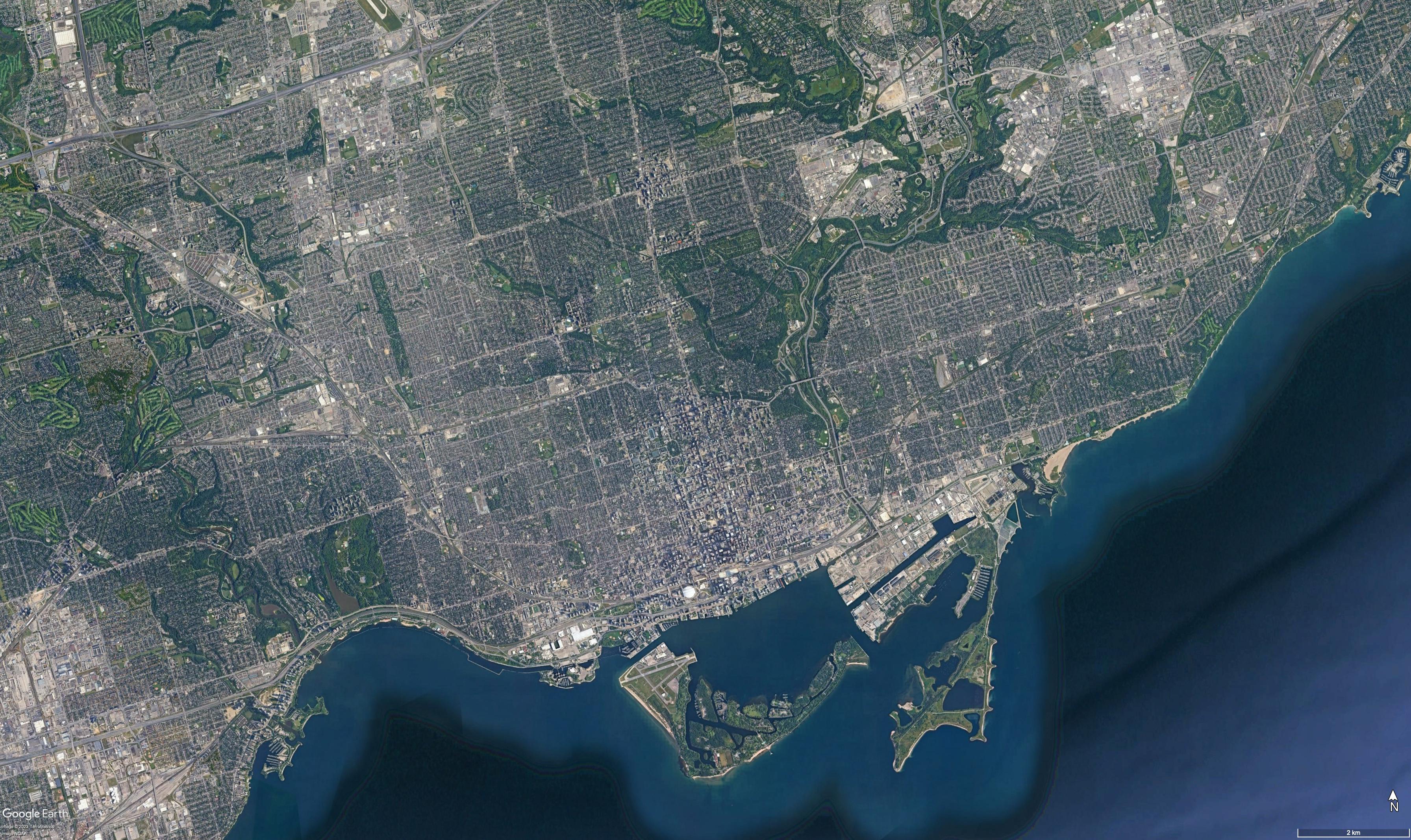

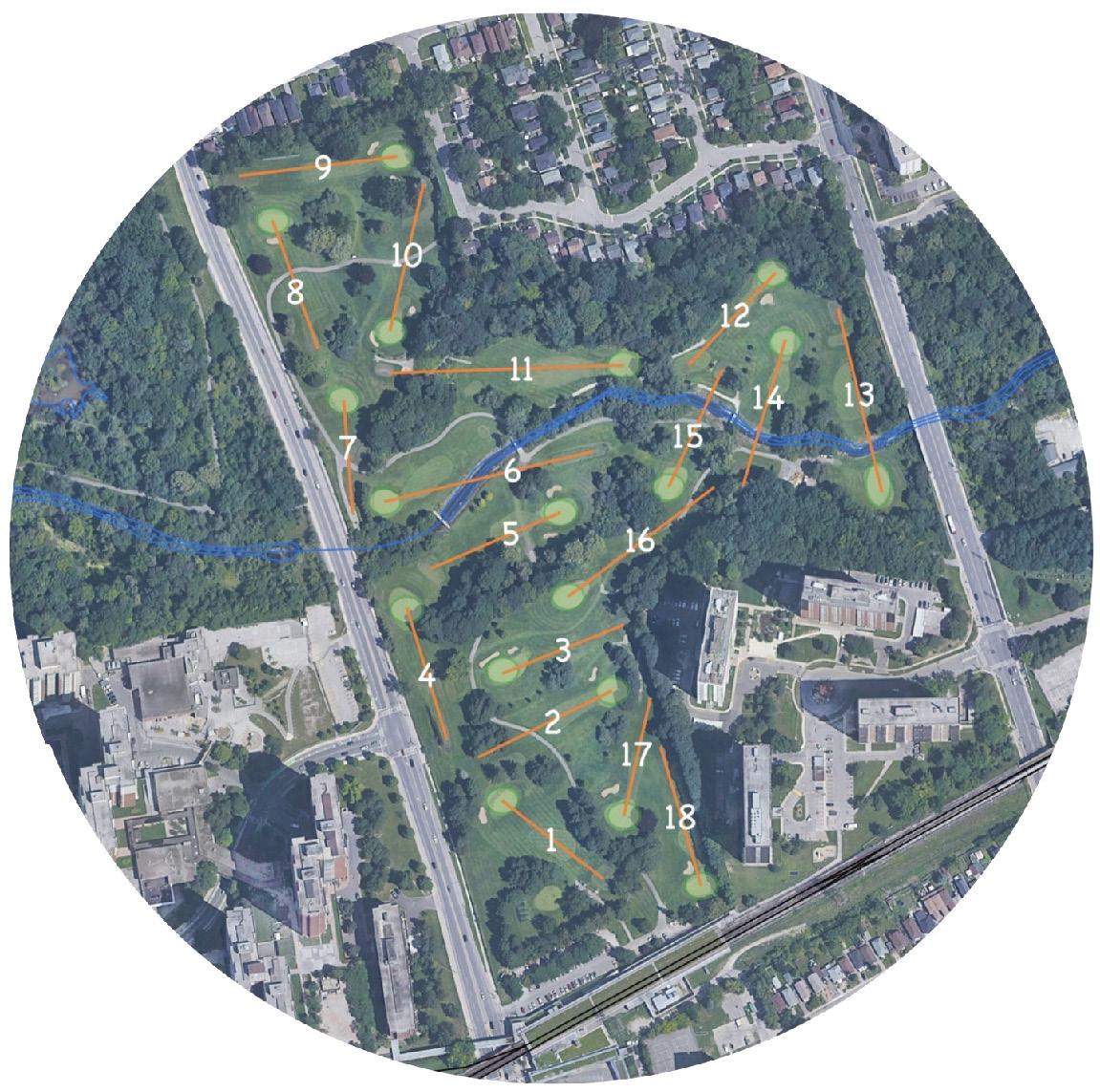
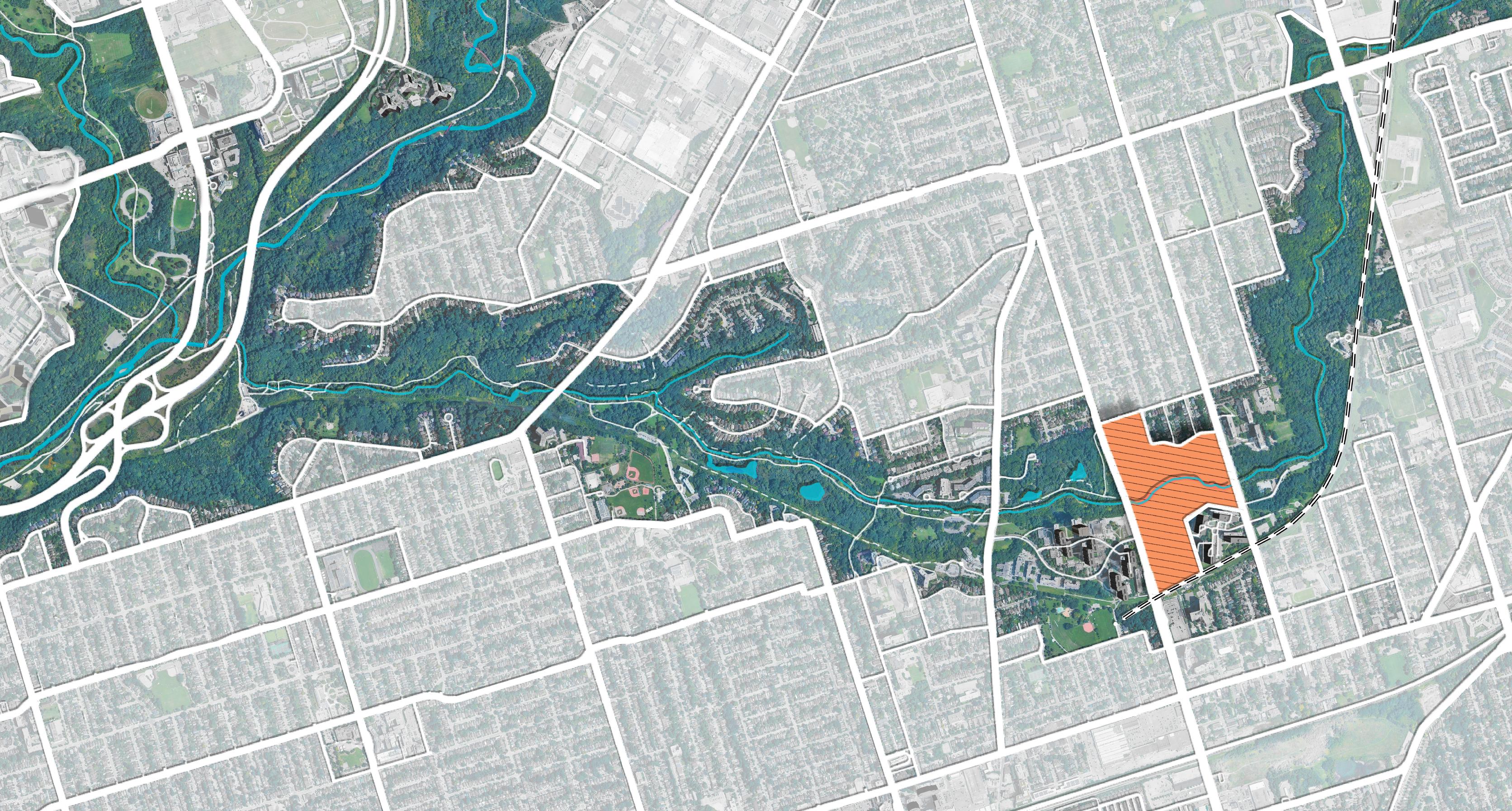

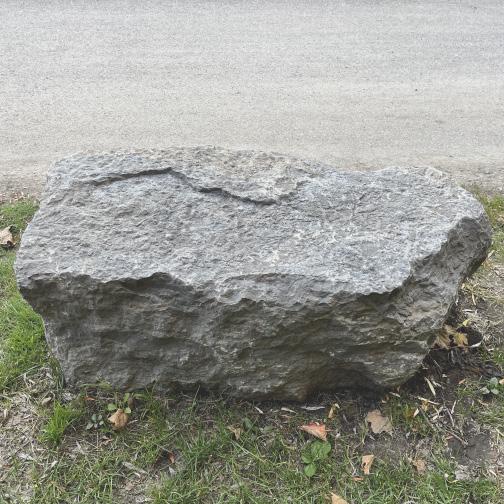
The site is part of the Toronto ravine system, its current fuction as a golf course inhibits free public access, and does not serve as part of greater trail network. The landscape is a much more manicured landscape compared to the rest of the ravine environment.
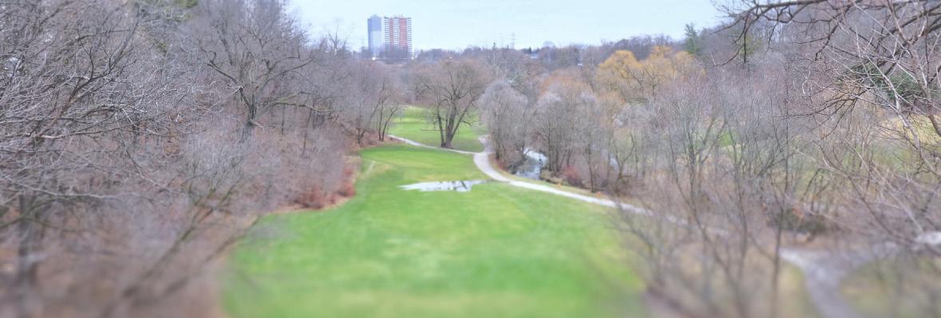
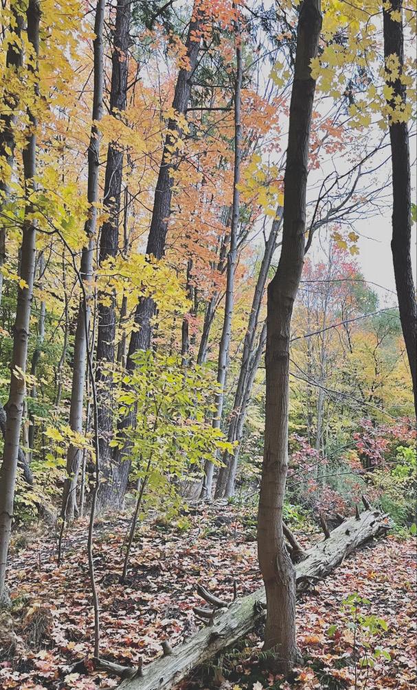
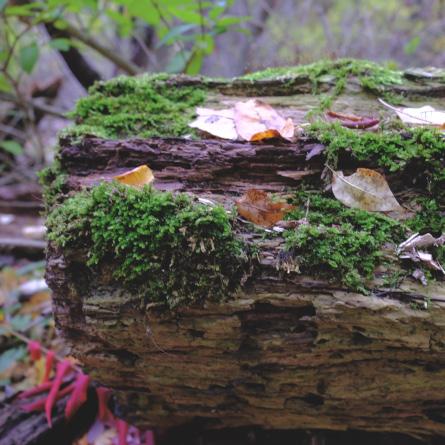
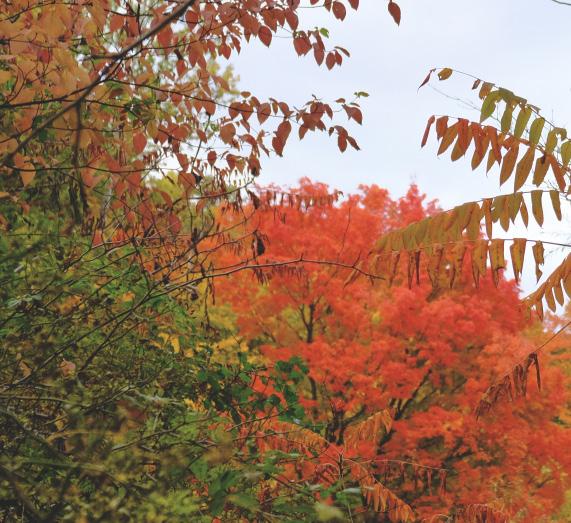
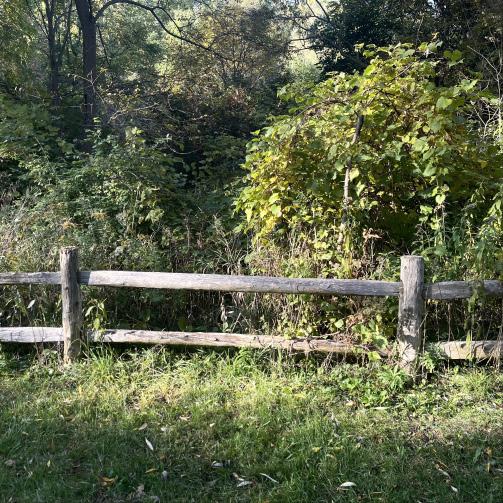
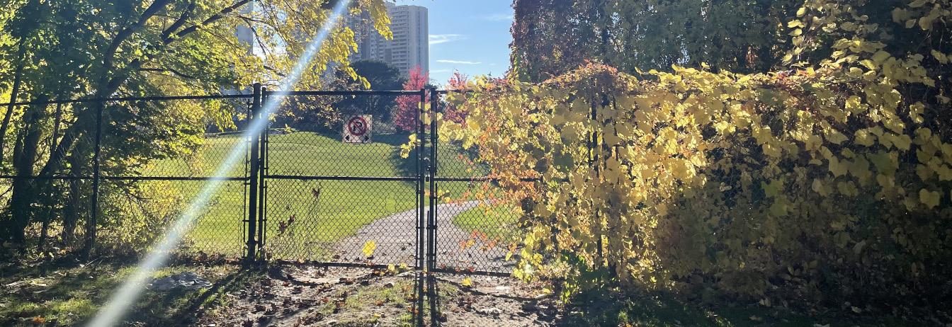

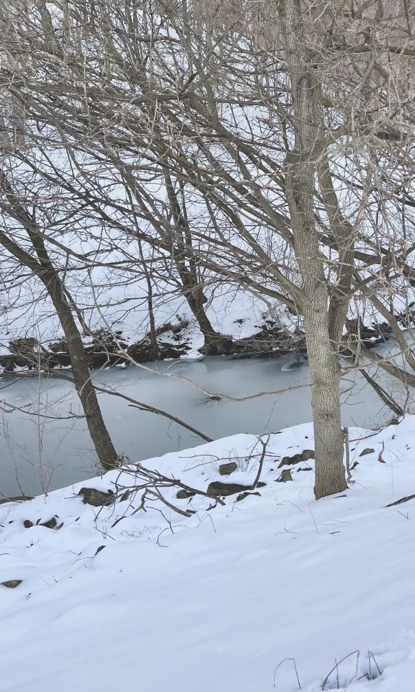
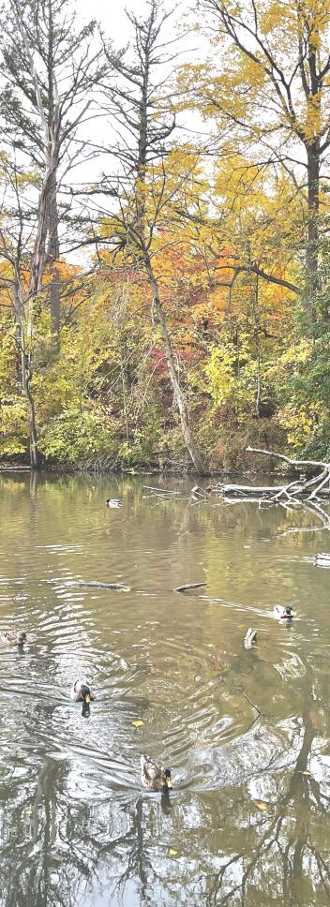
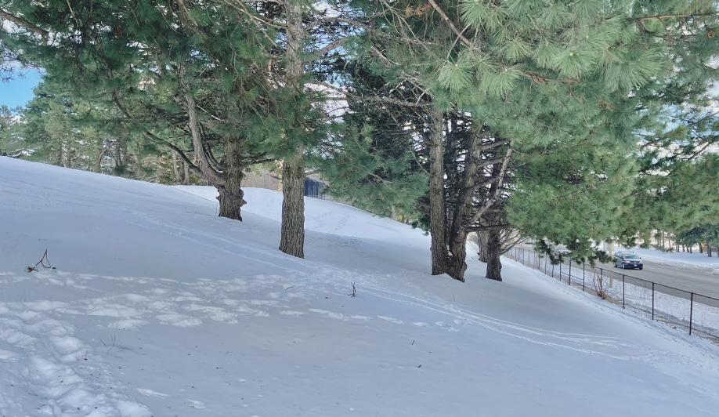
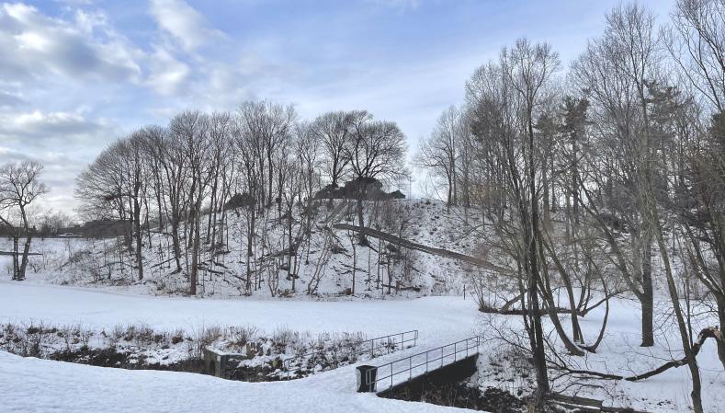
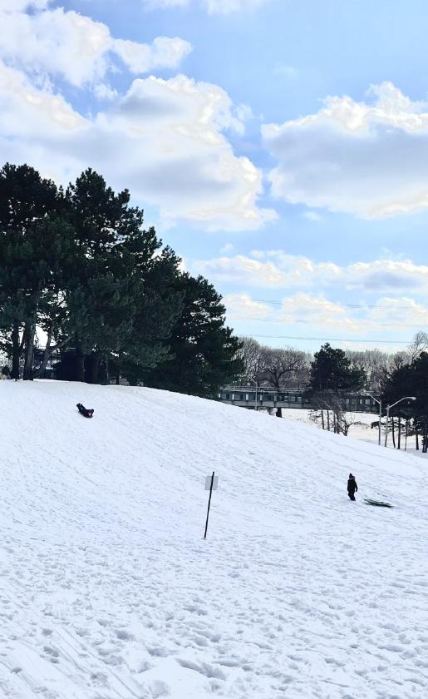
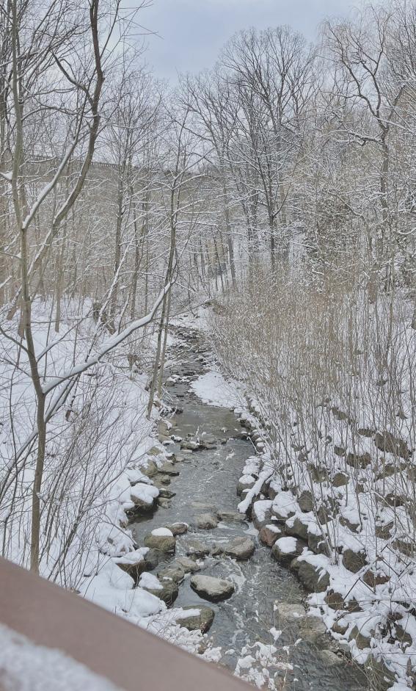
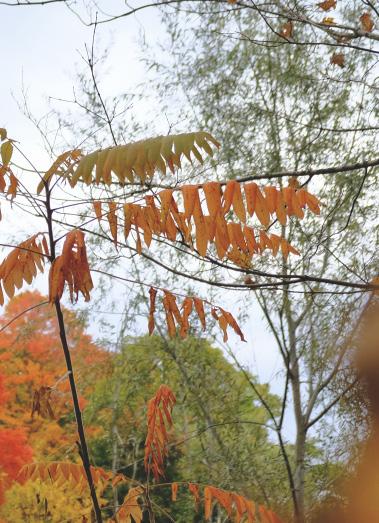


In its current condition, the pathway from west side to east side of TaylorMassey Creek has pedestrians and cyclists walking up to street level, and crossing through two busy intersections.
New pathways provides uninterrupted travel experiences for all travelers, pedestrians, cyclists, and animals.

The north side naturally boarded by the creek planned as wildlife corridor.
Two primary paths run both west to east and north to south. The rest of side paths towards various side entries.


Taylor-Massey Creek runs through the ravine, the centre multi-use pathway continues west trail to connect wooden woods on the east.
The center area is characterized as the valley, identified by the hilly landscape on north and south sides.
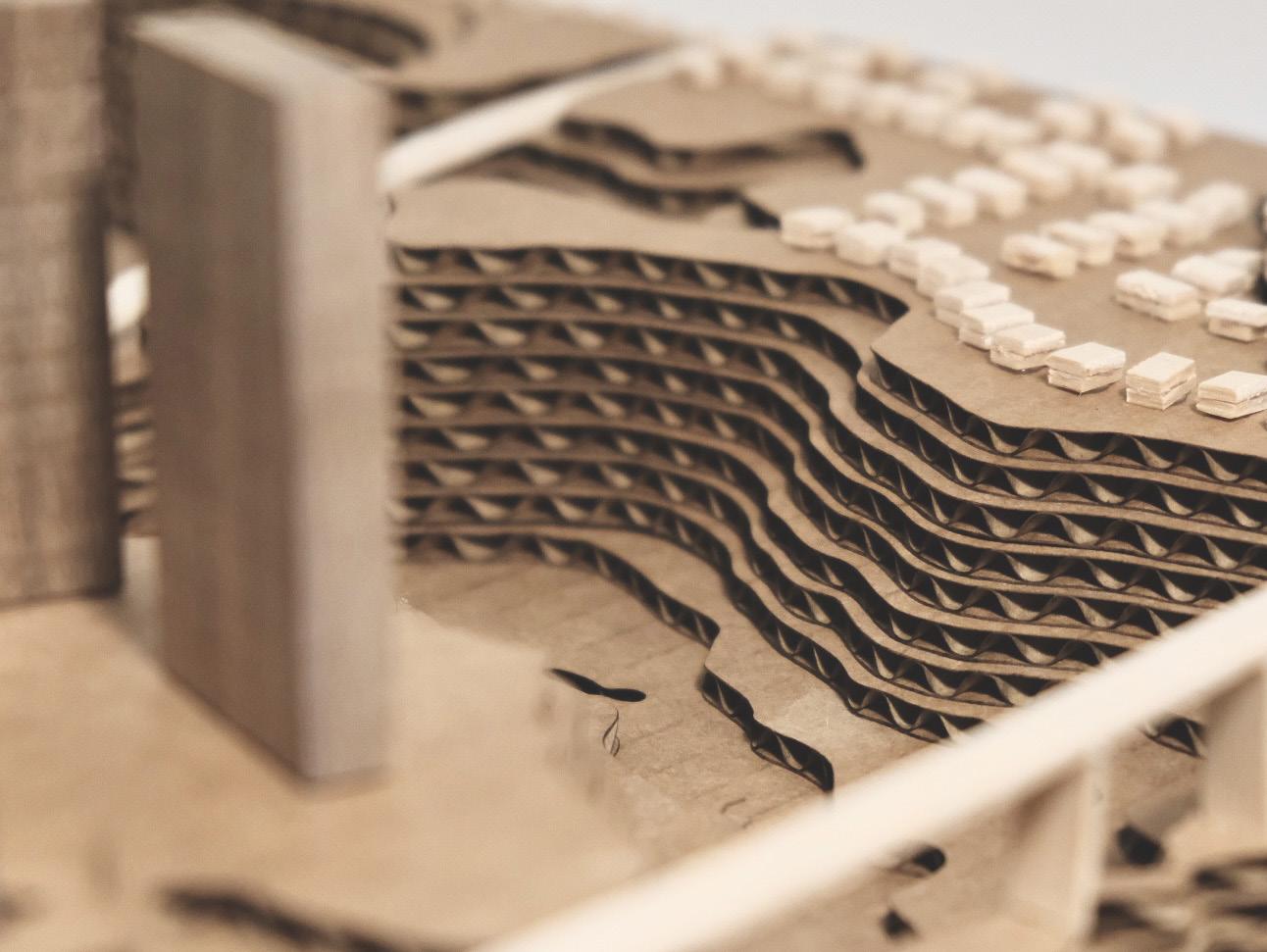
Site model
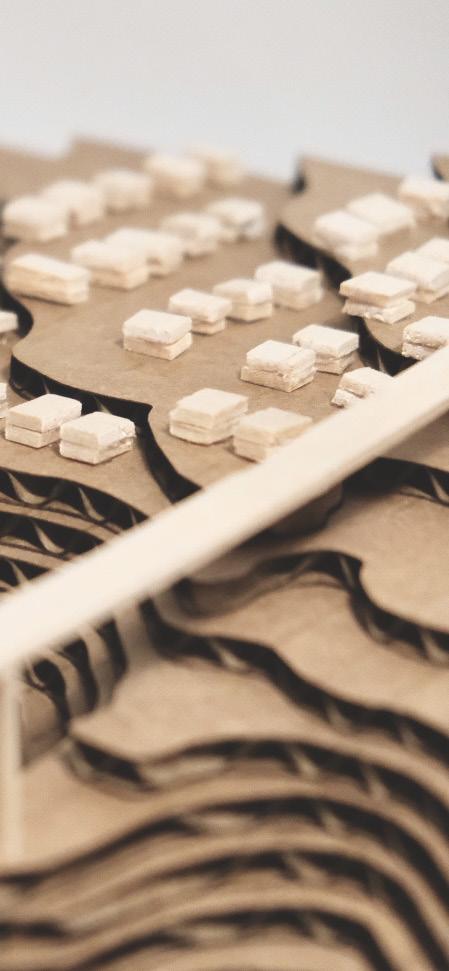
1:2000 Vertically exagrerated 4 times
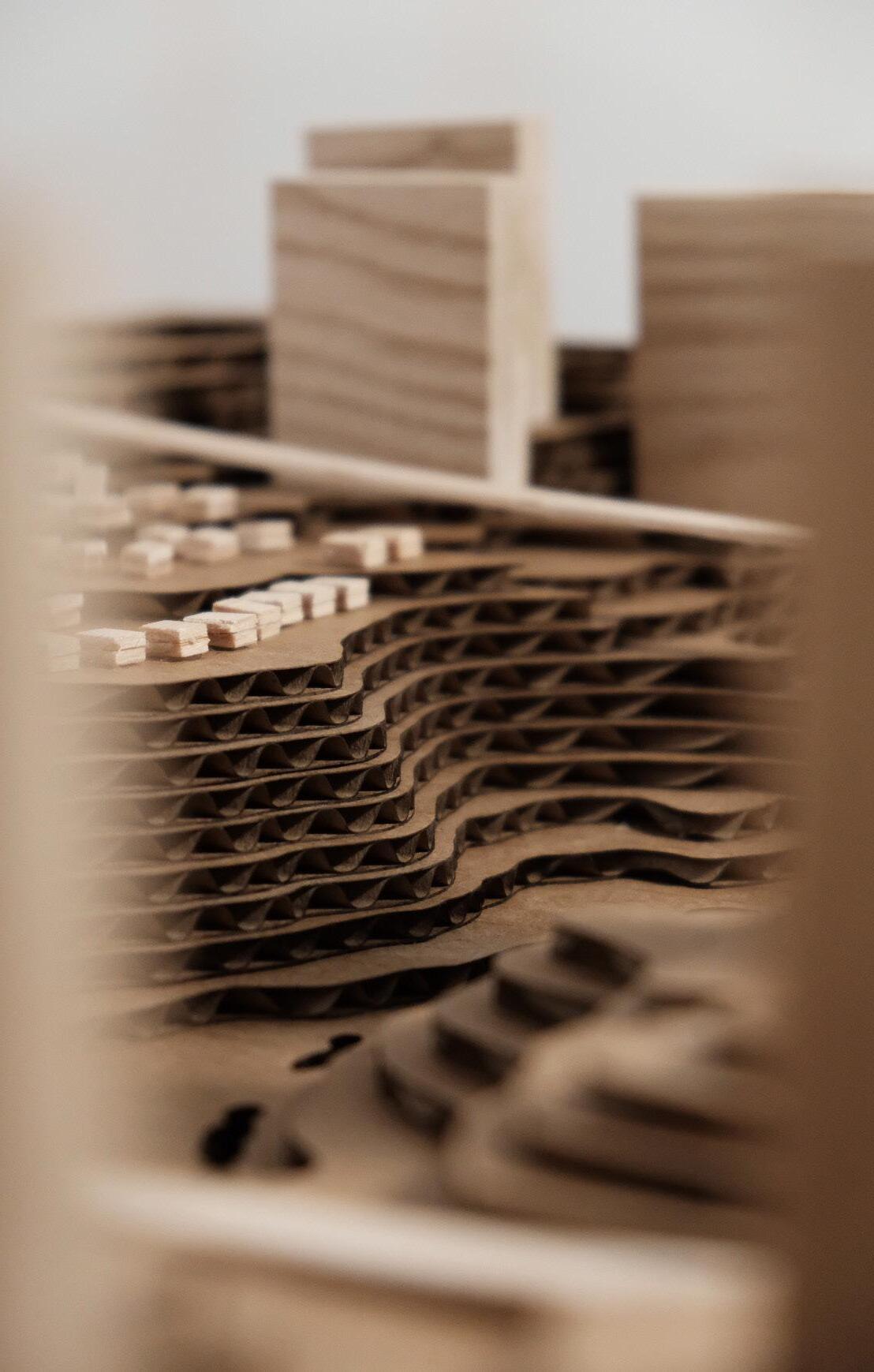
10 new actuvity features are designed based on unique topography and locations of existing trees, aiming to cause minimal to no impact on exisitng landscape
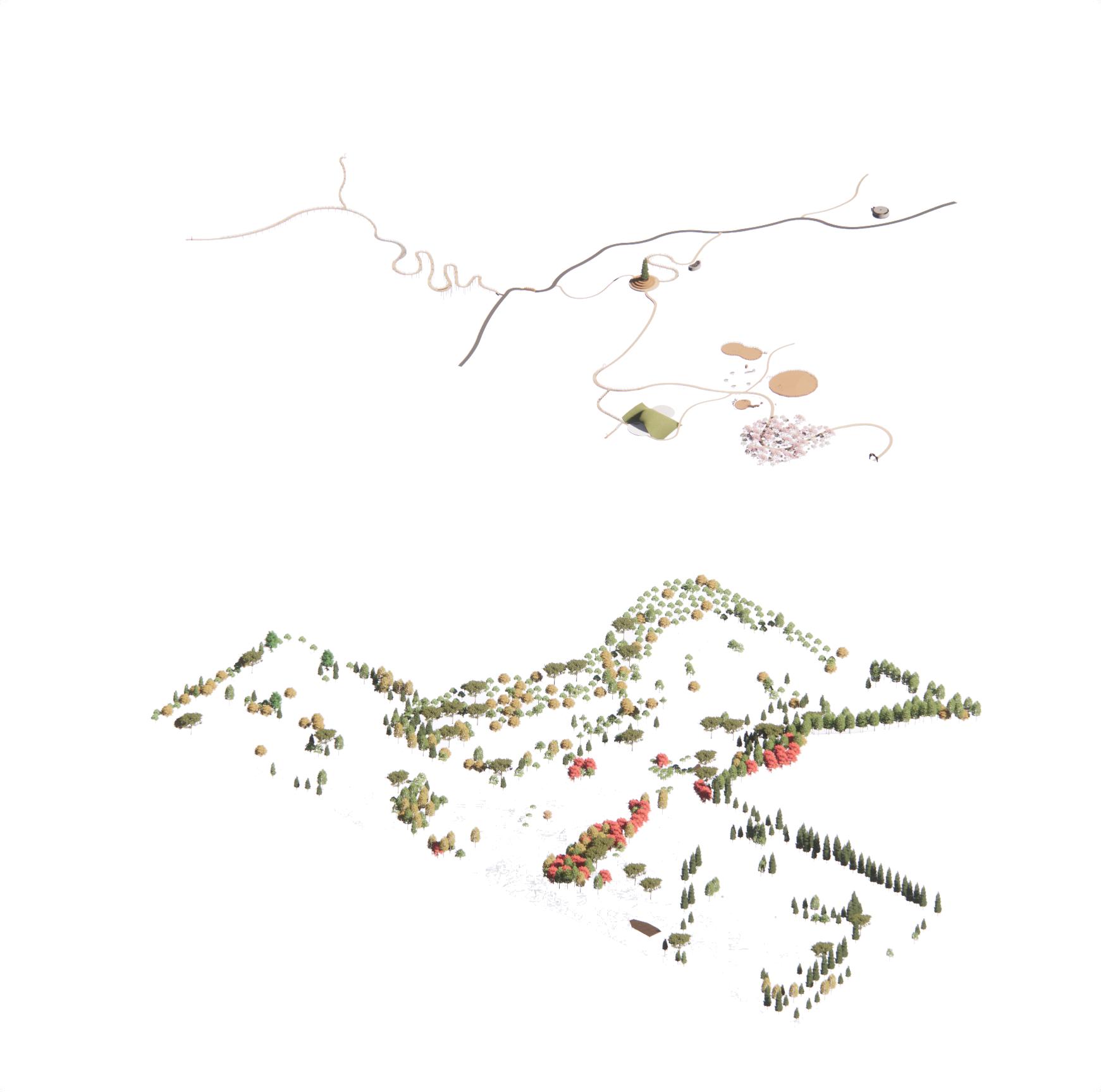
The former fuction as golf course occipyingthe site since 1969
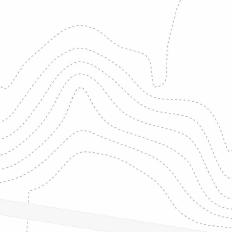
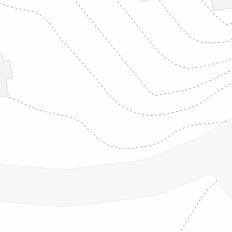
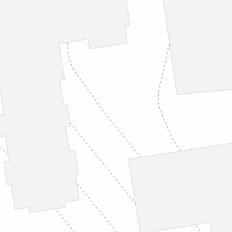
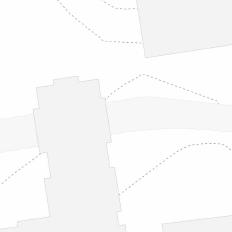
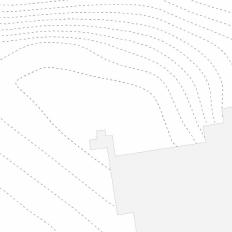
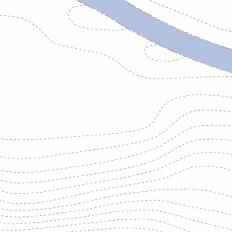
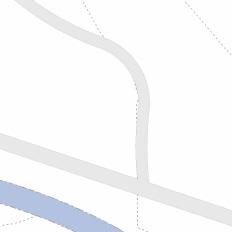
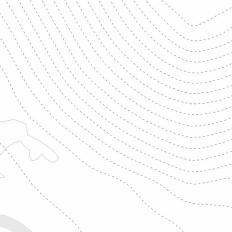
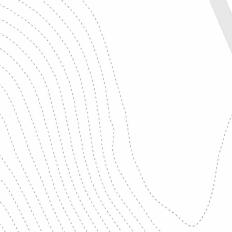

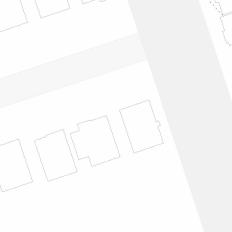
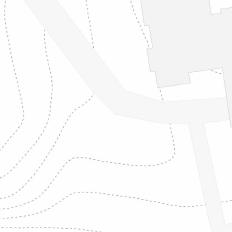
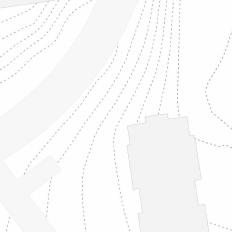
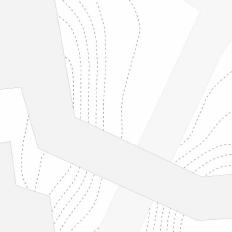
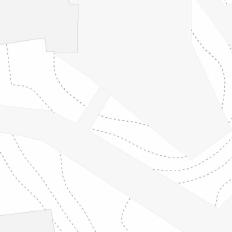
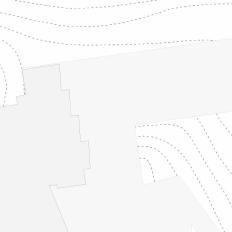
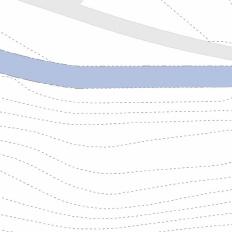
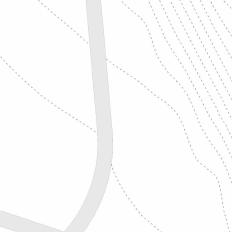
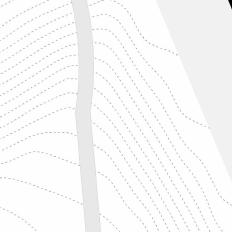
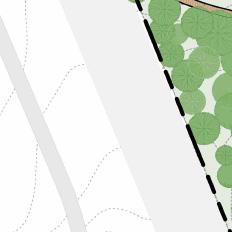
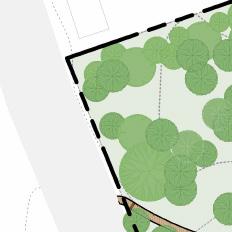
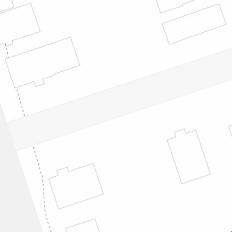
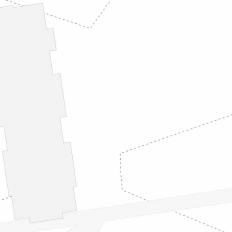
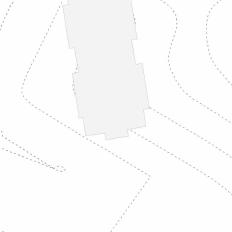
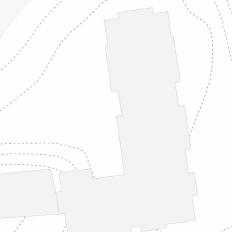
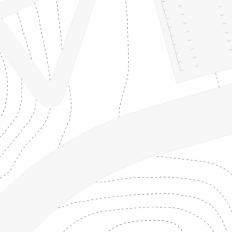
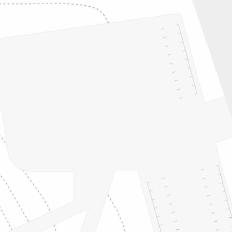
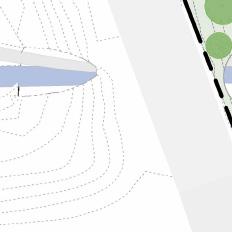
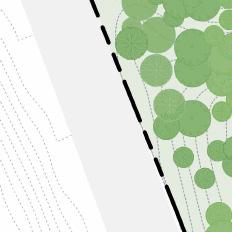
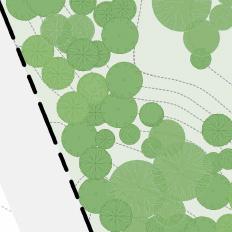
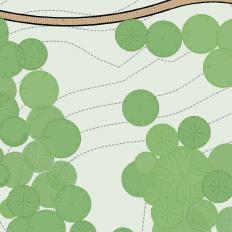
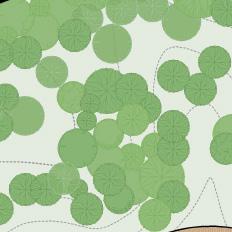
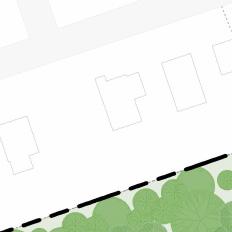
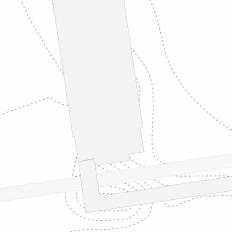
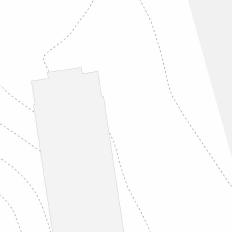
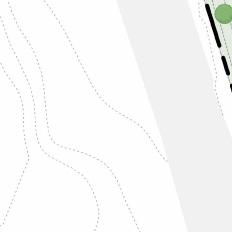
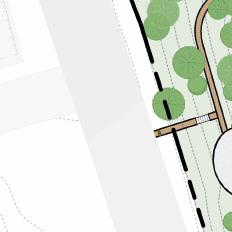
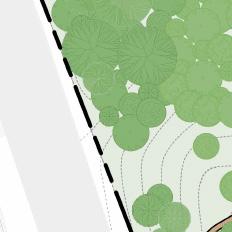
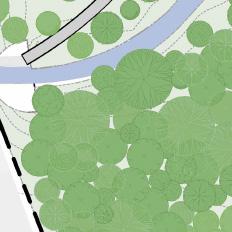
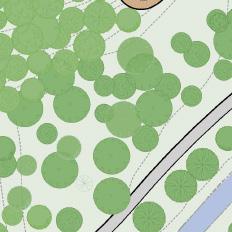
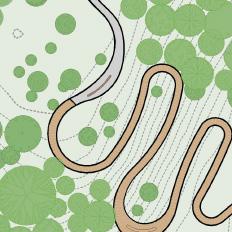
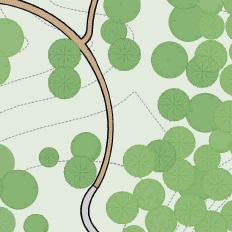
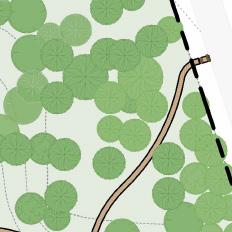
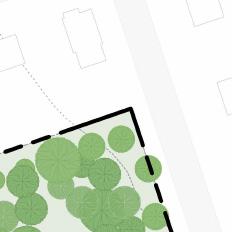
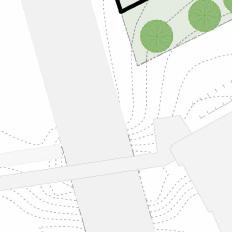
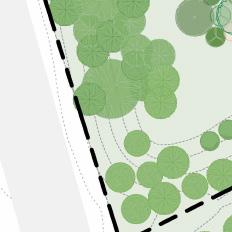
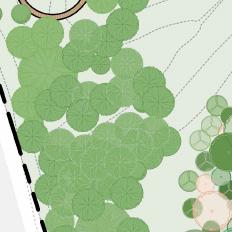
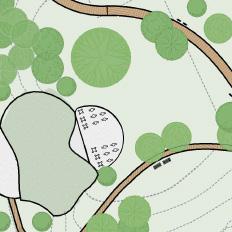
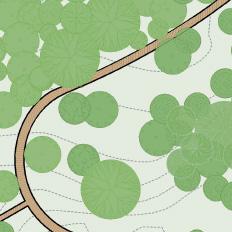
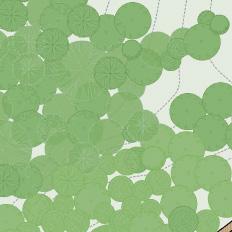
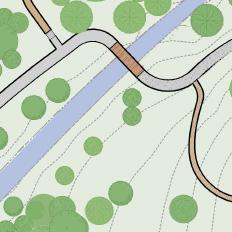
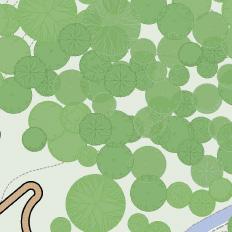
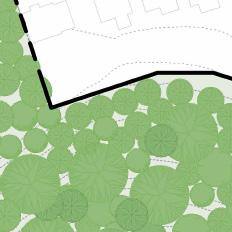
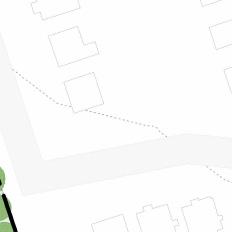
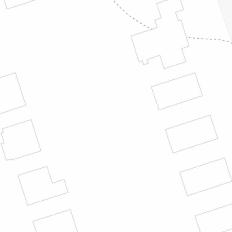
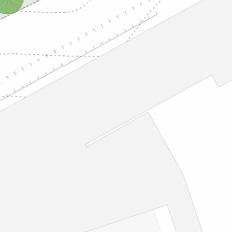
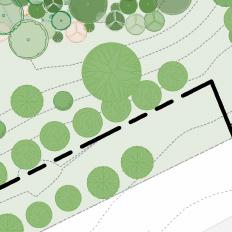
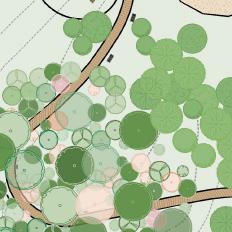
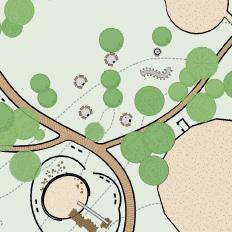
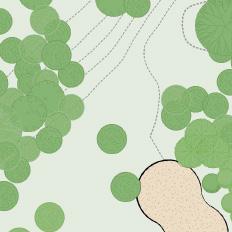
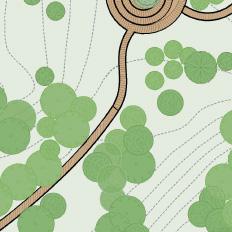
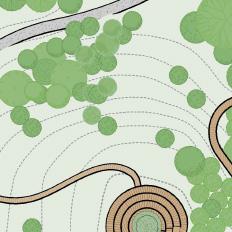
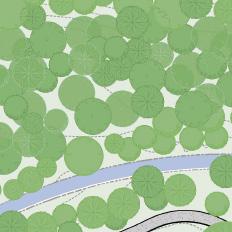
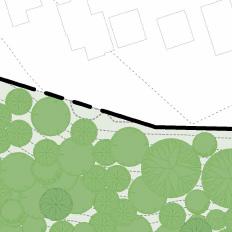
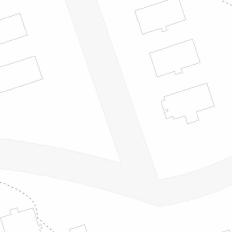
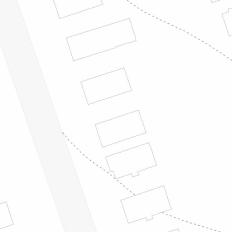

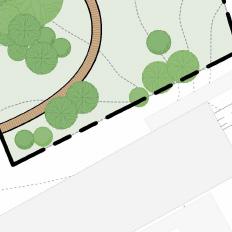
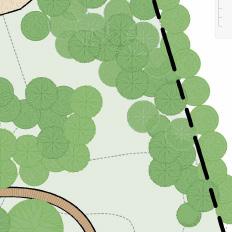
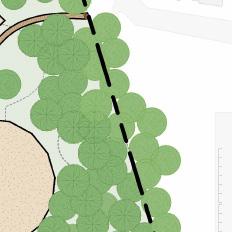
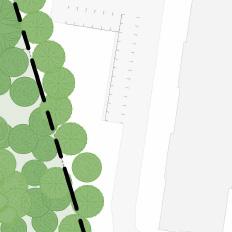
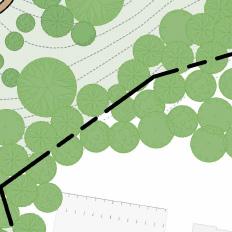
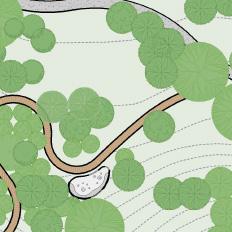
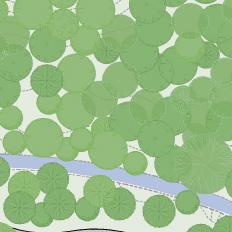
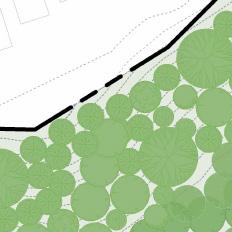
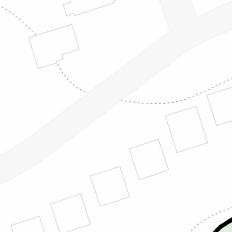
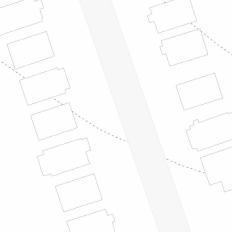
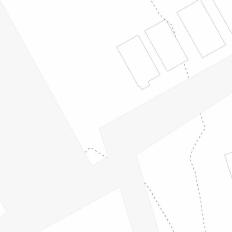
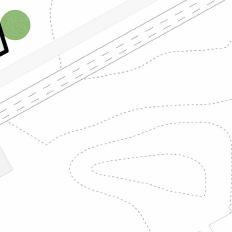
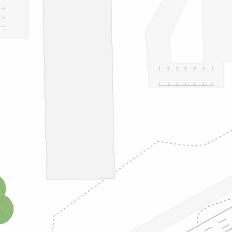
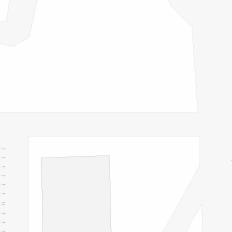
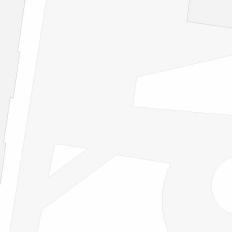
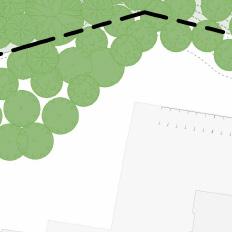
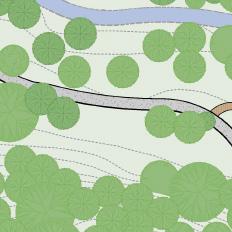
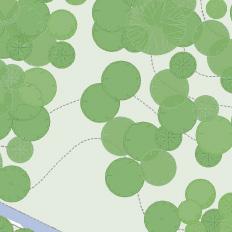
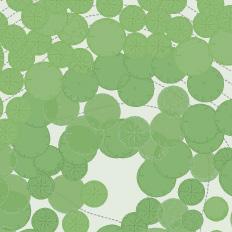
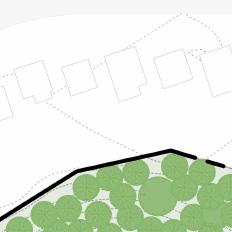
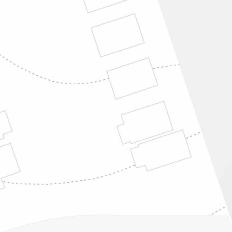
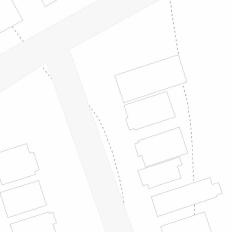
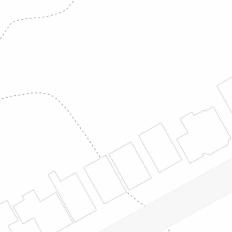
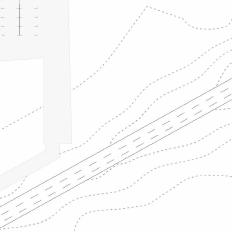
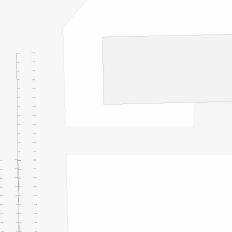
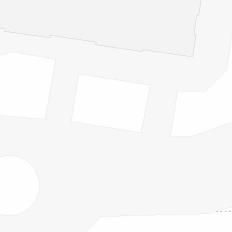
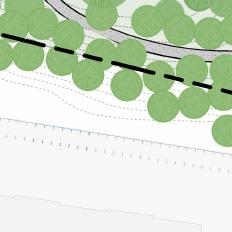
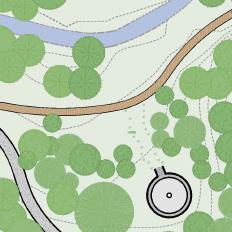
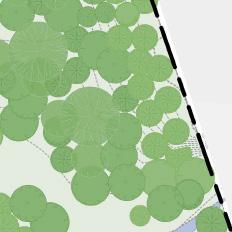
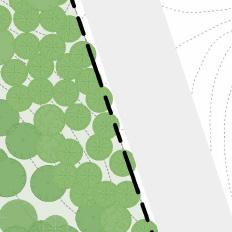
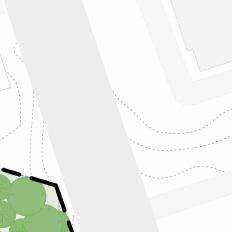


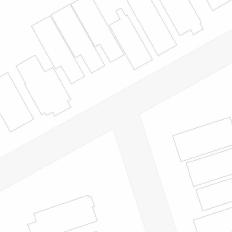
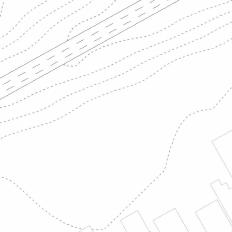
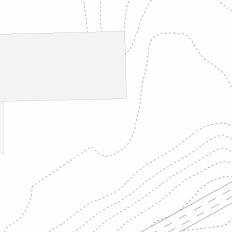
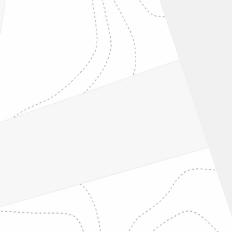
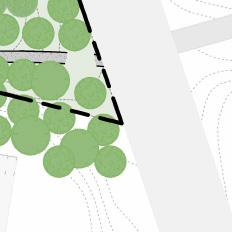
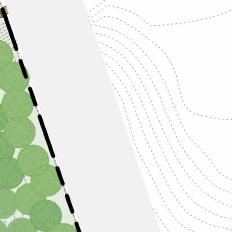
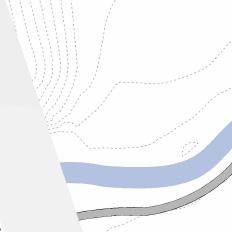
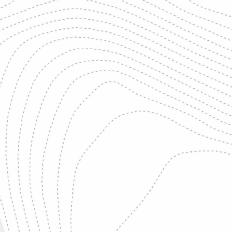
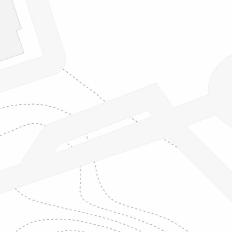
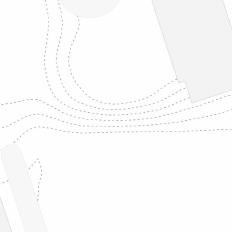


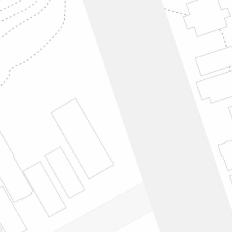
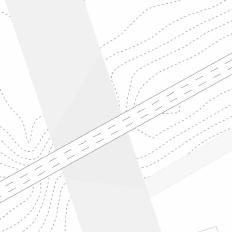
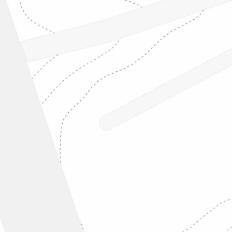
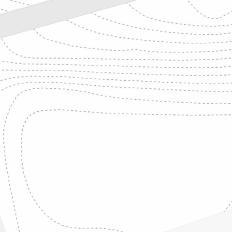
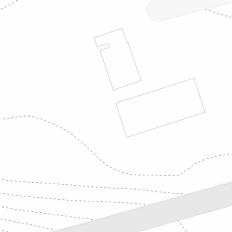
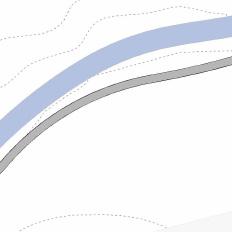
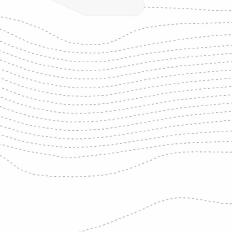

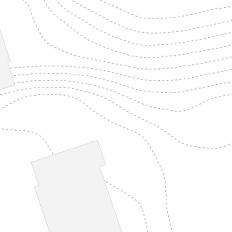
North - South Section Facing East
Landscape Transition from Natural to Urban
North - South Section Facing West
Human Activity Transition from Quiet to Active





East - West Section Facing South
Noise Transition from Quiet to Active
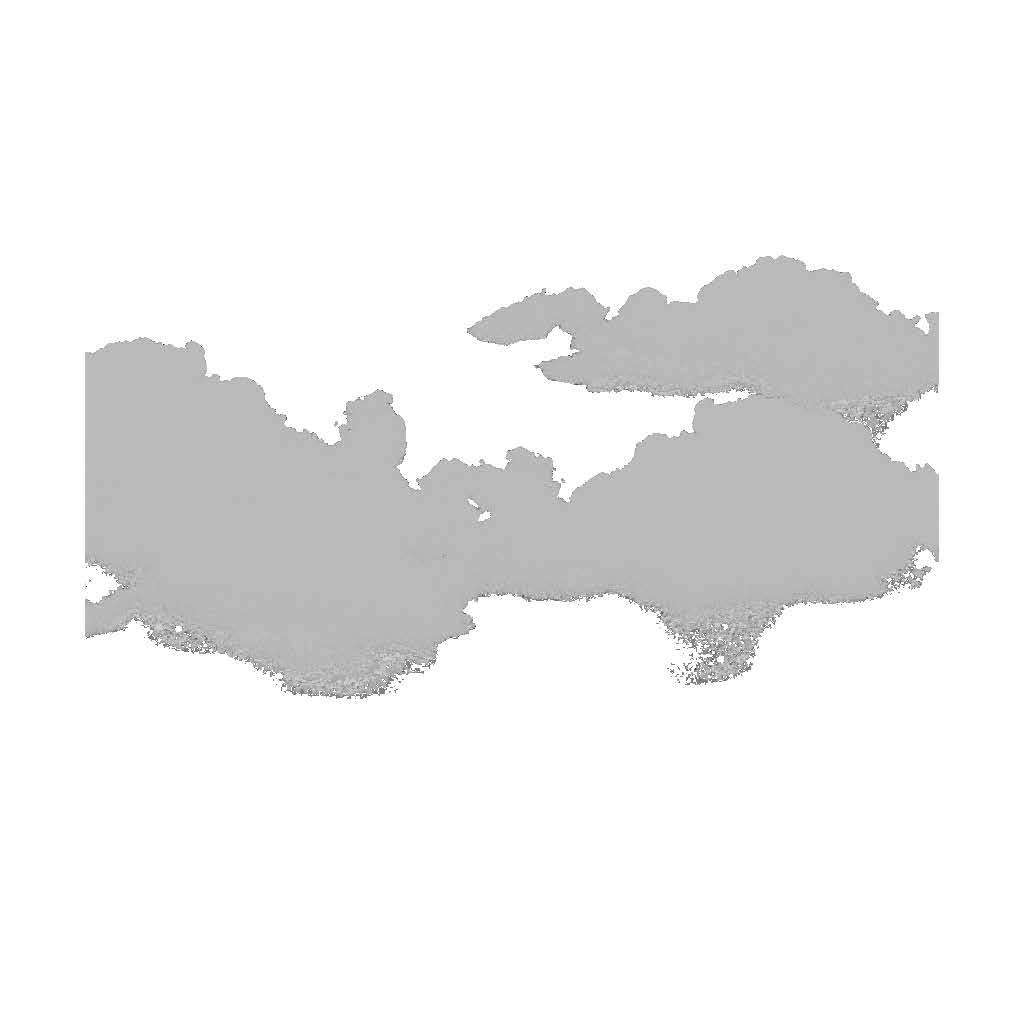
Noise Transition from Boisterous to Quiet


Existing landscape
20% tree canopy coverage
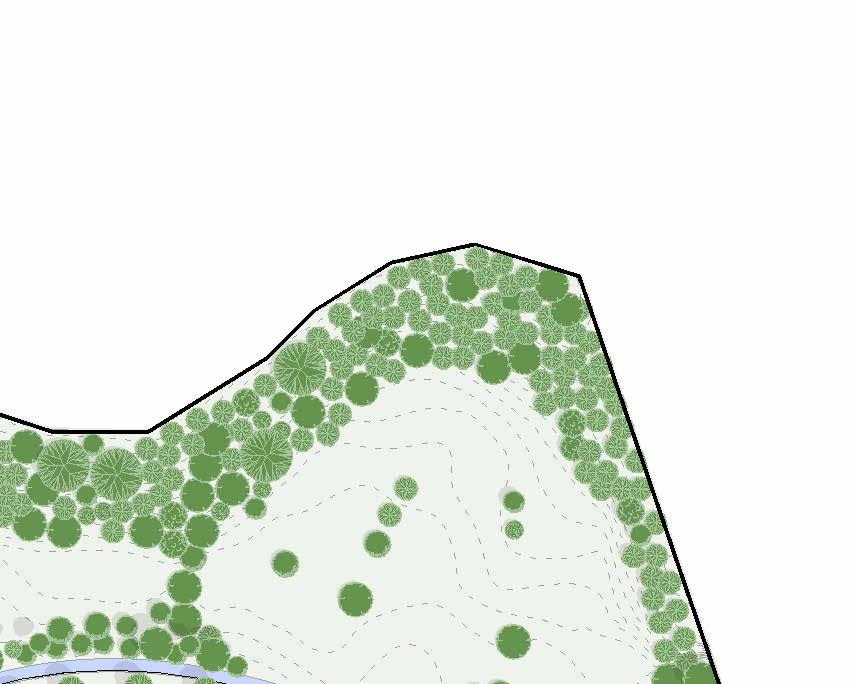
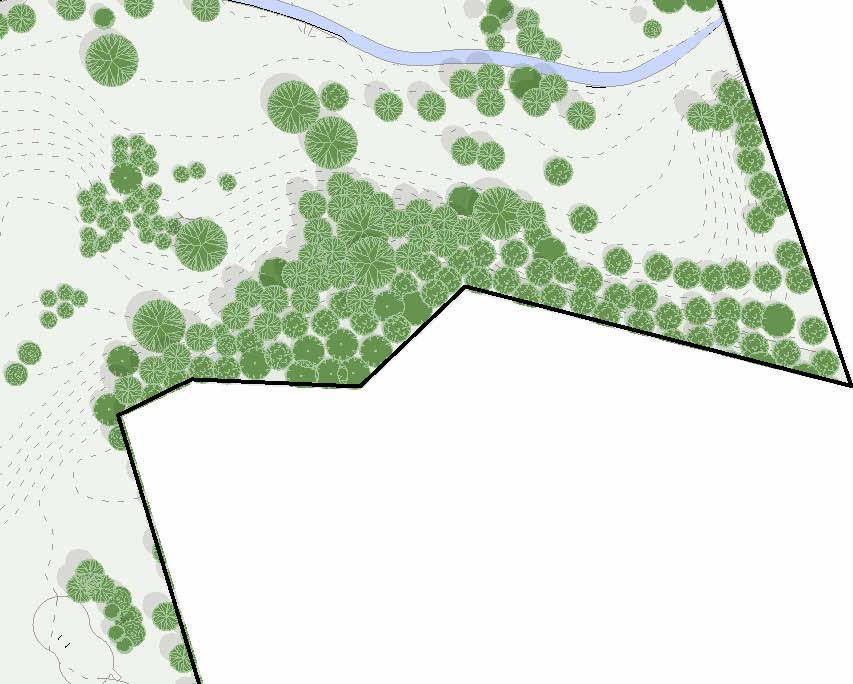
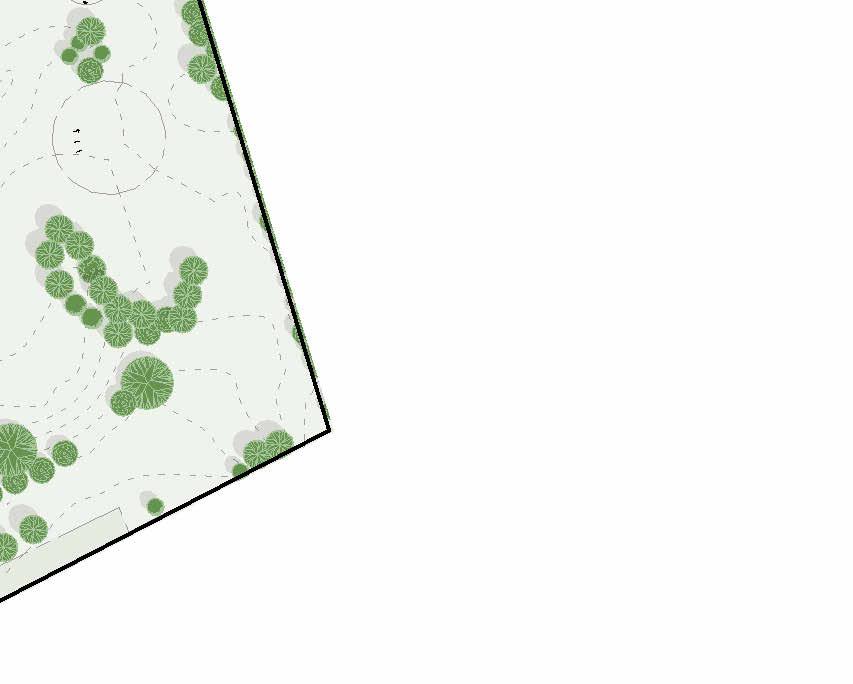
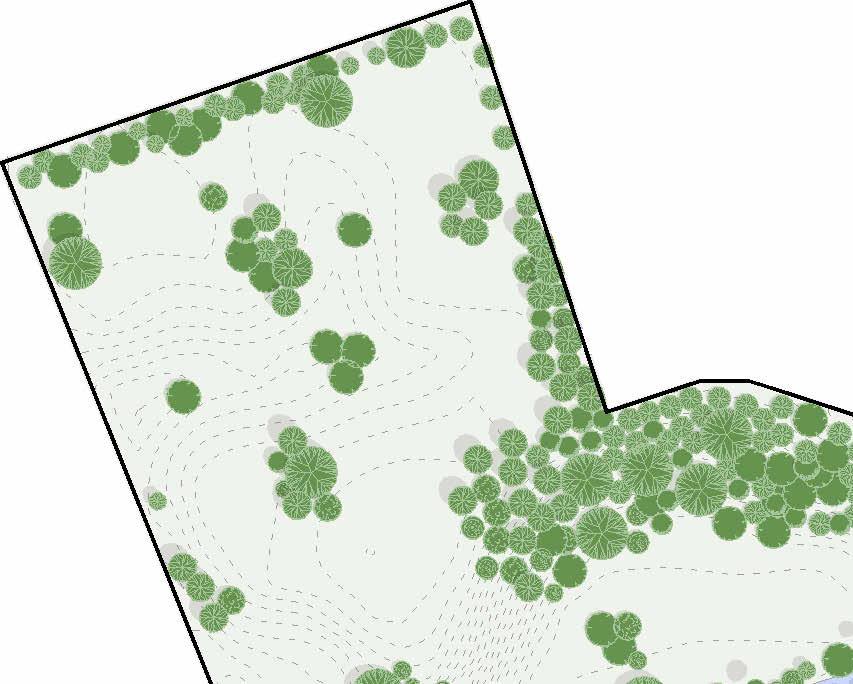
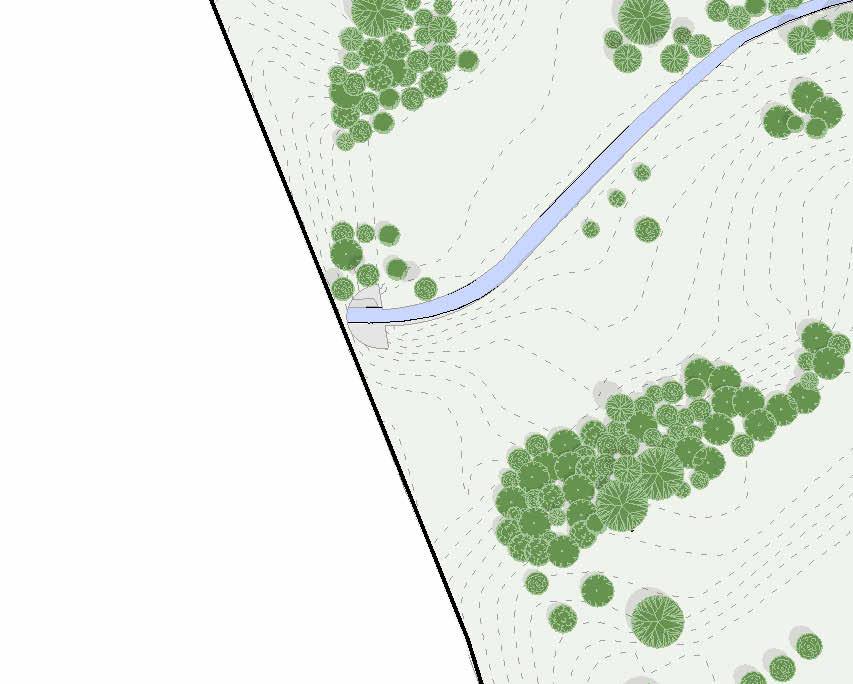
Landscape Restoration-from urban to nature
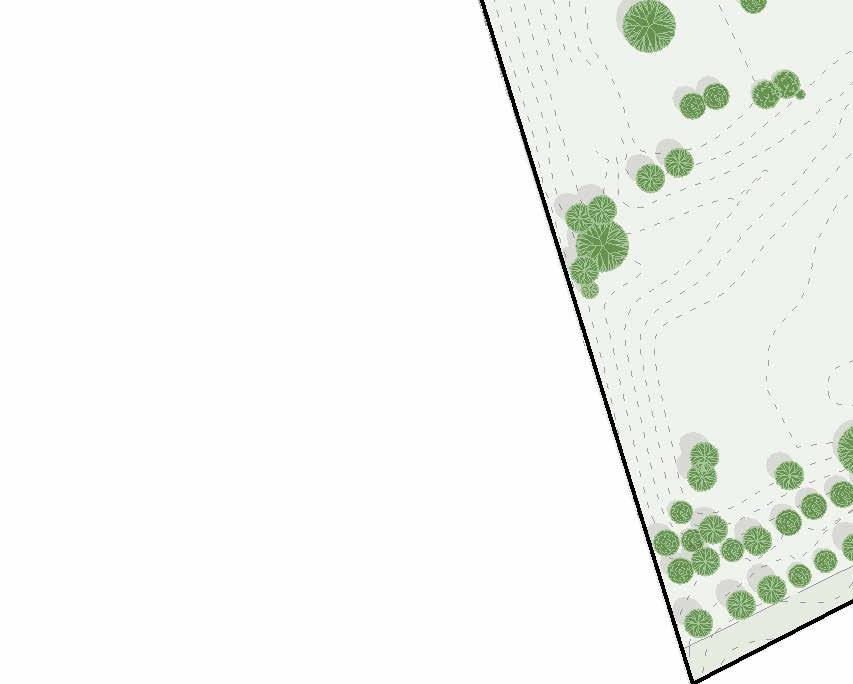
New landscape
80% tree canopy coverage
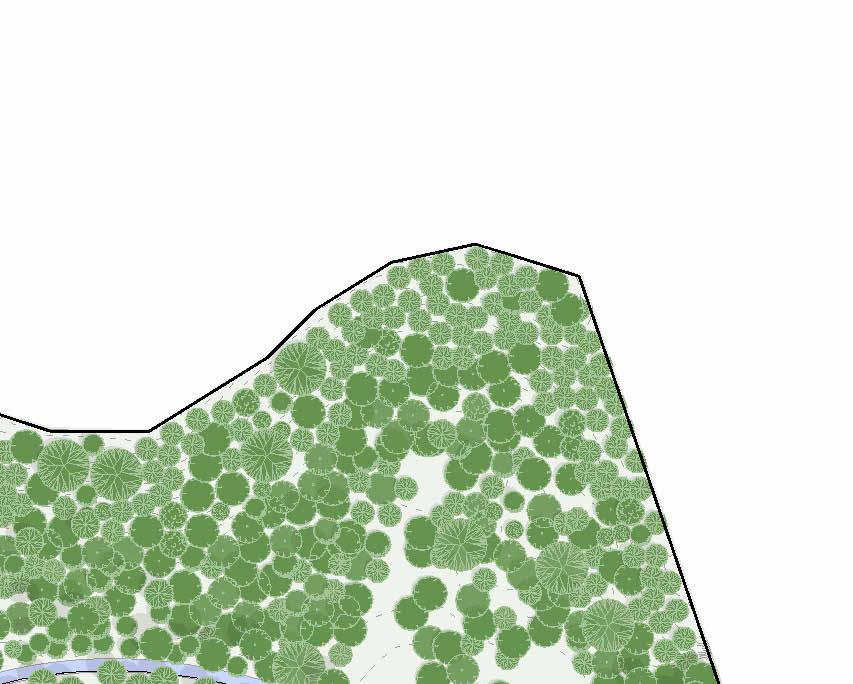
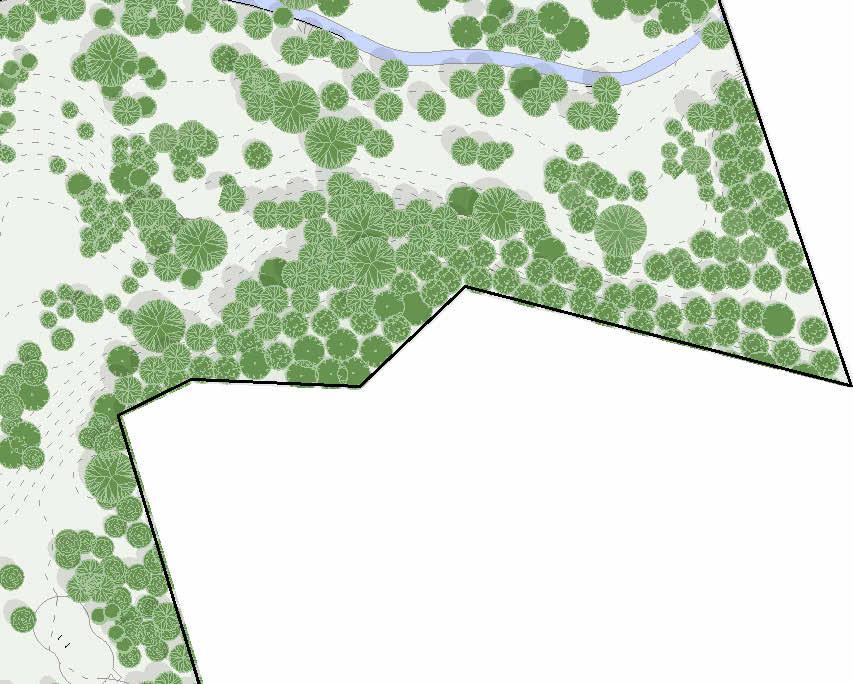
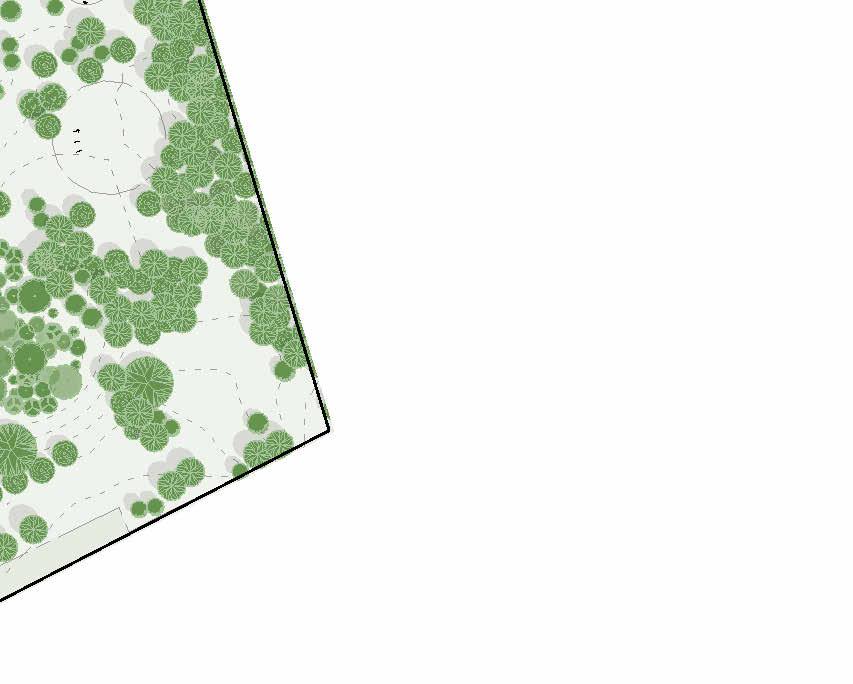
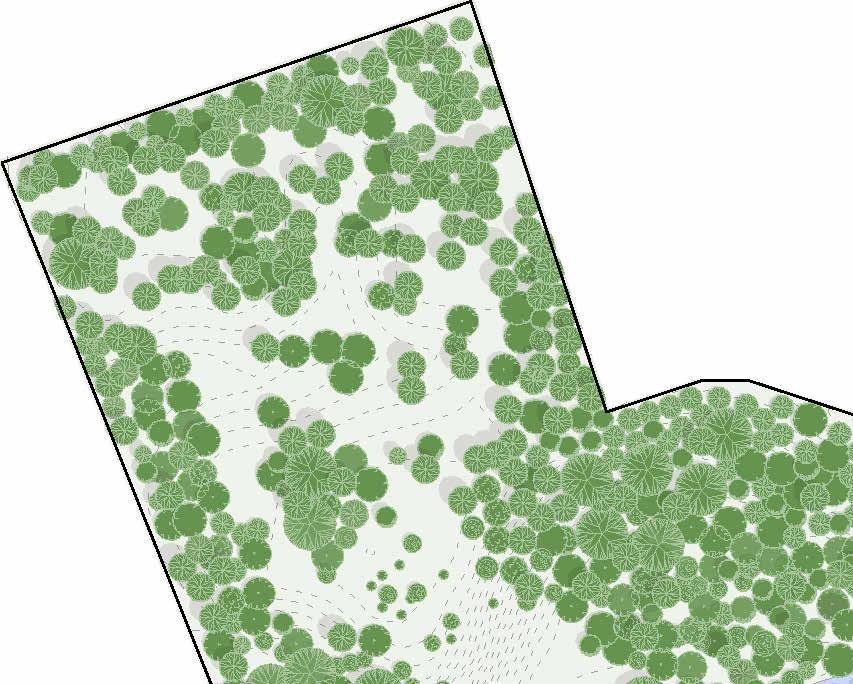
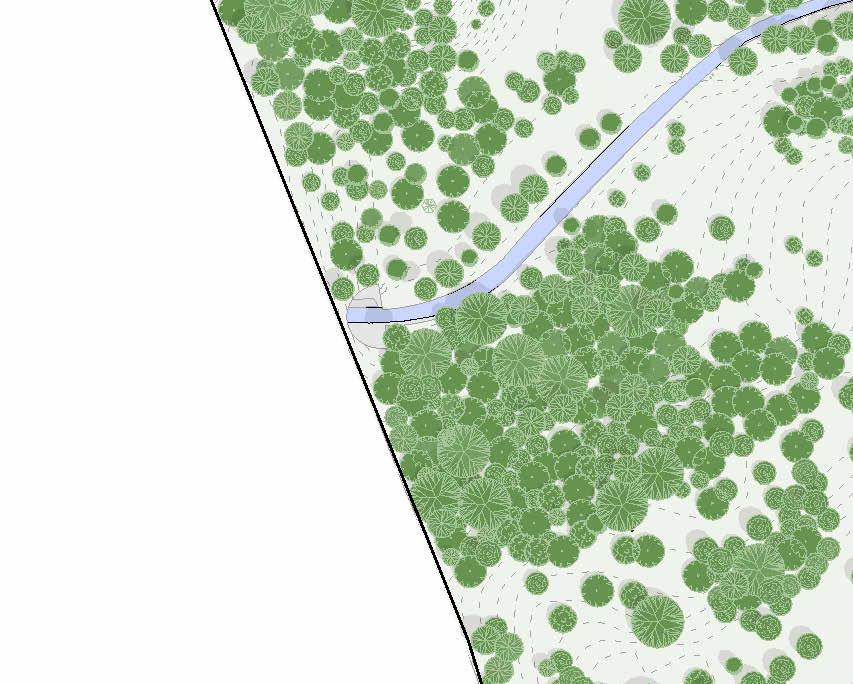
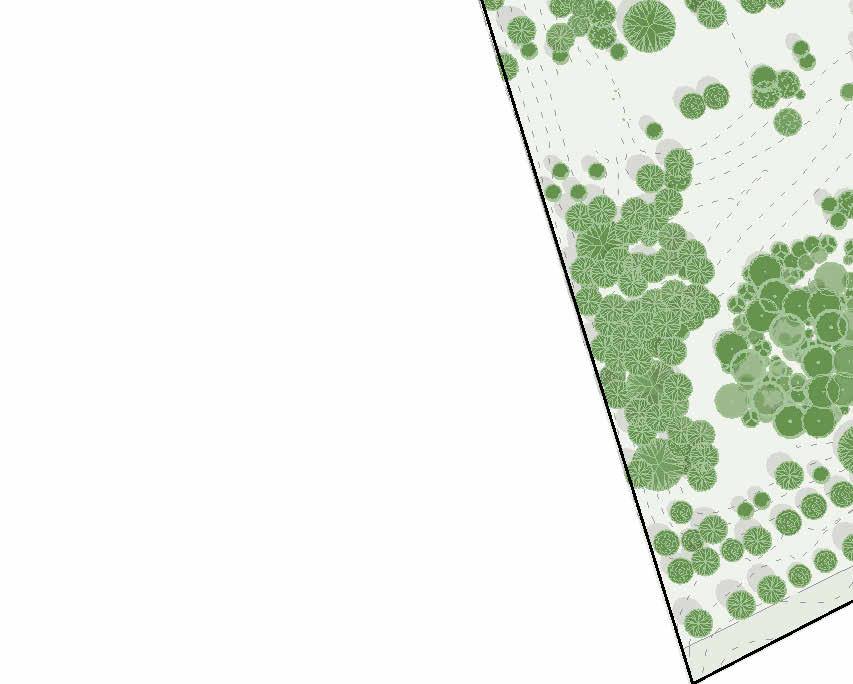
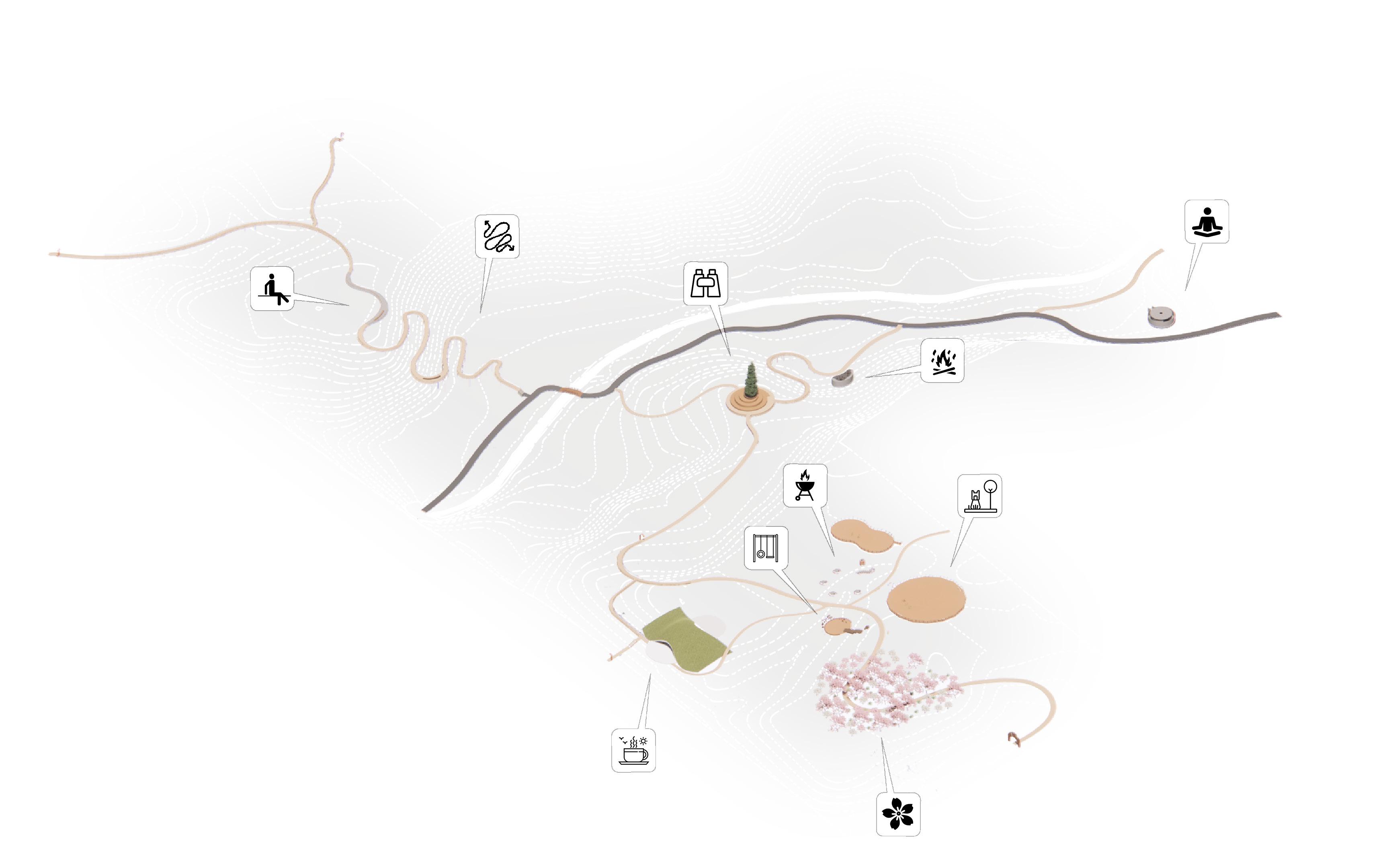
Natural Zone
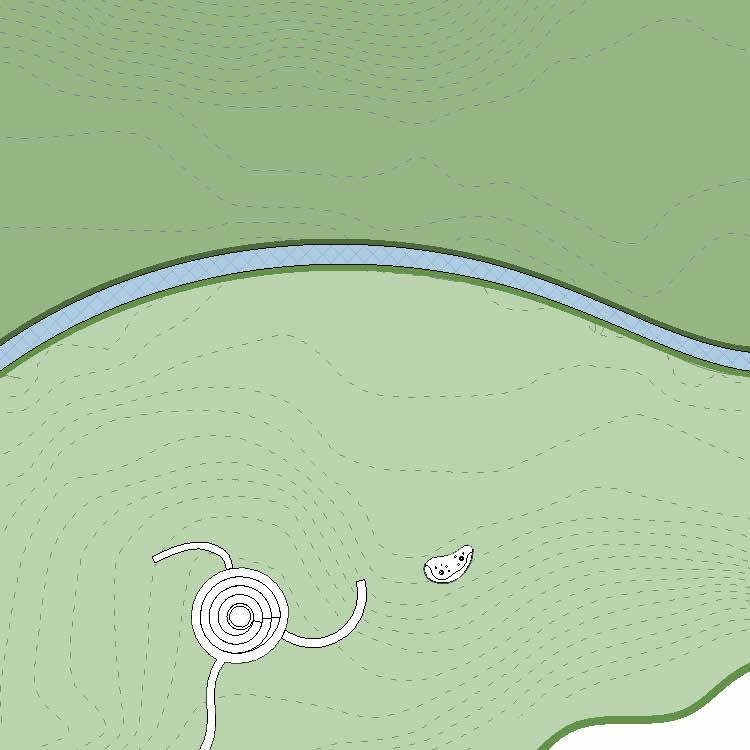
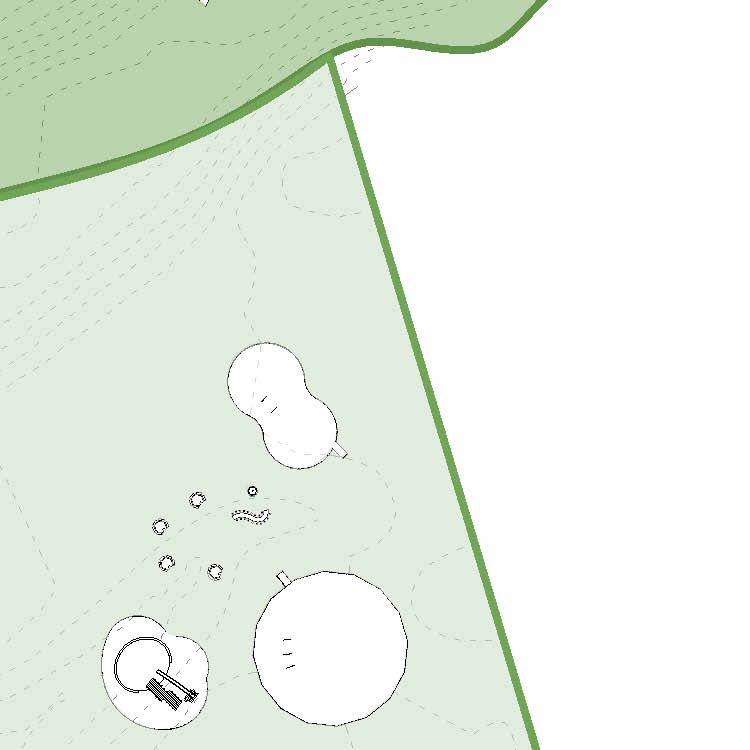
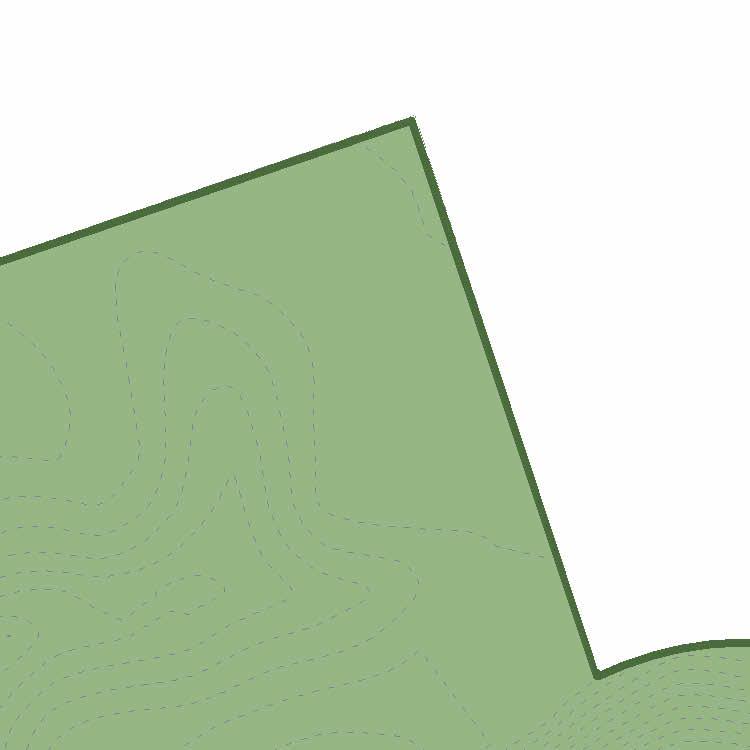
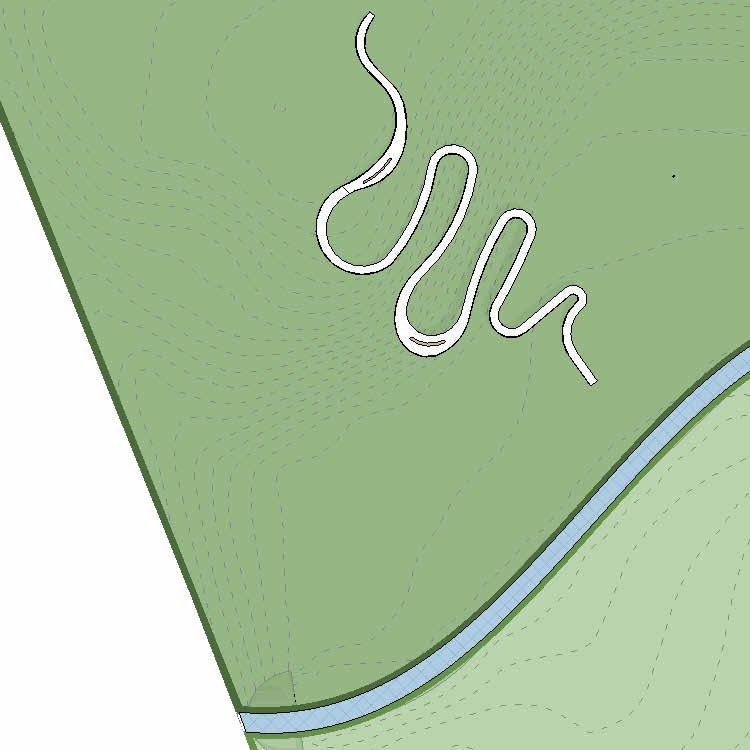
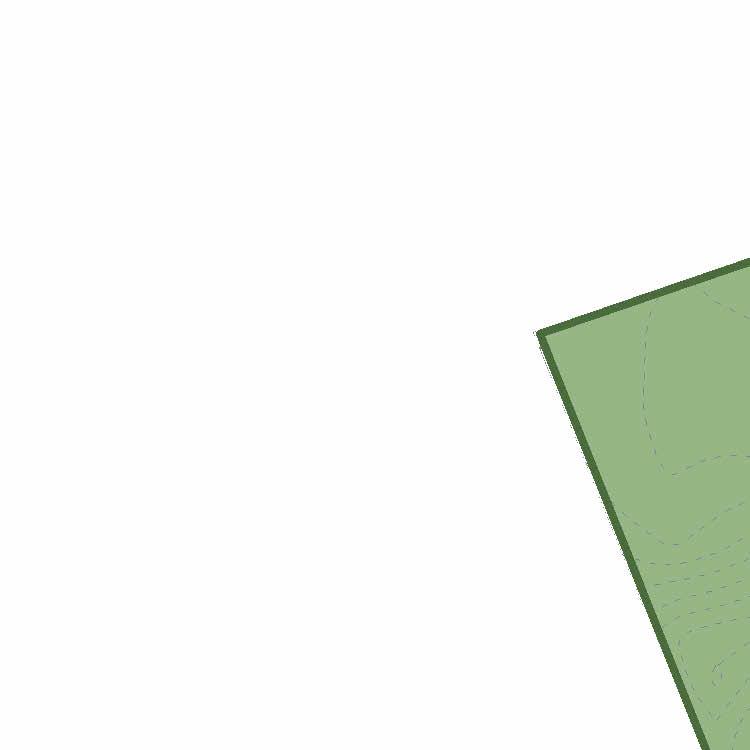
Elevated Walkway / Wildlife Corridor

Quiet Zone




Observation / Meditation

Urban Zone
Urban Park / Thrid Place
Landscape Transition - from Green to Urban Wildlife corridor to urban park
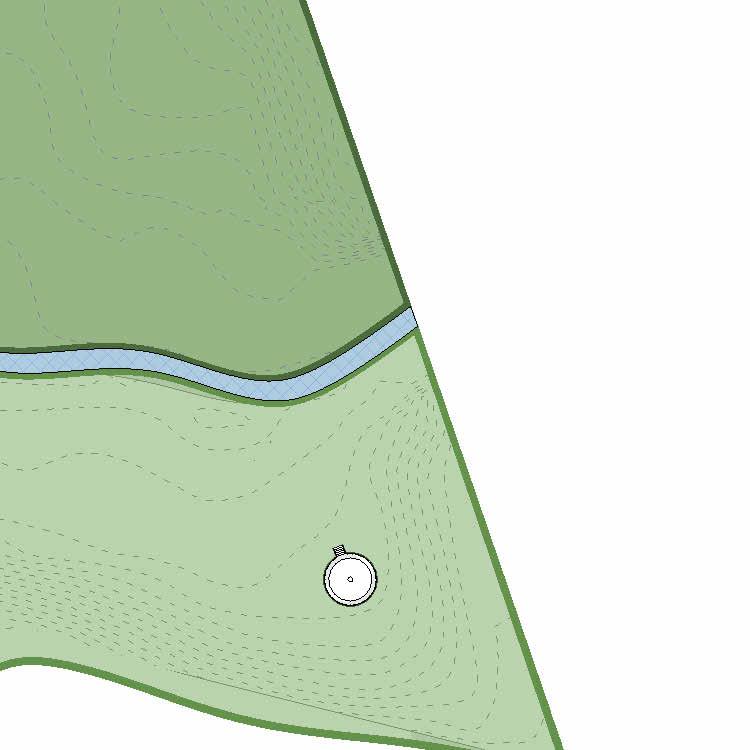
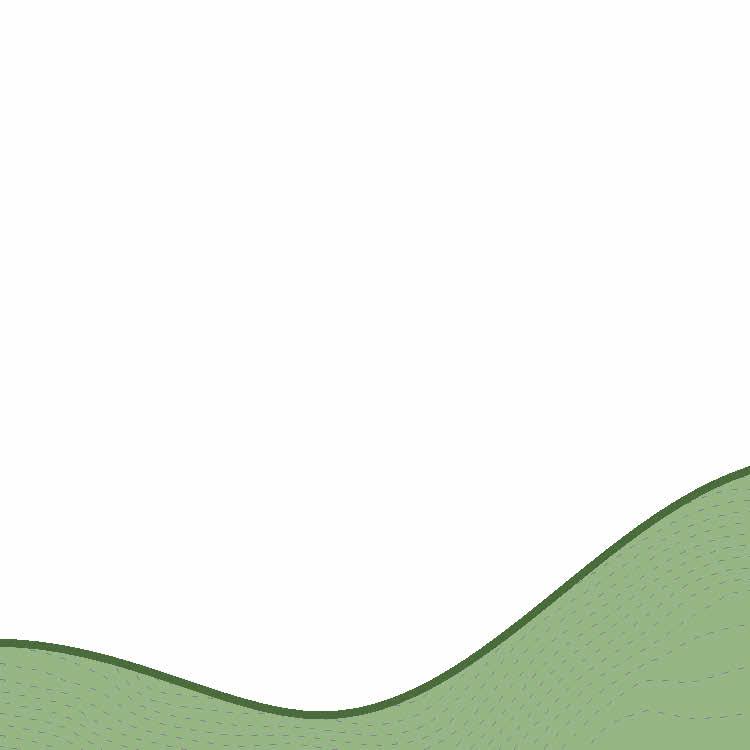
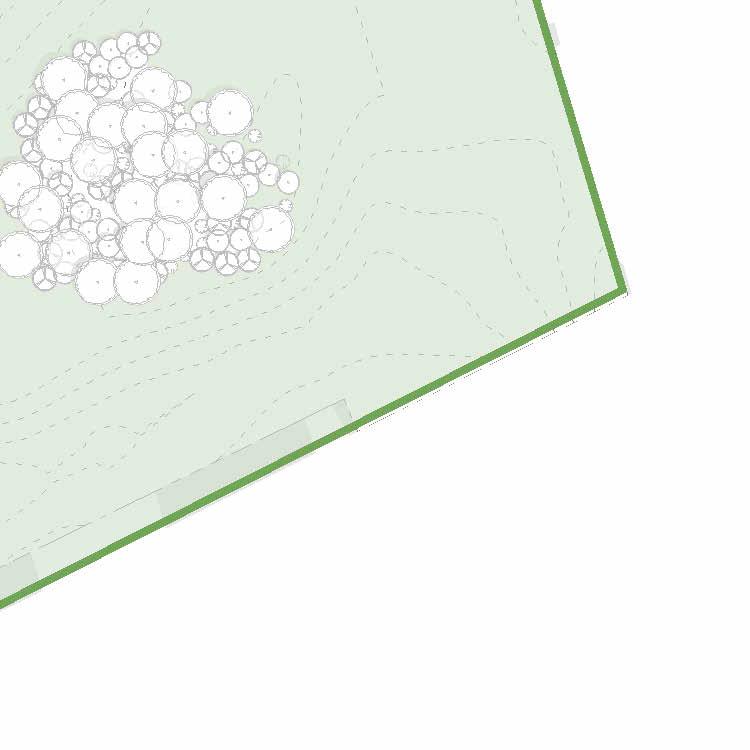
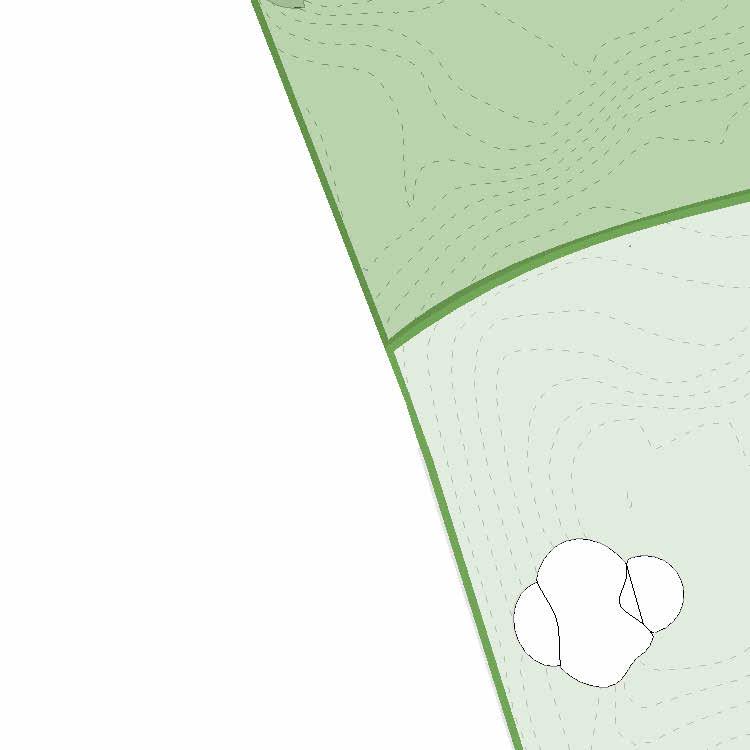
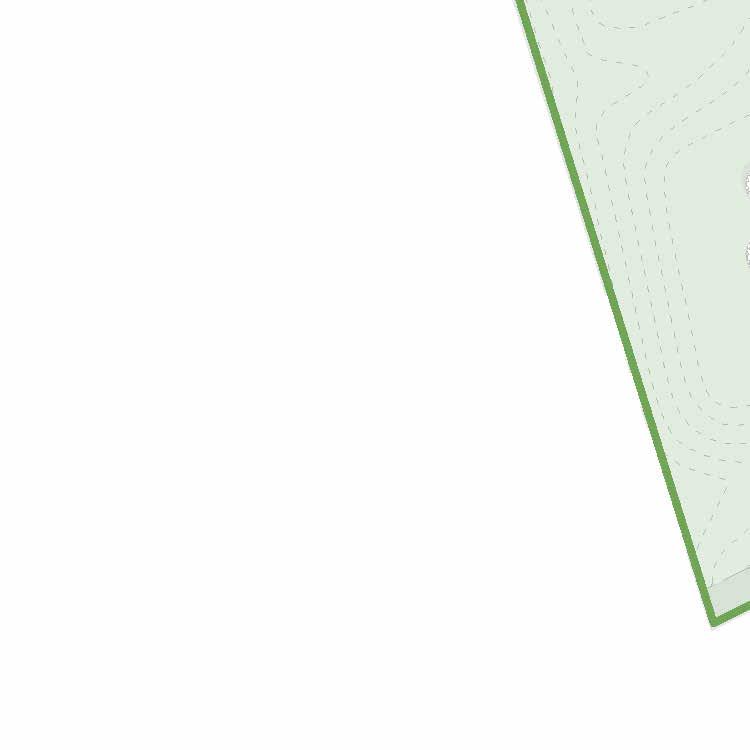
An elevated walkway created to explore the natural environment while providing a wildlife corridor
A viewpoint to take a rest, enjoy the view to unique parts of the landscape
A slow and fun way to experience evelation in the valley.
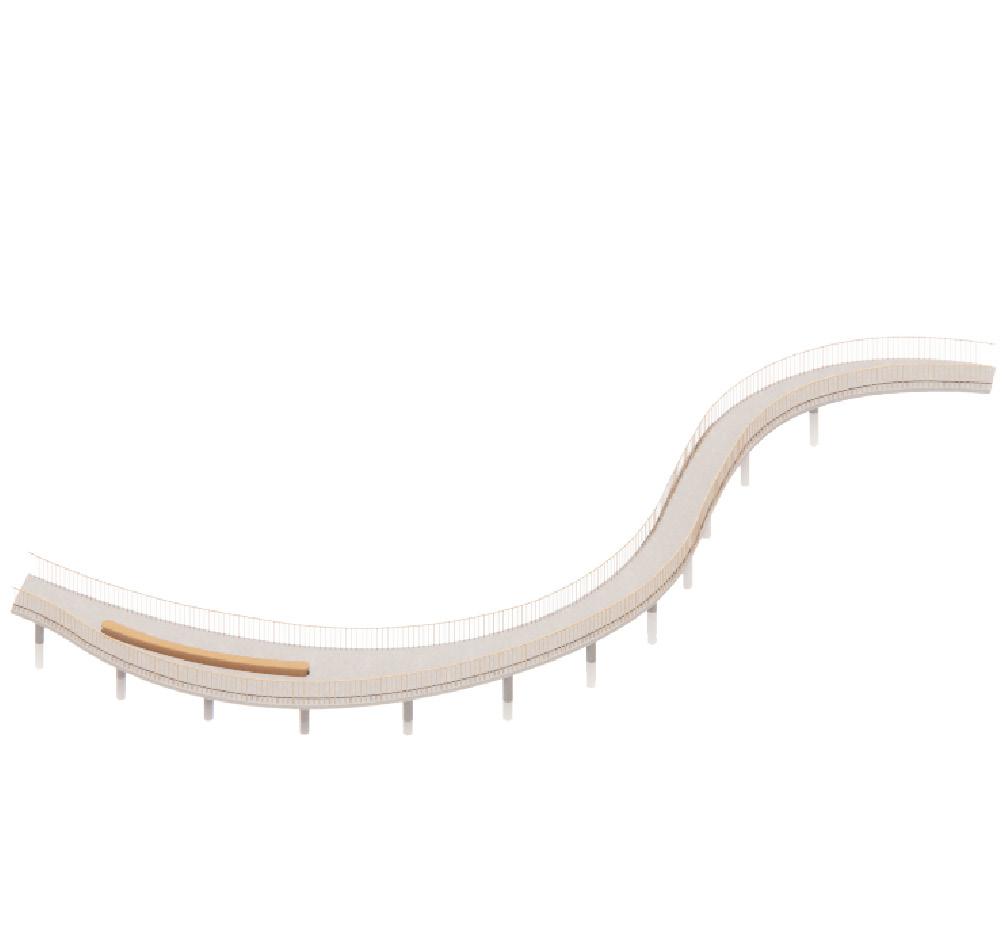
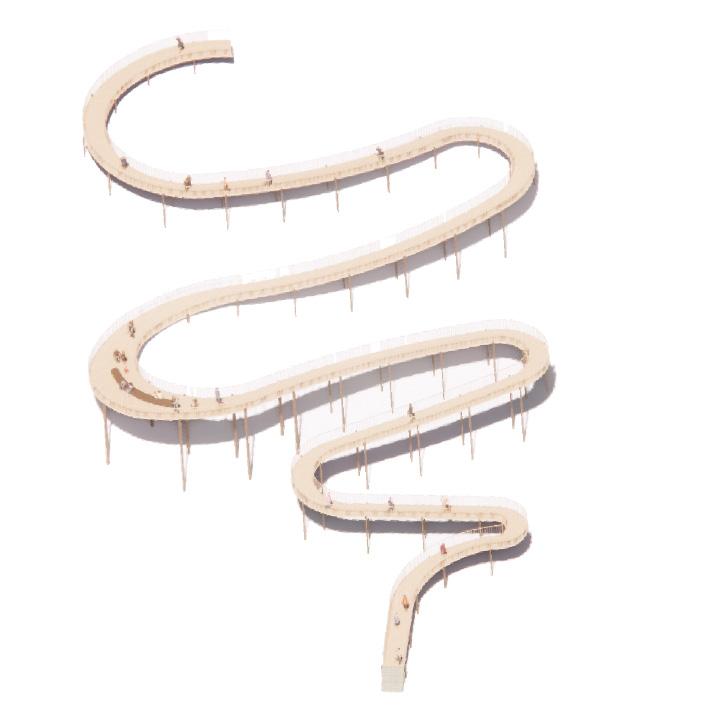
Activity Zone : Natural / Wildlife Corridor
Typology: Elevated viewpoint
Size: 100 sq /m
Material: Concrete cast in-place, Wooden bench seating

Description:
It located at the highest point of the north side of valley where offers an open view of the whole site.


Activity Zone : Natural / Wildlife corridor
Typology: Elevated walkway

Size: 510 sq /m
Material: Steel structure, wooden pathway, wooden bench seating
Description:
The curvy trail connects the lookout platform, from the peak point of the landscape to the bottom of the valley, where the Taylor-Massey Creek locates. Elevated walkway introduced a new perspective to connect with the forest. A direct sightline towards observational hill is preserved.









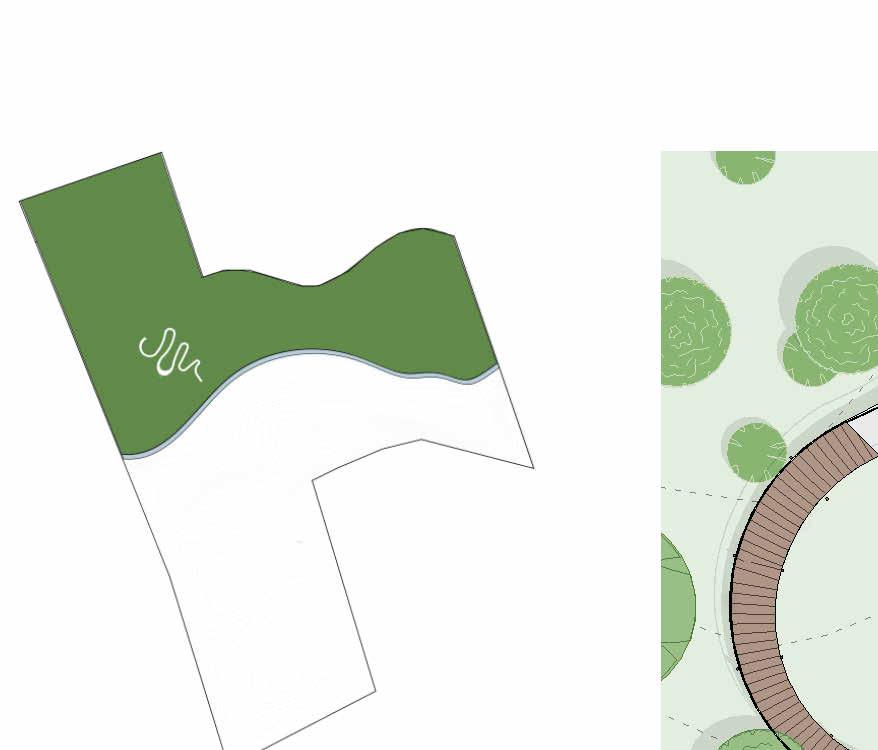


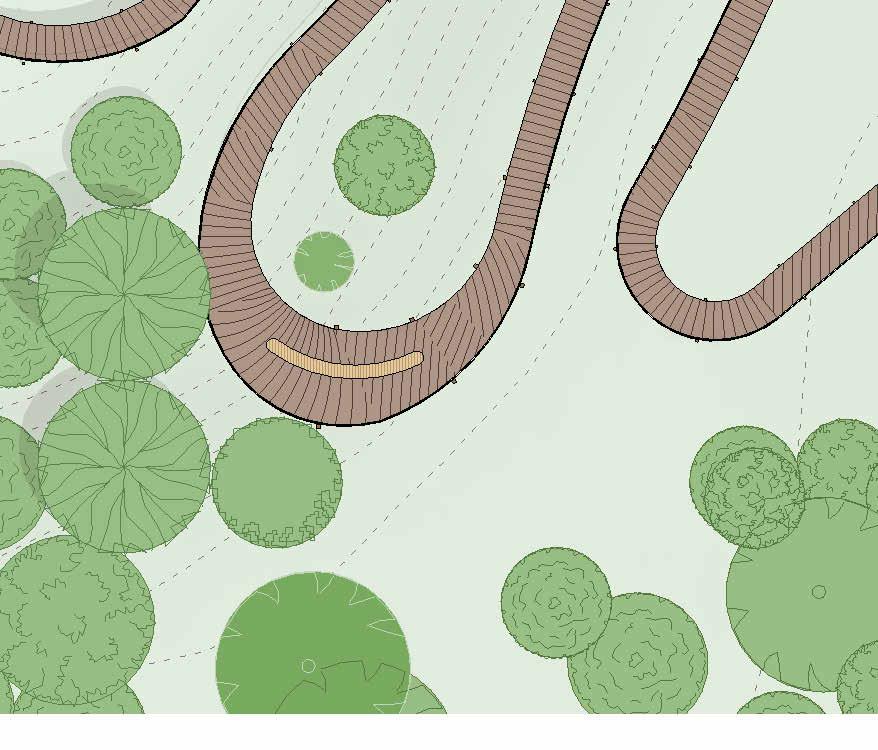
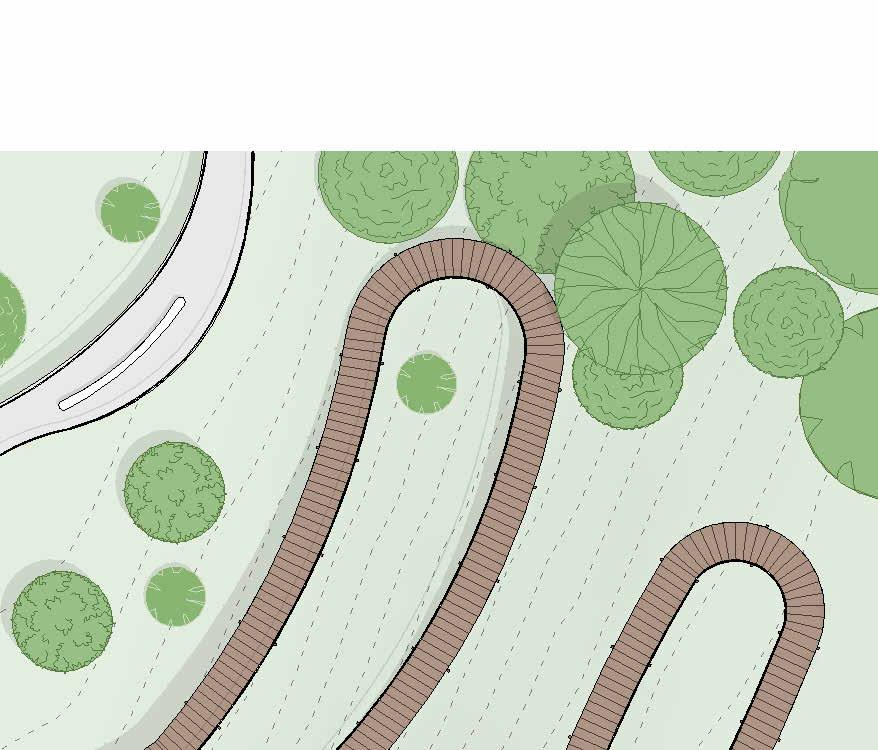


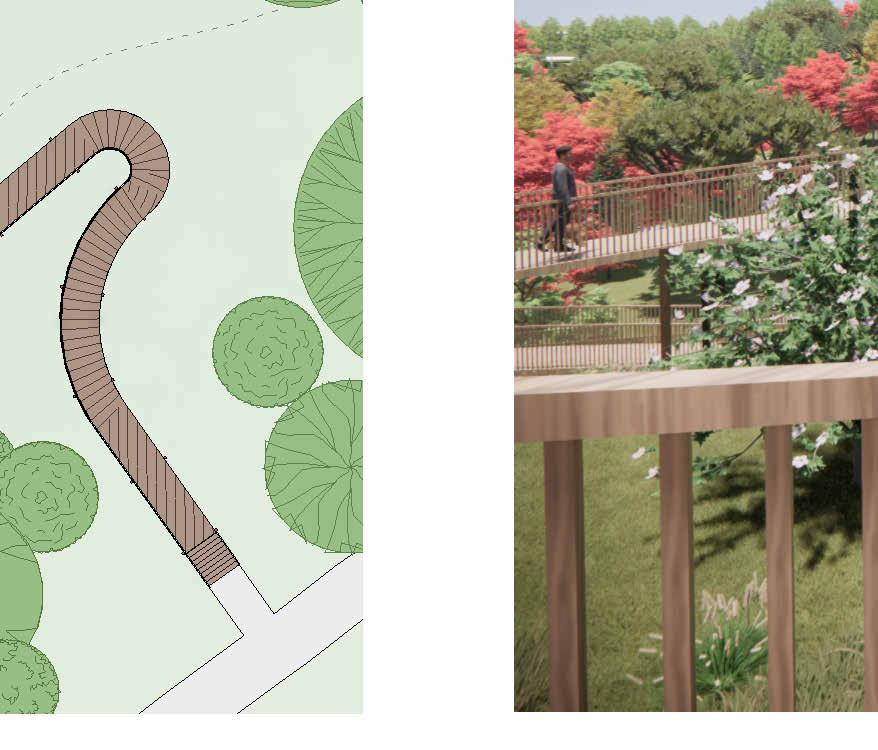
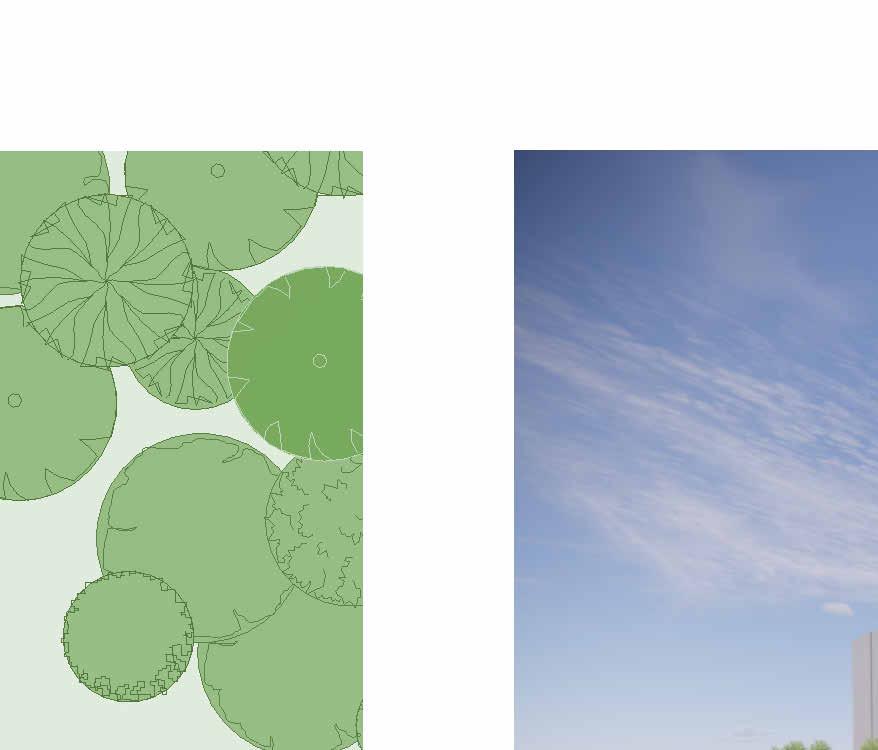




02 Quiet
3 mindful features are created to find peace and quiet in the hustle and bustle of modern life
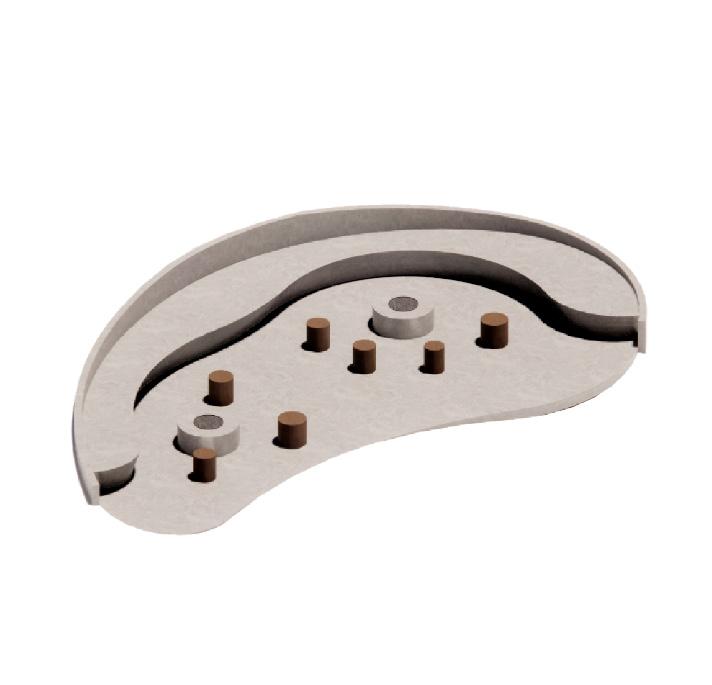

Take a detour around a tree, enjoy the best view of sunset Have a cup of coffee with family or friends, enjoy the quiet winter night
A quiet corner semi-underground pavilion for meditation and yoga to rest your mind, relax the body.

Activity Zone : Quiet / Meditation
Typology: Circular Walkway
Size: 500 sq /m
Material: Wood decking path, wooden bench seating
Description: The centre point of the site, observational hill located on a small hill in the valley, as a connection point for all directions.
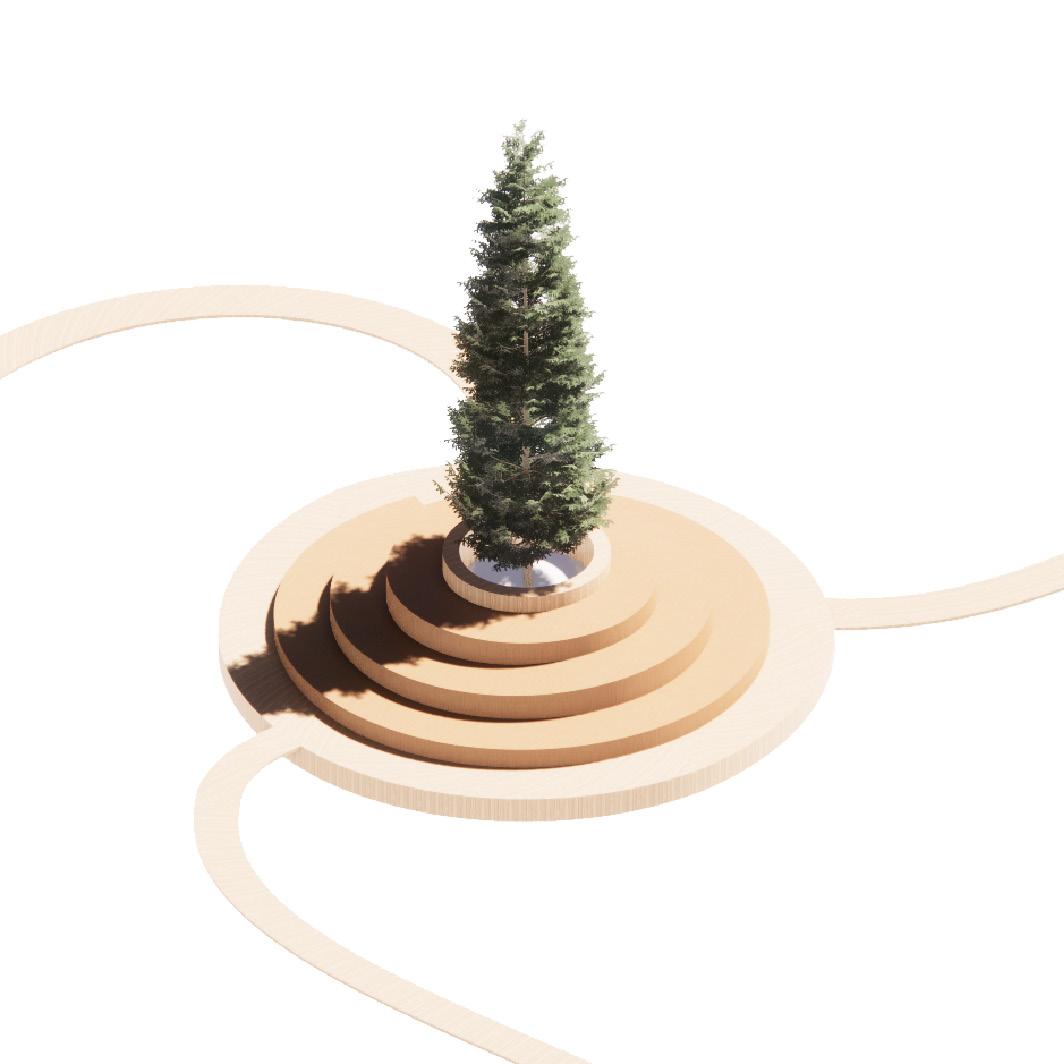
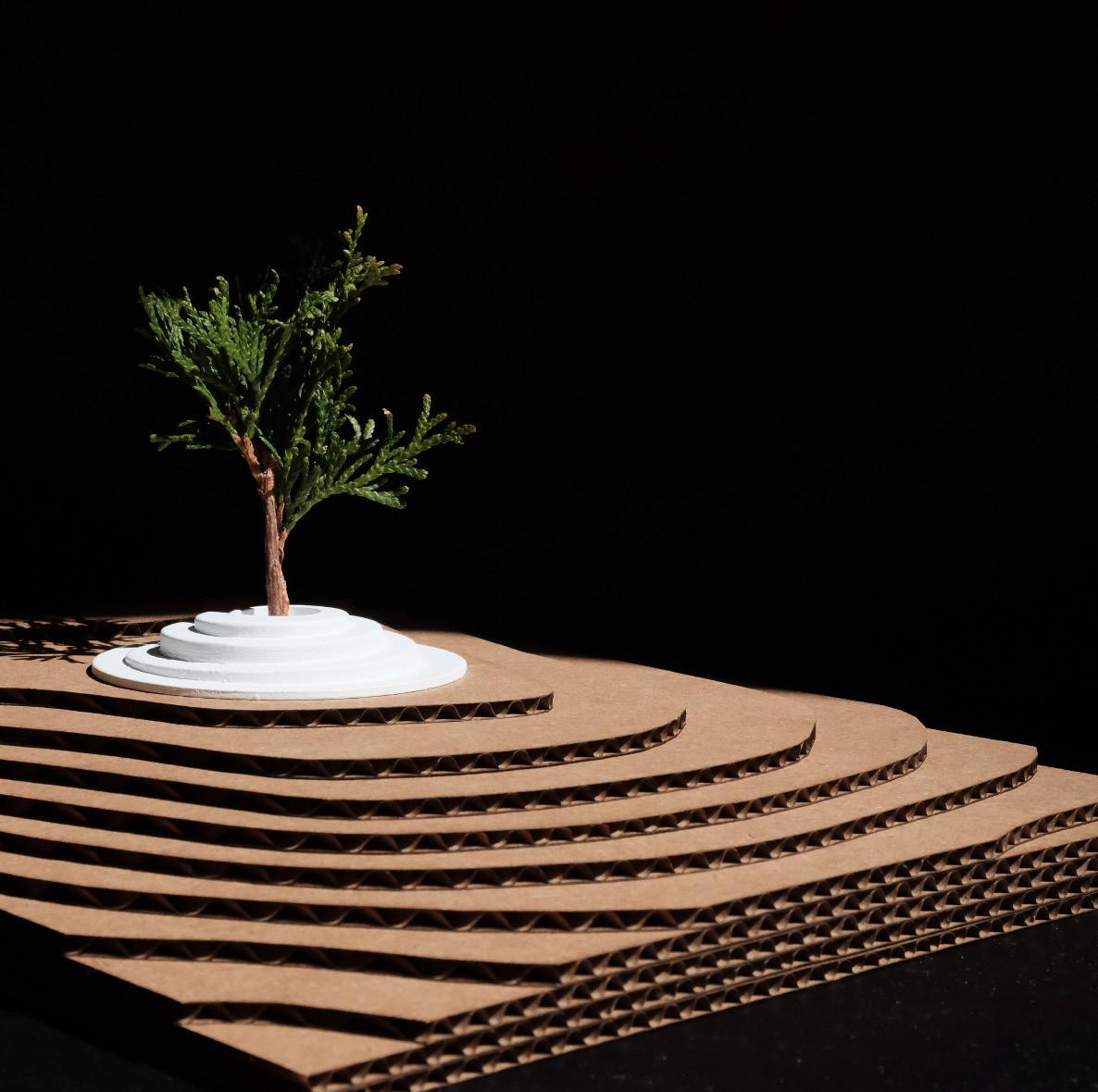
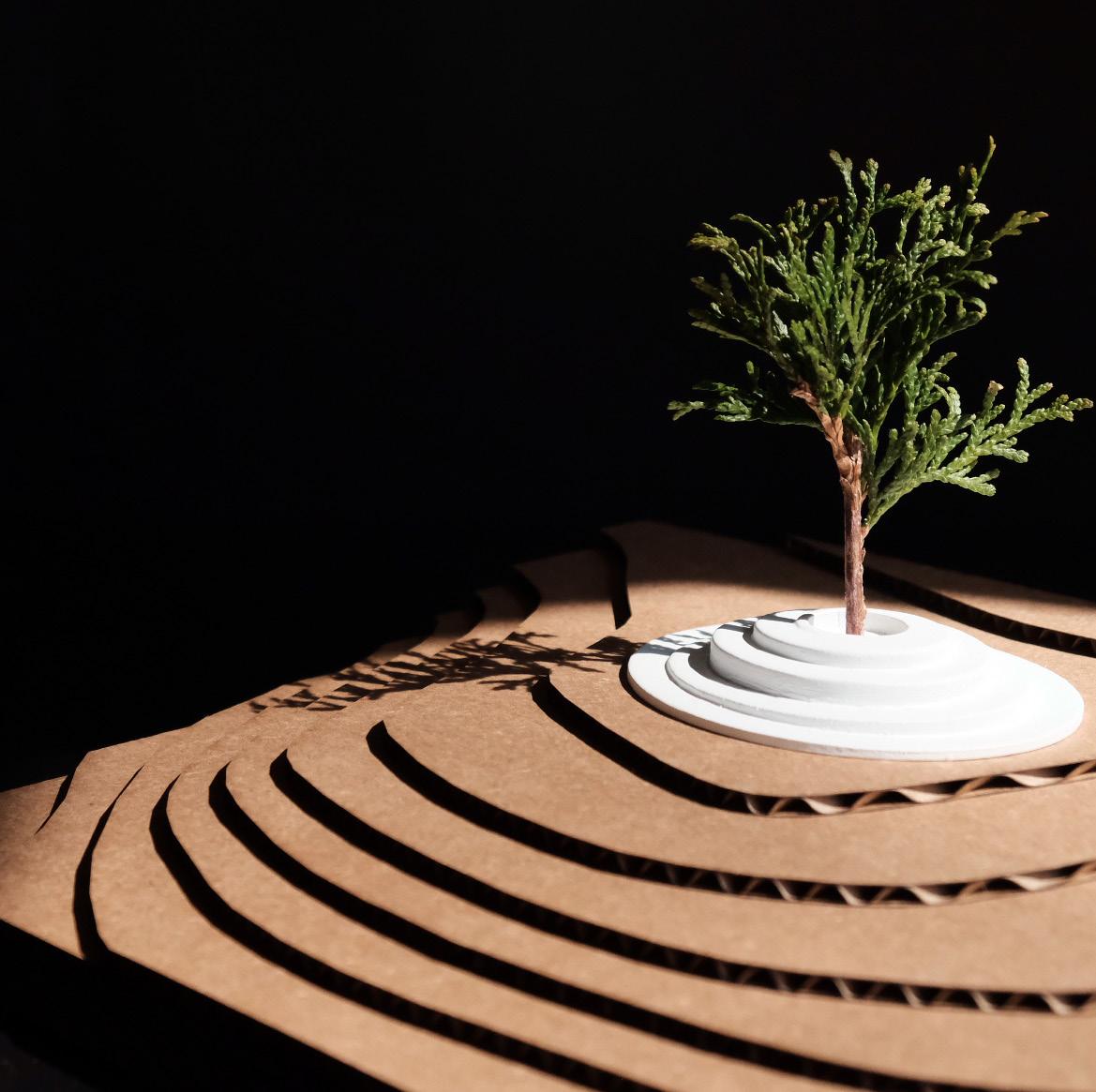
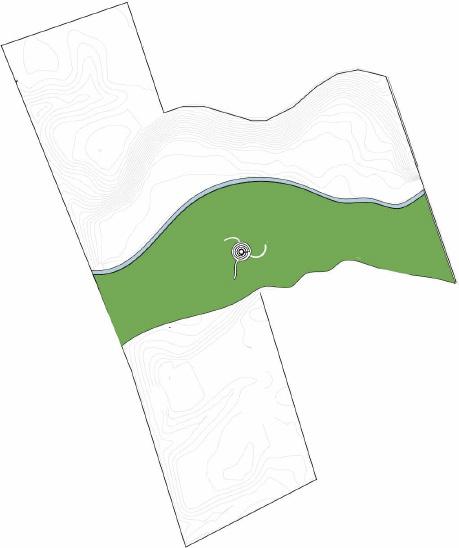
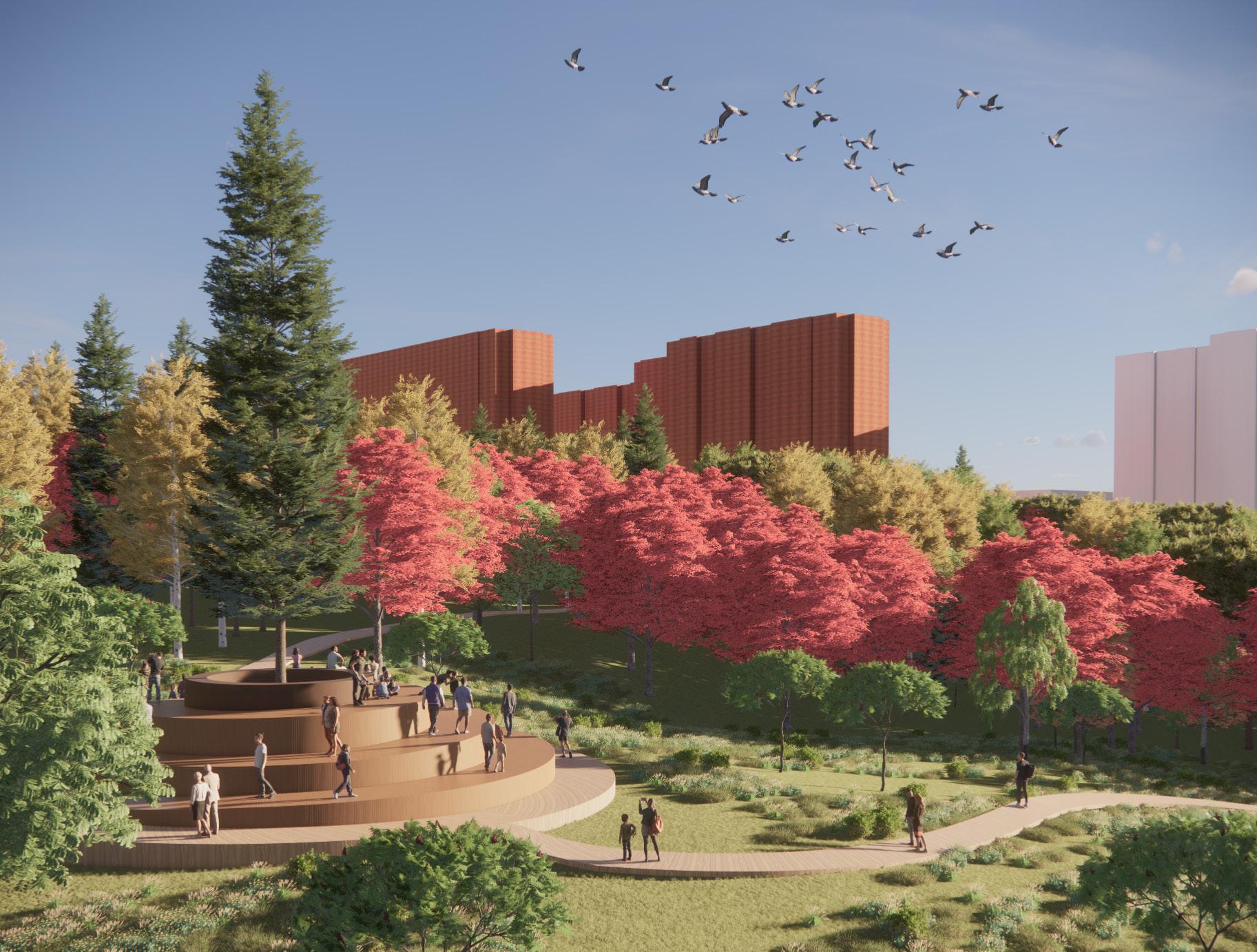
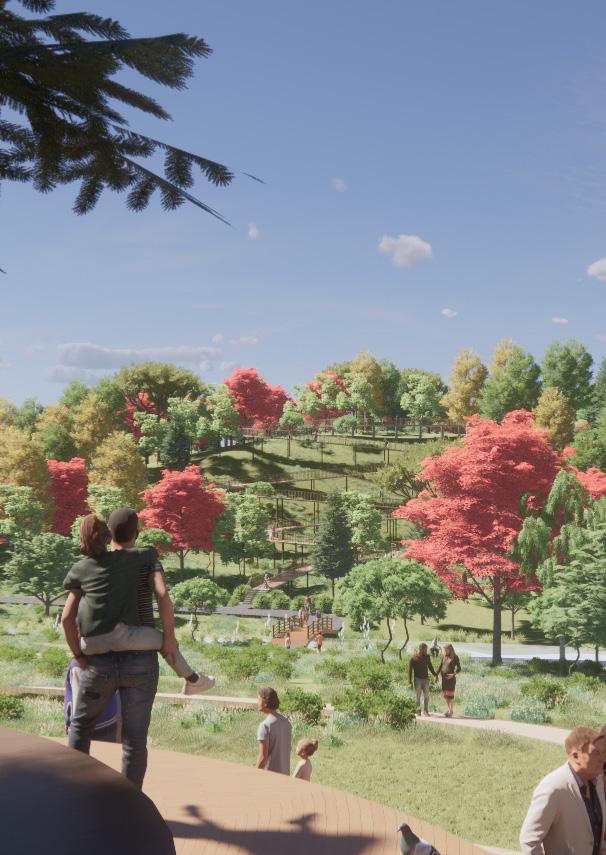
Activity Zone : Quiet / Meditation
Typology: Outdoor fireplace
Size: 58 sq /m
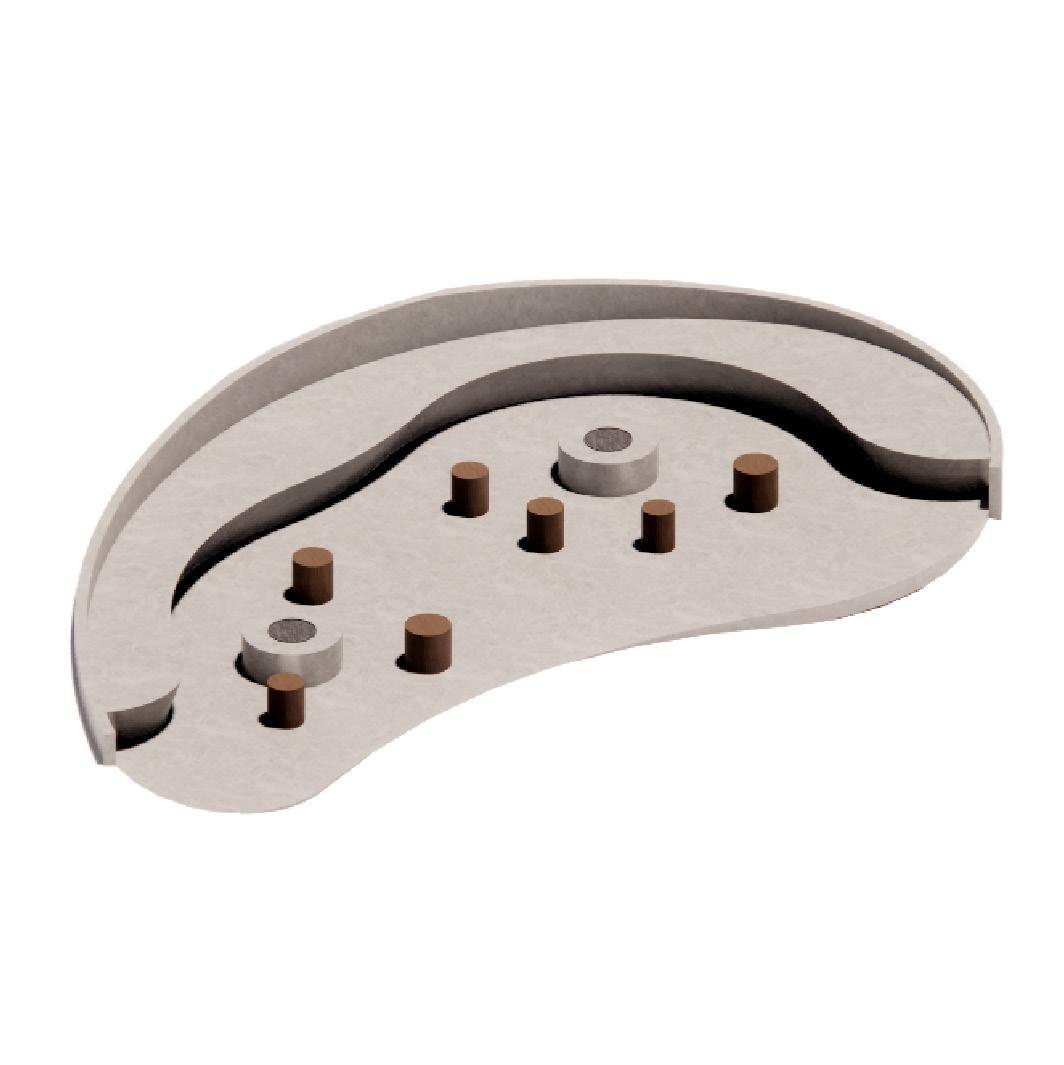
Material: Concrete, Wood Seating
Description: Located at the bottom of the vallley, hugged by its unique landscape, to form a quiet corner providing public outdoor firepit for immediate residents.
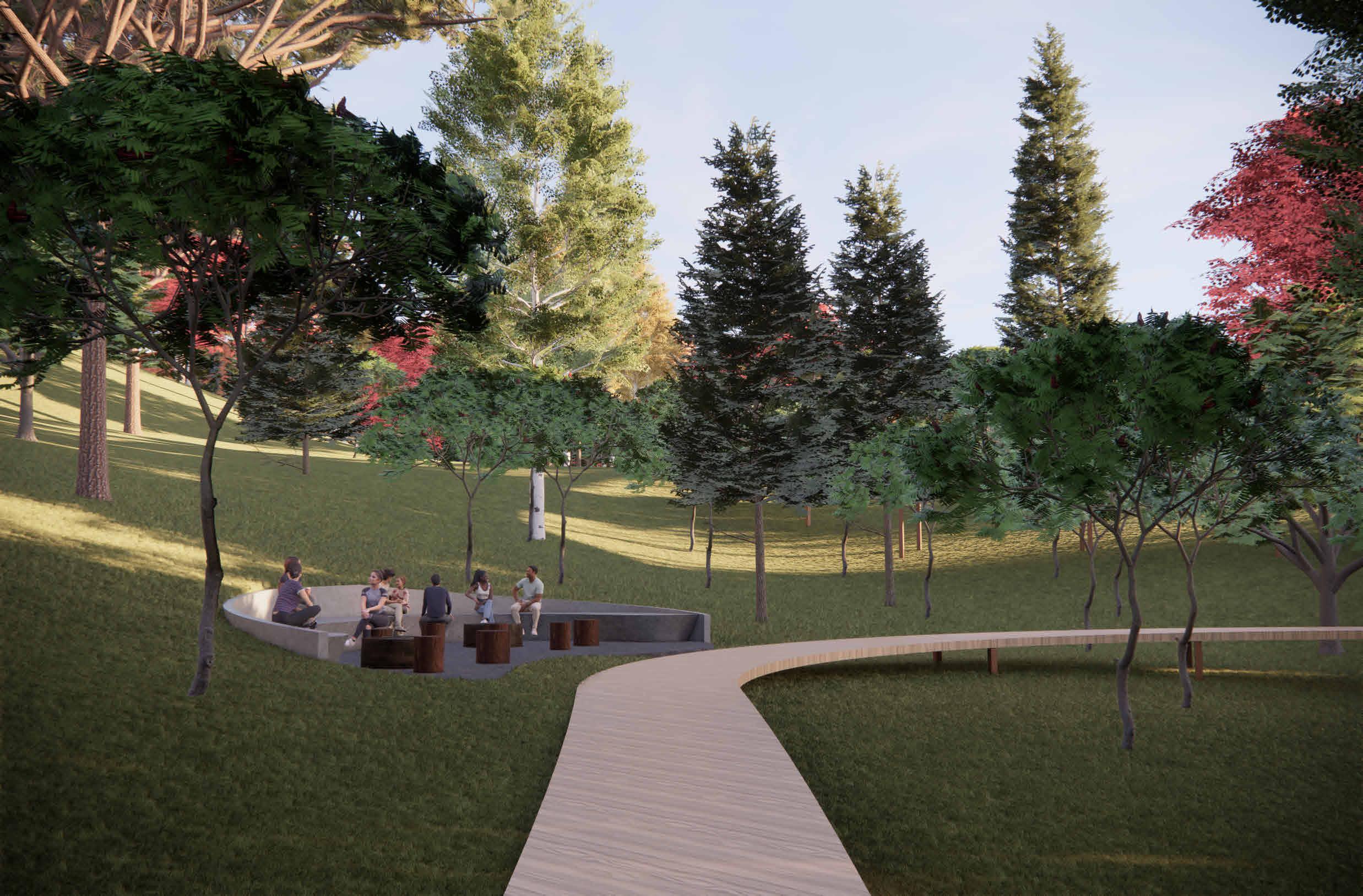
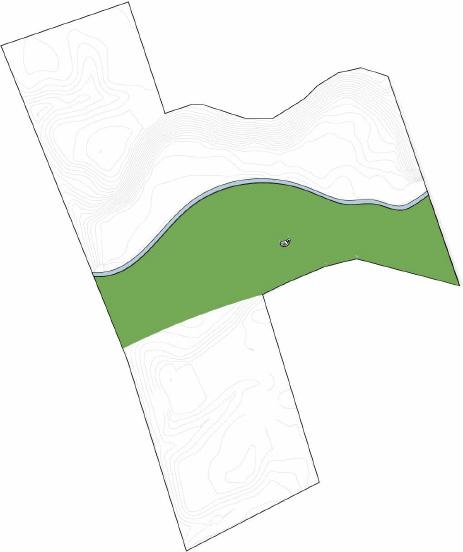
Activity Zone : Quiet / Meditation
Typology: Semi-subterranean Pavilion
Size: 110 sq/m
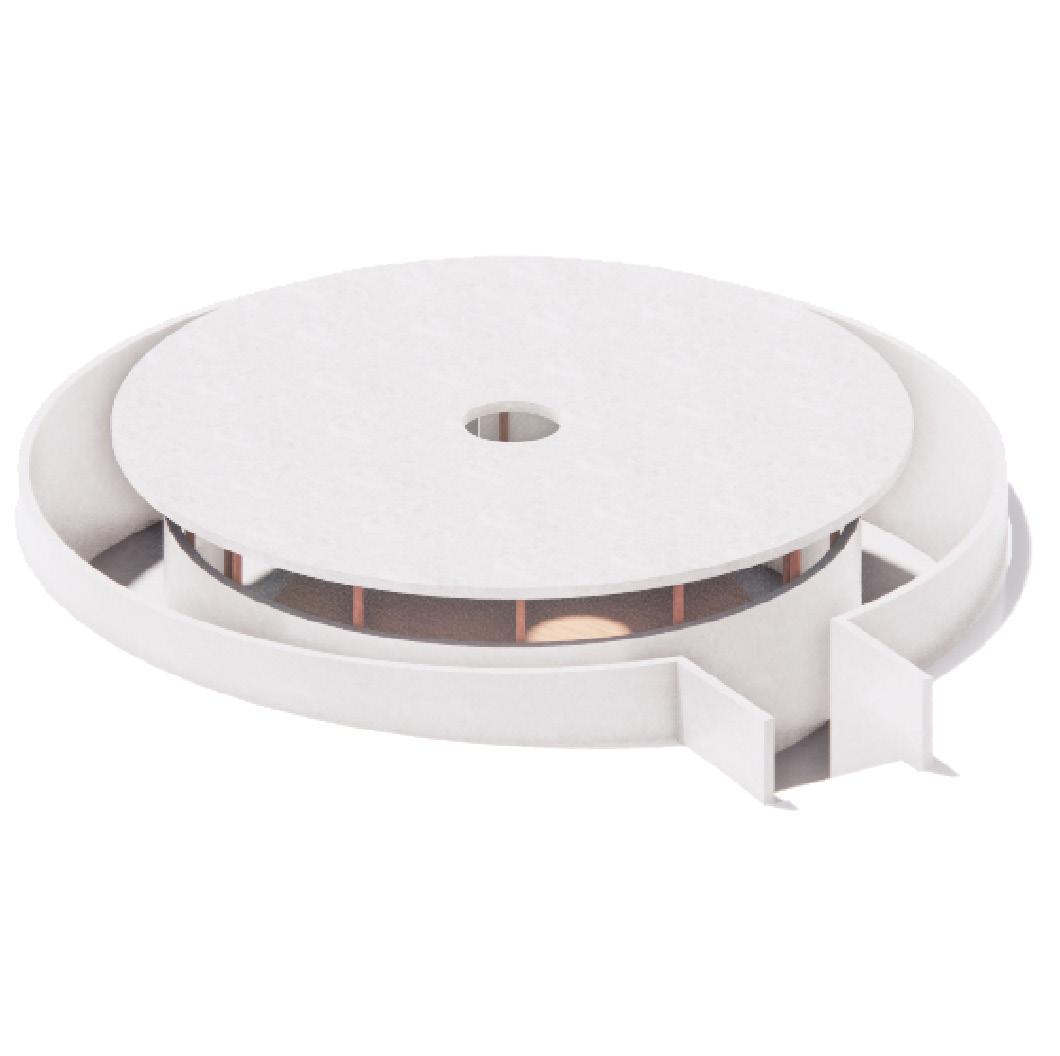
Material: Concrete wall, and floor, with wood platform for seating
Description:
It is located at the east corver of the site, surrounded by the landscape, it perfectly forms a sound protection layer even though Pharmacy ave is near it. This is a peaceful place for everyone to meditate, or do yoga together.
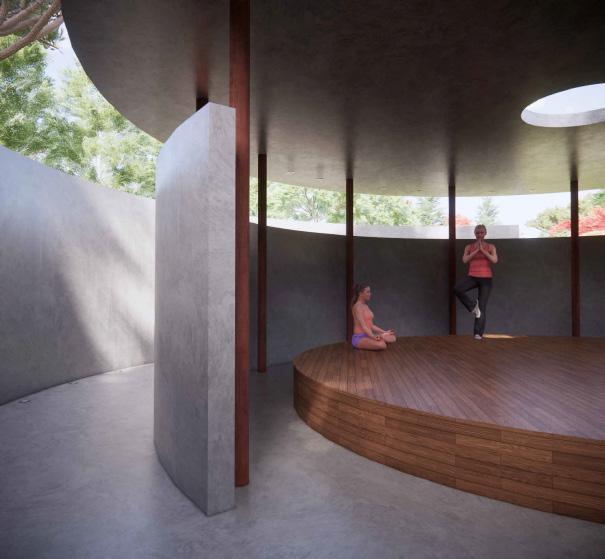
Activity Zone:
Quiet / Meditation
Typology:
Semi-subterranean Pavilion
Size:
110 sq/m
Material:
Concrete Wall and footing, Wooden platform
Location:
It locates at the east corner of the site, with a elevated bridge beside it.
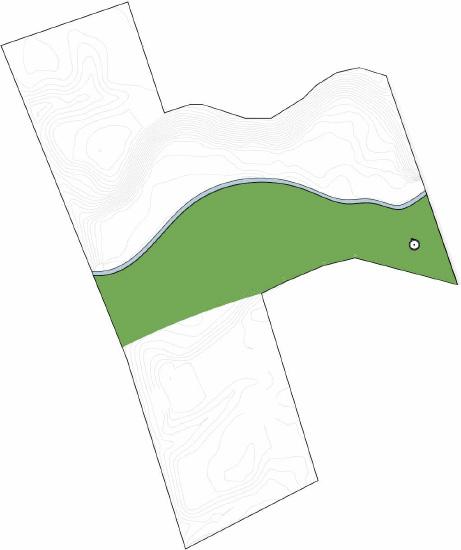
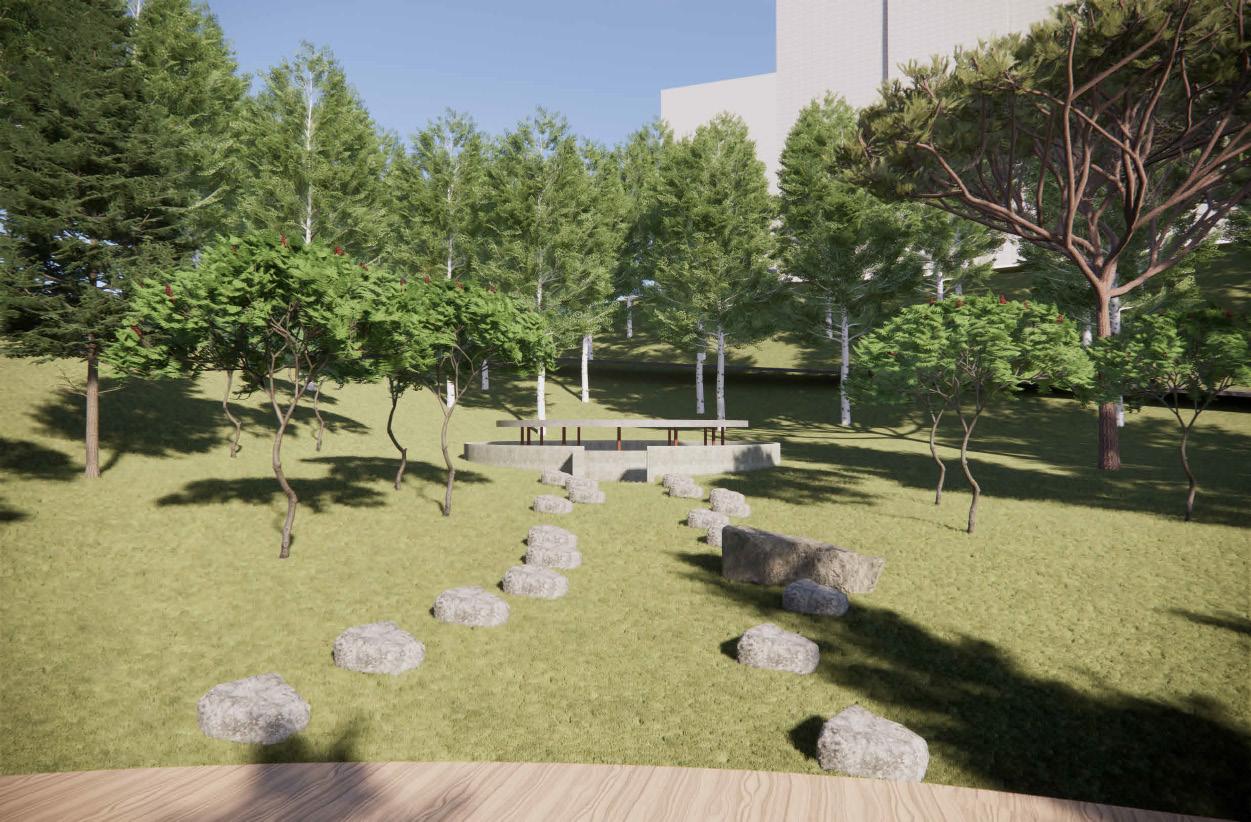
Section West-East Facing North
Section North-South Facing East
Section West-East Facing North Section North-South Facing East5 new activity zones designed to create a third place in Toronto’s suburb
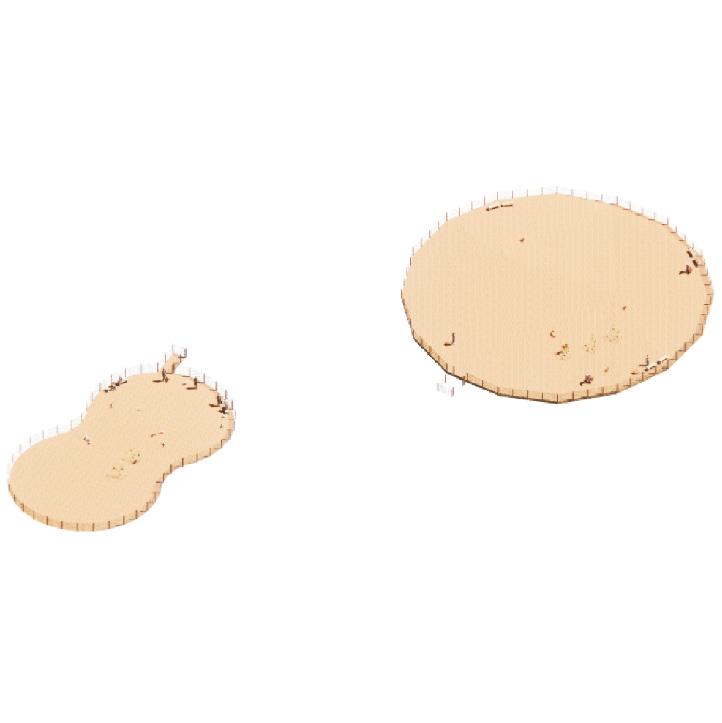
A camouflage architecture set on a 6-meter high hill, connects multiple elevations, enjoy the view of the park and a third place in scarborough to hang out.
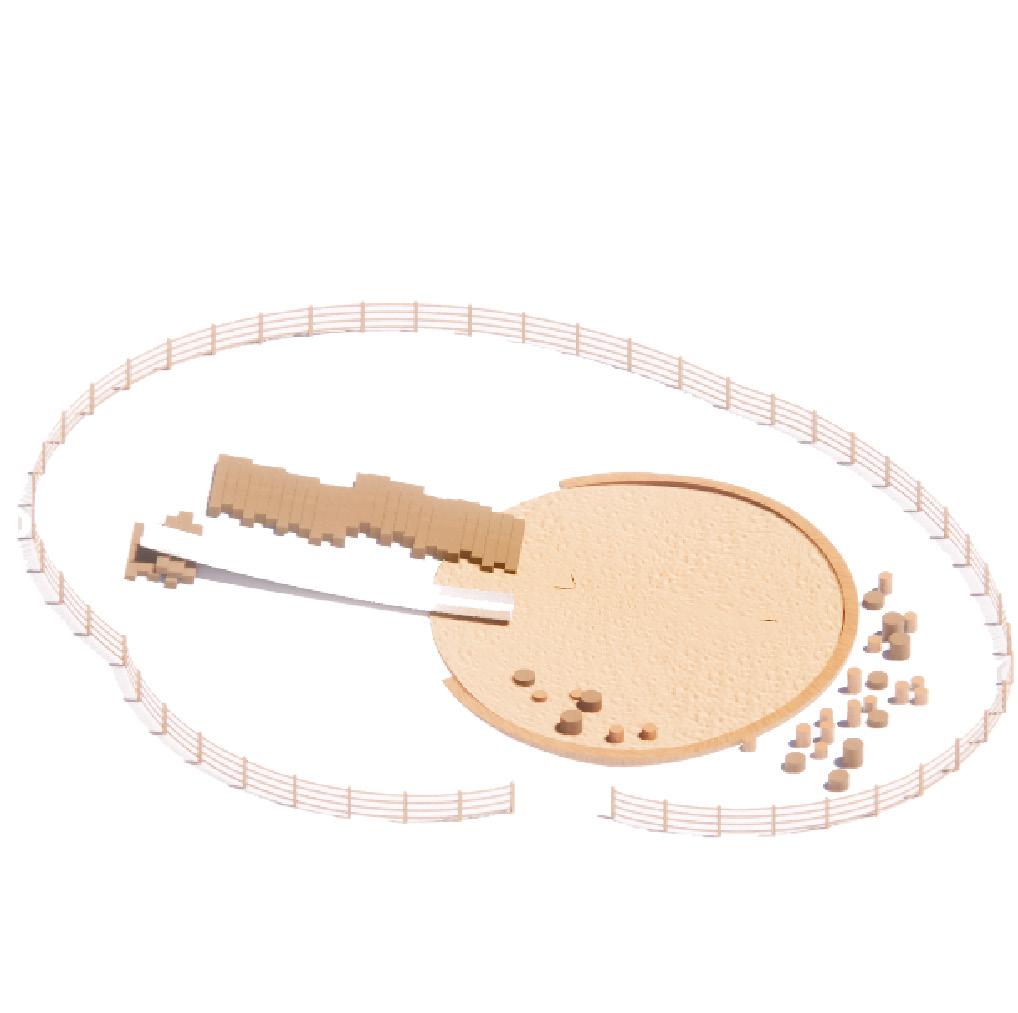
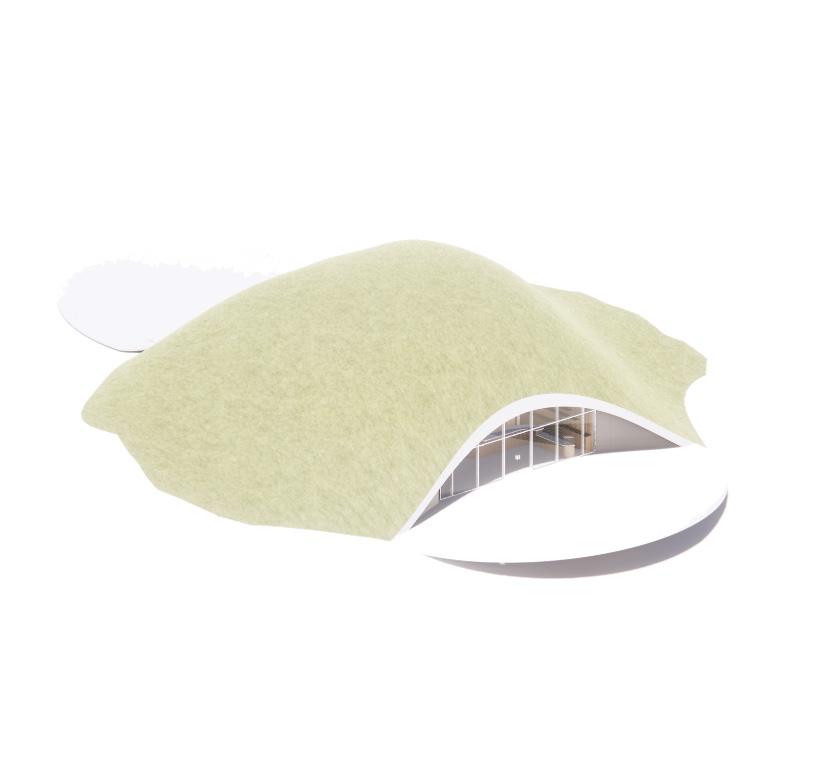
A gathering place for family and friend days, make and share food while enjoying the view.
A safe place for kids to play and make friends. Two dog parks designed for different size animals serving the needs of area apartment building residents.
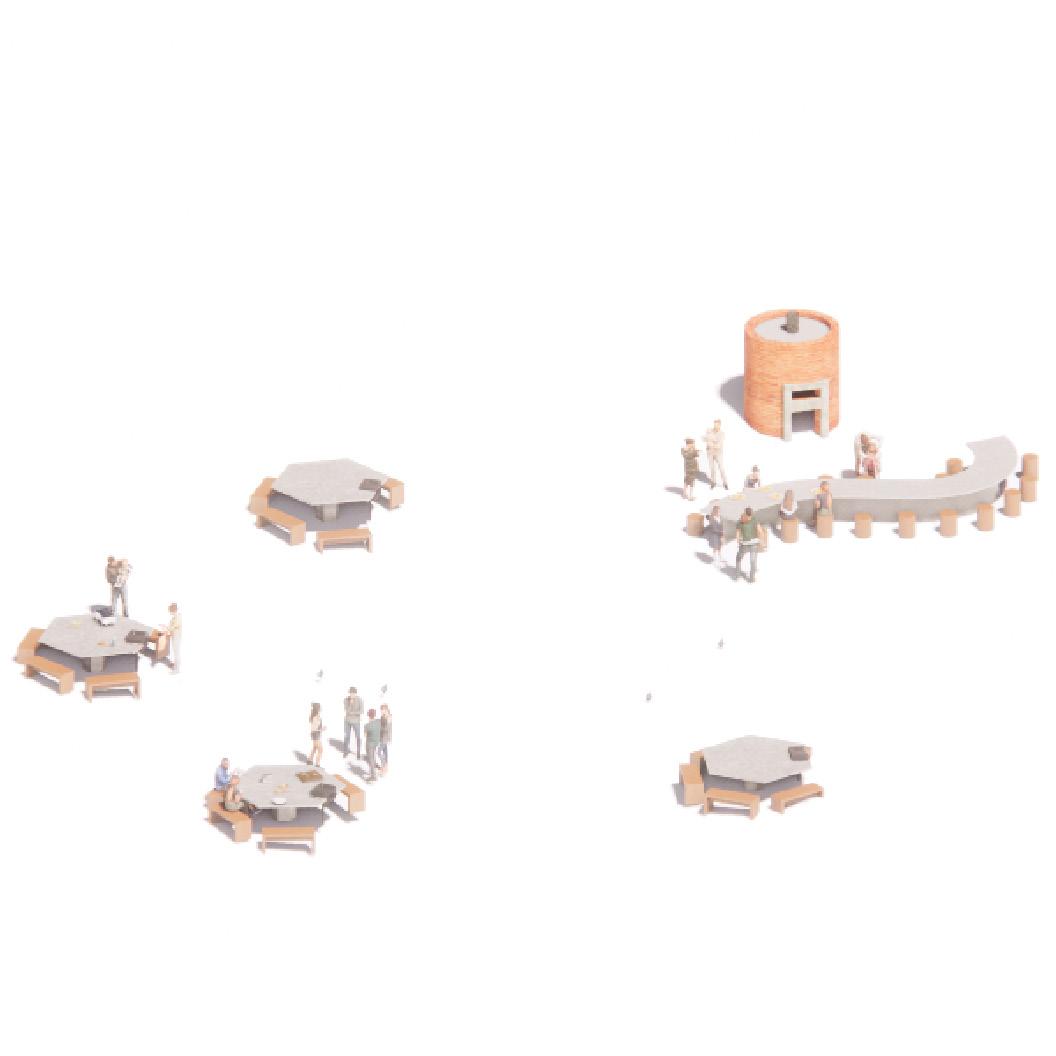
A circular path through a cherry blossom forest, which turns to a pink forest during spring flowering.
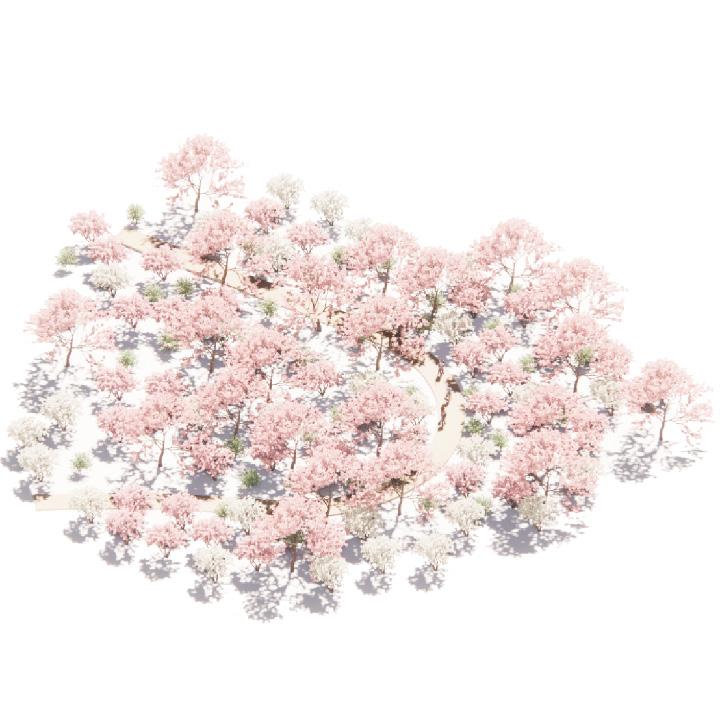
Activity Zone : Urban / Public Park
Typology:
Architecture
Size: 500 sq/m
Material:
Concrete support, roof covered with turf on top.
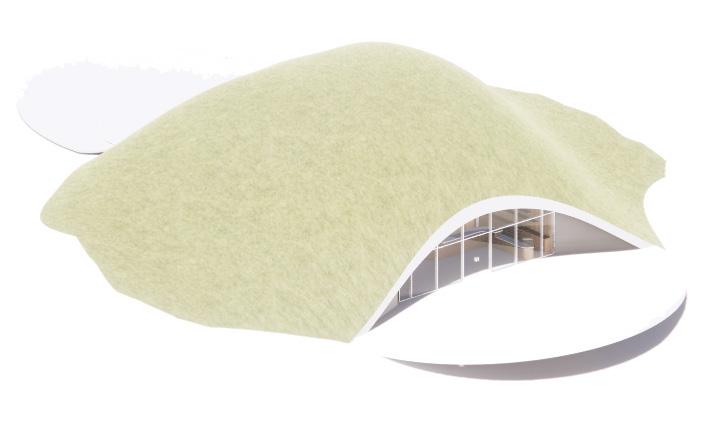
Description:
The cafe can be found on the west side hill adjcent to Victoria Park Ave. With its unique topography, the cafe has an obsolutely amazing perspective towards other urban activity zones, and also has a direct access from the street.
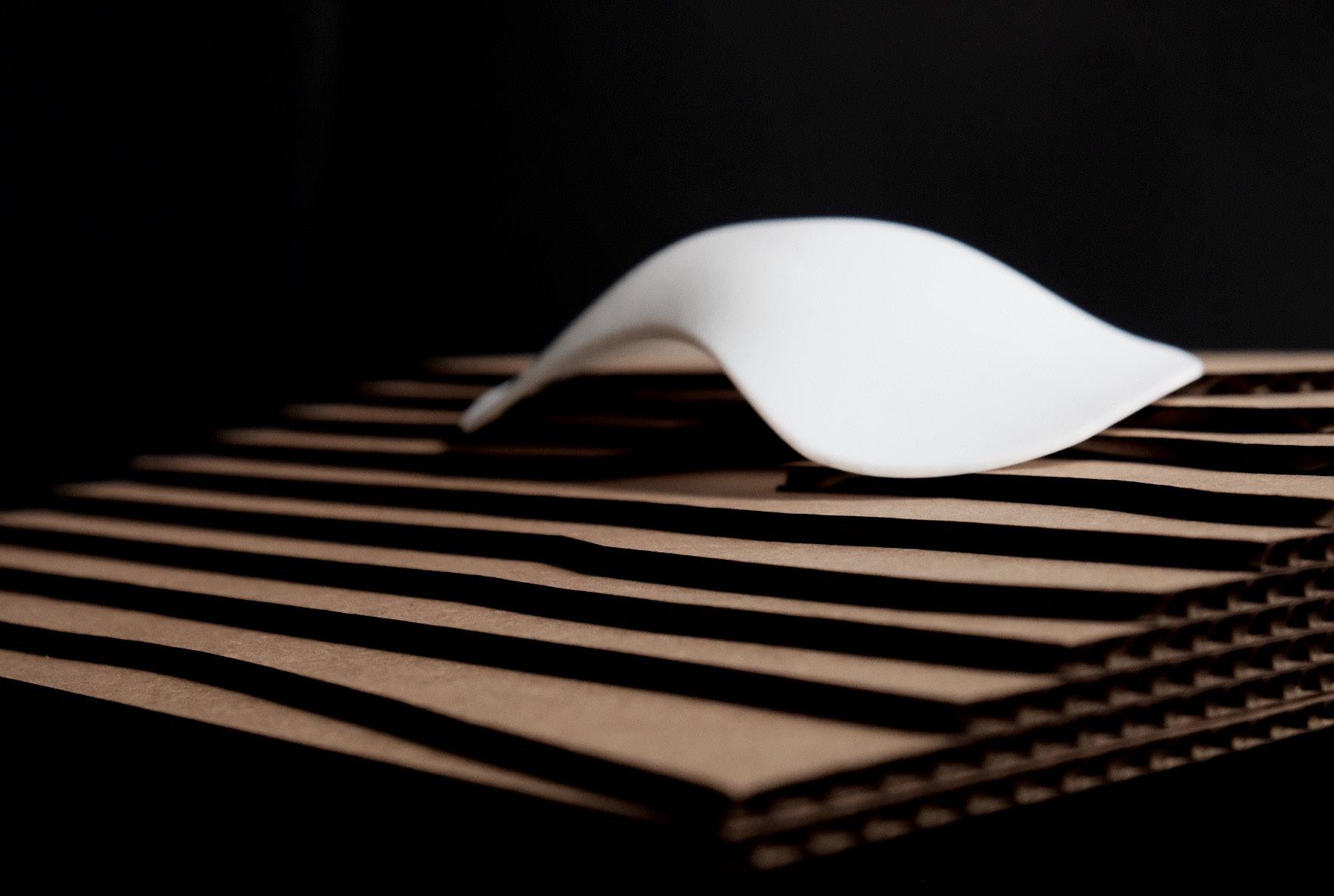

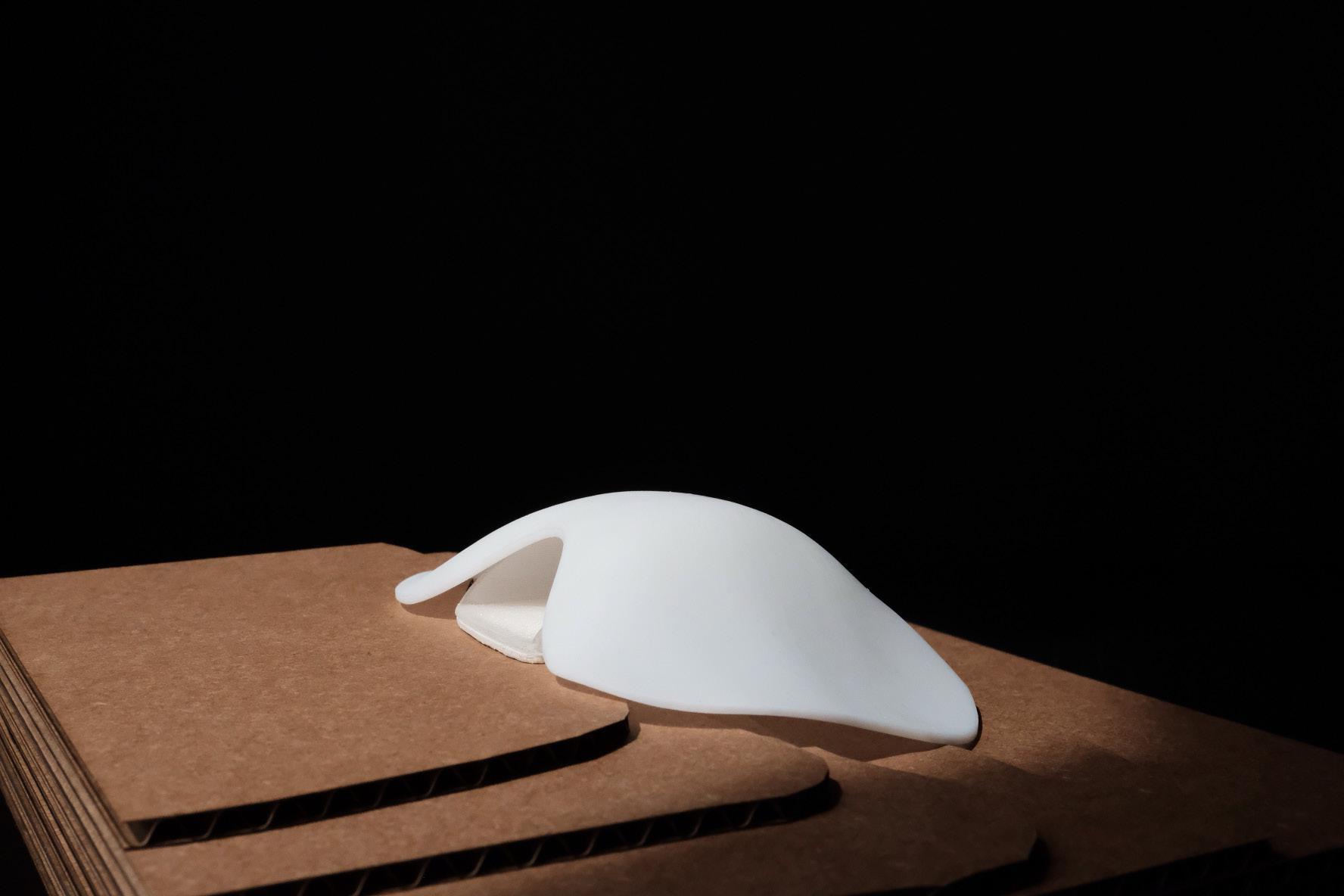
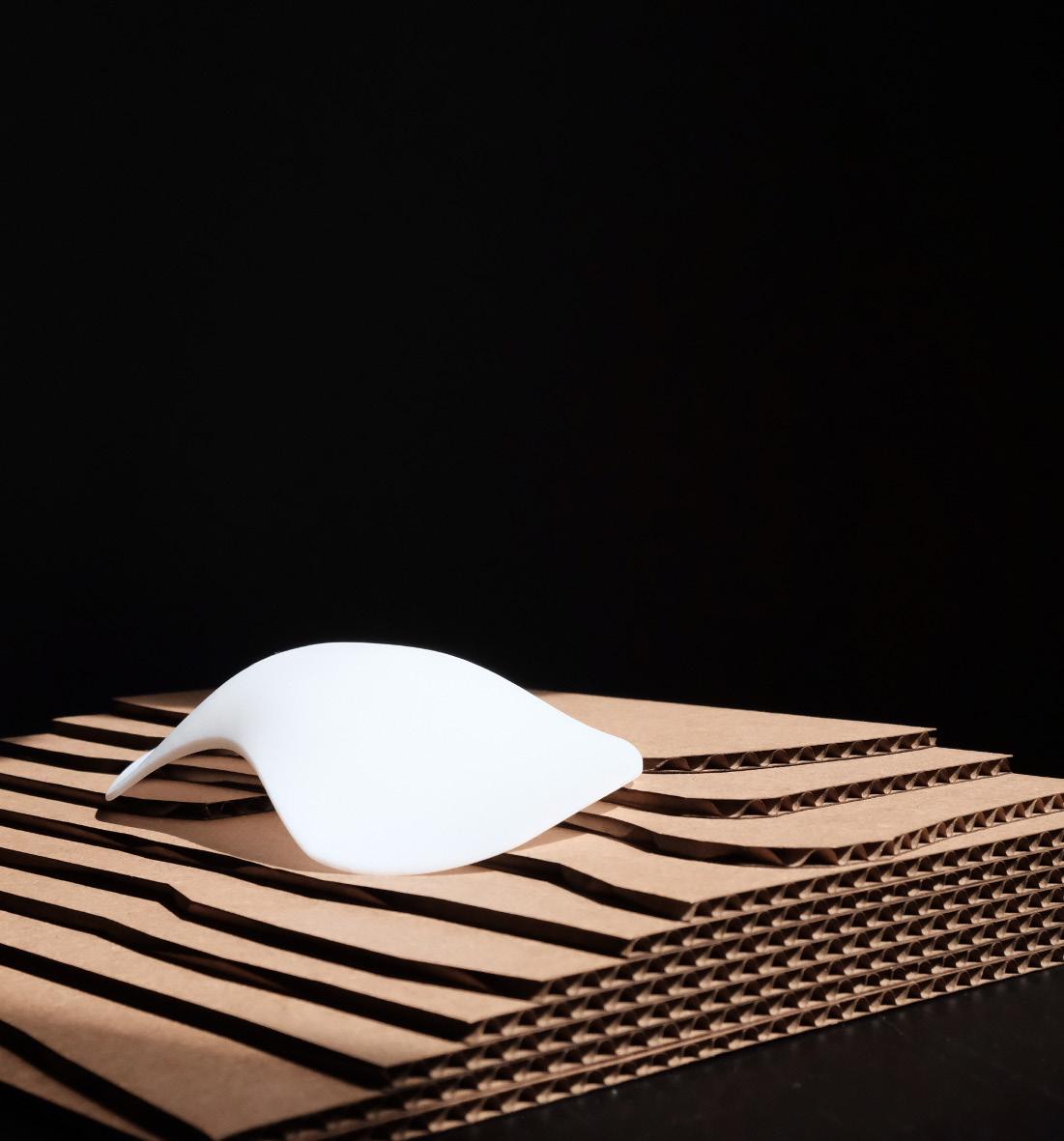
Activity Zone:
Urban / Public Park
Typology:
Architecture
Size:
500 sq/m
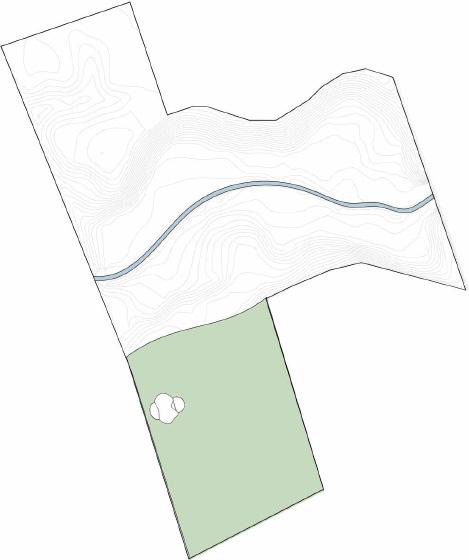
Material:
Concrete support, roof with turf covered on top.
Location:
The cafe located on the west side hill of the site, adjcent to Victoria Park Ave. With its unique topography cafe has its obsolutely great perspective towards urban park zone, with an direct access from street level.
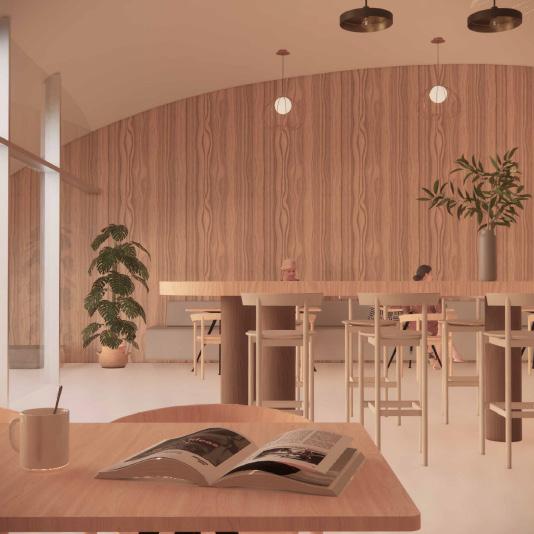
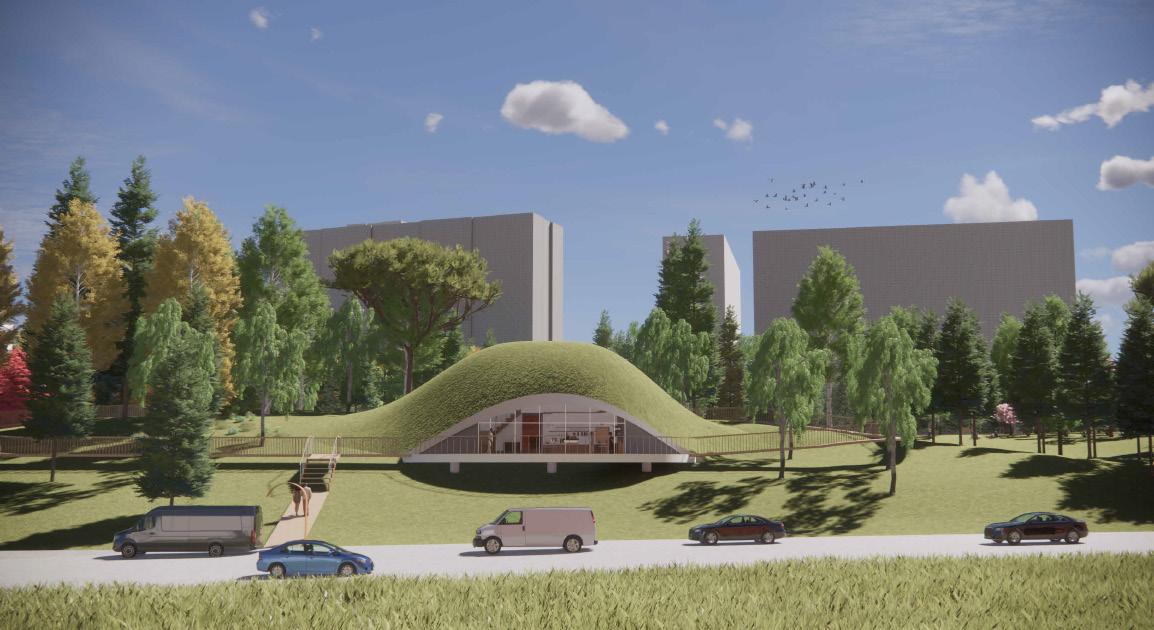
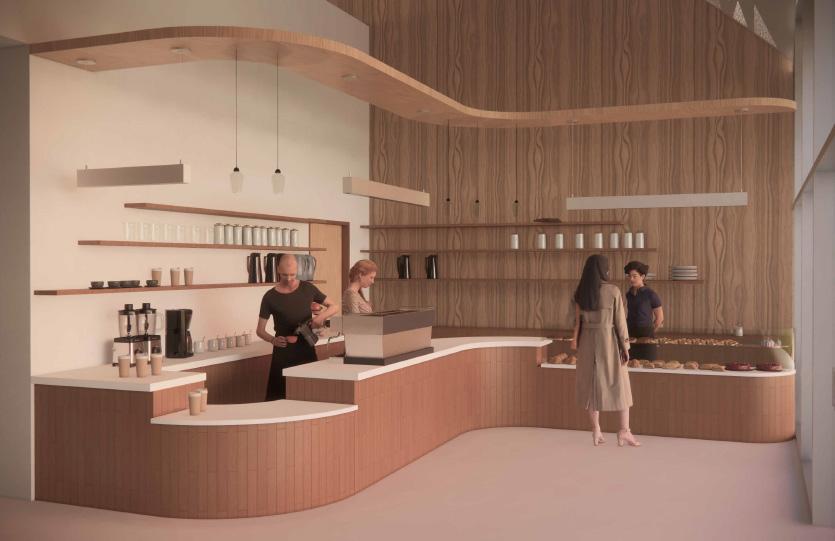
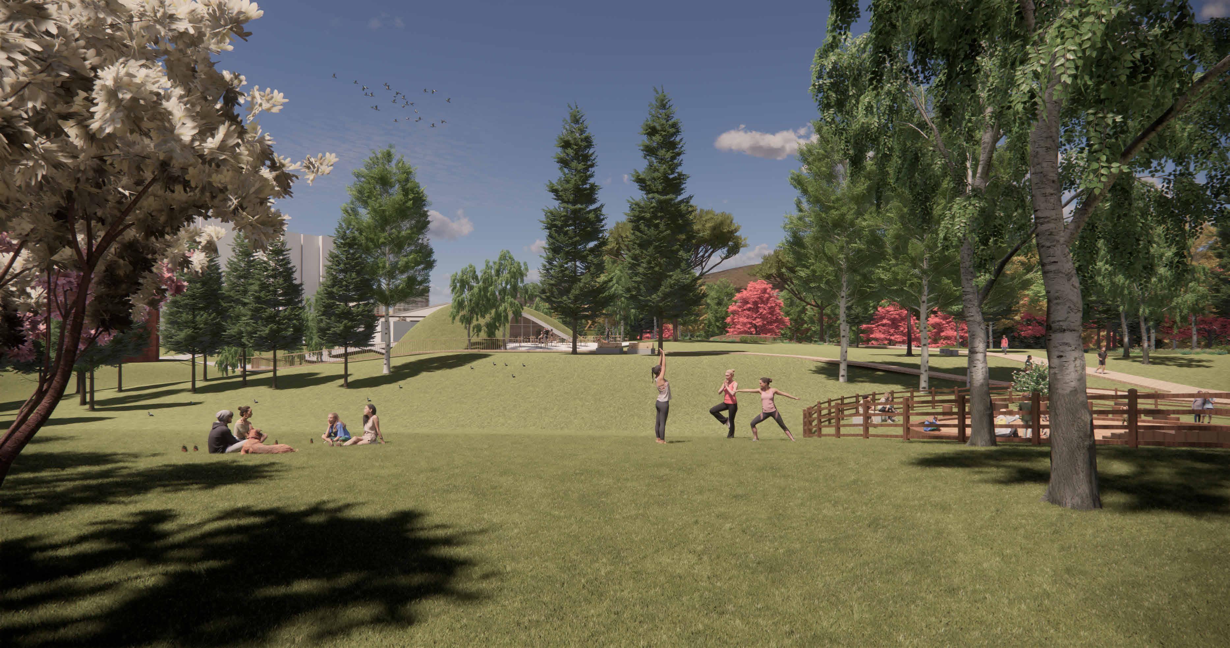
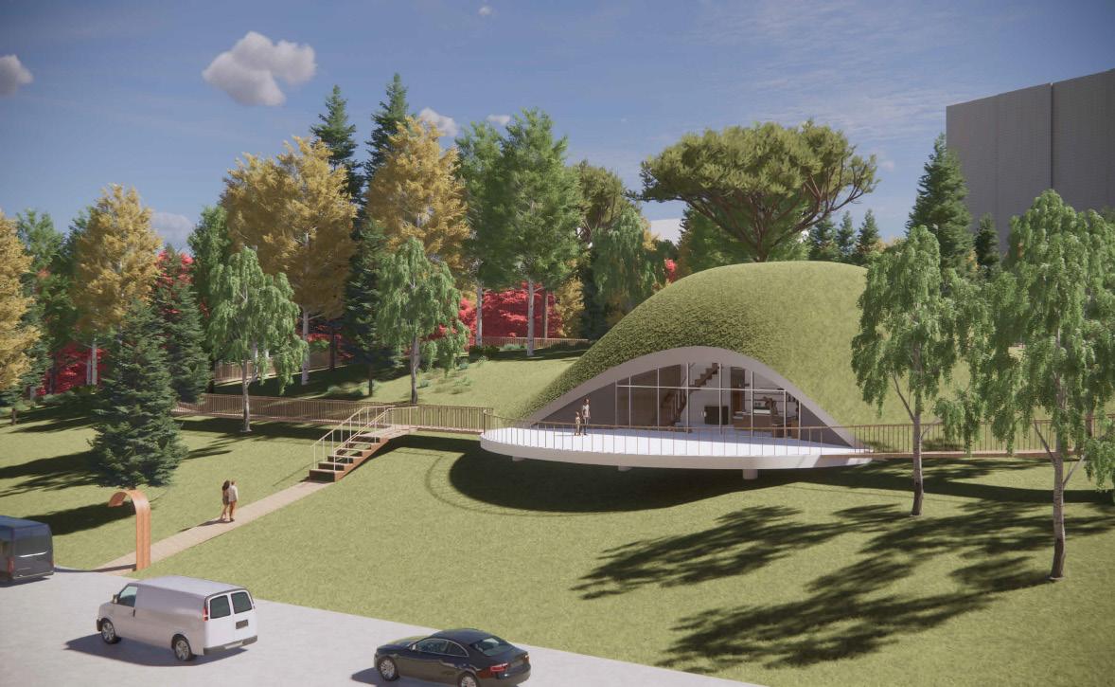
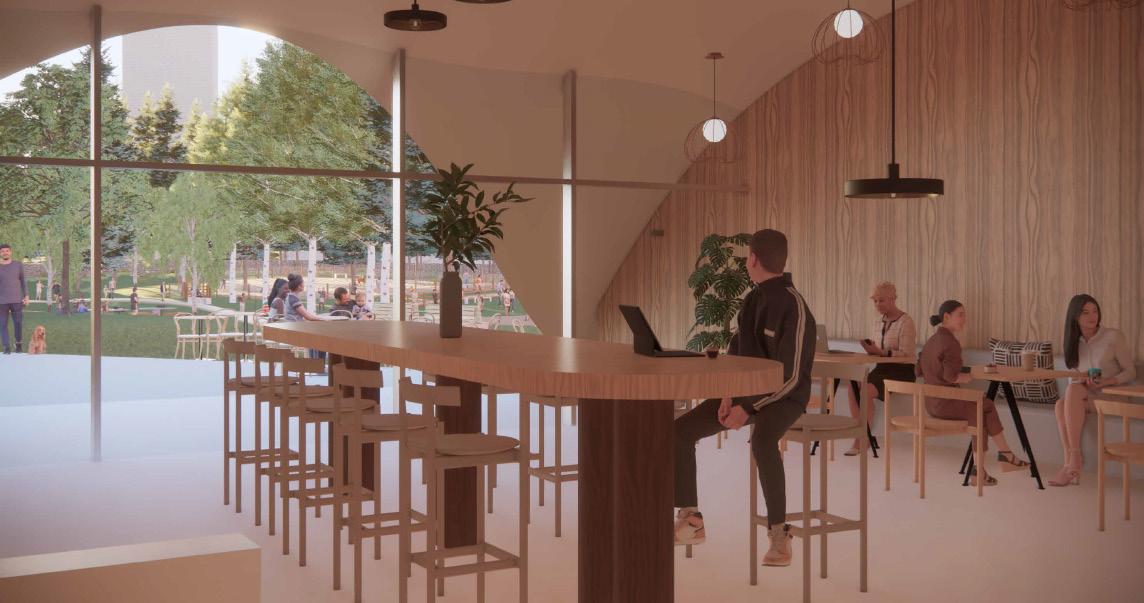
Activity Zone :
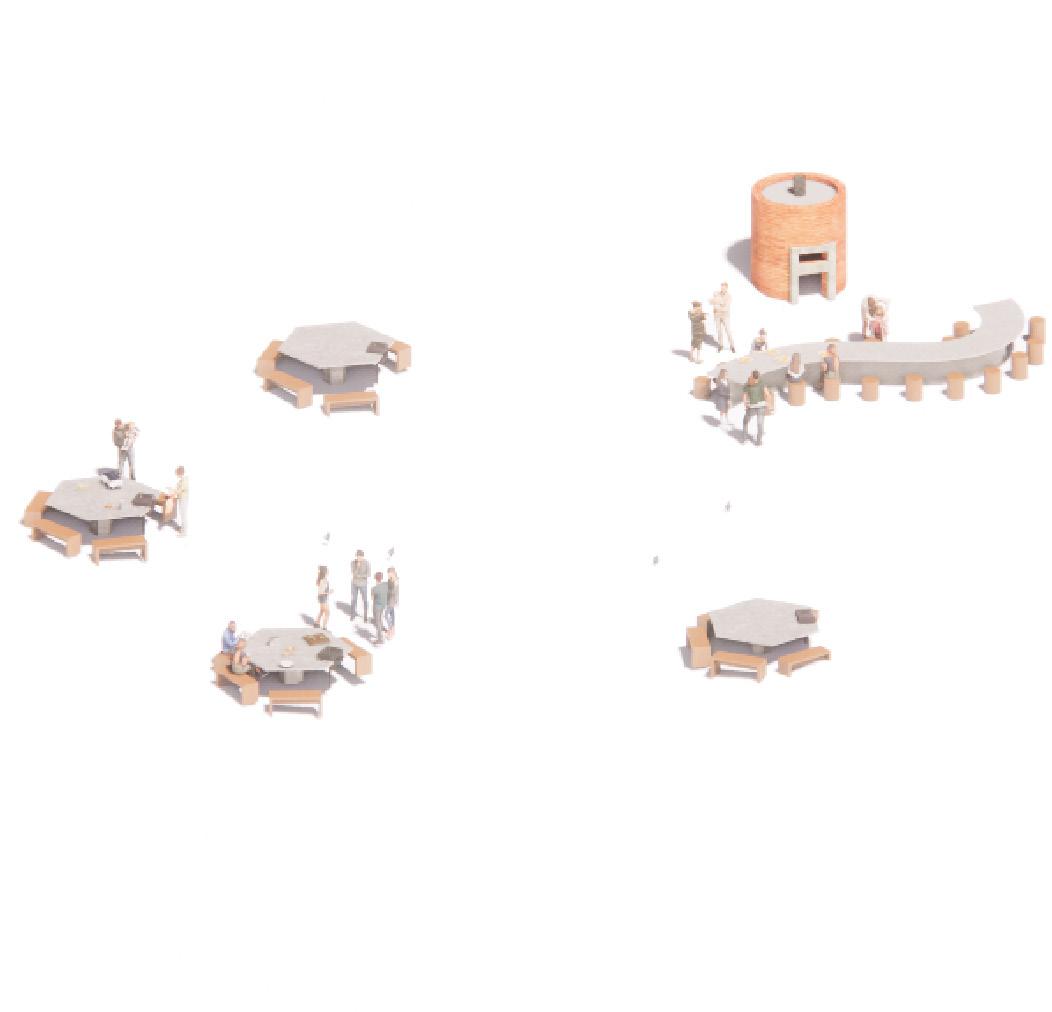
Urban / Public Park
Typology:
Ourdoor Food Hub
Size: 300 sq/m
Material: Concrete tables, wooden seatings
Description: Contains BBQ area and public pizza oven. BBQ stands are surrounded with a concrete table and wooden benches.
Pizza ovens are surrounded with a long concrete curvy table with wood stools for family and friends gathering.
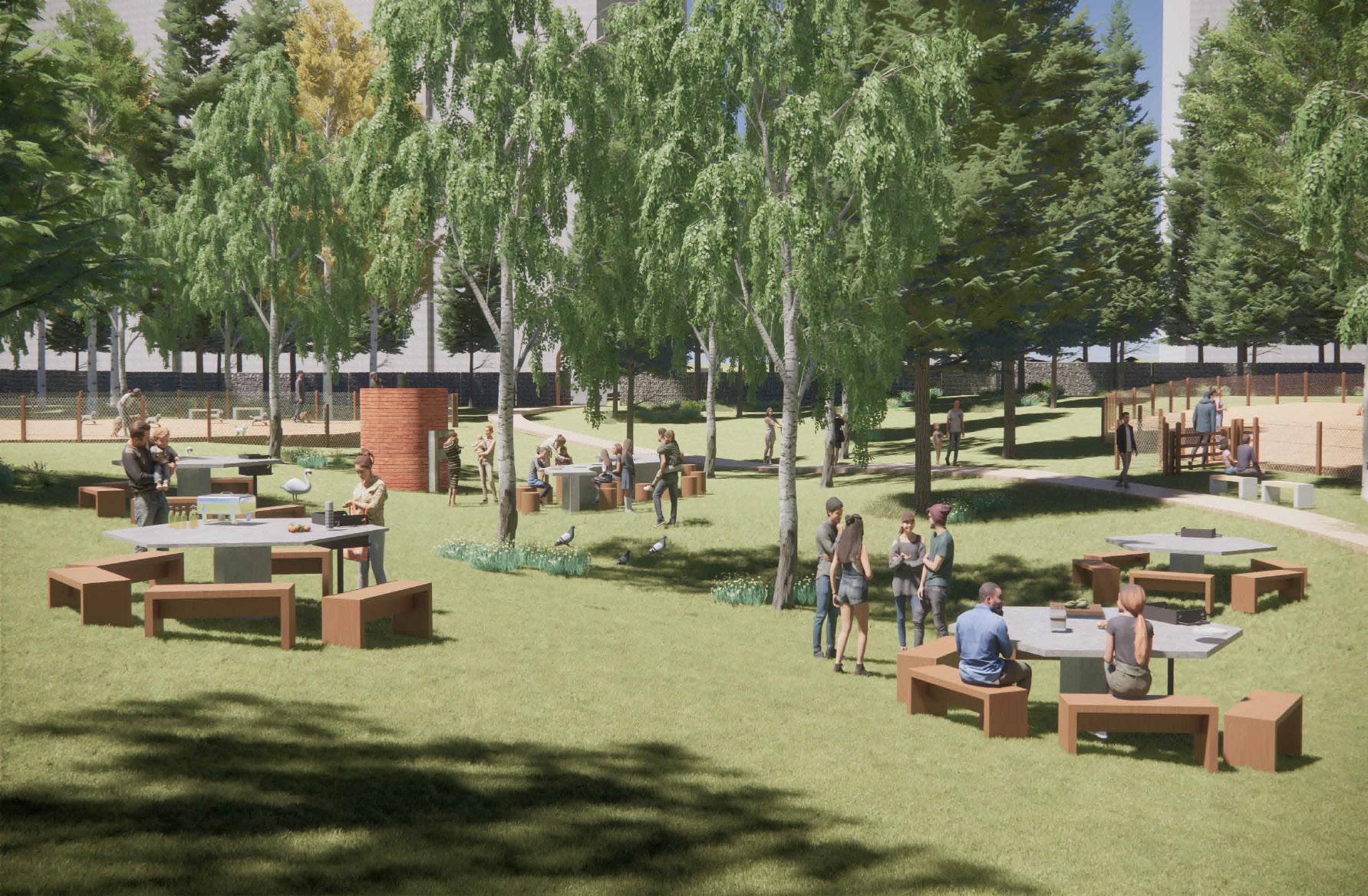
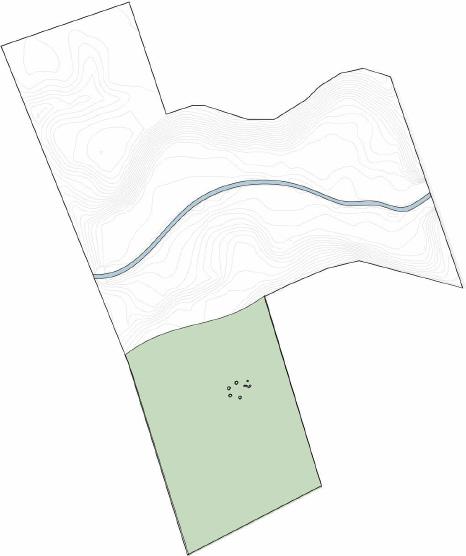
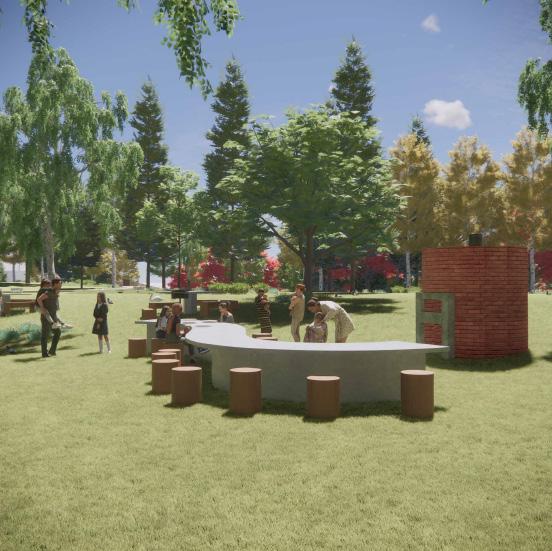
Activity Zone :
Urban / Public Park
Typology:
Ourdoor Playground
Size: 200 sq/m
Material: Sand pit, wooden sticks, metal slide
Description: The playground contains a slide into a sandpit surrounded by wooden fencing, also there are wood posts for climbing.
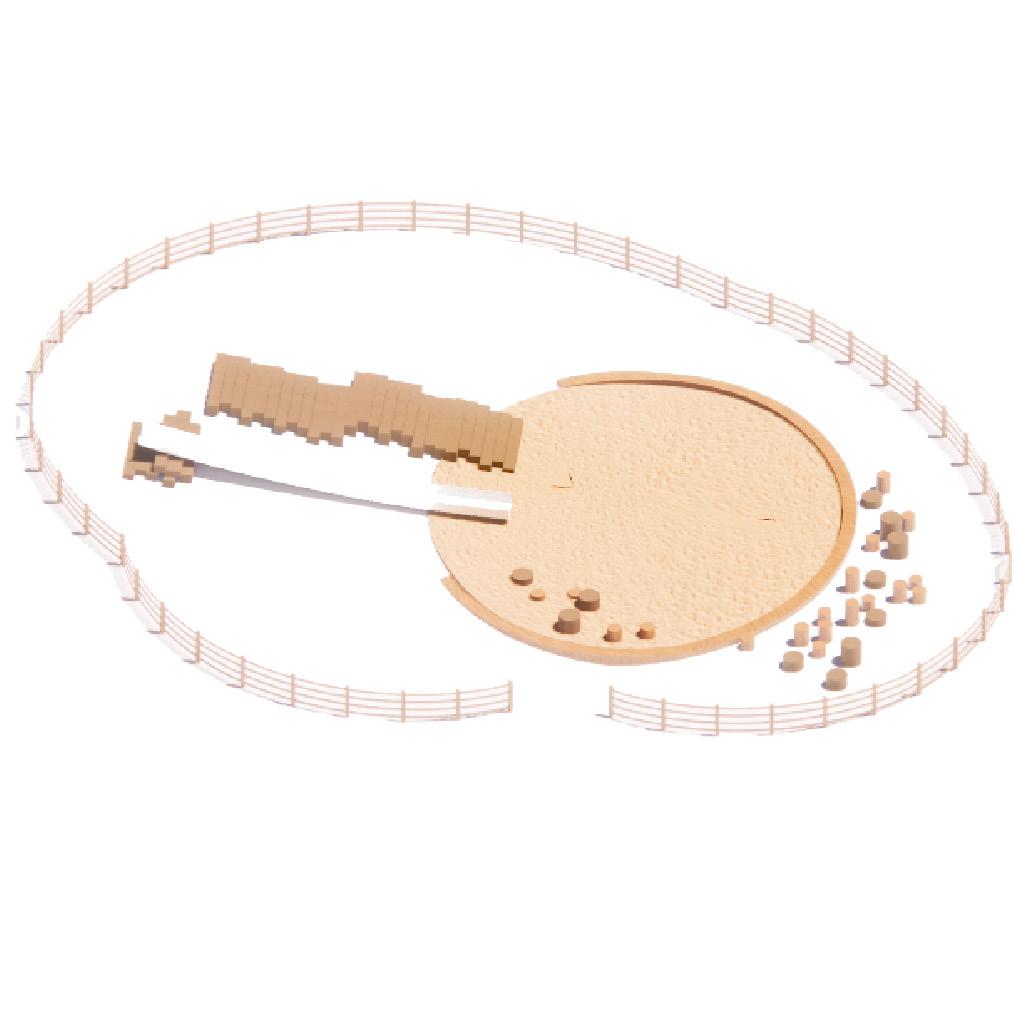
Activity Zone:
Urban / Public Park Outddor Playground
Typology:
Size:
200 sq/m
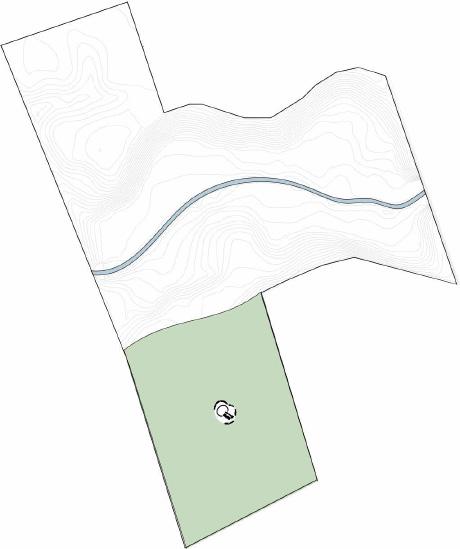
Material:
Concrete Tables, Wooden Seatings
Description:
Children Playground contains sandpit surrounded by wooden fence, slide, and wood posts for climb.
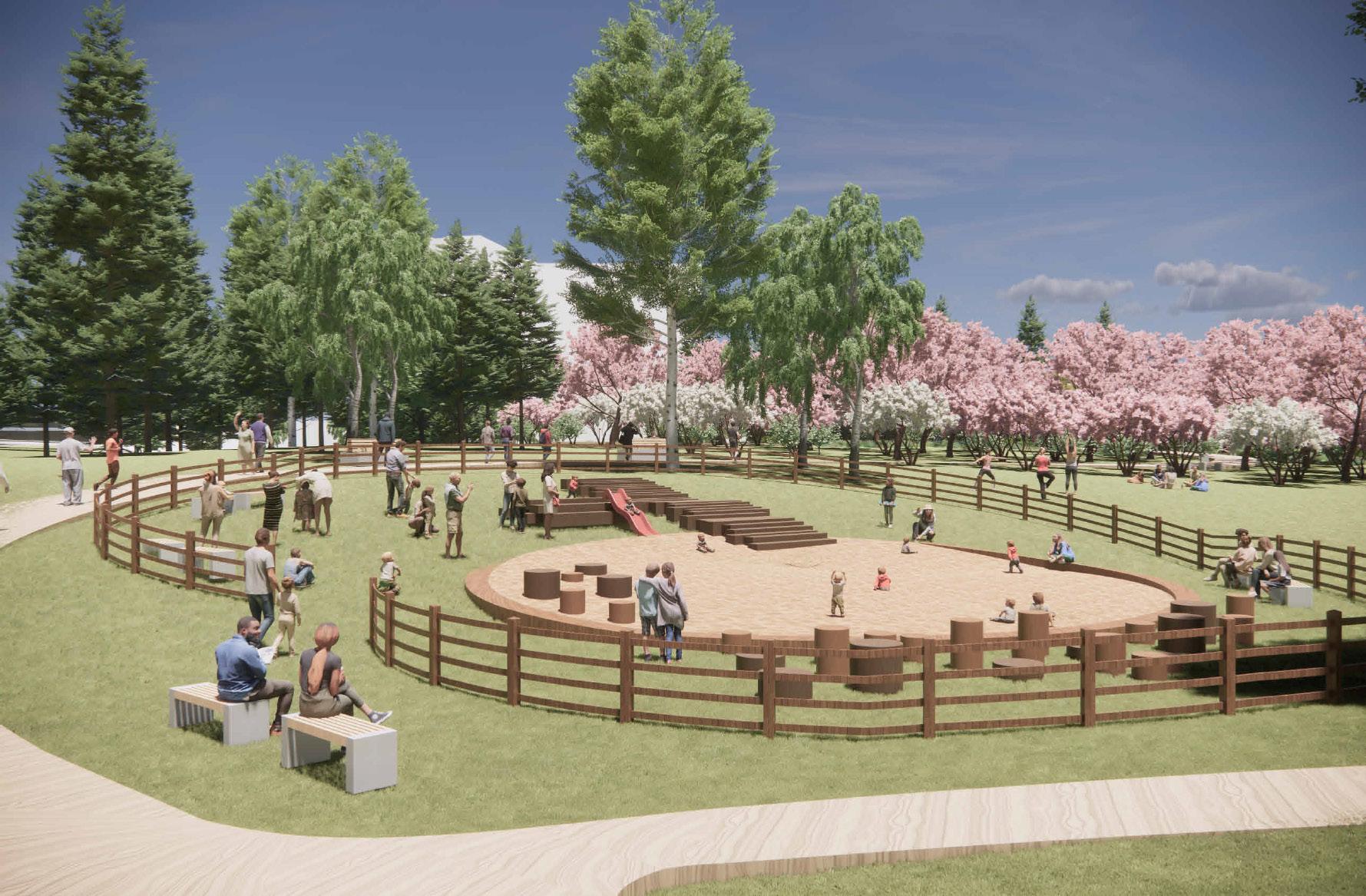
Activity Zone : Urban / Public Park
Typology: Dog Park
Size: 1360 sq/m
Material: Wooden fence, sandpit
Description: Dog parks serve the needs of dog owners, and dogs in the immediate community. The design incluses two dog parks, seperating dogs based on their sizes making sure they are safely able to socialize.
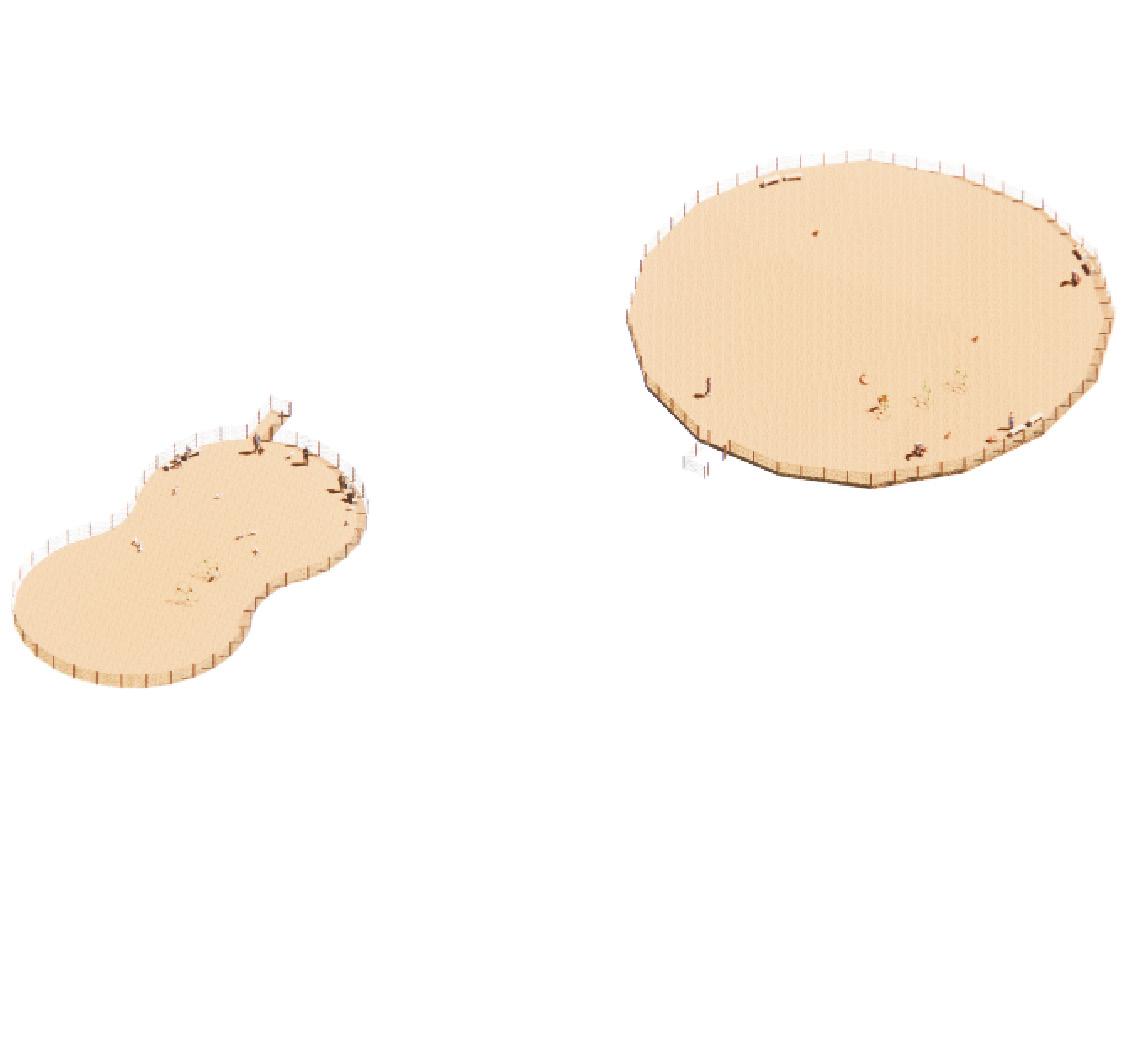
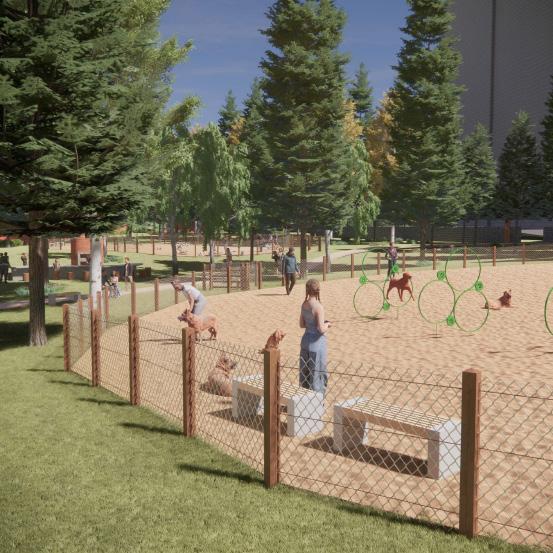
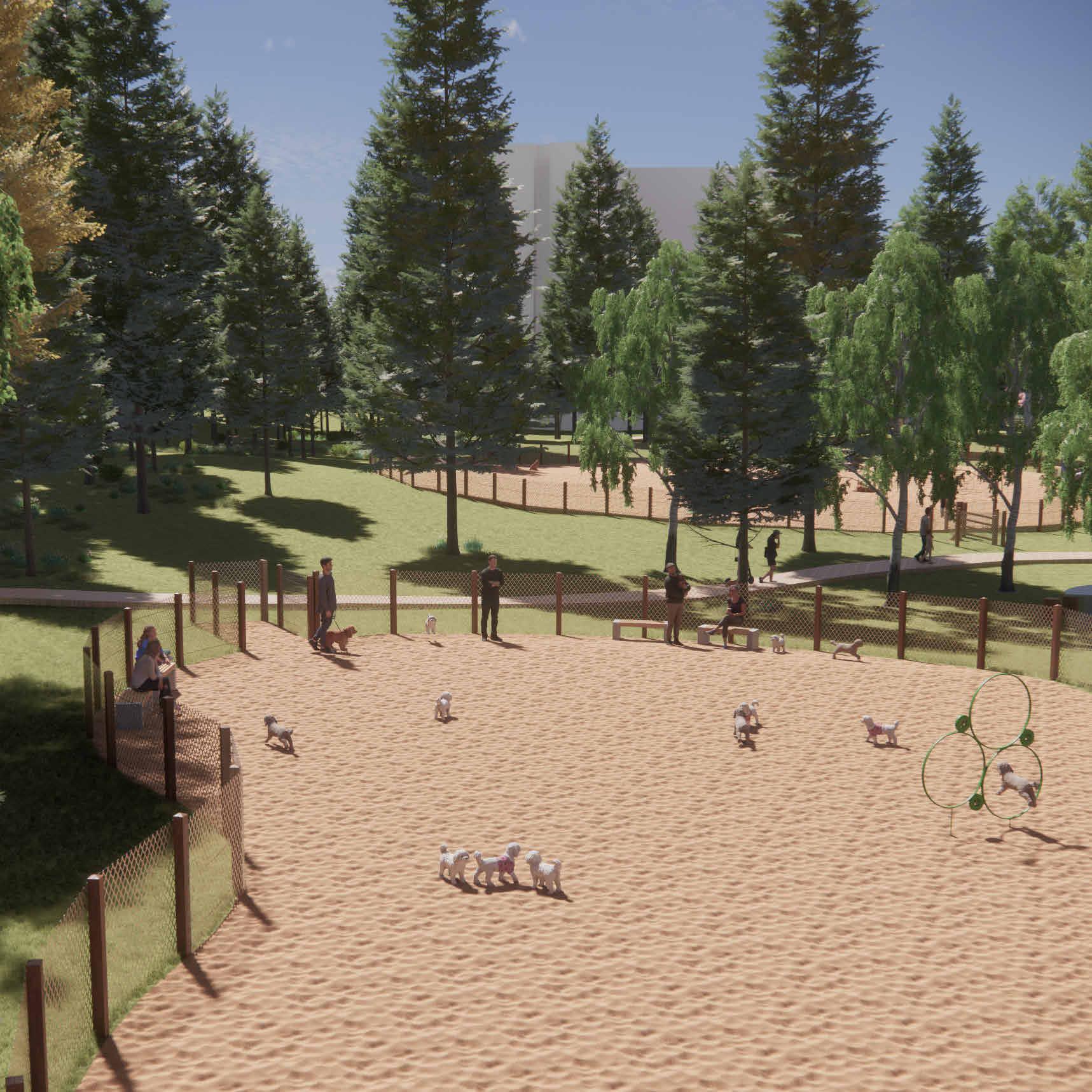
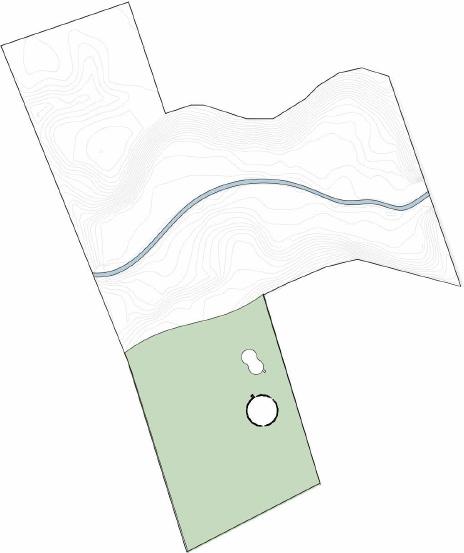
Activity Zone :
Urban / Public Park
Typology: Tree Garden
Size: 360 sq/m
Material: Cherry Tree, Wooden pathway, wooden benches
Description: During spring seasons, cherry trees bloom beautiful flowers, forming a pink forest. Saving people the long trip across Line 2 to High Park for their Instagram photos.
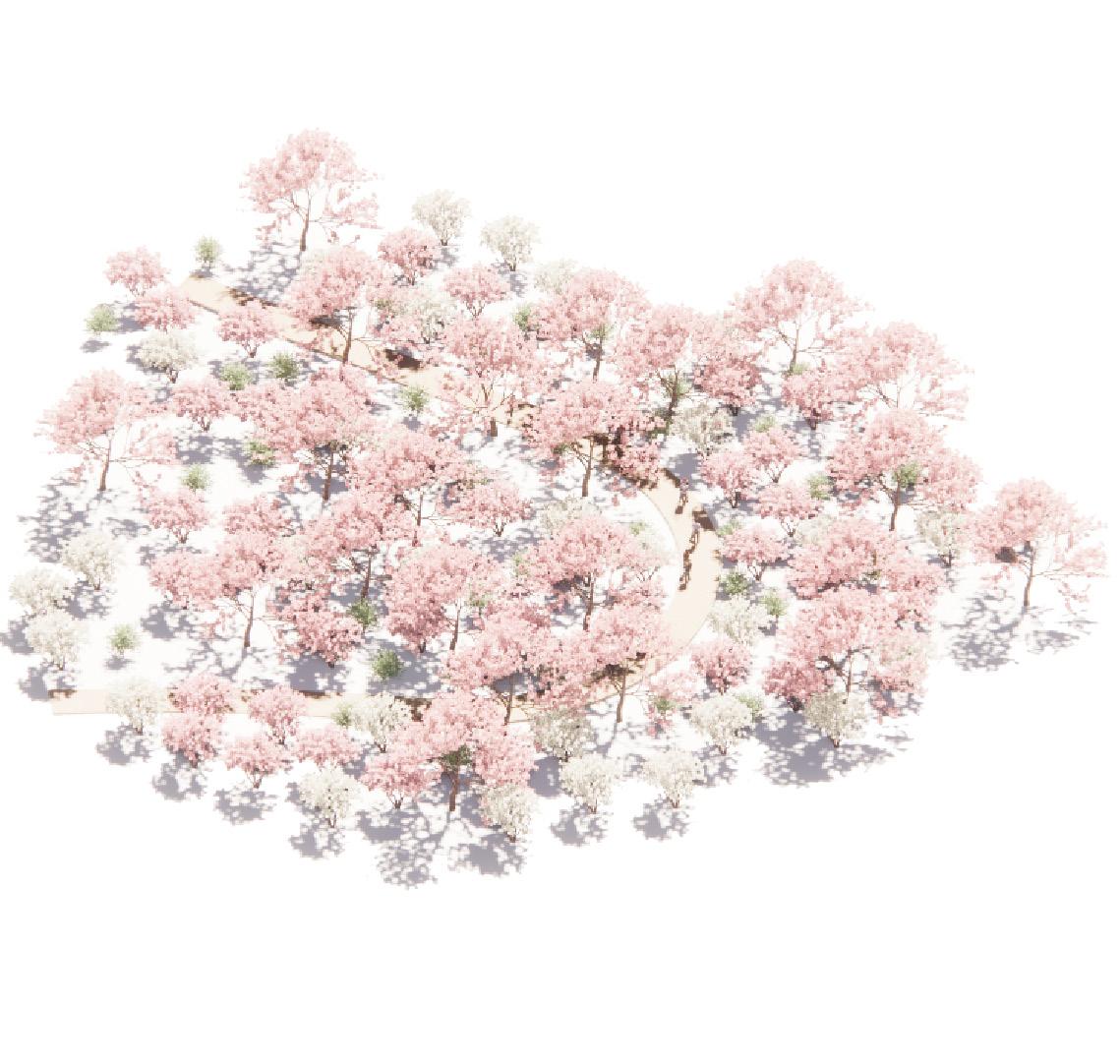
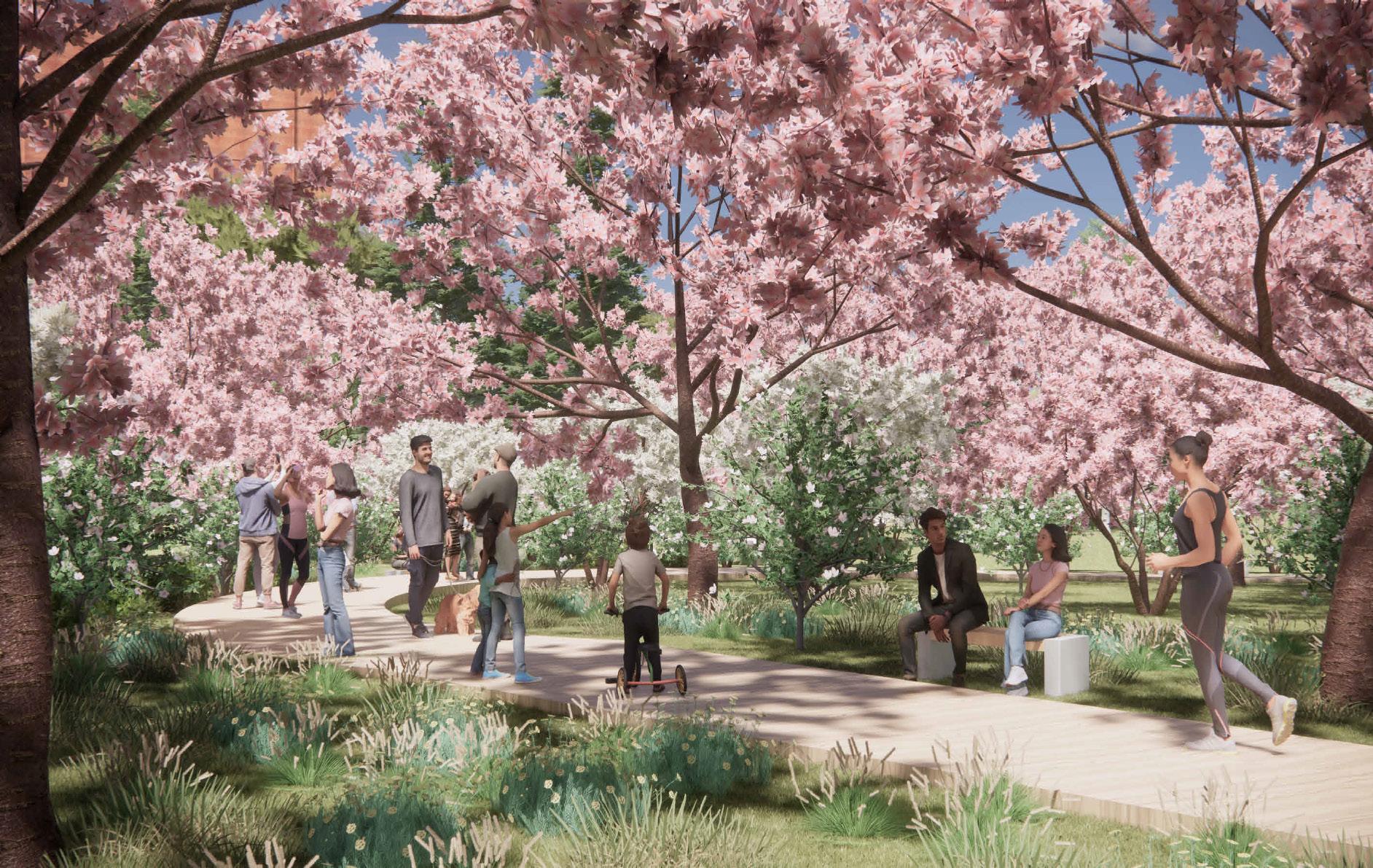
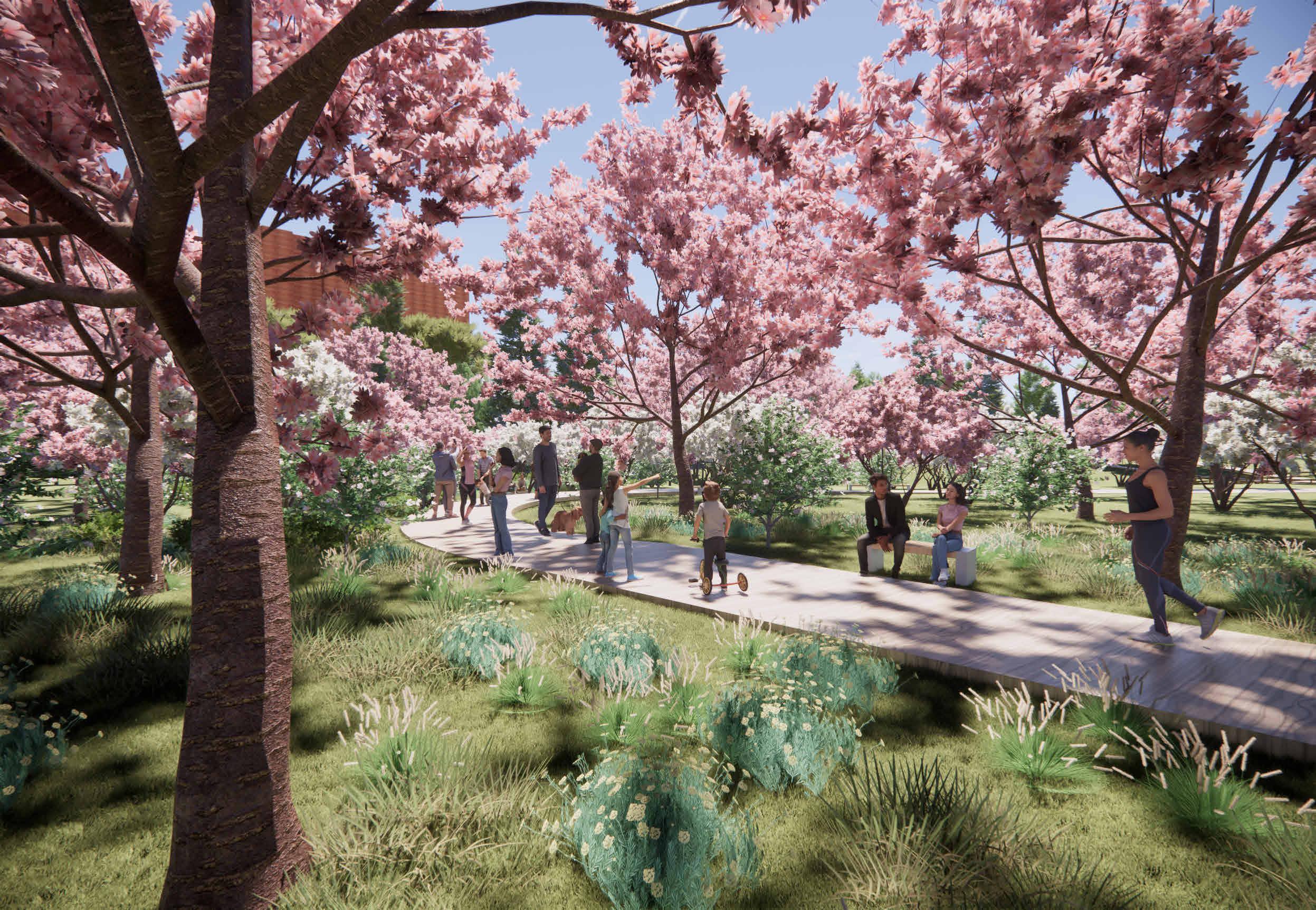
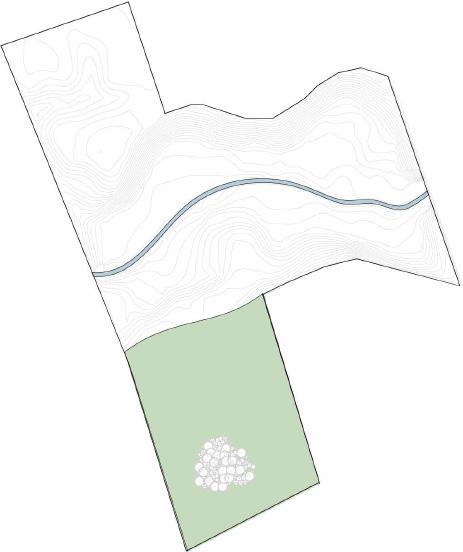
Activity Zone:
Urban / Public Park
Typology:
Tree Garden
Size:
360 sq/m
Material:
Cherry Tree, Wooden benches
Description:
During spring season, cherry trees are bloomed to form a pink forest.
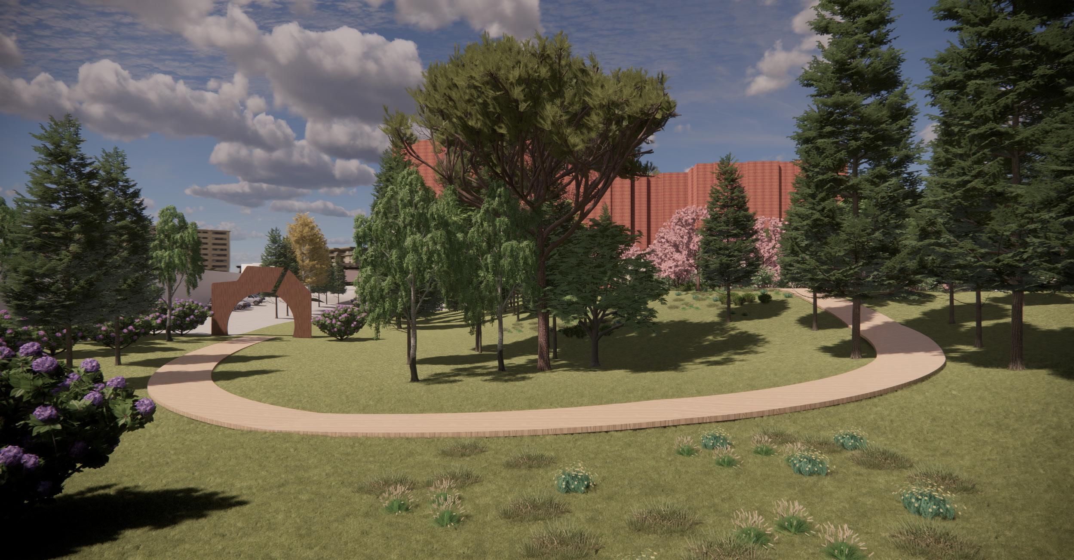
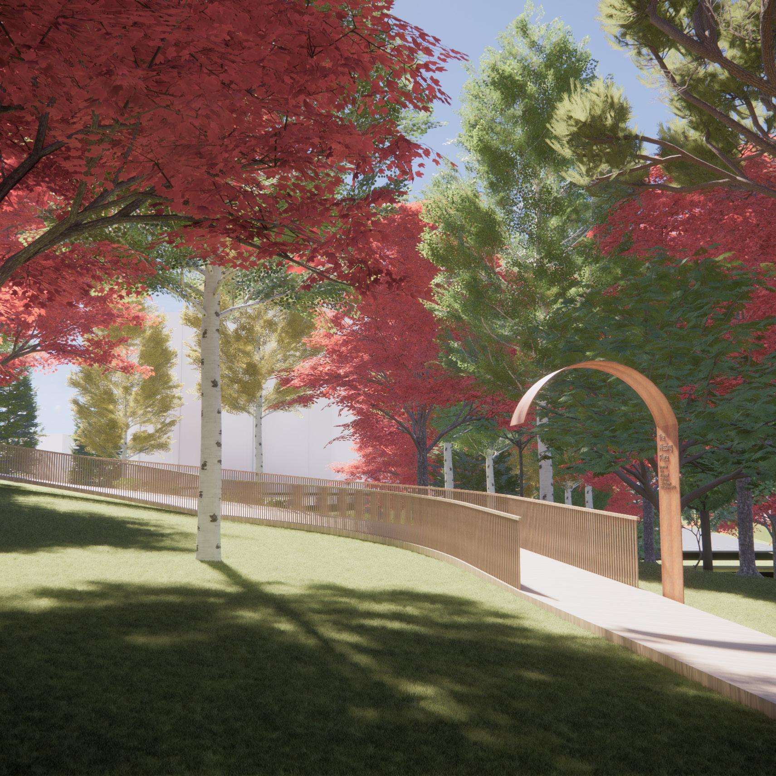
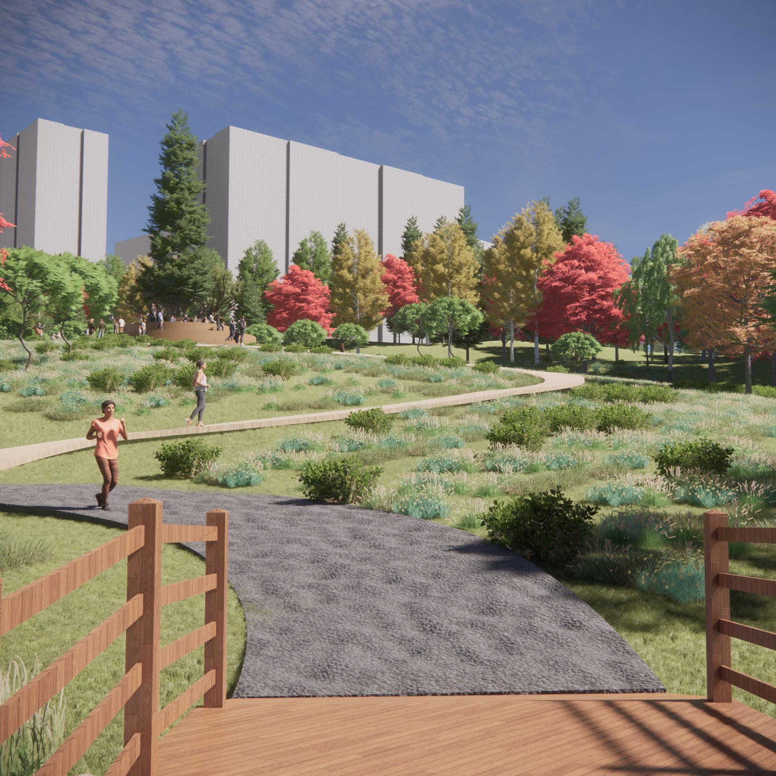
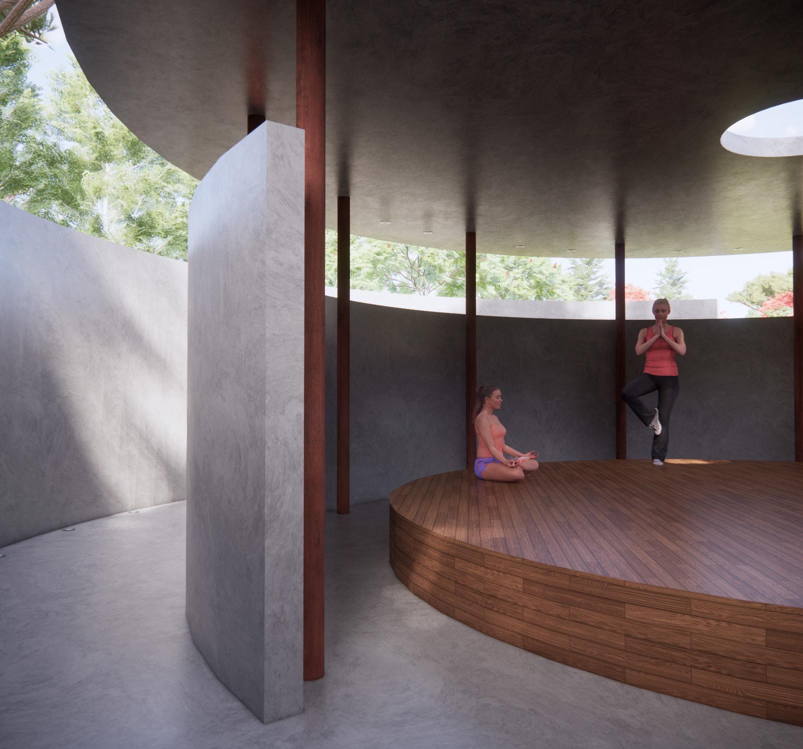
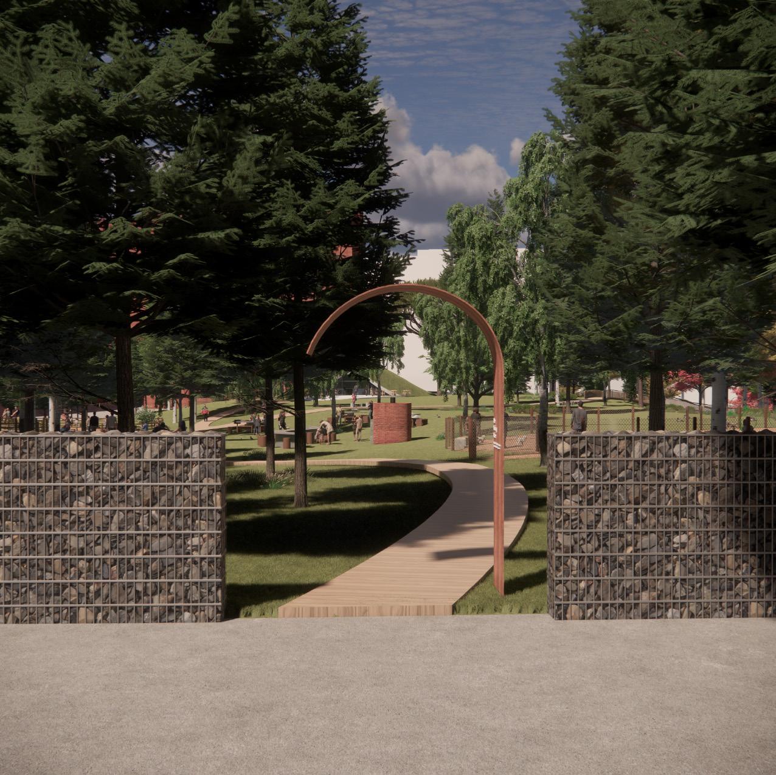
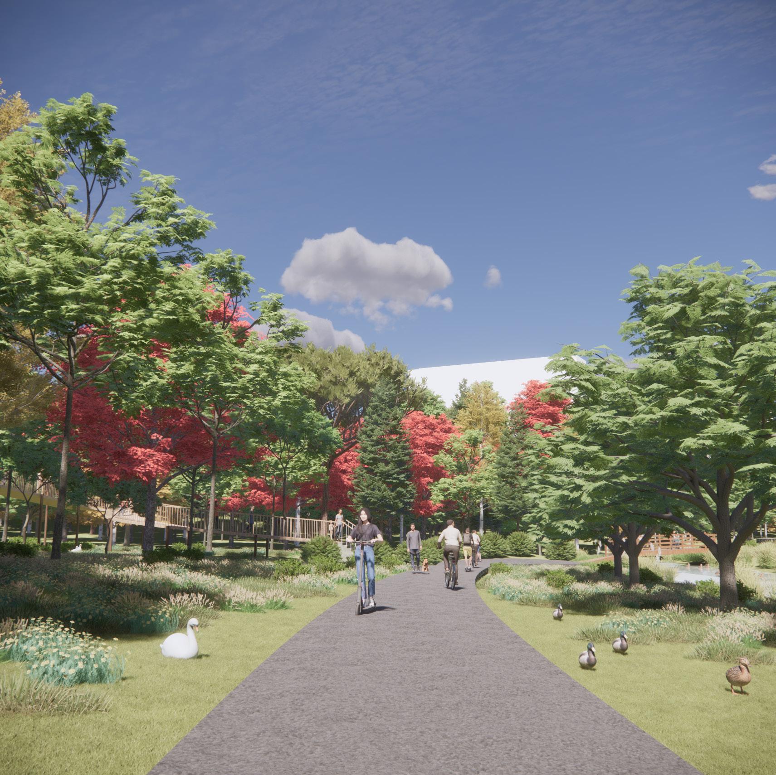
I wish to express my sincere thanks to instructor, Kourosh Mahvash, and associate professor, Eric Nay, in the Department of Environmental Design,OCADU. I am extremely thankful and indebted to them for sharing expertise, and sincere and valuable guidance and encouragement extended to me.
I also place on record, my sense of gratitude to one and all, who directly or indirectly, have lent their hand in this venture.
