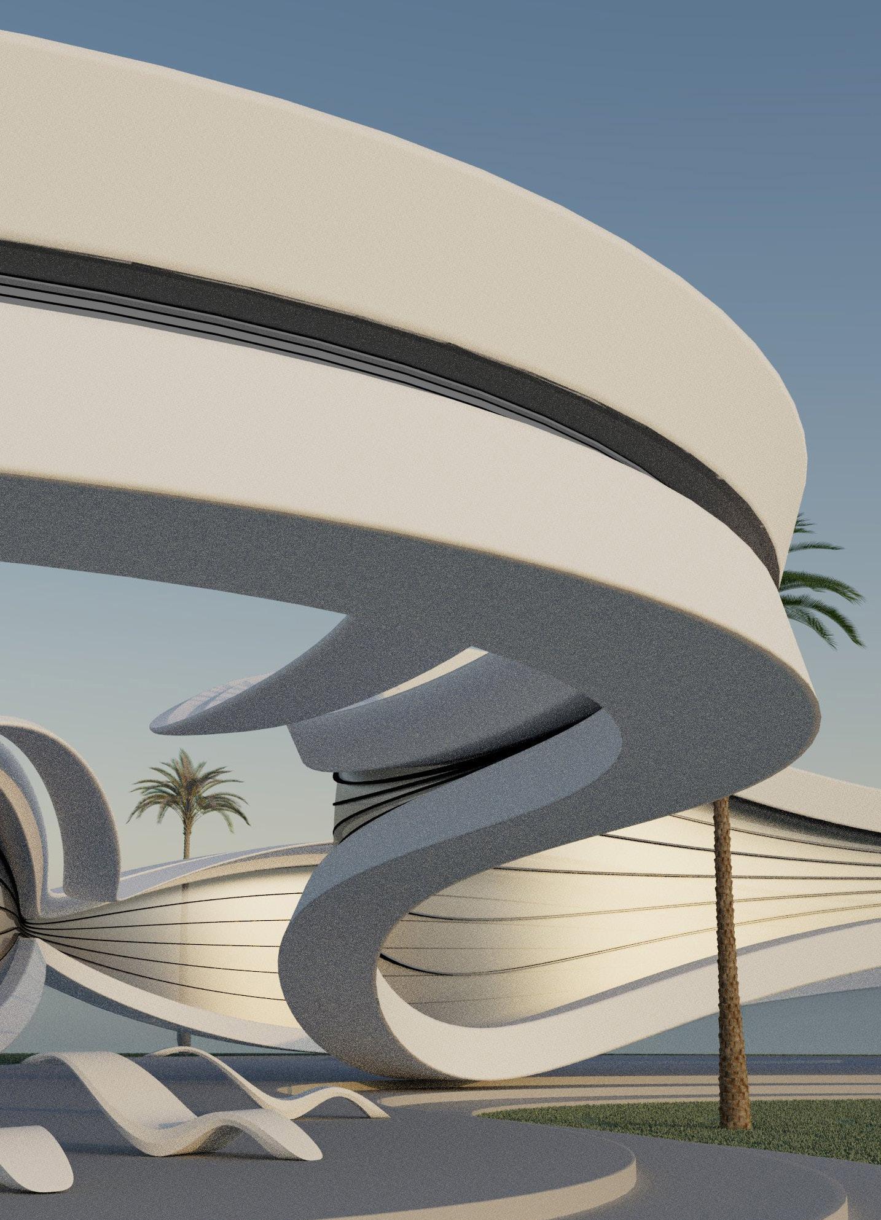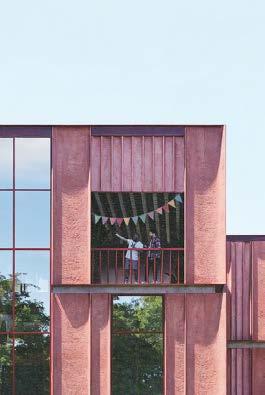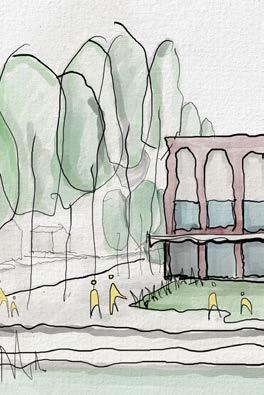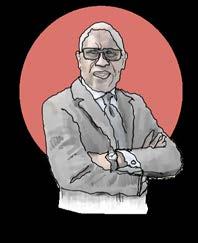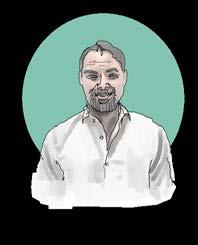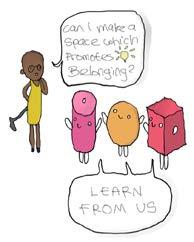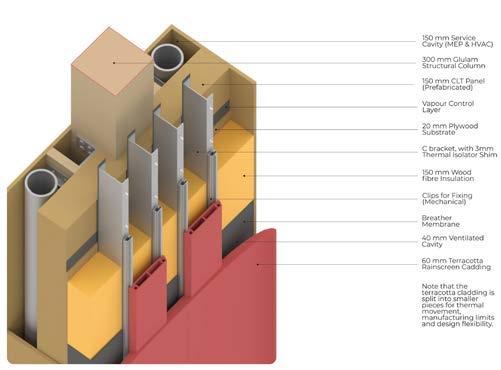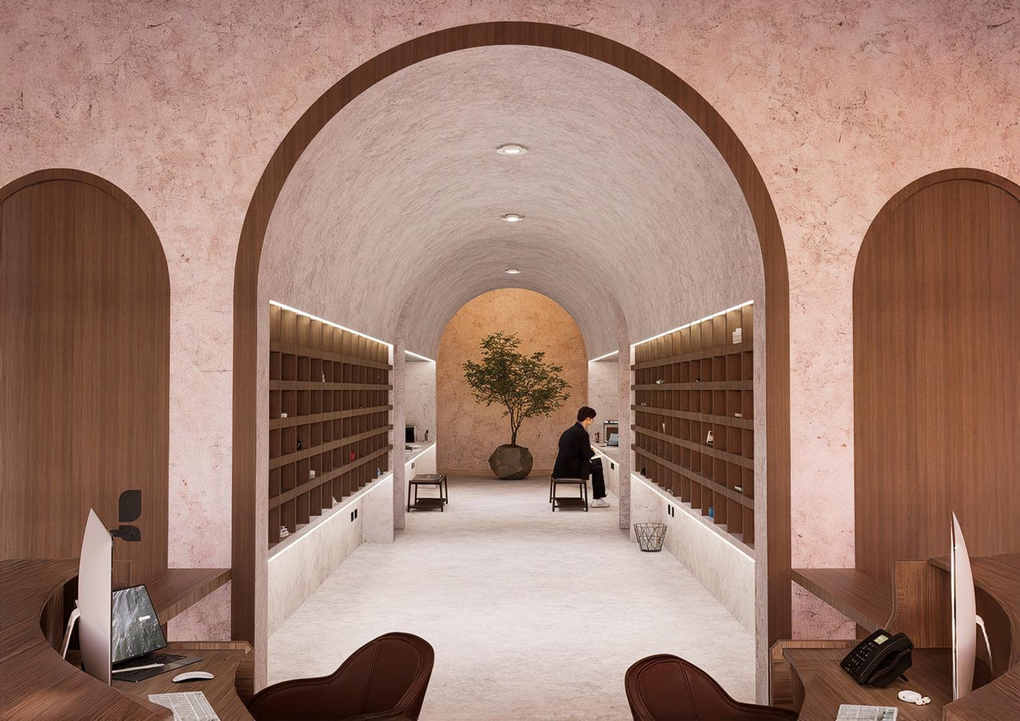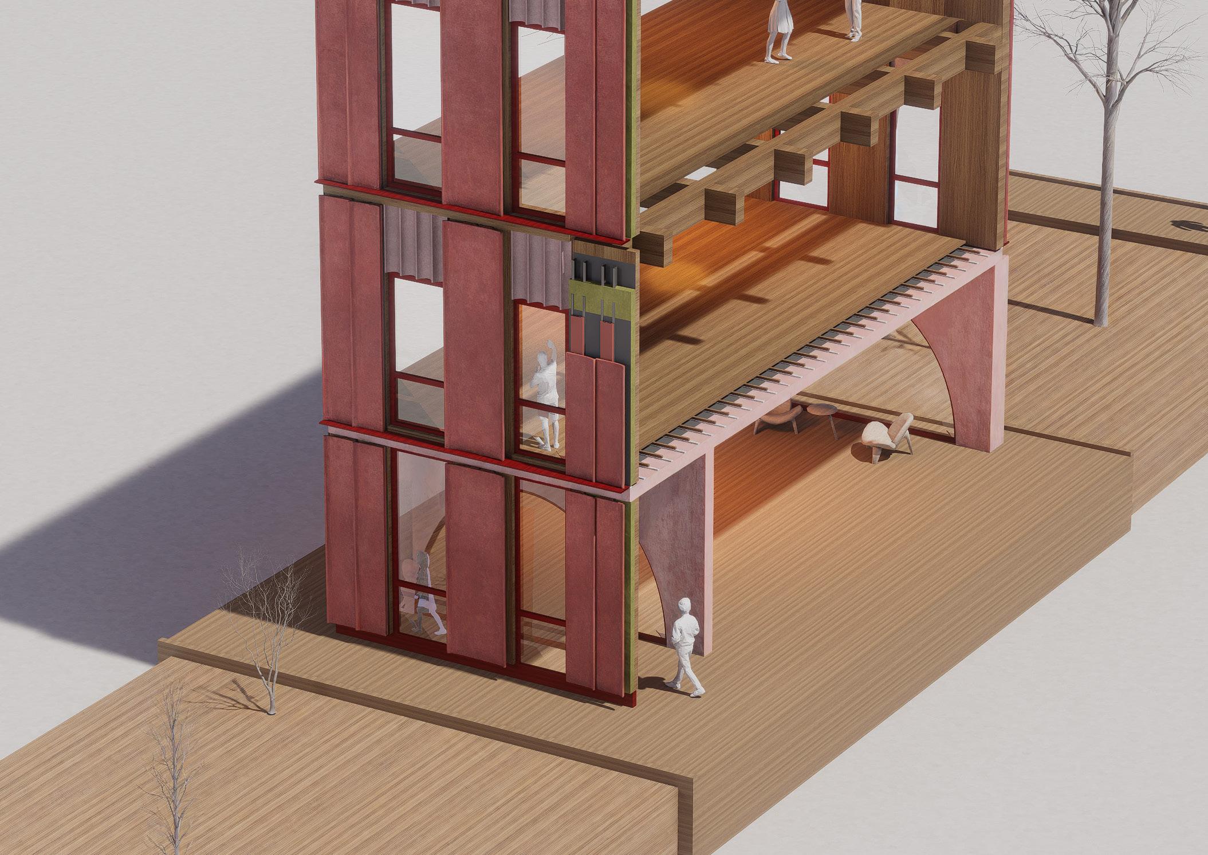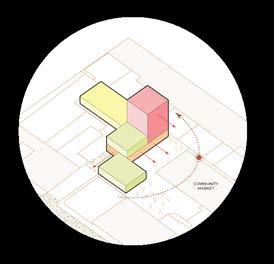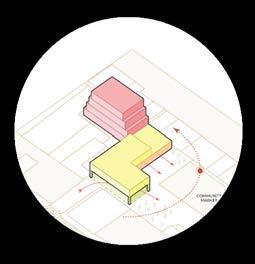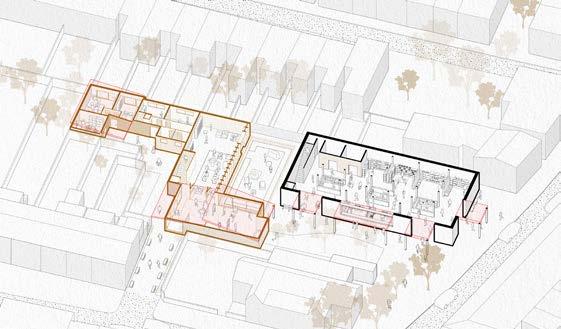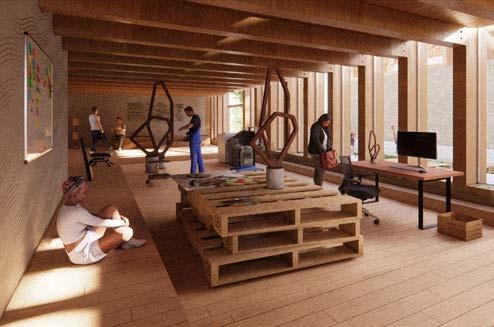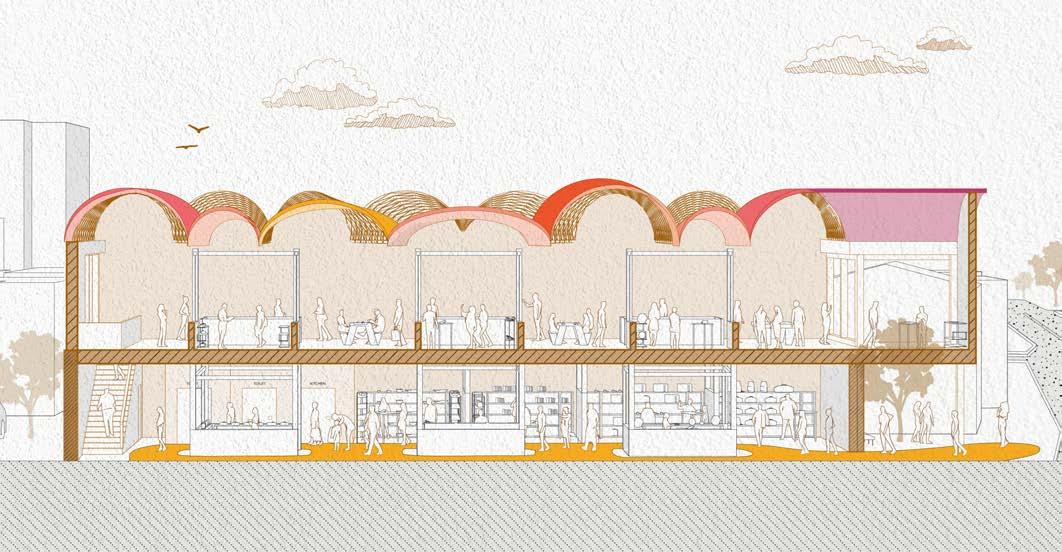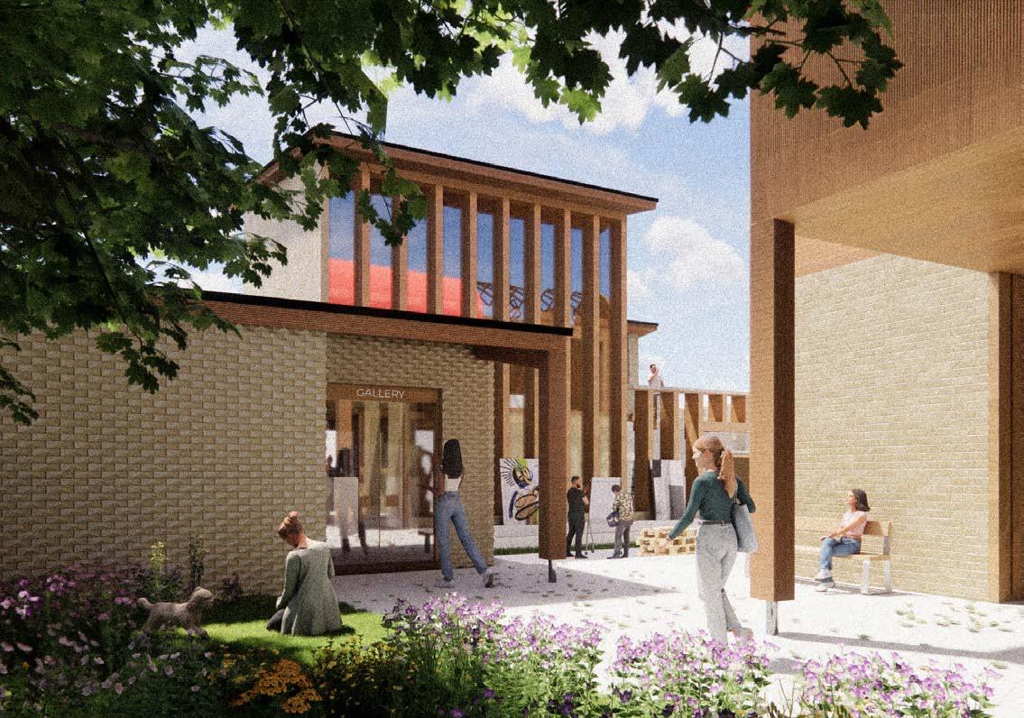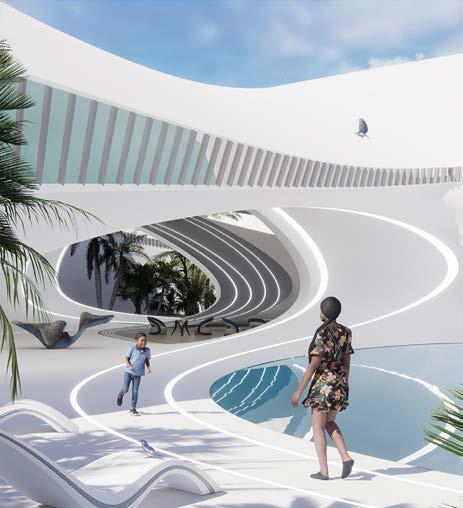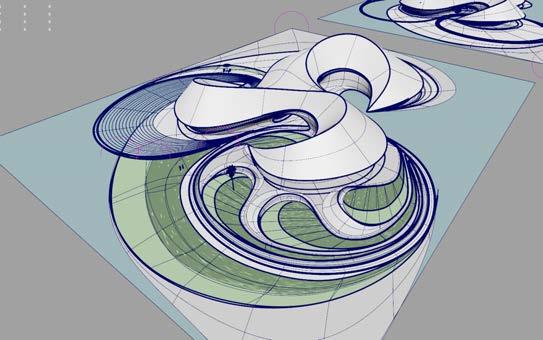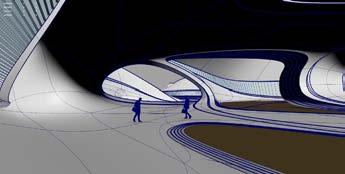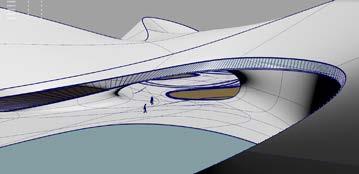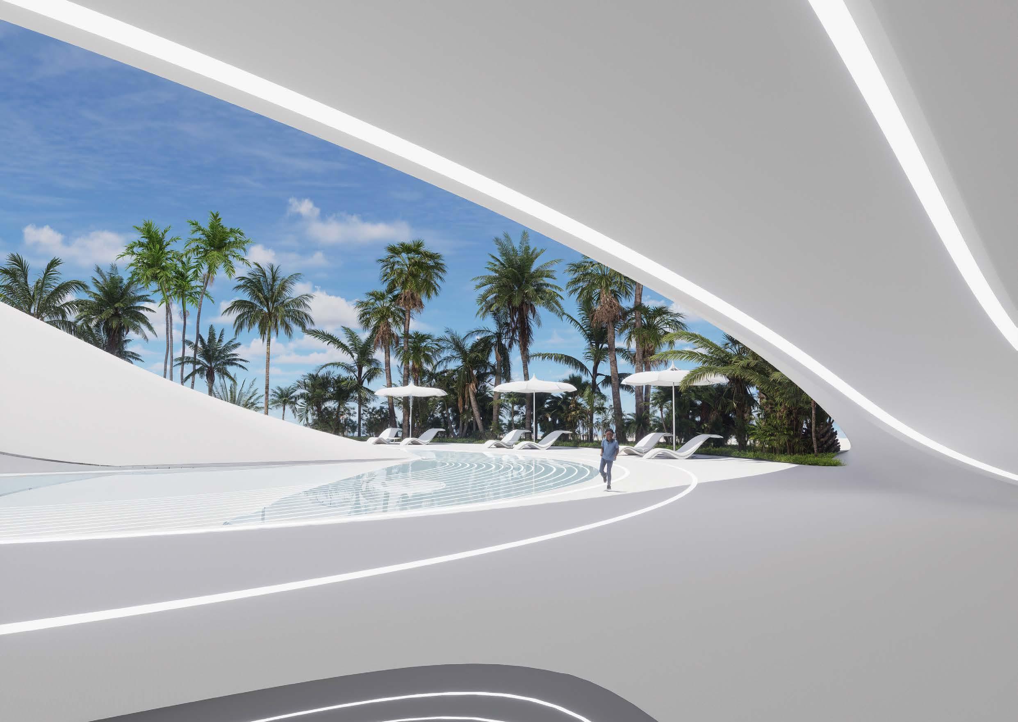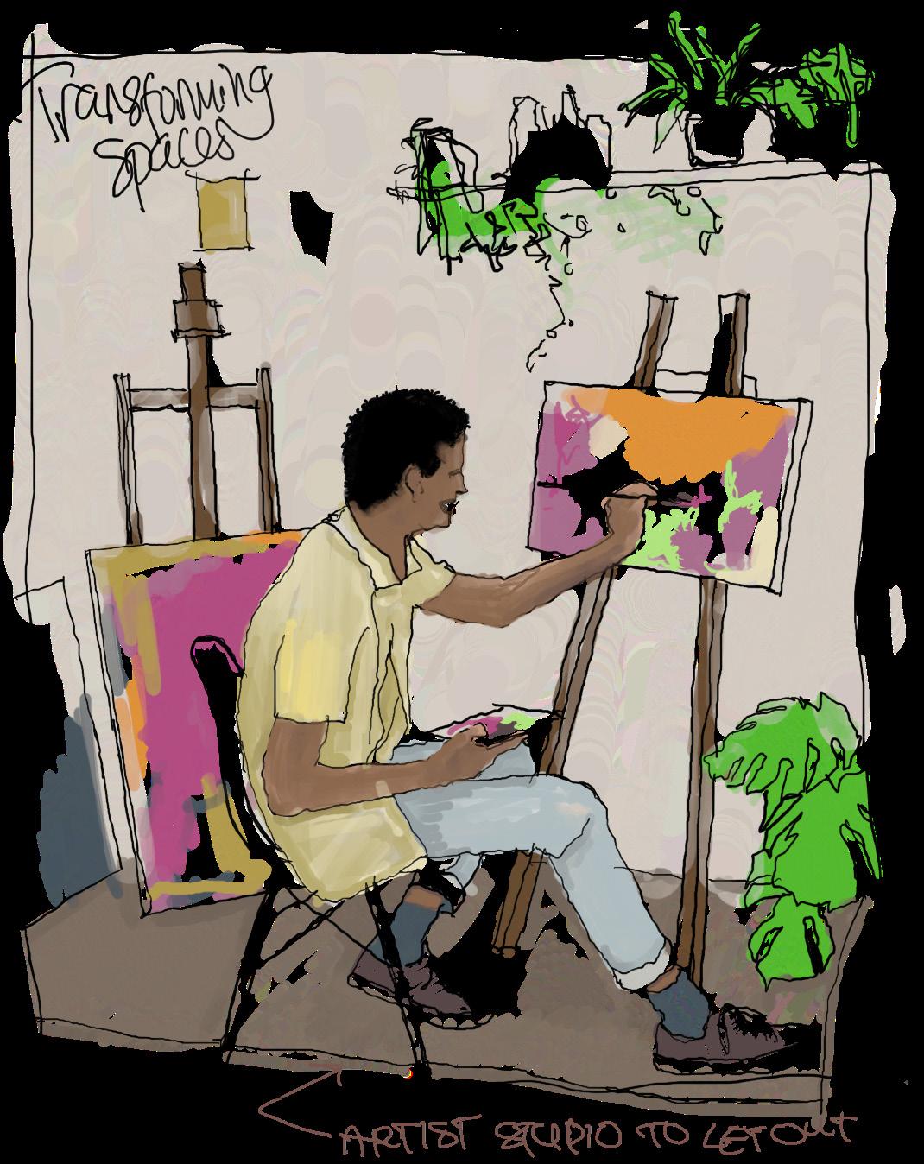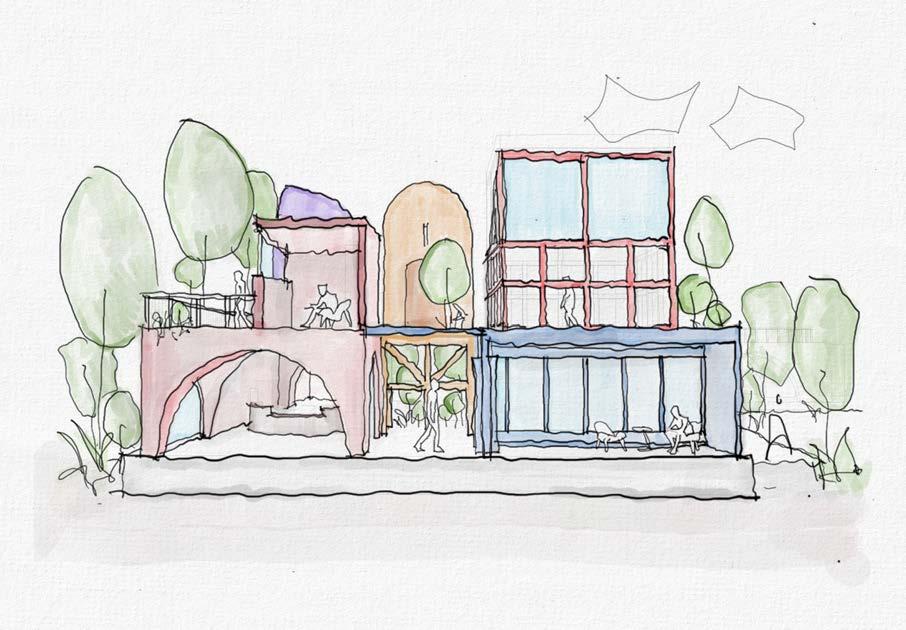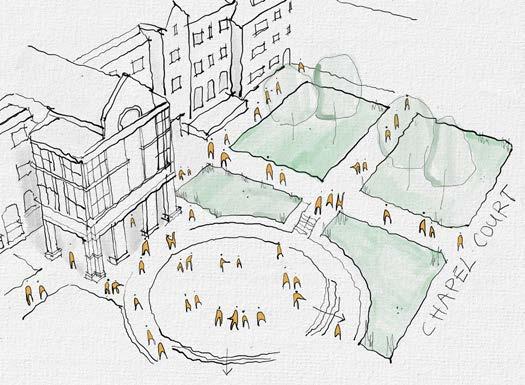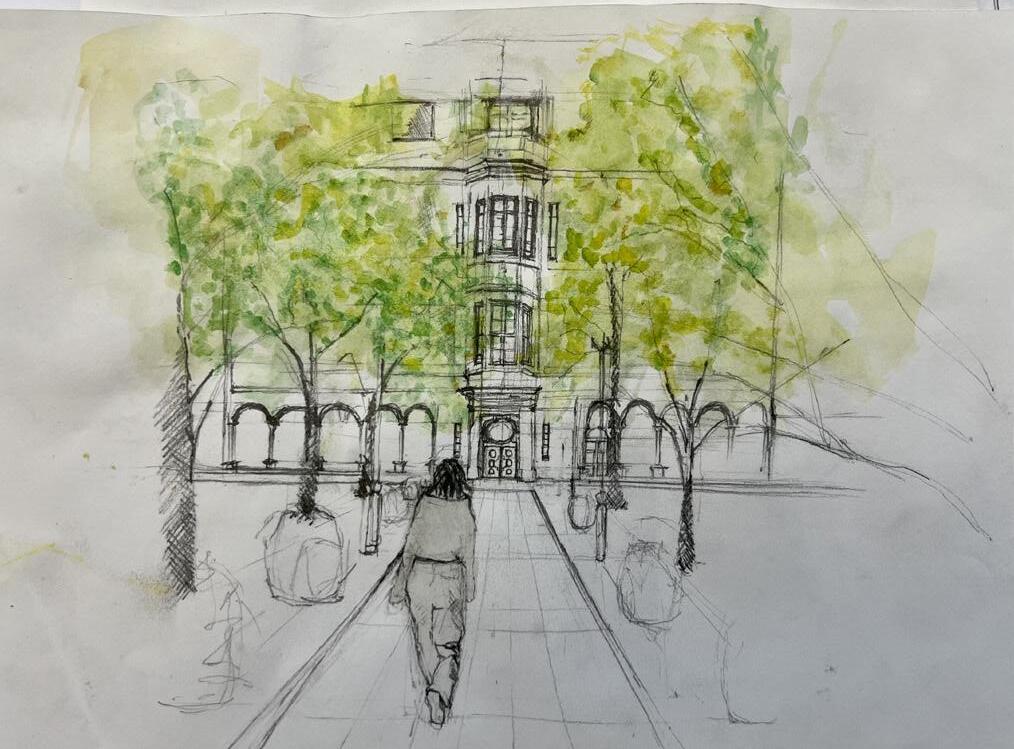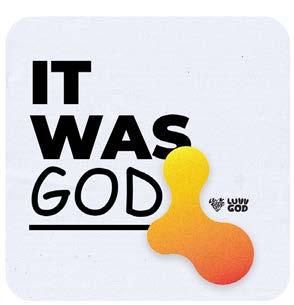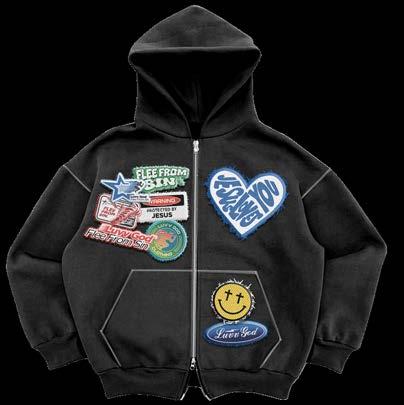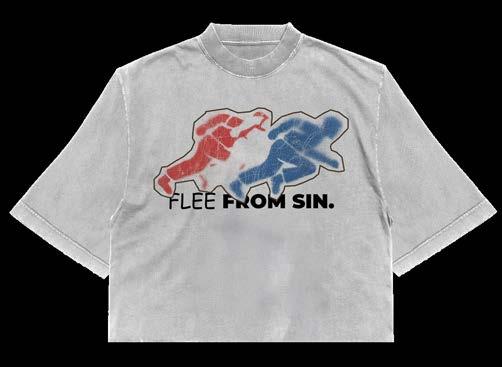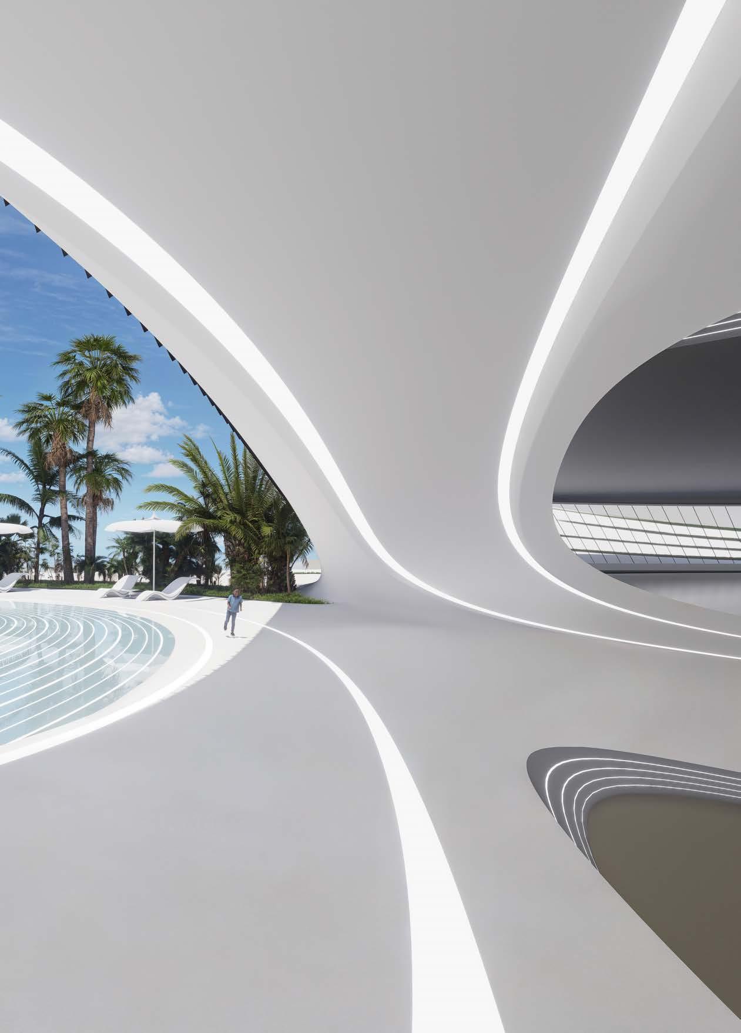D
A M I F A D U N P O R T F O L I O
UNIVERSITY OF CAMBRIDGE
ST JOHN’S COLLEGE 2022 - 2025
RIBA Part 1 Architecture Graduate
Dami Fadun
Hey! I am an Architecture graduate from the University of Cambridge, driven by a fervent passion for creativity, design, and the built environment. My focus leans toward culturally significant buildings - projects with the power to reshape entire communities, cities, and perceptions.
Education
• Dissertation: ‘Black and Scottish? Hospitality in Creating Spaces of Belonging.’
University of Cambridge (St John’s College) - BA Architecture OCT 2022 - JUL 2025 JAN 2025
Work Experience
Architectural Intern - Zaha Hadid Architects, London AUG 2025 - SEP 2025
Gained advanced experience in parametric and innovative design through a highly competitive internship at ZHA, a globally renowned architecture firm.
Architectural Intern - Morrow + Lorraine, London AUG 2024 - SEP 2024
• Completed a summer internship at Morrow + Lorraine, focusing on retrofitting office buildings in London to contemporary standards through a sensitive and sustainable design approach.
Facade Engineering Intern - Buro Happold, London JUN 2024 - AUG 2024
• Completed an 8-week internship at Buro Happold, gaining hands-on experience on cuttingedge global projects and deepening my technical understanding of the built environment.
Exchange Programme - Nagoya University, Japan JUL 2023
My month in Japan as an exchange student was transformative. I gained valuable insights into how architects design for the challenging Japanese climate through studio work and lectures.
Architectural Intern - JM Architects, Glasgow NOV 2019
Two weeks of unpaid work at JM Architects greatly expanded my knowledge and fueled my passion to pursue architecture as a career path.
Software Proficiency
Contents
The projects in this portfolio showcase, an array of working methods and my effort to expose myself to diverse architectural languages, in order to broaden my creative and technical capacity. Parametric Design & Grasshopper, Online Workshop - Bryan Garcia Agudelo
• Intermediate level course and introduction to ‘Lunchbox’ grasshoper plugin.
Fluidity Masterclass, Online Course - Mariana Cabugueira
An engaging and rewarding intensive on Autodesk Maya.
Awards
35 Under 35 - The King’s Foundation
• Founded by His Majesty The King, the 35 Under 35 Network recognises young leaders driving positive change in sustainability, education, creativity and heritage skills.
Micro Prize Award 2024 - Gensler, London
2024 - DEC 2024
After a rigorous application process, I was awarded Gensler’s Architecture Micro Prize, supporting designers from low socio-economic backgrounds.
damilolafadun@gmail.com
LinkedIn: Dami Fadun
Belonging at Homerton University Sketches Personal / University
Belonging at Homerton College
This brief entails proposing a masterplan for Homerton College, Cambridge University. After thorough research and in-person consultations, the project naturally aligned with the theme of belonging, as the college boasts a strong community of diverse people and one of its core values is inclusivity.
Skills demonstrated: Individual Project, 3D modelling (Maya), Rendering (D5 Render)
Homerton is also centrally located, surrounded by schools, communities, and organisations, making it an ideal hub for outreach initiatives. The current needs and requests of the students highlight the necessity for a cultural centre - a space dedicated to celebrating the arts holistically.
Skills demonstrated: Individual Project, Rhino, D5 Render, Illustrator, Procreate
Transforming Spaces
The brief entails increasing density without demolishing any structures within the Mill Road community in Cambridge. I proposed designing a community market and a back-ofhouse creative development dedicated to the Mill Road Traders Association, comprising all independent shop owners in the area.
The proposal aims to breathe life and positively transform the local community into a space of belonging. I envisioned how the refurbishment could vividly convey the vibrant cultural melting pot present in Mill Road.
Skills demonstrated: Individual Project, Rhino, Enscape, Illustrator
Community Courtyard Villa
The Community Courtyard Villa harmonises with the landscape, gently wrapping around existing trees to form a shared courtyard-like spaces. Its light façade reduces the building’s visual weight while serving as a calm backdrop, allowing nature to define its character. Skills demonstrated: Individual Project, 3D modelling (Maya), Rendering (D5 Render)
Design Process
I developed the model iteratively, exploring form and spatial relationships through continual refinement and experimentation.
‘Money Shots’
Fashion & Graphic Designer
I have a strong passion for graphic and fashion design. I love communicating joy through design, which is why I consistently incorporate vibrant, energetic, and bold qualities into my work.
So far, I have designed a total of 24 products, applying all the skills I have developed throughout my architectural journey. We have also put on 3 successful events to foster a sense of belonging.
Logo design has helped me translate my architectural design skills to a smaller scale. It challenges me to distill complex ideas into simple, impactful visuals while maintaining balance, structure, and creativity.
Just like in architecture, I focus on composition, proportion, and functionality to create logos that are both aesthetically compelling and meaningful.
Graphics for weekly email newsletter.
Keynote speaker announcement.
Custom embroidery badges
Collection 5 - Flee From Sin
T H A N K Y O U
damilolafadun@gmail.com
LinkedIn: Dami Fadun
Architecture Undergraduate [YEAR 3]
University of Cambridge 2022 - 2025
