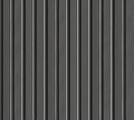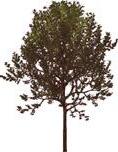Damian Summers



Cycle
Residential Hosuing Summit Street | Newark, NJ Fall ‘22 | 3rd Year Studio

Due to the rising housing uncertainty in today’s world, my intended design for this project was to create a place where residents can feel comfortable raising a family and building community. We are in the middle of a housing crisis where the cost of living and renting prices are on the rise. Many are able to find affordable housing where they feel secure in raising a family. The mix of apartment unit sizes allow for families to change their unit as their demands change. The option for families to move units within their existing building eliminates the uncertainty of finding a replacement. The building also includes a daycare center on the ground floor and remote work spaces within the hallway that connects each wing. Caregivers can drop their kids off the center and still keep an eye on them as they work remotely. This creates a safe environment for child care while eliminating the stress of finding a daycare center further into the city.




































































































































































































































































































































































































































































































































































































































































































































Model Photographs

Bio-cell
In order to reduce the negative environmental impacts architecture creates,a more sustainable method of building must be used. Mimicking traditional brutalist architecture, this building uses 3d printed concrete to eliminate the environmental impact of its manufacturing. The building creates a hub for the purpose of educating architecture students on sustainable building practices. The structure of the building comes from cellular shapes that are frequently found in nature. Their shared walls create an efficiency that can be well suited for an educational space. The building exemplifies the relationship between organic cellular shaped elements to inform the design of a complex structure.












Model Photographs


Mobius
college of architecture and design
|
architecture 295
Performance Theater Grove Street | Jersey City, NJ Fall ‘21 | 2nd Year Studio
“architectural space and urban space integrated as a single concept of continuity.”
between two major access points site, mobius is able to control continuous flow of people moving site and building while becompublic hub for transportation and
By its vast open spaces and glass, one experiencing the site will feel as if they are traveling obstruction.
| fall 2021 jersey city summers
The site holds two major access points, the PATH train station and a pedestrian walkway to the west. The building is situated between the two points. Its form allows for a continuous flow of people moving through the site and building while becoming a public hub for transportation and community. Through its open floor plans and use of glass, one experiencing the site will always feel as though they are traveling without obstruction.























