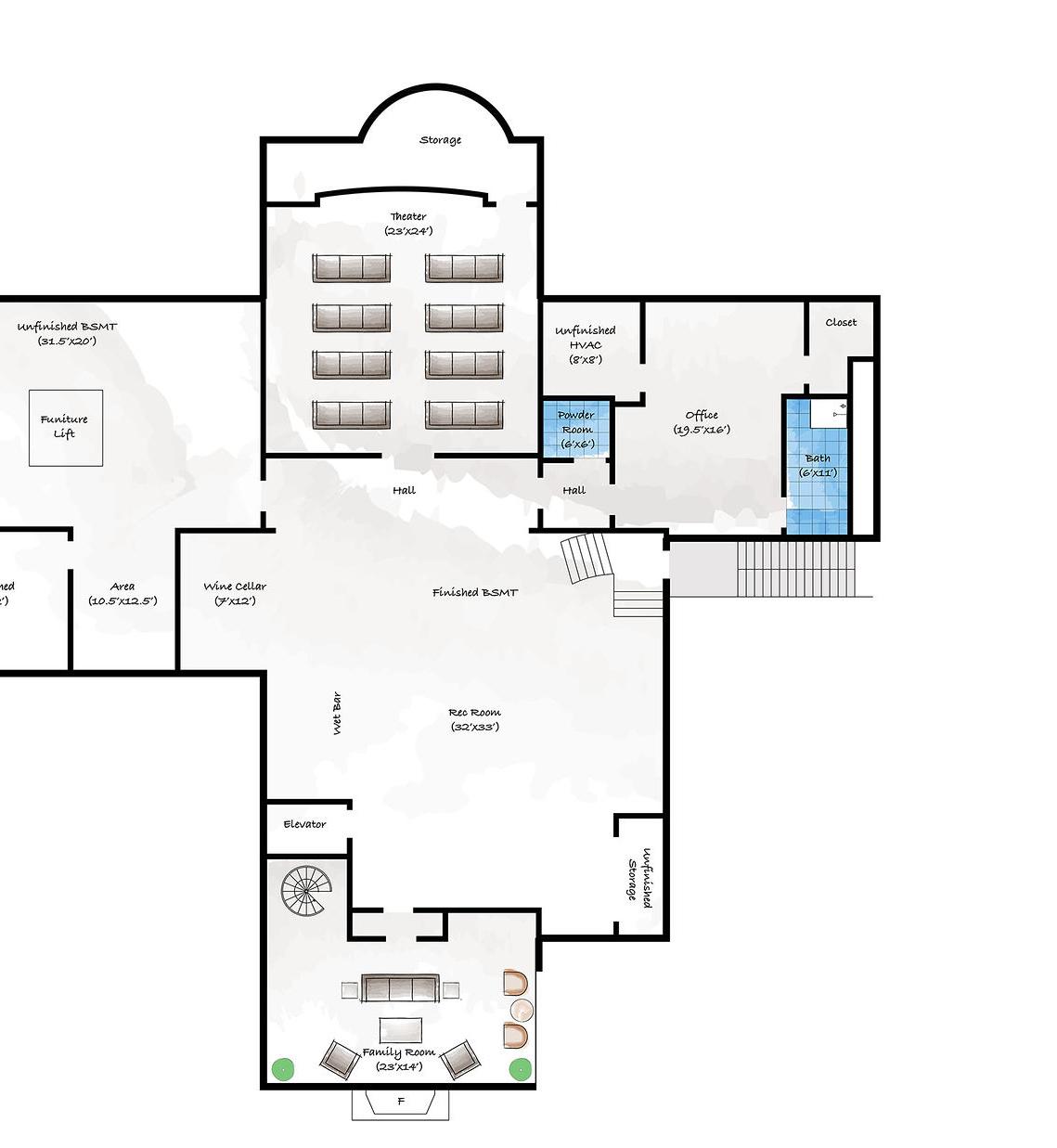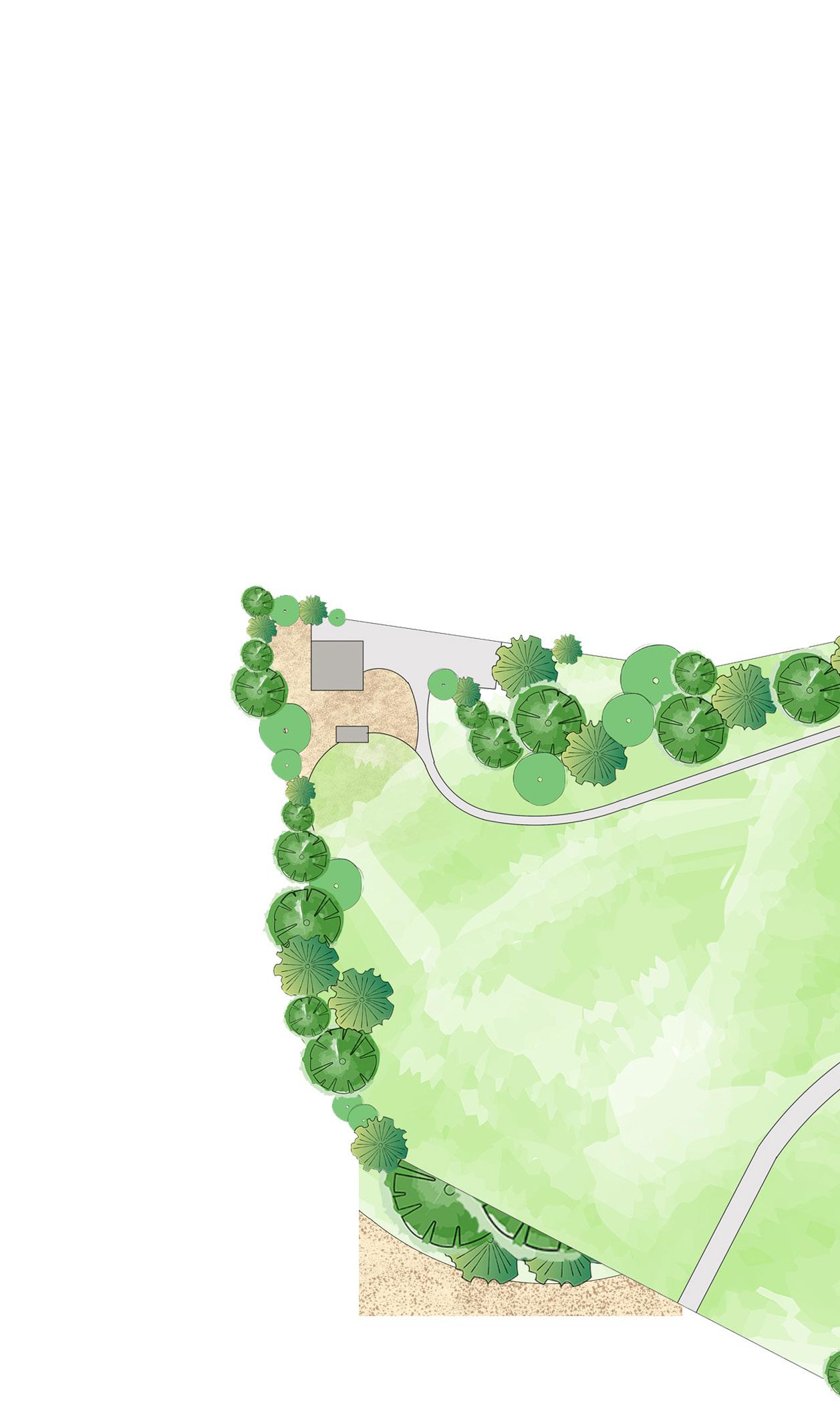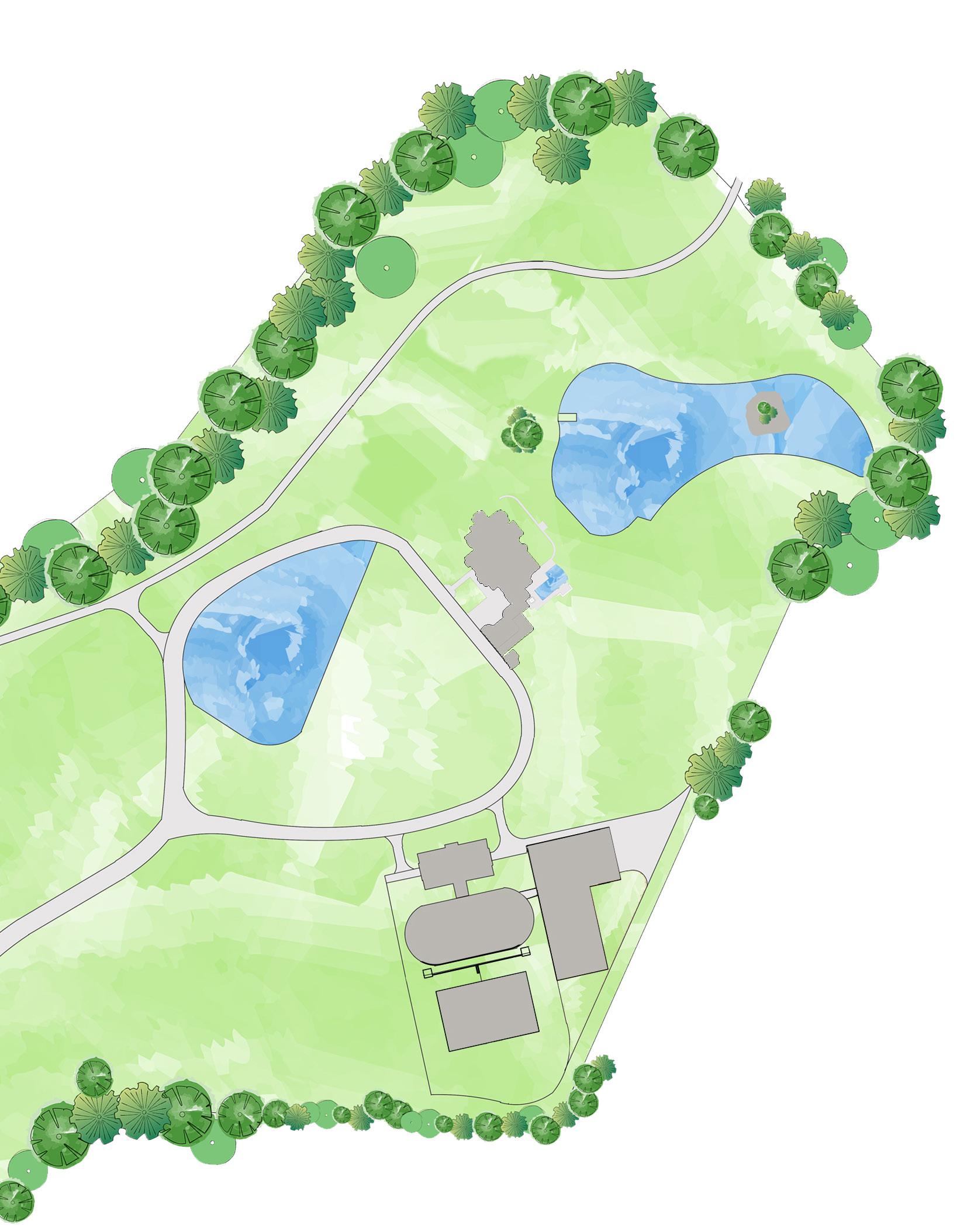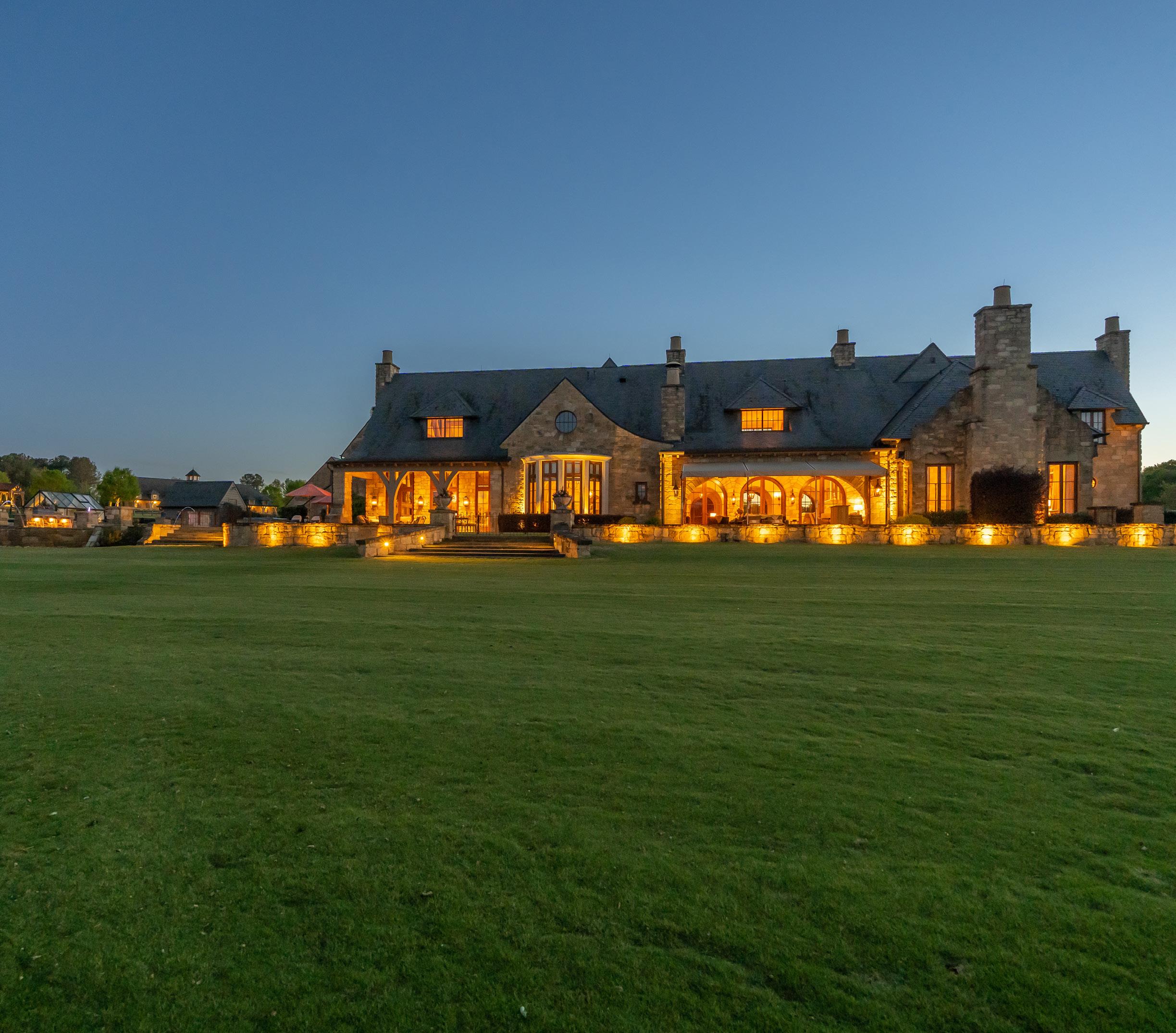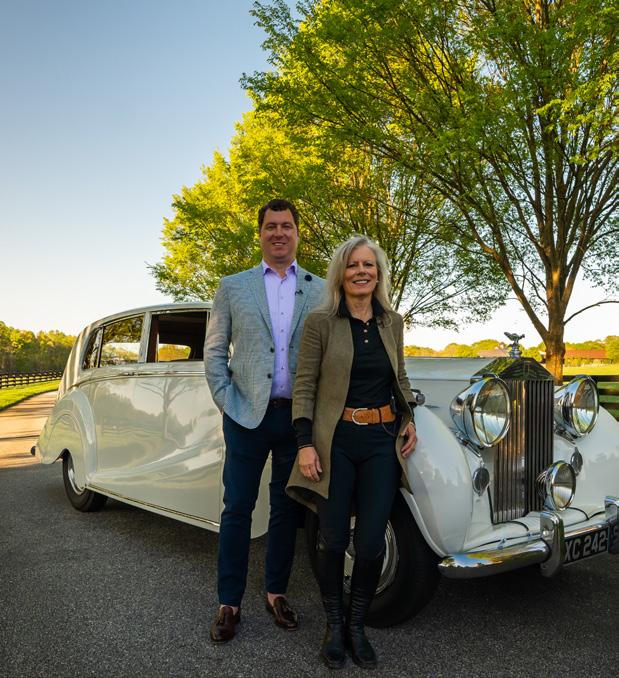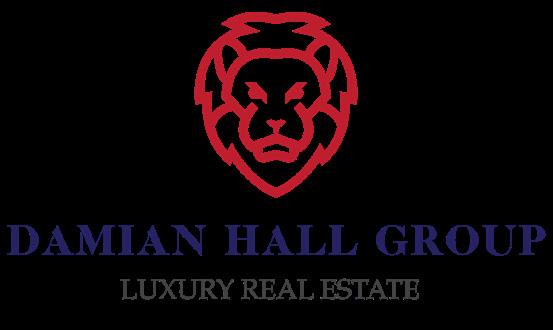CIRCLE CREEK FARM
 2975 ROPER MOUNTAIN ROAD, SIMPSONVILLE, SC OFFERED FOR $22,000,000
2975 ROPER MOUNTAIN ROAD, SIMPSONVILLE, SC OFFERED FOR $22,000,000



 2975 ROPER MOUNTAIN ROAD, SIMPSONVILLE, SC OFFERED FOR $22,000,000
2975 ROPER MOUNTAIN ROAD, SIMPSONVILLE, SC OFFERED FOR $22,000,000



An authentically styled estate that feels like it was built in the Cotswolds 200 years ago, a region in the south of England. Hand built, with exquisite attention to detail, going as far as using historically accurate cut nails, beams sourced from old mills, masonry fireplaces, and full plaster throughout the house. Other bespoke elements include a street lamp from Central Park and stone planters constructed from the Great Wall of China. The fine details and features compiled on the following pages are both extraordinary and exhaustive.
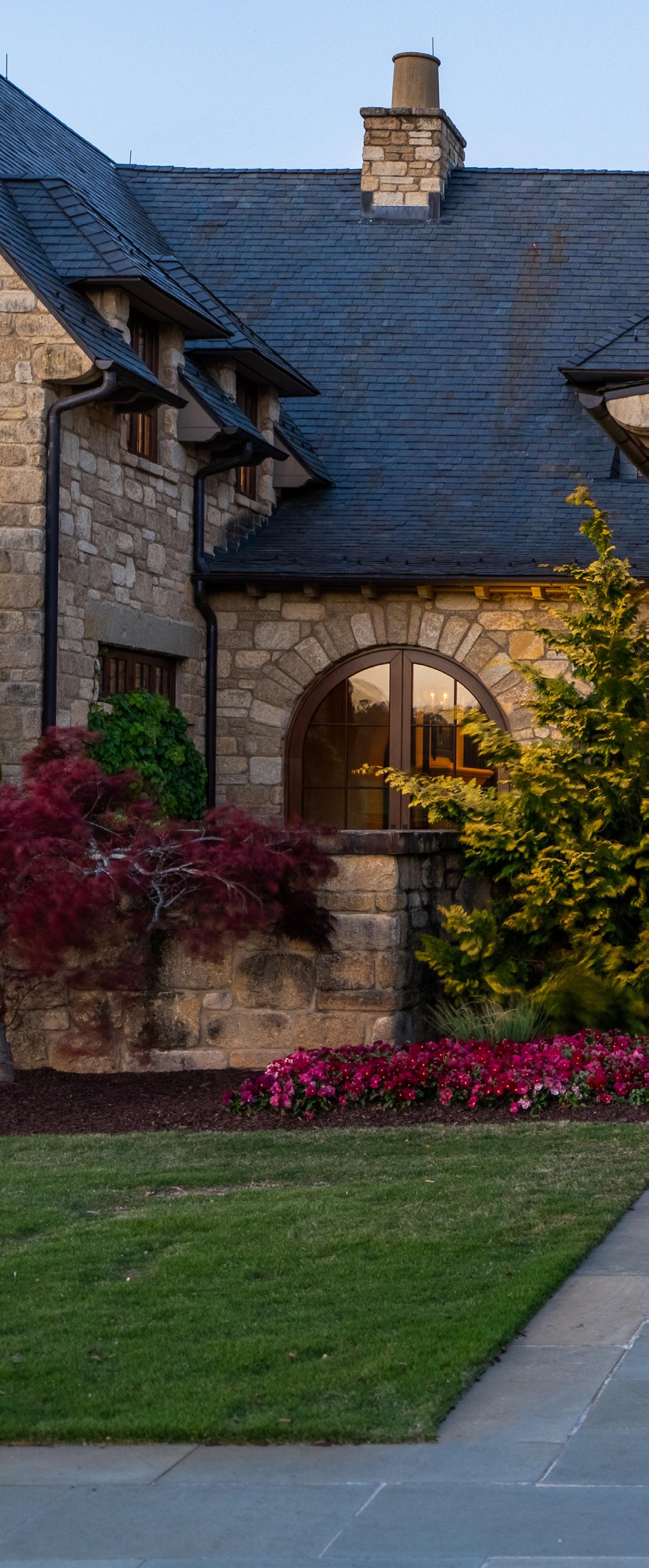
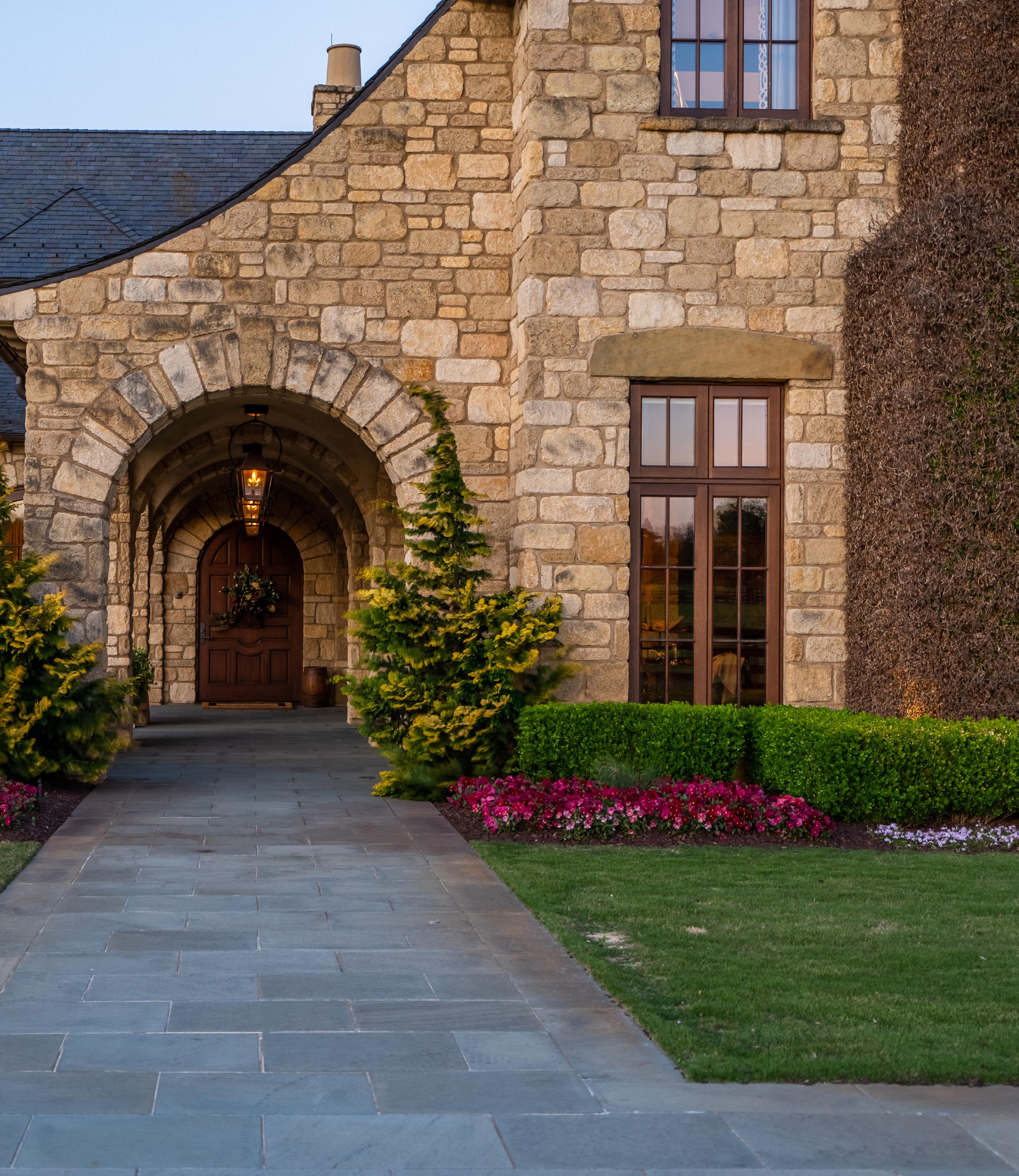

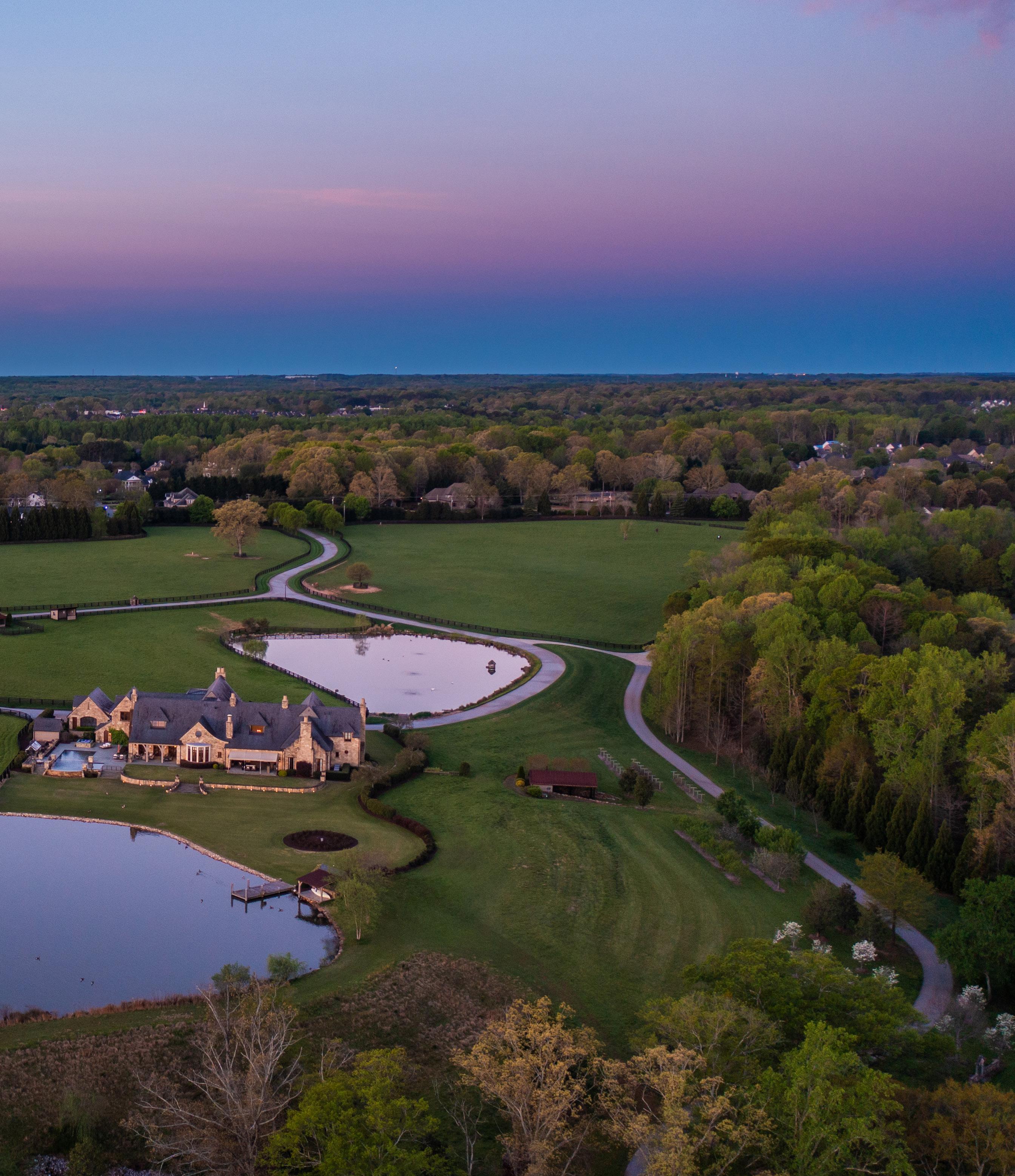
OVERVIEW:
• 54 Acres | 15,280 SF
• 6 Bedrooms | 8 Full & 4 Powder Rooms
• 5,000 SF Outdoor Living Spaces
• 1,014 SF Attached 2-Car Garage
• Barn + 3 Arenas
LOCATION:
• Five Forks - On the border of Greer & Simpsonville
• 20 minutes to Downtown Greenville
INTERIOR FEATURES:
• 8 Full Masonry Fireplaces
• Reclaimed White Oak Floors
• Reclaimed Beams from Old Mills
• Arched entryways & Barrel Ceilings
• All furnishings + artwork included *excluding sentimental pieces + owner’s personal belongings
• 843 SF Detached 2 Car Carriage House
• Meticulously Hand Built by INÉO Builders in 2013
• Staff Housing - 3 residences across Anderson Ridge
• Sold with all furnishings and equipment
• 50 Minutes to Tryon International Equestrian Center
• 10 Minutes to Greenville-Spartanburg Airport
• Elevator Servicing All Levels
• Coffered Ceilings- Constructed with Reclaimed Wood
• Crestron® A/V + Security Smart System
• Lutron® Lighting and Window Treatments
• Wine Cellar + Wine Barrels from the Biltmore Estate
• State of the Art Home Theater
EXTERIOR FEATURES:
• Two Ponds + Stone Boathouse + Dock
• Cobblestone Pavers from an old Pittsburg street
• 608 SF Loggia with Stone Fireplace
• 480 SF Veranda with Outdoor Kitchen
• Courtyard with Hand Carved Fountain
• Pool Terrace with 10’ Deep Infinity Pool + Hot Tub
• Pennsylvania Chapman Slate Roof
• Cobblestone Motor Court + Carriage House
• 150 KW Generator + Gas Lanterns
• Windows and Doors from a German manufacturer known for superior engineering , but sheer-set in an English style in keeping with the design of the house.
• All Tractors and Farm Equipment Included
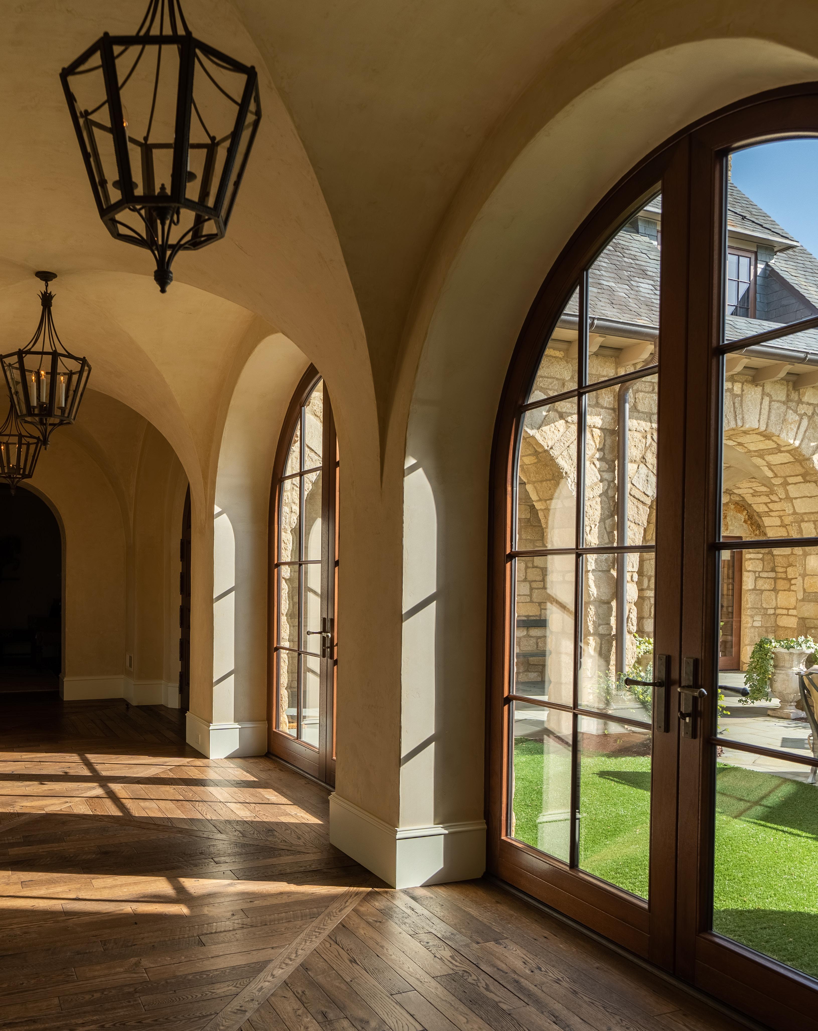
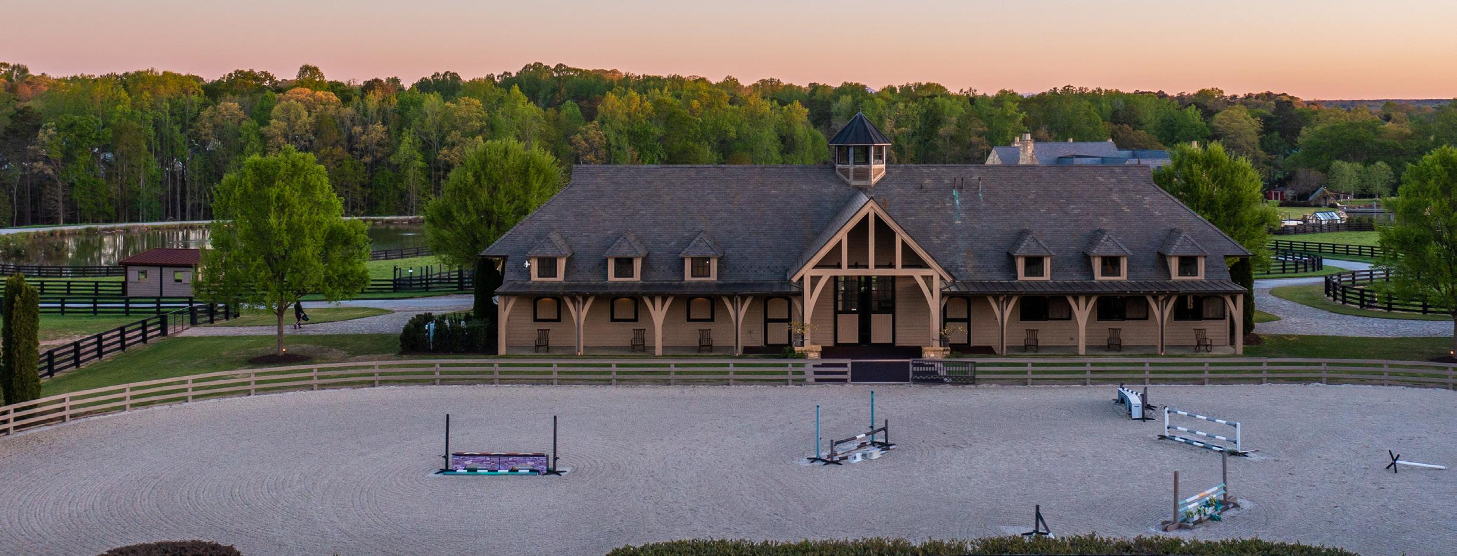
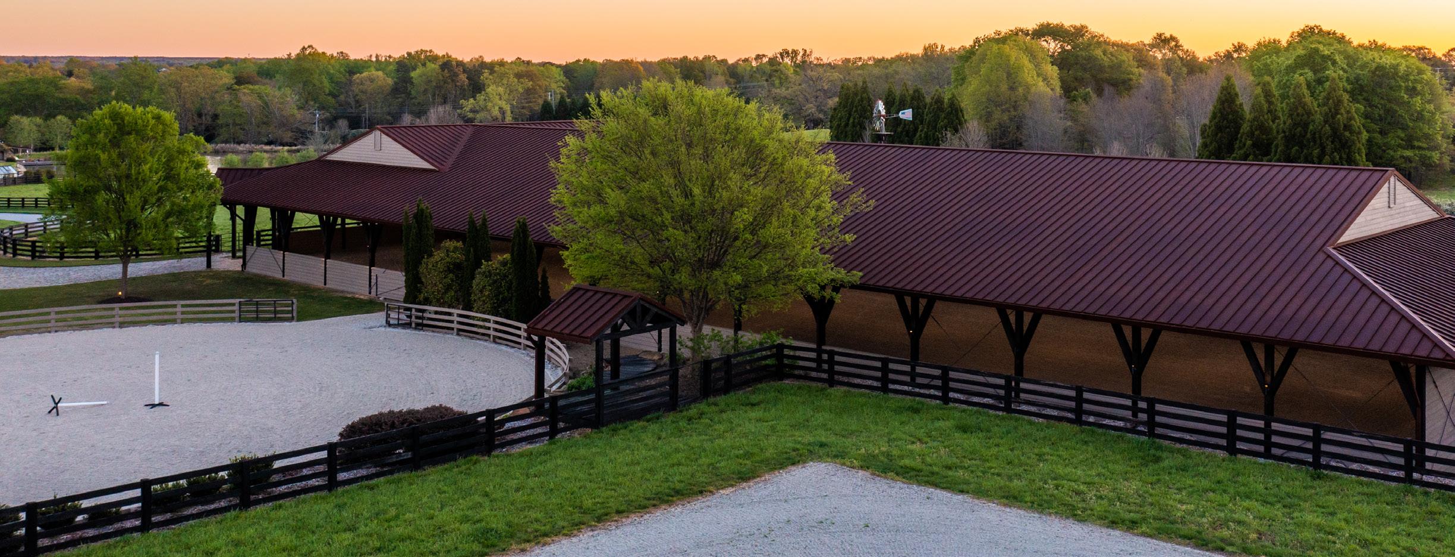
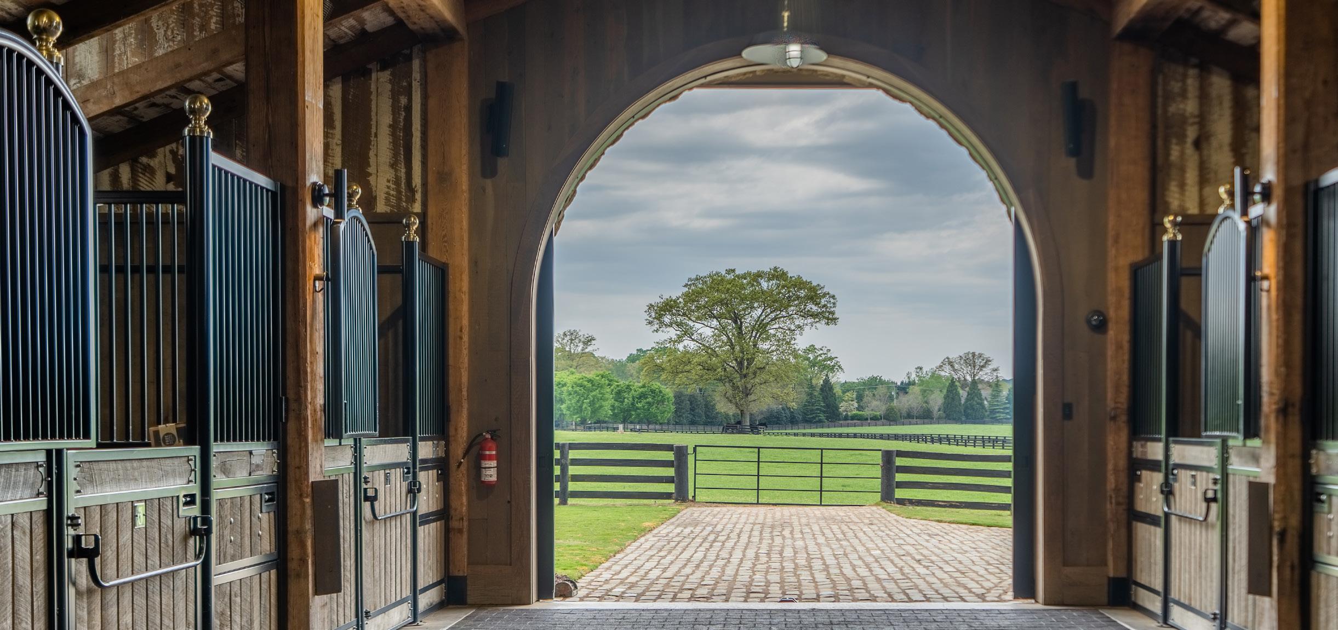
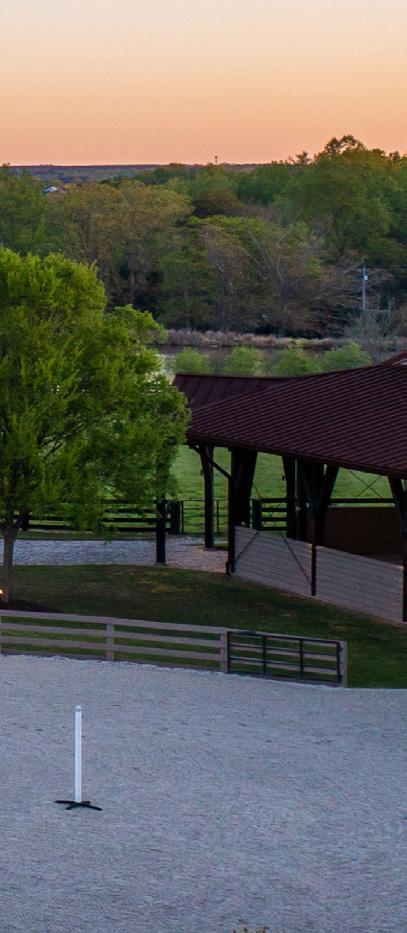
BARN:
• English Tithe Style + 12 Stalls + 732 SF Lounge + Loft + Tack + Bath
• Barn Timbers reclaimed from the Clifton Mill in Spartanburg
• Ceiling constructed of wood from an old barn
• Stalls: Stall mats in all 12 stalls with European style stall fronts and dividers by Lucas Equine

• Each Stall with Automatic Waterers + Fan + Camera
• Custom Tack Room with Storage, Tack Cleaning Sink and Large Center Island
• Lounge area on main level with a loft apartment above for a guest or horse observation
• Wash/Grooming stall with hot and cold water with storage cabinets for convenience
• Rubber pavers throughout the large aisles through the barn and drains down the center
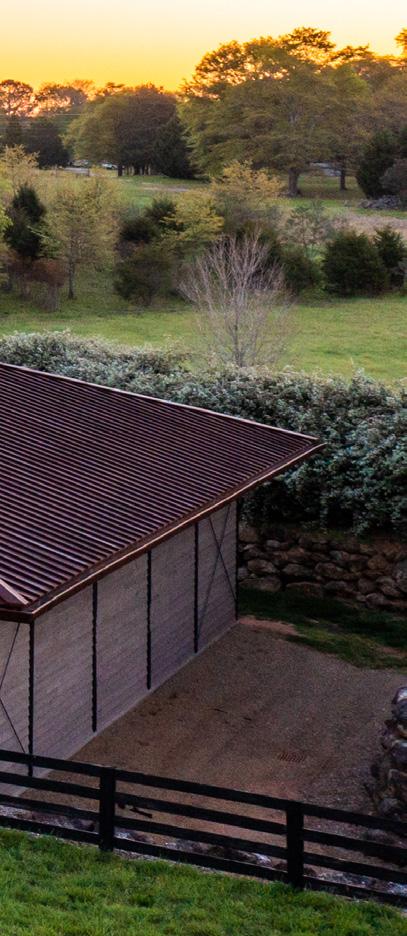
• Electronic monitoring for security and convenience when checking on horses.
• Full bath with hand carved sink
ARENAS:
• 70 x 200 Covered Arena with custom GGT/sand footing, dressage mirrors
• Full size dressage area with an additional indoor area for lounging
• Outdoor Arena for jumping with premium footing
• Grass Arena fenced and graded for any desired use
EXTERIOR FEATURES:
• Large manure composting system for efficiency and recycling
• Equipment shed, hay and shavings storage adjacent to the barn
• Cross country course wrapping around the property including a water jump
• Easy access from the barn to outdoor and indoor arenas, trails and cross country course
• Cobblestone pavers leading from the barn to pastures for slip resistance
• Large rolling pastures that can be divided as needed + Automatic Waterers in Pastures
• 4 board fencing throughout the property
• Custom lighting and irrigation throughout the property
• Additional housing for grooms, barn managers or trainers
• R/V Pad near back entrance to Anderson Ridge
• Additional 3 Stall Barn
• Maintenance Shed + Shop
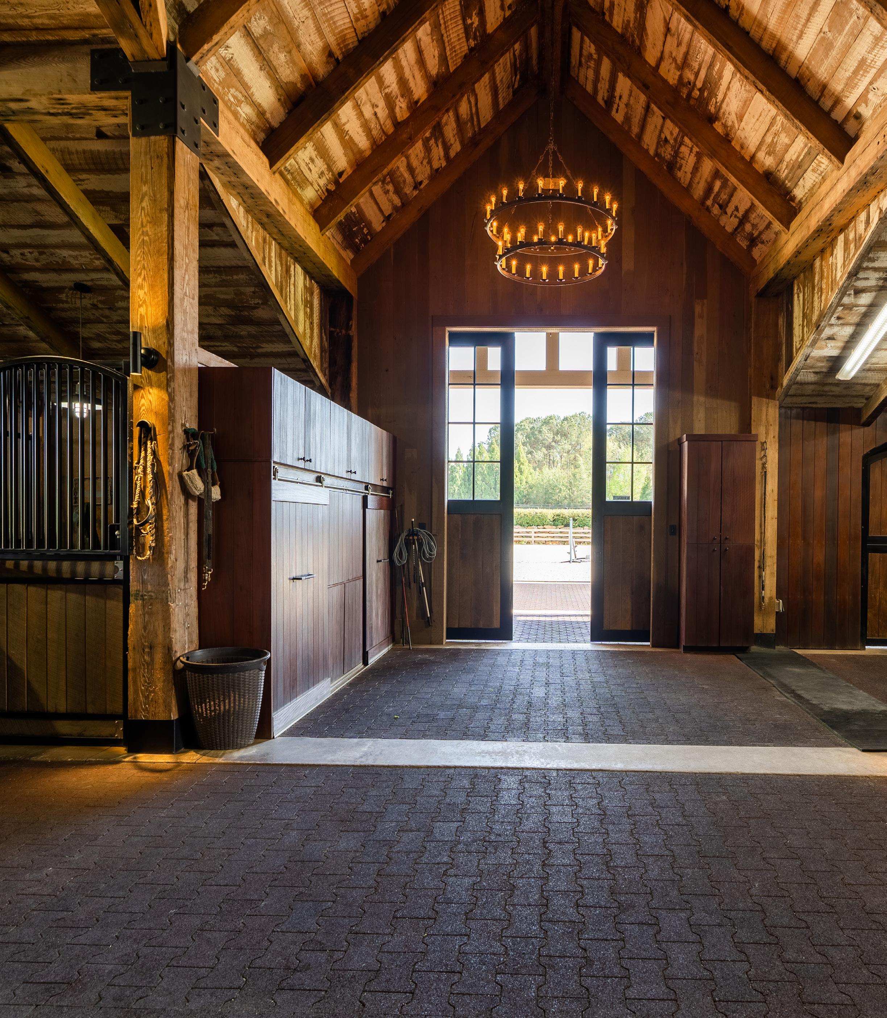

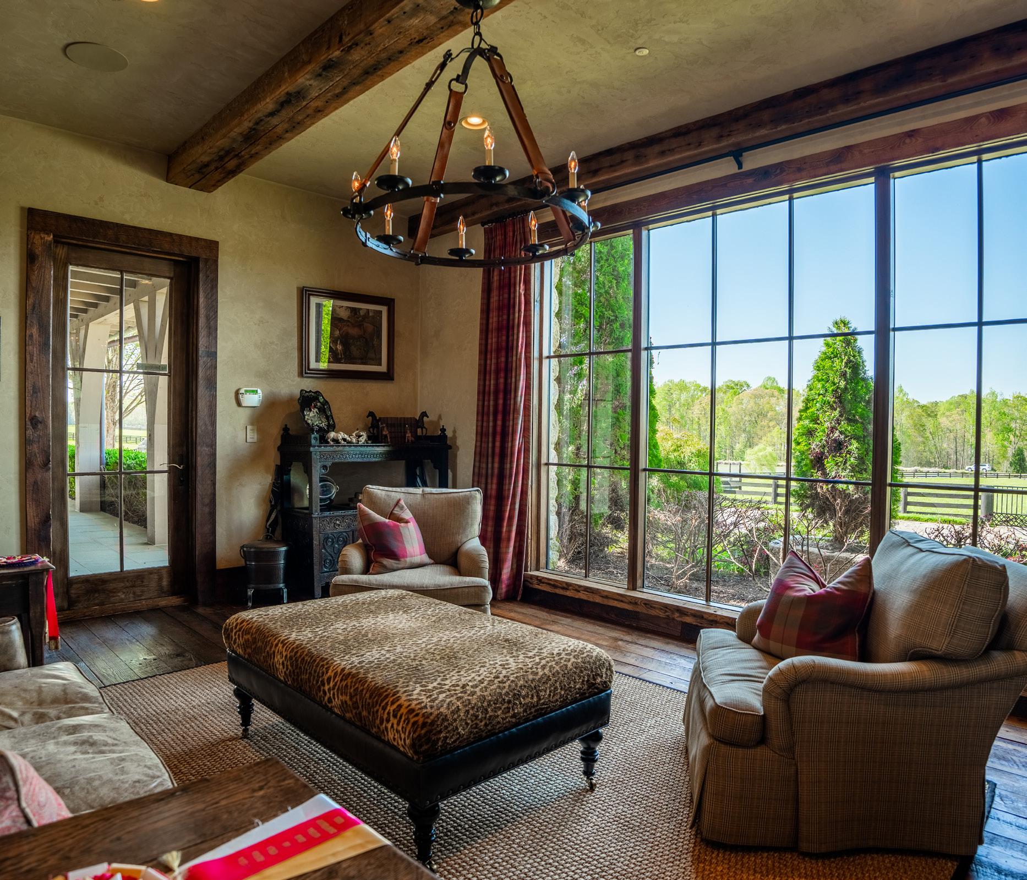

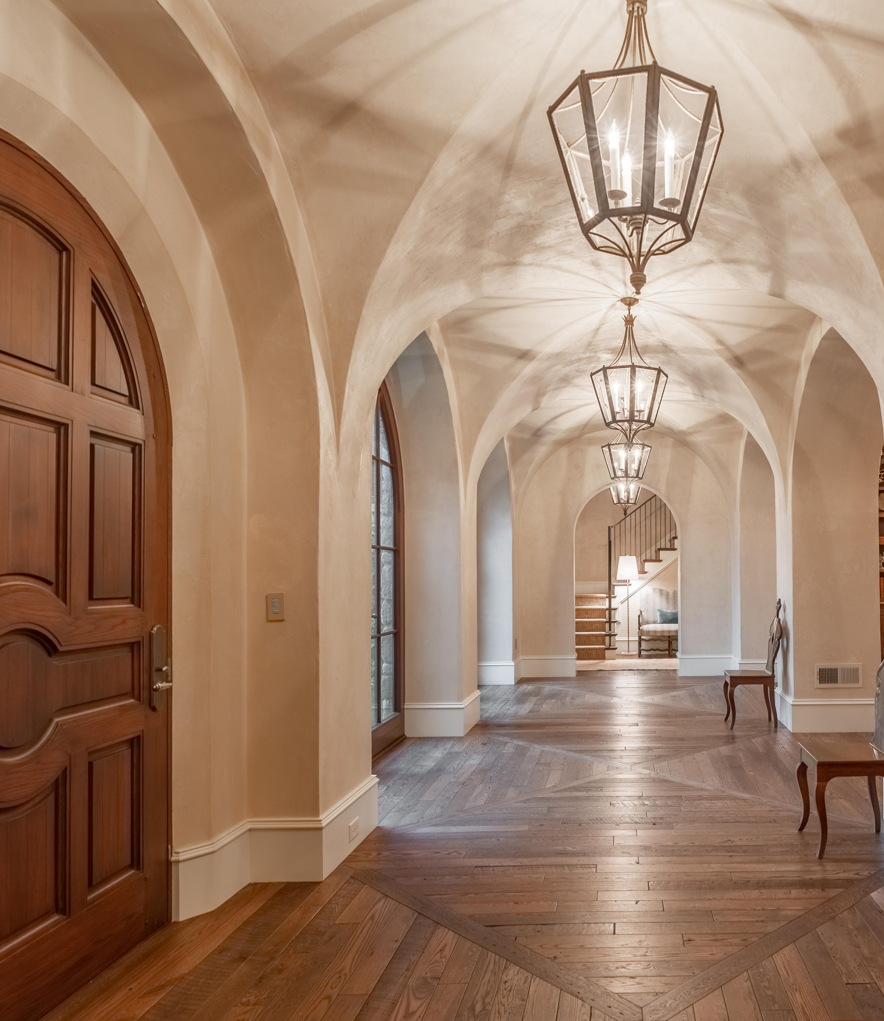
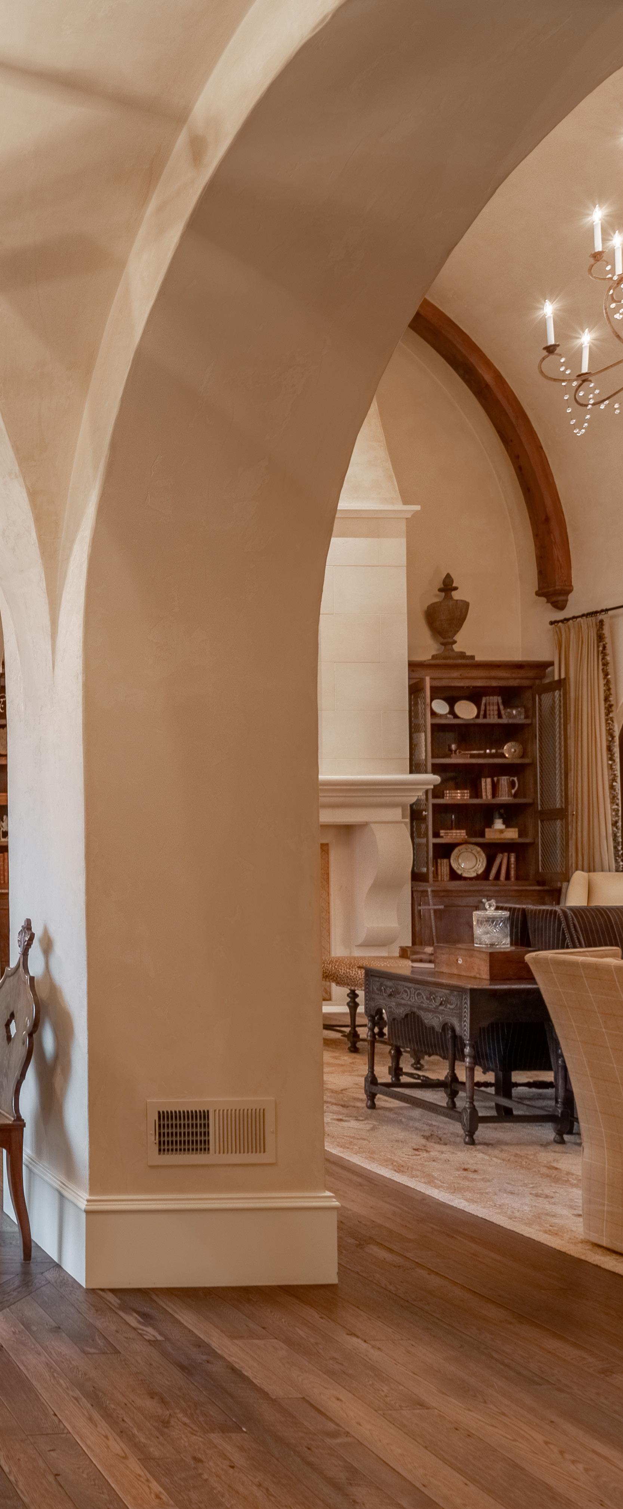
The home’s interior is inspired by the English manors of the Cotswold District, with nods to the owner’s passion for the equestrian life found in design touches throughout– from a patina-kissed copper sculpture of a horse in a hallway to the Black Horse sign behind the lower-level bar, which hung in an English pub during the 19th Century.
Upon arrival, the bespoke quality and sheer scale become abundantly clear. Pass an enchanting courtyard, that opens to a barrel ceiling foyer to find bright and inviting interiors featuring soaring ceilings, handcrafted architectural elements, intricate mill work, and walls of custom curved french doors that bring the beautiful pastoral setting inward. The residence is comprised of 6 bedrooms, each with an en-suite bathroom, two guest suites, and a stunning Lower Level with state-of-the-art amenities.
A pair of matching mirrors – crafted from 16th Century French headboards – are mounted above the enormous Italian limestone fireplaces that flank either side of the home’s great room – their chimneys reaching into the barrel-vaulted ceiling punctuated by curved wooden beams. The fireplaces are in a modified Rumford style, taller and bigger than the original to fit the scale of room and provide better heating.
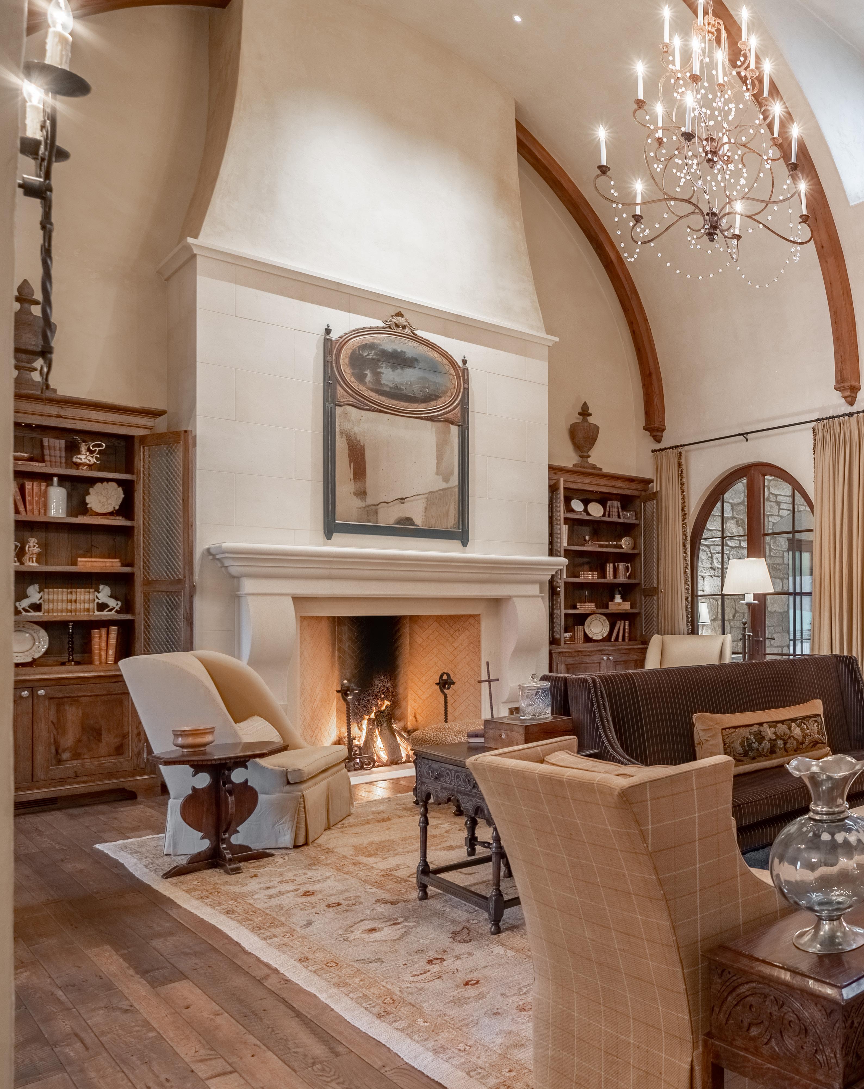
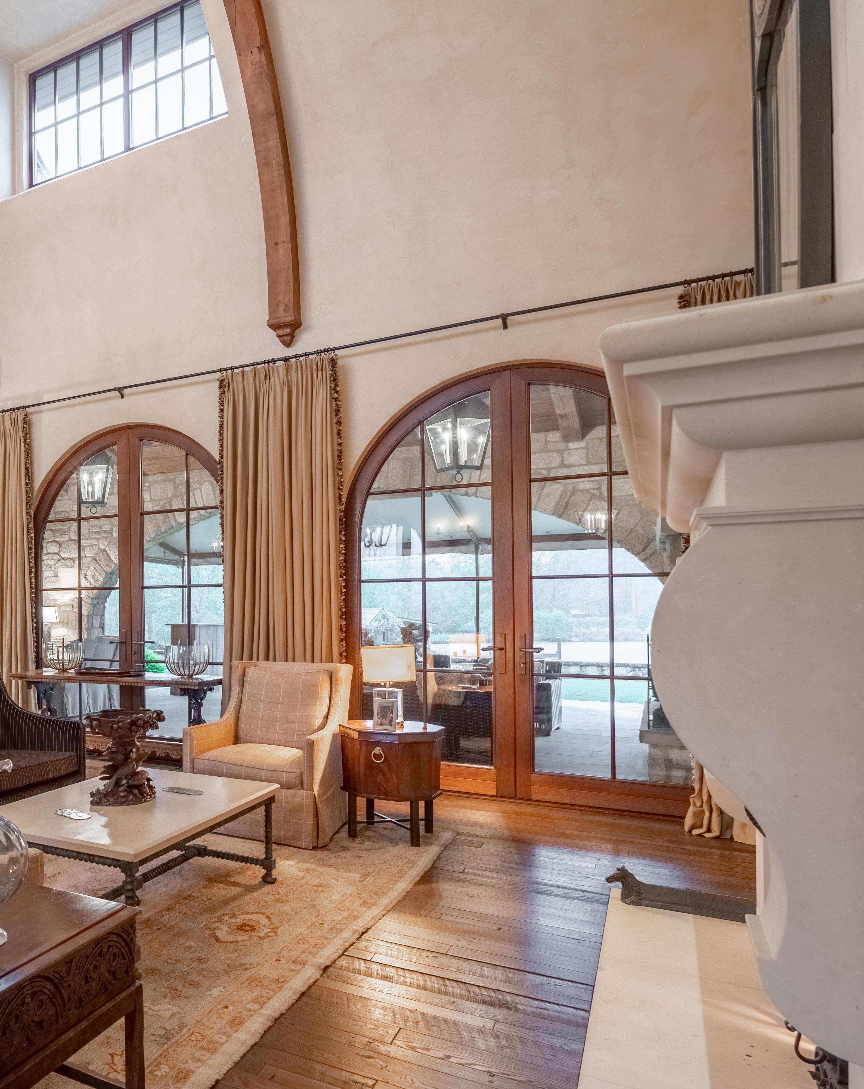
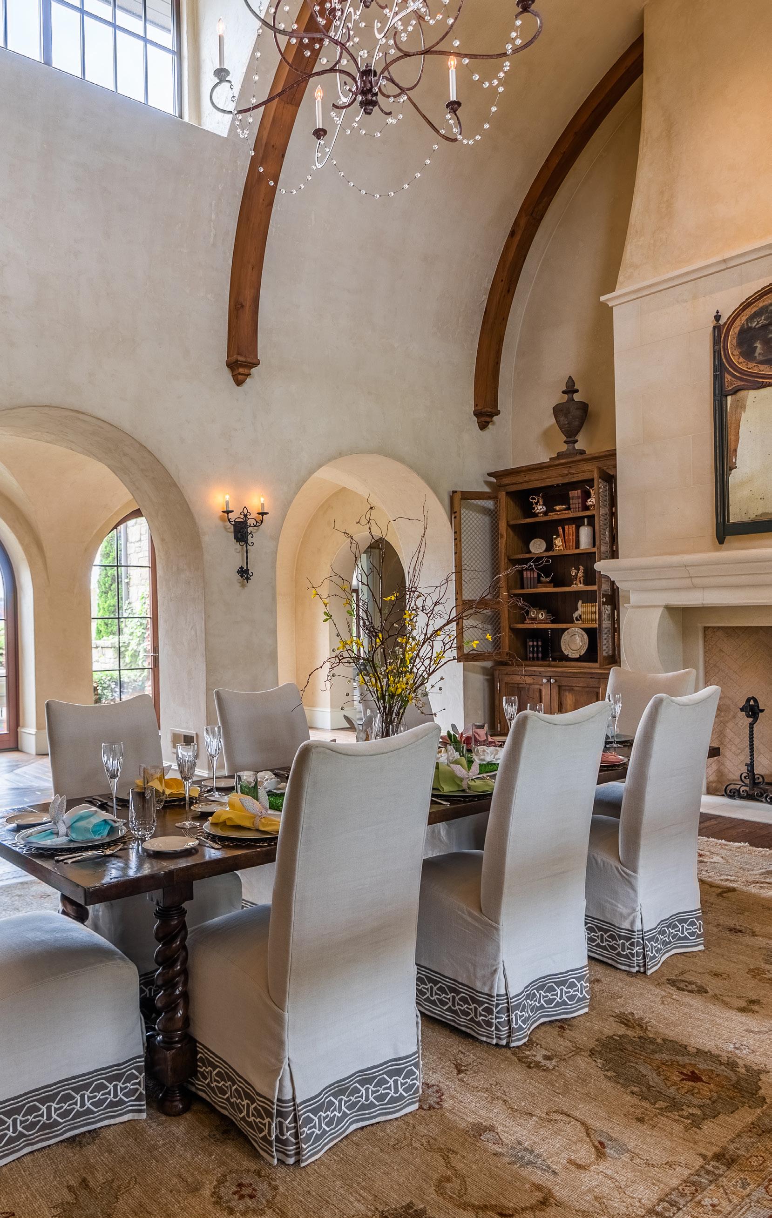

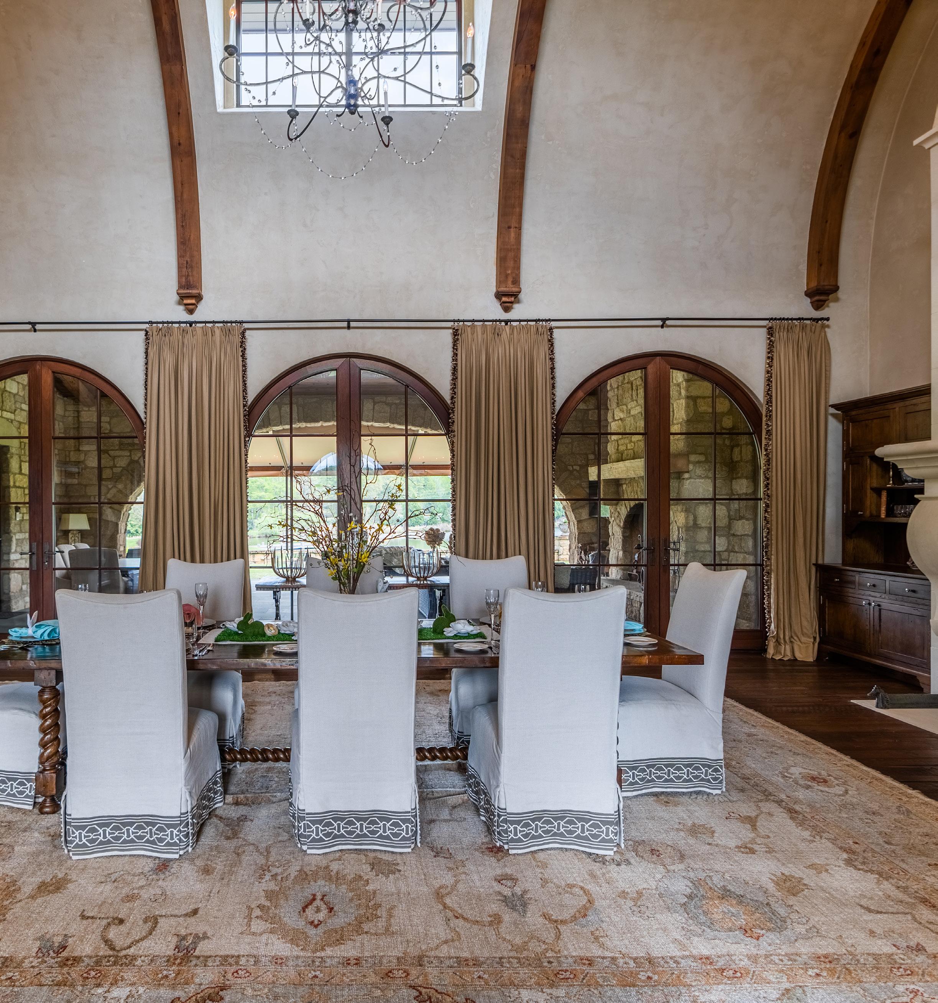


The chef’s kitchen has an elegant farmhouse feel, with a coffered ceiling and vent hood made from Longleaf pine beams salvaged from the historic Clifton Mill in Spartanburg. Travertine stone countertops, along with a custom Lacanche range and a Sub-Zero refrigerator, create the perfect space for the most discerning chef. An adjacent butler’s pantry offers abundant storage, a Sub-Zero freezer, additional sink and dishwasher and laundry facilities. A chic wet bar is tucked between the kitchen and great room.
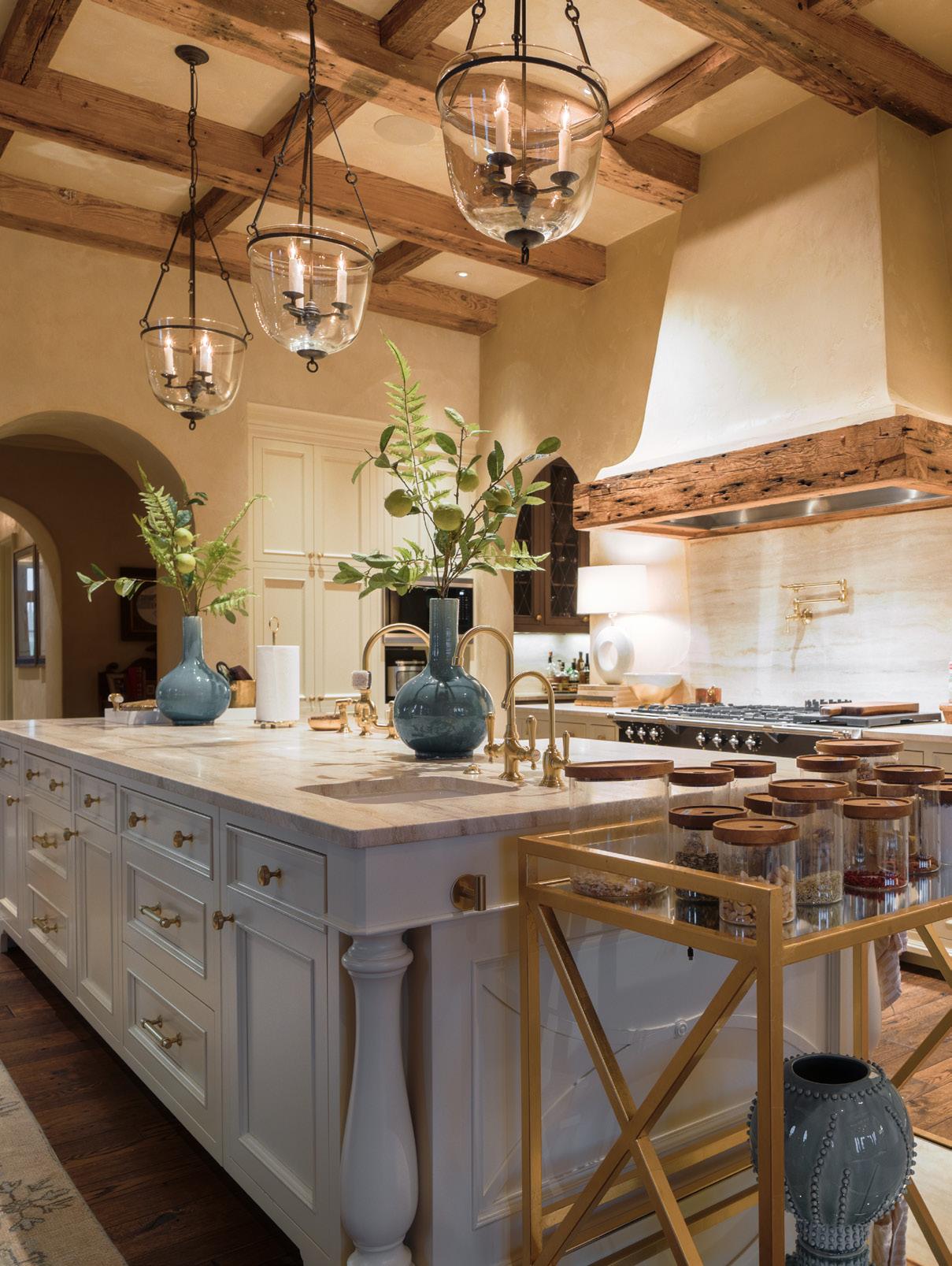

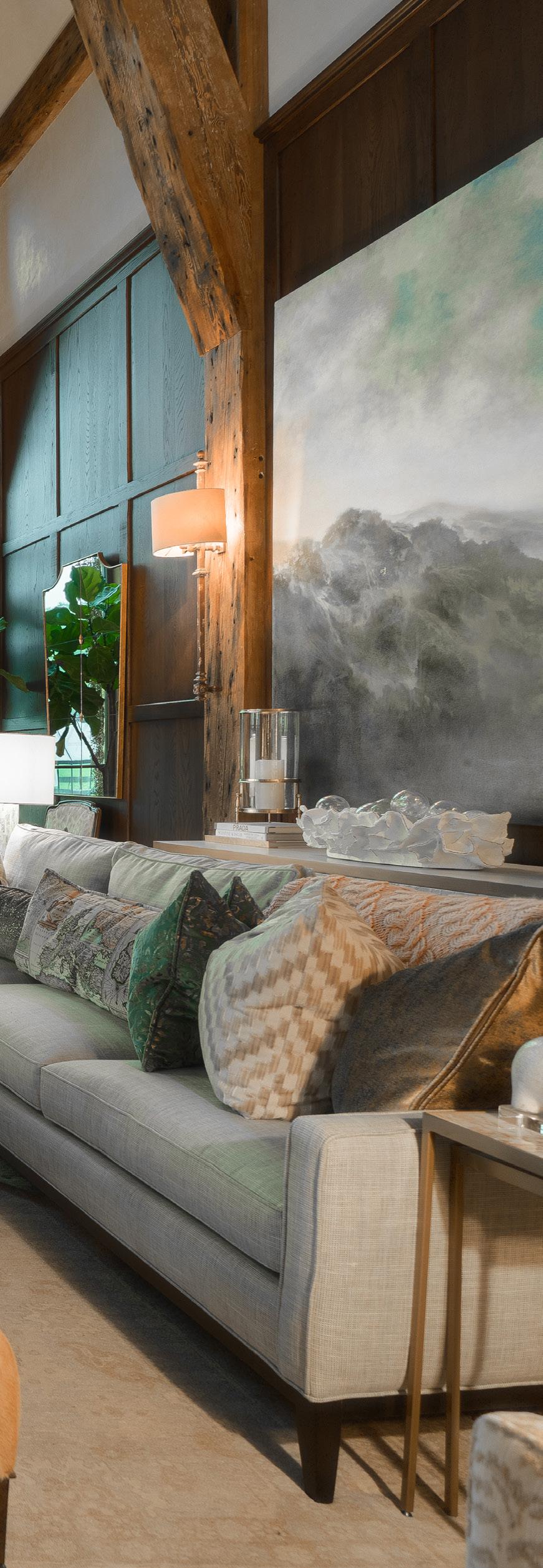
The den is a work of art in its own right. It features soaring 25 foot ceilings with reclaimed beams from a Louisiana Mill. The focal point is another of the homes many impressive stone fireplaces, flanked with floor to ceiling windows that bring in views of the pool terrace and pastures. The stone mantel, along with the beams were assembled using a crane.
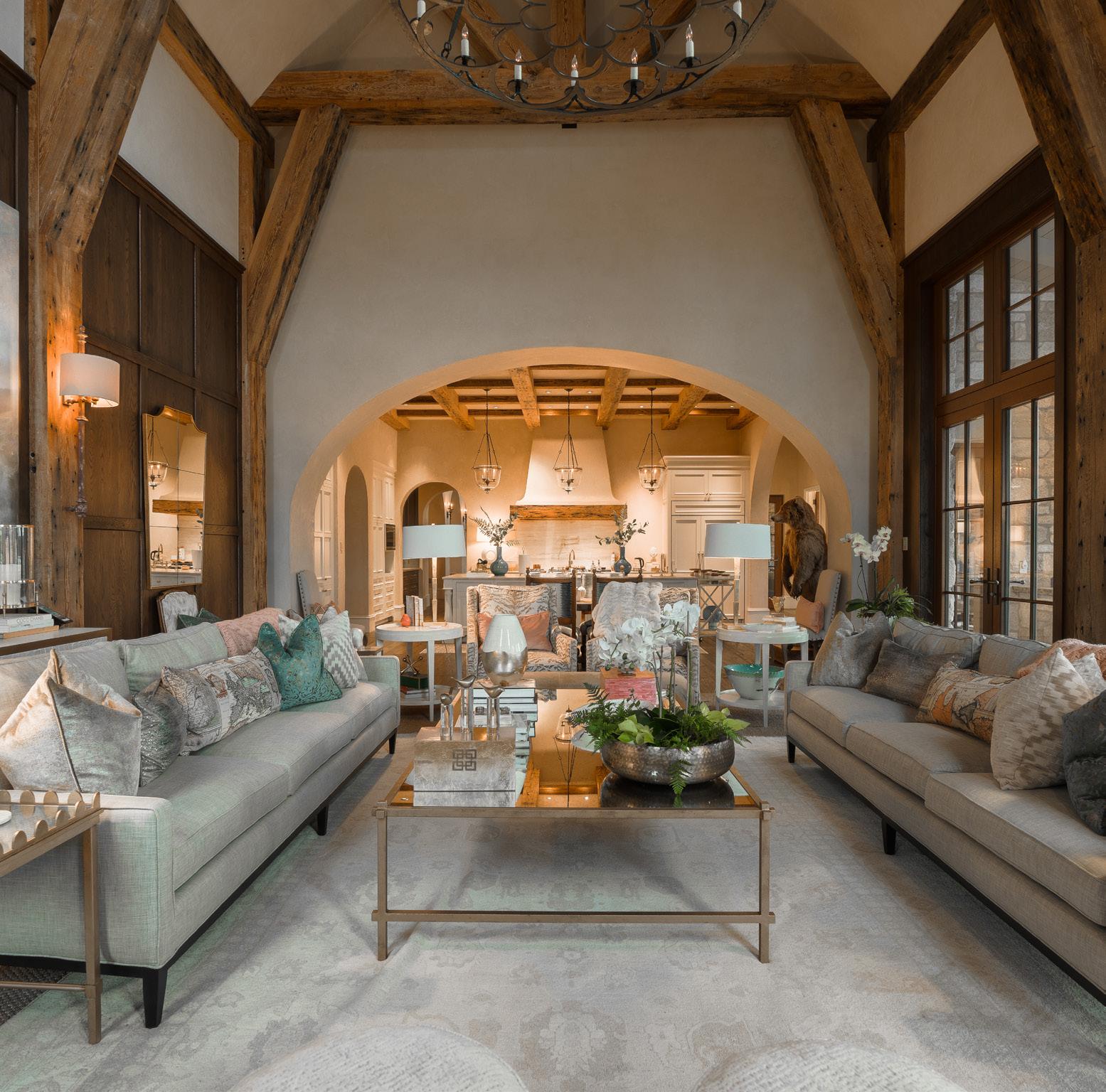
A true sanctuary, the primary wing is a suite of relaxation. Featuring a luxurious bathroom. The bedroom has a cozy feel with a stone wall and wood ceiling. An alluring fireplace and sitting area provides refuge after a busy day. Two boutique sized walk-in closets, a private gym and steam room round out a few of the amenities of the living quarters.

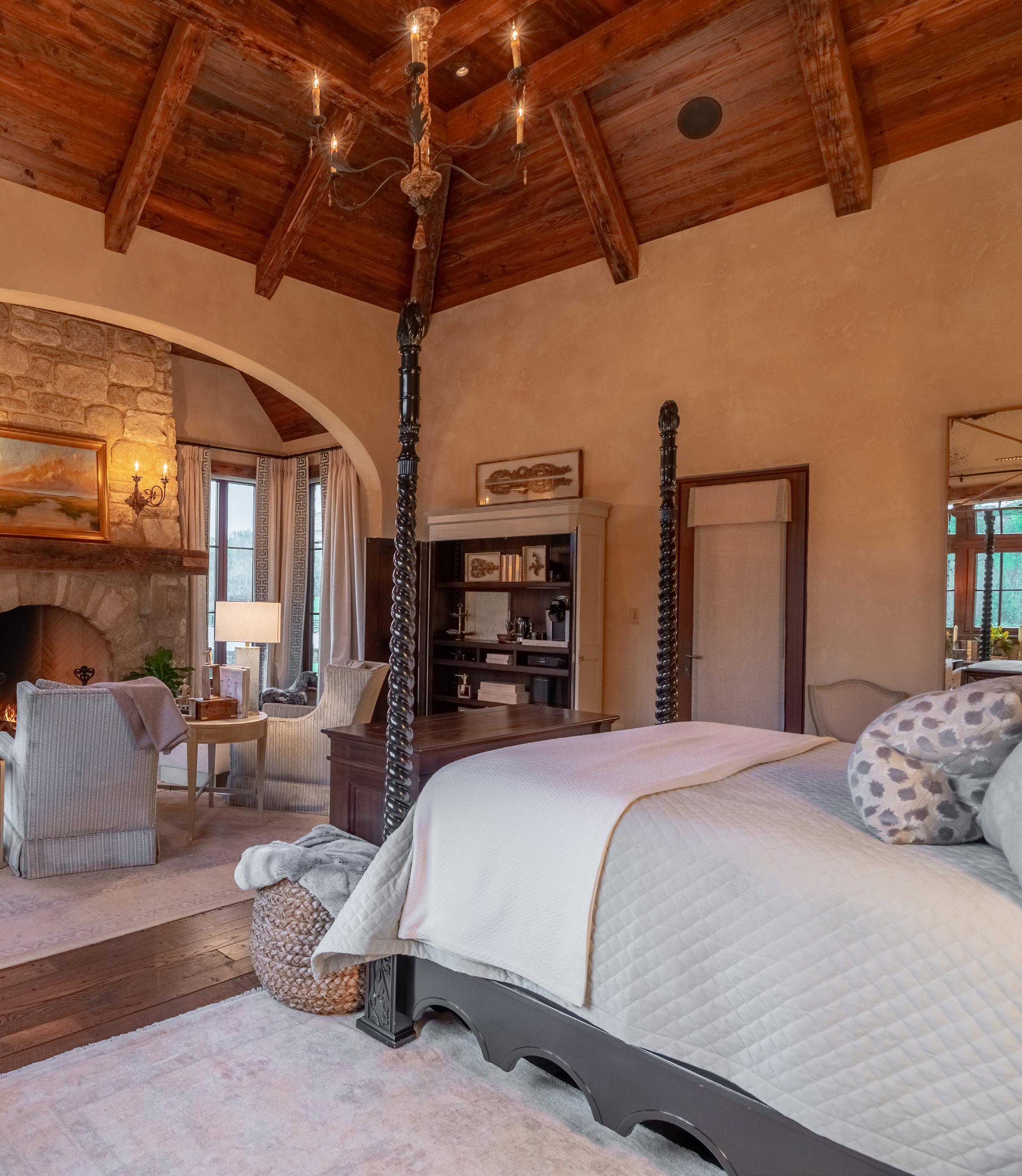
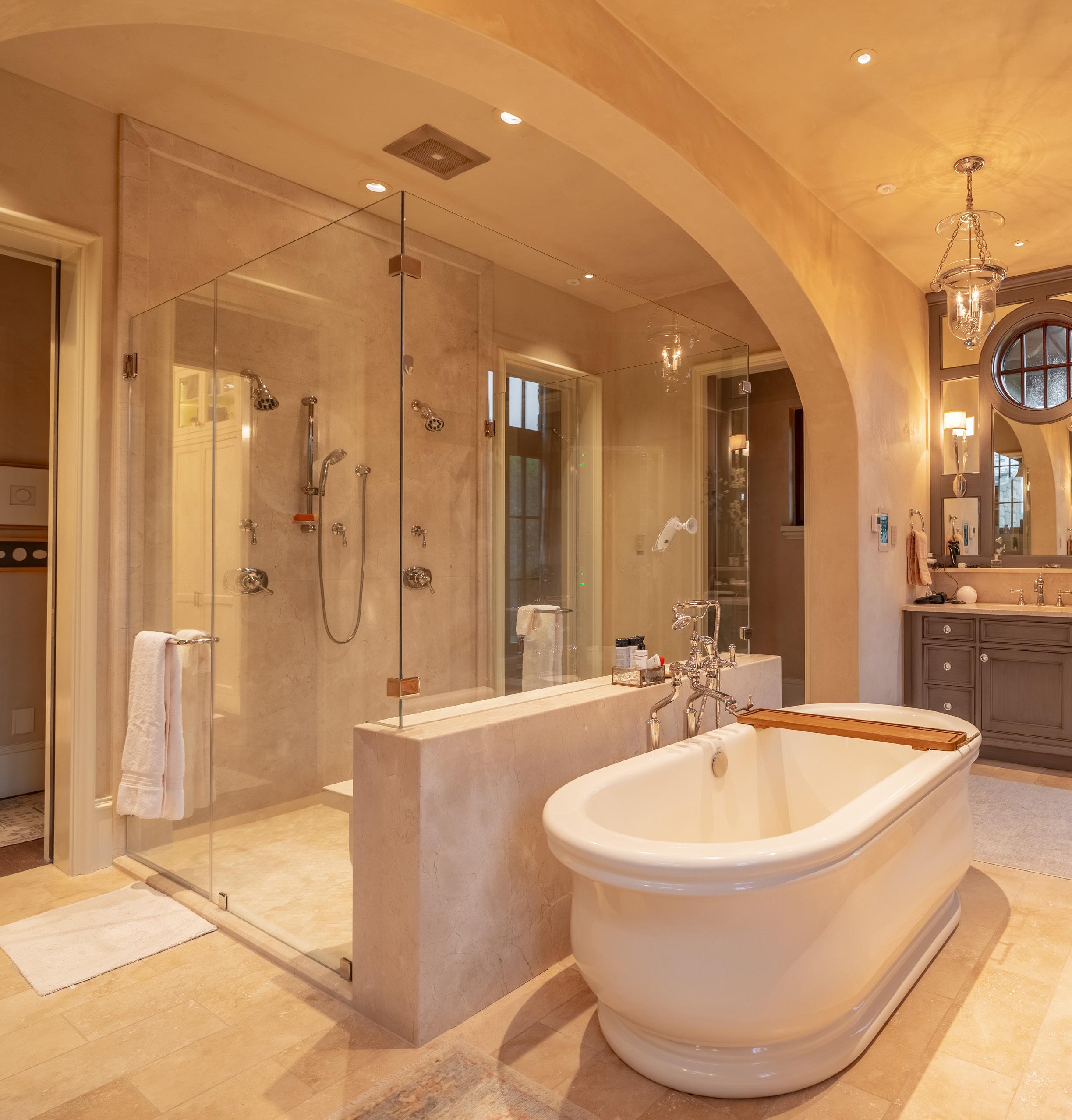
The primary bath offers custom dual vanities, a jacuzzi tub, an opulent marble shower with rain head, and radiant heated flooring. The fireplace in this bath is flanked with windows on either side, the perfect nod to relaxation while taking a bath.
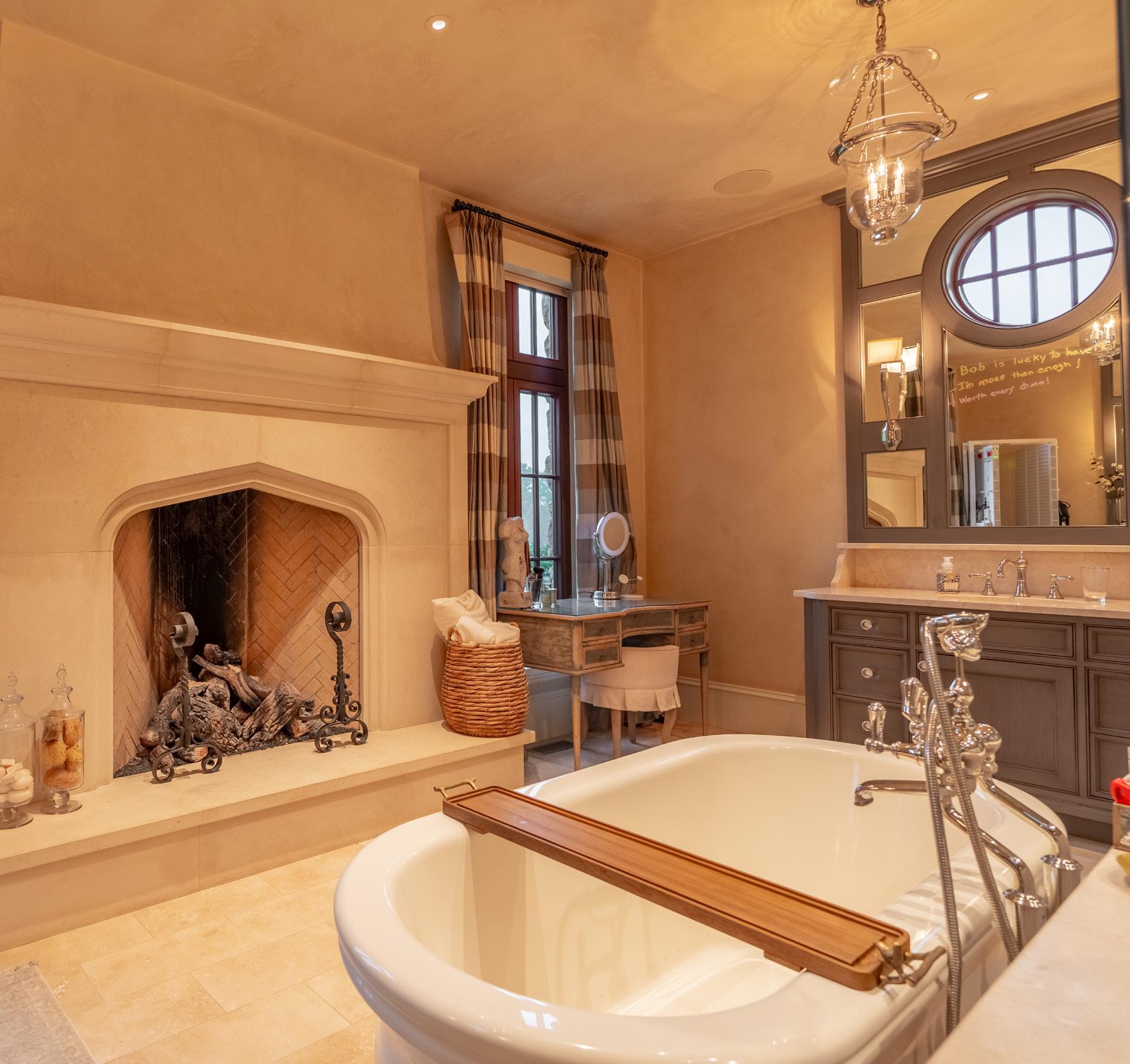

Wrapped in reclaimed wood and featuring a massive stone fireplace. Ideally located in the front of the house, with its own entrance, so you can easily have a business meeting here while the rest of the residence remains private. A spiral staircase leads down to the incredible lower level entertaining area.
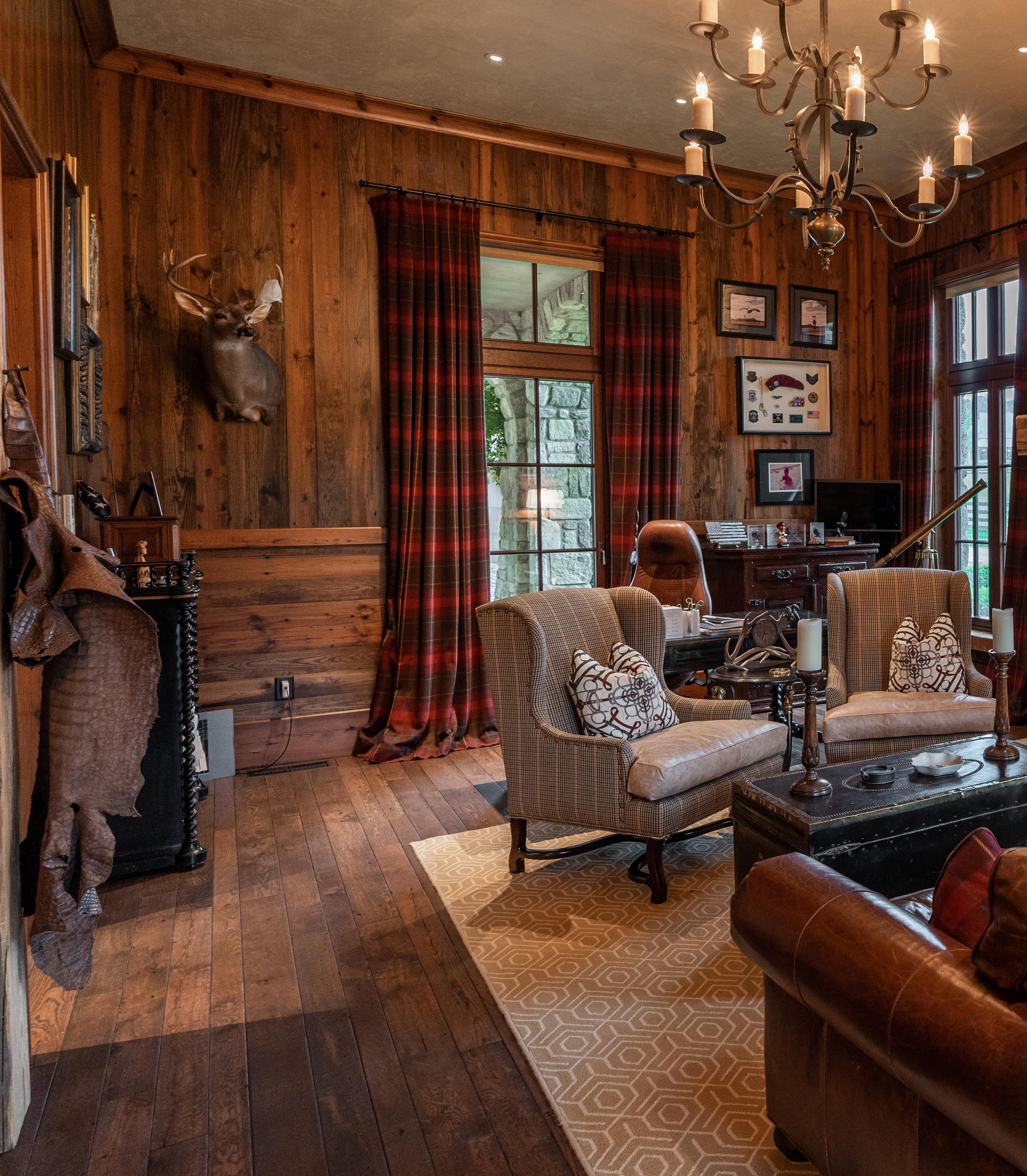
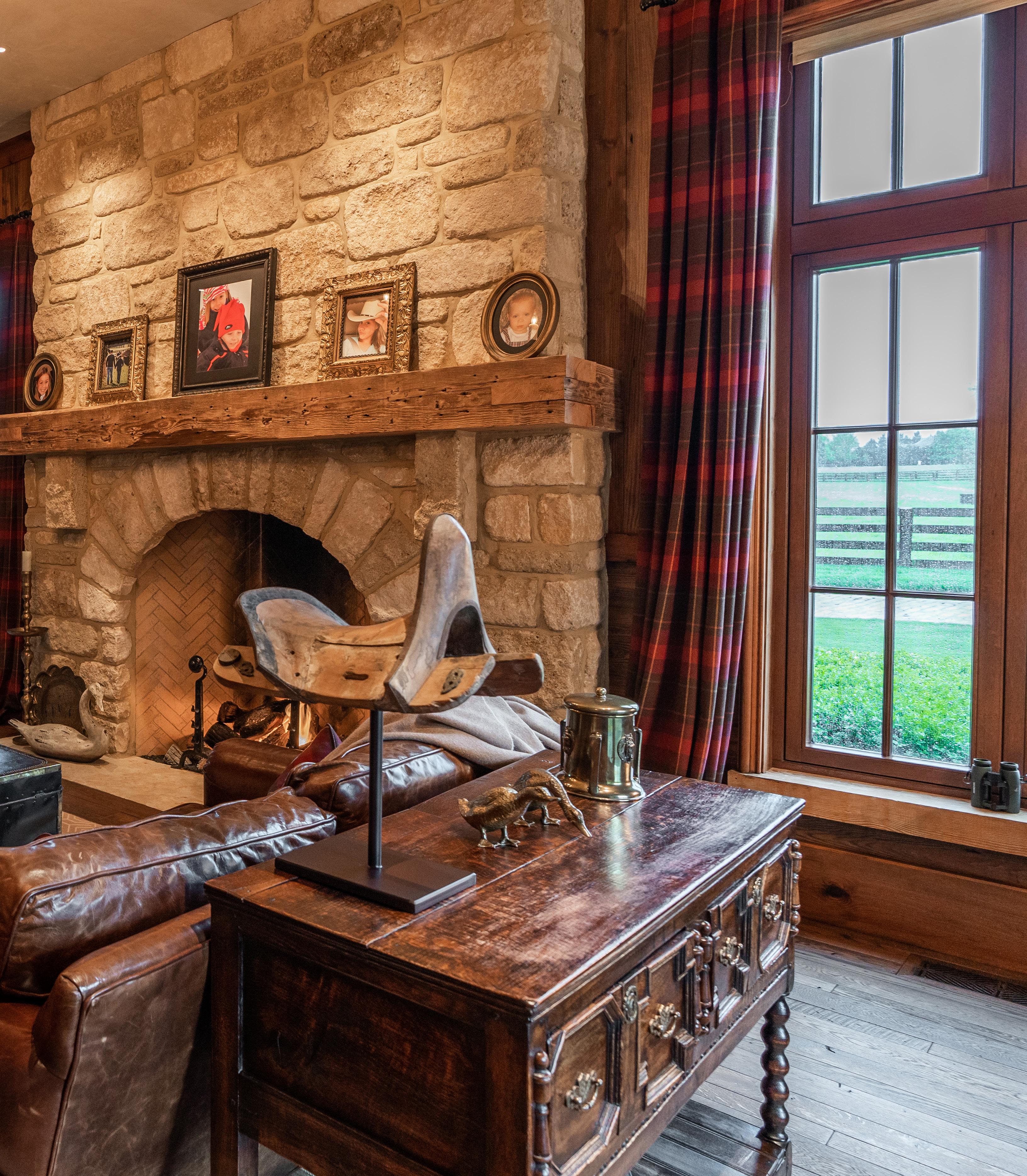
A gracious second floor offers two suites for guests... a studio suite with en suite bath and living space and a two bedroom, two bath that share a kitchenette and private living room. On the other side of the residence, there are two family bedroom suites.

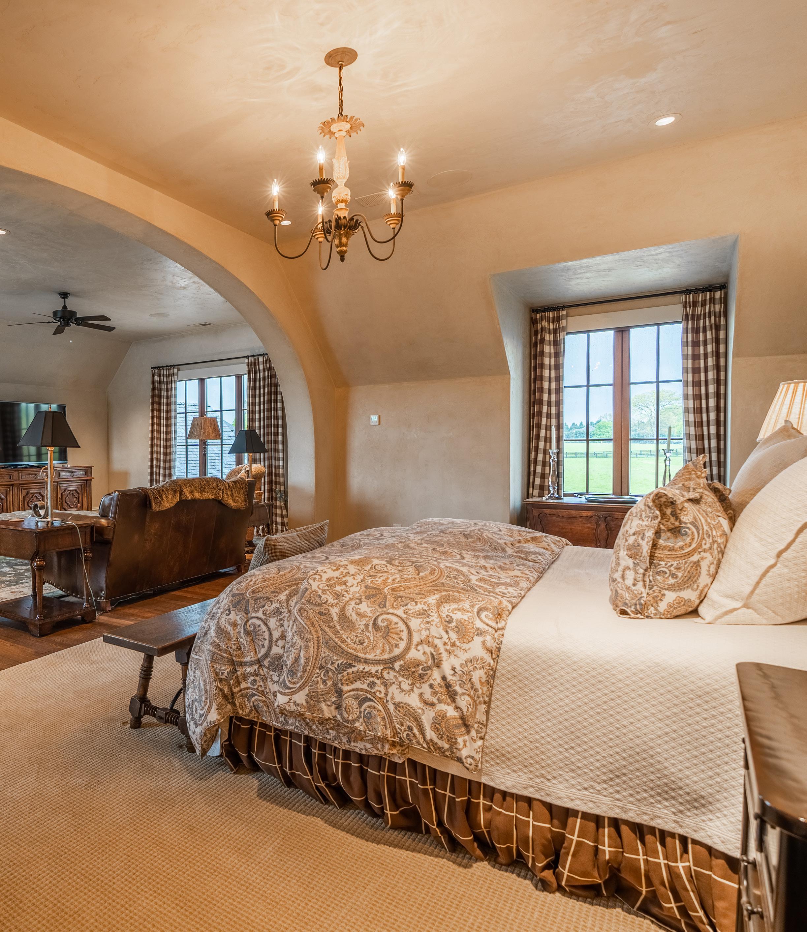
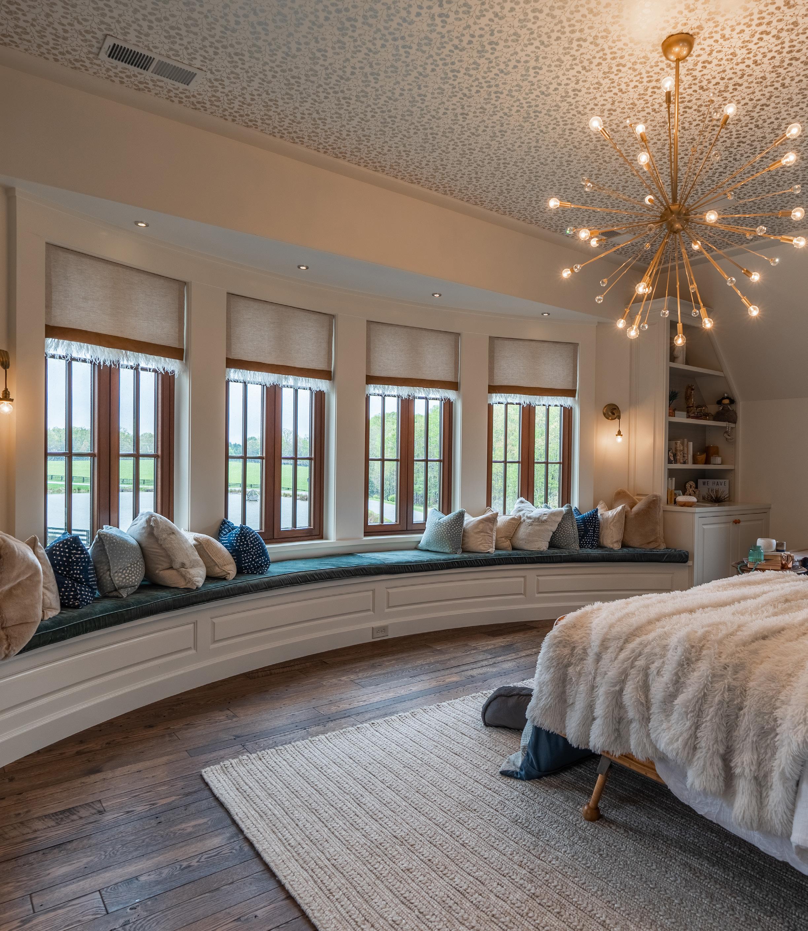

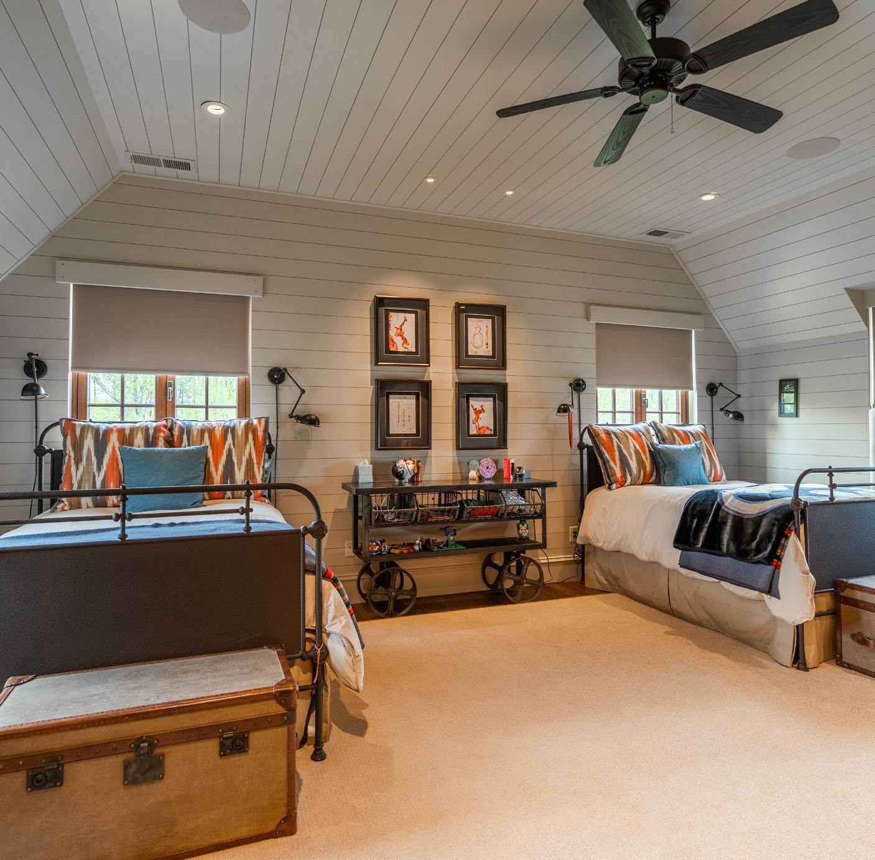
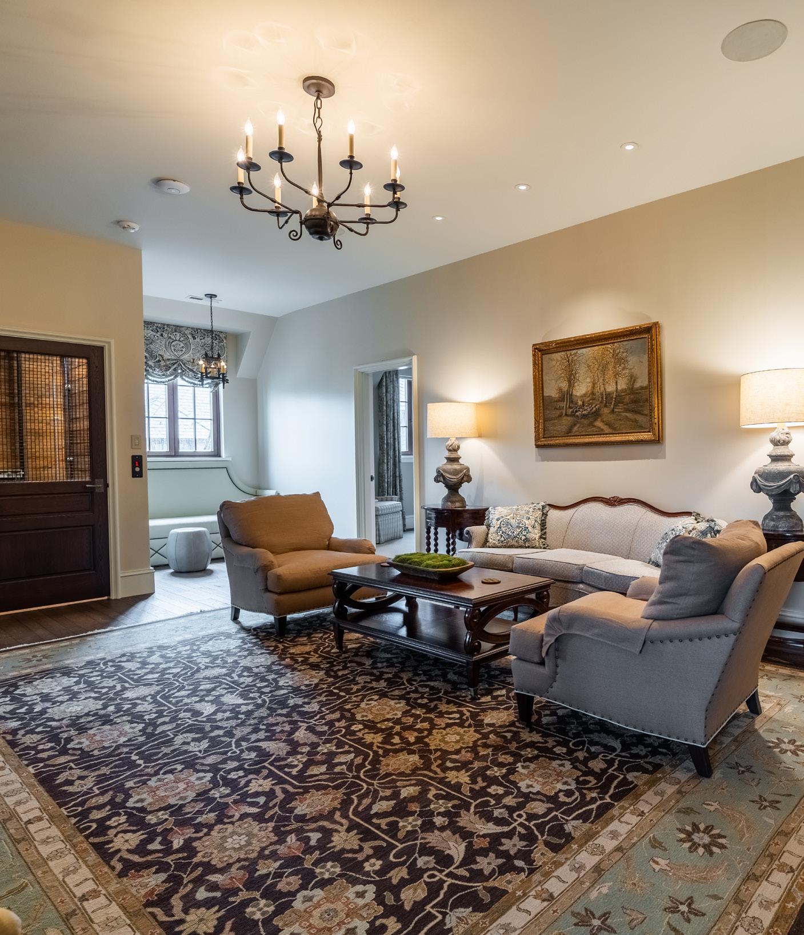
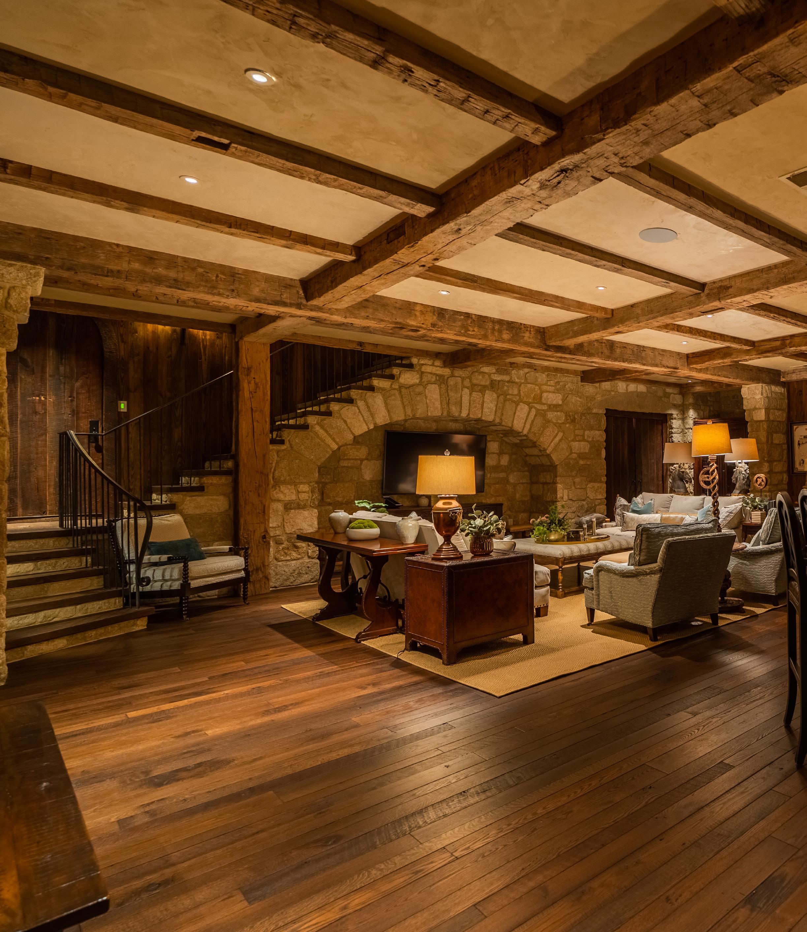
The home’s lower level evokes the feeling of an Old World European pub, featuring reclaimed wooden beams from barns across Kentucky, leather furniture and a temperature-controlled wine cellar. A large state of the art theater also resides on the lower level.
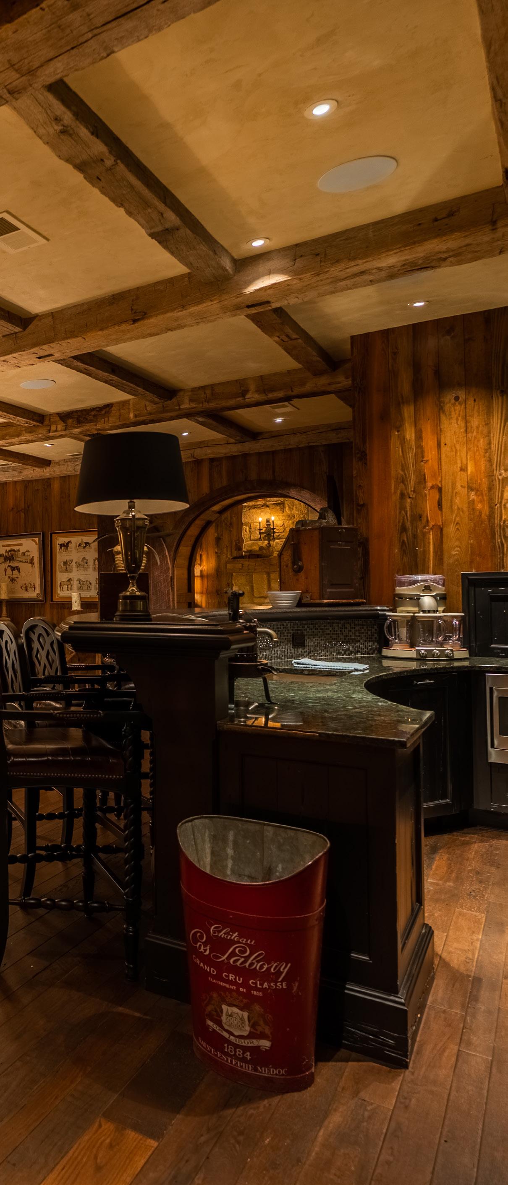
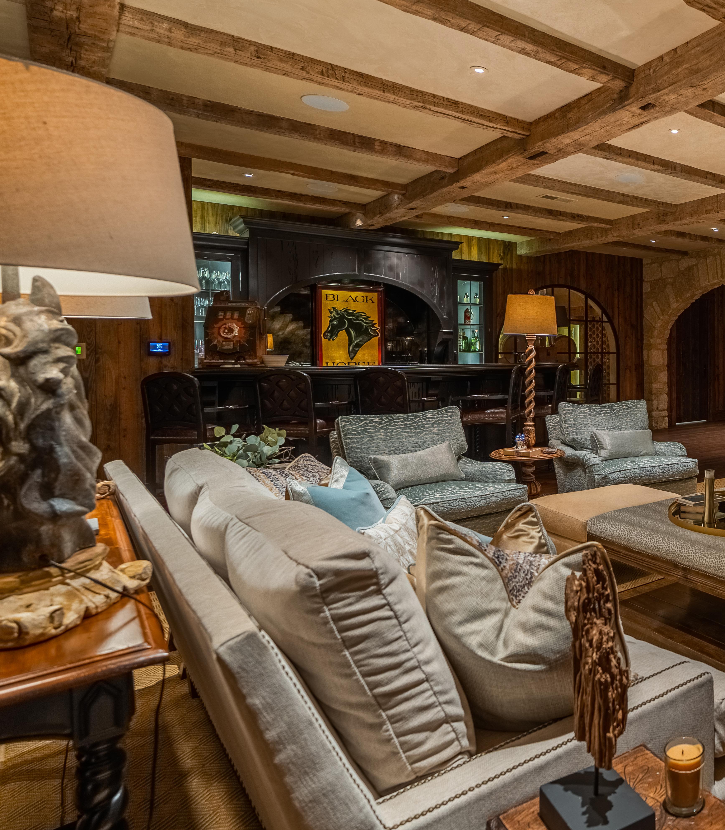
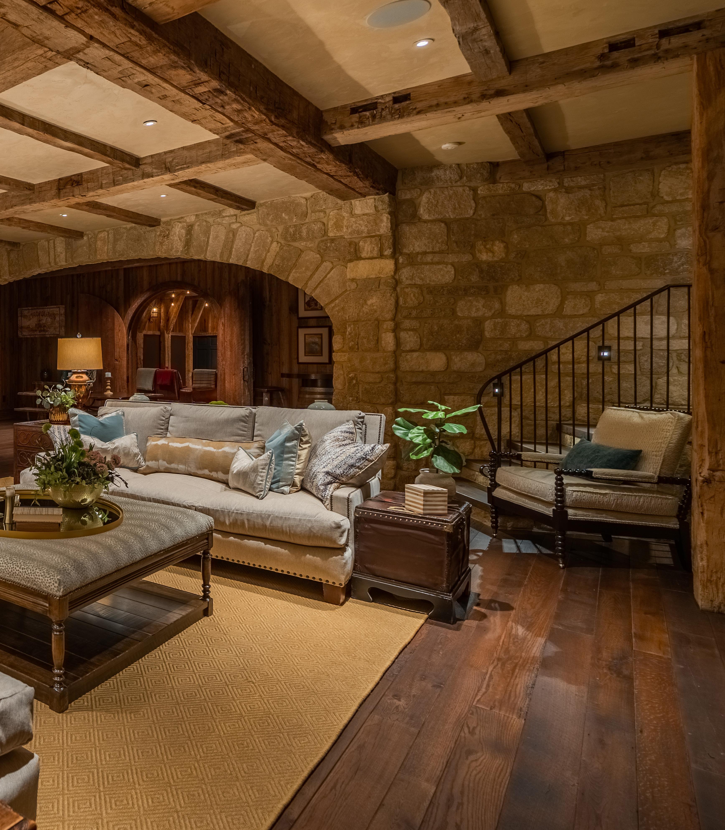

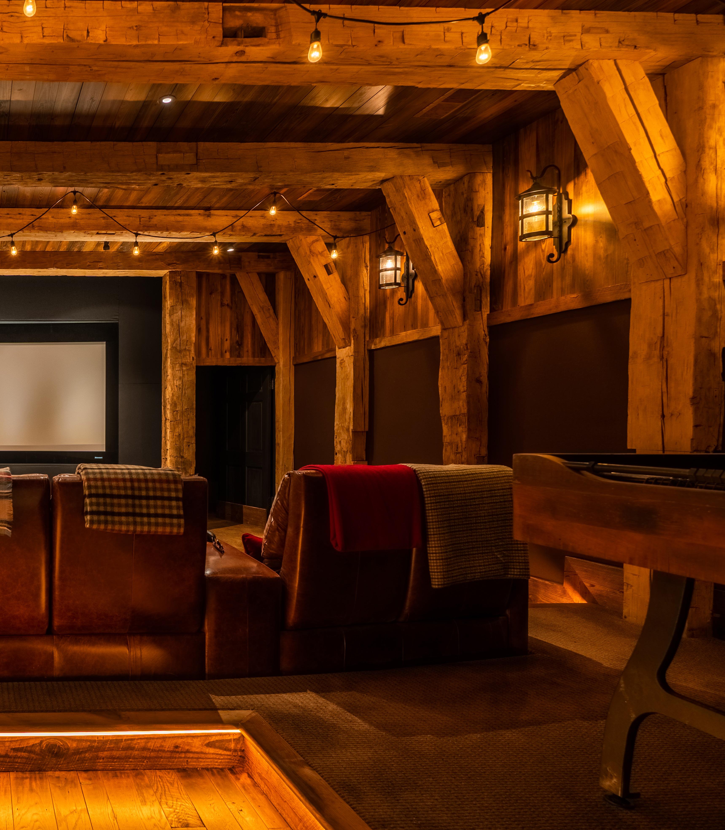



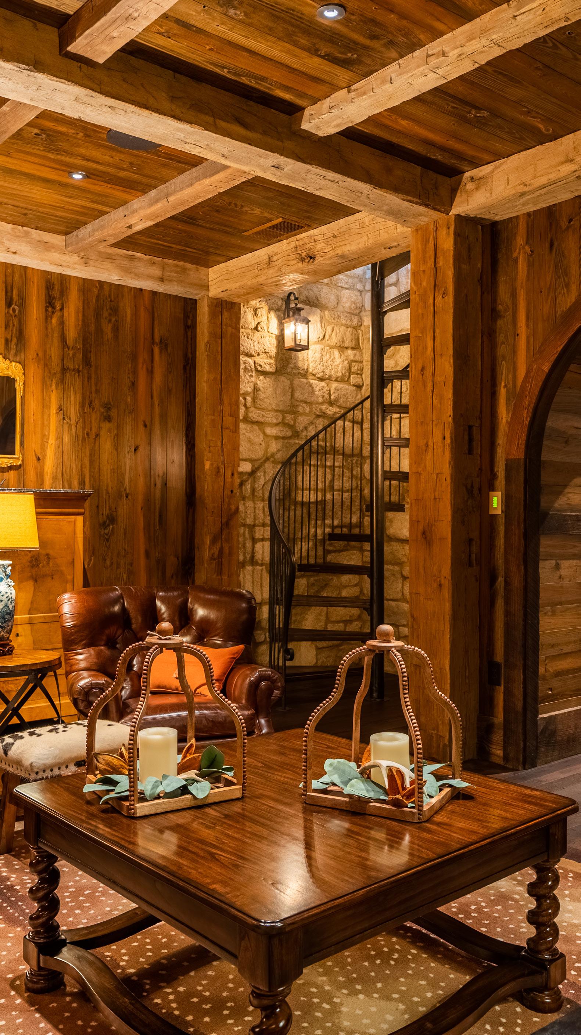
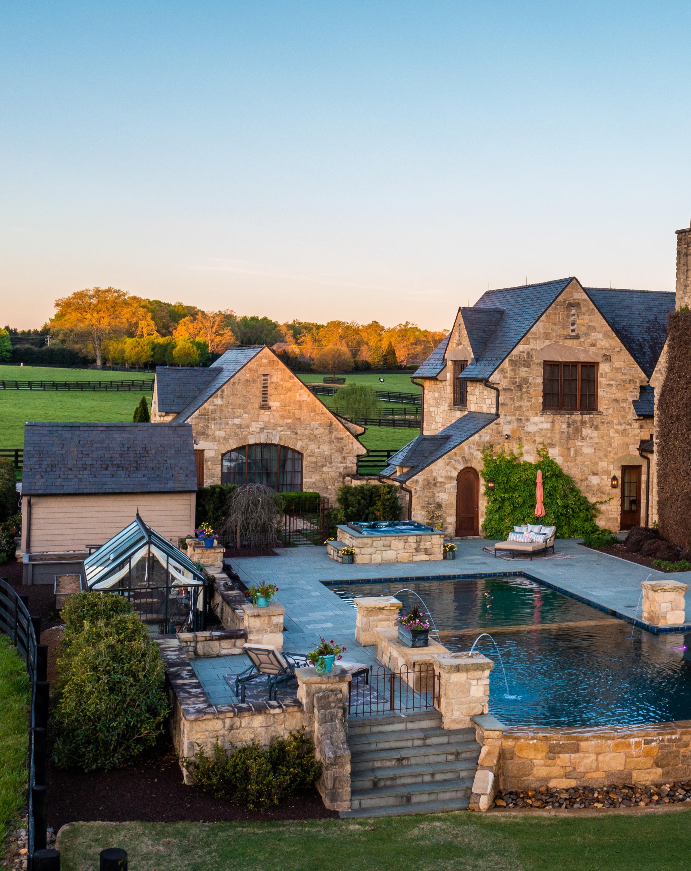
Take to the outdoors and enjoy one of the many cozy terraces and courtyards, spanning 5,000 square feet. A winter loggia offers ample space for dining and lounging fireside, all while taking in the stunning grounds and pond. The summer veranda offers a built in grill and spills over to the stunning pool terrace. The pool terrace offers an infinity pool with laminar jets and LED lighting. A full pool bath and a hot tub round out this inspiring space.
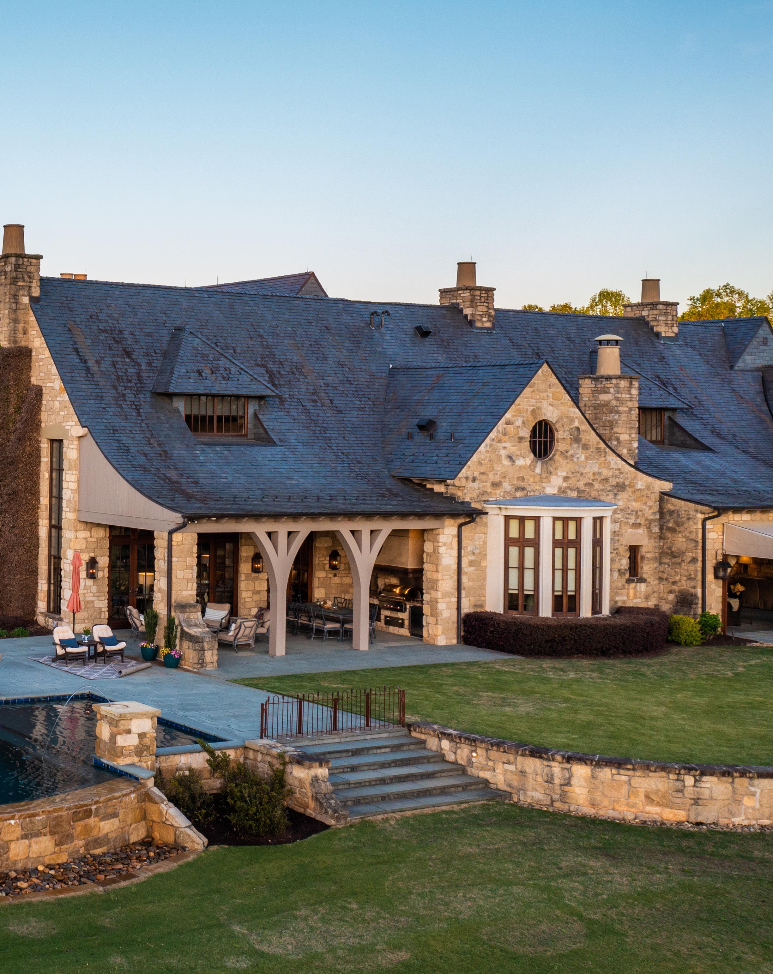
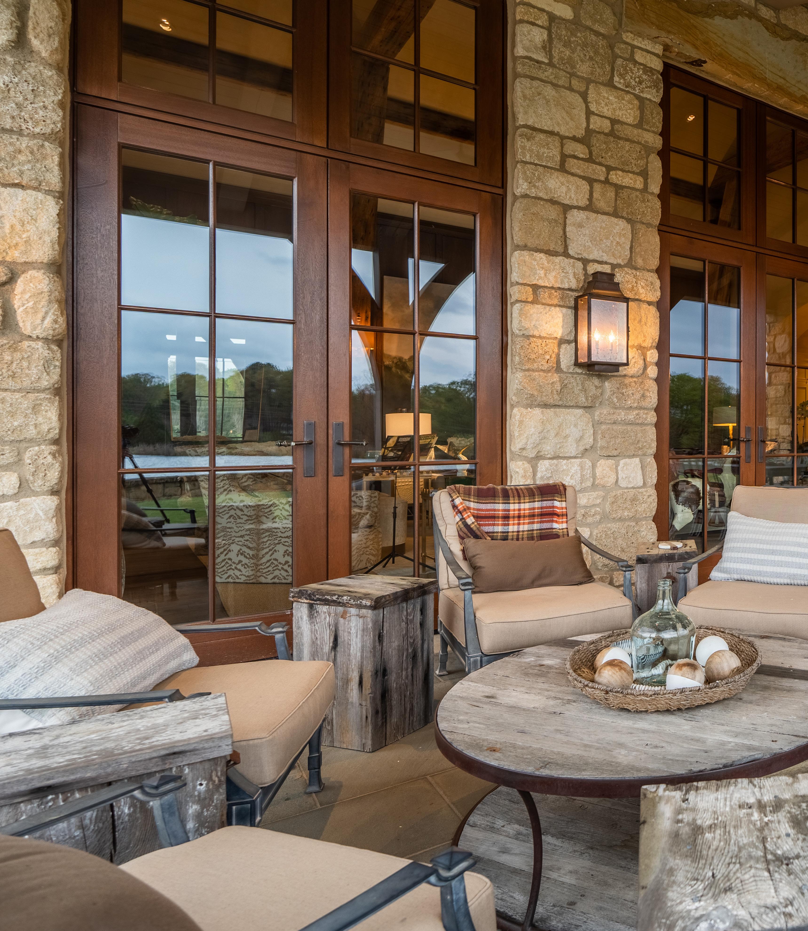
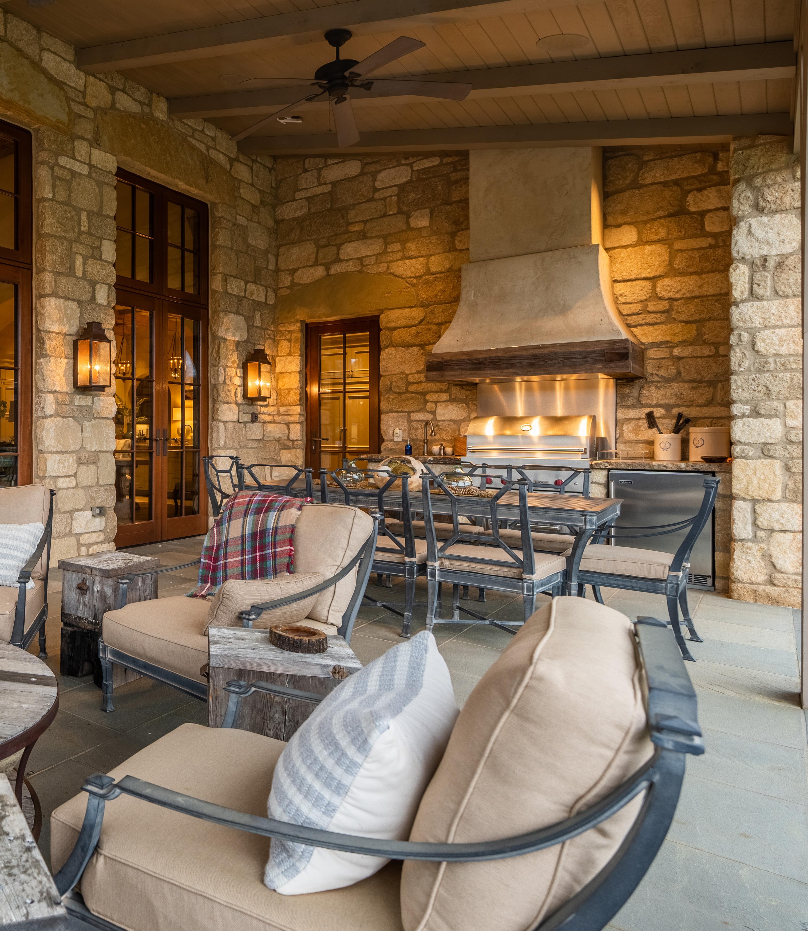
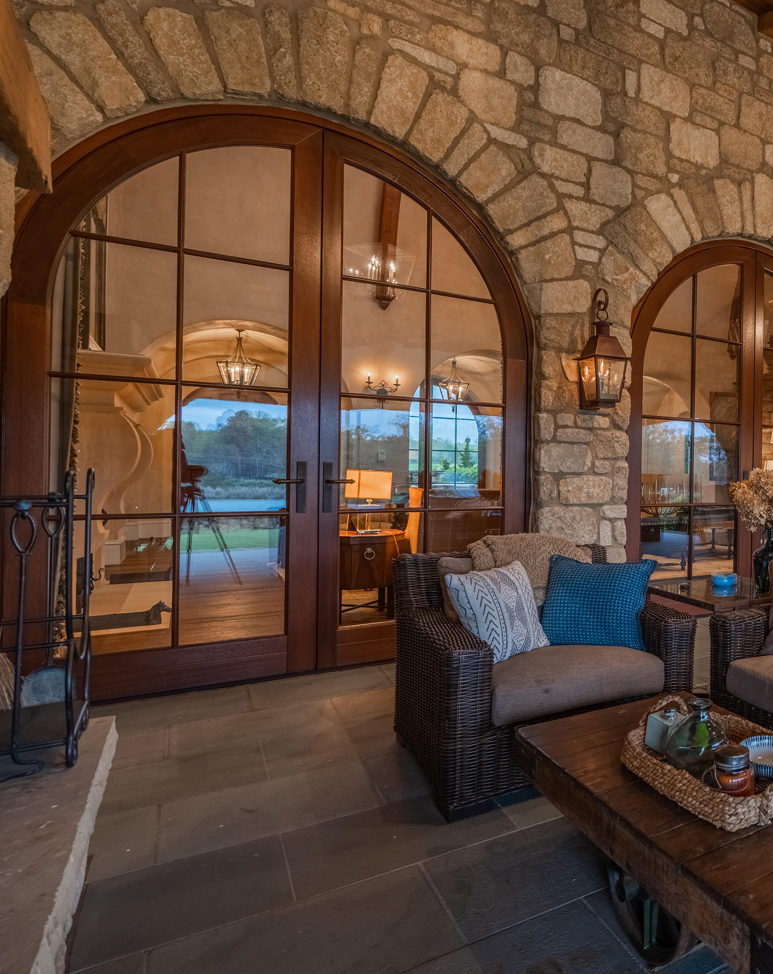
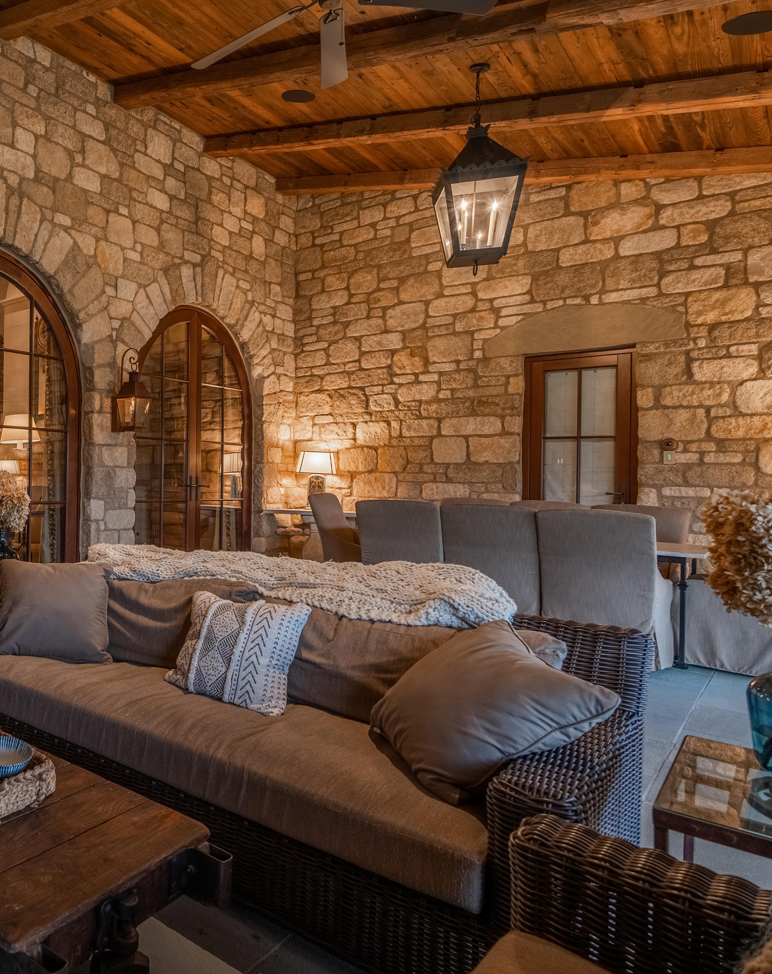
The grounds are a mixture of rolling pastures, extensively landscaped areas, two ponds, a vineyard and an orchard.
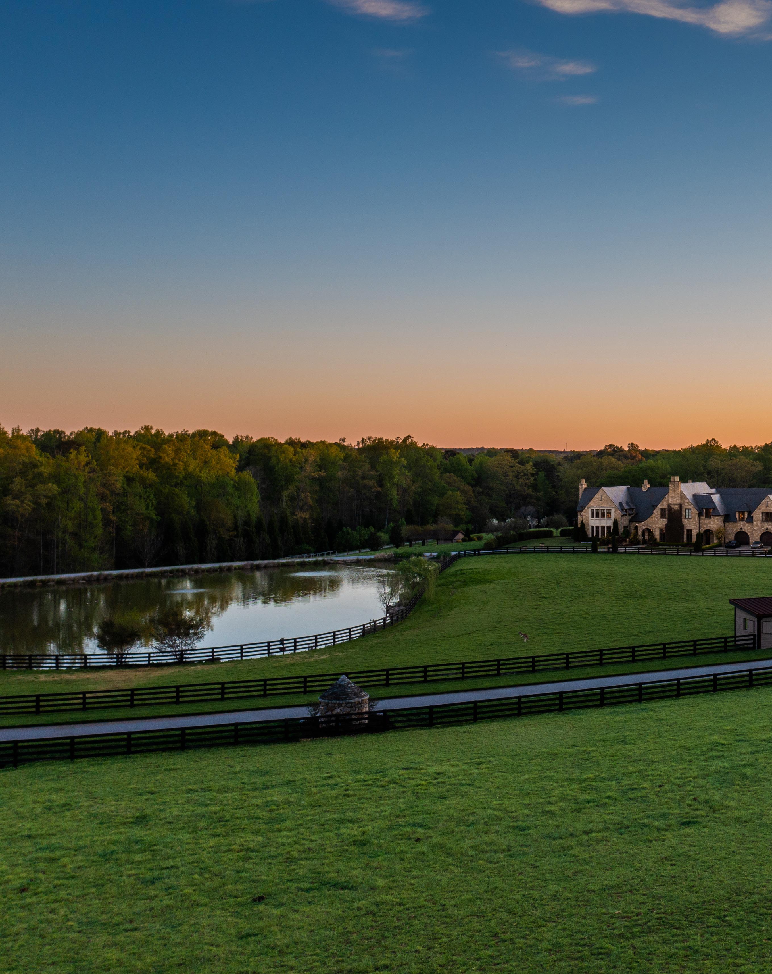

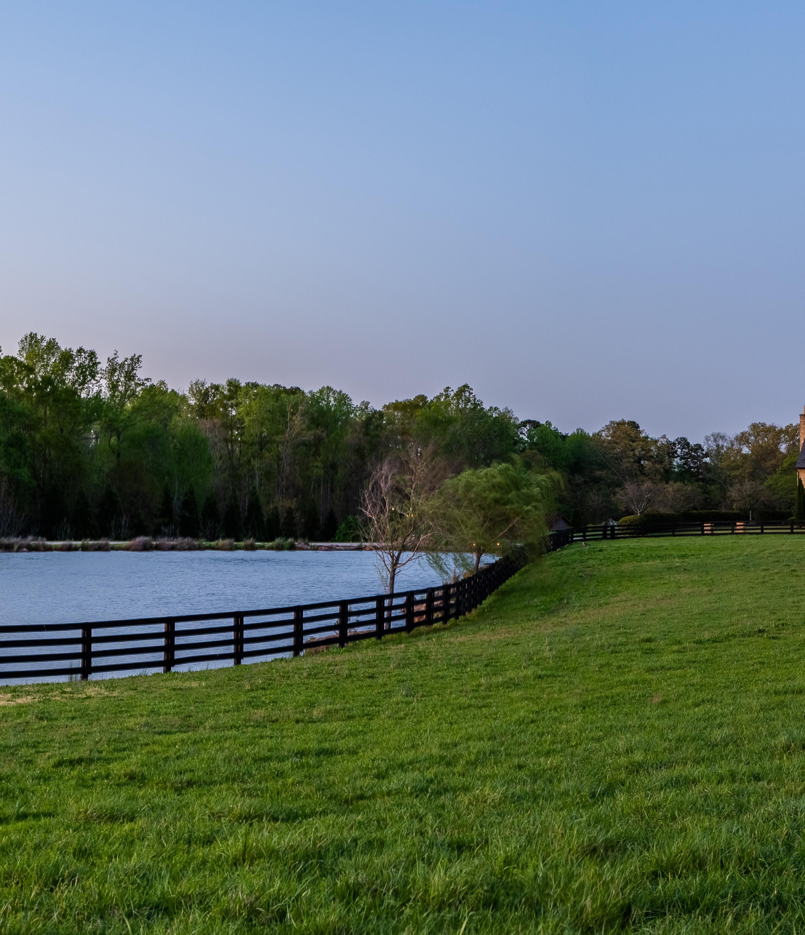
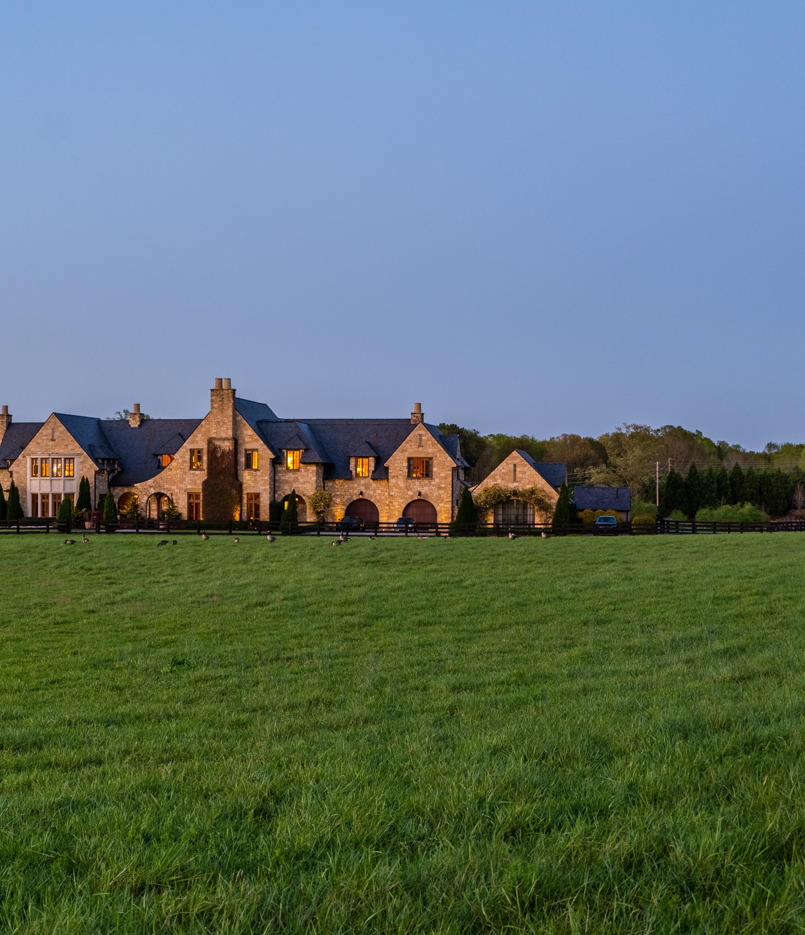
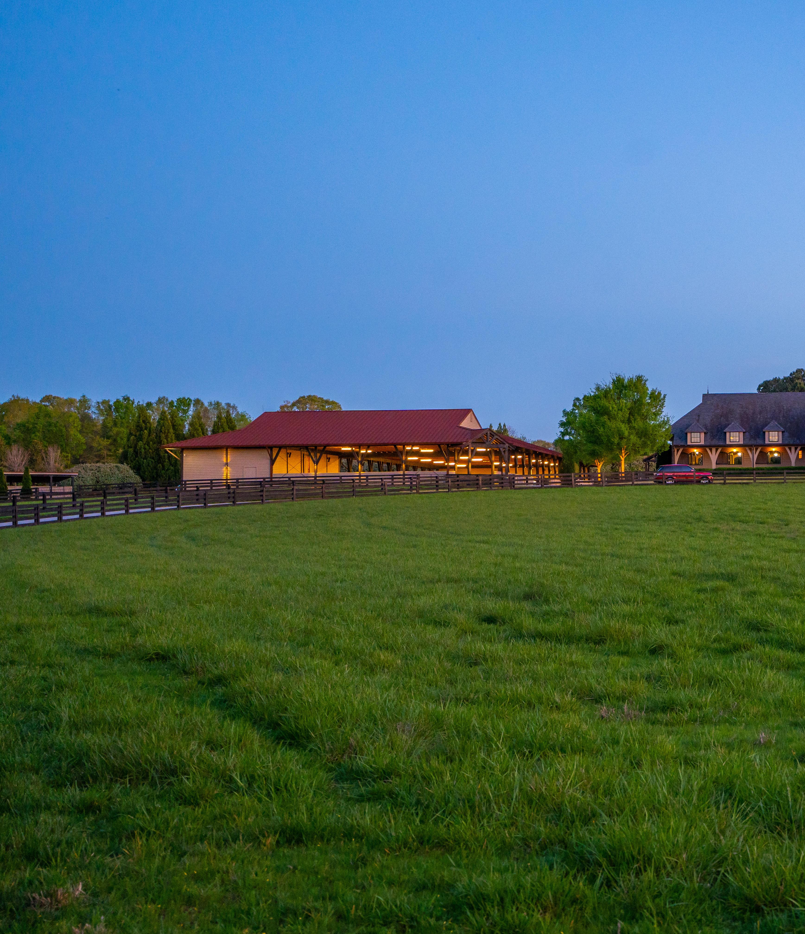
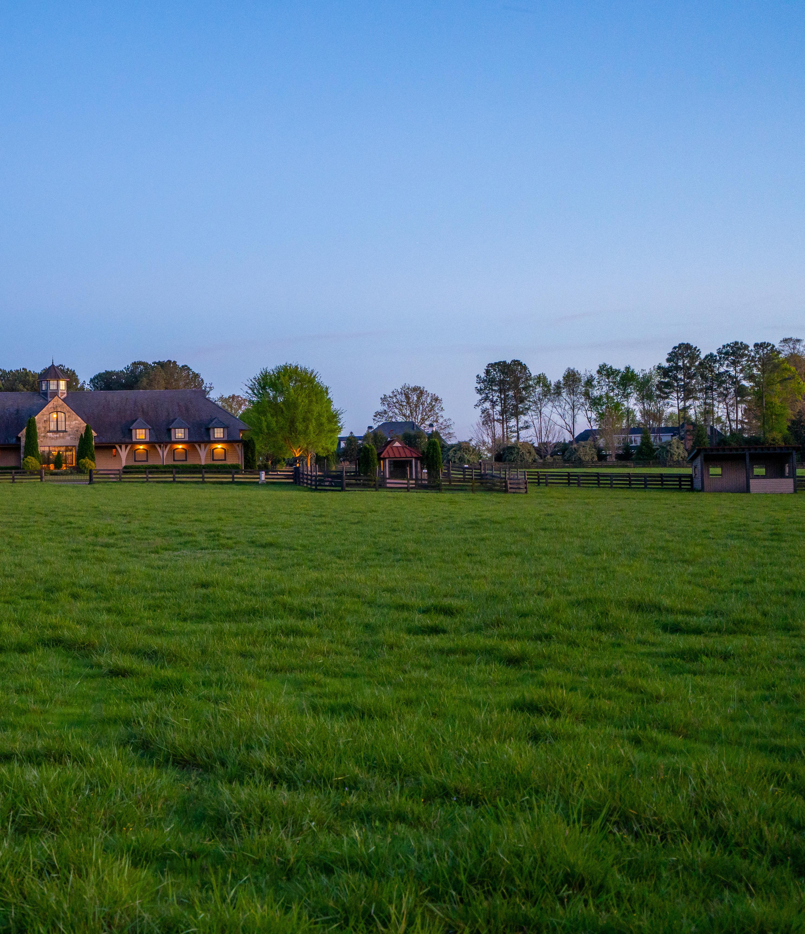
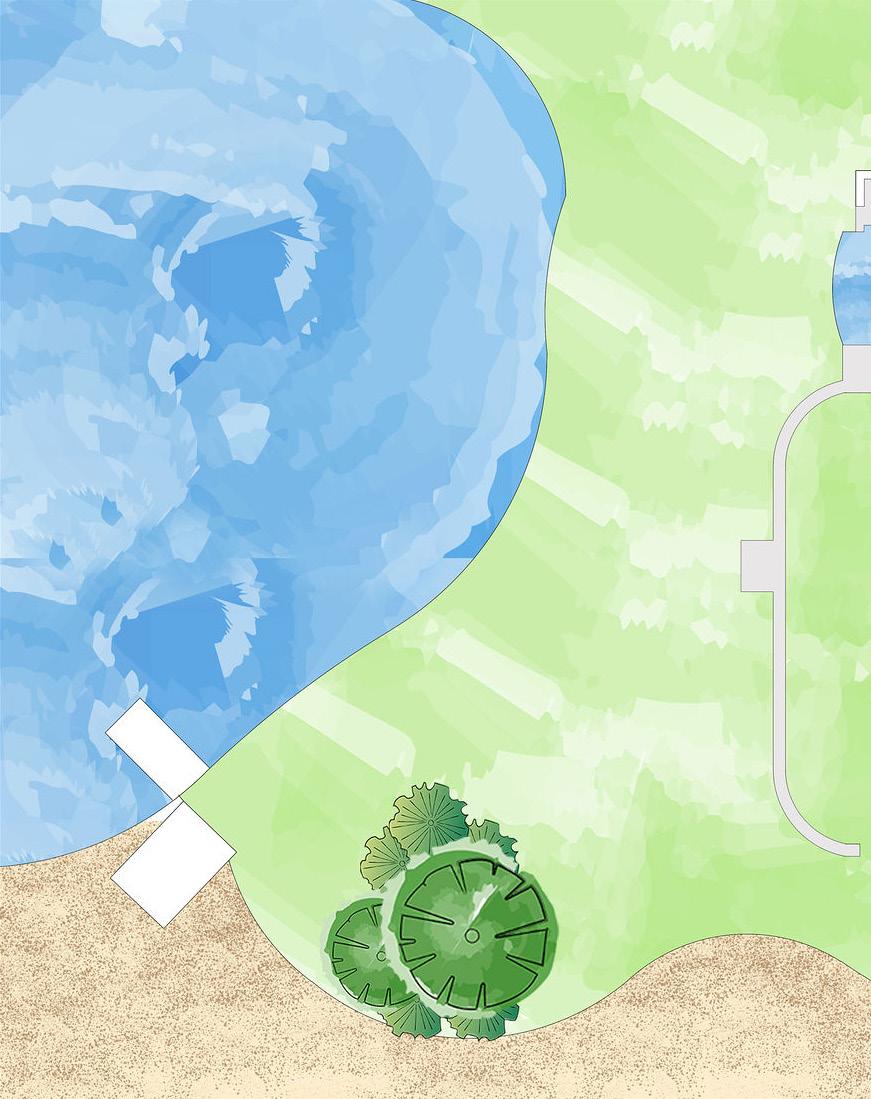
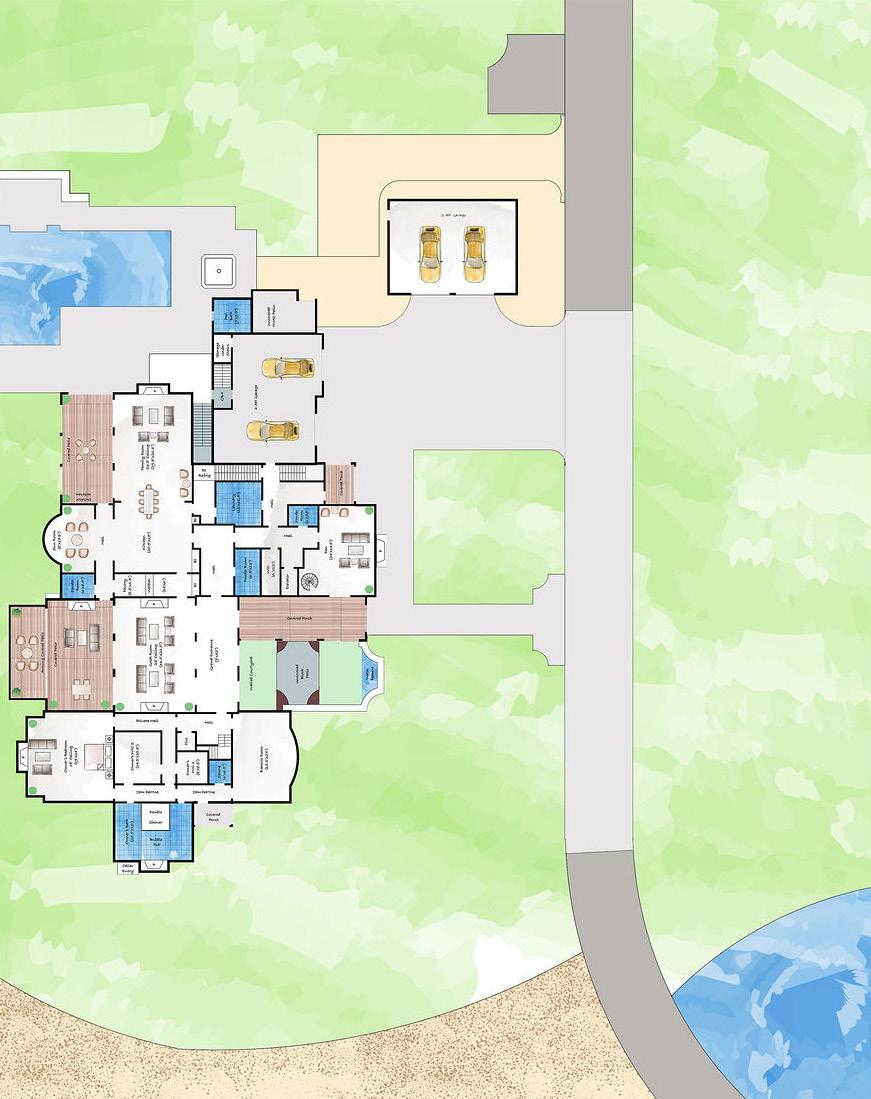

• 7,033 SF +/-
• Three Powder Rooms
• Reclaimed White Oak Floors
• Barrel Groin Ceilings in Foyer with Arched French Doors to Courtyard
• Great Room:
- Two Grand Italian Limestone Fireplaces
- Barrel Ceiling with Curved Wooden Beams
- Arched French Doors to Veranda
- Chandelier - On a Lift
- Furniture Lift
• Dining:
- Between Living Room + Kitchen
- Wet bar
• Butlers Pantry:
- Sub Zero Freezer
- Additional Refrigerator + Sink + Dishwasher + Storage
- Laundry Services
- Adjacent to Garage - Catering Equipment
• Eat-in Kitchen:
- Sub Zero Refrigerator
- Lacanche Range/Oven
- Vent Hood made from Longleaf pine beams reclaimed from mill
- Travertine Stone Counters and Backsplash
- Center Island with Vegetable + Farm Sinks + Storage
- Breakfast/Dining Room
- Walk-in Pantry
• Living Room:
- 25 Feet Ceilings with Reclaimed Longleaf Pine Beams from old mill
- Beautiful old wood Wainscoting
- Soaring Stone Fireplace
- Stunning Chandelier on lift
• Gallery:
- Powder Room
• Study:
- Stone Fireplace
- Access to Front Coutyard
- Spiral staircase
- Adjacent Powder Room
• First Level Primary Wing:
- Stone Fireplace
- Vaulted Wooden Ceiling
- Stone Wall
- Access to Loggia
- Dual walk in closets
- Private Terrace
- Large Gym with Stunning Views
• First Level Primary Bathroom:
- Dual Vanity
- Jacuzzi Tub
- Marble Shower with Dual Shower Heads
- Heated Floors
- Fireplace
• Services
- Coat Room
- Elevator
- Two Car Garage
- Heated Floors
- Fireplace
• 608 SF+/- Loggia:
- Stone Wood Burning Fireplace
- Arched French Doors to Great Room
- Vaulted Wood Ceiling
- Easily Enclosed during winter months
• 480 SF+/- Veranda:
- Outdoor Kitchen
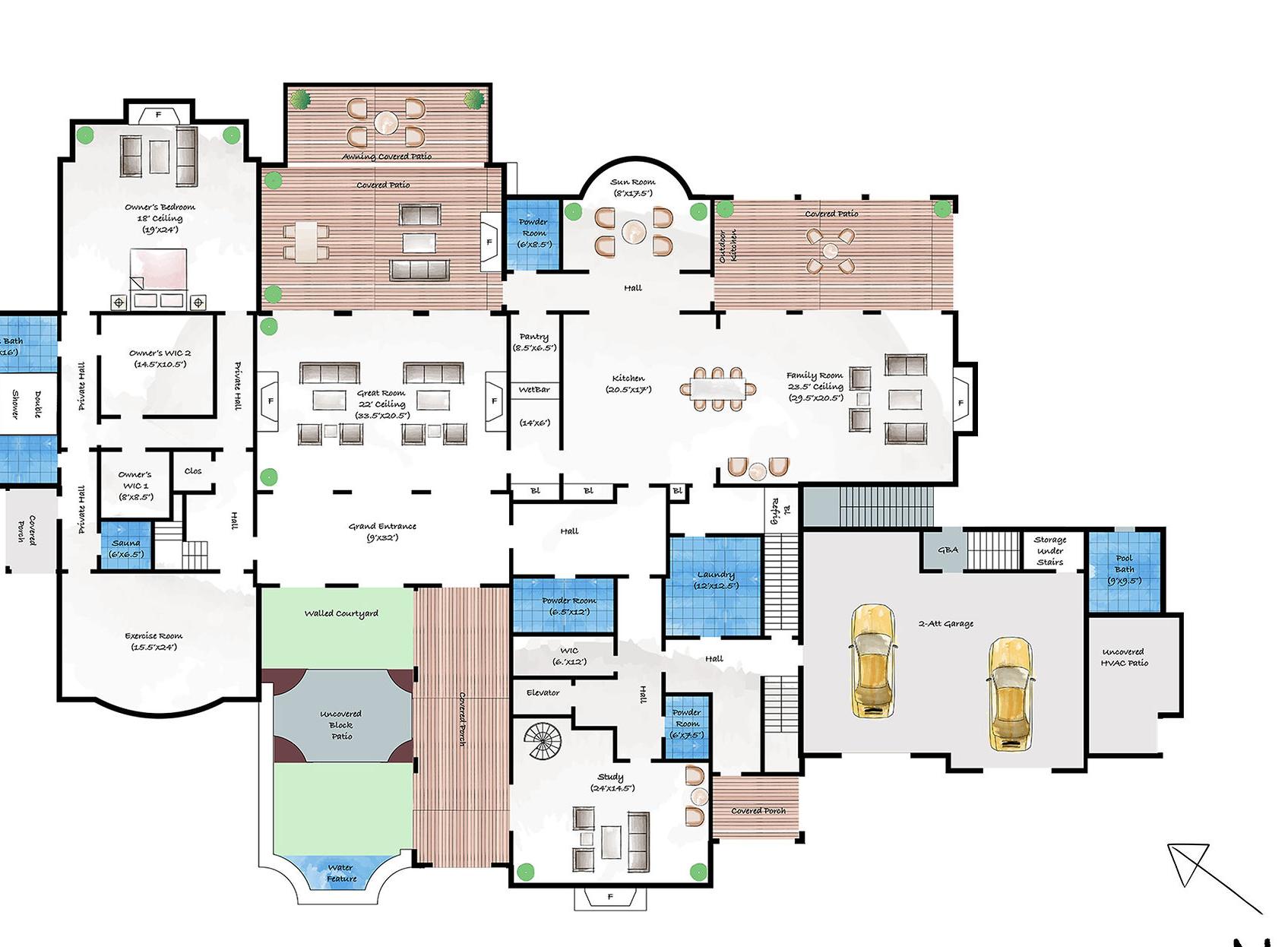
• 4,556 SF+/-
• Private Suites:
Two Bedroom Suite
- Two Baths
- Kitchenette
- Private Living Room
- Elevator Access
- Laundry Services
- Entrance from Back Staircase
One Bedroom Suite
- One Bath
- Private Living Room
- Entrance from Pool Terrace
Two Bedroom Suite on Family Side of Residence
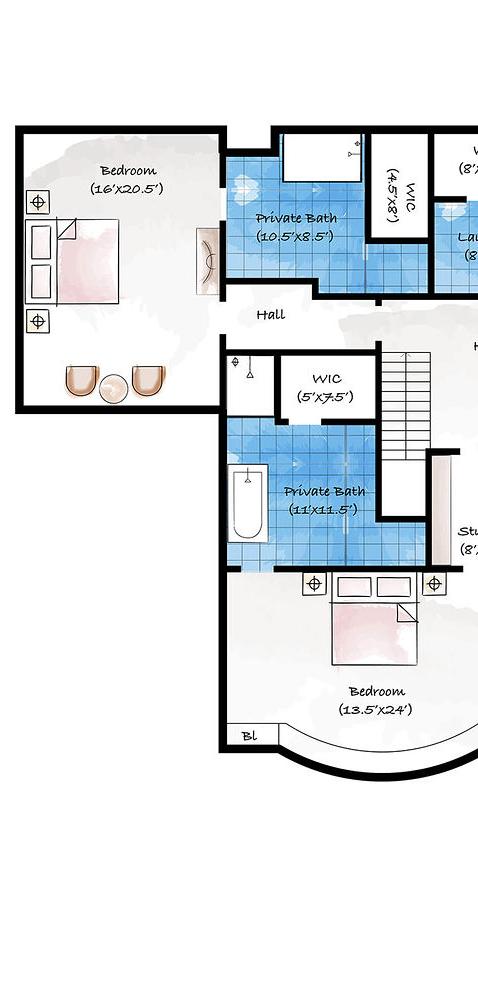
- En suite bath
- Laundry Services

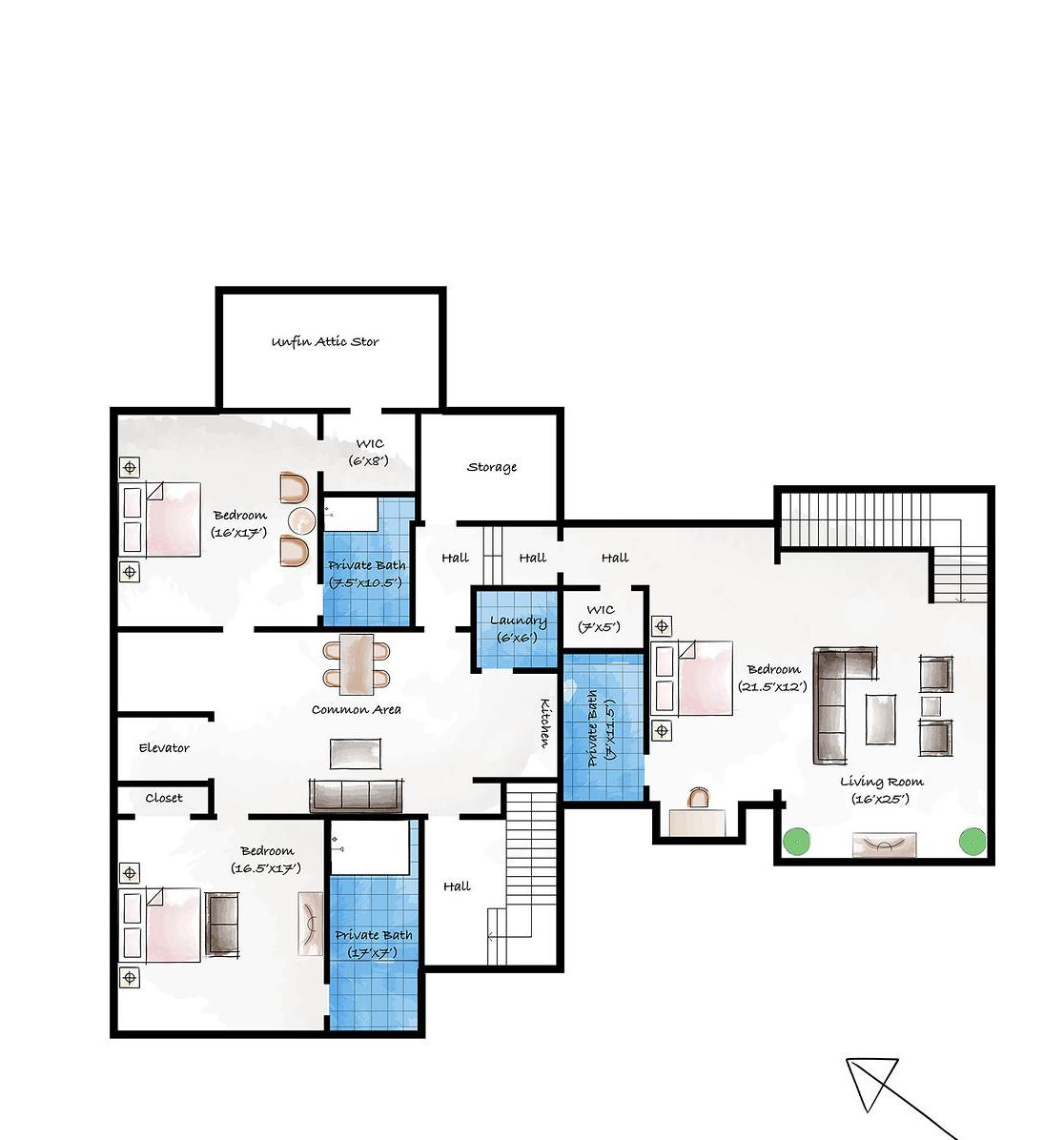

• 3,500 SF+/-
• Powder Room
• Reclaimed Wood from Old Barns + Stone Archways
• State of the Art Theater with reclaimed beams
• Arched Doors from reclaimed barn
• Wine Cellar with Terra-cotta Sleeves and Wine Barrels
• Mechanical Rooms
• Den:
- Coffered Ceilings
- Bar with Beverage + Wine Chillers + Convection Microwave
• Billiards Room:
- Arched Doors from Reclaimed Barn
- Stone Fireplace
- Spiral Staircase to Study
• Large Climate Controlled Storage Area:
- Catering Storage
- Furniture Lift to Great Room
- A/V Equipment
- Additional 1,000+ SF Storage Area/Mechanicals with outside access
• Estate Manager’s Office:
- Full Bathroom
- Security Center
