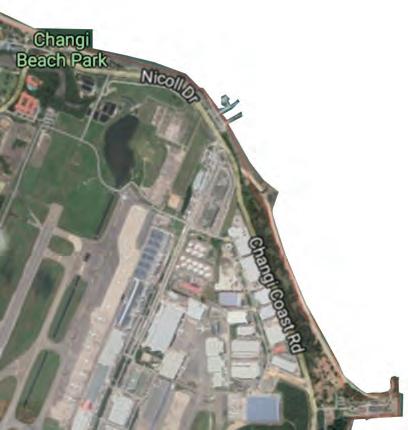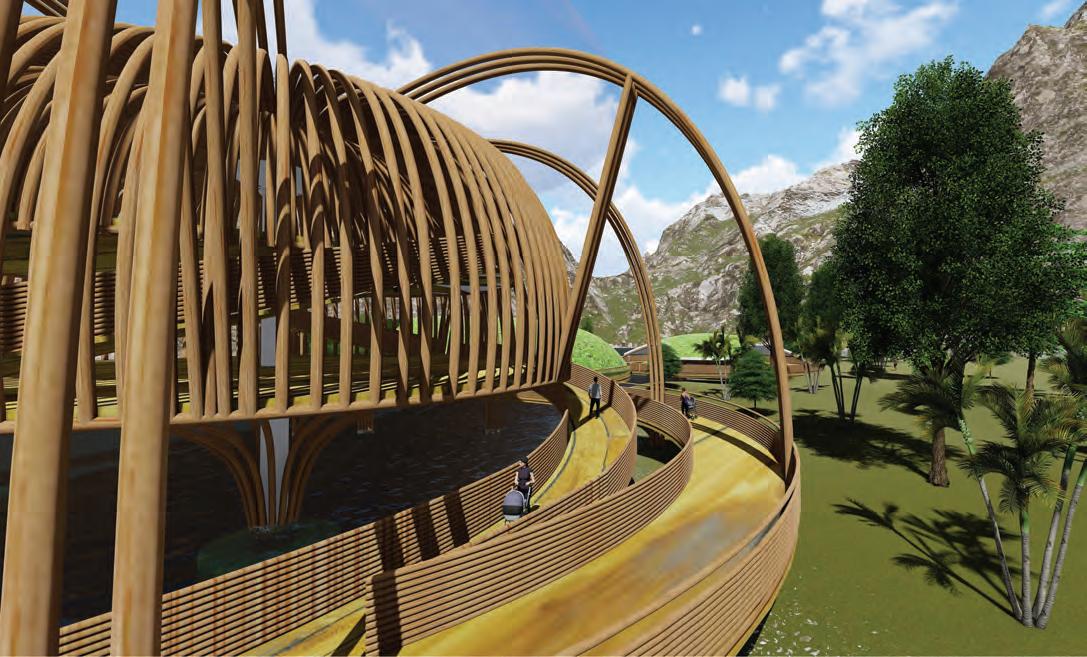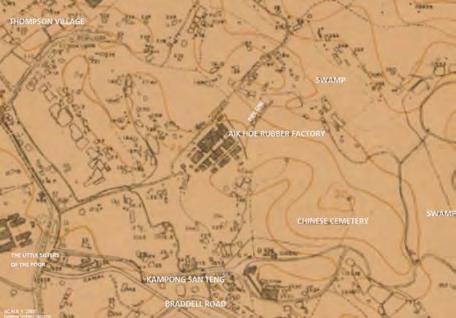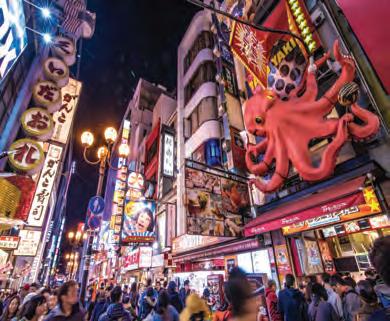

WORKS FROM 2018-2020
CURRICULUM VITAE (CV)
Name: Damian Cheng

CONTACT NO
+65 9648 4025
EMAIL ADDRESS
lemianzeng@gmail.com
NATIONALITY Singaporean
YEAR of BIRTH
2001
WORK EXPERIENCE
Intern at Swan & Maclaren (June-August 2024)
Intern at Swan & Maclaren (March-July 2021)
Intern at Mason Home Décor (Sept-Nov 2020)
Part time packer at SEAB (October 2019)
Part time barista at The Coffee Bean (Jan-March 2018)
EDUCATION
Pursuing Bachelors in Landscape Architecture with a Minor in Cities, National University of Singapore CDE
Diploma in Architecture, Nanyang Polytechnic School of Design (2021)
Completed O Levels
Montfort Secondary School (2017)
LANGUAGE PROFICENCY
English (Written & Spoken)
IT PROFICENCY
AutoCAD
Photoshop
Rhino
Revit
Lumion
MS Office
OTHER INTERESTS
SDN Club, Exco Member (2019-2020)
Student Mentor (2018-2019) Taekwondo
Martial Arts Black Belt (2016)
PROFILE:
I am Damian Cheng, currently a student studying landscape architecture in the National University of Singapore I have an interest in design and architecture since secondary school and my aspirations is to continue design in a reputable firm, and I hope, in the future, to contribute and teach others with my design experiences and knowledge In NUS, I have learned various creative/ design skills and methodologies in several studio projects. Also, in other modules, different software to apply in my project assignments. I also learn that beside individual skill and effort, teamwork is also important to completing project tasks.
In NYP, I achieved a well-balanced school life, and I gave my best with my involvement in the CCA, School of Design (SDN) Club. Several events in which I have organised with SDN Club team includes ‘Fright night’ and ‘SDN Day’. During school semester breaks, I have worked in different workplaces to experience diverse working environments and cultures. I am also a school mentor for my former Secondary School's CCA: Scouts.
KEY INTERESTS
• Architecture Design
• 3D Design
• Mathematics
ONLINE PORTFOLIO
https://issuu.com/damiancheng linkedin.com/in/damian-cheng-73b3862b7
• Echoes of Renewal
Echoes of Renewal is a landscaping project that harnesses the natural cycle of decay and regeneration by allowing leaves to accumulate and decompose in designated ponds, fostering diverse aquatic and terrestrial ecosystems. Rather than viewing decay as waste, the project embraces it as a catalyst for new life, creating a dynamic, self-sustaining environment.
• Riverfront Recollections
Designed riverfront project that harmonises natural beauty with historical reflection, creating a vibrant communal space where people of all ages can gather. This landscape design draws inspiration from the area’s rich heritage, incorporating elements that echo the cultural and historical significance of the river.
• Genius of Nature
Jellony is a biomimicry design study of the 'immortal' Jelly (Turritopsis dohrnii) from Japan. Due to the climatic oceanic conditions and its habitat, it can live forever without external needs and can solely be independent. Jellony is an exploration of a self-sustaining residence for water-based communal spaces.
• The Villager and their Dwelling of Magic
This project was about a shophouse I chose with a ‘villager’ that has a connection with it. Using the different traits and behaviours the people in that shop, I found a magic within the shophouse to help come up with a new architecture that will eventually benefit the shopkeeper and users
• Dwelling Narrative
The dwelling narrative project was about studying the spacial and unique qualities of a certain house that was assigned to us.
My assignment was on the Tunnel House by Makiko Tsukada in Japan. The spacial quallities that I chose was about the light and shadows that forms in and around the house.
he Villager and Their welling of agic
The project is made to help one think and come up with ideas beyond notion and self. This project uses the understanding of the Immortal Jellyfish, an everlasting organism to uncover a unique form and design in architecture.
The site is at Changi Beach Park which is located at the northern tip of Changi in the eastern region of Singapore. The 28hectare beach park is one of the oldest coastal parks in Singapore, retaining the "kampung" or village atmosphere of the 1960s and ‘70s



Below: Jellyfish and its core
Above: Jellyfish cluster




PROGRAM: To have a self-sustaining community Residential and community-based architecture in Changi
The program focuses on the need to pursue different water sources and to also cultivate crops for self-sustenance. The architecture explores how water is collected through 2 modes of collection, through rain as well as through filtration of the seawater. It is then stored in mini reservoirs in the different buildings.








The green roof is a roof of a building that is partially or completely covered with vegetation and a growing medium, planted over a waterproofing membrane.
Rainwater Collection
This building is made for the collection of rainwater, to water plants as well as for drinking consumption.
Bamboo Garden
This deck is made for the bamboo garden as well as for vine growing plants such as grapes.

















The portrait's creepy observing gazes stalkily fall on their guests curiously exploring the mansion.
A lonesome woman basically runs the shop by herself. She has to watch out for thieves as well as stock up the goods on the shelves. Without taking regular breaks, she perseveres and continue to run the shop daily. Whilst at the counter, she continuously turns her head, looking, and multitasks with the customers paying for goods.
The new design allows the shopkeeper to view customers at all times at the cash register without turning her head too much. The staircase landing is also made to view all of the shop to make sure no customer is inside while she takes breaks upstairs There is a small garden at the side to help counter the main shop's view of constant goods, Windows as well as the glass walls let daylight to naturally light up the entire shophouse.
Here, the footpath of the shopkeeper was traced and with the curves, I found the center points as references to make angles and formed these.
I then separated them out accordingly into 4 different sections of goods.











The goods are separated among the 4 shelves according to their genre. This enables easier accessibility for shoppers and help the shopkeeper to have a constant lookout.
The roof follows the design of the drawings and slope to throw water off.


Architect in Charge: Makiko Tsukada
Location: Suginami, Japan
Area: 87.0 sqm Project Year: 2011
The 87 m2 (936 ft2) house is supported by a combination of cross braced steel framing and reinforced concrete. The facade of the building is built using flexible board (fibre-reinforced cement board). The tunnel is supported by an internal steel frame, suspended near its apex from the structure above.











Model experimentation with different times of day for shadows.



OCTOBER 2019 - FEBUARY 2020
STUDIO SA4
INSTRUCTORS: LOW CHIOU JIING & LEE WEOI MIN
This project uses the understanding of the history of Singapore and to uncover a unique form and design in architecture.
The site is at Borsch which is located at Marymount the central region of Singapore. The location used to be a rubber factory in the past with the plantation at Ang Mo Kio.















The Beach Tower Project is about designing a tower with qualities of a chosen country/ city. My project took Osaka as its city.
Osaka is a large port city and commercial enter on the Japanese island of Honshu. It's known for its modern architecture, nightlife and hearty street food.


An observation tower is a structure used to observe and view happenings around the area. It is also creates an all-round view of vision to conduct the long distance observations. They are usually at least 20 meters tall and made from stone, iron, and wood. Many modern towers are used as TV towers, restaurants, or churches.
My inspiration for my tower is mainly the Osaka Sky Tower (left). The idea came from the hole in the middle where people could look down from and admire the city below.
Another one of my inspirations for my tower are the shop advertisements that are protruding out, attracting customer's attention.
Most of these shops are restaurants around the Dotombori area (Nipponbashi Station) in Osaka. One of these such restaurants is Kani Doraku Dotomborihigashi where a movable crab structure is installed in front of the shop.






Damian Cheng lemianzeng@gmail.com
