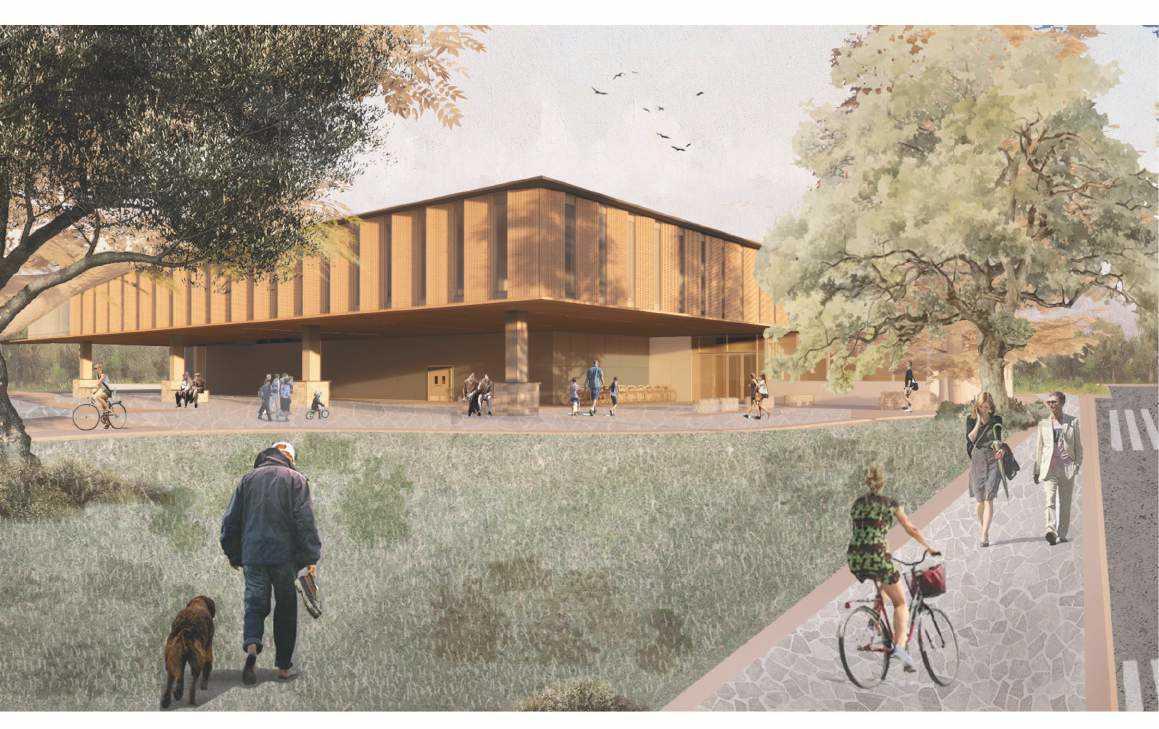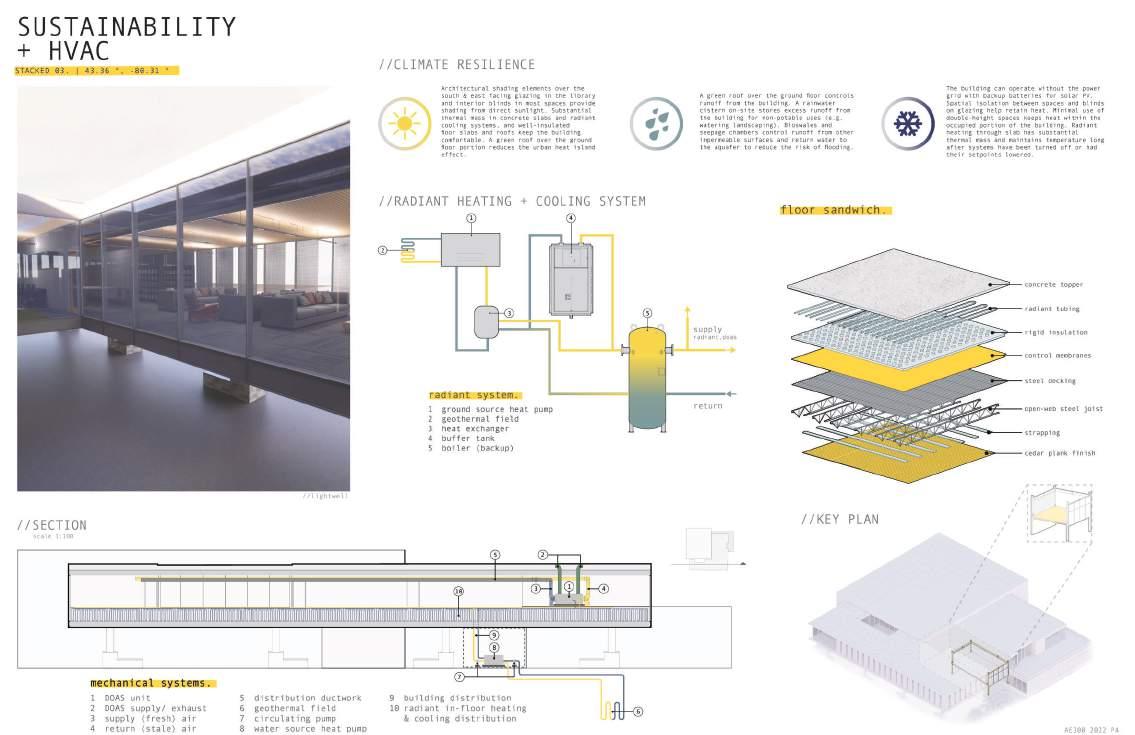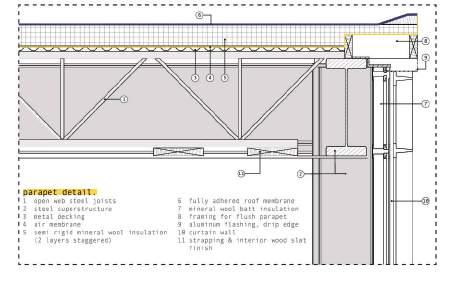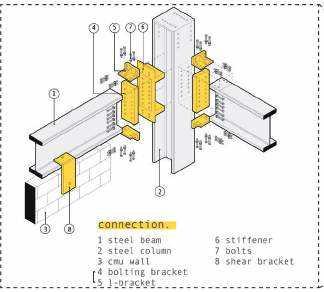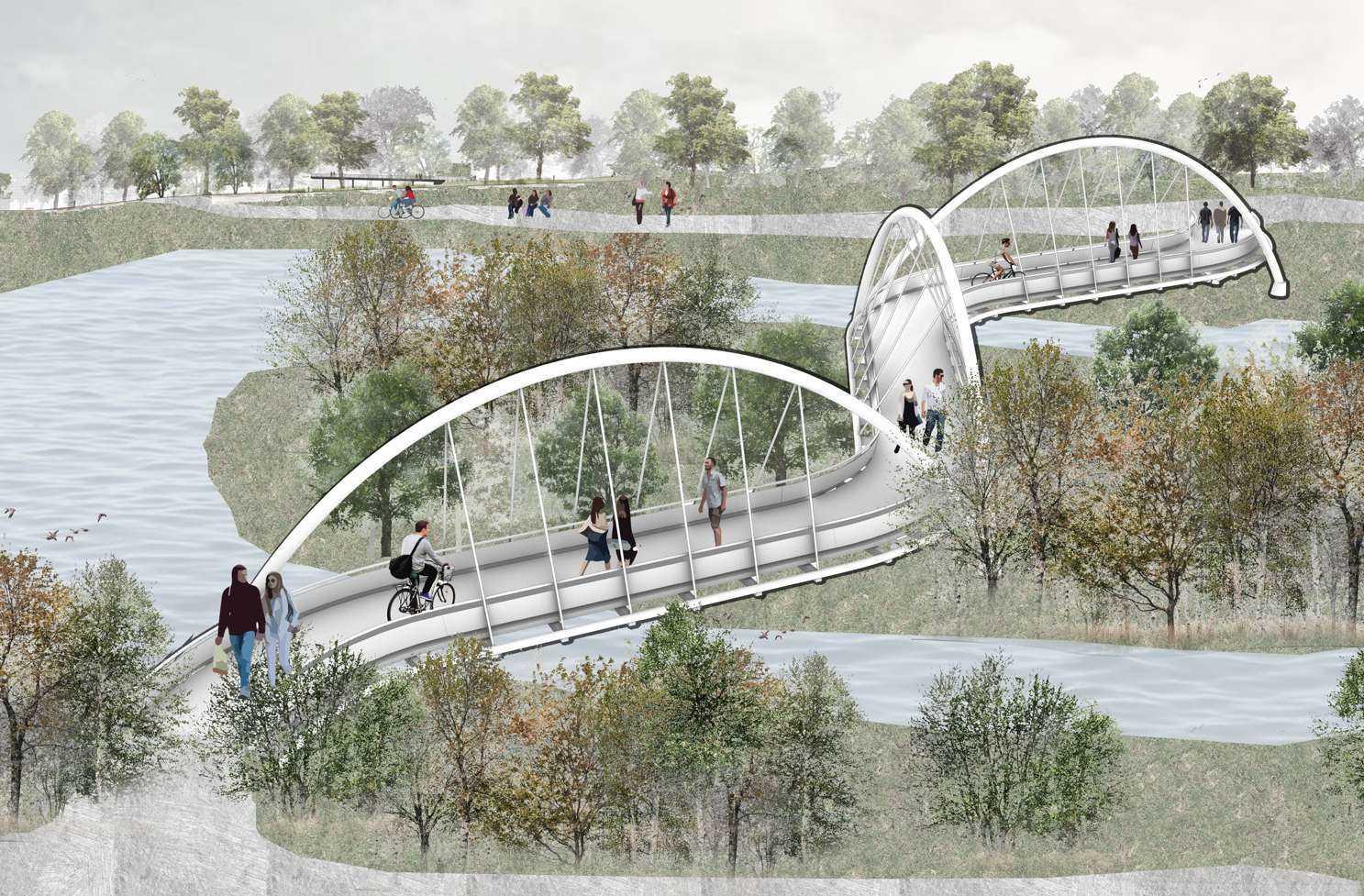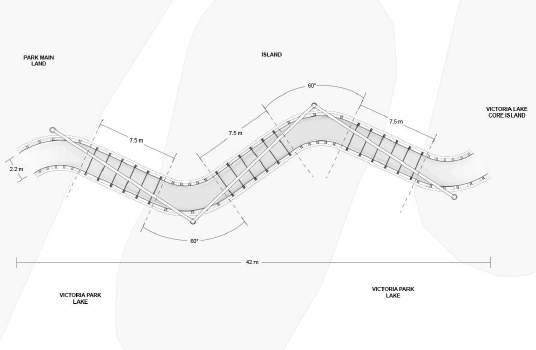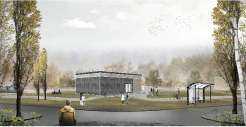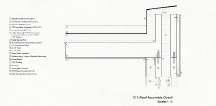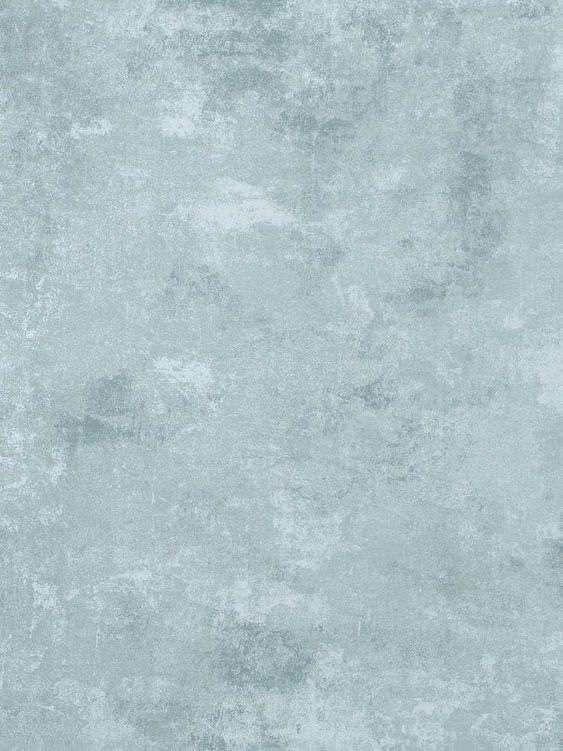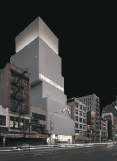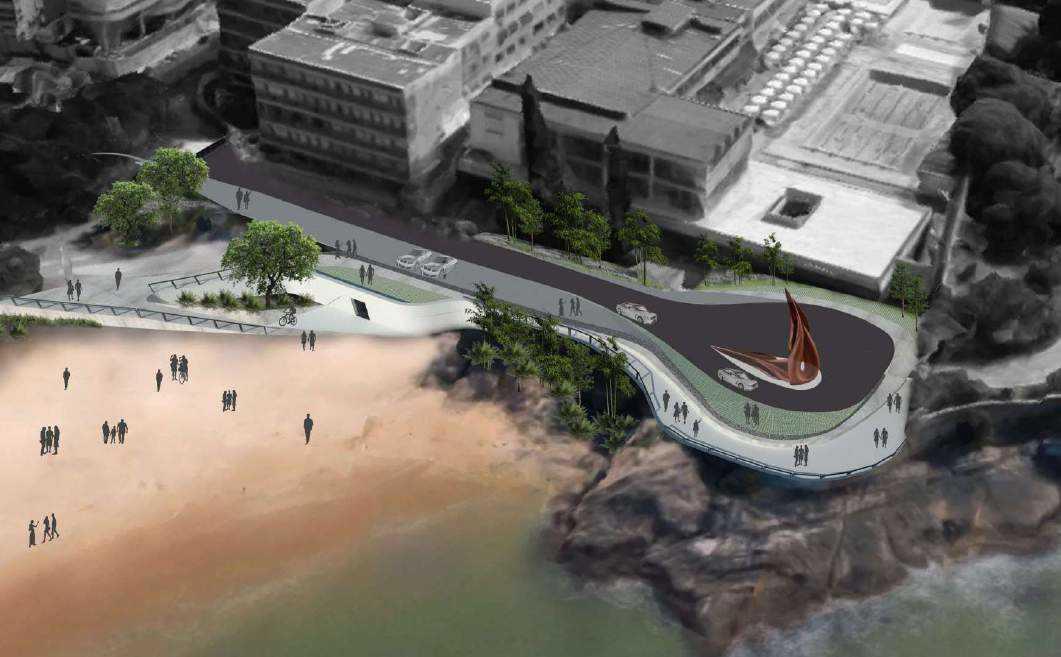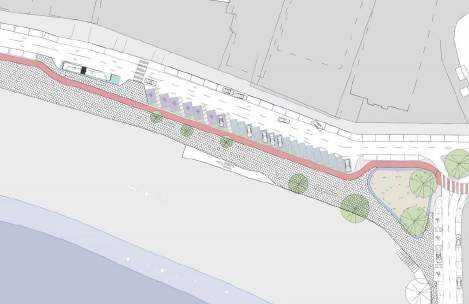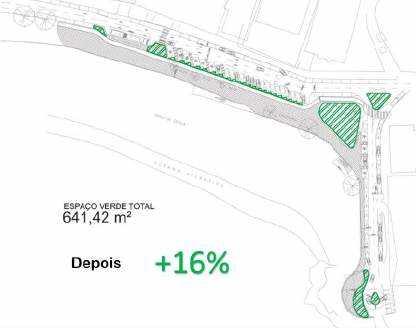UNIVERSITYOFWATERLOO
Civil&Environmental EngineeringFaculty
DamianChalan
Contents
CIVE422–PostmortemReport–PredictionReport
ME567–FireSpreadModellinginBuildingEnclosures
AE405–BuildingPerformanceReport
AE400–CanopyStudy–Works2022















1StainlessSteelPoint-SupportedGlassHardware 2A36HexagonHeadHightTensileSteelGradeABolt 315mmLightBlueHSLaminatedGlass 4HiddenBacketHangerFastenedtoHSSBeam
5StainlessSteel127x51x4.8U-ChannelAnchoredtoBeam 6GalvanizedSteelGutter-UChannel 7WeldedSupporttoSlopeGutterChannel
8HSS127x76x9.5CSAG40.21-50WLongitudinalBeam 94.8mmCSAG40.21-50ASteelPlate
10HSS127x76x9.5CSAG40.21-50WTransversalBeamWeldedtoPlate


1TriplePanelInsulatedGlasswithLowE-Coating 2GalvanizedWaterControlFlashing(PaintedtoMatchWindowFrameColor) 3StainlessSteelPoint-SupportedGlassHardware 4mmLightBlueHSLaminatedGlass
5HSS127x76x9.5CSAG40.21-50WTransversalBeamWeldedtoPlate













6PlasticThermalBreak




7LightweightAluminumFramePaintedBlue 8FoamInsulationtoFillFrame 9InteriorMetalBaseboard(PaintedtoMatchWindowFrameColor) 10WoodBlockingasNeeded 11AirWaterControlLayer(ShownDashed) 12ExistingConcreteSlab 13SteelRebarEmbeddedinExistingSlab 14Cast-in-placeConcreteExtension 15WoodShimwithSealantatEachSide 16F1554Grade3690AnchorBolt 17A325HeavyHexagonHeadHighTensileSteelStructuralBolt 184.8mmCSAG40.21-50ASteelPlate
19GalvanizedWaterControlAngleFlashing(PaintedtoMatchWindowFrameColor)







1SillPlateDoorStructureatEntrance
2GalvanizedWaterControlPlate(TactileTilesAnchored)
3WoodBlockingasNeeded
4AirWaterControlLayer(ShownDashed)
5XPSInsulation
63/4CementBoard



7RampSlabasSpecifiedinthe3.8.3.4.OBCSection 8200mmGravel
9UndisturbedExistingSubgrade 10GlassFrameBehind
11DoublePanelInsulatedGlasswithLowE-Coating 12DoorAluminumStructure
13FoamInsulationtoFillFrame
14InteriorMetalBaseboard(WoodBlockingasNeeded) 15ExistingConcreteSlabatGrade
LightFixture
HSSLongitudinalBeam


















4.8mmCSAG40.21-50A SteelPlate
F1554Grade3690Anchor BoltAnchoredtoSlab
StainlessSteelPoint SupportedGlassHardware












HSSTransversalBeam
15mmLightBlueHS LaminatedGlass OutdoorRGBLEDStripTaped toLightFixturePlate
3.2mmGalvanizedConcavePlate WeldedtoLightFixtureStructure
HSS127x76x9.5CSAG40.21-50W BeamWeldedtoPlate




























Point-SupportedGlassHardware
HSLaminatedGlass
GutterSystem(Referto1-A02)
3.2mmGalvanizedPlateWelded toLightFixtureStructure
HSS76x76x9.5CSAG40.21-50W LightFixtureStructureWeldedtoPlate A325HeavyHexagonHeadHighTensile SteelStructuralBoltAnchoredtoSlab




DoorOperatorasSpecifiedinthe
3.8.3.3(3)(4)(16)OBCSection
VestibuleasSpecifiedinthe
3.8.3.3(11)OBCSection
OpaqueStripasSpecifiedinthe
3.8.3.3(15)OBCSection (RefertoElevation)
DoorOperatorasSpecifiedinthe
3.8.3.3(3)(4)(7)(10)(16)OBCSection
Barrier-FreeRampasSpecifiedinthe
3.8.3.4.OBCSection












DoorOperatorasSpecifiedinthe
3.8.3.3(3)(4)(16)OBCSection
IntercomEntrySystem
StaircaseShaft(ExistingStructure)

VESTIBULEPLAN

BuildingSign(RefertoElevation)
BicycleFloorParkingRack


1SingleGlassPanel
2FrameBehind
3TriplePanelInsulatedGlasswithLowE-Coating
4PlasticThermalBreak
5LightweightAluminumFramePaintedBlue
6ExistingLightweightConcreteBlock
7KeyFobElectronicSmartLock
8InteriorAluminumDoorFrame(PaintedtoMatchWindowFrame)
9AluminumDoorLockJamb(PaintedtoMatchWindowFrame)
10GalvanizedWaterControlFlashing(PaintedtoMatchWindowFrameColor)
11AngletoAnchorStonePanelCladding
12AirWaterControlLayer(ShownDashed)
13XPSInsulation
14StonePanelCladding


