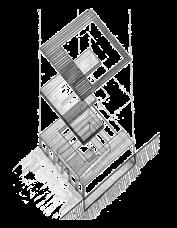
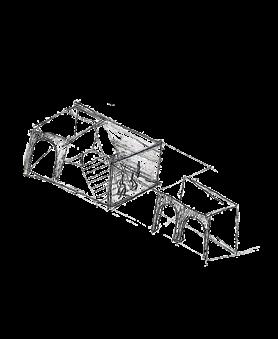

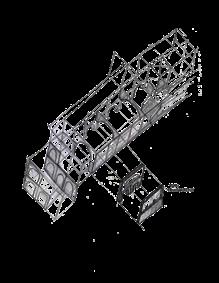


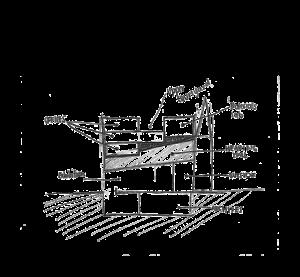
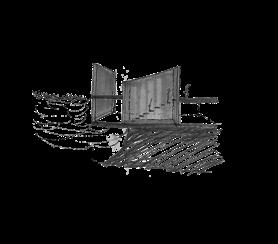





























SYRACUSE SCHOOL OF ARCHITECTURE













nyc landmark preservation headquarters
page 03
By breaking the standard grid of New York City, the site will emphasize the importance of the Middle Collegiate Church facade and creates an open plaza for the community use


syracuse community center
My project aims to create a new center for Syracuse that focuses on how the community uses the space.
page 09 page 13


facade fabrication and research center

This facility aims to inform the public by transforming digital simulation research and material experimentation into a performance that challenges conventional demolition.









PHOTO GRAPHY
fish production facility assorted works
page 18
Through an historically referential design that combines work and ‘play’ spaces, the fish production facility utilizes the island’s renowned economic export to coexist with the historic mineral extraction mines
museum of architectural space
page 21
A museum accessible to the public featuring a double-courtyard design that embodies the variety of spatial conditions found in Rome.
page 25
A variety of projects from different classes throughout my last four years at Syracuse University.



The façade of a historic church that was destroyed by fire in Lower Manhattan in 2020 is currently under consideration for its future. My proposal is to designate the façade as a Landmark Preservation Building, with the main space transformed into a theater that will double as a venue for hearings
The proposal removes the corner condition of the Women's Shelter site with a diagonal cut, highlighting the Middle Collegiate Church facade and creating an open plaza for community use space.















The mosaic portrays one of 80 different lamp posts in the area, each made to reflect the unique character of its street. In the background, we see La Mama, an experimental theater club that has been a fixture since 1873. This theater symbolizes the idea that art serves as a catalyst for change and fosters inclusive spaces, which becomes the foundational element for the design.








The project establishes a community center in Syracuse that responds to the local controversy surrounding the Columbus Statue at the center of downtown. In response to this, the designed is an outward-focused space that takes advantage of the site's geometric configuration, inverting the statue's composition and focusing on creating a sense of collectivity.



The design, inverts the materiality of Columbus Statue critique Syracuse's City exclusive design. I reversed the water element in the Columbus Circle by creating a continuous water feature that users can walk over to access a public park, a market, and viewing platform. The market is publicly accessible and have a roof that allows for additional viewing of the stage and the surrounding area.




This facility focuses on Design for Disassembly (DfD), promoting reuse and adaptability in place of traditional demolition methods. It features a digital simulation space to explore disassembly strategies, along with a material library dedicated to sustainable construction. The building's design guides visitors through the DfD narrative, creating a dynamic educational experience









The distinct Design includes a floating glass structure featuring digital simulation surrounded by a material archive containing facade prototypes. Movement through the facility is choreographed along a circulation path that stages DfD as a live performance by transforming the building into both a laboratory and a theater for regenerative Design. Each program has public-accessible viewpoints that allow visitors to view programs without disrupting operations.





Through an innovative program that fuses work and play functions, the fish production facility exemplifies strategies for locals to coexist on the old mineral extraction mines of Rio Marina on Elba Island.The playful element is expressed through the layout of public spaces, which provides a glimpse into the process of preparing fish for the market





















The Museum is situated on the site of Palazzo Farnese, draws inspiration from Terragni's Casa del Fascio to develop a spatial language rooted in Roman architecture. Through the design of a double courtyard, it explores the interplay of solid, void, and frame using additive and subtractive techniques. The space encourages social engagement and urban interaction, anchored by a sunken garden and a transparent glass atrium designed for leisure and contemplation.




























A variety of projects from different classes and independent creative ventures throughout my last five years at Syracuse University.




Cities are more than just physical spaces; they are dynamic, ever-evolving performances with each building and street playing a role in a larger, unfolding narrative.














(1) A guest lecture from Perry Kulper (2)Thesis Review with Professor Lori Brown (3) Interview with Albert Williamson-Taylor from structural engineer firm, ATK II (4) Workshop Reviews with Stephanie Lin, Dean of The School of Architectiure








The following series of photographs are intended to explore the themes of nature framing nature, architecture framing nature, and architecture framing architecture. Moreover, the photographs offer insights into the ways in which architectural structures can complement and enhance the natural environment or even compete with it. By presenting these contrasting and complementary relationships, the photographs provide a valuable perspective on the interplay between nature and human creativity.
This photo study entails examining the architectural components captured through a range of reflective surfaces, thereby providing an alternative perspective and interpretation of buildings.

























T


H





O K U. TH A N K YOU.





