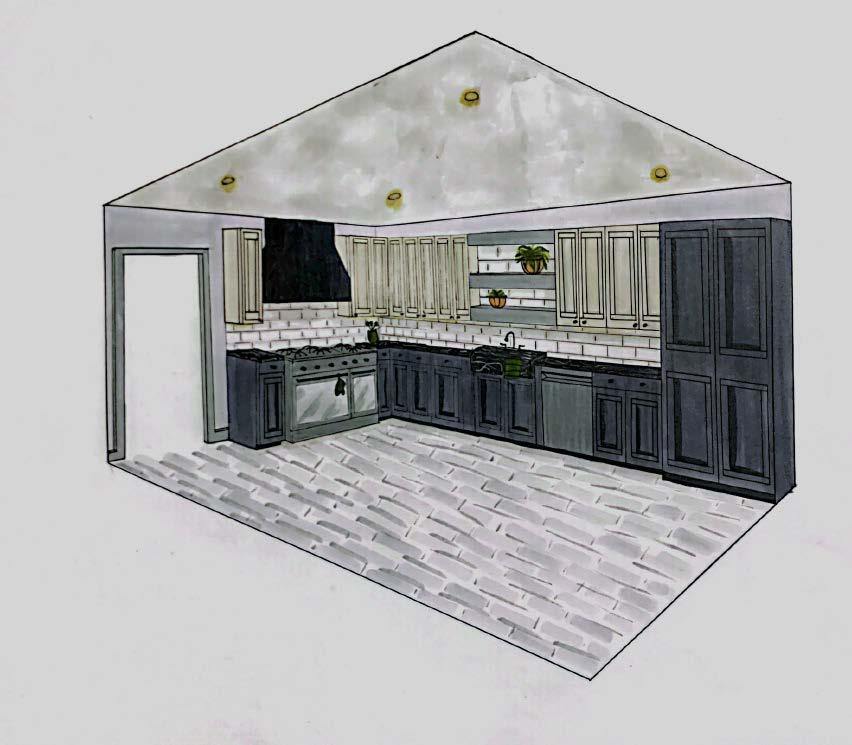RESUME
CAREERHIGHLIGHTS
IowaStateUniversityTicketOffice-Ames,IA
Student Worker/Customer Service- August 2021 to Present
Manage phone calls during the week to help ticket holders deal with all ticketing questions or issues they may have. Dealing with large sums of cash and card transactions. Selling season tickets to new customers.
EdenandGrayDesignBuild-Clive,IA
Interior Design Intern- May 2024 to July 2024
Assisting Interior Designers with building proposals and site measures. Material selections, space designing, and communicating with sales reps. Obtaining bids for estimates. Assisting with marketing tasks.
FlooringAmericaDesignCenter-FortDodge,IA
Interior Design Intern- May 2023 to August 2023
Assisting Interior Designers with material selections, space designing, and communicating with sales reps. Helping customers find the materials and resources they need. Creating designs for the store remodel.
Amigos-FortDodge,IA
Server/Bartender- March 2021 to August 2022
Operated opening and closing shifts for the establishment and dealing with large sums of cash and card transactions. Having full knowledge of the menu items and customer service towards patrons while providing a welcoming environment.
EDUCATION
IowaStateUniversity,Ames,IA
CIDA Accredited
Bachelor of Fine Arts, Interior Design
General Business Minor
Dance Minor
May 2025 graduation
FortDodgeSeniorHigh,FortDodge,IA
High School Diploma
May 2021 graduation
National Honors Society
LEADERSHIP
InteriorDesignStudentAssociation
Iowa State University
Treasurer: May 2023-Present
OrchesisIDanceCompany
Iowa State University
Secretary: May 2023 - Present
Costumer: May 2022 - May 2023
SKILLS
Autodesk Revit
Autodesk AutoCAD
Photoshop
InDesign
Team Work
Leadership
Flexibility
Communication
Time Management
Dependable
SENOSRY FOREST
EDUCATIONAL SPACE
PROJECT SCOPE
Despite its available space, Parks Library lacks essential resources for students and their well-being. There is a lack of creative and innovative spaces, seat variety, private rooms, technology, and inclusive environments. The space also lacks visual hierarchy, deeming wayfinding more difficult without cues from the built environment. Students deserve a space they feel inspired to study and create in.
SITE INFORMATION
The third floor of parks consists primarily of seating oriented for, mostly, group work with some individual focus spaces hidden on the north end. The south side is the popular choice for larger groups and for individuals who like enjoy moderate levels of background noise and features a few offices scattered on its boundaries along with a few study rooms for the maximum privacy levels along with a higher number of windows than the north side. The north end houses offices and bookshelves that span nearly a third of the north section and features a small computer lab and is favored by quieter groups or individuals due to less seating availability.
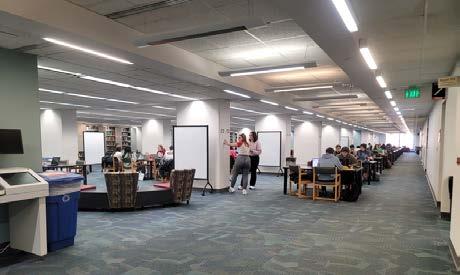
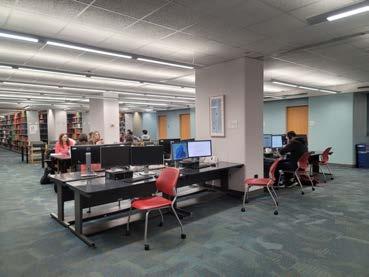
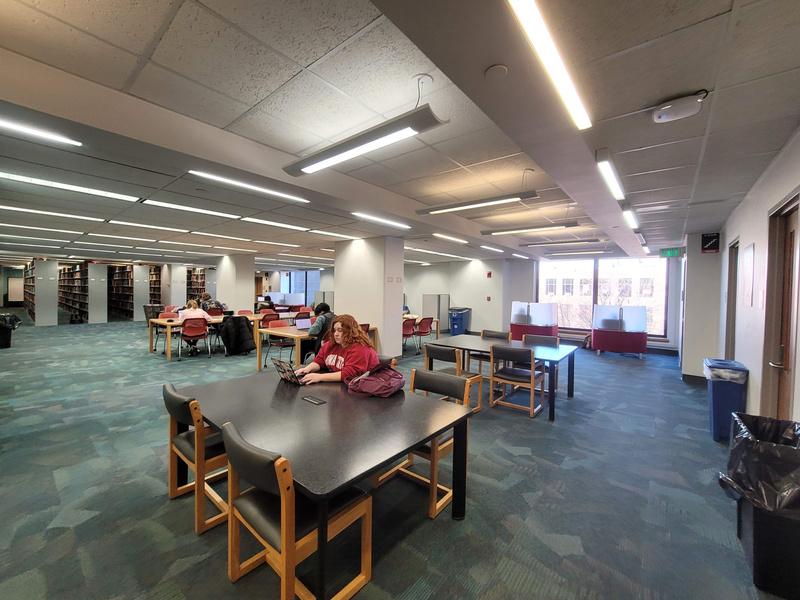
CONCEPT
The third floor of Parks Library will be an on-campus escape for students to find rest or be productive in a third place. Textures, colors, and architectural elements will create a whimsical and nostalgic environment that caters to the senses and is inclusive to all user groups. Students will feel safe and inspired with prospect refuge theory inspired furniture and easily navigable spaces.
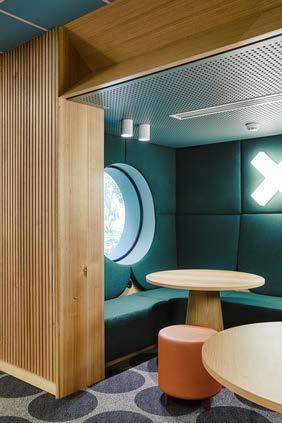
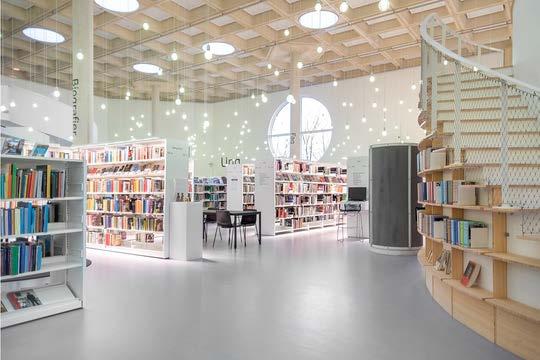
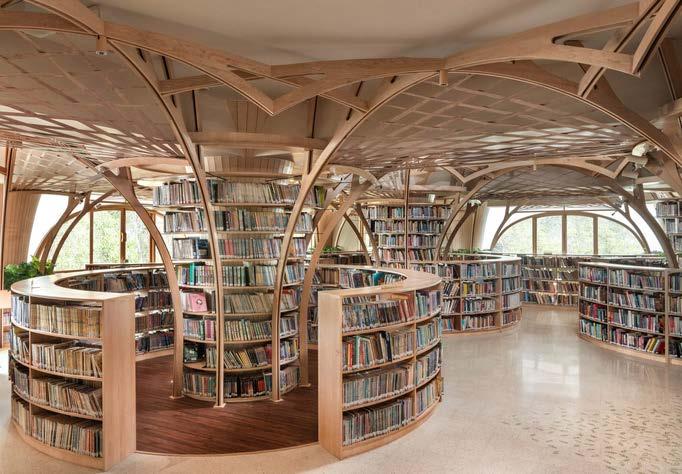
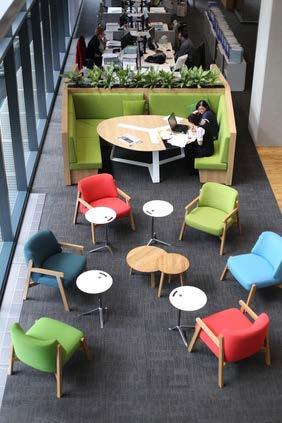

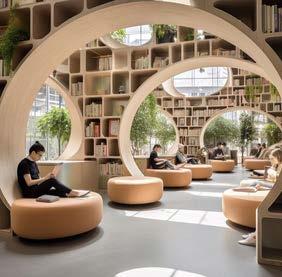


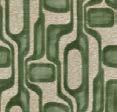
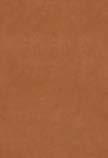
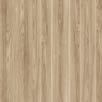

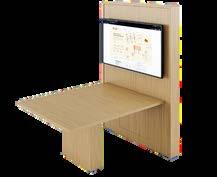
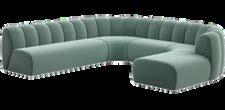
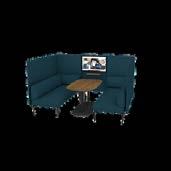
PROCESS
This design of the south end focuses on different variations of color blocking, use of the five senses, and biophilic designs through the use of materials and furniture, enable to create an inviting environment.
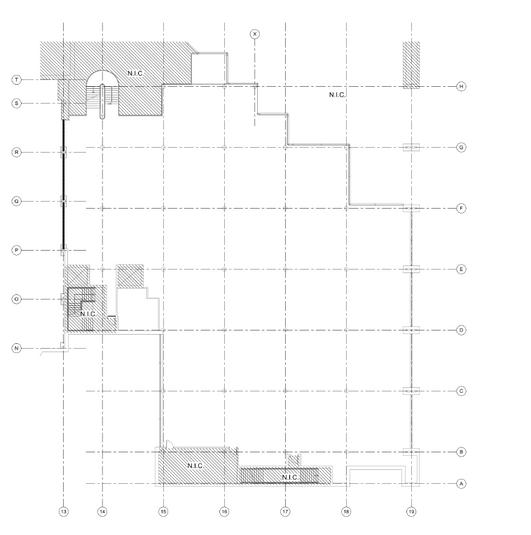
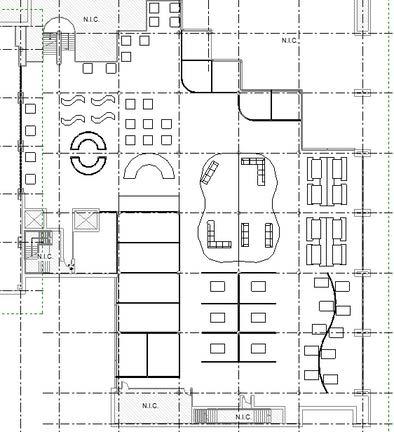
FLOOR PLAN
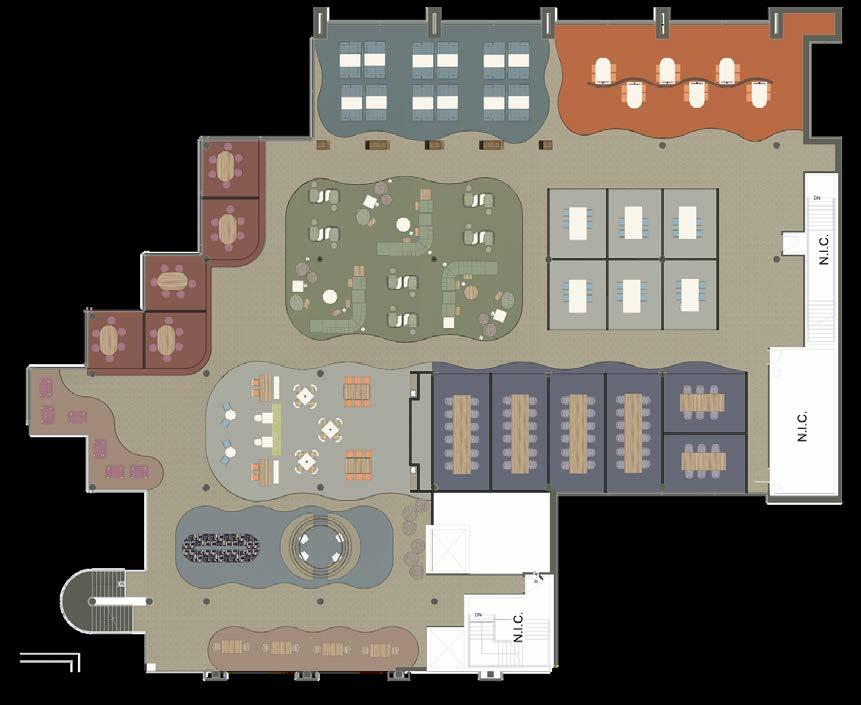
BOOKSELF ELEVATION
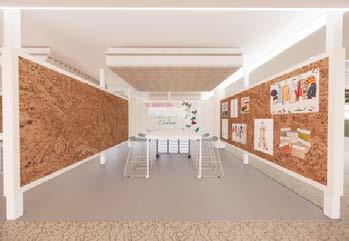
MAKERSPACE
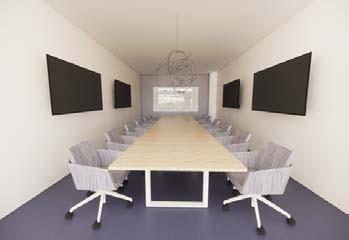
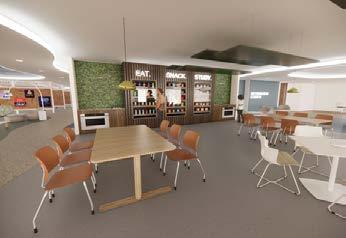
CONFERENCEROOM
SELFSERVICECAFE

SOCIAL SEATING
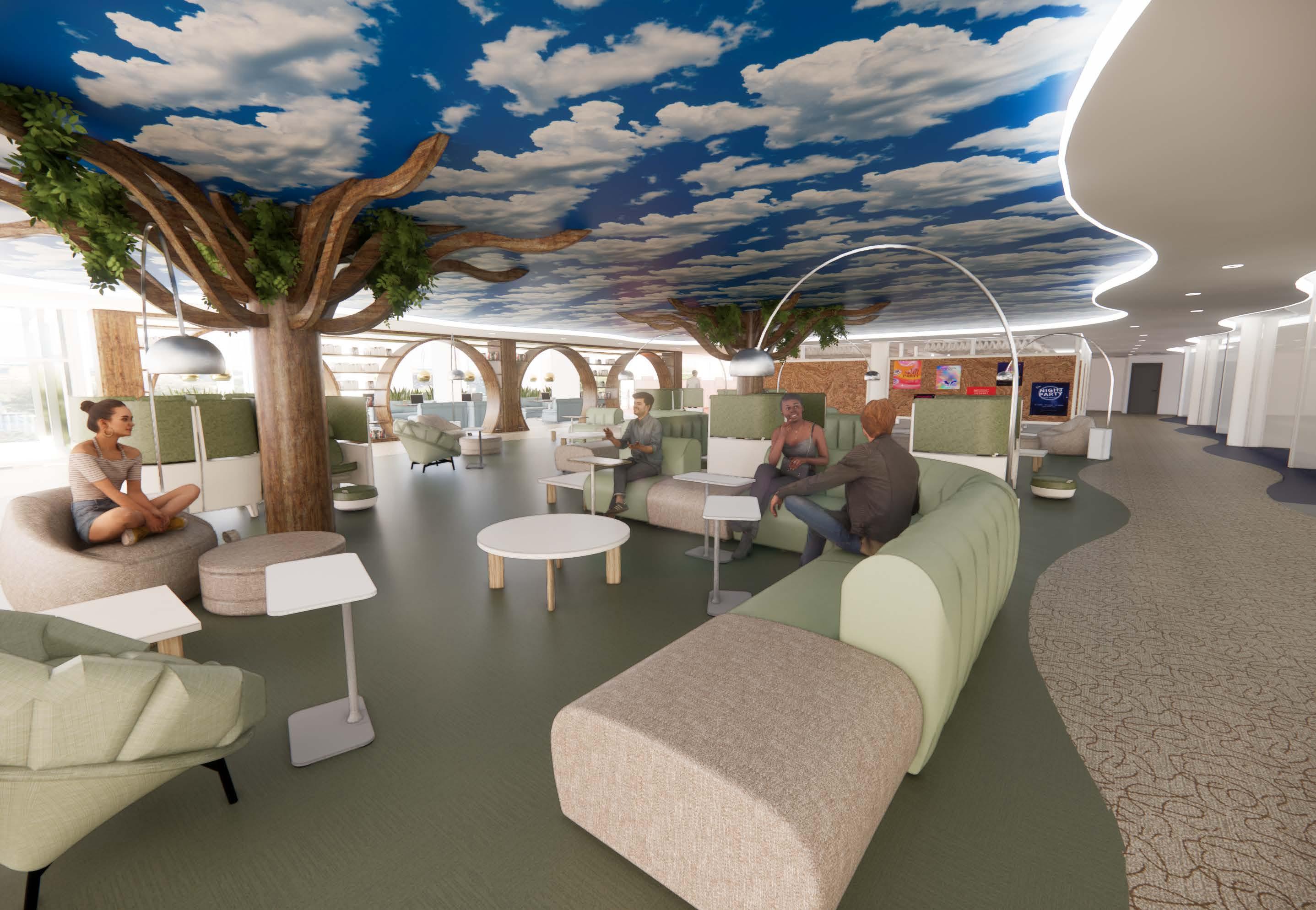
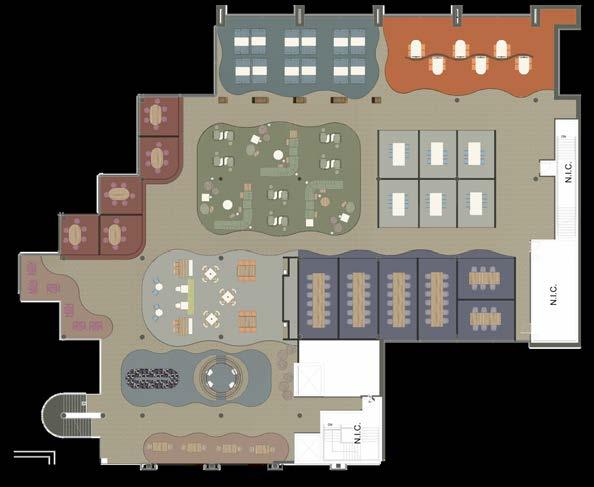
BOOTH SEATING
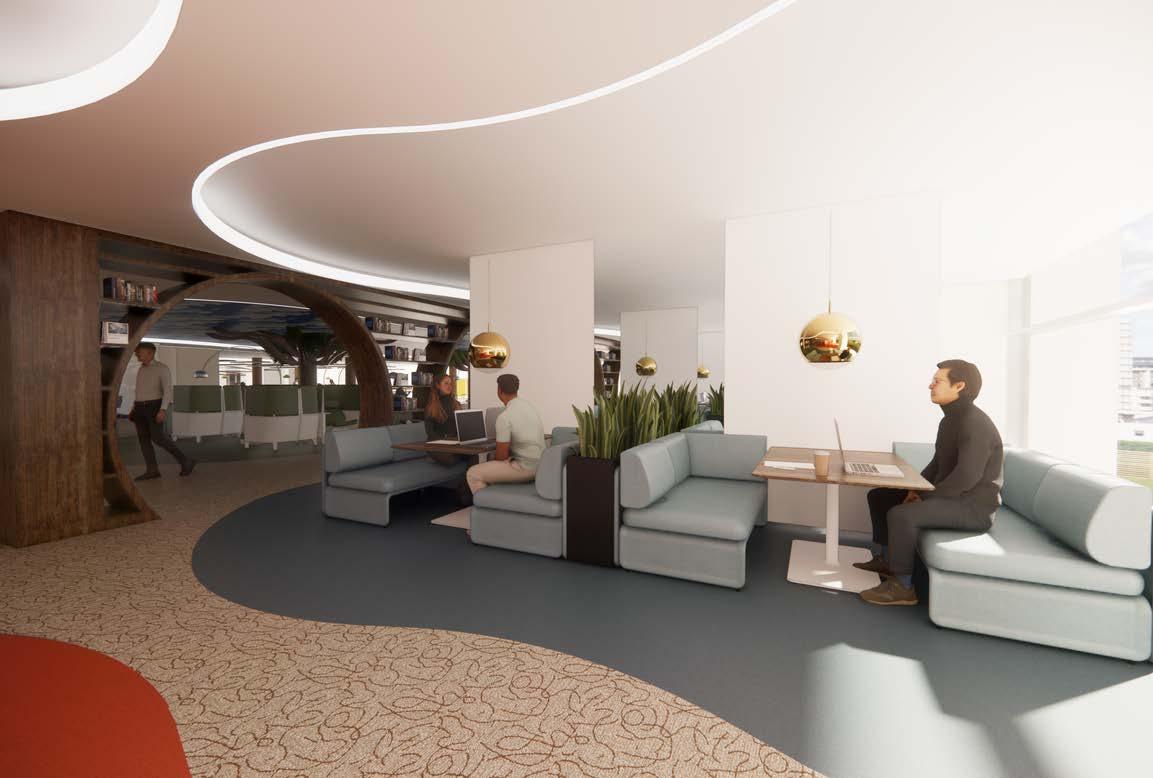
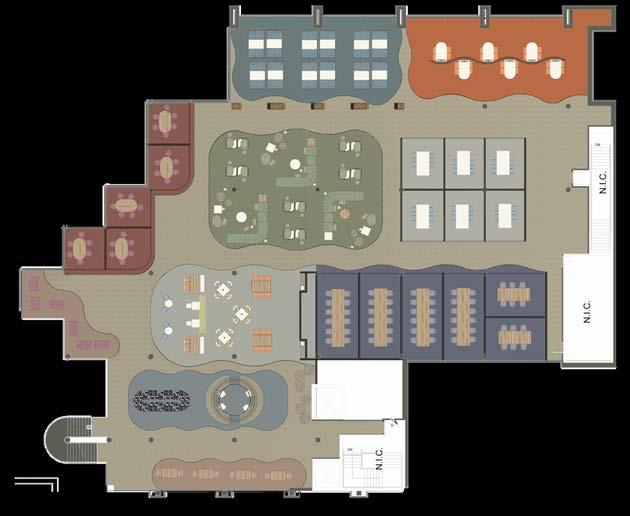
INFORMATION CENTER
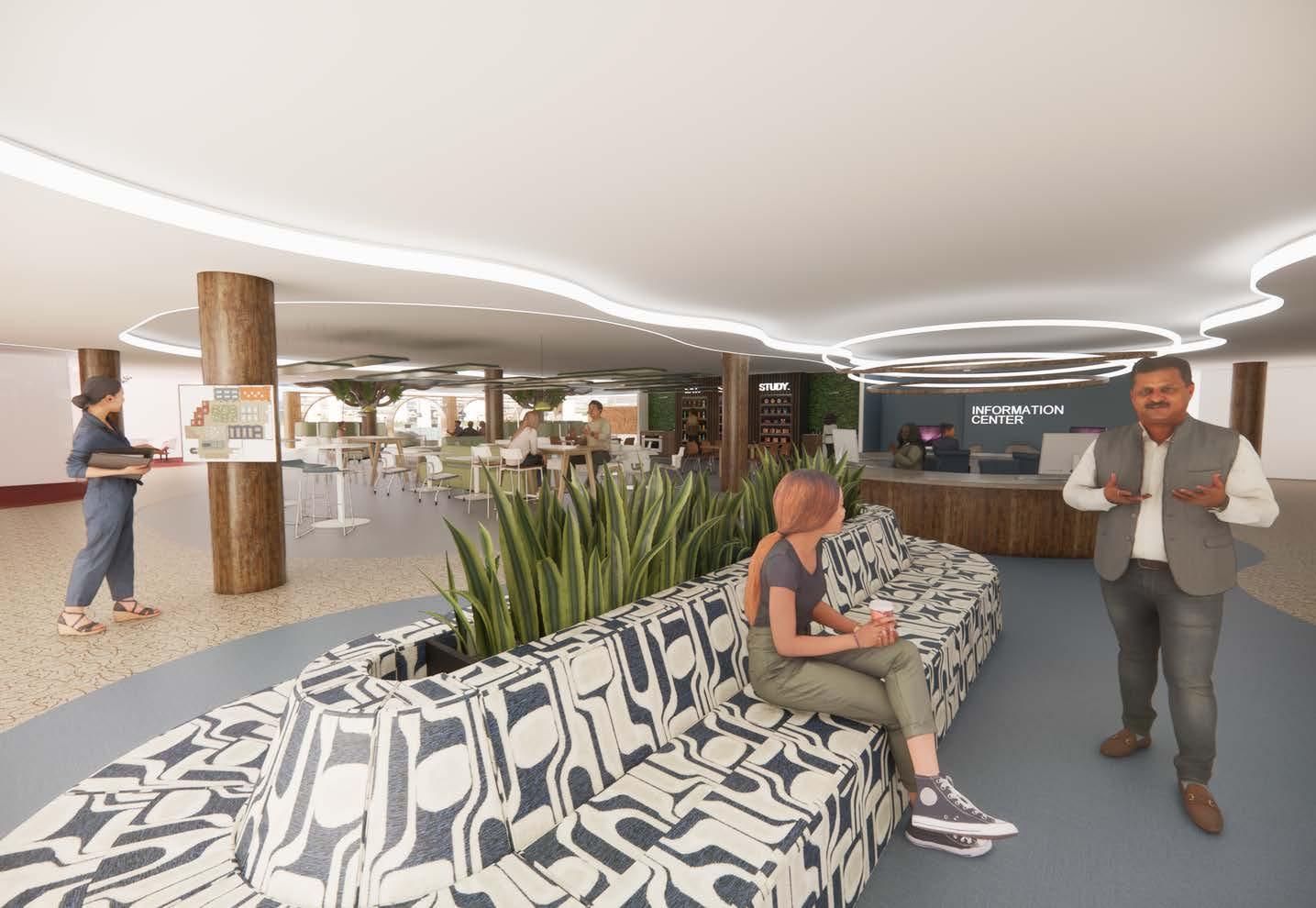
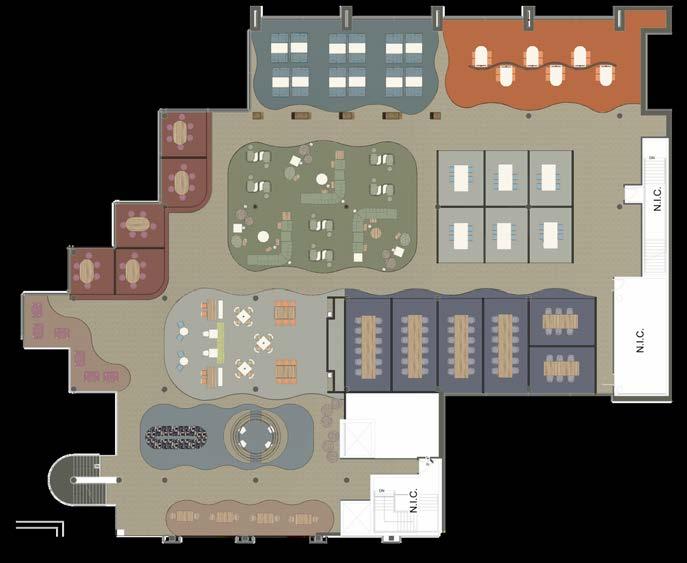
THE COVE
RESIDENCE HALL
PROJECT SCOPE
For this project, you will work in groups to redesign a student common area at Iowa State University Campus in Friley Hall into an inclusive, multi-use community space by envisioning and designing transformative interiors that creatively address current and future mental health challenges.
SITE INFORMATION
The restoration of Friley Hall's "Dungeons" will address several key issues, including undefined space planning, underequipped study rooms, and an overall drab, uninspiring env creativity, connection and relaxation for Iowa State students. Taking the current scattered layout into account, it will have defined spaces for entertainment, studying, creativity, and sensory immersion. Accessibility features will be incorporated to make the space inclusive to all students.
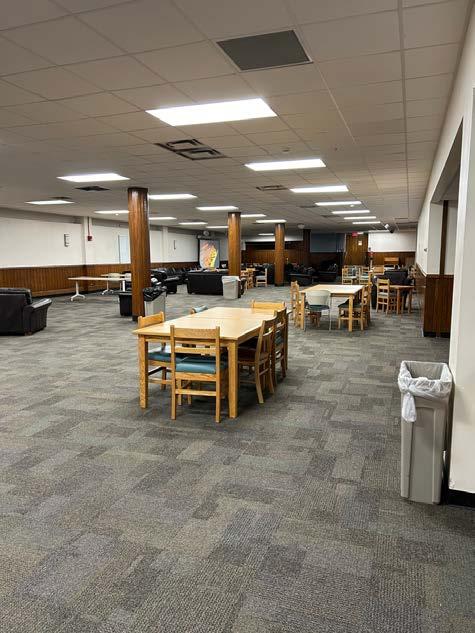
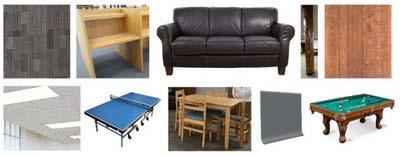
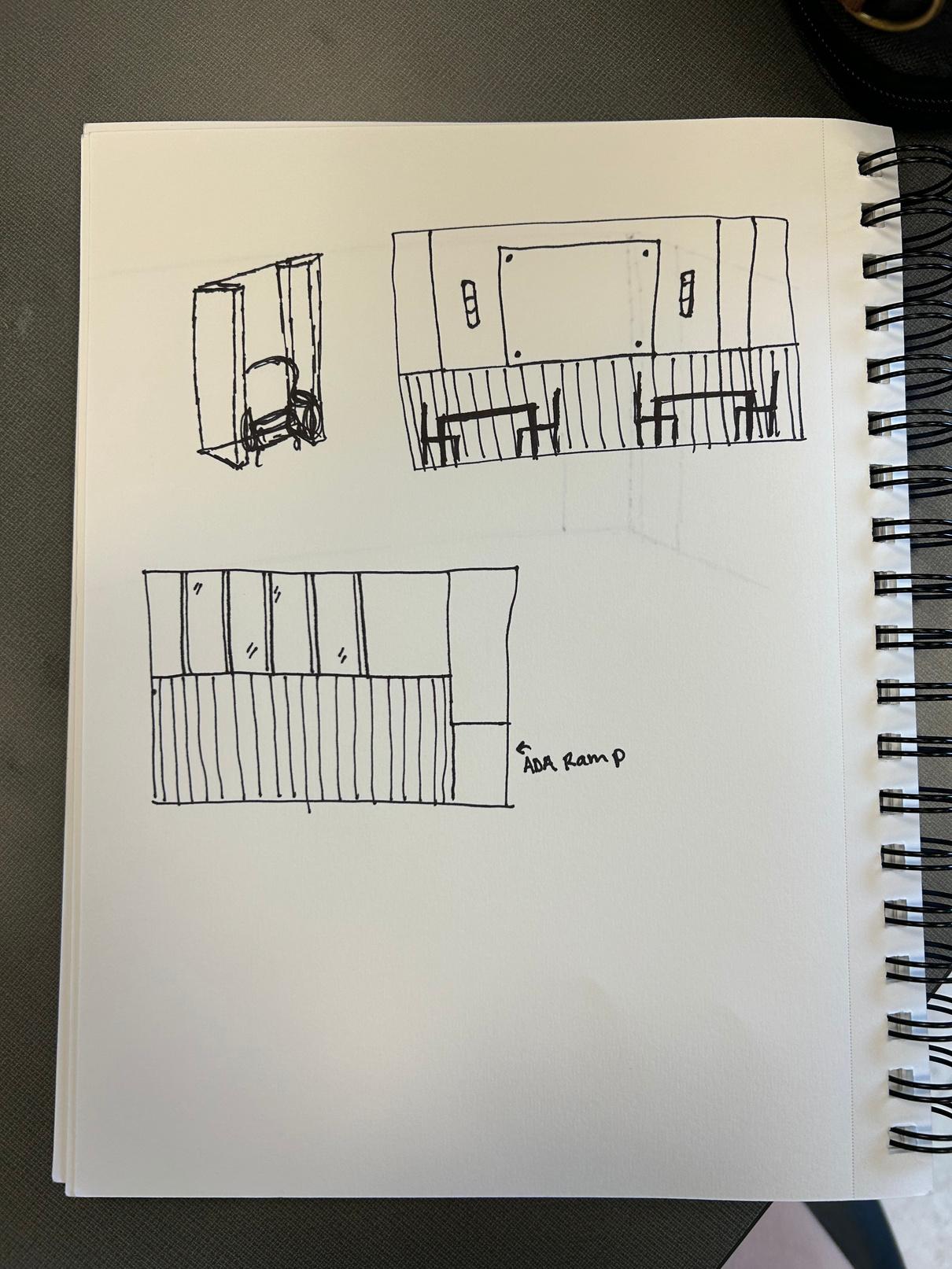

CONCEPT
The interior restoration of The COVE will create an inviting and inspiring oasis amidst the rigors of college life. Balancing the demands of a contemporary campus common area with the desire for a cozy, earthy ambiance, the space will incorporate subtle elements of nature, including modern canopies, natural, warm materials and colors, scenic imagery, and sunlight. Various specialty spaces will provide levels of seating and lighting options for diverse needs.
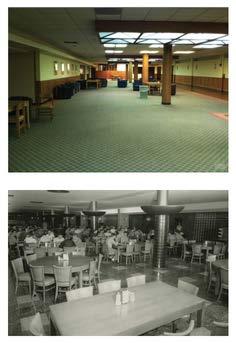
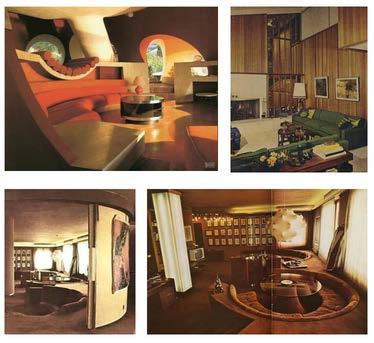
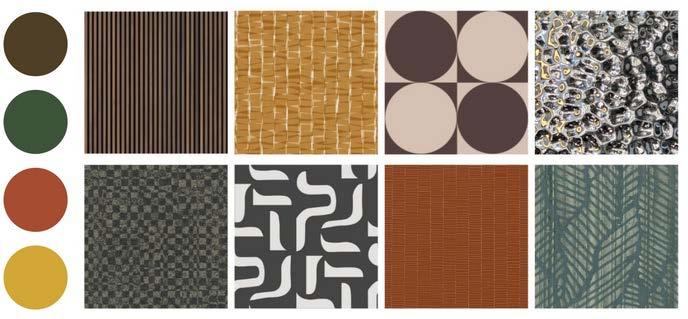
To guide the style of our design, we looked at the style of the 1970s. Inspired by unique seating arrangements, various levels of conversation pits, earthy tones, and materials. We felt these elements would bring a cozy, homey ambiance. Paying homage to past versions of the dungeon space, such as wood paneling. Some of the characteristics you will see in the final design include use the of wood and wood paneling, unique arrangements of seating, bold patterns, warm, vibrant colors, geometry, and a seamless blend of comfort and functionality.
PROCESS
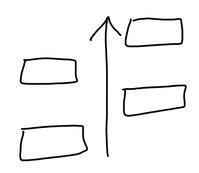
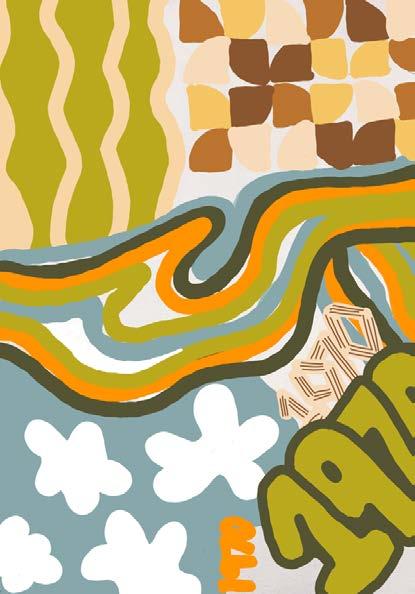
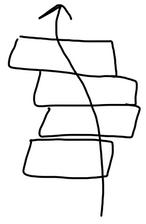
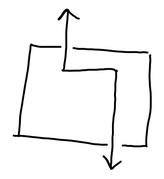
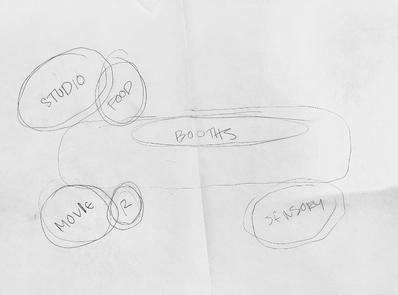
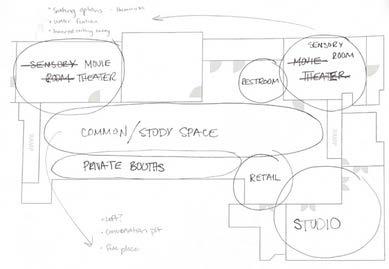
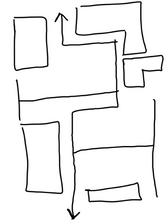
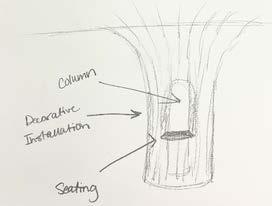
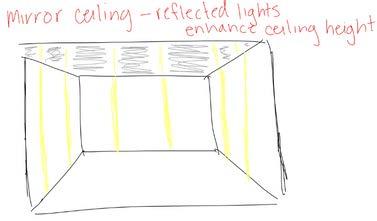
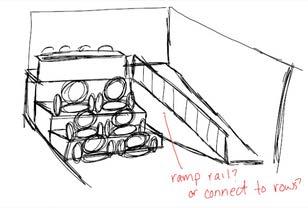
FLOOR PLAN
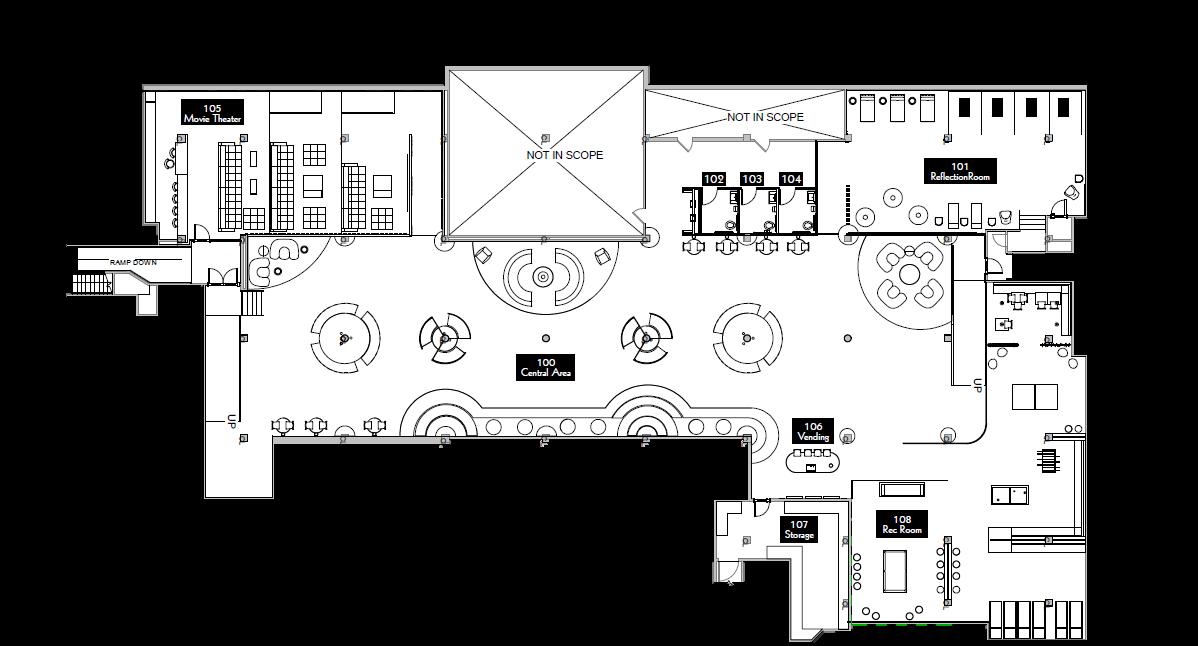
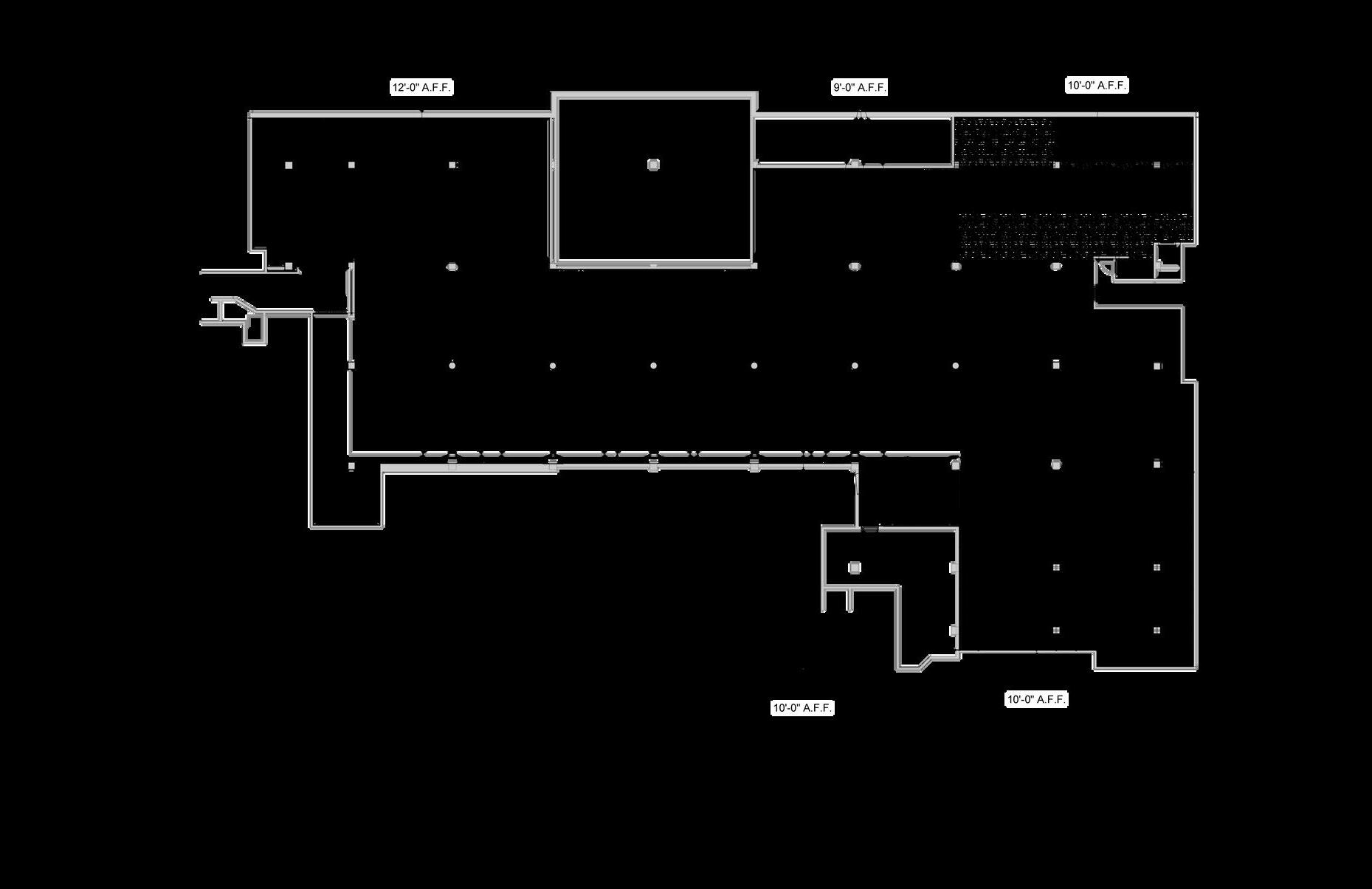
CENTRAL AREA
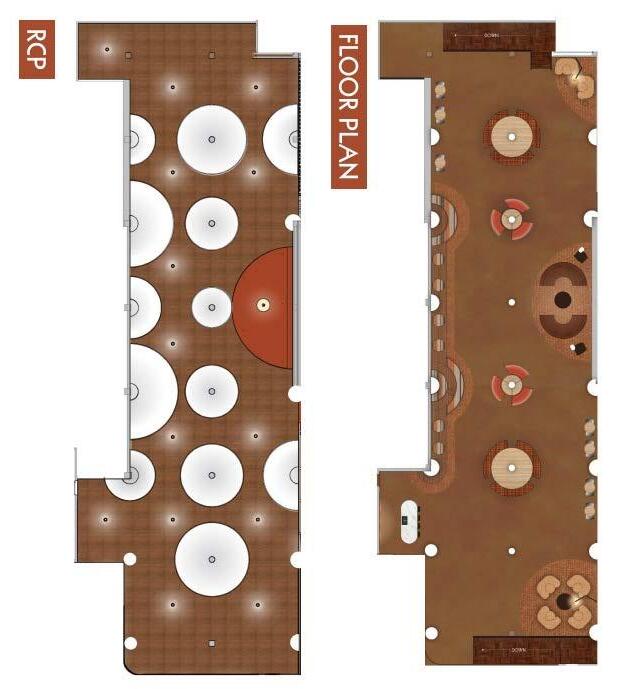
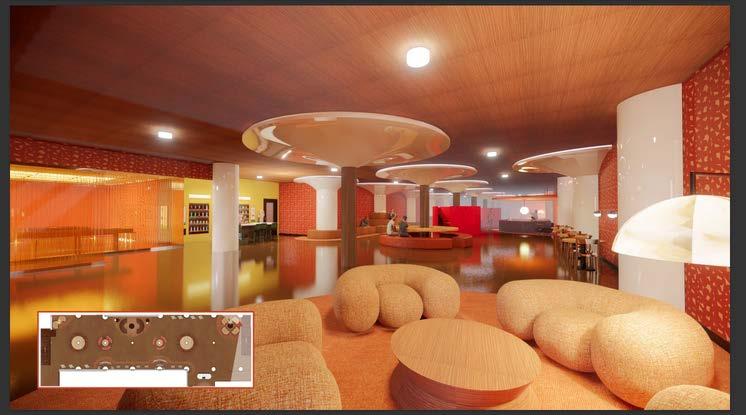
RENDERINGBY:LORELAIO’HARE
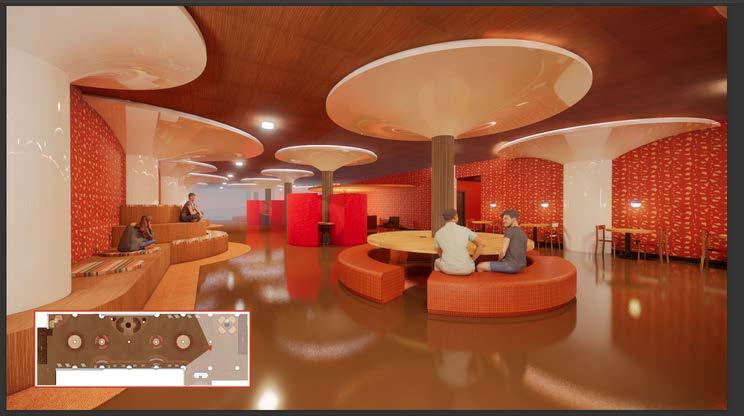
RENDERINGBY:LORELAIO’HARE
VENDING
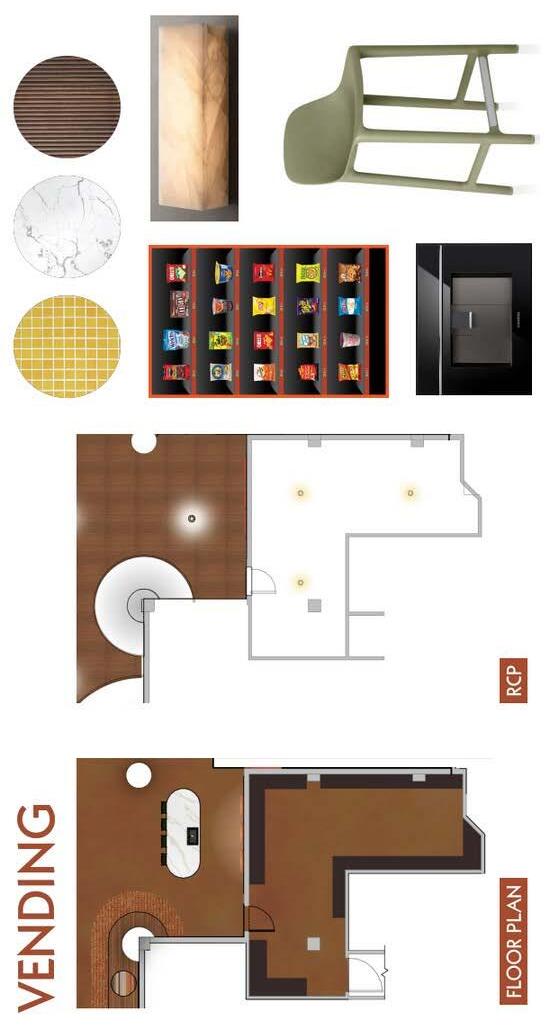
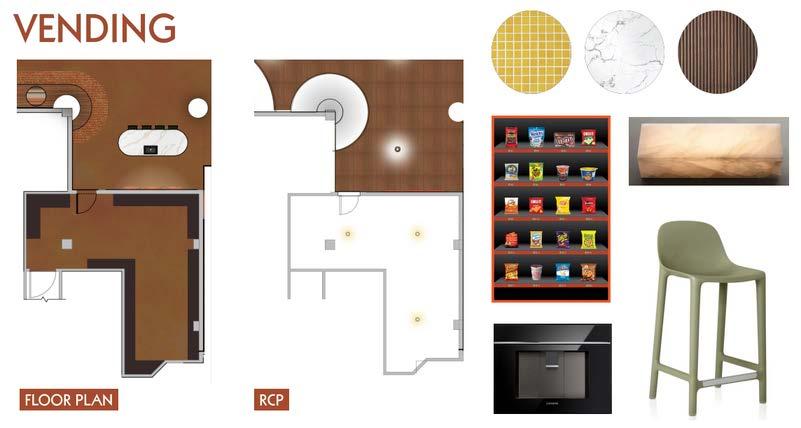
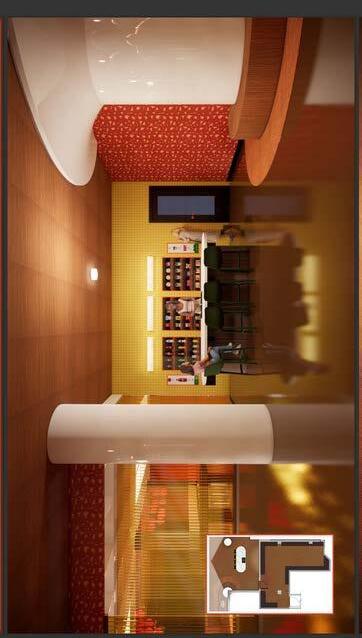
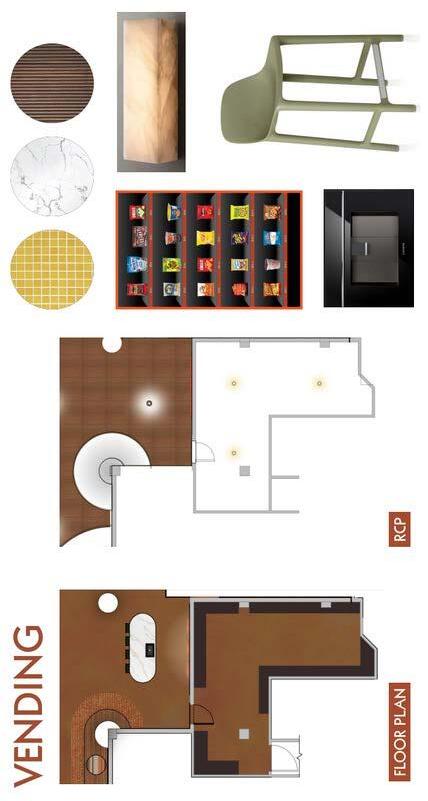
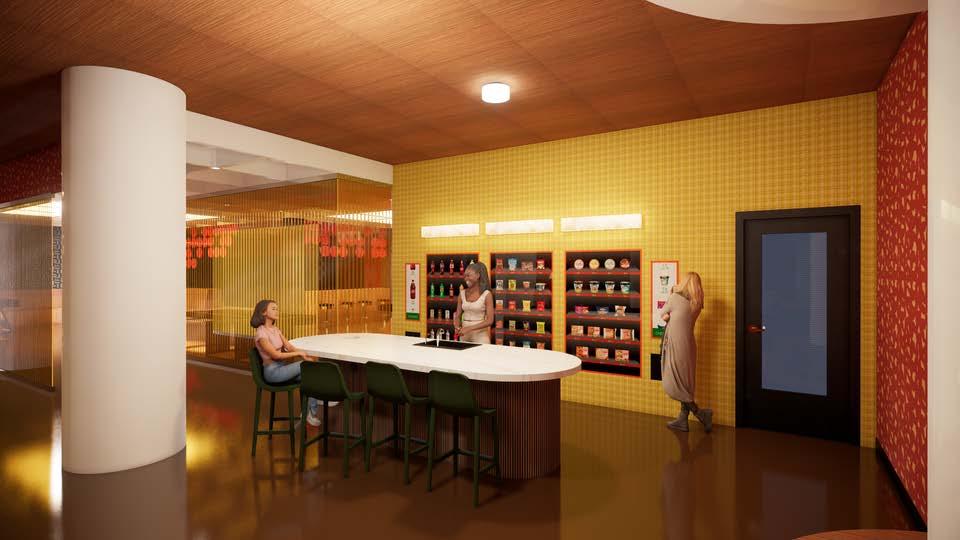
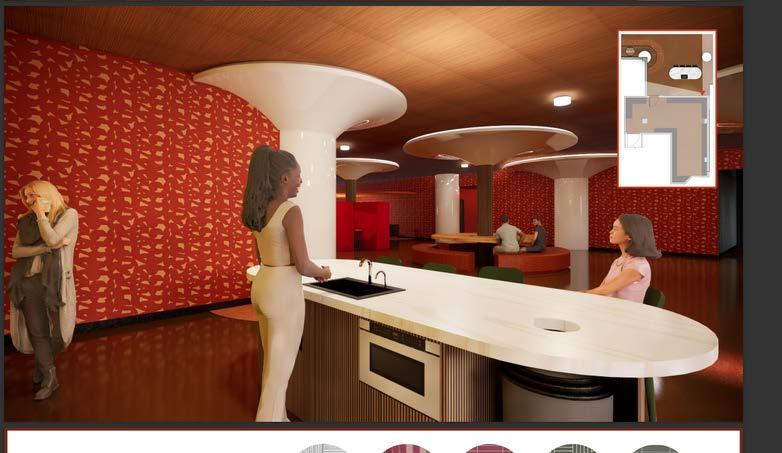
REFLECTION ROOM
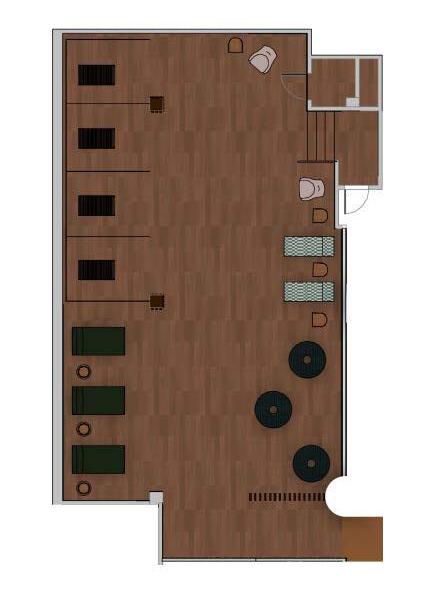
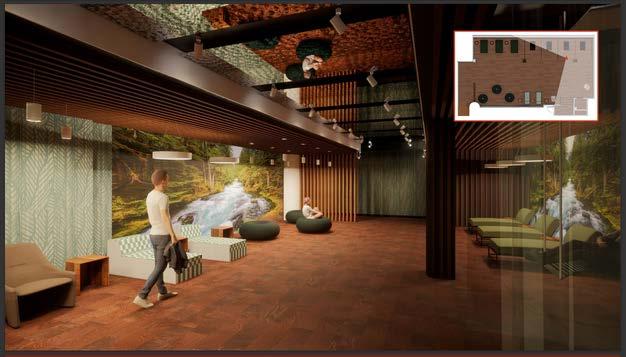
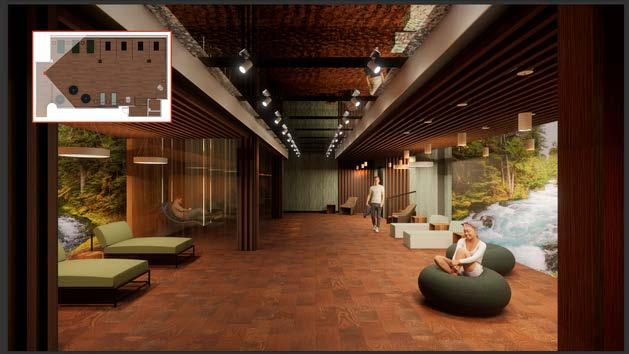
REC ROOM
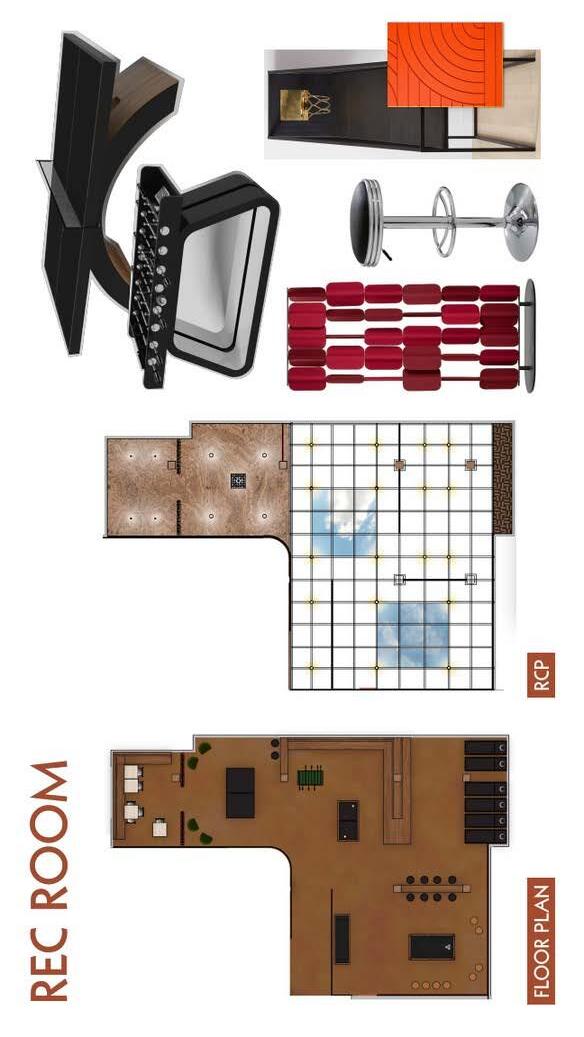
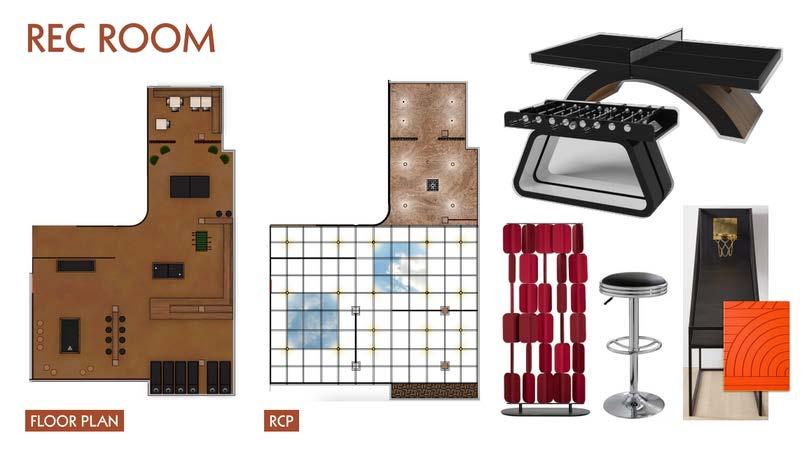
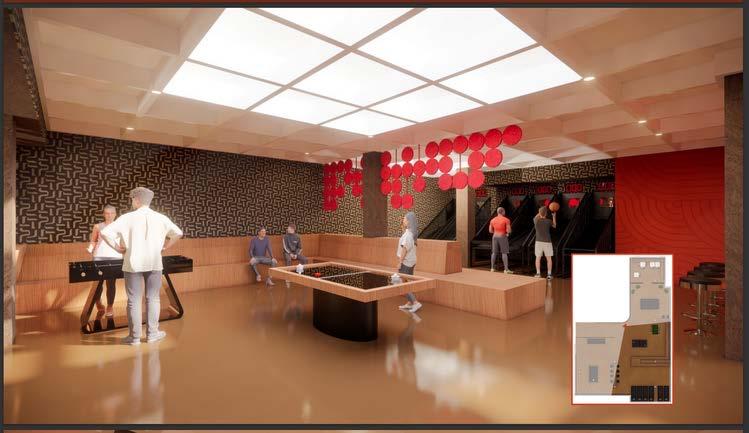
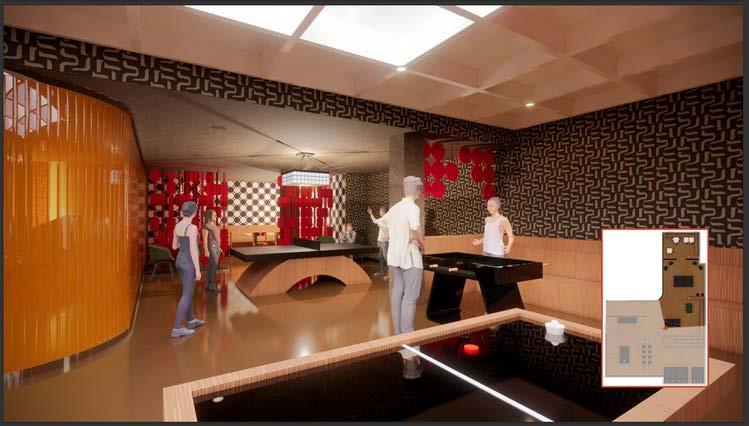
MOVIE THEATER

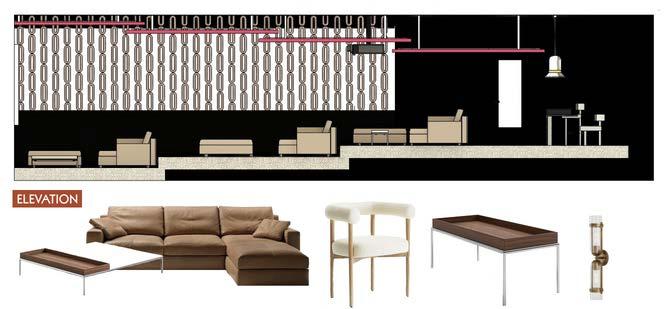

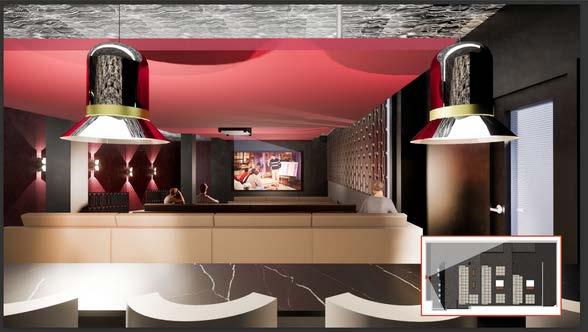

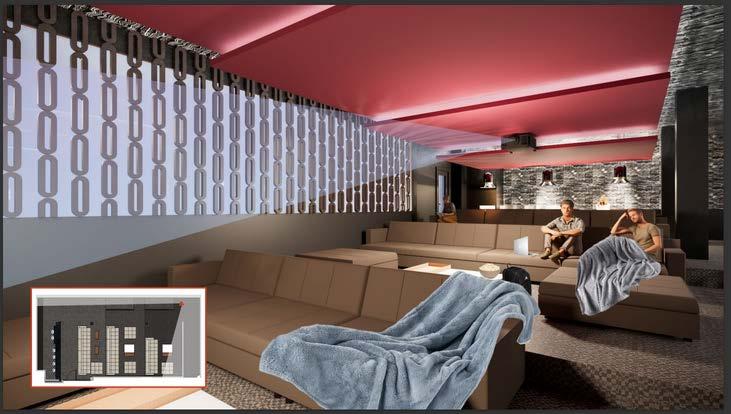
MOVIE THEATER
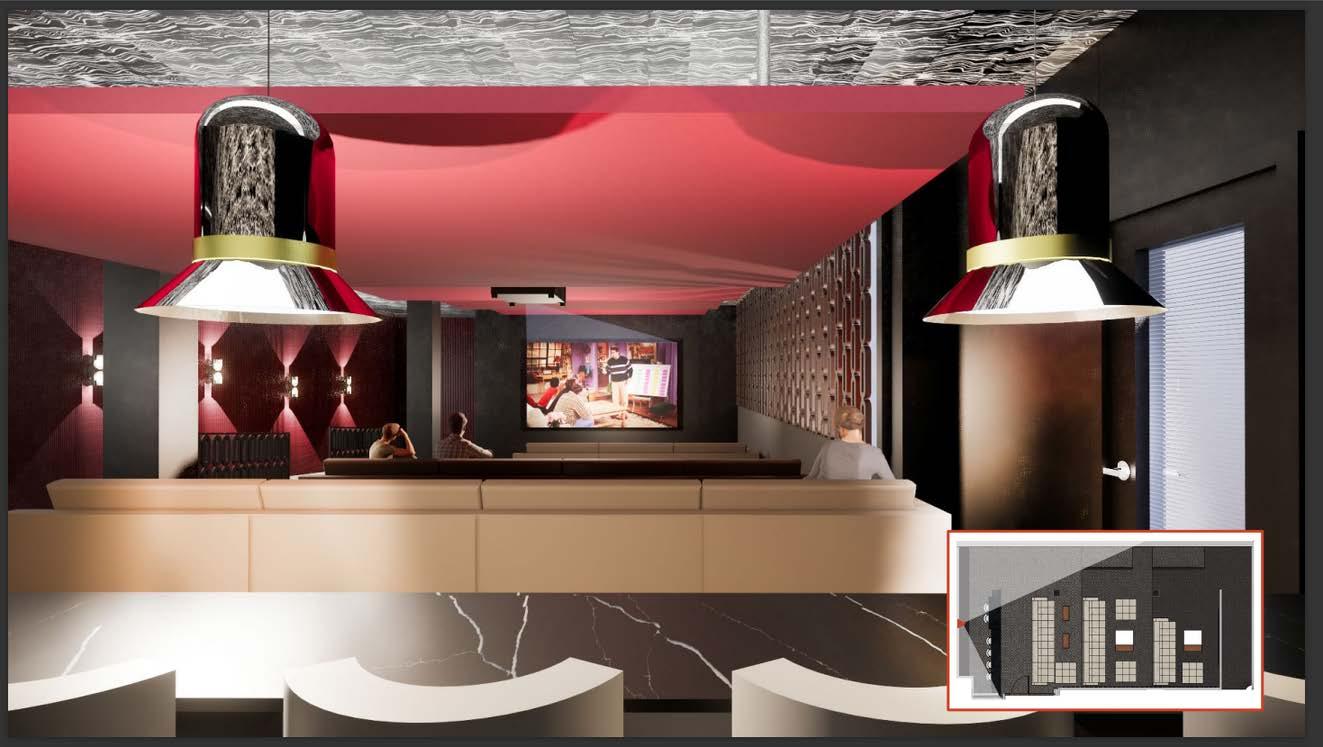
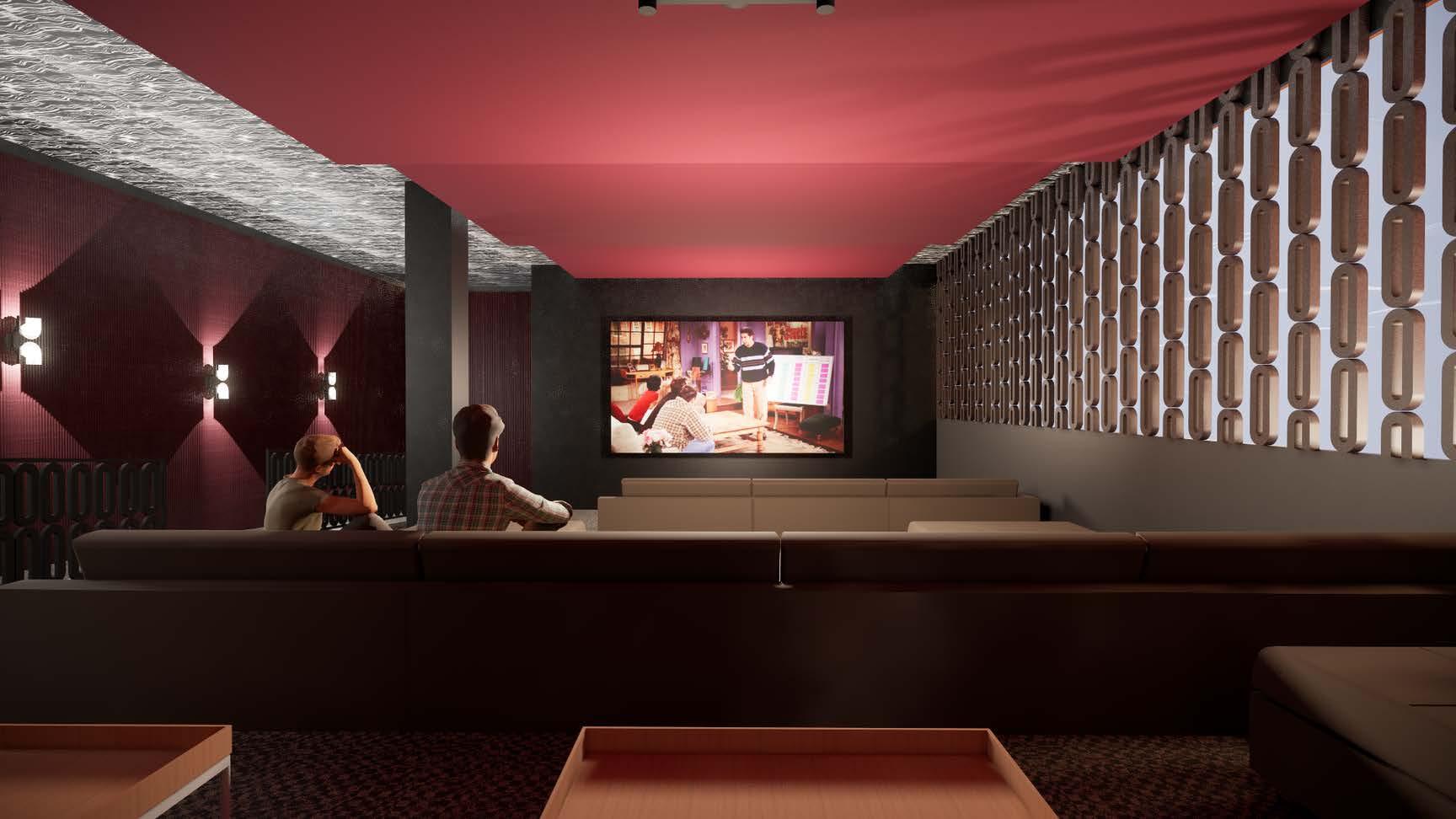
“LOST” ANGELES
LUXURY VACATION HOME
PROJECT SCOPE
Students will research a celebrity of their choice to create a luxurious vacation that is true to the client, as well as research a design theory that relates to the chosen celebrity’s values and life. Then implementing the research to reflect the needs and wants of the client.
CELEBERITY INFORMATION
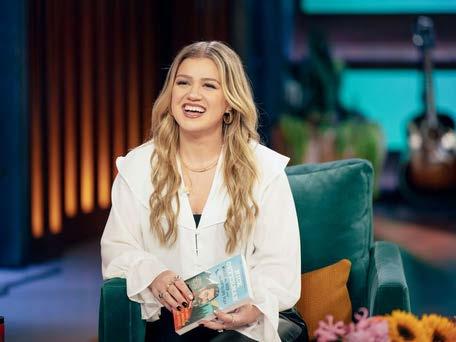

Kelly Clarkson is an American singer, songwriter, author, and television personality. The 40-year-old was born and raised in Fort Worth, Texas but resides in California with her two children, River Rose and Remington. She started her career on American Idol and has grown to be the biggest popstar. She now hosts her own talk show and is a coach on "The Voice".
SITE INFORMATION
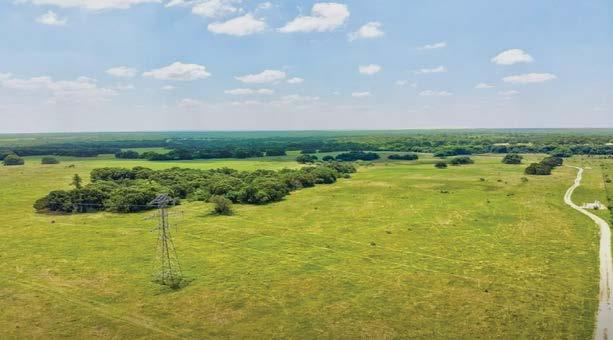
114 Acres of Land on the south side of Alvarado, lightly wooded area with a clear plain, surrounded by farmland
26 miles from Fort Worth, Texas
Hot, humid summers mild to cold winters, humid subtropical climate
ATTENTIONRESTORATION THEORY
The brain’s capacity to focus on a specific stimulus or task is limited, resulting in directed attention fatigue. Using aspects of nature to bring ease and calmness into the environment
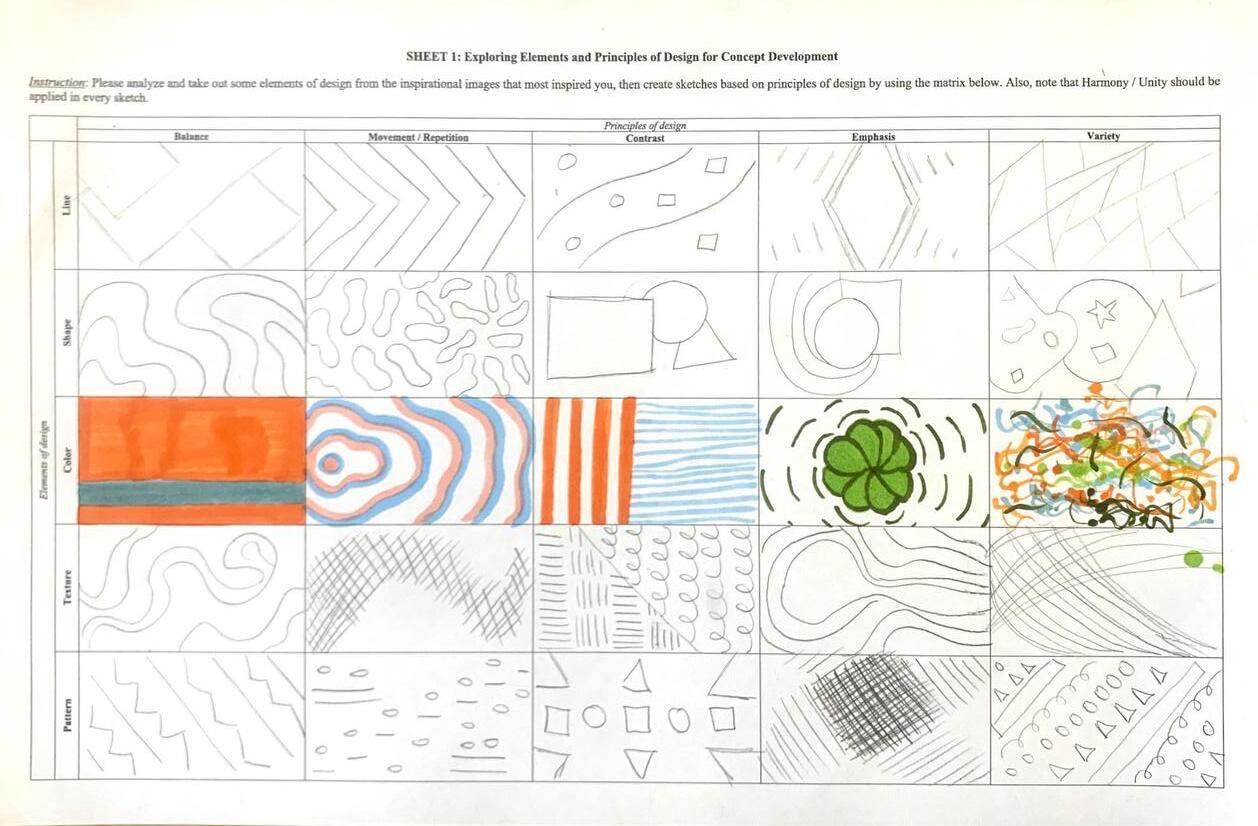
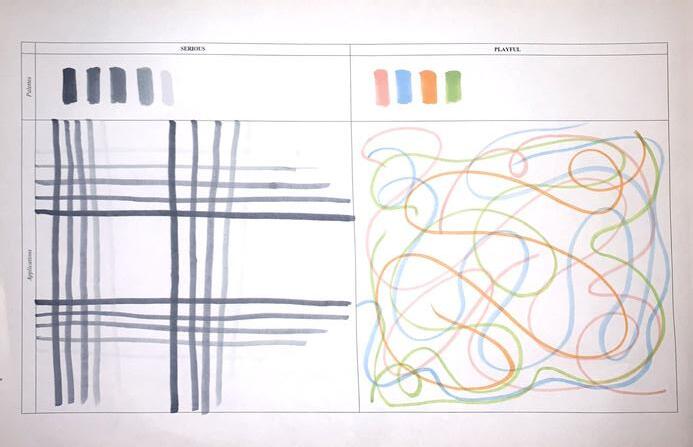
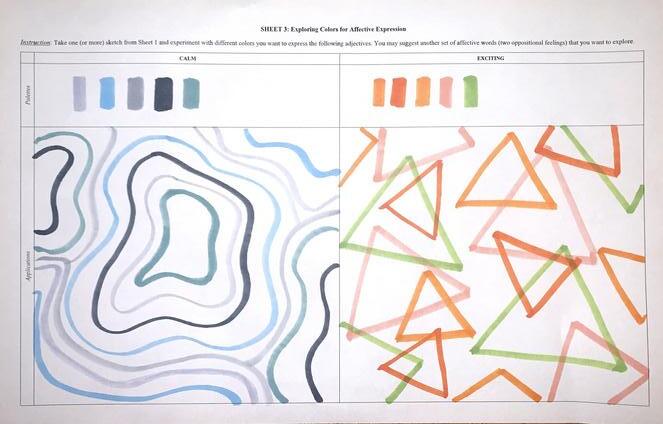
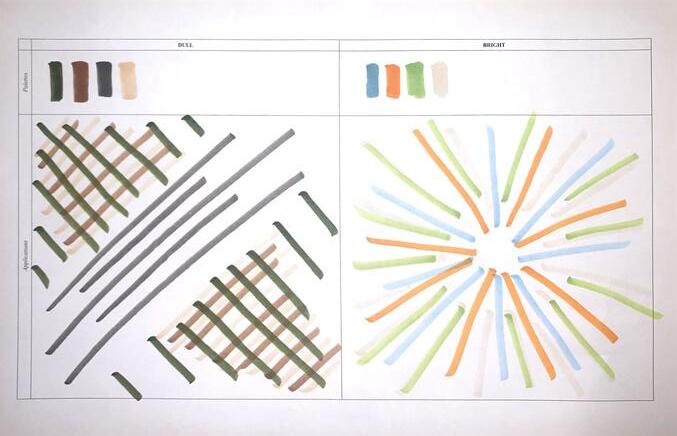
PROCESS
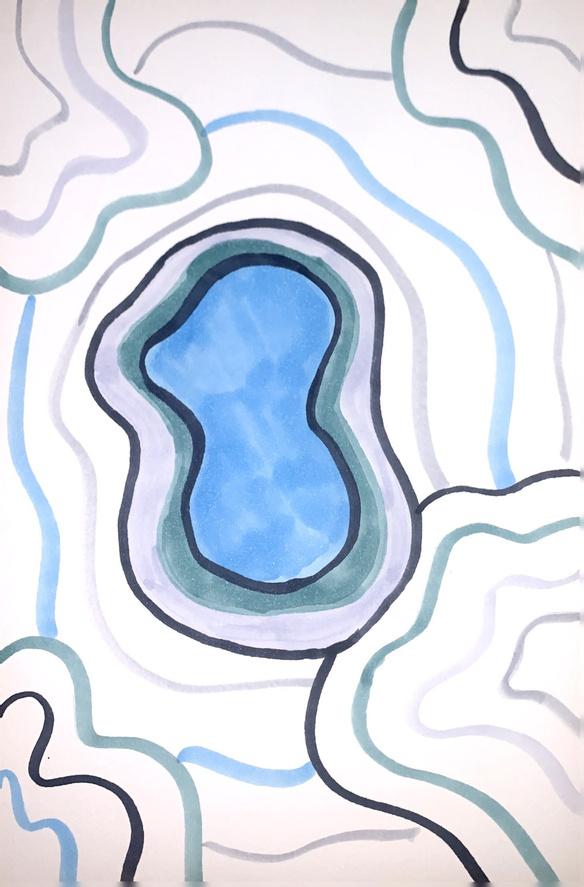
CONCEPT
The concept of this design is openness, nature, and fluidity. All of the spaces are designed to incorporate these elements and allow for a smooth transition from the outside to the inside. By using the attention restoration theory to improve mental fatigue and concentration, there will be plenty of connections to nature in the design. There will be an open concept living room and kitchen with a connection to an outside paved/covered patio with seating. The entry room will be a featured space with a curved staircase, piano, and tree. A terrarium wall will be in the living room to create a connection with nature.
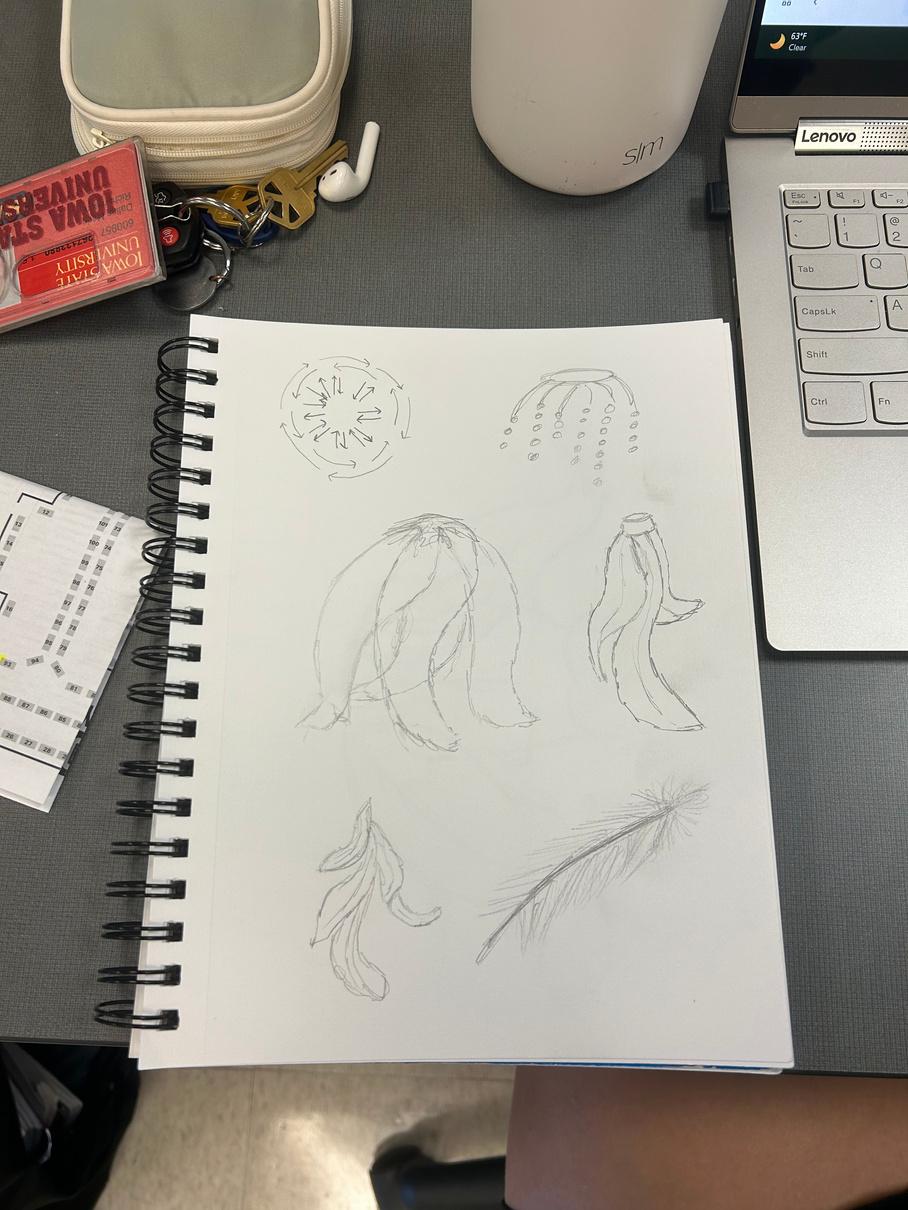
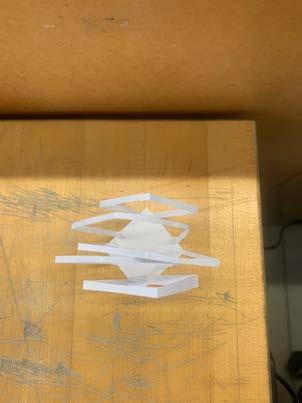
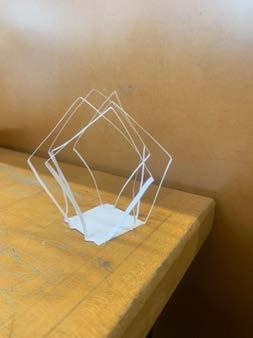
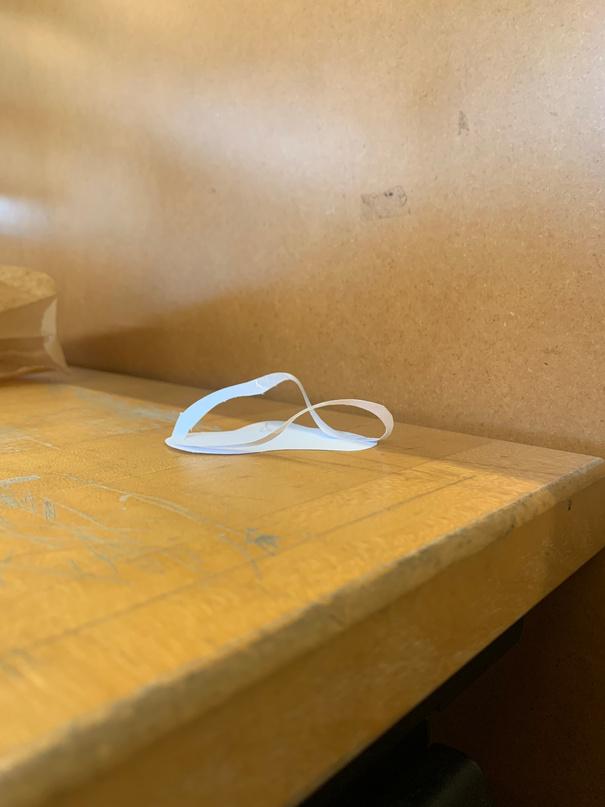
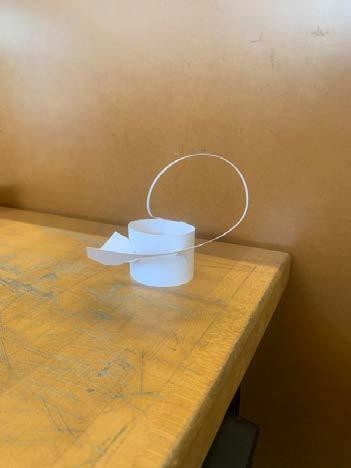
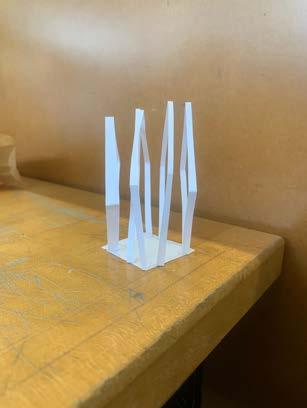
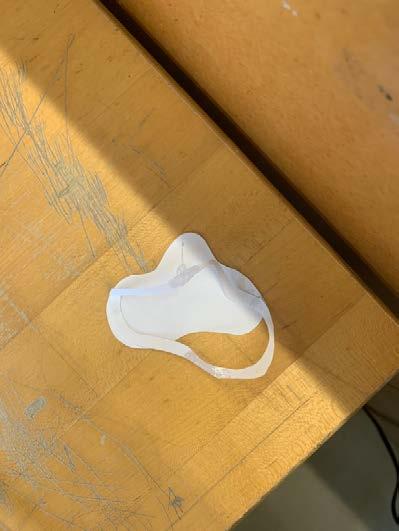
RENDERED FLOORPLAN
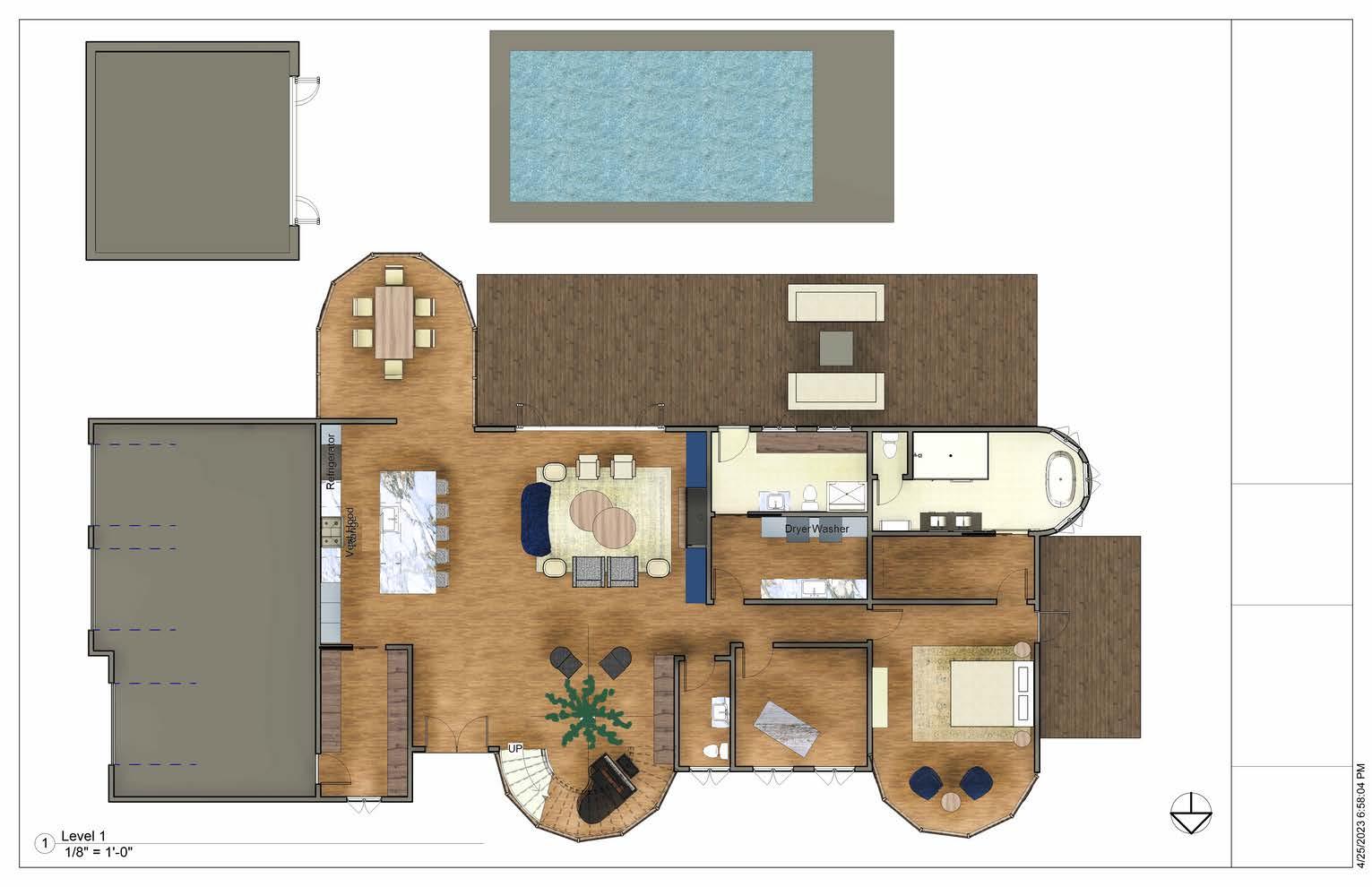
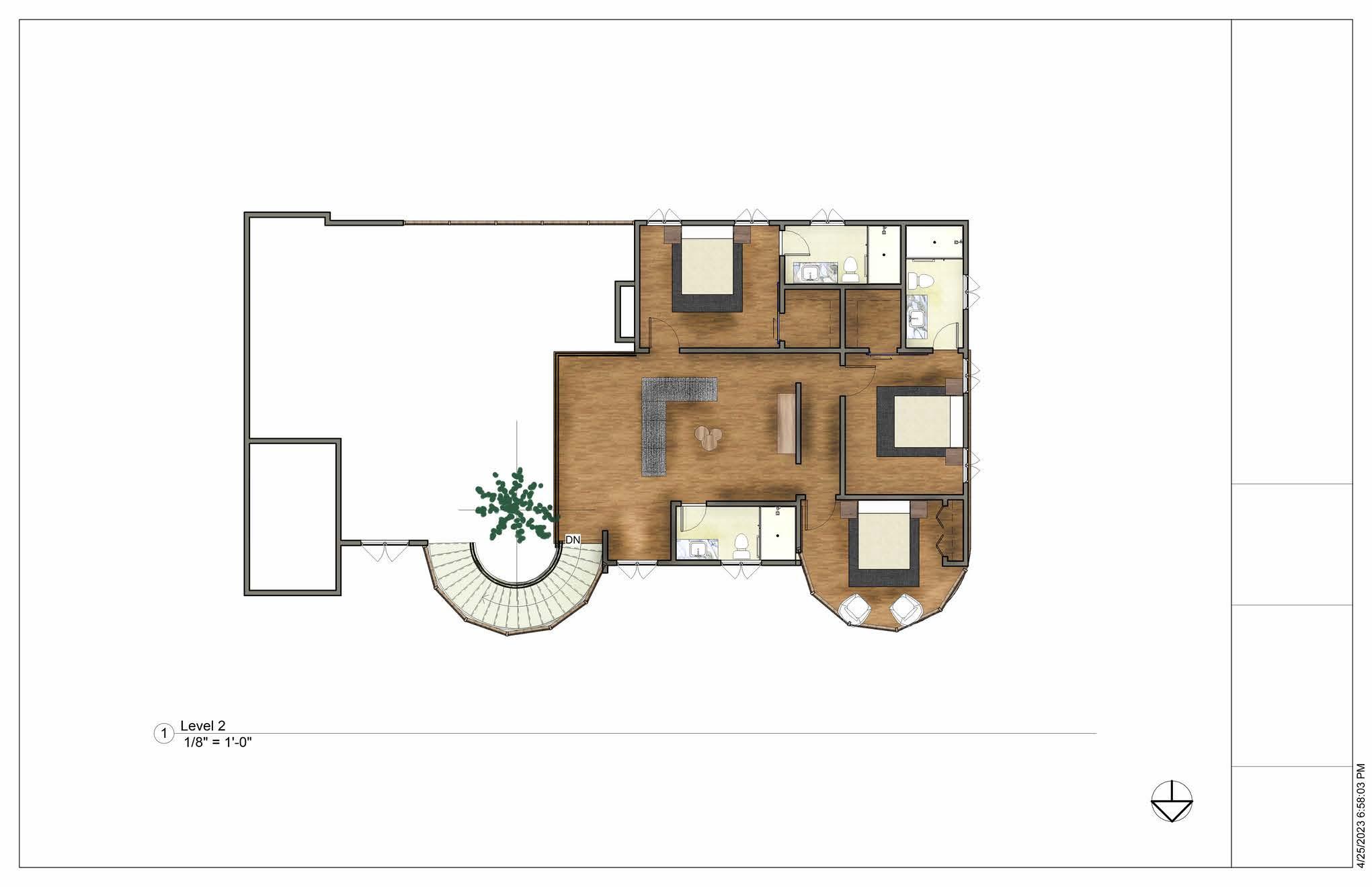
SECOND LEVEL RENDERED FLOORPLAN
RCP ELEVATIONS
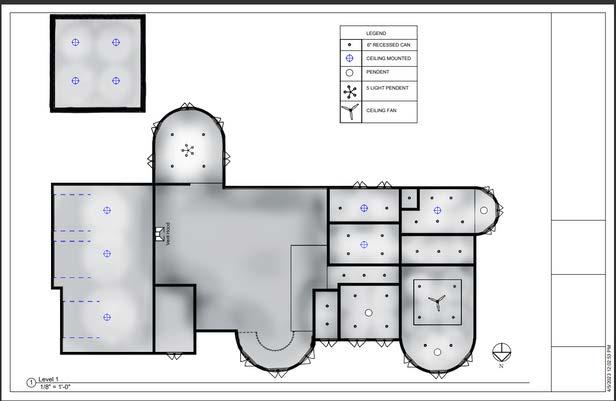
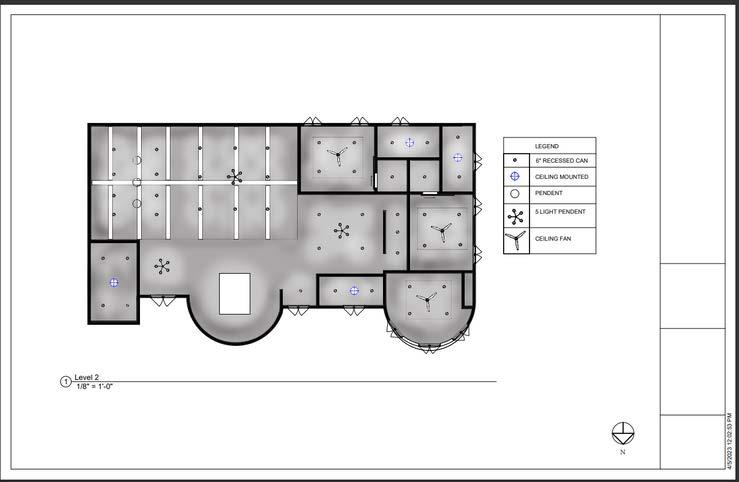
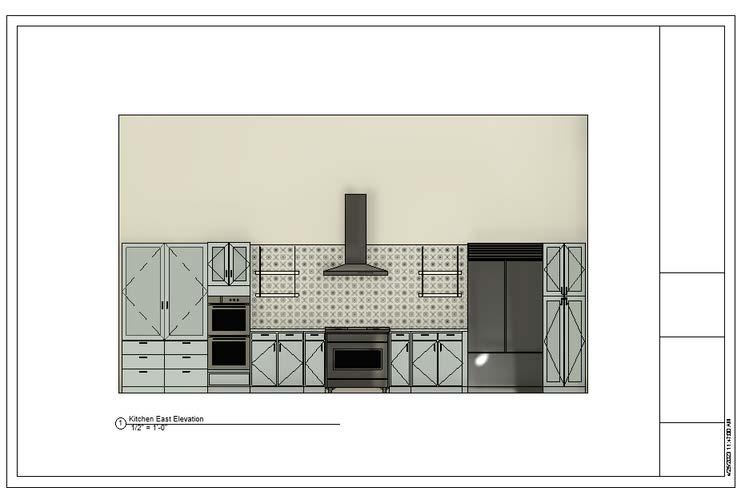
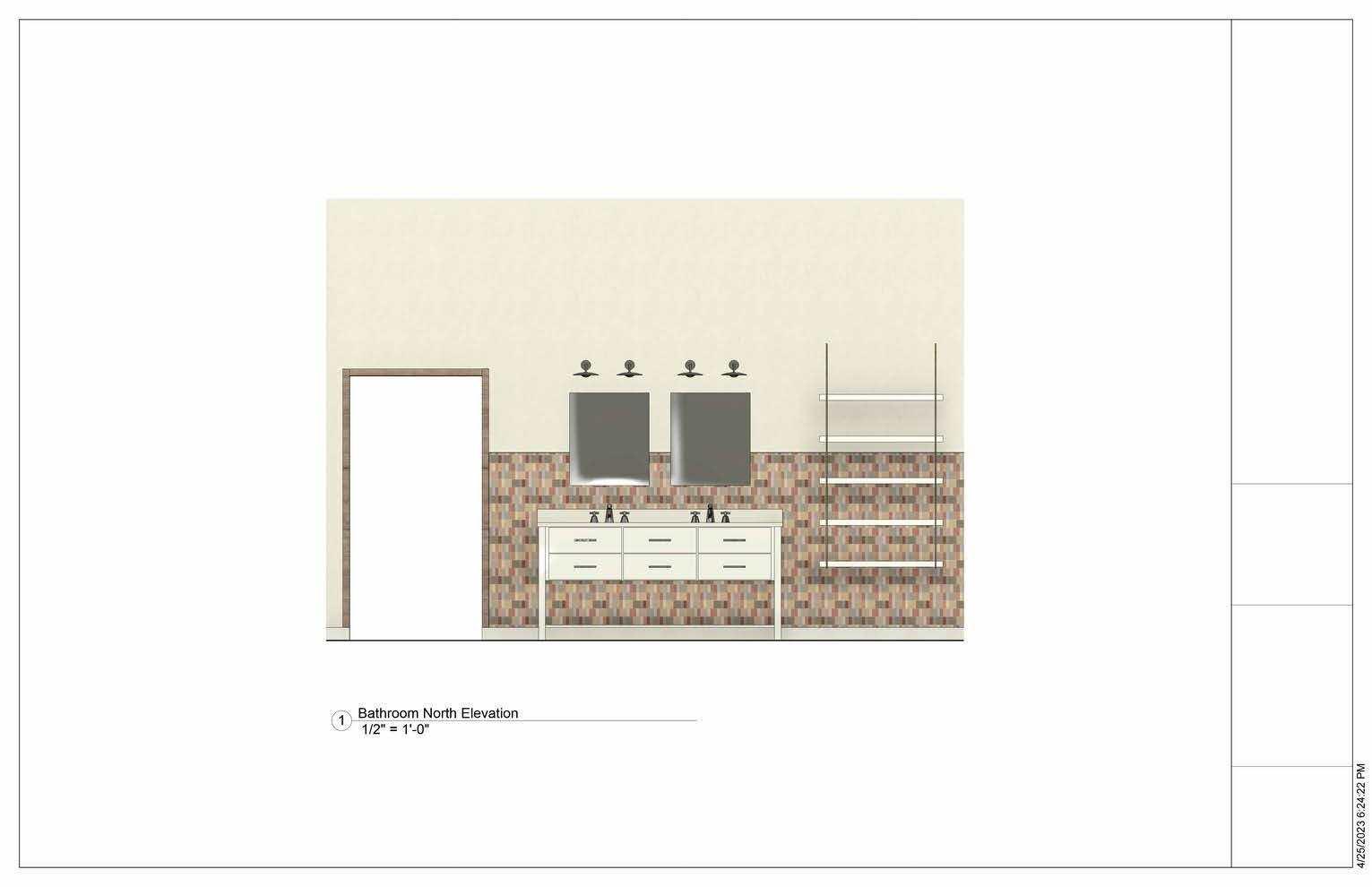
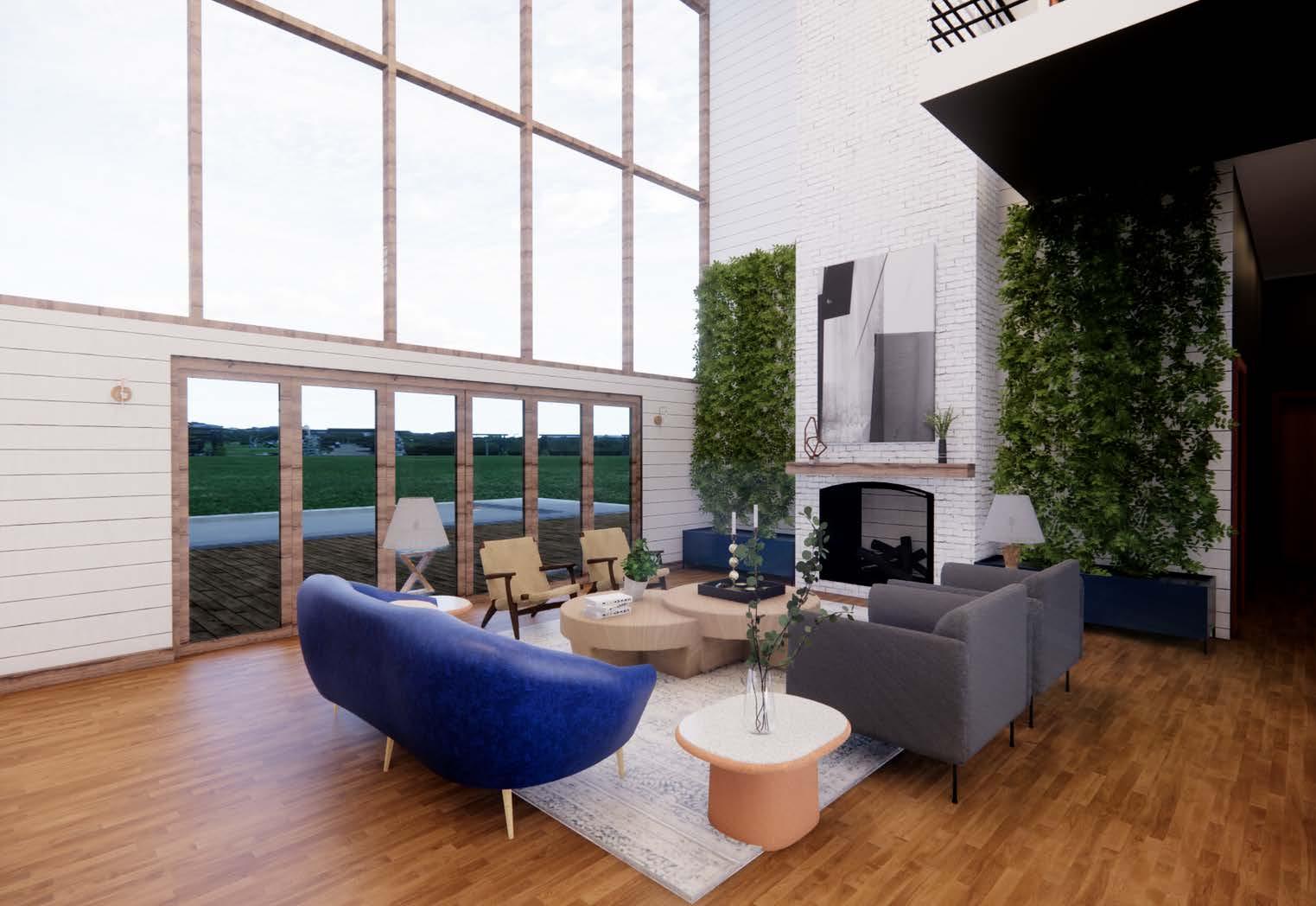
LIVING ROOM
ENTRY
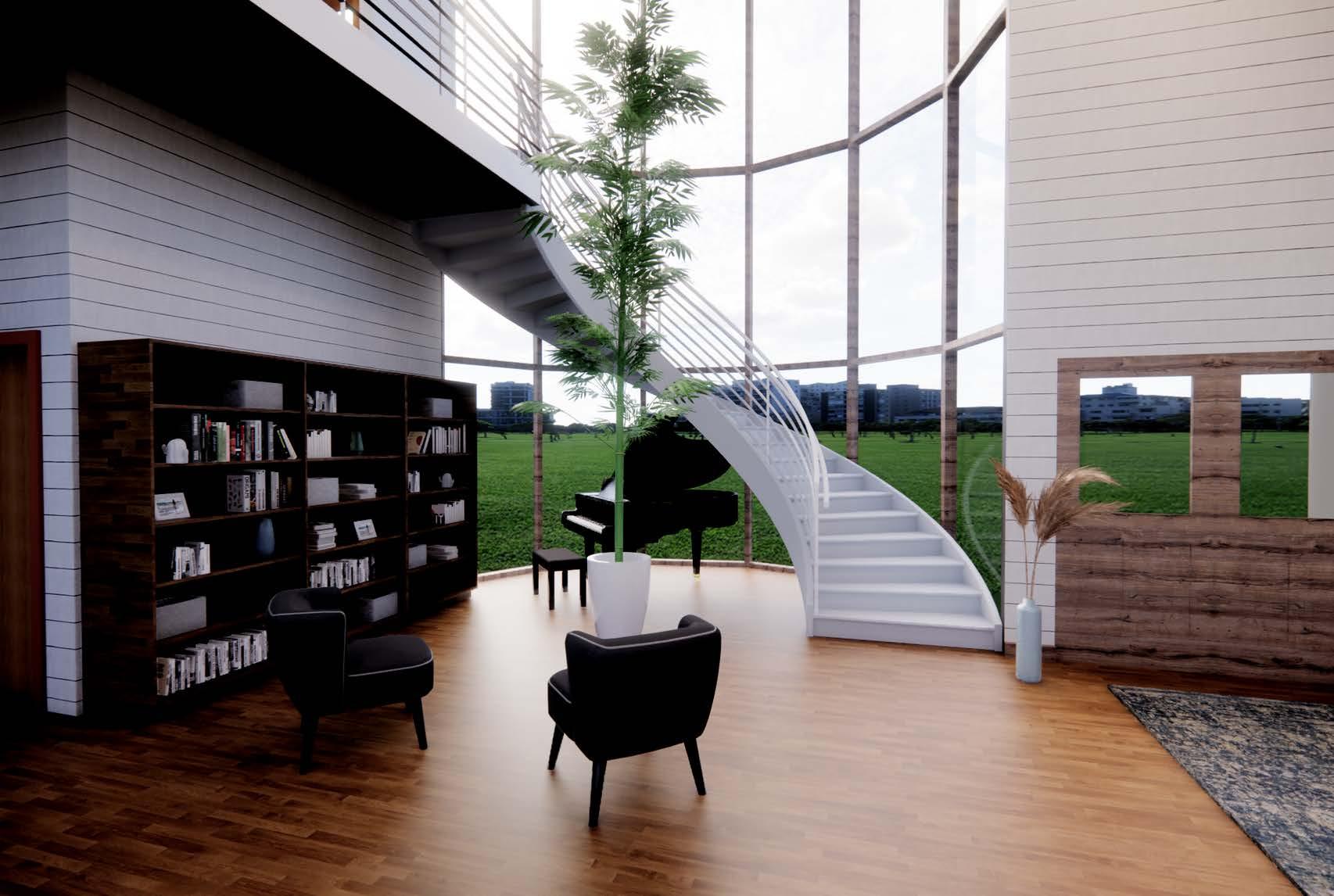
BEDROOM
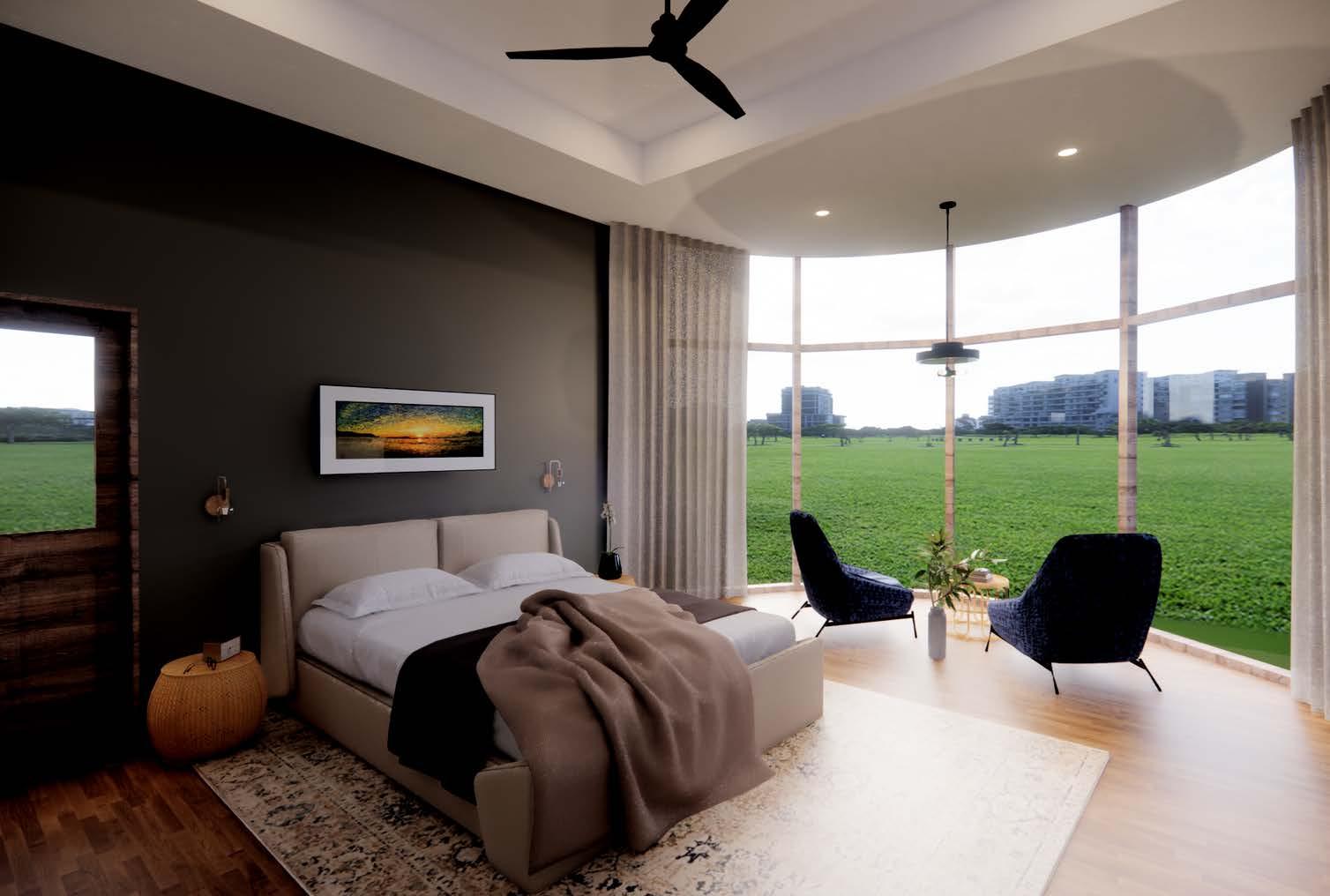
HANS WEGNER ART MUSEUM
EXHIBITION SPACE
PROJECT SCOPE
A space with dimensions of 36’x36’x36’ is available for creative freedom to create an exhibition that pays homage to one of the most significant designers of the 20th century. Showcasing a designer's most influential works of art that had a great impact on the styles of furniture. This space must include an Art gallery, a cafe, and a grand staircase, all representing the designer chosen to be in this exhibition.
HANS
WEGNER
Hans J. Weger was the designer I researched to be featured in this exhibition, and decided to showcase his three most influential chair furniture designs out of the five hundred created in his career. We will showcase the China, Round, and Wishbone chair, each important parts of Hans's career in furniture design.
CONCEPT
The designers will develop concepts that include continuity, texture, and curvature to design a stateof-the-art exhibition that describes that artist. These spaces are designed to connect you to the artist and understand his designs and the curved lines are shown across the area. The repetitions of angular squares of various sizes create a timeless but simple comfort that comes to patrons when looking at the structure. A cafe will be of use to those patrons visiting the exhibition and will have a continuous flow from the art, so patrons will still feel connected to the main area. A jagged staircase will be represented in this angular environment to show the timelessness of the curve in the art show.
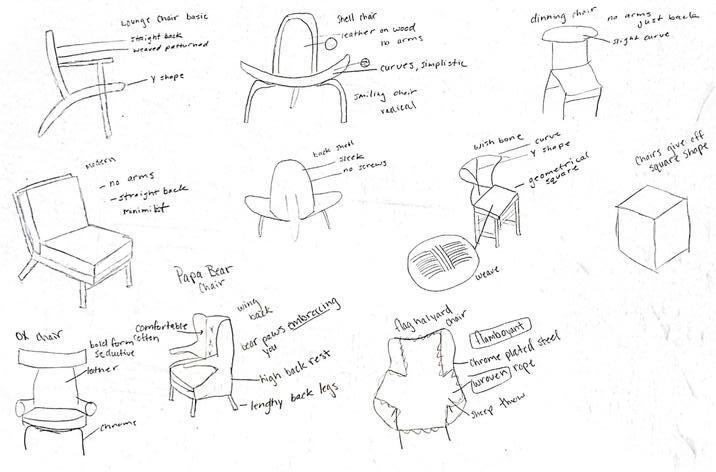
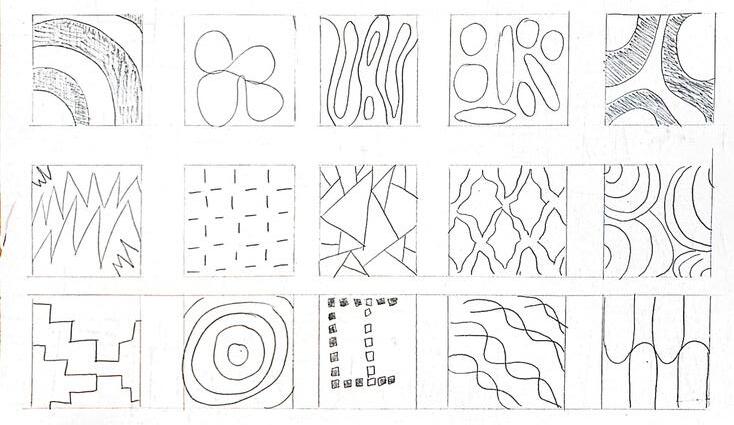
PROCESSWORK
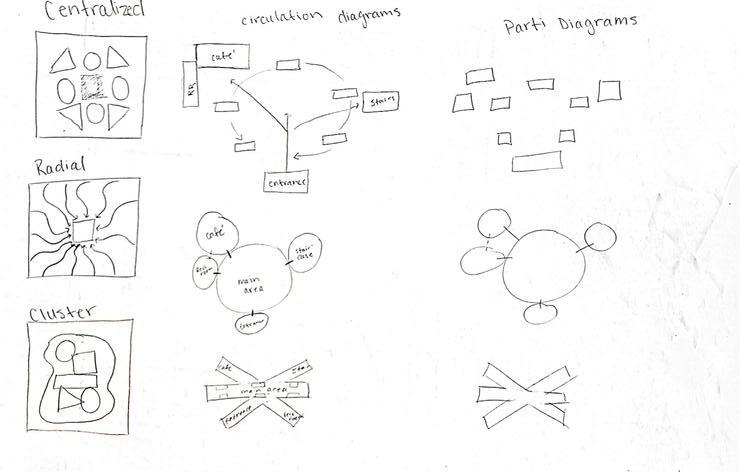


PAPERMODELS
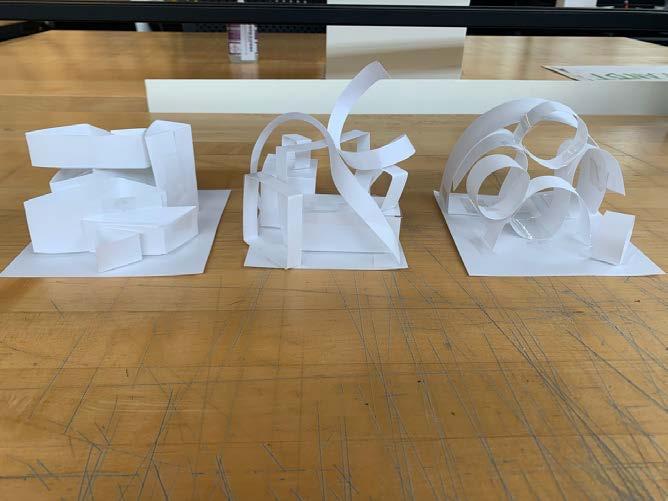
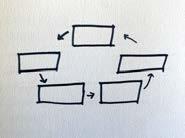
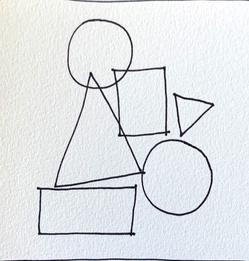
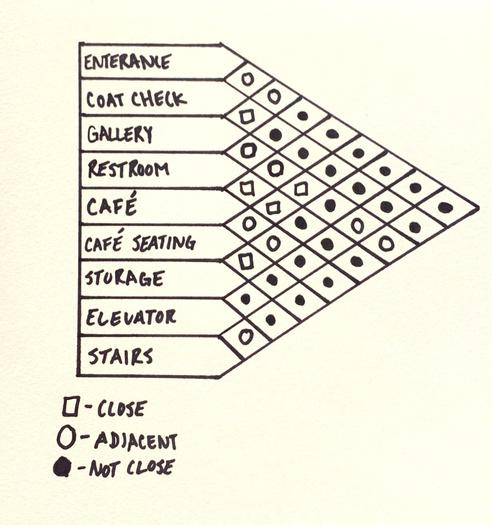
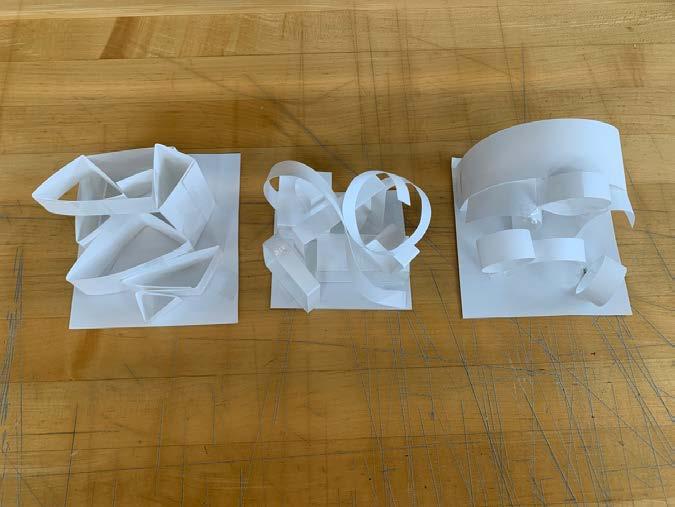
BLOCKANDBUBBLEDIAGRAMS





PRELIMINARYDRAWINGS
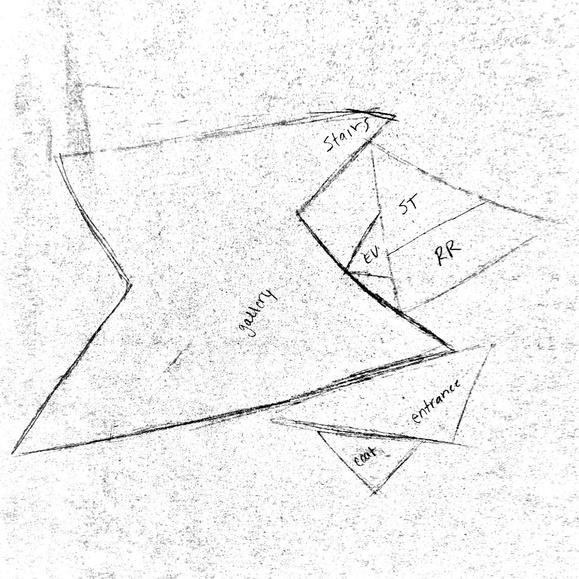
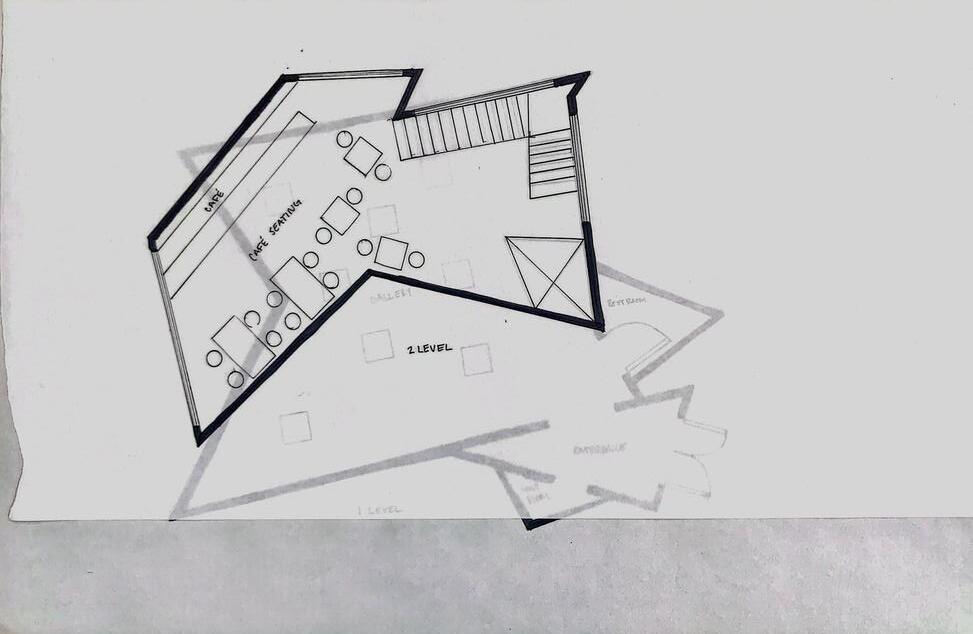
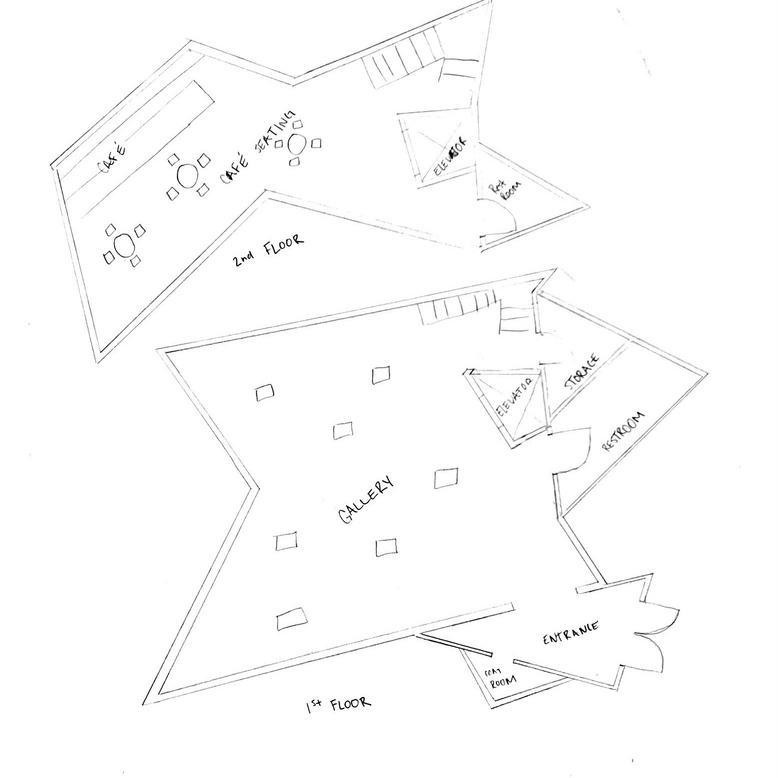
SCALEDDRAWINGS RENDEREDDRAWINGS
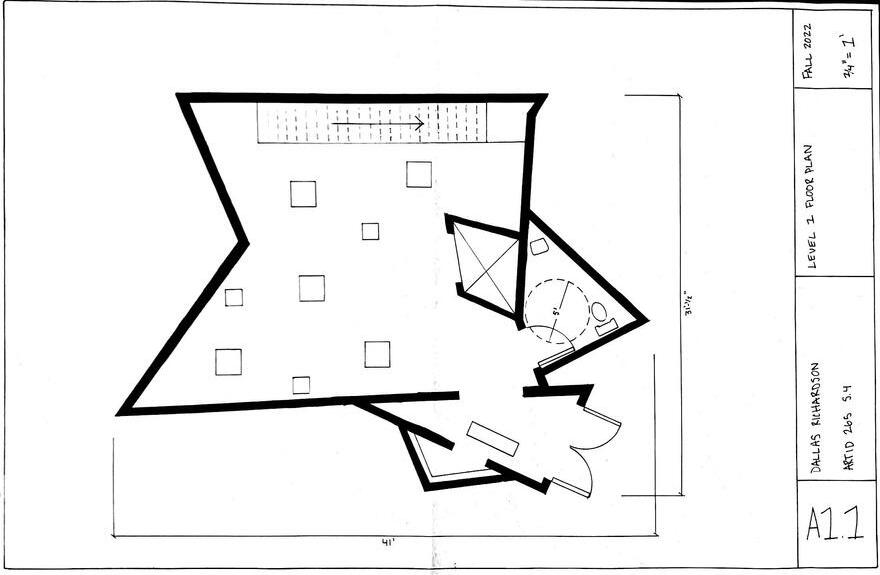
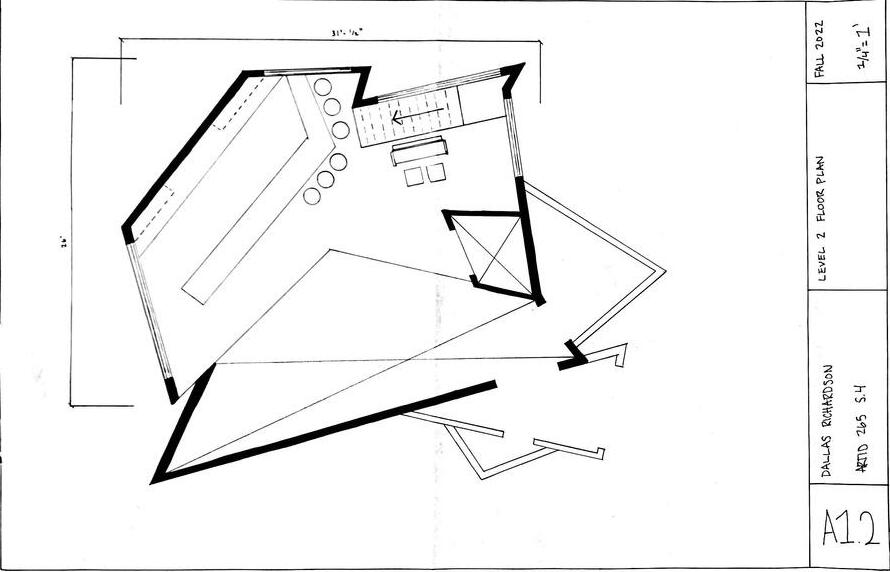
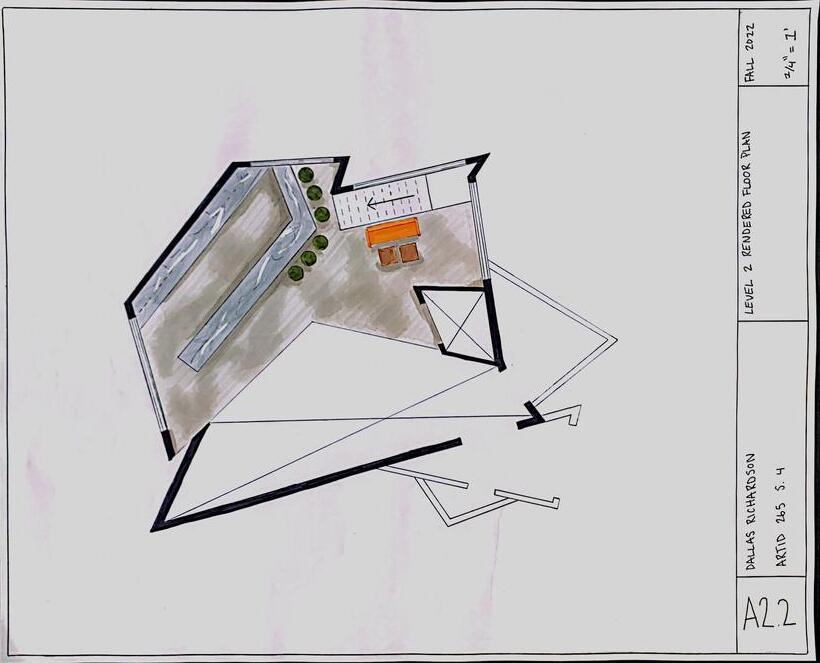
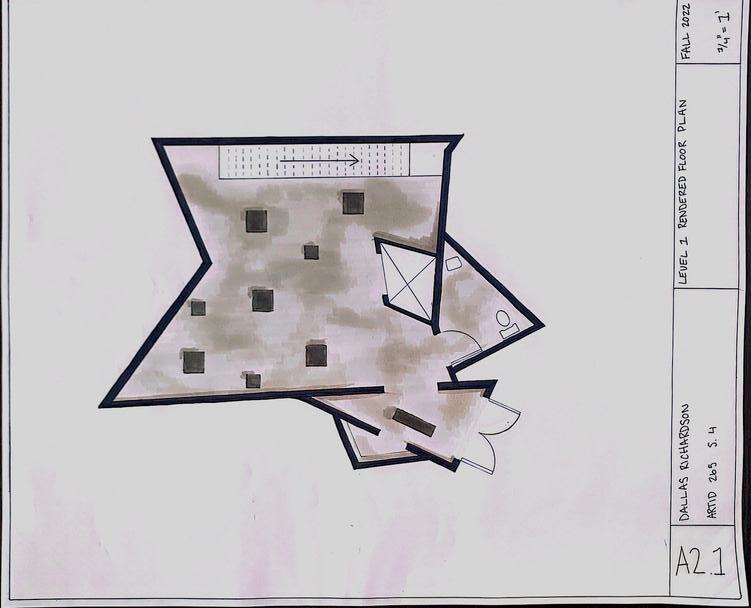
WHIMSICAL WONDERS
PAVILION
PROJECT SCOPE
This is a conceptual project where each student will design a pavilion structure located on a site on the Iowa State University campus. The pavilion should have an interior feel in the space, the structure should reflect the site and the concept that is defined.
SITE INFORMATION
PROJECT GOALS
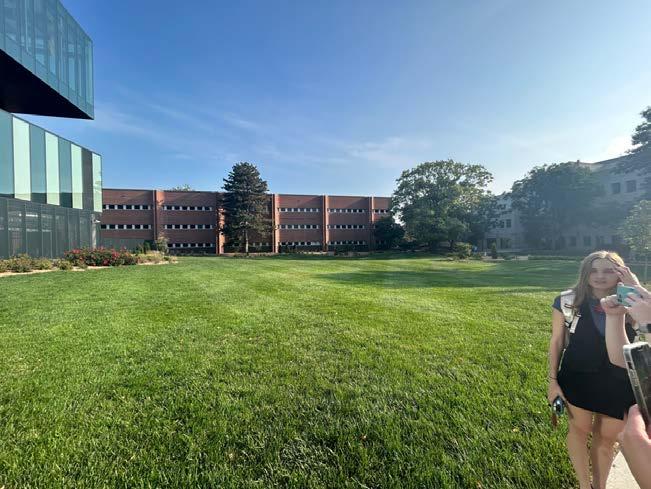
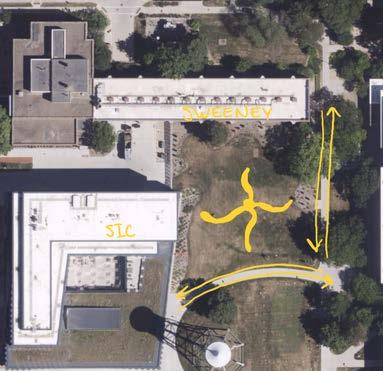
Student Innovation Center, Iowa State University
Direct sunlight from the morning
Light is reflected from the building
No shade
Few trees
Good amount of traffic
Slightly curved area
Open grass area

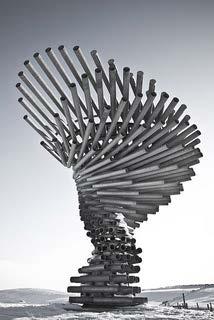
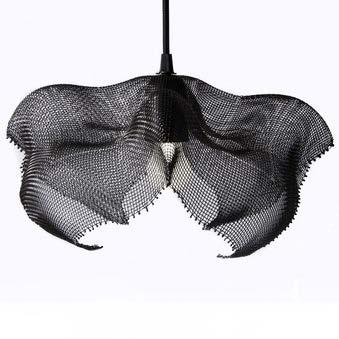
Provide a space for reflection
Provide space for studying
Represent a part of the state of Iowa
Use the reflection from the sunlight
Fit within the context of the site
Provide calming sounds using the wind
CONCEPT
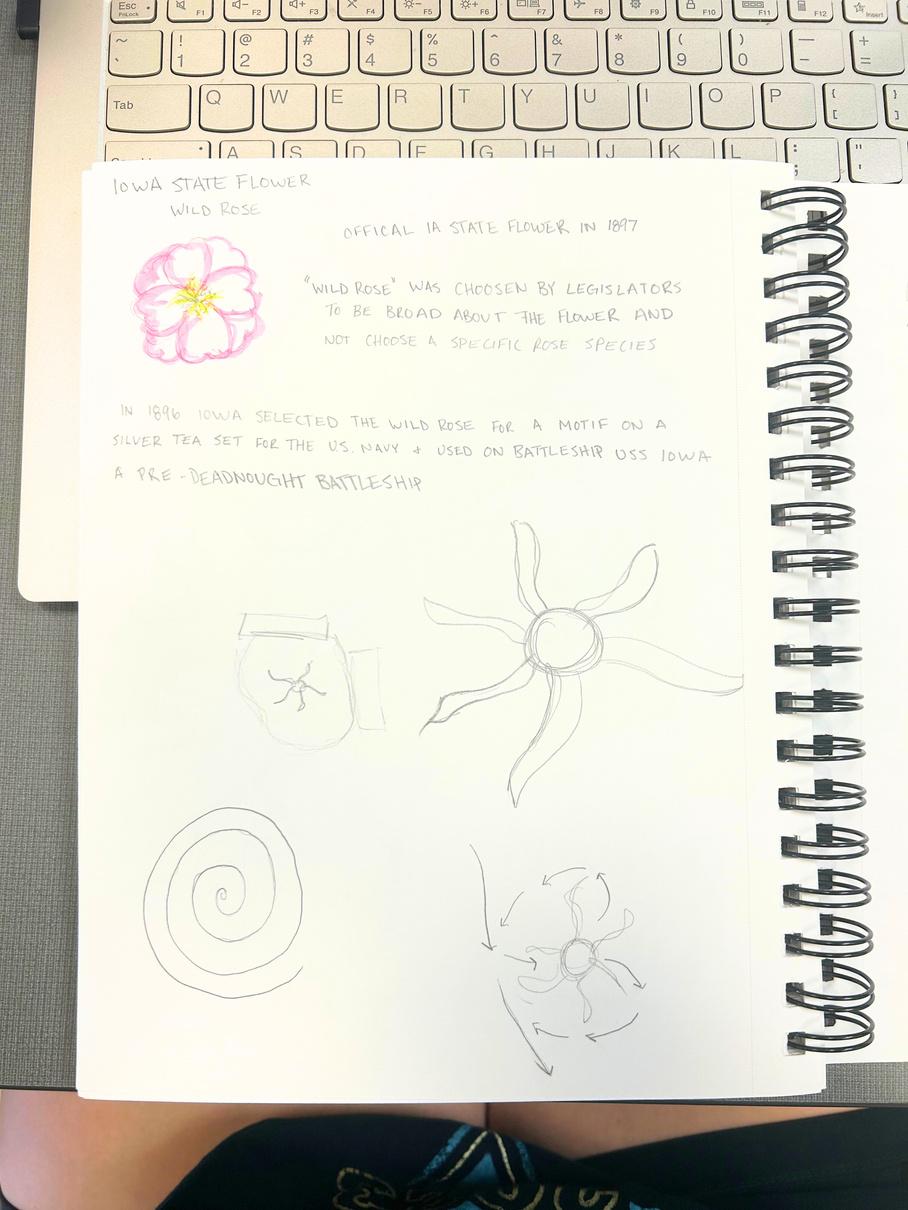
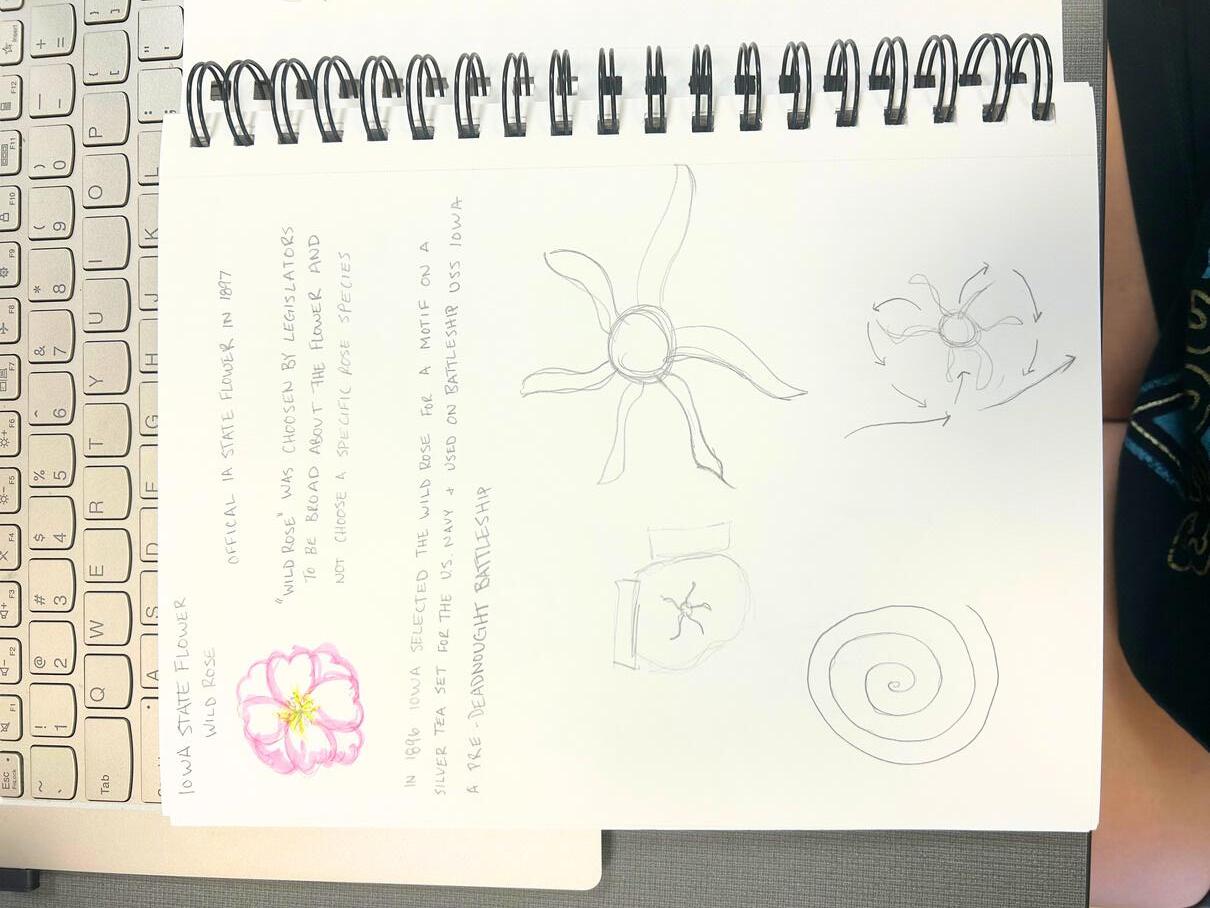
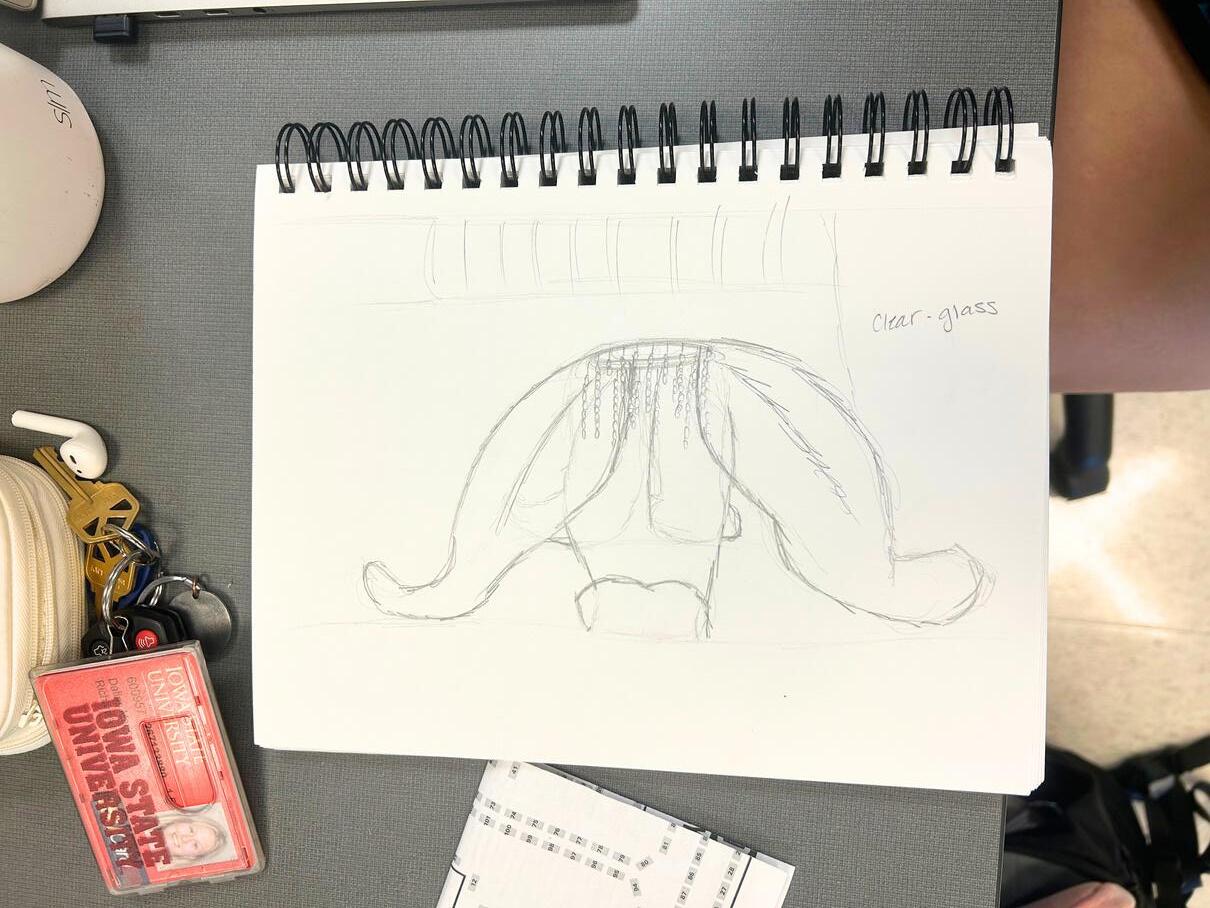
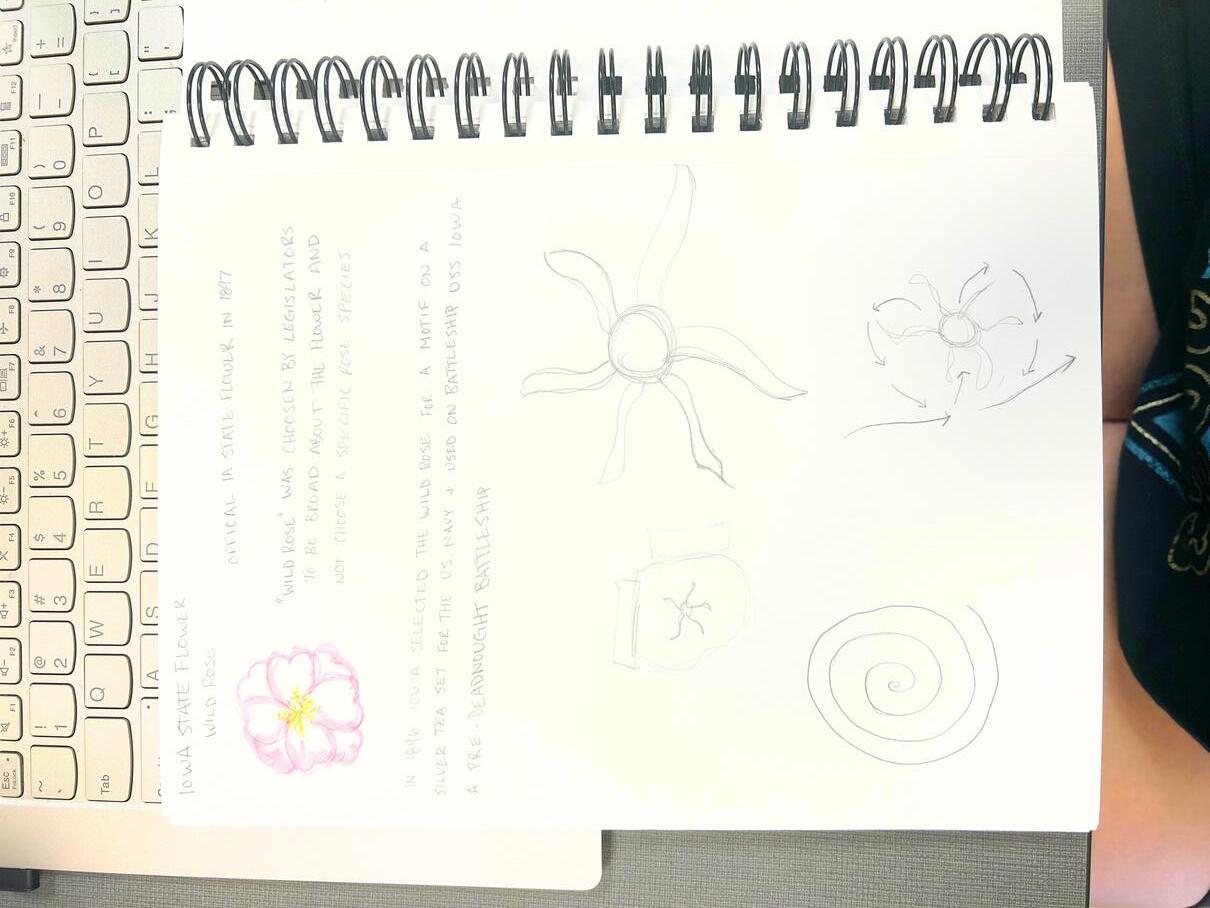
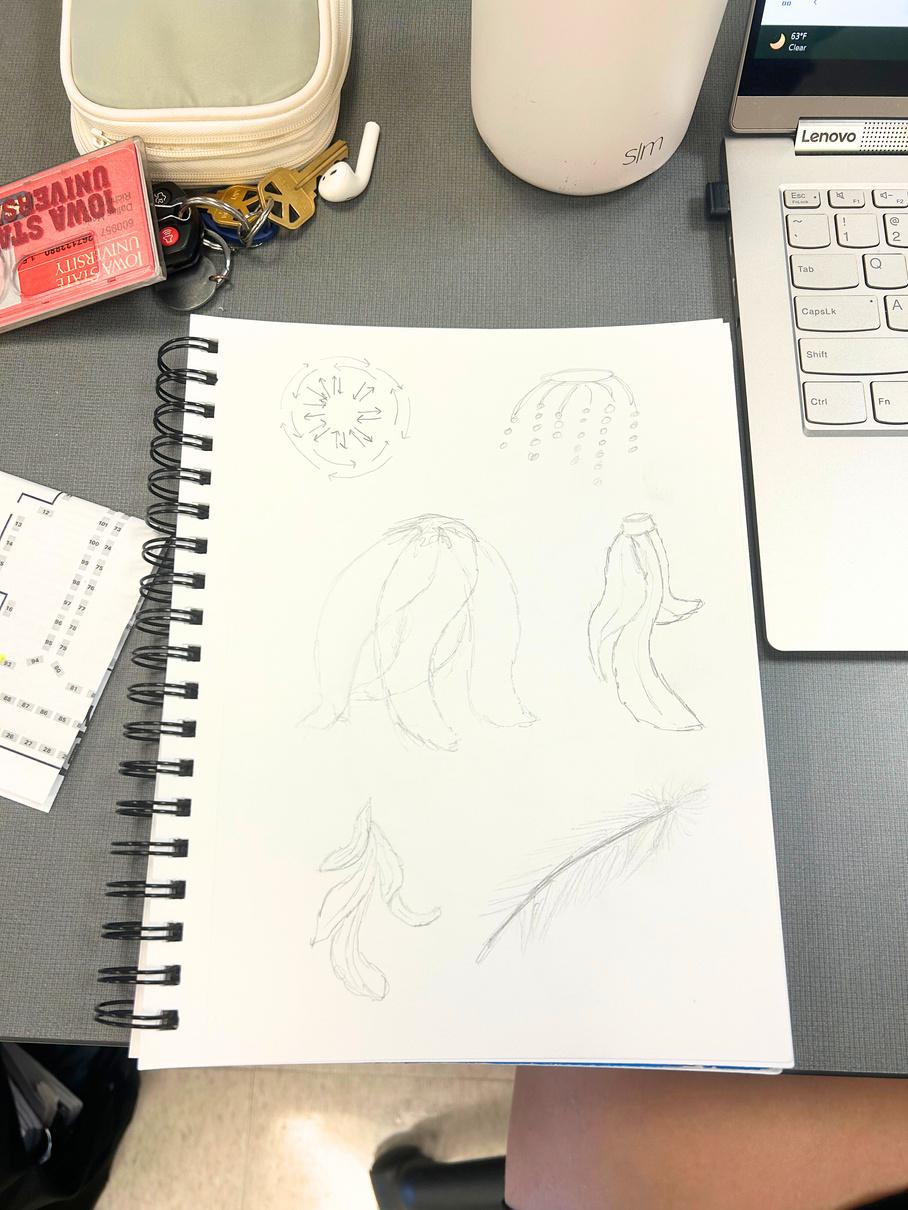
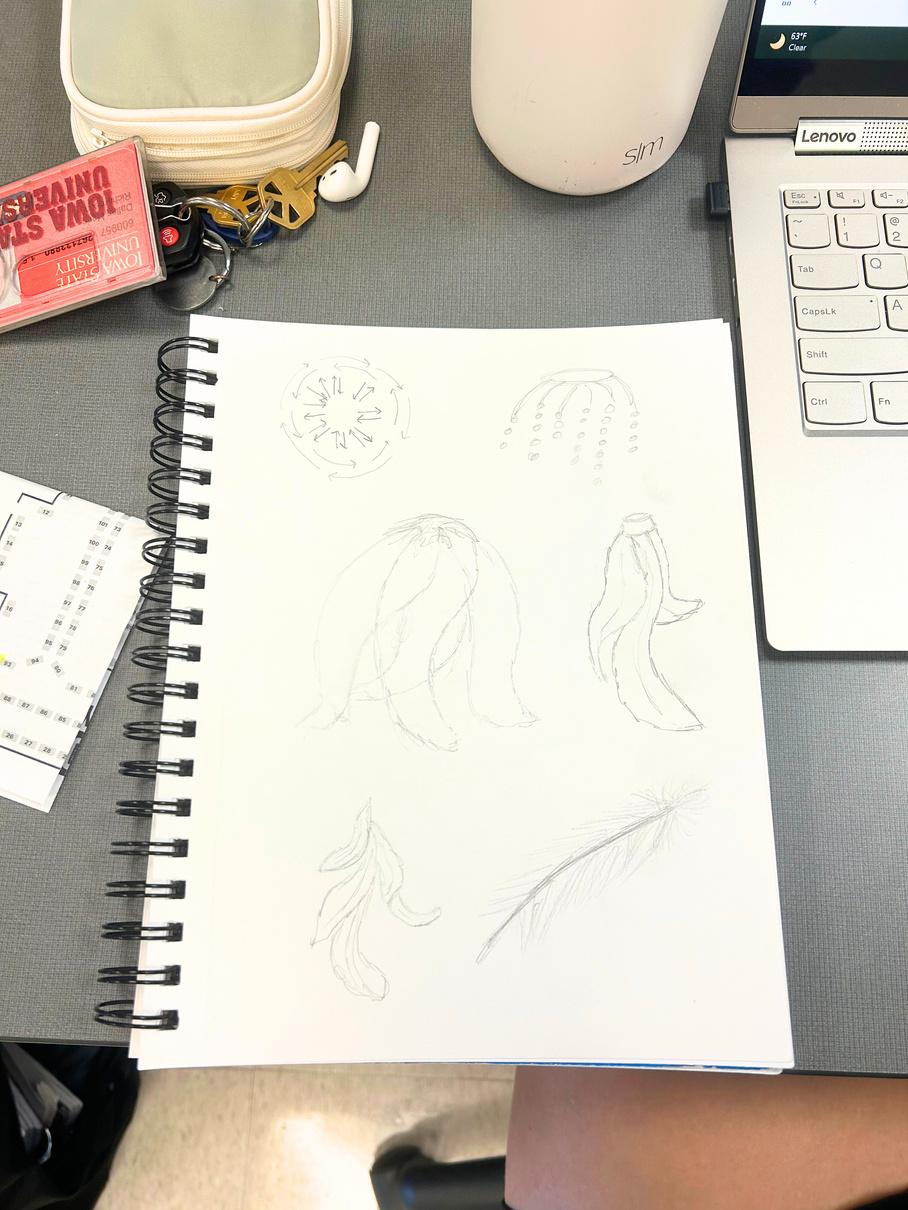
Representing the history of Iowa’s wildflower, the Whimsical Wonders Pavilion provides a unique and creative space outside the Student Innovation Center enabling students to reflect and study.
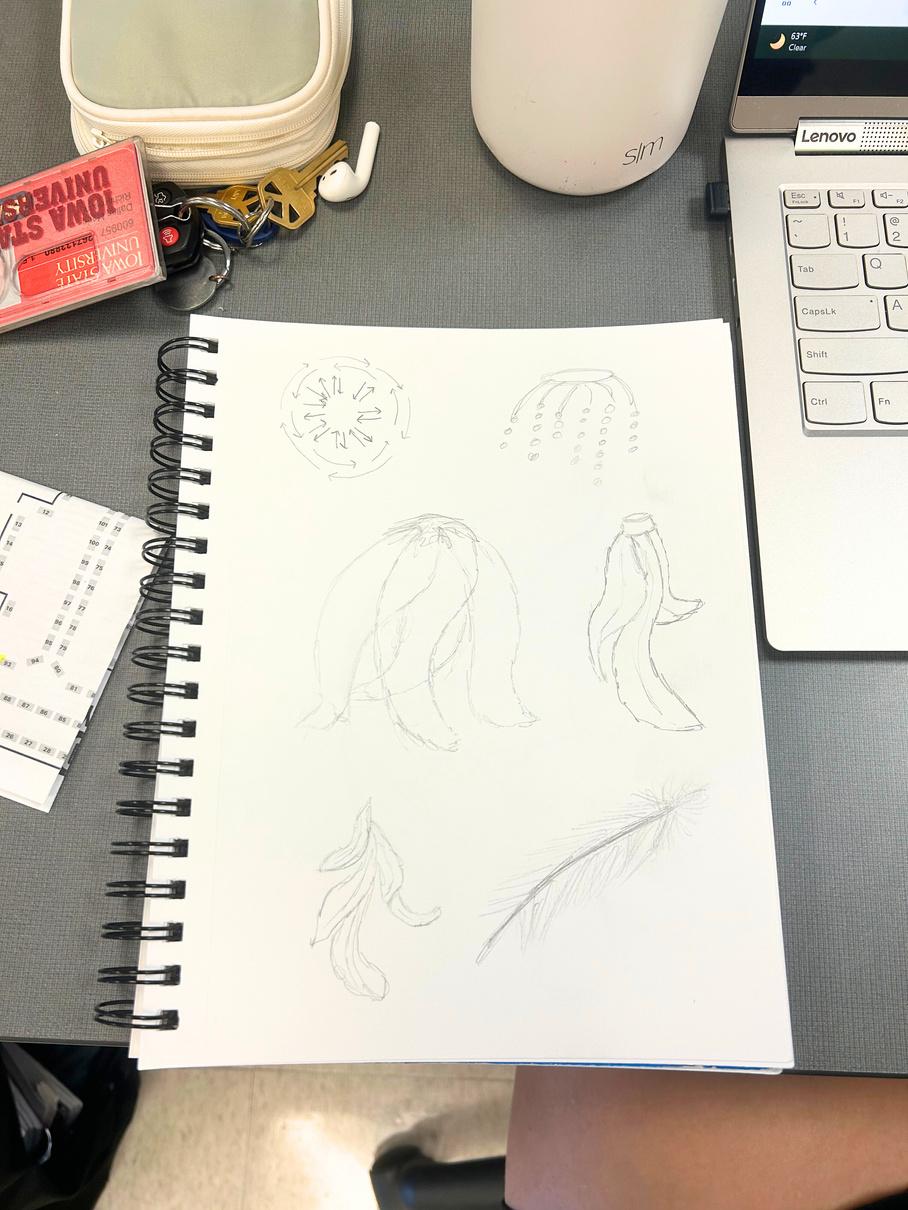
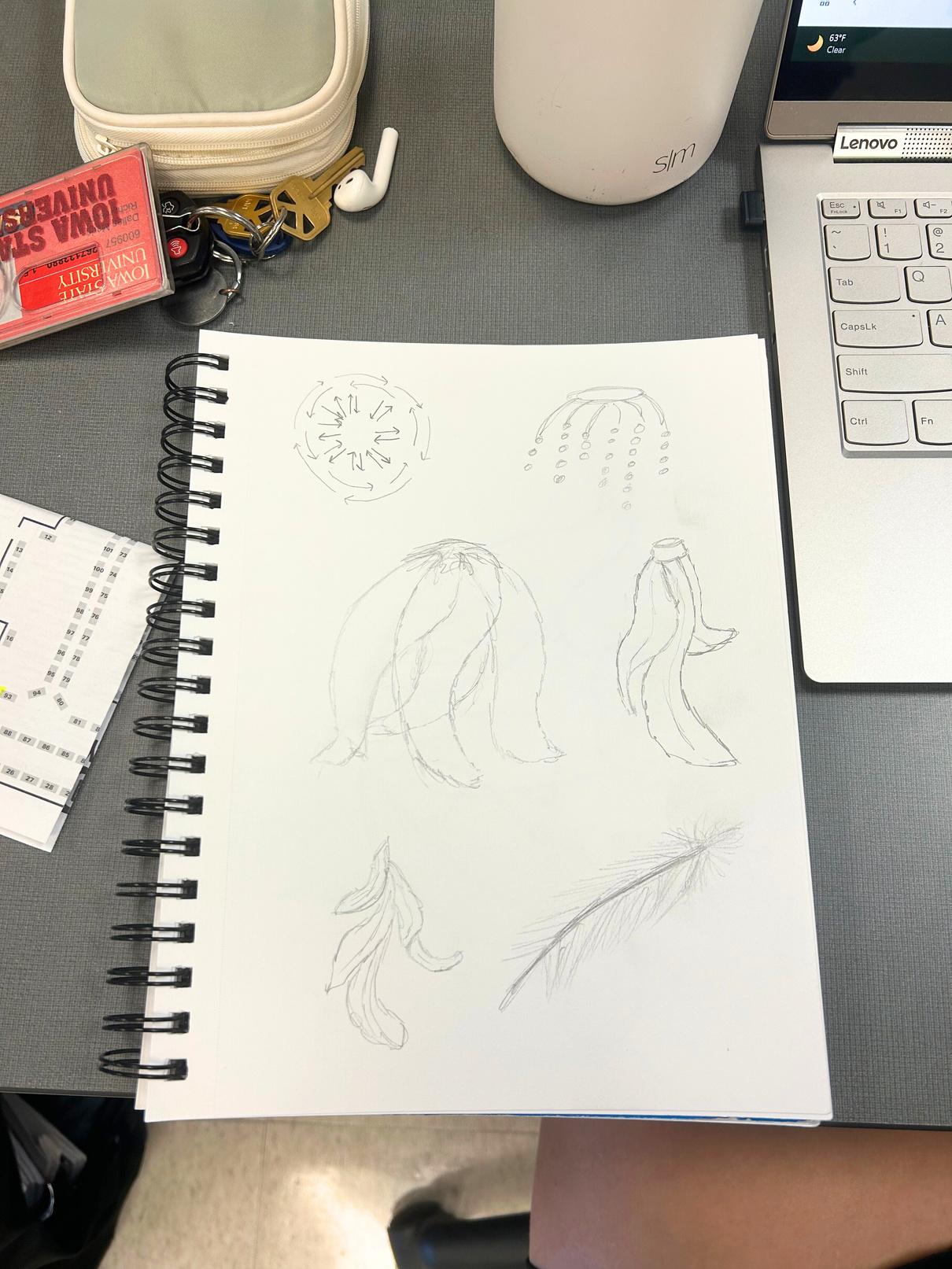
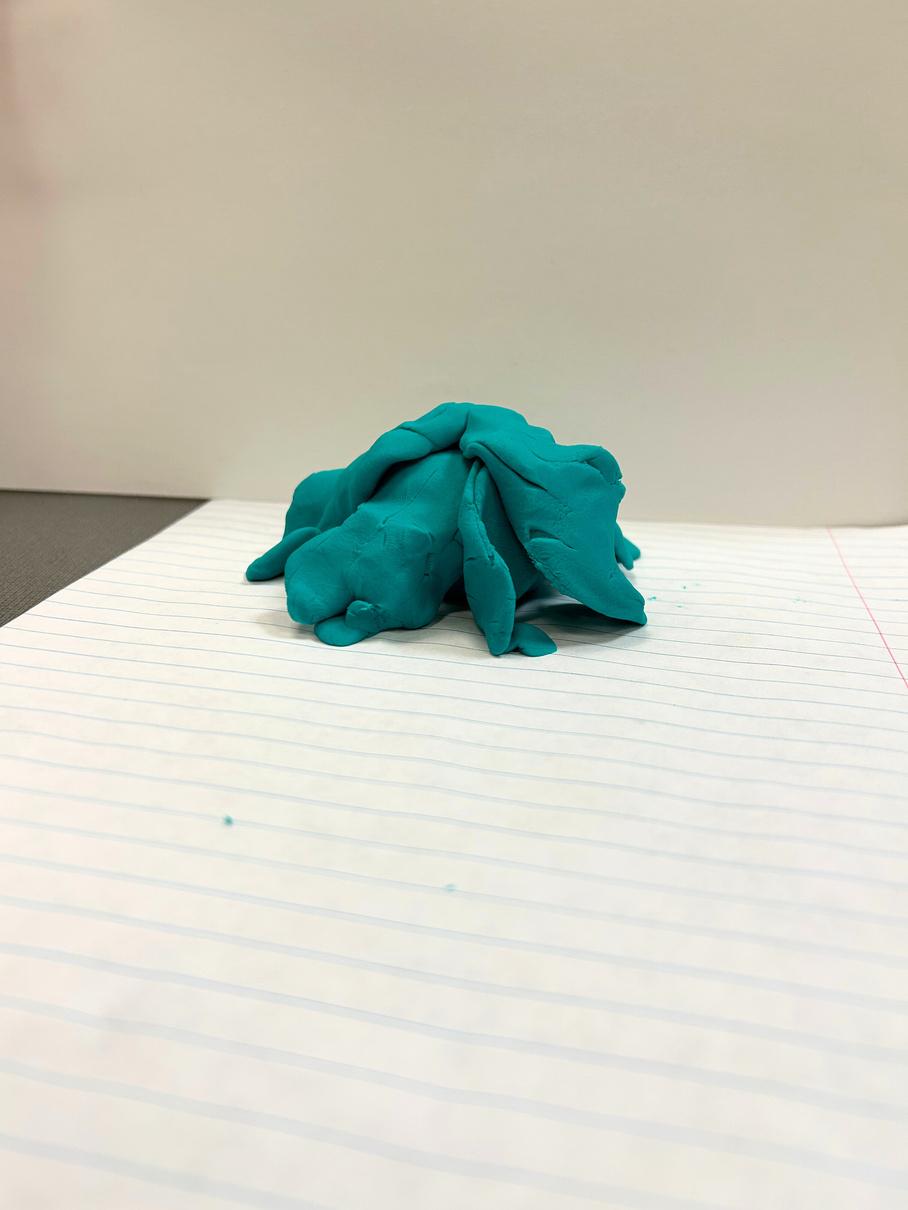
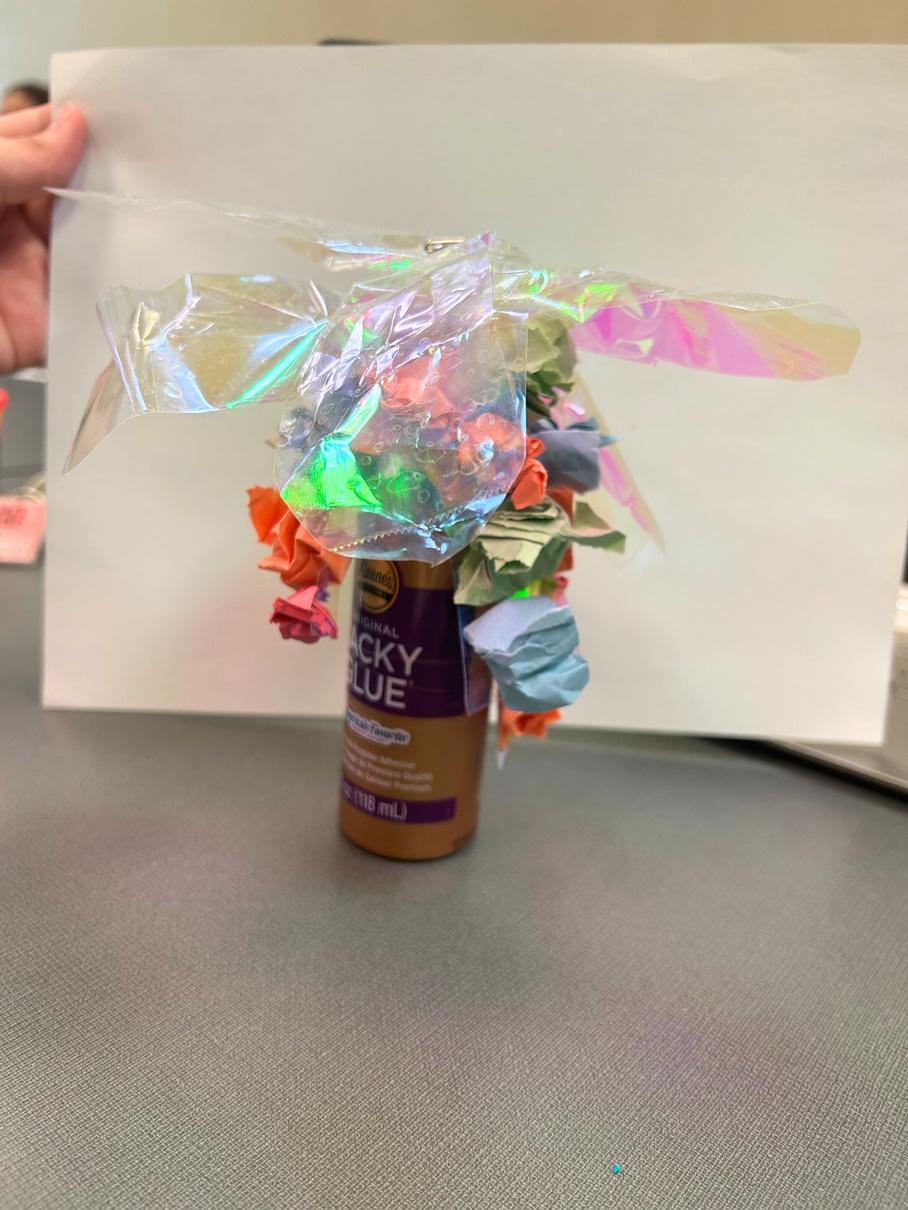
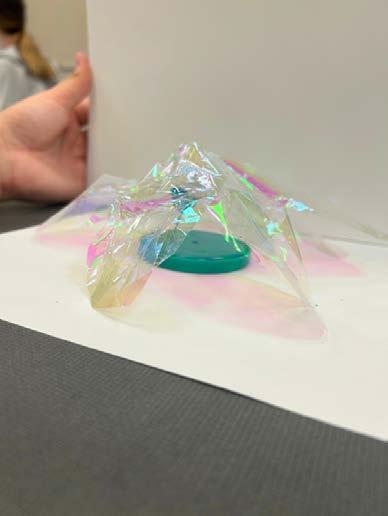
FINAL MODEL
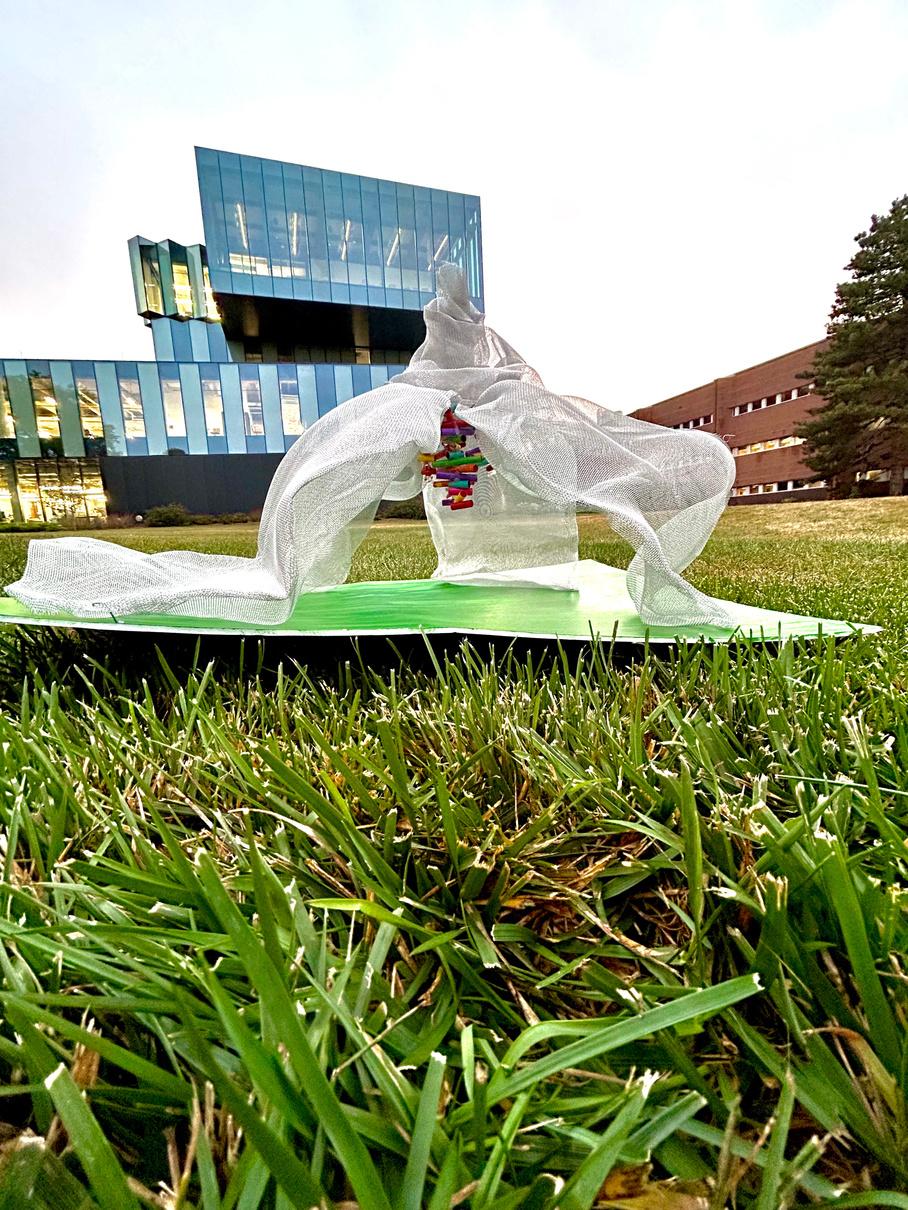
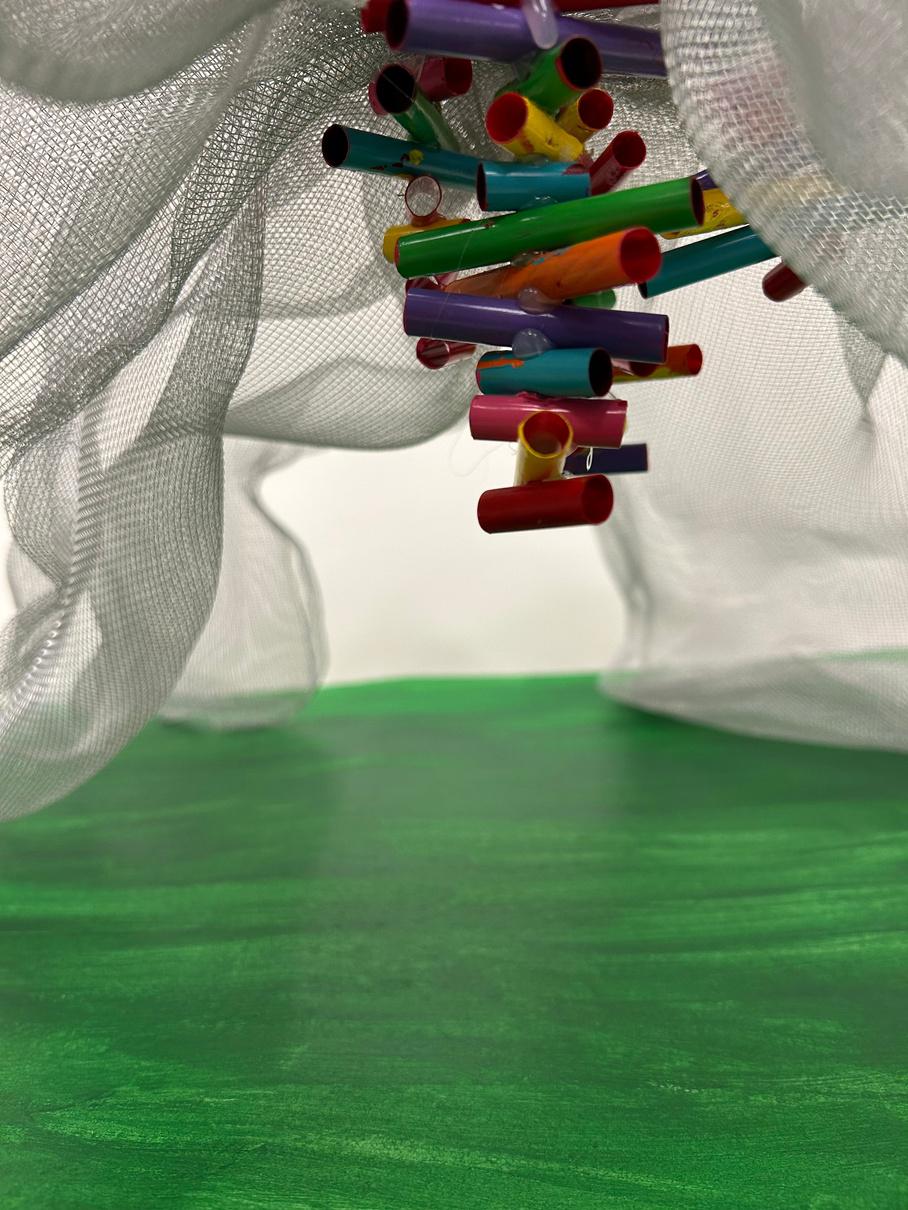
RESIDENTIAL HAND RENDERINGS
PROJECT SCOPE
Students will design a residential floor plan by only using hand drafting, materials such as markers and micron pens. Students will also use the same method to create rendered perspective views.
LIVING ROOM RENDERING
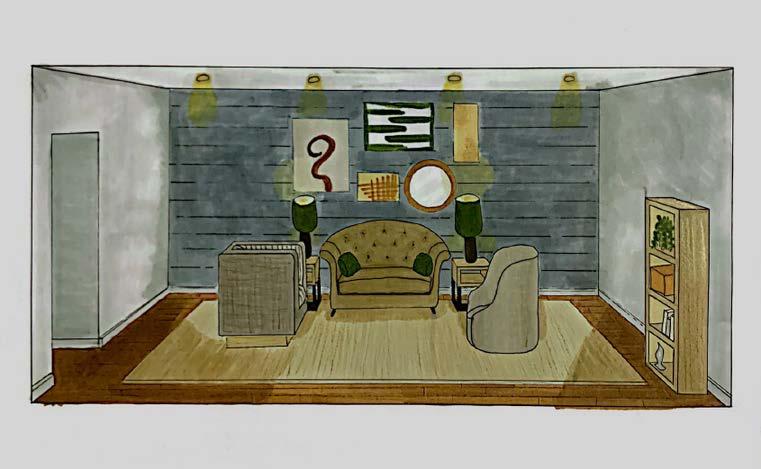
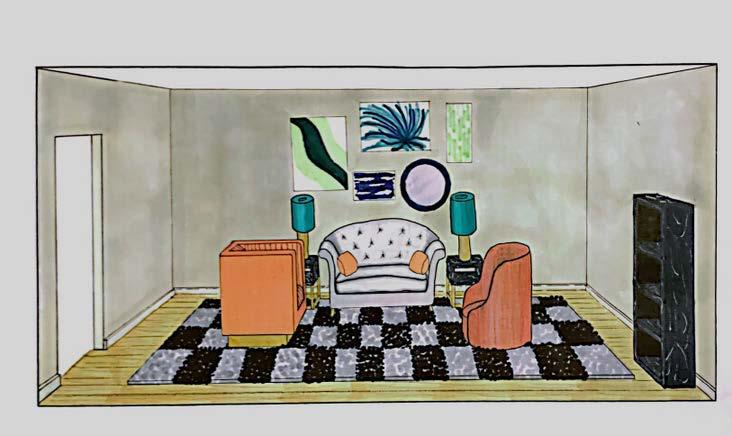
KITCHEN RENDERING
