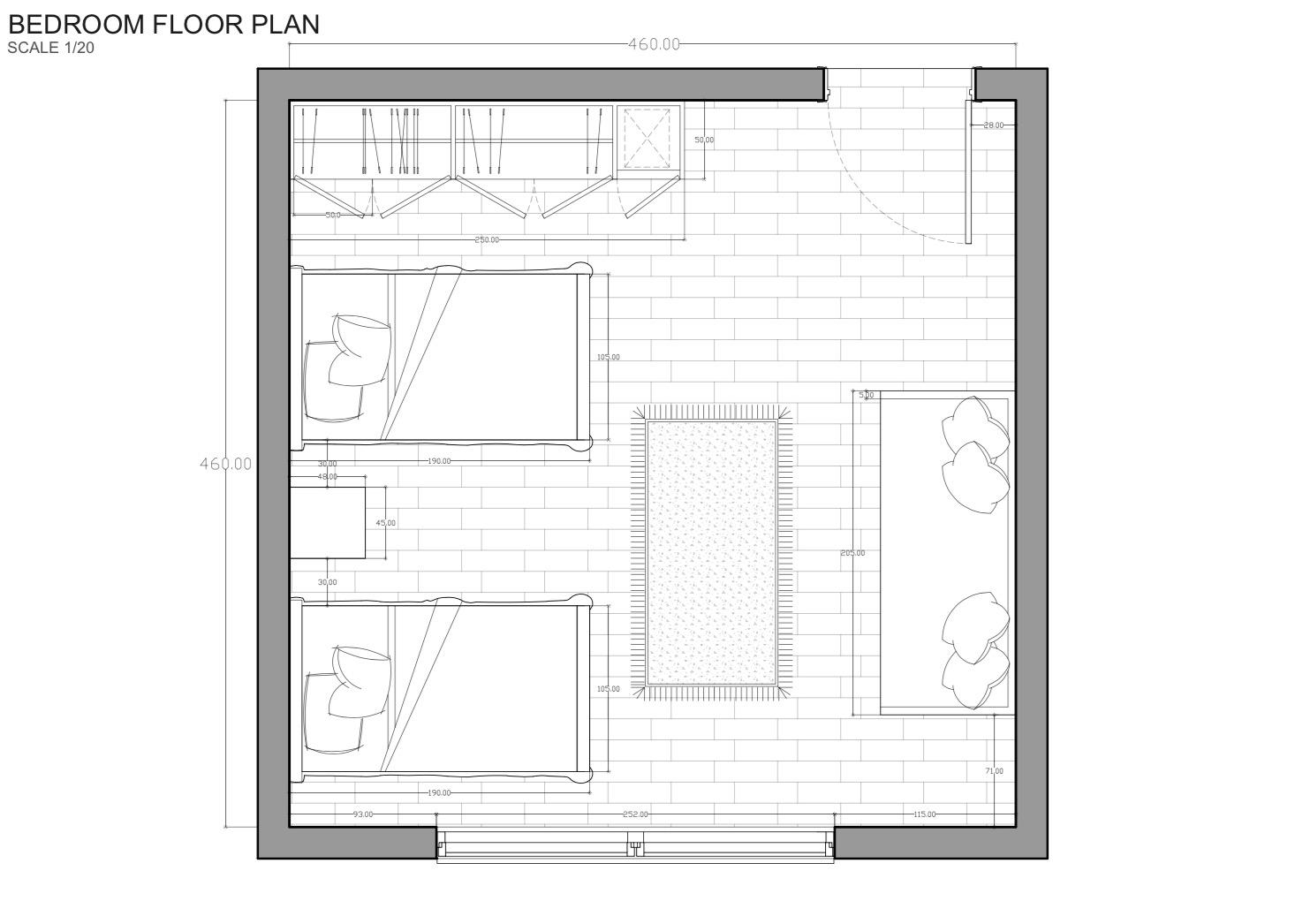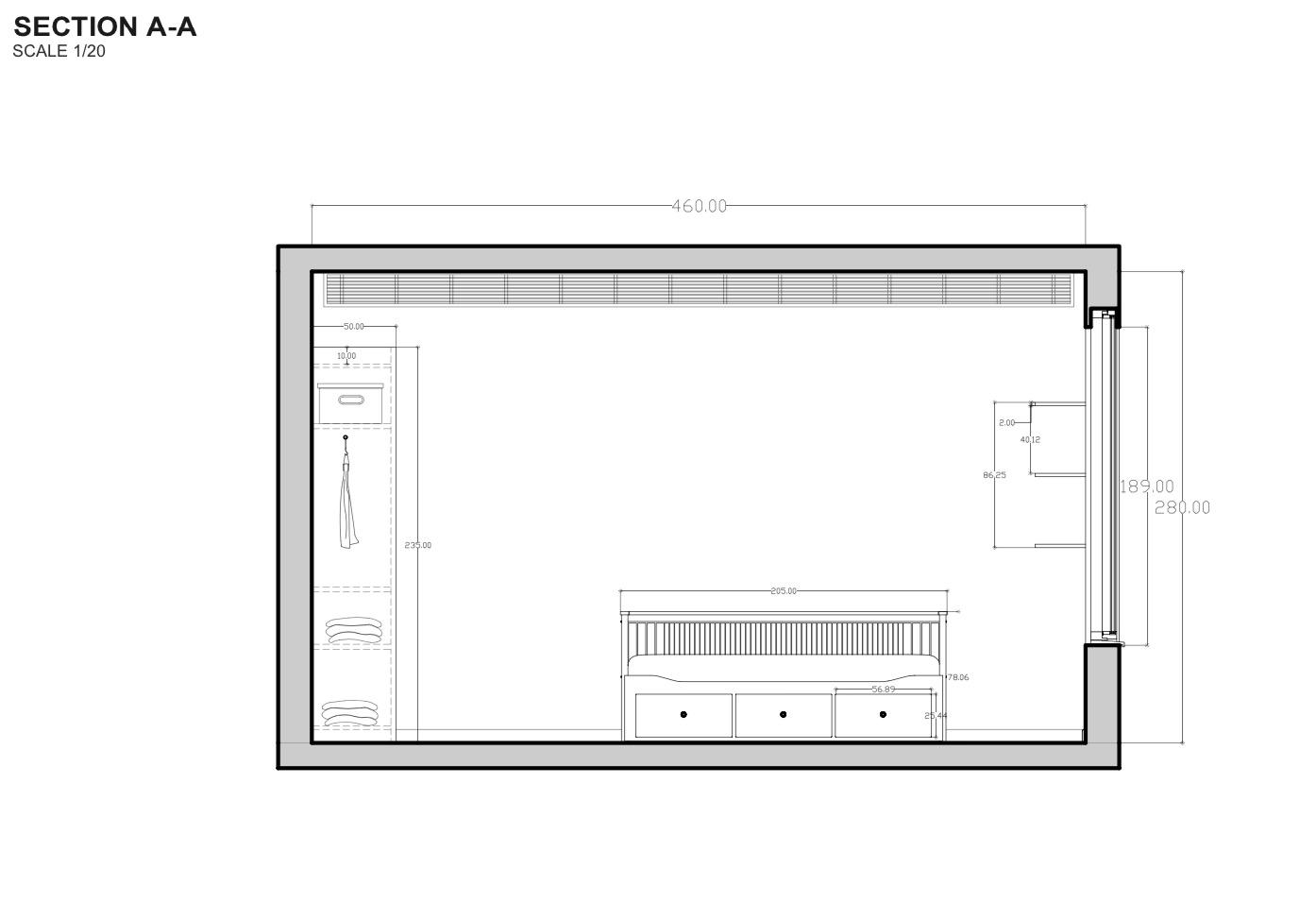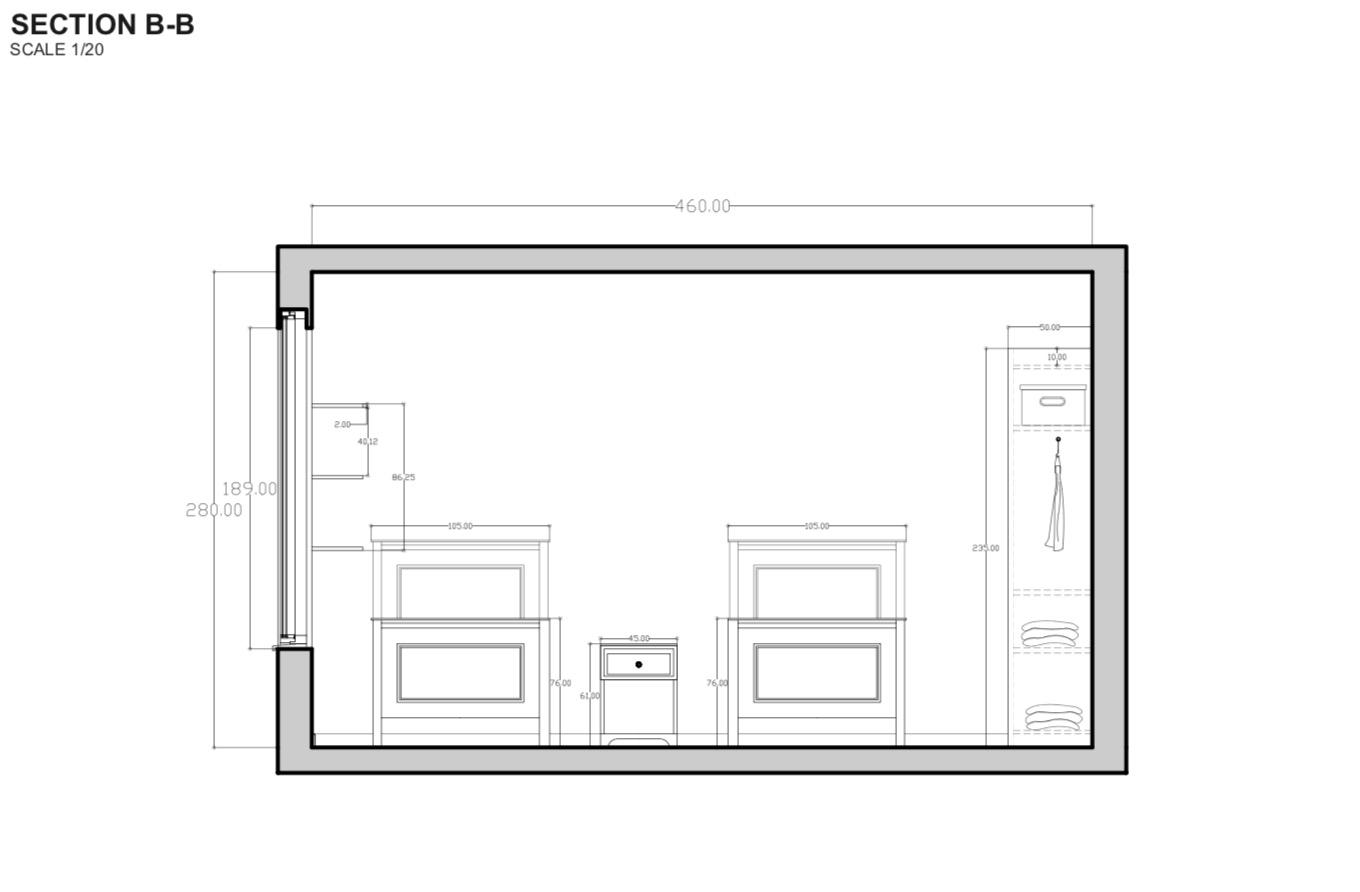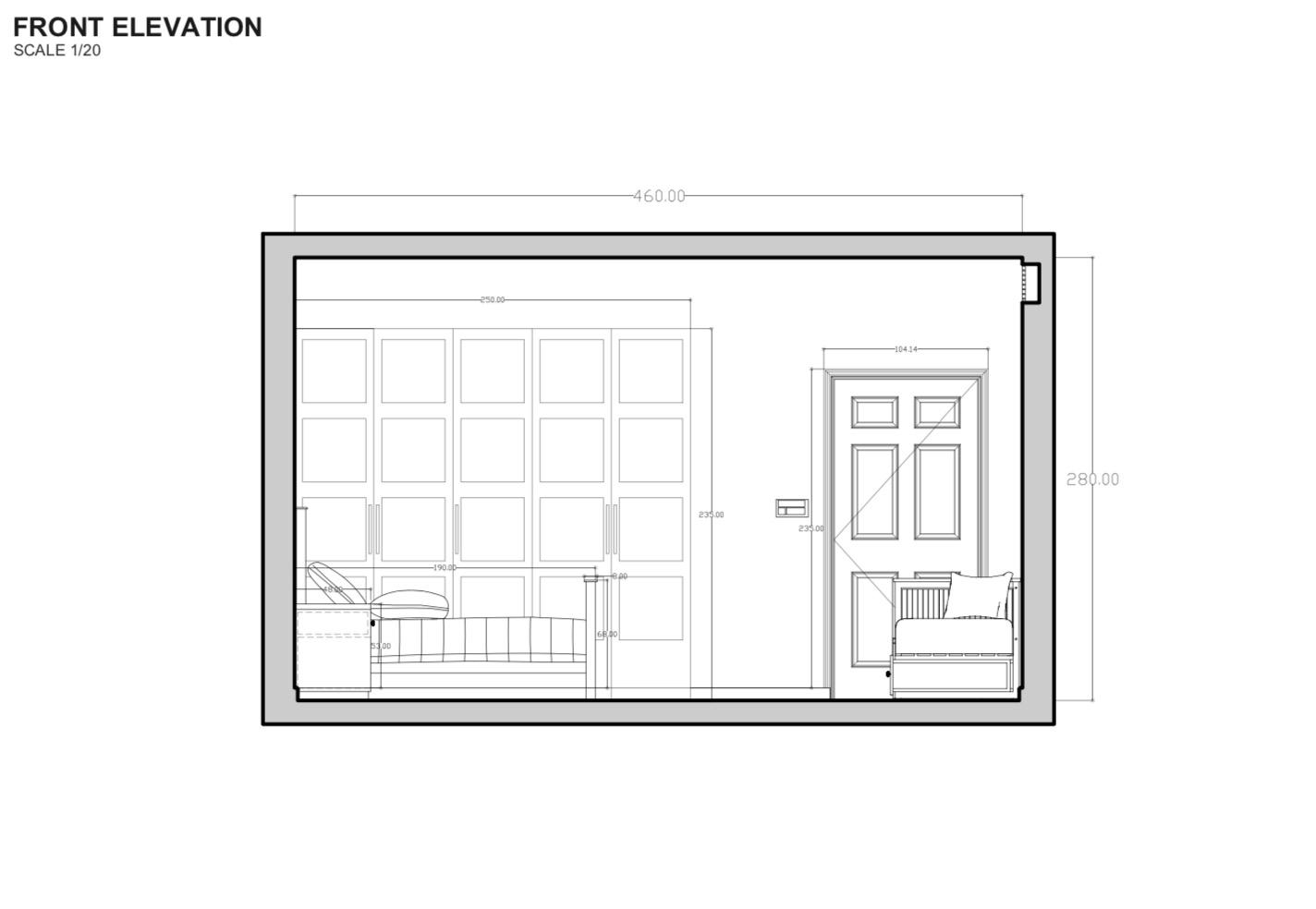Project Description
Chaniwa
This project revolves around the workings of a public environment and explores new typologies for function and spatial organisation. Working within a professional context forces design skills and conceptual capabilities to be exceeded in order to achieve a creative and lateral approach in the context. The aim is to introduce project management and leadership within a lifelike live scenario.
The vision behind this project was to create a retail space that sells an experience rather than a material good. The idea promotes peace of mind and a zen environment where one can appreciate life, nature, and themselves. This concept was achieved through a Japanese themed tea garden called Chaniwa.
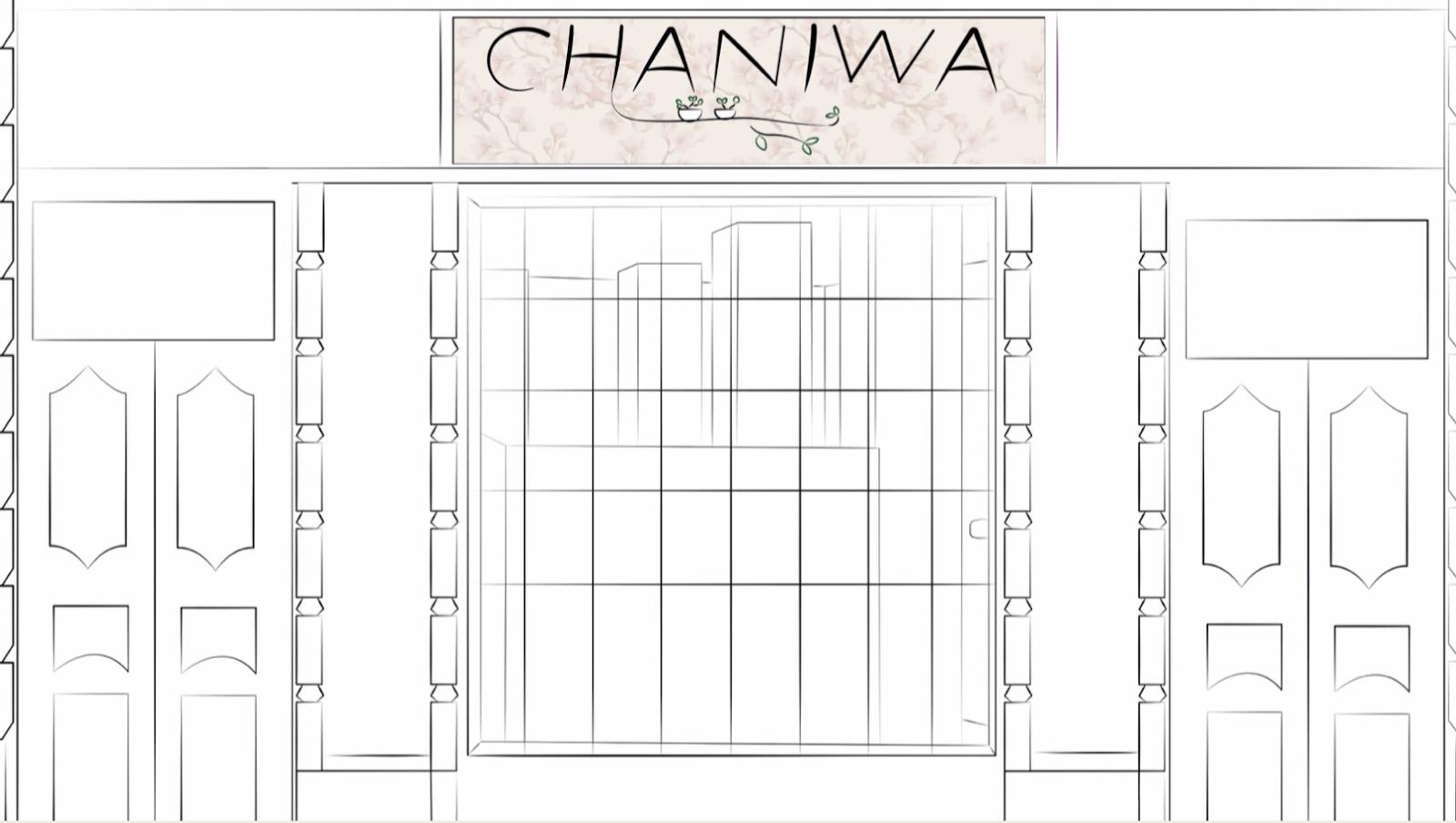
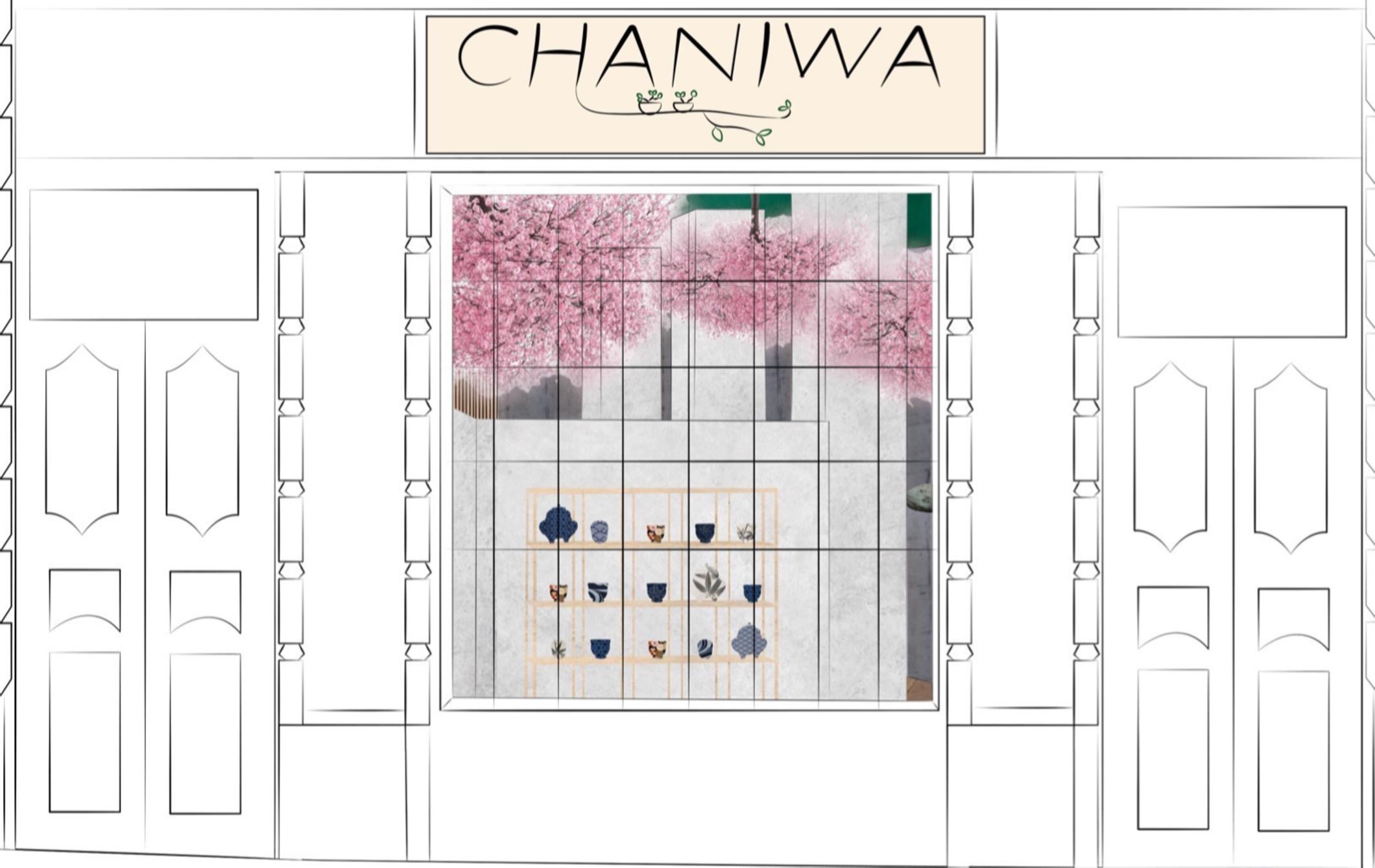
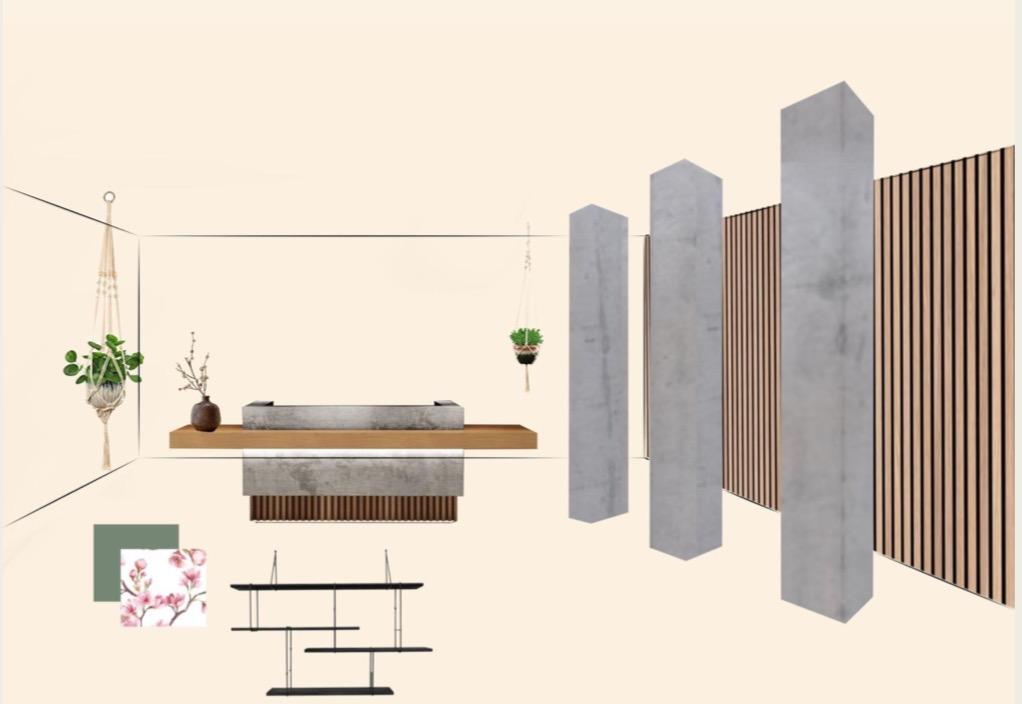
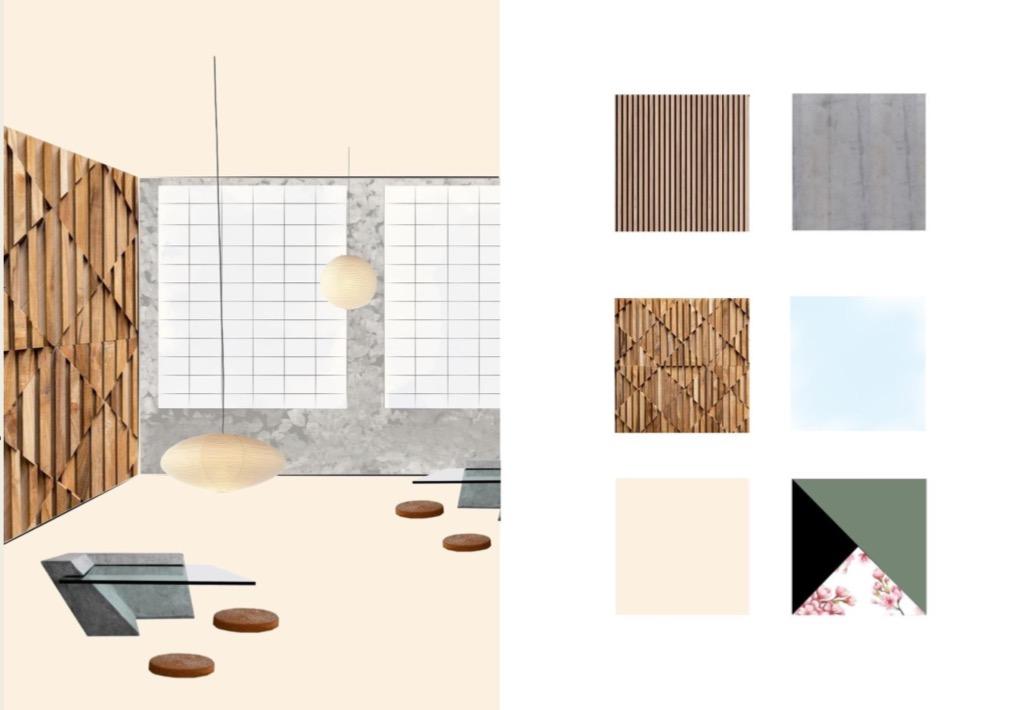
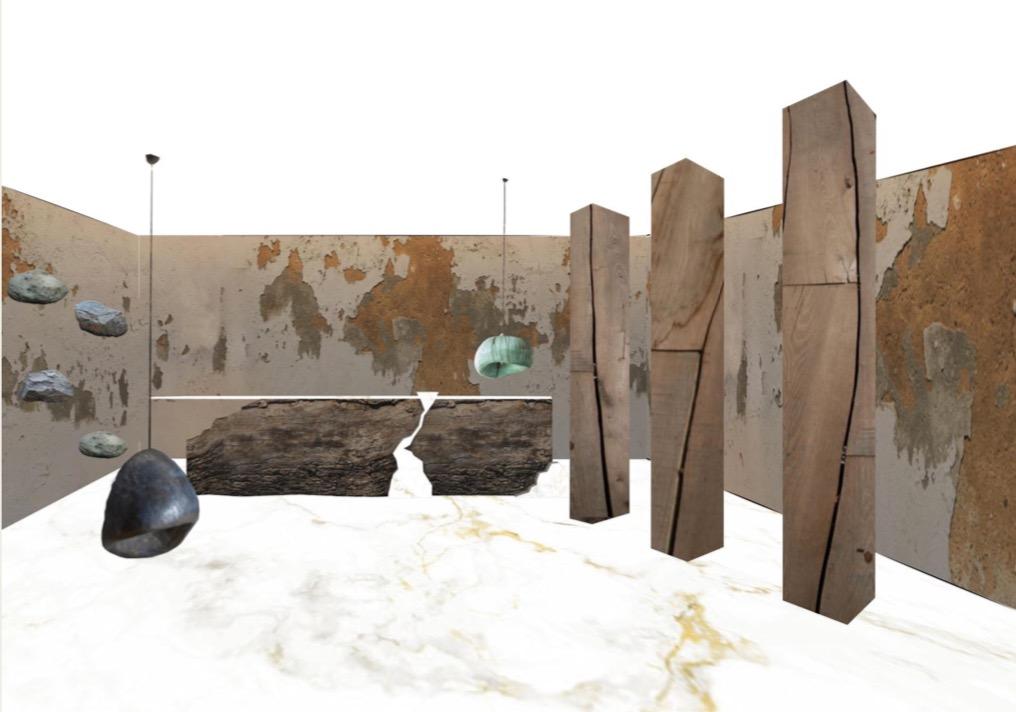
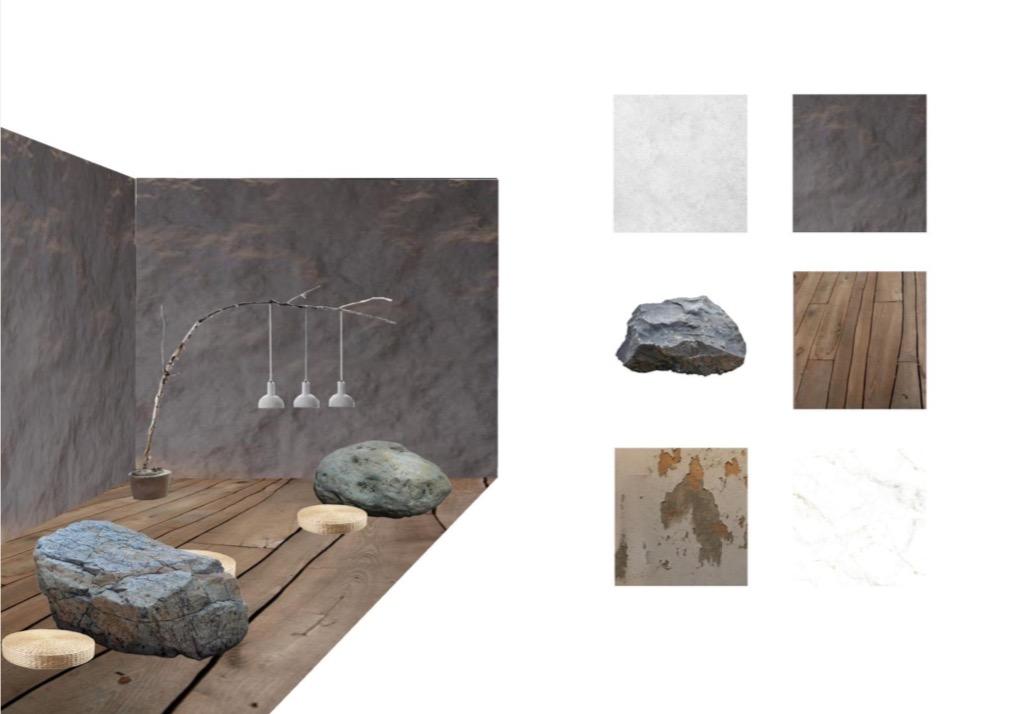
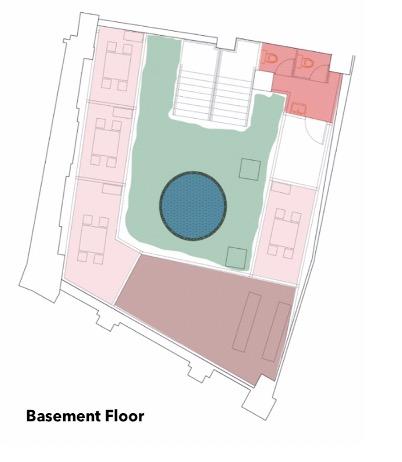
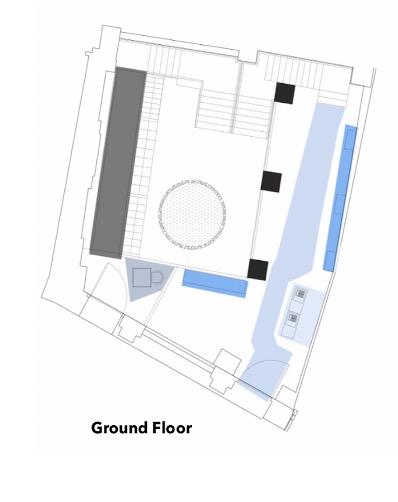
• Circular space around the center used as a pathway
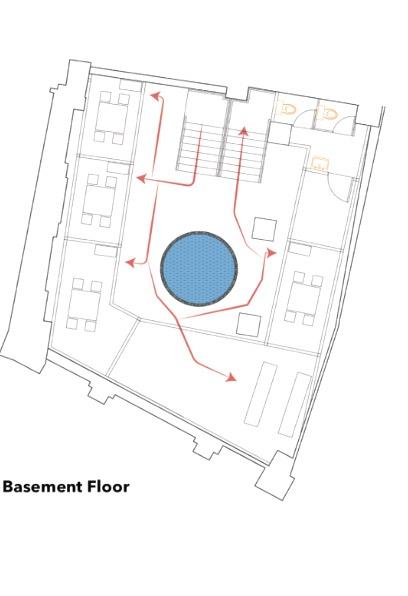
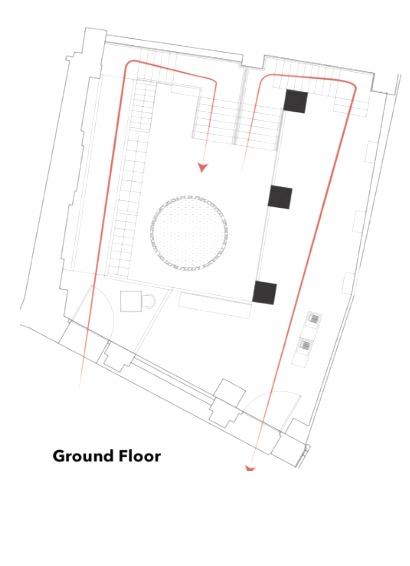
• Entrance: Left side of the building
• Exit: Right side of the building
• Stairs: Guides visitors to tea ceremony
Axonometric Shots
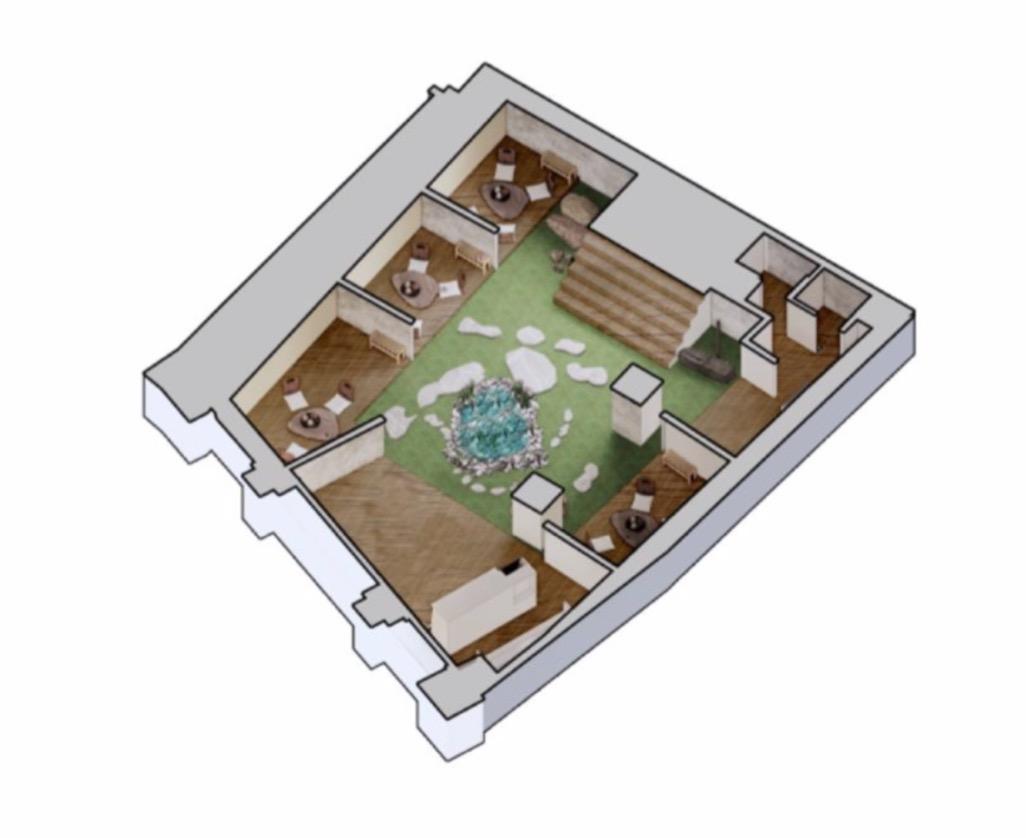
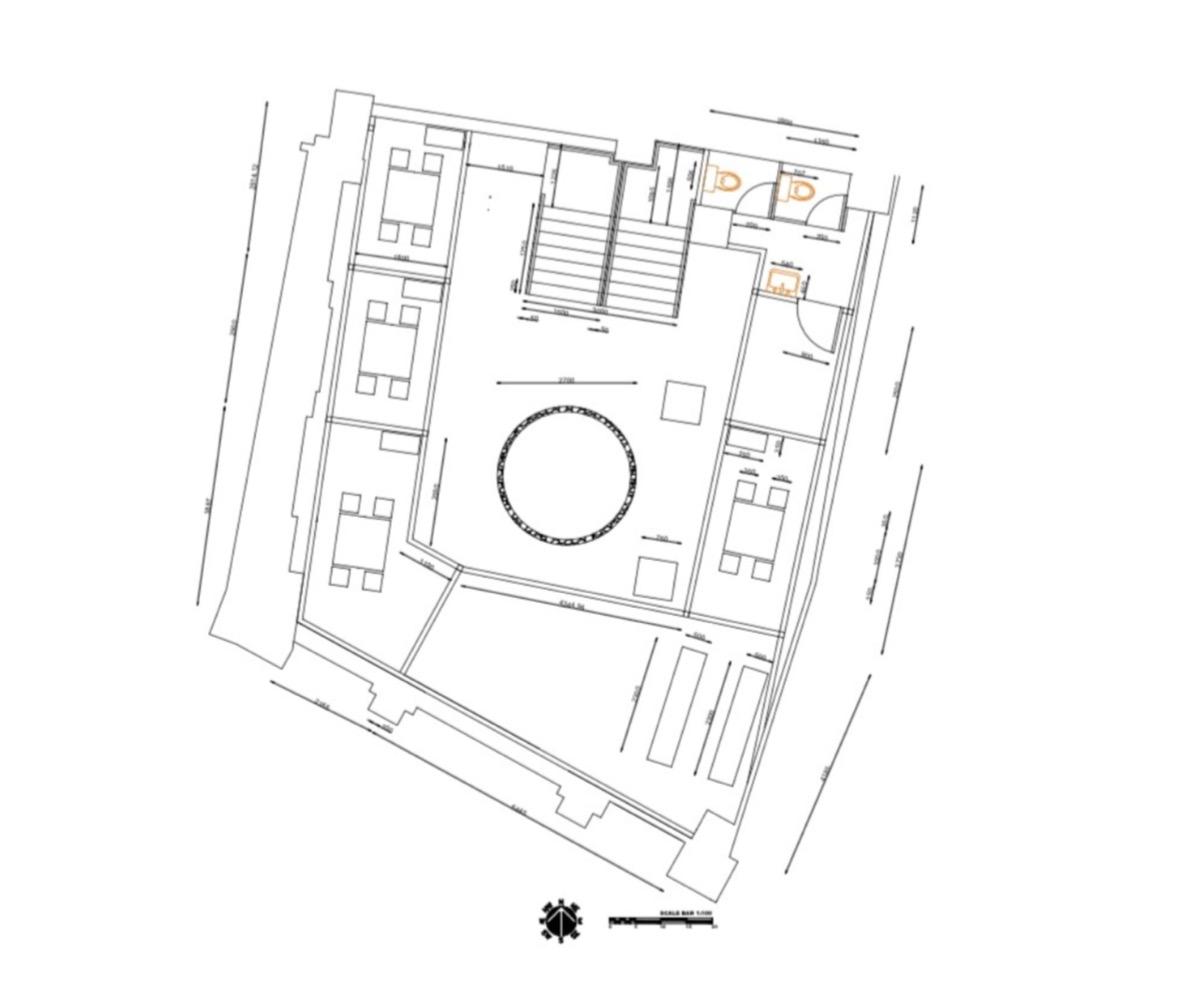
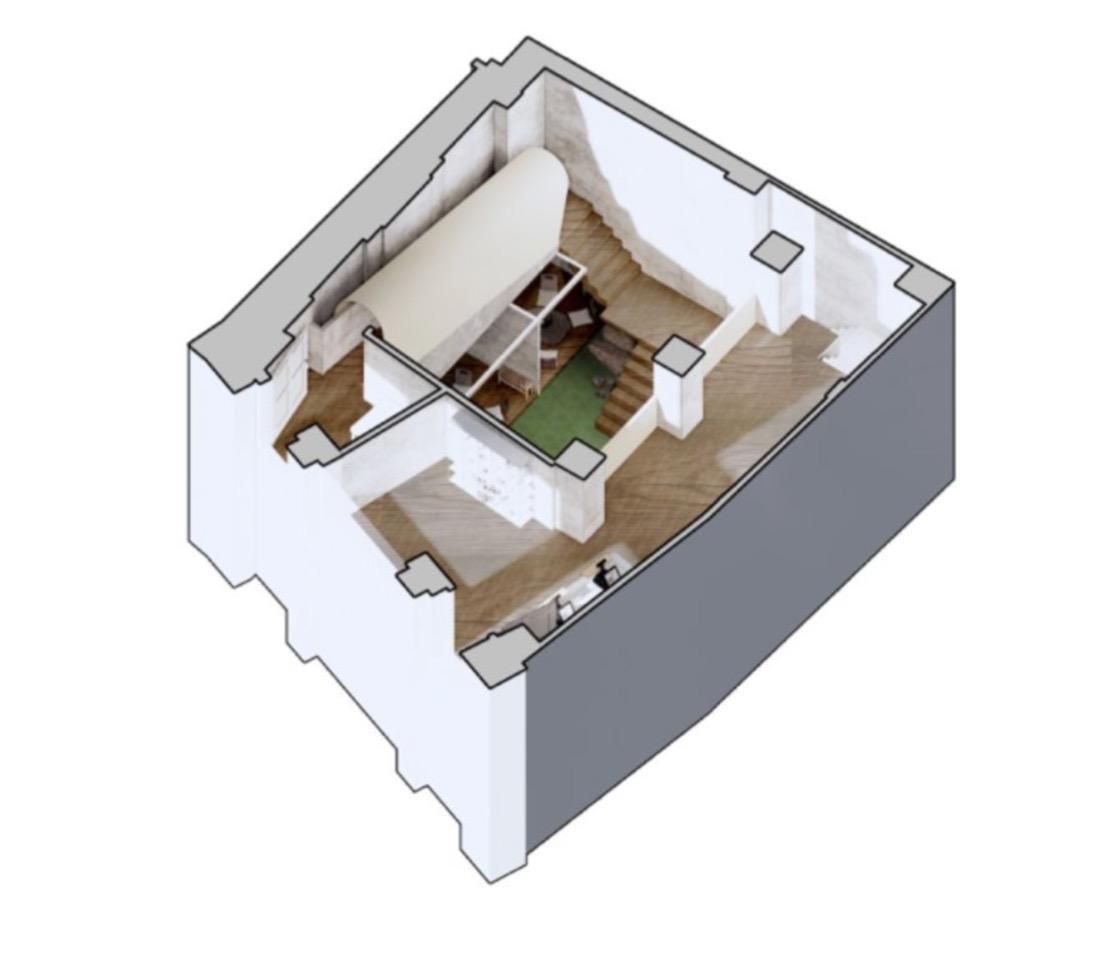
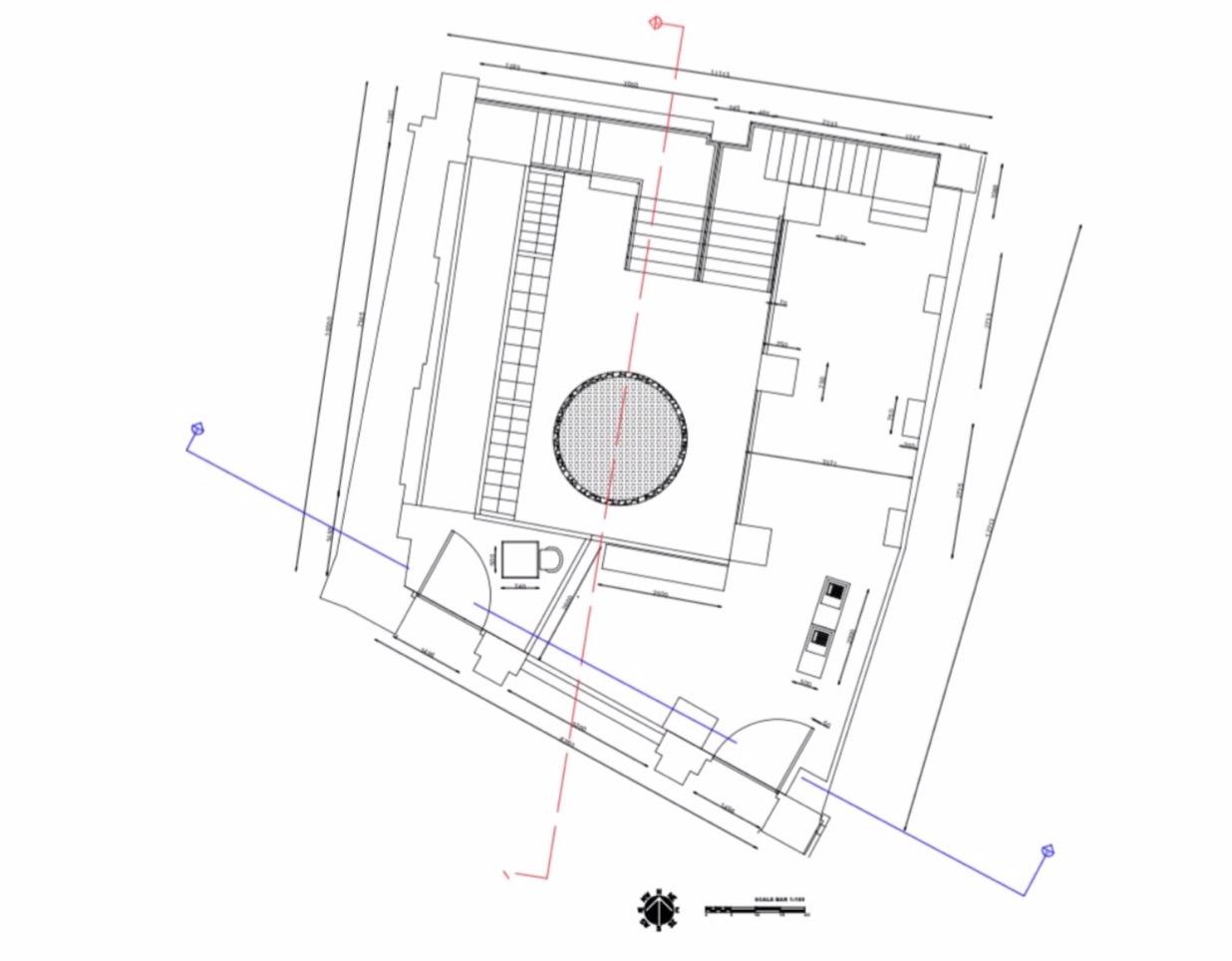
Section
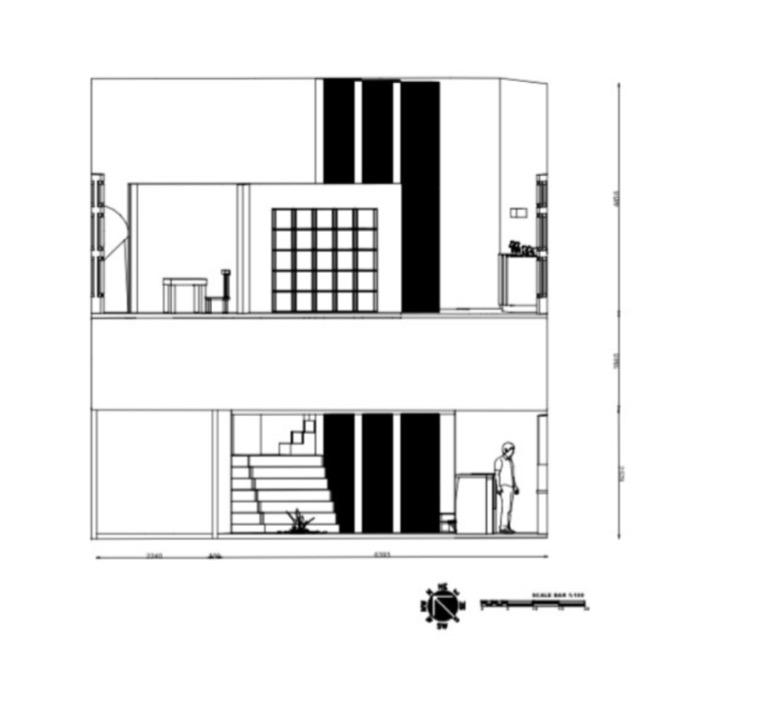
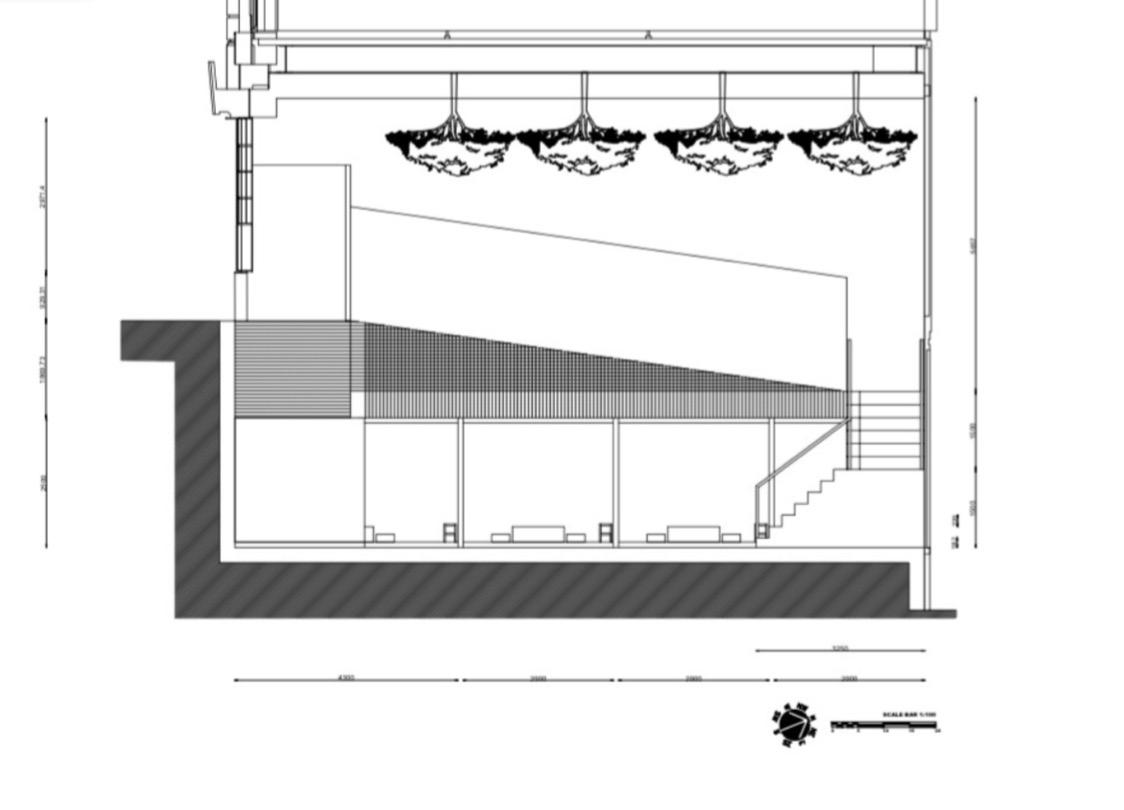
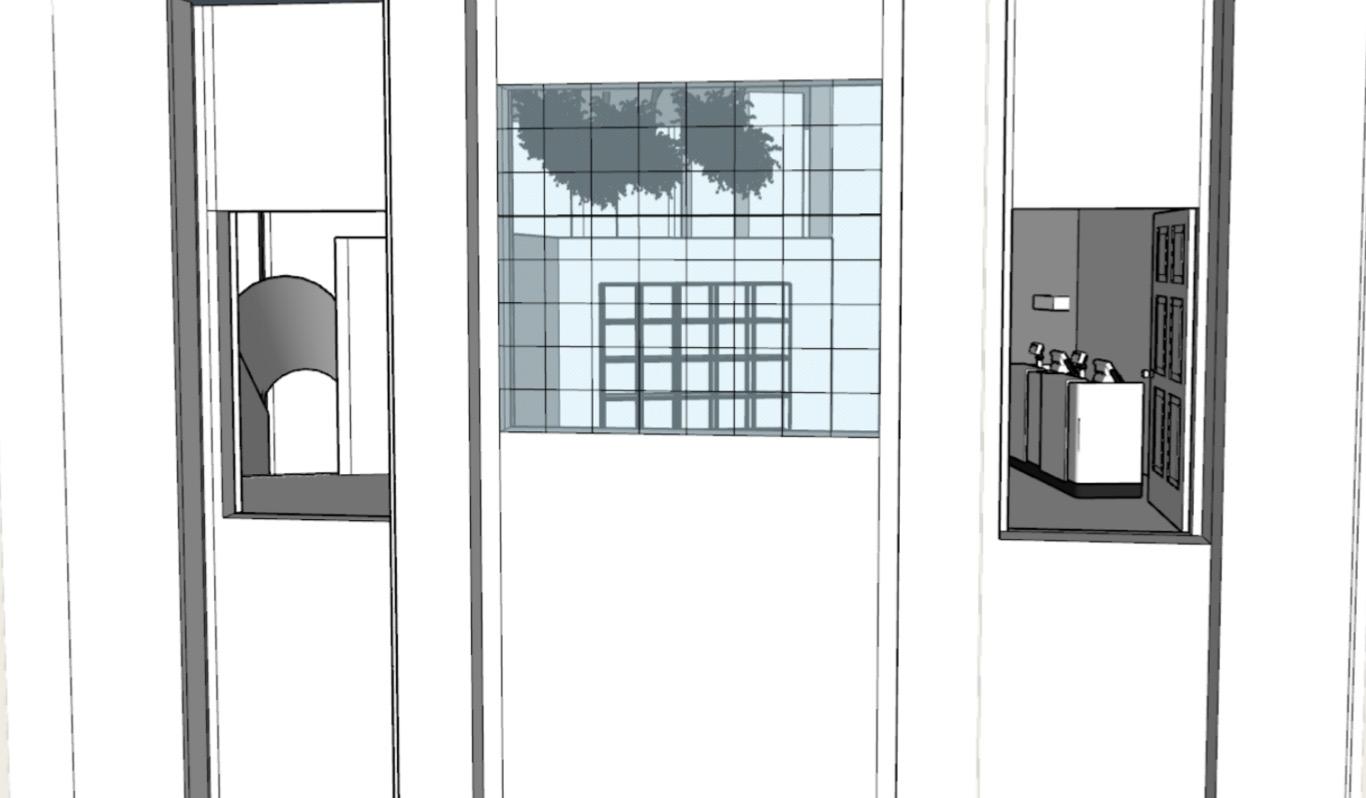
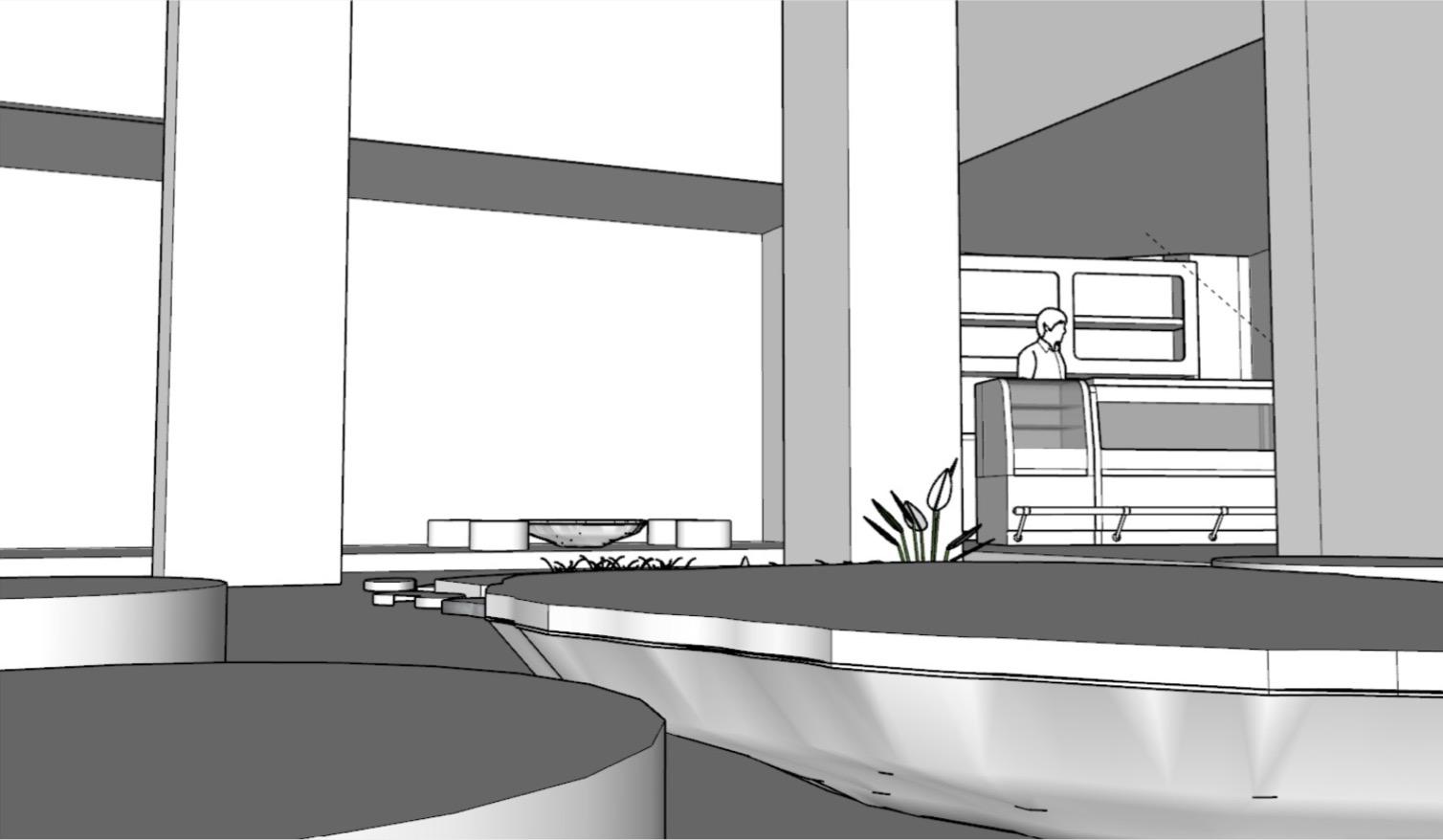
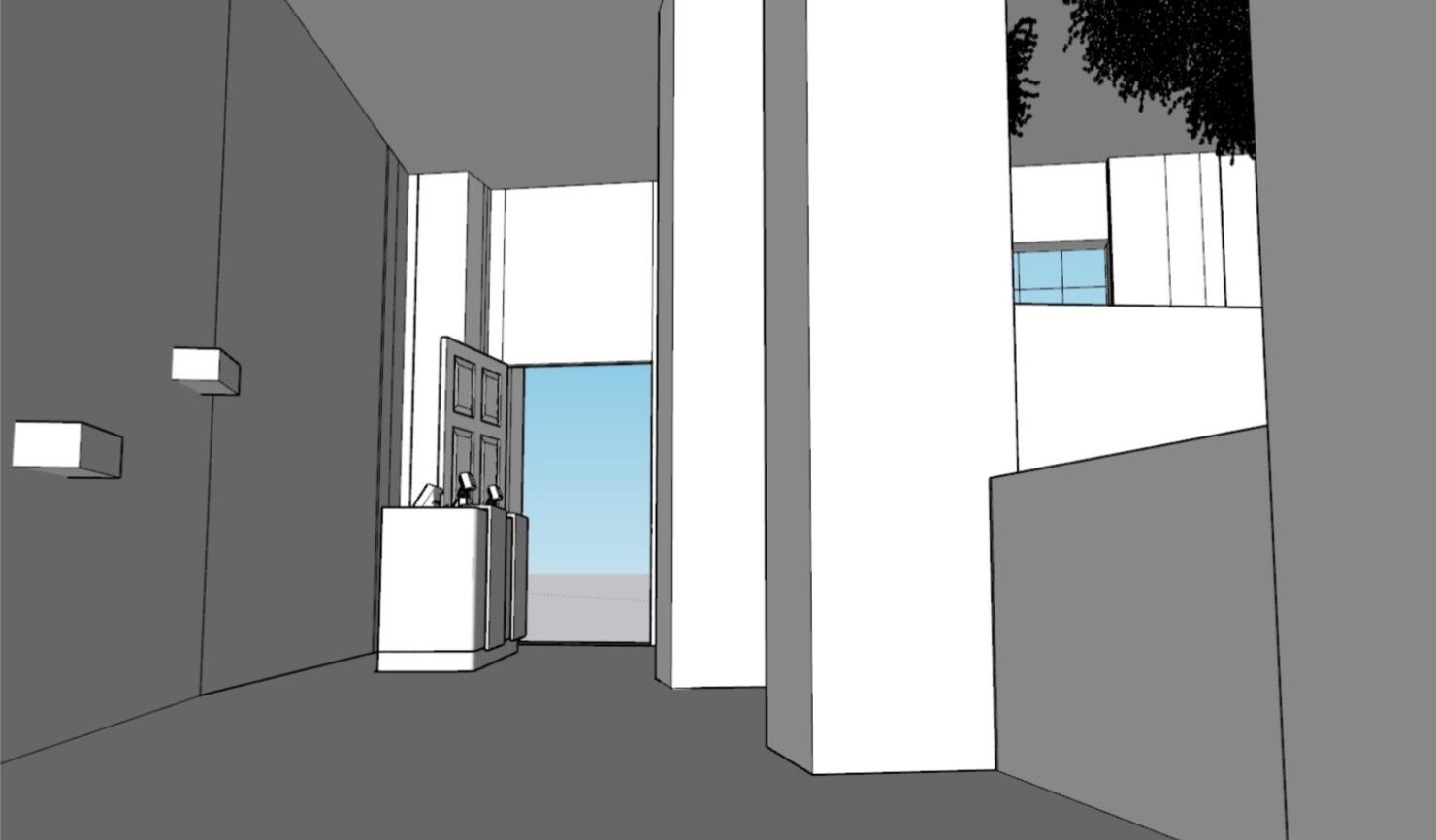
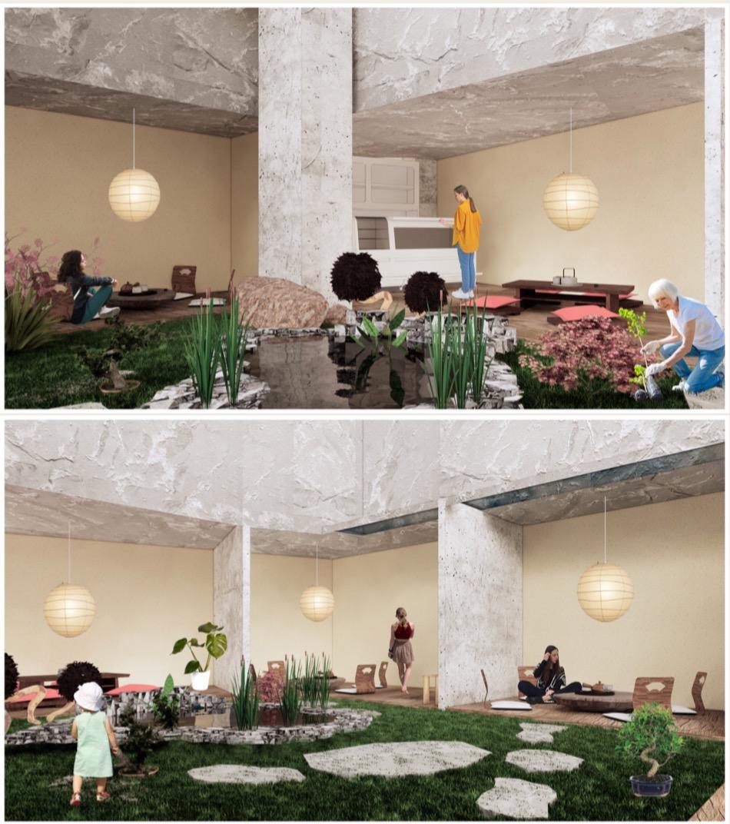
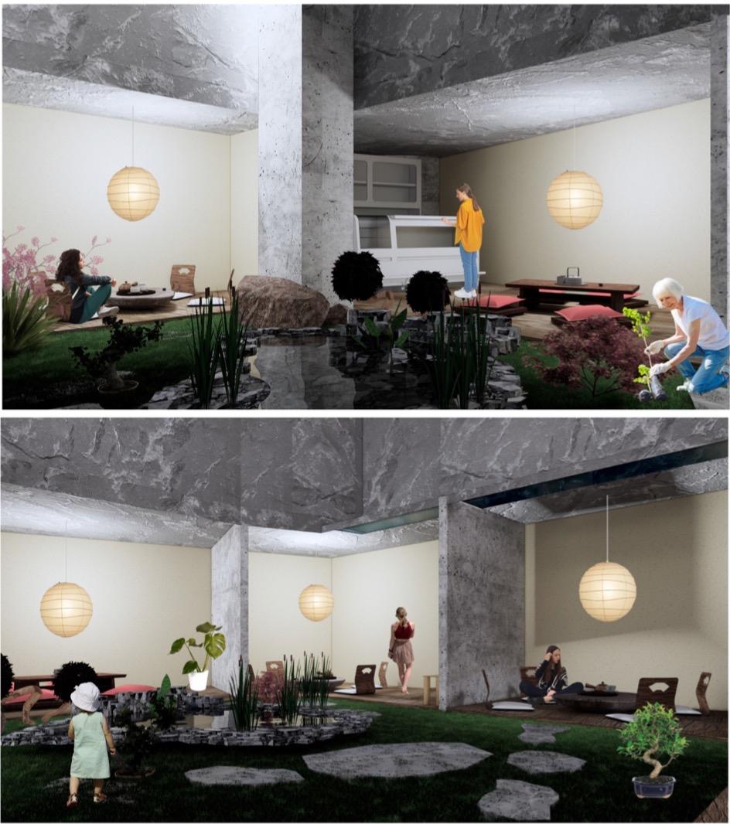
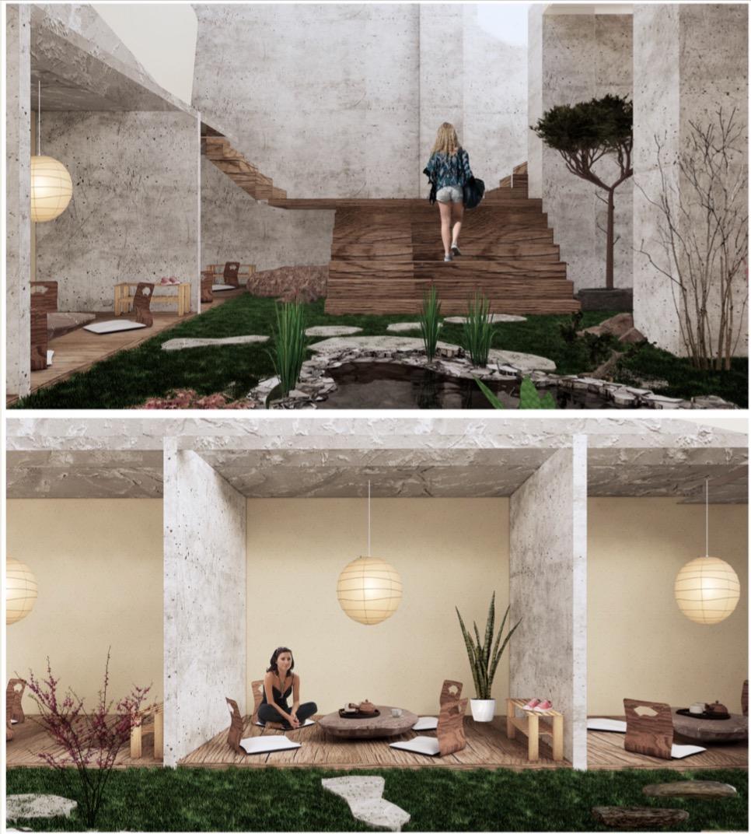
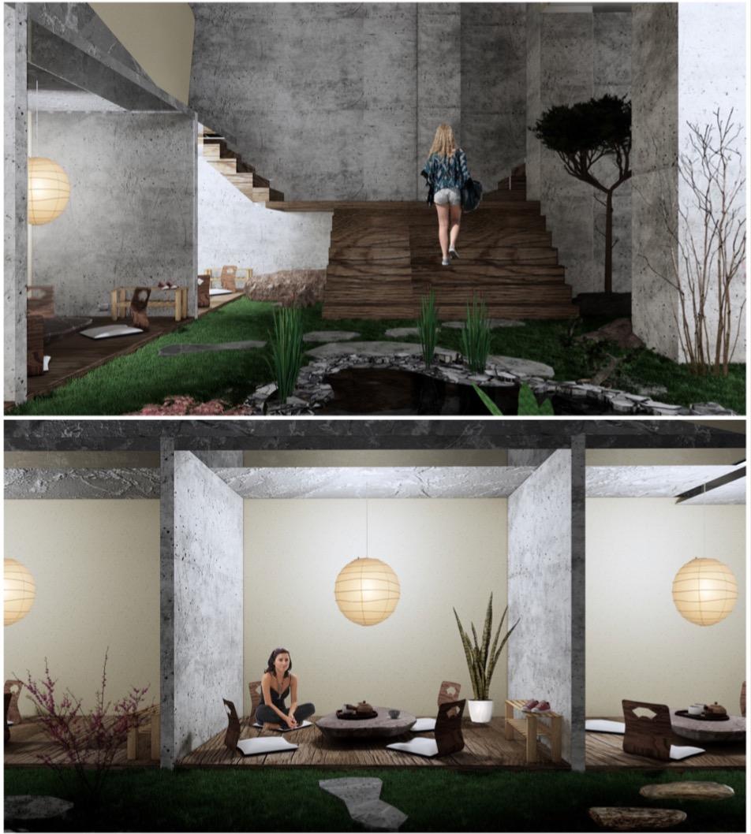
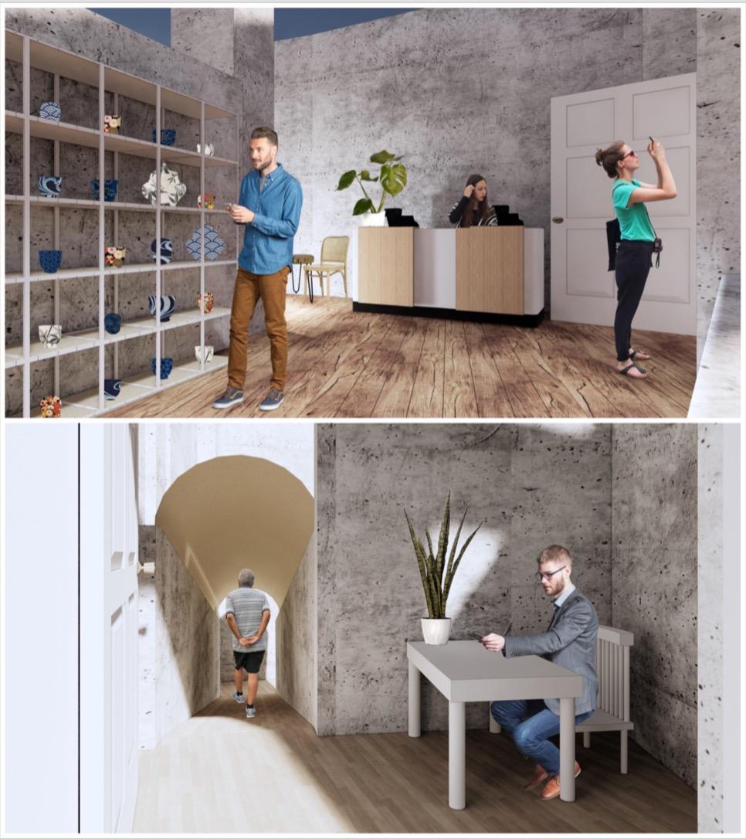
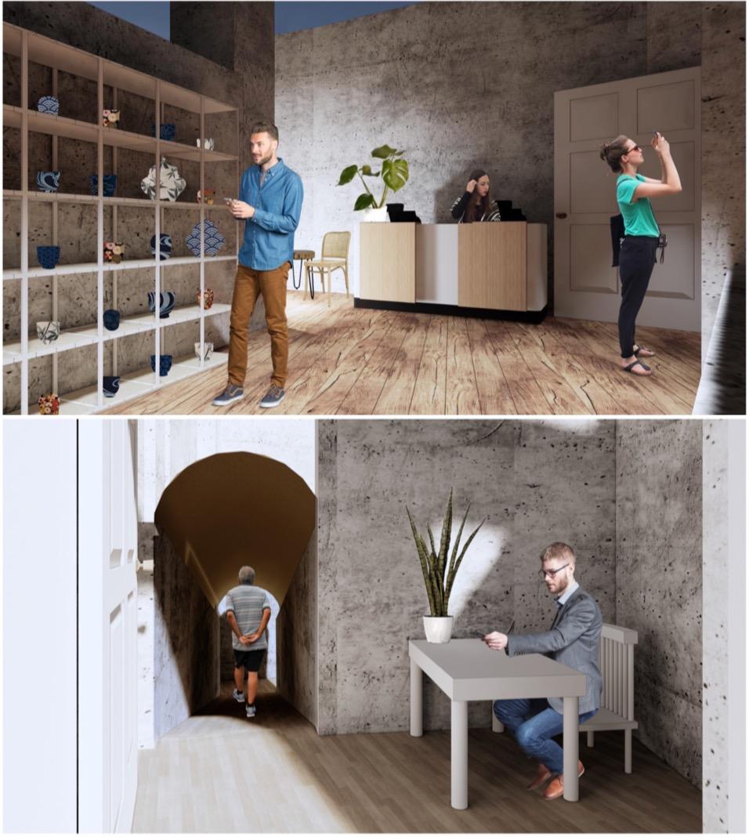
Project Description
Shade s
Shades is a hobby sharing social networking service. The app allows users to create a profile consisting of albums for each hobby that can be shared publicly, selectively, or confidentially for tracking progress. It hosts a safe and encouraging environment for users to upload photos and videos with the avoidance of any invective and intimidating comments; Hence, it promotes a space for ”expressing rather than impressing”
This project revolves around the branding of Shades. The task I was given was to come up with a creative logo design that can represent the concept of the app using a blue background and a white logo.
After several attempts, I managed to get a design approved. That being said, the final logo displayed on the app is a product of my work.
App Logo Designs
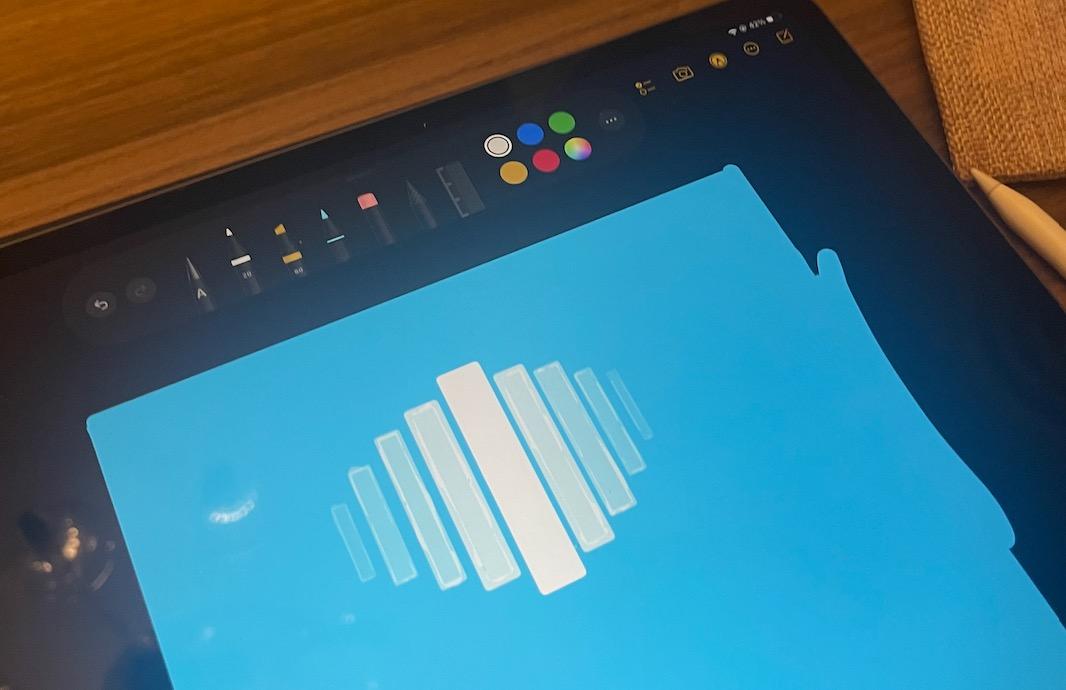
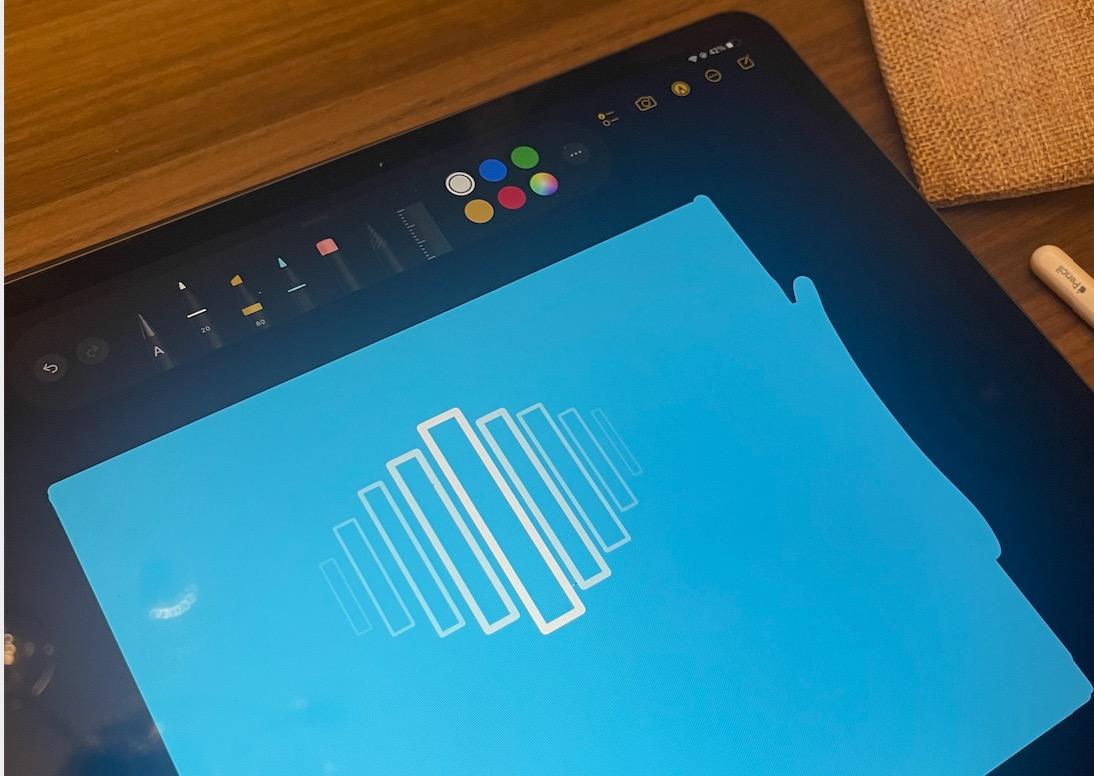
My Hand Drawn - Logo Designs
• The shades of white in the logo represent the name and concept of the app. The different shades express how an individual has more than one interest and creative pursuit. The transparency percentage reciprocally decreasing against the blue background created an effect of "shades” while the size of the shape getting smaller creates a perception of “numerous amount”.

Logo Design by Shades Graphic Designer

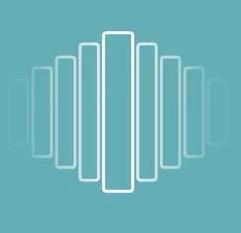
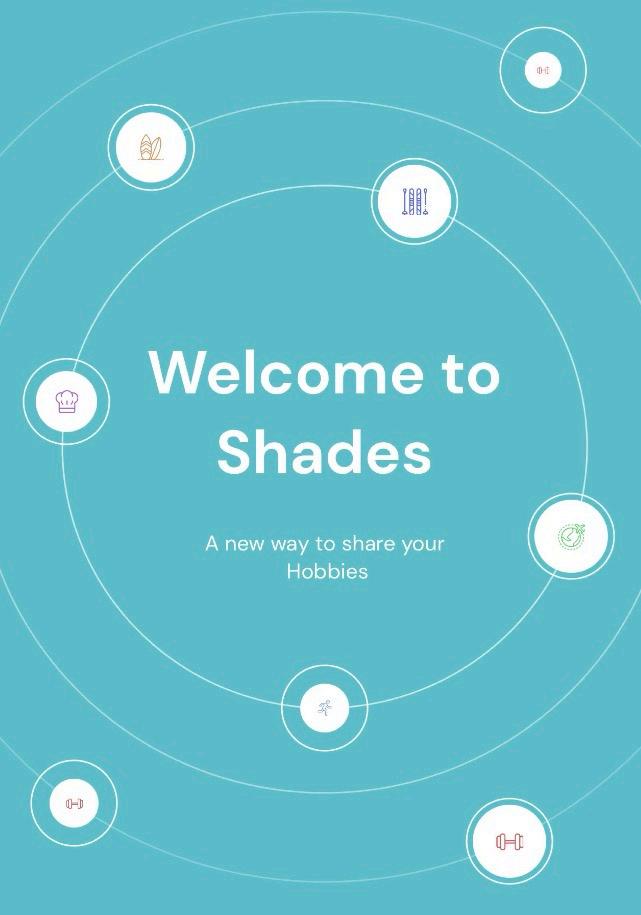
Project Description Design Contexts
The Design Contexts project introduces the relationship between users and their environments within a wide range of contexts. The project identifies cultural behaviours and individual practices.
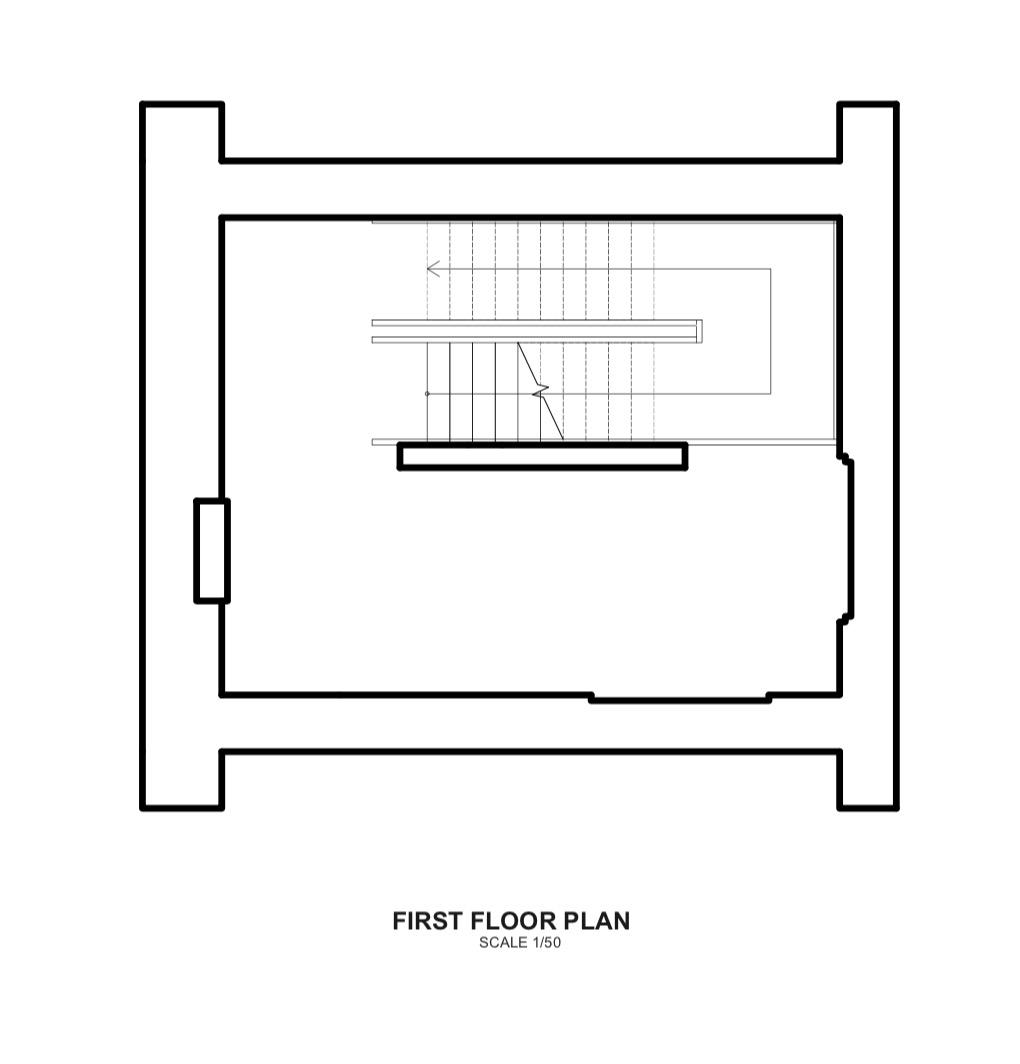
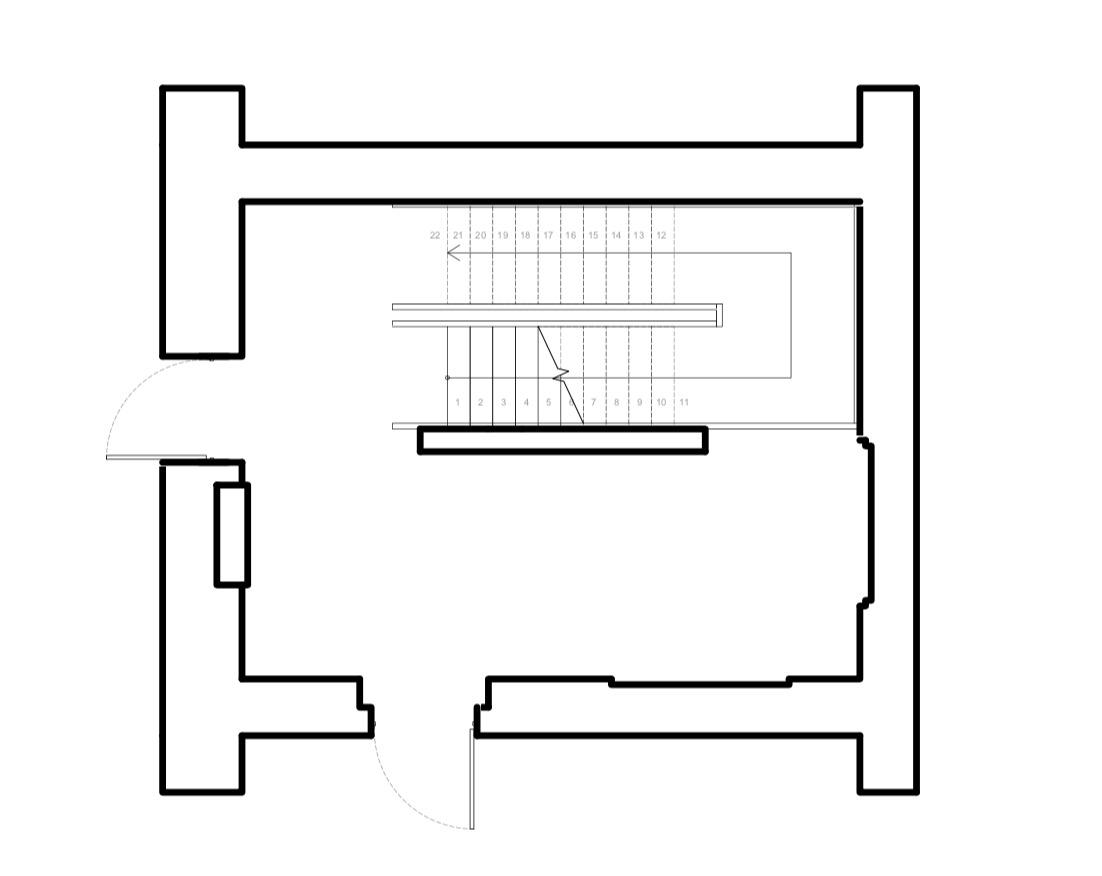

Second Floor
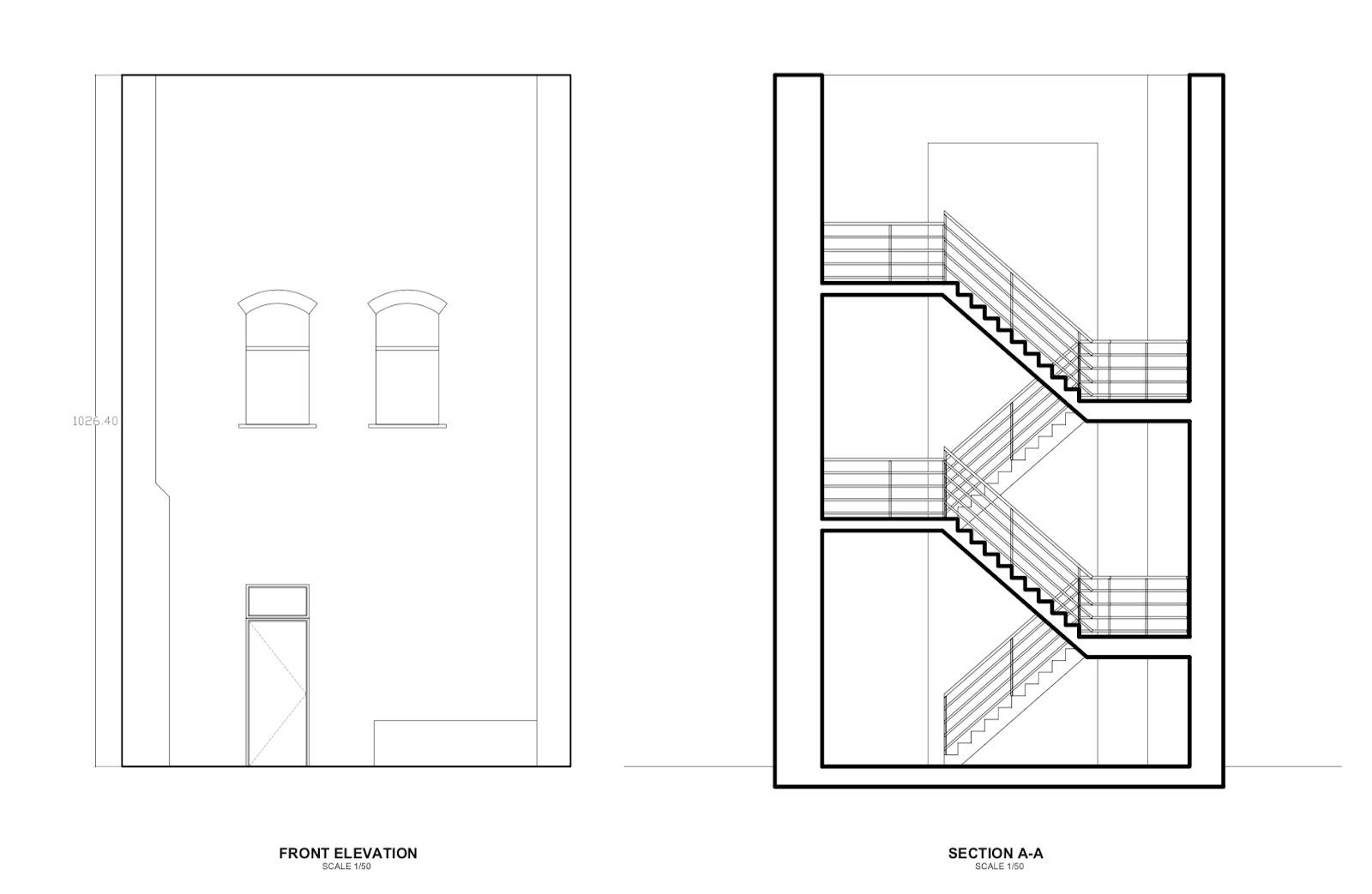
First Floor
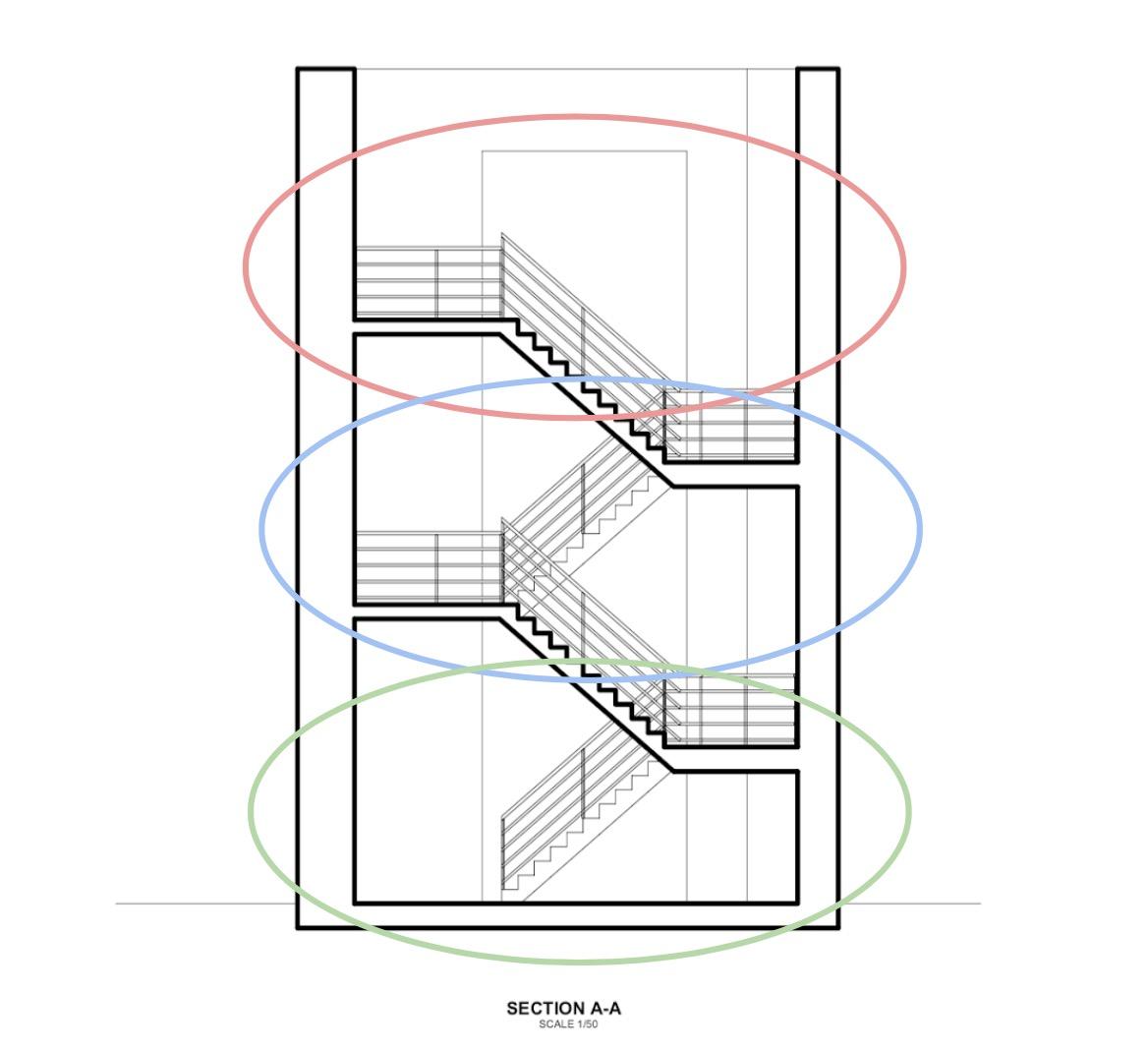
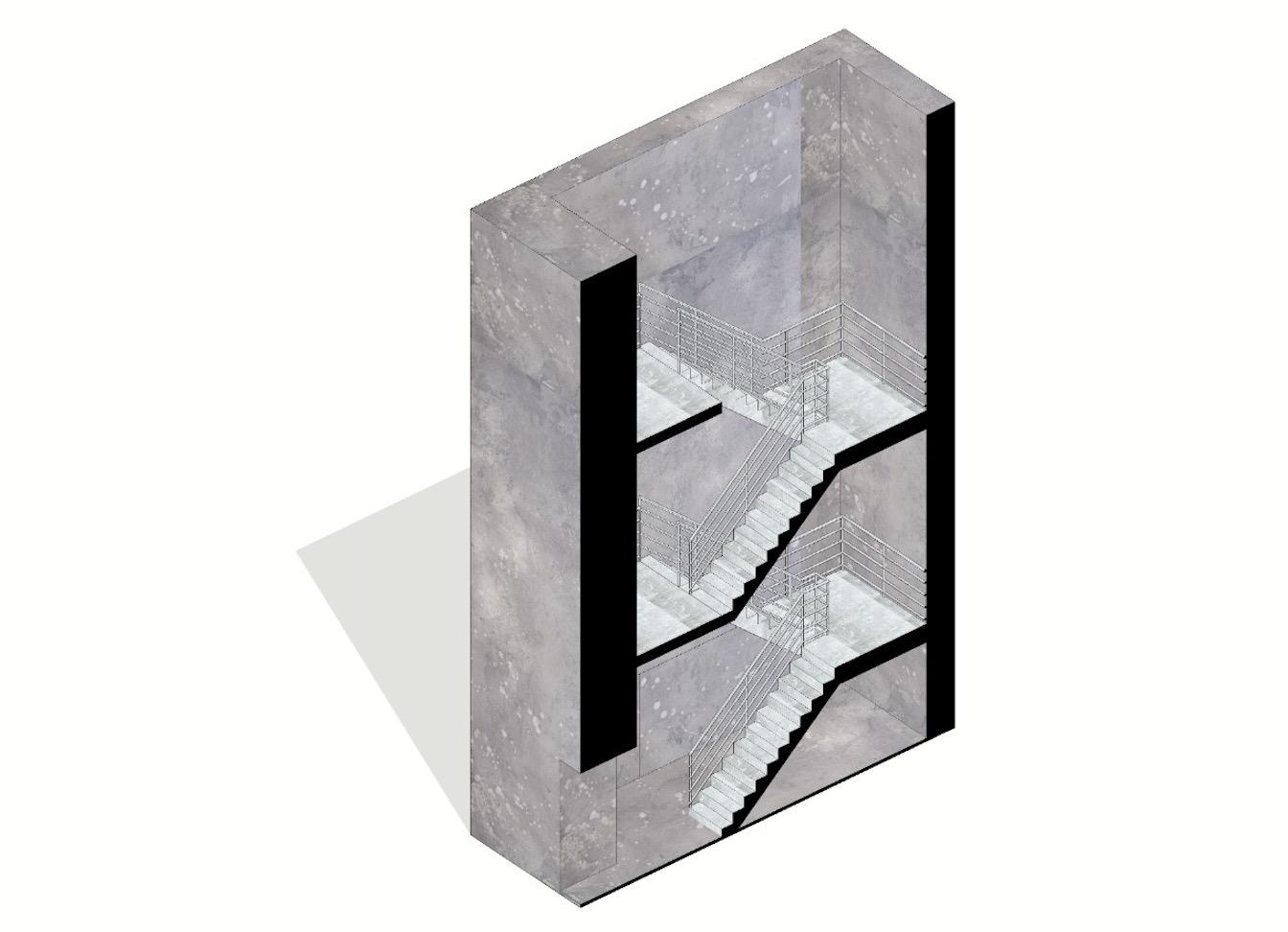
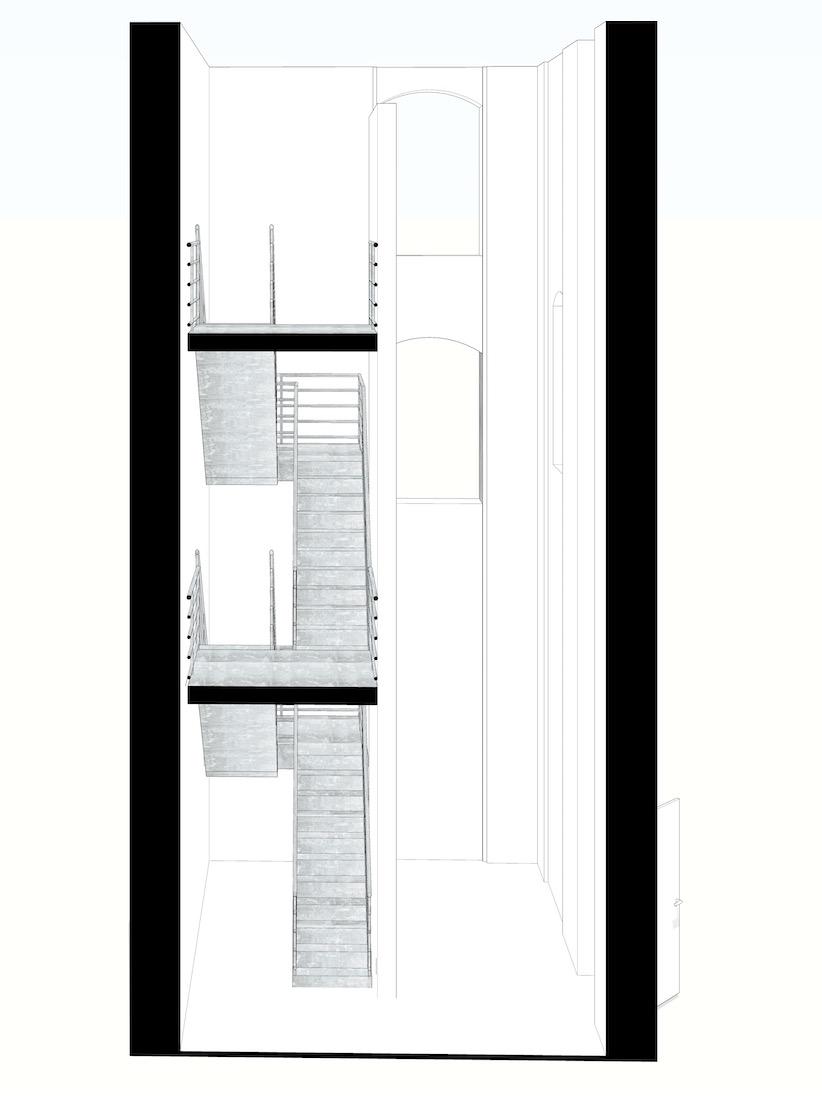
Ergonomics
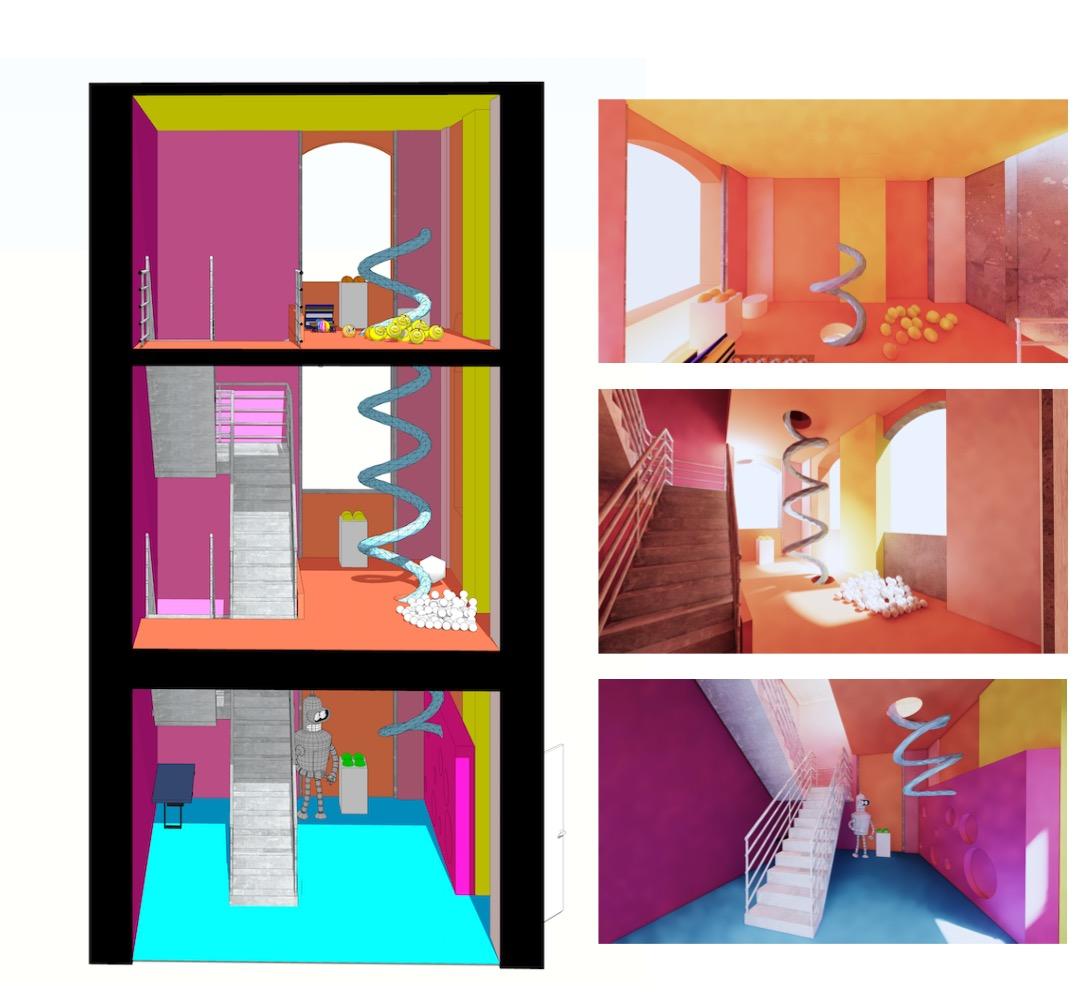
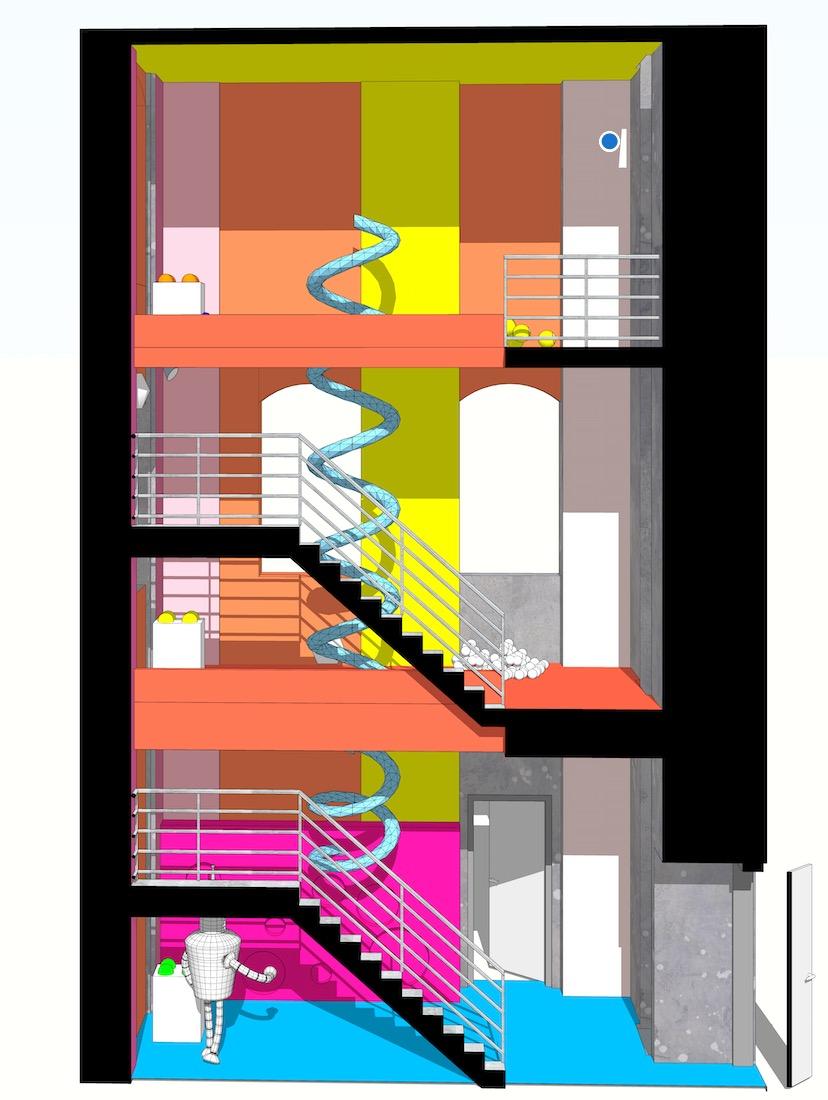

Project Description Bedroom
Plan
This project revolves around the workings of a personal space; a space without interruption where one feels comfortable and secure in (henc e a bedroom).
The task is to take record of a bedroom; After exploring the details, draw/present a floor plan of the room as well as it’s sections and elevations.
