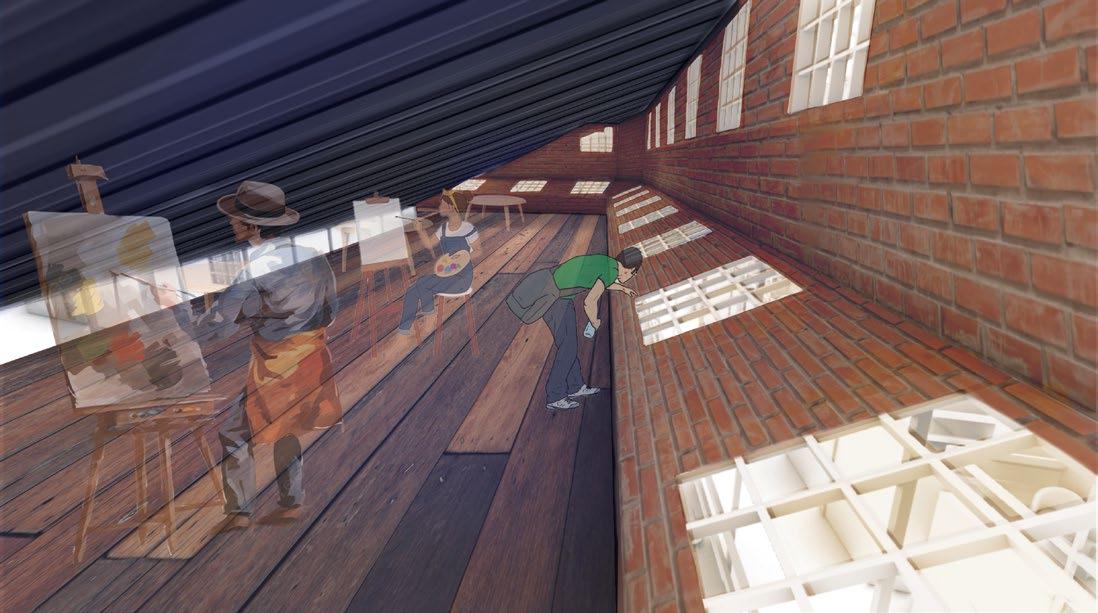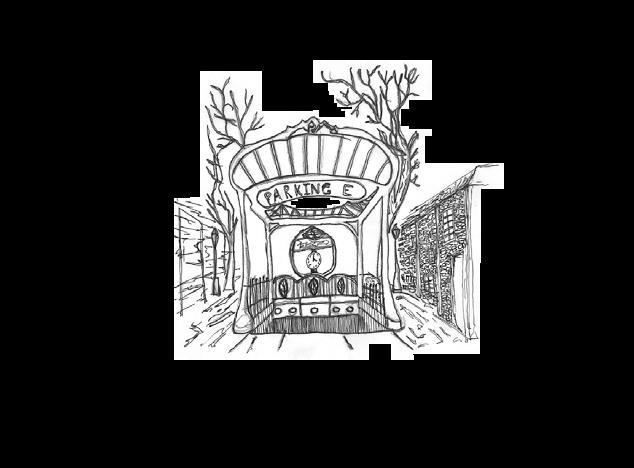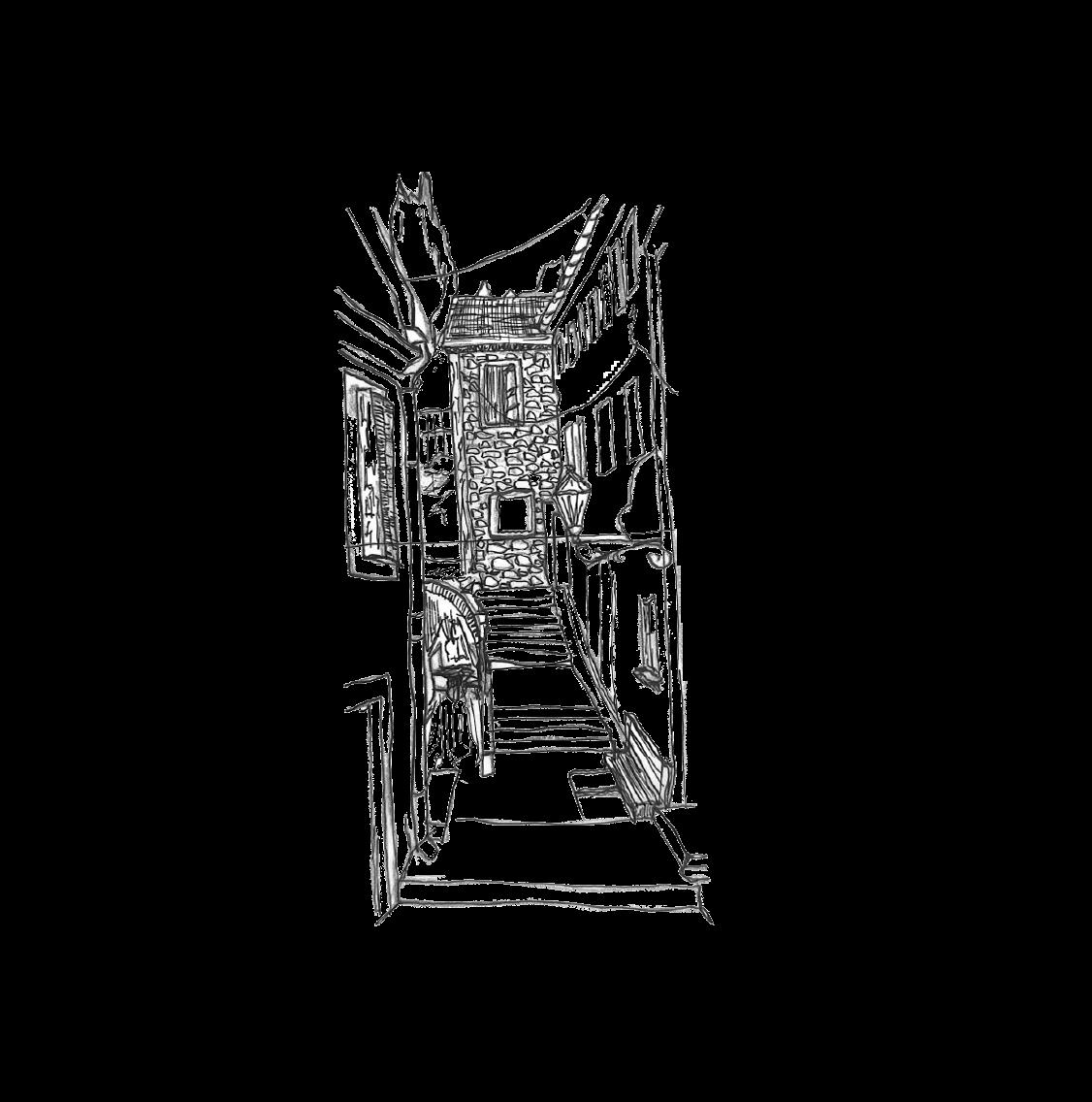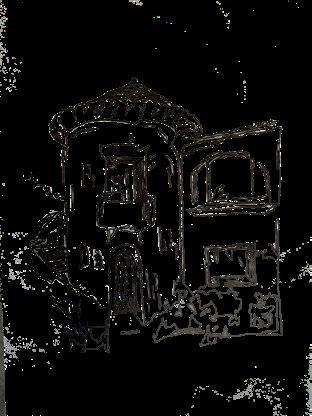DALIA JIHA
Syracuse B.Arch Undergraduate
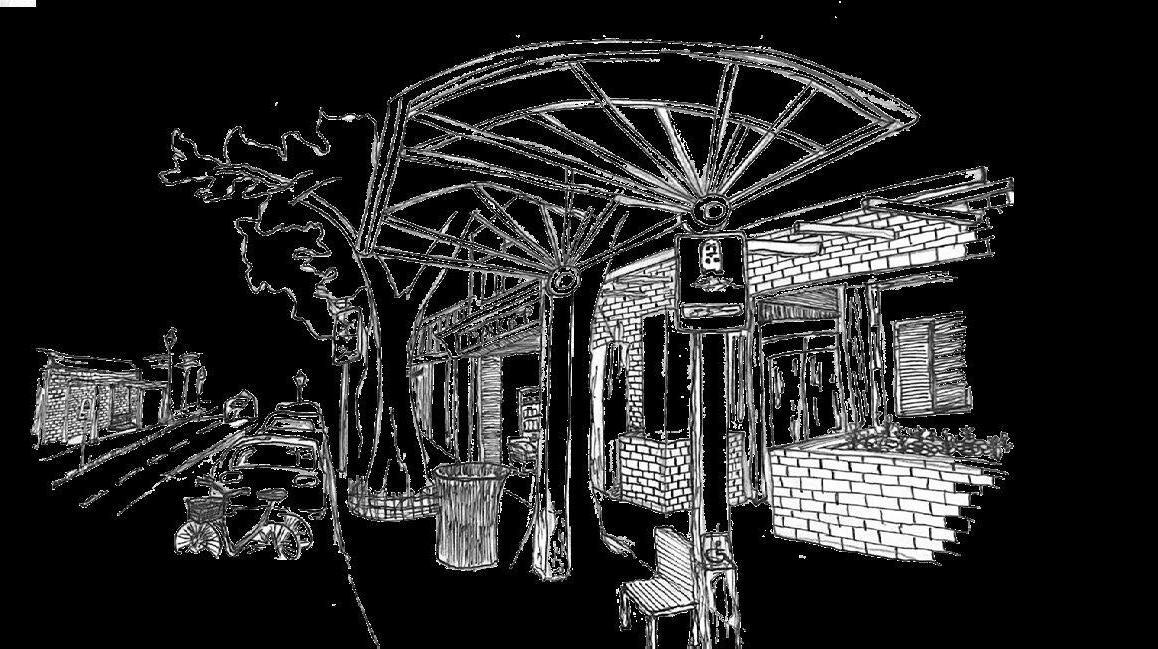
EMAIL: dkjiha@syr.edu
PHONE: (925) 708-5692
EMBELLISHING
REIMAGINING FORM 2-15 16-25 26-35

Syracuse B.Arch Undergraduate

EMAIL: dkjiha@syr.edu
PHONE: (925) 708-5692
EMBELLISHING
REIMAGINING FORM 2-15 16-25 26-35
This project envisions an art and cultural center in Colonia Juárez, Mexico City—a neighborhood steeped in artistic heritage, framed by Art Deco and colonial architecture. The design celebrates structural expression through exposed trusses, not merely as functional elements but as sculptural features that embody both beauty and purpose other than structural. Rather than confining them to the exterior, the trusses are integrated into the interior architecture. Floor plates are slotted to cradle the trusses, leaving one face open to create dynamic spatial connections; bathrooms, dressing rooms, etc. This approach invites visitors to engage with the structure itself, transforming the trusses into immersive, architectural art forms.

The most captivating feature of the design is the silhouette of the truss as it interacts with natural light throughout the day. The model highlights how sunlight illuminates the truss’s form, casting dynamic shadows that transform the space into an artistic composition.
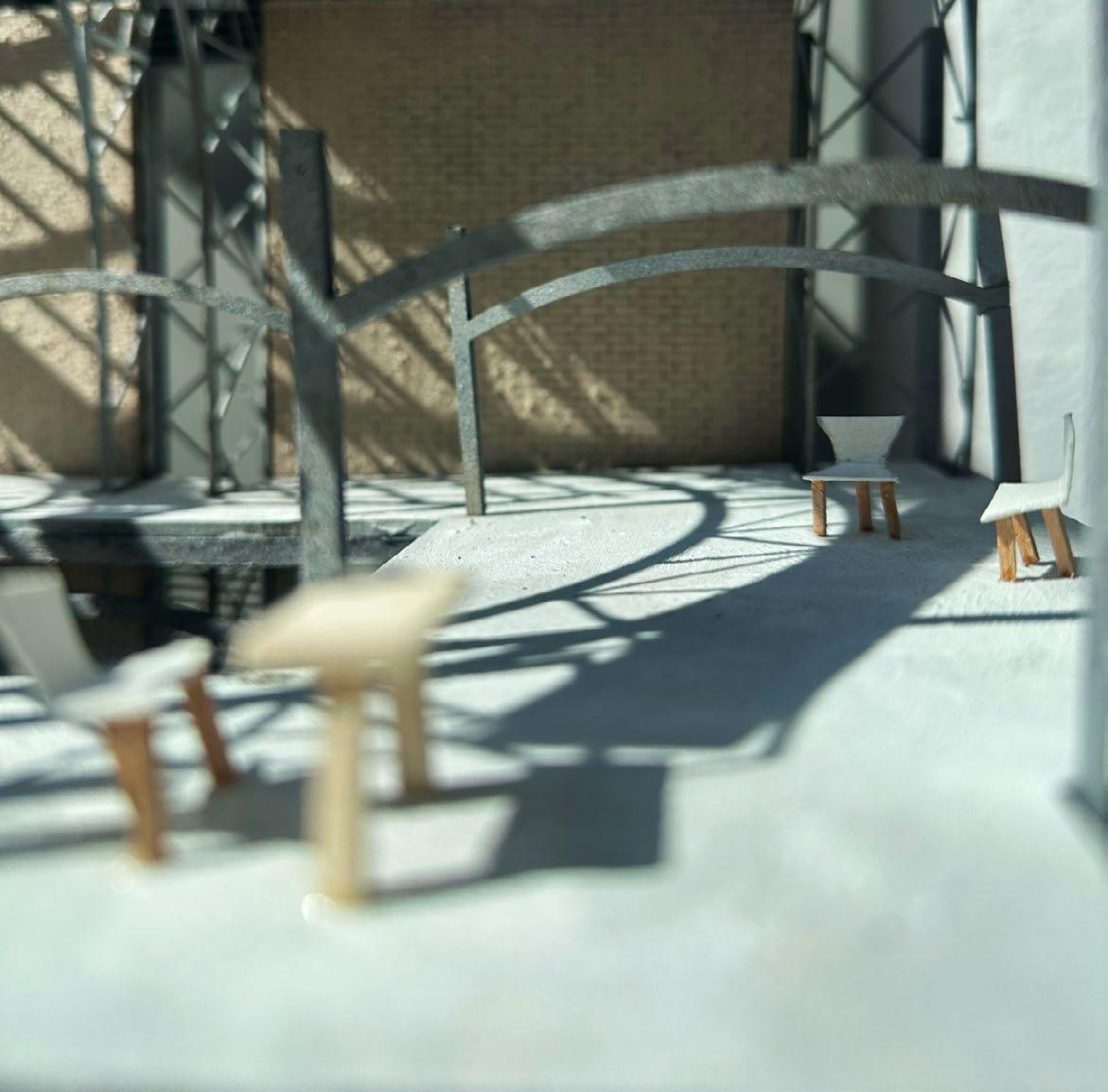
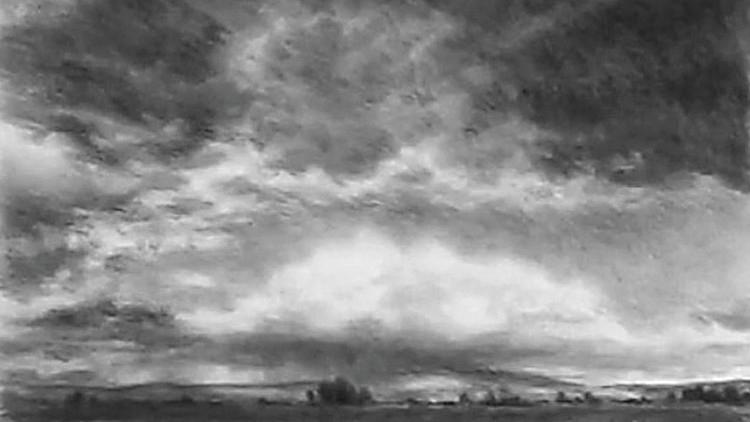
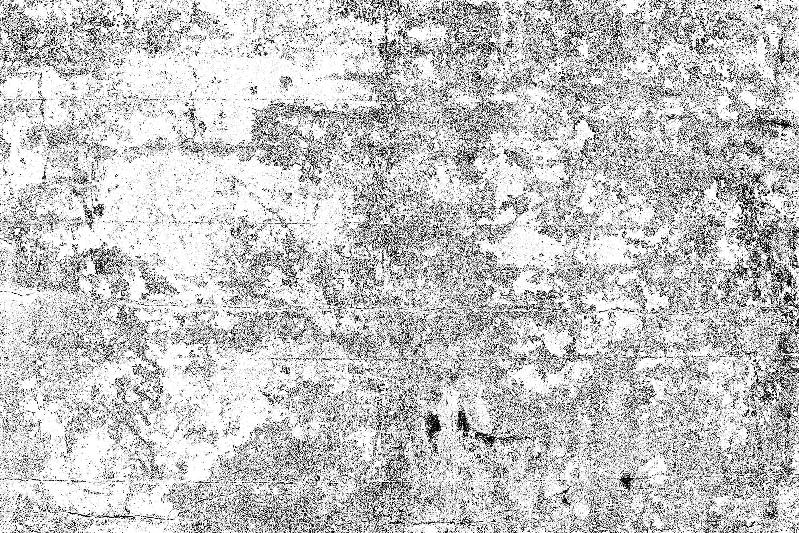
TRANSVERSE SECTION PERSPECTIVE OF THEATER SPACE | SCALE: 1/16”-1’

GROUNDFLOOR PLAN | SCALE: 1/16” - 1’
ELEVATION | SCALE : 1/32” - 1’
SCALE: 1’ - 3/16” SCALE: 1’ - 3/16”
GROUNDFLOOR PLAN
FOURTH FLOOR PROGRAM
CARTONERIA
CARPENTRY SHOP
THIRD FLOOR PROGRAM
OFFICE SPACE
THEATER SEATING
SECOND FLOOR PROGRAM
AUDIO AND VISUAL ROOM
MULTI-USE ROOM
THEATER SEATING
FIRST FLOOR PROGRAM
OUTDOOR CLASSROOM
DRESSING ROOM
ACTING/ MUSIC SPACE
THEATER STAGE
GROUNDFLOOR PROGRAM
GARDEN
KITCHEN STUDIO
SEWING STUDIO
LOBBY

SPECIFICALLY DESIGNED STEEL TRUSSES
CONCRETE FLOOR PLATES
ORGANIZED BEAMS TO HOLD FLOOR PLATES
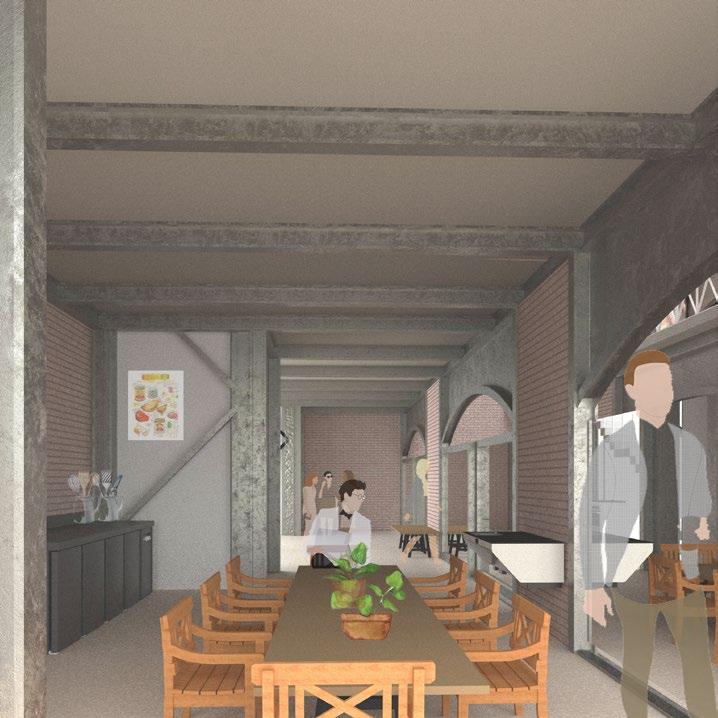
RENDER PERSPECTIVES OF GROUNDFLOOR KITCHEN AND MAIN
COURTYARD SPACE | YEAR 2 | SEMESTER 2

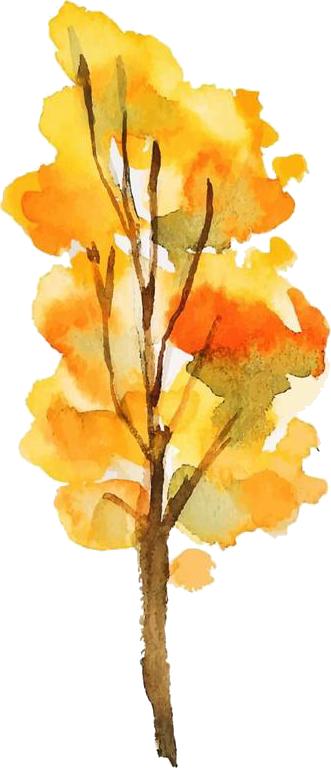








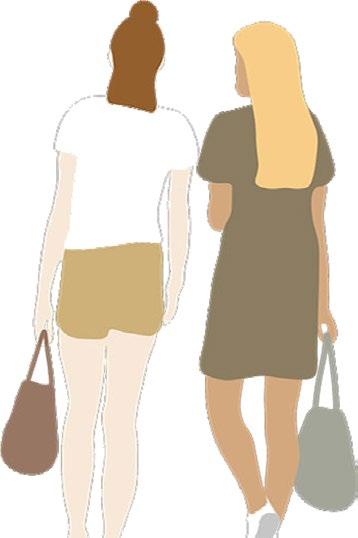

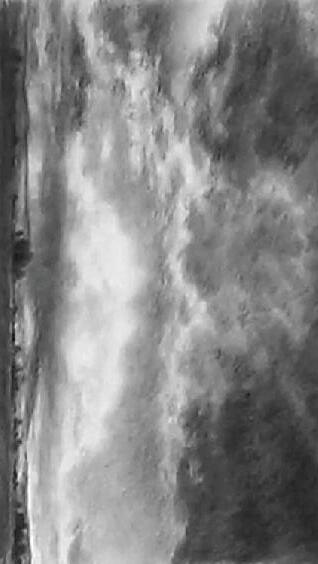

This section explores the importance of reimagining form and thinking critically about a space’s structure because architecture is more than the creation of shelter, it shapes how people experience the world. By challenging traditional forms, we can delve deeper into understanding how to craft spaces that are both thought-provoking and extraordinary.
Reimagining form is not just about aesthetic innovation; it’s about pushing the boundaries of what society perceives as possible. To exceed these limits, we must first engage in a profound exploration of spatial relationships, structural possibilities, and the human experience. Through this critical lens, architecture evolves beyond convention, transforming into environments that inspire, challenge, and redefine the way we live.


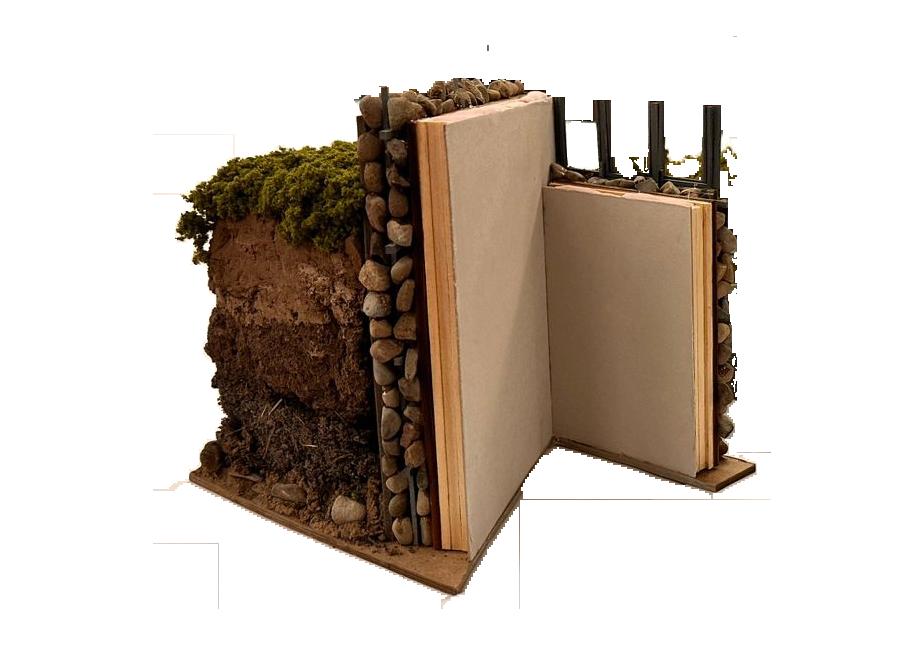

Turning a model into a more practical and constructive model. Meant to idolize the materiality in
In the next spread, all the structural drawings fall under this 6”x 6” block. It creates a perception that even the slightest portion of a design has numerous ideas hiding behind its walls.
WALL TO WALL CORNER CONNECTION | PLAN

The original concept for sheltered temporary housing was based on a two-story layout that divided private and public spaces, with the intention of fostering a close-knit community in the upper floor, emphasizing camping culture. However, the arrangement fell short in creating the desired level of intimacy.
The final design reimagines this concept with tall towers positioned just five feet apart, allowing for windows that span across each tower to intertwine. This design fosters communication between campers while maintaining individual space, a blend of privacy and community. By challenging conventional norms of social and communal spaces, this design pushes the boundaries of spatial proximity, bringing people closer together in ways typically not accepted in traditional settings.
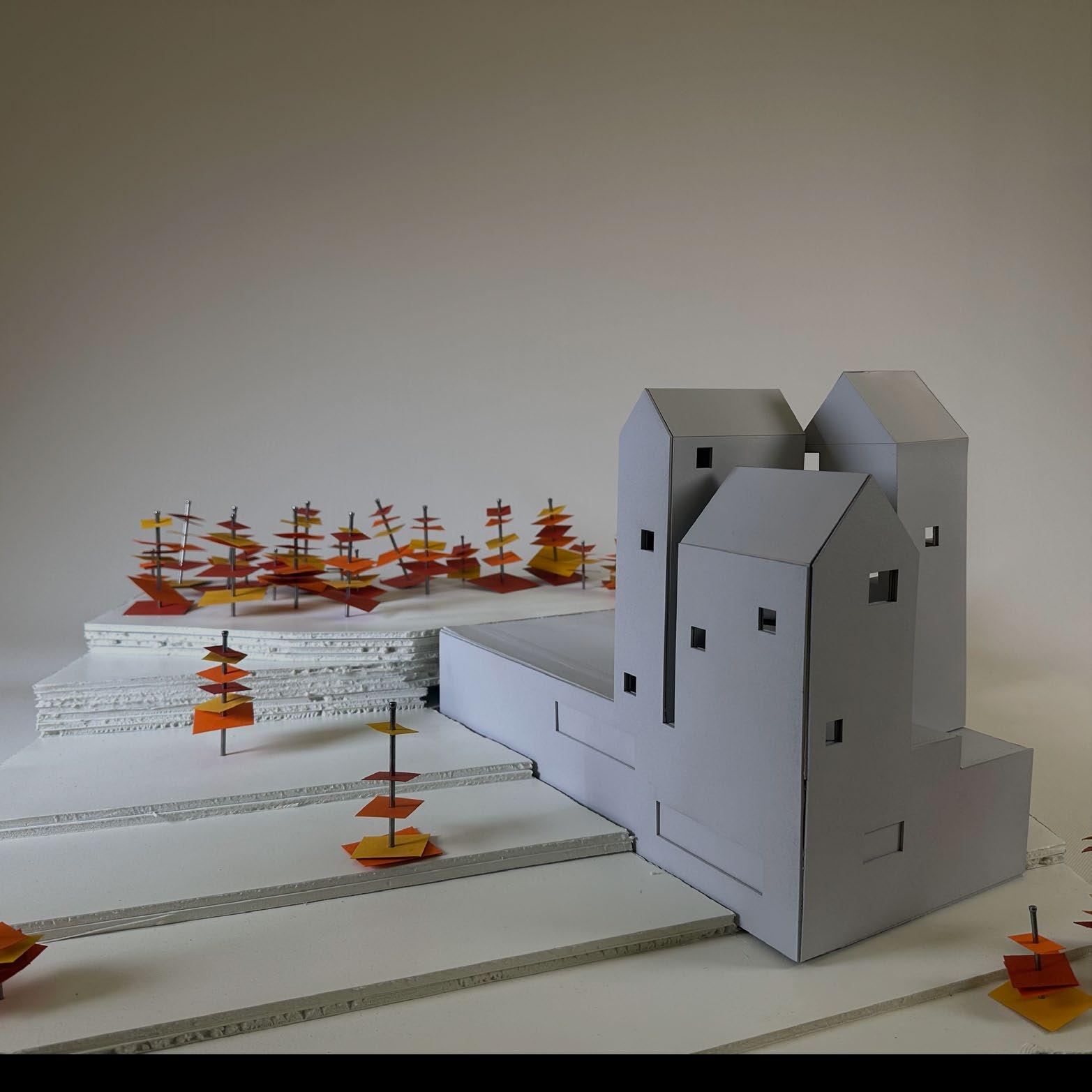


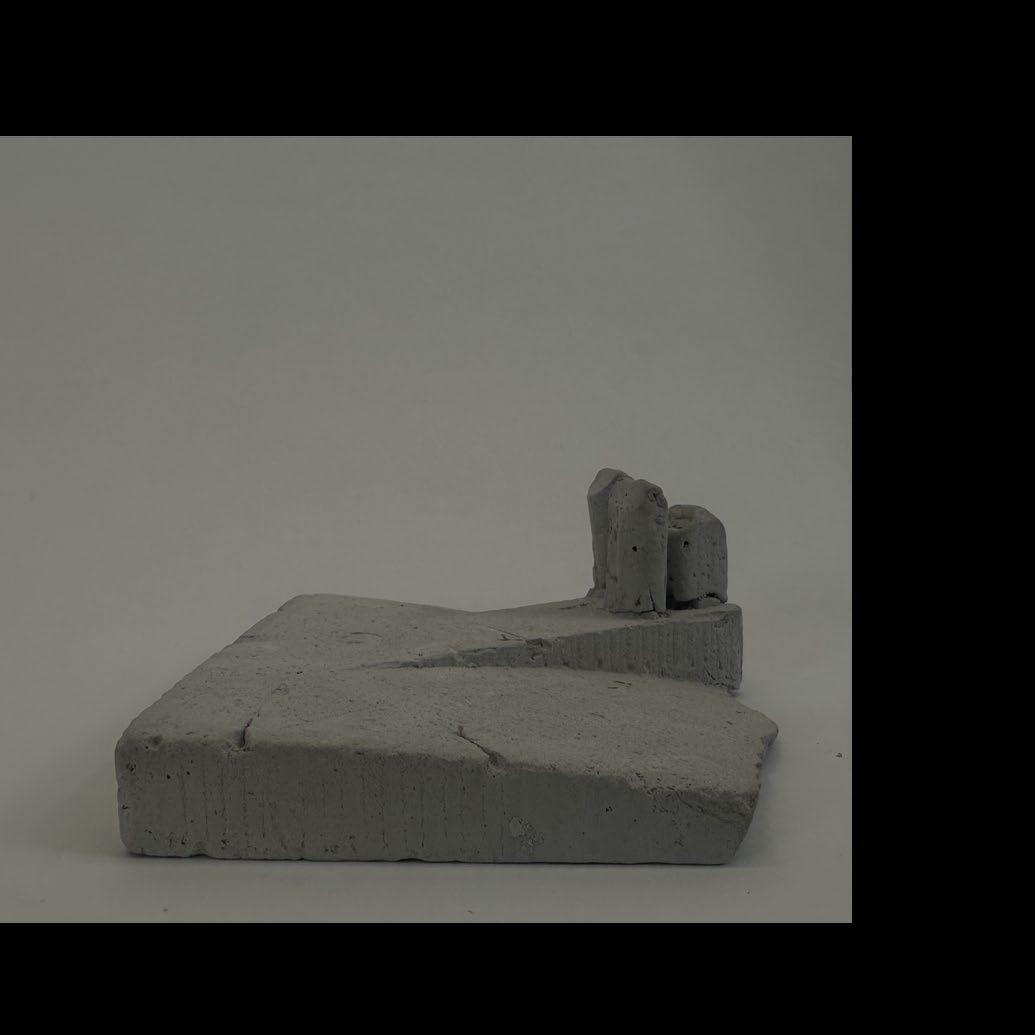
The original hydroprocess unit required adjustments, particularly in terms of expansion and the strategic placement of these modifications. To produce an accurate drawing, I visited the site to measure the existing structure, focusing on the location of the joints and assessing the space needed for the necessary amendments. This hands-on approach ensured that the design was precise and aligned with the physical constraints of the site.
EXPANSION JOINTS IN OPERATING CONDITION SCALE : 1.5-1’ AIR DUCT TO REFORMER
| 07/11/2023
301-40-2
COLD AIR PREHEATER
301-40-5 301-3
COLD AIR PREHEATER
SECTION HYDROPROCESS UNIT 1125 RICHMOND, CA H2 PLANT | 07/11/2023
301-2
AIR DUCT FROM HE1125 TO TRANSITION PIECE
AIR DUCT FROM HE1125 TO TRANSITION PIECE
DISCHARGE AIR DUCT FROM AIR FAN HE1125
DISCHARGE DUCT TO FLUE GAS FAN
301-5 301-4
DISCHARGE AIR DUCT FROM AIR FAN HE1125
DISCHARGE DUCT TO FLUE GAS FAN
I believe it is essential to both defend and critically assess our own designs and work. We must value and critique them, understanding their potential impact. The projects that follow explore pressing issues facing our world, addressing what might be considered problems and reimagining solutions that can serve the community in meaningful ways.
In the drawing to the right, we delve into challenging and complex topics, transforming them into something that not only confronts difficult realities but also becomes a source of beauty and appreciation. This approach highlights the power of design to shift perspectives, turning adversity into opportunity and creating spaces that resonate on a deeper level.
The drawings reflect global conflicts studied during the time, addressing issues such as the mistreatment of elephants in Africa and the unsustainable exploitation of oil resources. The design for the elephant sanctuary in Jaipur, India, was created as a response to the historical mistreatment of elephants, offering them a space of care and refuge as a way to give back.
In contrast, the oil reserves in the Saharan territories of Morocco, particularly within the lands of the nomadic Sawahari people, were exploited for profit, displacing and destroying their way of life. These two projects represent opposing narratives: one focused on restoration and care, while the other on the consequences of resource extraction and displacement. By exploring these conflicts at different points in time, the designs aim to confront the impact of human actions on both nature and culture.






This project seeks to narrate the story of conflict and war, exploring the societal dynamics that lead us there. The design unfolds in phases, represented through clay: from a cohesive, structured community to the onset of internal chaos, followed by widespread destruction, and ultimately, the remnants of a once-gridded city reduced to rubble.
Each phase reflects the fragile progression from unity to disarray, capturing the transformative impact of conflict on both the physical and social landscape. As architects we have to understand societal destruction and creation together in order to produce what the world needs.
THERE CAN BE MORE THAN JUST A HOUSE |YEAR 3| SEMESTER 1
Drawing inspiration from the original Pioneer Homes in Syracuse, this design reimagines a housing community that caters to both the needs of long-time residents and newcomers. The original residents, primarily 74 years old, valued their small garden spaces and tight-knit community. In contrast, the new wave of residents is drawn to Syracuse for its growing tech industry and vibrant local art scene.
The design creates a balanced space that accommodates both groups. For the elder community, a medical facility and garden offer comfort and ease, fostering connection with nature. For all residents and the local community, private art studios and workspaces provide opportunities for creative practice.




The independent design is centered around a circulating path that spans the three-block site. This pathway divides the townhome units, creating an interior space that allows tenants to enjoy all seasons in Syracuse, New York.
The design emphasizes inclusivity by incorporating shared amenities that are accessible to all. The townhomes are specifically tailored to reduce mobility barriers, featuring expansive first floors with bedroom spaces at ground level to eliminate the need for stairs. This thoughtful integration of design elements fosters a cohesive and functional community that meets the diverse needs of all residents.







