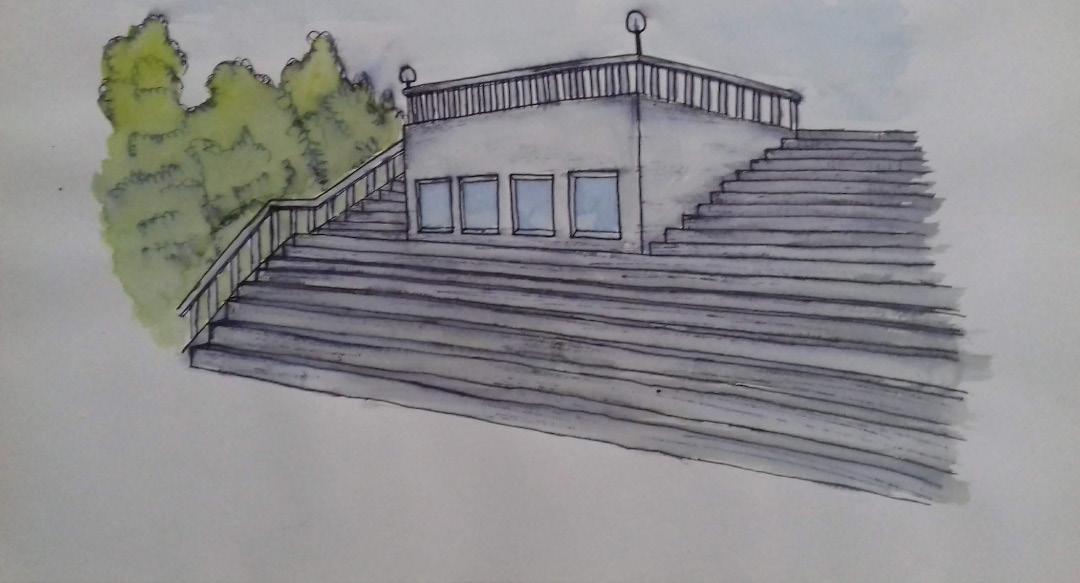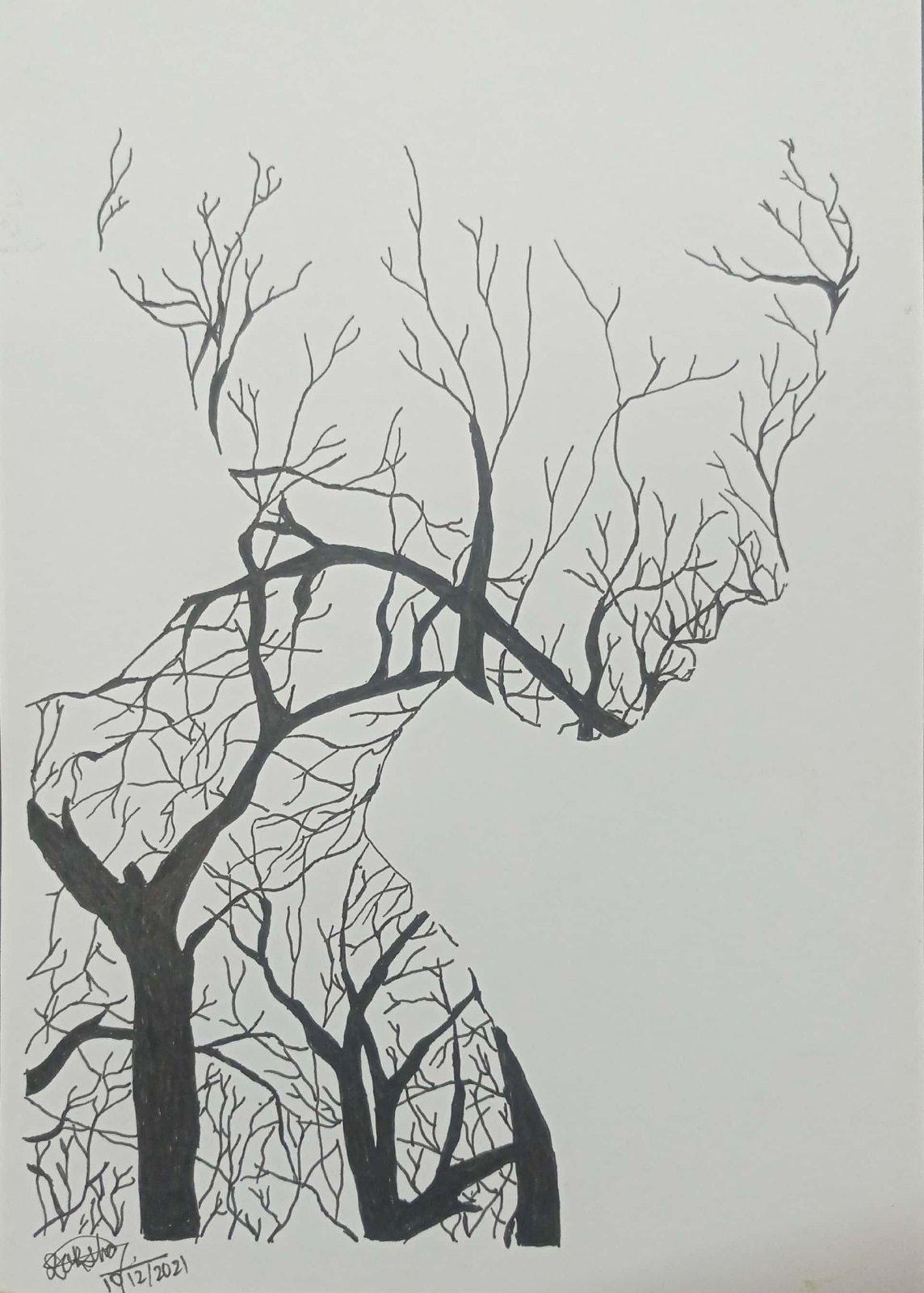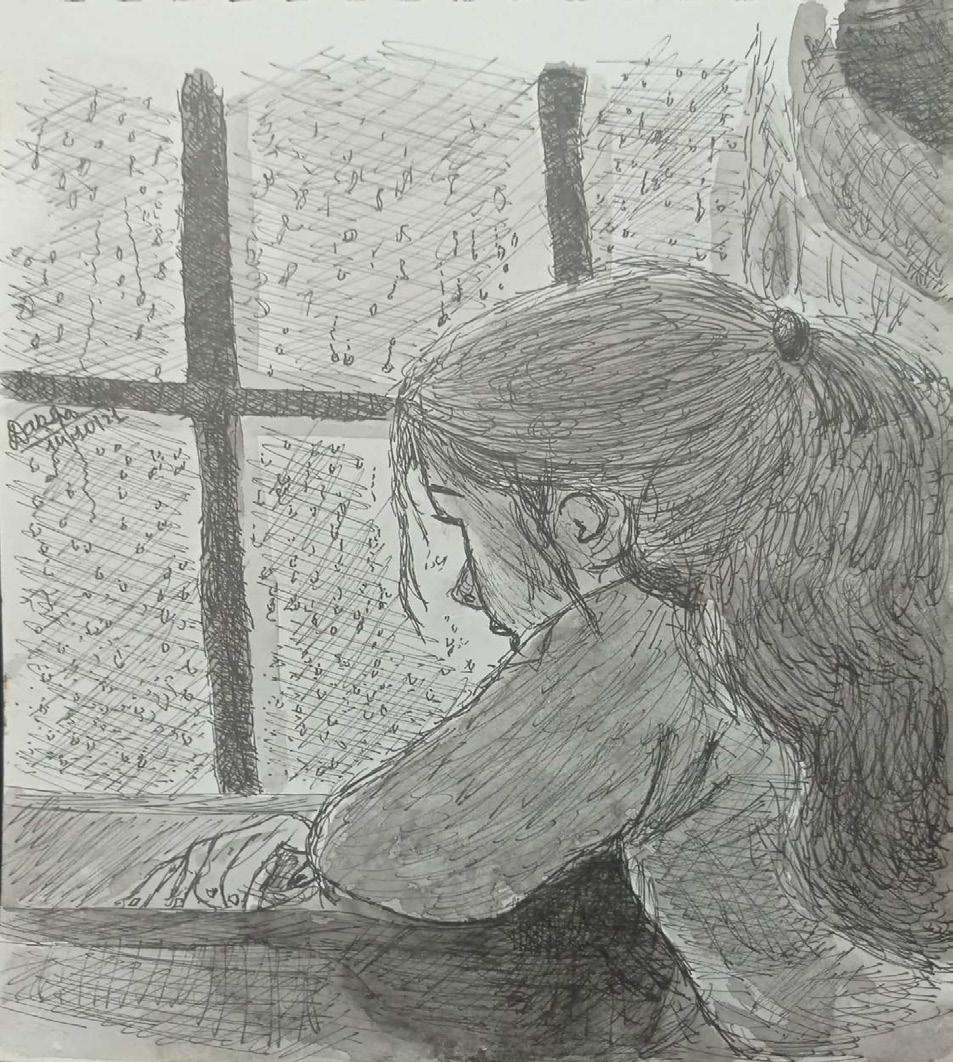DAKSHA THAKUR | KATHMANDU UNIVERSITY
| SELECTED WORKS | 2018-2023


DAKSHA THAKUR | KATHMANDU UNIVERSITY
| SELECTED WORKS | 2018-2023

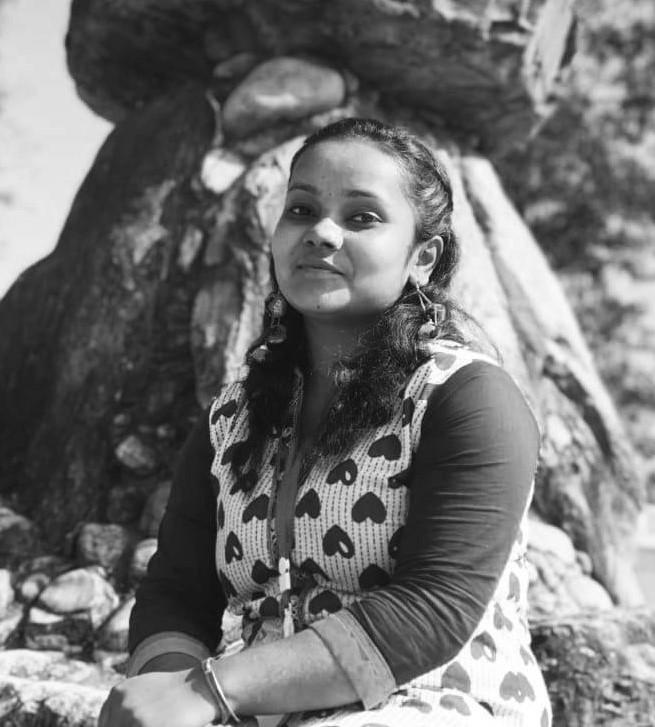
Fourth year student studying in Kathamandu Univeristy seeking an internship to apply my theoretical knowledge into practical field.I am a booklover always passionate and eager to comprehend something new.
As a intern, I am enthusiastic to enhance my skills,learn from expert and practice in professional field of architecture.
+9779844250373
dakshathakur36@gmail.com
Vishwa,Birgunj
2018-Present
2016-2018
2016
2023
2022
2020-2021
-Kathmandu University,Dhulikhel
Bachelor of Architecture
-D.A.V.R.B. Kedia Secondary School,Birgunj
Higher Secondary School in Science
-Shree Siddhartha Madhyamik Vidhyalaya,Birgunj
Sub event Head at Prarambha’23
Event Coordinator at Half day symposium,Prarambha’22
Joint Secretary at Kathmandu University Architecture Club
2020
2020
2018-Present
2016-2018
AND ACHIEVEMENT
Future Classroom Design Competition|Supertecture
Eighth National Science Day | Ministry of Education Science and Technology Participant
Need Based Scholarship
Merit Based Scholarship by Government of Nepal
School Leaving Certificate Supporting Participant Scholarship Scholarship
MS Office
Rendering
2D & 3D Modeling
Others
Word|Powerpoint|Excel
Photoshop|Indesign|Enscape|Lumion
AutoCAD|Sketchup|Revit
Wondershare Flimora|SPSS
Fluent in English,Nepali,Maithili,Hindi,Bhojpuri
VERNACULAR ARCHITECTURE DESIGN HOUSING AND APARTMENT DESIGN MIXED USE DESIGN SHREE KRISHNA GRIHA INSIDE OUT PUSTAKALAYA
Chhatrebajh,Dapcha
III year|2nd sem
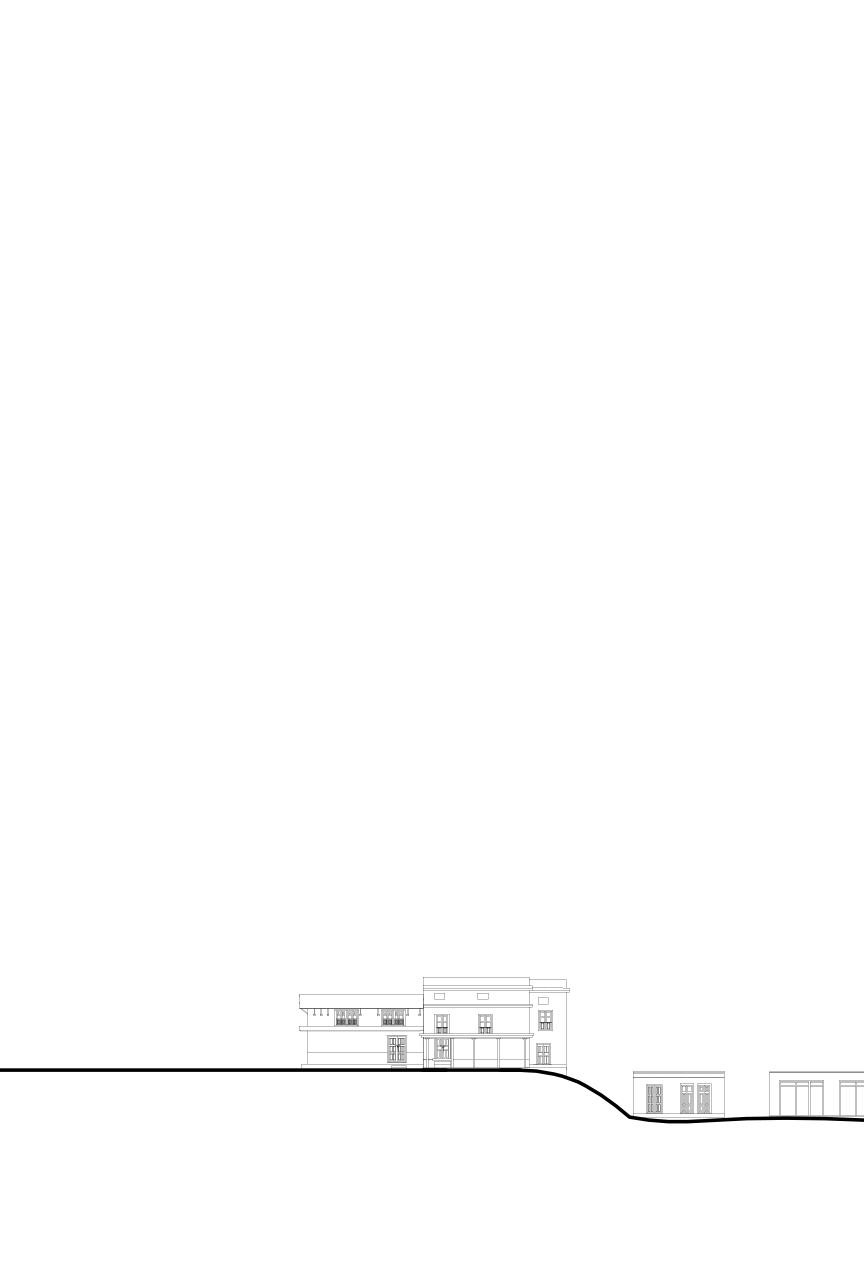
A historic village located in Chhatrebajh ward of Namobuddha municipality in Kavrepalanchowk.It lies 50 km south east of Kathmandu.It was once a business hub and a trade route to Kathmandu valley.The houses are built along the trade route justifying the pattern of settlement. The entire project involved of two phase:Documentation phase and Proposal phase.In Documentation phase,we measured 100 Houses by members of 6 groups. In proposal phase,we had to propose a design on the basis of analysis of documentation phase as well as through our personal perspective. Dapcha has its own history,ongoing present and coming future.The proposed design was Shree Krishna Pustakalaya.The aim of this proposal was to design a space that has archive of glorious yesterday,glimpse of witnessing today and narrative of tommorrow.
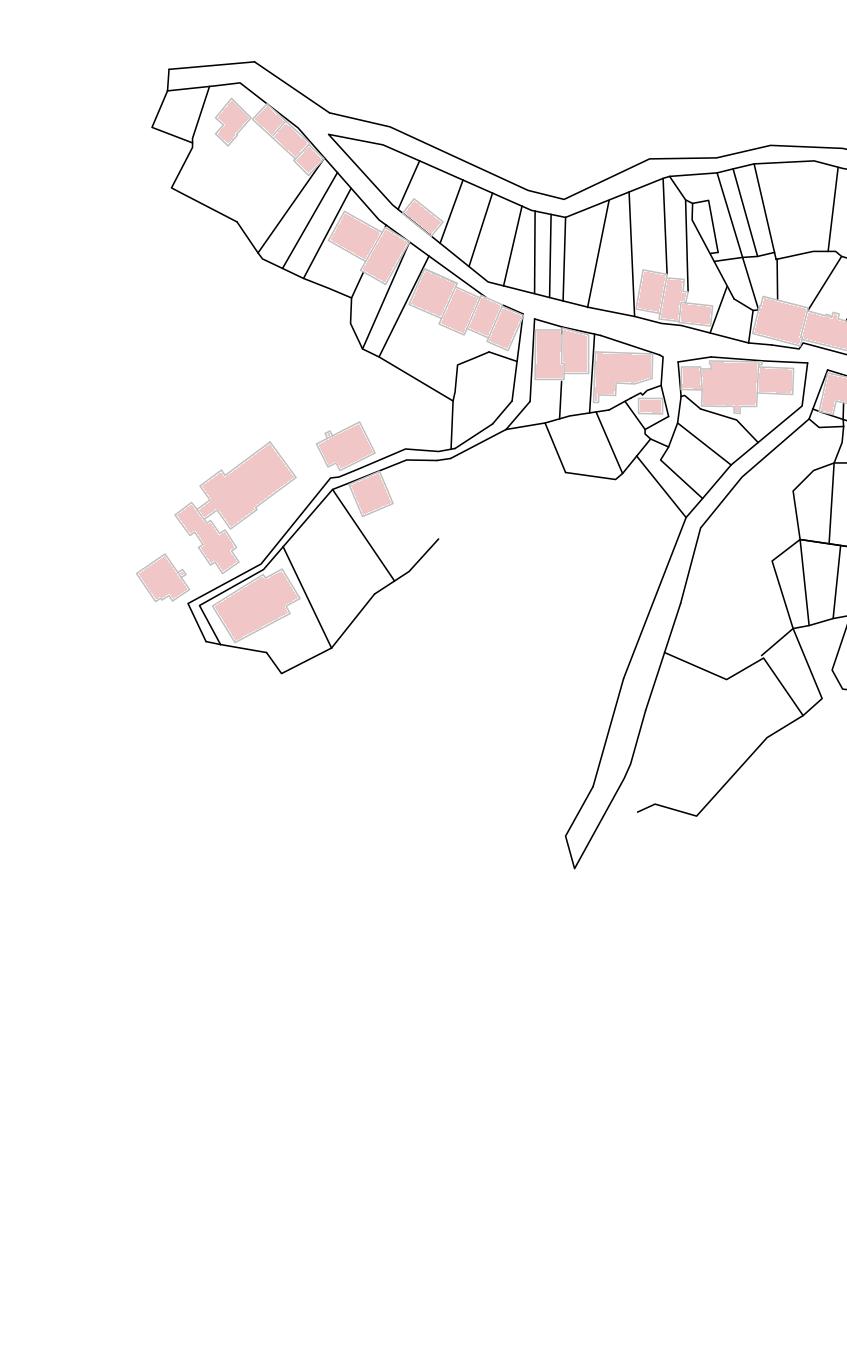
Total documented houses
Total documented houses by our group Site for design proposal
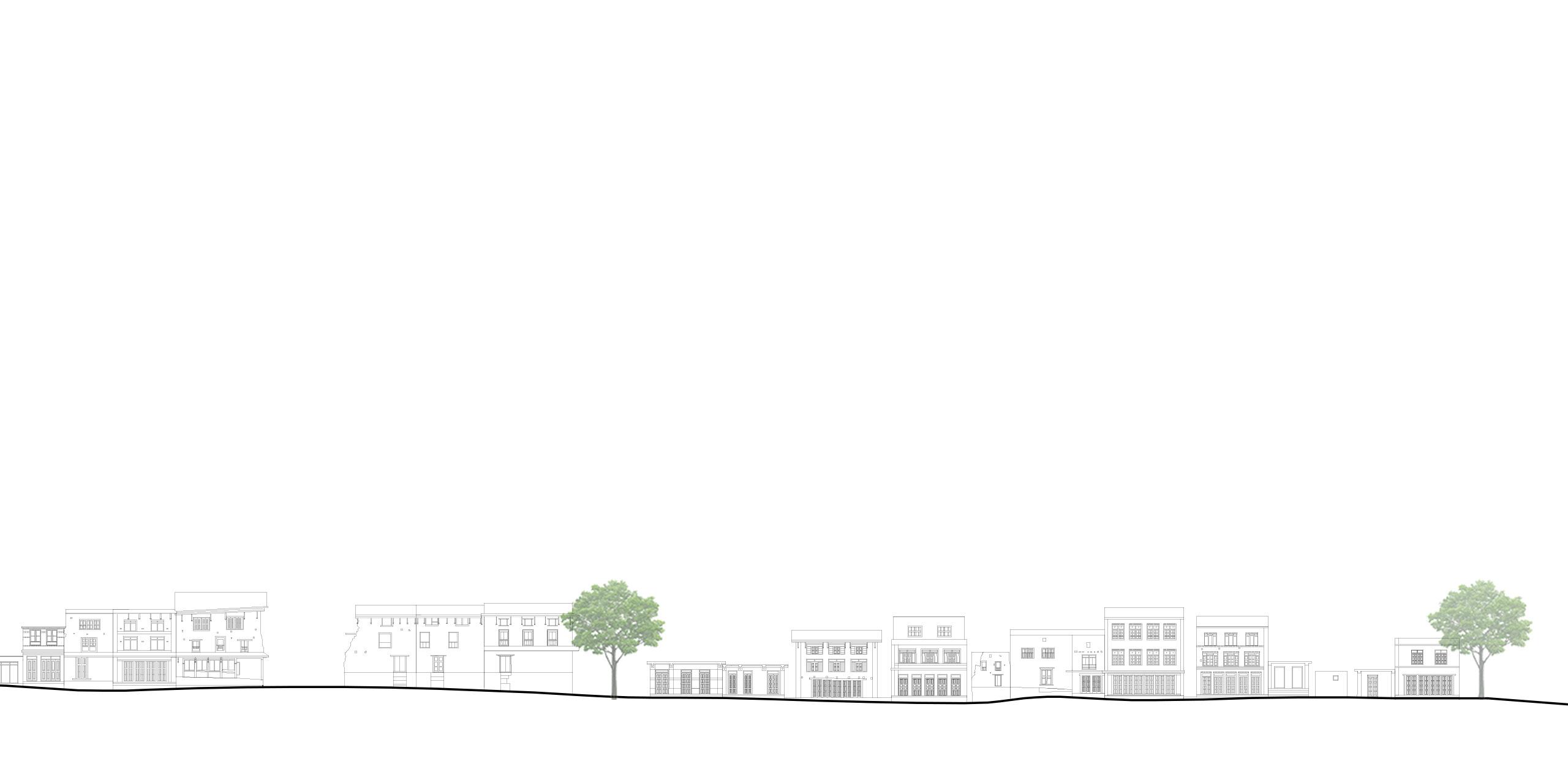
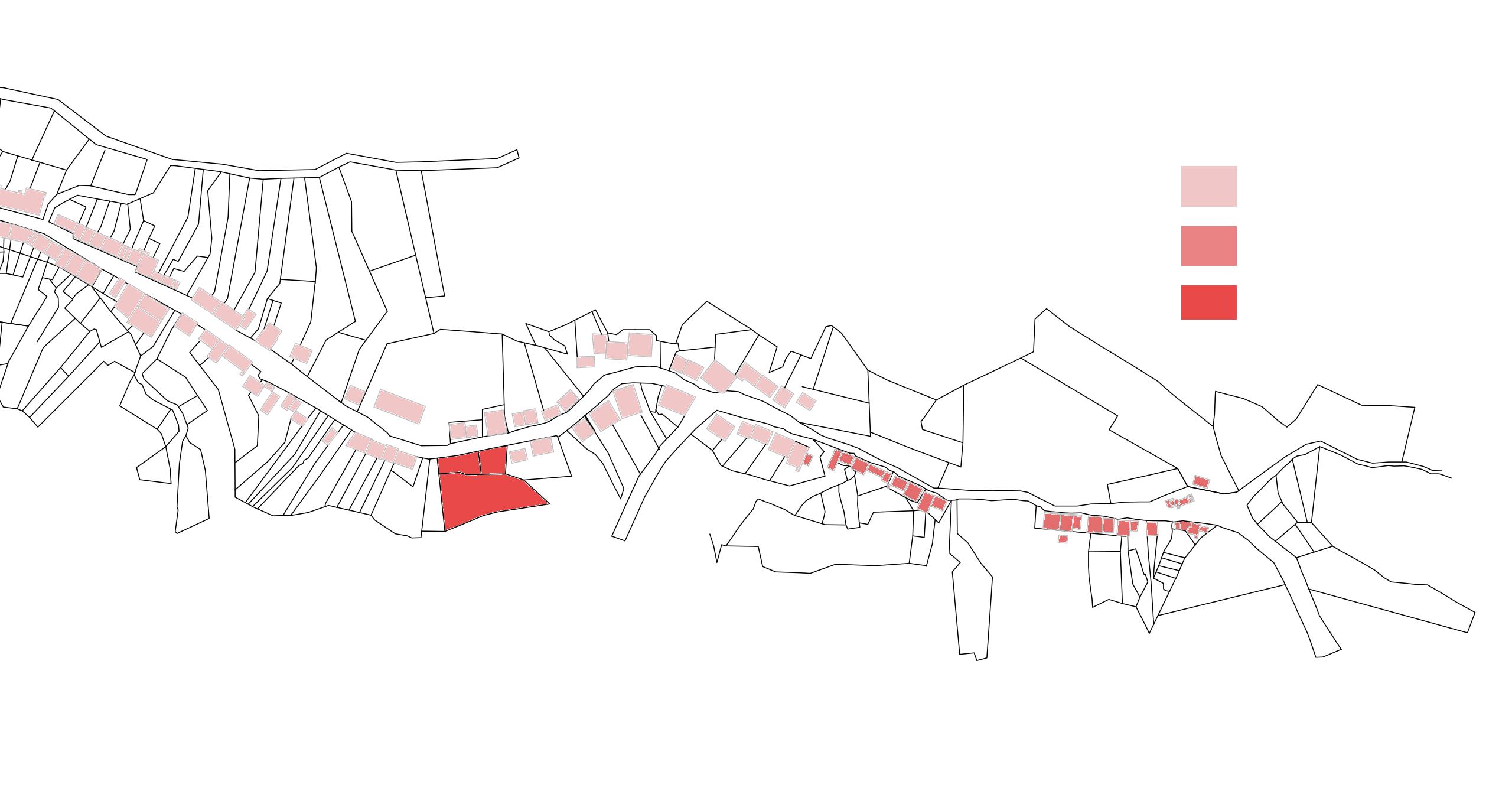
The aim of this project was to design a space that has archive of glorious yesterday,glimpse of witnessing today and narrative of expected tommorrow.What better than library to document past present and future of Dapcha. The location of site is nearby Shree Krishna Ma.Vi.which can be helpful for the school students to visit library during their leisure period at school.
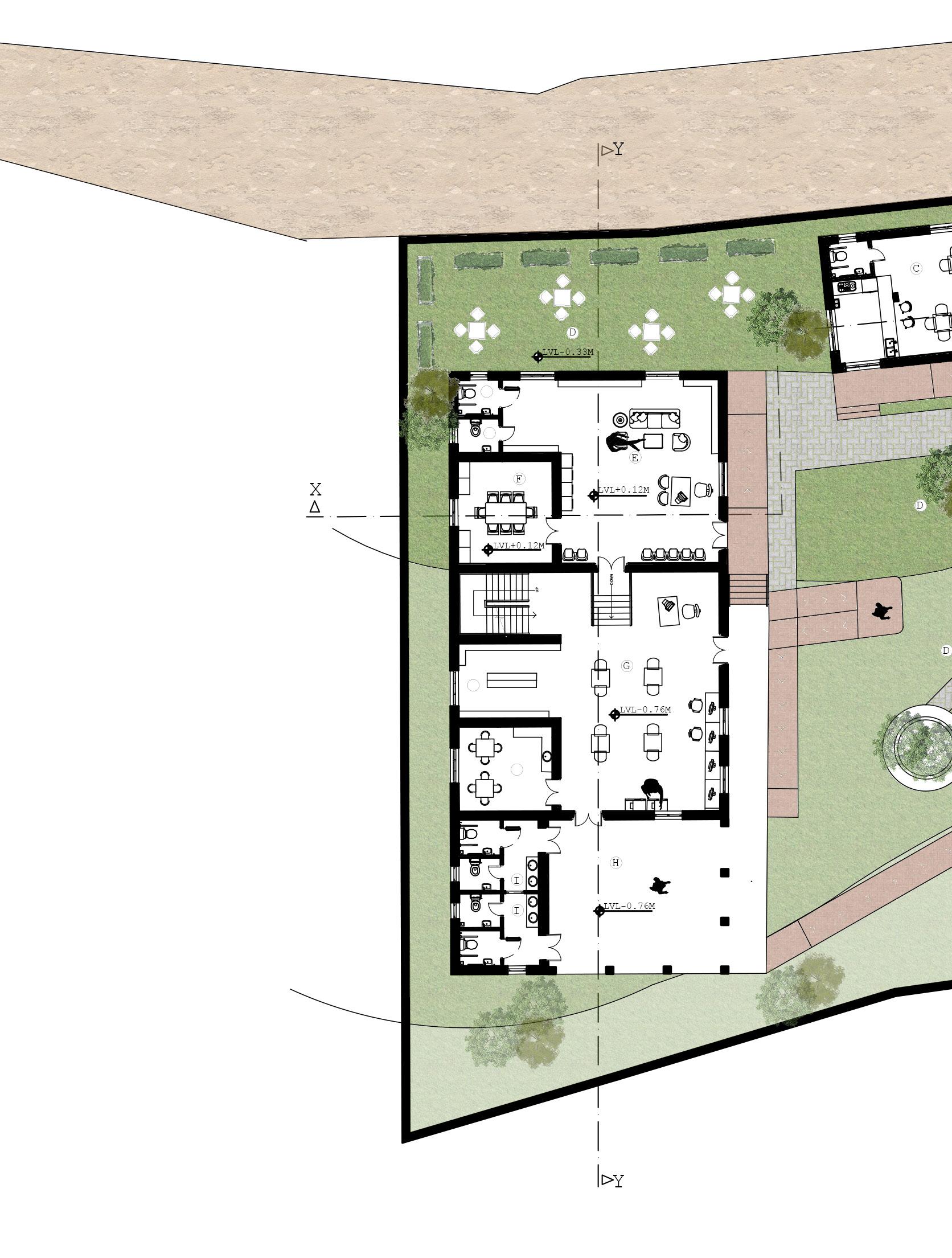
A-ENTRANCE
B-PARKING
C-COFFEE HOUSE
D-OUTDOOR SEATING
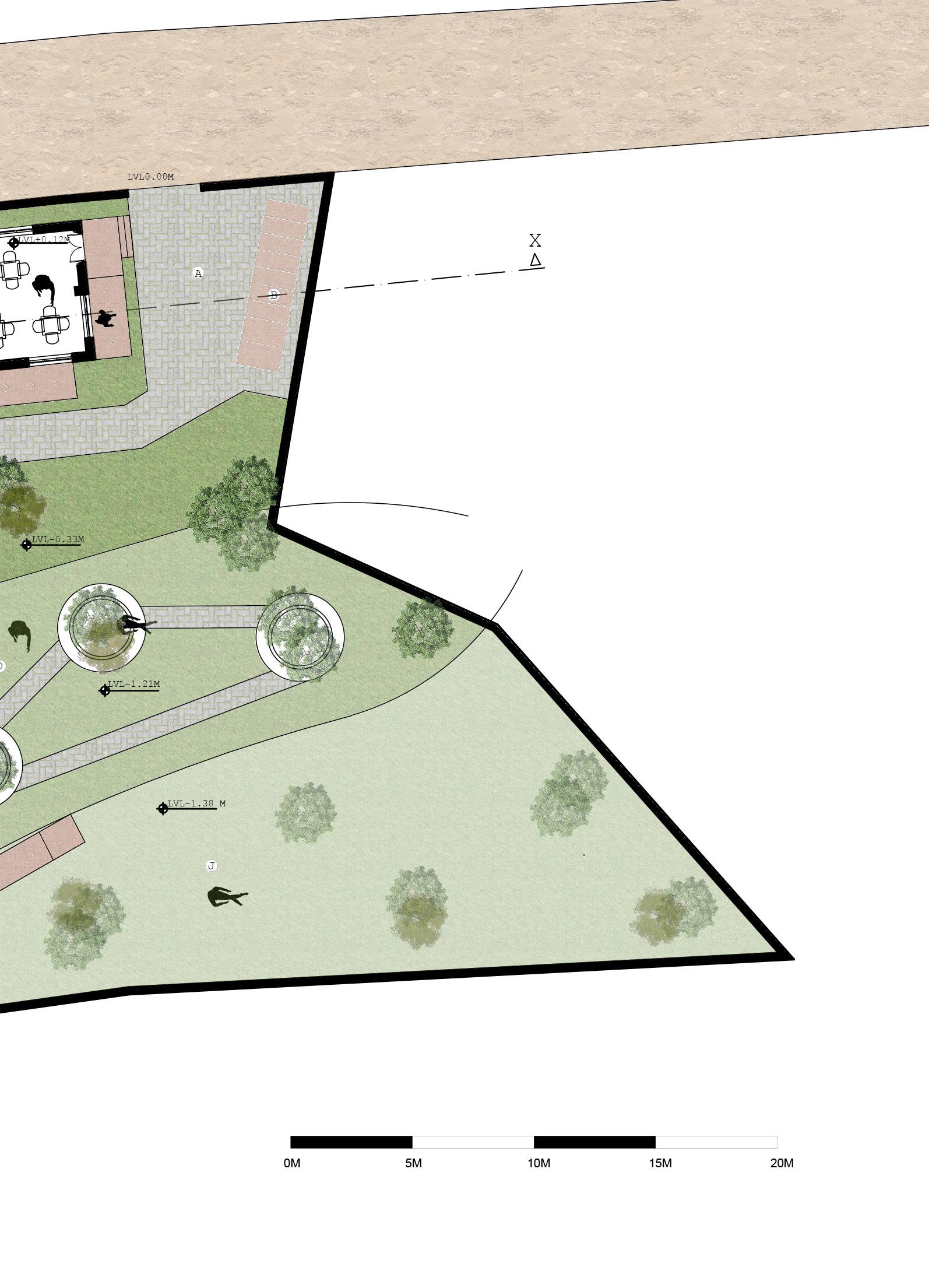
E-ADMIN,WAITING AREA AND LOGDE
F-STAFF ROOM
G-LIBRARY BLOCK
H-VERANDAH
I-W/C
J-PLAY AREA
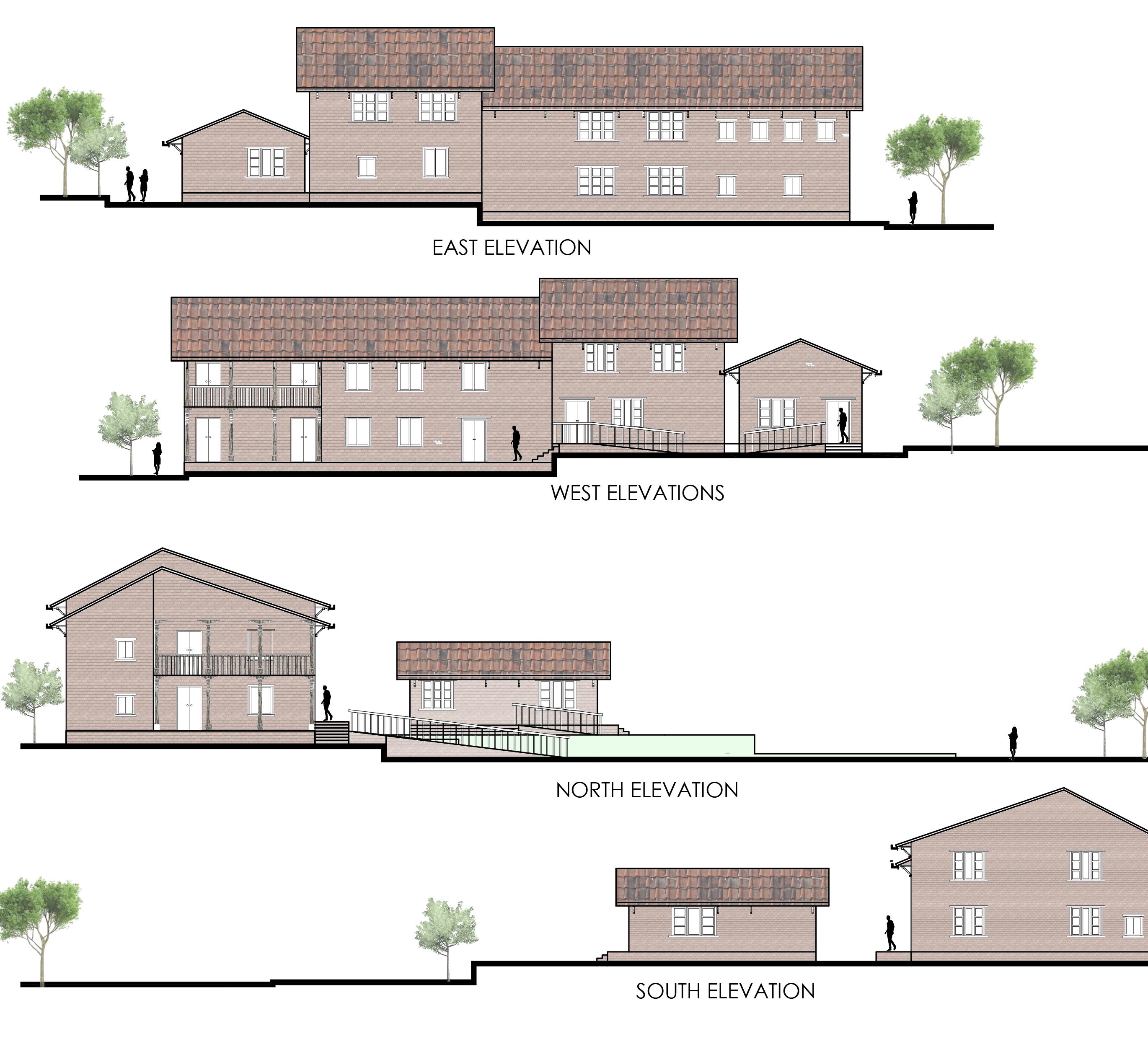
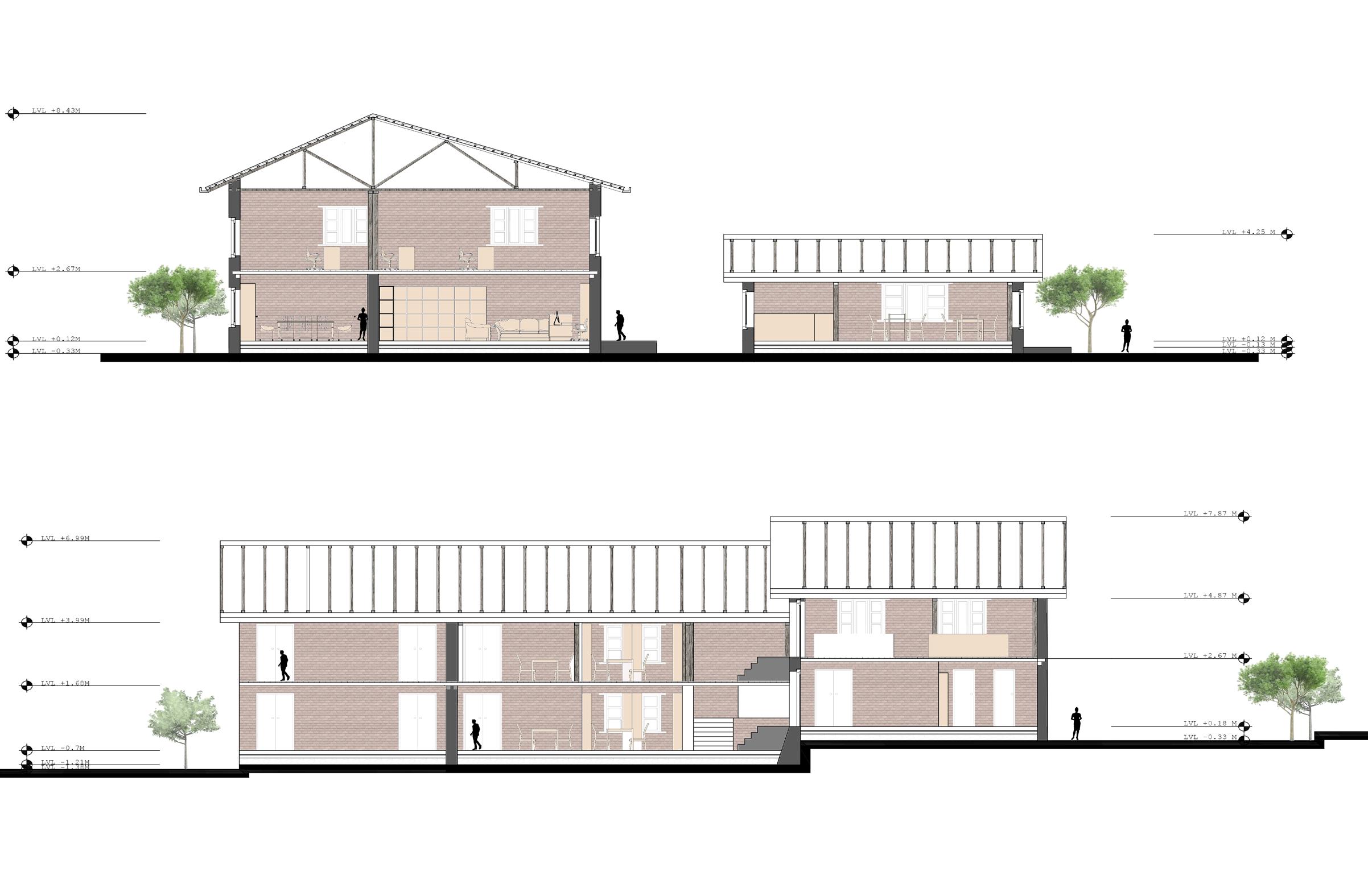
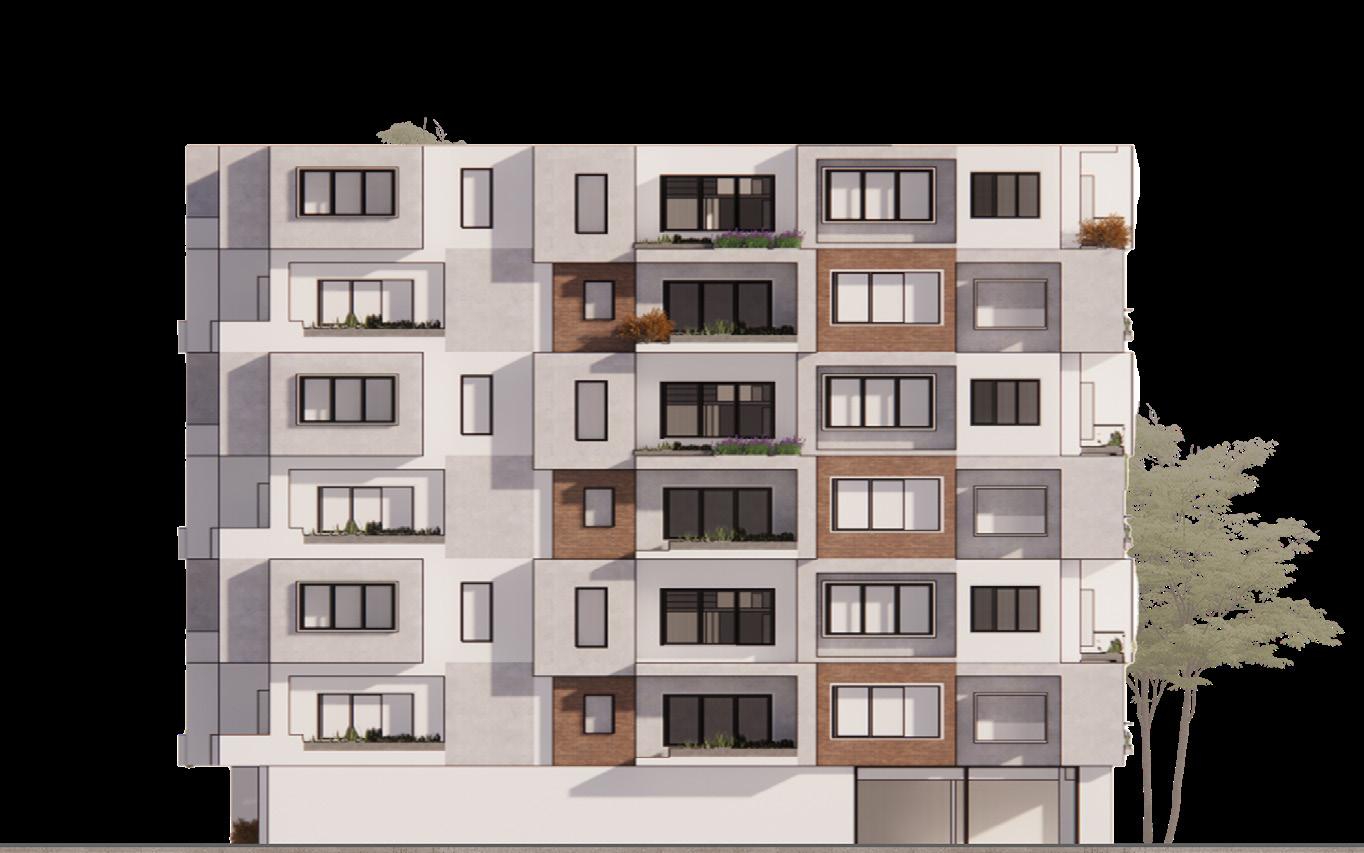
Human Habitat interact with environment in various way
Charghare,Sanogaun IV year|1st sem
The aim of the project was to build a group of different kind of housing units along with natural environment in order to develop the individual’s personality and positive attitude while working in contour differnce of 23 m. Different attributes were considered such as its environment, human and building relationship, thermal comfort, proper ventilation and lighting, amenities and facilities as well proper security and safety.
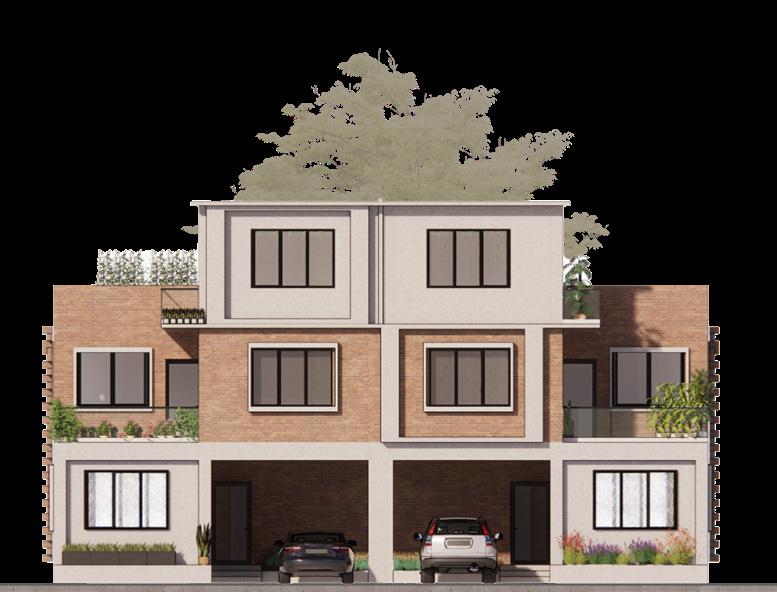
a. Analyzing the directions of contours in
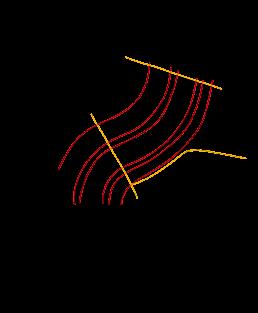
b. placements of plots in accordance with the countours the site
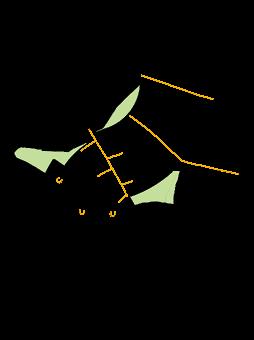
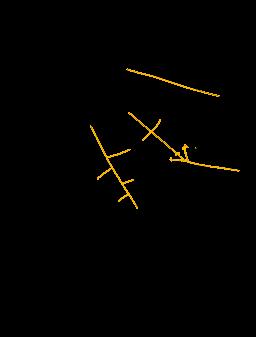
d. avoiding dead ends by providing cul-de-sacs
and increasing the number of plots
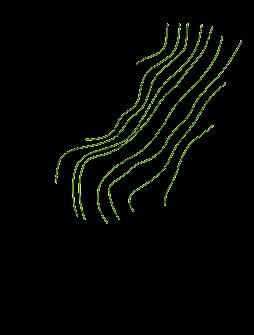
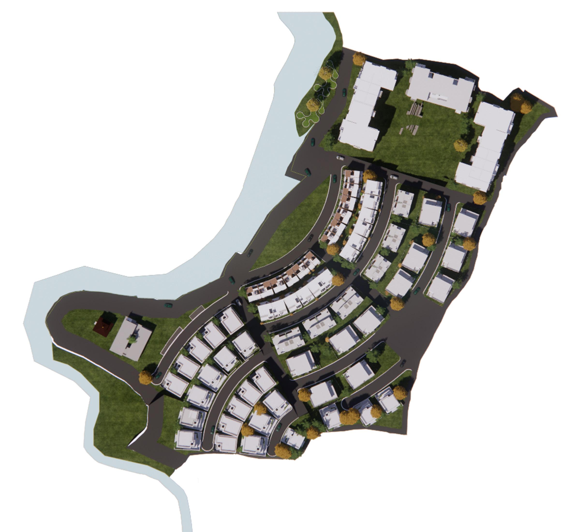
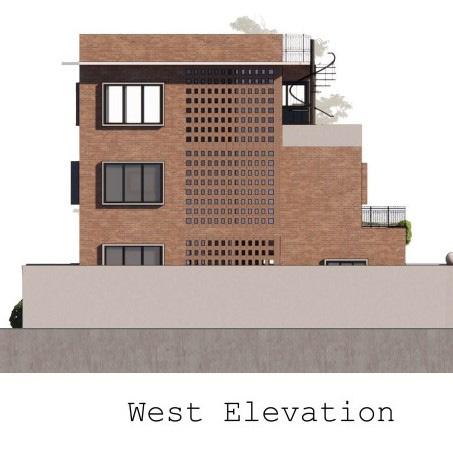
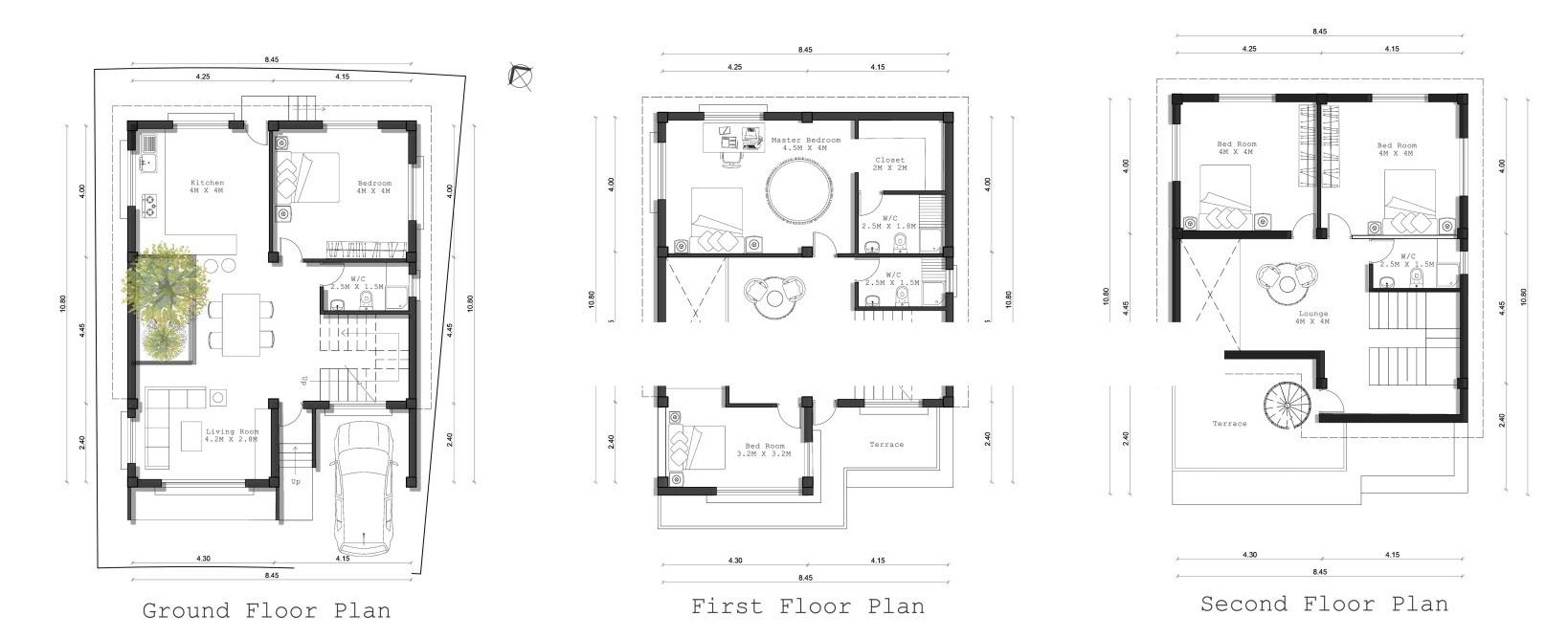

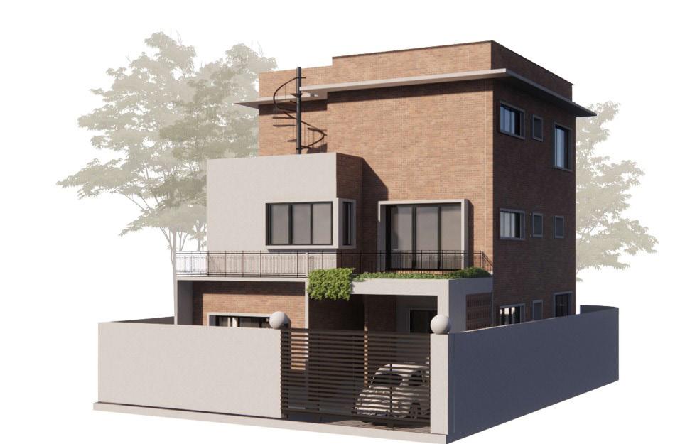
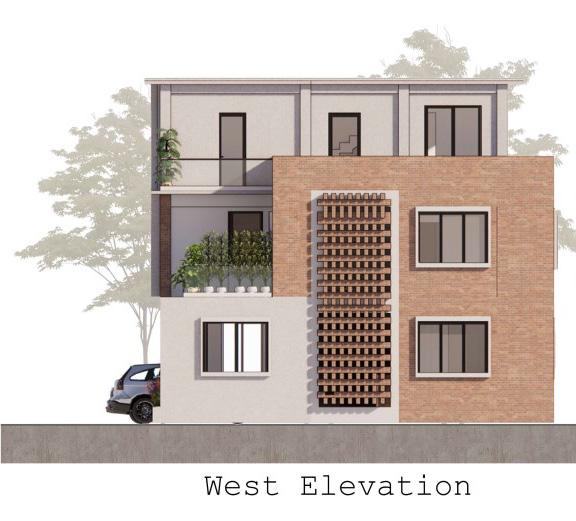
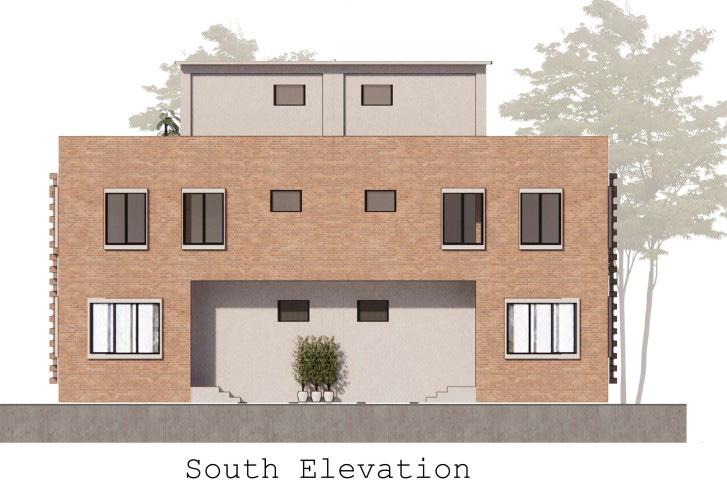
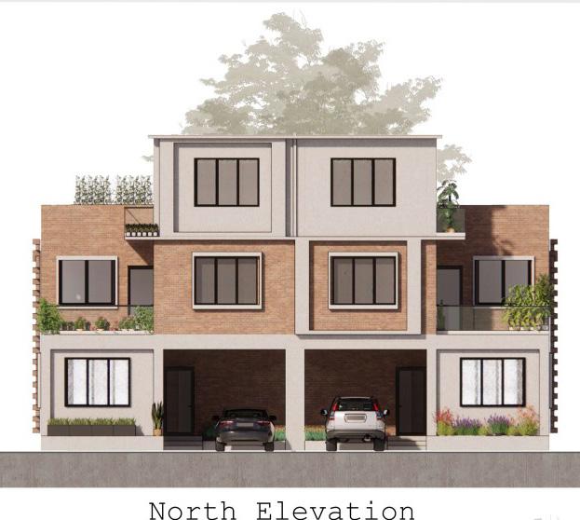
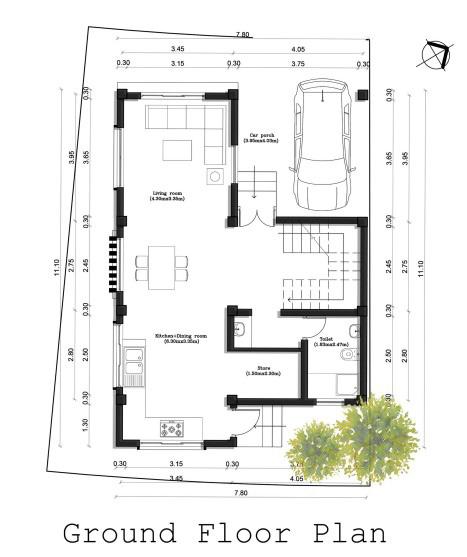
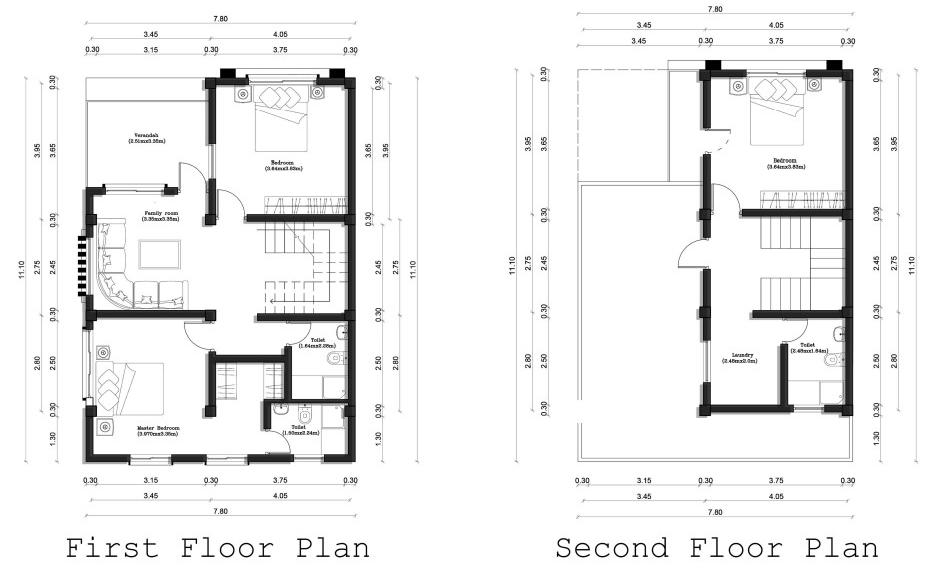
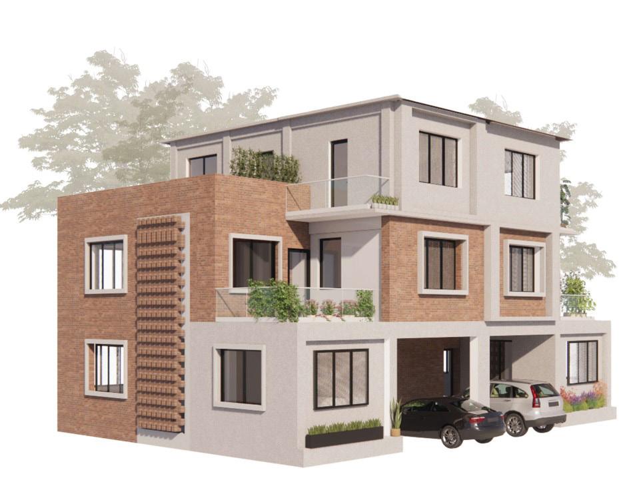


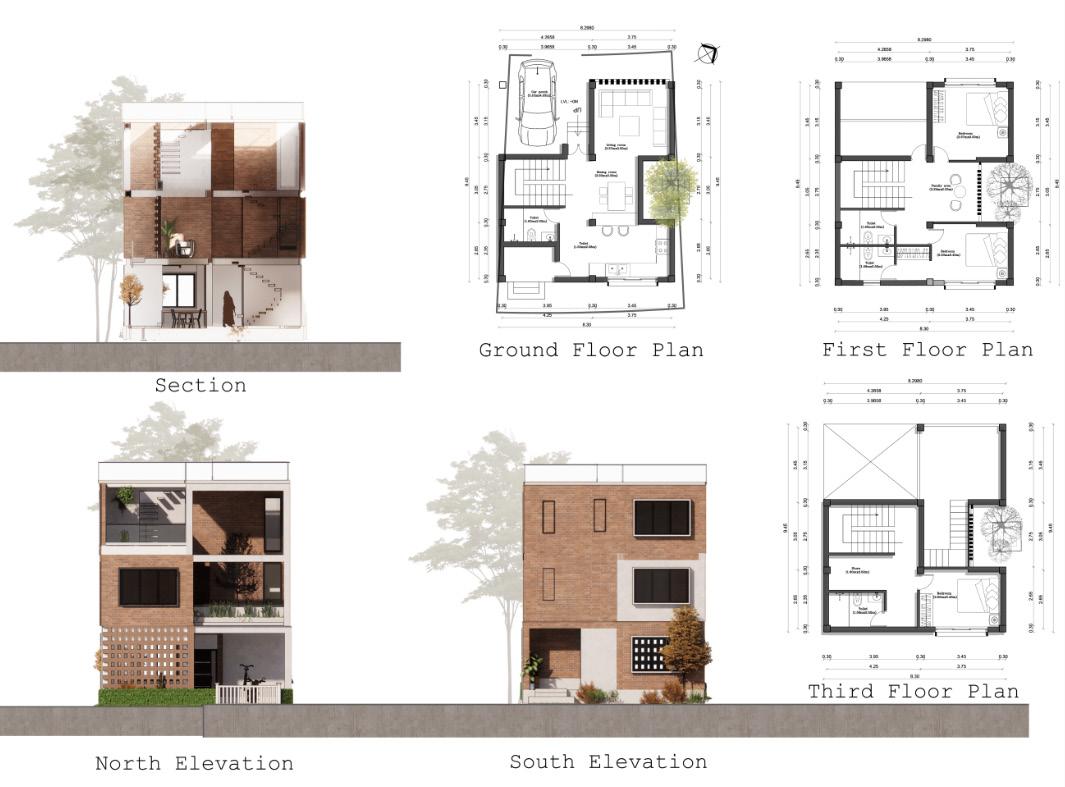
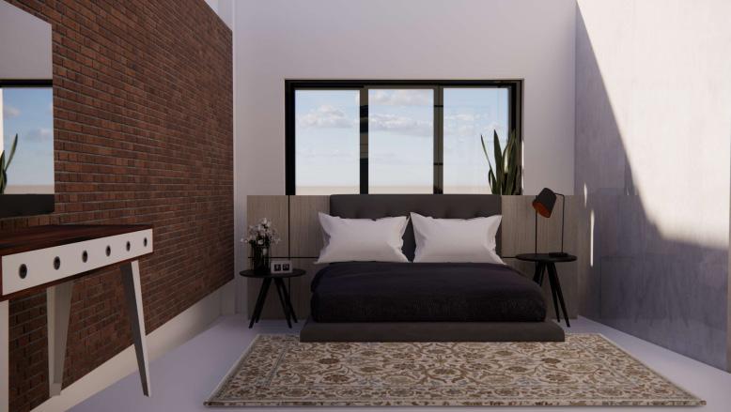
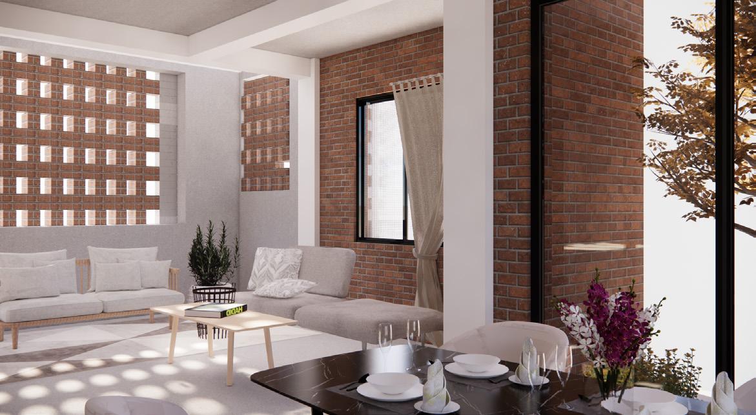
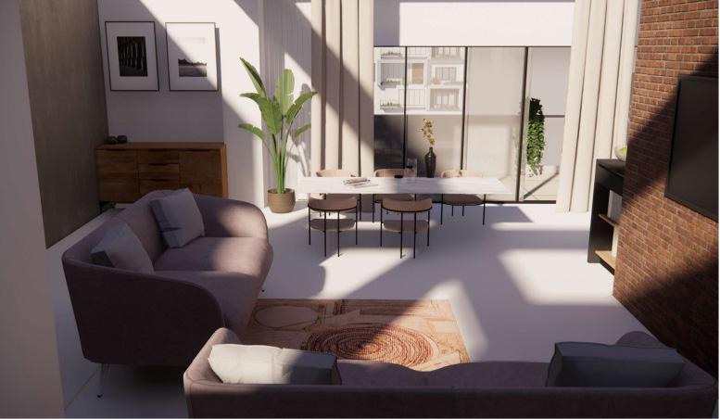
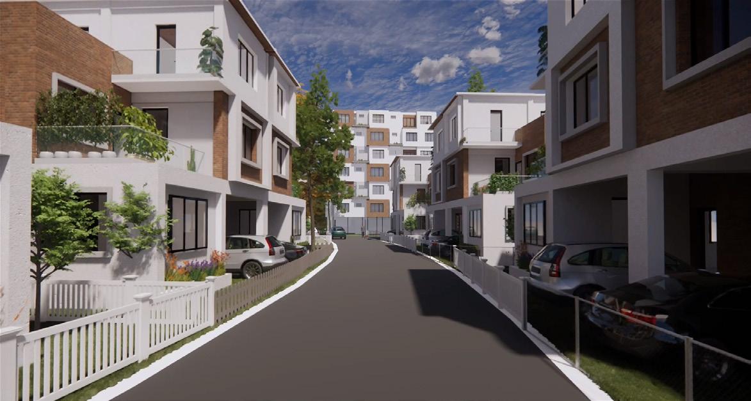
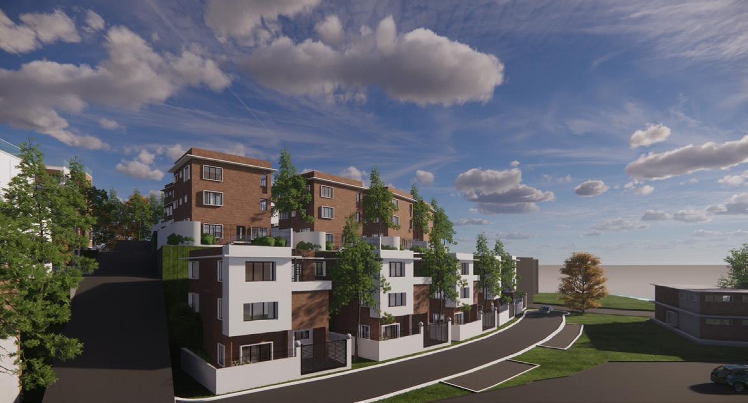
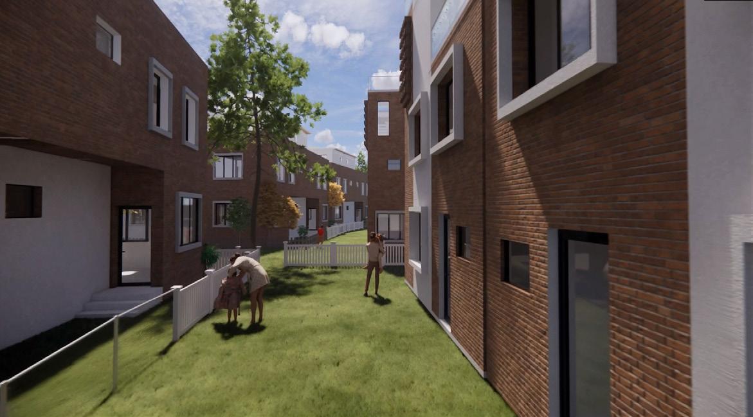
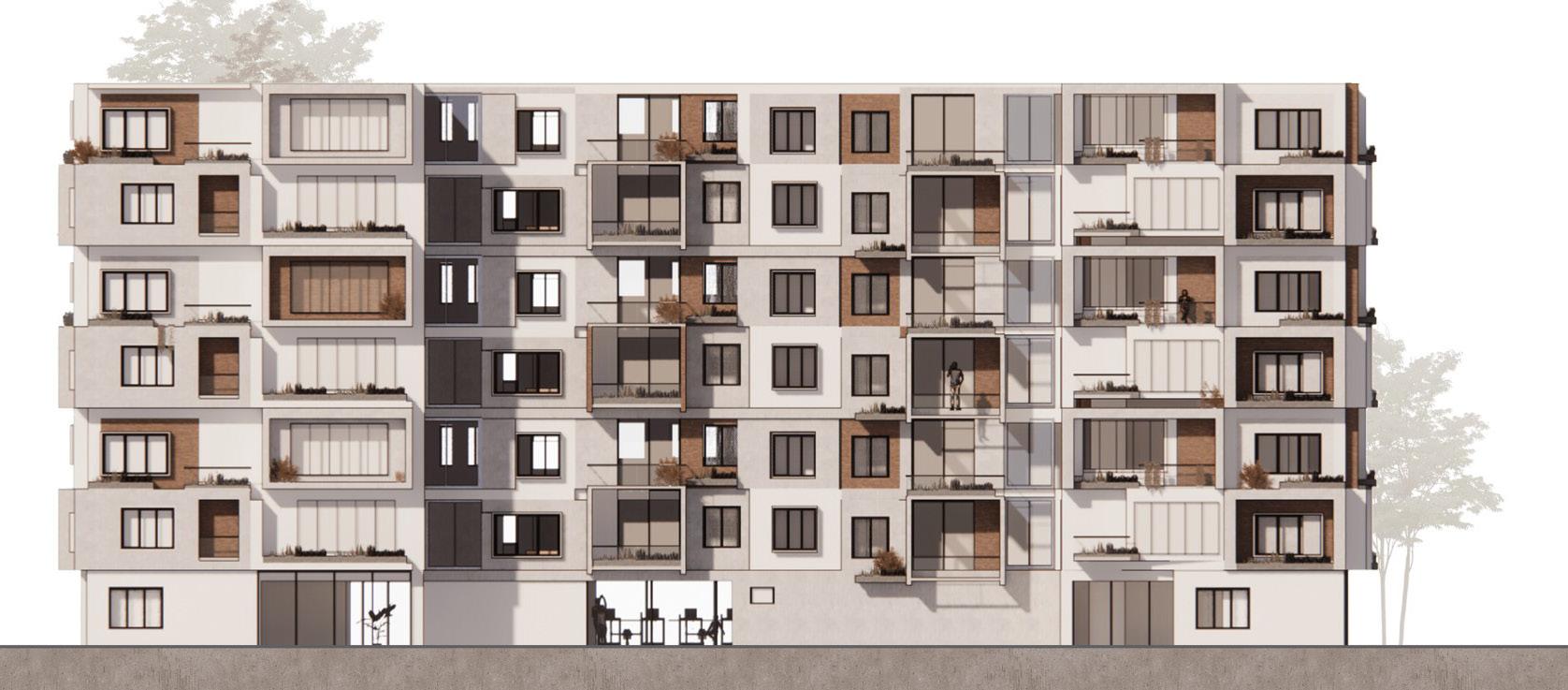
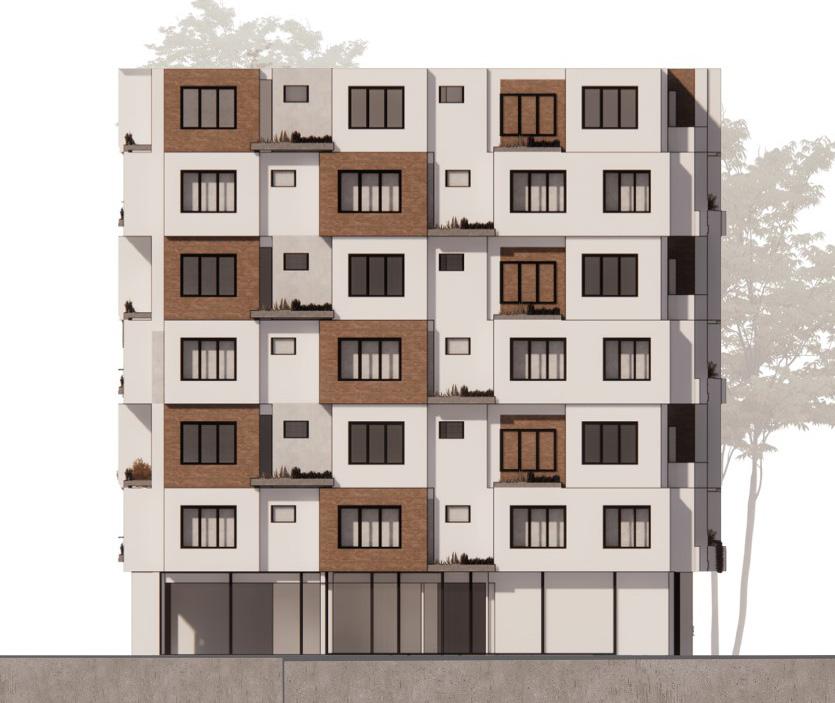
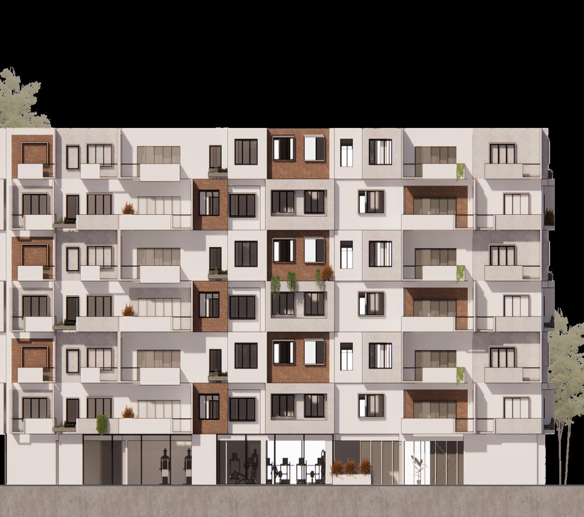
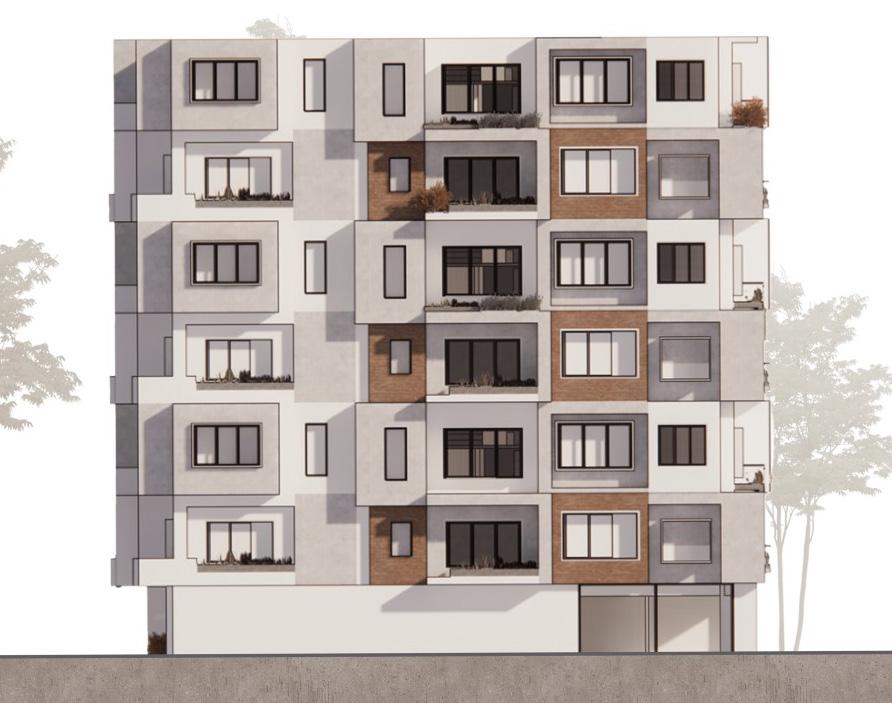
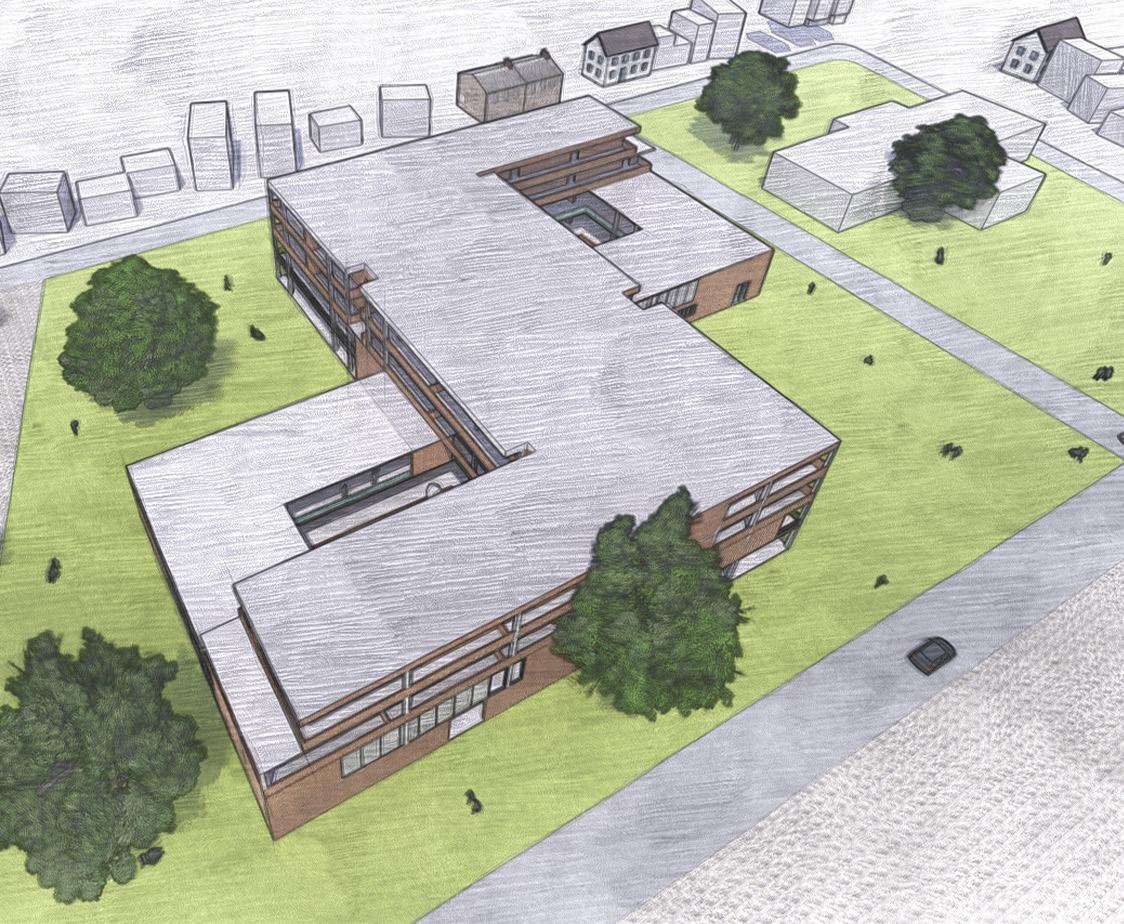
Connection of people inside to outside world Bus Park,Banepa III year|1st sem
Located in crowded city with popuation of over 60,000 and rapidly growing commercial city of Banepa,the site essentially needed a green and breatheable escape from all the problems existing around the site such as. pollution,noise,crowd etc. Therefore the design aims to create a space with green spaces around and within the building accomodating two courtyard with the sole purpose of interaction of people visually and physically as well as intercation of people with greenery.
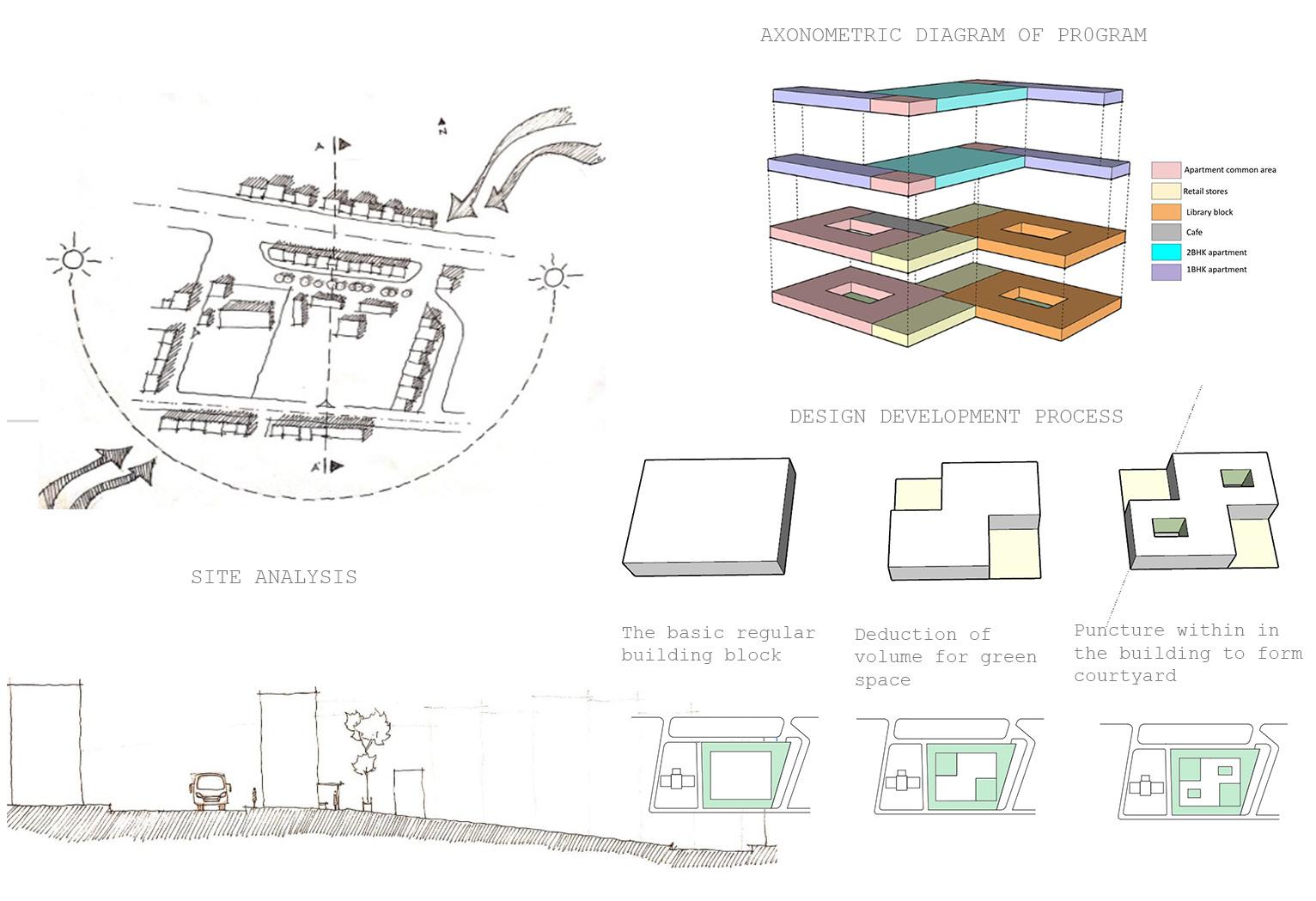
A-Muncipal building
B-Open vendor market
C-Library block
D-Exit from basement parking
E- Retail shops
F-Amenities block
G-Entry to basement block
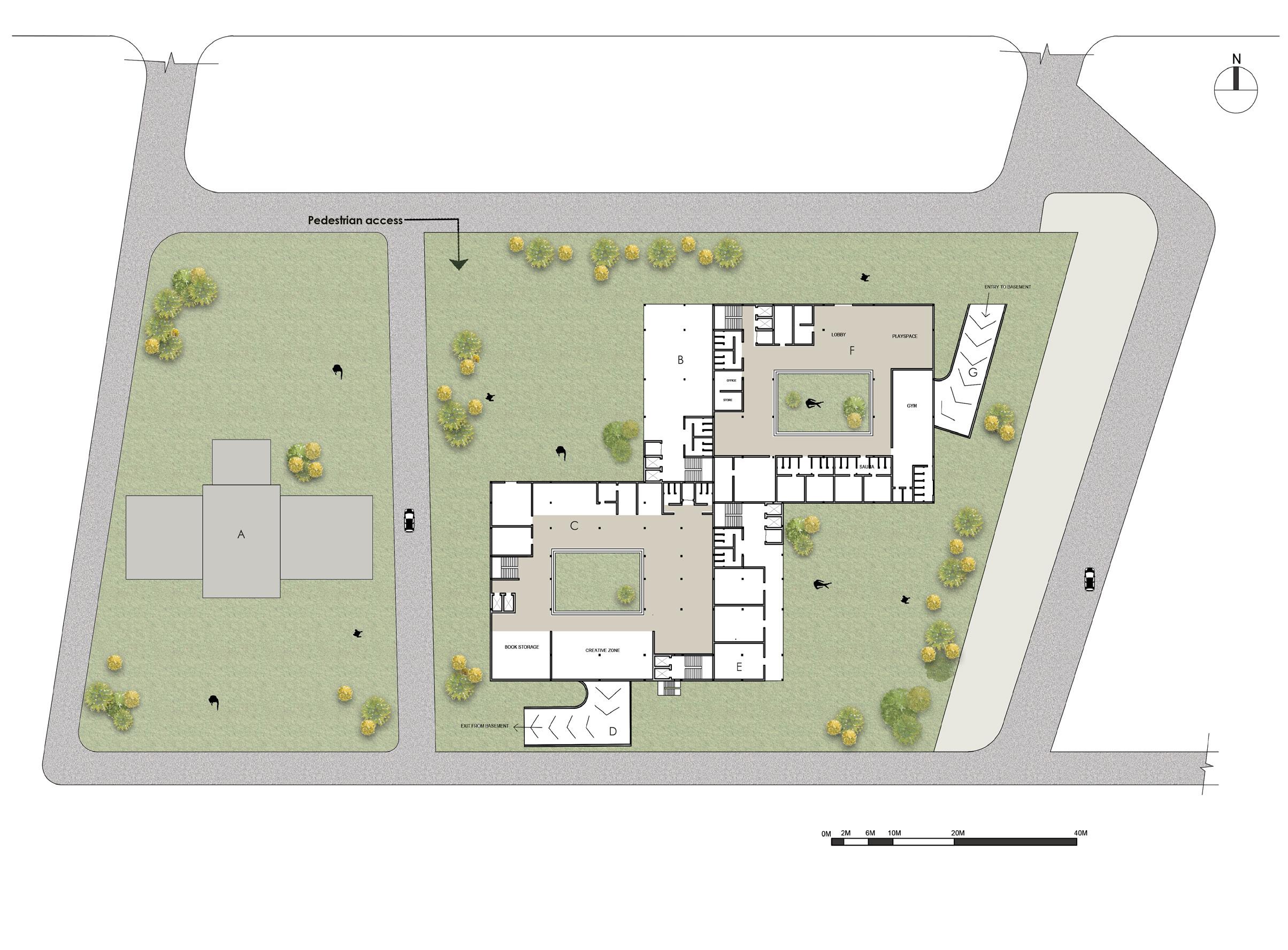
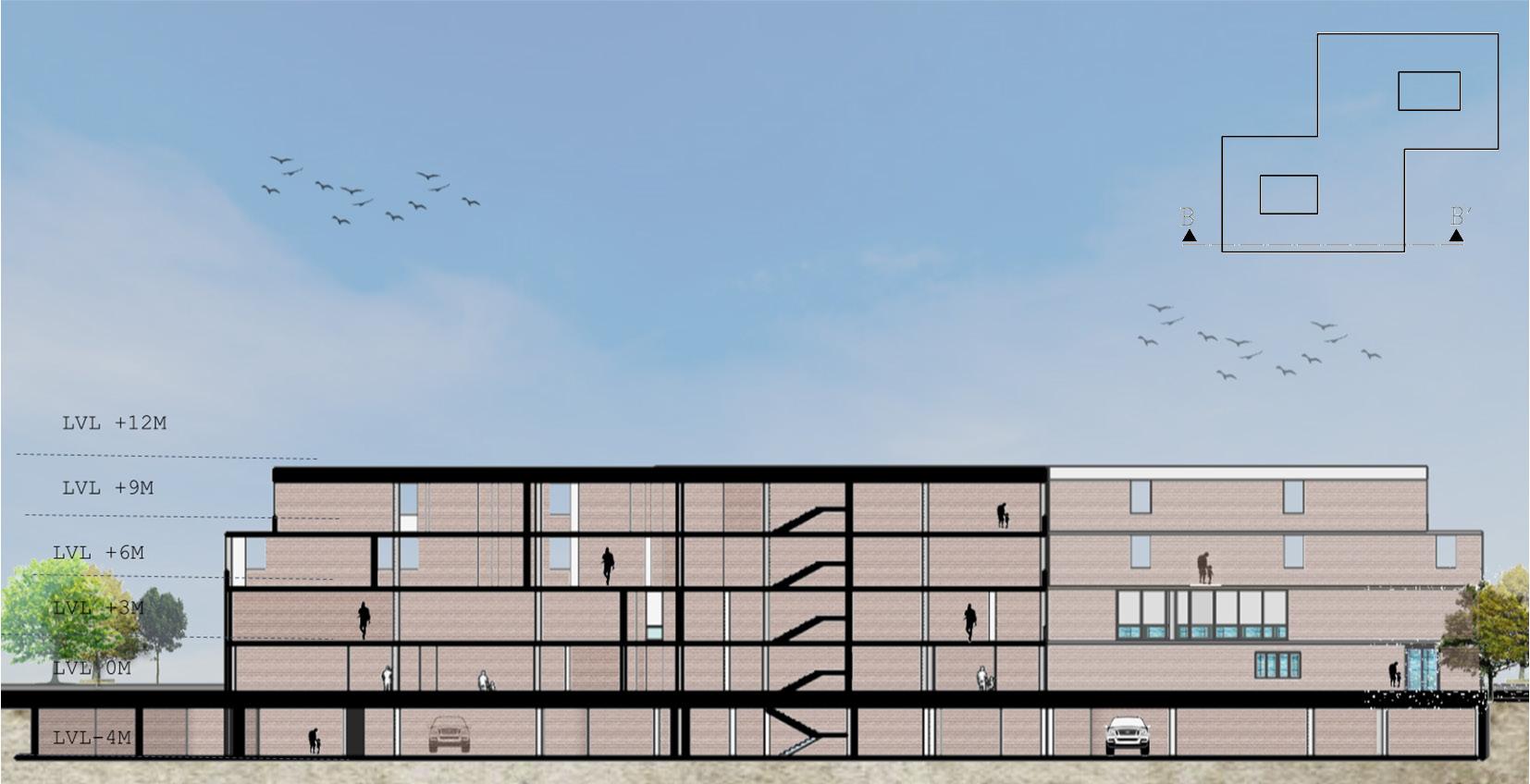
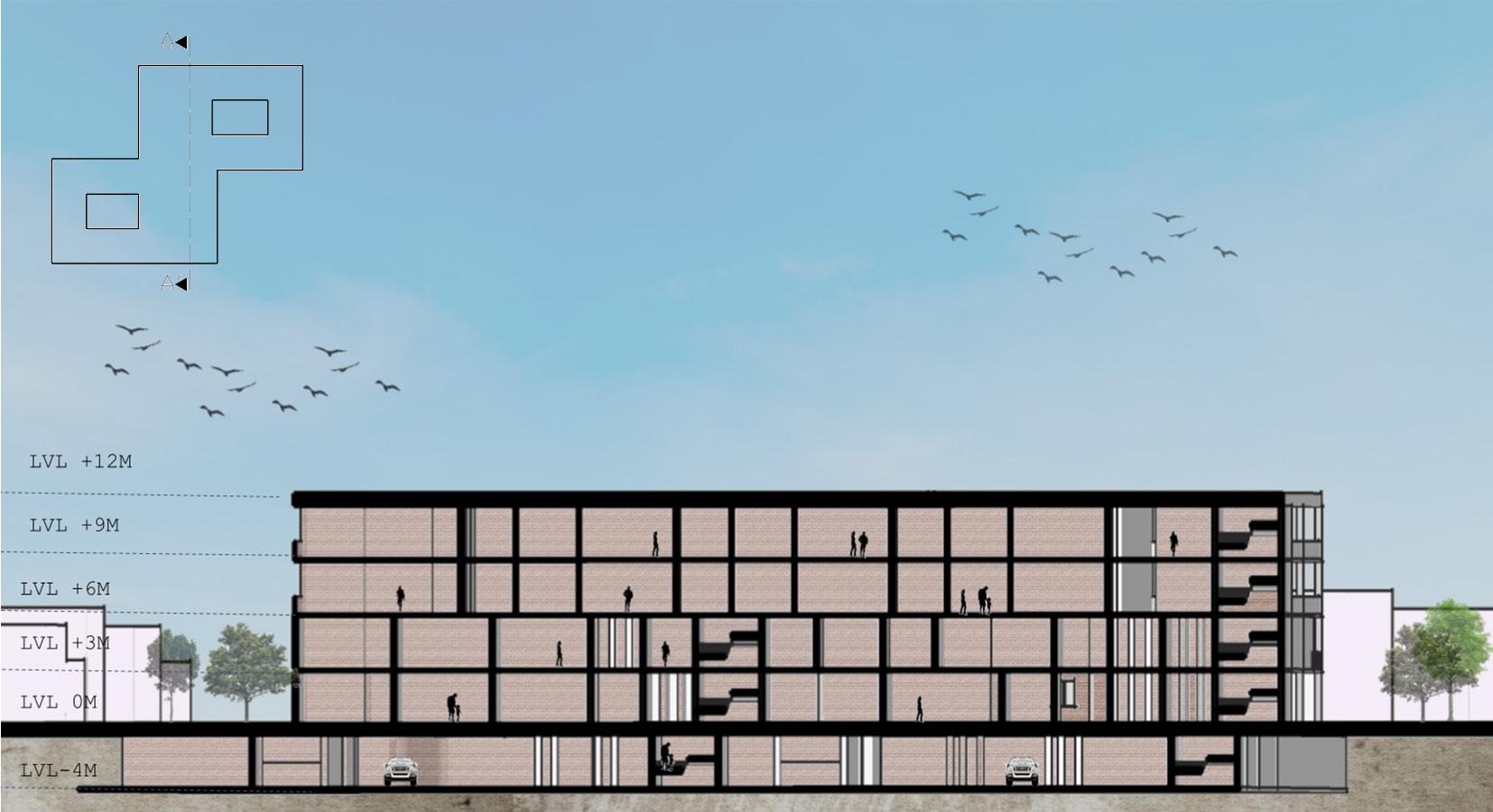
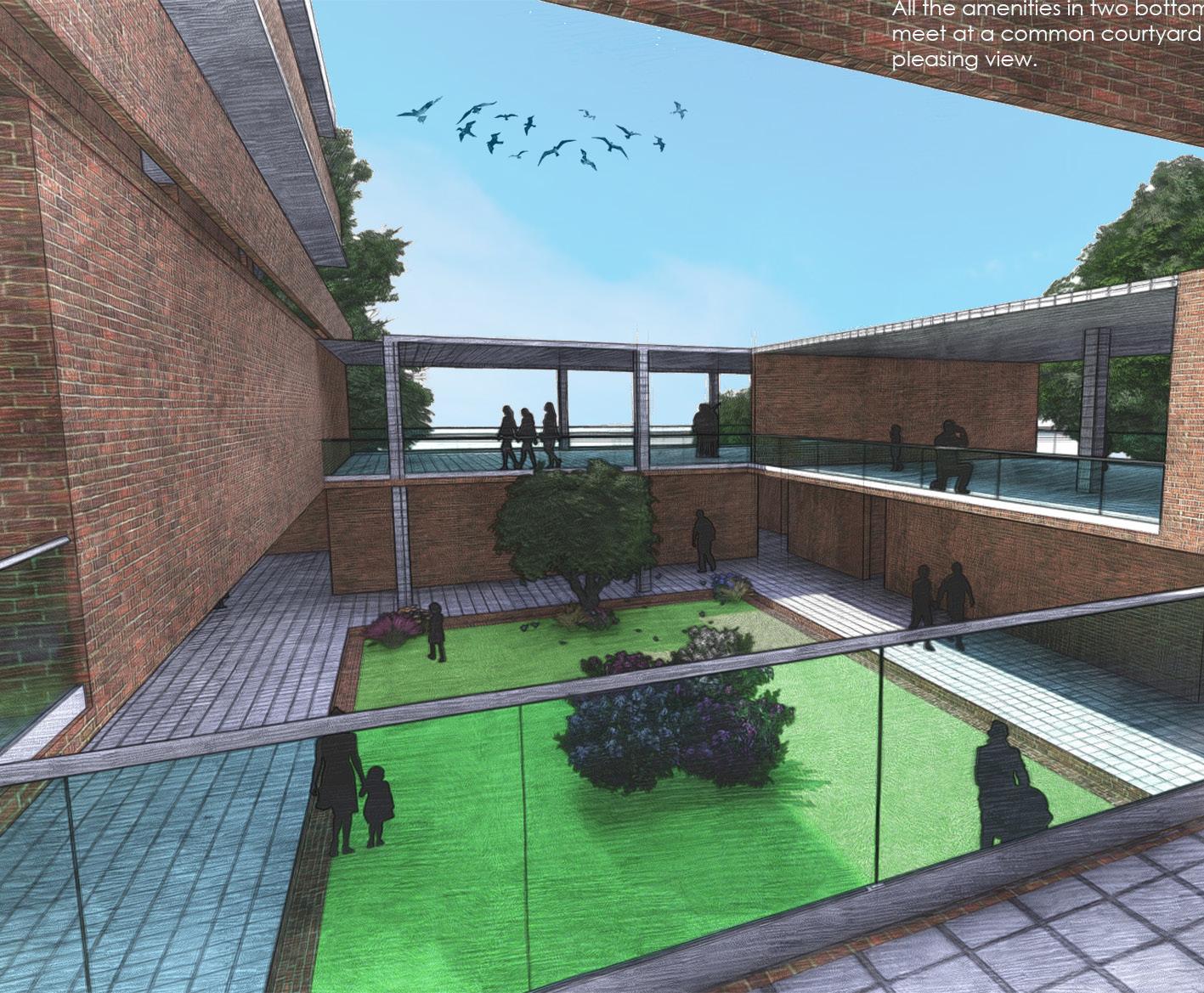

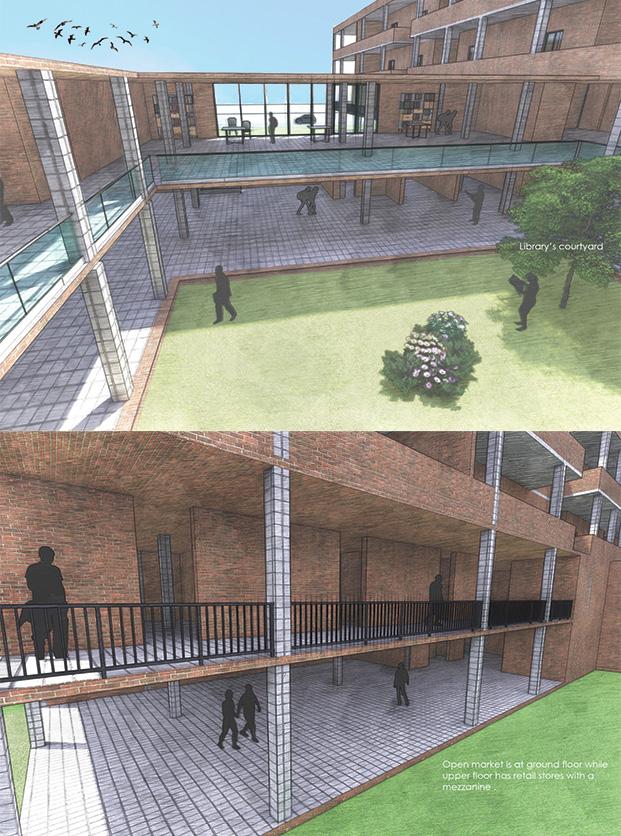
Reimaging the pedestrian Bridge
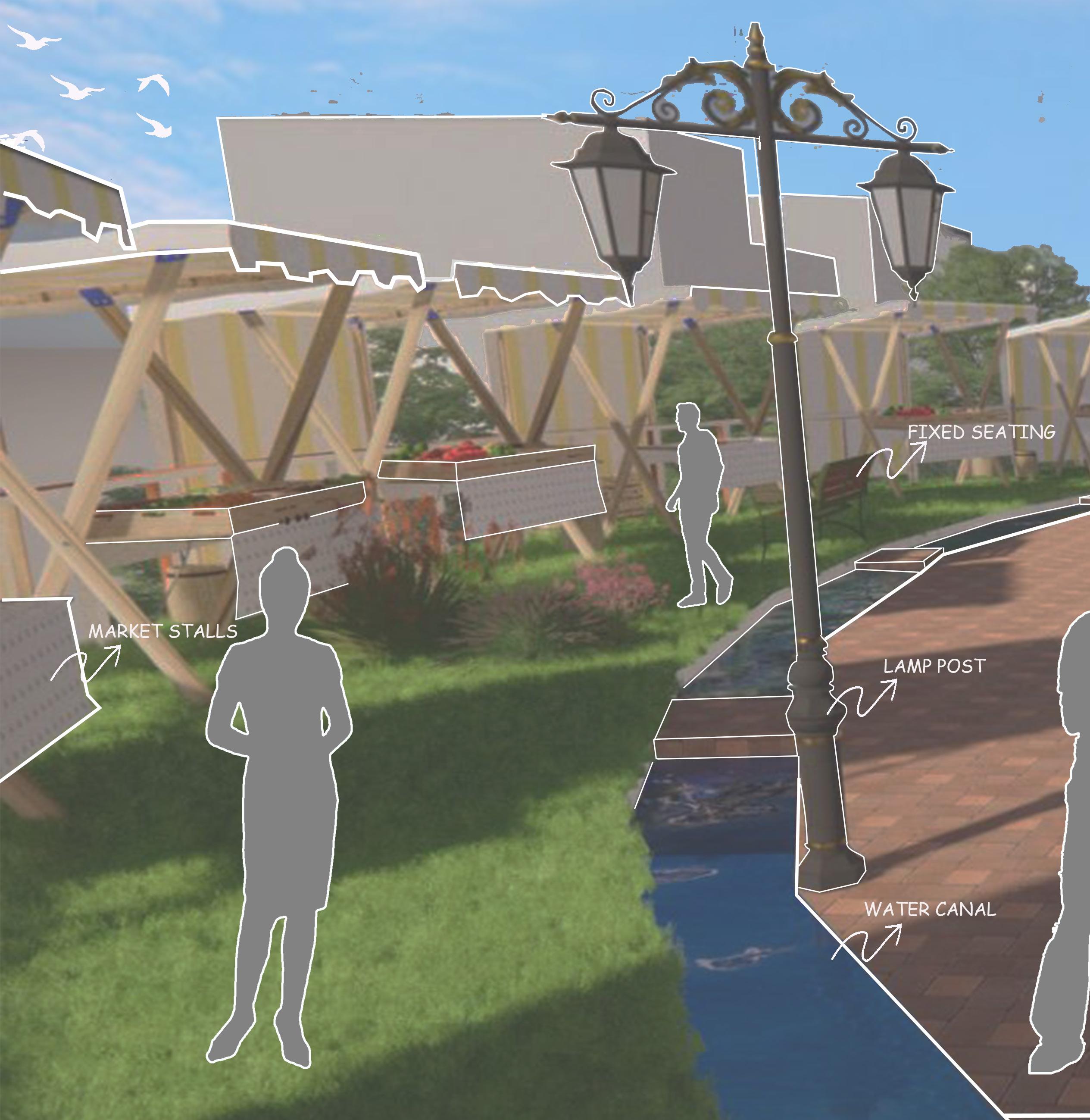
Gatthaghar,Bhaktapur
The aim of this project was to redesign a existing bridge.The concept of the bridge is inspired from inscorporation of local vendors selling things on cart in to the bridge as they are restricted to sell things on roadside.Fixed bench and movable logs as seating space has been incorporated on bridge along with water canal and green space.
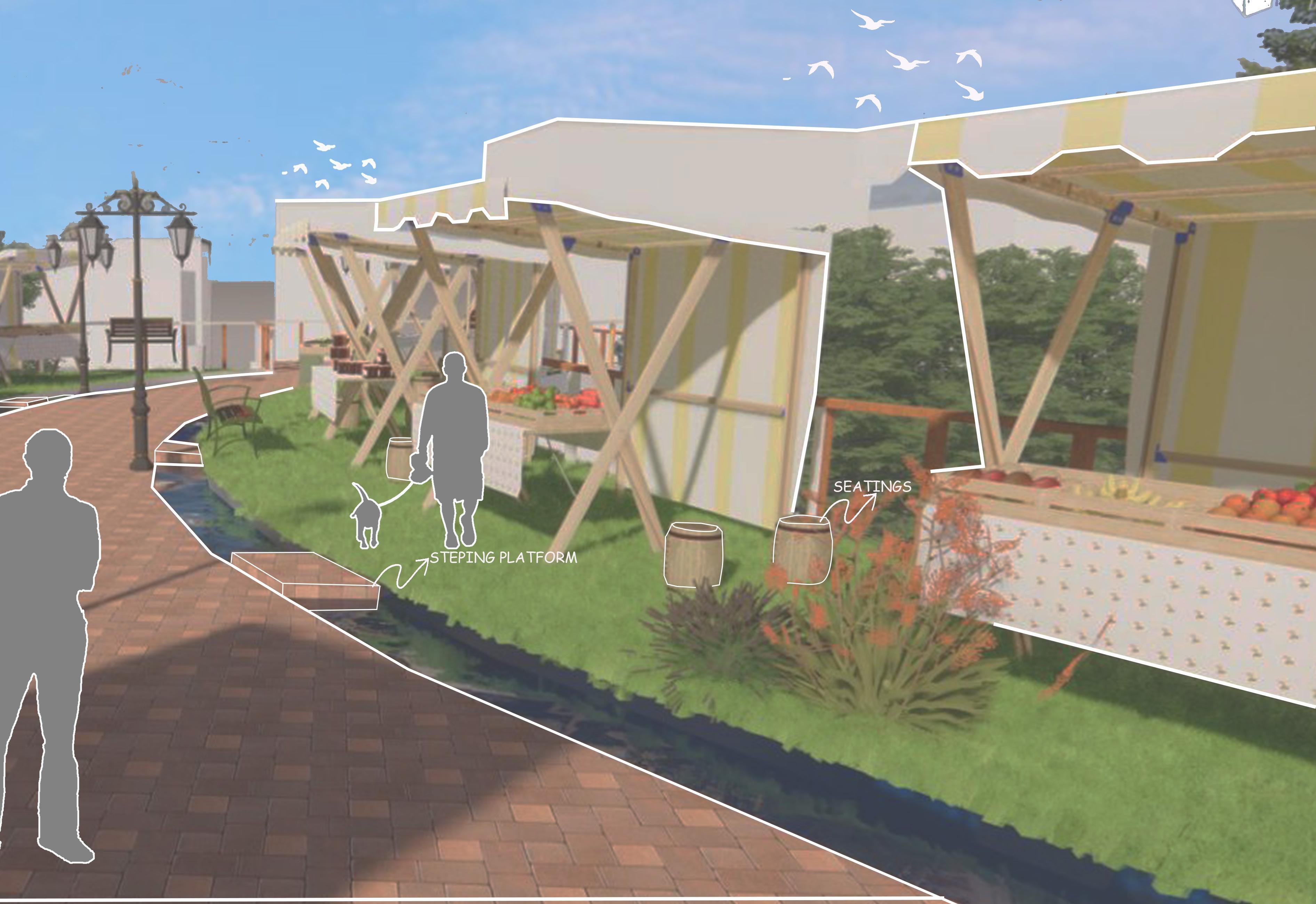
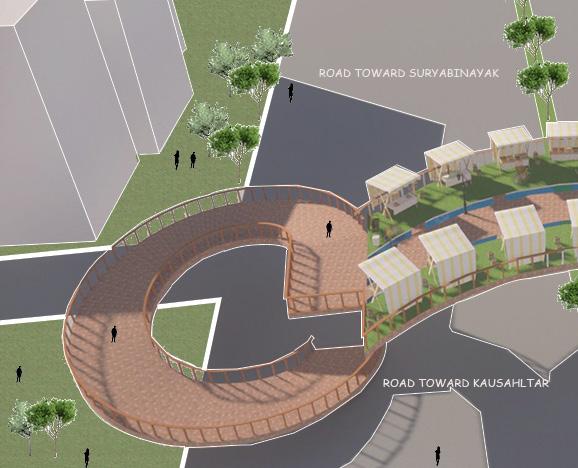
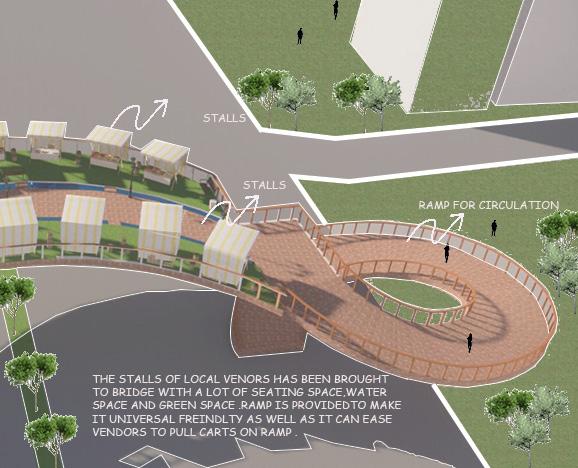
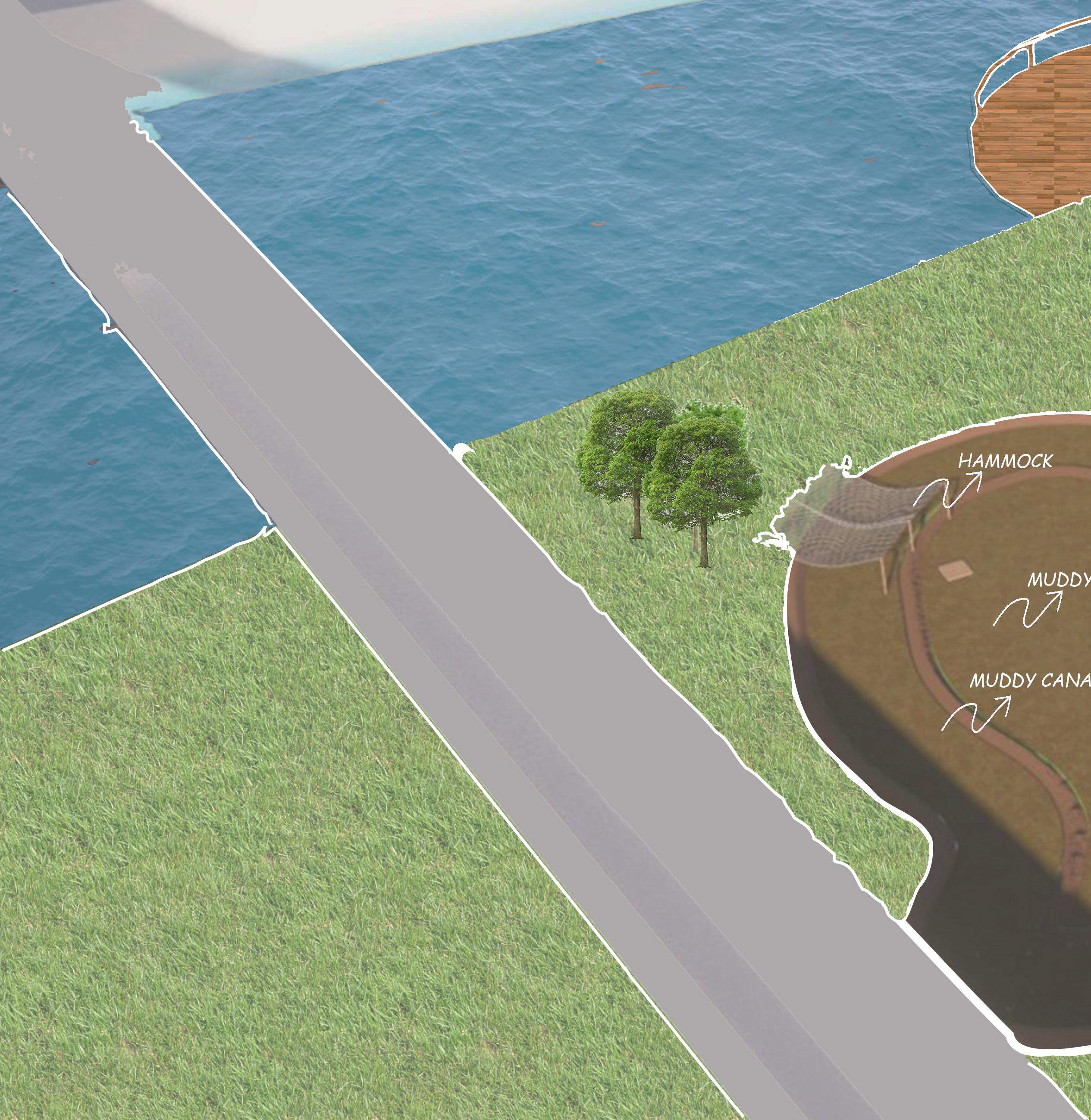
Kalopul,Kathmandu
The Park is based on the conecpt that kids should be allowed to play with nature freely even with mud and dust for their overall and immunity development.Hence muddy puddle park focuses on letiing kids play with mud in form of mud pond and mud canal as much as possible along with different hurdles and barrrier activities and games.
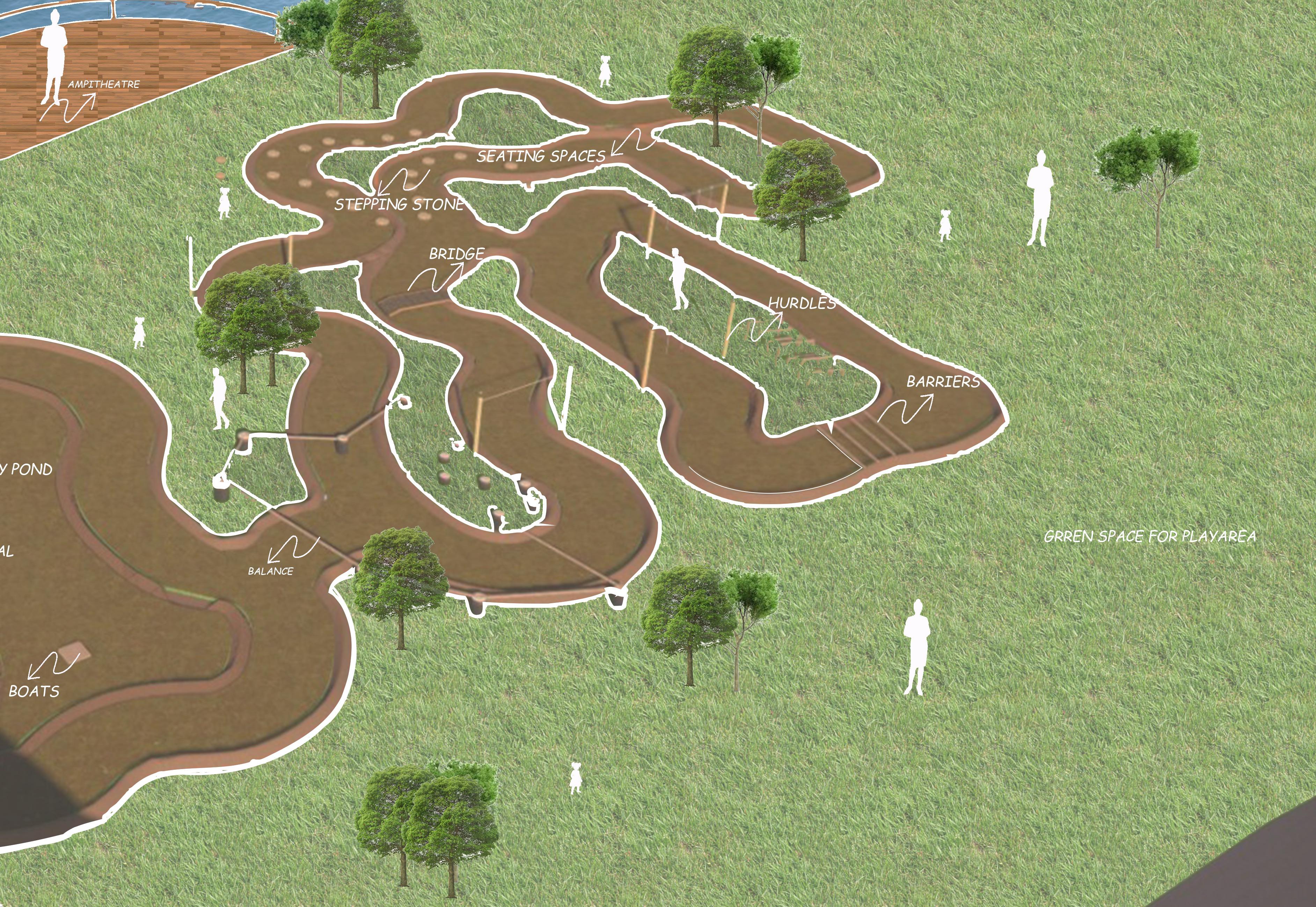
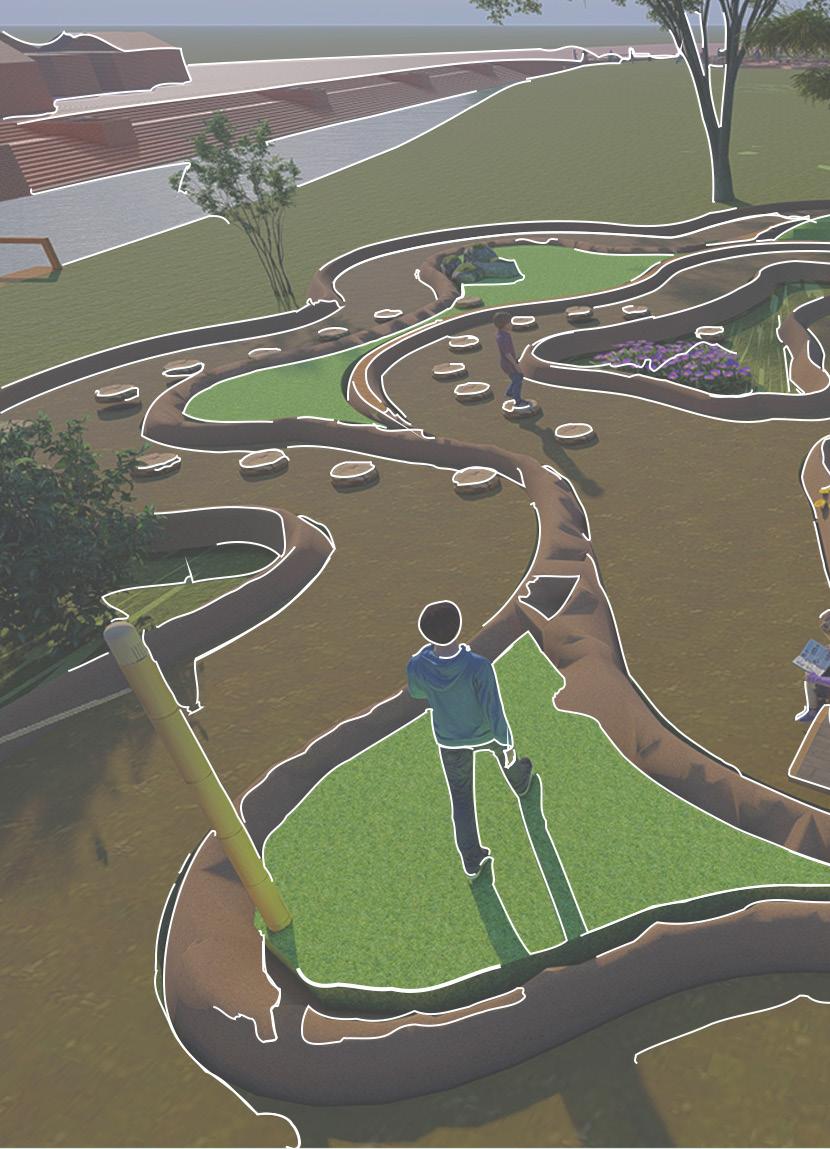
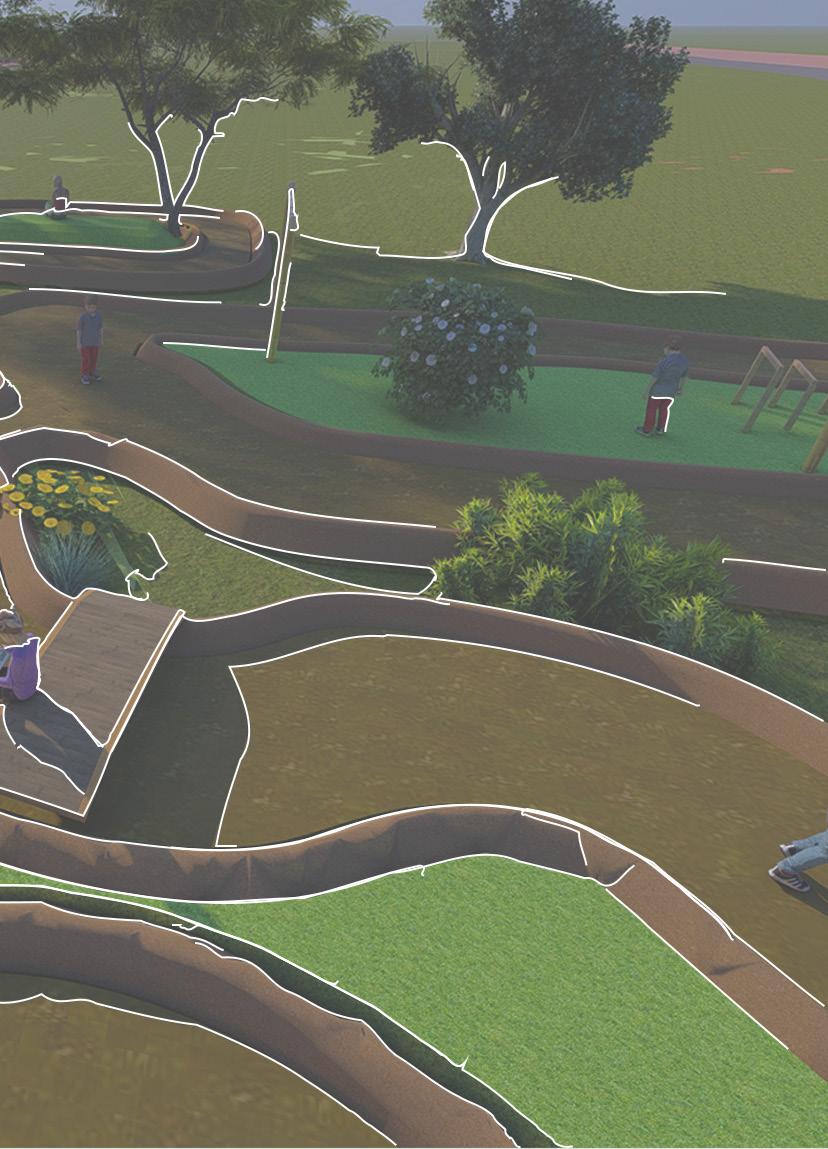
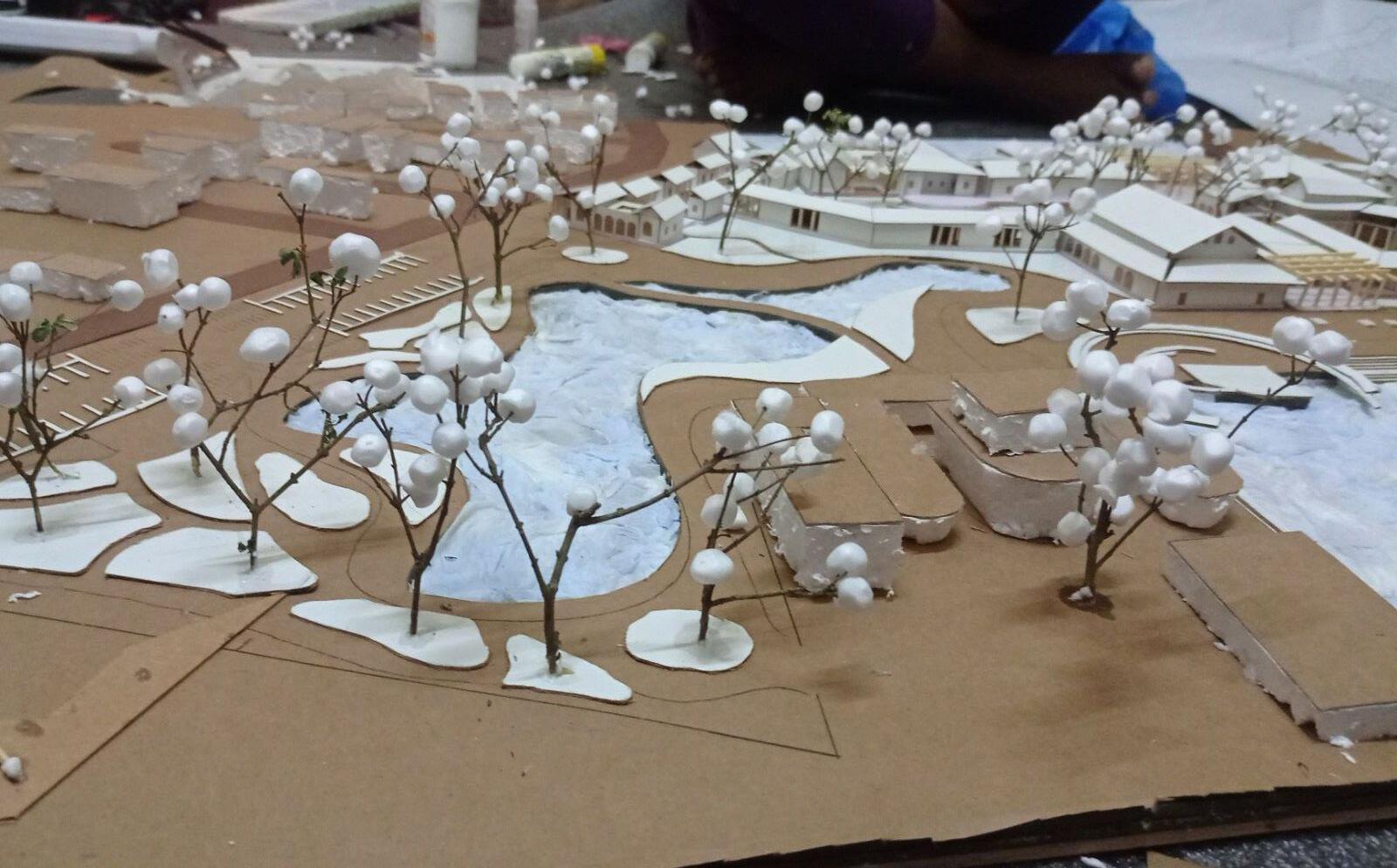
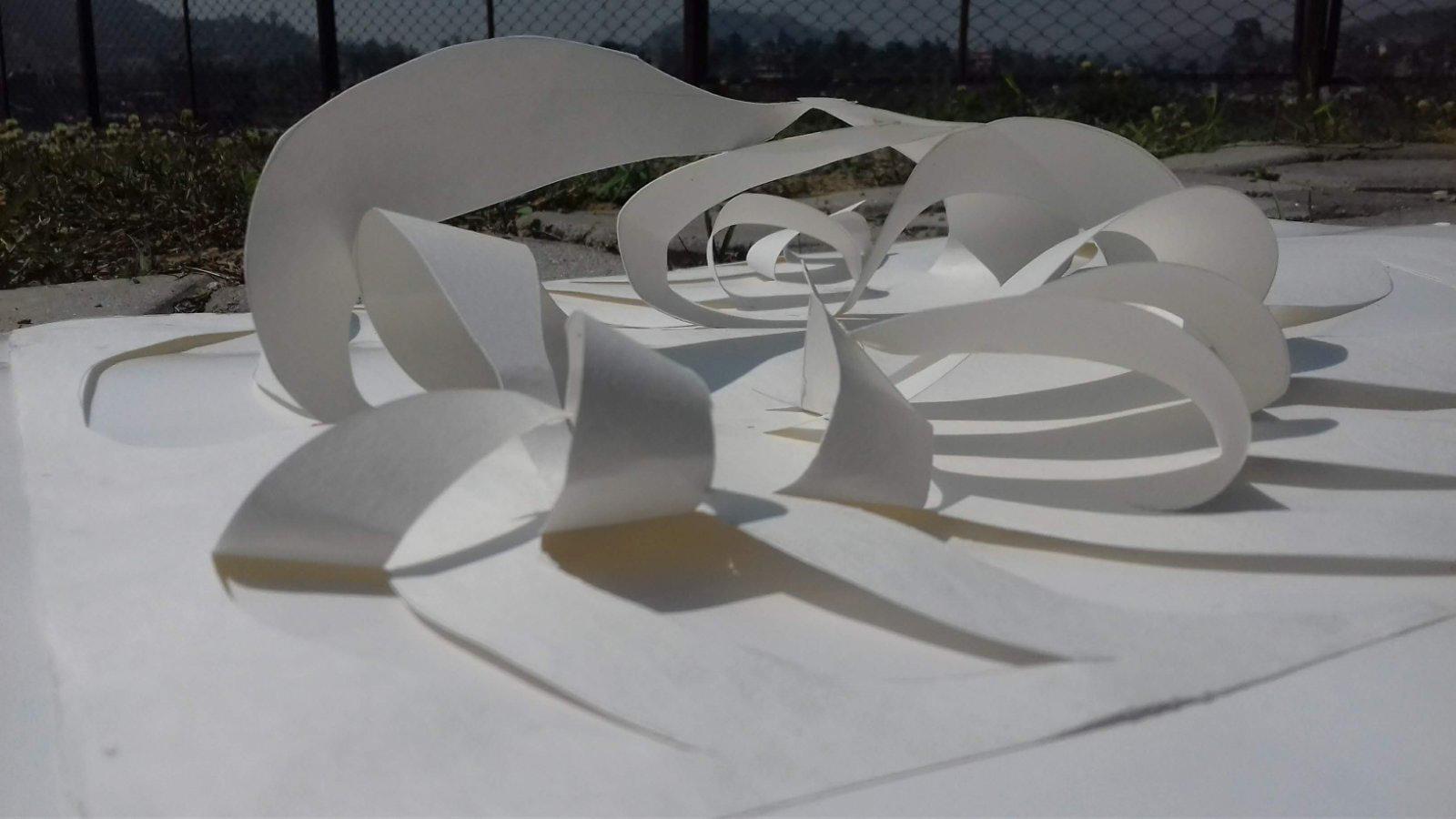
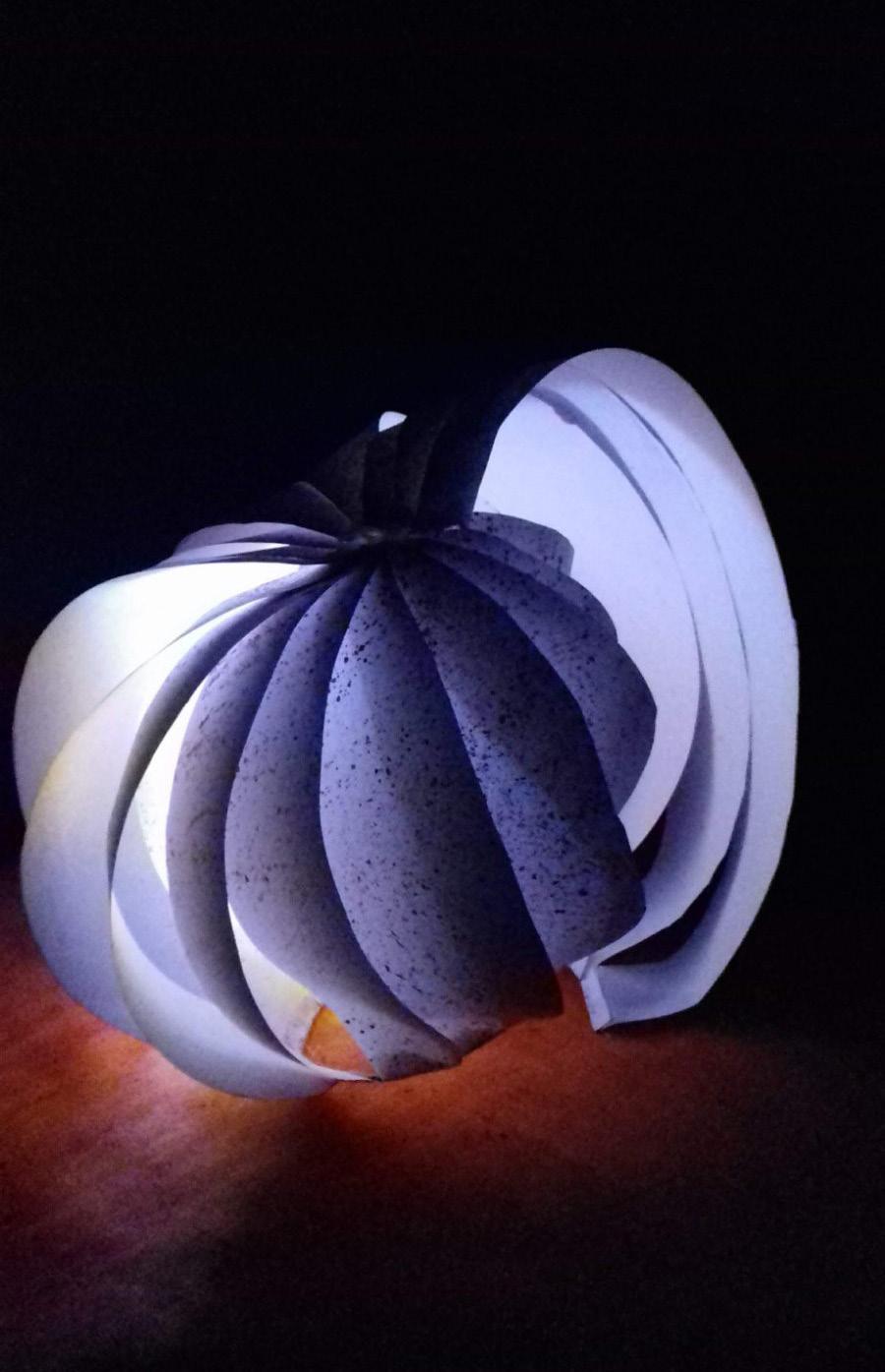
KOPU APA IN RIDGE
MUD BED
25 X 100mm TIMBER PLANK
100 x 100mm RAFTER
130 x 190mm RIDGE BEAM
JHINGATI TILES
100 x 75mm WALL PLATE
KEY JOIST
JHINGATI TILE
MUD BED
25 X 100mm TIMBER PLANK
100 x 100mm RAFTER
GONGA
110 x 110 mm POST
ROOF RIDGE BEAM DETAILS
EAVES BOARD
PURLIN (75X75mm)
STRUT (75X90mm)
FIXING OF RAFTER TO WALL PLATE
JHINGATI TILE
MUD BED
25 X 100mm TIMBER PLANK
100 x 100mm RAFTER
EAVES BOARD
PURLIN (75X75mm)
STRUT (75X90mm)
ROOF STRUT AND PURLIN DETAILS
STRUT BASE (100X75mm)
KEY
WALL PATE(100X75mm)
ROOF TILE FIXING DETAILS
