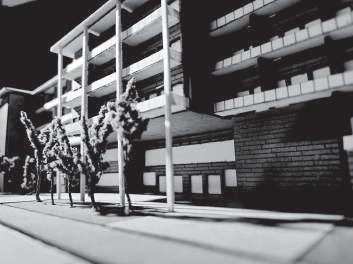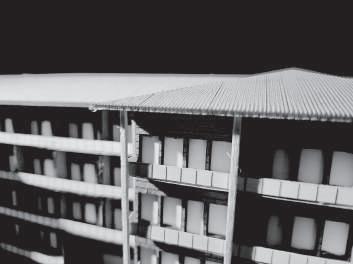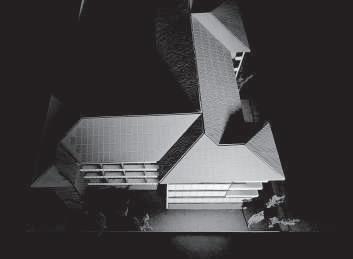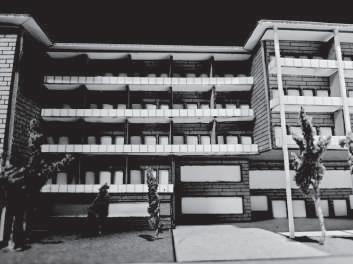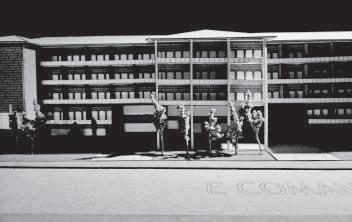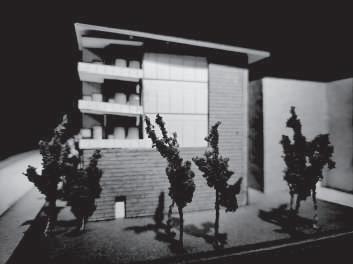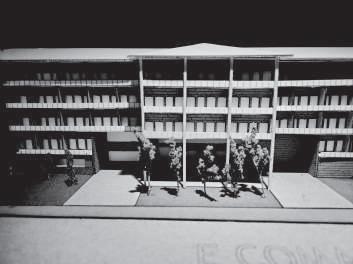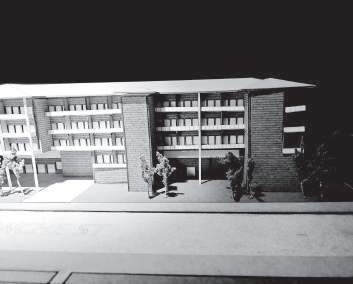LAKE THUNDERBIRD BOATHOUSE
LAKE THUNDERBIRD BOATHOUSE
NORMAN, OKLAHOMA | THIRD YEAR
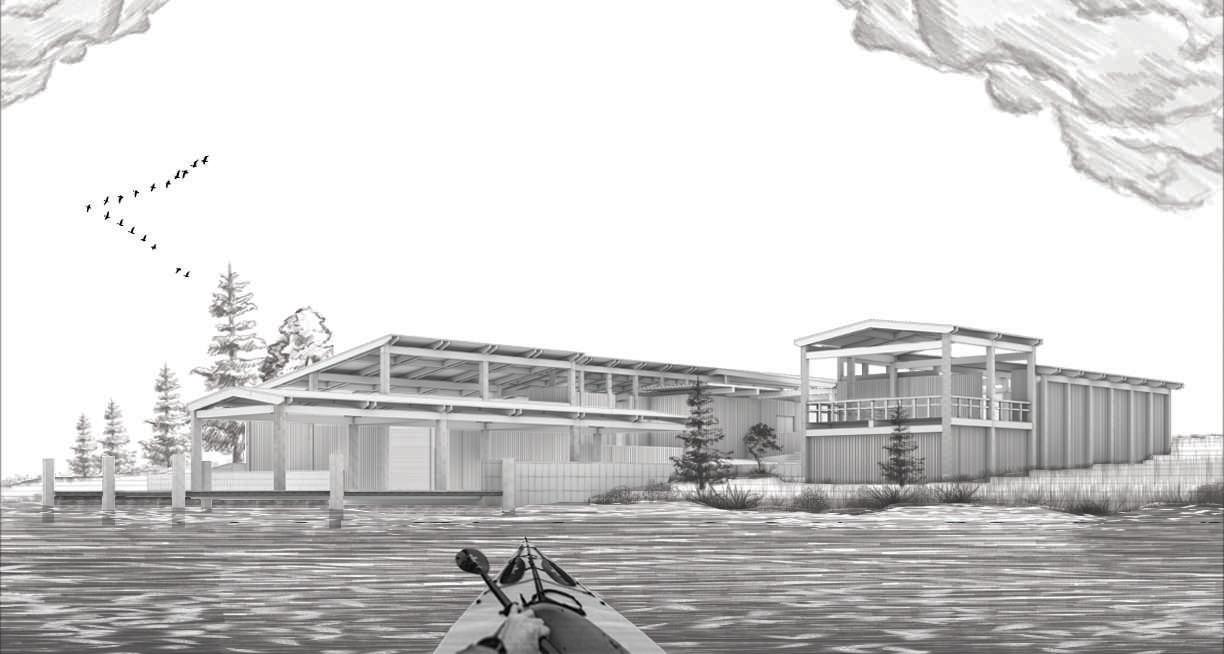
LAKE THUNDERBIRD BOATHOUSE
NORMAN, OKLAHOMA | THIRD YEAR
The roofing is angled to shed the water to the swales that envelope the building's exterior. A purposeful mix of concrete and glulam are the primary materials for my design. The framing of spaces and views is the driving force of my design.
The experience of my design begins with a raised boardwalk that elevates over a swale that enters the threshold of the tree line. The two main masses create a large positive space through their edges. In that positive space sits a terraced series of ramps and stairs, adding to the sloped experience.
LAKE THUNDERBIRD BOATHOUSE
NORMAN, OKLAHOMA | THIRD YEAR

The roofing is angled to shed the water to the swales that envelope the building's exterior. A purposeful usage of ramps and stairs allow the user to circulate down the site. The framing of spaces and views is the driving force of my design.

URBAN FARMING CENTER
NORMAN, OKLAHOMA | SECOND YEAR

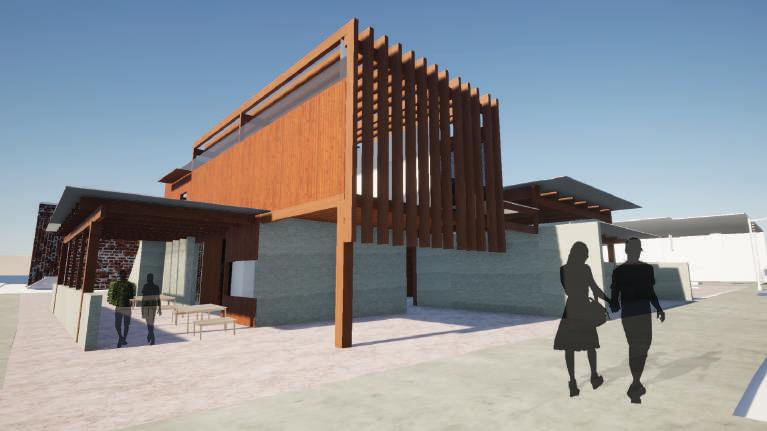

Programming is a process of defining spaces through specific experiences and functions. Through programming designers establish benchmarks, explore spatial relationships, balance scope and budget, and expose functional requirements that drive the outcome of a project. In the programming phase, I needed to identify and document a list of occupants’ needs in terms of adjacencies, square footage, scale, proportion, materiality, experiences, tectonics, form, and orientation.

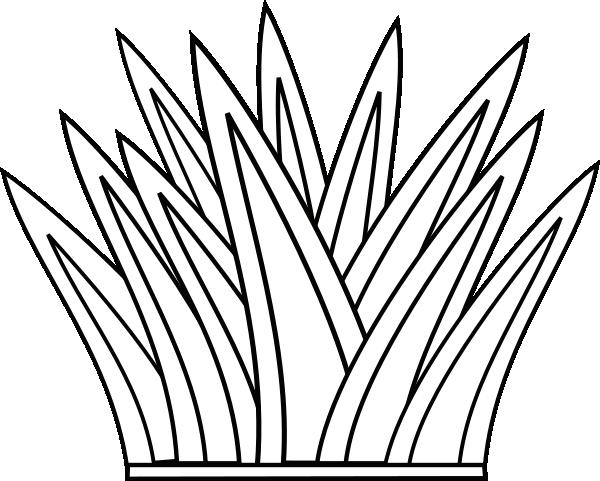










My design aims to provide an array of spaces that all function together through the uses of hydroponic systems, outdoor growing area, and the blending of nature with the built environment. Program, structures, envelopes, circulation, and materials are all also things that this project explore through form. My design concept works to use built form to frame and fit exterior space into a suitable natural environment. With the several uses of exterior growing area for vegetation, my design allows programed space to separate itself from natural space, but with some exceptions given the right passage. When placed on the site my design gives back to natural in the form of green walls, hydroponic systems, and natural landscape where vegetation can grow at its own will.
















































URBAN FARMING CENTER
NORMAN, OKLAHOMA
NORMAN, OKLAHOMA | SECOND YEAR

















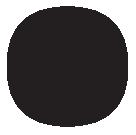









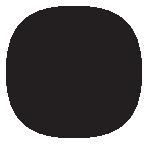
URBAN FARMING CENTER
NORMAN, OKLAHOMA | SECOND YEAR

URBAN FARMING CENTER
NORMAN, OKLAHOMA | SECOND YEAR
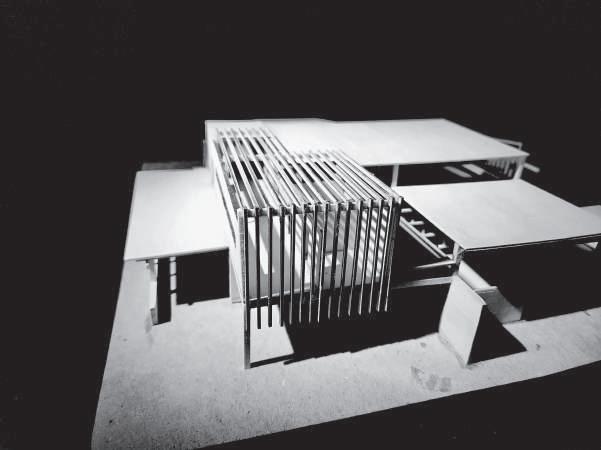








MULTI-FAMILY HOUSING
OKLAHOMA CITY, OKLAHOMA | THIRD YEAR
PROJECT STATEMENT - My design is based on the concept of lighting strategies and interior views that engage with the exterior space of the area. A purposeful usage of skylights that allow light to reflect down to ground level provides natural light even with the depth of out site with the surrounding context. The angled third level also gives those occupants a break from the claustrophobic walls of the site. Each of the units features a angled east side to allow for views of downtown Oklahoma City. Through these two elements my design focuses on highlighting views and natural illumination.
MULTI-FAMILY HOUSING
OKLAHOMA CITY, OKLAHOMA | THIRD YEAR
MULTI-FAMILY HOUSING
OKLAHOMA CITY, OKLAHOMA | THIRD YEAR
GENERATIVE DIAGRAMS UNIT DESIGN
CIRCULATION DIAGRAM
MULTI-FAMILY HOUSING
OKLAHOMA CITY, OKLAHOMA | THIRD YEAR
GRADUATE CAPSTONE | HOTEL
NORMAN, OKLAHOMA | FOURTH YEAR
STATEMENT
My event hotel is proposed to be a versatile and comfortable venue for hosting a variety of events, from small conferences to medium sized entertainment venue. It is to meant to include spacious, flexible meeting rooms with modern technology, and comfortable accommodations to ensure a pleasant stay. The hotel will offer great atmosphere, large natural features, and dedicated event support. With an ideal location, it will strive for excellent service and be committed to sustainability, making it the unique venue for successful and memorable events.
Business Travelers
Local Organizations Conference Attendees
Event Organizers and Planners
Performing Artists
Educational Institutions
PEOPLE
Speakers and Presenters


Cultural Groups Media
Academic and Research Groups
ENVIRONMENTAL










GRADUATE
CAPSTONE |
HOTEL NORMAN, OKLAHOMA | FOURTH YEAR
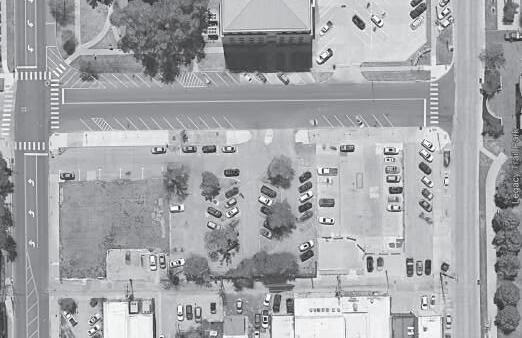


CONCEPT 02
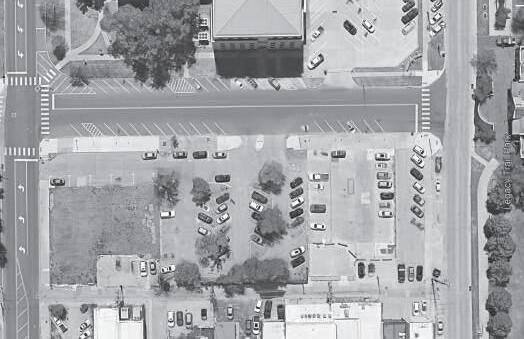






CONCEPT 03
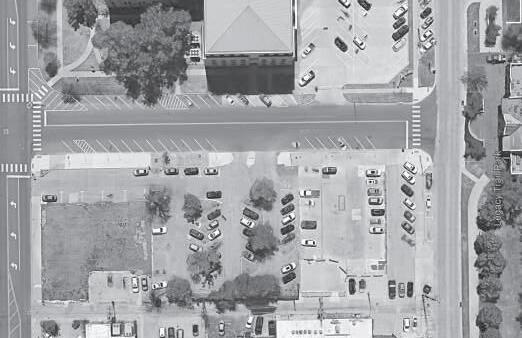

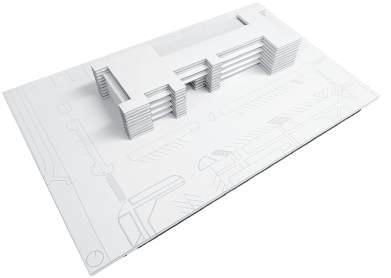
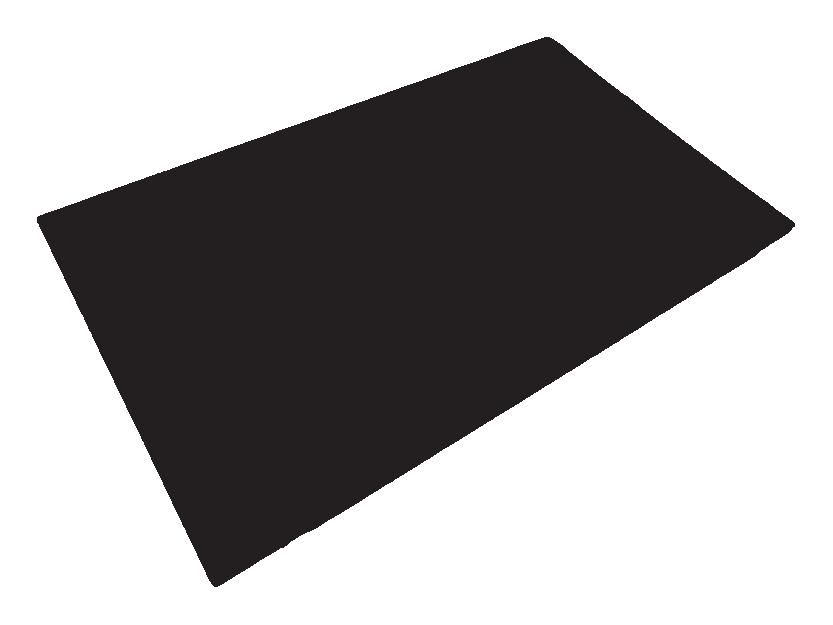

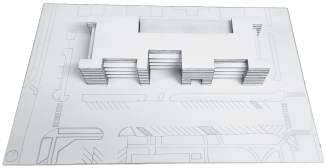



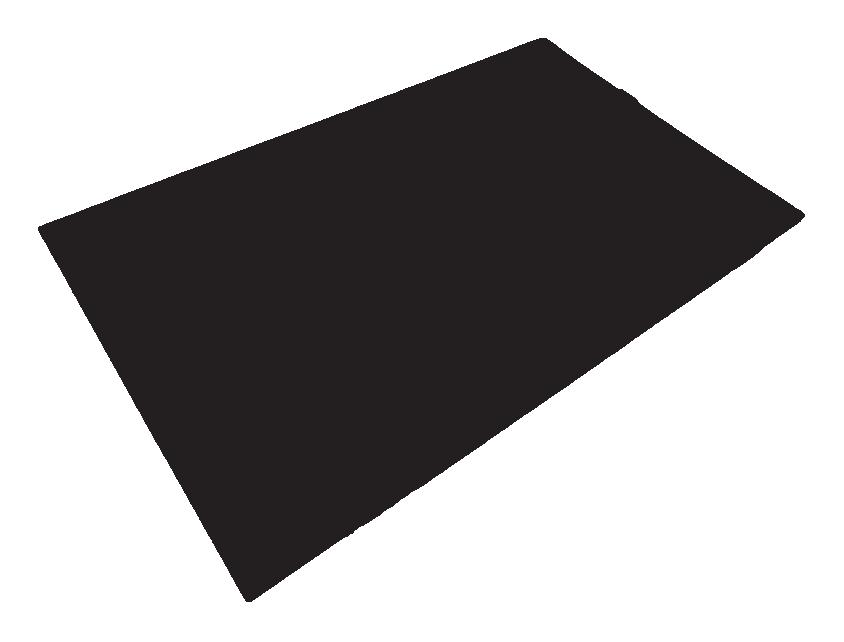
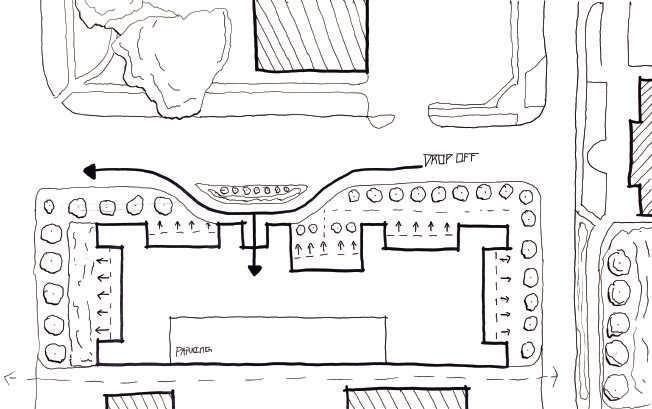
GRADUATE CAPSTONE | HOTEL




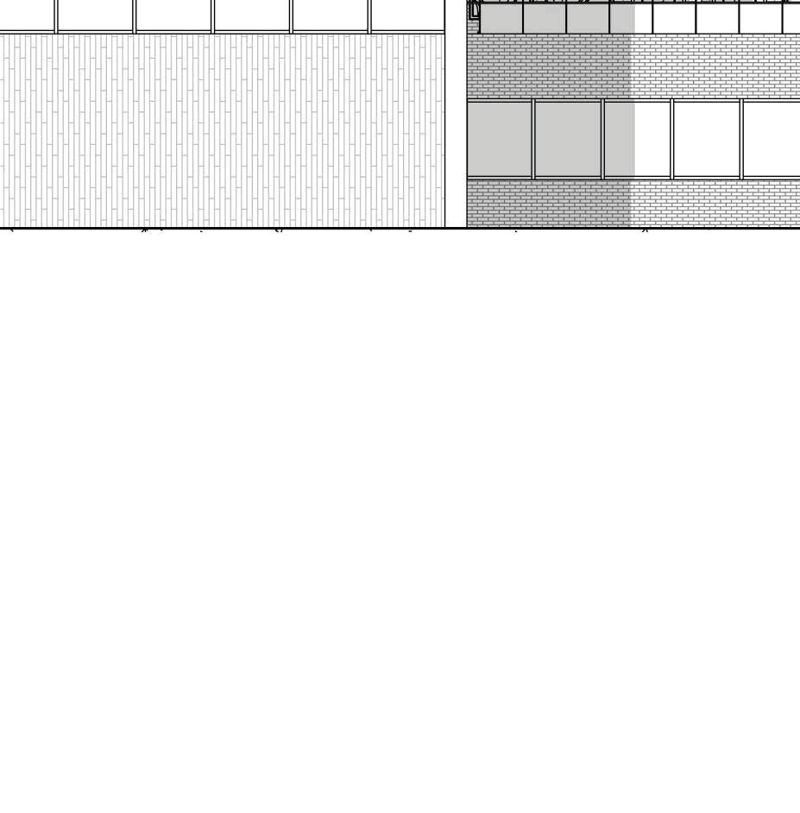
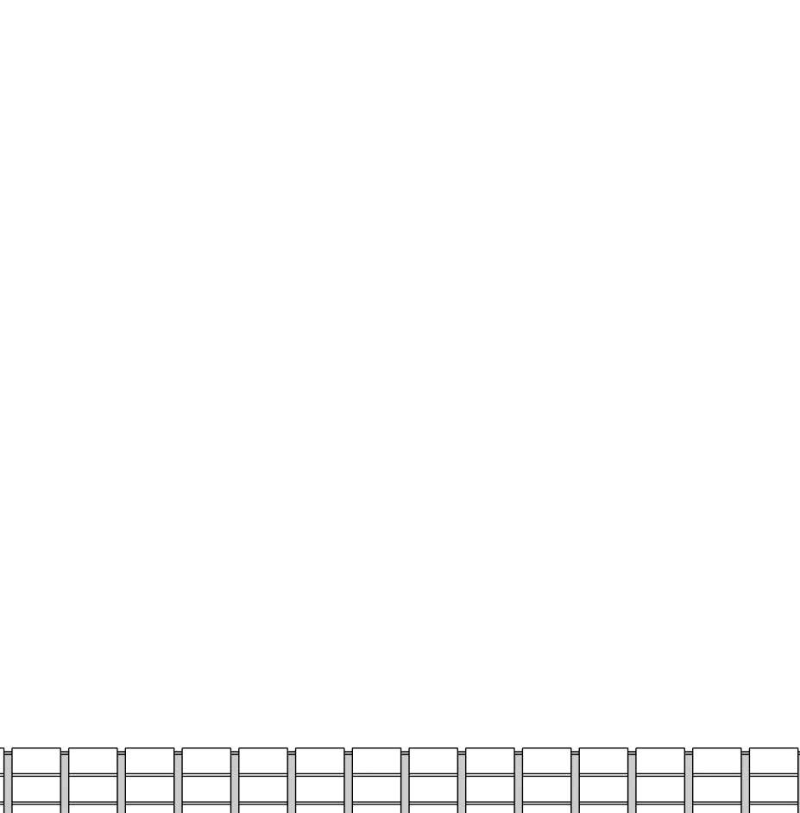


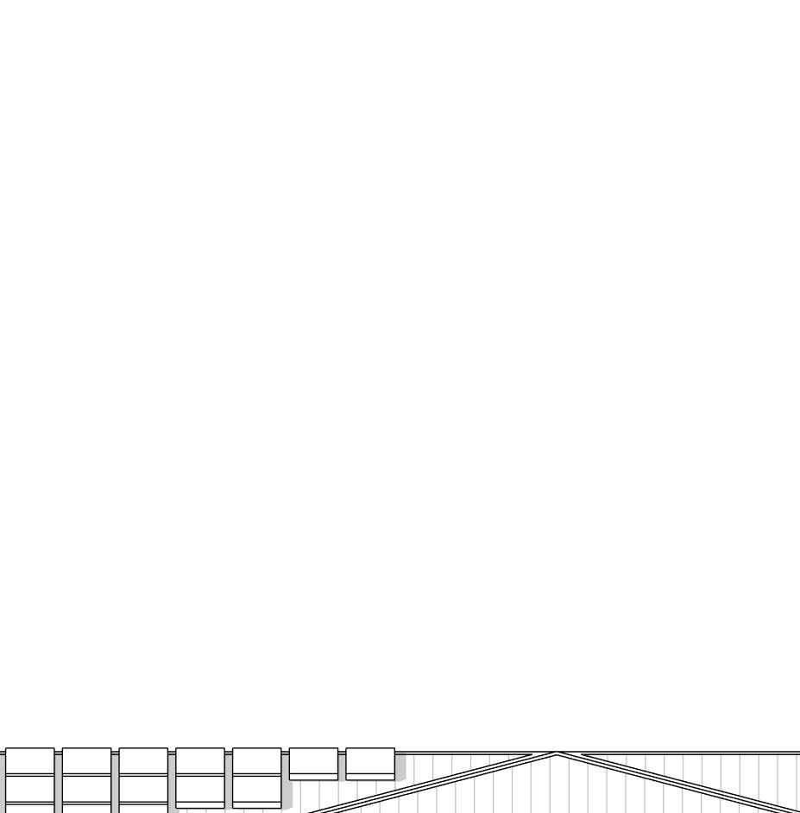
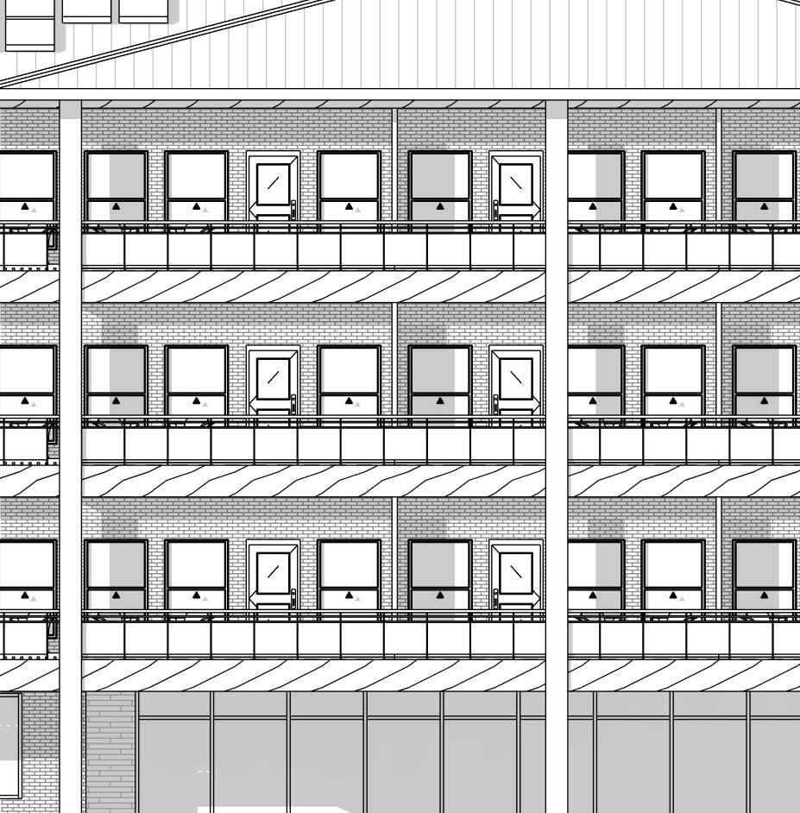


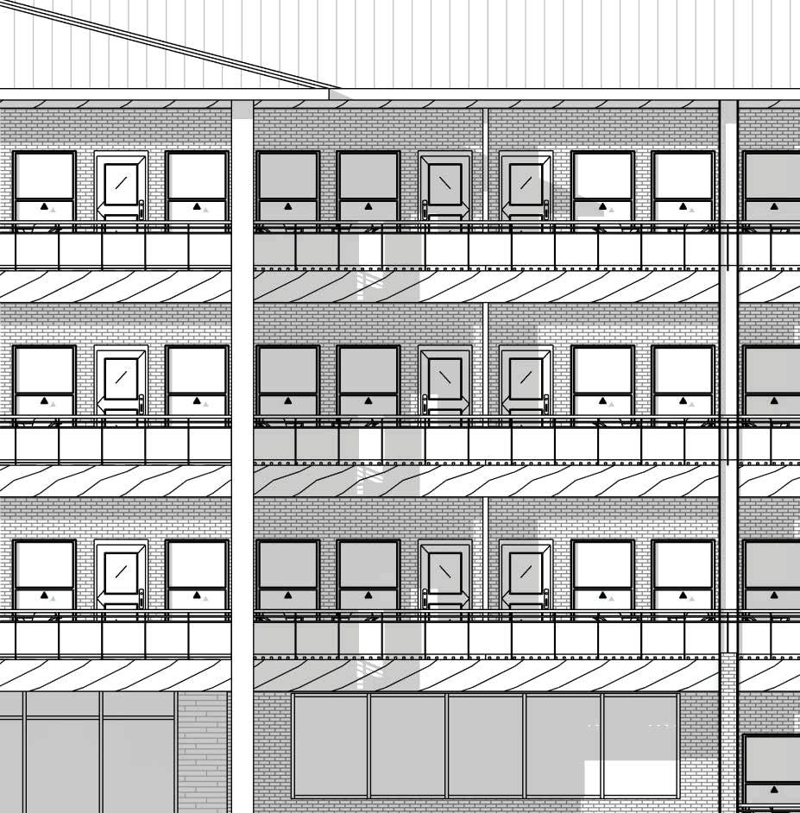
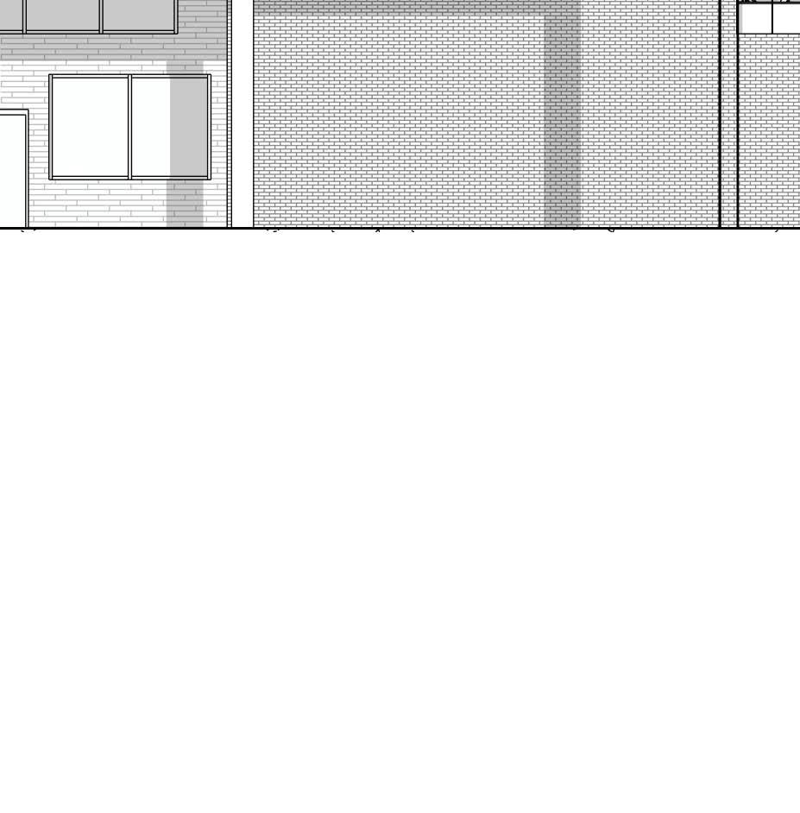





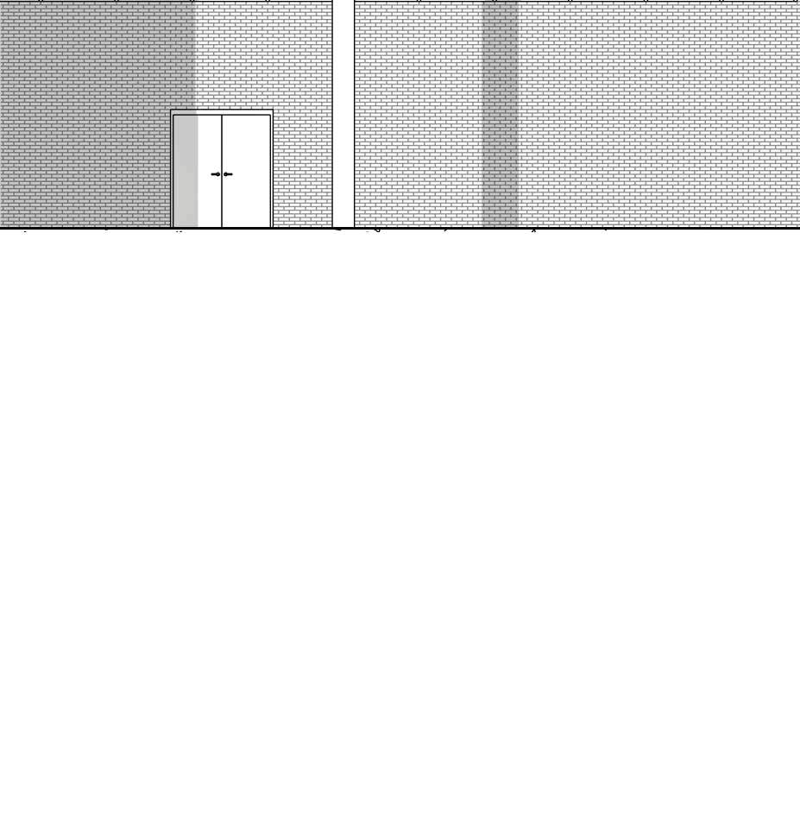
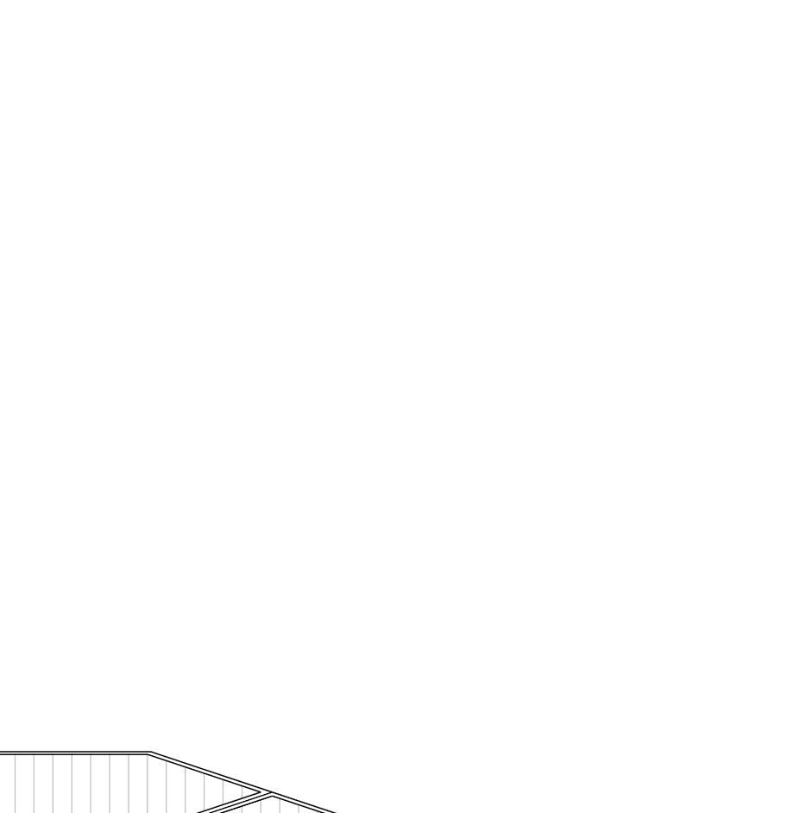
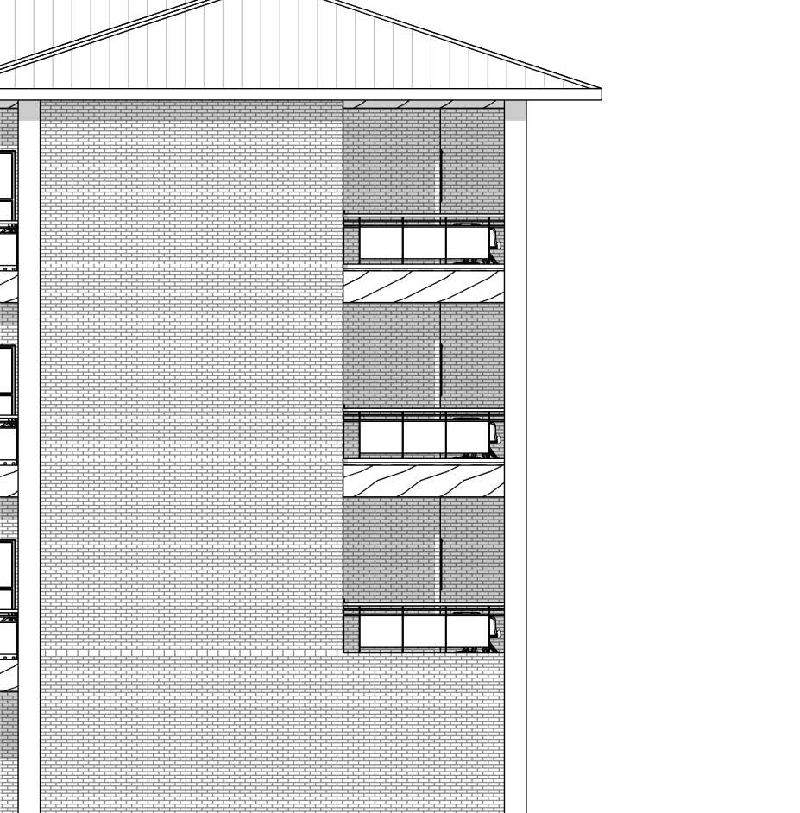
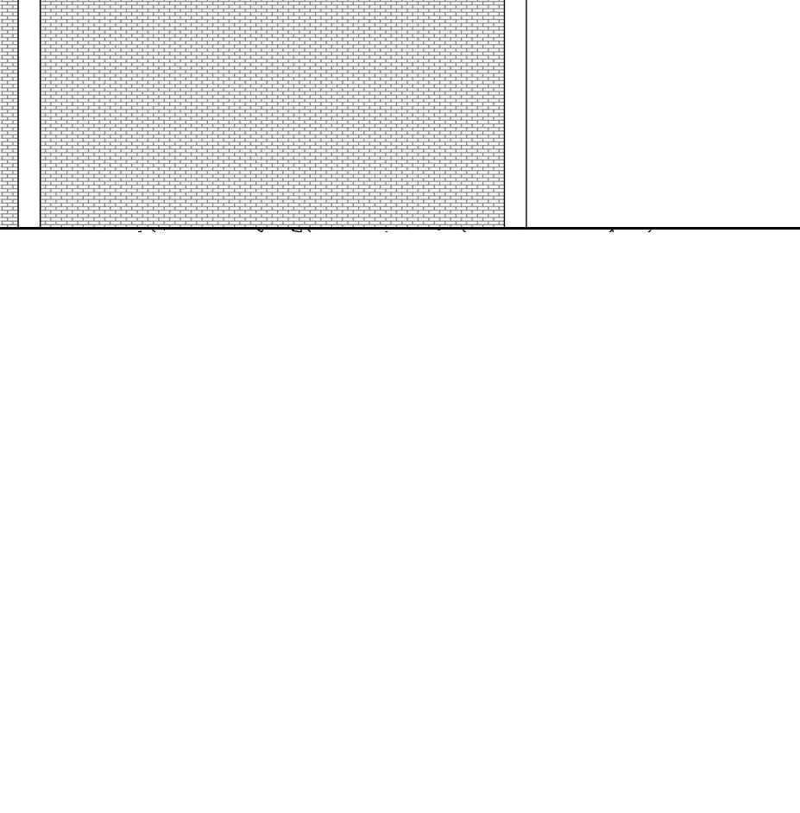
GRADUATE CAPSTONE | HOTEL
NORMAN, OKLAHOMA | FOURTH YEAR
The exterior wall composition of my design integrates steel columns, mass timber framing, and a brick facade. The steel columns provide structural strength and stability, supporting the mass timber framing, which offers warmth and sustainability. The brick facade serves as the outermost layer, providing durability, thermal mass, and weather resistance. This combination creates a balance between industrial strength and natural materials. The structural columns are joined to the mass timber by a series of steel brackets that enhance strength without compromising aesthetic.
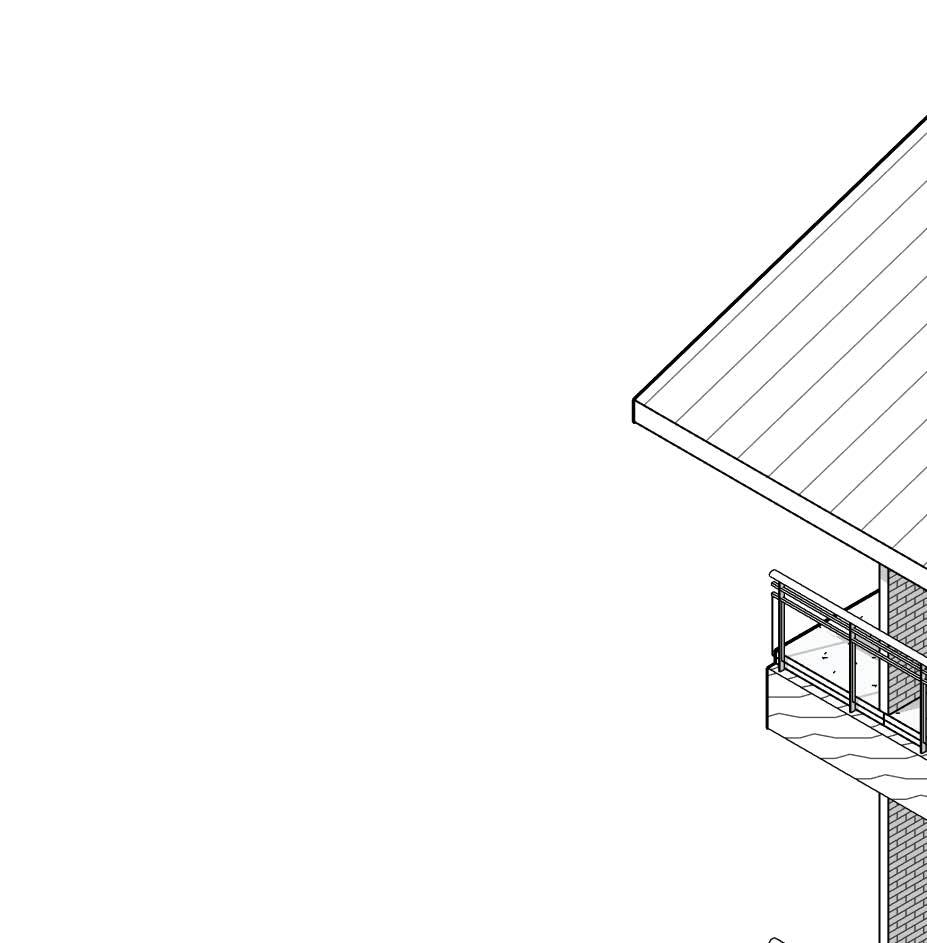




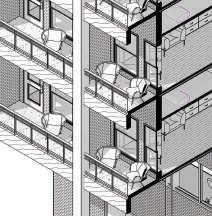
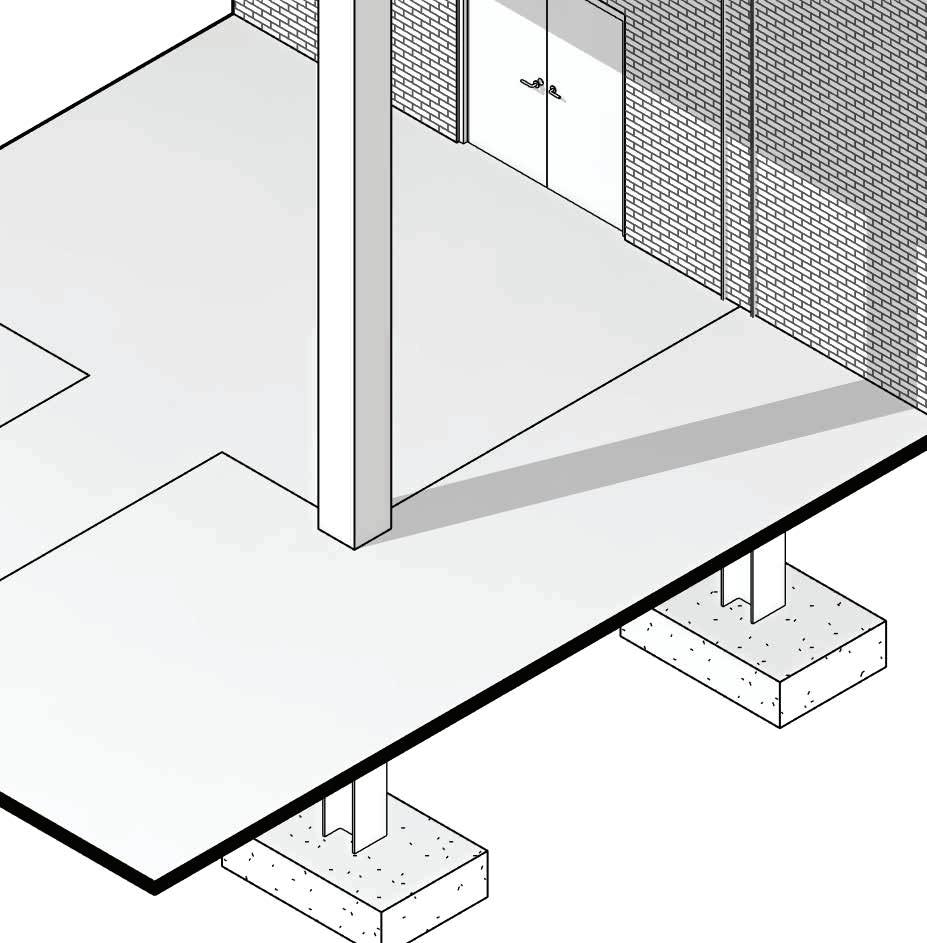


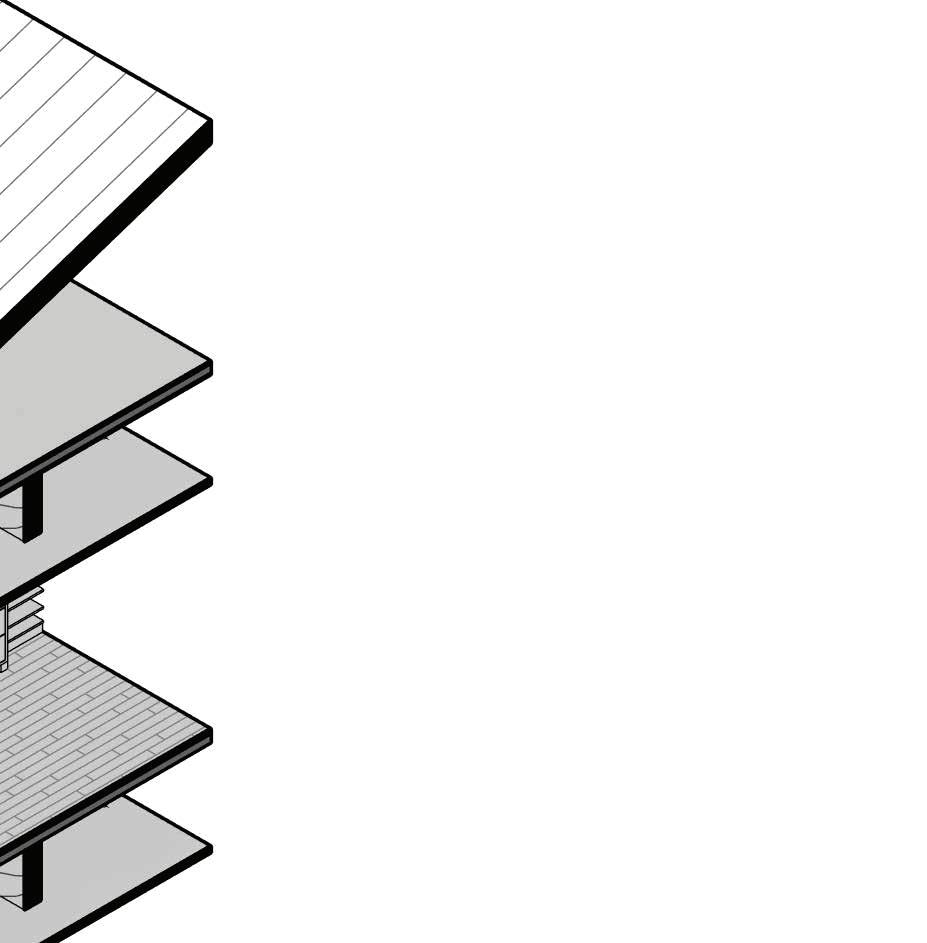


GRADUATE CAPSTONE | HOTEL NORMAN, OKLAHOMA | FOURTH YEAR
S Y S T E M S
My interior wall hold an STC rating of 51 providing a strong sound insulation, significantly reducing noise transmission between rooms, but some louder sounds may still be audible. I also have walls with an STC rating of 53 which offers even better sound isolation, effectively blocking most sounds and ensuring a high level of acoustic privacy.
In my hotel design, mini-split systems provide personalized climate control for guest rooms, while Air Handling Units (AHU) manage larger spaces, ensuring optimal air quality and comfort. The integration of Heat Recovery Units (HRU) reduces energy demands by reusing exhaust air, creating an efficient and adaptable HVAC solution that benefits both the environment and guest experience.
My design is a hybrid structural system combines sustainable cross-laminated timber (CLT) beams and joists with steel columns and lateral bracing for strength, stability, and flexibility. This approach balances environmental benefits with performance, creating a resilient and efficient framework that also maintains
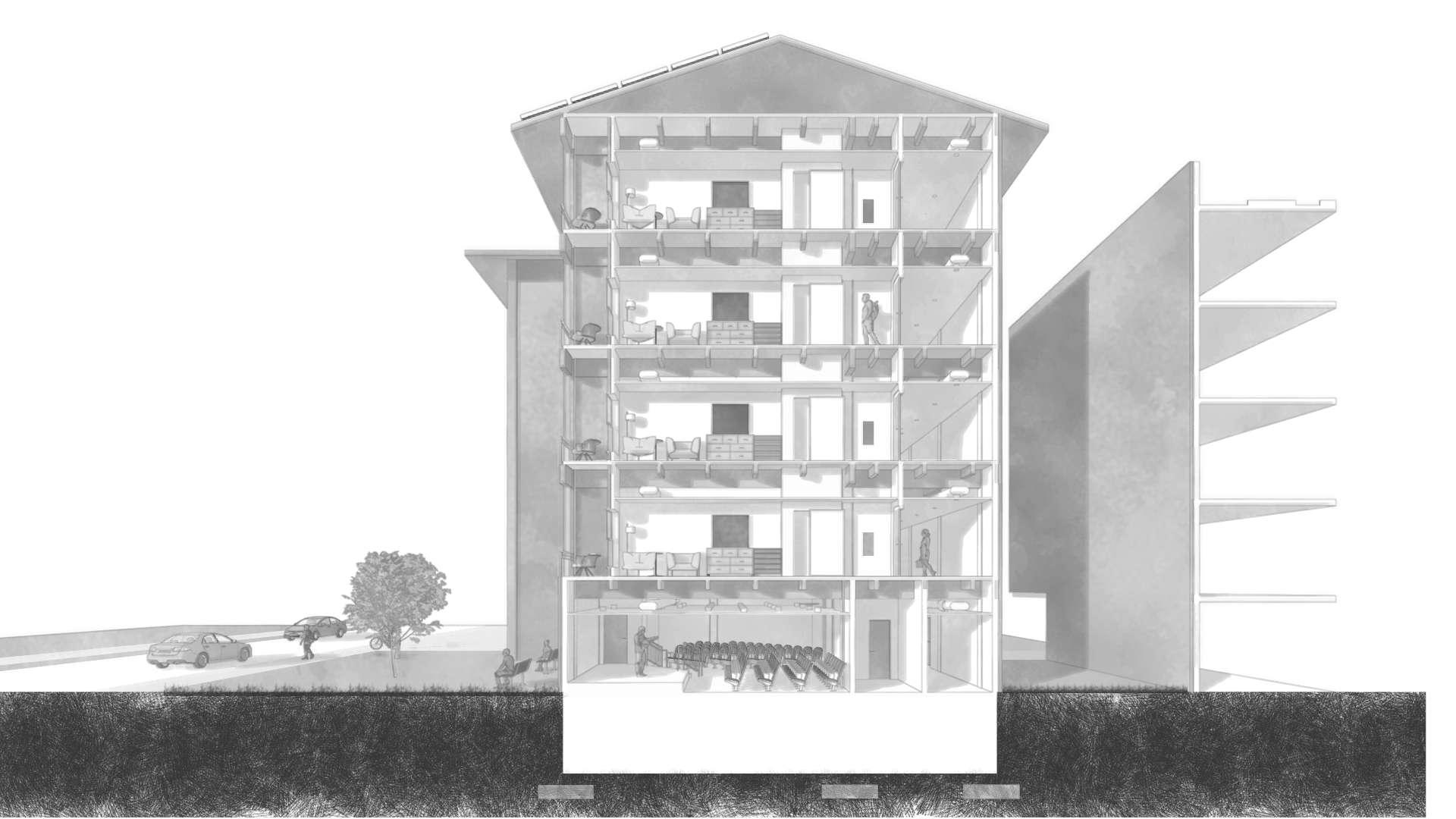


GRADUATE CAPSTONE | HOTEL
NORMAN, OKLAHOMA | FOURTH YEAR
